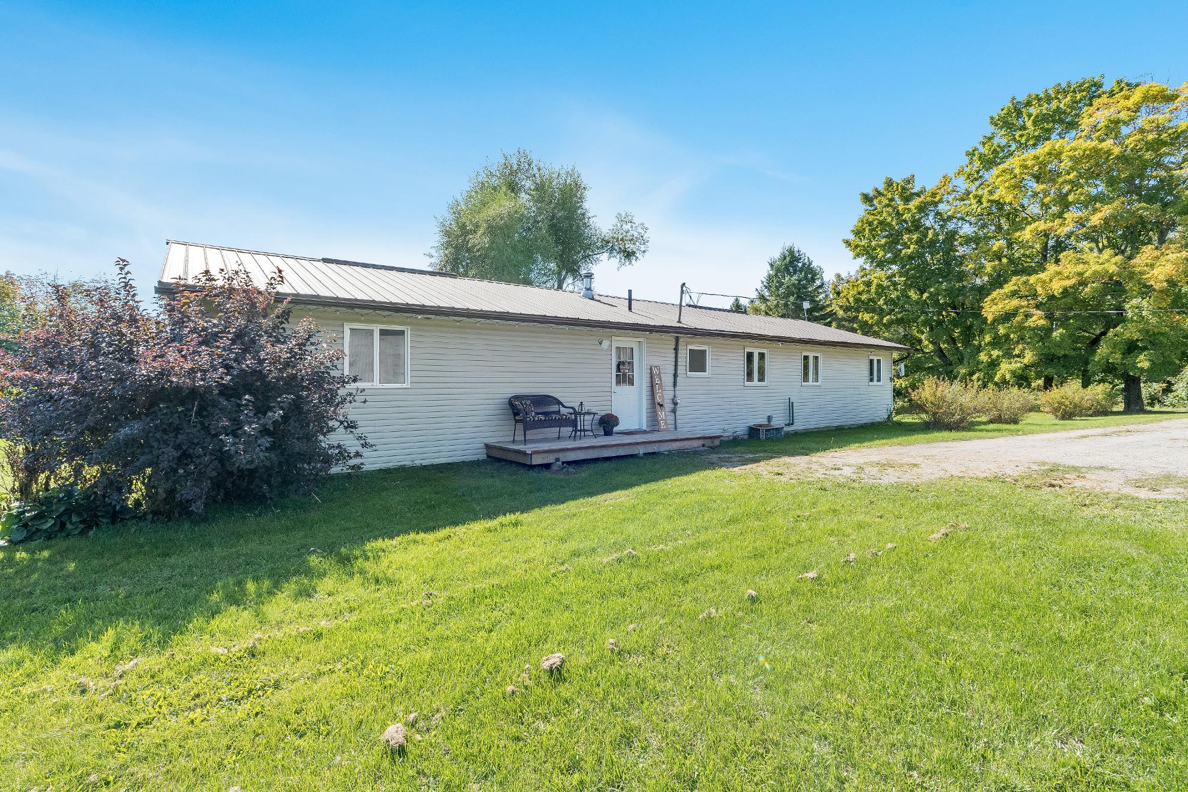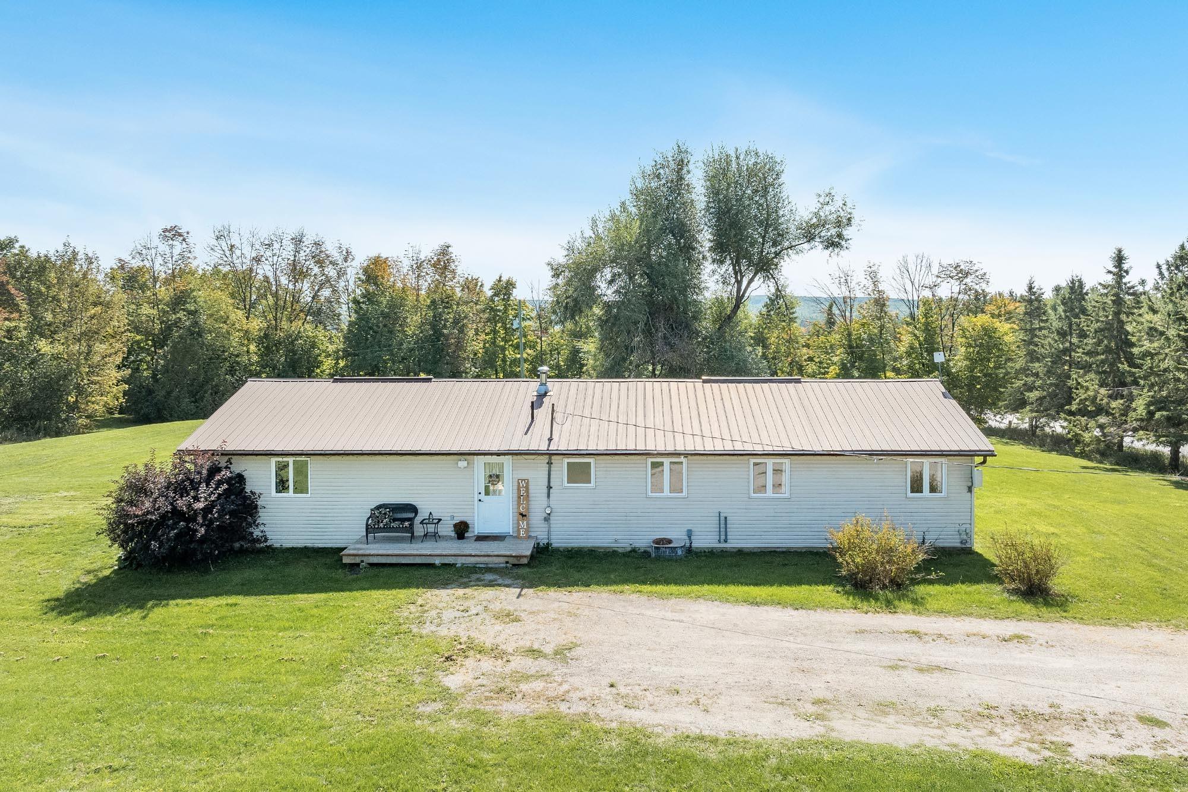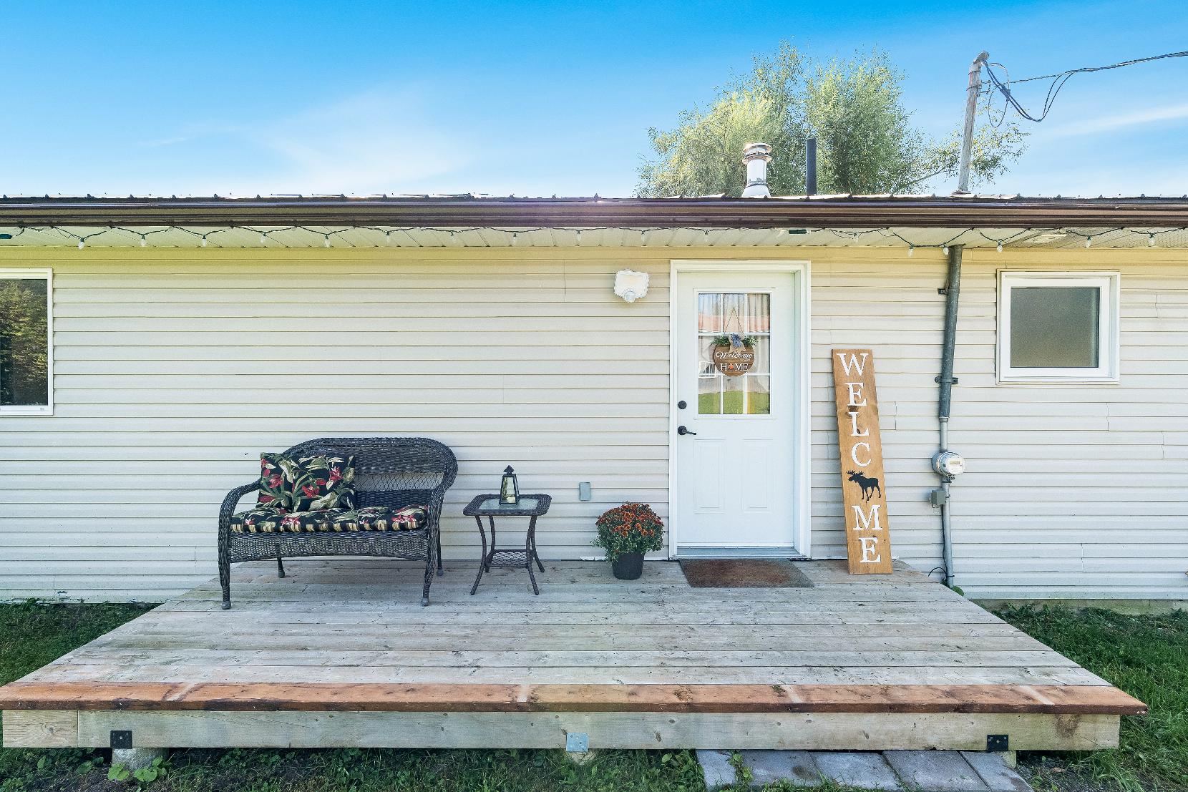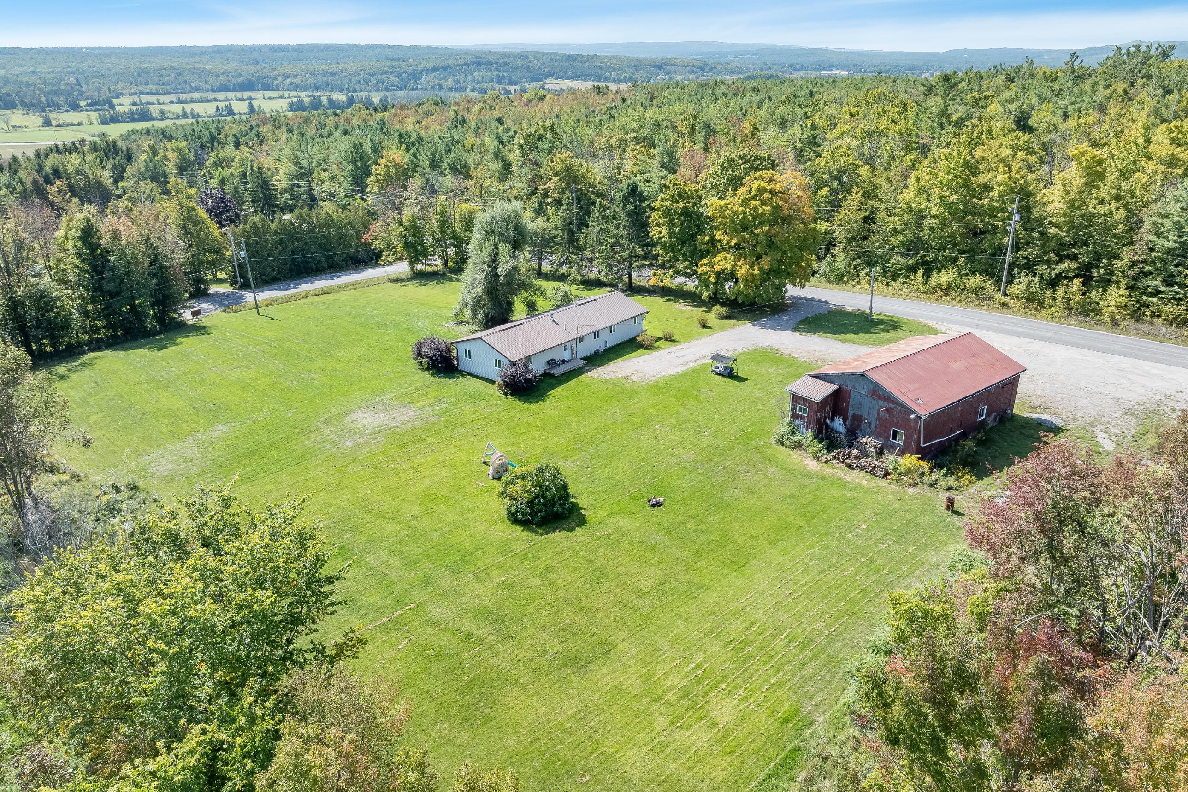


BEDROOMS: BATHROOMS:






BEDROOMS: BATHROOMS:


1
2
Explore the separate1,500 square foot shop,fullyequipped with its own electricityand heating,making it idealforhobbyists,storage,or a home-based business
Thoughtful2003 addition expanding the home?sfootprint and introducing an additionalbasement,providing exceptionalversatility and an opportunityto curate a space customized to yourlifestyle
3
4
Set on approximately2-acresof land,you?llenjoycountry-styleliving with the convenience of being just minutesto Highway12 and under 20 minutesto Orillia
Inside,the open-concept layout featuresfourbedrooms,two full bathrooms,and the ease of main levellaundry,perfectlysuited for today?slifestyle
5
With abundant parking formultiplevehicles,thishome and property deliverboth functionalityand comfort in oneinviting package

22'0" x 13'5"
- Laminateflooring
- Open to the living room
- Wealth of cabinetryproviding ampleroom forstorage
- Expansivecentre island boasting a dualsink, additionalcabinetry,and breakfast barseating
- Included appliances
- Illuminated byrecessed lighting
- Luminouswindow
- Plentyof spacefora sizeable harvest table
- Gardendoorwalkout leading to the deck
23'8" x 13'5"
- Laminateflooring
- Great space to relaxand entertain
- Ceiling fan foradded comfort
- Oversized windowshowcasing sereneviews of the backyard
- Sun-filled ambiance
- Versatilepaint hue to match anydecor and style
- Gardendoorwalkout leading to thebackyard





A Primary Bedroom
15'1" x 9'11" B
- Laminateflooring
- Well-sized layout,perfect fora king-sized bed
- Two closetsforseamless organization
- Ceiling fan
- Dualwindowsflooding the space with warm sunlight
- Timelesspaint tone
13'7" x 9'11"
- Laminateflooring
- Idealora full-sized bed and a dresser
- Closet finished with dual mirrored sliding doorsfor added functionality
- Two windowsallowing for sunlight to seep in
- Light paint tone
13'1" x 9'7" D
- Laminateflooring
- Sizeablelayout
- Closet equipped with mirrored sliding doors
- Sun-drenched windows
- Neutralpaint hue
11'3" x 9'8"
- Laminateflooring
- Potentialto convert to a guest bedroom,a home office,ora hobbyspace
- Windowsbathing the space in naturallighting
- Well-sized closet





- Ceramic tile flooring
- Sizeable vanitycompletewith ample counterspaceand under-the-sinkcabinetry
- Combined bathtub and showerboasting a tiled surround
- Windowfora refreshing airflow
- Neutralfinishes
- Ceramic tile flooring
- Centrallylocated foreasyguest usage
- Singlesinkvanitycontrasted by dark-toned cabinetry
- Walk-in showercomplete with a bench for added accessibility
- Frosted windowforplentyof privacy
- Neutralfinishes
- Laminateflooring
- Convenientlylocated nearallbedrooms
- Included appliances
- Ceiling fan forair-circulation





- Bungalowflaunting a vinyl siding exterior
- Expansive drivewaysuitable forten plusvehicles
- Added benefit of an approximately 1,500 square foot detached workshop equipped with separate heat,hydro,and naturalgas,
perfect fora varietyof uses
- Step outsideto the large backyard whereyou'llfind a sizeable deck, idealforsoaking up the sunorsocial gathering,enveloped within mature treesand lush greenery
- Located ina ruralarea,just a short drive to Orillia orMidland to access
a varietyof everydayamenities,coal schools,dining options,and much more
- Easyaccessto Highway12 and Highway400 for seamlesscommuting










?You will be impressed as to what Severn has to offer you Our rural and urban settlements such as Coldwater, Washago, Port Severn, Severn Falls and Marchmont provide an atmosphere of comfort and relaxation all year-round ?
? Mayor Mike Burkett, Townsh p of Severn
Population: 13,477
ELEMENTARY SCHOOLS
Notre Dame C S
Coldwater PS
SECONDARY SCHOOLS
Patrick Fogarty C.S.S.
Orillia SS
FRENCH
ELEMENTARYSCHOOLS
Samuel-De-Champlain
INDEPENDENT
ELEMENTARYSCHOOLS
Brookstone Academy

Scan here for more info

CARLYON LOOP, Municipal Parking Lot at Division Rd and Carlyon Ln, Severn

CENTENNIAL PARK, 3376 Quetton St, Washago

HAWK RIDGEGOLF& COUNTRYCLUB, 1151 Hurlwood Ln, Severn

TIMBERLINEPARK, 3590 Timberline Ave, Severn

Professional, Loving, Local Realtors®
Your Realtor®goesfull out for you®

Your home sellsfaster and for more with our proven system.

We guarantee your best real estate experience or you can cancel your agreement with usat no cost to you
Your propertywill be expertly marketed and strategically priced bya professional, loving,local FarisTeam Realtor®to achieve the highest possible value for you.
We are one of Canada's premier Real Estate teams and stand stronglybehind our slogan, full out for you®.You will have an entire team working to deliver the best resultsfor you!

When you work with Faris Team, you become a client for life We love to celebrate with you byhosting manyfun client eventsand special giveaways.


A significant part of Faris Team's mission is to go full out®for community, where every member of our team is committed to giving back In fact, $100 from each purchase or sale goes directly to the following local charity partners:
Alliston
Stevenson Memorial Hospital
Barrie
Barrie Food Bank
Collingwood
Collingwood General & Marine Hospital
Midland
Georgian Bay General Hospital
Foundation
Newmarket
Newmarket Food Pantry
Orillia
The Lighthouse Community Services & Supportive Housing

#1 Team in Simcoe County Unit and Volume Sales 2015-Present
#1 Team on Barrie and District Association of Realtors Board (BDAR) Unit and Volume Sales 2015-Present
#1 Team on Toronto Regional Real Estate Board (TRREB) Unit Sales 2015-Present
#1 Team on Information Technology Systems Ontario (ITSO) Member Boards Unit and Volume Sales 2015-Present
#1 Team in Canada within Royal LePage Unit and Volume Sales 2015-2019
