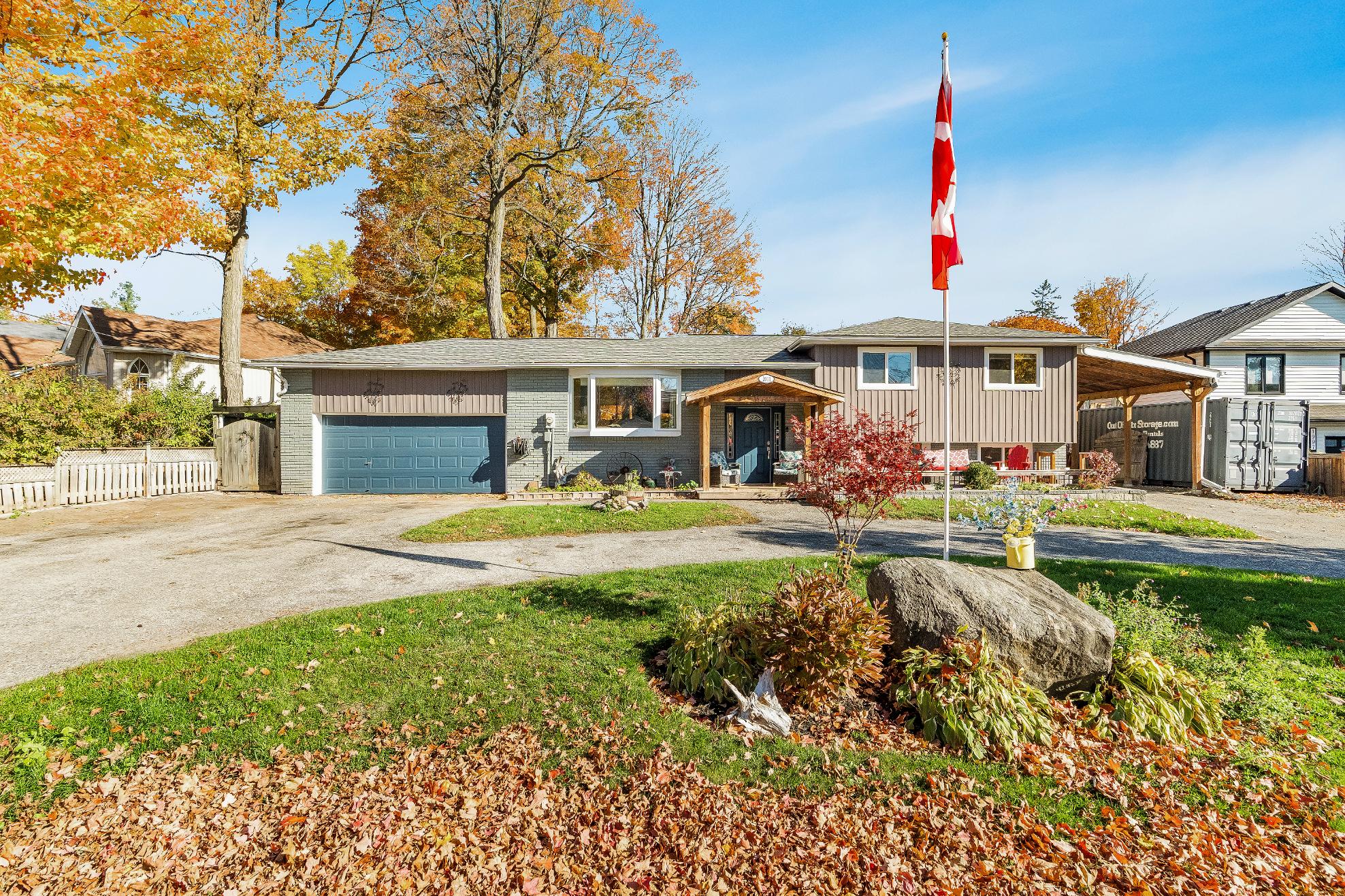
Entertainer'sDream Stepsfrom the Sparkling Shoresof Lake
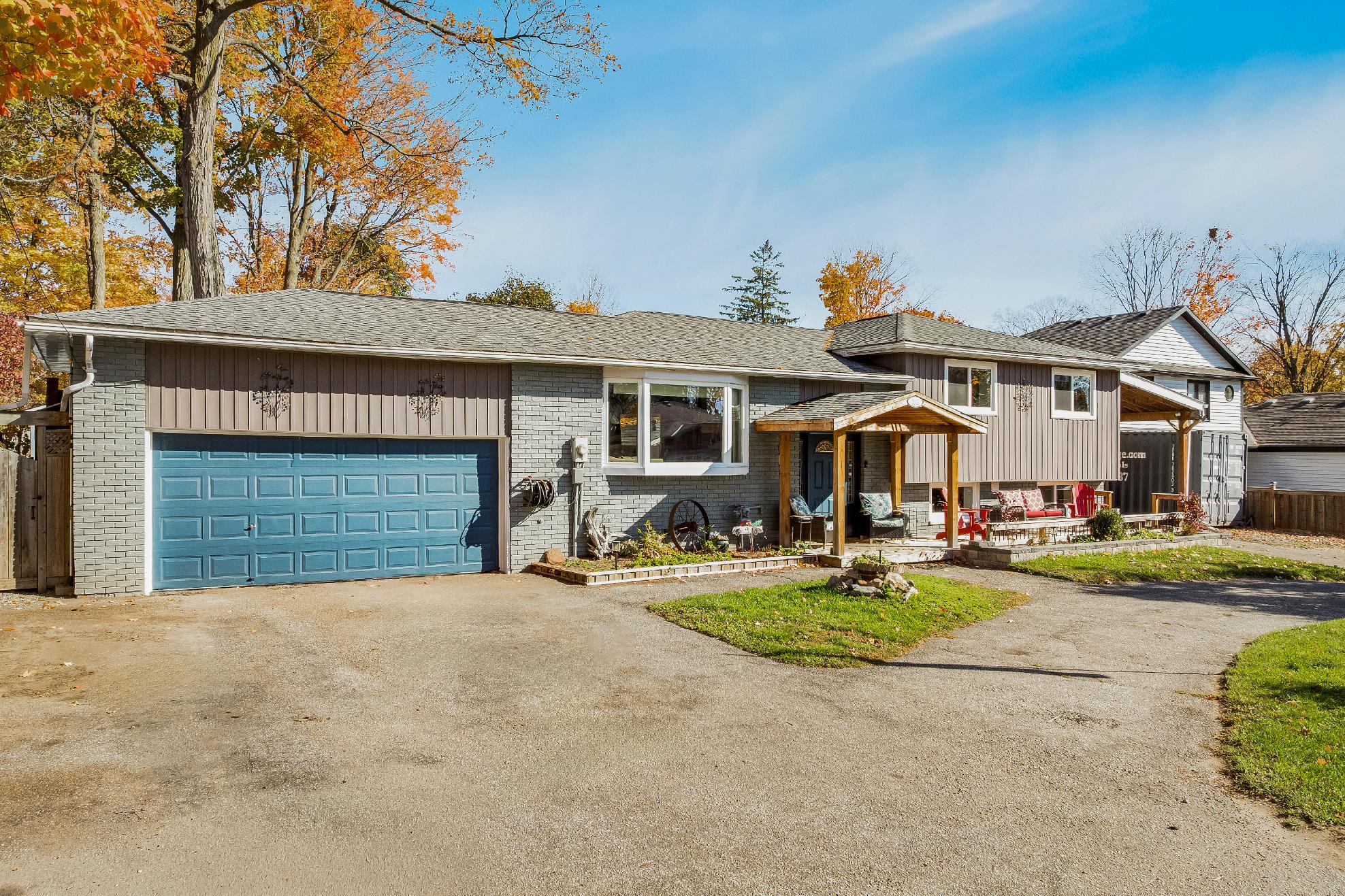
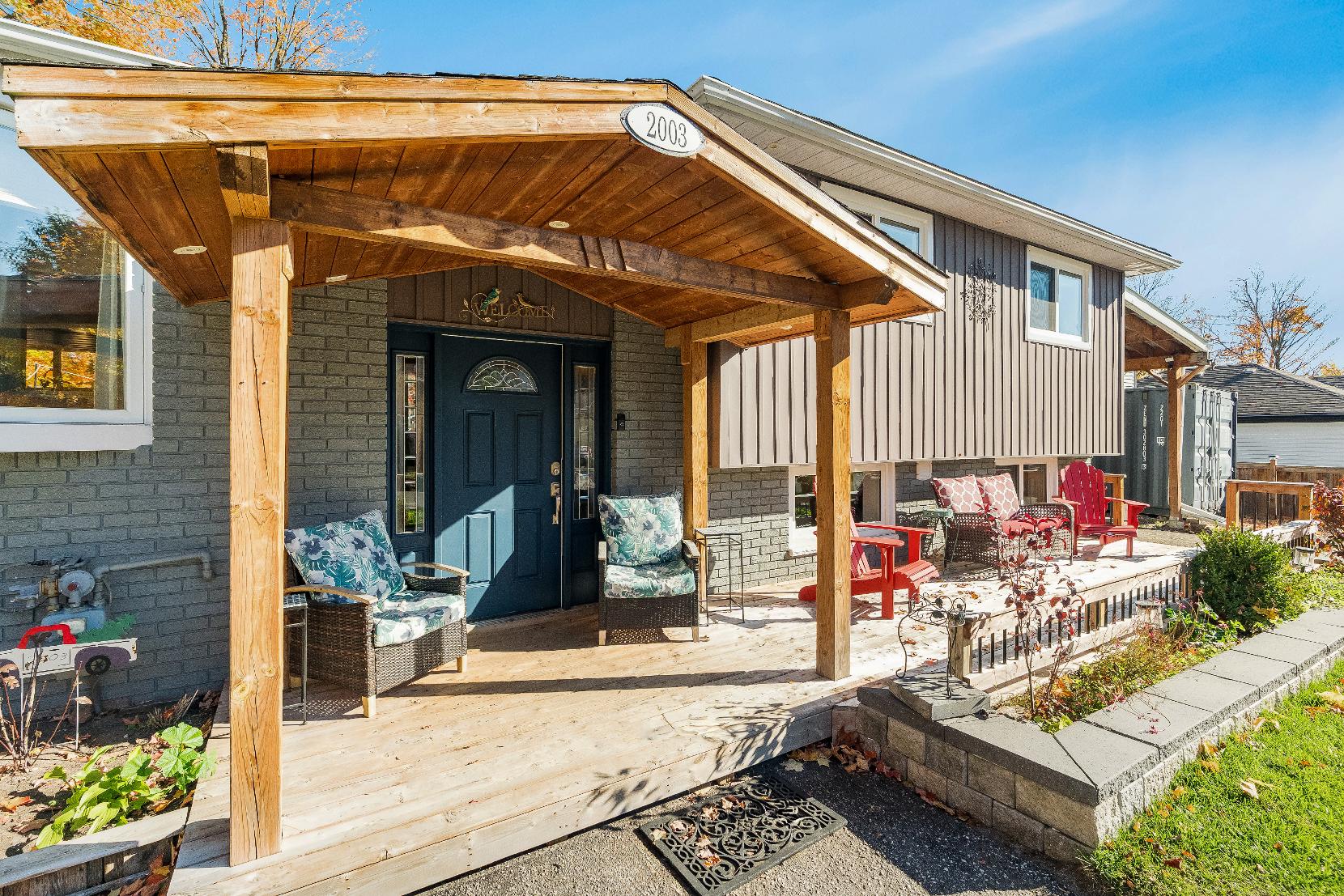




Entertainer'sDream Stepsfrom the Sparkling Shoresof Lake




1
2
Set on a mature100?x150?lot with an impressive curb appeal,you?ll love the widefrontage and ample parking forallyourvehicles, boats,and toys
Featuring 3+1 bedrooms,two fullbathrooms,and a bright open layout with a lowerlevelcomplete with a walkout,a recreation room, and newlyrenovated kitchen and bathroom,perfect foran in-law suiteorincomepotential
3
4
Just stepsfrom Lake Simcoe,enjoygated beach accessat the end of Inglewood through Alcona Beach Club,including an adults-only beach and a familybeach (membership fee $200/year)
Retreat to the fullyfenced outdooroasiscompletewith beautiful landscaping,two walkouts,a stunning two-tiered deckfor entertaining orrelaxing,plusa cozybunkie perfect for summerguests
5
Ideallylocated minutesfrom shopping,schools,parks,and Innisfil Beach,with convenient Highway400 and 11 accessforcommuters
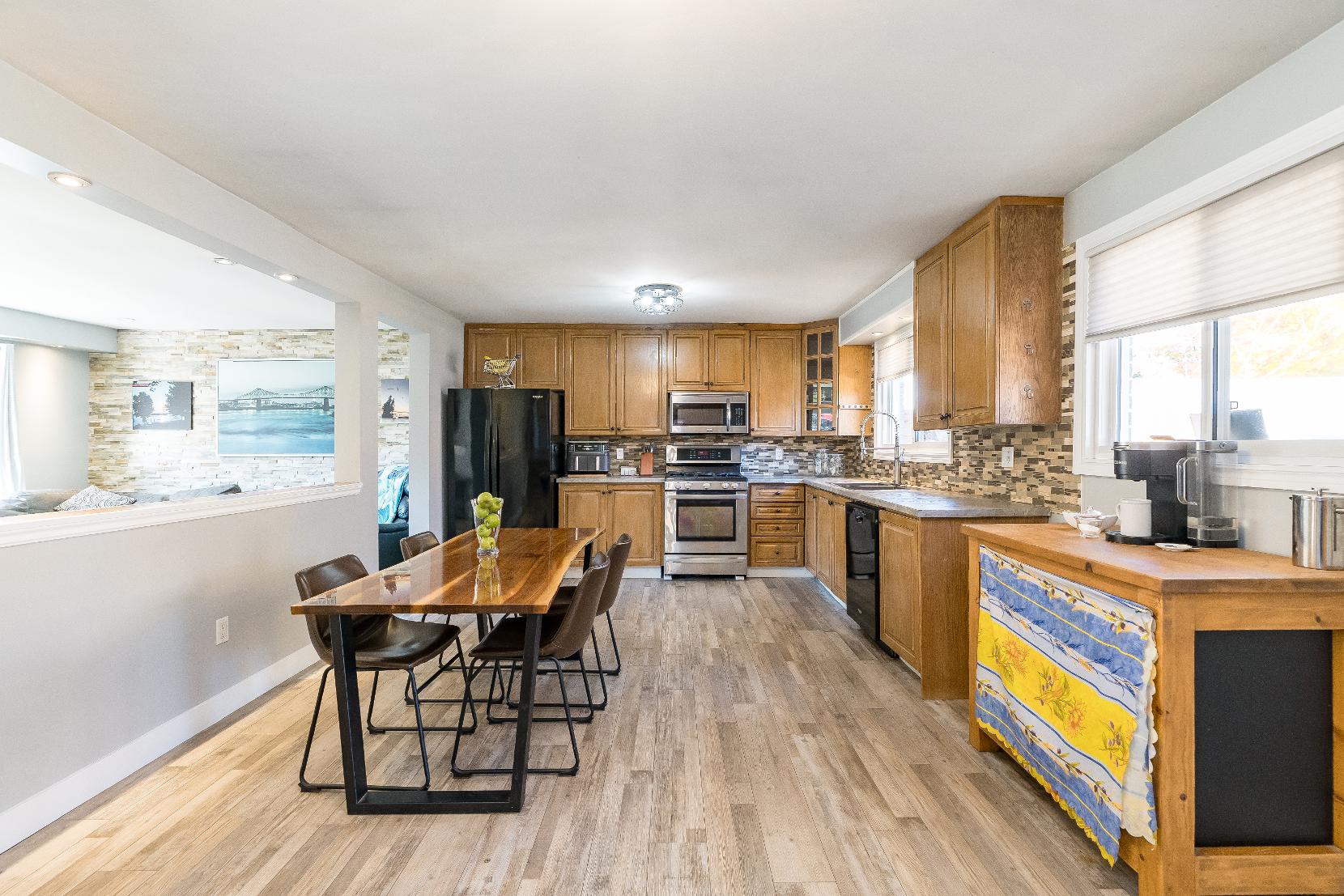
16'5" x 12'10"
- Vinylflooring
- Stainless-steelsinkwith a pull-down faucet, set belowa sunlit windowand recessed lighting
- Extra space fora dining table aswellasa kitchen cart orportable island
- Pass-through overlooking the living room
- Included appliancesincluding a stainless-steelgasstove
- Tallcabinetryforpantryitems
- Sliding glass-doorwalkout leading to thebackyard
- Vinylflooring
- Recessed lighting
- Largebaywindowflooding the space with bright outside light
- Wallnicheperfect fora TV
- Stoneaccent wallforan added visualtouch
- Seamlessconnection to the kitchen
- Generouslysized layout with spacefora large sectionalorvariousfurniture arrangements
- Bright and airypaint tone
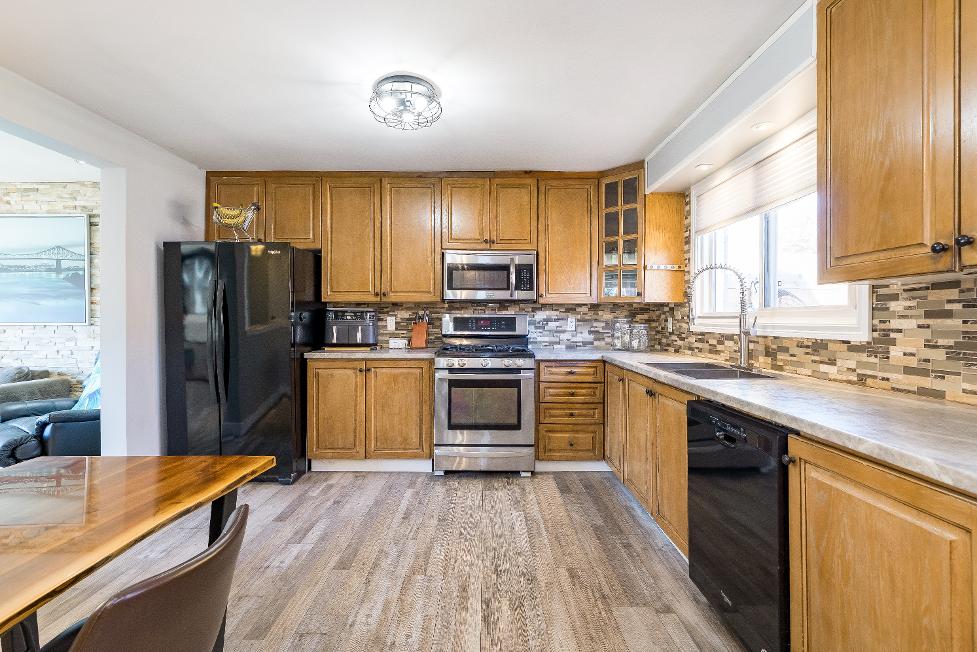

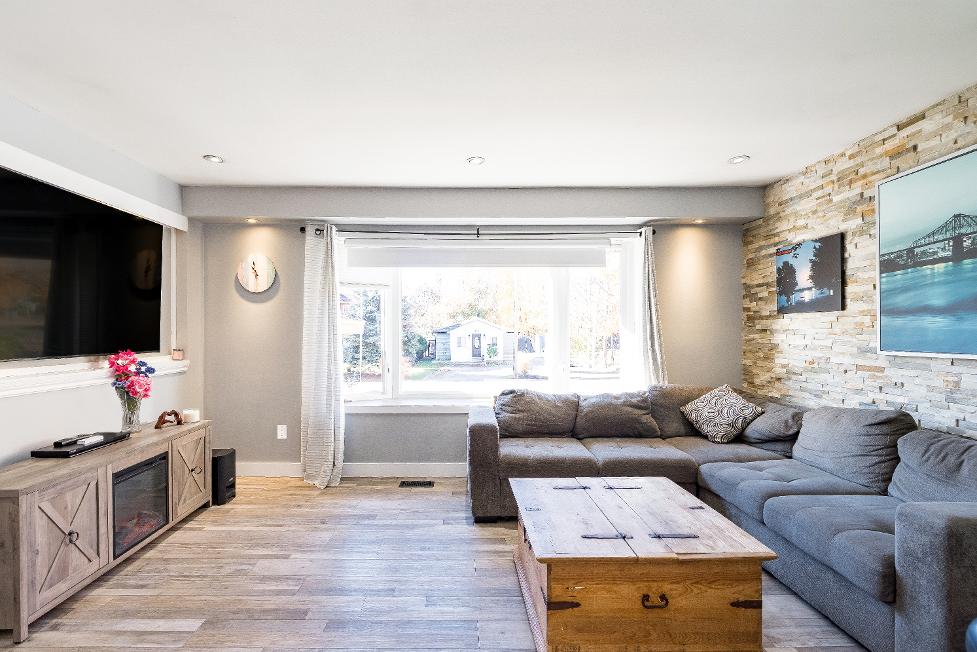
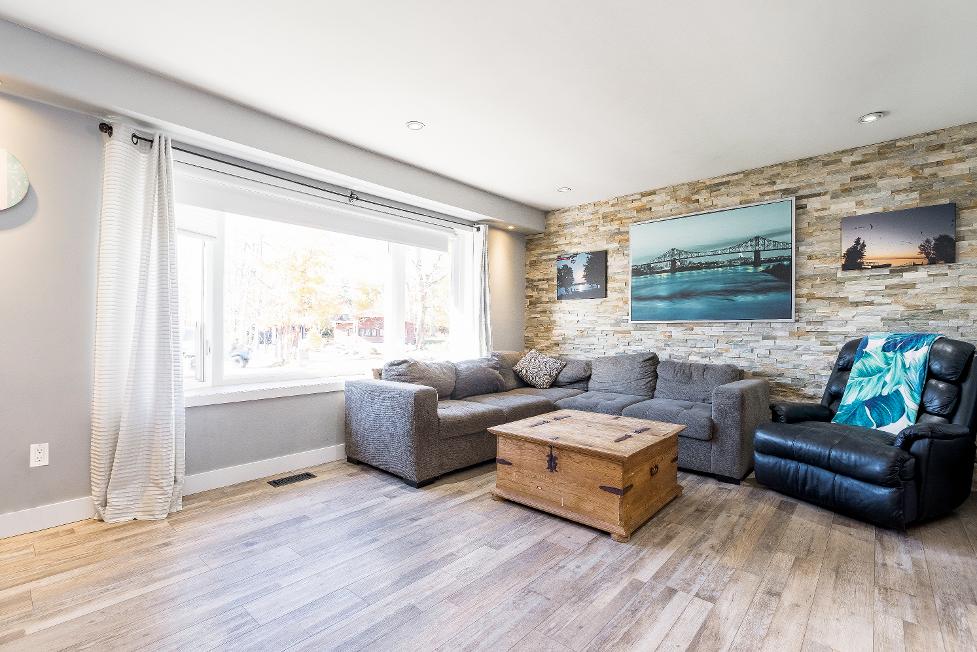

A Primary Bedroom
14'9" x 10'8" B
- Vinylflooring
- Ceiling fanforadded climate control
- Room fora king-sized bed
- Dualdoorcloset forample clothing storage
- Radiant front-facing window
Bedroom
14'0" x 10'0"
- Vinylflooring
- Two-toned paint colour
- Ceiling fan with lighting for aircirculation
- Space fora queen bed
- Reach-in closet
- Sliding glass-doorwalkout leading to the backdeck
- Semi-ensuite access
C Bedroom
10'4" x 10'4" D
- Vinylflooring
- Closet with dualdoors
- Currentlybeing used asan office with the potentialto be a nursery
- Windowflooding the spacewith luminouslight
Bathroom
4-piece
- Ceramic tile flooring
- Semi-ensuite
- Recessed lighting
- Vanitywith ample counterspace and under-sinkorganization
- Combined bathtub and shower with a tiled surround and sliding glass-doorenclosure
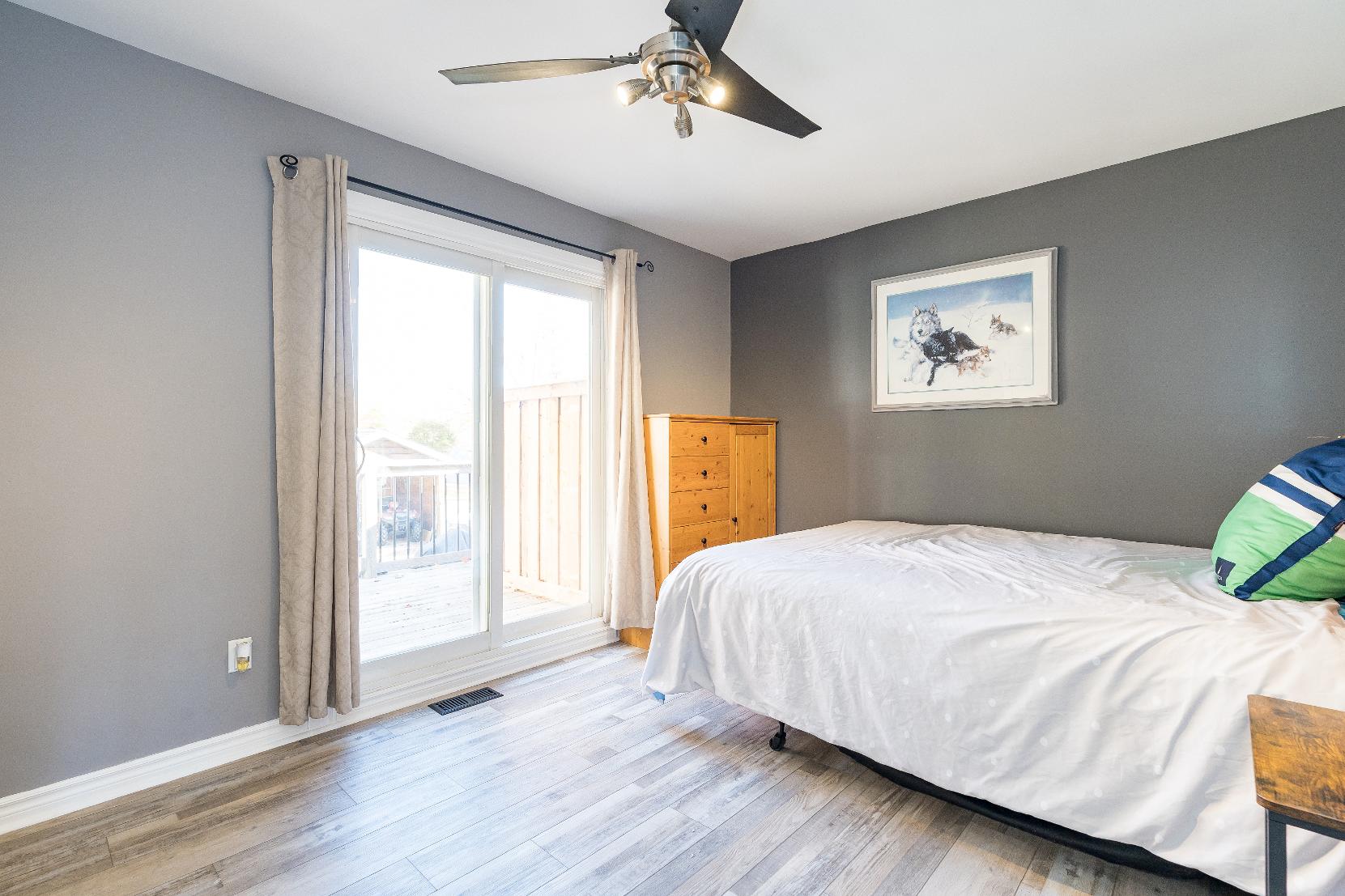

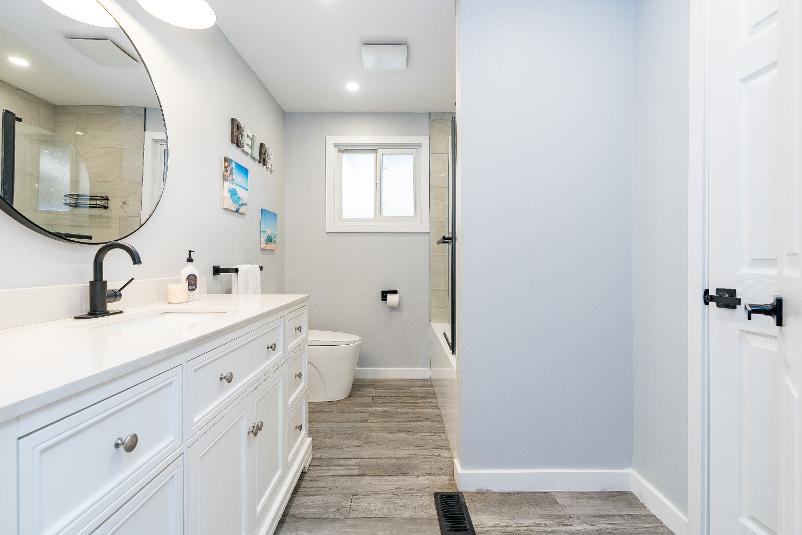
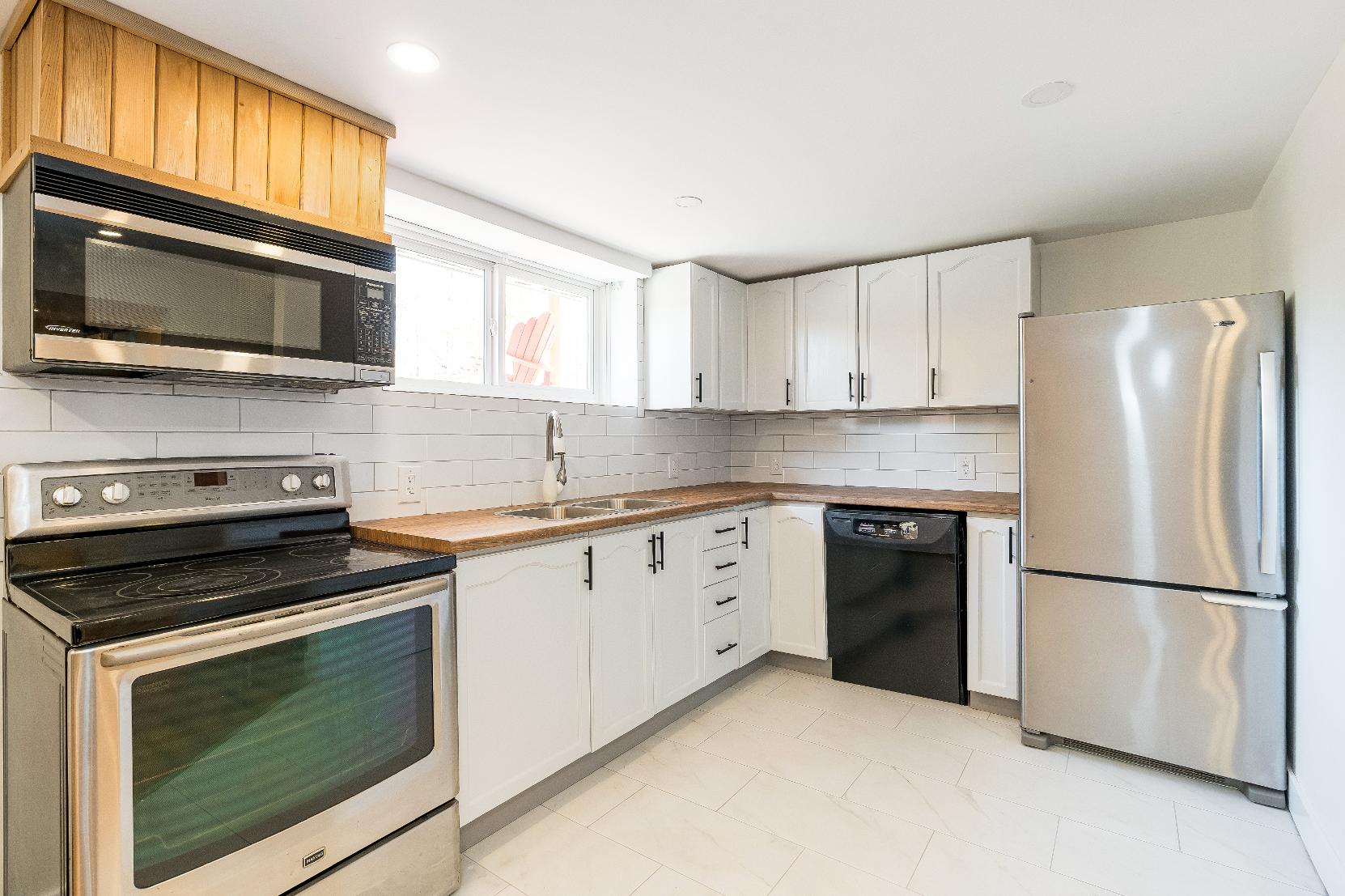
x 8'5"
- Ceramic tile flooring
- Recessed lighting
- Included appliancessuch asa stainless-steelstove,microwave,and fridge
- Dualstainless-steelsinkwith a gooseneckfaucet
- Sizable windowframing viewsof the yard
- Subwaytilebacksplash
x 19'8"
- Laminateflooring
- Recessed lighting
- Gasfireplacewith an elegant mantle
- Reach-in closet
- Expansivelayout with room for variousfurniture
- Open-concept connection to the kitchen
- Windowforsunlight
- Garden doorwalkout leading to the property
- Ceramic tile flooring
- Walk-in tiled showerwith a built-in niche, glasswindow,and recessed lighting
- Vanitywith under-sinkcabinet space
- Frosted windowforprivacy
- Barndooraccess
- Recessed lighting
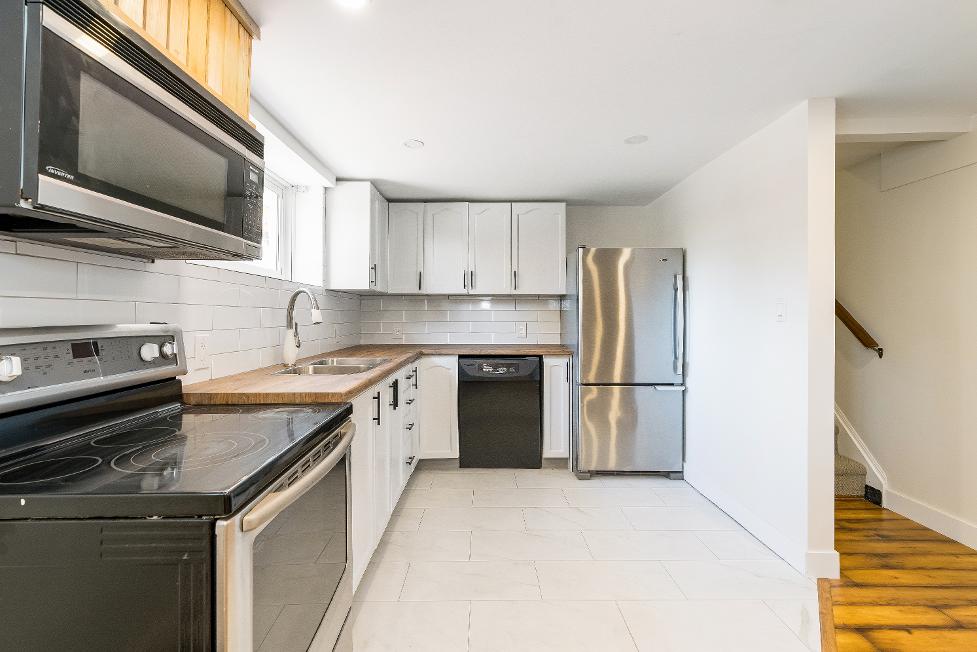

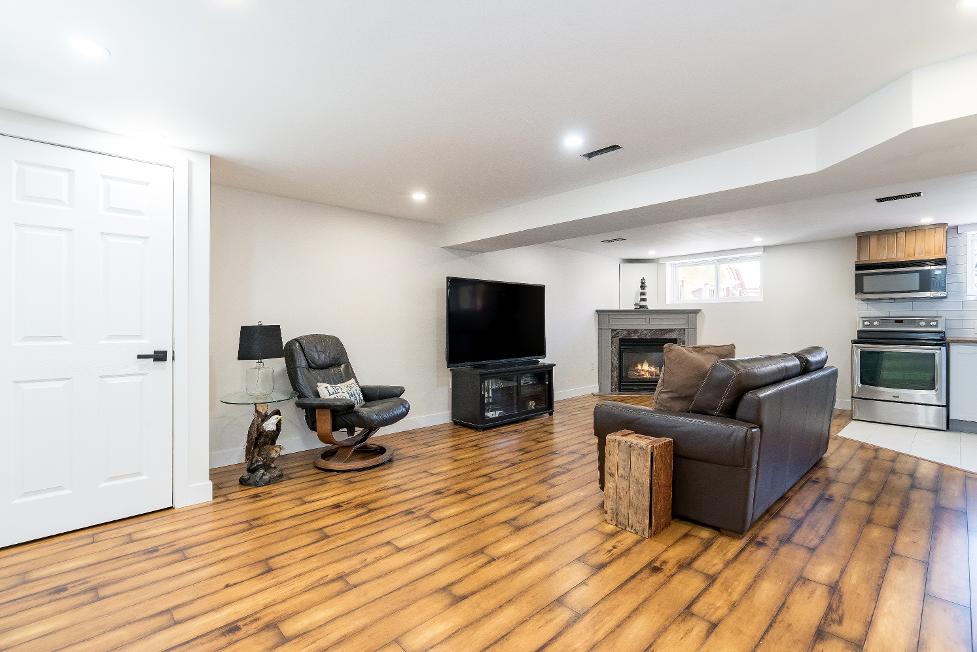
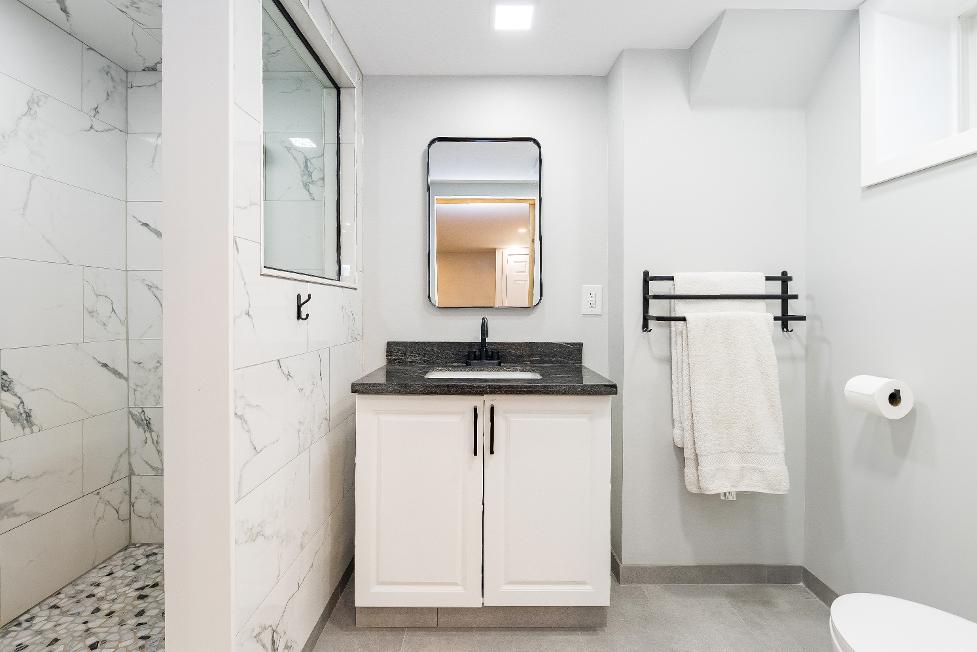
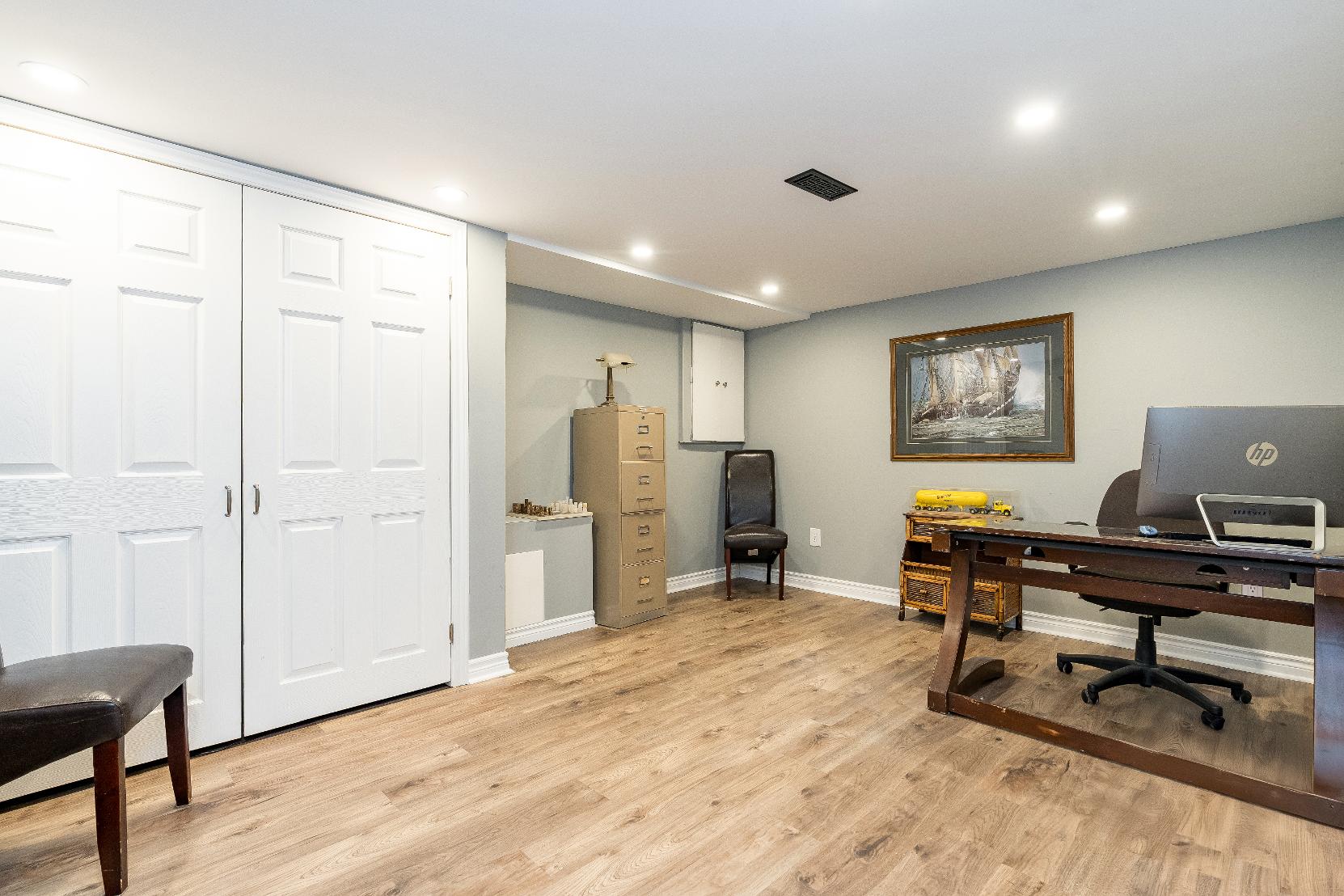
- Laminateflooring
- Recessed lighting
- Versatile spacecurrentlybeing used as an office,with the capacityto bea hobby space,movieroom,bedroom,orstudio
- Closet with dualdoors
- Vinylflooring
- Reach-in closet forstorage
- Sizablewindow
- Space fora double bed
- Perfect fora cozyguest retreat oran in-lawsuite
- Ceramic tile flooring
- Included front-loading washerand dryer
- Spaceforstorageshelving
- Wellplaced

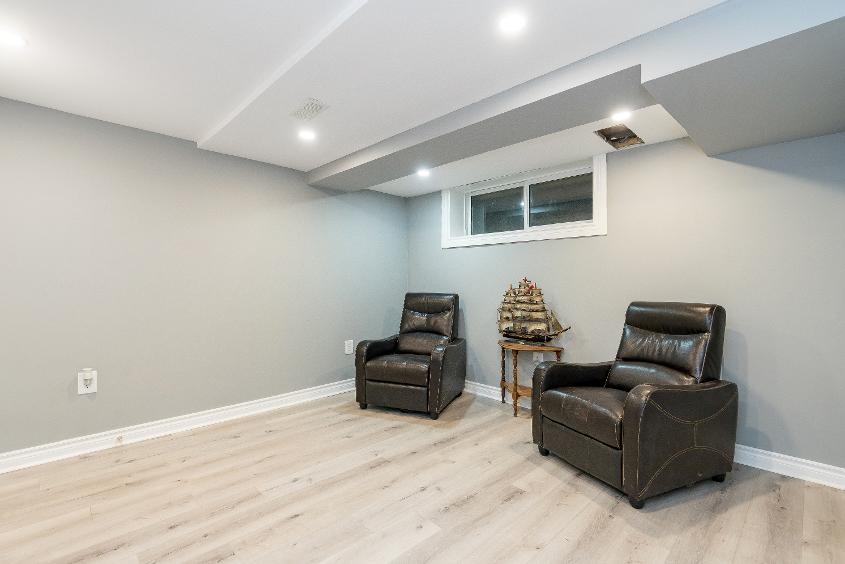

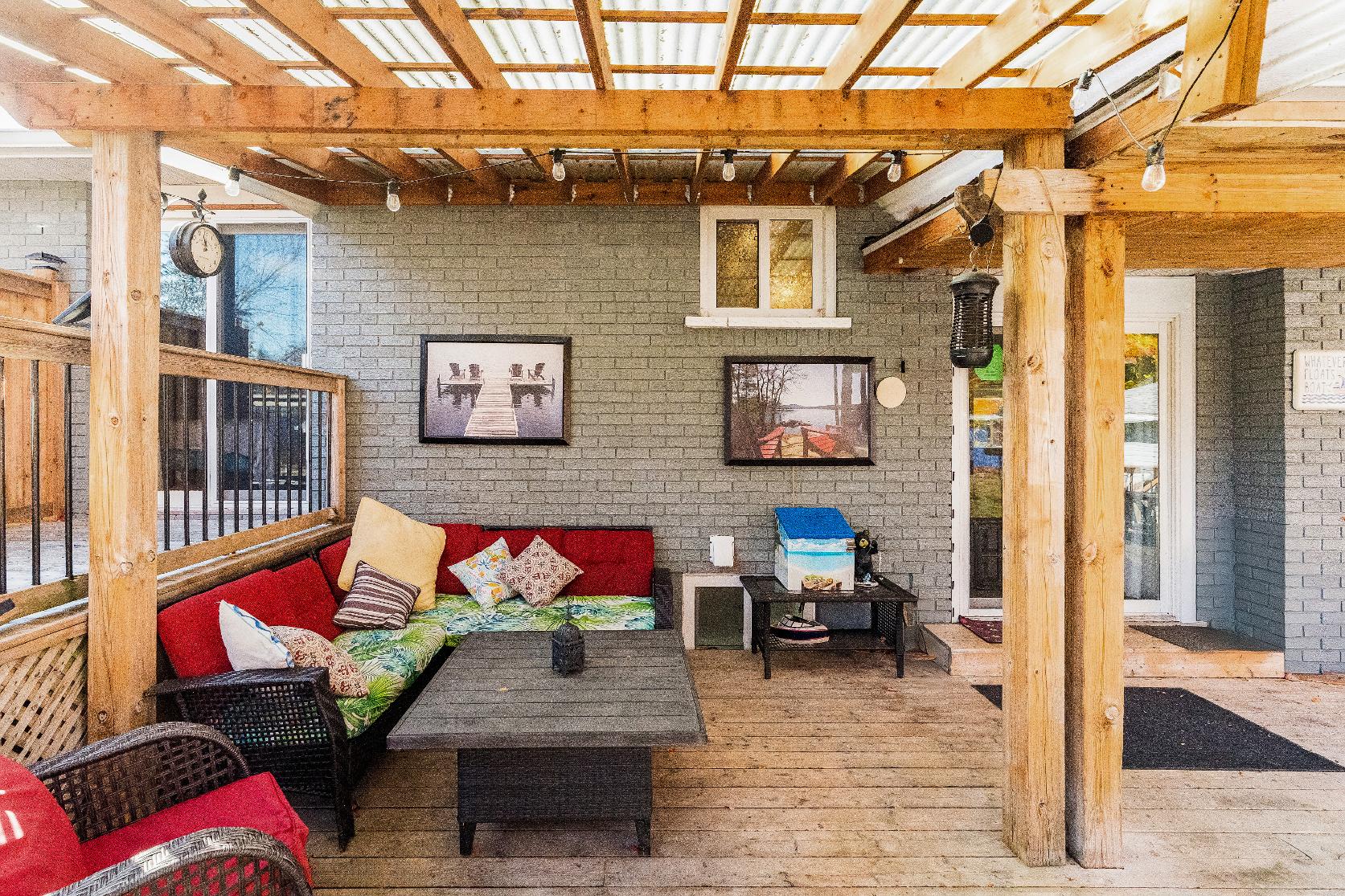
- Sidesplit completed with a brick and vinylsiding exterior
- Attached two cargarage accompanied bya privatedriveway with ten additionalparking spaces forcars,trailers,or recreationalvehicles
- Situated on a mature treed lot featuring a fullyfenced backyard, large deck,and a hot tub for
outdoorrelaxation orentertainment
- Detached workshop with propane heating and hydro
- Bunkie with an electricalplug, perfect forguests
- Amplegreenspace forpets and children
- Firepit fornightsunderthe stars
- Gated beach accessat the end of Inglewood through Alcona Beach
Club,including an adults-only beach and a familybeach (membership fee$200/year)
- Located ina quiet area close to schools,InnisfilBoat Launch,Big CedarGold club,the various amenitiesof Alcona,and easy accessto highway400 foran easy traveland commute
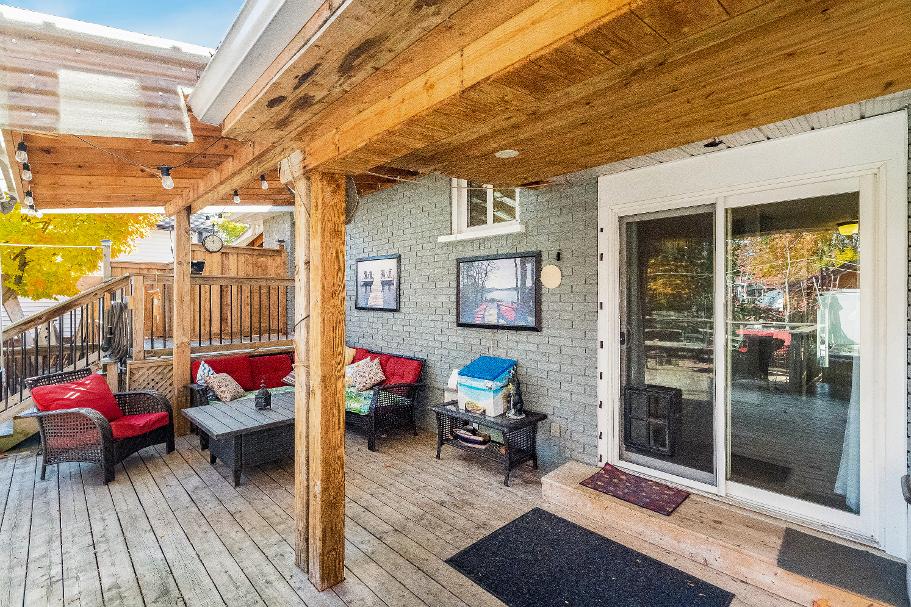
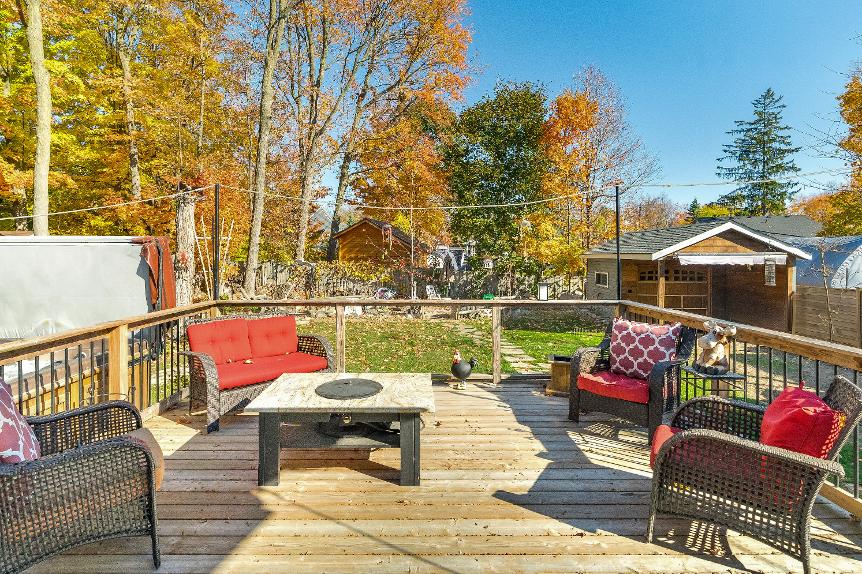

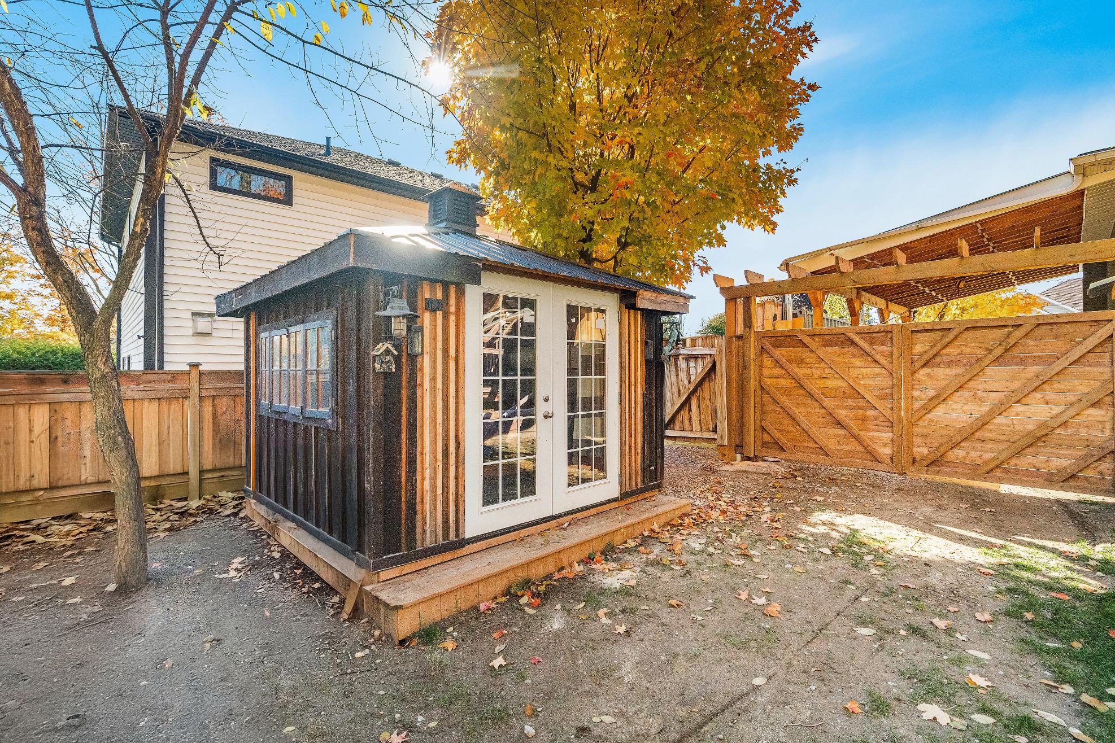
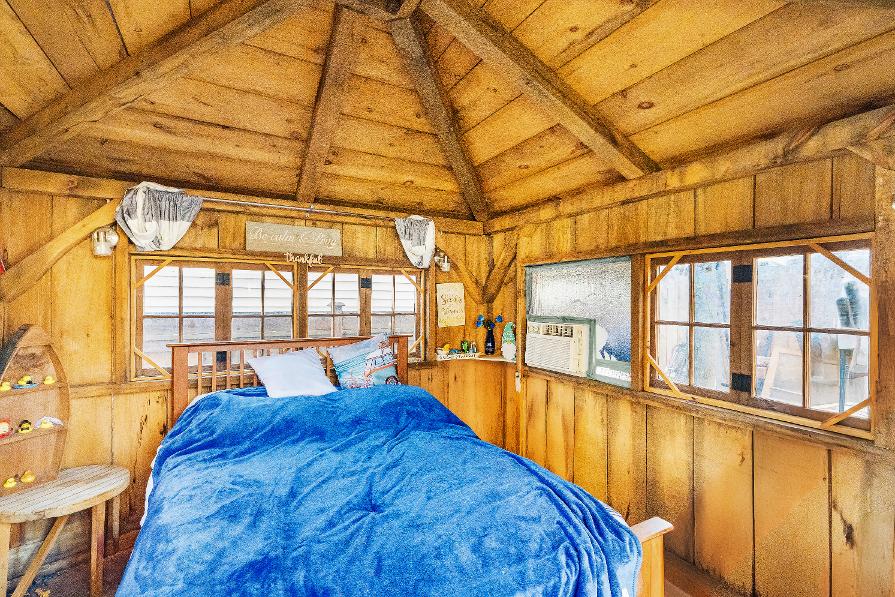

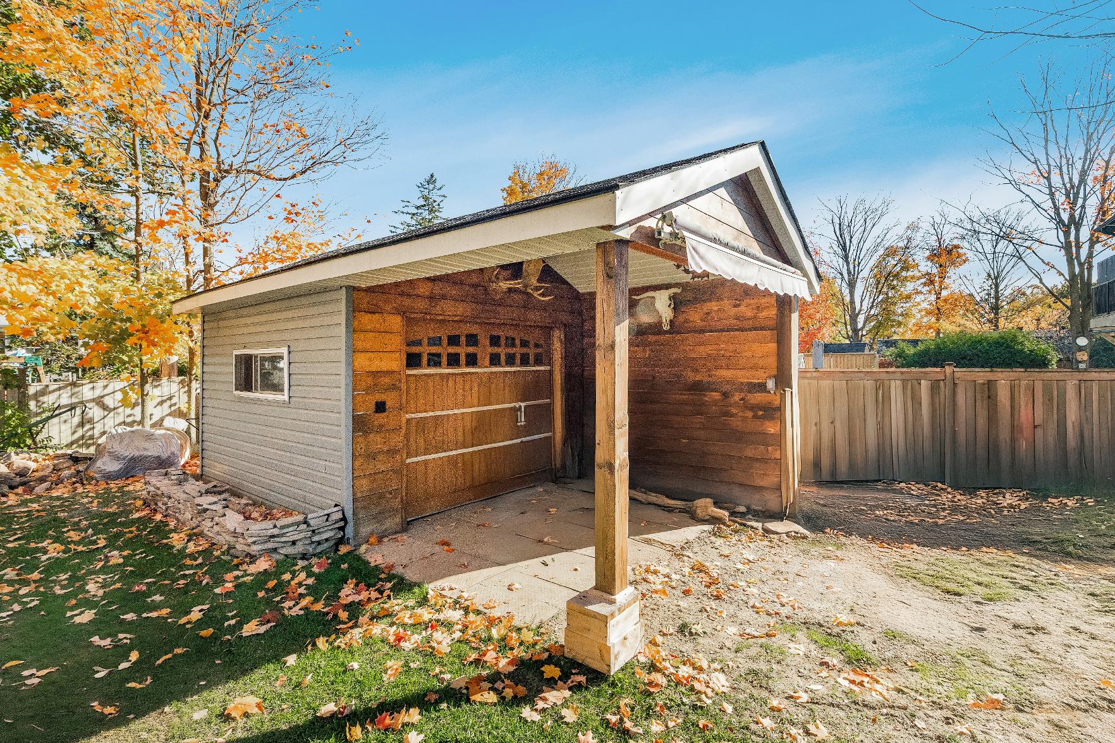

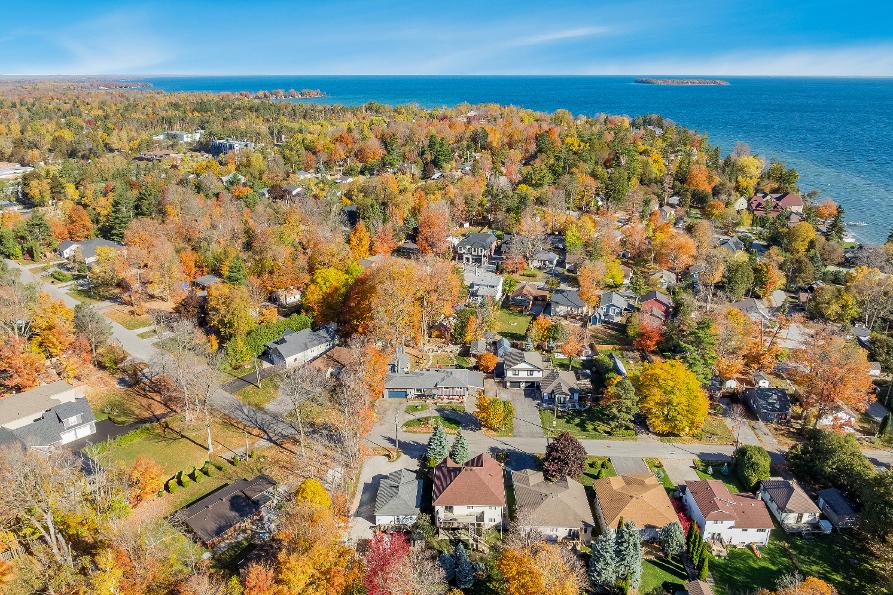


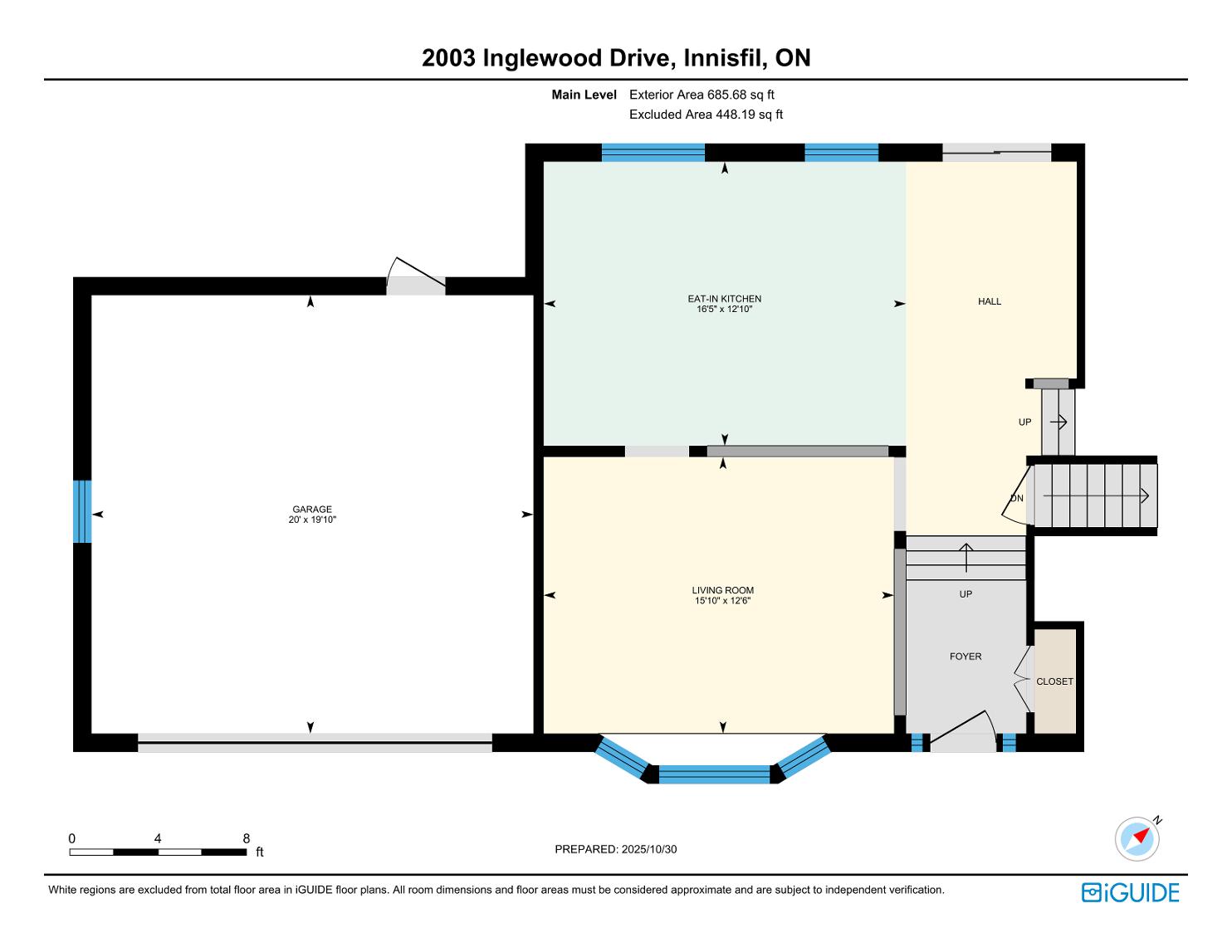


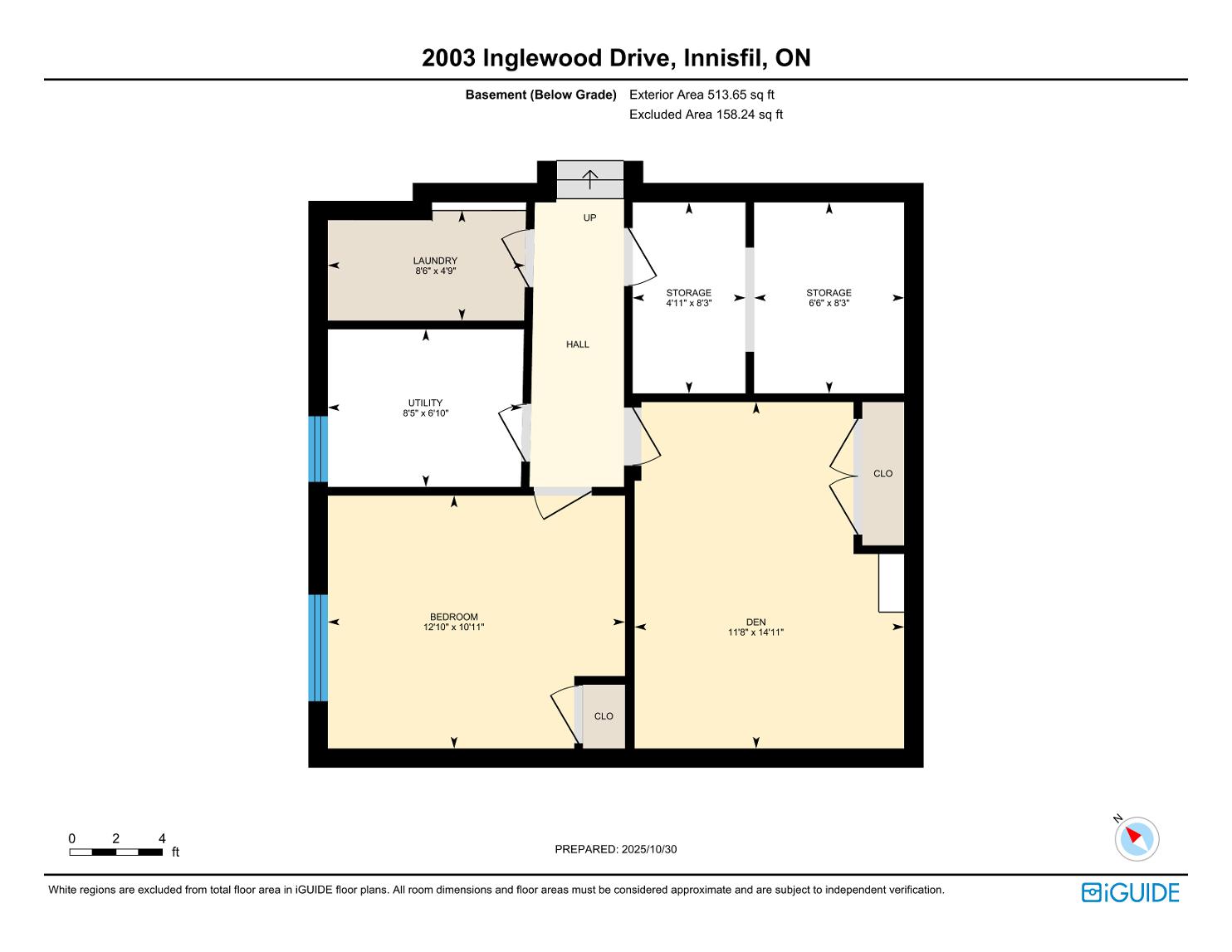


Ideallylocated for familyliving, Innisfil residesbetween the beautiful countryside and the shoresof Lake Simcoe offering an abundance of water and land recreational opportunitiesyear-round Neighbouring several commuter routes, Innisfil residentsenjoybeing a part of a small communityfeel with the economic support of the GTA just a short drive away.
Population: 36,566
ELEMENTARY SCHOOLS
St. Francis of Assisi C.S.
Goodfellow P.S.
SECONDARY SCHOOLS
St Peter's C SS
Nantyr Shores SS
FRENCH
ELEMENTARYSCHOOLS
La Source
INDEPENDENT
ELEMENTARYSCHOOLS
Kempenfelt Bay School
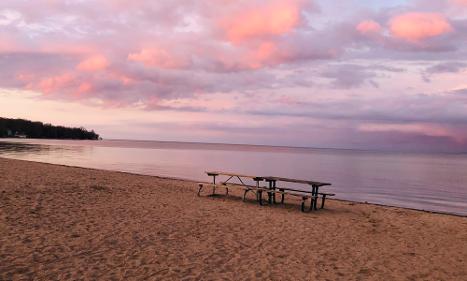
INNISFIL BEACH PARK, 676 Innisfil Beach Rd, Innisfil
NANTYRBEACH, 1794 Cross St, Innisfil

TANGEROUTLETSCOOKSTOWN, 3311 Simcoe 89

TRANS-CANADA TRAIL, 5th Sideroad, Innisfil
CENTENNIAL PARK, 2870 7th Line, Innisfil
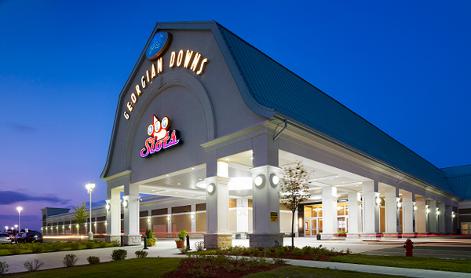
GEORGIAN DOWNSLTD, 7485 5th Side Rd

BIG CEDARGOLFCLUB, 1590 Houston Ave, Innisfil NATIONAL PINESGOLFCLUB, 8165 10 Sideroad, Innisfil

INNISFIL RECREATIONAL COMPLEX, 7315 Yonge St #1

Professional, Loving, Local Realtors®
Your Realtor®goesfull out for you®

Your home sellsfaster and for more with our proven system.

We guarantee your best real estate experience or you can cancel your agreement with usat no cost to you
Your propertywill be expertly marketed and strategically priced bya professional, loving,local FarisTeam Realtor®to achieve the highest possible value for you.
We are one of Canada's premier Real Estate teams and stand stronglybehind our slogan, full out for you®.You will have an entire team working to deliver the best resultsfor you!

When you work with Faris Team, you become a client for life We love to celebrate with you byhosting manyfun client eventsand special giveaways.


A significant part of Faris Team's mission is to go full out®for community, where every member of our team is committed to giving back In fact, $100 from each purchase or sale goes directly to the following local charity partners:
Alliston
Stevenson Memorial Hospital
Barrie
Barrie Food Bank
Collingwood
Collingwood General & Marine Hospital
Midland
Georgian Bay General Hospital
Foundation
Newmarket
Newmarket Food Pantry
Orillia
The Lighthouse Community Services & Supportive Housing

#1 Team in Simcoe County Unit and Volume Sales 2015-Present
#1 Team on Barrie and District Association of Realtors Board (BDAR) Unit and Volume Sales 2015-Present
#1 Team on Toronto Regional Real Estate Board (TRREB) Unit Sales 2015-Present
#1 Team on Information Technology Systems Ontario (ITSO) Member Boards Unit and Volume Sales 2015-Present
#1 Team in Canada within Royal LePage Unit and Volume Sales 2015-2019
