

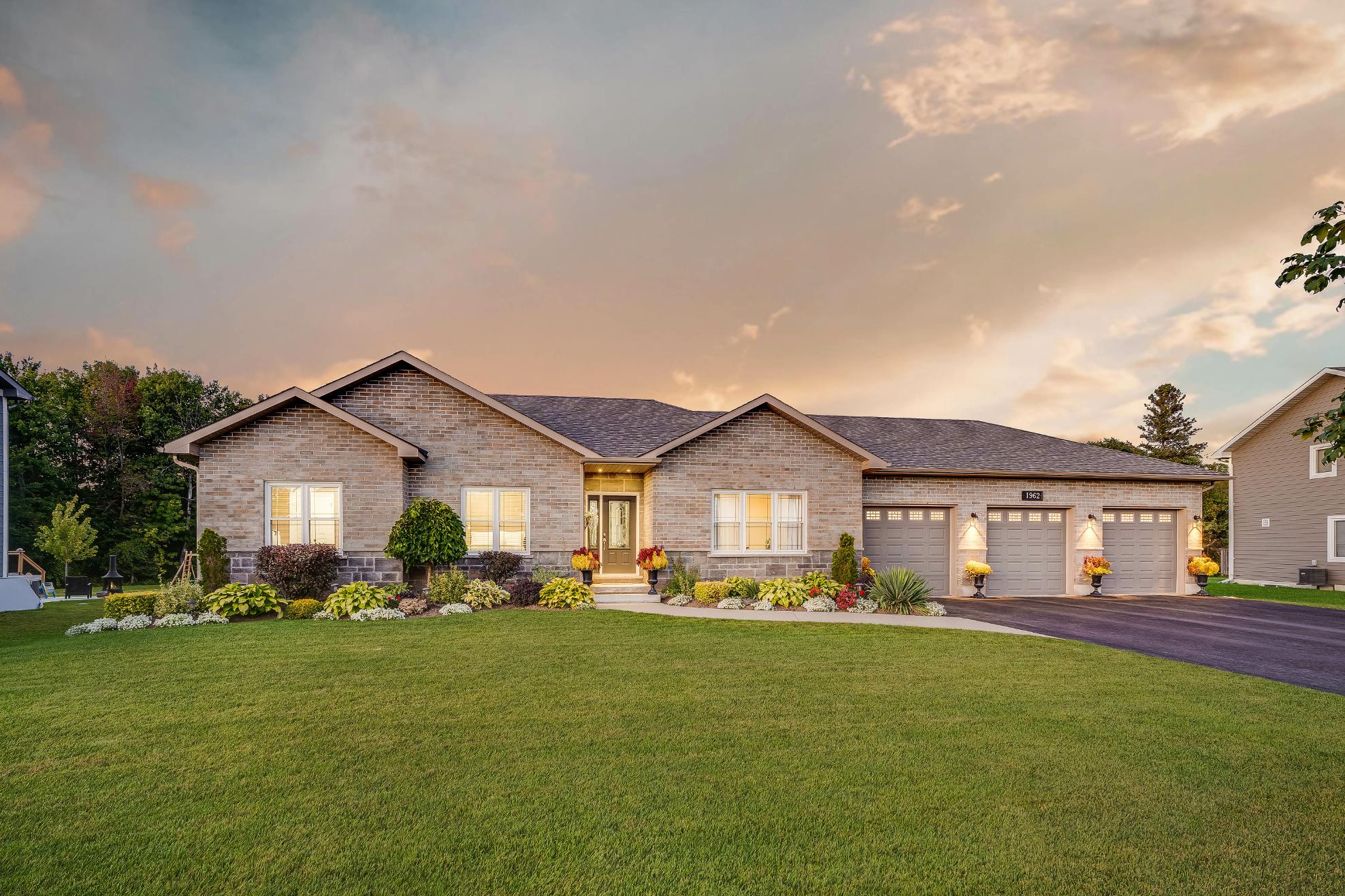
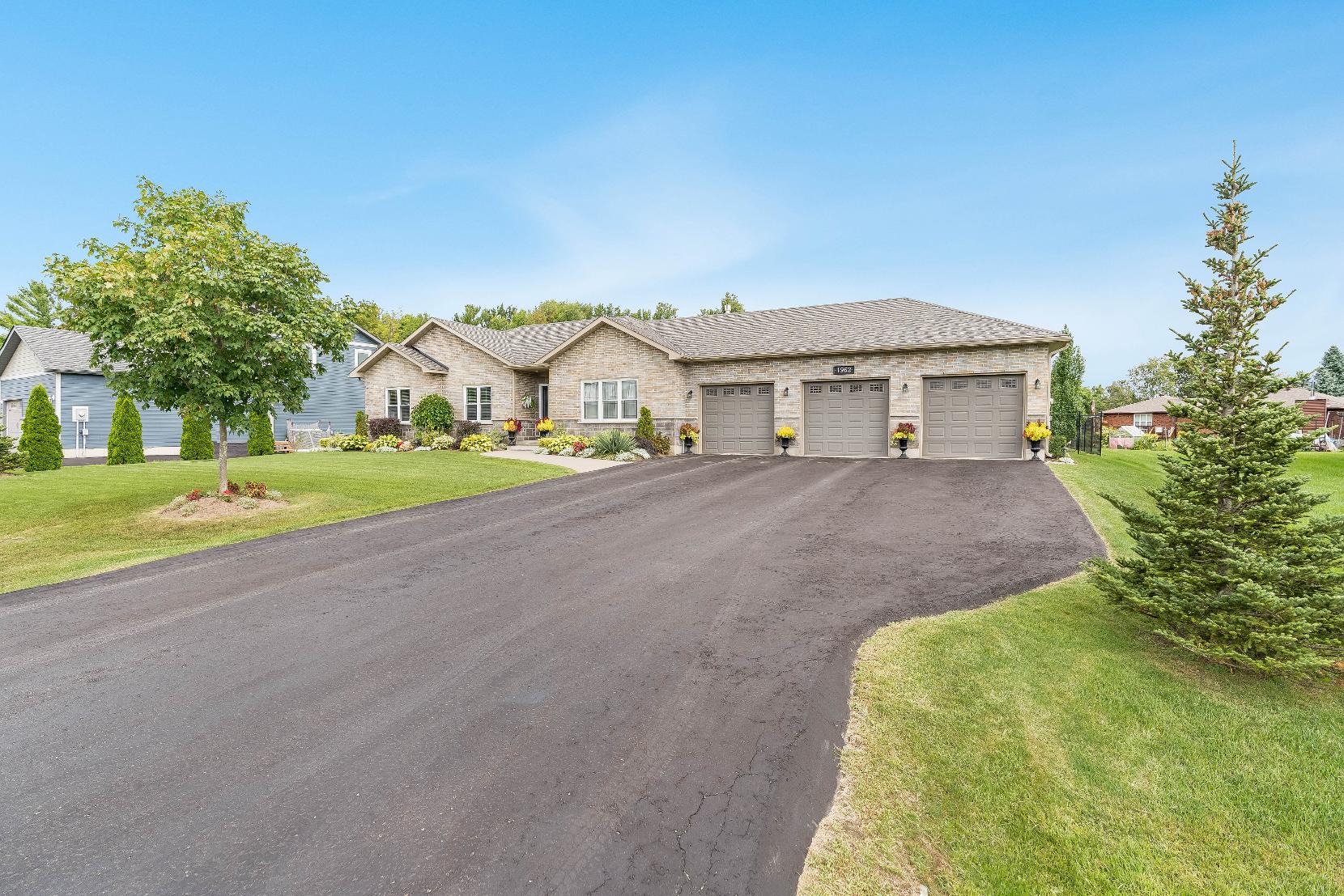









1 2 3
Welcome to thisbeautifullycared forranch bungalow,thoughtfullycrafted forseamless entertaining and easyeverydayliving
4 5
Nestled ina highlysought-afterneighbourhood,thishomepresentsa truesense of communitywith convenient accessto town amenities,majorcommuterroutes,top-rated ski resorts,and reputable schools
Main levelfeaturesa bright and airylayout,showcasing a spaciousopen-concept kitchen, formaldining area,sunlit living room,three generouslysized bedrooms,and the added convenience of main floorlaundry
Finished basement completewith a large recreation area,built-in cabinetry,a wet bar,and a warm gasfireplace,perfect forhosting guestsorenjoying quiet eveningsin,plus,a triple car garage and an insulated 936 squarefeet detached garageoffersan exceptionalstorageor workshop space forallyourneeds
Step outsideto yourown privateretreat,wherea meticulouslylandscaped yard and inviting inground poolset the sceneforendlesssummerrelaxation and memorable outdoorgatherings

- Ceramic tile flooring
- Recessed lighting
- Rich-toned cabinetrywith a crown moulding detailand undermount lighting
- Stainless-steelappliancesincluding a gasstove
- Ceramic tile backsplash
- Dualsinkwith an above-sinkwindow
- Peninsula foradded preparation space
16'8" x 10'7"
- Hardwood flooring
- Located off the kitchen,great forseamless transportation of mealsand hosting dinner guestseffortlessly
- Sliding glass-doorwalkout leading to the backdeckand pool
15'9" x 13'3"
- Hardwood flooring
- Recessed lighting
- Gasfireplaceproviding additionalwarmth to the space
- Expansivefront-facing windowdiffusing soft naturallight throughout the space
- Warm and inviting space great for unwinding aftera long day





A Primary Bedroom 14'11" x 12'2"
- Hardwood flooring
- Generouslysized
- Dualdoorwalk-in closet
- Two windowsoverlooking the backyard
- Modern paint tone
- Exclusiveensuite privilege
B Ensuite 3-piece
- Ceramic tile flooring
- Vanitywith rich-toned cabinetry
- Glass-walled showerset within a neutral tiled surround
- Rear-facing window
- Neutralfinishes
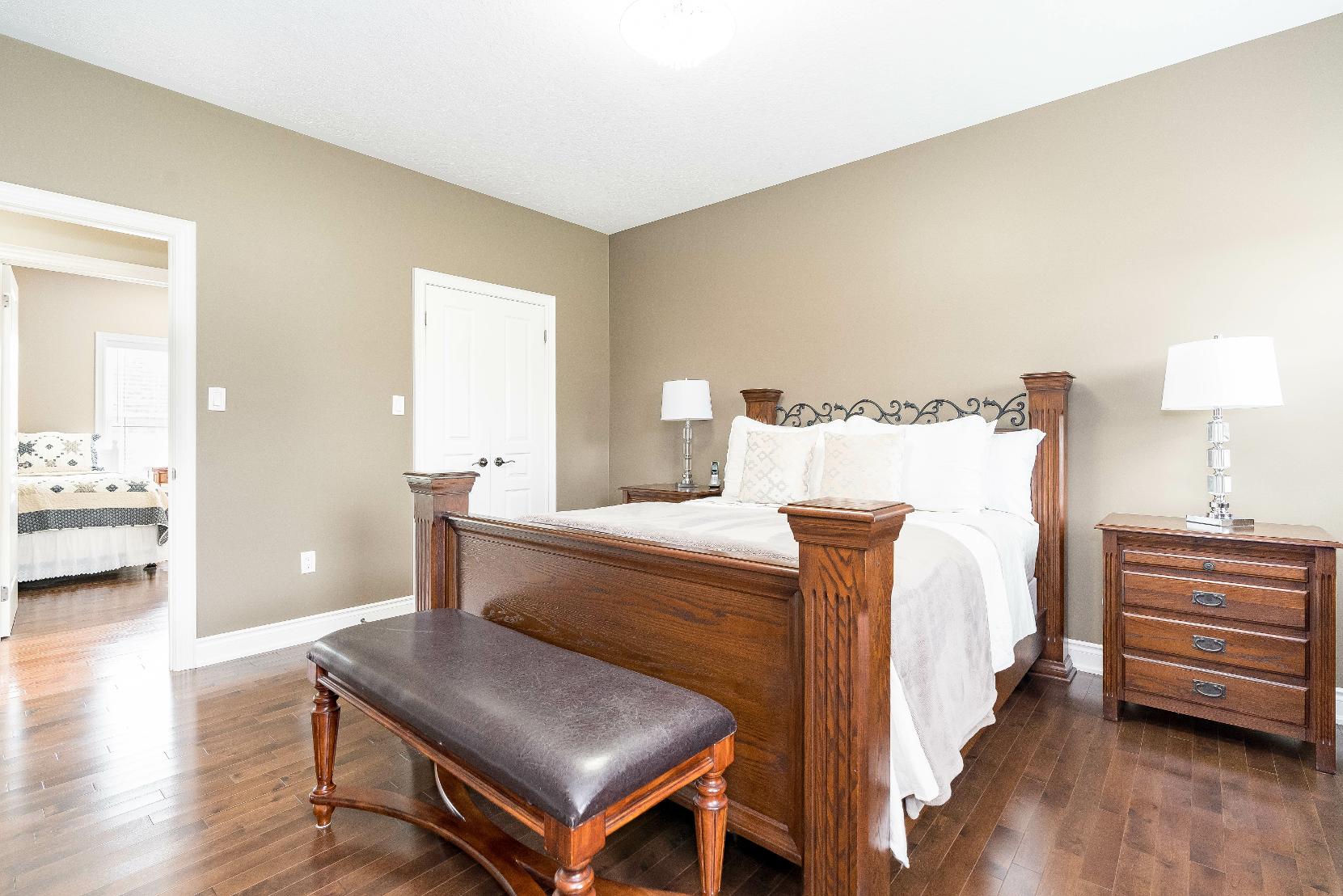
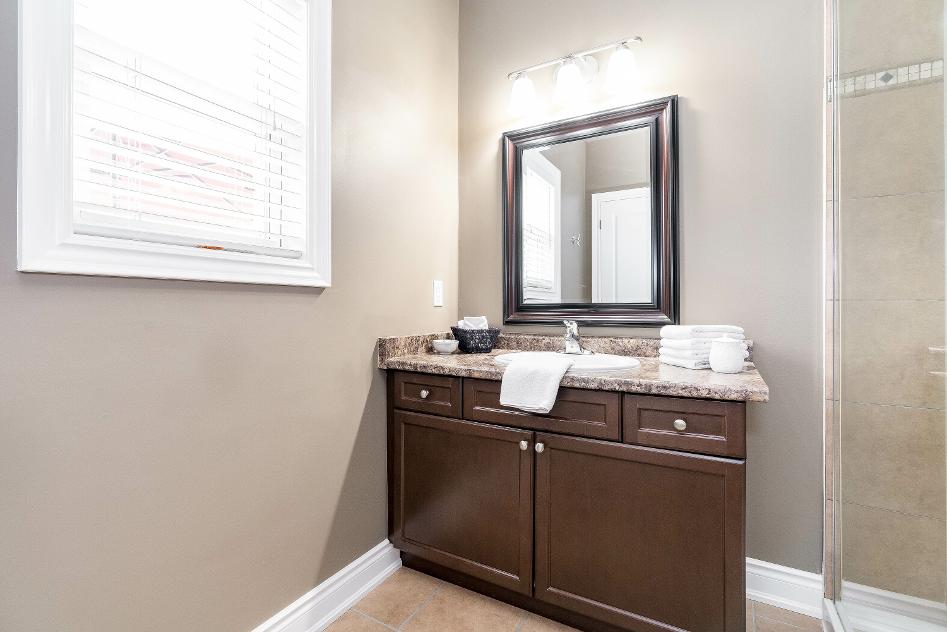


11'4" x 11'2"
- Hardwood flooring
- Sizeable layout
- Dualdoorcloset
- Front-facing window creating a bright and airysetting
- Contemporarypaint tone
- Idealforovernight guests
10'3" x 9'3"
- Hardwood flooring
- Wellsized
- Dualdoorcloset
- Oversized front-facing windowallowing fora sunlit atmosphere
- Potentialto convert into an office space
4-piece
- Ceramic tile flooring
- Wellplaced nearall main levelrooms, perfect forguest usage
- Updated quartz-topped vanity
- Combined bathtub and showerforadded convenience
- Neutralfinishes
2-piece
- Ceramic tile flooring
- Wellappointed
- Modern whitevanity
- Located off the laundryroom
10'10" x 5'7"
- Ceramic tile flooring
- Centrallylocated
- Included washerand dryer
- Overhead storage cabinets
- Beadboard surround
- Inside entryinto the garage


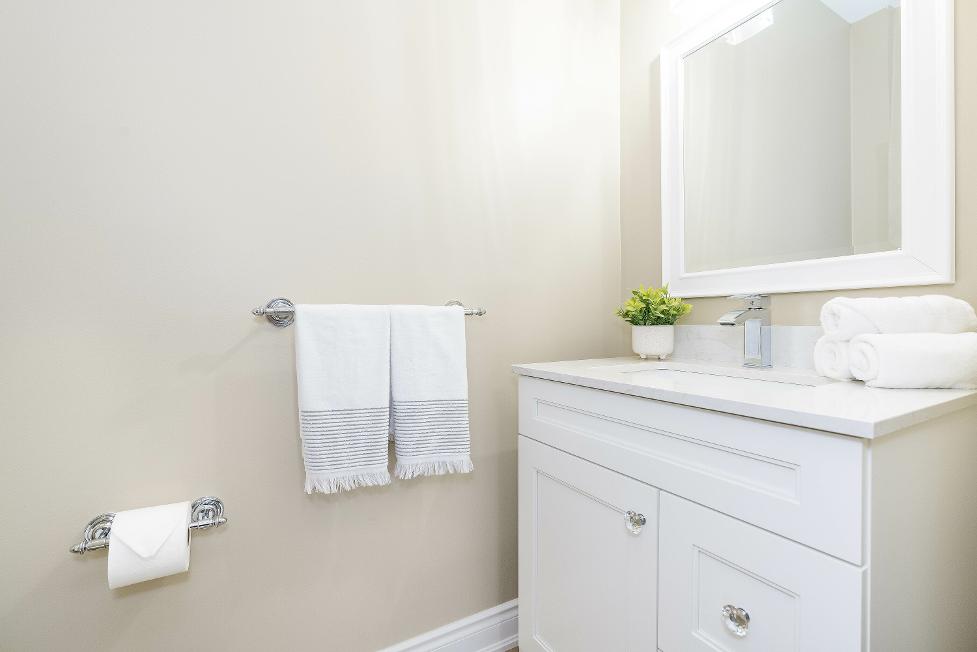


- Laminateflooring
- Sprawling layout
- Recessed lights
- Wet barwith built-in cabinetsilluminated by recessed lightsand undermount lighting
- Gasfireplaceforadded comfort
- Built-in cabinetryand shelving
- Well-sized windows
- Entertainment haven
- Laminateflooring
- Convenientlyplaced
- Modern vanitycomplemented bya chromefaucet
- Combined bathtub and showerfor added convenience





- Spectacularranch bungalow highlighting a triplecargarage with insideentryinto the home alongside a sprawling driveway providing ample parking foryourself and guests
- Fullyfenced backyard showcasing
a refreshing inground pool surrounded bylush greenspace
- Backdecklocated off the kitchen creating the perfect setting foral fresco dining
- Expansivedetached and fully insulated workshop with 100-amp
serviceand a workbench
- Ideallylocated a short distance to parks,shopping options, Marchmont Public School,Highway 12 access,and BassLake





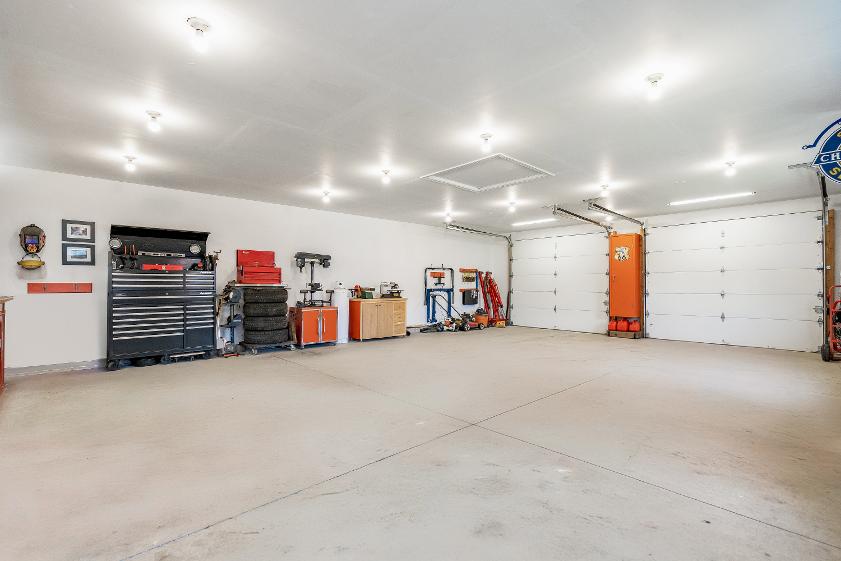



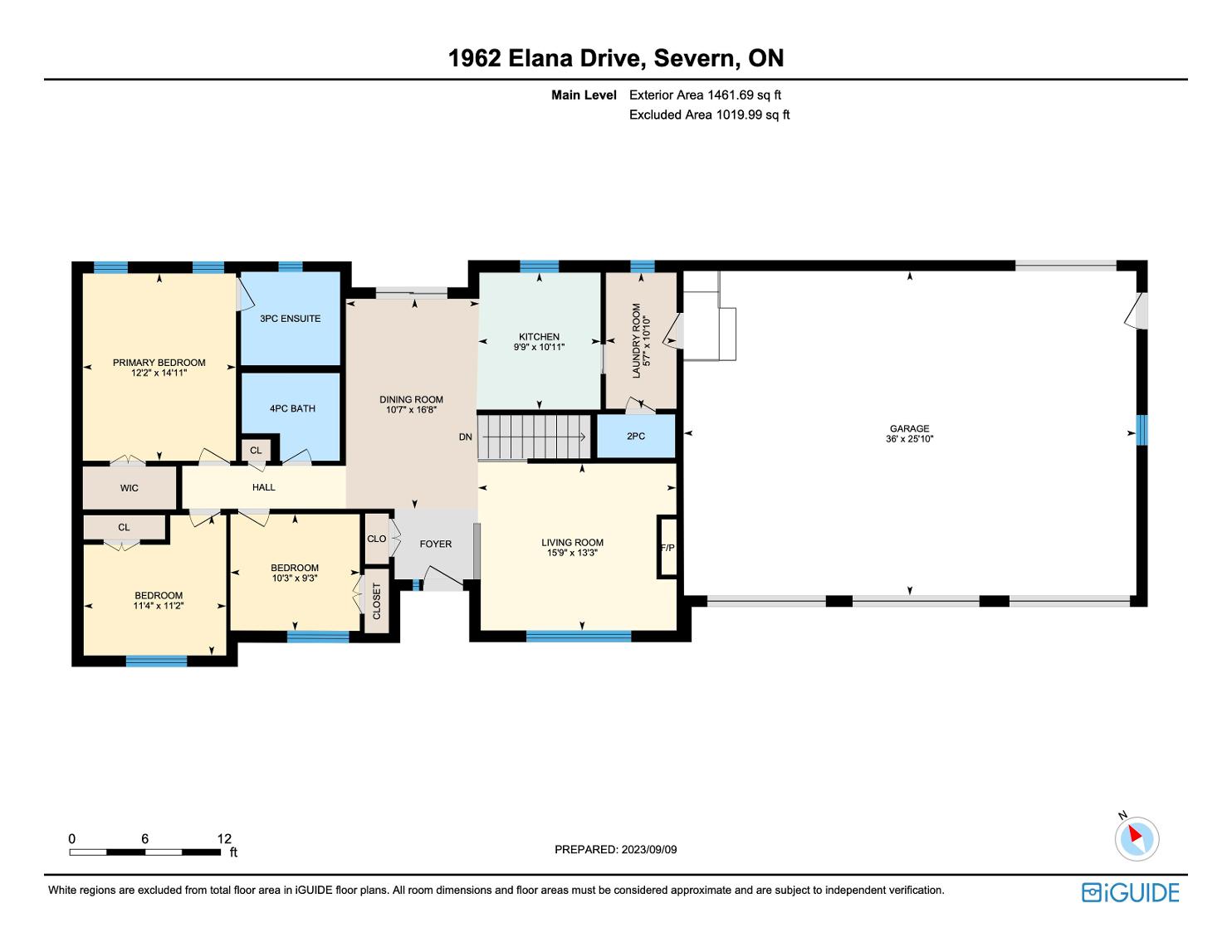


?You will be impressed as to what Severn has to offer you Our rural and urban settlements such as Coldwater, Washago, Port Severn, Severn Falls and Marchmont provide an atmosphere of comfort and relaxation all year-round ?
? Mayor Mike Burkett, Townsh p of Severn
Population: 13,477
ELEMENTARY SCHOOLS
Notre Dame C S
Marchmont PS
SECONDARY SCHOOLS
Patrick Fogarty C.S.S.
Orillia SS
FRENCH
ELEMENTARYSCHOOLS
Samuel-De-Champlain
INDEPENDENT
ELEMENTARYSCHOOLS
Orillia Christian School

Scan here for more info

CARLYON LOOP, Municipal Parking Lot at Division Rd and Carlyon Ln, Severn

CENTENNIAL PARK, 3376 Quetton St, Washago

HAWK RIDGEGOLF& COUNTRYCLUB, 1151 Hurlwood Ln, Severn
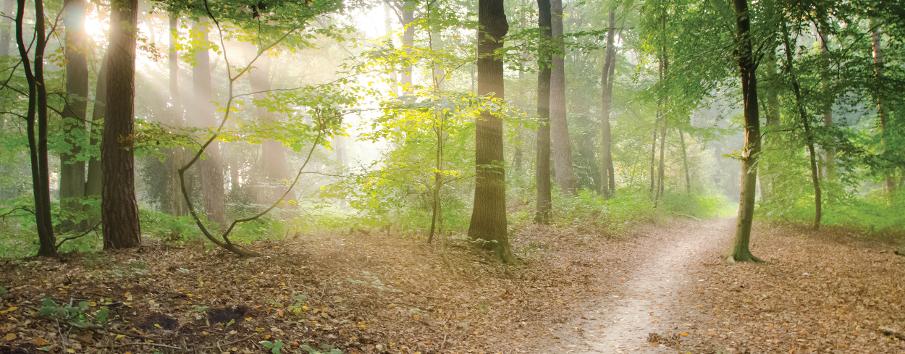
TIMBERLINEPARK, 3590 Timberline Ave, Severn

Professional, Loving, Local Realtors®
Your Realtor®goesfull out for you®

Your home sellsfaster and for more with our proven system.

We guarantee your best real estate experience or you can cancel your agreement with usat no cost to you
Your propertywill be expertly marketed and strategically priced bya professional, loving,local FarisTeam Realtor®to achieve the highest possible value for you.
We are one of Canada's premier Real Estate teams and stand stronglybehind our slogan, full out for you®.You will have an entire team working to deliver the best resultsfor you!

When you work with Faris Team, you become a client for life We love to celebrate with you byhosting manyfun client eventsand special giveaways.


A significant part of Faris Team's mission is to go full out®for community, where every member of our team is committed to giving back In fact, $100 from each purchase or sale goes directly to the following local charity partners:
Alliston
Stevenson Memorial Hospital
Barrie
Barrie Food Bank
Collingwood
Collingwood General & Marine Hospital
Midland
Georgian Bay General Hospital
Foundation
Newmarket
Newmarket Food Pantry
Orillia
The Lighthouse Community Services & Supportive Housing

#1 Team in Simcoe County Unit and Volume Sales 2015-Present
#1 Team on Barrie and District Association of Realtors Board (BDAR) Unit and Volume Sales 2015-Present
#1 Team on Toronto Regional Real Estate Board (TRREB) Unit Sales 2015-Present
#1 Team on Information Technology Systems Ontario (ITSO) Member Boards Unit and Volume Sales 2015-Present
#1 Team in Canada within Royal LePage Unit and Volume Sales 2015-2019
