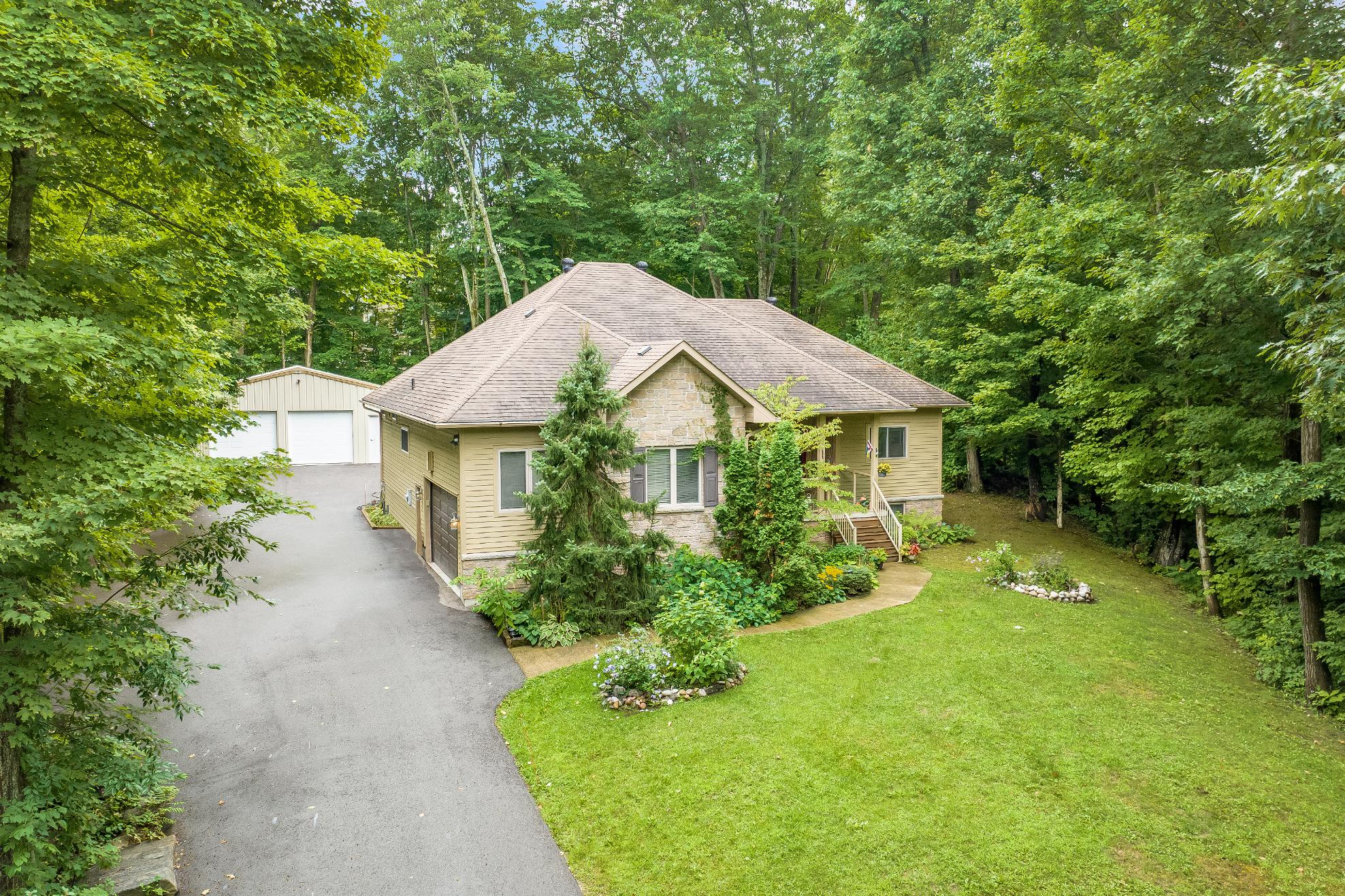

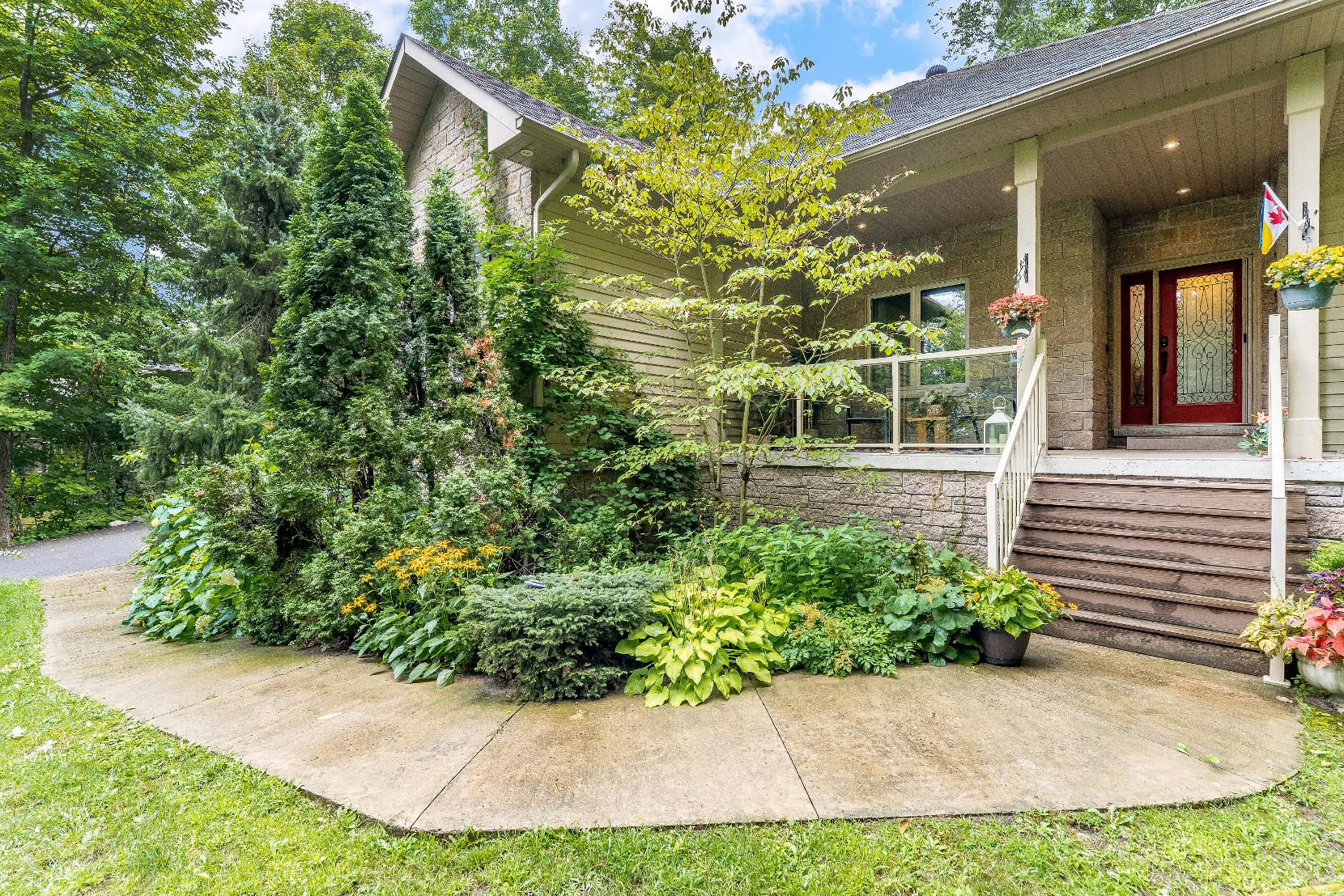
BEDROOMS: BATHROOMS: AREA:
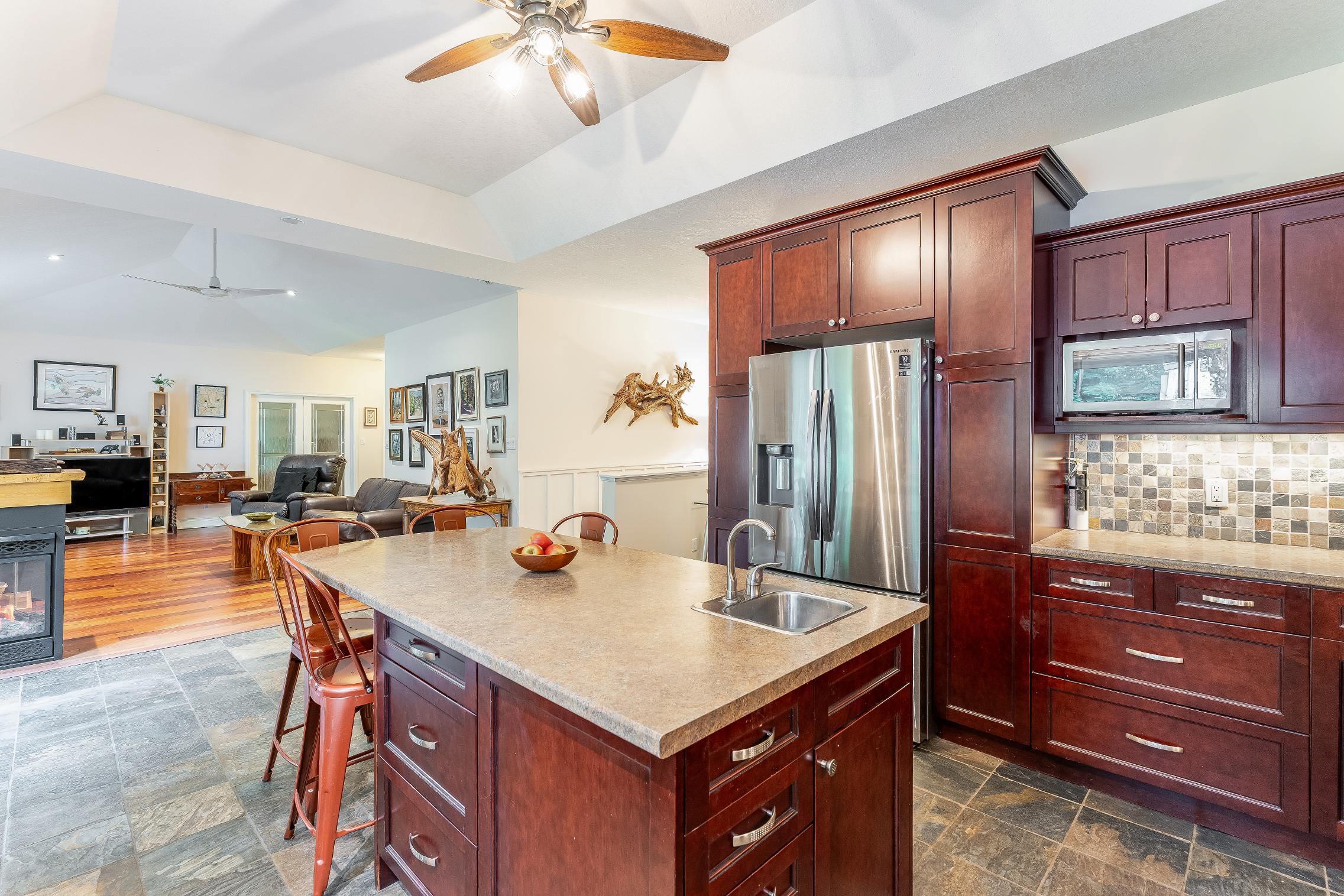





BEDROOMS: BATHROOMS: AREA:


1 2 3
Livein the quiet,highlysought-afterGilwood Parkarea with serene waterviewsand wateraccess, just minutesfrom the amenitiesof Penetanguisheneand Midland
Exceptionallywell-built homefeaturing vaulted ceilings,hardwood floors,recessed lighting, in-floorheating with separatezone controls,heated floorsin the insulated two-cargarage, indoorand outdoorfaucets- including the garagesink,invisible dog fence,ductlessair conditioning,rough-in forgenerator,and a complete softenersystem
New2+ cardetached shop built in2021,fullyinsulated,steel-beamed,and electricallyheated with 240-amp hard wired heaters,perfect forthe hobbyist ora workshop
4
Beautifullylandscaped front and backgardens,maturetrees,and a peacefulstream at the lot?s edge,allset on nearlyan acre
5
Enjoythe freshlypaved drivewaywelcoming youhome,leading to an expansive propertywhere open space and lush surroundingscreate a beautifulmove-in readypackage

- Slatetile flooring
- Vaulted ceiling with recessed lighting
- Rich-toned cabinetrywith sleekundermount lighting and a crown moulding detail
- Oversized centre island with breakfast barseating
- Stainless-steelappliancesincluding a gasstove
- Three-sided fireplace
- Dualsinkwith an above-sink window
- Hardwood flooring
- Open-concept design
- Vaulted ceiling with recessed lighting and a ceiling fan
- Expansiverear-facing windowcreating a sunlit ambiance
- Three-sided fireplaceforadded warmth
- Neutralpaint toneto match anydecorstyle



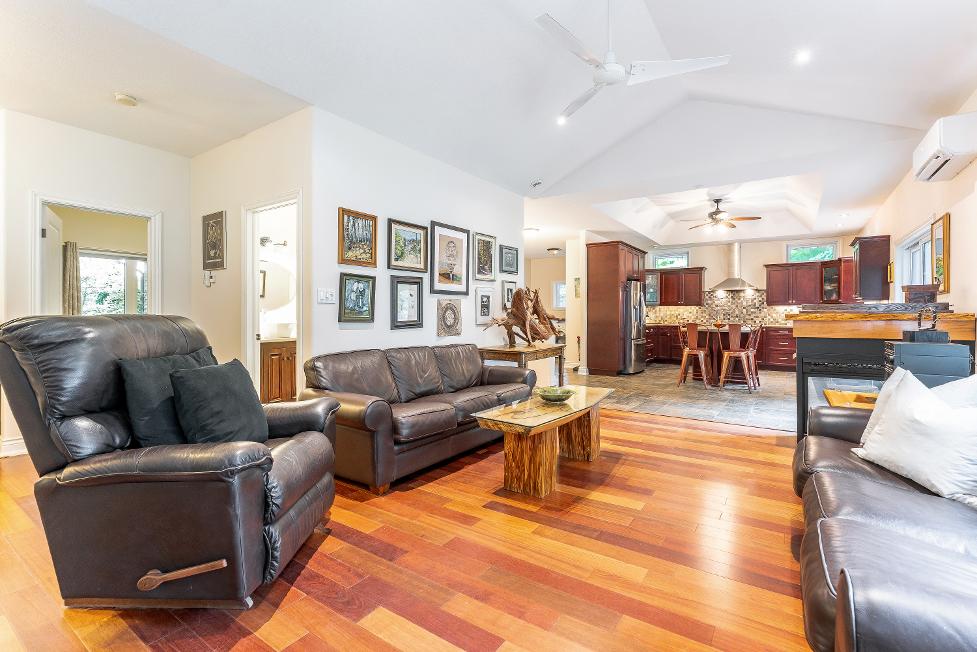
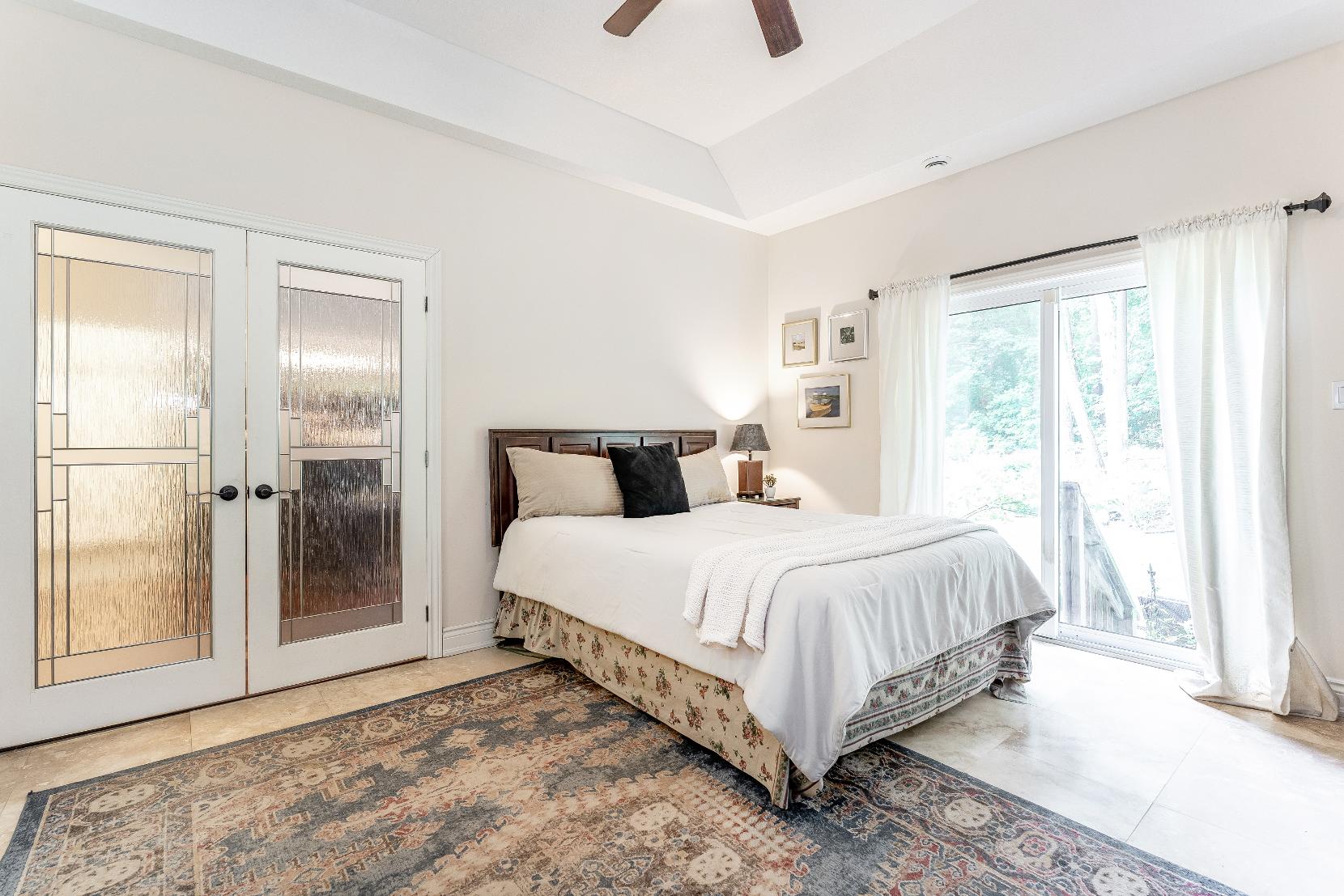
- Marbletile flooring
- Frenchdoorentry
- Vaulted ceiling with a ceiling fan
- Walk-in closet with built-in organizers
- Sliding glass-doorwalkout leading to the backdeck
- Ensuiteprivilege
- Marbletile flooring
- Single-singlevanitycomplete with helpful storagebelow
- Soakertub foradded relaxation
- Walk-in showerenclosed in a tiled surround
- Luminouswindow

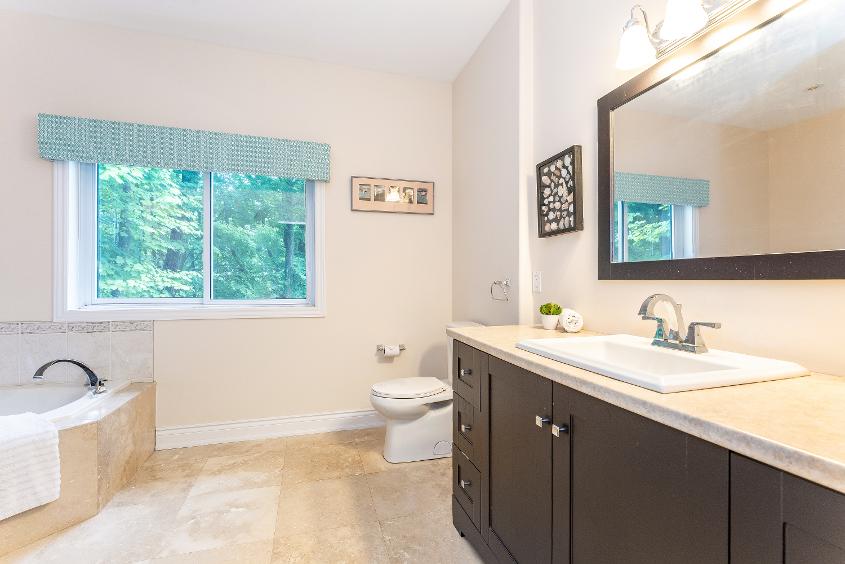


- Slate tile flooring
- Nicelysized
- Reach-in closet
- Large windowallowing forsoft diffused light to spillin
- Neutralpaint tone
- Slate tileflooring
- Well-placed nearthe principalrooms, perfect foreasyguest usage
- Vanitywith a vesselsink
- Combined bathtub and showerforthe best of both worlds
- Slatetile flooring
- Front-loading washerand dryer
- Laundrysink
- Dualdorcloset
- Inside entryinto the garage



A Recreation Room
39'0" x 22'5"
- Slate tile flooring
- Sprawling layout excellent for severaldifferent usages including a home theatre, workout area,or entertainment space
- Well-sized window
- Recessed lighting
- Accessto additional storage closets
18'6" x 12'6"
- Laminateflooring
- Generouslysized
- Recessed lighting
- Windowforextra naturallight
- Perfect forovernight guestsor extended familymembers
C Bedroom
12'5" x 10'2"
- Laminateflooring
- Well-sized layout with space for a full-sized layout
- Windowfiltering in naturallight
- Light paint tone
D
Bathroom
2-piece
- Slate tile flooring
- Recessed lighting
- Pedestalsinkwith a beadboard accent wall
- Linen closet
- Neutralfinishes

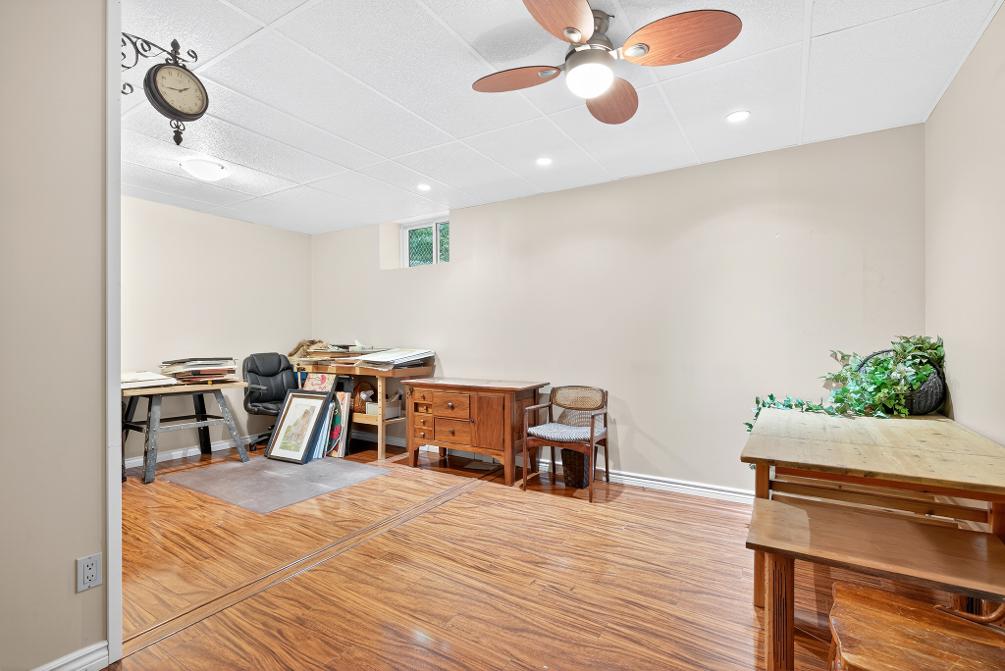

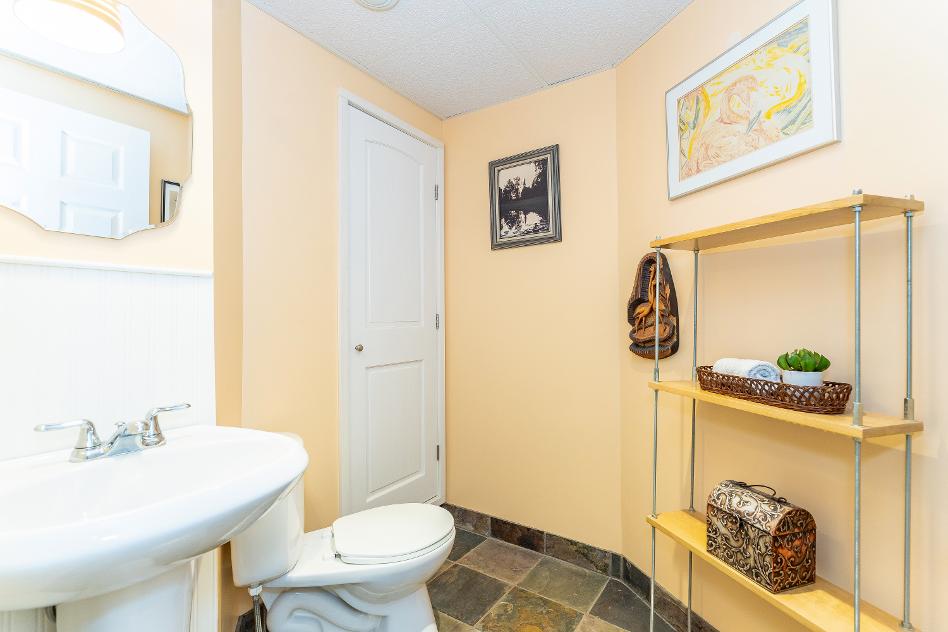

- Gorgeousbungalowcomplete with a stoneand vinylsiding exterior
- Eye-catching curb appeal
- Attached garage alongside a double-widedrivewayproviding oversixparking spots
- Insulated workshop complete with
heat,hydro,and 240-volt service
- Spaciousbackyard flaunting lush gardens,towering maturetrees, amplegreenspace,and a large backdeck,perfect forentertaining orrelaxing underthe sun
- Invisibledog fence
- Wateraccess
- Ideallyplaced acrossthe street from Georgian Bayand just a quickdrive from in-town amenities,dining options,parks,marinas,and localschools

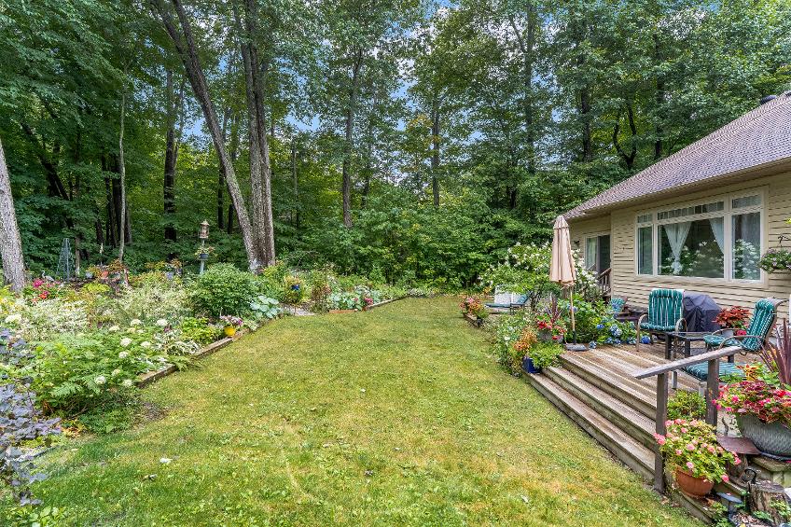
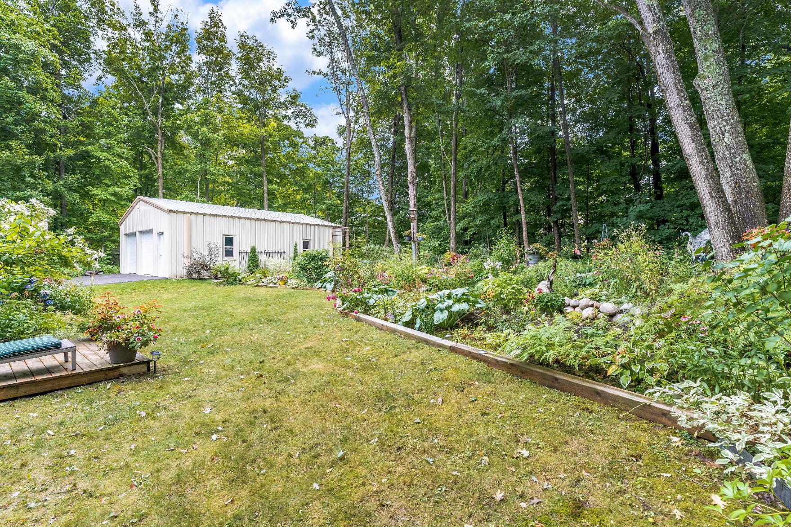

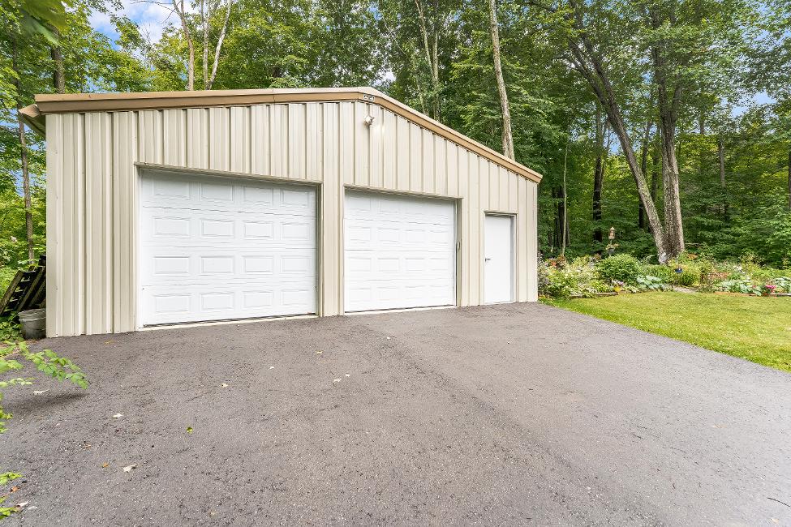
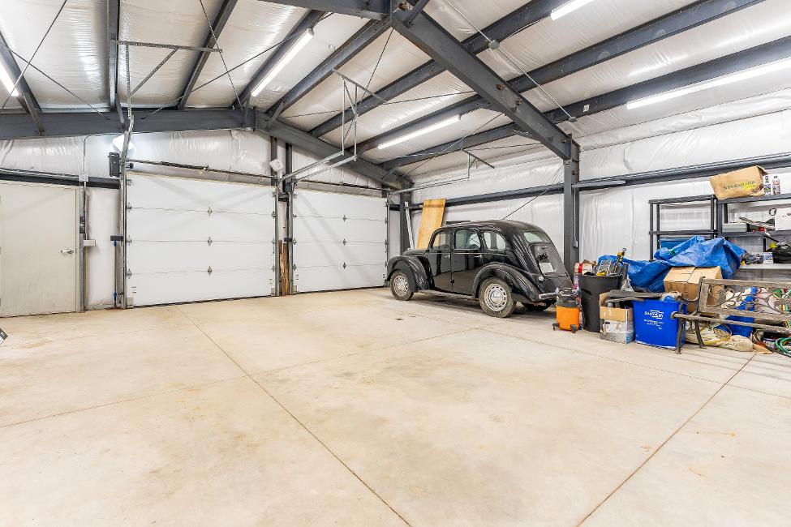
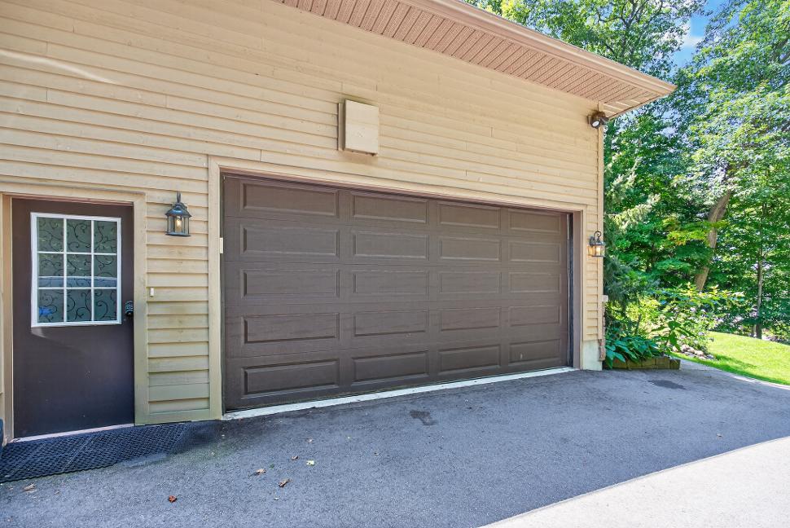
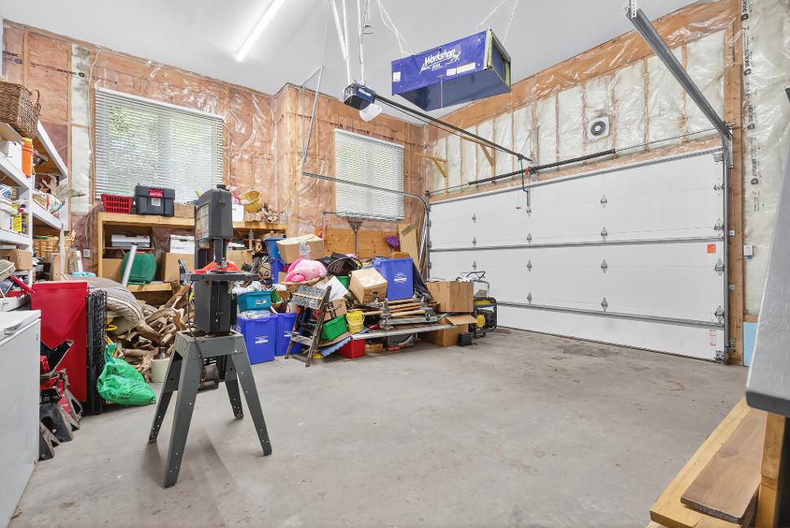
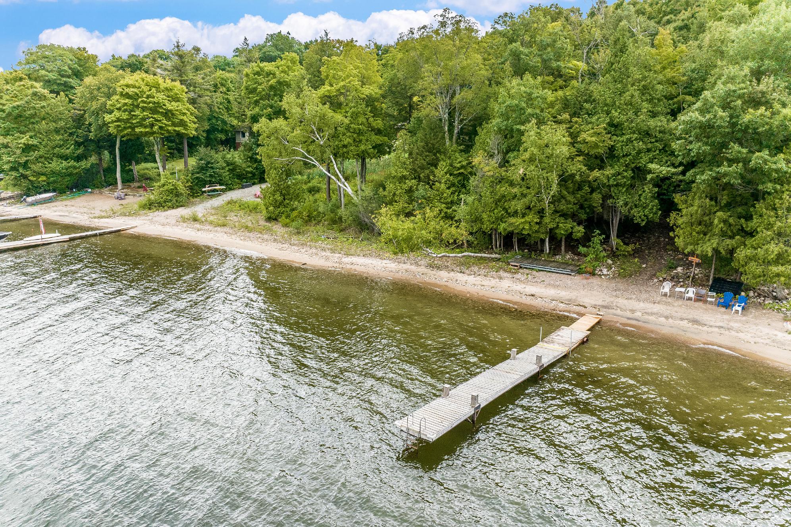

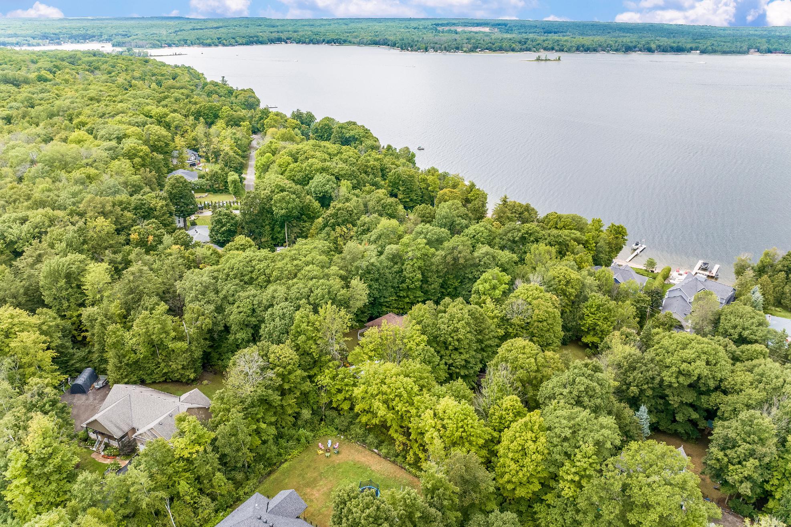

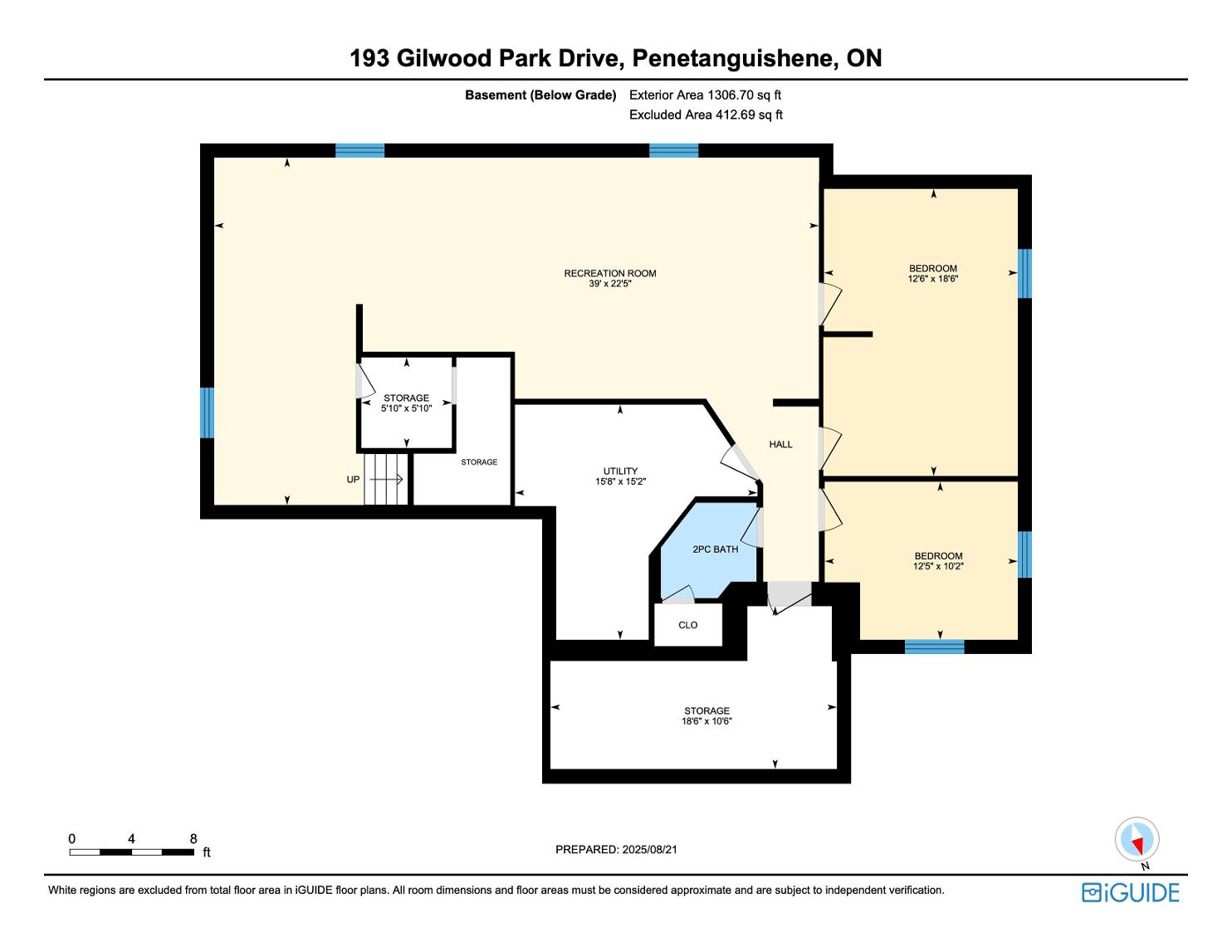
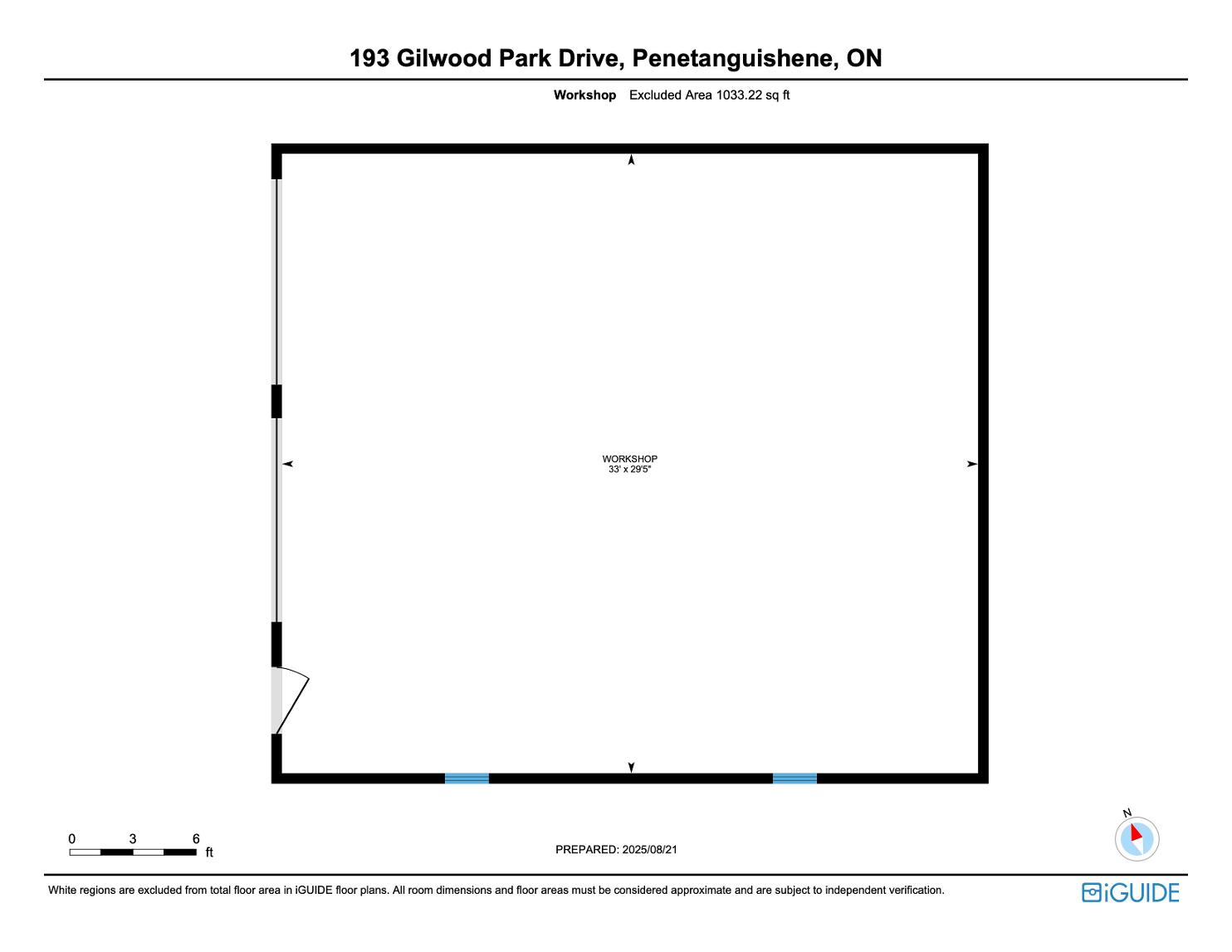
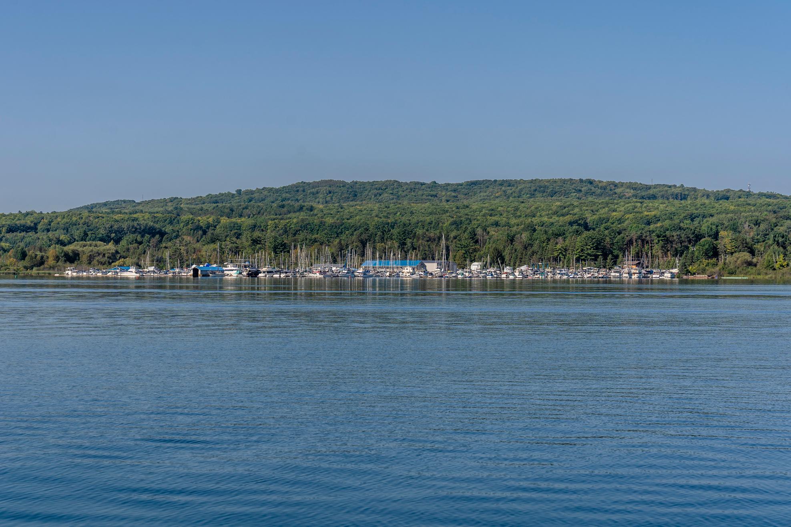
?The Town of Penetanguishene isa safe, healthy, and diverse place to live,work, playand retire We are a picturesque communitylocated on the beautiful Georgian Bay We celebrate four hundred yearsof history,all four seasonsand enjoyfour distinct cultures We pride ourselveson our small-town atmosphere, where people are friendlyand look after their neighbours.?
? Mayor Gerry Marshall, Town of Penetanguishene
Population: 8,962
ELEMENTARY SCHOOLS
St. Ann's C.S.
James Keating E.S.
SECONDARY SCHOOLS
St. Theresa's C.H.S.
Georgian Bay District S.S.
FRENCH
ELEMENTARYSCHOOLS
Saint-Louis
INDEPENDENT
ELEMENTARYSCHOOLS
Burkevale Protestant Separate School


ROTARYPARK, 107 Robert St W.

HURONIA HISTORICAL PARKS, 93 Jury Dr TRANSCANADA TRAIL, 107 Robert St W

VILLAGESQUAREMALL, 2 Poyntz St #108
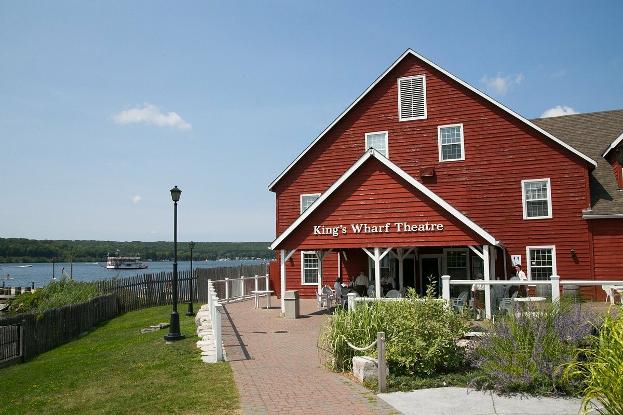
KING?SWHARFTHEATRE, 97 Jury Drive
DISCOVERYHARBOUR, 93 Jury Drive

Professional, Loving, Local Realtors®
Your Realtor®goesfull out for you®

Your home sellsfaster and for more with our proven system.

We guarantee your best real estate experience or you can cancel your agreement with usat no cost to you
Your propertywill be expertly marketed and strategically priced bya professional, loving,local FarisTeam Realtor®to achieve the highest possible value for you.
We are one of Canada's premier Real Estate teams and stand stronglybehind our slogan, full out for you®.You will have an entire team working to deliver the best resultsfor you!

When you work with Faris Team, you become a client for life We love to celebrate with you byhosting manyfun client eventsand special giveaways.


A significant part of Faris Team's mission is to go full out®for community, where every member of our team is committed to giving back In fact, $100 from each purchase or sale goes directly to the following local charity partners:
Alliston
Stevenson Memorial Hospital
Barrie
Barrie Food Bank
Collingwood
Collingwood General & Marine Hospital
Midland
Georgian Bay General Hospital
Foundation
Newmarket
Newmarket Food Pantry
Orillia
The Lighthouse Community Services & Supportive Housing

#1 Team in Simcoe County Unit and Volume Sales 2015-Present
#1 Team on Barrie and District Association of Realtors Board (BDAR) Unit and Volume Sales 2015-Present
#1 Team on Toronto Regional Real Estate Board (TRREB) Unit Sales 2015-Present
#1 Team on Information Technology Systems Ontario (ITSO) Member Boards Unit and Volume Sales 2015-Present
#1 Team in Canada within Royal LePage Unit and Volume Sales 2015-2019
