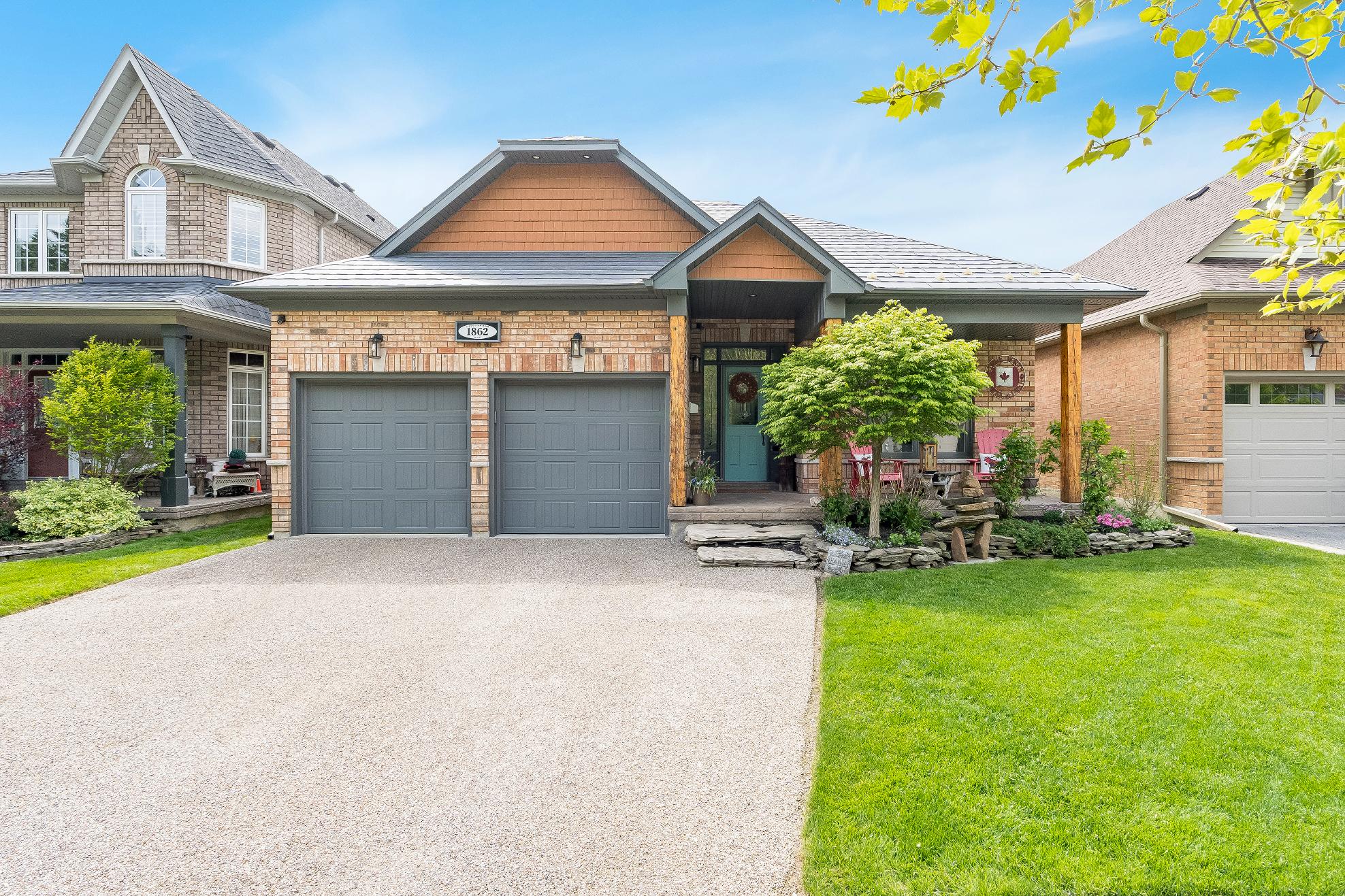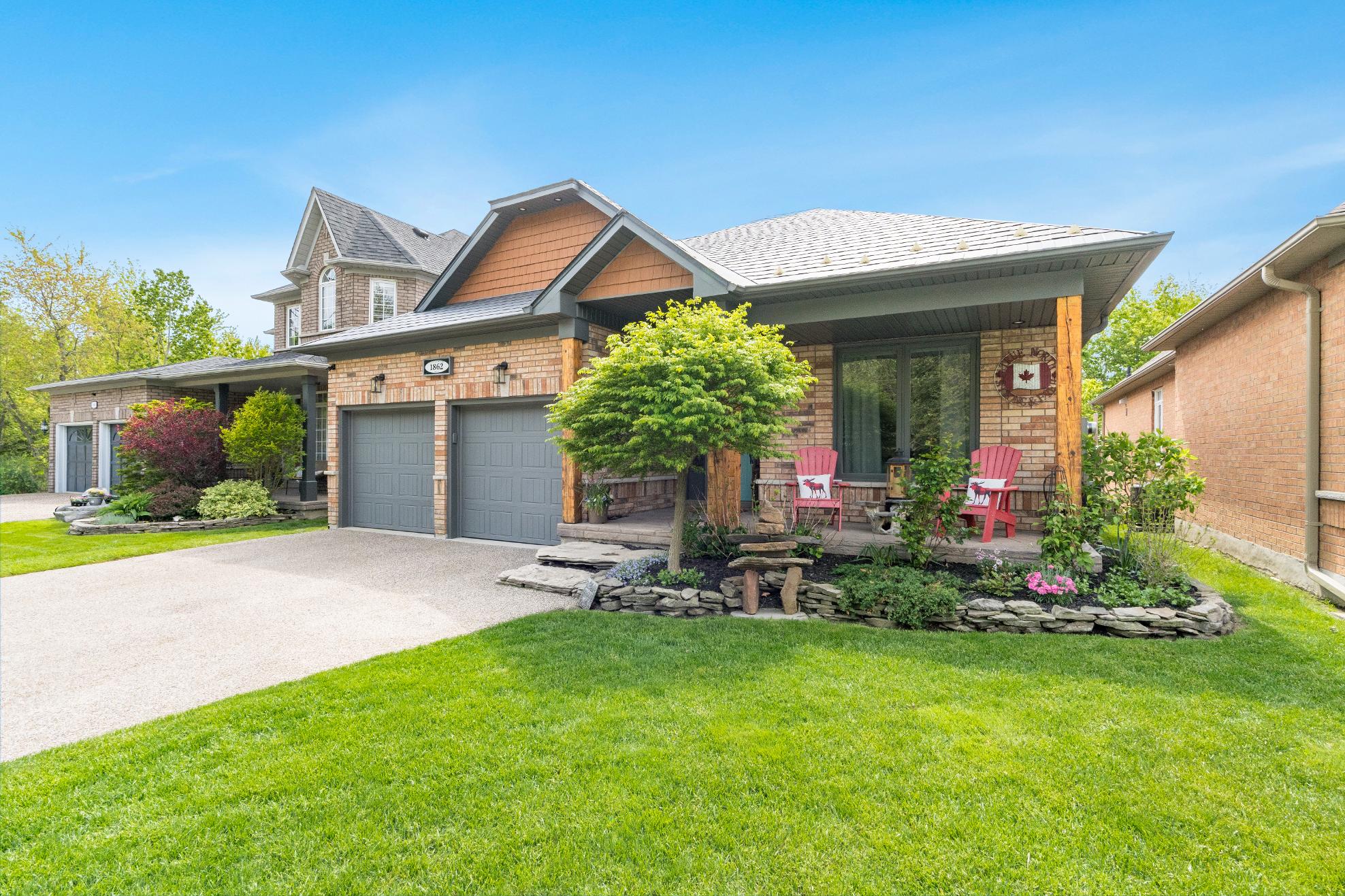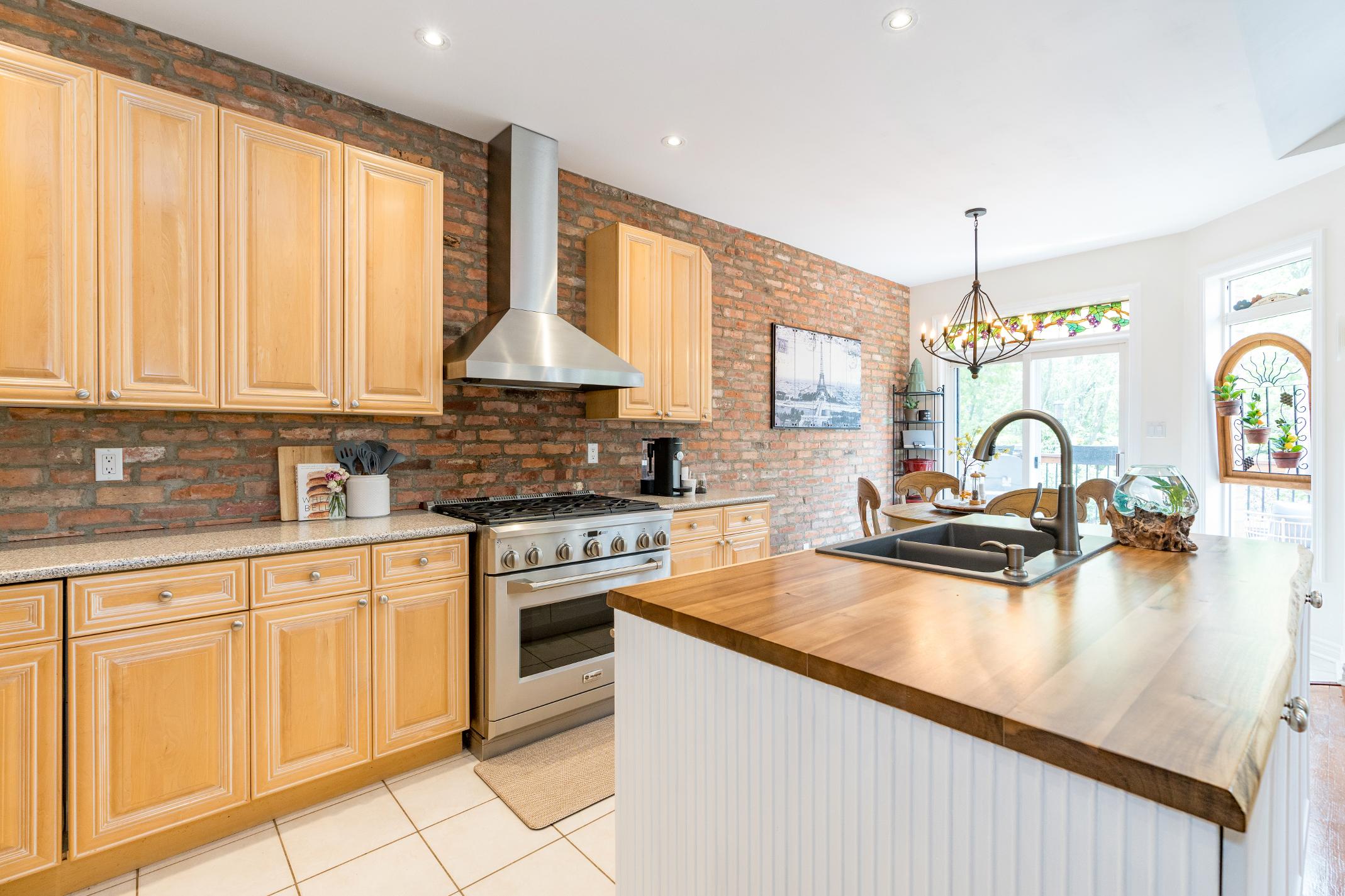










1 2 3 4 5
Nestled at the quiet end of a prestigiouscul-de-sac and backing onto a protected conservation area with a creekand wildlife,this stunning bungalowisknown locallyas"TheMuskoka Home in the City",surrounded bymaturetreesand lush landscaping,it offers an unmatched senseof privacy,peace,and naturalbeautywithout leaving Pickering
Designed foreffortlesssingle-levelliving,the main levelfeaturesa spaciousprincipalsuite with a fullyrenovated stunning 5-piece ensuite,showcasing porcelain tile and a soakertub with walk-in shower,and a generouswalk-in closet,alongside a cathedral ceiling in the living room with a cozygasfireplace,a formaldining room with a trayceiling,a bright guest bedroom,fullrenovated guest bath,and a convenient main levellaundryroom round out the ideallayout
The heart of the homedeliversa fullycustomized kitchen with solid wood cabinetry,a butcherblock island with a built-insink and dishwasher,a 6-burnergasstove,and ambient pot lighting throughout,whilethe uniquebrickaccent wallsadd warmth and character,blending rustic charm with modern function
Bright walkout basement offering incredible flexibility,complete with a kitchenette,two additionalbedrooms,a renovated bathroom with a walk-in shower;step outsideto yourown privateoasiscomplete with two oversized decks,a gazebo,beautifully landscaped gardens,and a garden shed,alldesigned foreffortlessentertaining and peacefulrelaxation with year-round enjoyment,and don? t missthe charming front porch,framed by100-year-old wooden beams,whereyoucan savouryourmorning coffee inpeacefulsolitude
100%smoke-freehome with a metalroof installed in2019 with a 50-yearwarranty,a whole-home sound system,engineered scraped hardwood in the bedrooms,porcelain foyertiles,and more,thisisa rare blend of timelessquality,craftsmanship,and comfort in oneof Pickering?smost sought-afterneighbourhoods

- Ceramic tile flooring
- Recessed lighting
- Amplesolid wood cabinetry
- Butcherblockisland installed in April2024 completewith a dualsink
- Brickaccent walladding character
- Stainless-steelappliancesincluding a 6-burnergasstove
- Ceramic tile flooring
- Open-concept layout
- Brickaccent wall
- Luminouswindowproviding viewsof thebackyard
- Sliding glass-doorwalkout leading to the upperleveldeck,perfect foralfresco meals





- Hardwood flooring
- Secluded space excellent forhosting dinner guestsorspecialoccasions
- Trayceiling adorned bya chandelier
- Bright windowfilling thespace in warm naturallight
- Hardwood flooring
- Cathedralceiling enhanced by recessed lighting
- Gasfireplaceadding anextra layerof warmthto the space
- Rear-facing windows






22'2" x 11'5"
- Engineered hardwood flooring
- French doorentry
- Neutralpaint tone adorned bya blue accent wall
- Walk-in closet complete with built-in shelving, drawers,and rods
- Oversized window
- Ensuite privilege
5-piece
- 24'x24'porcelain tile flooring
- Newlyrenovated
- Floating dualsinkvanity with ample storage below
- Soakertub for added relaxation
- Standalone shower finished with a glass-door
11'0" x 10'11"
- Hardwood flooring
- Generouslysized with space fora queen-sized bed
- Sun-filled setting
- Largefront-facing window
- Reach-in closet
- Potentialto convert into an office space
- 24'x24' porcelain tile flooring
- Well-placed foreasy guest usage
- Vanitywith storagebelow
- Standalone shower finished with a sliding glass-door,a built-in niche,and a tiled surround
10'3" x 7'6"
- Ceramic tile flooring
- Centrallylocated
- Laundrysink
- Built-in cabinetryfor added functionality
- Pantrycloset
- Front-loading washer and dryer
- Windows
- Inside entryinto the garage





YOU'LL LOVE
Recreation Room
26'9" x 22'5"
- Vinylflooring
- Sprawling layout tailored to entertaining guests
- Recessed lighting
- Brickfeature wall
- Kitchenettewith butcherblockcountertops,a tiled backplash,a single sink,and plenty of cabinetry
- Arrayof surrounding windows
- Garden doorwalkout leading to thebackyard




x 9'11"
- Vinylflooring
- Red accent wall
- Reach-in closet
- Well-sized window
- Potentialto utilizeasa dedicated workout area orguest bedroom
x 10'10"
- Vinylflooring
- Sizeable layout
- Reach-in closet
- Massive rear-facing windowwelcoming in diffused naturallight
- Light paint tone
- Ceramic tile flooring
- Renovated
- Granite-topped vanity
- Glass-walled shower
- Window
- Tastefullyfinished


- Beautifulhomecomplete with a solid brickexterior
- Attractivecurb appealhighlighted bya charming front porch framed by100-year-old wooden beams
- Attached double-cargarage alongside a sizeable driveway
providing plentyof parking foryou and yourguests
- Fullyfenced backyard completewith an upperleveldeckand a spacious deckbelowperfect forentertaining and relaxing
- Gazebo forextra shade
- Cozyfirepit
- Backing onto maturetreesfor added privacy
- Family-friendlylocation stepsto Bonita Park,in-town amenities,and Highway401 foreasycommuting










St.Issac JoguesC.S.
905.839.1844 | stisaac.dcdsb.ca
St MaryC.S.S.
905.420.7166 | stmary.dcdsb.ca
William DunbarP.S.
905.420.5745 | williamdunbar.ddsb.ca
Blaisdale MontessoriSchool
905.509.5005 | blaisdale.com
Dunbarton H.S.
905.839.1125 | dunbartonhs.ddsb.ca

Ronald-Marion
905.683.9730 | csviamonde.ca
Otherarea schools,including French and private schoolsmaybe available forthisproperty.Everyeffort ismade to ensure that the schoolinformation provided conformsto allcurrentlypublished data,however thisdata isfrequentlysubject to change;revision and reviewbyeach respectableschoolboard and theirappointed officials

Professional, Loving, Local Realtors®
Your Realtor®goesfull out for you®

Your home sellsfaster and for more with our proven system.

We guarantee your best real estate experience or you can cancel your agreement with usat no cost to you
Your propertywill be expertly marketed and strategically priced bya professional, loving,local FarisTeam Realtor®to achieve the highest possible value for you.
We are one of Canada's premier Real Estate teams and stand stronglybehind our slogan, full out for you®.You will have an entire team working to deliver the best resultsfor you!

When you work with Faris Team, you become a client for life We love to celebrate with you byhosting manyfun client eventsand special giveaways.


A significant part of Faris Team's mission is to go full out®for community, where every member of our team is committed to giving back In fact, $100 from each purchase or sale goes directly to the following local charity partners:
Alliston
Stevenson Memorial Hospital
Barrie
Barrie Food Bank
Collingwood
Collingwood General & Marine Hospital
Midland
Georgian Bay General Hospital
Foundation
Newmarket
Newmarket Food Pantry
Orillia
The Lighthouse Community Services & Supportive Housing

#1 Team in Simcoe County Unit and Volume Sales 2015-Present
#1 Team on Barrie and District Association of Realtors Board (BDAR) Unit and Volume Sales 2015-Present
#1 Team on Toronto Regional Real Estate Board (TRREB) Unit Sales 2015-Present
#1 Team on Information Technology Systems Ontario (ITSO) Member Boards Unit and Volume Sales 2015-Present
#1 Team in Canada within Royal LePage Unit and Volume Sales 2015-2019
