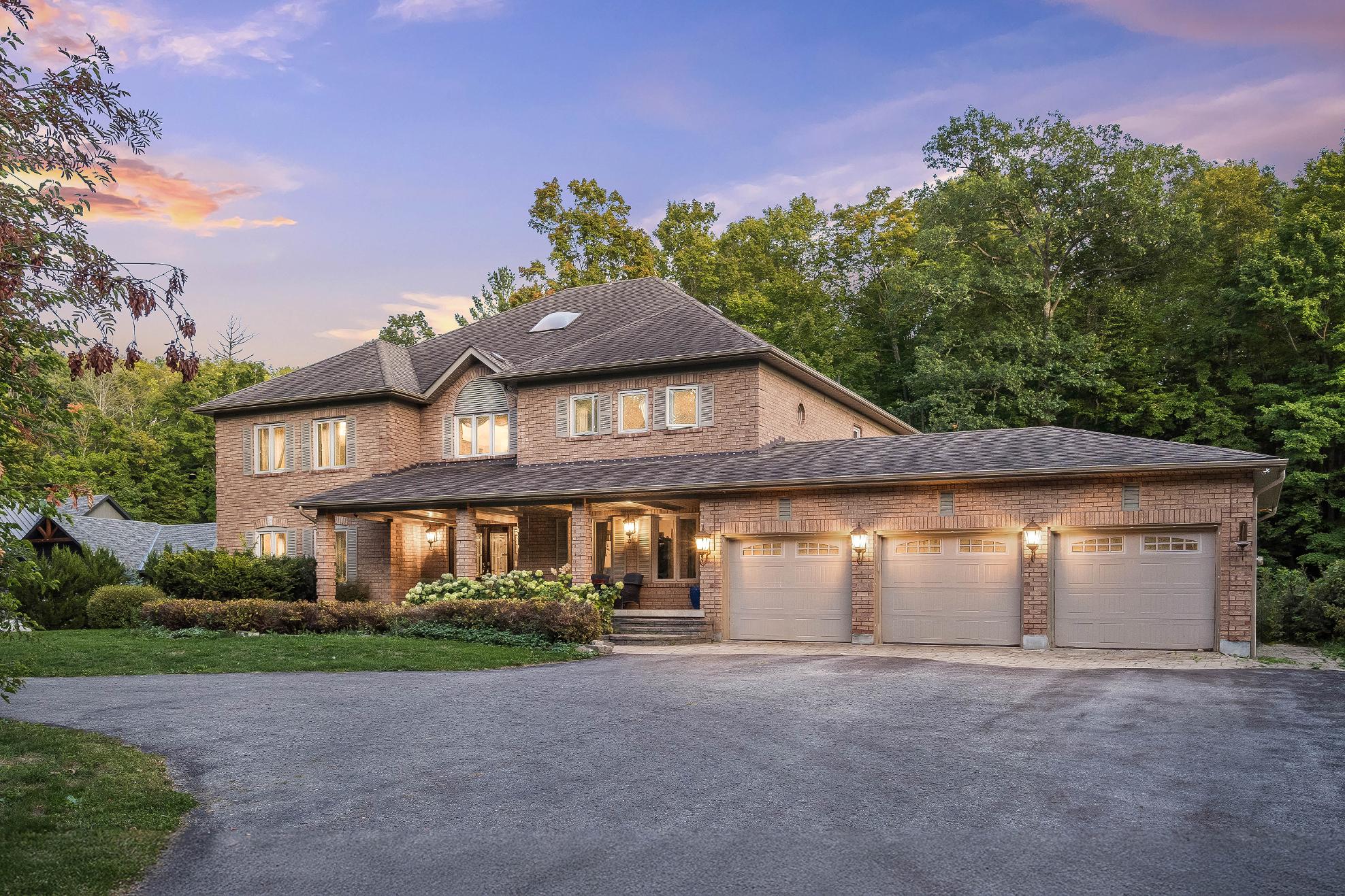
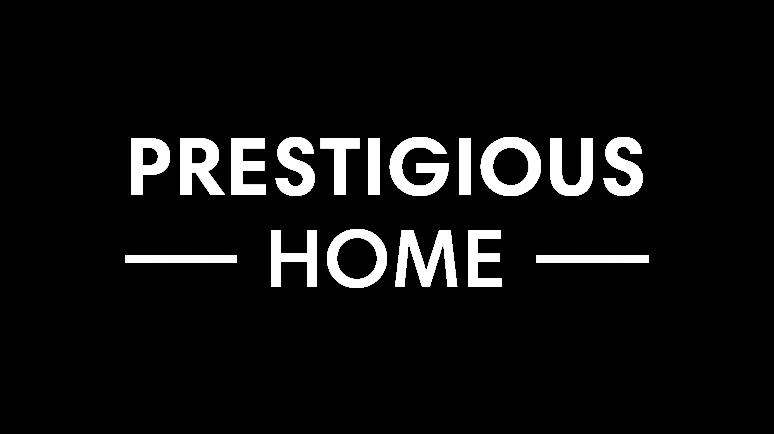


BEDROOMS: BATHROOMS: AREA:








BEDROOMS: BATHROOMS: AREA:



1 2 3 4 5
Atrulyexceptionaloffering,thisexecutiveestate sitson just overtwo acresof complete privacy,backing onto a sereneforest in oneof Innisfil?smost prestigiousneighbourhoods,delivering country-estate tranquilityand close-to-everything convenience rarelyfound on the market
Boasting more than 5,500 above grade squarefeet and a totalof 8,475 squarefeet of finished living space, thishomefeaturesexpansive principalrooms,4+1 bedrooms,and 6 bathrooms,thoughtfullydesigned to accommodatelarge families,multi-generationalliving,orelegant entertaining on a grand scale
Inside,everydetailspeaksto luxuryand craftsmanship,from thegourmet chef?skitchen with high-end appliancesand granite finishesto custom trim work,built-in surround sound,sixfireplaces,a steam room, gym,and gamesroom,creating a perfect mixof sophistication and comfort
Step outdoorsto yourprivateresort-styleoasis,complete with a sparkling inground pool,outdoorbasketball court,and a lush forest backdrop offering ultimate privacyand year-round enjoyment forrelaxation orrecreation
The heated,fullyfinished three-cargaragewith tileflooring providestheperfect space forcarenthusiastsor hobbyists,whilethe home?ssoaring ceilings,hardwood and ceramic floors,and meticulousattention to detailthroughout makethisestatea true masterpieceof luxuryliving in an exclusive setting

A Eat- in Kitchen
15'2" x 14'0"
- Ceramic tile flooring
- Recessed lighting
- Abundanceof cabinetrywith a crown moulding detail
- Granitecountertopscomplemented bya tiled backsplash
- Stainless-steelappliancesincluding a gasstove
- Dualsinkwith an over-the-sinkwindow
- Centre island completewith a prep sinkand breakfast barseating
B Breakfast Area
17'11" x 13'7"
- Ceramic tile flooring
- Open-concept design with plentyof space fora largedining table
- Recessed lighting
- Bordered bycrown moulding
- Greypaint tone
- Dualsided fireplaceforadded warmth
- Two luminouswindows
- Sliding glass-doorwalkout leading to thebackyard
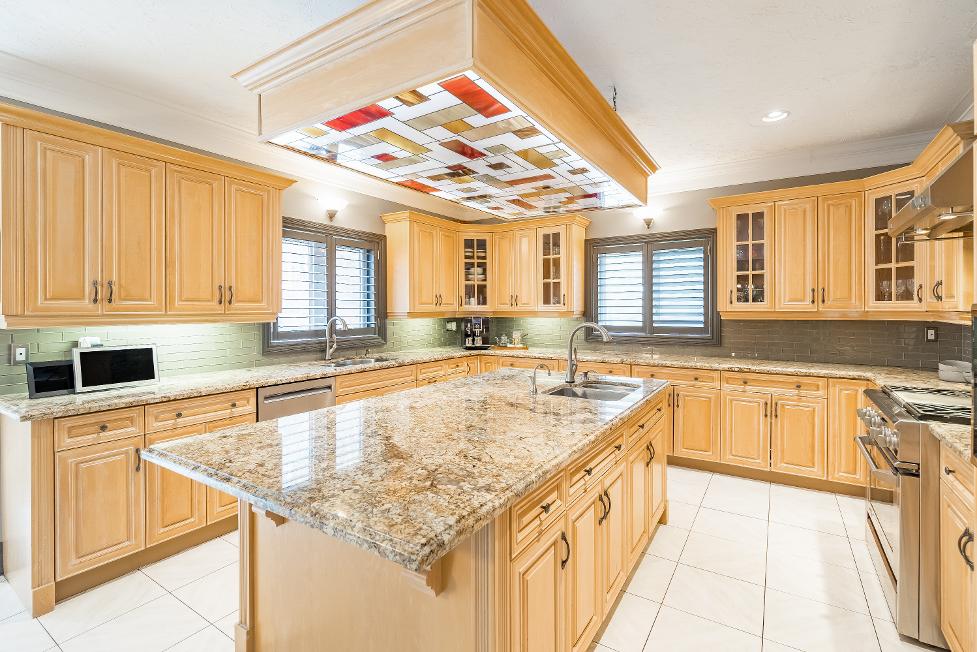

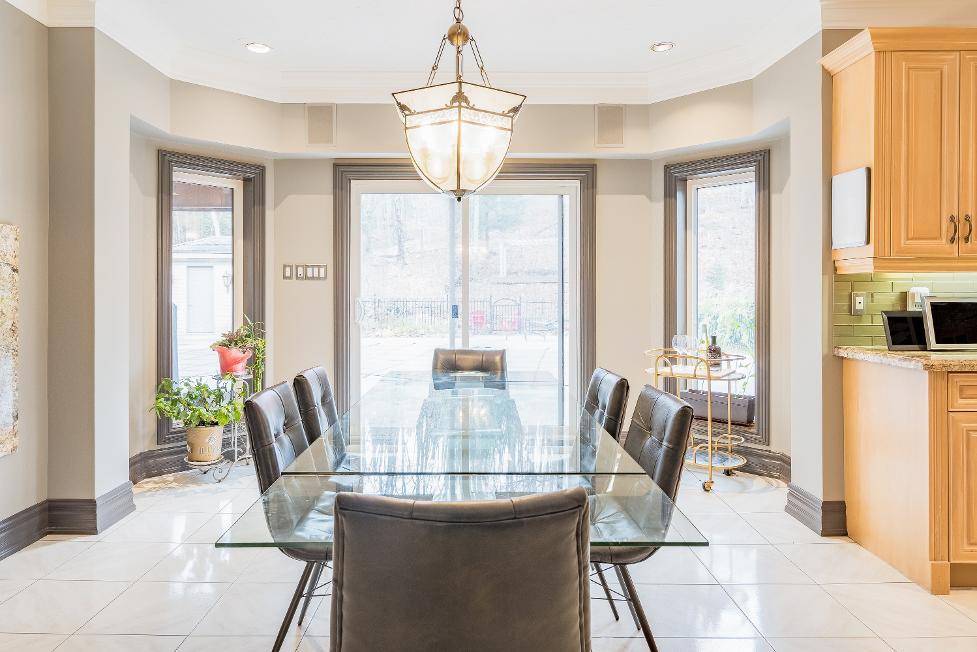
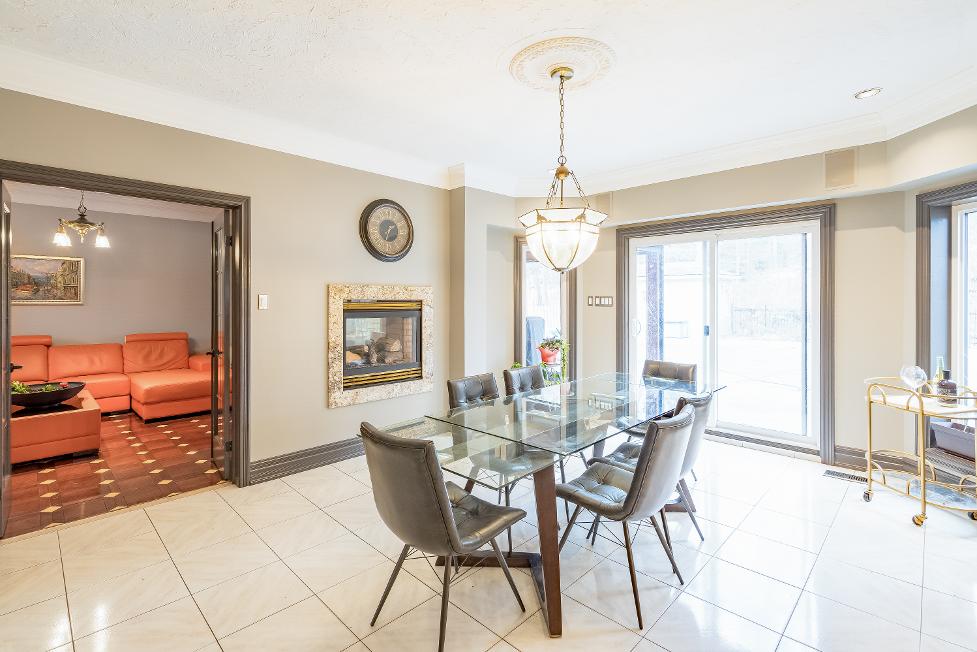
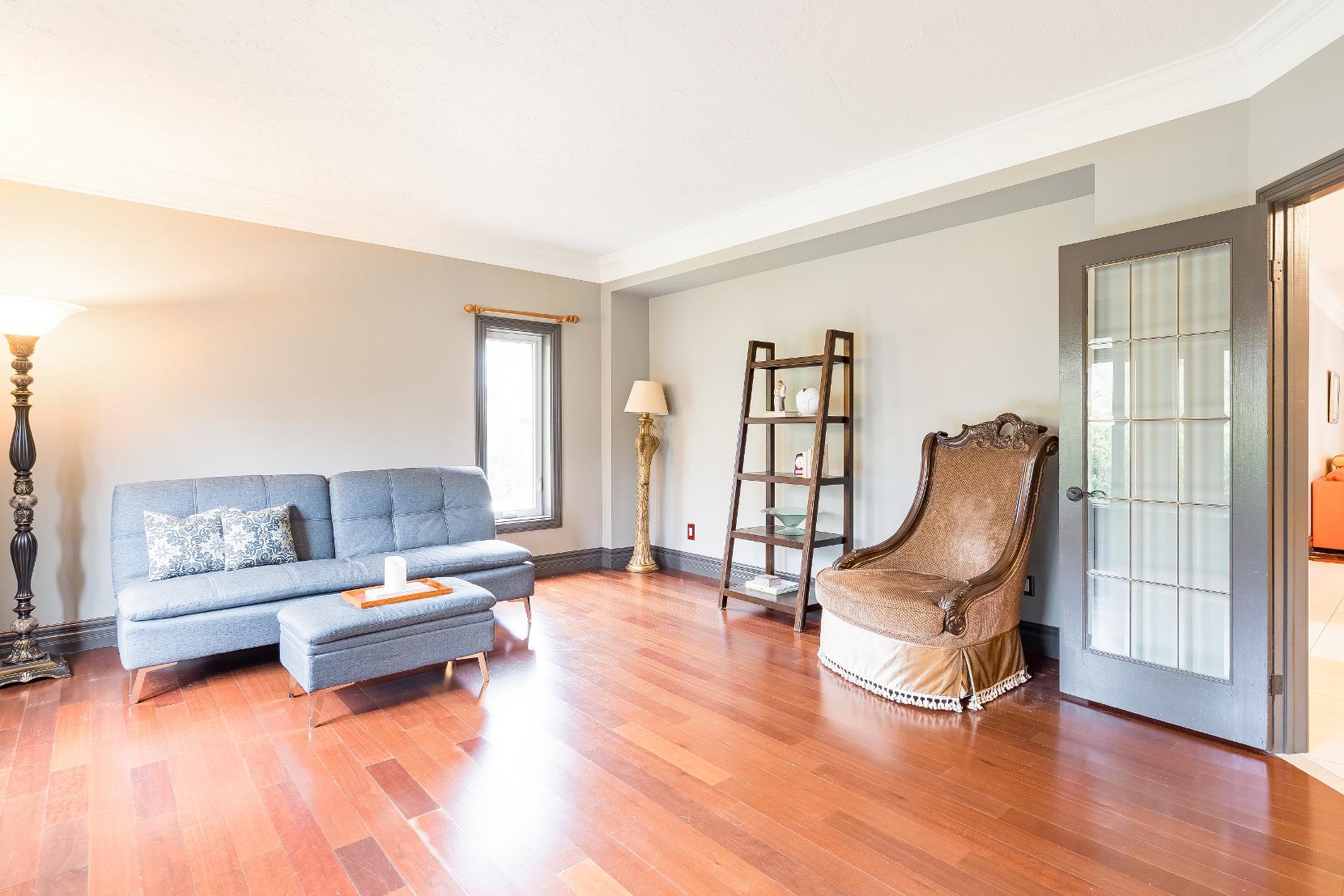
- Hardwood flooring
- Frenchdoorentry
- Formalsetting forintimate gatheringswith loved ones
- Trio of expansive windowsflooding the space with soft naturallighting
- Crown moulding
- Greypaint tone
- Carpet flooring
- Frenchdoorentry
- Gasfireplaceboasting built-ins
- Leaf styled ceiling fan
- Two large windowscreating a bright and airy setting within
- Sliding glass-doorwalkout leading to the enclosed hot tub
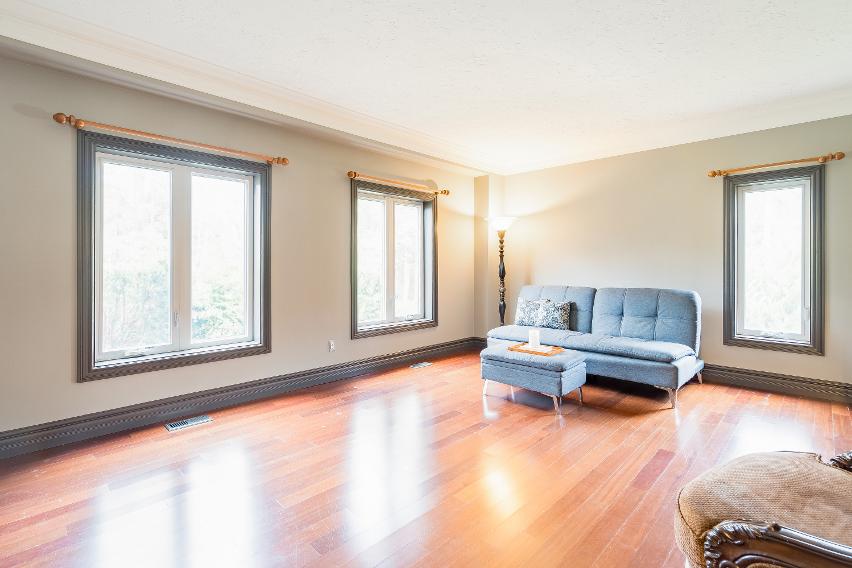



- Wood parquet flooring
- Bordered byelegant crown moulding
- Plentyof spacefordifferent furniturearrangements
- Oversized windowoverlooking the backyard
- Dual-sided fireplace
- Ceramic tile flooring
- 4-season
- Tallceiling enhanced byan arrayof skylights flooding the space in warm sunlight
- Two sliding glass-doorwalkoutsleading to thebackyard,creating a seamless connection forindoor-outdoorentertaining
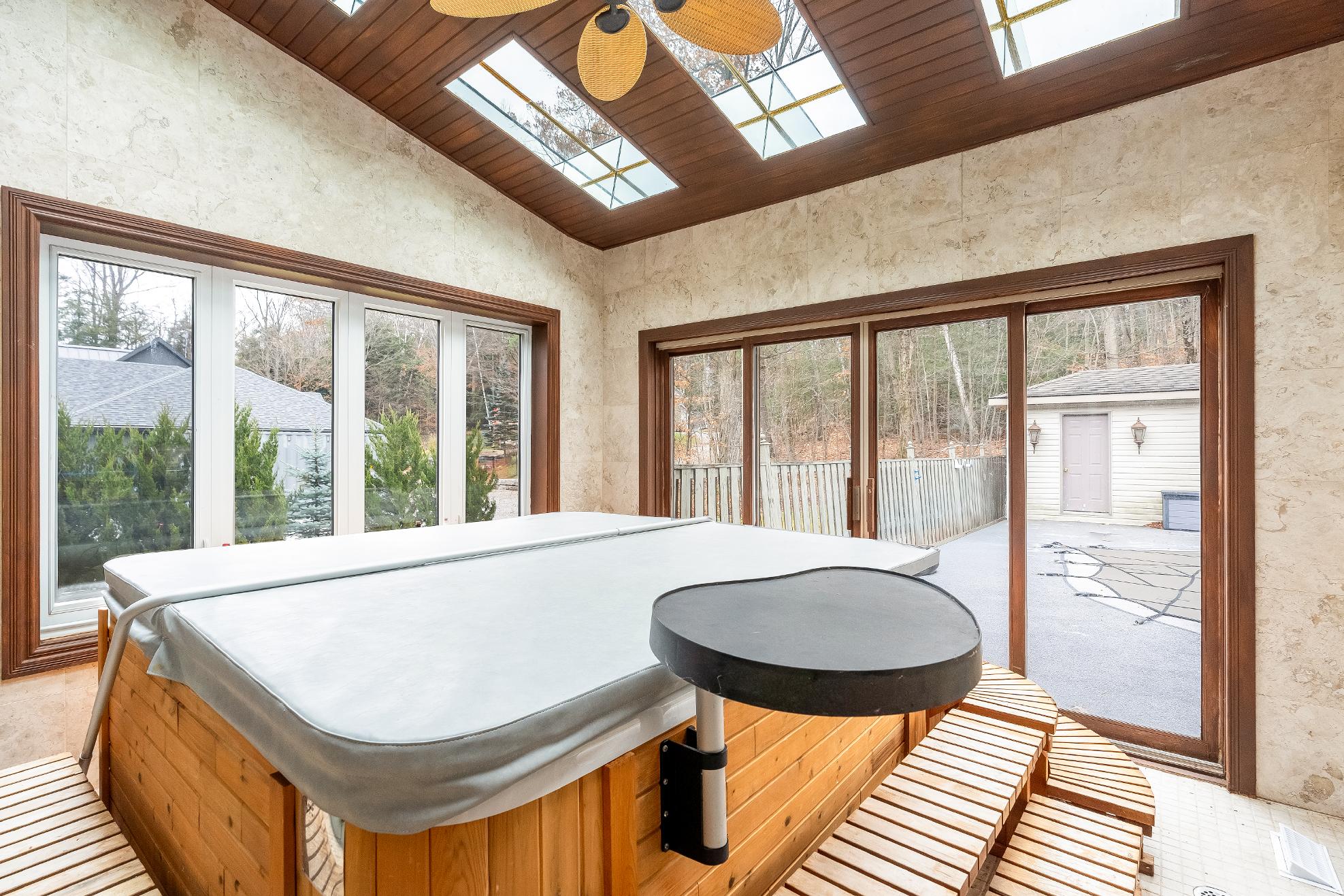
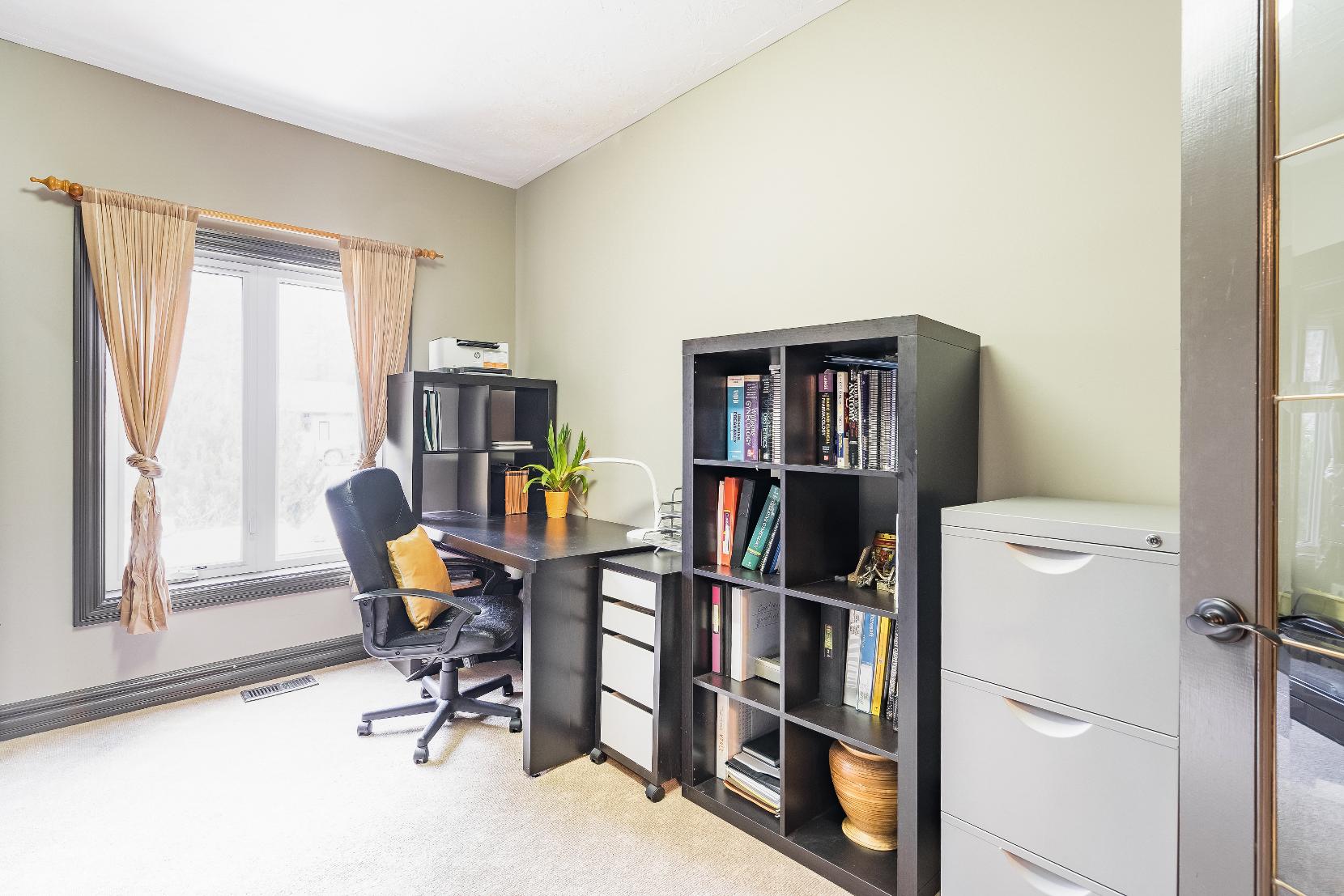
B Bathroom 3-piece
- Carpet flooring
- Flexibleliving space
- Functioning asan office with the potentialto utilizeasan extra bedroom
- Built-insforadded functionality
- Luminouswindow
- Ceramic tile flooring
- Well-sized vanitywith helpfulstoragebelow
- Dualdoorcloset
- Walk-in shower
- Bright window
- Neutralfinishes A Den 13'4" x 8'8"
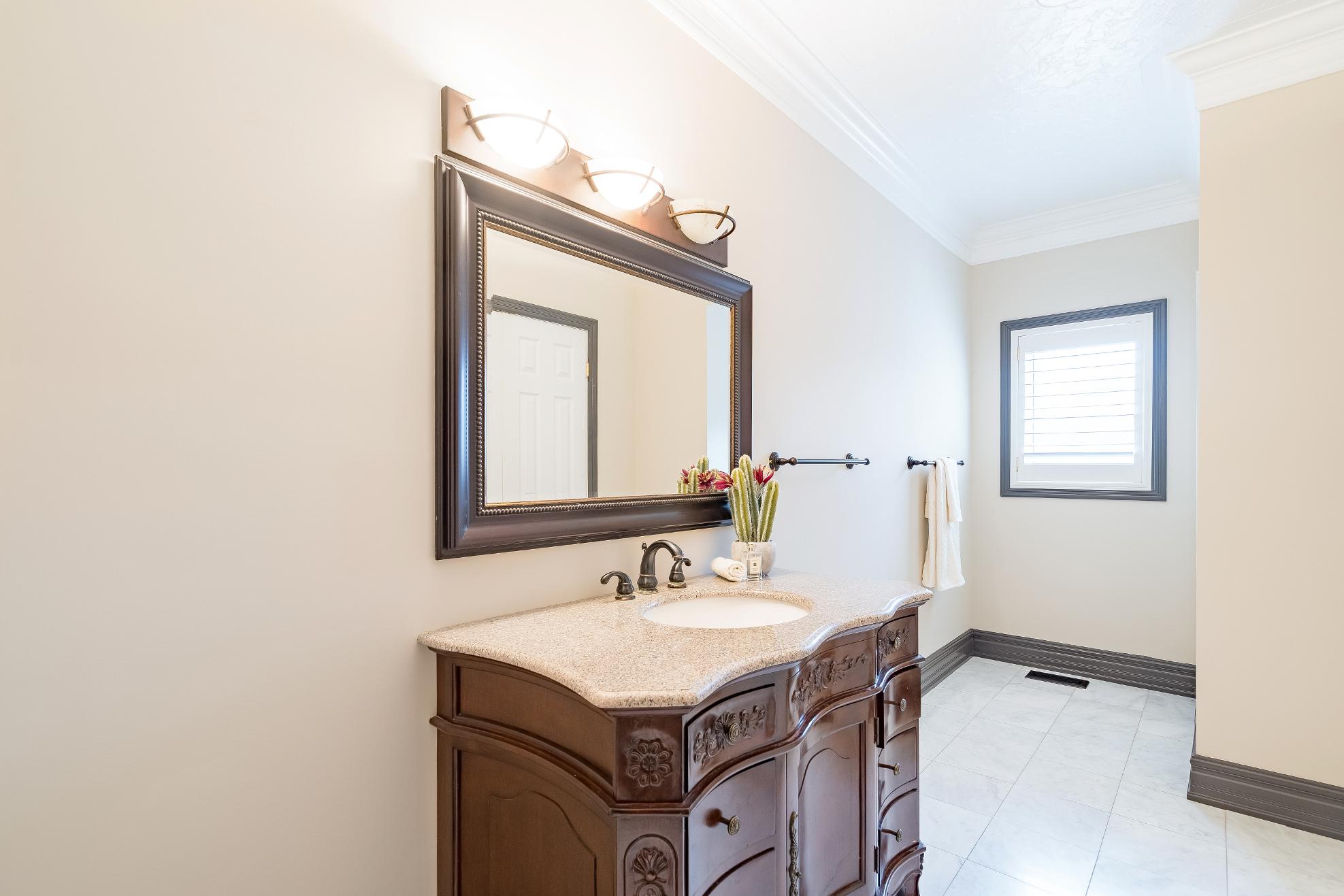

- Ceramic tile flooring
- Included appliances
- Laundrysink
- Overhead cabinetryforseamlessstorage
- Reach-in closet
- Window
- Ceramic tile flooring
- Two sun-filled windows
- Dualdoorcloset foradded storage
- Insideentryto the garage
- Gardendoorleading to the foyer
- Accessto the basement
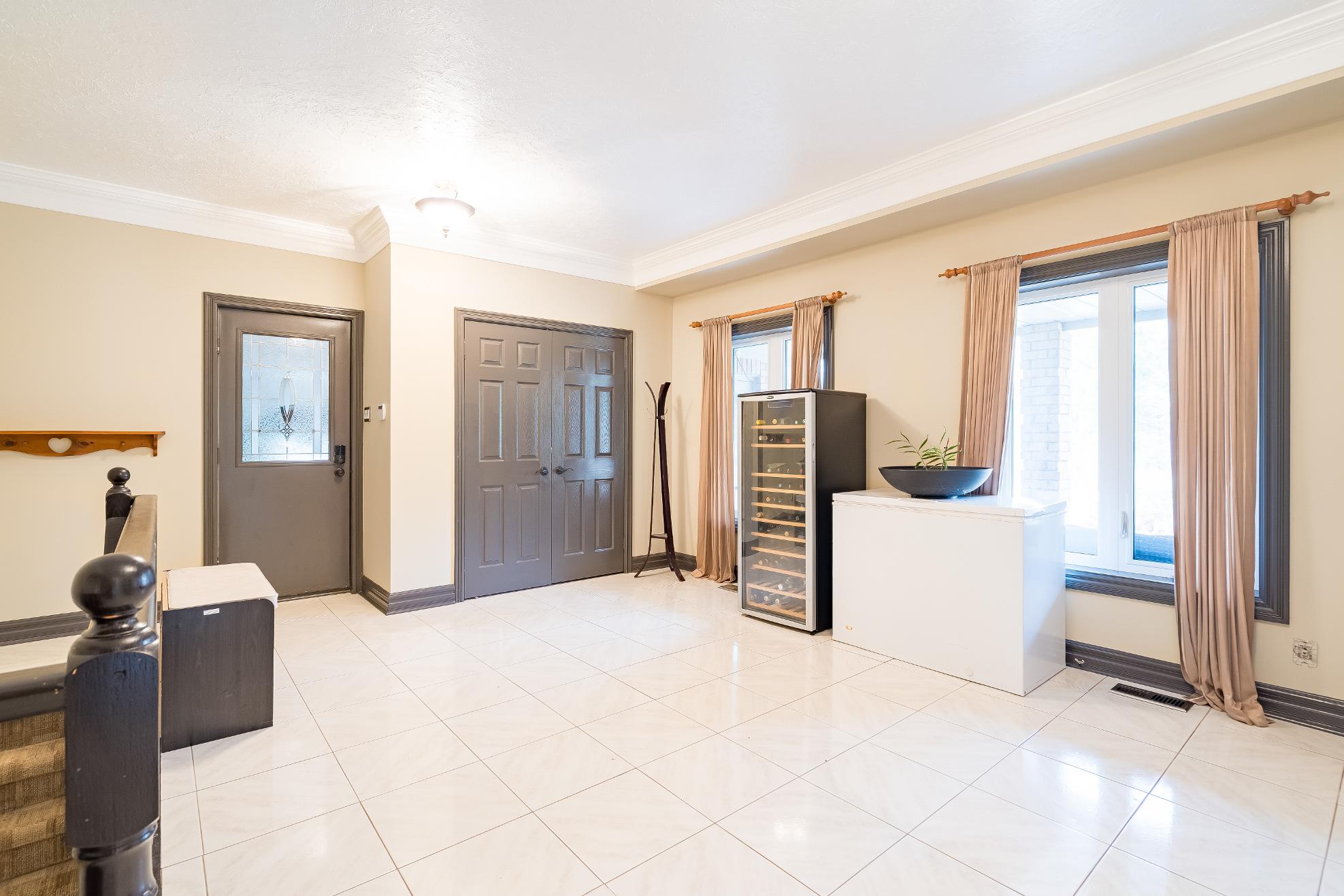

A
- Carpet flooring
- Sprawling layout with space fora king-sized bed and a sitting area
- Crown moulding
- Leaf styled ceiling fan
- Light sage paint hue
- Dualsided fireplaceforchillywinterevenings
- Walk-in closet with built-in organizersand a window
- Exclusiveensuite privilege
B
- Porcelaintile flooring
- Crown moulding
- Dualsinkvanitycomplemented byvessel sinksand rich-toned cabinetry
- Freestanding soakertub
- Glass-walled showerfinished with recessed lighting,a tiled surround,and a rainfall showerhead
- Collection of windowswelcoming in diffused naturallight
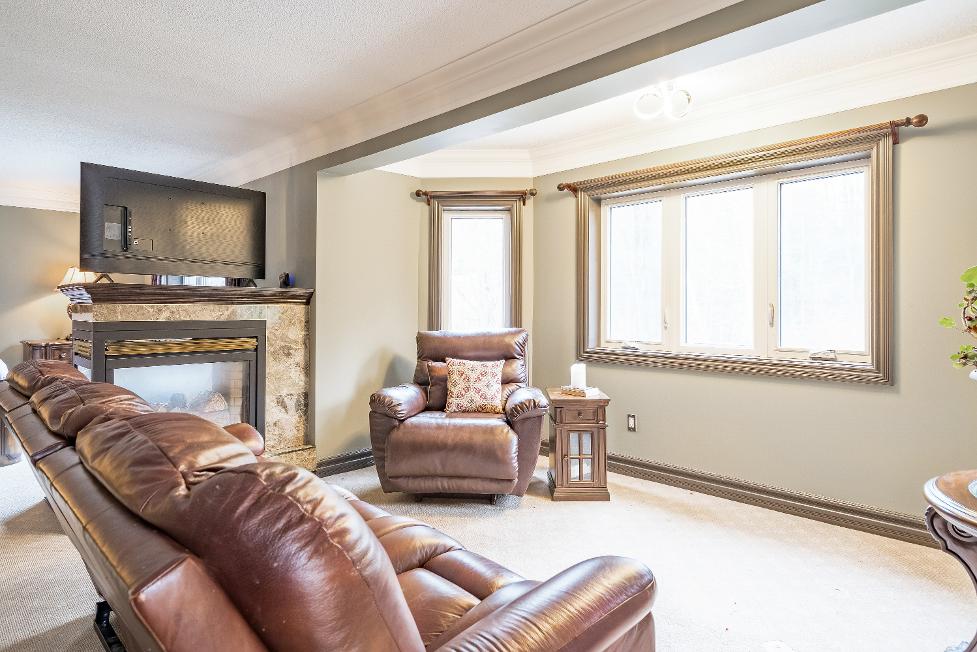
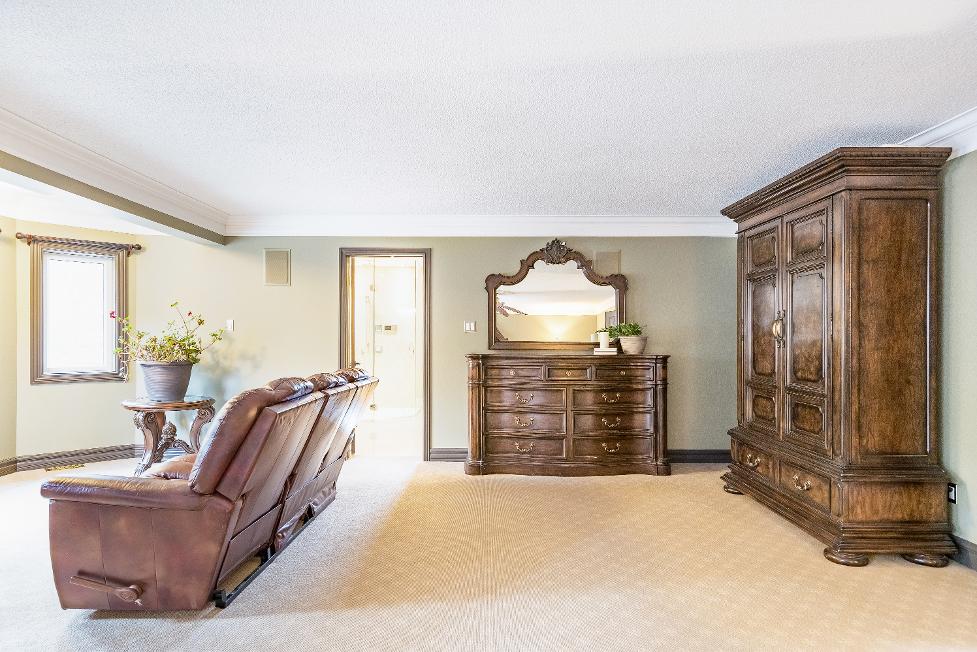
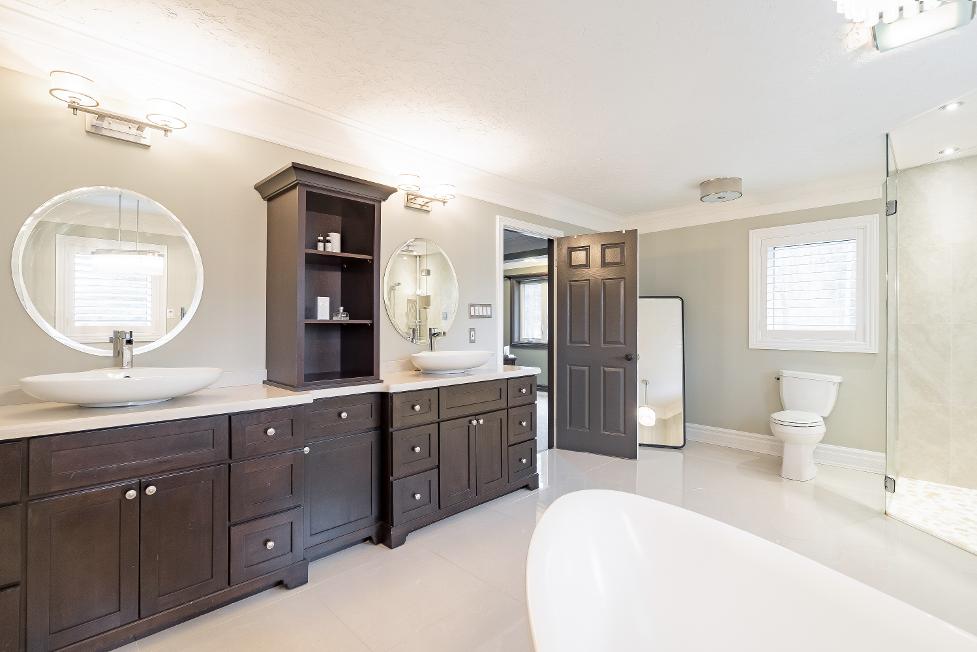


21'3" x 15'7" B
- Carpet flooring
- Generouslysized
- Leaf-styleceiling fan
- Expansivebedside window filtering in soft naturallight
- Two closets
- Semi-ensuite
19'8" x 15'9"
- Carpet flooring
- Spaciouslayout with space fora queen-sized bed
- Two dualdoorclosets
- Luminousbedside window
- Located nearthe primary bedroom,perfect fora nursery
19'5" x 13'5" D
- Carpet flooring
- Nicelysized
- Two dualdoorclosets
- Sun-filled windowsoverlooking the front yard
- Semi-ensuite access
Bathroom 4-piece
- Porcelain tile flooring
- Semi-ensuite
- Crown moulding
- Vanitytopped with a vesselsink
- Crown moulding
- Freestanding bathtub
- Glass-walled shower A
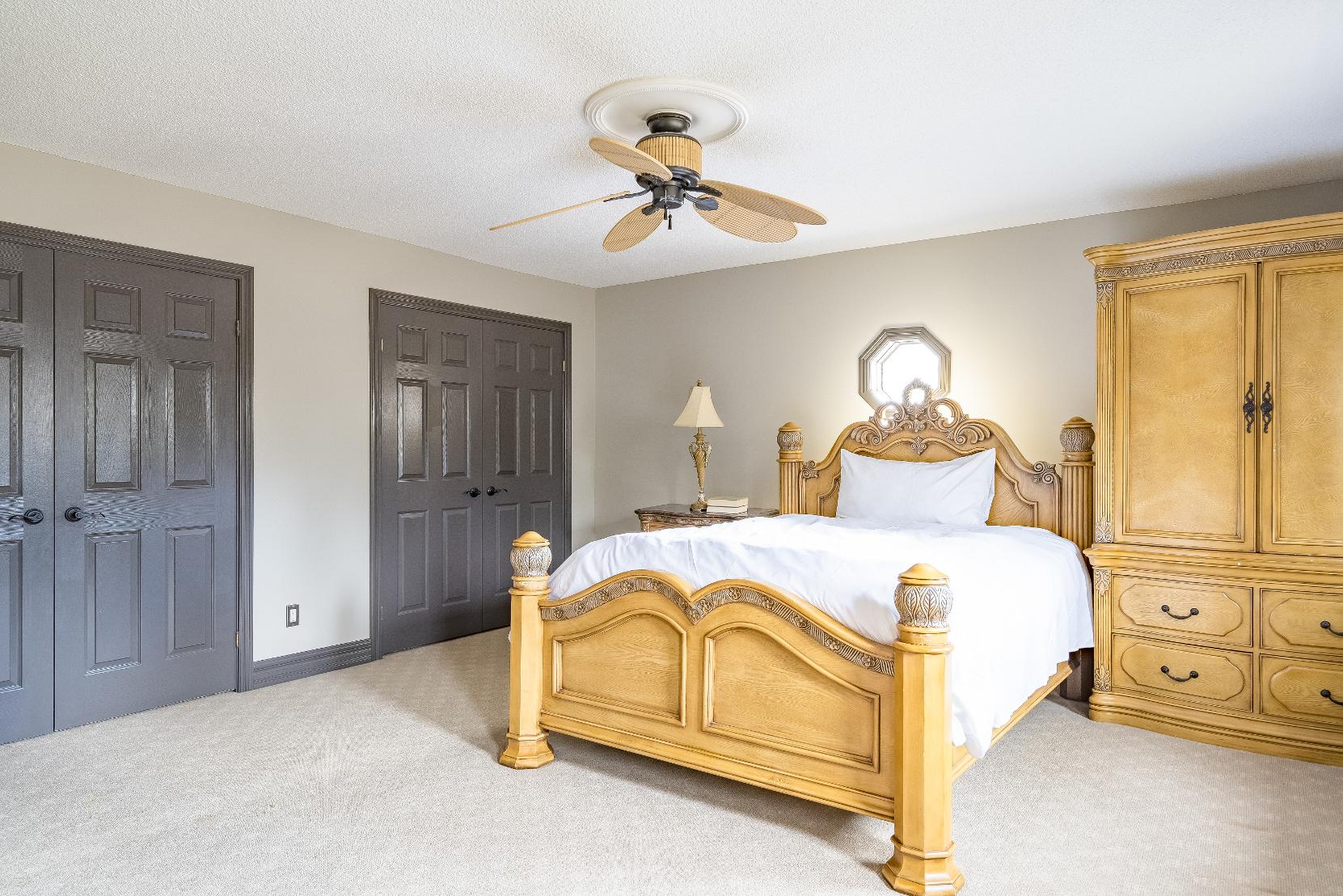
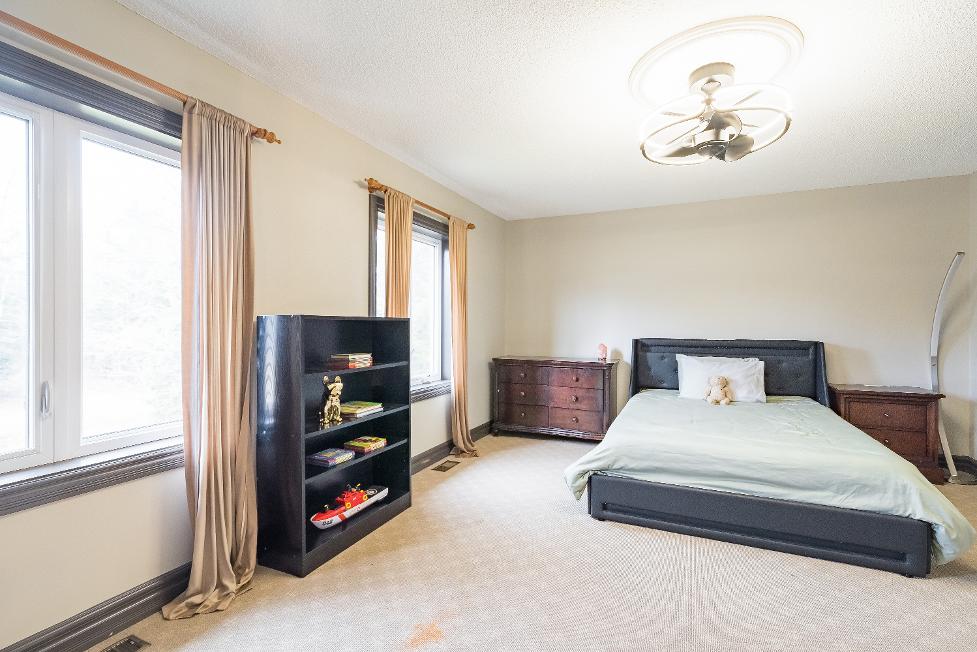
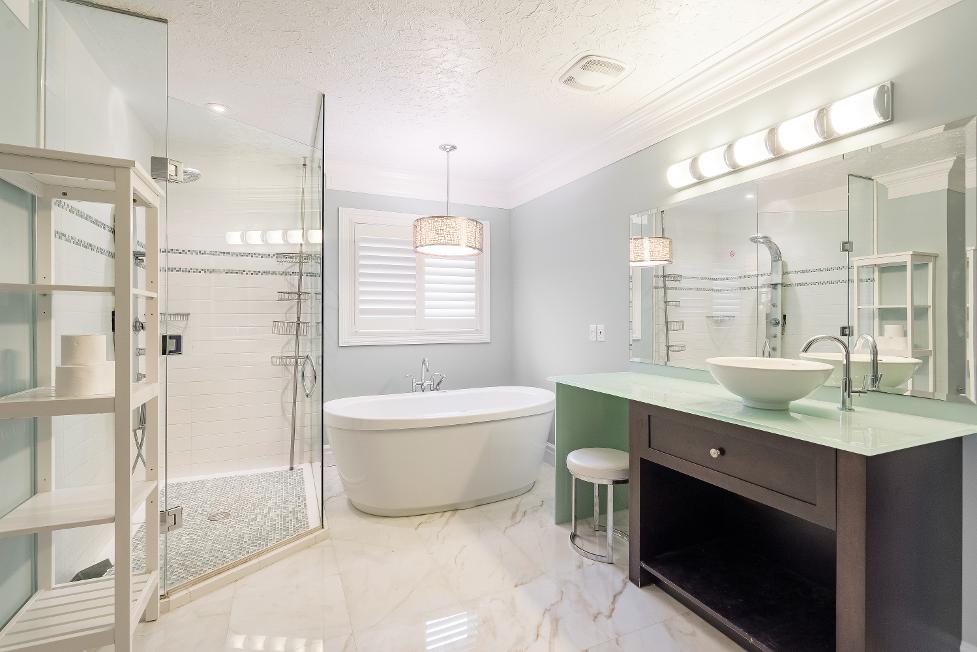

26'3" x 19'8"
- Vinylflooring
- Sizeable layout suitableforvarious furniture arrangement's
- Wet baraccented bya granite countertop and breakfast barseating,creating the perfect space to welcome friends and familyforholidaysorcelebrations
- Gasfireplaceforanextra blanket of warmth
- Softlylit byrecessed lighting
- Windowallowing forsunlight to spillthrough
14'2"
- Vinylflooring
- Open to the hometheatre
- Great space to host company
- Illuminated byrecessed lighting
- Well-sized window
- Pass-through windowoverlooking the hall
12'8"
- Rubberflooring
- Sprawling floorplan idealfor variousequipment
- Potentialto utilizeasanadditional living space
- Gasfireplaceforthe perfect temperaturecontrol
- Two windows
- Accessto the steam room

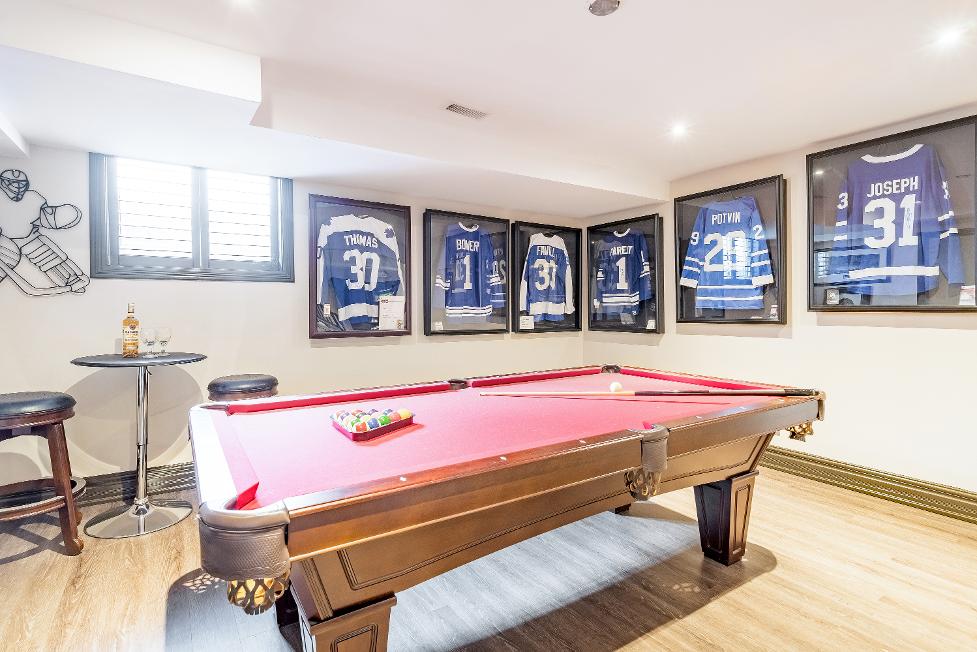
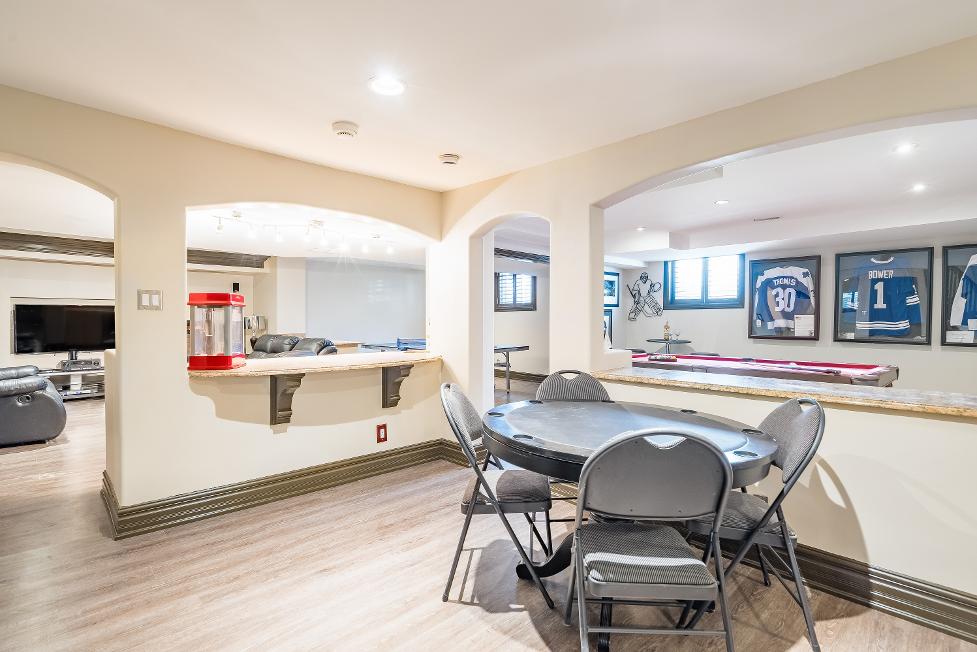
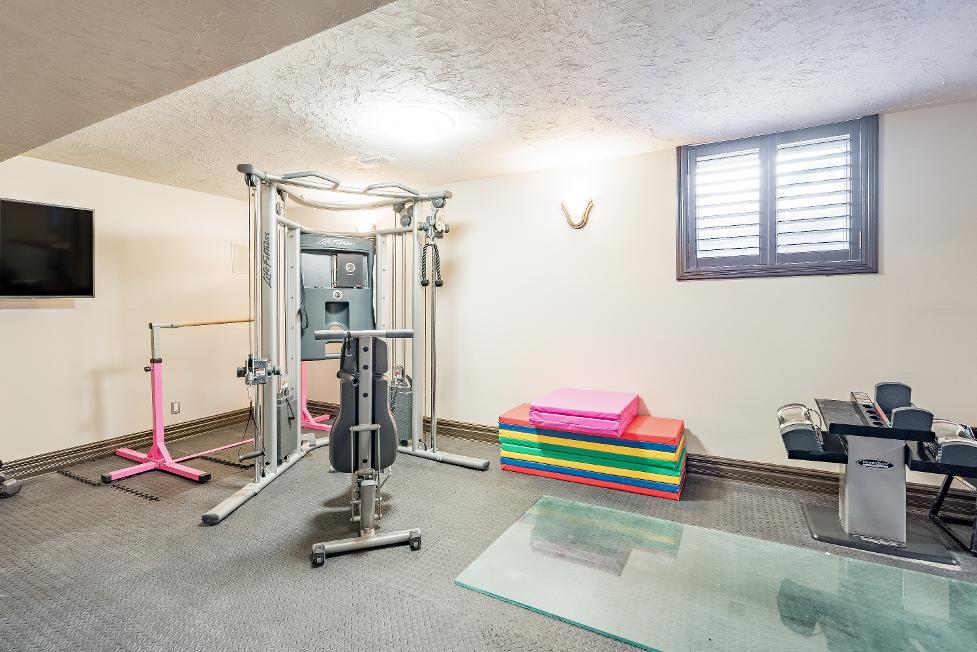
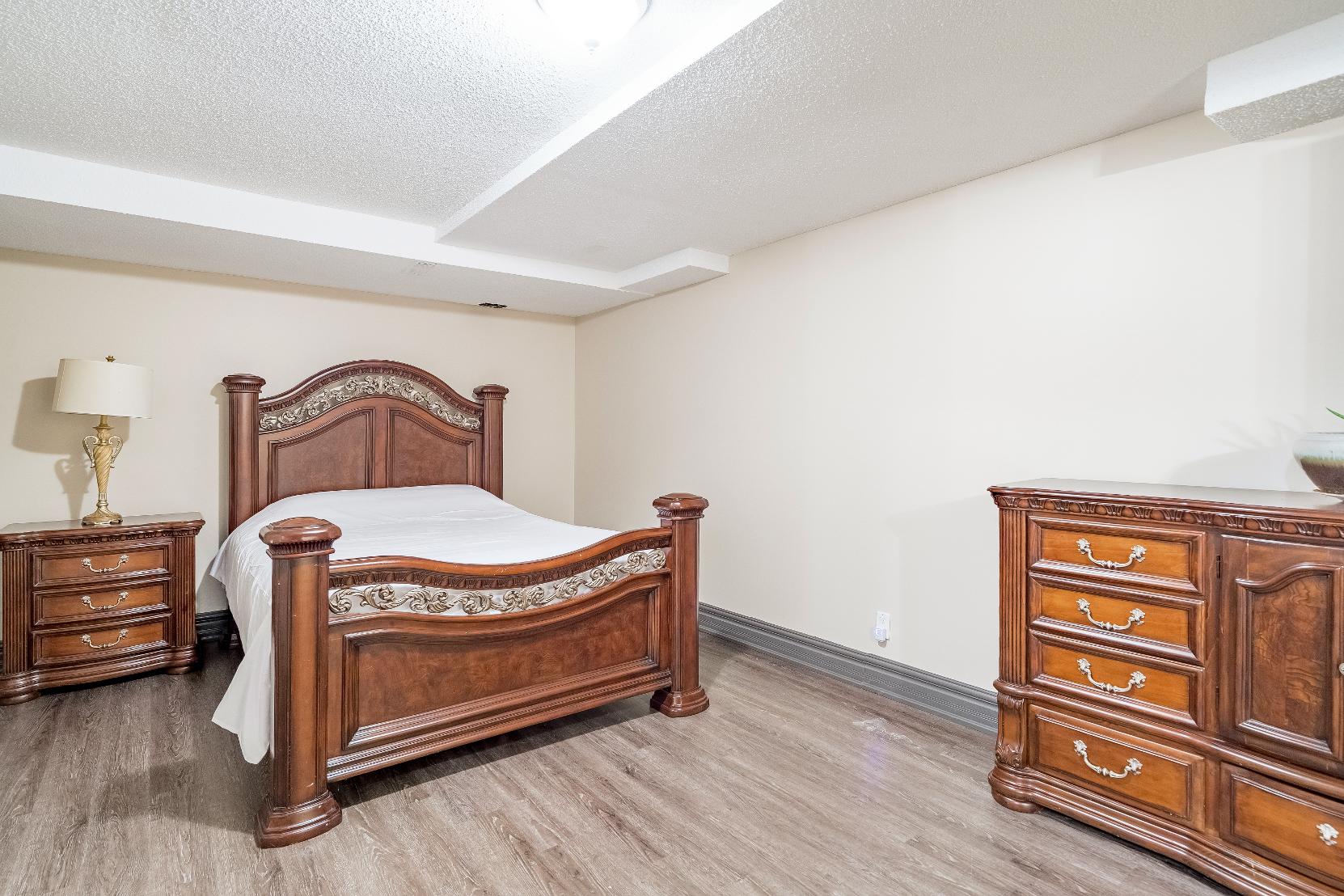
14'11" x 13'2"
- Ceramic tile flooring
- Functioning asancomputerroom and securityhub
- Potentialto useasan extra bedroom
- Brightened byrecessed lighting
- Dualaccessto the utilitycloset
x 15'6"
- Vinylflooring
- Easilyfitsa queen-sized bed,a dresser,and a seating area
- Suitable forovernight guestsorextended familymembers
- Windowoverlooking the rest of the basement
- Storage closet foradded organization
- Accessto the ensuite
- Ceramic tile flooring
- Pedestalsink
- Neutralfinishesaccented byan elegant wallpaper
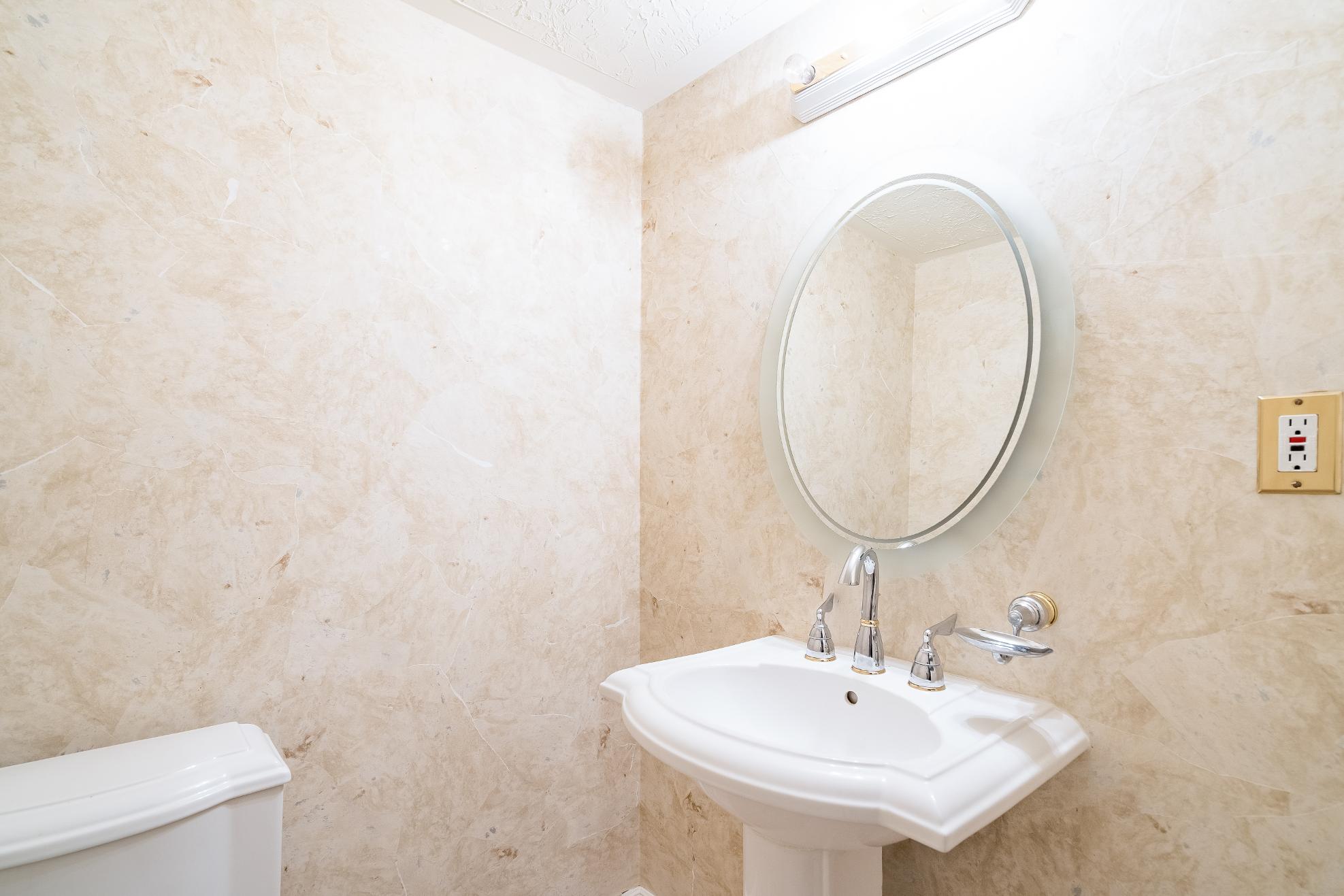

- Ceramic tile flooring
- Sizeable layout
- Pedestalsink
- Glasswalk-in showerboasting a tiled surround
- Taverntine tile flooring extended to the walls
- Glassdoorentryway
- Glassenclosed walk-in showerflaunting a rainfallshowerhead
- Steam room featuring a rainfallshower head,a seating area,and a glassdoor
- Perfect space forthe ultimatereset
- Windowfora fresh airflow
- Vinylflooring
- Opportunityto convert to an additional bedroom,an office,ora hobbyspace
- Window
- Accessto the storageroom


- 2-storeyhomecomplete with an all-brickexterior
- Fullyfinished,heated,and attached three-cargarage and driveway providing parking forup to fifteen extra vehicles
- Added benefit of an updated furnace (2021) and an updated air conditioner(2021)
- Retreat to the partiallyfenced backyard showcasing a covered patio,an inground poolwith an updated liner(2019),anoutdoor basketballballcourt,an invisible
dog fence,and a poolhouse, enveloped between towering trees forample privacy
- Nestled in a treed area,moments awayfrom dailyessentials,local schools,dining area,FridayHarbour Resort,and so much more
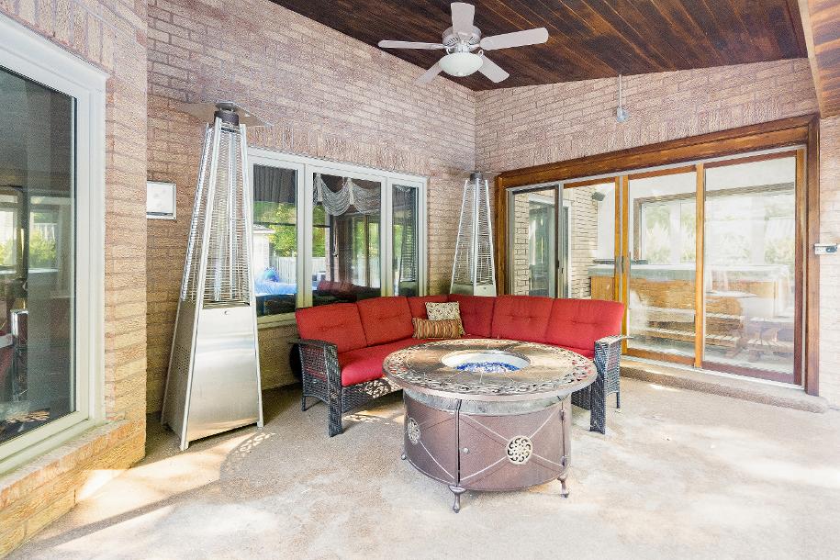
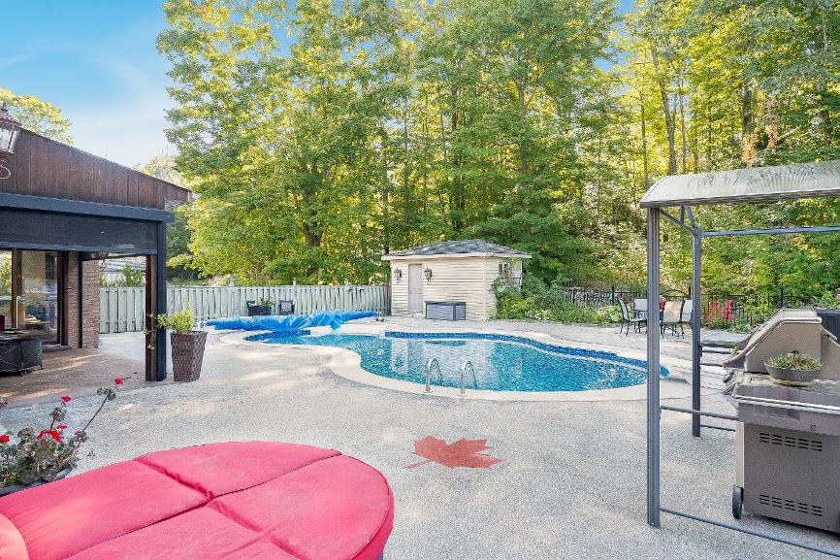
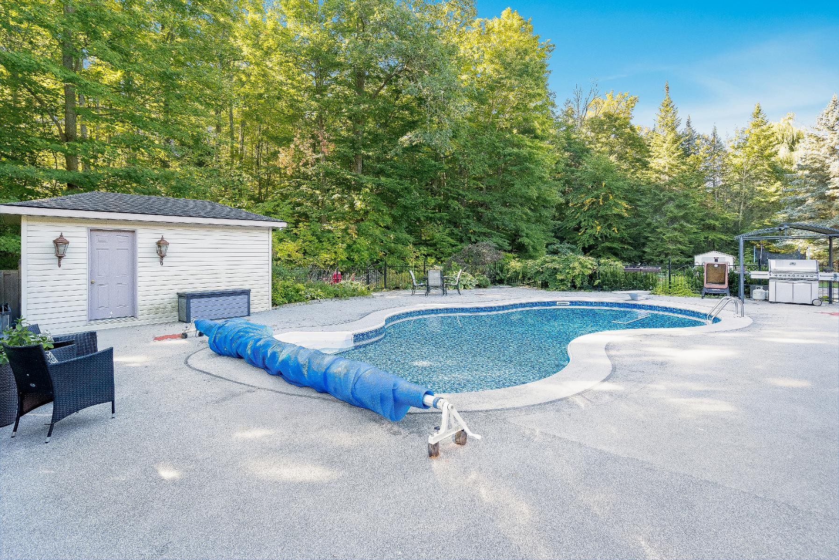

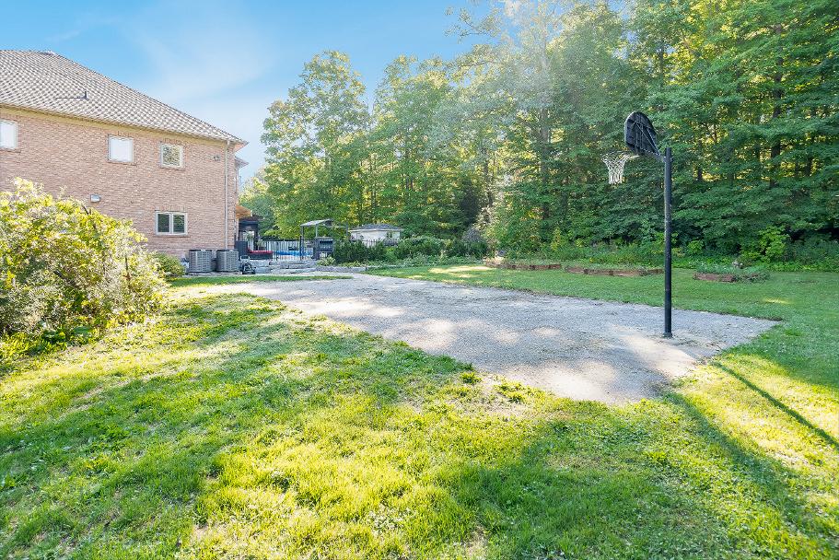
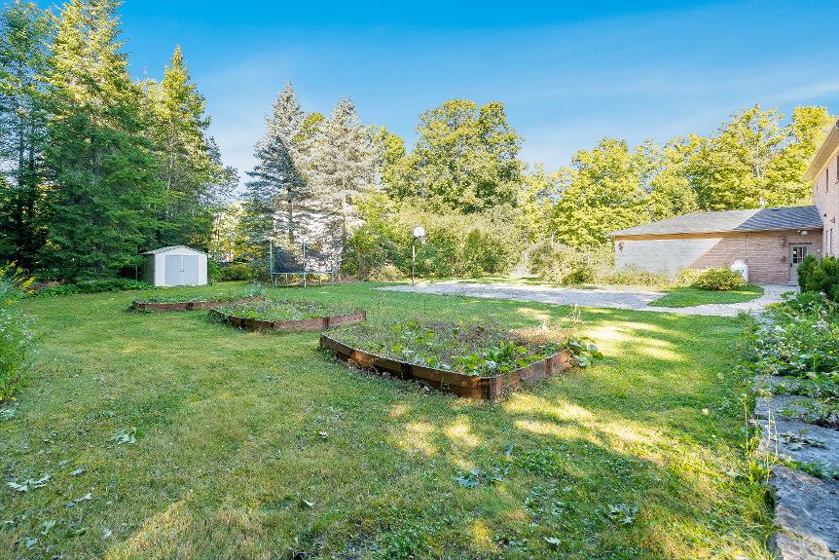
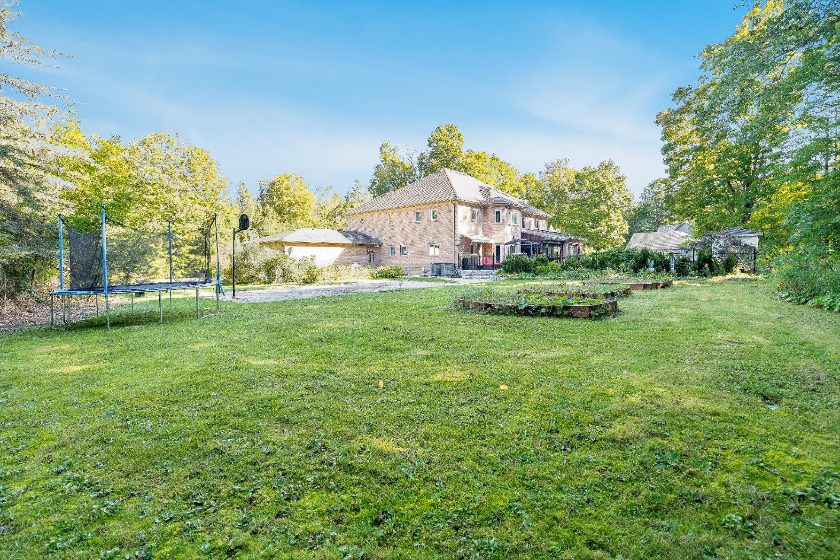

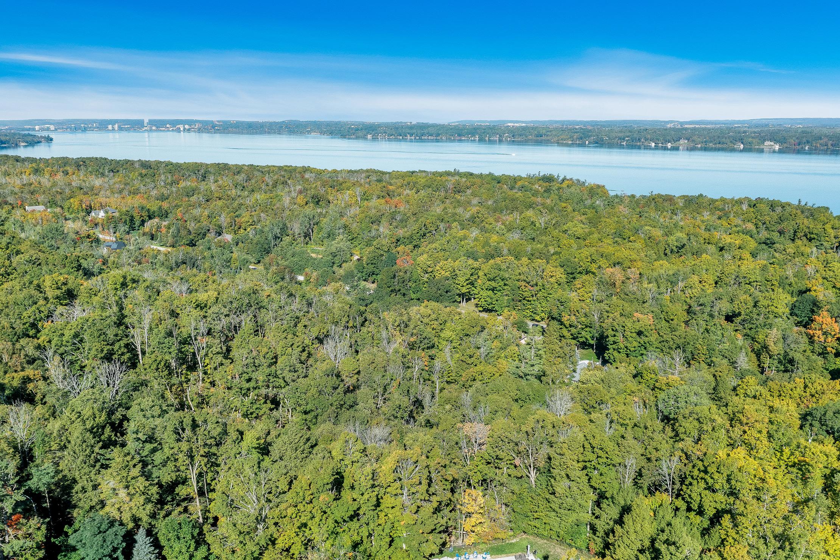
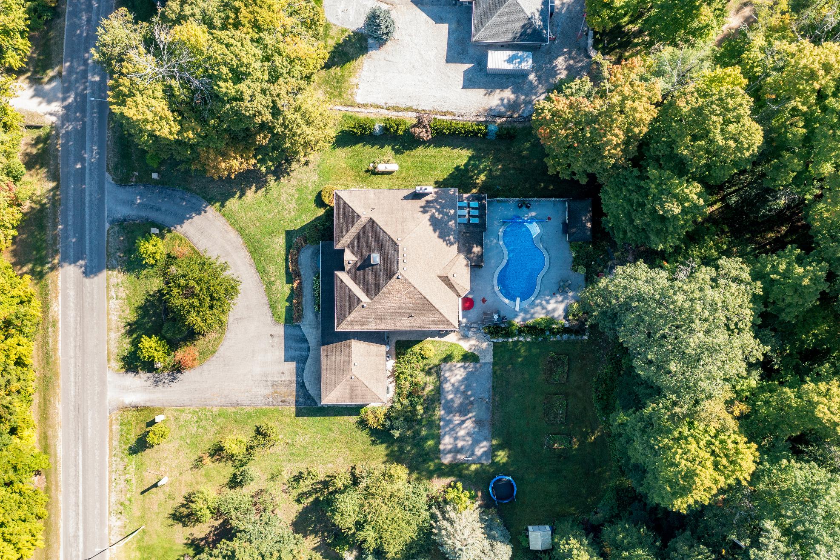
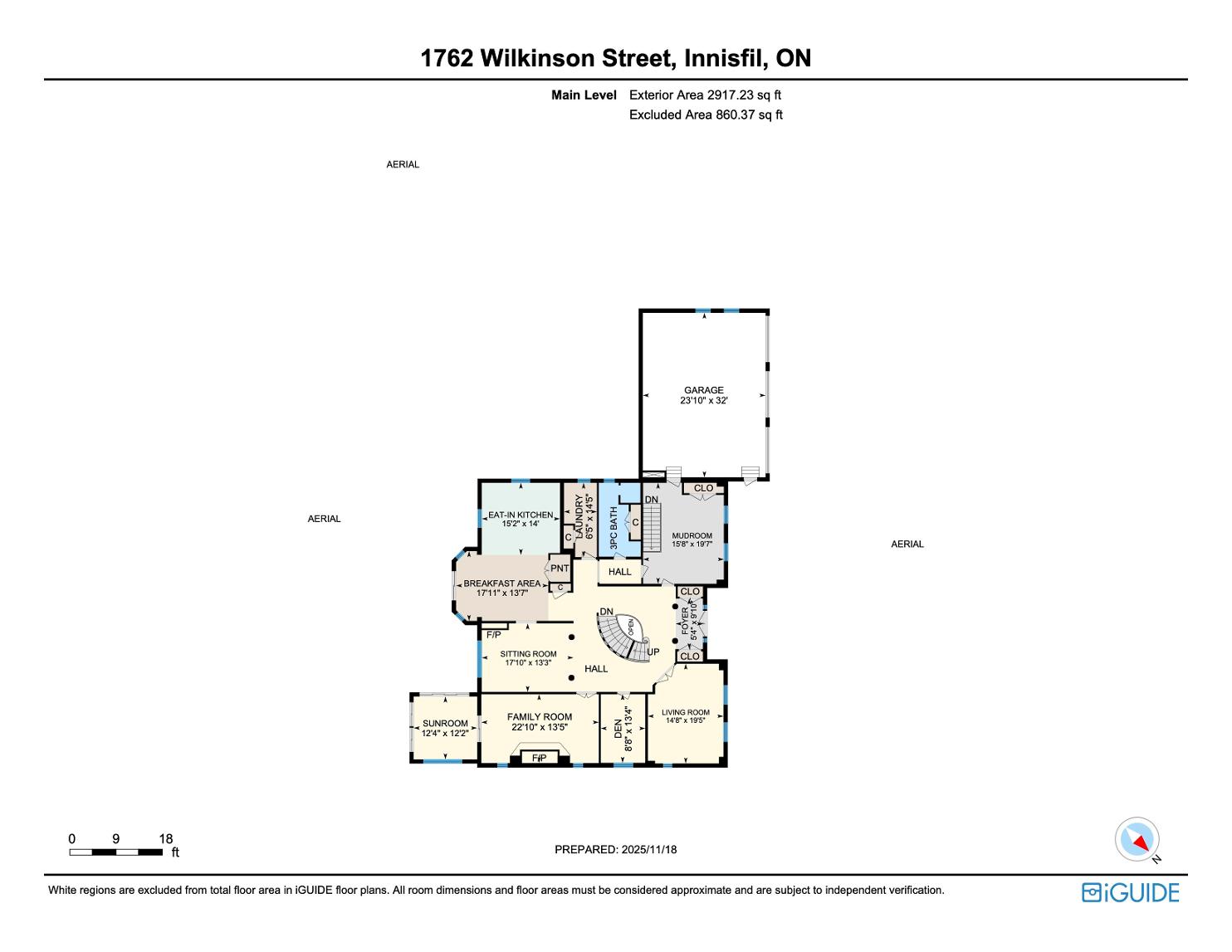
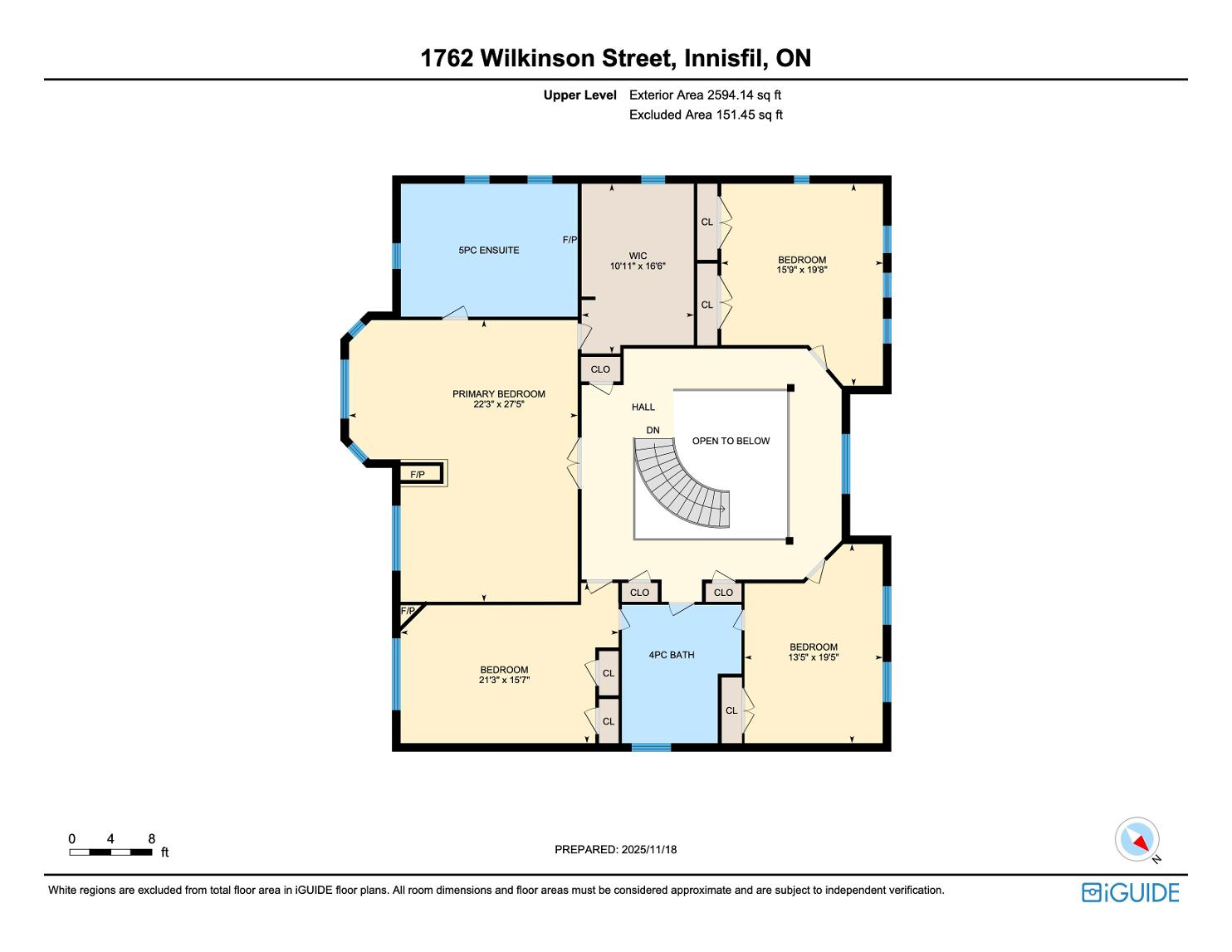
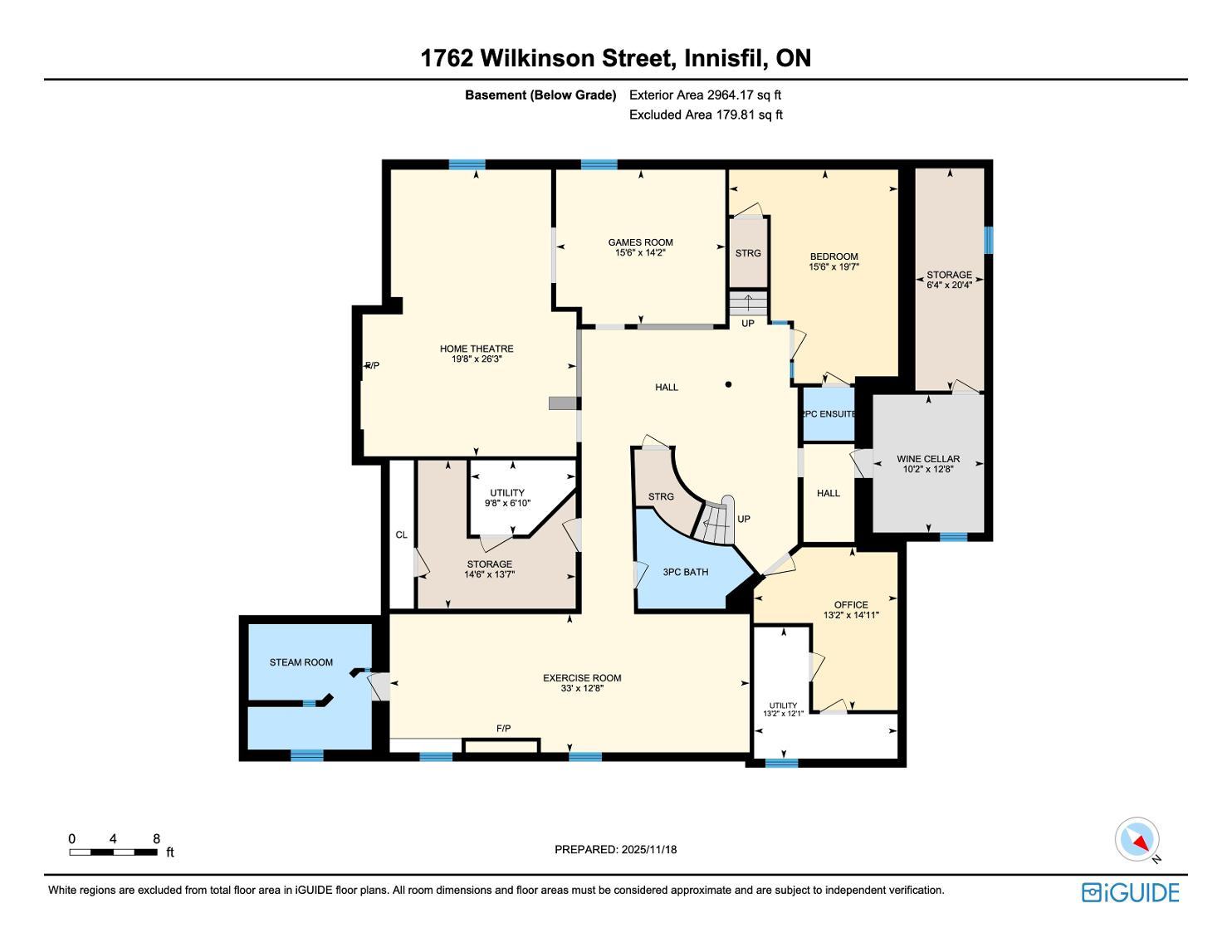


Ideallylocated for familyliving, Innisfil residesbetween the beautiful countryside and the shoresof Lake Simcoe offering an abundance of water and land recreational opportunitiesyear-round Neighbouring several commuter routes, Innisfil residentsenjoybeing a part of a small communityfeel with the economic support of the GTA just a short drive away.
Population: 36,566
ELEMENTARY SCHOOLS
St. Gabriel the Archangel C.S. Hyde Park P.S.
SECONDARY SCHOOLS
St Peter's C SS
Maple Ridge SS
FRENCH
ELEMENTARYSCHOOLS
La Source
INDEPENDENT
ELEMENTARYSCHOOLS
Timothy Christian School
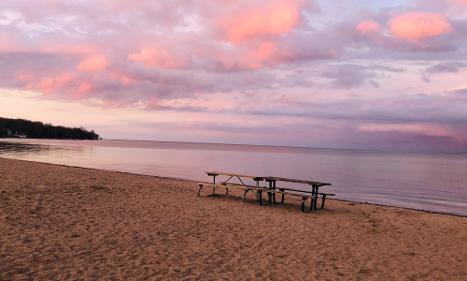
INNISFIL BEACH PARK, 676 Innisfil Beach Rd, Innisfil
NANTYRBEACH, 1794 Cross St, Innisfil

TANGEROUTLETSCOOKSTOWN, 3311 Simcoe 89
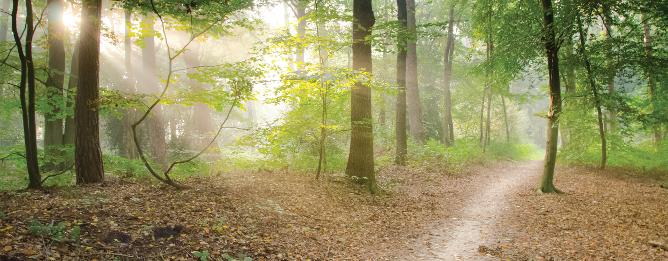
TRANS-CANADA TRAIL, 5th Sideroad, Innisfil
CENTENNIAL PARK, 2870 7th Line, Innisfil
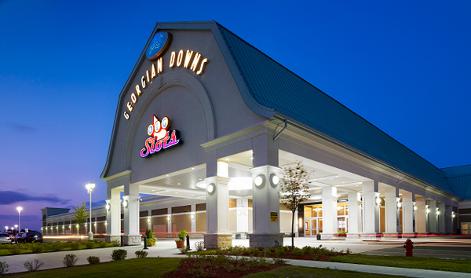
GEORGIAN DOWNSLTD, 7485 5th Side Rd

BIG CEDARGOLFCLUB, 1590 Houston Ave, Innisfil NATIONAL PINESGOLFCLUB, 8165 10 Sideroad, Innisfil

INNISFIL RECREATIONAL COMPLEX, 7315 Yonge St #1

Professional, Loving, Local Realtors®
Your Realtor®goesfull out for you®

Your home sellsfaster and for more with our proven system.

We guarantee your best real estate experience or you can cancel your agreement with usat no cost to you
Your propertywill be expertly marketed and strategically priced bya professional, loving,local FarisTeam Realtor®to achieve the highest possible value for you.
We are one of Canada's premier Real Estate teams and stand stronglybehind our slogan, full out for you®.You will have an entire team working to deliver the best resultsfor you!

When you work with Faris Team, you become a client for life We love to celebrate with you byhosting manyfun client eventsand special giveaways.


A significant part of Faris Team's mission is to go full out®for community, where every member of our team is committed to giving back In fact, $100 from each purchase or sale goes directly to the following local charity partners:
Alliston
Stevenson Memorial Hospital
Barrie
Barrie Food Bank
Collingwood
Collingwood General & Marine Hospital
Midland
Georgian Bay General Hospital
Foundation
Newmarket
Newmarket Food Pantry
Orillia
The Lighthouse Community Services & Supportive Housing

#1 Team in Simcoe County Unit and Volume Sales 2015-Present
#1 Team on Barrie and District Association of Realtors Board (BDAR) Unit and Volume Sales 2015-Present
#1 Team on Toronto Regional Real Estate Board (TRREB) Unit Sales 2015-Present
#1 Team on Information Technology Systems Ontario (ITSO) Member Boards Unit and Volume Sales 2015-Present
#1 Team in Canada within Royal LePage Unit and Volume Sales 2015-2019
