
Elegant Bungalow Situated on a LusciousLot with Mature Trees Seve
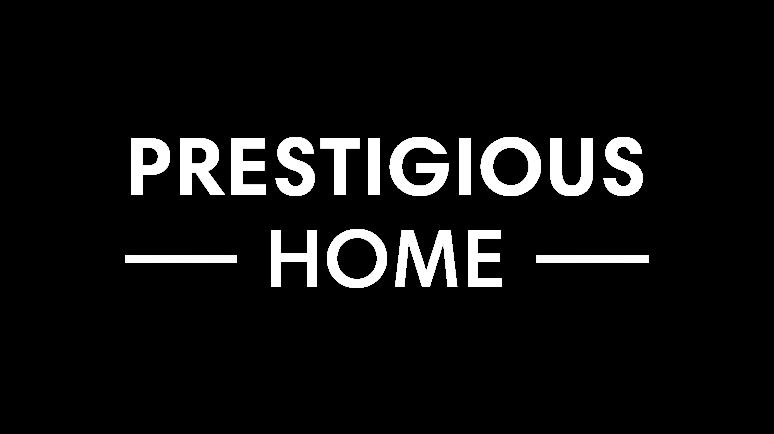

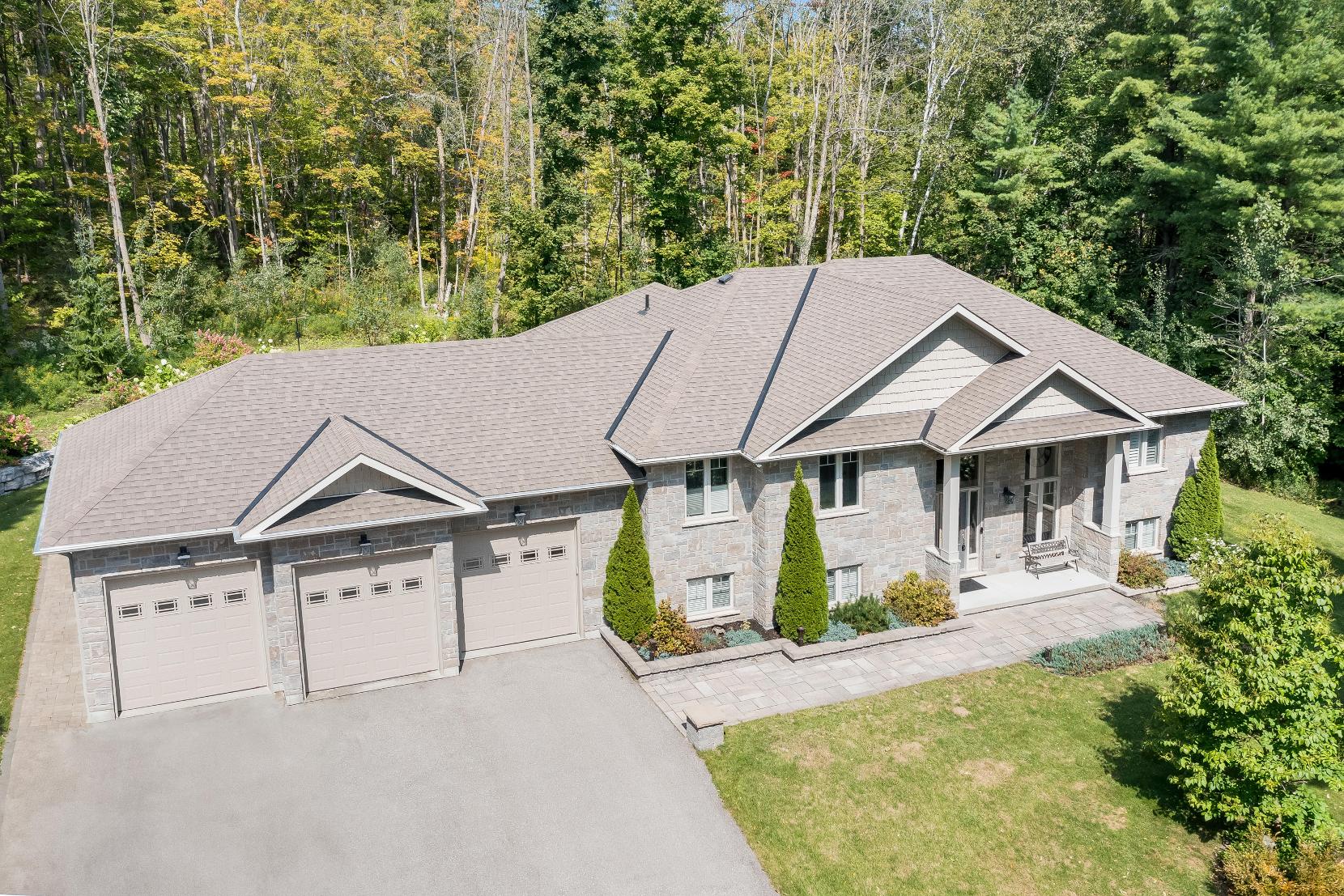
BEDROOMS: BATHROOMS:
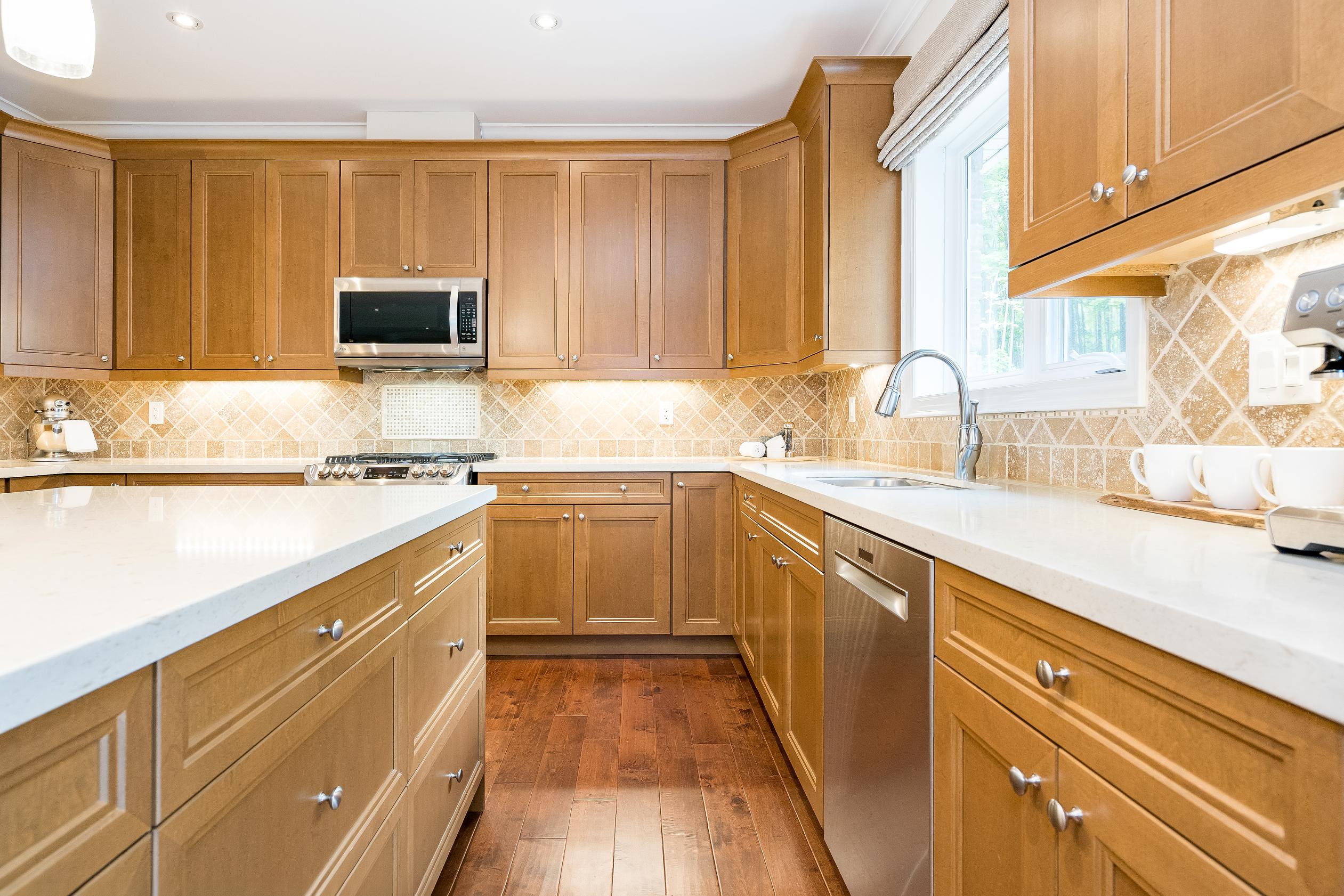



Elegant Bungalow Situated on a LusciousLot with Mature Trees Seve



BEDROOMS: BATHROOMS:


1
2
Stunning bungalowoffering over3,400 square feet of meticulously maintained finished living space on nearly1 5-acresof beautifully landscaped property,with the added benefit of no backyard neighboursforultimateprivacy
Gorgeousinteriorfinishes,including maple kitchen cabinetrywith quartz counters,a custom walk-in pantry,under-cabinet lighting,maple flooring,crown moulding,and 9?ceilingson themain level
3
Discoverthe fullyfinished basement with a walkout to the garage,a charming gasfireplace,a bedroom with an electric fireplace,built-in cabinets,and plentyof naturallight from oversized windows
4
5
Oversized 3-cargarageand extended driveway,delivering plentyof space forvehicles,storage,orrecreationaltoys
Enjoythe outdoorswith a deckfeaturing a pergola,an interlockpatio, and a stunning armourstone wallwith steps,alljust minutesfrom Lake Couchiching,Uhtoff trails,Costco,and shops

Eat- in Kitchen
14'6" x 12'4"
- Maplehardwood flooring
- Stainless-steelappliancesincluding a gasstove
- 9'ceiling featuring recessed lighting and crown moulding
- Upgraded maple cabinetrywith LED under-cabinet lighting
- Quartzcountertopsaccentuated bya stylish tile backsplash
- Double widestainless-steelsinkwith a gooseneck faucet,set belowa window framing viewsof the lush yard
- Expansive kitchen island with breakfast-barseating
- Custom walk-in pantrywith a frosted-glassdoorand ample built-in shelving
- Open-concept layout to the adjoining living and dining room

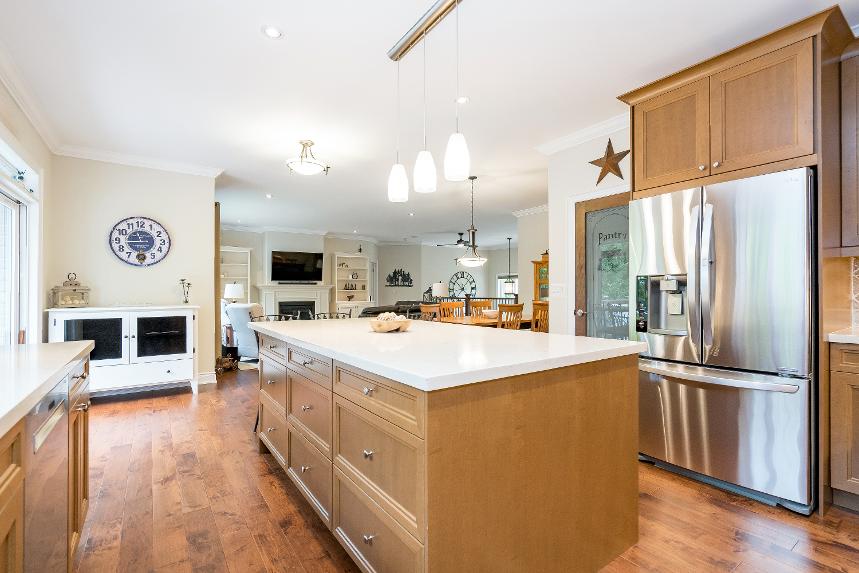

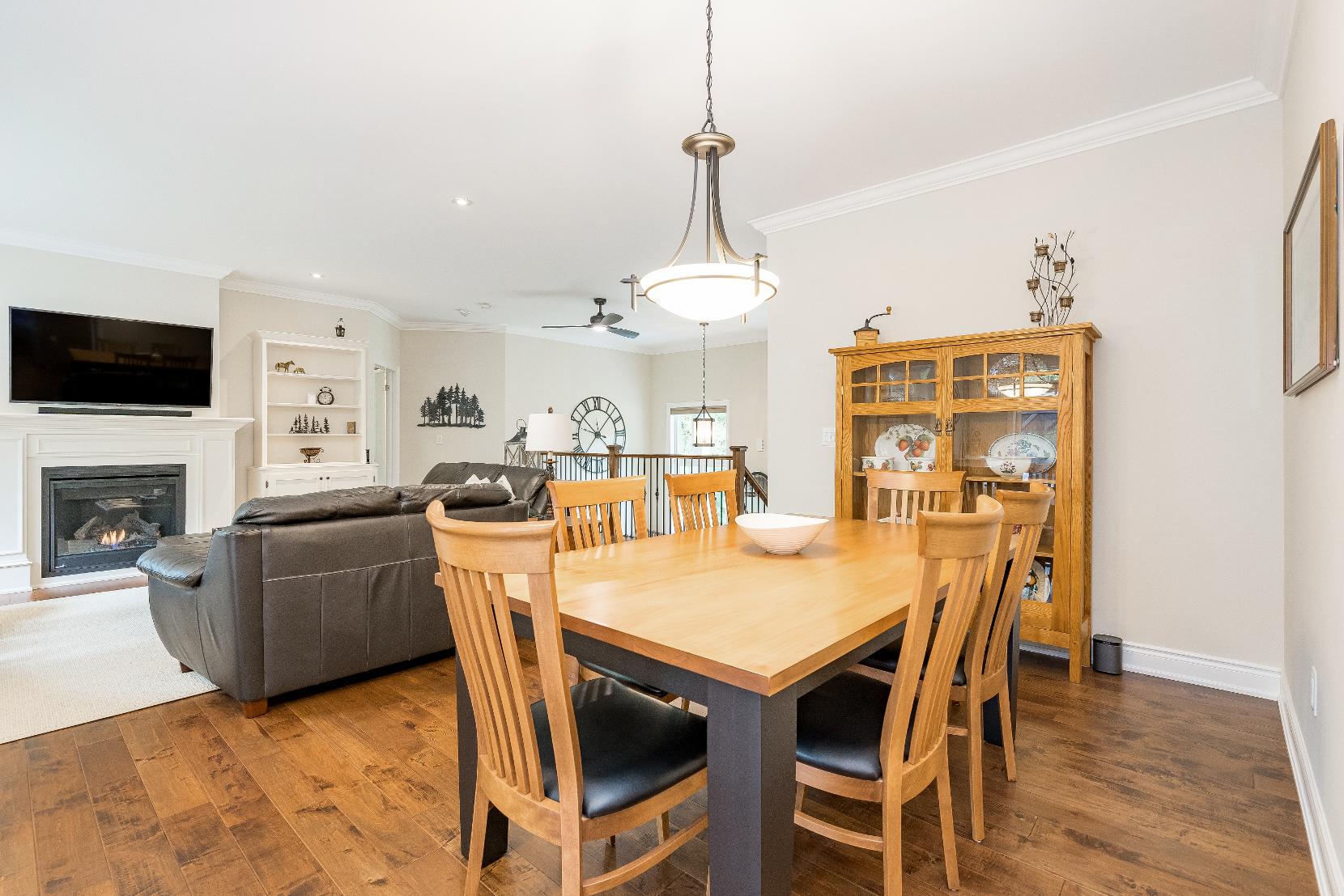
- Maplehardwood flooring
- Open-concept design perfect for seamlessentertaining
- 9'ceiling with a crown moulding detail
- Elongated floorplan with ample room fora largetable
- Neutralpaint tone
- Sliding glass-doorwalkout leading to the backdeck
- Maplehardwood flooring
- 9'ceiling adorned with crown moulding and recessed lighting
- Gasfireplacewith an elegant white mantleand custom built-in shelving on eitherside
- Largerear-facing windowflooding the space with bright naturallight
- Railing overlooking the foyer
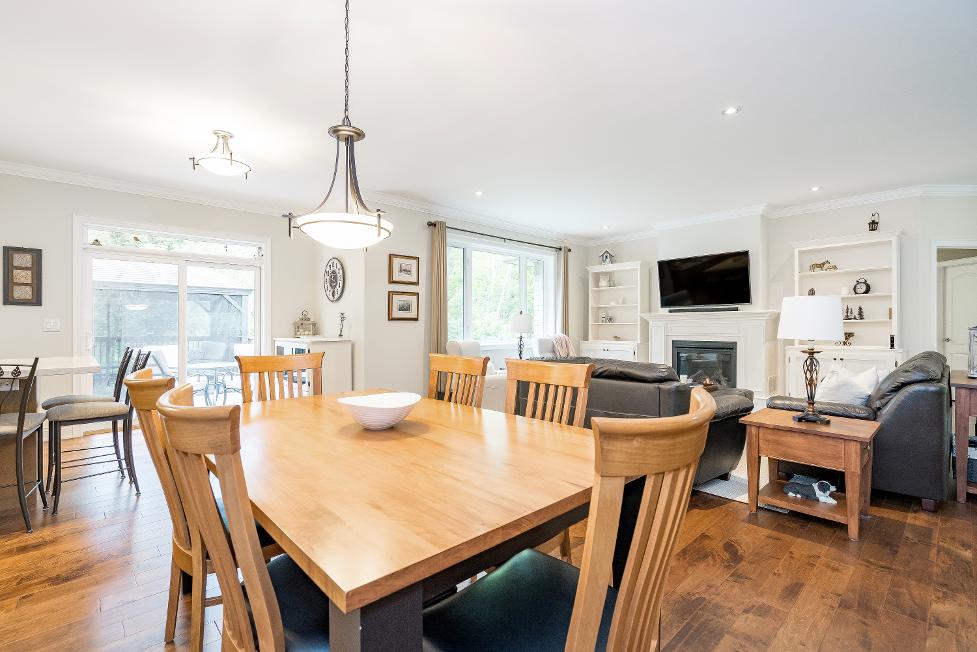
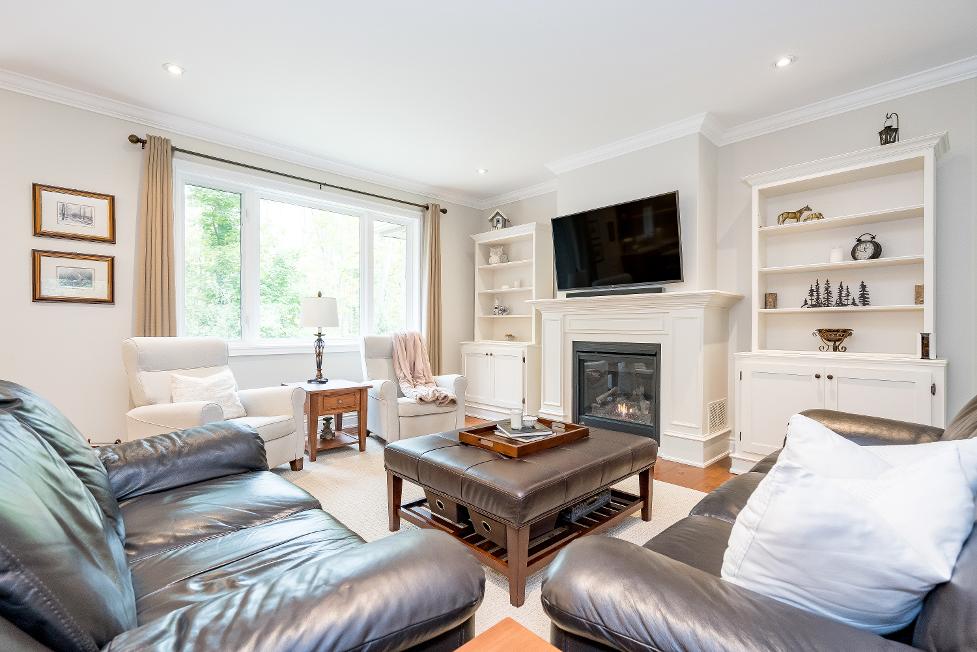



- Maplehardwood flooring
- 9'ceiling bordered bycrown moulding
- Walk-in closet with built-in organizers
- Arrayof windowsframing forest views, allowing fornaturallight to brighten the space
- Largelayout with ample room fora king-sized bed and large furniture
- Exclusive ensuiteprivilege
- Ceramic tile flooring
- Quartz-topped dualsinkvanitycomplete with generouscounterspace,and above mirrorlighting
- Walk-in showerfinished with a glassdoor
- Jacuzzitub wrapped in elegant ceramic tile and set belowa bright window
- California shuttersforadded privacy
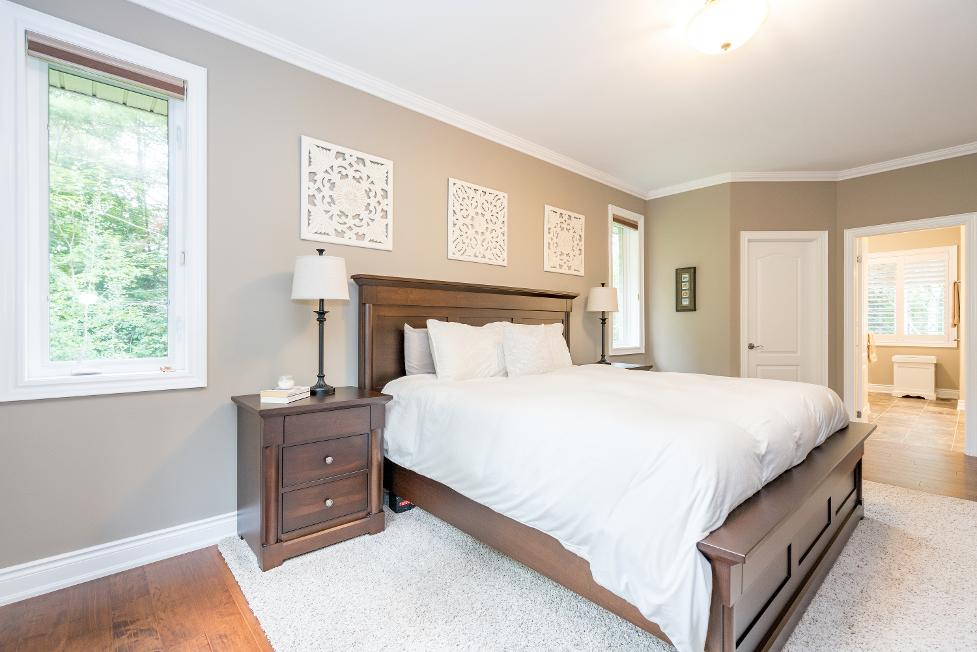
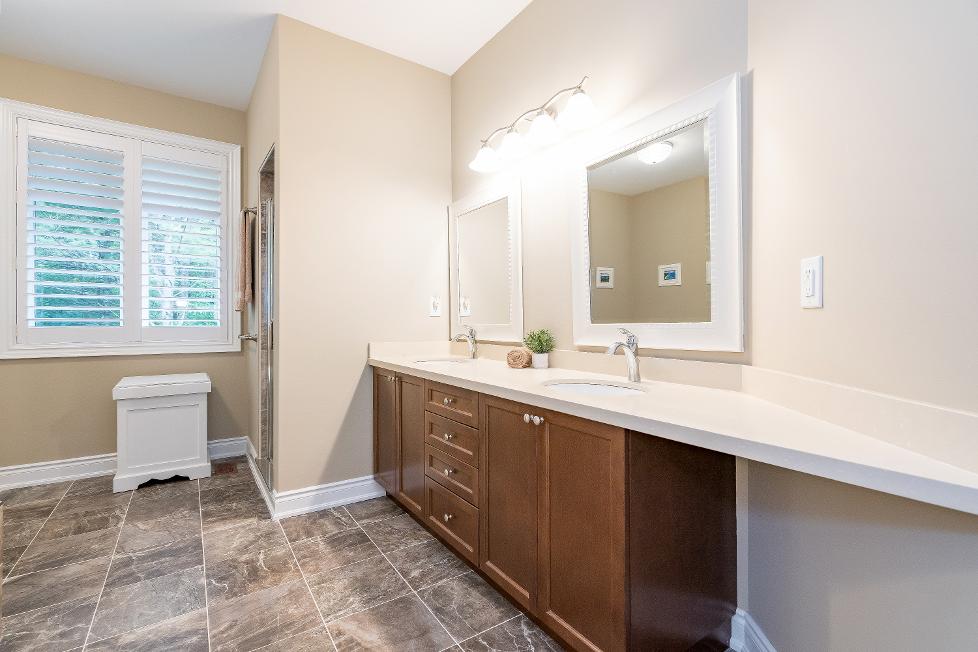
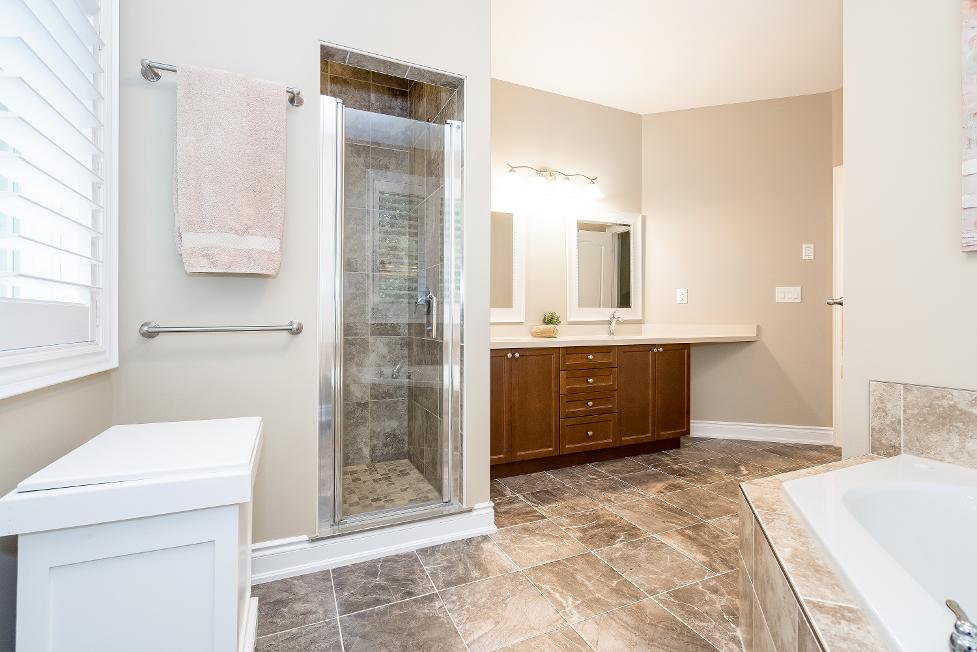
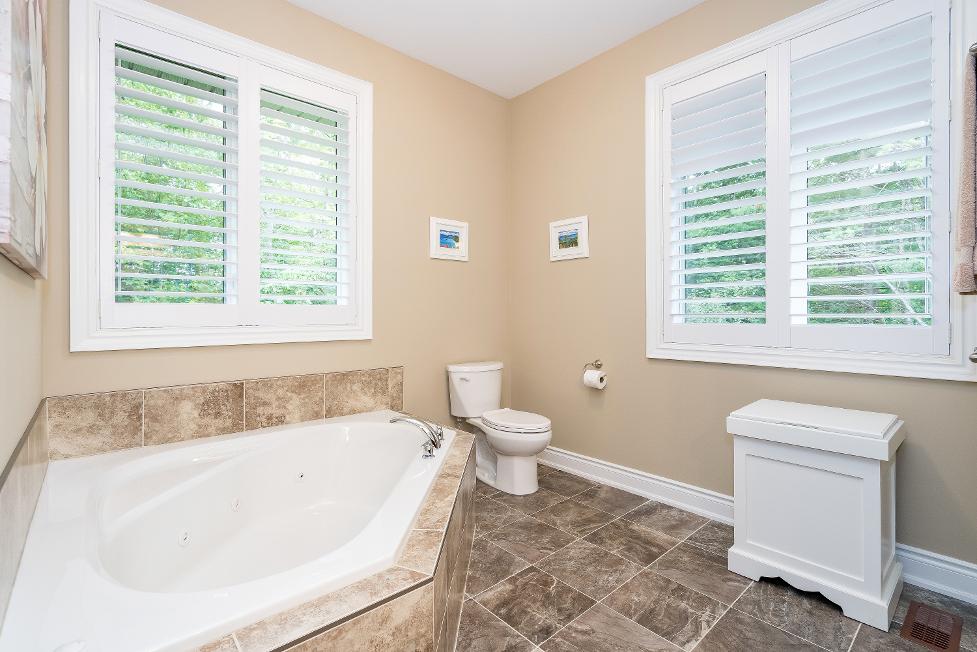

- Maple hardwood flooring
- Nicelysized
- Potentialto beutilized asa home office
- Charming front-facing windowoverlooking the front yard
- Integrated cabinet and reach-in closet forextra storagespace
- Ceramic tile flooring
- Wellappointed foreasyeverydayusage
- Combined bathtub and showerenclosed in a tile surround
- Vanitywith a quartzcountertop and ample under-sinkorganization
- Sunlit window
- Ceramic tile flooring
- LG washerand dryer
- Overhead storagecabinetry
- Quartzcountertop
- Laundrysink
- Closet foradditionalstorage
- Entranceinto the garage


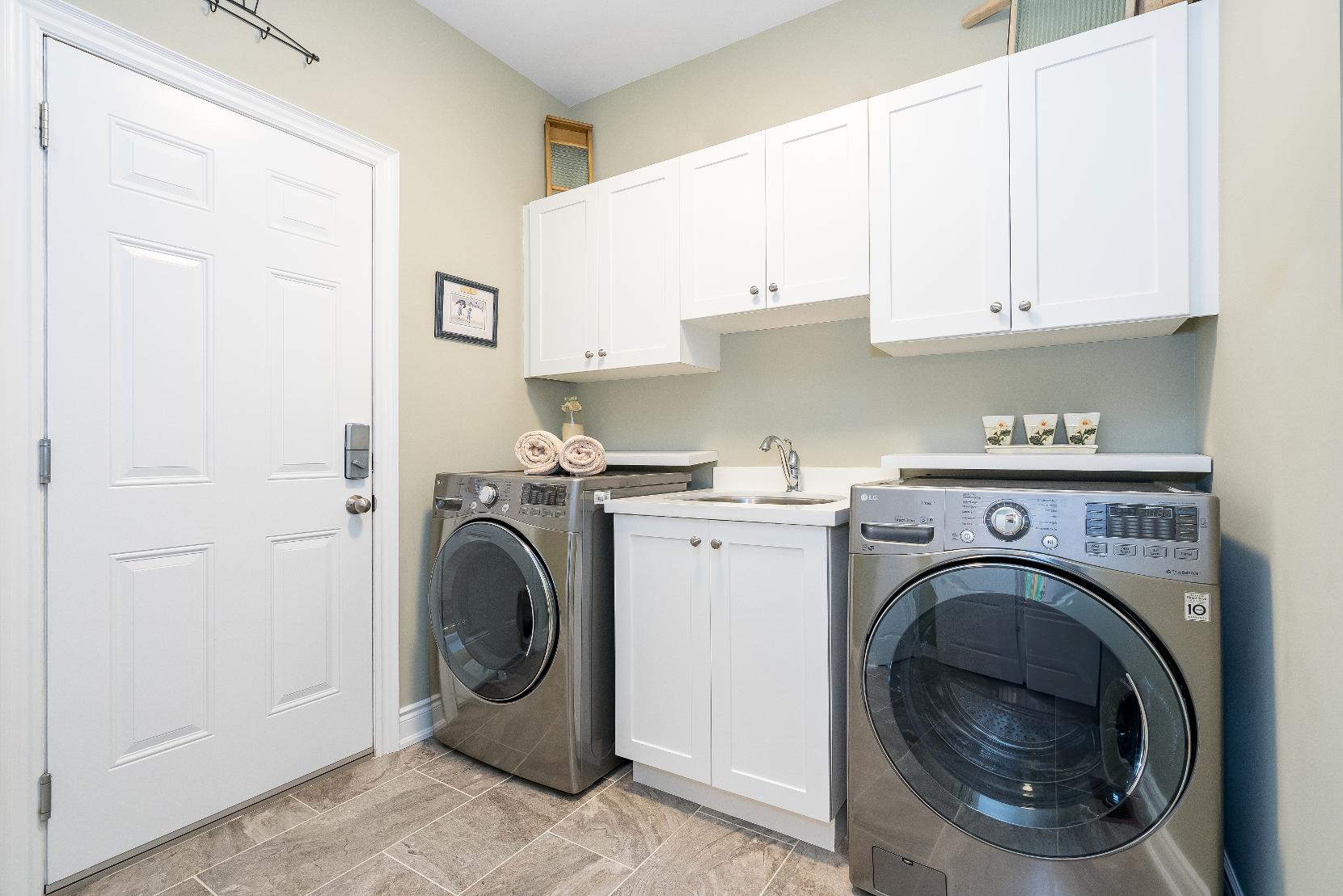
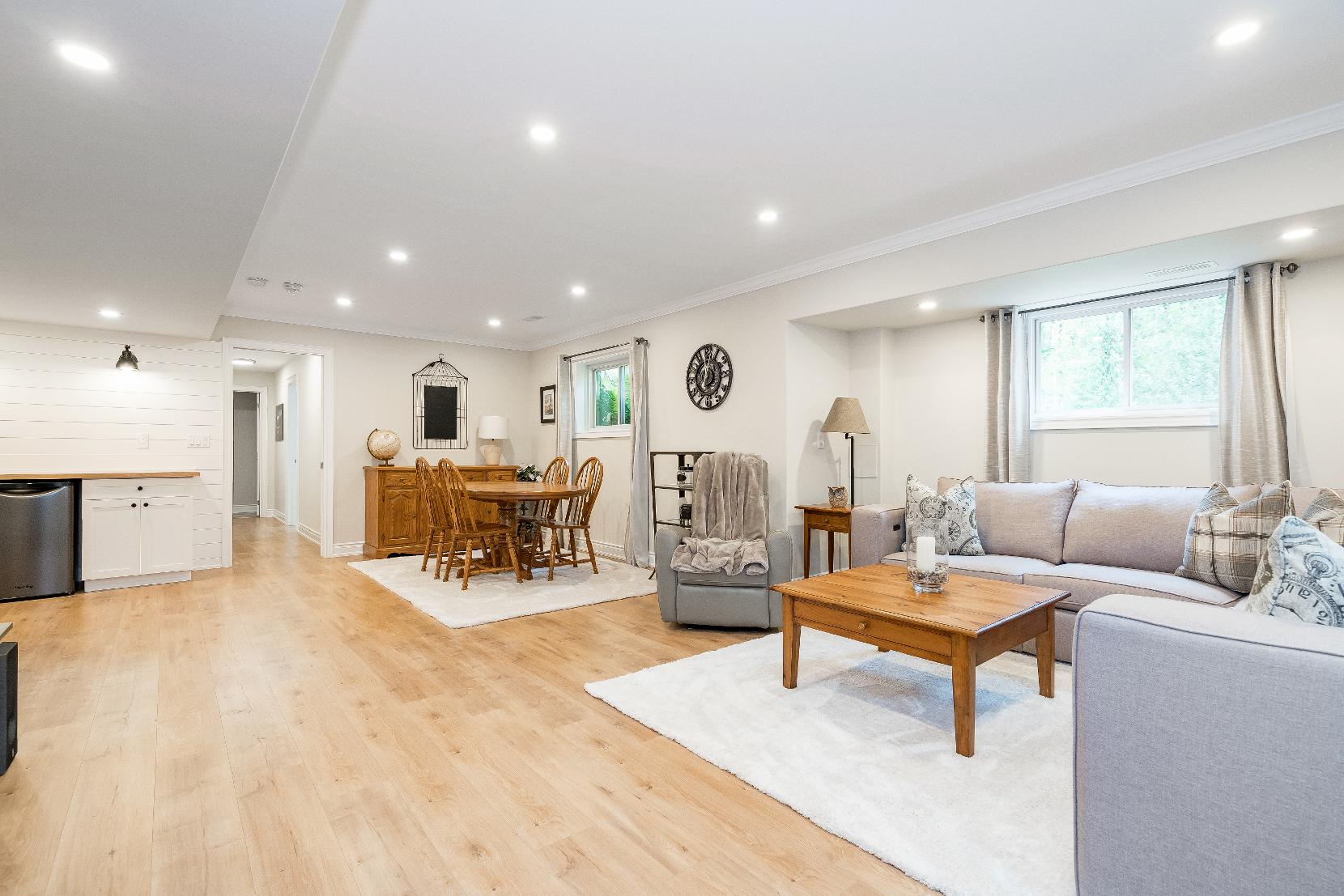
Recreation Room
24'10" x 20'3"
- Laminateflooring
- Expansivelayout with room forvarious furniturearrangements
- Crown moulding
- Modern recessed lighting
- CornerNapoleon gasfireplaceadding an extra blanket of warmth to the space
- Drybarwith space fora minifridge,situated against a shiplap feature wallwith sconce lighting
- Three windowsflooding the spacewith illuminating sunlight
- Frosted glassFrench doorentryway
- Spectacularentertainment space
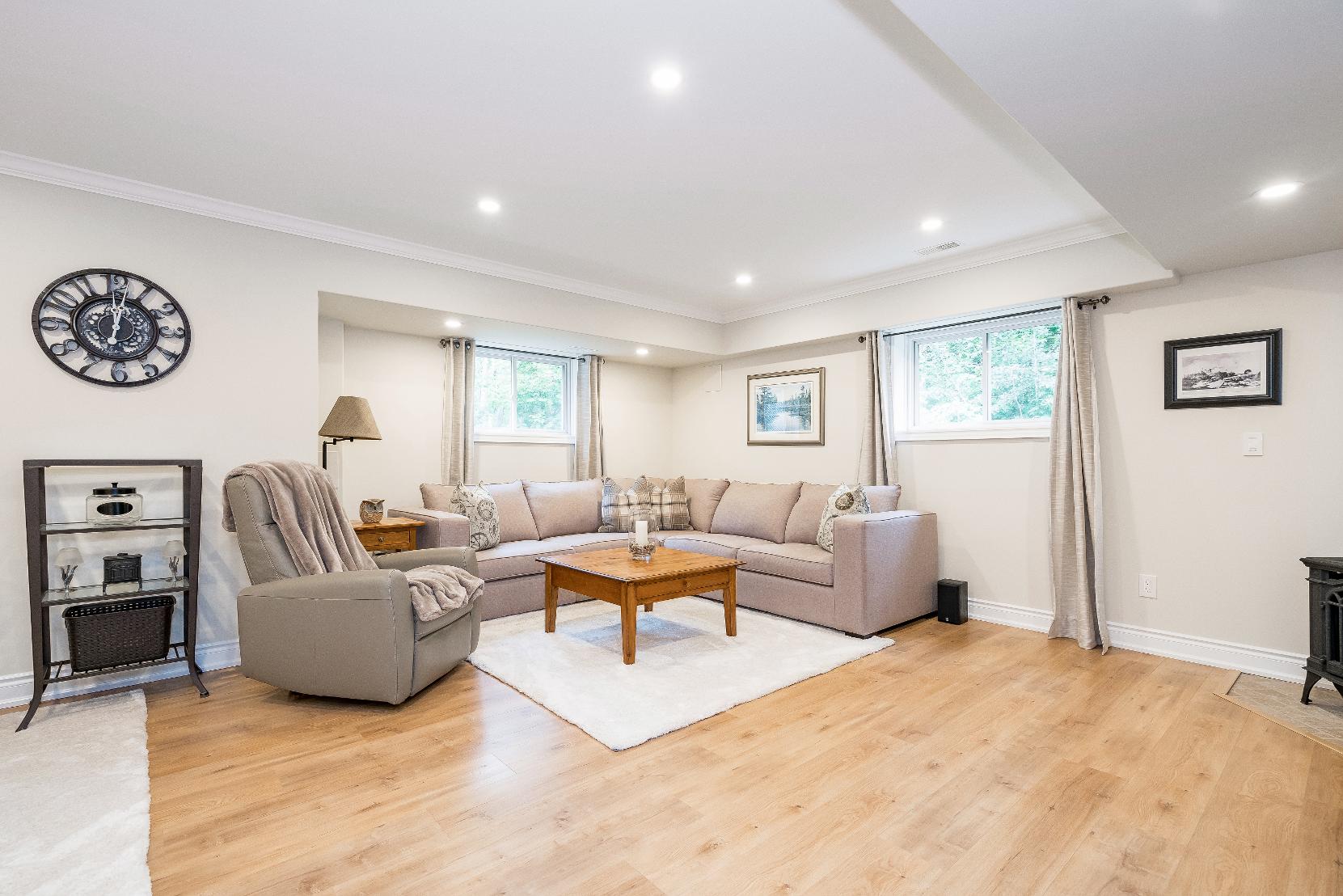



A Exercise Room
21'4" x 16'7" B
- Laminateflooring
- Accessto the garage
- Variousstorageclosets
- Potentialto beutilized asa home officeoran additionalbedroom
- Dualwindowsallowing for naturallight to spillin
14'0" x 11'5"
- Carpet flooring
- Closet with double doors
- Two windowswith beautifulviews of the yard
- Privatelysituated awayfrom the otherbedrooms,making it an idealspace forovernight guests orextended familymembers
C Bathroom 3-piece
- Ceramic tile flooring
- Chic vanitywith helpful storage below
- Walk-in tiled showerwith recessed lighting
- Elegant sconce lighting
- Neutralfinishes
D
Workshop
20'0" x 11'8"
- Built-in cabinetsfororganization
- Accessto the utilitycloset and an additionalstoragecloset
- Sinkwith a tiled backsplash
- Generousspace to accommodate your desired hobby
- Well-sized windows
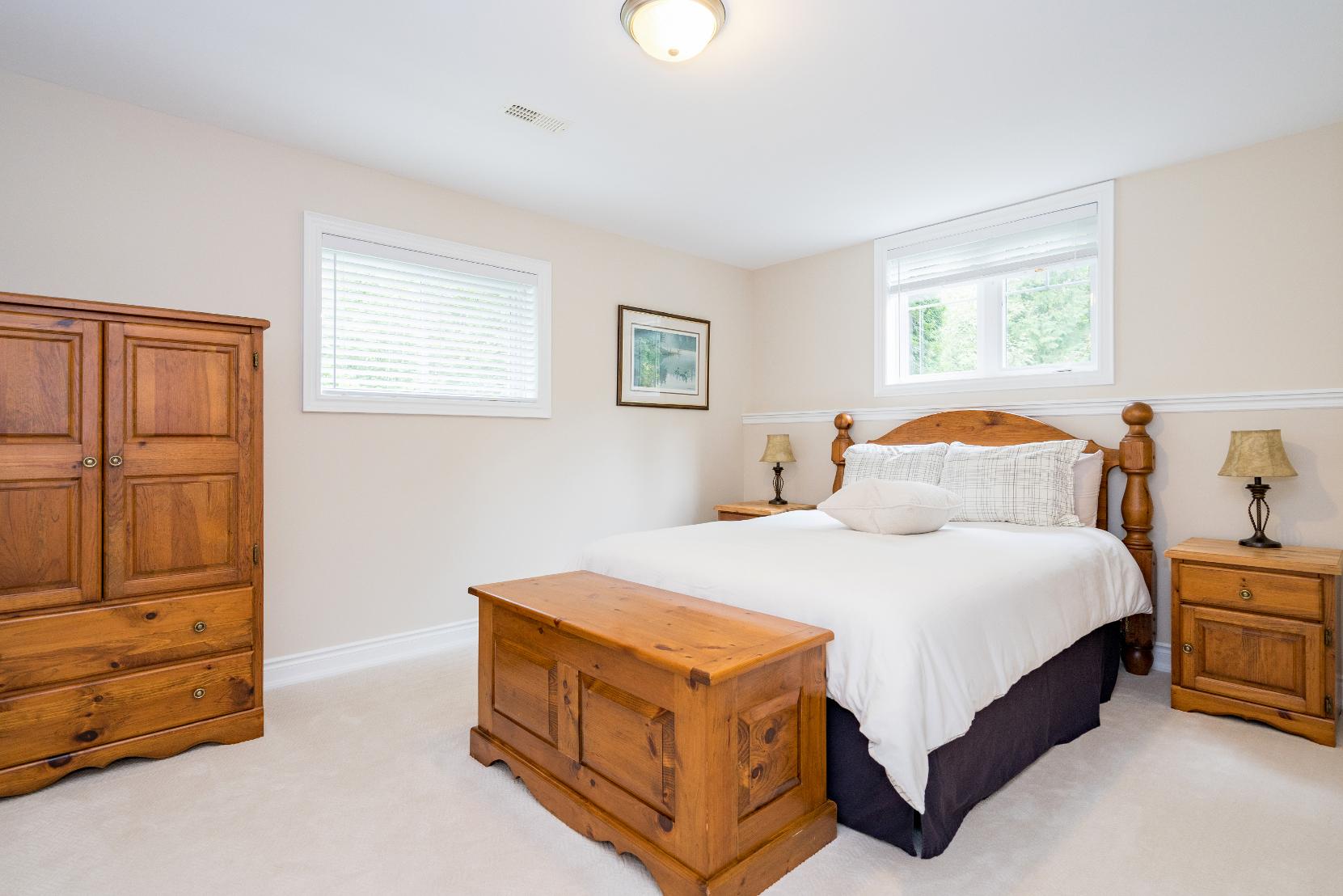
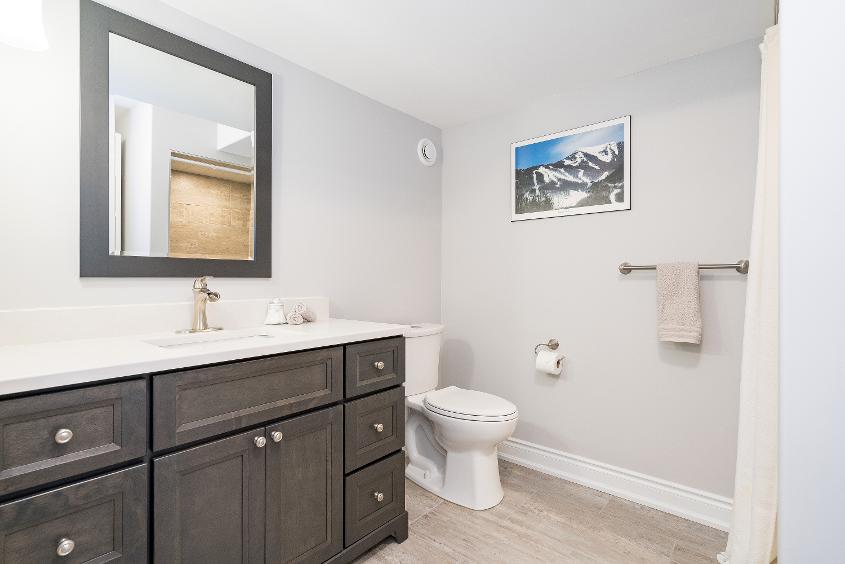


- Raised bungalowflaunting an all-brickexterior
- Gorgeouscurb appealhighlighted byan interlockfront walkway
- Peace of mind offered byan updated furnace (2024),a Kinetico watersoftener,a UVsystem,and a whole house filter
- Attached three-cargaragewith easyinsideentryinto the home
- Drivewayaccommodating up to ten vehicles
- Settled on 1.5-acressurrounded by maturetreesforadded privacy
- Outsideyou'llfind a beautifully landscaped yard with interlock patios,a 20'x14'deck,a firepit,a 10'x14'netted gazebo with privacy
curtains,a 10'x10'pergola,a 12'x8' pressuretreated shed,and a 4'x8' cedarraised vegetablegarden
- Tucked awayon a treed lot,just a short drive awayto Orillia for everydayamenities,localschools, dining options,and much more

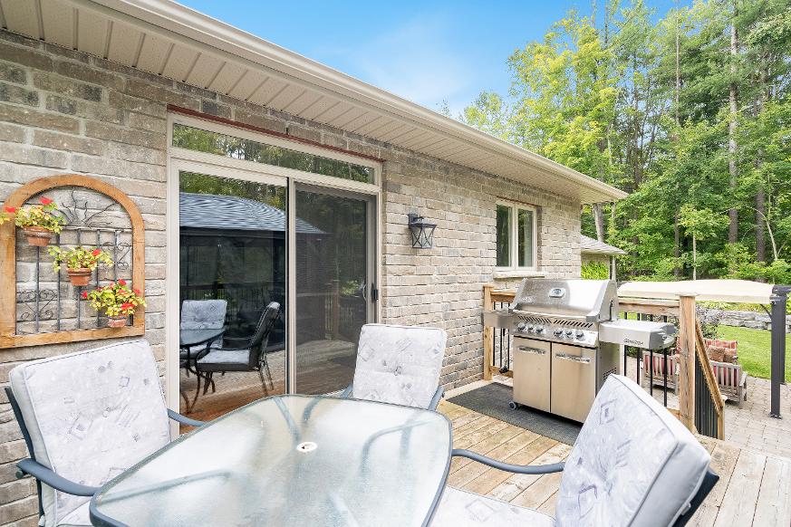
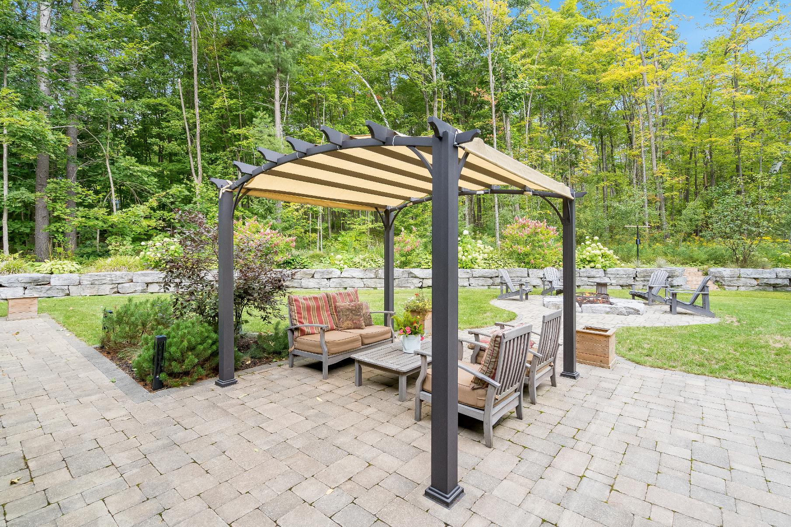
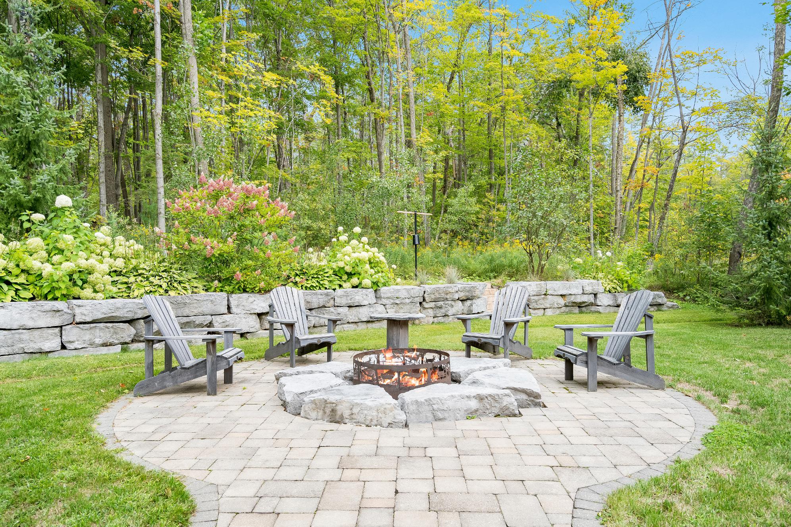

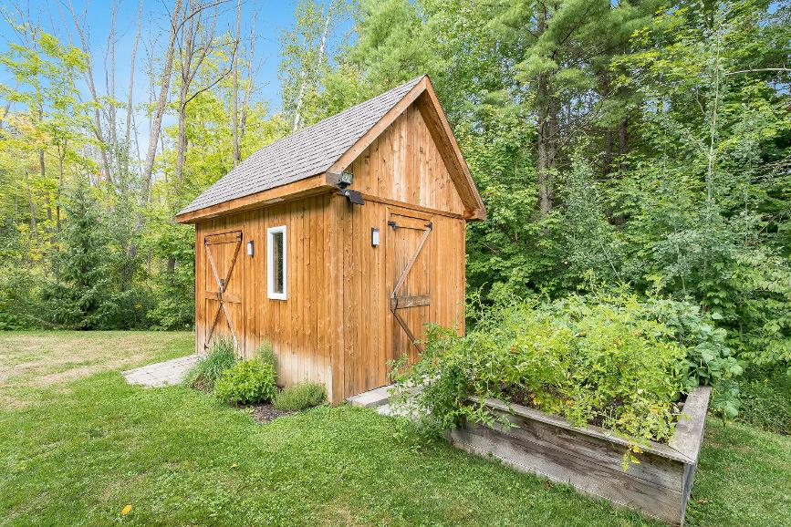
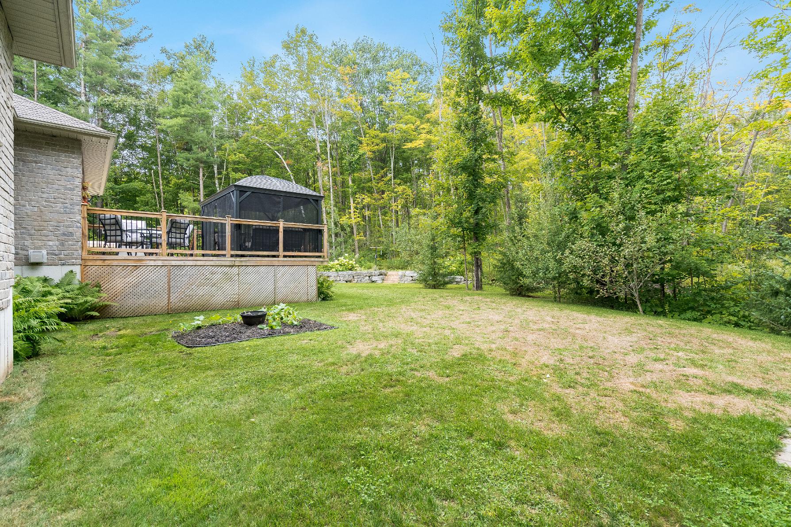
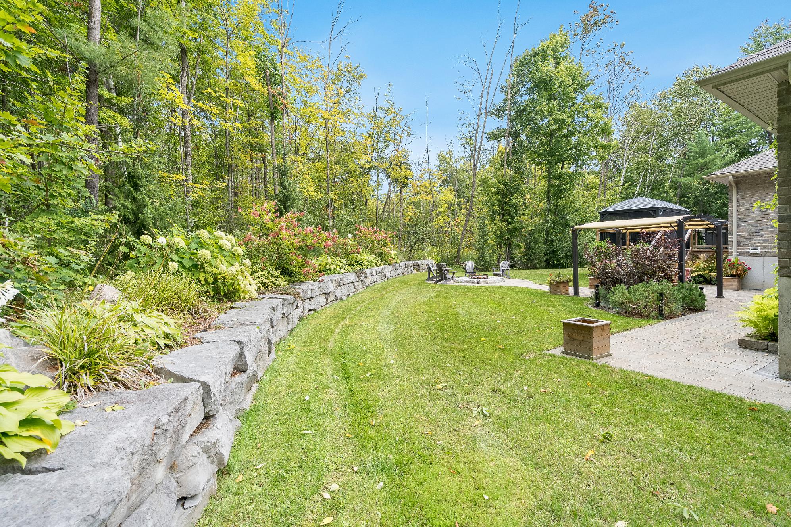
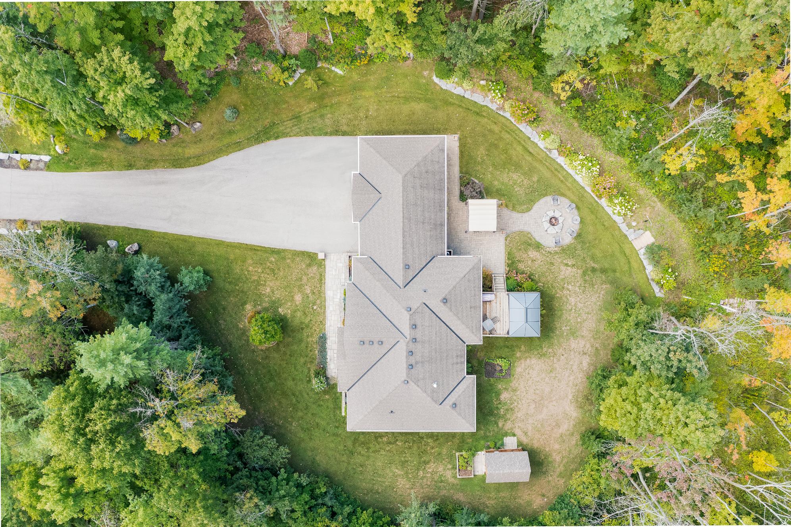
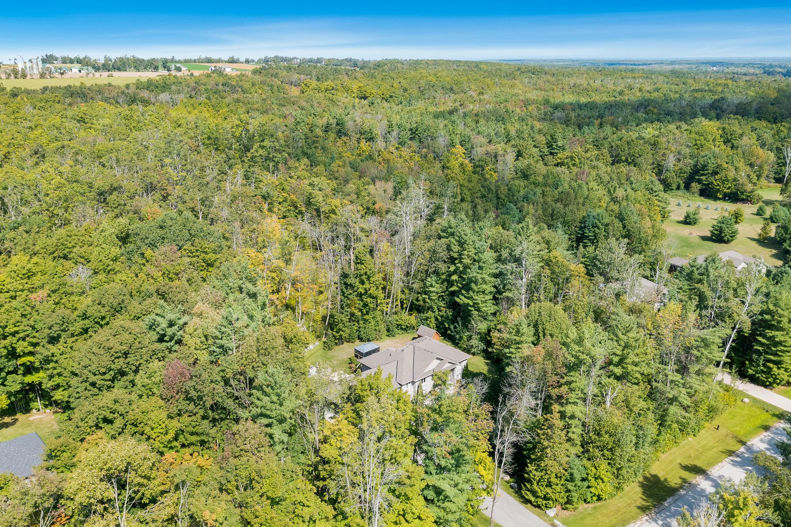
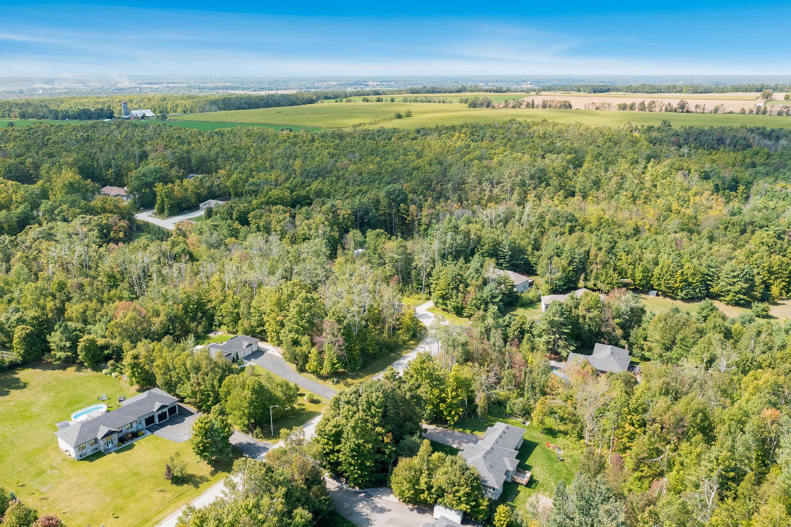


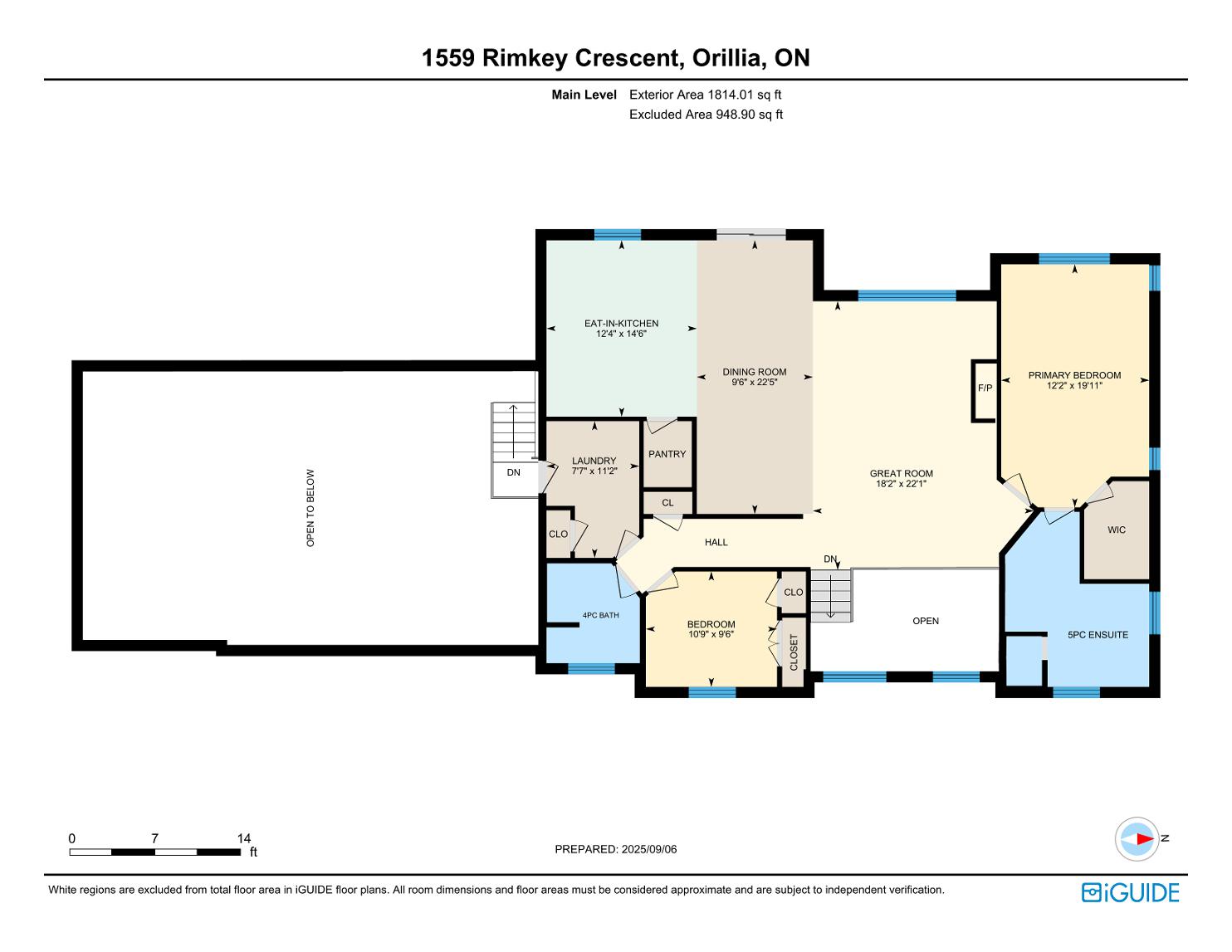

A significant part of Faris Team's mission is to go full out®for community, where every member of our team is committed to giving back In fact, $100 from each purchase or sale goes directly to the following local charity partners:
Alliston
Stevenson Memorial Hospital
Barrie
Barrie Food Bank
Collingwood
Collingwood General & Marine Hospital
Midland
Georgian Bay General Hospital
Foundation
Newmarket
Newmarket Food Pantry
Orillia
The Lighthouse Community Services & Supportive Housing

#1 Team in Simcoe County Unit and Volume Sales 2015-Present
#1 Team on Barrie and District Association of Realtors Board (BDAR) Unit and Volume Sales 2015-Present
#1 Team on Toronto Regional Real Estate Board (TRREB) Unit Sales 2015-Present
#1 Team on Information Technology Systems Ontario (ITSO) Member Boards Unit and Volume Sales 2015-Present
#1 Team in Canada within Royal LePage Unit and Volume Sales 2015-2019
