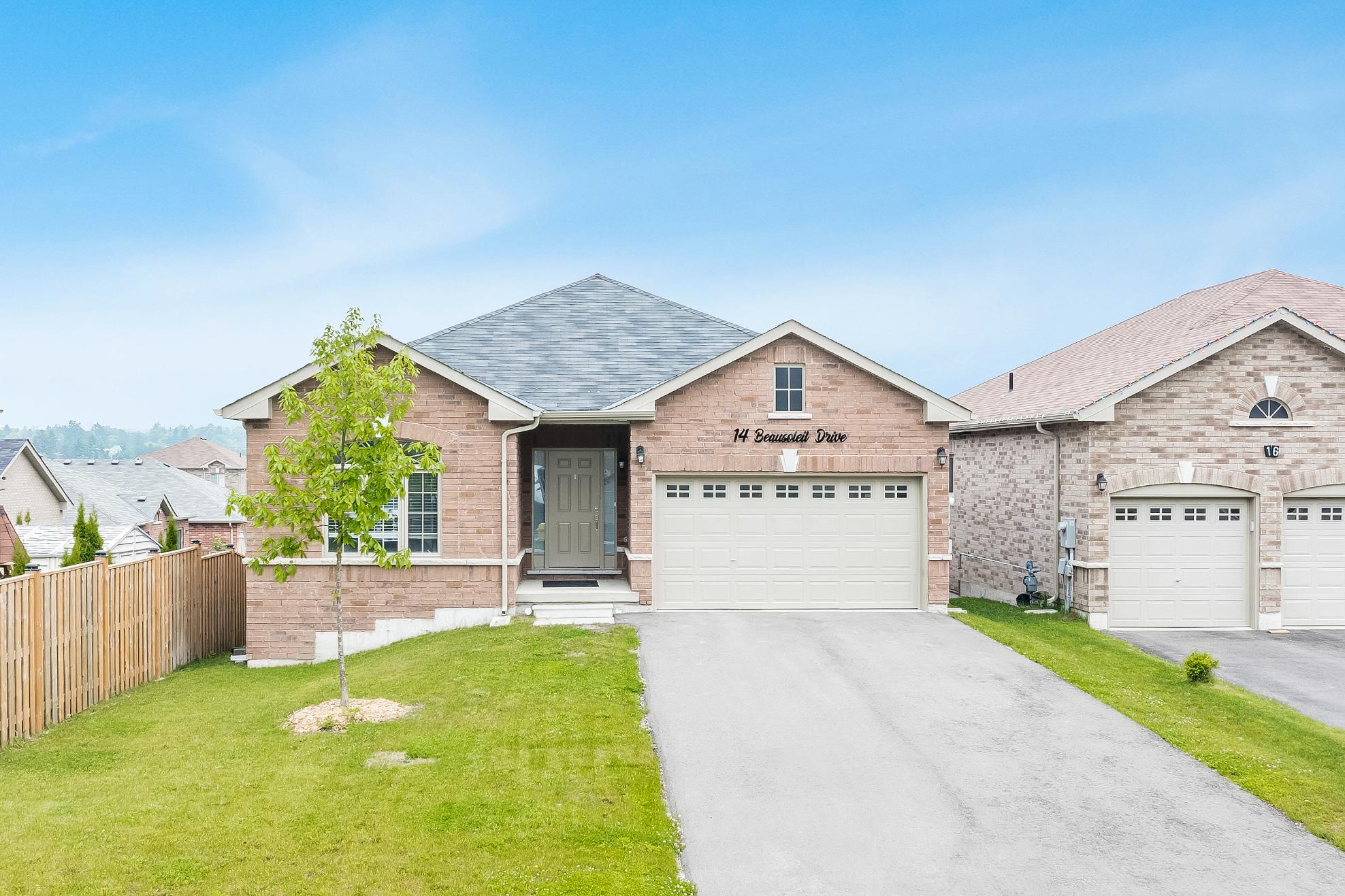
Newer Bungalow Presenting a Seamless,Open-Concept Layout
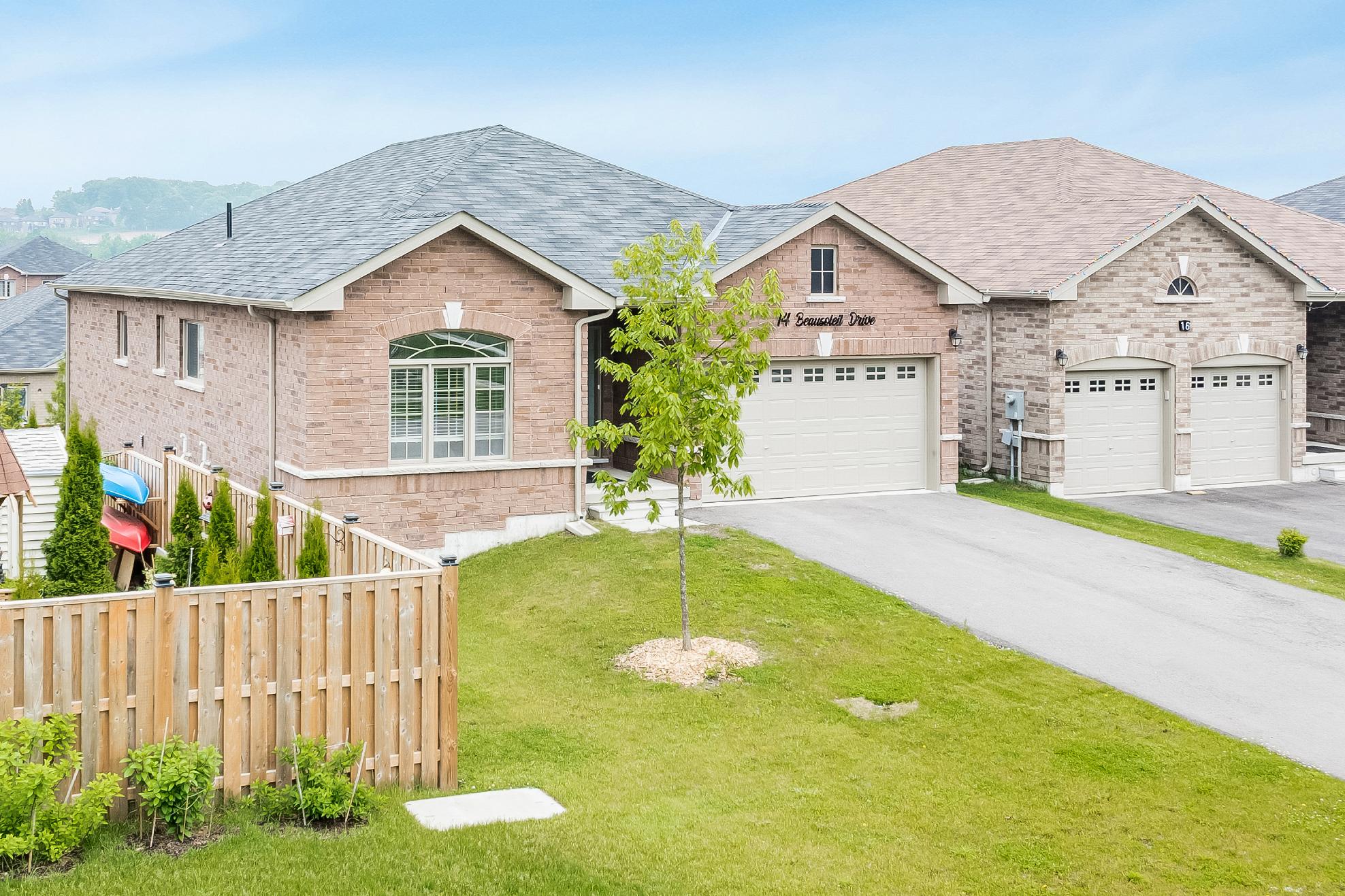
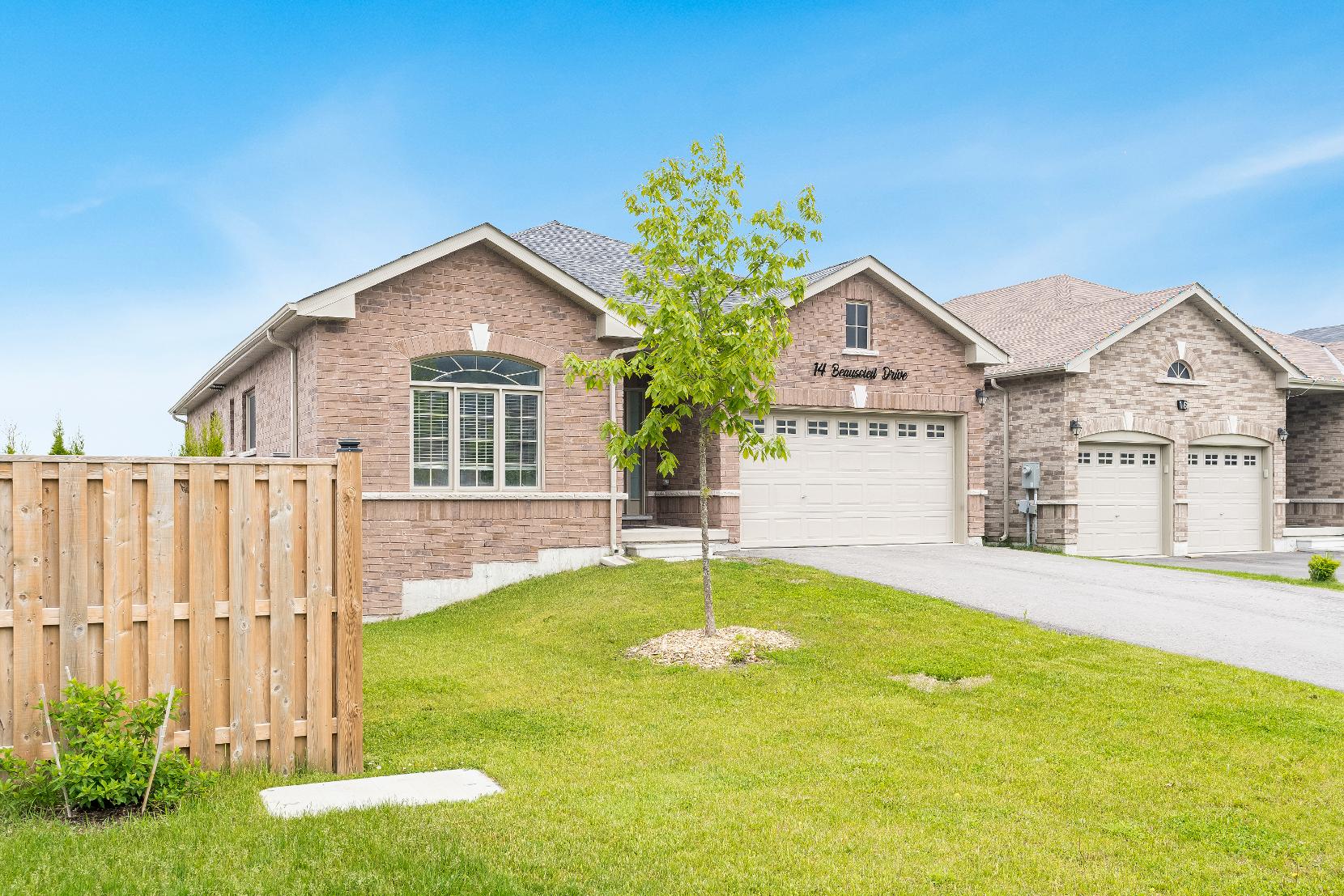
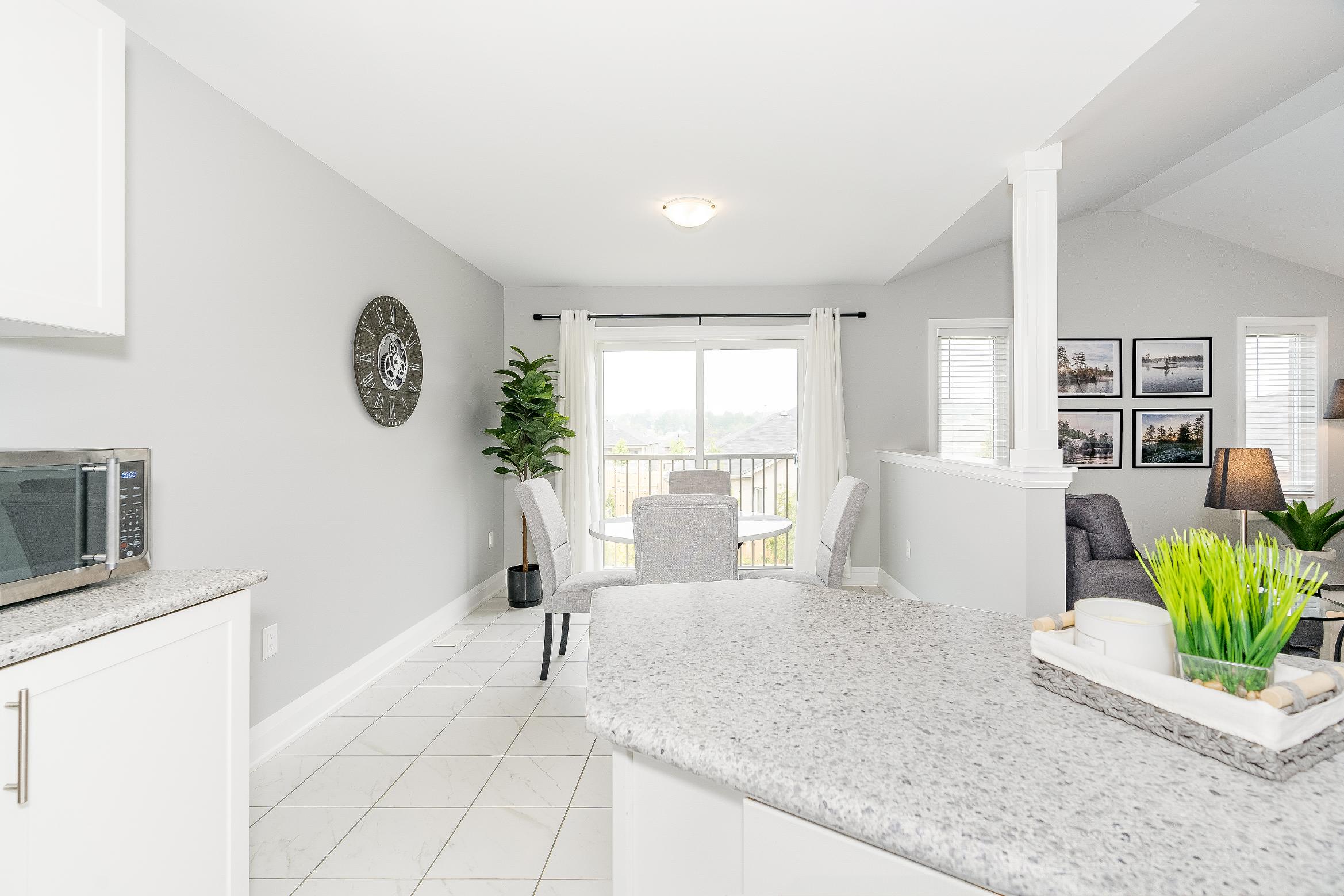



Newer Bungalow Presenting a Seamless,Open-Concept Layout




1 2 3
Built in 2021,thisall-brick bungalowoffersover1,500 squarefeet of refined main level living,featuring hardwood and ceramic flooring,vaulted ceilings,custom window coverings,and a fresh coat of professionalpaint throughout
The thoughtfullayout includesthree spaciousbedroomsand two fullbathrooms,with a serene primarysuite completewith a walk-in closet and a spa-inspired ensuiteshowcasing a soakertub and separateshower
At theheart of thehome isa sleek,modern kitchen with stainless-steelappliances,a generousisland,and abundant counterspace,flowing effortlesslyinto the dining area with walkout accessto the backyard,perfect forfuture deckplansand outdoorentertaining
4 5
The full,unfinished basement offersa walkout to the backyard and isroughed-in fora third bathroom,an idealcanvasforadditionalliving space,an in-lawsuite,ora value-adding custom retreat
Ideallylocated nearschools,parks,trails,and the marina,with easyaccessto downtown; enjoyeverydayconvenienceslikenaturalgasheating,centralair,hot wateron demand,a fullyfenced yard,paved driveway,and inside entryfrom the garage
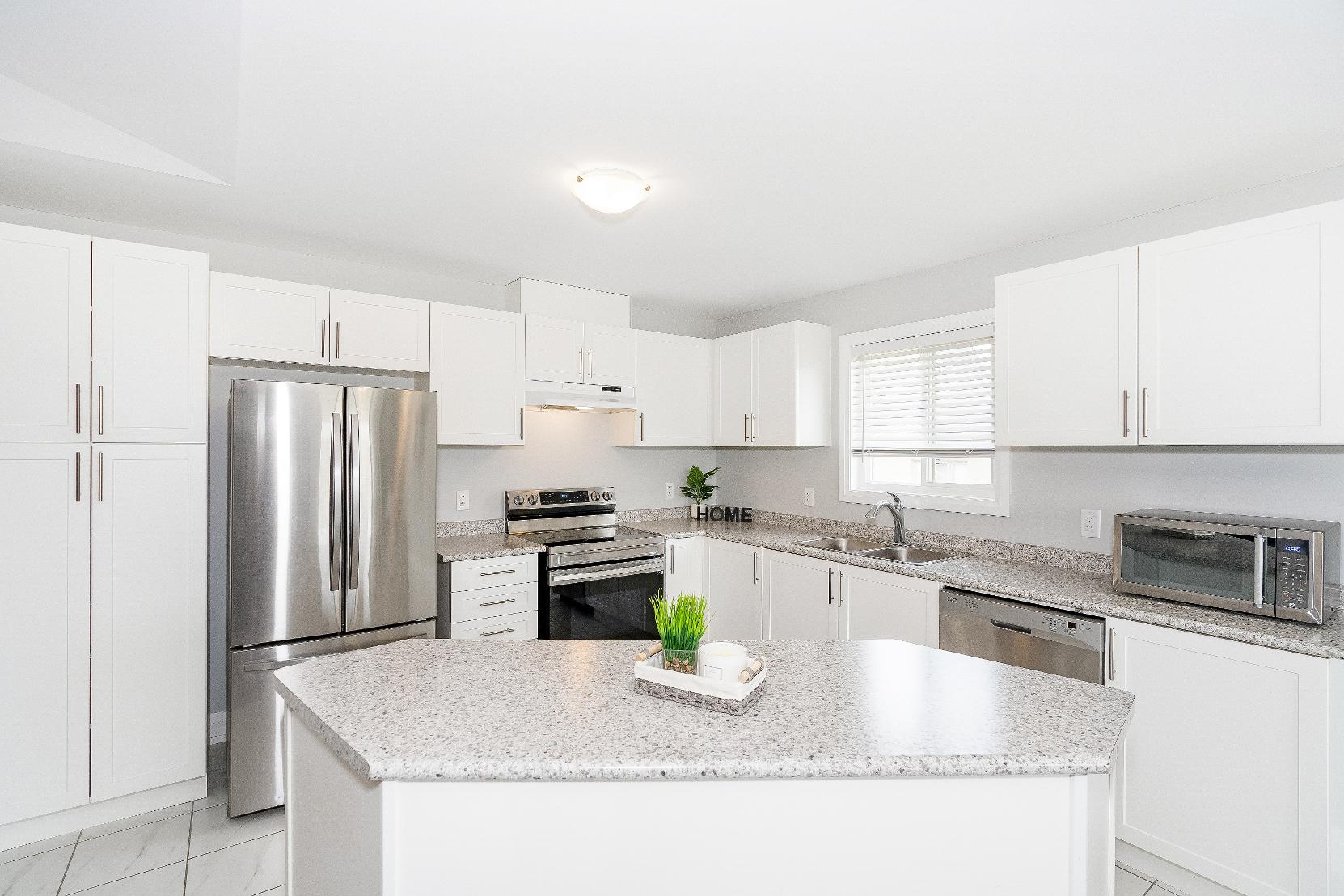
13'3" x 11'4"
- Ceramic tile flooring
- All-white cabinetry
- Plentyof counterspace
- Dualsinkwith an over-the-sinkwindow
- Centre island providing extra prep space and storagespace
- Stainless-steelappliances
11'6" x 10'8"
- Ceramic tile flooring
- Sizeable layout with plentyof room to accommodate a largedining table
- Seamlessdesign perfect for entertaining guests
- Sliding glass-doorwalkout leading to the future deck
20'3" x 12'2"
- Engineered hardwood flooring
- Cathedralceiling elevating the space
- Two rear-facing windowswelcoming in warm naturallight
- Neutralpaint toneto match anydecorstyle
- Amplespace fordifferent furniturelayouts A
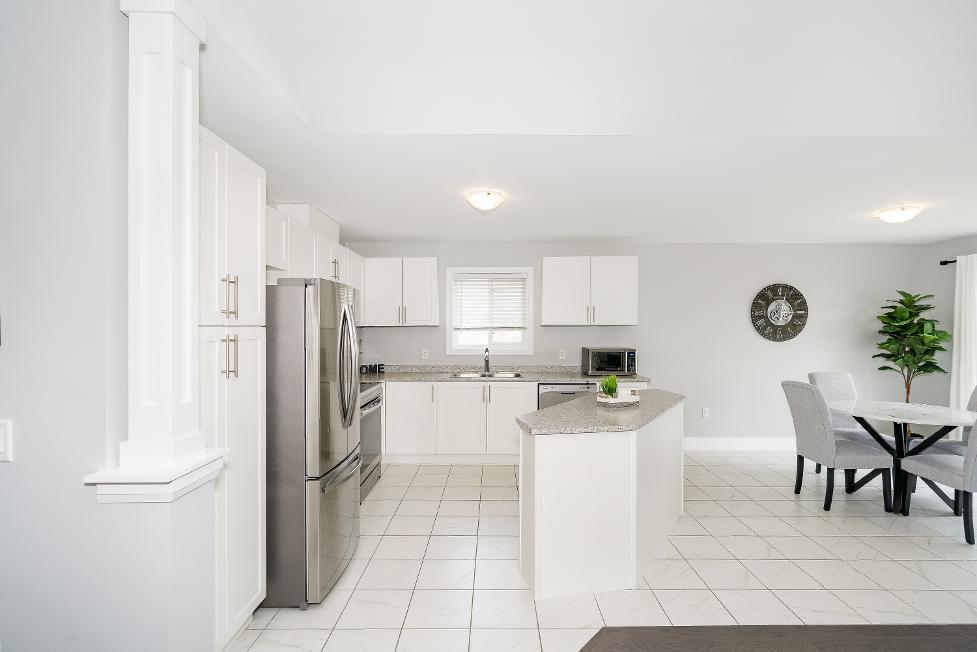
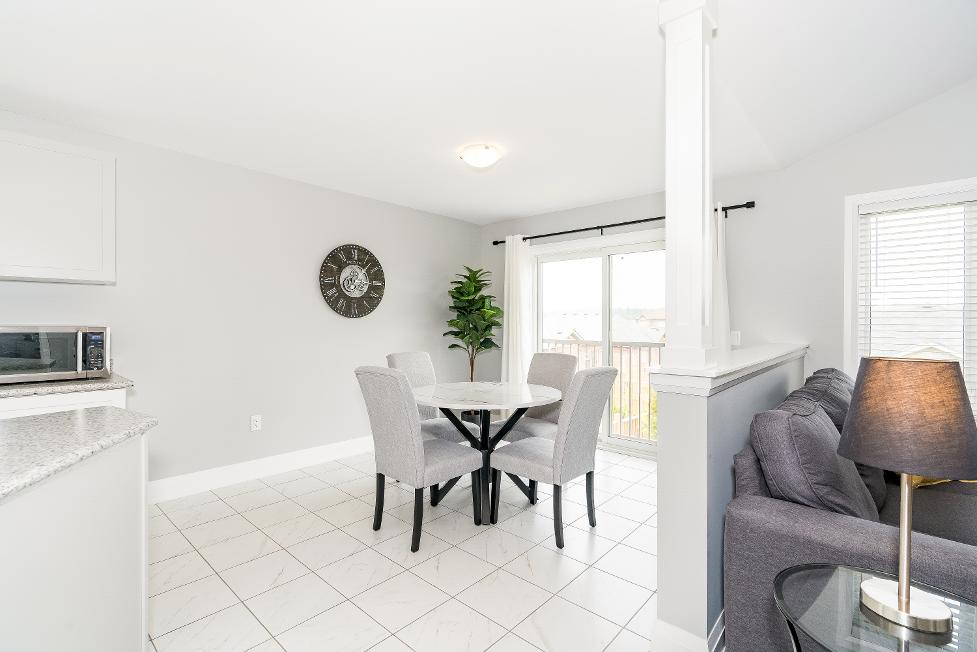
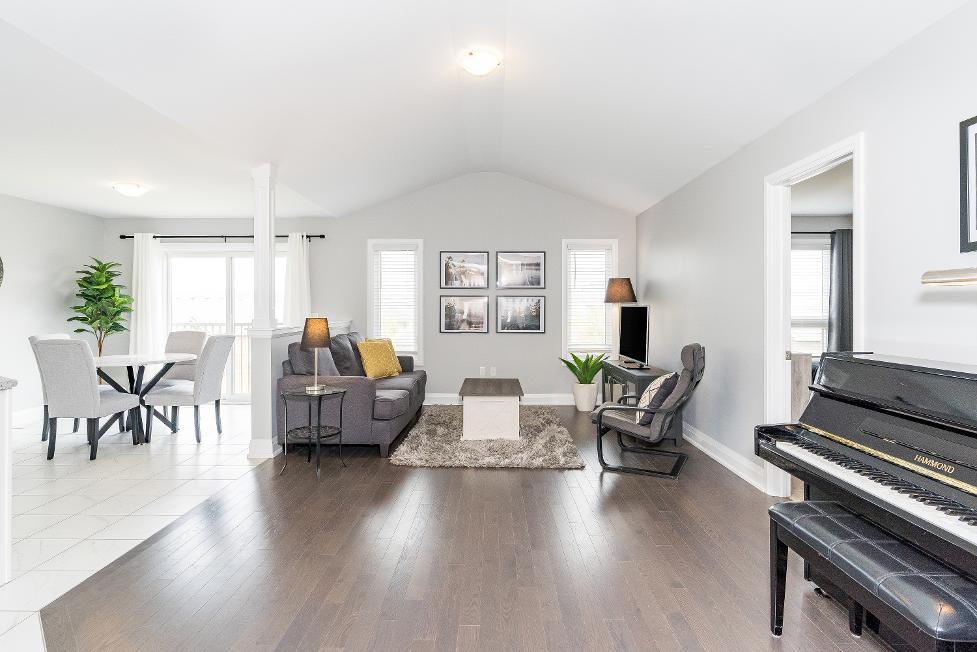
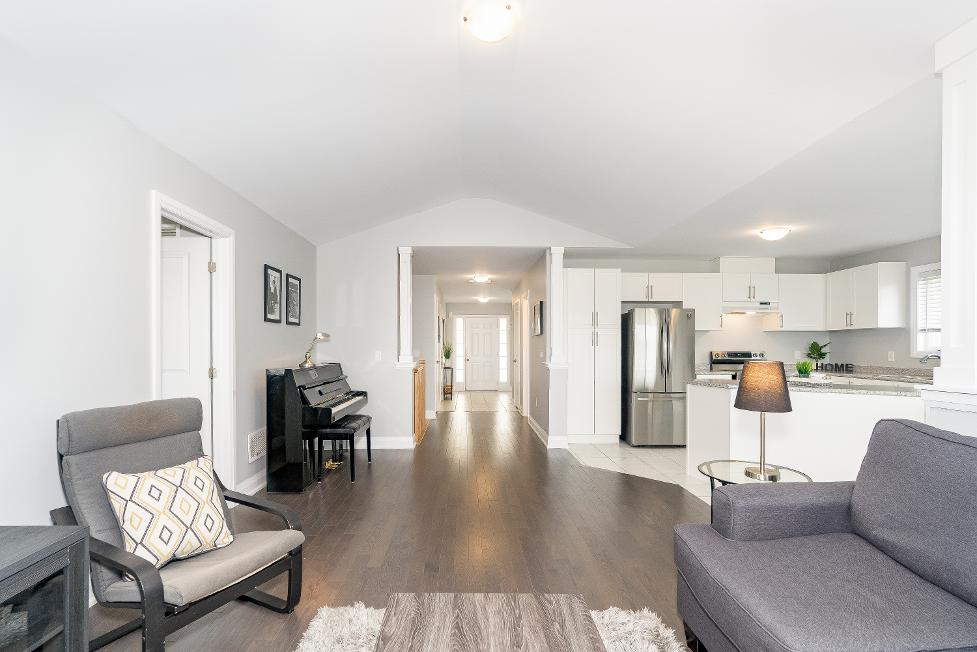
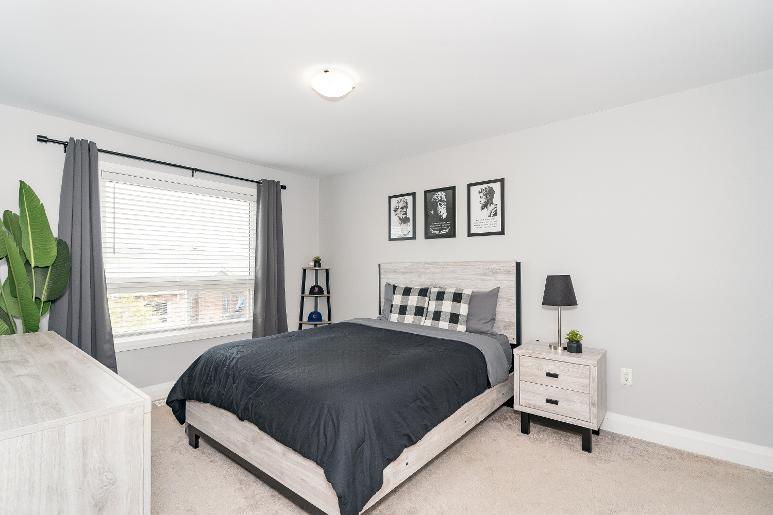
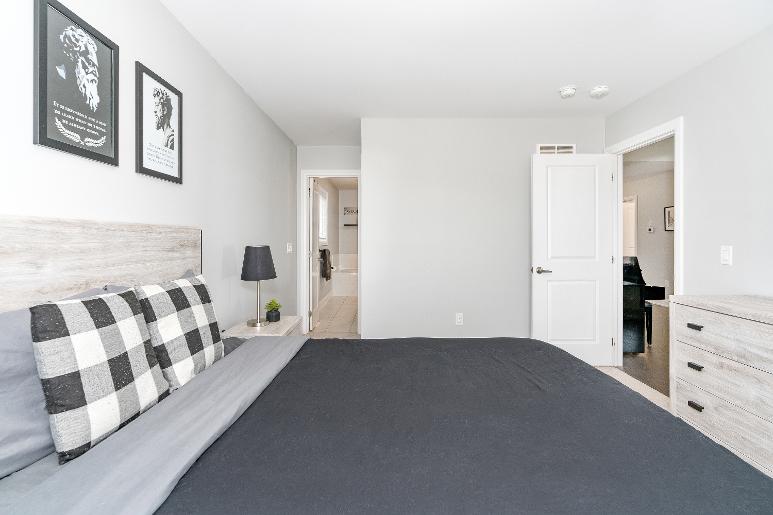
17'0" x 11'0"
- Carpet flooring
- Generouslysized
- Walk-in closet
- Oversized window creating a bright and airysetting
- Light paint tone
- Ensuite privilege
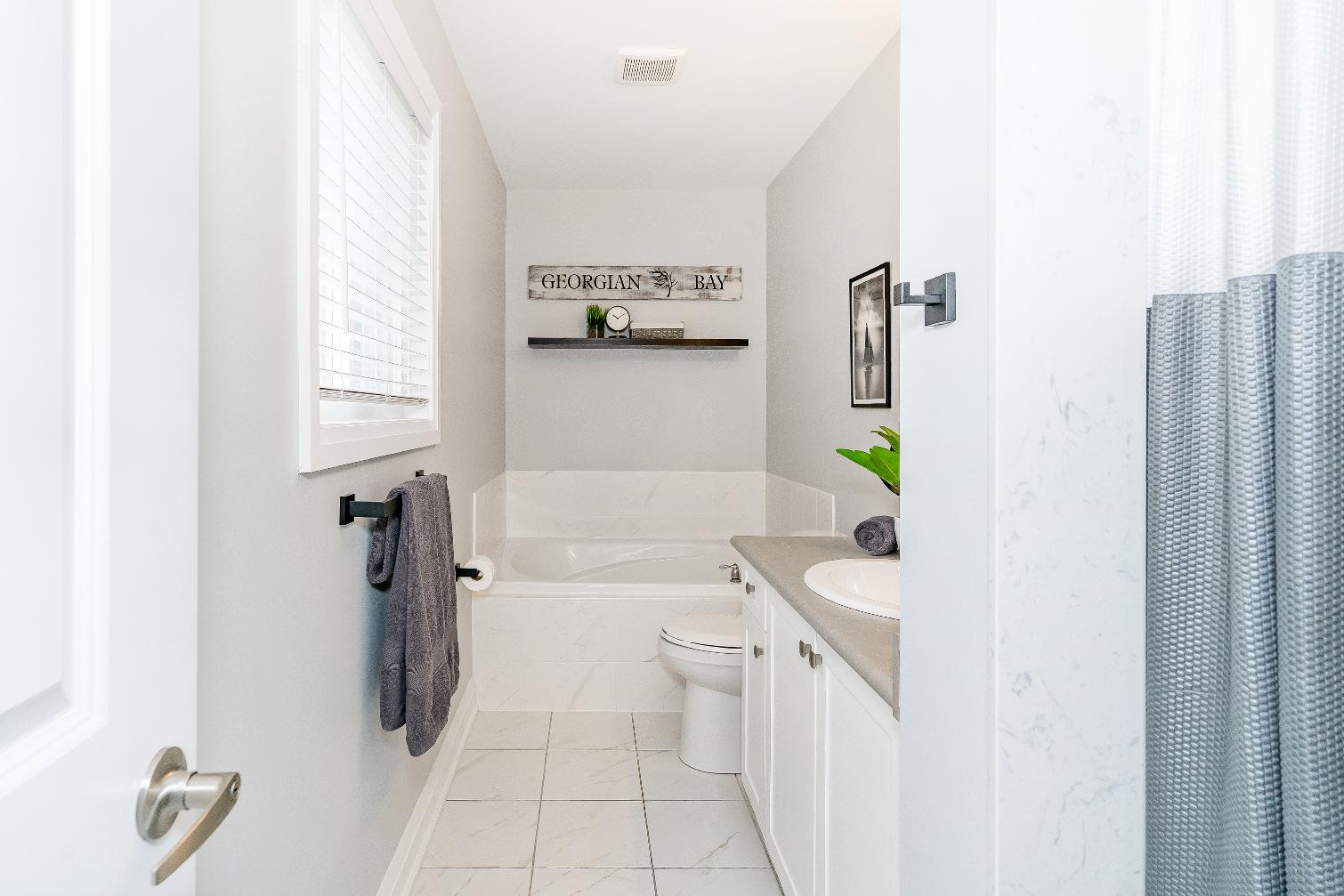
4-piece
- Ceramic tile flooring
- Oversized vanitywith storage below
- Soakertub foradded relaxation
- Standalone shower enclosed in a tiled surround
11'8" x 10'7"
- Carpet flooring
- Spaciouslayout
- Reach-in closet
- Light neutralpaint tone
- Expansivewindow overlooking the front yard
11'7" x 10'1"
- Carpet flooring
- Nicelysized
- Reach-in closet
- Oversized window bathing the room in naturallight
- Perfect space for an office
4-piece
- Ceramic tile flooring
- Vanitywith an extended countertop
- Combined bathtub and showerforthe best of both worlds
- Window
- Neutralfinishes
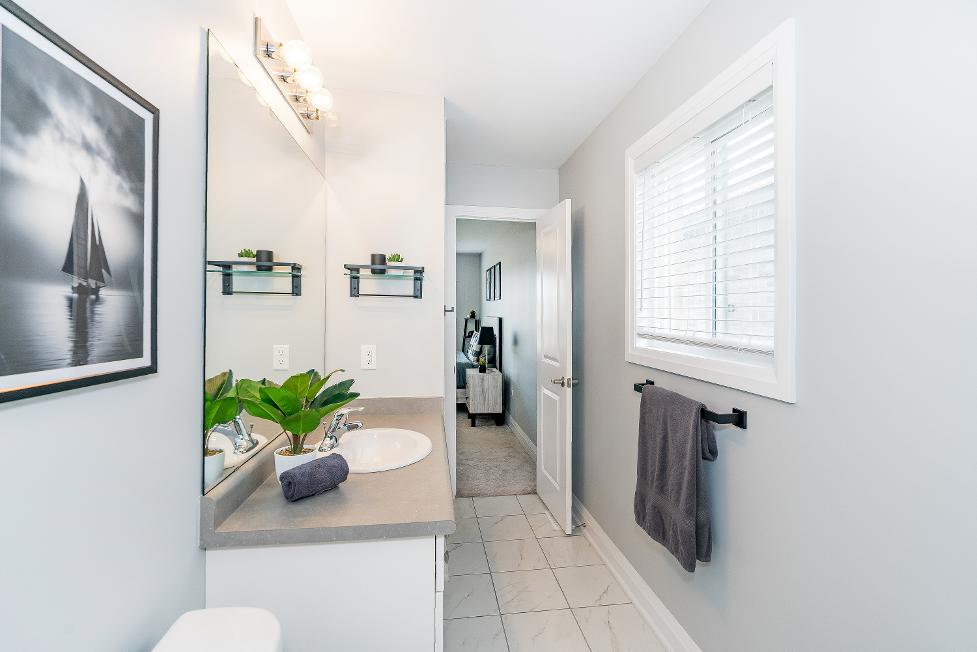
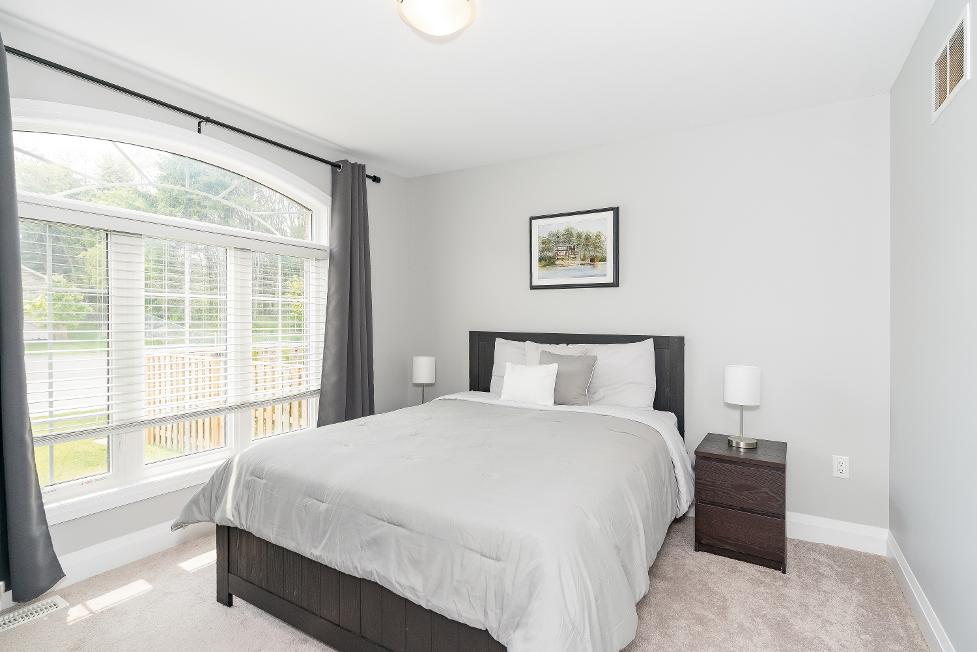
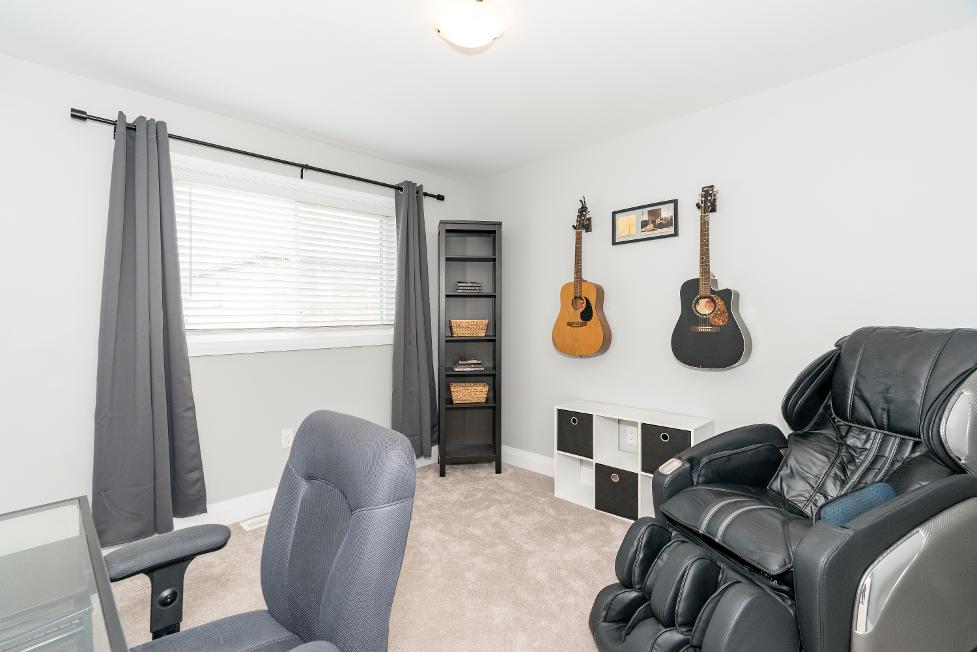
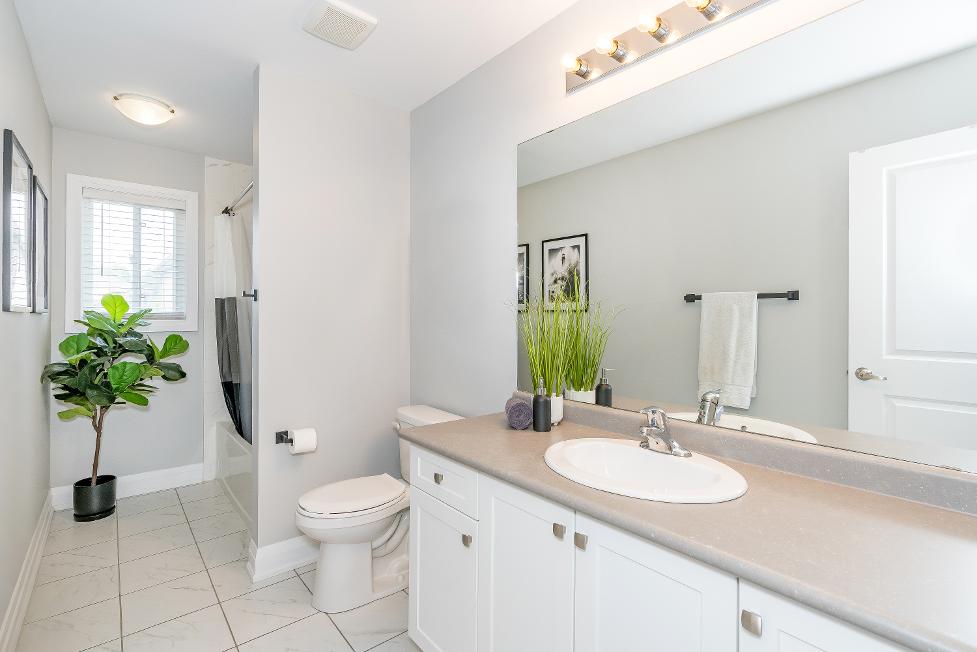
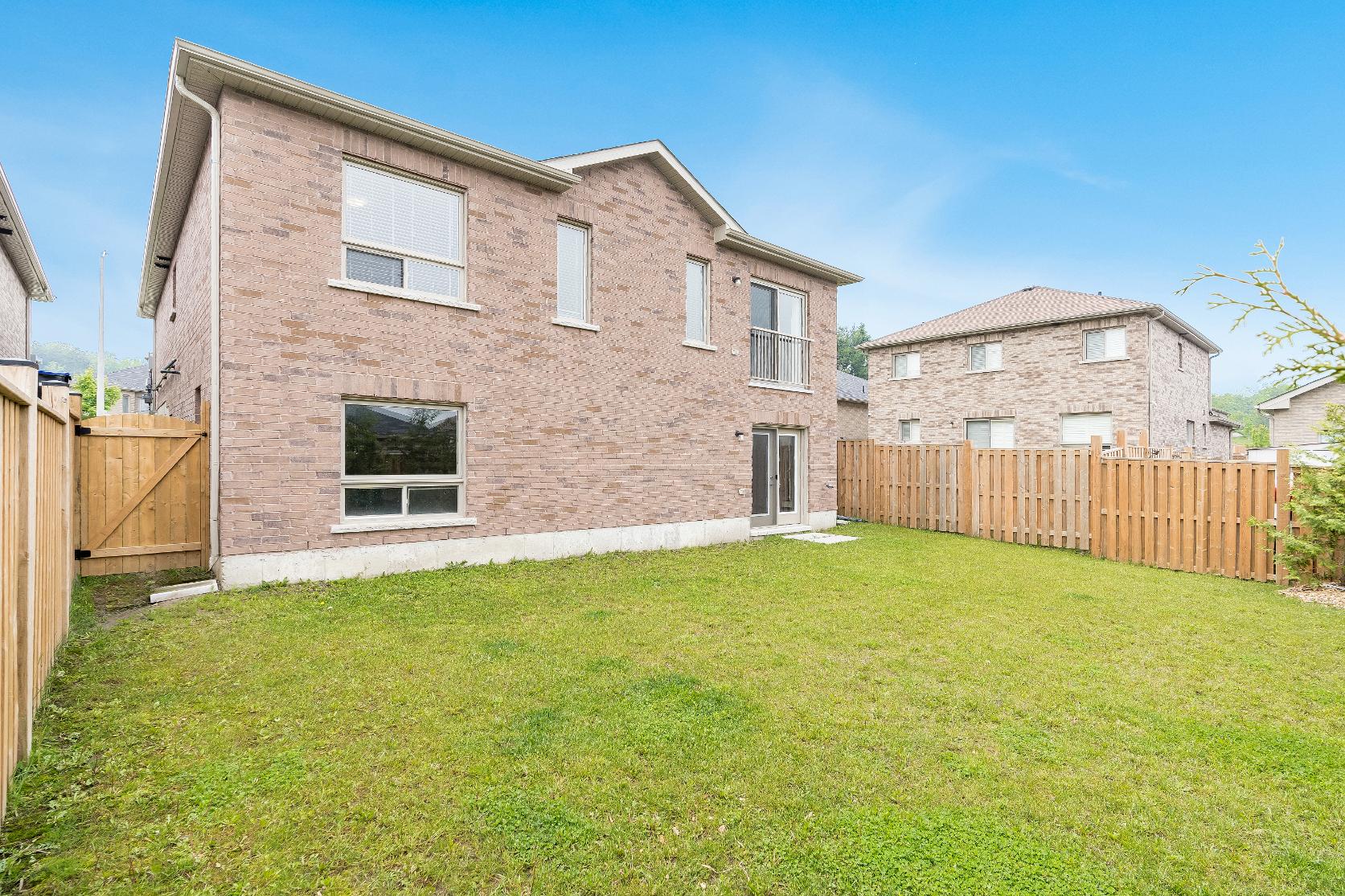
- All-brickbungalowcomplete with an attached two-cargarage coupled with a private driveway suitable forfouradditionalvehicles
- Fullyfenced backyard readyto be
transformed into a backyard oasis, providing plentyof greenspacefor kidsand petsto playfreely
- Settled in a family-friendly neighbourhood momentsto
schools,parks,the downtown core, localmarinas,and the shoresof Georgian Bay
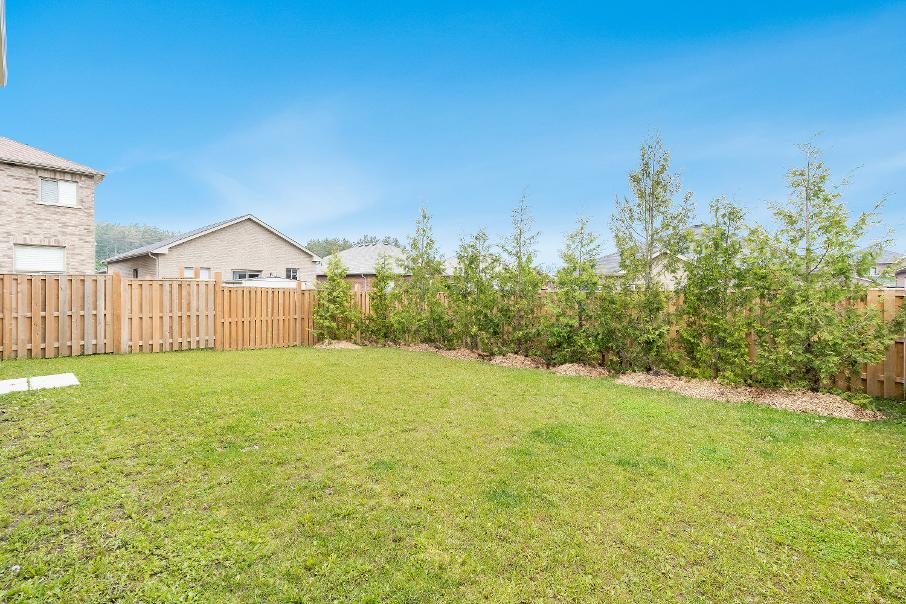
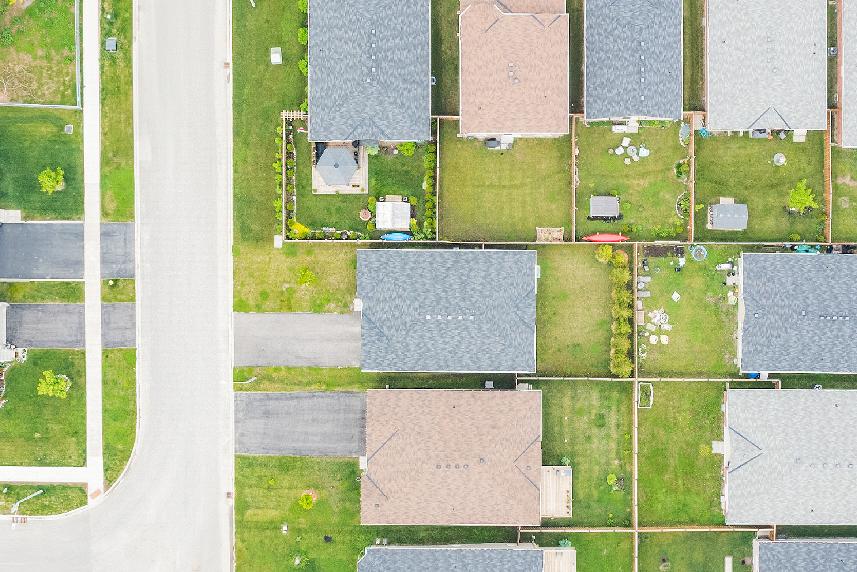
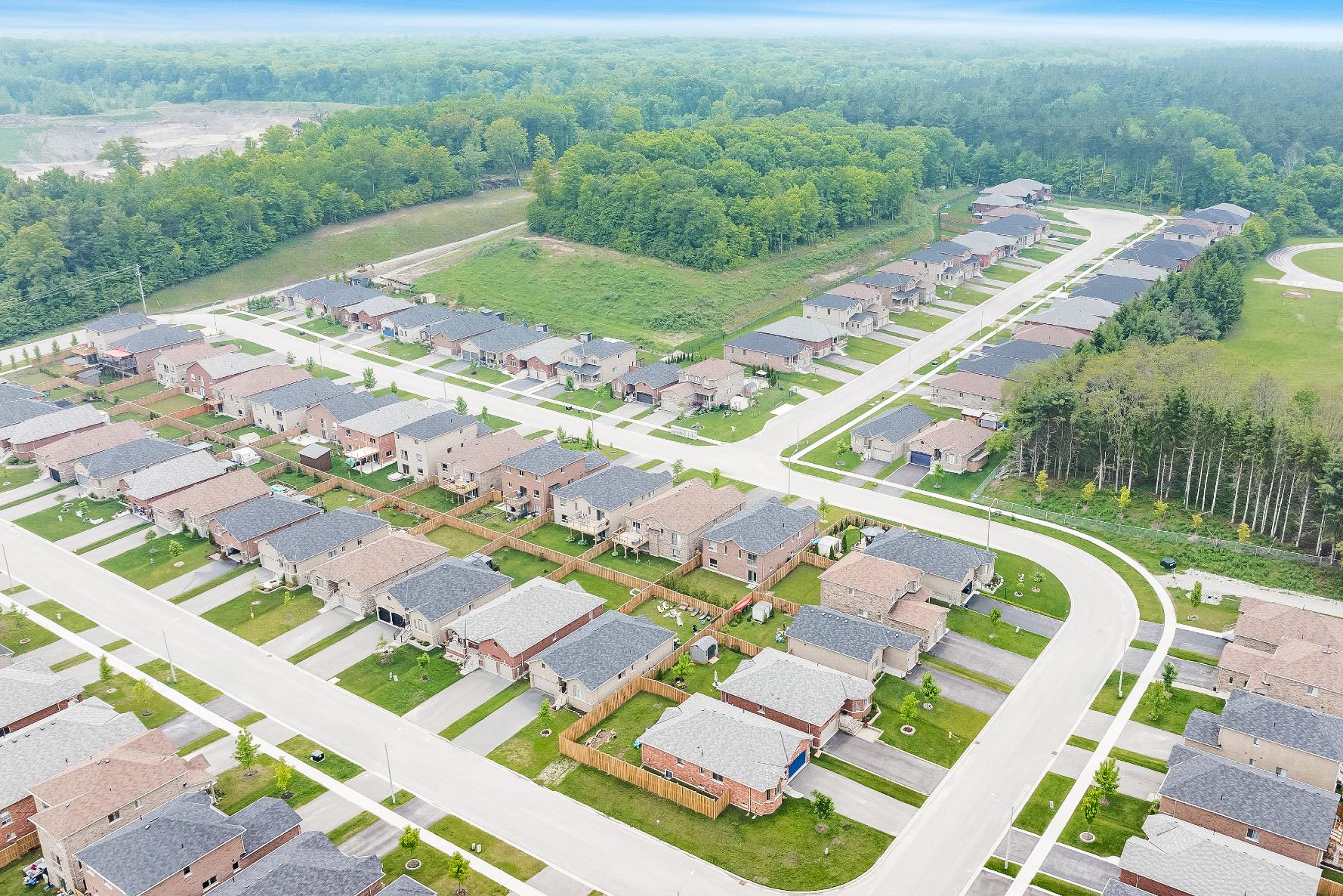
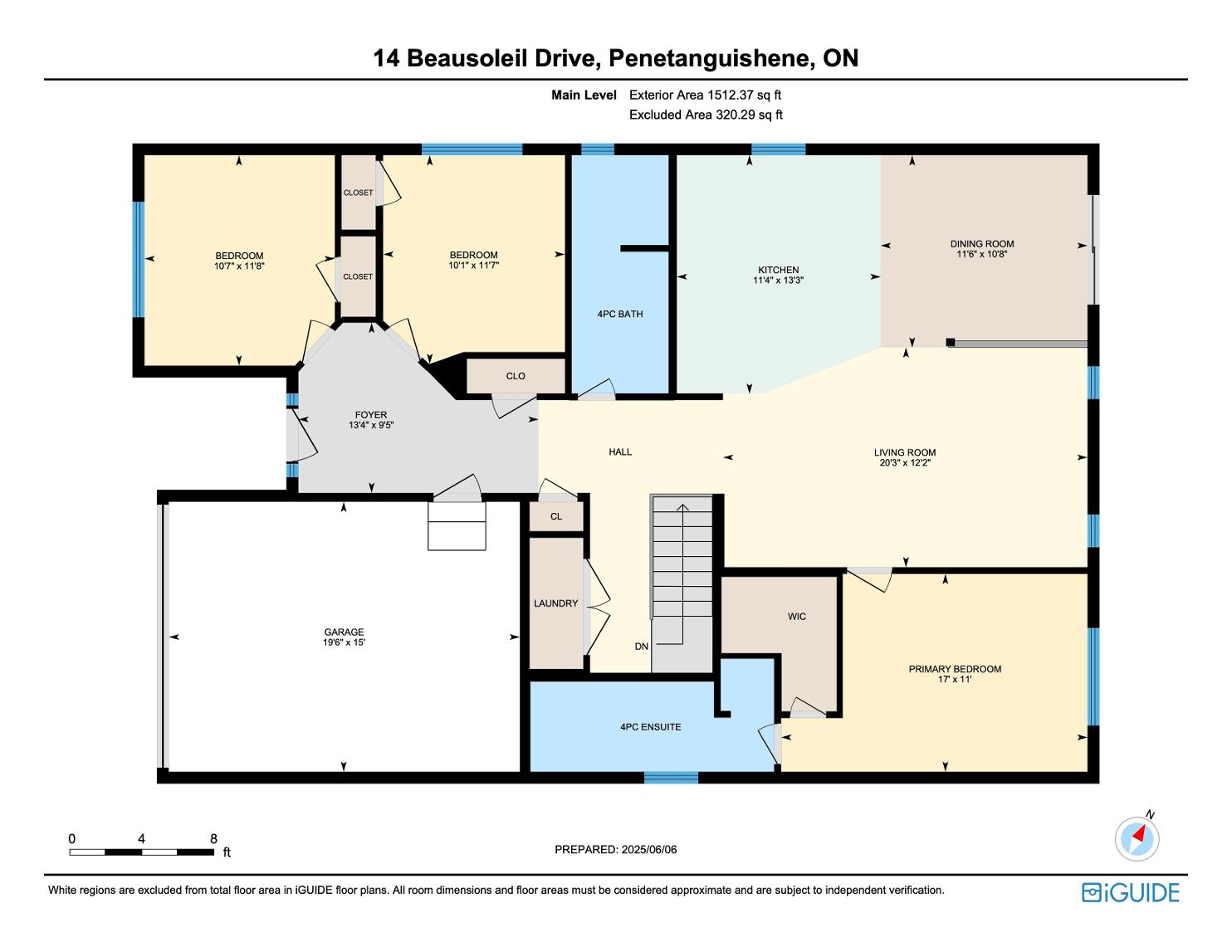
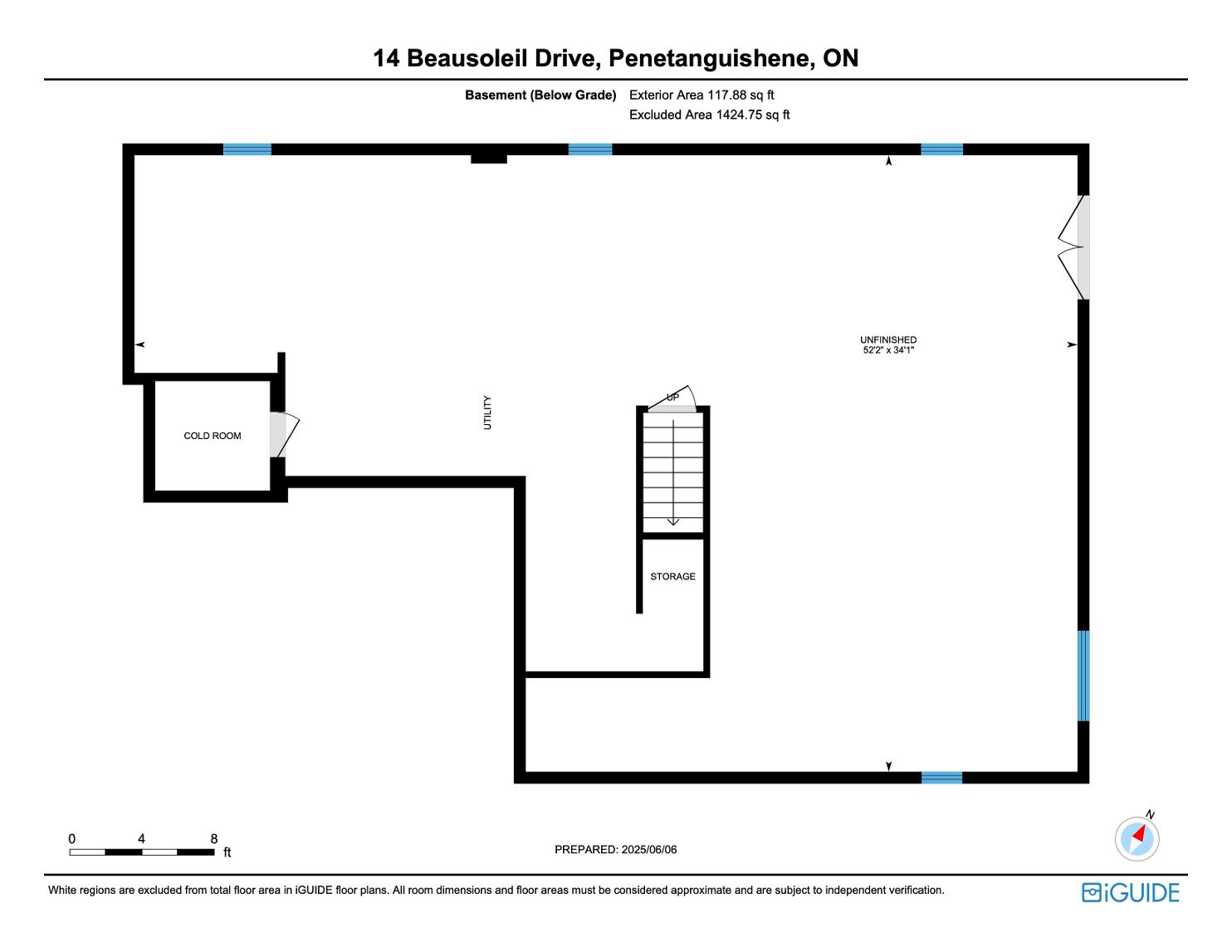
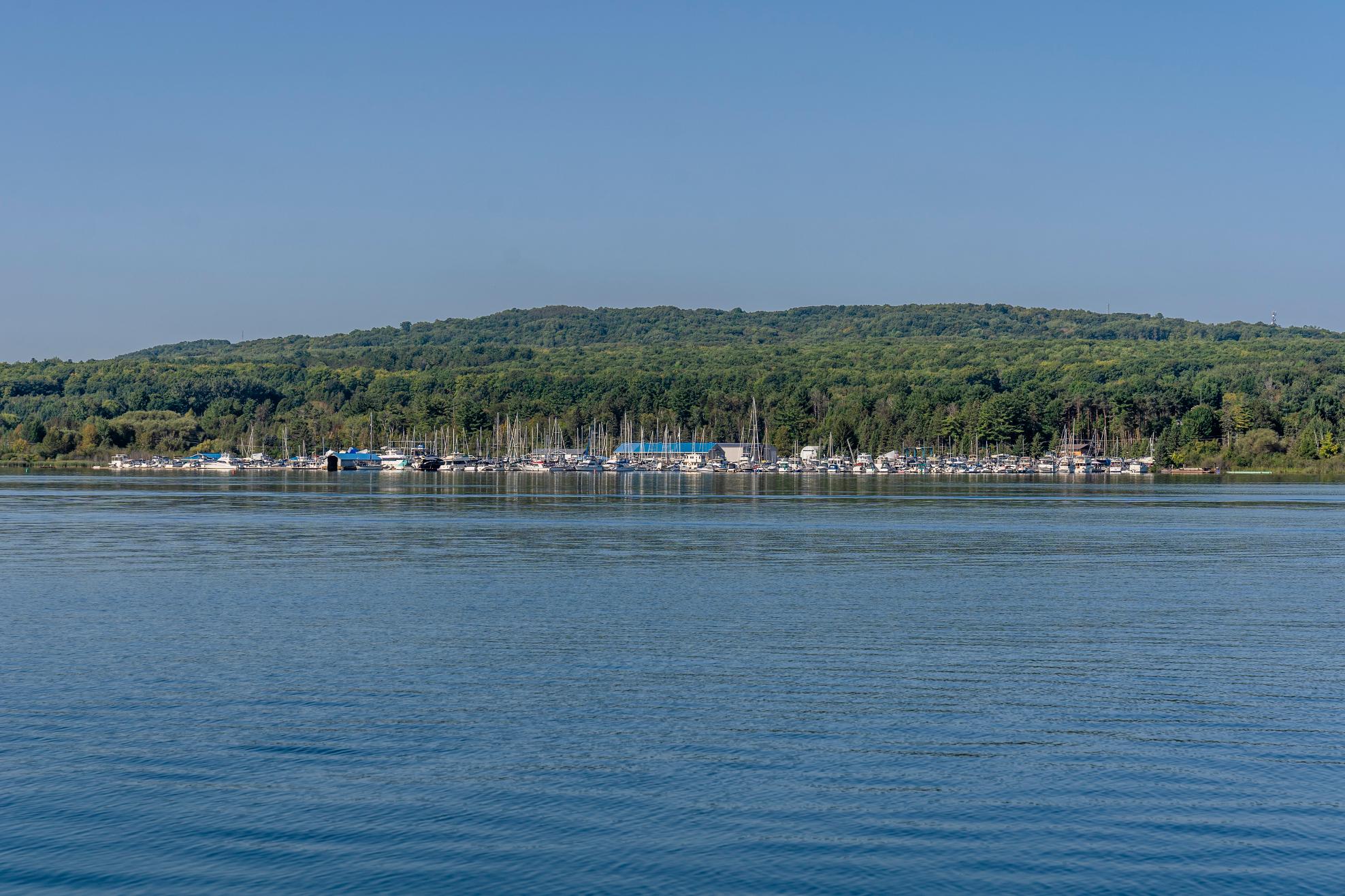
?The Town of Penetanguishene isa safe, healthy, and diverse place to live,work, playand retire We are a picturesque communitylocated on the beautiful Georgian Bay We celebrate four hundred yearsof history,all four seasonsand enjoyfour distinct cultures We pride ourselveson our small-town atmosphere, where people are friendlyand look after their neighbours.?
? Mayor Gerry Marshall, Town of Penetanguishene
Population: 8,962
ELEMENTARY SCHOOLS
Canadian Martyrs C.S.
James Keating E.S.
SECONDARY SCHOOLS
St Theresa's C H S
Georgian Bay District S.S.
FRENCH
ELEMENTARYSCHOOLS
Saint-Louis
INDEPENDENT
ELEMENTARYSCHOOLS
Burkevale Protestant Separate School

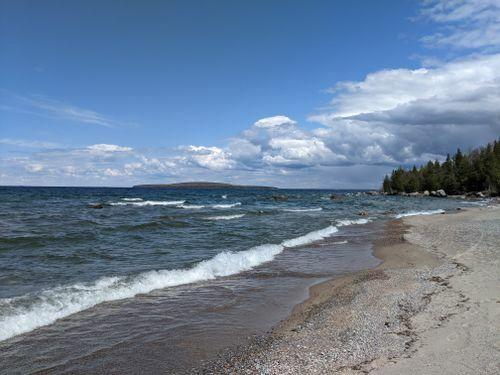
ROTARYPARK, 107 Robert St W.

HURONIA HISTORICAL PARKS, 93 Jury Dr TRANSCANADA TRAIL, 107 Robert St W

VILLAGESQUAREMALL, 2 Poyntz St #108
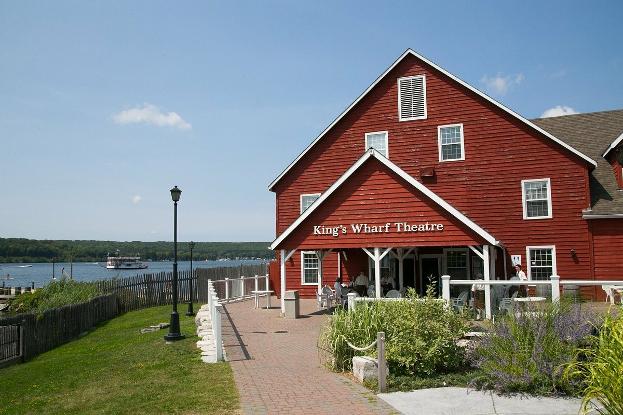
KING?SWHARFTHEATRE, 97 Jury Drive
DISCOVERYHARBOUR, 93 Jury Drive

Professional, Loving, Local Realtors®
Your Realtor®goesfull out for you®

Your home sellsfaster and for more with our proven system.

We guarantee your best real estate experience or you can cancel your agreement with usat no cost to you
Your propertywill be expertly marketed and strategically priced bya professional, loving,local FarisTeam Realtor®to achieve the highest possible value for you.
We are one of Canada's premier Real Estate teams and stand stronglybehind our slogan, full out for you®.You will have an entire team working to deliver the best resultsfor you!

When you work with Faris Team, you become a client for life We love to celebrate with you byhosting manyfun client eventsand special giveaways.


A significant part of Faris Team's mission is to go full out®for community, where every member of our team is committed to giving back In fact, $100 from each purchase or sale goes directly to the following local charity partners:
Alliston
Stevenson Memorial Hospital
Barrie
Barrie Food Bank
Collingwood
Collingwood General & Marine Hospital
Midland
Georgian Bay General Hospital
Foundation
Newmarket
Newmarket Food Pantry
Orillia
The Lighthouse Community Services & Supportive Housing

#1 Team in Simcoe County Unit and Volume Sales 2015-Present
#1 Team on Barrie and District Association of Realtors Board (BDAR) Unit and Volume Sales 2015-Present
#1 Team on Toronto Regional Real Estate Board (TRREB) Unit Sales 2015-Present
#1 Team on Information Technology Systems Ontario (ITSO) Member Boards Unit and Volume Sales 2015-Present
#1 Team in Canada within Royal LePage Unit and Volume Sales 2015-2019
