
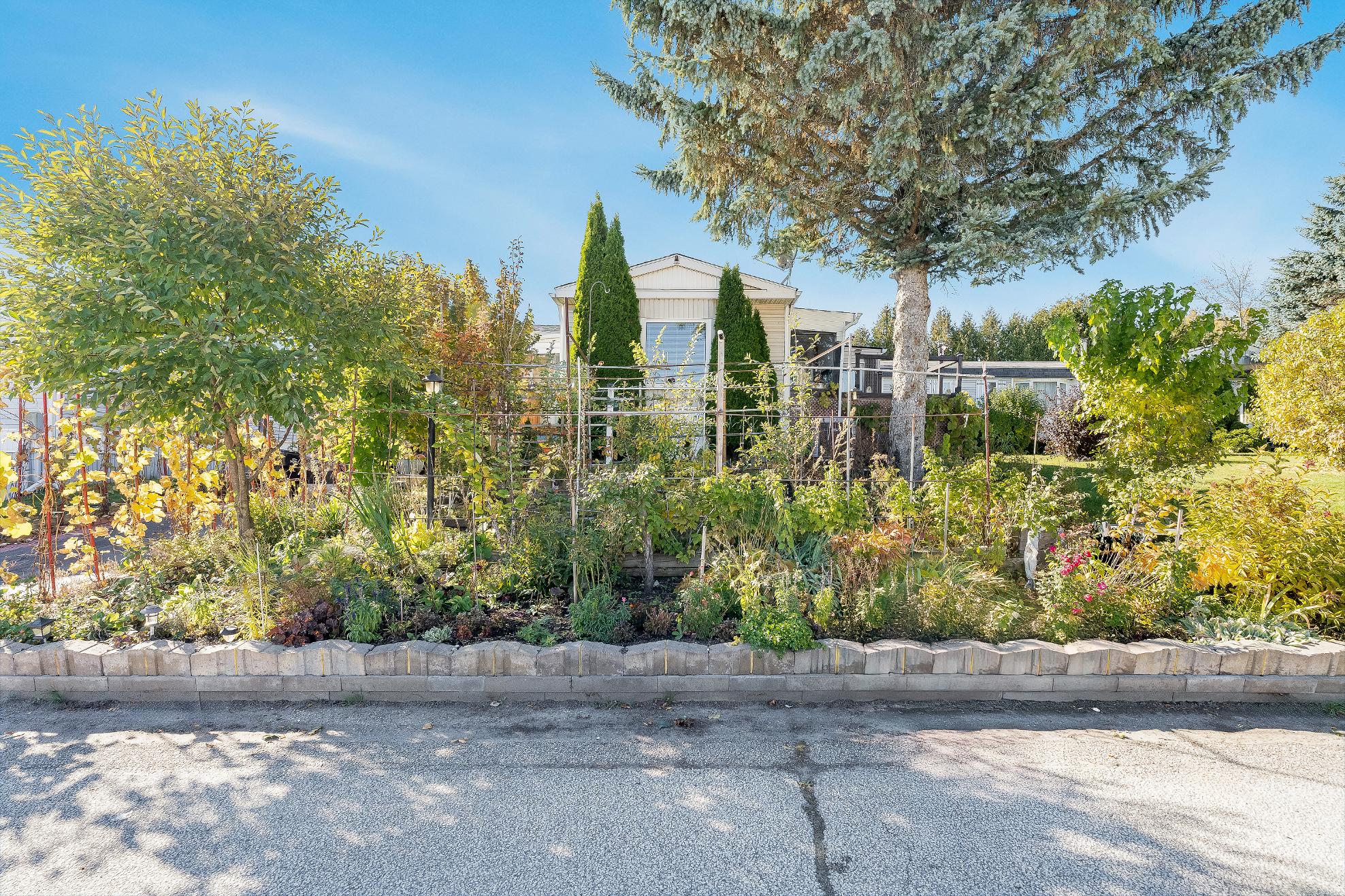
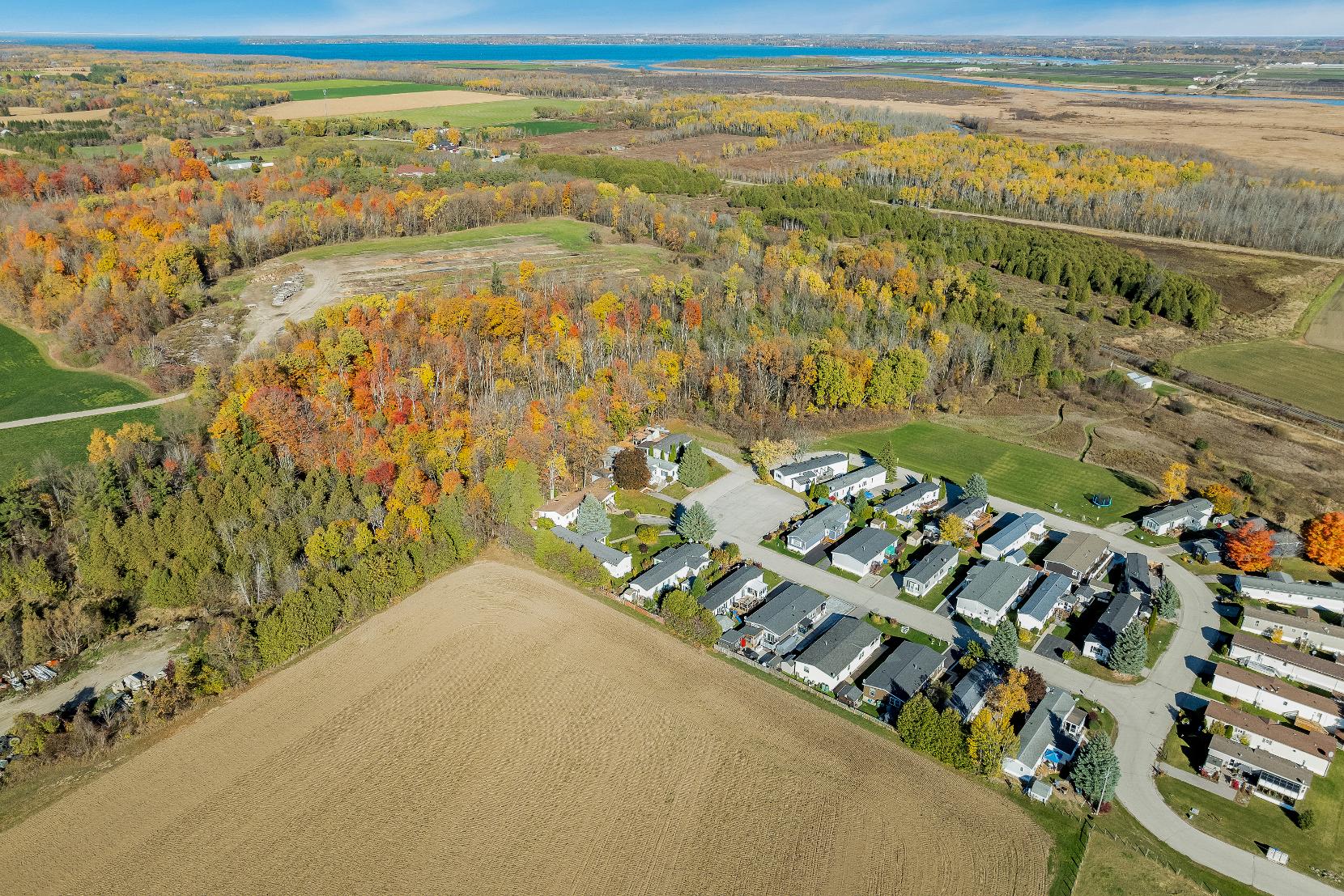
BEDROOMS: BATHROOMS: AREA: 2 2 1,476 ft2
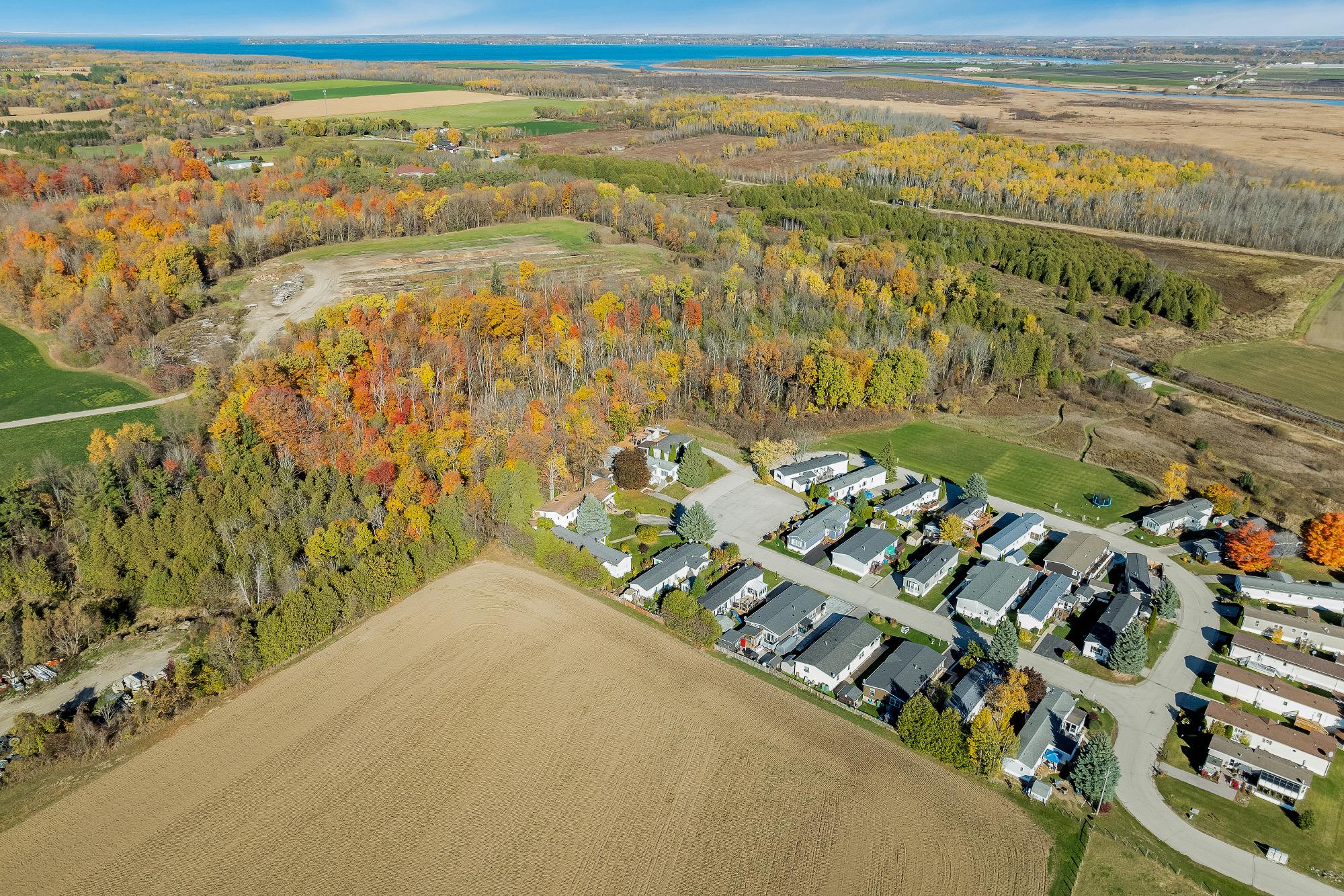





BEDROOMS: BATHROOMS: AREA: 2 2 1,476 ft2


1 2 3 4 5
Arare treasure forgarden enthusiastsand nature lovers,thishomeoffersa backyard haven bursting with life,imagine stepping outside to harvest yourown fresh pears,apples,cherries,apricots,prunes,grapes,and more,right from yourown fruit trees,with flourishing vegetable gardensalreadythriving with kale,cucumbers,onions,lettuce,mint,herbs,and cherry tomatoes,creating the feeling of a privatefarmstead whereeverydaybringssomething fresh to the table
Featuring 1,476 squarefeet of well-planned living space,thisinviting bungalowfeaturestwo generouslysized bedrooms and two fullbathrooms,itsthoughtful,single-levellayout makesit easyto host loved onesorsimplyenjoythe comfort and flexibilityof open,accessible living designed with everydayeasein mind
Beyond itscozycharm,thishomeisloaded with practicalupgrades,including a new200-amp electricalpanel,a reliable heat pump only4 yearsold,a durableroof just 8 yearsold,and a peacefulsidepatio,yournewfavourite spot formorning coffee orquiet evening relaxation
Forthosewho love to tinkerorcreate,two garden shedsprovideamplespace forstorage and hobbies,oneof which isa powered workshop,idealforlight carpentry,gardening projects,orhands-on pastimes,it'sa dream setup forretireesor hobbyistslooking to stayactive and engaged
Nestled inthe heart of Sunrise Circle,Bradford?smost welcoming and tranquilmobile home community,thishome delivers a peaceful,neighbourlylifestylewith a truesense of belonging,surrounded bylike-minded residentsand serene landscapes,you'restilljust minutesfrom majorhighways,the newBradford Bypass,and allof Bradford?s in-town conveniences
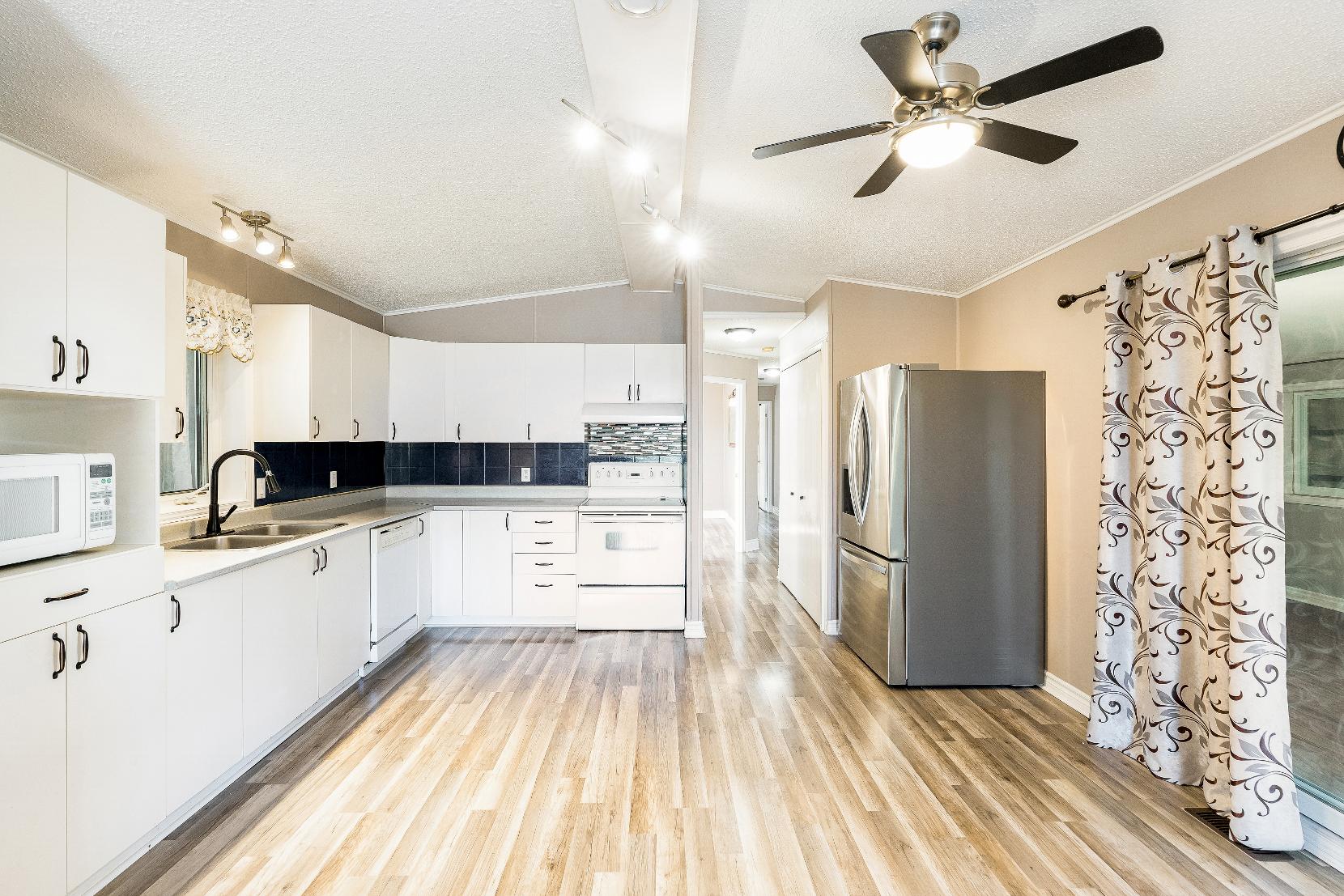
YOU'LL LOVE
Eat- in Kitchen
- Vinylflooring
- Vaulted ceiling
- Dualstainless-steelsinkwith a gooseneckfaucet set belowa window
- Extra spacefora dining table,kitchen cart,or portable island
added climate control
- Open-concept connection to theliving room
- Appliance nicheperfect fora microwave
- Sliding glassdooraccessto the addition, currentlybeing used asthe dining room 16'5" x 14'5"
- Ceiling fanwith flush-mount lighting for
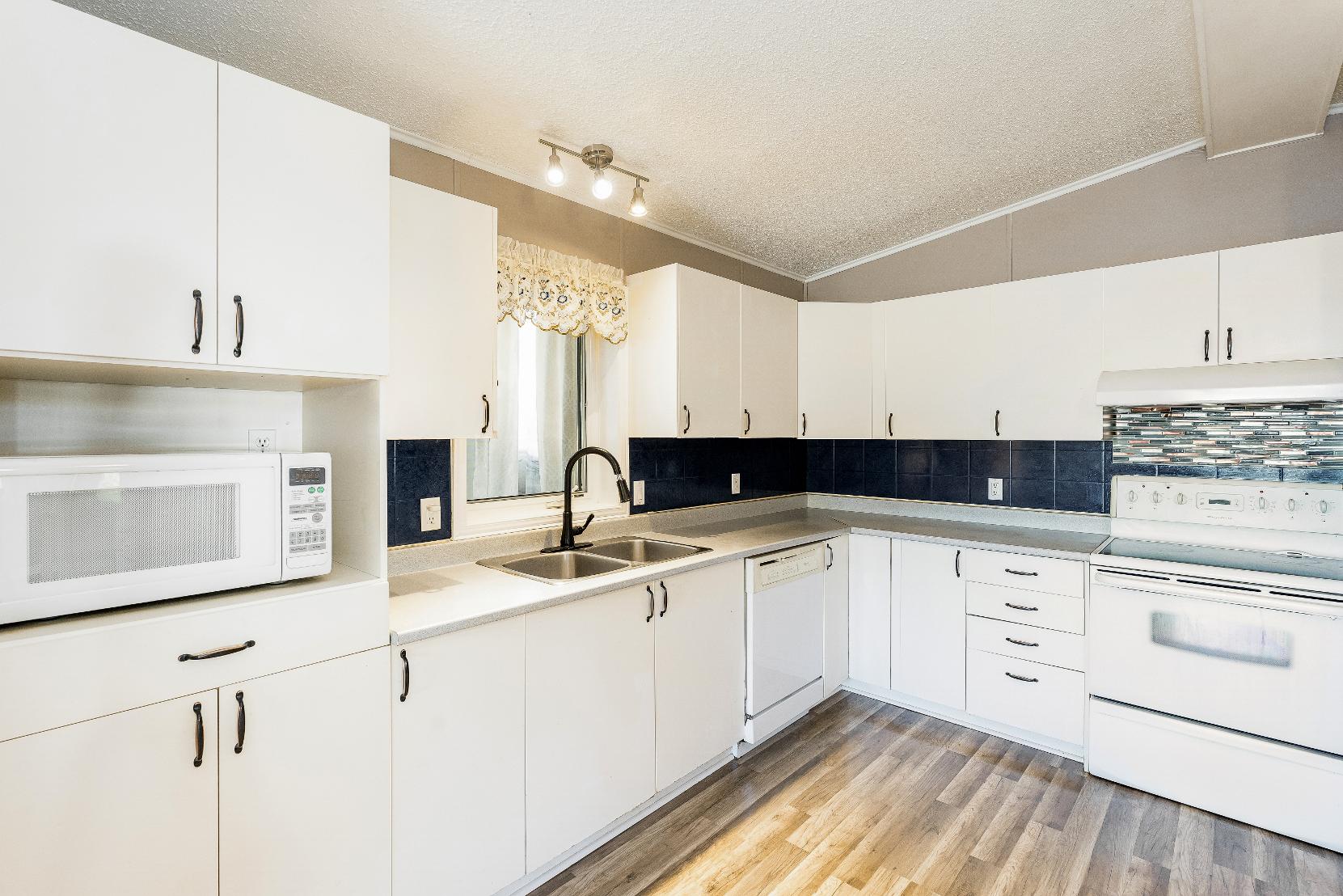
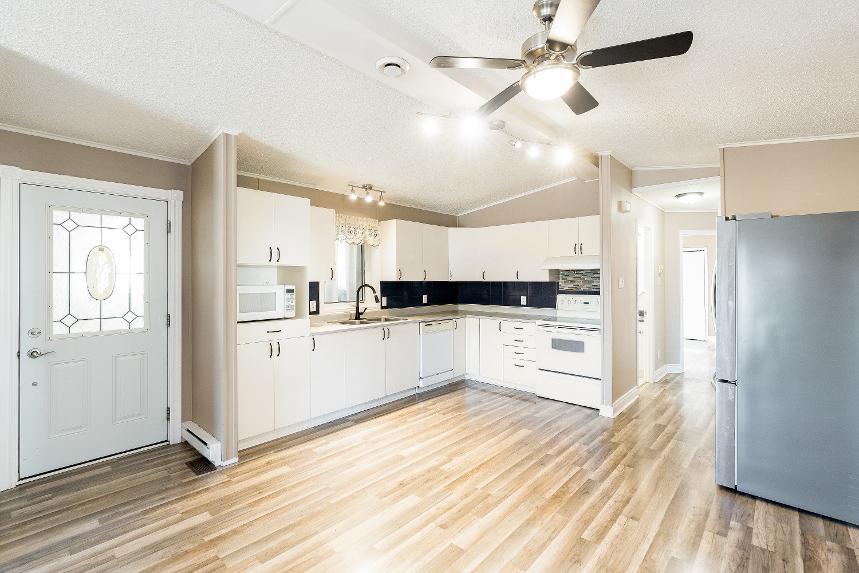
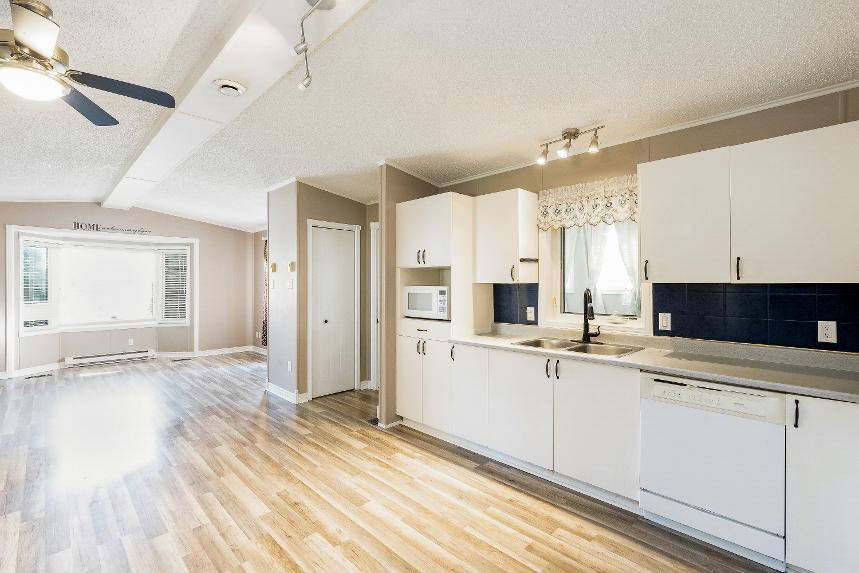
*virtually staged
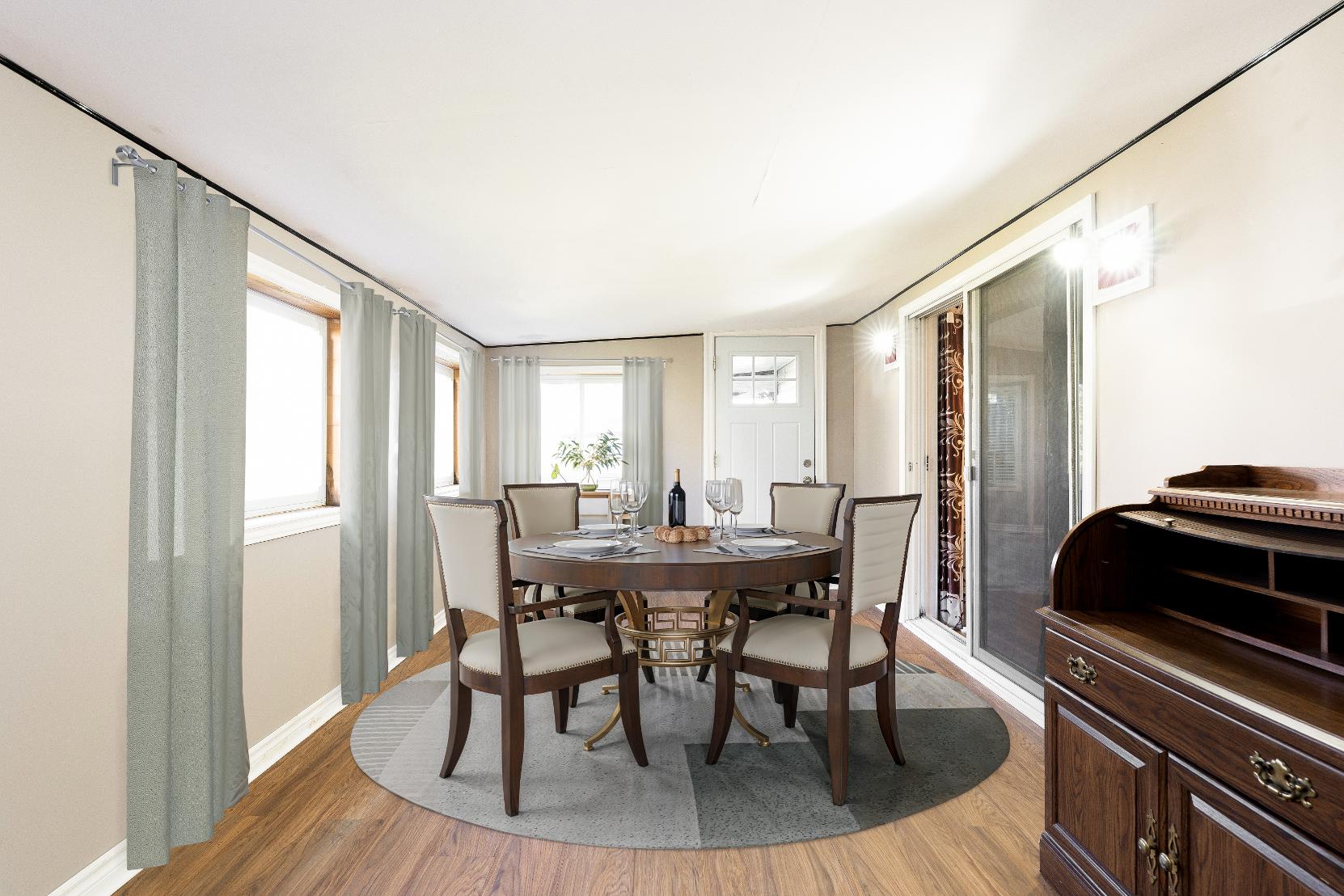
18'8" x 9'9"
- Laminateflooring
- Newlyadded versatile space currentlybeing used asa dining room
- Spaciouslayout with room fora generously sized table
- Arrayof windowsflooding the space with naturallight
- Garden doorwalkout leading to the backyard deck
14'10" x 14'5"
- Vinylflooring
- Vaulted ceiling
- Largefront-facing baywindowwelcoming in luminouslight
- Sizablelayout with room fora sectionalor variousfurniture arrangements
- Seamlessconnection to the kitchen
13'1" x 7'11"
- Ceramic tile flooring
- Two windowsforsunlight
- Potentialto beutilized asan office or hobbyspace
- Windowto the kitchen
- Front doorentry

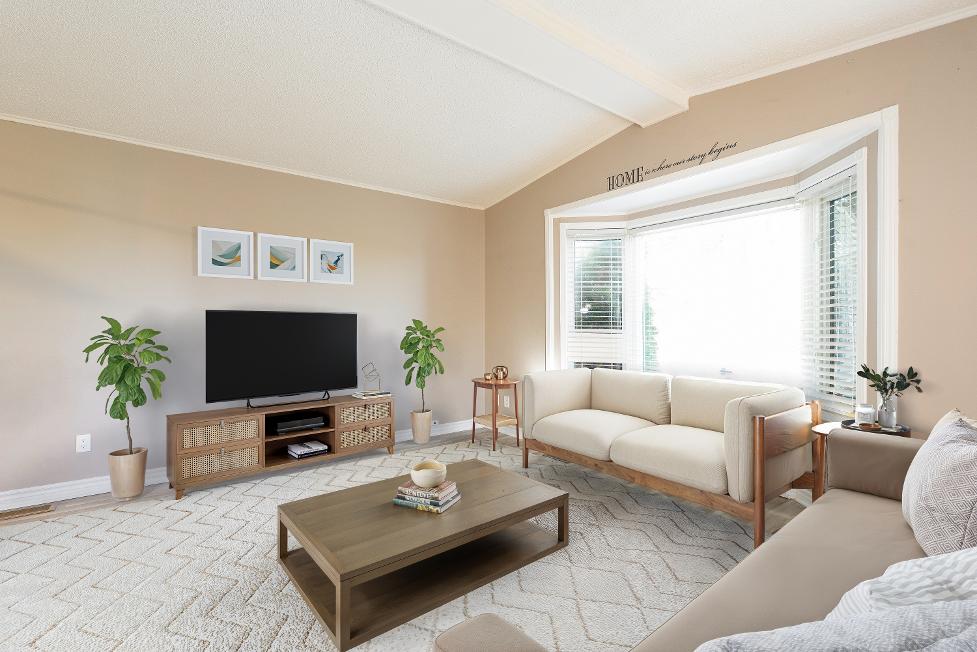
*virtually staged

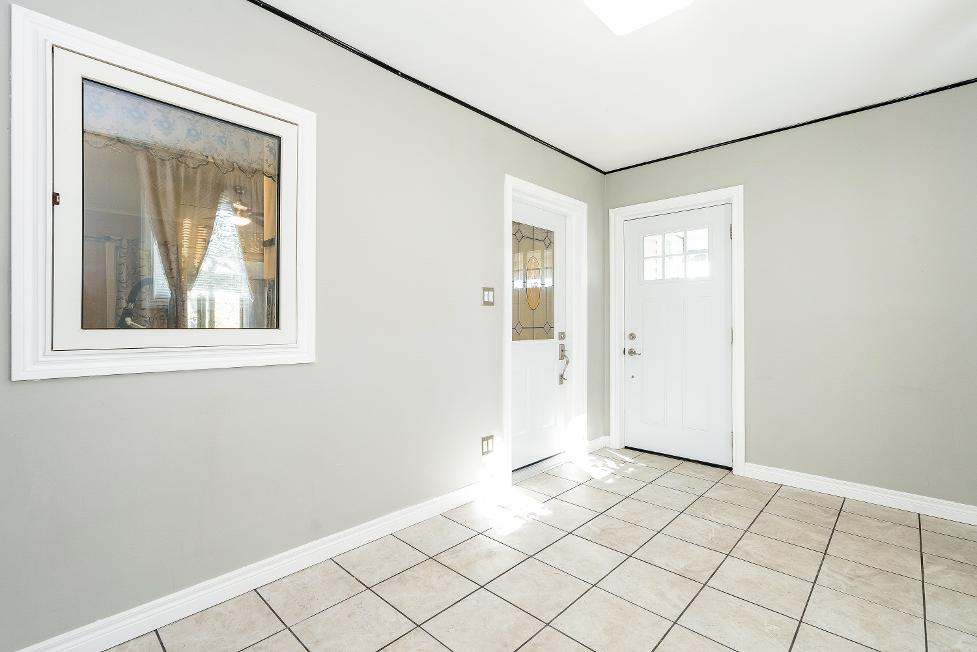
*virtually staged
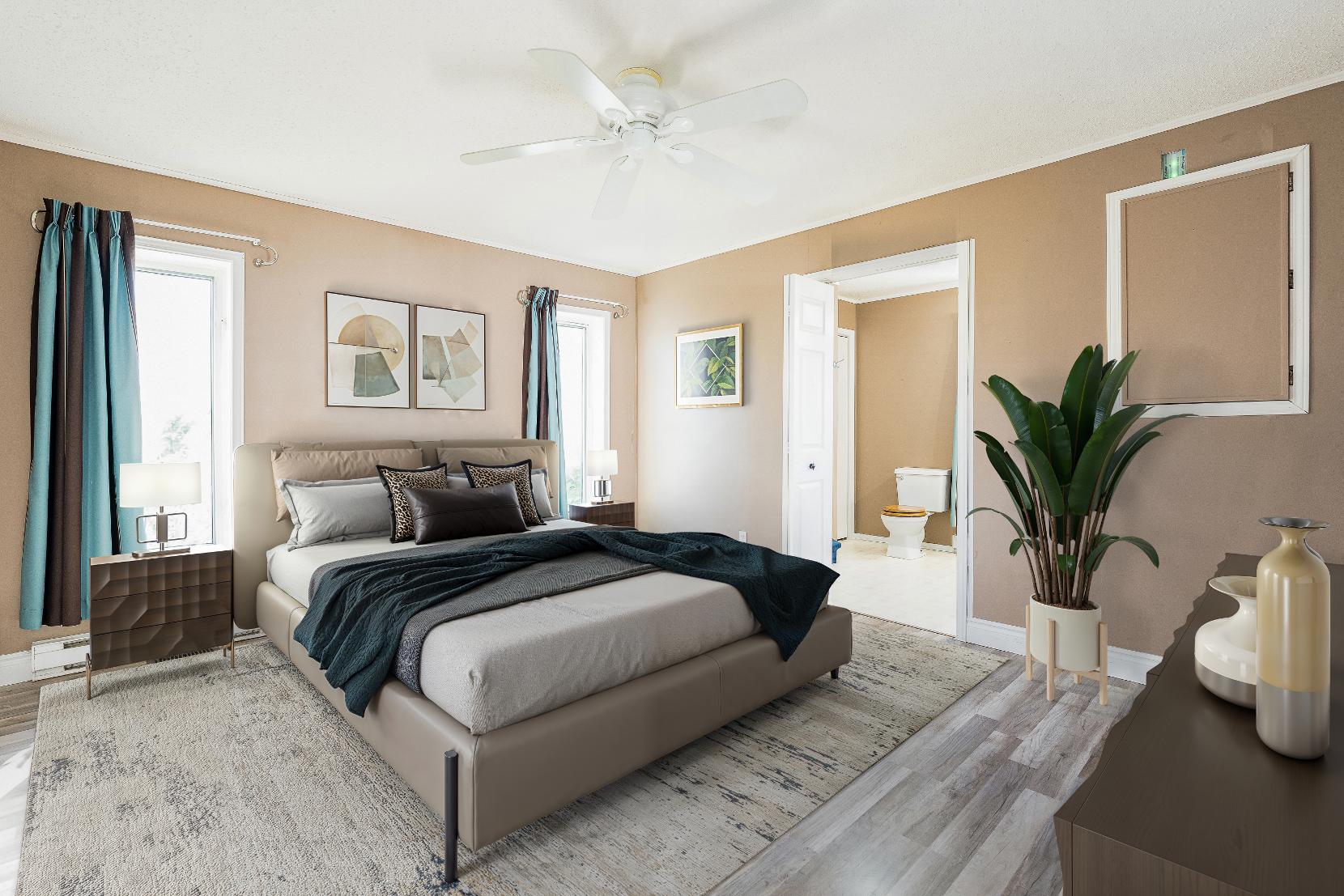
A Primary Bedroom
14'6" x 12'3" B
- Vinylflooring
- Bright windows
- Ample room fora king-sized bed
- Ceiling fanforclimate control
- Neutralpaint tone
- Ensuite privilege
Ensuite
3-piece
- Vinylflooring
- Stand-up showerwith a sliding-glassdoor
- Accessto the walk-incloset
- Closet forlinen storage
- Vanitywith plentyof counterspace and under-sinkstorage
15'2" x 11'2"
- Vinylflooring
- Dualwindowswelcoming outsidelight
- Closet with double doors
- Neutralpaint tone
- Space fora queen-sized bed
D
Bathroom
4-piece
- Vinylflooring
- Combined bathtub and shower forthe best of both worlds
- Mirrored cabinet for bath essentials
- Vanitywith under-sinkorganization
- Windowforsunlight
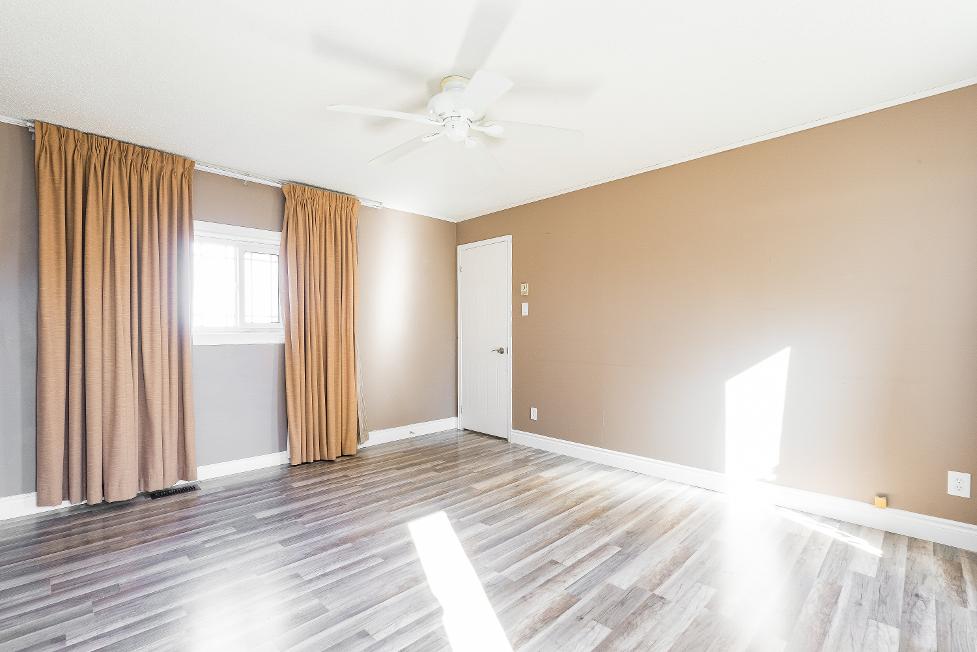
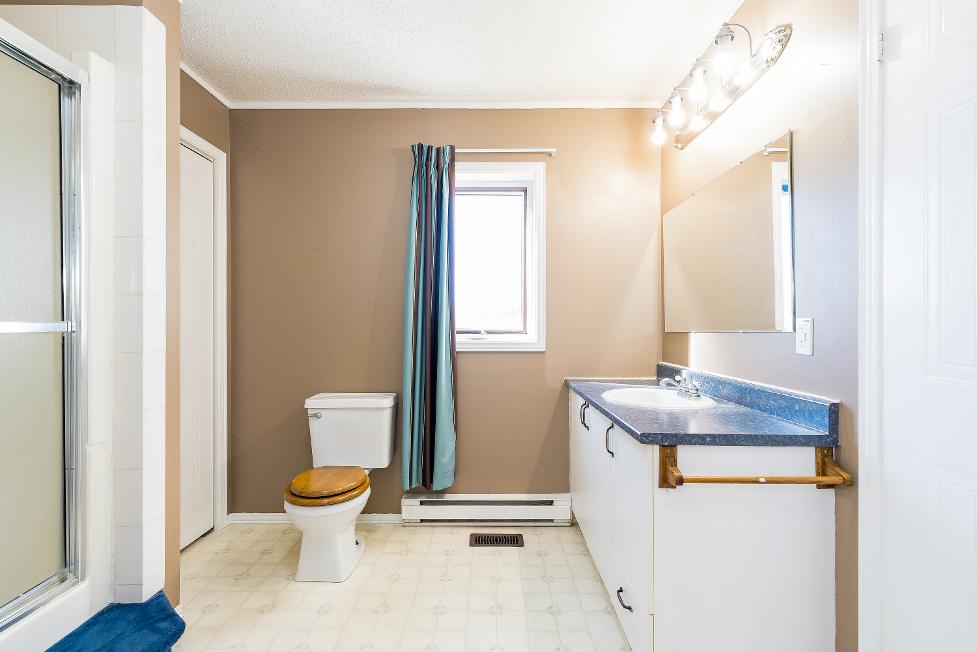

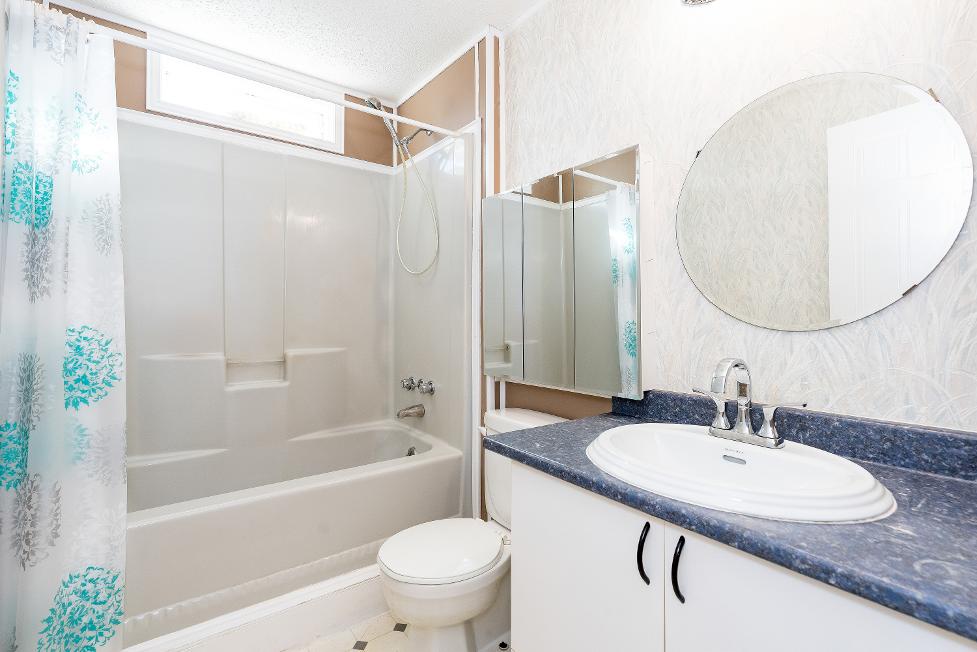


- Bungalowcomplete with a vinyl siding exterior
- Private drivewaywith parking forup to two vehicles
- Partiallyfenced backyard featuring a deck,a stonepatio,and a plentifulvegetablegarden
- Garden shed foroutdoorstorage
- Workshop perfect forhobbyists
- Located ina quiet area within close proximityto CooksBayMarina, HarbourviewGolf &CountryClub, and the in-town amenities of Bradford
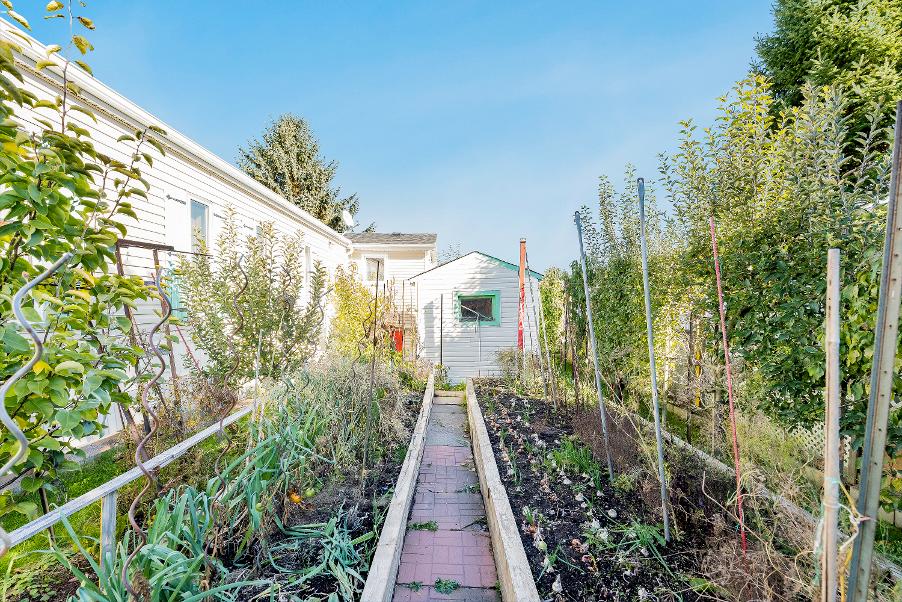

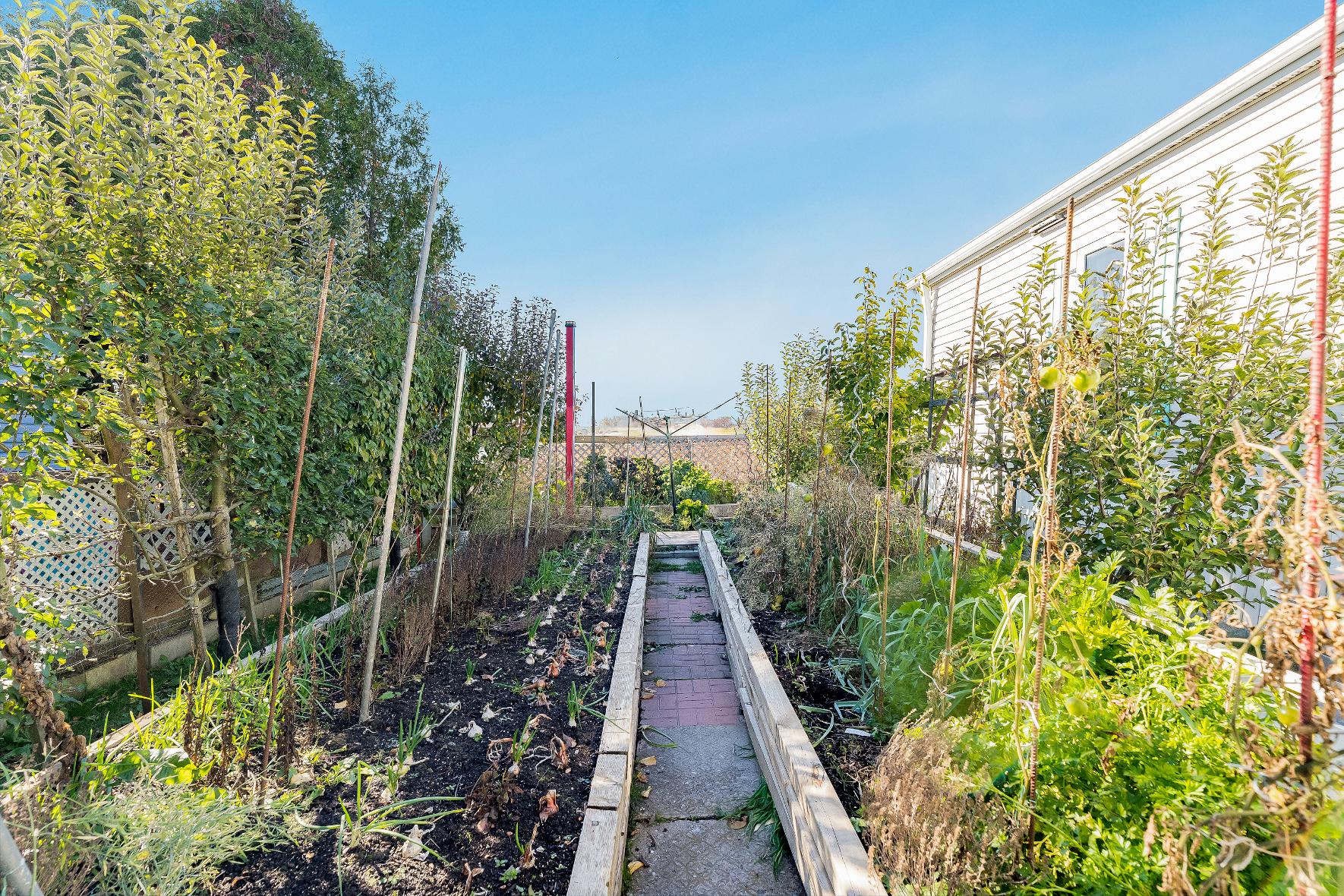
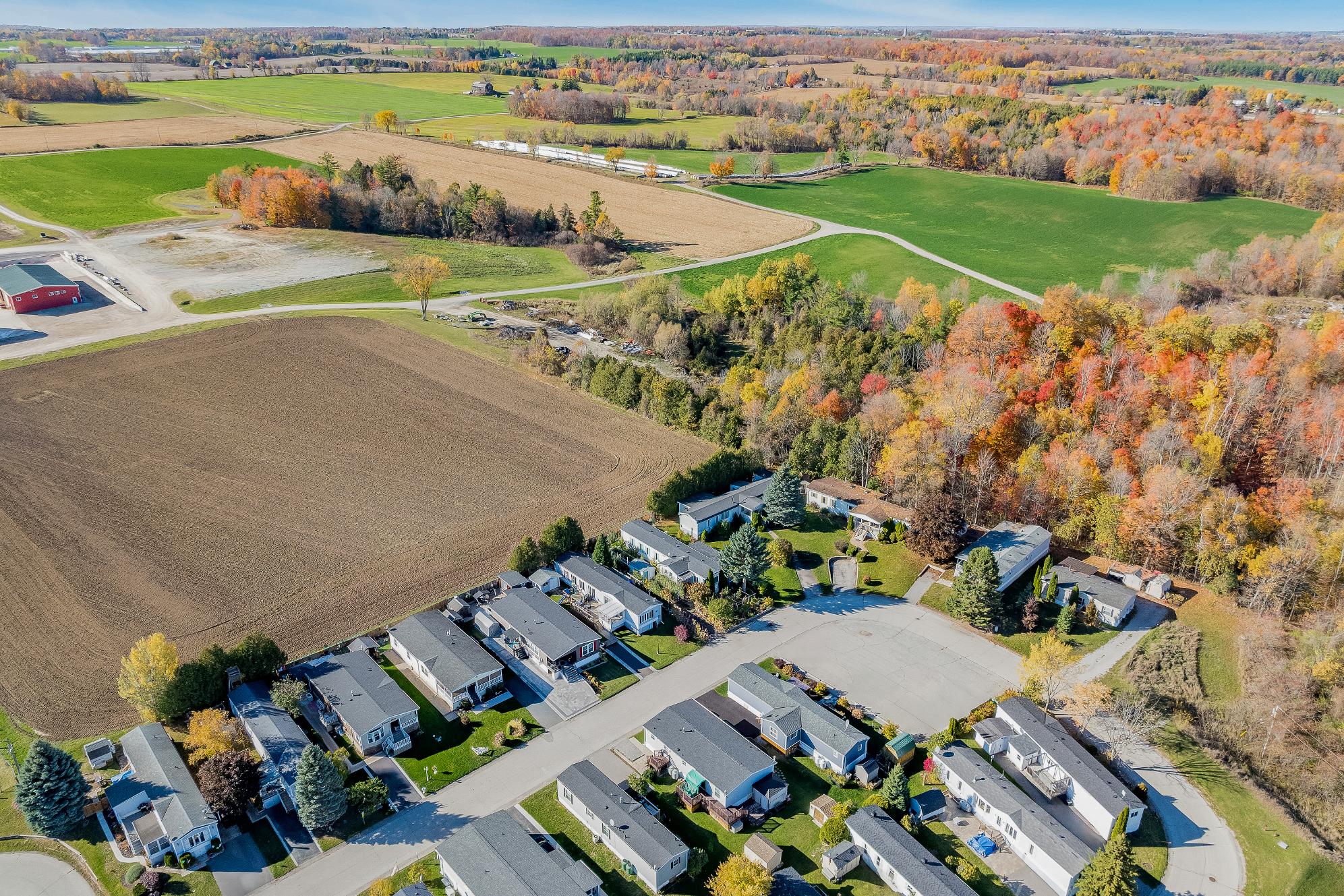
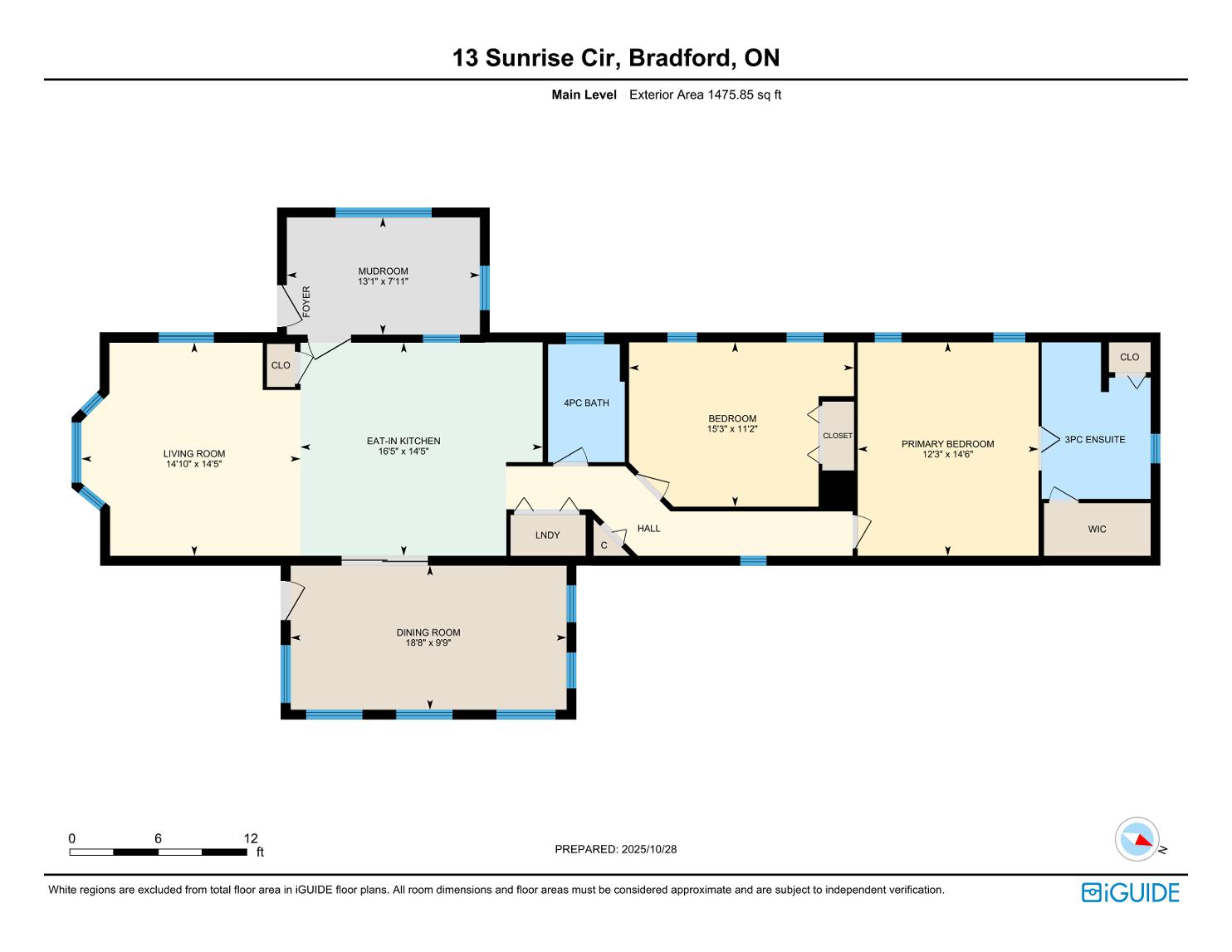


?We have fantastic parksand trails, a state-of-the-art leisure centre, a beautiful new library, and qualityarenas, soccer fieldsand baseball diamonds. We are alwaysinvesting to improve our recreation offerings,and recently approved the master plan for a new 97-acre multi-use park.Our many service clubs,seniors?groups,faith communitiesand sportsteamswork to foster a sense of communityfor all ages.?
Population: 35,325
ELEMENTARY SCHOOLS
St. Marie of the Incarnation C.S.
Hon. Earl Rowe P.S.
SECONDARY SCHOOLS
Holy Trinity C H S
Bradford District H.S.
FRENCH
ELEMENTARYSCHOOLS
JSt Jean De Brebeuf
INDEPENDENT
ELEMENTARYSCHOOLS
Holland Marsh Montessori School

SMARTCENTRESBRADFORD, 545 Holland St W, Bradford
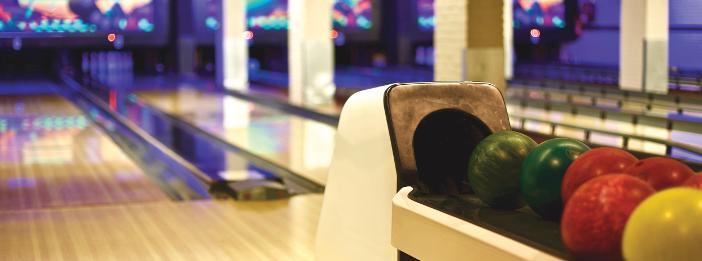
BRADFORD UNDERGROUND BOWL, 54 Holland St W, Bradford

SCANLON CREEK CONSERVATION AREA, 2450 9th Line, Bradford
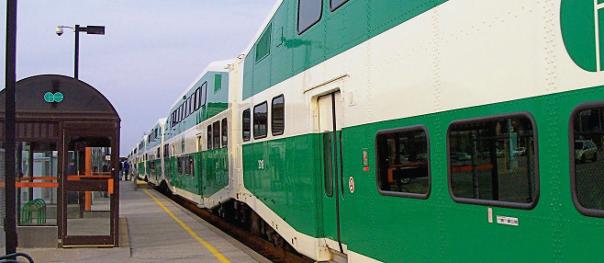
BRADFORD GO, 17 Bridge St, Bradford
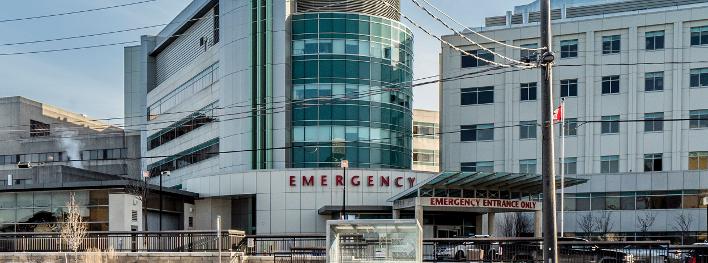
SOUTHLAKEREGIONAL HEALTH CENTRE, 596 Davis Dr, Newmarket

Professional, Loving, Local Realtors®
Your Realtor®goesfull out for you®

Your home sellsfaster and for more with our proven system.

We guarantee your best real estate experience or you can cancel your agreement with usat no cost to you
Your propertywill be expertly marketed and strategically priced bya professional, loving,local FarisTeam Realtor®to achieve the highest possible value for you.
We are one of Canada's premier Real Estate teams and stand stronglybehind our slogan, full out for you®.You will have an entire team working to deliver the best resultsfor you!

When you work with Faris Team, you become a client for life We love to celebrate with you byhosting manyfun client eventsand special giveaways.


A significant part of Faris Team's mission is to go full out®for community, where every member of our team is committed to giving back In fact, $100 from each purchase or sale goes directly to the following local charity partners:
Alliston
Stevenson Memorial Hospital
Barrie
Barrie Food Bank
Collingwood
Collingwood General & Marine Hospital
Midland
Georgian Bay General Hospital
Foundation
Newmarket
Newmarket Food Pantry
Orillia
The Lighthouse Community Services & Supportive Housing

#1 Team in Simcoe County Unit and Volume Sales 2015-Present
#1 Team on Barrie and District Association of Realtors Board (BDAR) Unit and Volume Sales 2015-Present
#1 Team on Toronto Regional Real Estate Board (TRREB) Unit Sales 2015-Present
#1 Team on Information Technology Systems Ontario (ITSO) Member Boards Unit and Volume Sales 2015-Present
#1 Team in Canada within Royal LePage Unit and Volume Sales 2015-2019
