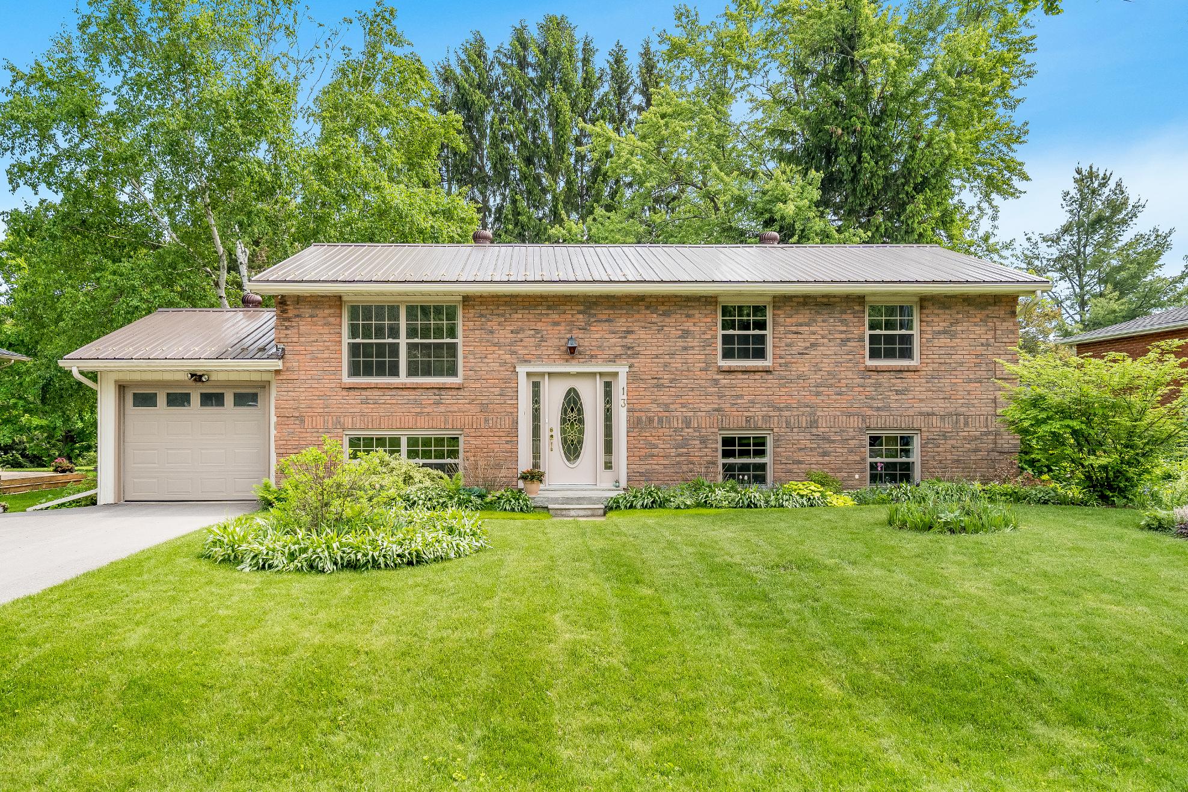

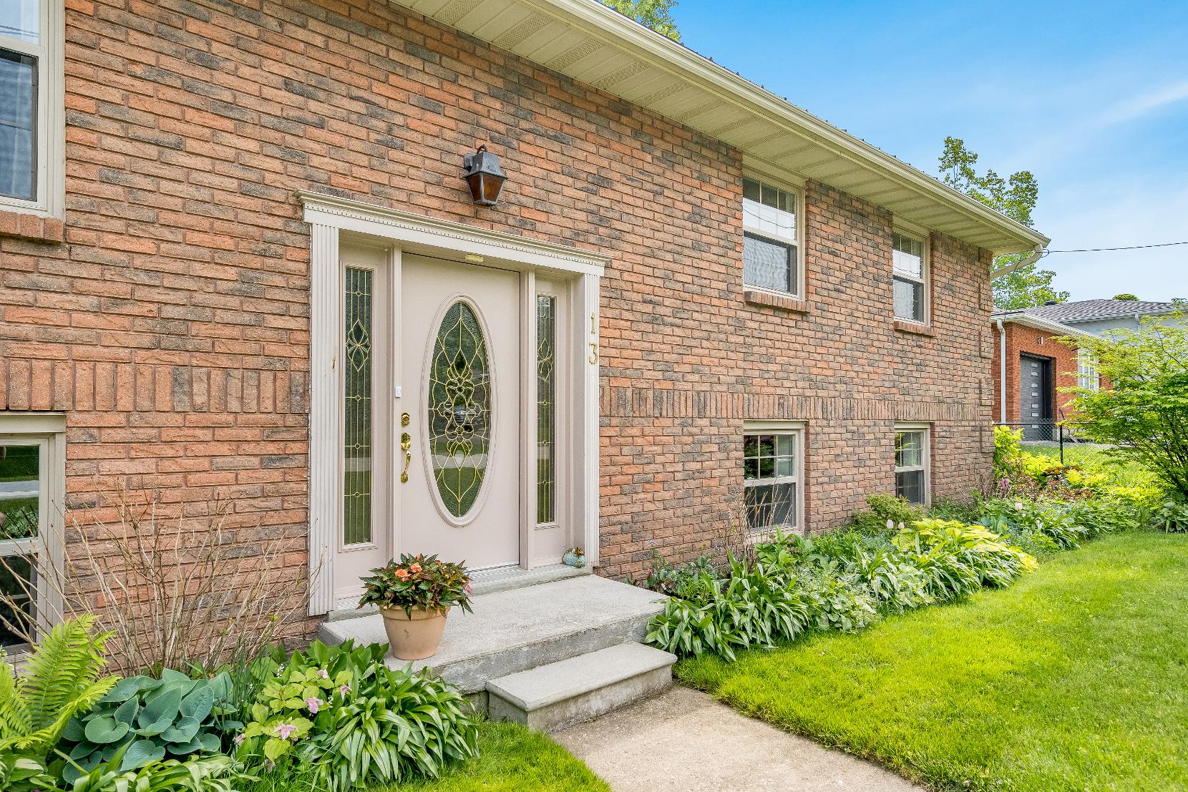
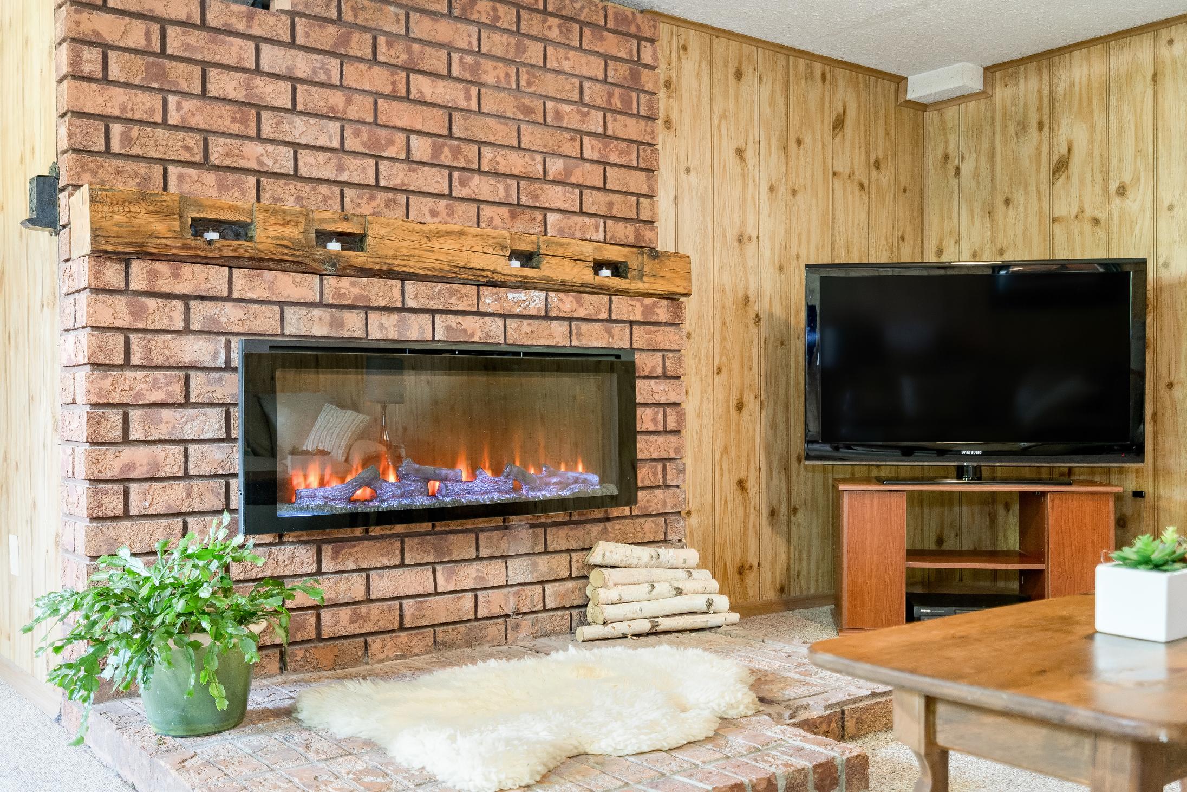
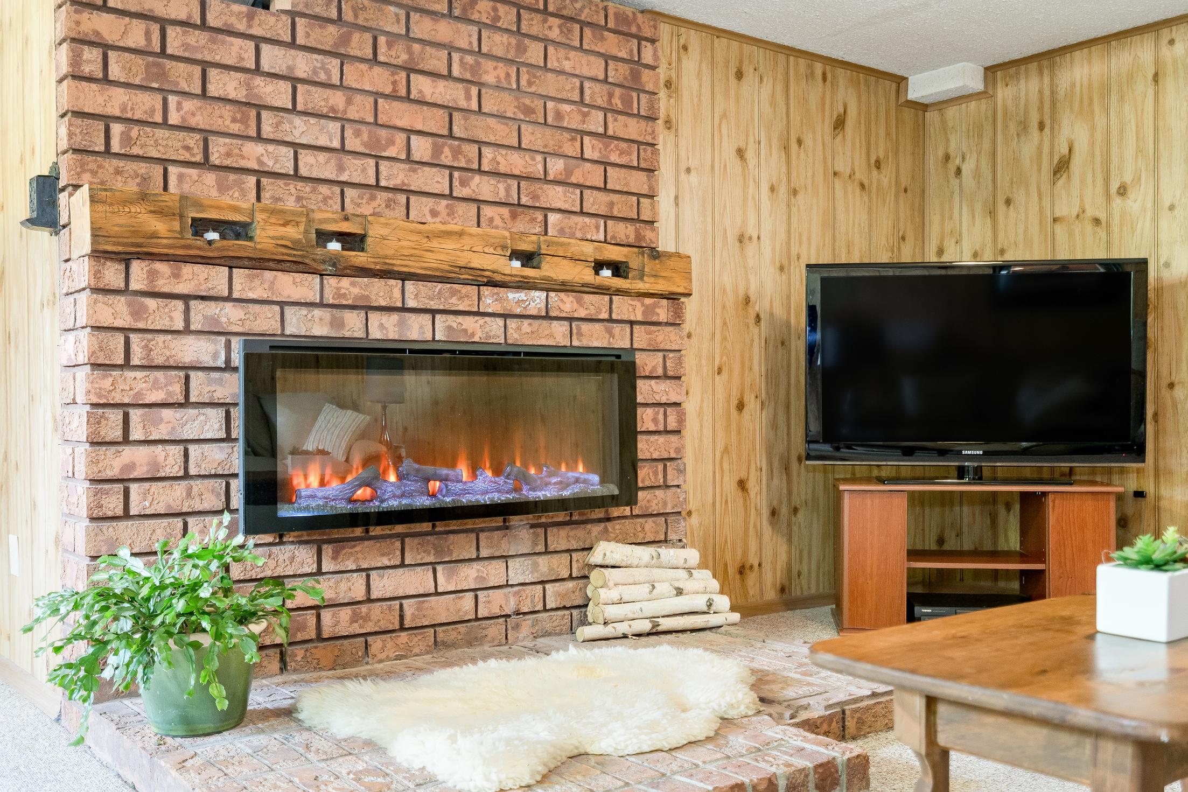






1 2 3 4 5
Beautifullykept raised bungalowoffering a spaciousand family-friendlylayout with fourbedroomsand a finished basement,along with a sun-filled main levelflowing seamlesslyinto the large basement family room,providing amplespace foreverydayliving and entertaining
Set on a meticulouslylandscaped 75'x135'lot,thispropertybacksonto a park,ensuring added privacy with no rearneighbours,completewith an expansive backyard featuring maturetrees,vibrant gardens,a large deck,and a 10'x20'shed on a concretepad,an idealsetting foroutdoorrelaxation,familyfun, and gardening enthusiasts
Movein with confidence thanksto numerousupdates,including a durable metalroof,newerwindows and doors,and upgraded insulation,alldesigned to provide lasting value and peace of mind
Located in the charming villageof Creemore,thishome deliverssmall-town characterand everyday convenience,whereyoucan strollto quaint shops,localdining,and historic streets,allwhilebeing just a short drive from Barrie,Collingwood,Wasaga Beach,and the GTA
From the thoughtfullydesigned main levelto the finished basement with a convenient walk-up to the garage,thishomeisbuilt forcomfort and functionality;whetheryou'reraising a family,hosting guests,or simplyenjoying a quiet lifestyle,everycornerof thishomeinviteswarmth and ease
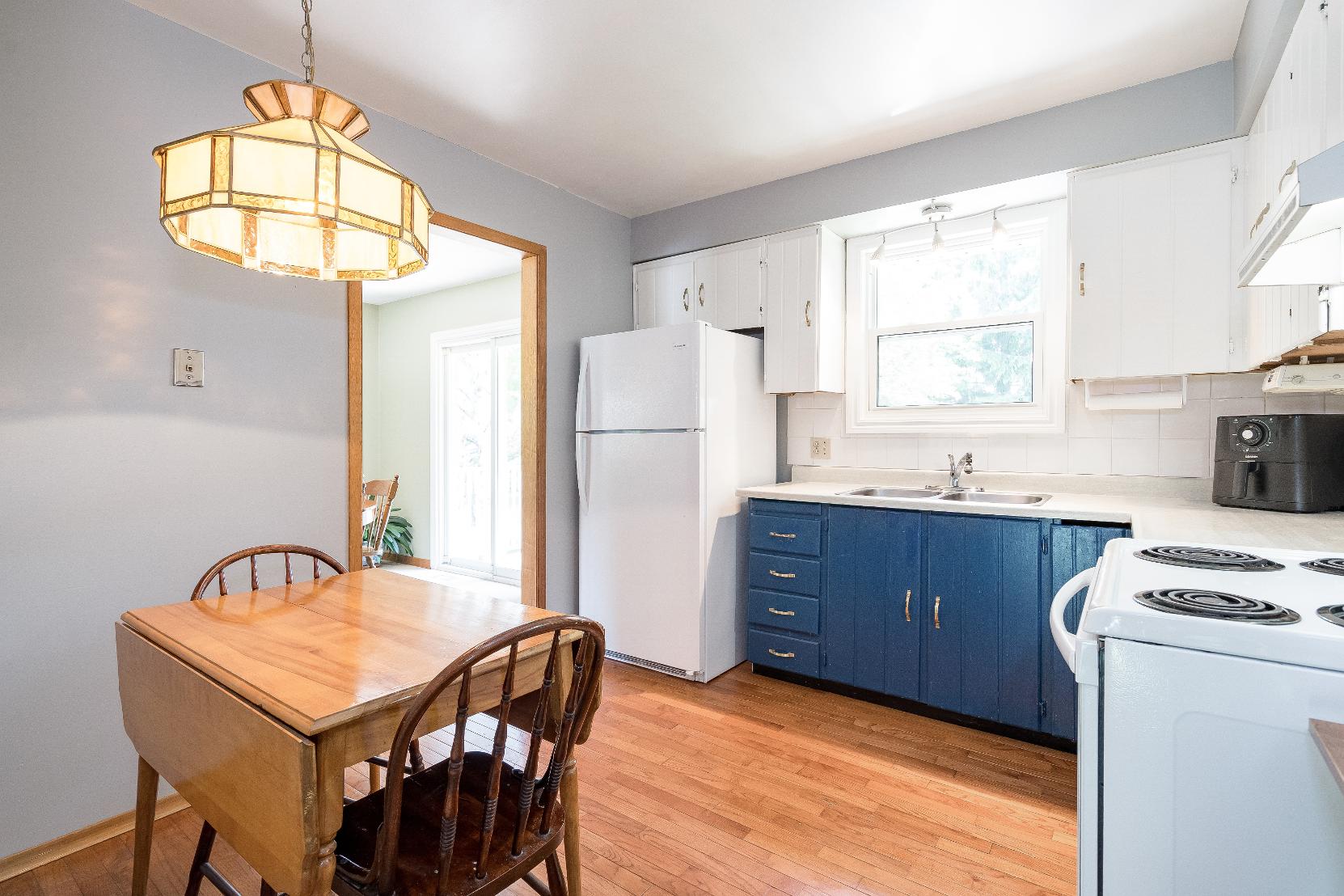
- Hardwood flooring
- Two-toned cabinetrycomplemented bya tiled backsplash
- Dualsinkwith an above-sinkwindow
- Included appliances
- Enough room to comfortablyfit a sizeable dining table
- Carpet flooring
- Stepsfrom the kitchen allowing for effortlessentertaining
- Timelessneutralpaint tone
- Sliding glass-doorwalkout leading to the backdeckperfectlyintegrating indoorand outdoorliving
- Carpet flooring
- Open-concept design for seamlesscommunication
- Spaciouslayout with enough room for different furniturelayouts
- Oversized windowflooding the room with additionalnaturallight
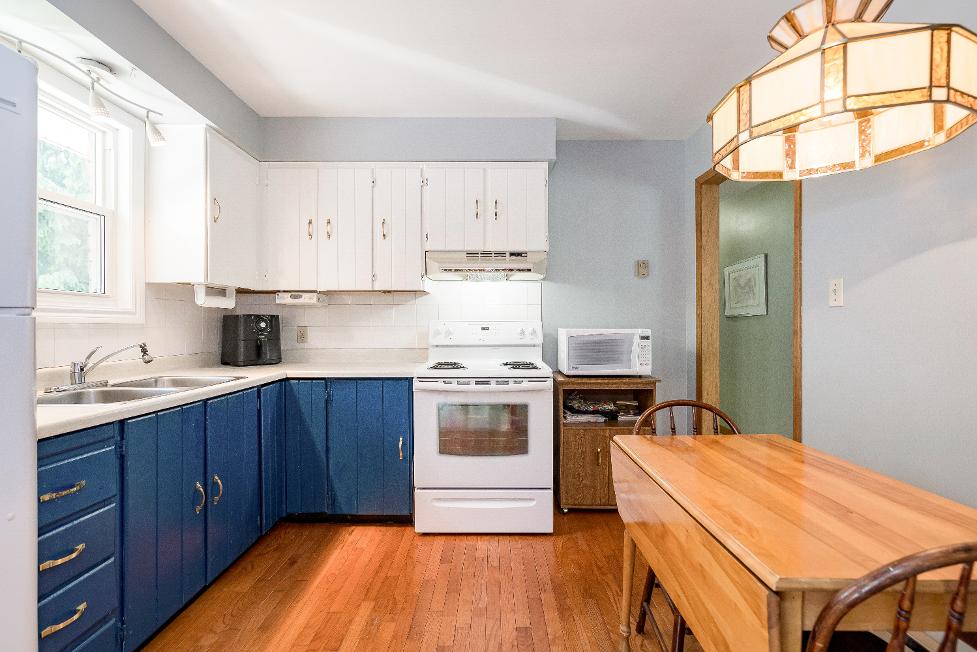
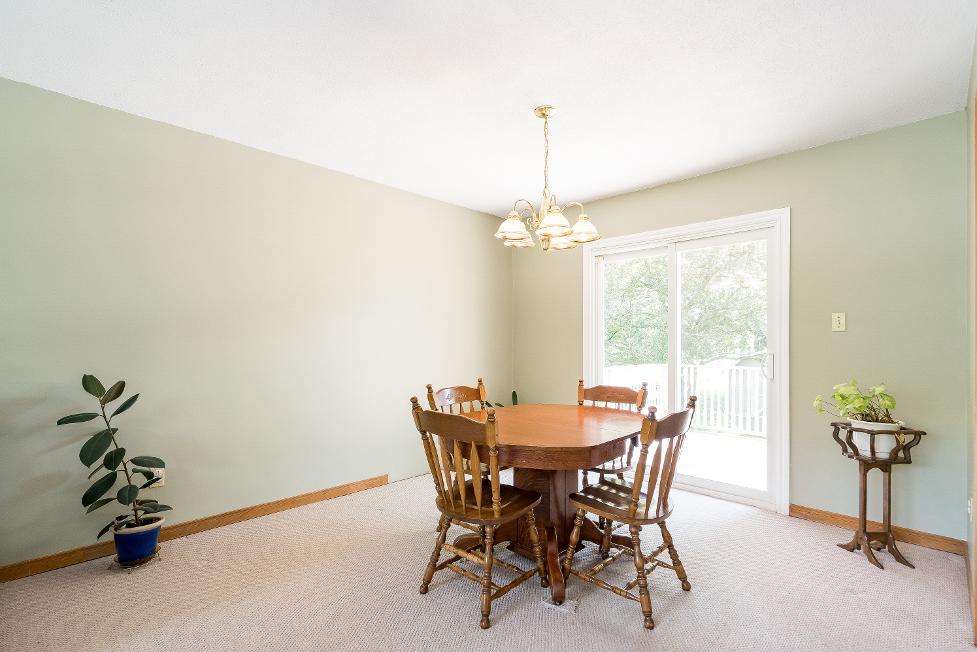
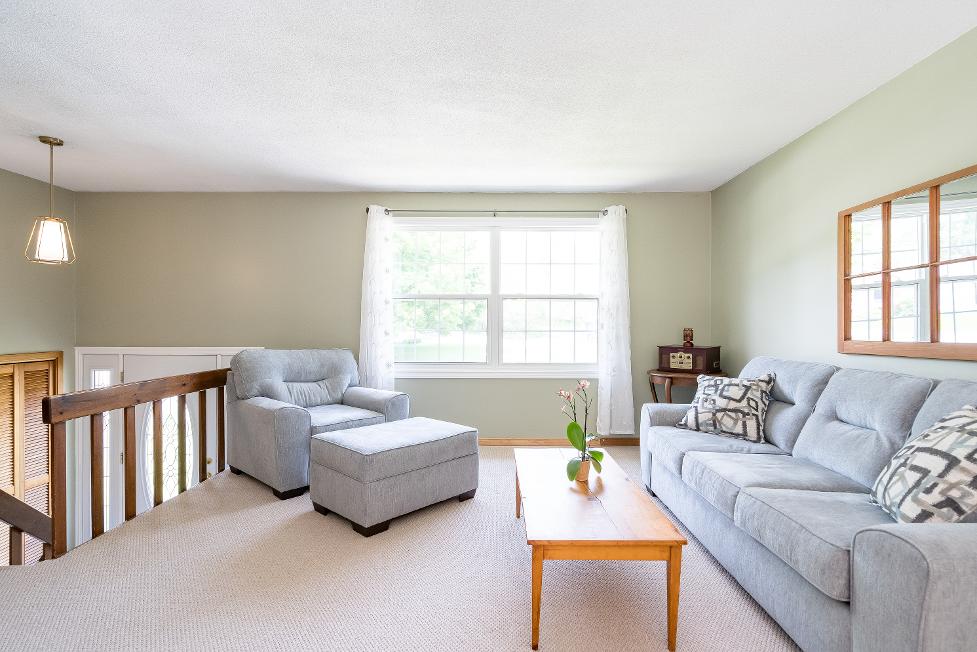
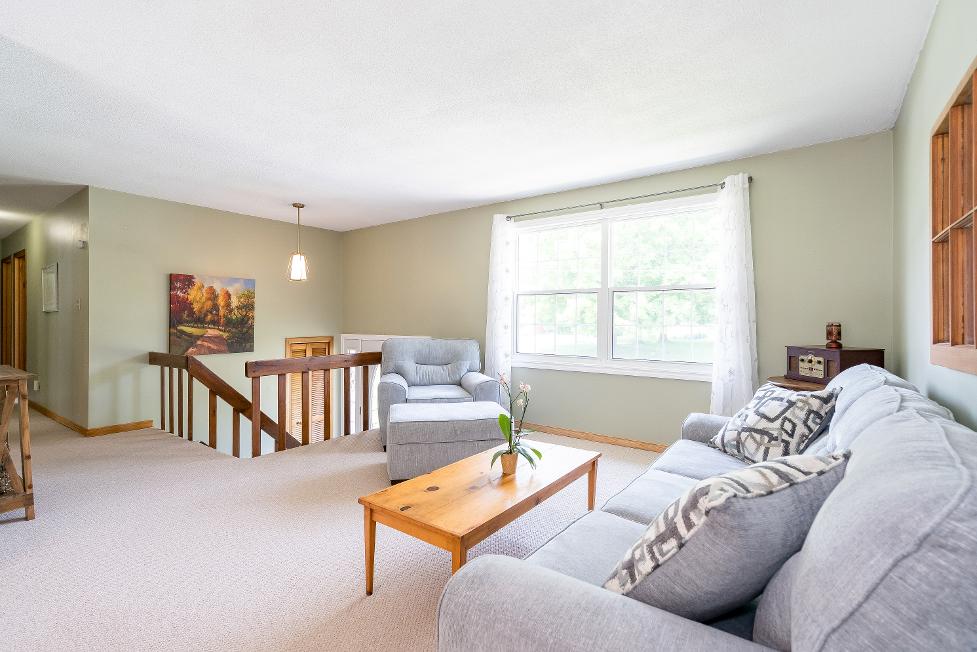
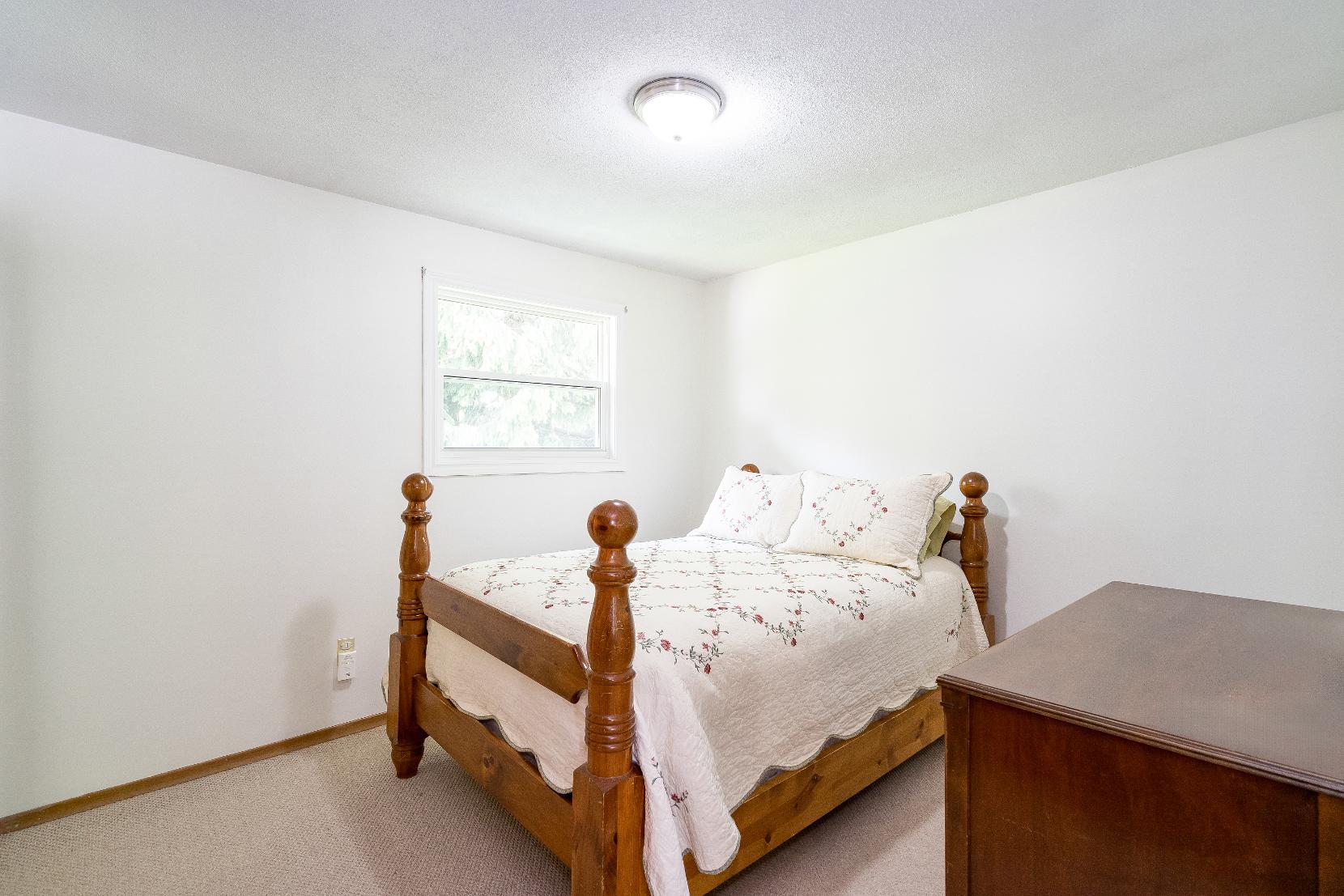
11'1" x 10'3" B
- Carpet flooring
- Generouslayout with enough room foreffortlesslyfit a queen-sized bed
- Closet withdualbi-fold doors
- Luminousbedside window
- Semi-ensuiteaccess
10'1" x 10'1"
- Carpet flooring
- Sizeable layout
- Closet with dualbi-fold doors
- Bedsidewindowwelcoming in warm sunlight
- Light paint tone
9'10" x 9'0" D
- Carpet flooring
- Nicelysized
- Closet with dualbi-fold doors
- Windowcreating a bright and airysetting
- Perfect foran at-homeoffice or a nursery
Bathroom
5-piece
- Ceramic tile flooring
- Semi-ensuite
- Dualsinkvanitywith storage below
- Combined bathtub and shower forthe best of both worlds
- Window A
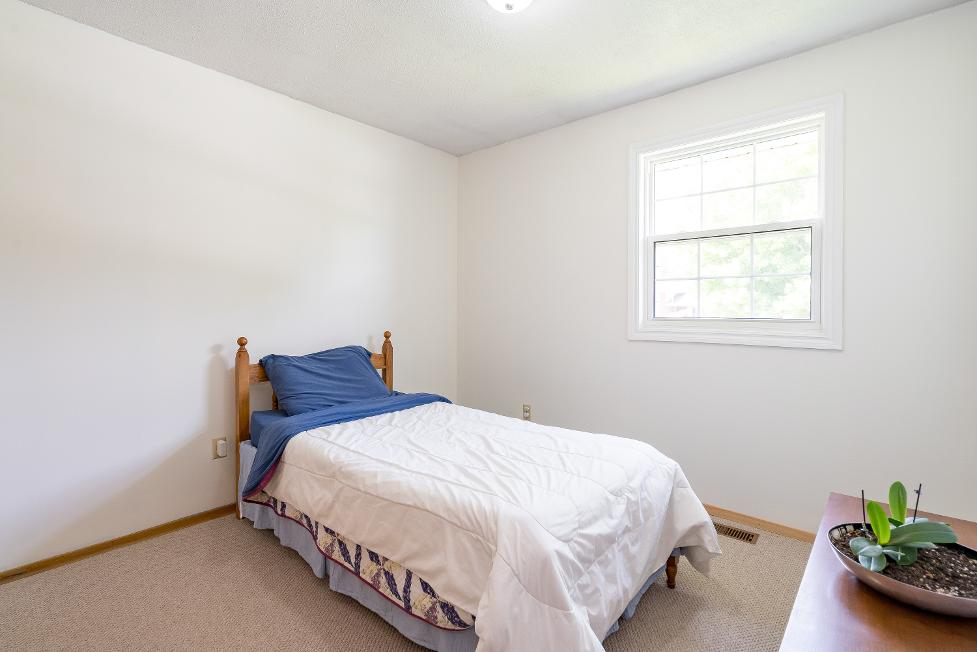
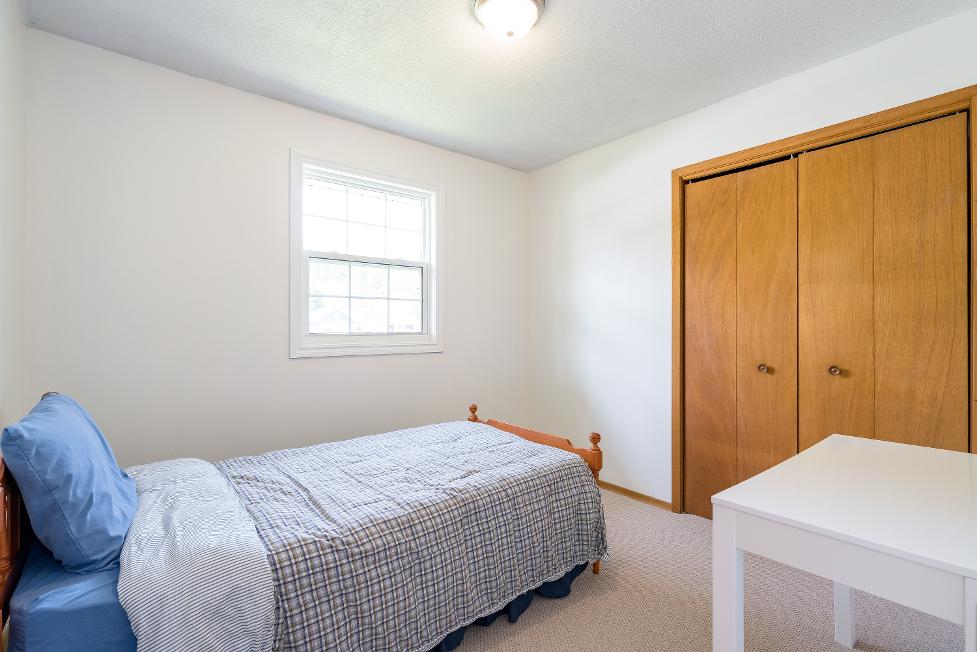
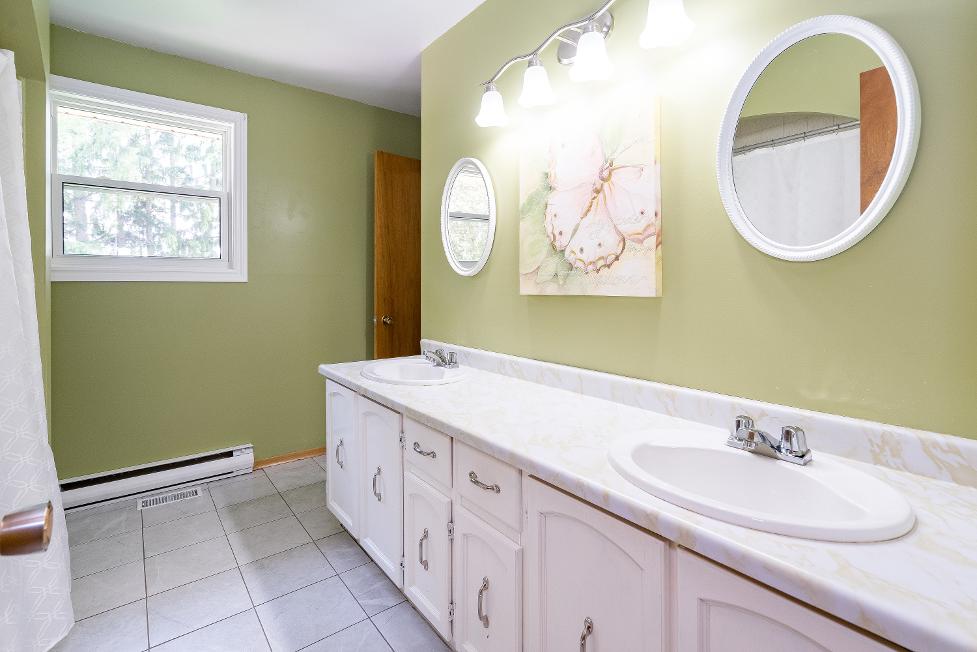
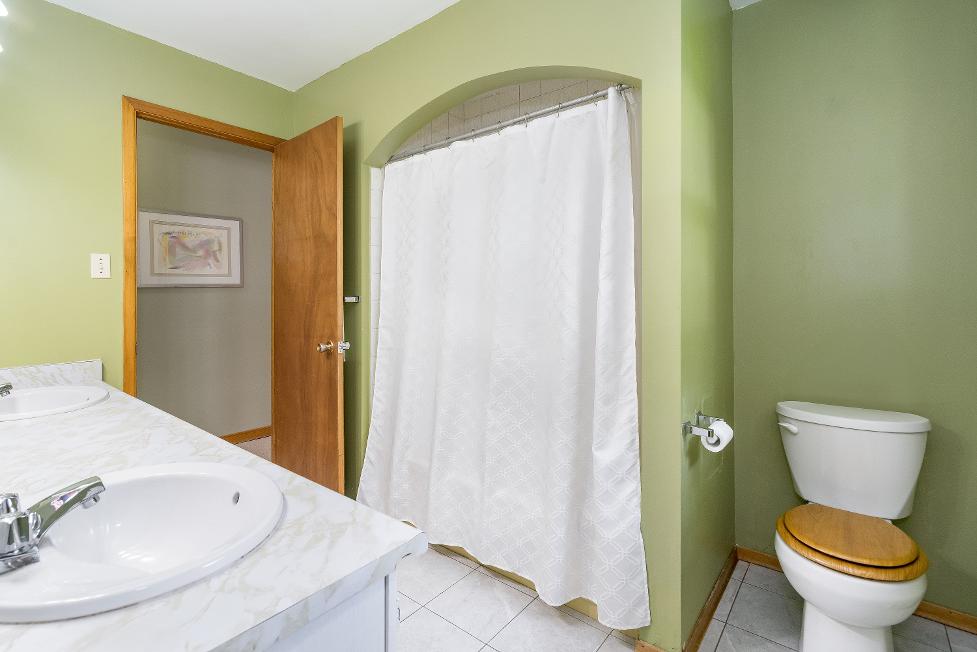
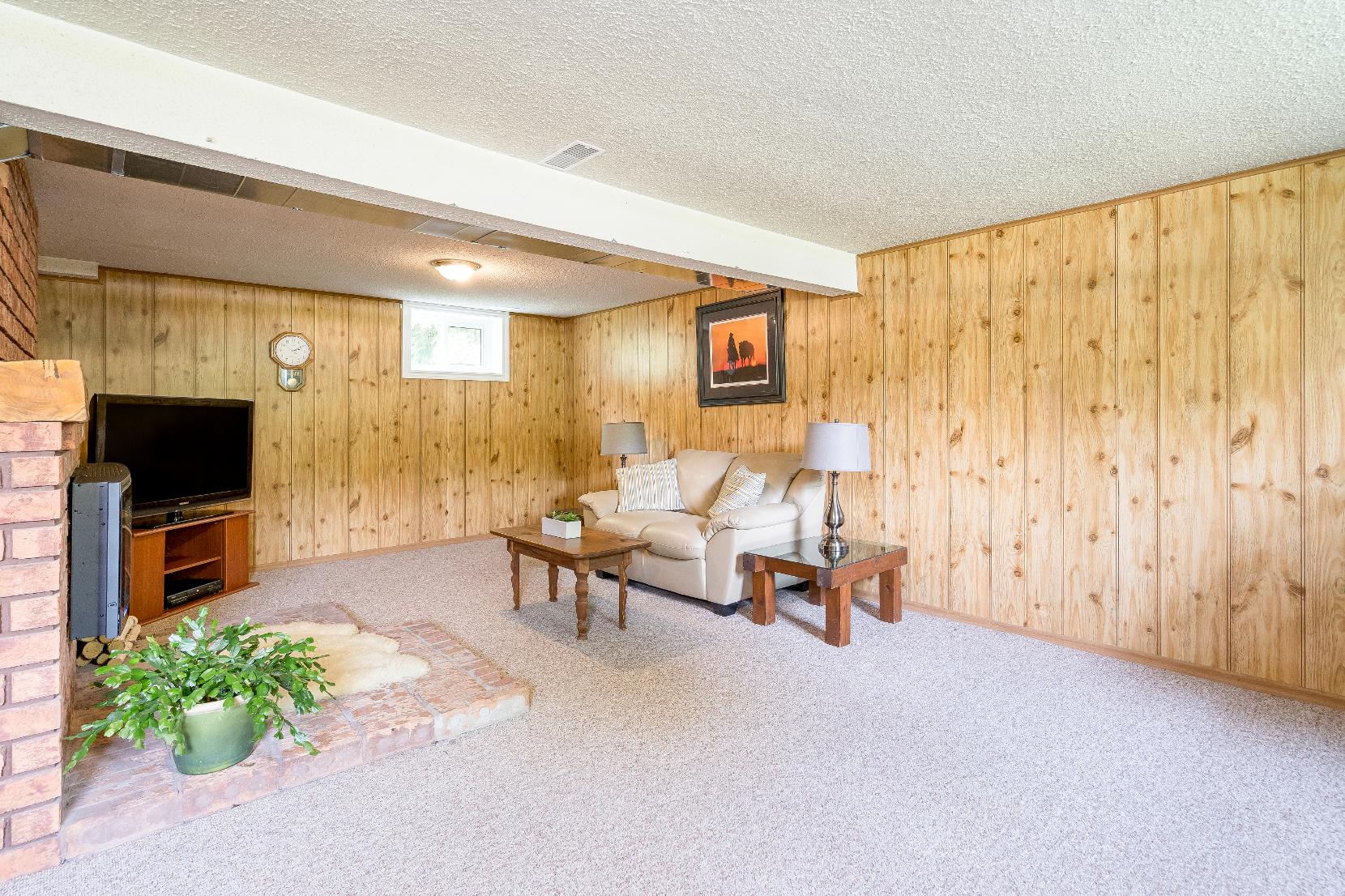
- Carpet flooring
- Expansivelayout
- Wood paneled walls
- Well-sized windows
- Electric fireplacewith a brickaccent wall
- Excellent forentertaining orrelaxing
- Carpet flooring
- Well-sized layout
- Wood paneled walls
- Largewindowallowing foramplenaturallight to spillin
- Great forovernight guests
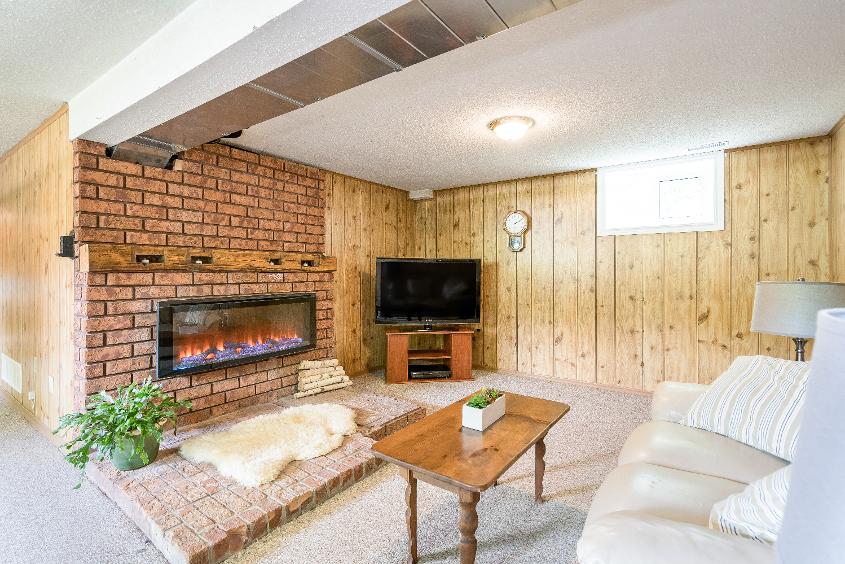
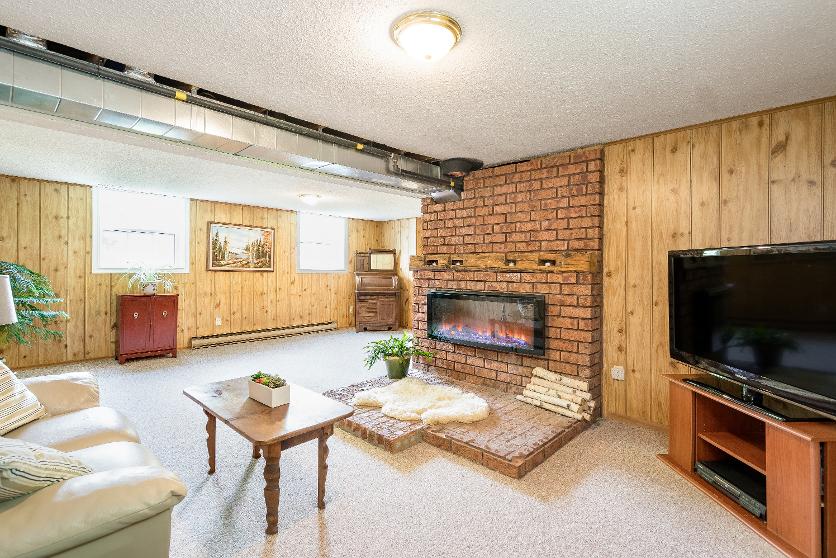
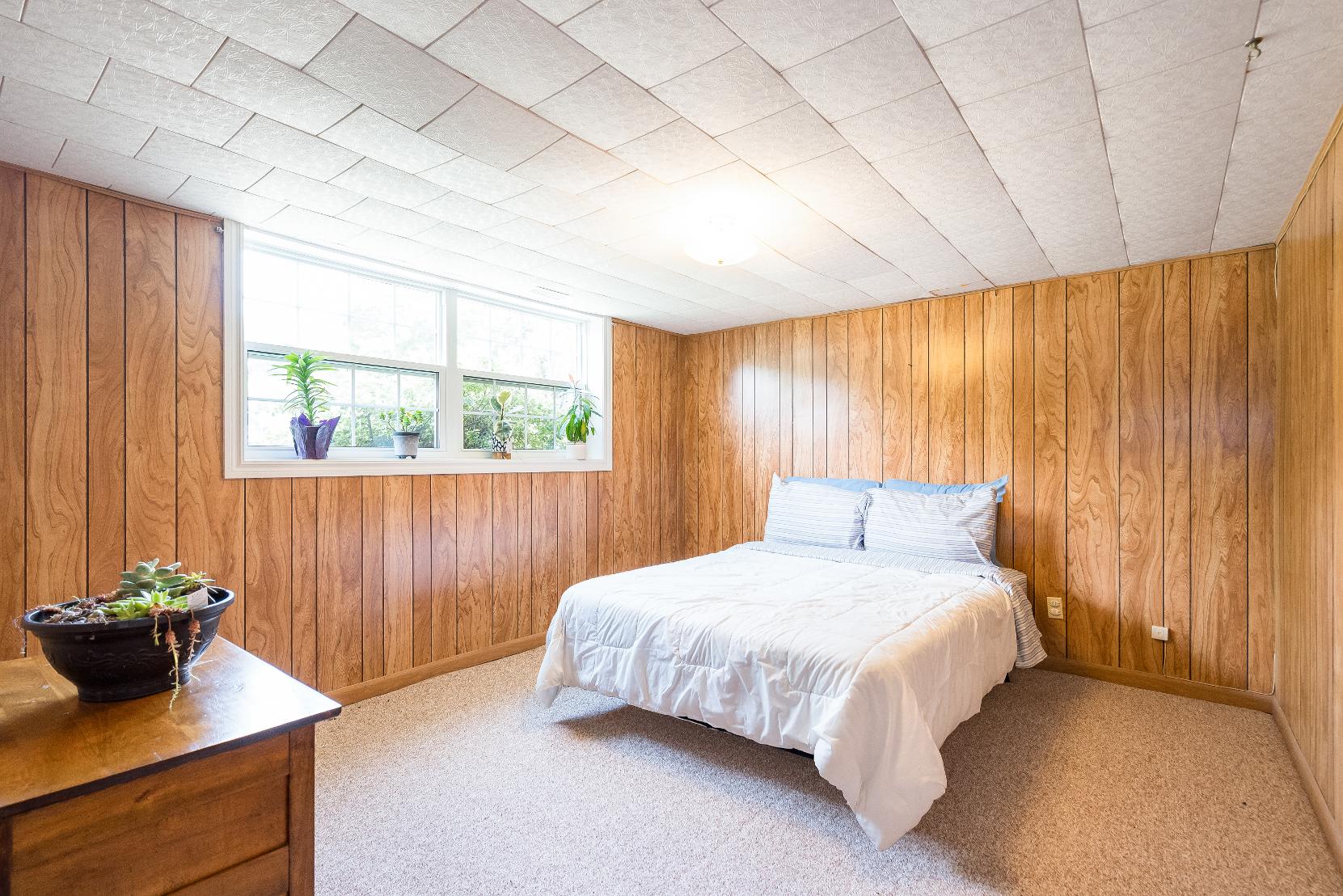
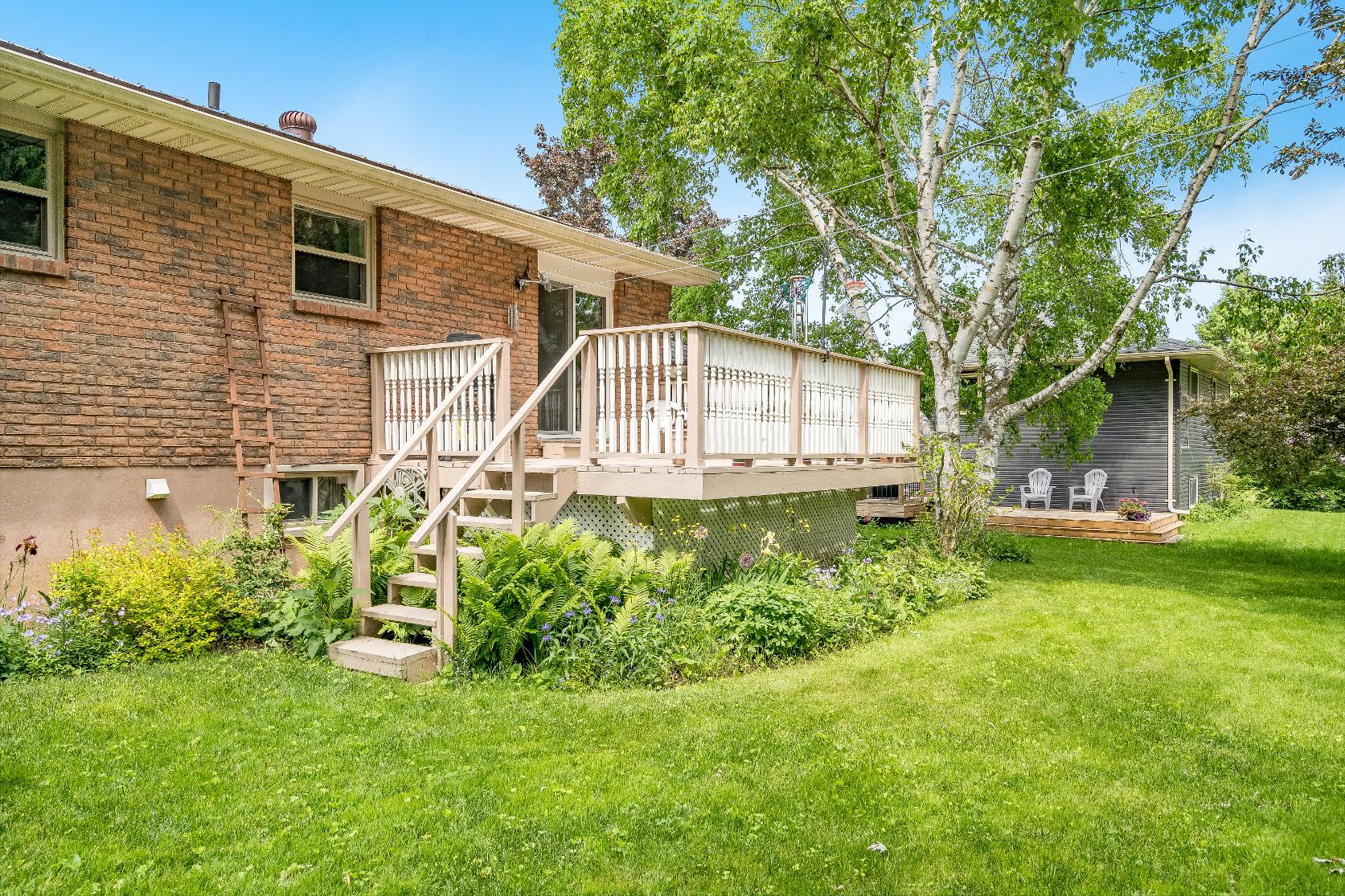
- Well-maintained raised bungalow complete with a solid brickexterior
- Attached single-cargarage coupled with a spaciousdriveway suitable forfourvehicles
- Settled on a well-sized,landscaped lot backing onto a park
- Sizeable backyard featuring a large backdeck,beautifulmature trees, and a 10'x20'garden shed settled
on a concretepad
- Ideallocation momentsto in-town amenities,dining options,and only a short drive to Stayner and Collingwood
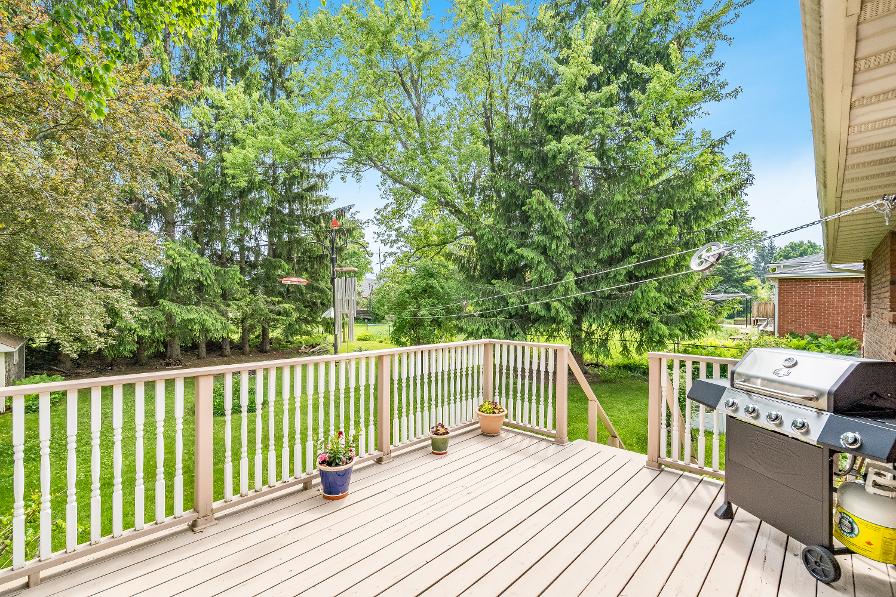
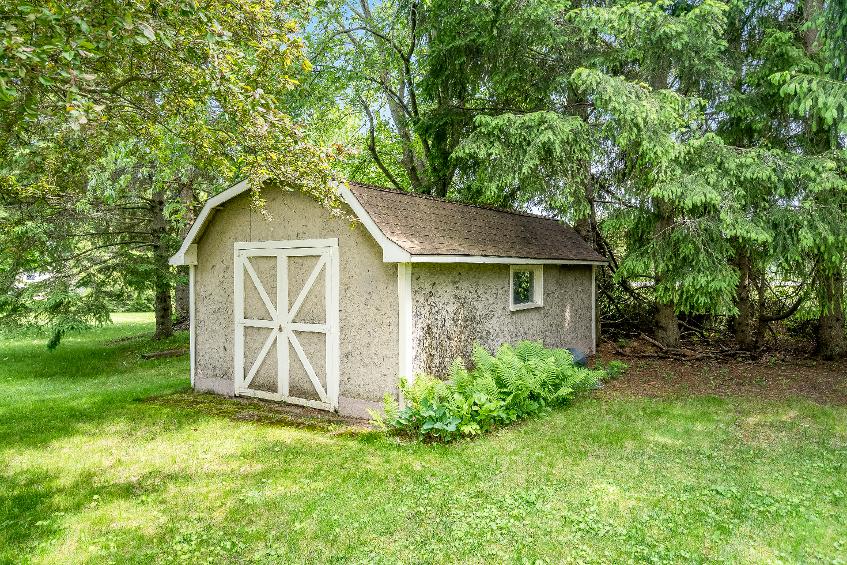
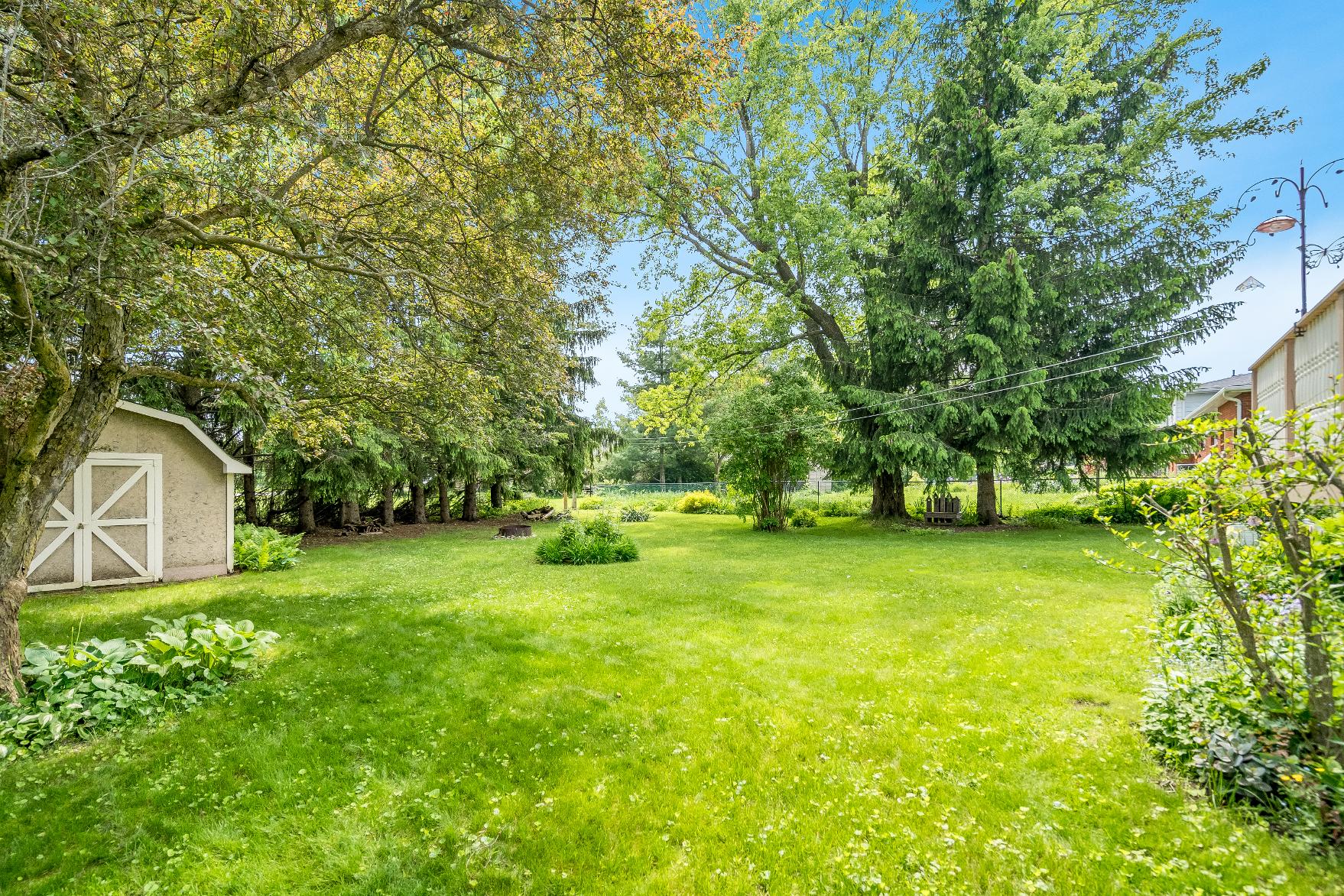


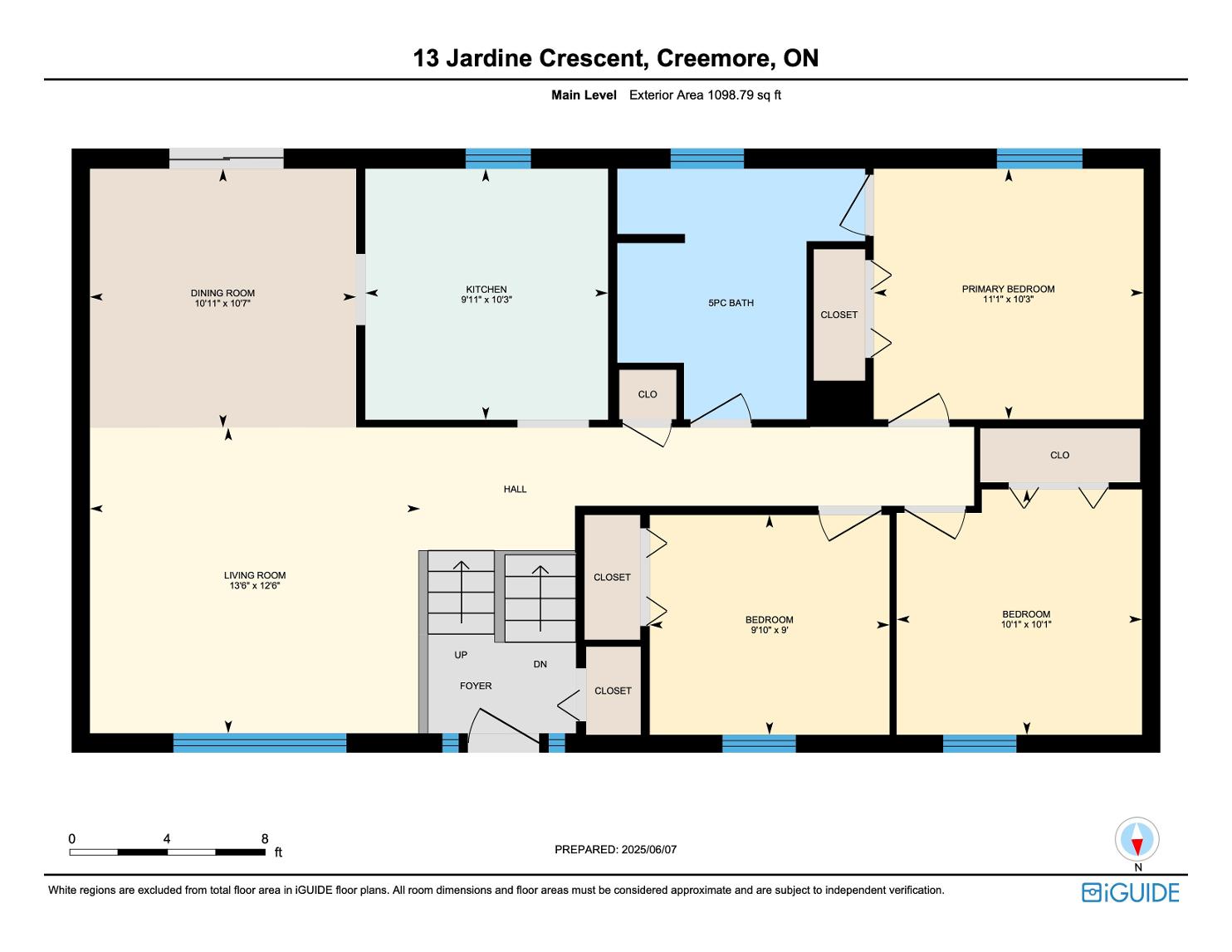
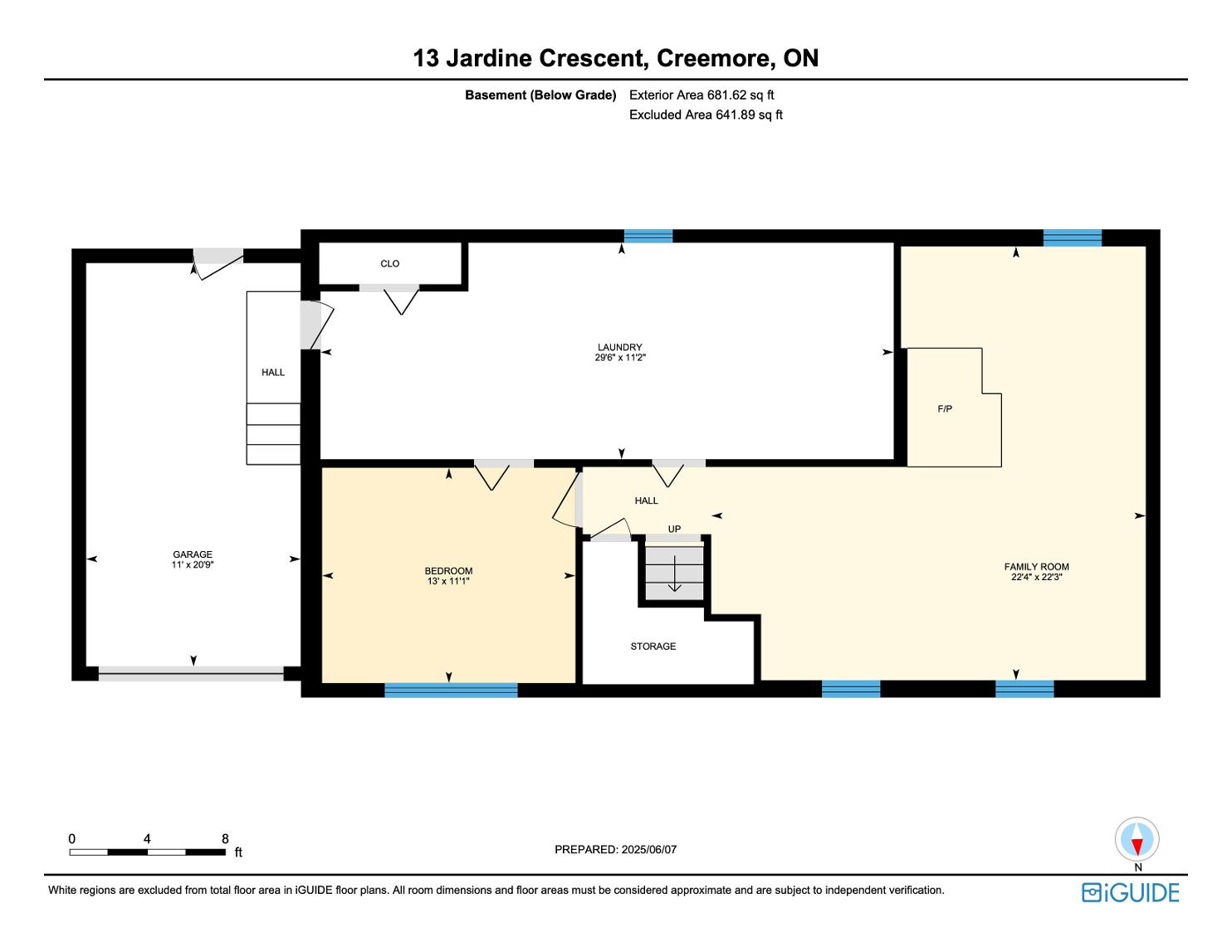
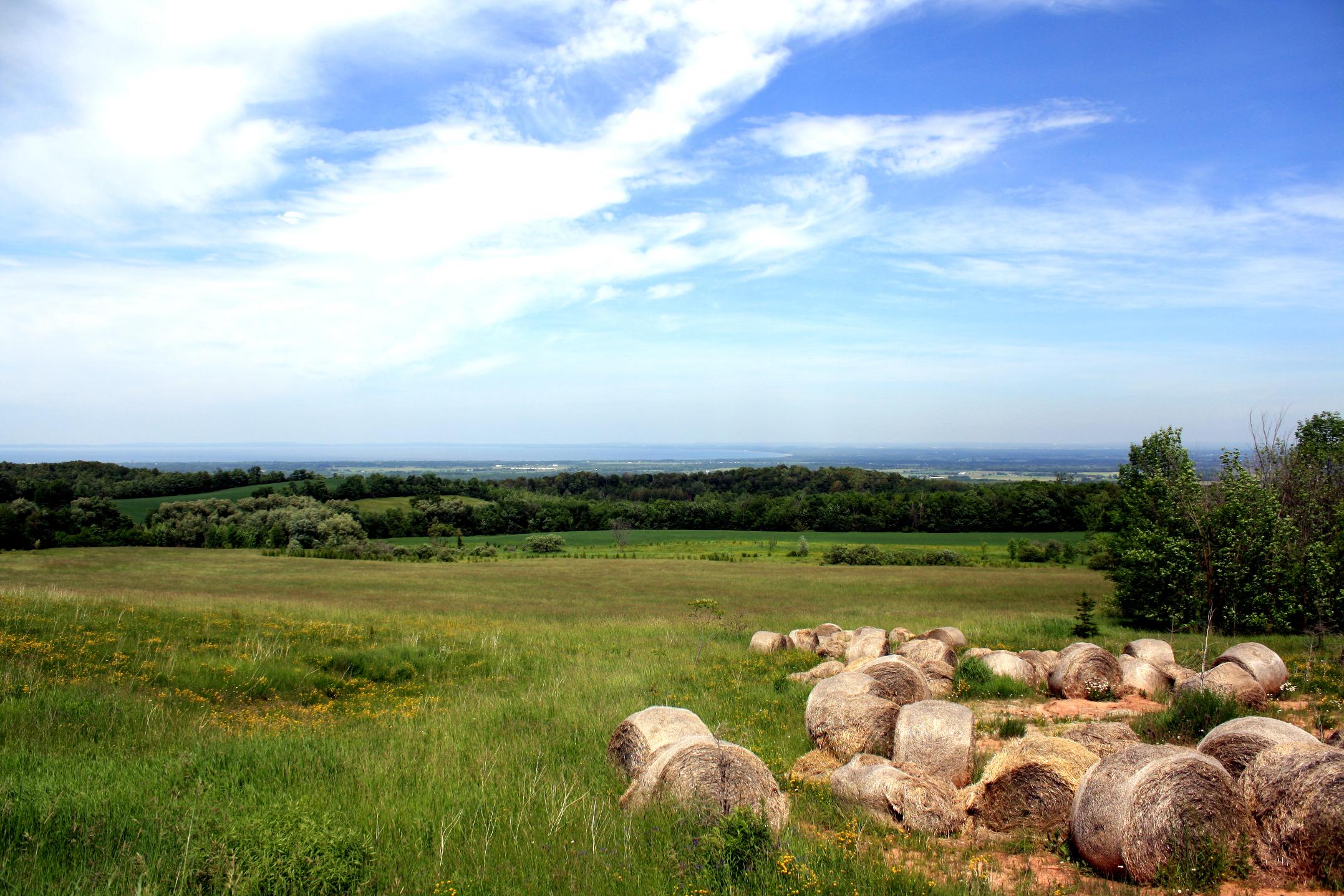

?Surrounded byrecreation in Collingwood and Wasaga,the quaint Township of Clearview offersan abundance of stunning viewsand hidden trailsto discover all year-round Enjoy charming local restaurants, spend an adventurousdayat the Nottawasaga BluffsConservation or join the fun at the different festivalsthroughout our community There istrulysomething for everyone!?
Population: 14,151
ELEMENTARY SCHOOLS
Our Lady of Grace C S Nottawasaga & Creemore P.S.
SECONDARY SCHOOLS
Our Lady of the Bay C H S Stayner C I
FRENCH
ELEMENTARYSCHOOLS
Notre-Dame-De-La-Huronie
INDEPENDENT
ELEMENTARYSCHOOLS
True North Christian Academy

NEW LOWELL CONSERVATION AREA, 2894 Hogback Rd, New Lowell NOTTAWASAGA LOOKOUTPROVINCIAL NATURERESERVE, Duntroon
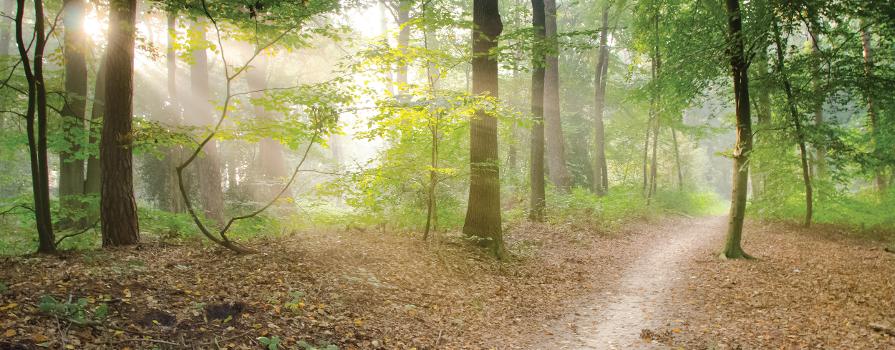
CLEARVIEW ECO PARK, 300 Mowat St N , Stayner BRUCETRAIL, Clearview

HIGHLANDSNORDIC, 1182 Nottawasaga Rd Concession 10 S, Duntroon

STAYNERGRANITECLUB, 255 Oak St, Stayner

Professional, Loving, Local Realtors®
Your Realtor®goesfull out for you®

Your home sellsfaster and for more with our proven system.

We guarantee your best real estate experience or you can cancel your agreement with usat no cost to you
Your propertywill be expertly marketed and strategically priced bya professional, loving,local FarisTeam Realtor®to achieve the highest possible value for you.
We are one of Canada's premier Real Estate teams and stand stronglybehind our slogan, full out for you®.You will have an entire team working to deliver the best resultsfor you!

When you work with Faris Team, you become a client for life We love to celebrate with you byhosting manyfun client eventsand special giveaways.


A significant part of Faris Team's mission is to go full out®for community, where every member of our team is committed to giving back In fact, $100 from each purchase or sale goes directly to the following local charity partners:
Alliston
Stevenson Memorial Hospital
Barrie
Barrie Food Bank
Collingwood
Collingwood General & Marine Hospital
Midland
Georgian Bay General Hospital
Foundation
Newmarket
Newmarket Food Pantry
Orillia
The Lighthouse Community Services & Supportive Housing

#1 Team in Simcoe County Unit and Volume Sales 2015-Present
#1 Team on Barrie and District Association of Realtors Board (BDAR) Unit and Volume Sales 2015-Present
#1 Team on Toronto Regional Real Estate Board (TRREB) Unit Sales 2015-Present
#1 Team on Information Technology Systems Ontario (ITSO) Member Boards Unit and Volume Sales 2015-Present
#1 Team in Canada within Royal LePage Unit and Volume Sales 2015-2019
