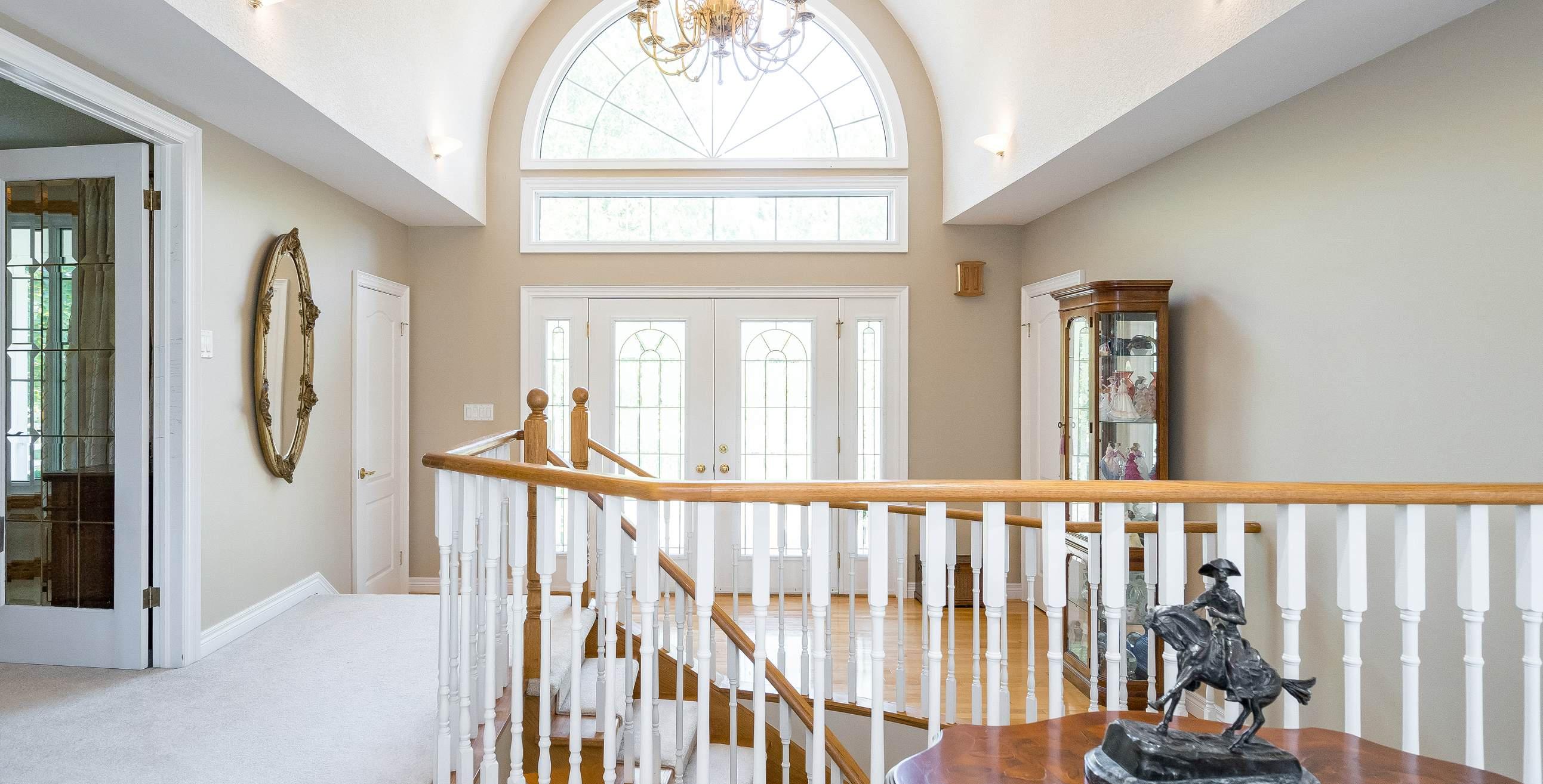

1331 FLOSROAD 3 EAST
Picturesque Bungalow Situated on 3.5-Acresof Pristine Land Springwate r


Overview

BEDROOMS: BATHROOMS:


TOP 5 REASONS YOU'LL LOVETHIS HOME
1
Set on nearly3.5-acresof pristine,privateland,offering a tranquilescapefrom the everydayhustle,surrounded bynature and beautifulscenery
2
3
Fullyfinished home hosting expansiveprincipalrooms, thoughtfullydesigned to provide both comfort and ample space forentertaining familyand friends
Enticing circulardrivewayadding to the curb appeal,whilea separateaccessleadsto the versatile shop orbarn,perfect for hobbyists,storage,oradditionalworkspace?
4
5
Finished walkout basement delivering additionalliving space, idealfora recreation room,home office,orentertainment area, offering flexibilityforanylifestyle
Self-contained unit with itsown private entranceincludesa den that iscurrentlybeing used asa bedroom,a kitchen,and a bathroom,making it perfect formulti-generationalliving,guest accommodations,orpotentialrentalincome?
l

- Hardwood flooring
LOVE
20'6" x 11'7"
- Arrayof cabinetrywith a crown moulding detail
- Largedualdoorpantry
- Dualstainless-steelsinkwith a bright above-the-sink-windowcomplete with transom arch
- Centre island with breakfast barseating
- Newerappliancesincluding a built-in stove and oven,dishwasher,and fridge(2022)
- Pot lighting




11'11" x 11'0"
- Hardwood flooring
- Open-concept layout idealfor seamlessconversations
- Two floor-to-ceiling windowsallowing ample naturallight to spillin
- Crown moulding
- Chandelierlighting with a ceiling medallion
21'2" x 20'0"
- Carpet flooring
- Flowing layout
- Trayceiling
- Welcoming space idealforspending time with family
- Two french doorwalkoutsleading to the balcony
- Pot lighting
7'7" x 7'5"
- Ceramic tile flooring
- Placed off the primarybedroom
- Cozysetting
- Multiplewindowswith viewsof the surrounding property
- Potentialto utilizeasanadditional sitting room
- Sliding glass-doorleading to the deck
A Dining Room
B Great Room
C Sunroom





A Primary Bedroom
22'5" x 19'0" B
- Carpet flooring
- Incrediblysized
- Space fora sitting area or reading nook
- Two walk-in closetsforample storage space
- Ensuite privilege
Ensuite
5-piece
- Carpet and ceramic tile flooring
- Glassenclosed walk-in shower
- Soakertub set within a tiled surround
- Dualsinkvanitywith plentyof storagebelow
- Windows
C Bedroom
13'11" x 11'9" D
- Carpet flooring
- French doorentry
- Sizeable layout
- Windowswith viewsof the front yard and balcony
- Currentlybeing used asan office space
Bathroom
2-piece
- Ceramic tile flooring
- Wellplaced forguest usage
- Vanitywith additionalstorage
- Neutralpaint tone




Basement

A Kitchen
17'0" x 13'8" B
- Vinylflooring
- Spaciouslayout
- Plentyof cabinetry and counterspace
- Space fora dining table
- Closet witha bi-fold door
- Garden doorwalkout leading to the backyard
Living Room
17'0" x 10'10"
- Carpet flooring
- Placed off thekitchen idealfor seamlessentertainment
- Largewindowilluminating the space in naturallighting
- Currentlybeing utilized asan office space
C Recreation Room
25'9" x 20'7" D
- Carpet flooring
- Bright and spaciouslayout graced with large windows
- Drybarperfect forentertaining
- Propane fireplacecreating a cozyambiance
- Ceiling fan
- Garden doorwalkout leading to the backyard
Den
19'3" x 11'6"
- Carpet flooring
- Wellsized
- Oversized walk-in closet alongside an additionalcloset
- Part of the separate unit,perfect forextended familyor added income
- Currentlybeing used as a bedroom





A Bedroom
19'1" x 17'11" B
- Carpet flooring
- Incrediblysized
- Dualdoorcloset
- Semi-ensuiteaccess
- Well-sized window
- Neutralpaint tone
Bathroom
4-piece
- Ceramic tileflooring
- Semi-ensuite
- Combined showerand bathtub
- Vanitywith an extended countertop
- Bright white paint tone
C Bathroom 4-piece D
- Vinylflooring
- Located in the separateunit
- Combined showerand bathtub
- Sizeable vanity
- Closet with sliding doors
- Window
Laundry Room
12'8" x 9'5"
- Vinylflooring
- Convenientlylocated
- Laundrytub
- Additionalshower
- Washerand dryer(2018)
- Easyaccessto the utilityroom




- Excellent ranch bungalowflaunting an all-brickexterior
FEATURES YOU'LL LOVE
- Beautifulcurb appeal complemented bya covered front deckand meticulouslandscaping
- Attached double garagealongside an appealing circulardrivewaywith parking forup to sixvehicles
- Reshingled roof (2019)
- Updated furnace (2022) and centralairconditioner(2020)
- Additionaloutbuildingsinclude an oversized barn and a large workshop idealforhobbyistsor additionalstorage
- Situated on 3 5-acresof pristine land creating a privateescape and plentyof space forhosting friends and family
- Great location within easyaccessto localamenitiesand Highway 400 access
- Manageablecommuteto popular surrounding townsincluding Barrie, Orillia,and Midland








Floor Plan
MAIN LEVEL

BASEMENT

DETACHED GARAGE



"Springwater isa vibrant communitywith small town charm, friendlyneighboursand an abundance of outdoor recreational activities
Itsclose proximityto area highwaysand big cityamenitiesmake it the ideal place to raise a familyand call home."
? Mayor Bill French, Township of Springwater
Springwate r FULL OUTFOR Local Schools
ELEMENTARY SCHOOLS
Our Lady of Lourdes C S Huronia Centennial ES
SECONDARY SCHOOLS
St. Joseph's C.H.S.
Elmvale District H S
FRENCH
ELEMENTARYSCHOOLS
Frère Andrè
INDEPENDENT
ELEMENTARYSCHOOLS
Brookstone Academy
NEARBY AMENITIES
SPRINGWATER

SKI
Snow Valley Ski Resort, 2632 Vespra Valley Rd, Minesing

ENTERTAINMENT
Elmvale Zoo, 14191 Simcoe County Rd 27, Phelpston

SHOPPING
Georgian Mall, 509 Bayfield St, N.

OUTDOOR RECREATION
Barrie KOA Holiday, 3138 Penetanguishene Rd, Springwater



A significant part of Faris Team's mission is to go full out®for community, where every member of our team is committed to giving back In fact, $100 from each purchase or sale goes directly to the following local charity partners:
Alliston
Stevenson Memorial Hospital
Barrie
Barrie Food Bank
Collingwood
Collingwood General & Marine Hospital
Midland
Georgian Bay General Hospital
Foundation
Newmarket
Newmarket Food Pantry
Orillia
The Lighthouse Community Services & Supportive Housing

#1 Team in Simcoe County Unit and Volume Sales 2015-Present
#1 Team on Barrie and District Association of Realtors Board (BDAR) Unit and Volume Sales 2015-Present
#1 Team on Toronto Regional Real Estate Board (TRREB) Unit Sales 2015-Present
#1 Team on Information Technology Systems Ontario (ITSO) Member Boards Unit and Volume Sales 2015-Present
#1 Team in Canada within Royal LePage Unit and Volume Sales 2015-2019

