

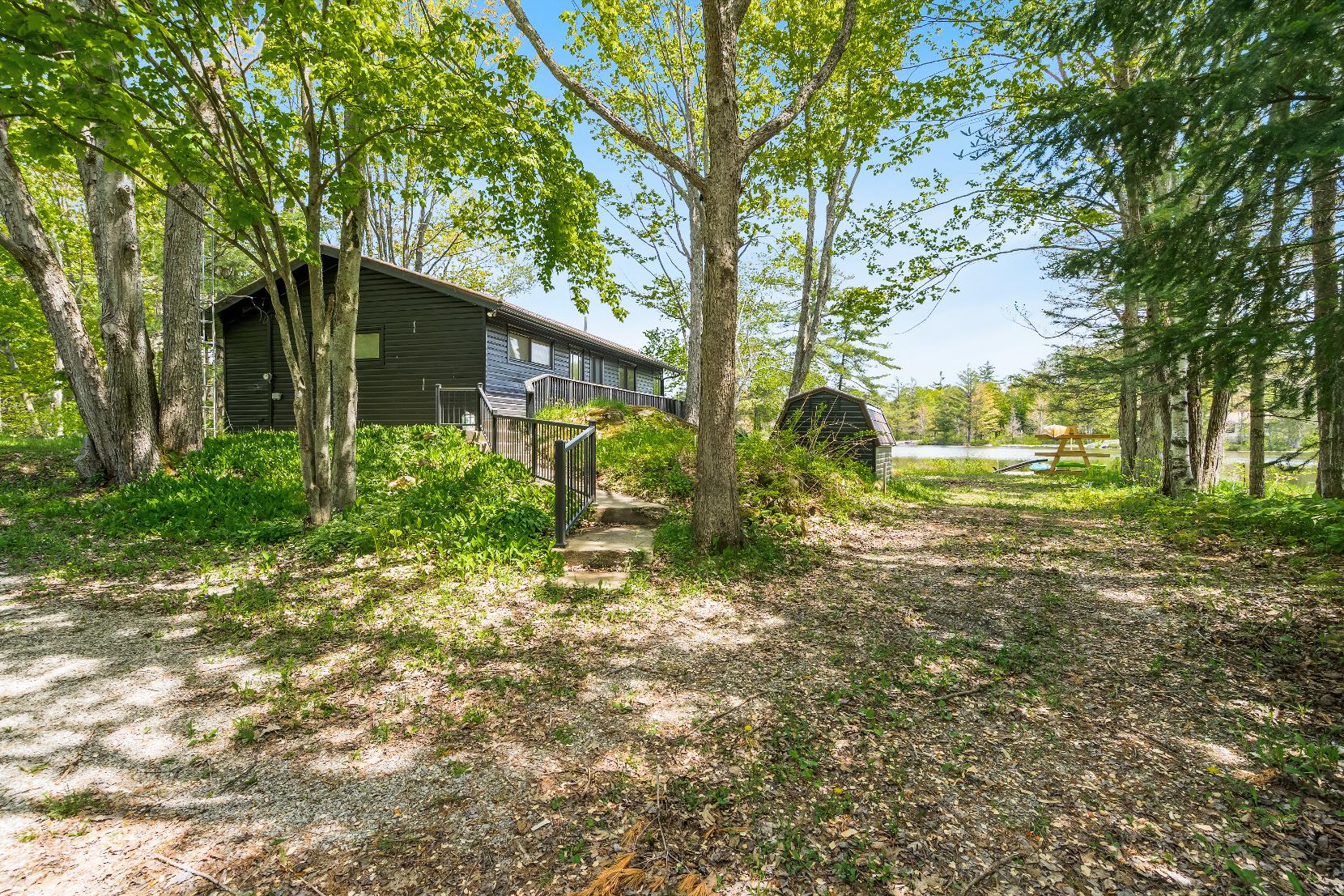








1
2
With 97'of pristineprivateshoreline on ClearwaterLake,thisismore than a property,it?syourpersonalretreat,whereyoucan enjoythe clearwaterand everysunrise
Step insideto an open-concept living and dining area wherepanoramic lake viewsstealthe spotlight,and a beautifullyfinished kitchen,featuring quartz countertops,addsa refined touch
3
Arrive and unwind,thisturn-keygetawaycomesfullyfurnished,right down to the watercraft,so youcan skip the setup and head straight forthe dock
4
5
Whetheryouspend yourdayspaddling through glassywaters,fishing at dawn, hiking nearbytrails,orgathering underthe starsbythe fire,thisisa haven for both adventureand tranquility
Nestled inone of the lake?smost coveted corners,you?llenjoyquiet seclusion with the convenience of shops,restaurants,and entertainment just 30 minutes away,and alllessthan 90 minutesfrom theGreaterToronto Area

Eat- in Kitchen
- 6"whiteoakhardwood flooring
- Shiplap ceiling enhanced by recessed lighting
- Quartzcountertopscomplemented bya stylish backsplash
- Peninsula finished with breakfast barseating and overhead pendant drop lighting
- Pass-through windowoverlooking the mudroom
- Included appliancesforan easymove-in 9'11" x 8'0"
- Deep sinkaccompanied byan over-the-sinkwindow
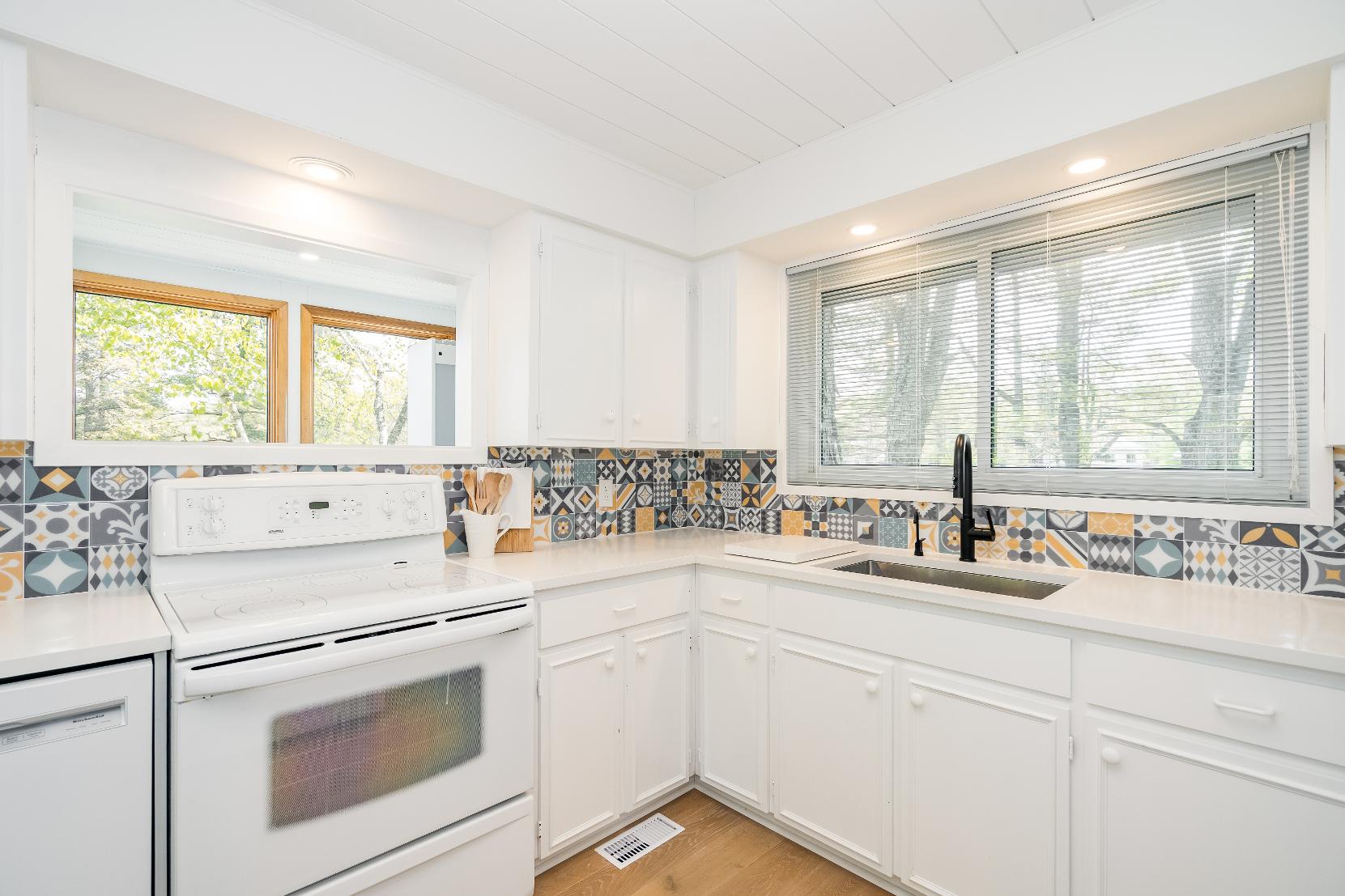
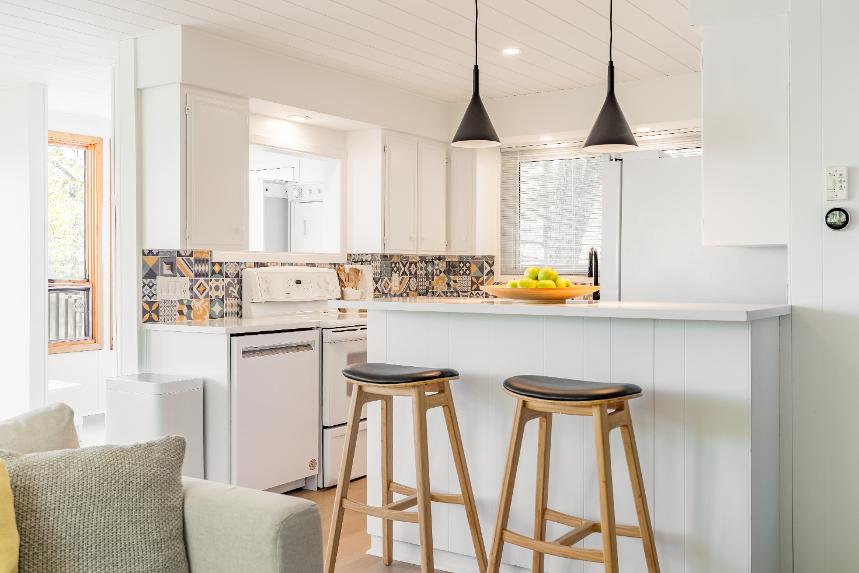


15'4" x 7'9"
- 6"whiteoakhardwood flooring
- Open-concept design,excellent for entertaining guests
- Shiplap ceiling
- Expansivewindowsframing lake views
- Sliding glass-doorwalkout leading to thedeck
- 6"whiteoakhardwood flooring
- Shiplap ceiling adorned bya ceiling fan
- Oversized windowsdrenching the space in naturallight
- Warmed bya fireplaceperfect forthe coolermonths


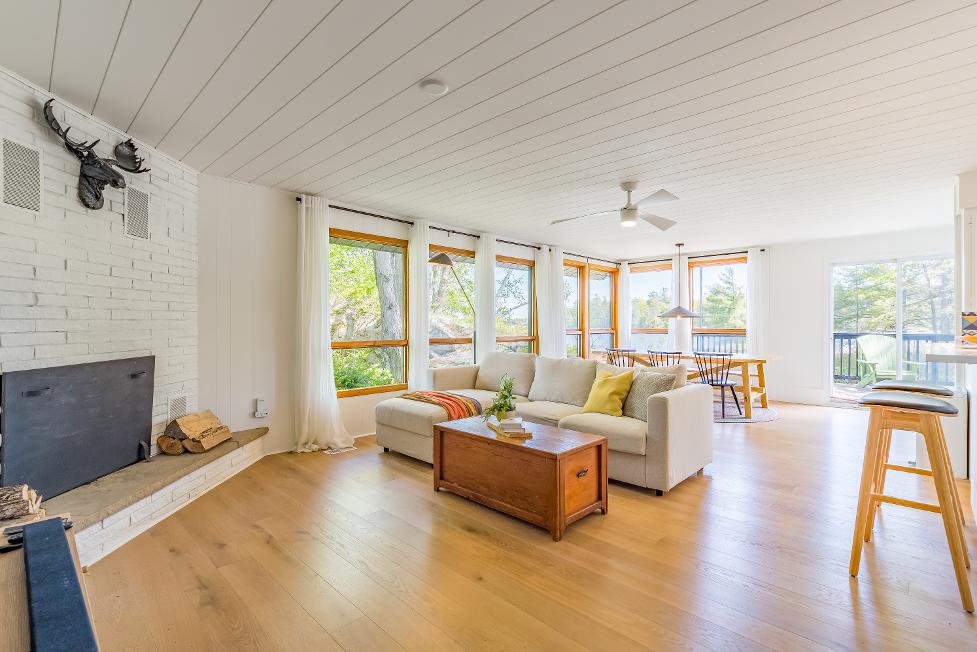


11'10" x 7'7"
- 6"white oak hardwood flooring
- Generouslayout
- Bi-fold doorentry
- Shiplap ceiling
- Extensive window providing additionallight into the space
- Double doorcloset
11'9" x 7'6"
- 6"whiteoak hardwood flooring
- Bi-fold doorentry
- Sizeable layout with enough room fora full-sized bed
- Shiplap ceiling
- Reach-in closet
- Largewindow
8'6" x 7'8"
- 6"whiteoak hardwood flooring
- Nicelysized
- Bi-fold doorentry
- Shiplap ceiling
- Well-sized window creating a bright setting
- Reach-in closet
4-piece
- 24'x24' porcelain tile flooring
- Vanitywith storage
- Combined bathtub and showerforthe best of both worlds
- Frosted windowfor added privacy
7'7" x 7'6"
- 24'x24' porcelain tile flooring
- Sun-filled setting complemented by oversized windows
- Accessto the stackable washerand dryer

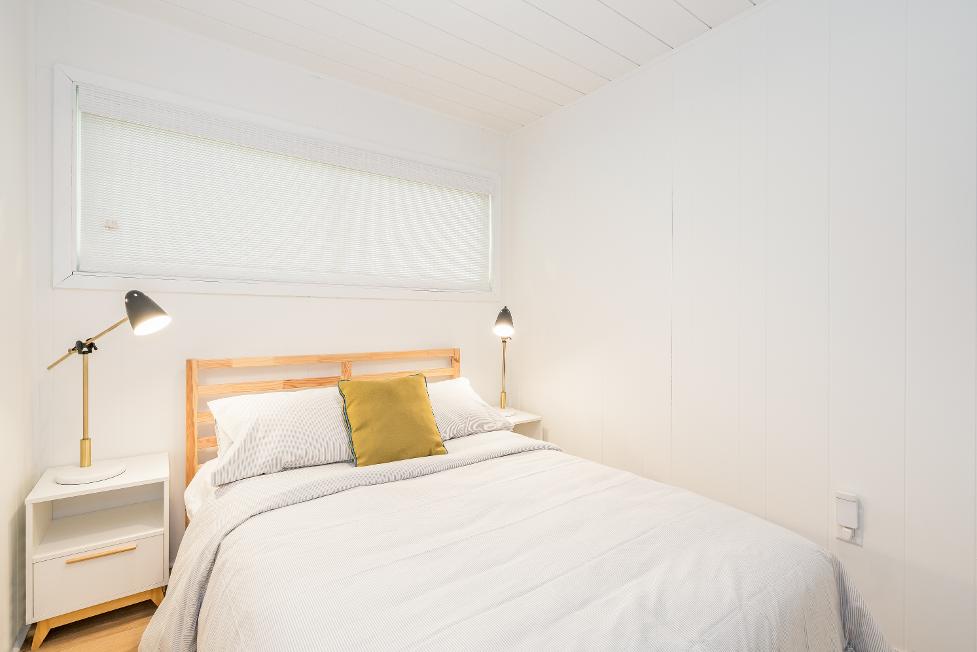

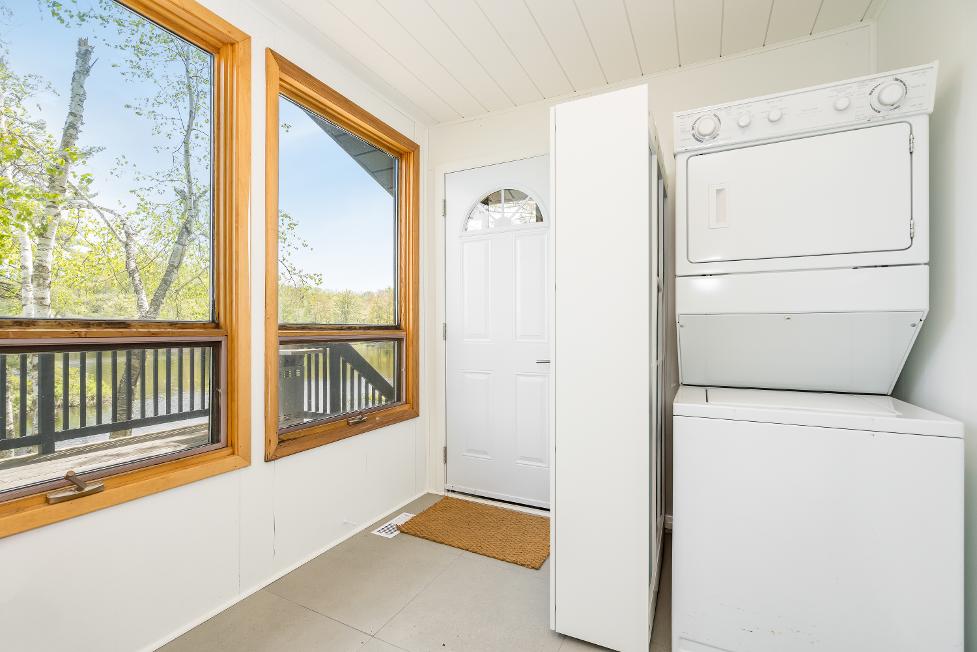
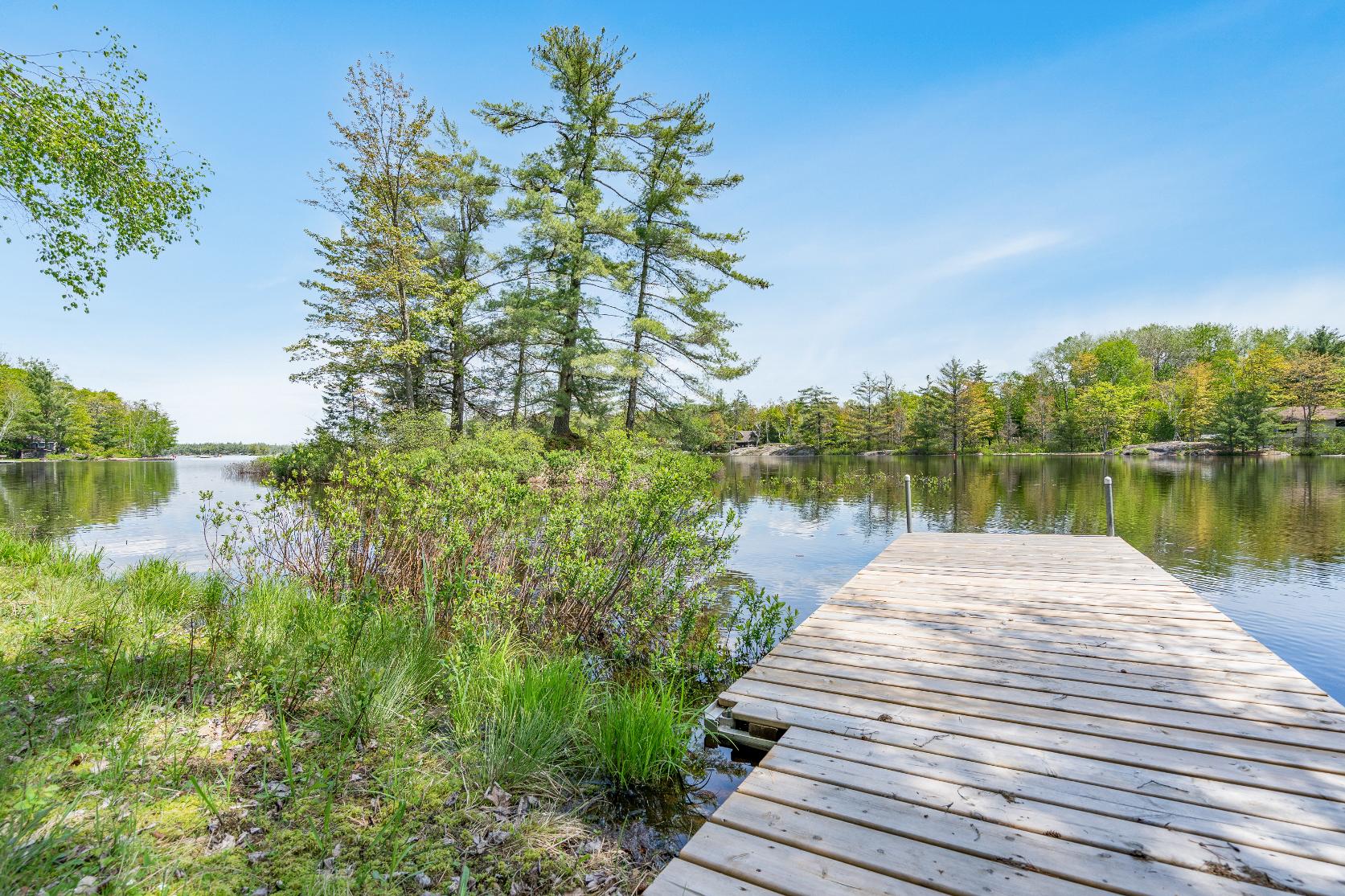
- Charming ranch bungalow complete with a concreteblock and vinylsiding exterior
- Detached single-cargarage alongside a spaciousdriveway providing enough parking foryou and yourguests
- Direct accessto 97'of waterfrontage on ClearwaterLake featuring a soft bottom shoreline and a private dock,perfect for swimming and boating
- Show-stopping unobstructed water viewsyear-round from the expansivedeck
- Beautifulgranite bedrock outcroppingsthroughout the property
- Easyaccessto an island inthe middle of the lake,idealforfamily picnicsand exploring nature,with both shallowand deep shorelines
- Middleof thelake isdeep enough forwaterskiing with the potentialfor canoeing,kayaking,and paddleboarding
- Family-friendlylocation and just a quickcommuteto surrounding townsand amenitiesincluding grocerystores,ice-cream,a hardware store,and LCBO,alljust 15 minutesaway
- 30 minutesto entertainment and big boxstores



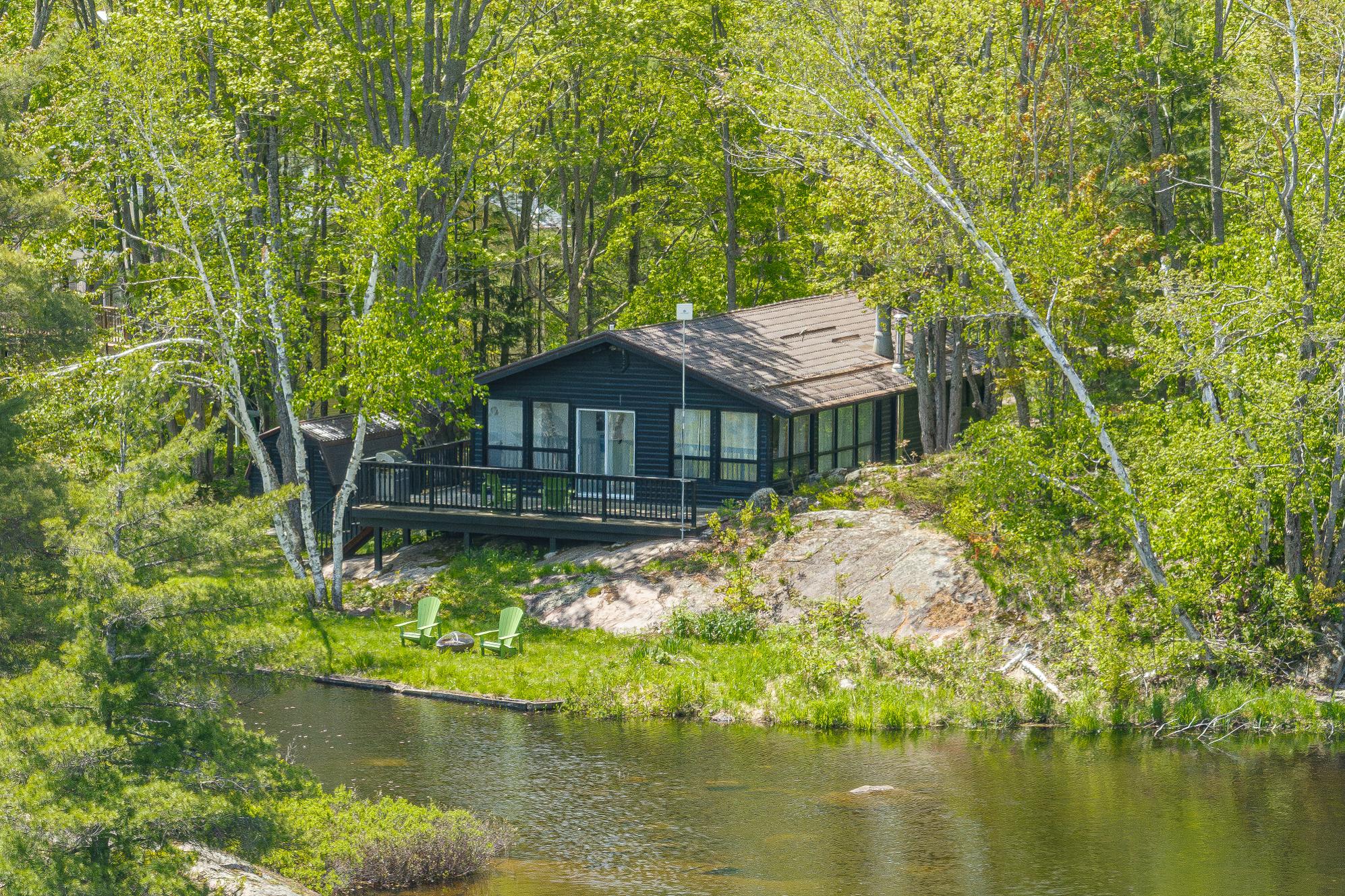






Notre DameC.S.
KPManson P.S.
PatrickFogartyC.S.S.
Gravenhurst H.S.
JubileeSpringsChristian Academy

Samuel-De-Champlain
Otherarea schools,including French and private schoolsmaybe available forthisproperty.Everyeffort ismade to ensure that the schoolinformation provided conformsto allcurrentlypublished data,however thisdata isfrequentlysubject to change;revision and reviewbyeach respectableschoolboard and theirappointed officials

Professional, Loving, Local Realtors®
Your Realtor®goesfull out for you®

Your home sellsfaster and for more with our proven system.

We guarantee your best real estate experience or you can cancel your agreement with usat no cost to you
Your propertywill be expertly marketed and strategically priced bya professional, loving,local FarisTeam Realtor®to achieve the highest possible value for you.
We are one of Canada's premier Real Estate teams and stand stronglybehind our slogan, full out for you®.You will have an entire team working to deliver the best resultsfor you!

When you work with Faris Team, you become a client for life We love to celebrate with you byhosting manyfun client eventsand special giveaways.


A significant part of Faris Team's mission is to go full out®for community, where every member of our team is committed to giving back In fact, $100 from each purchase or sale goes directly to the following local charity partners:
Alliston
Stevenson Memorial Hospital
Barrie
Barrie Food Bank
Collingwood
Collingwood General & Marine Hospital
Midland
Georgian Bay General Hospital
Foundation
Newmarket
Newmarket Food Pantry
Orillia
The Lighthouse Community Services & Supportive Housing

#1 Team in Simcoe County Unit and Volume Sales 2015-Present
#1 Team on Barrie and District Association of Realtors Board (BDAR) Unit and Volume Sales 2015-Present
#1 Team on Toronto Regional Real Estate Board (TRREB) Unit Sales 2015-Present
#1 Team on Information Technology Systems Ontario (ITSO) Member Boards Unit and Volume Sales 2015-Present
#1 Team in Canada within Royal LePage Unit and Volume Sales 2015-2019
