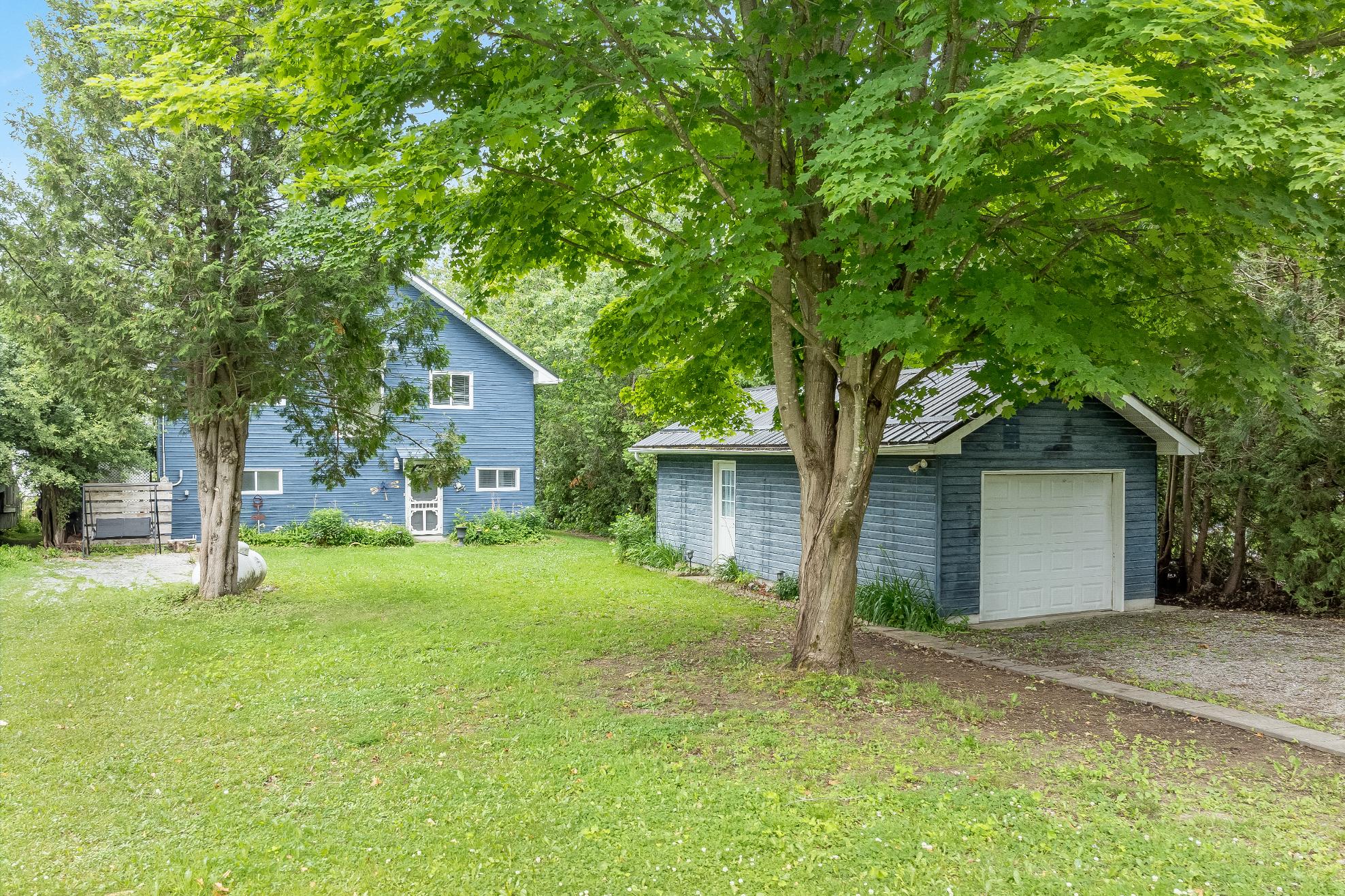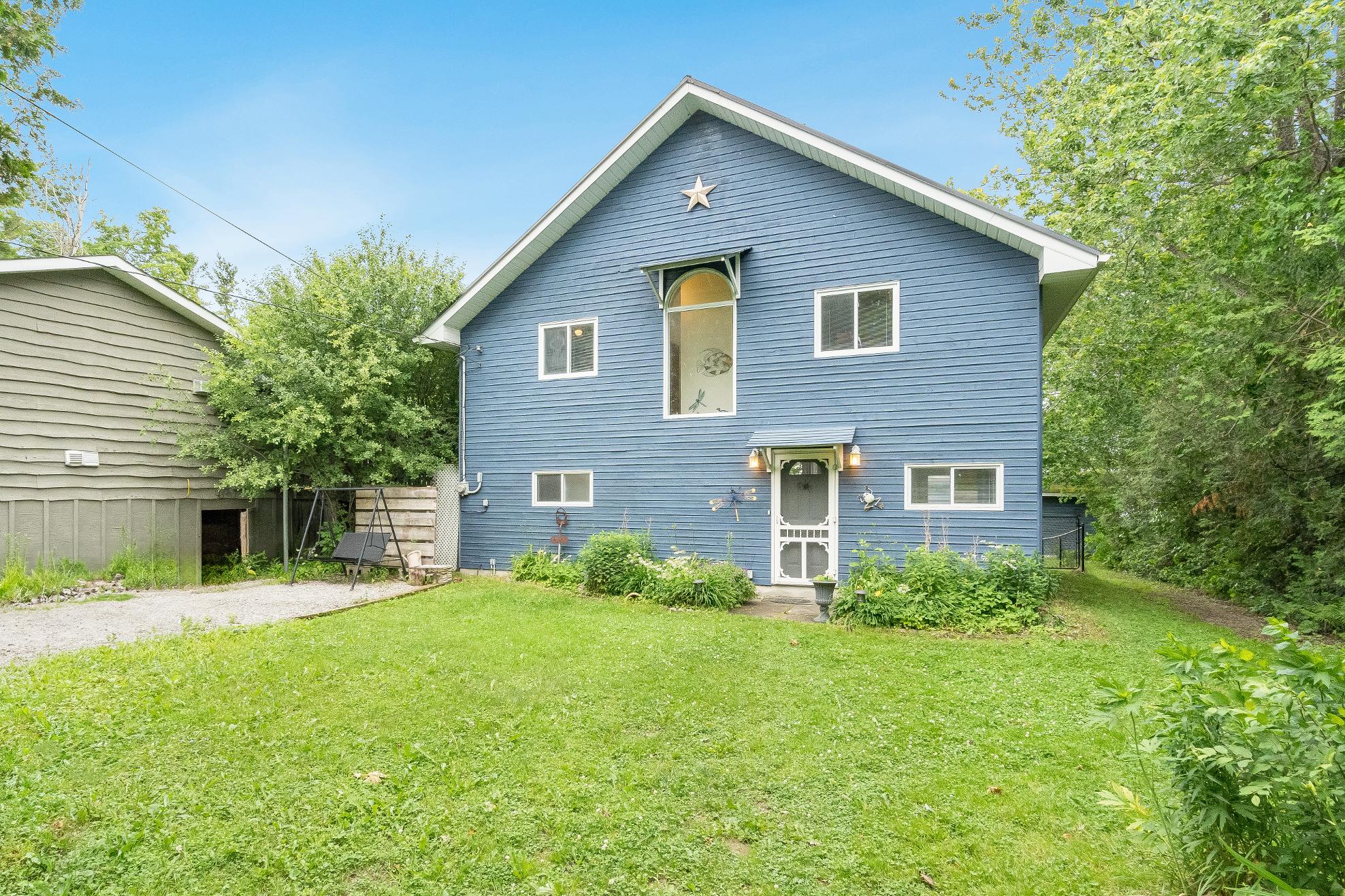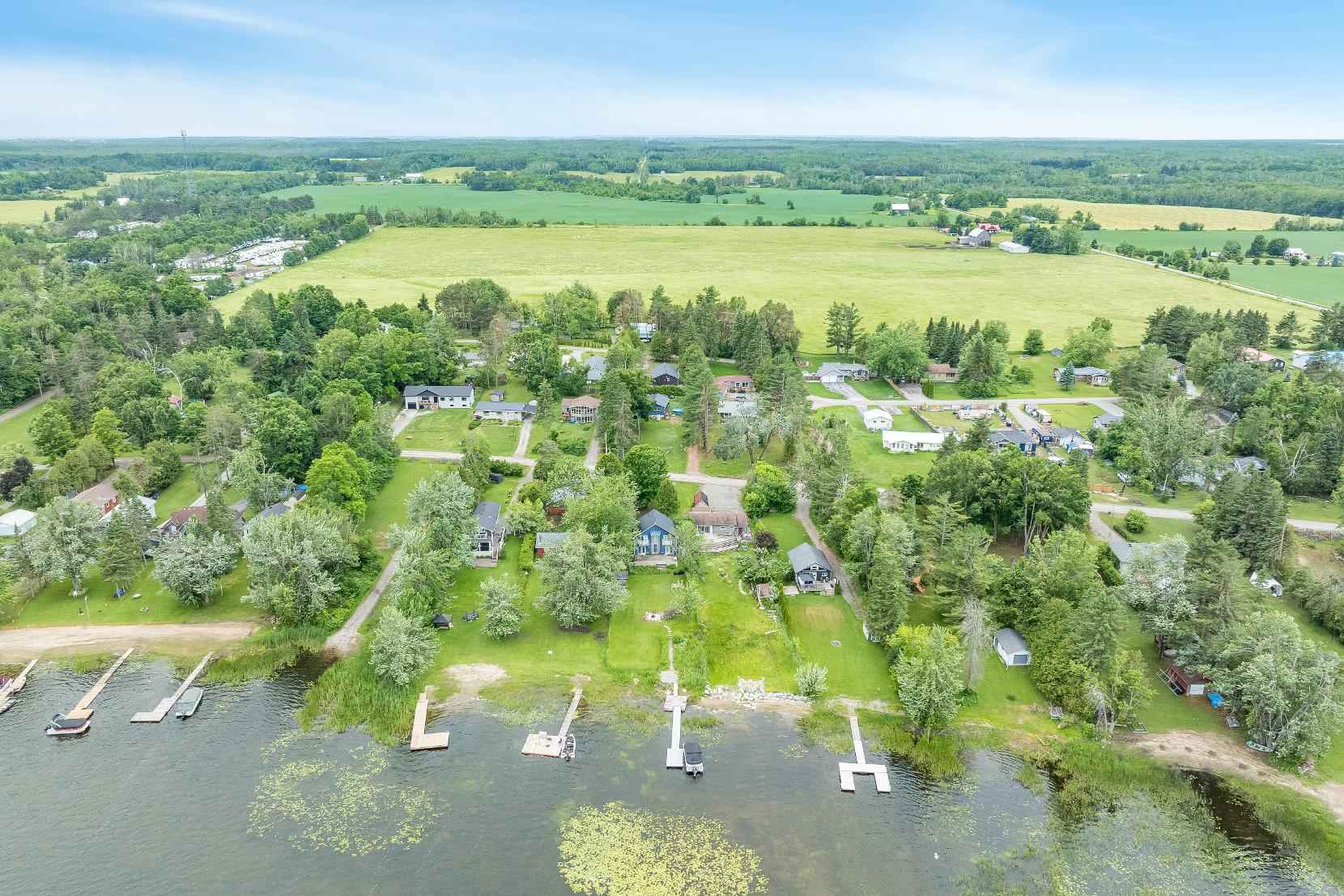100 FULSOM CRESCENT

Resting Along Lake Dalrymple with a Detached Garage and a Bunkie


BEDROOMS: BATHROOMS:
WASTE COLLECTION Monday RECYCLING: Bi-weekly GARBAGE: Bi-weekly




Resting Along Lake Dalrymple with a Detached Garage and a Bunkie


BEDROOMS: BATHROOMS:
WASTE COLLECTION Monday RECYCLING: Bi-weekly GARBAGE: Bi-weekly


1
2 3
LakeDalrymple invitesyouto enjoythe best of everyseason,spend summers boating,swimming,and fishing,then switch gearsin winterforsnowmobiling, icefishing,and skating,delivering year-round adventure
With itscalm,spring-fed watersand sandyshoreline,Dalrymple is tailor-made forfamilyfun,wherekidscan splash safelywhileyoufish for bass,pike,orperch from the dock;everysunset isan invitation to unwind
Just 90 minutesfrom Toronto,offering a peacefulgetawaywithout the stress of Muskoka traffic,close enough forquickgetaways,yet farenough to disconnect truly
4
Whetheryou're dreaming of a rustic hideawayora turn-key,modern retreat with Wi-Fiand lake views,thishome deliversit all
5
With growing demand forwaterfront rentals,thisisn? t just a placeto make memories,it?sa wise investment too with the possibilityto rent it when you're awayand watch itsvaluegrow

Kitchen
16'1" x 15'0"
- Laminateflooring
- Wood paneled ceiling
- Ceiling fan
- Wealth of cabinetrywith under-cabinet lighting
- Singlesink
- Peninsula with raised breakfast barseating
- Pass-through windowoverlooking theliving room,creating a seamlessconnection for entertaining
- Extra space fora dining table
- Garden doorwalkout leading to theproperty




- Laminateflooring
- Wood paneled ceiling
- Recessed lighting
- Ceiling fan
- Selection of surrounding windowswelcoming inample naturallight
- Fireplaceforadded warmth
- Gardendoorwalkout leading to the deck
- Laminateflooring
- Easilyaccessible forguest usage
- Vanitywith convenient storagebelow
- Largewindow
- Accessto the utilitycloset




12'5" x 10'5"
- Carpet flooring
- Sizeable layout
- Partiallyvaulted ceiling with a ceiling fan
- Bedside windowcreating a luminoussetting
- Reach-in closet
- Light neutralpaint tone
11'6" x 9'10"
- Carpet flooring
- Generouslysized
- Partiallyvaulted ceiling with a ceiling fan
- Reach-in closet
- Garden doorwalkout leading to the balcony
11'2" x 9'10"
- Carpet flooring
- Nicelysized
- Partiallyvaulted ceiling with a ceiling fan
- Open closet space
- Bedside window creating a bright and airysetting
10'5" x 9'10"
- Carpet flooring
- Wellsized
- Reach-in closet
- Partiallyvaulted ceiling
- Ceiling fan
- Garden doorwalkout leading to the balcony
4-piece
- Laminate flooring
- Well-sized vanity
- Combined bathtub and showerforthe best of both worlds
- Neutralfinishes





- 2-storeyhomecomplete with a wood siding exterior
- Detached garage coupled with a drivewaysuitable forfive vehicles
- Settled on a spaciouslot complete
with an outdoorshower,a shed,a bunkie,and direct accessto 63'of waterfrontagealong Lake Dalrymplecomplete with a dock, perfect forswimming,fishing, and boating
- Situated in a desirable localenearby sandybeaches,multiple waterways, and just a short drive to Orillia amenities












FoleyC.S.
705.484.5940 | fol.schools.smcdsb.on.ca
PatrickFogartyC.S.S.
705.325.9372 | pfo.scdsb.on.ca
LadyMackenzie P.S.
705.438.3371 | lmp.tldsb.on.ca
Orillia Christian School
705.326.0532 | orilliachristianschool.ca
Twin LakesS.S.
705.325.1318 | twi.scdsb.on.ca

Samuel-De-Champlain
705.326.7050 | sdc.cscmonavenir.ca
Otherarea schools,including French and private schoolsmaybe available forthisproperty.Everyeffort ismade to ensure that the schoolinformation provided conformsto allcurrentlypublished data,however thisdata isfrequentlysubject to change;revision and reviewbyeach respectableschoolboard and theirappointed officials

Professional, Loving, Local Realtors®
Your Realtor®goesfull out for you®

Your home sellsfaster and for more with our proven system.

We guarantee your best real estate experience or you can cancel your agreement with usat no cost to you
Your propertywill be expertly marketed and strategically priced bya professional, loving,local FarisTeam Realtor®to achieve the highest possible value for you.
We are one of Canada's premier Real Estate teams and stand stronglybehind our slogan, full out for you®.You will have an entire team working to deliver the best resultsfor you!

When you work with Faris Team, you become a client for life We love to celebrate with you byhosting manyfun client eventsand special giveaways.


A significant part of Faris Team's mission is to go full out®for community, where every member of our team is committed to giving back In fact, $100 from each purchase or sale goes directly to the following local charity partners:
Alliston
Stevenson Memorial Hospital
Barrie
Barrie Food Bank
Collingwood
Collingwood General & Marine Hospital
Midland
Georgian Bay General Hospital
Foundation
Newmarket
Newmarket Food Pantry
Orillia
The Lighthouse Community Services & Supportive Housing

#1 Team in Simcoe County Unit and Volume Sales 2015-Present
#1 Team on Barrie and District Association of Realtors Board (BDAR) Unit and Volume Sales 2015-Present
#1 Team on Toronto Regional Real Estate Board (TRREB) Unit Sales 2015-Present
#1 Team on Information Technology Systems Ontario (ITSO) Member Boards Unit and Volume Sales 2015-Present
#1 Team in Canada within Royal LePage Unit and Volume Sales 2015-2019
