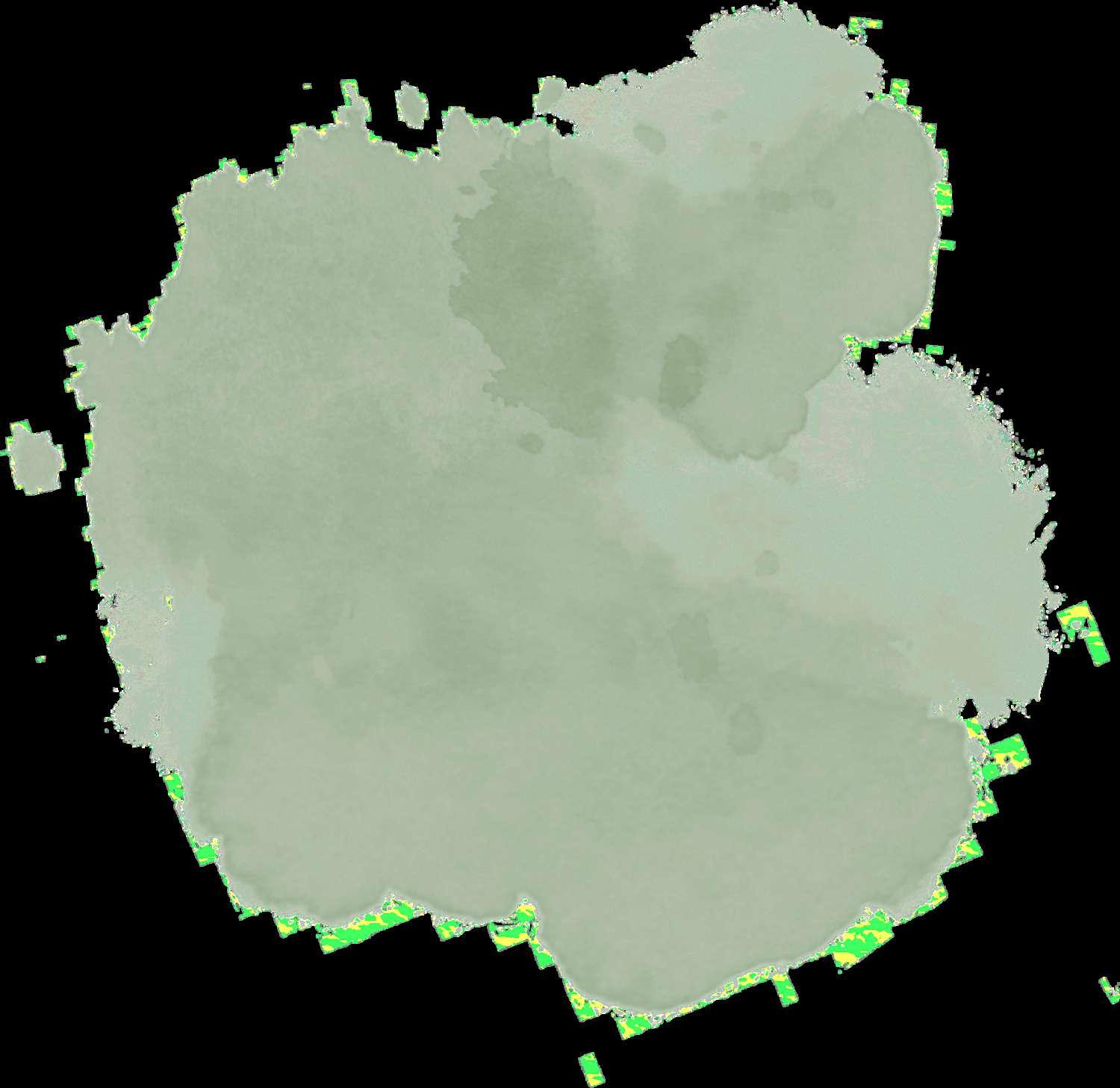



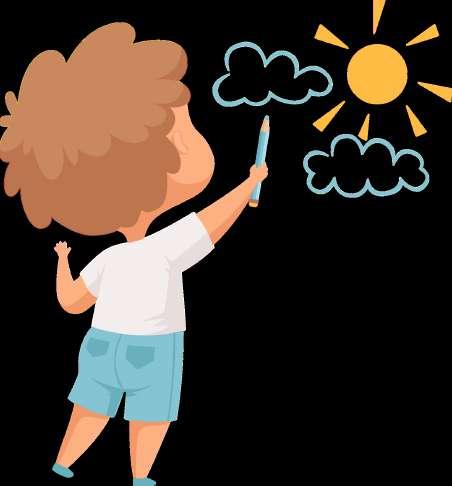
Task: Students are required to design and buil the interior from given site; Treehouses, Tamarind Square. Design conceptual & space programming are requisite to inherit from Project 02 keywords as approach and subject matter.










Task: Students are required to design and buil the interior from given site; Treehouses, Tamarind Square. Design conceptual & space programming are requisite to inherit from Project 02 keywords as approach and subject matter.








Tamarnd Square, renowned for its appealing cafes, picturesque spots for photoshoots, and an array of stores targeting nearby residents, prmarily focuses on attracting adults and teenagers as its user base To further enhance the appeal and increase user dversity, Seedling Playland has been introduced as a dedicated space for chidren aged 4 to 8 years old This purpose-designed area serves a dual objectve: providing education and ensuring chldren have a fun-filled experience The playland offers workshops, classes, and engaging attractons tailored to the nterests and learning needs of young chidren Ths allows parents to convenently send their kids to enjoy leisure time or attend classes while they attend to their tasks and actvities wthin Tamarnd Square By ntroducng Seedlng Playland, Tamarind Square not only caters to the needs of aduts and teenagers but also promotes a famiy-friendly environment, attracting a wider range of vsitors and establishing itself as a holistc destnation for all
Seedling Playland is a unique space designed to immerse children in the world of gardening, allowing them to experence the joys of beng a gardener In this engaging environment, kids can dress up n gardener outfits and learn the basics of plants, from understandng ther growth cycles to learning how to plant and care for them They can aso particpate in cooking classes, where they get to use the fresh produce from the garden and learn how to prepare deicous meals Additionally, activities like flower pressing techniques enable children to explore the beauty of nature and unleash their creativity Through these hands-on experences, Seedlng Playland aims to inspire a love for gardening, foster a sense of responsiblity towards the envronment, and provide children with a dverse range of activities that combine education, creativity, and fun
EXPLORATION


Keywords
Seedling Playland creates an enjoyable and excting environment with engaging attractons tailored to children aged 4 to 8, ensurng a fun-filled experience for young visitors
The casses and workshops offered at Seedling Playland encourage children to concentrate and fully comprehend the cass content, fostering their ability to focus and actively engage in the learning process
Through hands-on actvities and interactive experiences, Seedling Playland provides children with opportunties to explore and discover new thngs, nurturing their curosity and encouraging a sense of adventure

PRIVATE( REQUIRED TICKET)
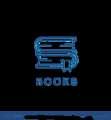
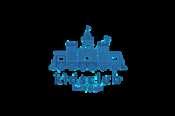

Reception Area - to buy tickets
Parents Lounge - Space for parents to chill while waiting for their kids
Plant Nursery - to store plants and sell plants to plant lover
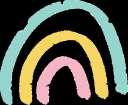

Park & Mini Playground - slides & rock climbing spot
Closet - choose gardening outfits before their gardening adventure
Mini market - experience independent grocery shopping for their cooking class
Kitchen Class - Learn how to prepare meals
Mini Library - immerse themselves in books
Press Flower Workshop - learning techniques to preserve the beauty of nature
Practical gardening class - hands-on gardening activities
Theory Planting Class - learn about plants, growth cycles and how to care for them




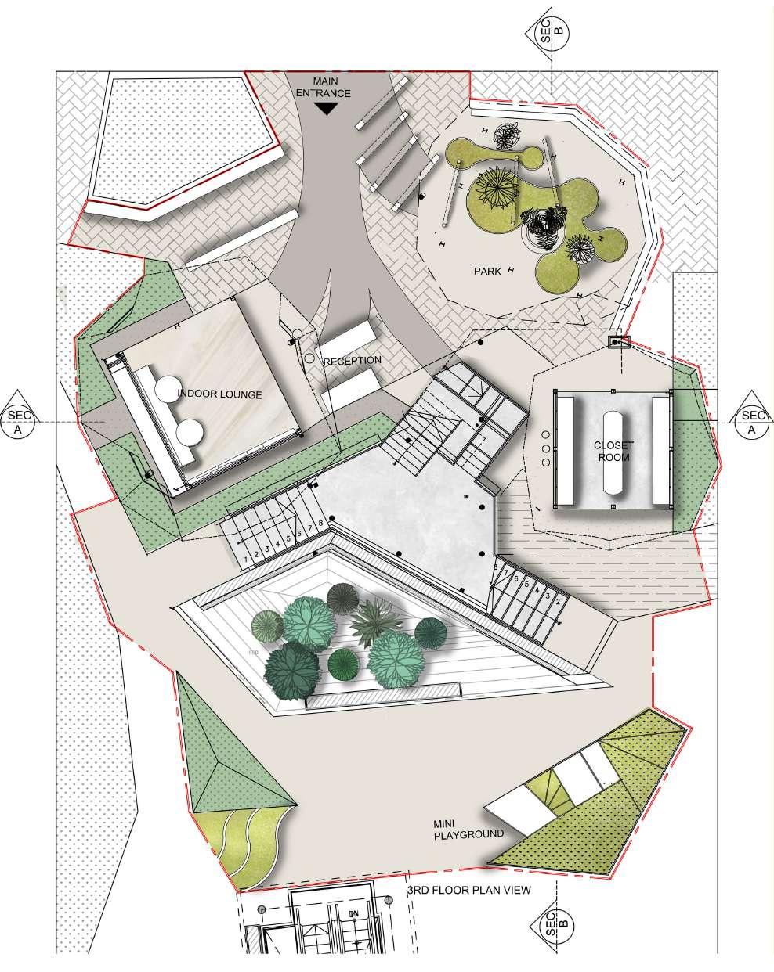
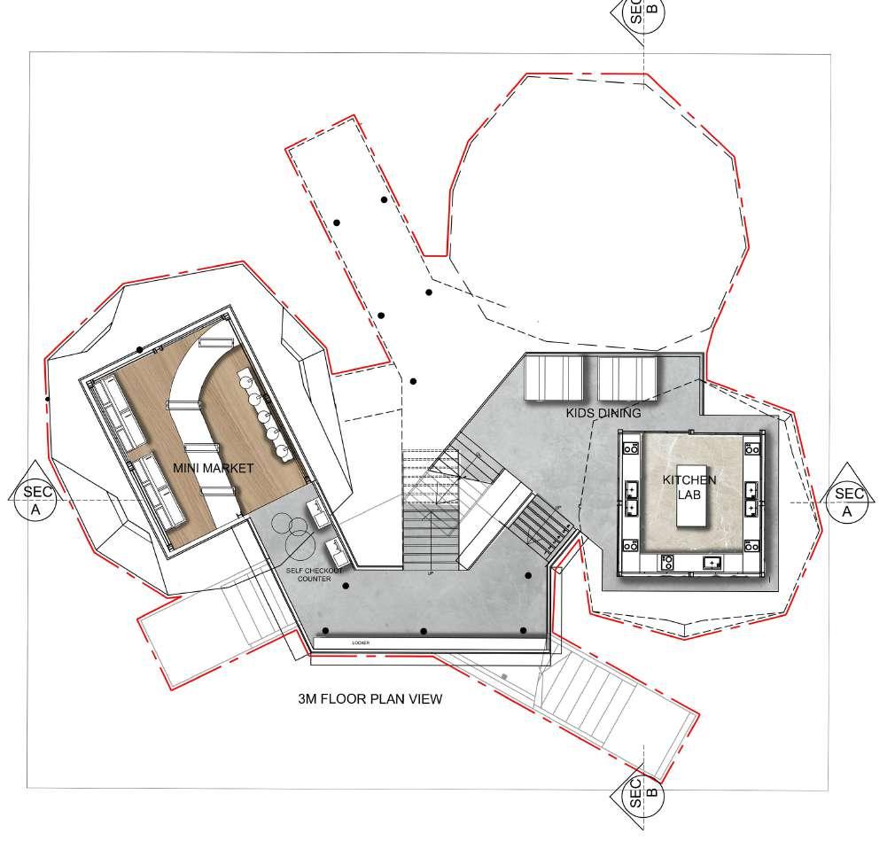



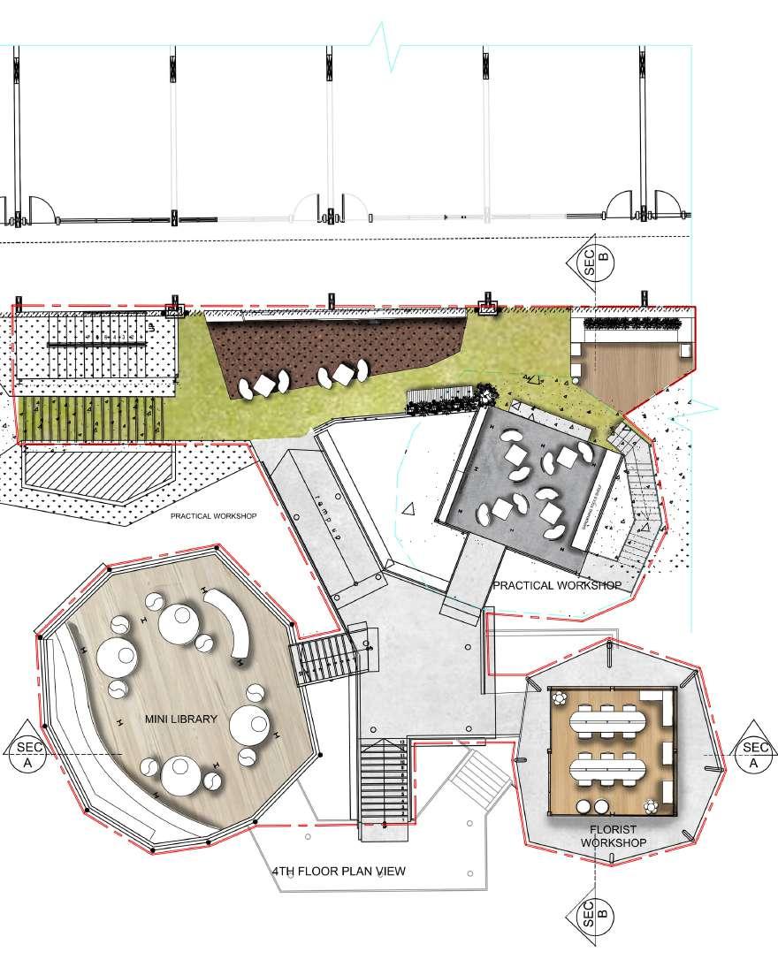
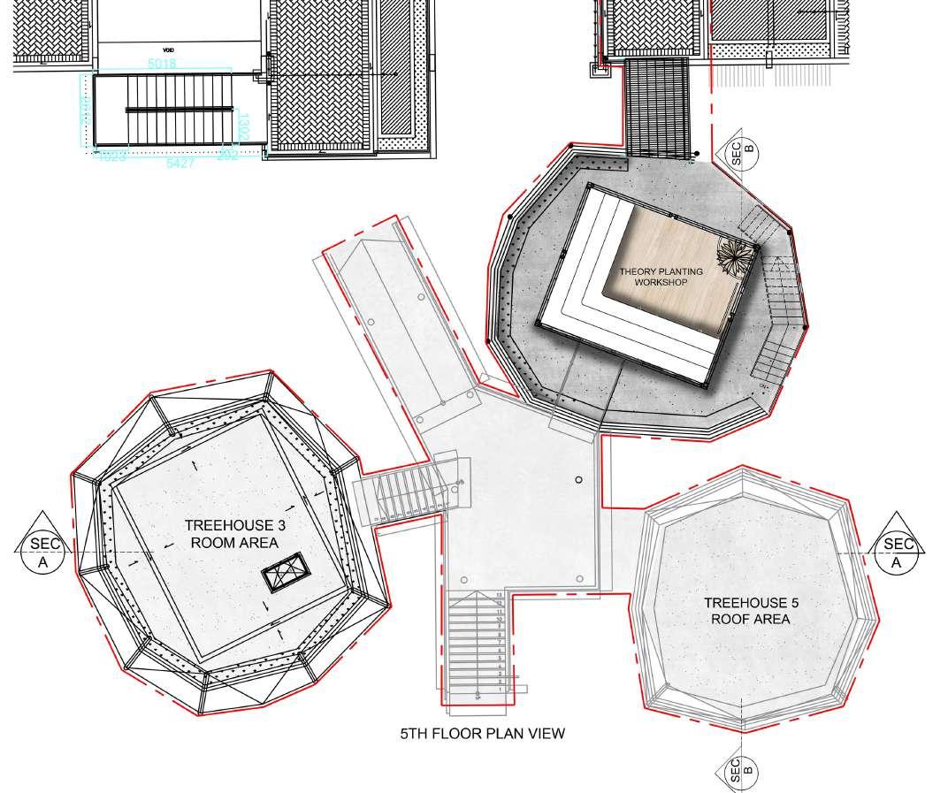



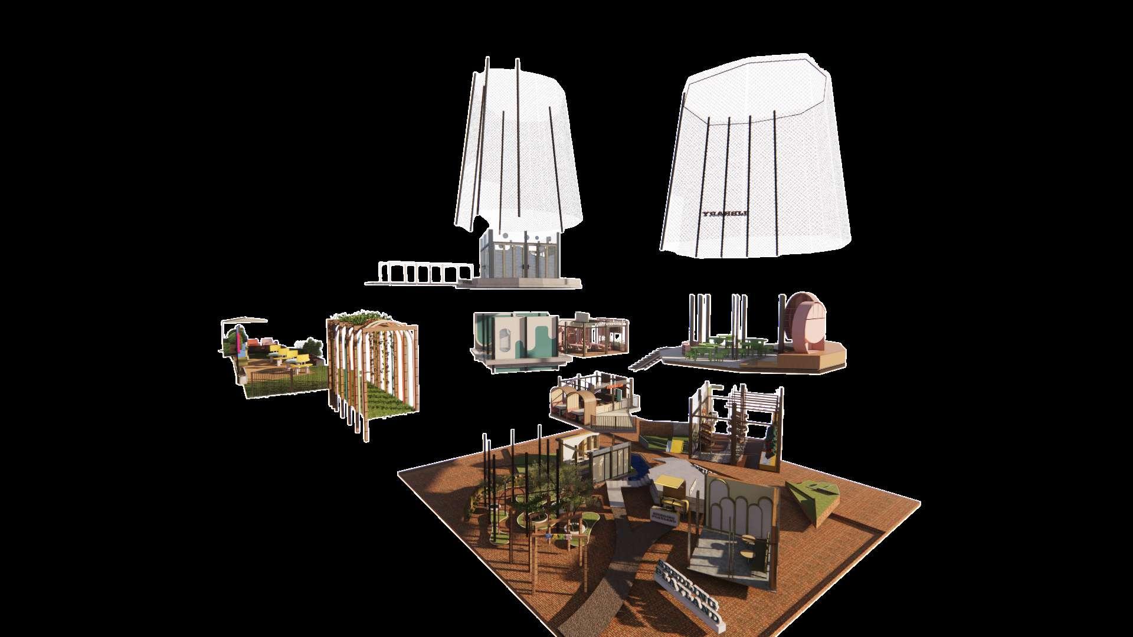

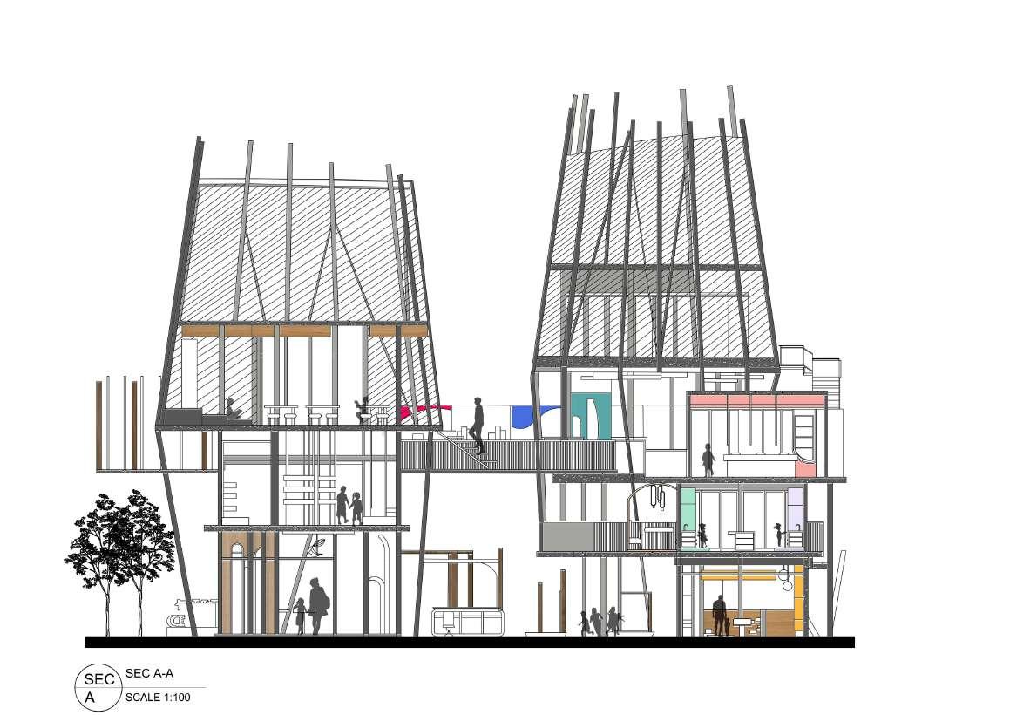
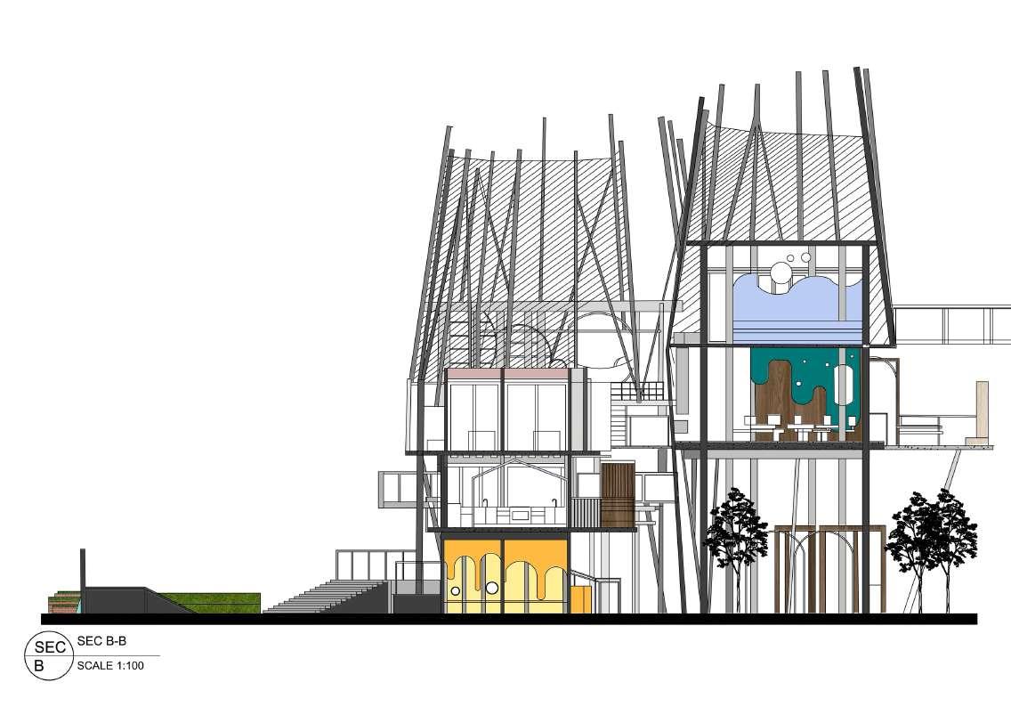




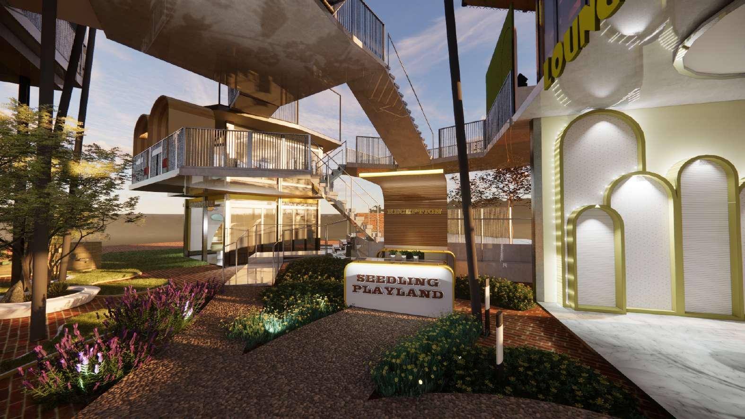






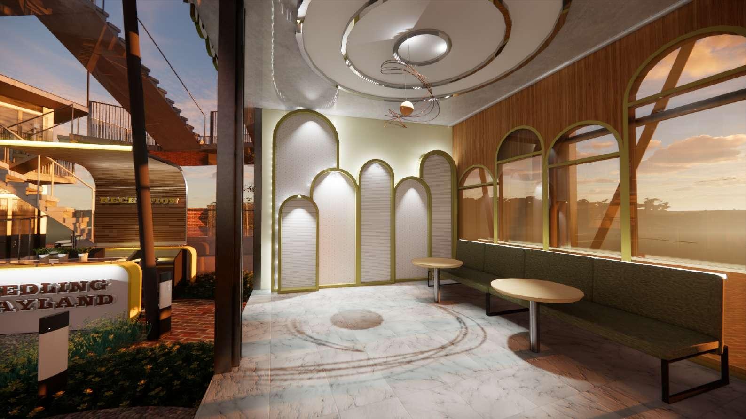








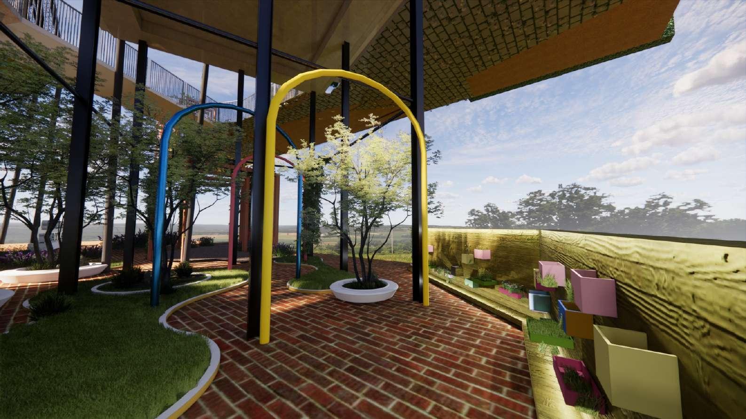






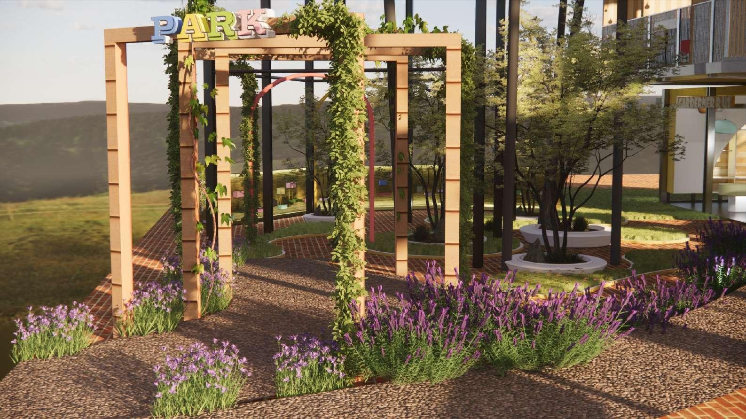




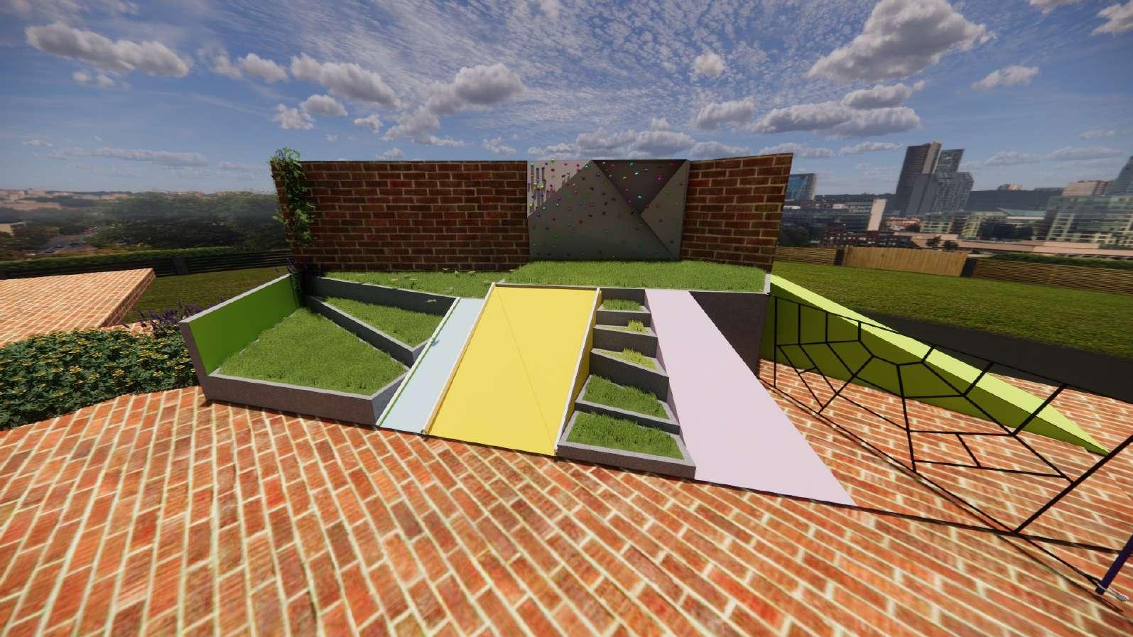




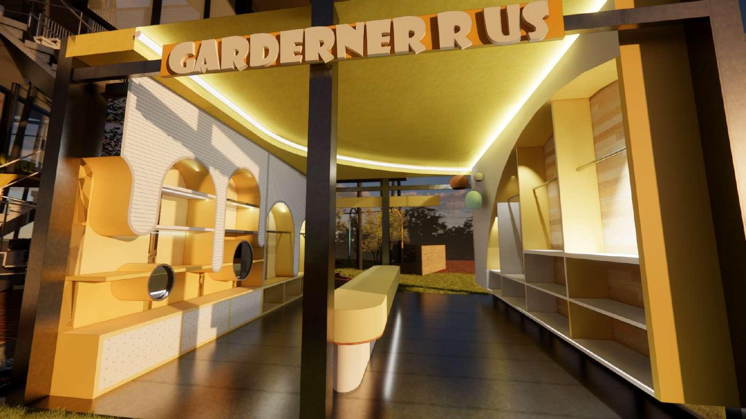








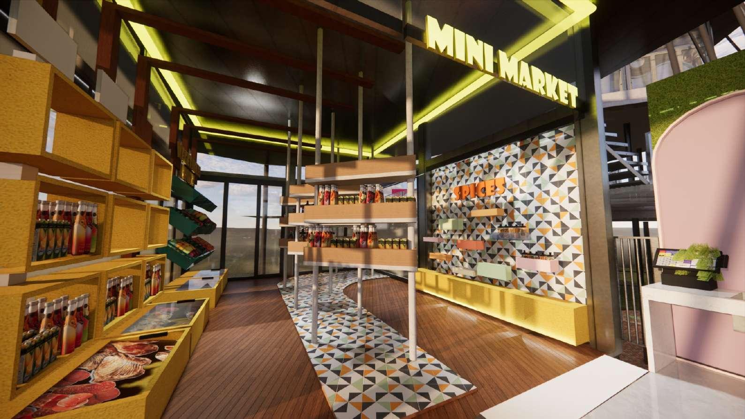













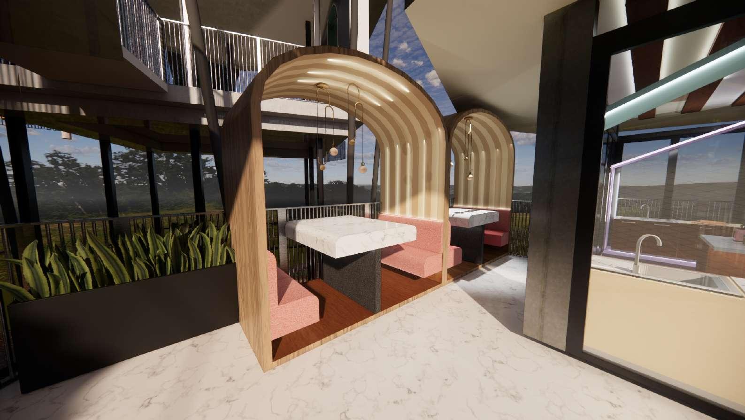






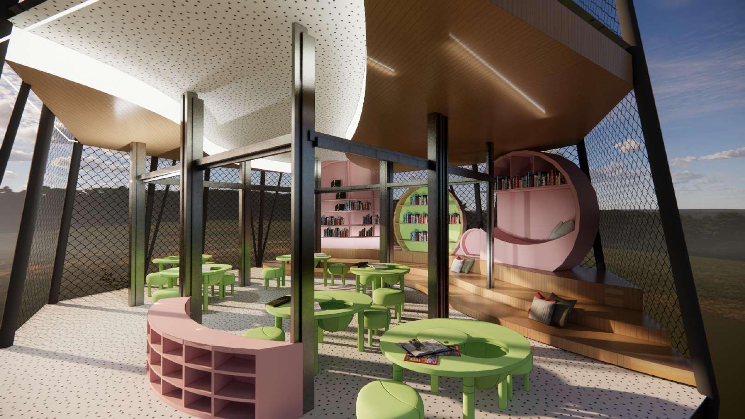







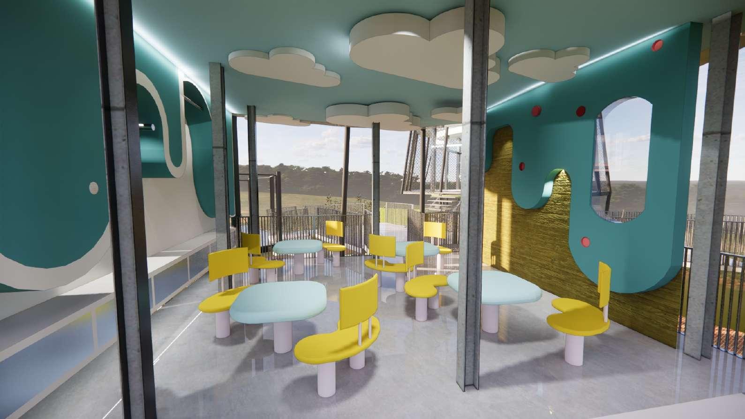






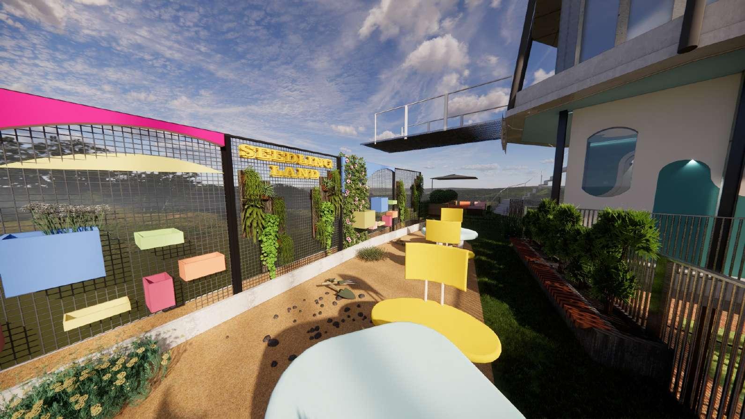





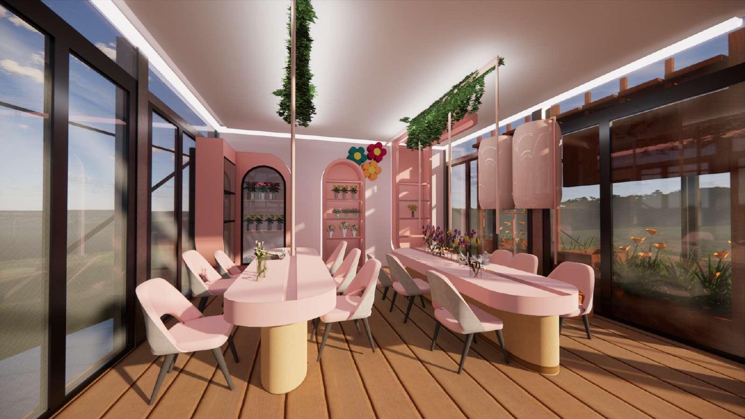







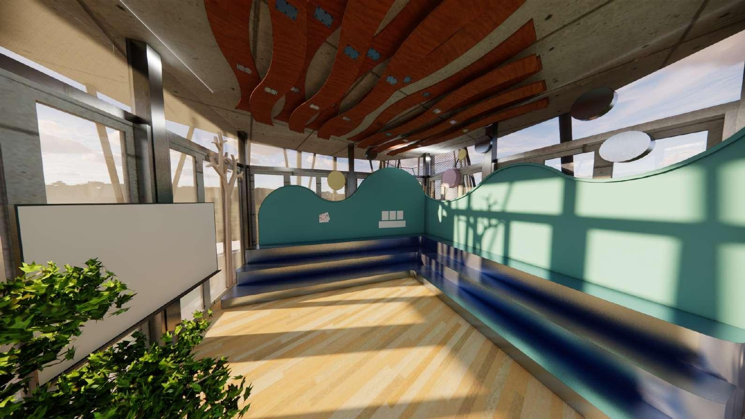




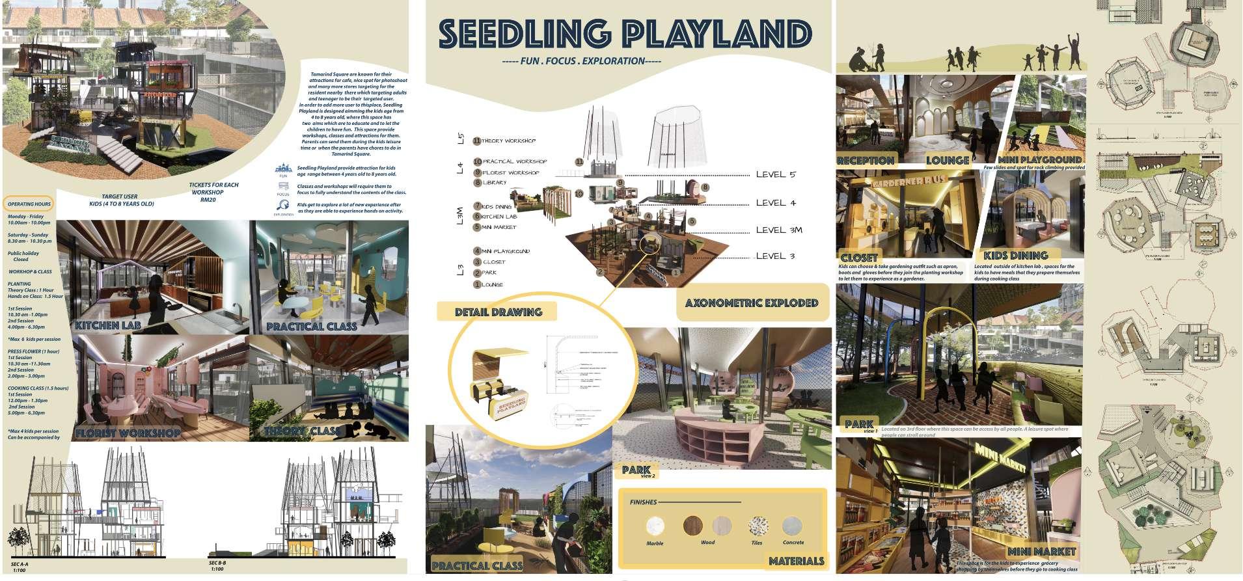



The site is both a limitation to design and provider of incredible opportunities Every site has ts own physcal attributes that comprised of memories and traces of ts surroundings The neghboring buidings, materials used, form, height and other physica characterstic will affect and nfluence the design later In short, to understand your ste s to fnd 'cues' that inform your desgn ideas Al these must be reflected from your study that wil be in-groups
Site: The Tree Houses, Tamarind Square
Address: Tamarind Bldg Rd, Cyberjaya, 63000

Seangor


GROUP 2: ART + CULTURE
Social composition, income leve, nght life, lunch rush hour, age group, user/population group/profiling, behavora patterns, habits, preferences, user types / lfestyle, occupatons compettor, facilites, etc
 OBSERVE + EXAMNE + ARCHVE = NARRATE
OBSERVE + EXAMNE + ARCHVE = NARRATE
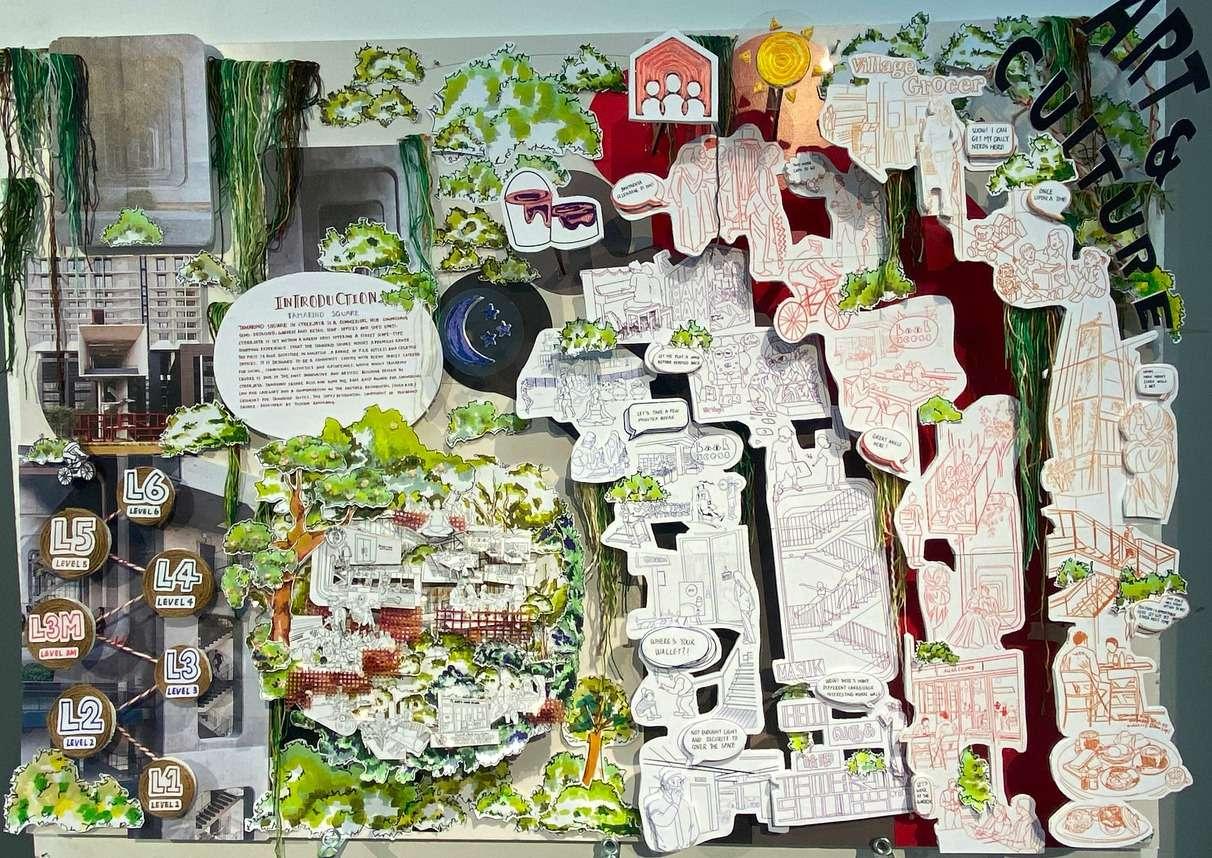
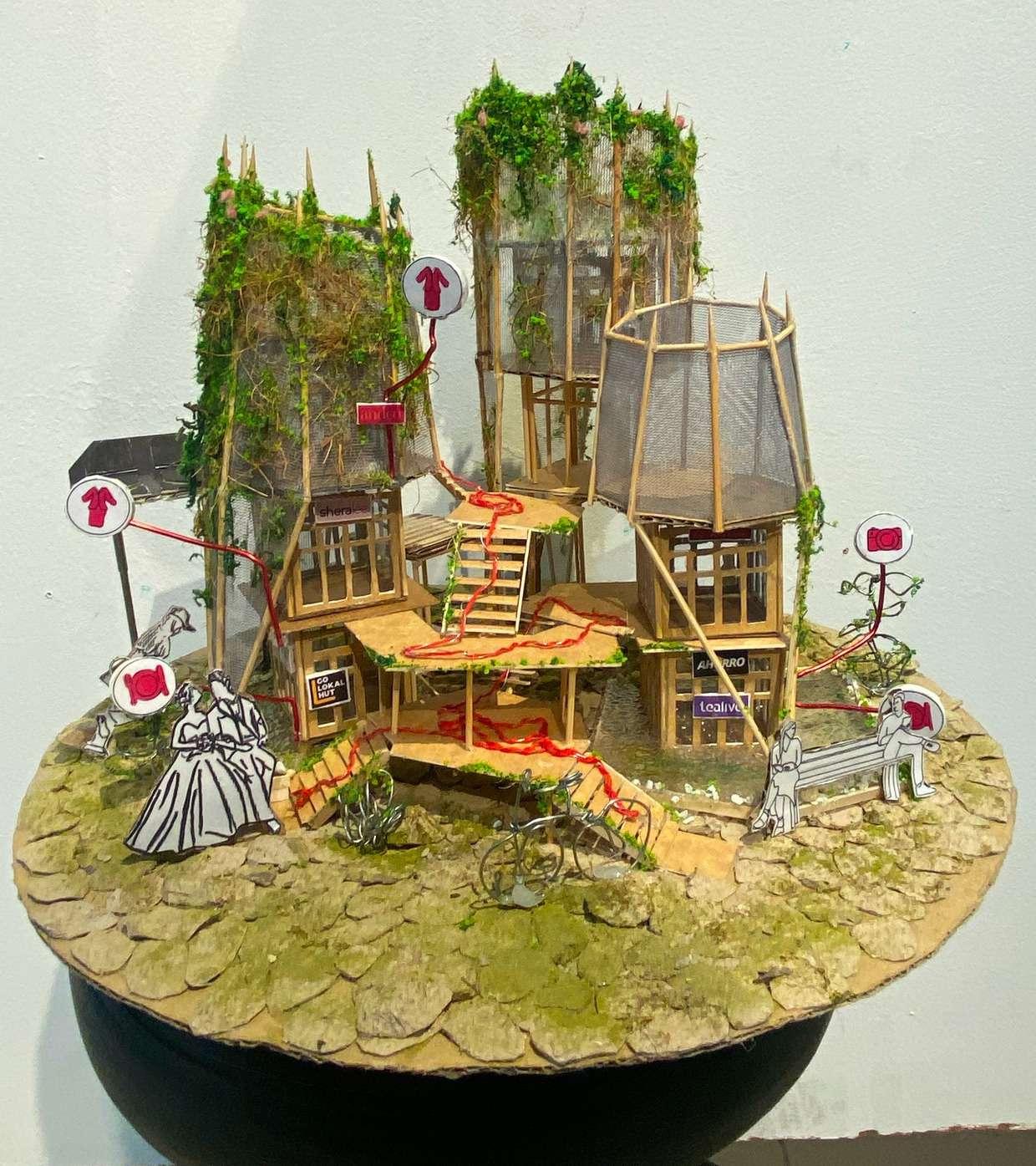


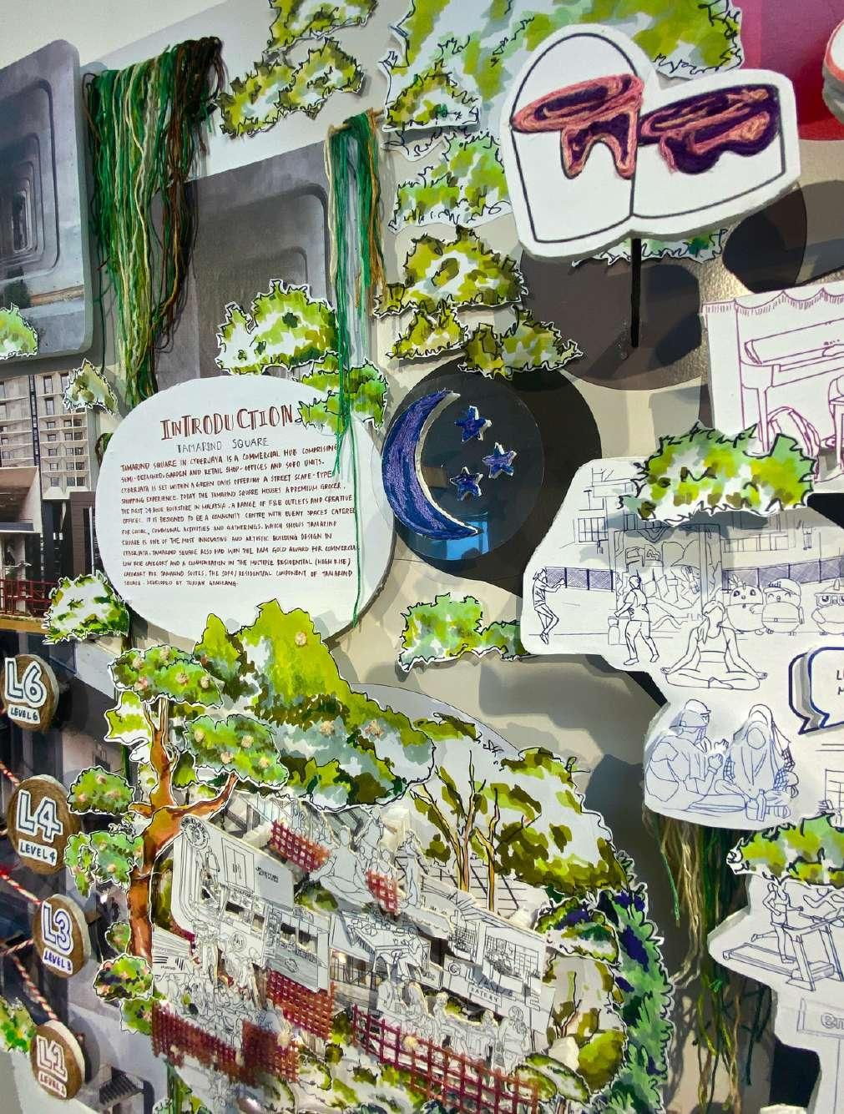
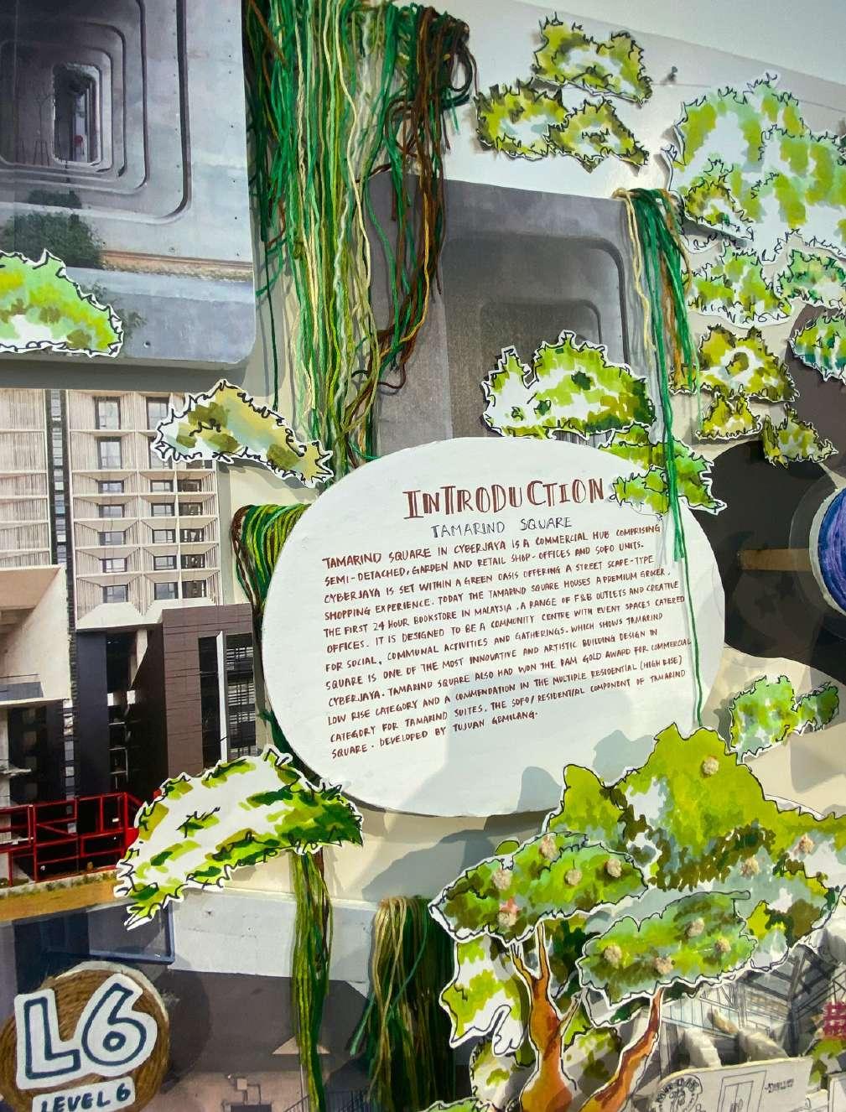


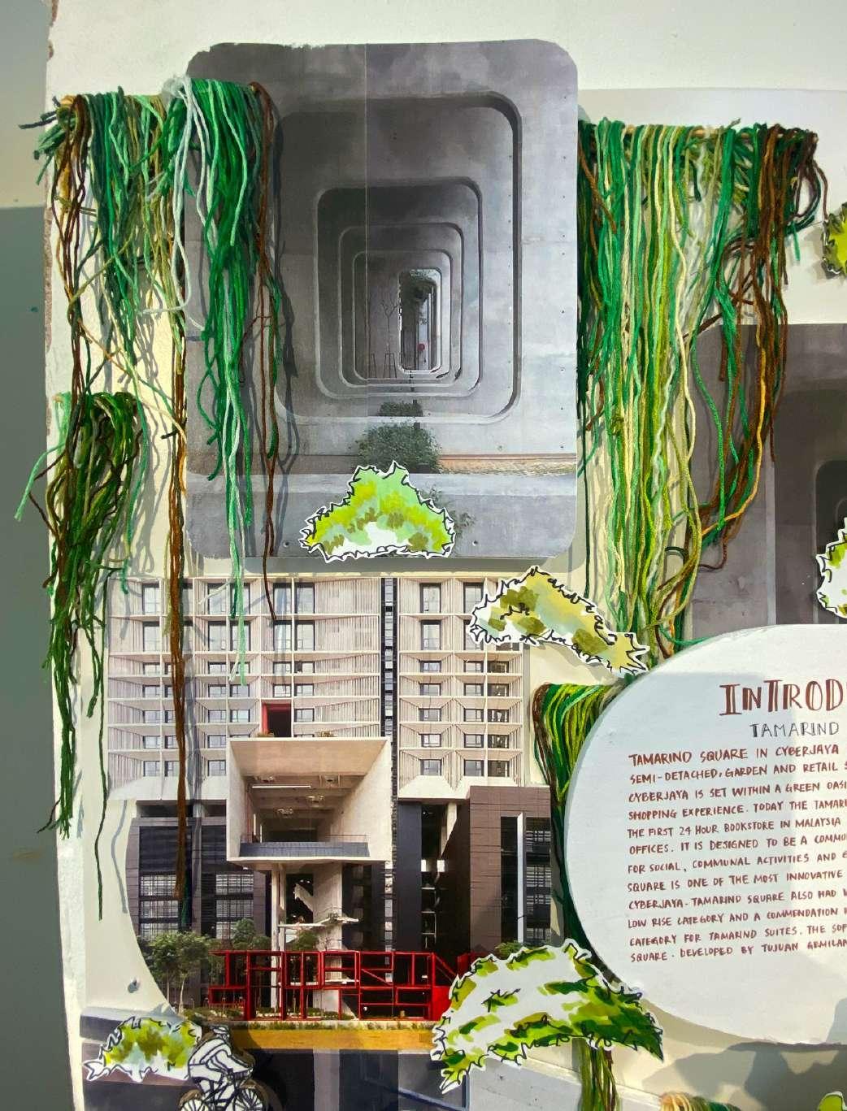




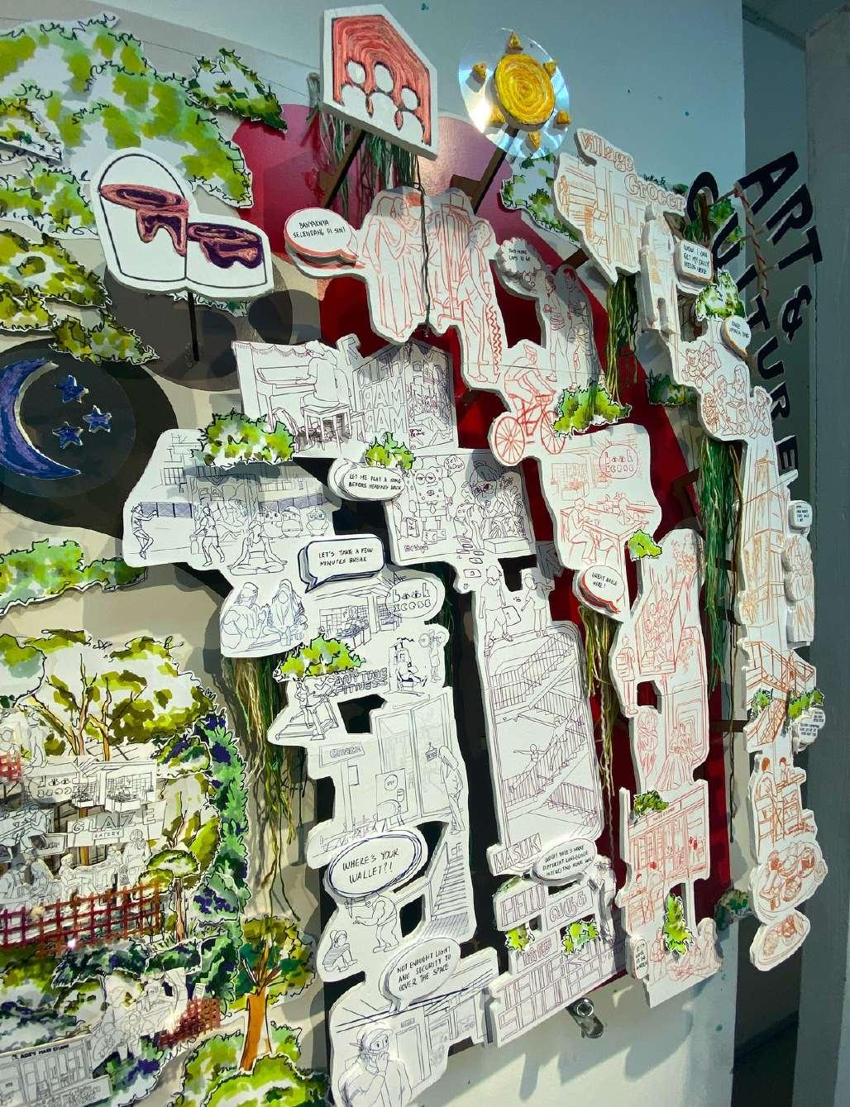





Shows rich visual space programming of the potential placemaking space; activity. characteristics, and its elements in narrative/stories manner. You are required to come out several keywords min 3 and max 5 that will help to guide in visualizing the conceptual elements.

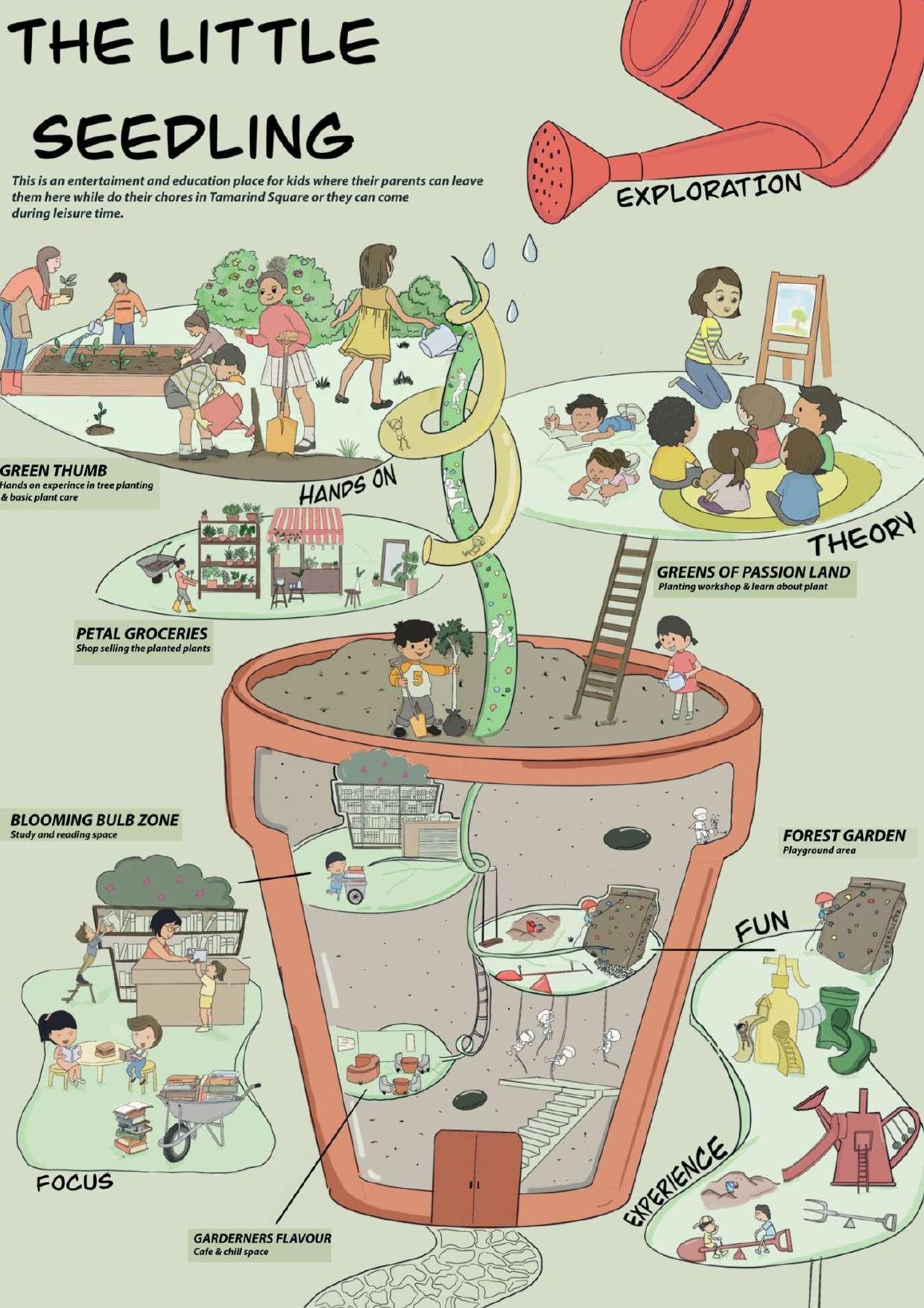
HANDS ON


Throughout this module, I have gained valuable knowledge and skills through lectures and assignments. The first project allowed us to experience site analysis, emphasizing the importance of teamwork and effective communication among team members We supported and taught each other, fostering skill improvement In project 2, conceptual space narrative and conceptual modeling were new experiences, and with guidance from my tutor, I was able to understand and complete the assignment. The final project posed challenges, particularly in space programming, but with tutorials and advice from my tutor, I developed a better plan. Collaborating with friends, we learned to render 3D models using Enscape software, sharing helpful resources. Board composition became an area for improvement, as I need to enhance my composition and maximize space utilization Presenting in the studio was a new experience, and reviewer feedback highlighted the need for deeper research and inclusion of relevant information in presentation boards In conclusion, I thoroughly enjoyed this semester's IAD, and I am grateful to all the lecturers for their dedication and guidance throughout the module.

