




successful facilities master plan measures the future needs of the district, taking into account the current state of facilities and providing solutions to problems before they actually happen.
By taking a proactive approach, districts demonstrate proper stewardship of the community’s financial resources. A master planning process that is fully transparent shows that funds are being spent in a cost-effective way to meet the community’s educational needs.
The most successful master plans are drafted with full input from the community. By engaging stakeholders in planning for the future, it serves as a unifying process that brings the community together and builds support for your vision.
MASTER PLANNING SERVICES:
• Educational visioning
• Facilities assessment
• Utilization analysis
• Stakeholder engagement
• Cost analysis
• Implementation planning
• Document development
950K+ students attend Fanning Howeydesigned schools each day
2,850
K-12 school designs in 37 states since 1961
250+ master plans
#4 globally in LEED certification design for K-12 schools
110+ professionals focused on improving learning environments
62 years of expertise creating impactful spaces
• Assessing and prioritizing district-wide improvements
• Planning a new high school campus
• Projects of all sizes
Most school districts have already accomplished visioning of where they want to be with their programming.
They need a team of experts with a variety of planning and design skills to help them plan for the improvements to their facilities inventory in a way that matches their vision with demographics, funding capacity and community values.

Fanning Howey’s experts include our in-house team of architects, landscape architects, interior designers and engineers (mechanical/electrical/plumbing/technology). We supplement this team with consultants including civil/structural engineering, transportation planning and estimating to provide a comprehensive approach to our client’s needs.
Master Planning Key Steps
• Engage stakeholders to envision their future
• Assess present inventory
• Identify needed changes to satisfy program goals
• Establish priorities and implementation phases
• Review and update at regular intervals
This Statement of Qualifications includes examples of master planning efforts from district-wide improvements to new comprehensive high school campuses to multi-facility campuses that have grown over time.
In each case, Fanning Howey’s design professionals worked closely with our clients to develop master plans that met their needs - now and in the future.


This is the place where you can give a brief description of the work you’ll be showing. Possibly highlighting that you are an expert in a particular sector.
A successful facilities master plan measures the district’s future needs, taking into account the current state of facilities and providing solutions to problems before they happen.
Urior sequae ipsanimus ex etus pla debist aut omnis aut oditis aruntotatur, nobis experovidem. Otasi to entist ea sint volupta temporpos videlenis maxim ratet labor maiorio dita pla volo beriam expedi solorro renisseque am desseque non non porum denihilitati doluptatur as dolupta
By taking a proactive approach, districts demonstrate proper stewards of the community’s financial resources. A master planning process shows that funds are being spent in a costeffective way to meet the community’s educational needs through a transparent process.
The most successful master plans are drafted with full input from the community. Engaging stakeholders in planning for the future serves as a unifying process that brings the community together and builds support for your vision.
Our partnership has resulted in innovative solutions that other leading school districts have later adopted in Indiana. Fanning Howey’s elementary and middle school projects at Penn-HarrisMadison have become the basis of design for new schools in Indiana’s highest performing school districts, including Carmel, Crown Point, Hamilton Southeastern, and Zionsville.
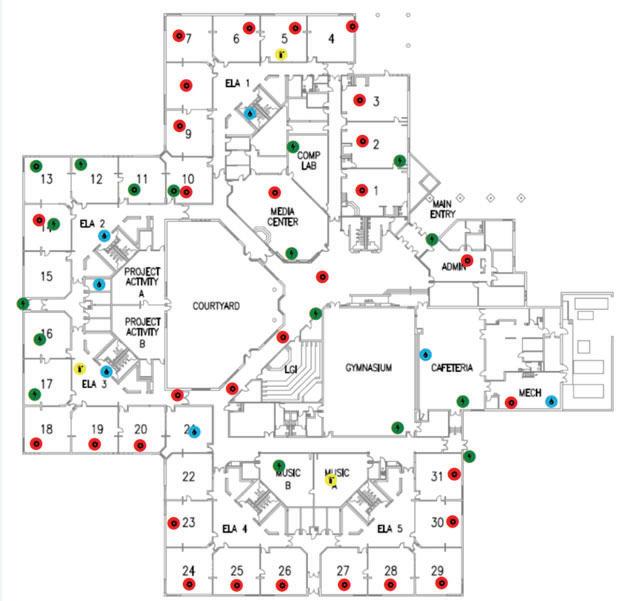
Fanning Howey is completing a facilities master plan to help Penn-Harris-Madison identify and prioritize the short and long-term needs to maintain its reputation for excellence in education. Once completed, the final plan will clearly identify and prioritize their future facility needs and develop annual projects with estimated costs and a long-range plan. In addition, we are collaborating with Penn-Harris Madison’s software provider, FMX, utilizing their maintenance programs to integrate our data and findings to improve planning and budgeting purposes in their 5, 10, 15, and 20-year plans.
CLIENT Penn-Harris-Madison School Corporation
COST $25,000
COMPLETION DATE 2023 (est)
CONTACT
Dr. Aaron Leniski Chief Operating Officer 574.876.5282 aleniski@phm.k12.in.us
• 10,700 Students
• District-wide projects, including 16 buildings and 5 auxiliary buildings
• 11 elementary schools
• 3 middle schools
• 1 alternative school
• 1 high school
• Auxiliary buildings include administration, support services, locker/storage building, transportation center, and softball/soccer locker room building
• “A” rated school district by the Indiana Department of Education
ABOVE | FMX - Interactive Mapping Tool
For nearly 40 years, Fanning Howey has worked on more than 130 projects for the Penn-Harris-Madison School Corporation that have addressed needs at every one of their facilities.
As part of their strategic planning, South Bend Community School Corporation has hired Fanning Howey to develop a District Wide Facilities Master Plan which includes educational facility planning for 34 buildings and 41 total sites.
As part of their strategic planning, South Bend Community School Corporation has hired Fanning Howey to develop a District Wide Facilities Master Plan, which includes educational facility planning for 34 buildings and 41 total sites. The Master Plan will provide guidance for rightsizing the district facilities and direction for future capital improvements over five years. The changes regarding district facilities consider four components: educational framework, demographics, conditions and funding.
Phase one included a community engagement process focusing on secondary education. The school corporation and the Fanning Howey team hosted two public meetings and sent two surveys to gather input regarding the district’s facilities master plan.
Phase two will begin this fall and focus on higher education efforts and rightsizing their elementary education program. This phase will include additional surveys and three more public meetings to engage the community and receive input.
The full master plan will be completed by December 2022.
We partnered HCO Architects to assist with condition assessments and Tracy Richter of HPM to assist with the educational programming evaluation and demographic assessment.
CLIENT South Bend Community School Corporation
COST Phase 1: $492,000
Phase 2: $258,000
COMPLETION DATE 2022
CONTACT
Kareemah N. Fowler
Chief Finance Officer 574.393.6097
kfowler@sbcsc.k12.in.us
FEATURES / STATS
• 14,000 Students
• District-wide projects, including 27 school buildings and 41 total sites, which include 14 support / closed / repurposed buildings
• 15 elementary schools
• 7 middle schools
• 4 high schools
In 2020, Fanning Howey collaborated with Pike Township leaders to update the District-Wide Blue Ribbon Facilities Plan to identify planned improvements with cost projections for the next 10 years. The updated plan includes major improvements to the Pike High School campus, as well as at all schools throughout the community.
The updated plan provides MSD of Pike Township with the scope and cost information for individual projects in a format that will allow for the prioritization and budgeting of district-wide improvements over the next ten years.
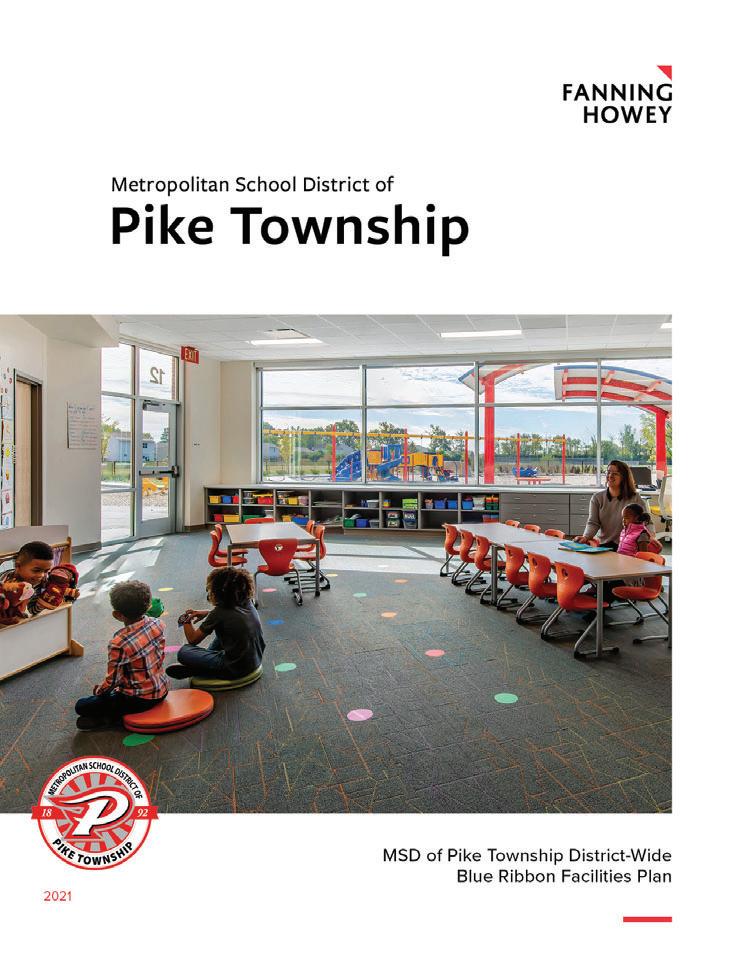
CLIENT
MSD of Pike Township
COMPLETION DATE 2021
CONTACT
Clayton Gruber
Director of Facilities & Security
317.280.2425
CGruber@pike.k12.in.us
RELEVANT INFORMATION
• Multi-year master plan, including extensive improvements to Pike High School
• New 50-meter natatorium
• Master plan addressed 16 schools
ABOVE | District-Wide Blue Ribbon Facilities Plan identifies planned improvements with cost projections for the next ten years to assist Pike Township Schools in annual budgeting.
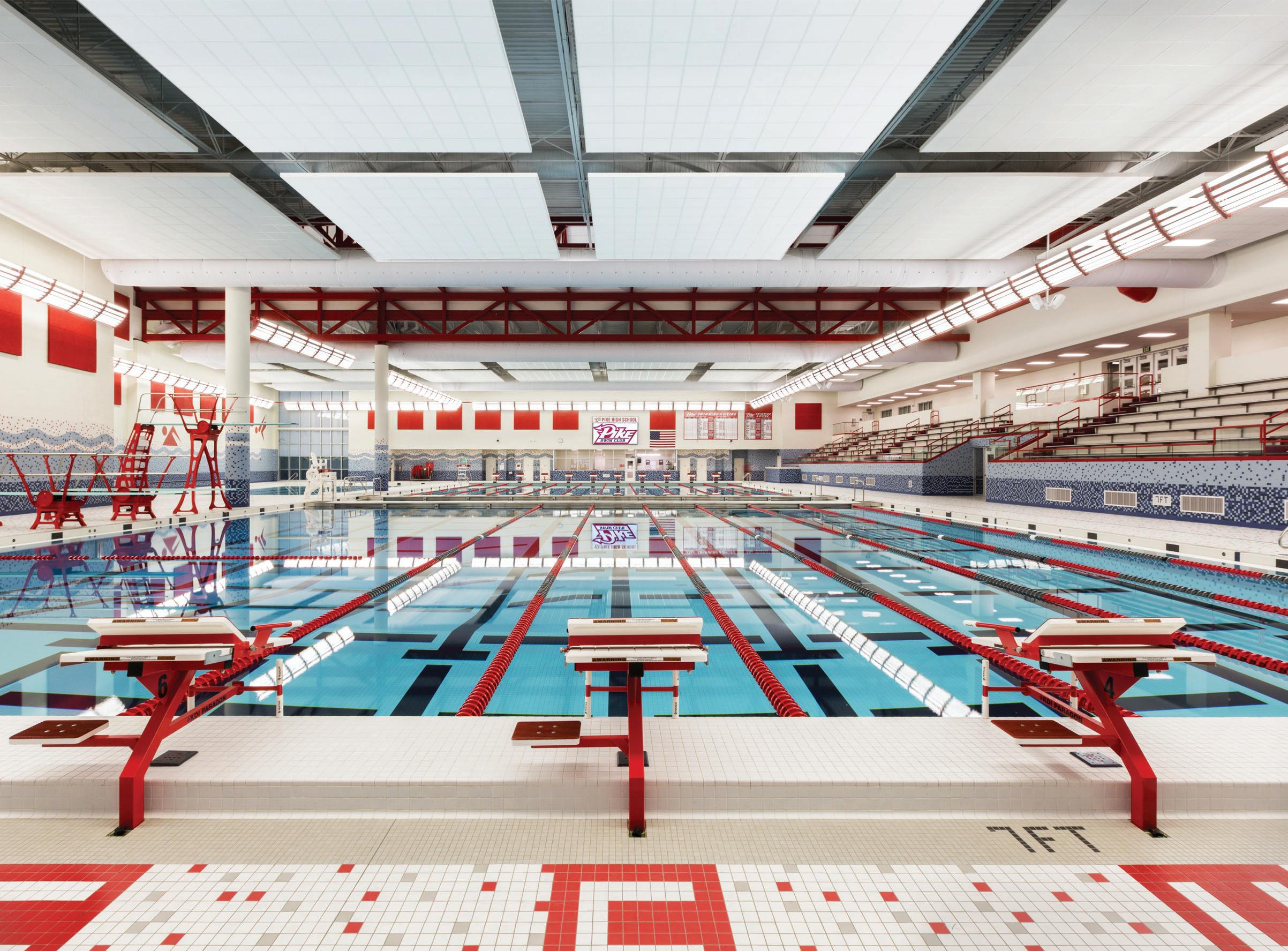
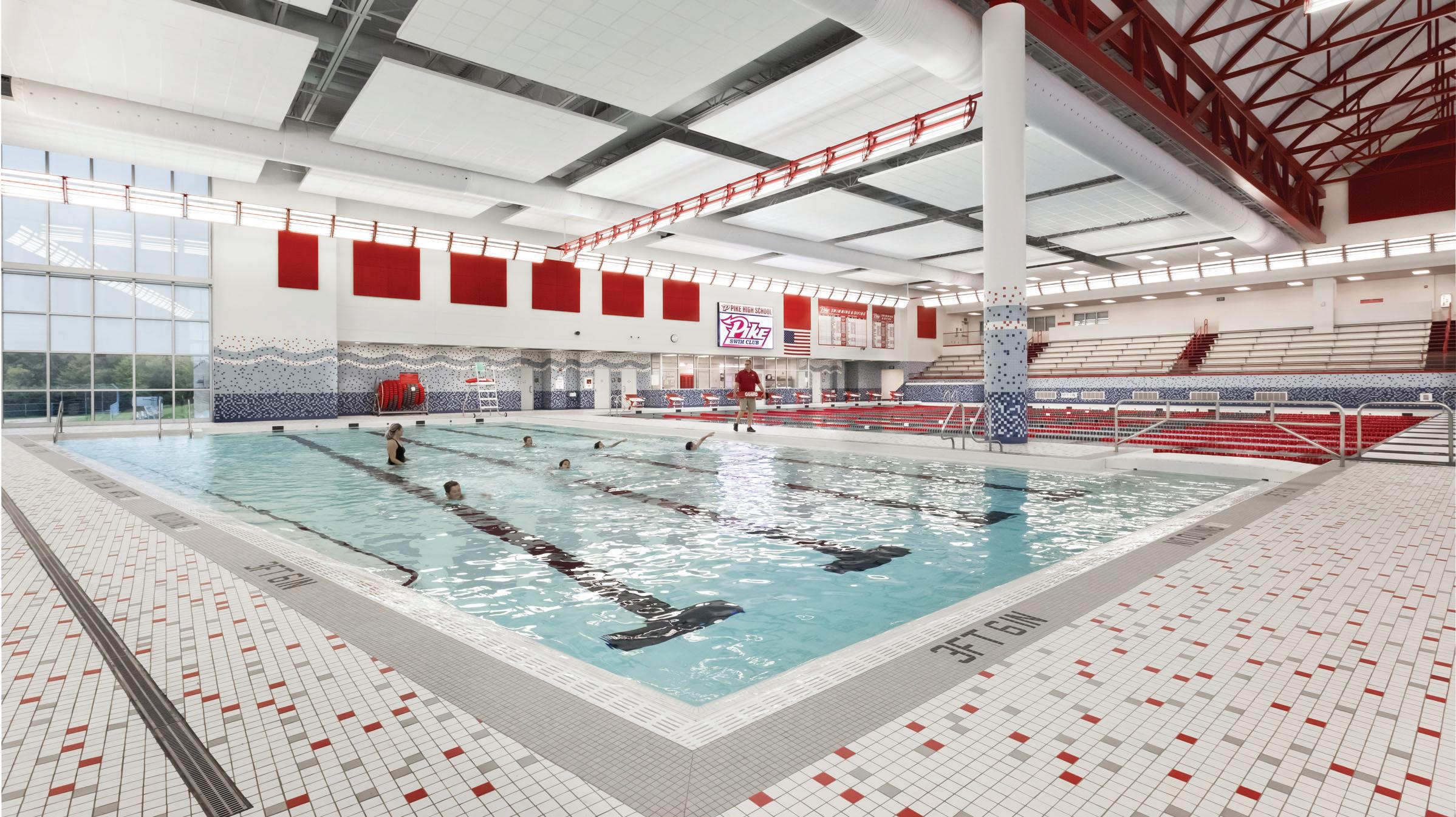
Carmel, IN
Fanning Howey has collaborated with Carmel Clay Schools over the past 20 years to expand and improve the Carmel High School campus.
When Carmel Clay Schools wanted to add a Freshman Center, Fanning Howey worked closely with Carmel educators to analyze the existing building and programs. Although the district originally thought the freshman center would be a standalone building on campus, Fanning Howey’s space utilization study identified a large amount of underused space which was available for repurposing.
Taking advantage of this opportunity, CCS educators and Fanning Howey architects master planned an addition that created an attached freshman center. This arrangement created a school-within-a-school and also maximized the ability of freshman to access specialty programs throughout the high school.
Fanning Howey continues to plan and design all improvements at Carmel High School, including a full renovation and addition to the Performing Arts department and a new additional 50-meter competition pool.
CLIENT Carmel Clay Schools
SCOPE
Campus-wide master plan
COMPLETION DATE
2005
CONTACT
Mr. Roger McMichael, Assistant Superintendent for Business Affairs
317.844.9961
rmcmicha@ccs.k12.in.us
EXPERTISE
• District-wide projects addressing multiple buildings
• Combination of new construction and renovation at Carmel High School
• Major expansion of Performing Arts and Athletics programs
• Design of a second 50-meter natatorium
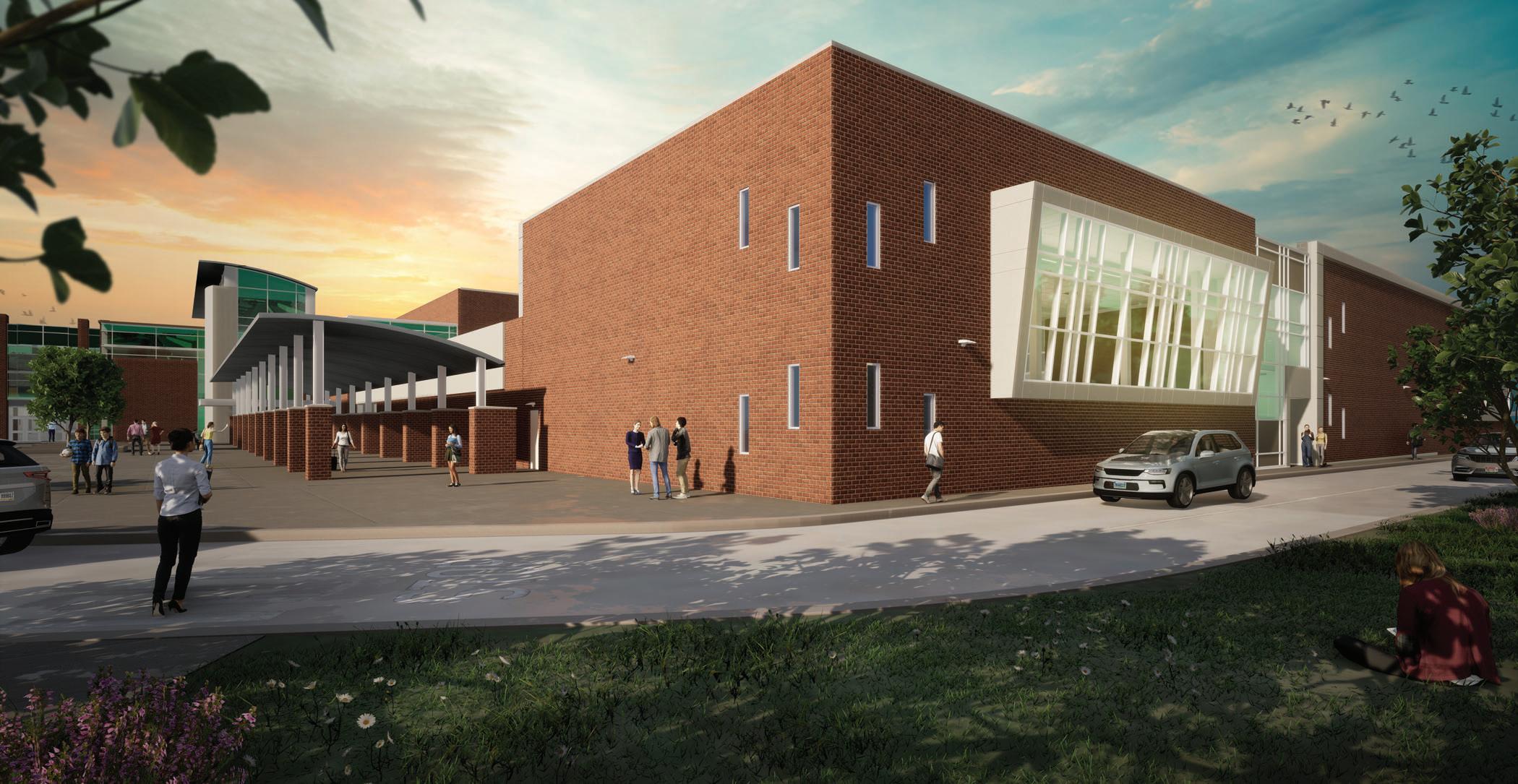
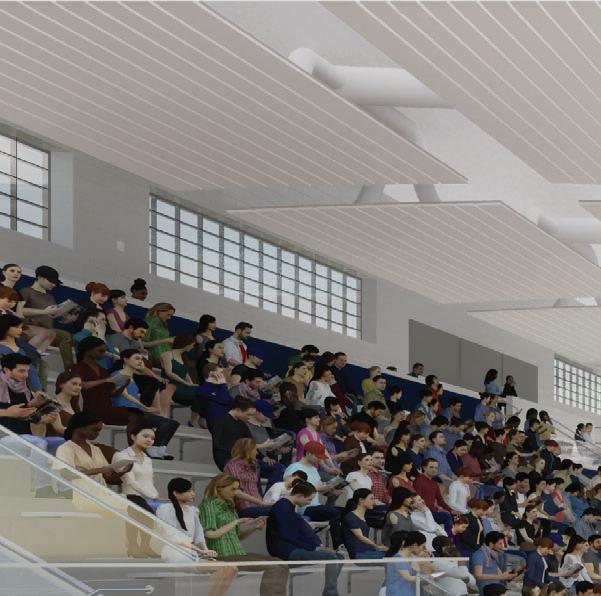



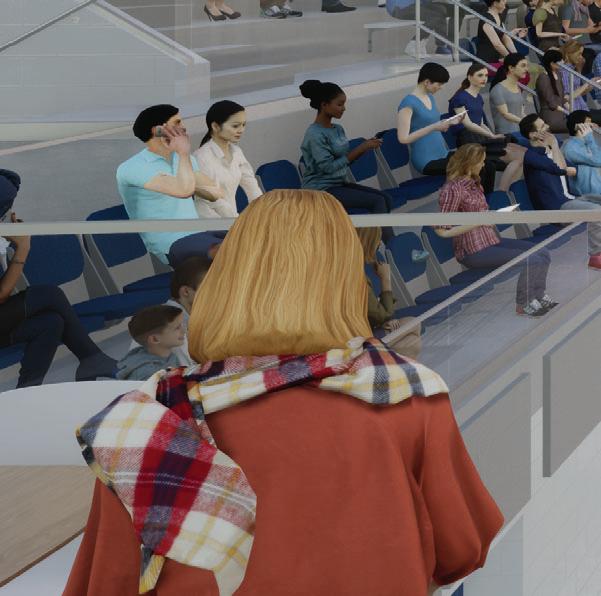

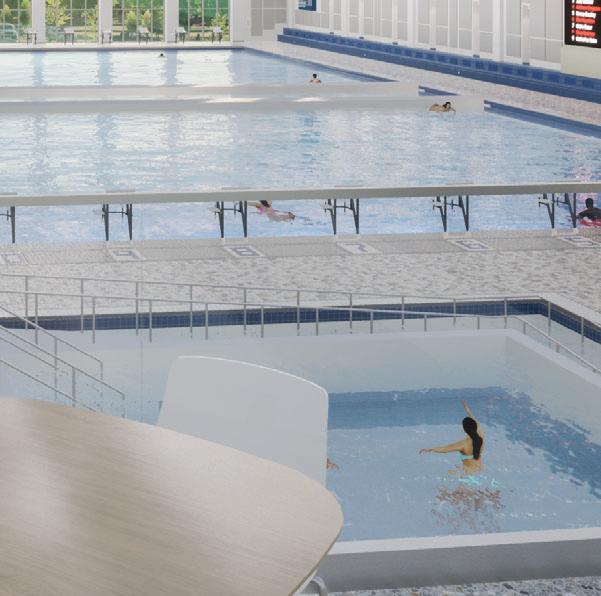

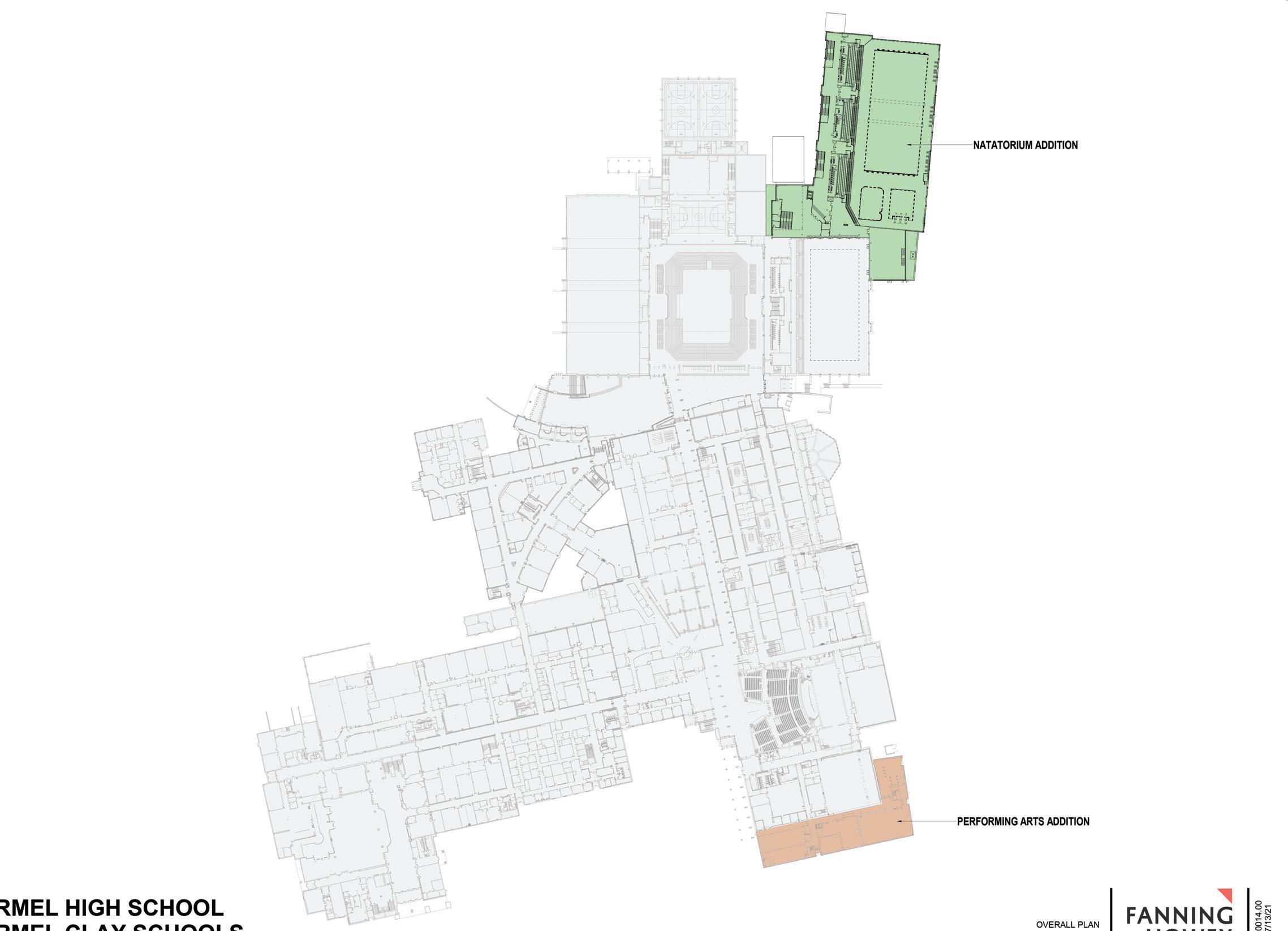

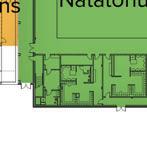

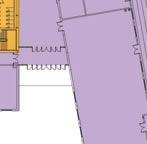
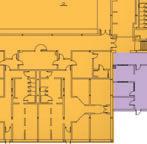
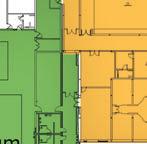
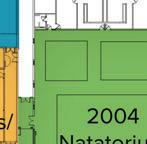
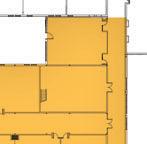
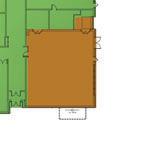
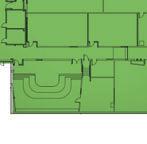
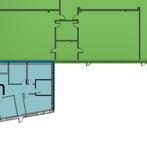
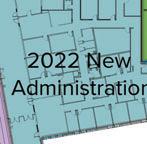

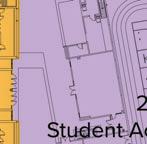
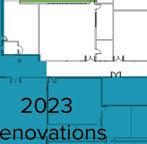


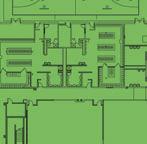
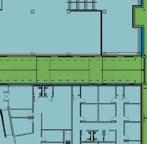
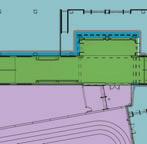

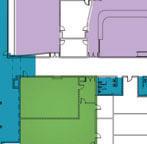
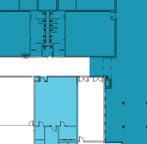
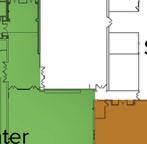
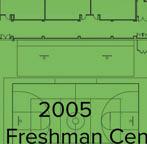
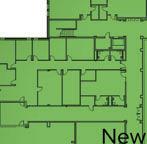
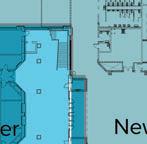
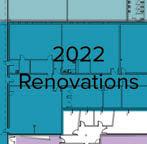
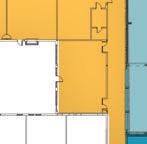
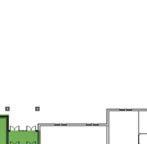


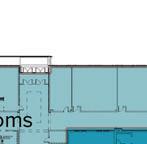


Zionsville, IN
Since 1998, Fanning Howey has partnered with Zionsville Community Schools on a continuous planning process that managed growth, moved the district toward 21st century learning and resulted in several community supported referenda and operating levys.
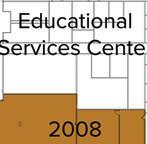
As Zionsville High School grew throughout the 2000s, the prevailing wisdom said that a new second high school would be in the works. But a Fanning Howey-led master planning process uncovered the community’s desires to keep a single location. The resulting master plan continues to expand the high school in cost-effective and strategic ways. The process also resulted in one of the first successful school district referendum votes in the state of Indiana.
ABOVE | The prevailing wisdom said that Zionsville needed a second high school, but a conversation with the community resulted in a master plan that kept a single high school campus.

CLIENT Zionsville Community Schools
COST $107+ M


DATES 1998 - 2023 (est)




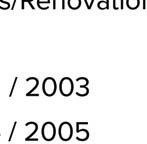



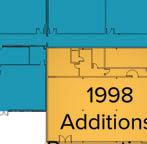

CONTACT
Dr. Scott Robison
Superintendent 317. 873.2858
srobison@zcs.k12.in.us

RELEVANT INFORMATION


































































• Design-Bid-Build





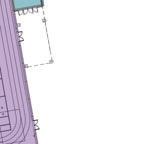
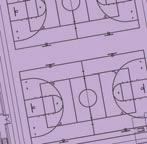
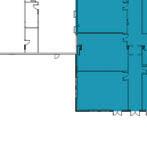
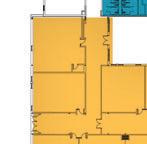


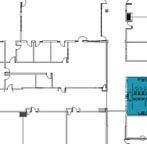
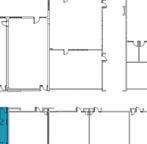



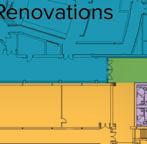
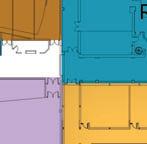
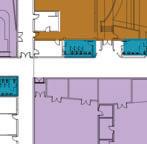
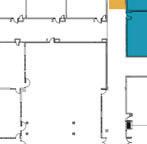
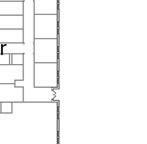
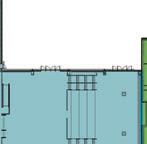

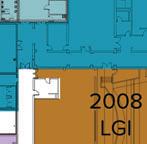

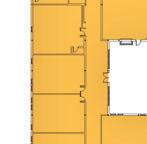

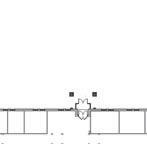

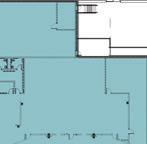
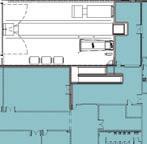

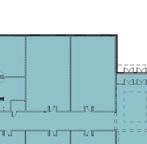
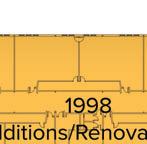
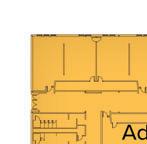

• Community-supported master plan
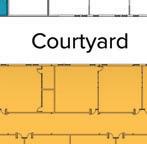

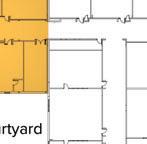
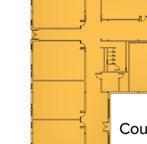

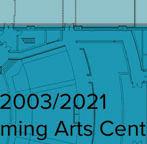
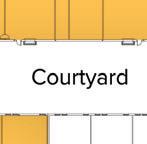
• Successful referendum

Existing High School
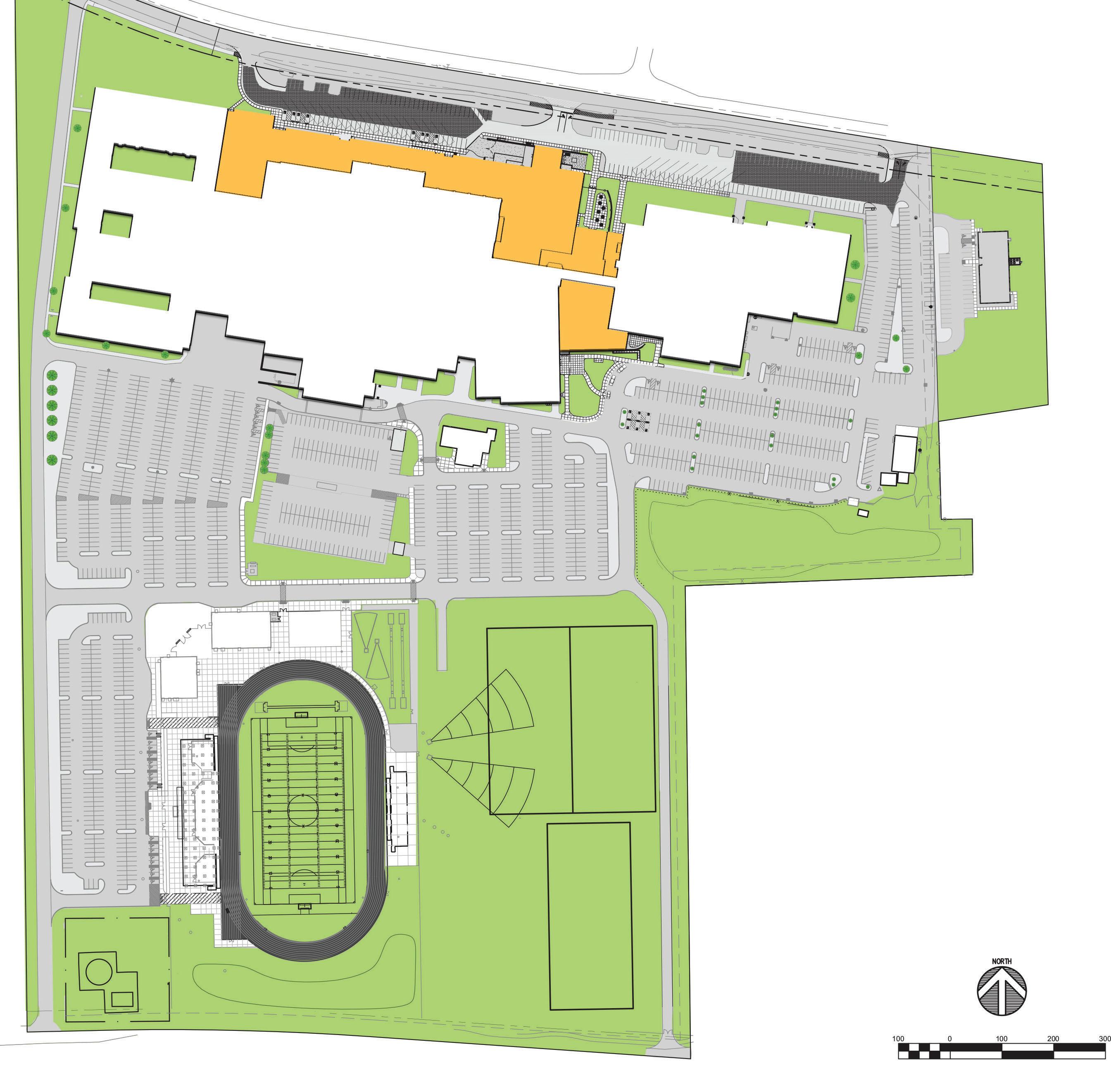
Charles A. Beard Memorial School Corporation wanted to lower operating costs and enhance educational offerings.
The master plan began with a detailed a facilities assessment of the district’s elementary school, intermediate school and high school. Based on conversations with school leaders and results from the facilities analysis, the recommended master plan renovates and expands the high school to create a single PK-12 campus. The plan also shows the renovation of the elementary school to support administrative offices, preschool classes and a vocational career center open to students and community members.

CLIENT Charles A. Beard Memorial School Corporation
SCOPE 3 buildings
COMPLETION DATE 2020
CONTACT
Jediah Behny Superintendent 765.345.5101
jbehny@cabeard.k12.in.us
SERVICES
• Capacity Analysis
• Building Evaluations
• Program Discussions
• Building Improvement Plans
• Opinion of Probable Costs
The master plan includes a multi-step approach of collecting information, connecting with the community, creating options and completing the plan with confidence that local residents will support the plan through a future referendum.
The plan is focused on bringing 21st century learning opportunities to 50- and 60-year-old buildings and rightsizing the building inventory to address future enrollment trends. Extensive community engagement efforts include dozens of community meetings to gain feedback and build support for the final plan.
CLIENT Vigo County School Corporation
SCOPE 14,722 students in 26 facilities
COMPLETION DATE Phase 1 2019
CONTACT
Dr. Robert Haworth, Superintendent 812.462.4516
robert.haworth@ vigoschools.org
RELEVANT INFORMATION
• District-wide master plan to create 21st century learning environments

• Evaluation of strategic renovations and new construction to transform learning
• Facilities assessments, capacity analysis and educational programming
• Extensive community engagement
Greenwood, IN
After winning an invitation-only design competition for Center Grove’s new student activity center, Fanning Howey has gone on to design two additional phases to the growing high school campus. The original student activity center design included a plan for a future 50-meter Olympic-sized swimming pool. The client has since chosen our firm to design a 54-classroom addition.
Early planning concepts created a logical and efficient framework for reimagining the east side of the high school campus. Precast panel construction lowered the cost of the athletic spaces, while the academic pavilion location and design brings natural light into every classroom.
CLIENT
Center Grove Community Schools
SCOPE
New Student Activity Center (2017)
New Natatorium (2021)
New Academic Pavilion (Future)
COST
$58.0 M
COMPLETION DATE
2017-Future
CONTACT
Richard A. Arkanoff, Ed. D.
317.881.9326
arkanoffr@centergrove.k12.in.us
ABOVE | A three-phased plan has reimagined the east side of Center Grove High School.
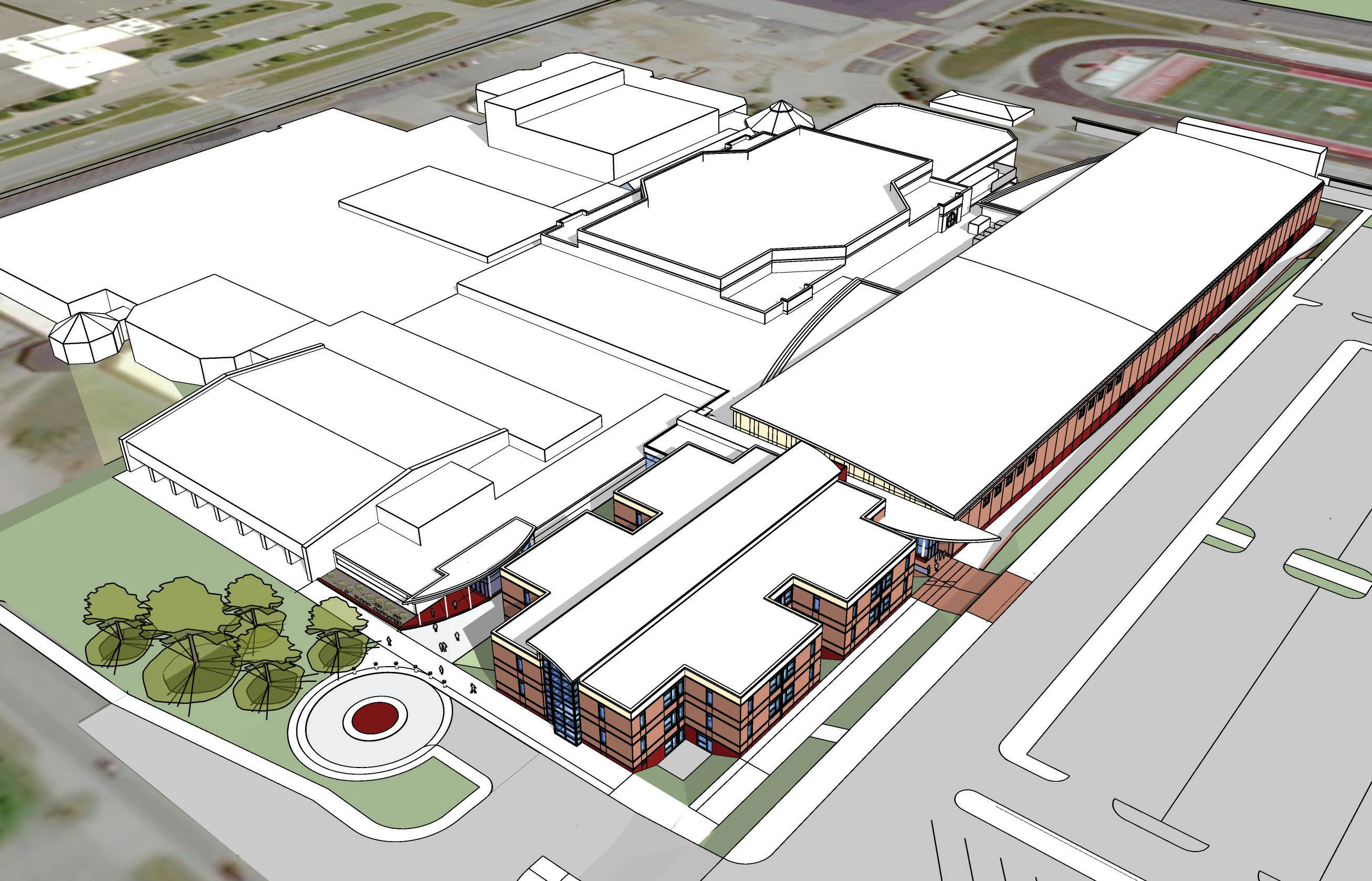
CenterGroveHighSchool
StudentActivityCenter
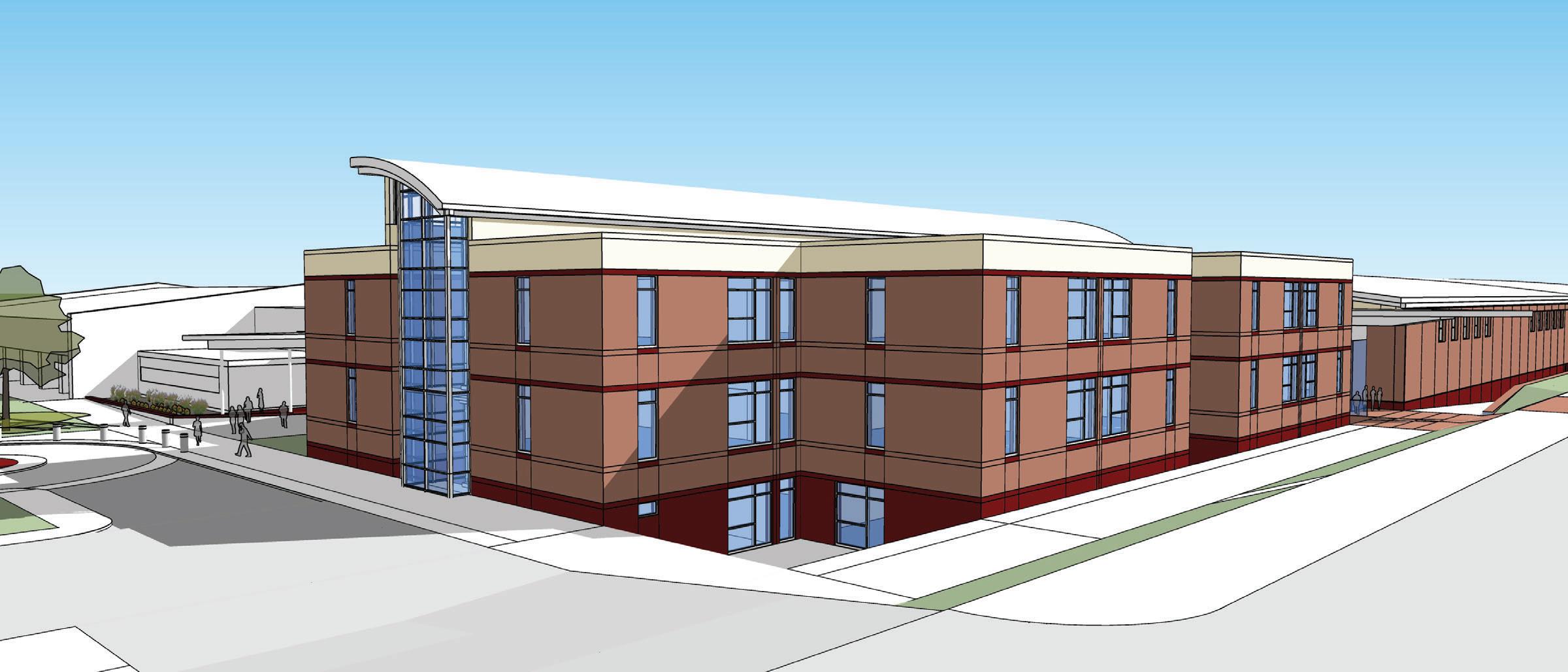
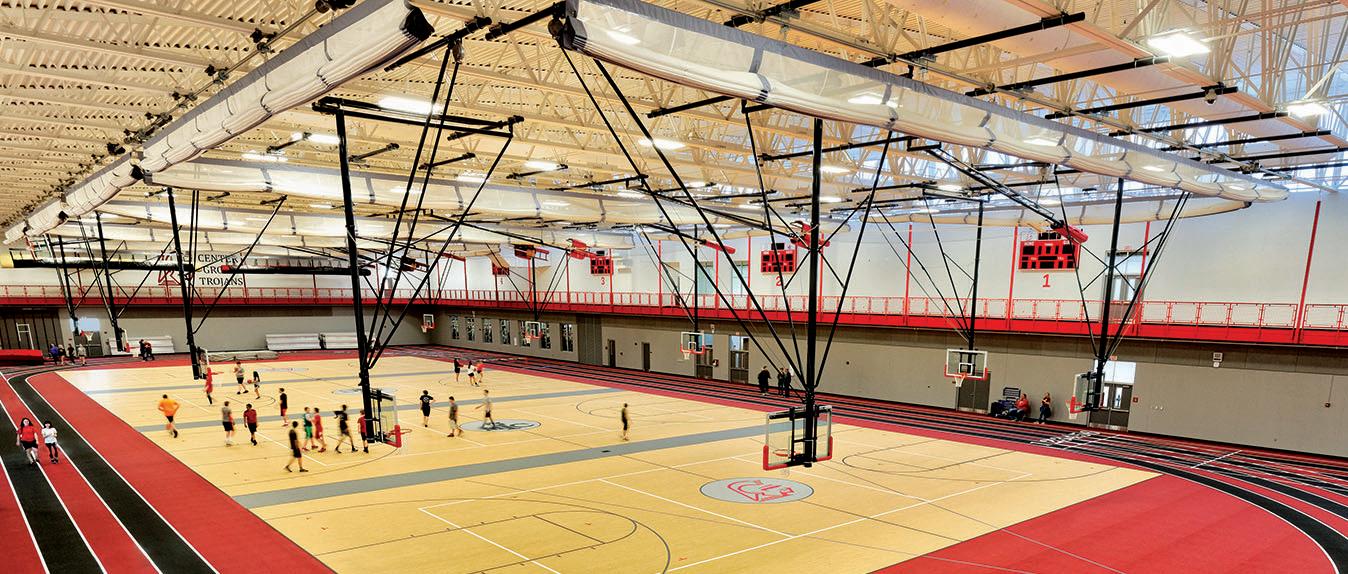
CenterGroveHighSchool Natatorium
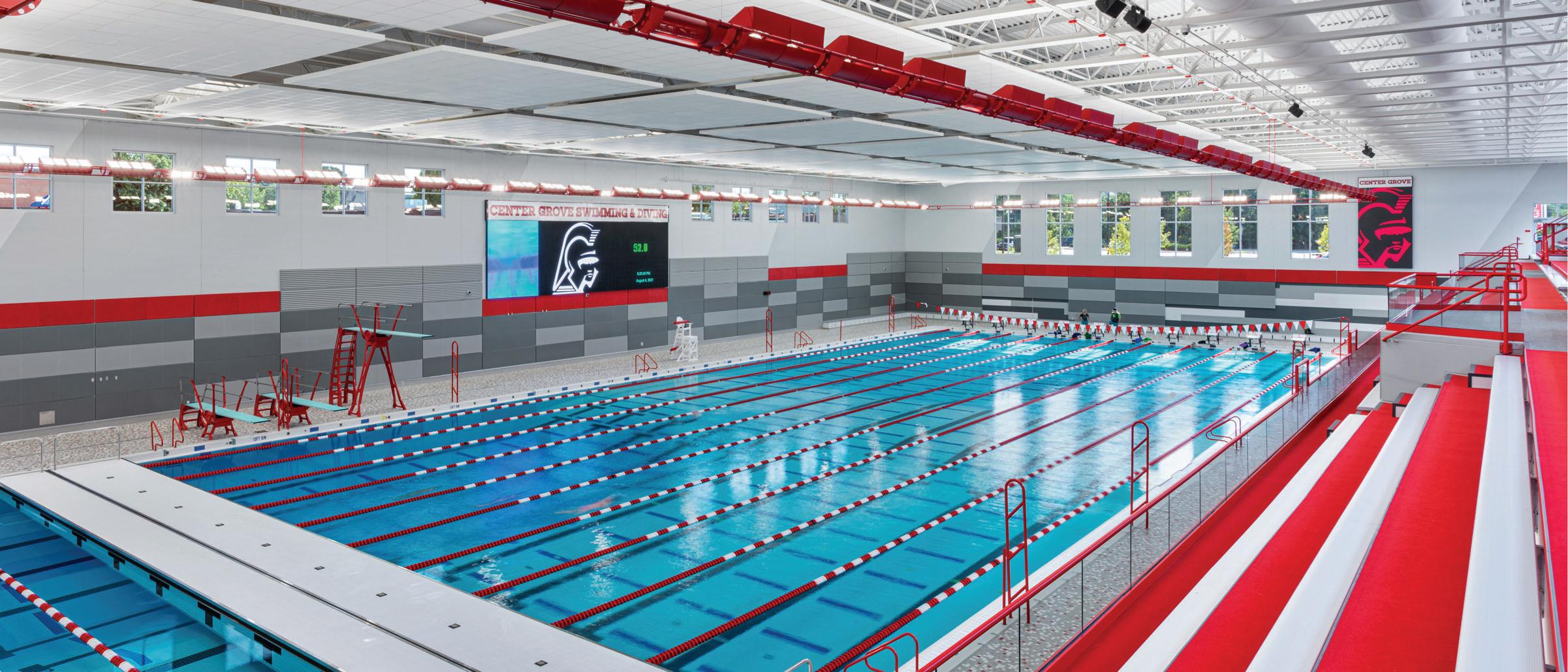
CenterGroveHighSchool
AcademicPavilion
Renovations
Fanning Howey and KJG Architecture worked with the client to evaluate five different campus master plans. The selected plan used strategic additions to increase natural daylighting and add 21st century learning environments.
Initial bids arrived $6 million under budget, allowing the district to incorporate additional scope, including classroom upgrades, collaboration spaces and a broadcast studio for students. Despite adding air conditioning for the first time, utility costs are projected to go down by $165,000 per year.
Associate firm: KJG Architecture
ABOVE | A comprehensive master planning process evaluated five different options for the modernization of Frankfort High School.
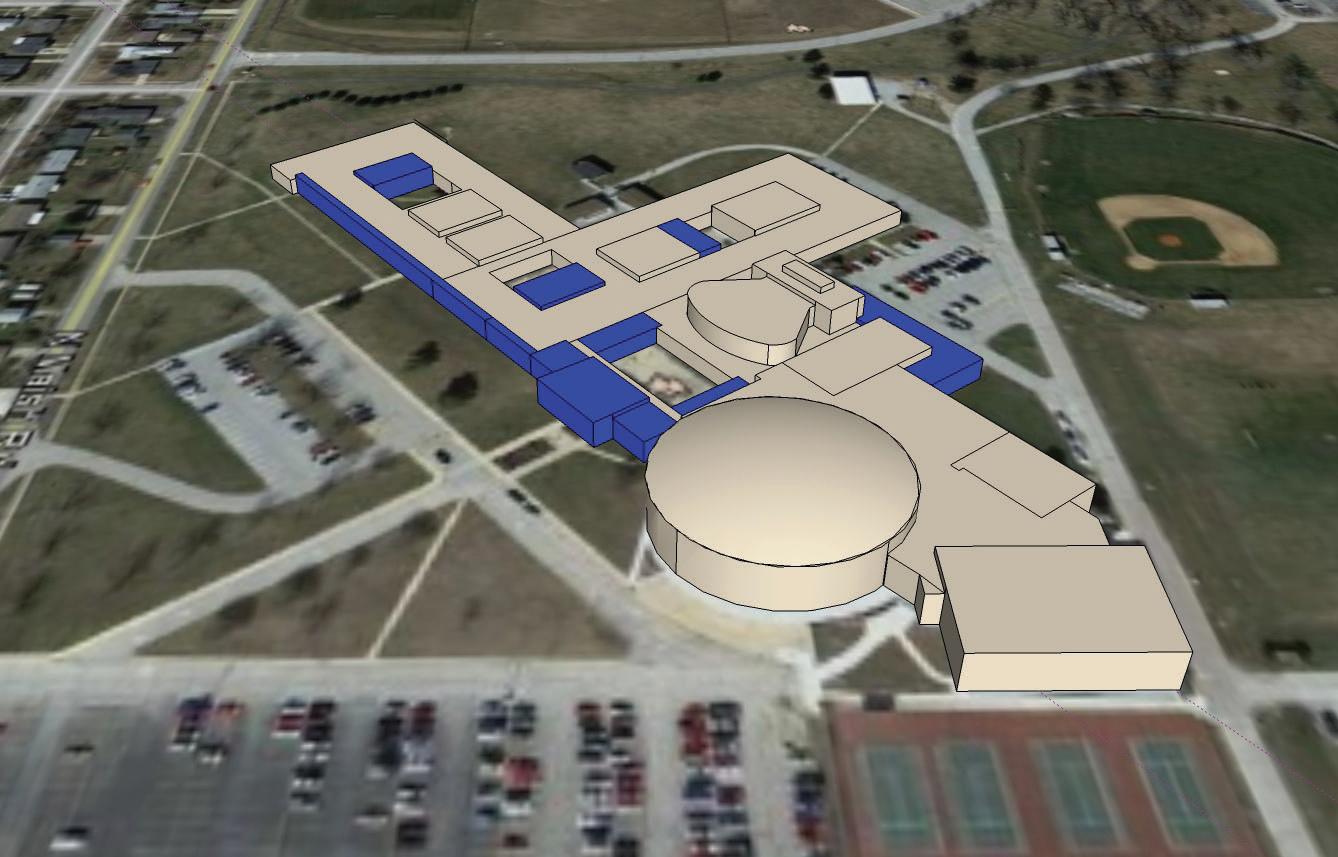
CLIENT
Community Schools of Frankfort
SCOPE
33,200 New SF; 197,125 Renovated SF
COST
$30.0 M
COMPLETION DATE
2018
CONTACT
Donald DeWeese, Superintendent 765.654.5585
deweesed@frankfort.k12. in.us
RELEVANT INFORMATION
• Integrate 21st century learning environments while also improving the building’s infrastructure
• Take advantage of a favorable construction market through a fasttrack design process
and additions to Frankfort High School have brought students new opportunities for collaboration, personalized learning and multimedia production.
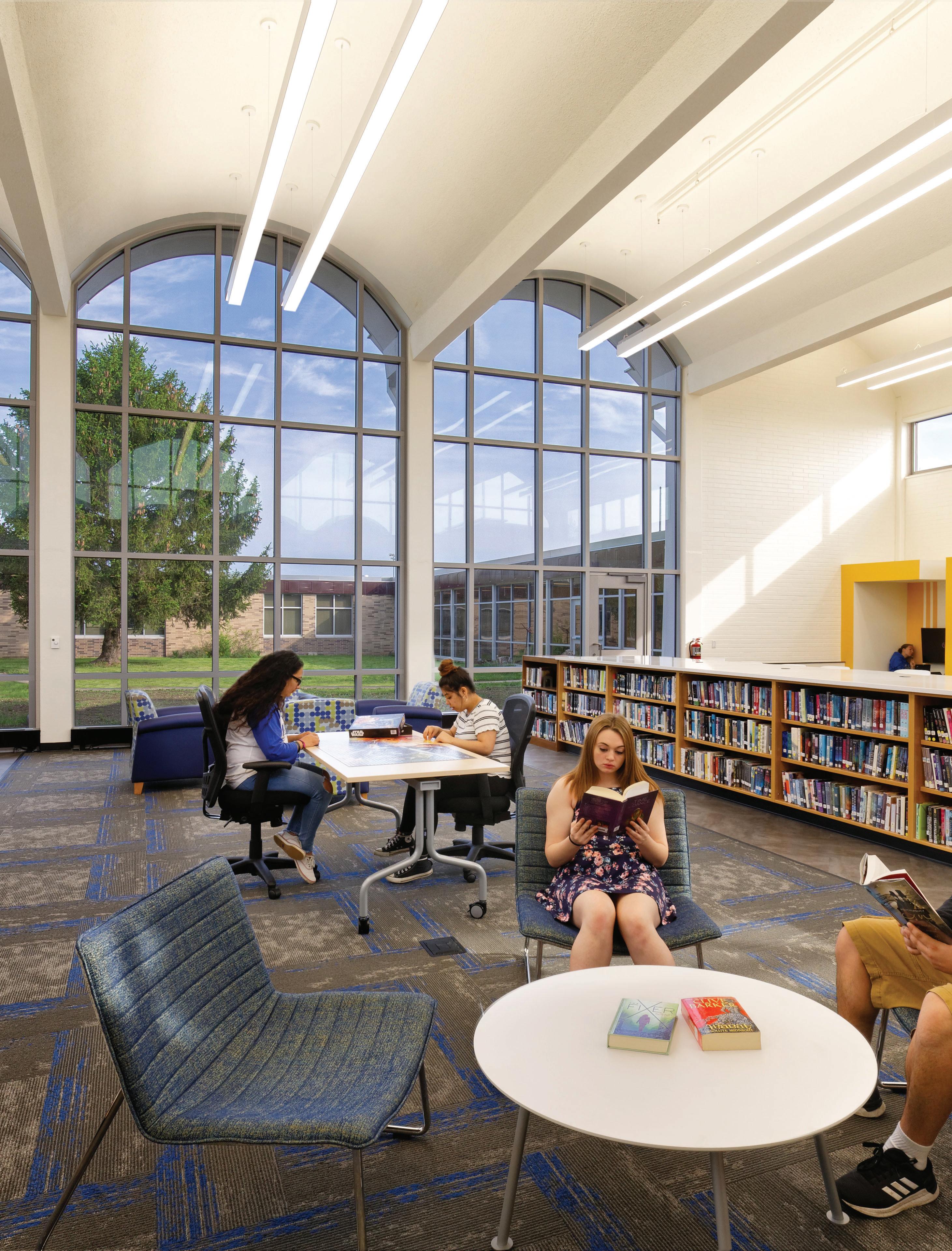


“FanningHoweyhas mostcertainlylived uptotheirstellar reputation.Theyhave anextraordinary understandingofthe constructionprocess andtheIndiana lawsthatgovernthe process.”
– DONALD DEWEESE, SUPERINTENDENT Community Schools of Frankfort Frankfort, IN
Carmel, IN

Based on the guidance of Fanning Howey’s master plan, the district invested in an interior access road that would serve the middle school and future development. Infrastructure was also planned and include storm, sanitary, gas and power.
Being blessed with acreage, soccer fields were introduced to serve the district’s ever-growing program.
The result is a campus that now accommodates two new elementary schools and a significant number of sports fields that are used by the community.
CLIENT
Carmel Clay School Corporation
SCOPE
248,891 New SF
COMPLETION DATE
2006
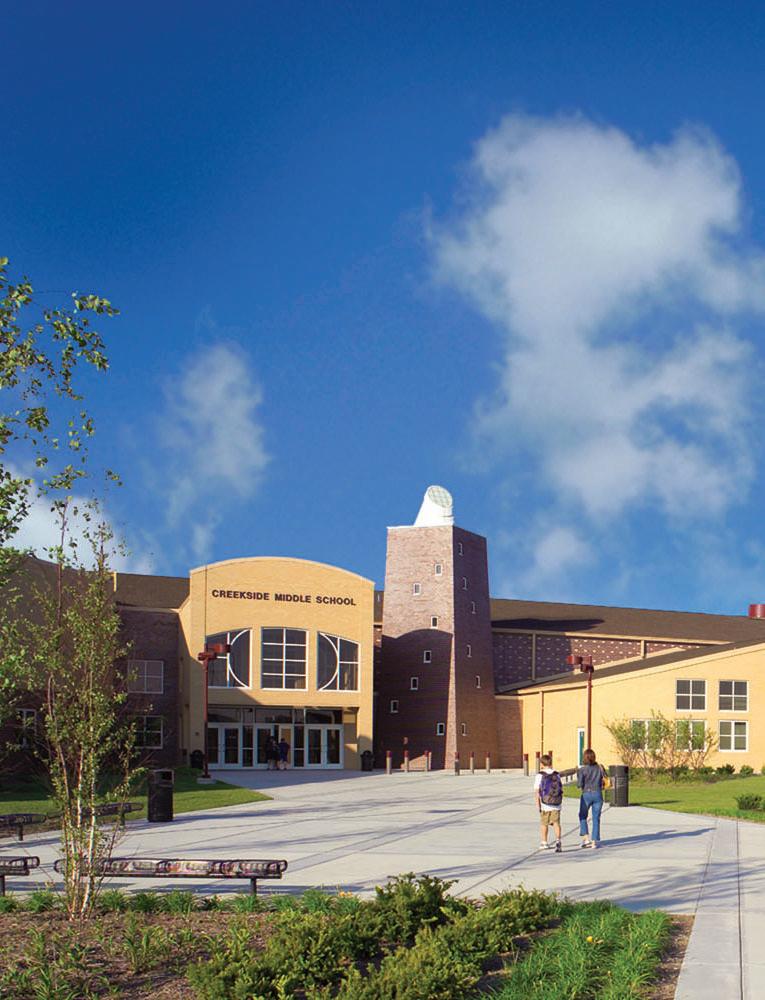


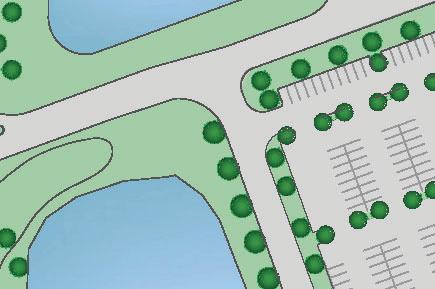
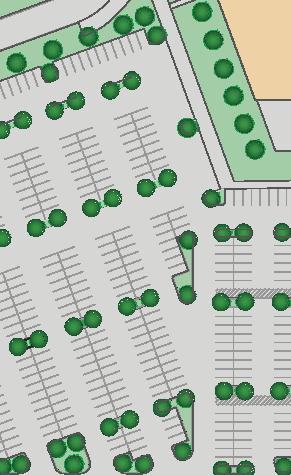
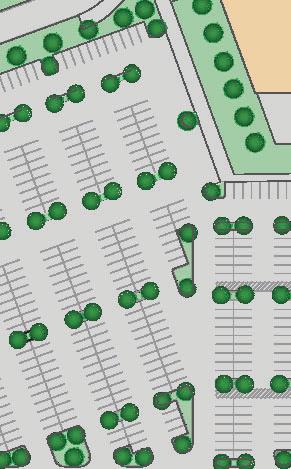
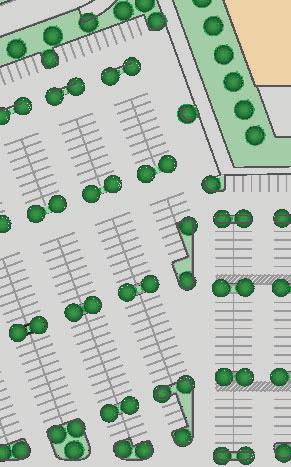






Noblesville, IN


Fanning Howey has partnered with St. Theodore Guerin to continuously update the master plan to reflect new strategic plan directions and funding opportunities.






Our team’s close relationship with St. Theodore Guerin staff has resulted in an iterative planning process that addresses new needs or opportunities as they arise. For example, when a donor wished to fund a new soccer field, our team integrated that initiative into the campus without losing the overall integrity or vision of the existing master plan.
Today, St. Theodore Guerin High School is one of the leading college preparatory private schools in Indiana.





CLIENT Diocese of Lafayette






COMPLETION DATE 2017


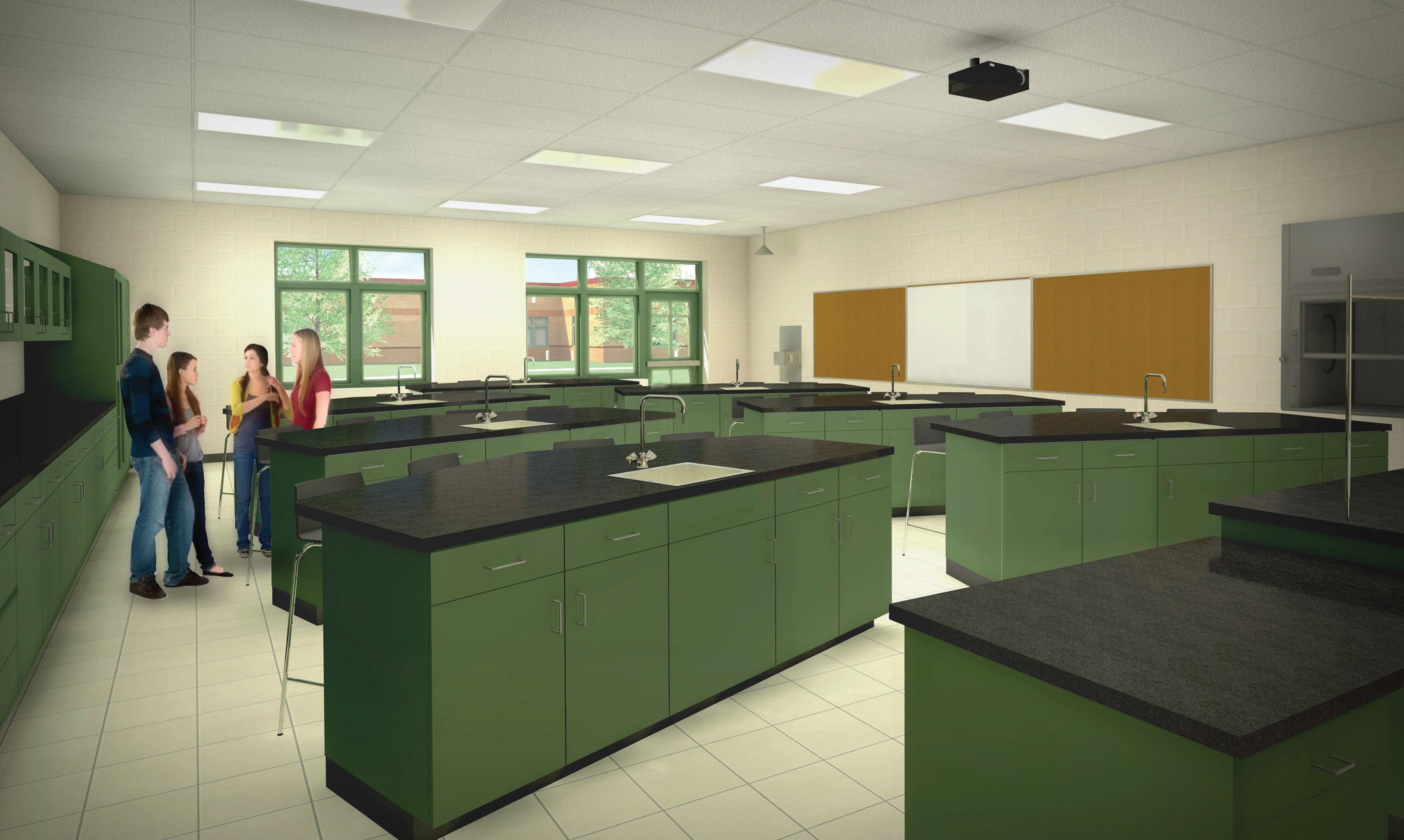


“FanningHoweyhas beenabigpartin makingourschool thegrandsuccessit istoday,”saysPaul Lunsford,school president.”
– PAUL LUNSFORD, PRESIDENT
St. Theodore Guerin High School Noblesville, IN
New Castle, IN
A successful facilities study led to New Castle’s first major facilities project in 25 years.
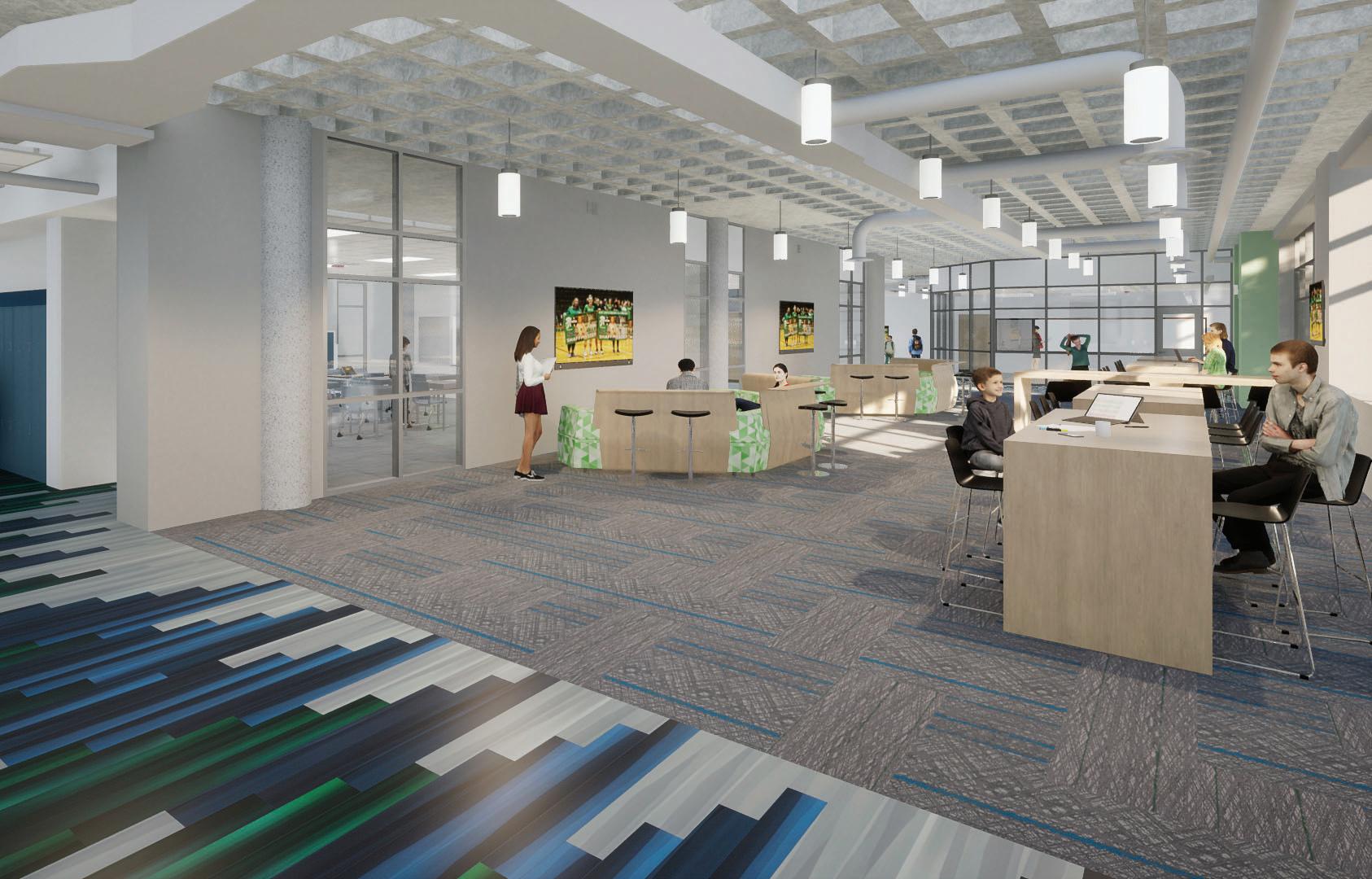
In 2015, New Castle and Fanning Howey collaborated on a long-range planning study that examined needs at all nine district buildings. The study addressed infrastructure conditions, educational adequacy and facilities utilization.
The success of this study was confirmed through resulting projects including multiple security entry improvements funded through general obligation bonds followed by a major $33.5 million capital projects program that includes modernizations to the middle school, renovations to New Castle’s Bundy Auditorium and upgrades to outdoor sports fields and school sites.
ABOVE | The facilities study led to a $22 million middle school modernization and multiple smaller projects through the district.
CLIENT New Castle Community School Corporation
SCOPE 9 buildings
COMPLETION DATE 2016
CONTACT
Matthew Shoemaker Superintendent 765.521.7201
mshoemaker@ncweb.me
EXPERTISE
• District-wide facilities study of 9 buildings
• Improvements to all district schools without a tax increase
Richmond, IN
A district-wide master plan gave Richmond Community Schools a roadmap to upgrade facilities for modern educational needs.
Fanning Howey collaborated with school administrators to take a holistic view of all 11 buildings, examining everything from facilities conditions to building utilization to educational adequacy. Robust stakeholder engagement included visioning sessions, community meetings and a meeting with Richmond students to gain their feedback.
The resulting master plan provided the district with a detailed breakdown of proposed improvements at each school, as well as an opinion of probable costs. This detailed information has allowed the district to direct their limited resources to the areas of greatest impact for teaching and learning.
ABOVE | A utilization study identified unused or underused space in Richmond High School.

CLIENT Richmond Community School
SCOPE 11 buildings
COMPLETION DATE 2018
CONTACT
Todd Terrill, Former Superintendent 219.663.3371
tterrill@cps.k12.in.us
SERVICES
• Educational Visioning
• Historic Analysis
• Demographic Study
• Capacity Analysis
• Building Evaluations
• Community Input Sessions
• Program Discussions
• Building Improvement Plans
• Opinion of Probable Costs
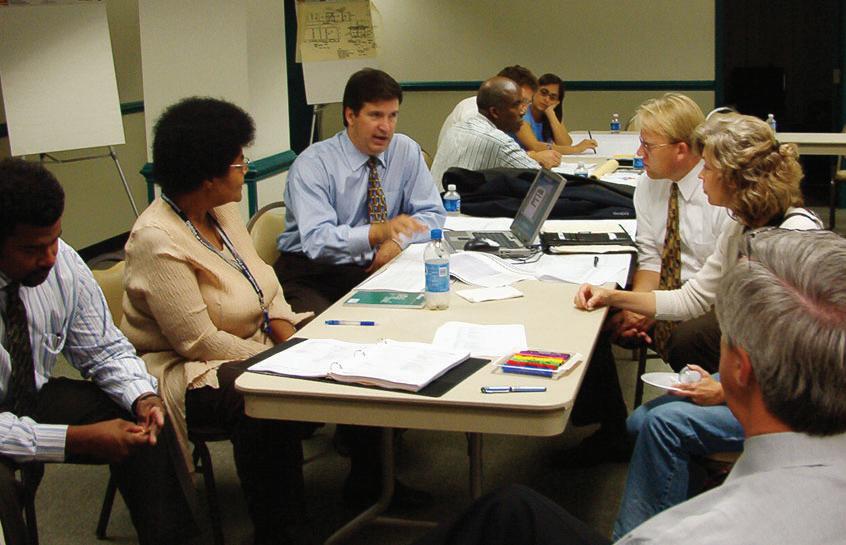
The highly successful planning process addressed a wide-range of topics and melded them into a cohesive view of the district’s facilities. The final Master Facilities Plan assessed all 147 of the district’s buildings and provided recommendations for the next 10 years of Capital Improvement Programs. The Master Facilities Plan also recommended the elimination of more than 2 million square feet of building space.
Updated again in 2008 and 2010, the plan laid the groundwork for the adaptive reuse, renovation, or replacement of nearly every school in the district.
CLIENT District of Columbia Public Schools
SCOPE 147 buildings
COMPLETION DATE
2006-2010
EXPERTISE
• Rightsized facilities inventory by eliminating more than 2 million square feet
• Created 10-year Capital Improvement Plan
• Resulted in upgrades to multiple historic school buildings
• Created award-winning CTE school
Thefirstprojectfromthemasterplan wasacutting-edgeCTEhighschool thatwonnationaldesignawards.
Thepreservationofmultiplehistoric buildingswasasignificantfocusof themasterplan.
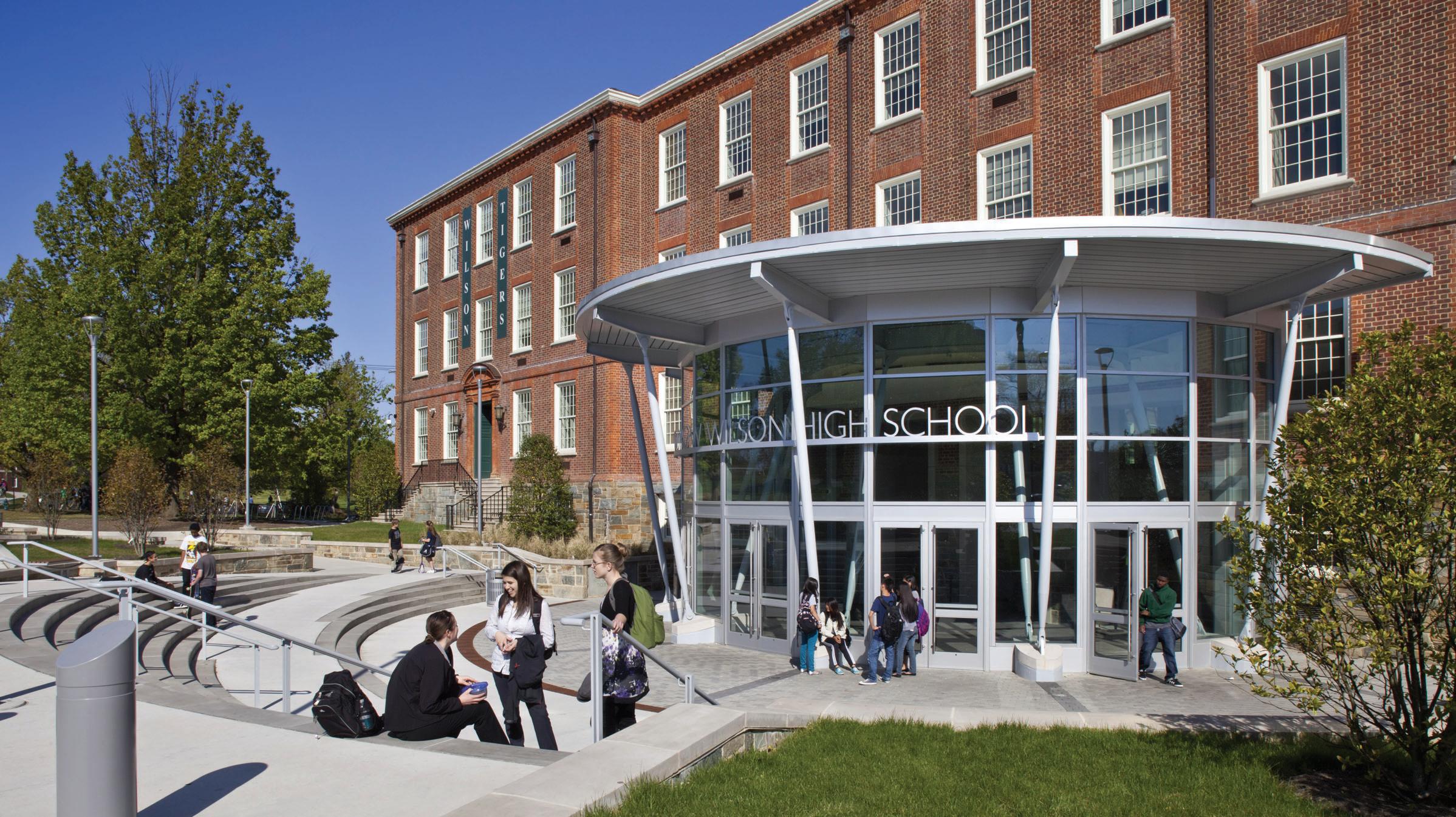
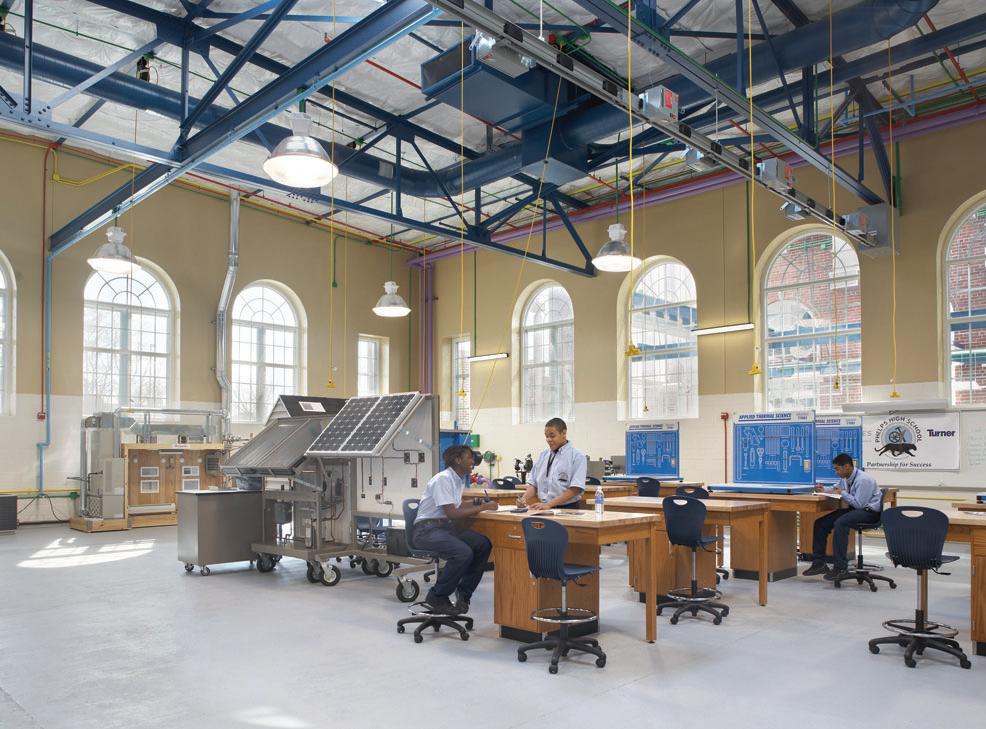
Middletown, OH
Middletown commissioned Fanning Howey to address facilities for their students in grades 6-12.
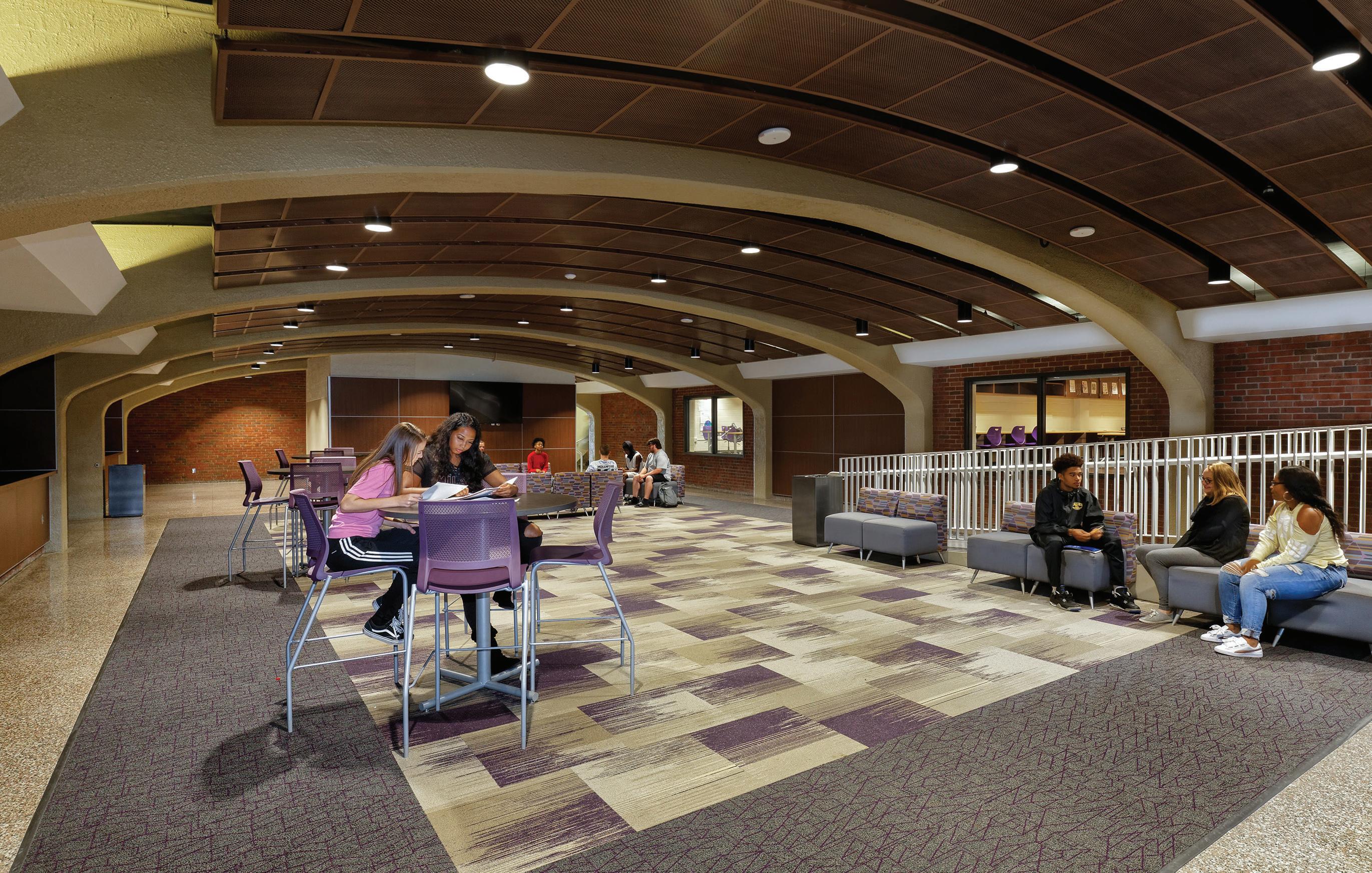
Fanning Howey analyzed their assessments and enrollment reports, led them through a visioning process and held numerous facility planning committee meetings and community meetings to ascertain what master plan the community would support.
The final master plan and subsequent design modernized the 1960s high school and attached a new middle school. In addition, the high-performance learning environments now support their Middie Modernization Movement, which stresses personalized learning in an authentic, project-based environment. Plans are also underway to revolutionize the District’s approach to elementary school education by designing a new type of project-based learning campus.
CLIENT
Middletown City Schools
SCOPE
Master planning which resulted in additions and renovations to the existing high school and a new middle school
COMPLETION DATE
2018
CONTACT
Marlon Styles, Jr, Superintendent 513.423.0781 mstyles@ middletowncityschools. com
RELEVANT INFORMATION
• Construction Manager as Constructor
• Community-supported master plan
• Successful referendum
The Middletown master plan brought the District’s strategic plan to life at all grade levels through the Middie Modernization Movement.

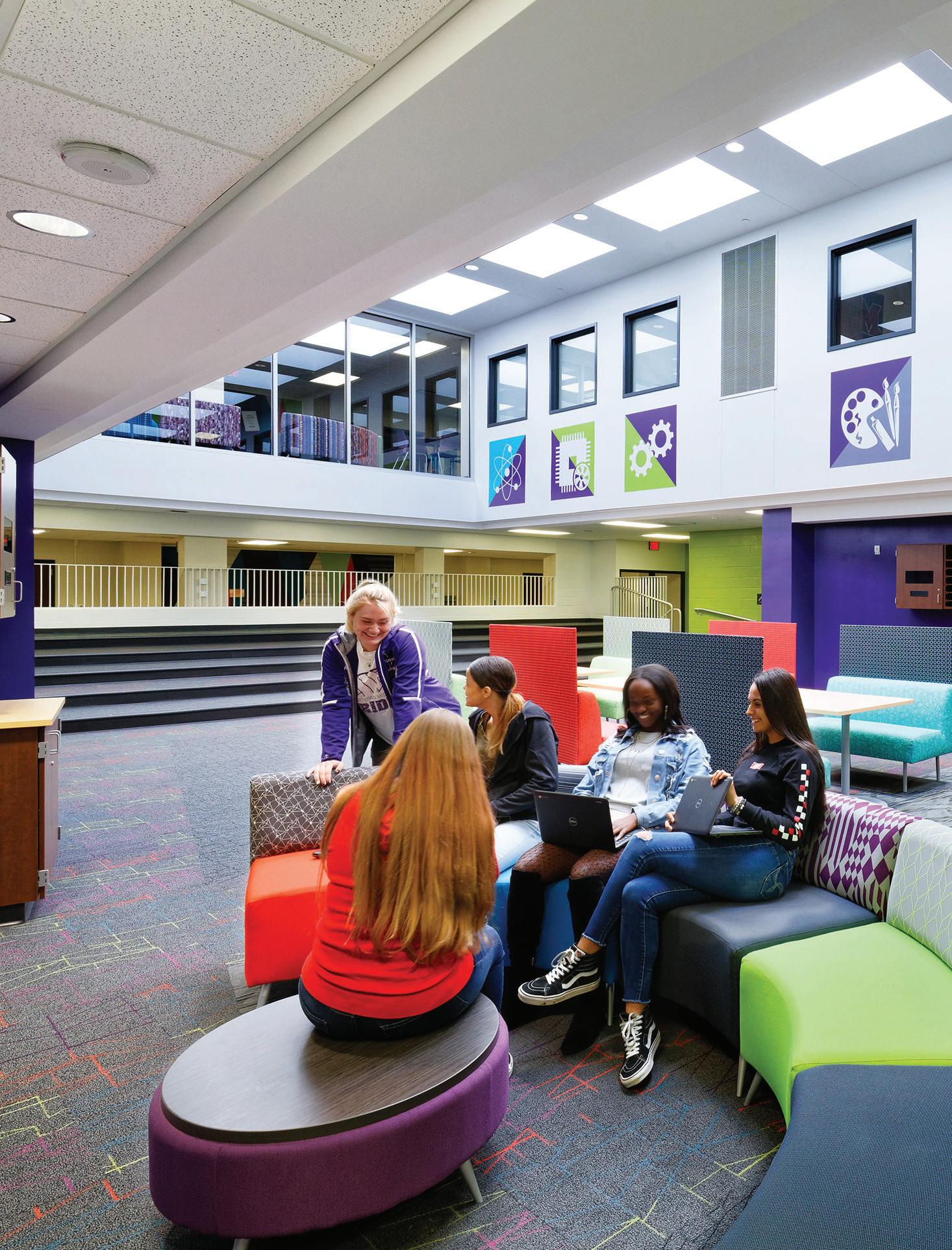
Hilliard, OH
Fanning Howey provided an educational adequacy and facility assessment study that helped the district create a communitysupported master plan to address 21st-century learning environments through a new middle school and a renovation of their Innovation Campus.
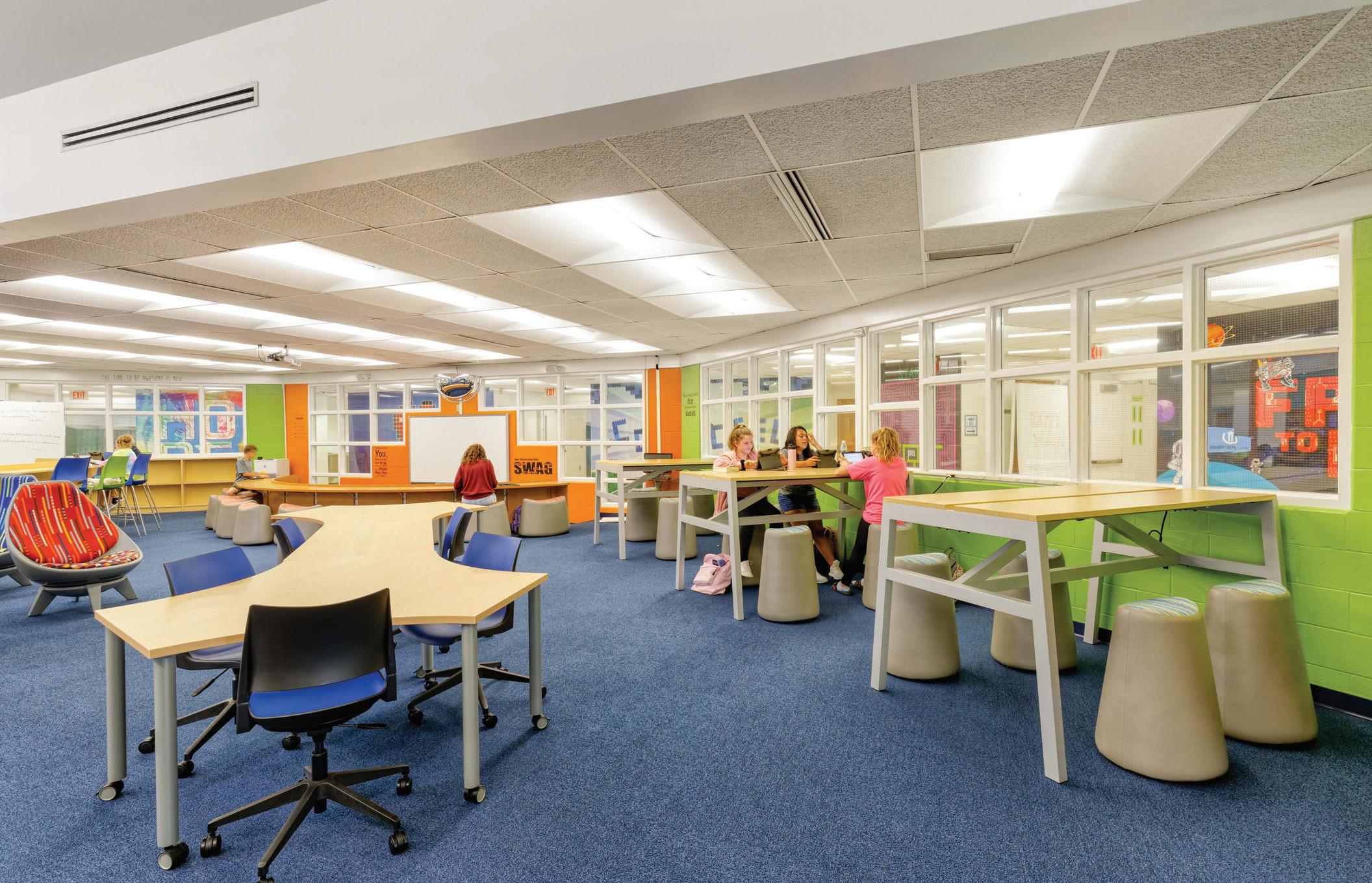
CLIENT Hilliard City Schools
SCOPE 24 buildings
COMPLETION DATE 2016
CONTACT
Mike McDonough, Asst Supt of Operations, 614.921.7000
Mike_McDonough@hboe. org
RELEVANT INFORMATION
• Design-Bid-Build
• Study leading toward community-supported master plan
• Successful referendum
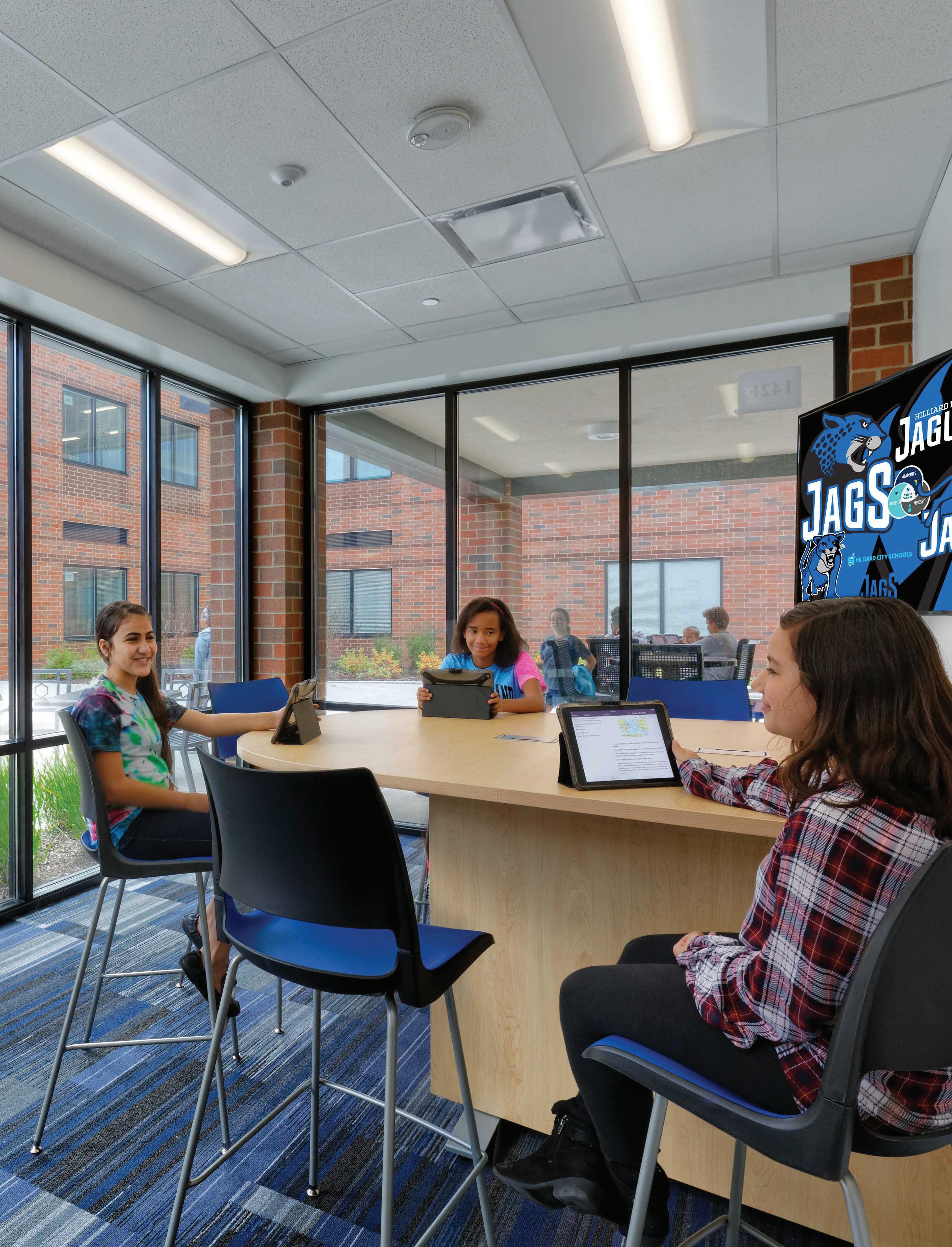
Cambridge, OH
Rolling Hills Local Schools and Fanning Howey are engaging staff and stakeholders in the design of an efficient and effective K-12 facility.
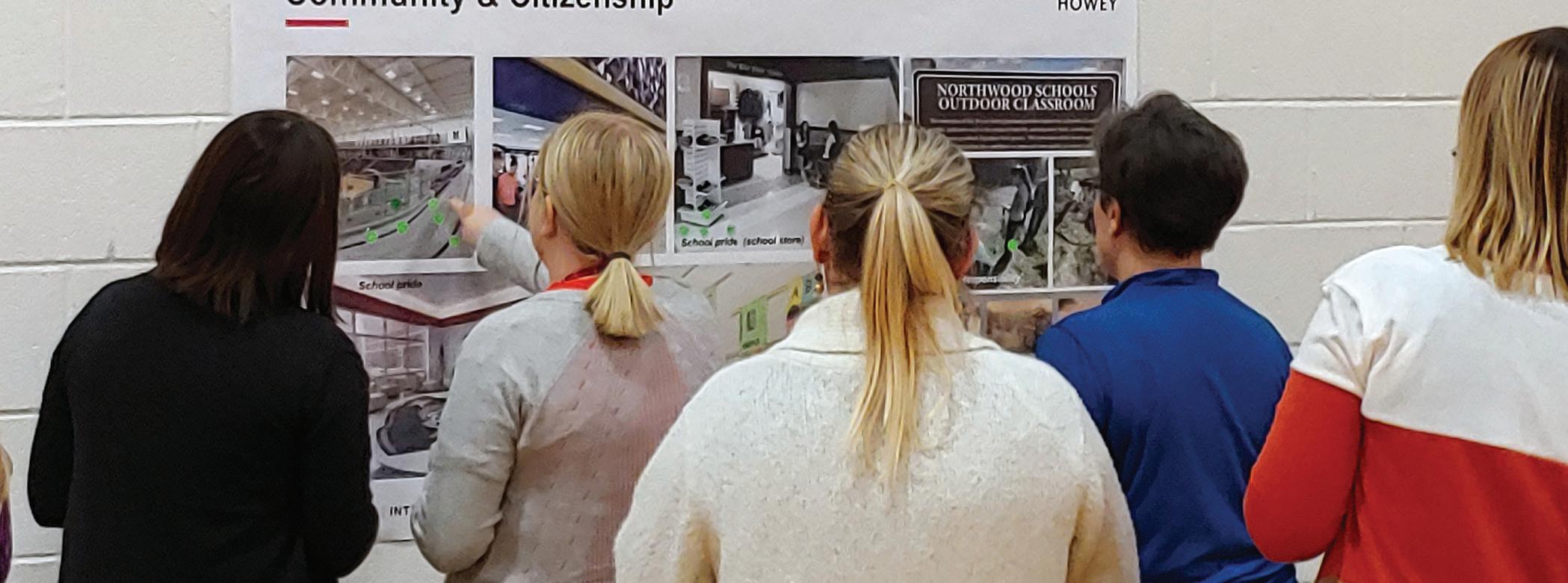
Fanning Howey is leading master planning and educational visioning efforts for Rolling Hills Local Schools. Through those efforts the team identified the need to centralize four separate schools into one K-12 facility.
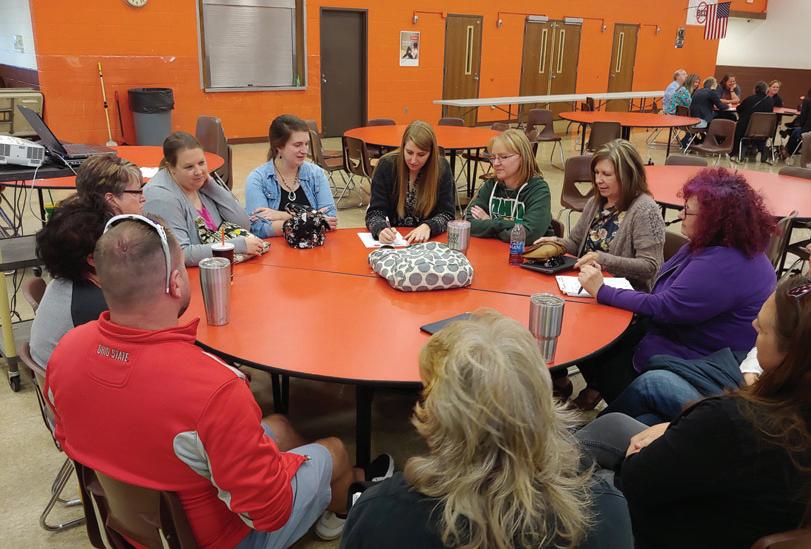
The new facility will involve strategic renovations to Meadowbrook High School and creating a 78,237 SF elementary school addition. This updated facility will provide 21st-century learning spaces to address district-wide educational goals while improving upon overall facility operations.
CLIENT Rolling Hills Local Schools
SCOPE
Master Planning a New K-12
School
DATE
2020-present
CONTACT
Scott Golec, Superintendent 740.432.5370
scott.golec@rollinghills.k12.
oh.us
RELEVANT INFORMATION
• Planning and programming for a new K-12 facility
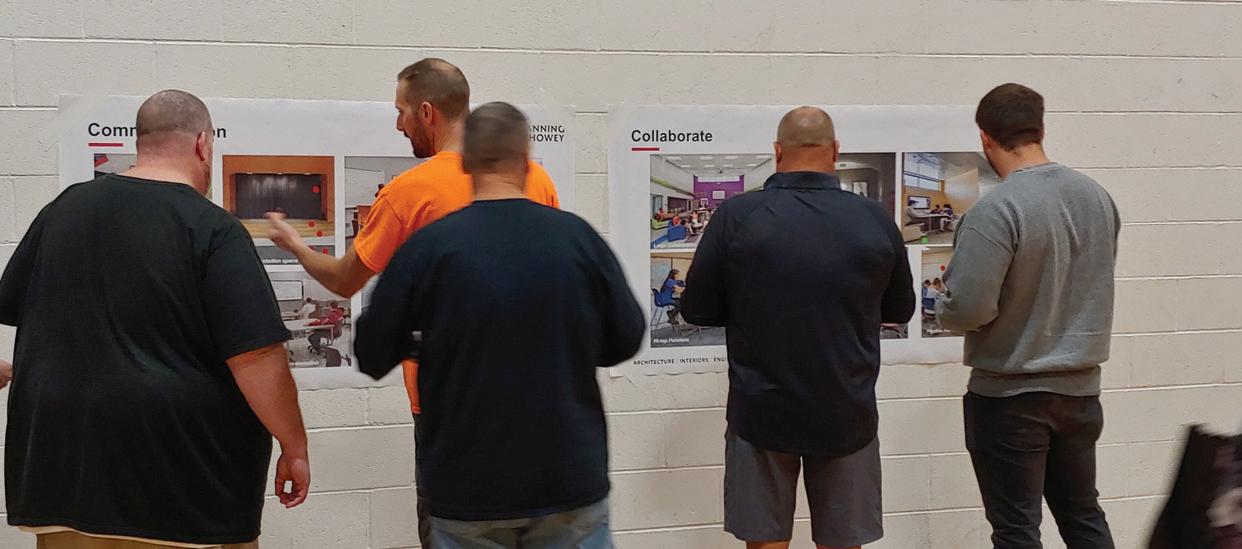
• Centralizing four facilities
• Repurposing high school space for middle school grade levels
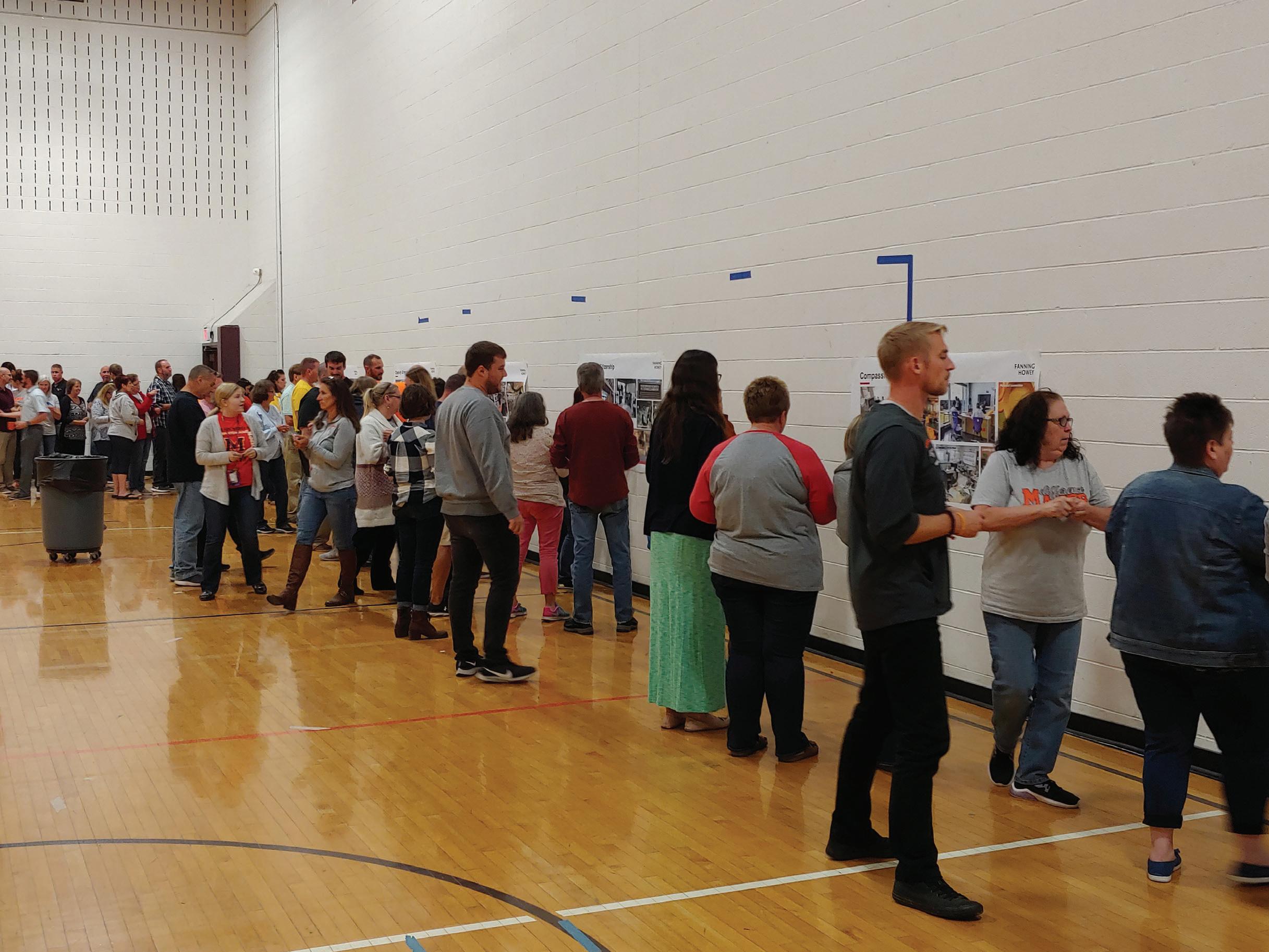
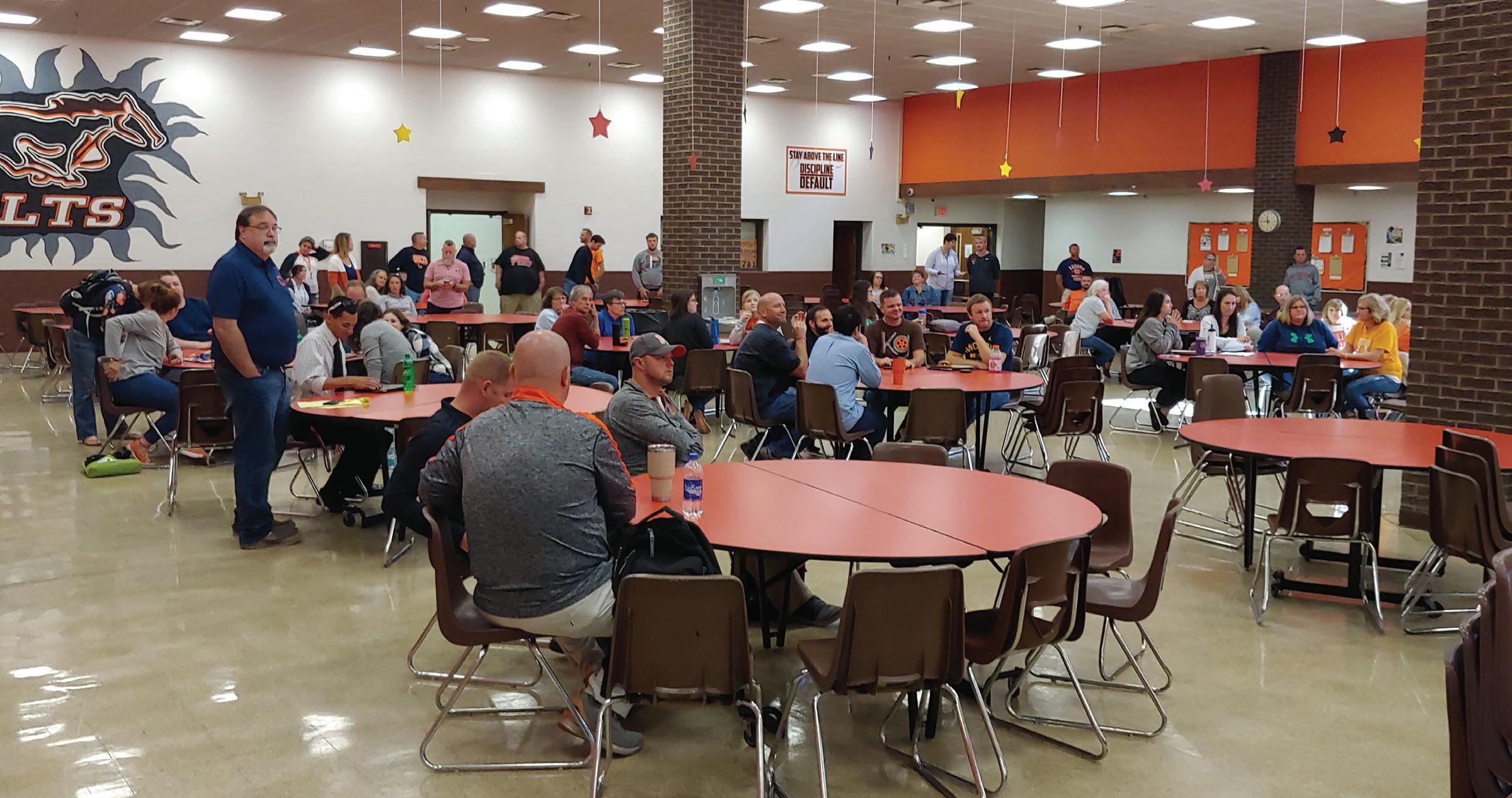
Over a span of seven years, enrollment in Detroit Public Schools declined by more than 70,000 students. At the request of the Emergency Financial Manager, Fanning Howey created a comprehensive rightsizing plan that aligned existing facilities with future enrollment and curriculum needs.
Using academic, enrollment, demographic, financial, utilization, and community data, our team worked to identify surplus facilities, predict enrollment patterns, and plan capital investments to best serve the existing and potential student population.
After an intensive initial planning and programming phase, our team provided graphic and presentation support necessary to convey a complicated and emotional message to parents, students, and the community. Future efforts included an on-site analysis of each school that would receive students from closed schools in future years. This established what work needed to be completed over the summer to ensure that students had adequate facilities for the new school year. It also laid the groundwork for the district’s 2009 Bond Program, which consisted of $500.5 million of school construction.
Fanning Howey served as the architectural component of the Program Management team that guided the district’s $500.5 million construction program. The program included 7 new schools and renovations to 10 existing schools. Providing cutting-edge Career Technical environments and respecting multiple historic buildings were two main portions of the effort.
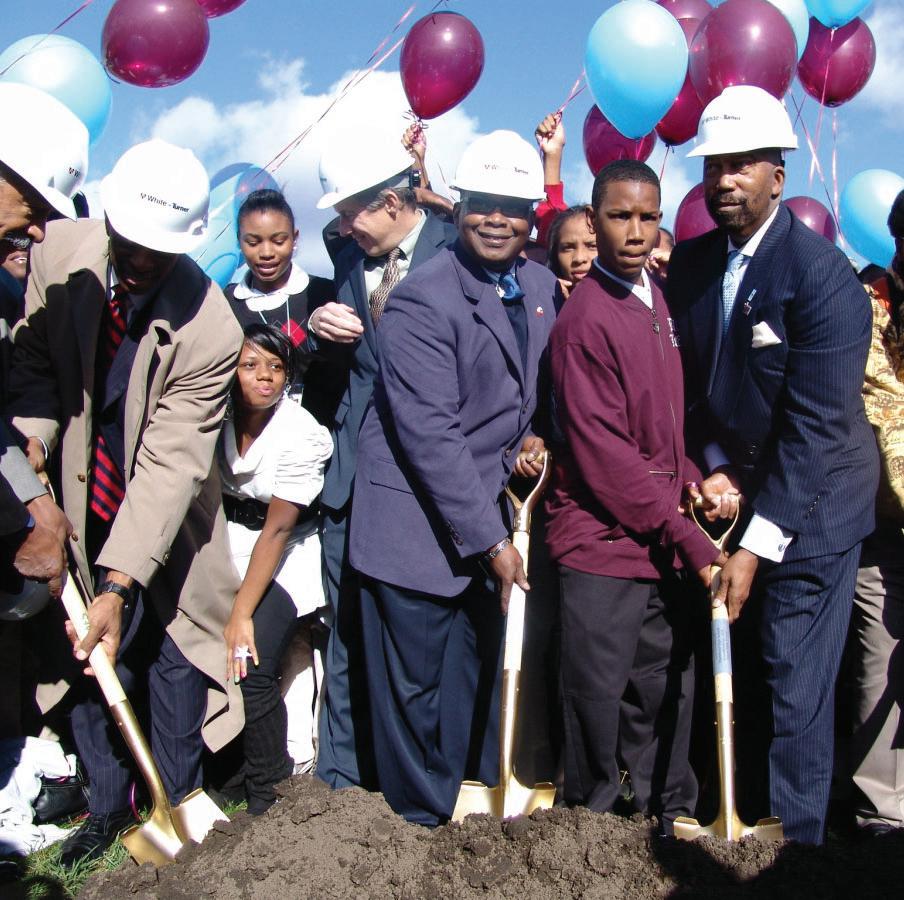
CLIENT
Detroit Public Schools
SCOPE
Master Plan
COMPLETION DATE 2010
EXPERTISE
• Rightsizing facilities to address lower enrollment
• Creating a long-term capital improvement plan
• Overseeing the design of all related projects