

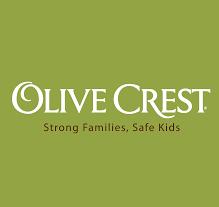










October 18, 2023
Donald A. Verleeur, II ChiefExecutiveOfficer4285 N Rancho Drive
Las Vegas, Nevada 89130
Re: Professional Development Services
Proposal for the Children & Family Resource Center for Olive Crest
Dear Donald,
On behalf of our SARGEM MANAGEMENT team, we can’t thank you enough for the opportunity to present our company’s professional development services qualifications for your proposed Children & Family Resource Center to be located at the North Haven Campus here in North Las Vegas, Nevada which will provide the much needed continuum of care to families, children and young people that have experienced complex trauma and dedicated to preventing child abuse by strengthening, equipping, and restoring children and families in crisis… One Life at a Time.
We are committed to developing, designing and building an environment that will contribute and support your goal of improving the lives of these survivors by empowering them to create chances, new choices and new hope in a caring community!!
We have a team of professionals committed to your specific needs, bringing the most current best practice models and experienced professionals to lead those efforts. Our team takes pride in their work and values the long lasting relationships with our community partners like you. This is accomplished by a passion to the practice and delivery of great design that meets your needs as well as your schedule and budgetary requirements.
The professional team at SARGEM MANAGEMENT and our consultants have a long and successful history of providing innovative and cost effective solutions to our clients. On behalf of our entire team, it is with confidence and enthusiasm that we submit our qualifications and thank you for your consideration. We look forward to developing a successful working relationship with you and Olive Crest transforming the lives of children and families in crisis through the healing power of God, family, and community.
 Garnett R. Meador, Esq. Co-Manager Co-Manager
Garnett R. Meador, Esq. Co-Manager Co-Manager


> Our Company
SARGEM Management LLC is a limited liability company incorporated in the State of Delaware whose co-managers are Garnett Meador, Esq. and Robert E. Leidig, Jr. with active members Edward Vance, FAIA and Robert Potter, Esq. SARGEM consists of a multidisciplinary team which bring decades of experience to bear on real estate development projects. Each development project that SARGEM engages on is supplemented by specialized and local expertise.
SARGEM will establish the operators Needs and Requirements. Our A/E consultants will meet with departmental heads whose operational areas will be effected by design and construction activities. This allows the pre-Development team to properly understand the operational needs of the facility. It also allows all project participants to begin to determine how to implement the work with the operational end product in mind. This coordination strategy ensures that both design, construction, and operational needs are tightly integrated into the pre-development process.
After the establishment of your needs and requirements, SARGEM and the A/E will develop a CPM schedule that will detail each design activity and delivery dates. This level 1 master schedule will be used to track all aspects of the design process.
To achieve effective pre-development quality control, SARGEM will monitor the design process and verify that all deliverables and submissions required by the A/E contract are completed. SARGEM will develop a design review procedure for all levels of design review. This procedure will outline the review process to include participants and their responsibilities, develop review agenda, facilitate the reviews with the design team and the Owner, and issue design review report and action item lists. These design reviews will be at the following levels of design development:
• Design Charrettes
• Final Concept Submittals
• Preliminary DD Submittal
• Final Design Development
• 50% Construction Drawings
• 95% Construction Drawings
• 100% Construction Drawings
Each design submission review will include the disciplines of structural, architectural, security, mechanical, electrical, and vertical transportation. Each submission will also be reviewed to ensure functional, aesthetic and spatial requirements of the project are satisfied.
To achieve efficient and effective design, building department, and fire department review of progress drawings is necessary. Municipal involvement ensures that final design review results in the least number of design comments at a time sensitive stage of the project.
SARGEM will maintain communication with the City of North Las Vegas and the residents through progress meetings that will be scheduled and advertised for the date, time and location. These meeting will provide monthly reports as to the project status and schedule. Additionally, we will make available information related to design, permits and financing.



Effective communicator with Board of Directors, shareholders, management team and, most importantly in order to develop and sustain revenue growth and profitability, the “working body” of an organization. Goal setter, motivator and diligent executor of strategic plans. Proven track record for implementing new or improving existing operational systems and procedures, identifying revenue-generating opportunities and increasing profits. Diverse expertise with all aspects of starting and operating a business.
Experience Includes:
• Strategic Plan Development
• Department/Personnel Reorganization
• Redesign/Creation of Processes for Operat’l Efficiency
• Implementation of Cost Controls
• New Distribution Channel Analysis and Build-out
• Planning, Forecasting & Budgeting
• Real Estate Transaction Structuring
• Real Estate Due Diligence
• Enterprise Risk Management
• Disposition of Non-Core Assets/Businesses
• Joint Venture Structuring
• Multi-State Office and Manufacturing Consolidation
Proposal
OLIVE
Executive leader with extensive managerial and operational experience in multiple industries: Healthcare; Information Technology; Retail; Consumer Products; Temporary Staffing; and Manufacturing.

2015-Present Co-Founder - MediWealth Inc. Ohio
2012-2015 SVP - Mace Security Internt’l - Ohio
2006-2013 Real Estate Counsel - Jo-Ann Stores - Ohio
2003-2006 Founder & General Counsel - Garnett &
Associates, LLC - Ohio
1998-2003 Co-Founder, CEO and General Counsel HealthCare Reserves, Ohio
1990-1998 Business Manager, Exec. Mgt. Member &
General Counsel - W.M. Associates - Ohio
• Juris Doctorate Degree - Cleveland-Marshall College of Law, Cleveland, Ohio; Law Review, Dean’s List
• Admitted to Ohio State Bar in 1986
• Bachelor of Arts Degree - Case Western Reserve University, Cleveland, Ohio
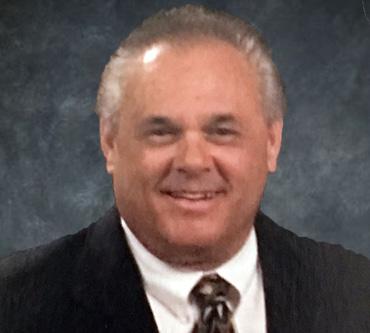
M r. Leidig was born in Washington State and raised on an Island in the San Juan Islands. Following High School he served 3 years in the US Navy living two years in the Western Pacific and one year in Hawaii as a Vietnam Veteran. Starting a Construction Company in 1975 in the San Juan Islands, he built small Commercial and Residential projects, self-performing all trades except MPE. Moving to Las Vegas in 1987, he took up employment as a Project Superintendent with Eliot Corp., after two years he moved to Project Management where he remained for an additional 2 years ultimately promoted to Regional Director for the Hotel and Casino operations for Dillingham Construction. He remained in the Directors Position for various Construction Firms in Las Vegas until 2013 when he started a consulting firm in 2014 providing development and construction activities within partnerships.
Centennial Medical Plaza- N. Las Vegas NV
20 Acre Site with 120 Beds Respiratory Care, 120 Beds Behavioral Care, 240 Beds Independent living, 10,000 Square Feet of Pain management, Internal medicine and Pain Management Surgery Center.
Robert E. Leidig Jr.Robert is an expert in his field as well, providing Pre-Development and Development Services in conjunction with Pre-Construction and Construction activities. Robert has been working in the Las Vegas Valley for over 25 years. Mr. Leidig has proven capable to take a project from its conception to completion.

Somerset Hills - Las Vegas, NV
360 unit class “A” apartment facility in 15 buildings.
Pre-Design and Pre-Construction activities.
Contract Amount: $22,013,319
Shaded Canyon - Henderson, NV
420 unit class “A” apartment facility in 21 buildings.
Pre-Design and Pre-Construction activities.
Contract Amount: $42,214,308
Luxe Lofts Condominium Las Vegas NV
83 Loft Condominium units over a podium deck with under deck parking.
Value $ 27,000,000
Haulapai Medical Office Complex Las Vegas, NV
6 medical office buildings totaling 50,000 square feet
Value: $9,000,000
Centennial Professional Center - Las Vegas, NV
35 acre site development and 15 Medical office buildings
Value: $ 24,000,000
Southern Highlands Retail Center - Las Vegas, NV
80,000 Square Feet of shell retail and 10,000 square feet of Ace Hardware build out
Value: $ 8,000,000

M r. Vance has served his clients, his community and the profession of architecture for more than three decades. Design excellence has characterized Mr. Vance’s distinguished career. His work has led to more than 30 design awards and significant commissions with major healthcare, commercial and hospitality clients.
Mr. Vance has been awarded the AIA Nevada Young Architect Citation, the AIA Nevada Service Award and in 2006 he received The AIA Nevada Silver Medal, the highest honor bestowed on an architect in the State. He was elected to the AIA’s National Board of Directors in 2010 where he served a three year term receiving his Richard Upjohn Fellowship in 2012.
He was elevated to the AIA College of Fellows in early 2014 and received the AIA Regional Silver Medal in October of the same year, the highest honor bestowed on an architect in a six state region.
I n 2019 he served as Chancellor of the AIA College of Fellows. As a past professor at UNLV’s College of Architecture, he continues to guest lecture professional

89144
practice classes and juries 5th and 6th year design studios. Active in his community, Mr. Vance served on the board of trustees as past vice president for the Lied Discovery Children’s Museum. He also served on the executive board of Boy Scouts of America, is a member of NAIOP and is the past Nevada State coordinator for NCARB’s Intern Development Program.
Mr. Vance is actively registered as an Architect in seven states and is NCARB certified. He earned his Bachelor of Arts and Bachelor of Architecture degrees from North Dakota State University.
Dignity Healthcare (CHW)
Kindred East Flamingo Hospital
Care Meridian Skilled Nursing
Summerlin Hospital Medical Ctr.
Montevista Hospital
ENT Surgery Center
Ronald Reagan Memory Support
University Medical Center
Covenant Care Skilled Nursing
St. Rose de Lima ER Expansion
Sierra Health Services
Silver Hills Skilled Nursing
Siena Medical Office Park
Steinberg Diagnostic Clinics
Summerlin South Medical Center
Brookdale Memory Suites
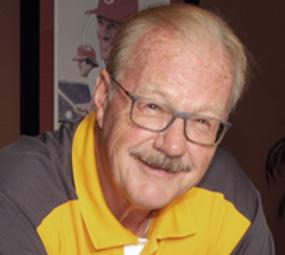
M r. Potter holds a Bachelor of Science degree from the University of Nevada, Reno, and a Juris Doctorate from UNLV Boyd School of Law. He is a licensed Nevada real estate broker and has been a member of the Las Vegas Board of Realtors since 1985. He has earned a Certified Healthcare Constructor (CHC) from the American Hospital Association, LEED AP accreditation and a Commercial Environmental Certification from Green Advantage.
In 1985, Potter and his father, Sammie, formed Affordable Concepts, Inc. Since then, Potter and his talented team have made ACI a success through honesty, loyalty and collaboration. Active in many community organizations, Potter is Past President of Associated General Contractors (AGC) Nevada Chapter and has served on the Board of Directors and Government Affairs Committee since 1997. He was appointed to the City of Las Vegas’ Building Enterprise Fund Advisory Committee. He has served on the Nevada State Public Works Board and currently serves as a member of the Clark County Board of Appeals. Other professional and community organizations include UNLV Foundation; NAIOP; CCIM; AIA; CCIM;

ASHE; Las Vegas HEALS; Leadership Las Vegas; Las Vegas Board of Realtors; National Association of Realtors; Nevada State Development Corporation; US Green Building Council – NV Chapter; as well as the Las Vegas and Henderson Chambers of Commerce. He serves as Trustee for the NDA and served as Chairman of the Las Vegas Associated Builders and Contractors (ABC).
• Spring Valley Hospital – 3rd and 4th floor Patient Rooms
• Desert Parkway Outpatient Facility
• Valley Hospital – Pharmacy Relocation
• Spring Valley Hospital – Bed Tower
• Desert Parkway Behavioral Healthcare Hospital
• Desert Hope Center
• Valley Hospital Core Lab
• Spring Valley Hospital – Wound Care Center
• Spring Valley Hospital – Outpatient Rehab
• Valley Hospital Surgery Expansion
• Spring Valley Hospital – NICU Expansion
Construction Mgr.
Robert Leidig, Jr. SARGEM
General Contractor
Robert Potter, Esq. Affordable Concepts
Civil Engineer
Paul Fritz, PE Tru-Engineering
Geo-Technical
TBD


Coordination
Development Manager
Garnett Meador, Esq. SARGEM
Principal-in-Charge
Edward A. Vance, FAIA EV&A Architects | SARGEM
Sr. Project Manager
Ana Fimbres, Assoc. AIA EV&A Architects
Quality Control
Matt Burns, AIA EV&A Architects
DESIGN CONSULTANTS
Structural Engineer
Brent Wright, SE Principal | Wright Engineers
Fire Life Safety | Code | ADA | FH
Michael Gentille, CBO President | PCNA
Landscape Architect
Stanton Southwick, ASLA President | SLA
Pool Designer
Thomas Schrantz
Director of Design | Trident Aquatics
MP&E+FP+Low Voltage Engineers
Thomas M. Anderson, PE Principal | TJK Engineers
Specifications
Walter R. Scarhrantz President | Hall AEC
Lighting Designer
Ken Reynar Principal | Light Solutions
Kitchen Consultant
Mike Cooper Principal | Legacy Food Service Design


“One of the primary goals in approaching any behavioral health project is to identify technology-enabled solutions that will create a more effective and innovative behavioral health delivery system for children, adolescents and adults with behavioral health needs.”

Montevista Behavioral Hospital’s 45,000 SF expansion of the existing facility nearly doubled the hospital’s size. This expansion increased the number of psychiatrists, addictionologists as well as family practitioners, internists, anesthesiologists, psychologists, psychiatric nurses, social workers, and marriage and family therapists.
Montevista has contracts with most managed care organizations and with Nevada Medicaid. The facility is licensed by the State of Nevada, Department of Human Resources, Division of Health as a hospital and is also accredited by the Joint Commission on Accreditation of Healthcare Organizations.
CLIENT | OWNER:
CONSULTING FIRM:
EXECUTIVE ARCHITECT:
SCOPE | COST:
COMPLETION DATE: Strategic Behavioral Health
LS3P
EV&A
45,000 SF | $9.8 MM 2014





Las Vegas, Nevada


Founded in 1970, The Las Vegas Rescue Mission (LVRM) started with a small storefront building that included the chapel, kitchen and a shelter that could house a few men. Today, LVRM campus takes up two city blocks in downtown Las Vegas, helping hundreds of men, women and their children daily, and providing approximately 30,000 meals each month.
EV&A has taken on the master planning of the Mission’s campus on a pro-bono basis. They, along with the general contactor PENTA, are assisting in the capital campaign efforts to facilitate the expansion and renovation of the Mission to better serve the homeless population of the Las Vegas Valley.
CLIENT | OWNER:
FIRM:
SCOPE | COST:
COMPLETION DATE:
The Las Vegas Rescue Mission
EV&A TBD TBD





Care Meridian is a specialty skilled nursing facility that deals specifically with spinal cord and brain injury patients. This Southern California facility is specifically designed around patient care and rehabilitation.
The 15-bed facility is comprised of a 10,000 SF residential wing and a separate 2,000 SF physical therapy component that combined provides state of the art patient care. A great room area combines the dining, television lounge, and nurse station spaces. The facility also provides a quiet living room area at the main entrance with a greeting and reception area.
CLIENT | OWNER:
FIRM:
DATE:




Las Vegas, Nevada

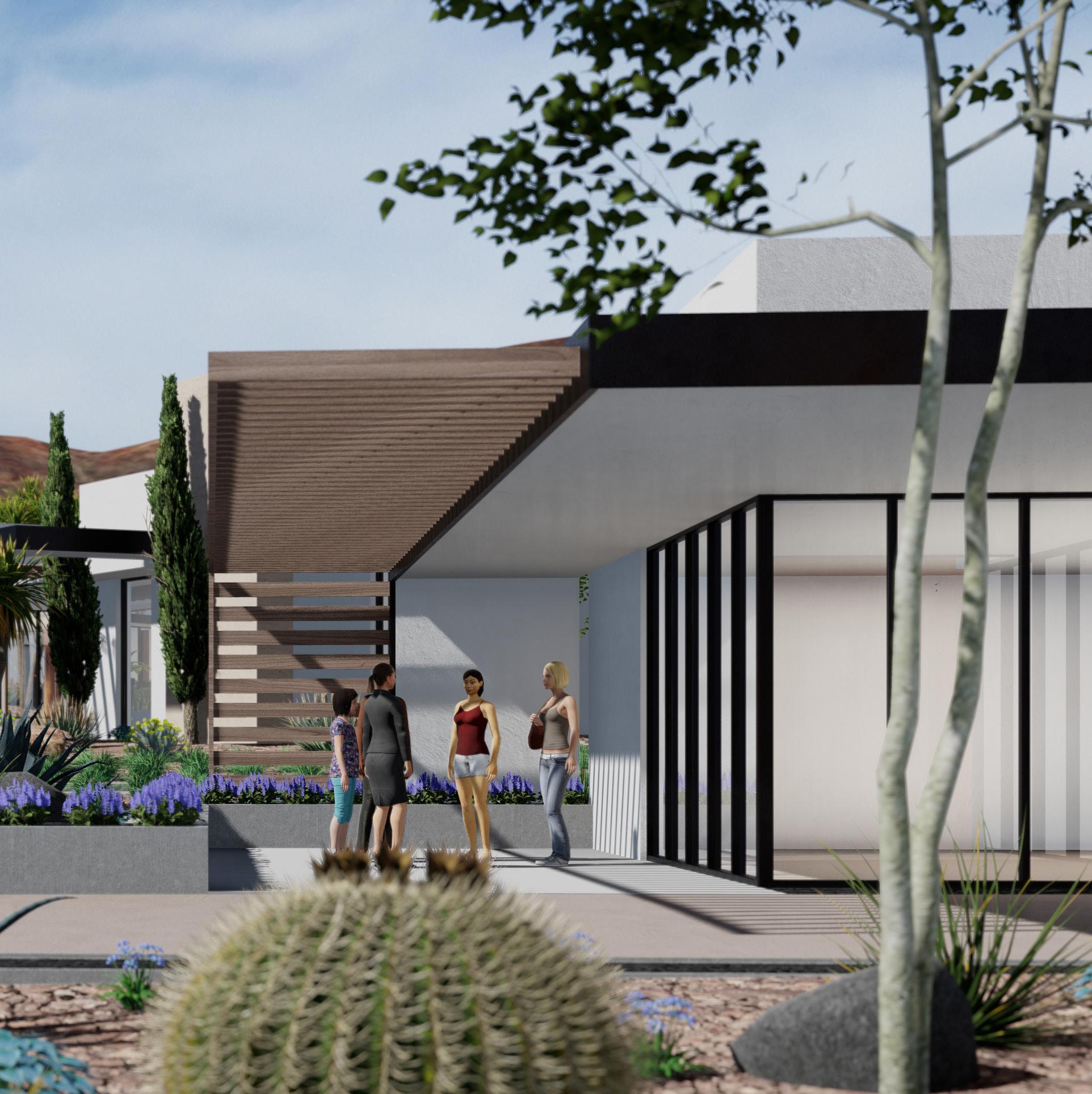
Sited on 10 acres in Boulder City, the Healing Center is a first-of-its-kind complex trauma treatment center campus for the specialized care of child victims of sex trafficking.
The Healing Center offers trauma specific treatment with a goal to move toward the continuum of healing, from victims to survivors, to thriving in the community. The design of the campus offers a safe, secure, garden setting with administrative, healthcare, and behavioral treatment. The gardens provide meandering pathways for walks, an outdoor amphitheater and event space.
CLIENT | OWNER:
FIRM:
SCOPE | COST:
COMPLETION DATE:
St. Jude’s Ranch for Children
EV&A
10 Acres | 25MM
2024



5.0
SARGEM’S project development and management process emphasizes client involvement, continuous coordination, cost and budgetary accuracy, and quality control. We are known for our participatory process and for our skills in leading projects to consensus. We have a great deal of experience working with a varied array of user groups, consultants, community groups and regulatory agencies and we have an extensive background in commercial facilities design. Our design and project management processes are tailored to address the specific requirements of your project(s) and prioritization of need, and are comprised of systems and controls to ensure quality and timely delivery.
Through open discussions and visioning sessions with you, EV&A is inspired to design creative, innovative and efficient spaces based on the assessments and needs of the facilities. It is this collaborative atmosphere that marks EV&A’s corporate values. Our design staff is experienced in facilitating these discussions and in applying active listening skills to ensure understanding of your vision.

The key to effective communication is a clear understanding of your expectations.
EV&A’s design products, detailed drawings and specifications are developed to communicate solutions. As solutions are discussed and refined, they become the record of a unique design process. Direct communication with consultants and the contractor allow for effective cost and schedule compliance.
• The decision-making process is crucial. The SARGEM team and your personnel will work together closely to convey essential information and make necessary decisions quickly in order for the work to progress in a timely manner.
• Review time significantly impacts project schedule. It is important to involve all governmental reviewing and oversight agencies early in the design process – to explain the project and to gain their commitment.
• Proactive scheduling minimizes delays. At project initiation, a mutually developed key decision and procedure schedule must be defined and committed to by everyone.
• Flexibility is essential. You and the SARGEM team should remain flexible yet proactive in order to handle out-of-sequence issues and problems as they arise.

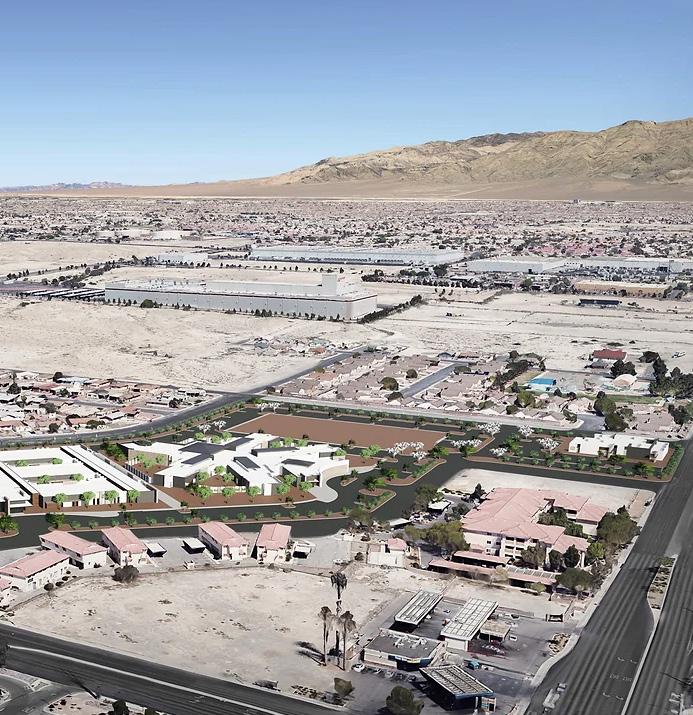
DISCLAIMER:
THIS MASTER PLAN IS CONCEPTUAL IN NATURE, MEANING THAT THE BUILDINGS DEPICTED MAY NOT BE BUILD AS DESCRIBED OR BE BUILT AT ALL. THIS MASTER PLAN CANNOT AND SHOULD NOT BE RELIED UPON FOR ANY PURPOSES





VICINITY | CONCEPTUAL SITE PLAN
Site plan may change as the design process develops.
JANUARY 10, 2022
PROJECT # 2021124
SARGEM NORTH HAVEN MASTER PLAN


A.
B.
C. NOT USED
D. TBD
E. TBD
F.
G. PROPOSED
H. THE HOOD


CONCEPTUAL SITE | FLOOR PLAN
Plans will change as the design process develops.
1. Counseling Rooms x 4 (13’ x 10’)
2. Offices x 20
3. Play Therapy Room (20’ x 20’)
4. Resource Room 5,000 sq. ft.
5. Computer Lab (24’ x 16’)
6. Industrial Kitchen (24’ x 16’)
7. Open Gathering Space (400 sq. ft.)
8. Cubicles x 25
9. Training Rooms x 2 (24’ x 16’)
10. Breakroom (24’ x 16’)
11. Welcome Rooms x 3 (12’ x 10’)
12. Secure Reception Area
13. Apartments:
14. (3) 1 bed/1 bath x 2 (550-750 sq. ft.)
15. (21) 2 bed/2 bath x 18 (1,000 sq. ft.)
16. (3) 3 bed/2 bath x 5 (1,200 sq. ft.)
17. Shared kitchen, living room, and laundry in ea. apt.
18. Gym (2,500 sq. ft.)
19. Courtyard area
20. Pool
21. Splashpad
22. Playground




This proposal is intended to generally set forth the terms upon which Olive Crest (“OC”), as the client and purchaser, and SARGEM Management LLC (“SM”), as the developer and seller, propose to develop and construct a ~24,000 SF Children and Family Resource Center for the treatment of patients and a 24-unit Residential Center (~ 27,000 SF) on a combined ~ 2.7 acres of vacant land (“Land”), which Land is part of a larger parcel of ~18 acres of land commonly referred to as North Haven, located in the City of North Las Vegas (“Project”). These terms will be incorporated into mutually satisfactory definitive agreements between OC and SM, which shall include a design-build agreement, a purchase and sale agreement and any other agreements necessary to establish the responsibilities and obligations of each (collectively, the “Definitive Agreement”). The Definitive Agreement will encompass all aspects of the Project as generally outlined in this proposal and will specifically identify related aspects of the Project which are not included, such as the purchase of furniture, fixtures and equipment and Project financing, for which OC will be exclusively responsible.
OC and SM will proceed by entering into a binding letter of intent which incorporates the intentions of each and which commits each to proceed in good faith with the preparation of the Definitive Agreement. The letter of intent will further solidify the understandings, terms and conditions that will be further detailed in the Definitive Agreement, such as costs, confidentiality, proper authority, legal compliance, financing responsibility and good faith commitment fee.
Once the letter of intent is executed and the good faith commitment fee has been paid, OC and SM will commence the iterative predevelopment process outlined in this proposal and proceed with this process in parallel with the preparation of the Definitive Agreement.
OLIVE
Budget
Family Resources Center
24,000 SF $9.0MM
Residential Center
3 Story | 24 Units $4.8MM
Fitness Ctr. + Pool & Amenities
TOTAL HARD COSTS $13.8MM
SOFT COSTS $5.3MM
A/E Fees | Agency Fees
Development Fees | Permits
Construction Management | Misc. LAND COSTS $875K/Acre $2.4MM
CONTINGENCY $1.5 MM
TOTAL PROJECT COSTS $23.0MM (ESTIMATED)




