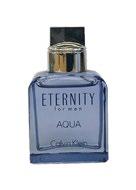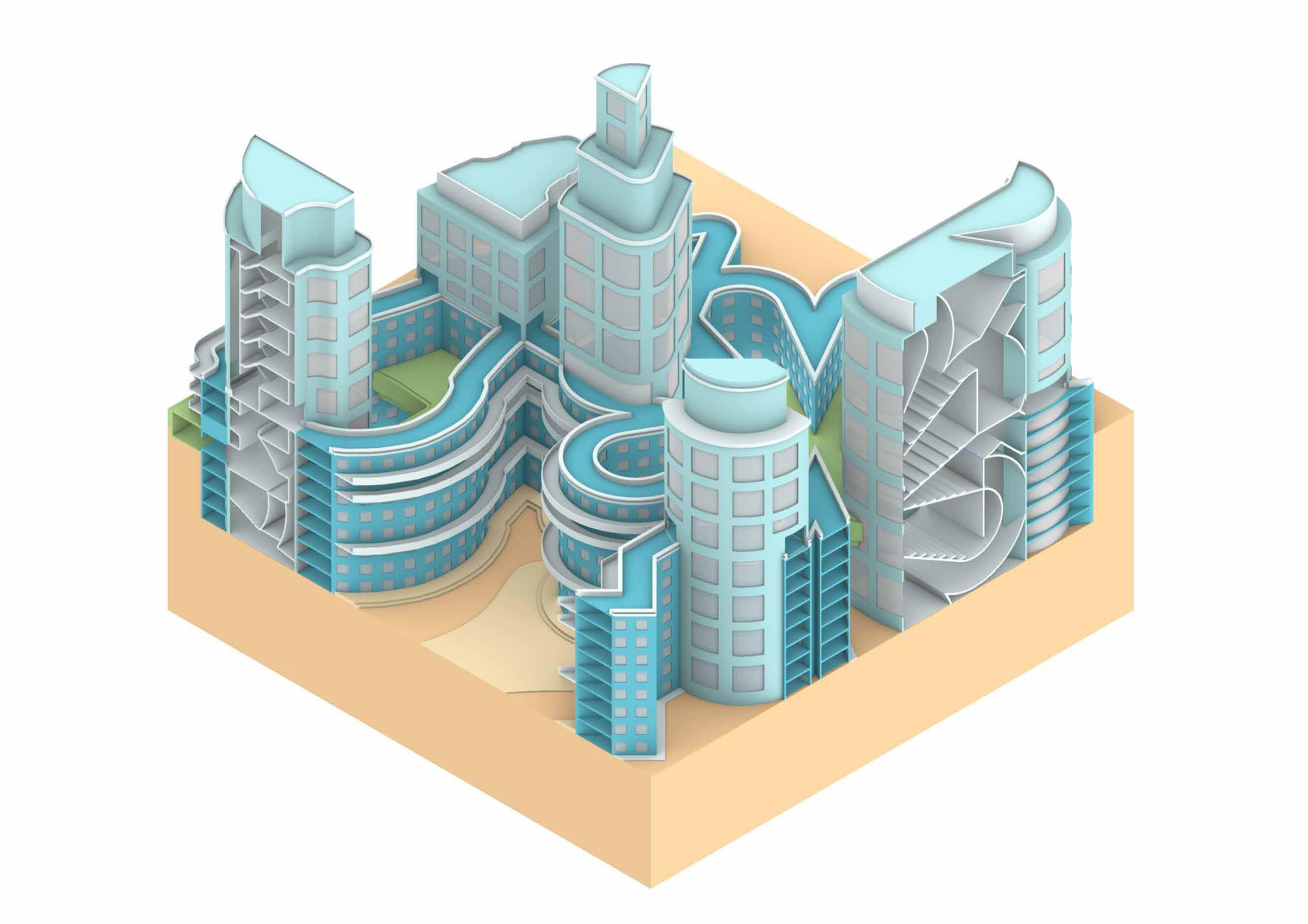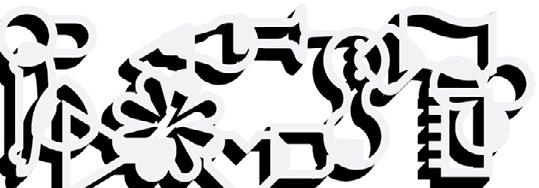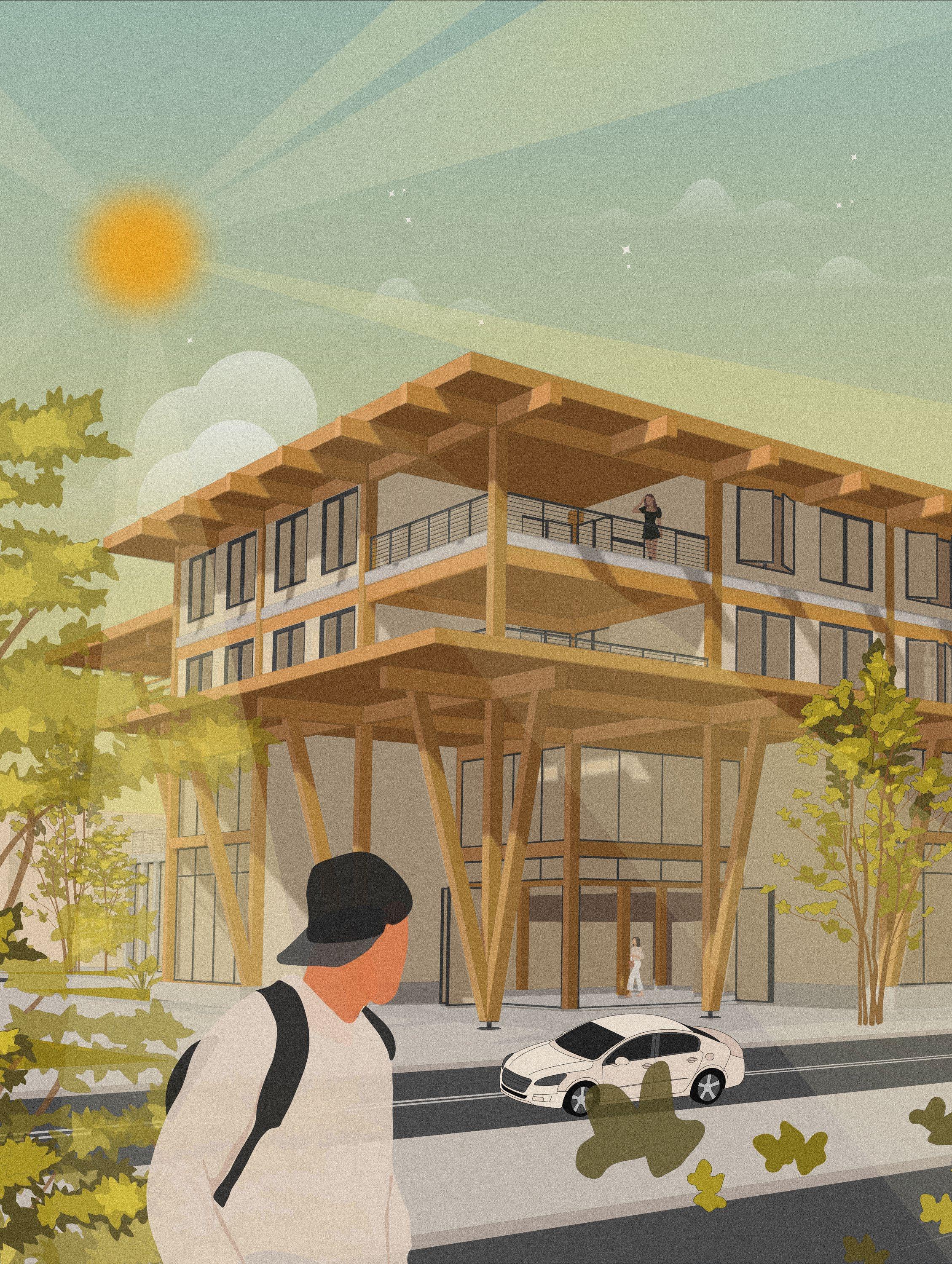COLISEUM
ARCH 102b | SPRING 2021





The Kickboxer’s Coliseum embodies the notions of both symmetry and contrast to foster a space worthy of competition between athletes and fans alike. The buildings frame space through a stereotomic design strategy, creating space within for the boxers to workout, practice, and even perform for an attentive audience. The two buildings are also in constant conversation with each other thanks to built in seating, clear views into the gyms, and paths that carve their way into the buildings themselves. This ease of circulation and transparent relationship between the boxers, as the performers, and the audience makes the space all the more unique as a luxurious, open air sports arena and gym.
Animation: https://youtu.be/8ImVI96Ro0A
4
THE KICKBOXER’S
•
•
•
SITE PLAN PLAN OBLIQUE FIGURE GROUNDS PROGRAM DIAGRAM










THE KICKBOXER’S COLISEUM 0:05 0:15 0:20 0:05 0:15 0:20 0:05 0:15 0:20 5 APERTURE SERIES SECTION PERSPECTIVE APERTURE ANALYSIS
ARCH 202a | FALL 2021





As an urban design scheme based on the Dogma Studio’s “Field of Walls” project, The Walled Catalog is my take on a radical residential and transporation system composed of one large interconnected wall.

The project aims to reject the divisive tendency inherent in a wall and explores how they can instead be used as a means of connection. The project also seeks to offer a solution to dense and affordable housing which much needed in the area of Pasadena. The forms found
Animation: https://youtu.be/euJXBp18O_E

THE WALLED CATALOG
• • •
KIT OF PARTS CURVILINEAR RECTILINEAR OBJECT EXAMPLES 6 Combined Program Residential Dining Mobility Commercial ABSTRACTED OBJECTS PROGRAMDIAGRAM AXONOMETRICSECTION OBJECT EXAMPLES








7 THE WALLED CATALOG SITE PLAN + DETAILED PROGRAM SINGLE BEDROOM APARTMENT + OUTDOOR DINGING CURVED SINGLE BEDROOM APARTMENT + OUTDOOR LOUNGE FIRST FLOOR OF TWO BEDROOM APARTMENT + GYM 0 32 SECTION PERSPECTIVE CHUNK SITE PLAN + ZOOMED IN PLANS CHUNKMODELPHOTO
THE READING CIRCUIT

ARCH 202b | SPRING 2022











The Reading Circuit is a proposal for a Los Angeles branch library in the Los Angeles State Historic Park. Based on an conceptual parti of tangential circles, the plan creates unique circulation patterns, spreading out the book stacks to encourage exploration of the whole library and the blurring of indoors and outdoors.

Because the library is in a park, the facade is composed of a glass curtain wall made of frosted glass which creates sufficient transparency while also protecting the books from the suns harsh rays. Additionally, this manipulation of translucency and texture makes sure to provide inhabitants with privacy and entice outsiders to stop by.

•
•
•
06. Restrooms 07. Staff Offices 08. Computer Commons 09. Study Carrels 10. Community Space LEGEND 01. Information Desk 02. Reading Room 03. Lounge Area 04. Book Stacks 05. Outdoor Space 01 02 03 04 05 06 07 08 09 10 MAIN LIBRARY RECEPTION & LOUNGE ROOFTOP S TUDY SPACE COMPUTER L AB & STAIRS COLLABORATIVE COURTYARD 8 COLLAGE PERSPECTIVE GROUND FLOOR PLAN MODEL PHOTOS



















9 THE READING CIRCUIT CONCRETE HARD WOOD PAINTED 10x10 LUMBER WOOD SLATTING TILING 5x5 LUMBER THE DIVERSE FASHION PIPELINE CULTURAL CULTURAL READING SLAM POETRY SITE PLAN MATERIALITY AXONOMETRIC SECTION AXONOMETRIC READING ROOM ANALYTIQUE
ARCH 202b | SPRING 2022





The most effective office space is one that maximizes productivity without compromising on comfort. As an in-depth exploration of traditional Japanese joinery, the Offset Office makes this goal a priority. Through an intricate weaving of oak wood 2”x 2” timber members, a workplace takes shape in a sculptural, yet practical way.

Moreover, by combining furniture into the architecture of the study, the model has a satisfying sense of continuity which will make each area feel more cohesive and meaningful. Built-in shelves also provide plenty of space for one’s possessions. The current drawings show how the space could be customized in the eyes of a photographer.

OAK WOOD 1” x 3” construction timber OAK WOOD 2” x 2” construction timber WOOD SCREWS 2” Phillip’s flat head PILOT HOLES 1/8” pre-drilled hole 1.5” 1.5” 0.75” 2.5”
THE OFFSET OFFICE
• • •
PHOTO
AXONOMETRIC
ELEVATION MODEL
JOINT DETAIL
FALL 2022
In this emergency housing proposal for South Central Los Angeles, two single units and a family unit form a pinwheel module that can easily be multipled according to demand. When the units are arranged together, their adjustable awnings at 90° would be flush an form a covered walkway and courtyard between the units. Depending on the time of day, the residents can position their awnings to provide varying degrees of shade, changing the porosity of the neighborhood as a whole. The units also have pull out outdoor bar tables by the living room and kitchen areas that allow the residents the option for outdoor dining, reading, working, or even some seating for neighbors that want to stop by for a quick chat or cup of coffee.
















Mid Morning Evening Mid Afternoon Noon 9:00am 120°N | Shaders: –30° 2:00pm 210°N | Shaders: +30° 6:30pm 280°N | Shaders: –90° 11:30am 180°N | Shaders: +0° Permanent Courtyards Family Unit Single Unit Adaptable Courtyard THE PINWHEEL
• • •
OF POROSITY ARCH 302a |
20ft 8.5ft Single Unit Exploded Construction Diagram 1. 2. 3. 4. 5. 6. Process Diagram Canvas Corrugated Aluminum Plywood Planks Metal Framing SUNLIGHT DIAGRAM SITE PLAN COMBINED FLOOR PLAN SECTION AXONOMETRIC
ARCH 302a | FALL 2023
Even in such a creative city as Los Angeles, finding a job in the visual arts has become increasingly hard today. Due to exorbitant material costs, lack of space, and difficulty finding business, the “starving artist” trope has become all too common, leaving South Central LA to be classified as an art “desert.” As such, the goal of the Connector Commune is to eliminate these high entrylevel barriers and create an adaptable and diverse livework environment for marginalized individuals in the community through the lens of visual arts. With two on-site Artists-In-Residence as well as a fully equipped workshop and makerspace, members of the co-op will have all the resources they need to build up their own practice and apply turn their newfound—or perhaps existing—skills and knowledge into a profitable endeavor at whatever pace they like.
As an affordable housing project based on art, collaboration is key. That is why the Connector Commune is designed to create connections on three distinct levels: neighbor to neighbor, resident to co-op, and co-op to the broader community. Within the units, residents have their own private living quarters as well as a connected private workshop with their neighbor. Common spaces are also frequent throughout the commune to encourage team-building. Finally, in order to attract the public and incentive support for the artists, the makerspace and gallery space are positioned right along Vermont Ave. to both actively and passively engage passerbys. Following the pandemic, it has never been a better time to unite and animate artists as museums and galleries begin to reopen, and the Connector Commune aims to do just that.

THE CONNECTOR COMMUNE
• •
•
EXTERIOR RENDER

EXTERIOR PERSPECTIVE
























































































































ARTS & ENTERTAINMENT WALKABILITY DIAGRAM 1mi. ½ mi. Event Venue Park Museum/Gallery N 10 min. 5 min. 1.5 min. 3 min. $$$ $ $ $ ETHAN SANTANA LAGRECO STUDIO ETHAN SANTANA LAGRECO STUDIO INTERIOR PERSPECTIVE SECTIONS RENDERS ARTS DIAGRAM





15 THE CONNECTOR COMMUNE B A Double Person Units Public Gallery Sculpture Garden Lobby Bathrooms Conference Room Public Workshop Private Classrooms Indoor Bike Parking Mural Showcase LEGEND 1 1 1 5 2 3 4 6 9 8 8 8 10 1. 2. 3. 4. 5. 6. 7. 8. 9. 10. ETHAN SANTANA LAGRECO STUDIO 10ʼx20ʼ 5-ply CLT Panel 12”x12” Glulam Column 8”x16” Girder 6”x10” Beam 10ʼ–0” FAMILY + DOUBLE UNIT CONNECTION SINGLE UNIT CONNECTION 20ʼ–0” 500 sqf 500 sqf 595 sqf 1010 sqf 1010 sqf 595 sqf FLOOR PLANS SITE PLAN






















































































































