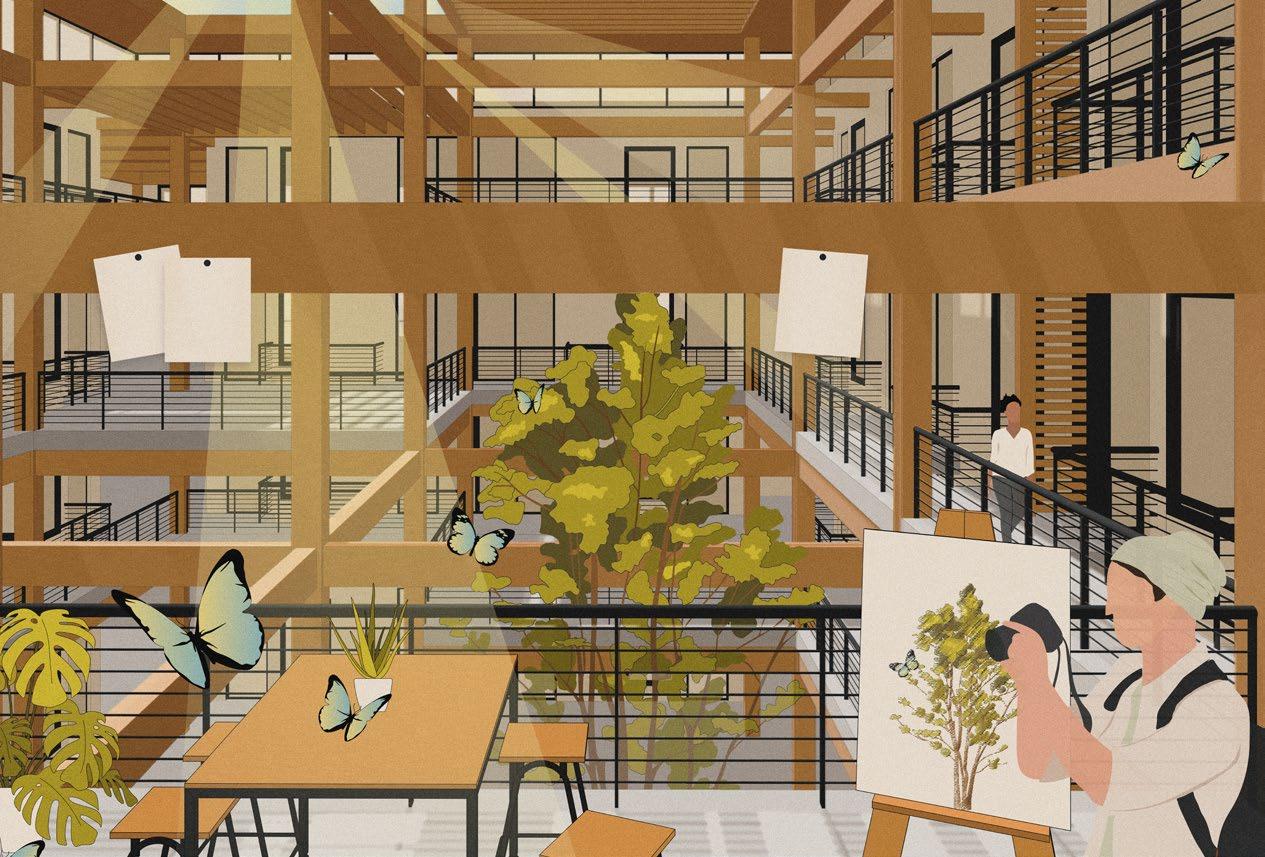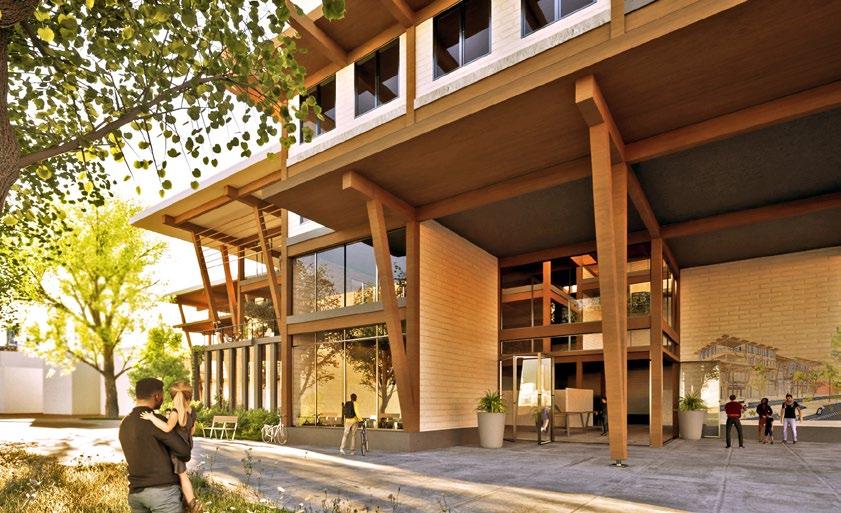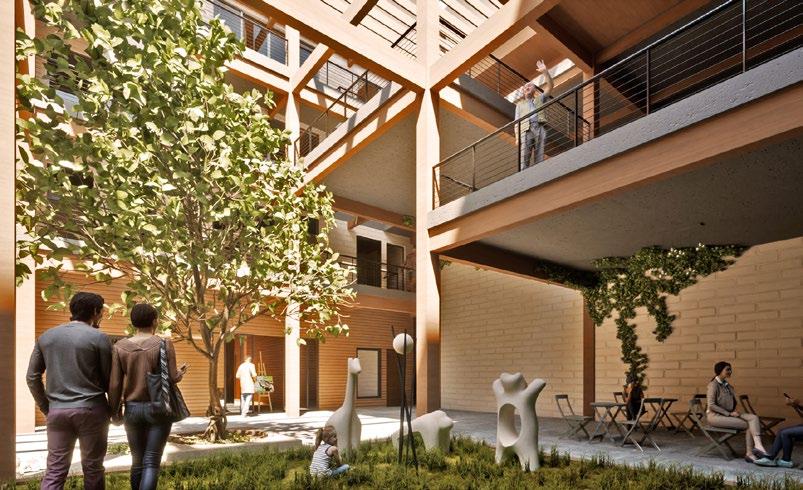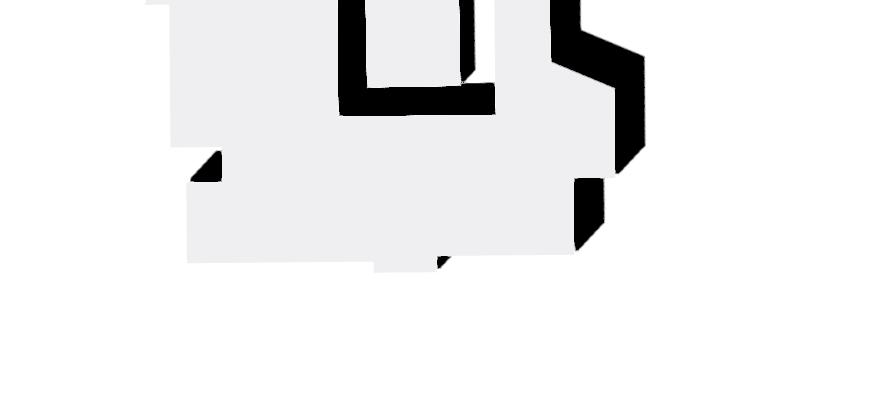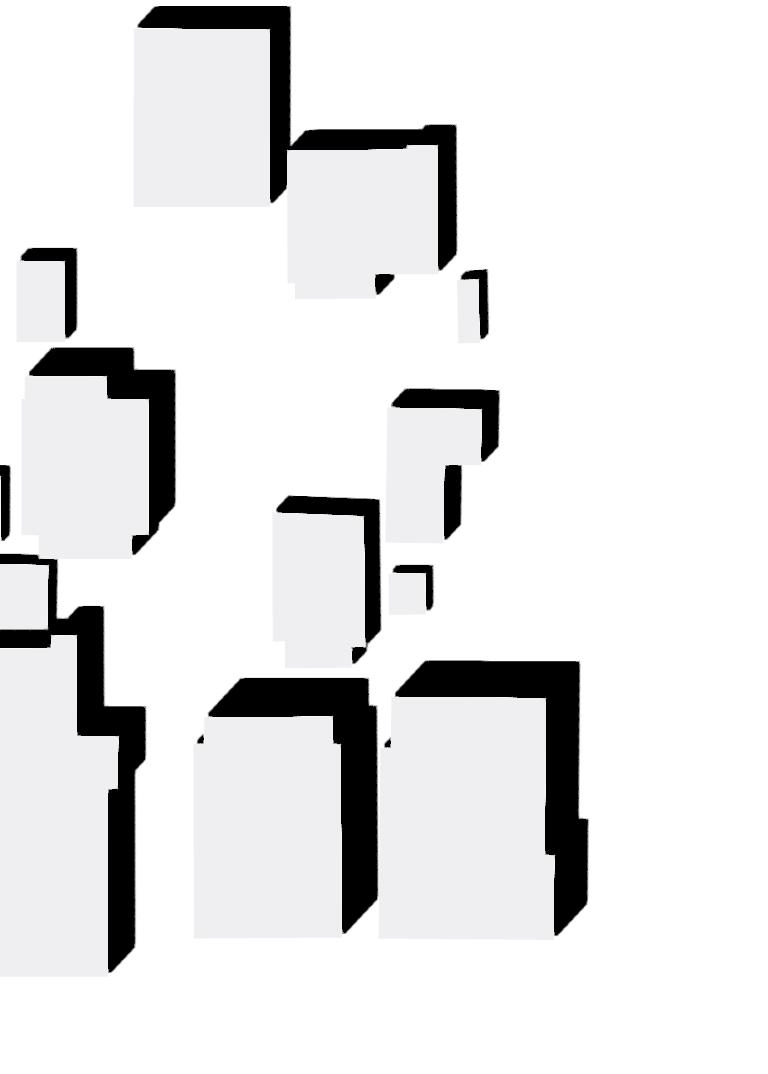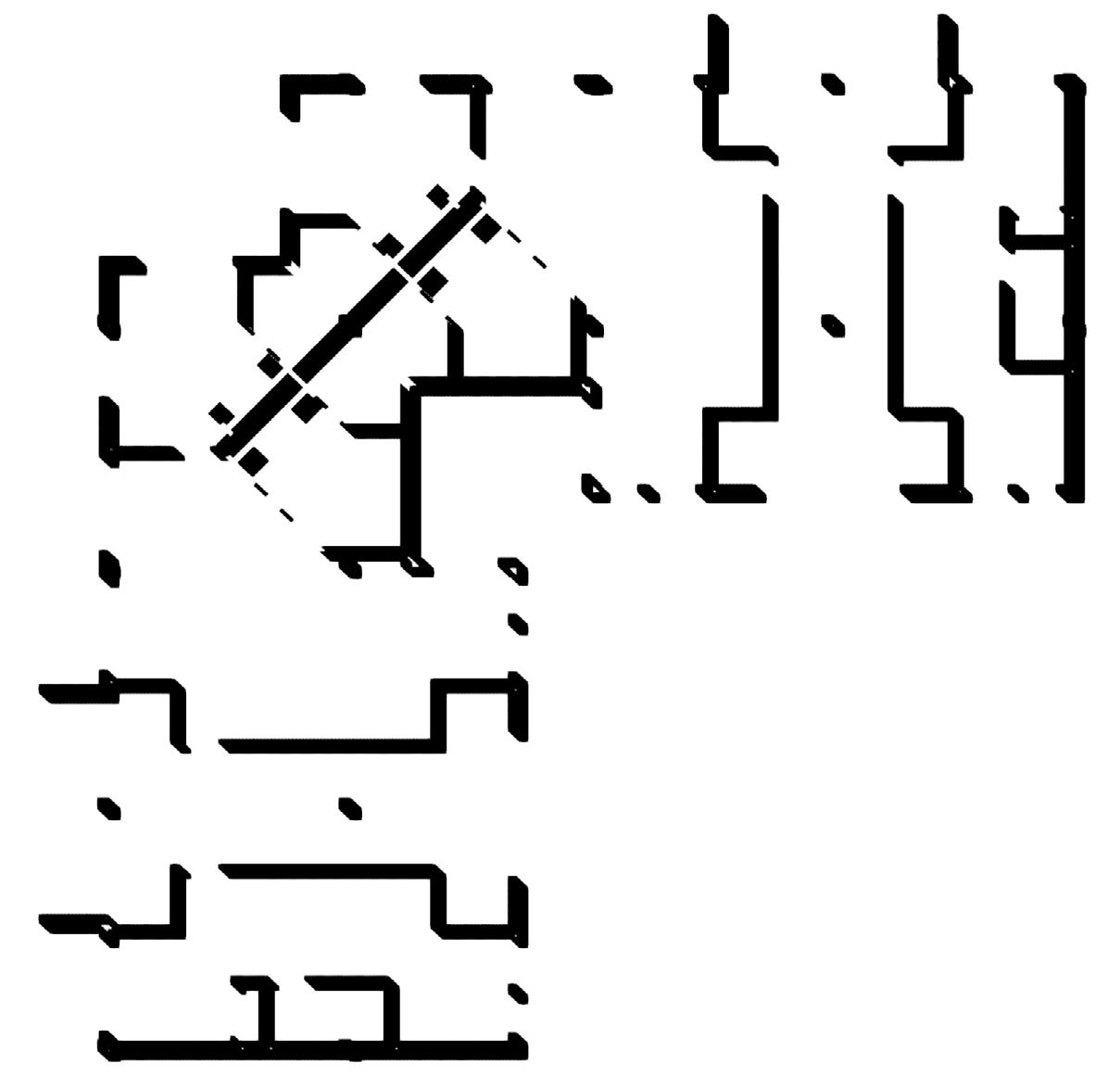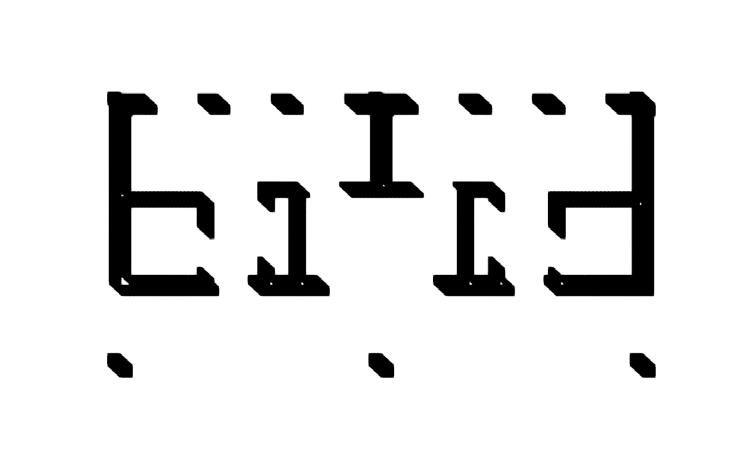
2 minute read
THE READING CIRCUIT
ARCH 202b | SPRING 2022

Advertisement



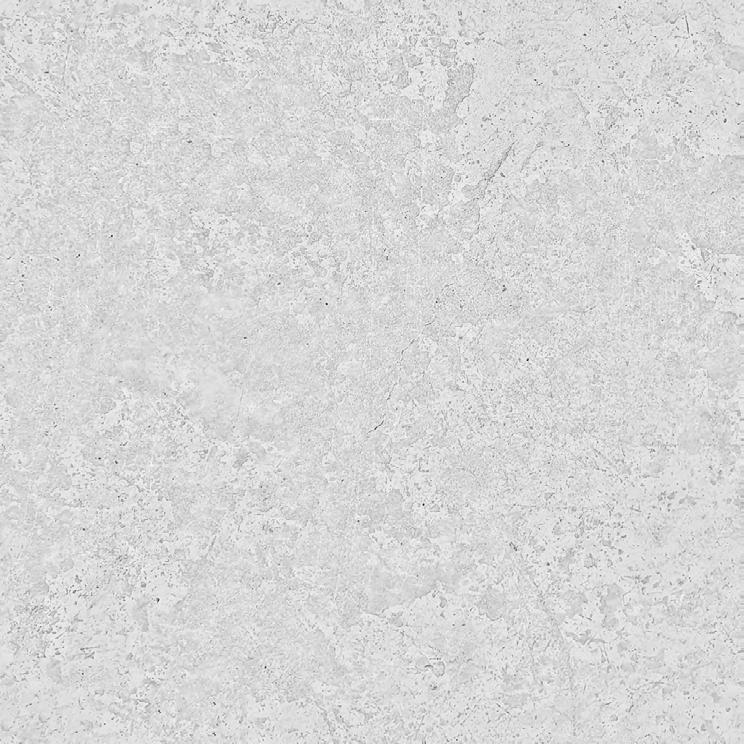




The Reading Circuit is a proposal for a Los Angeles branch library in the Los Angeles State Historic Park. Based on an conceptual parti of tangential circles, the plan creates unique circulation patterns, spreading out the book stacks to encourage exploration of the whole library and the blurring of indoors and outdoors.
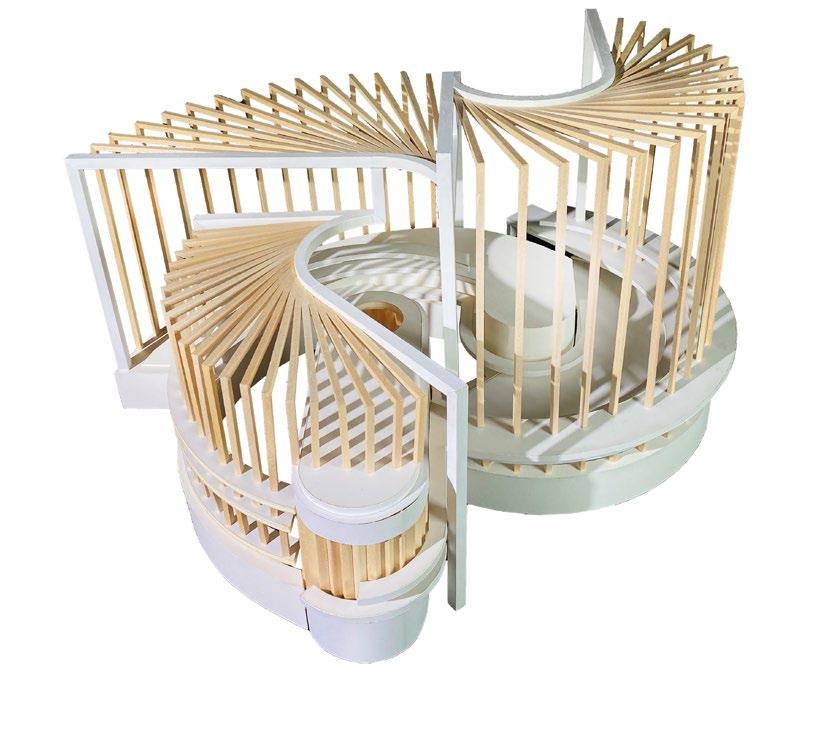
Because the library is in a park, the facade is composed of a glass curtain wall made of frosted glass which creates sufficient transparency while also protecting the books from the suns harsh rays. Additionally, this manipulation of translucency and texture makes sure to provide inhabitants with privacy and entice outsiders to stop by.
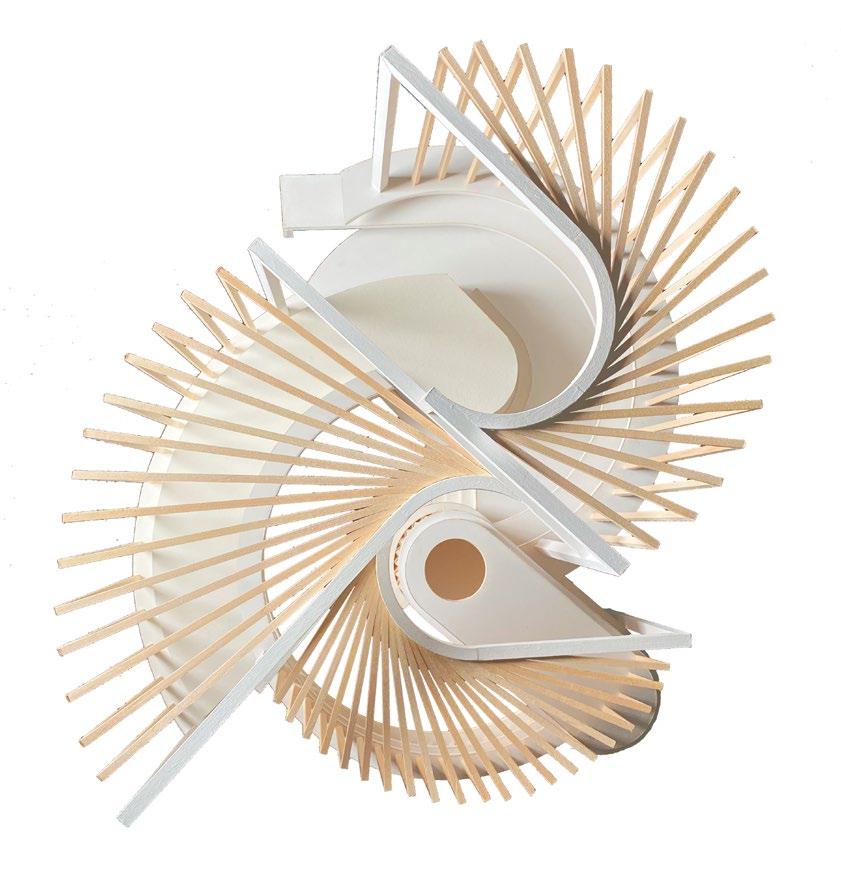
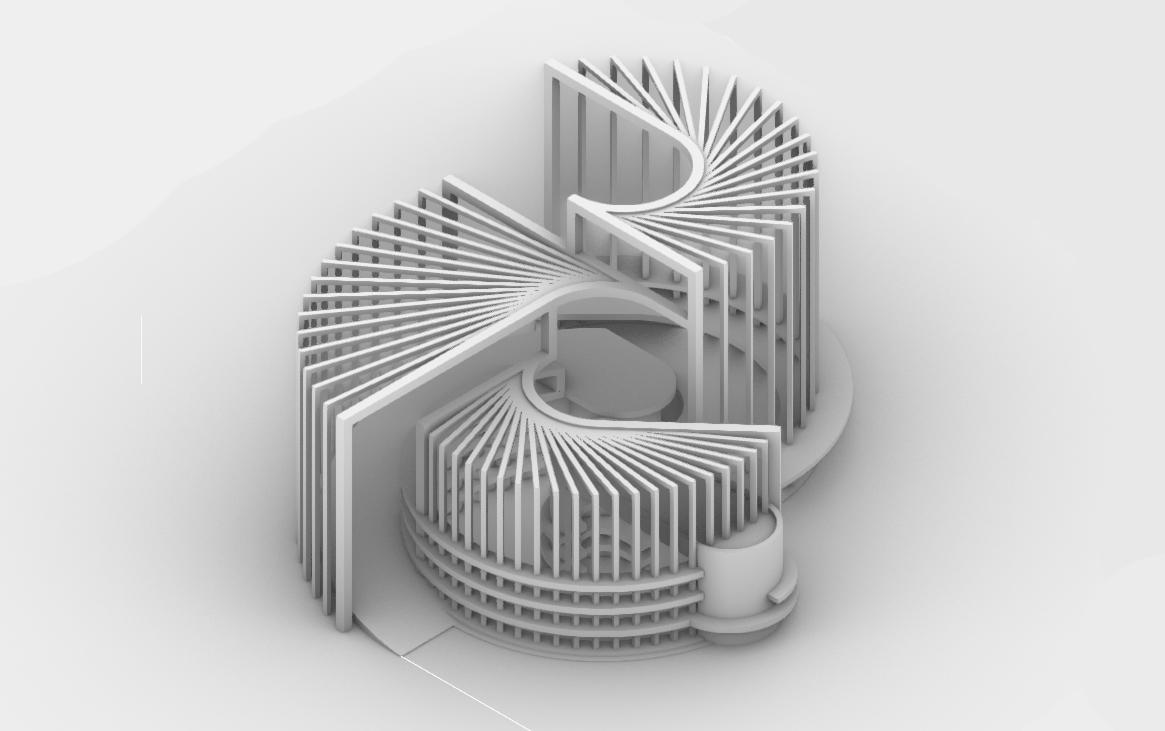
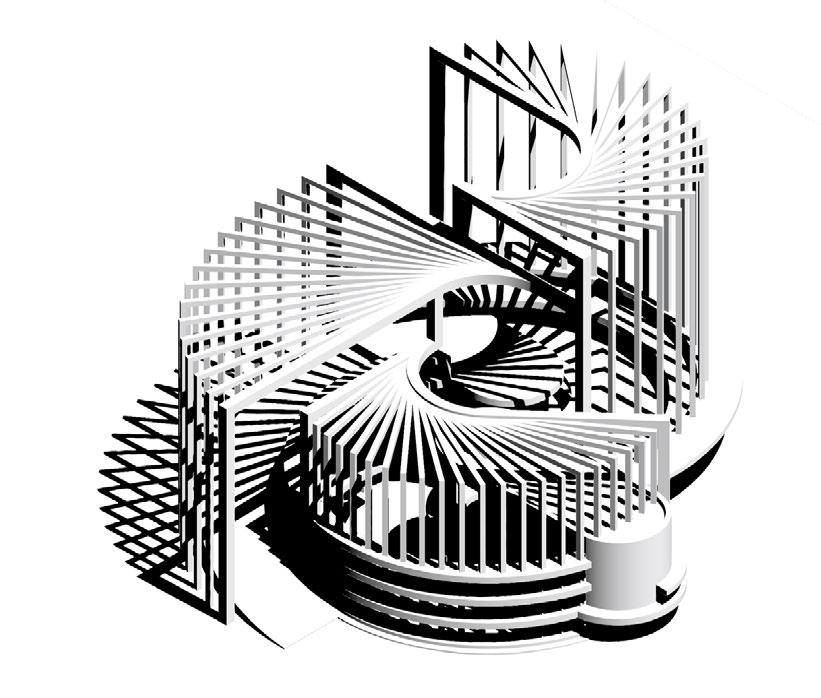
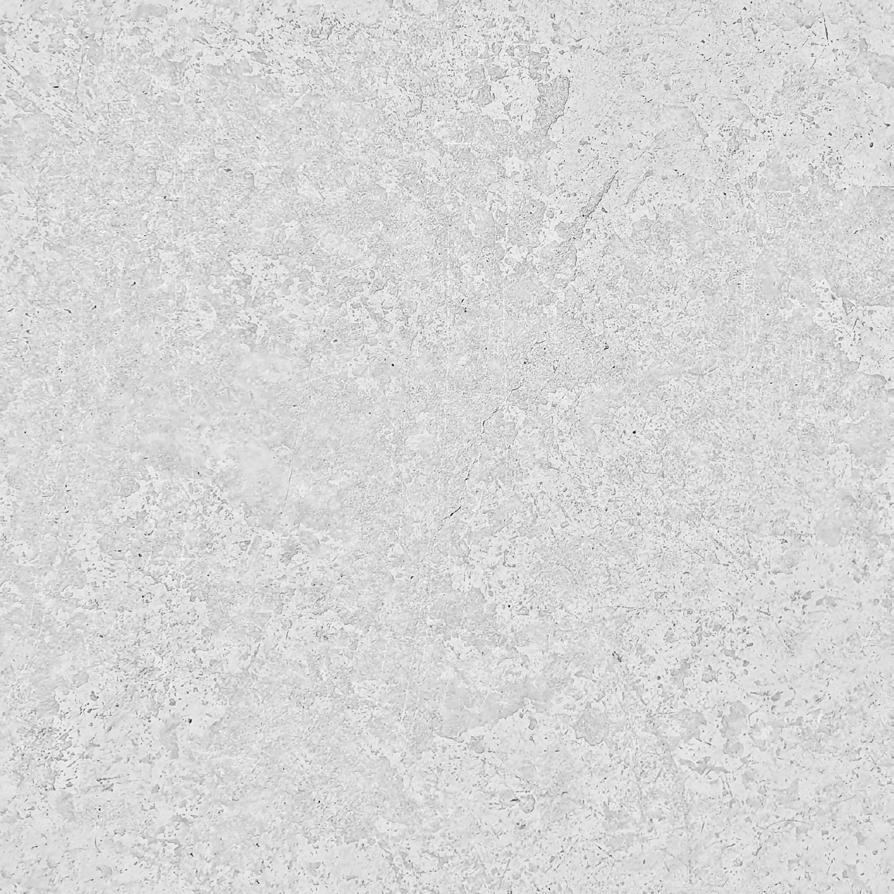



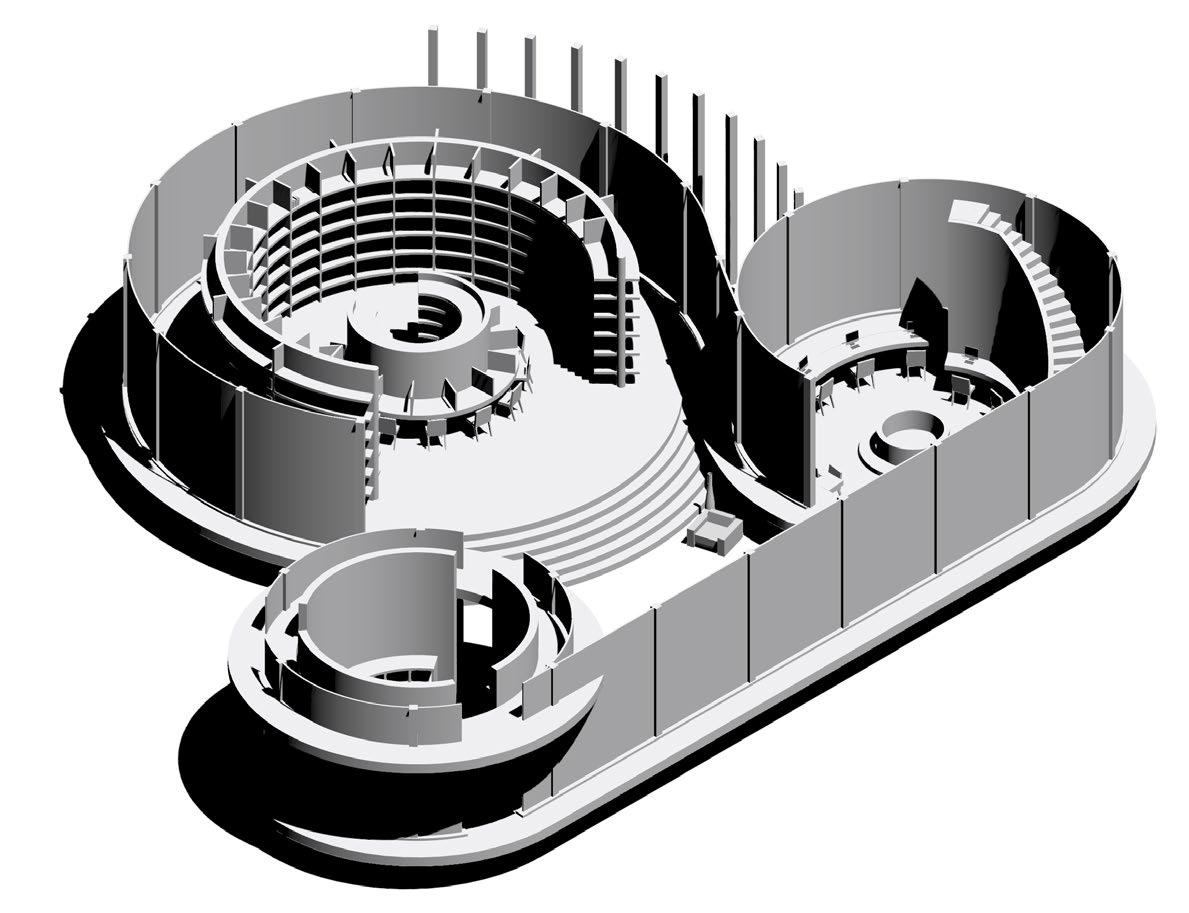

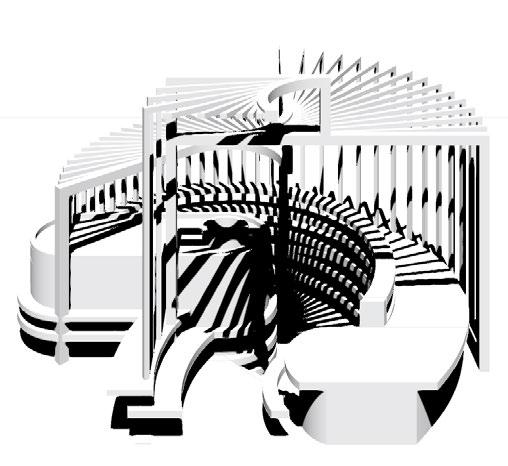

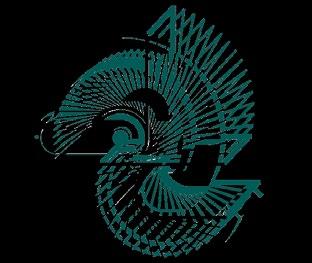




ARCH 202b | SPRING 2022
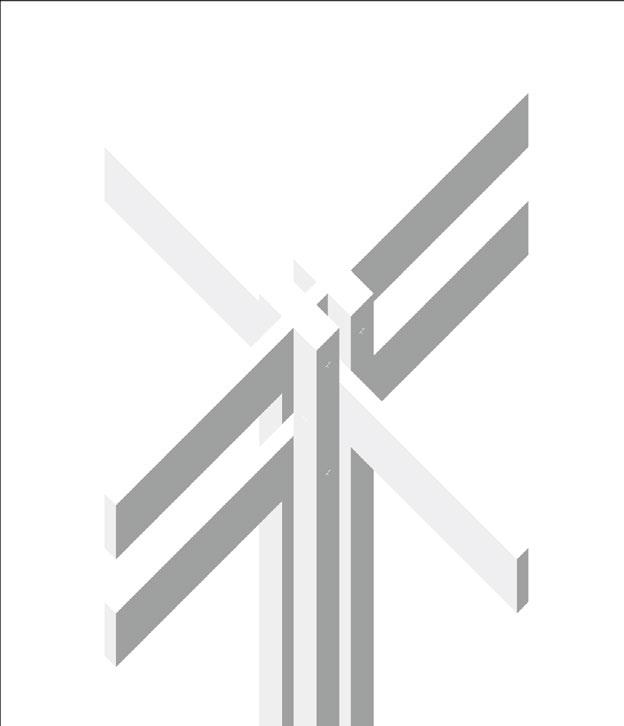
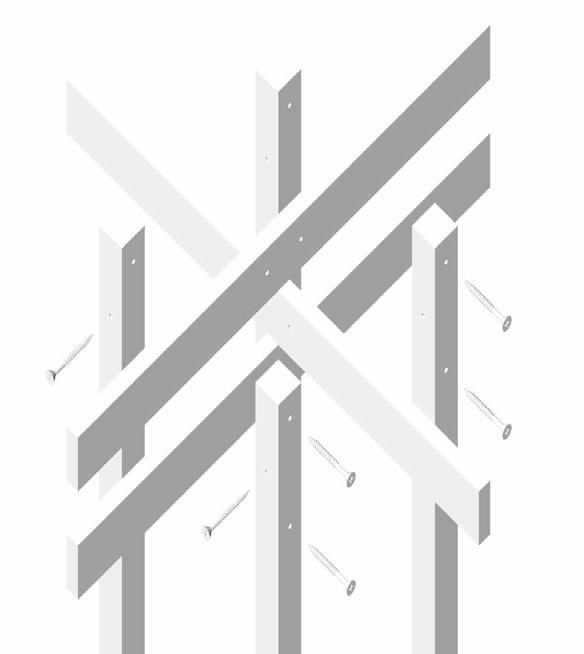
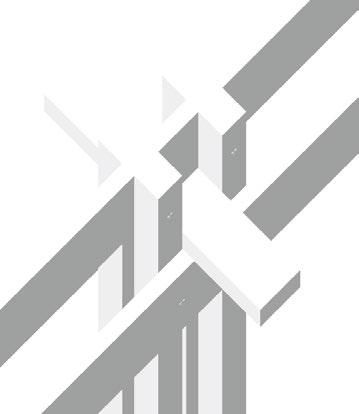
The most effective office space is one that maximizes productivity without compromising on comfort. As an in-depth exploration of traditional Japanese joinery, the Offset Office makes this goal a priority. Through an intricate weaving of oak wood 2”x 2” timber members, a workplace takes shape in a sculptural, yet practical way.

Moreover, by combining furniture into the architecture of the study, the model has a satisfying sense of continuity which will make each area feel more cohesive and meaningful. Built-in shelves also provide plenty of space for one’s possessions. The current drawings show how the space could be customized in the eyes of a photographer.
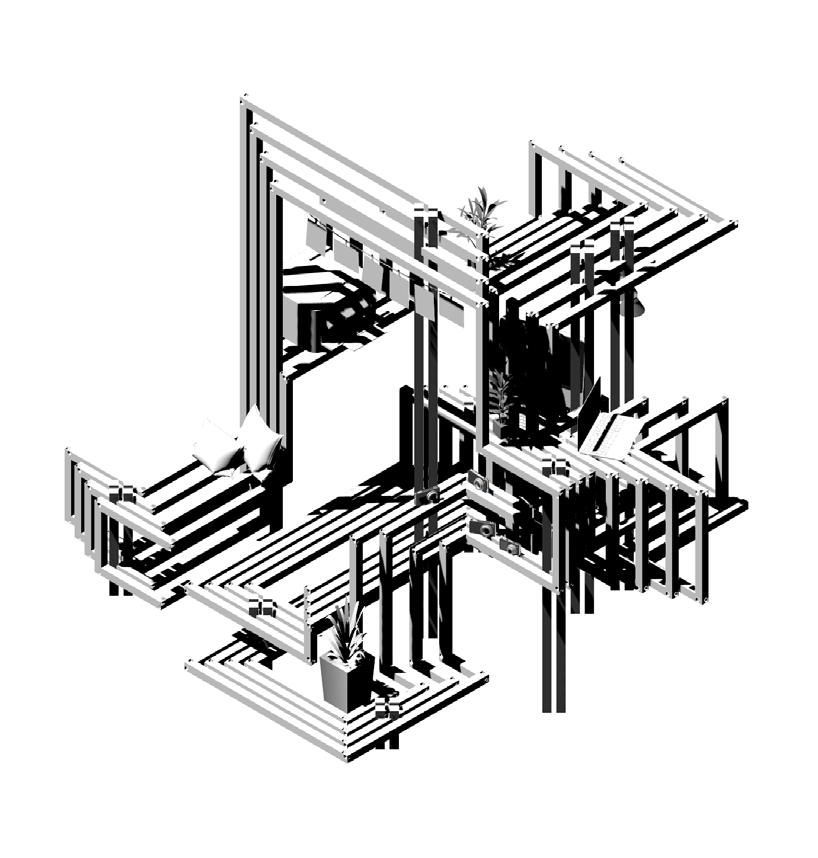
Fall 2022
In this emergency housing proposal for South Central Los Angeles, two single units and a family unit form a pinwheel module that can easily be multipled according to demand. When the units are arranged together, their adjustable awnings at 90° would be flush an form a covered walkway and courtyard between the units. Depending on the time of day, the residents can position their awnings to provide varying degrees of shade, changing the porosity of the neighborhood as a whole. The units also have pull out outdoor bar tables by the living room and kitchen areas that allow the residents the option for outdoor dining, reading, working, or even some seating for neighbors that want to stop by for a quick chat or cup of coffee.
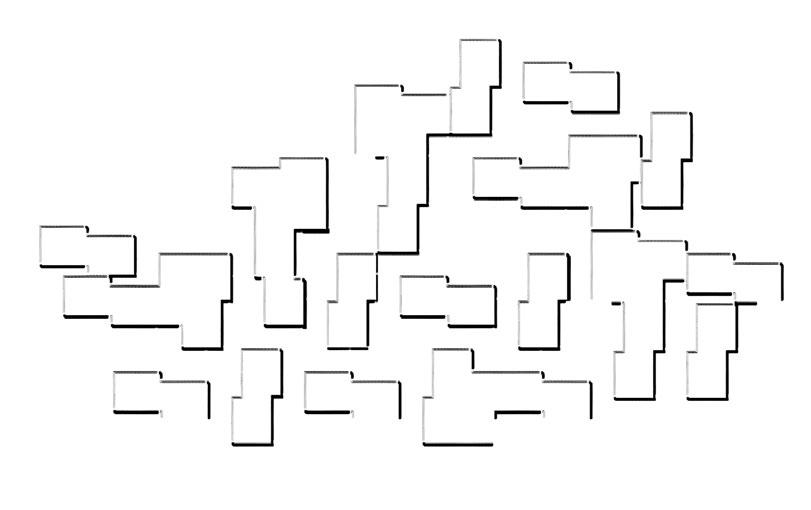
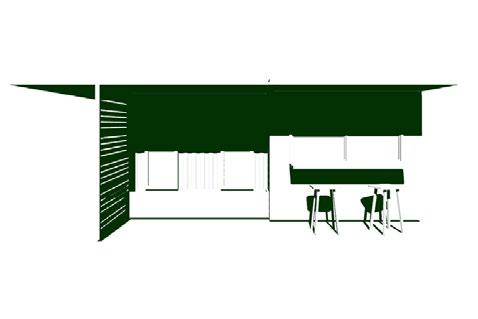


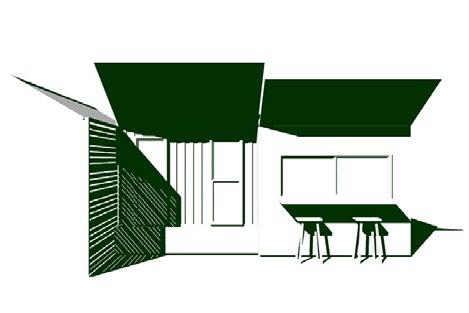

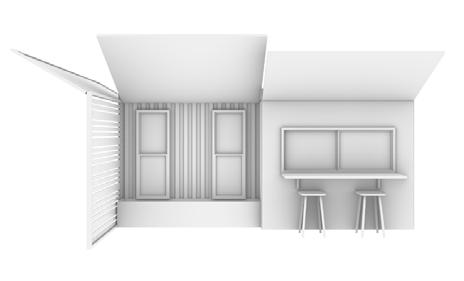
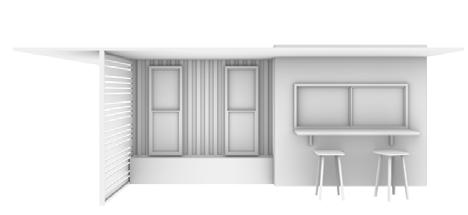
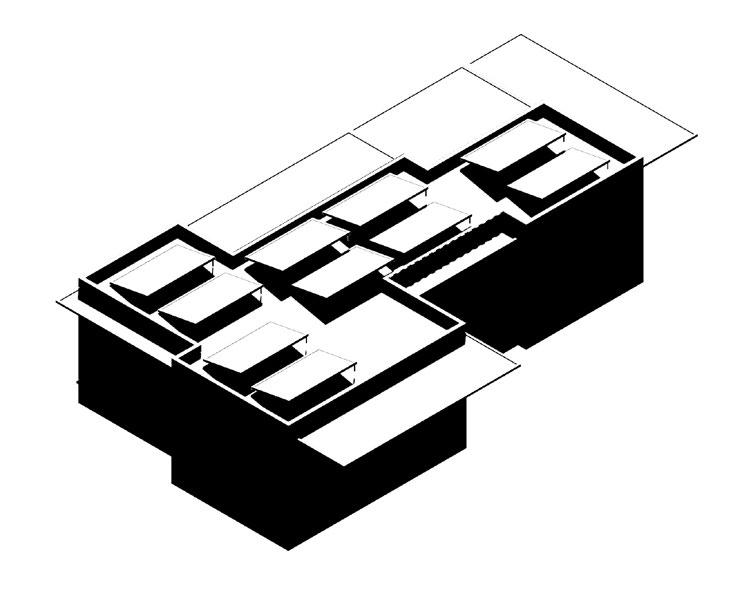
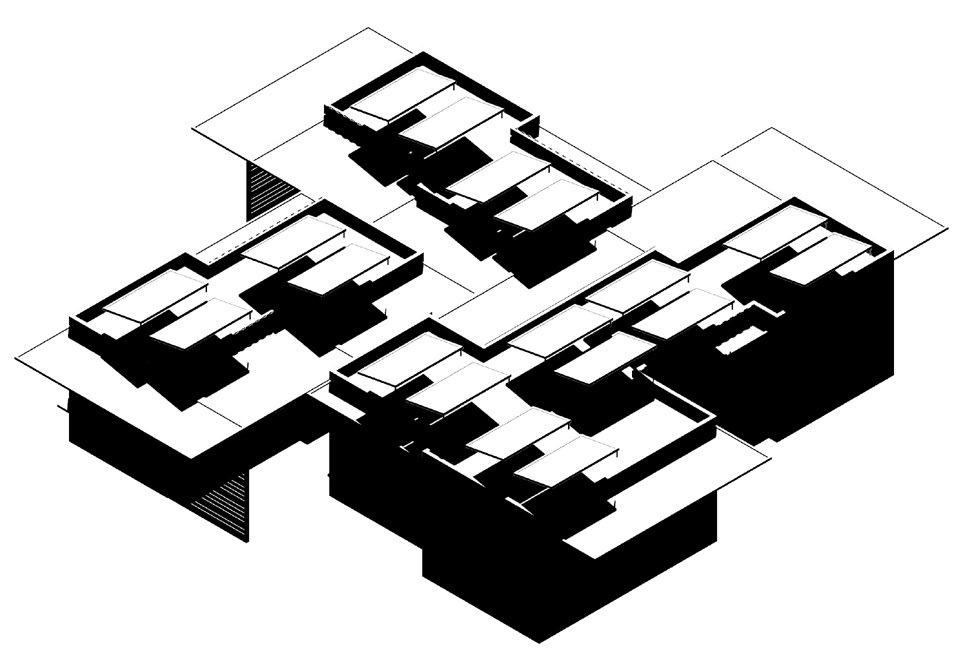

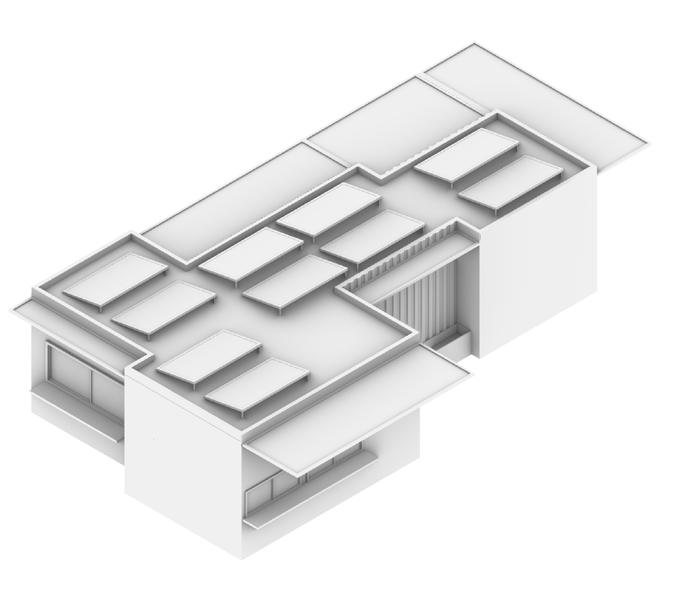
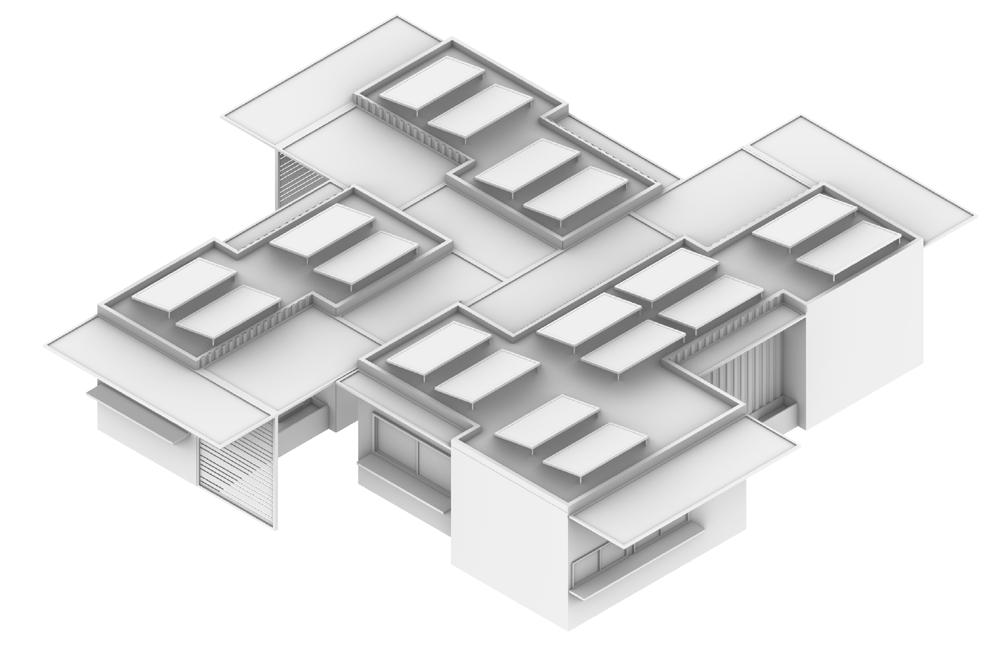



ARCH 302a | FALL 2023
Even in such a creative city as Los Angeles, finding a job in the visual arts has become increasingly hard today. Due to exorbitant material costs, lack of space, and difficulty finding business, the “starving artist” trope has become all too common, leaving South Central LA to be classified as an art “desert.” As such, the goal of the Connector Commune is to eliminate these high entrylevel barriers and create an adaptable and diverse livework environment for marginalized individuals in the community through the lens of visual arts. With two on-site Artists-In-Residence as well as a fully equipped workshop and makerspace, members of the co-op will have all the resources they need to build up their own practice and apply turn their newfound—or perhaps existing—skills and knowledge into a profitable endeavor at whatever pace they like.
As an affordable housing project based on art, collaboration is key. That is why the Connector Commune is designed to create connections on three distinct levels: neighbor to neighbor, resident to co-op, and co-op to the broader community. Within the units, residents have their own private living quarters as well as a connected private workshop with their neighbor. Common spaces are also frequent throughout the commune to encourage team-building. Finally, in order to attract the public and incentive support for the artists, the makerspace and gallery space are positioned right along Vermont Ave. to both actively and passively engage passerbys. Following the pandemic, it has never been a better time to unite and animate artists as museums and galleries begin to reopen, and the Connector Commune aims to do just that.
