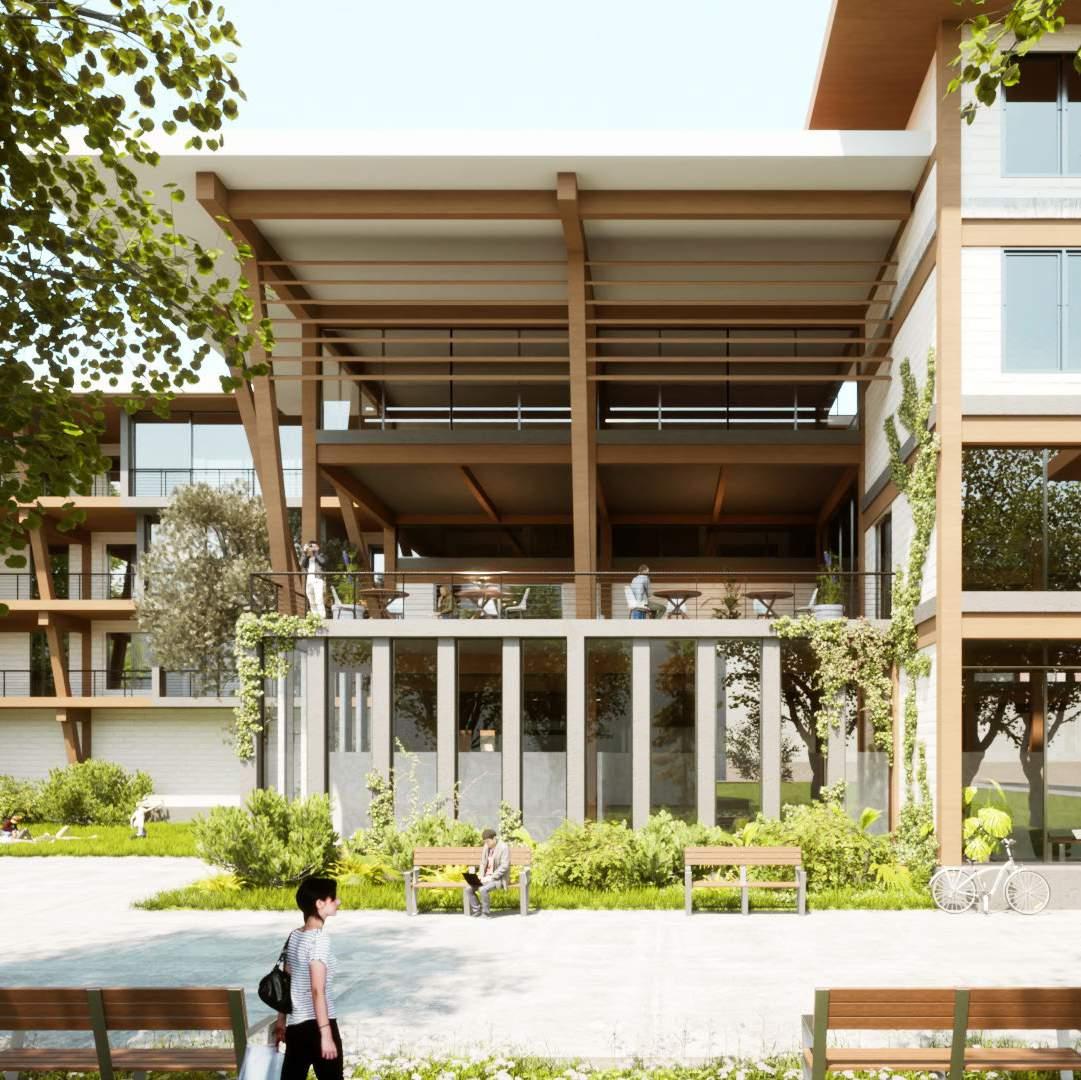III° EDITION
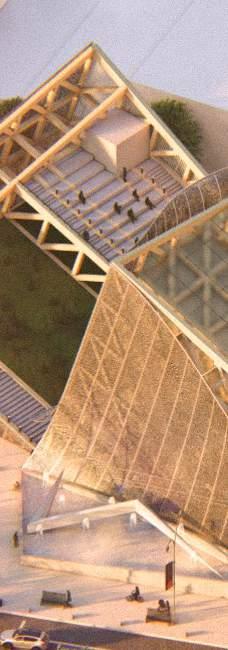
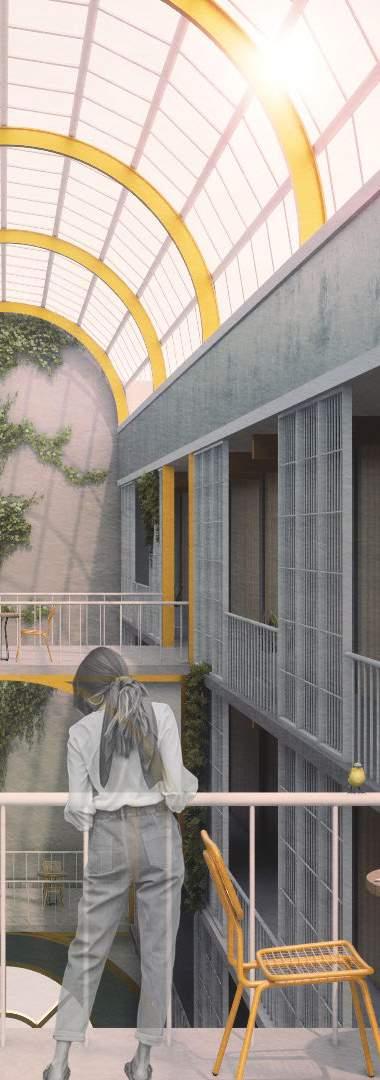





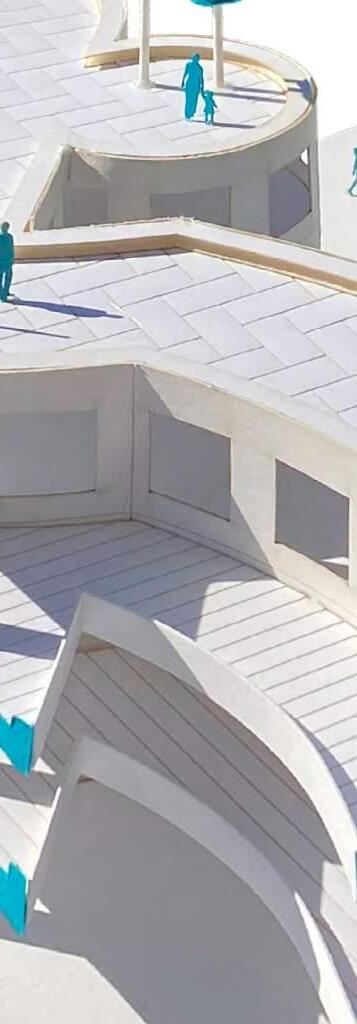

III° EDITION








Ethan is an impassioned and detail-oriented undergraduate student studying to receive his Bachelor of Architecture degree under the University of Southern California's five-year accredited program. He has a persuasive graphic sensibility, loves bright pops of color, and is not afraid to take risks within this everchanging field.
UNIVERSITY OF SOUTHERN CALIFORNIA
B.ARCH + SPANISH MINOR
GPA: 3.99
AALU STUDY ABROAD PROGRAM
FALL ‘23
Spent a semester studying abroad in Japan, Hong Kong, Vietnam, and Cambodia during which our class collaborated with Hong Kong University and University of Ho Chi Minh City
SKIDMORE,
ARCHITECTURAL INTERN
SUMMER ‘23
Led diagramming and rendering initiatives for a master plan proposal in Cancún, Mexico. Modeled and presented architectural drawings and concepts to clients.
ARCHITECTURAL INTERN
SUMMER ’24
Directed an adaptive reuse case study including extensive documentation and visualization for wider office use.
USC SCHOOL OF ARCHITECTURE
ARCH 213b CLASS ASSISTANT
SPRING ‘23
Hosted weekly office hours for students while grading homework and tests associated with structural analysis.
ARCH 411 CLASS ASSISTANT
SPRING ‘24
Drafted, graded, and redlined assignments that focused on architectural details and material clarity in drawing form.
THOM MAYNE STUDY FELLOWSHIP
THOMAS O. BYERTS SCHOLARSHIP
ACADEMIC ACHIEVEMENT AWARD
RENAISSANCE SCHOLAR DISTINCTION
SPRING ‘24
FALL ‘24
SPRING ‘24
SPRING ‘25
UNDERGRADUATE STUDENT COUNCIL
EXECUTIVE ADVISOR
SPRING ‘24 – PRESENT
Directing and imparting knowledge on the student council as a fifth-year student, focusing on organizing logistics and events.
STUDENT MENTOR
SPRING ‘25 – PRESENT
Serving as a direct guide for two second-year B.Arch students and partaking in portfolio and résumé workshops.
USC CMAA | ASC SPARKS COMPETITION
FALL ‘22 – SPRING ‘23
Developed a design-build estimate for the team’s building while designing the material makeup and construction proposal.
D.B. SUPERINTENDENT
FALL ‘24 – SPRING ‘25
Developed a set of site logistics phases and a comprehensive safety narrative to ensure feasibility of our design-build proposal
2nd Place in 38th Annual Competition
SYMPOSIUM COMMITTEE MEMBER
FALL ‘24
Volunteered to plan, organize, and set up for Viterbi’s largest, student-run networking event, the 29th Annual CMAA Symposium
USC ARCHITECTURAL GUILD
Rhino 8
TECHNICAL VISUALIZATION
Grasshopper Revit
Illustrator
InDesign
AutoCAD
CHARETTE TEAM CAPTAIN
SPRING ‘24 & ‘25
Bluebeam Lumion
Slides/Powerpoint
LANGUAGES
SPANISH Photoshop
Enscape ArcGIS
MidJourney After Effects
Organized and led a team to curate drawing and animation packages that placed in two week-long design charrettes.
1st Place in 14th & 3rd Place in 13th Annual Competition
GUILD MENTEE
AIAS USC CHAPTER
FALL ‘24 – PRESENT
SPRING ‘24 – PRESENT
Organizing outreach and advertising for professional events focused on building connections in and out of USC SoA.
email: ejsantan@usc.edu
telephone: (336) 912-0202
website: ethansantana49.wixsite.com/portfolio
B.ARCH Candidate

Ethan is an impassioned and detail-oriented undergraduate student studying to receive his Bachelors of Architecture degree under the University of Southern California’s five year accredited program. He has a strong eye for design, loves bright pops of color, and is not afraid to take design risks in this ever-evolving profession.
LOCATION: Chinatown, Los Angeles, CA
PROJECT TYPE: Film Museum
PROFESSOR: Hye-Young Chung
The Reelbox explores the cinematic experience through architecture. The carefully choreographed circulation guides visitors through a journey that mirrors the emotional rhythm of cinema. Beginning with moments of quiet intimacy within the lobby, it builds tension as users move through compressed spaces, ultimately culminating in grand reveals of the four-story atrium and monumental gallery spaces.
This narrative-driven design is supported by a sustainable heavy timber structural system, a double-facade for passive climate control, and advanced water management systems that recycle stormwater and greywater for irrigation. The peeling facade allows natural light to filter into key areas, enhancing connection and discovery. Ultimately, the Reel Box blends architectural storytelling with technical precision, offering a unique, immersive experience for visitors.
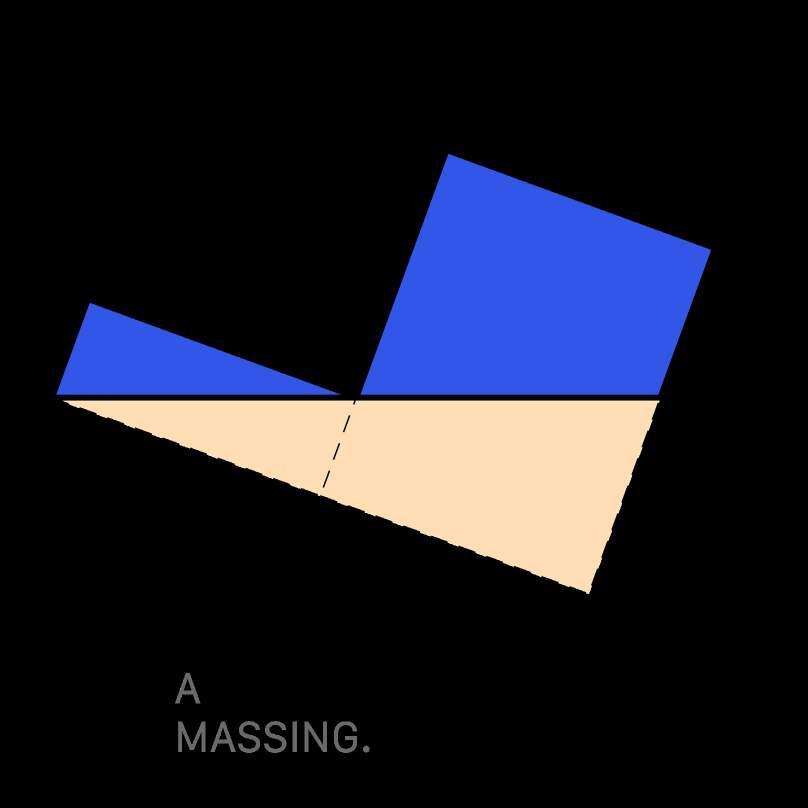
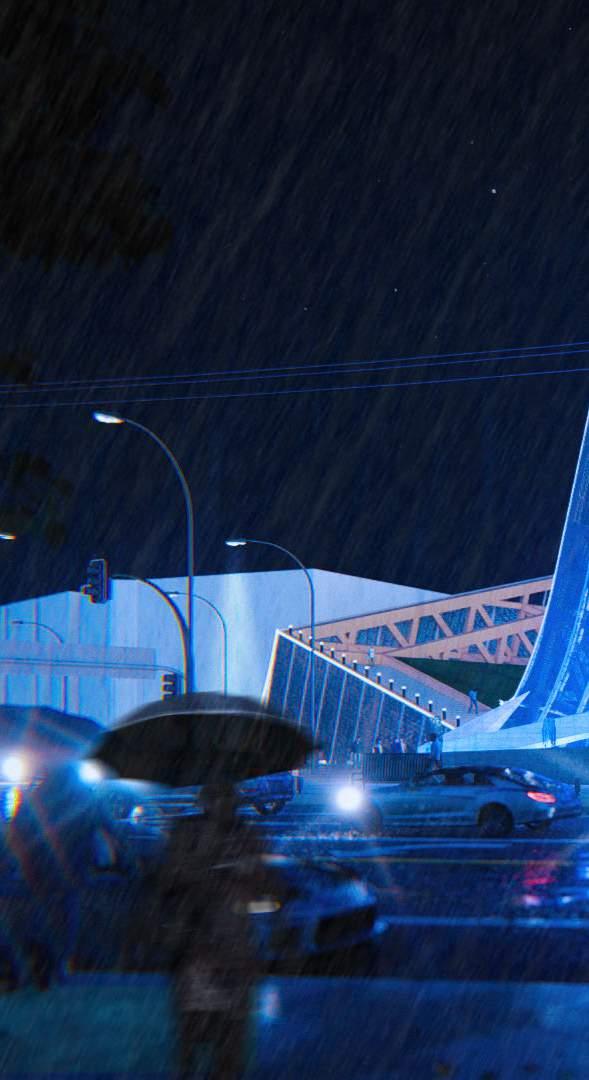

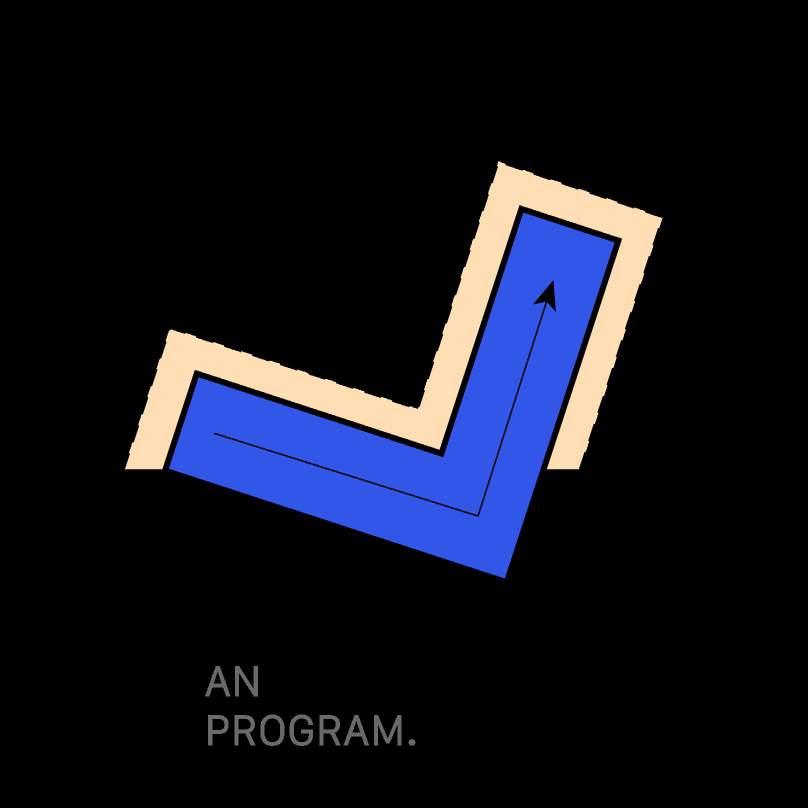
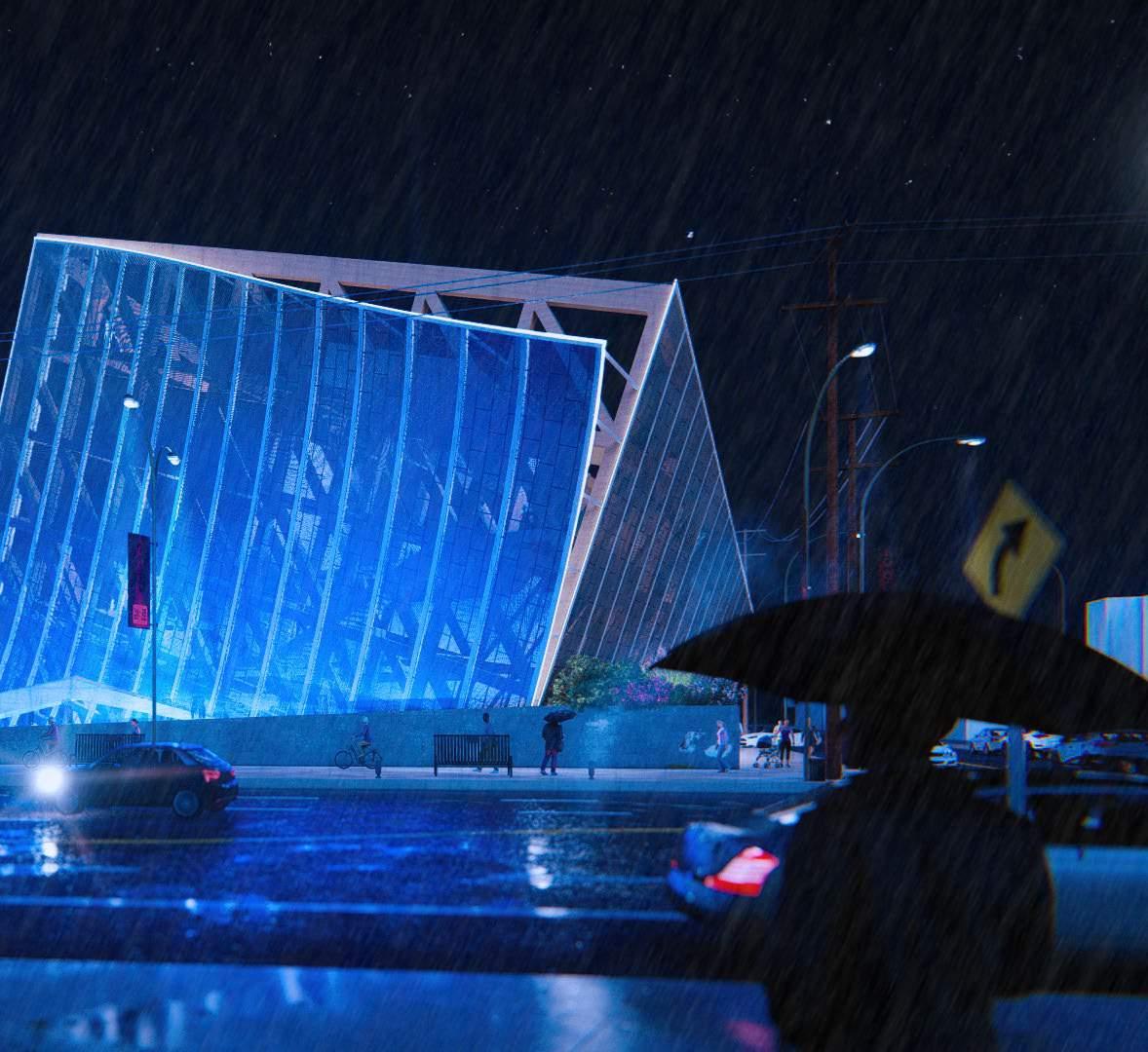
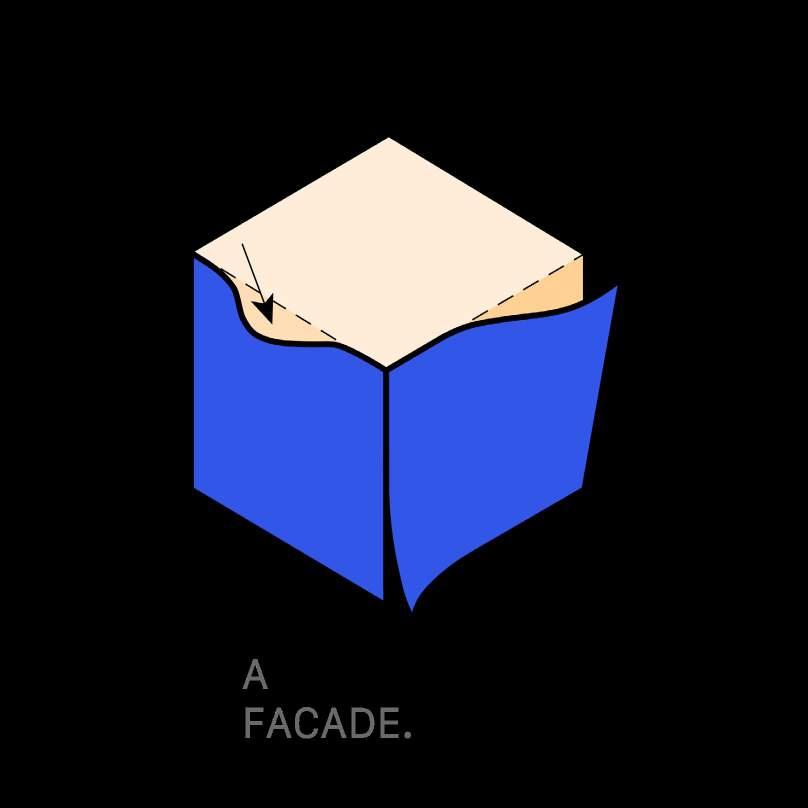


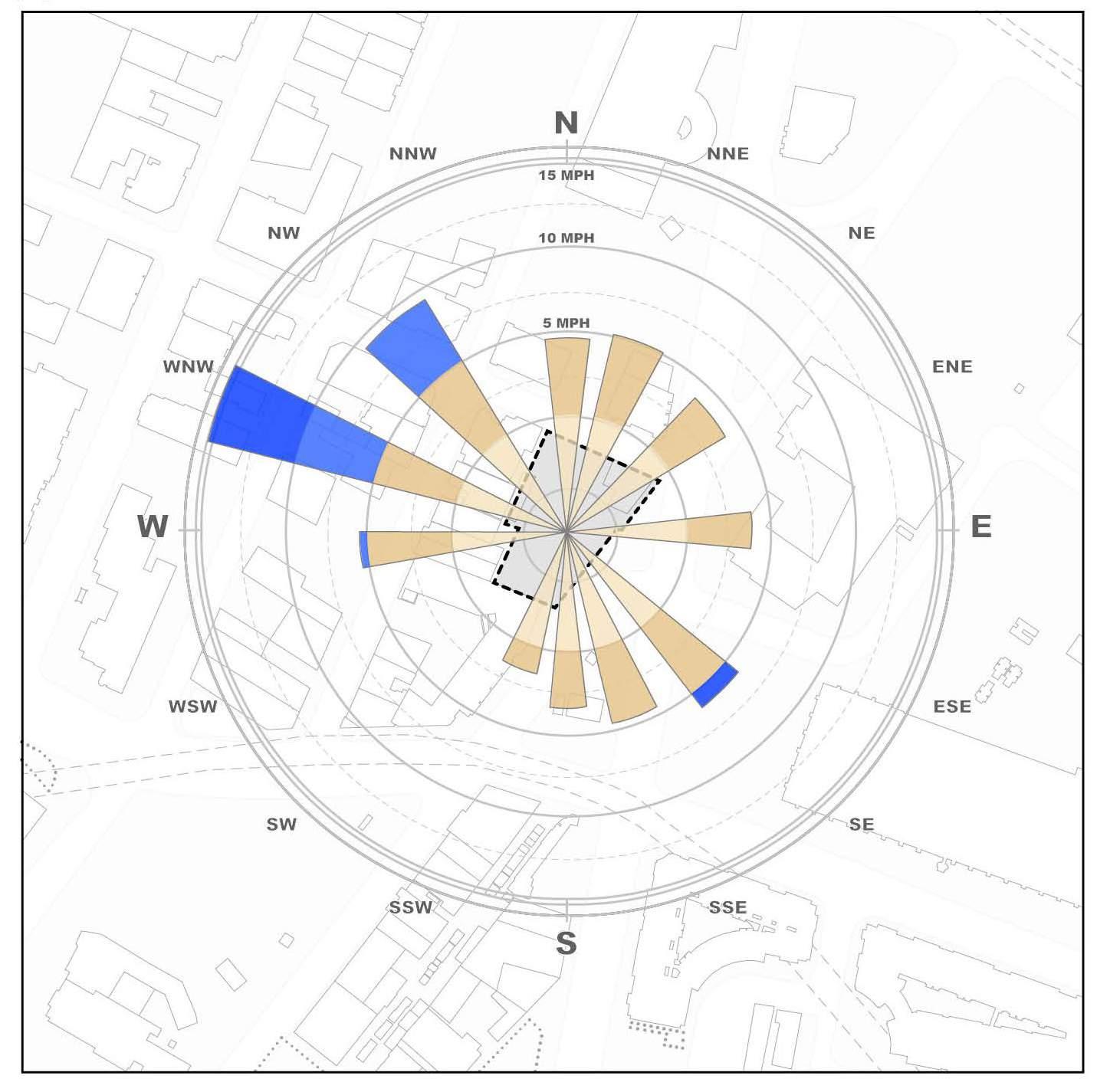
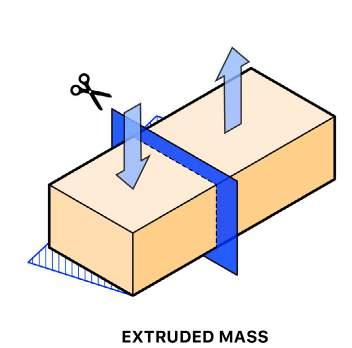
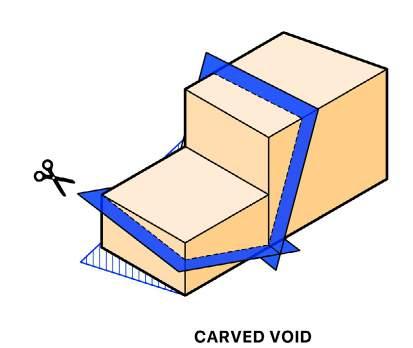
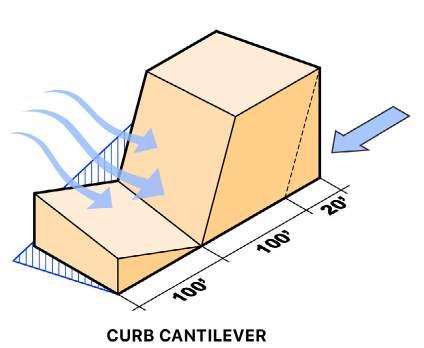

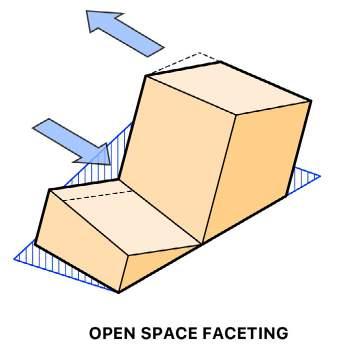

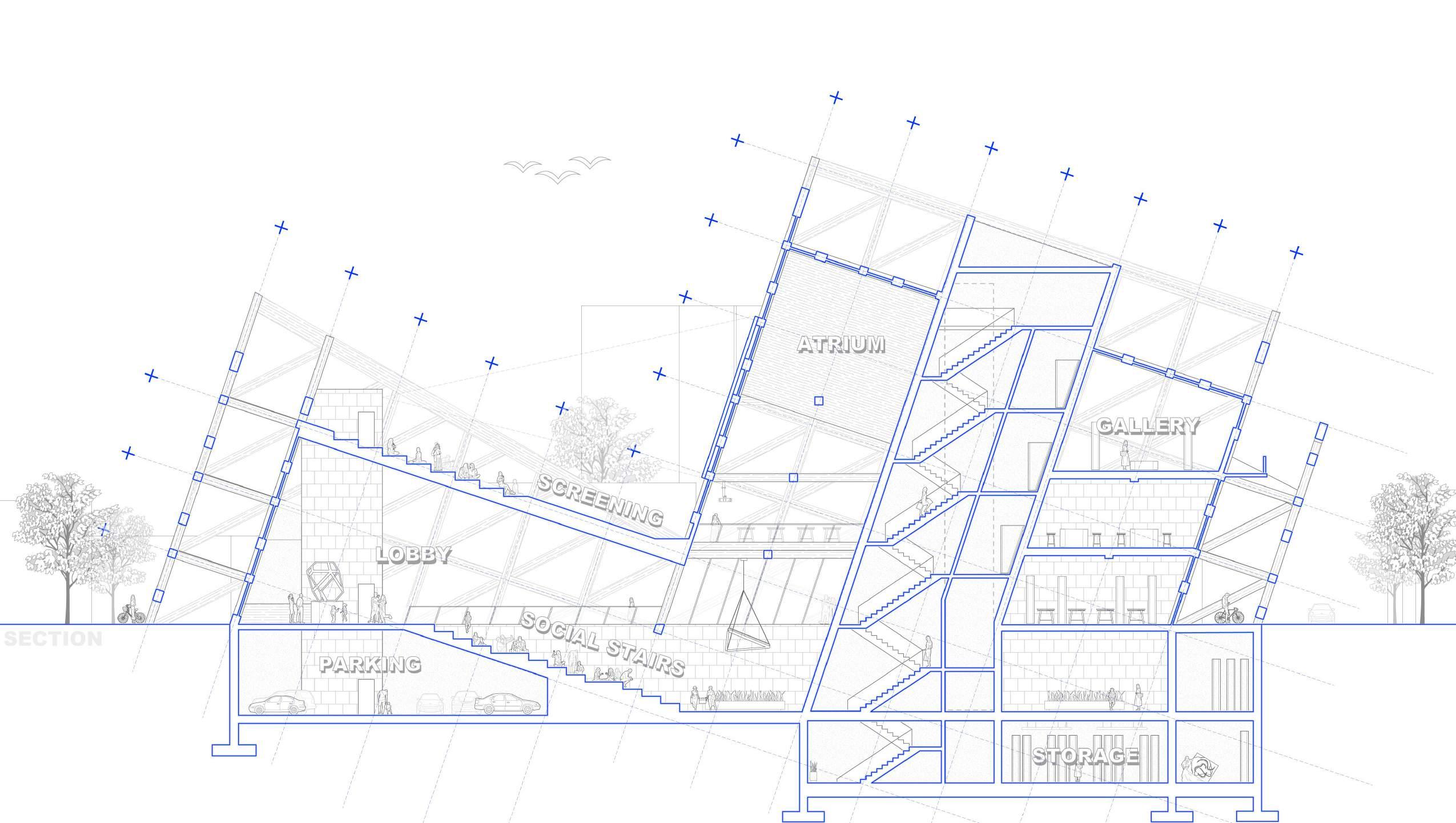

The facade system of Reelbox features a dynamic double-layer design. The inner box is a glazed curtain wall with sleek spider fittings, creating a transparent, light-filled core. Surrounding it, the outer box is clad in perforated metal panels that provide shading, ventilation, and a sense of depth. The facade “peels” open in key areas, allowing extra sunlight into the atrium, and upper amenity spaces.

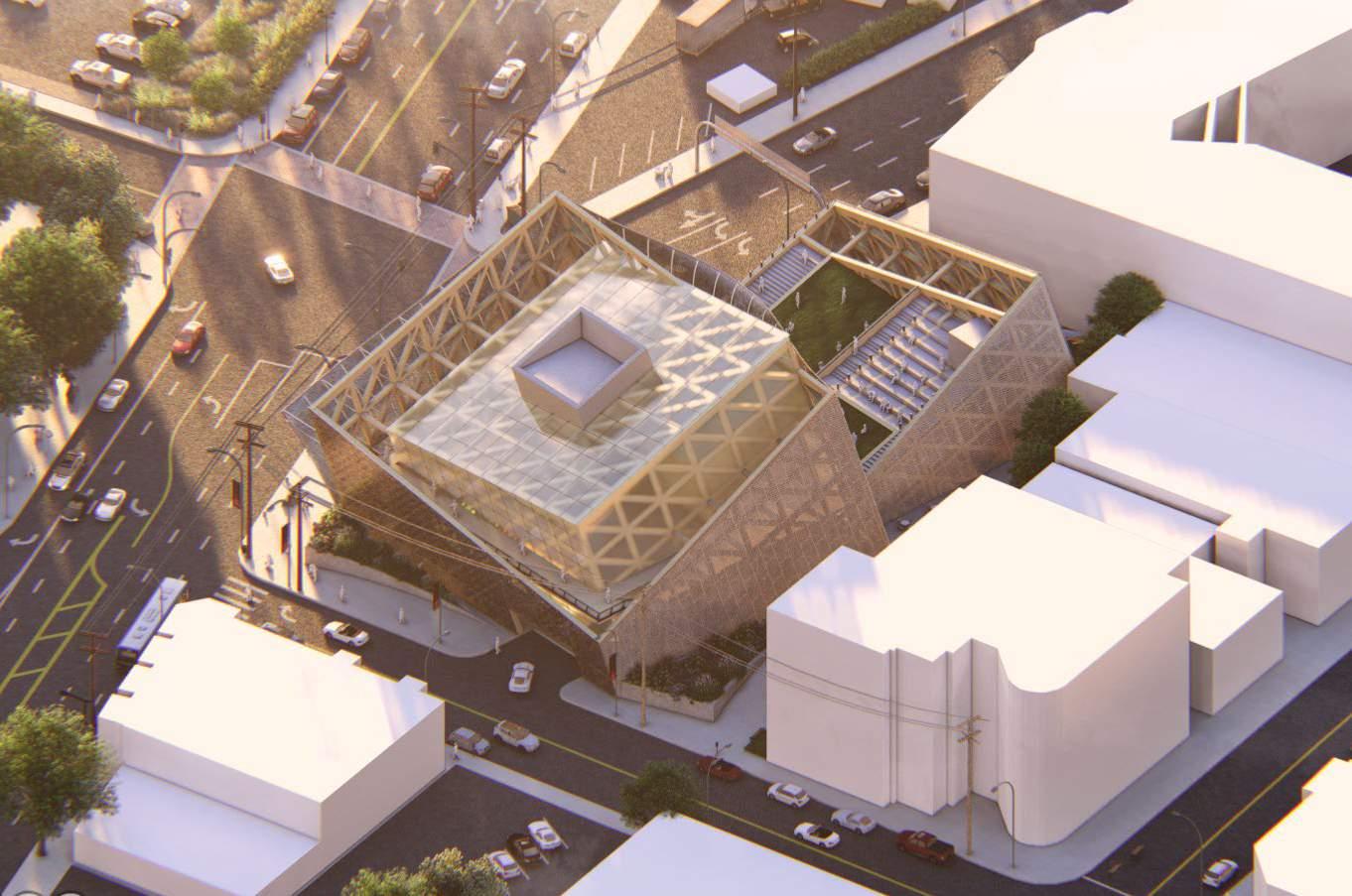
PARKING ENTRANCE DIRECTED BELOW-GRADE

PRIMARY CIRCULATION CORE
WRAP-AROUND INTERSTITIAL WALKWAY
BOX “EMERGES” FROM THE FRAMED PLANTERS
ART ARCHIVES VISIBLE TO PUBLIC MAIN PUBLIC ENTRANCE

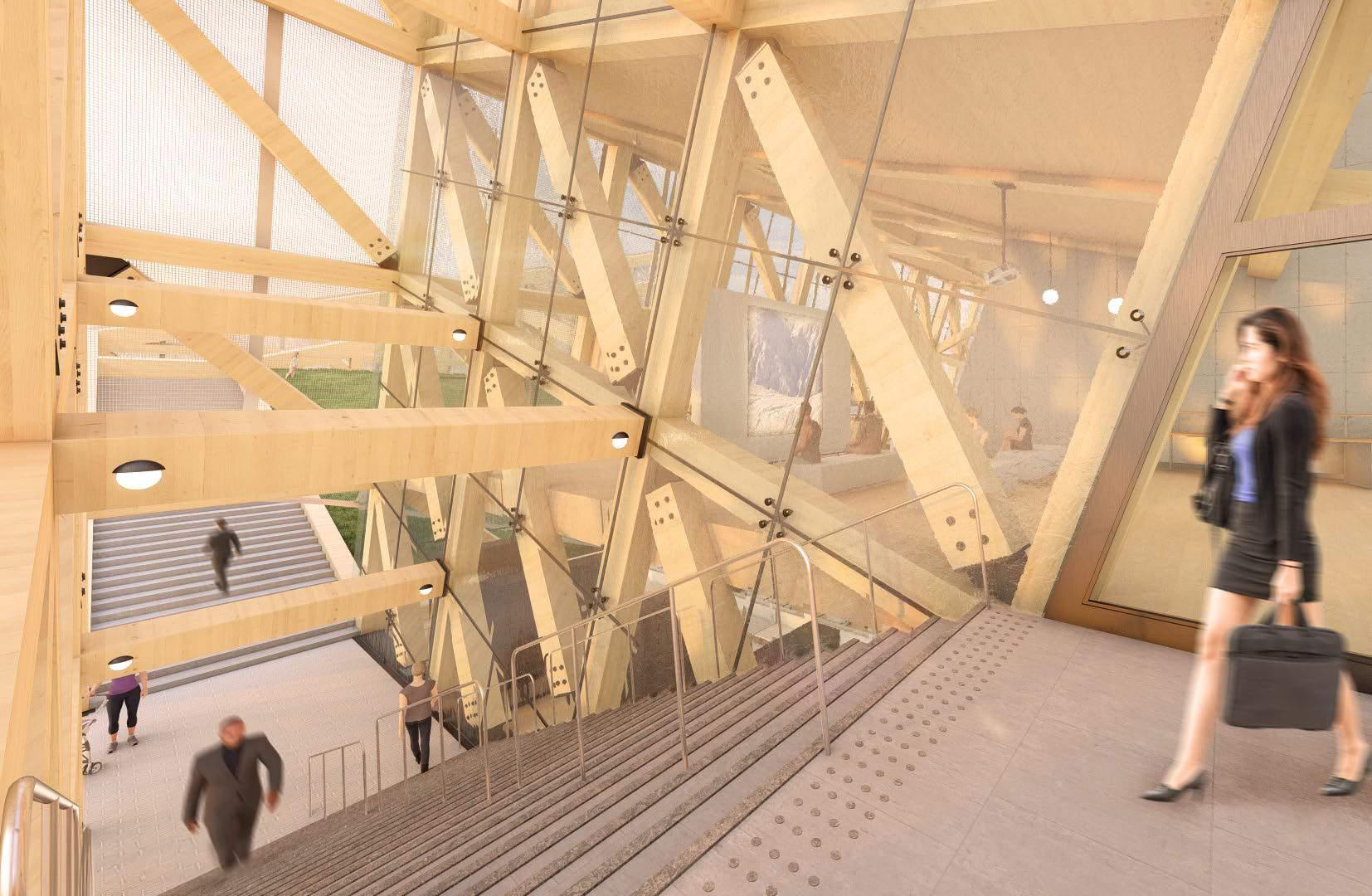
LOCATION: Lincoln Heights, Los Angeles, CA
PROJECT TYPE: Adaptive Reuse Apartments
COLLABORATORS: Jake Scheckelhoff & Sakiko Tanaka
Freedom To, Freedom From aspires to reimagine Norman Rockwell’s vision of the American Dream where the Four Freedoms are not just ideals but tangible realities woven into the very fabric of the built environment.
As an adaptive reuse project of the Lincoln Heights Jail in Los Angeles, the design enhances typical multi-family housing by creating a mixed-use environment where residents experience the true essence of freedom in all its dimensions—free from isolation and discrimination, while free to work and play uninhibited. The bottom floor becomes a market hall and the upper floors become apartments. Elements from the preexisting jail cell are revamped above to maintain existing character while the new barrel vaulted atrium brings in new light and color to brighten up the shared space.
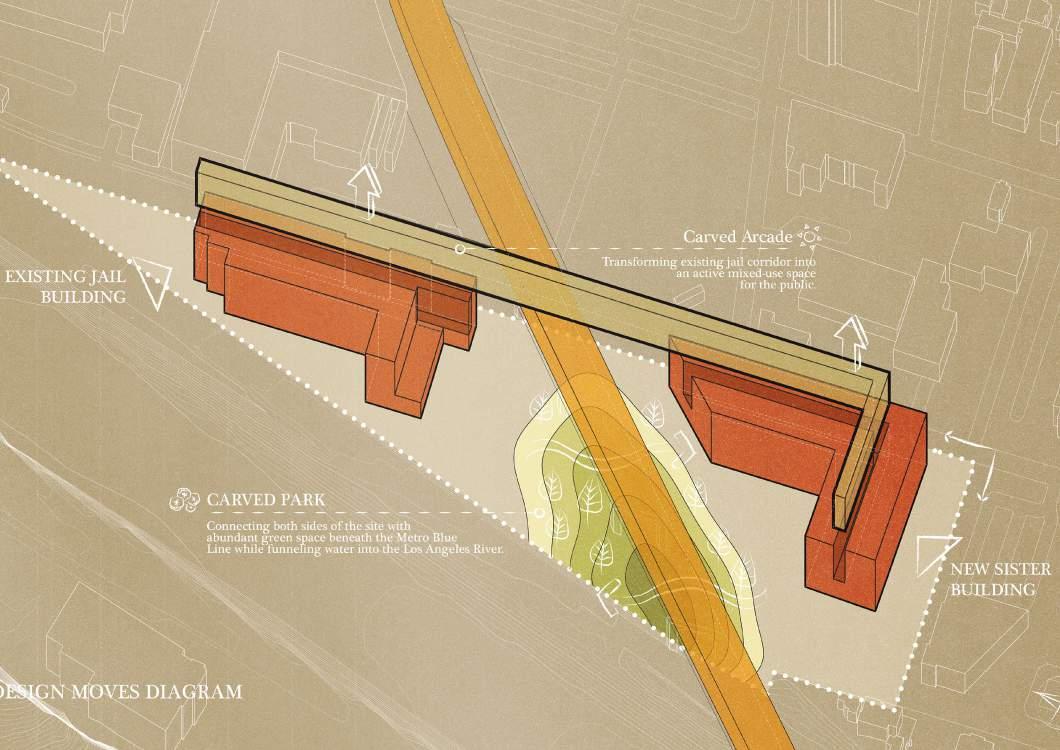


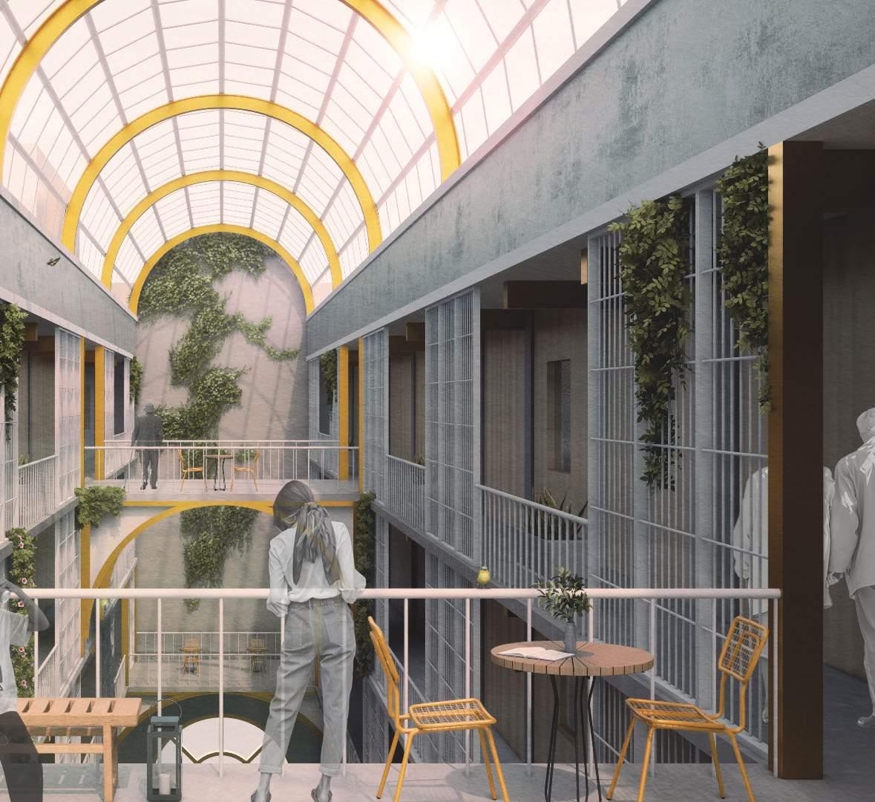
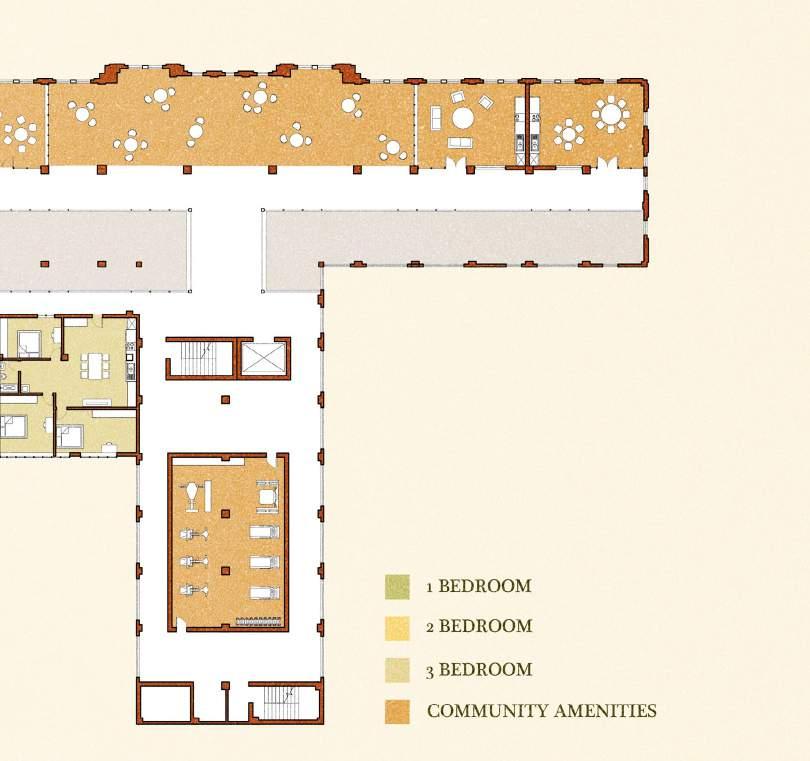
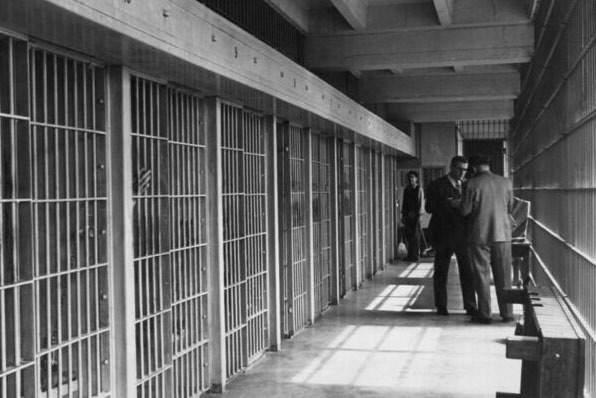

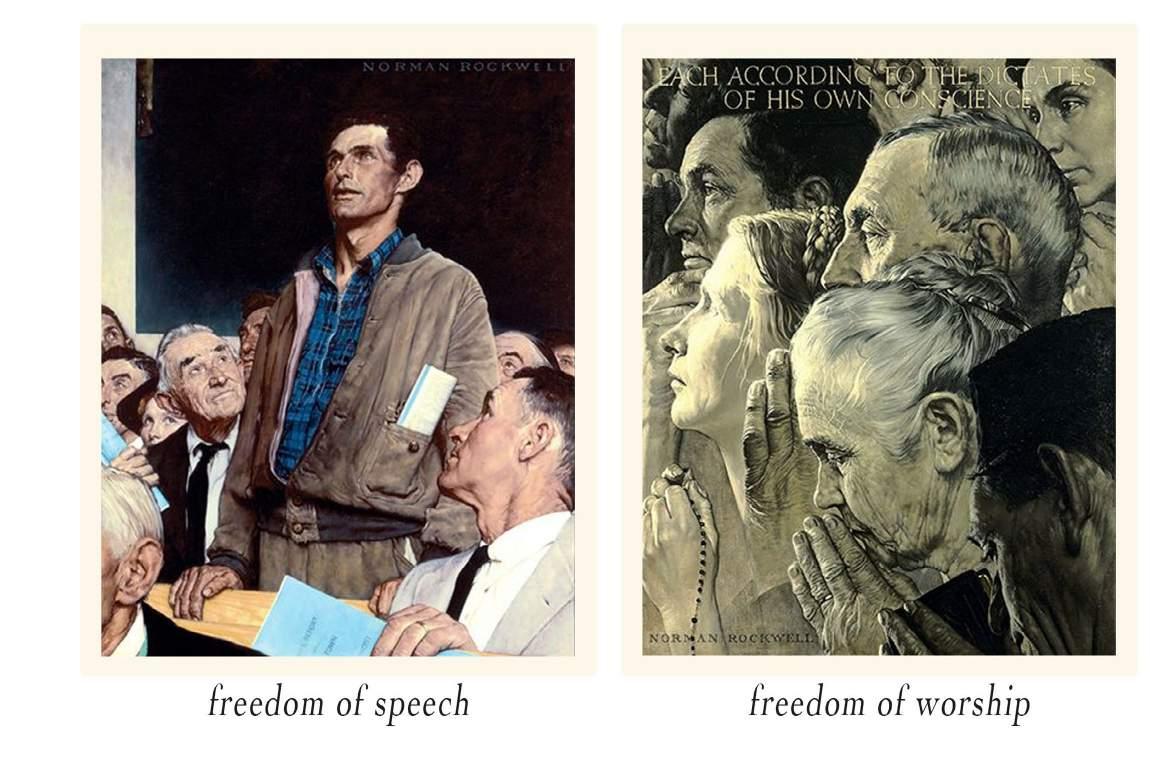
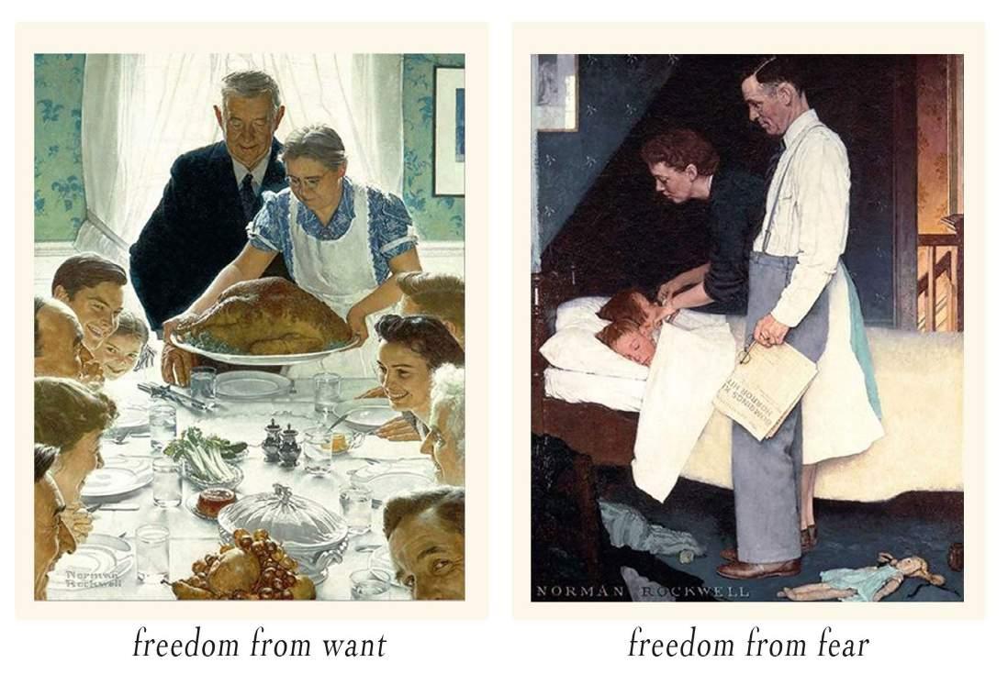

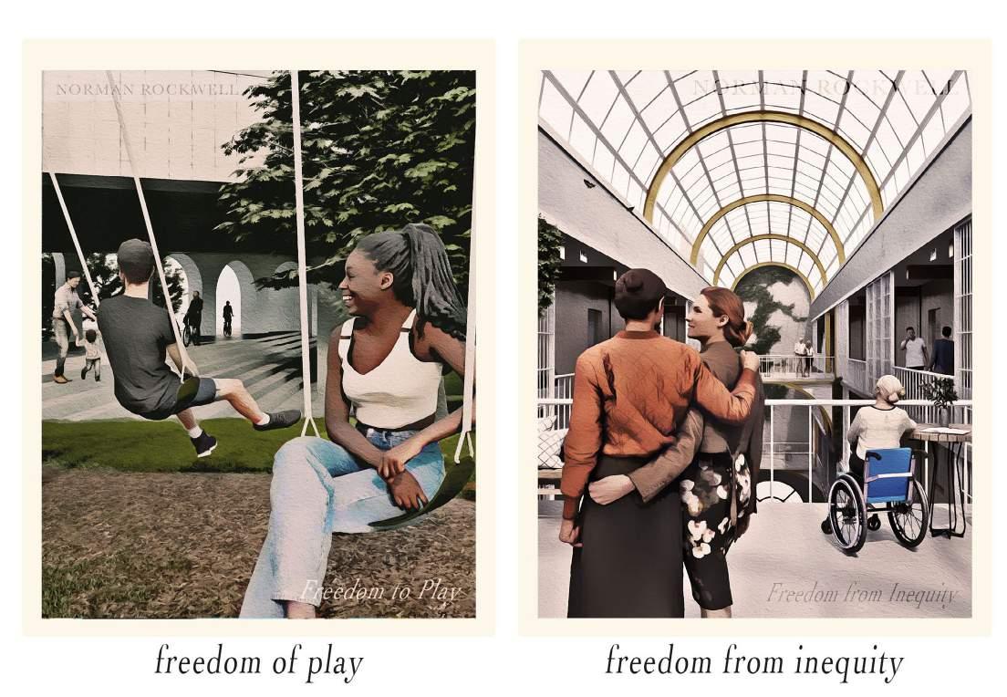
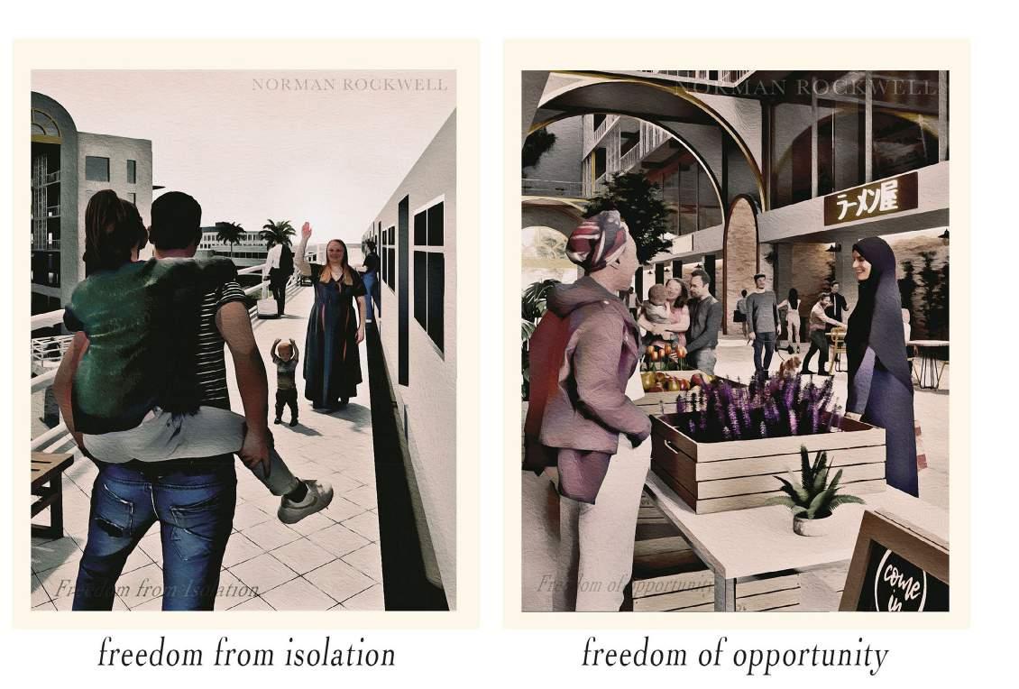
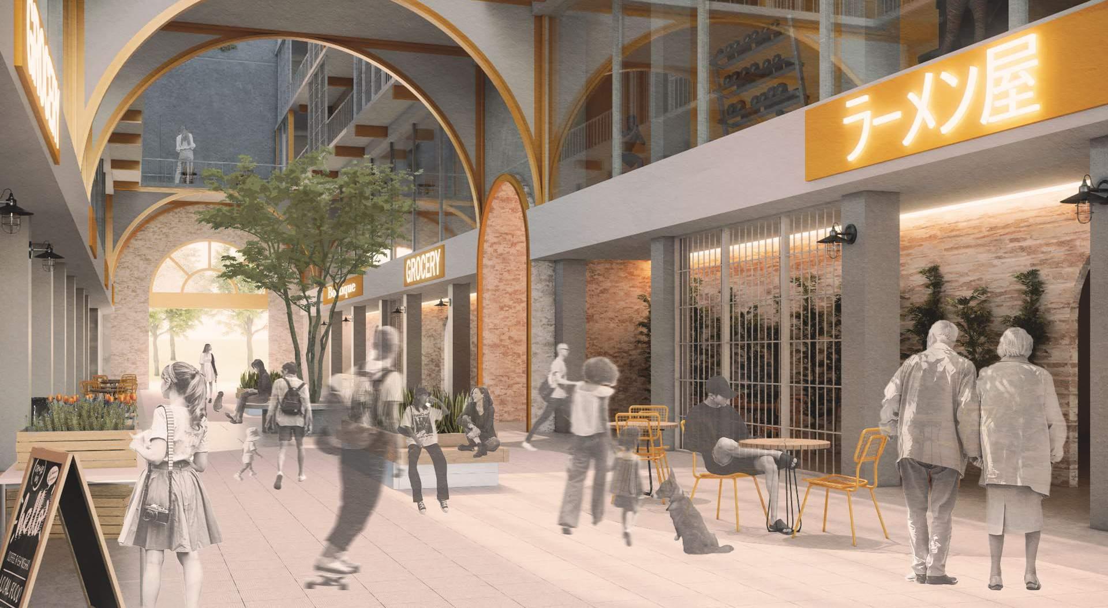

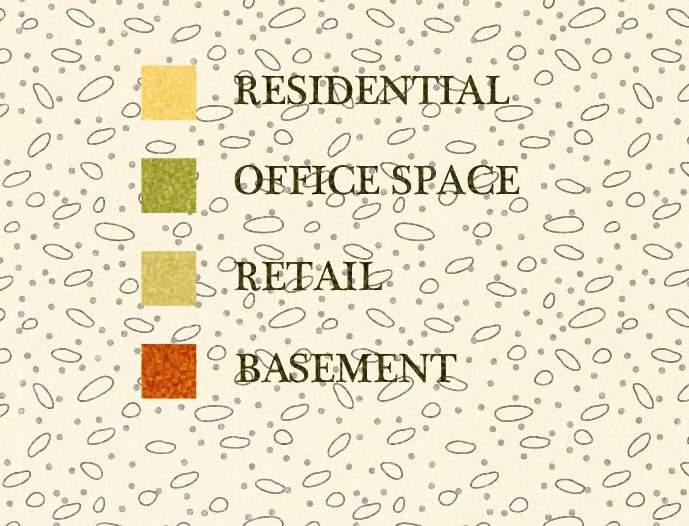
ARCH 202a | FALL 2021
LOCATION: Pasadena, CA
PROJECT TYPE: Urban Planning Scheme
PROFESSOR: Melissa Shin
As an urban design scheme based on the Dogma Studio’s “Field of Walls” project, The Walled Catalog is my take on a radical residential and transporation system composed of one large interconnected wall.
The project aims to reject the divisive tendency inherent in a wall and explores instead how they can be used as a means of connection. The project also seeks to offer a solution to dense and affordable housing which much needed in the area of Pasadena. The forms were derived from exisiting everyday objects within a catalog and then transformed to create a system of forms reminescent of everyday life. Within the walls exist a variety of apartments, communal spaces for residents while the in-between spaces expand upward to create office towers for work spaces with a view.
18ft
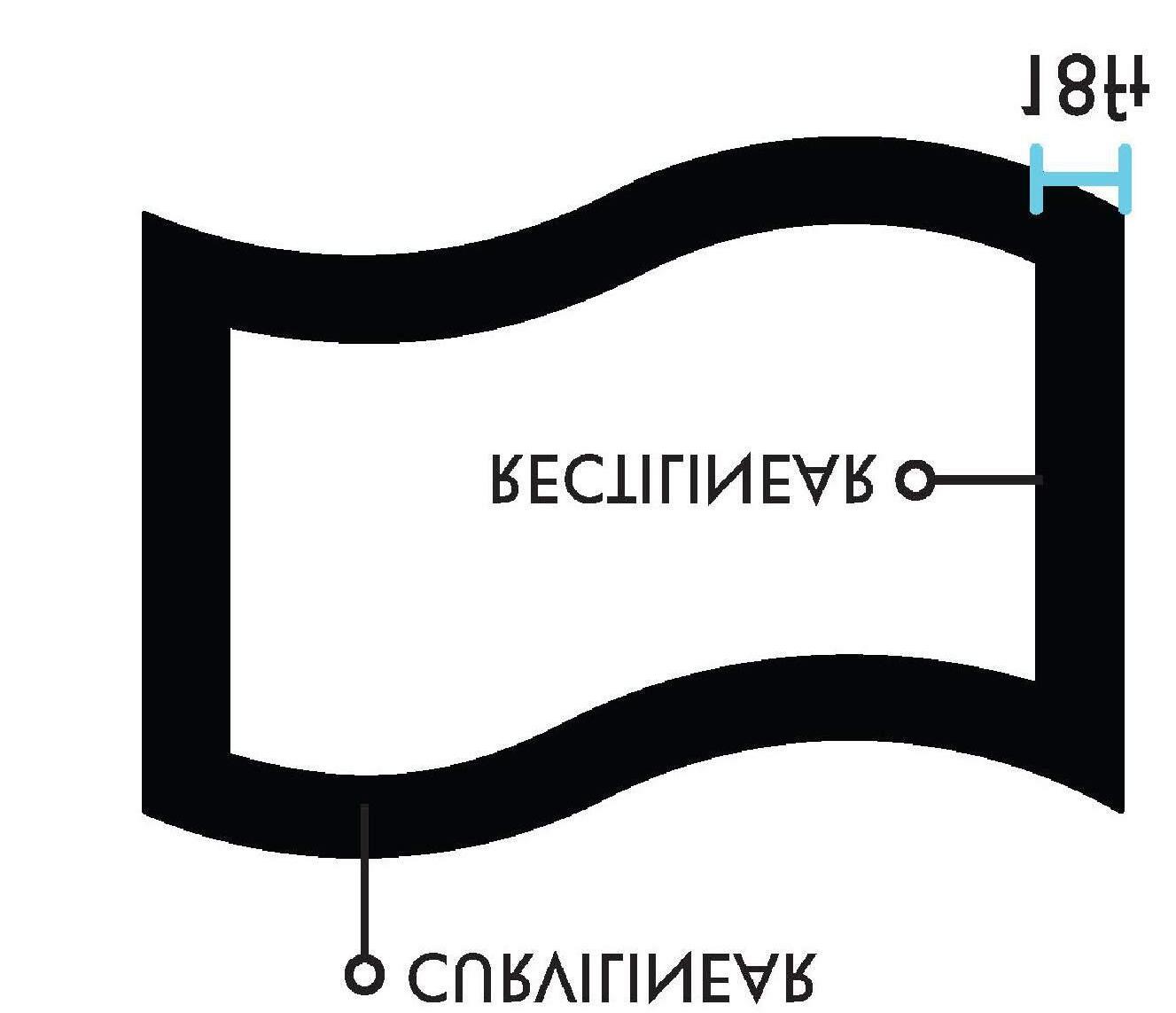
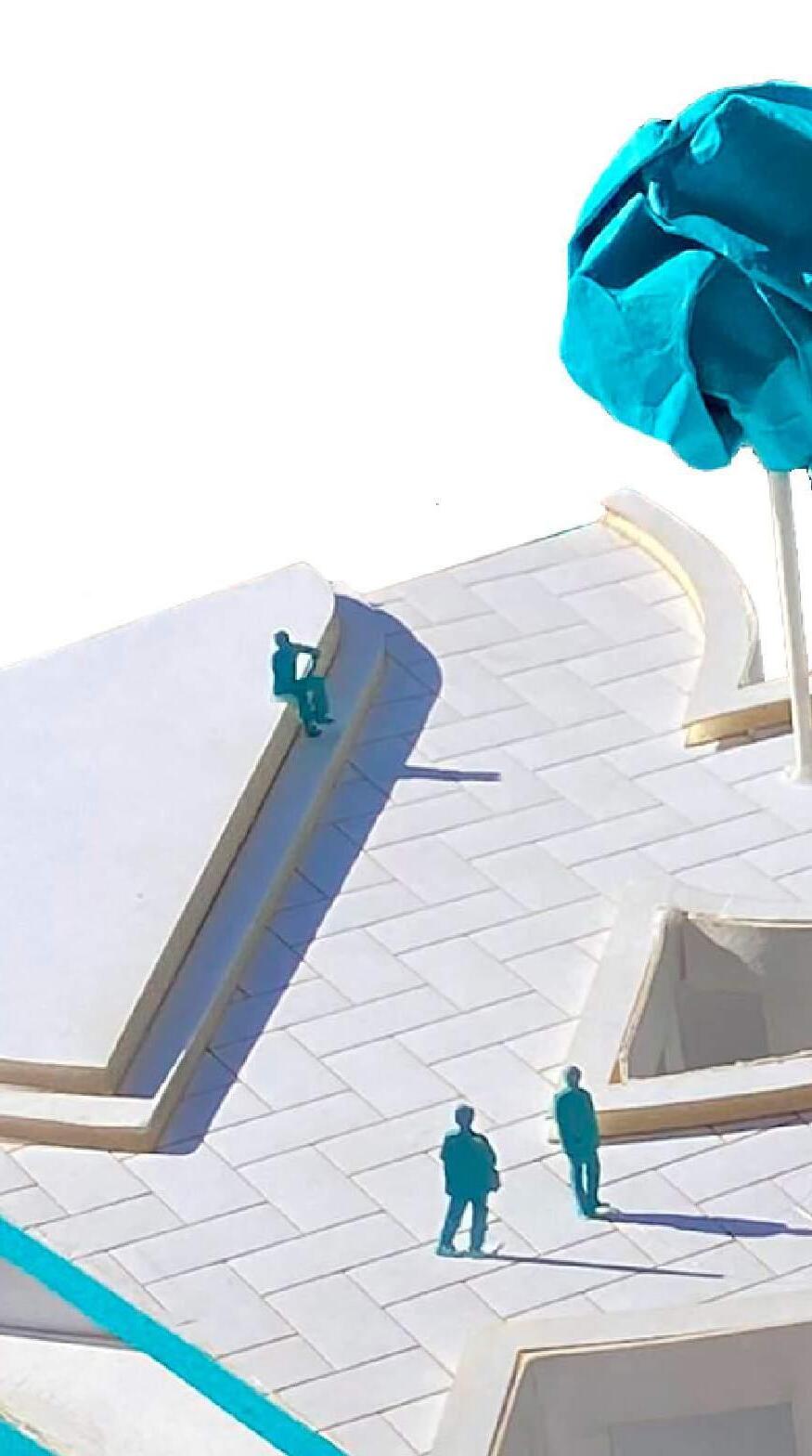
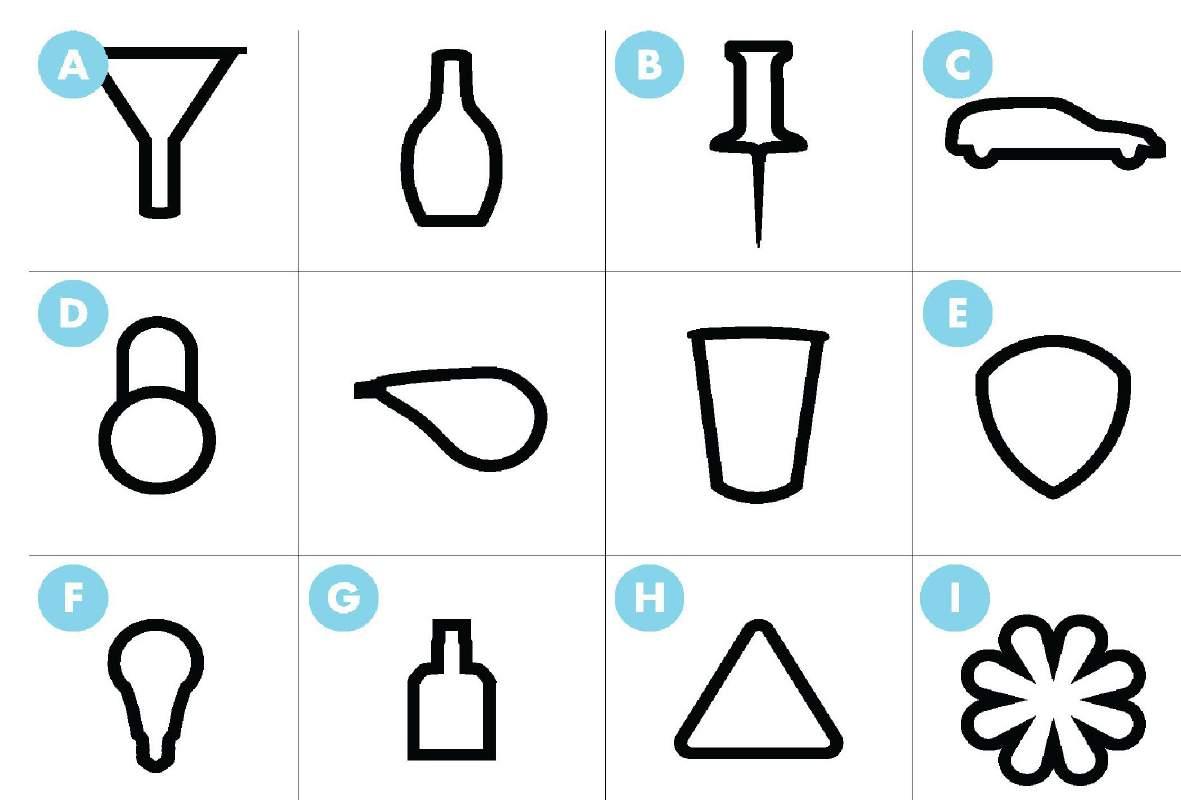

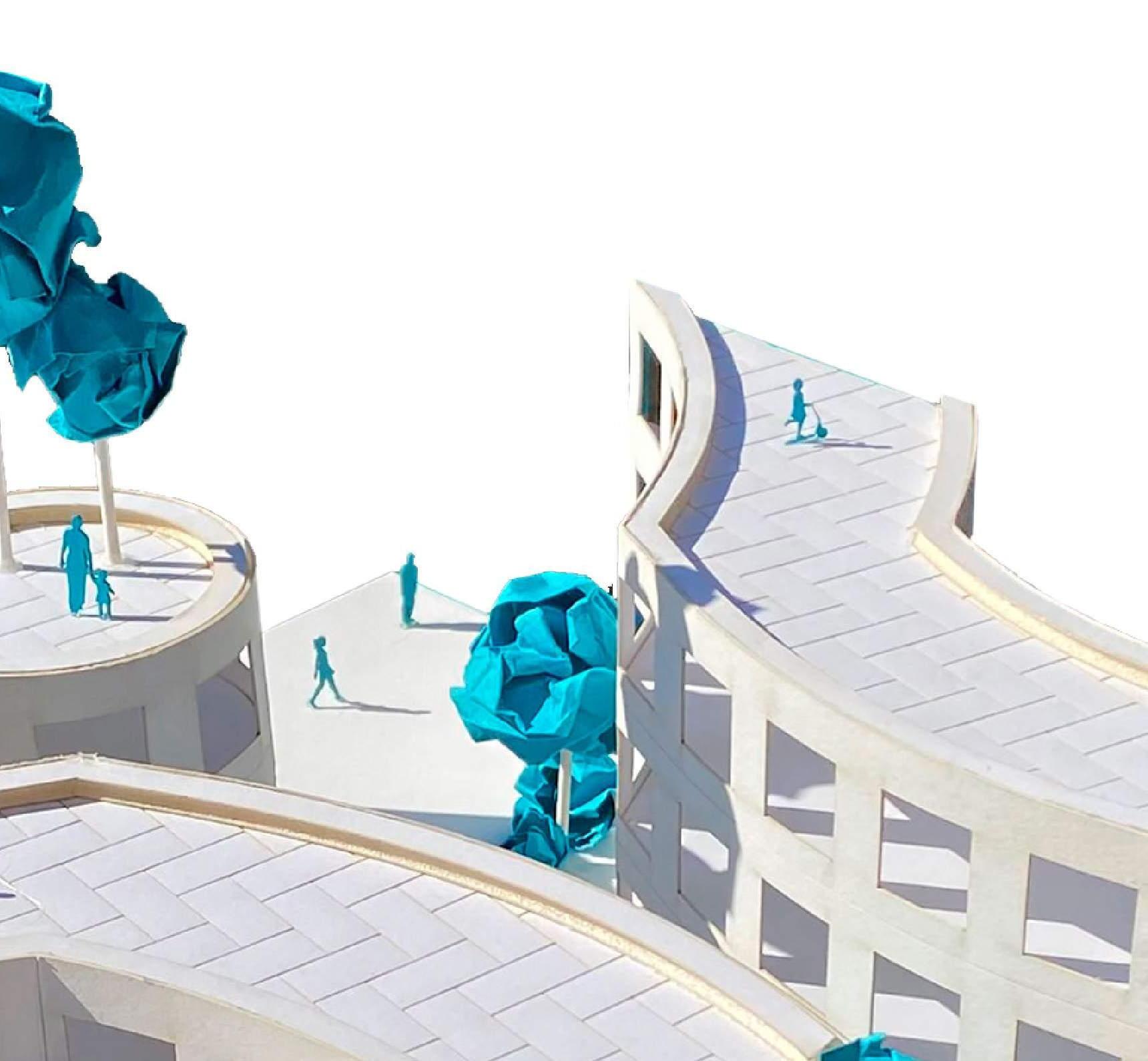



SAMPLE CATALOG ITEMS
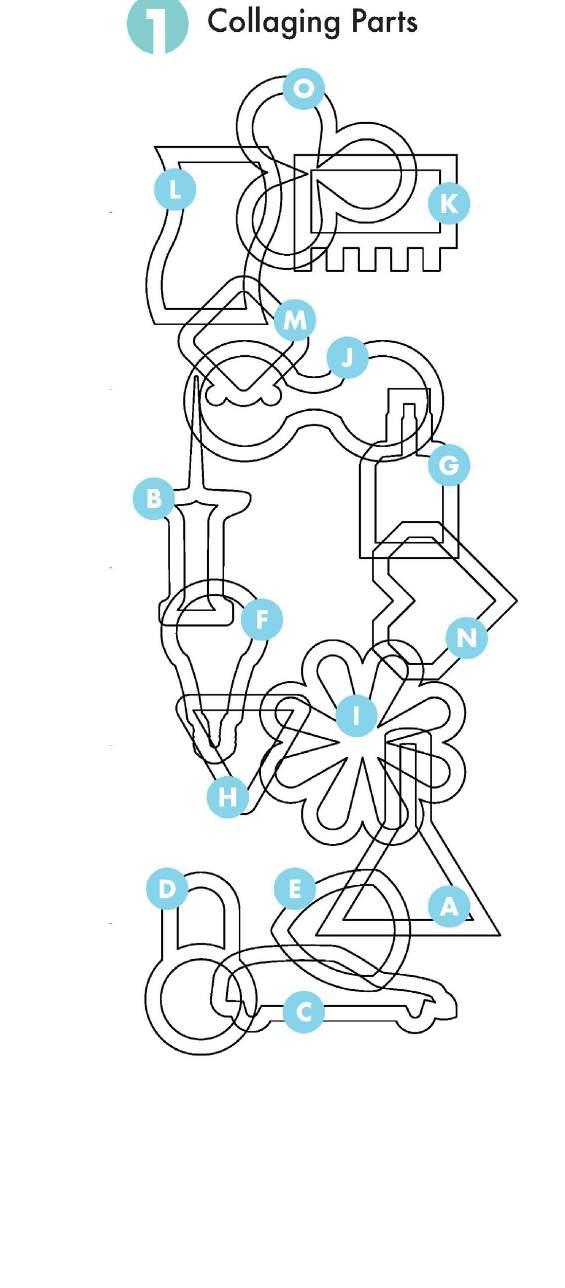
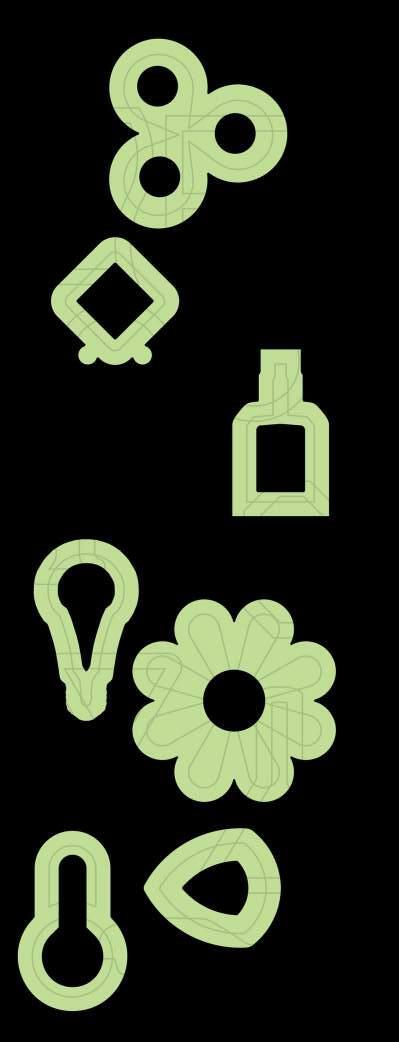
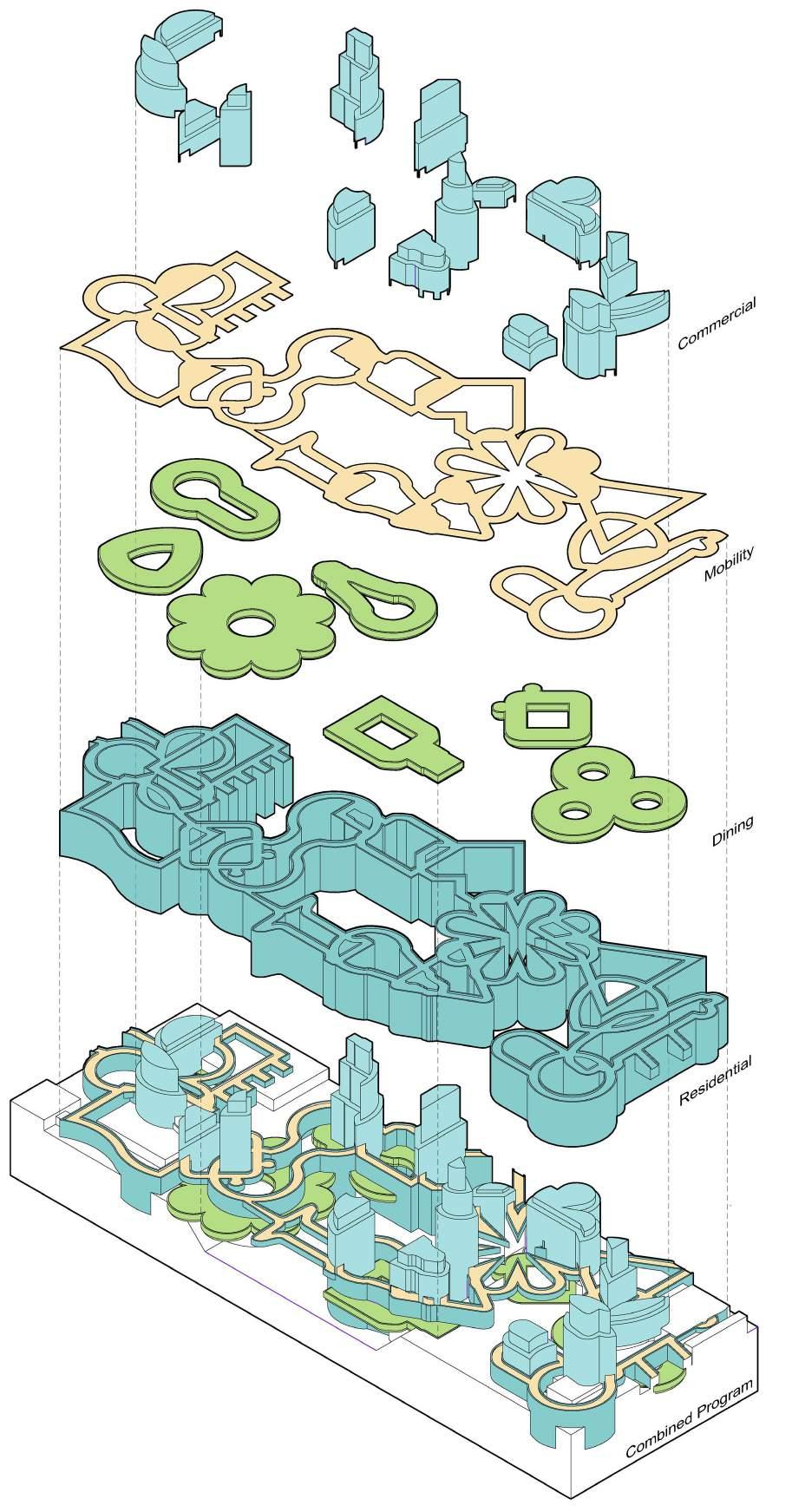

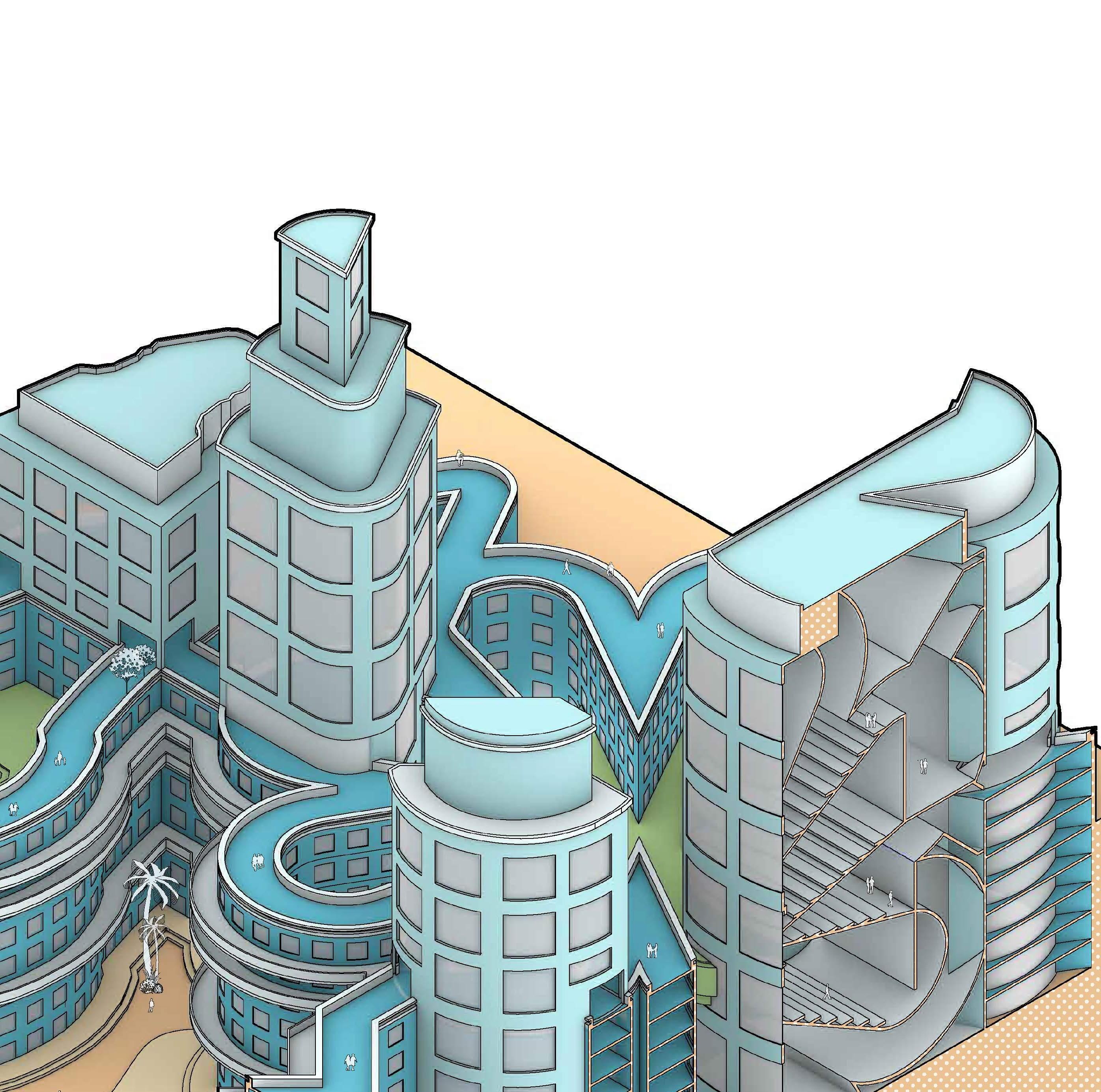
1-BD



LOCATION: Venice Beach, Los Angeles, CA
PROJECT TYPE: Landscape
PROFESSOR: Lawrence Scarpa
COLLABORATOR: Abriella Terrazas
The Wetland Renaissance, situated in Venice Beach, addresses the challenges of rising sea levels while revitalizing the area’s preexisting wetlands. At its core is a central ecoswale, which filters stormwater runoff through native plants and acts as a buffer against flooding.
As a “buildingscape” framework, the project incorporates a network of bridges, fostering physical and social connections between local neighborhoods, creating its own forested ecosystem. Moreover, the bridge uses renewable systems like wind turbines and solar panels to power the transport water collected within the swale to a central community building . As a whole, Wetland Renaissance creates a resilient future, rooted in Venice Beach’s ecological heritage.
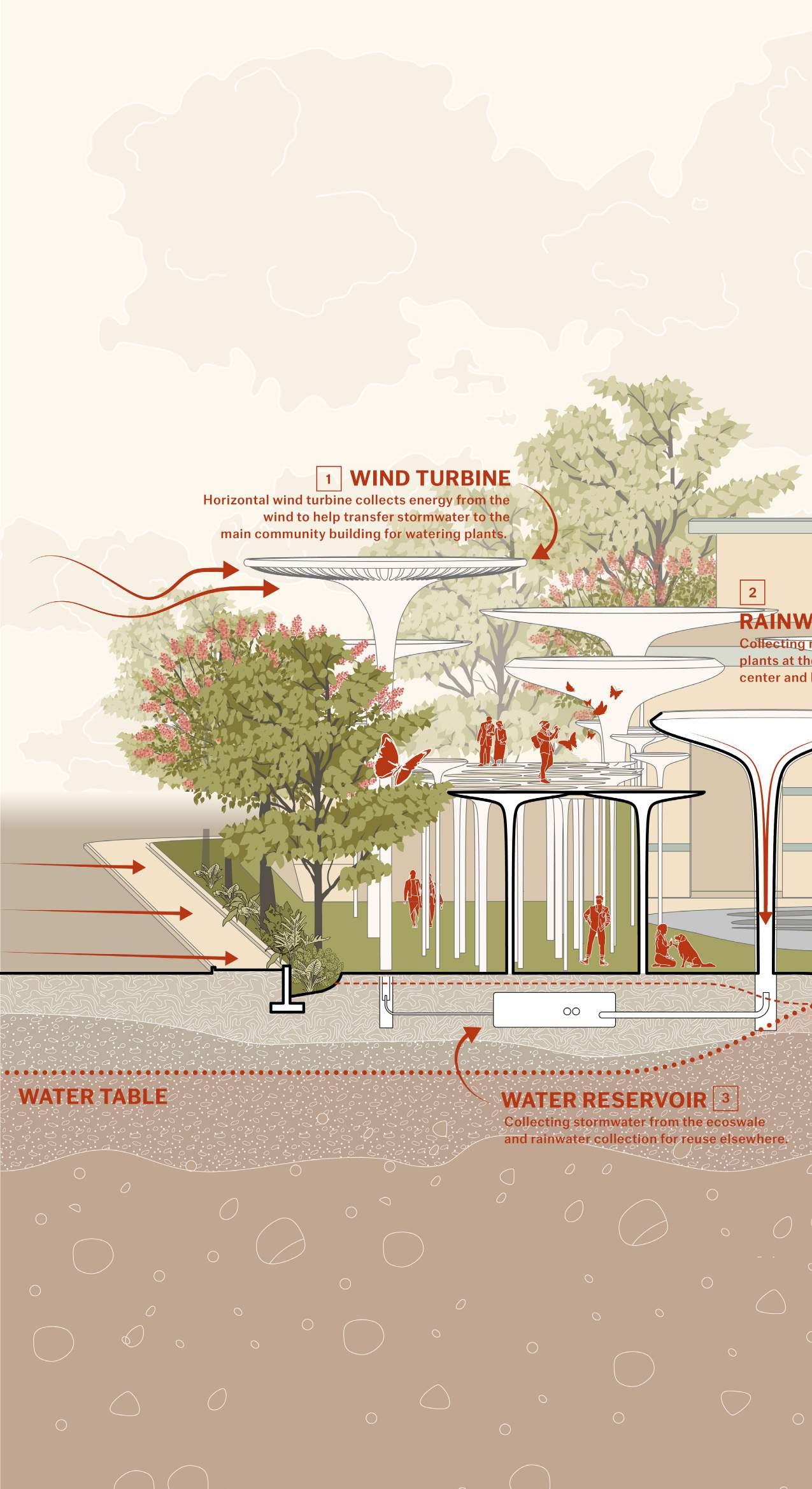


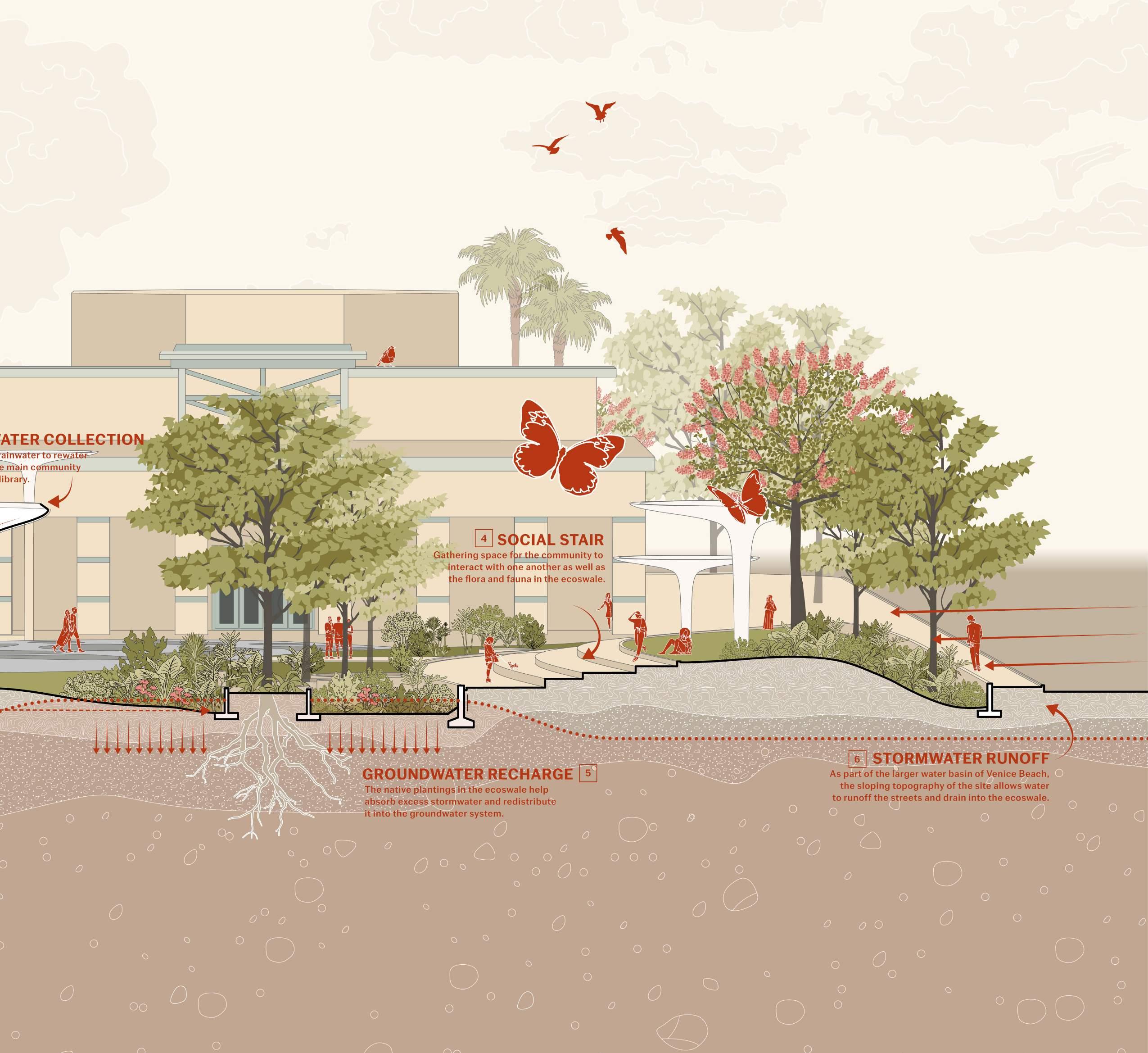
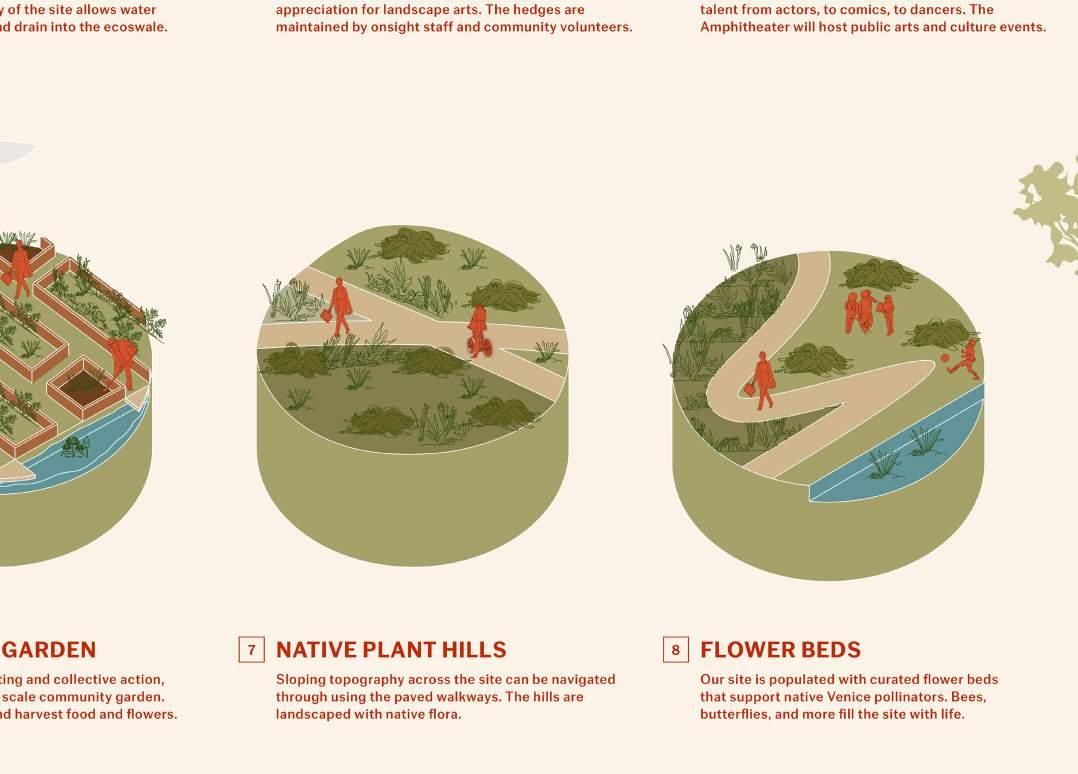


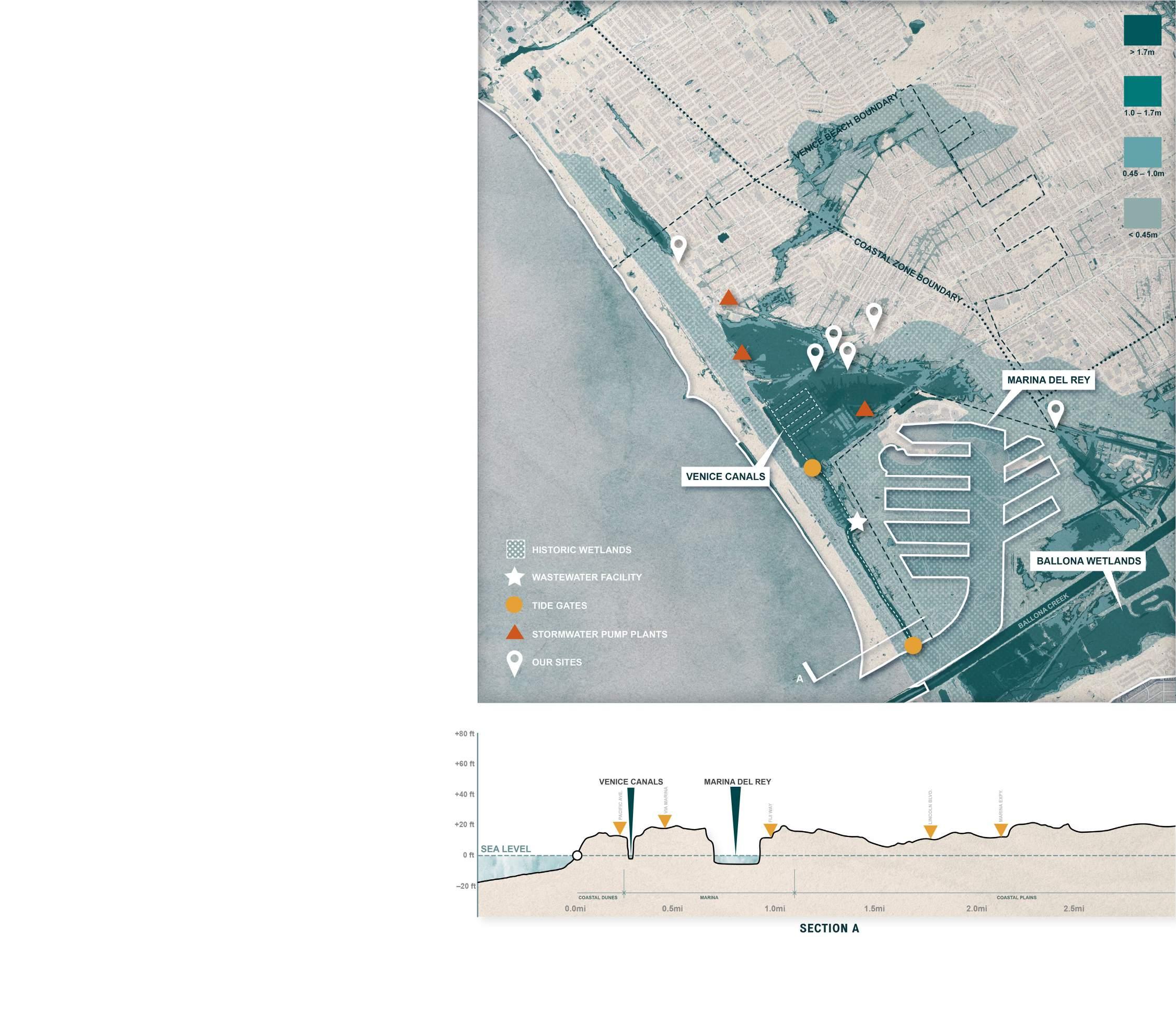
A FOREST FROM BELOW



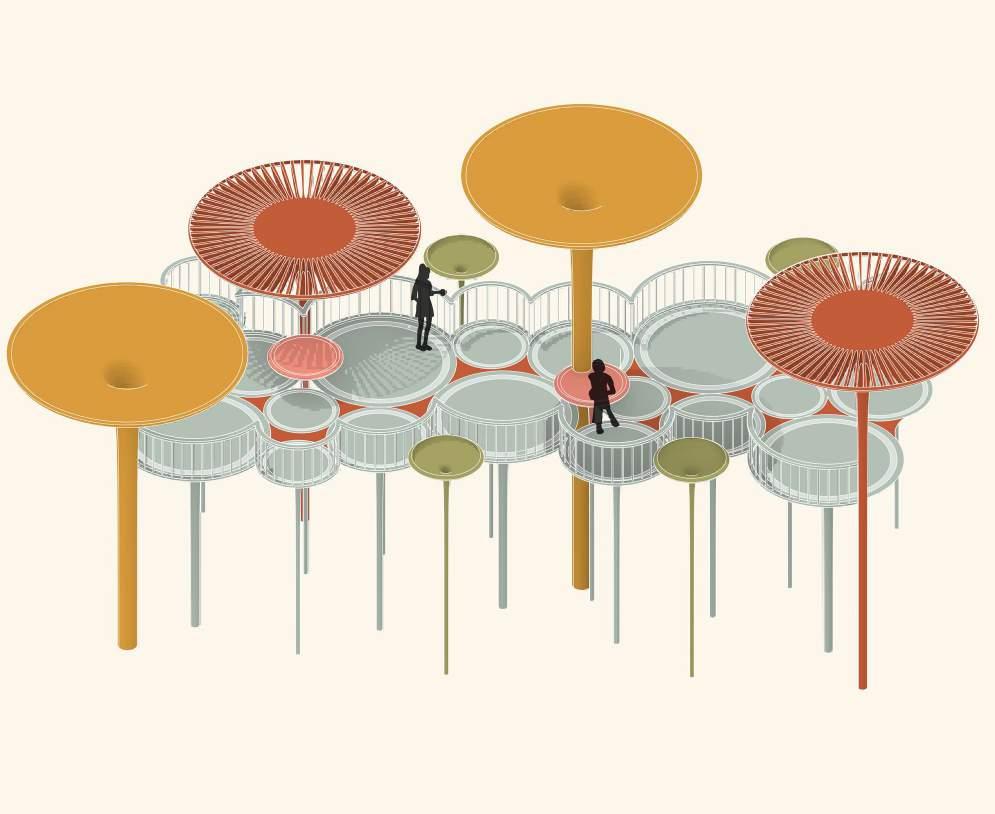
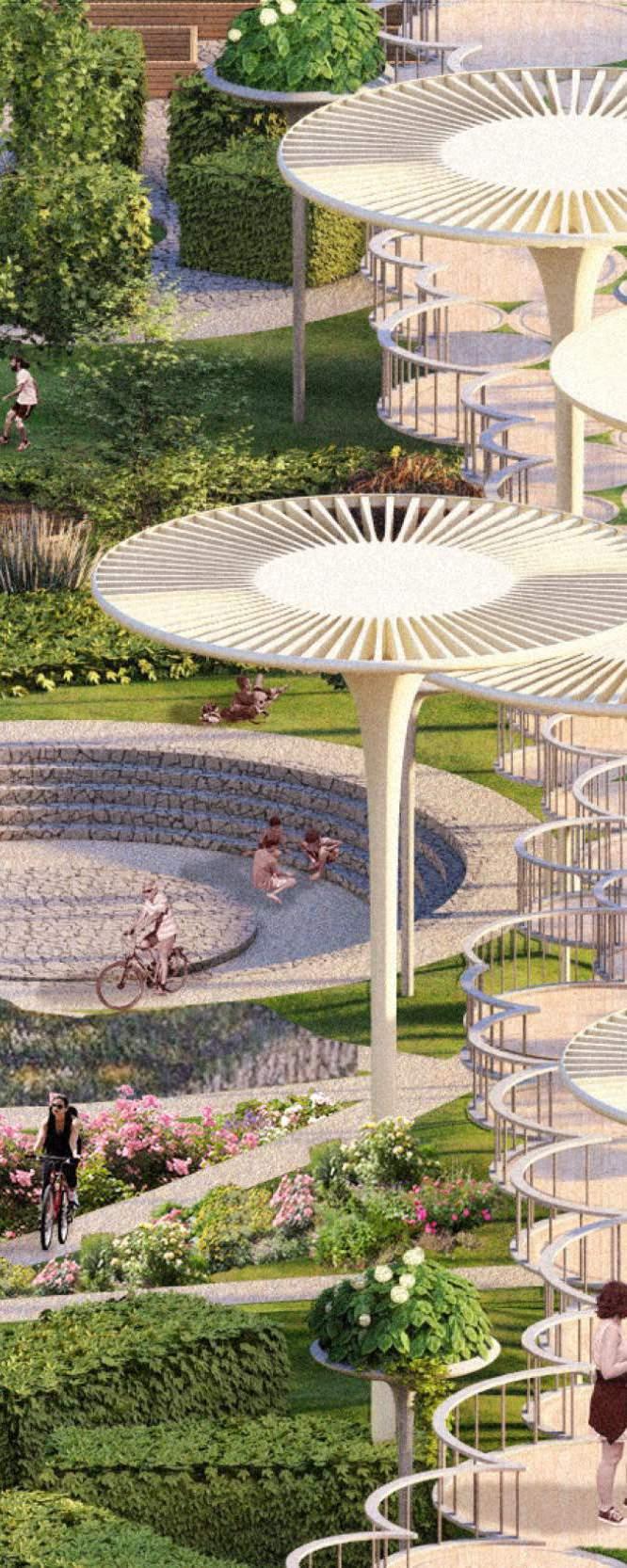
LOCATION: Downtown, Los Angeles, CA
PROJECT TYPE: Community Center
PROFESSOR: Scott Uriu
The Sky Rollerway is located on the rooftop of the 801 Broadway building in DTLA. The design concept—rooted in the idea of maximizing the potential of the rooftop views—features a warm gradient, glass curtain wall facade that creates a dynamic and groovy atmosphere, transforming the space into a psychedelic paradise during both day and night.
As an adaptive reuse project, the facade mimics the rhythm of the existing windows but creates a completely new aestehtic and language above. Terracotta overhangs have also been used to provide shade for the interior while enhancing the fluidity of the facade. The double-decker rink itself is the centerpiece of the space, surrounded by a DJ booth, lounge areas and snack bar, all designed with bold colors and groovy patterns that reminisce on the retro era.
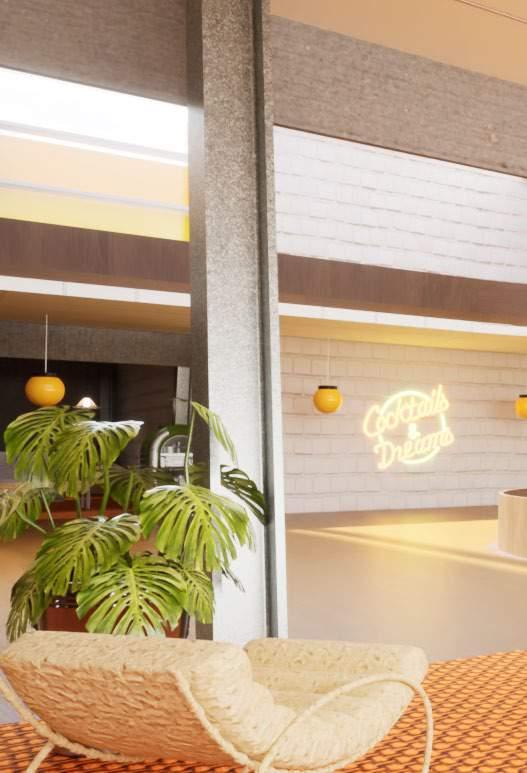



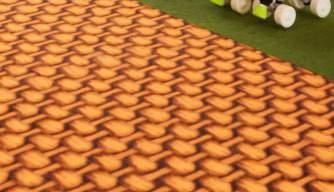

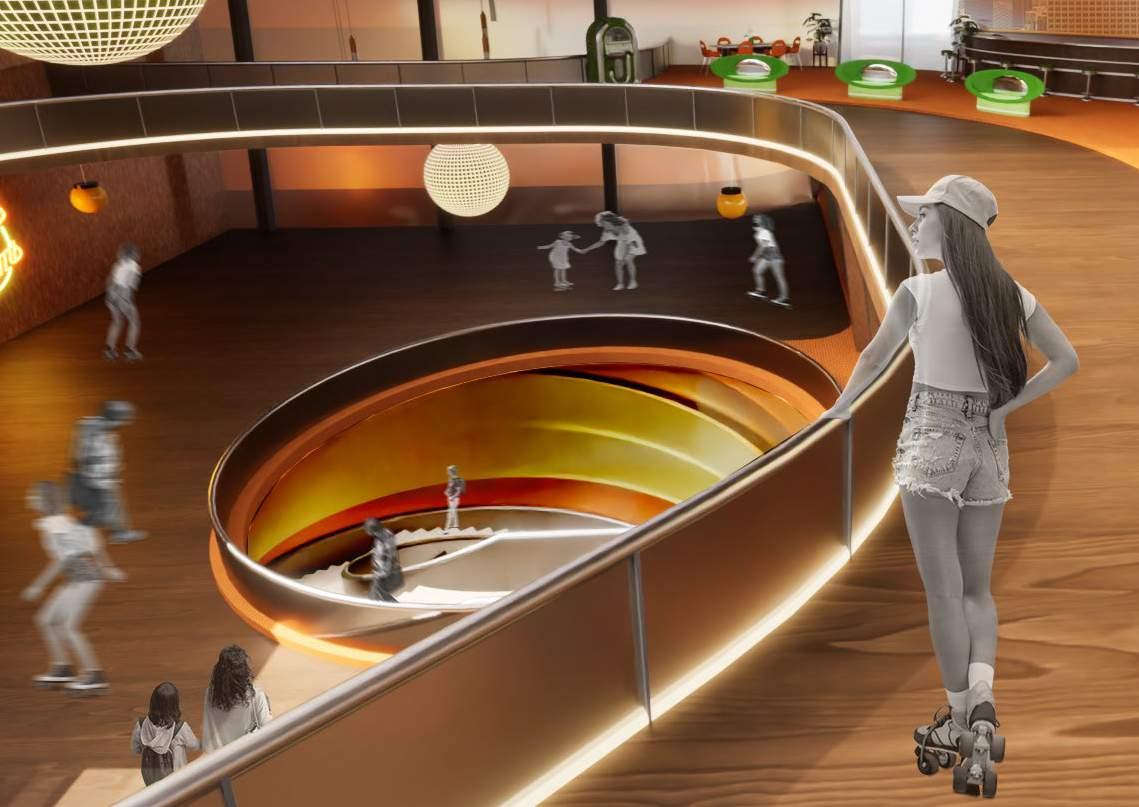
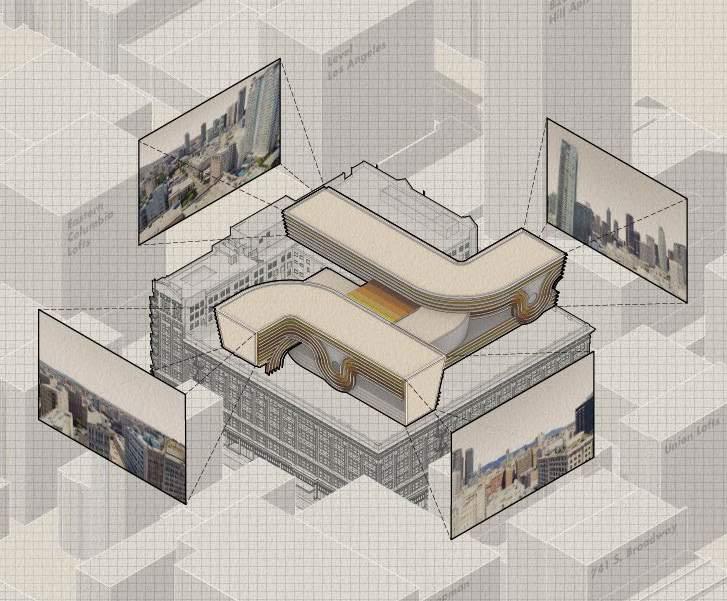



ARCH 302a | FALL 2022
LOCATION: South Central, Los Angeles, CA
PROJECT TYPE: Affordable Housing
PROFESSOR: Charles Lagreco
Even in such a creative city as Los Angeles, finding a job in the visual arts has become increasingly hard today. Due to exorbitant material costs, lack of space, and difficulty finding business, the “starving artist” trope has become all too common, leaving South Central LA to be classified as an art “desert.” As such, the goal of the Connector Commune is to eliminate these high entry-level barriers and create an adaptable and diverse live-work environment for marginalized individuals in the community.
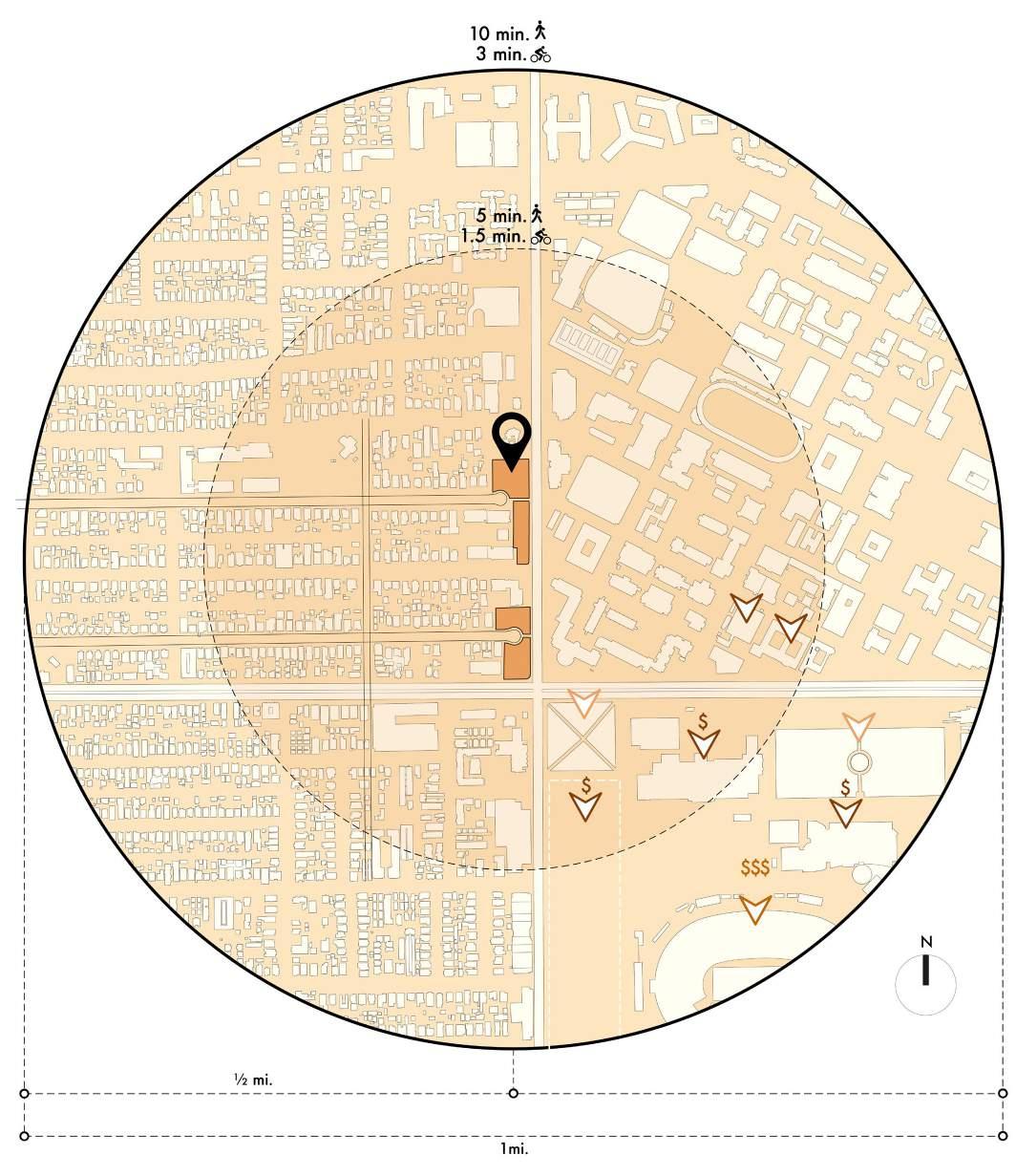
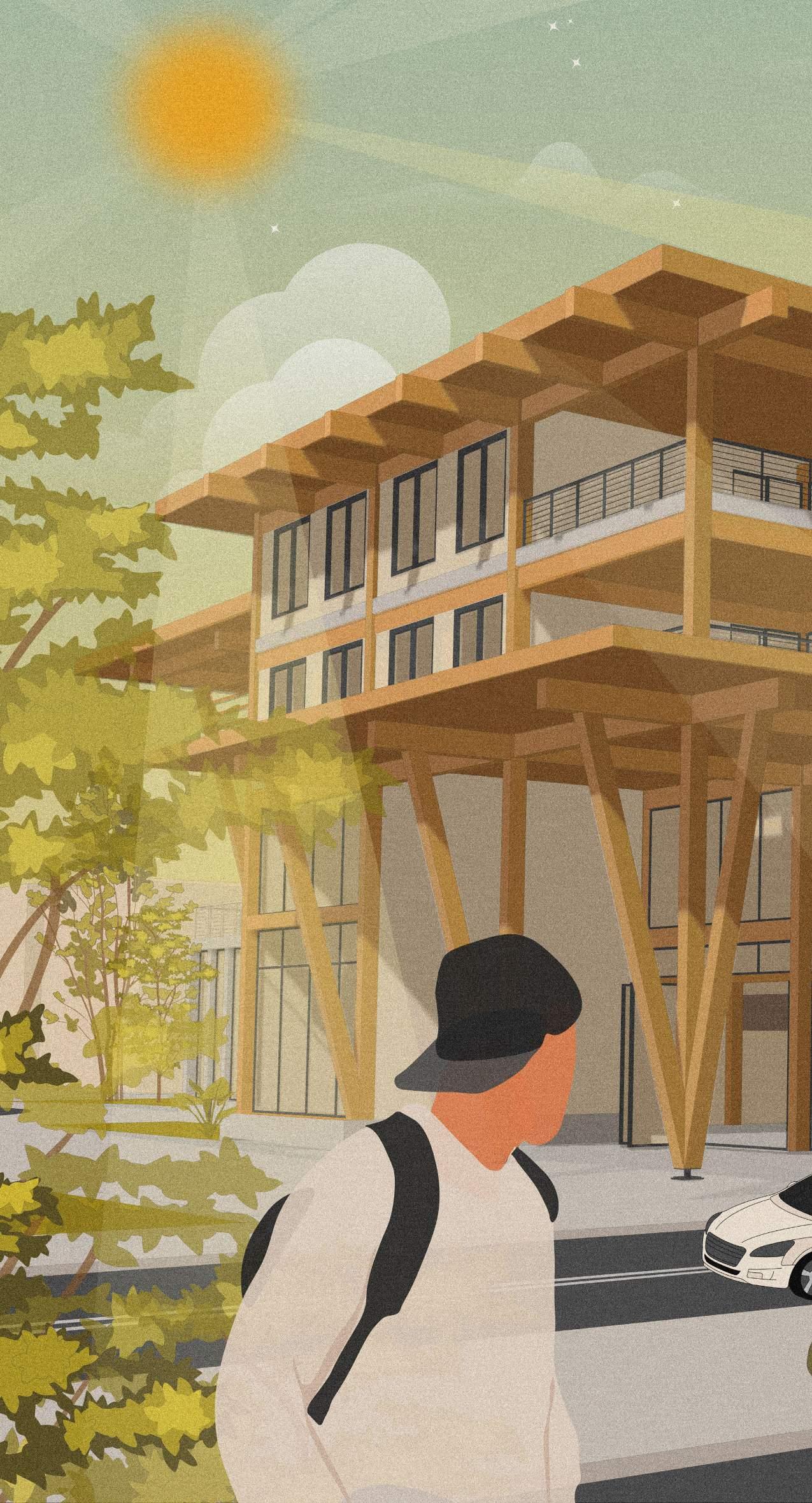
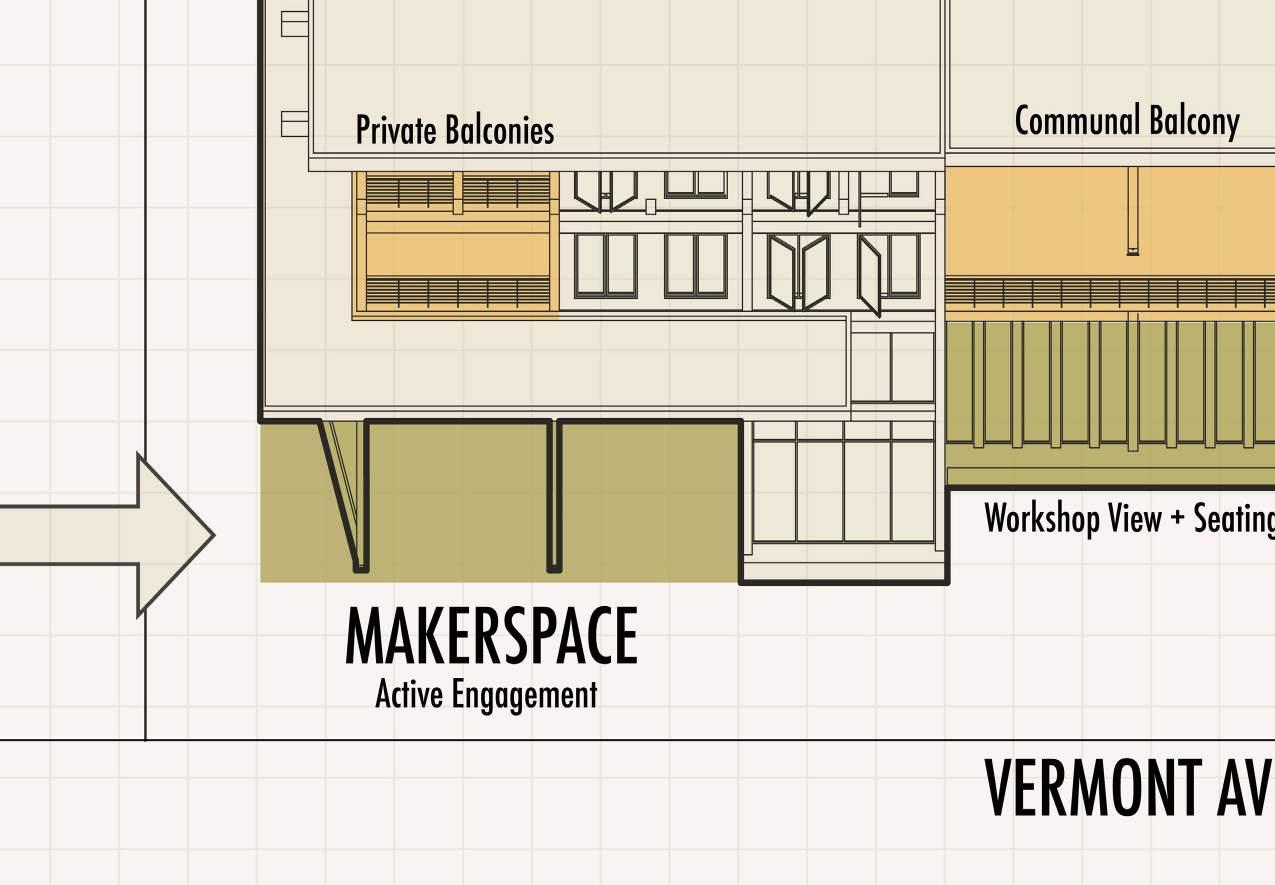
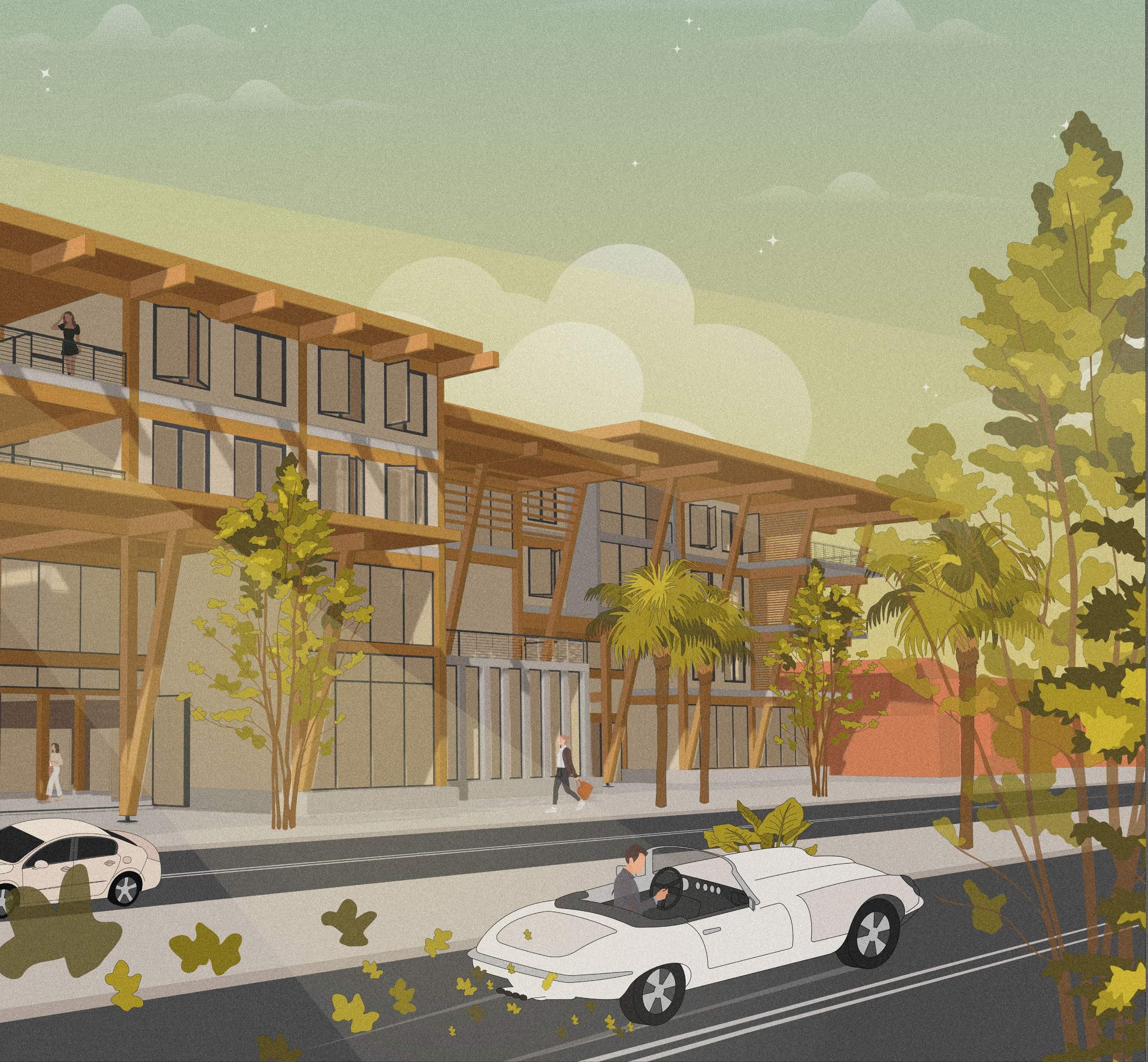
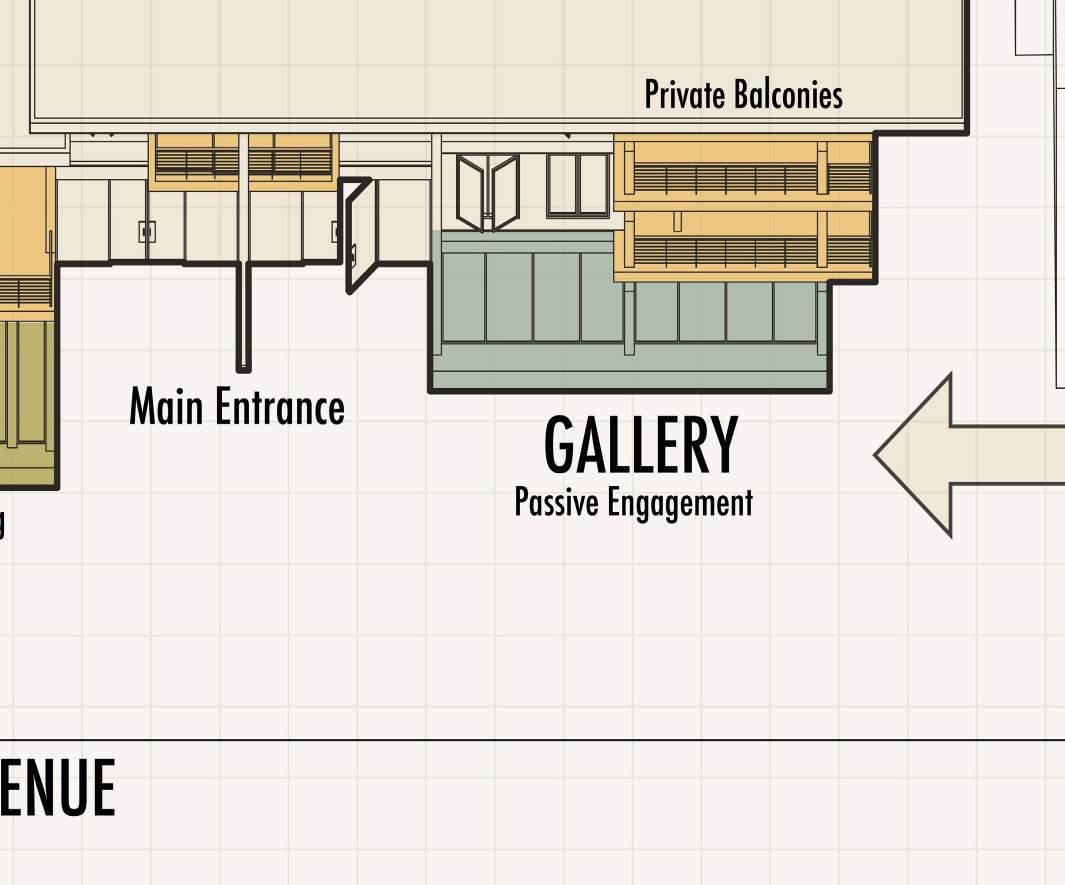
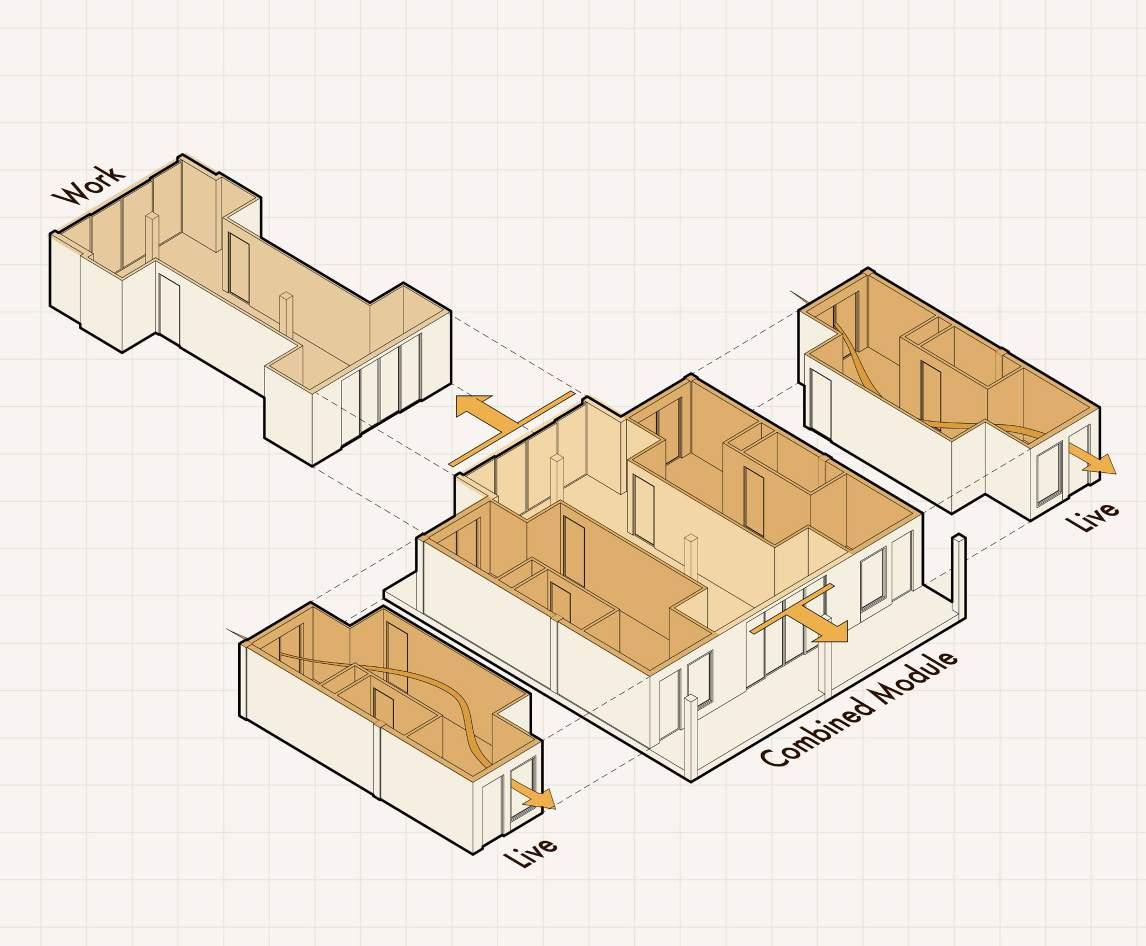



















FAMILY UNIT
DOUBLE UNIT
SINGLE UNIT
SHARED WORKING













































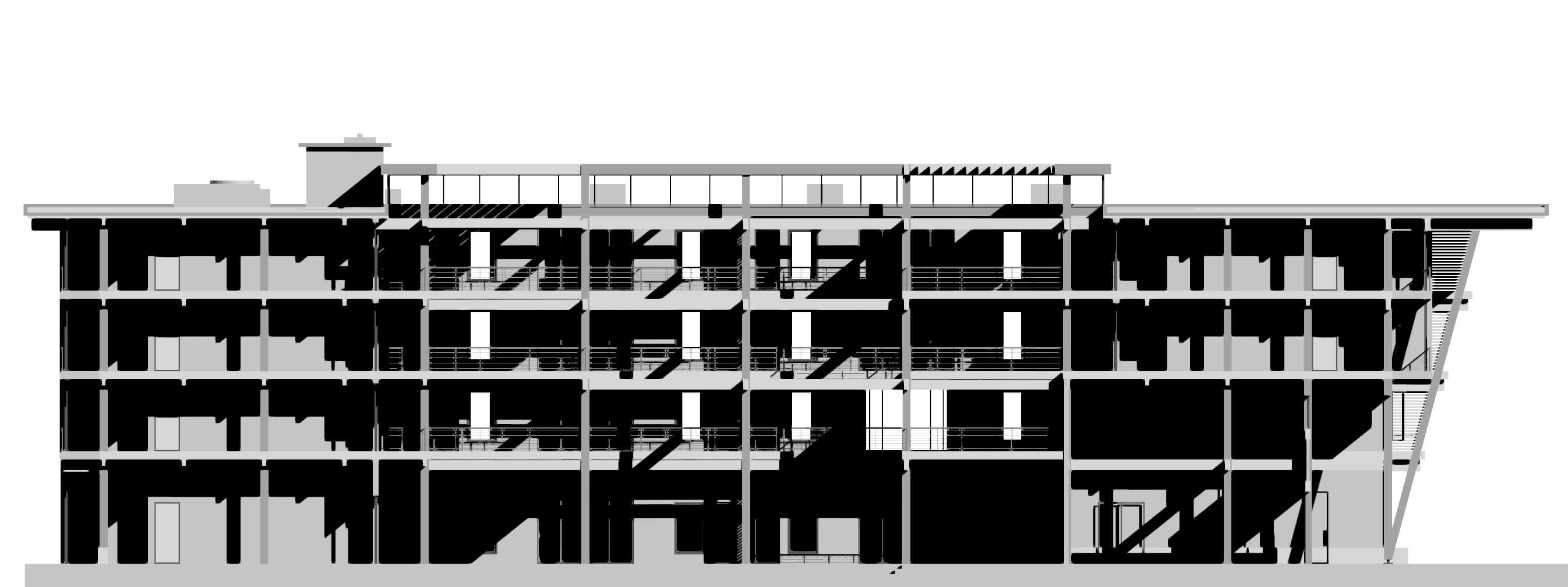




















As an affordable housing project based on art, collaboration is key. That is why the Connector Commune is designed to create connections on three distinct levels: neighbor to neighbor, resident to co-op, and co-op to the broader community.
Within the units, residents have their own private living quarters as well as a connected private workshop with their neighbor. Common spaces are also frequent throughout the commune to encourage team-building. Finally, in order to attract the public and incentive support for the artists, the makerspace and gallery space are positioned right along Vermont Ave. to both actively and passively engage passerbys.
As a whole, the building follows a rigorous heavy timber grid to lay out the units most effectively and create a well-lit courtyard within.
Following the pandemic, it has never been a better time to unite and animate artists as museums and galleries begin to reopen, and the Connector Commune aims to do just that.





















