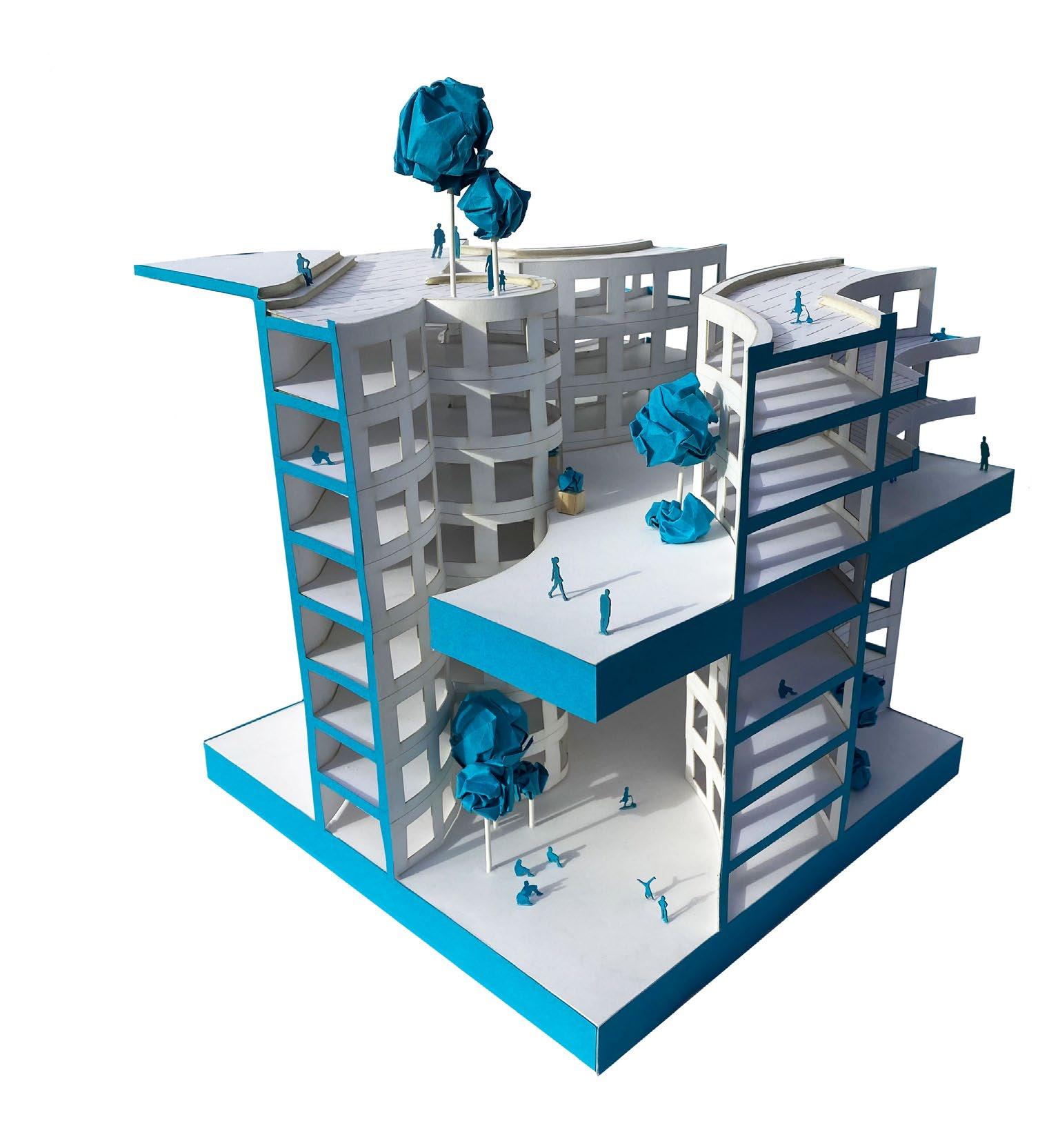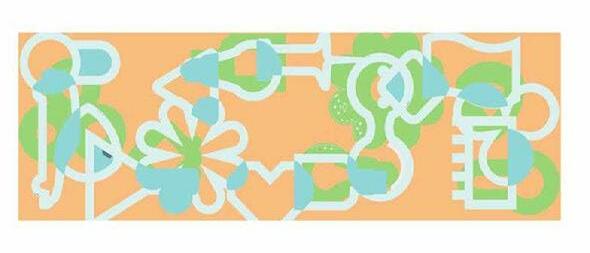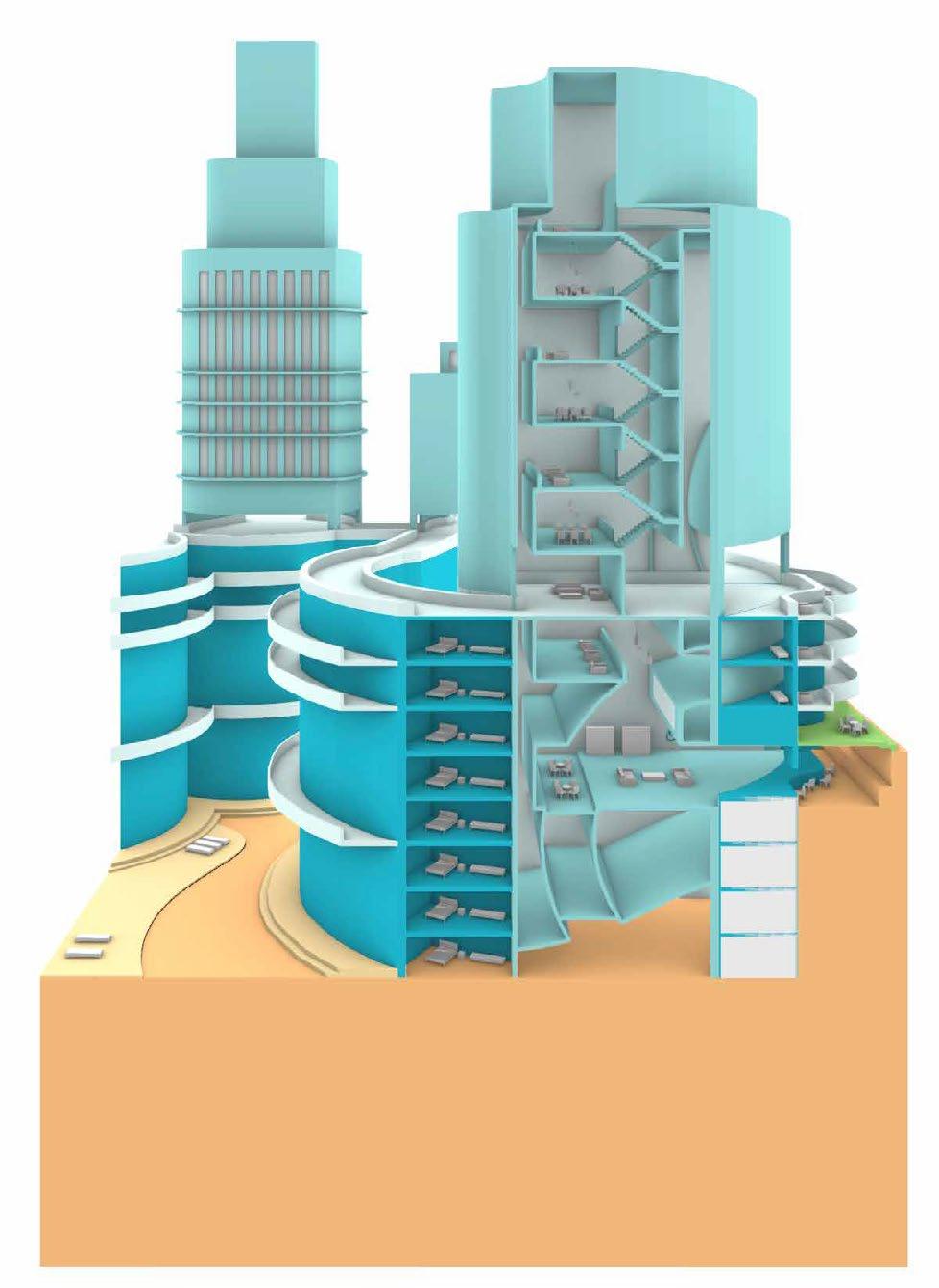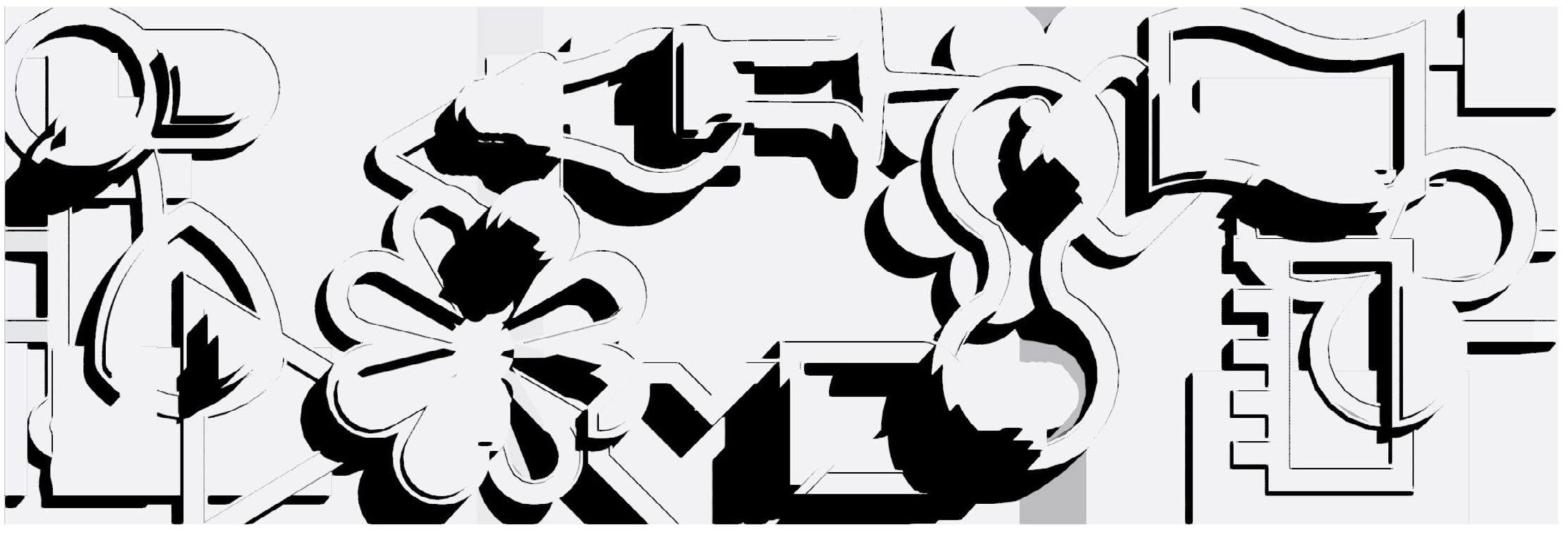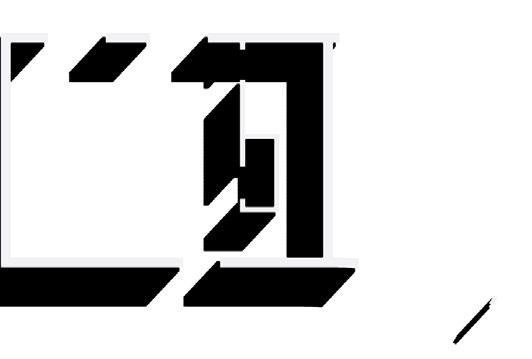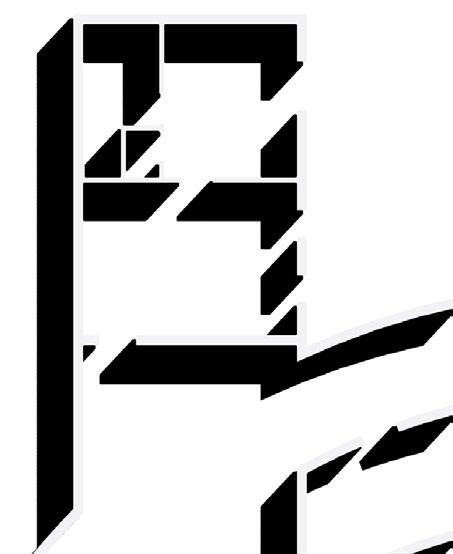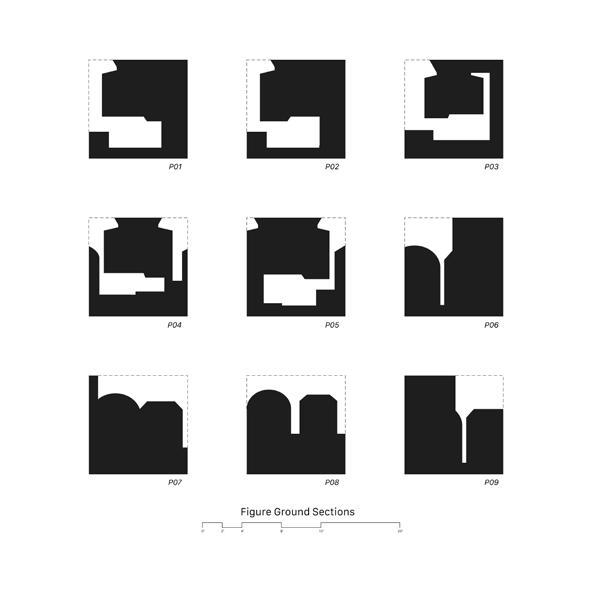
1 minute read
COLISEUM
ARCH 102b | SPRING 2021
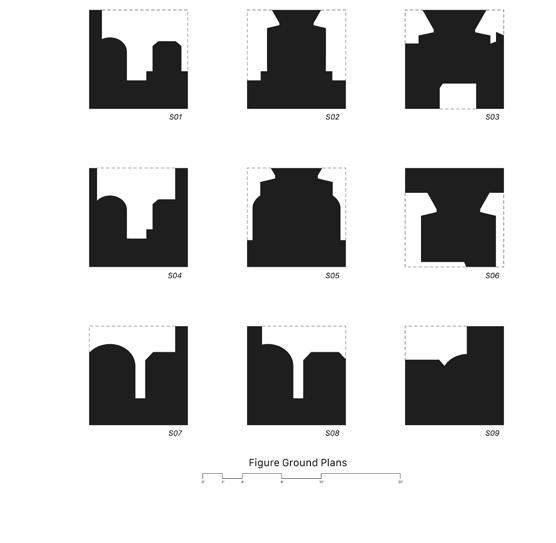
Advertisement
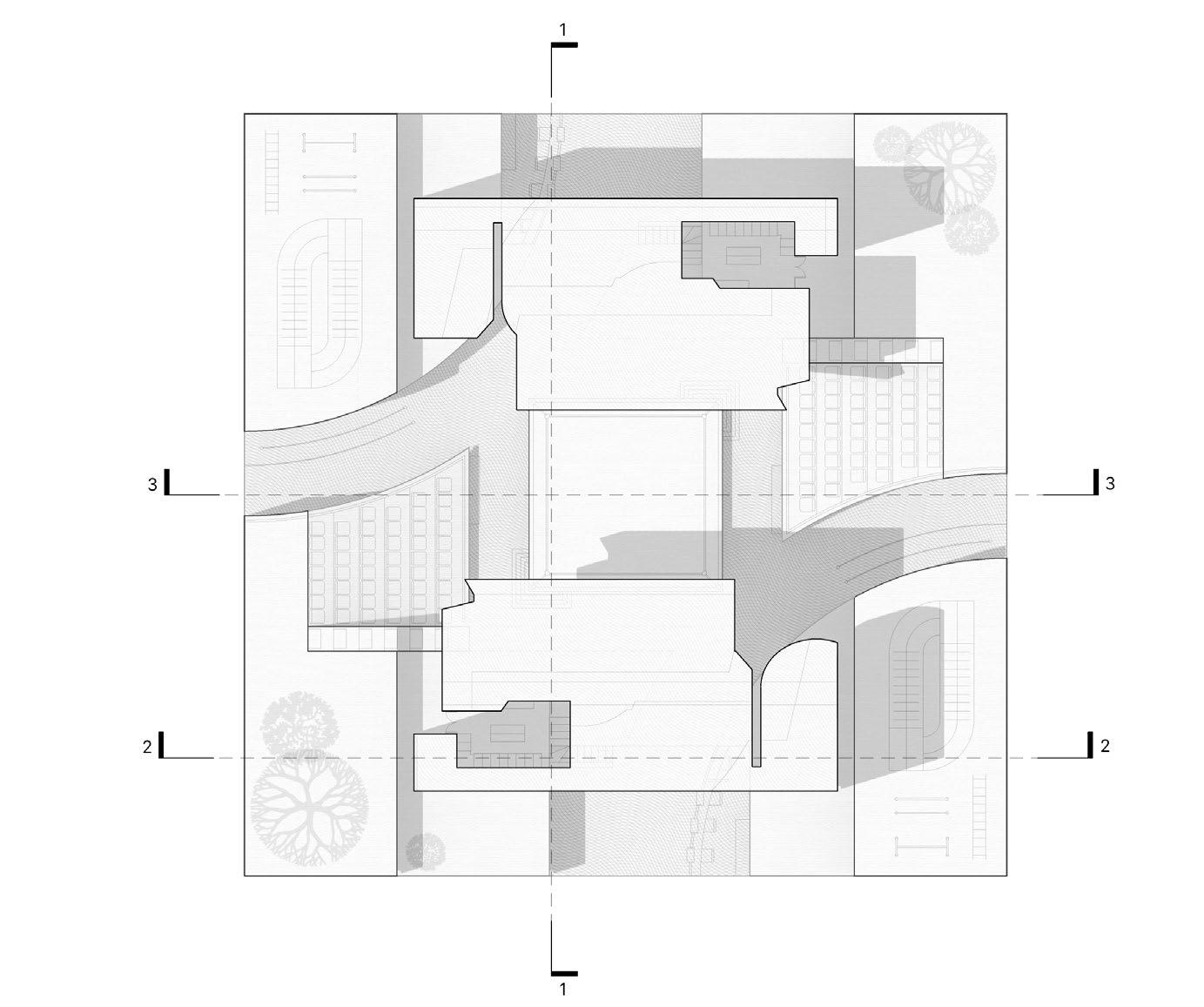
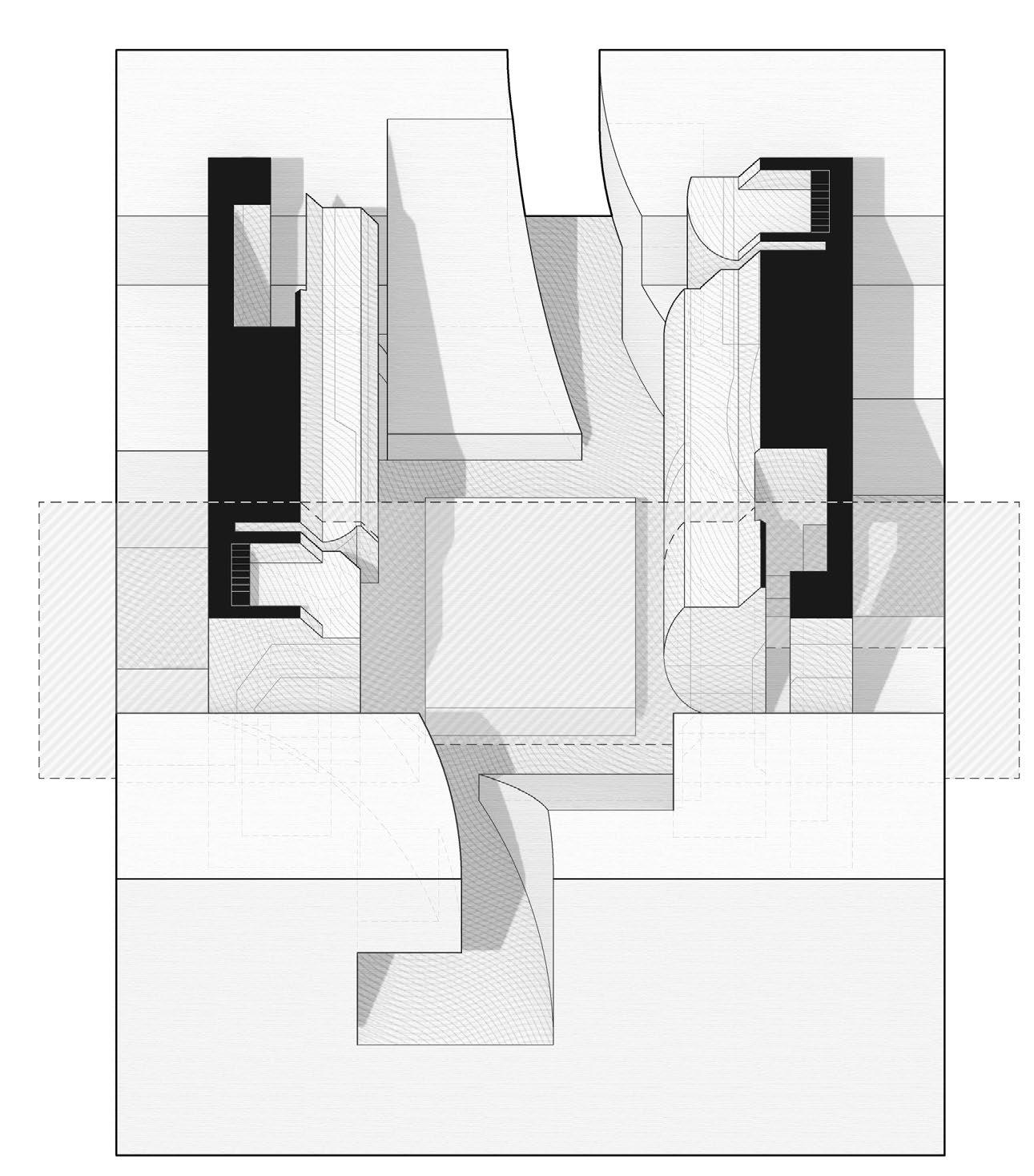
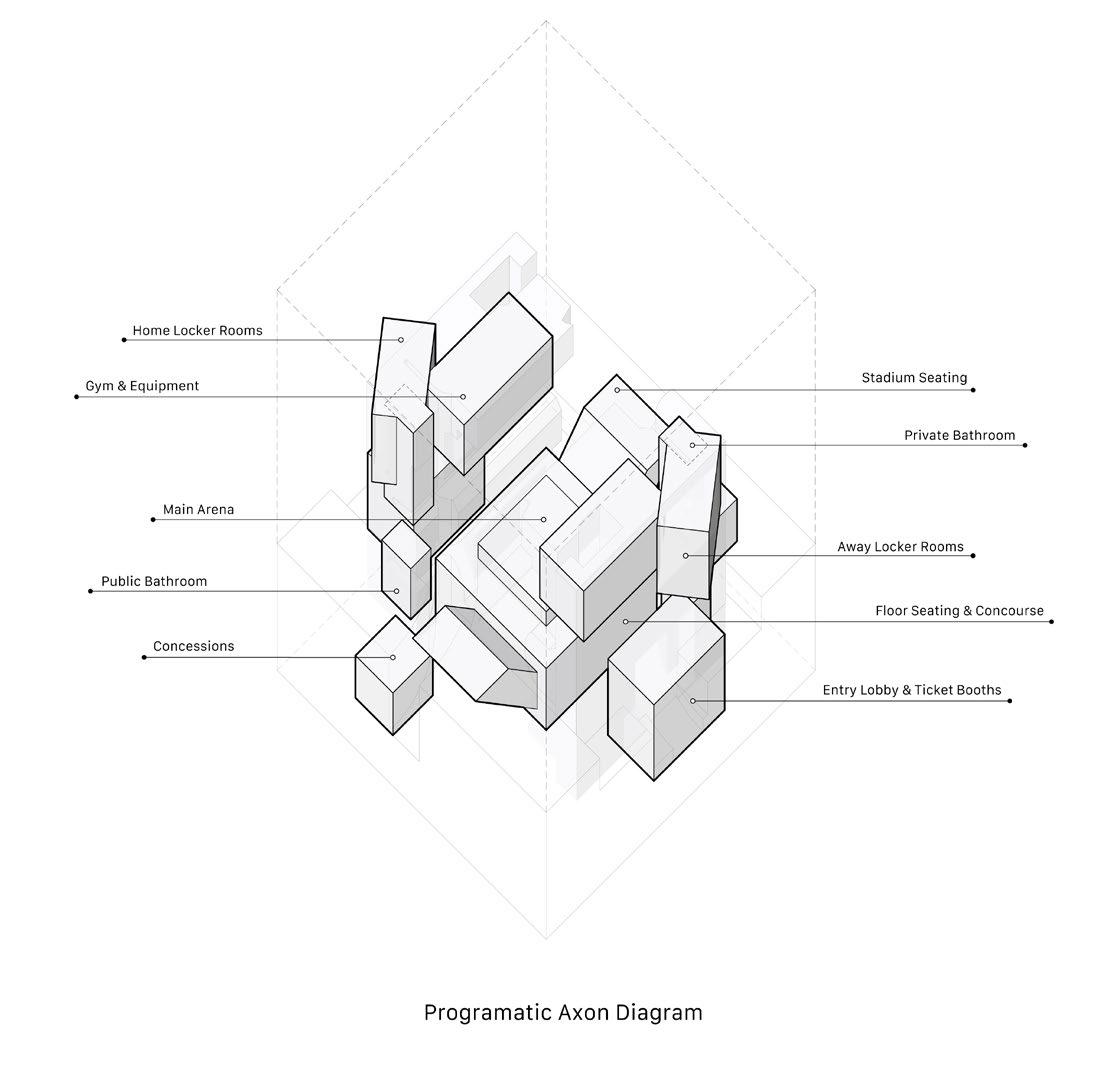
The Kickboxer’s Coliseum embodies the notions of both symmetry and contrast to foster a space worthy of competition between athletes and fans alike. The buildings frame space through a stereotomic design strategy, creating space within for the boxers to workout, practice, and even perform for an attentive audience. The two buildings are also in constant conversation with each other thanks to built in seating, clear views into the gyms, and paths that carve their way into the buildings themselves. This ease of circulation and transparent relationship between the boxers, as the performers, and the audience makes the space all the more unique as a luxurious, open air sports arena and gym.
Animation: https://youtu.be/8ImVI96Ro0A

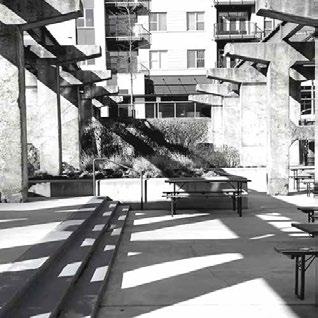
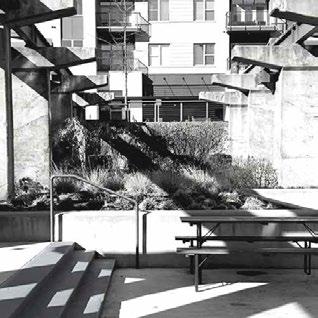
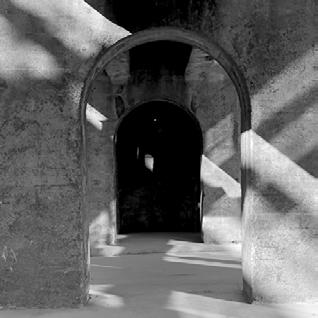
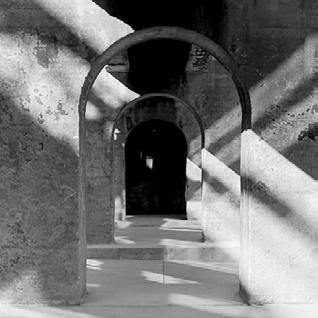
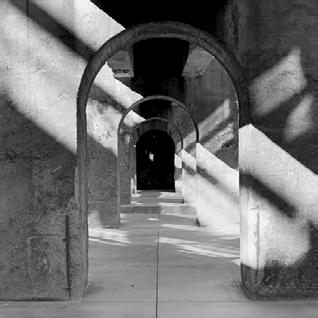
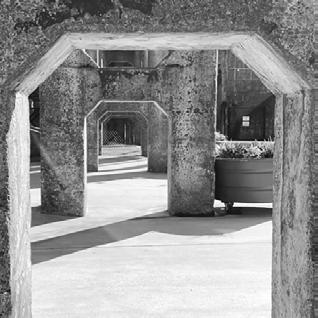

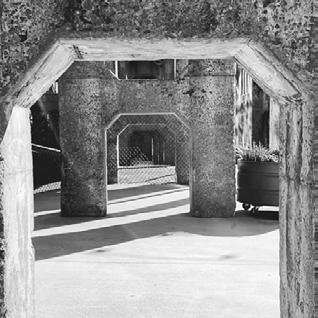
ARCH 202a | FALL 2021
As an urban design scheme based on the Dogma Studio’s “Field of Walls” project, The Walled Catalog is my take on a radical residential and transporation system composed of one large interconnected wall.
The project aims to reject the divisive tendency inherent in a wall and explores how they can instead be used as a means of connection. The project also seeks to offer a solution to dense and affordable housing which much needed in the area of Pasadena. The forms found
Animation: https://youtu.be/euJXBp18O_E
