






ESP Associates, Inc. (ESP) is a multi-discipline firm serving various phases of project development and public safety. Through our planning, landscape architecture, civil engineering, testing and inspections, geo-environmental, surveying, and water resource management services, we are a partner in our clients’ success.
ESP has been recognized as an ENR Top 500 Design Firm since 2013, including our most recent ranking of #30 in the Southeast for 2024.
Our approach to service is focused on three objectives: Listen. Deliver. Improve.
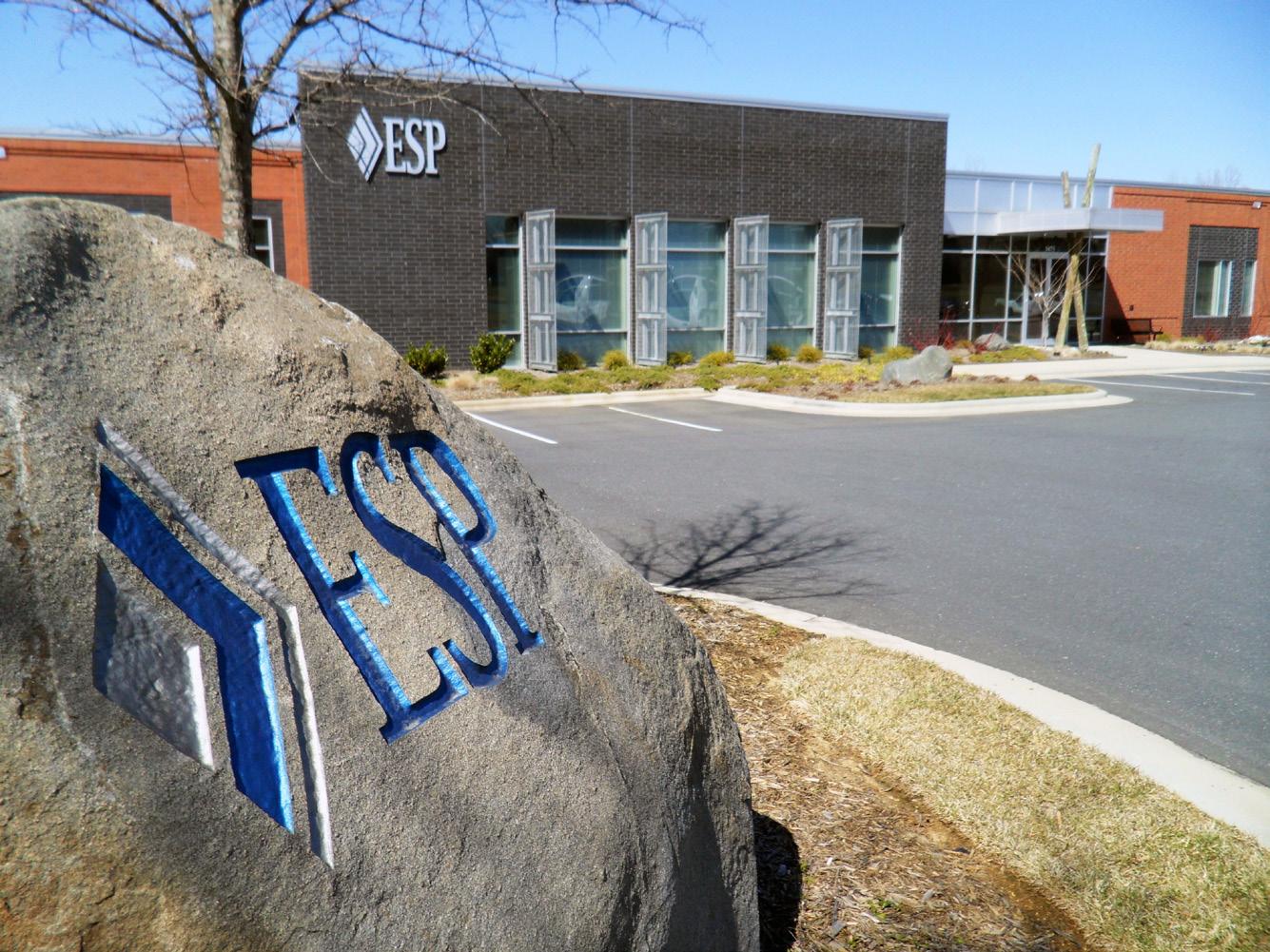
Landscape Architecture & Planning
Survey & Geospatial Civil Engineering
Land Planning
Landscape Architecture
Master Planning
Feasibility & Due Diligence
Capital Planning Strategy
Public Engagement
Municipal Infrastructure Design
Water Resources/Floodplain
Mapping
GIS Services
Conventional & GPS
Mobile Lidar
3D Laser Scanning
SUE/3D GPR
Pavement & Asset Inventory
Hydrographic
Aerial Mapping/UAS
Geotechnical Engineering
Dam Consulting Geophysics
Environmental Consulting
Construction
Construction Engineering & Inspection (CEI)
Utility Coordination
Materials Testing
Special Inspections
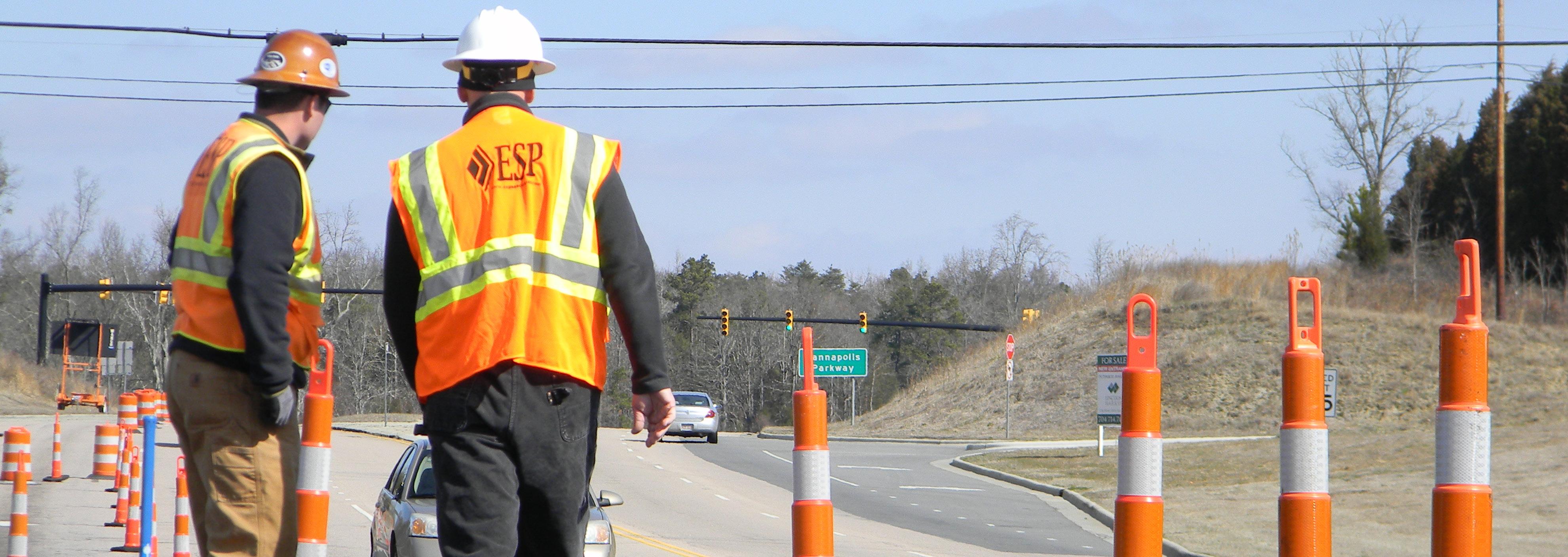
ESP is committed to accident prevention and the safety of our employees, clients, and the public.
Dedicated to constant improvement, ESP’s full-time Director of Safety and dedicated safety team are solely focused on leading our enterprise-wide safety program, drafting and implementing sitespecific health and safety plans, and ensuring compliance with OSHA requirements.
From toolbox safety meetings prior to fieldwork to required OSHA 10 and FA/CPR training, ESP’s work practices and procedures follow safety and health regulations, laws, and ordinances established by federal, state, and local governments as well as those set forth by clients.
Corporate Safety Manager responsible for our employee’s adherence to safety procedures such as personal protective equipment, driving safety, site safety, lone worker safety, drug testing of employees, procedures, etc.
We have a safety committee in place which is made up of 20 employees, at least one person from each office location.
Committed to building on our culture of developing behaviors that lead to effectively performing the work we do safely.

ESP understands the fast-track nature of healthcare projects and is committed to providing our services with responsiveness, quality, and utmost confidentiality.
We have resources and strategies to meet the staffing demands required for project success, including availability for extended work hours to collect field data without affecting existing operations.
Hospitals & Medical Centers
Urgent Care Centers
Clinics & Medical Offices
Inpatient & Outpatient Facilities
Wellness Centers
Senior Living Facilities

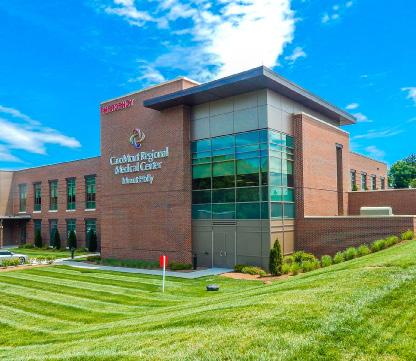
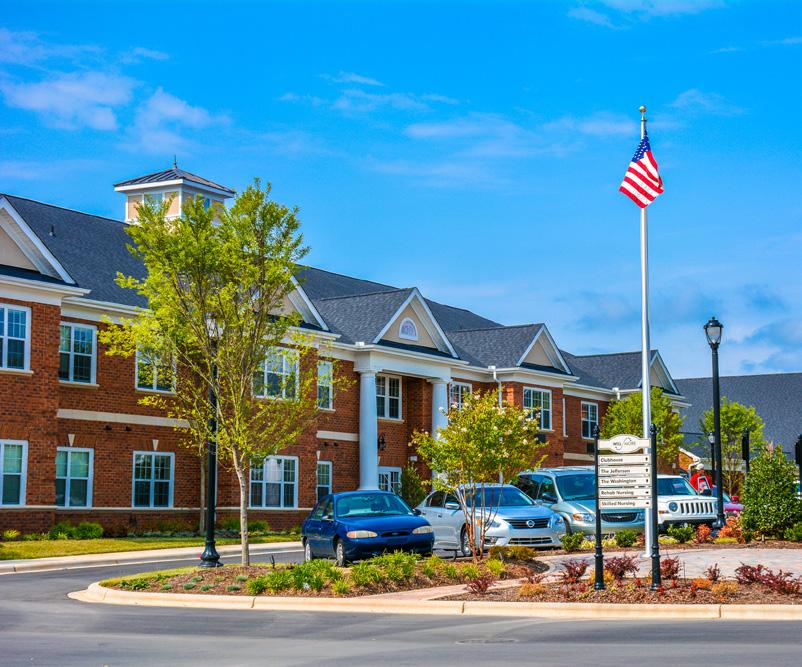



Portfolio of work:
ESP provided geotechnical engineering services for the project which consisted of a seven-story Heart & Vascular Institute and Cancer Center (HVCC) building, a 1,000-space parking deck, a skybridge connector (to an existing building), and a surface parking lot with associated drives and infrastructure.
Our services included performing 17 soil test borings to depths ranging from approximately 75 to 120 feet below the existing ground surface. Several borings included rock coring using diamond coring techniques. ESP also completed shear wave velocity testing and private utility marking. Foundation recommendation options included rammed aggregate piers, continuous flight auger piles (CFA )and driven piles.
Client
Novant Health
Size
7-story building
1,000-space parking deck
Skybridge
Scope of Services
Geotechnical Engineering
Geophysical Services
Subsurface Utility Engineering (SUE)

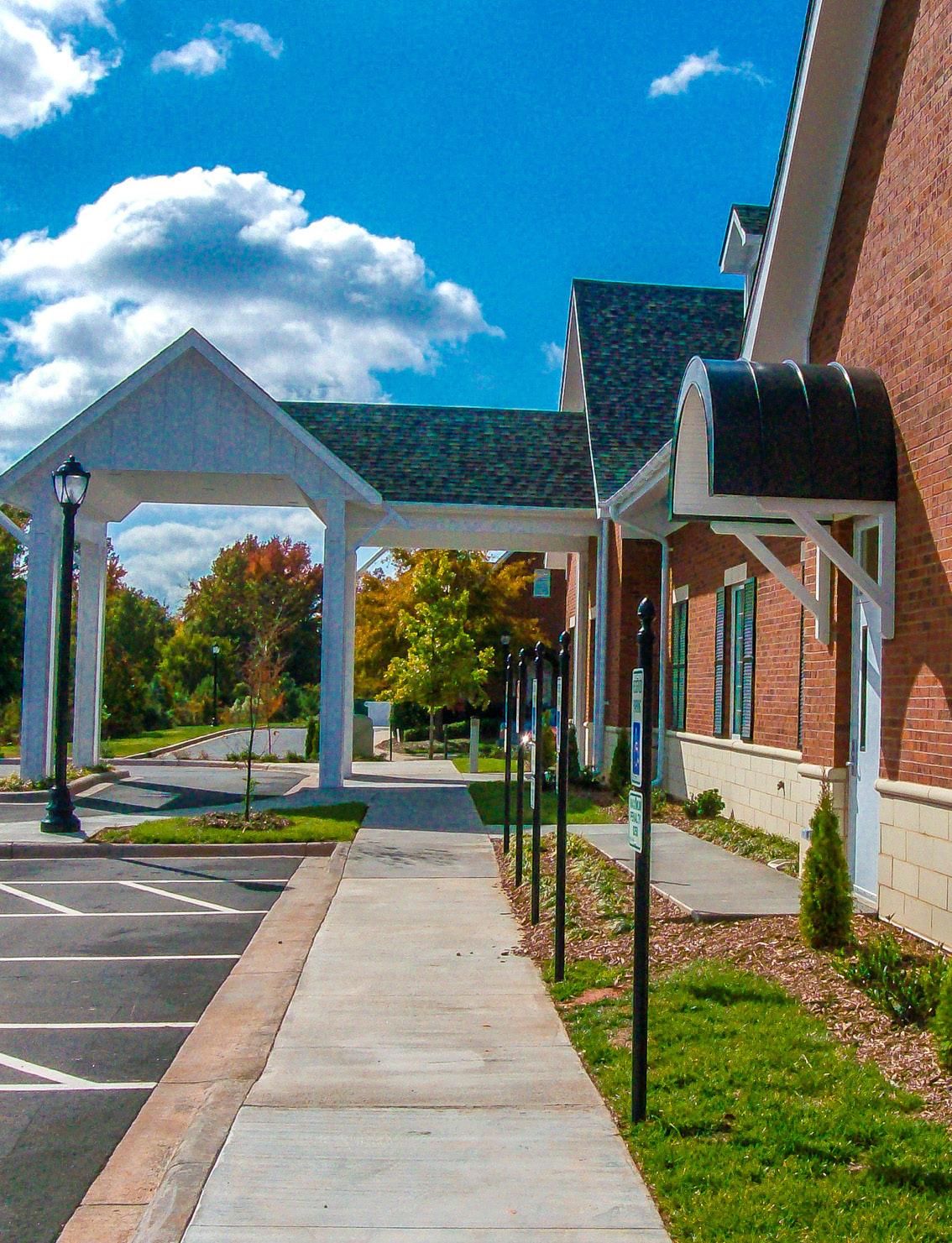
Portfolio of work:
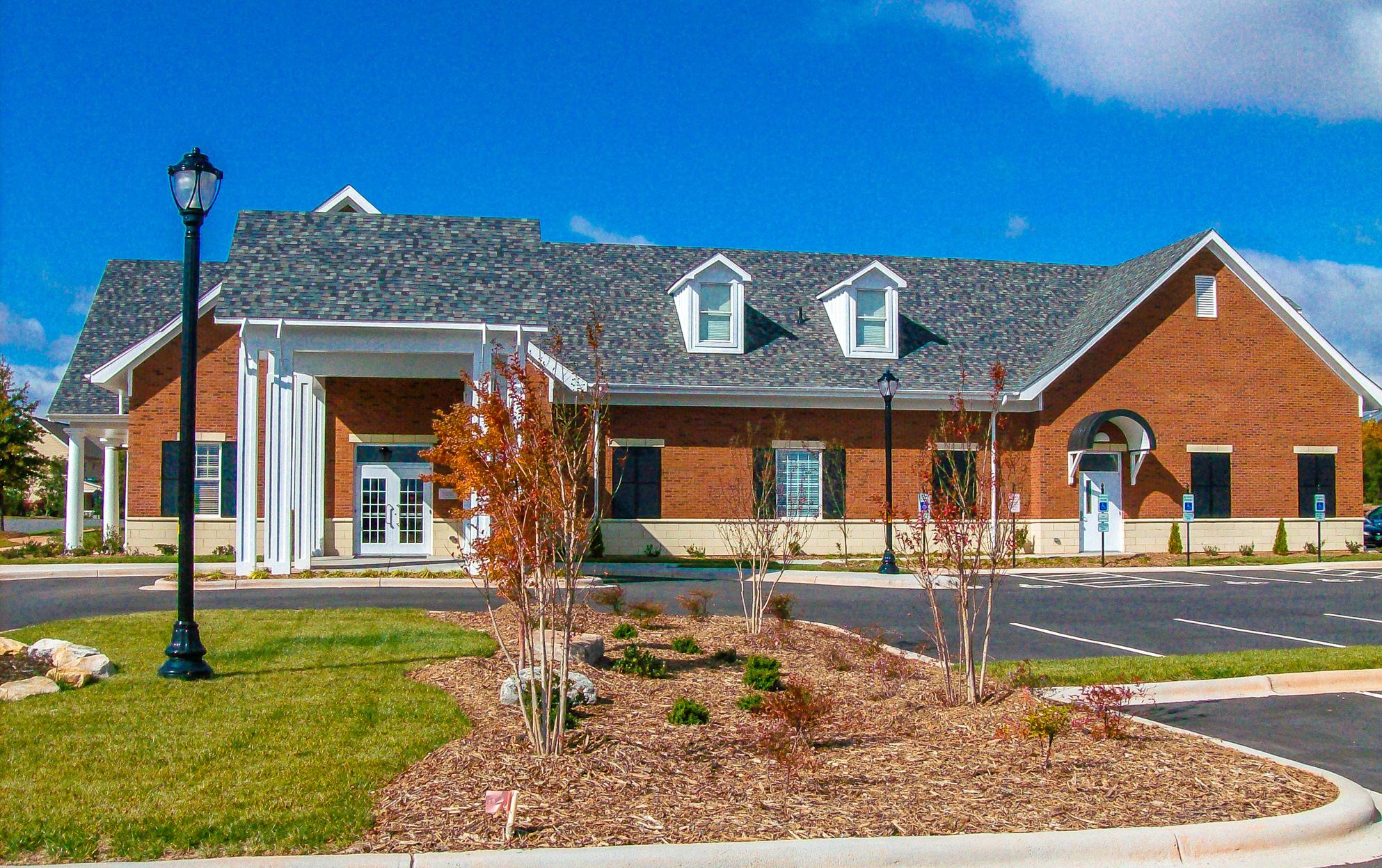
ESP provided geotechnical engineering services, including soil test borings for foundation bearing capacity and settlement analysis and laboratory soil resistivity testing for evaluation of corrosivity potential for the proposed site’s piping and asphalt pavement design.
Client
Piedmont Medical Center Size
7,000 square foot building
Scope of Services
Geotechnical Engineering

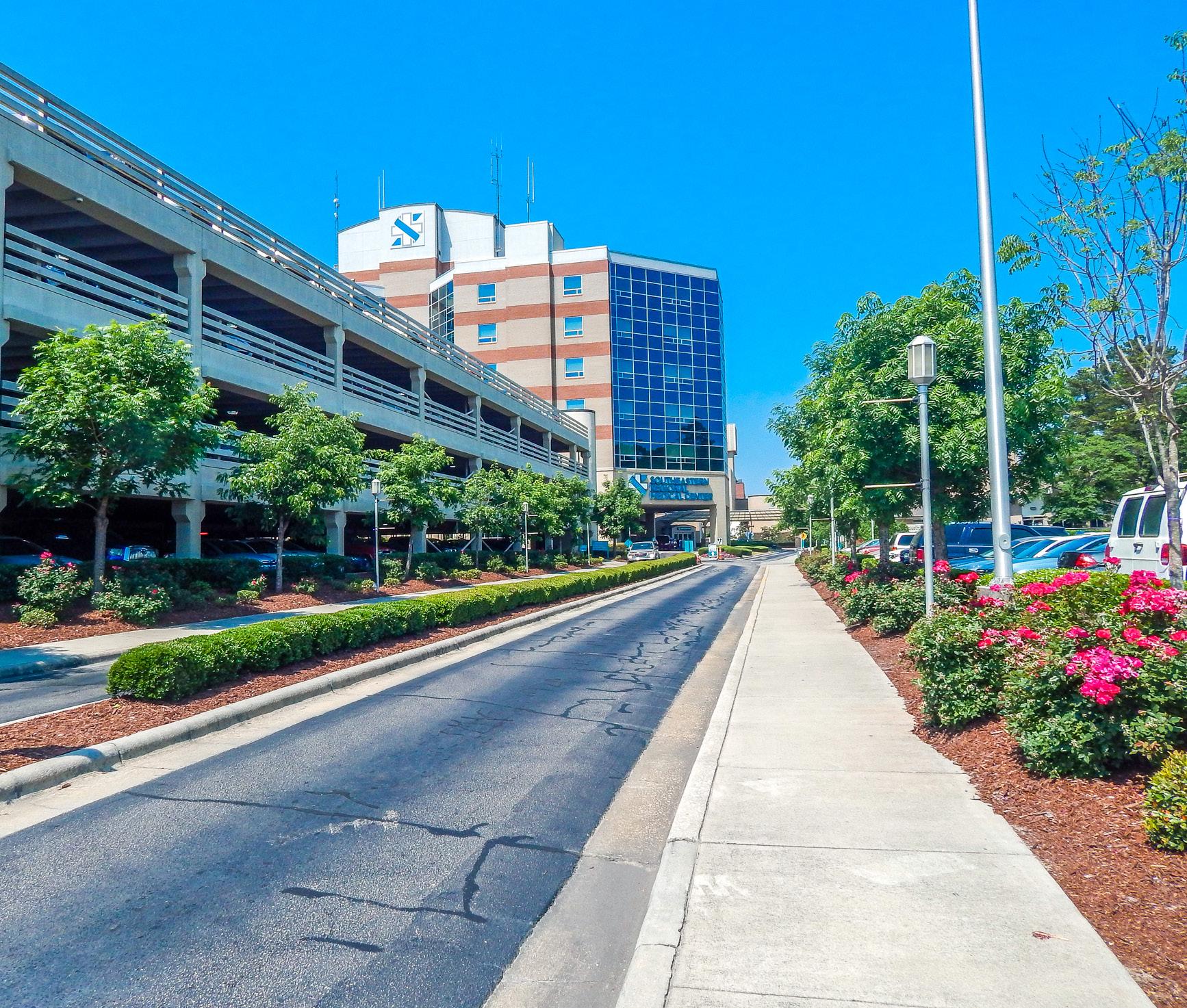
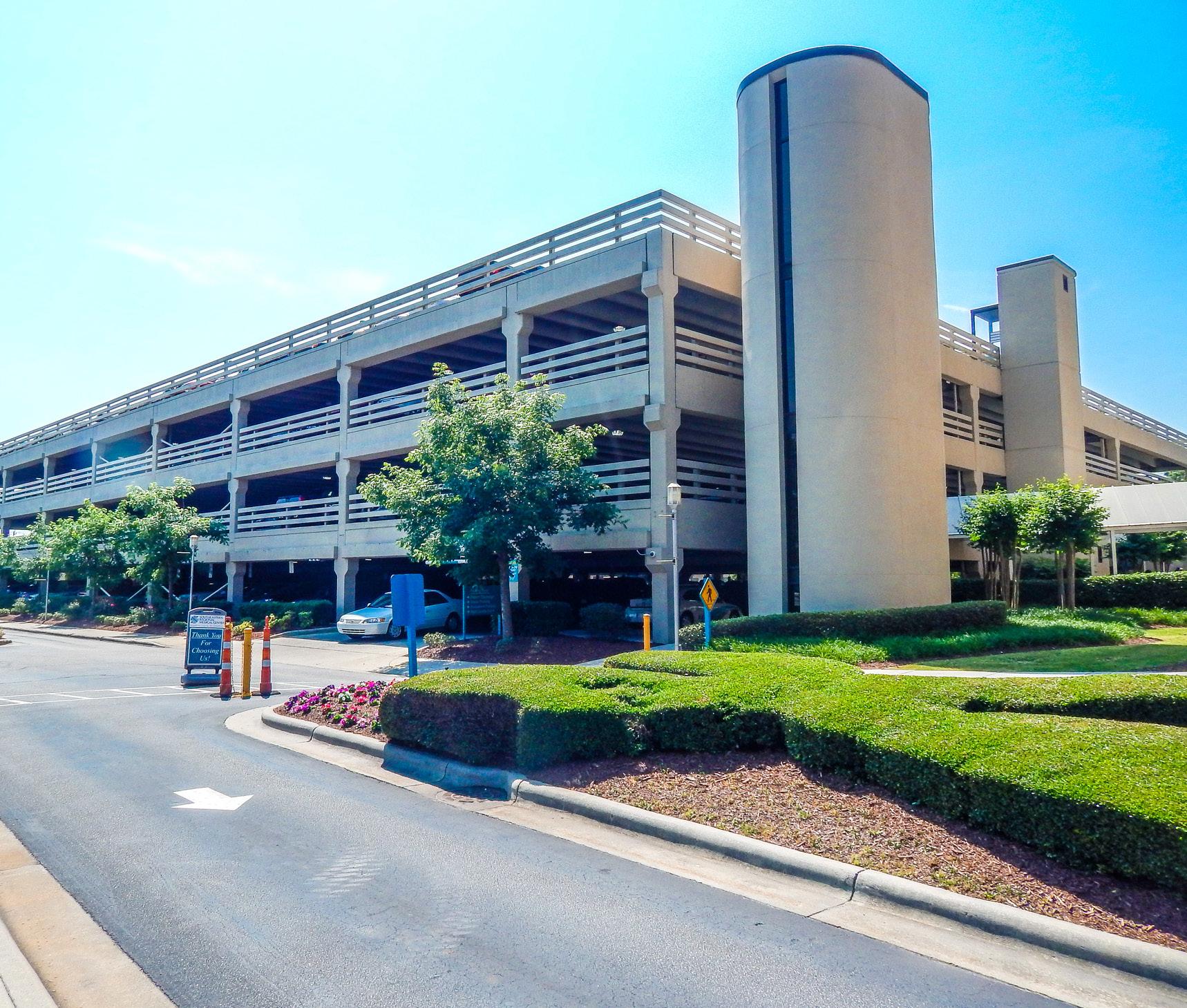
Portfolio of work:
LUMBERTON, NC
This project included a seven-story addition to the Southeastern Regional Hospital and parking deck facility to create additional space for patient rooms. The project also included demolition of an existing structure for construction of a new equipment maintenance building.
ESP provided geotechnical engineering, Special Inspection, and construction materials testing services. Several soil-related challenges were present, including soft natural soils, existing unsuitable fill soils, leaking underground utility lines, the discovery of underground storage tanks (petroleum), and presence of perched water due to long-term past leakage of above-ground storage tanks.
ESP assisted in constructing the hospital facilities while controlling additional expenses due to unknown conditions.
Client
Southeastern Regional Medical Center
Size
7-story addition
Scope of Services
Geotechnical Engineering
Special Inspections
Construction Materials Testing


Portfolio of work:
ESP provided geotechnical engineering, geophysical shear wave velocity testing, and environmental Phase 1 ESA services for the 21,000 square foot CaroMont Regional Medical Center in Mount Holly.
The structure consisted of composite steel floors and steel columns supported on individual footings, with a strip footing around the perimeter. Structural loading of columns ranged from 100 to 450 kips.
Geotechnical challenges for design recommendations included portions of the basement area lying within the 100-year flood plain of Dutchman Creek, high plasticity clays on portions of the site, and relatively shallow groundwater levels which required design of permanent perimeter drains.
Client
CaroMont Health, Inc.
Size
21,000 square foot building
Scope of Services
Geotechnical Engineering
Special Inspections
Construction Materials Testing

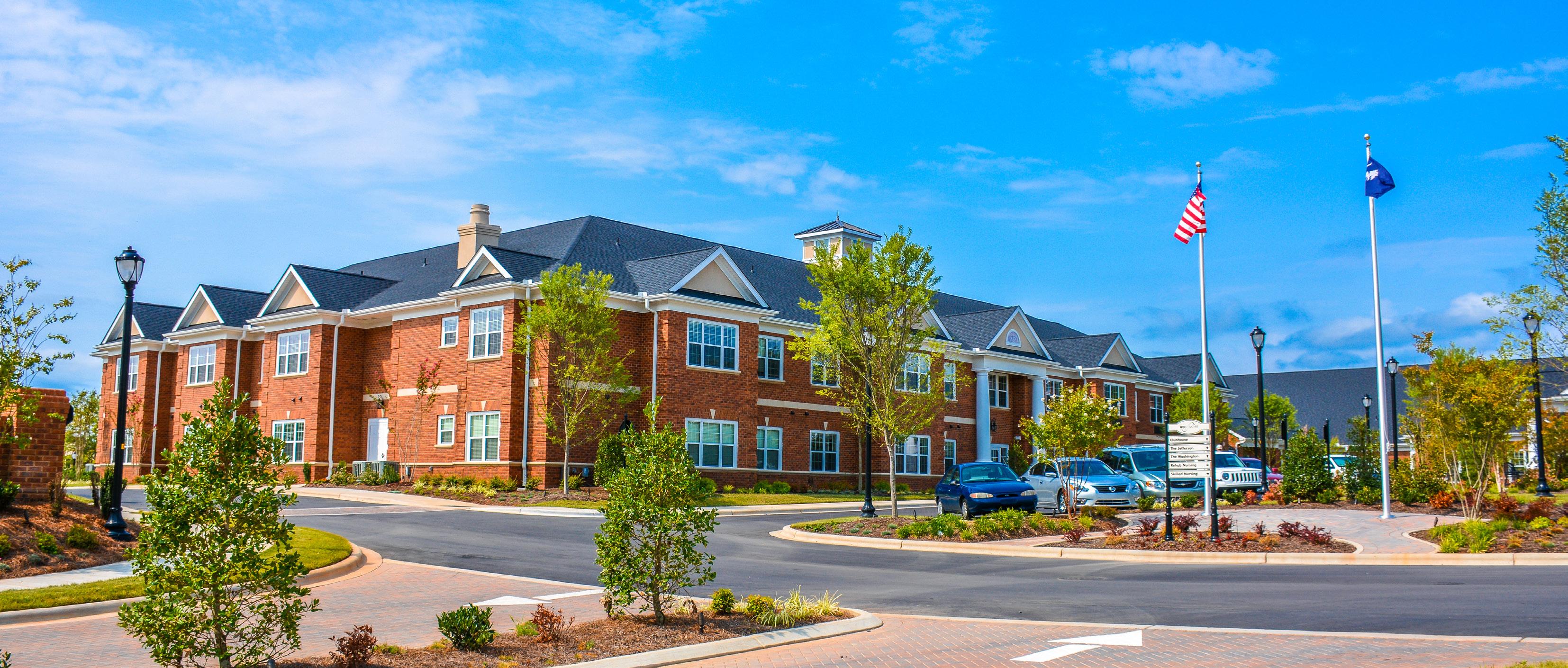
Portfolio of work:
ESP provided engineering, surveying, planning, geotechnical, and environmental services for Wellmore Senior Living Facilities located in Mt. Pleasant, Daniel Island, Lexington, and Tega Cay, South Carolina.
Civil engineering services included site planning for buildings and associated infrastructure, including parking, pedestrian connectivity, loop road, utilities, and stormwater management. Geotechnical analyses included foundation and floor slab design parameters, seismic site class, liquefaction potential and settlement analyses, and pavement design recommendations.
ESP also provided Special Inspections and construction materials testing of, as well as Phase I ESAs on the various properties.
Client
CNL Healthcare Corporation
Scope of Services
Civil Engineering
Land Surveying
Land Planning
Environmental Services
Geotechnical Engineering
Construction Materials Testing
Special Inspections

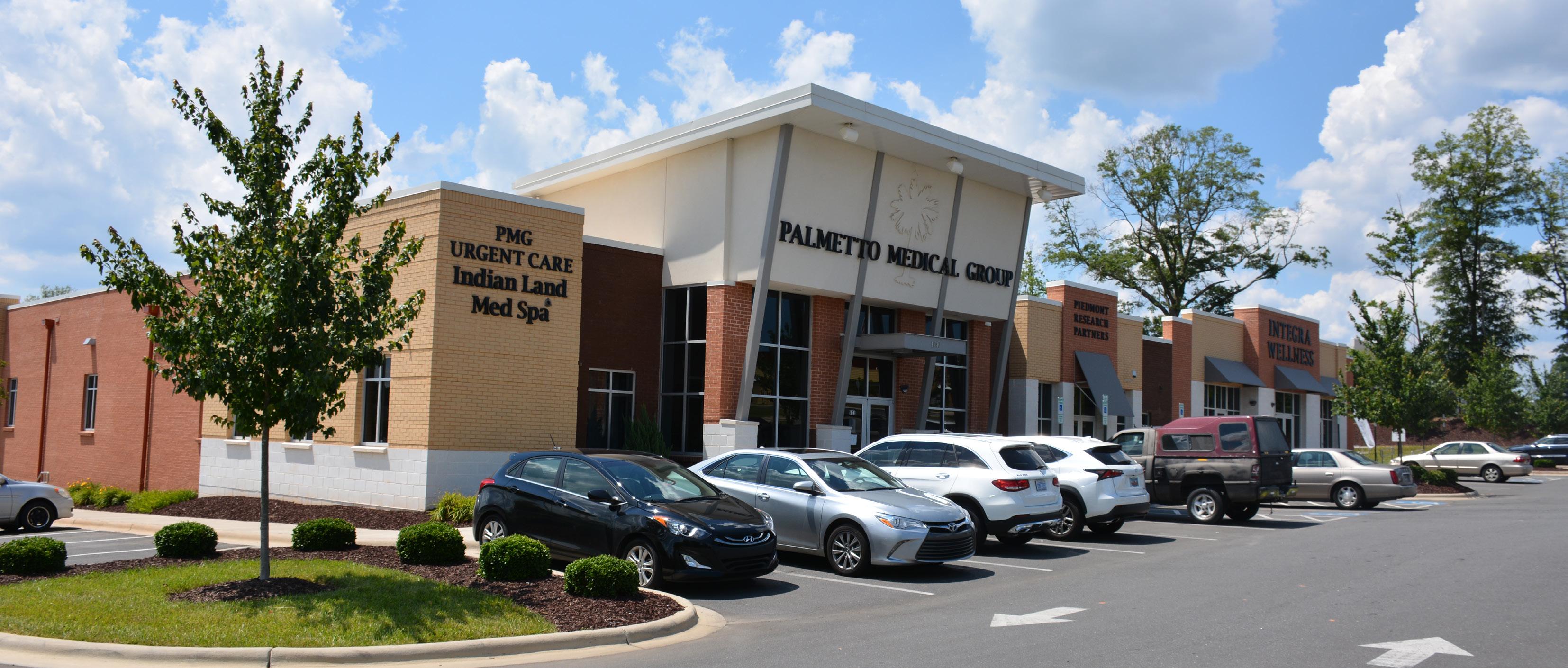
Portfolio of work:
ESP provided civil engineering, landscape architecture, construction materials testing, and Special Inspection services for the Palmetto Medical Building at Edgewater in Fort Mill, SC.
The approximately 19,200 square foot building consists of a 10,305 square foot medical office building with additional 8,895 square,feet of unfinished space for commercial office tenants.
The 1.95-acre project site is located within the existing Edgewater Business Park off of Highway 521 in Lancaster County.
Client
Edgewater Medical Partners, LLC
Size 19,200 square foot building
Scope of Services
Civil Engineering
Landscape Architecture
Construction Materials Testing
Special Inspections

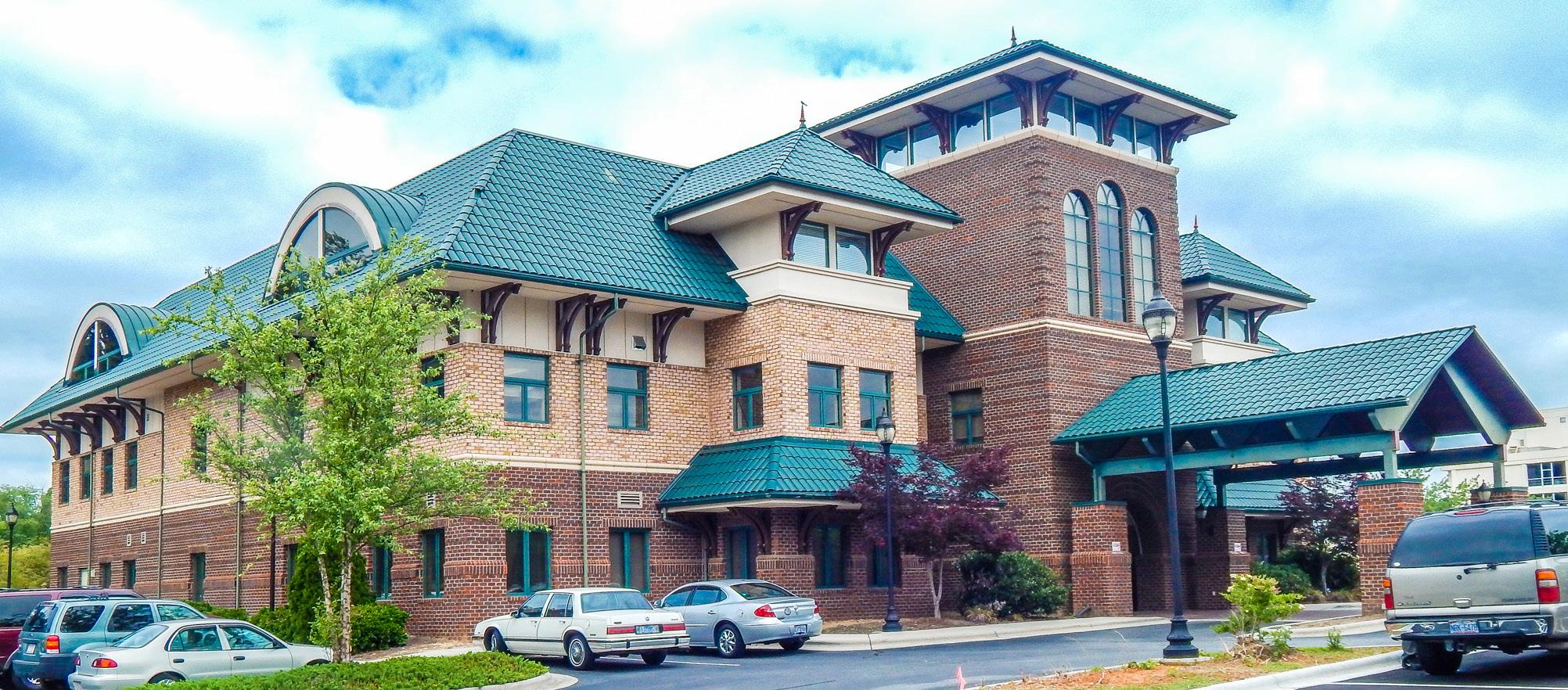
Portfolio of work:
The Rowan Diagnostic Clinic in Salisbury, NC consists of a three-story medical office building with a two-level parking deck.
ESP’s services included construction materials testing and inspection, geotechnical engineering, and construction staking.
Client Sapora Land Co., LLC
Size
3-story building with 2-level parking deck
Scope of Services
Land Surveying
Geotechnical Engineering
Construction Materials Testing
Special Inspections


Portfolio of work:
HOLLY SPRINGS, NC
ESP provided a subsurface exploration to evaluate general conditions in the proposed building area with regard to design and construction of foundation systems. ESP’s written report discussed the field and laboratory testing program and presented our test results, conclusions, and recommendations for foundation design and construction considerations. ESP also discussed potential construction problems for the site, including difficult excavation, dewatering, high plasticity soils, and undercutting.
During the construction phase of the project, ESP provided concrete testing, pavement subgrade evaluations, and asphalt density testing. Civil engineering, surveying, and planning services were also provided for this project.
Client Nova Capital Partners, LLC
Scope of Services
Civil Engineering
Land Surveying
Land Planning
Geotechnical Engineering
Construction Materials Testing


Portfolio of work:
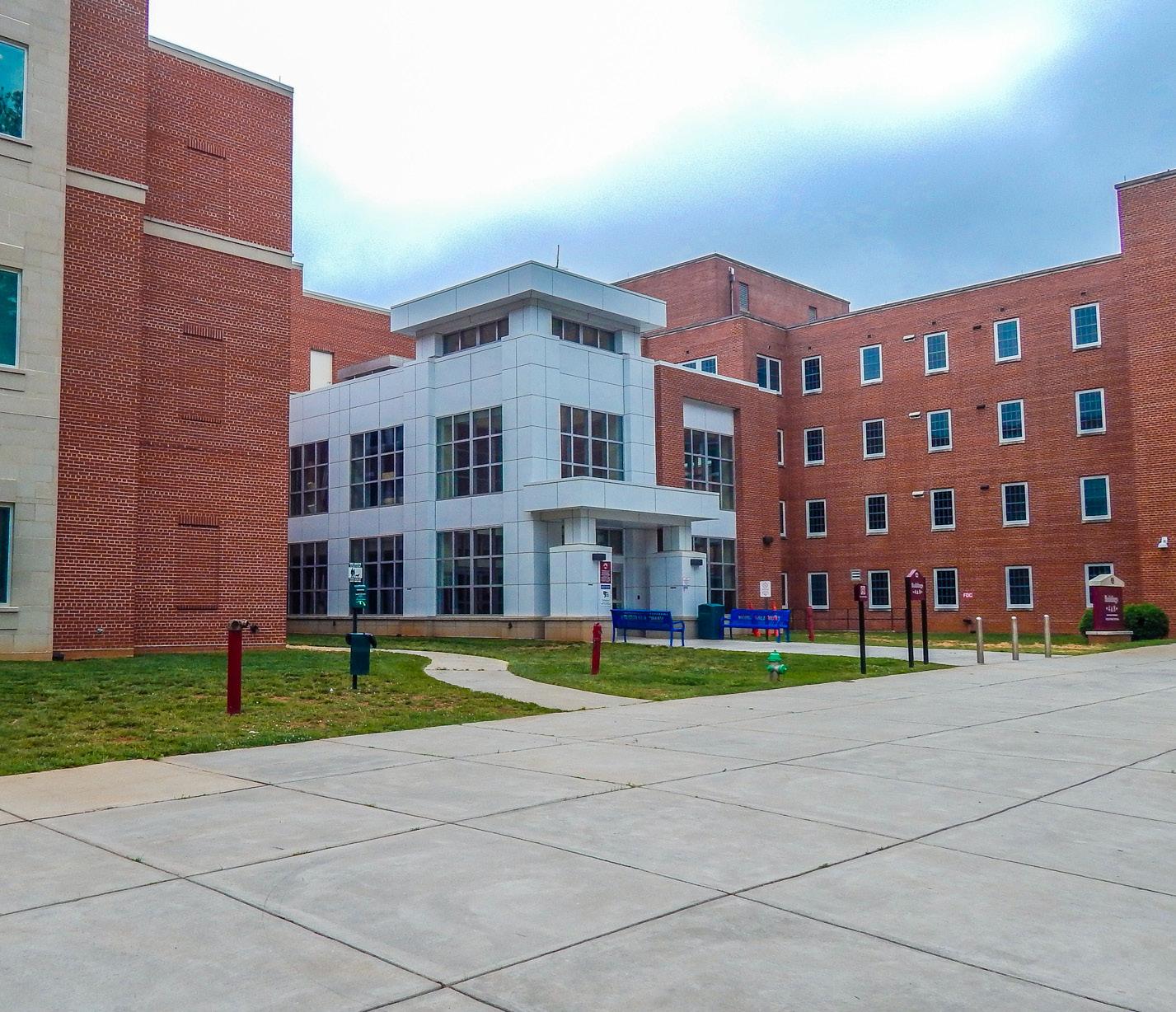
This project consisted of a 25,000 square foot addition at the W.G. (Bill) Hefner VA Medical Center in Salisbury, NC.
ESP provided construction materials testing and Special Inspection services for the proposed building, including testing and inspections during test pile installation and production pile installation.
Builders
25,000 square foot building
Scope of Services
Construction
Materials Testing
Special Inspections

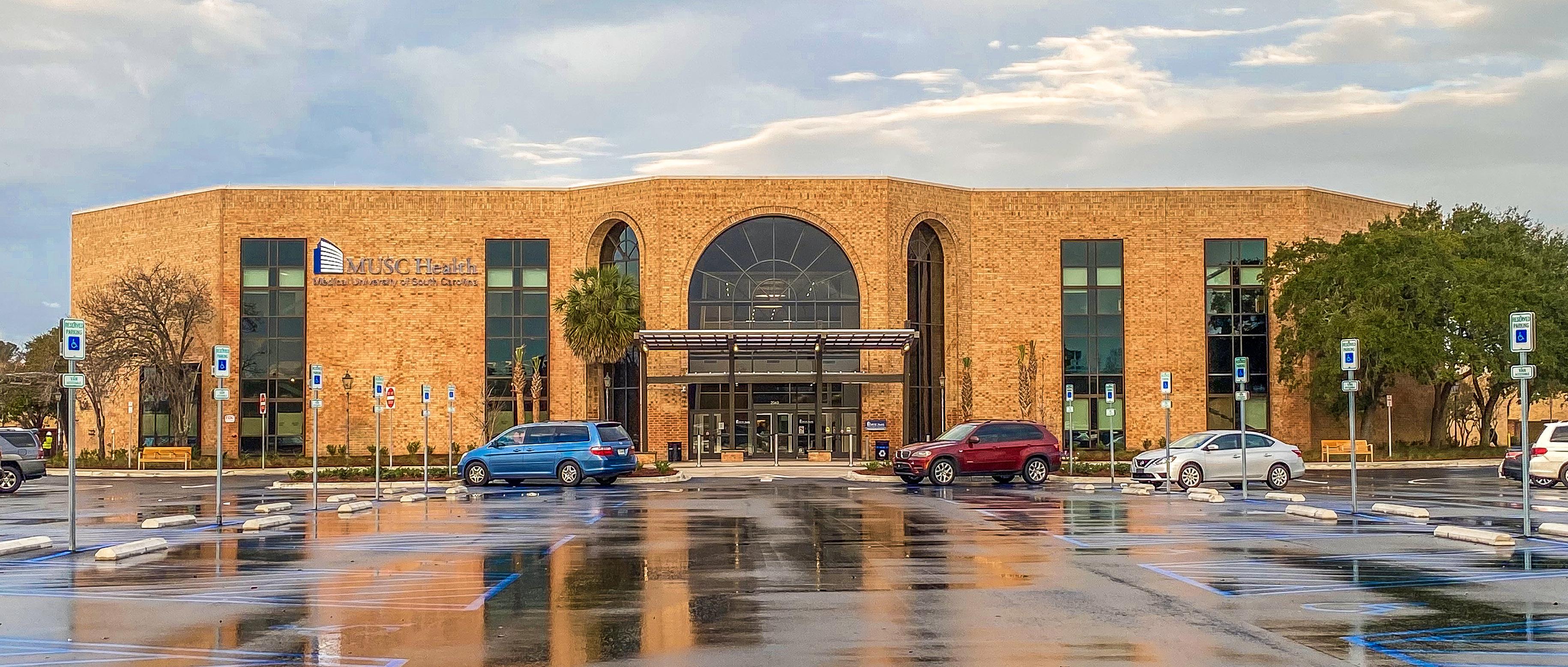
Portfolio of work:
ESP provided Special Inspections and materials testing services for this 65,000 square foot building expansion that included the addition of three new canopies, driveway areas, and generator enclosure.
ESP’s services included verification of soils, excavation and filling, reinforced concrete, structural steel, structural masonry, post-installed anchors and helical piles. Laboratory services consisted of soils, concrete, and masonry in accordance with applicable standards and performed in ESP’s AASHTO accredited laboratory in North Charleston, SC.
Client
Medical University of South Carolina (MUSC)
Size
55,000 square foot
building
Scope of Services
Construction Materials Testing
Special Inspections

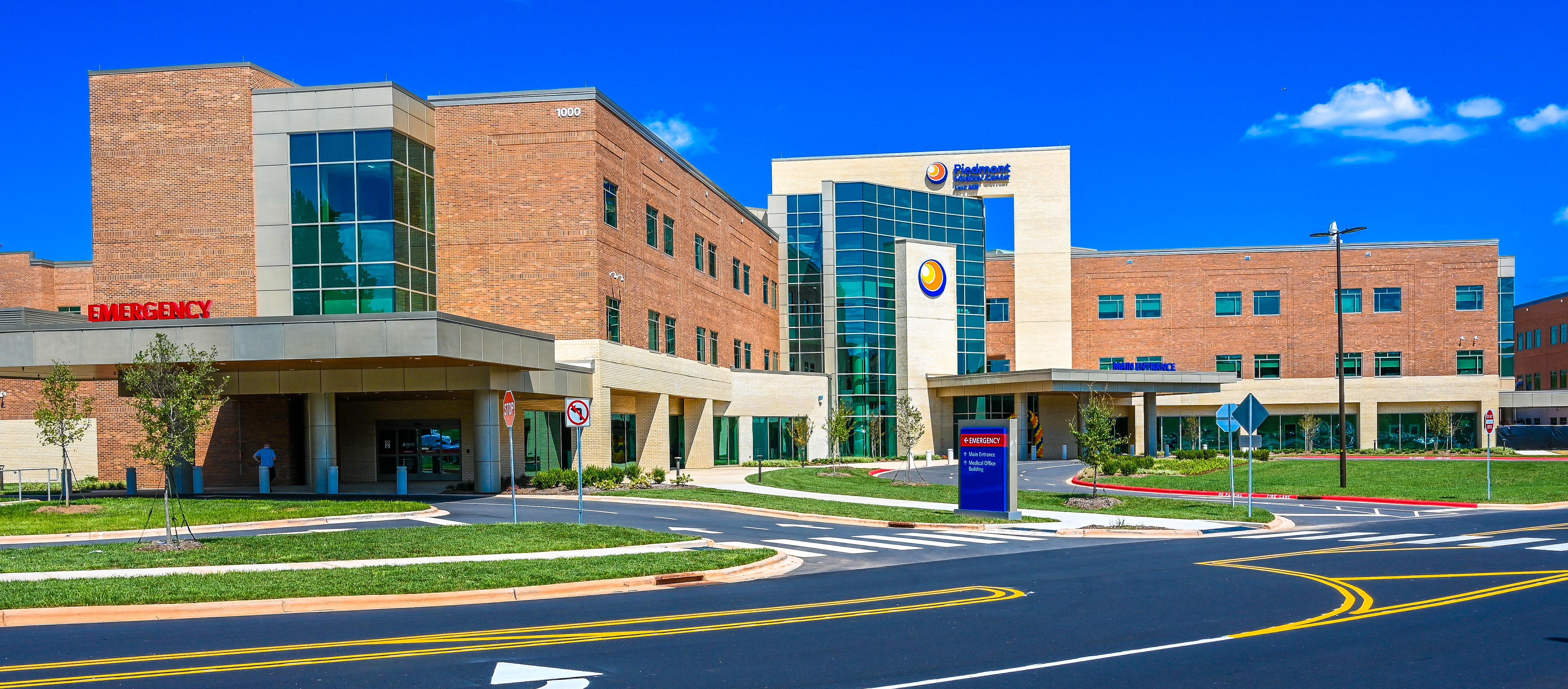
Portfolio of work:
This project included a five-story central building, two-story building adjacent to the central building, a three-story building adjacent to the central building, a central energy plant, and parking and associated infrastructure.
ESP provided construction materials testing services, Special Inspections, geotechnical engineering, land surveying, and 3D laser scanning.
Client Tenet Health Size
200,000 square foot building
Scope of Services
Construction Materials Testing
Special Inspections
Geotechnical Engineering
Land Surveying
3D Laser Scanning

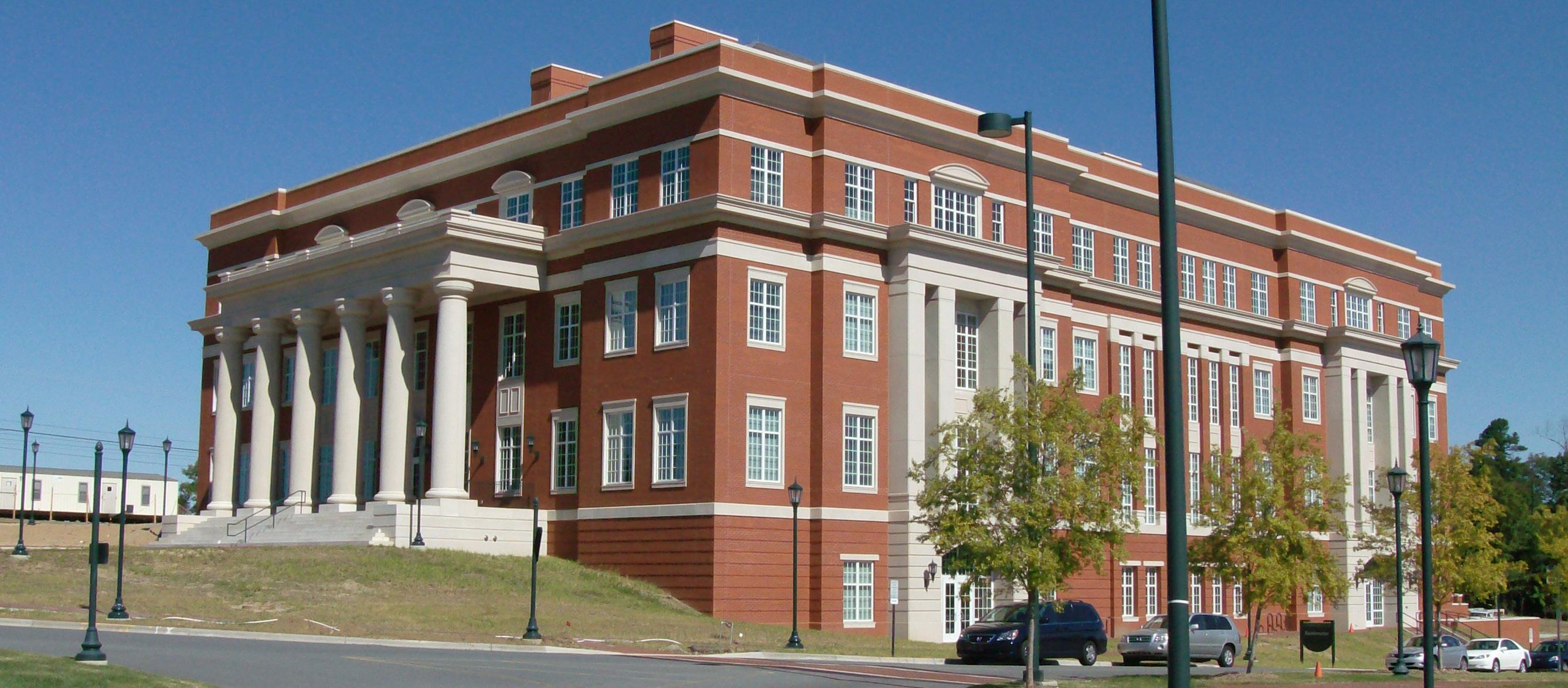
Portfolio of work:
This project consisted of construction of a 97,000 square foot, four-story, reinforced concrete educational facility with a mechanical penthouse and associated infrastructure.
ESP provided Special Inspections and construction materials testing services, including blast rock observations, vibration monitoring, subgrade evaluations, undercut monitoring, field density testing, foundation evaluations, and inspections for concrete, masonry, and structural steel.
Geotechnical challenges included shallow rock and evaluation of allowable bearing pressures on exposed rock.
Client
University of North Carolina at Charlotte
Size
97,000 square foot building
Scope of Services
Geotechnical Engineering
Construction Materials Testing
Special Inspections


Portfolio of work:
ESP provided materials testing and Special Inspections services for the new Recreation Center. The project consisted of the construction of a148,744 square foot, five-story concrete and steel framed building and associated infrastructure. The building contains an indoor pool, fitness rooms, and an open gymnasium that contains four mixed-use basketball/volleyball courts.
Services included subgrade evaluations, undercut monitoring, field density testing, foundation evaluations including rammed aggregate or vibro-piers, retaining walls, reinforced concrete, post-tensioned concrete, masonry, structural steel, coldformed steel framing, wood construction, exterior insulation and finishing systems, fireproofing inspections, as well as ABC stone and asphalt testing
Client
University of North Carolina at Charlotte
Size
148,744 square foot building
Scope of Services
Construction Materials Testing
Special Inspections