




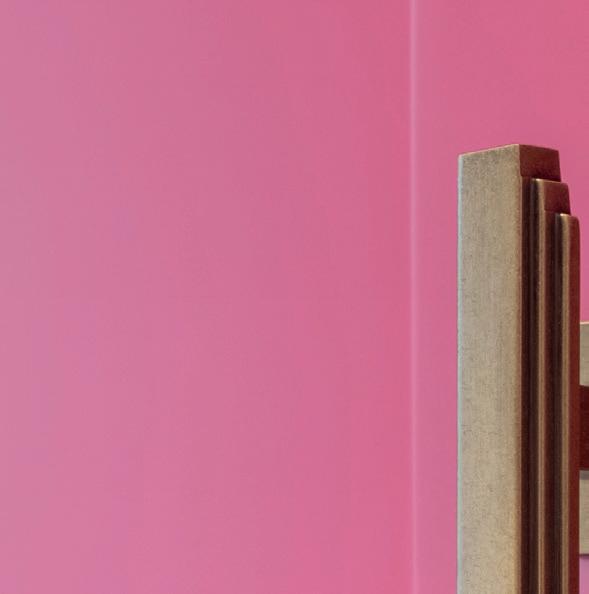




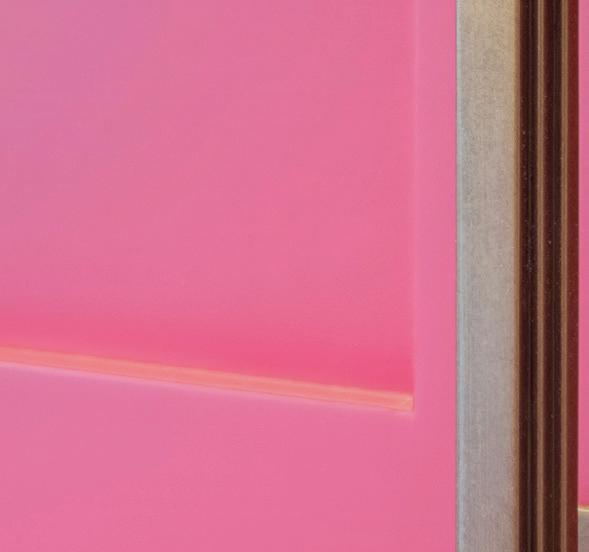

A fusion of intelligent design imagined with scale and grace, elevating house to home





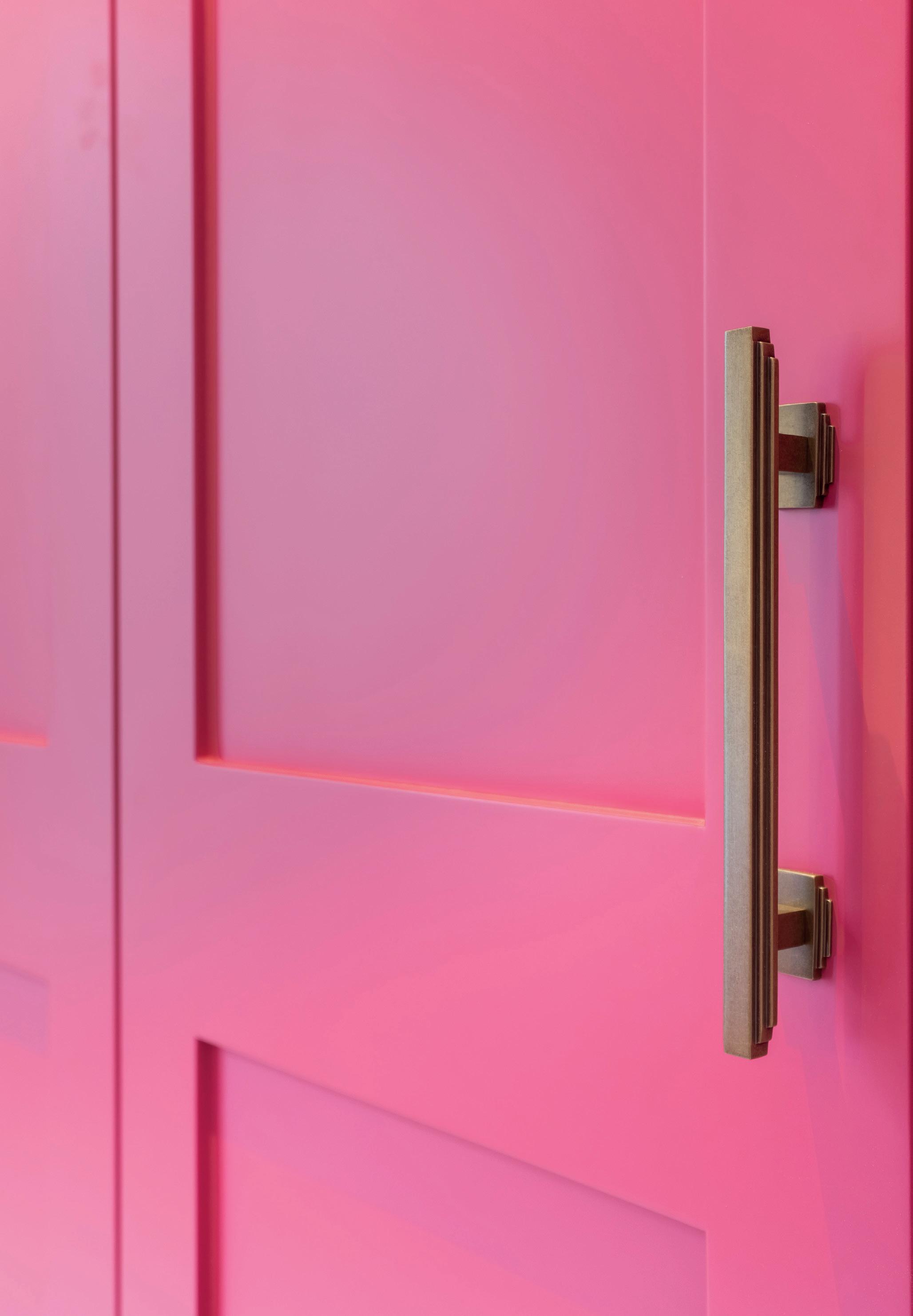
A JOURNAL FOR THE DISCERNING
2024 Edition ABODE
£10.00
DoorwayofDISCOVERY


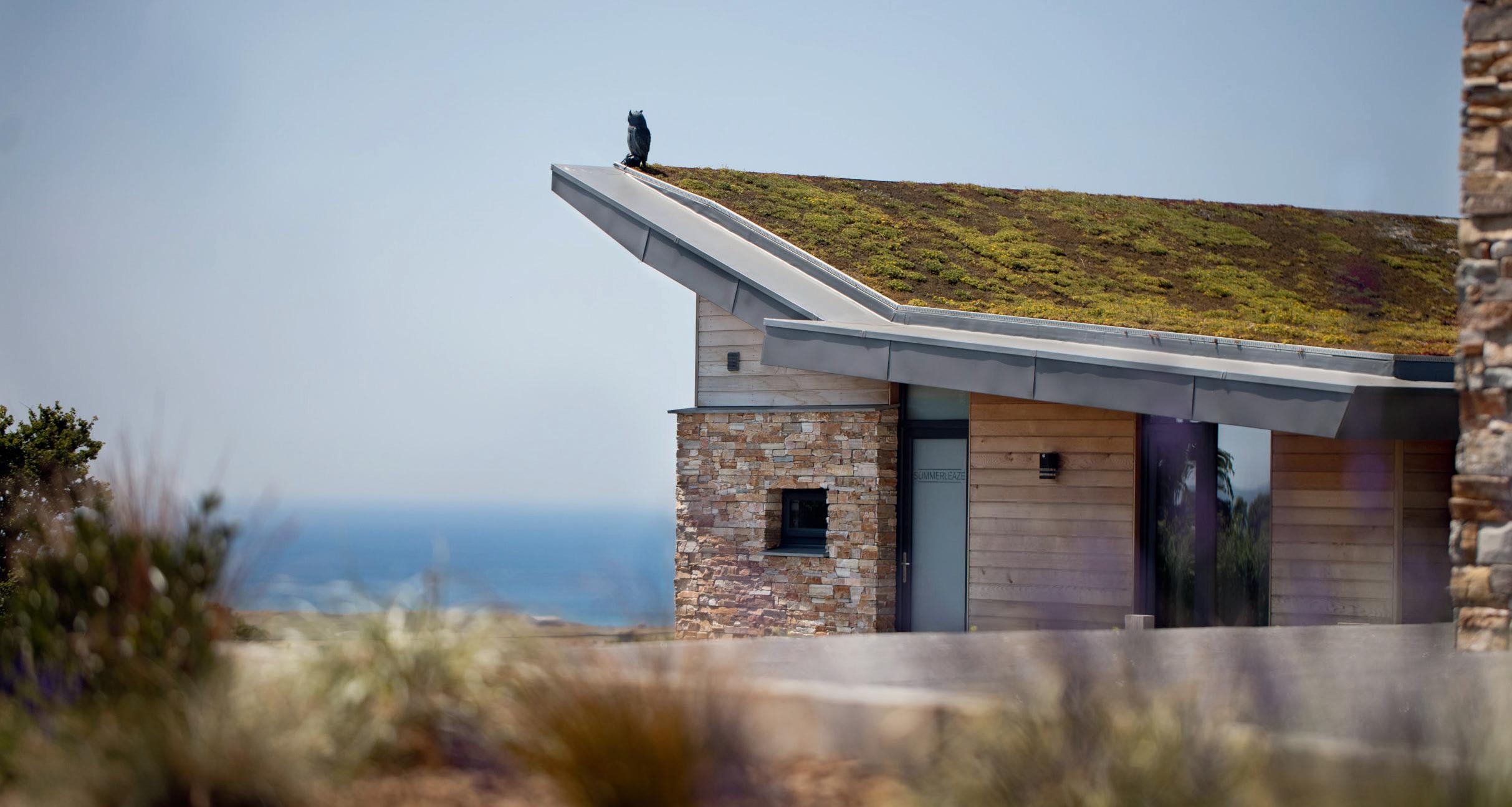

Five Star Award-Winning Holiday Park
Luxury Eco Lodges | Cottages | Holiday Homes | Touring & Camping

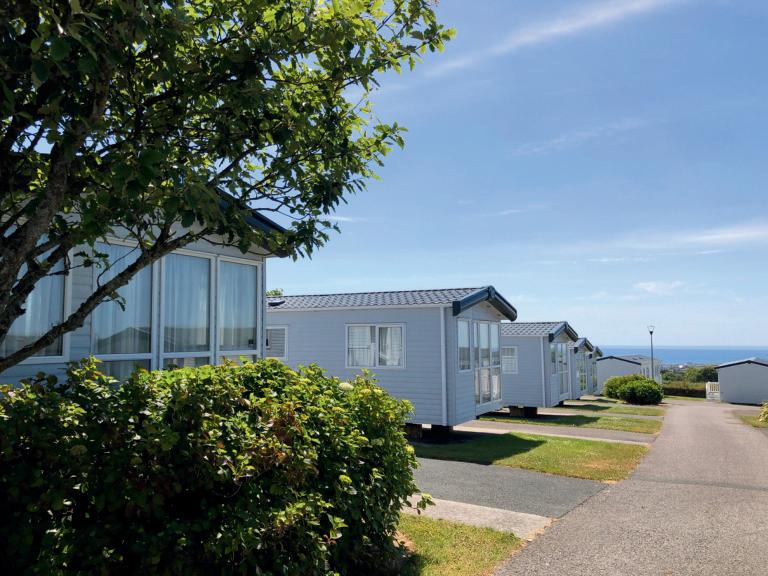
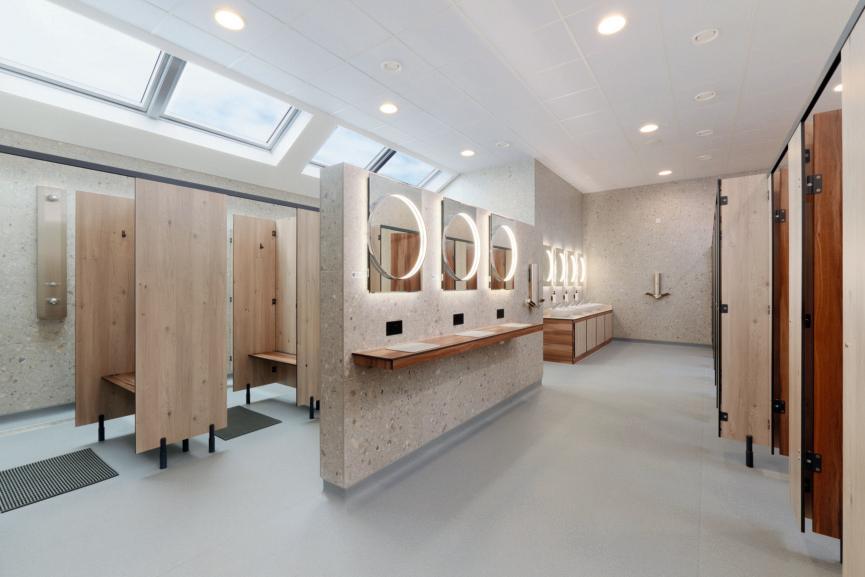
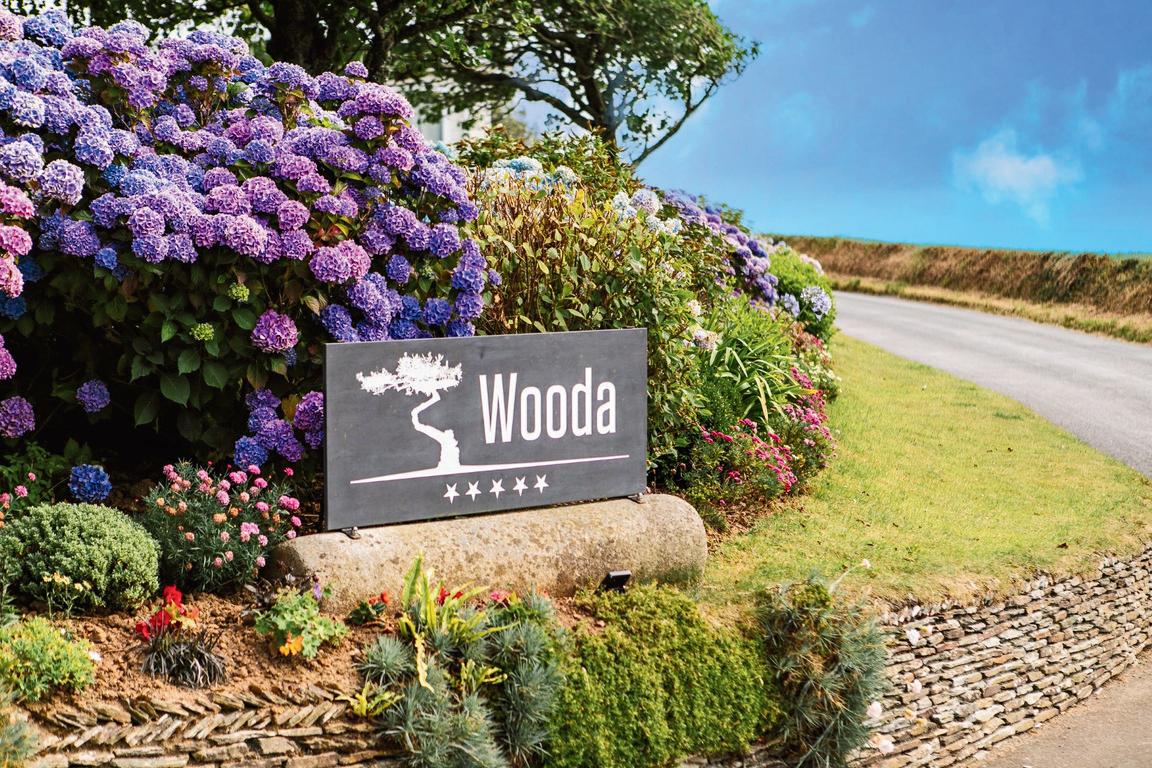
Located in the rolling Cornish countryside above the beautiful seaside town of Bude in North Cornwall, Wooda is a family-run holiday park offering a varie ty of luxury self-catering accommodation and touring & camping pitches.
With beautiful sea views, five-star facilities and a range of on-site features including Restaurant & Bar, Coffee Lounge, Cocktail Bar, Takeaway, Nature Trail, Woodland Walks, Farm Animals, Tennis Court, Badminton Court, Gym, Pitch ‘n’ Putt, Secure Dog Field and Playground to name a few, it has something for everyone to create holiday memories that will last a lifetime!
www.wooda.co.uk | stay@wooda.co.uk | 01288 352 069 |
adventure awaits..
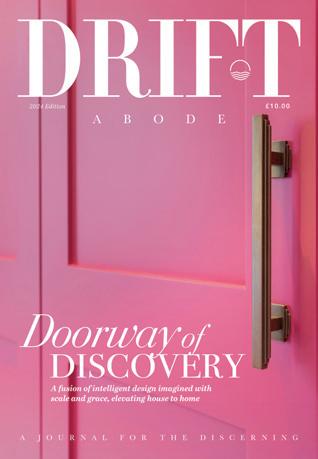
A JOURNAL FOR THE DISCERNING
Drift /drift/ noun
1. the act of driving something along
2. the flow or the velocity of the current of a river or ocean stream
verb
1. to become driven or carried along, as by a current of water, wind, or air
2. to move or float smoothly and effortlessly
We invite you to continue your lifestyle voyage online. Find inspiring stories and uncover more luxury content on Instagram @driftcornwall. Join our exclusive e-journal community at drift-cornwall.co.uk to receive recipes, reviews and insider knowledge of some of Cornwall’s most-loved luxury destinations.
driftjournal.co.uk
driftjournaluk
A JOURNAL FOR THE DISCERNING
3 DRIFTJOURNAL.CO.UK



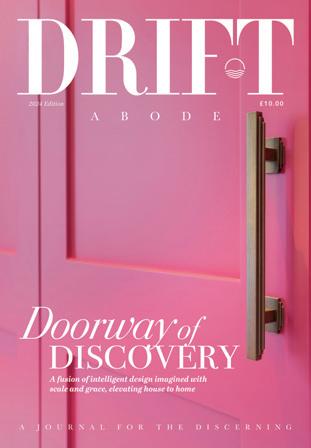

On the cover
Carving a path to a prosperous future. The Cornish Cabinet and Joinery Company as featured from page 52. Image courtesy of Dale Loynes, Sea Glass Media. cornishcabinet.com seaglassmedia.co.uk


CEO
Ben Pratchett – 01326 574842 ben.pratchett@enginehousemedia.co.uk
Client Director
Jonathan Perkins – 07587 072706 jonathan.perkins@enginehousemedia.co.uk
Creative Design Spencer Hawes
Editor Hannah Tapping hannah.tapping@enginehousemedia.co.uk
Finance & HR Manager
Charlotte Forster charlotte.forster@enginehousemedia.co.uk
Credit Control
Tracy Dart – 01326 574842 tracy.dart@enginehousemedia.co.uk
PROUD TO BE

DRIFT is published by: Engine House Media LTD
Holbrook, The Moors, Porthleven, Cornwall TR13 9JX
www.enginehousemedia.co.uk
www.levenmediagroup.co.uk
ISSN 2632-9891
© All rights reserved. Material may not be re-produced without the permission of Engine House Media Ltd. While Drift will take every care to help readers with reports on properties and features, neither Engine House Media Ltd nor its contributors can accept any liability for reader dissatisfaction arising from editorial features, editorial or advertising featured in these pages. Engine House Media Ltd strongly advises viewing any property prior to purchasing or considerations over any financial decisions. Engine House Media reserves the right to accept or reject any article or material supplied for publication or to edit such material prior to publication. Engine House Media Ltd cannot take responsibility for loss or damage of supplied materials. The opinions expressed or advice given in the publication are the views of the individual authors and do not necessarily represent the views or policies of
Engine House Media Ltd. It is suggested that further advice is taken over any actions resulting from reading any part of this magazine.
Engine House Media Ltd is a multi-platform media business with a passion for everything Cornish. Visit www.enginehousemedia. co.uk to find out more. Our mission is to create READ-WATCHEXPERIENCE media opportunities marrying together consumers with the fabulous businesses across Cornwall. Our publishing and marketing teams are specialists in creating print and online communications, devised to achieve a range of marketing objectives. With over 20 years of marketing, brand management and magazine experience we develop effective communications that deliver your message in a credible and creative way. We operate across all media channels, including: print, online and video.
PART
OF
TEAM
Foreword
Whether you are breaking new ground on a modernist marvel or breathing life into a property whose patina holds many years of memories, our homes are an extension of our personality. From their design to how they are furnished, they reflect person, place and space. As we turn the page on 2024’s edition of Drift Abode, we cross the threshold into an intricate and inspiring world of property, where architecture meets design. Leading architectural practices shine a light on thoughtful and sustainable design, achieved through the careful consideration of materials, construction, performance and provenance. Woodford Architecture and Interiors (16) adopts a client-focused approach that has given them a reputation for quality and detail in a dove-tailed approach that sees design prowess both inside and
out. Watershedd (58) creates a sense of harmony in its buildings, derived foremost from detailed attention to context and landscape. While the four walls that surround us offer protection and peace,it is what lies within that truly defines an abode. Williams & Sons (8) are no stranger to the very heart of the home, creating bespoke kitchens that transcend the ordinary, including a design for Tom Raffield (34) that culminated in a unique collaboration of design minds. For those who need a guiding hand, interior expert Frances Healy (94) helps her clients to achieve balance in their homes with the use of colour, pattern and texture; a triptych that anchors diversity in design. Such balance is a common thread in Drift Abode, woven through architectural elegance and tangible, yet intimate, interior luxury.
Our contributors
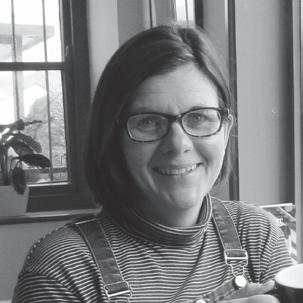
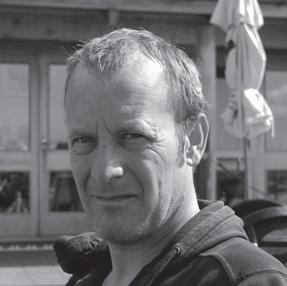

We have an exceptional and loyal team here at Leven Media Group but as a fast-growth business we’re always interested in talking to outstanding individuals. If you’re a superstar of extraordinary talent then we would love to hear from you.

us on 01326 574842 or email enquiries@enginehousemedia.co.uk Visit driftjournal.co.uk to read more about our writers



Proud to sponsor Join our team
Call
Proudly
supporting DIVE PROJECT CORNWALL Providing life changing opportunities for young people across the UK www.diveprojectcornwall.co.uk
Jamie Crocker
Hannah Tapping
Lydia Paleschi
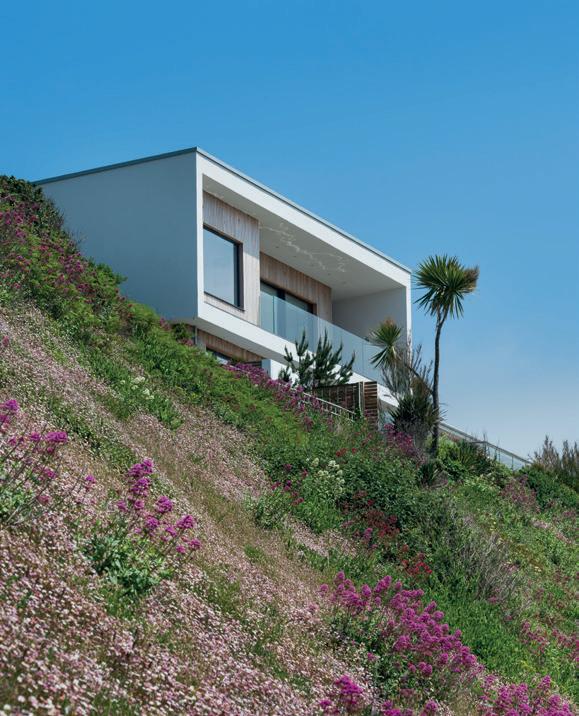


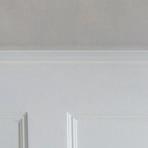
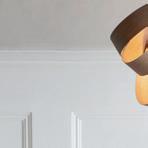
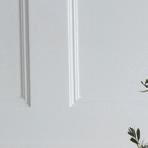
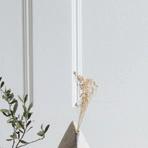
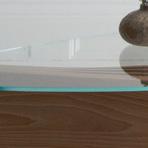
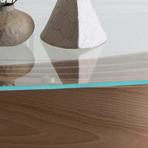

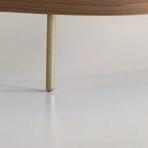

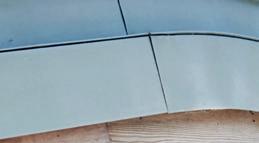
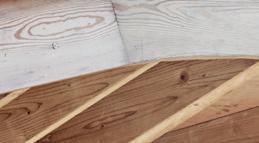
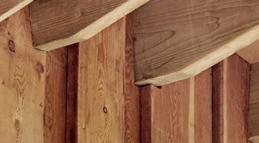
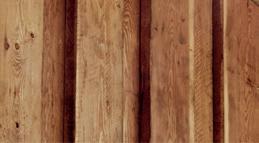


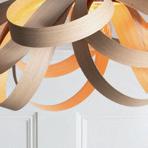
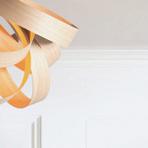
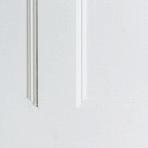

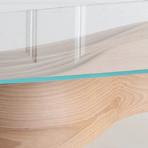
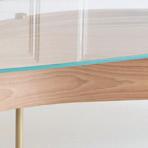

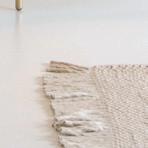


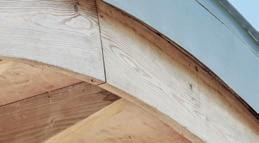
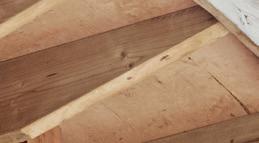
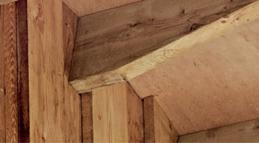
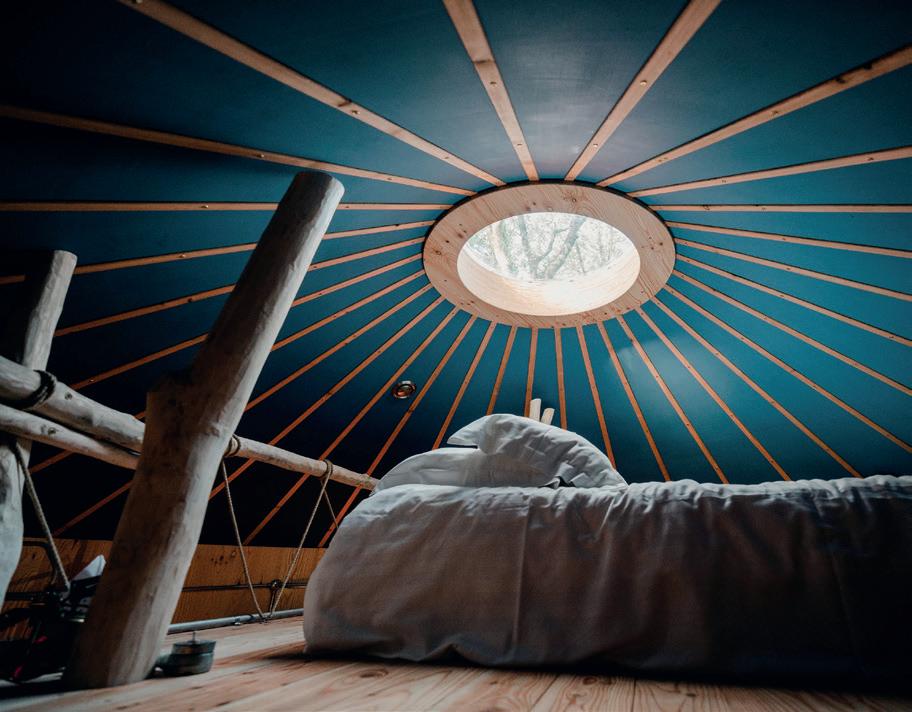

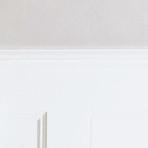

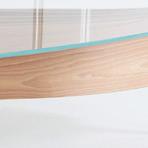
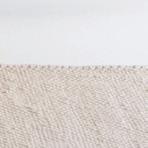




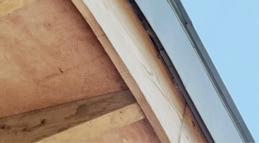










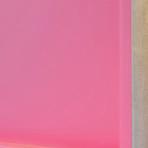



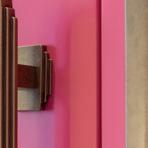
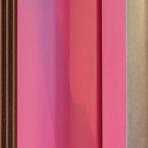
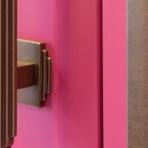
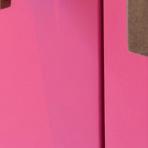



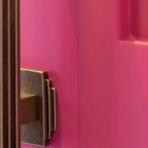






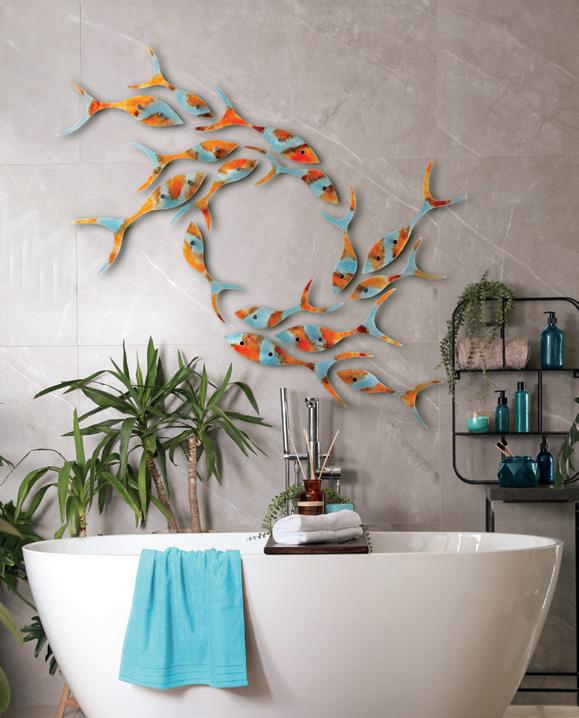
70 46 22 34 76 52
Wild Space Carpentry’s journey into woodworking and sustainable modular structures
Seasoned
in
Finding
Where
Tom
Frances Healy discusses the fundamentals of interior design; colour, pattern and texture
Rozen Furniture, producing crafted furniture for 38 years
Multi-award winning Cornish house builder, Legacy Properties
Natural
with Just Shutters
CONTENTS 8 IMAGINATION UNFETTERED Redefining the kitchen with Williams and Sons 16 CLIENT-FOCUSED APPROACH Attention to detail with Woodford Architecture and Interiors 22 ALL FROM A BLOB OF GLASS The tale of Jo Downs’ artistic journey 28 ACHIEVING THE PERFECT BALANCE
the art of simplicity in architectural design 34 STEAM-POWERED BEAUTY
Raffield’s intriguing objects 40 LETTING IN LIGHT Philip Whear’s diverse approach to glazing 46 SPACE TO LIVE IN Living Space Architects’ clear vision 52 CRAFTED IN CORNWALL A bright future ahead for the Cornish Cabinet and Joinery Company 58 A SENSE OF HARMONY Watershedd’s inspiration draws from Cornwall’s landscape and rich culture 64 A NATURAL IMMERSION
swimming pools from Cornwall Ponds At a glance 70 LIVE, WORK AND PLAY Sustainability with KAST Architects 76 EMBRACING NATURE
82 MAKING THE MOVE
88 KITCHENS OF DISTINCTION
specialists
Cornish property transactions, Jackson-Stops
Kitchen Kit 94 ACHIEVING BALANCE IN DESIGN
functionality meets form at
100 CREATORS OF LASTING BEAUTY
106 REDEFINING NEW HOME LIVING
112 SMART & PRACTICAL
and privacy achieved
7 DRIFTJOURNAL.CO.UK
Light
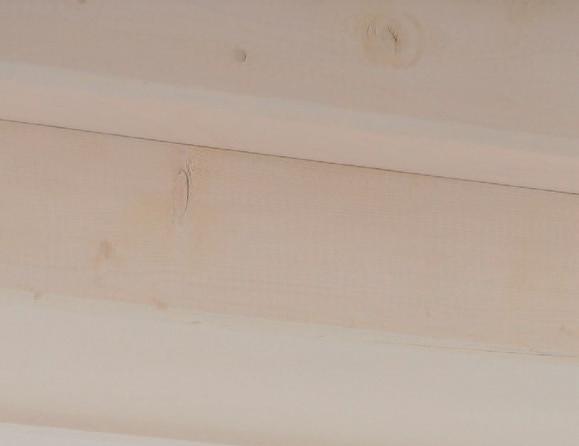
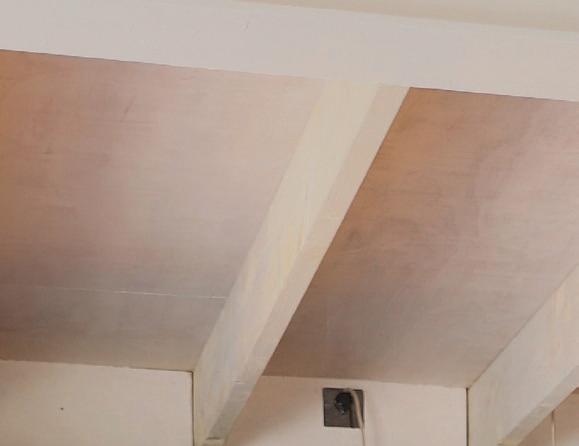
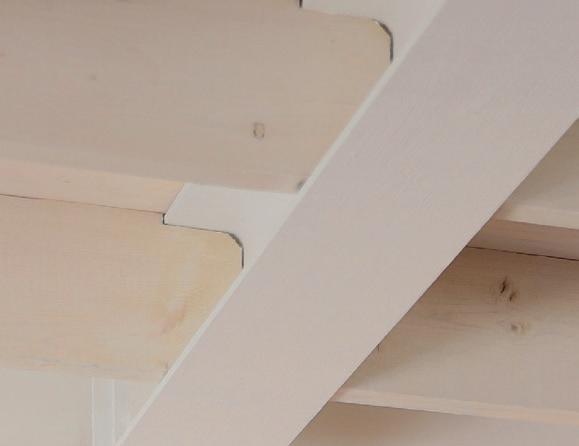
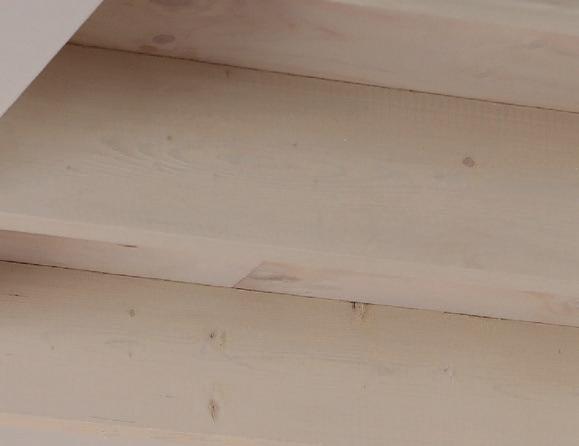
Imagination UNFETTERED
WORDS BY HANNAH TAPPING
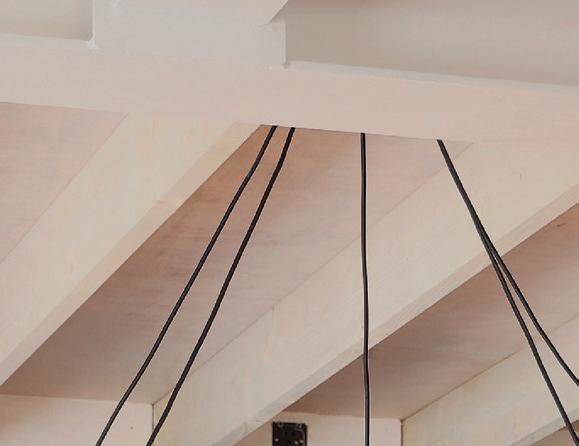
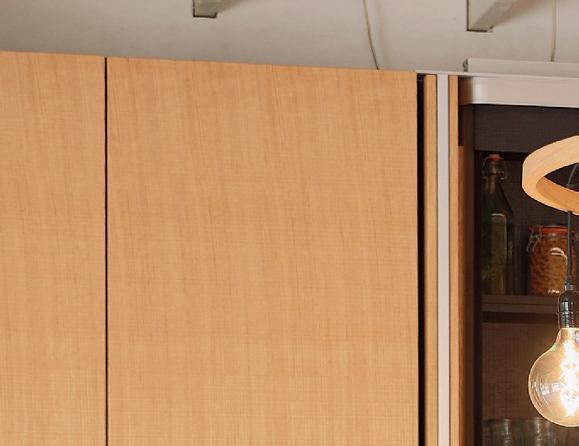
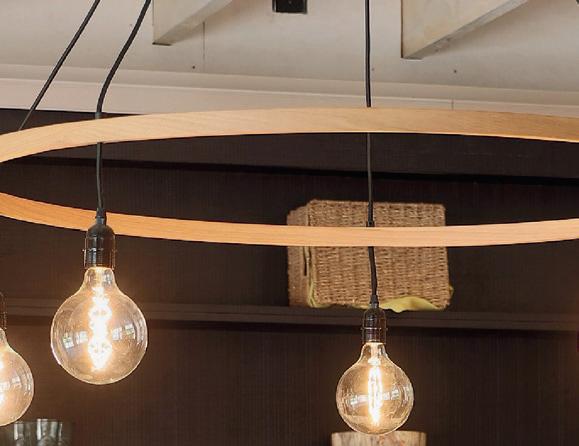
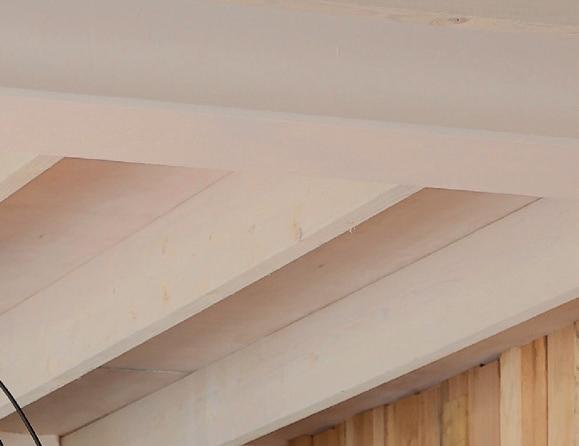
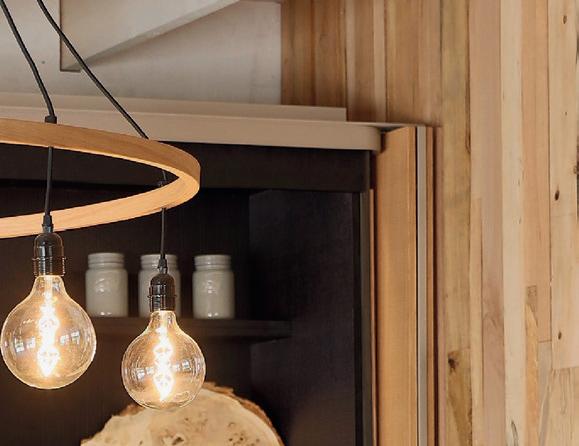

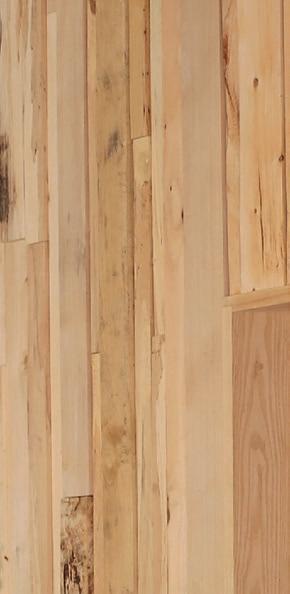
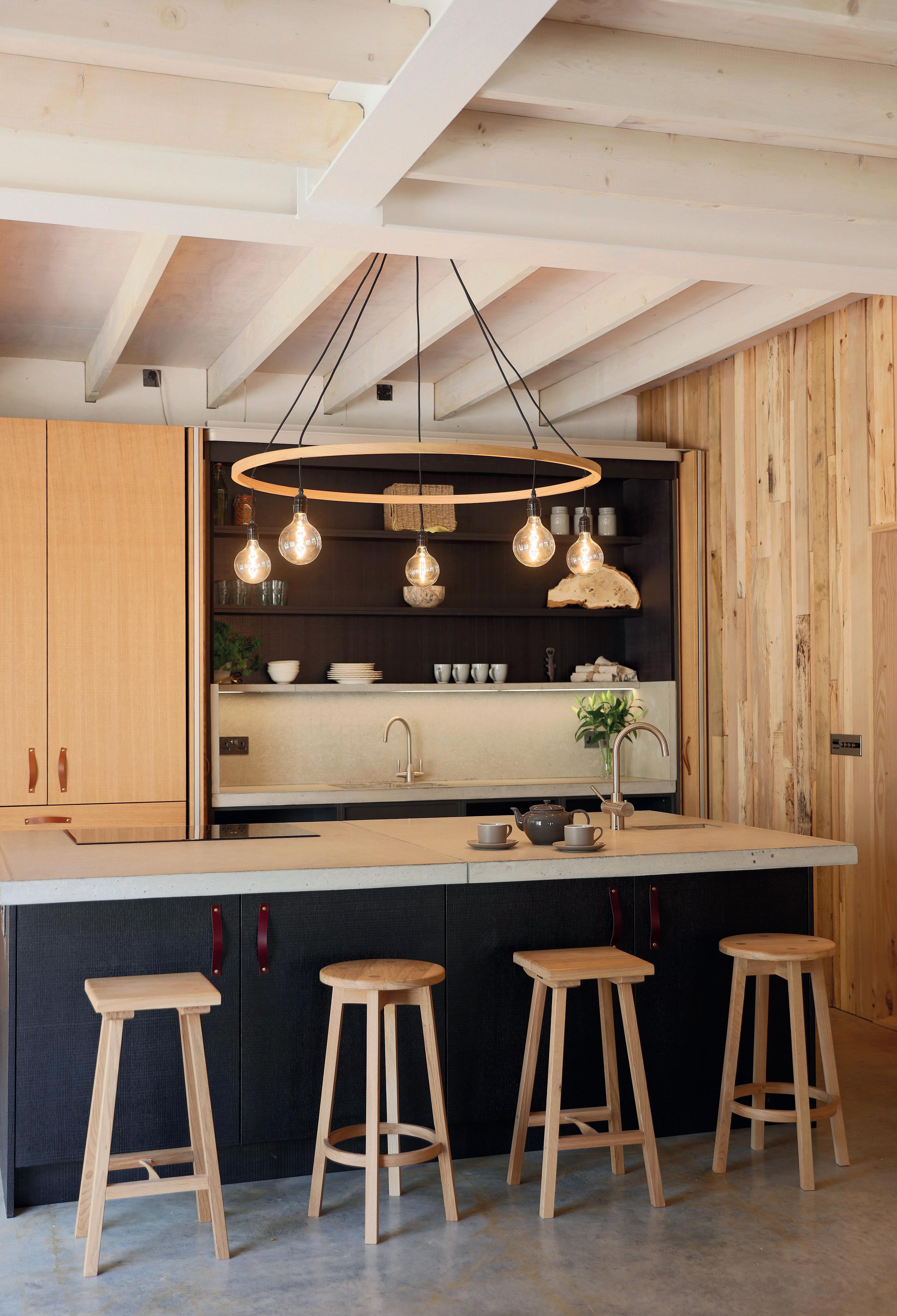
Redefining the kitchen with a bespoke, design-led approach.
At the core of Williams & Sons is a rich family tradition of exceptional craftsmanship and design, which has been deeply ingrained in its DNA since the inception of its journey over 45 years ago. Beginning with Tim Williams’ passion for artisan furniture, and extending to the custom construction of classical guitars and hand-built boats, here there is a legacy rooted in a commitment to precision, handcrafted joinery.
As the reins passed to his son, Dale Williams, the tradition of excellence continued. Embracing craftsmanship at the highest level, each kitchen is handcrafted in their own Exeter workshops by a team of skilled joiners. The result is a testament to the mastery of kitchen craft; every plinth, join, and surface is meticulously hand-built, making these kitchen designs a discerning choice for owners of both contemporary and
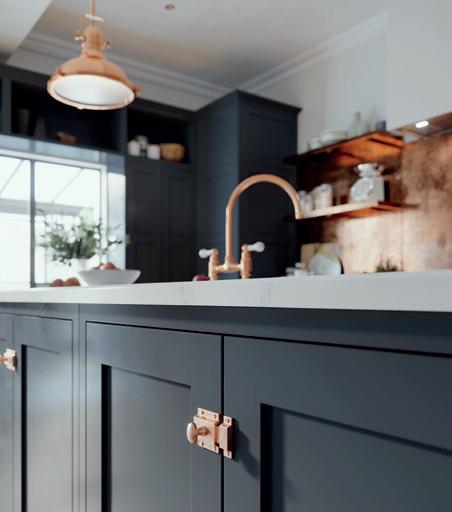
heritage homes. Williams & Sons’ philosophy revolves around a design-led approach and a commitment to placing their customers at the forefront of every decision. There’s no cookie-cutter approach. Williams & Sons appreciate that each home, kitchen space, and way of living in it is personal. The resulting designs seamlessly integrate beauty and functionality while catering to the unique needs and preferences of each client.
Such is the importance laid on a design-first mindset, that each client is assigned a Williams & Sons designer. The whole process is consultative, adopting something of an architectural approach, with mood boards and 3D CAD design drawings bringing each kitchen to life. Site visits with your personal designer come as standard, and it will be this same designer who undertakes the initial consultation; who is involved in brainstorming the gathering of information;
LEFT
A unique kitchen, built for Tom
and featured on Grand Designs ABOVE It’s all about the detail
INSPIRATION
9 DRIFTJOURNAL.CO.UK
Raffield,
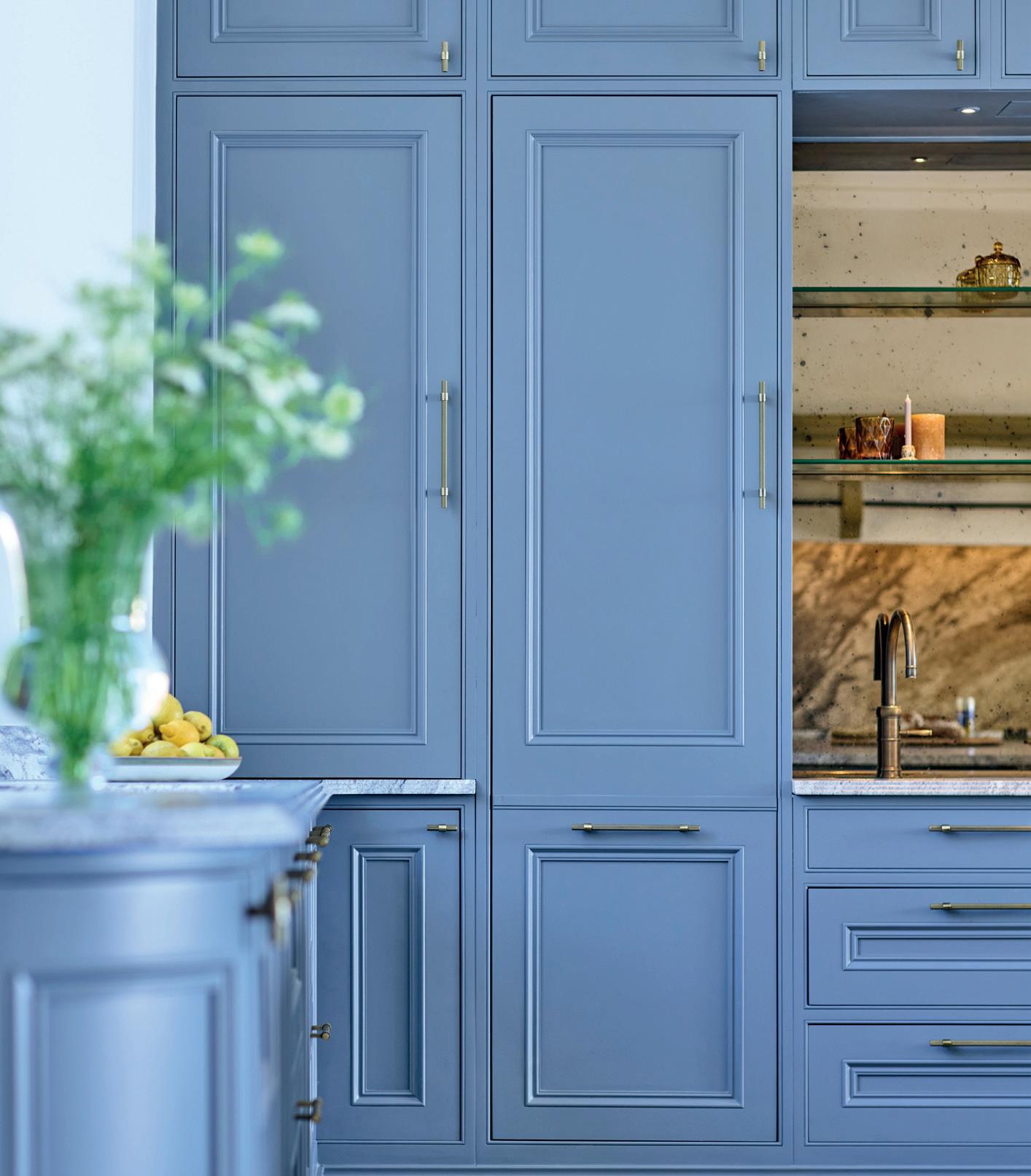
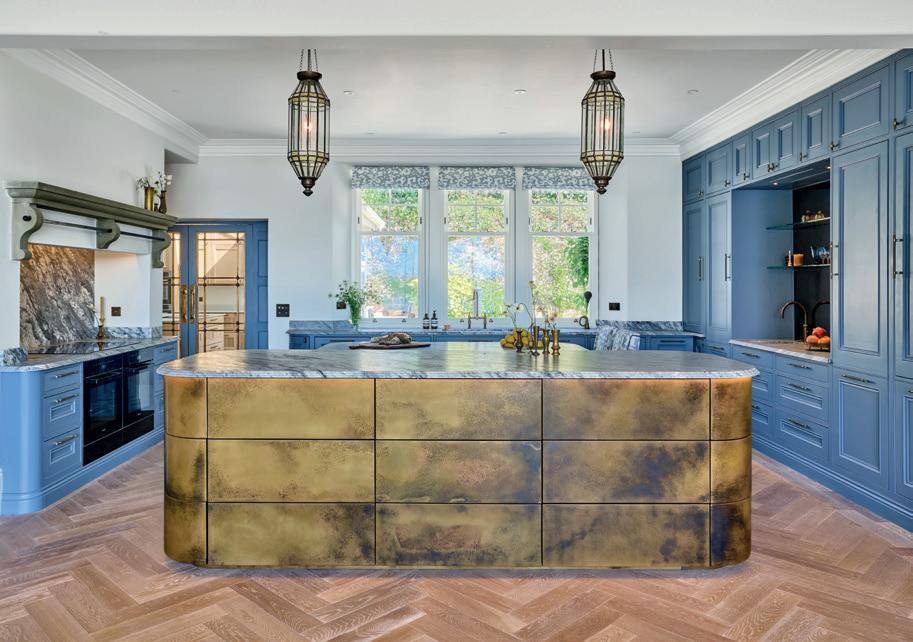
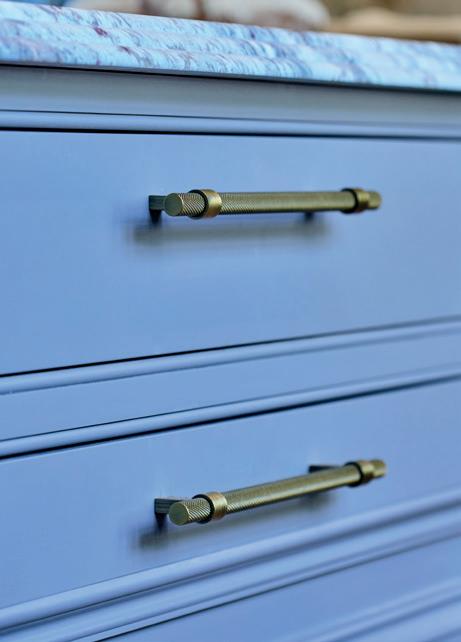 ABOVE
A bespoke kitchen based on the Hepworth design
ABOVE
A bespoke kitchen based on the Hepworth design
who will take the measurements and produce the site report; who will get to know every nook and cranny of your kitchen; who will make the final inspections and dress your kitchen for photography.
Each designer is fully invested in their respective projects – so much so that every Williams & Sons’ kitchen they design becomes a portfolio piece for them. The designers are fully supported by extremely experienced technical and project management teams. It’s this level of expertise, personalisation and attention to detail that empowers customers to make bold decisions, which in turn sets these kitchens apart.
A kitchen fitted into one of Cornwall’s most prestigious properties nestled on the coast near Falmouth, is a case in point. The brief was a serene blend of practicality and elegance. This project showcases how a classic Shaker style can be elevated with modern touches to create a beautiful and functional space.
The homeowners approached Williams & Sons with a vision for a kitchen that would be the tranquil and inviting heart of their home. The kitchen needed to work on two levels, aesthetically and practically, as it would be for everyday use. After thoughtful discussions and planning, the design settled on a light blue Shaker-style kitchen based on the Hepworth design, but customised to ensure the aesthetic was ‘just-so’, and perfectly aligned with the client’s vision. “The focal point of
this kitchen is the cabinetry, finished in a soothing light blue which evokes a sense of calm and sophistication. The Shaker-style doors, with their clean lines and classic profiles, bring a timeless quality to the kitchen. This choice of colour, combined with the traditional design, made the space feel welcoming and open. Blue was chosen to pick up the year-round tones of the sea, connecting the outside and inside through the glazed frontage of the dining area,” explains Dale.
The spacious island, designed to be the kitchen hub, is central to the layout. It provides ample workspace and storage and serves as a casual dining area where family and friends can gather. Deep drawers and integrated shelving enhance its practicality, ensuring everything from cooking utensils to everyday essentials is within easy reach. “The island was a totally bespoke concept in reply to the customer’s desire for a unique, almost sculptural centrepiece. While this request initially scared myself and my design team, we found exceptional artisan finishing experts to deliver a patina brass finish on a unique, but also practical, storage unit. The antique brass elements tied the bold island into the design and made it sit comfortably within the space,” adds Dale.
Dale continues: “To complement the light blue cabinetry, we selected quartz countertops that offer both durability and a polished look. These countertops are beautiful and practical, providing a surface that is easy to clean and maintain; perfect
11 DRIFTJOURNAL.CO.UK
INSPIRATION
for a busy family kitchen.” The existing stone mantle was retained and the design was worked up to include this, while not letting it overpower the room.
“Lighting plays a crucial role in enhancing a kitchen’s ambience,” adds Dale. “We worked with the client to select antique feature pendants which were installed above the island, providing focused illumination to highlight the workspace while adding a touch of class to the overall design.”
Final touches included handles with an antique brass finish, knurled to incorporate a modern element as a complement to some other traditional refurbishments, while the open shelves allow for personal touches and practical storage. The exposed wooden beams and natural stone flooring further anchor the design. This kitchen is a testament to how careful design and quality craftsmanship can transform a space, reiterated in the owner’s testimonial: “Williams & Sons Kitchens have beautifully realised our vision for a tranquil and practical kitchen. The light blue Shaker style and thoughtful design details have transformed our kitchen into the heart of our home, perfectly combining elegance and everyday functionality.”
The Barn kitchen in Hicks Blue was built using the Napier door and designed in answer to the client’s vision of a focal point for their modern barn conversion; one that would marry classic design with practical features. The result is a stunning
centrepiece which combines traditional charm with contemporary functionality. After a detailed consultation, the Barn kitchen was chosen for its robust legs and deep-panelled doors, giving an air of traditional British elegance.
Central to the design is a large, handmade kitchen island painted in the rich hue of ‘Hicks Blue’. This island contrasts beautifully with the surrounding cabinets in ‘French Grey Pale’, creating a sophisticated two-tone palette. The island is not just a visual statement; it’s designed for everyday family use, offering ample seating and practical storage, including a single oven to complement the central range cooker. The choice of a white 20mm Dekton marble worktop adds to the island’s aesthetic appeal and provides a durable, hard-wearing surface. The rest of the kitchen continues this theme of durability and style, with a traditional sink and mixer tap from Blanco and an Everhot range cooker set against a white tiled splashback.
Attention to detail is evident in the selection of Crofts & Assinder’s Knightsbridge handles. A row of pendant lights, carefully chosen to complement the tall ceilings and illuminate the island perfectly, further elevates the design. Exposed wooden beams and oak bar stools add warmth and organic accents to the space, tying the entire design together. “Designing a kitchen in such a wonderful home is always a pleasure. The way this kitchen ties the whole living space together is truly remarkable. Fusing traditional and modern elements give it
INSPIRATION 12 DRIFTJOURNAL.CO.UK
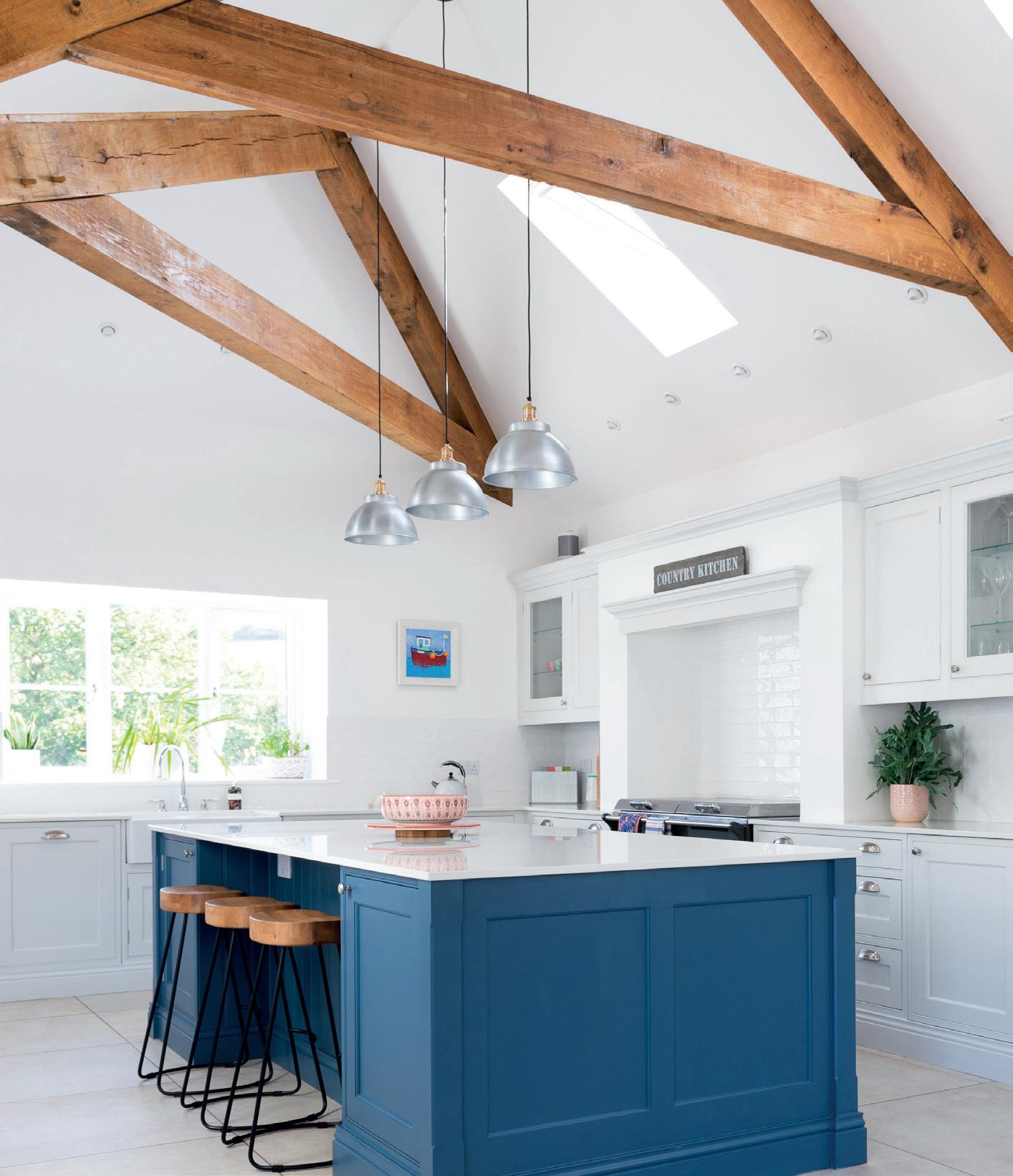
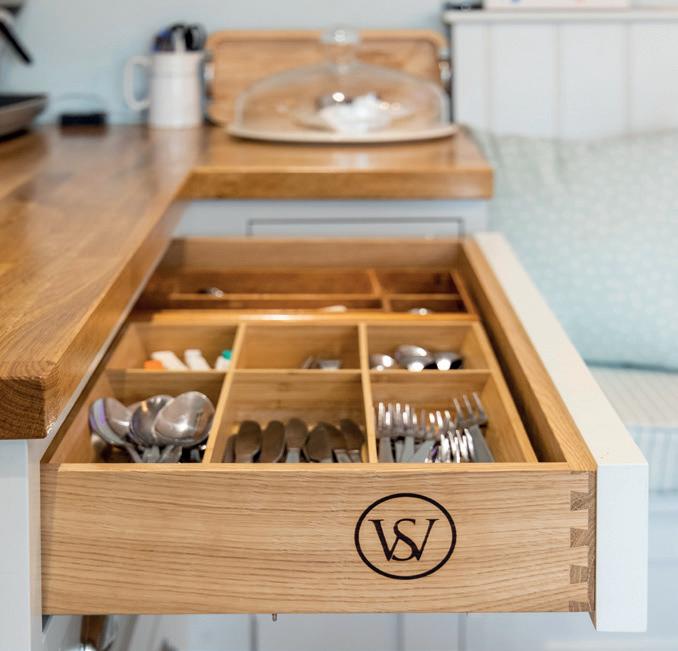
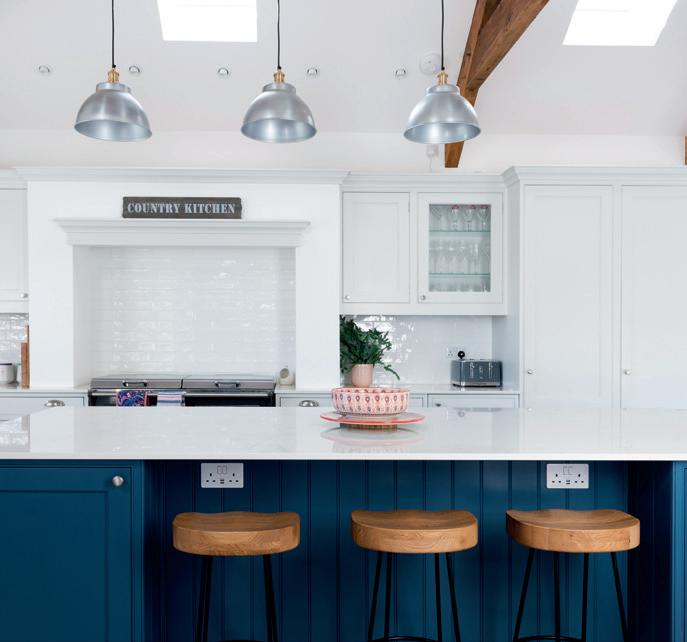 ABOVE
The Barn kitchen in Hicks Blue
ABOVE
The Barn kitchen in Hicks Blue
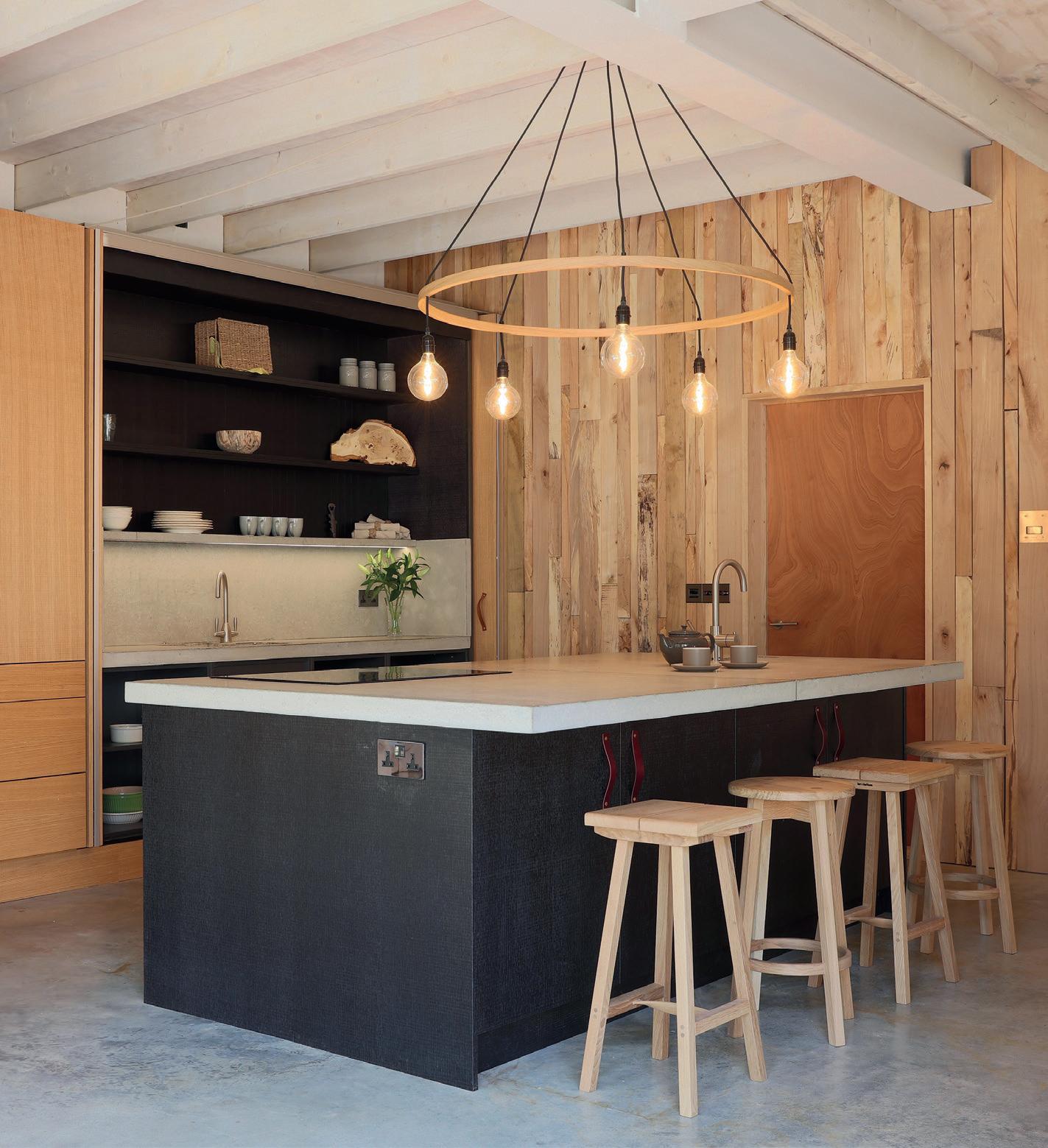
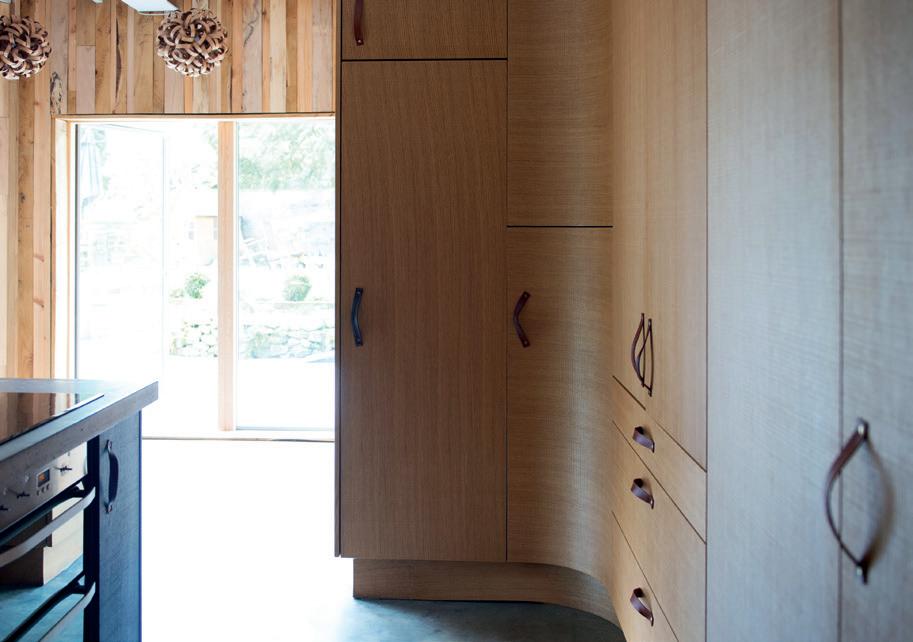
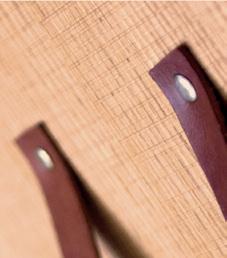
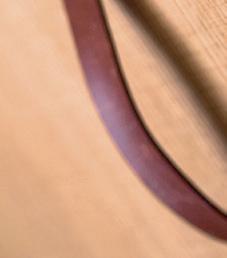
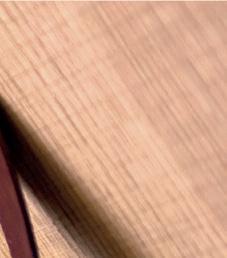
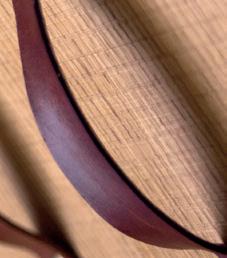
 ABOVE
The Raffield kitchen
ABOVE
The Raffield kitchen
a unique wow factor while being highly practical for everyday use,” comments our designer Dan. He excels in blending traditional and modern elements. With a keen eye for detail and a passion for creating practical yet beautiful spaces, his designs are renowned for their timeless appeal and functionality.
The final project we look at was created for furniture and lighting designer, Tom Raffield, who transformed a dilapidated Cornish gamekeeper’s lodge into an expansive and unique family home that was featured on Channel 4’s Grand Designs. At the heart of this home is a bespoke, wooden Scandinavian-inspired Williams & Sons kitchen. Another of Dale’s designs, this exemplifies the company’s truly bespoke approach.
“Each Williams & Sons design process is different,” explains Dale, “sometimes the designers have free-range on ideas, while in this case, Tom had a clear vision and we added in our technical expertise to deliver that. Collaboration was critical to the success of this exciting project, and Dale worked closely with Tom throughout the creative process to ensure that this kitchen delivered on its promise. The kitchen, illuminated by one of Tom Raffield’s unique pendants, featured a custom-built island, wooden cabinets, leather handles, and stone worktops.
All of these kitchen designs prove that the only limit on what you can achieve with a Williams & Sons’ kitchen is your
imagination. Choice of cabinetry, worktops, appliances and accessories are boundless. In the Exeter workshop, artisan cabinetmakers and furniture builders hand-build and hand-finish each kitchen using a combination of traditional techniques and modern machinery.
Williams & Sons is part of the Kettle Co group, established in 2007. The group has built an enviable reputation across the South West, with Williams & Sons kitchens available to view in Kettle Co showrooms in St Austell and Plymouth. The company also works in partnership with other passionate independent kitchen retailers, including Alexander Paul Kitchens in Honiton, which hosts an accredited showroom.
Each and every person involved in creating a bespoke Williams & Sons kitchen, from inception through to completion, is passionate about their work and an expert in their field. Whether it’s Shakerinspired, ornate and opulent, modern and minimalist or iconically British, each design has a common thread – quality and craftsmanship. Finding out how a Williams & Sons handmade kitchen could elevate your home is simple, book a design appointment with one of their expert kitchen designers today to find out how to make your kitchen dream a reality. “Our vision is simple, to design and build the finest handmade kitchens in the UK,” concludes Dale.
williamsandsonskitchens.co.uk
INSPIRATION 15 DRIFTJOURNAL.CO.UK







Client-focused APPROACH
 WORDS BY HANNAH TAPPING
WORDS BY HANNAH TAPPING



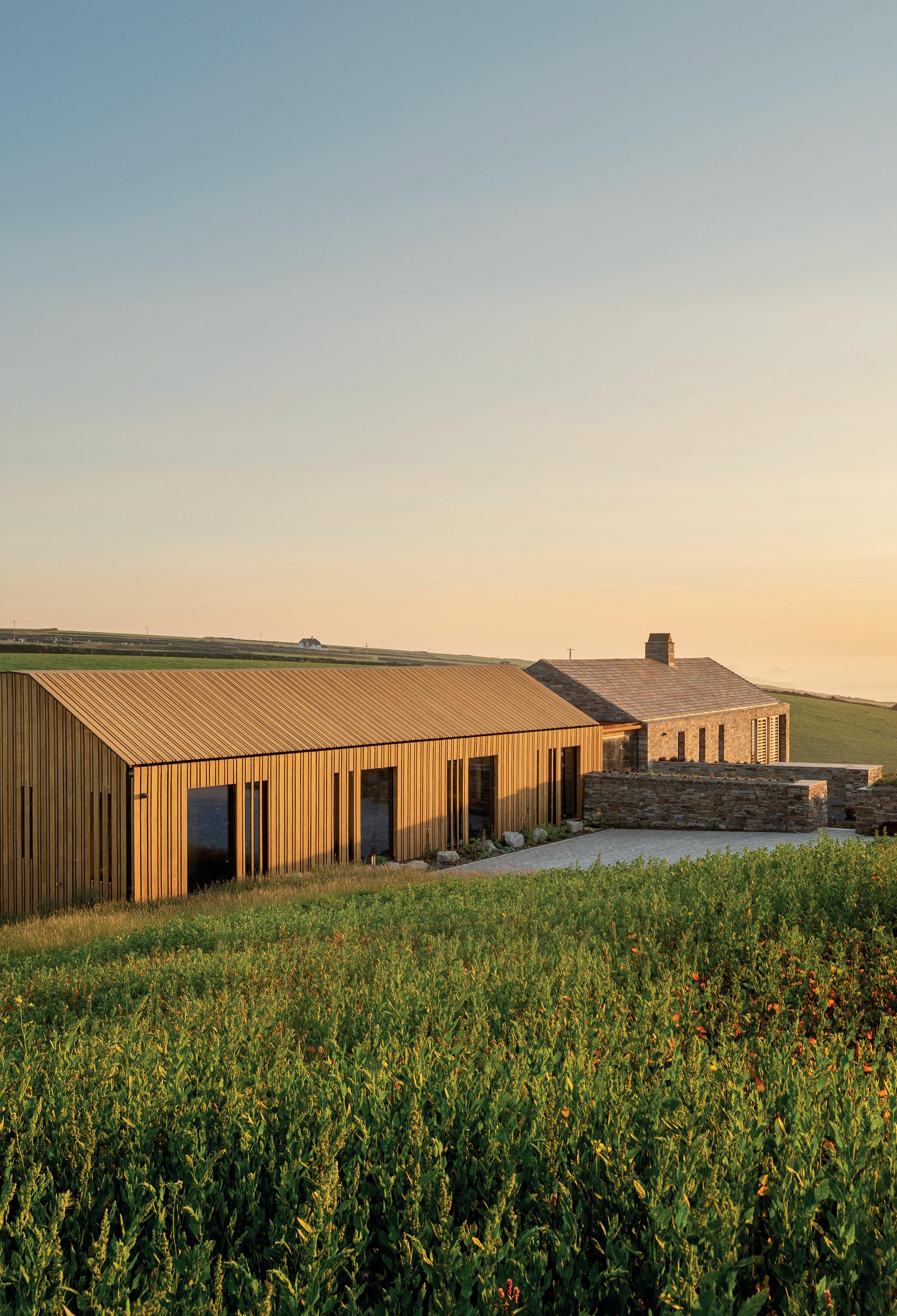
In talking to Gavin and Sarah Woodford, we find a reputation for quality and exceptional attention to detail.
Woodford Architecture and Interiors, co-founded by Gavin and Sarah, has a reputation for delivering sensitive architecture and interior design solutions that transcends mere construction to create homes of exceptional beauty and functionality. With a client-led ethos and a passion for detail, they have become a beacon of quality in the South West of England, particularly in Cornwall and Devon.
Founder’s Vision
The core value that is at the heart of this practice is that of being homemakers, as Gavin explains: “We don’t just design buildings; we work in harmony with the surrounding landscape to design and build homes that realise our client’s vision.” Sarah adds: “The homes we create are a reflection of our clients, that’s what
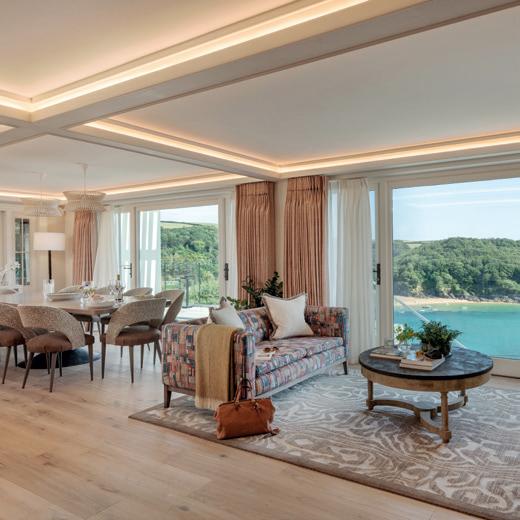
makes every project unique and so much fun, each project requires new ideas and creative input every time. We don’t have an in-house style, but there are definitely tried and tested suppliers and products that we love to work with because they are the best, and longevity is extremely important. We don’t want to be creating beautiful spaces that need upgrading in a few years’ time, that’s wasteful on resources and in the long term uneconomical.”
Sarah studied Fine Antique Restoration and Conservation at what was then the Sir John Cass School of Art, Architecture and Design before working for Arnold Wiggins & Sons, historic framers to the Royal household and international art galleries. She attributes her attention to detail to this experience as well her appreciation of historical context, which
SUSTAIN
17 DRIFTJOURNAL.CO.UK LEFT Home and landscape in harmony INSET Elevated interiors
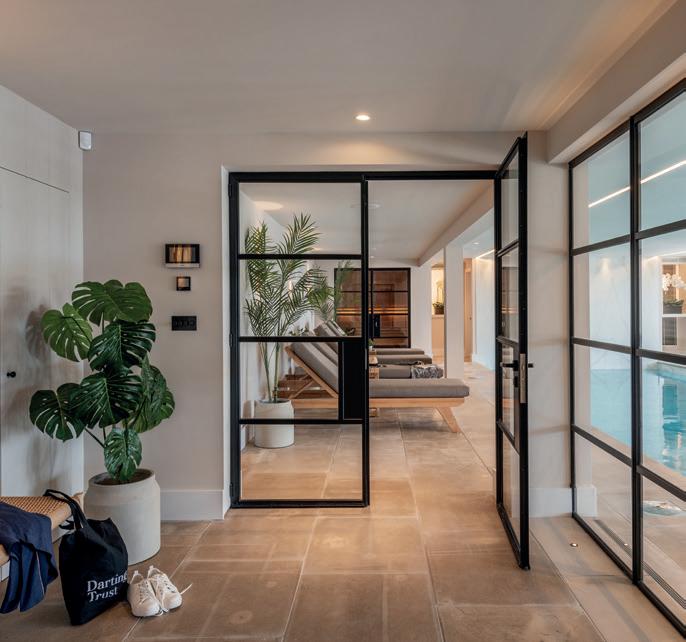
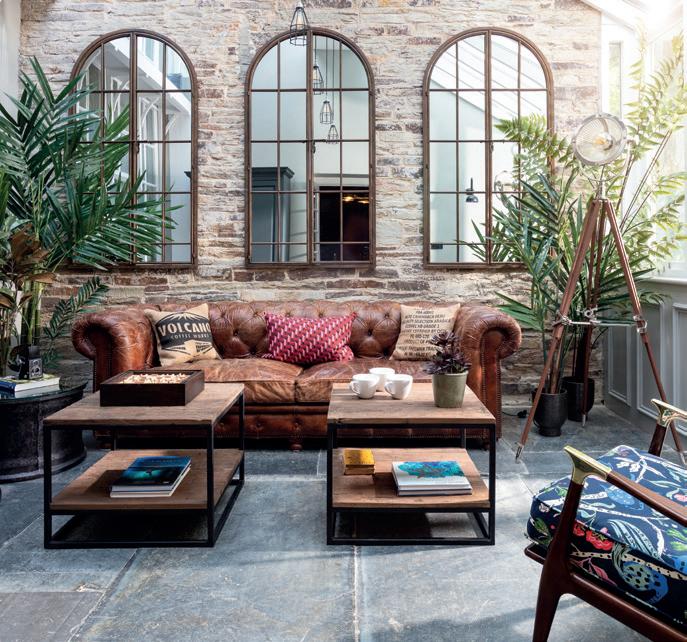
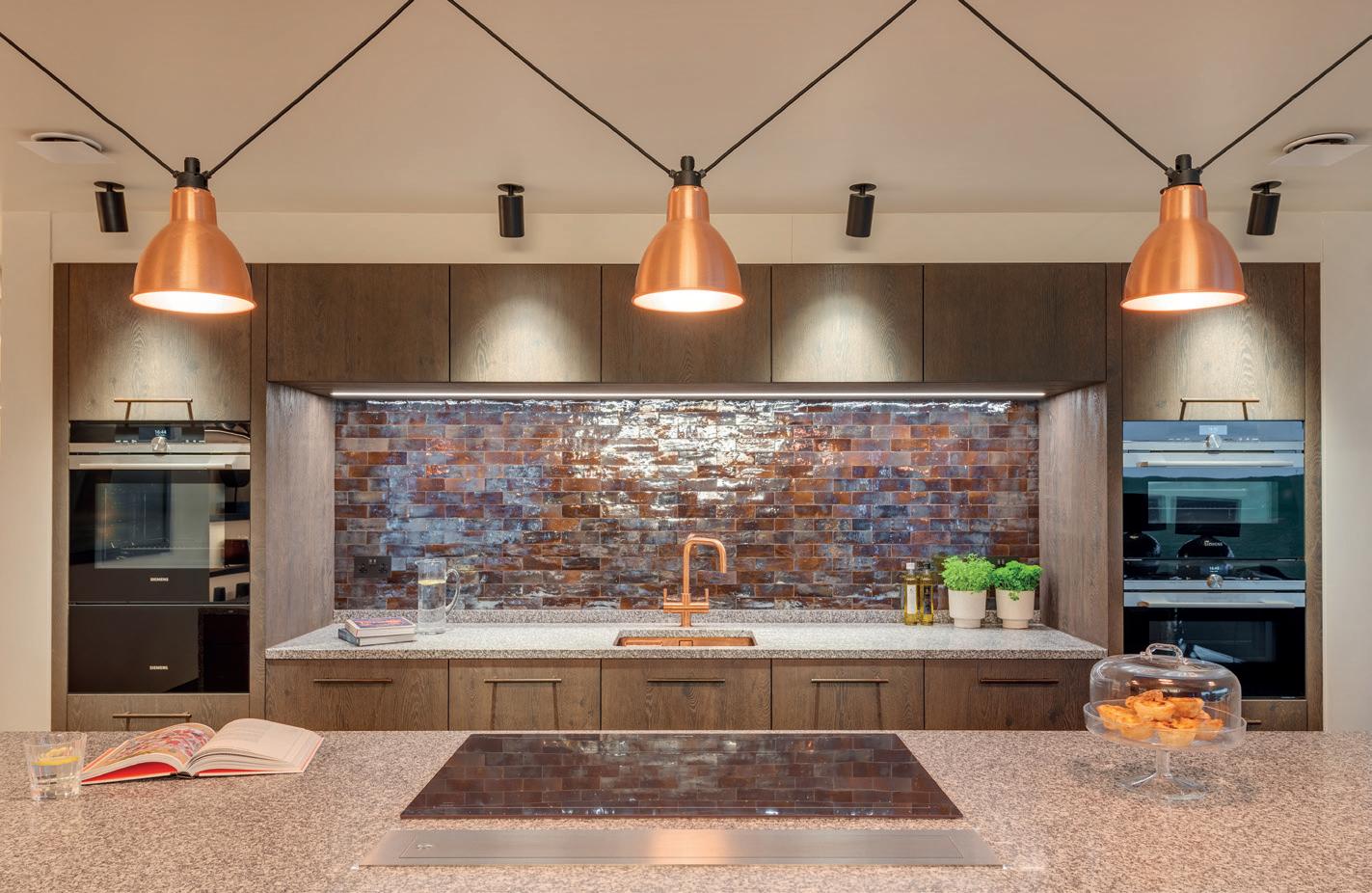
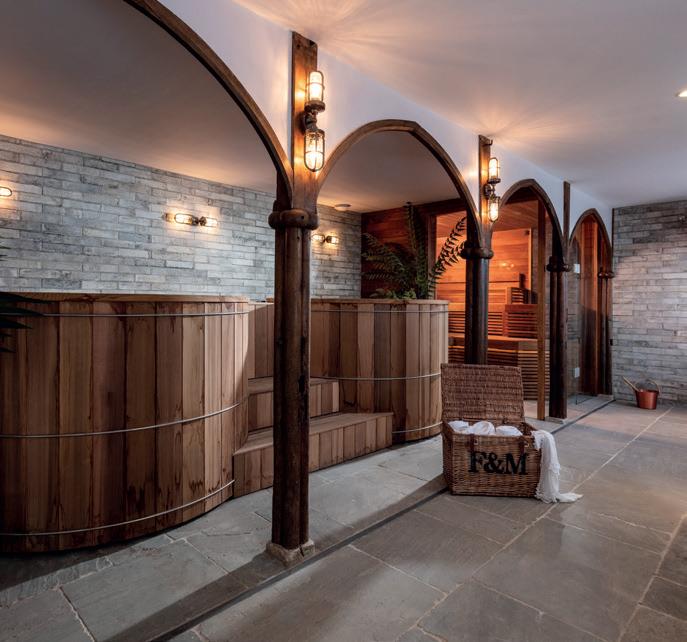

ABOVE Where functionality meets aesthetic
is particularly pertinent when working on older and listed building projects. “I went on to complete my interior design training at the Inchbald School of Design,” explains Sarah. “I was given the opportunity to use my traditional decorative skills in a more contemporary way when I was invited to work on large-scale renovations with some leading interior designers. It was then that we decided to combine our talents to create Woodford Architecture and Interiors.’
The Move to Devon
Gavin and Sarah’s decision to base their practice in Devon was driven by their love for the region’s natural beauty and lifestyle. “We would spend our summer weekends escaping from London to Cornwall and Devon, to the beaches and countryside, where we would camp and live a simpler life,” Gavin reminisces. The couple felt that the serene surroundings of the area offered the perfect backdrop for their work and personal life. Now settled in Devon, they continue to draw inspiration from the landscape, creating homes that blend seamlessly with their environment.
Architectural
Approach
and their lifestyles, capturing the things they love and that make them tick. So, whether it’s a painstakingly restored longhouse or a new carbon neutral home, it fits them perfectly. This philosophy starts with understanding the essence of the client’s brief through open and engaging conversations.” They both believe that early collaboration and thoughtful questioning can uncover hidden gems that enrich the project.
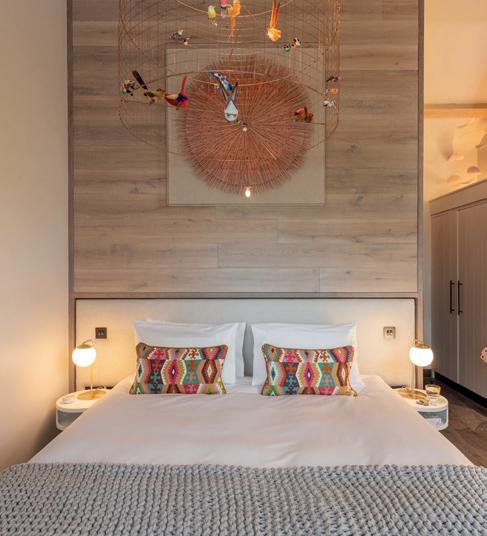
Functionality and aesthetics are equal drivers. Gavin emphasises that collaboration within their talented team of architects, architectural technologists, and interior designers ensures a seamless connection between the architecture, interior design and landscape. This holistic approach enables them to create homes that are not only beautiful but also work precisely for their client’s lifestyle. Whether that’s direct access to a kitchen garden, a training lane in the swimming pool, or a secret den for the kids, each is as distinctive as the family that will inhabit it.
Sustainability and local inspiration
Woodford Architecture’s approach is client centric, every home they design is as individual as their clients. “We want to create homes,” says Sarah “that reflect our clients
A significant aspect of Woodford’s practice is their commitment to sustainability and the use of local materials. Gavin explains, “For many of our clients, our projects in Cornwall are particularly about enjoyment with their families and a connection to
19 DRIFTJOURNAL.CO.UK INSET Attention to detail is paramount
SUSTAIN
SUSTAIN
the outdoors and their surroundings. It’s about relaxation and wellbeing, and a care for the environment and sustainability.”
The practice integrates traditional techniques with modern materials, using local resources such as Delabole slate and reclaimed materials. In their projects they look to incorporate renewable energy strategies, high performance glazing, and green roofs and they see this as a responsibility that they take great pride in.
Notable projects and recognition
One of Woodford Architecture’s standout projects is the award-winning Coastal Retreat, which earned the title of ‘Best Residential Property in the UK’ at the 2020/21 International Property Awards. Situated in an Area of Outstanding Natural Beauty by the Cornish coast, this home is designed to harmonise with its landscape, incorporating sustainable technologies such as ground-source heating, solar panels and high levels of thermal insulation. The interior spaces celebrate local materials and craftsmanship with dramatic volumes balanced by feature lighting and soft furnishings.
Another notable project is on Dartmoor, where the practice has secured planning permission for an outstanding carbon negative home. Once built, this stunning modern home will actually produce more energy than it consumes. Gavin enthuses: “We really couldn’t be prouder of this achievement, our dedicated team along with our fantastic consultants have really raised the bar as to what can be possible. When we first set up our practice this was the dream, it feels incredible to have realised that.”
Restoration and modernisation
Woodford Architecture also excels in restoration and modernisation projects, such as the refurbishment of Molesworth Manor in North Cornwall. Originally built in the 17th century and extended in 1854, the manor was transformed into a characterful home. The project involved restoring original features and rationalising the floor plan to suit contemporary living. The interior design combines Victorian heritage with modern elements, featuring bold colours, patterns, and carefully selected finishes. The manor now includes modern amenities such as a wellness suite, cinema room, and wine tasting room, making it an ideal holiday retreat.
Looking ahead
As Woodford Architecture continues to evolve, Gavin and Sarah remain committed to their core values of quality, detail and client-focused design. Their ongoing projects across Cornwall and Devon, including sustainable new homes and sensitive restorations reflect the practice’s dedication to pushing the boundaries of architecture and interior design.
“We are extremely grateful and feel very lucky that our practice and our work attracts diverse clients who share our enthusiasm for design,” says Gavin. This shared passion for creating exceptional homes drives Woodford Architecture and Interiors to new heights, ensuring that each project is not just a house, but truly a home.
woodfordarchitecture.com
20 DRIFTJOURNAL.CO.UK
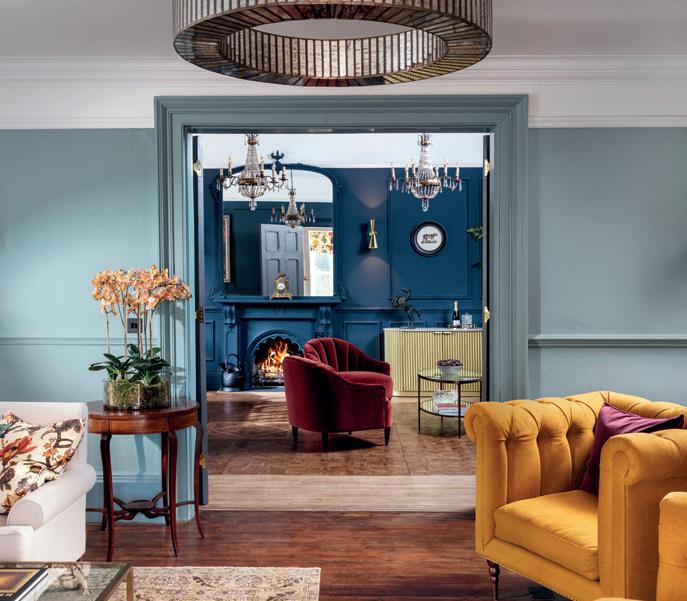
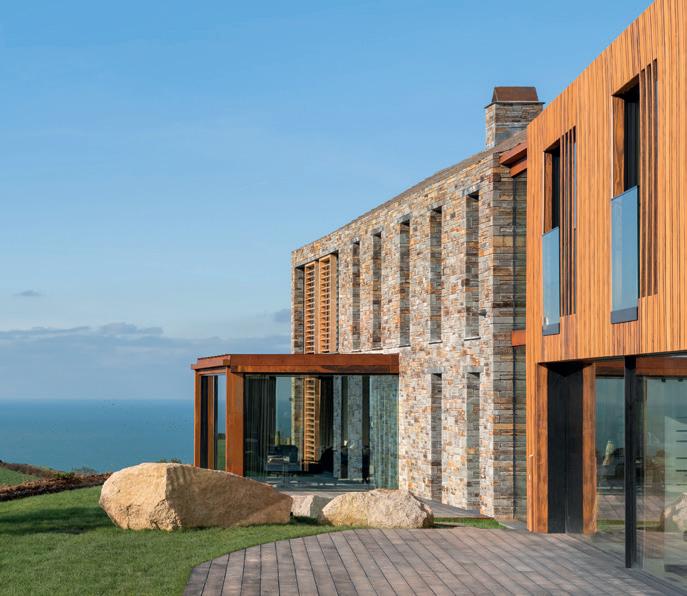
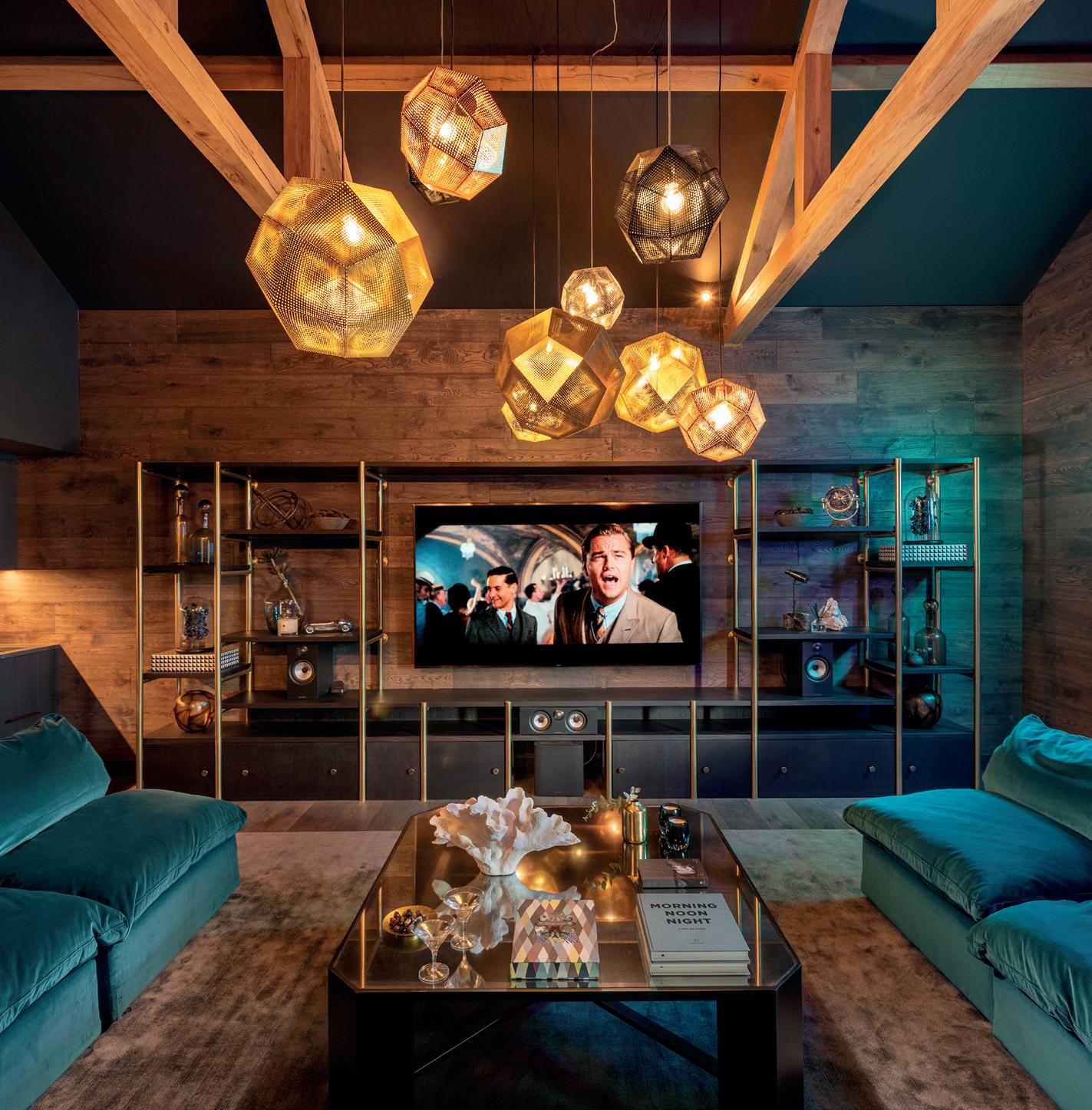
ABOVE Pushing the boundaries of interior and architectural design




a
All fromBLOB!
 WORDS BY JAMIE CROCKER
WORDS BY JAMIE CROCKER



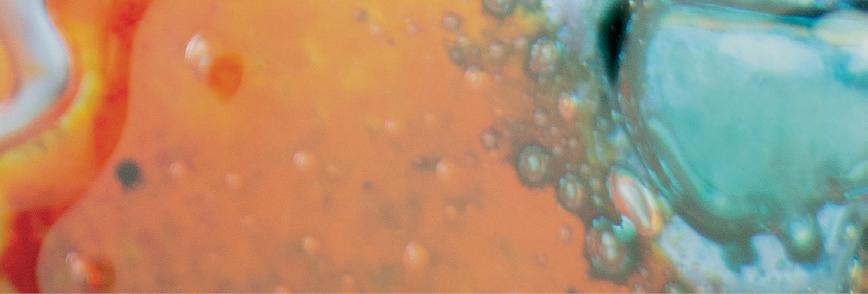

Seminal moments in people’s lives are usually presented as grandiose blinding flashes, dignified with an almost mythical reverence that we mere mortals can only marvel at.
This is not what happened to Jo Downs, however this is not to detract from the moment that has directed her life ever since. It was a turning point all the same, one which emanated from the spectacle of… a humble blob of glass.
It occurred when Jo was already totally focussed on ceramics during her arts foundation course at De Monfort University in Leicester, despite her colourful and textured work indicating that glass was possibly an intuitive path to follow. Her tutor there even suggested it in fact. During this time, she’d travelled to the north east to see a friend who was studying art in Sunderland, where coincidently the National Glass Centre is based.




The setting in Jo’s words ‘had a really good feel’, so much so that she decided to apply to become a graduate at the art college there. Once accepted she began a degree course in glass and ceramics with every intention of following through on her initial desire to specialise in the latter.




Here she would learn about stained glass, glassblowing, cast glass and many other techniques that revolve around the subject. And then one fortuitous day, a tutor happened to say that glass could be fused together, but wasn’t sure how to go about it as it hadn’t really evolved as a technique yet. Jo’s face must have shown some sort of interest at this point as the tutor went on, “We’ve got a little kiln in the corner, why don’t you go and put some
CREATE
23 DRIFTJOURNAL.CO.UK LEFT Gorgeous colours in a vase detail INSET Leaves installation detail


 TOP
Artisan large dish detail
TOP
Artisan large dish detail
ABOVE
LEFT
Indian summer – Atlantic lifestyle
ABOVE
Seaweed dish detail
glass in it and see what happens?” Keen to follow through with the experiment Jo did just that, coming back the next day to see the result. She takes up the story, “And it came out as a blob. But in this blob was magic! It was the most amazing thing that I’d ever seen; it was just full of texture with all these little things going on, it was fluid. I was just absolutely amazed. And that was it, I literally gave up everything else and said this is what I want to do.”
Jo soon realised that to attain any degree of expertise in glass fusion she’d have to experiment, as at the time it was quite an unexplored region of glass production and no one was really teaching it. However, resources were under pressure, not so much in terms of the availability of materials but the fact the department had just one kiln shared between three years of aspiring undergraduates. How does the phrase go? ‘Never stand between a focussed person and their ambition’. So, after her first year in Sunderland she returned home to Leicester and managed to secure a summer job in a factory with one sole purpose in mind; to save enough money to buy her own little top loading kiln.
Having secured the item, she returned to Sunderland for her second year and installed the new purchase in – her bedroom! Weeks passed with Jo trialling it to see what appeared, experimenting with temperature and various additives to the major constituent. So, while many of us were turning down the temperature in our bedrooms to go to sleep Jo was turning up the heat. It was the start of a journey, via a
bigger kiln in her parent’s garage and further experimentation, that has eventually led her to where she finds herself today.
The journey hasn’t been straightforward, as she points out, “Funnily enough I remember a ceramics tutor at university saying something to me in my final year. He said, you know what, you’re really hung up on this fused glass thing, but I think you should be focusing somewhere else. You’re never going to be able to make big panels out of this stuff. You should be looking toward incorporating fused glass with stained glass with lead and stuff like that.” This really seemed to stick in her head, realising that the limitations to how far she could take fused glass were actually only constrained by kiln size. As someone who was prepared to install a kiln in her bedroom to facilitate her ambition this realisation was like the proverbial red rag. Fortunately, whilst she was a guest student at Stuttgart Art Academy, she happened to notice that they had larger kilns there, galvanising her into researching where they had sourced them from. She discovered that traditional kiln makers were slowly starting to shift some of their attention toward flatbeds, where a large horizontal surface area is more important than depth. It seemed that Europe held the key.
Today sees Jo and her team using kilns that just a little while back allowed them to produce a single piece measuring two metres twenty by one metre fifty! The technical difficulties are manifold but with her determination and can-do approach she has managed to punch through the critical hindrances to allow her to follow her path.
25 DRIFTJOURNAL.CO.UK
CREATE
CREATE
Although, the installation of larger kilns meant that Jo could roll out her amazing ideas in single pieces of fused glass it brought with it its own complications. To run such beasts meant having three phase electricity, which is really only available in industrial units; hence why the company is located where it is today. It meant a considerable financial outlay but proved to be the correct path to follow, with more commercial clients starting to come on board wishing to enhance their office spaces with Jo’s creations.
Fast forward and Jo has shifted her output away from singularly focussing on producing these large one-piece installations for several reasons. Sometimes you can’t see the wood for the trees, but when you step back and critically assess what you’re doing then the light shines through. Jo realised that if the ‘kiln gods’ weren’t with her then a whole piece could be ruined, as she explains, “I’ve made large artworks, and it’s taken love and then it just cracks. It’s heartbreaking and you’ve got to do it again. I’ve even had situations where I was making a triptych artwork where everything flowed together. Then the delivery company has broken one piece, and you’ve got to remake the whole thing and it’s so soul destroying. It became very nerve wracking every time, I’d always be on edge until the piece was installed and everything had gone right. It was taking a toll. So just stepping back made me realise that there are other ways to make the installations that carry the same impact and have just as much artistic appeal for me and the client. So, if somebody breaks a piece it’s just a
small part that goes to make up a bigger installation; it’s only one fish or one leaf say.” What really tipped the balance was a commission Jo received from a collector, who wanted a big feature installation to adorn a wall above a door, in his recently converted barn near Padstow. Jo’s initial reaction was, “I don’t want to put a really heavy, heavy piece of glass there above head height, over an entrance.” So, she presented him with her thoughts that had been forming for a while. “I’ve actually had this idea to create these shoaling fish whereby they circle around and head off. His response was, okay, go ahead!”
She felt that she’d been gifted a rare opportunity. People passing through her workshop were so encouraging with their comments, when it was being made, that it eventually spawned a new chapter in the evolving history of Jo’s creative output.
I’ll leave Jo to aptly sum up why she does what she does – “I think one of the biggest driving forces throughout my whole career has been an absolute passion for it. And that has never died. You know, even now, I still really love opening the kiln, so it’s like Christmas every day. There’s a process of transformation. You kind of know roughly when it comes out what the colour is going to be like, but there will be textures, bubbles and features and things inside it that you haven’t got any control over. It’s like alchemy!”
She is a person who sees the possibility and takes the opportunity as these pages bear testimony to.
jodowns.com
26 DRIFTJOURNAL.CO.UK

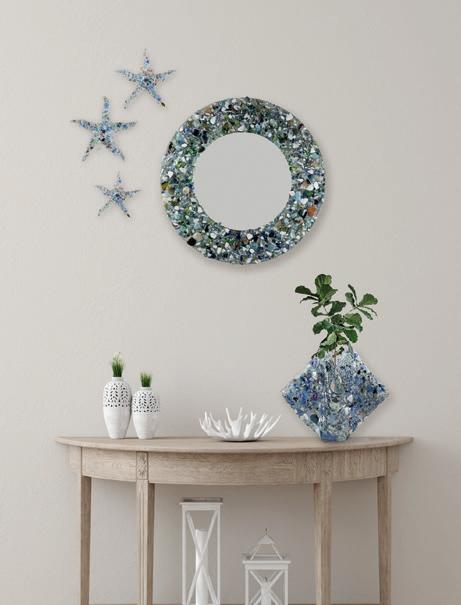
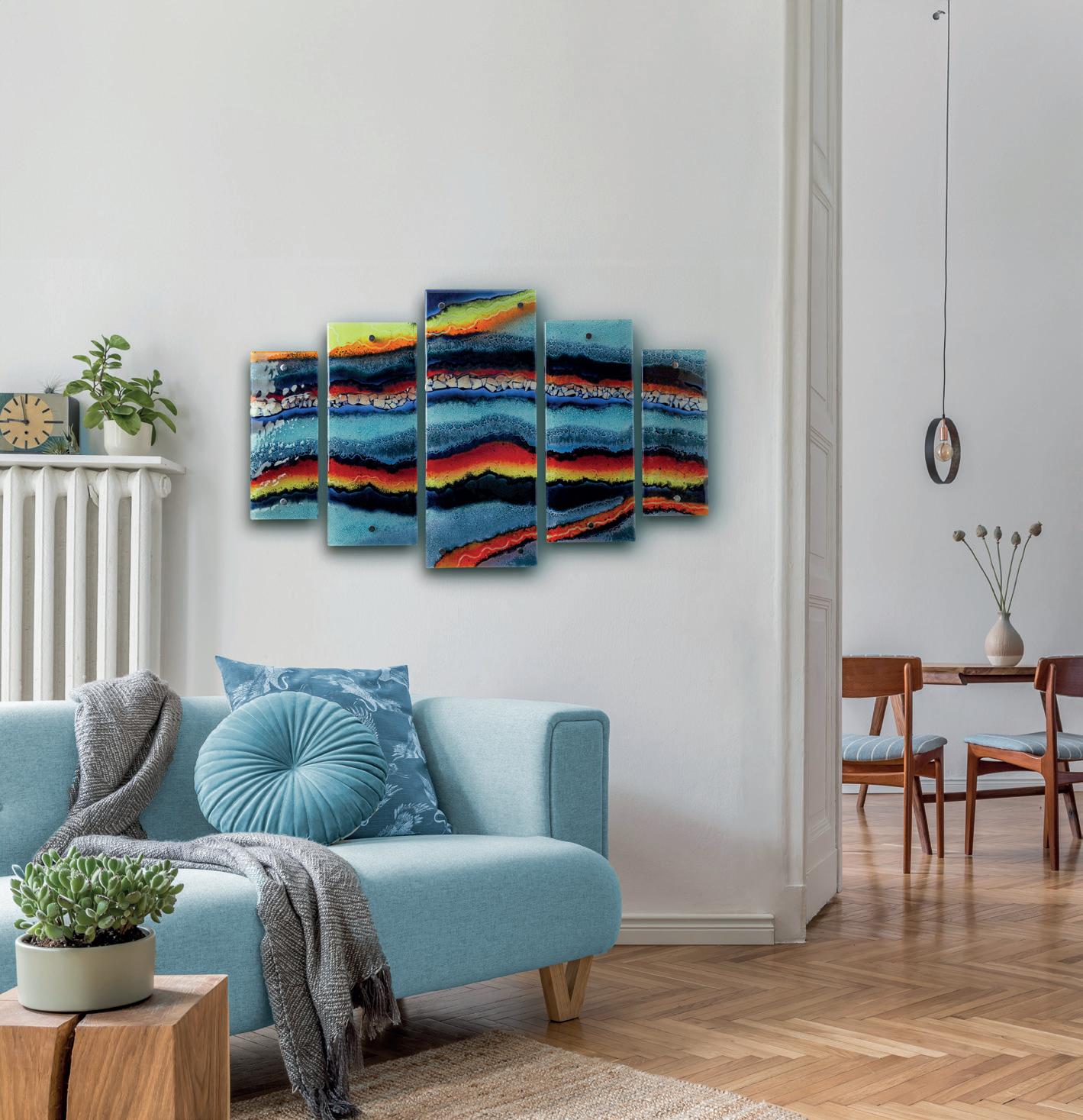 TOP LEFT
Artisan round dish detail
TOP LEFT
Artisan round dish detail
ABOVE
TOP RIGHT Beachcomber with stars
Quintych in lounge
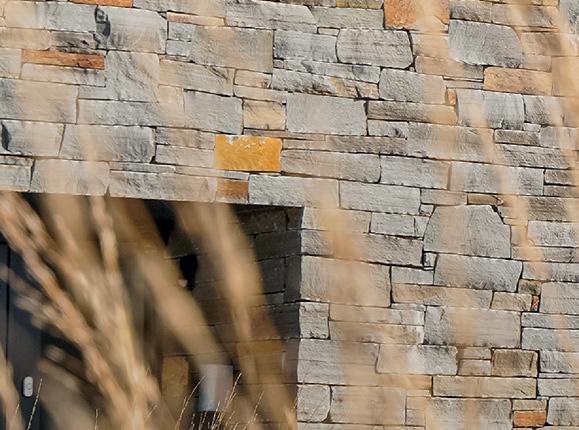
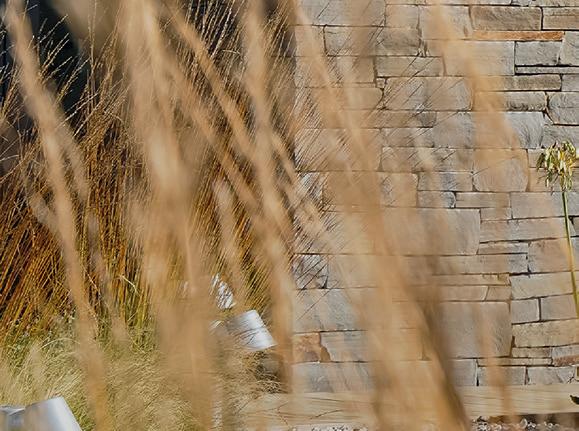
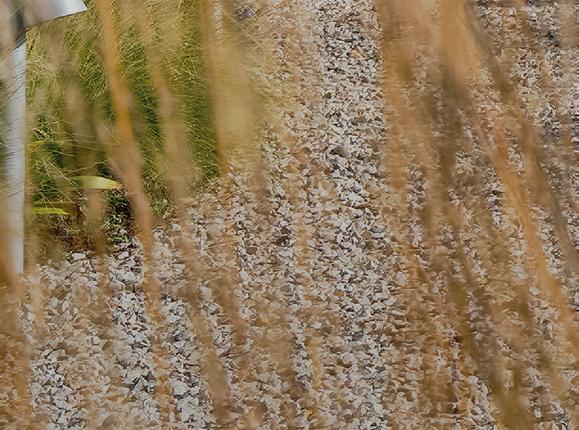
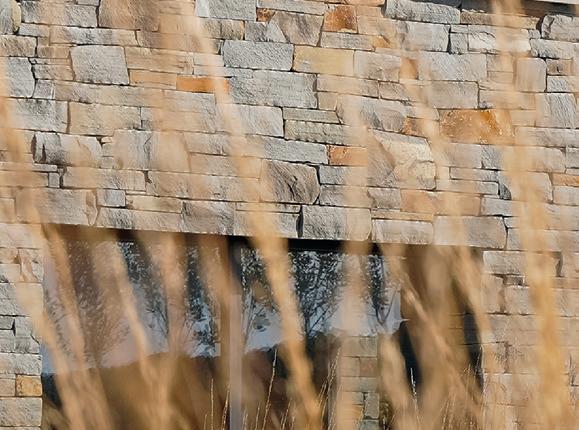
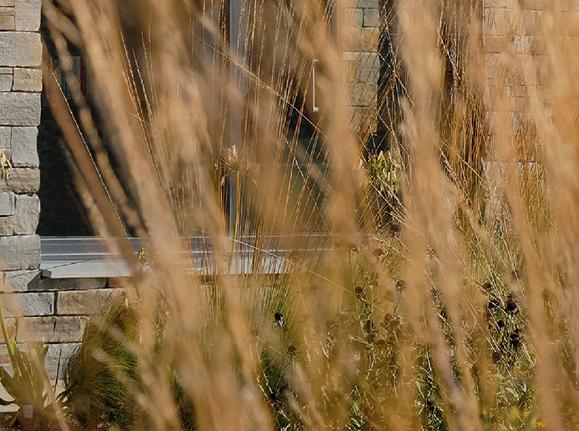
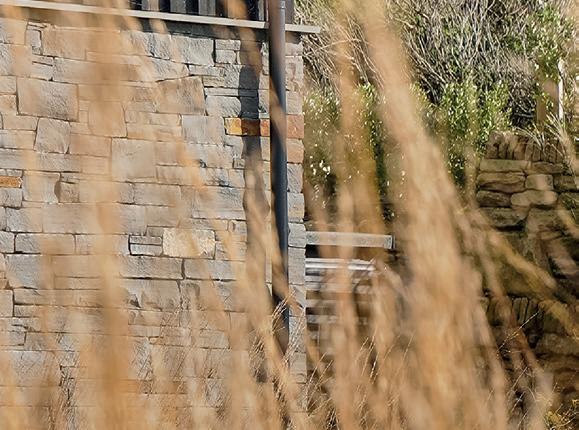

AchievingBALANCE perfect the
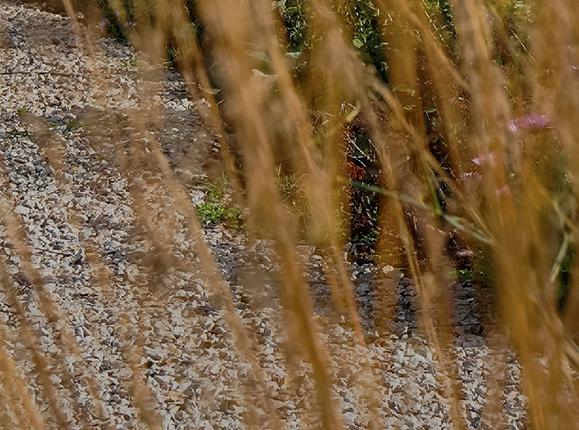 WORDS BY JAMIE CROCKER
WORDS BY JAMIE CROCKER
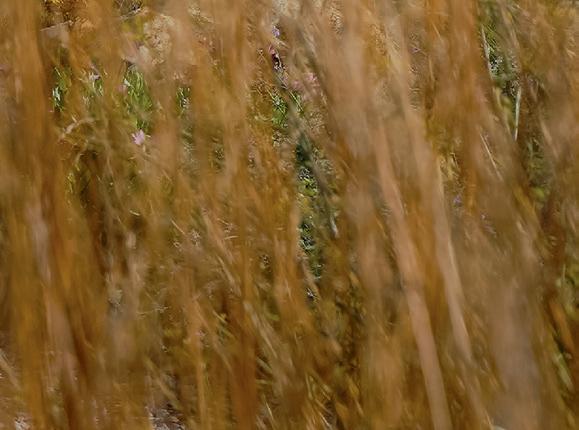



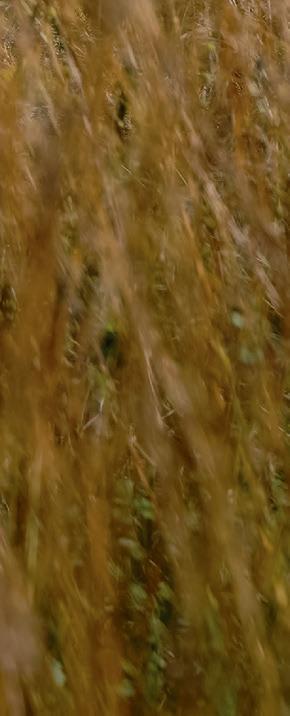
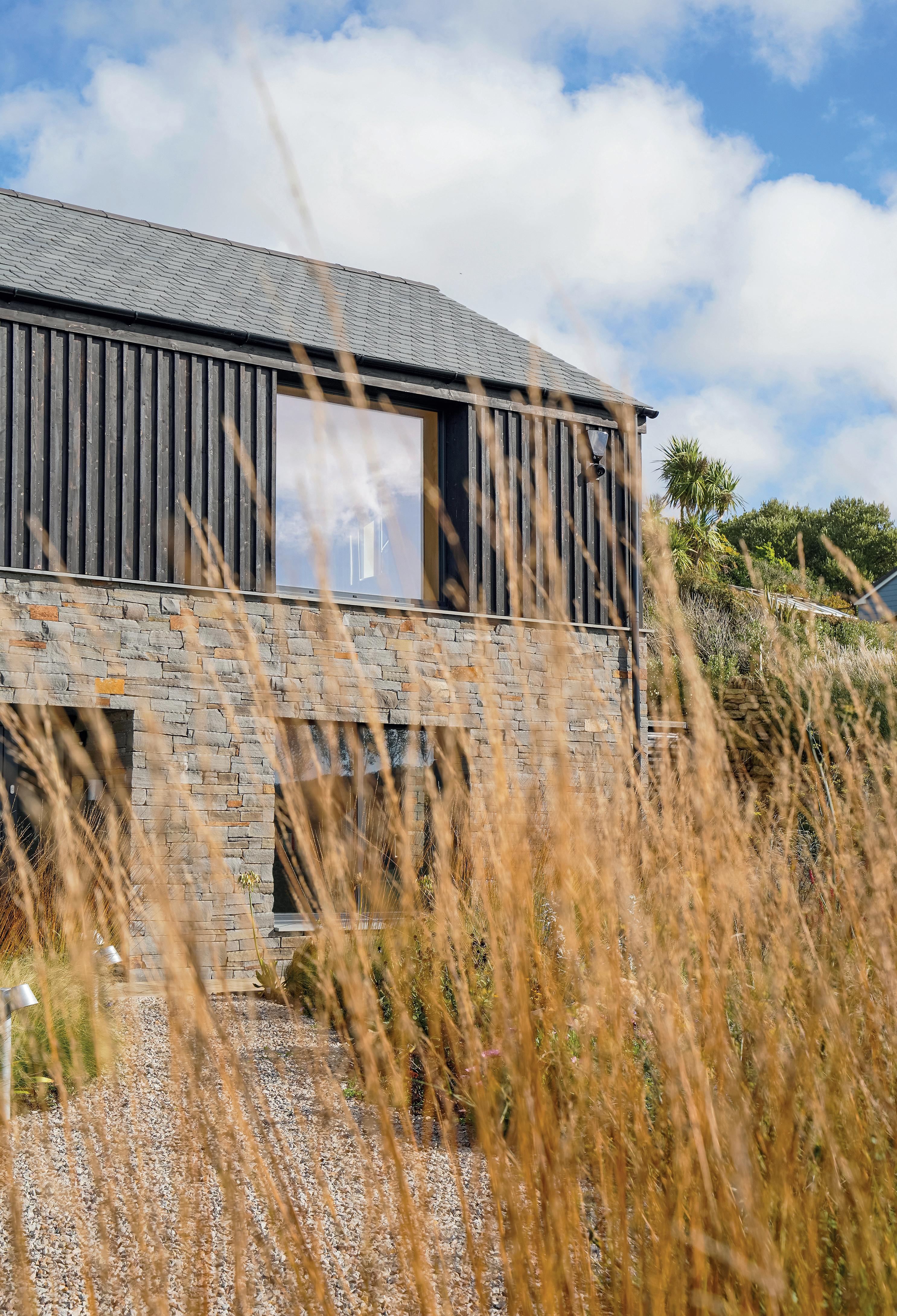
The art of simplicity in architectural design is not just something that happens as a welcome coincidence but a motivational force at CSA Architects.
“I’ve always been fascinated by the idea that something can feel ‘just right.’ Think about Goldilocks: it’s not too big or too small, not showy or too open and stark. It shouldn’t feel like it’s trying too hard. It should look ‘simple’, like it was meant to be that way.” These are the words of Dan Meek, director and architect at CSA Architects. His area of specialism is in providing high-quality, design-led architecture, creating bespoke, site-specific solutions across Cornwall. Dedicated to exceeding his clients’ aspirations, he has successfully completed projects ranging from small domestic extensions to large residential schemes. The success of CSA Architects on delivering upon these promises would suggest that Dan knows what he’s talking about.
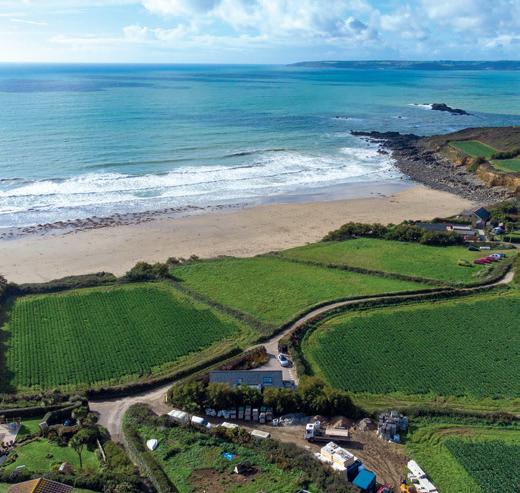
As every designer in any field knows, this notion of making something look ‘simple’, even when it requires immense effort and skill, is a cornerstone of effective design. It’s what Antoine de Saint Exupéry, the famous French writer said, that ‘perfect design is achieved when there is nothing left to take away!’, or Lindon Leader, the creator of the FedEx logo, ‘I strive for two things in design: simplicity and clarity. Great design is born of those two things.’
It’s a philosophy that guided one of Dan’s favourite projects, a house that embodies simplicity and elegance. It was driven by a clear vision and the client’s determination to achieve it. This clarity of purpose, combined with skilled execution, resulted in a modest and beautiful home by the sea
INSPIRATION
29 DRIFTJOURNAL.CO.UK LEFT
natural materials blending with the landscape
Perranuthnoe
Morlais –
ABOVE
–ever-changing sea views
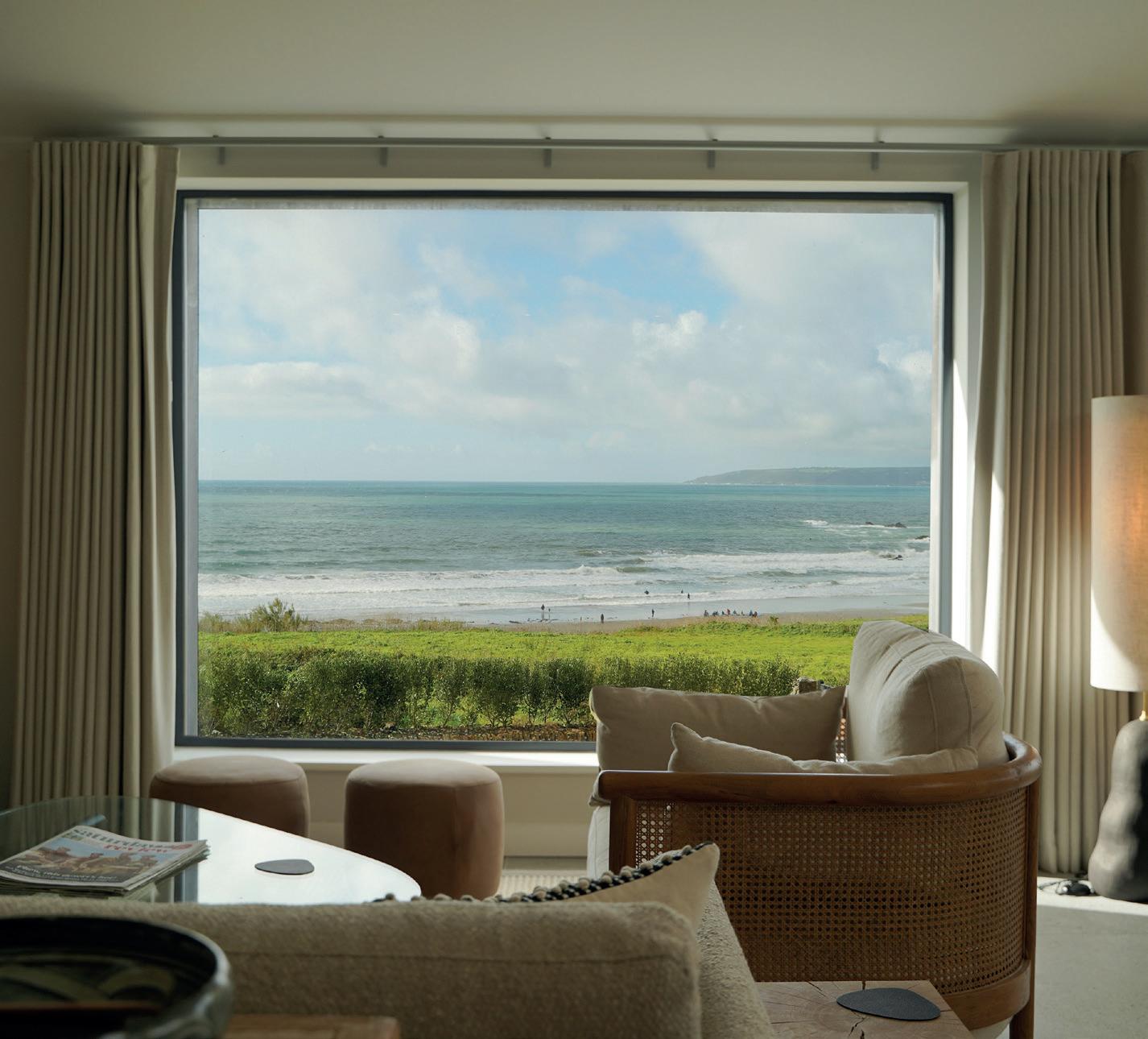
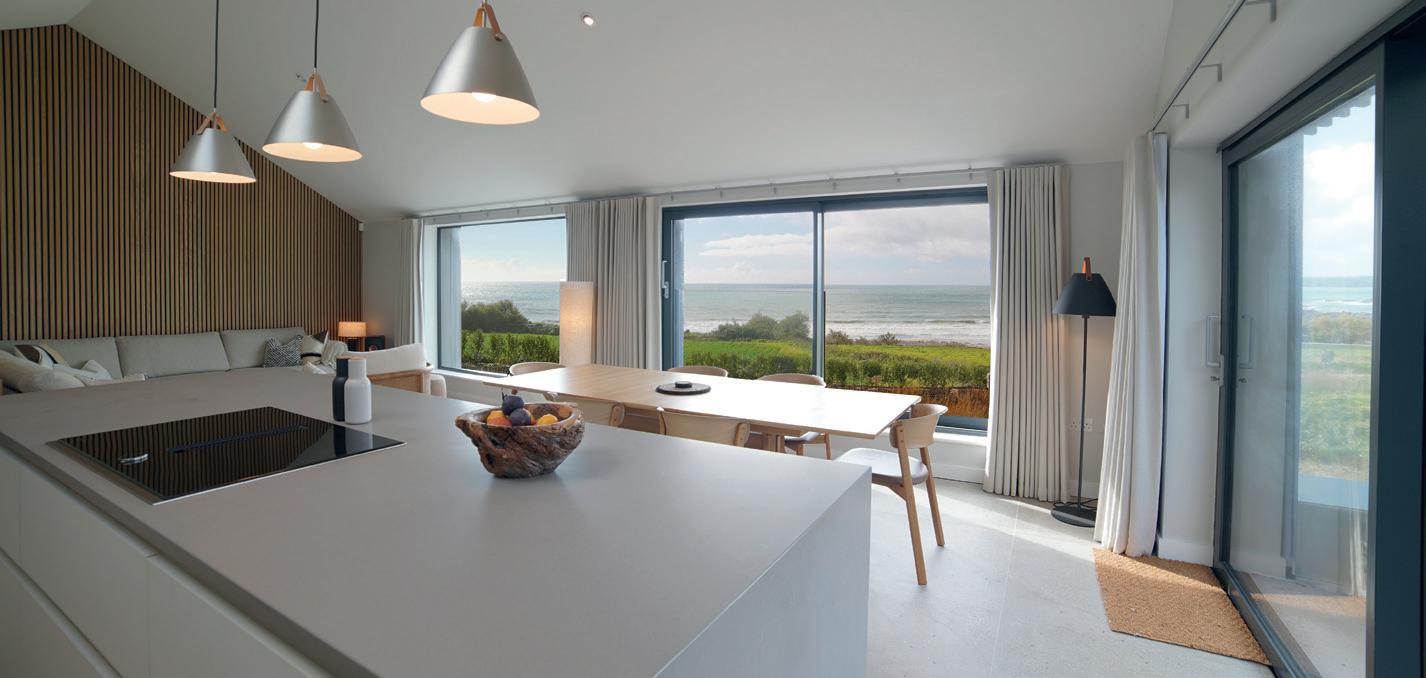
TOP Let
the light flood in
at Perranuthnoe. When a home achieves balance, it enhances the appreciation of its surroundings, the view, and the quality of life within its walls.
To bring this about CSA Architects critically assessed the client’s aspirations and objectives, marrying them up to the site and its surroundings. Their approach was both collaborative and immersive. At CSA Architects the project director remains involved throughout the process, ensuring open and honest communication. This iterative approach, fuelled by a spirit of inquiry, was applied from the initial concept sketches all the way through to the technical detailing of elements like window reveals. It allowed them to align closely with their client’s vision and adapt to evolving circumstances without losing sight of the project’s core objectives. This transparency fostered trust and ensured that the final outcome resonated with the client’s initial aspirations. This continuous refinement helped in achieving a design that looks effortlessly simple but is the result of an accumulation of numerous conversations and refinements.
The house in question was Morlais, a property that acts as an exemplar for CSA Architects’ philosophy. The layout is a simple linear form, with bedrooms and living spaces oriented towards the sea view, while functional spaces like the stairwell and bathrooms are positioned at the rear. Its design maximises the aesthetic and functional value of the site.
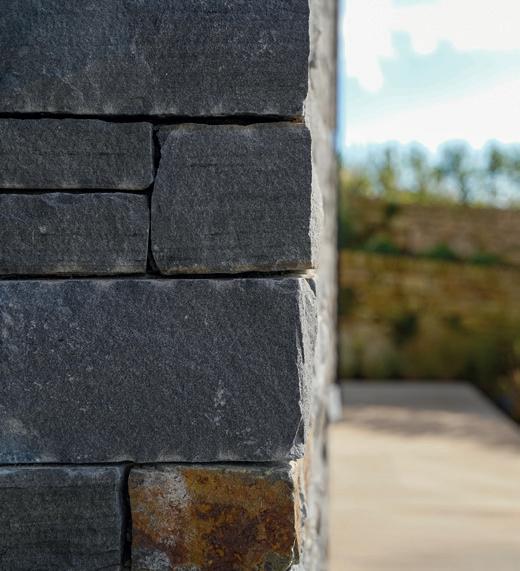
Initially, CSA Architects’ design proposals featured an angular roof form to control heat gain and allow passive ventilation, reflecting the client’s sustainable aspirations. However, due to planning requirements, this evolved into a simple pitched roof form. This change, while seemingly a compromise, actually enhanced the simplicity and efficiency of the design. A smaller, straightforward building form is inherently more efficient and sustainable than a complex one.
In Cornwall, where the house is located, robust materials that weather well are essential. CSA Architects selected natural slate for the roof, natural stone
31 DRIFTJOURNAL.CO.UK
locally sourced materials
INSPIRATION
ABOVE Using
for the walls, and Shou Sugi Ban (burnt wood) cladding. These materials are not only durable but also contribute to the building’s aesthetic appeal and its harmony with the environment.
Architecture isn’t just about creating buildings; it’s about creating places where life happens. It’s not about making a statement just to be seen but about enhancing the lived experience. For instance, the simple pleasure of sitting and reading a book in a window seat is a testament to thoughtful design.
Dan takes up the story, “I believe the best way to illustrate the success of this project is through the words of our clients, Alison and Jonathan Hull. Their feedback reflects the ultimate goal of our design philosophy – “We love our building, both its simple, tasteful good looks and how easy it is to live well in. We love the way it settles into the landscape, making a quiet statement without being ostentatious or showy.” As the new occupants enjoy their home from the upstairs terrace or the bedroom window seat, their satisfaction
and the way they describe their home confirm that CSA Architects has achieved what it set out to do – create a home that feels ‘just right.’
This project illustrates that simplicity in design is not about minimalism for its own sake but about creating spaces that enhance life, resonate with their environment and feel effortlessly perfect.
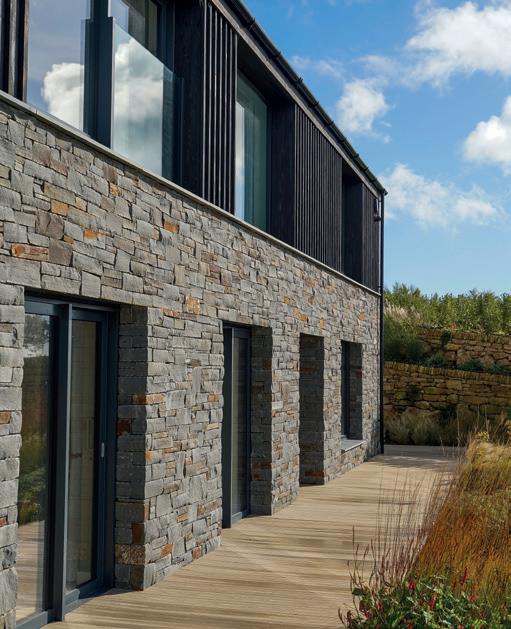
As the Swiss architect Peter Zumthor says, “Architecture has its own realm. It has a special physical relationship with life. I do not think of it primarily as either a message or symbol, but as an envelope and background for life which goes on in and around it, a sensitive container for the rhythm of footsteps on the floor, for the concentration of work, for the silence of sleep.”
For CSA Architects, Morlais sheds light upon their approach, encouraging others to embrace simplicity in design for a better way of living.
csa-architects.co.uk
INSPIRATION 32 DRIFTJOURNAL.CO.UK INSET Clean lines
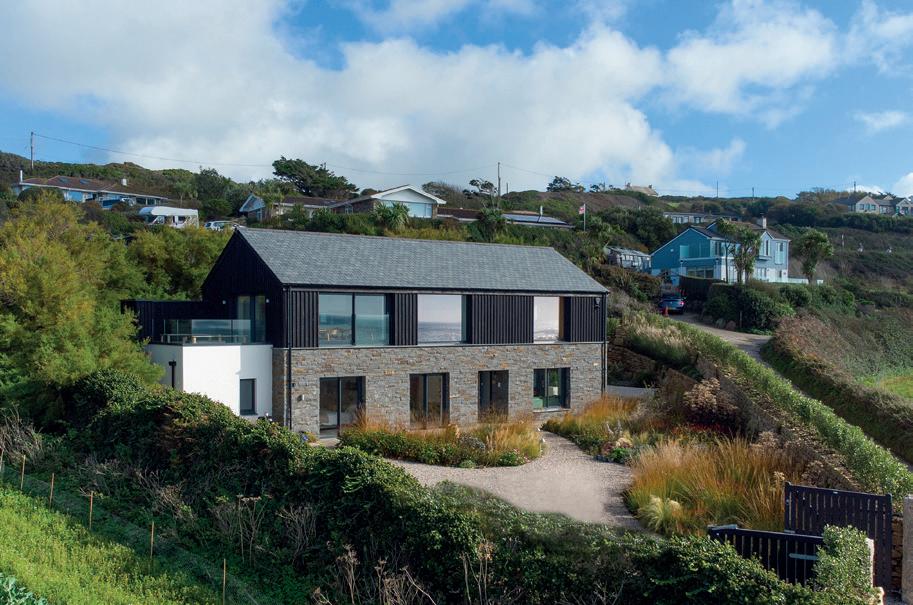
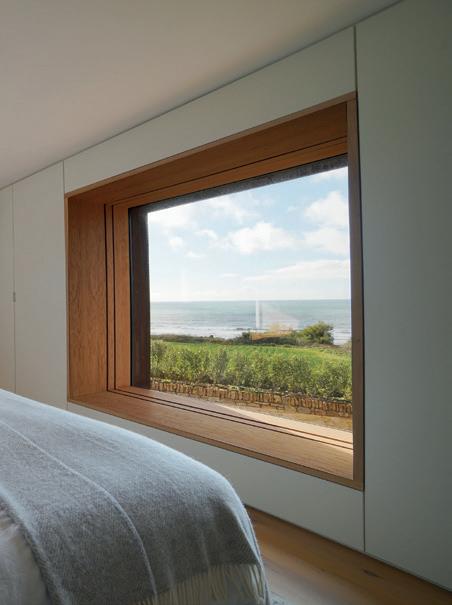
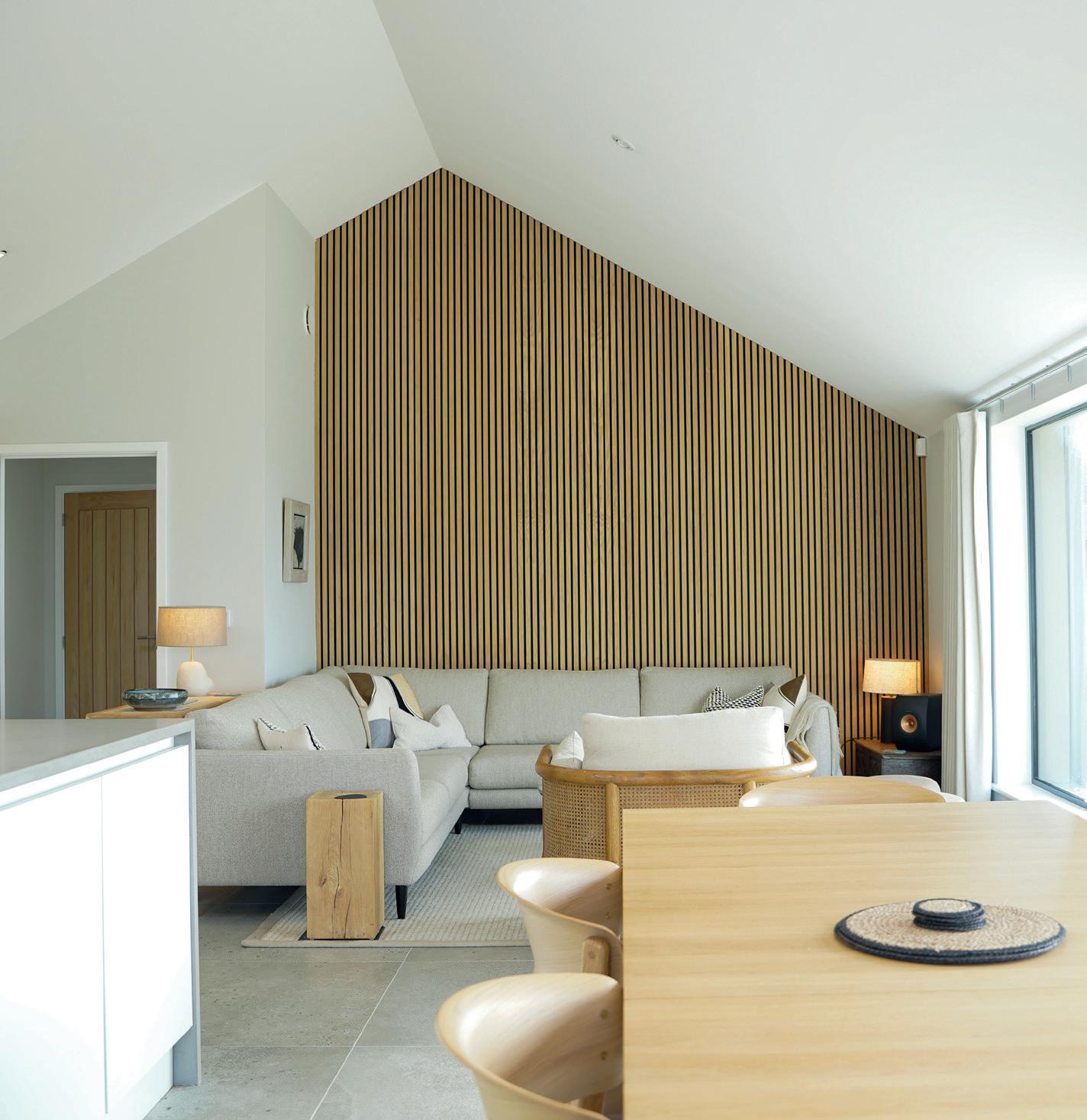
ABOVE Natural and airy interiors

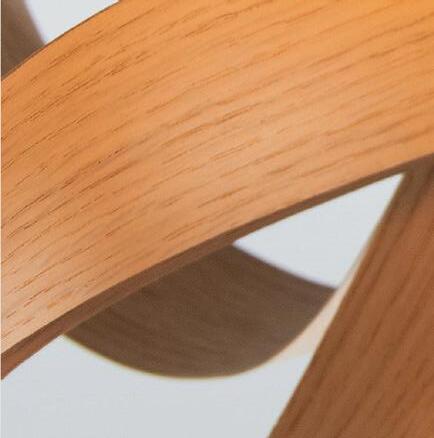


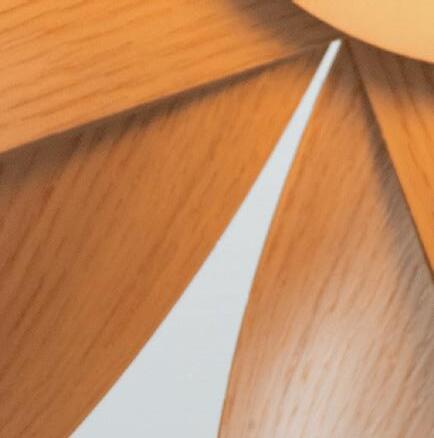
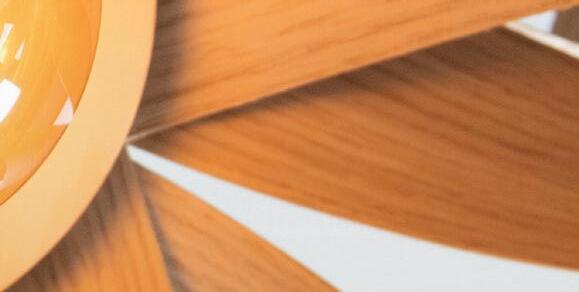
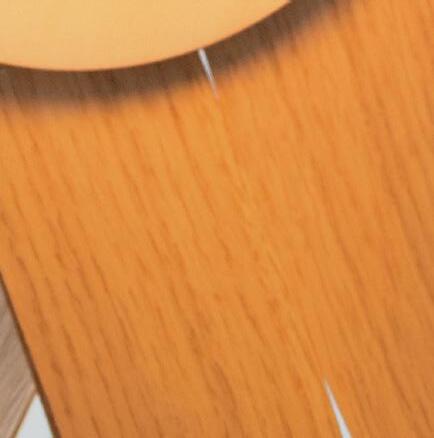
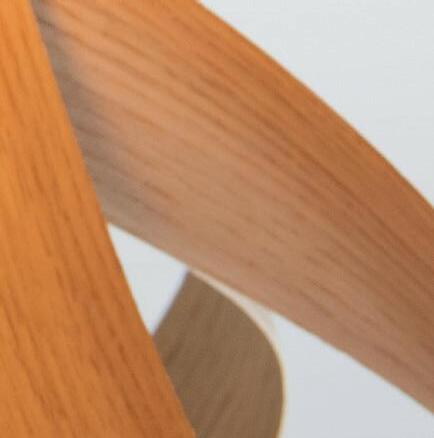
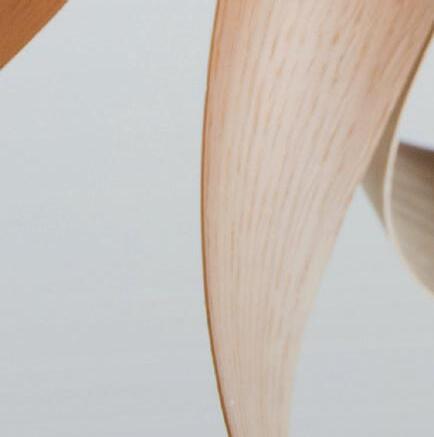
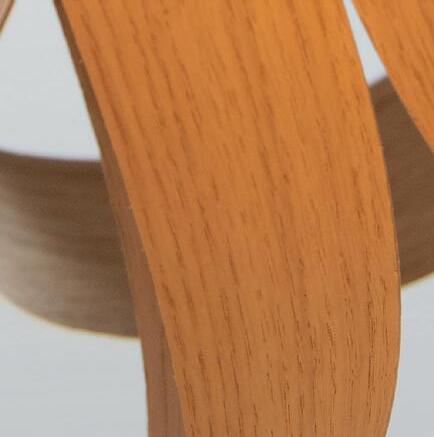
Steam BEAUTY powered
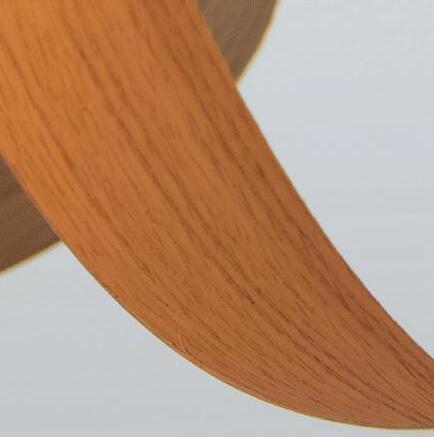
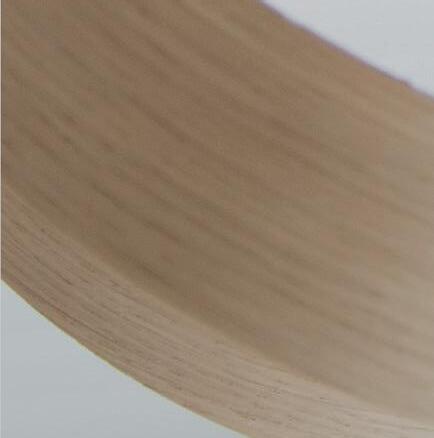
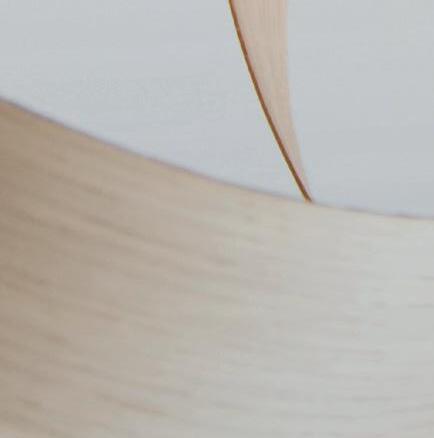 WORDS BY JAMIE CROCKER
WORDS BY JAMIE CROCKER
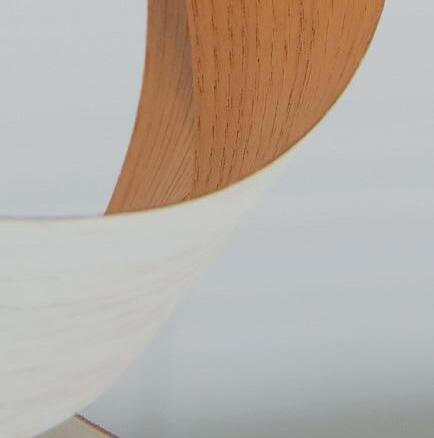
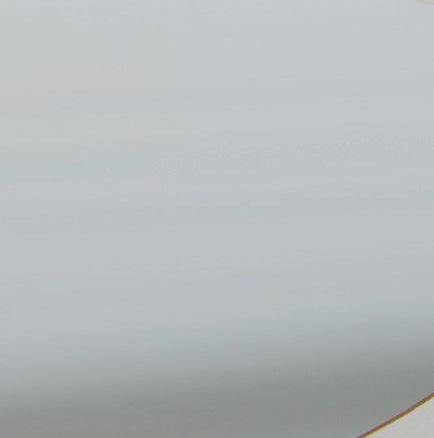
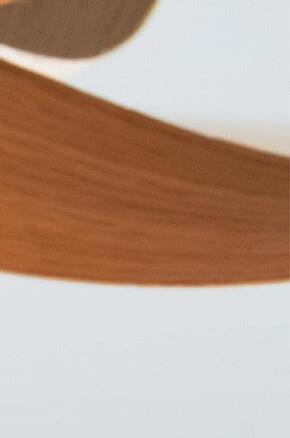
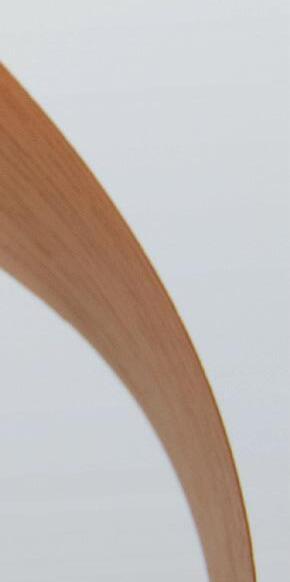
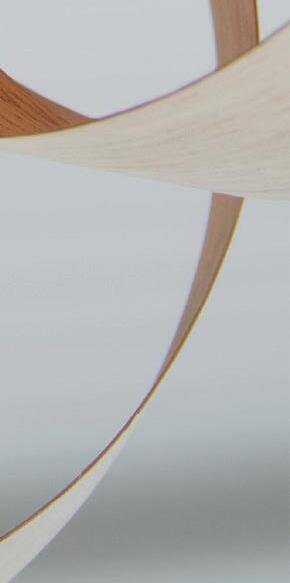
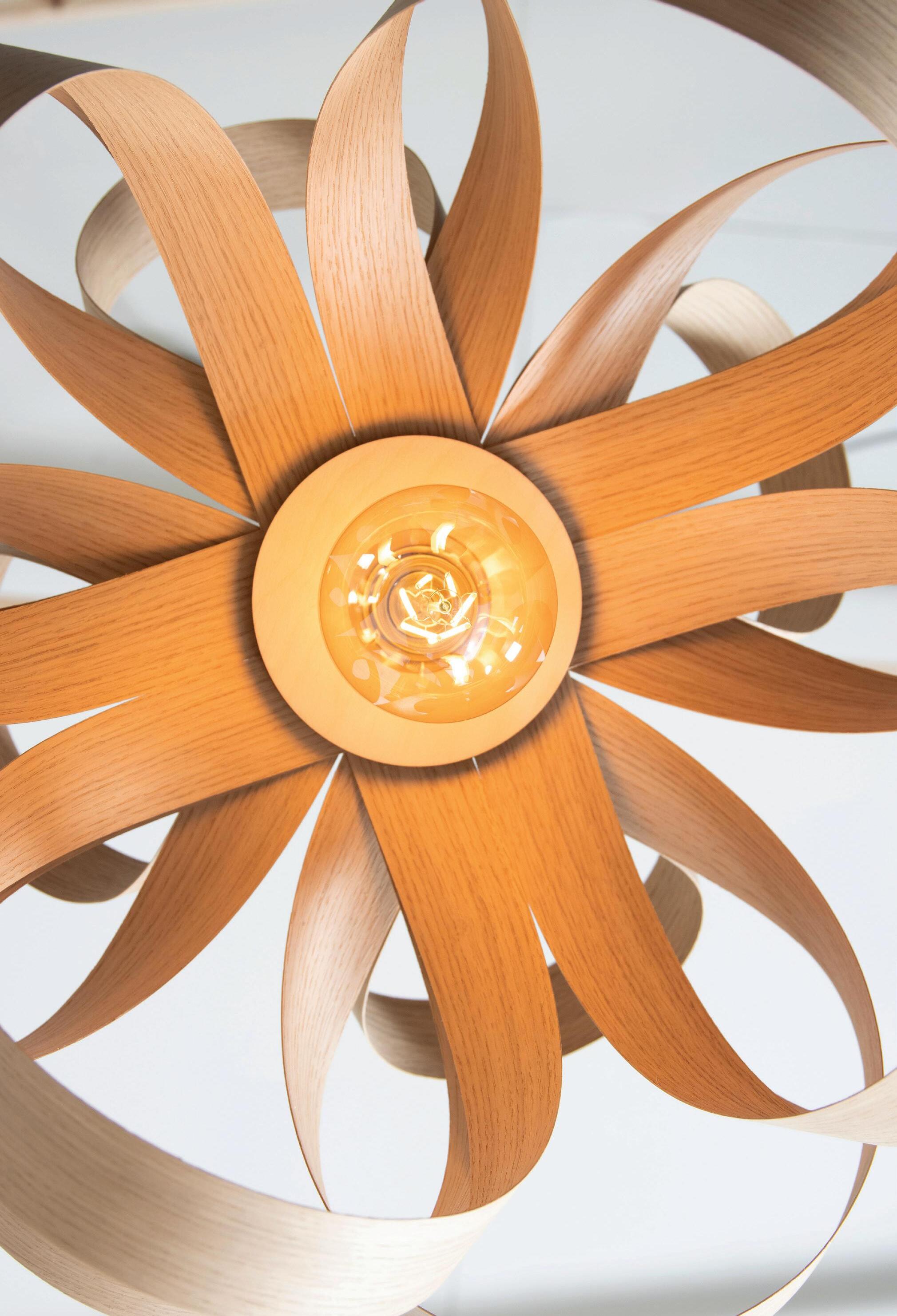
TIn the land of plenty Tom Raffield and his team create intriguing objects in sustainable and lasting ways.
heir goal is to discover new ways of living with unique, quality homewares that are inspired by nature and handmade to last a lifetime, using traditional craft processes in sustainable and innovative ways.
By way of introduction
My name is Tom, and I’m the founder and creative director at Tom Raffield. Alongside my talented team of makers, we design and handcraft artisan wooden lighting, furniture and home accessories from our workshops in Falmouth, Cornwall. Our work embodies a harmonious blend of traditional craftsmanship and innovative design, creating pieces that resonate with both beauty and sustainability.
Can you describe your design philosophy and inspiration?
We are the antidote to over consumption and want to inspire a like-minded community, helping to create a world where people and nature thrive for future generations to enjoy. Our commitment is to crafting homeware that is not only
beautiful but also sustainable and stands the test of time. Drawing inspiration from the breath-taking landscapes, wildlife, and natural elements of Cornwall, we incorporate intricate, organic twists into our designs using environmentally friendly materials and processes.
Can you explain the process of steam bending wood and how it’s applied in your designs?
While studying 3D sustainability and design at Falmouth University, I uncovered the ancient, low-energy technique of steam bending, which uses only water and heat to manipulate timber, usually used for boatbuilding. This sustainable method allows us to create unique, aweinspiring shapes that are the symbol of our aesthetic. Though steam bending is timeconsuming, unpredictable, and labourintensive, making it impractical for largescale production, it allows us to push the boundaries of wood craftsmanship. Whether it’s our master craftspeople shaping our iconic No.1 Pendant or a team meticulously crafting the Arbor
SUSTAIN
35 DRIFTJOURNAL.CO.UK
LEFT Skipper Pendant
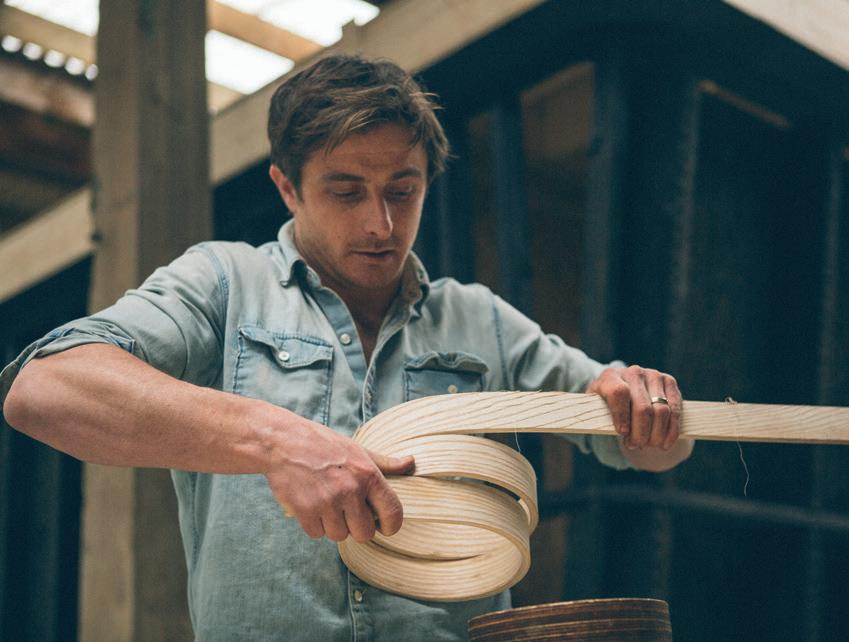
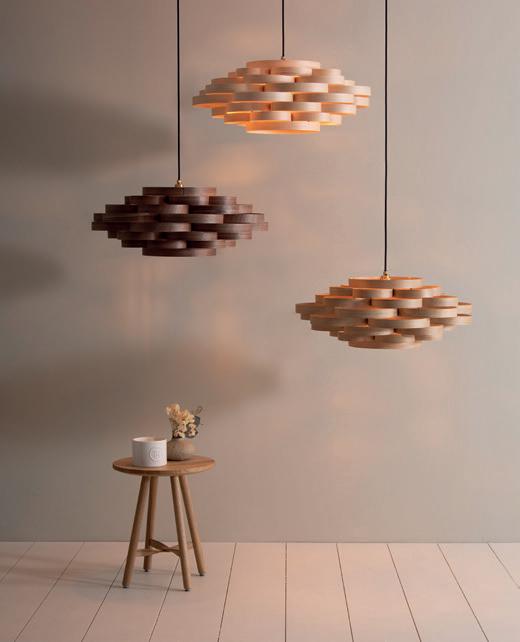
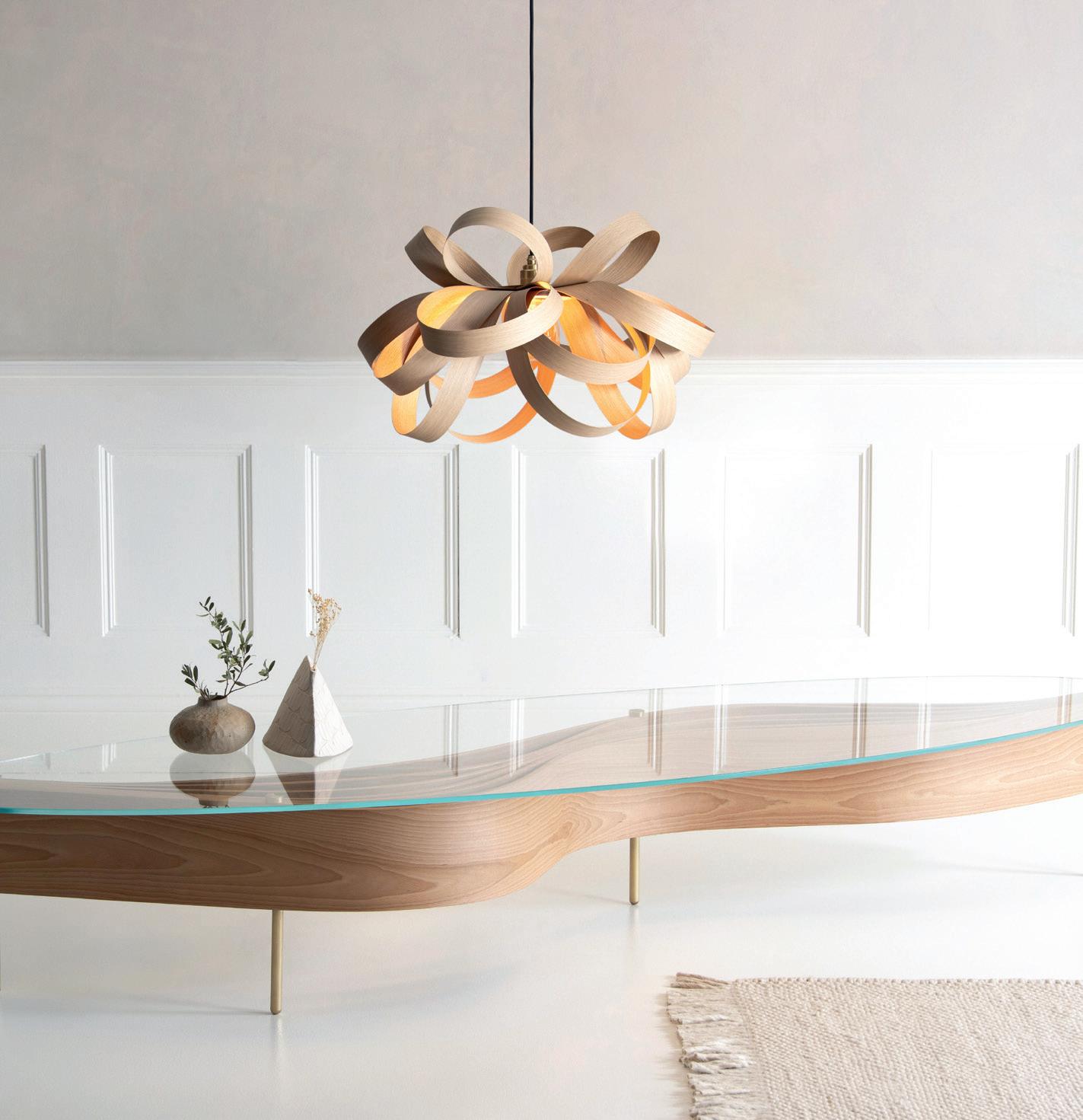 TOP LEFT
In the workshop
TOP RIGHT
TOP LEFT
In the workshop
TOP RIGHT
ABOVE
Gwenen Pendant
Skipper Pendant and River Coffee Table
Armchair, we transform wood into extraordinary forms that are recognised worldwide. We balance traditional craftsmanship with modern technology by integrating age-old techniques like steam bending with contemporary design principles and tools. This synergy allows us to create pieces of art that are both timeless and innovative, blending the best of both worlds.
How do you incorporate sustainability into your design and production processes?
Sustainability is at the heart of all our decisions. All the materials we use at our solar-powered workshop in Cornwall are responsibly sourced, with any waste wood being re-used in other designs or by the local community; they’re never sent to landfill. We prioritise dry production methods, preferring screws over glue to assist repairs and extend the life of our pieces and why we’re thrilled to offer a Lifetime Guarantee. Our packaging is entirely plastic-free and recyclable, allowing the design journey, from conception to installation, to be as sustainable as possible. This commitment to quality ensures our designs are durable – remaining beautiful and functional for many years.
What types of wood do you prefer to use and why?
We use sustainably sourced timber from responsibly managed forests and continuously evaluate the environmental
impact of our materials and techniques. Ash wood, a sustainable choice as it’s fast-growing and self-seeding, is used across our lighting, homeware and furniture collections for its durability, shock absorption and flexibility. It also has a beautiful pale colour, allowing the organic wooden grain to take centre stage.
What are the main benefits and challenges of using steam bent wood?
Steam bending’s simplicity is both its strength and challenge. This low-tech process, existing for over a thousand years, can be adapted for various projects. But it requires significant skill and experience to master. The process can be unpredictable, and achieving consistent results takes years of practice and an indepth understanding of the technique and materials.
What are the key elements that distinguish your lighting designs from others in the market?
Our lighting designs are distinguished by their recognisable, curved aesthetic. Each design features intricate, organic curves and twists, hand-shaped to ensure uniqueness like a piece of art. The natural colour, grain, and finish of the wood add to the individuality of each piece. Alongside our awardwinning designs, we are dedicated to creating sustainable homeware that is both beautiful and durable. Our pieces blend form and function, making them heirlooms of the future.
37 DRIFTJOURNAL.CO.UK
SUSTAIN
SUSTAIN
Can you customise lighting designs to fit specific client needs or preferences?
Yes, we can adapt our lighting designs to suit various client needs. We understand every space has its unique characteristics and requirements, so many of our designs are offered in a range of sizes and formats to suit. We offer a range of pendant sizes with adjustable flex to tailor each design to the desired space, often with wall, floor and table counterparts too. Whether it’s a striking standalone pendant, a statement cluster collection or a unique fabric for our upholstered furniture range, we ensure our designs can be adapted to fit different interiors.
What are some of the most memorable or unique projects you’ve worked on?
My most memorable projects are our displays at the Chelsea Flower Show, a huge project for me and the team where we showcased our steam bent skills as part of our Main Avenue gardens that highlighted the importance of protecting the natural world. But even a decade later, most people still remember the “Wooden Wavy House,” featured on Grand Designs. This was by far my biggest project which exemplified our craftsmanship and innovative design, pushing the boundaries of what is possible with steam bent wood.
How do you ensure that your lighting fixtures provide both aesthetic appeal and functional illumination?
I like to design through making. Seeking the perfect balance between aesthetic appeal and functional illumination through an iterative design process. This involves creating prototypes, conducting thorough testing and incorporating
feedback before progressing the design into its final form. By refining our designs, we ensure that each piece not only looks stunning but also provides the right solution, whether that’s a particular lighting effect or use within a space.
Can you provide examples or case studies of how your lighting has transformed a space or enhanced an interior design project?
One notable example is Fistral Beach Hotel’s Bay Bar in Newquay, UK. The interior design team at this coastal location selected our steam bent lighting to complement the bar’s coastal and contemporary interior.
“As a sustainable company we felt that the use of natural elements would sit perfectly in the Bay Bar. The knowledge that the Tom Raffield team passed on to us about caring for the wood, their attention to detail and the high-quality finish helped us achieve the look and feel that we had envisioned for the Bay Bar.”
– The Bay Bar
Are there any new projects/products you can tell me about?
We are thrilled to announce the opening of our first London showroom at the Design Centre, Chelsea Harbour. This milestone allows us to share our work with a broader audience and connect with other esteemed design companies.
We can’t reveal too much about our new design just now, however we have a handful of exquisite furniture pieces coming soon!
tomraffield.com
38 DRIFTJOURNAL.CO.UK
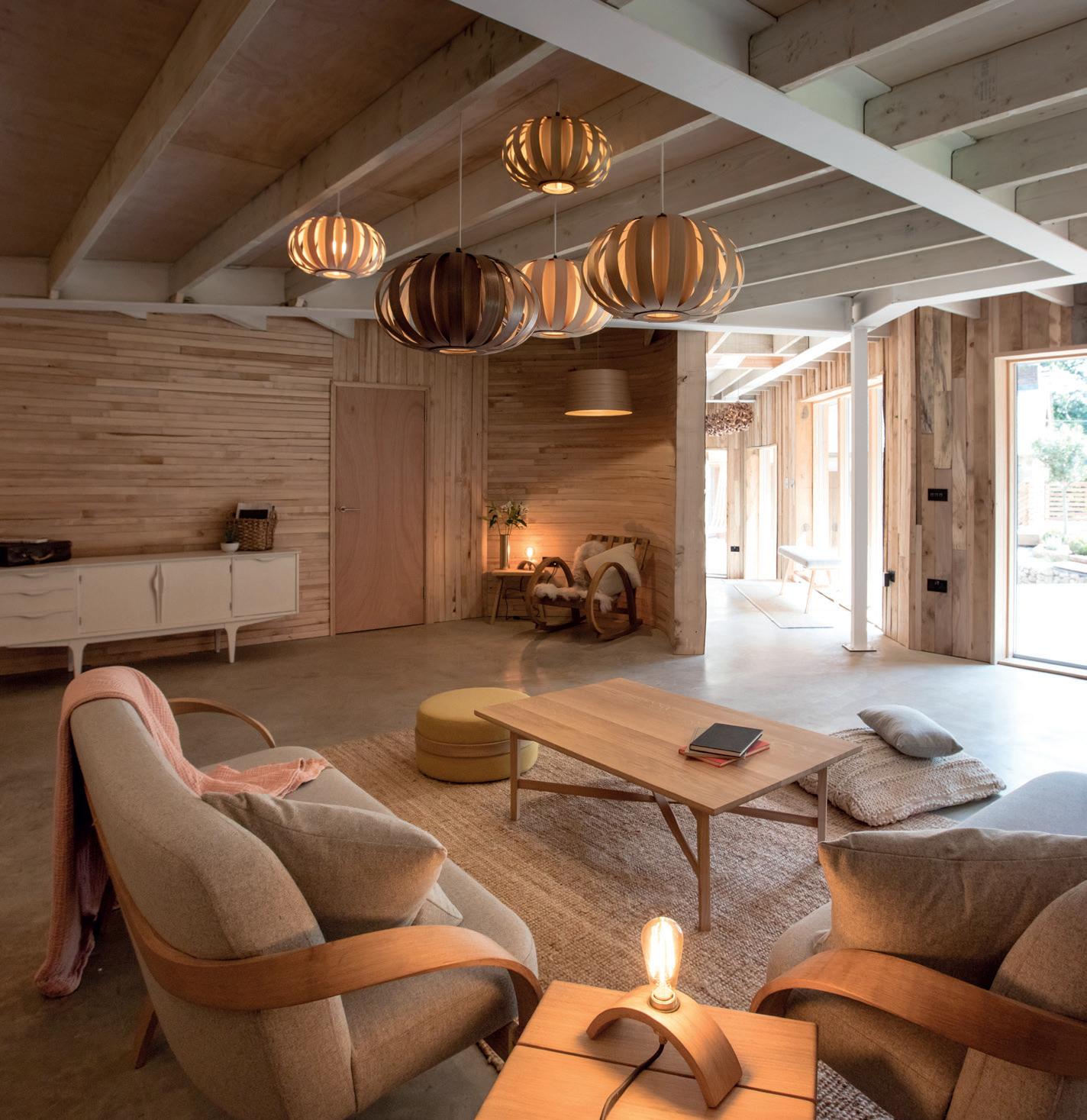
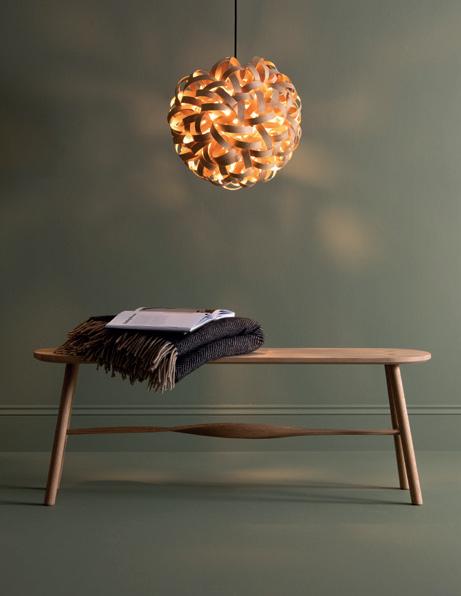
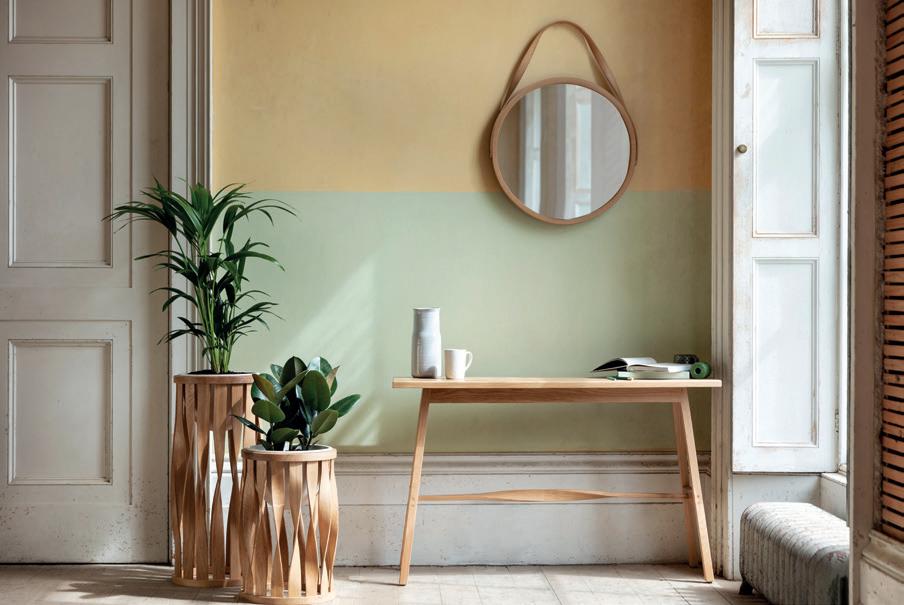 ABOVE LEFT
No.1 Pendant and Crib Bench
TOP Grand Designs’ interior
ABOVE RIGHT Harlyn Mirror
ABOVE LEFT
No.1 Pendant and Crib Bench
TOP Grand Designs’ interior
ABOVE RIGHT Harlyn Mirror



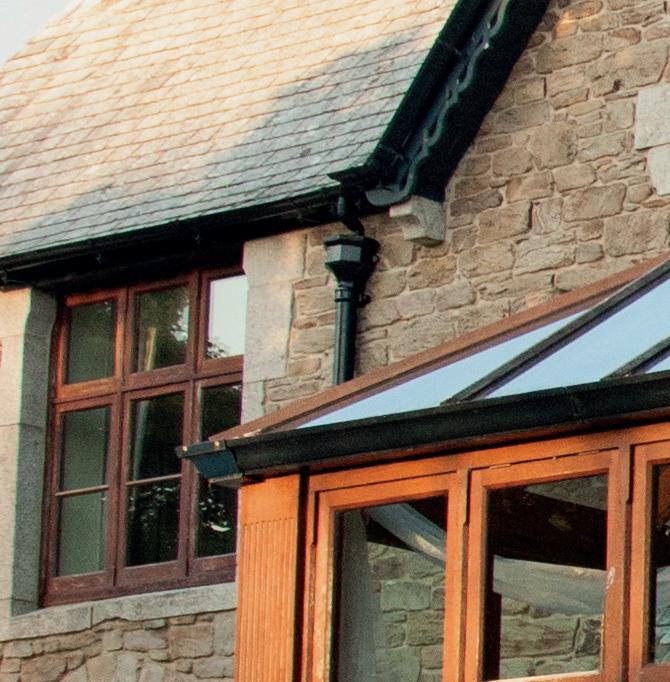
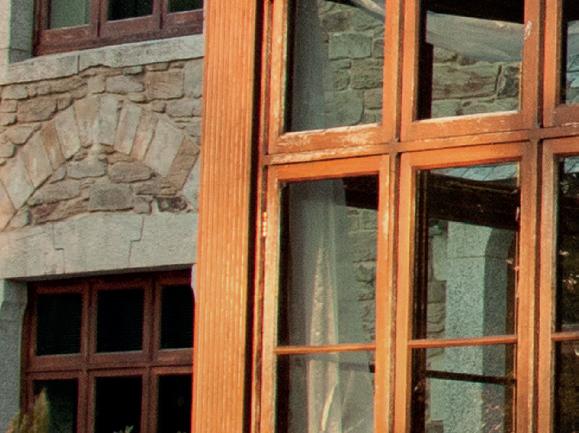
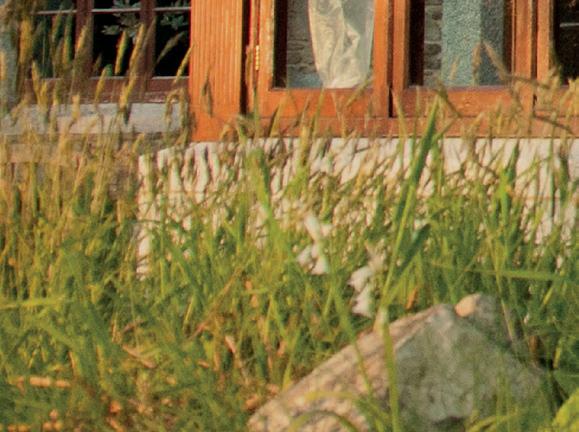

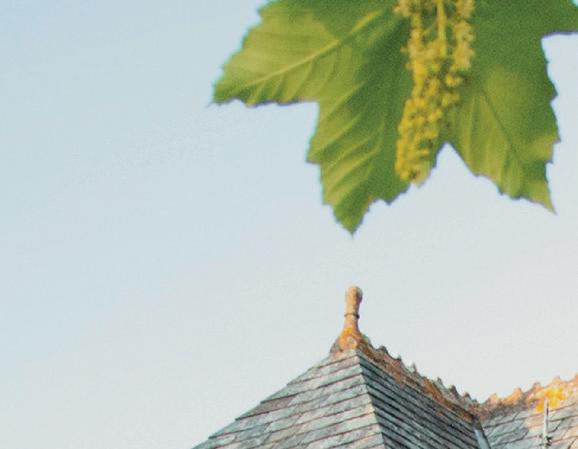

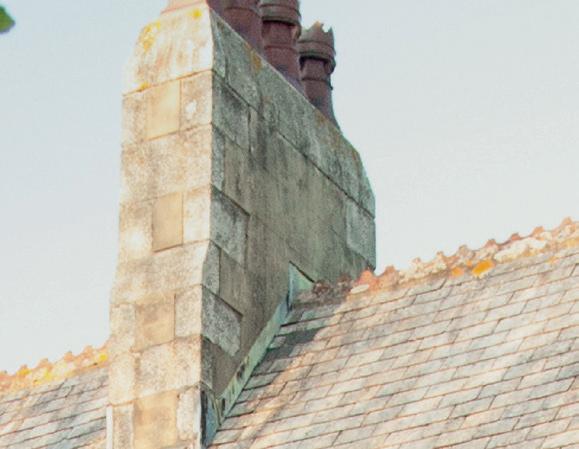
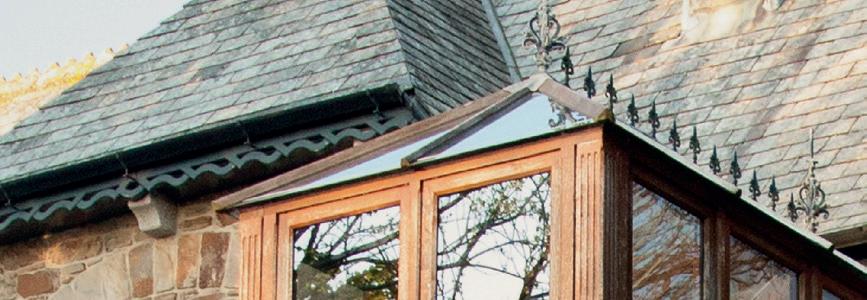
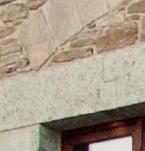
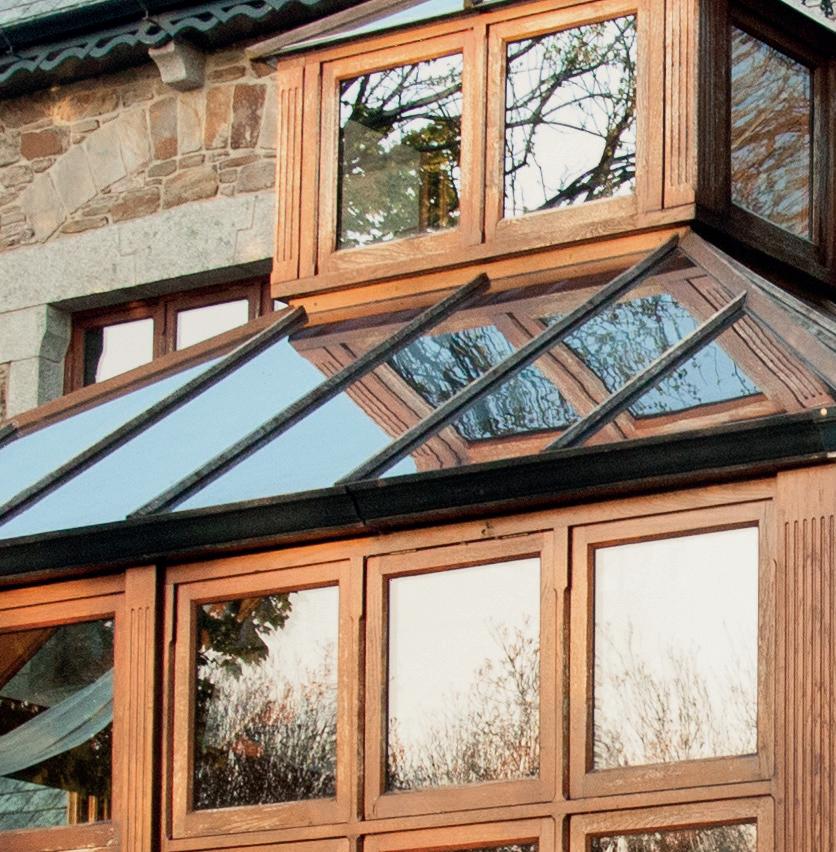
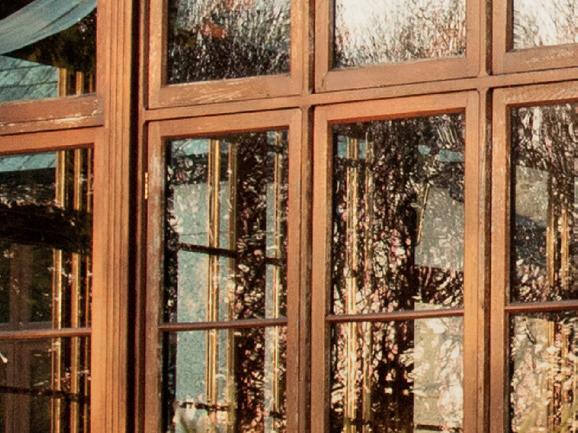


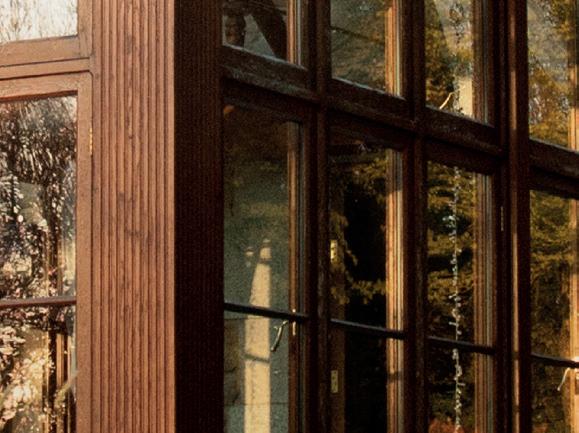
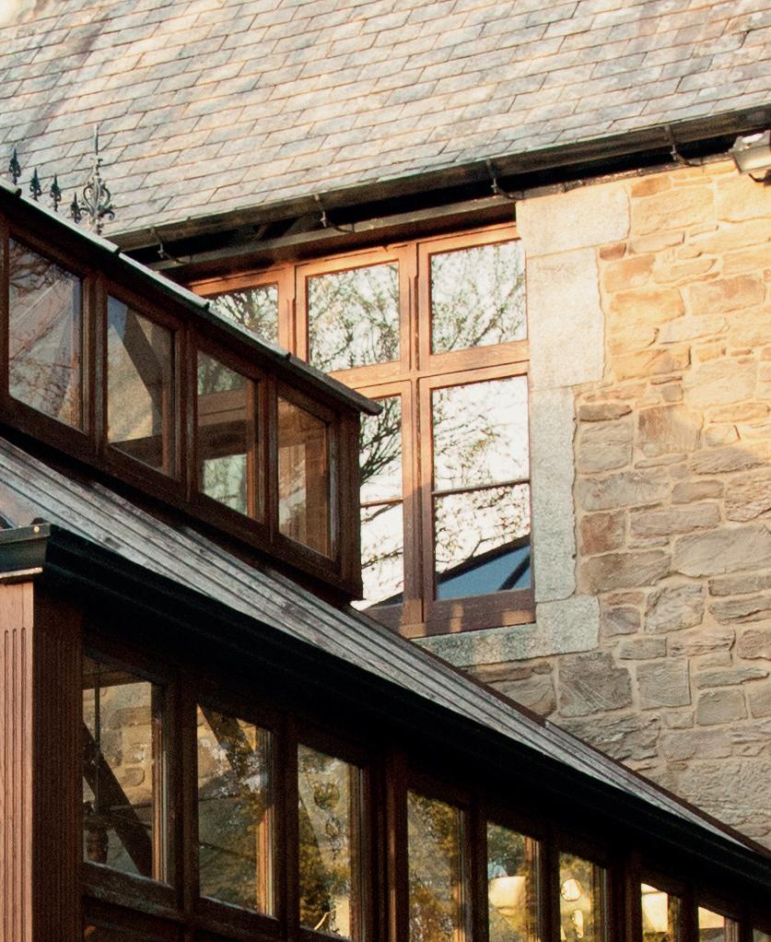
Letting inLIGHT

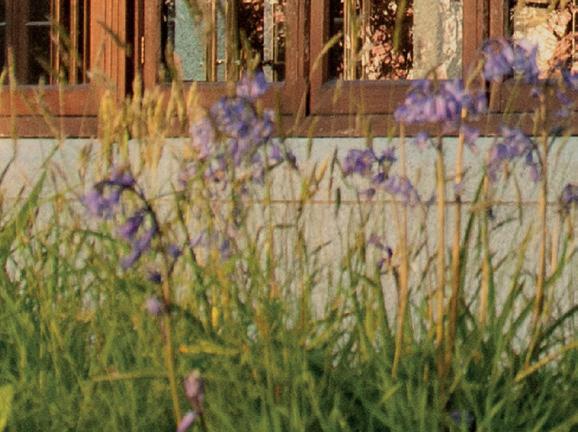 WORDS BY HANNAH TAPPING
WORDS BY HANNAH TAPPING

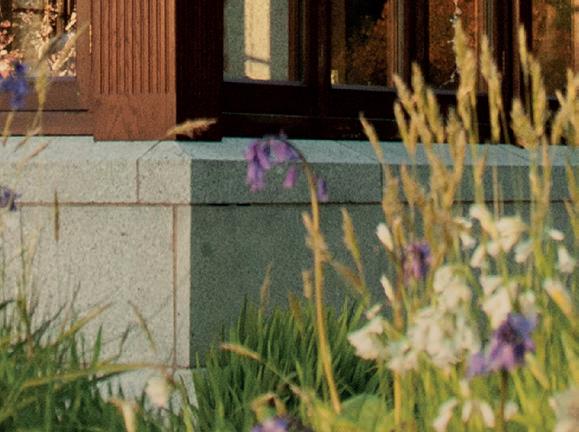

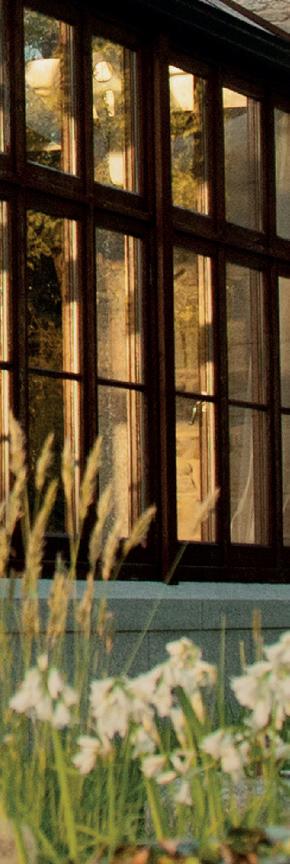

Taking a diverse approach to glazing, while keeping the whole seamless and practical.
Established in 1985, Philip Whear Windows and Conservatories is a leading provider of bespoke conservatories, orangeries, doors and windows in Cornwall. This family run business offers a diverse range of products, including timber, UPVC and aluminium options, designed to suit various architectural styles and designs. Placing importance on energy efficiency, durability and low maintenance, Philip Whear’s craftsmanship ensures high-quality, custom-made solutions.
Philip Whear prides itself on offering a personalised service, working closely with clients to understand their needs and preferences. This client-centric approach ensures that each conservatory is unique, tailored to the specific requirements of the homeowner, with a strong team of
skilled craftsmen and designers who are passionate about creating high-quality structures that stand the test of time.
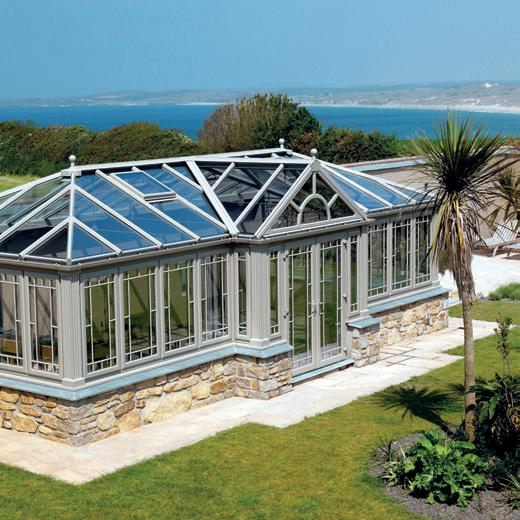
“When it comes to projects, we handle everything, which is what sets us apart. We aren’t afraid of finding solutions to complex designs, so we often find ourselves taking on projects that others just say no to. We took on a job in Falmouth that was on the roof of a four-storey apartment block with a sheer drop to the sea on two sides. We have a trusted set of subcontractors who handle every element apart from the electrics… but saying that, if a client needs an electrician, we can find one,” explains Sales Director Katy Green.
“A lot of our customers are repeat customers because we’re known and trusted for our
CREATE
41 DRIFTJOURNAL.CO.UK LEFT Blending seamlessly with older buildings INSET An Orangery near St Ives
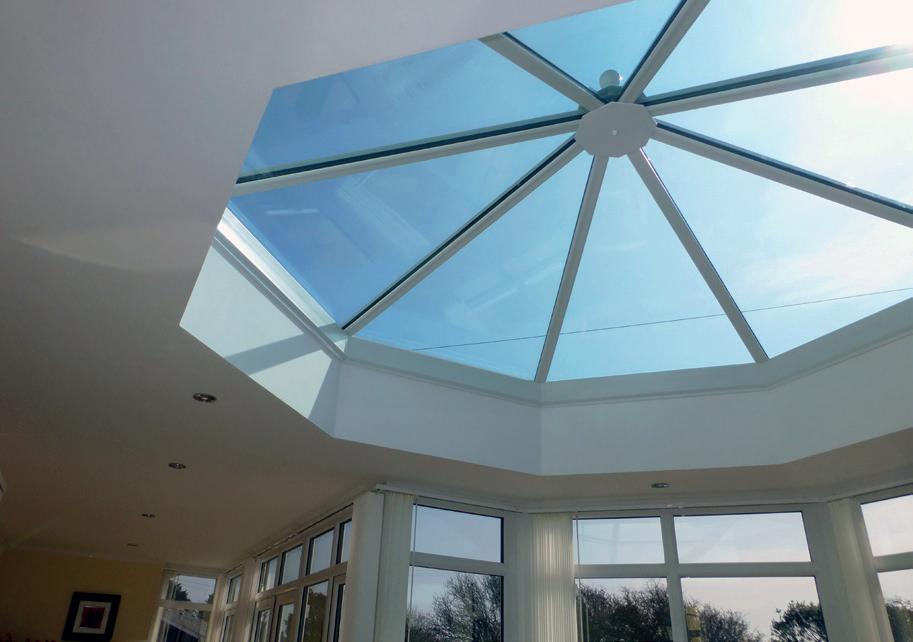
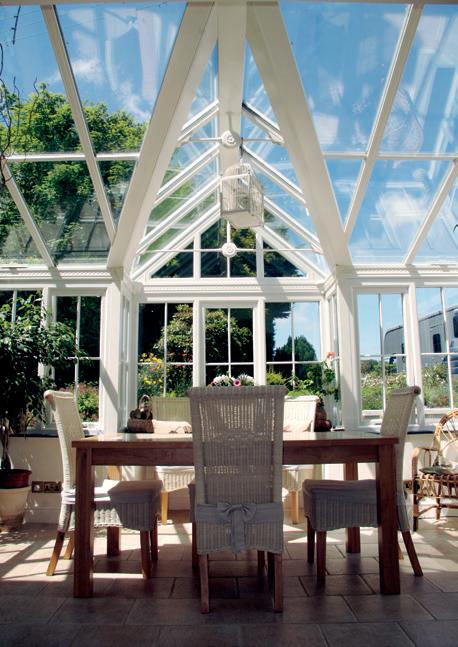
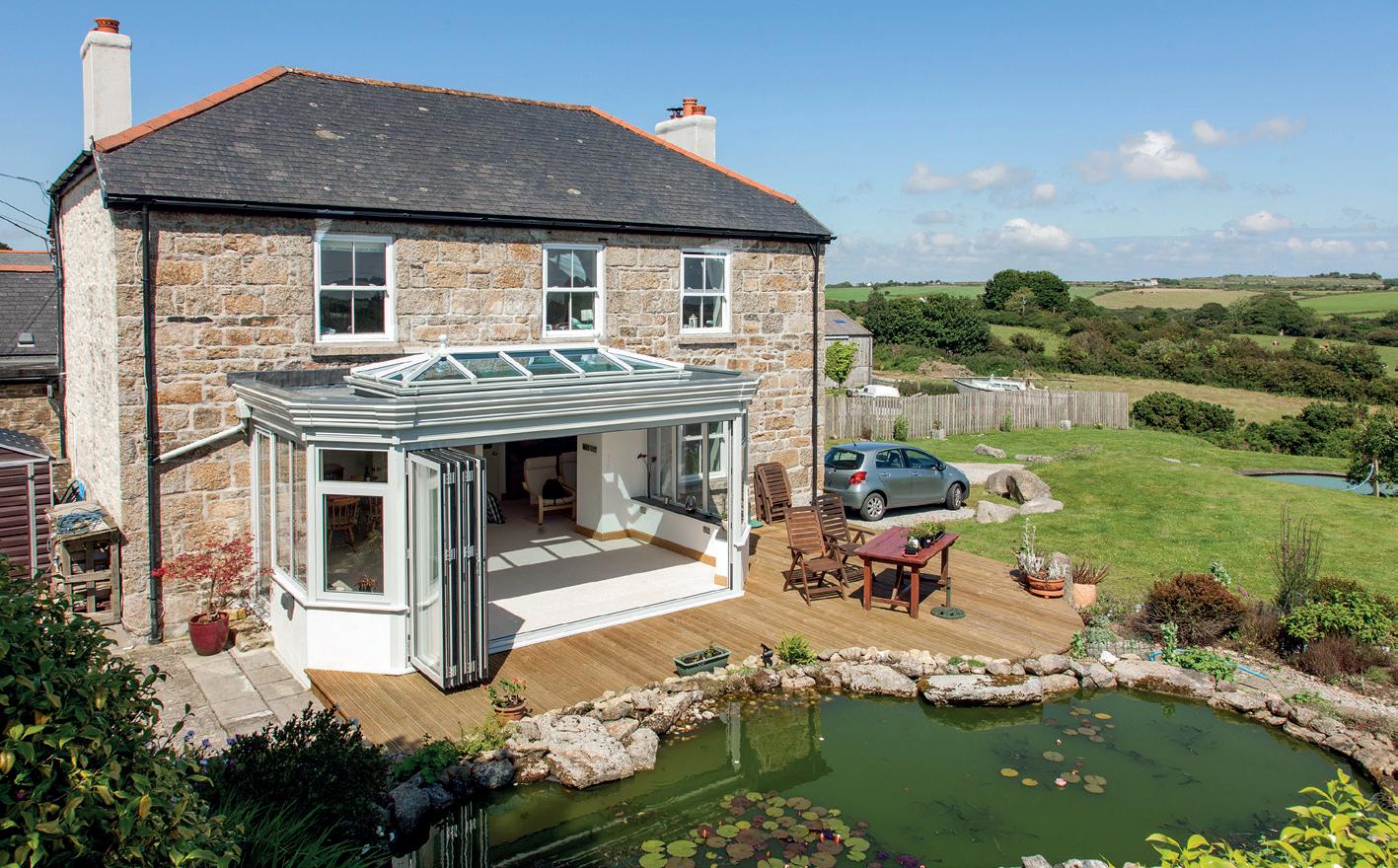
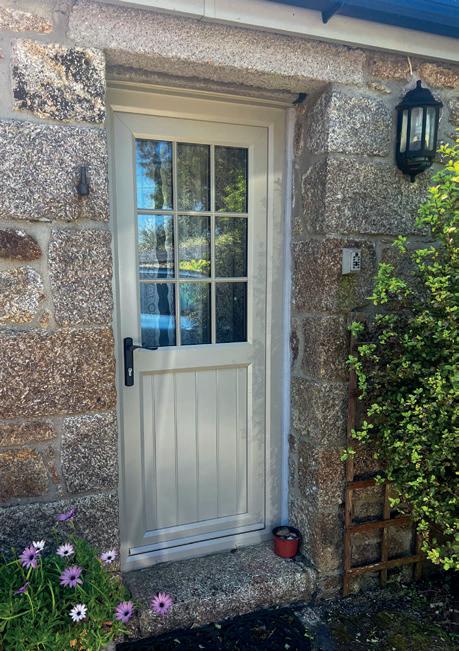
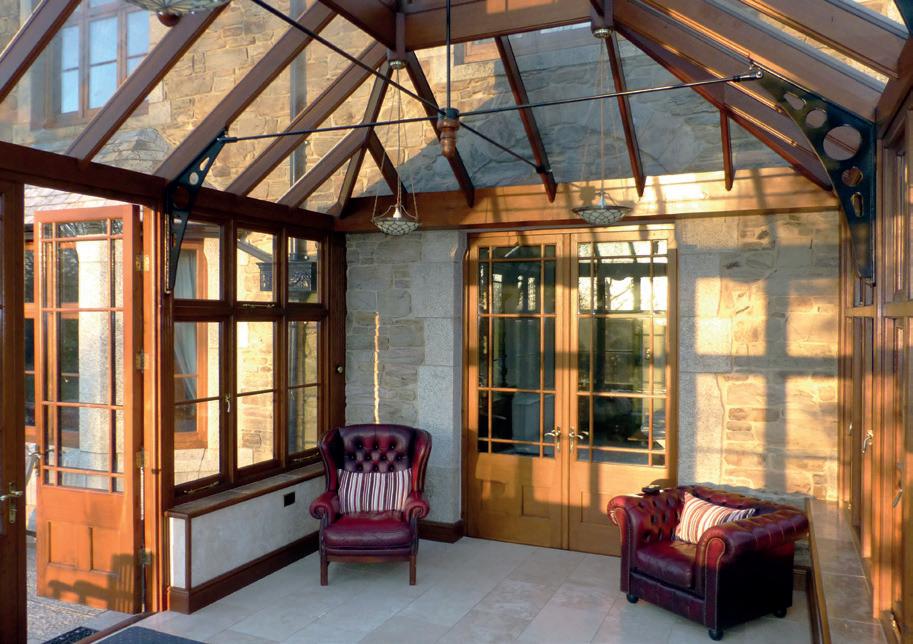
TOP Let the
in ABOVE Traditional wooden construction
light shine
workmanship and service. We are proud to actually act on our guarantee by providing a genuine after-care service rather than support at arm’s length. Managing the timings of our projects is key. We might have six jobs running at the same time and making sure everyone is in the right place at the right time, with the right materials is key. The fact that we manufacture, and if required paint, all of our uPVC products in our workshop is a huge benefi, as it not only gives us control over quality but also the production timeline.”
Philip Whear takes a comprehensive approach to the design and construction of their work. The process typically begins with an initial consultation, during which the team discusses the client’s vision, needs and budget. This collaborative approach ensures that the final design aligns perfectly with expectations. Once the design is finalised, the construction phase begins. Using high-quality materials to ensure the longevity and performance of their structures, their team of skilled craftsmen work meticulously to fabricate and assemble, paying close attention to every detail to ensure a flawless finish.
Throughout the construction and installation process, the team maintains open communication with the client, providing updates and addressing any
concerns that may arise. This transparency and dedication to customer satisfaction are hallmarks of Philip Whear’s service and why much of their work comes from repeat business or recommendations, as this testimonial attests:
“We initially approached Philip Whear on recommendations from friends. Guy gave us an extensive and detailed tour of the showroom and manufacturing deptartment, so it was obvious how design and quality are paramount at every stage of the whole process. With the patience of Job, Guy advised us on every detail of the design decisions, and all our specifications were met, even to special orders for door furniture. The care and attention we received was really impressive. Installation was a dream, and Ben and Lewis could not have been more organised, leaving absolutely no mess at all. Their experience and attention to detail is easy to see in the finish of every door, window and fascia and they carefully stacked all salvageable items for us to pass on for recycling and removed all other materials.
“After 15 years of struggling with old wooden windows and doors, it’s a total delight to have a secure, draught-proof, water-tight and maintenance-free home! But by far the best bit is that our property is transformed, giving it an elegant
CREATE 43 DRIFTJOURNAL.CO.UK
contemporary look – a perfect blend of form and function. We could not be happier, and are very grateful to the whole team at Philip Whear.”
Gone are the days where a conservatory was too hot in summer and too cold in winter. Significant advances in glazing technology have increased the thermal efficiency of glass dramatically, with modern coatings and solar control glass able to control the amount of heat and light that comes in and out. Bases are constructed with a 50mm phenolic foam insulation as standard so that your conservatory simply feels like an extension of your home.
While uPVC is still a hugely popular material when it comes to conservatories, doors and windows, Philip Whear also offer aluminium construction: “Known for its modern look and flush construction, we’re loving the contemporary look this material brings, and as Cornwall is primarily a coastal county, all of our aluminium is supplied as marine grade.”
An advantage of aluminium is its strengthto-weight ratio which means frames can be made much slimmer than those of other materials without compromising structural integrity. This feature is particularly beneficial for conservatories, as it allows for larger panes of glass to be used, giving rise to minimal sight-lines and providing unobstructed views of the garden or surrounding landscape. The result is a bright, airy space that feels connected to the outdoors.
For projects that are more price sensitive, a new offering that replicates the look of aluminium but without the price tag is flush-sash uPVC. The name implies the sash sits flush within the outer frame offering a more minimalist aesthetic popular in modern homes. Coupled with the option to have the frames painted in any colour gives rise to countless design possibilities.
Katy continues, “In today’s environmentally conscious world, sustainability is an important consideration. uPVC requires very little upkeep compared to other materials. It does not need to be painted or treated to protect it from the elements. A simple wash with soapy water is usually sufficient to keep a conservatory looking new. This low-maintenance aspect is particularly appealing to those who want to enjoy their conservatory without the hassle of constant care.
“Well maintained products last many years, we are only now beginning to replace windows we fitted 35 years ago for customers, and at the end of their life all of the materials are recyclable.”
Whether it’s a conservatory providing additional living space, or new windows to improve energy efficiency, by focusing on bespoke designs, high-quality materials and meticulous craftsmanship, Philip Whear is able to enhance both the aesthetic and true value of your home.
philipwhear.co.uk
44 DRIFTJOURNAL.CO.UK
CREATE
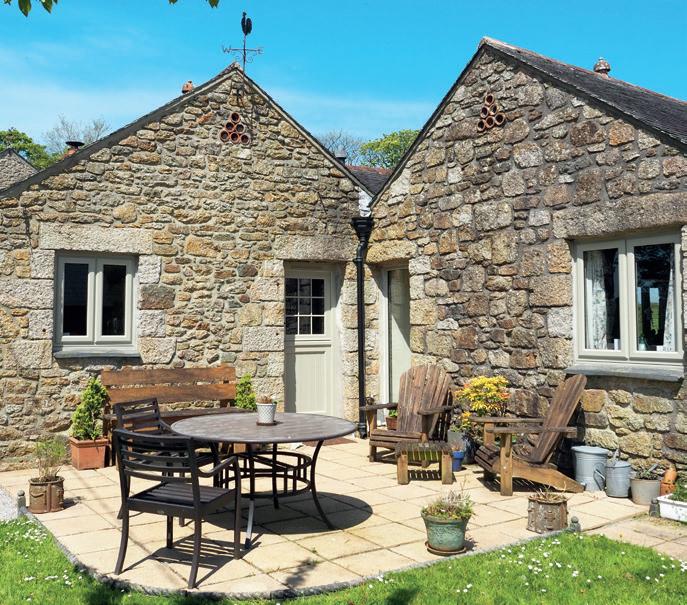

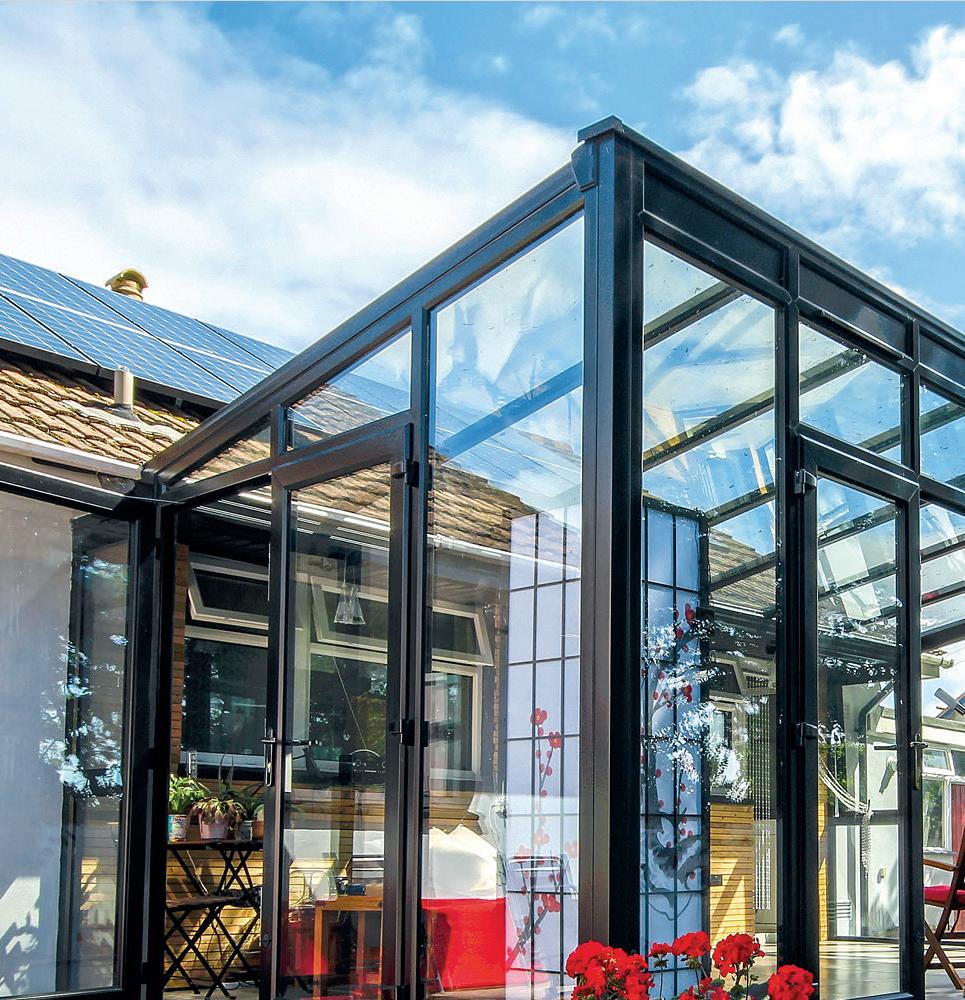
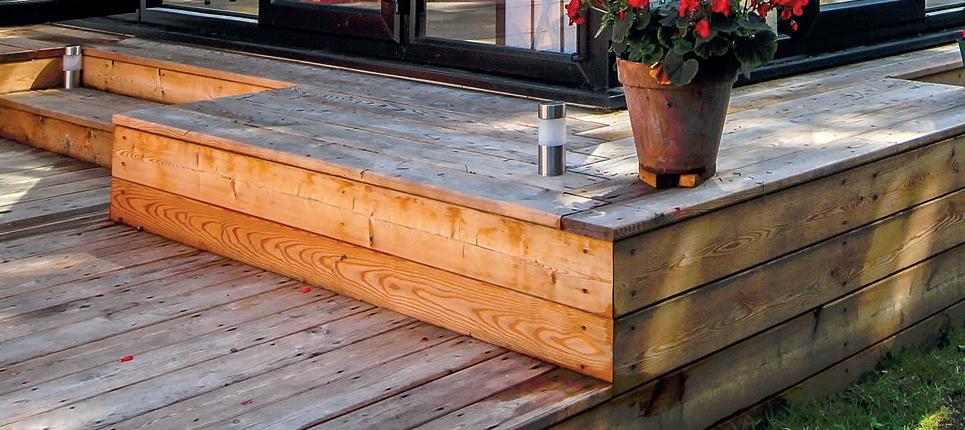
 TOP LEFT
New windows complementing traditional buildings
TOP RIGHT & ABOVE Aluminium construction allows for larger panes
TOP LEFT
New windows complementing traditional buildings
TOP RIGHT & ABOVE Aluminium construction allows for larger panes
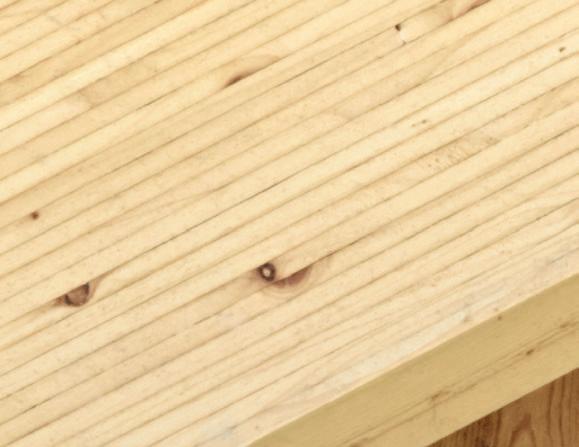

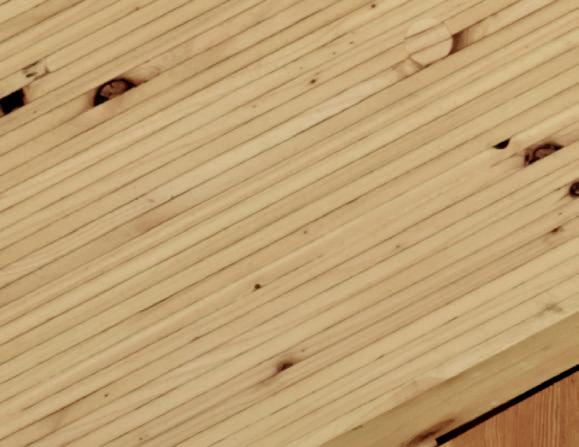
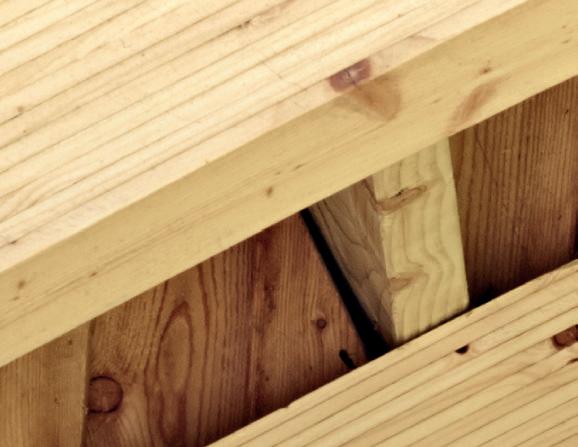
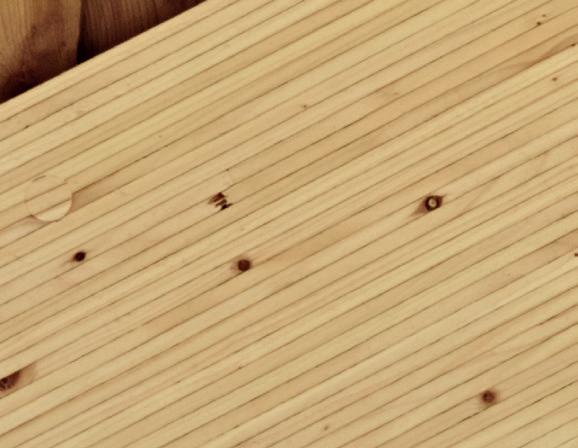
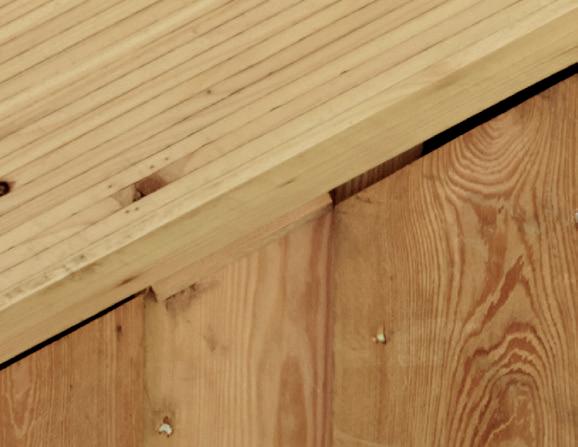
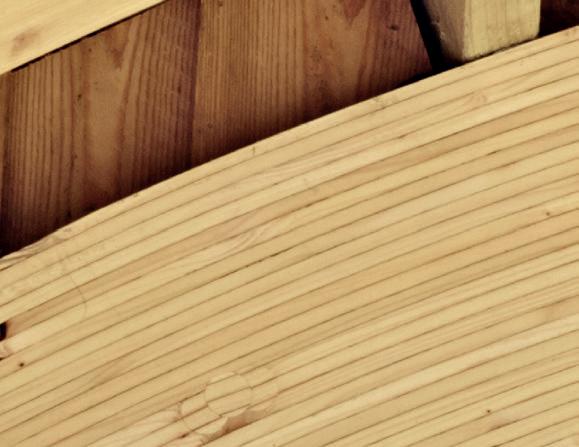
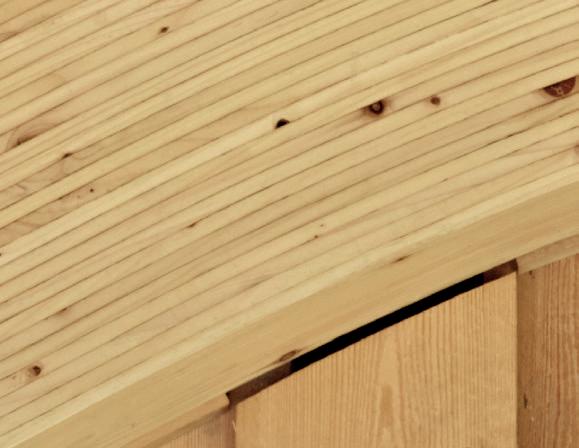
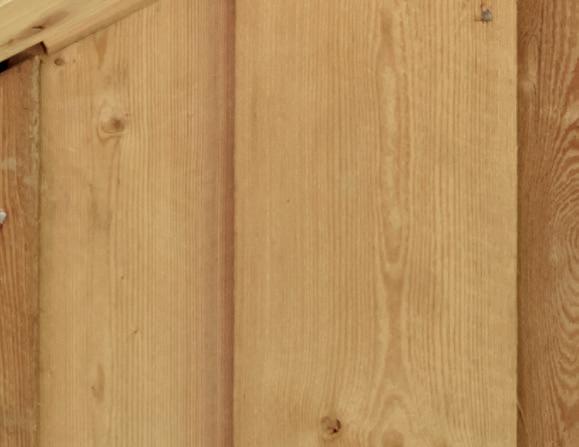
Space toLIVE IN
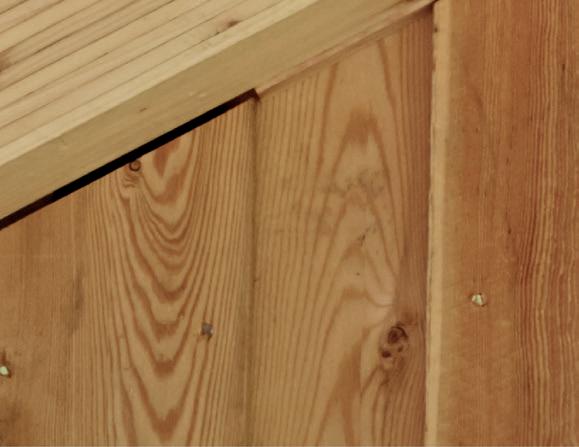
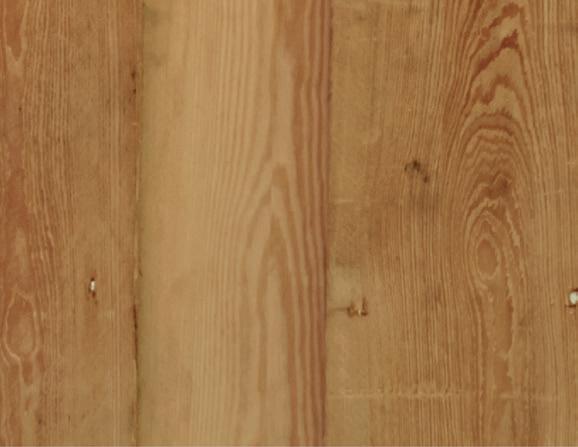 WORDS BY JAMIE CROCKER
WORDS BY JAMIE CROCKER
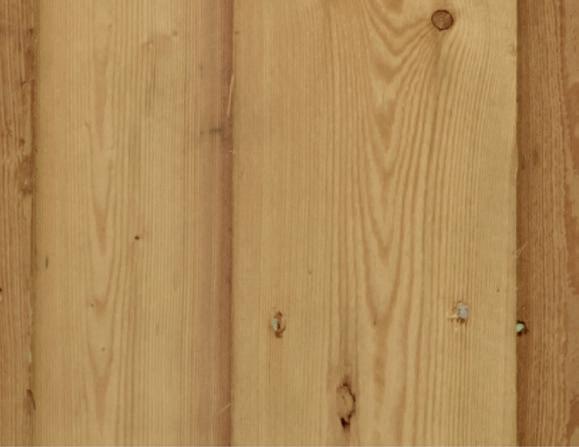


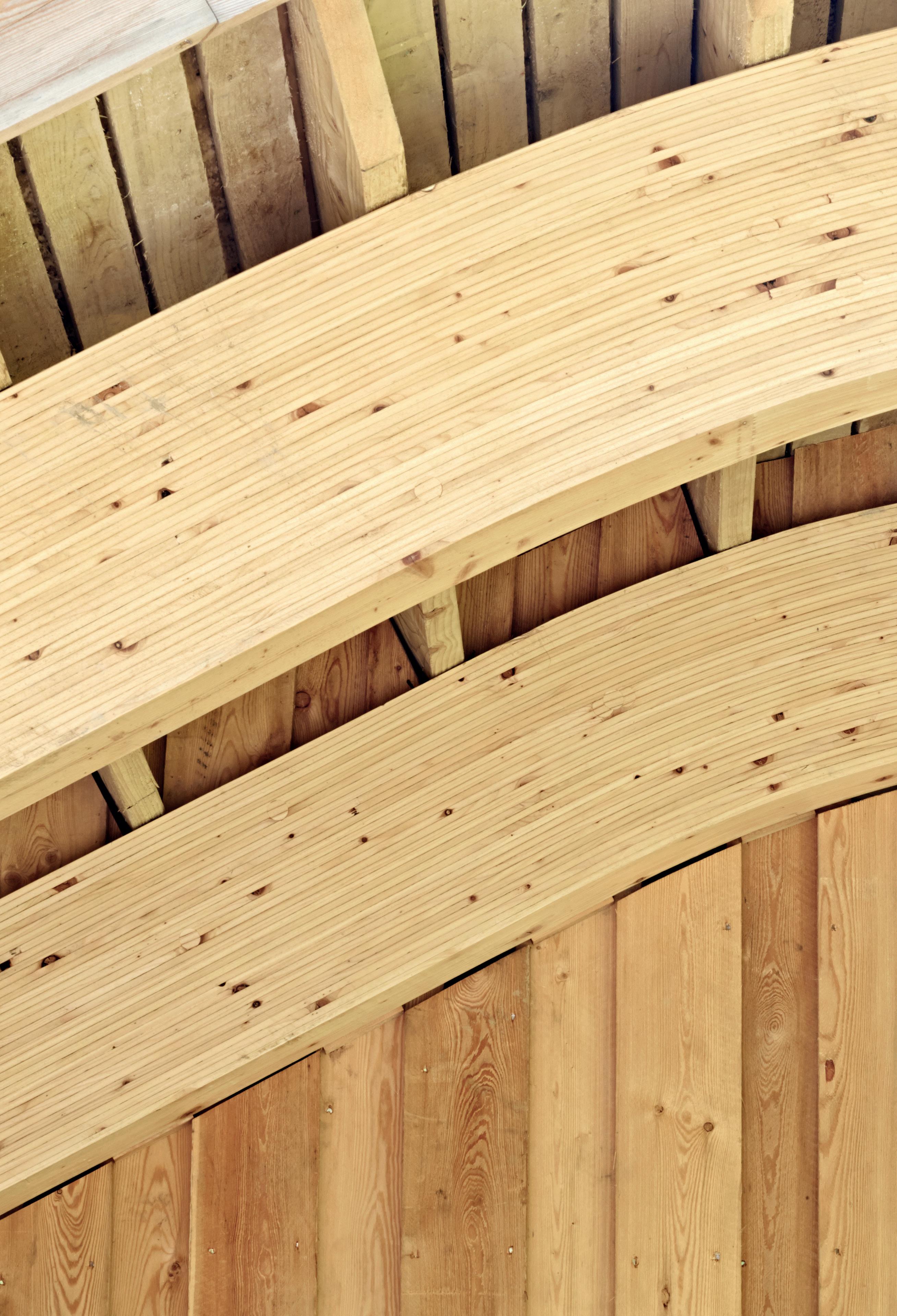
With a clear vision and dynamic young team, Living Space Architects have carved a niche in the south west.
They are a Chartered RIBA Practice established 20 years ago by Kirsty Curnow-Bayley and Stuart Bayley. Along with their team, they have a passion for creating beautiful, well-designed, sustainable homes, also working extensively with charities and housing developers. Specialising in energy-efficient design for both new and existing buildings, Living Space possesses particular expertise in Passivhaus and Heritage Conservation.
The story really took off in 2004, when the team moved to the coastal city of Plymouth with a clear and ambitious plan: to establish a young and contemporary architectural design practice that was forward-thinking, innovative and deeply in tune with space and environment. This
vision brought about Living Space, an architectural firm committed to creating designs inspired by their surroundings and harmonious with the natural world.
Twenty years have passed since that pivotal moment, and while the firm may no longer qualify as “young,” its spirit of innovation remains robust. The average age within the practice, especially when factoring in the apprentices, is thirty-three, reflecting a dynamic blend of youthful energy and seasoned expertise.
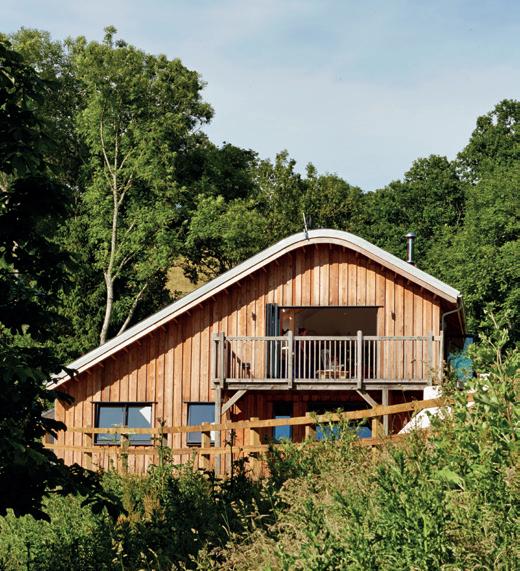
From the outset, Living Space’s mission has been to craft contemporary architecture that not only suits its site, history, and environment but also, and most crucially, meets the specific needs of its clients. The team thrives on
CREATE
47 DRIFTJOURNAL.CO.UK TOP The beautiful roof space at Dunsford INSET Dunsford exterior
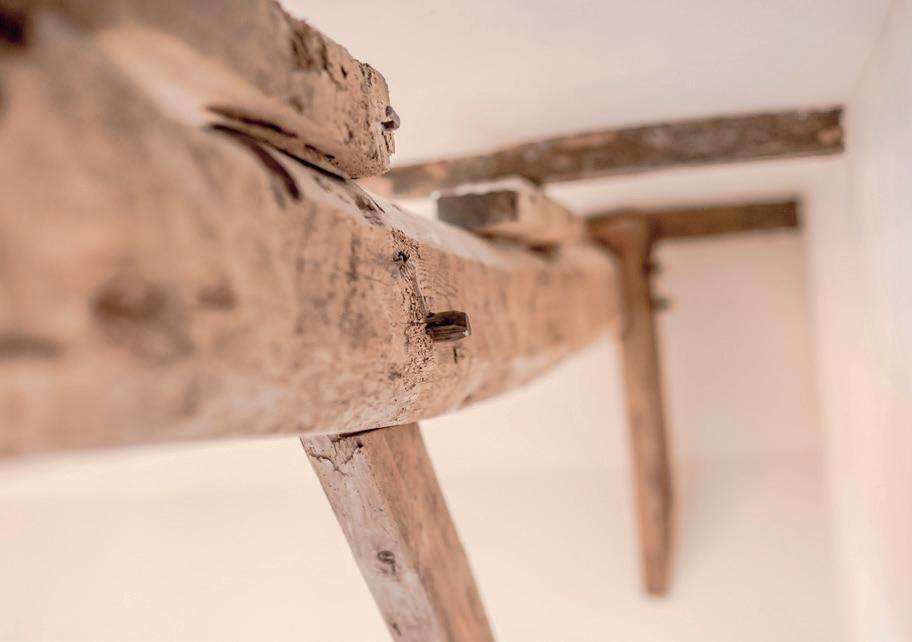
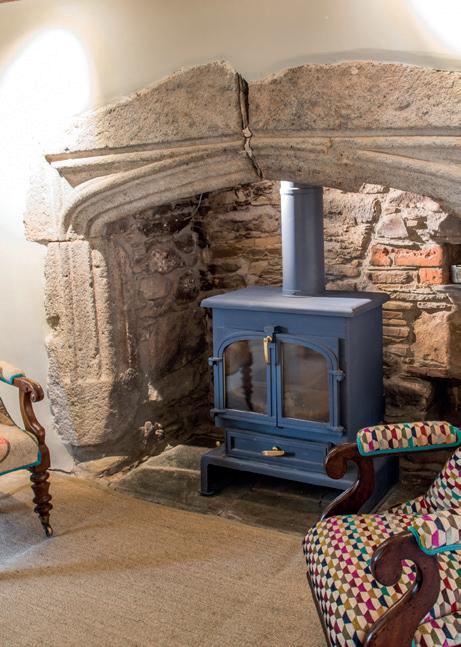
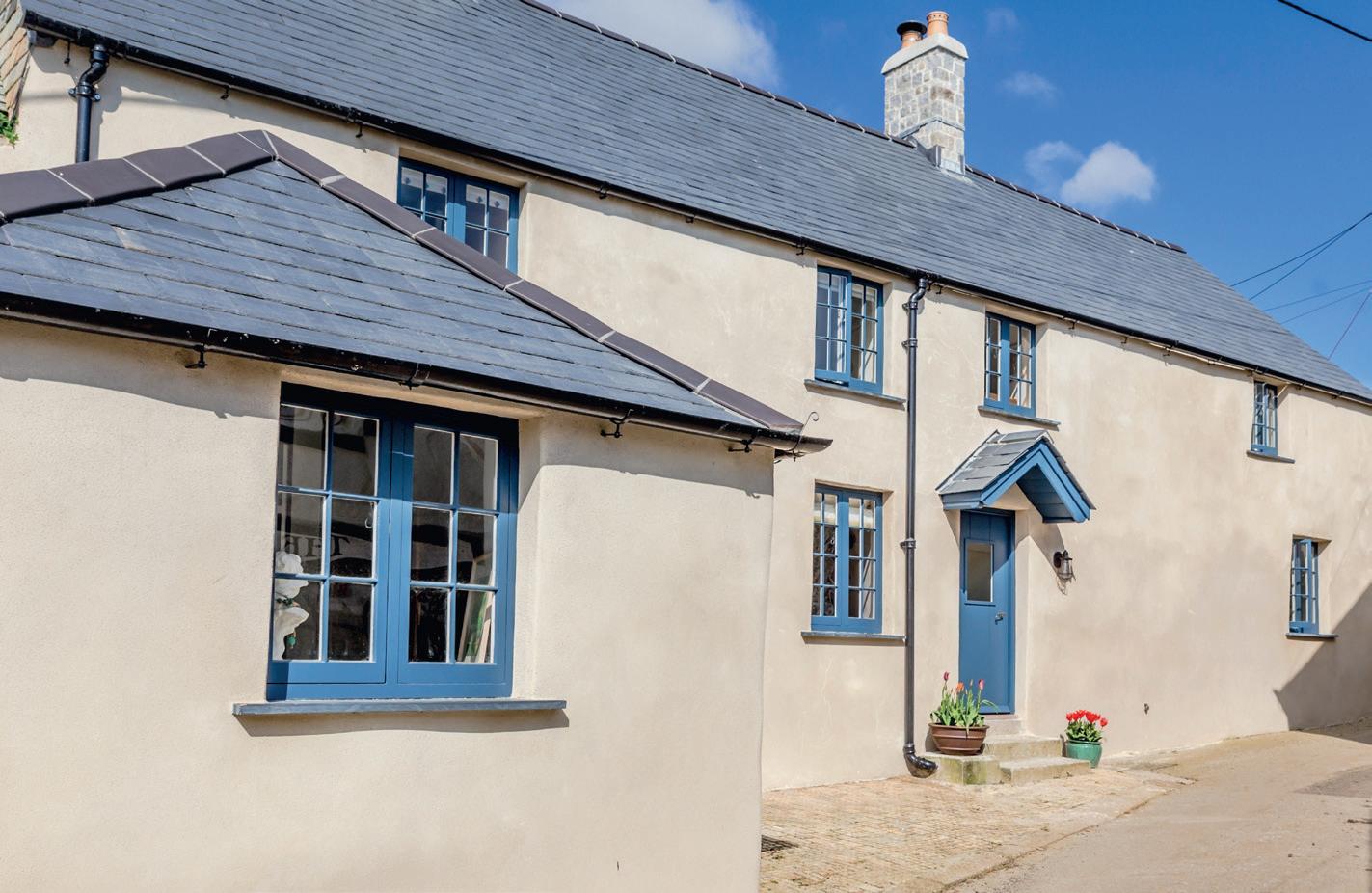
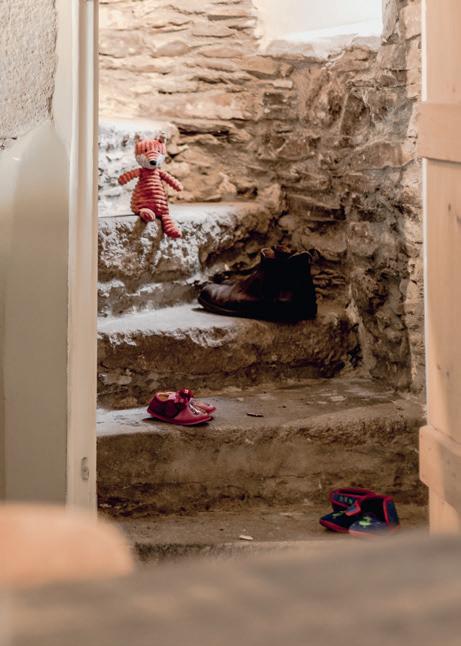
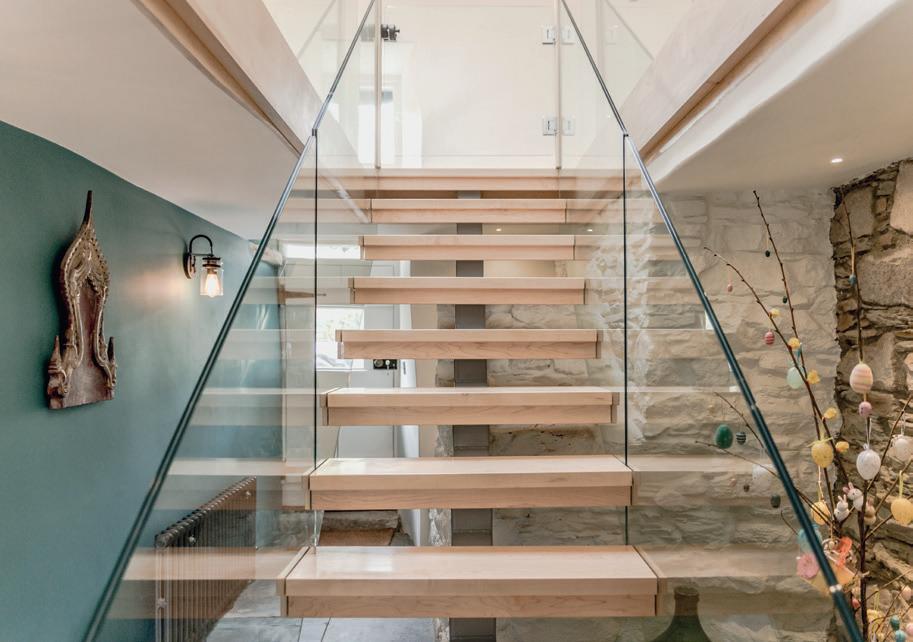 ABOVE & INSET
Staddings House in Walkhampton
ABOVE & INSET
Staddings House in Walkhampton
problem-solving and relishes collaborative efforts with clients and consultants to discover the optimal design solutions.
As the years have progressed, Living Space has honed its focus on sustainability, heritage and conservation, finding the intersection of these elements particularly exhilarating. The firm subscribes to the belief that “the most sustainable building is an existing building.” They find great satisfaction in assisting clients to make their buildings relevant to modern life while preserving the unique features that initially attracted them to the property.
A significant advantage for Living Space is the presence of both a qualified RIBA Conservation Architect and a certified Passivhaus Designer on their team. This unique combination enables the firm to provide top-tier advice on upgrading historic and listed buildings, helping clients reduce energy costs while maintaining historical integrity. Many of Living Space’s projects involve clients who have recently acquired listed buildings or older properties with solid walls that they wish to modify and extend. These projects are particularly rewarding for the team as they offer opportunities to enhance existing structures without compromising their historic significance or distinctive features. Common client requests include
maximising natural light, optimising views, and incorporating modern amenities such as en-suite bathrooms and open-plan living spaces.
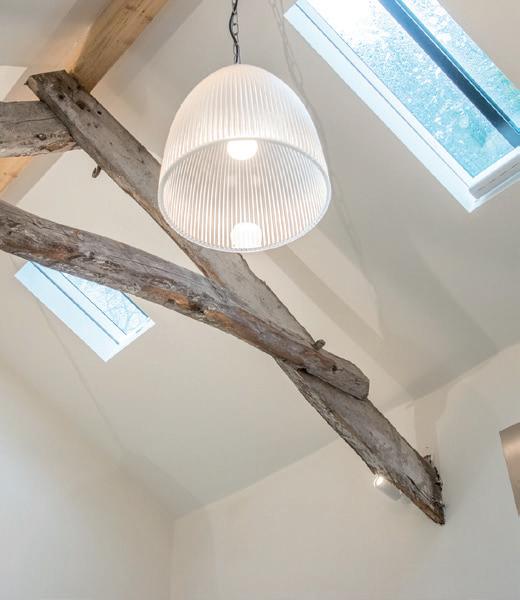
One notable project that exemplifies Living Space’s expertise is the transformation of Staddons House on Dartmoor. Here, the team significantly altered the house layout, upgrading it to meet modern family living standards while preserving its historical essence. Collaboration with an archaeologist provided a thorough analysis of the existing layout, distinguishing between original Medieval longhouse elements and later Victorian additions. This meticulous research allowed for the removal of the existing staircase and the creation of an open cross passage, highlighted by a contemporary staircase. The redesign included opening up the space to reveal the original cruck frame, blackened by centuries-old smoke, and adding a small roof light to flood the area with natural light. Despite the challenges and extensive negotiations with the Conservation Officer, the project garnered an award from the Devon Historic Buildings Trust and resulted in a stunning family home.
Living Space has a portfolio of projects where they have completely transformed existing houses to better utilise their
49 DRIFTJOURNAL.CO.UK
CREATE
CREATE
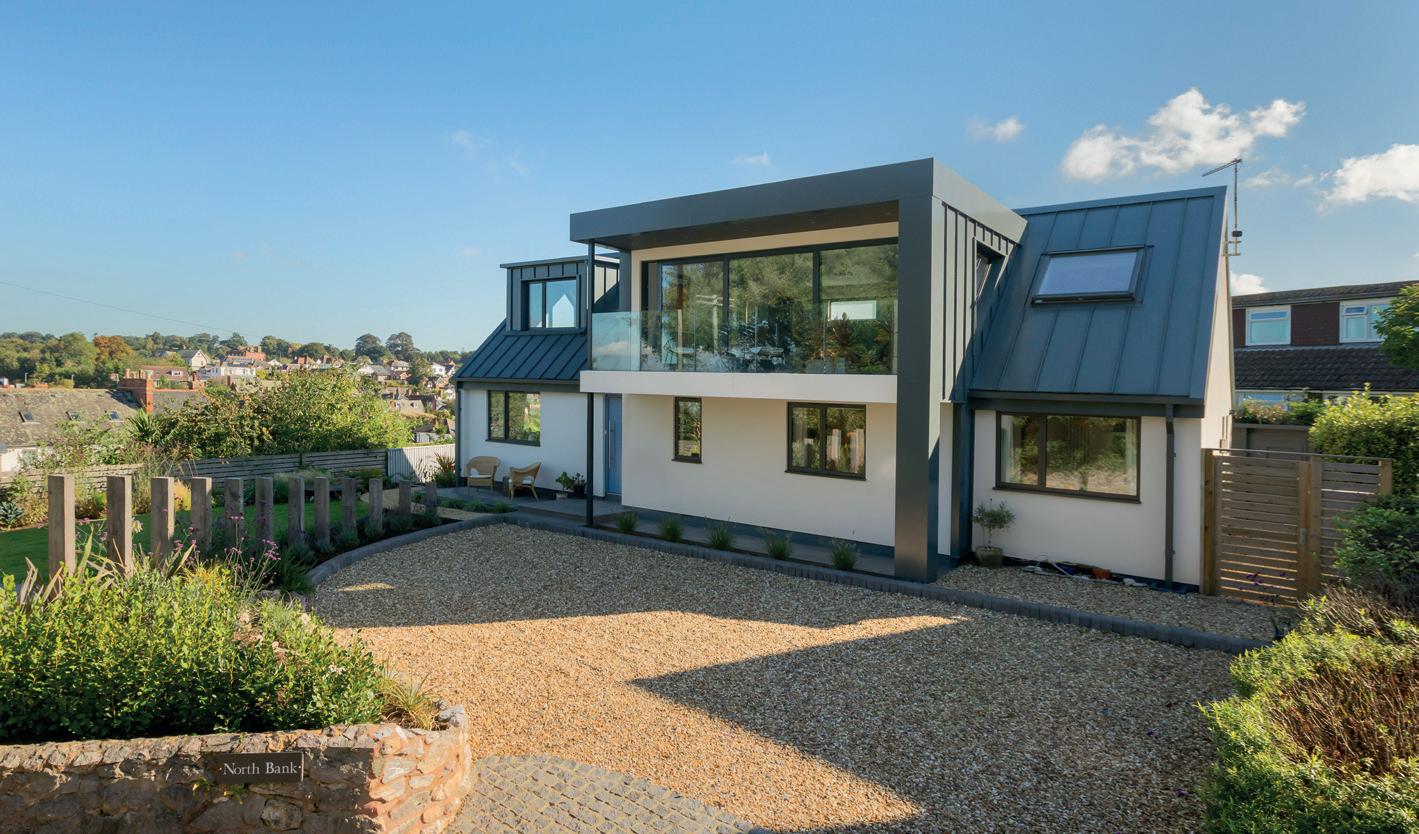
locations. A personal favourite is the conversion of a mid-century bungalow in Lympstone, Devon, into a striking contemporary home. The project involved a complete roof rebuild, resulting in a design that appears as a large dormer within a pitched roof space due to sensitive setting and planning constraints. The first-floor open-plan living rooms create a loft-style space with breath-taking views of the landscape.
The firm’s expertise extends to designing new homes, informed by their experience with sensitive locations and listed buildings. A standout project in this regard is a new house in Dunsford, built in the grandparents’ garden for a family who had struggled to gain planning consent with a previous architect. Living Space’s involvement, alongside a planning consultant, led to a more sensitive design scheme. The house, which feels as if it has organically grown from the landscape,
features laminated timber beams from Buckland Timber in Somerset and a locally supplied green roof. The use of natural materials throughout results in a modern yet gentle structure.
Although Living Space has constructed numerous new homes, the firm has noticed a significant shift in the architectural landscape. The trend towards knockdown and rebuild projects is waning, replaced by a more sustainable approach focused on adapting and reusing existing buildings. This shift helps reduce the carbon footprint of construction projects and aligns with a broader trend towards material reuse and recycling. Living Space actively encourages clients to consider reclaimed bricks and recycled structural elements, which not only reduce carbon emissions but also imbue projects with unique character and history.
livingspacearchitects.com
50 DRIFTJOURNAL.CO.UK ABOVE North Bank
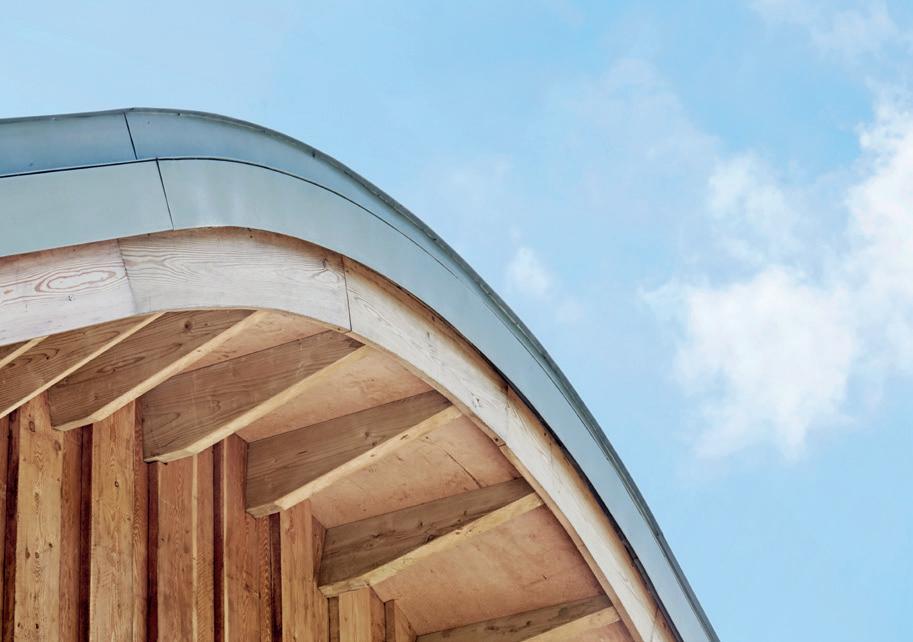
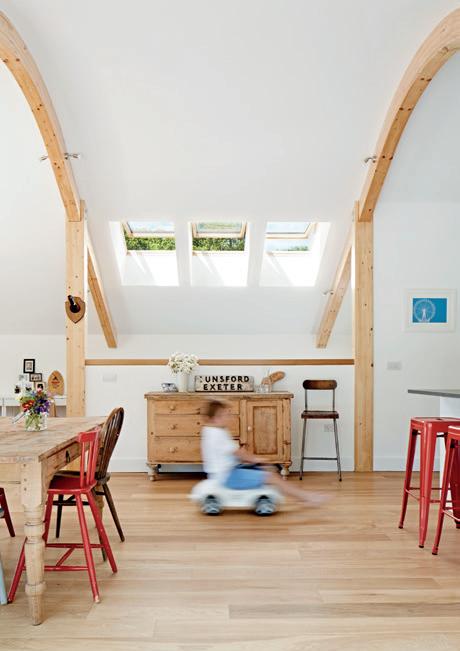
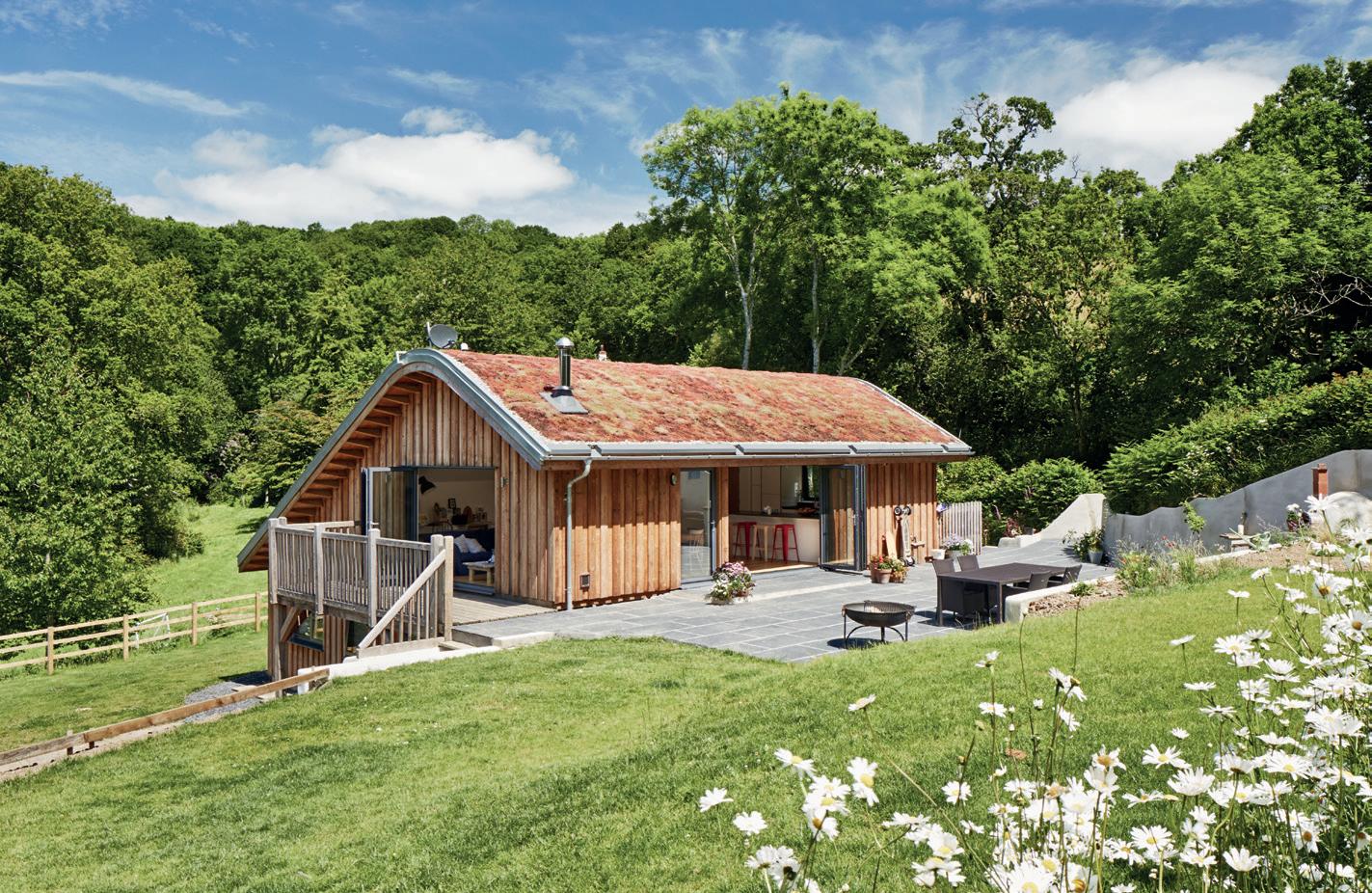
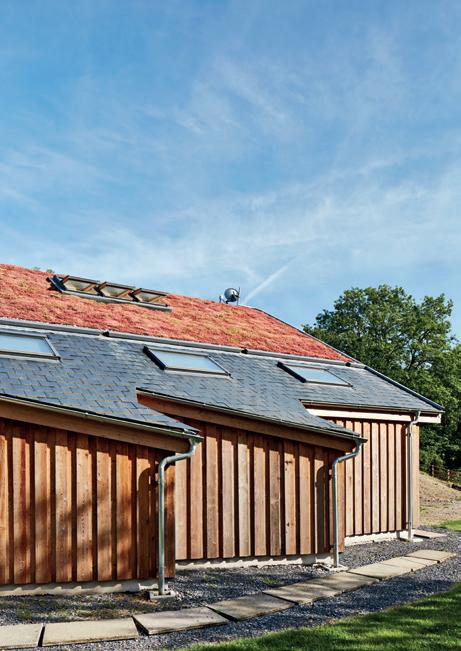
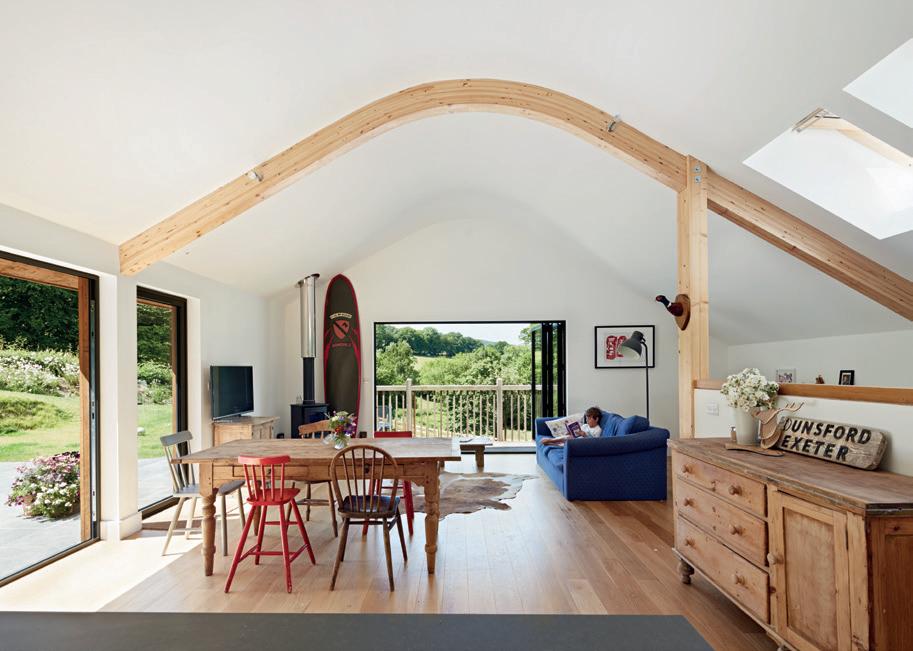 ABOVE
The beauty of Dunsford
ABOVE
The beauty of Dunsford
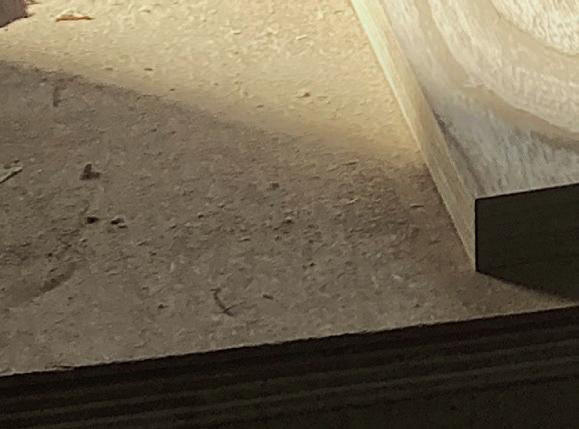

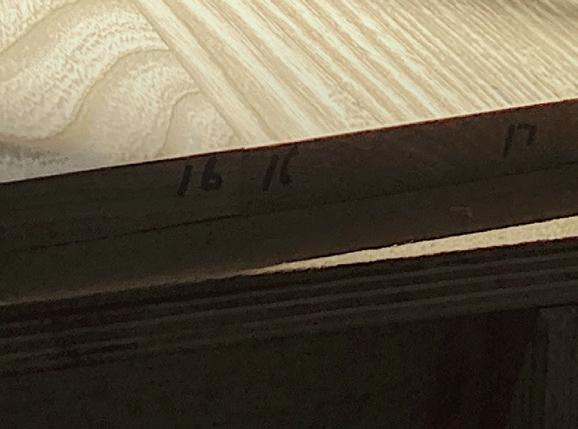
Crafted CORNWALL in
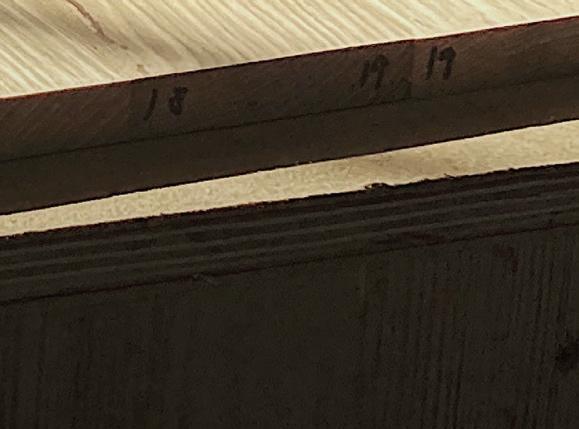

 CROCKER
CROCKER
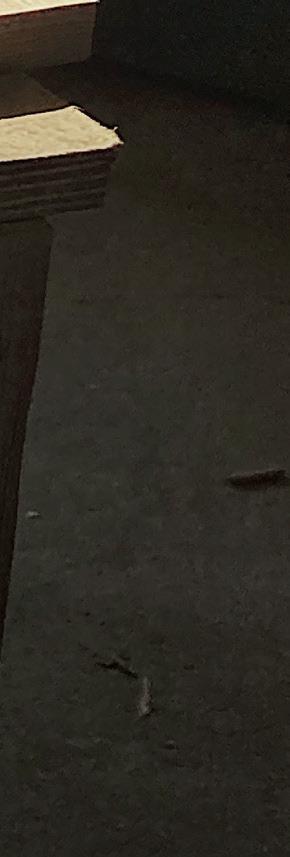



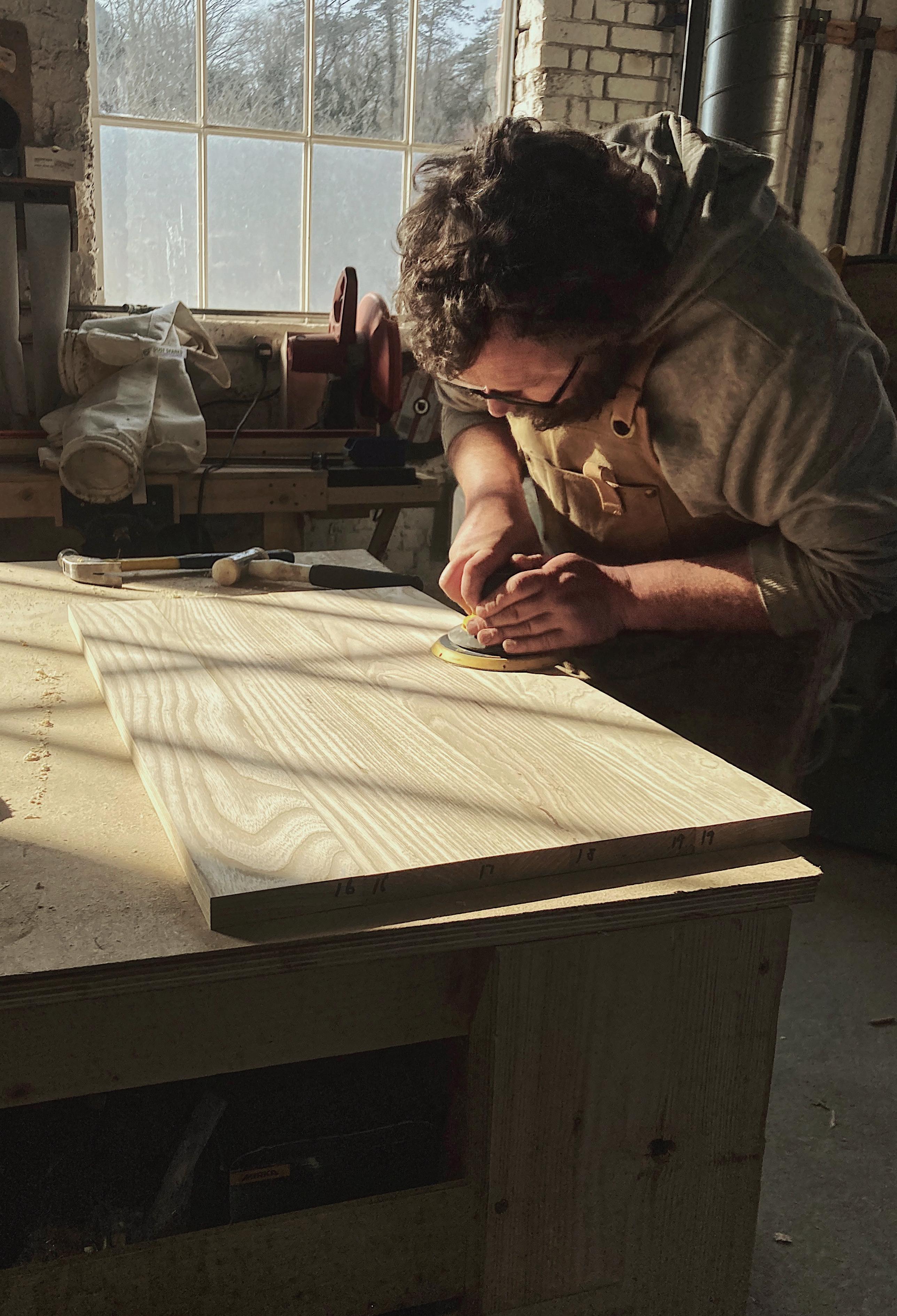 WORDS BY JAMIE
WORDS BY JAMIE
With over 40 years of experience in creating highquality bespoke fitted and free-standing furniture the Cornish Cabinet and Joinery Company have a bright future ahead. Here’s why.
Resisting the urge to conduct research, prior to sending out questions to elicit answers to form the basis for an editorial piece is a tough one. I usually don’t. However, when asked to write an article about the Cornish Cabinet and Joinery Company, the very name suggested that I let William Draycott have full rein. If he and his company were true to the idea that it conjured up in my head then the truth would out. Risky but sometimes gut instinct has to prevail. I’m so glad that I held back!
for Drift Abode’s editorial purposes, are William’s responses.
Can you describe the history and founding story of your company? What inspired you to start the business?
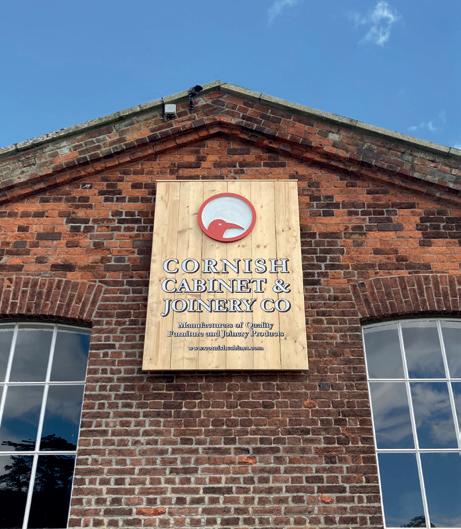
What struck me about William’s answers to my questions was a genuine modesty and joy in what he and his company do. None of the usual “we’re passionate about this” or “we can cater for your every need”. I think what shone through was honesty and integrity. The following, in a very slightly tweaked form,
We set out to create really beautiful furniture using a combination of traditional woodworking and modern fabrication techniques. We believe that tradition and the skills that are passed down from generation to generation are incredibly important and we are proud to be keeping that alive. Cornwall is lacking in those skills. There are very few companies that are manufacturing anything in Cornwall, despite it being such an inspirational place, motivating artists, writers and artisans. We also love the fact that our business is intertwined with a lasting legacy of Victorian engineering, in
DIALOGUE
53 DRIFTJOURNAL.CO.UK LEFT Furniture handmade by
INSET The workshop
the St
craftspeople
in
Blazey Roundhouse
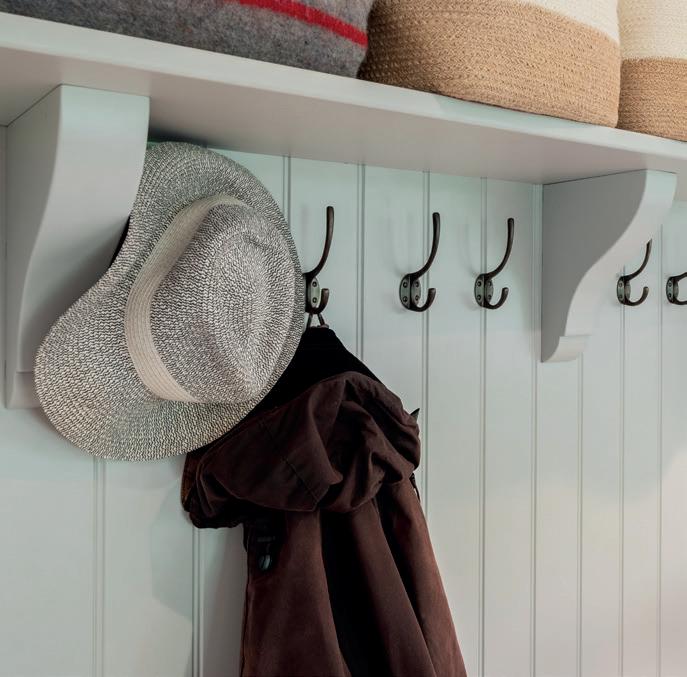
that our workshop is an historic building –the St Blazey Roundhouse designed by Sir Samuel Morton Peto.
What sets your company apart from other cabinet and joinery businesses in terms of craftsmanship and design philosophy?
As mentioned above we combine traditional techniques with the modern. We have stateof-the-art-modern machinery such as a CNC table saw and new spindle moulder (an old style of machine but newly built), but we also use machinery that was built before the 1950’s, such as our Wadkin Spindle moulder, disk sander, bobbin sander and lathe.
We tend to get very hands-on within the design process. We love clients who really want to know all of the details. Because we craft every project to order, nothing is off the shelf, which gives us great flexibility when designing our furniture.
We are incredibly focused on character. Things with character have life and therefore have a story to tell. We don’t sell doors and cabinets that have come off a
CNC production line somewhere halfway across the globe. Our pieces are hand-made by real people in Cornwall.
How do you ensure the highest quality in your materials and workmanship for each project you undertake?
We source the majority of our materials, from board and timber through to accessories, such as handles and hinges, from the UK. A good example is Armac Martin in Birmingham who have been creating design-led brass hardware since 1929. However, we do have to go across the Channel sometimes for certain components that aren’t available here, for things such as soft-close furniture hinges and runners. However, we’re always on the lookout for UK manufacturers who we can purchase from.
We’ve also just invested in a few new machines, one of which is going to increase, accuracy and the squareness of the doors. We already have a machine which ensures squareness of the cabinets so this addition will complement it perfectly. This means that kitchen units, base units, packs of draws etc.
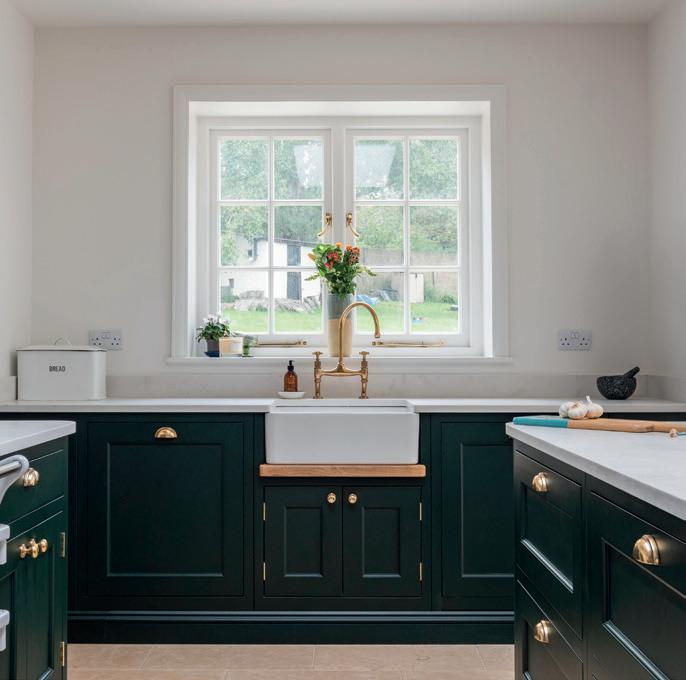
DIALOGUE 54 DRIFTJOURNAL.CO.UK TOP Traditional, bespoke and functional ABOVE A smart and solid kitchen that will last for years
can be glued and set in a carcass press and sent out as a complete item. Larger pieces, ones that have to go up narrow stairways rely upon a cam and dowel system but on the whole we complete every free-standing item in-house. It means that everything is rigid, dead square and very strong.
We do not buy anything from far eastern mass producers. We are very careful when buying anything to look for the highest quality coupled with values that correlate with our own.
Can you walk us through your creative process, from initial client consultation to the final installation?
We would usually start with a phone consultation to find out a little about the customer’s needs and wants. We also like to find out information such as the age of the property. We would then go out and conduct a survey and take some samples if the customer has not already been in to see us. Then we produce CAD drawings and work with the client to refine the design ensuring it meets their needs before producing a quotation.
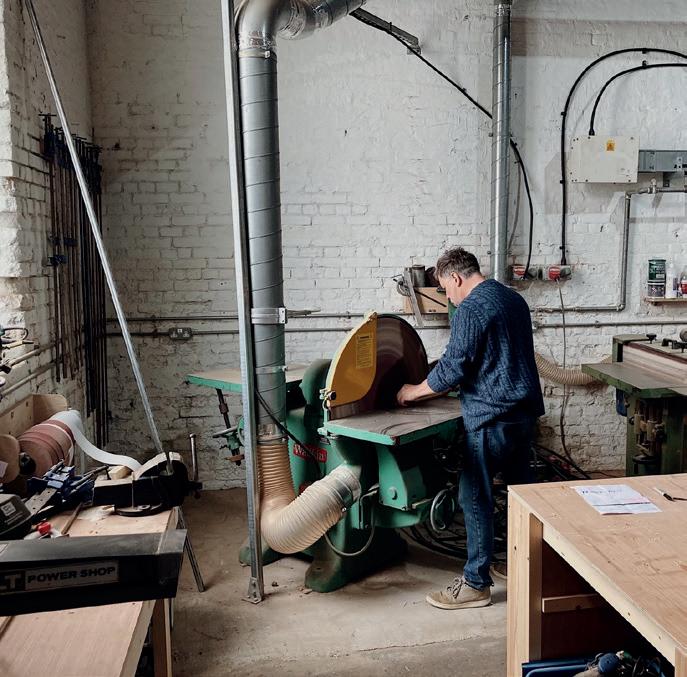
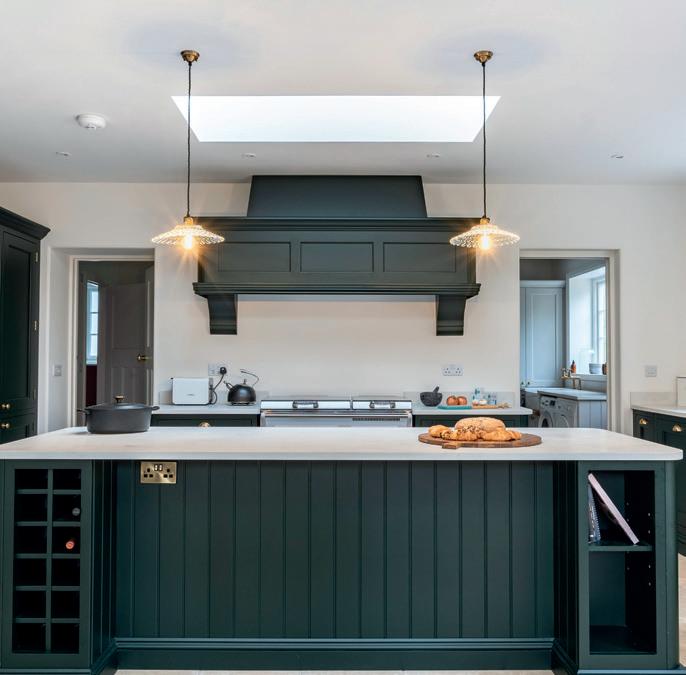
Usually, a design goes through at least 3 iterations before we get to the final design that can be signed-off.
As we offer an unlimited paint colour selection, we often guide customers on what colour pairings work. We’ve had a lot of clients who hand over creative control entirely, once we have got a flavour of their tastes and likes.
What are some of the most challenging and rewarding projects you’ve completed, and what made them stand out?
We produced a custom door style which we have added to our range for John from Green & Rock builders who built the houses in Golant at The Cormorant. This was a fun door which we have loved playing with.
How do you incorporate sustainability and eco-friendly practices into your work?
We reuse and recycle all of our off-cut materials. We chomp them and turn the remains into sawdust briquettes. Some of which have been used to supply mushroom farms.
DIALOGUE 55 DRIFTJOURNAL.CO.UK ABOVE Handcrafted in Cornwall TOP A bespoke kitchen with a contemporary feel
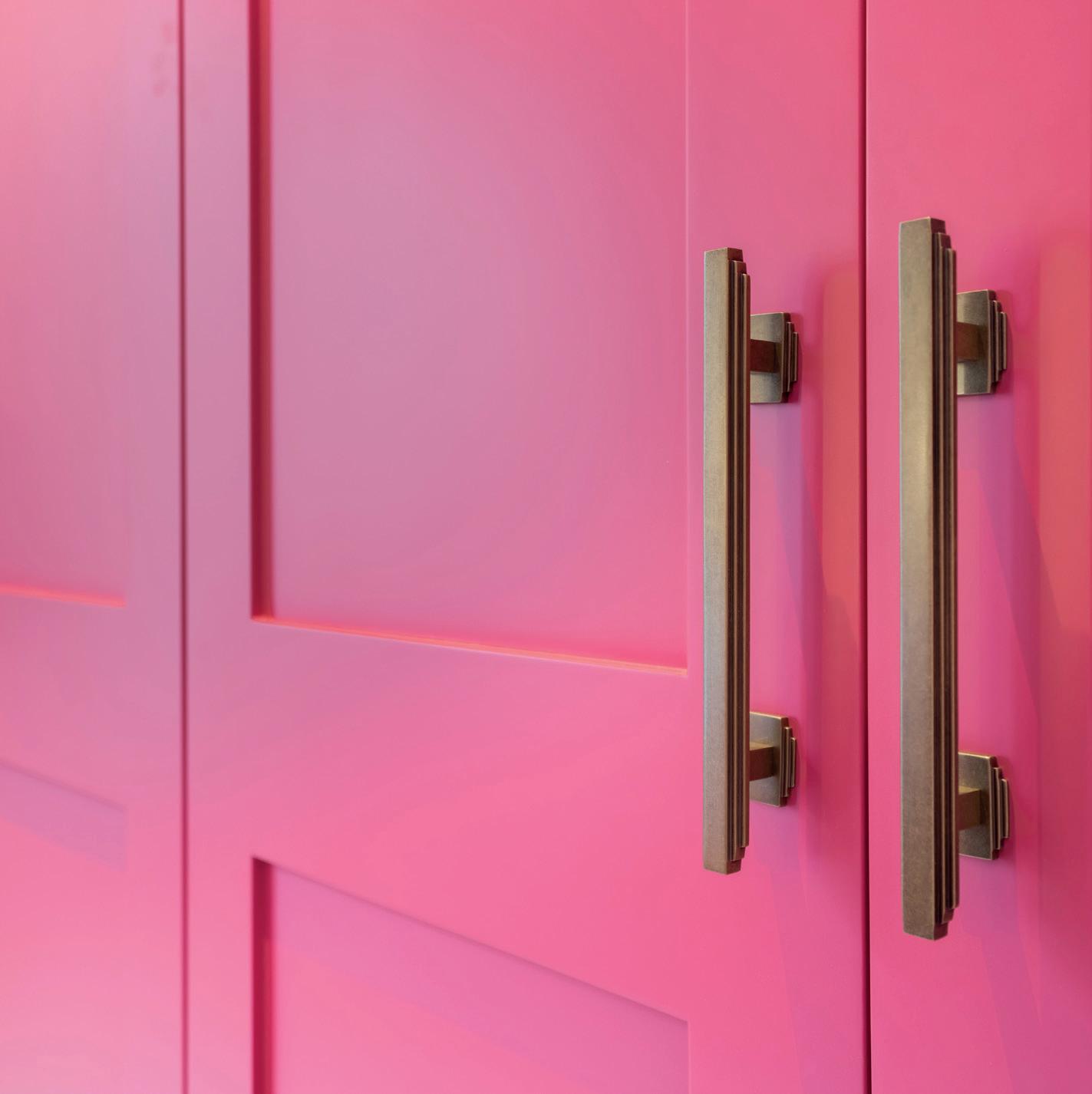
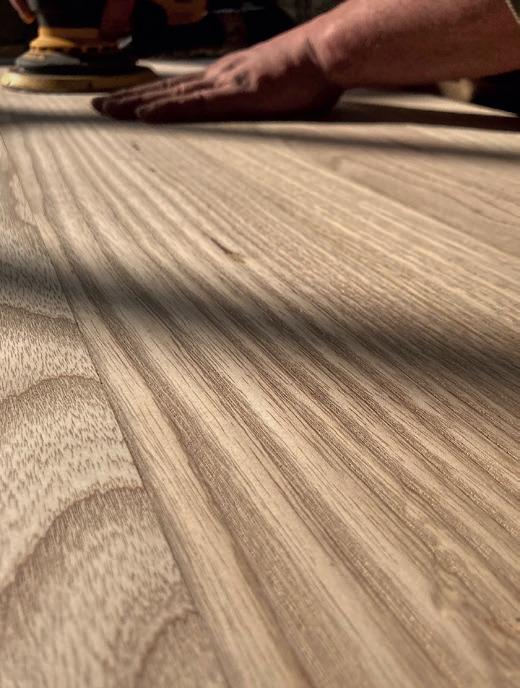
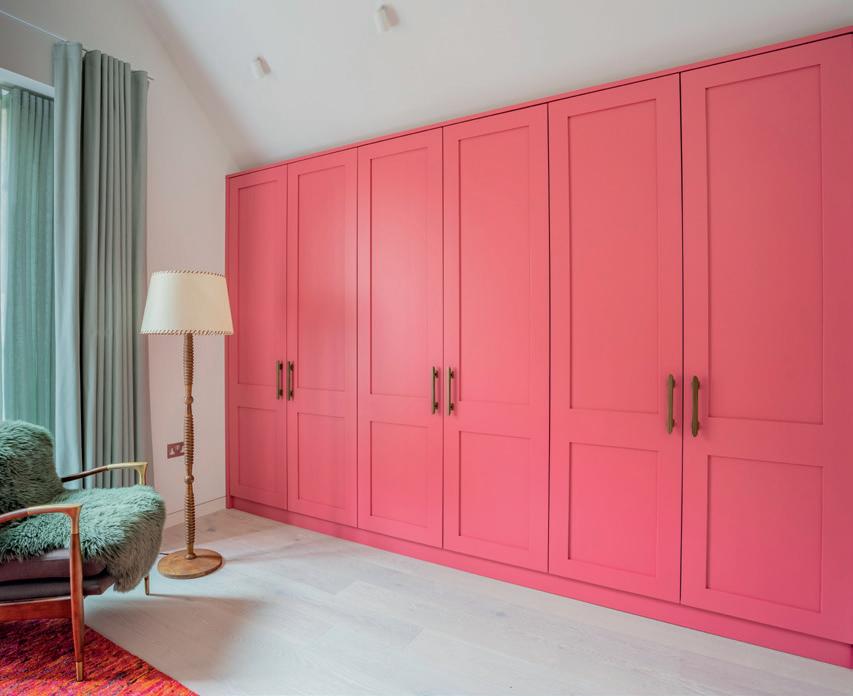
ABOVE
Vibrant colour combines with this perfectly fitted wooden installation
Can you tell us about any trends in cabinet and joinery design that you find particularly exciting or innovative?
Yellow! Nobody knows this yet but yellow is the next big colour, which is absolutely one of my favourites. We have seen a huge increase in the number of people being bold with colour, so keep an eye on what’s appearing out there. I think we may also see a return of features such as reeded glass* which can bring character to your furniture.
Boot rooms are also becoming more and more popular. This opens up avenues in upholstery which makes for more interesting pieces of furniture that are the result of two sets of skills.
* Also referred to as fluted or ribbed, it is a patterned decorative type of glass. Light can pass through it but is redirected, meaning it is not possible to see exactly what is on the other side, providing an element of privacy and mystery. Think 1950’s black and white private detective movies.
How do you balance traditional craftsmanship with modern technology in your projects?
Anywhere in which absolute accuracy is paramount, we use CNC technology to ensure perfection – such as cabinet drilling. Doing drilling like this with jigs is fraught with risks of imperfection and is time consuming. It’s common sense really. We also use a wood welder to aid our glue going off. This is super sci-fi stuff!
What advice would you give to clients looking to commission custom cabinets or joinery for the first time?
Have fun, be creative, don’t play it safe because of what other people might think. Don’t get custom furniture that’s boring just to make your house more sellable. Make it your own because you love it.
What future plans or developments do you have for your company, and how do you envisage the business evolving over the next few years?
We will be opening a showroom and a new workshop in the Winter. The former will showcase the highest quality of fitted furniture that we have to offer, while the new workshop will be a finishing area with the existing workspace becoming solely a machine shop. As a consequence, we’ll be taking on new staff.
Additionally, we are collaborating with other local makers, artists and craftspeople to curate a showroom that not only showcases our work but is also dressed with other Cornish products. We really want to push local skills and ensure that Cornwall becomes a sort of hub for innovation and sustainable employment in craft-based activities.
I think you can see, from William’s answers, why the Cornish Cabinet and Joinery Company is set to be carving a path to a prosperous future.
cornishcabinet.com
DIALOGUE 57 DRIFTJOURNAL.CO.UK



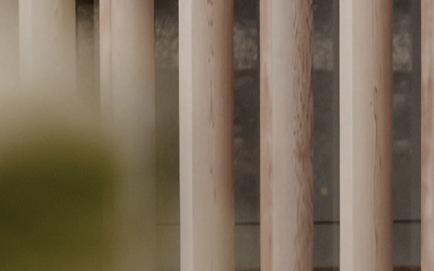

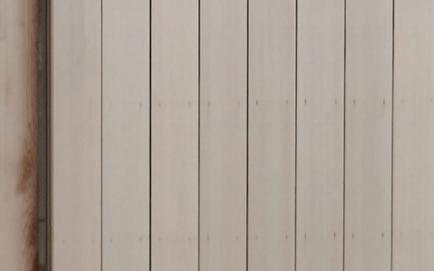
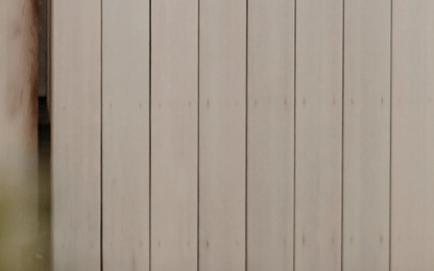
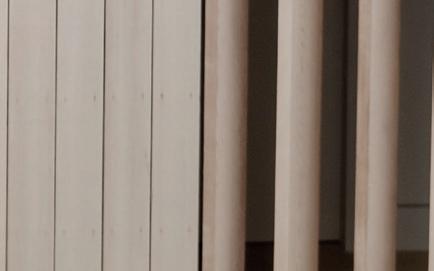
A sense HARMONY of
 WORDS BY JAMIE CROCKER
WORDS BY JAMIE CROCKER
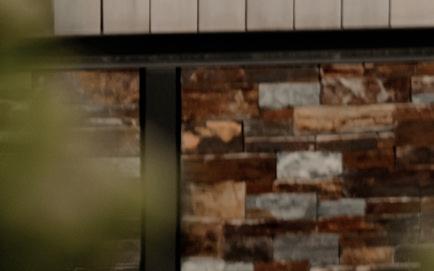
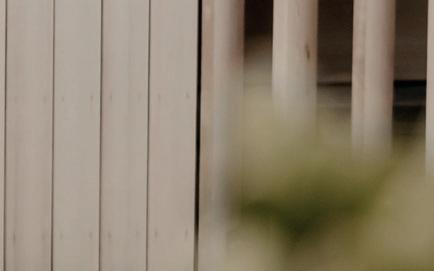
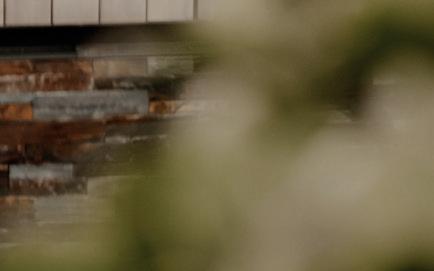
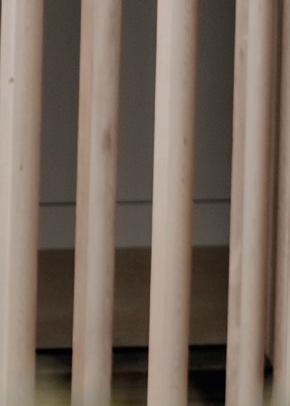



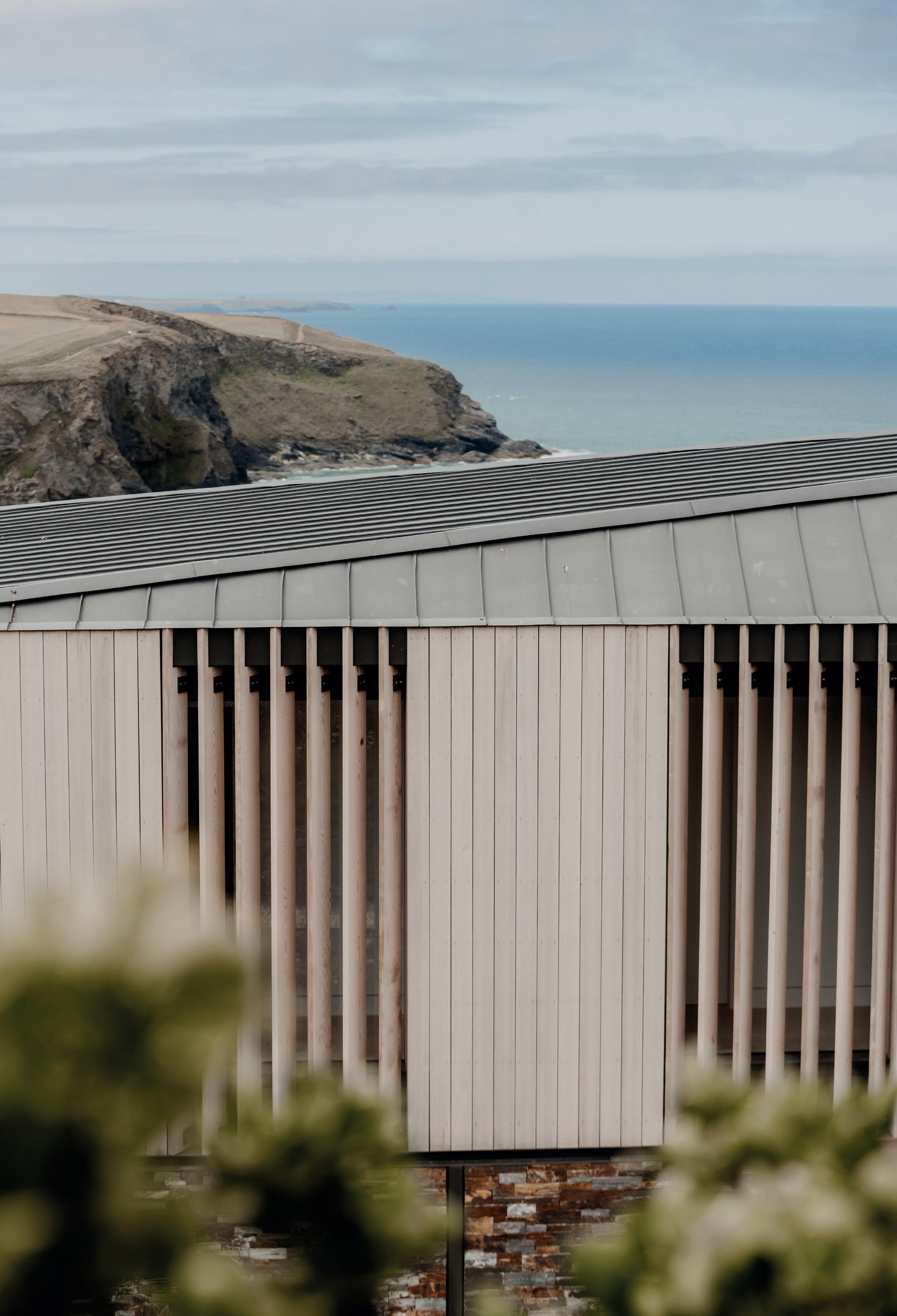
Inspiration – derived from Cornwall’s stunning landscape, rich culture and the ever changing seascape.
With some justification, when the term ‘new build’ is mentioned, it conjures up images of small, white boxes on hillsides – bright and bland against the natural beauty of countryside and coast. However, in such a remarkable setting as Cornwall, why not incorporate the natural aesthetics into the design of a dream home, one that harmonises rather than jars with the landscape? Essentially, this is what Watershedd do –yielding breathtakingly unique results, time after time.
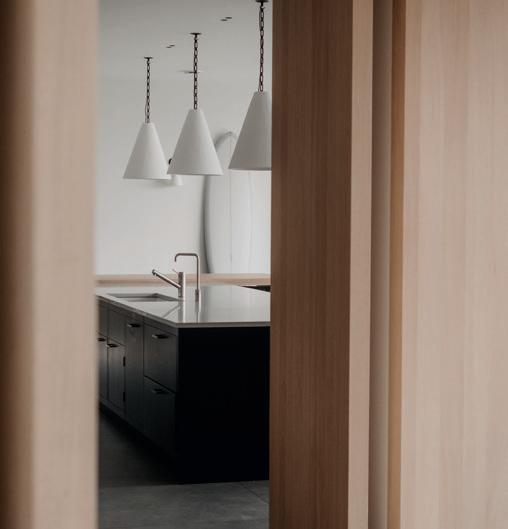
Watershedd was born from a love of the Cornish way of life and surrounding natural beauty. One can only imagine the excited evenings filled with animated conversations
between founders Adam Casey, Poppy Trevillion and Marzouk Al-Bader as they envisioned the future of this fascinating company. “From the outset, we knew we wanted to focus on Cornwall because we felt there was a real demand for high-end, design-led architects here, but we didn’t know how long it would take to get the brand recognised and established in Cornwall,” explains Adam, founder and RIBA registered architect.
The team had recognised something in Cornwall that had been missed – a shining opportunity for a team of skilled architects and designers to seize. Adam elaborates: “We saw a lot of interest in high-quality, contemporary holiday homes in Cornwall, but a fairly limited supply of luxury houses.
CREATE
59 DRIFTJOURNAL.CO.UK LEFT & INSET Green Hedges
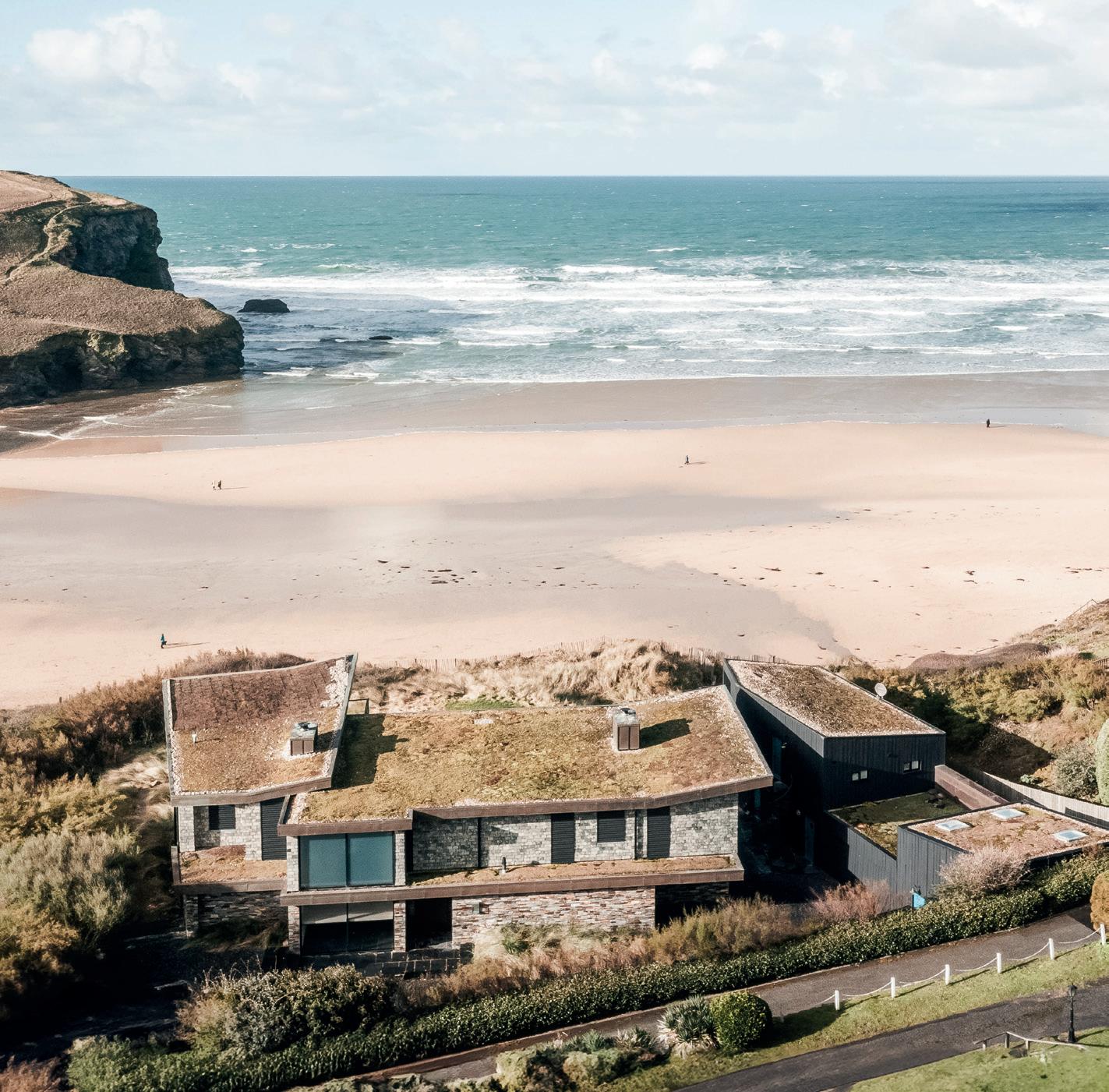
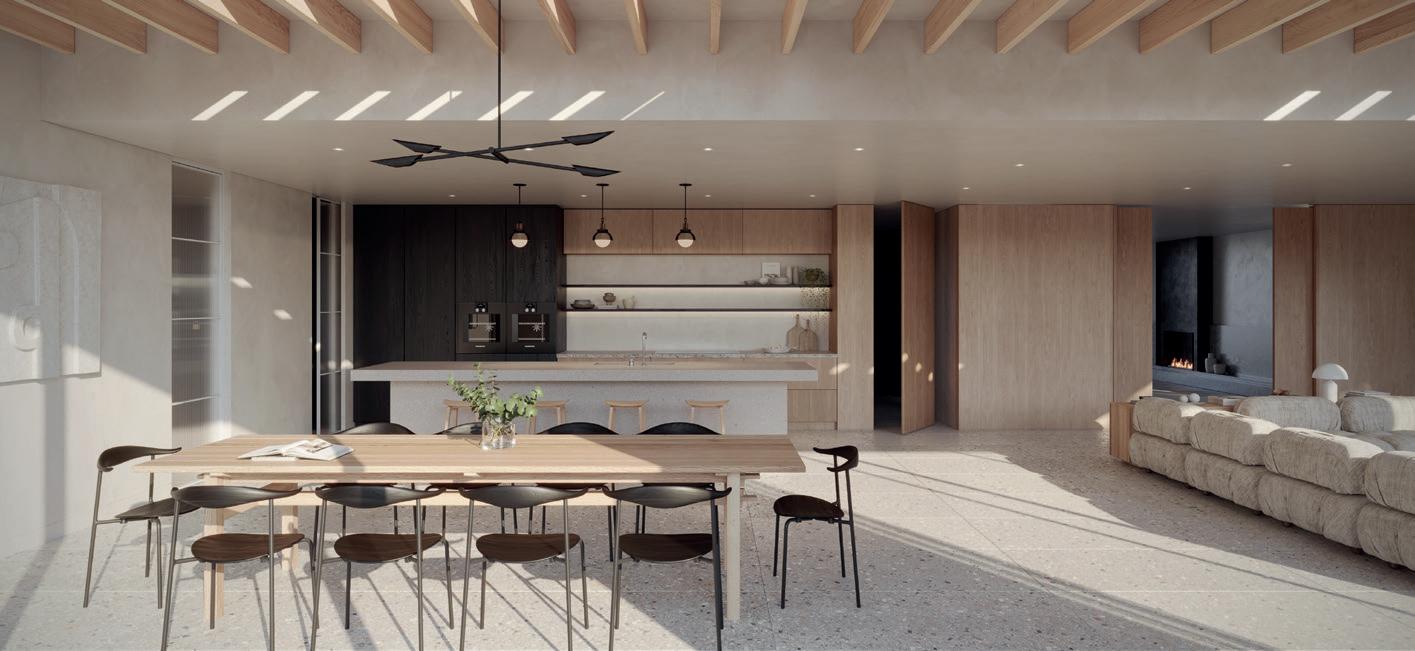
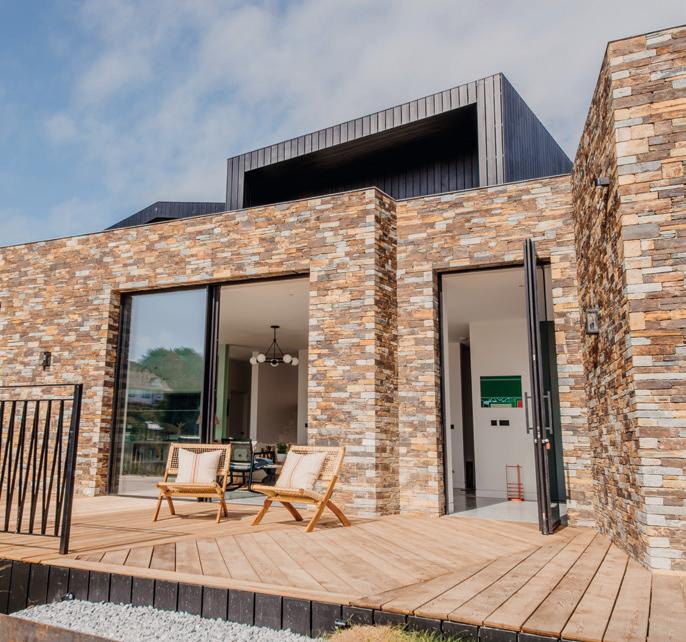 ABOVE Tongdean
TOP Sand Dunes
ABOVE Tongdean
TOP Sand Dunes
We also saw potential in the available plots of land and an opportunity to make a statement with our design and architecture. It was clear that if given the chance to work on some of these houses in Cornwall, we could significantly impact the design and quality of homes being built.”
With a vision of introducing a fresh approach to architecture and interior design in Cornwall – design-led with an emphasis on providing a first-class service – Watershedd is shaking things up in the Duchy. “Cornwall is a beautiful place with many people taking home very happy memories. We didn’t want our architecture or design to corrupt this view, if anything we wanted to enhance it.
Often, people think of contemporary architecture as white rendered boxes or curved buildings that stand out against the landscape and feel out of place. We wanted to use natural, local materials where possible, with an emphasis on respecting Cornish heritage. We’ve found that using a darker material palette can help blend buildings with the local granitebuilt structures, such as Cornish hedges, farmsteads and engine houses as well as the free-standing stones.”
Watershedd team. Adam continues, “We wanted to capture the beach lifestyle in our homes and take into consideration how people use these houses by the coast. Many of our clients either surf, cold water swim, or enjoy long coastal walks, so we felt it important to create open-plan living spaces where the whole family can come together after engaging in these activities.”
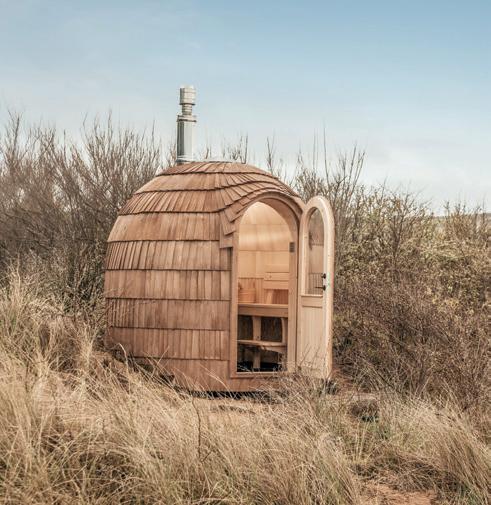
“Design should be beautiful, practical, and functional for the way we live. Our architecture reflects nature and the rugged landscape in its details and use of materials. We aim to use local materials, such as sustainably produced timber cladding or locally sourced Cornish stone, which can be reused repeatedly. It’s very satisfying to reuse stone from the original house or garden to re-invent the new property.”
Marrying this idea with 21st Century functionality is a top priority for the
Working closely with each client, Watershedd has an undeniable talent for creating a detailed vision that might have been difficult to imagine without a team of experts and then bringing it into the world as a beautiful home. “Building or refurbishing your home can be incredibly stressful and time-consuming without the right team and advice. We wanted to take the stress out of construction and allow our clients to focus on design and ultimately enjoy their new home.”
61 DRIFTJOURNAL.CO.UK
CREATE
CREATE
“One of the first things we do on a project is visit the site and take in the surroundings. The context and landscape inform our design process from the outset. Every site is different and comes with its own set of challenges, which excites us. There is nothing better than visiting a new site, listening to a new client and formulating a brief and an outline design based on our discussions.”
Cornwall’s unique lifestyle and culture attract people for many reasons –amazing restaurants, beautiful scenery and some of the best surfing in the UK. It’s a special place. No wonder that most of Watershedd’s clients want to spend as much time as possible on the peninsula. “Whatever draws our clients to Cornwall, we try to design this into the properties we create; family spaces, surfboard rooms, home cinemas – those small luxuries that make a house unique. The spaces we create express our shared love of the sea and coastal lifestyle. Cornwall is a place for creating lasting memories and there is a sense of nostalgia from past holidays and experiences. We try to create architecture that caters to these nostalgic moments while providing a space for new memories to be made.”
“There is no feeling quite like handing over the keys at the end of a build and realising the months, even years, of planning, designing and building have come to fruition,” admits Adam. Like every other property in Watershedd’s unique portfolio, there is an enchanting sense of synchronicity between the property and its
surroundings, creating a bespoke dream home perfectly embedded in the wilds of Cornwall. They do not see themselves as traditional architects, more a lifestyle brand and creative agency specialising in residential architecture and interiors. Our focus on design and the creativity in the studio has led us to work on projects from large hotel complexes to small individual pieces of furniture. We are even developing our own range of homewares which we are excited to be able to share in the near future.”
Adam concludes: “Over the years as the company has developed, we have been lucky enough to work with some amazing clients and build a portfolio of projects in Cornwall and around the UK. We initially started out with a focus on Cornwall, but we soon gathered a lot of interest from further afield and now have projects all over, including some in Costa Rica and Portugal. Our studio in London has been pivotal in this, creating a central creative space for us to design in the studio, whilst delivering projects in Cornwall and across the UK.
“Working with Watershedd is more than just engaging an architect or interior designer to offer professional services, we consider it more as a journey that we take with our clients. Understanding the lifestyle and ambition for each project and then working collaboratively to deliver the scheme, whether it is a large new build or small refurbishment, every project is unique.”
watershedd.com
62 DRIFTJOURNAL.CO.UK
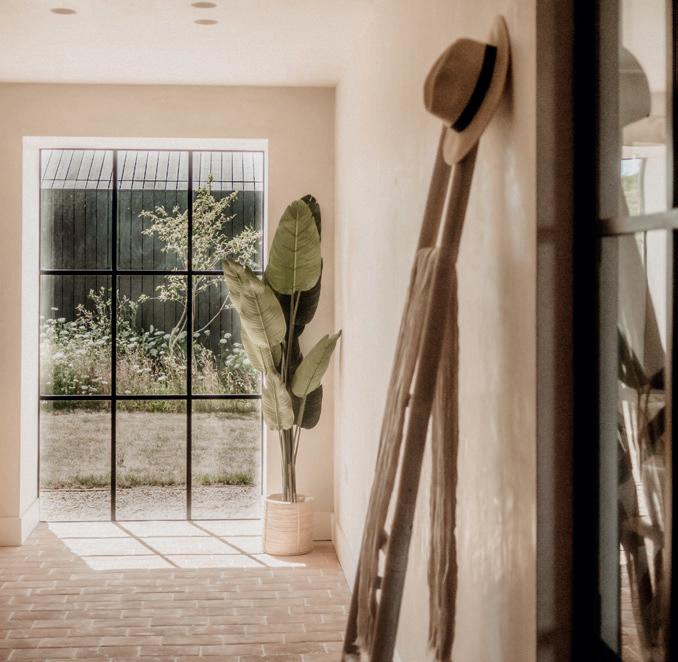

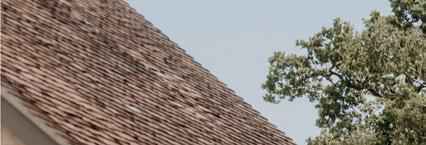

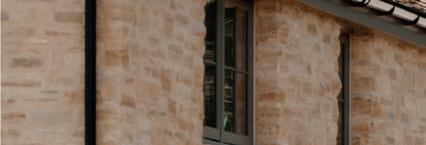
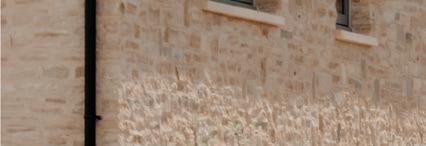
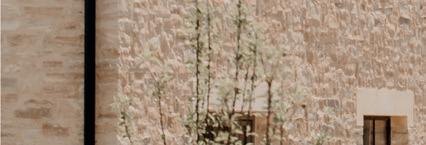
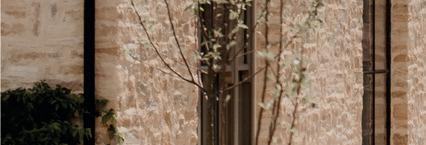
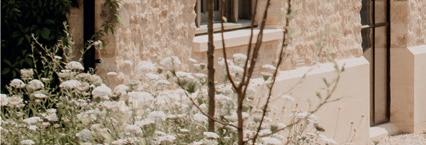


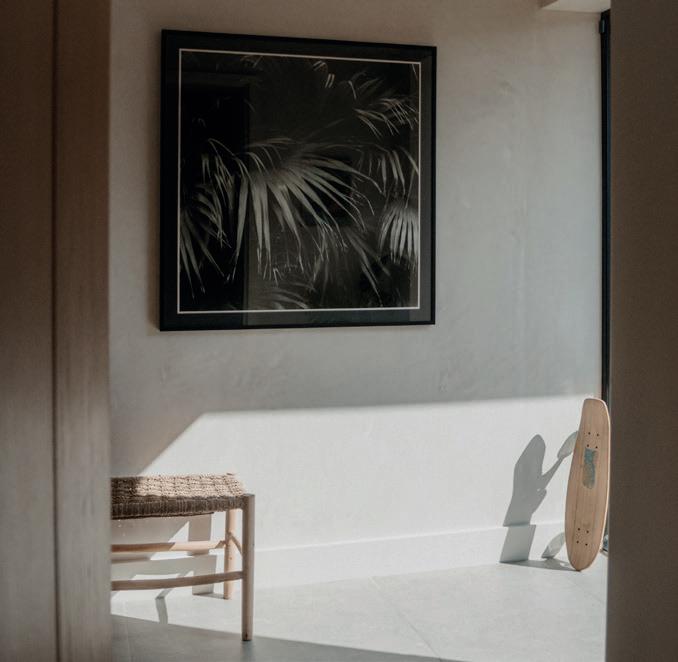


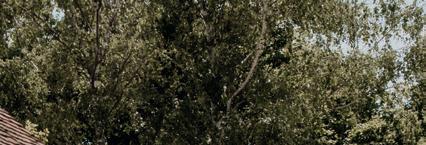
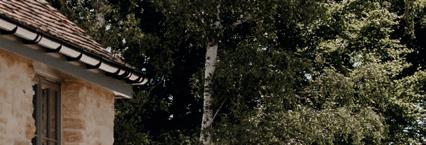
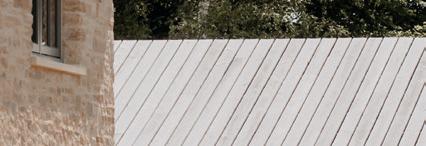
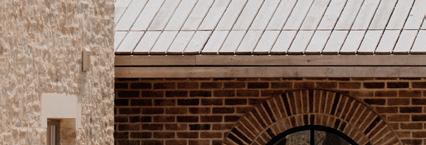
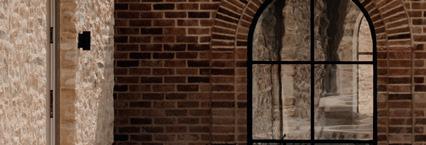
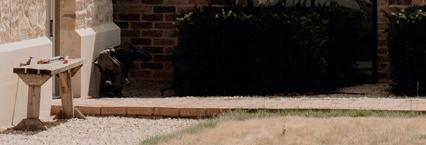
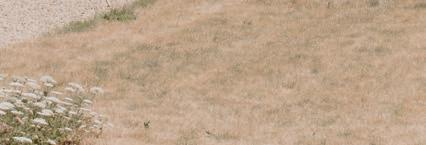





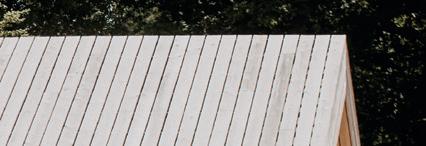
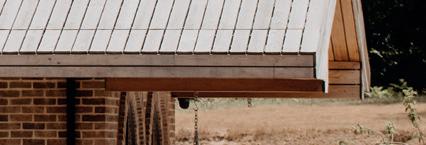

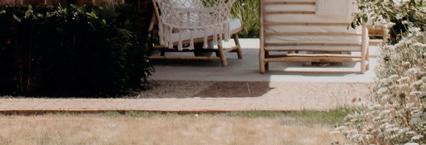






ABOVE Westless
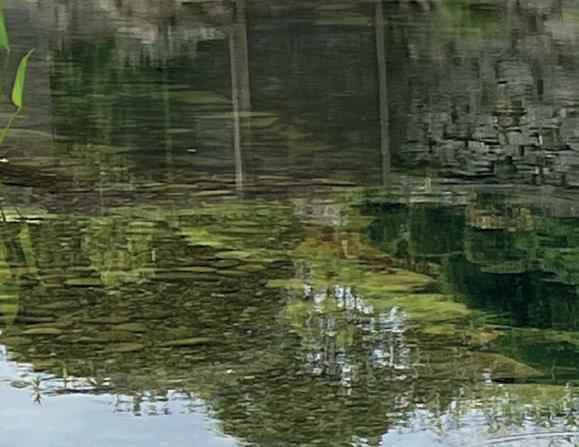
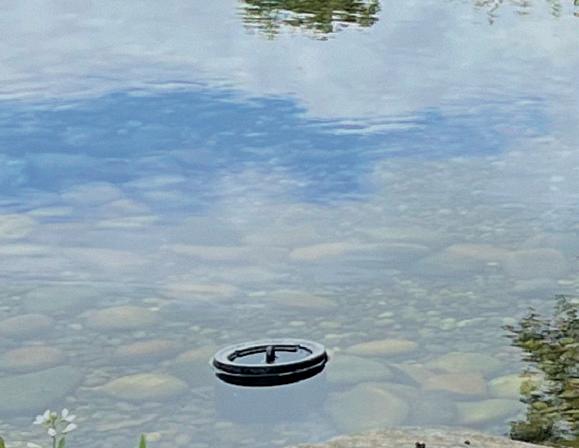

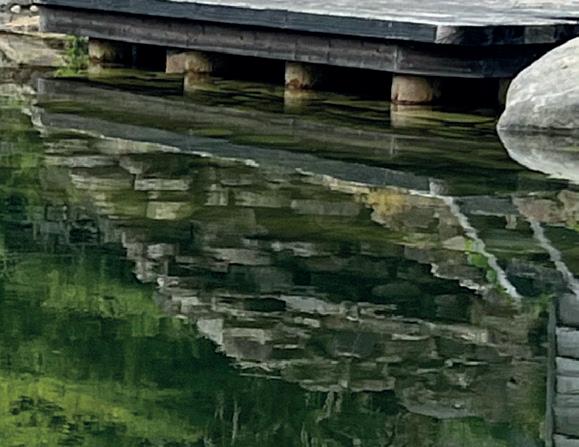
A natural IMMERSION
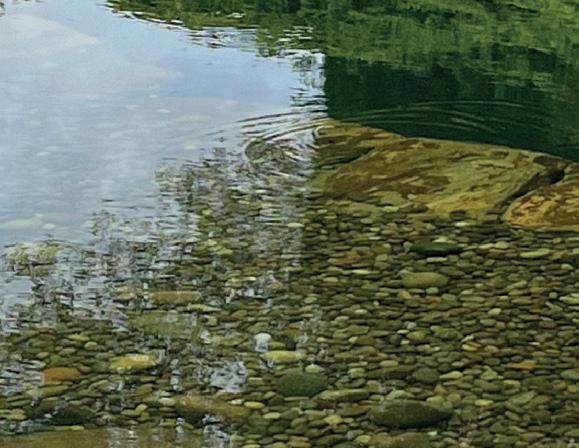
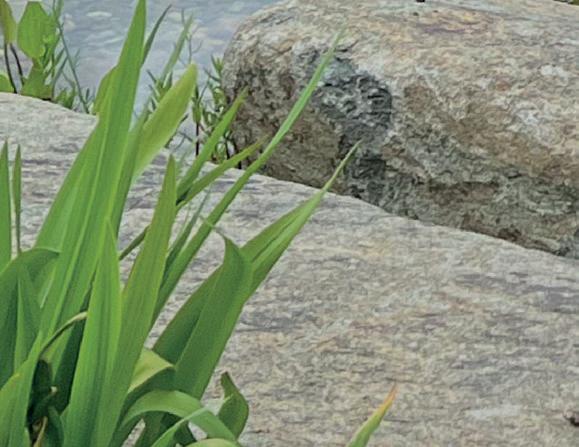
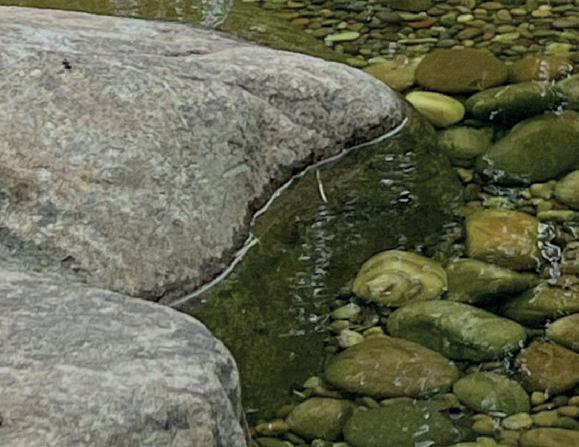
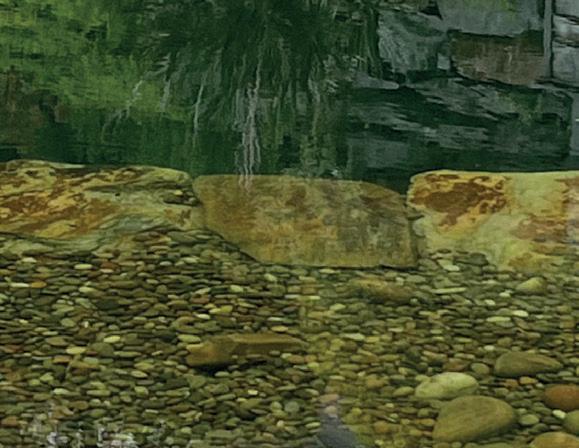

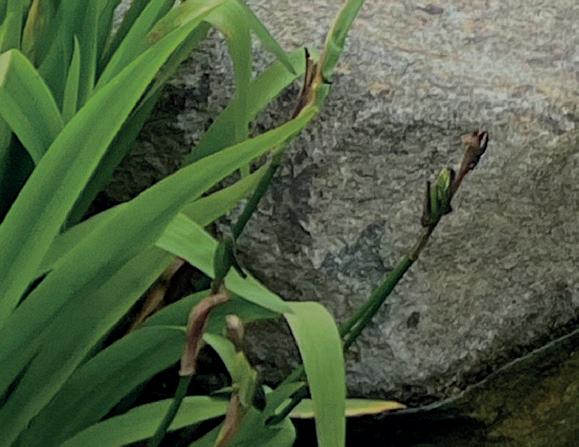
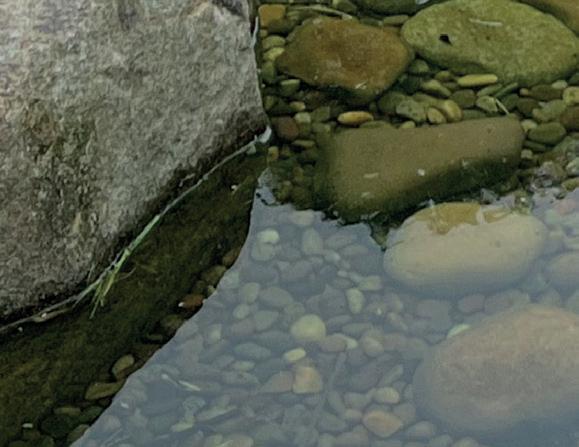



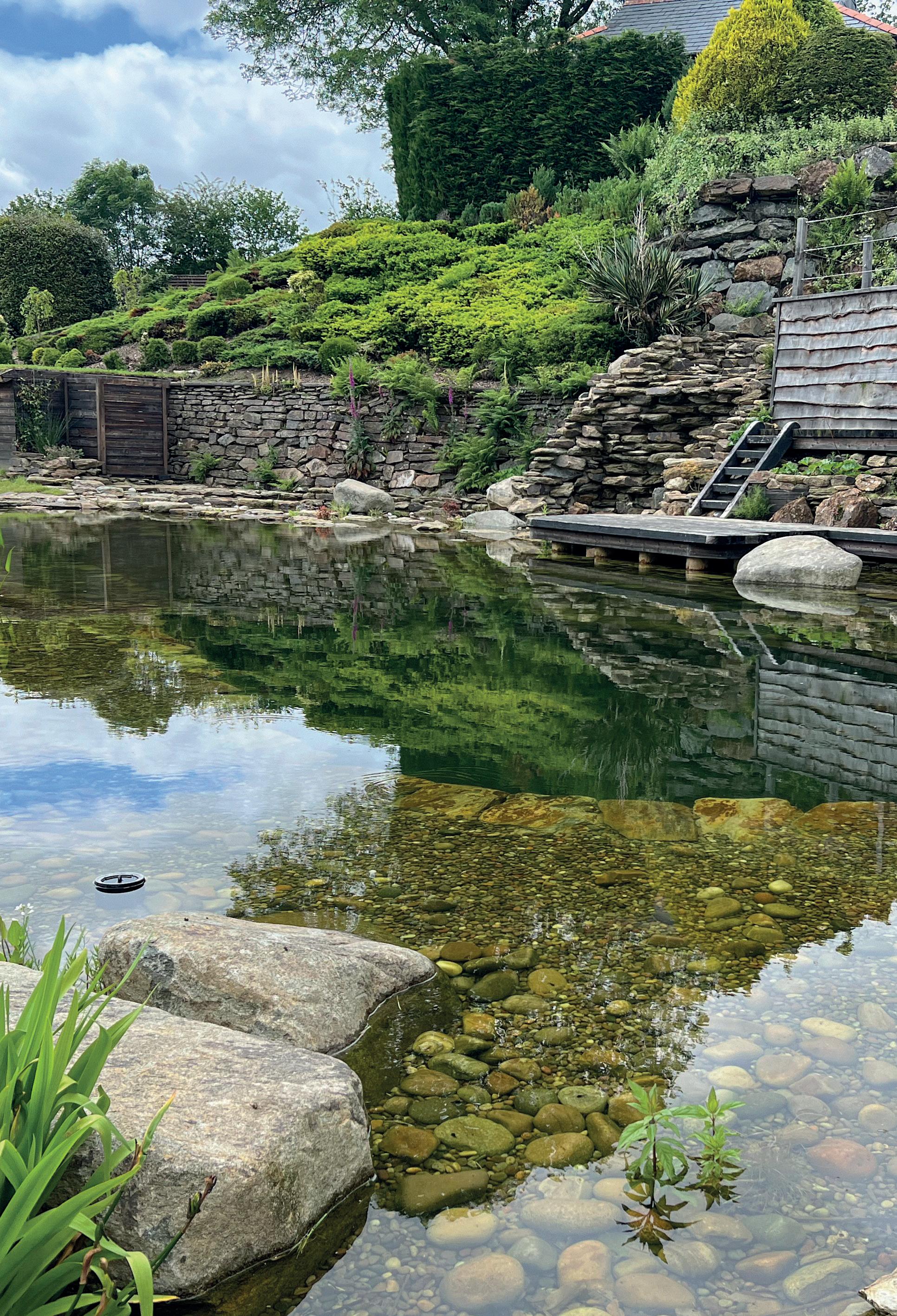 WORDS BY HANNAH TAPPING
WORDS BY HANNAH TAPPING
Combing the benefits of cold water with a sustainable build, a natural swimming pool is a choice that is good for both the environment and your garden aesthetic.
Having heard of the myriad benefits a natural swimming pool brings, not least of which is a light touch on nature and excellent quality of water, I was intrigued to learn more. In conversation with Declan Hassall, owner of Cornwall Ponds, I was educated in the art of achieving a pool requiring minimal maintenance that has the environment in mind.
What are the main benefits of a natural swimming pool compared to a traditional chlorinated pool?
The main two benefits of a natural swimming pool over a chlorinated one are one that it is much better for the environment, encouraging all different types of wildlife; from providing water for birds and other animals to drink, to habitats for amphibians and various other fauna. The flora attracts bees to your garden which, in my opinion, is the most important benefit and something I strongly encourage.
There are also massive benefits to the users of natural pools. Swimming in an unchlorinated pool is better for your skin and for your eyes – we all know after you come out of a chlorinated pool you can feel and smell the chlorine on your skin and sting in your eyes. Coming out of a natural pool makes you feel rejuvenated and is also proven to help and improve your mental health.
What ongoing maintenance is required for a natural swimming pool?
Maintenance on a natural swimming pool is relatively low and all depends on just a few factors. Some pools have more external mechanical filtration then others; some clients opt to have external filtration which removes waste from the pool usually in the form of leaves and debris so it doesn’t build up as sludge at the bottom. So, in these cases the filters will need maintenance now and again when needed, but it’s all very easy to do.
SUSTAIN
65 DRIFTJOURNAL.CO.UK
SUSTAIN
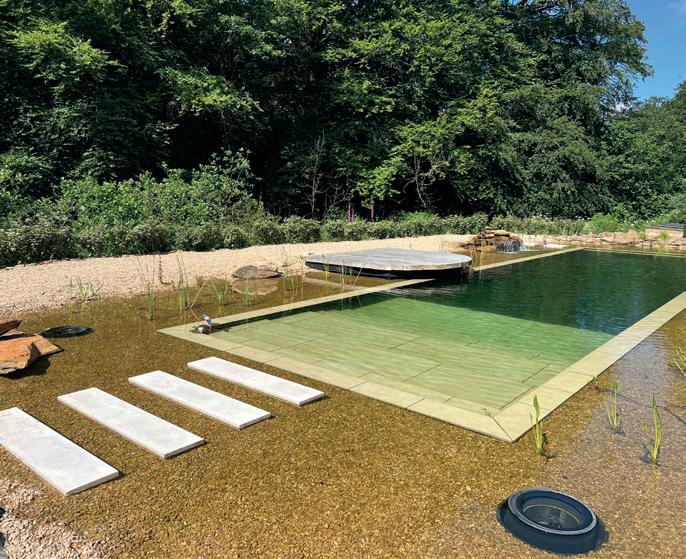
Pools that have skimmers will need to be emptied depending on the amount of leaf fall, mainly in the autumn most days. The surrounding plants will need cutting back in the autumn and some may need thinning out at times… but the main thing is, there’s no need to top up with any chemicals!
Are there any specific environmental conditions that are ideal or unsuitable for building a natural swimming pool?
There are no real environmental conditions that would restrict a natural swimming pool build, however certain factors like leaf fall and the amount of space needed for a pool do need to be considered. However, natural pools can be made in any shape or size, even natural plunge pools which take up less room can be an option. Even leaf fall is not a massive problem, as previously mentioned skimmers can be put in place to remove them from the pond.
How long does it typically take to build a natural swimming pool?
Every natural pool is different and depends on access to the area in which the pool is being made within, the size of the pool, and the landscaping around it. I’ve had builds take just three weeks but also a build that took six months due to the whole pool
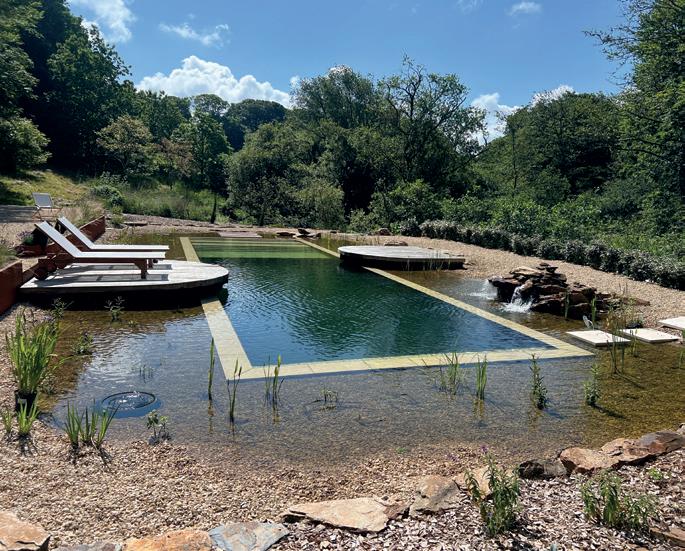
being covered in rock so that the liner wasn’t visible as well as the installation of hardwood decks, saunas and a firepit. On average though I would say a pool takes around six to eight weeks to complete.
Is there a cost benefit to a natural pool? I personally think it’s a misconception that a natural pool is cheaper to build than a chlorinated one, as there are a lot of different materials needed in the case of a natural pool. As to the ongoing costs for a natural pool, these are relatively low in comparison as you don’t have the chemical costs to contend with.
Can a natural swimming pool be installed in any size or shape, or are there limitations?
Yes, and no! It’s recommended that if your pool is for swimming that you have a minimum of a 40m2 area, meaning you then need a 40m2 regeneration area as the general rule of thumb for a natural swimming pool is 50% swimming area, 50% regeneration planting area. Shape can be anything you like and designed to suit the garden and area that you are working with. Some people opt for a very natural shape for a swimming and regeneration area while others opt for a traditional
ABOVE
As the project takes shape and the planting matures, a natural pool just gets better and better
66 DRIFTJOURNAL.CO.UK
rectangular pool. Saying this, we can create thinner or smaller plunge-type pools which can be used in most sized gardens even if it’s just to immerse yourself in and be at one with nature.
How does the initial planning and design phase work for a natural swimming pool?
The initial planning starts with a consultation to find out what sort of pool you would like; we start by determining shape, size, choice of stone or rock, if you want jetty or outdoor showers and firepits and, most importantly in my opinion, what the access is like for material moving and access for plant. Some clients opt for having drawings made to give a rough idea of what it will look like, whereas others give me free reign on design!
Can you explain more about the process of constructing a natural swimming pool?
The process starts with an initial consultation as mentioned above, to find out a client’s needs etc. Once everything is agreed and we have a start date we can commence. The first stage is the set up on site, getting all the plant and as much of the materials needed as possible ready. The dig-out then starts! This is a crucial
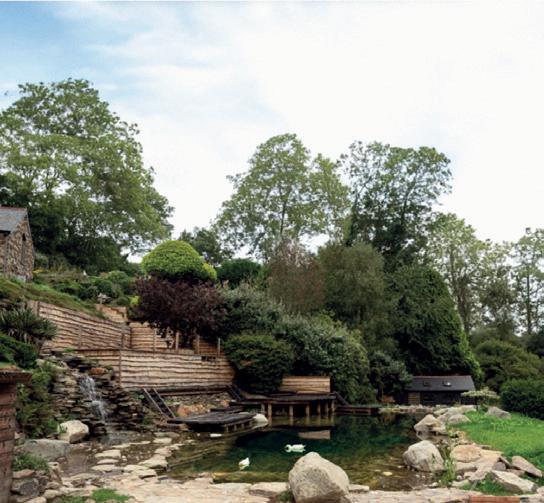


part and normally takes one to two weeks depending on the size and where the dugout material is going. Once the dig-out is finished and any footings are completed the next stage is putting the liner in. This is typically EPDM rubber with a heavy-duty underlay underneath.
If any splicing of the liner is needed, it is done at this stage. After the liner is fitted, the fun part begins. Stone is placed in position and we start creating the pool itself; waterfalls and streams can be incorporated to add the tranquil sound of running water. The regeneration section has pipes positioned with pebbles on top of it, not only to disguise it but also to add a substrate for plants to grow in. Jettys, ladders, steps and anything else is also added at this point in the build. Once the build is complete, we then pressure test all the fittings, clean down the pool and when that’s all signed off, we can fill it up. Once full we plant it out and make sure everything is perfect. The final stage is the most important, and that is to jump in!
Can you help with planting schemes once a natural pool is installed?
Yes, I can and it’s one of the parts of the job I enjoy the most! I can work with you
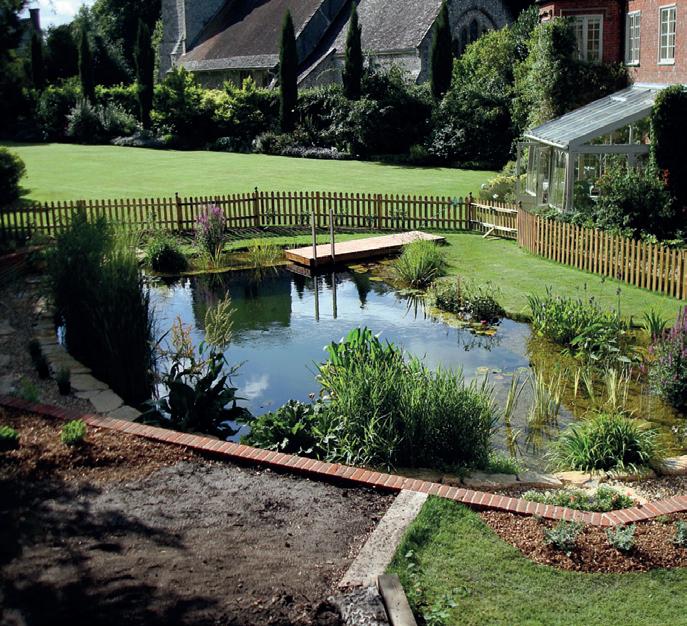
SUSTAIN 67 DRIFTJOURNAL.CO.UK
SUSTAIN
to find out what types of plants you enjoy but also advise on plants that will aid the most in terms of filtration and water quality. Plants do wonders in ponds and again attract so much fauna as I previously said to encourage bees into your garden. I personally wouldn’t recommend stocking your pool with fish, as other types of wildlife will thrive a lot more if you don’t. I would recommend as many British native plants as possible, not only in the pond itself but also around it is ideal to encourage as much wildlife as possible and allow frogs, toads, newts, damselflies, dragonflies and all other bugs, beetles and insects to thrive! Some suggestions are yellow flag iris, water forget-me -not, marsh marigold king cup, flowering rush, purple loosestrife and Nyphaea Alba white water lily to name a few. Obviously you can, and we do, include nonnatives which can add colour while still providing a brilliant habitat for fauna to thrive.
filtration, with the use of UV clarifiers which kill the algae cells, which is a way of taking out the waste produced by ponds, but does lower the nutrients within.
With natural swimming pool filtration you can have moving bed modules which are a form of biological filtration, they are filled with a Hel-s media that has a settlement surface for micro-organisms of 704m2/1000L of water. Skimmers and intake bays are also used to take out floating debris before it reaches the bottom and so eliminating excess nutrient entering. In addition, rocks and pebbles themselves do a huge amount of filtering.
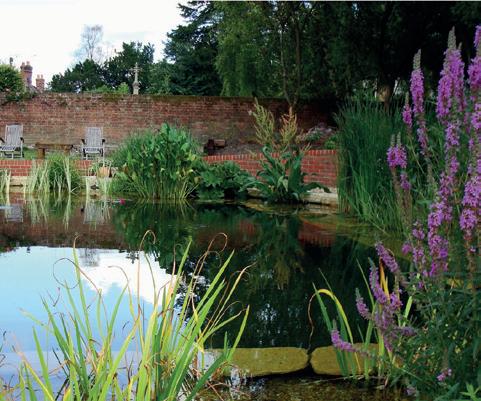

Can you expand on how water clarity and cleanliness is maintained without chemicals
Different companies and individuals use different methods of filtrating natural swimming pools but the objective is the same; to reduce the amount of nutrients in the water that encourage algae and thus keep the water clear. All natural swimming pools have a regeneration area that is filled with plants, the plants act as a way to absorb nutrient’s, micro-organisms and pathogens. Some people opt for external
What are the potential challenges or downsides of owning a natural swimming pool?
I would say there are no downsides to owning a pool, other than the initial financial outlay. They bring a huge amount of joy and wildlife to the garden. The only challenge (and I wouldn’t necessarily call it a true challenge) is making sure you stay on top of maintenance as some pools may struggle with algae and blanket weed. However, with the right amount of filtration and plants this can all be controlled. Even if you don’t opt for a natural swimming pool, having a body of water in your garden, even just a small one, is a brilliant way to help nature thrive. It’s amazing what will find its way to it and what it will do to help your garden flourish.
cornwallponds.uk
68 DRIFTJOURNAL.CO.UK
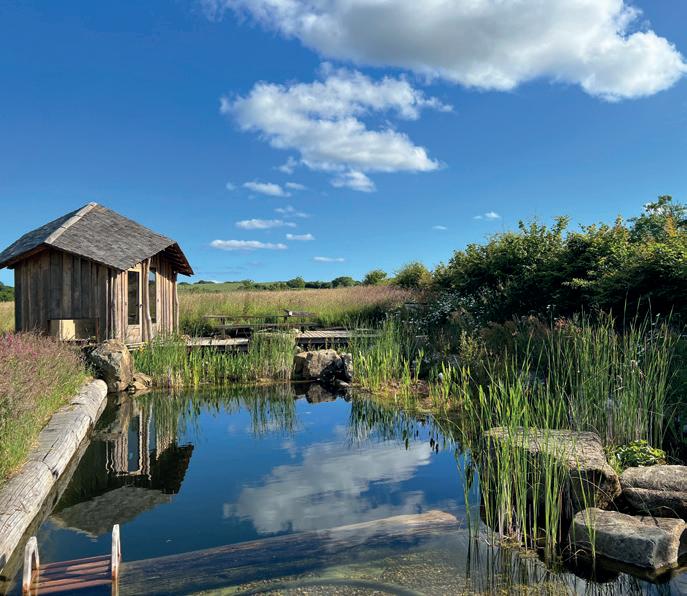
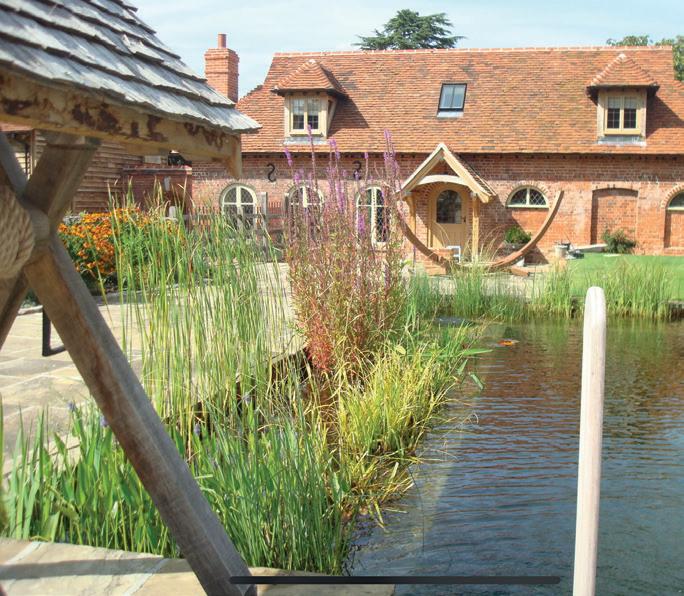
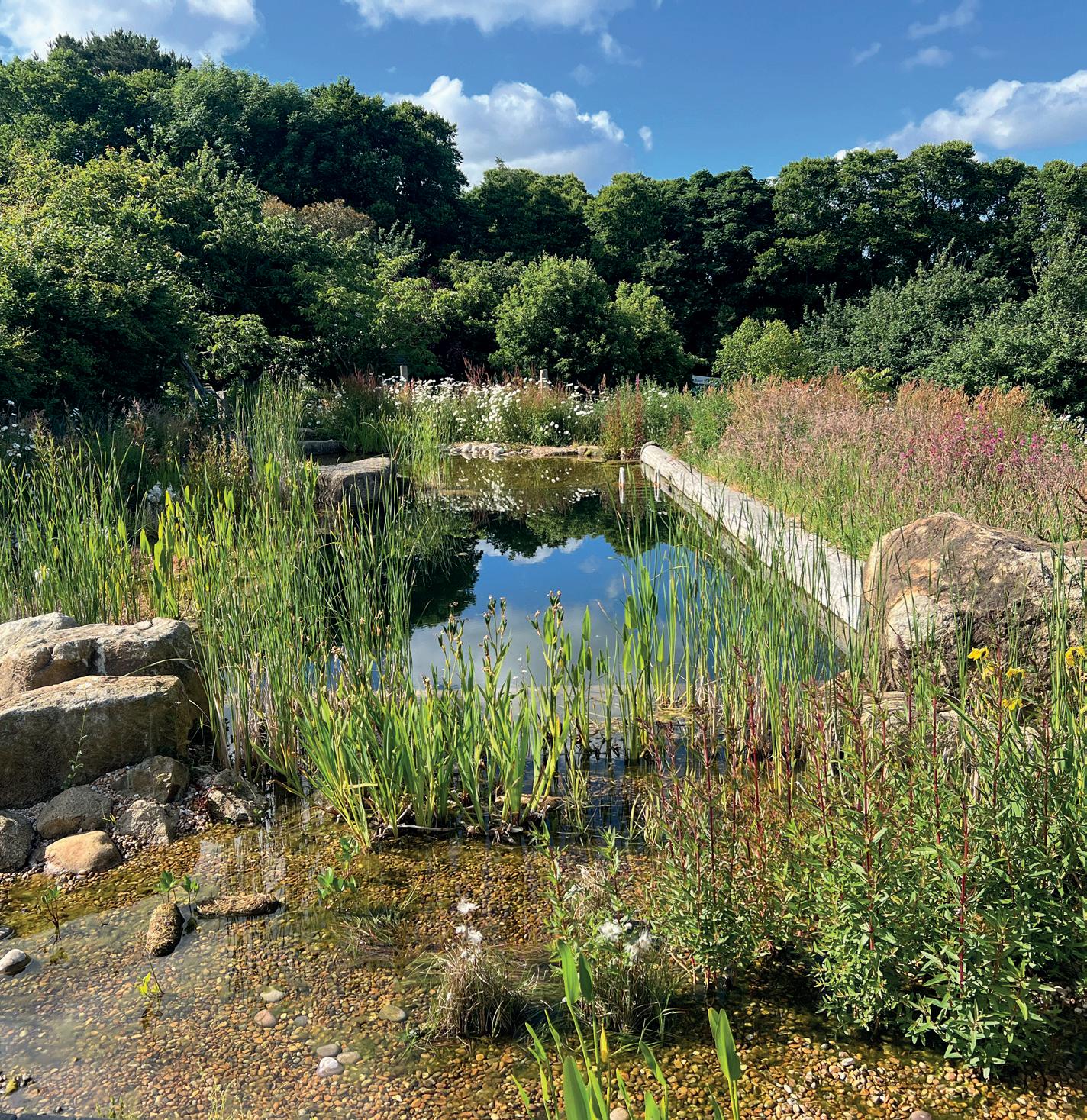
ABOVE
Whatever the shape, size or design, a natural pool enhances any outdoor space









Live,work PLAY and











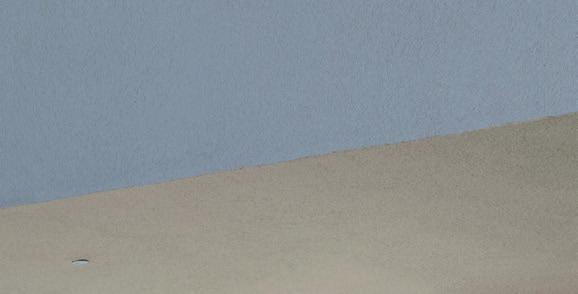
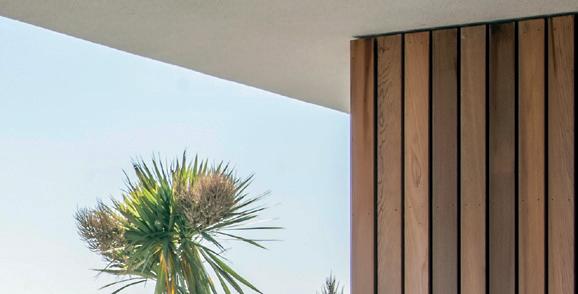



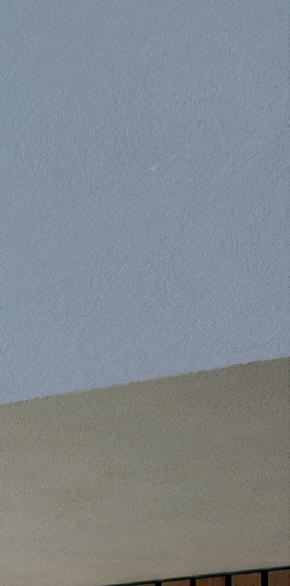
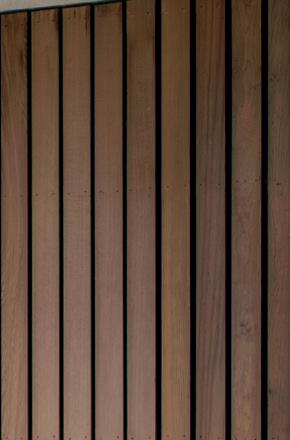
 WORDS BY JAMIE CROCKER | IMAGES BY ANTHONY GREENWOOD
WORDS BY JAMIE CROCKER | IMAGES BY ANTHONY GREENWOOD
KAST Architects’ raison d’être is to provide a space to allow people to do these things – sustainably.
Creating buildings infused with Cornish spirit, KAST Architects design with respect for the people they collaborate with and the planet from which we all borrow resources. We delve deeper to find out what motivates them.
Can you describe your design philosophy and how it influences your approach to architecture?
Sustainability underpins, over-arches and threads through our approach to each project. It is fully integrated within the design process and therefore neither dominates our work, nor is it left to chance. For us it is about how we can design in such a way as to minimise our impact on the planet, through our choice of materials and the energy efficiency of the building. Sometimes it is about questioning whether there is a need for a building at all.
good. By working with KAST, our clients can be assured of a high-quality sustainable design that puts people and the planet before profit.
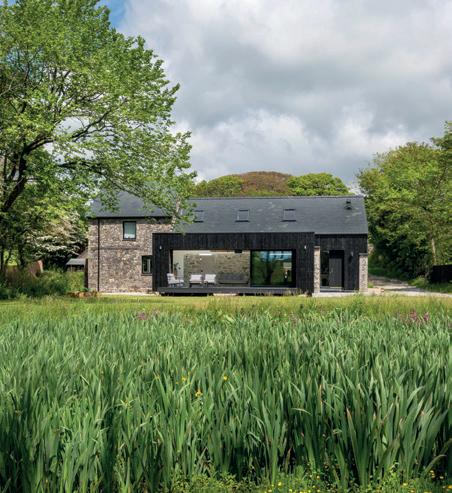
What are some of the unique challenges you face when designing high-end residential properties, and how do you overcome them?
The main challenge that the industry as a whole has been facing over the last few years has been the rapid increase in construction costs brought about by the perfect storm of Brexit, a global pandemic and an energy crisis brought about by the war in Ukraine. While things are now settling down, prices are much higher than they were five years ago.
We are also proud to be part of the B Corporation movement, a group of organisations using business as a force for
As a result, conversations surrounding budget and aspirations have become increasingly critical to ensure that we can deliver the house or building that our clients have been dreaming of.
DIALOGUE
71 DRIFTJOURNAL.CO.UK LEFT Clean lines at Sea Edge INSET Milk Moon Barn
We will always be upfront with our clients about their budget. We have a thorough understanding of the costs involved in building a bespoke house, and we work with experienced consultants to ensure that we keep a close eye on cost throughout the whole process.
It is also important to approach the conversations about cost in a positive manner, focussing on what is possible rather than what might need to be omitted to ensure the viability of the project. We believe that it is irresponsible to promise our clients the world, with a budget and design that are out of sync.
Could you share a particularly memorable project or projects that exemplify KAST?
Sea Edge was our first commission and so it has a very special place in our hearts, while Sylvania, with its dramatic cantilever, really helped to put us on the map. Fairfield marked a move to a more modest and controlled approach to design and Milk Moon Barn was our first renovation of a historic structure.
designed and detailed building. Within our practice we have three certified Passivhaus designers, and it is this rigorous, scientific approach to design, combined with artistic flair and talent, that ensures our clients get the whole package.
What role do client interactions play in your design process, and how do you ensure their vision is brought to life?
When someone asks us to design their dream home, it is an enormous privilege and honour. We are also very mindful that it comes with a great responsibility to ensure their money is spent wisely and appropriately. Too often architects can forget who they are working for and end up designing for themselves and for their own portfolio or ego.
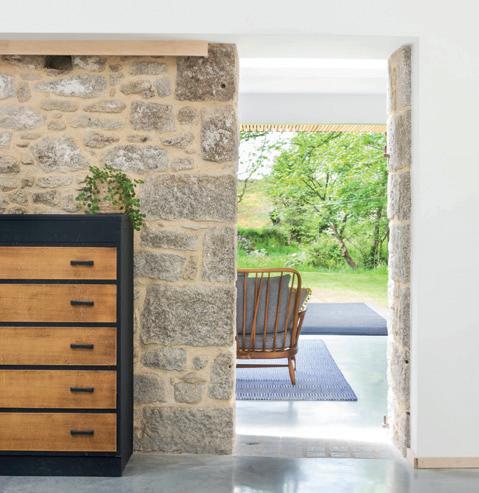
When we are engaged by a client to work with them, we really try to get under the skin of what is important to them and spend a great deal of time discussing their brief, their requirements and how they want the building to function. A good quality brief with clearly defined goals will inevitably result in a successful project.
How do you incorporate sustainable and eco-friendly practices into your designs without compromising on aesthetics or quality?
We ensure that our sustainable approach is embedded from the outset; it cannot be an add-on that is left to the last minute. Throwing a load of solar panels on the roof will never compensate for a poorly
Communication is key and we will ensure that our clients are fully aware of the process and are kept informed of progress. There will be times of considerable collaboration and then times when we will be focussing on the technical aspects and liaising more with the other consultants such as engineers, landscape architects and interior designers.
Creating points of interest
Milk Moon Barn
DIALOGUE 72 DRIFTJOURNAL.CO.UK
INSET
at
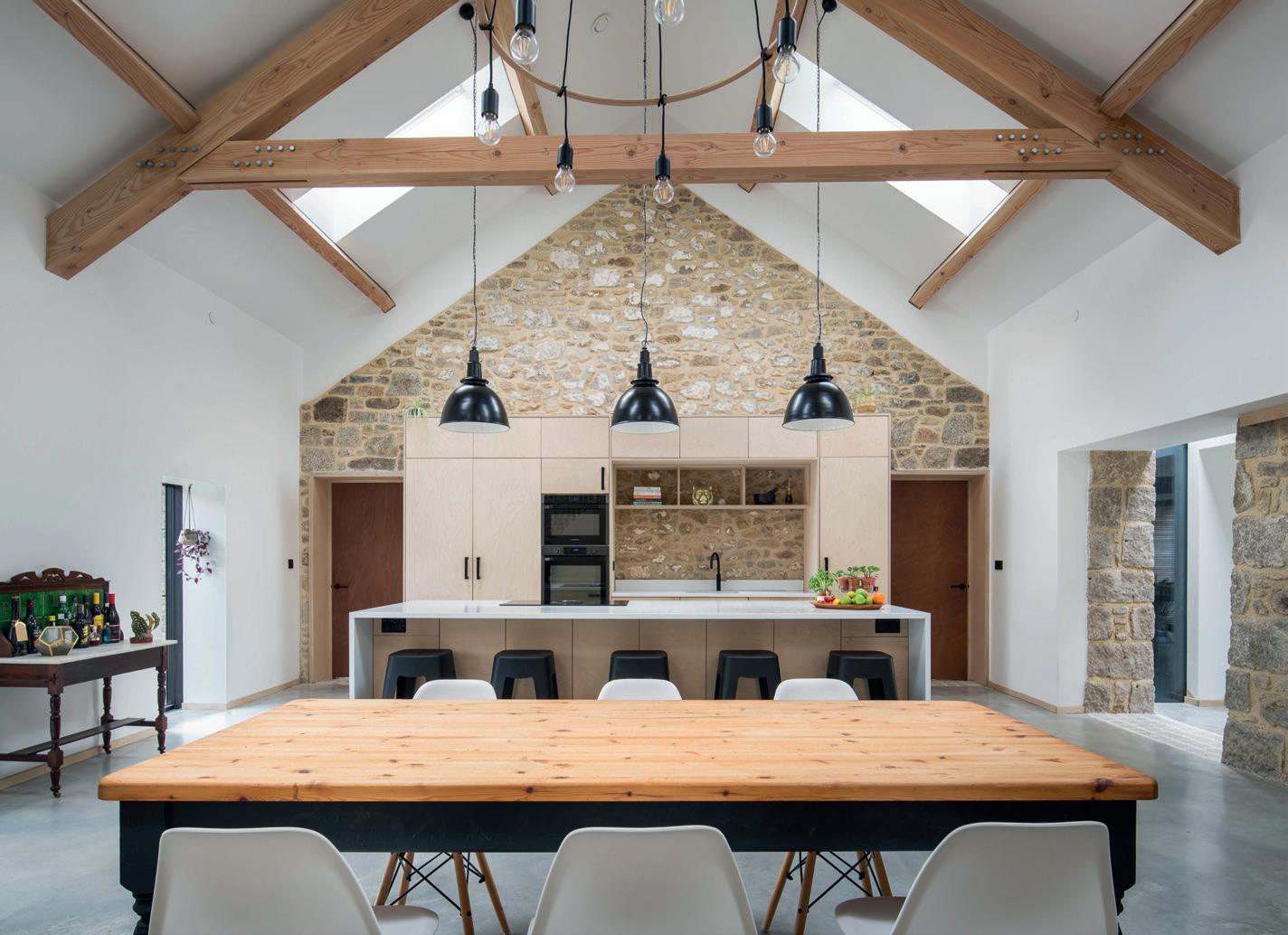
We really value the direct relationship we have with our clients and are proud of how we are able to transform the way they live and the quality of their lives through the work that we do.
Can you talk about the integration of technology in your projects?
We are in a climate emergency and buildings are a significant culprit of carbon emissions – accountable for 35% of total global energy consumption. So, as well as carefully choosing materials with a low carbon footprint, we also adopt a wholebuilding approach to our designs known as Passivhaus. This sets out clear, measured targets and focuses on high quality construction methods, certified through an exacting quality assurance process.
We use our in-house Passivhaus expertise and this approach to designing is now a core part of our DNA as a practice. Designing to Passivhaus standards requires us to use specialist software to accurately model the thermal performance of the building, its heating and cooling demand, plus the need for renewable energy systems.
How do you stay ahead of design trends while ensuring your projects remain timeless and elegant?
At KAST we tend not to focus on design trends. Styles come and go and so we prefer to design each project based on its brief, context and needs of our clients. The architect and design theorist, Christopher Alexander, wrote about timeless architecture and we endeavour to adopt
ABOVE
Timeless design at Milk Moon Barn
DIALOGUE 73 DRIFTJOURNAL.CO.UK
these principles in the way we approach our work. There should be a balance of simplicity and complexity to ensure the architecture remains engaging, dynamic and rich. Perhaps most importantly, Alexander talks about Emotional Resonance, and how timeless architecture should evoke a deep sense of comfort and belonging for its inhabitants.
What materials and finishes do you prefer to use in your projects, and why do you believe they are crucial to your design?
While we work hard at ensuring our designs are as energy efficient as possible, what we would describe as low operational carbon, we cannot ignore the embodied carbon in the materials that we use. As buildings become more energy efficient, the impact that the choice of material has is increased.
When we look at the structure, we try hard to reduce or omit the use of concrete and steel, both of which have a high embodied carbon, and instead use timber, a natural and renewable resource. For our insulation
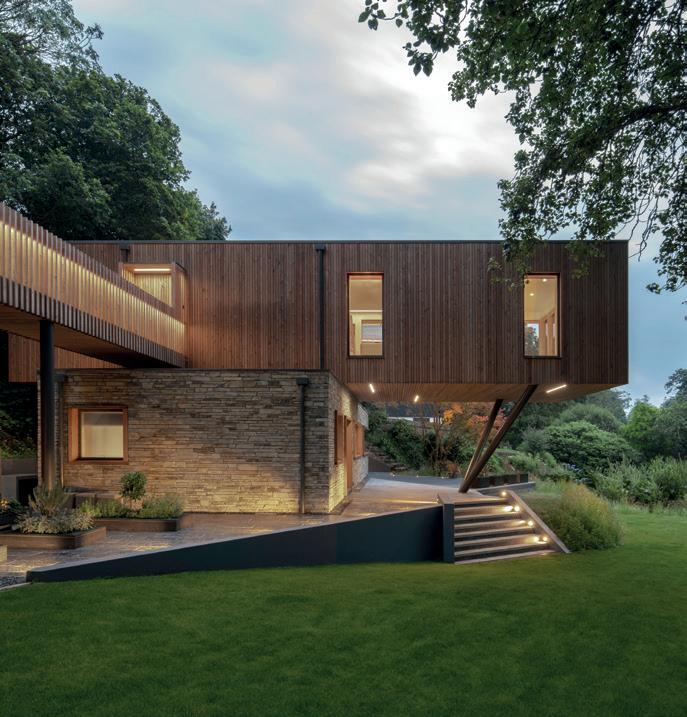
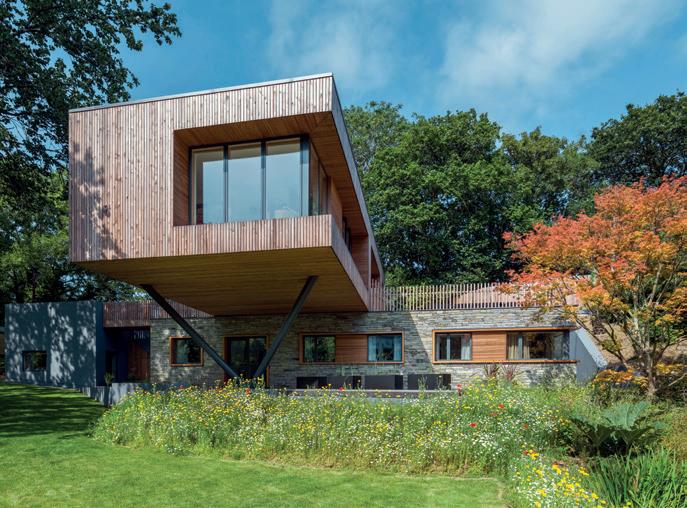
we use recycled newspaper or wood-fibre rather than petro-chemical based products. To clad our houses we use timber, stone or slate - all natural materials and often available locally.
As an example, we are currently designing a house using straw bales within a timber frame, while the cedar, which will clad the house, will be milled from trees on the client’s land and the internal walls will be finished in a natural clay plaster.
How do cultural, geographical and regional influences shape your designs, particularly when working on Cornish projects?
We believe that it is important to design in response to a site’s surroundings and context rather than merely reflect the look of adjacent buildings. With much of Cornwall falling within designated Areas of Outstanding Natural Beauty, we strive to ensure our designs respect the landscape through their form, mass and choice of materials. The coastline, hills, valleys and rivers will be here long after our houses are gone, so we have to remember that we are temporarily borrowing the sites that we build on.
kastarchitects.com
DIALOGUE 74 DRIFTJOURNAL.CO.UK ABOVE Sylvania
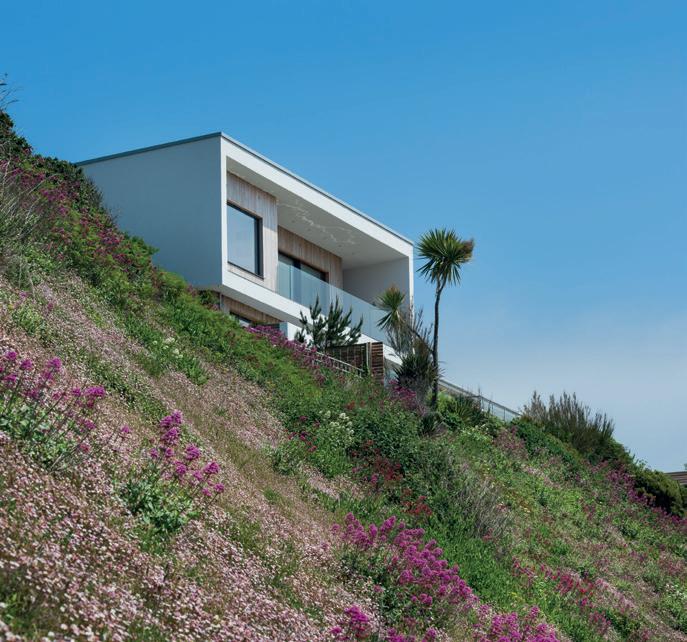
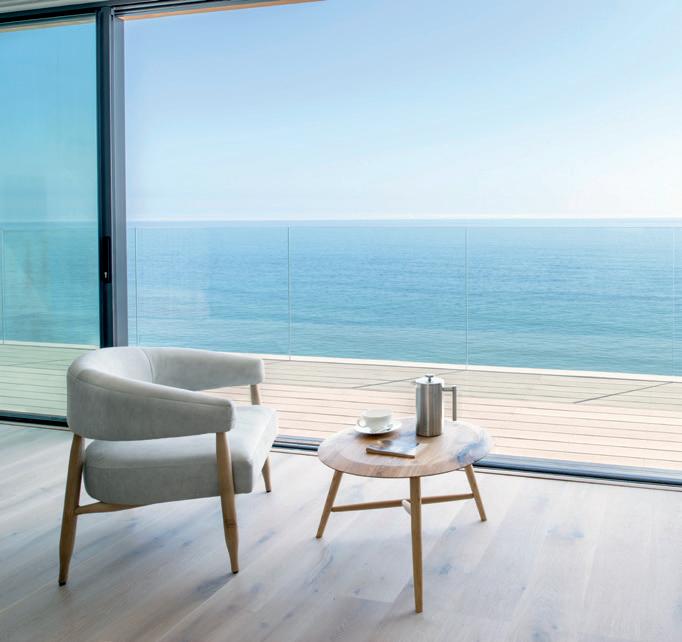
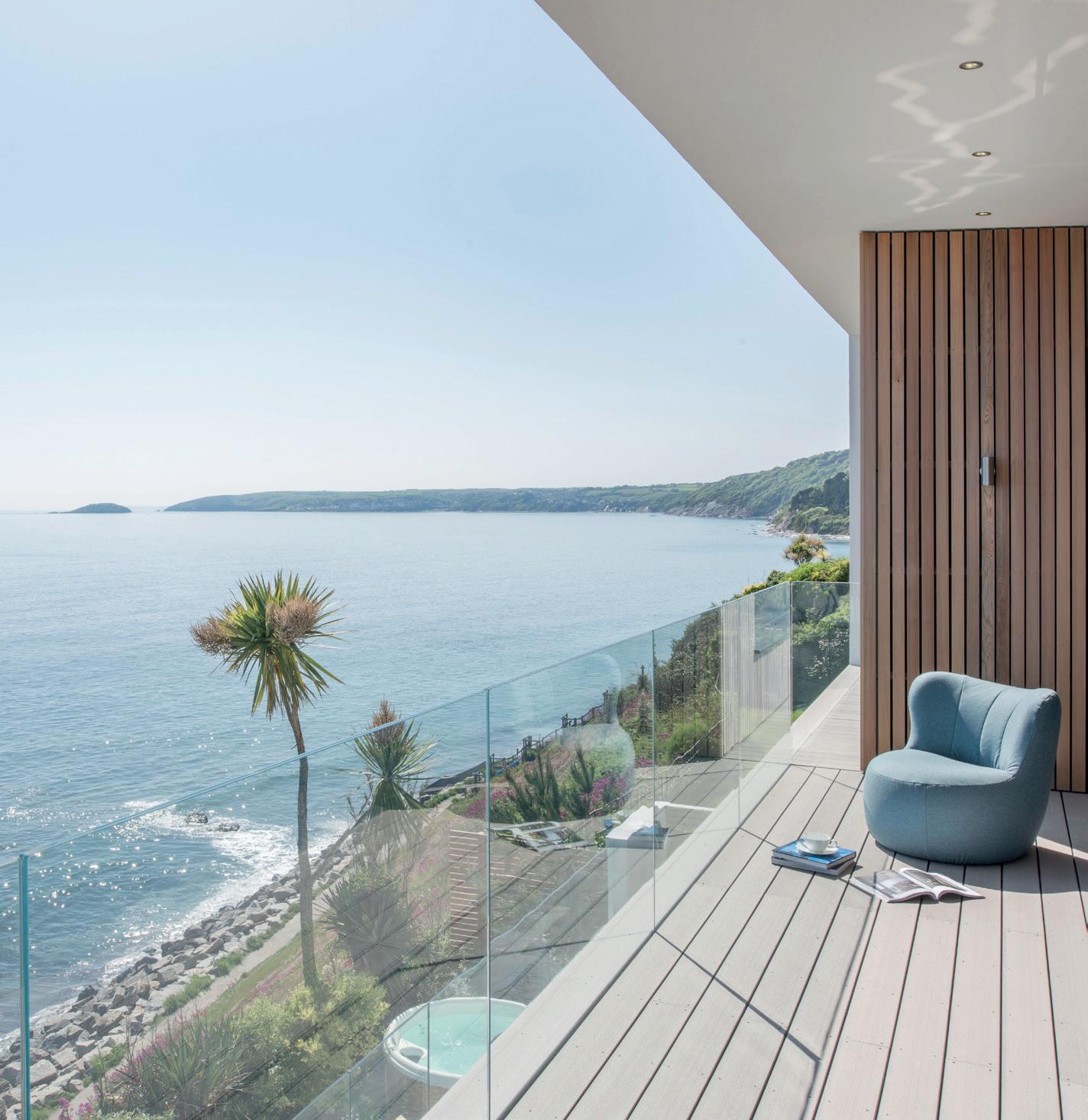
TOP Sea Edge
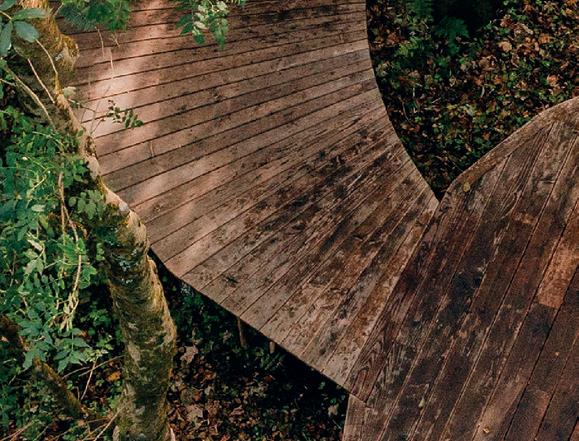



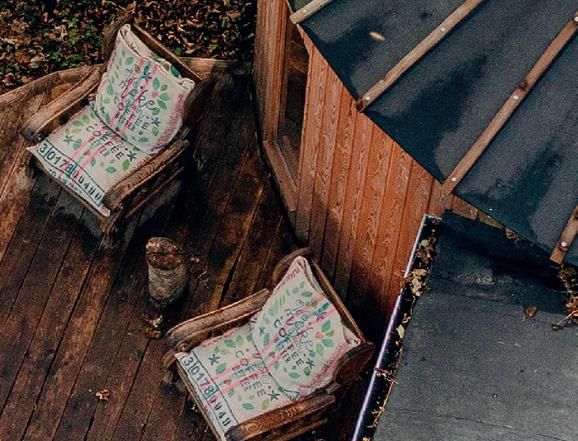
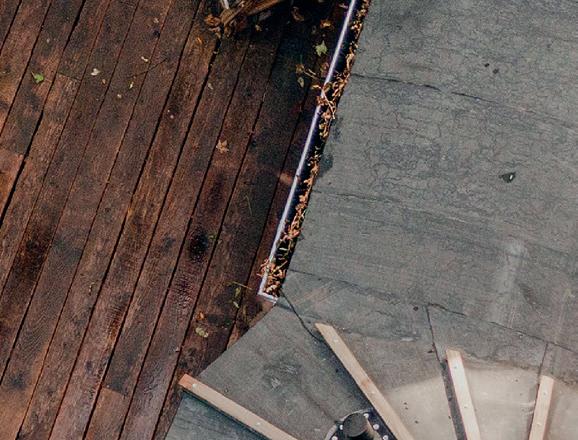
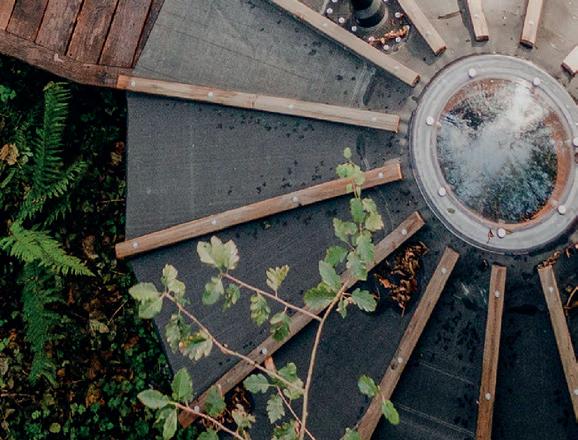
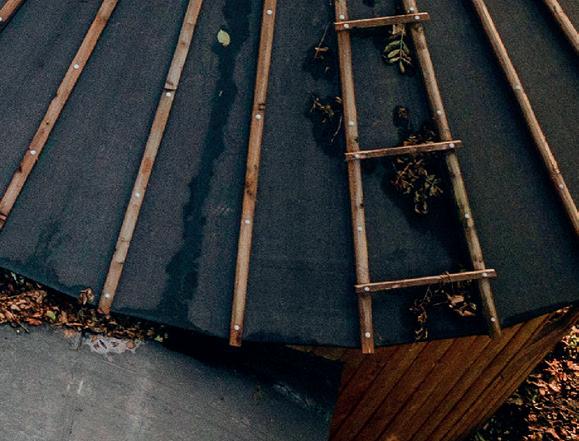


Embracing NATURE
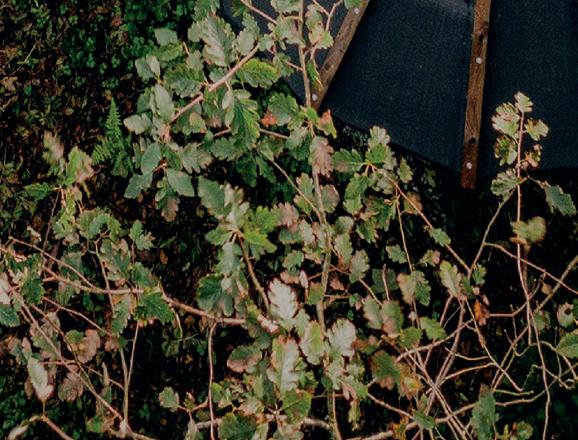

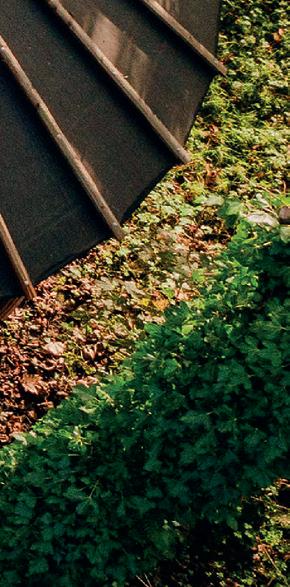


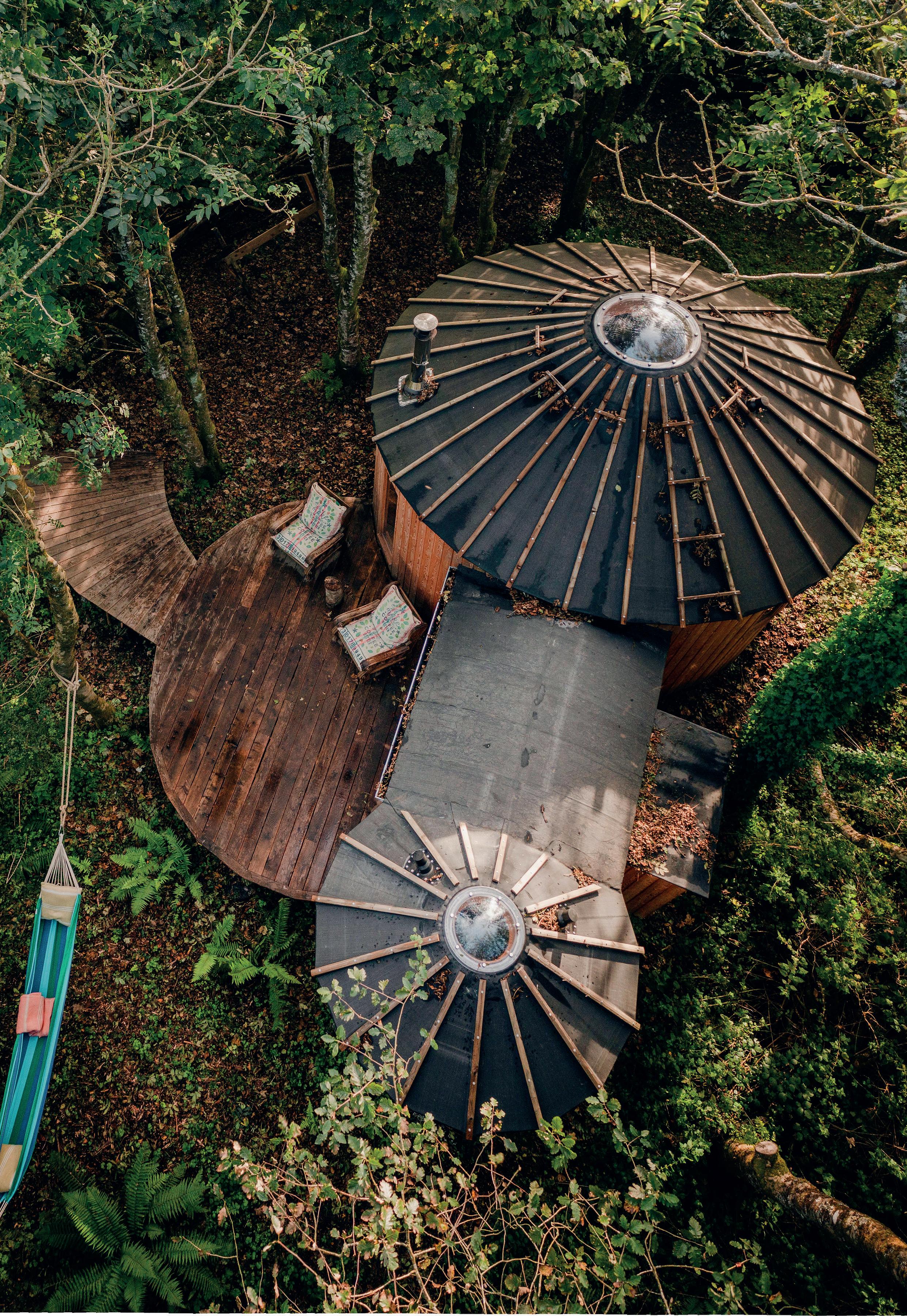
 WORDS BY JAMIE CROCKER | IMAGES BY MATT CANNON
WORDS BY JAMIE CROCKER | IMAGES BY MATT CANNON
One man’s journey into woodworking and sustainable modular structures.
James Millard at Wild Space
Carpentry talks about his craft and vision. “From an early age, I found myself deeply inspired by nature and the idea of utilising local, natural materials to create functional and beautiful structures. This passion stems from a fascination with the explorers of old who ventured into the wilderness, crafting their dwellings from the materials they discovered along the way. These pioneers, with their profound skills and knowledge, built amazing spaces that harmonised with their surroundings.”
living have profoundly influenced James’ approach to woodworking. Kahn’s emphasis on creating structures that blend seamlessly with their environment resonated with his own desire to work with nature rather than against it.
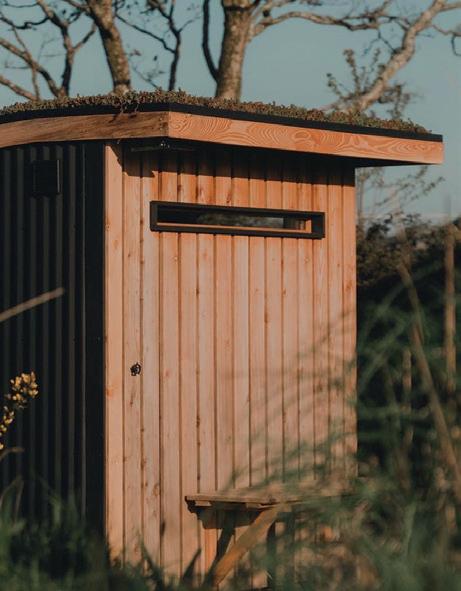
A significant source of inspiration for him has been the books by Lloyd Kahn. His works on natural building and sustainable
From family tradition to professional expertise “My journey into woodworking began at home, under the guidance of my father, a skilled builder who taught me the fundamentals of carpentry. These early lessons laid the foundation for my career, instilling in me a deep respect for craftsmanship and the importance of quality work.” He continues, “I later expanded my skills by working for sustainable carpentry
SUSTAIN
77 DRIFTJOURNAL.CO.UK LEFT A woodland retreat INSET Sustainable design
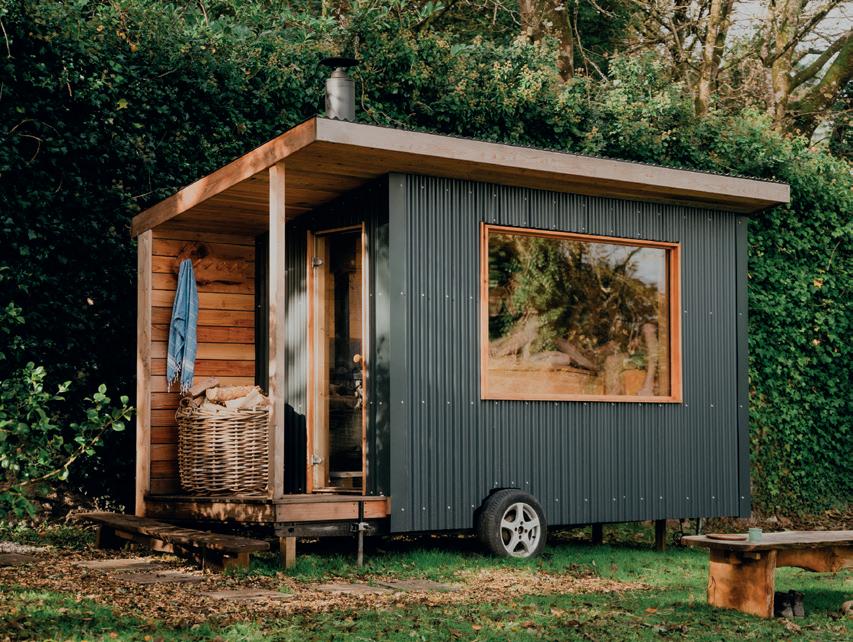
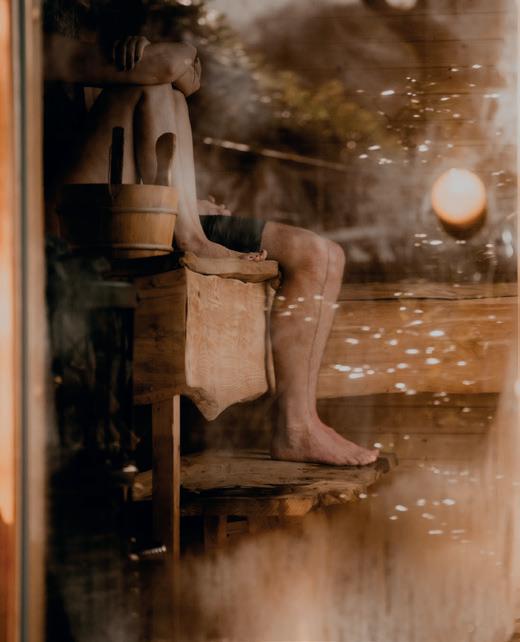
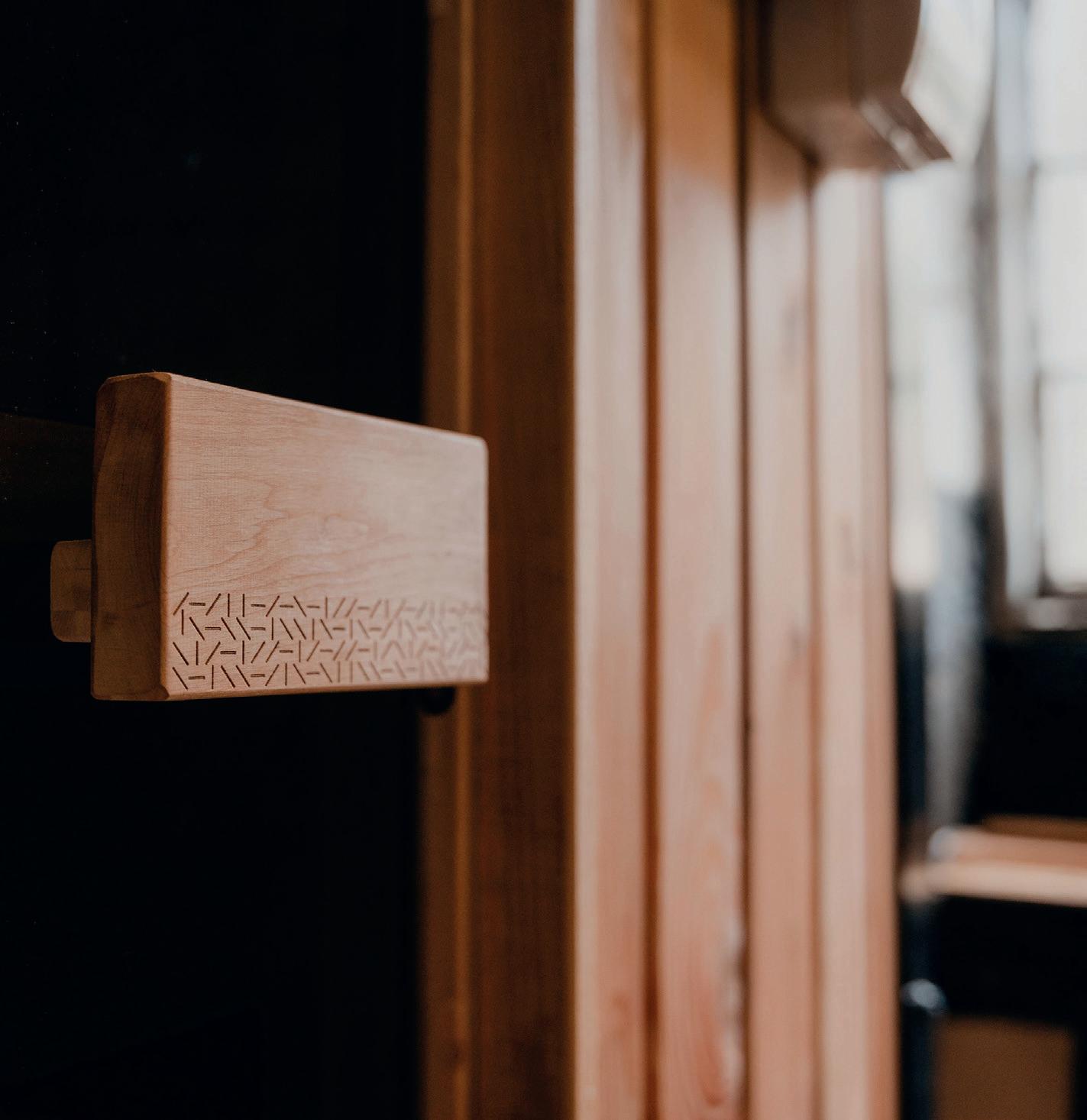
ABOVE Attention to detail
TOP
Mobile sauna
SUSTAIN
companies such as Umbazi and ARCO2. These experiences were transformative, as I learned to build high-spec, carbonneutral passive houses using sustainable materials. We utilised locally sourced timber, recycled newspaper insulation, wood fibre board and airtight membranes to create structures that were not only environmentally friendly but also efficient and durable.”
Blending with the environment
When it comes to building wooden cabins, saunas and tiny houses, James and his team’s approach is defined by a commitment to blending design, shape, and materials with the surrounding environment. Every project starts with a deep appreciation for the landscape and a desire to create structures that complement rather than dominate their settings.
Commitment to sustainability
Ensuring sustainability in their projects involves meticulous attention to every stage, from sourcing materials to construction practices. They’ve established strong relationships with local sawmills, enabling them to select the best quality trees grown in Cornwall and England. This local sourcing minimises transportation emissions and supports the local economy.
Additionally, they use certified UK suppliers of sustainable materials such as sheep’s wool, wood fibre and sedum. These materials are chosen not only for their sustainability but also for
their performance, ensuring that each structure is both eco-friendly and of high quality.
Highlight projects
“One standout project that showcases both our craftsmanship and commitment to sustainability is Round N Round at Little Menherion. This project involved a unique design challenge: creating a space by co-joining two roundhouses of different sizes via an entrance hall. Round N Round, located deep in the woods, required all materials to be carried down by hand. Working closely with the owners, Bernice and Huw, we crafted an organic structure that became a part of the woods, using trees felled on site to create the mezzanine and spiral staircase.”
Another notable project is the Scorrier House mobile sauna, designed for private hire and wellness retreats on the estate. Here they utilised a cedar tree grown insitu, milled on-site with a mobile sawmill, to create the sauna benches. The rich scent and comfortable feel of the cedar, combined with the stunning views, make for a unique and immersive sauna experience.
Ensuring quality and longevity
In their projects, Wild Space frequently use larch due to its abundance and longevity once milled. Their relationship with local sawmills allows them to select the highest quality trees, ensuring that the wood used is sustainably sourced and of excellent quality. This careful selection process not only supports sustainable forestry practices but also ensures that
79 DRIFTJOURNAL.CO.UK
SUSTAIN
the structures they build are durable and long-lasting.
Innovations in design
“At Wild Space, we are known for building cabins and saunas in highly challenging locations, such as Cornish cliff tops and remote, narrow gardens. Our modular designs allow us to break down a cabin into separate parts, which can then be easily transported and assembled on site. Each part of the structure is superinsulated and finished internally with sustainably sourced cladding chosen by the client.”
Their saunas feature a distinctive curved roof design, creating an extraordinary space both inside and out. The natural sedum curved roof appears like a rolling hill from the outside, while inside it feels like a wave of wood. This design not only enhances the aesthetic appeal but also improves the functionality by guiding the steam (Löyly) to rise up in a wave, enveloping the senses.
Collaborating with clients
are fully realised. Using the fundamentals of their cabin designs, they communicate through visual representations and ongoing dialogue to deliver a final product that reflects a true collaboration between client and builder.
Benefits of Modular Construction
Modular construction offers numerous benefits in terms of sustainability, efficiency and quality. The use of lowimpact foundations, such as pre-cast concrete pads, requires no on-site mixing. These pads can be buried, causing minimal disruption to the ecosystem offering support to the building with brackets. This approach not only reduces environmental impact but also speeds up the construction process and ensures a high-quality finish.
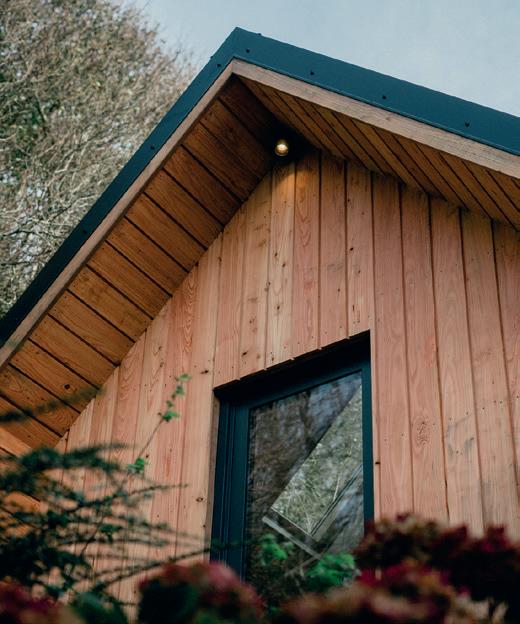
Customisation is key to meeting the specific needs and preferences of their clients. By working closely with them throughout the design and build process, they ensure that their vision and needs
“In conclusion, my journey into woodworking and sustainable modular structures has been shaped by a deep respect for nature, a commitment to quality craftsmanship, and a passion for sustainable living. By blending traditional techniques with modern innovations, I aim to create beautiful, functional spaces that harmonise with their environment and stand the test of time.”
wildspacecarpentry.co.uk
80 DRIFTJOURNAL.CO.UK INSET Contemporary design

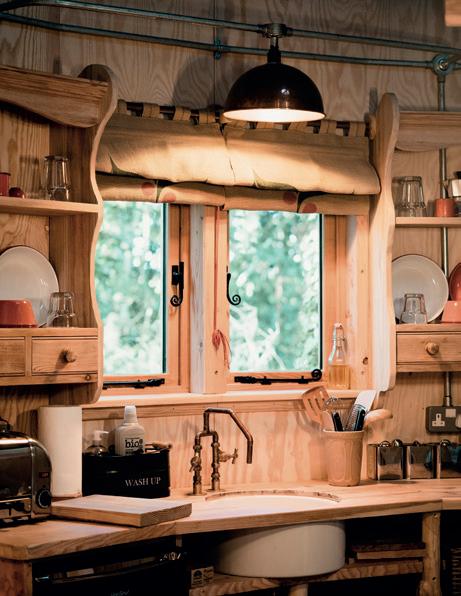
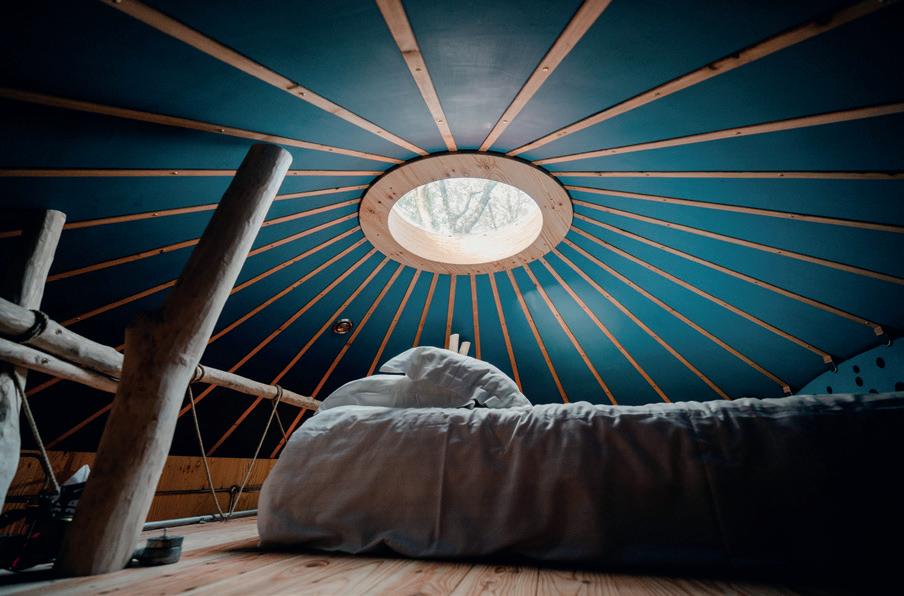 ABOVE
Crafted interiors
ABOVE
Crafted interiors
MakingMOVE the


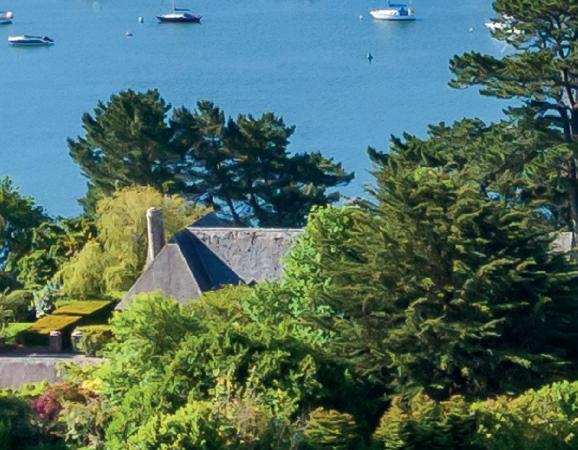
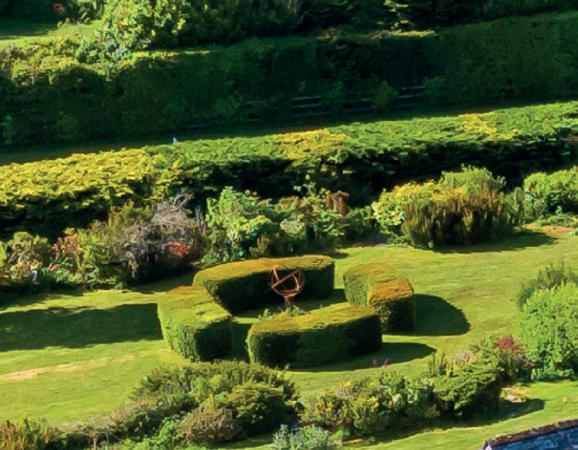

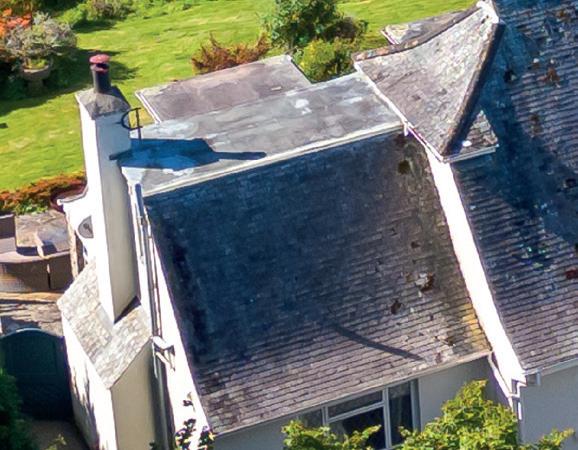 WORDS BY HANNAH TAPPING
WORDS BY HANNAH TAPPING

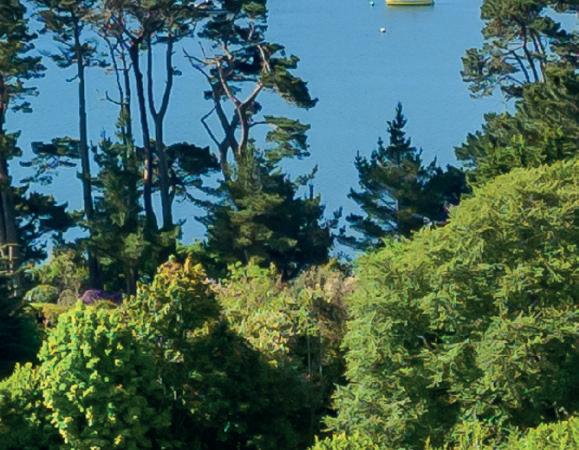
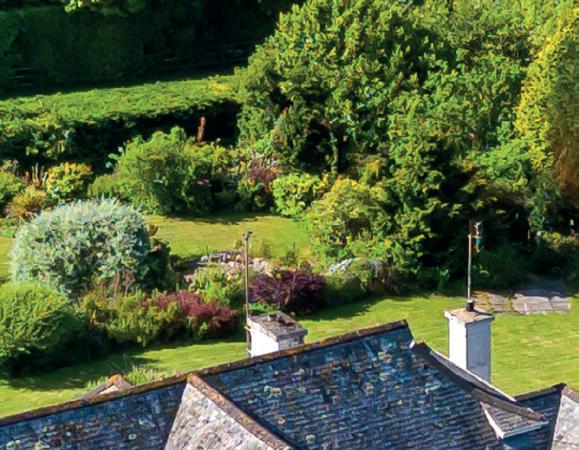
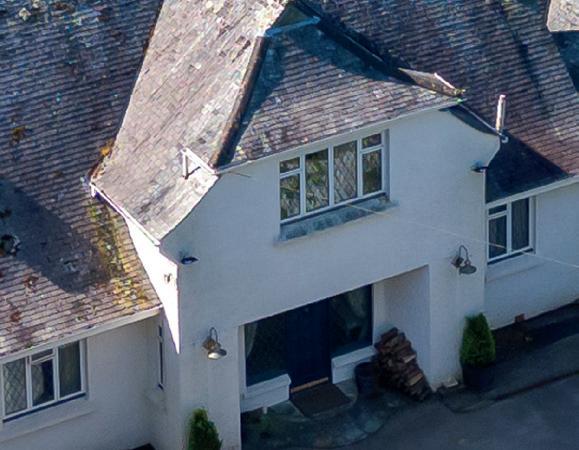
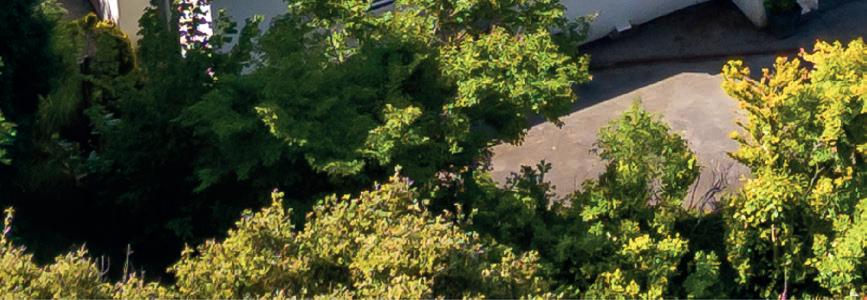


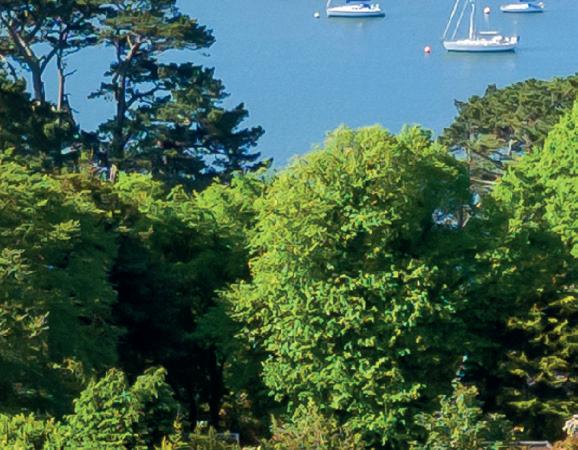
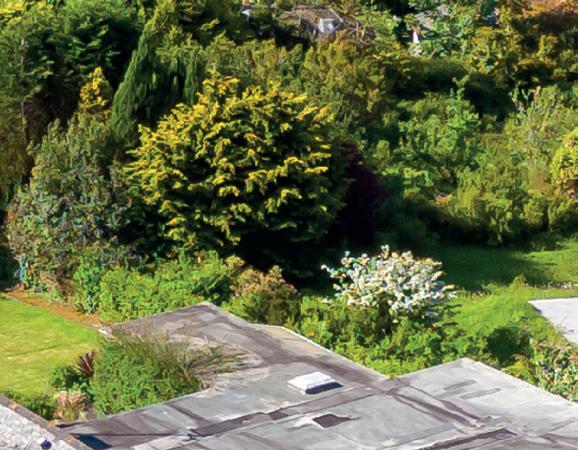
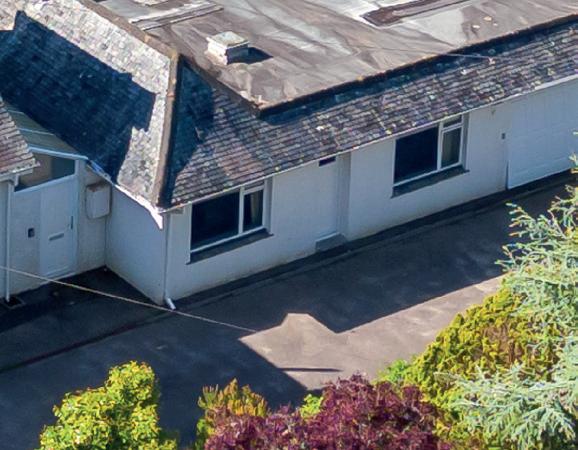
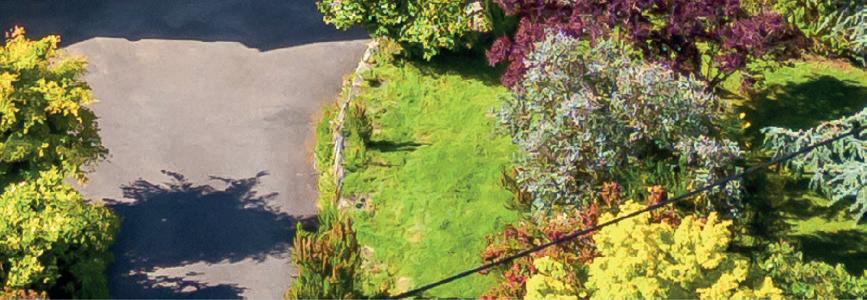

As seasoned specialists in Cornish property transactions, Jackson-Stops has an impressive track record in facilitating the buying and selling process.
As a national estate agency, Jackson-Stops has been established for over 100 years; so behind the Cornwall team there’s a legacy of more than a century’s experience within the market. Recent expansion has seen three new directors Dean Lonergan, Daniel Ball and Richard Holder really drive the business forward. Jackson-Stops has always covered the whole of Cornwall, but with the arrival of this new trio of directors, the agency has seen further growth into the north coast, at the heart of which is the Newquay office, which has been integral in forging the way for this expansion in prominent locations including Padstow and St Ives; whilst popular choices remain on the more tranquil south Cornish coast,
such as Fowey, St Mawes, Falmouth and the Helford River.

In terms of buyers and sellers and where Jackson-Stops sits within the market, sales consultant Zara Roberts explains: “We operate in the premium sector of the market covering prime coastal and rural property across the whole of Cornwall. With a head office in Truro and a second in Newquay, we have quite a wide spread from the Tamar down. Our Cornwall office’s reach is further strengthened by our eight other West Country offices, which in turn is part of a network of over 40 national offices, including eight in London. In terms of our buyers, we tend to see quite a strong proportion of out-of-county buyers mixed
PROPERTY
83 DRIFTJOURNAL.CO.UK LEFT Perfectly positioned above the Helford INSET Dean Lonergan
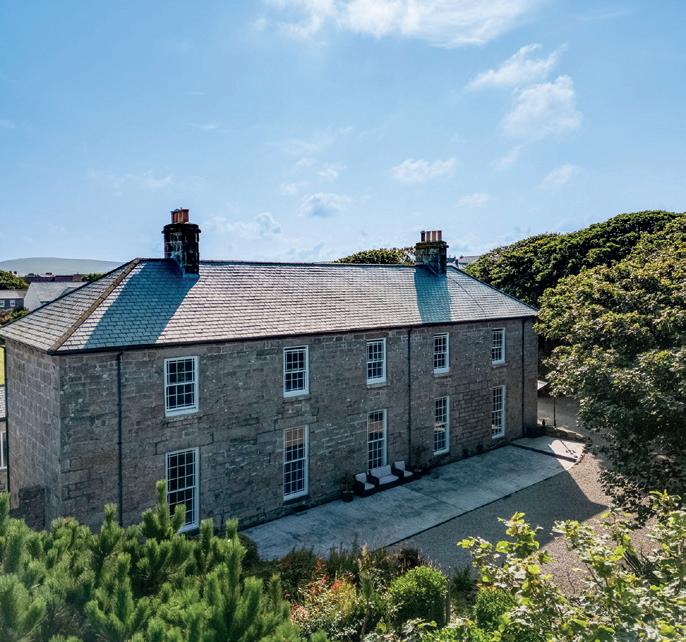
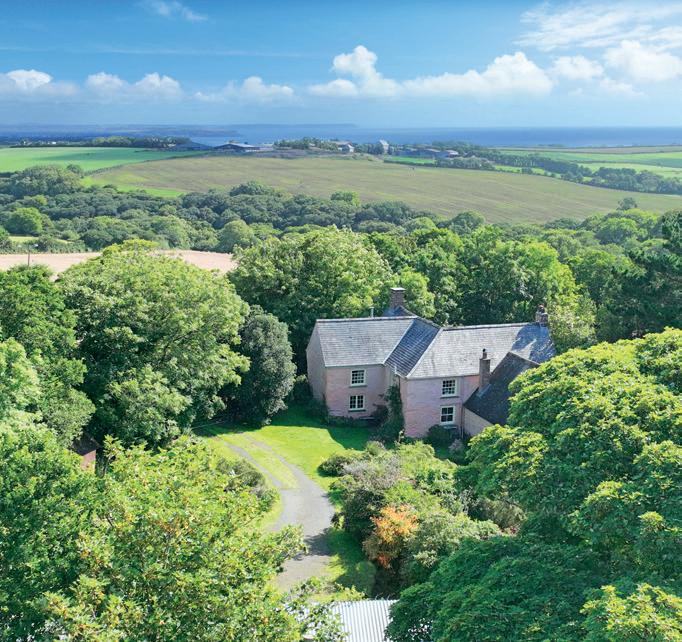
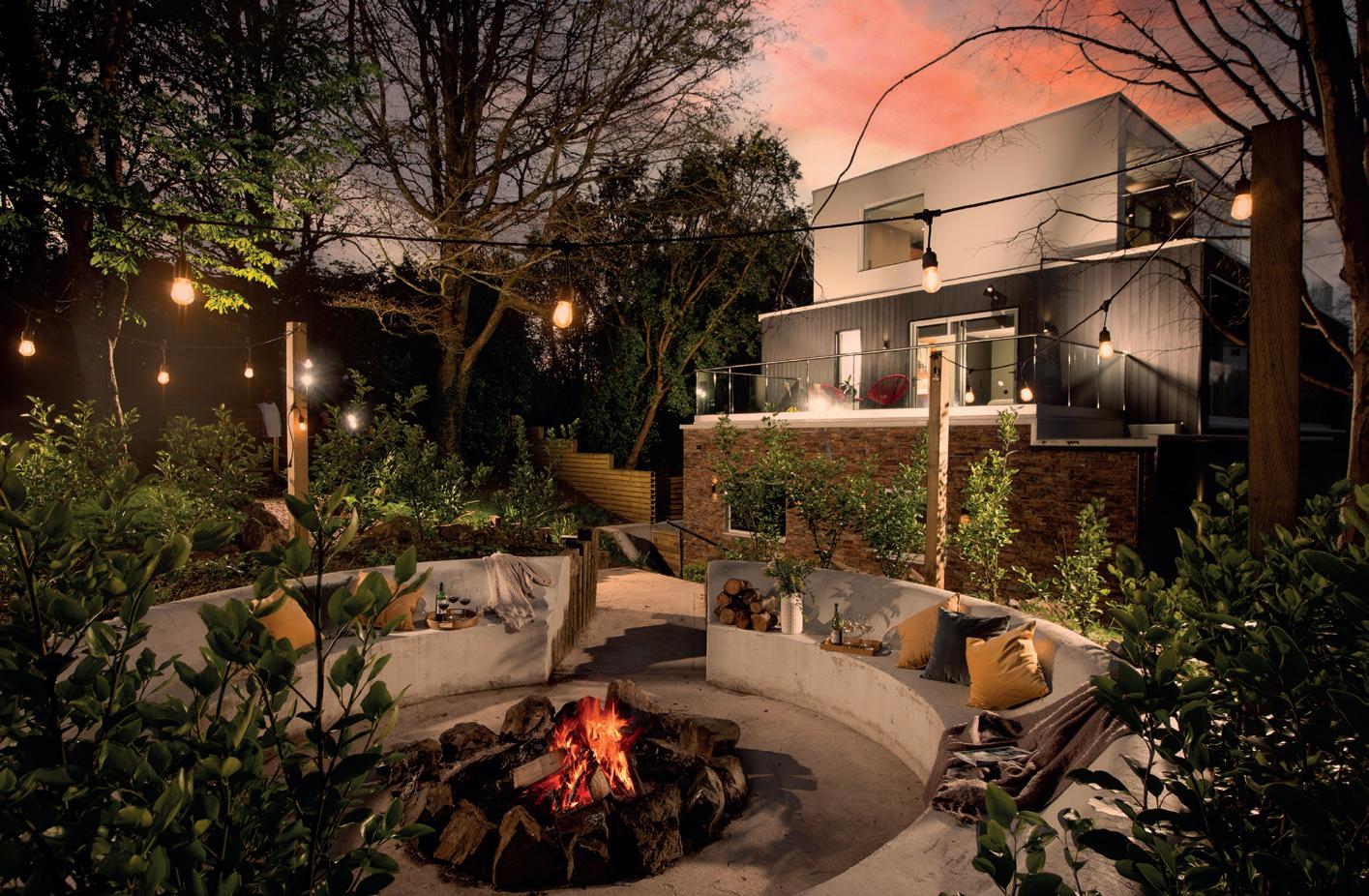
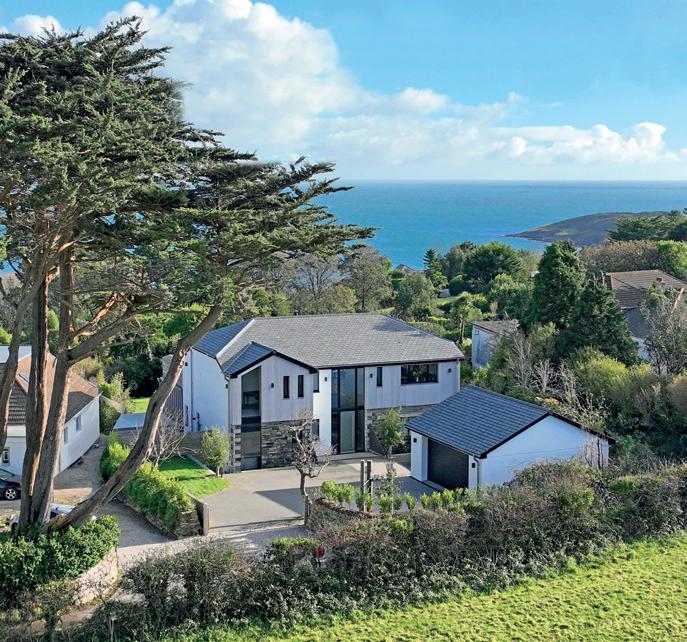
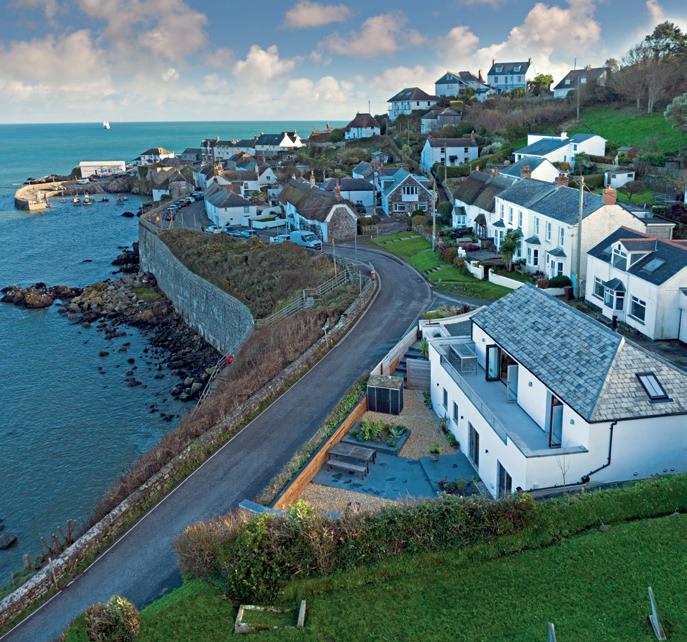
A
ABOVE
small selection of some of the wonderful properties on the Duchy
with active in-county buyers that want to move within Cornwall. So, we have quite an assortment due to the large geographical area that we cover.”
Director Dean Lonergan expands: “Our buyer portfolios tend to be clients who are looking for a lifestyle change, whether that’s a second property, or a total relocation. Those currently looking to purchase are in a strong position as we are sitting in a buyer’s market. March to May has been very buoyant for us with plenty of instructions coming on.” While this upturn in the market is certainly music to the ears for buyers, sellers need to be realistic about pricing in order to get maximum return as Dean confirms: “It’s important to get the price right before you launch. The pandemic days of people bidding over the asking price have gone and so we now need to change tack to get the most for our clients. We know we can get the level of marketing right, and we know we can get properties in front of the right audience, but ultimately, it comes down to presentation and price. It’s always easier to talk a price down than up.”
best initial interest in a property it has to be priced correctly. There’s actually quite a short time window of opportunity in which to capture interest once a property launches, and if you launch at the wrong price, that interest can dissipate quickly.”

Being part of a national brand, JacksonStops is able to offer its clients a high level of marketing. Alongside listings on estate agency portals such as Rightmove, On The Market, Prime Location and Zoopla, these are supported by JacksonStops own website and social media platforms as well as high-end local and national print advertising. Traditional brochures are supported by professional images, with drone photography and drone fly-throughs showing virtual tours of properties also now an option. Such attention to detail has seen the Cornwall office recently win the Innovative Marketing accolade at the Jackson-Stops awards night.
Zara agrees: “In the current market, it’s important to listen to the vendor to discover what their motivation for moving is. Dean’s right, in order to garner the
“At Jackson-Stops we pride ourselves in offering a truly personalised service,” says Zara. “When you meet with one of us, you will continue with that same person throughout the process. So, if I meet a client for a market appraisal and take that property on, the client will have direct contact with me throughout.
PROPERTY 85 DRIFTJOURNAL.CO.UK INSET Zara Roberts
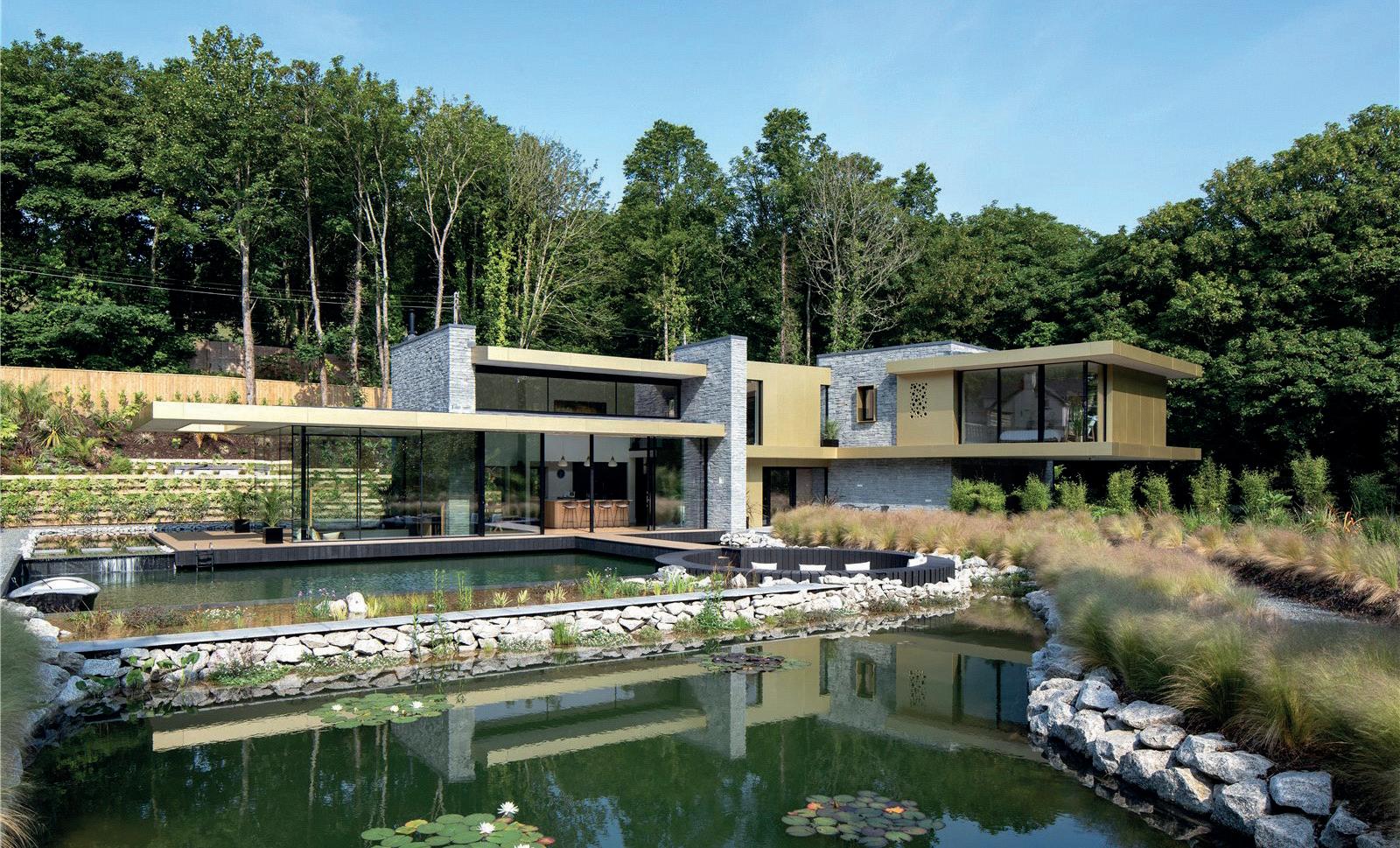
If we have a vendor or a buyer that needs to ask a question, we are always very responsive and like to keep our finger on the pulse to make sure that clients feel both informed and connected. Keeping this single point of contact and open channel of communication has received a lot of positive responses from clients, and results in much fewer stressful transactions.”
As a Cornish agency, Jackson-Stops has been operating with the county since its inception in 2000. “As an agency we knew we needed to evolve to keep pace with modern methods and approaches and so bringing on the new directors, Daniel, Richard and myself, has been a natural progression for the brand,” says Dean. “I would echo that strongly,” adds Zara. “I think the agency has gone from strength to strength. The enthusiasm and energy has resulted in a greater presence now than we
ever had before, and it’s this growth and expansion that will be fundamental for the brand going forward.”
Due to the level of property within the Jackson-Stops portfolio, buyers and sellers are discerning, seeking the security of dealing with a knowledgeable and an experienced agent both geographically and in terms of property type. “Being part of a national brand we are quite unique in that we have this combination of a national presence and identity, as well being a local agency. Inter-office referrals are common and having such a wide and trusted network is great for both buyers and sellers. Our database of proceedable clients searching for their dream Cornish homes also puts us in a very positive position,” adds Dean.
jackson-stops.co.uk
PROPERTY 86 DRIFTJOURNAL.CO.UK ABOVE Contemporary living
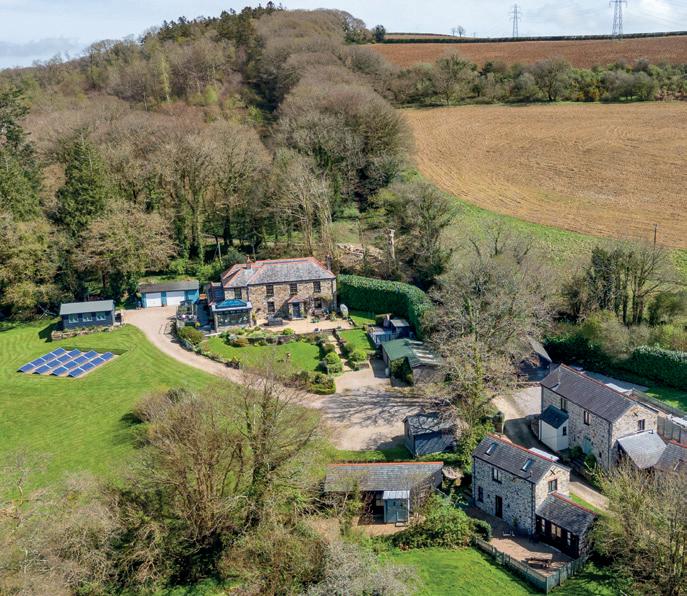
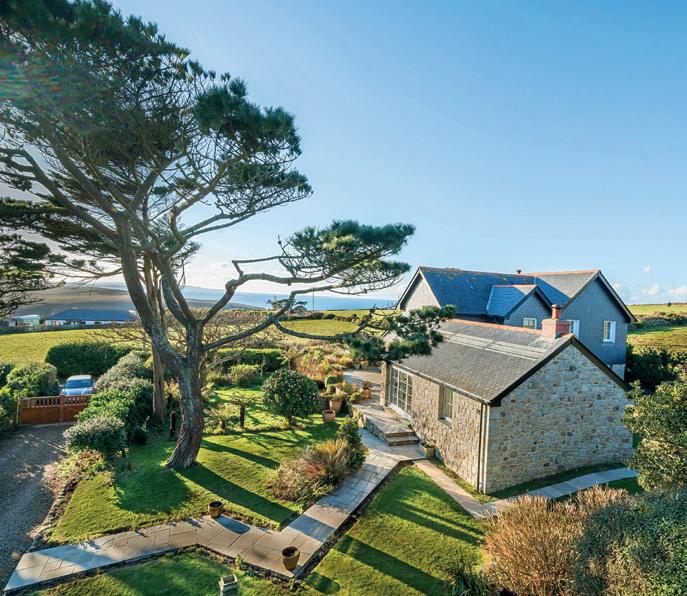
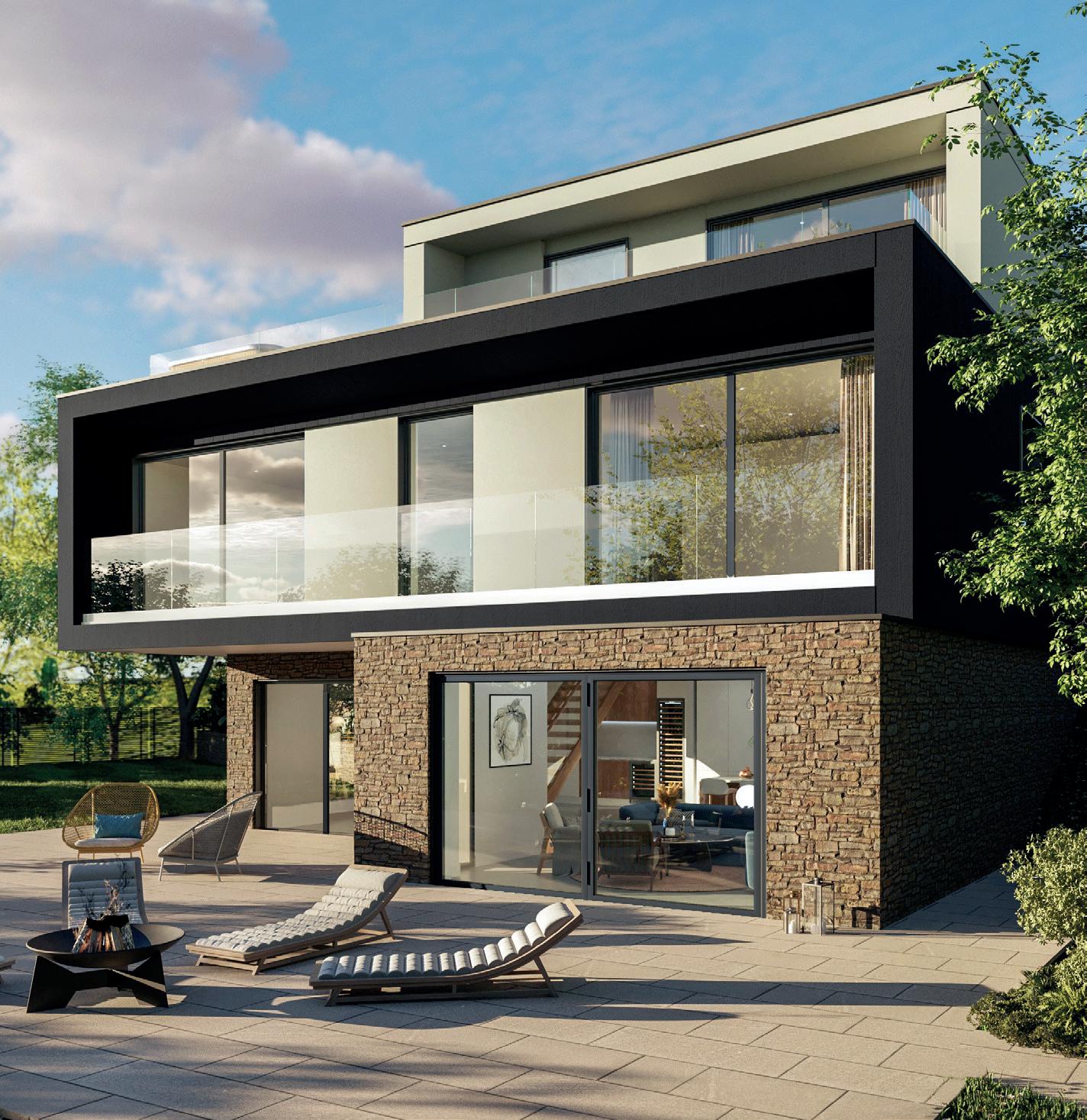
ABOVE
From the traditional to the modern, the Jackson-Stops portfolio covers all
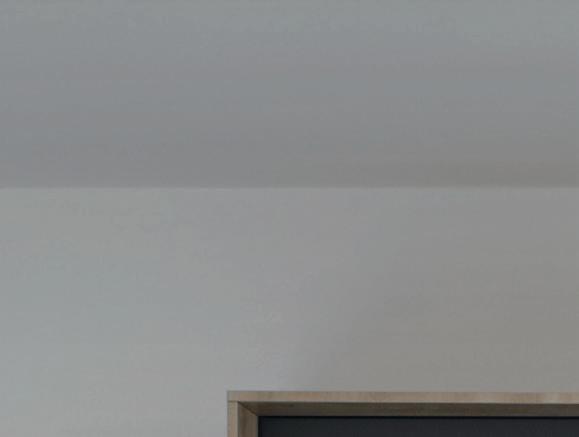
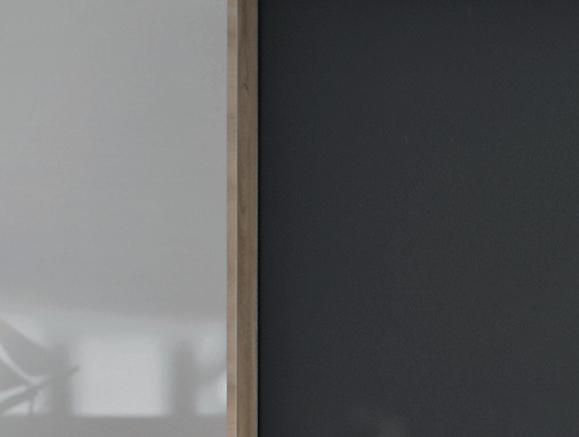
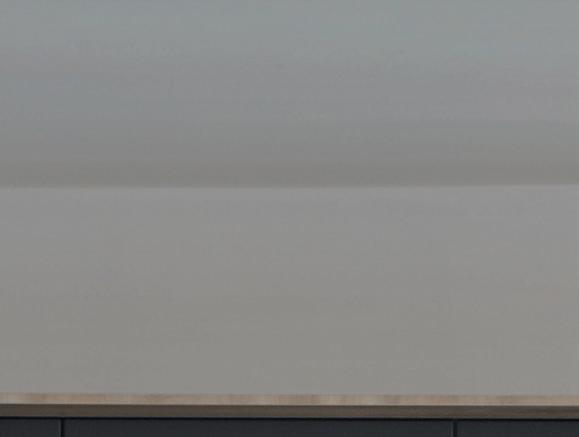



Kitchens DISTINCTION of
WORDS BY JAMIE CROCKER


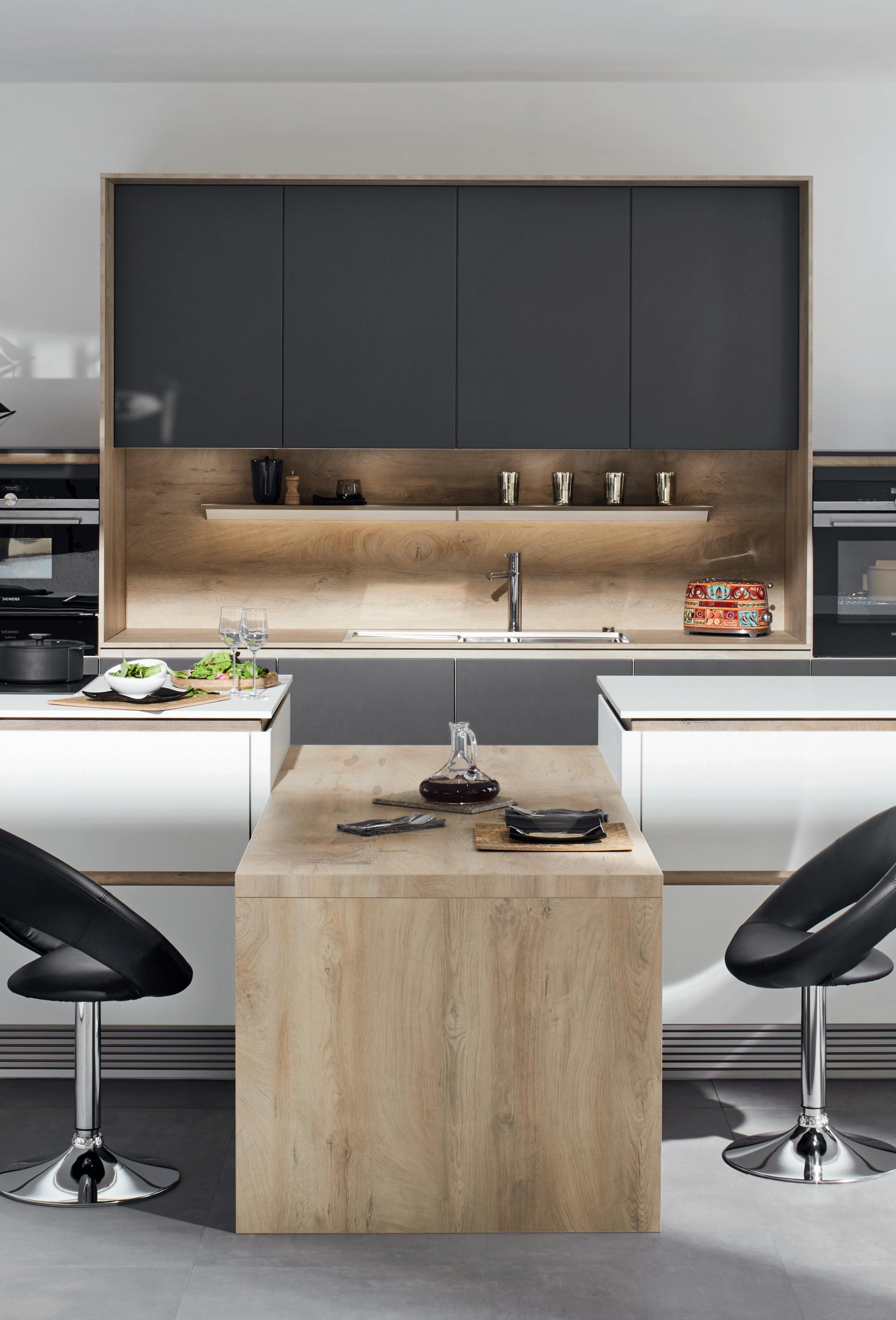
Where functionality meets form; Kitchen Kit in Truro have your food preparation and cooking area covered.
Long established family business Kitchen Kit of Truro, have been keeping customers happy with the design, and fitting of quality German kitchens from their showroom in Threemilestone. Having formed close relationships early on with German manufacturers Ballerina and Nobilia they have cemented themselves as a leading German kitchen specialist. As a true independent retailer, they have worked hard to build up their name and reputation.
What sets Kitchen Kit apart from the larger retail chain outlets is that they offer custom kitchen design services tailored to your preferences; ones that incorporate a range of accessories, storage units as well as door styles. You can move away from settling for stock options, freeing you up to have exactly what you want. Their team will oversee every aspect of your kitchen project, from inception to completion. And what’s more they’ll support you through every step of the process, even after installation. The other major benefit of choosing Kitchen Kit is that they also supply and fit built-in appliances that will perfectly integrate with the units you have chosen. Kitchen Kit are Neff Master Partners, Siemens Studioline Partners, a Bosch Partner and a Miele Partner, all of whom are on display in their showroom
where over 40 models can be viewed at any one time. And what’s more their team is uniquely positioned to offer straightforward advice on product reliability and longevity.
Why Ballerina and Nobilia?
It’s a question of quality really. Both companies are world leaders in their field and have set standards that others follow. For example, the longevity of a Ballerina kitchen begins with one component that is particularly important - a stable carcass. From this solid foundation they then incorporate a series of innovative components such as anti-bacterial and abrasion resistant surfaces, soft-touch opening and closing mechanisms all of which sit neatly behind the huge range of kitchen fronts that Ballerina offers.
At Nobilia, they have implemented a sophisticated control system to ensure the highest quality in every kitchen. Up to 21 fully fitted kitchens undergo a comprehensive quality audit daily. And since their foundation, quality, environmental responsibility, and energy efficiency have been central to the company philosophy. In fact, every Nobilia kitchen complies with stringent international standards for quality, environment integrity and energy efficiency.
CUISINE
89 DRIFTJOURNAL.CO.UK LEFT Functionality meets aesthetic appeal
CUISINE
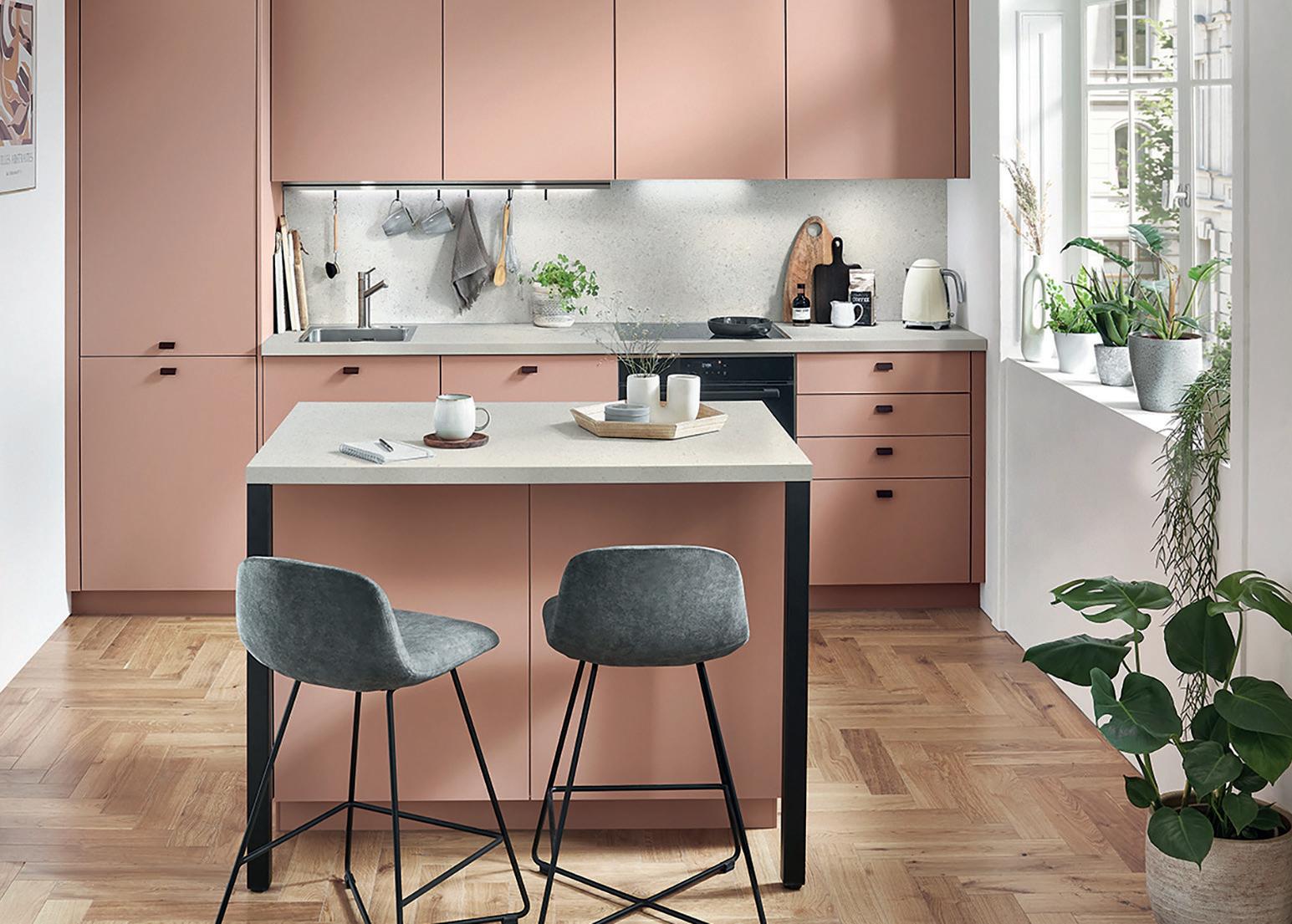
On trend
Of course, kitchens are not just purely practical spaces that allow you to prepare meals in. They are focal points for family interaction and as a consequence they should be aesthetically pleasing where everyone feels comfortable. Unit fronts are very important when it comes to determining the overall feel of a kitchen. This is another reason why Kitchen Kit chose to supply and fit kitchens from these two prestigious manufacturers.
Examples from Nobilia are its Senso range, which features a delicate coral shade that works wonderfully in old buildings. Tall units optimise space and offer ample storage options. The fresh look is enhanced by terrazzo elements such as the worktop and niche cladding, allowing you to incorporate sea-inspired colour schemes throughout your kitchen. Their Speed 288 is a black
concrete reproduction, ideal for those aiming to create an urban vibe. It serves as a perfect backdrop for bright colour accents or industrial-inspired greys and browns. If this seems too harsh, consider Flash 453, a warm, slate grey kitchen system that pairs well with subtle wall colours to evoke smooth sophistication. A slightly lighter option is Cascada 772, featuring Yukon oak reproduction style worktops. Further, the Laser 414 complements the Nobilia range with its intelligently structured design, making organising easy even in smaller spaces. Available in volcanic grey, it provides a rich starting point for a warm and inviting kitchen space. Their carcase exterior colours range from satin grey to taupe and slate grey, all inspired by the natural world.
Examples from Ballerina include the PUR 2681, modern and durable offering with a hint of the unusual.
TOP
Senso, Coral from Nobilia
90 DRIFTJOURNAL.CO.UK
CUISINE
Its showcase cabinets, featuring vertical slatted doors, are real eye-catchers and contribute to a sense of sophistication.
The Talea 7065 range boasts a distinctive appearance with its rosso walnut veneer finish complemented by gold accents. Meanwhile, the Resopal-Pro 30001, with its understated colour and ultra-matt, hardwearing finish, evokes a feeling of wellbeing, even in small spaces. It is available in Jura grey, black, anthracite, titanium grey, cool white, and premium white. The Mineral 40406 is a handleless design featuring a new sustainable hand-trowelled surface made of ground quartz, graphite, feldspar, mica, and other minerals. Further still, the Noblesse-B 63099 offers a cottage style ideal for family gatherings.
A novel idea
There are numerous and interesting innovations that come with kitchens from Ballerina and Nobilia. Too many to include
in this article. So, we’ve picked just one to offer up for consideration. In today’s fastmoving world why shouldn’t your kitchen be streamlined to match the rest of your lifestyle? Is it time to go handleless?
Handleless kitchens feature flush and smooth vertical surfaces, eliminating the mystery of where that little bruise came from – a common occurrence in the fastpaced kitchen environment where handles are often bumped into without notice. Without handles, your kitchen transforms into a seamless, free-flowing space, enabling you to focus more on your tasks leading to a reduction in stress levels.
Handleless options are available from both Nobilia and Ballerina and with the latter available with Blum Tip-on for push to open drawers and doors, a true minimalistic finish, all designed to meet budgets and lifestyle requirements.
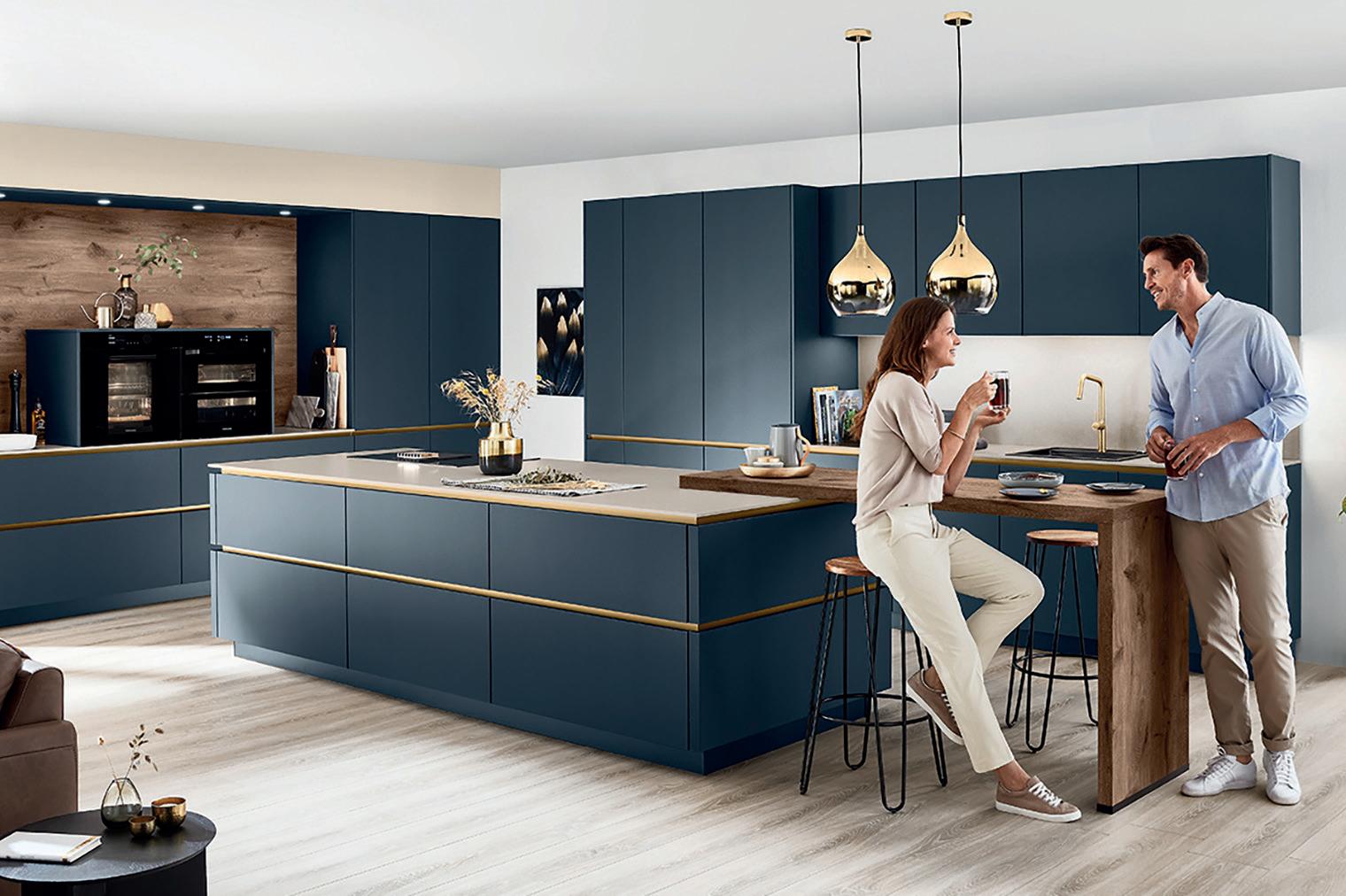
91 DRIFTJOURNAL.CO.UK
ABOVE Handleless kitchens for an efficient kitchen space
CUISINE
To complement
Of course, once you’ve chosen your kitchen it’s time to specify the accessories that will enhance your cooking experience. Kitchen Kit are suppliers of Neff, Siemens, Bosch, Miele, Elica, Liebherr, Quooker, Blanco and Franke and others so sourcing your completely new kitchen here is a onestop-shop.
Extractors
Worth considering are some innovations from these manufacturers that will definitely save you time and money in the long run. Venting Hob extractors eliminate cooking vapours and odours right at the source. By directly drawing them away from pots, roasters, pans, or grills on the cooker top, these extractors clear away bad smells and bacteria from rising and spreading throughout the kitchen. They utilise the principles of fluid mechanics, creating a cross flow that surpasses the speed at which cooking vapours rise.
Integrating your hob and extractor fan means you no longer need an overhead extractor, as odours are removed immediately upon creation, giving you more valuable space in your kitchen.
These extractors are perfect for modern kitchens with a minimalist design. Odours are neutralised by an activated charcoal filter, which can be easily changed from the top without removing drawers. All components are dishwasher-safe, ensuring easy maintenance. The fan operates at an extremely low noise level, avoiding interruptions while entertaining, and it selfadjusts based on cooking conditions, so you don’t need to manually change settings.
Alternatively, take a deep breath and enjoy fresh air utilising guided air technology. It provides powerful steam extraction across the entire cooktop, ensuring clear visibility of those gently softening onions or simmering soup, regardless of their location on the cooktop. Whether opting for a downdraught model or one seamlessly integrated into the ceiling, homeowners now have versatile options for keeping their extraction method discreetly hidden.
Bio-fresh technology fridges
Fridges have evolved far beyond being uniform white kitchen appliances. With dining and living areas increasingly integrated, design has taken on greater significance. The new minimalist design language of Liebherr appliances stands out with their exceptional lines, and clean surfaces. However, their appeal extends beyond aesthetics. Prioritising our health is essential, and a balanced diet rich in important nutrients is a key part of this. The general rule is the fresher, the better, and ideally, sourced regionally and seasonally. Enjoying fresh produce daily doesn’t mean shopping daily; this is where proper storage is essential. Liebherr’s innovative freshness technology is designed to provide the optimal storage climate for your carefully selected groceries, whether they are regional cheeses or freshly caught fish.
If you’re considering transforming your kitchen area and want to elevate its functionality along with its aesthetic appeal then a trip to Kitchen kit would be time well spent.
kitchenkitsw.com
92 DRIFTJOURNAL.CO.UK
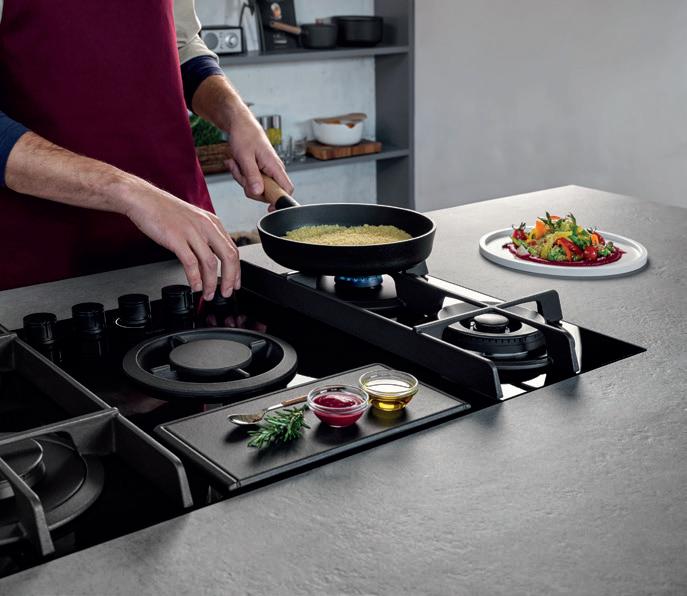
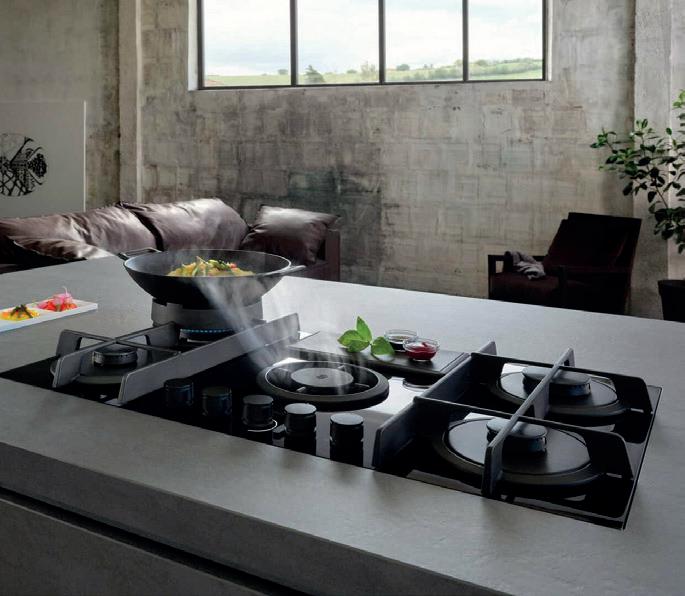
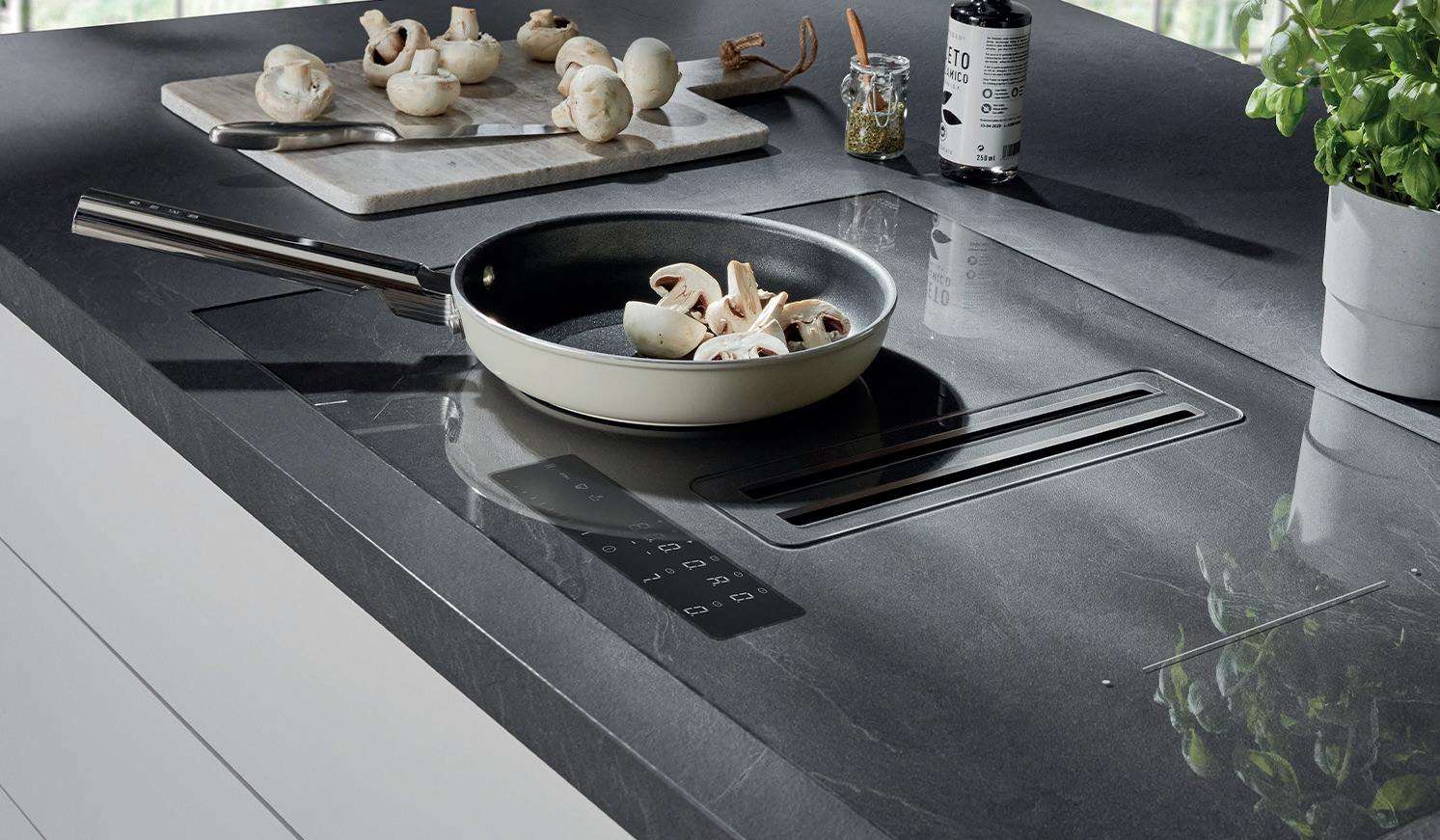
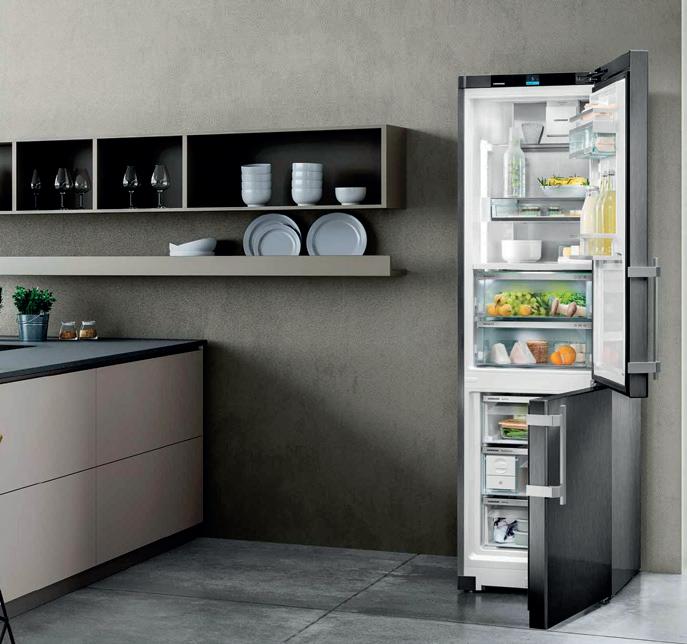
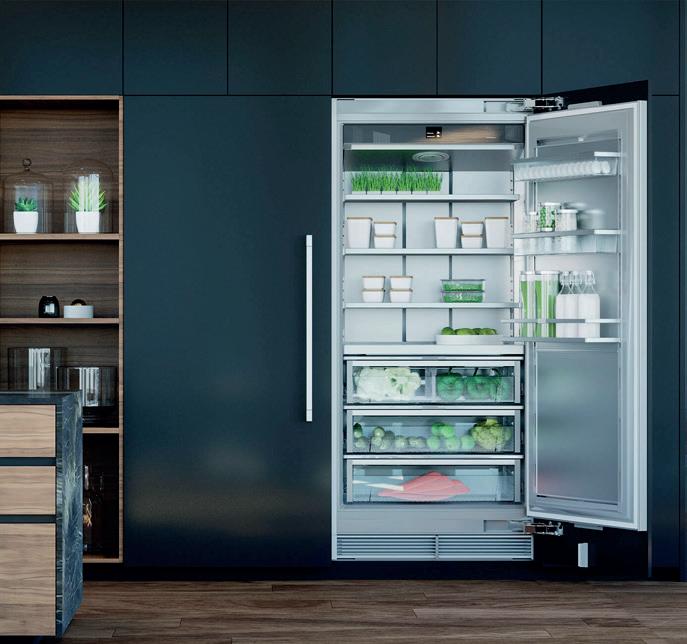
ABOVE Bio-fresh
TOP
Extractors
with a difference
fridges complement the offering from Kitchen Kit
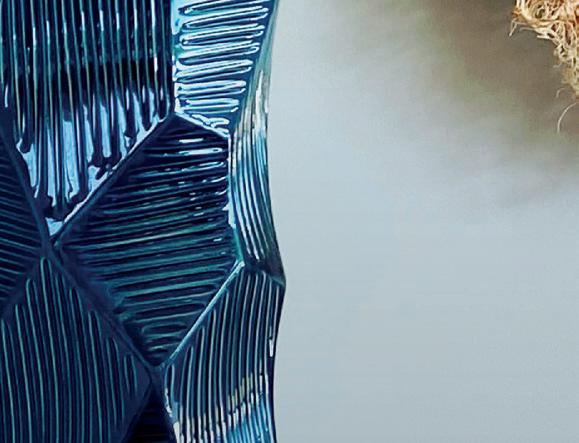
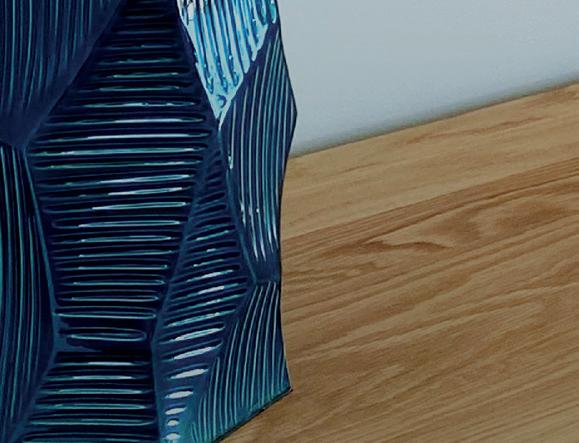
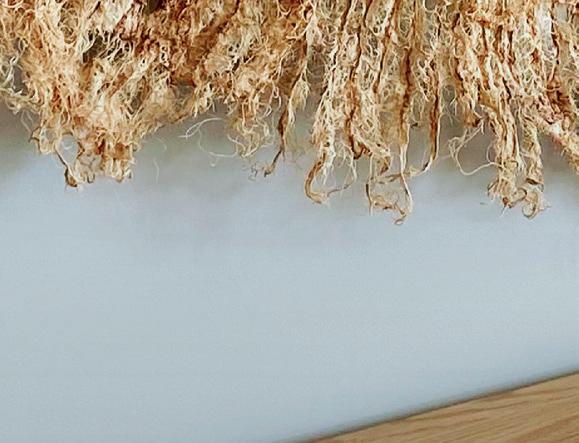
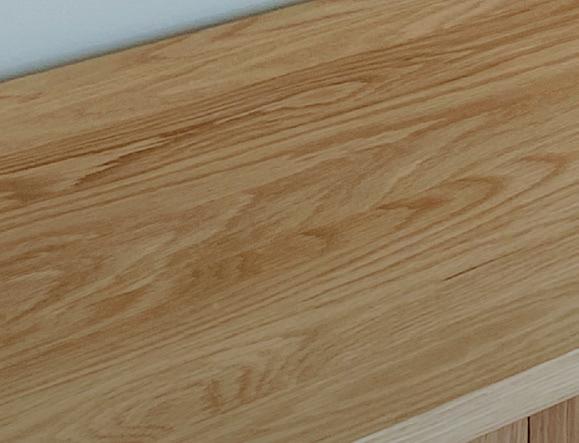
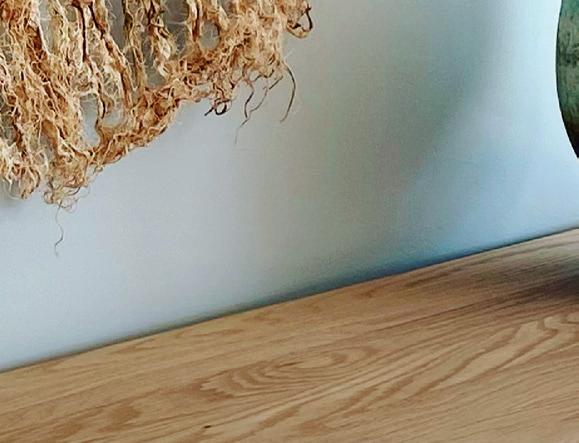
balance DESIGN in Achieving
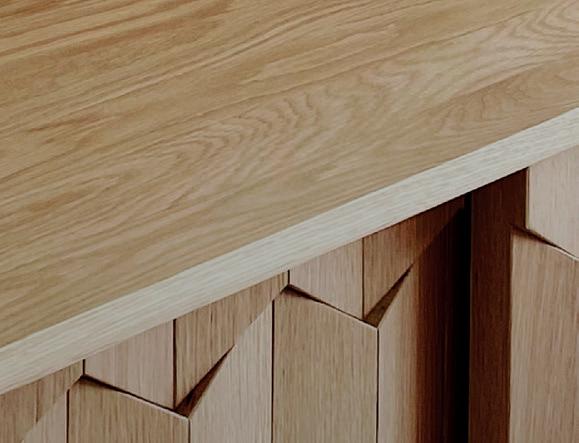
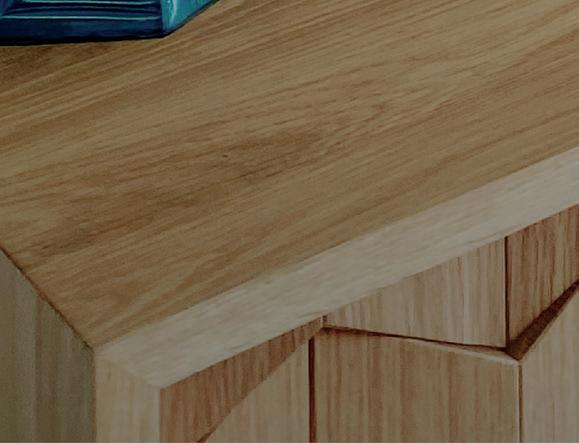
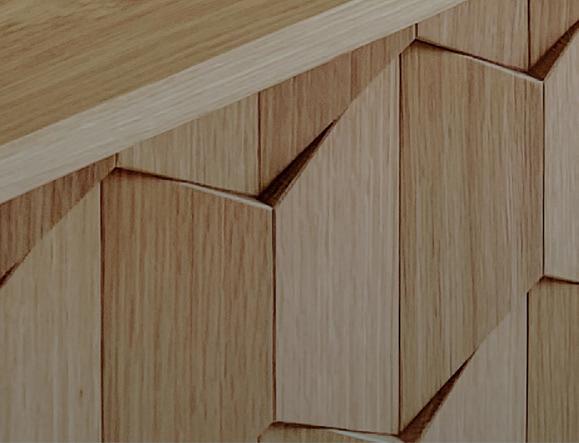 WORDS BY LYDIA PALESCHI
WORDS BY LYDIA PALESCHI
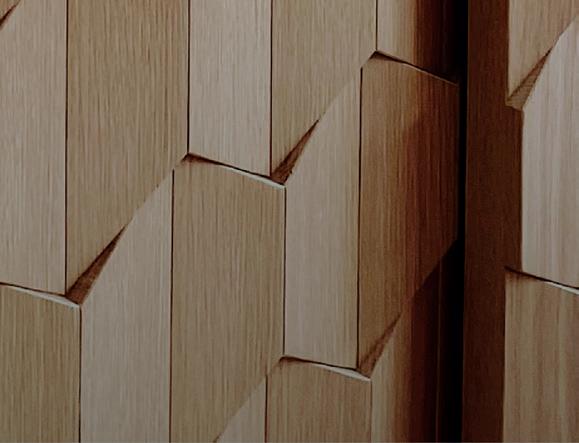

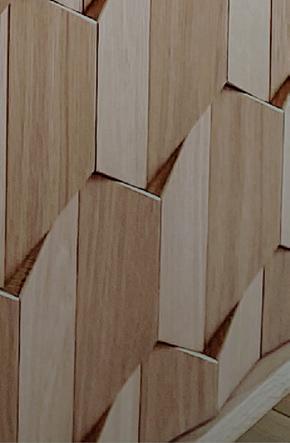
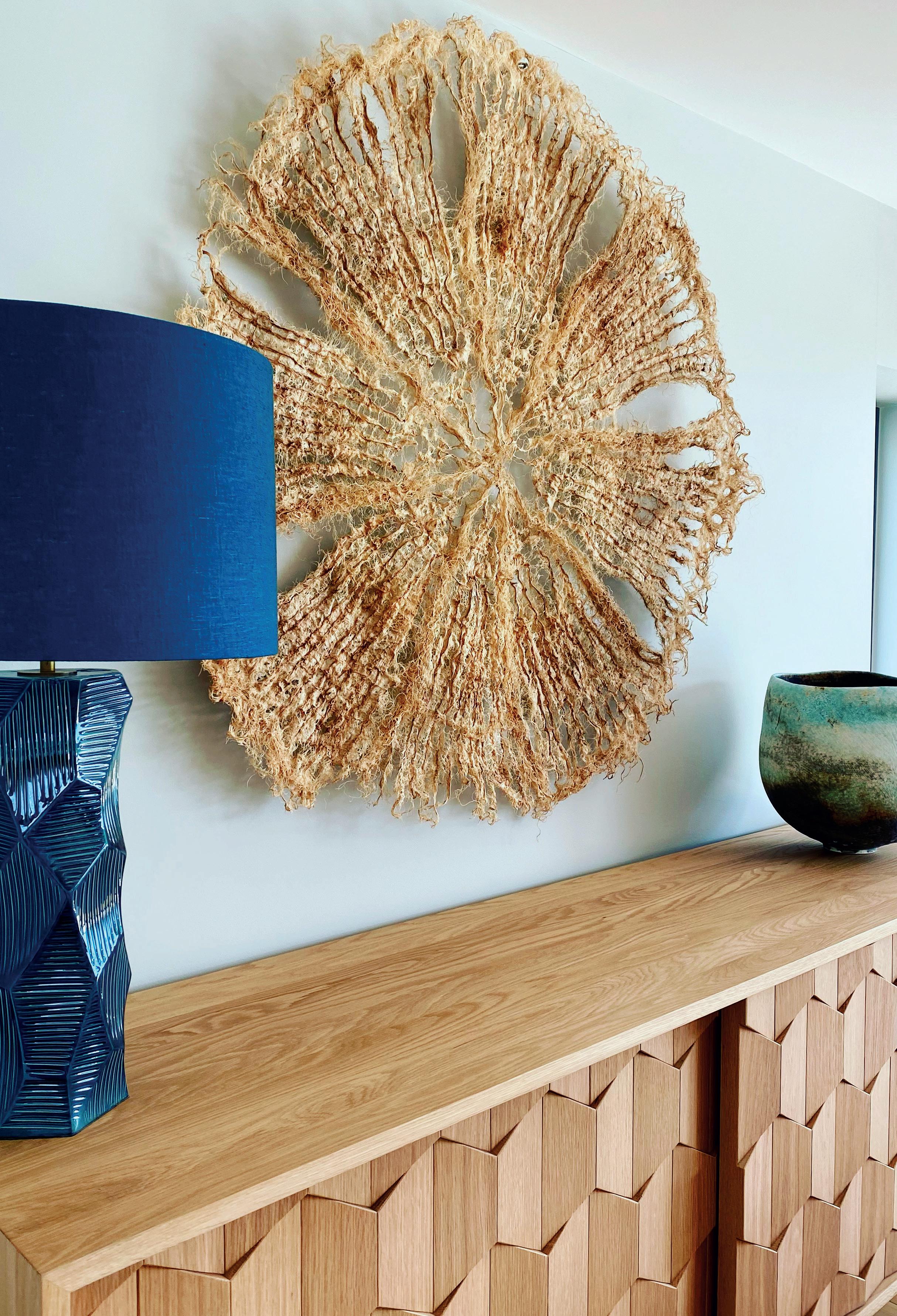
In conversation with interior designer Frances Healy we discuss the fundamentals of spectacular interior design; colour, pattern and texture.
Based in the picturesque Tamar Valley, Frances Healy specialises in luxury interior design throughout Devon and Cornwall. With over 30 years of experience in crafting exquisite interiors – including a tenure at a top London firm and projects across both luxury residential and elite commercial properties in the South West – Frances knows her way around interior design. Captivated by her work for many years, we finally asked Frances, what makes the perfect room? According to Frances, it all boils down to three magic words: colour, pattern and texture. “I use and preach these three words daily and I always incorporate them into my projects,” says Frances. “I don’t think one is more important than the other… I think you need all of them to create the right balance.”
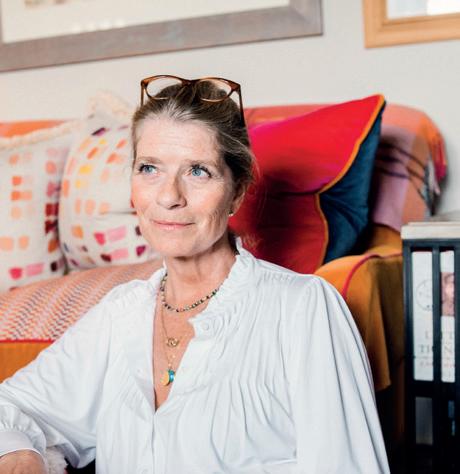
colour, pattern and texture into a room. “I aim to achieve a mix of all of these three elements to create something that’s different, that’s unique, that has character. For example, if I have a smooth wooden floor in a room, I would probably add a textured rug to sit on it, followed by maybe a slightly textured sofa, or an armchair in a small pattern, and then cushions and throws in a variation of all three. Even a very plain simple lamp can be enhanced with a patterned or rattan lampshade to just keep mixing up those three different elements. It’s all about layering up so that you have interest across the room.”
To achieve spectacular design, Frances emphasises the necessity of incorporating
Achieving cohesion in a room is a finetuned balancing act and needs careful consideration; how these elements all look and work together is crucial. Frances typically begins with an overall room colour: “I often just know what colour will feel right
Frances Healy
INSPIRATION
95 DRIFTJOURNAL.CO.UK INSET
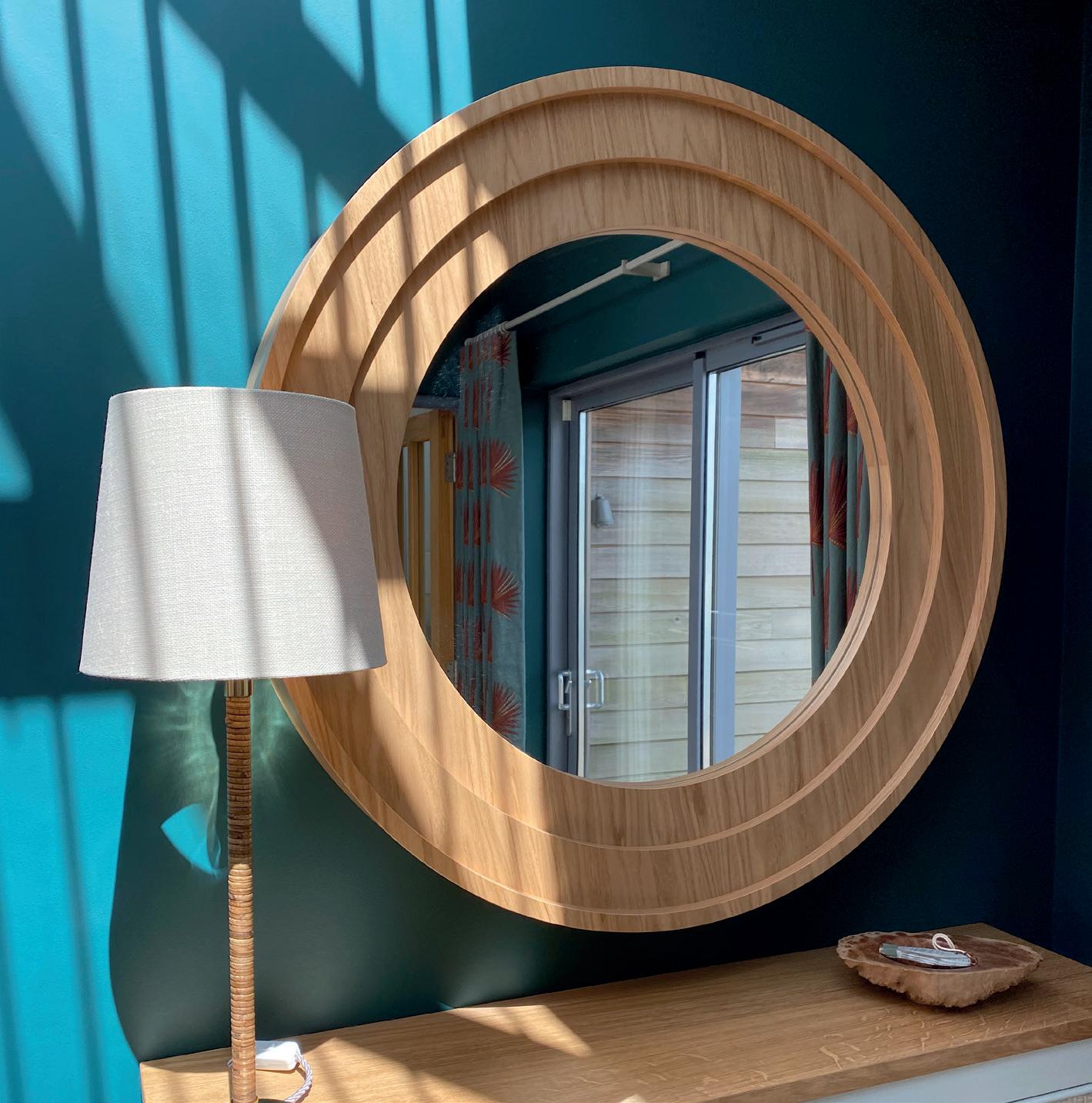
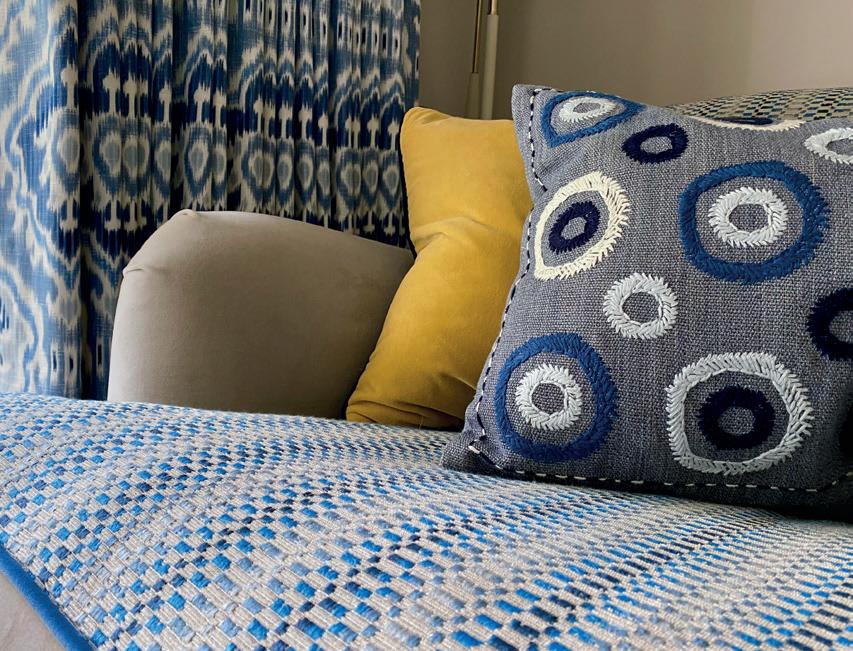
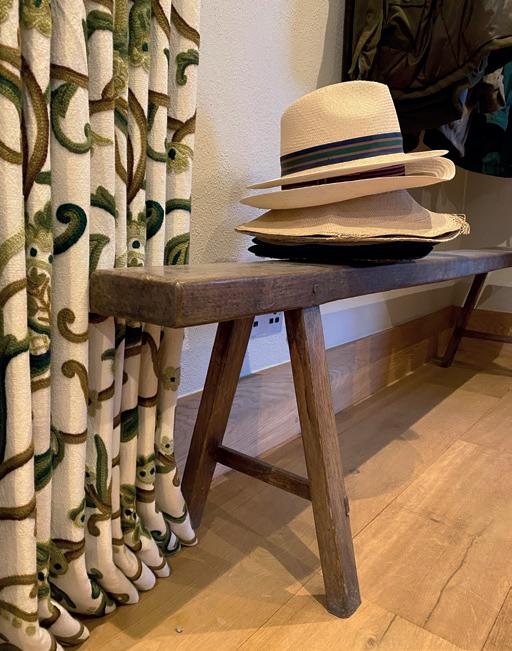 TOP
The proof that the use of colour, pattern and texture creates the perfect harmony
TOP
The proof that the use of colour, pattern and texture creates the perfect harmony
in the room.” However, when a client has a piece of art or furniture they want as the room’s focal point, she may work backwards. Frances explains that colour is important: “because it creates an atmosphere in a room… it can literally transform the space. You could have a white, cold, chilly northfacing room, but when you paint that a warm pink or sunny yellow it will be transformed into somewhere cosy and inviting.”
When selecting the perfect colour, Frances reveals: “if you live in the UK, you have to decorate for winter because that is our weather pattern the majority of the time. A cold, chilly, grey room in winter will feel miserable, but a yellow version will feel warm. In the summer, it doesn’t matter what the colour is because the sun is streaming in through the windows and we are all happy!” Frances advocates embracing colour more boldly and considers part of her job to be encouraging clients to incorporate colour into their interior design. “It’s not about imposing purple on somebody if they hate purple, but I do try and take my clients a little bit out of their comfort zone,” Frances explains. “Most people are very frightened of painting a room a strong or different colour, but when it’s done, they love it,” she adds.
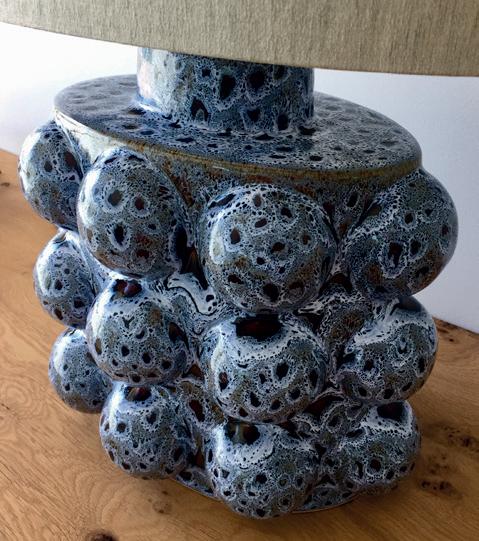
is going to be and how to balance it out with other items to keep it under control,” says Frances. This approach ensures that the introduction of pattern enhances the room without overwhelming it, creating a harmonious and inviting space. When I ask Frances why pattern is important, she explains that patterns can transform a home into a personal sanctuary. ‘It’s about relief primarily, as pattern helps to break up the plainness of even a pretty colour, it also enables you to add in a mix of other colours and patterns. So, if you have plain painted walls and patterned curtains, then we can take other colours from this pattern and add them into the scheme elsewhere – in a rug, on upholstery, on lamps, on cushions.”
Frances has her favourite patterns which she frequently incorporates into her designs. “I always use checks and stripes, and I love ikat. That is my all-time favourite pattern. If I see anything with ikat on it – cushions, shades, bags, a picture frame – you name it, I have to have it - I have a lot of ikat patterns in my house, but it’s not everyone’s cup of tea.”
“Once you’ve decided on colour, pattern is the next thing that you choose because that could be the next biggest element. You need to then decide where that pattern
Another favourite of Frances’ is crewel work fabric, which combines all of her key elements – texture, colour and pattern. “This is a dream fabric because it has embroidery on it, so there’s your texture; the design is the pattern, and they are often in four, five, six, or seven colourways – heaven!”
Incorporating patterns into a room can be achieved in various ways, such as through
INSPIRATION 97 DRIFTJOURNAL.CO.UK
wallpaper, upholstery, or accessories. Frances advises: “Some people might like all of it. I’m not saying you shouldn’t have all of it. If that’s what you want, you can have the whole lot – carpet, curtains, upholstery. But to me balance is key, so that it doesn’t become crazy – you do want a room to feel generally restful. Choose the main element that you want. Do you want patterned curtains? No? Then maybe patterned upholstery or a patterned rug and then we take it from there.”
The final element is texture, which plays a crucial role in bringing depth and interest to a space. Frances explains that texture “brings relief; if everything is all very flat, it will look one-level. If you can add a lovely textured rug, some woven lampshades, or even a twisted glass lamp base, it adds relief into the room and stops it from being dead flat.”
Frances has a penchant for specific textures, particularly those found in natural materials. She shares: “I have a thing about wood, sisal, rattan and leather – the earthy textures and tones provide a grounding effect to the colour and pattern. I especially love woven willow... you can ask my husband to confirm that I have more baskets than anybody in the world. These are my favourite textures to add.” For those looking to incorporate texture into a room, accessories often provide the perfect solution. Frances notes: “Texture can also just be in accessories – maybe just a wonderful knotty and grained wooden bowl. Then there are photo frames, lampshades, ornaments, books, a sculpture – all of these sorts of accessories add
texture and relief and let’s not forget the simple addition of a bunch of flowers which will add colour as well as texture”
Fabrics also offer opportunities to introduce texture. Frances points out: “You might add a chunky natural fabric or very thick-stitched textured weave. Sheepskin is another classic, because of its finish, its feel, its touch – I love a small rug, throw or cushion in sheepskin’
While Frances insists that colour, pattern and texture must all be present for a room to feel complete, she acknowledges the challenge of balancing these elements while maintaining a cohesive design. The skill lies in working with them simultaneously and visualising how they will interact. “All three swirl around my head the whole time, whilst I am trying to work out how much of this I want and how much of that I want,” Frances explains. It is this expertise that distinguishes exceptional interior designers from the rest.
To achieve the perfect balance, Frances often photographs her initial design schemes, using the images to assess and refine her approach. “A photograph is a very good way to look at an overall idea – it looks quite different from looking at it in real life. You can instantly see, ‘I’ve got too much of that or not enough of that,’ or ‘I need a bit more texture or a little less blue.’ Interior design is just another art form, you’re putting all those elements together to create one big painting; it’s just that it’s a room rather than a piece of art.”
franceshealyinteriors.co.uk
INSPIRATION 98 DRIFTJOURNAL.CO.UK
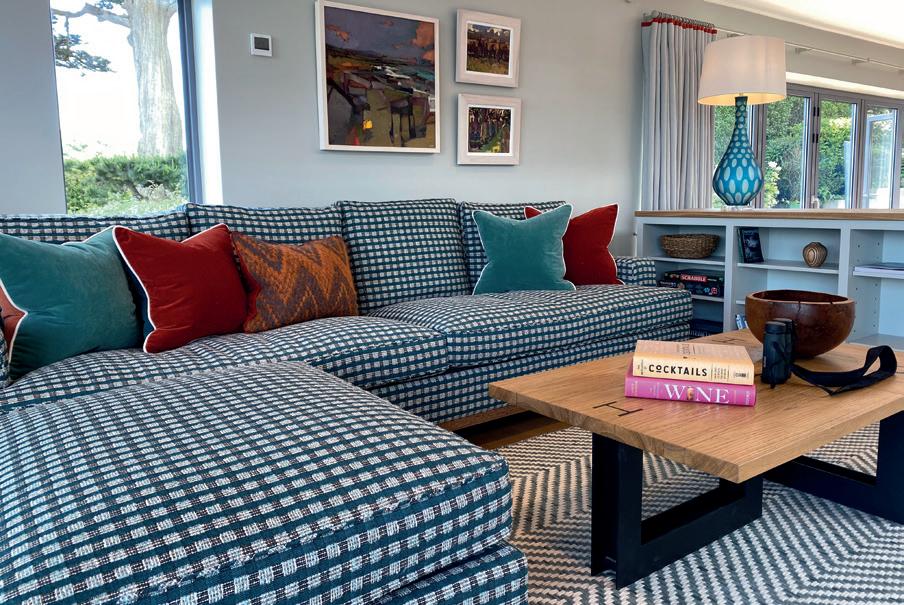
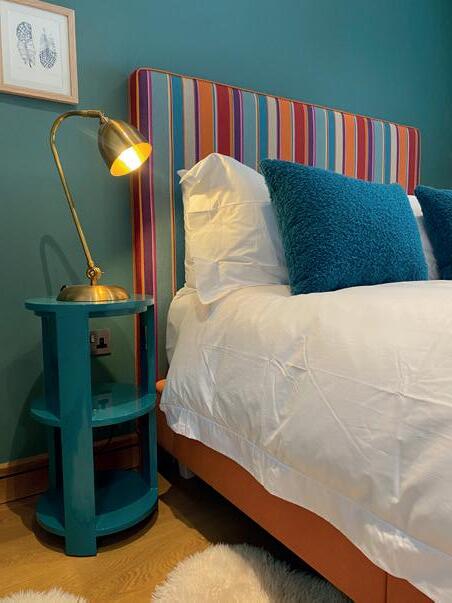
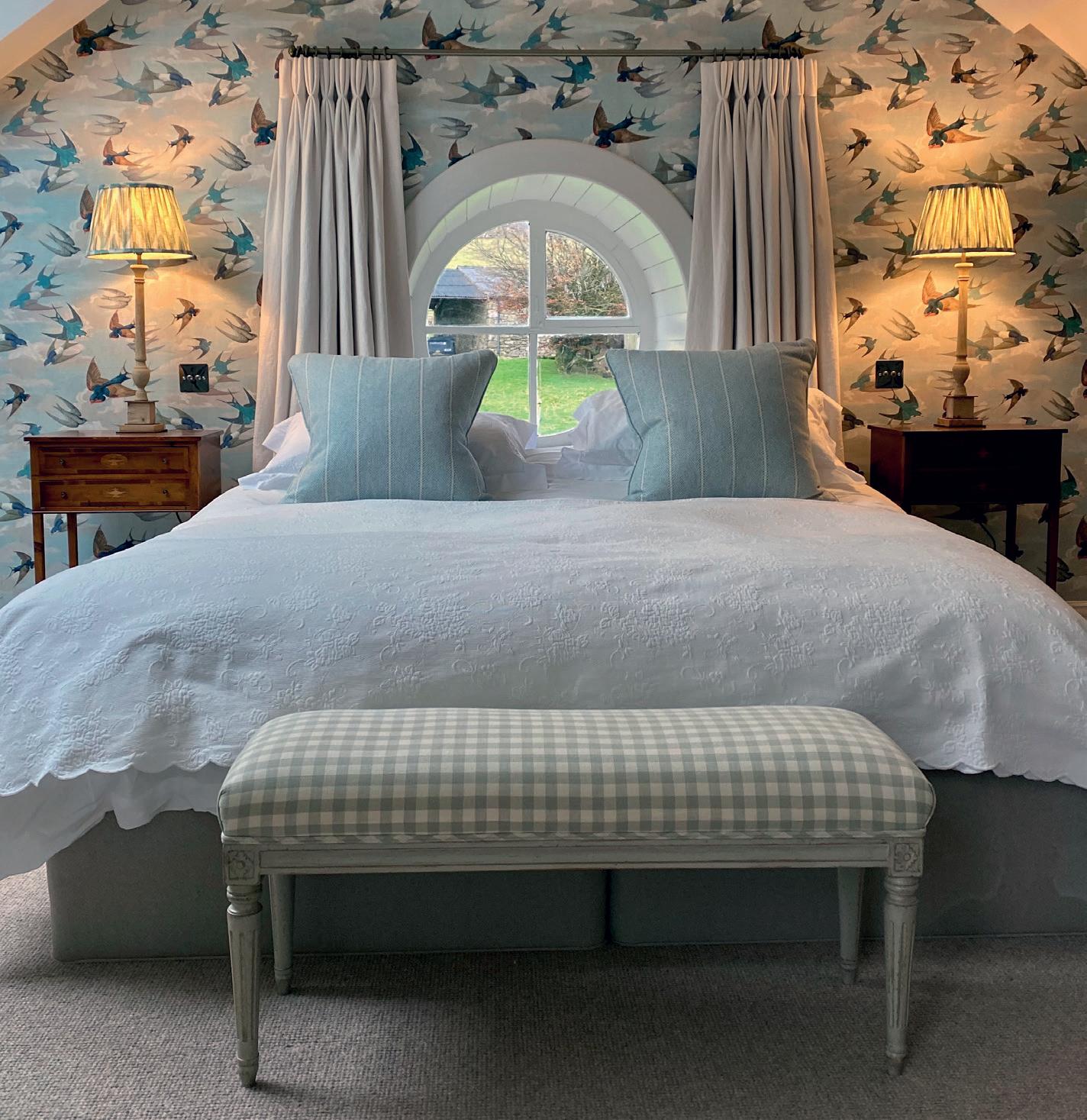
ABOVE
Attention to detail makes a point of difference in any room


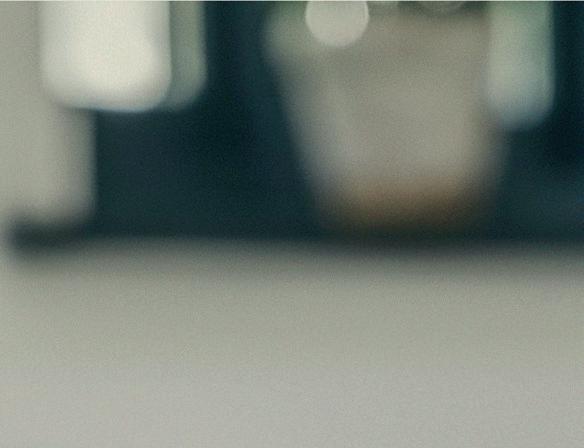
Creators of BEAUTY lasting


 WORDS BY JAMIE CROCKER
WORDS BY JAMIE CROCKER

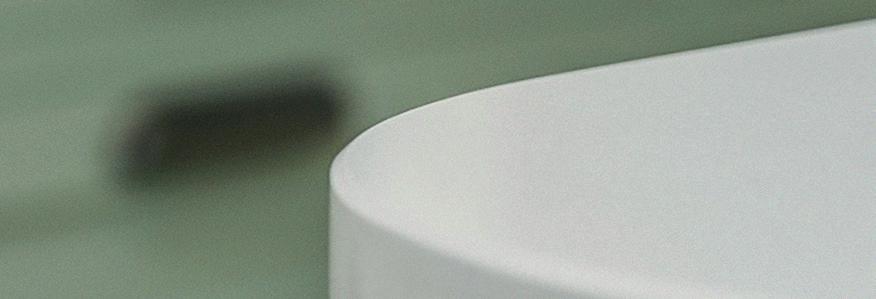
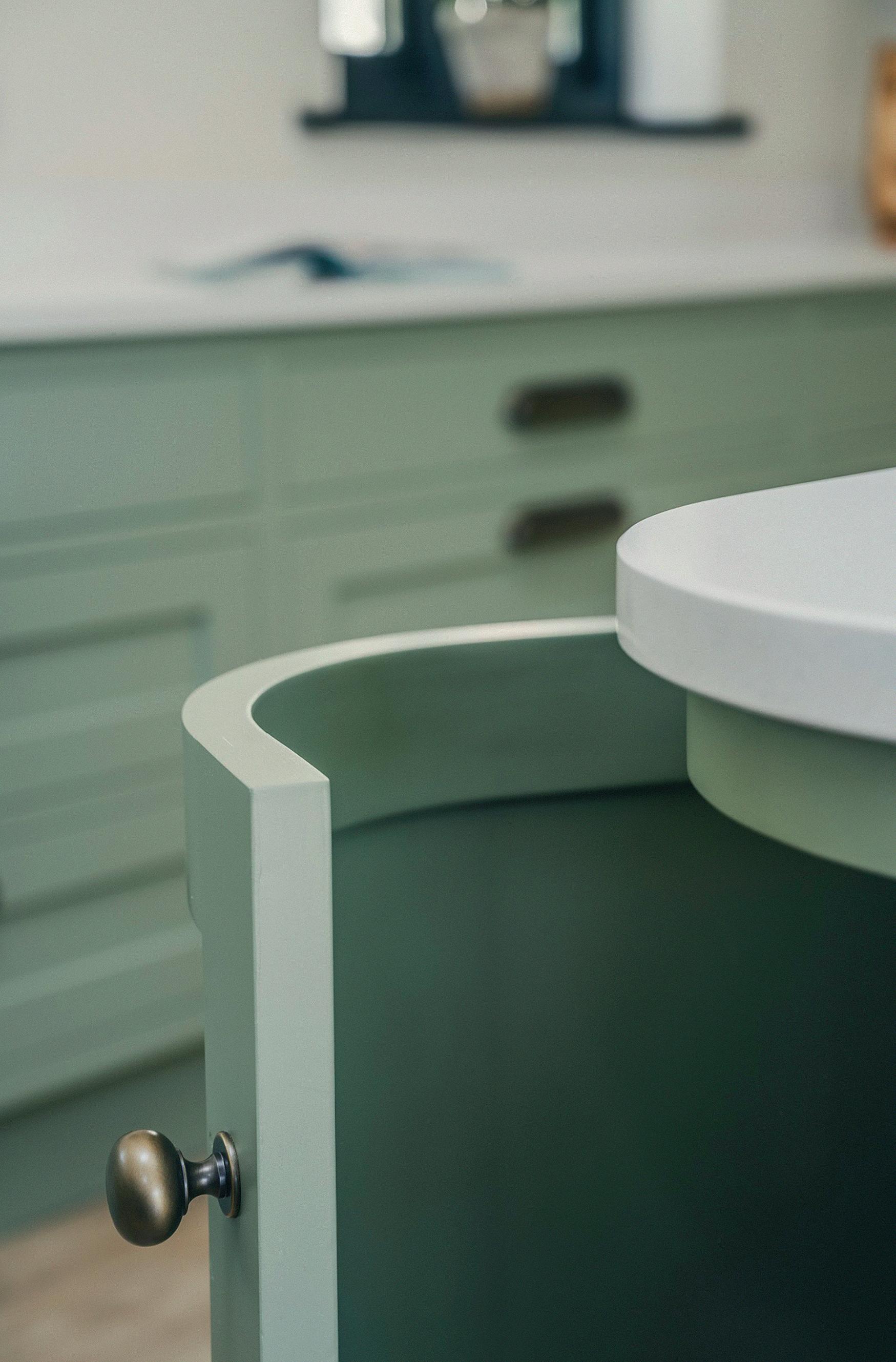
Tucked away on the Lizard Peninsula there’s a company that has been producing crafted pieces of furniture for 38 years.
Rozen Furniture, established in Cornwall in 1986, began as a creative venture by co-directors Alan Pearce and Ian Cox. Both skilled cabinet makers, they combined their vision, skills and expertise to create Rozen Furniture, a company dedicated to quality, artistry and craftsmanship. Over the years, they expanded, moving to its current workshop in the picturesque village of Ruan Minor on the Lizard Peninsula in 2000.
With over 38 years of experience, Rozen has earned a reputation as one of Cornwall’s leading designers, joiners and creators of luxury furniture and interiors, offering completely bespoke, hand-crafted pieces. Everything they create is made in their
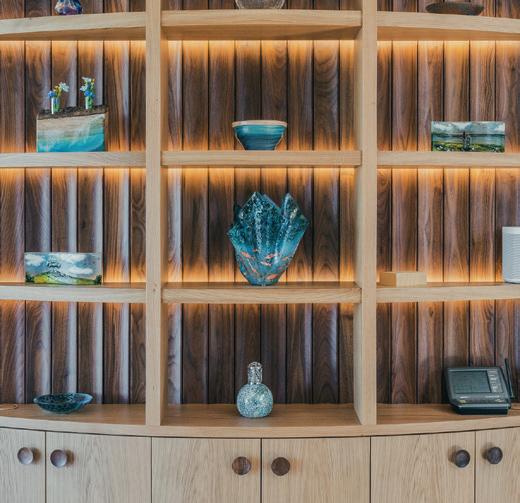
Ruan Minor workshop. Supported by an enthusiastic team, some of whom have been with the company for over 25 years, the company continually enhances its knowledge and develops skills, blending modern technologies with traditional methods to produce some of the finest furniture and cabinetry on the market today.
This year in particular has witnessed a steady progression for Rozen towards partnering with local architectural practices. With the county witnessing a growth in individual high-end builds, the demand for bespoke kitchens, mediacentres, fitted wardrobes and much more has caused a ground shift in the way new projects are approached. Previously, these items have been seen as an afterthought,
CREATE
101 DRIFTJOURNAL.CO.UK LEFT Functionality meets timeless design INSET Your vision, Rozen’s craftsmanship
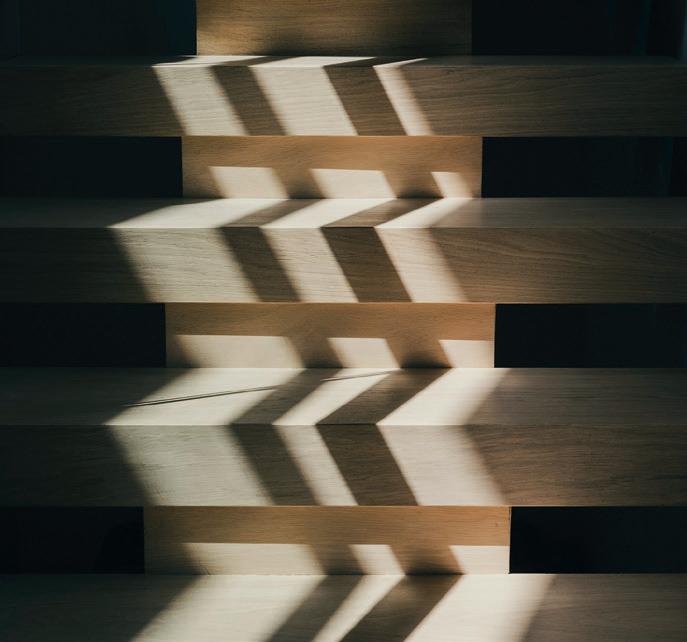
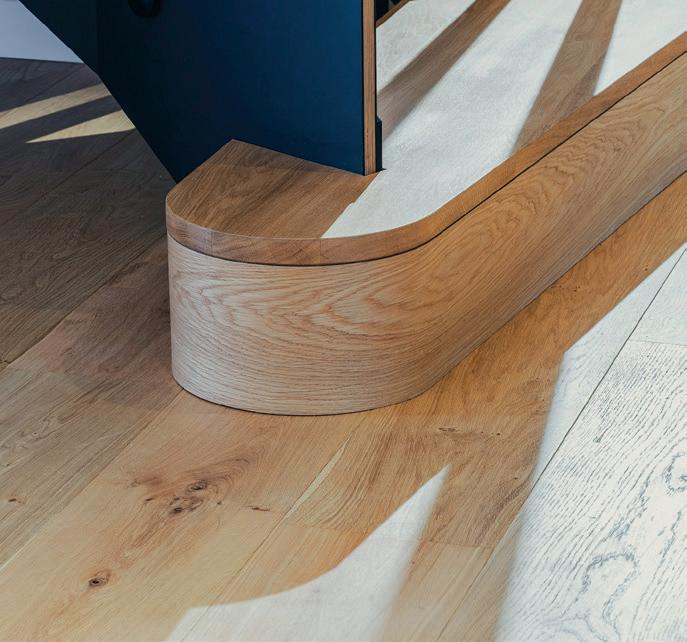
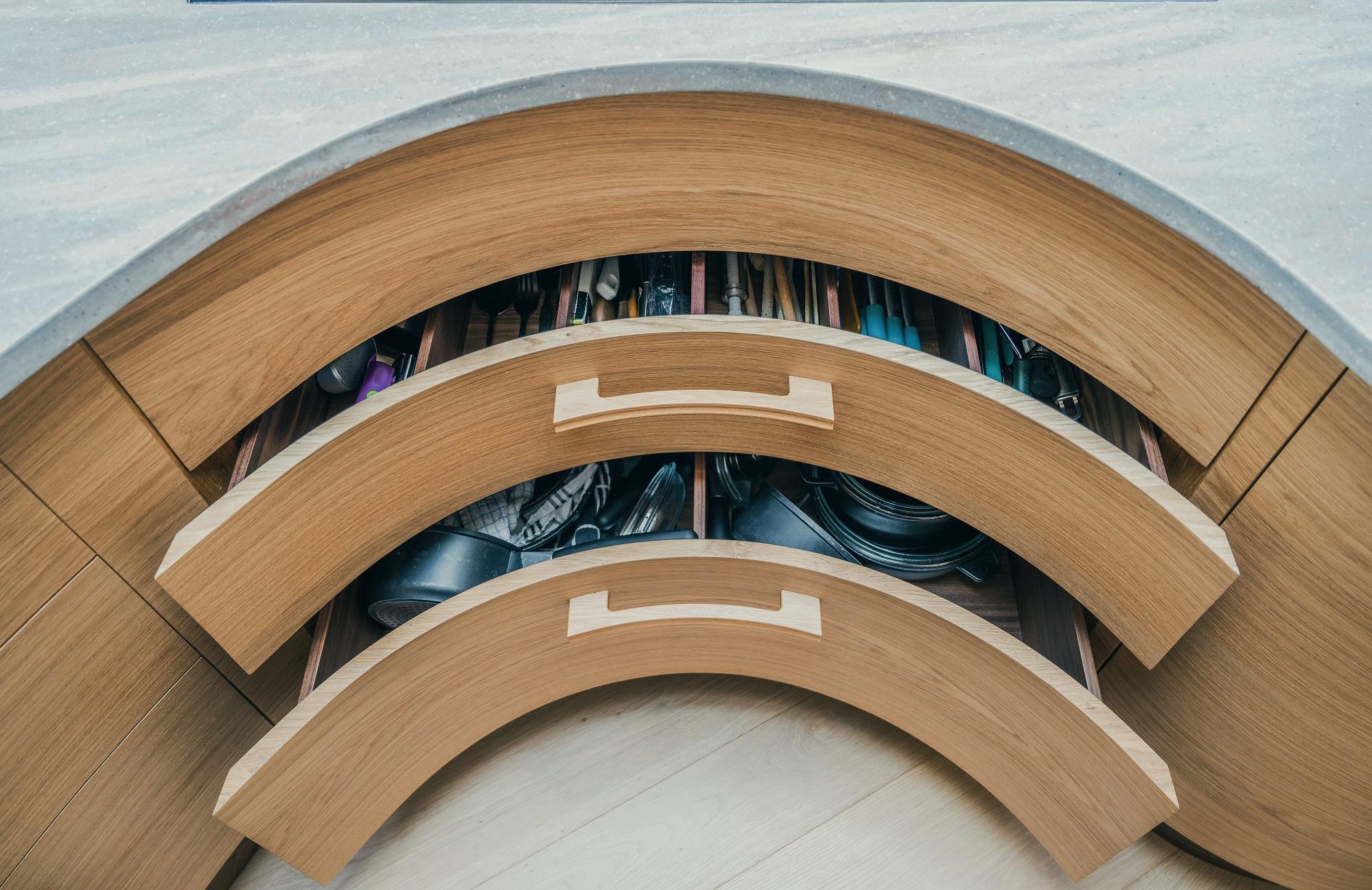
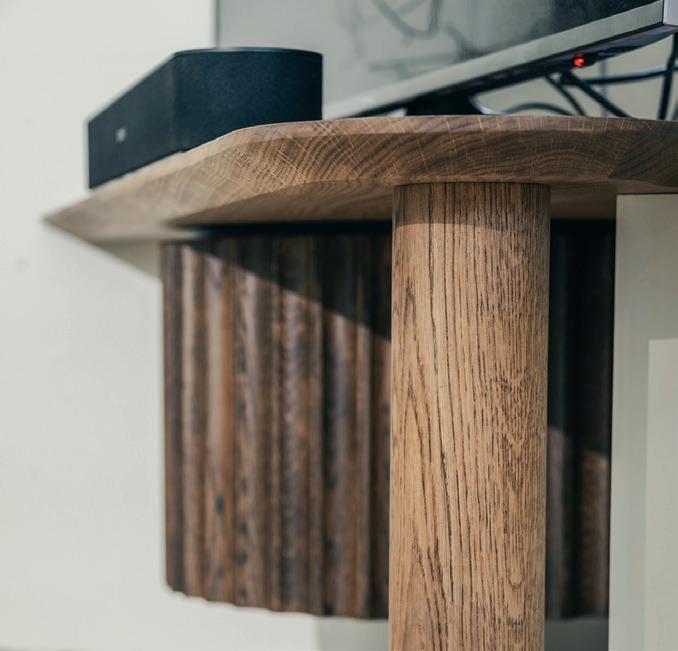
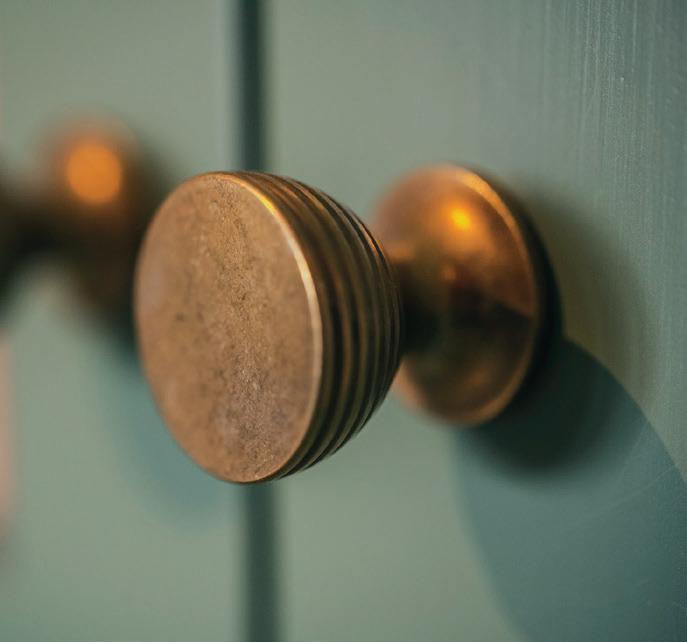
TOP
finishing
Exceptional
and detailing
sometimes coming as an unwelcome fiscal surprise to clients who have already spent their money on the main construction. Now they are an integral part of the design process. It means that Rozen, with their established track record, are being asked by architects and designers, more and more, to come on board at a much earlier stage. Consequently, the whole process has become much more streamlined and efficient.
From the perspective of all concerned the benefits are manifold.
For the architect, bespoke furniture ensures that every piece perfectly complements the architectural style and interior design. Custom-made furniture can be designed to match the scale, colour palette and materiality of the space, creating a cohesive and harmonious environment that off-the-shelf pieces cannot achieve. This tailored approach enhances the overall aesthetic appeal and functional integration of the space, making it more attractive and unique. This added value can attract discerning clients who are looking for a distinct and personalised approach to their project. By showcasing their ability to deliver fully integrated and customised designs, architects can enhance their reputation and marketability. For the
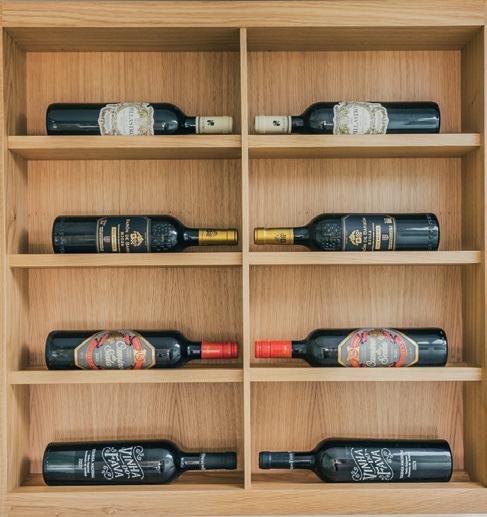
client, incorporating bespoke furniture into a property can increase the overall value of the residence. Custom pieces are often seen as luxury items that add exclusivity and prestige. This perceived value can enhance the market appeal should they come to sell in the future, potentially leading to higher resale values and quicker sales for residential properties. For Rozen, the incorporation of bespoke furniture into a new build provides a personalised experience, leading to higher client satisfaction. New home owners appreciate the attention to detail and the unique touch that custom pieces bring to their space, which can significantly increase their emotional connection to the property. They are more likely to talk about and show these items to friends who will very likely turn their appreciation into a commission, be it directly or via an architect. Personal recommendation is a strong stimulant to people’s purchasing practices! A case in point concerned a neighbour of a recent Rozen client, who drove three hours to visit their workshop so that he could commission a similar table!
It would seem then that being based in Cornwall is no barrier to trade for them.
103 DRIFTJOURNAL.CO.UK INSET Laid to rest in crafted spaces
CREATE
Operating nationally, they have in fact just recently completed a project in Scotland. Their fitters and installers are willing to travel for extended periods, allowing them to complete installations efficiently in one visit rather than making multiple trips. This approach requires them to be highly organised and focused on the specific requirements of each project, ensuring that they maximise productivity and efficiency. Consequently, lessons learned by installing up country then backflow into projects in Cornwall.
When it comes to materials Rozen are able to source all types of wood. The criteria is that it is sustainably sourced, aligning with the industry’s growing emphasis on eco-friendly practices. For their bespoke furniture, the most popular timbers of the moment are oak and black walnut, both of which offer unique advantages that enhance the quality and durability of their pieces.
Oak, renowned for its strength and resilience, is a favoured choice in highend furniture making. Its dense grain and natural beauty make it a timeless material, ideal for creating pieces that are both aesthetically pleasing and incredibly durable. The rich, warm tones of oak can range from light to dark, providing versatile design options that can be tailored to various interior styles. Additionally, oak’s durability ensures that furniture crafted
from this wood will withstand the test of time, making it a sustainable investment for any home.
Black walnut, on the other hand, is celebrated for its striking appearance and exceptional workability. Its deep, dark hues, often highlighted with intricate grain patterns, add a touch of sophistication and elegance to any piece. Black walnut’s fine texture and smooth grain make it a joy to work with, allowing for intricate detailing and smooth finishes that are highly sought after in bespoke furniture. Furthermore, its natural oils make it resistant to wear and tear, enhancing its longevity and making it a practical choice for both functional and decorative pieces.
They are always trying to improve ways of working, keeping up to date with the latest design trends and technologies.
A final point to make is one that resonates with all of us – why do we do what we do? Why do Rozen do what they do? To glean the answer, we let Gareth Jenkins, Rozen’s Lead Designer, have the last words, “The bespoke nature of our work means every project is different, each brief is exciting as it offers new challenges to find successful solutions for our clients. We aim to surpass a client’s expectations with a high quality result – every time.”
rozenfurniture.com
104 DRIFTJOURNAL.CO.UK
CREATE
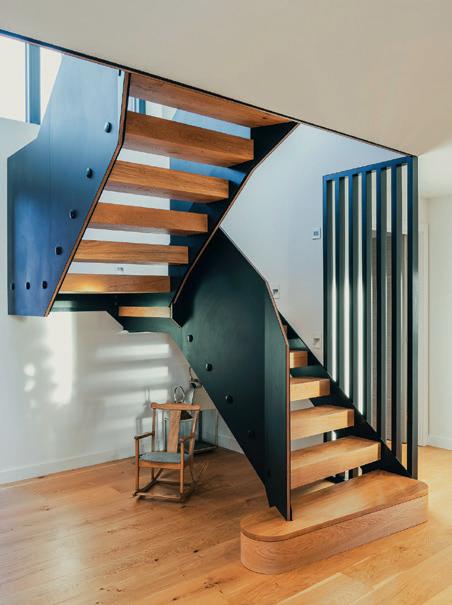

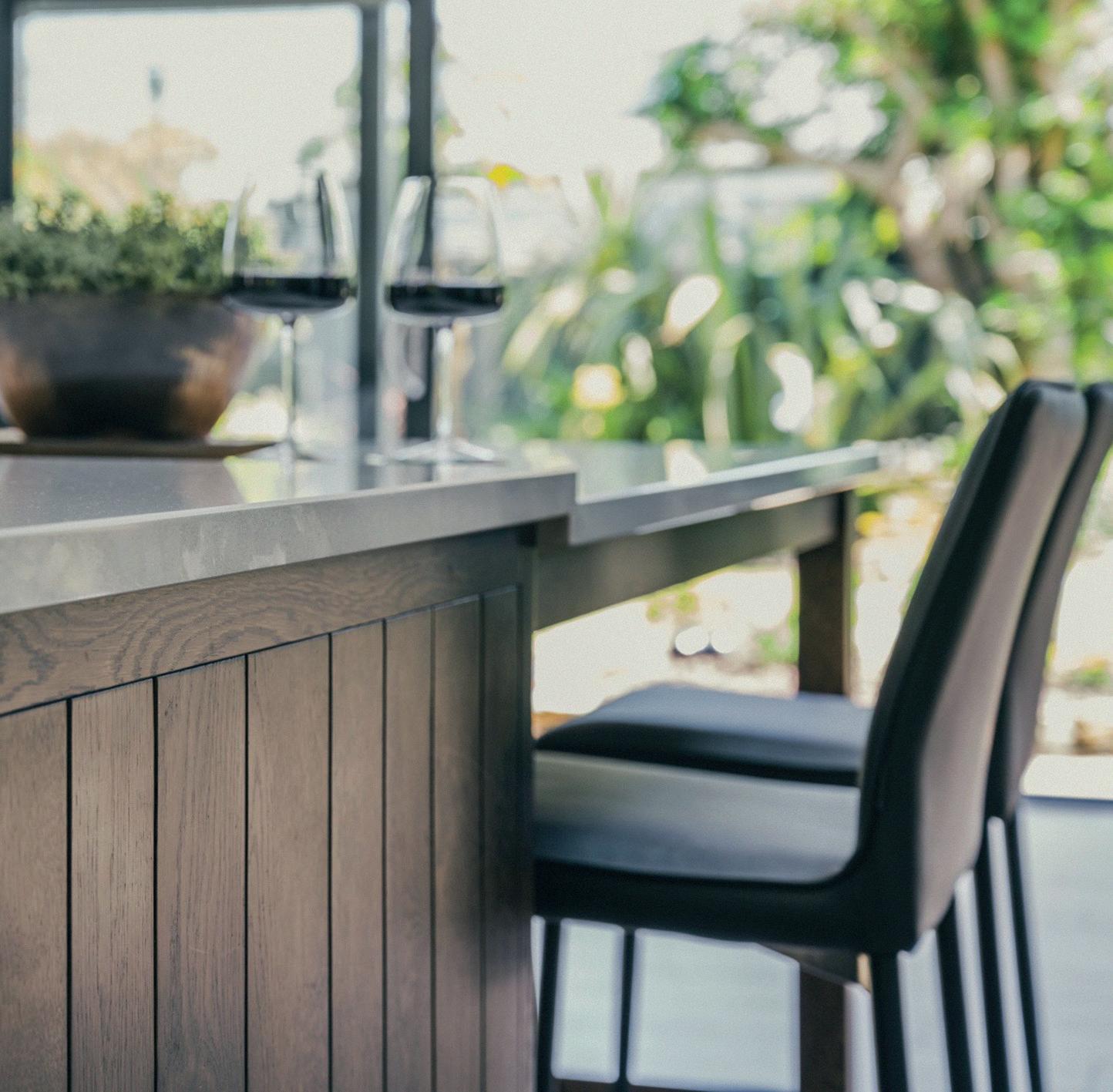 TOP LEFT
TOP LEFT
ABOVE
Custom made stairs
High quality finishes
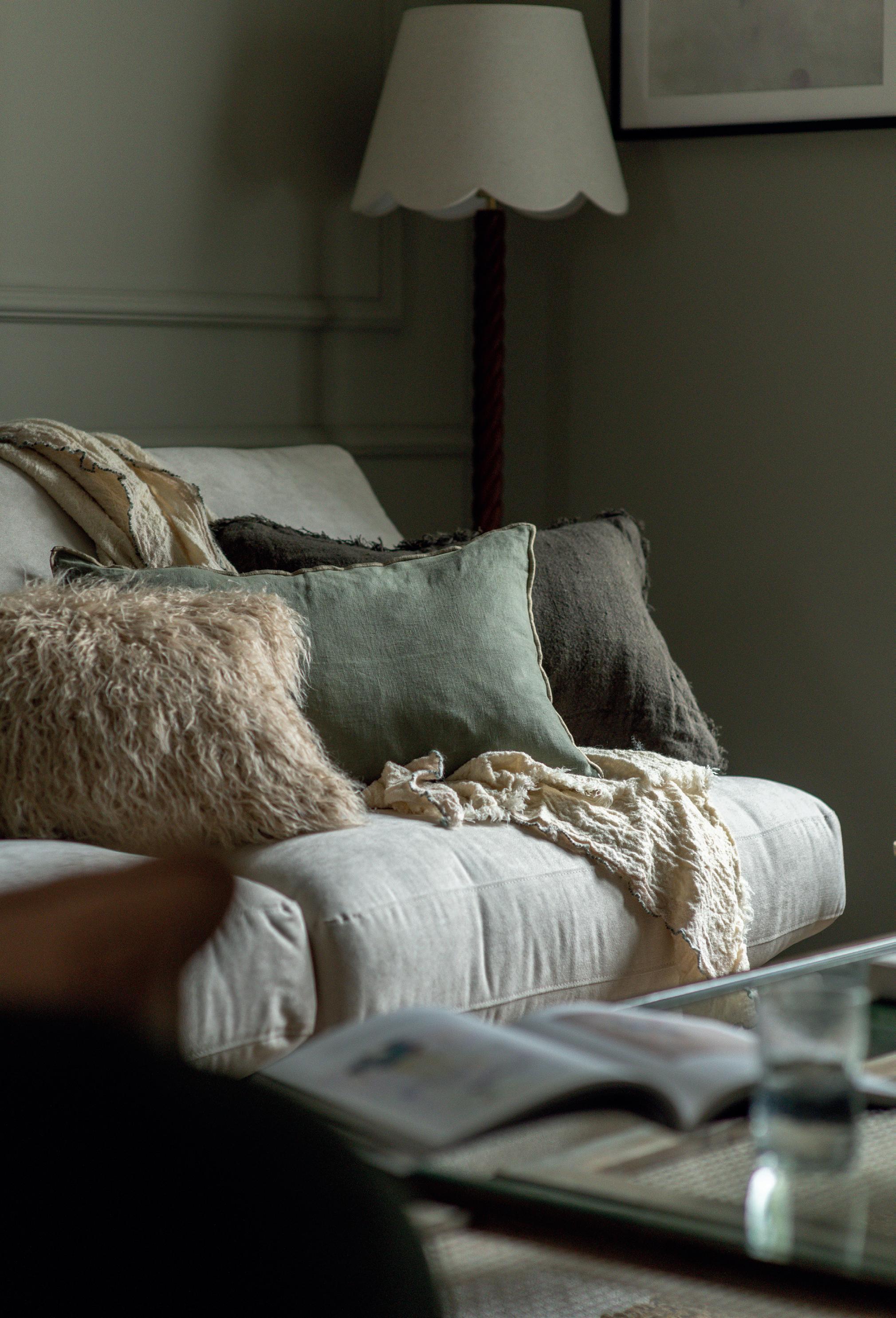
Redefining new HOME LIVING
WORDS BY JAMIE CROCKER
Legacy Properties – a multi-award winning Cornish house builder, putting quality and sustainability at the top of the agenda.
By embracing thoughtful design, contemporary elegance and environmental responsibility, Legacy Properties has been redefining luxury new home living in Cornwall for over fifteen years.
As a modern builder of quality homes, they are committed to reducing their impact on the environment by using sustainable energy technologies and materials to create homes which are energy efficient with minimised running costs. All new homes include energy saving features and achieve excellent EPC A energy ratings. Offering homeowners an easy way to live an energy efficient lifestyle as standard, all Legacy Properties benefit from discrete integrated PV panels and air
source heat pumps. Homes are pre-wired for external EV charging points and each home includes at least one Green & Blue wildlife home, either bee bricks, bat and swift boxes or bird baths.
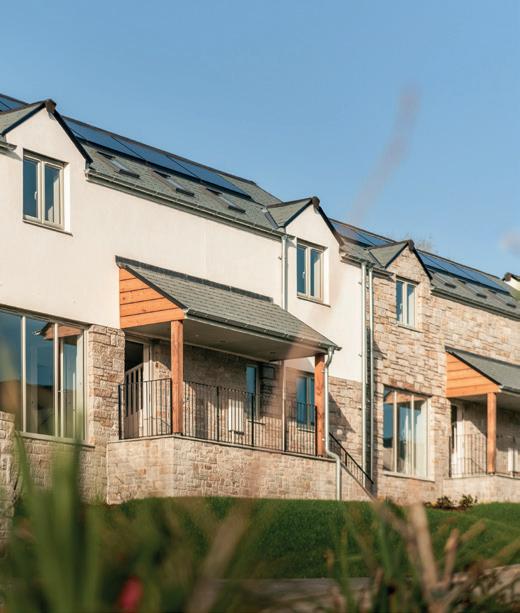
What separates Legacy Properties from other construction companies can be found in their approach to all of their builds. It is thoughtful and considered and above all bespoke to the location. They certainly don’t subscribe to the view that a one answer solution fits all. In fact, the Legacy process begins from the day a site is located to the
point when the new owners are handed their keys. Retaining this level of interest and attention to detail ensures that they deliver something that they and new occupants can be justifiably proud of.
CREATE
107 DRIFTJOURNAL.CO.UK LEFT Naturally toned interiors INSET Kingswood
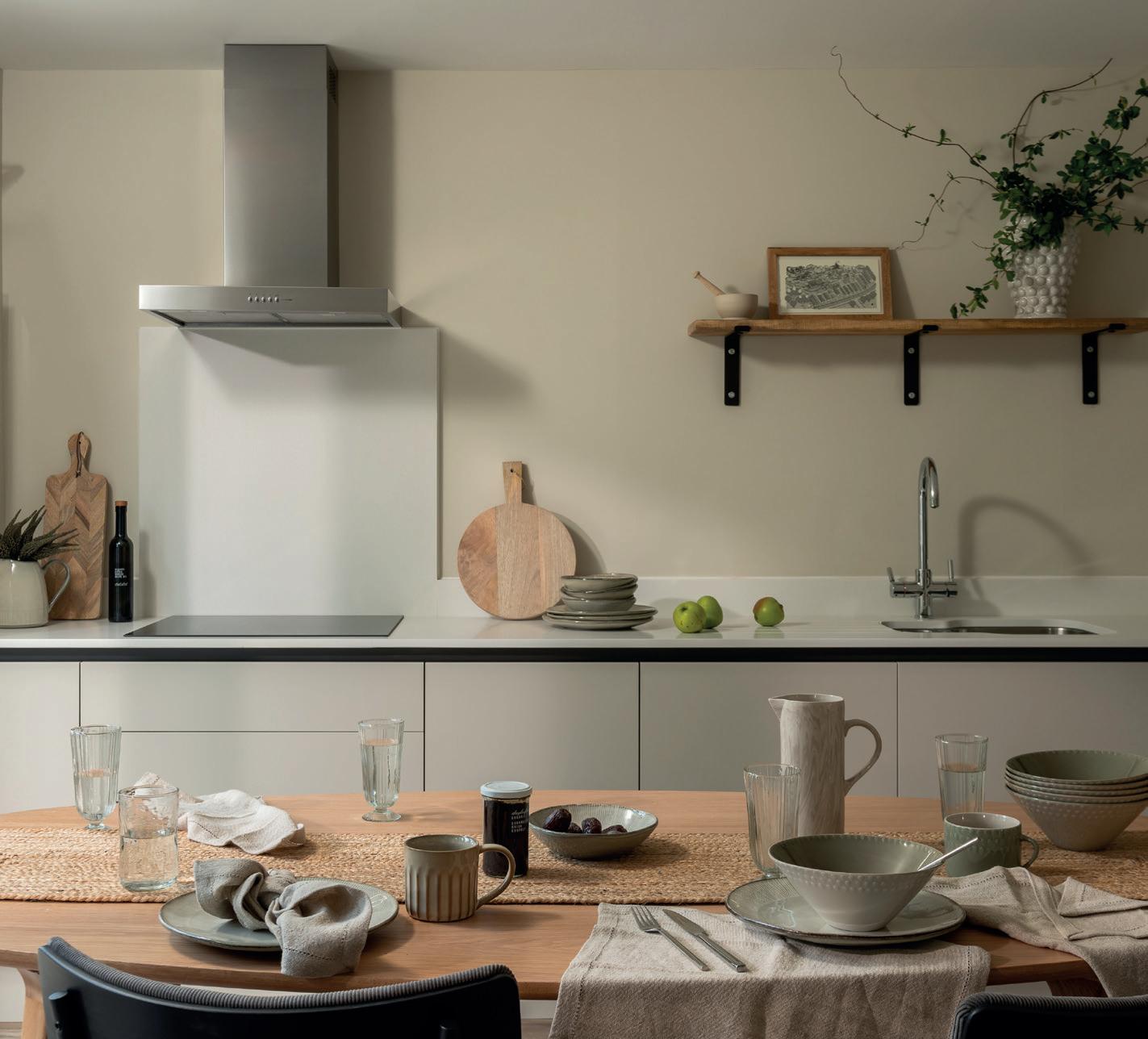
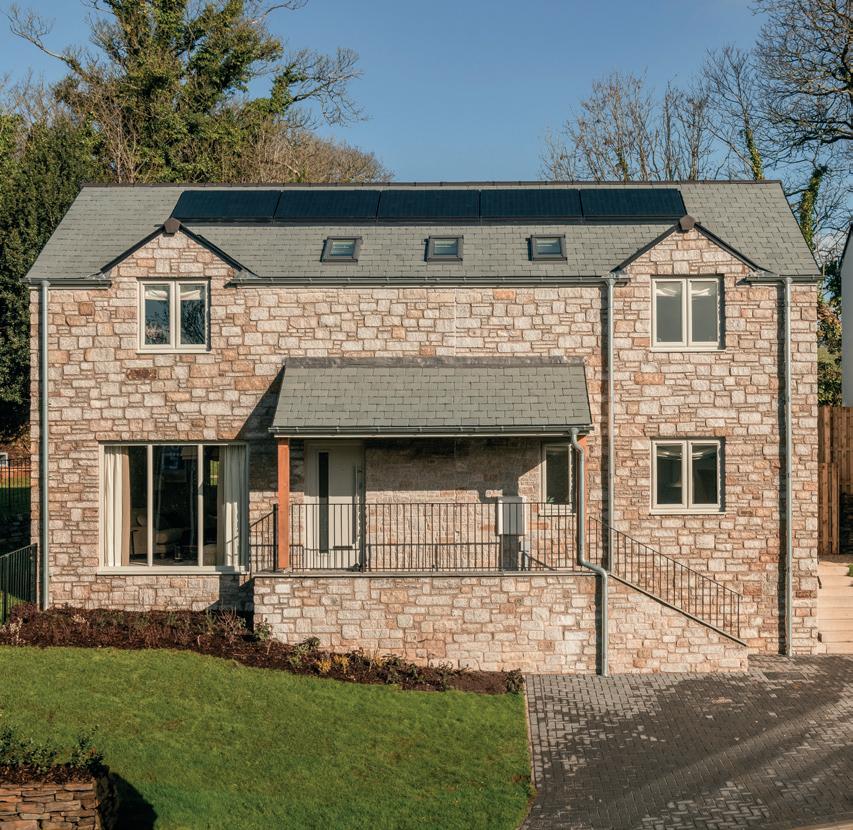
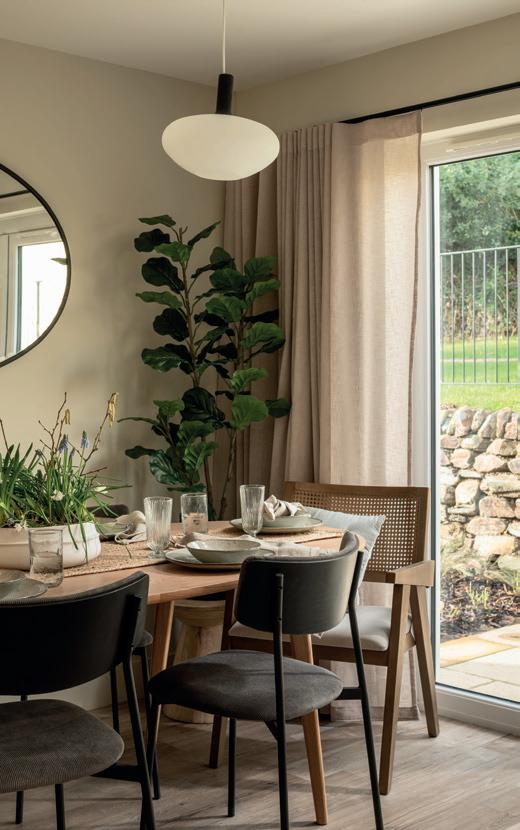
ABOVE & RIGHT
Kingswood
CREATE
Each new site is individually surveyed to ensure that what’s being built integrates smoothly with the locality. From this starting point their in-house team of architects then begin the process of designing ‘neighbourhoods’ rather than just bland looking estates. Throughout these initial stages the driving idea is to create homes that maximise indoor and outdoor spaces combining aesthetic beauty with the practical requirements of everyday living.
Of course, with this approach Legacy Properties can ensure that everything adheres to their high standard of build quality. By applying their wealth of construction experience they can guarantee they deliver homes to last a lifetime, every time. From concept to completion, their expert site managers and specially selected construction teams and trade partners take personal pride in delivering the highest quality homes at every new development.
for the village community. They also helped with the construction of the village hall extension. Their attitude is to be applauded, running contrary to the perceived notion that modern developers are only motivated by profit.
Enhancing their offering still further, they are proud supporters and advocates for using local businesses and wherever possible engage local trades and people.
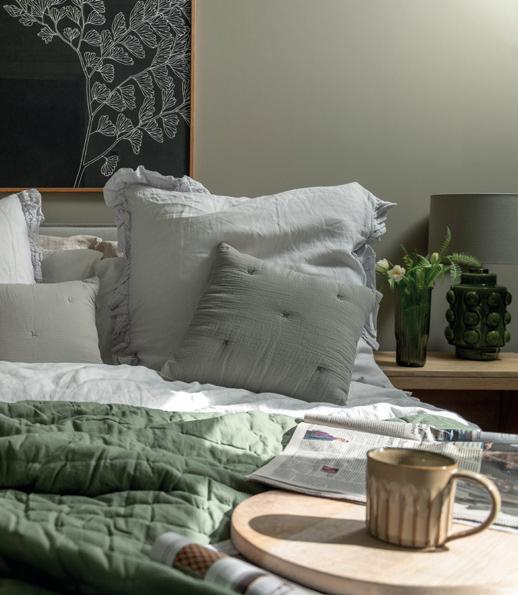
Going above and beyond what is expected, they also ensure that the homes they build are integrated into the existing fabric of a community whilst also providing new resources to encourage people to come together. A case in point was their recent development at Halwyn Meadows in Crantock, which included ten new allotment plots, which were handed over to the parish council exclusively
As we have already said all Legacy Properties’ new ‘neighbourhoods’ are small and exclusive, individually designed to create bespoke new living zones, which are sympathetic to their locality, reflecting and celebrating the characteristics and style of their surroundings. Making the most of their special locations, many of Legacy Properties developments also benefit from having incredible views. One such is Kingswood above Pentewan Valley, where they have built twenty-four luxury 4 & 5 bed homes. It’s the perfect location, with Cornwall’s main transport route, the A30, just a 10-mile drive away, and the cathedral city of Truro only 15 miles away. Here you’ll find everything has been carefully designed to showcase the best of laid-back, relaxed Cornish living, using natural organic fabrics and textures, incorporating colours that are inspired by an earthy colour palette, whilst keeping interiors fresh and light.
109 DRIFTJOURNAL.CO.UK
CREATE
Building materials are carefully chosen to reflect the beautiful natural tones, from natural slate roofing on all homes, to Cornish stone and slate cladding and the use of sustainably sourced larch timber on many property exteriors.
Not a million miles from here is another recent development that embraces the views that can be had over the Cornish landscape. The Grange is a superb collection of three-, four- and five-bedroom luxurious contemporary homes, located in the heart of the much sought after village of Goonhavern. The village itself offers a wonderful blend of vibrant rural life and community with its busy village hall, popular pub and sought after school, plus, many of North Cornwall’s finest beaches, including St Agnes, Perranporth and Crantock. It is the perfect location for modern active families.
As we go to press, both of these locations still have homes that are ready for occupation. So, if you’re on the lookout then Legacy Properties are there to help. They understand that purchasing a new home can be stressful, which is why they try to make the process as smooth as possible. They have a dedicated team of experienced sales executives who are on hand to provide detailed information and tours of the new homes site.
If you find yourself in the fortunate position of having reserved a Legacy home, the team will work behind the scenes to ensure information is passed quickly to your solicitor to ensure a smooth exchange. Before completion their focus is to make sure everything is ready for you to move straight in; it is important to them that you are happy with your new home which is why they have a stringent quality checking
process. You won’t receive your keys until they are satisfied all of their quality standards have been met. What’s more, a full homeowner pack is provided when you move in, along with an in-depth ‘discover your property’ accompanied walk-through, to ensure you have everything you need for a stress-free move. They also provide an aftercare service and are on hand to answer any questions or queries you might have about your new home while you are settling in.
And once the dust has settled you can relax and discover your brand-new living environment. From the high-end finishes, to the practical layout you’ll come to appreciate such things as the British built contemporary kitchen, incorporating high spec Miele appliances; wine coolers and instant hot water kitchen taps; lowlevel courtesy lighting and heated towel rails in the bathrooms; well considered storage throughout and space to park cars – including pre-wiring for EV storage units along with unusually large, enclosed gardens and added security features including RING doorbells.
This summer they will have built their 250th Legacy home in Cornwall! Looking ahead they tell us that they will follow through with their commitment to put their homes under the harshest scrutiny, by entering professional awards which compare their homes to the best ones in Cornwall, the country and internationally.
They’ll also continue working with the best local suppliers to ensure that their new homes are truly exceptional and represent the best in luxury, contemporary, ecoconscious and responsible design.
legacyproperties.co.uk
110 DRIFTJOURNAL.CO.UK
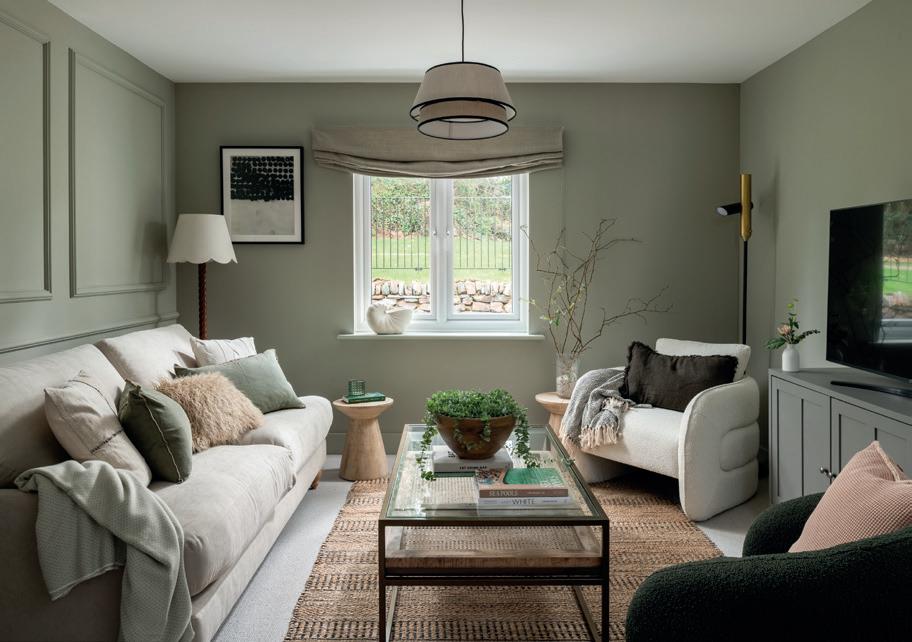
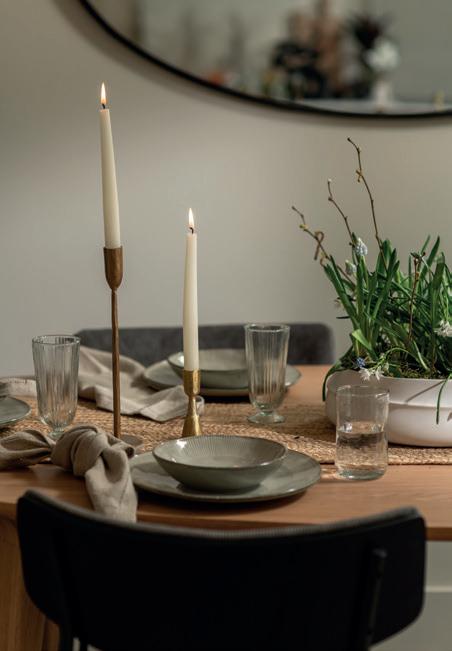
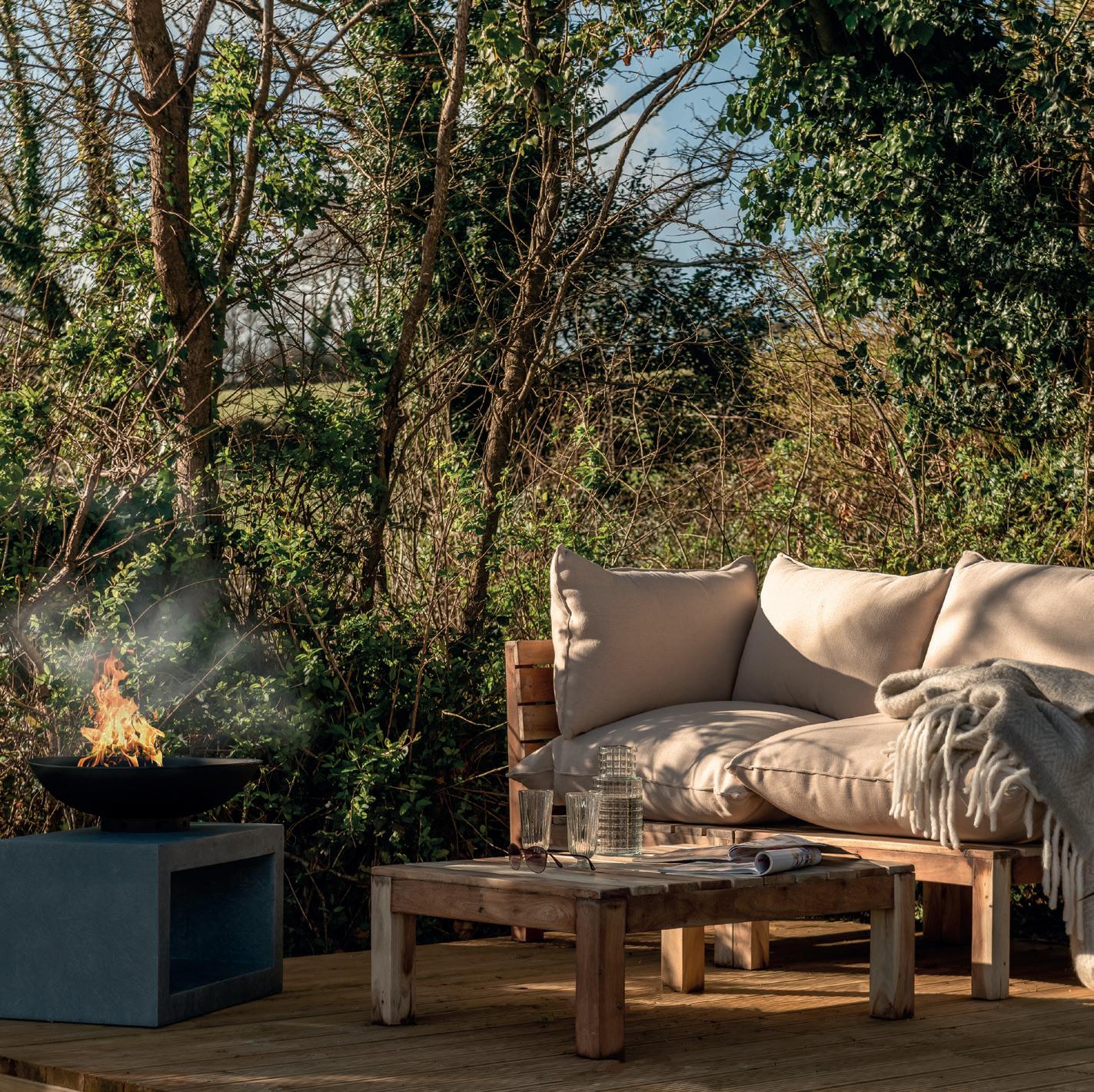
ABOVE Relaxed outdoor living spaces
Smart PRACTICAL and
WORDS BY JAMIE CROCKER
By design, window shutters are incredibly versatile. They offer varying levels of light and privacy that curtains and blinds simply cannot match.
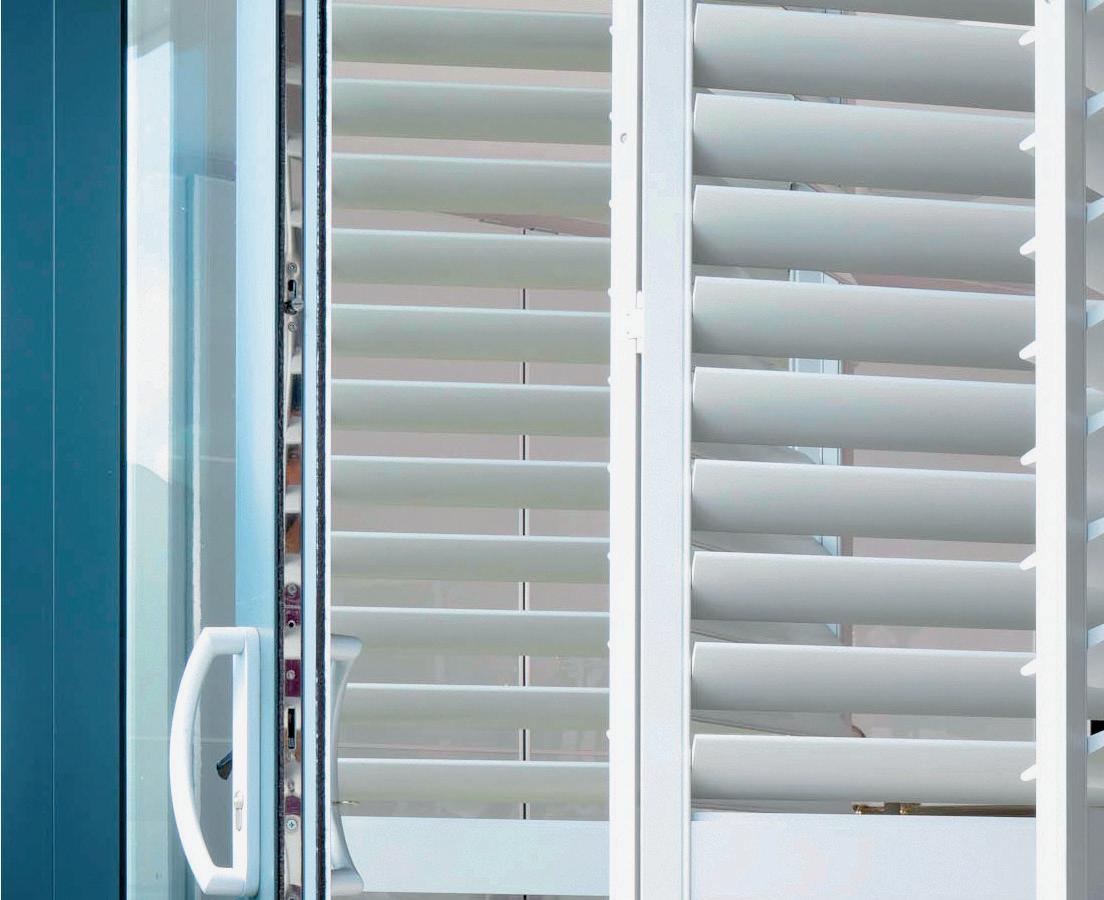
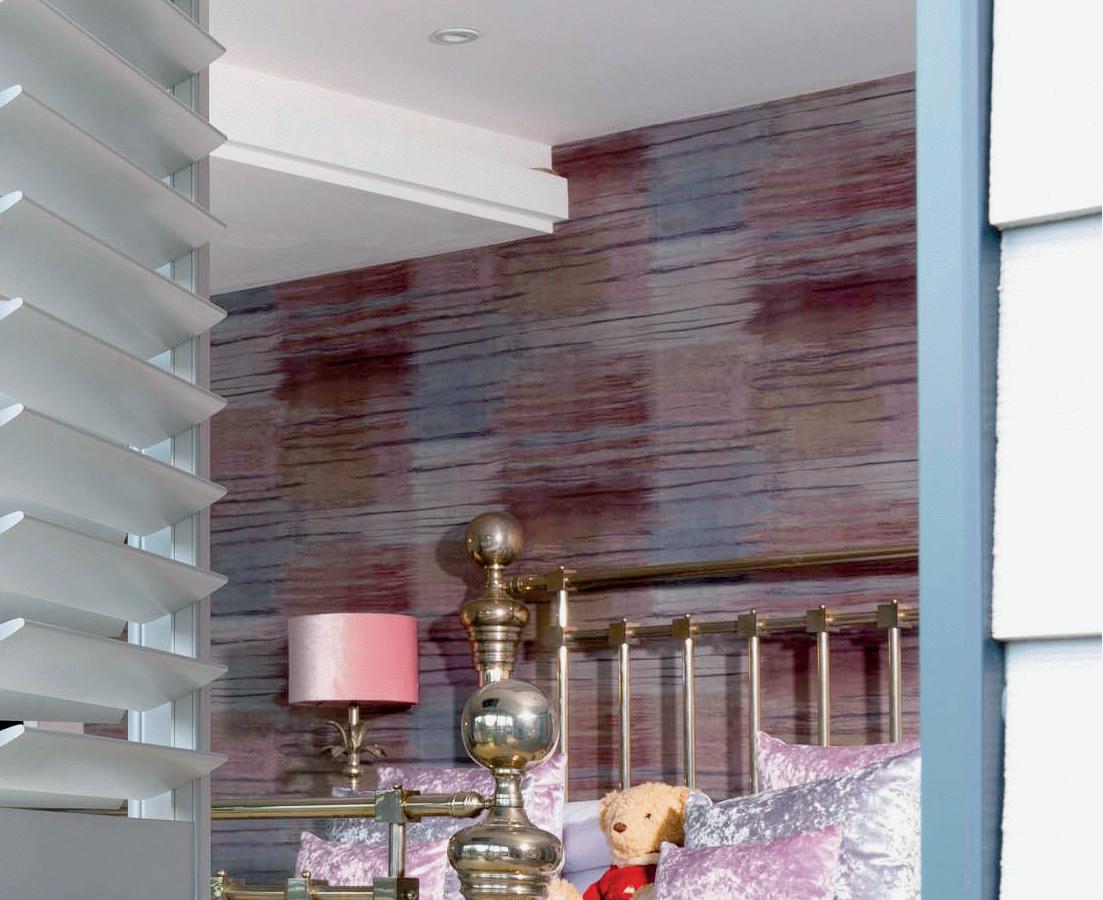
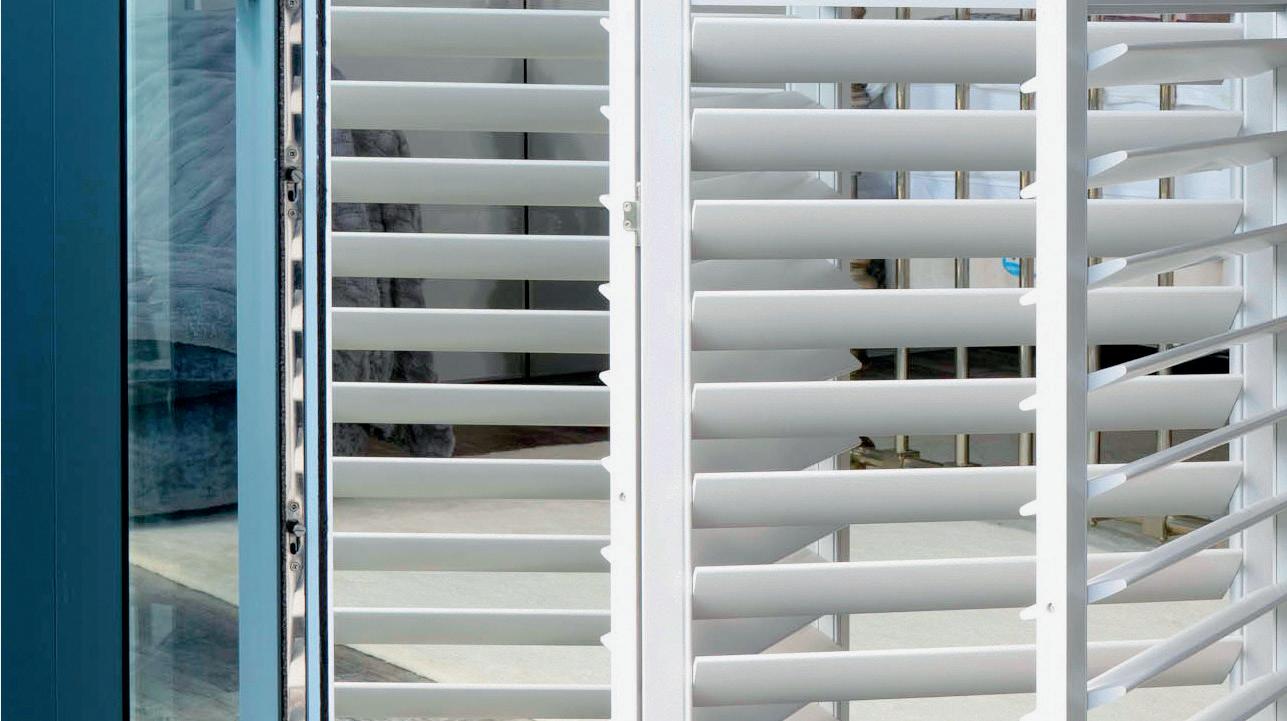
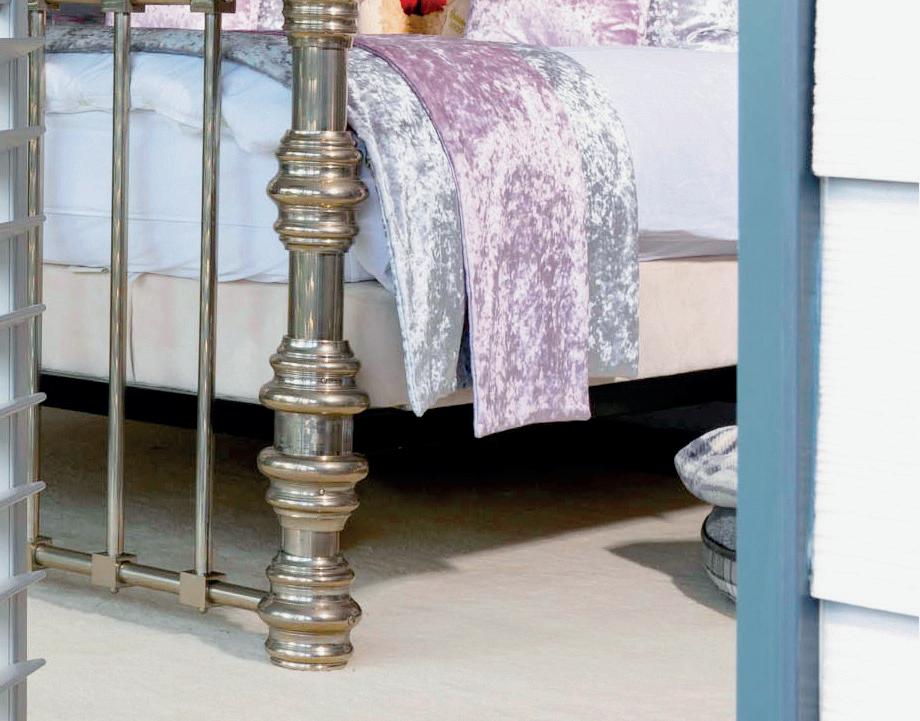
INSPIRATION 112 DRIFTJOURNAL.CO.UK
ABOVE
Dove wood shutters
Just over ten years ago, Andrew Cook spotted a growing interest in shutters, amongst home furnishers and the general public. Within the home market, he saw that they would only grow in popularity to become an alternative choice for window coverings, competing strongly with the need for blinds and curtains. Curtains it seemed had had their time. For centuries they were the ideal choice – indeed the best – for dressing windows, retaining warmth, maintaining privacy and supporting a whole drapery industry. But times had changed and many 21st century alternatives were starting to leave curtains in the shade. His instinct proved correct, with ensuing business success providing a vehicle for him and the whole family to relocate to Cornwall.
Just Shutters prides itself on being a local company. Based in Newquay they are able to offer excellent customer service across the peninsula, looking after the needs of both long-term residents and for those in the holiday letting market. With the adoption and acceptance of online meetings, locals and non-domicile home owners can utilise Zoom or Facetime meetings to engage with the company, negating the need to be on-site when making a choice. The whole process becomes very streamlined and stress free, with some installations achievable within a two-to-three-hour window – making it a very attractive proposition on changeover days.
What has really helped push shutters to the fore, besides being easy to install, is the number of different designs and materials now available; allowing homeowners to match them with the colour scheme of their interiors. Essentially each set of shutters can be as bespoke as you want it to be, and of course made to measure.
Shutter styles with smaller louvres and a centre tilt rod style would suit a more traditional interior while wide panels lend themselves to a modern and contemporary home. They really can enhance your home’s aesthetics both inside and out, offering a touch of continental chic and a welcome break from the more obvious choices.
In some instances, they might be the more expensive option, but their built-in versatility means they actually provide better value in the long run than curtains or blinds. If privacy, light control, efficiency and durability are important to you, there is no better window dressing option.
A big advantage they have over curtains comes from the degree of control that you can exercise over your environment. Window shutters can be set to be partially open which allows the required amount of light into the room whilst simultaneously reducing the impact of full sun on fabrics such as furniture and carpets. A recent study proved that shutters also reduce heat loss more than blinds and curtains – a big plus as we move toward a more sustainable future. Hence, they can help maintain a desired room temperature and ultimately reduce your heating bills.
In conclusion, shutters meet all the criteria for practical and stylish window coverings. They don’t date or clash with changing colour schemes, unlike curtains, making them a timeless and versatile option for any home.
To find out more visit the Just Shutters website or get in touch by calling 01637 808397.
justshutters.co.uk
INSPIRATION
113 DRIFTJOURNAL.CO.UK
Eventide
WORDS BY ANDREW WEAVER
In Cornwall, there’s a noticeable inclination among residents, especially locals, to favour Cornish independent businesses, fostering a circular economy within the region. This tendency stems from our close-knit community, where we’re just one degree of separation away from each other, heightening awareness of the impact of our spending choices.
Every day, we make choices with our wallets, effectively shaping the world we inhabit. Supporting local businesses yields tangible benefits for our immediate surroundings and the individuals who call it home. Opting for local enterprises over national or international chains keeps money circulating within the community. For instance, sourcing a new kitchen from a local carpenter not only ensures superior craftsmanship and personalised service but also directs a significant portion of profits back into the local economy, enriching the lives of both the artisan’s family and the wider community.
Investing in our community elevates standards across the board, resulting in a flourishing home sector encompassing cabinet makers, kitchen installers, furniture artisans and more.

In my 18 years of advocating for local businesses through initiatives like the Cornwall Home Show, I’ve witnessed significant shifts in our region. With an influx of newcomers, it’s crucial to uphold and share our values, making mindful and purposeful spending choices. Establishing a local connection with businesses fosters greater accountability, benefiting both consumers and the sector as a whole. In the face of increasing globalism, it’s imperative for us in Cornwall to deliberate on the future we envision. By voting with our wallets and spending conscientiously, we safeguard choice, quality and customer service.
This ethos of patronising local tradespeople, artisans and service providers has cultivated a robust market offering high-quality goods and services across Cornwall.
Andrew Weaver, Owner and Founder of Live Events South West, Shop Cornish and Seven Acre Farm, as well as Project Manager of Made In Cornwall, has been instrumental in championing these principles and helping the public and businesses do the same
lesw.co.uk shopcornish.com INSET
Andrew Weaver
LAST WORD
114 DRIFTJOURNAL.CO.UK



ACCOUNTANCY TAX ADVICE


team of in-house experts here in Cornwall. Get in touch for a meeting – it’s free.
rrlcornwall.co.uk
AUDIT INHERITANCE
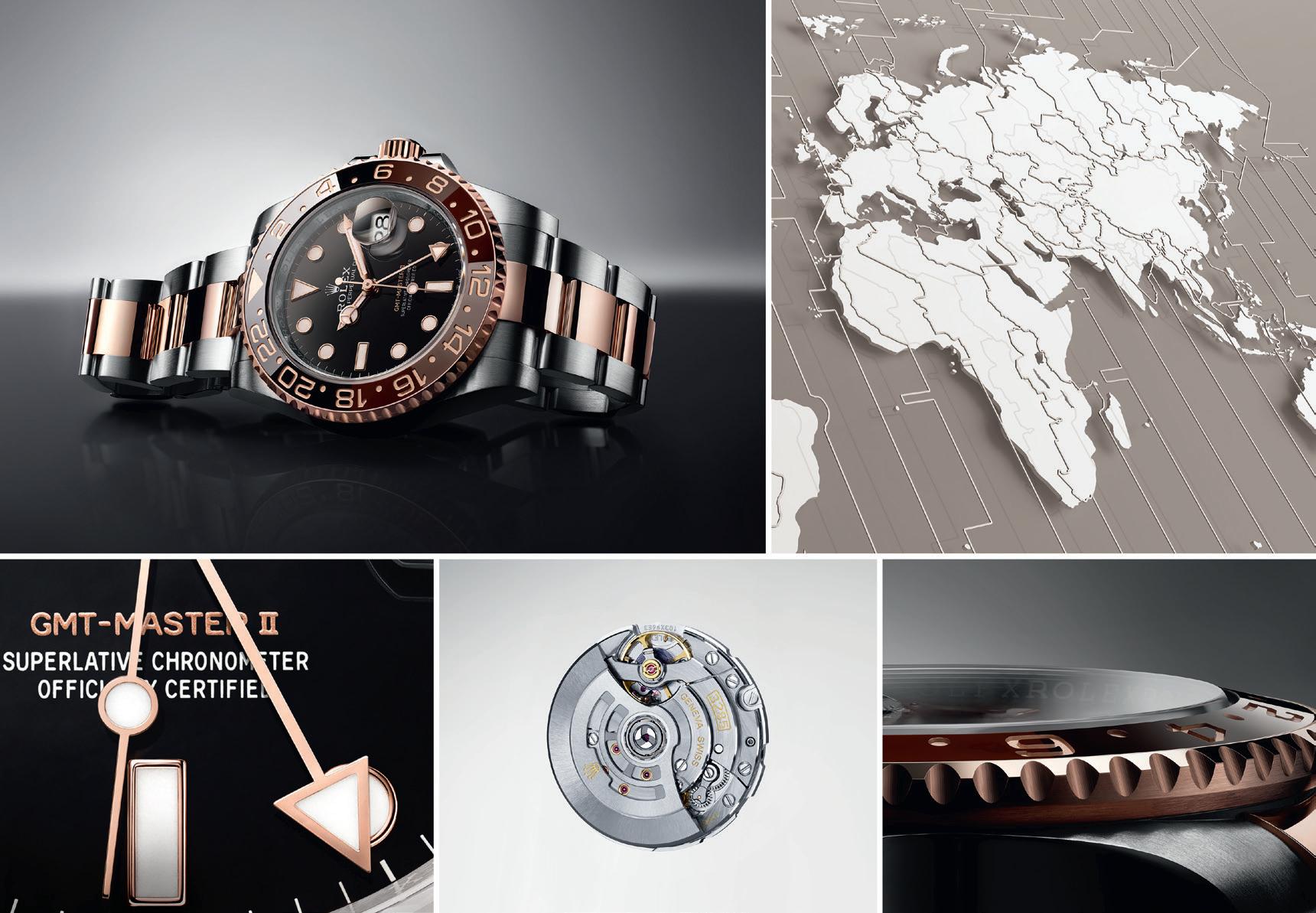
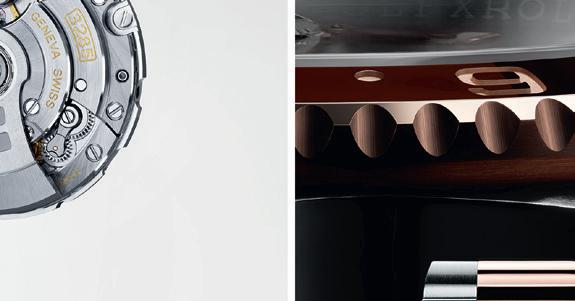

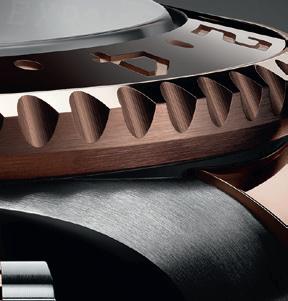






































































































































 ABOVE
A bespoke kitchen based on the Hepworth design
ABOVE
A bespoke kitchen based on the Hepworth design


 ABOVE
The Barn kitchen in Hicks Blue
ABOVE
The Barn kitchen in Hicks Blue






 ABOVE
The Raffield kitchen
ABOVE
The Raffield kitchen







 WORDS BY HANNAH TAPPING
WORDS BY HANNAH TAPPING


















 WORDS BY JAMIE CROCKER
WORDS BY JAMIE CROCKER















 TOP
Artisan large dish detail
TOP
Artisan large dish detail


 TOP LEFT
Artisan round dish detail
TOP LEFT
Artisan round dish detail







 WORDS BY JAMIE CROCKER
WORDS BY JAMIE CROCKER


























 WORDS BY JAMIE CROCKER
WORDS BY JAMIE CROCKER








 TOP LEFT
In the workshop
TOP RIGHT
TOP LEFT
In the workshop
TOP RIGHT


 ABOVE LEFT
No.1 Pendant and Crib Bench
TOP Grand Designs’ interior
ABOVE RIGHT Harlyn Mirror
ABOVE LEFT
No.1 Pendant and Crib Bench
TOP Grand Designs’ interior
ABOVE RIGHT Harlyn Mirror



















 WORDS BY HANNAH TAPPING
WORDS BY HANNAH TAPPING















 TOP LEFT
New windows complementing traditional buildings
TOP RIGHT & ABOVE Aluminium construction allows for larger panes
TOP LEFT
New windows complementing traditional buildings
TOP RIGHT & ABOVE Aluminium construction allows for larger panes










 WORDS BY JAMIE CROCKER
WORDS BY JAMIE CROCKER









 ABOVE & INSET
Staddings House in Walkhampton
ABOVE & INSET
Staddings House in Walkhampton






 ABOVE
The beauty of Dunsford
ABOVE
The beauty of Dunsford





 CROCKER
CROCKER




 WORDS BY JAMIE
WORDS BY JAMIE
















 WORDS BY JAMIE CROCKER
WORDS BY JAMIE CROCKER











 ABOVE Tongdean
TOP Sand Dunes
ABOVE Tongdean
TOP Sand Dunes



















































 WORDS BY HANNAH TAPPING
WORDS BY HANNAH TAPPING






































 WORDS BY JAMIE CROCKER | IMAGES BY ANTHONY GREENWOOD
WORDS BY JAMIE CROCKER | IMAGES BY ANTHONY GREENWOOD
























 WORDS BY JAMIE CROCKER | IMAGES BY MATT CANNON
WORDS BY JAMIE CROCKER | IMAGES BY MATT CANNON







 ABOVE
Crafted interiors
ABOVE
Crafted interiors





 WORDS BY HANNAH TAPPING
WORDS BY HANNAH TAPPING














































 WORDS BY LYDIA PALESCHI
WORDS BY LYDIA PALESCHI







 TOP
The proof that the use of colour, pattern and texture creates the perfect harmony
TOP
The proof that the use of colour, pattern and texture creates the perfect harmony









 WORDS BY JAMIE CROCKER
WORDS BY JAMIE CROCKER












 TOP LEFT
TOP LEFT



























