RECREATING THE CITY

Portfolio of Manchester Town Hall Task 2: @00603775, RCRR 2022-23

1. Manchester Town Hall 1.1 Introduction 1.2 Conservation Area and Urban Regeneration 1.3 Building Sections and Elevations 2. Condition Survey Report 2.1 Introduction and Report Survey 2.2 Condition Survey Table 2.3 Summary 3. Design Proposal 3.1 Introduction 3.2 Social, Environmental and Economical impacts 3.3 Precedent Studies 3.4 Sketches and Mood board 3.5 Plans and Sections 3.6 3D Visuals 4. Reference List CONTENTS PAGE.
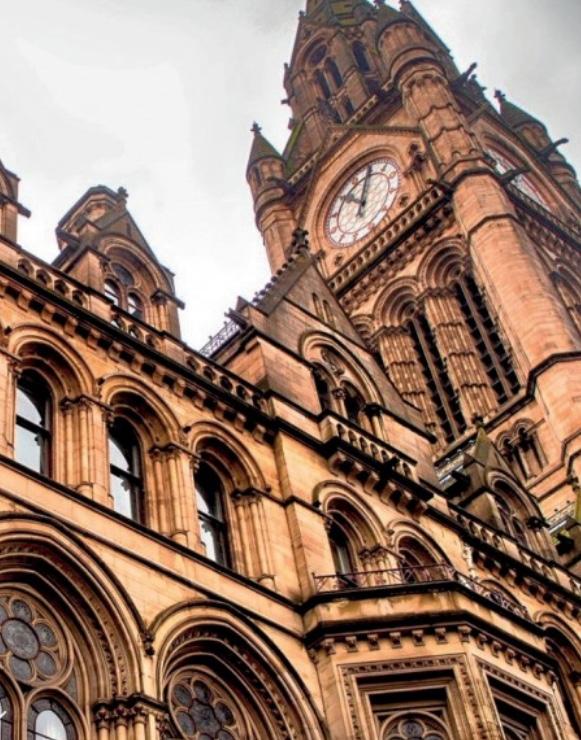
MANCHESTER
This portfolio will cover:
• Analysis of Manchester Town Hall’s regeneration project with reference to the legal, societal and philosophical contraints through the understanding of the protection schemes involved, including listed building consent and conservation area consent.
• Work with the agencies involved to produce a quality and coherent condition survey and assessment of Manchester Town Hall.

• Create a contemporary design of a “Music Cafe” within Town Hall’s regeneration area that will adapt and transform the space to make it fit for new purposes, whilst also protecting and complimenting it’s heritage assets.
• Justification of the building proposal through the design solutions through application of relevant conservation philosophies.
 MANCHESTER TOWN HALL
MANCHESTER TOWN HALL
INTRODUCTION.
The Town Hall was erected as part of a competition for it’s design for a new Town Hall dur ing 1868, in which Alfred Warehouse won by producing “the most economic, best planned, best lit, and best ventilated design” (Thomp son, 1968, p. 1). It begun its construction shortly after the competition, in which it took 9 years to build and opened in 1877. It is an example of victorian neo-gothic architecture that was to house Manchester City Council and other local government departments due to becoming too small on King Street. Locat ed in between two squares, Albert Square and St Peters Square which are within the heart of the city, and Town hall is regarded as “One of the most iconic landmarks in the city”
(Manchester City Council, 2022a, para. 1; Purcell Architecture Ltd, 2019a). Due to its association with prestigious ar chitect Alfred Warehouse, it’s significant function as a government building, the highly decorative neo-gothic architecture and how the original design successfully met the needs of Manchester, it became of high significance to Manchester and gained its Grade 1 listing in 1952, declaring it of national importance. In addition, the clock tower, spanning 280 feet high, houses the ‘Great Abel’ bell which is another significant feature to the building (Manchester City Coun cil, 2022a; Purcell Architecture Ltd, 2019a).

1.1
Note:
From:
Figure 1 & 2
Figure 3
Note: Historical map of Manchester Town Hall, 1888-1913.


From: National Library of Scotland, 2022.
Waterhouse recognised the awkward triangular shape, so he established a plan whereby there was an inner courtyard space which al lowed for maximised efficiency, floor space and circulation, as shown in figure 1. The histori cal maps shown in figure 3 & 4 dating between 1888-1914 both show the existing hallow cen tre of the triangular plan. Both maps and street names appear to be unchanged over time up to now, however the only major addition with in this space is the construction of the Manchester Central Library in 1930, shortly after these dates (Purcell Archictecture Ltd, 2019a).
Figure 4


Note: Historical map of Manchester Town Hall, 1892-1914.
From: National Library of Scotland, 2022.
Minor changes have been made to the building over time to adapt to updating legislative frameworks, through the introduction of lifts, more staircases, and a central linked bridge across the courtyard in 1934-1938. It was later converted to a kitchen in the 1960s to adapt to the changing needs of the building. Almost 150 years later the building remains in tact, however there are issues with the decay of the fabric, and repair and renewal processes are necessary to maintain the building whilst also preserving its existing architecture and her itage assets (Purcell Architecture, Ltd, 2019a).
Proposed design and elevation of Manchester Town Hall by Alfred Warehouse, 1876.
Alamy Stock Photo, 2015 & Manchester Confidential, 2016.
CONSERVATION AREA.
Manchester City Council website states that the character and appearance of the Albert Square conservation area is of high significance to Manchester because it encompasses a col lection of historic and civic buildings including Manchester Town Hall, which must be pre served for their heritage assets. Other buildings include “Central Public Library, Albert Memo rial, and Manchester War Memorial” (Purcell Architecture Ltd, 2019a, p. 36). In addition, presigious architect such as Alfred Waterhouse and the social developments of this are also
add to its historical interest. Due to the im portance of this building in its Grade 1 listing which is the highest listing of significance, along with its location within the conservation area, it is of upmost importance that legal frame works such as the National Planning Policy Framework (NPPF), Heritage England and oth er frameworks not to “harm the appearance of the area” or have an “adverse effect on the building’s architectural or historical character” (MHCLG, 2012, p. 50; Purcell Architecture Ltd, 2019a; Manchester City Council, 2022b).
 Figure 5
Figure 5
1.2
Note: Map of Albert Square Conservation Area and Manchester Town Hall located in red. From: Manchester City Council, 2005.
URBAN REGENERATION.
The manchester Town Hall closed in 2018 for a regeneration project for the restoration of the building. Research, surveys and investi gations have been commencing since 2014, to understand the necessary steps and cautions to take for the protection and sympa thetic upgrade. Purcell have been appointed as architects for the project, costing a total of £330 million on repairs and interventions. The aim of the project is to update the building in line with the changing needs of it’s users. This includes more modern ised access such as lifts and stairs in line with updated safety standards, updating wiring and plumbing systems to maximise the efficiency of the building in line with sustainability goals surrounding the built environment (Agenda 2030, RIBA sustain able outcomes). In addition, the repairs and remedial works to extend the longev ity of the building will “transform the visi tor experience” and extend the buildings life. The project is due to be completed in 2024. (Purcell Architecture Ltd, 2022, para. 2, para 1; RIBA Architecture, 2022).



Figure 6
1.3
Note: Photographs of new restorations to Manchester Town Hall. From: Purcell Architecture Ltd, 2022.
Note: Diagram of the buildings new uses following RIBA Stage 3. From: Purcell Architecture Ltd, 2019b.

Figure 7
1.3
Figure 8


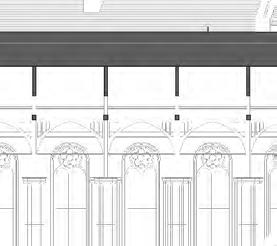









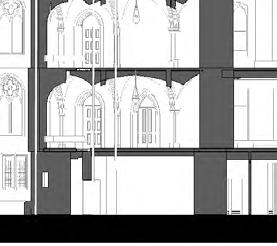




















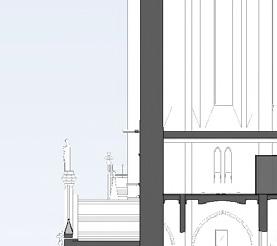














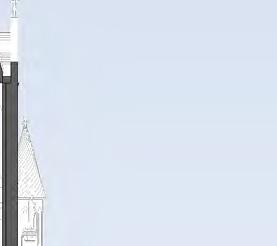



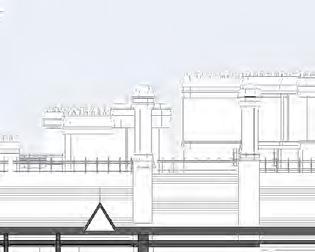



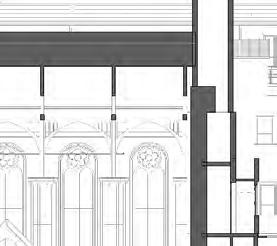






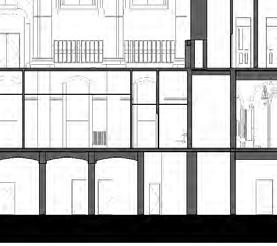

























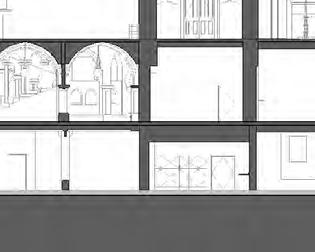
































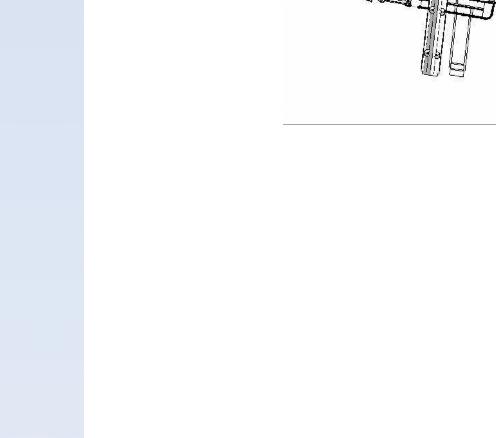











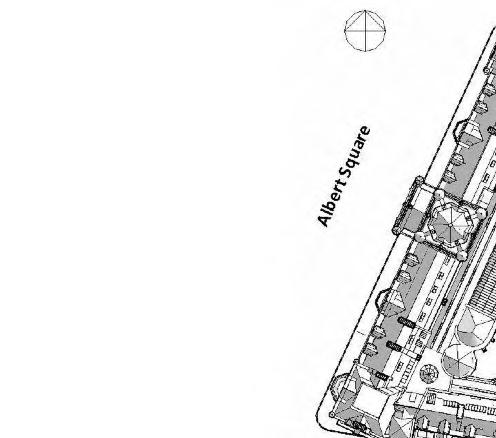

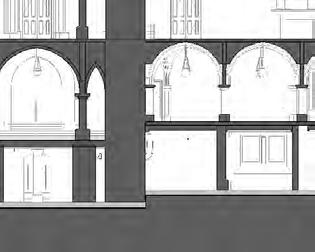





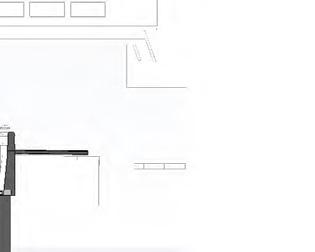






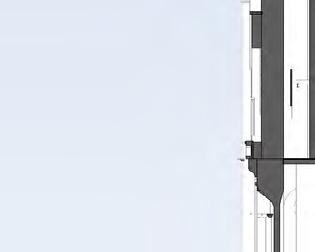


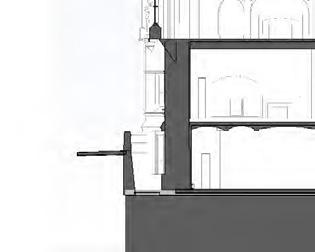
FFL 42.195 m 01 FFL 47.060 m 02 FFL 38.200 m 00 FFL 51.915 m 03 FFL 54.660 m 04 FFL 56.470 m 05 FFL 59.235 m 06 FFL 60.800 m 07 FFL 64.910 m 08 FFL 69.460 m 09 FFL 72.885 m 10 FFL 84.560 m 11 FFL 93.960 m 12 FFL 34.844 m -01 18b 19b Room 103c Sculpture Hall 137 Room Room 135 Banqueting Room 245 Tower Room 243 Ante Room 241 Room 407 405 Room Room 412a 412 412e 412g 412h Room 02b(b) Room Room 07b Room 08b Room Muniments 13b.b Muniments 13b.a Muniments 13b Room 16b(a) Room 16b Room 17b Room 614 Room 802 Town Hall Services Room Room Lord Mayor's Parlour Reception Room 244 Room 401 Room 403 Room 408 Room 408a 412c Room 409b Room A6.9b Room 613 Room Room Room 807 A9.3 A9.2 Room 239a Room A6.8a Albert Square Main Entrance Room 611 Room 612 Room 615 Room 614q Conference Hall 239 Section D_D FFL 42.195 m 01 FFL 47.060 m 02 FFL 38.200 m 00 FFL 51.915 m 03 FFL 54.660 m 04 FFL 56.470 m 05 FFL 59.235 m 06 FFL 60.800 m 07 FFL 64.910 m 08 FFL 69.460 m 09 FFL 72.885 m 10 FFL 84.560 m 11 FFL 93.960 m 12 145 143 142 Princess WC A1.79 Tower Room 243 Staircase A2.75_A 216.a Room 216 A2.71 Great Hall 236 Room 308 514 A03.039 Block Corridor A03.045 Room 13b Room 36b Room 20 Room Room 34b Room 609 Room Room Room Room Square Corridor A.065 Centre Block Corridor 12b Room 31b.c Room 34b.c Financial Management A.133 Cooper Street Courtyard Room 118 Princess Street Corridor Room 139 Cooper Street Corridor Grand Staircase (Lloyd Street) A2.75a Room A2.66 Street Corridor A3.38 Princess Street Corridor Albert Square Corridor A4.37 Princess Street A5.45 Centre Block Cooridor 533 Albert Square Corridor A6.65 Room 807 Room A9.3 Room A6.8a Room Albert Courtyard AEX.15 Room Albert Street Corridor A1.84 Albert Square Main Entrance A1.47 Room Room Room Room 235 Ladies WC A2.10_4 Ladies WC A2.10_5 216a Room A2.81 A2.82 Room Room P-108 Room CLIENT PROJECT DRAWING TITLE DRAWING NO. JOB NUMBER SIZE & SCALE © DRAWING STATUS Project Office, +44 (0) 7970 097 www.purcelluk.com PROJECT STATUS ISSUEDATE Drawings are based is physically present. Do not scale from before proceeding All dimensions Purcell shall be to be OTH-PUR-TH-ZZ-DWG-A-1002 1 200 Section B_B -13/12/2017RSAOFFirst 0112/04/2018RSAOFUpdated /0 /20
Room 514 Cooper Street Corridor A5.52 Princess Street Corridor A5.45 Centre Block Cooridor A5.46 Room 533 1:1250 1:100 1:200 1000 3000 5000 1:500 5 15 25 10 30 50 70 M mm M 50008000 7000 35 12000 90 16000 ISSUEDATE DRAWNDESCRIPTION Notes: Drawings are based on survey data and may not accurately represent what is physically present. Do not scale from this drawing. All dimensions are to be verified on site before proceeding with the work. All dimensions are in millimeters unless noted otherwise. Purcell shall be notified in writing of any discrepancies. Scale Bars to be used as guidance only - refer to sheet size below Key Plan APPROVED B B -13/12/2017RSAOFFirst Issue 0112/04/2018RSAOFUpdated for Stage 2 report 02 30/08/2019 DH AOF Level and Room numbers are as existing and not as proposed.SECTION B-B 1:200 @ A1 SECTION D-D 1:200 @ A1 69.460 m 72.885 m 84.560 m 93.960 m Sculpture Hall A1.48 Room 137 Room 136 Room 135 Tower Room 243 Ante Room 241 Room 407 Room 405 Room 409 Room 412a Room 02b(b) Room 02b Room 07b Room 08b Room 11b Muniments 13b.b Muniments 13b.a Muniments 13b Room 802 Lord Mayor's Parlour 242 Room 401 Room 403 Room 408 Room 408a Room 409b Room 606 Room A6.9b Room 605 Room 807 Room A9.3 Room A9.2 Room 239a Room A6.8a Albert Square Main Entrance A1.47 Room 611 Room 612 Room 615 Conference Hall 239 CLIENT PROJECT DRAWING TITLE DRAWING NO. JOB NUMBER SIZE & SCALE © PURCELL 2012. PURCELL DRAWING STATUS Project Office, Room 308, Town Hall, MANCHESTER M60 2L1 +44 (0) 7970 097 432 www.purcelluk.com REV PROJECT STATUS ISSUEDATE DRAWNDESCRIPTION Key Plan IS THE TRADING NAME OF PURCELL MILLER TRITTON LLP A1: APPROVED 1 : 200 02 236959 MANCHESTER CITY COUNCIL OUR TOWN HALL EXISTING GA SECTION D_D FOR REVIEW AND COMMENT RIBA STAGE 4 OTH-PUR-TH-ZZ-DWG-A-1004 D D -13/12/2017RSAOFFirst Issue 0112/04/2018RSAOFUpdated for Stage 2 report 02 30/08/2019 DH AOF Level and Room numbers are as existing and not as proposed. Figure
Note: Section D-D of Manchester Town Hall facing the Albert Square facade. From: Purcell Architecture Ltd, 2019b.
9 Note: Section B-B of Manchester Town Hall facing the Albert Square facade. From: Purcell Architecture Ltd, 2019b.
INTRODUCTION.
SITE NAME: Manchester City Council Town Hall
SITE LOCATION: Town Hall, Albert Square, Manchester, M2 5DB

ARCHITECTURAL STYLE: Gothic Revival
ARCHITECT NAME: Alfred Waterhouse
DATE OF CONSTRUCTION: 1877


LISTING: Grade I listed building
DESCRIPTION OF BUILDING CONSTRUCTION AND MATERIALS:
• Soft red stone constructed in a triangular shape with a central courtyard.


• 3-storey building with 4 attic levels.
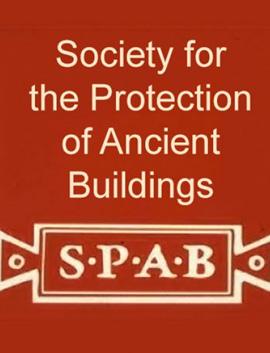
• Approximately 14 million spinkwell bricks created the construction.
• Development cost around £1 million
• The clock tower is 85m tall which feature a polish glass face and 10ft- long hand.
• Brick frame faced with spinkwell sandstone
• Slate gable roof
• Stone rib vault ceilings and tall arched windows on the interior - classic of gothic revival architecture
• Terracota interior tiles and mosaic floors.
• Combination of concrete and wrought-iron beams to create a fully fireproof structure.
(Purcell Architecture Ltd, 2019a).
2.1
LEGAL
FRAMEWORKS TO CONSIDER WHEN CREATING PROPOSED DESIGN:
CONDITION SURVEY REPORT.
SURVEY INTRODUCTION:
The condition survey that is being performed on Manchester Town Hall is being undertaken by Emma Lee, a 3rd year student studying Interior Architecture at Salford University in 2022. This report will involve an inspection of the interior ground and first floor of the building, investigating three zones of interest such as the roof/ceiling, interior walls and other structural elements such as stairs and skirting boards. This is with the aim of understanding the areas which are in need of restoration with reference to the evidence used on the basis of this approach. This importance of conserving these heritage areas will be utilised when creating a proposed design of a music cafe on the ground floor.
DATE OF INSPECTION: 4th November 2022 around 10-11am (No previous inspections).
WEATHER ON INSPECTION: Dry with scattered clouds and wind levels of 8mph.
LIMITATIONS OF INSPECTION:
There were some limitations to the inspection due to the buildings internal and external remedial works that have been undertaken from 2018 and are due to be completed in 2024. Due to this currently being a construction site, there was difficulty seeing the buildings full potential. Therefore, accessibility to areas for the purpose of safety led to minimal opportunity to look up close at building features, and some areas were off limits. When they were, some spaces were only accessibly through small and uncomfortable spaces that made it difficult to inspect some areas. In addition, most of the floor had been covered up for protection purposes, however this made it difficult to fully identify the space and complete a full inspection. It was also difficult to identify the condition of building features as to whether they were damaged at their original state, or if the surrounding construction work had to some extent effected some features. With regards to the building exterior, there was not much option to visit the outer areas of the building because it had been covered up for the restoration. The courtyard was also covered completely with scaffholding works and in addition to the gloomy weather, there was no light entering into the space as a result of building works.
BRIEF DESCRIPTION OF BUILDING:
Manchester Town Hall is a grade I listed building in 1952 due to association with prestigious architect Alfred Ware house, in which the production of a new design for Town Hall was labelled innovative for the 19th century, with modernised features of ventilation, use of lighting, triangular layout and highly decorative design of neo-gothic architecture. It was erected as part of a competition in 1968, due to the old town hall location on King Street becoming too small for the expanding council. It is now labelled of national importance and features on the National Heritage List for England. Therefore, careful consideration must be undertaken when undergoing any restoration or regenerative works.
CATEGORIES OF DESCRIPTION OF CONDITION:
(Advice taken from the Architectural Heritage Fund)
Good - Means structurally sound, weather tight and has already undergone repairs or does not need any.
Fair - Structurally sound however is in need of repair. In terms of decay, blockages or any erosion.
Poor - Building fabric is generally deteriorating and is in desperate need of repair. In terms of elevated levels of decay, erosion rot outbreaks, dampness or fire damage.
Bad - Structurally unstable, and has not yet been repaired. In terms of severe damages and cracks, foundations shifting, rising damp, major fire damage, and wholly unhabitable.
CATEGORIES FOR PRIORITIES OF WORK:
Urgent works require immediate attention
Requires attention within 12 months
Requires attention within 18-24 months
Requires attention within 5 years
A desireable improvement with no timescale
Routine maintenance
(Purcell Architecture Ltd, 2019a).
B.
A.
C.
D.
E.
M.
CONDITION SURVEY
Element Photo Description Condition
1.1
Zone 1: Roof/ Ceiling
(Ground floor, West façade facing Albert Square)
Mould and rot as a result of excess moisture has leaked through, ruining the condition of the plastered ceiling.
Bad condition: In severe damage and rot, in need of repair as a health and safety risk to the space.
1.2
Zone 1: Roof/ Ceiling
(Ground floor, North façade facing Princess Street)
Fair condition: Only minor areas of the plaster to have failed so only small repaired. 2.1
Zone 2: Interior Walls
(First Floor, South façade facing Lloyd Street)
Minor areas of plaster and paint in the ribvault ceiling have failed.

Interior wall on the first floor has been effected by excess moisture and therefore damaged the plaster.

Poor condition: Plaster is generally rating as a result of mould formation could pose cause health and to users. 2.2
Zone 2: Interior Walls
(Ground floor, West façade facing Albert Square
Good condition: Structurally er tight and as mortar repairs mance cleans have been 2.3


Zone 2: Interior Walls
(First floor, south façade facing Lloyd Street)
Internal stone wall and sash windows on the ground floor of the staircase on th west façade.
Solid load-bearing wall on the first floor south façade, the materialised of English bond red brick.
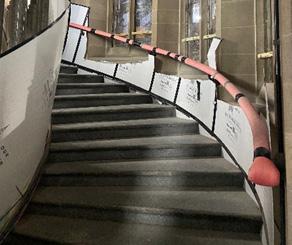
Fair condition: Structurally is in need of repair due to and brick, and eroded bricks tored because this could potentially the structural integrity 3.2
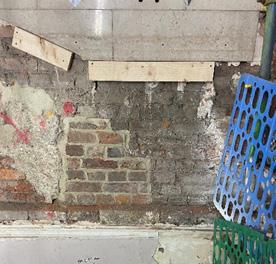
Zone 3: Other structural elements
(Ground floor, West façade facing Albert Square)
Staircase located on the west façade of the building Good condition: Remains structurally no damage, stairs or handrails could pose a health and safety dents. has already undergone 3.3
Zone 3: Other structural elements
(Ground floor, West façade facing Albert Square)

Erosion has occurred on the masonry of torus section of the column.
Fair condition: Mortar is eroding components.
2.2
damage from mould as this could pose future users of
Recommendations Repair Required Priority
Identify the cause of the leakage which could be roof dam age, a faulty drainage system on the exterior, or improper ventilation and air circulation. Fix any deeper issues prior to performing an enhanced clean and replaster of the ceiling.
The identification of the deeper issue could pose larger, more time-consum ing and more costly than the problem on the surface.
B. Requires at tention within 12 months.
condition: plaster that seem areas need to be
Where the plaster and paint appear sound, conduct pull test on paint to assess likelihood of future failure. If the Pull test fails, remove paint back to earliest sound layer and reinstate the scheme. If pull test passes, either retain the current scheme or remove modern paint and replace defective plas ter substrate.
Conduction of a pull test could fail and is likely to be more time consuming.
A plaster substrate containing gypsum also does not stand well against mould and rot, so it is important to choose a lime substrate that is more breathable.
Identify the cause of the leakage which is likely to be a prob lem with the drainage system on the exterior wall, or im proper ventilation and air circulation. Fix any deeper issues prior to performing an enhanced clean, a replaster of the wall and a repaint. To treat mould prevention, air moisture must be kept to a minimum.
Structurally sound, weath repairs and perforundertaken.
The walls have experienced mortar repairs in which they have been colour matched and placed into small holes and cracks which are often a result of surface fixing. A performance clean has also been undertaken in which clay poultice and defrass has been placed on areas with salt efflorescence.
The identification of the deeper issue could pose larger, more time-consum ing and more costly than the problem on the surface.
B: Requires at tention within 12 months.
C. Requires atten tion within 18-24 months. However is already due to commence repairs generally deterio formation which and safety problems
Repairs to the mortar are usually costly, while extensive cleaning of the sash windows whereby invidivudal components are removed and repaired accordingly can be very tedious.
M. Routine Mainte nance required.
sound however eroded mortar bricks must be moni potentially damage of the wall.
Perform a more thorough investigation into the level of ero sion that has occurred in the bricks. In addition, the eroded mortar may need repointing which could be costly, and the mortar must be added in separate stages to allow it to fully dry through.
Once performing a more thorough investigation into the level of structural integrity of the wall and it proves to be under significant risk of collapse, un derpinning the wall would be necessary for repair which can be time-consum ing and costly on top of repairs on the mortar.
A. Urgent works require immediate attention.
structurally sound, handrails missing that safety risk to resi undergone repairs.
However, staircase does not comply with current health and safety regulations, and therefore although repairs have been undertaken to restore historical stairs as a heritage asset, the fitting of additional staircases that do comply with regu lations are essential to the health and safety of users.
No repairs required due to having undertaken cleaning procedures and restoration of cracks on slabs.
M. Routine Mainte nance required.
eroding and missing components.
Where indent repairs are carried out the size and shape of the repair and position of the dowels should avoid reliance on adhesives for retaining the stone.
It is evident that the stone is not structurally unstable and therefore only filling techniques need to be utilised.
Undertake a cleaning process to re move any stainings and fill any areas, or replace with matching components.
C. Requires atten tion within 18-24 months.
REPORT
SURVEY
TABLE.

2.3
SUMMARY OF RECOMMENDATIONS.
Item Reference Summary of Recommendations
A: Urgent works require immediate attention
2.3 Inspection of the structural integrity of the wall based on brick erosion
B: Requires attention within 12 months
1.1 Identification and monitoring of the deeper issue and repairal through replaster and repaint of ceiling 2.1 Identification and monitoring of the deeper issue and repairal through replaster an repainting of the wall
C: Requires attention within 18-24 months 1.2 Conduction of pull test to measure strength of the surface to assess likelihood of future reoccurance. Removal of modern paint and replace defective plaster substrate. 3.3 Reoppointing areas of mortar erosion and undertake a thorough cleaning process of the column.
M: Routine Maintenance
2.2 Has already undergone any reappointing repairs and extensive cleaning to the wall. Continue to monitor at yearly intervals. 3.2 Has already undergone any reappointing repairs and extensive cleaning ensure structural stability. Continue to monitor and complete risk assessments.
This next section of the portfolio will feature an exploration into the process and development of a new Music Cafe in the Town Hall, in connec tion with the new restoration works undertaken on the building by architects Purcell. This design will be located on the ground floor area and ad jacent to the Albert Square entrance, as shown on figure 11. Purcell are proposing to insert a lift for disabled access, and demolish some internal walls adjacent to the space, labelled “finishing kitchen” and “circulation” (Figure 11). This will create an open plan kitchen area and these factors will be taken into consideration for the project.














































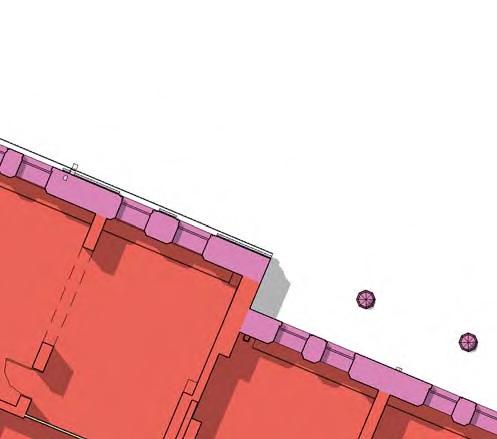
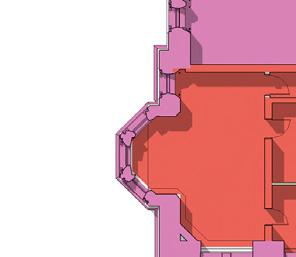





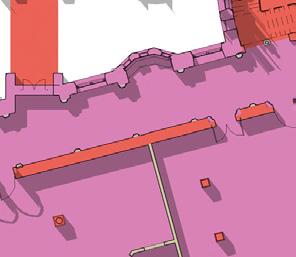








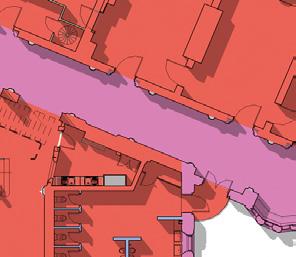


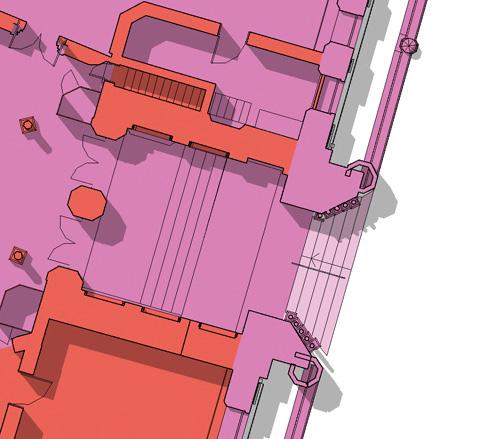












This proposal will also explore the legal, soci
etal and philosophical constraints when propos ing a new design on a grade I listed building, and figure 10 shows the heritage significance of the ground floor which will help towards discovering the spaces opportunities and constraints. As stated earlier in this portfolio, the Town Hall remains a significant heritage asset as per it’s grade I listing. Purcell have followed legal and reg ulatory guidelines and their collaborations with Historic England to ensure constructive conservation works retain the highest value of the building. The same principles apply to the design of the music cafe in effort to preserve its original state while also enhancing the space where pos sible. This will be explored further in section 3.2.

Town Project Room Princess A1.80 Room Heritage Significance Legend 200 Heritage Significance Level
THE DESIGN PROPOSAL: Ground Floor Plan 1:200 @ A3 Room 118a Room 115 Room 112 Room 110 Room 109 Room Chief Exec.WC Princess Street CorridorGents WC A1.79 Central Block Utility 1 A1.80 Cooper Street Spiral Centre Block Corridor Lift P-134 Room 111 Room 113 Room 118 Princess Street Corridor Store A1.28A Cooper Street Back Staircase A1.21A Princess Street Corridor A1.82 Room 145.c Central Block Corridor Staircase (Princess Street) AS.6_1 Central Block Corridor Staircase to Ladies WC Room 117 Room 145e Room 145f Room 145g Room 118b Princess Street Corridor P-141 Room P-138 Heritage Significance Legend Very High Detrimental High Medium Low Neutral Figure 10 Note: Ground Floor plan of Manchester Town Hall displaying levels of heritage significance From: Purcell Architecture Ltd, 2019a. 3.1
INTRODUCTION

Figure 11




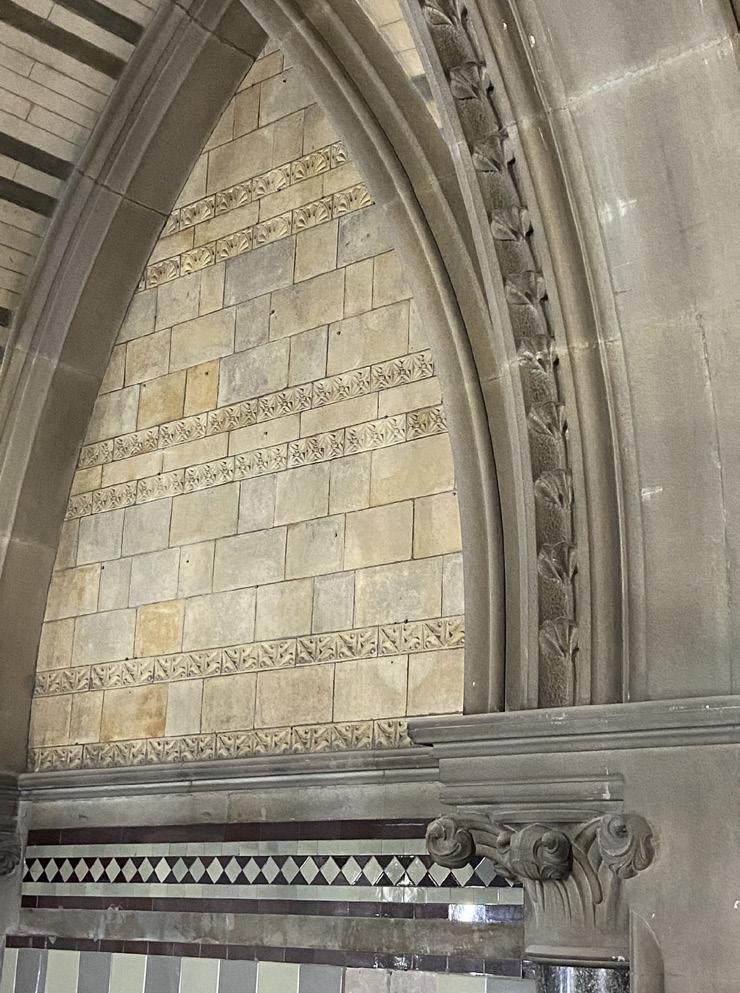




2 3 1 4 5 6 Ground Floor Plan 1:200 @ A3
3.2
Note: Ground Floor plan of Manchester Town Hall displaying location of new music cafe. From: Purcell Architecture Ltd, 2019b and edit by author, 2022.
SOCIAL, ENVIRONMENTAL AND ECONOMICAL IMPACTS
Purcell have created a Heritage Impact state ment with an analysis on the proposed works in connection with relevant legislation, planning policy and good practice requirements. They have supplied clear and convincing justification for the proposed works in their statement, in which a table of overall assessment of signifi cance was created to assess individual elements of harm, necessary repairs, heritage assets and public benefit, and how this had adhered to the frameworks such as Heritage management and conservation plan 2015, National planning policy framework, and Planning (Listed building and Conservation areas) Act 1990. Their final conclusion stated “the proposed works to Man chester Town Hall as part of the Our Town Hall project fully comply with the legislative and policy requirements for the positive management of change for a highly designated heritage site” (Purcell Architecture Ltd, 2019a, p. 155). The client, Manchester City Council, are dedicated
towards improving the wider social, environ mental and economic arenas of Manchester, in which Purcell must adhere to the client’s aspi rations within their design while also acknowl edging existing constraints such as design lim itations and cautious conservative repairs due to its listed status. However, their renovations have accommodated social and communal value through the creation of new guided tours sur rounding the building’s heritage and Manches ter’s History, and exhibition spaces will feature the Town Hall’s collections. In addition, they aim to create educational programmes such as ap prenticeships to enhance skills and opportunities for the local community which can attract tourism and provide economic and financial gain to Manchester. Furthermore, they have also improved efficiency of the building to reduce it’s carbon footprint through elements such as sus tainable lighting heating, ventilation and acoustic systems (Purcell Architectute Ltd, 2022).
THE MUSIC CAFE
OPPORTUNITIES AND CONSTRAINTS:
In light of this, the new design of the Music Café must adhere to these legislative frameworks and guidelines while also acknowledging existing opportunities and constraints based on the clients aspirations of adding social, environmental and economic value to the Town Hall. A music café, open during the Town Hall hours, is intended to be a social space for visitors, where perfor mances will be held by young musicians from the Manchester Royal College of Music, and young performers from the Bridgewater Halle Youth Orchestra, and other Local Music Schools. Musical performances will create opportuni ties to add community and social value to Man chester as it will be a space where visitors can gather and interact for events while listening to local musicians. The space will also be de signed in a way that will enhance the existing architectural beauty and history of the building in which visitors will be able to explore. In addition, these events could potentially gener ate economic value in terms of financial gain,
while the new café can generate jobs for the local area. In line with Purcell’s sustainability ap proach, the music café will also work towards improved efficiency targets by maximising natural lighting, improving ventilation, heating and rainwater harvesting systems, while also utilis ing recycled and locally sourced materials to contribute towards net zero carbon targets. Best efforts are being made to protect the build ings existing architecture while also enhancing the space to adapt for its new function as a mu sic cafe, however with this comes some limita tions to design. As shown in figure 10 displaying the heritage significance of the space, the area ranges from high to very high significance and therefore the entire envelope of the space must remain unaltered, which leaves limited changes that can be made. Photographs above and be low figure 11 show the current neo classical style architecture and patterns within the proposed space, to ensure cohesion of the music cafe.
PRECEDENT #1 SODA + SWINE
ARCHITECT: BASTILE STUDIO LOCATION: CALIFORNIA, USA DATE: 2019
Soda + Swine is the third dining hall located on the campus of University of California. Formerly a pub, it has been renovated into a contem porary restaurant for students to make them feel “transported from campus life and build on the sense of community” (Hansen, 2019, para. 3). The 14,000 square foot restaurant fea tures cantilevered lighting, bamboo walls, black and white tiling, red stools and custom interi or benches which are good for drop in dining.
This restaurant was particularly inspiring for the design of the music cafe because the clssical design of the black and white floor tiling, red stools and antique gold accents could work to compliment and enhance the existing Town Hall architecture. In addition, the application of greenery created an interesting contrast to the colour schemes, and addition of plantation contributes towards bi odiversity and improved air quality. The overall atmosphere of the space has captured a relaxed and ambient mood and this is will help towards a achieving similar effect in the music cafe. Howev er, it must be noted to not overpower the space too much with these features in fear of taking away from it’s historical appeal (Hansen, 2019).

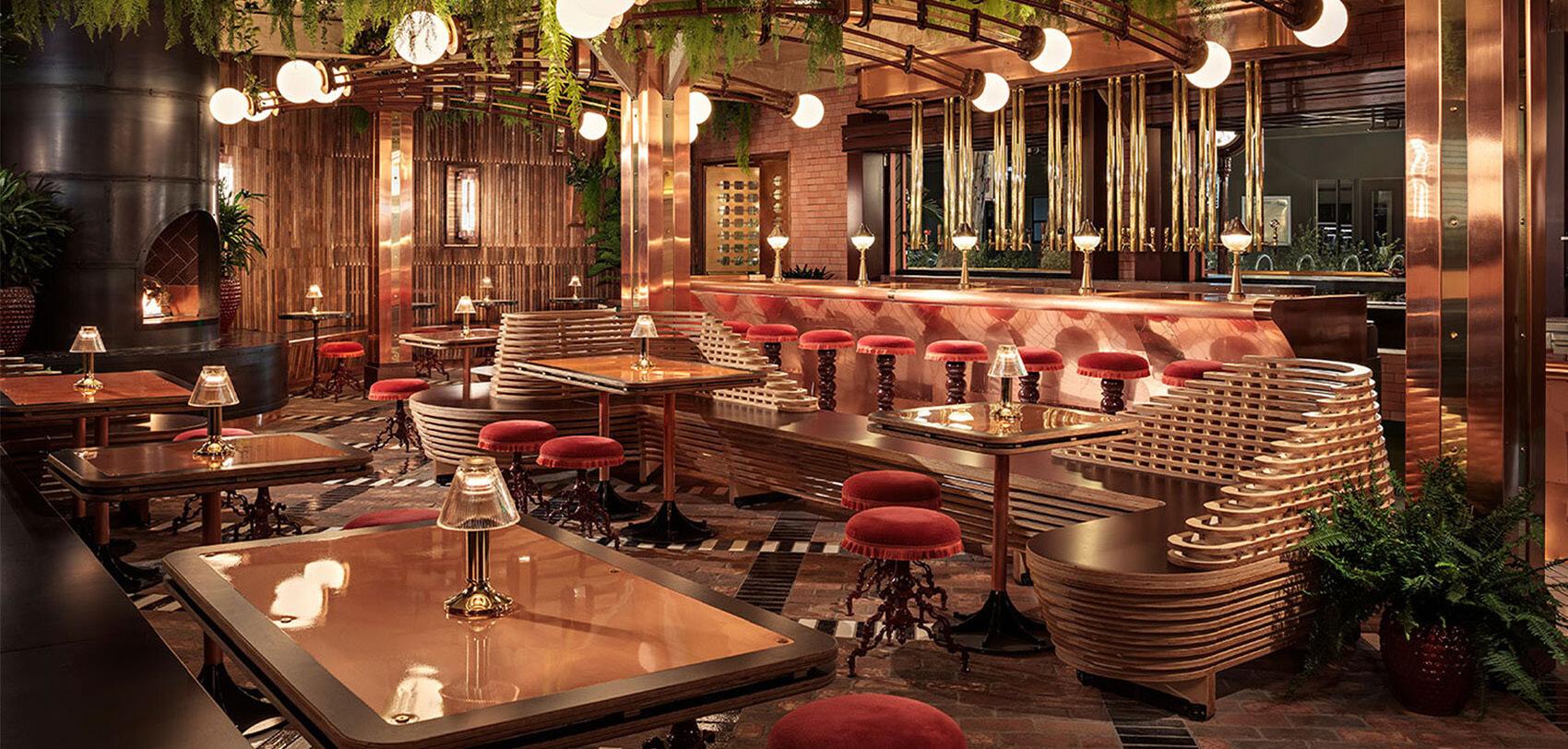

Figure 12
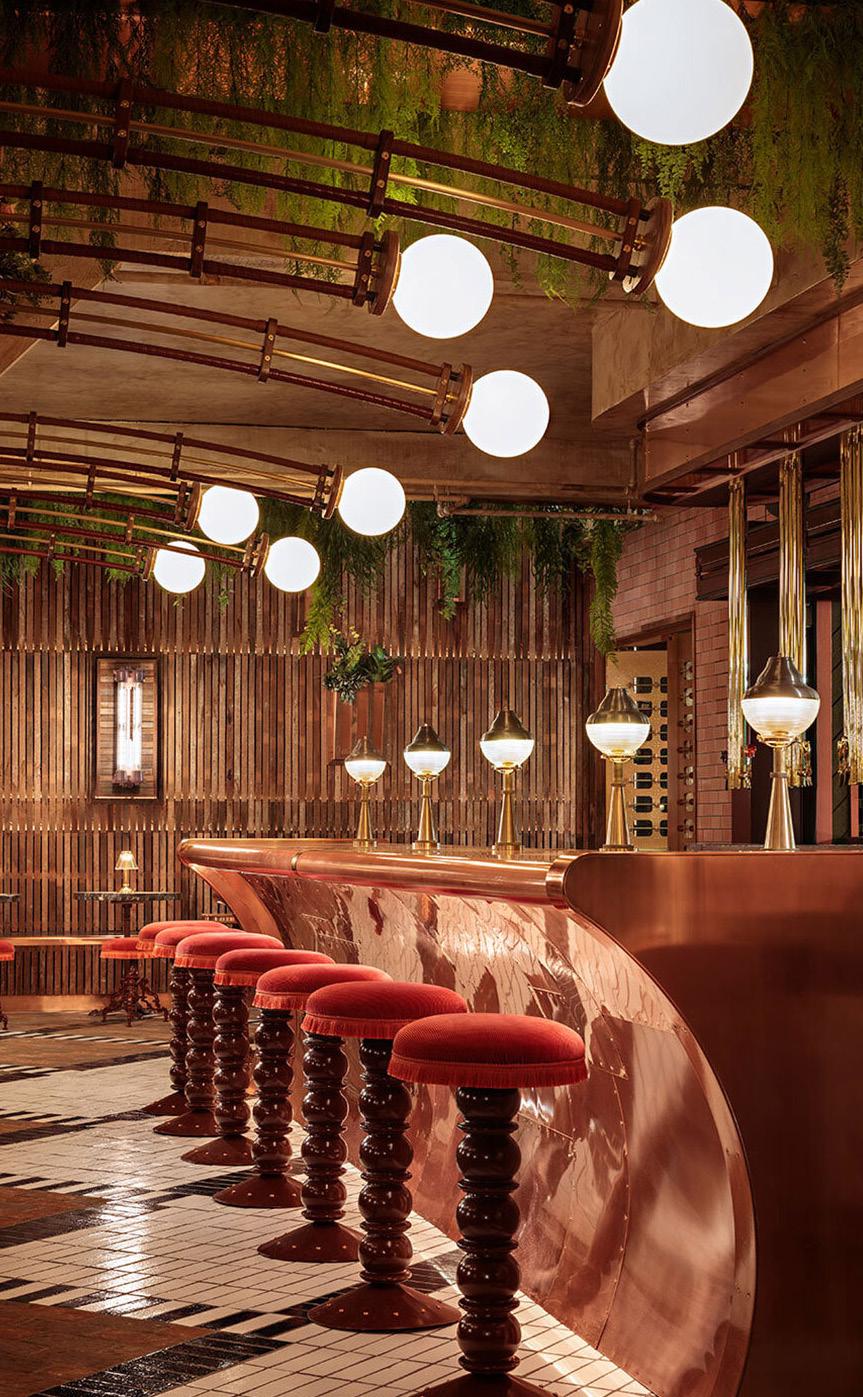 Note: Photographs displaying the interior of Soda + Swine, designed by Basile Studio, 2018.
Note: Photographs displaying the interior of Soda + Swine, designed by Basile Studio, 2018.
3.3
From: Hansen, 2019, photographs by Zack Benson, date unknown.
PRECEDENT #2 ESQUIRE
ARCHITECT: GURU PROJECTS
LOCATION: SYDNEY, AUSTRALIA
DATE: 2019
Esquire is a dining room located in Sydney with in the Queen Victoria building, the brief was to create a moody and inviting bar “reflective of a late-night supper club”. The concept combines an atmosphere that is both cinematic and mys terious while also feeling comforting and warm. This is through the colour palette of rich tim ber, dark marble and black and velvet mosaics.





Previously a bar, however it was still presented with challenges surrounding the significant herit age of the building facade, in which the walls were to be retained and windows remaining visible due to it’s historical importance. The architects delt with this through the raised floors for services and specialist pump out systems for drainage.
It was particularly inspiring to see how architects had dealt with architectural challenges re garding it’s heritage assets, and how this creat ed limitations with their design. However they created an impressive space that works around the design of the windows to compliment and enhance the architecture and this is of par ticular interest to the design of the Town Hall with it facing similar challenges (Archello, n.d.). Figure
13
Note: Photographs displaying the interior of Esquire, designed by Guru Projects, 2019.
From: Archello (n.d.), photographs by Kitti Gould (date unknown).
AND MOOD BOARD



SKETCH DEVELOPMENT
3.4
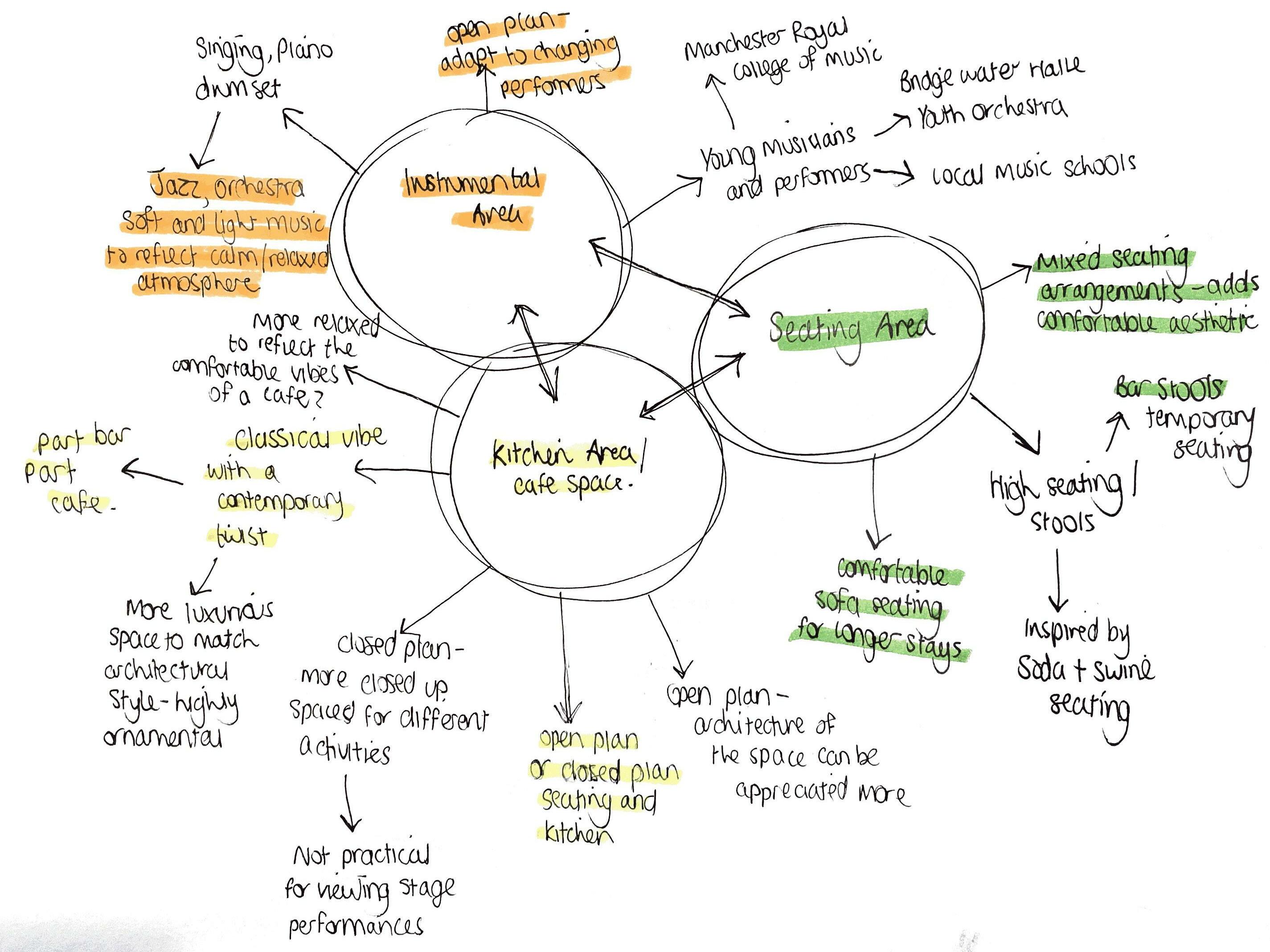





Structural Grid 1:100 @ A3 Ground Floor Plan 1:100 @ A3 AUTOCAD PLANS 3.5



Section A-A 1:100 @ A3 Section B-B 1:100 @ A3 Section C-C 1:100 @ A3 SECTIONS

3D VISUAL 3.6
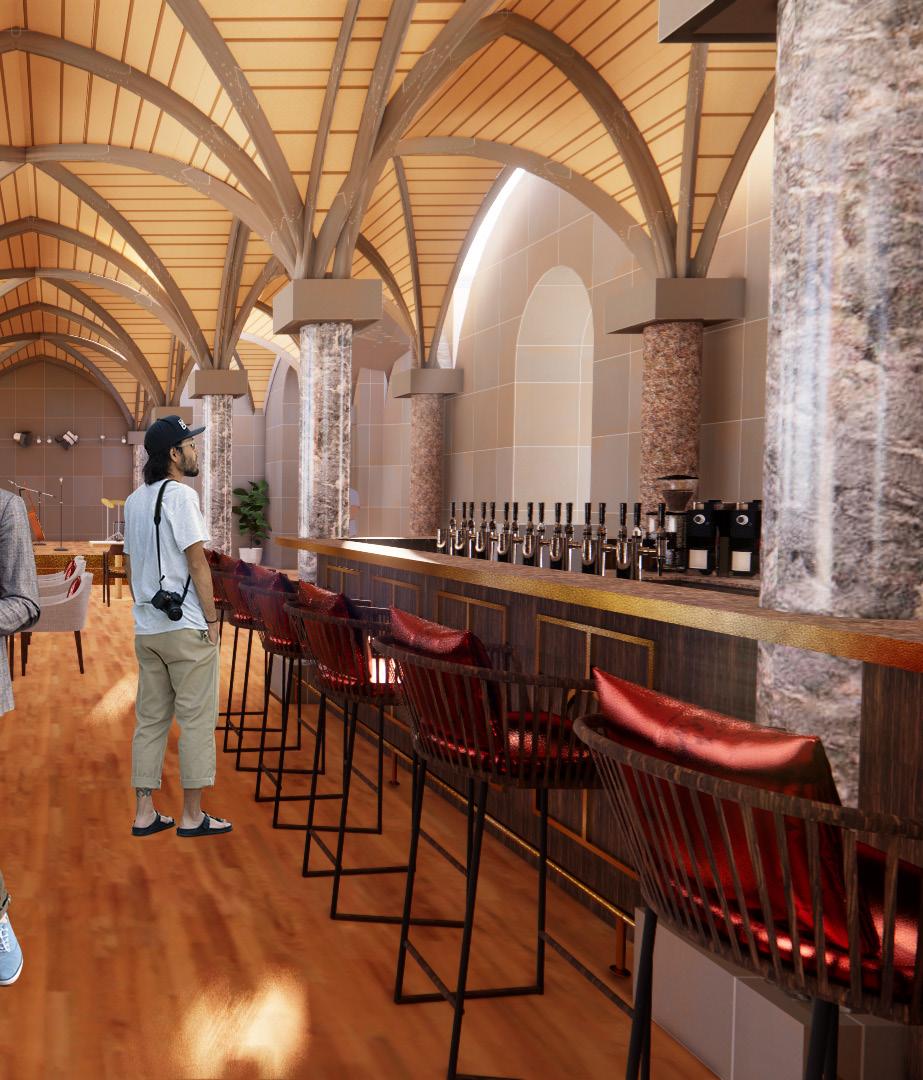
VISUAL #1

3D VISUAL 3.6

VISUAL #2


3D VISUAL 3.6


VISUAL #3


3D VISUAL 3.6

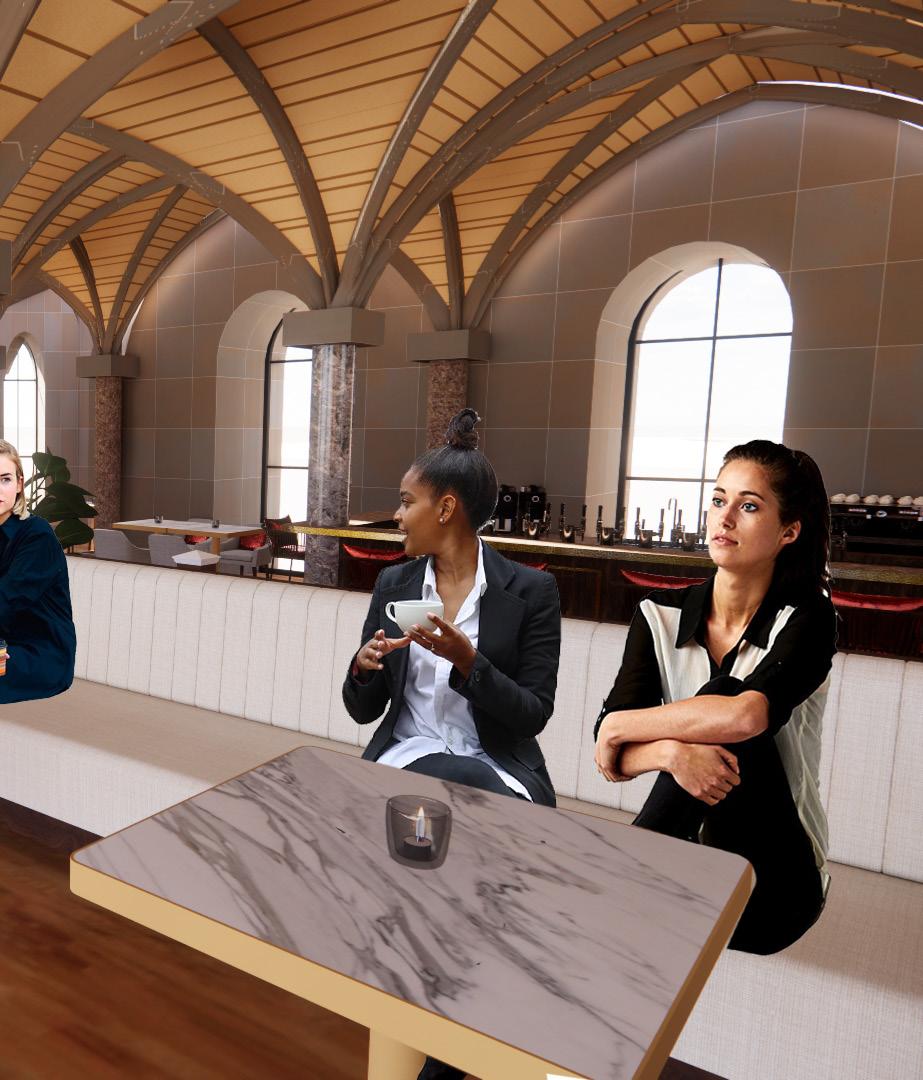
VISUAL #4
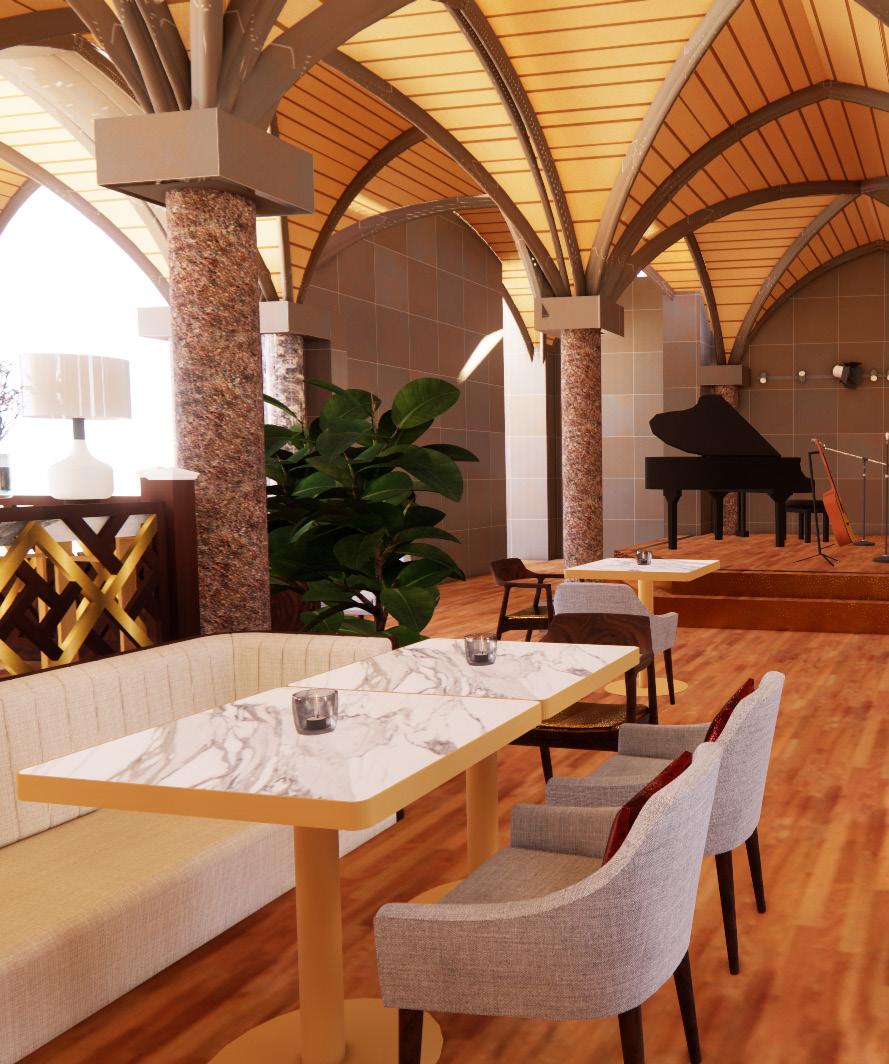



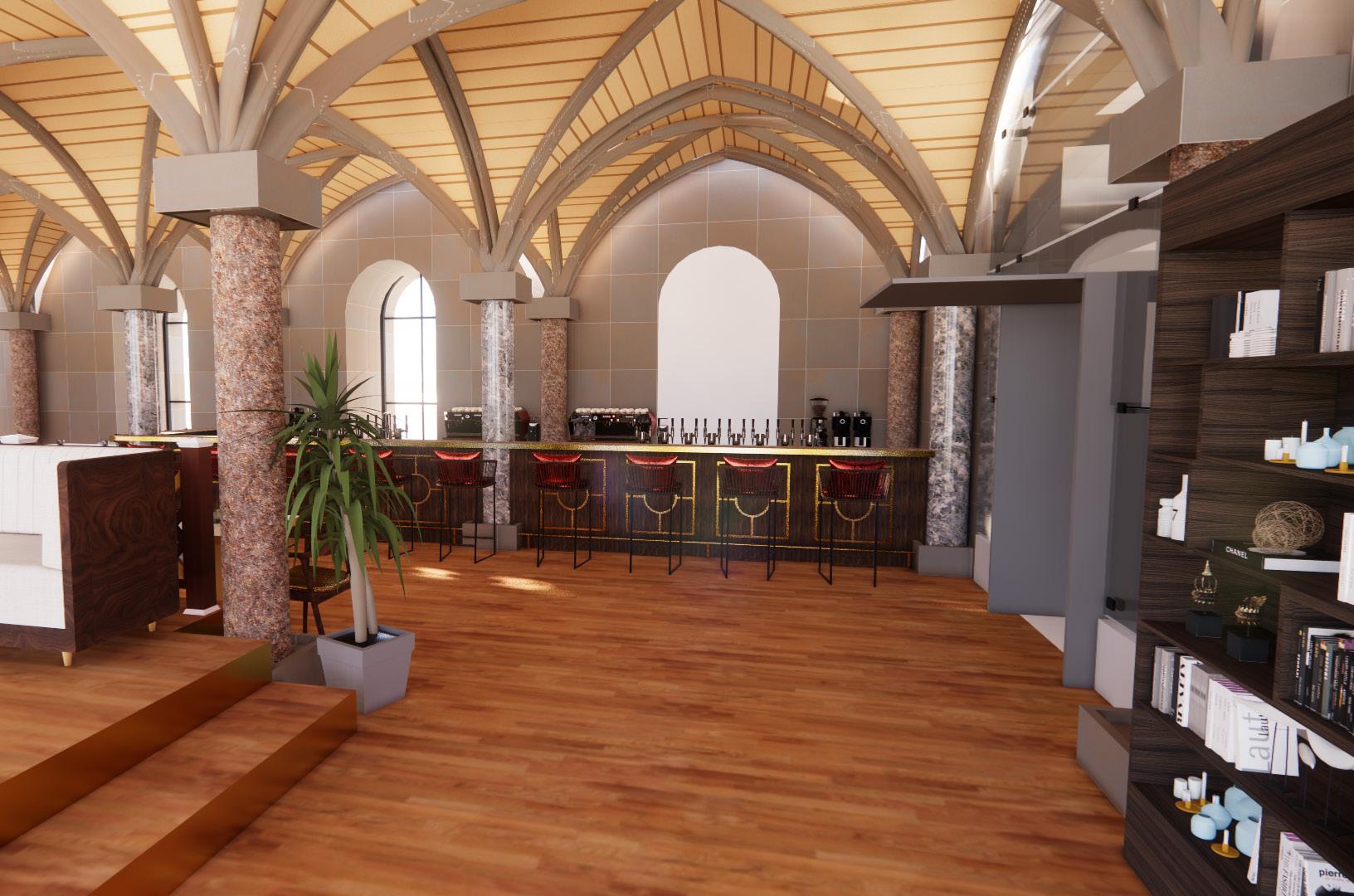

3D VISUAL




VISUAL COLLAGE
REFERENCE LIST
Archello. (n.d.). Esquire. https://archello.com/project/esquire
Hansen, K. (2019, 15 November). This Restaurant Is Actually a College Dining Hall Unlike Any Other in America. https:// www.architecturaldigest.com/story/this-restaurant-actually-college-dining-hall-unlike-other-america
Manchester City Council. (2022a). History of Manchester Town Hall. ttps://www.manchester.gov.uk/info/500323/town_ hall/7285/history_of_manchester_town_hall
Manchester City Council. (2022b). Albert Square Conservation Area. https://www.manchester.gov.uk/info/511/conserva tion_areas/934/albert_square_conservation_area
MHCLG. (2012, March 27). National Planning Policy Framework. https://assets.publishing.service.gov.uk/government/up loads/system/uploads/attachment_data/file/1005759/NPPF_July_2021.pdf.
Purcell Architecture Ltd. (2019a). Heritage Impact Statement: Manchester Town Hall. https://pa.manchester.gov.uk/on line-applications/files/4937117418E262560EABBC9A44BBCF2B/pdf/125552_VO_2019-HERITAGE_IMPACT_ASSESS MENT-1335824.pdf
Purcell Architecture Ltd. (2022). Manchester Town Hall. https://www.purcelluk.com/projects/manchester-town-hall/
RIBA Architecture. (2022). RIBA publishes guide to building sustainably. https://www.architecture.com/knowledge-and-re sources/knowledge-landing-page/riba-publishes-guide-to-building-sustainably
Thompson, P. (1968). Building of the Year: Manchester Town Hall. Victorian Studies, 11(3), 401–403. http://www.jstor.org/ stable/3825152
Figure 1: Alamy. (2015). Manchester New Town Hall. Elevation towards Albert Squre; A. Waterhouse 187. https://www. alamy.com/manchester-new-town-hall-elevation-towards-albert-squre-a-waterhouse-1876-image183037008.html
Figure 2: Manchester Confidentials. (2016). Manchester Town Hall: The Ones That Got Away. https://confidentials.com/ manchester/manchester-town-hall-the-ones-that-got-away
Figure 3 & 4: National Library of Scotland. (2022). Side by Side of Manchester Town Hall [Map]. https://maps.nls.uk/geo/ explore/side-by-side/#zoom=12.8&lat=53.43049&lon=-2.37198&layers=1&right=ESRIWorld
Figure 5: Manchester City Council. (2005). Albert Square Conservation Area [Map]. https://www.manchester.gov.uk/ downloads/download/3790/conservation_area_maps
Figure 6: Purcell Architecture Ltd. (2022). Manchester Town Hall. https://www.purcelluk.com/projects/manches ter-town-hall/
Figure 7: Purcell Architecture Ltd. (2019b). Design and Access Statement: Manchester Town Hall. https://pa.manchester.gov.uk/online-applications/files/2915D27FF923E0819CF600A48C538273/pdf/125552_ VO_2019-BUILDING___ENVIRONS_DAS-1335825.pdf
Figure 8 & 9: Purcell Architecture Ltd. (2019b). Design and Access Statement: Manchester Town Hall. https://pa.man chester.gov.uk/online-applications/files/2915D27FF923E0819CF600A48C538273/pdf/125552_VO_2019-BUILDING___ ENVIRONS_DAS-1335825.pdf
Figure 10: Purcell Architecture Ltd. (2019b). Design and Access Statement: Manchester Town Hall. https://pa.manchester. gov.uk/online-applications/files/2915D27FF923E0819CF600A48C538273/pdf/125552_VO_2019-BUILDING___ENVI RONS_DAS-1335825.pdf
Figure 11: Purcell Architecture Ltd. (2019b). Heritage Impact Statement: Manchester Town Hall. https://pa.manchester. gov.uk/online-applications/files/4937117418E262560EABBC9A44BBCF2B/pdf/125552_VO_2019-HERITAGE_IMPACT_ ASSESSMENT-1335824.pdf
Figure 12: Hansen, K. (2019, 15 November). This Restaurant Is Actually a College Dining Hall Unlike Any Other in Amer ica. https://www.architecturaldigest.com/story/this-restaurant-actually-college-dining-hall-unlike-other-america
Figure 13: Archello. (n.d.). Esquire. https://archello.com/project/esquire
IMAGE SOURCE LIST




 MANCHESTER TOWN HALL
MANCHESTER TOWN HALL






 Figure 5
Figure 5
























































































































































































 Note: Photographs displaying the interior of Soda + Swine, designed by Basile Studio, 2018.
Note: Photographs displaying the interior of Soda + Swine, designed by Basile Studio, 2018.

































