the library of SOCIAL HOUSING.



The development of social house-building has seen a rapid decline in production through history since the beginning. The demand for housing has progressively oustripped the supply, which has generated mass homelessness and poverty for many. Those who are living in housing experience poor, covercrowded living conditions, at extortionate prices due to the rise of the private sector. The government are not doing enough to solve this problem that will only continue getting worse.
The Library of Social Housing takes a new perspective on the definition of social housing, in a way that strives towards a new generation of self build housing. It is designed to move away from the private sector and take back control into the hands of the people to create happier living, stronger communities and a more self sustainable future. It will house innovative work shops, lectures spaces, gallery, library and a restaurant where both experts and non experts will work together on projects to play a social and active part in the future of house-building.
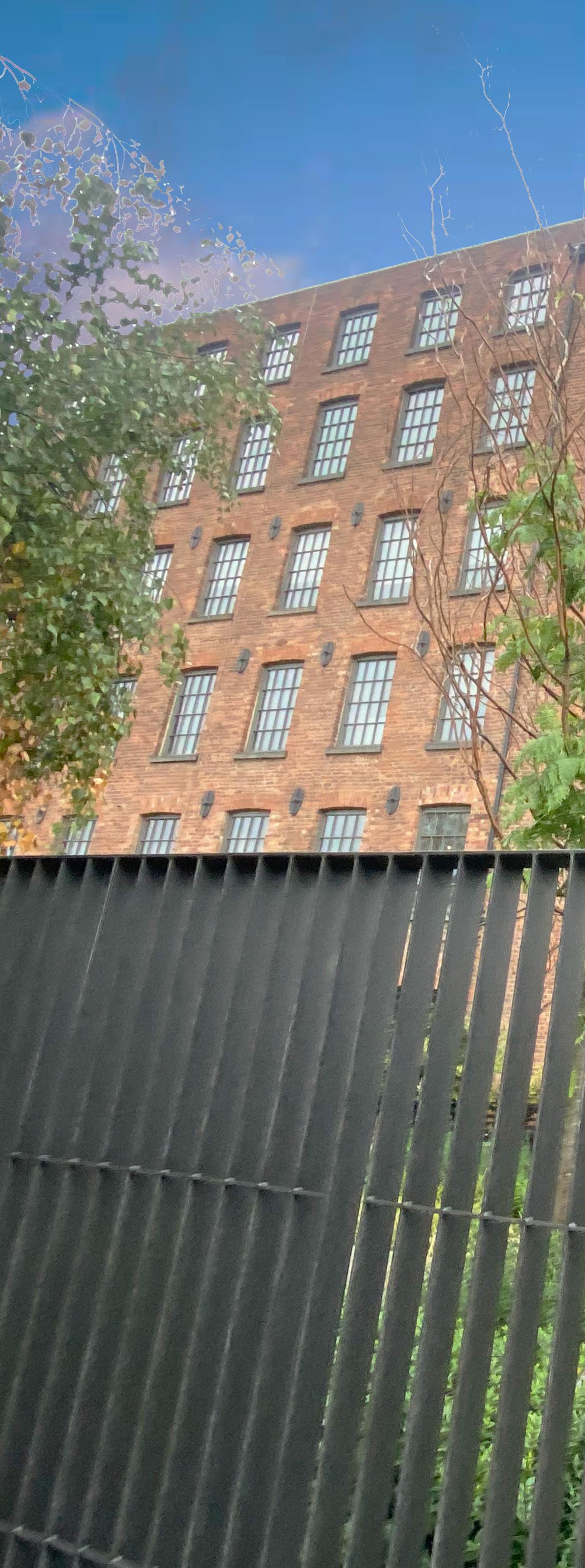

“
Housing provided for people on low incomes or with particular needs by government or non-profit orgations.
”
- Official definition of Social Housing, Oxford Dictonary
After the Second World War, the government embarked on a large-scale programme for the production of mass housing as a way of tackling grow ing social problems of slums, violence and crime, and the need to house returning soldiers due to the destruction of war (England Shelter, 2022a).
“In the 35 years following the Second World War, local authorities and hous ing associations built 4.4 million social homes”
- England Shelter, 2022a.
Private Housing associations were also given a subsidy towards their de velopments to conform to the fair-rent regime which created low cost, affordable housing and long-term tenancies for the UK (Reeves, 2005, p. 10). Up until the 1980s, it was general

ly considered that the housing crisis had been largely solved. Following this boom in housing development, Margaret Thatcher released “The Right to Buy Act” in 1980, which created a major shift in housing pro duction. This enabled tenants to buy their homes at significant discounts, and during the 5 years following this scheme, 512,876 council houses were sold (Davis & Wigfield, 2010, p. 9). Soon enough, local government housebuilding began rapidly declining because social homes were being sold off sooner than they were being replaced. This demand outstripping supply left the government with growing debt and limited power and resources to continue building (England Shelter, 2022a). More desirable homes such as detached and semi-detached housing sold quicker, while flats and high-rise blocks hardly shifted (Farall, 2015).
https://www.ft.com/content/eab48cd2-06a2-11e8-9650-9c0ad2d7c5b5
It was at this point that the development of housing began to face growing problems. Since then, housing associations have been able to deliv er most of the very low numbers of social homes being built. The Housing Act 1988 was released in an attempt to address the housing short ages and encourage people to rent again. This act introduced long and short term tenancies, however due to the growing debt the local authorities were facing, this act abandoned the fair-rent regime. Private housing associations therefore elevat ed the cost of rent for tenants. (Reeves, 2005 & Homelet, 2022). This created incremental social problems because the demand for housing outstripped supply, and when it was available it was unaffordable, which increased homelessness and poverty for ordinary people. The only housing that was available was the more undesirable flats and high-rise blocks, and they were left with the “preserve of society’s poorest citizens” for those that could not afford rising house costs. This segregation of disadvantaged communities created inequality, poor living conditions and worsened drug, violence and crime rates (Farall, 2015, para. 6).
“In 1980, 94,140 social homes were built.
But by 1983, supply had halved to just 44,240 new social homes” - England Shelter, 2022a.
Today we are facing the effects of a failure in housing policy spanning 40 years long. This housing crisis has seen a huge decline in social housing, and together with the rising cost of living crisis in 2022, those who are stuck in unaffordable private renting has increased homelessness and poverty ex cluding deprived communities. Drug, violence and crime rates are soaring due to lack of opportunites for people who cannot escape from the hole. Private renters are forced to accept poor quality homes, and families are stuck in poor cramped living conditions, too scared of eviction to speak up, while home ownership is seen as an impossible dream (England Shelter, 2022a).This has detrimental effects on both the mental and physical wellbeing of people. This will continue to affect future generations if something does not
https://www.gov.uk/government/statistical-data-sets/live-tables-on-house-building
change now (England Shelter, 2022a). Failure to build affordable social homes inkeeping with the demand for housing has caused a mass housing crisis.

increase of 45% since April 2022”
- England Shelter, 2022b.
“Almost 2.5 million renters are either behind or constantly struggling to pay their rent- an
“17.5 million people are now affected by the housing emergency”- England Shelter, 2021.

“Our flat is in a terrible condition – lots of damp and it’s freezing in winter because there’s no insulation. In some ways, it’s probably a good thing for us to leave, but I know we won’t be able to afford anywhere else nearby.”
- Lola, Private Renter
“My rent is over half my monthly in come, so that’s where most of my money goes. It’s hard to afford other things we need. I am cutting back and doing the best I can, but there are times we can’t live on the money we’ve got.”
Nadine, private renter

The official definition of “Social Housing” is described as “Housing provided for people on low incomes or with particular needs by government agencies or non profit or ganisations” (OED, 2022). However, when picking apart the individual words and seeing them from a different pespective, they obtain completely new meanings By doing this, a new definition can be drawn;
‘A community of people gaining knowledge and skills for the development of self-build housing.’
noun & adjective BRITISH
1. An informal social gathering, especially one organised by the members of a particular club or group. 2. Relating to interaction with other people. RITISH 3. Needing companionship and therefore being best suited in communities.

In 1792, Manchester and Salford Police Act divided towns into 14 police dis tricts. Ancoats became the first and largest district, spanning 404 acres, “its boundaries being Newton Lane to the north, the River Medlock to the south and east, and Ancoats Lane to the west”. (Rose et al., 2011, p. 8). The in dustrial revolution began during the early 18th century and Manchester saw rapid trade and population growth due to the development of new technologies. The Rochdale Canal was constructed during 1804 across “Manchester to Fair field, with branches to Ashton-under-Lyne and to New Mill, near Oldham” (Rose et al., 2011, p. 11). This accelerated the industrialisation of Manchester because it created an easy and cost-effective method of transporting goods from various cities. The influx of these raw materials stimulated the development of sawmills, pin mills, (cotton mill), printing and dying works, iron and brass foundry and rub ber work within Ancoats (Minerva, n.d.). The development of the canals provided a canal navigation system around England acting as transportation for the steam powered mills long before the railway system was introduced, which gave Ancoats its significance as an area that generated intensive industrial and residential devel opment (Rose et al., 2011).Figure 1 & 2 show the textiles industry in the Beehive Mill in Ancoats during the industrialisation vs the restoration in the 21st century The surrounding area during the industrial revolution was characterised
by warehouses and mill buildings aswell as parcels of housing, and An coats was labelled the “Worlds first industrial suburb” (Minerva, n.d.). However, a combination of both World War I & II led to the destruc tion of buildings during Manchester City Centre, and the Cotton Mill production in Ancoats was no longer needed due to raw cotton tak ing up too much valuable shipping space, which therefore led to loss of jobs and by the 1960s cotton mills had virtually ceased (Rose et al., 2011). The harsh economic climate as a result of the war led to unemployment rising and people fell further into poverty while slum housing increased. By 1959, “68,000 houses in Manchester were described as ‘grossly unfit’. Due to this, many houses were demolished and others were left to rot along with other commercial premises. However the mill’s were recognised as significant to the historical interest of the industrial revolution whereby many mills became listed, and “in June 1989 Manchester City Council des ignated a conservation area” (Rose et al., 2011, p. 69). Today Ancoats has become a urban led regeneration area in which many of the Mills including Beehive Mill and Brownsfield Mill have been preserved for their historical significance, while private organisations are also undergoing regenerations to bring new life into the buildings and serve new purposes (Rose et al., 2011).
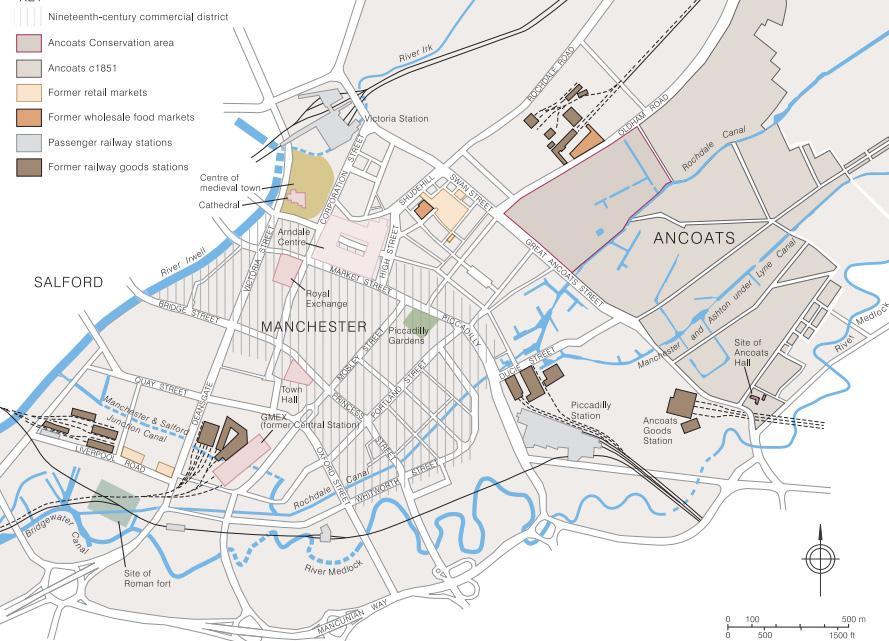
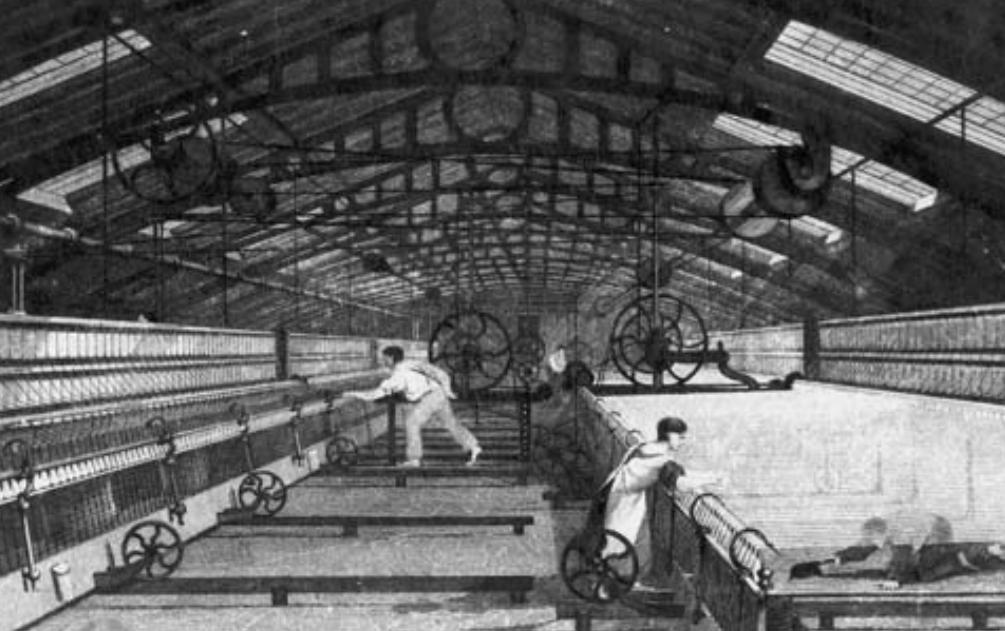
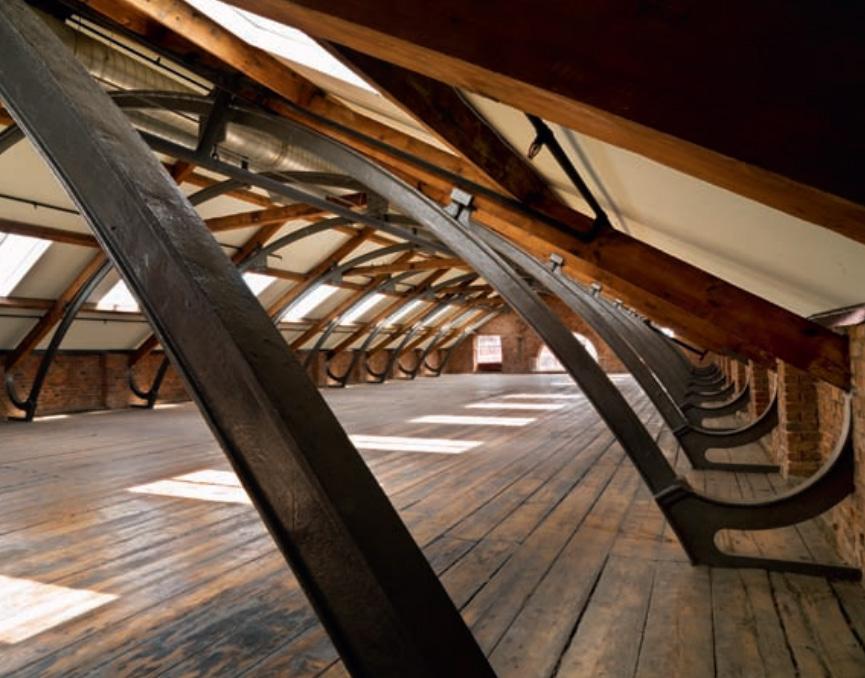

From the 1870s, housing was rapidly constructed around “Great Ancoats Street and Oldham Road, spreading north-eastwards towards German (now Radium) Street and Union (now Redhill) Street” (Rose et al., 2011, p. 37). These small parcels of housing were open to let and sub-let, where most were lost from their original owners and owned by third parties of small businesses. These houses were generally brick built and 2-storeys high with “small rooms and minimal facilities”as shown in the photograph to the left (Rose et al., 2011, p. 40). Tenants suffered from poor living conditions and overcrowding became a problem as families were sharing with lodgers, and privvies were often shared by several families on the street. In 1885 The housing in Ancoats was declared ‘unhealthy’ by the “Unhealthy Dwellings Act” 1885. (Rose et al., 2011, p. 51). By 1886, Ancoats became a dense mixture of workers housing arranged in streets and alleys of back-to-back terraced housing, within close proximity to manufac
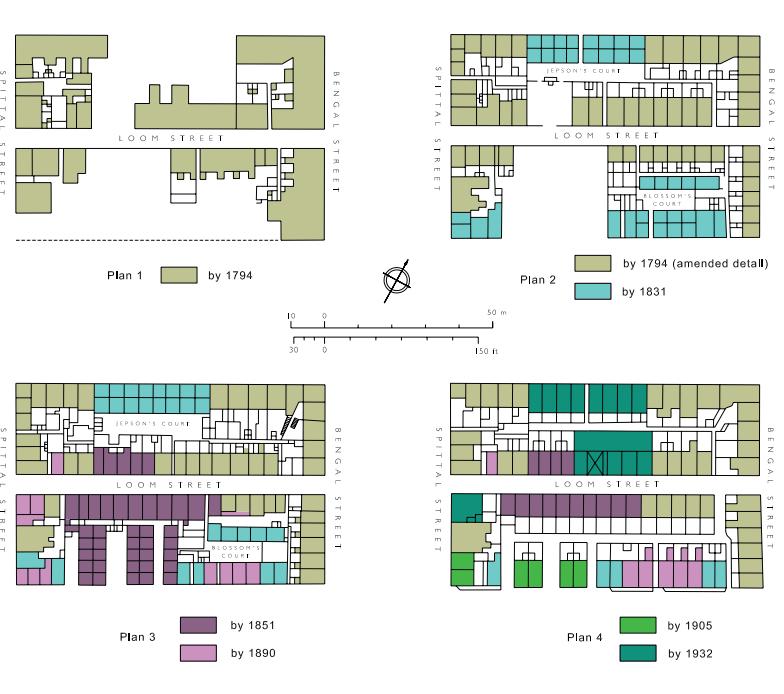

turing sites. This gave Ancoats the name of “The world’s first industrial suburb” and the steam-powered mills such as Brownsfield Mill and Jacksons Warehouse became a defining feature of Ancoats (Minerva, n.d. & Rose et al., 2011).
The rapid growth of industry made it a major attraction towards job seekers, and in 1901, the population of Ancoats was 11,000 however the development of “The huge mills of the Murray brothers and of McConnel and Kennedy on Union Street were employing some 1,500 workers each by 1830 (Rose et al., 2011, p.46). By 1861, it the population of Ancoats reached to 56,000. During this time the Manchester City Council was established in 1838, and by 1850, they recognised the need for municipal housing to deal with the increasing pop ulation and poor living conditions that existed in current back-to-back hous ing. In 1904, much of Ancoats existing houses had been cleared or converted however there were still large portions of slum properties (Rose et al., 2011).
Brownsfield Mill is a 7-storey building that was built during 1825 after rapid technolog ical advances during the industrial revolution. Construction took place in two phases where it was extended with a 6-storey annex shortly after in 1831, to make 12 bays forming an L shape. It is located on the Rochdale Canal in Ancoats, approximately one mile north-east of Manchester City Centre and adjacent to Northern Quarter.
It was regarded as “one of the Ancoats Mills” after forming part of the “mill wall” of historic industrial buildings during the 18th century (Stephenson Studio, 2017, p. 8). The chimney is now also the oldest surviving mill chimney in Ancoats (Ste phenson Studio, 2017). Over the years it has served as a variety of differ
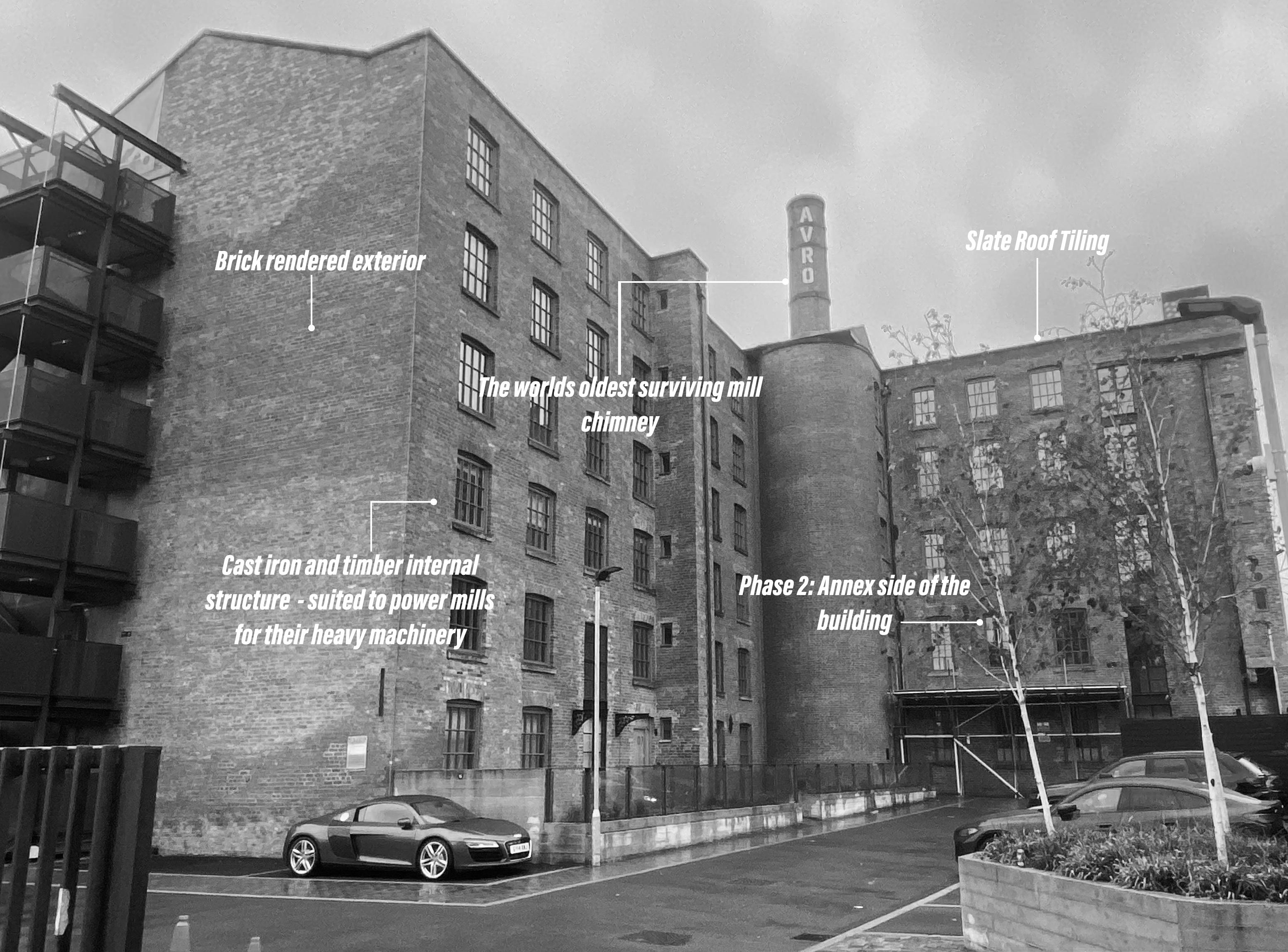
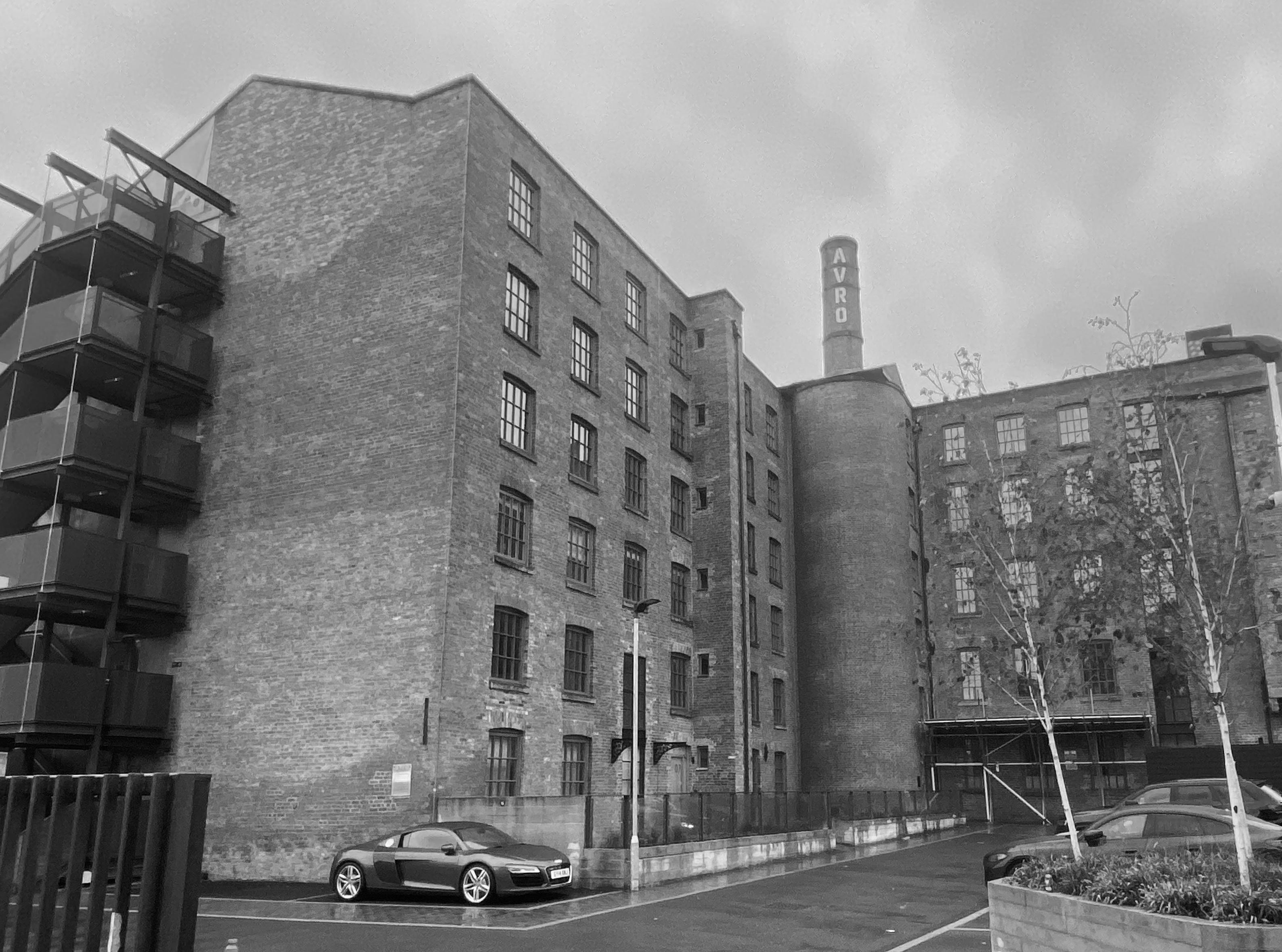
ent functions and has undergone many refurbishments up to the late 1980s.
After many successful years serving as a cotton spinning power mill, it was taken over by Hum phry Verdon Roe serving as a textiles factory where he began building aeroplanes in 1901, in which A.V Roe & Co was formed that was declared the world’s first aeroplane manufacturer. Due to the association with one of the most famous british aircraft manufacturers, it gained its Grade II listing in 1988, declaring the building of national Importance. Therefore careful considerations must be taken in line with legislative frameworks to preserve the build ings existing fabric when undergoing any necessary resotration or regenerative projects.
Humphry Verdon Roe and his brother Alliott both founded A.V. Roe & Company on 1st January 1910 which was the first company in the world that registered as an aeroplane manufacturer. Initial constructions of the aeroplanes were built in the cellar of Brownsfield Mill by Alliott as shown in figure 3 (Waterbird, 2013). However, the cellar had proven to be difficult, whereby the aircraft was built in situ in the cellar however it had to be dismantled so that it could be moved outside. From there, it was delivered to the train station via horse and cart and then transported to the flying school in Brooklands. Avro built several aircrafts in the cellar of Brownsfield Mill, including the “Avro Type D, which became the first British plane to take off from water, and the world’s first aircraft with an enclosed cockpit, the Avro Type F” (Avro Heritage Museum, 2022, para. 3). Avro then became a limited company in 1913 , and it the decision was made to relocate from Brownsfield Mill to Miles Platting in Manchester due to the businesses vast growth, whereby more space was needed to fulfil orders. The new works then opened in March 1913. Due to Brownsfield Mill housing this construction of the world’s first aeroplane manufac ture,, the conservation and preservation of it’s existing architecture is of high significance and therefore this cultural heritage is the reason for its listing (Stephenson Studio, 2017).


The map in figure 4 dating back between 1892-1914 shows an arm of the canal follow ing around the south- west side of the building, immediately adjacent to the canal. However, figure 5 displaying a map of 2022 shows the canal no longer running along the south-west side. as it was in fact infilled between 1935-1948. Due to this, here were no original entrances on this side of the building. However there is an arched opening on the lower ground annex of the building that was used as an entry point for boats to deliver raw materials into the mill when it was developed. (Stephenson Studio, 2017).
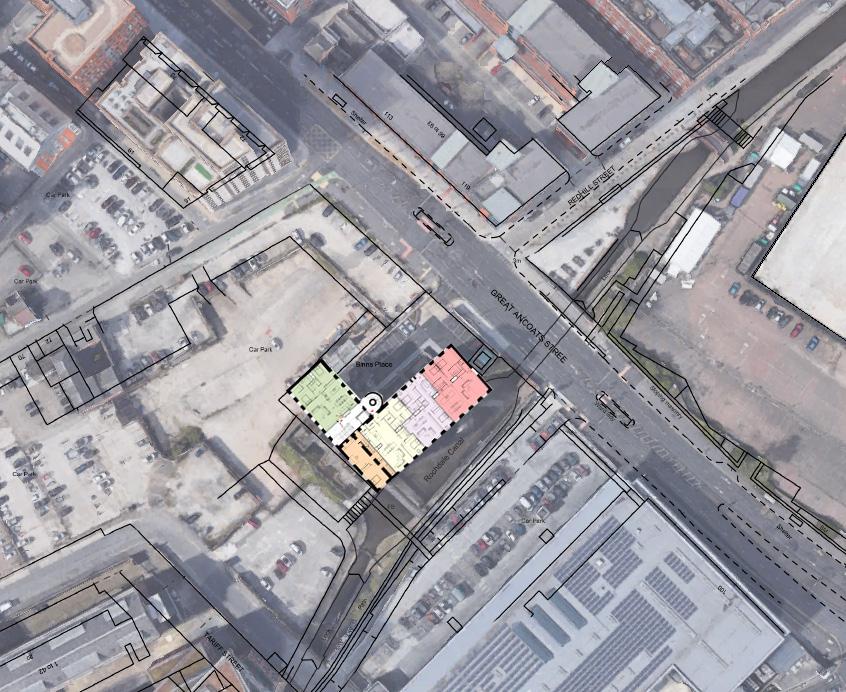
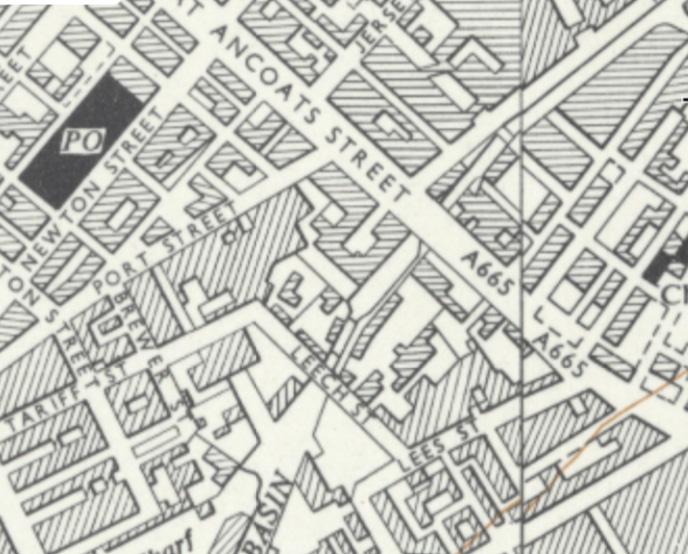
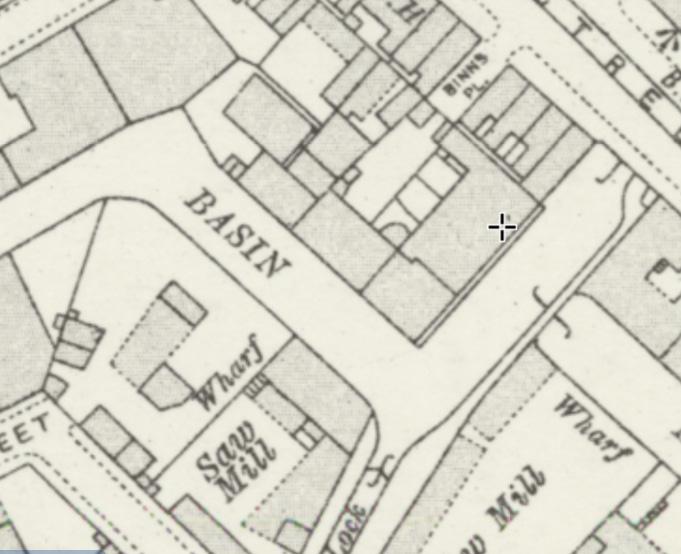

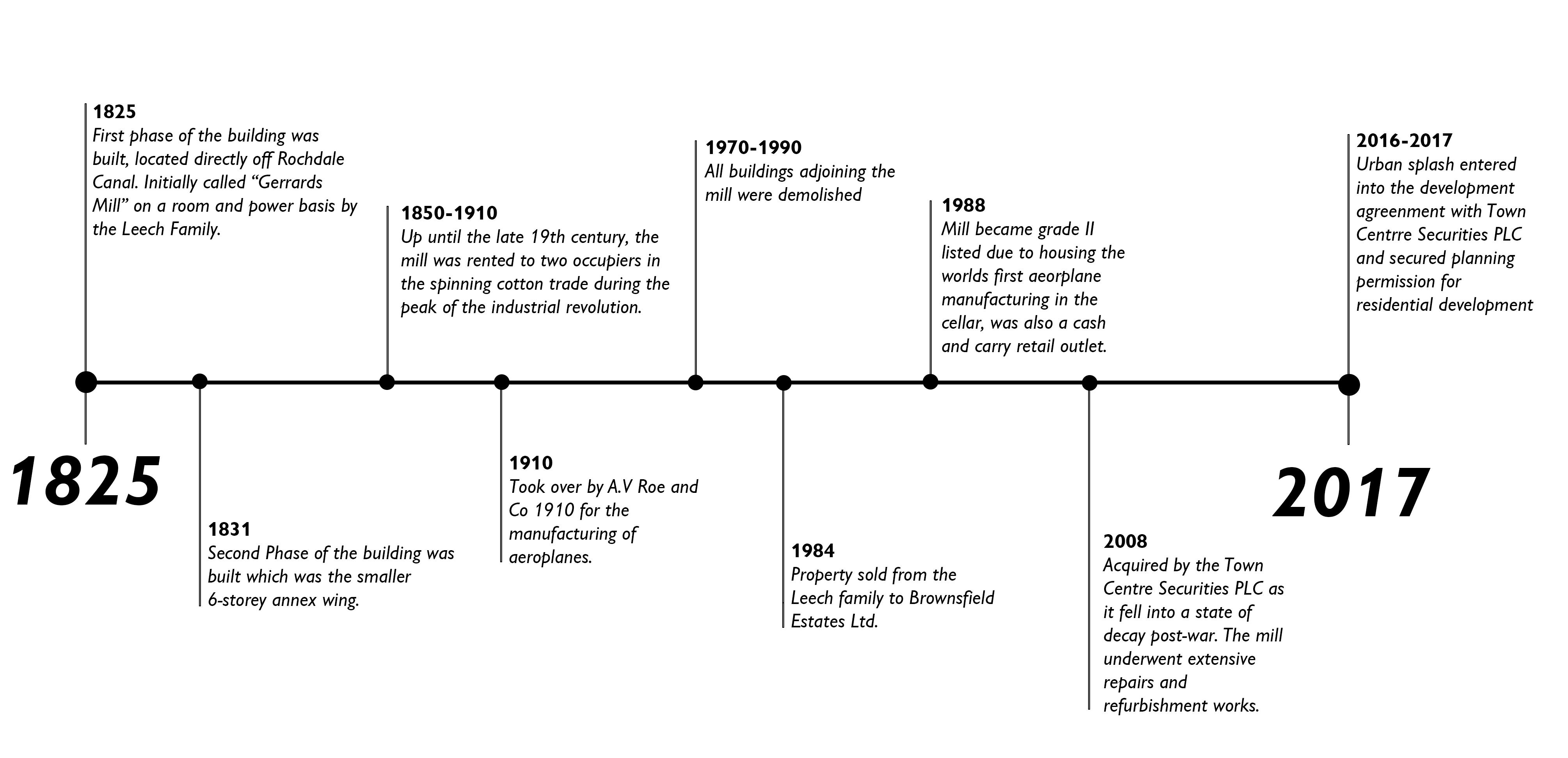
The Ancoats conservation area is located outside Manchester City Centre, to the north of Great Ancoats Street. Manchester City Council states that the character and appearance of the Ancoats Conservation area is of high significance to Manchester be cause it encompasses a collection of historic and civic buildings such as the principle mills and warehouses that run along the Rochdale Canal during the Industrial Revolution. These buildings are a symbol of the mass population and economy growth that Man chester experienced during the 19th century as a result of new technologies, where Ancoats became known as “World’s first industrial suburb” (Minerva, n.d.). In particular Brownsfield Mill became a heritage asset due the housing of A.V Roe & Co as the world’s first aeroplane manufacturer. Although the mill does not lie within this conservation area, it is located within very close proximity to it, to the north of Brownsfield Mill across Great Ancoats Street (Manchester City Council. N.d.). FIigure 6 shows the lo
cations of nearby listed buildings within the area, along with general plots and nearby points of interest such as bars and restaurants, leisure activities and carparking plots.
Due to the importance of this building in which it gained its grade II listing, and be ing within the vicinity of the area which holds mill’s and warehouses of high signif icance to the 19th century, it is of upmost importance that legal frameworks such as the National Planning Policy Framework (NPPF), Heritage England and other legal and regulatory frameworks to not “harm the appearance of the area” or “have an adverse effect on the buildings architectural character” (MHCLG, 2012, p.50). Therefore, it is important to preserve their existing architectural and historic inter est when undergoing any regenerative or restorative projects on Brownsfield Mill.
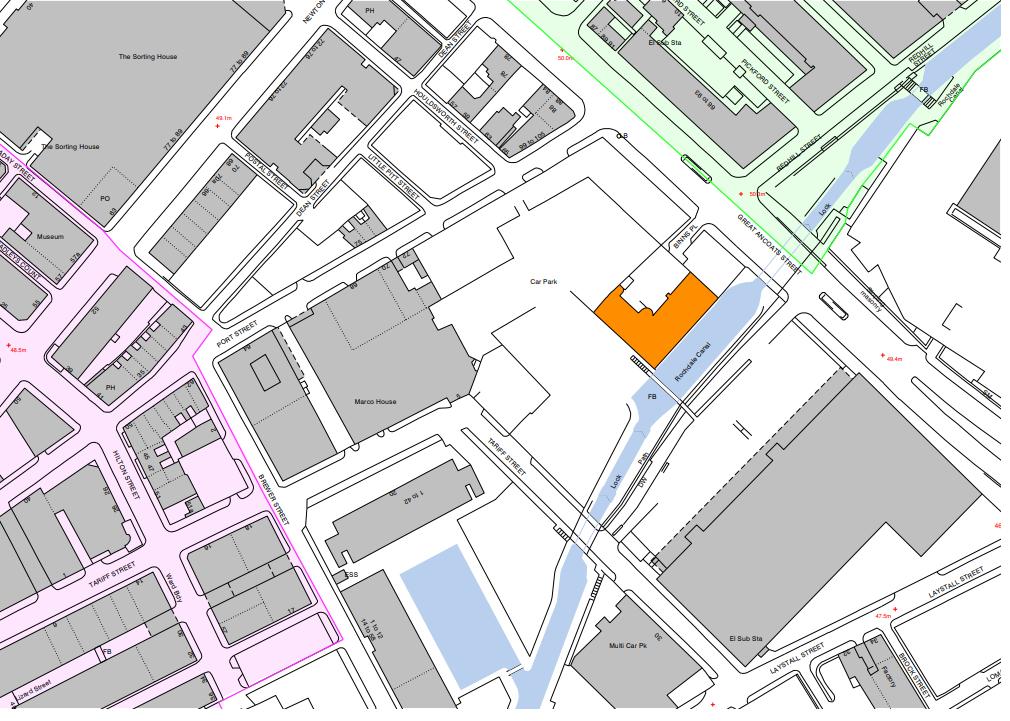


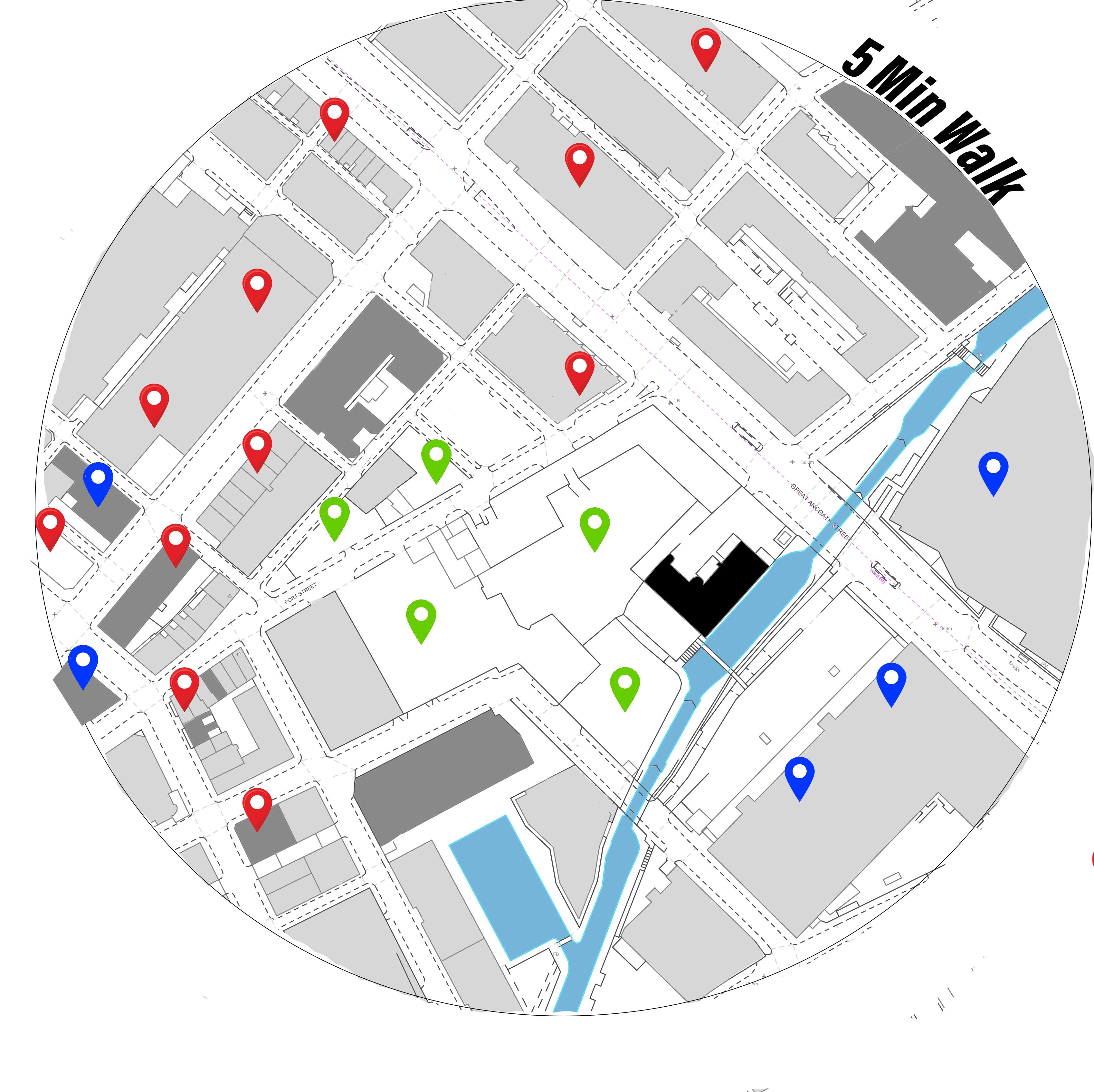

Due to Manchester facing growing economic decline and de population after the war, many of the mills along with Browns field Mill fell into a state of decay and suffered from a lack of maintenance. More recently many of the historic warehouses and mills have been converted into residential and commer cial uses by private investors, such as office, retail and car parking developments.
Brownsfield Mill is now undergoing a regeneration project by Urban Splash in collaboration with Stephenson Studio’s for the new development of 30 private apartments, in which is has been renamed “AVRO” from aero plane manufacturers, A.V Roe & Co (Stephenson Studio, 2017).
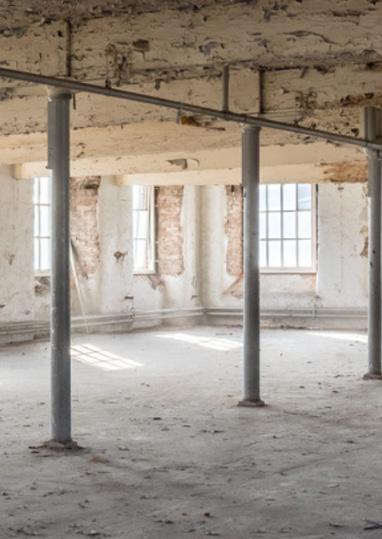
Ancoats has seen a complete turning point following its once ne glected and abandoned mills and warehouses during it’s the state of decline after World War II. The designation of the conservation area together with the new grade listings of Ancoats former mills,
has seen new repair and restoration works to perform a complete regeneration of the area and revitalise the area with the help from heritage bodies such as Historic England (Historic England, 2022).
Brownsfield Mill, now named ‘AVRO’ by architects Stephenson Stu dio is located within close proximity to the Northern Quarter, and features apartments which span one, two and three bedrooms rang ing from 829-2,600 sq ft. Many of the original features of the build ing have been left exposed as shown in figure 7 such as brickwork, cast iron columns, and original ceilings and fittings which allows the old architecture to compliment the new (Urban Splash, 2022).
It is understood that this adaptive re-use project is already be ing utilised to provide housing for the community, and therefore it seems logical for the second annex phase of the building to remain as a housing development, while the first phase will be the main scope of design for the Library of Social Housing.
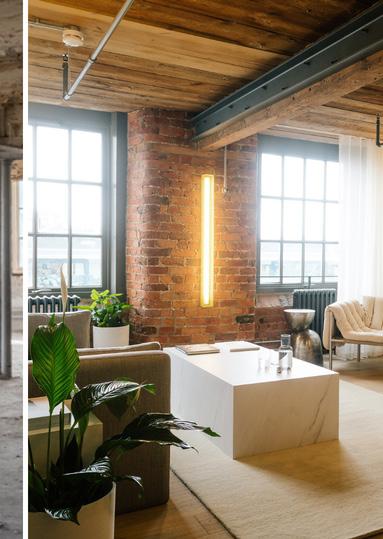





Industrial architecture emerged as a response to the advancement of new technologies and raw materials such as concrete and metal, in which whereby mass production methods be gun taking place mainly in Britain from the 18th-19th century. Therefore, architecture was built around the needs of industries who aimed to transform materials into finished goods as efficiently as possible. Architects had to consider the safety concerns and priority had shifted towards practicality of buildings in comparison with aesthetics (Hohenadel, 2022).
Typical features of industrial architecture involved large narrow open floor plans with high ceilings to ensure enough room for engineering machines and utilites. Strong raw materials were utilised in the design such as concrete, brick and metal to ensure strength
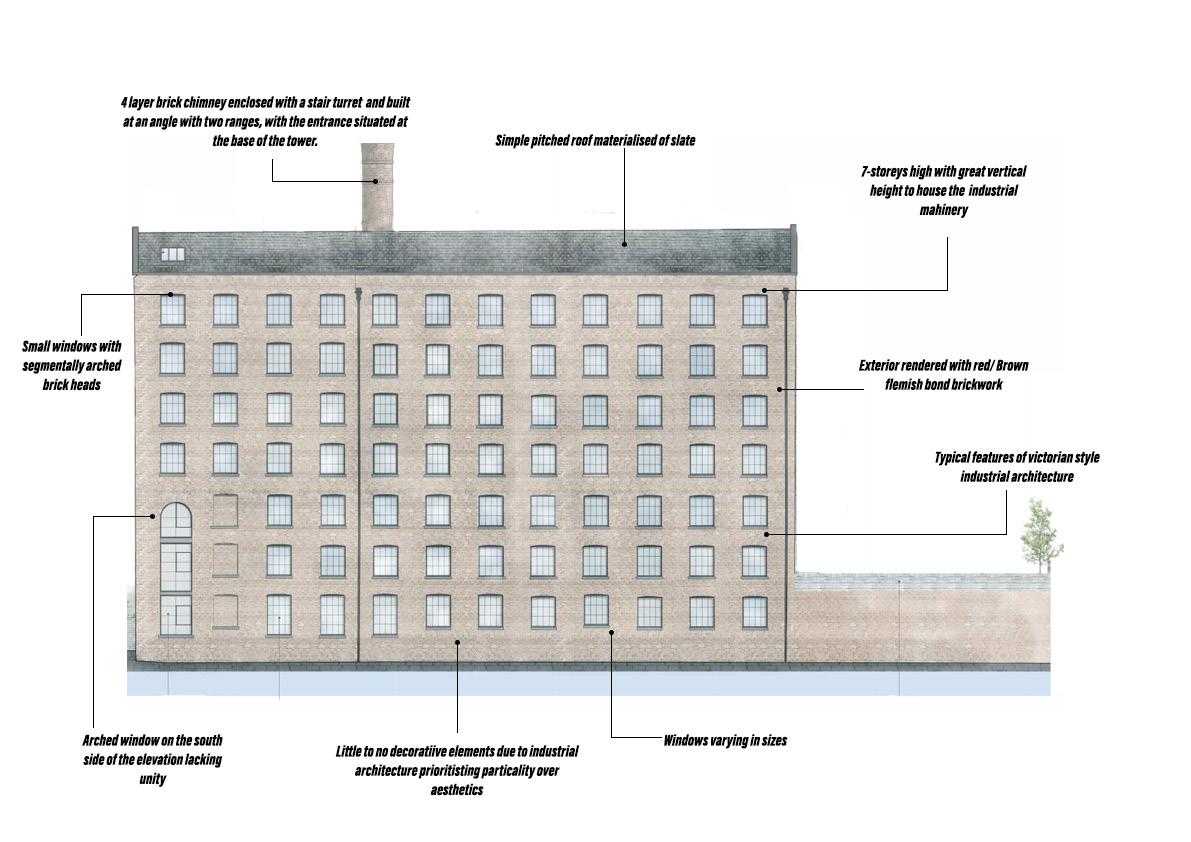

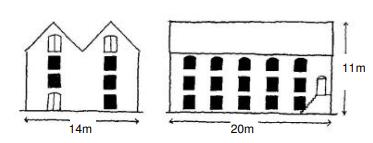
and stability of the heavy machinery. Exposed brickwork, ductwork and pipes that would otherwise be covered up in residential construction, and lack of ornamentation on the building facades. Decorative elements were rarely included and when they were they were usually classic. In addition, large grid windows on the exterior created natural light which was for the purpose of increasing the production levels of the workers. Tall spherical and sometimes rectangular chimneys were also typical features used to eject gases generated by producing goods (Hohenadel, 2022). It is evident that Brownsfield Mill has many of these features incorporated into it’s architecture due to the era it was built in and its function as a cotton spinning power mill during the 19th century.
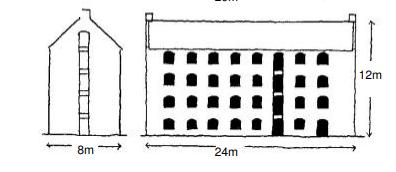
The Roof is likely to consist of a queen post roof truss, which is typical victorian architecture at the time of the indus trial revolution. This consists of two parallel queen post trusses that meet at the apex of the tie beam and support the straning beam. The diagram shows a detail drawing of the roof structure in Brownsfield Mill, with labels refer ring to each of the components. Figure 8 shows the queen post style roof structure present in Brownsfiield Mill.

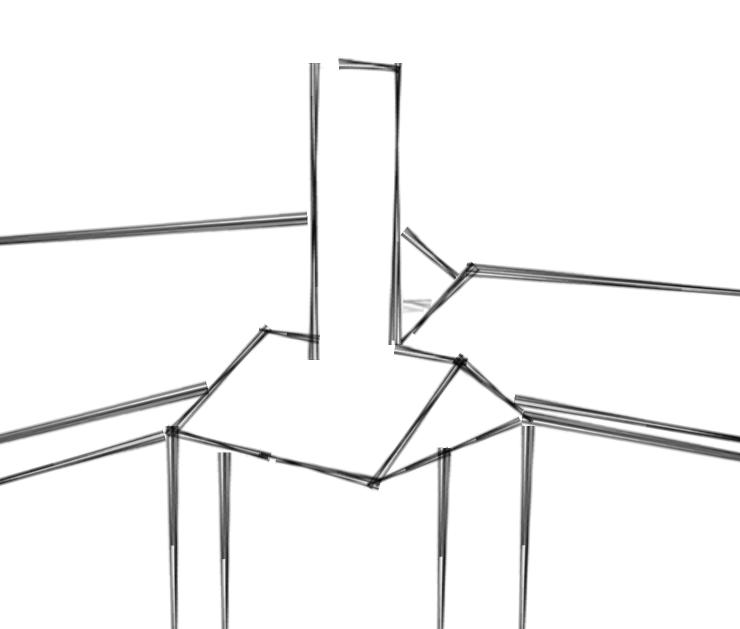
Brownsfield Mill’s cotton spinning chimney has been built 4 layers thick of red flemish bond brick. It is spherical shape and has been built at an angle of the two ranges and also houses a stair turret. Tall chim neys were created to catch the highest winds and therefore allow the smoke to disperse as high as pos sible so that they would avoid affecting the city and immediate surroundings. The chimney in Brownsfield Mill has been recorded as Manchesters oldest surviving mill chimney, so it is of upmost importance that any remedial works are undertaken to ensure logeveity as a feature of the building of historical interest.
Brownsfield mill shares similar features of victorian architecture which occured between mid to late 19th century. Stepped brick foundations are a common foundation method during the victorian era and was utilised for the construc tion of Brownsfield Mill. The bricks serve as a footing for the ground which is then further supported by a concrete base.
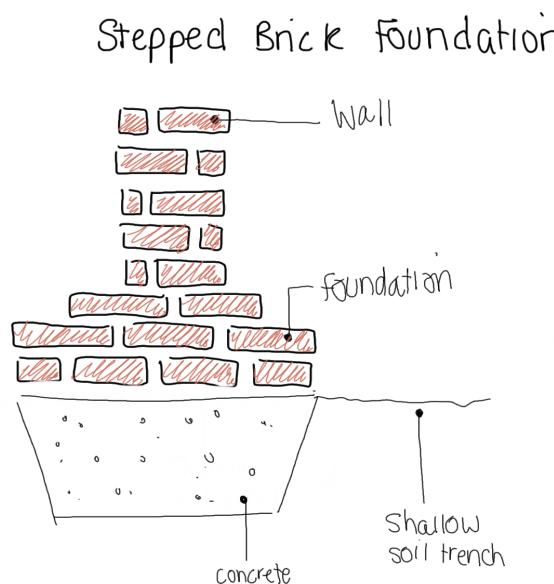
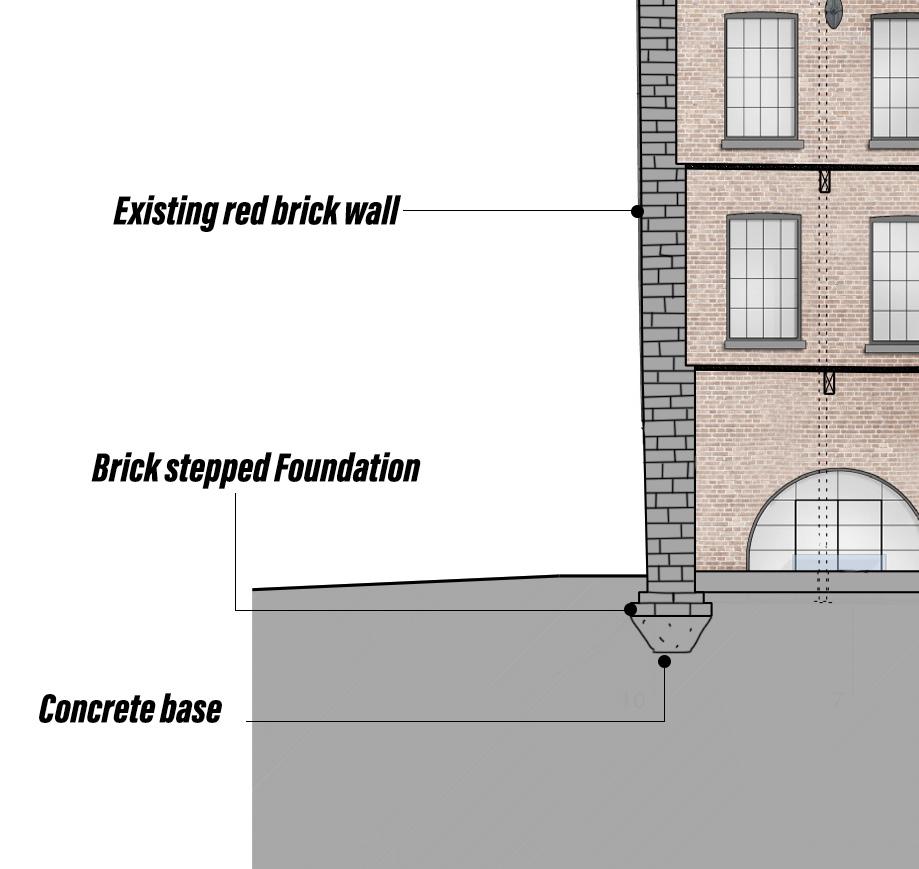
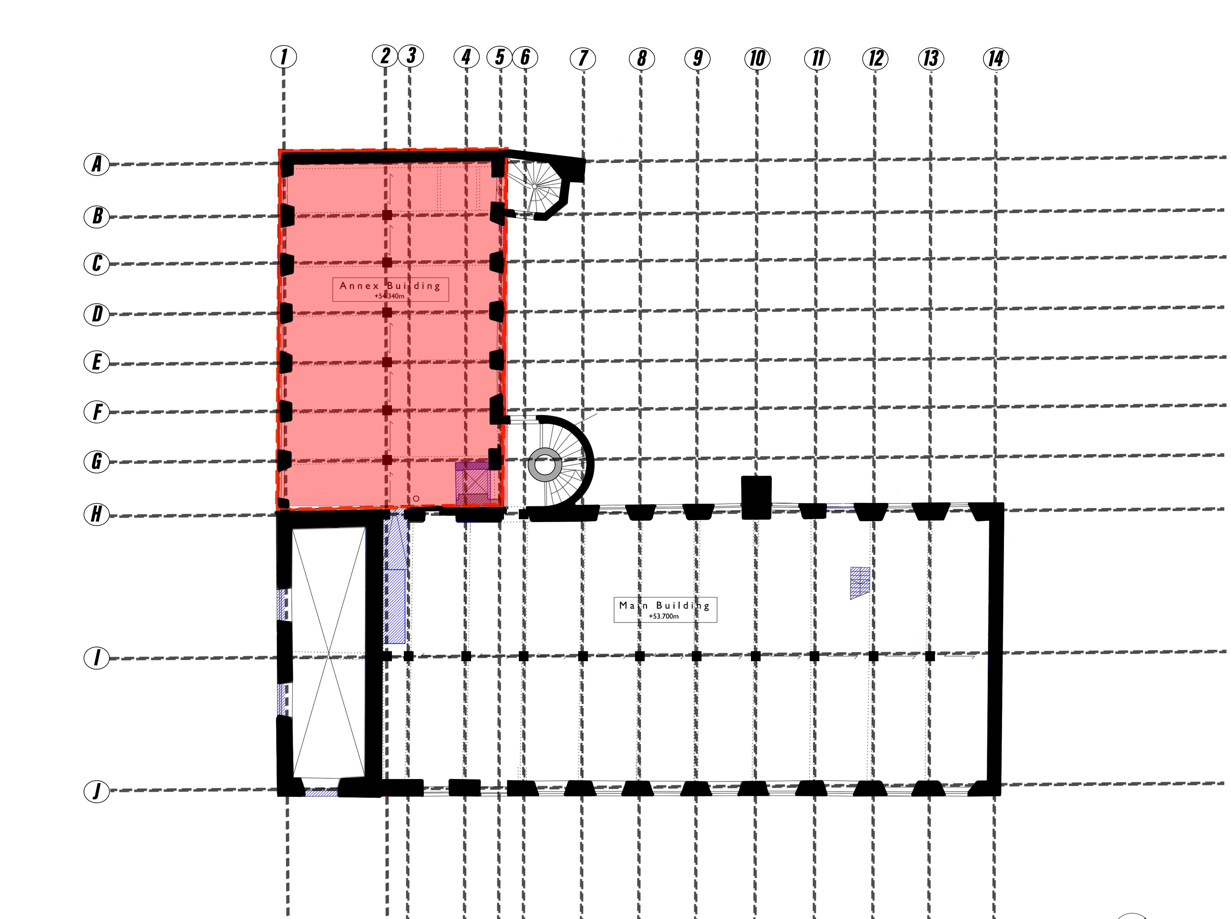

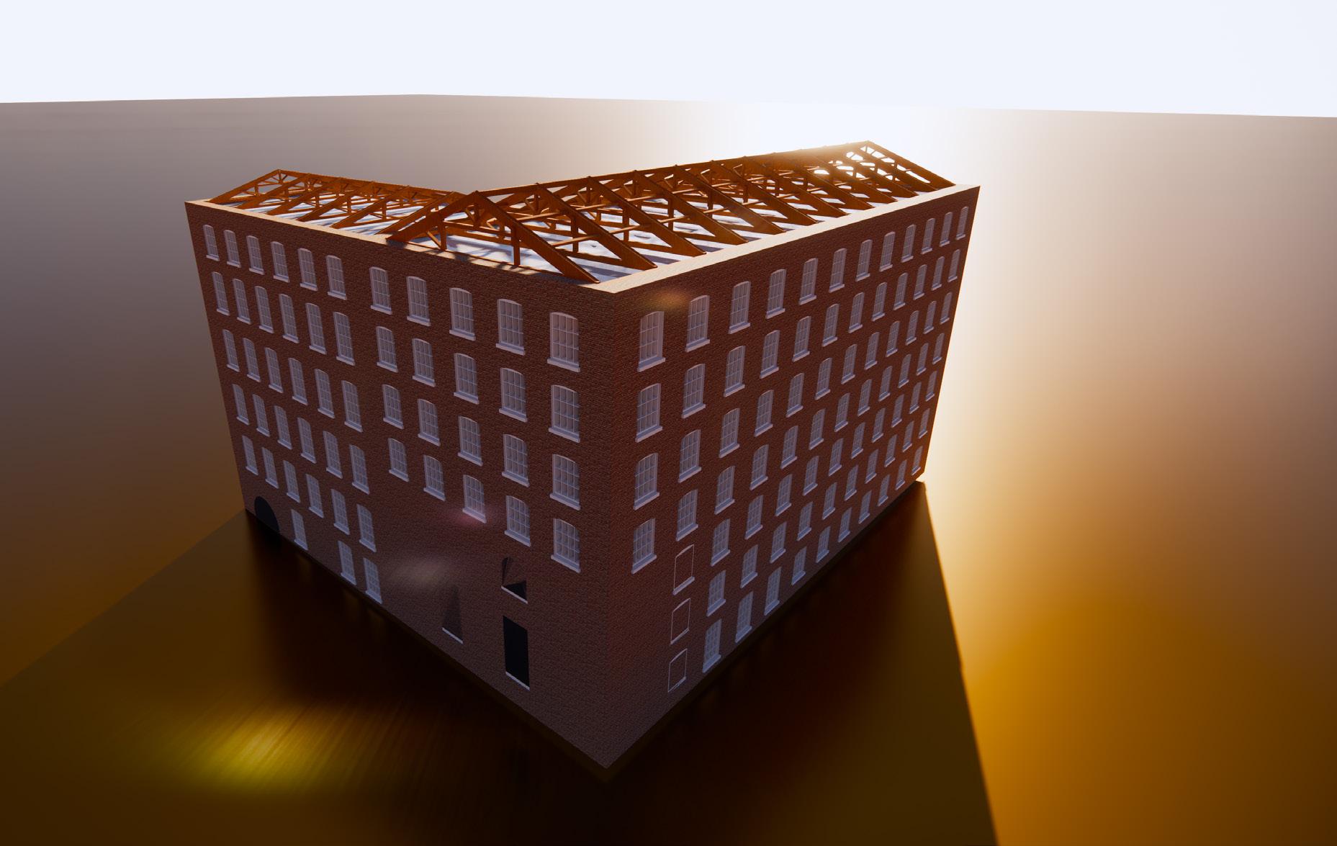
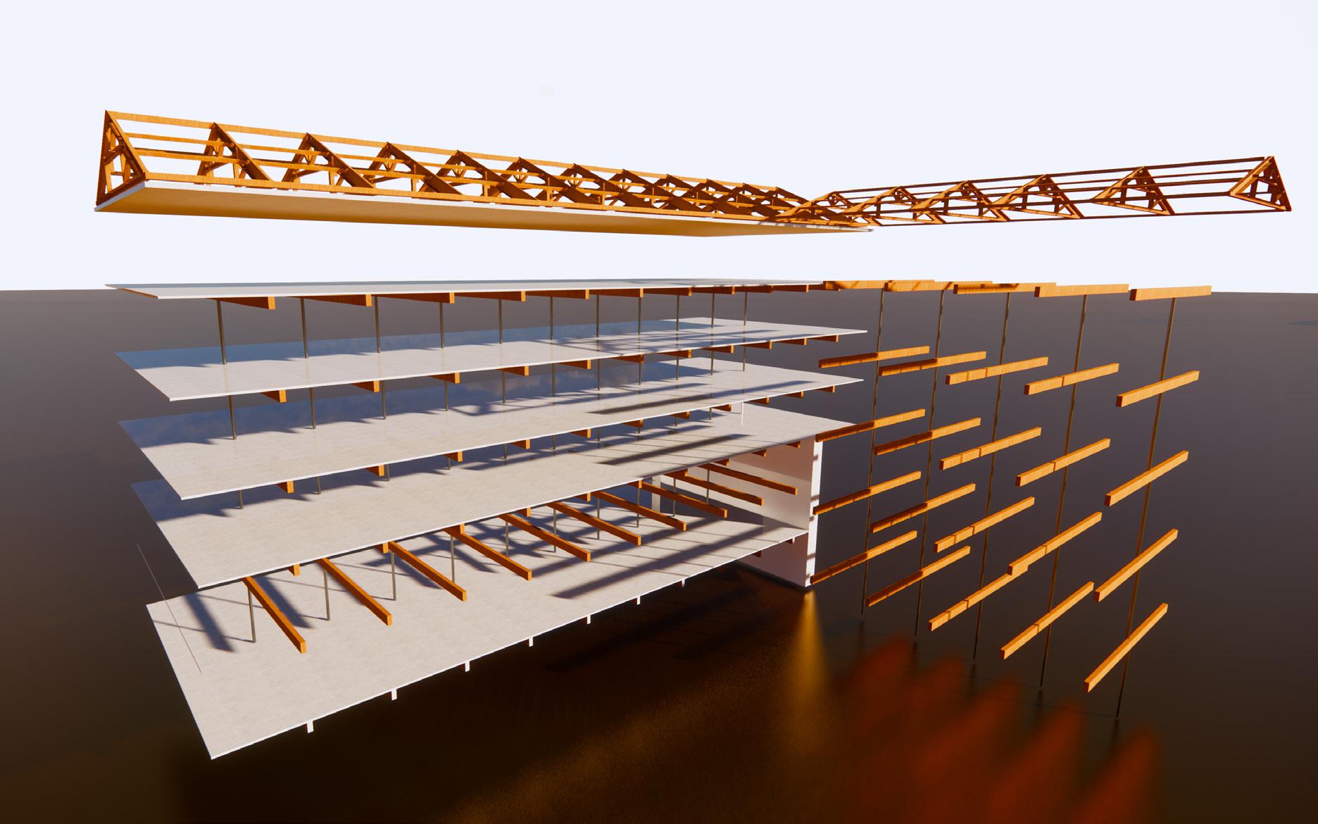
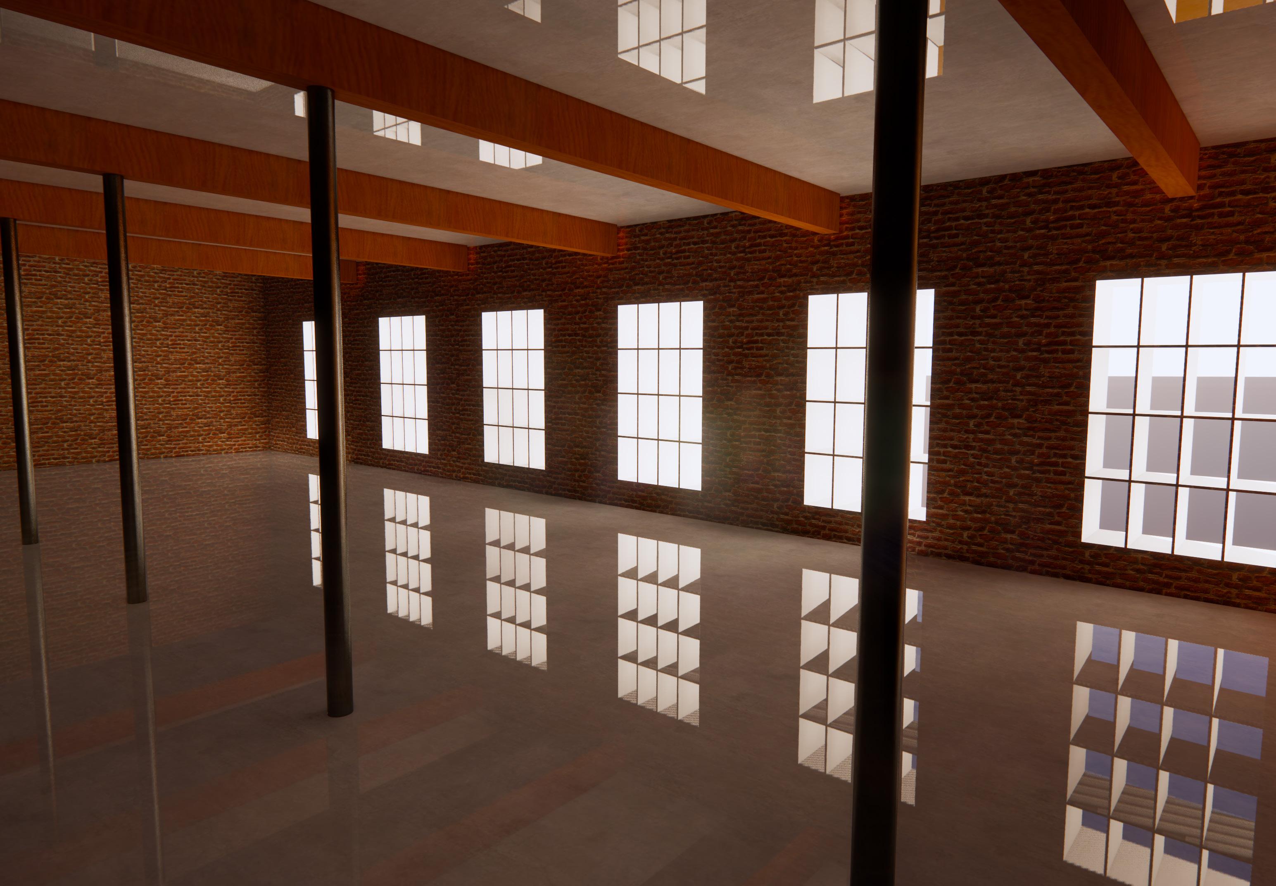
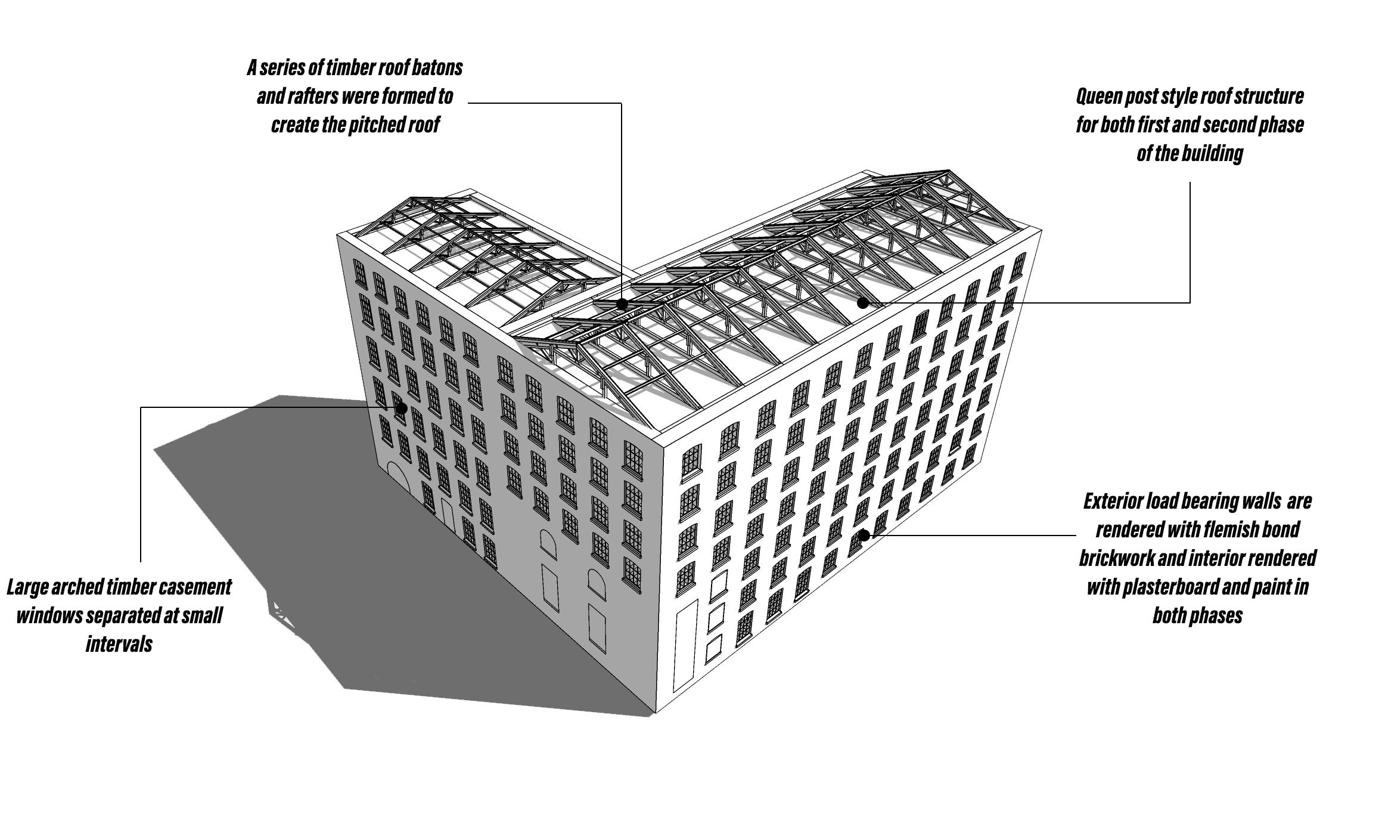

The building was built in two phases, the first being situated towards the south east in 1825, and shortly after in 1831, phase 2 was built which is the shorter side on the south west. Therefore the building possesses two separete structures throughout although they remain relatively similar.
Due to the rise of industrialisation during the 19th century, architects took to the development of buildings and warehouses in a more practical way over traditional and ornamental victorian architecture. This was due to the safety concernes of workforces and need to transform materials into finished goods as efficiently as possible (Hohenadel, 2022). Therefore, as shown in figure 9 and 10 displaying architectural and structural features of Brownsfield Mill, the load bearing exteiror walls consist of brickwork. Frequent place
ments of arched grid windows were also typical of industrial warehouses in order to maximise natural daylighting for the workforce in order to maximise work efficiency. Structurally, the interior is held up by cast iron columns sep arated at approximately 2 metre intervals, and supporting the load of timber beams at ceiling height. Each floor consists of timber floorboards separated perpendicular to timber beams on the ceiling to create added strength. Both phases of construction shared the same structural features. Architects of ware houses during the 19th century prioritised the stability of the building and this was to ensure each floor could hold heavy machinery. However the structural grid of both phases shows some indifferences to the layout of the structure.
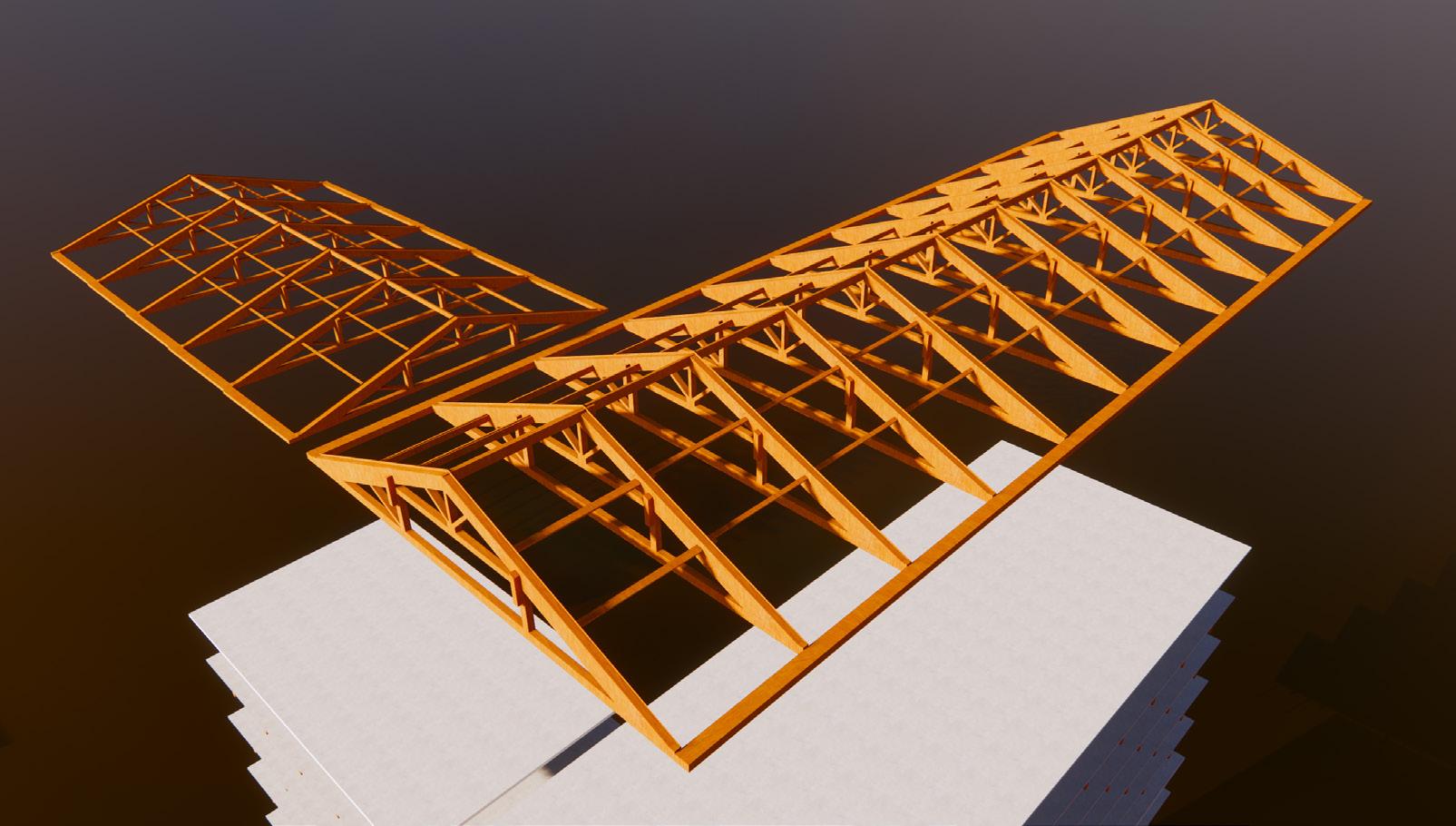
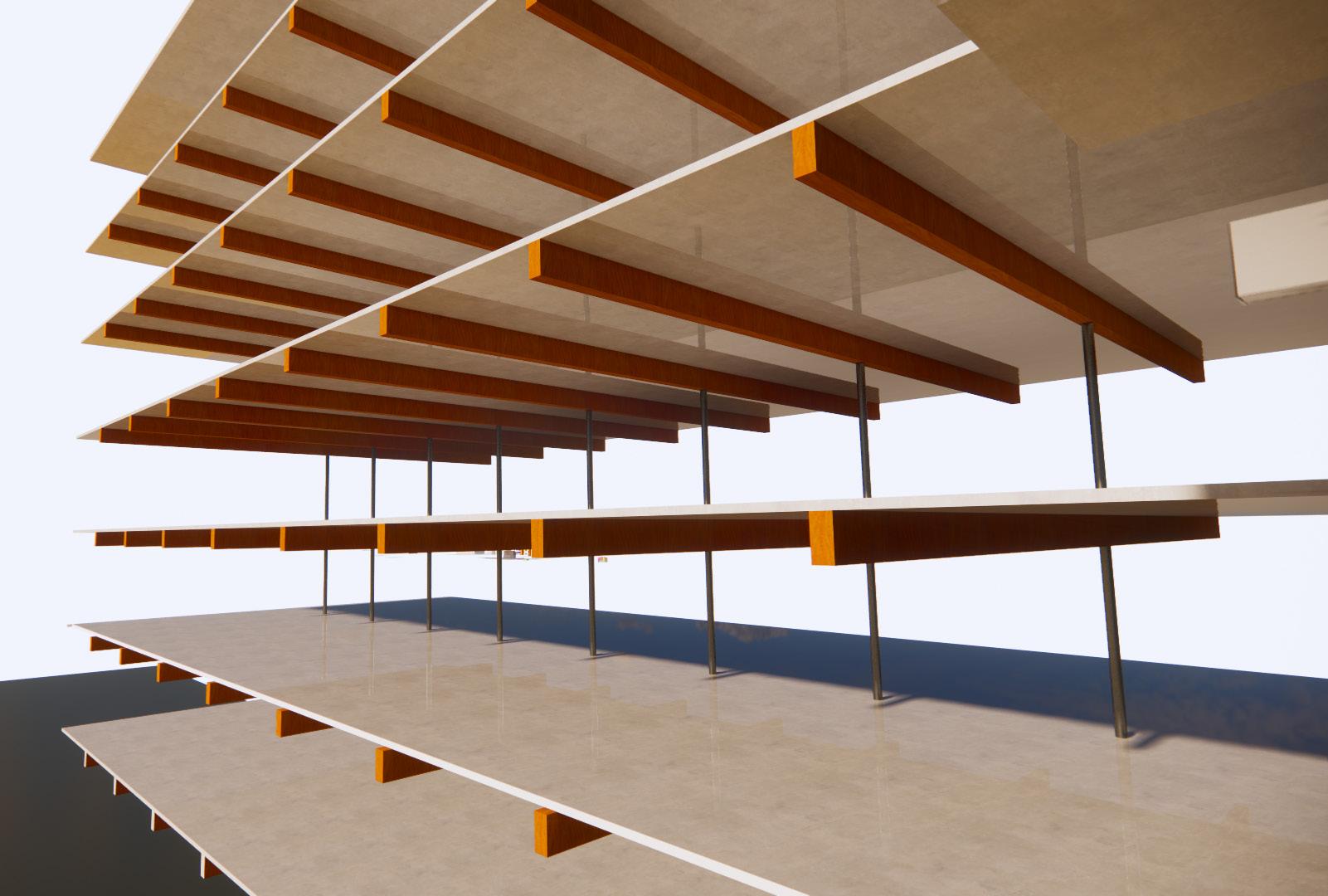

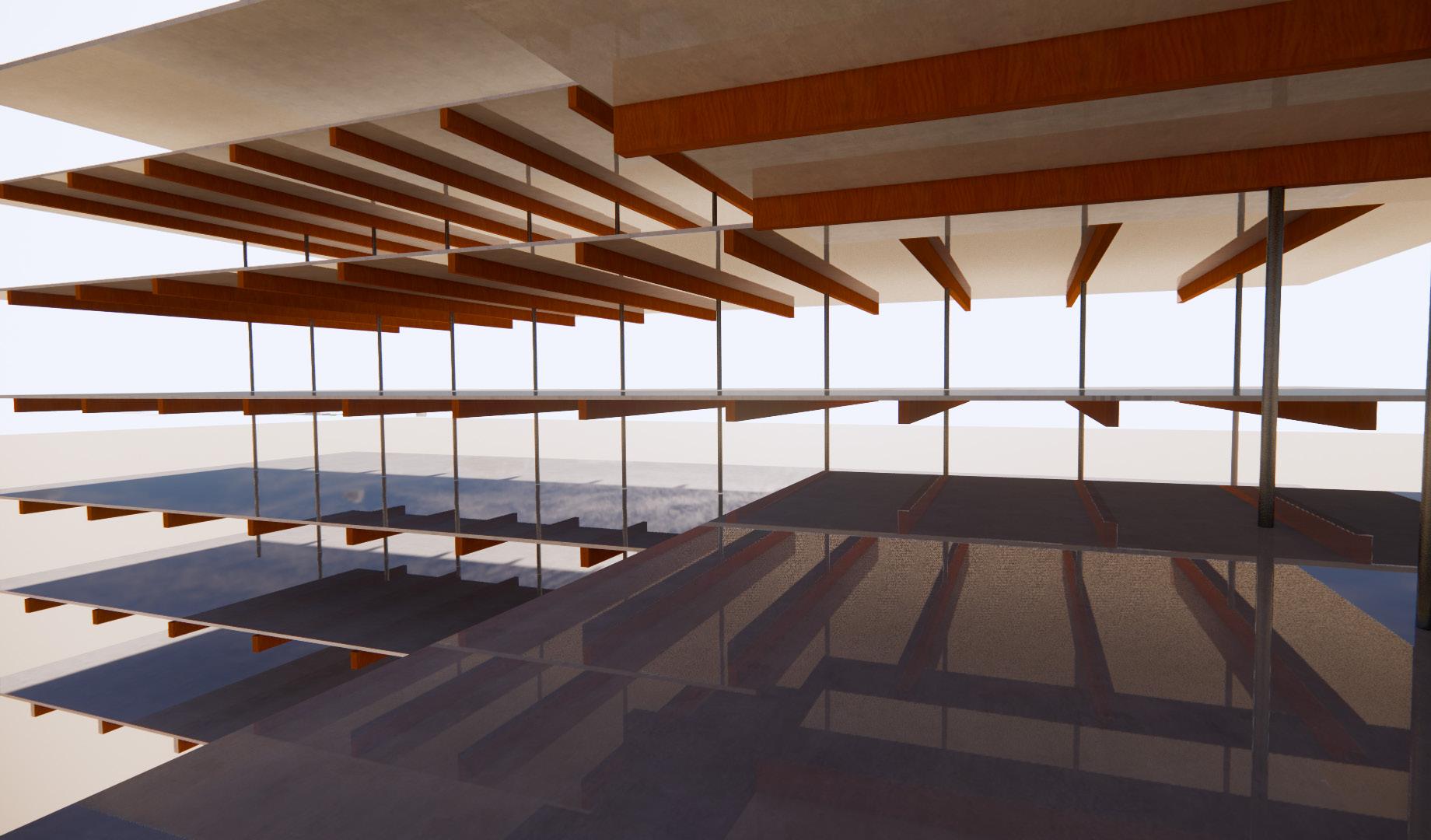
An environmental analysis of the building will help to discover the ex isting conditions with regard to levels of sustainability. Due to recent developments of modern methods of construction, net zero targets are of upmost importance to the development of new buildings, and where Brownsfield Mill is an existing listed building, the new regener ation must ensure to remain update the building with retrofit systems in line with legislative and regulatory frameworks. However in order to do so, an analysis of the buildings existing condition much be explored.
Figure 11 shows an analysis on the heating and cooling loads of the building. The cold air on the exterior is seeping into the interior while the heating loads are escaping due to lack of airtightness. This is due to the absence of efficient systems such as damp proofing layers, insula tion and presence of thermal bridging techniques, and due to this, cost and energy on mechanical systems is utilised to regulate temperatures. Therefore, in order to alleviate these problems and increase the sus tainability of the building, retroffiting of new systems is compulory. In addition to this, other ways to maximise the efficiency of buildings is to take advantage of the sun and natural daylight ing which is shown on images of the sun and shadows each month.
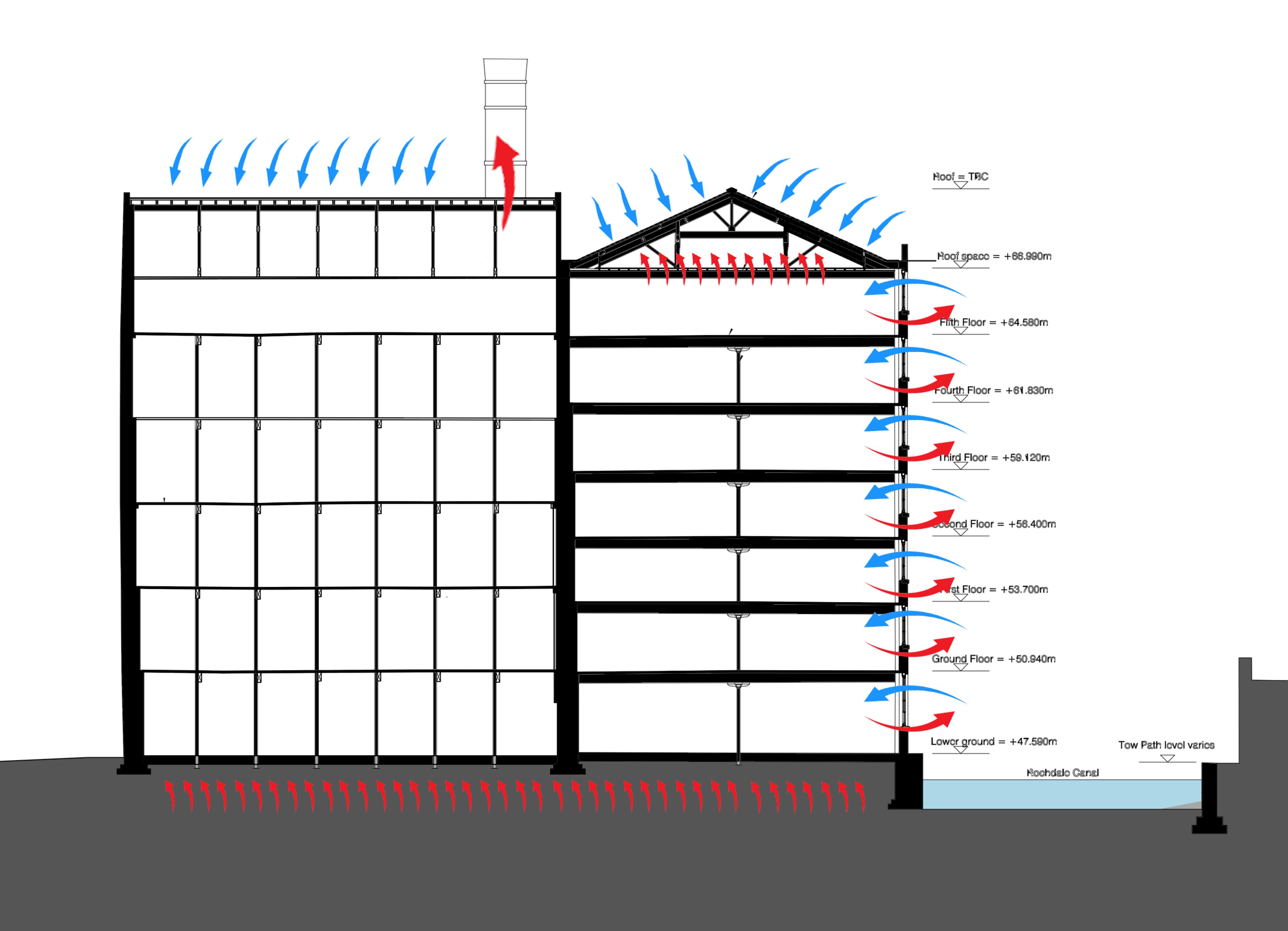
Advantages to Brownsfield Mill is that there are very frequent win dows which are orientated on the facades where the sun path travels. Therefore architects have evidently took advantage of the sun path in their design in order to encourage workforce productivity, and this orientation and frequent placement of windows in connection with sun path can help to retrofit the building through sustainable systems such as triple glazing and photovoltaic solar panels. This can therefore help to maximise the efficiency of the warehouse.
Figure 12 shows greenspace, access and noise to Brownsfield Mill. It is evident that the most noise pollution is located from the main Great Ancoats Street and nearby carparks. Therefore, sufficient acoustic systems must be installed to control the level of noise entering the building. There is also an absence of greenspaces around Brownsfield Mill, which is a disadvantage to the location. A proposal is recom mended to be put forward to Manchester City Council for a new masterplan of the area, to encourage more greenspaces along with easier access to electric bikes and lime scooters in order to encourage walking and sustainable methods of transport over vehicular transport.
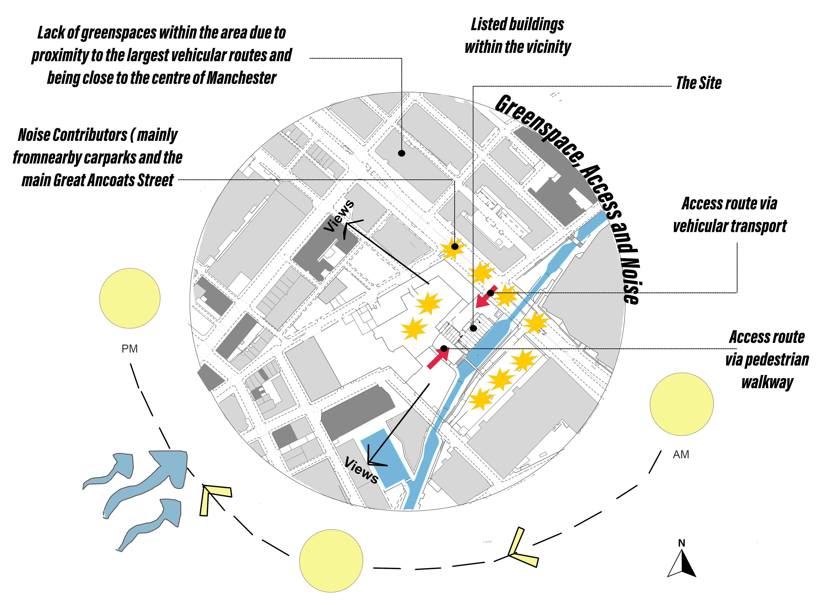
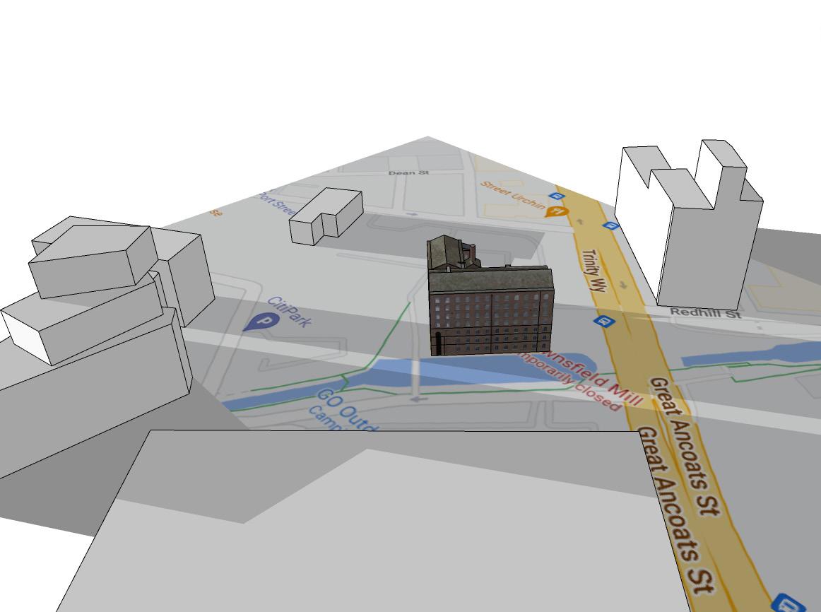
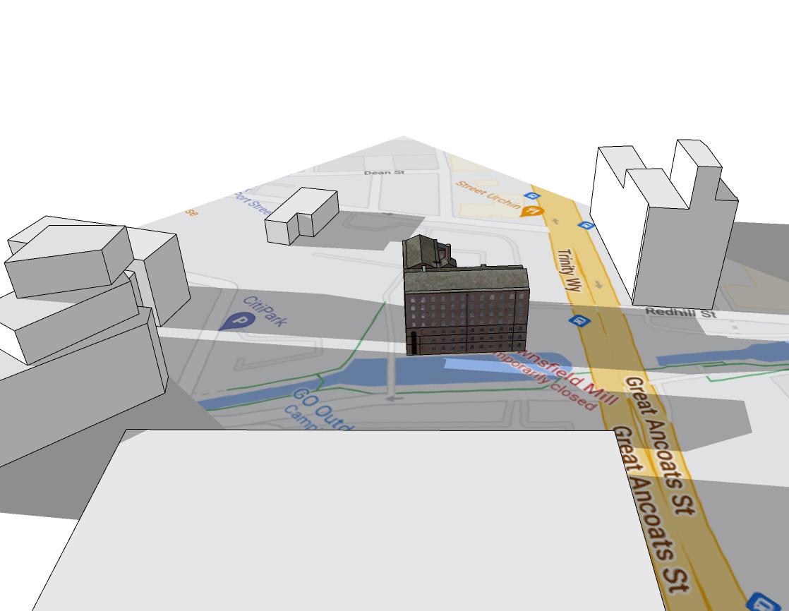
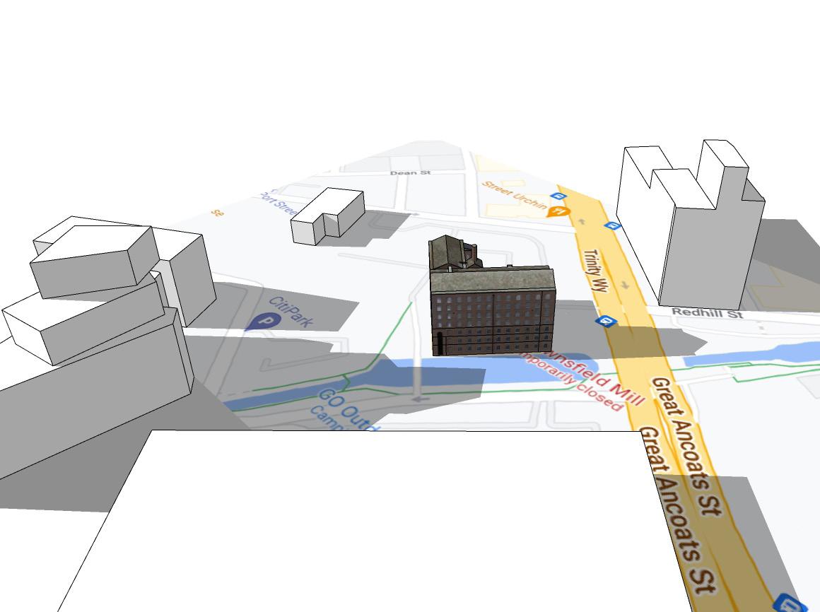
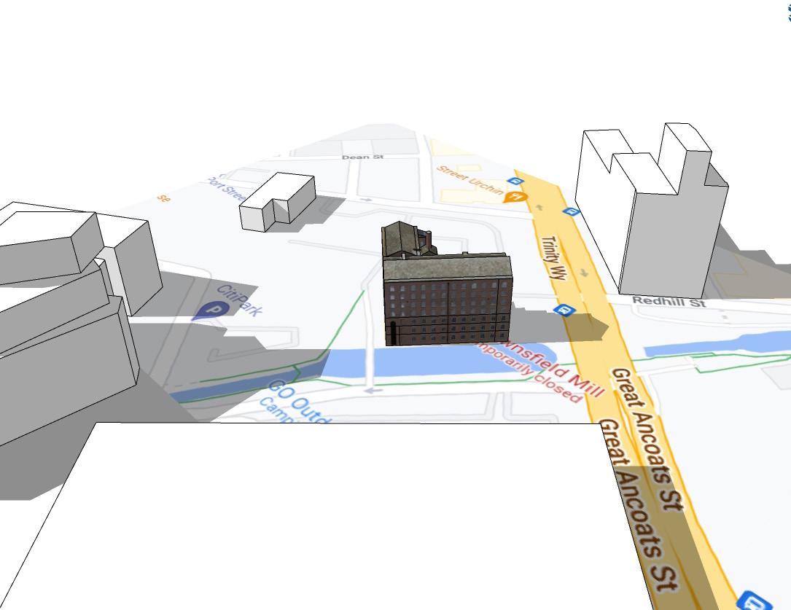
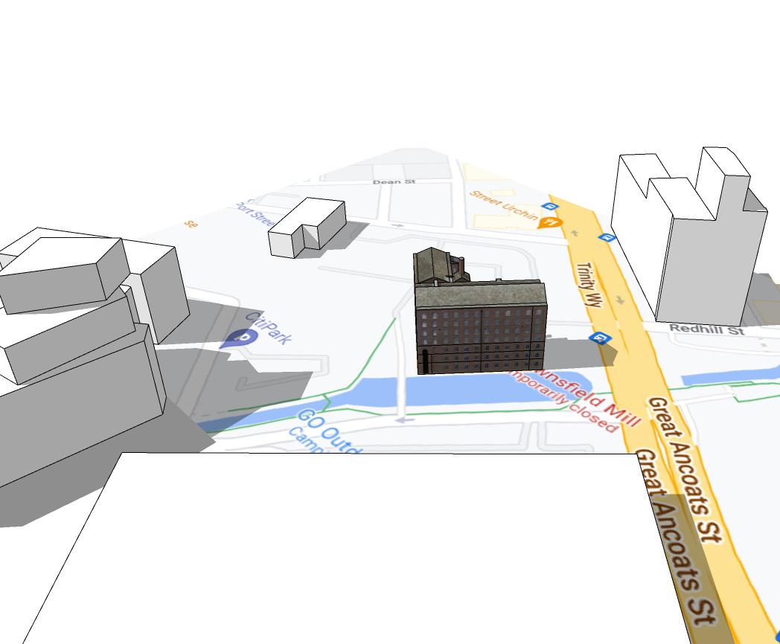
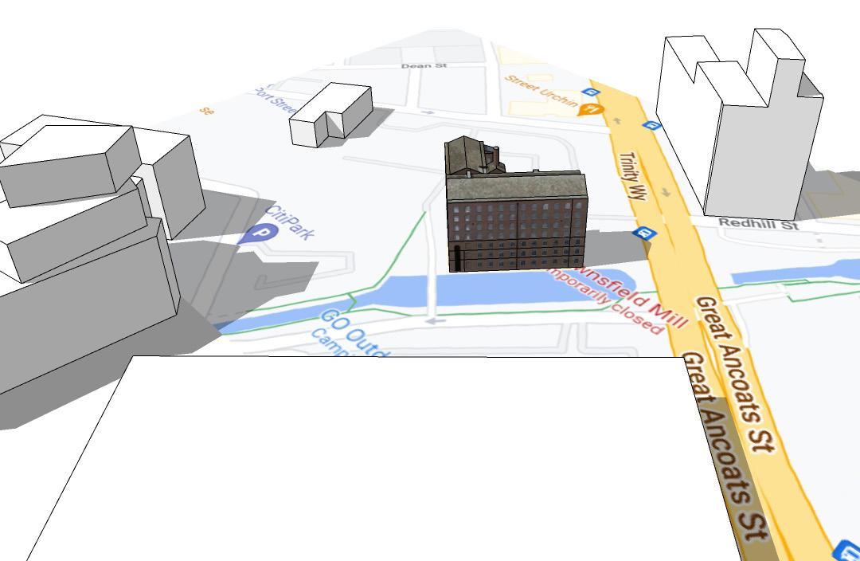
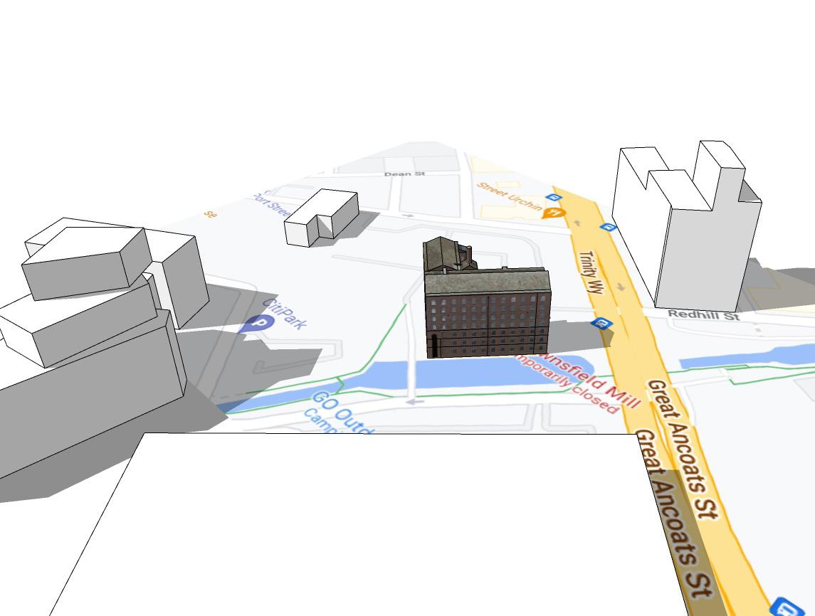
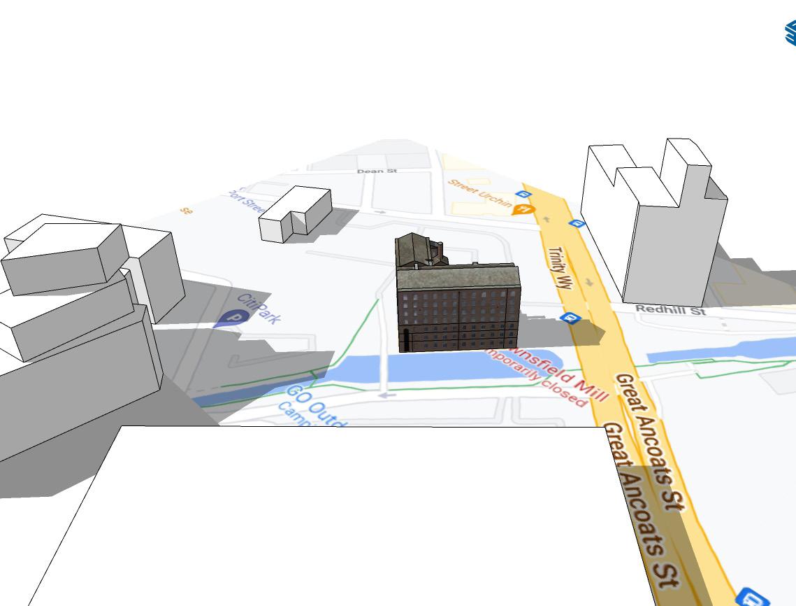
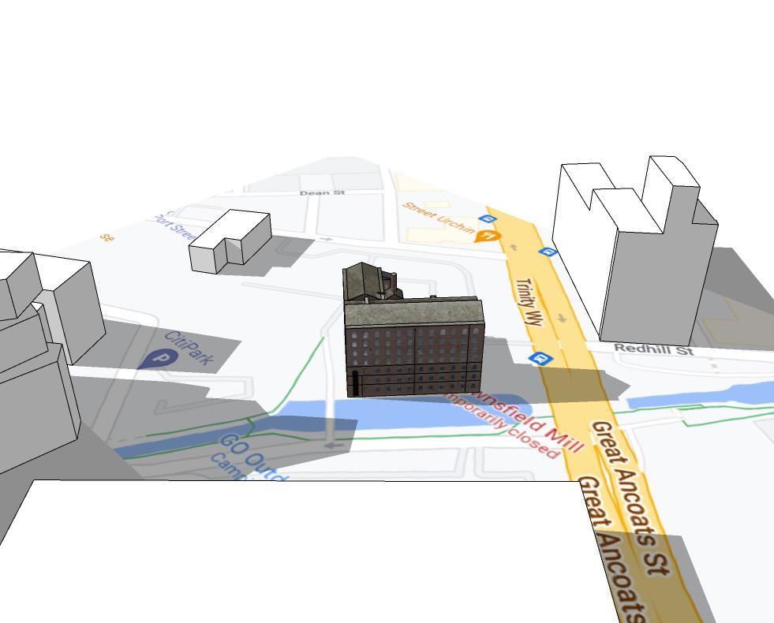
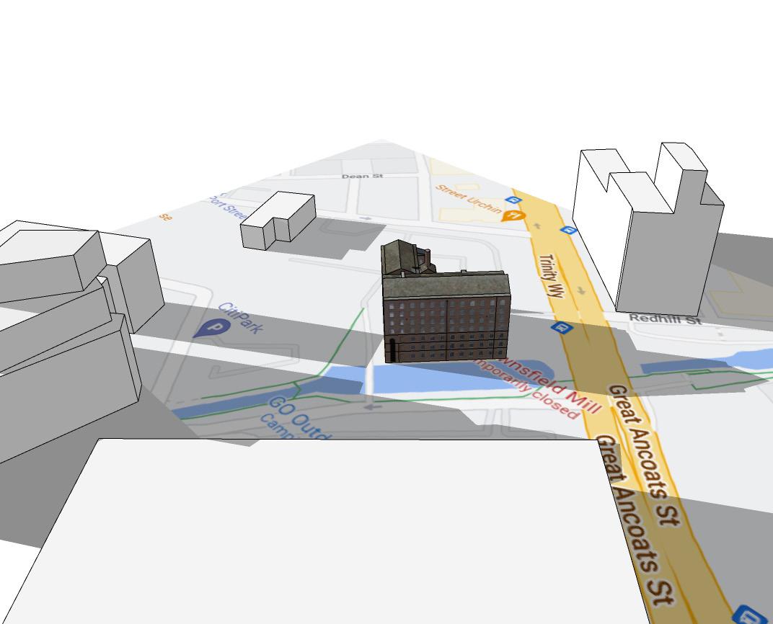
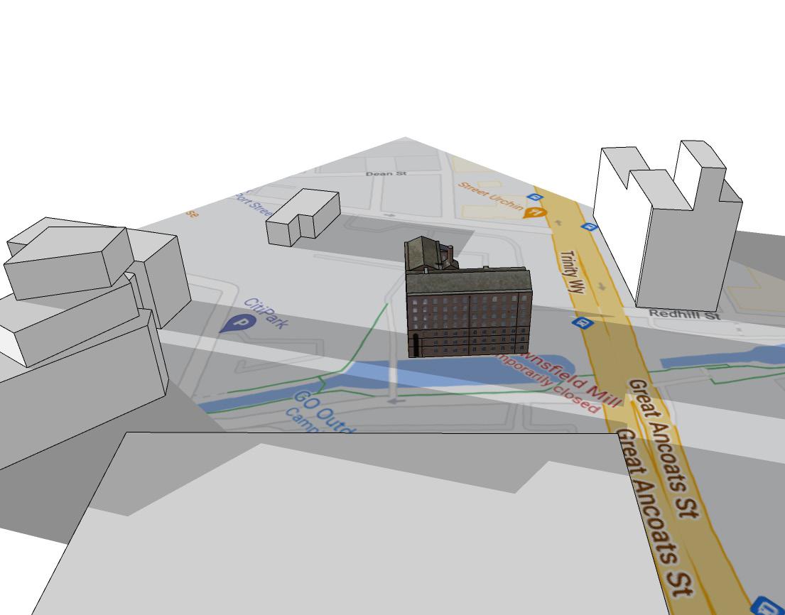


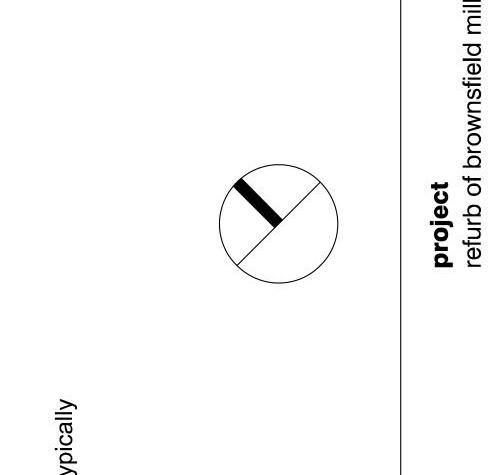











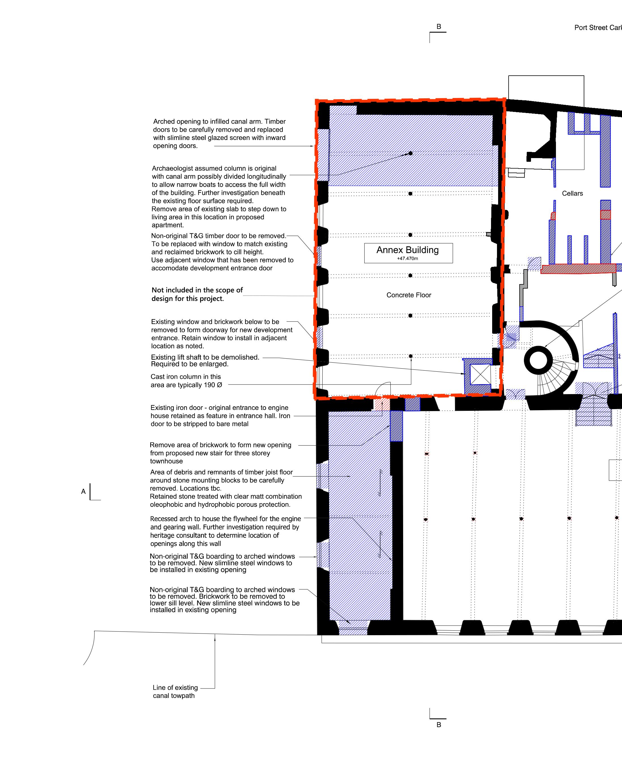
Lower Ground Floor Plan 1:200 @ A3
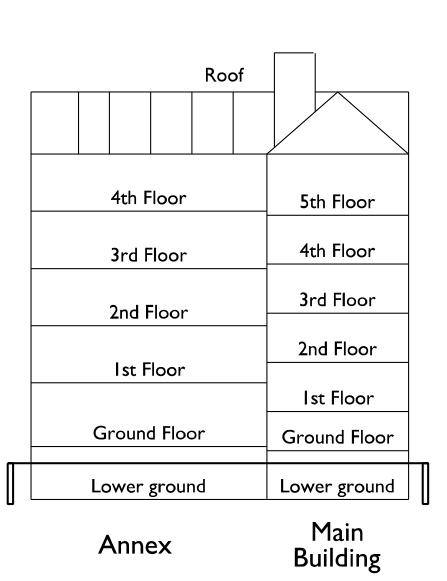

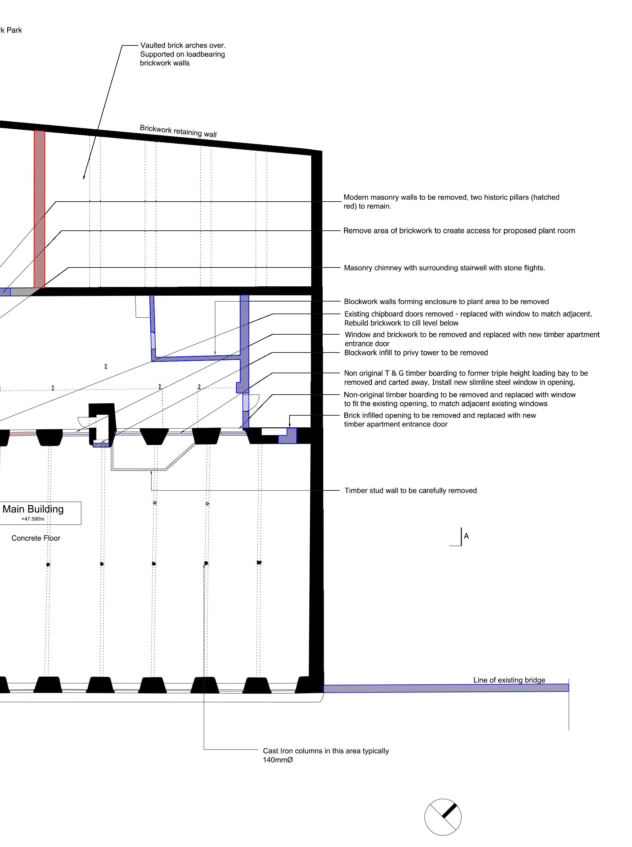
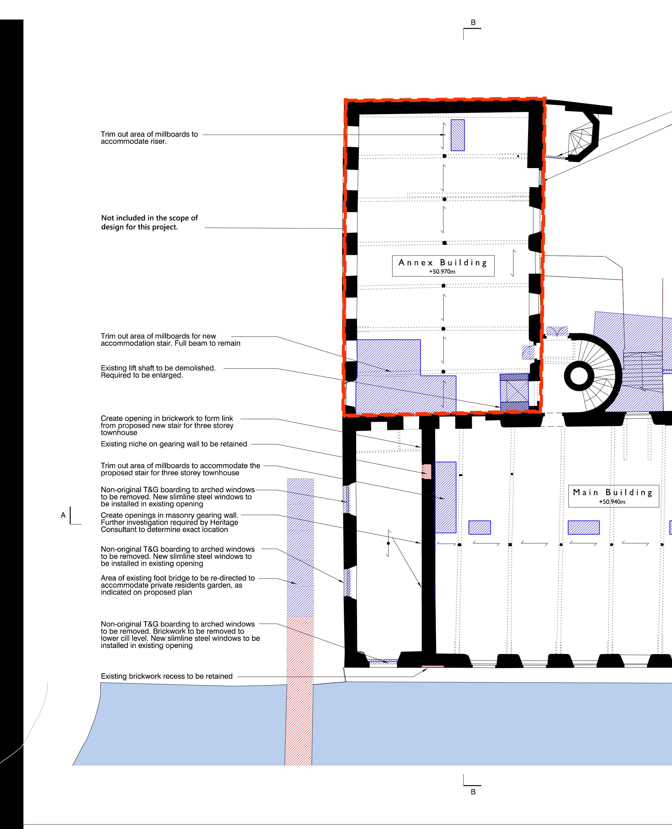
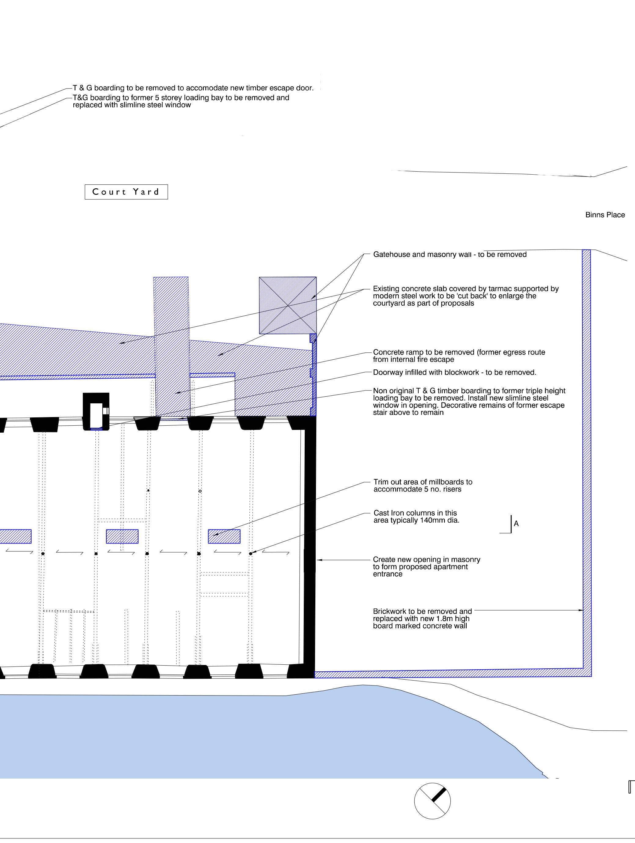


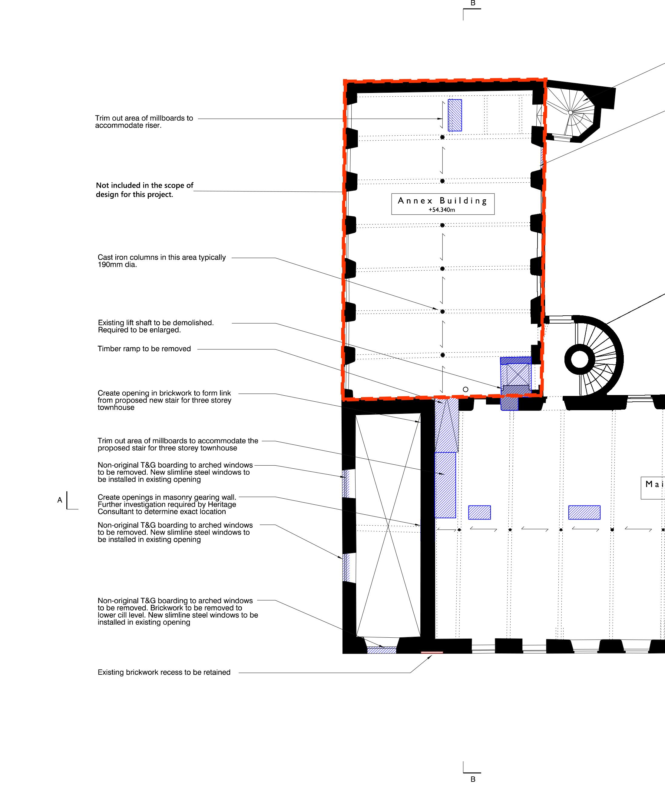


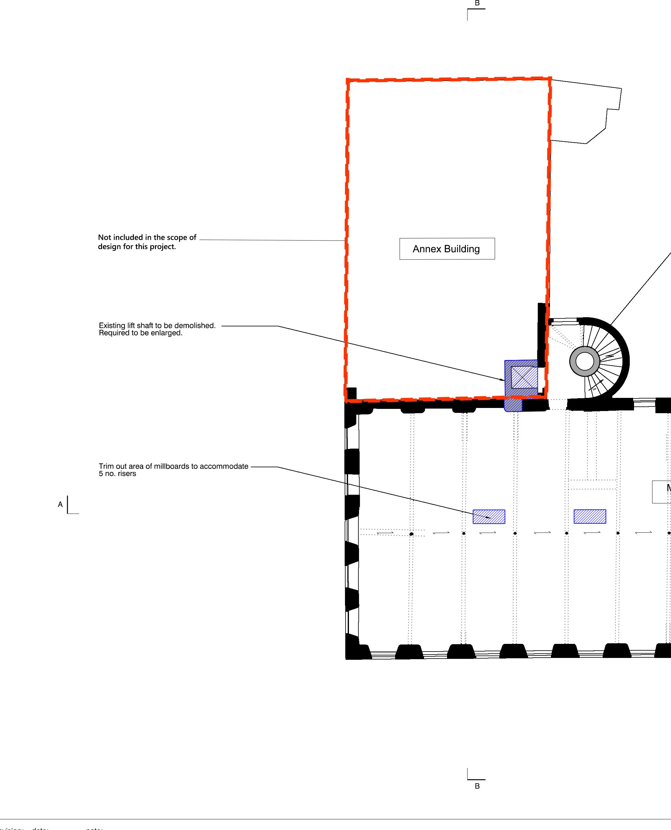


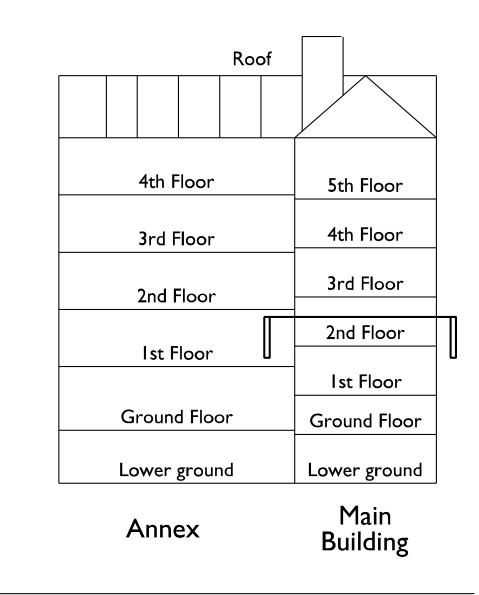
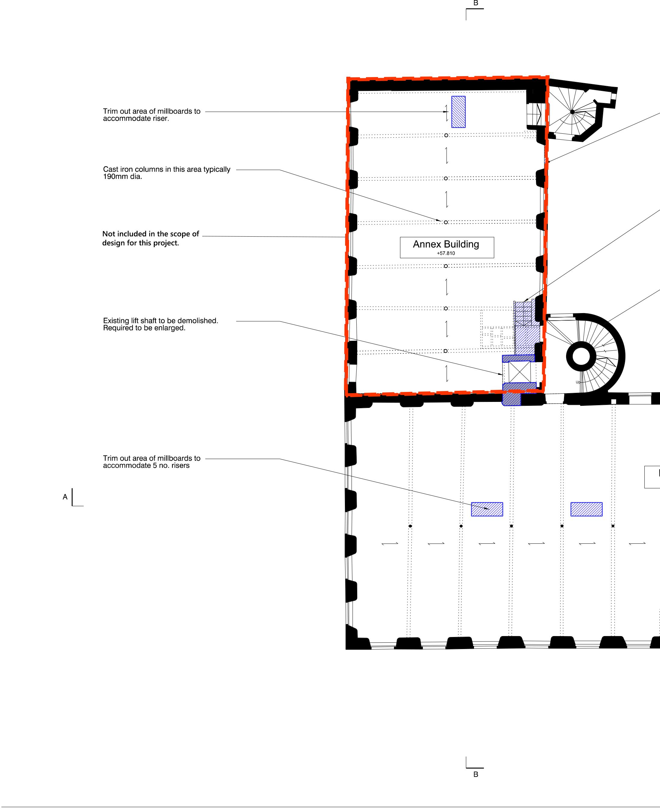
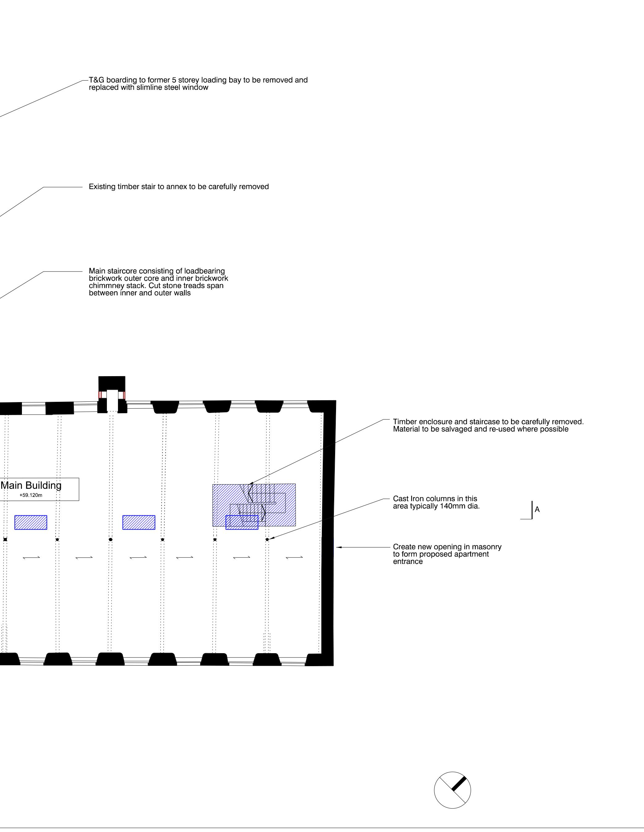

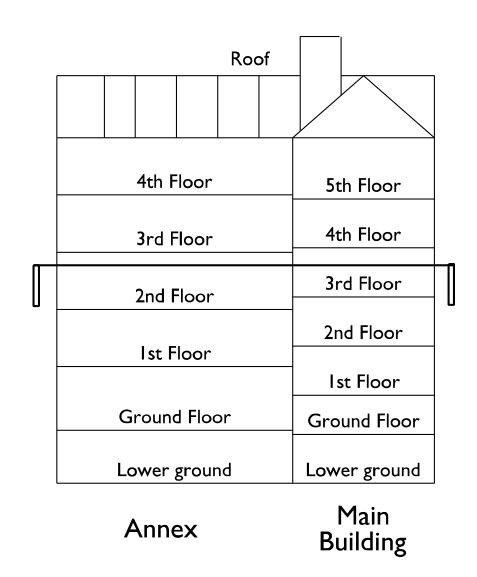
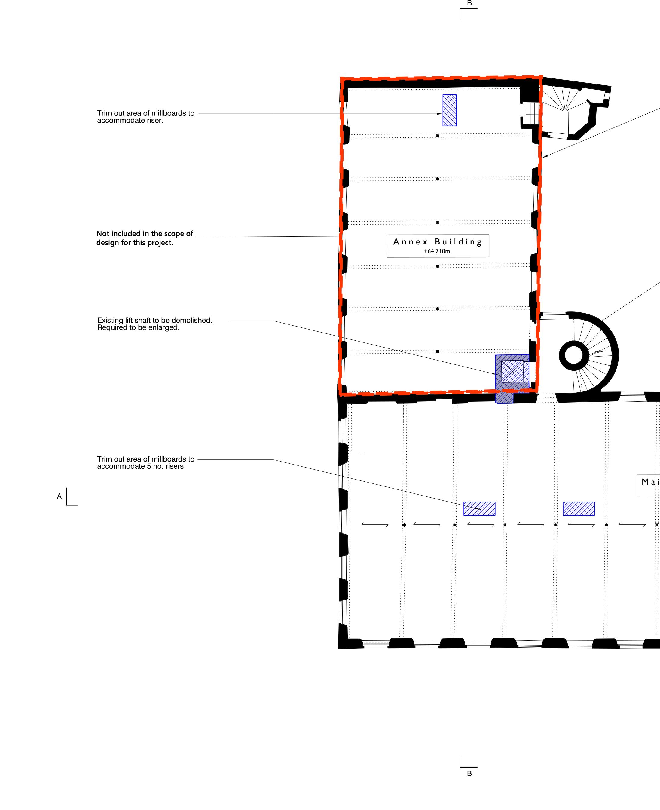
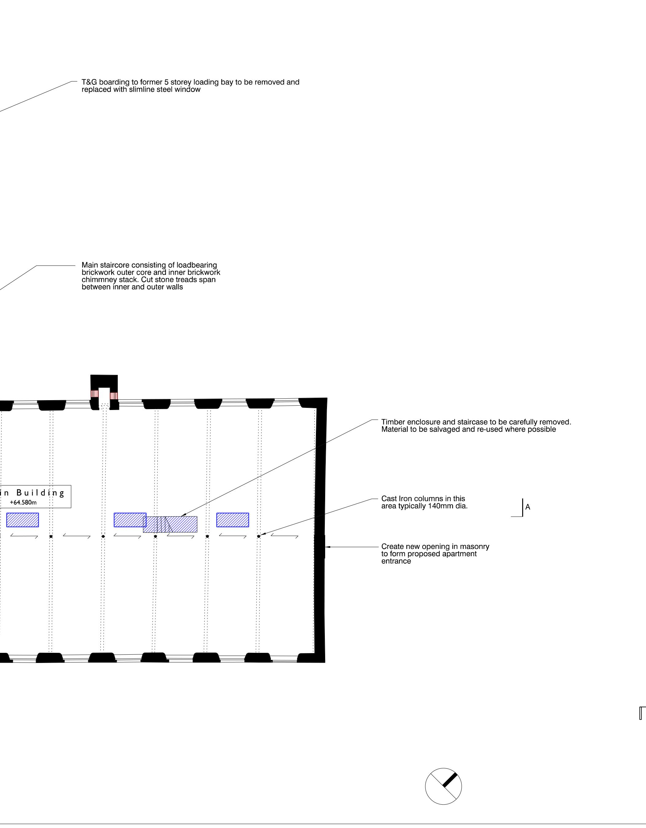

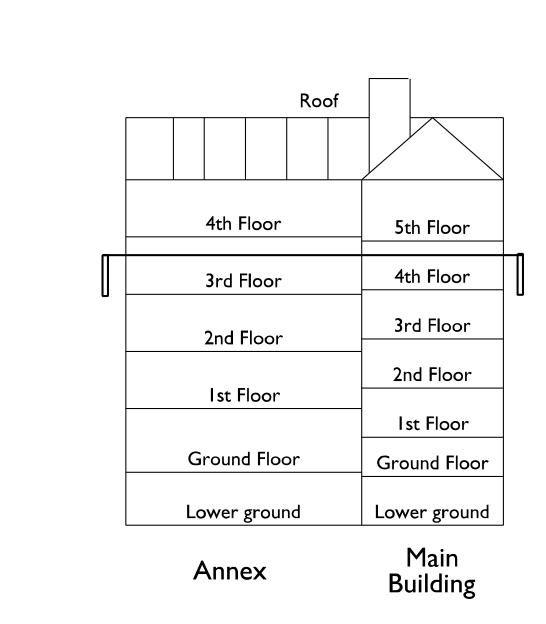
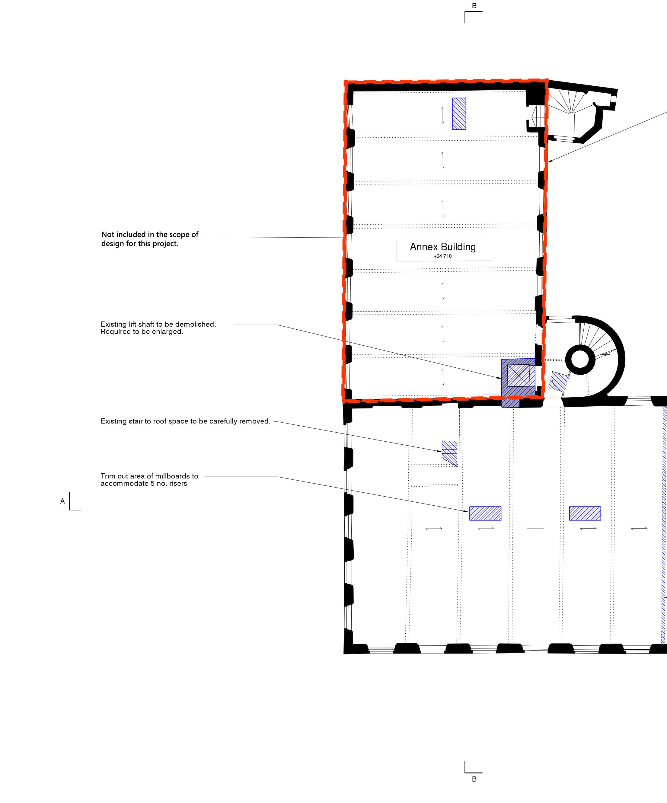
Fifth Floor Plan 1:200 @ A3
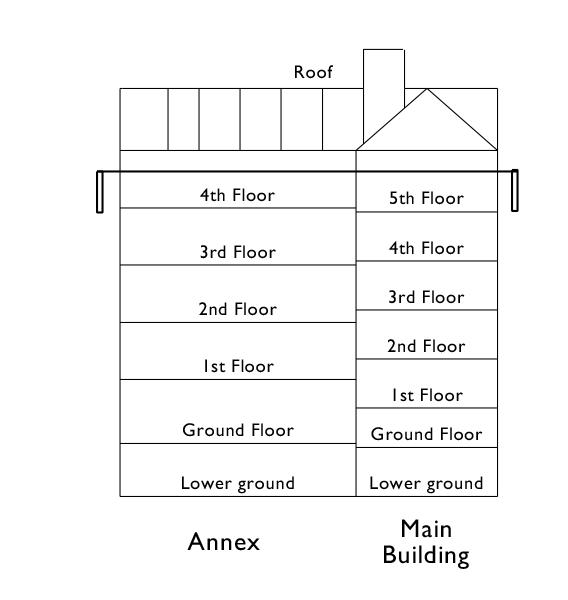

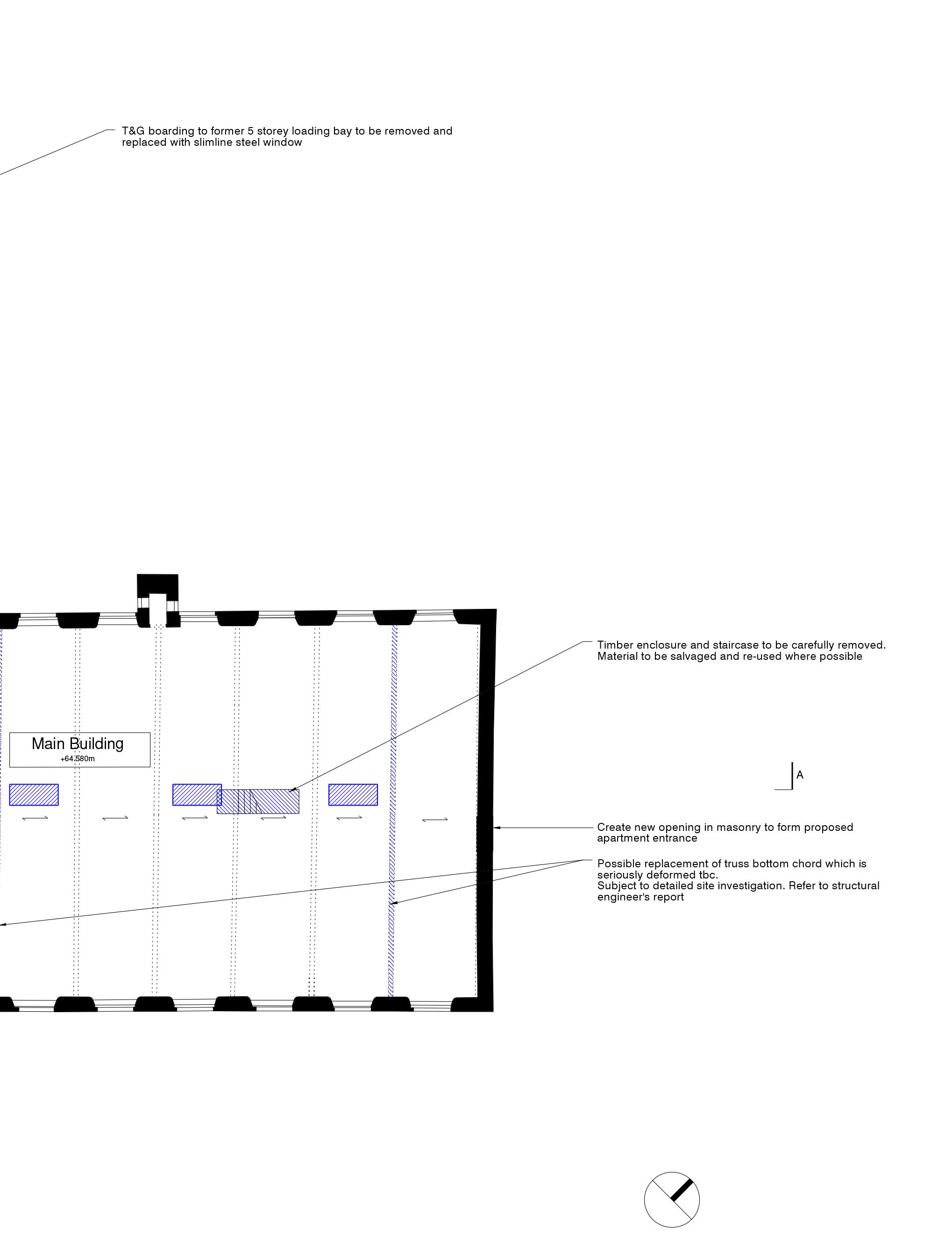
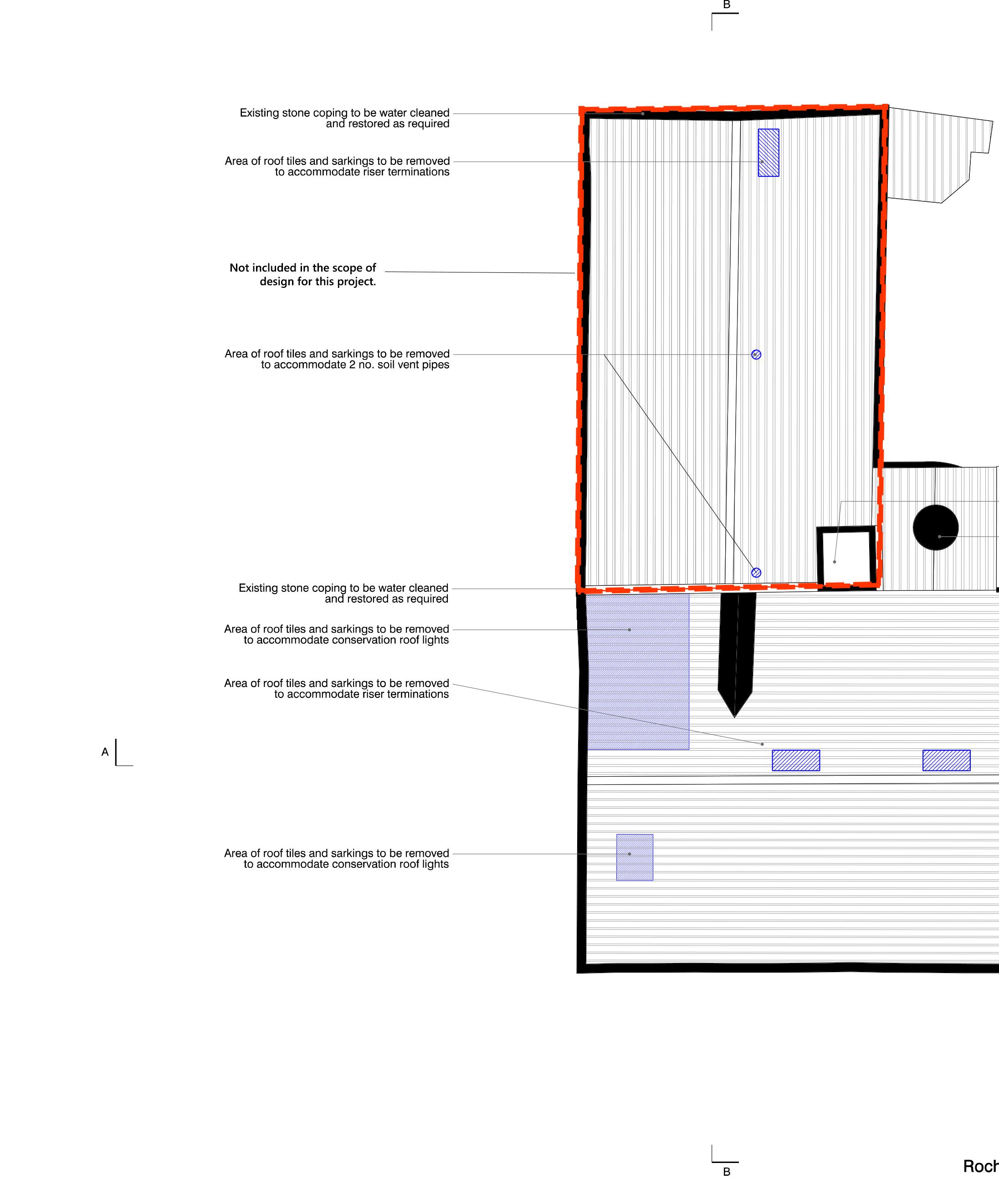


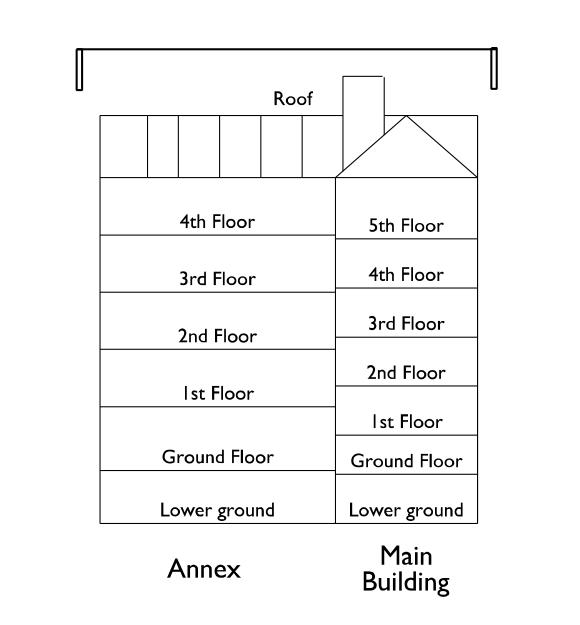

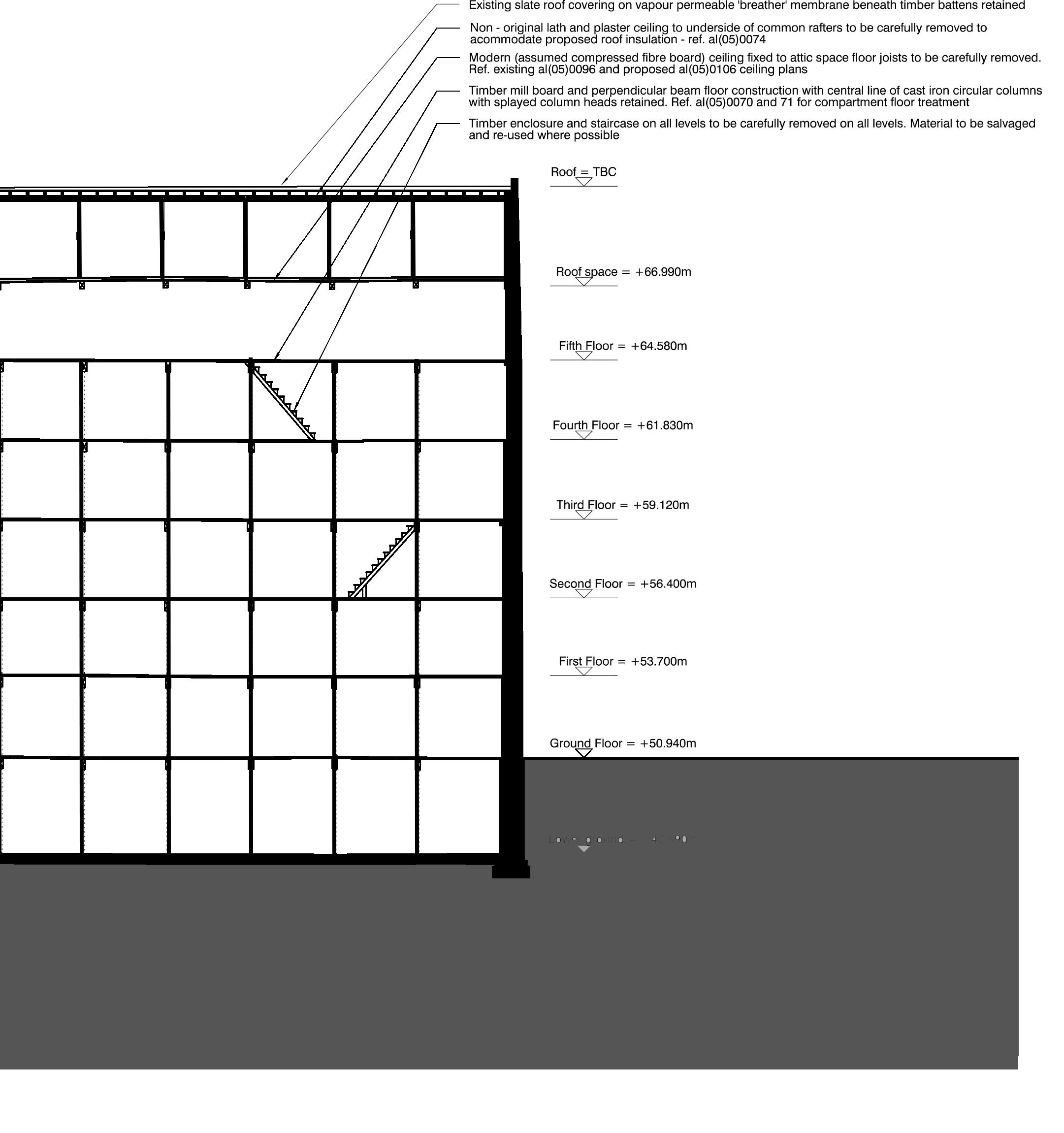


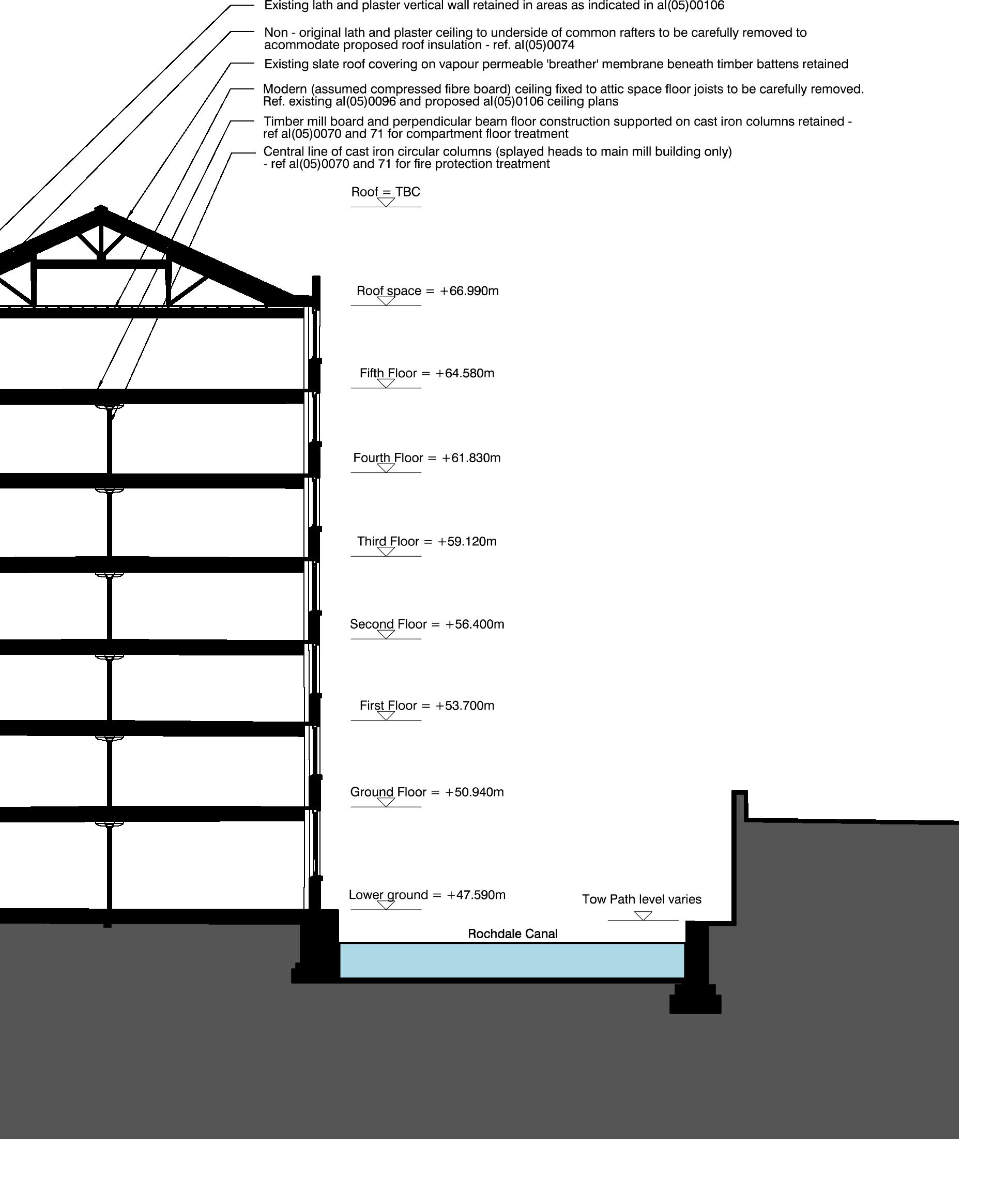

Sir Tenance Conran set out on a journey to redevelop an 11-acre site named the Shad Thames that consisted mainly of Victorian warehouses that were left in a state of de cay. One of the buildings on the site was originally a warehouse that was built to ripen bananas in the 1940s, where it later became a store for South Korean military supplies before its conversion. It was then converted by Conran as the new Design Museum, where it opened to the public by Margaret Thatcher in 1989 (Design Museum, 2022).
The Design Museum on opening was notable for its white walls, marble floors and glass walls that allowed a lot of light into the space. It became a statement of the future progress in contrast with the Victorian era and it’s decaying warehouses (Design Museum, 2022). However, as much time has passed the building began to outgrow the museum’s activities and was in desperate need of a larger space for expansion. In 2008, the de sign Museum selected the former Commonwealth Institute that was built in the 1960s, as it’s new home providing three times more space than the previous. The new move intended “the new Design Museum to become a word class centre for design, nurturing British talent and its international influence on design of all kinds in which it opened its doors to the public in 2014. (Etherington, 2012, para. 8).
The new building was designed by architects John Pawson and OMA, who worked to gether to design both the interior `and exterior of the site, while also protecting it’s
grade II listing as a heritage asset to the nation. Their goal for the project was to create a world-class museum of design, featuring a series of galleries and both permanent and temporary exhibition spaces along with educational spaces and a library. In which “its collection, publishing, events, exhibitions, learning and digital programmes invite everyone to experience and reflect on the impact of design” (Design Museum, 2022b, para. 3).
The architectural vision was very much driven by the building being a grade II list ed former Commonwealth Institute. The aim was to reclaim this iconic example of post-war British modernism by preserving and enhancing its existing architectural qualities while also introducing it as a contemporary cultural space, thus provid ing new functions for future generations to continue to enjoy (Etherington, 2012). Originally built to evoke a tent pitched in the surroundings of Holland Park, this remarkable architecture being one of the main focuses of the new design to retain the existing coppercovered hyperbolic roof as this was the most significant feature of the building. When constructing the new design, two basement levels were excavated to increase floor area, whereby a new substructure was implemented and a new marble- lined atrium. Overall, the design remains very minimal, encompassing light wood and white walls, and stained-glass windows that were originally located in the Commonwealth Institutes entrance hall have been utilised to create natural lighting and a striking multi-coloured effect (Archdaily, 2016).

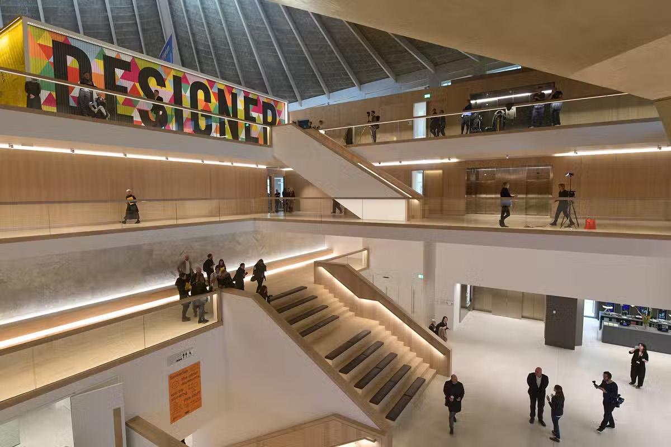

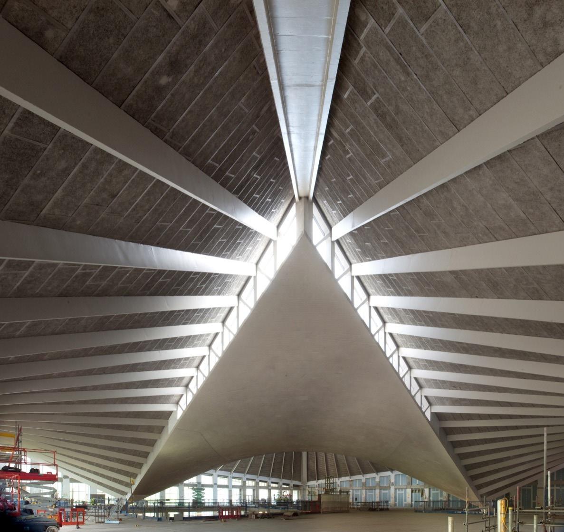
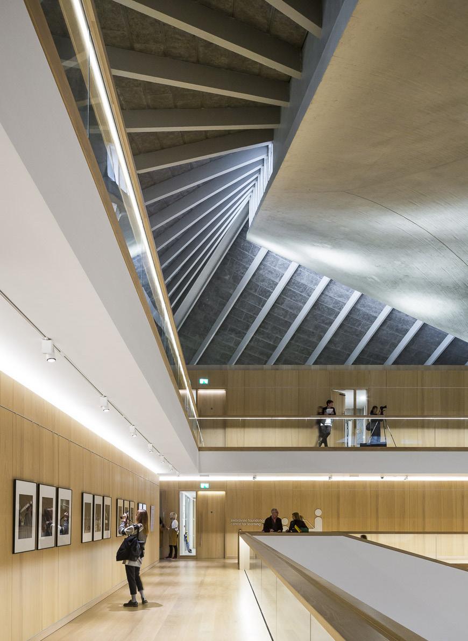
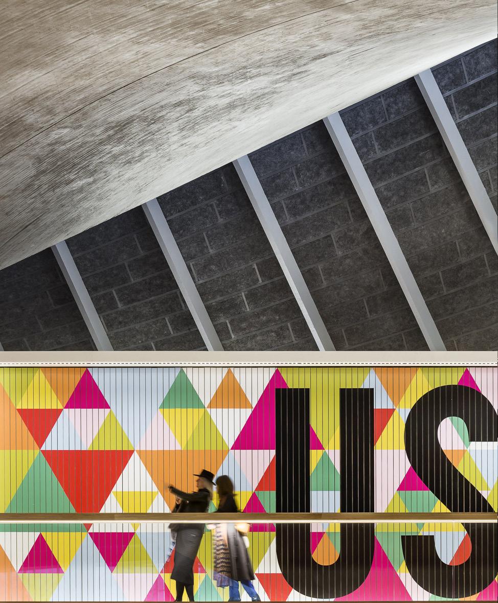
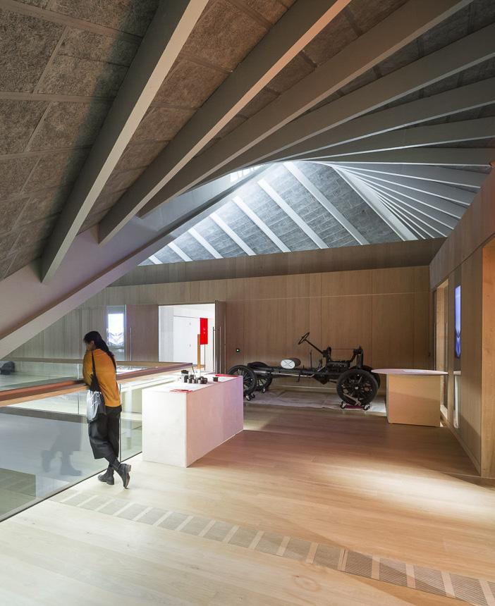
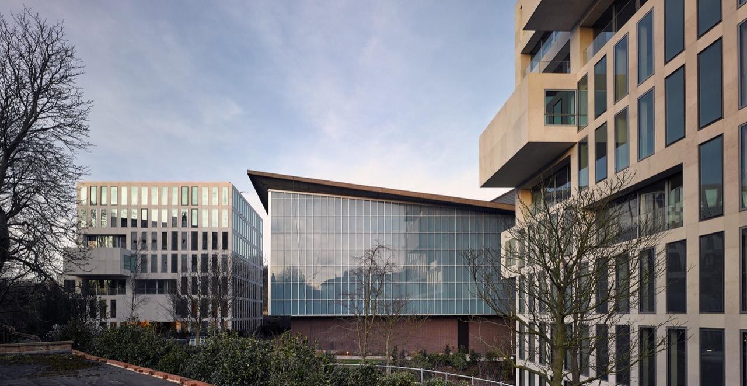
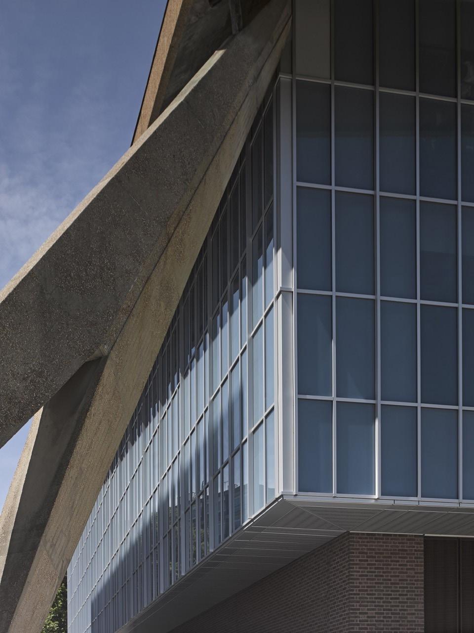
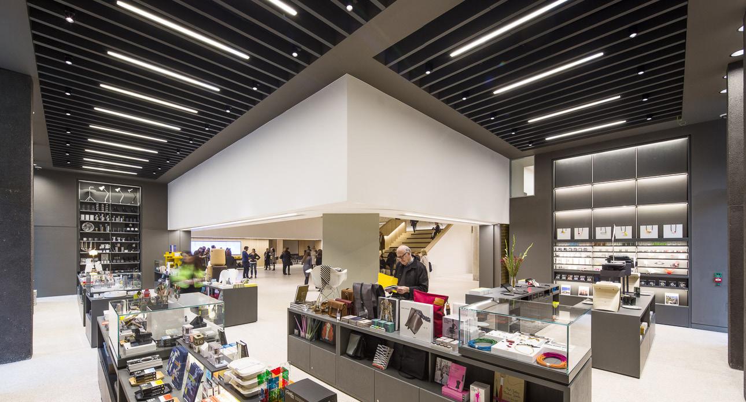
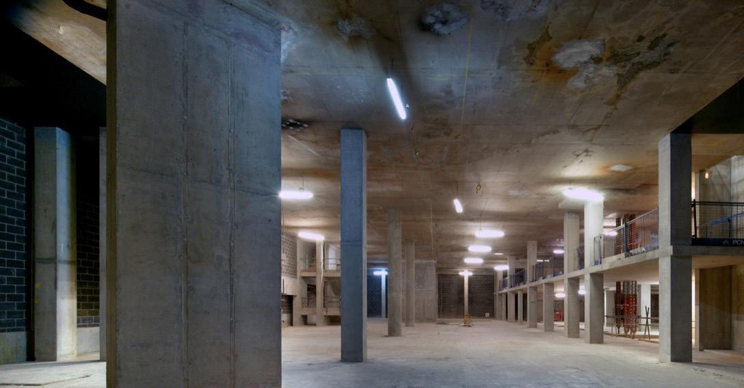
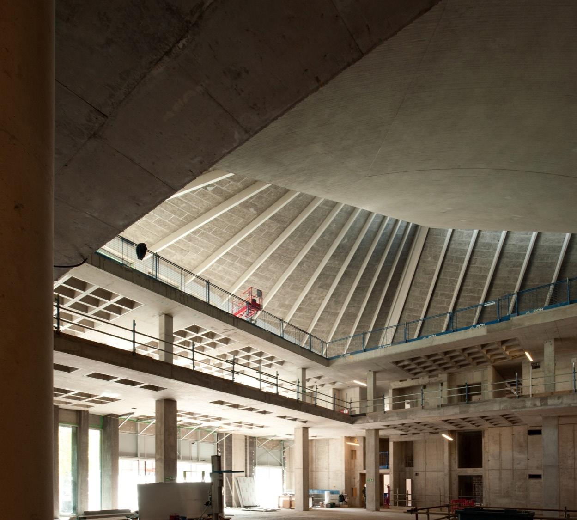
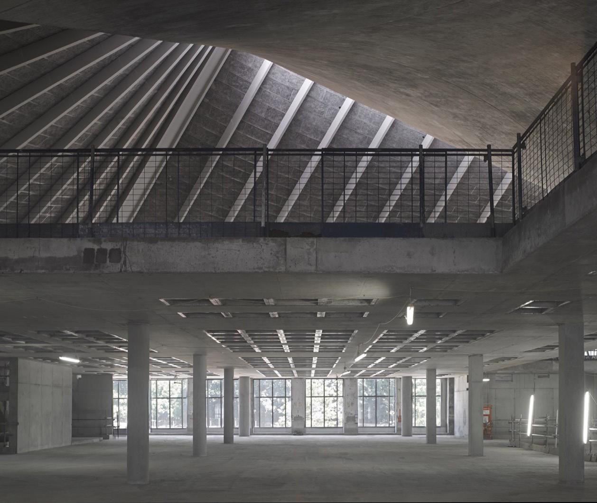



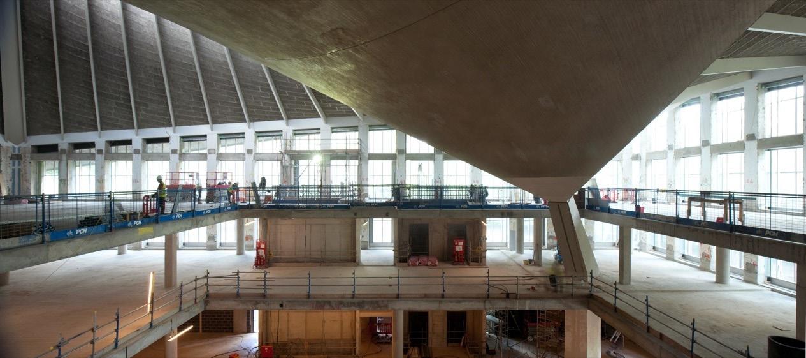


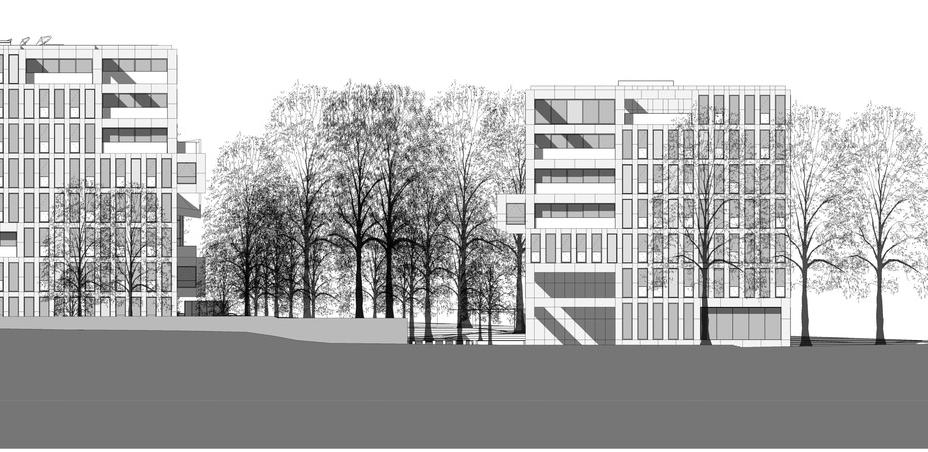
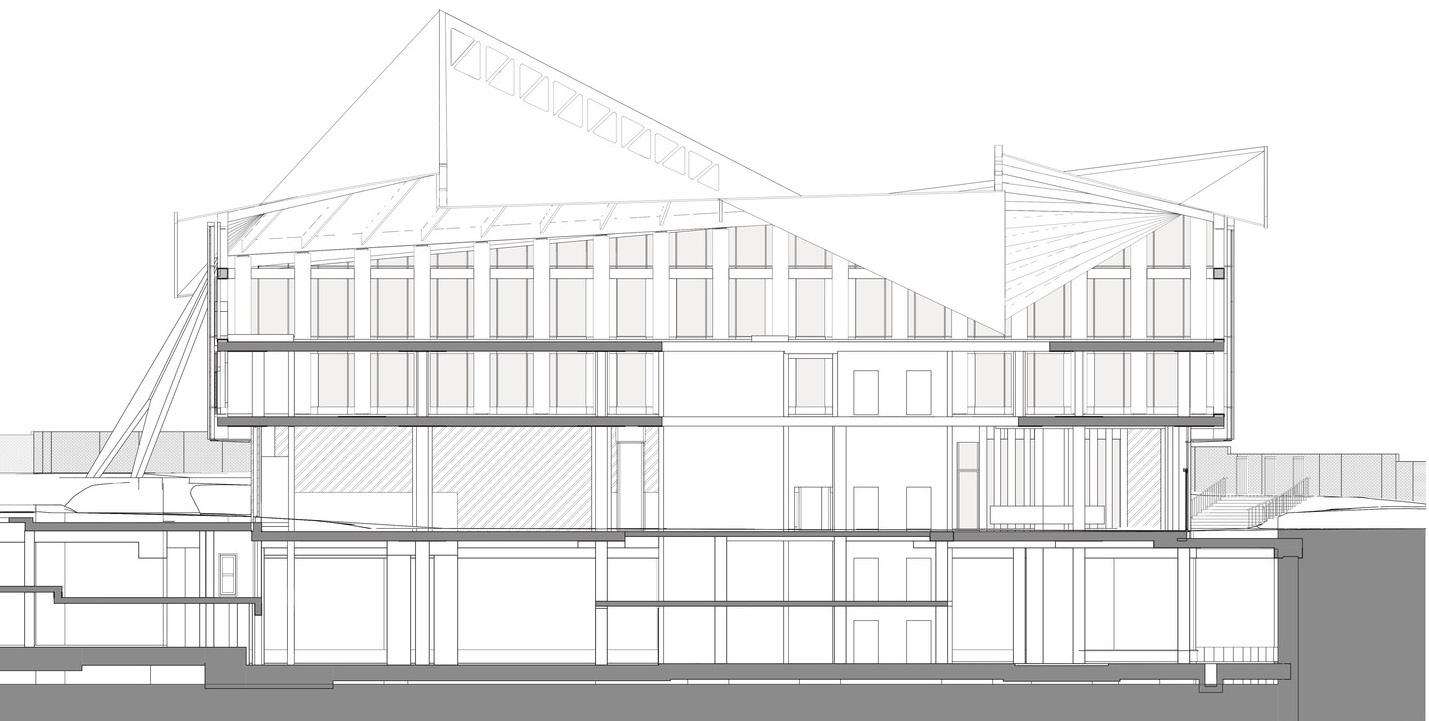
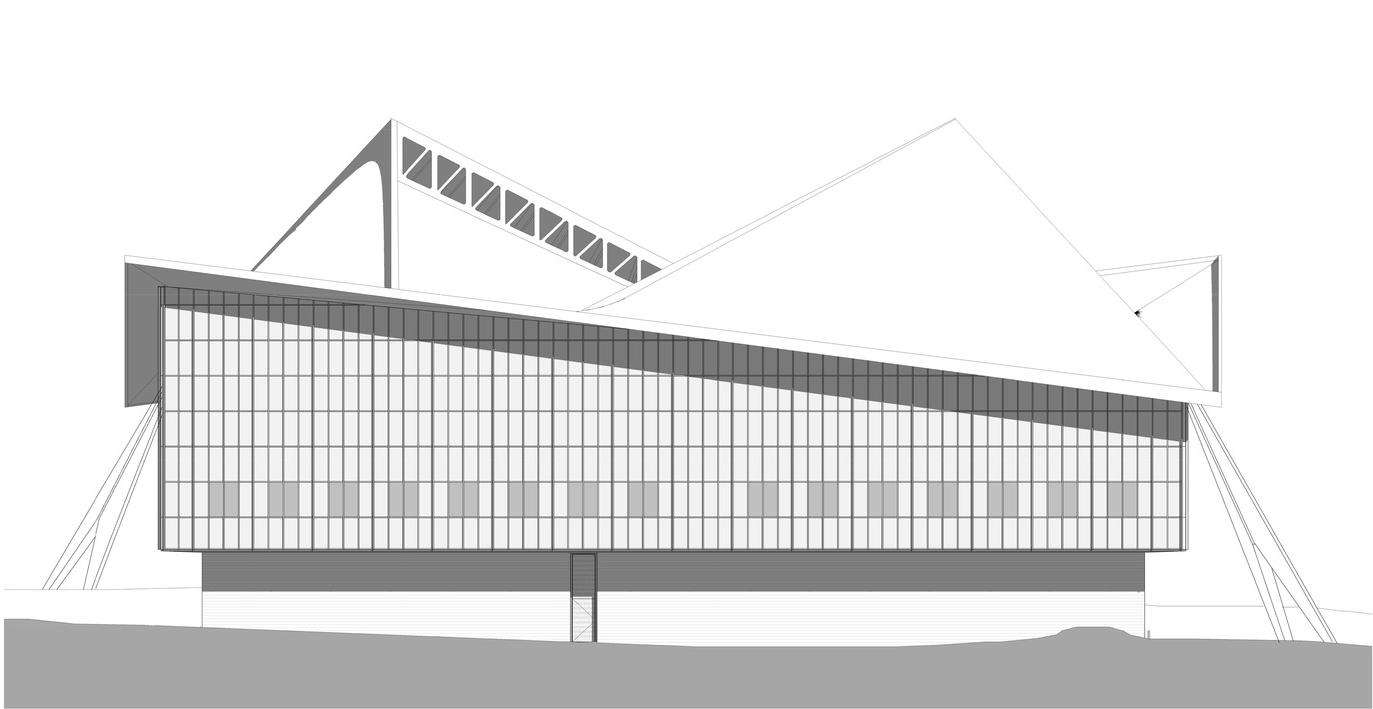

“After the ‘Colour Palace’ was disassembled, the timber lengths were distributed to local schools and community sites to be reused. School students followed flat-pack instructions created by the architects, alma-nac, to build their own planters of the colourful wood”
-Alma-nac with students of Dulwich Prep London.
One of the exhibition spaces in the Design Museum was called the Pavillion Planters, which is an iconic structure designed by Pricegore and Yinka Llori, one of the main design influences of the museum at the time of the visit. The modular planter system was designed as an initiative to create 150 striking multicoloured timber planters across schools and communities to promote biodiversity. In doing this, the pupils are given an easy flat pack of timber that comes with an instruction manual on how to put the planters together. In addditon, the timber is free of charge and has been derived from 100% recyclable materials. This has also been designed to encourage pupils to join the Built-Up Foundation which are “practical construction projects for young people aged 6-23 to build structures in their local communities” para 6. This project is of particular interest to the design of the Library of Social Housing in which the concept of what they are trying to achieve is relatively similar. The project has been designed to brings pupils together to partake in a problem-solving exercise which encourages them to develop their construction skills, while also promoting sustainability of materials through a zero-waste approach. The Library of Social Housing aims to contribute towards the development of construction skills through a modular self-build approach in a way that teaches adults and children to build collaboratively and work towards a more sustainable future.
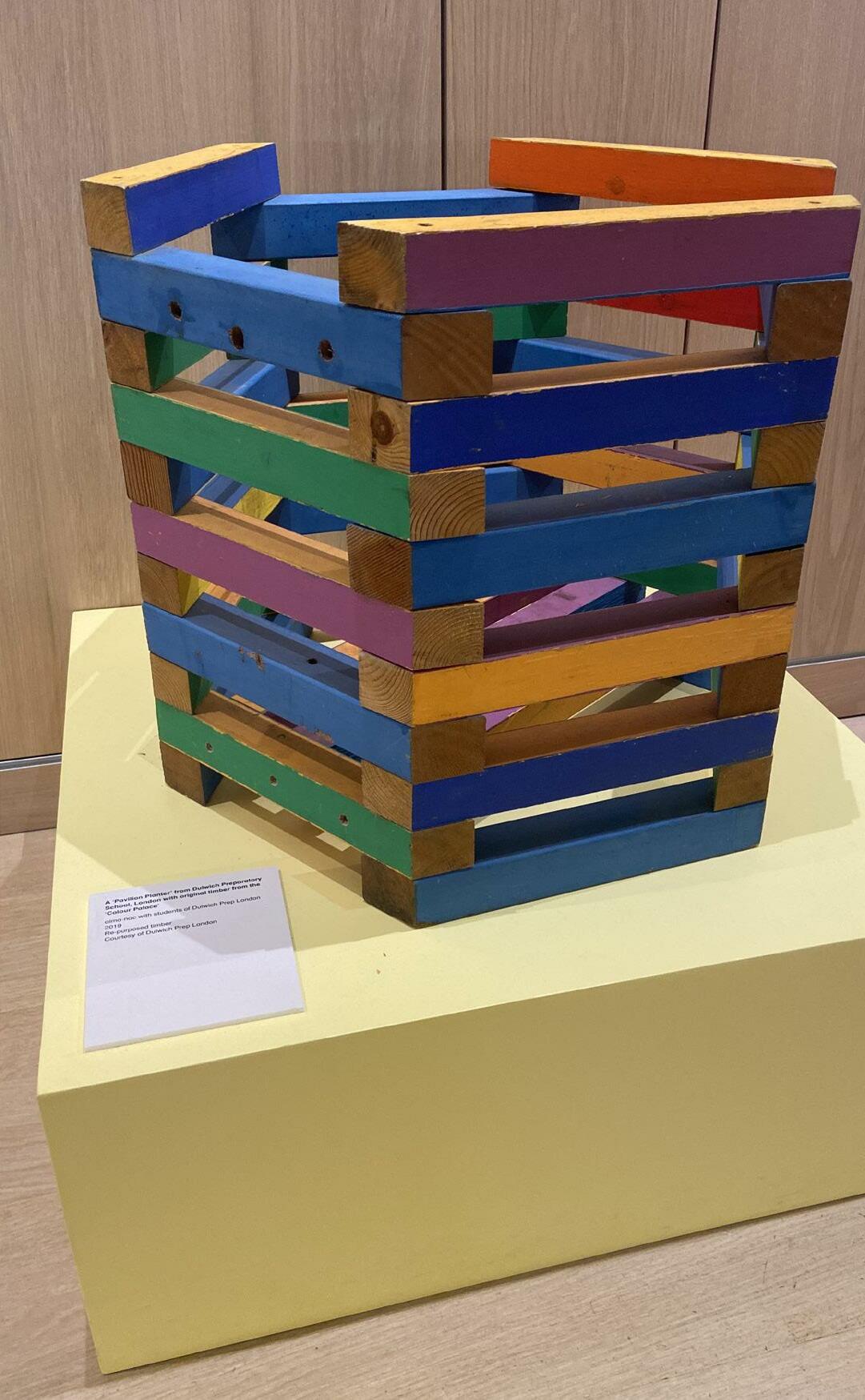
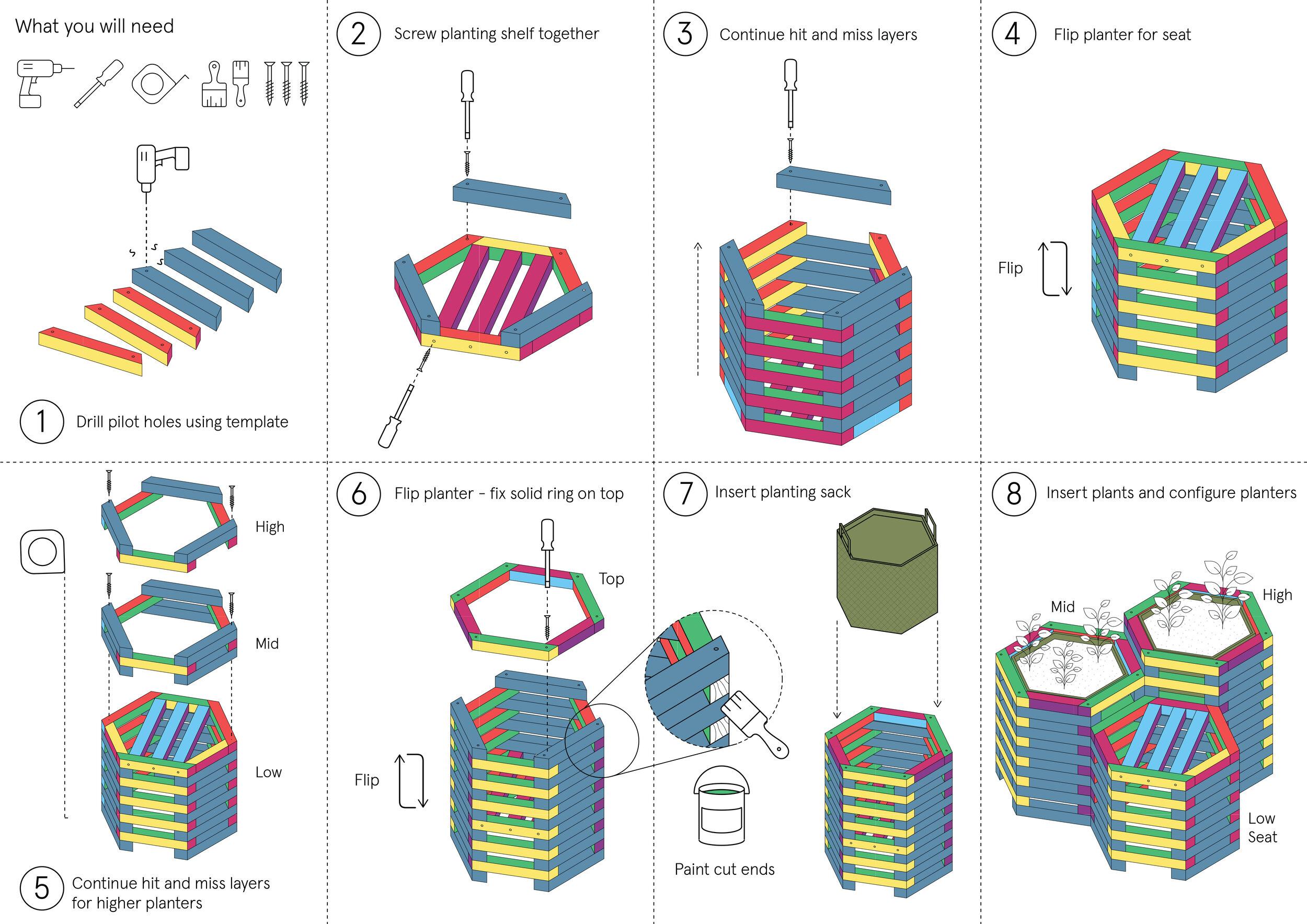

The Construction Scotland Innovation Centre, located in Glasgow in Scotland, is a not-for-profit organ-isation that has now been renamed Built Environment – Smart Technology (BE-ST) to reflect their mis-sion of “accelerat[ing] the built environments transition to zero carbon emissions” (Innovation Cen-tres, 2016, para. 2). First launched in 2012, costing £2.5 million with a total area of 35,000 sq ft, it has been funded by the Scottish Funding Council and supported by Scottish Enterprise, Highlands and Is-lands Enterprise and Innovation Centre Programme. They recognise the need to decarbonise the built environment due to the rising effects of the climate crisis, and their job is to connect with businesses, organisations, and individuals to work togeth er to help create net zero carbon in buildings by 2045. They support people through enhancing knowledge and skills on sustainability in the built environ-ment, access to the development of new products, business models and services, and access to ad-vanced equipment in the innovation factory and funding schemes (BE-ST, 2022a).
To conclude, this factory offers a range of high-end equipment utilising innovative methods at any in stage of construction including development, manufacturing robot ics and visualisation. This allows users to test and prototype software’s and equipment to encourage innovative methods of building and achieving sustainability standards in the built environment. This is particularly inspiring to the li-brary of social housing because the concept is to create spaces where users can utilise experimental equip ment and explore self-build methods in a sustainable way. These machines being freely accessi-ble to businesses, organisations and individuals shares a similar mission to the library of social hous-ing, allowing ordinary people to gain skills and knowledge in an efficient and cost-effective way while also saving the environment. The next section involves a more in depth look at the individual equip-ment’s on offer in the innova tion factory, which is beneficial to the library of social housing project (BE-ST, 2022a).
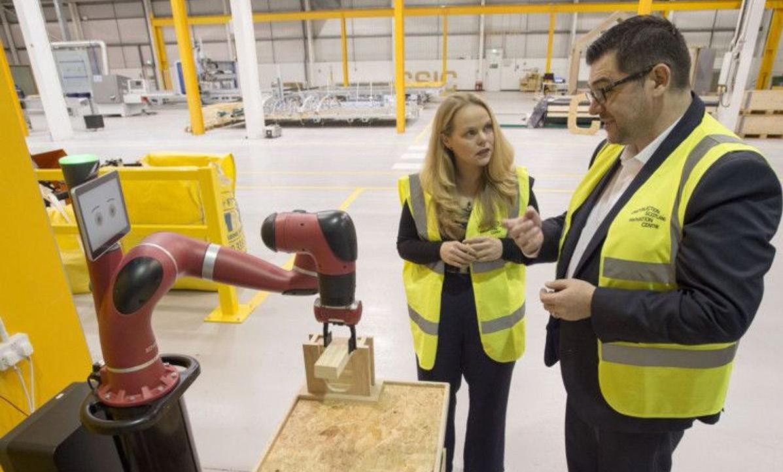
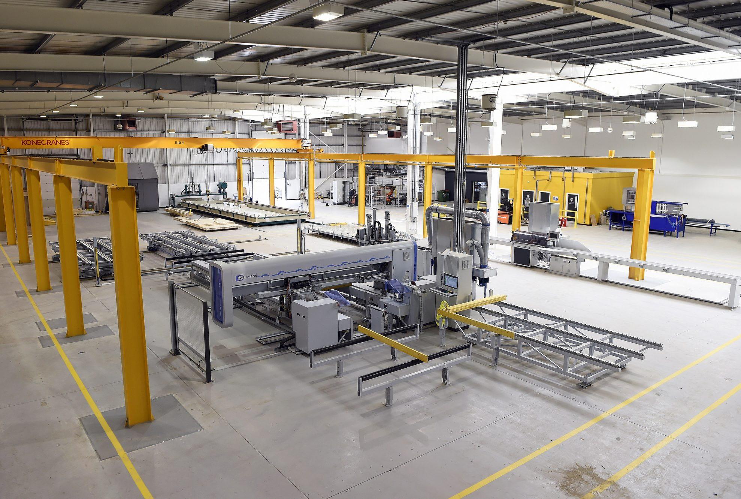


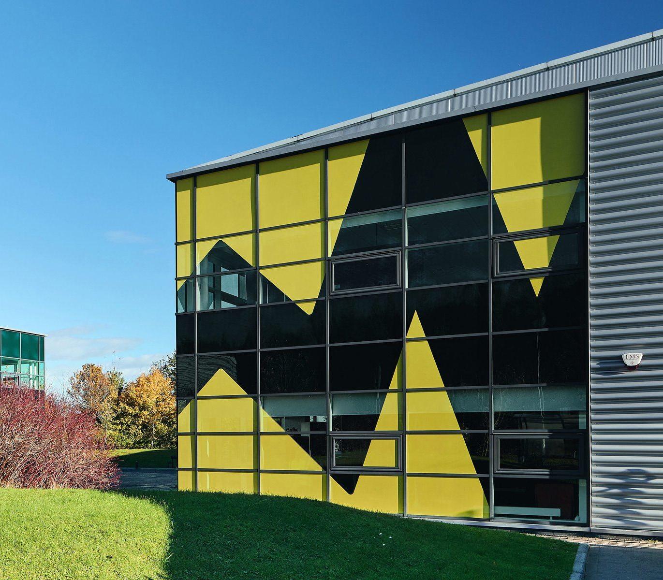
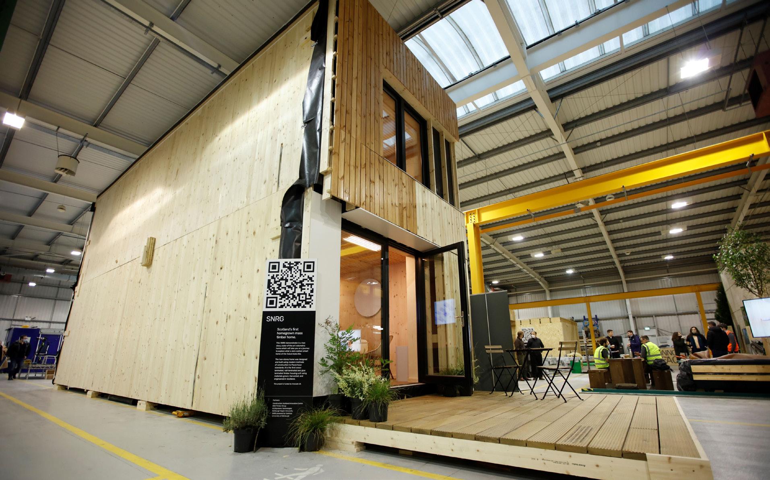
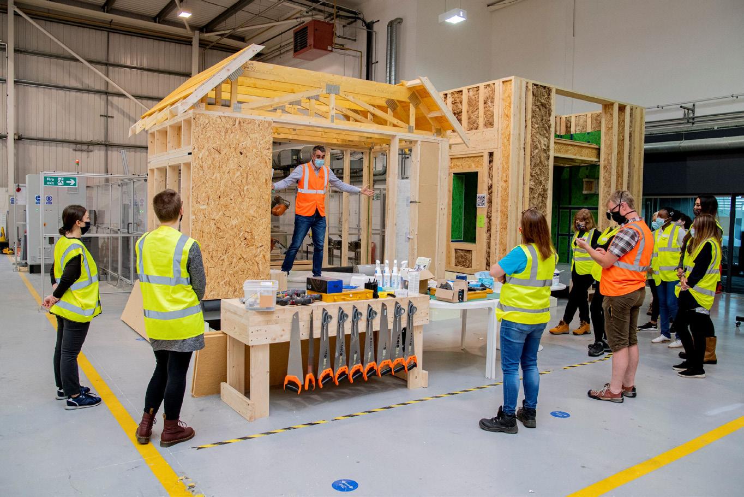
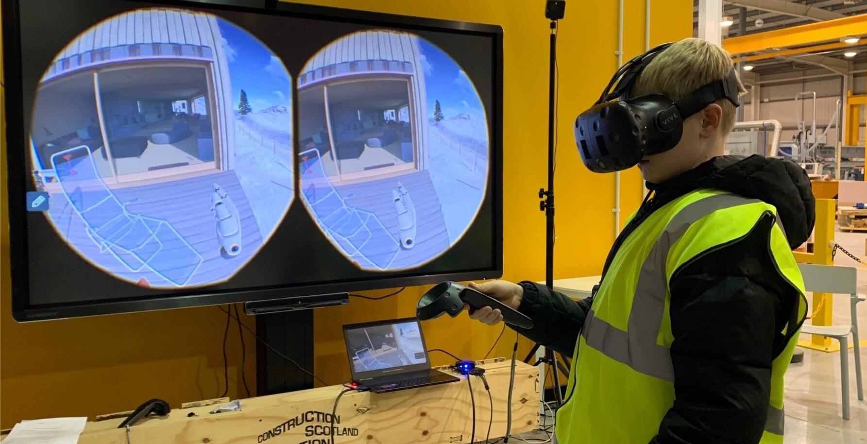

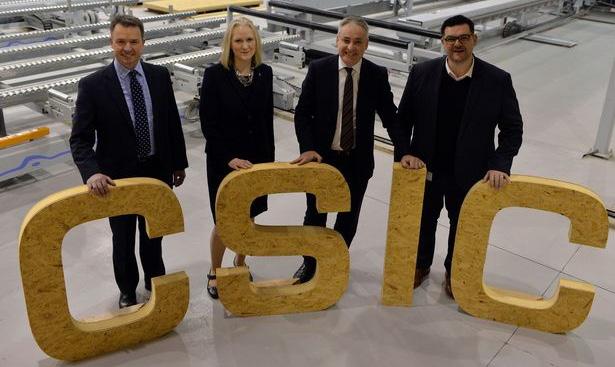
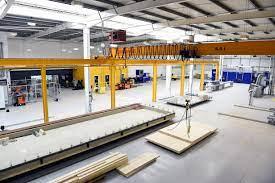

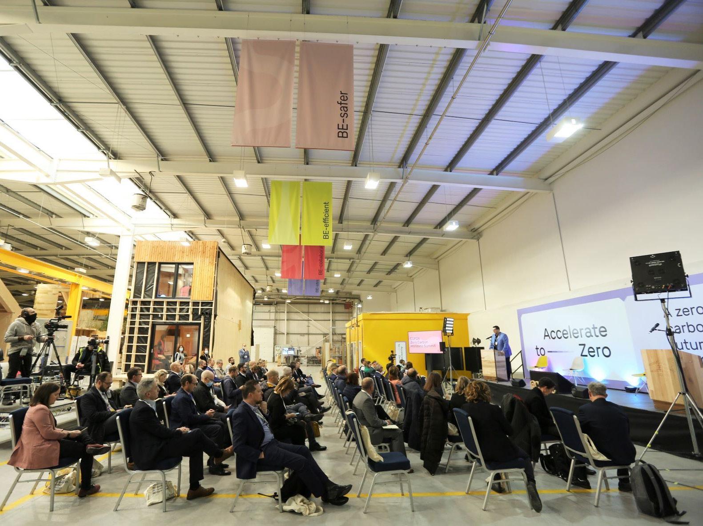

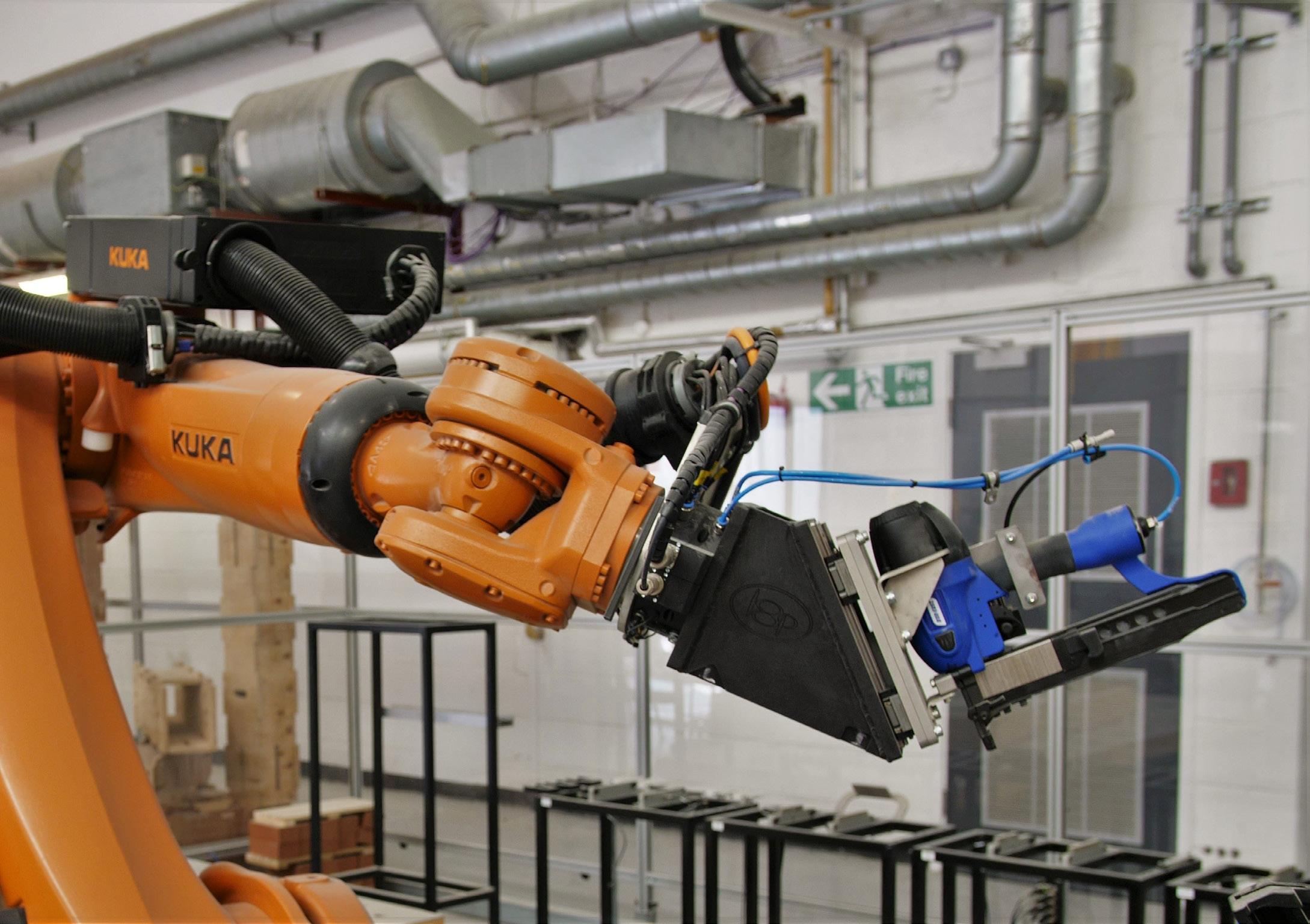
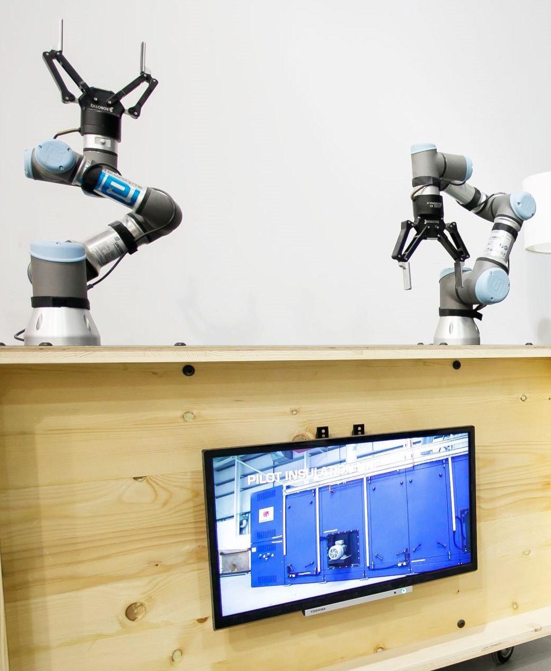

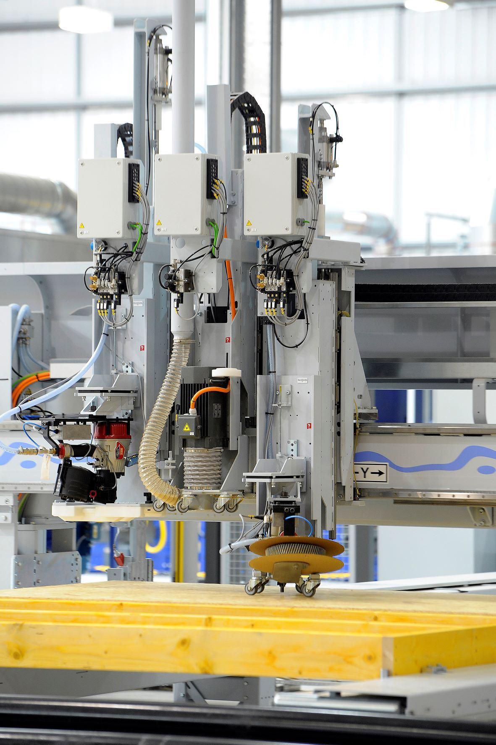
The Innovation factory features several learning spac es to enhance user knowledge and skills surrounding sustainability in the built environment. These include events and exhibition spaces, seminar and executive suites and conference rooms. These rooms can ac commodate up to 400 people and are able to integrate
staging, seating and audio and visual requirements. The space is located within the innovation factory, adopting a very raw environment and can adapt to changing layout styles (BE-ST, 2022b). Virtual reality headsets allow users to experience an environment which allows for immersive training, design idea cre
The Quantec Robotics arm cell can replicate real life factory conditions to scale which allows users to test new develop ments to be directly deployed. Offering a range of opera tions, it provides precision and high performance, and is an easy method compared to traditional manual methods. With help from trained operatives, the robotics offer “assembly, material handling, CNC machining, metal fabrication and welding, moulding, packaging, test and inspection, loading
and unloading, packaging and more” (BE-ST, 2022e, para. 2). In addition, the smaller collaborative robots can move into tight spaces where they can deal with intricate and delicate processes. They work together collabo ratively signalling each other and conduct operations at complex multi stages. This is accessible to all levels of knowledge as it is requires no programming knowl edge making it an effortless operation (BE-ST, 2022e).
The Innovation factory offers offsite manufacturing cells which compromise of three components. This enables users to complete a range of timber operations using one single machine, thus requiring less space, time and
cost to traditional methods and machinery. In addi tion, they also offer higher accuracy, quality and effi ciency compared to manual methods (BE-ST, 2022d)..
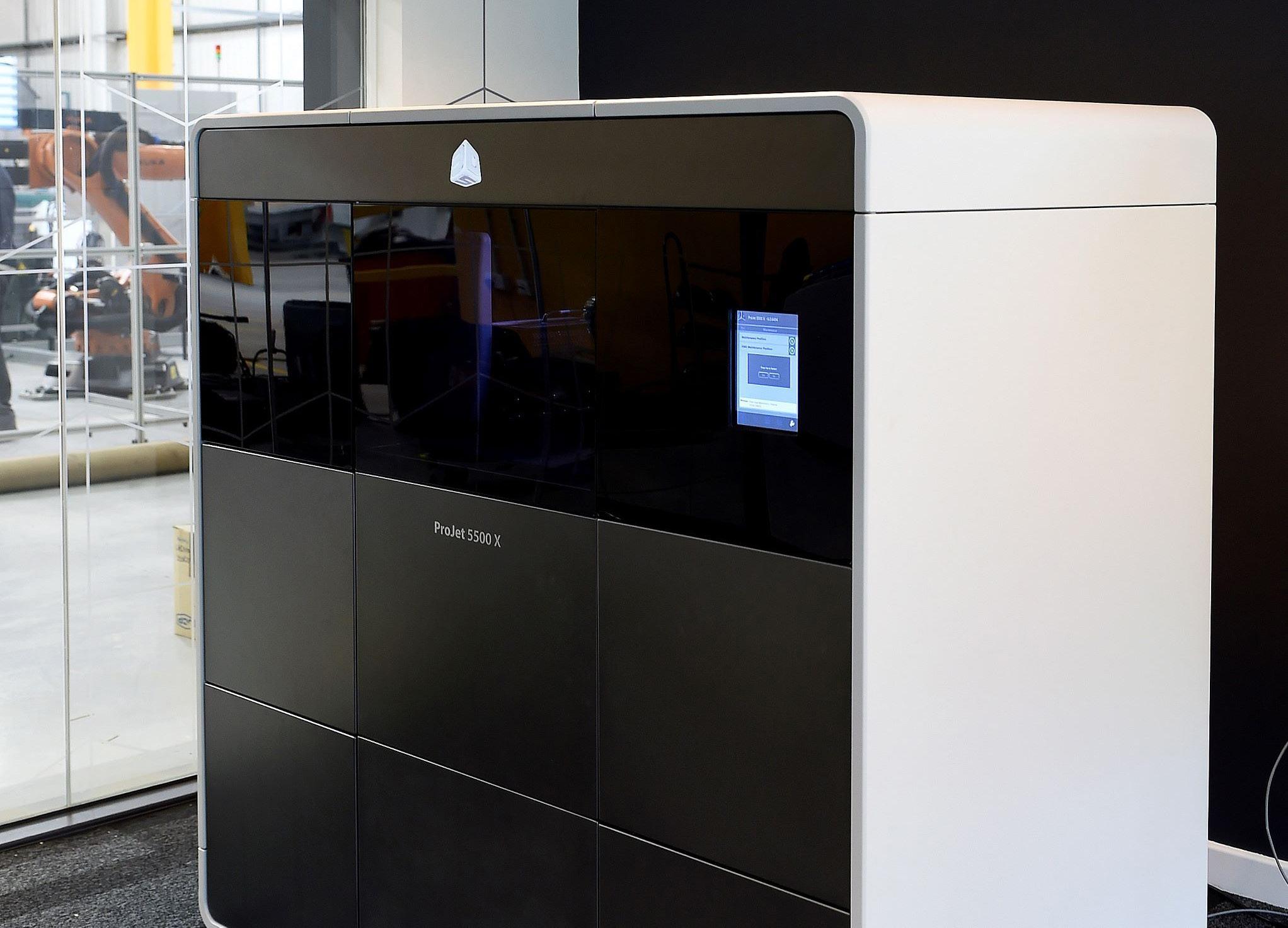

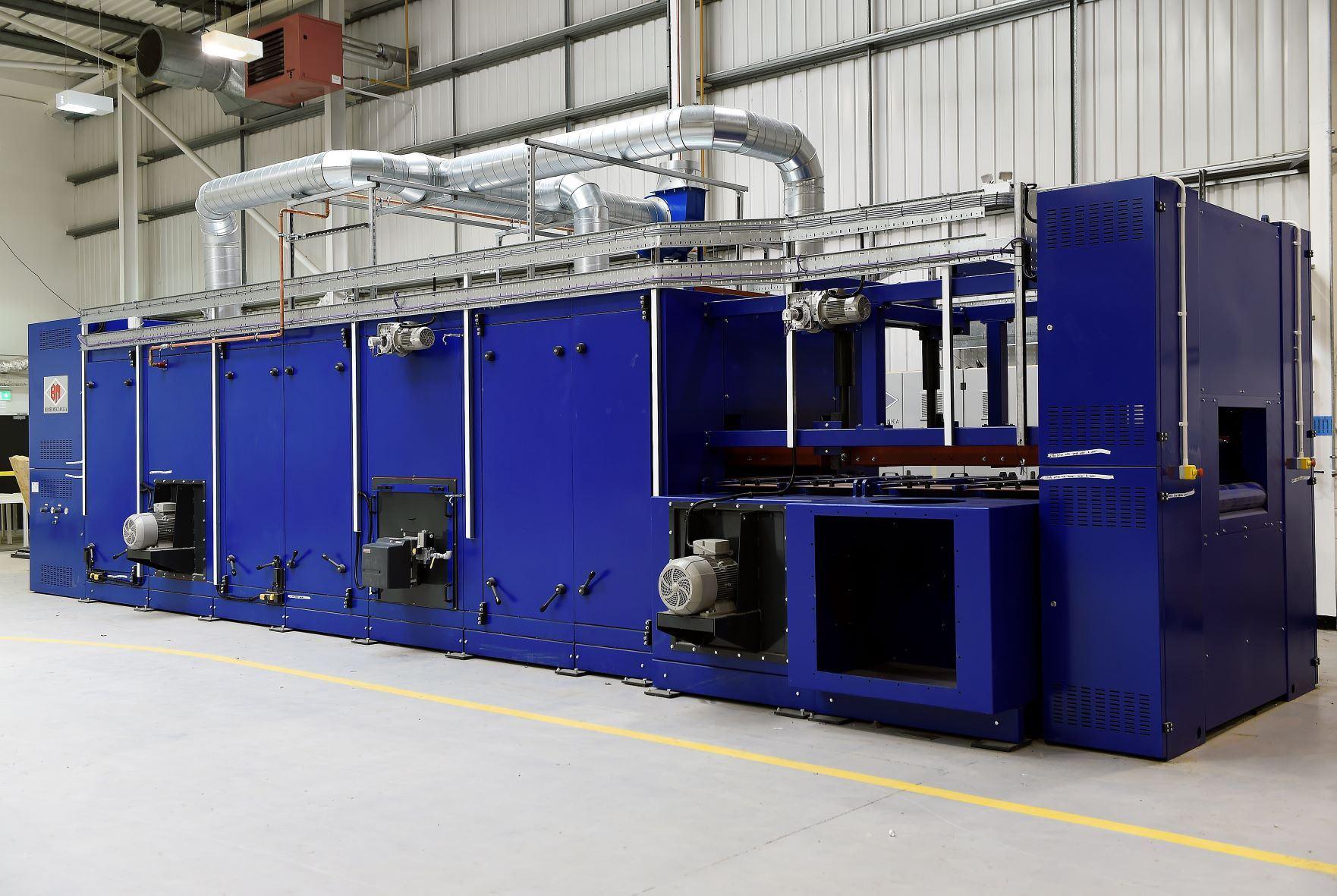
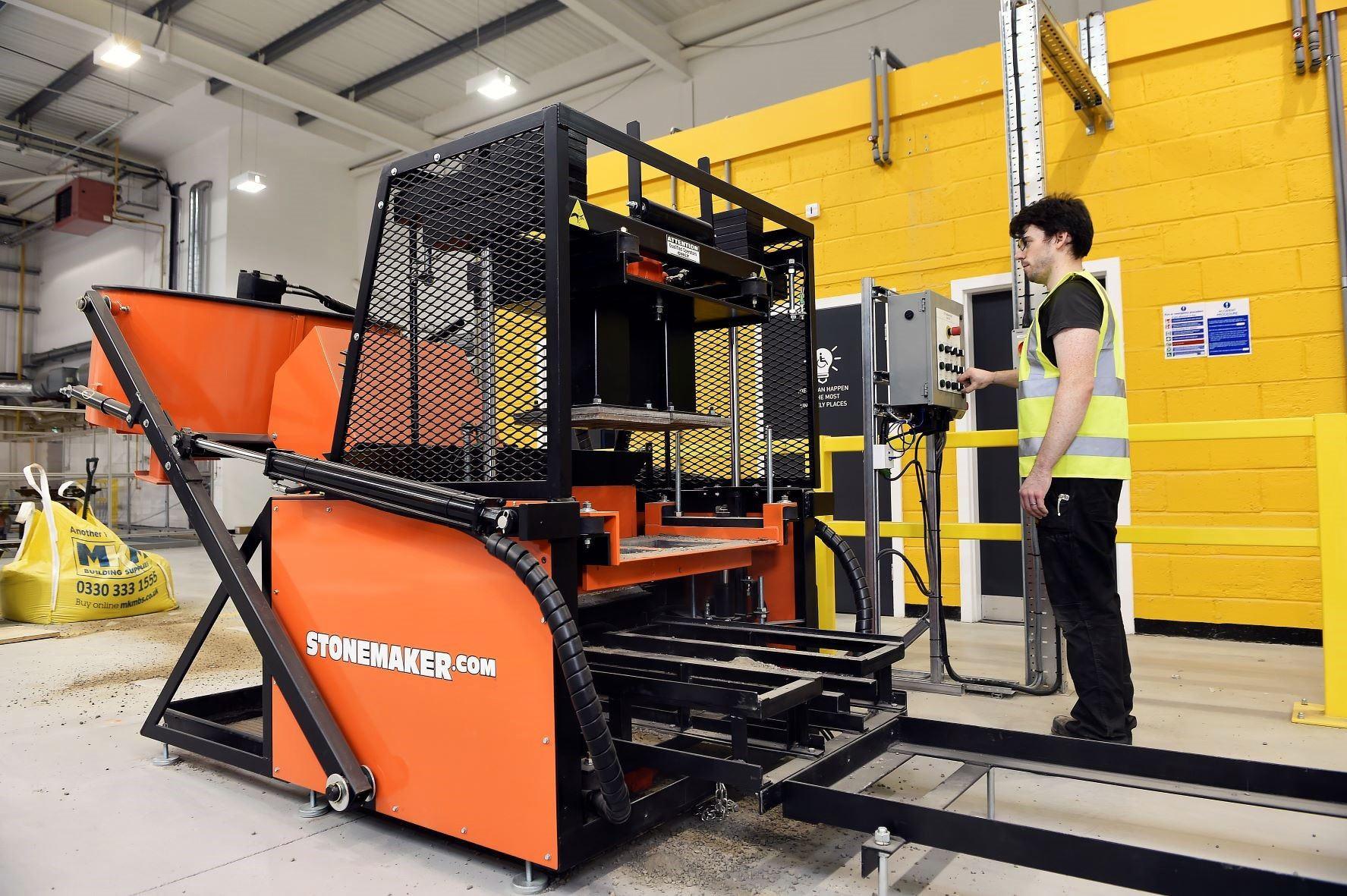
Innovative 3D technology is accessible to businesses and individuals within the factory such as handheld and tri pod mounted 3D scanners and printers which capture real life materials which can create a base model which
can be utilised in manufacturing, engineering and design and testing for future developments (BE-ST, 2022d). ations and guided work instructions (BE-ST, 2022c).
he pilot insulation line produces insulation from recycled natural and synthetic materials and wood fibre and tex tiles materials. Capable of converting fibres into nonwo ven batts and quilts. Ability to develop wasted materials. A masonry casting press is a flexible and low-cost meth od of manufacturing masonry and concrete products.
This machine gives users the opportunity to work with equipment that is equivalent to production facilities cost ing millions of pounds. This is at a scale that is easy for testings and prototyping’s. It can manufacture a range of products including “pavers, patio stones, tiles, siding & cladding, roof tiles and more” (BE-ST, 2022f, para. 2).
Meti, Modern Education and Training Institute is a school designed by architects Anna Heringer and Eike Roswag in 2007, and is located in Rudrapur in Dinjapur, a district in Bangladesh. Lying to the north of the highest density population in the world, Bengal has on average 1000 people every square kilometre and over 80% of those live in rural countryside areas. Rudrapur is one of the cities faced with high levels of poverty and lack of infastructure that drive many people away from the country side and into cities. Their built environment consists mostly of earth and bamboo materials, however construction techniques are poor and buildings only last on av erage around 10 years because they lack robust foundations damp proof coursing
Meti school follows a new development programme for the creation of buildings in rural areas and improve the populations quality of life in an attempt to counteract overpopulated cities. Their primary driv ing force for developing these buildings is that rural areas offer low cost labour and highly accessible local mateirals such as earth and bamboo. The project aims to promote individual abilities by transferring skills and knowledge to the local population and passed down to local trades man to transform the process and building techniques of Bangladesh. The primary school has been developed to promote these abilities and
interests to school children, in effort to create a new generation of im provements to the built environment. Part of this concept is that it “in stils in the children self-confidence and independence with the aim of strengthening their sense of identity” (Anna Heringer, 2010, para. 2).
The school enables young people ranging up to the age of 14 within the region of Dinjapur to take classes and workshops for trade-orientated ed ucation and professions. They are encouraged to “develop into responsible, motivated and creative personalities and to use their skills to improve and develop their immediate rural environment” (Archdaily, 2010, para. 15).
METI School takes into consideration the different learning speeds of school children, in which it offers a different approach to typical frontal learning. The architecture of the building reflects this, offering varied spacies account ing for the different learning types. The ground floor features three class rooms, each with access to their own sysem of “caves” which are created for children to have a sensory experience to reatreat for concentration and exploration. The upper floor is then contrasted with a light and open space for movement, providing views of the surroundings. The spaces fea ture colourful materials throughout to stimulate emotion and development.
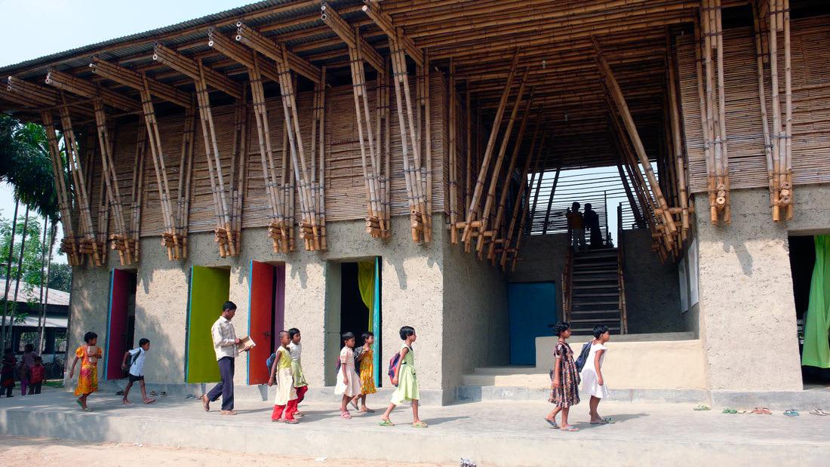
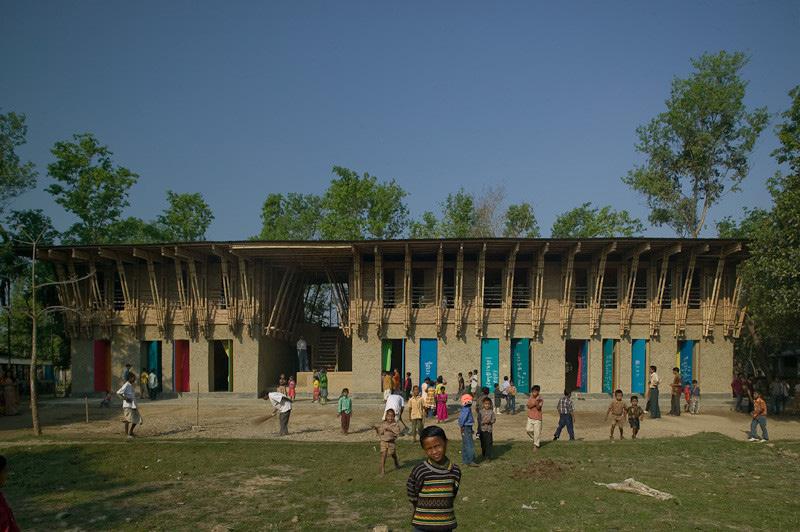

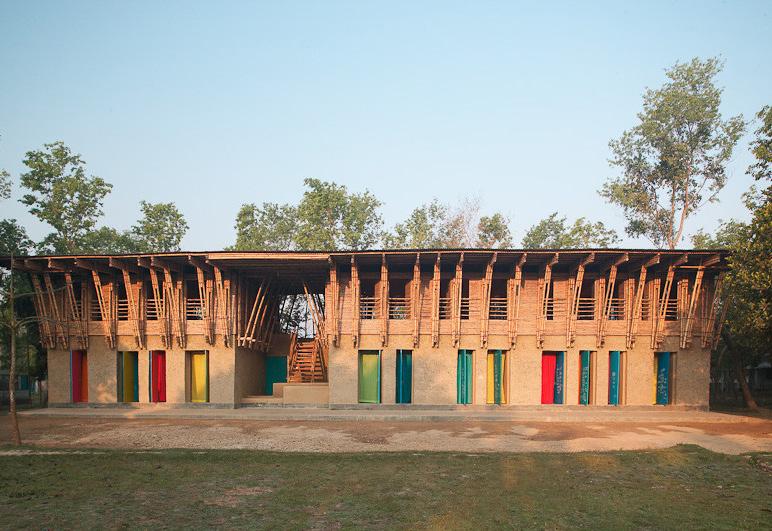
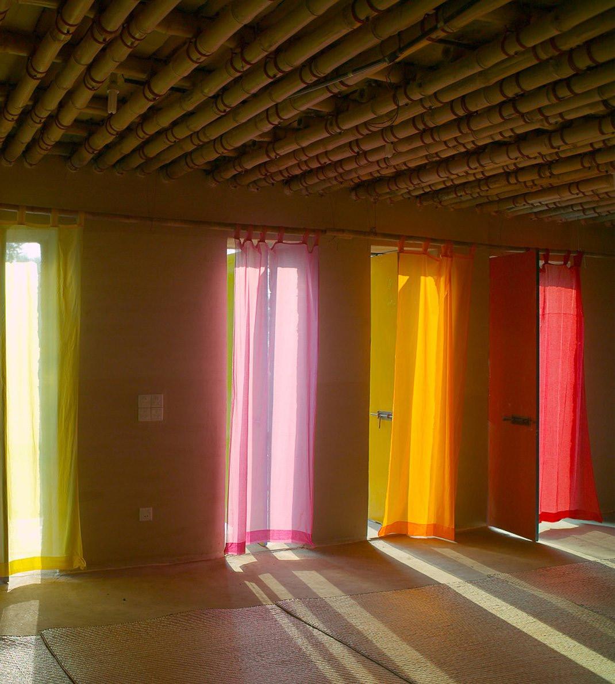
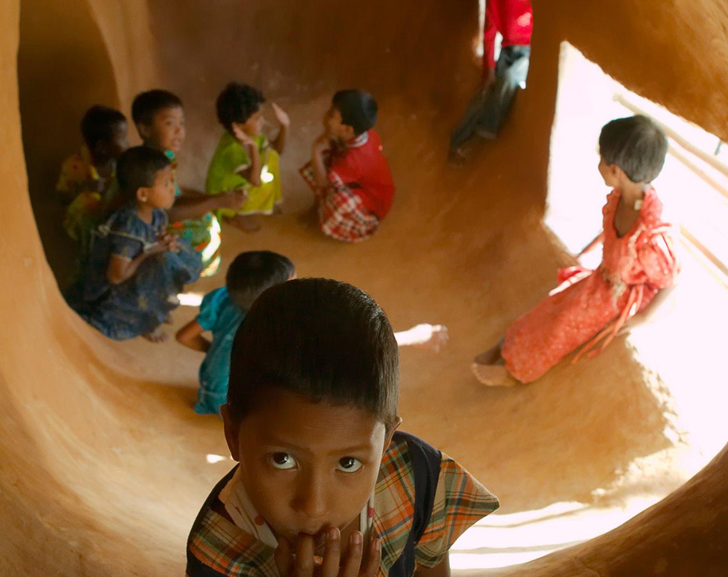
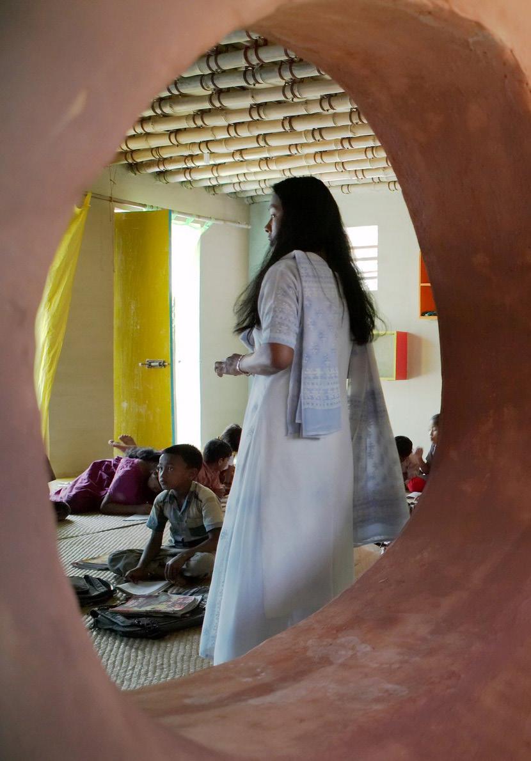
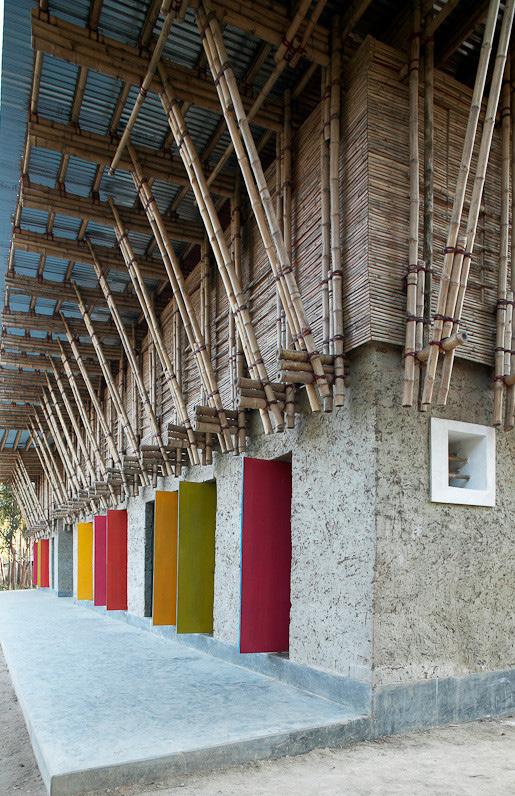
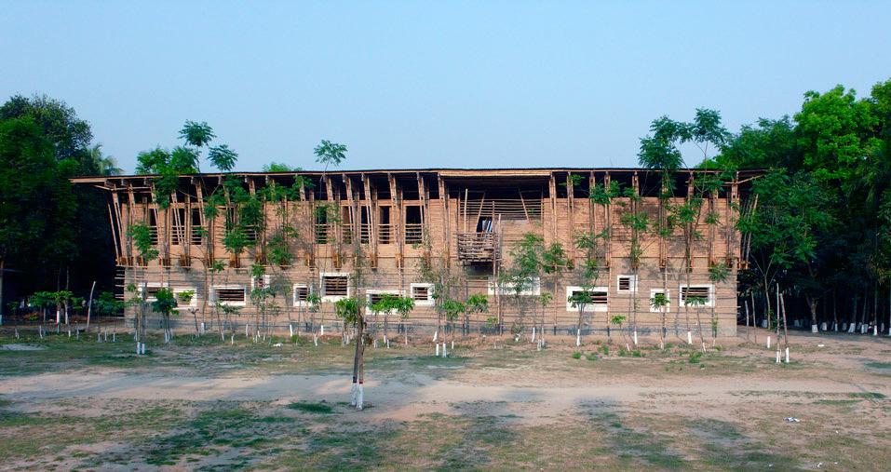




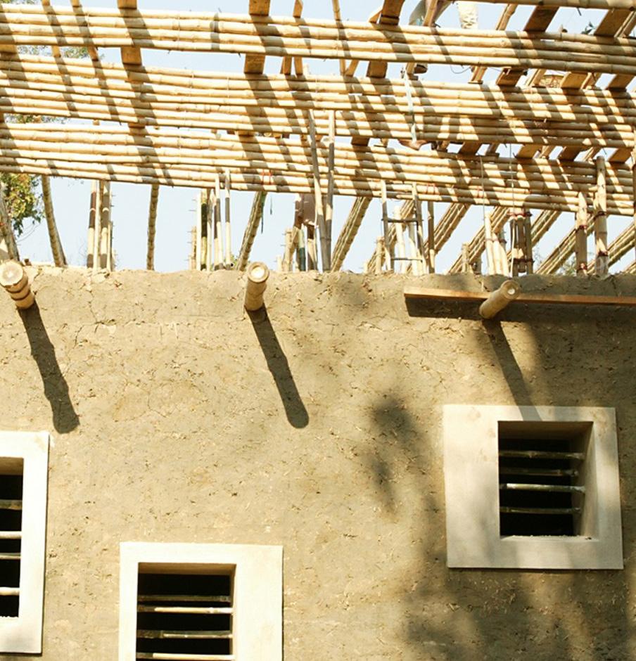
FIGURE 13: https://www.architectural-review.com/buildings/walters-way-self-build-schemes-lewisham-london-by-the-segal-method

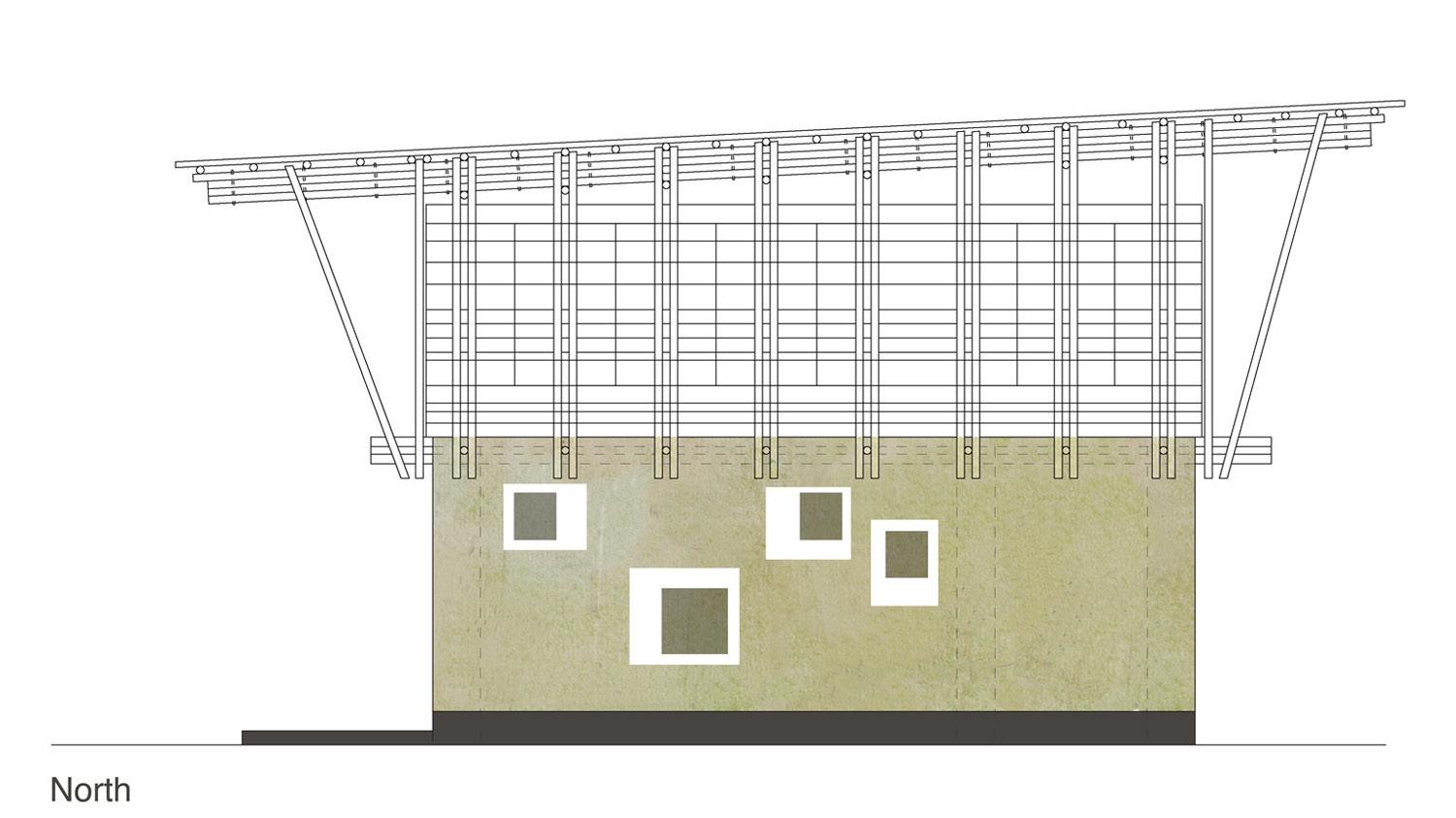
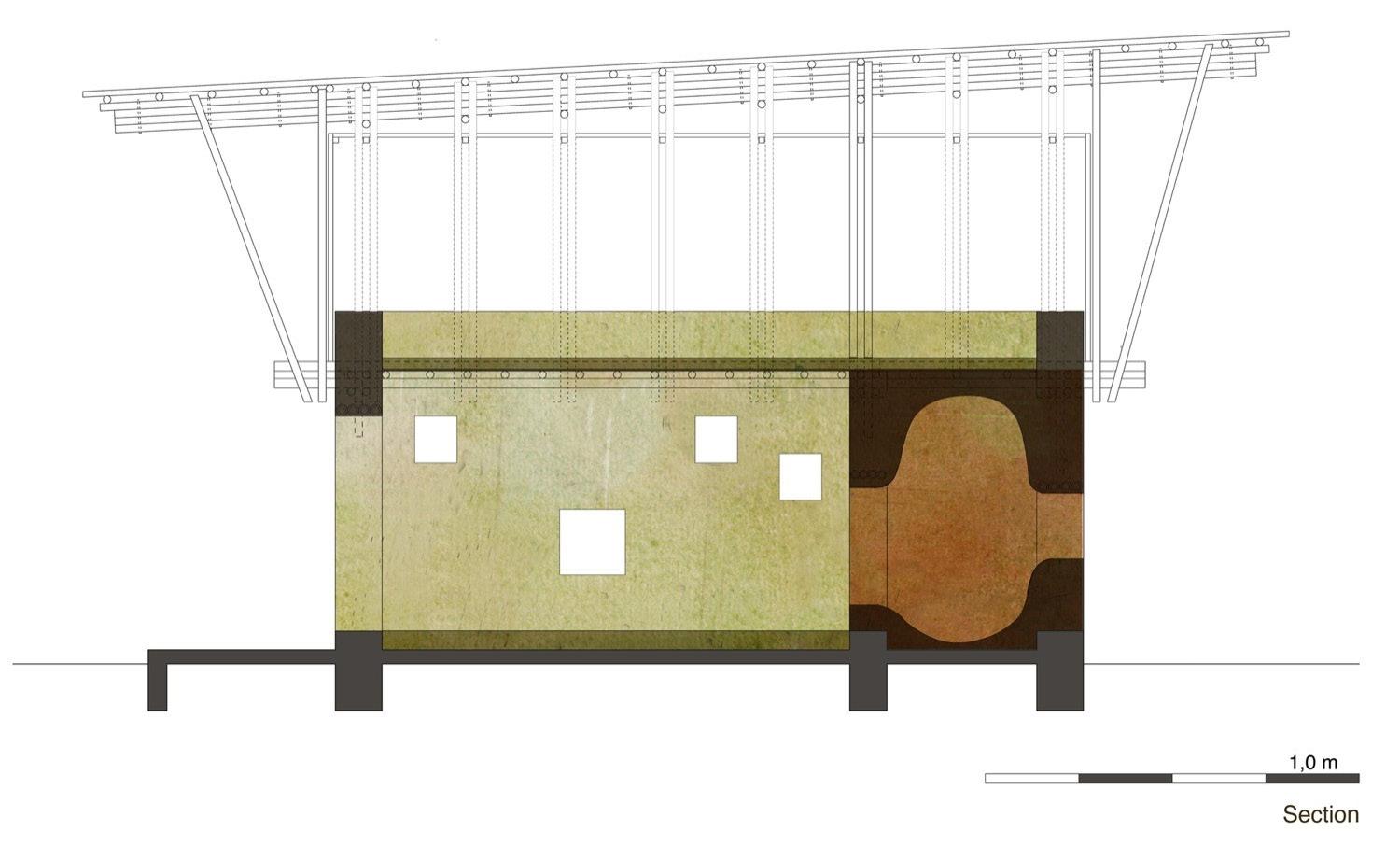
As stated in the background context of Meti School, the construction techniques used are very poor and only last on average around 10 years due to improper foun dation techniques and lack of damp proof coursing. Therefore in their development, they improved these conditions. Fortunately, bricks are one of the most common materials used in the building industry of Bangladesh, and so the school building sits on a 50cm deep brick masonry foundation and is rendered with a cement plaster. A damp proof course of locally sourced Polyethylene film has also been added to the lower areas of the walls in effort to restrict movement of moisture rising up and affecting the load bearing walls. Their technique of cob walling was utilised to develop the walls which was materialised of straw and earth. The first floor con sists of a triple layer of bamboo with the central layer arranged perpendicular to
the upper and lower to provide structural integrity, while the roof is further sup ported by bamboo canes and an iron panels, all of which are shown in figure 13.
This project shares a similar concept to the library of social housing. Meti School is an example of sustainable architecture which aims to develop knowledge and skills in young people and transfer to the community of Bengal so that they can make best possible use of their materials and design new techniques for building a better future. The library of social housing adheres to these principles in an attempt to teach com munities through a range of workshops and varied learning environments about the importance of sustainable self-building techniques for the UK. Meti school is designed
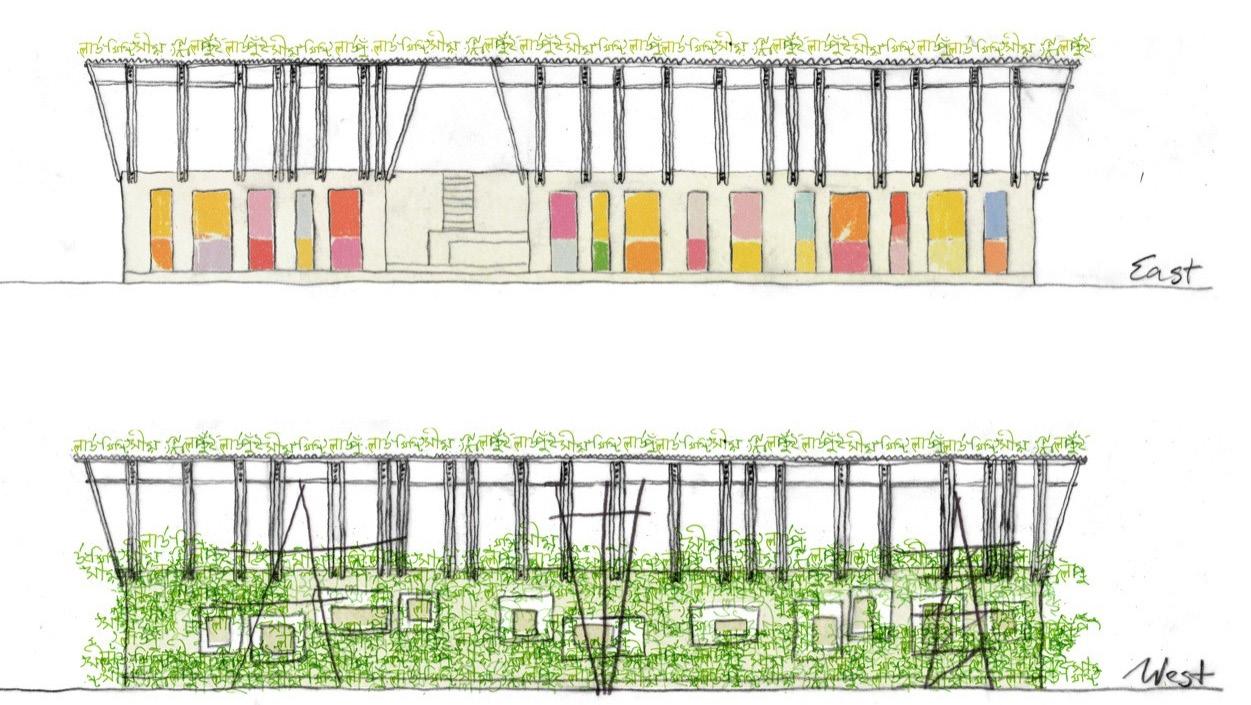
https://doi-org.salford.idm.oclc.org/10.1111/1471-0528.15197
https://doi-org.salford.idm.oclc.org/10.1111/1471-0528.15197

Research influences all aspects of the design, and according to Lane (2018, para. 1) “The purpose of the research design is to reduce ambiguities, in cluding bias, and provide strong evidence to support or reject a particular hypothesis”. The ultimate question in connection for this project in terms of research is what does the design of the Library of Social Housing involve? It is noted that this project takes a politcal approach towards the housing sector, and strives towards a new generation of self build housing. Therefore, aim ing t house innovative concepts of workshops, lectures spaces, gallery, library and a cafe. The research aims to assess not only the design components, but an assessment of the values and interests of the users of the space, and how the building will function as a space to accommodate user needs and desires. Therefore, it is understood that the purpose of the research is to enable the researcher to carry out a detailed analysis of buildings similar to this function.
Once the research question has been acknowledged, it is important to un derstand the various research methadologies that will help to answer the question. In which there are three types of methodologies being researched.

The first two methods are both primary research, which referrs to data obtained first hand. An observational investigation into a cafe “Ezra & Gil” will explore the relationship between the user and the space, not
only from a customer perspective but also from the perspective of staff. This type of research is guaranteed to be relevant and up to date with the project to reveal accurate ideologies regarding the spatial design of the cafe, and this research will be taken into consideration for this project.
Another form of primary research being undertaken is the investiga tion of a robotics deparment in the University of Salford, from a per sonal perspective. A diary will be created to understand how it feels moving around the space, and the components of the design are able to inform its function. This type of research is also of high signifi cance to the project because it allows a first hand experience of the space.
The final research methadology will be secondary research in the form of a literature review. This review will demonstrate knowledge and under standing both in quantitative and qualitative forms to explore spatial de signs and user needs in connection to the proposed design objectives, to discover what elements were successful and which were unsuccessful and why. Although this form of knowledge is less reliable than primary research, it will be useful in understanding different projects and per spectives from theorists on the topic of self-build.
Literature review are important to collect a series of secondary credible sources in order to create an analyse and present knowledge which aims to bring clarity and focus to the project concept. Therefore, two areas will be discussed including social methods of teaching and learning and modern methods of housing construction.
Social methods of teaching and learning will firstly introduce the definition of learning in terms of psychologica, biological and social conditions explained by theorist Illeris (2018) in his book of ‘Contemporary Theories of Learning: Learning Theorists.. in their own words’. The next section will cover the factors affecting the development of learning including internal and external barriers based on credible heorists such as Olson & Hergenhahn (2012) and (Hiemstra, 1991). These barriers will then help to understand factors which contribute to wards a successful learning space, including a case study example of a real life educational space called Leeds College of Building and to what extent these theories have been applied to the building. This will help to understand the ways in which individuals learn and how to best design a space to maximise learning efficiency, which will be useful in the library of social housing.
The next chapter on modern methods of construction (MMC) in housing, will feature a section on the brief background and history of housing con struction and the political, environmental and social pressures in tradition al housing that created the development of new modernised construction methods. The next section will cover the types of MMC used and advan tages and disadvantages of using such methods from the opinion of theo rists such as Pan et al. (2007) on their book ‘Construction Management and Economics’ and Lawcett et al. (2005) in a section from the ‘National Audit Office’. Factual data and statistics from a survey taken will help to under stand user opinions and responses in comparison to traditional methods. Furthermore, a case study on Walter Segal’s project named ‘Walter’s Way’ will be used as an example of a project which uses mmc to help under stand how these methods were used and how successful they are towards alleviating environmental, social and political pressures. This secondary knowledge in this topic will further help with the designing the space in both the construction and learning spaces of the library of social housing.
According to philosopher John Dewy, “people learn best through a hands-on approach”. In his theory believes that to be educated one must adapt to their environment in order to learn. This supports the participatory research in that one of the most reliable sources of data analysis because it allows the user to have a first-hand approach to the experience (Toolshero, 2022, para. 3).
The participatory research that is being undertaken is on a robotics space in the Uni versity of Salford. A diary entry from a personal perspective will be conducted to doc ument individual thoughts and feelings on the space and generate an understanding
of the process that the robotics machine performs when completing a task. This will help to understand how the space is formed in connection with its function and to capture a sense of how an individual feels when moving around the space.
In addition, a collage of photographs will record individual components to understand what is necessary in a space of robotics and how a similar process could be utilised to create components of a house in the Library of Social Housing. This will help to understand the sequence of events when a robotics machine is completing a task.
As mentioned in the introduction, observational research of a cafe “Ezra & Gil” will be conducted because it will help to understand the general layout of a cafe, and how users, both customers and staff maximise the space to make it fit for it’s function.
Therefore, an action diagram will be conducted of the kitchen and coffee station zone to understand where the facilities are situated to be most efficient for the user. This will help to understand where components have been positioned and why, to take these layouts into consideration for the cafe in the Library of Social Housing.
Furthermore, an analysis of the overall interior layout will provide an understanding of the different zoning to discover how the space has been mapped out for the
efficiency of staff and customers to create the best customer experience. The overall aesthetic of the cafe will also help to discover the ambience the designers were trying to create, and if this will work well in the Library of Social Housing.
“Interior decoration doesn’t limits to the decoration. It includes crockery, food presentation, table setting, and even the costumes of the staff. Everything has a different effect on the customer’s mind” - Sachdeva, 2018.
The library of social housing recognises the effects of a failure in housing policy spanning 40 years long, and this failure to address the housing shortage and build affordable social housing in keeping with the demand has caused a mass housing crisis. Those who were not given the op portunity to live in social housing are forced by the private sector to accept poor quality homes, while families are stuck in cramped living conditions, and scared of eviction (England Shelter, 2022a). This will continue to cause social challenges which have detrimental effects on both the mental and physical wellbeing of society. The government and housing associations are not do ing enough to address these housing shortages, so the Library of Social Housing has been built with a new perspective on the definition of social housing and the creation of a new self-build housing policy driven by the community. This not-for-profit organisation aims to tackle political issues by supporting people with opportunities to enhance their skills and knowledge on self-
build and sustainable housing. This will involve access to high-end equipment at any stage of con struction including development, manufacturing, robotics and visualisation. This is with the aim of building happier living, stronger communities and a more self-sustainable future (BE-ST, 2022a).
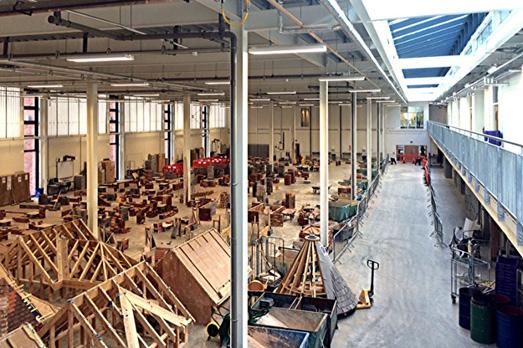
The following literature review will analyse and present knowledge gained by multiple sources to help demonstrate two areas of interest including social methods of teaching and learning, and modern methods of housing construction. This scope of works aims to bring clarity and focus to the two areas of interest through the utilisation of credible sourc es. This will help to understand existing research and debates on the topics while drawing comparisons with real life case studies. Therefore, helping to identify new interpretations to the topics and ideas while gaining a thorough understanding of the projects concept.
finally, the practice must be repeated to learn efficiently (Olson & Hergenhahn, 2012, p. 1).
In the last decades of the 19th century, a large portion of theories and understandings of learning have launched. Learning can be defined as “comprehension, knowledge or understand ing gained through practice or experience”. Figure 14 shows areas of understanding about learning, in terms of psychological, biological and social conditions. The role of learning is to construct meaning to deal with existing practical challenges in life through the development of their own personal justification. Therefore, learning involves the integration of two pro cesses, including “an external interaction process between the learner and his or her social, cultural or material environment and an internal psychological process” (Illeris, 2018, p. 2).
Now that it is clearly understood the meaning of learning, it is important to understand the factors affecting the development of learning. There can be many barriers to learning which can occur in schools, education, and workplaces in a number of ways. For example, a stu dent is learning from a teacher who is communicating a thought, while there is a level of interaction through the student asking questions. However, the level of understanding is dependent on a number of factors such as the user attitudes towards the information giv en, and how well the teacher is explaining the information for it to be understood by the student (Illeris, 2018). Furthermore, other matters involve “mislearning, which can be due to misunderstandings, lack of concentration, [and] insufficient prior learning” (Ileris, 2018, p. 8).
Internal and external learning factors can greatly influence the learning process. For example, internal learning can be dependent on level of intelligence of the learner, different learning styles and their varying effects on different individuals, and gender and age can affect learning possibili ties. Regarding external, this can be dependent on cultural or societal conditions, involving the time and place of a learning experience, as well as accessibility of education dependent on varying countries and cultures. External factors are also heavily involved with the physical environment, including “light, temperature, noise, décor and furniture arrangement” (Hiemstra, 1991, p. 7).
Furthermore, according to Olson & Hergenhahn (2012), learning is closely related to psychology in that “learning must always be translated into measurable behaviour”. Therefore, there are 5 factors involving a change in behaviour. Firstly, change of behav iour results from a learned experience or practice. This behaviour can be overt, which is observable behaviour such as correcting one’s speech, or it can be convert which is not observable to others such as a change in heart rate. This change in behaviour can be rela tively permanent and may or may not occur immediately after a learning experience. And
Now that the factors affecting learning environments can be understood, it is important to un derstand what factors contribute towards a successful learning space. Although optimal learning spaces differ based on the stakeholder, it has been noted that there are five main character istics in a effective learning environment. Easy accessibility of resources to the users of the space, and the creation of large open spaces with high ceilings, natural lighting and indoor and outdoor green spaces create a positive and an inspiring atmosphere, and therefore encourage more efficient learning. The level of flexibility of a space such as addition of partition walls also allows the space to adapt to changes and differing ages (International School of Beijing, 2022).
In addition, philosopher John Dewy believes that interactive spaces and physical experiences are significant to learning development, as “people learn best through a hands-on approach” as opposed to a sit down learning environment. Furthermore, these characteristics will be ex plored in a real life case study called The Leeds College of Building (Toolshero, 2022, para. 3).
The Leeds College of Building is an example of an educational organisation encompassing themes of construction within the built environment, which strives towards delivering high quality educa tion. They aim to educate various age ranges, from students to adults focusing on a career in the construction industry, in which the building is said to compromise of a “welcoming, friendly and supportive learning environment, delivering excellent customer care, both internally and exter nally.” (Leeds College of Building, 2022a, para. 2). As part of their 6 strategic aims towards deliv ering quality education, they offer access to flexible learning throughout student lives, along with large open multifunctional spaces, as “the building offers a range of classrooms, libraries and work shops with the latest tech” (Leeds College of Building, 2022b, para. 5). The creation of workshop spaces adheres to philosopher John Dewy’s theory that people learn best through performing physical tasks. In addition, psychological environment of users has been taken into consideration through a light and open atrium space (figure 13 & 15) , as “our central atrium is even designed as a social space to help you relax and have fun between class” (Leeds College of Building, 2022b, para. 5). Thus, contributing towards Hiemstra (1991)’s theory that high ceilings, natural lighting, and green spaces significantly impact user learning development. It is evident that the Leeds College of Building features all the correct characteristics required to create an effective learning and positive educational environment for its users, and these factors affecting the development
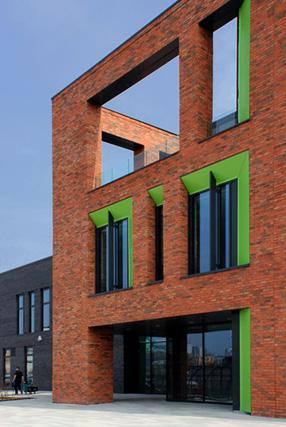

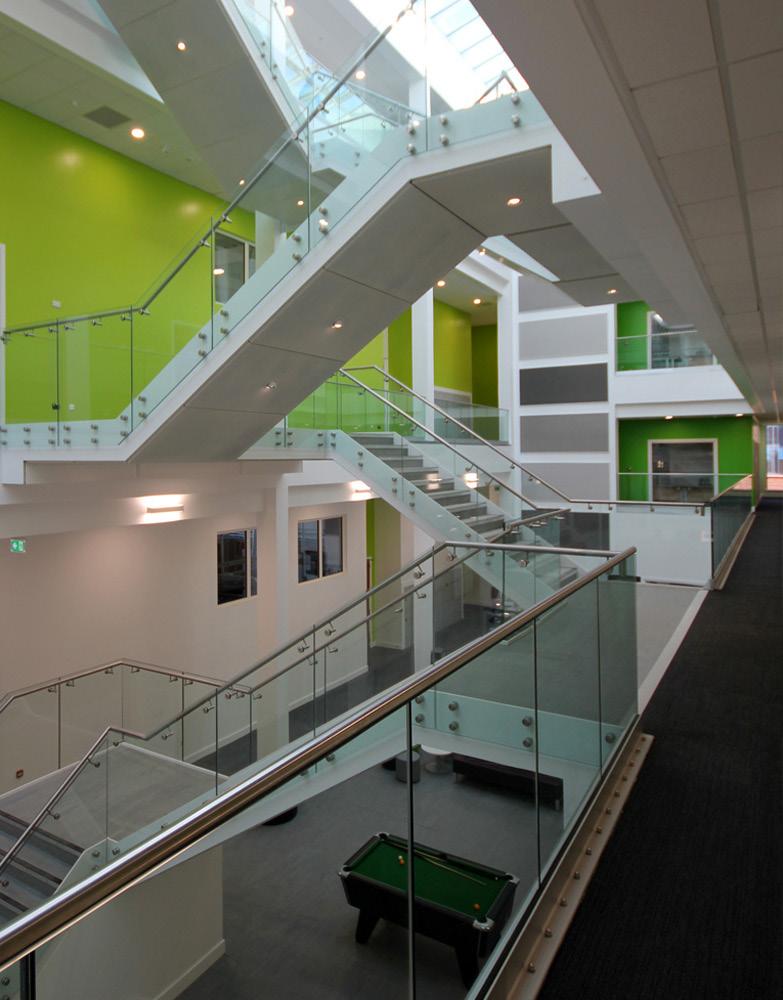

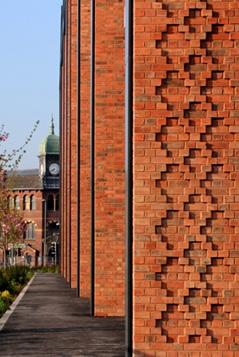


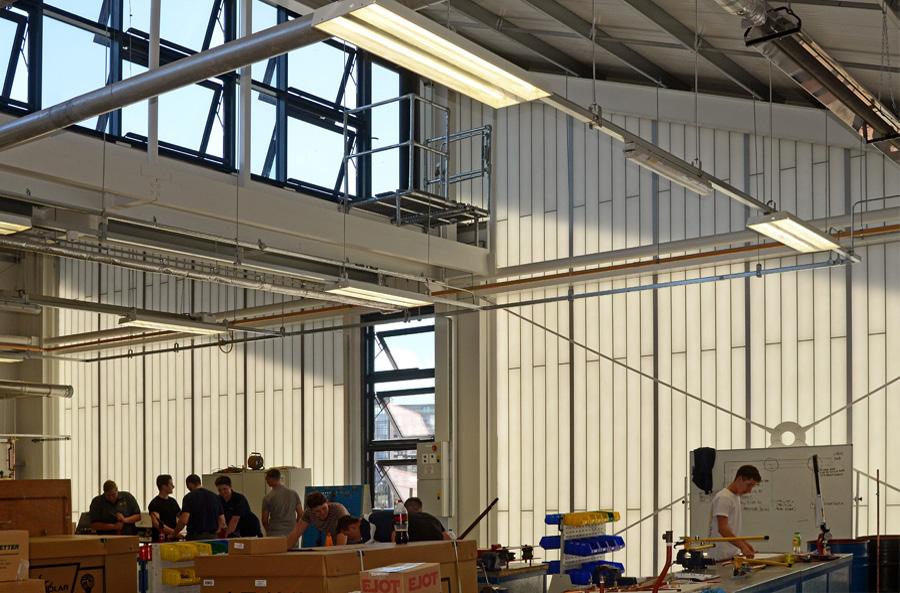

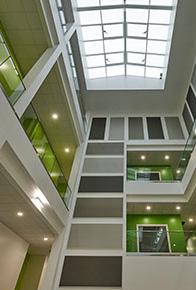

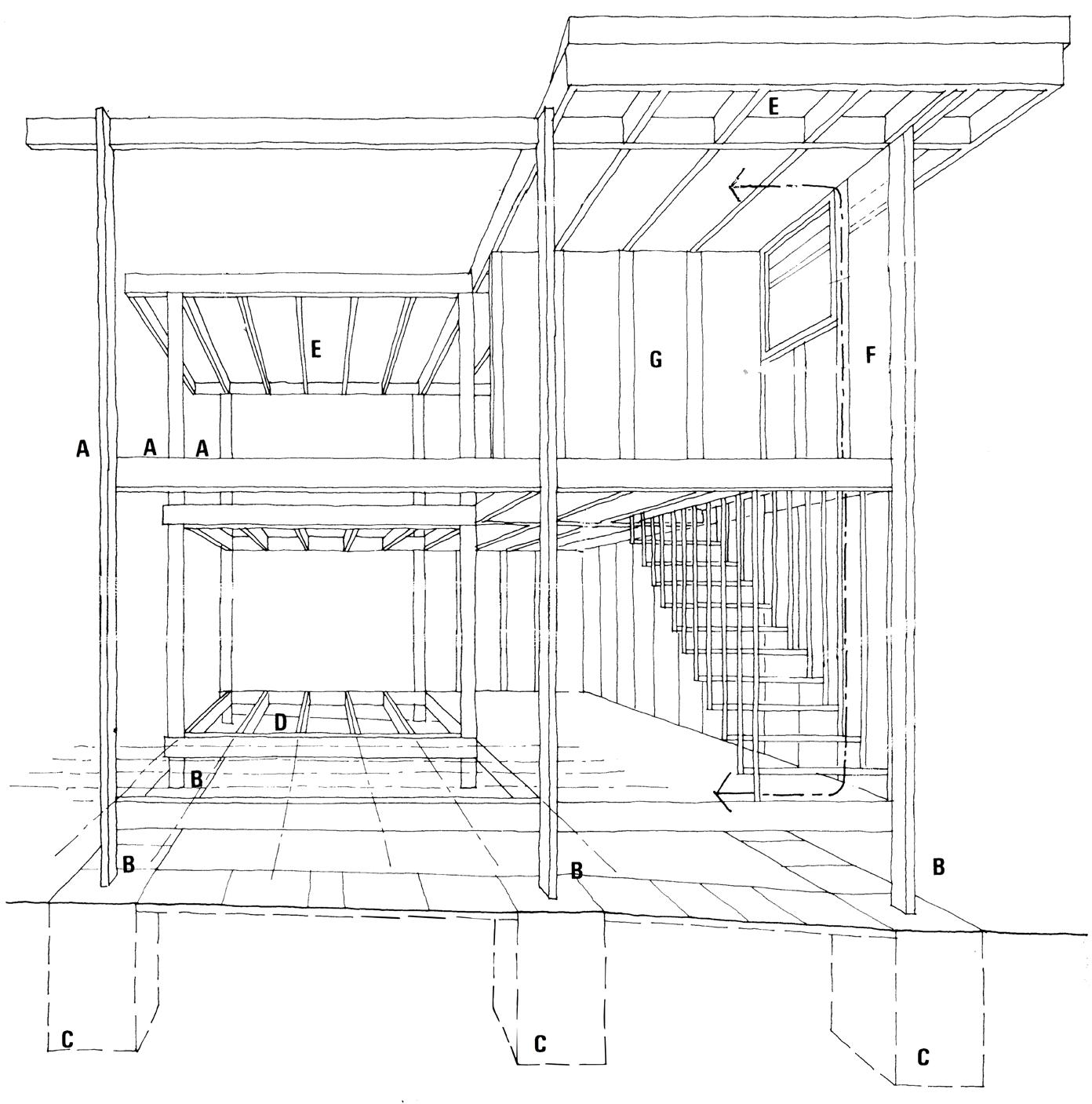
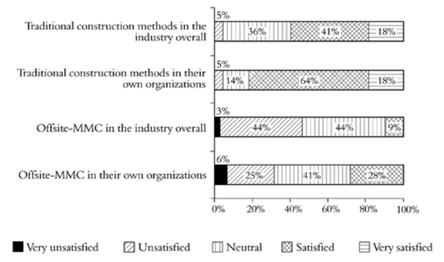


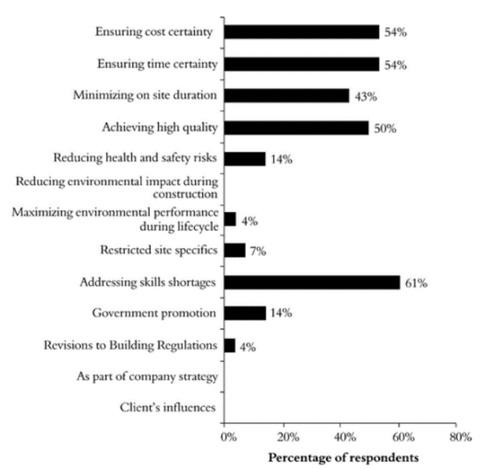

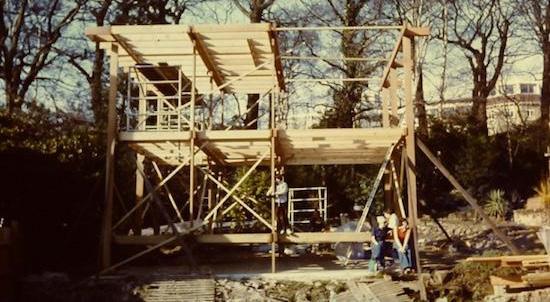
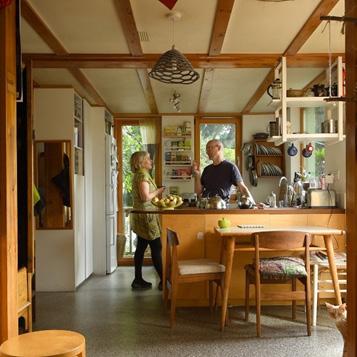
It is recognised that materials and techniques used in housing construction have changed con siderably over time and this evolution is due to several factors, not only the rapid growth in technology but “environmental, political and social pressures have all played their part in affecting the quality of our built environment” (Marshall & Worthing, 2008, p. vii). For example, the rapid population growth during 1830 and 1900 led to an increase in building activity, and Victorian houses were generally built quickly on shallow foundations with solid brick load bearing walls with cavities. Roofs were built with wooden rafters and slate coverings, while sus pended floors and sash frame windows were materialised of timber. Dwellings were relatively environmentally efficient due to high thermal mass of solid brick walls, high ceilings providing adequate ventilation and the size and orientation of windows allowing for natural lighting. How ever, recent environmental concerns in such dwellings with the presence of gas lighting and stoves and fireplaces, and lack of sustainable systems meant for the most part they were not ef ficient enough to tackle the high levels of embodied and operational carbon building up in such dwellings (Makrodimitri, 2010). Society began to acknowledge these increasing environmental problems, whereby climate change was labelled “the most serious threat to human society” (Monahan & Powell, 2011, p. 179). It was recognised that the built environment consumed a substantial amount of energy consumption with “almost a quarter of total global CO2 emis sions attributable to energy use in buildings” (Monahan & Powell, 2011, p. 179). Along with these environmental issues, political issues also surfaced where the government were unable to keep up with the demand for housing which led to a mass housing crisis. This combination of environmental, political and social challenges meant that the housing industry began “seek ing alternative ways to deliver housing in productivity and quality” (Pan et al., 2007, p. 183).
As a result of this, Modern methods of construction (MMC) was set in motion which has been collectively described as “both offsite-based construction technologies and innovative onsite technologies in the United Kingdom” (Nawi et al., 2014), p. 527). While the Office of the Deputy Prime Minister defines MMC as “as a process to produce more, better quality homes in less time” (Fawcett et al., 2005, p. 3). Offsite construction tends to relate to the prefabrication and manufacturing of technologies such as volumetric construction (modular building), panellised units such as cross-laminated timber (CLT), and structurally insulated panels (SIPs) etc. While onsite construction refers to innovative building techniques such as glulam and timber frame buildings (Nawi et al., 2014, p. 528; Fawcett et al., 2005). These modern methods offer a range of advantages compared to traditional construction methods, such as “improv[ing] business efficiency, quality, customer satisfaction, environmental perfor mance, sustainability and the predictability of delivery timescales” (Fawcett et al., 2005, p. 4).
Figure 16 shows a graph of the most important drivers for using offsite MMC which evidently shows that time, cost and quality are the main factors influencing organisations choosing ei

ther MMC or traditional methods (Pan et al., 2007, p. 187). Furthermore, figure 15 shows the satisfaction rates of housebuilders utilising offsite MMC and traditional methods of construc tion. These results show overall a generally high satisfaction rate with traditional construction methods within their own organisation. However, there are mostly unsatisfactory and neutral responses to utilising MMC methods both within their own organisation and within the indus try. These are unexpected results considering the wide range of advantages offered in MMC construction (Pan et al., 2007, p. 186). However, as shown in figure 16 both cost and time are the most important drivers to businesses utilising a construction method, while Pan et al. (2007) believes this unsatisfactory response to MMC is down to “perceived higher capital cost” and “slow[er] process of obtaining planning permission and changing building regulations [which] are inhibiting the use of offsite MMC” (Pan et al., 2007, p. 188). Overall, it is evident that although MMC attach a wide range of advantages, it shows that businesses and organisa tions are rather sceptical about these modern methods due to fears of high-cost rates and delayed timescales. For businesses, these downfalls are evidently valued more over sustainability advantages, and therefore such organisations require further education on MMC to contribute further towards sustainable efforts and net zero carbon in comparison to traditional methods.
An example of a case study project which used modern methods of construction is the Walter Segal Project named ‘Walters Way’, located in the south London borough of Lewisham. Walter Segal devised an innovative council housing scheme which begun during the 1960s and enabled “ordinary people to design and build their own houses quickly and cheaply using readily available materials in standard sizes” (Archdaily, 2016, para. 2). No previous experience was needed to construct these houses and his method of construction was prepared on site using simple, light weight, and affordable timber frames in a kit of parts arrangement. There is no need to perform extensive groundwork because the structural frame could extend below ground while stilts sup ported on concrete pads were cast in situ in the ground. Formed as a modular self-build method, each house began with drawings on squared paper displaying the frame and grid, whereby the “module corresponding to standard material sizes avoid[s] cutting and wastage” and each house is fully adaptable to reach net zero carbon efforts (Ellis, 1987, para. 8). In addition, one resident with little to no experience in housebuilding explained how it was not as challenging as he ex pected, “[when] you sit down and think about the drawings, you will understand what to do - I thought that was nonsense until I started to lay my joists and saw them line up.” (Ellis, 1987, para. 10). Furthermore, theorist Gierszon (2014, p. 54) praised the design as a “mature model of a modern, strong trend of construction based on the principles of participation and sustainability”.
Overall, this modern method of construction by architect Walter Segal has proven to encour age community participation, fully adapt to suit changing family circumstances, and contributes towards innovative low carbon schemes to contribute towards the climate crisis. Although this project has presented both advantages and disadvantages to this form of construction, the social, environmental, and economic impacts of society grossly outweigh the negatives. Therefore, this project and utilisation of modern methods of construction would evidently be an ideal inspiration towards the design and development of the library of social housing.
For participatory research, an online short course was undertaken called ‘Zero Carbon Britain: Carbon Literacy for the Housing Sector’. This course was organised by an educa tional charity called The Centre for Alternative Technology (CAT), in which their mission is to “inspire, inform, and enable humanity to respond to the climate and biodiversity emergency”. They recognise the urgency to act now to reach net zero carbon, and based on their Zero Carbon Britain research, they believe that we have the technology necessary to achieve net zero carbon by 2050. Therefore, CAT depend on individuals, communities, and businesses to take action, whereby they offer events and courses to provide people with the necessary skills, training and knowledge to create a more sustainable future.
The online short course involved two morning sessions that were undertaken on Tuesday 1st and Wednesday 2nd November 2022. It was designed for users involved in the social housing sector to develop skills and knowledge on the science of climate change and how the climate emergency effects the work and duties of housing providers. In addition, their Zero Carbon Britain research also looks at carbon objectives in the housing sector and an
action plan is created to help influence members of the course on steps they should be taking. Sustainable systems in the built environment evidently contribute towards net zero car bon targets and the development of a greater future for society. Therefore, sustainability of housebuilding very much goes hand in hand with the library of social housing, act ing as a learning facility to create change for both the housing crisis and climate crisis. The short course will gather first hand data on what sustainable initiatives are and how they are utilised within the housing sector, while also developing an understand ing into how tutors teach and communicate their ideas to users. This data will help generate a deeper understanding into how the Library of Social Housing would oper ate to maximise teaching and learning, and how spaces can be arranged to teach us ers about sustainable systems. Overall, this course would support the function of the library of social housing to create a better understanding of the users’ needs and what the space would need to entail, therefore creating a more efficient design. DIARY 1
1st November 2022 9:03am
Today is the first day of my e-learning short course. It began with an introduction to the two lecturers who are going to be running the course, John Anderson who holds multiple degrees in international relations, law and international security, and has now become a team member of CAT researching climate adaptation, and Amanda Smith who is a qualified teacher and a training manager for Zero Carbon Britain team. For the first half an hour, the tutors spoke about what the short course would involve, and that on completion of the course, students will receive a certificate of carbon literacy, which was described as an awareness of the carbon costs and impacts of everyday activities and ability and motivation to reduce emissions. This is really interesting to note that every student will receive this on completion of the course. Then, Amanda begun a presentation on the history of climate change and the science behind it. I feel like it is good to understand the motives that drive sustainability and where it begun. It was during the 1970s that people begun to experiment more with ways of living and concerns of resource depletion and pol lution where people started experimenting with living that made better use of resources. The lecture then moved onto the science of climate change and climatology, where they presented visual facts to explain the deterioration of the climate and how greenhouse gases are increasing the earth’s temperature to dangerous levels. These facts and statistics were a good start to the lecture because I felt really worried about the way our planet is going, which is an even bigger driver towards helping make a difference. This is a good method of capturing people’s attention, and the Library of Social Housing should feature this. Tutors then announced a break to reflect on the discussion. After the break, a case study on RIBA award winning house by Max Fordham labelled the UK’s first net zero car bon house, achieving net zero for both operational and construction carbon. The building achieved this through systems such as carefully designed triple glazed windows positioned so that electric lighting was not necessary, and photovoltaic panels that meet around 25% of the homes energy demand. However, my thoughts during this case study involved the costs of these systems, and for the library of social housing, the aim is providing affordable social housing for the community therefore further research into affordable sustainable housing methods may be necessary. However Max Fordham’s building was mostly utilised with natural locally sourced material such as timber for the roof structure, window frames and façade, and internal insulation is made of wood fibre and floors made of cork. Overall, this e-learning session was really helpful to understand the science behind the climate crisis and useful methods and materials which architects use in net zero carbon houses
to contribute towards net zero carbon, but I feel like further research may be necessary for affordable methods. Tutors were very clear and made students reflect on the presenta tion to come to their own conclusions which I found was an effective learning method.
2nd
The second day of the e learning course begun with another case study of a passivhaus housing scheme, this time it was a series of council housing by architect Mikhail Riches. I felt this case study would really come in use for the design of the Library of Social Housing in that it is closely related to my projects context. The scheme is being developed in the city of York with the aim of delivering 600 homes, being the largest passivhaus and net zero carbon housing scheme in the country. The aim of the project is to provide affordable homes with low-energy bills to encourage residents of area to live low carbon lifestyles. They have achieved this through promoting sustainable transport methods for the com munity to discourage vehicular transport and promote bikes and aesthetic landscape sur roundings. I found this idea useful for the library of social housing to promote sustainable choices in your everyday lifestyle and not just in dwellings, to maximise zero carbon efforts. They also want to introduce passive solar schemes to maximise the suns orientation, and other sustainable systems such as ground source heat pumps and photovoltaic roof panels. The discussion then moved onto sustainable building materials for home construction and the importance of recycling materials to reduce embodied carbon levels. I was surprised at some of the materials which came up, like rammed earth to make up walls and floors, straw bales, and bamboo. Timber buildings were mentioned frequently throughout as being one of the most sustainable building materials to use. SIP panels were highly regarded by the tutors and some students gave their personal experiences towards using such materi als. They offered many links to sustainable housebuilding websites to help us with future housebuilding, and one that I took particular interest to was ILKE homes in which they build affordable modular social housing and apartments in a sustainable and customisable way. They are driven by robotics, and AI design processes, and residents are only expected to pay nothing for energy (Ilke homes, 2022). Overall I found this to be really helpful in dis covering the types of sustainable initiatives and further research I can explore to discover how businesses have contributed towards both the climate and housing emergency. Having a first hand experience of this e-learning course also allowed me to ask questions through out to get a better understanding of how my design can educate others on these issues.
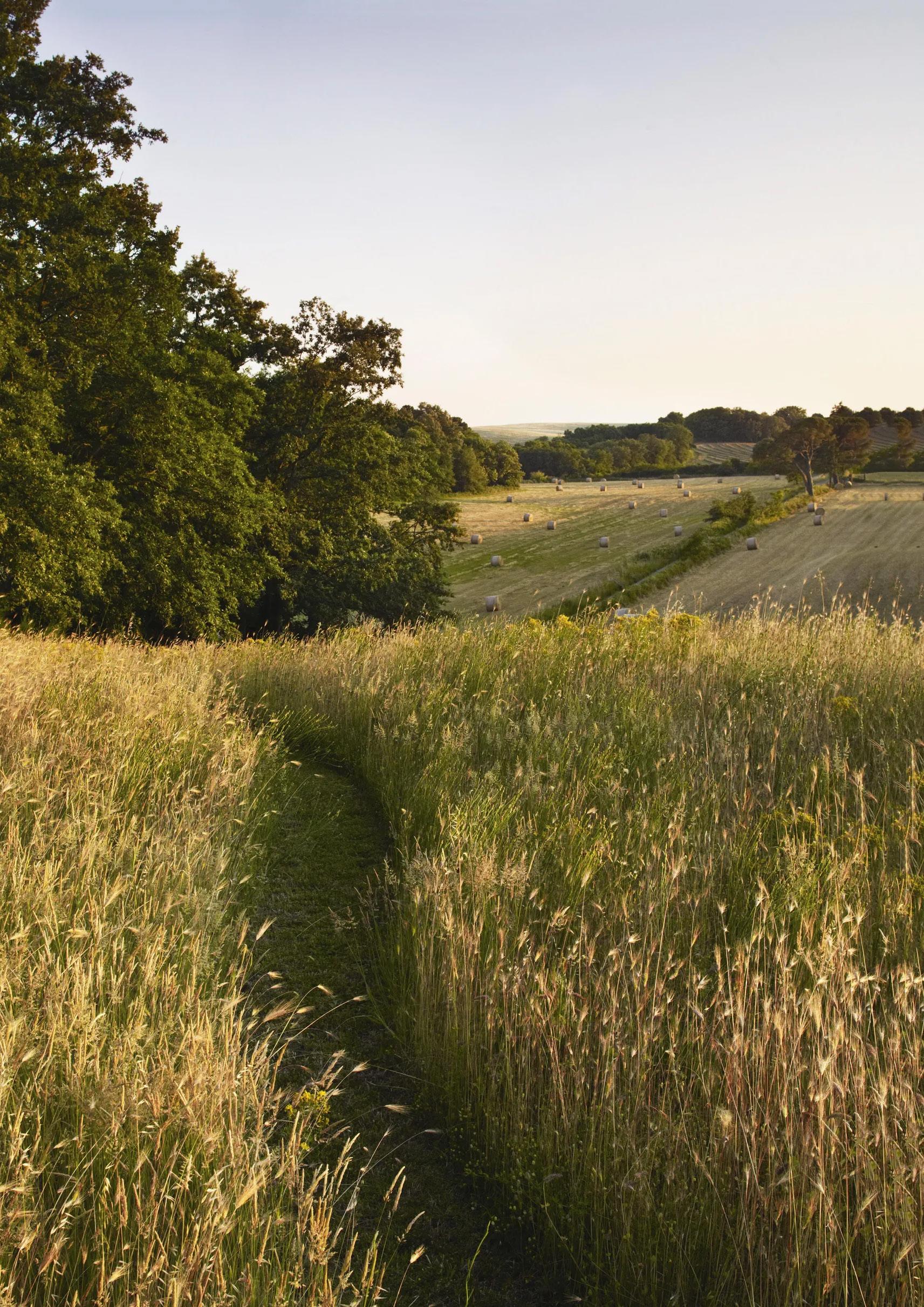
For observational research, a visit to an innovative cafe in Manchester called Ezra & Gril was undertaken to explore the rela tionship between the user and the space, not only from a customer perspective but also from the perspective of staff, and how they are able to connect to the surroundings, architecture and overall layout to execute jobs in the most efficient way. This research is an important aspect for the development of the project because it helps to understand the reasons for the place ment and overall inner workings of the cafe, to utilise this knowledge through to the next stages when designing a cafe space.
For the first section of the research, an action diagram was created to show the de velopment and progression of employees fulfilling given tasks in the kitchen and cof fee station. It was evident through observations that kitchen staff and barista staff do not mix or move away from their stations, and they evidently have eveything they need in their area to fulfil tasks. In addition, it is evident that each member of staff is co-ordinated a role and therefore a station to perform tasks because as shown in the action diagram, the kitchen staff and barista staff rarely move out of their area. Instead they repeat by moving from one small space to another within their zones.
It seems that after watching for a couple of hours that the coffee making zone is devised of three members of staff, one working on the till and two creating the coffee’s. Within the kitchen, there are two members of staff, one who begins ini tial prep of the food and the other that plates it to which it is then placed under neath the heated lamp then ready to be picked up by a waiter and delivered to the table. Overall this is a good system of working as everything that is needed to per form the task is accessible enough for staff to not divert from their allocated roles.
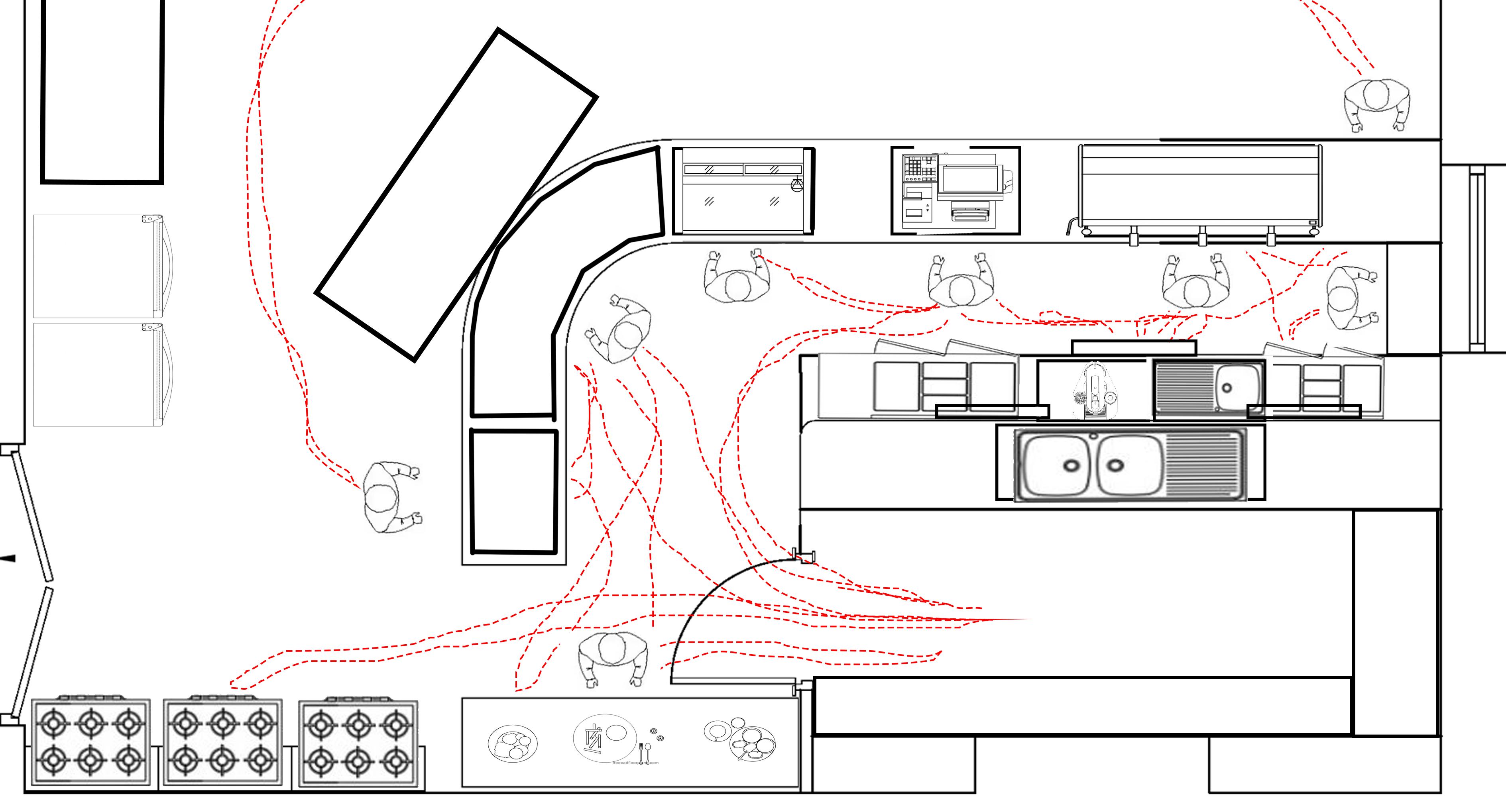
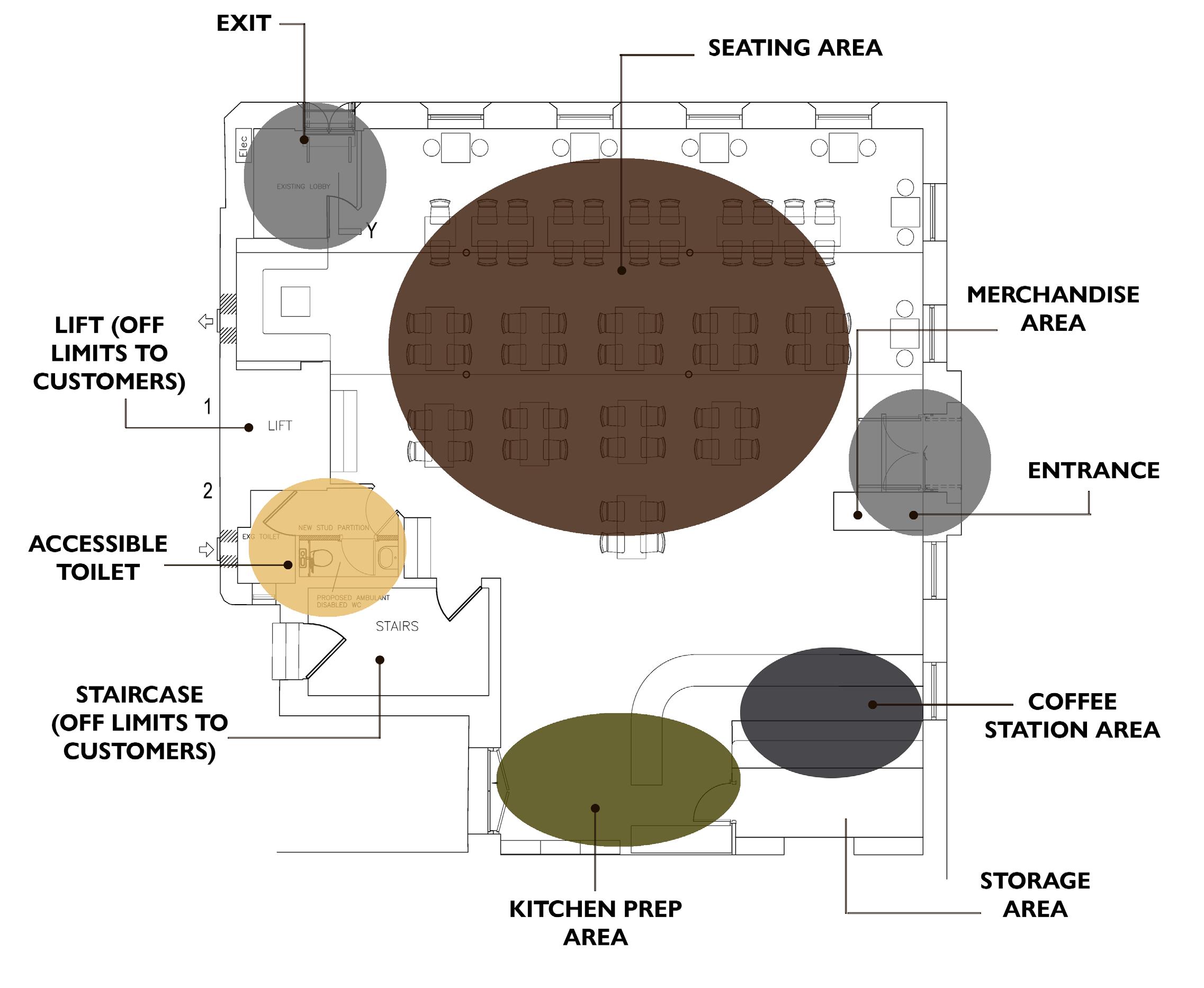
The space begins through the entrance, to which a member of staff directs customers to their table which is a mixture of seating arrangements such as stool seating facing windows, booth seating and generic 4 seater tables. Once sat all orders are made at the counter including any food or drinks. From the seating area there are decorative shelves filled with merchandise items which are available for customers to purchase. There is a lift and stairs however they are both currently not in use for customers because other floors are being occupied for other uses and along the same wall there is one accessible toilet. Fresh fruit and veg is on display by the counter which is potentially for aesthetic purposes however it is easily accessible to kitchen staff. There is a separate exit which is separated by a small space which is available for delivery drivers to pick up any orders, and this space is also important to avoid any cold weather from enter ing into the main space. This addition of an exit aswell as a separate entrance creates good circulation and avoids any congestion at the entrance. There is an overall rustic aesthetic that is being achieved through the dark wood and exposed brick. The area has a dark atmosphere, with dotted warm lighting across the main space and background music playing which creates a comforting space and overall an effective setting for a cafe.
The coffee station area features a transaction area for customers to purchase food and drinks, along with a separate station to the left for employees to deliver drinks to tables as well as an area with sugards and stirrers for customers to prepare their drinks for take out.

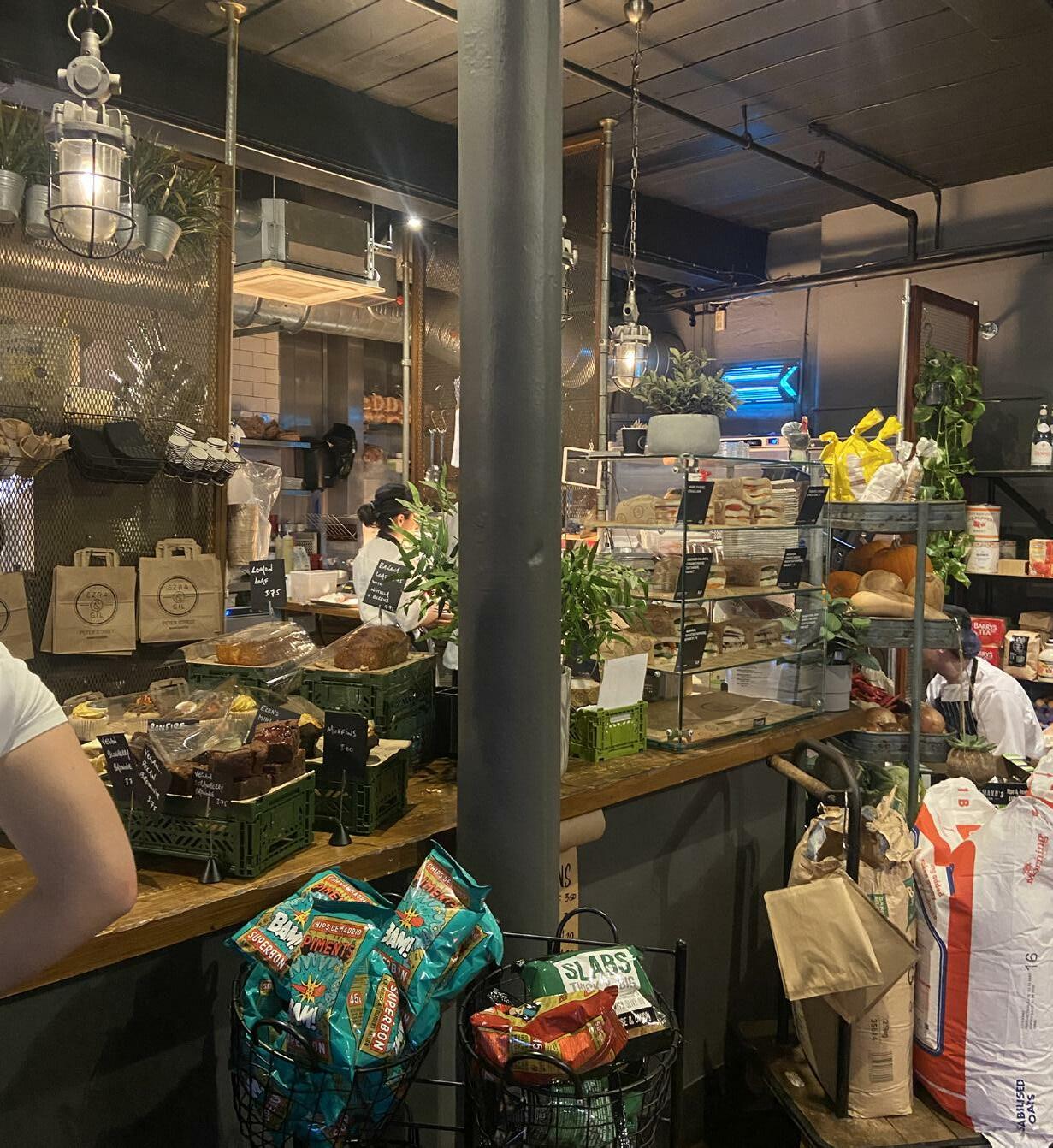
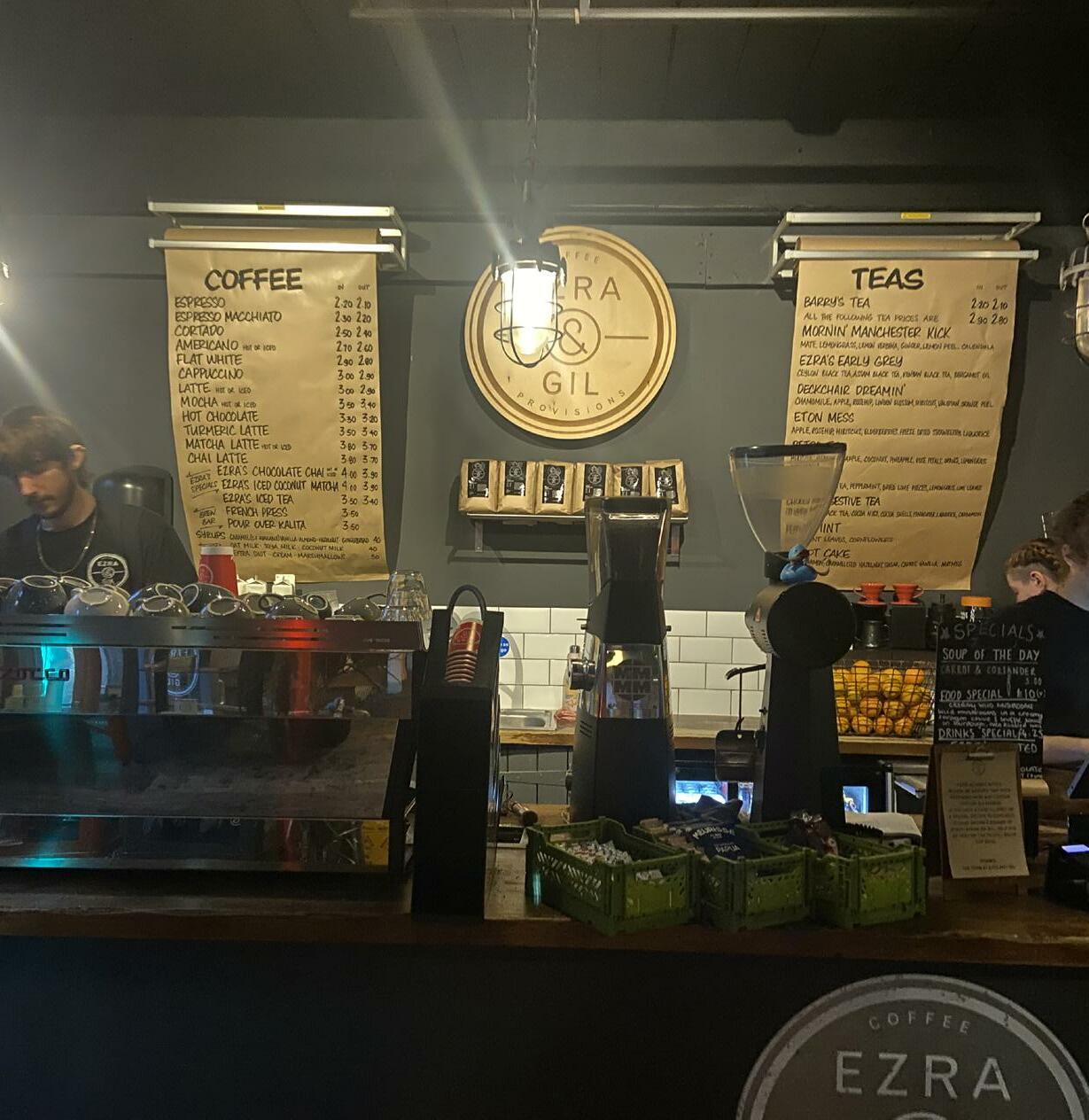
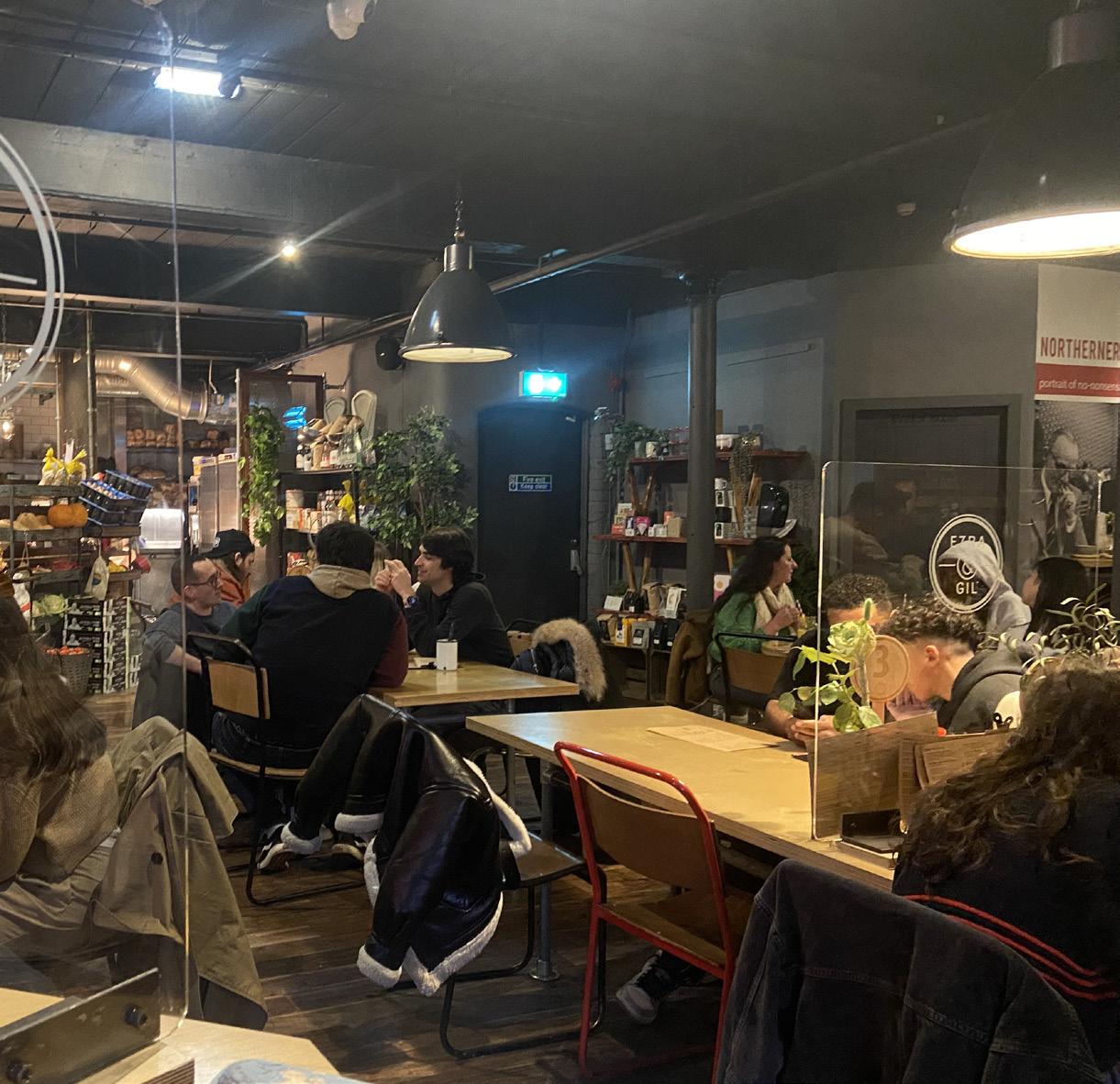
The kitchen features a coffee machine, along with drinkware, brewing equipment, a cake stand, a mini fridge and sink for easy accessibility rather than to visit the sink in the storage room. The barista staff stay within this allocated zone because they have everything they need. Within the kitchen area, staff use the storage room where dishwasher and food is stored along with a fruit and vegetable shelf on the front counter for aesthetic purposes.
The storage room is within close proximity to the kitchen and barista zone which creates good accessibility for staff. The kitchen features a food prep counter, ovens and grills and a station for applying condiments to which it is then served under the heated lamp ready to be picked up by a waiter and served to the table. Overall, the space has been organised in a way that necessary features have been accommodate to staff members based on the tasts that must be carried out, provides optimal efficiency for a better customer experience.
NAME: Liam
GENDER: Male
AGE: 9
OCCUPATION: Primary school student
FAMILY STATUS: Lives with parents and two brothers
INTERESTS: Watching TV, playing football with friends, playing drums, drawing and visiting the zoo.
Liam is currently in primary school and teachers have took him and his class to the library of social housing. Liam likes to be very silly in class and loves making his friends laugh. A guided tour around the library offers liam and his friends with both a fun and interactive learning environment. With large open spaces created to watch robotics building and fun design exercises for the children, this is a great way for Liam to experiment with drawing while learning about building. Experimenting with a kit of parts and allowing them to follow instructions as playful competition encour ages brain development and allows liam to communicate with friends to solve problems. Liam can also enjoy food at the restaurant of the library where he will sit and talk about the interactive activities with friends.

NAME: Robert GENDER: Male AGE: 41


OCCUPATION: Works in Real Estate FAMILY STATUS: Single INTERESTS: Playing golf, rock climbing, writing books and travelling.
Robert really enjoys his job providing guidance and assisting people with find ing their dream homes. Due to the recent rise in cost of living, he is finding it hard to sell houses due to people being too scared to invest at this time. He, too currently living in apartment which is facing rising bills, is also suffering from the effects of the housing crisis. He also enjoys being out in nature and rock climbing on his weekend, and he notices the increasing importance of looking after our environment. Keen to start up his own business of producing afforda ble and sustainable living he also recently spoke to his friend about the new de velopments of modular self build communities. After doing some research into this, the library of social housing came up on google search which may help him learn and gain knowledge and skills on the best way to start up his business.
NAME: Jane GENDER: Female AGE: 36
OCCUPATION: Stay at home
FAMILY STATUS: Single parent
INTERESTS: Watching TV soaps, and painting
Jane, a stay at home mother council housing block which electrical repairs needed and Her landlord is failing to solve that she cannot afford anything daughters health. Having had bills, she is still suffering with babysitter and get a part time After having a chat with a friend conditions, her friend suggested where she can get private help affordable self sustainable modular bills and allow her to fully customise
NAME: Rebecca

GENDER: Female AGE: 19

home mother parent looking after her two daughters soaps, playing with her daughters, going shopping
mother to her two daughters, is currently living in a is facing extremely poor living conditions, with and problems of growing mould in some rooms. solve these problems, and she is already in fear anything nearby, but this is at the cost of her and her had some help from the government to pay her with rising house costs and feels she must find a time job to make sure she can support her girls. friend in a nearby supermarket about her current suggested she check out the library of social housing, help on how to get started with building her own modular self build house. This will reduce her customise her own house for her and her girls.
OCCUPATION: Full time student studying architecture
FAMILY STATUS: Living at home with parents and brother INTERESTS: Reading books, cinema with friends, walking her dog and visiting museums
NAME: Jarred
GENDER: Male AGE: 28
OCCUPATION: Construction worker FAMILY STATUS: Living with his girlfriend INTERESTS: Drinking with friends, watching football, cooking and fixing cars. Jarred

Rebecca is a full time student studying architecture at univeristy. She is passionate about the environment, and regularly partakes in a university social group called the climate movement which is focused on pressuring governments and industry to take action on the impacts of climate change. She is keen to understand more about what initiatives the government can take towards creating more sustainable buildings. Her degree is requiring her to complete an assignment is on the housing sector. She wants to play a social and active part of social housebuilding and visiting the library of social housing will allow her to gain necessary skills and knowledge to take into her next movements and her assignment, and encourage businesses and industries to take action on the climate crisis. The library of social housing of fers events and exhibition spaces aswell as learning, development and library areas so that Rebecca can gain the necessary knowledge needed to achieve her goals.
Jarred is currently working in the construction of housing and has developed a lot of knowledge over the years in his job of different methods of housebuilding. How ever, his contractors are not the most environmentally conscious, and aim to get the building up as quickly and cost effective as possible. Jarred does not believe this is the right way of undertaking build houses, and recognises the need to help contribute towards the climate crisis and improve the lives of future generations. Currently paying rent in a house with his girlfriend, they are both looking to start a family soon and relocate. He is keen on the idea of modular self building, because he finds it as an simple and effective method of housebuilding, in that it is a sustain able method and modular building blocks allows him and his girlfriend to customise their house based on the varying changes that occur in their life. The library of social housing would be a great start for Jarred because he can learn more about sustainable building methods in hope to convince his managers that this is the way forward, while also fulfilling his personal aims to build a house and start a family.
For the design concept, an exploration into the relationship between open and closed spaces was undertaken. Initial ideas for this project are surrounding atrium spaces, as stated in the literature review on the importance of large open spaces with high ceilings, natural lighting and indoor and outdoor spaces on the impact of a positive and inspiring learning environment (International School of Beijing, 2022). Therefore the main focal point for this project is to achieve this, and the sketches and concept models show ways in which the design has opened up the space whilst also creating mezzanine floors to provide for varying functional education spaces.
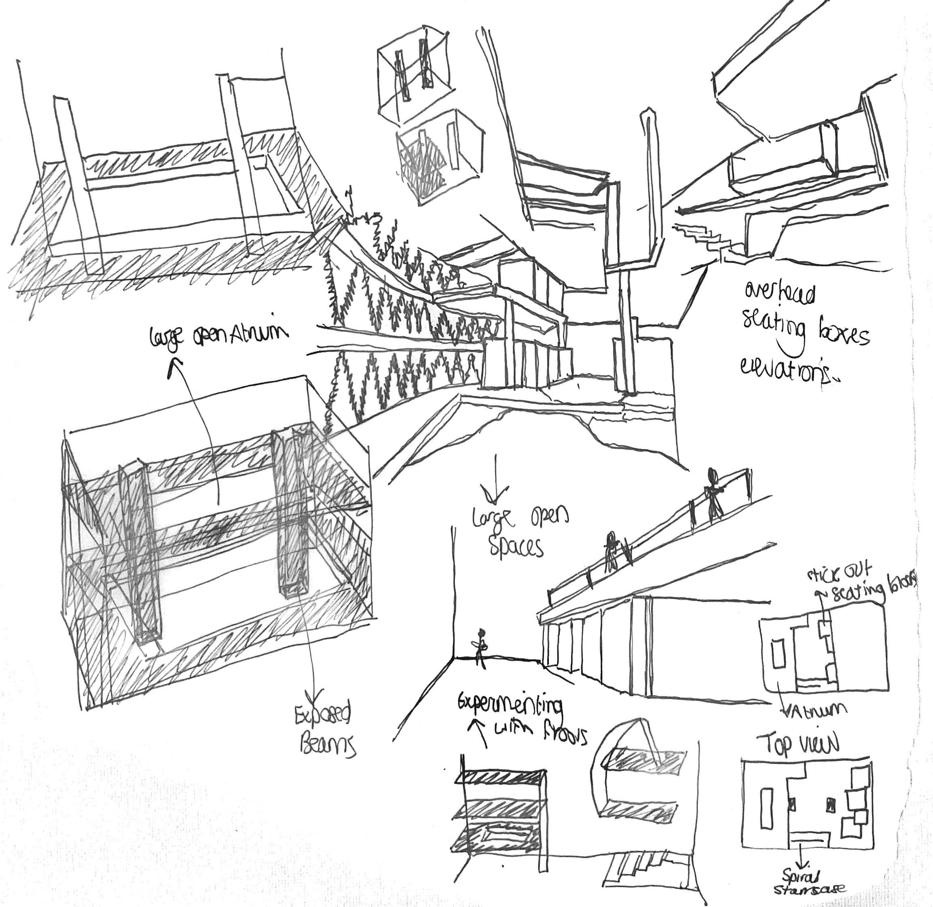
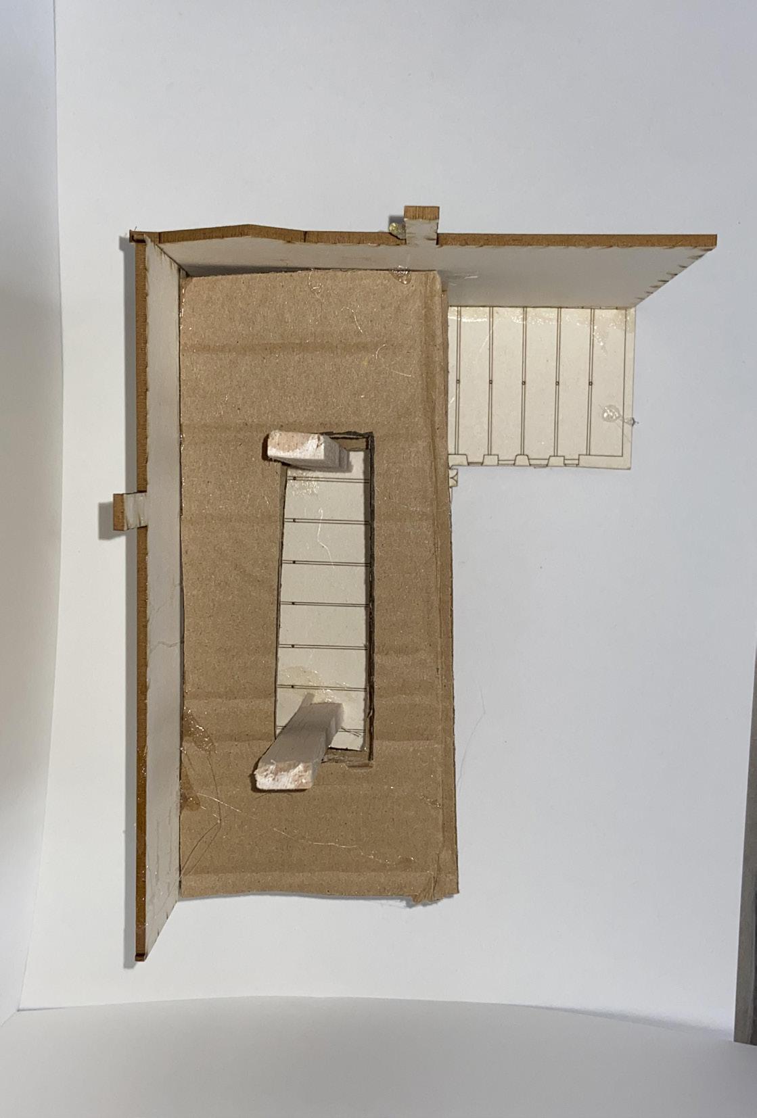
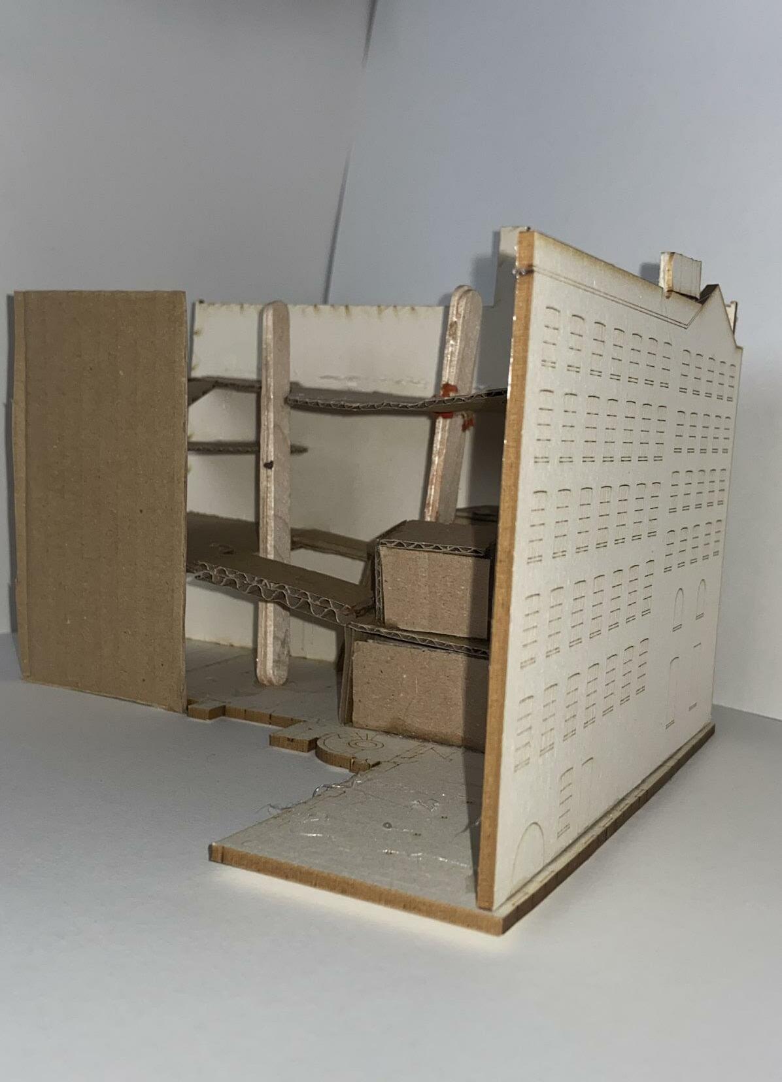

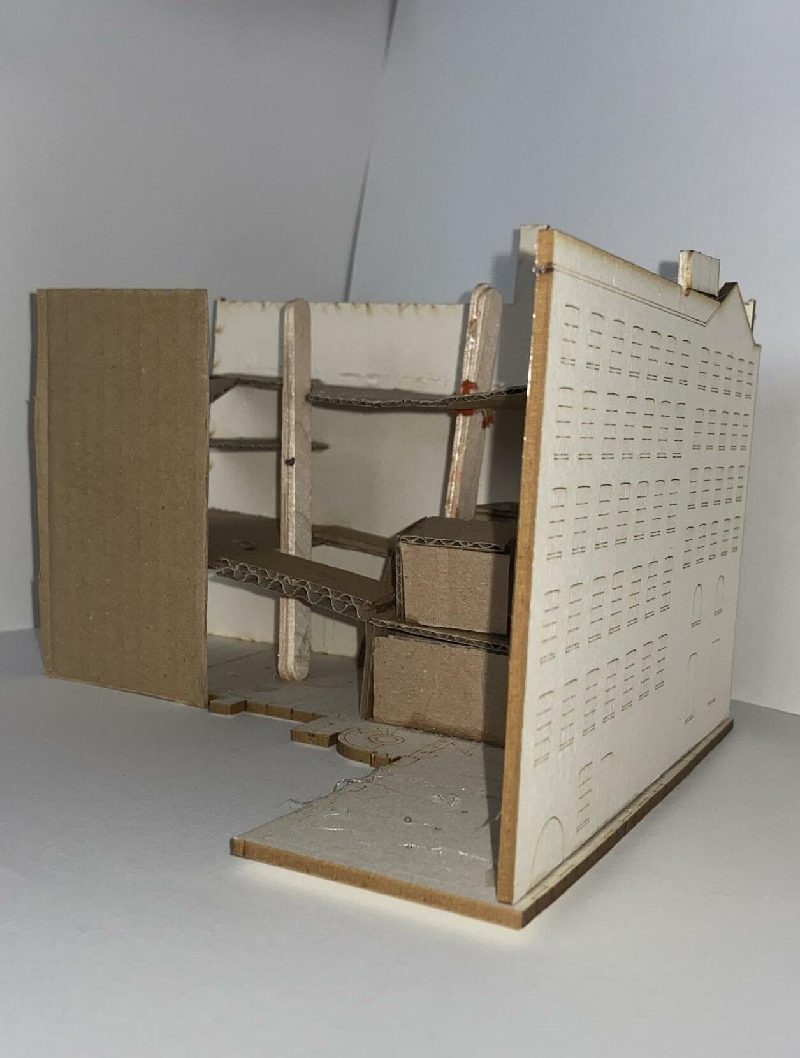
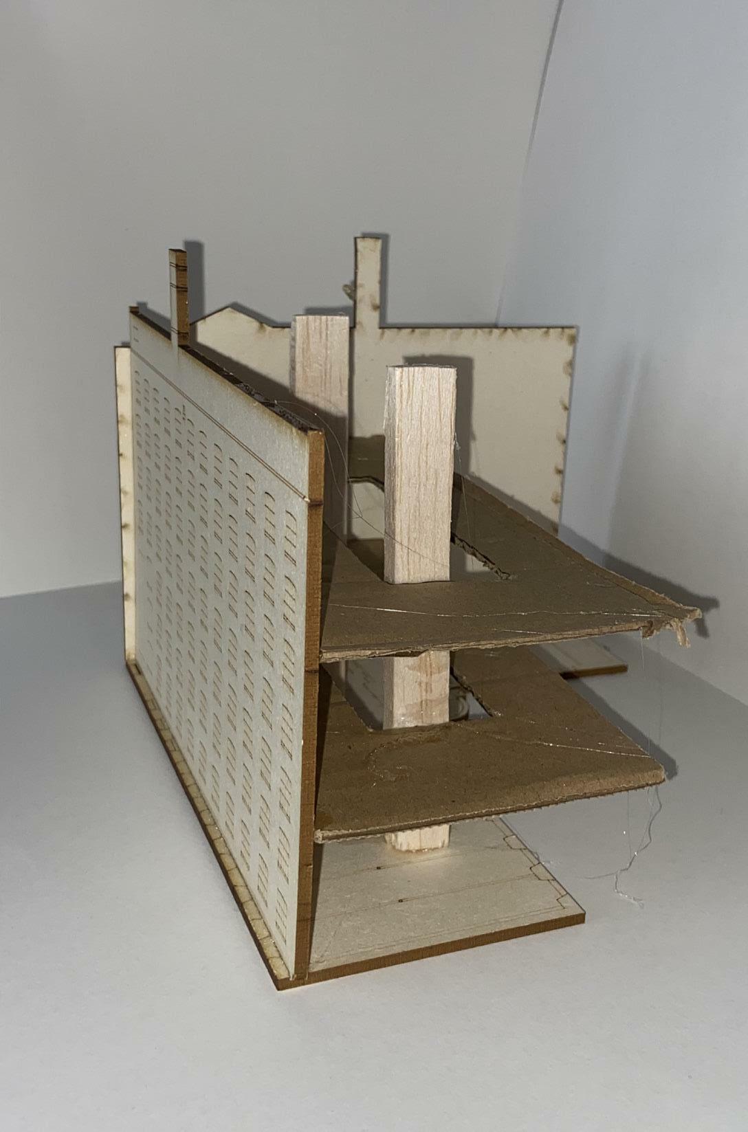
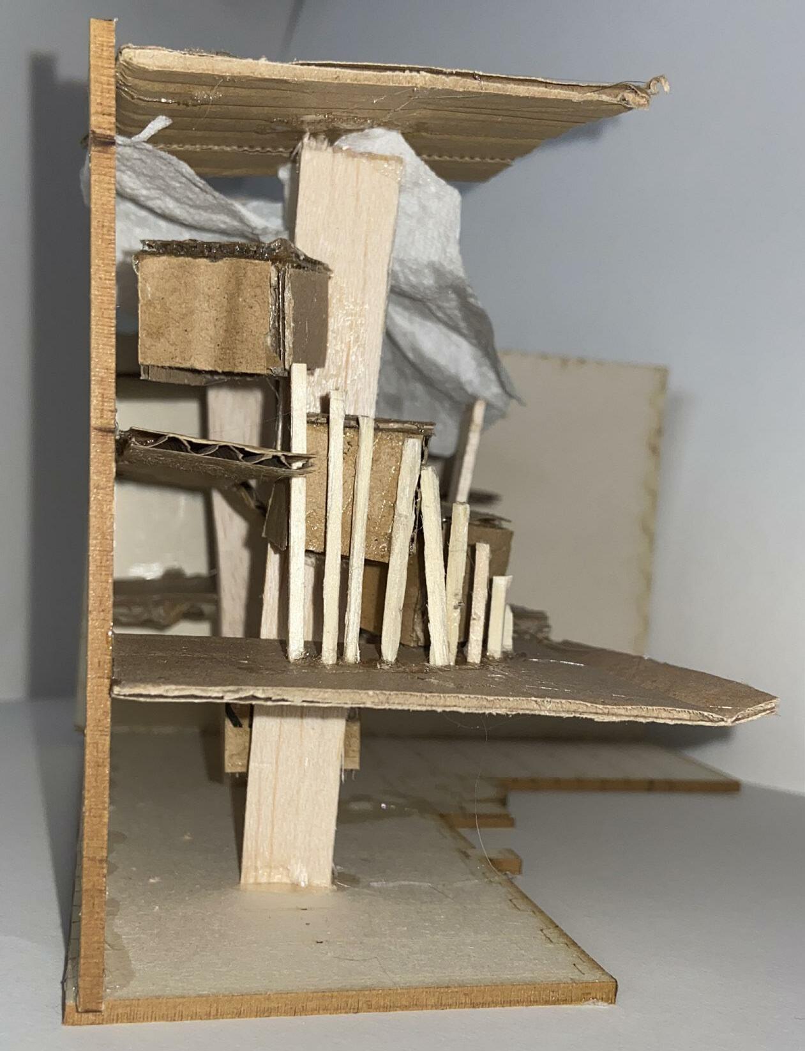
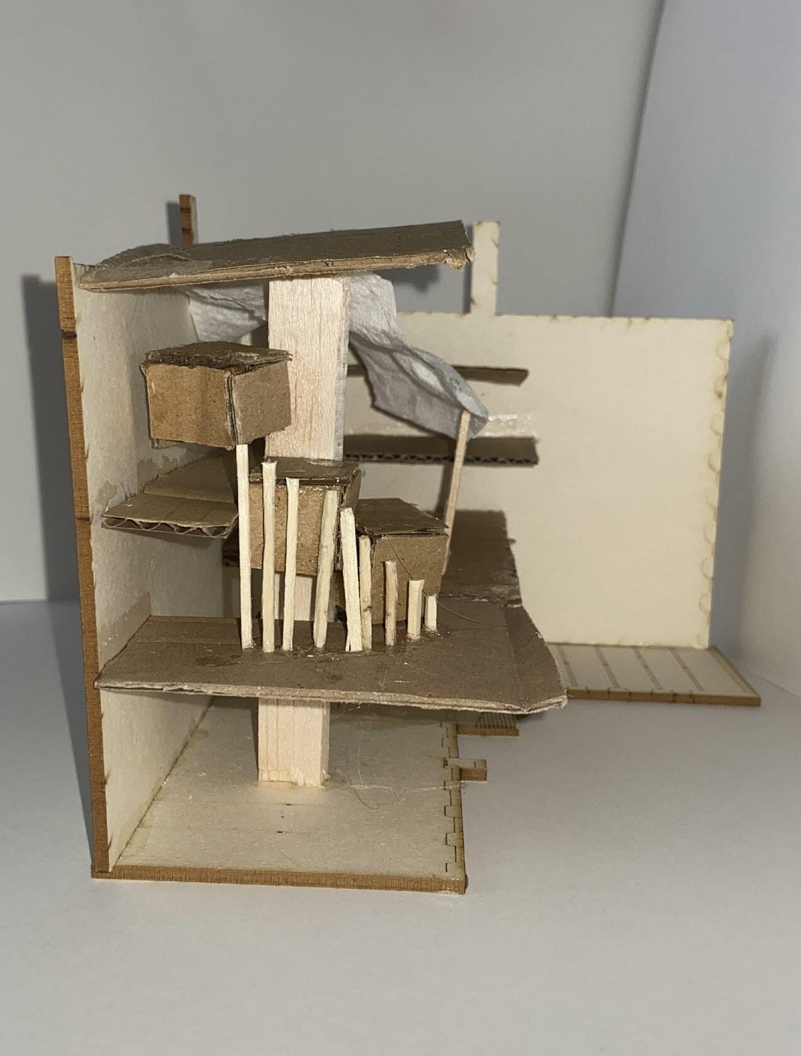

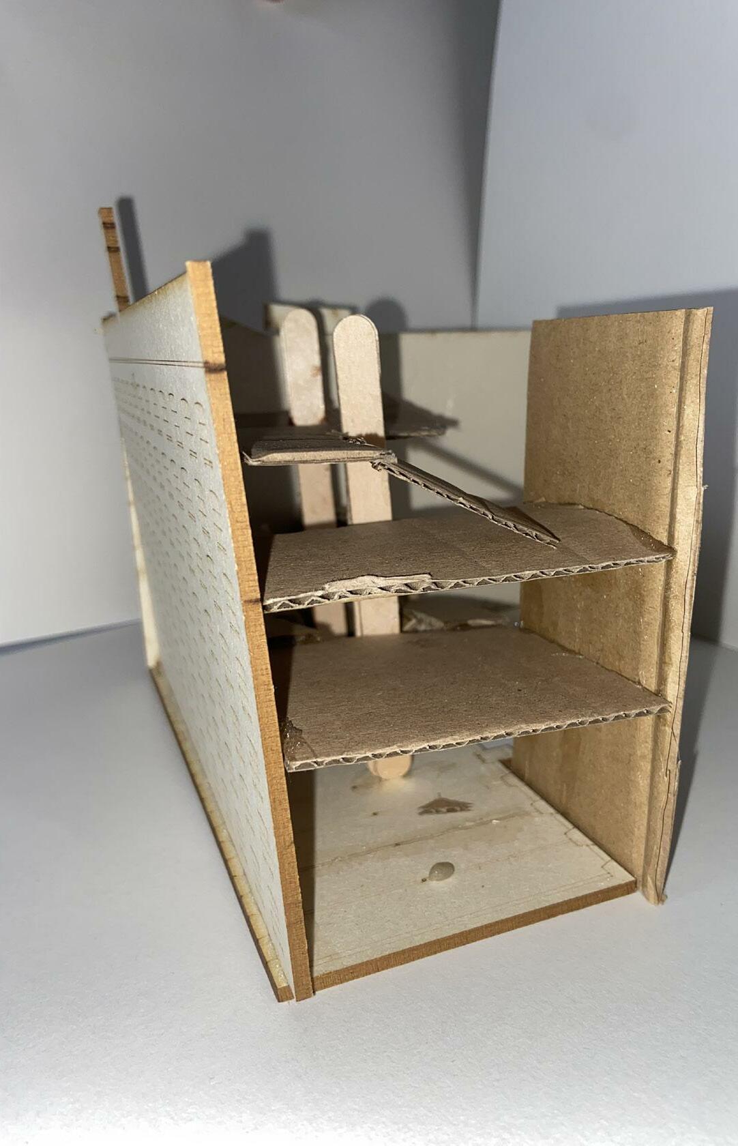
Archdaily. (2017). Walter’s Way: The Self- Build Revolution. https://www.archdaily.com/780083/walters-way-the-self-build-revolution
Avro Heritage Museum. (2022). Brownsfield Mill. https://www.avroheritagemuseum.co.uk/brownsfield-mill
Archdaily. (2016, 17 November). The Design Museum of London / OMA + Allies and Morrison + John Pawson. https://www.archdaily.com/799642/the-design-museum-of-londonoma-plus-allies-and-morrison
Alma-nac. (2020). Dulwich Pavillion Planters. http://www.alma-nac.com/pavilion-planters
Archdaily. (2010, 4 March). Handmade School / Anna Heringer + Eike Roswag. https://www.archdaily.com/51664/handmade-school-anna-heringer-eike-roswag
Anna Heringer. (2022). METI School. https://www.anna-heringer.com/projects/meti-school-bangladesh/
BE-ST. (2022a). Accelerate to Zero. https://www.be-st.build/
BE-ST. (2022b). Events & Exhibition Spaces. https://www.be-st.build/innovation-factory/facilities-for-hire/events-exhibition-space/
BE-ST. (2022c). Virtual Reality Headset. https://www.be-st.build/innovation-factory/facilities-for-hire/events-exhibition-space/
BE-ST. (2022d). Factory Equipment. https://www.be-st.build/innovation-factory/equipment/
BE.ST (2022e). Industrial Robot. https://www.be-st.build/innovation-factory/equipment/industrial-robot/
BE-ST. (2022f). Masonry Casting Press. https://www.be-st.build/innovation-factory/equipment/masonry-casting-press/
Davis, C., & Wigfield, A. (2010). Housing: Did it have to be like this? Spokesman Books.
Design Museum. (2022a). Made in 1989. https://designmuseum.org/made-in-1989
Design Museum. (2022b). About the museum. https://designmuseum.org/about-the-museum
Ellis, C. (1987, 1 March). Walter’s Way, self-build schemes, Lewisham, London by the Segal method. https://www.architectural-review.com/buildings/walters-way-self-buildschemes-lewisham-london-by-the-segal-method
England Shelter. (2022a). The Story of Social Housing. https://england.shelter.org.uk/support_us/campaigns/story_of_social_housing
England Shelter. (2022b). The cost of living crisis. https://england.shelter.org.uk/support_us/campaigns/cost_of_living_crisis
England Shelter. (2021, 26 May). 17.5 million people now impacted by the housing emergency. https://england.shelter.org.uk/media/press_release/17_5million_people_now_im pacted_by_the_housing_emergency_
Etherington, R. (2012, 24 January). Design Museum by John Pawson. https://www.dezeen.com/2012/01/24/design-museum-by-john-pawson/
Fawcett, R., Allison, K., & Corner, D. (2005). Using modern methods of construction to build homes more quickly and efficiently. National Audit Office.
Farall, S. (2015, 27 November). Thatcher helped people to buy their own homes – but the poorest paid the price. The Conversation. https://theconversation.com/thatcherhelped-people-to-buy-their-own-homes-but-the-poorest-paid-the-price-50133
Gierszon, M. (2014). The socio-political attitude based on the works of Walter Segal. Journal of Architecture and Urbanism, 38(1), 54-62. https://doi.org/10.3846/20297955.20 14.893629
Hiemstra, R. (1991). Aspects of effective learning environments. New Direction for Adults and Continuing Education, 1991(50), 5-12. https://doi.org/10.1002/ace.36719915003
Homelet. (2022). What’s The Housing Act 1988 and what right does it give landlord’s? https://homelet.co.uk/landlord-insurance/tips/whats-the-housing-act-1988-and-whatrights-does-it-give-me
Historic England. (2022, 8 April). Levelling up Case Study: Ancoats, Manchester. https://historicengland.org.uk/advice/planning/local-heritage/resources-for-levelling-up/level ling-up-case-study-ancoats-manchester/
Hohenadel, K. (2022, 2 July). What is Industrial Architecture? https://www.thespruce.com/what-is-industrial-architecture-4796580
Illeris, K. (2018). Contemporary theories of learning : learning theorists - in their own words (2nd ed.). Routledge.
Ilke Homes. (2022). Sustainable Modular Homes. https://ilkehomes.co.uk/
Innovation Centres. (2016). BE-ST (Built Environment – Smarter Transformation). https://www.innovationcentres.scot/innovation-centres/be-st/
International School of Beijing. (2022). Five characteristics of a highly effective learning environment. https://blog.isb.cn/five-characteristics-of-a-highly-effective-learning-environment
Leeds College of Building. (2022a). Mission, Values, Strategy. https://www.lcb.ac.uk/about-us/mission-values-strategy/
Leeds College of Building. (2022b). About us. https://www.lcb.ac.uk/about-us/
Lane, S. (2018, 19 June). The best evidence comes from the right study design, not just randomised trials. An international Journal of Obstetrics and Gynaecology, 125(12) 1504-1504. https://doi-org.salford.idm.oclc.org/10.1111/1471-0528.15197
Marshall, D., & Worthing, D. (2008). Construction of Houses. Taylor & Francis Group.
Makrodimitri, M. (2010). Energy efficient refurbishment of old listed dwellings: The case of Victorian housing stock, 4(1), 33-59.
Monahan, J., & Powell, J. C. (2011). An embodied carbon and energy analysis of modern methods of construction in housing: A case study using a lifecycle assessment framework. Energy and Buidings, 43(1), 179-188. https://doi.org/10.1016/j.enbuild.2010.09.005
Minerva. (n.d.). The Worlds First Industrial Suburb. https://minerva.manchester.ac.uk/manchester-art-museum/exhibits/show/life-in-ancoats/life-in-ancoats-1
Manchester City Council. (n.d.). Ancoats Conservation Area. https://www.manchester.gov.uk/info/511/conservation_areas/1216/ancoats_conservation_area
MHCLG. (2012, 27 March). National Planning Policy Framework. https://assets.publishing.service.gov.uk/government/uploads/system/uploads/attachment_data/file/1005759/NPPF_ July_2021.pdf.
Nawi, M. N. M., Hanifa, F. A, A., Kamar, K. A. M., Lee, A., & Azman, M. N. A. (2014). Modern Method of Construction: An Experience from UK Construction Industry. Australian Journal of Basic and Applied Sciences, 8(5), 527-532.
OED. (2022). Social Housing. In Oxford English Dictionary. Retrieved 13 October, 2022, from https://www.oed.com/view/Entry/154052#eid106831229
Olson, M. H., & Hergenhahn, B. R. (2012). Introduction to theories of learning (9th ed.). Taylor & Francis Group.
Pan, W., Gibb, A. G., & Dainty, R. A. (2007). Perspectives of UK housebuilders on the use of offsite modern methods of construction. Construction Management and Economics, 25(2), 183-194. https://doi.org/10.1080/01446190600827058
Reeves, P. (2005). An introduction to social housing (2nd ed.). Elsevier Butterworth-Heinemann.
Rose, E. M., Falconer, K., & Holder, J. (2011). Ancoats Cradle of industrialisation. English Heritage. https://historicengland.org.uk/images-books/publications/ancoats/ancoats/
Stephenson Studio. (2017). Brownsfield Mill Design and Access Statement. https://pa.manchester.gov.uk/online-applications/applicationDetails.do?activeTab=documents&key Val=Q8EUEBBC0CT00
Sachdeva, K. (2018, 1 June). The importance of interior decoration in a cafe business. https://opportunityindia.franchiseindia.com/article/the-importance-of-interior-decoration-in-a-ca fe-business-11161
Toolshero. (2022). John Dewey Theory.https://www.toolshero.com/change-management/john-dewey-theory/
Urban Splash. (2022). Avro Manchester. https://www.urbansplash.co.uk/regeneration/projects/avro
Waterbird. (2013). Brownsfield Mill. https://www.waterbird.org.uk/places/brownsfield-mill/