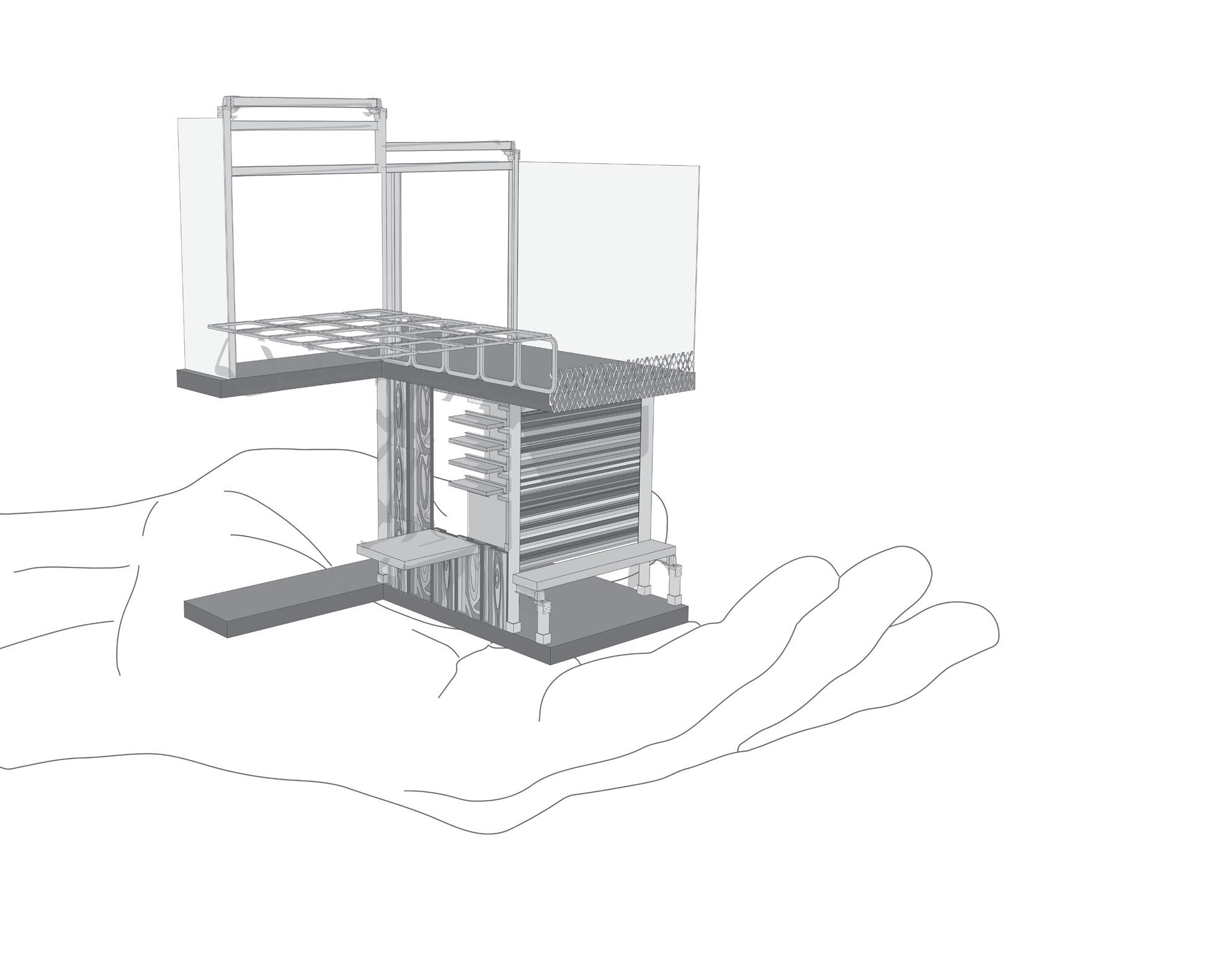





USC SCHOOL OF ARCHITECTURE - PROFESSOR JIA ZHOU ZHU
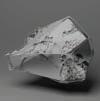
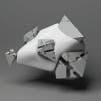




Using AI as a co-pilot to develop personal designs, this concept project joins applied machine learning device, Midjourney, and advanced programs like SideFX Houdini and Autodesk Maya to create a system of massing types that ultimately combine into an architectural structure. While Midjourney generated a series of figures based on typed prompts, it is up to the designer to decide which image is chosen for the next phase of design. This beginning process influences the creation of a conceptual model that currently consists 4 categories: the Bone (structure), the Flesh (object and space), the Tissue (poche), and the Skin (cladding). Houdini, similar to Grasshopper, is a program that designs through creating networks of nodes, which allows for playful placements when morphing the elements together. Ultimately combining the 4 categories of materials together produces a final building: a museum that withholds public and private space for various amenities.

























 Model Photo Details
Model Photo Details
Designing for a potential location to place a cultural center and basketball courts in the upcoming Paralympics hosted in Los Angeles, The Crossover involves a focus on balancing the continuation of ground floor commercial interaction from the main USC Village into the Great Lawn. By reconnecting the two courts, one on ground-level and one semi-underground, there is acommunity space and an underground office space developed with the “gap” in the center of the project that allows nearby visitors to seek interest in not only the new community space, but the now more welcoming USC Village buildings that had been disconnected from the public due to security. Movement of solid and void are shown through the use of glass with the steel and wood structure to ensure sunlight and circulation throughout the various levels. Two separate courts are joined by a skybridge-inspired upper floor viewing space and an underground office area. The levels of transparency becomes essential when looking at places for shade, viewability, and semi-publicity through the various programs. Such design involves the consistent looping of the users’ experience, yet still distinguishable among nearby buildings with its neutral and raw use of exposed materials that grasp the attention of walking by visitors on a viewable scale.
STANDING SEAM ROOF
PV GLASS SKYLIGHT
GLASS AS UNIFYING FACTOR
TIMBER + STEEL STRUCTURE UNDERGROUND


Rhino, Enscape, Illustrator


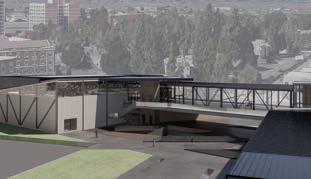









The Wellness on Wheels Co-Op aims to provide accessible wellness programs within four microcenters as well as throughout the neighboring community. The Co-Op consists of an education center, a food market, a recreation center, as well as a health center - all of which increase the communities’ accessibility to wellness through a combination of established centers and mobile vehicles. These vehicles, such as the mobile clinic, aim to bring access to wellness, not only to those living within the Co-Op, but to those surrounding the structures aiming to reach the wider community. The Co-Op not only aims to provide the community with the resources to enhannce community and personal wellness, but it also aims to teach and exchange knowledge relating to wellness throughout the community. While each program has its own specialization, all of them come together through the overarching goal of education.

Located to the west of the University of Southern California campus, the clinic involves mobile clinics that can move freely around the neighborhood for weekly health related services like flu shots or workshops. The vehicles are parked within the ground floor on rest days. Holding a collaboration with the existing USC mobile clinic service, the site offers housing primarily to the health workers and volunteers/ students, along with patients who wish to stay close to the clinics.
Using a modular unit system, the building can be built rapidly outside of the site and its individual units before being transported to the site using flatbed trucks. This movement shares the acknowledgement to the recyclable materials and its efficient building style that can established in more locations beyond Downtown Los Angeles.
Maximum of 4 units transported at once inside a 40 feet long flatbed container with additional tools for installation on site.
With the increase in floor levels, the space becomes more private to the residents living in above the commercial-used floors. The exterior amenities with the use of CLT columns and reinforced concrete balconies break the orginal organization of the various unit sizes. This develops a second glance at how the modular units are placed per floor to allow various lifestyles to exist at the same time.
Third floor - Residential East Elevation Fourth floorResidential/Community Spaces Roof - Solar Panels/Limited Social Space



The details of a structure greatly contribute to the overall theme and message the viewer receives when viewing the exteriors and interiors. Metal joints are reimagined to fit the narrative of the client, which then expands into the creation of transforming a 10ft by 10ft cube into a temporary study space. Plywood sheating, which provides great sun blocking purposes, also substitutes as memory or pin-up boards, to allow the forgetful client to mark their daily reminders to be seen as they study. Joints and elements from this project would expand into the next project, where a larger site of an art gallery also explores the idea of providing programs through the use of these plywood boards. Composite drawings are created to show the further interactions between a community and their shared space.
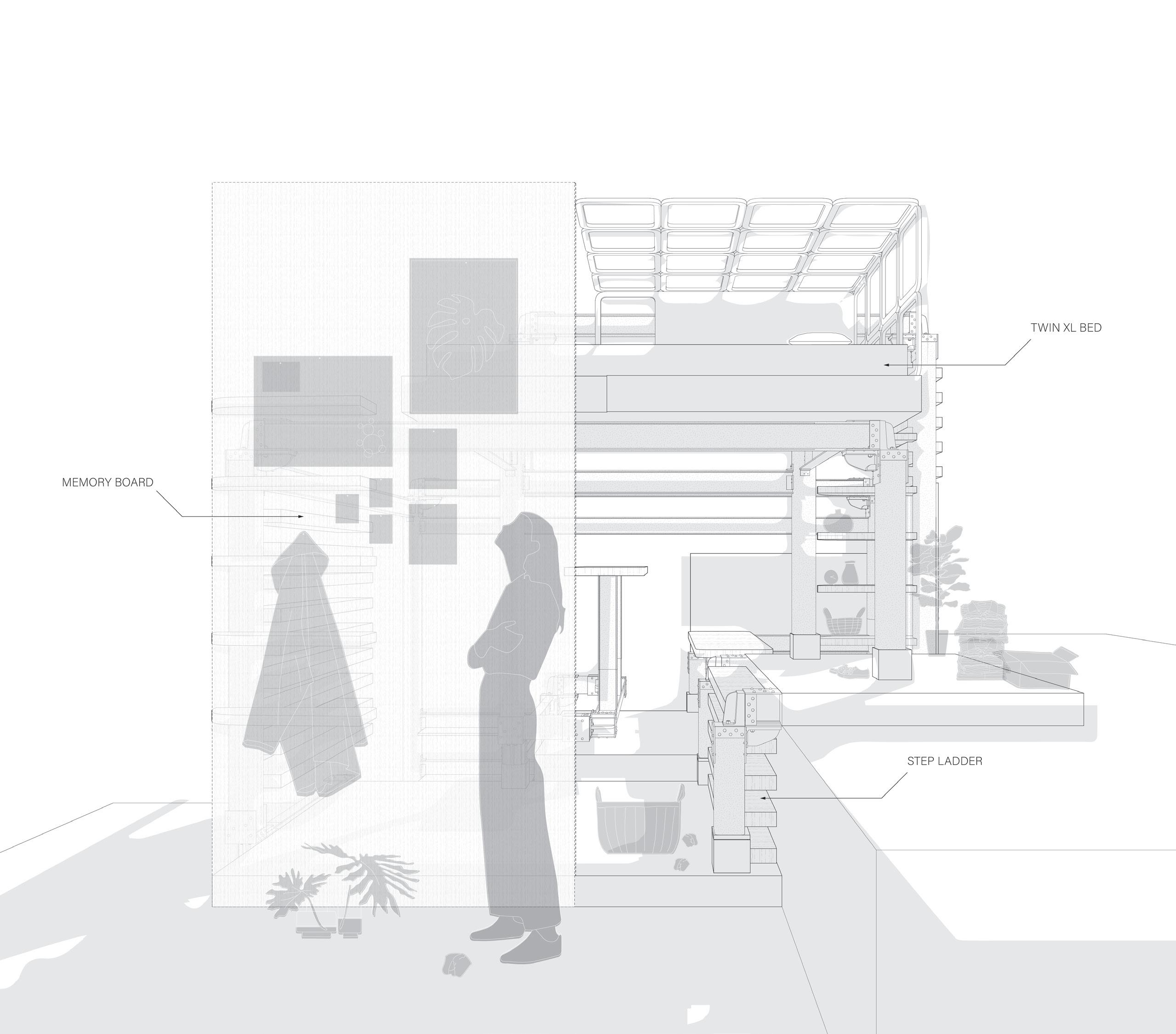


With the intentionally redesigned joints from The Forgetful Daydreamer’s Study, the 10ft by 10ft cube expands into a larger community space, specifically an outdoor art gallery with catering space for local restaurants. Different scales of figures and drawings perform the main idea of human interaction in this structure, where the continued idea of pin-up boards are secured across, best for local artists to showcase their artworks. Metal joints are joined by various sizes of metal beams and columns, creating a uniform outlook for the two-story structure. Joined by three specfic locally found materials which are redesigned, texture are added with the additions of metal mesh, painted metal panels, and wood panels. The metal and wood panels create privacy to the programs, such as the reading room and the smaller galleries in the upstairs level.




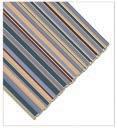


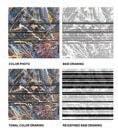
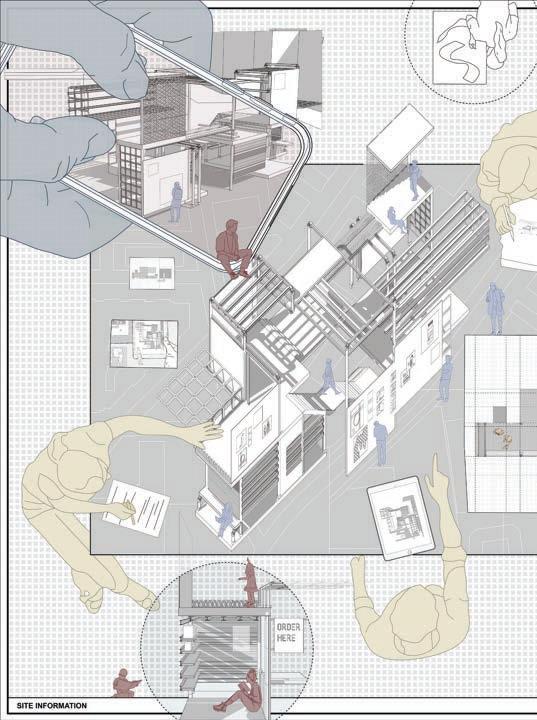

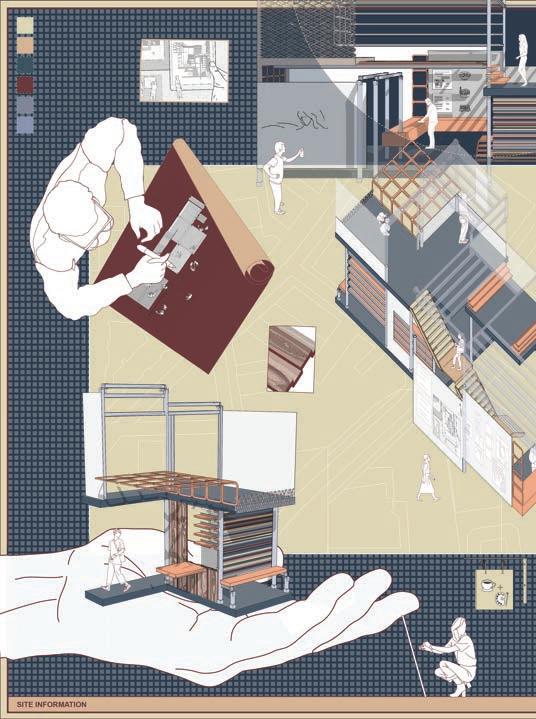




As the final expansion from the Community Day temporal exhibition, and located between the center of the two districts in Downtown Los Angeles, a mixed-use structure is formed to perform the cycle of a donation drive, a workshop, and a personal gallery in an abandoned grass lot between Little Tokyo and the Arts District. The concepts of repetition and reorganization are focused through not only the programs but also are found in the characters and materials to allow visitors to repurpose used or donated items from around the area. A continuation of the painted metal panels collected from local roll-up garage doors is used in this project, along with the secured foundation of concrete and HSS columns to locate multi-use purposes within the different programs. The characters of this project revolve around people from different occupations and ages, in order to involve more attractions and create a harmonious volunteer site.





The use of various scales of human movements strategically presented the importance of how the public interacts with the building and space.


 North Elevation
North Elevation
Through my Summer Internship at Steinberg Hart, I strengthened my knowledge with architecture through using 2D programs (Illustrator, Photoshop, InDesign, AutoCAD), along with making diagrams and reports for assigned projects. With additional 3D designing programs (Rhino, SketchUp), I was able to model and convert the existing CAD drawings into scaled Rhino model files.
Facade studies and redesign for a renovating commerical project in Los Angeles. Landscape and additional figures were added to show interaction around the project.



Axonometric analysis for a potential updated college entrance.



With a completed Rhino model for a hotel project, I converted the existing CAD drawing of the new pool into the 3D rhino file. The completion of the center space between all of the buildings now share further understanding of how the community space is shared between the new hotel and its neighboring buildings.

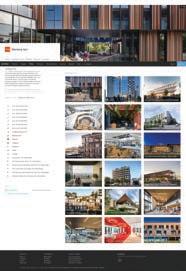



Founded by students in New York City, Pier To: is a multimedia cultural collective that explores the human story through the lens of curiosity, reflection, and growth. Through invitations and interviews, I helped with formatting and designing the first physical copy of the selected works. Working with the Creative team through Zoom, we carefully chose works that would compliment or tell a similar story as the submitted art included poetry, paintings, digital design, photographs, writing, etc. Collaborative digital work involved constant feedbacks and revisions, similar to the style of an architectural studio course at school. I was able to discover a new hobby with digital design, understanding the artist’s intentions before acknowledging and bringing in my personal curation for the pieces.
The artist above shows the submitted pieces in photograph form; I chose to use the similar scrapbook style to mimic the message presented through the artist’s understanding of their piece.





















































Reorganizing the given painting and poetry with the exaggerating Illustrator designed title and including the detail of the art piece on the right draw attention to how the artist expressed their feelings - seen in both the painting and the poem.




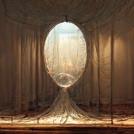
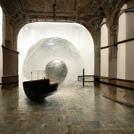
From the semester studio study with using advanced programs involving coding and the use of AI, I developed a personal interest into the study of Midjourney, specifically connecting AI and other forms of art together. There is a coordination of allowing Artificial Intelligence to form photo copies of written text and the user as the decision maker to select images best fitted to their image need. Midjourney has been used for architectural inspiration for my projects, but it has also brought connection to my other interests in fashion and visual art.




