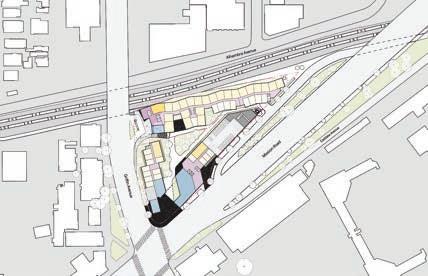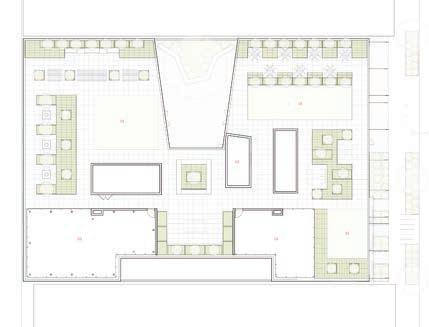
1 minute read
Internship @ Steinberg Hart
Through my Summer Internship at Steinberg Hart, I strengthened my knowledge with architecture through using 2D programs (Illustrator, Photoshop, InDesign, AutoCAD), along with making diagrams and reports for assigned projects. With additional 3D designing programs (Rhino, SketchUp), I was able to model and convert the existing CAD drawings into scaled Rhino model files.
Facade studies and redesign for a renovating commerical project in Los Angeles. Landscape and additional figures were added to show interaction around the project.
Advertisement
Axonometric analysis for a potential updated college entrance.



With a completed Rhino model for a hotel project, I converted the existing CAD drawing of the new pool into the 3D rhino file. The completion of the center space between all of the buildings now share further understanding of how the community space is shared between the new hotel and its neighboring buildings.










