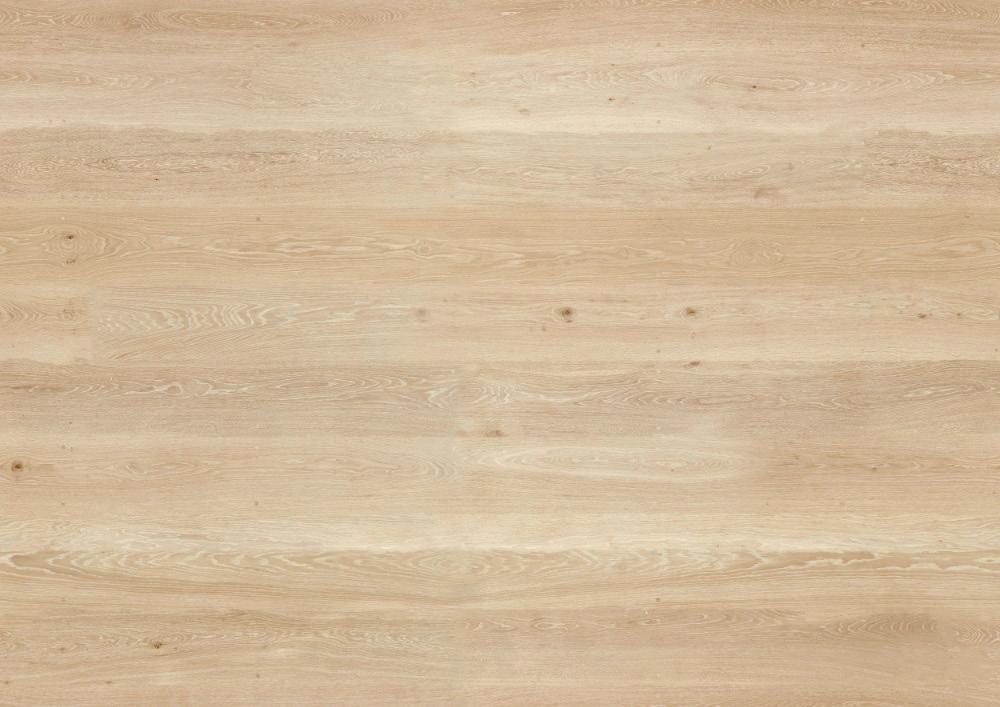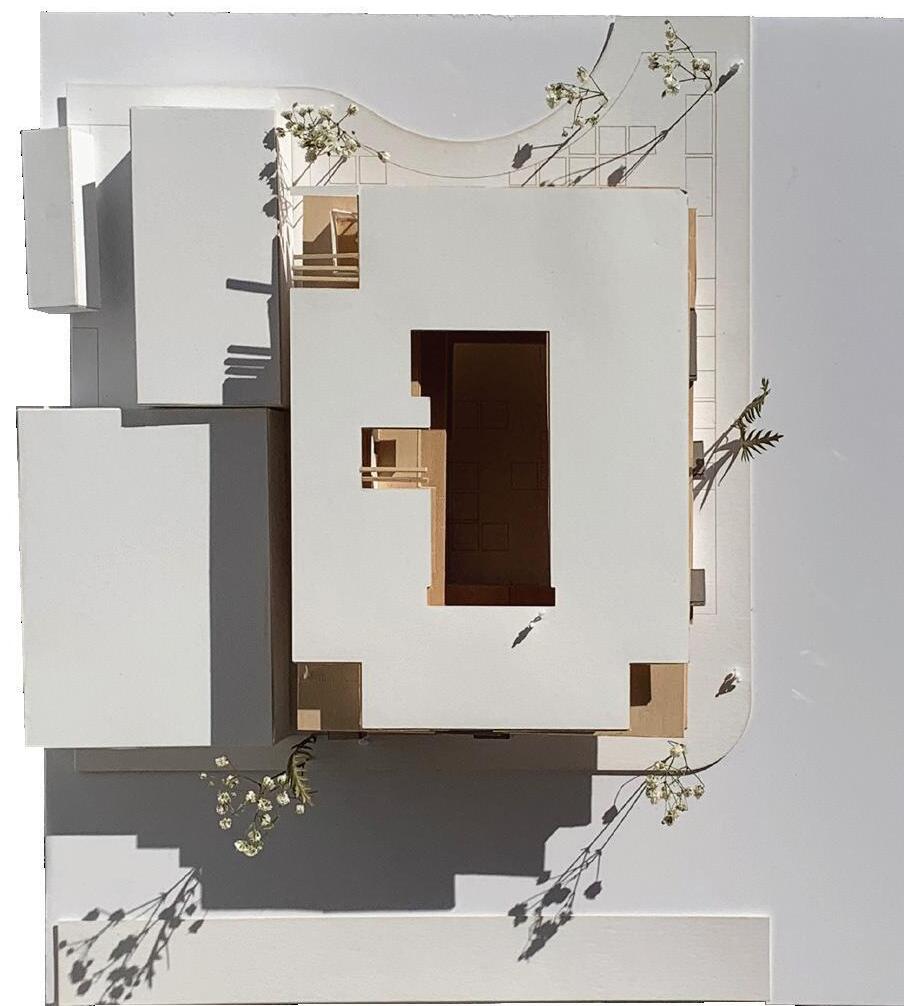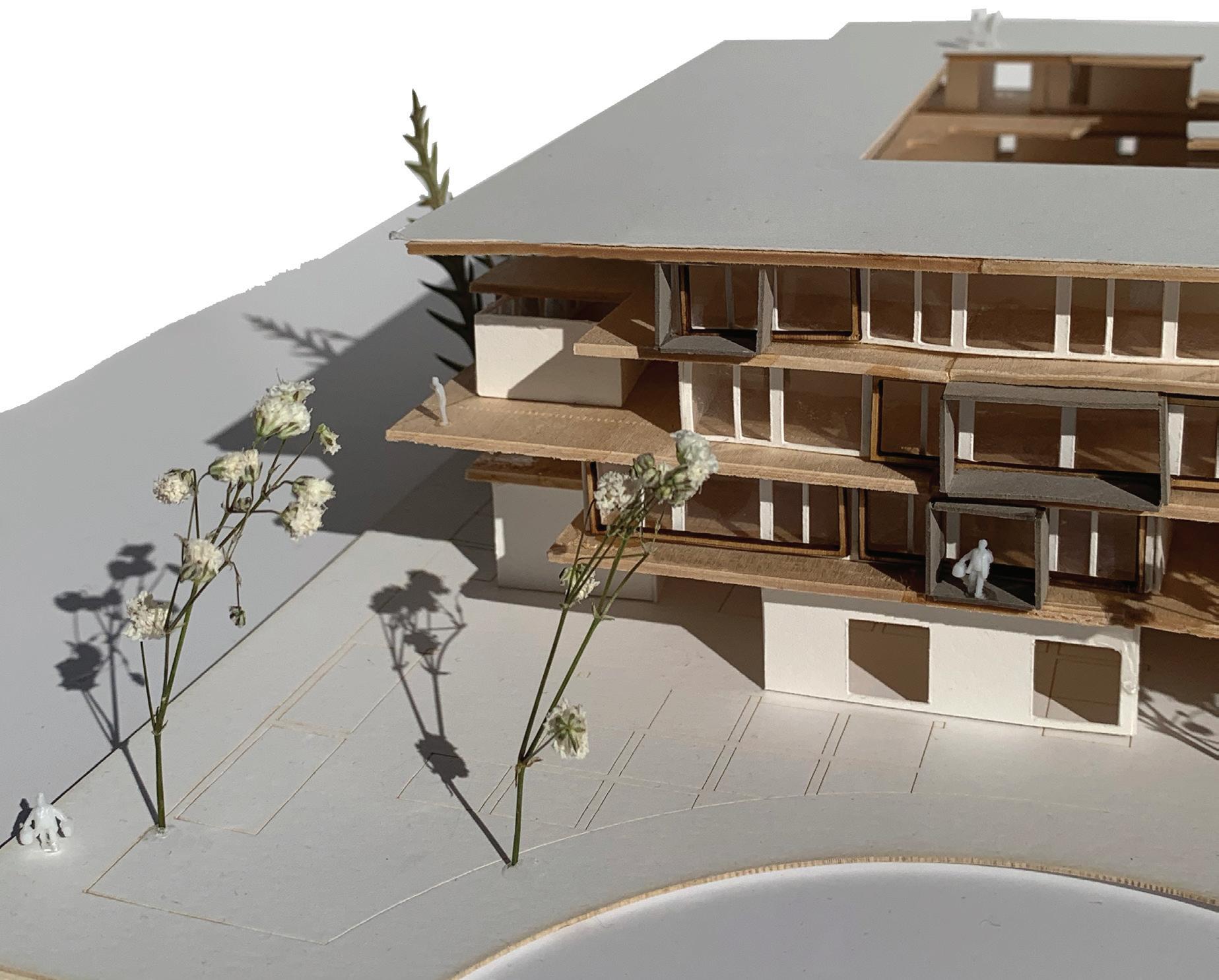
1 minute read
Wellness on WheelsThe Clinic
Mixed-Use Community Modular Housing
USC SCHOOL OF ARCHITECTURE - PROFESSOR SASCHA DELZ
Advertisement
The Wellness on Wheels Co-Op aims to provide accessible wellness programs within four microcenters as well as throughout the neighboring community. The Co-Op consists of an education center, a food market, a recreation center, as well as a health center - all of which increase the communities’ accessibility to wellness through a combination of established centers and mobile vehicles. These vehicles, such as the mobile clinic, aim to bring access to wellness, not only to those living within the Co-Op, but to those surrounding the structures aiming to reach the wider community. The Co-Op not only aims to provide the community with the resources to enhannce community and personal wellness, but it also aims to teach and exchange knowledge relating to wellness throughout the community. While each program has its own specialization, all of them come together through the overarching goal of education.
Located to the west of the University of Southern California campus, the clinic involves mobile clinics that can move freely around the neighborhood for weekly health related services like flu shots or workshops. The vehicles are parked within the ground floor on rest days. Holding a collaboration with the existing USC mobile clinic service, the site offers housing primarily to the health workers and volunteers/ students, along with patients who wish to stay close to the clinics.
Using a modular unit system, the building can be built rapidly outside of the site and its individual units before being transported to the site using flatbed trucks. This movement shares the acknowledgement to the recyclable materials and its efficient building style that can established in more locations beyond Downtown Los Angeles.
Maximum of 4 units transported at once inside a 40 feet long flatbed container with additional tools for installation on site.
Second floor - Residential
KEEP AT SAME SIZE AND TEXT FOR COHESION.
Ground Floor - Commercial use
West Elevation Section
With the increase in floor levels, the space becomes more private to the residents living in above the commercial-used floors. The exterior amenities with the use of CLT columns and reinforced concrete balconies break the orginal organization of the various unit sizes. This develops a second glance at how the modular units are placed per floor to allow various lifestyles to exist at the same time.













