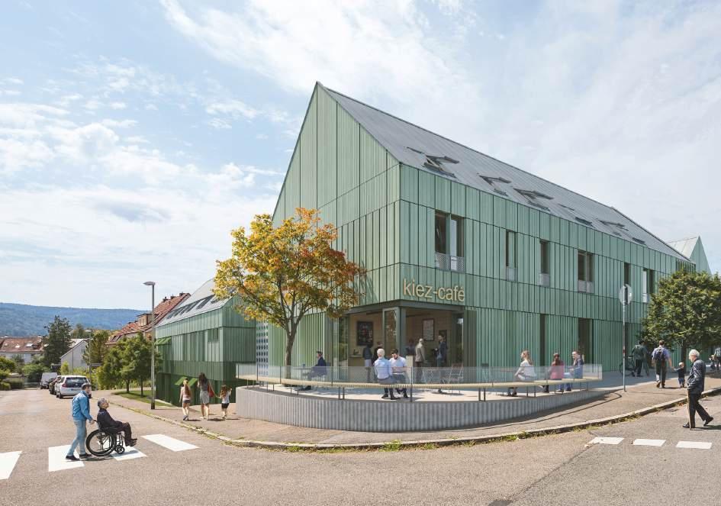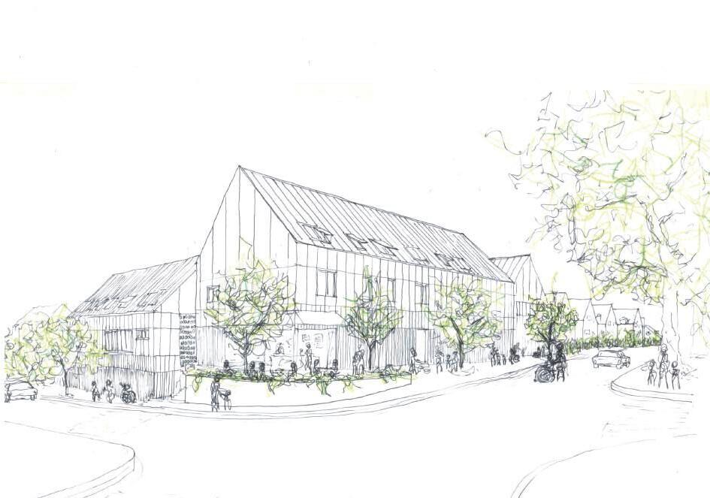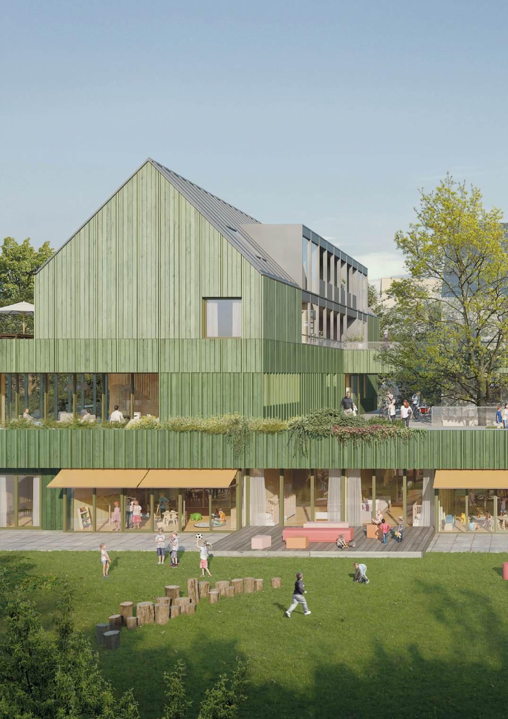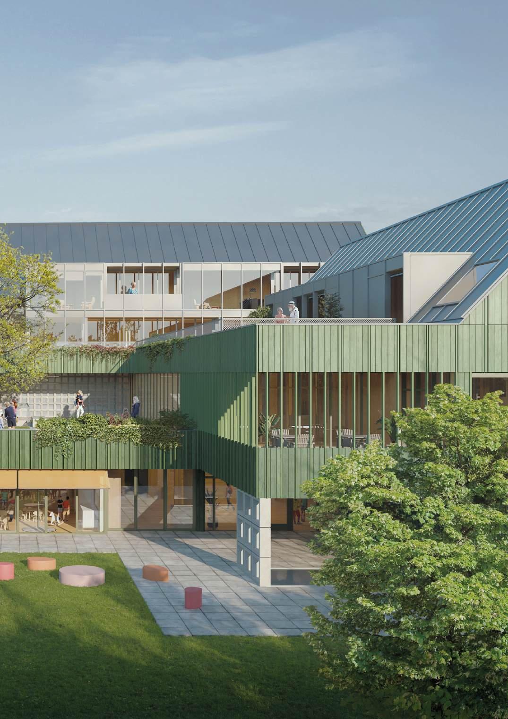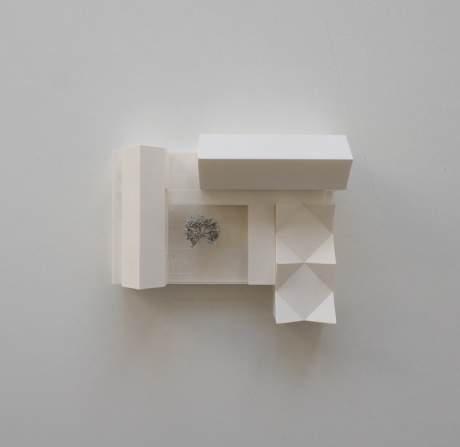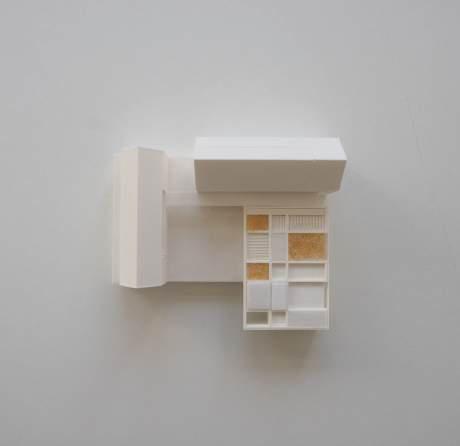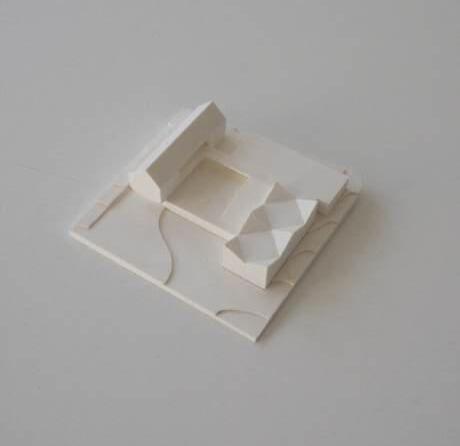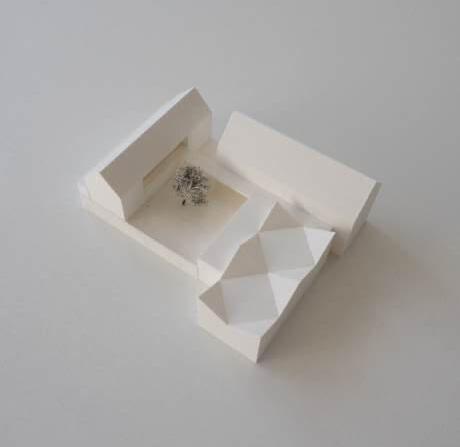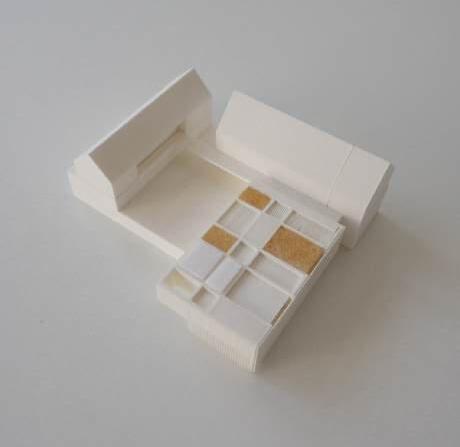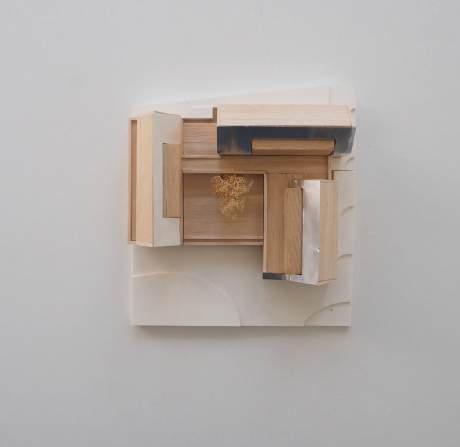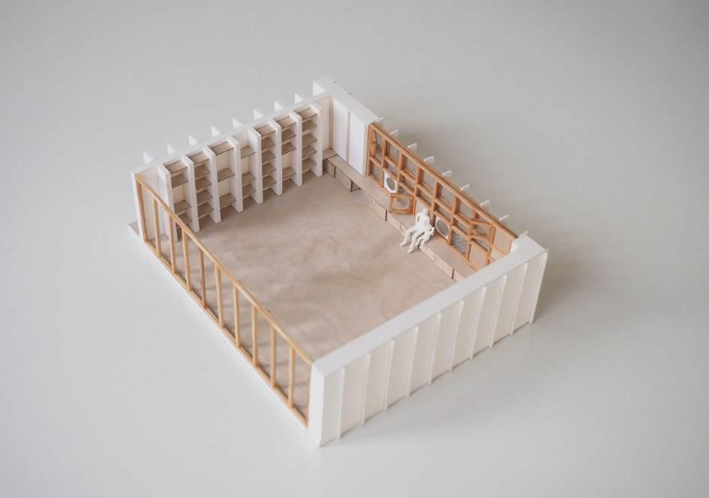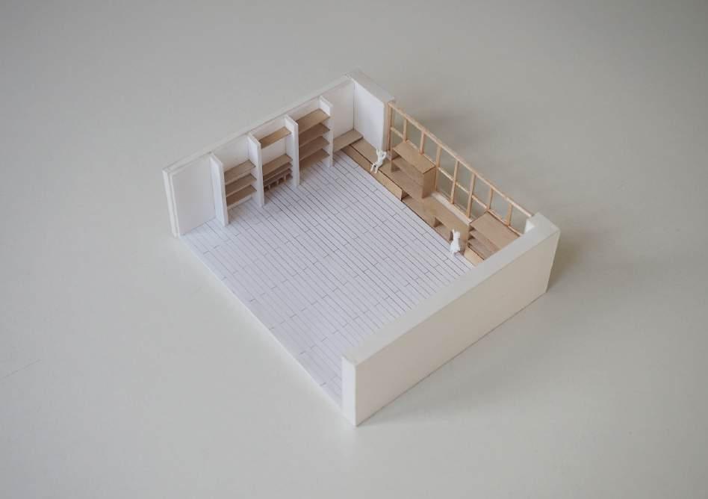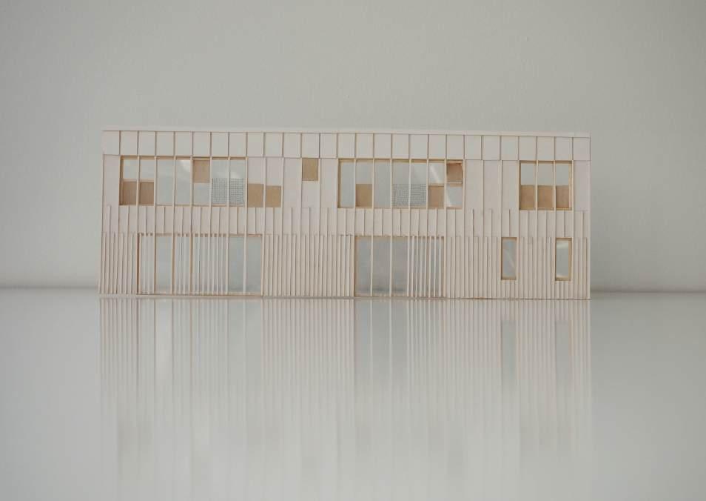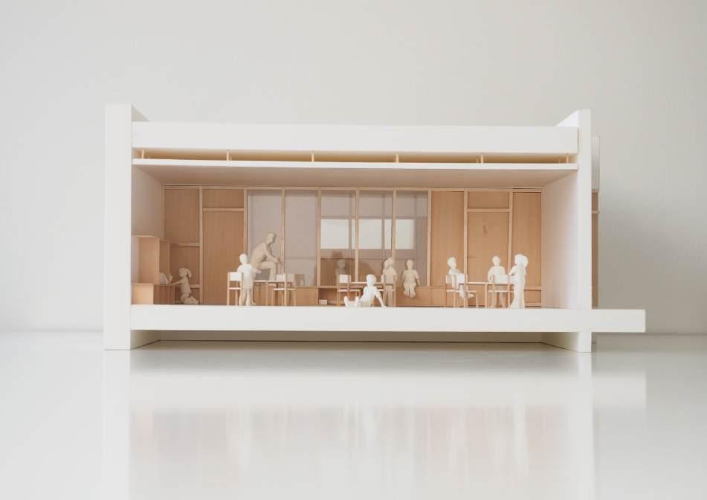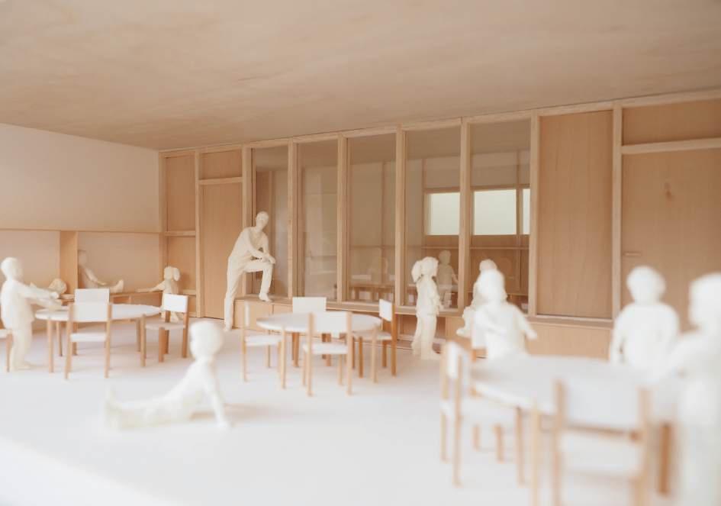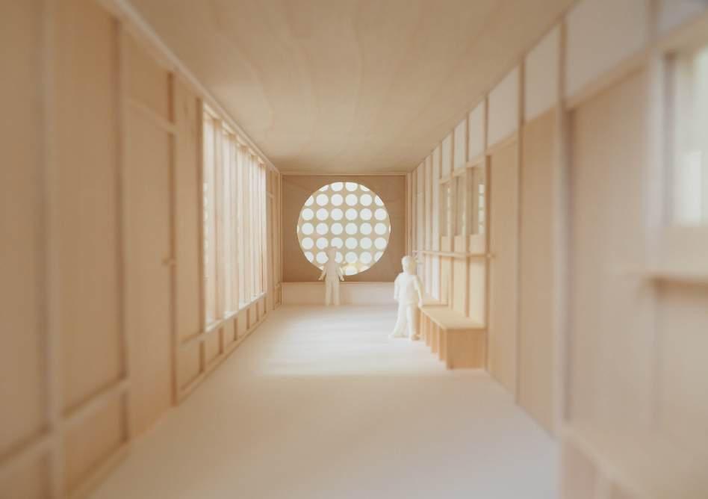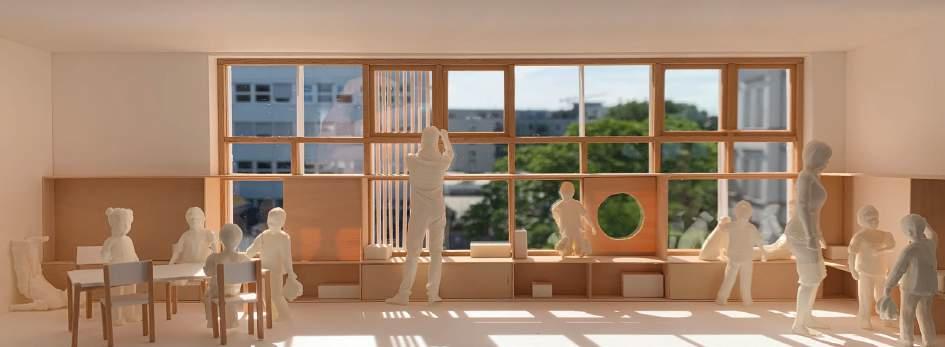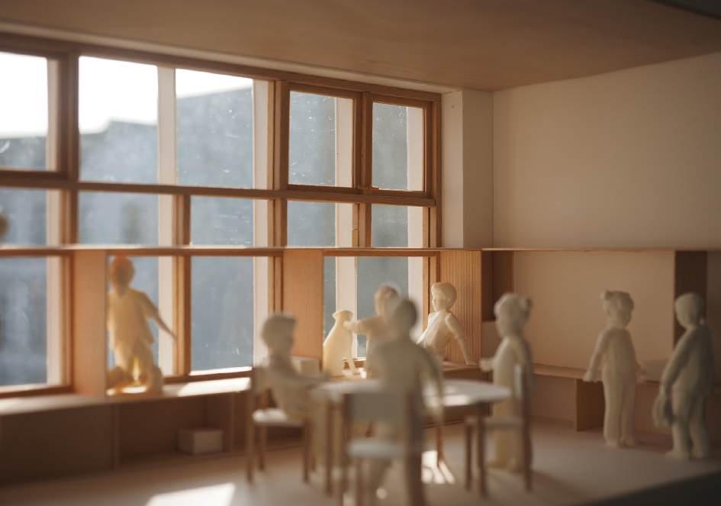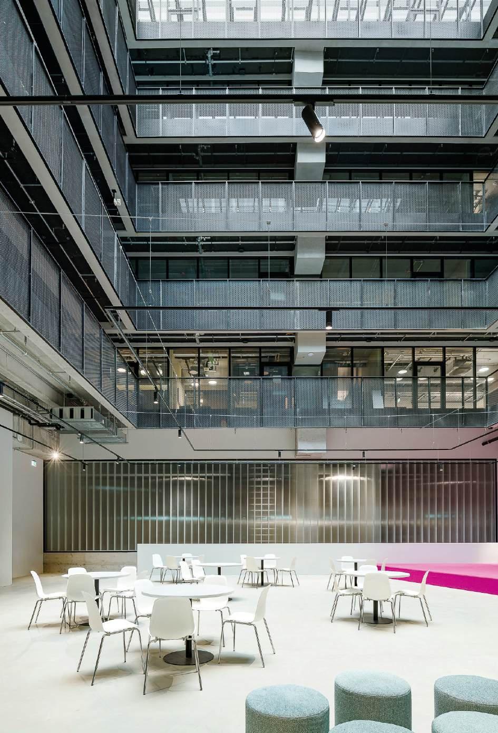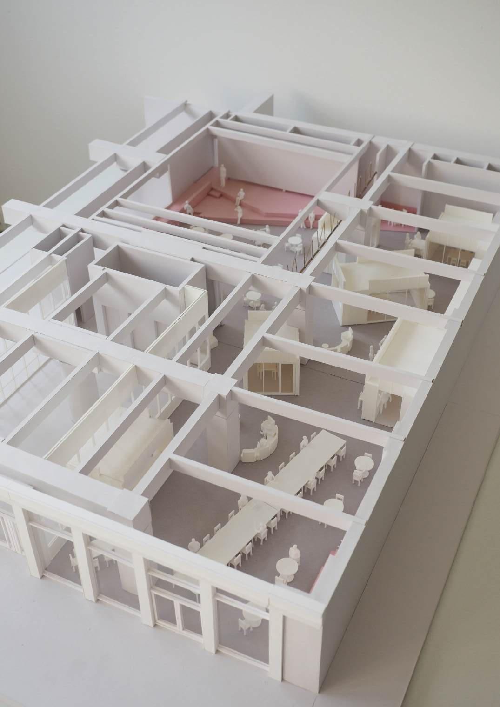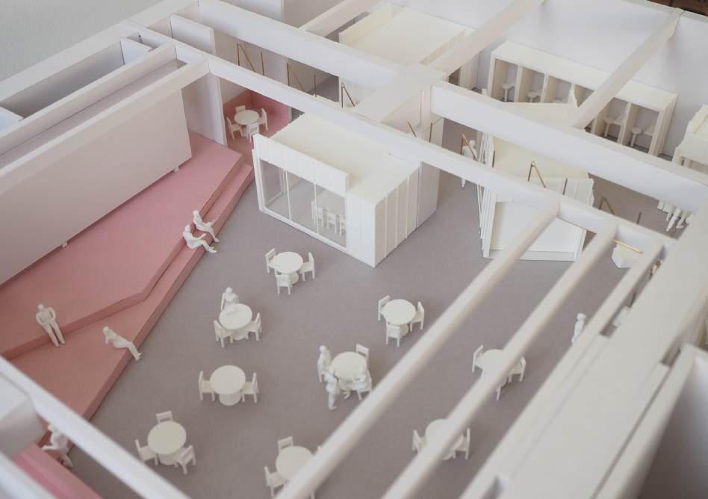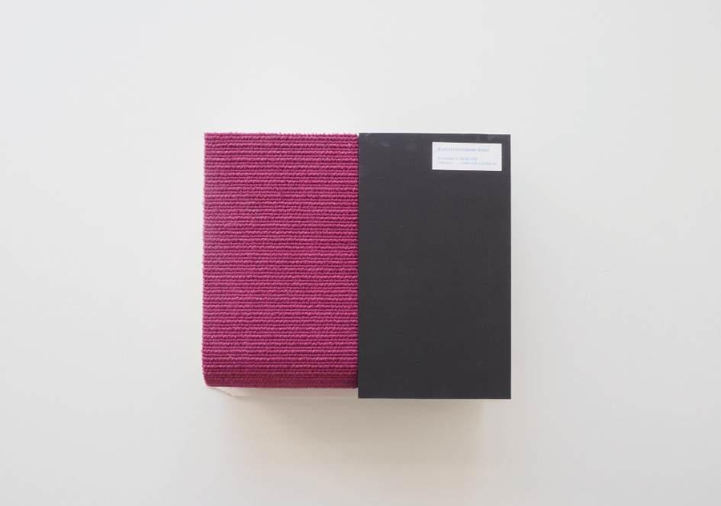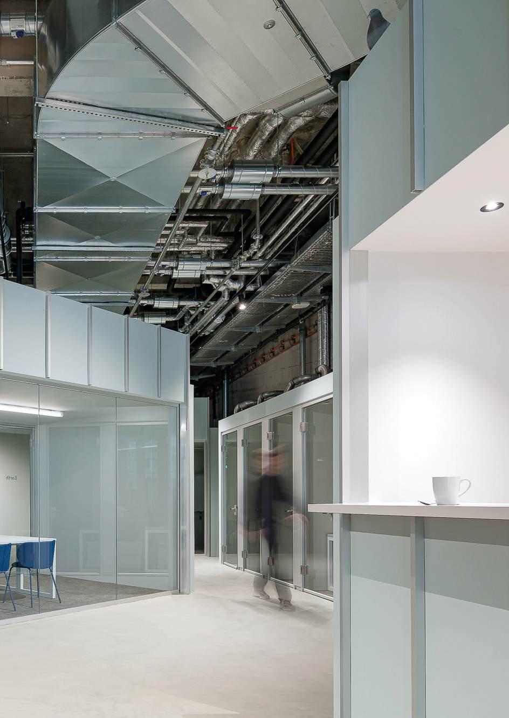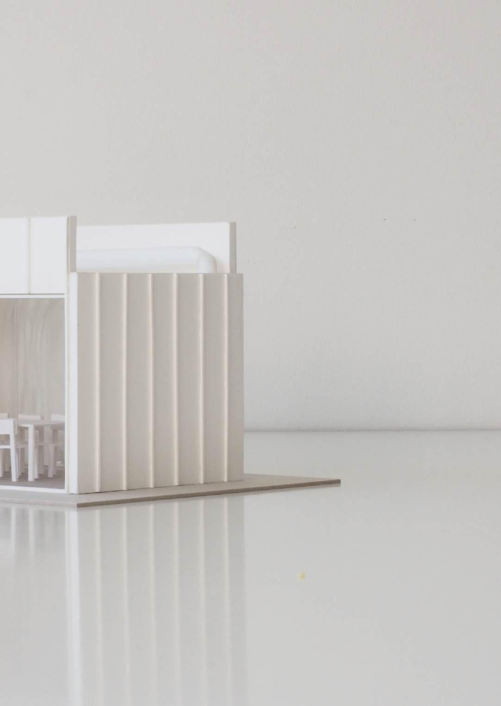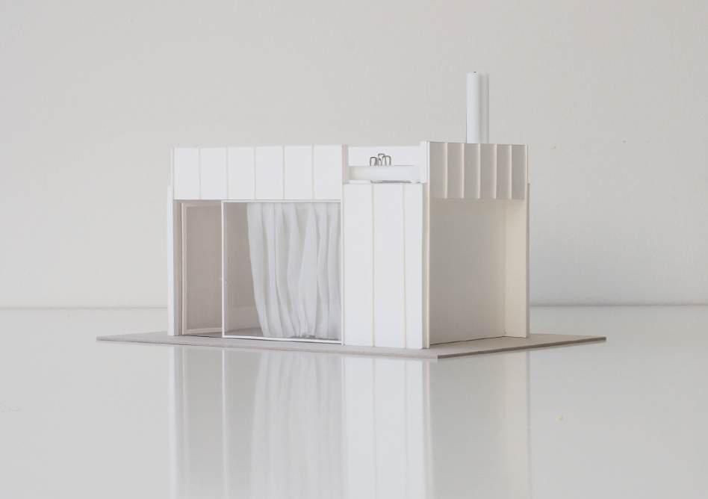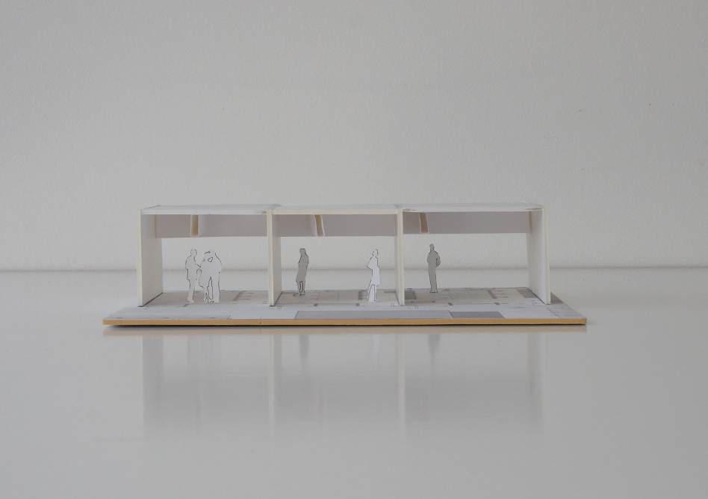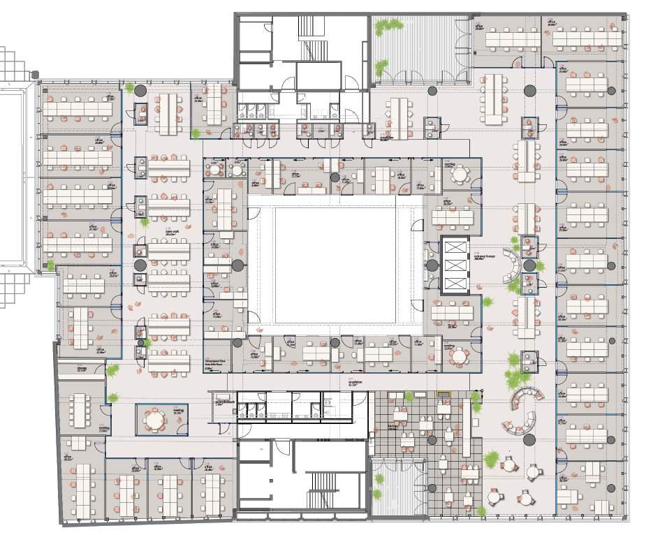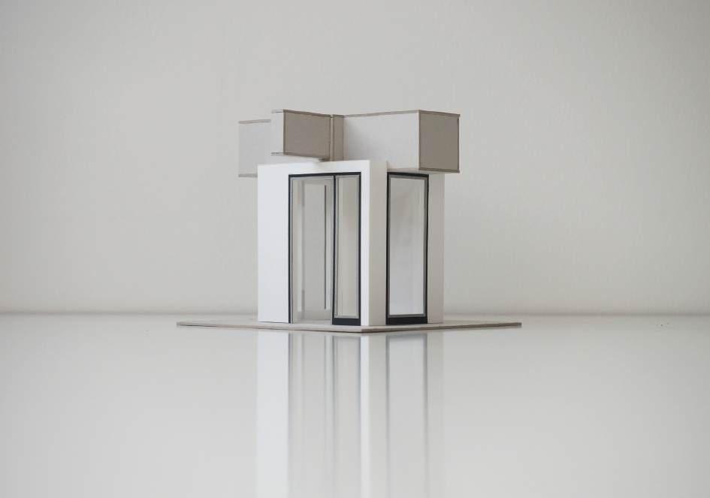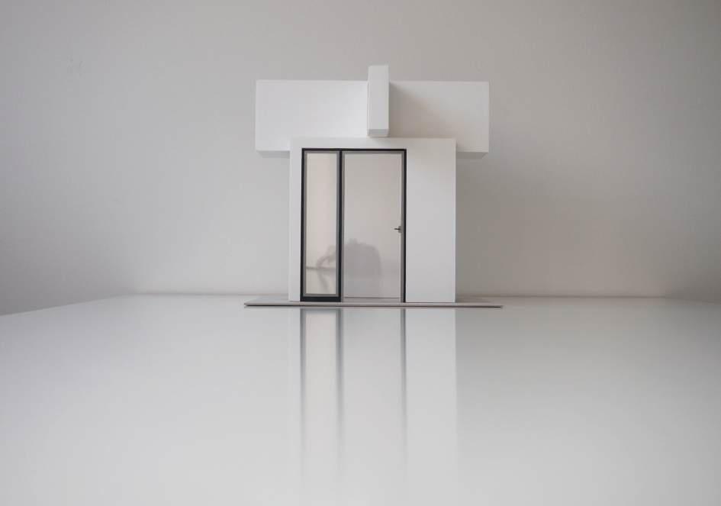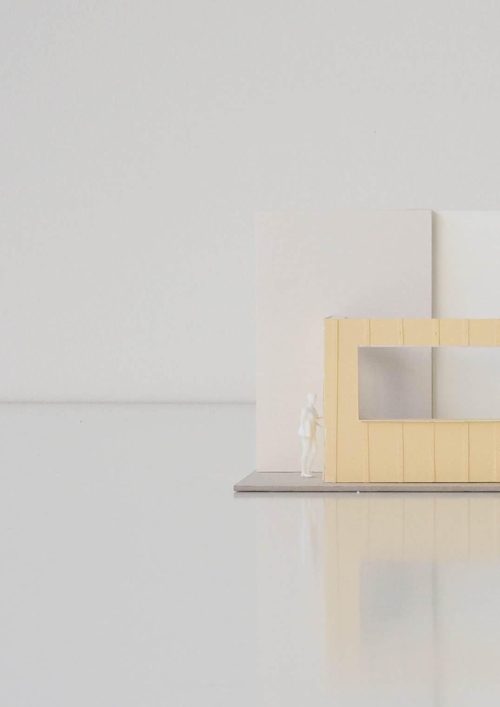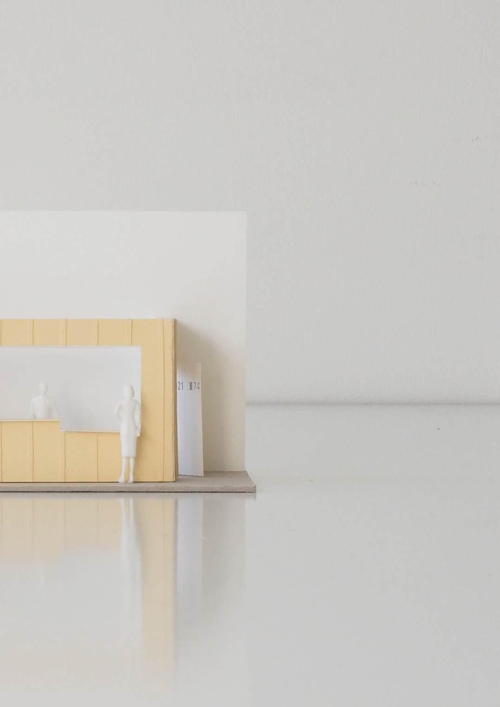Berthold Architekten BDA
NOVEMBER 2023 - APRIL 2025
colleagues :
Fabian Berthold
Ismaïl Elabd
Clara Krehl
Kaz Koenis
Stefan Kuhlhorn
Lisa-Marie Lie
Andres Matthiess
Hanni Nguyen
Javier Nunes
Enrico Popp
Ricardo Sabogal
areal arlinger
Pforzheim
Emile BAJARD
Architect D.E.
Tel : +33 6 99 41 97 51 - email : emile.bajard@hotmail.fr
Instagram : @emilebajard
Born on June 25, 1996. French.
Address : Schaperstrasse 33, 10719 Berlin, Germany
STUDIES

2019-2022 : Master degree, architecture school ENSA Paris-Malaquais
2018-2019 : Aalto University, master in interior architecture, Finland
2014-2018 : Bachelor degree, architecture school ENSA Paris-Malaquais
2013-2014 : Fine Arts school of Paris, art and architecture
2013 : scientific high school diploma, Paul Robert high school, Les Lilas, France
LANGUAGES
- French : mother tongue
- English : C1 - operational proficiency
- German : A1 - beginner
EXPERIENCES
2023-2025 : - Architect and model maker (1.5 years) Berthold Architekten BDA
2020-2023 : - Freelance interior architect (3.5 years) Institut Catholique de Paris
2023 : - Self published family cookbook
- Scenography for an exhibition - photohrapher Jonathan Bertin
2022 : - Internship (2 months) Geiger & Hijlkema architecture office
2020 : - Fixed-term contract (9 months) 2 days/w Agence Duthilleul architecture
2019 : - Fixed-term contract (2 months) bar-restaurant Harju 8 in Helsinki
2018 : - Assistant for a scenography designer for an event in a stadium
- Fixed-term contract (1 month) Agence Duthilleul architecture office
2017 : - Internship (5 months) Luciano Abbaterusso interior designer
2016 : - Fixed-term contract (1 month) in a material handling compagny
2015 : - Internship (1 month) AREP architecture office
2014 : - Fixed term contract (1 month) AREP architecture office
SOFTWARES
- Adobe : Illustrator, InDesign
- AutoCad, Vectorworks, SketchUp
COMPETENCES
- 5+ years freelance, dealing with clients and projects
- multi disciplinary profile, curious and willing to learn
- organize projects and teams




