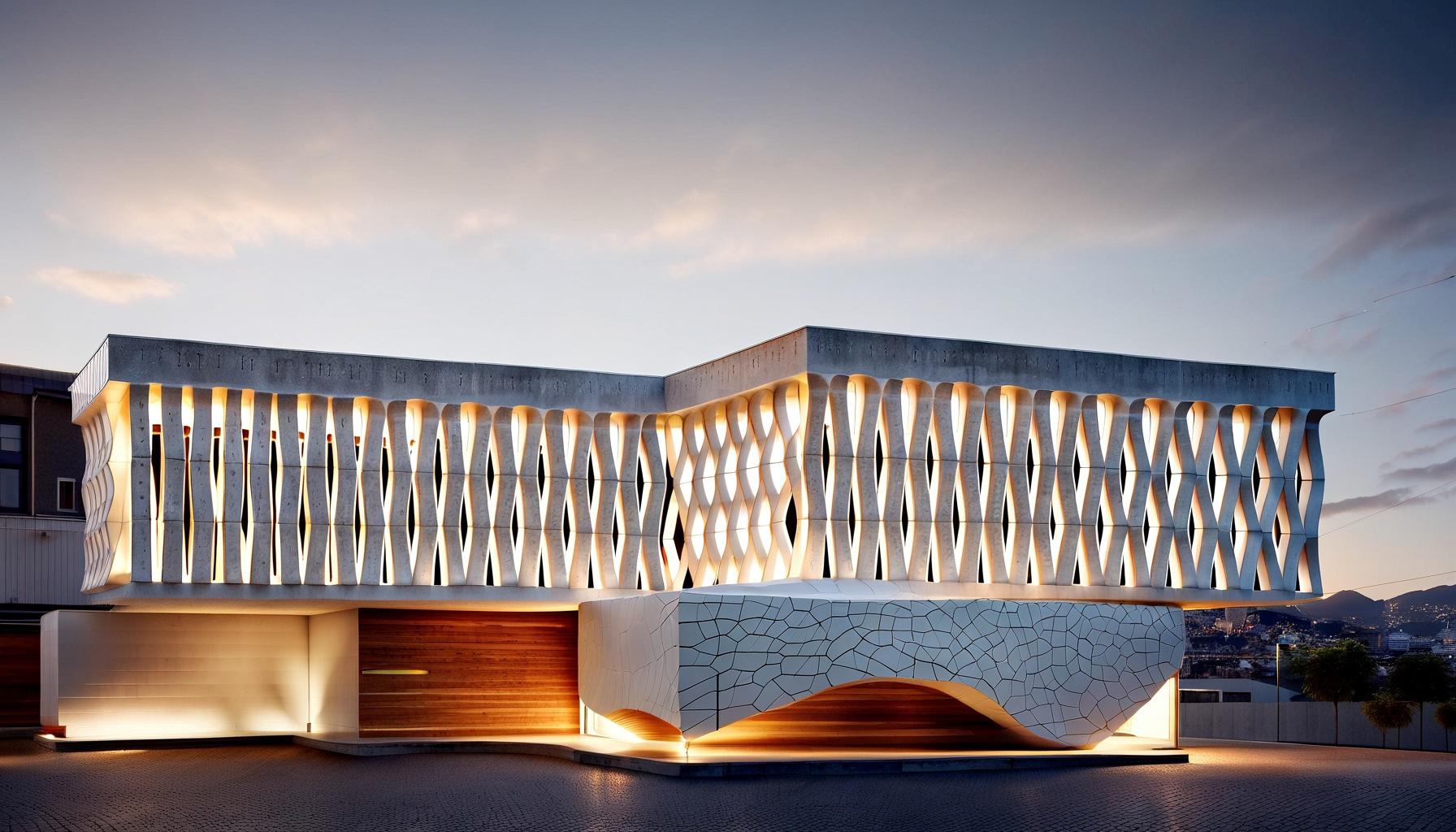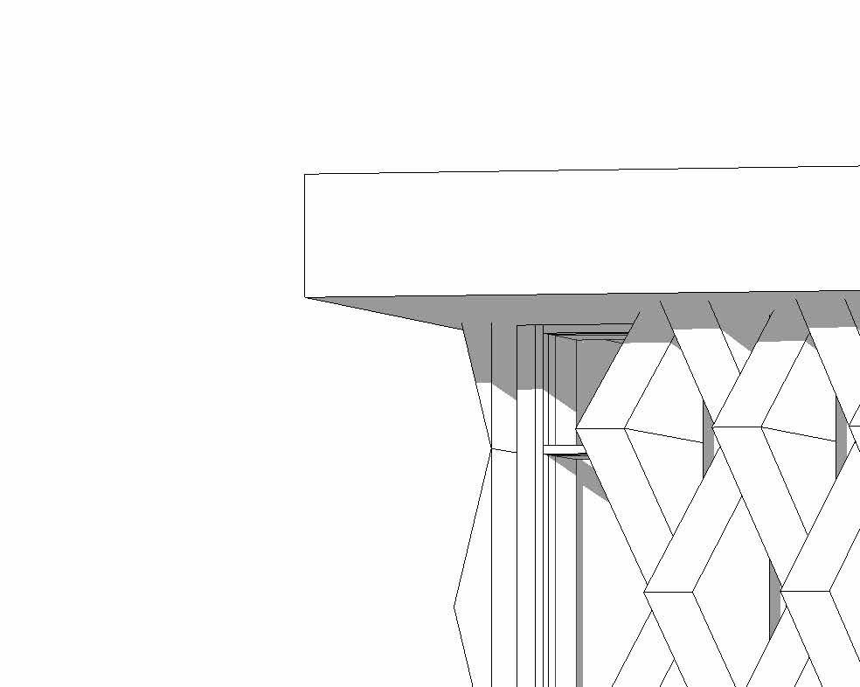
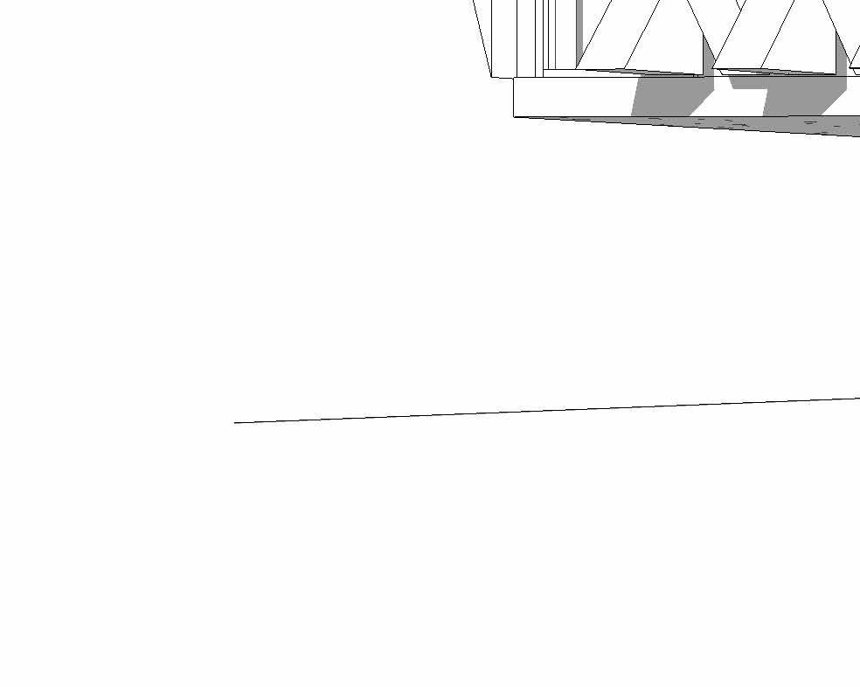
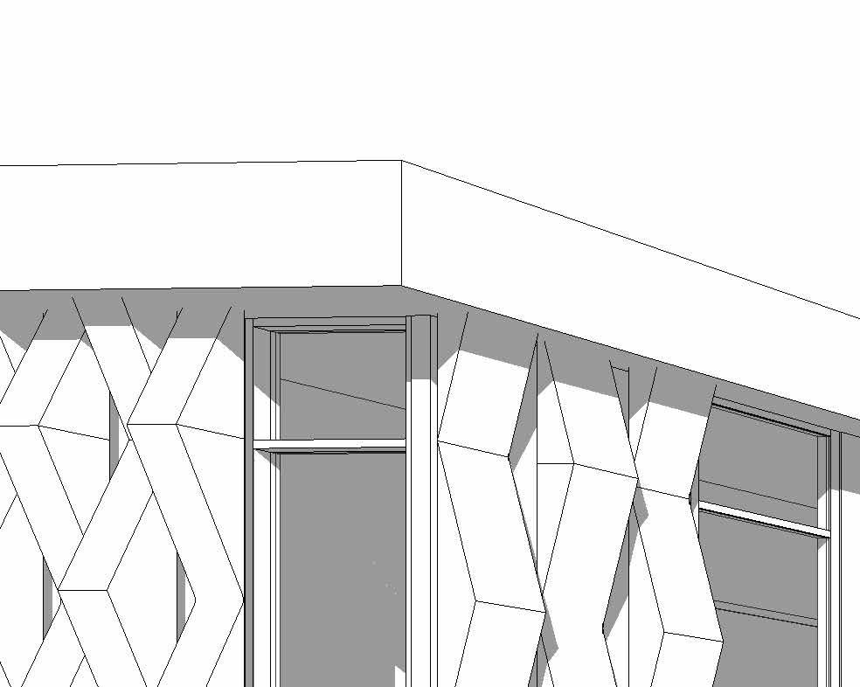
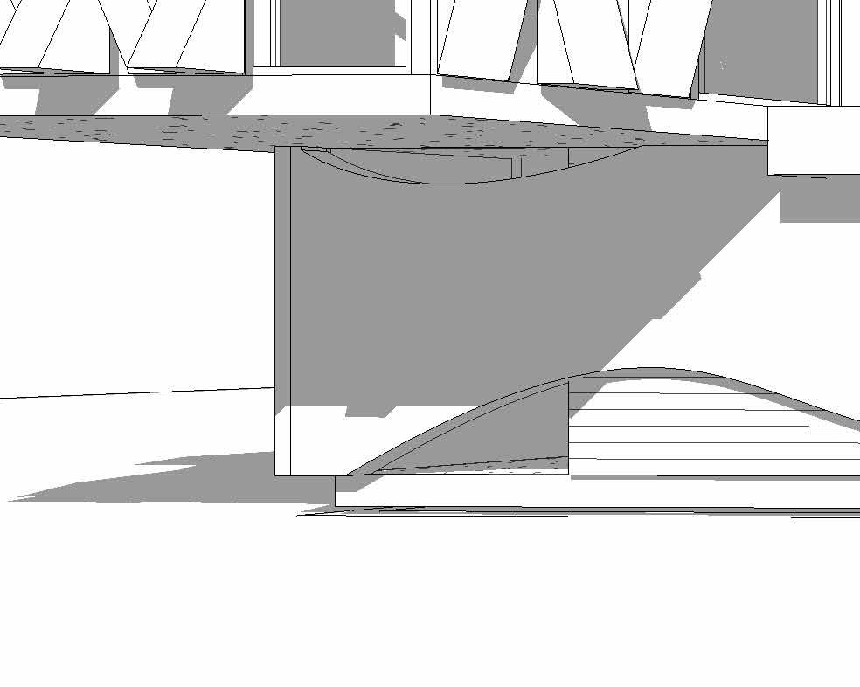
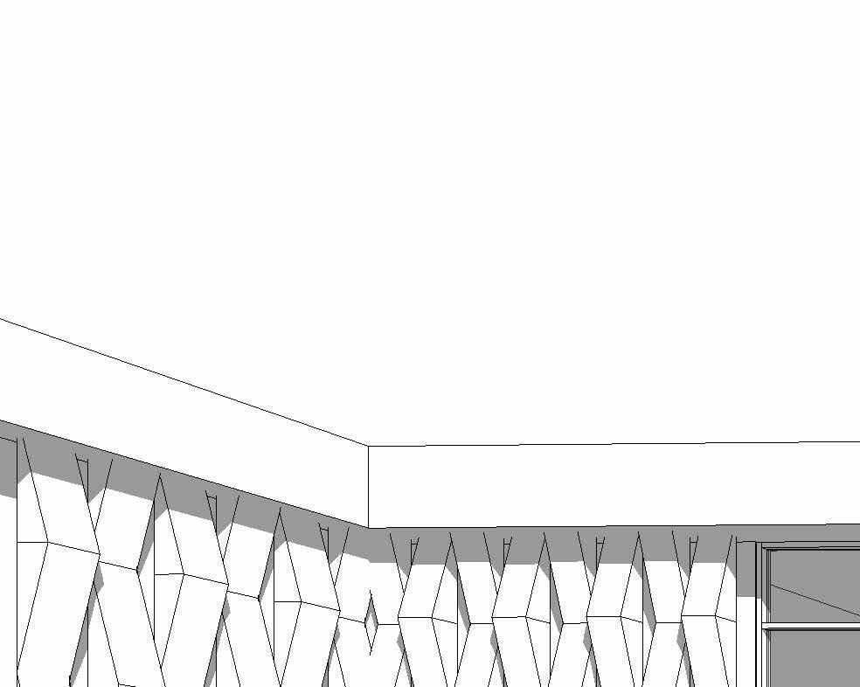
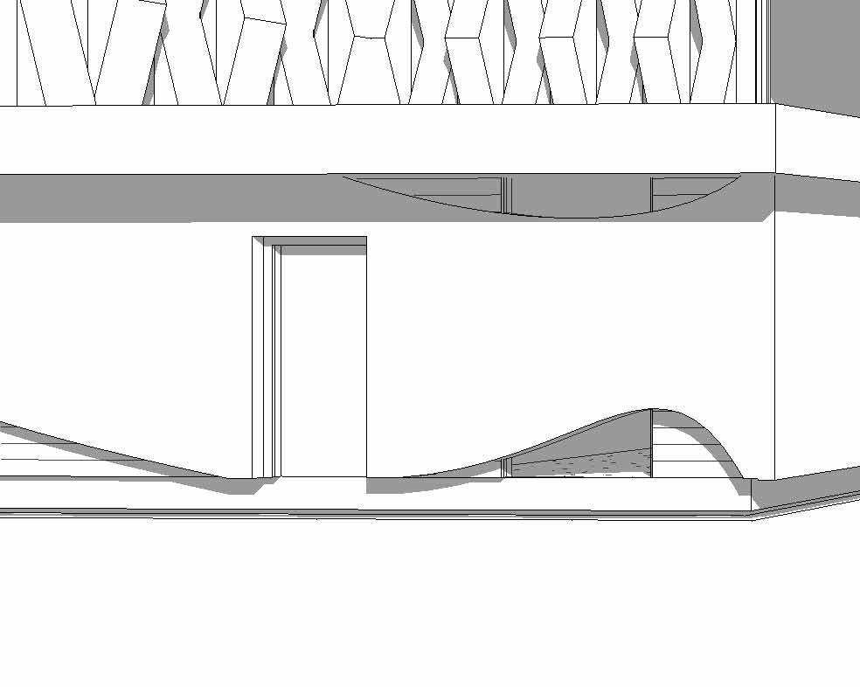
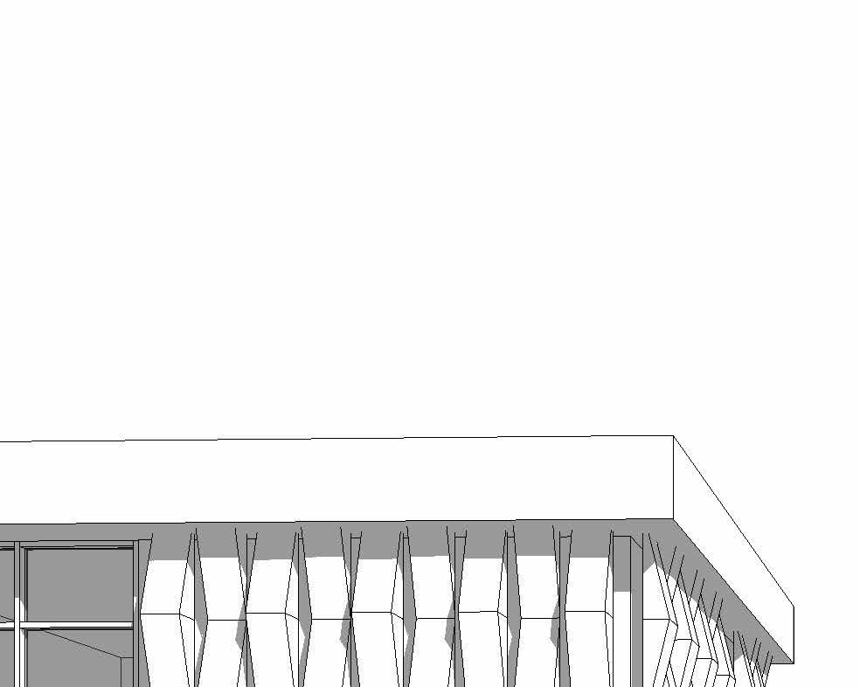
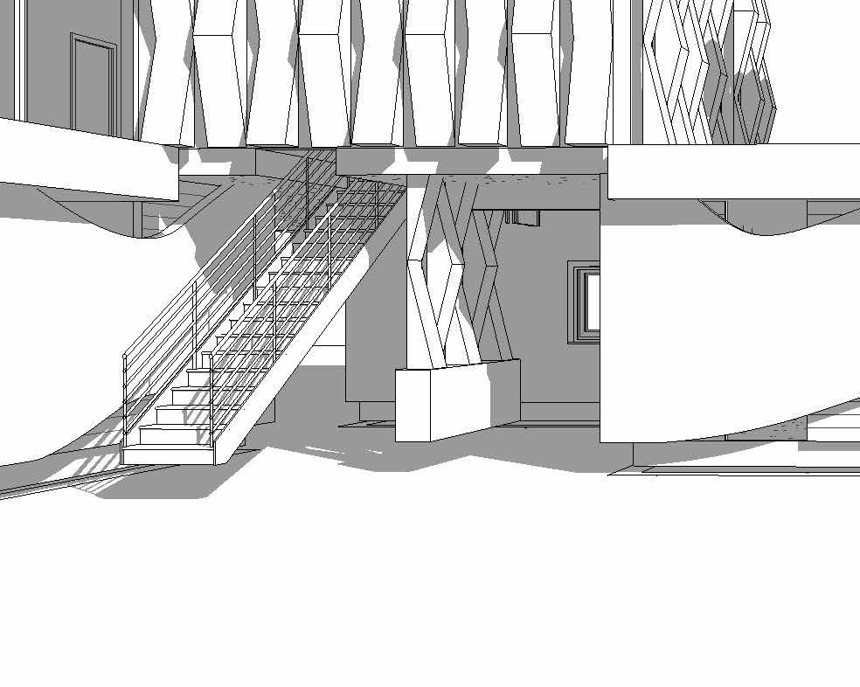










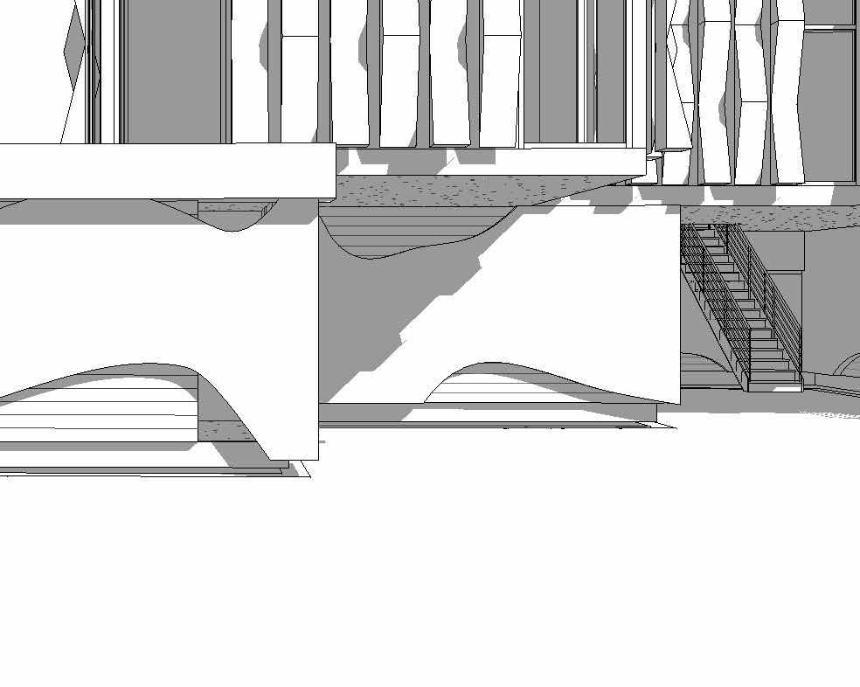
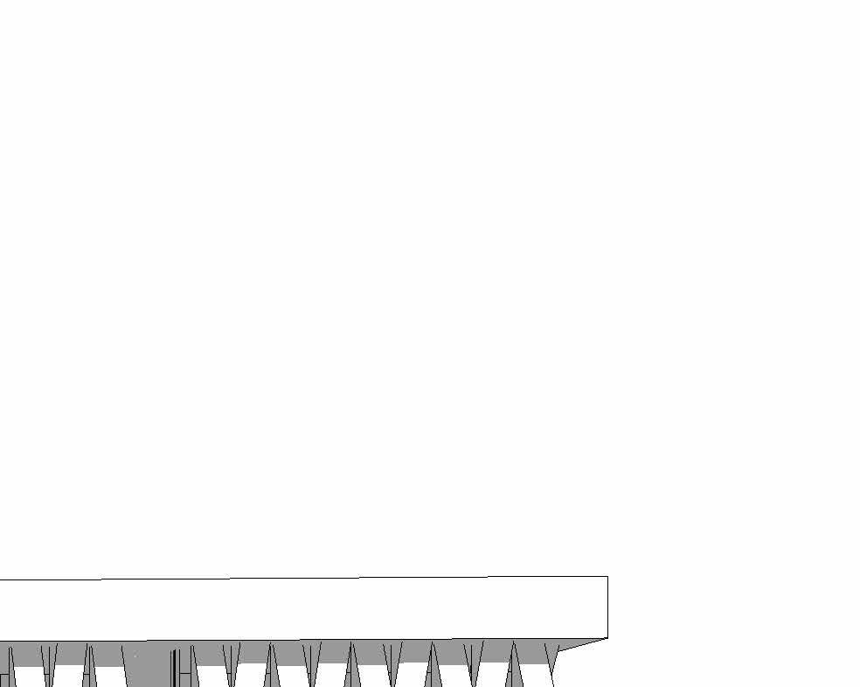
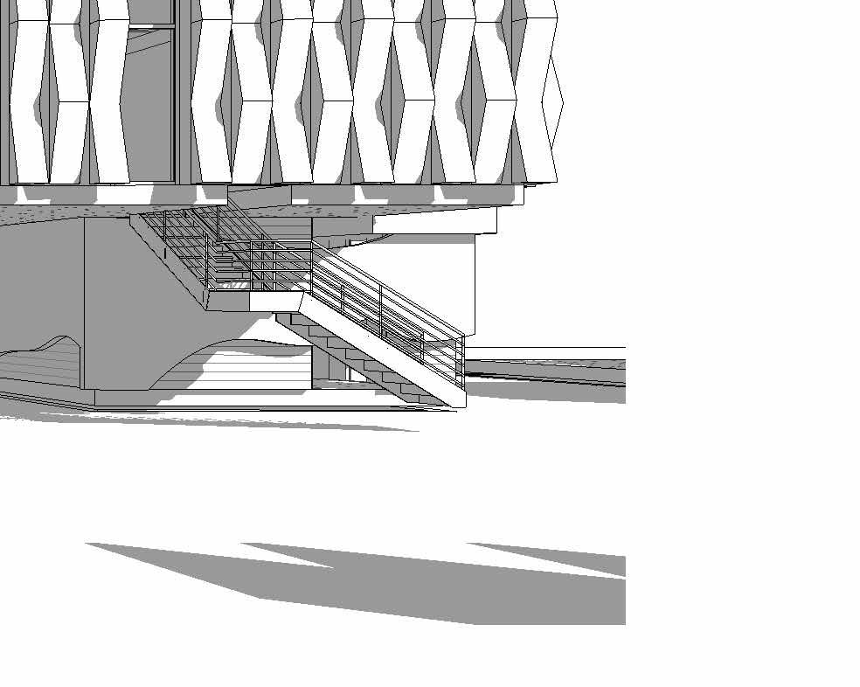


Socio-spatial fragmentation and urban spatial segregation, divides communities. Underutilized, overgrown in-between spaces only add to the division, and in the sense of the Farmingdale Project, an unintentional by-product of industrial/suburban programs in close proximity. The byproduct of this decades-long encroachment/recession process is in fact the site for Project 3—an unsed, leftover space. The site for Project 3 is near but not connected to suburban communities, in the middle of the Farmingdale Industrial Complex, tangent Republic Airport and a strip mall.
The site itself is an elongated, narrow rectangle with a subtle taper to its eastern border. Generally speaking, the space presents several design challenges to a residential developer: (a) narrow site limits programs and circulation methods; (b) noise levels from the airport, railroad, and commercial activity limit residential marketability; (c) zoning restrictions limit structure height and force lateral sprawl.


NYC Public Housing is undergoing an unsustainable tenant displacement initiative as a result of building decay and neglect, a product of federal de-investment, racial tension, and privatization. The City of New York is displacing tenants one building at a time, leveraging relationships with private landowners and replacing the Section 9 distinction with Section 8—privately owned land, leased by the State.
In lieu of this crisis, a Long Island developer has decided to o er a Section 8 Housing opportunity to NYC Public Housing. By taking this underutilized Farmingdale site, the problem of housing will be resolved using a challenging, but a ordable Industrial, in-between space.
PRESERVE 40,000 UNITS
BUILD 8,000 UNITS


The 20 x 40 rectilinear platform looks to e ectively respond to both the project constraints--apartment size and program variation--and a ordable housing narrative/practicality dilemma. An initial mass pairing that creates an o set served as our foundation for interior and exterior space and program establishment.


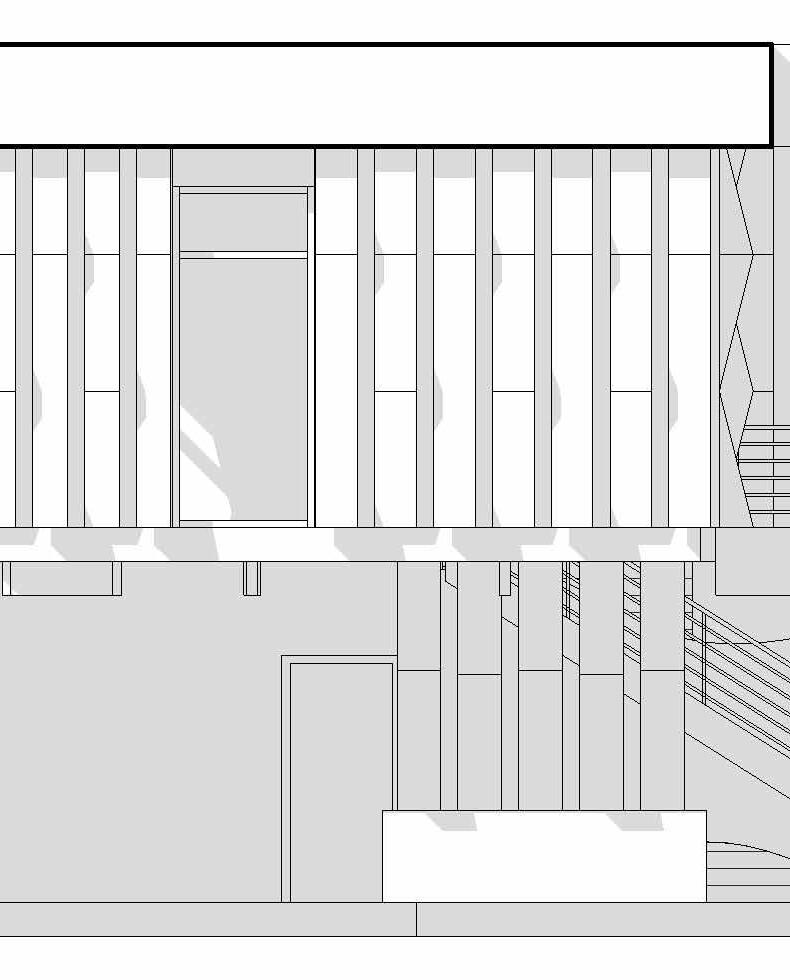

Combinations of the original 20 x 40 rectangle. Primitive examples of overlap as a means to create new interior programs; responses to project constraints.
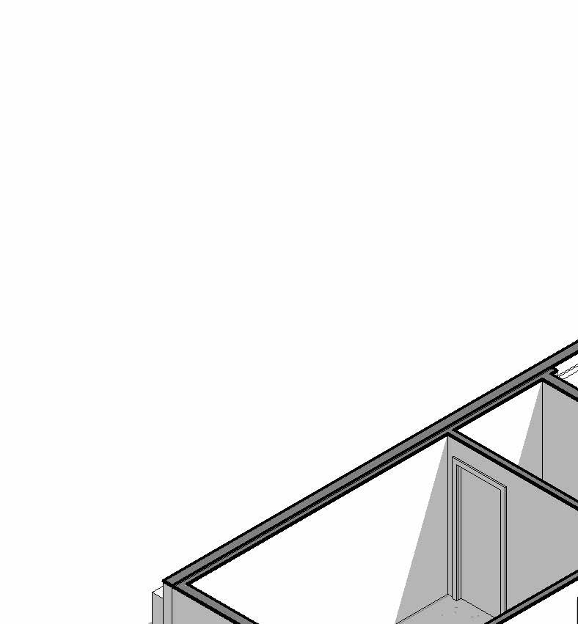
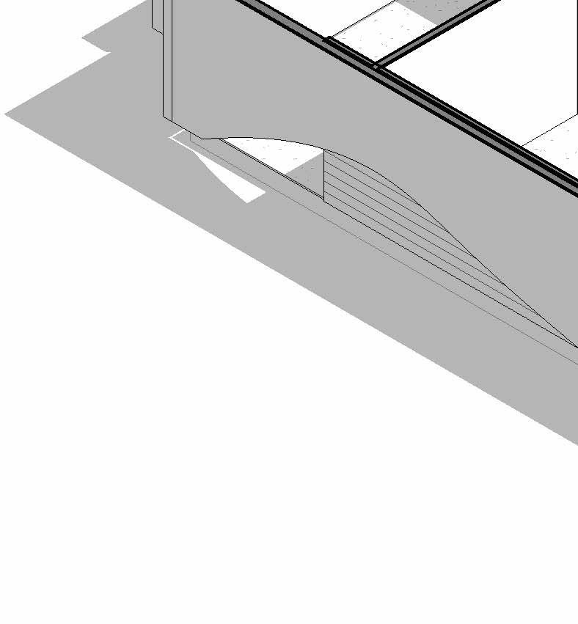
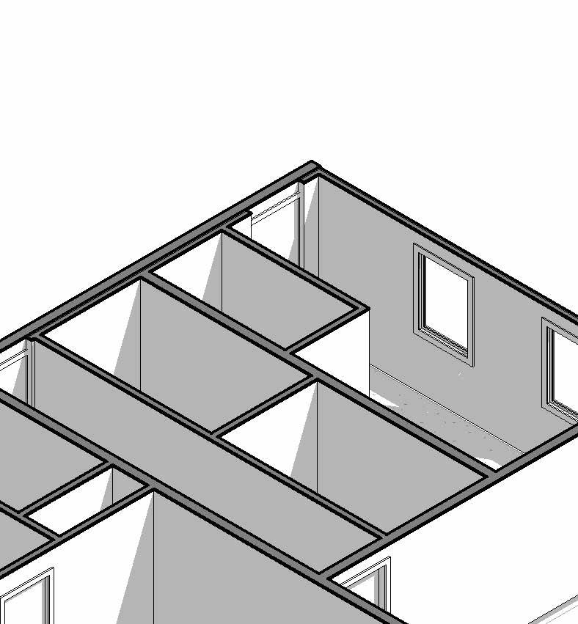
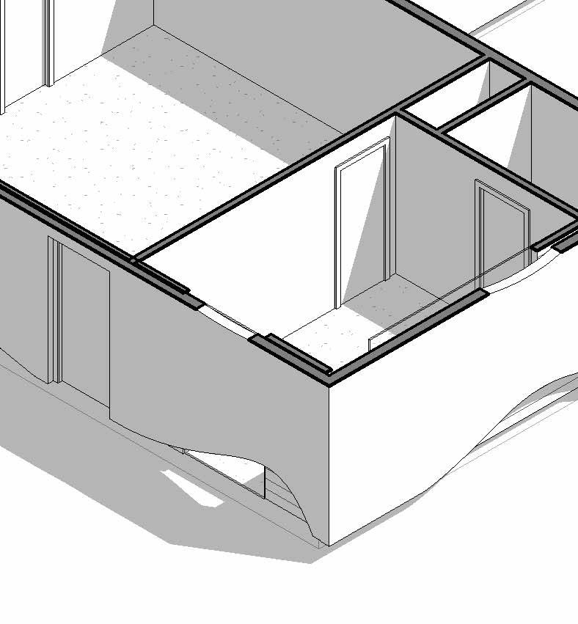


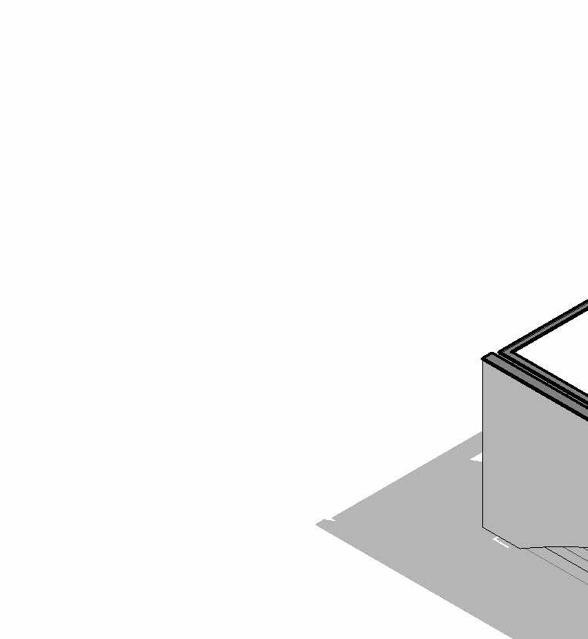

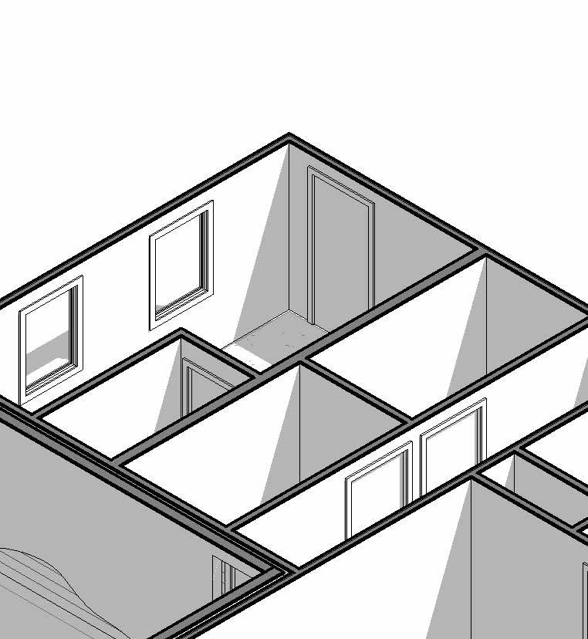


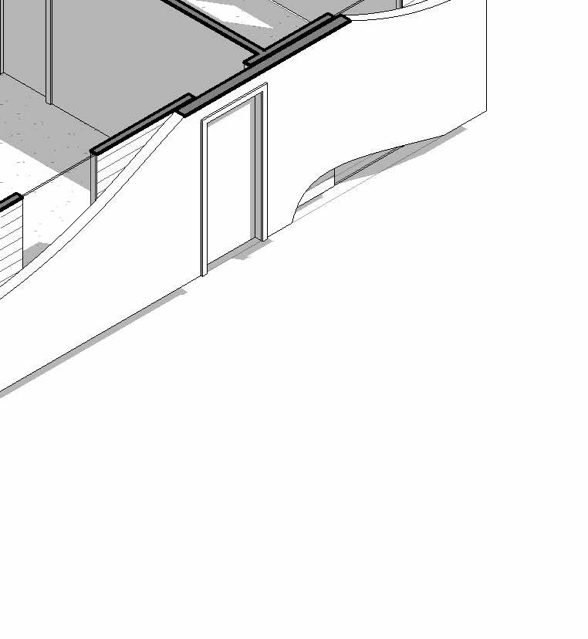
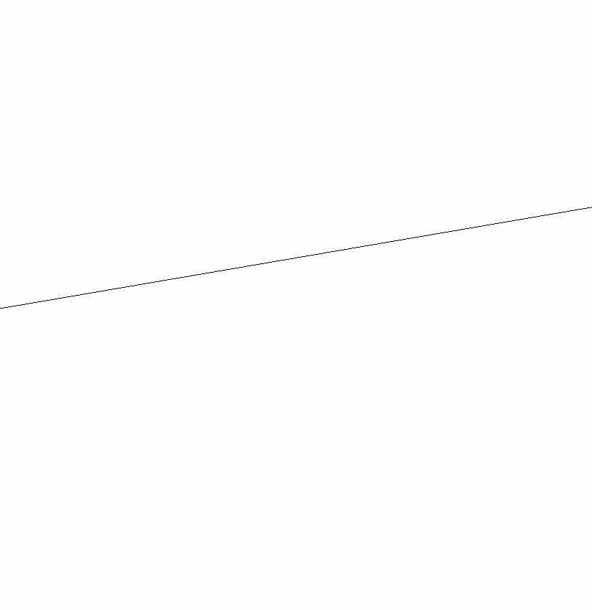
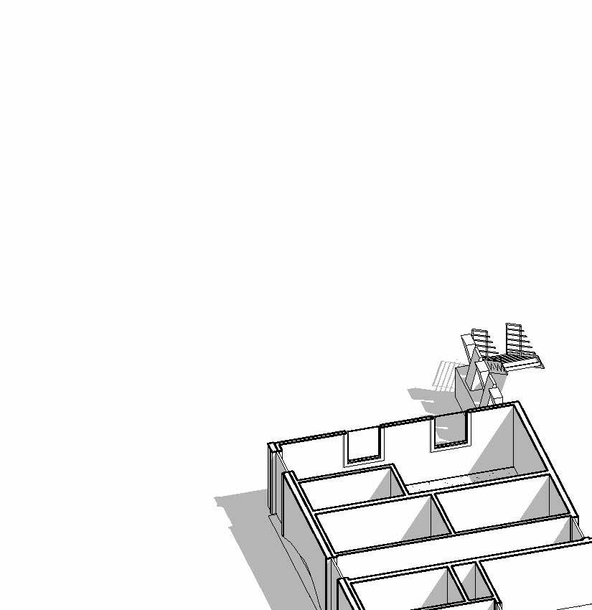


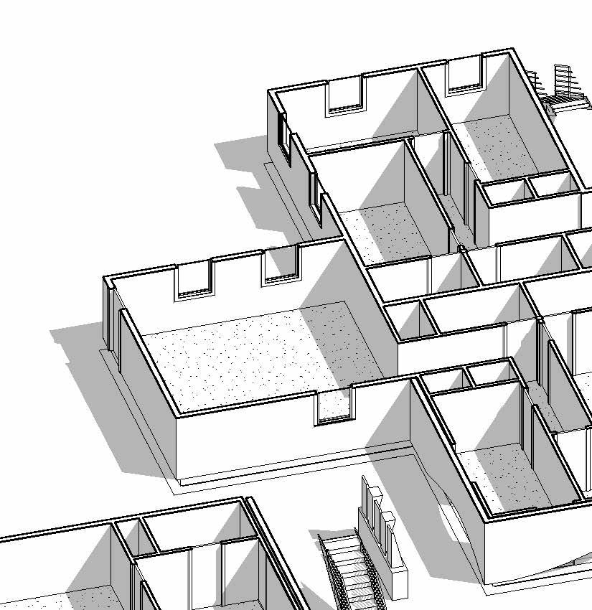
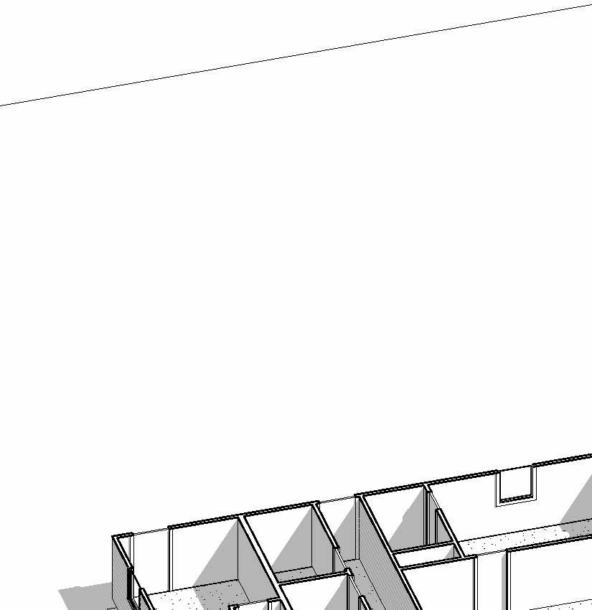


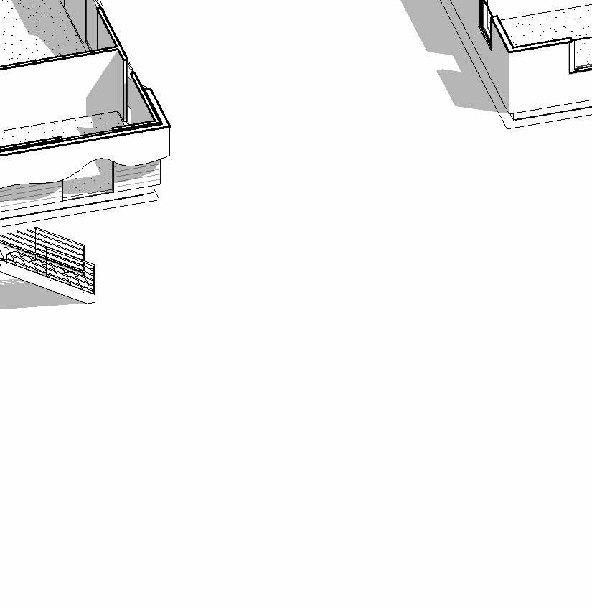
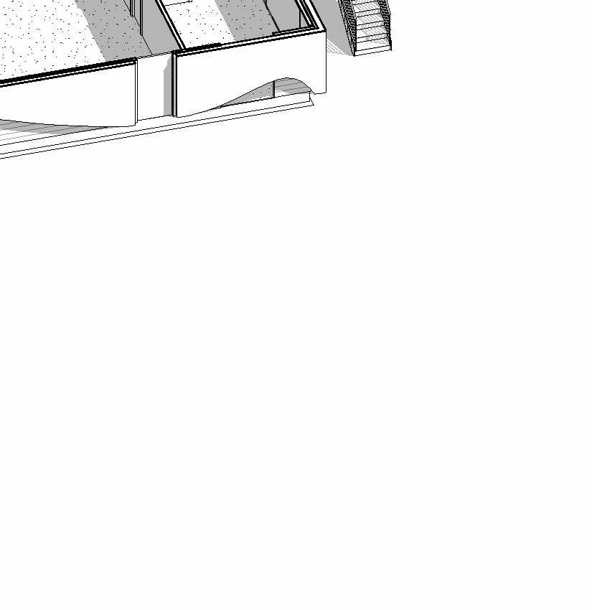





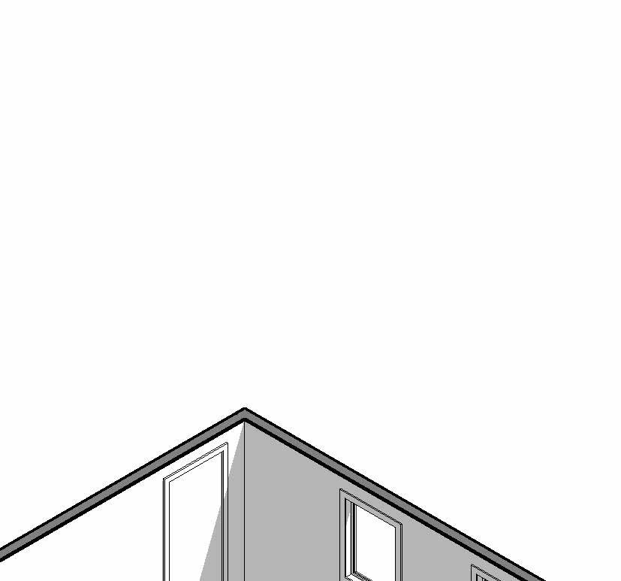

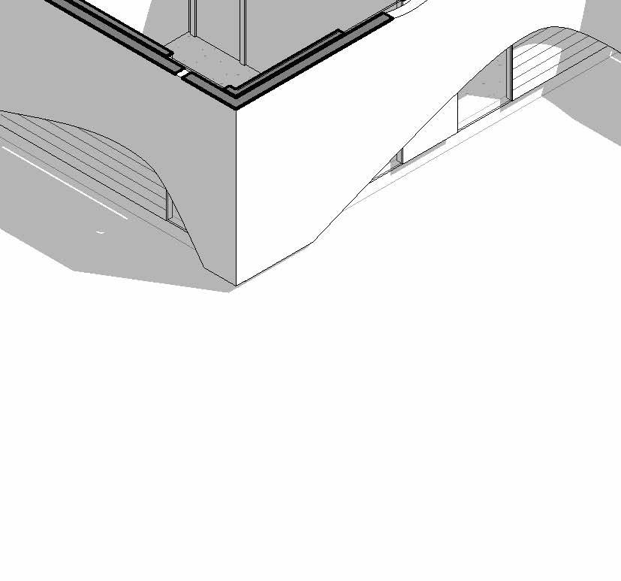


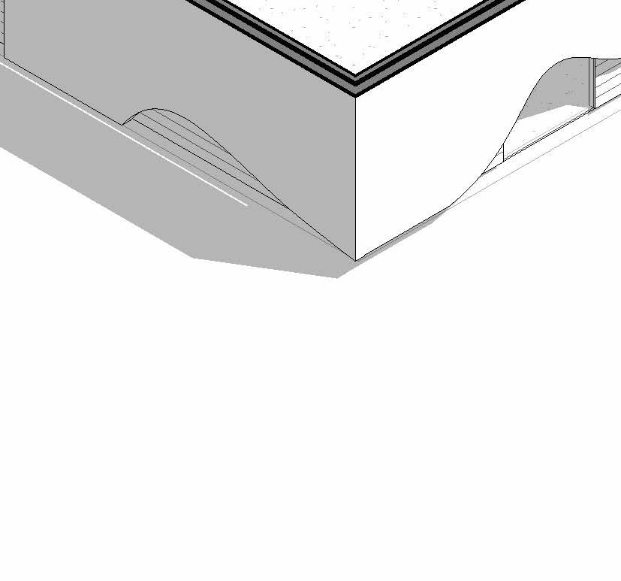




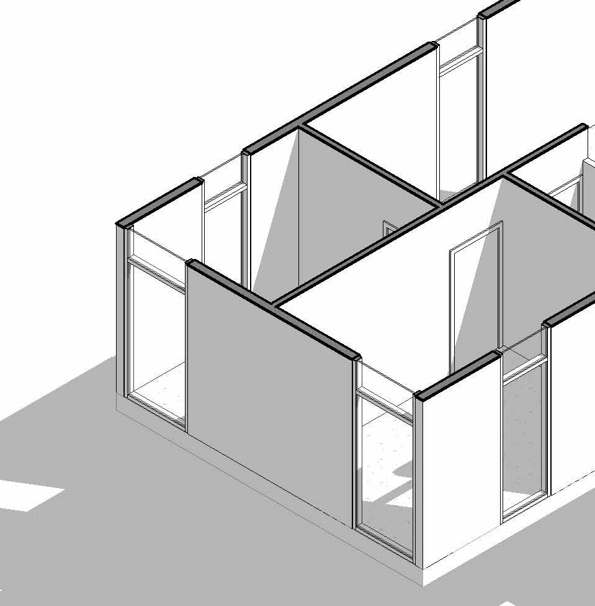


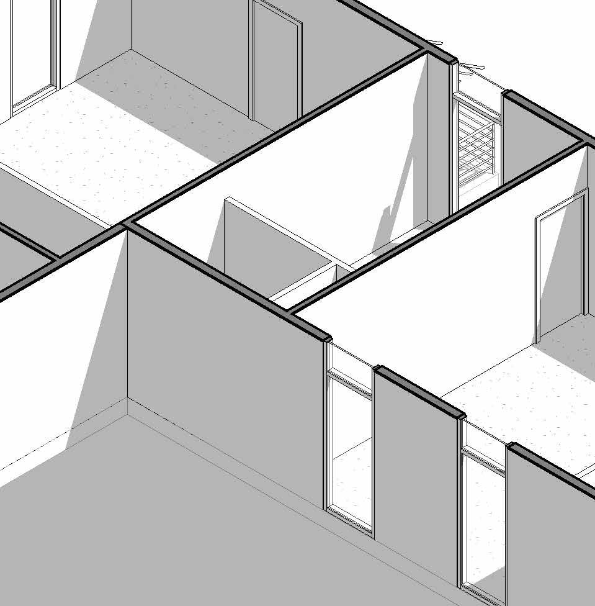







The combinations develop and become more involved as the need for space changes for larger apartment programs.
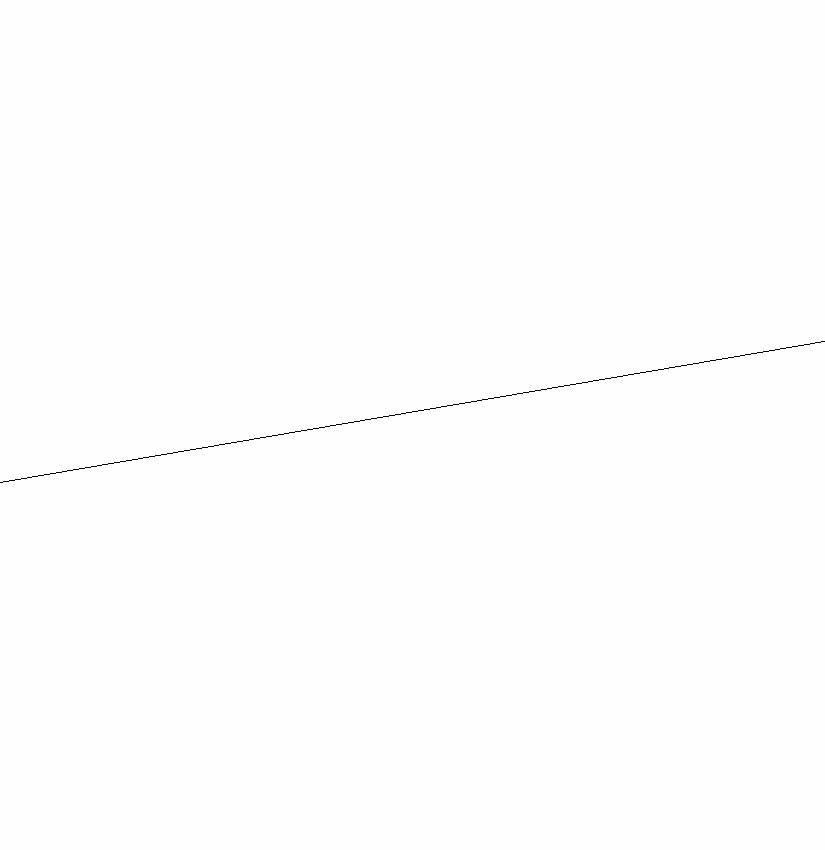

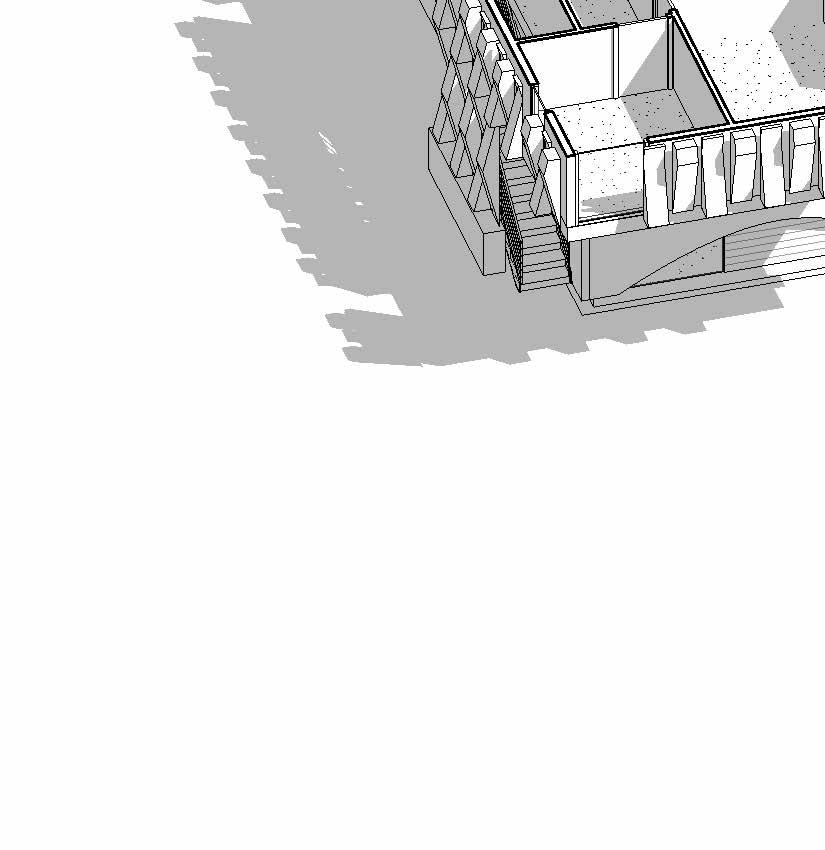









From top to bottom, a gradual evolution of the site massing. Single oors become double storied and the site sprawls West to East. Frontage is made available for parking around the cadence of each building.
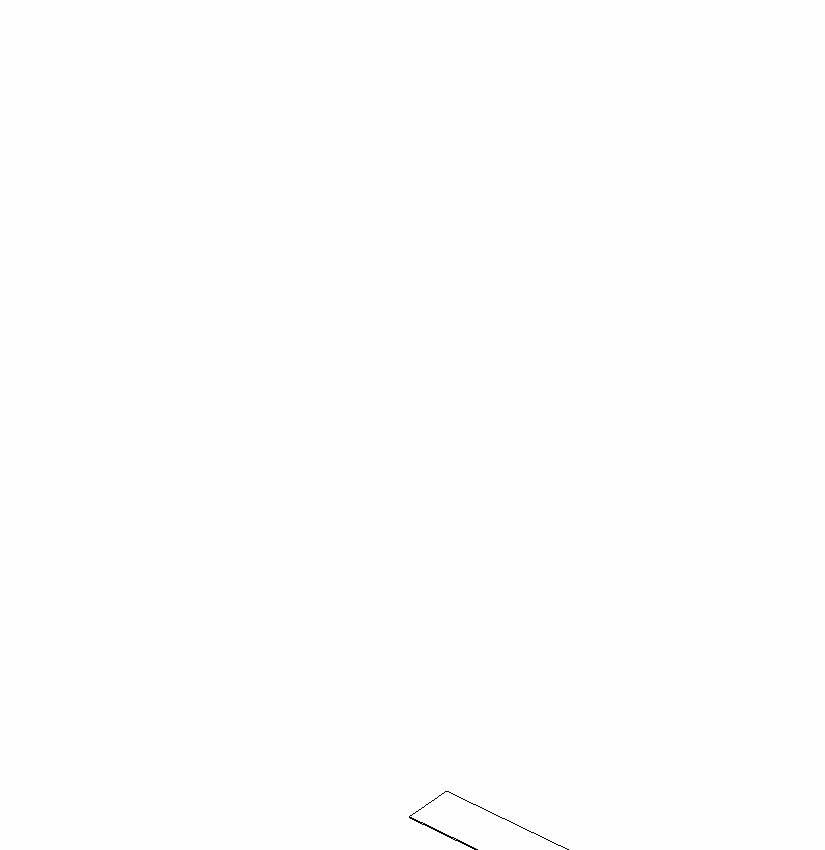


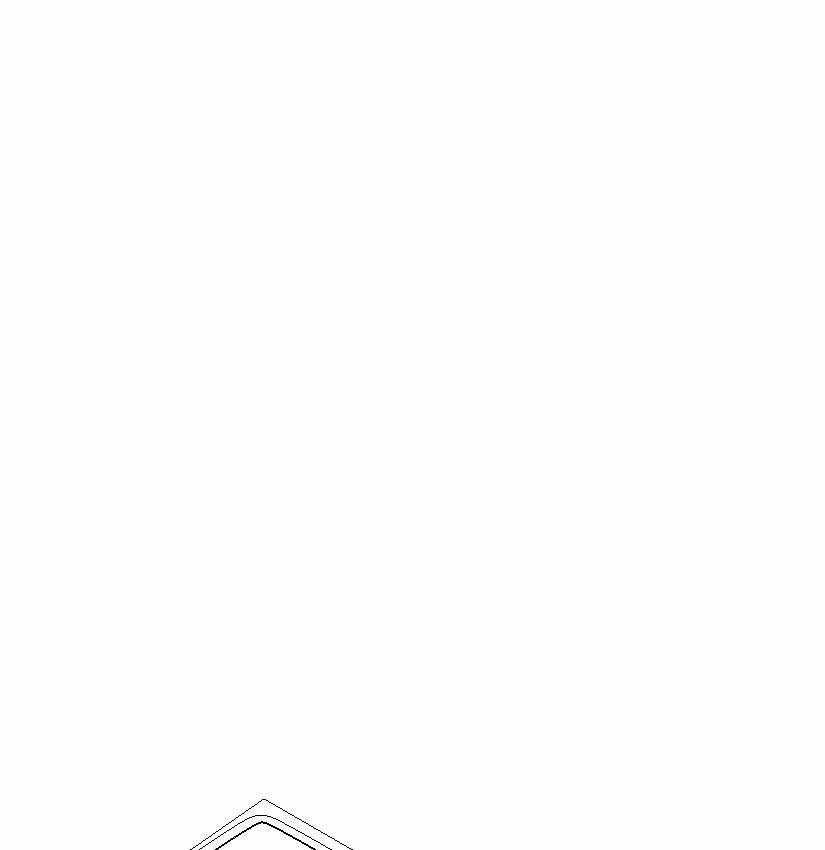








SITE PLAN
PROPOSED PLANTING
PROPOSED STRUCTURE





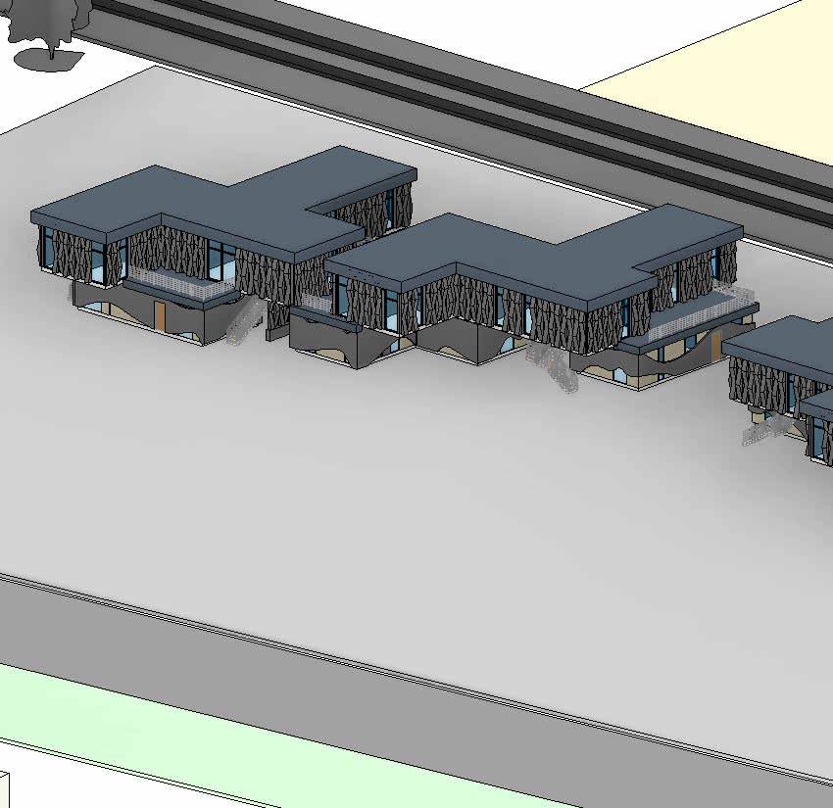
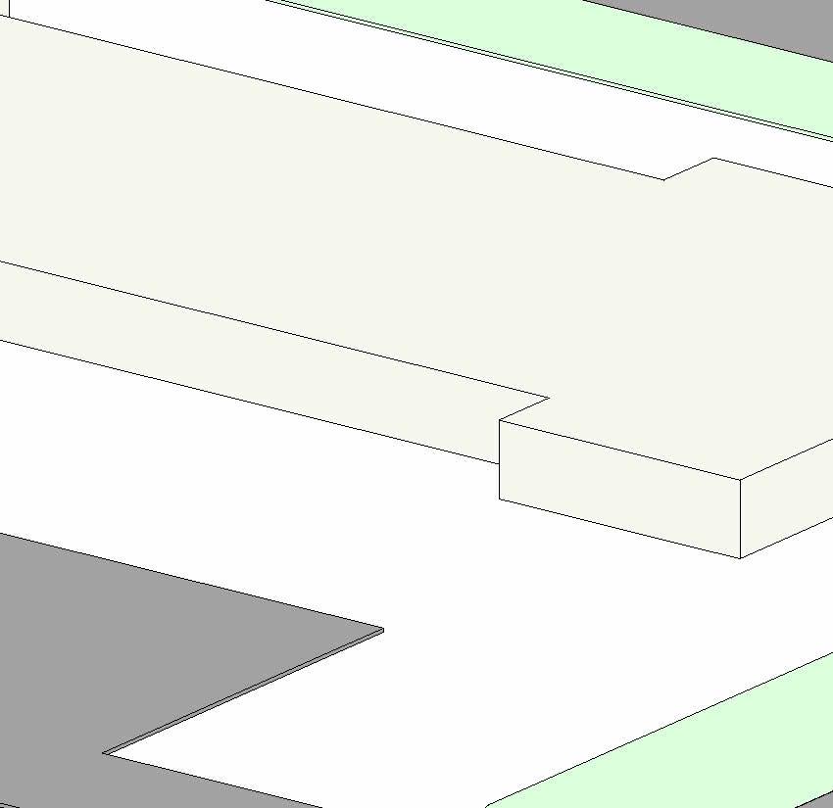
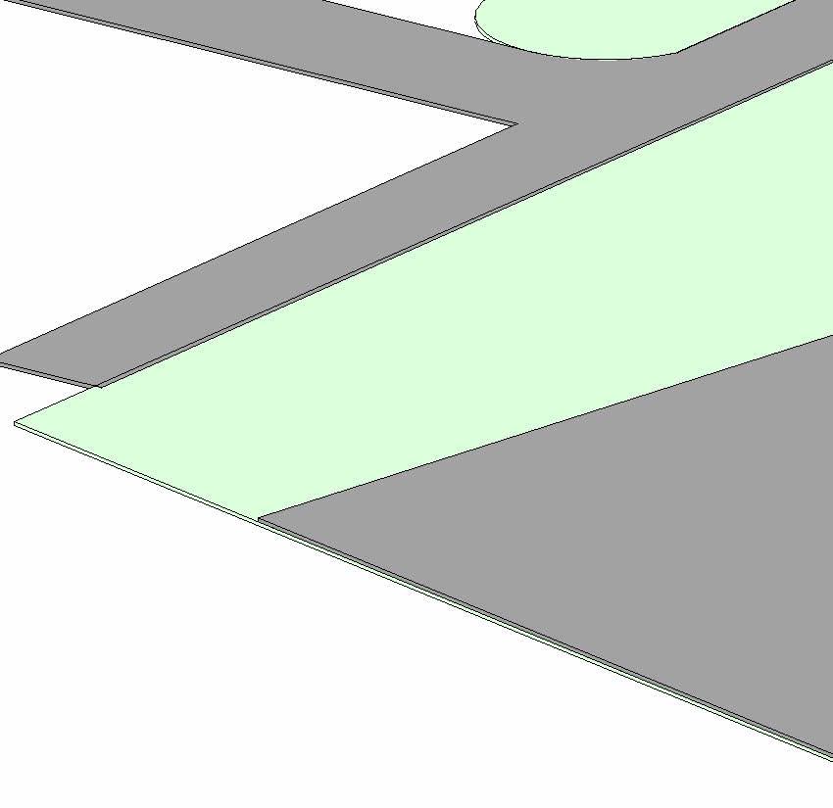
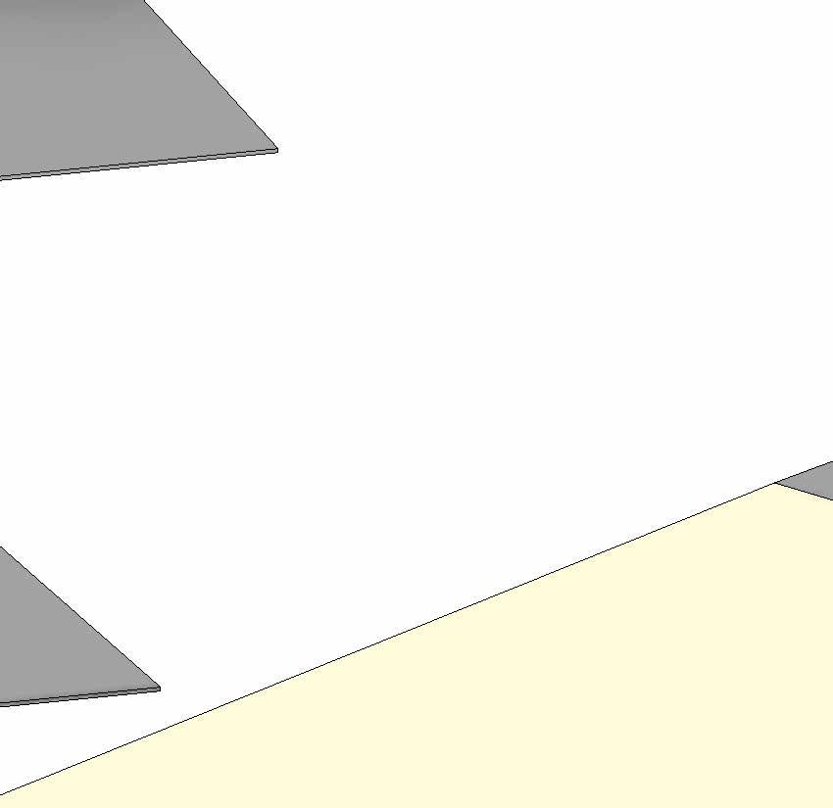





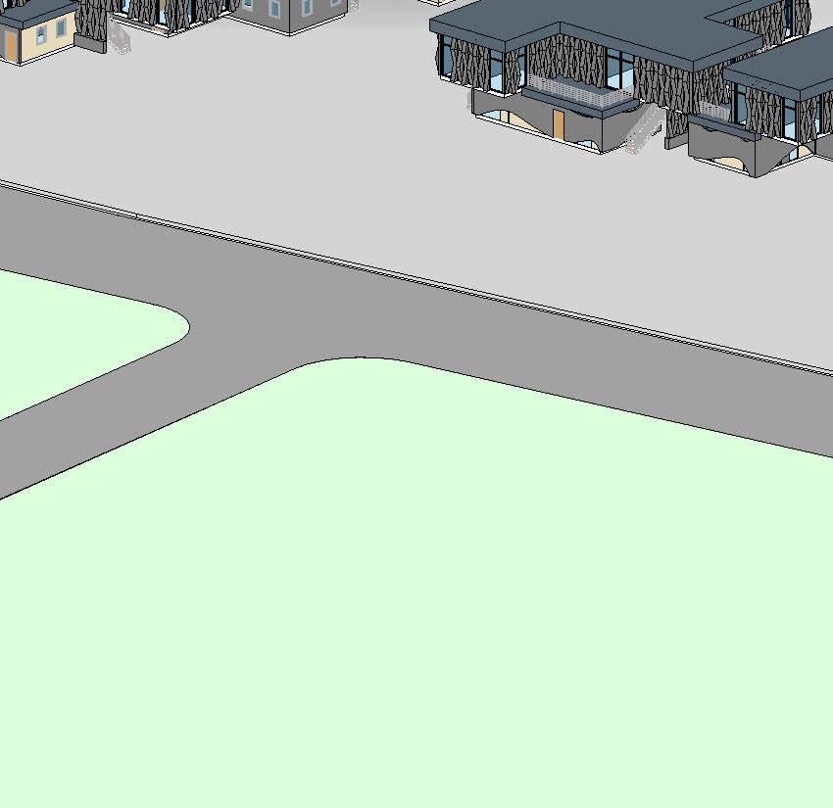

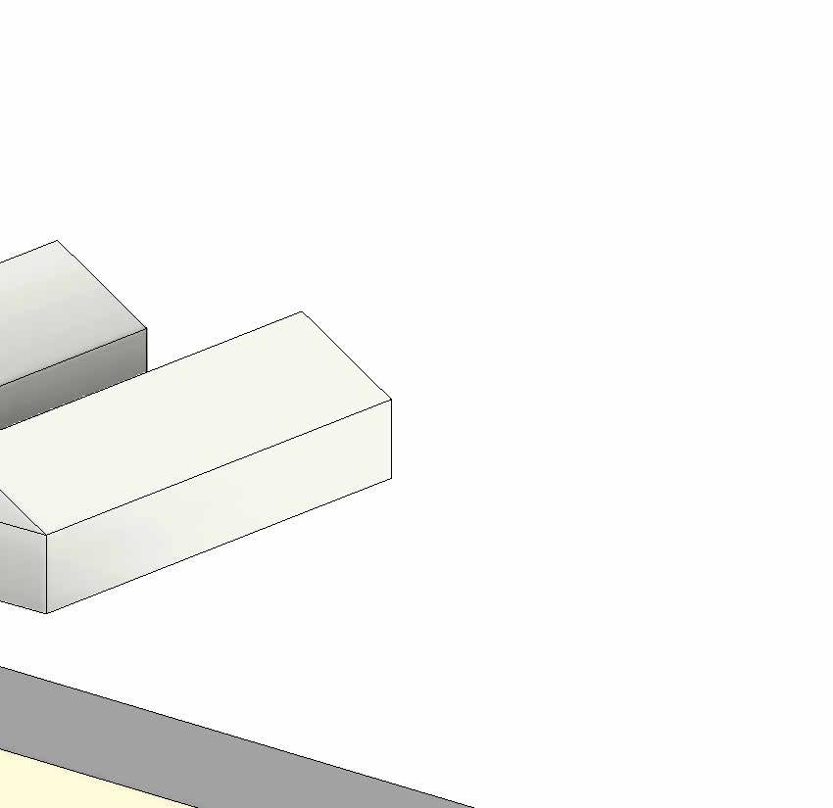
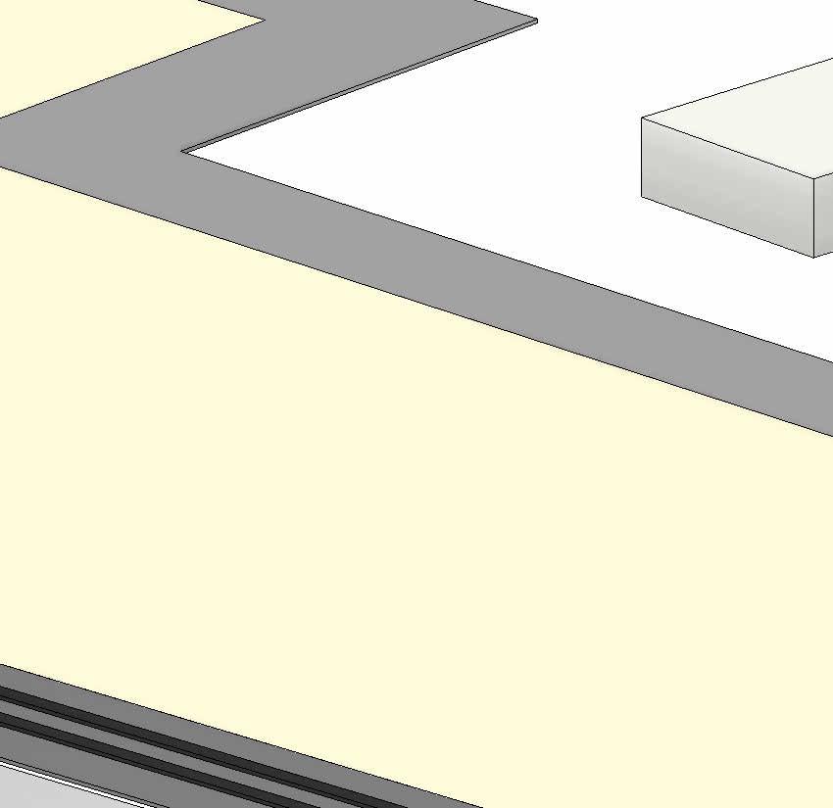
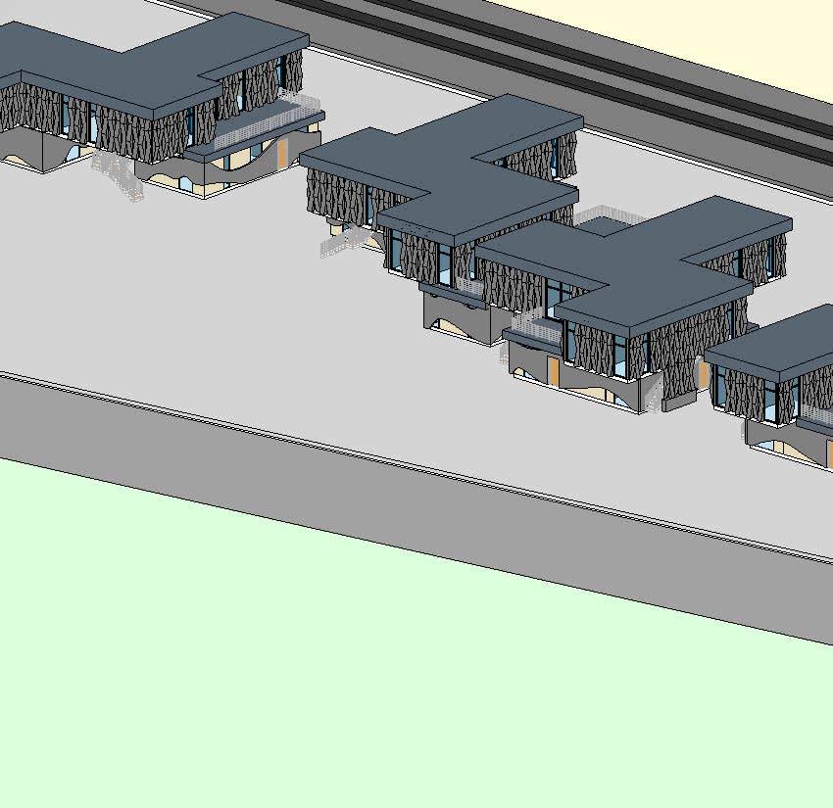


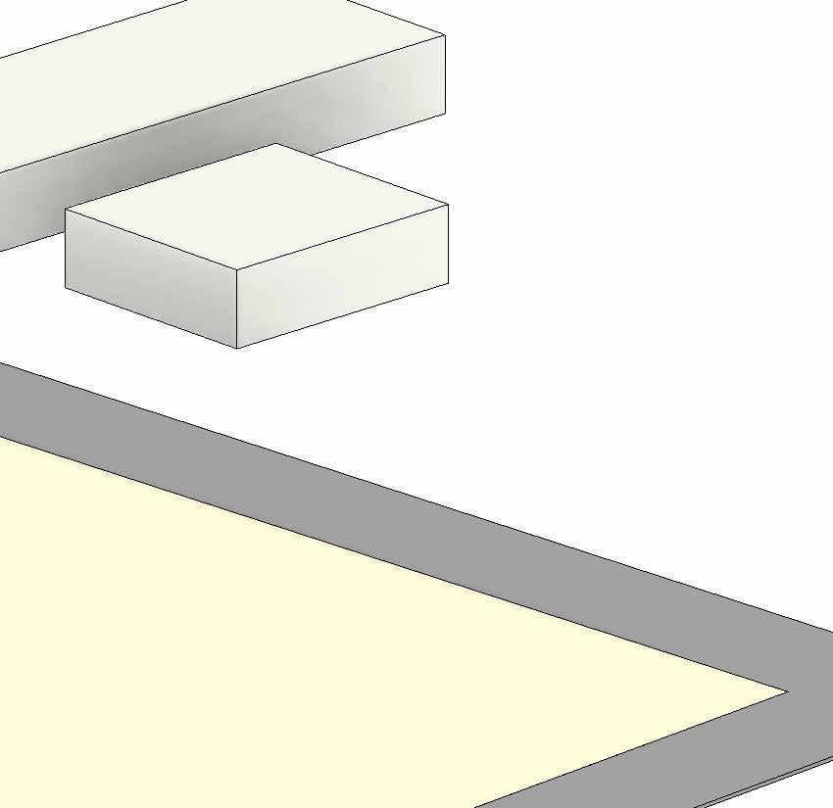
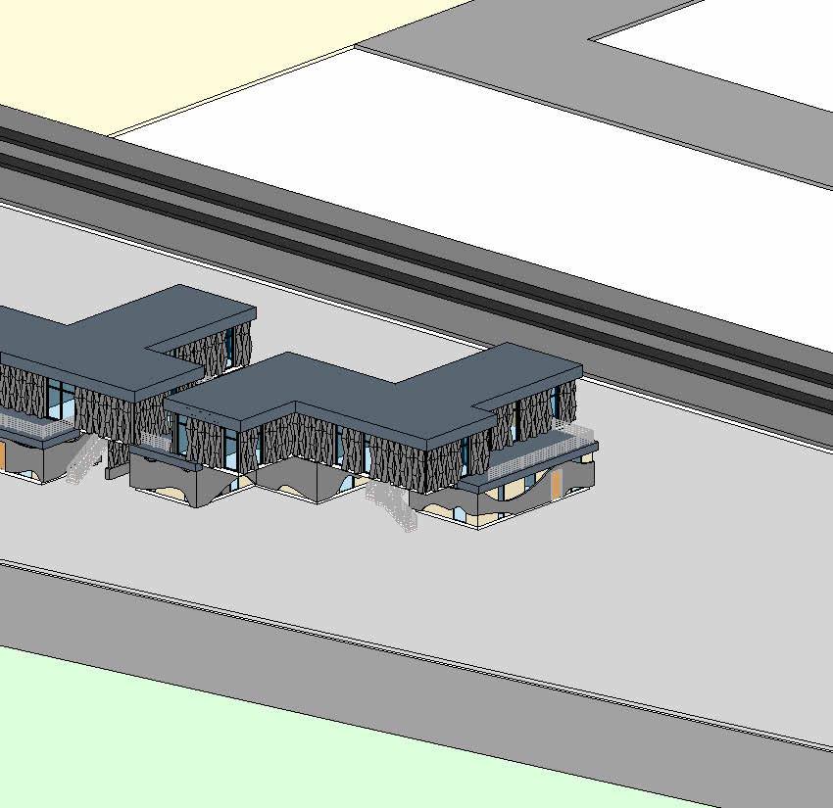

The site anked between commercial and industrial out ts, two roads, and one train line, and one airport.
VOID
MASSING
VOID MASS
ENTRANCES
ENTRANCE INTO EACH UNIT
COMMUNAL
COURTYARD/ BALCONY
CIRCULATION
CIRCULATION



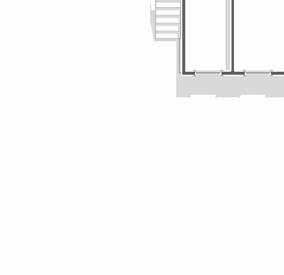


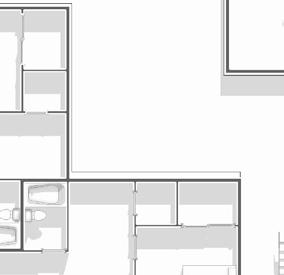
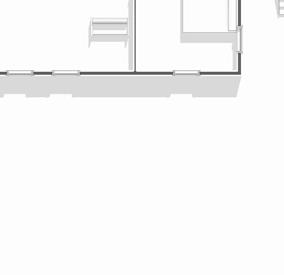




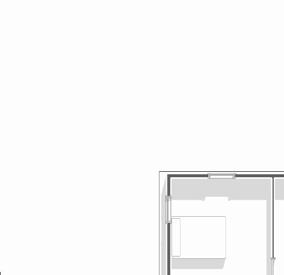



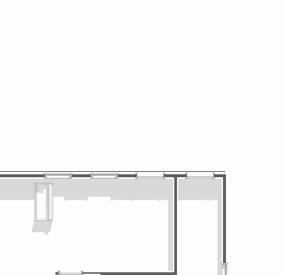












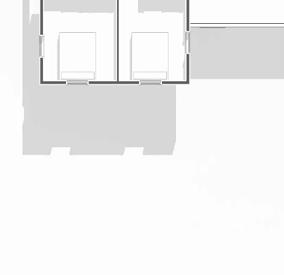





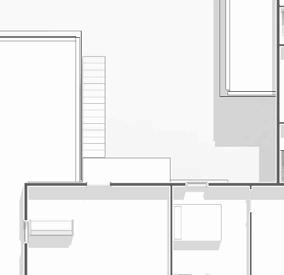
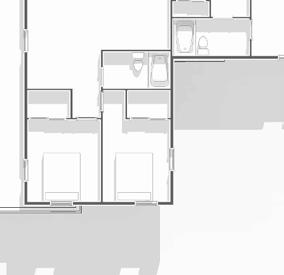










2 X 1 BEDROOM 1 BATH


1 X 2 BEDROOM 2 BATH
1 MICRO UTILITY
MASSING COMBINATIONS
1 BEDROOM 1 BATH
2 BEDROOM 2 BATH
2 X 3 BEDROOM 2 BATH
3 BEDROOM 2 BATH
1 BEDROOM 1 BATH



MICRO STUDIO
3 X 1 BEDROOM 1 BATH
1 MICRO UTILITY
UTILITY MEP SPACE
2 X 2 BEDROOM 2 BATH
1 X 2 BEDROOM 1 BATH



































In an e ort to improve a boring, at building face, an interweaving pattern was chosen. Not subjected to structural load, this pattern can be made using recycled aggregates.
Hoping to inspire a communal togetherness among the tennants, the interweave facade is a reminder of social cohesion in practice.


CROSS SECTION DETAIL


ROOF SYSTEM
FACADE DETAIL
EXTERIOR 8” CMU
PIPE HANDRAIL
REINFORCED SLAB FLR
INTERIOR 4” PARTITION
GLAZING
RECYCLED AGGREGATE FACADE
12” CONCRETE FOUNDATION
T.O. CONCRETE FOOTING
2ND FLOOR FACADE
1ST FLOOR FACADE
STRUCTURAL SHEATHING
WALL SECTION DETAIL


STRUCTURAL SHEATHING
CONCRETE FLR SLAB
CONCRETE FLR SLAB
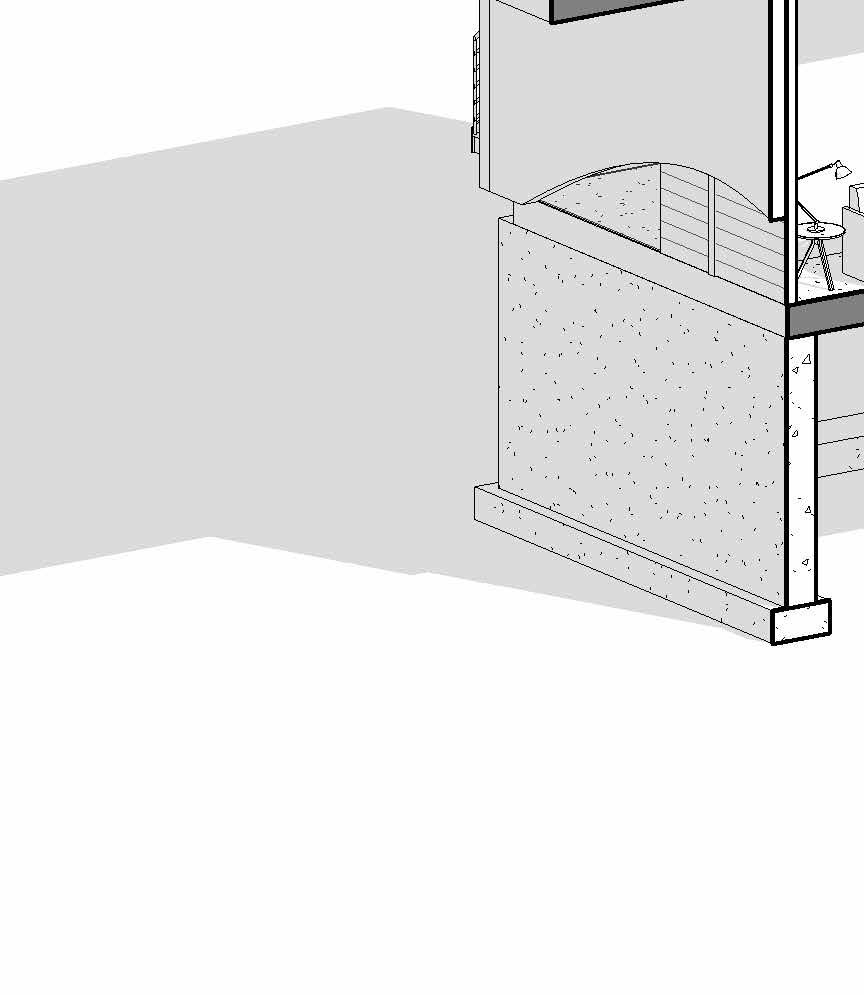

FOUNDATION WALL FOOTING TYP





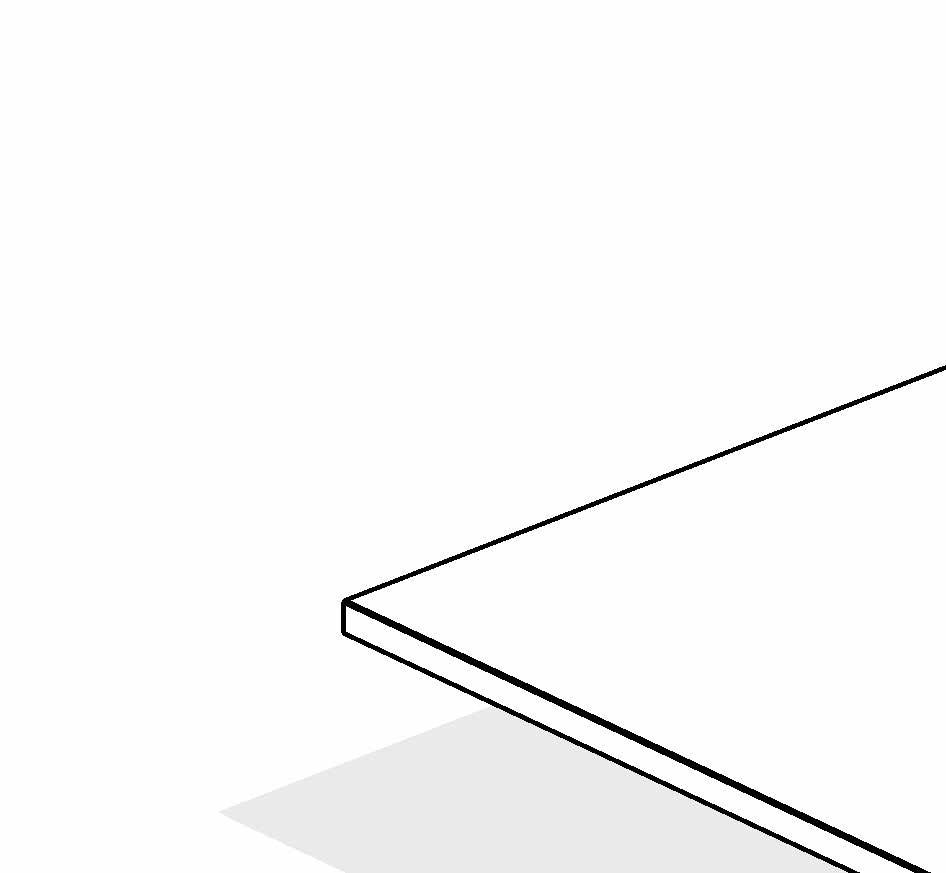






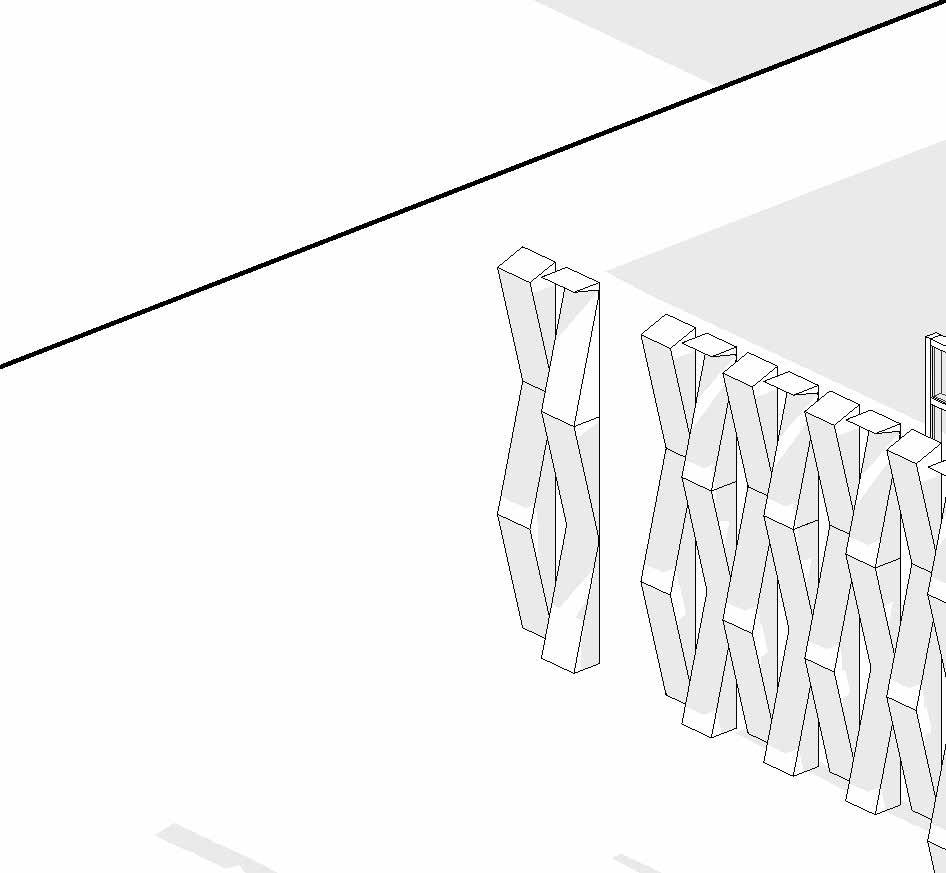




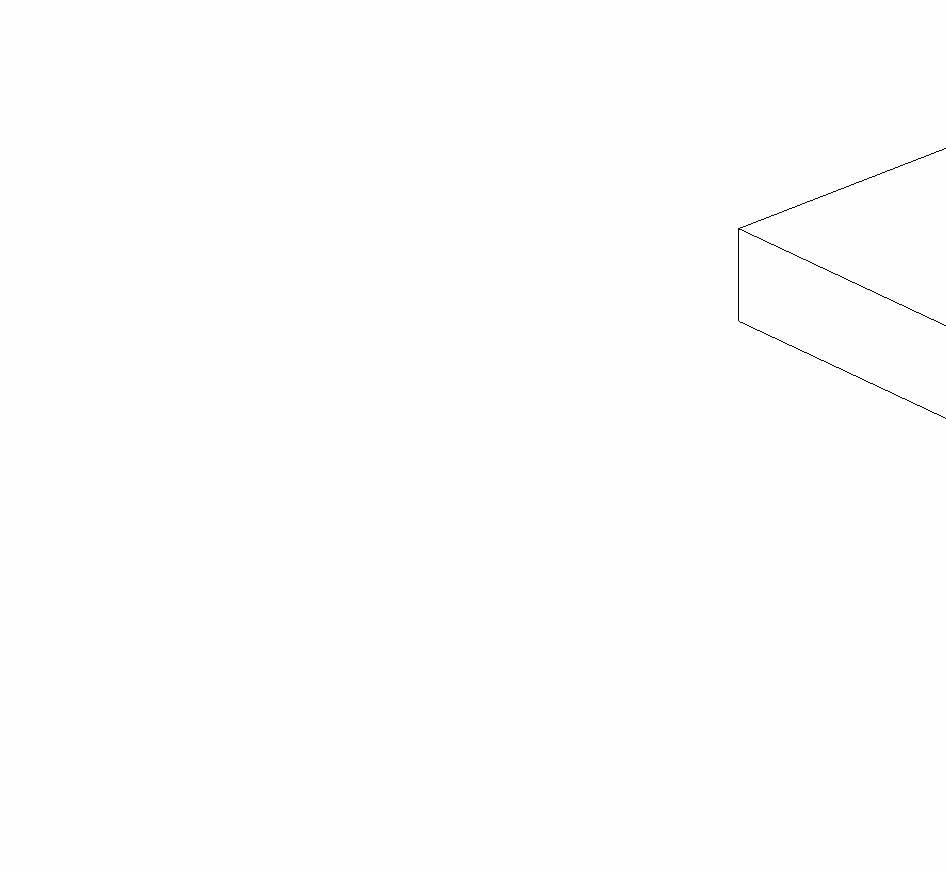














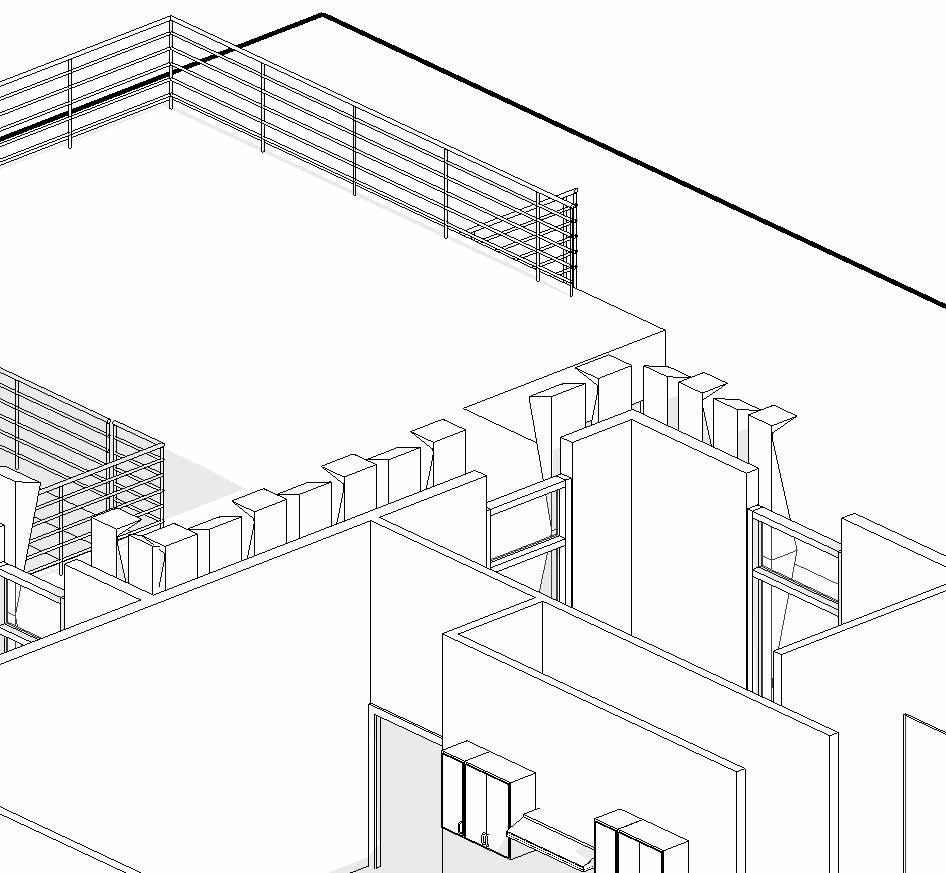







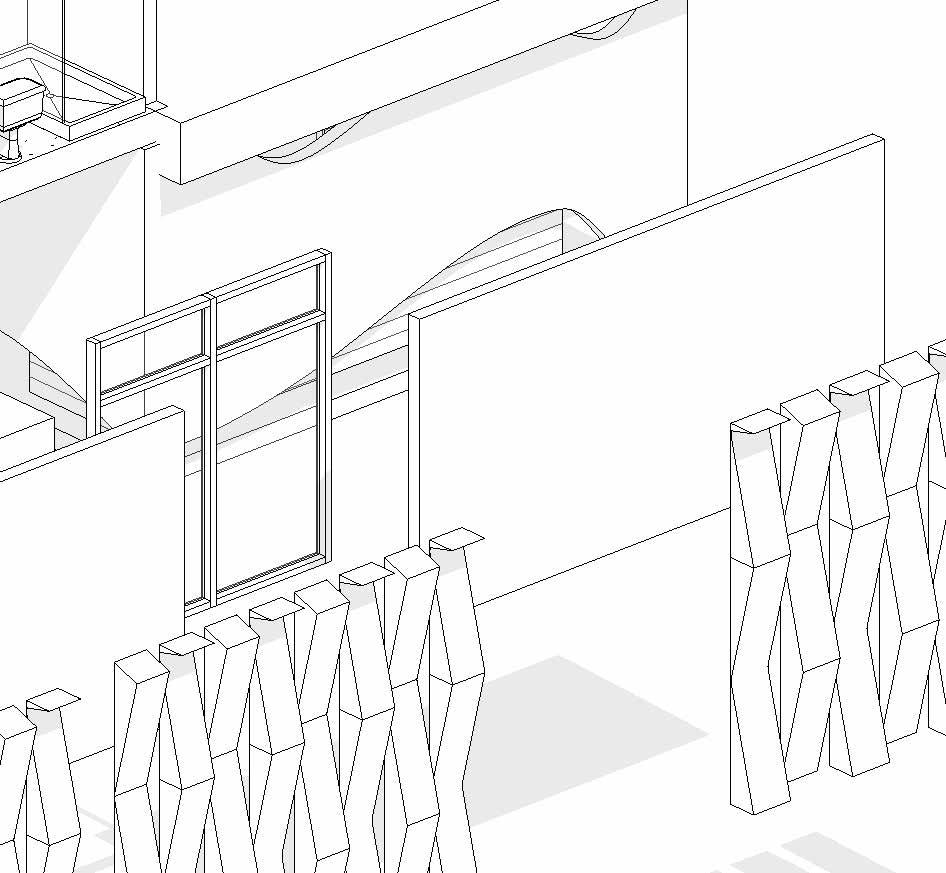








LIVING ROOM BEDROOM OUTDOOR
FACADE CURTAIN BATH STRUCTURAL SHEATHING

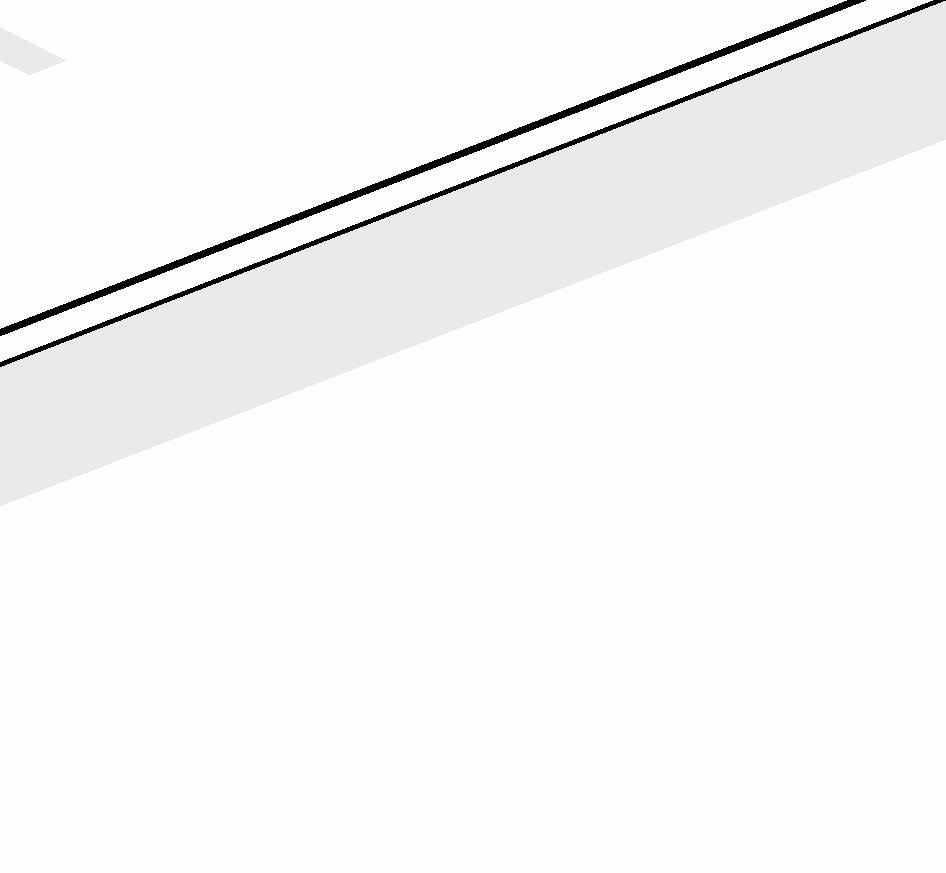





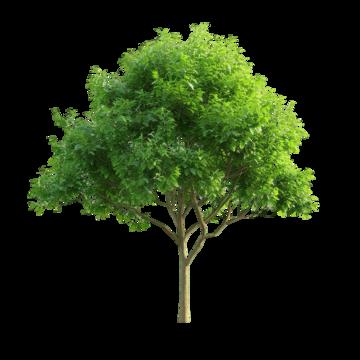




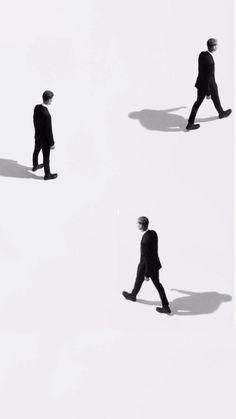








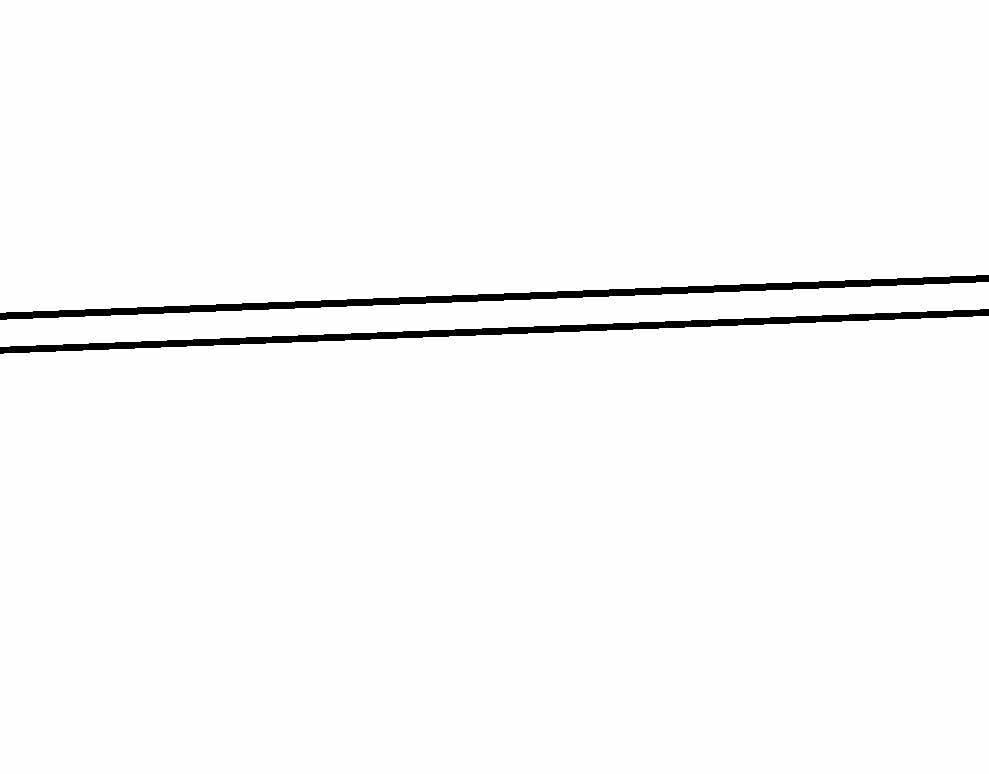

The use of rectangle targeted a scally e cient method to build habitats and create interior and exterior programs simultaneously.


