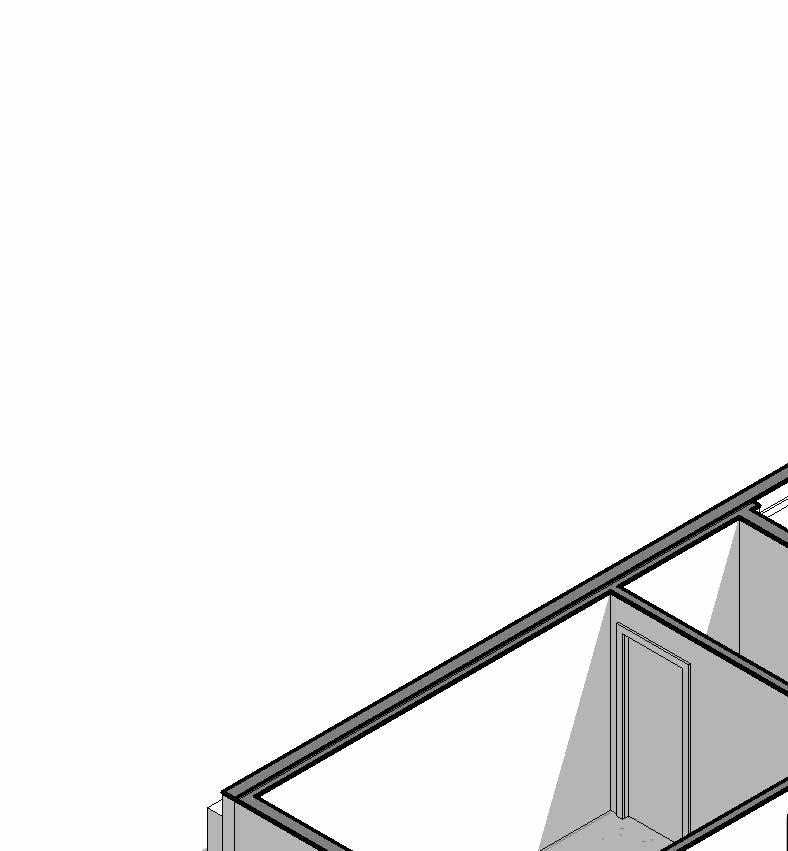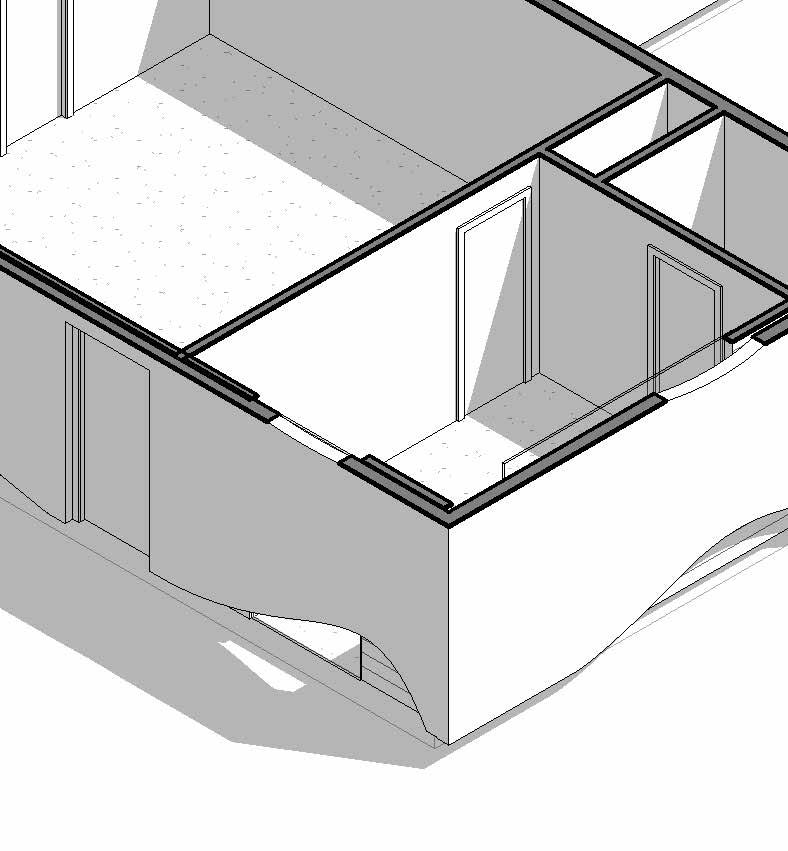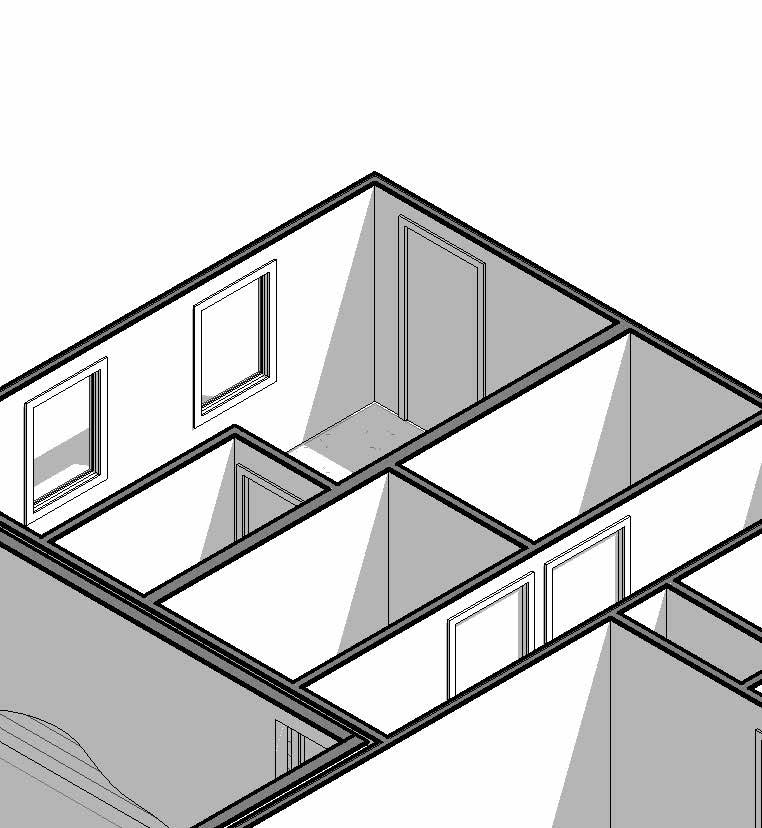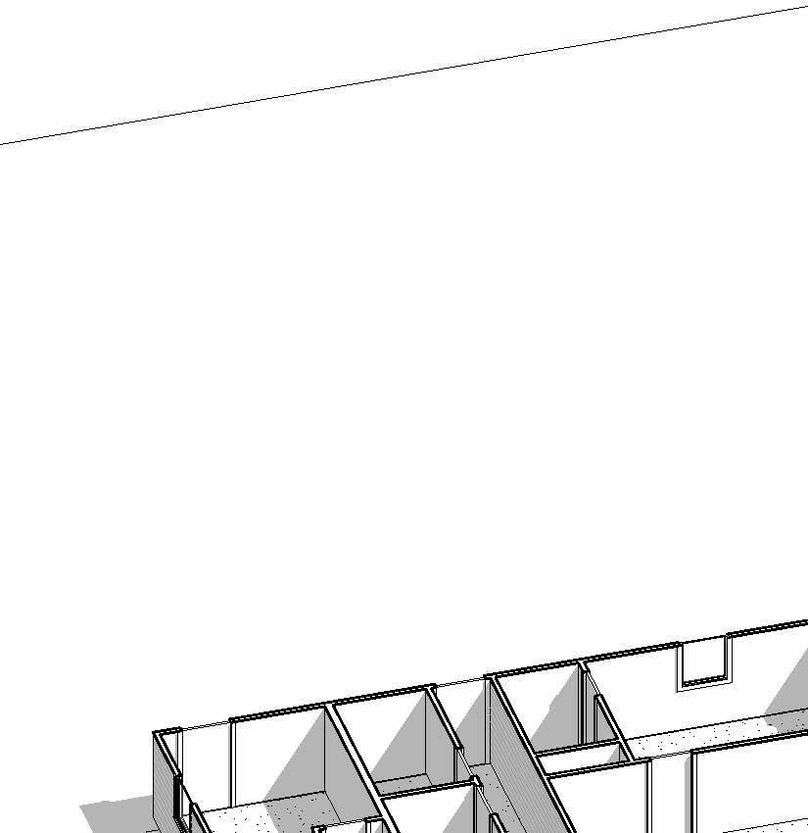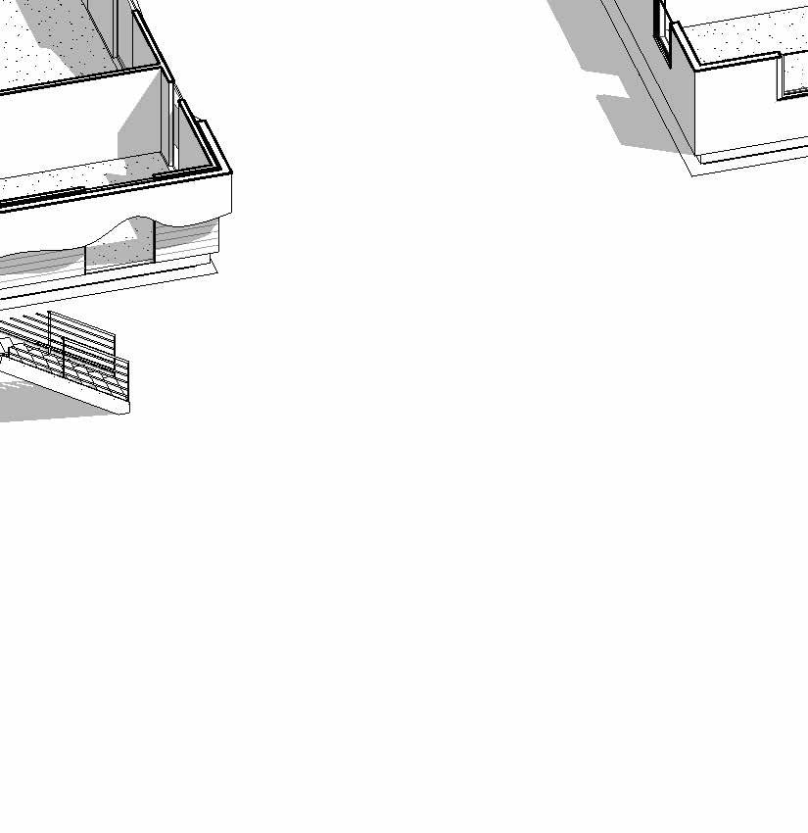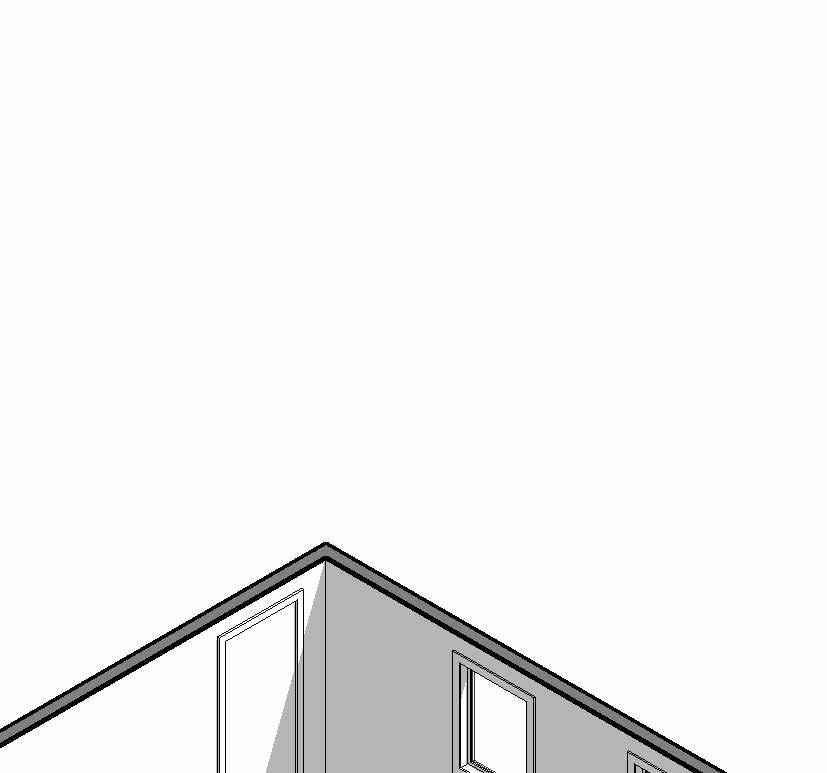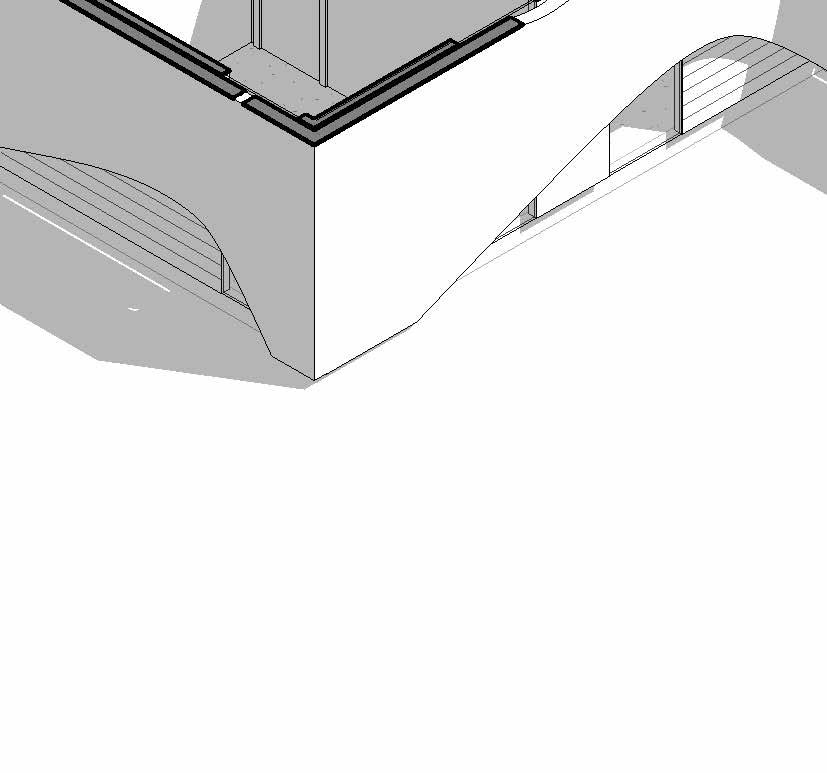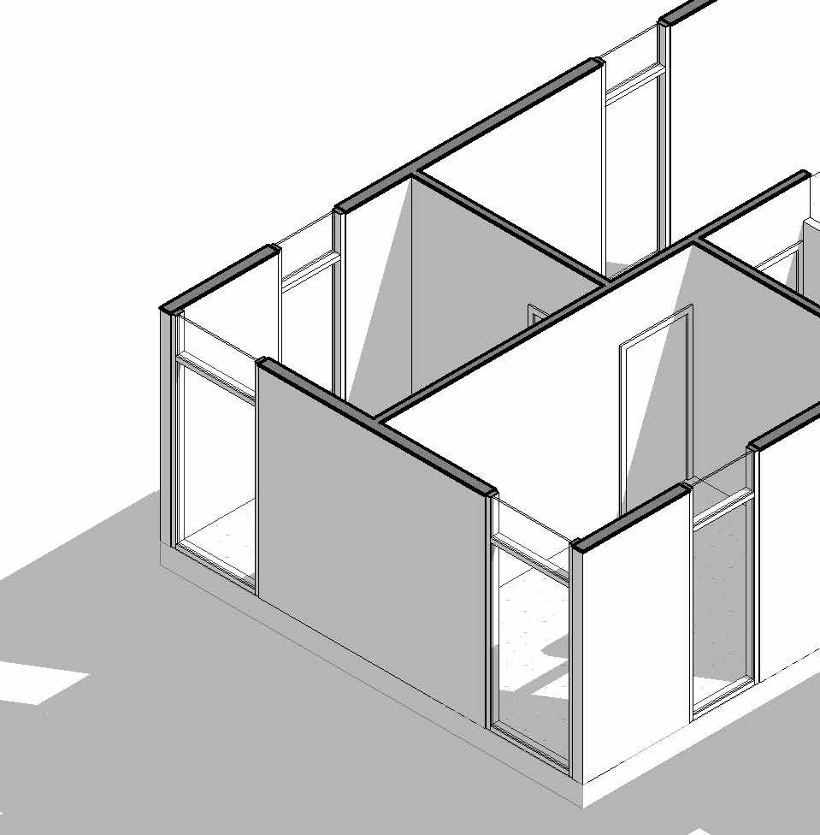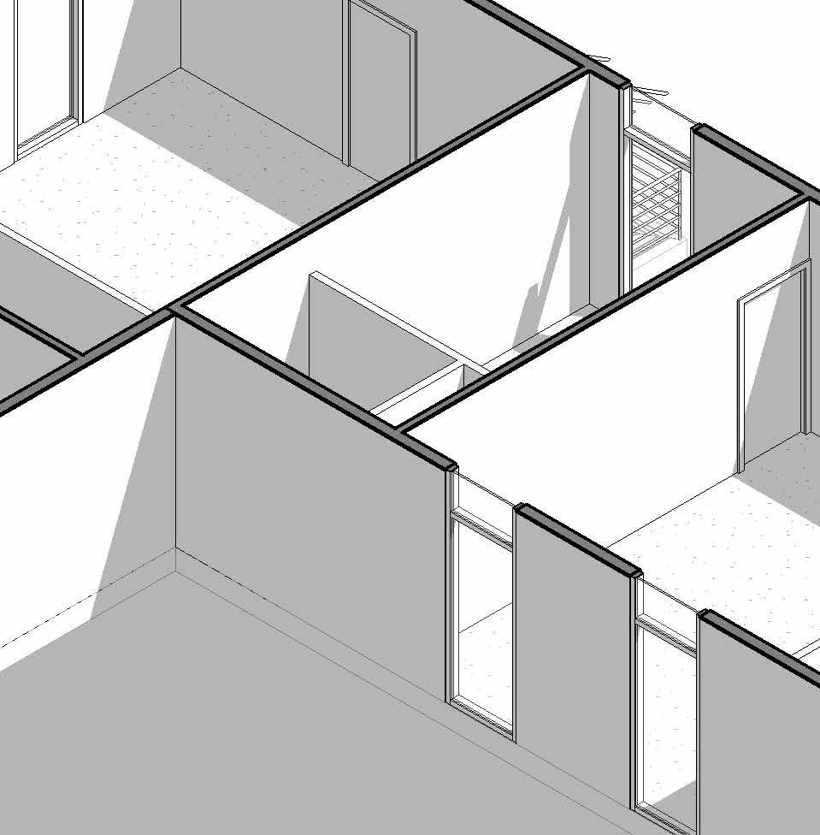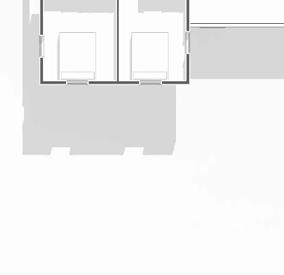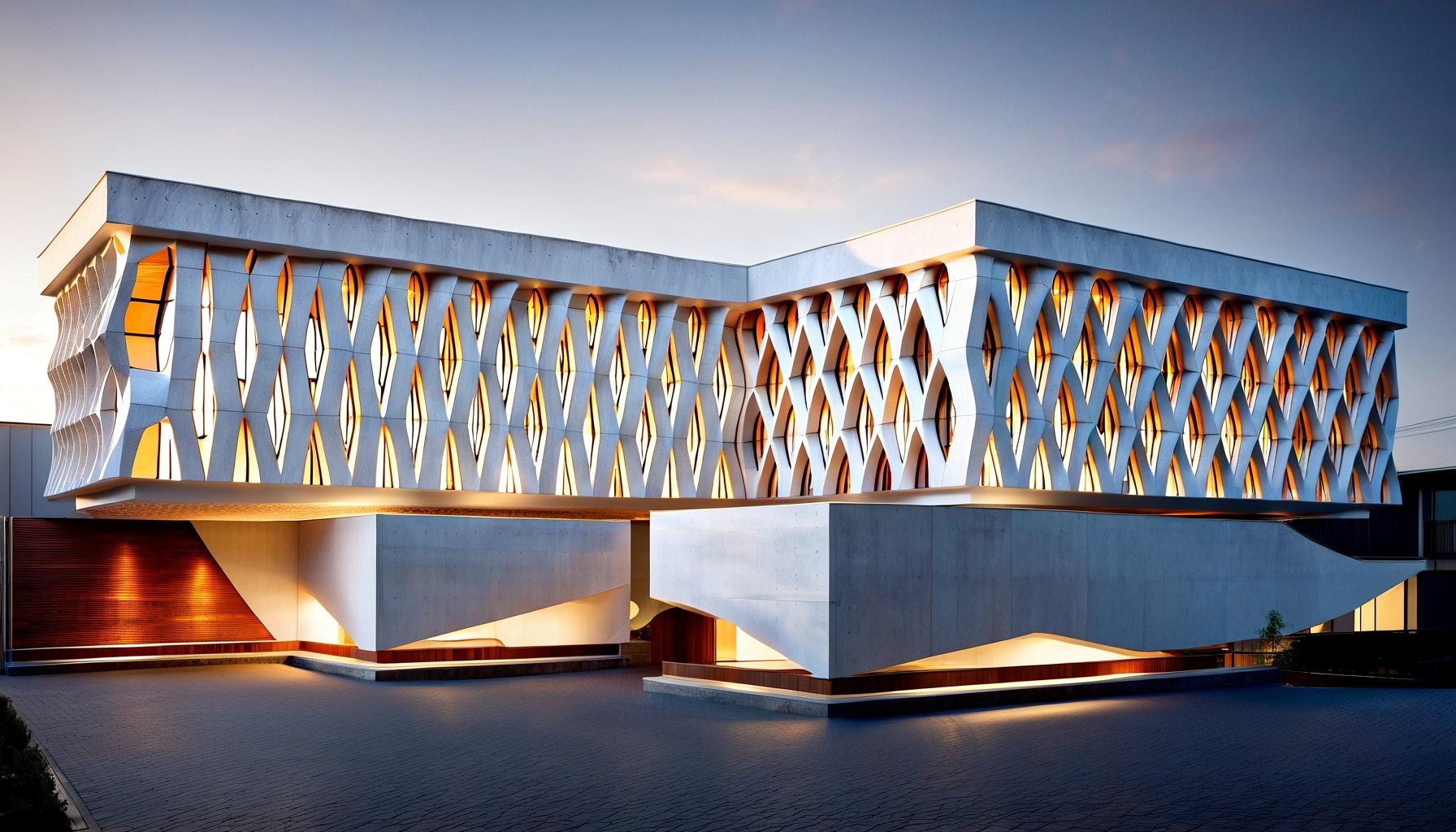
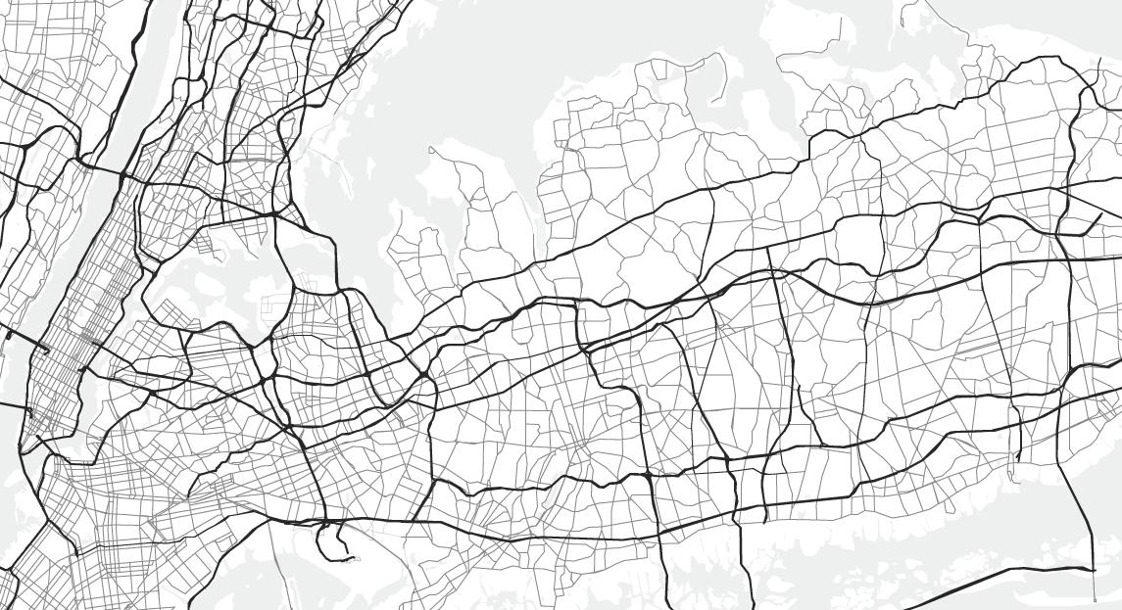
HOUSING DILEMMA / DISPLACEMENT



HOUSING DILEMMA / DISPLACEMENT
Socio-spatial fragmentation and urban spatial segregation, divides communities. Underutilized, overgrown in-between spaces only add to the division, and in the sense of the Farmingdale Project, an unintentional by-product of industrial/suburban programs in close proximity. The byproduct of this decades-long encroachment/recession process is in fact the site for Project 3—an unsed, leftover space. The site for Project 3 is near but not connected to suburban communities, in the middle of the Farmingdale Industrial Complex, tangent Republic Airport and a strip mall. The site itself is an elongated, narrow rectangle with a subtle taper to its eastern border. Generally speaking, the space presents several design challenges to a residential developer: (a) narrow site limits programs and circulation methods; (b) noise levels from the airport, railroad, and commercial activity limit residential marketability; (c) zoning restrictions limit structure height and force lateral sprawl.
NYC Public Housing is undergoing an unsustainable tenant displacement initiative as a result of building decay and neglect, a product of federal de-investment, racial tension, and privatization. The City of New York is displacing tenants one building at a time, leveraging relationships with private landowners and replacing the Section 9 distinction with Section 8—privately owned land, leased by the State.
In lieu of this crisis, a Long Island developer has decided to o er a Section 8 Housing opportunity to NYC Public Housing. By taking this underutilized Farmingdale site, the problem of housing will be resolved using a challenging, but a ordable Industrial, in-between space.


SITE ANALYSIS
OPEN SPACE
INDUSTRIAL
COMMERCIAL
UTILITY
RESIDENTIAL
SITE LOCATION
TRANSPORTATION





