
5 minute read
Design Constraints
from 2020 US Department of Energy Solar Decathlon, 2nd Place, Mixed-Use Multifamily Division: HILLDING
ADDRESS:
2229 W Seybert St. Philadelphia, PA 19121
Advertisement
Site Condition Challenges
ORIENTATION:
An East-West orientated block between Ingersoll and Seybert Street; the site receives full Southern exposure and could utilize daylighting for interior comfort. This site was selected for its abundant open space and existing building stock (we call them opportunities).
ECOLOGY & ASSETS
Our strategy is to surround the building with a lush landscape that supports habitat connectivity for local wildlife. Introduce pollinator habitats as an landscaped stepping stone on the route to the nearby Fairmount Park.
Climate Challenges
HEATING DOMINATED:
Philadelphia has a temperate climate that experiences seasonal extremes. Summers in the city are hot and humid. Winters here are cold and dry, with strong winds and vicious freeze/thaw cycles. Energy bills are highest during the winter, and people poverty cannot afford to pay the peak rates in these seasons.
PRECIPITATION & FLOODING:
Philadelphia receives steady rainfall throughout the year. In over 1” of rainfall, the city’s combined sewer system is routinely burdened and spills into local water ways; also known as Philadelphia’s primary potable water stream. Estimated rainfall on site is 1,357,700 gallons annually.
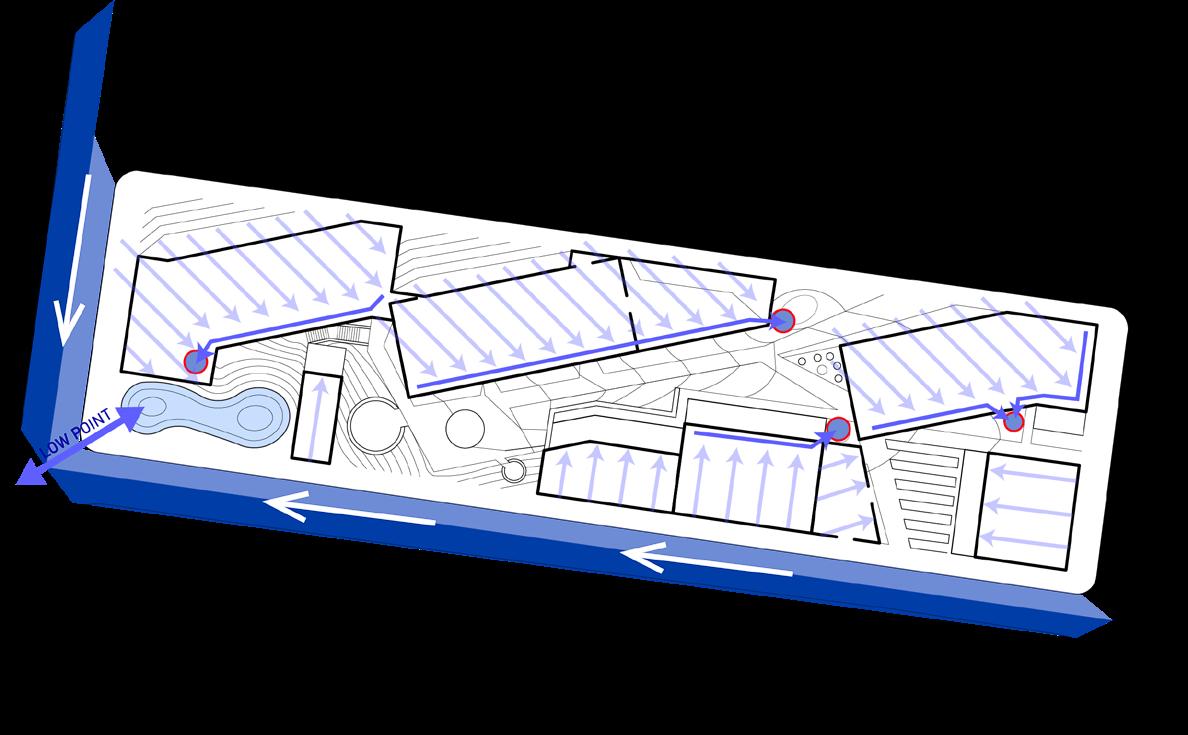
Socio-Economic Challenge
AFFORDABILITY:
The median income in Sharswood is around $850 a month4, whereas the average 2BD-1BT is currently listed at $1200. The new construction must prioritize an affordable approach that alleviates economic stress on long term tenants.
ACCESSIBILITY:
Universal access includes dignified access, where having a disability does not disqualify you. Every unit is designed with wheelchair access in mind, with the inclusion of 2nd floor access for the existing homes as well. The design also offer age-in-place functionality on a fully ADA block.
Fig. 11 - Site Dimensions
N. 23rd St.
405’
Ingersoll St.
100’
Seybert St.
Fig. 12 - Water Collection and Flood Prevention Strategies
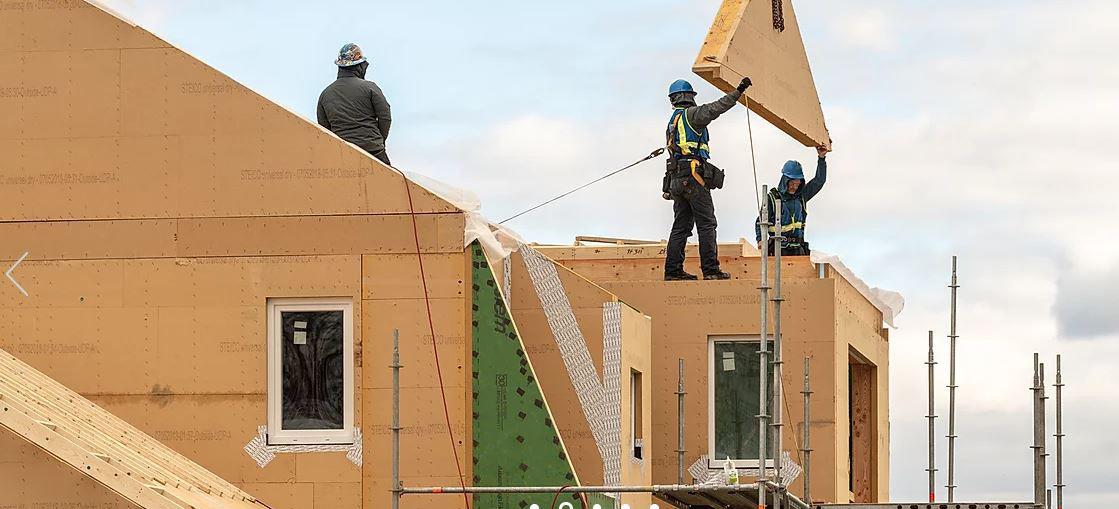
Fig. 13 - Holzram System - Installation in Chester County, PA
IMPERATIVES & ANALYSIS
Social Business Model:
This section includes several concepts to be further detailed in the next section, including: 1. A co-op model that builds capability and interdependence. 2. The mixture market rate housing and affordable housing, to offset affordable subsidies while providing high-quality housing for every resident. 3. A rent-to-own home financing program, with increased home ownership as the net goal. 4. The local prefabrication of wall assemblies that train local labor forces to reduce construction costs and evolve craftsman capability.
Energy:
Reclaiming utility savings can be used to achieve other goals, and therefore the design prioritizes the: 1. Shaping of geometry to optimize solar radiation and daylighting. 2. Energy efficiency of the mechanical systems, specifically VRF + ERV with an enclosed thermal zones. 3. Bias towards organic materials (cellulose, straw bale, denim) that reduce material waste, improve energy performance, and reduce embodied energy. 4. Passive dehumidification and preconditioning of incoming air; Increase thermal zoning through creation of buffer zones to maintain thermal continuity.
DESIGN CONSTRAINTS
Land:
This is only an opportunity because of the land we seek to occupy. To most effectively use this space, the design will: 1. Maximize public greenspace to enable accessibility and food production. 2. Relate & respect the datums of the surrounding context while preserving useful building components. 3. Collect, manage, and use rainwater that lands on and adjacent to our site. 4. Improve ecological systems through habitat restoration. 5. Ensure equal parts cut/fill, in addition to absorbing demolition waste from other sites for repurposed use. (ie, brick rubble in gabion baskets)
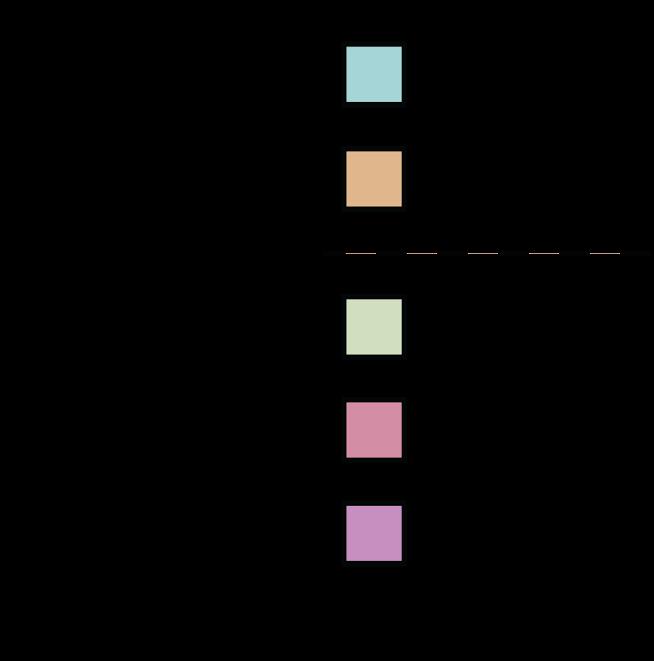
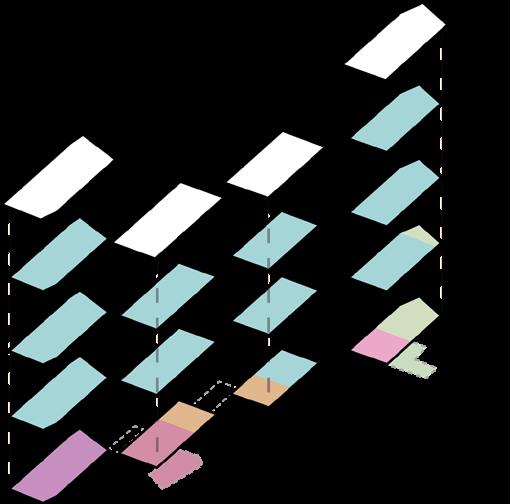
Fig. 14 - Mixed Use Breakdown + Amenities Fig. 15 - Radiation Analysis - Ladybug
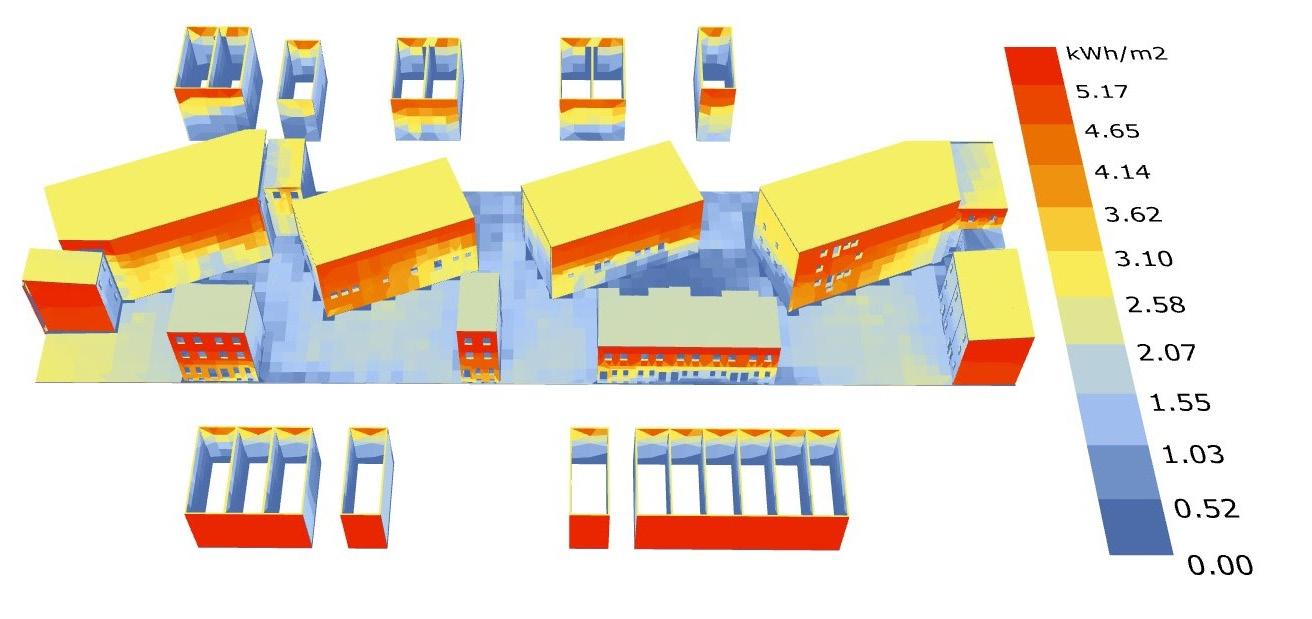
FILL
70,000 SF3

CUT
75,000 SF3
Fig. 16 - Cut/Fill Proportion 1:1
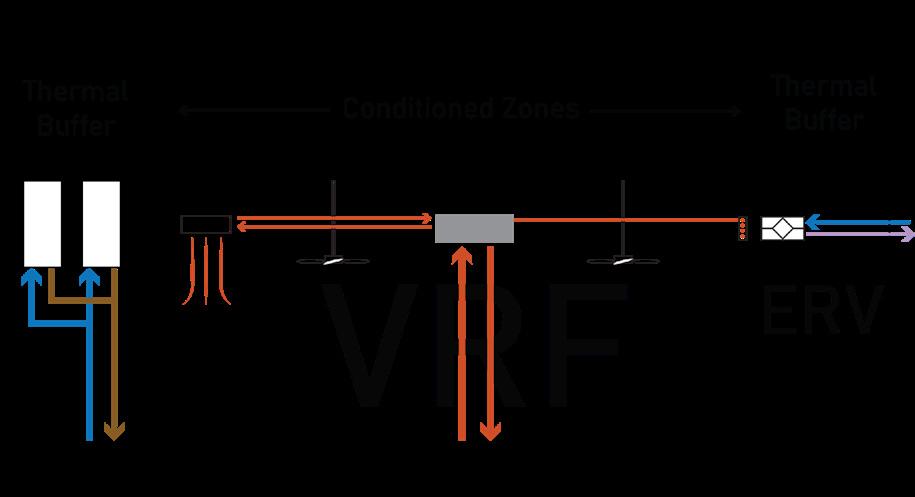
Fig. 17 - Conditioning Strategy

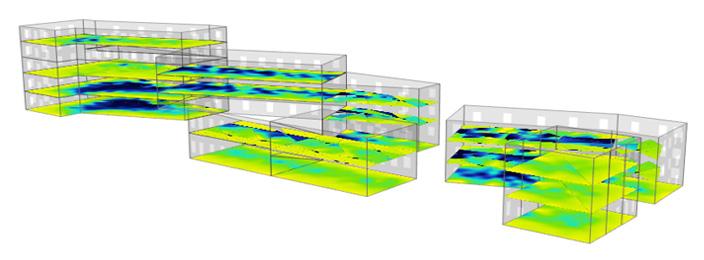
RAINWATER COLLECTION

[Cl] + FILTER FROM WETLANDS
Fig. 18 - Sefaira Energy Usage Analysis - EUI = 20 kBTU Fig. 19 - Water Usage Diagram
The building is just the backdrop to dynamic social interchange, where internal support networks can best address financial pressures. Within the design of the new block, the model considers money as a form of energy flow. In a typical Philadelphia home, the average dual-payer family of four will spend upwards of $2,000 on utilities, childcare, groceries, and transportation.5 This total does not include the cost of rent; which varies dramatically across the city. As the average Philadelphian makes less than $3,000/month, now is the time to think creatively about how to leverage pooled resources and seek new alternatives.
With a mixed-rate, mixed-use model, the block development can support businesses that would otherwise struggle to operate or become priced beyond the affordable limits of the neighborhood. In return for this subsidized income stream, (occupant rent) the residents and co-op members receive competitive discounts on the goods and services on the block, ensuring there is always a steady supply of loyal consumers, and therefore operational security.
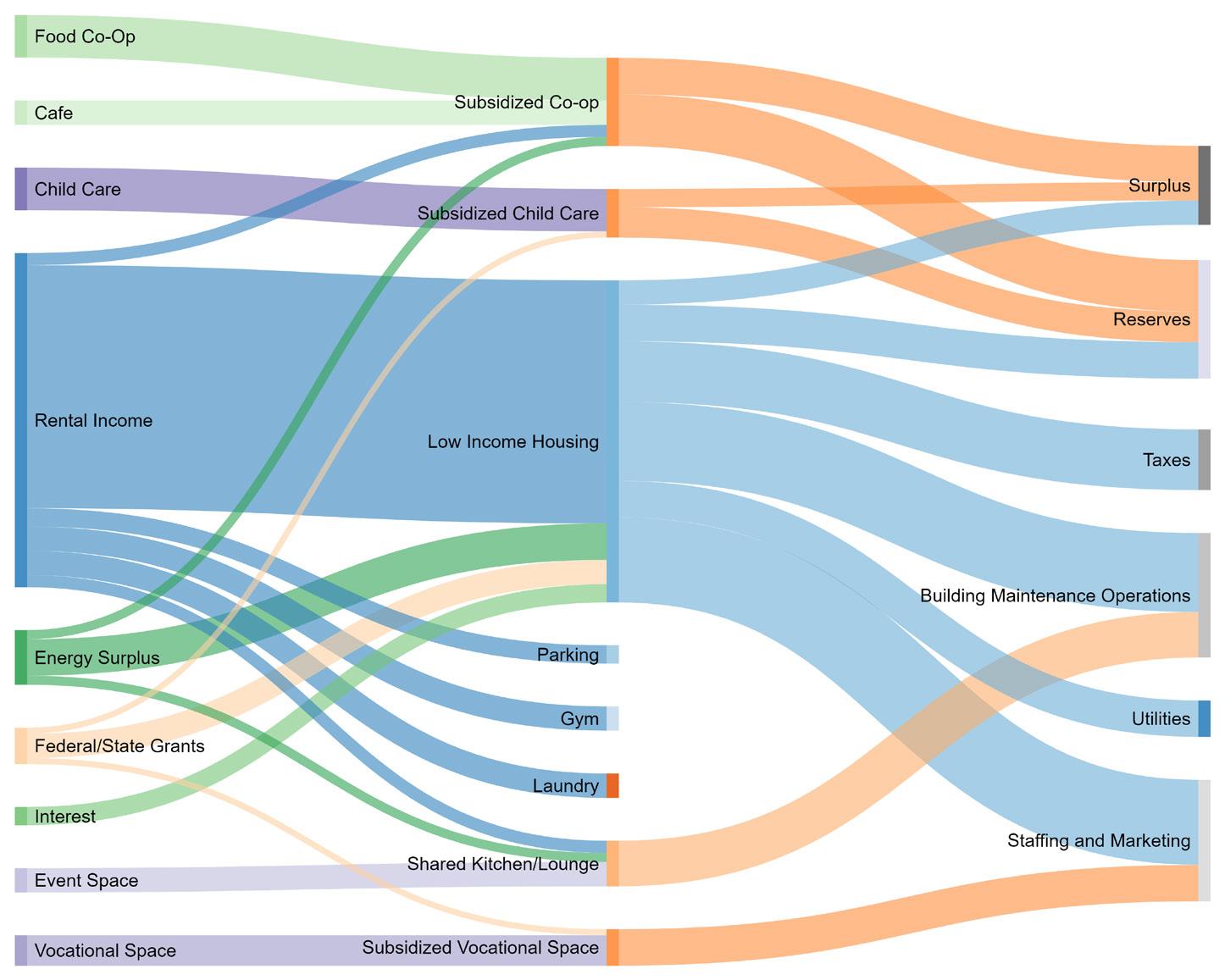
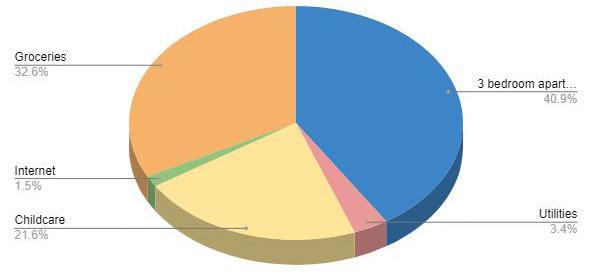
Fig. 20 - Money Flow - [Income Stream & Revenue Generation] Fig. 21 - Sample Monthly Cost of Living Breakdown - 3 Bed/1.5 Bath [Family of Four]
R E V E N U E DESIGN CONSTRAINTS
GOVERNMENT SUBSIDIES
While many government grants are available within the category of “affordable housing,” this form of support is unreliable as policies change. The route which would best serve the building is the Housing Choice Voucher Program, because it allows buildings to remain a private entity. This allows the building to generate a business model which better caters towards the needs of the community, changing with new businesses over time as necessary. The Housing Choice Voucher Program is funded by the U.S. Department of Housing and Urban Development (HUD). The program, formerly known as Section 8, was created by the Housing and Community Development Act of 1974.6 The program provides an incentive to private owners to rent to lowerincome families by offering timely assistance payments, a pool of families to select from, and regular inspections to ensure upkeep of the property.
In the Sankey diagram (left), operational costs and income generated by the residents are mutually pooled and optimized. The surplus energy (money) is redistributed between investor profit and a “town hall” style shared account.










