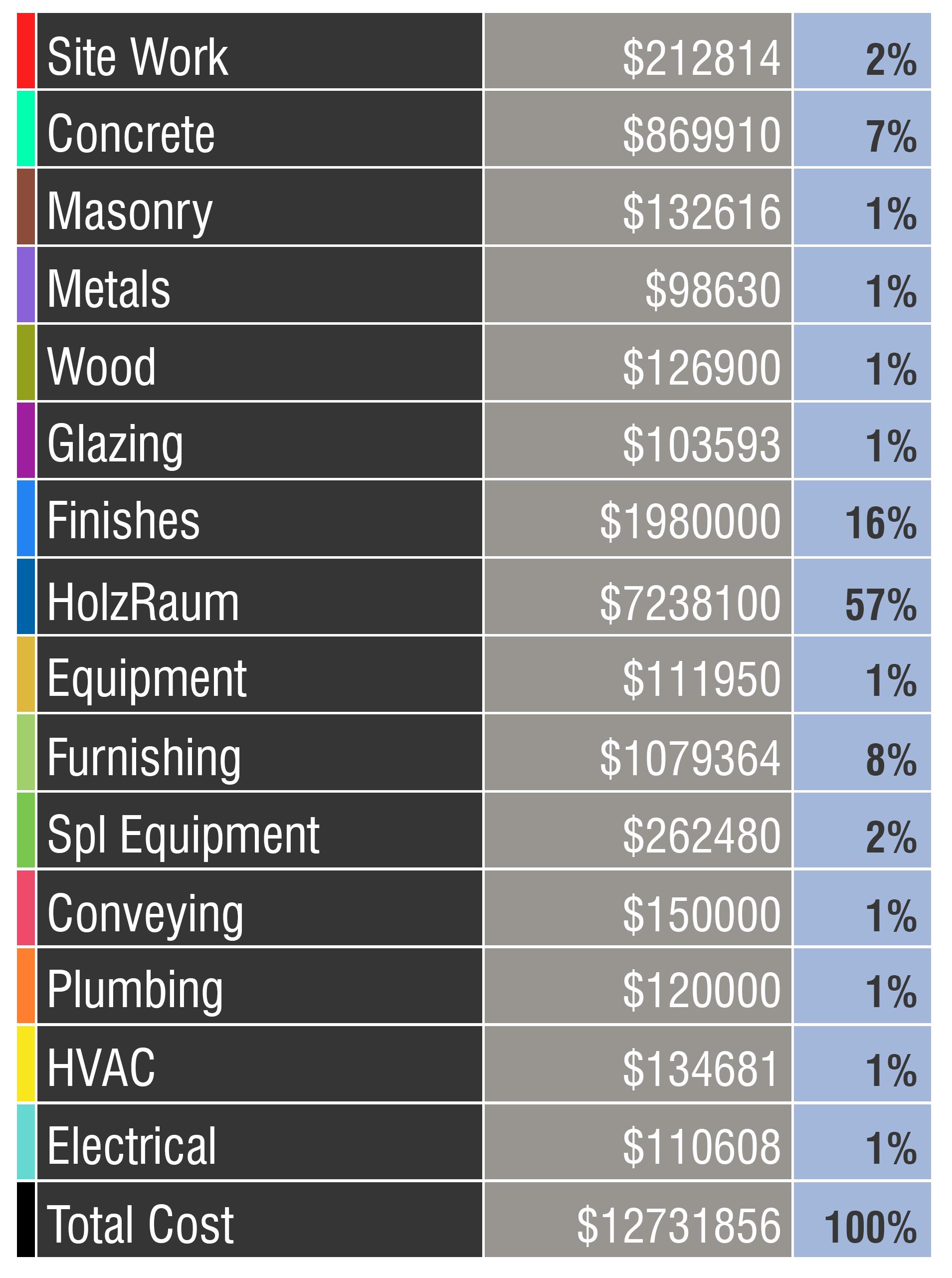
1 minute read
Cost Estimate
from 2020 US Department of Energy Solar Decathlon, 2nd Place, Mixed-Use Multifamily Division: HILLDING
AFFORDABILITY + FEASIBILITY

Advertisement

Figure 44- Cost Analysis The building is constructed through a cast in place concrete podium, and a rapidly assembled pre-fabricated envelope, the HolzRaum system. This system will include interior and exterior walls, with all HVAC, plumbing, and electrical connections factory installed and embedded within the interior partitions. Aside from the prefabricated assemblies, custom MEP work with be limited to the ground floor and the greenhouse systems. Finishes are consistent through the building, with SFC certified wood and a strict avoidance of materials from the LBC red list. The materials and construction techniques are chosen carefully to meet the affordability strategy of this project.
This estimate is created using RS Means Online database + National estimator V6.0.
Concrete
Due to the scale of the site, it is expected that the area of concrete necessary is significant compared to a less resilient stick framed model.
$12M
Finishes
Includes recycled gypsum for the entire project, unit built-ins, and products for high-traffic commercial areas.
HOLZRAUM Prefab System
Includes Envelope + Glazing (majority) + Interior Partitions w/ embedded plumbing, HVAC, and Electrical Ducting for radically efficient on-site assemby.










