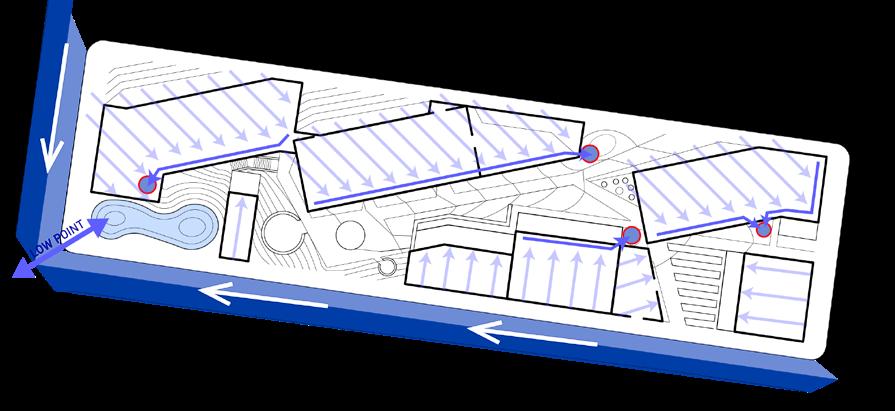
1 minute read
Design for Changing Times
from 2020 US Department of Energy Solar Decathlon, 2nd Place, Mixed-Use Multifamily Division: HILLDING
RESILIENCE
Designing for the inevitability of change, attention to the details, and engagement with the users are what define resilience in the built environment.
Advertisement
TECHNICAL RESILIENCE The decision to lift the residences was rooted in flood prevention, while allowing an opportunity to reorient the building to maximize the Southern exposure, providing ample solar exposure for daylighting and solar heat gain in Winter months. The podium allows the wood construction to remain far away from any possibility of flooding even during heavy storms. Concrete was chosen as a material for its incredible compressive strength and resistance to water.
The units contain operable glazing at both ends, allowing for cross ventilation and extending the shoulder seasons. With the right form, these comfortable months can create savings by lowering HVAC loads.
As explained in the prior section, the building’s water supply is completely self-sufficient. During droughts the building saves it’s supply, where during floods it aids in managing the overflowing streetwater by offering additional retention capacity. SUPER INSULATED AIRTIGHT ENVELOPE
STANDING COLUMN GEOTHERMAL WELLS RAISED CONCRETE PODIUM RAINWATER MANAGEMENT
UNCONDITIONED (LOW-TRAFFIC) CIRCULATION

Figure 47 - Water Collection (Rain vs. Run-off) Figure 48 - Resilient Strategies
COVID-19
New challenges will emerge every day. Resilience is about forethought and planning in order to manage risk. All of these strategies come with the assumption that one day, when demand is high and supply is low, we will need them.
WATER SHEDDING & COLLECTION (BELOW PHOTOVOLTAICS)
DECIDUOUS LANDSCAPING
RECYCLED MASONRY










