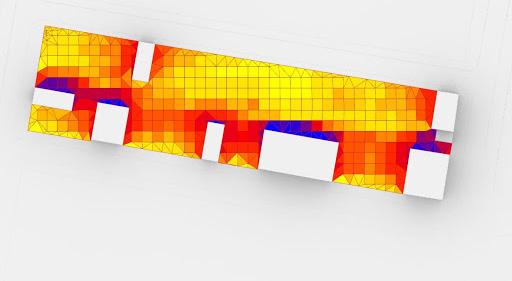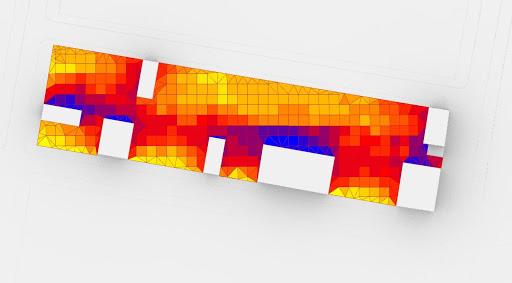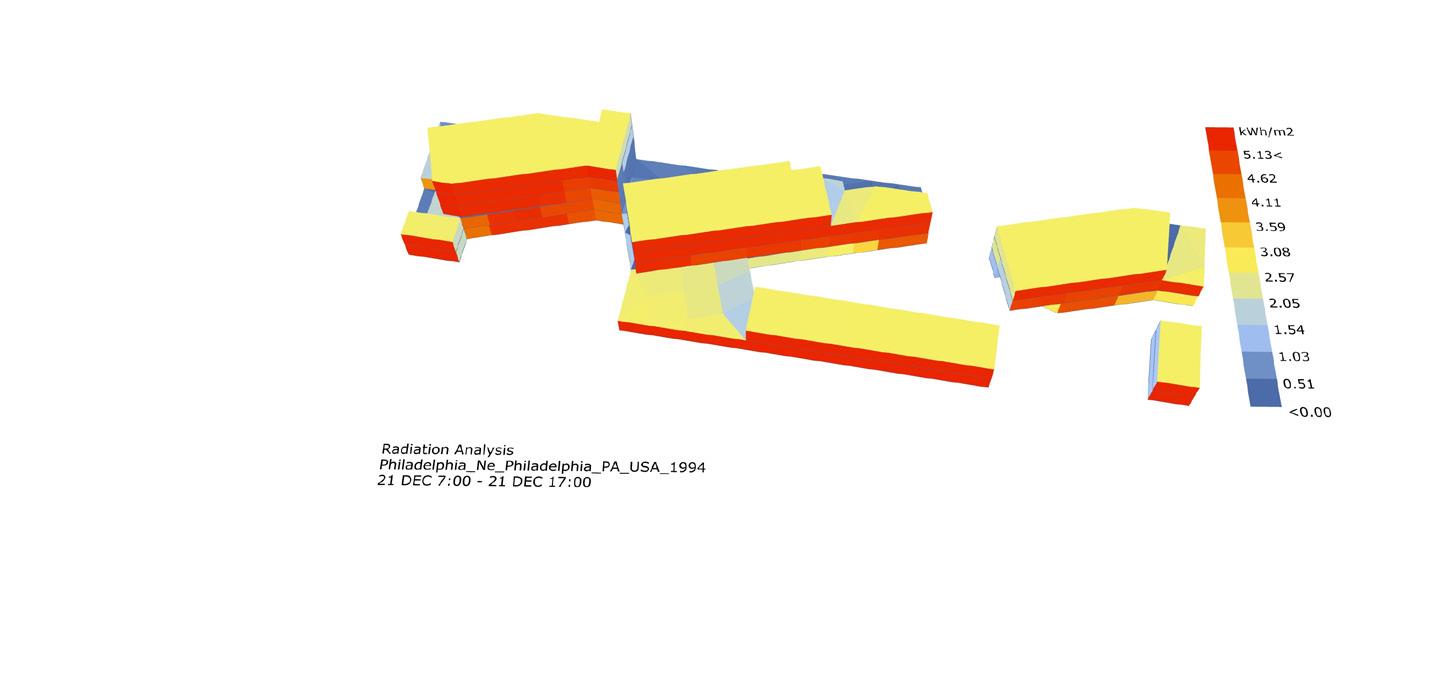
1 minute read
Form Generation - Urban Passive Solar
from 2020 US Department of Energy Solar Decathlon, 2nd Place, Mixed-Use Multifamily Division: HILLDING
ENERGY PERFORMANCE
Figure 23 - A - InsightTM Daylighting Comparison Across Form Iterations
Advertisement
Form Analysis A
An analysis was conducted to calculate the impacts of the surrounding context. A study (above) was conducted through the plugin, Insight, to determine the building geometry that privileged the most daylit hours across a single facade on our site for the purposes of daylighting and winter solar gains.

Form Analysis B
Once the general geometry was established, further analysis was conducted through the climate analysis plugin Ladybug, which studied floor-by-floor radiation levels to observe the usable daylight on each floor, later informing both glazing ratios and building program.

A B
CONCLUSIONS:
Dividing the block into 3 South-facing volumes presents the greatest opportunity for passive daylighting without self shading.
CONCLUSIONS:
Units on the lowest floor will be shaded by existing context. To optimize an equitable distribution of light, rentable units should
begin on the second floor.
SUNLIGHT HOURS - THIRD-FIFTH FLOORS (typical) ANALYSIS PERIOD: ONE YEAR
SUNLIGHT HOURS - SECOND FLOOR (existing buildings) ANALYSIS PERIOD: ONE YEAR


SUNLIGHT HOURS - GROUND FLOOR (existing buildings) ANALYSIS PERIOD: ONE YEAR
Figure 24 - A - Ladybug Radiation Analysis Figure 25 - B - Ladybug Radiation Analysis










