
11 minute read
Project Intro
from 2020 US Department of Energy Solar Decathlon, 2nd Place, Mixed-Use Multifamily Division: HILLDING

Fig. 1 - Exterior Perspective
Advertisement
PROJECT SUMMARY
The core design concept approaches a mixed-use block scale development with a business model that incorporates existing homeowners and repurposes vacant structures. Exterior walkways and an elevated podium provides universal access to units on all floors (existing and new) via a heavily landscaped exterior corridor. The podium supports several prefabricated wood-frame structures, each two to three stories in height and angled towards solar South to optimize solar radiation collection for passive heating, natural interior daylighting, and the conditions for public/private greenspace. Units are mixed-rate, to offset the costs of affordable housing without compromising quality interior space. Materials are spec’d through an optimization sequence, eliminating extraneous materials and the impact on indoor air quality (avoiding VOCs and sprayed treatments or adhesives). After designing with analysis driven passive strategies, the next step towards optimal performance is a super-insulated airtight envelope. Compartmentalization of spaces create thermal buffers at envelope penetrations which enables the building’s air systems to source from preconditioned air, saving energy on cooling in the Summer and heating in the Winter.
DESIGN STRATEGIES
- Earth Berming w/ Native Plants - Super Insulated Pre-Fabricated Envelope - Air-Tight Details w/ Drained Assembly - Low-Carbon Materials - Energy Recovery Ventilator (ERV) - Variable Refrigerant Flow (VRF) - Blockscale Stormwater Management - Water Collection/Recycling - Carbon Sequestration - Vegetative Shading (Deciduous) - Geothermal Energy Piles - Passive Ventilation/Cooling - Clip-Mounted PV Array - Solar Hot Water Panels - Pollinator Roof - Multi-source Water Harvest - Waste Water Heat Recovery
Project Data
Philadelphia, PA [Climate Zone 4a] Total Site Area: 40,604 sq. ft. Existing Building Area: 18,600 sq. ft. New Construction: 62,329 sq. ft. Zoning: RMX-1
2229 W Seybert St. Philadelphia, PA 19121
Baselines: PASSIVHAUS: Detailing, Assemblies, and Air Tightness of 1-1.5 ACH @50pa LIVING BUILDING CHALLENGE: Rigorous Performance with dedicated response to surrounding ecosystems. HERS Score: -6
A. Wall Assemblies: R-38 Holzraum System Prefabricated Envelope
B. Foundation insulation: R-28 Podium insulation: R-38 in select locations
C. Roof insulation: R-52 w/ staggered insulation + drainage board
Window Performance: Triple glazed, fixed & operable Uw value = 0.15 W/(m²K), (SHGC and VT vary per orientation)
HVAC Strategy: VRF System with ERV + Passive Ventilation, Thermal Mass, with intentional Thermal Zoning.
Renewables: PV panels, Preconditioning Ext. Air, Water Recirculation System, Food Production
D.
E.
F.
Energy Star Baseline EUI: 59.6 kBTU/ft2/year Target EUI: 20 before renewables Energy from Renewables: 247,987 kWh/year (4333m2 / 6.5m2) x (18.9%) x (2613 hrs/yr) x (0.75)
PROJECT HIGHLIGHTS Energy Performance
The building will prioritize conservation before generation, with a super insulated, air-tight envelope. By prioritizing occupant comfort and alleviating monthly utility loads, a block scale microgrid can turn utility savings into purchasing power, including other system efficiencies otherwise unavailable to traditional multifamily development. Design strategies include upgrading technical systems, introducing building scheduling with vacancy sensors, simple plugload reduction strategies, and a large tilted roof for photovoltaics and solar hot water. Detailed analysis supports passive form making, with energy modeling through Honeybee, and further analysis through Sefaira, OpenStudio, and Climate Consultant via Ladybug.
Engineering
We approached the design with specific dedication to thermal zoning, constructibility, and intentions to create a synthesis of environmentally separated systems. HVAC technology is selected and sized to minimize ducting distance while provide each unit with control over the indoor air quality of every room. Through a proprietary water model provided by Integral Group, the water system has been engineered to meet 100% of demand through an annual period. Water is managed through rooftop collection and constructed wetlands, allowing plants to remediate the water supply before further purifying for reuse in a recirculating system.
Financial Feasibility & Affordablility
An equitable business model offers a range of mixed-rate housing options, including rentsubsidized amenities. Prefabrication and panelization are strategies employed to minimize cost, time, and material waste. To achieve a reliably affordable model, the business model must focus on a diversification of funding streams. Best practice includes interdependently generating multiple sources of income, using the success of one factor to invest towards others.
Resilience
Providing frameworks for a long-lasting structure, social equity, and a dedication to creating functional beauty that people care for as if it were their own. Functional highlights include a raised concrete podium to prevent water damage during floods, tilting the roofs to shed precipitation, and designing with programmatic adaptability in mind. A “loose fit” creates good bones for potential future reuse.
Architecture
Creating a beautiful and transformative design that restores ecological conditions, fosters community potential, and brings hope to its residents and the surrounding neighborhood. This includes the response to the solar radiation, daylighting, humidity, constructibility, and integration with the surrounding built environment.
Operations
Building owner responsible for utility cost, allowing peak water & energy loads to fulfill demand while minimizing waste. Using a combination of a BMS (building management system) and hired building/residence managers; the building will operate under informed, comfort driven metrics under an adaptable, approachable operator. Community events and potlucks will be scheduled to connect occupants with staff and one another.
Market Potential
Offering high-end, market rate, and affordable housing staggered across a new landscaped corridor with a park view of the Philadelphia Skyline. A mixed use plaza opens up to a co-op grocery store, daycare, cafe, etc. No utility bills for tenants or residents. Faster construction through prefabrication, and every apartment is optimized to receive Southern daylight.
Comfort & Environmental Quality
Design will focus on indoor air quality, thermal comfort, and access to biophilic elements. Public spaces will be day lit, and private spaces are shielded from exposure. Built-in storage saves space on furnishing and inspires character. Each unit has roomy interiors that can be further divided to adapt over time.
Innovation
The design proposes a universal-access multifamily residence, incorporating new and existing residences into an adaptive block scale resource management system. The bar for innovation is low when we consider most land-use does not consider providing for fundamental human needs.
Presentation
The team will develop documents that inform both community stakeholders and DOE competition judges. Diagrams and concepts will be informed by two very different lenses and strive to reflect feedback and sensitivity towards both groups.
PROJECT INTRO
Philadelphia
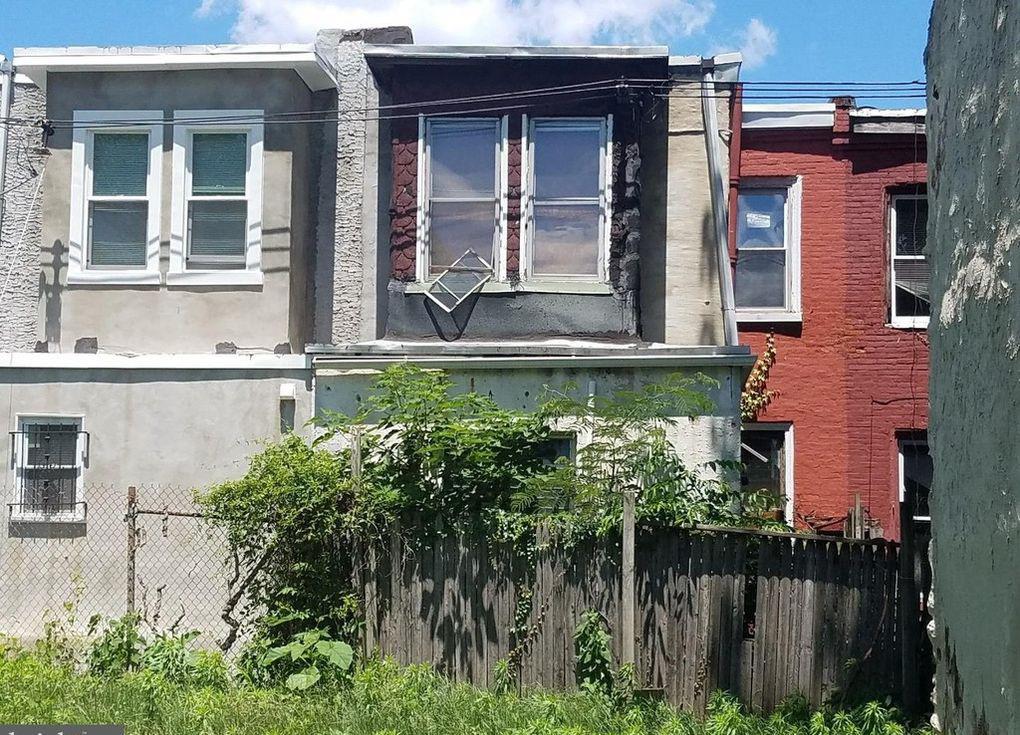
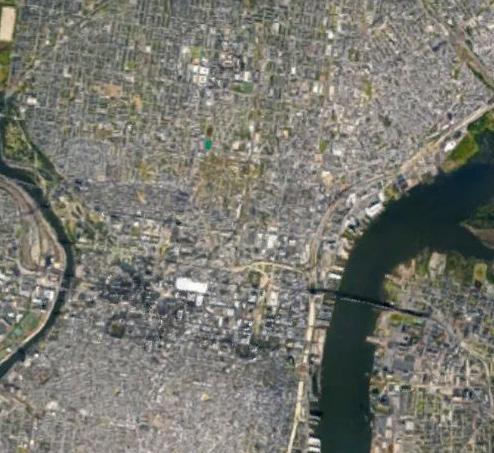
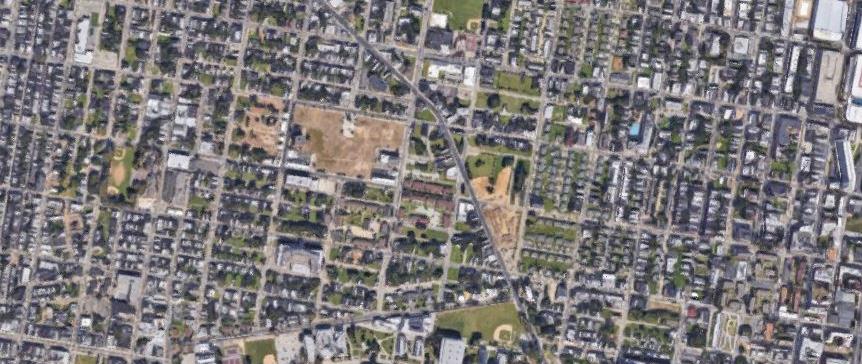
Fig. 2 - 2018 Google Maps outlining site in Sharswood Fig. 3 - 1934 Redlining Map
SHARSWOOD/BREWERYTOWN
Located in North Philadelphia, this neighborhood suffers from historical and ongoing discrimination, through various forms of political neglect and systematic oppression. Long term residents to this neighborhood carry lived experience of conflict which is reflected by an attitude of grit and perseverance. Home to five generations of African American families, this land has given rise to recognized black artists, doctors, lawyers, and jazz musicians.1 When civil rights campaigns began to gain traction in Philadelphia, Sharswood was a tight-knit neighborhood that helped to spread the movement.2 Today, this community is still here, in a neighborhood where self-organization and internal support networks are how people overcome adversity and thrive as a group.
The combination of all of these factors, and the location of the block within this neighborhood, make it the ideal mix of challenges to demonstrate our overall premise - that a new approach to residential real estate should be explored that bolsters existing populations, and that doing so will ultimately be more beneficial
to new investors and residents, and our cities as a whole.
PROJECT INTRO
TEAM MEMBERS
Joseph Burleigh, B. Architecture (Minor: Animation), May 2020 [TEAM LEAD] Kyle Chang, B. Architecture (Minor: Sustainable Design) May 2020, Derek Sibinga, B. Architecture, (Minor: Energy Systems) May 2020 Elana Honig-Juarez, BS Psychology (Minor: Spanish), MS Nonprofit Management, MS Bilingual Education, M. Architecture, May 2021 Teddy Pickering, US Army Ranger ‘08-’13, Landscape Arch., May 2021 Manoj Sundaramoothy, Practicing Architect in India, B. Architecture, MS Architecture, May 2021
FACULTY
Faculty Lead: Max Zahniser, LEED Fellow MEP & Systems Consultant: Bungane Mehlomakulu, PE, LEED AP BD+C, Principal at Integral Group Facade Consultant: Matthew Gindlesparger, Jefferson University, LEED AP
INDUSTRY PARTNERS
Integral Group - Green Engineering Firm (M.E.P.) Brewerytown-Sharswood Community Civic Association (BSCCA) PHL Peace Park - Nourishment Program originated in Sharswood
Jeb
STUDENT TEAM LEAD
Ace
PROJECT MANAGER
Kyle Derek Elana
Teddy Manoj Max
FACULTY ADVISOR
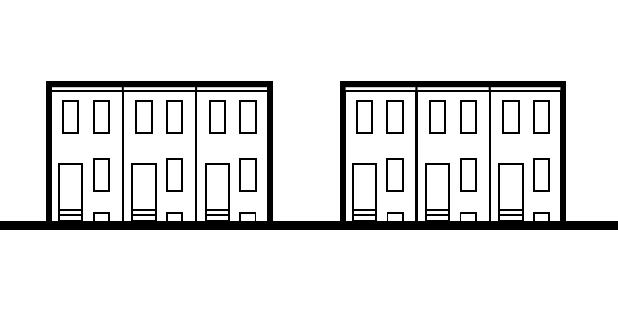

CURRENT DEVELOPMENT PRACTICES
In the past 10 years, there has been a surge in new development. During the 2008 recession, the city wanted to encourage more
development, so they passed a 10 year tax
abatement. As the economy strengthened, people were eager to buy property and invest in real estate. However, “code max” development (the largest building permitted in pursuit of the maximum rentable square footage) has upset the median cost of housing in many neighborhoods. Property taxes increase beyond the capacity of long time, multi-generational home owners, who end up squeezed by the increased tax rate. Home ownership becomes
unaffordable, and many families are forced to sell their homes and begin renting.
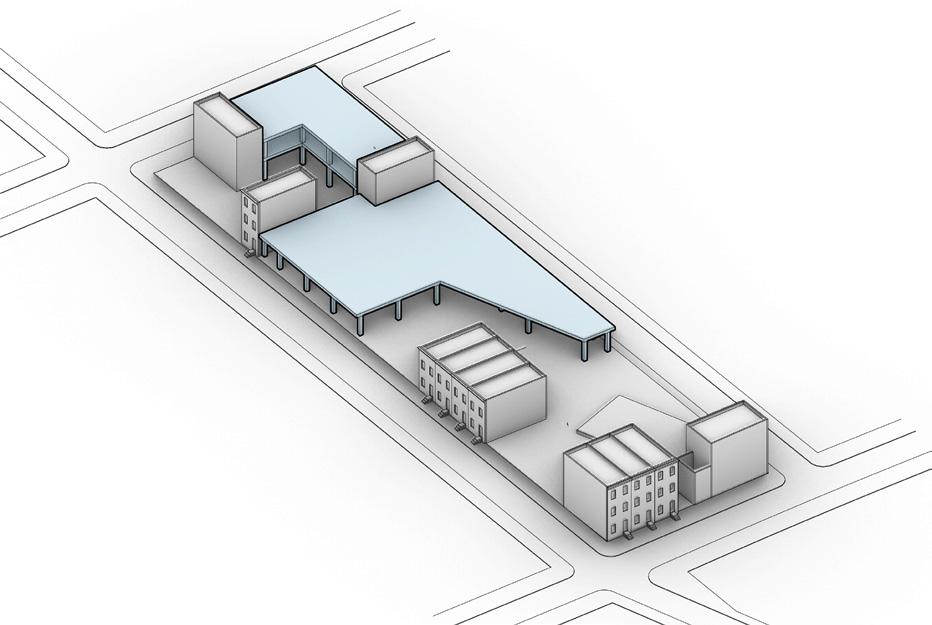
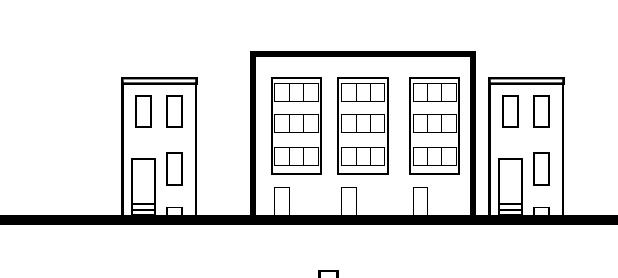
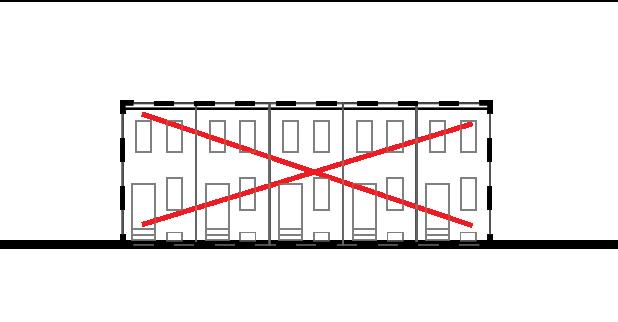
In 2015, Philadelphia Housing Authority (PHA) released their Neighborhood Transformation Plan3, employing the power of eminent domain to reclaim land for large scale multifamily housing, made necessary by the increase in families that rent. This development has done little to enrich the lives of the people who are already living here and in many ways has put them at greater risk. Many paradoxes exist
within the current models for redevelopment,
which we hereby renounce. The money is leaving the neighborhood in order to “improve the neighborhood.” PHA is evicting homeowners, to “build more homes,” turning owners into renters. The city is developing “units” when they should be strengthening communities.
Missing The Point
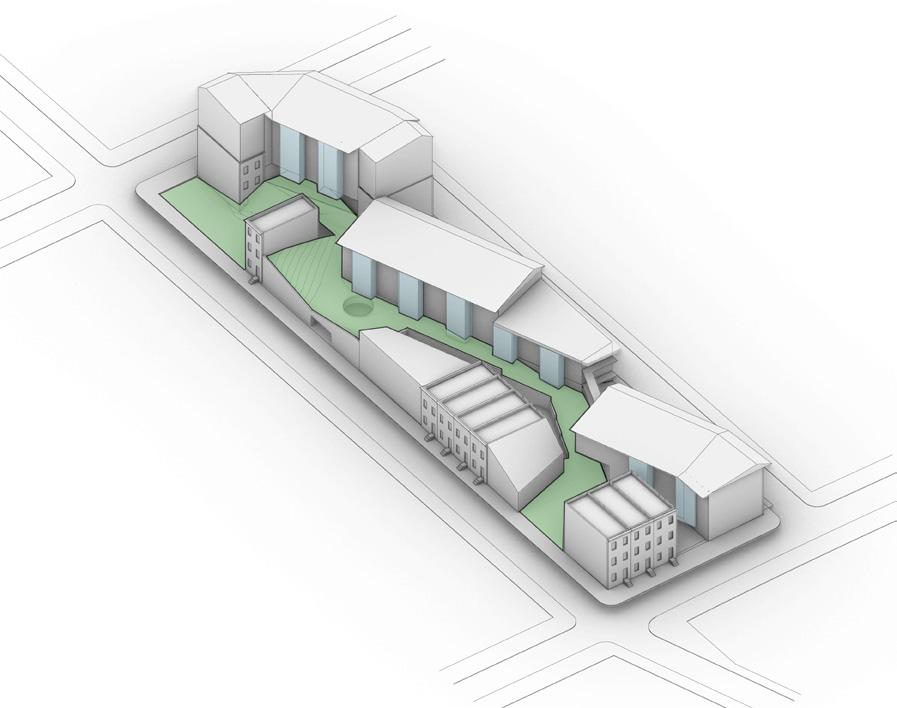
“BABY TEETH”
By the time a block is this vacant, the rowhome is almost certainly abandoned or in need of significant repair. This only occurs when a block with multiple property owners leave land undeveloped, unsold, or yet to be claimed.
“MISSING TEETH”
When a rowhome block loses a single home, it loses efficiency of two adjacent conditioned spaces, and the exposed party wall is damaged. New development can disturb the foundations of neighboring units, and trash and invasive species typically occupy these sites.
DEVELOPER INFILL
Extracting value from the real estate, these houses are built to maximize rentable square footage with as lowest construction cost as possible. Typically “code max” housing, hitting minimum code requirements for a sale price of over 2.5x the value of surrounding properties.
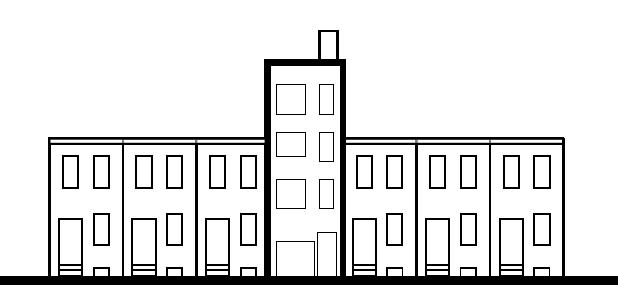
PHA “CLEAR CUT”
Density driven site response that completely disregards any potential historical value, or even salvage or unique site conditions, systematically displaces poorest residents, “resetting” the land for resettlement. A wasteful building practice.
PROJECT INTRO
Resilient Response
Fig. 5 - Lift Up with Podium
I
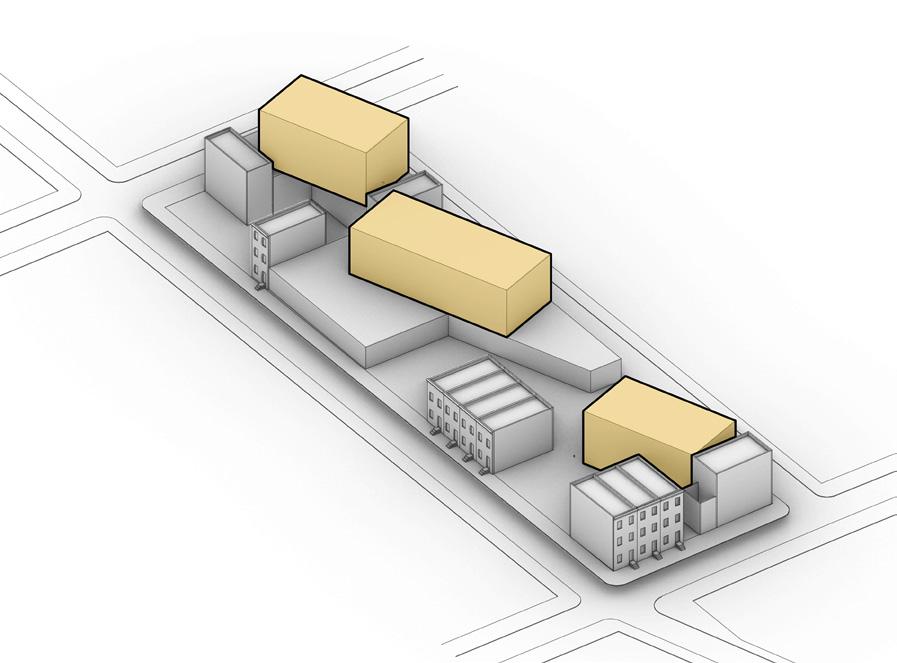
Fig. 6 - Orient Residences to Solar South
II
PHA MULTIFAMILY
Increases residential density without additional mixed use support, creates more renters in an area with limited schools, completely unresponsive to site or Sun; sole focus on rentable sq. ft. Fig. 7 - Restore Accessible Greenspace
Current and Intended Occupants & Characteristics
NEW RENT-TO-OWNERS:
Affordable and built to last, home value investment towards a unit on this block is a secure future with an opportunity to pay towards ownership within the new residence association. Ideally filled by displaced generational home-owners and those who decide to sell their family homes; where having a smaller unit available to own can help people stay rooted in the neighborhood.
NEW RENTERS:
Opportunities for high quality apartments at both market rate and United Nations affordability standards. In addition to amenity access, community planning, and a prime location adjacent to Center City, the new building is an opportunity to live comfortably nestled in nature in an urban setting. For an area deprived of balanced development to thrive, vital nodes of daily life must be regenerated.
EXISTING HOMEOWNERS:
The design will seek to include existing homeowners through a consent process, upon agreement connecting their home to the block-scale power, HVAC, water, & food grids and utilizing the efficiencies of centralizing with the neighboring new construction. This community does not want to move out of their neighborhood, so planning should include enhancing the stability of existing homeowners, not ignoring them.
SURROUNDING COMMUNITY:
The development with provide access to a grocery co-op, daycare, vocational training with tool sharing, and publicly programmable event space. A co-op membership program turns work hours into savings. Potential impact groups include single families with one or multiple children, older retirees on fixed income, and those below the poverty line in need of nourishment and support.
FUTURE RENTERS/HOMEOWNERS:
As owners, residents have the ability to make improvements, increasing the value of the home and most importantly passing it down through family as a form of stable capital.
Sharswood Baselines: % OF SINGLE MOTHER HOUSEHOLDS:
Sharswood: Philadelphia: 28.4% 16.8%
% OF POPULATION BELOW POVERTY LEVELS:
Sharswood: Philadelphia: 41.1% 25.7%
MEDIAN HOUSEHOLD INCOME IN 2016:
Sharswood: Philadelphia: $23,790 $41,449
PROJECT INTRO
RENTED 40%
VACANT OWNED
19%
41%
RESIDENTIAL DWELLINGS
Fig. 8 - Data from Statistical Atlas of the United States Fig. 9 - % of Residential Dwellings
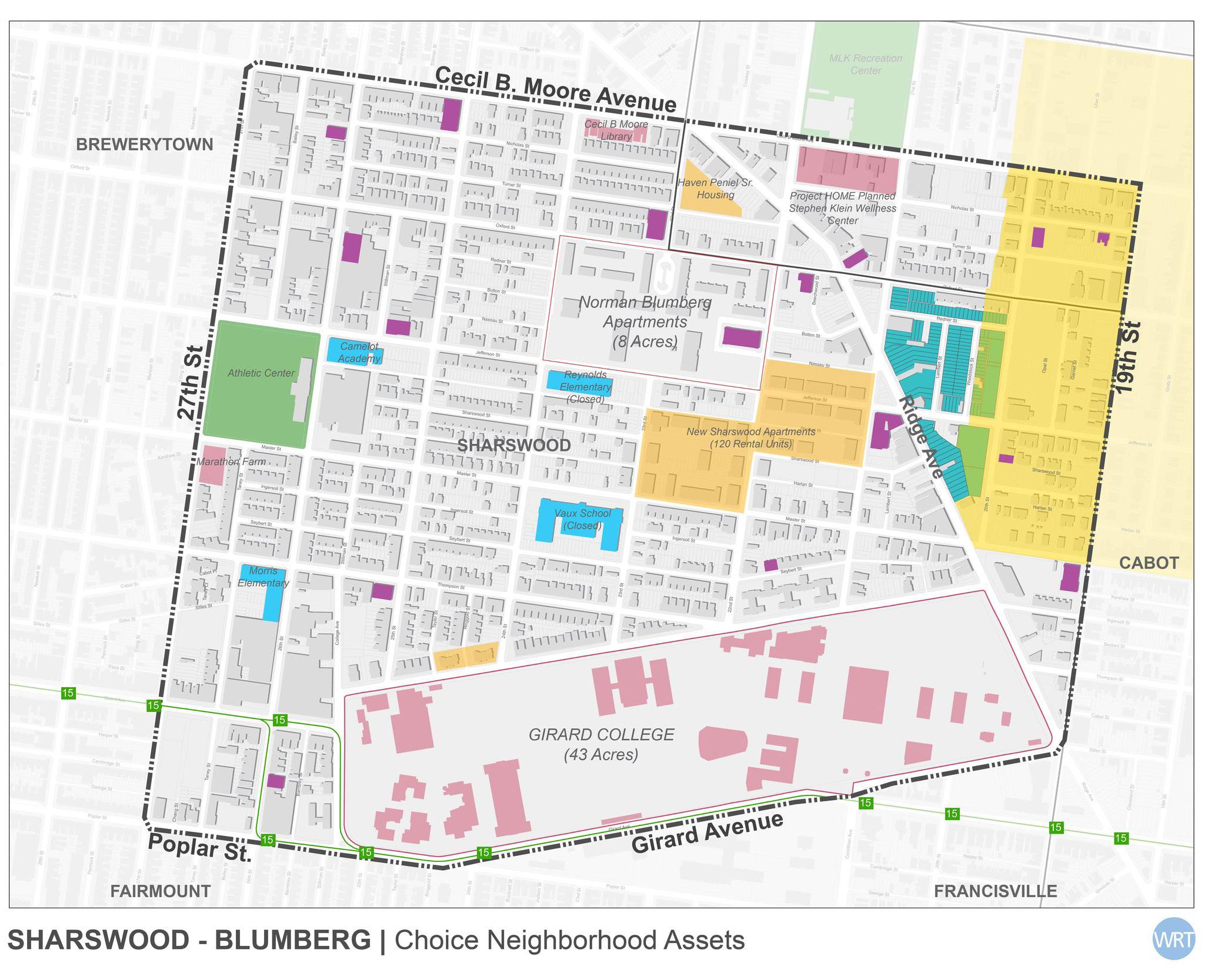

Fig. 10 - Blumberg Neighborhood Restoration Plan - Published by WRT 2014










