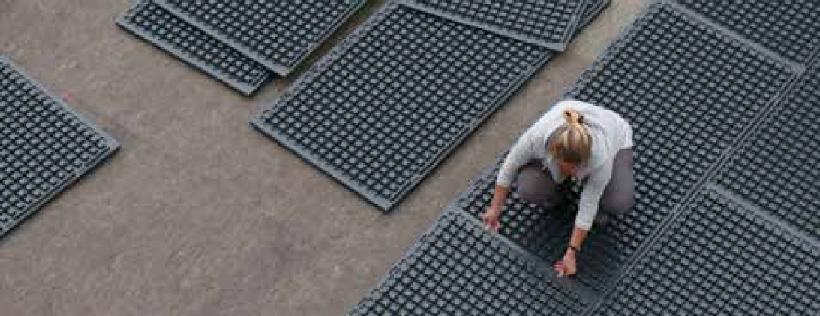
1 minute read
Foundation & Thermal Breaks
from 2020 US Department of Energy Solar Decathlon, 2nd Place, Mixed-Use Multifamily Division: HILLDING
ENGINEERING
A high performance envelope begins with a properly insulated and protected foundation.
Advertisement
Our most challenging connections occur where the podium meets the wood construction. Loads coming from the wood construction are directed into point load pedestals [ARMAtherm™ 500 Structural Thermal Break) that have compressive capacity for up-to 1000 psi and R-value of nearly 3.8 per inch. These pedestals reduce hard costs per linear foot of high compressive strength foam, carbon costs, and thermally break between the podium and the wood construction. Pedestals would be site installed on-top cured concrete podium - the remainder of construction above that point being prefabricated and transported to the site by Blueprint Robotics.
The exterior deck consists of a System Substrate ”Roof Garden” or ”Lawn” that supports perennials, shrubs, and small trees. Beneath the substrate is a layer is aggregate that varies in depth consisting of crushed reclaimed debris from locally sourced demolition. In areas exceeding depths of 350 mm, Zincolit® Plus is applied for its frost resistance, structural stability,and high water permeability. Below the aggregate is a Filter Sheet TG made from polypropylene that allows high passage of water. Protectodrain® PD 250, a Slip Sheet TGF 20, and a Root Barrier WSB 100-PO. Paving materials will consist of composite recycled rubber source from neighborhood that is adhered with a binding agent.

Figure 32 - Simple Installation
Figure 33 - Path layer & lawn perennial layer


Figure 34 - Thermal break at base of column
SOURCES
1. “Armatherm™ 500 Structural Thermal Break Material.” 31 Mar. 2020. https://www.armatherm.com/ 2. “Life on Roofs - ZinCo” 31 Mar. 2020. https://zinco-greenroof.com/










