


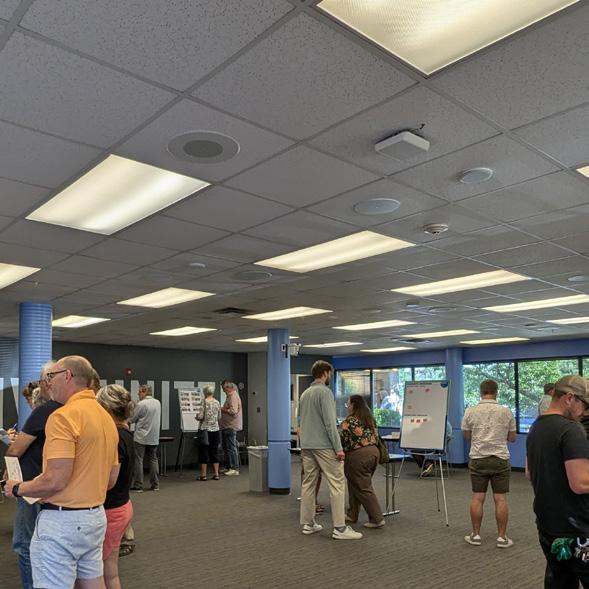










North Broadway Corridor

























In 1969, the late Bruce McCarty, FAIA, then-President of the local AIA, alongside several local architects, returned from a trip to the community design center in Philadelphia and gathered roughly forty local professionals to discuss the need for such a center in this region. On April 15th, 1970, the East Tennessee Community Design Center (ETCDC) was founded.
The objective of ETCDC has been to make East Tennessee a better place by bringing professional design and planning assistance to communities and organizations lacking resources to acquire those services. Our mission is to Envision, Inspire, and Improve East Tennessee communities through design, collaboration, and leadership. The ETCDC also serves as a catalyst to initiate projects within our service area and serves as an advocate for quality design in the public realm. The ETCDC offers these services through the probono contributions of area architects, landscape architects, planners, engineers, and other professionals.
Since its founding, the ETCDC has completed over 1,300 projects in the 16 county region it serves!

We serve a 16 county region within East Tennessee. The star is Knoxville. The counties we serve, seen in blue, include:

• Anderson
• Blount
• Campbell
• Claiborne
• Cocke
• Grainger
• Hamblen
• Jefferson
• Knox
• Loudon
• Monroe
• Morgan
• Roane • Scott • Sevier
• Union


Scan here to see former Collaborative Projects
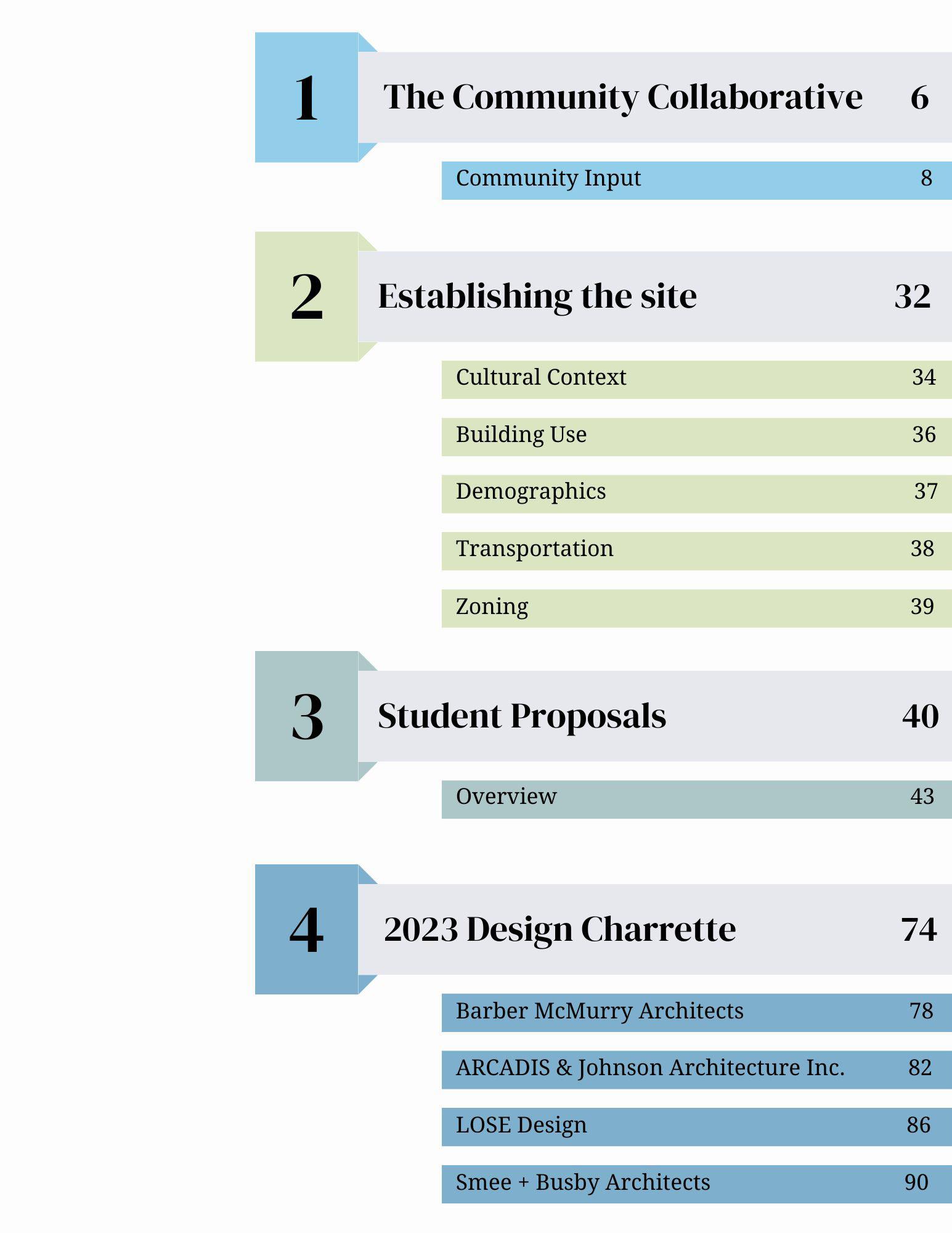
The Community Collaborative is a focused effort between multiple organizations on the challenges facing our communities. The goal of the Collaborative is to highlight an area’s history, bring awareness to its future potential, and then promote sustainable growth. Each year a focus area or issue is established, community input is gathered, and multiple studies and efforts are performed. The collaborative concludes each year with a public event and a publication that summarizes the research, designs, concepts, and efforts performed that year. This discourse in turn begins to shape public policy and private development strategies. The Collaborative is the vehicle for our community to envision the possibilities of our region and shape our collective aspirations for the future. In previous years, ETCDC has had Collaborative projects throughout Knoxville, including but not limited to, the Martin Luther King Jr. Avenue Corridor Master Plan in 2021, Sutherland Avenue’s “Most Eclectic Street in Knoxville” Plan in 2020, and the Burlington Enhancement in 2019.
In 2023, the focus of The Collaborative was the North Broadway Corridor. Being an essential gateway into Knoxville, the North Broadway Corridor holds untapped potential for becoming a thriving community space. The following pages include the efforts of the ETCDC based upon local input, student work at the University of Tennessee College of Architecture + Design, and the work of Knoxville-area architecture firms to envision the potential future of the North Broadway Corridor.

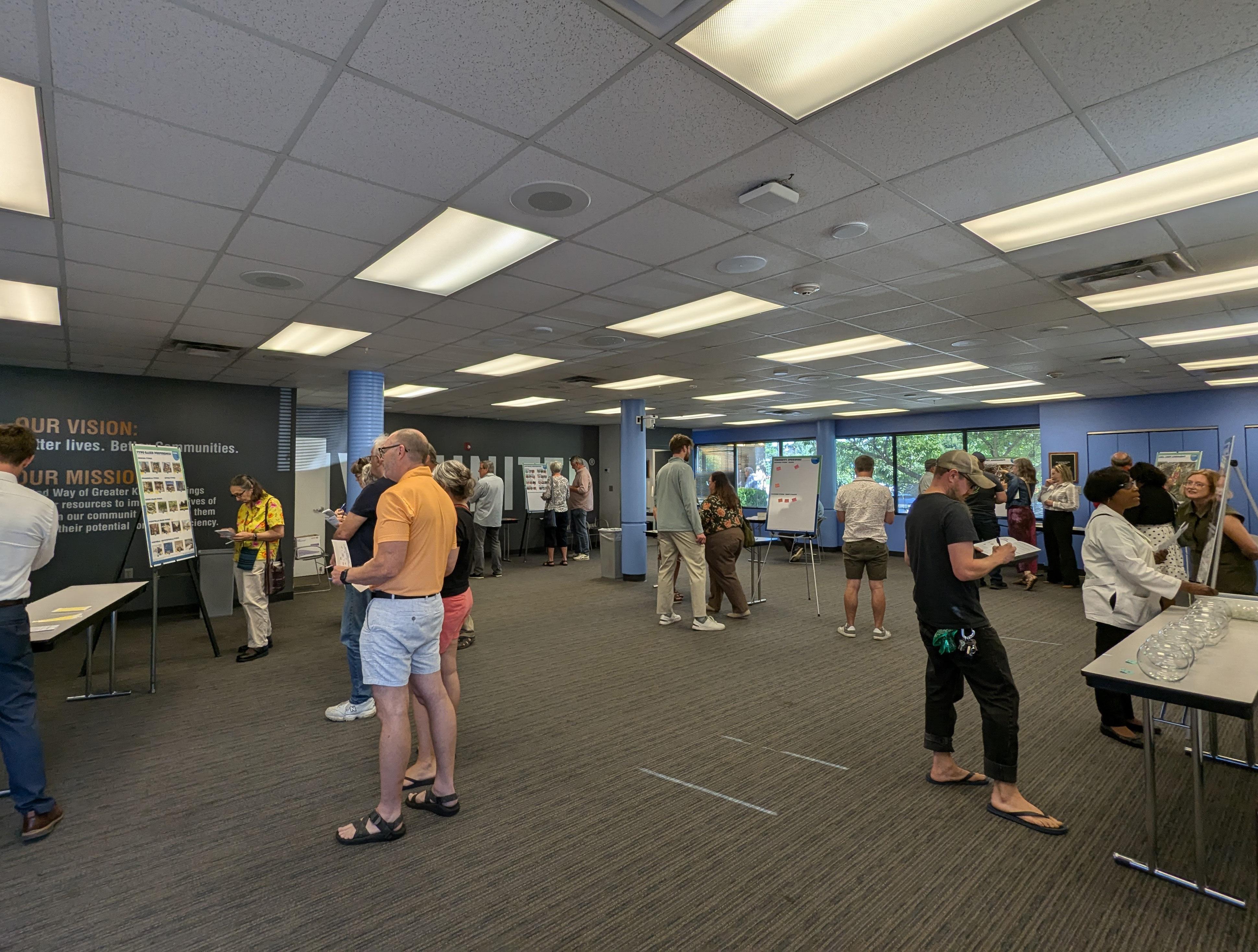
• Area Asset Assessment
• Land Use Priorities
• Type Preferences
• Specific Business Preferences
• Aesthetic and Functional Preferences

2023 Community Collaborative: North Broadway Corridor Vision Plan Community Input Nights Data Report
Held June 24-25, 2024
Draft Version 1.6 - Compiled July 29, 2024
Overview
62 total participants
Participant Overview
Over half of participants (50.9%) live within 1 mile of the North Broadway Corridor, and 73.7% live within 5 miles of the site.
62 total participants
Over half of participants (50.9%) live within 1 mile of the North Broadway Corridor, and 73.7% live within 5 miles of the site.
Participant ages skewed older than Knoxville’s general population (14.3% of citizens are age 65 or older in Knoxville, while 25.8% of our participants were over age 65) 1
Participant ages skewed older than Knoxville’s general population (14.3% of citizens are age 65 or older in Knoxville, while 25.8% of our participants were over age 65) 1
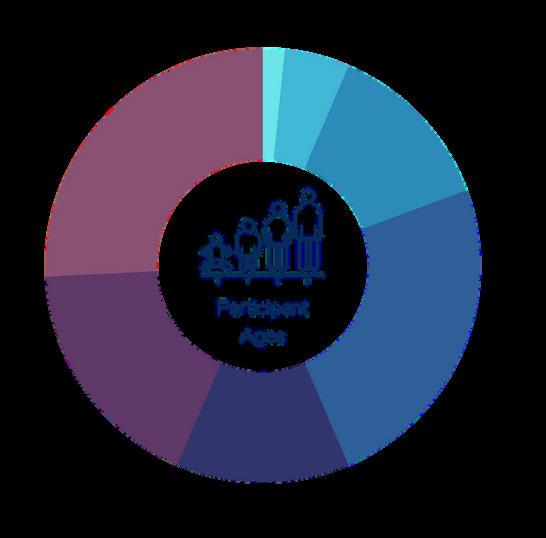
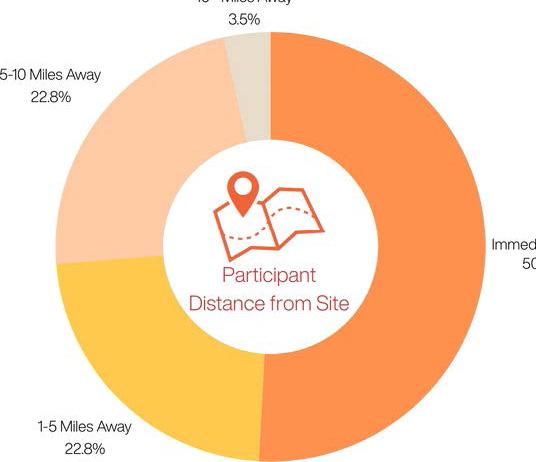

1 U.S. Census Bureau, "Age and Sex," 2022. American Community Survey, ACS 1-Year Estimates Subject Tables, Table S0101, 2022, accessed on August 9, 2024, https://data.census.gov/table/ACSST1Y2022.S0101?g=160XX00US4740000.
1
https://data.census.gov/table/ACSST1Y2022.S0101?g=160XX00US4740000.
“What do you think of the area right now?”
“What do you think of the area right now?”
The purpose of this station was to assess opinions towards the North Broadway Corridor as it stands today. Each participant selected one “green” area (asset), one “yellow” area (potential to improve), and one “red” area (liability), placing a sticker of each color on a map to indicate their choice, and writing the answer in their Passport.
The purpose of this station was to assess opinions towards the North Broadway Corridor as it stands today. Each participant selected one “green” area (asset), one “yellow” area (potential to improve), and one “red” area (liability), placing a sticker of each color on a map to indicate their choice, and writing the answer in their Passport.
To the right is a set of word clouds summarizing the written responses.
Font size represents the relative frequency each word occurred in a response.
To the right is a set of word clouds summarizing the written responses.
Font size represents the relative frequency each word occurred in a response.
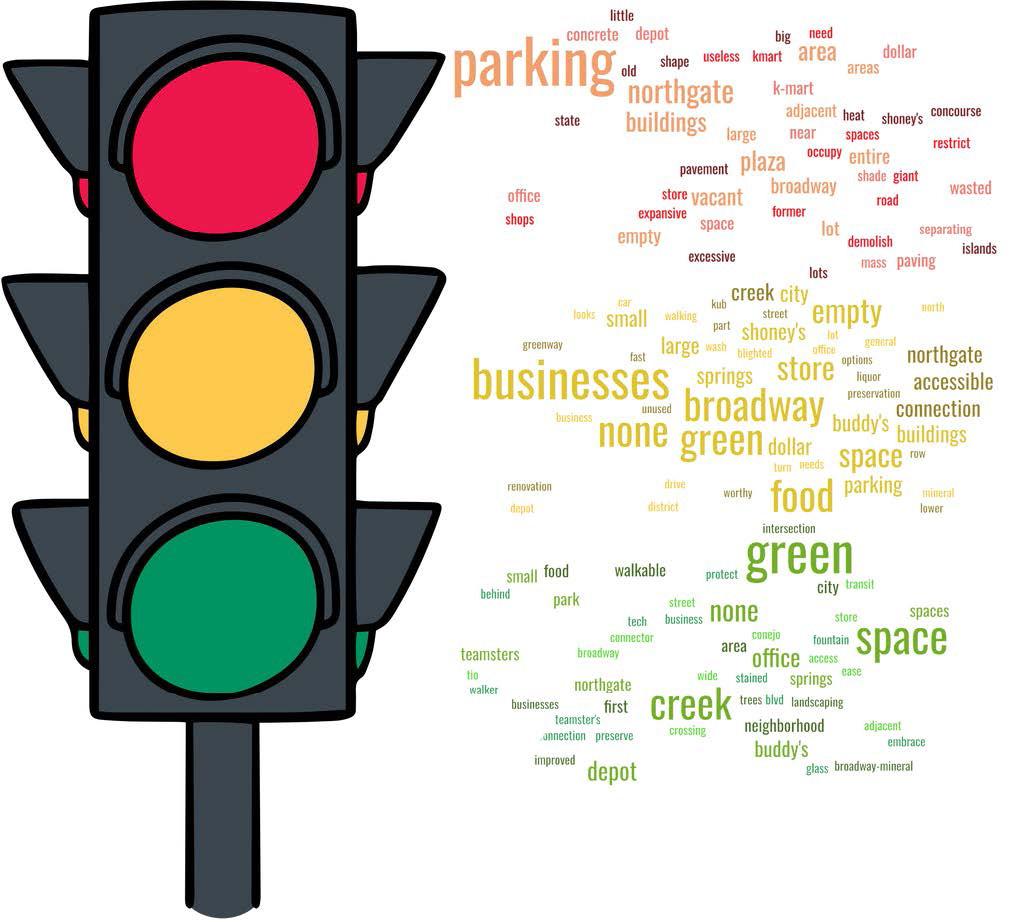
“What do you think the land should be used for?”
“What do you think the land should be used for?”
These stations gathered opinions regarding which types of development are desired for the North Broadway Corridor. Participants each had 8 “priority points” to distribute across 8 categories of land use. Scores in the pie graph below represent the percentage of overall priority points assigned to a given type of development. Results are summarized in rank order:
These stations gathered opinions regarding which types of development are desired for the North Broadway Corridor. Participants each had 8 “priority points” to distribute across 8 categories of land use. Scores in the pie graph below represent the percentage of overall priority points assigned to a given type of development. Results are summarized in rank order:
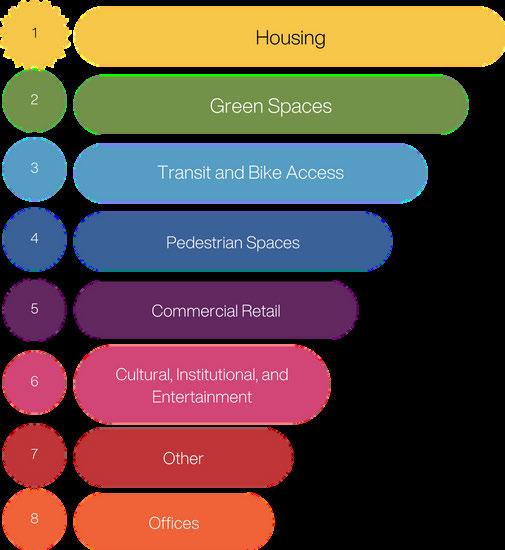
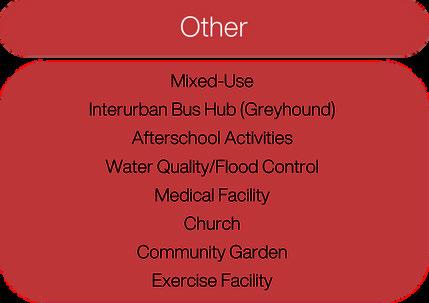

“If housing is built, what type should it be?”
“If office buildings are built, what type should they be?”
Station 3 specifically examined the community’s design preferences for the relevant land use categories discussed above. Participants were asked to choose one of the proposed design types for each section.
Participants were shown 2 to 4 pictures of different subtypes of each land use category. Participants were explicitly asked to ignore the aesthetic design of the example picture and focus only on the design type associated with the picture. For example, in the Housing subcategory, participants chose between 4 pictures: one each of a large apartment building, a small apartment building, a single-family home, and a duplex/small multifamily home.
Type preferences for each category are shown in order of most to least preferred. Each is accompanied by a pie chart representing that category’s data and the picture choices provided to participants.
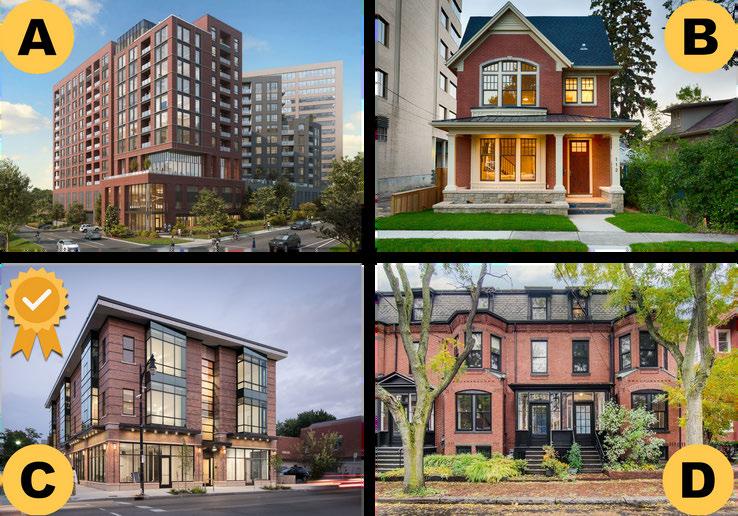
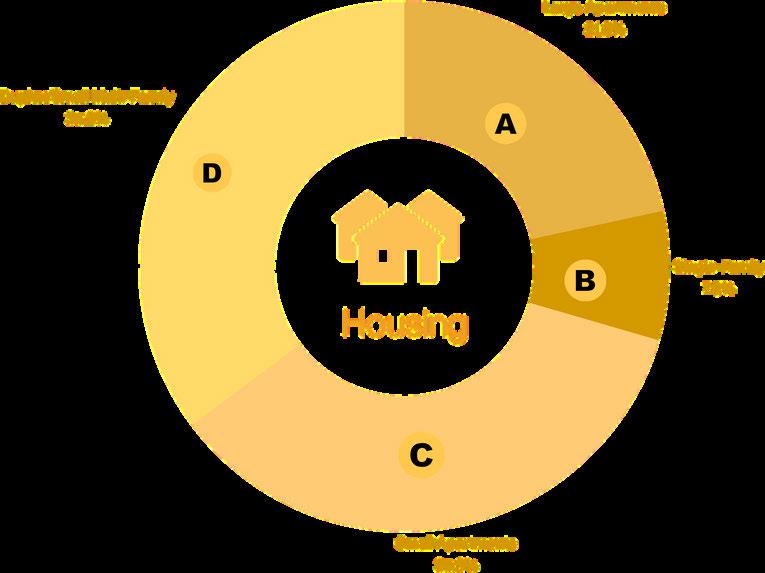
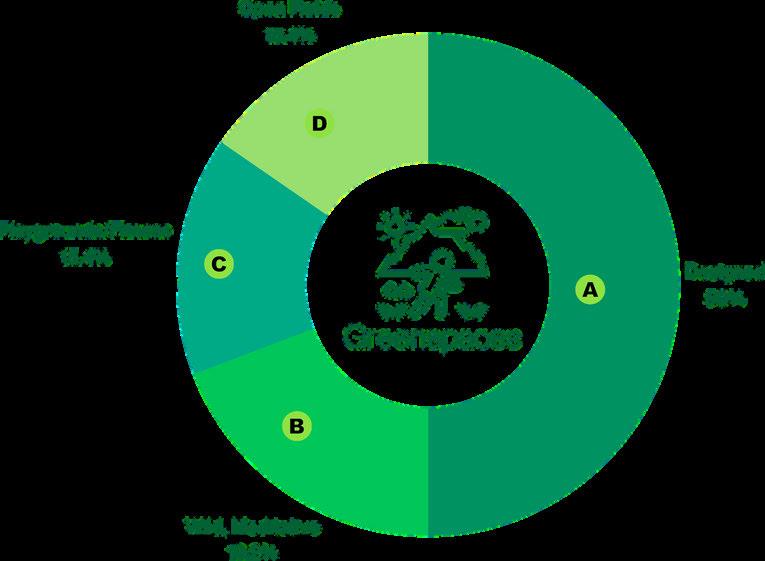





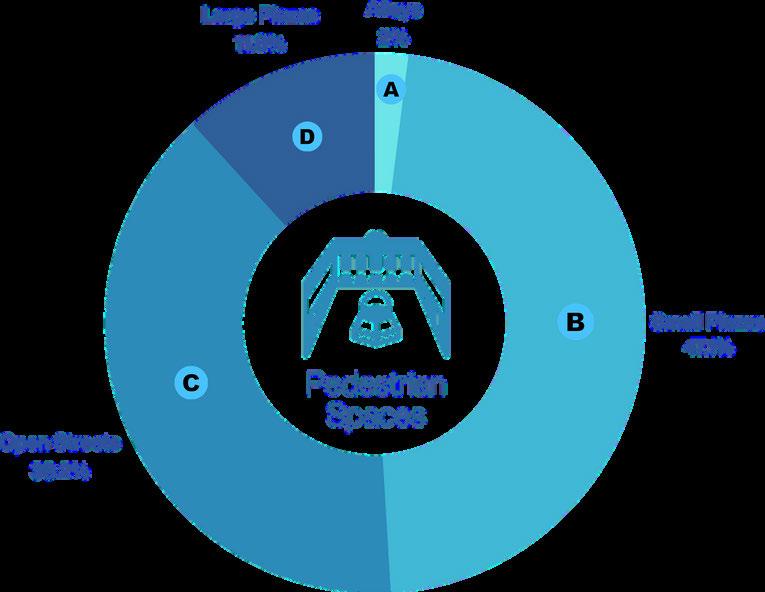
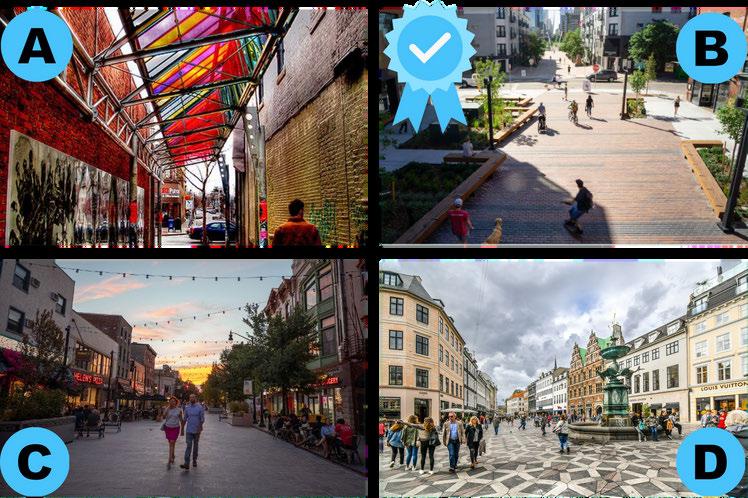

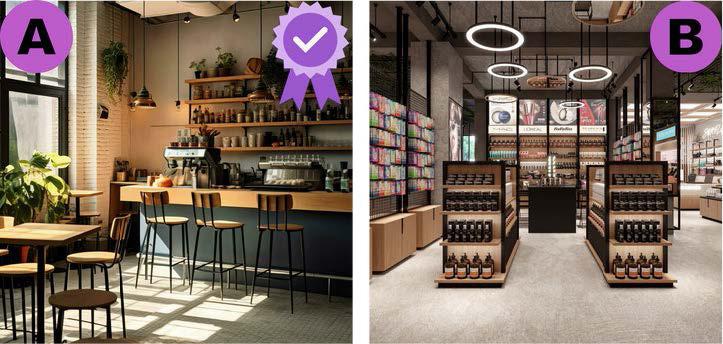

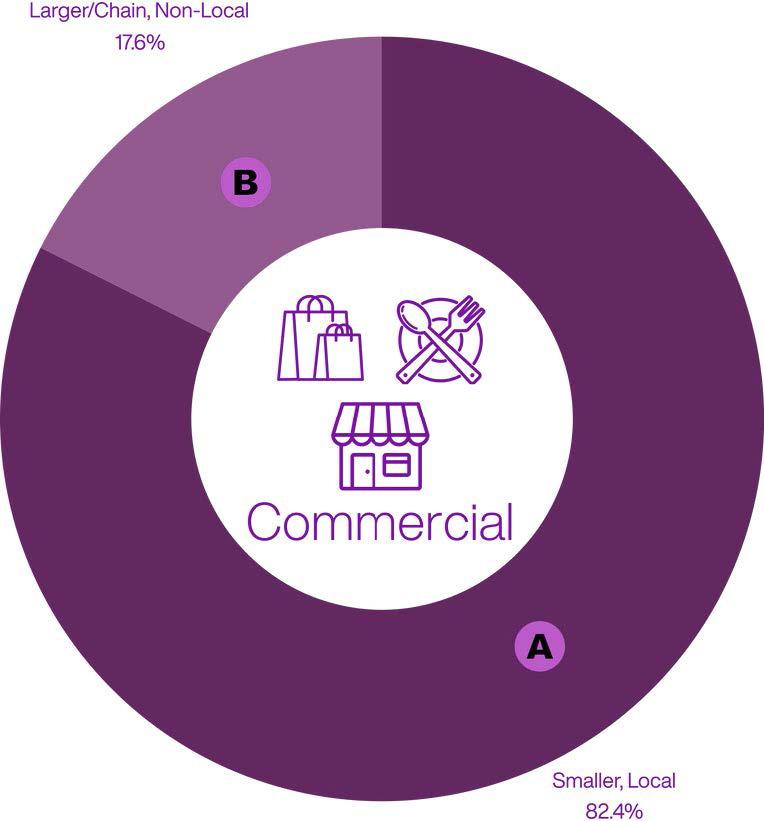
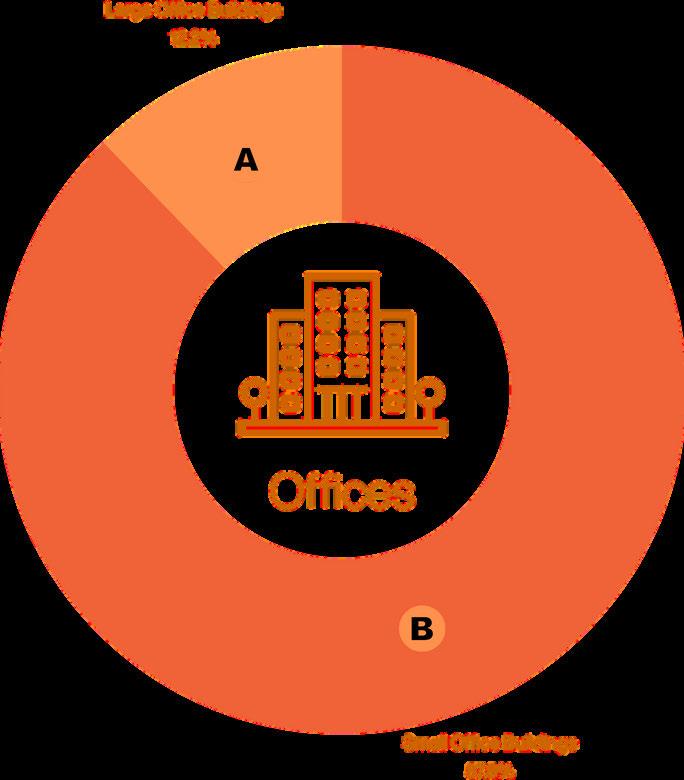
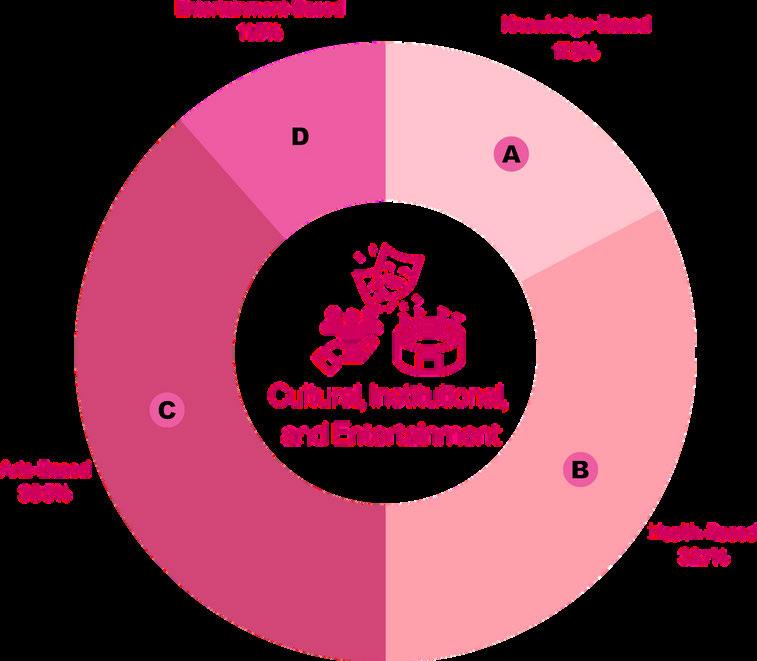
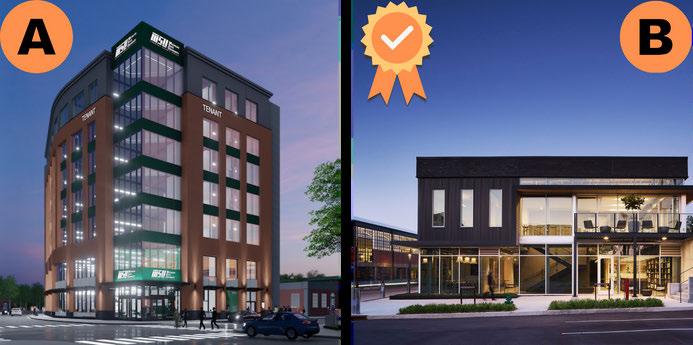
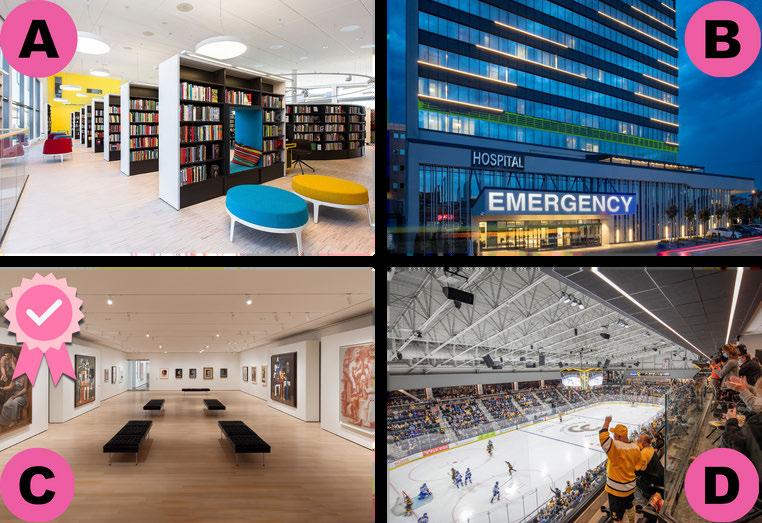
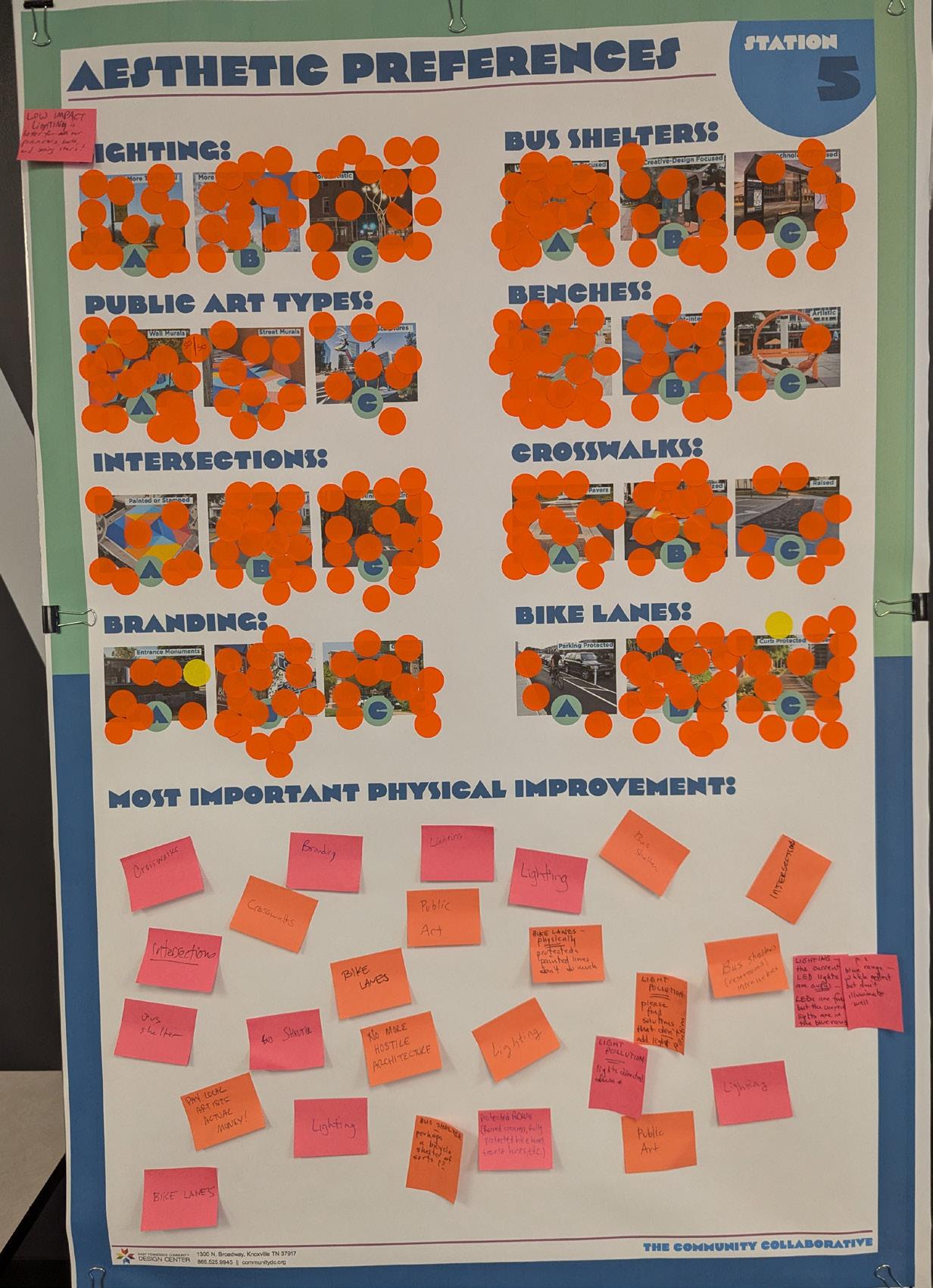
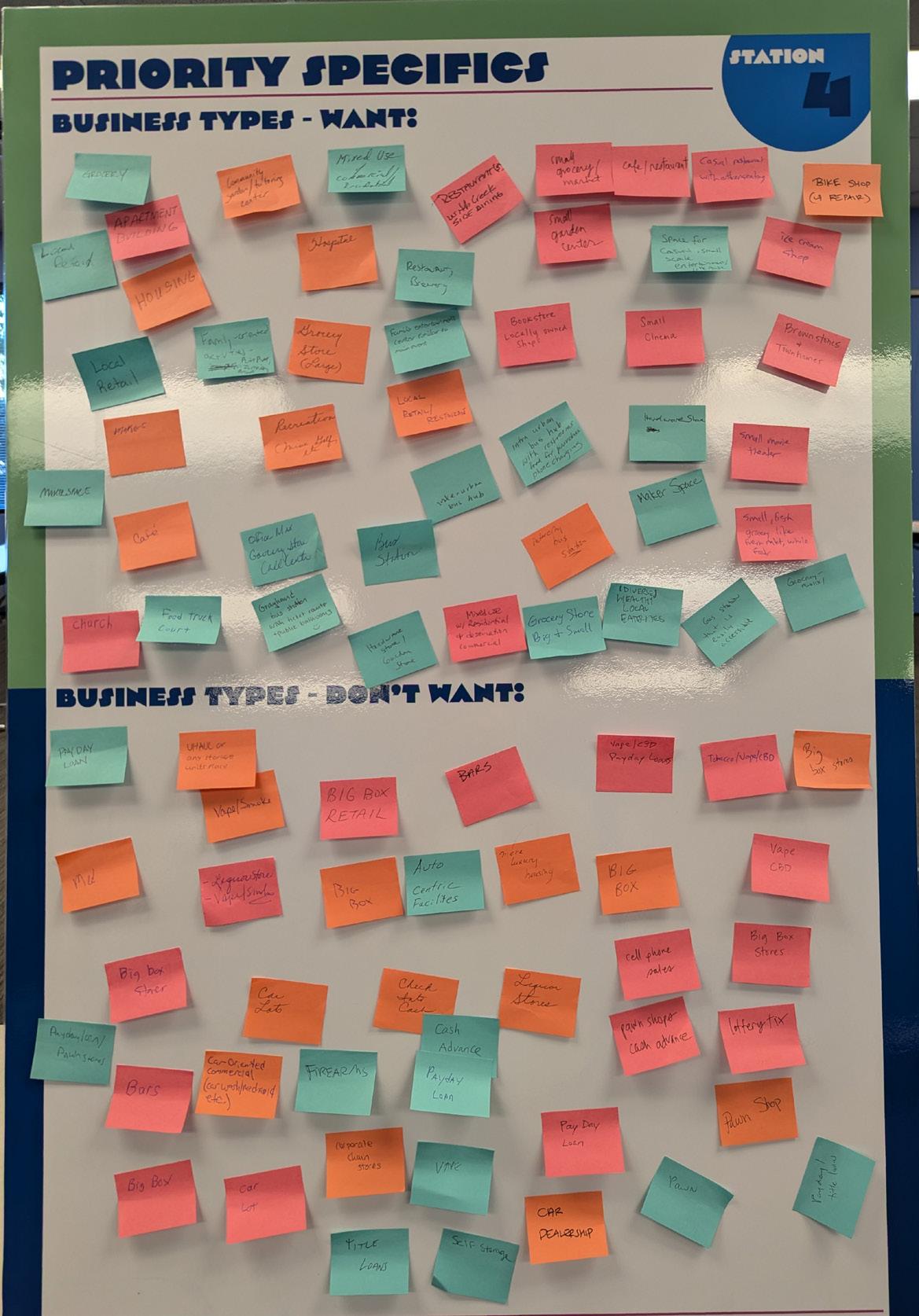
“What kinds of businesses do you want here?”
“What kinds of businesses do you not want here?”
In Station 4, participants were asked to further specify the types of businesses they want to see--and don’t want to see--along the North Broadway Corridor.
Each participant was asked to write their 1st, 2nd, and 3rd choices for business types they want to see in this area, as well as to write their 1st, 2nd, and 3rd choices for business types they do not want in this area. This was a free-response section.
Responses were analyzed and coded based on the business types suggested. From this, 5 main business categories emerged with the following subcategories:
Commercial Retail:
Grocery Store a.
Local/Small Business b.
Garden or Hardware Store c.
Other Specialty Store d.
Discount Store e.
Adult-Only (e.g. vape/smoke, firearms) f.
Automotive/Gas g.
Big Box/Large/Chain h.
Self-Storage i.
Entertainment
Family-Friendly a.
Adult-Only b. Makerspaces, Art Galleries, Artist Spaces c. Movie Theater d.
Music Venue e. Public Pool f.
Childcare (after school care, tutoring, daycare, etc.) a. Community Garden b. Church c. Hotel d. Intercity Bus Hub e. Library f. Medical Care g. Community Center h. Small Professional Services i.
Businesses with limited hours a. Cash Advance/Title Loans/Payday Loans b. Pawn Shops c. Offices d. Industrial e. Mixed-use development f.
Food:
Grocery Store a. Restaurant b. Cafe, Coffee, Dessert c. Fast Food d. Other e. Alcohol-focused f.
After assigning categories to all responses, each response received a score from -3 to +3. Here is how an example response would be scored: I want:
Target 1. Coffee shop 2. Urgent Care 3.
I don’t want:
Commercial -> Big Box +3
Food-> Cafe, Coffee, Dessert +2
Services/Resources -> Medical Care +1
Vape/Smoke Shop 1. Bar 2. Gas station 3.
Commercial -> Adult Only -3
Food/Drink -> Adult Only -2
Commercial -> Automotive/Gas -1
Response scores were then summed for each category and subcategory, resulting in a total score for each business type and subtype. A negative total score indicates that overall, there were more votes against that business category, and therefore the community generally does not want that type of establishment along the North Broadway Corridor. Similarly, a positive total score indicates there were more votes in favor of that type of establishment than votes against, and therefore the community generally does want to see these businesses. The number size indicates the strength of the community’s request.
Each bar represents one of the primary categories, with each color band on a given bar representing the subcategories included within. This allows us to see the overall spread of responses for a given category. For example, this graph shows that participants had strong feelings about commercial businesses coming to the North Broadway Corridor, but those feelings varied drastically based on the type of commercial business. For this reason, each category is broken down into subcategories below.

Business Preferences (Station 4)
Closer Look at Each Category

Specific Business Preferences (Station 4) A Closer Look at Each Category
Specific Business Preferences (Station 4) A Closer Look at Each Category


Business Preferences (Station 4)
Specific Business Preferences (Station 4)
A Closer Look at Each Category
A Closer Look at Each Category

“If new bus stops are created, what style should they be?”
“If new bus stops are created, what style should they be?”
“If new bus stops are created, what style should they be?”
In Station 5, participants were asked to choose their aesthetic preference for several pedestrian- and commuter-focused areas of design (e.g., lighting, crosswalks, bus stations, etc.). Similarly to Station 3, participants were again asked to view the given picture choices as examples of design styles, not as final proposed designs.
In Station 5, participants were asked to choose their aesthetic preference for several pedestrian- and commuter-focused areas of design (e.g., lighting, crosswalks, bus stations, etc.). Similarly to Station 3, participants were again asked to view the given picture choices as examples of design styles, not as final proposed designs.
In Station 5, participants were asked to choose their aesthetic preference for several pedestrian- and commuter-focused areas of design (e.g., lighting, crosswalks, bus stations, etc.). Similarly to Station 3, participants were again asked to view the given picture choices as examples of design styles, not as final proposed designs.
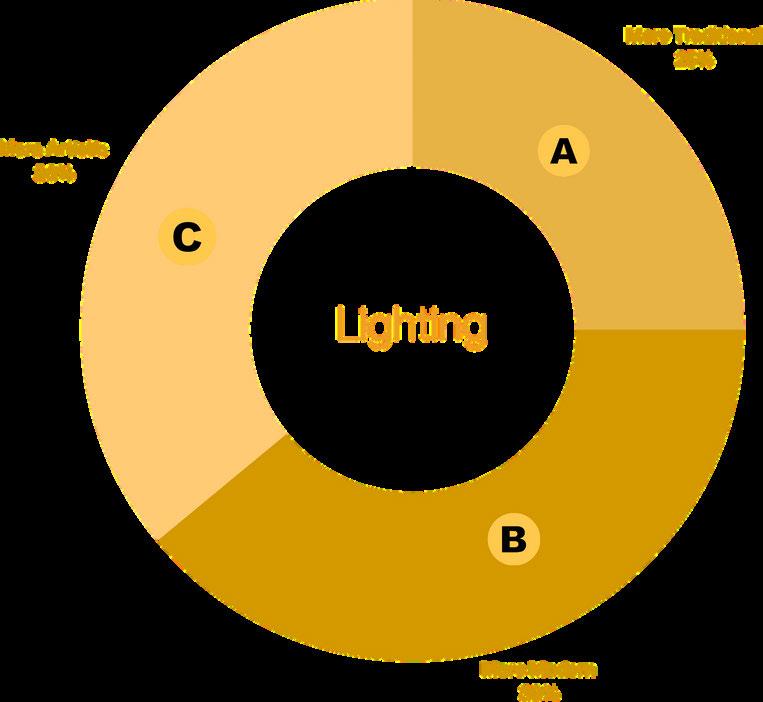



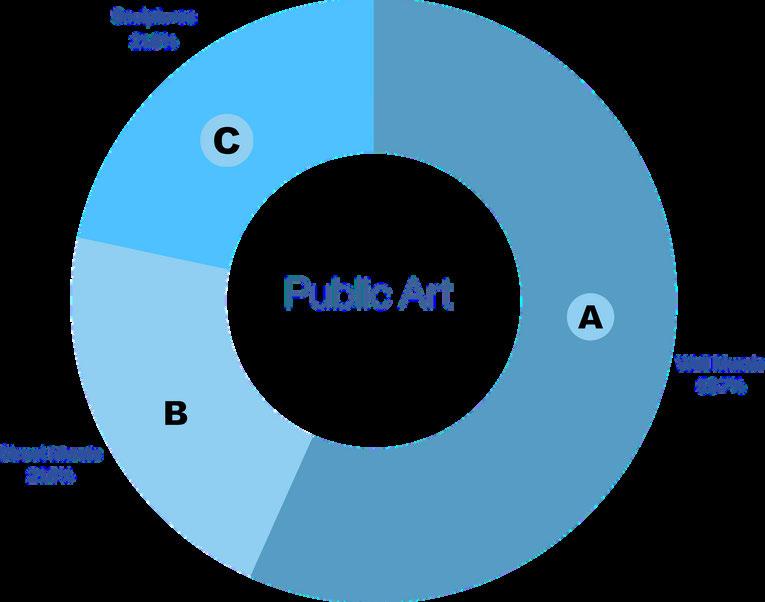


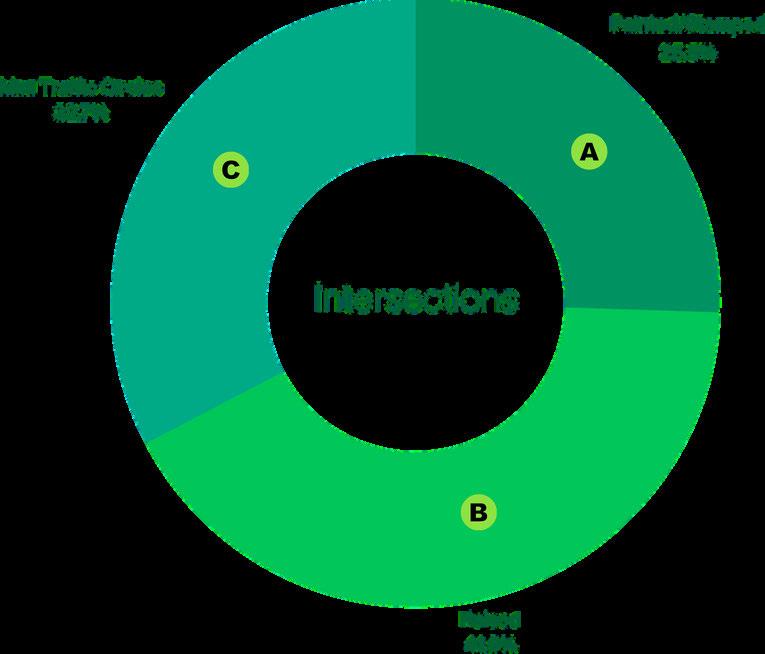



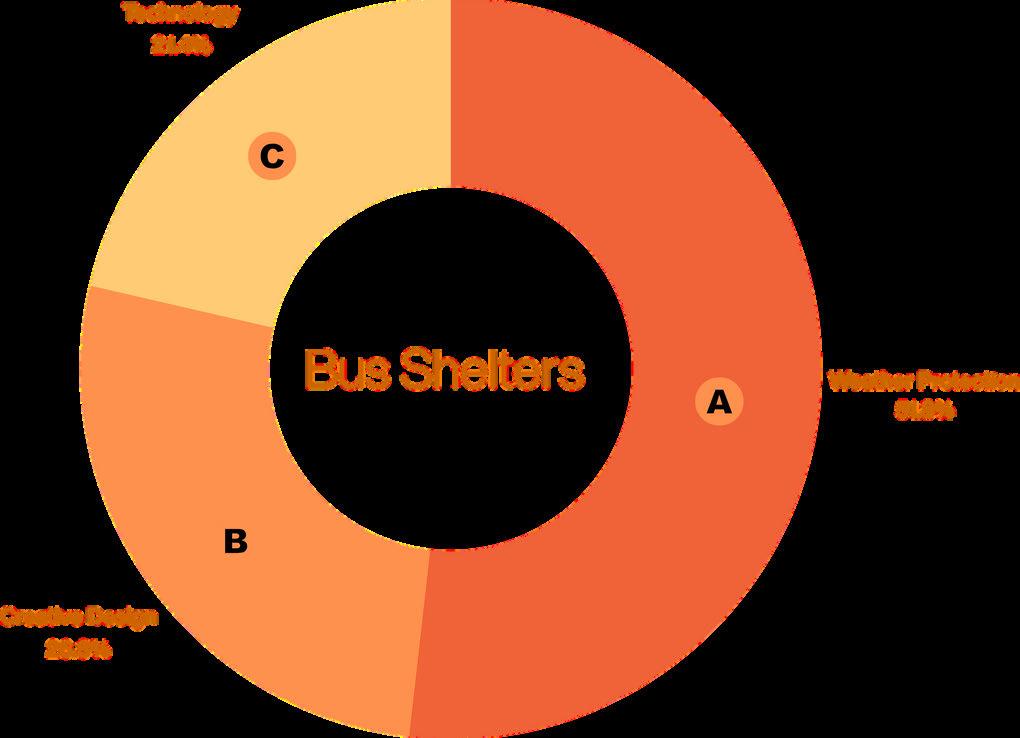
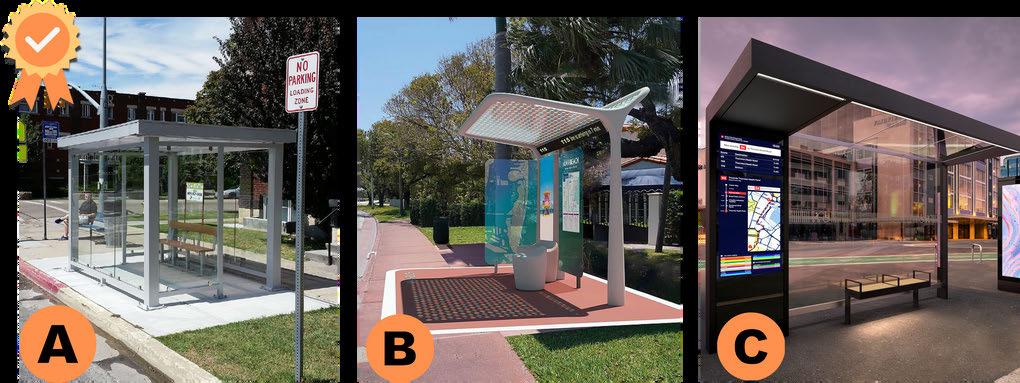



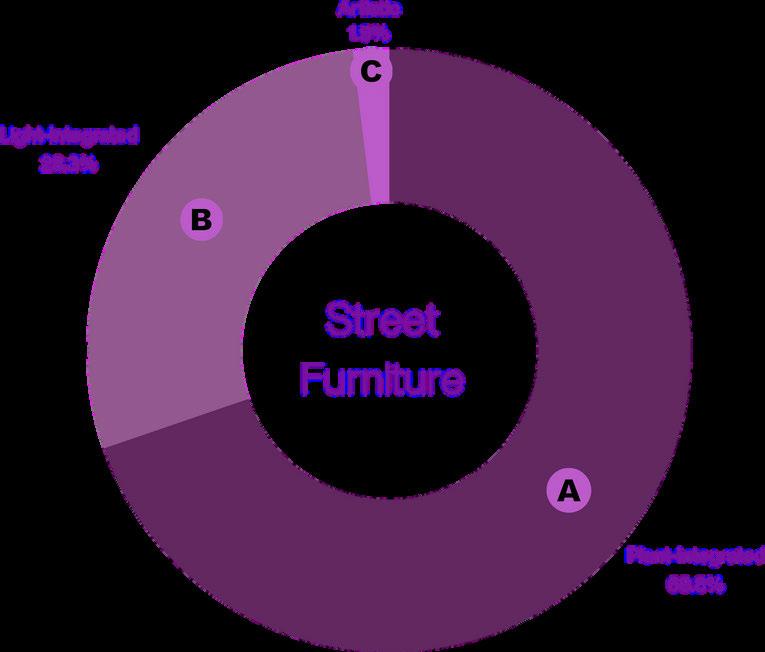


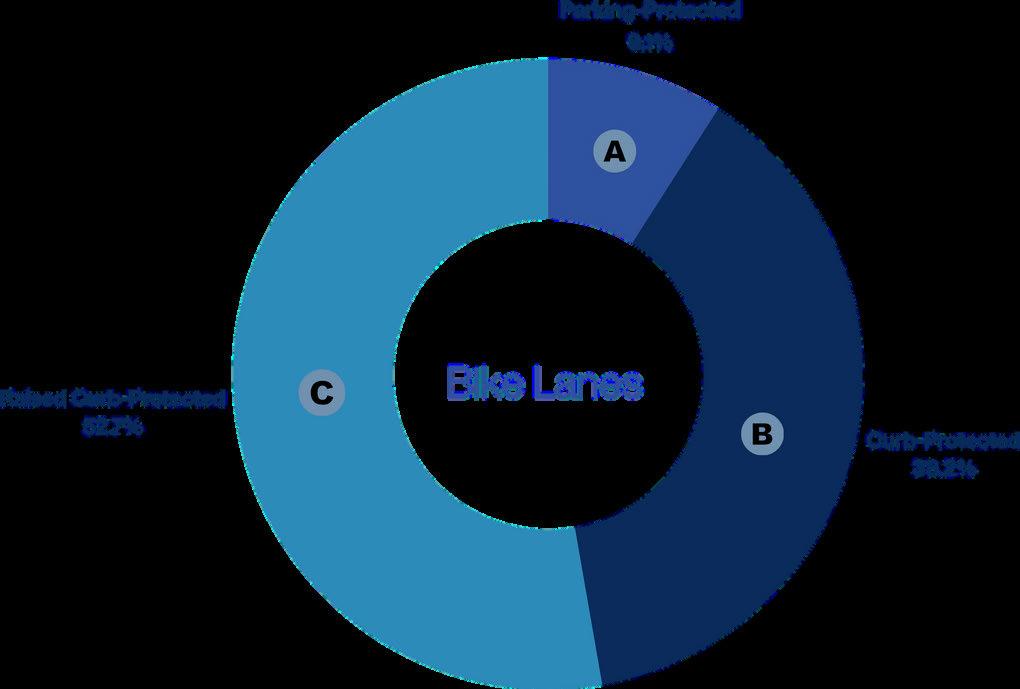

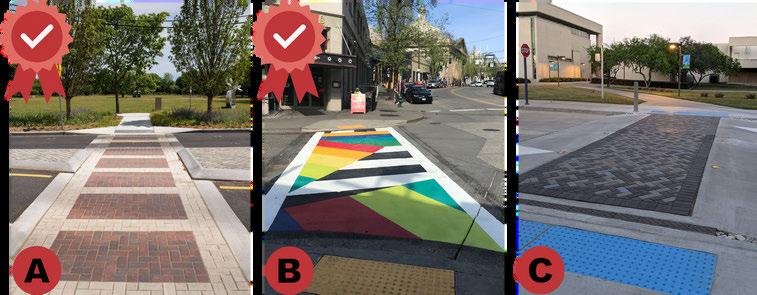



As a follow-up to choosing aesthetic preferences, participants were asked which of those categories is most important to them. Scores on the y-axis represent percentage of the total votes assigned to that category.
As a follow-up to choosing aesthetic preferences, participants were asked which of those categories is most important to them. Scores on the y-axis represent percentage of the total votes assigned to that category.
Notably, almost half of participants independently wrote free responses that resulted in the creation of an additional category, “General Accessibility and Safety”, which emerged as the clear priority.
Notably, almost half of participants independently wrote free responses that resulted in the creation of an additional category, “General Accessibility and Safety”, which emerged as the clear priority.
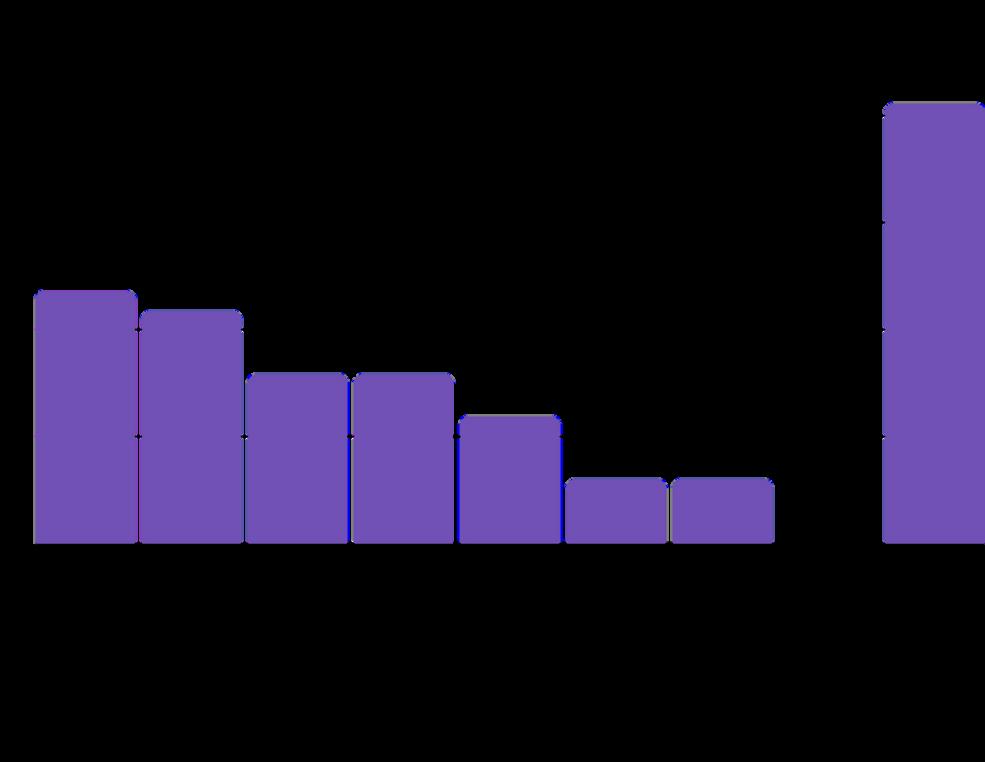
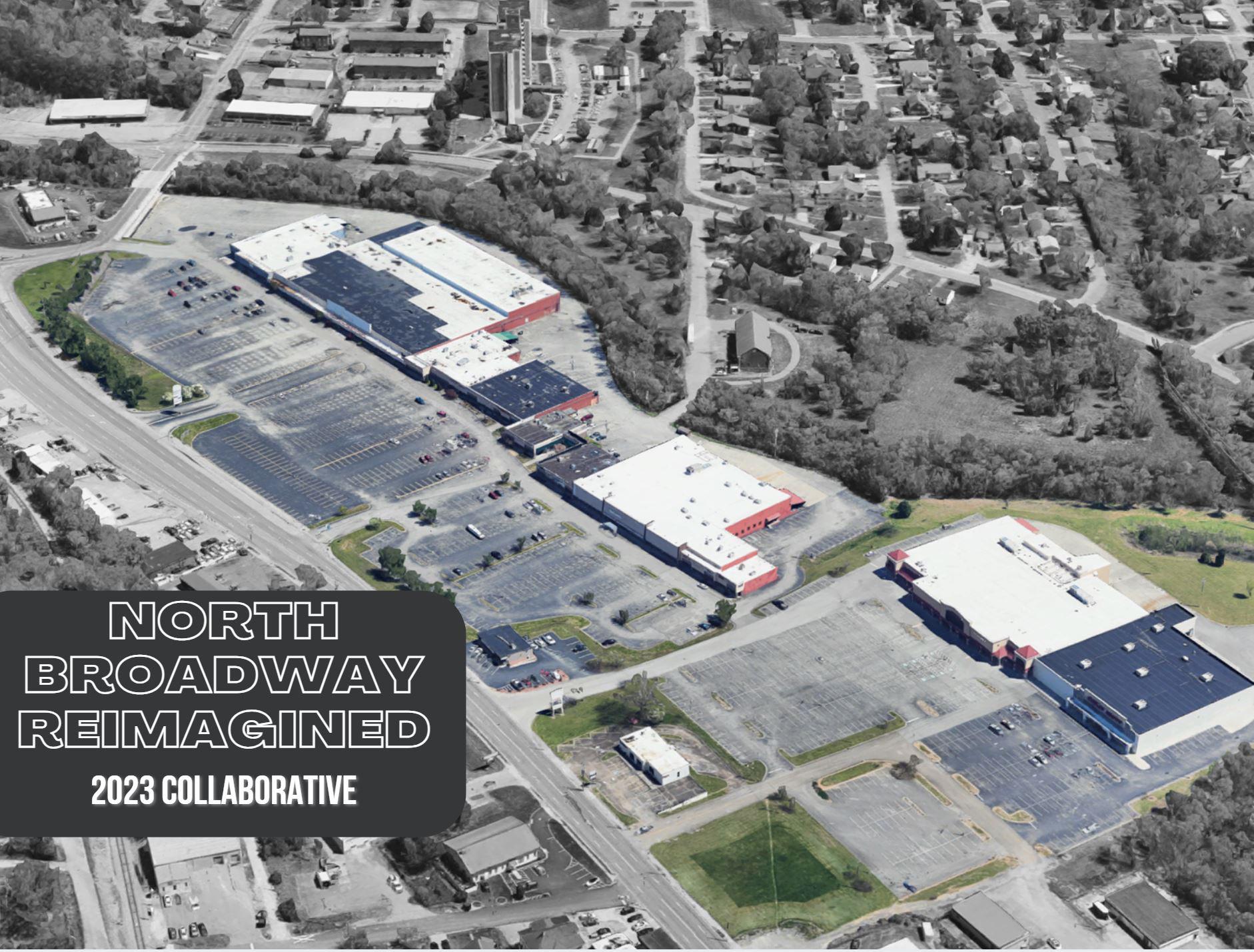
“Reimagining the North Broadway Corridor”
*The following research is by Marleen Davis’ 3rd Year Design Studio*
• Cultural Context
• Building Use
• Demographics
• Transportation
• Zoning
Past State:
In the past, Northgate Plaza was a more thriving shopping plaza with tenants ranging from a plethora of big box stores to many different smaller businesses. Establishments like Kmart and Food City once dominated the plaza, with smaller businesses like Little Caesars filling out the rest of the shopping center.

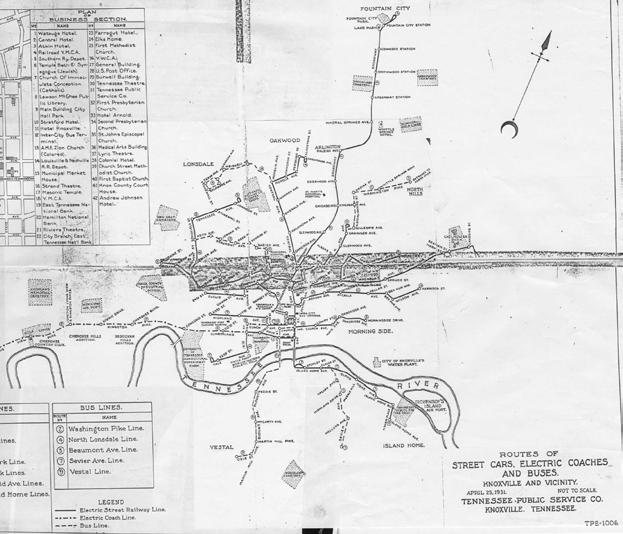
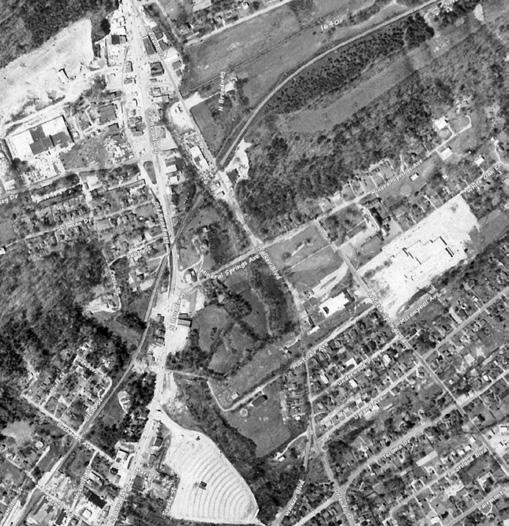
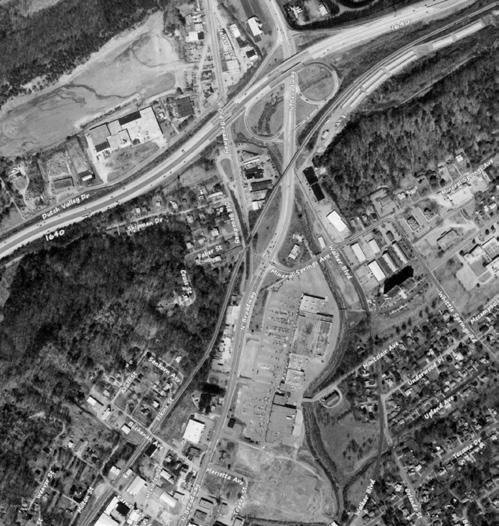
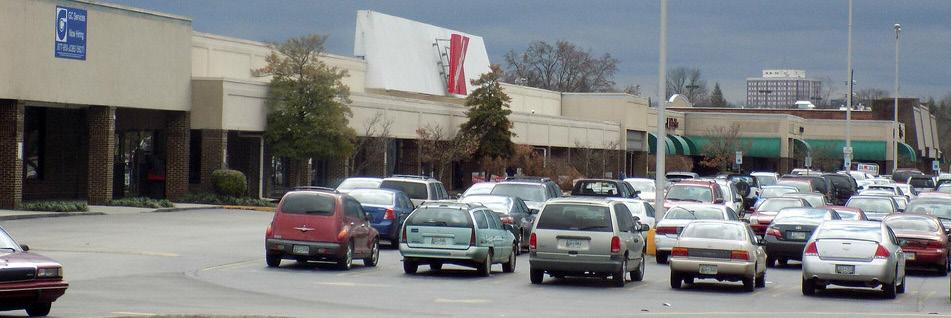
Current State
Presently, Northgate Plaza has deteriorated into a state of disrepair and disinvestment. Many of the commercial spaces, large and small, are abandoned, the parking lot is cracked everywhere, with the road markings extremely worn down. The businesses that are left are struggling with dilapidation and lack of customers. However, there are a few business, some well established and some new, that are actually thriving, or at least have a steady customer base. From in-person observations, In The Cut Barbershop, Pardon’s Jewelers, and The Concourse have many customers and are often the reason the parking lots are still used.

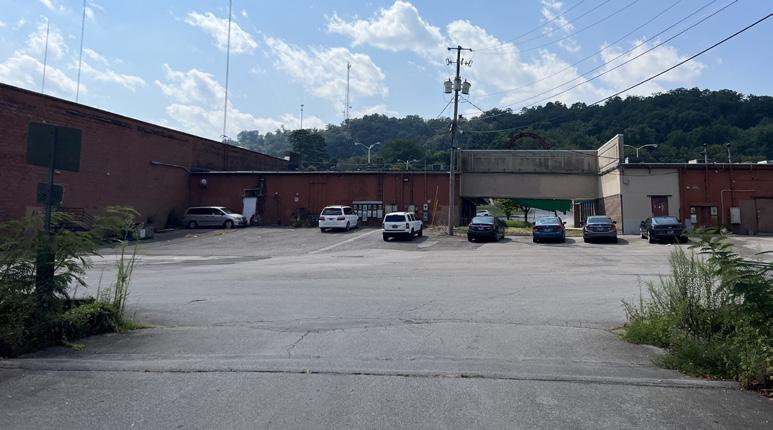
Legacy Businesses
• Buddy’s BBQ
• In The Cut Barbershop
• Metro by T-Mobile
• Office Depot
• The Concourse
• Acceptance Insurance
• Tio Conejo Mexican Restaurant
• A Outlet Dollar Plus
• Cutting Crew Family Hair Care
• Knox Flower Co
• Pardon’s Jewelers
• Magic Salon
• Broadway Wine & Liquor
• Alice’s Diner
• Clean Machine Magic Carwash
• Dollar Tree
• Broadway Veterinary Clinic
• The Plumbing Authority
• Save Auto Repair
• Alert Transmission and Complete Auto Repair
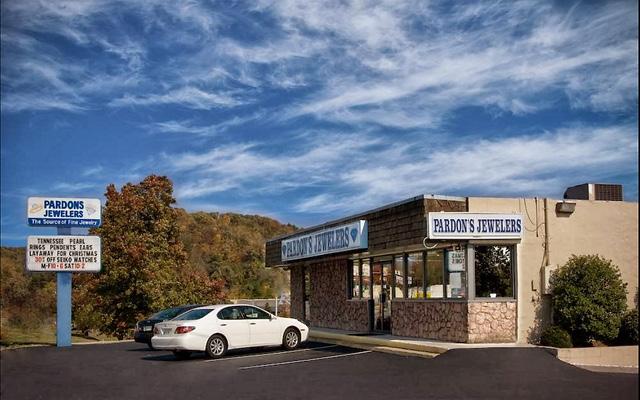
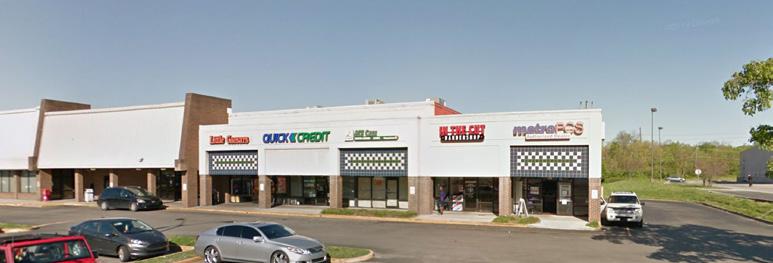
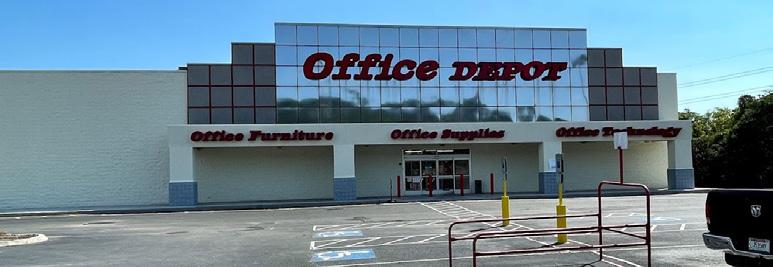
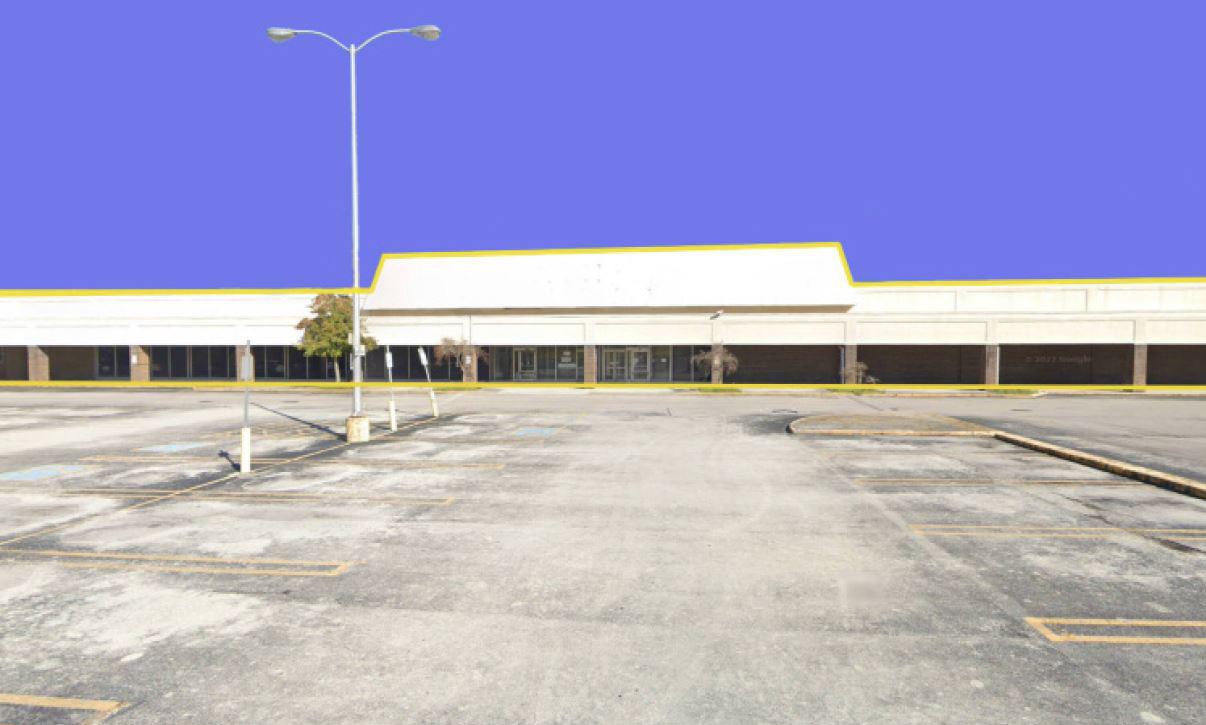
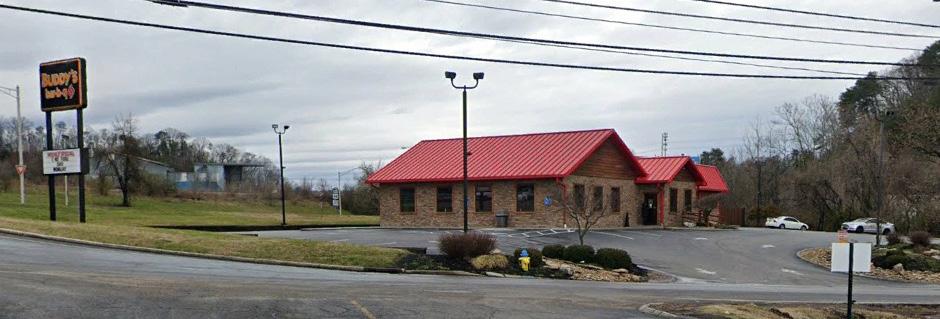
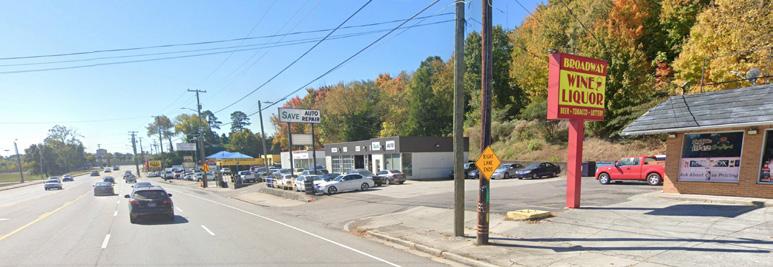
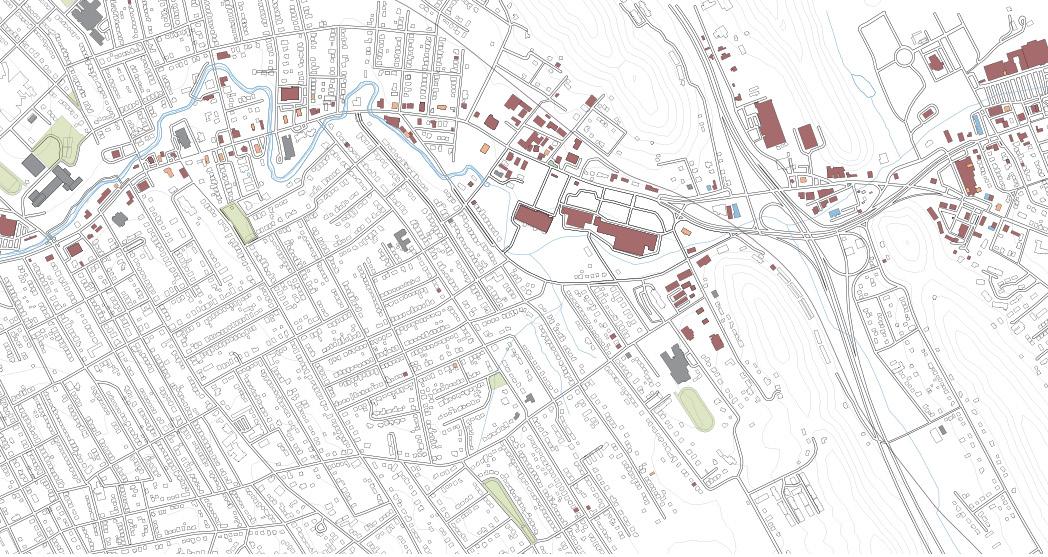
The area around the north broadway site has many opportunities for community, as it is in a close proximity to school as well as multiple neighborhoods. However, there are some areas of concern economically as it relates to the national average.
NATIONAL AVERAGE (United States Census Bureau):
Median household income: $69,021
High school graduate or higher: 88.9% Bachelor’s Degree or Higher: 33.7%
Median value of owner-occupied housing units: $244,900
NORTH KNOXVILLE STATISTICS:
Median household income: 66% make less than $50,000
High school graduate or higher: 68% do not have a college degree
Median value of owner-occupied housing units: 42% have a house worth less than $100,000 51% have a house worth less than $199,000
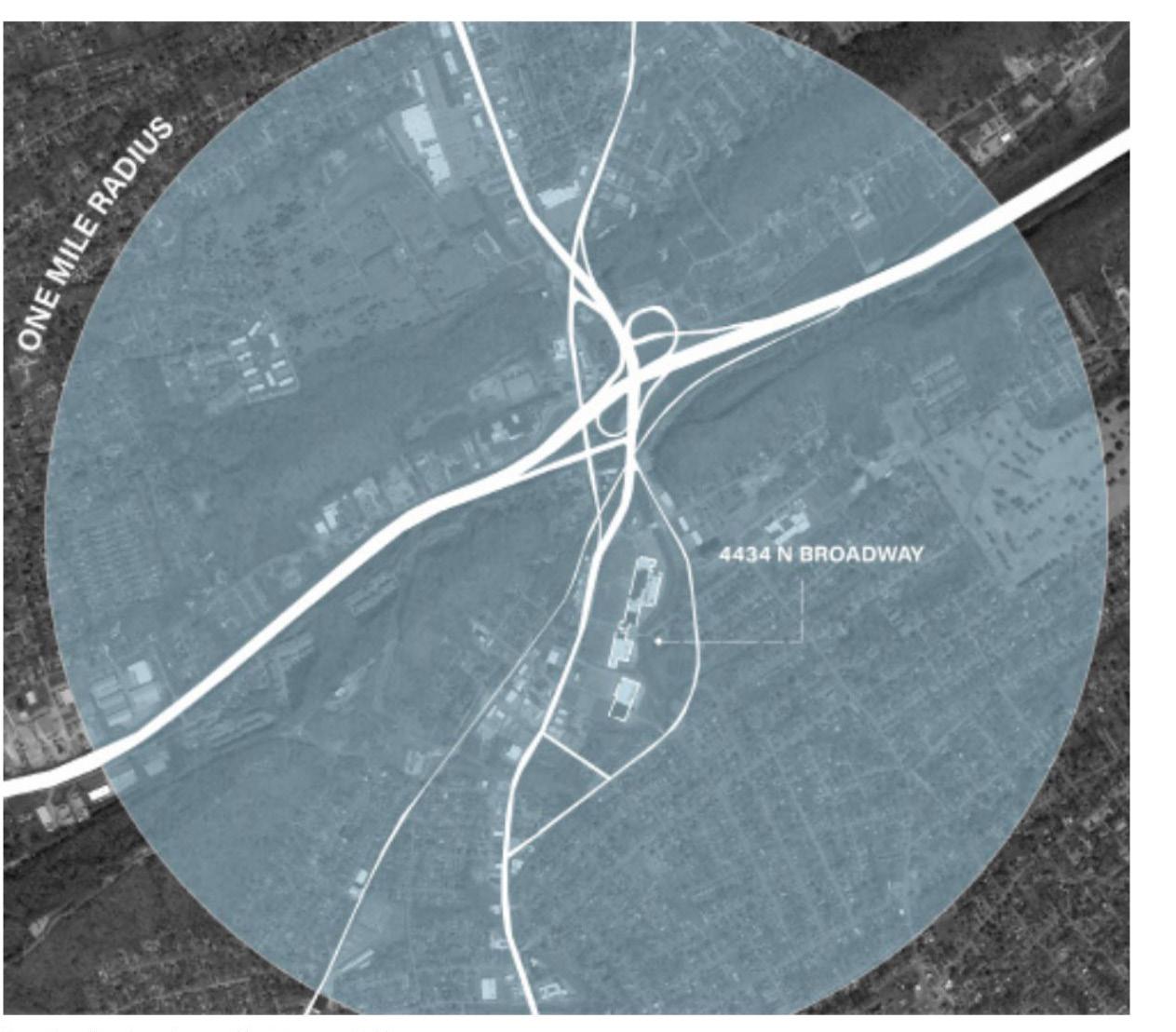
One mile radius where demographic stats are applicable
Knoxville Area Transit (KAT) operates the city’s public transit system with a fleet of full-sized buses, neighborhood service buses, and paratransit vans that cover various routes throughout Knoxville and its neighboring communities.
According to Knox Planning, KAT had 23 routes, 1,1160 stops, nearly 200 employees, and 94 vehicles in 2019. The public system that offers transportation to more than 3.6 million passengers annually, KAT further engages with the Knoxville community through public outreach and feedback mechanisms. The transit system continues to evolve and expand its services to meet the growing demands of Knoxville’s population and urban development. Additional transit includes designated bike routes (diagramed) as well as numerous “comfortable routes” as determined by ibikeknx club. Example of seven routes (17, 21, 22, 24, 34, 41, and 90) are diagramed, with Route 22Broadway being the most popular of all KAT routes and central to the site of Northgate.
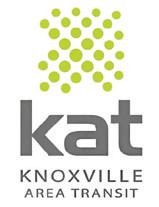
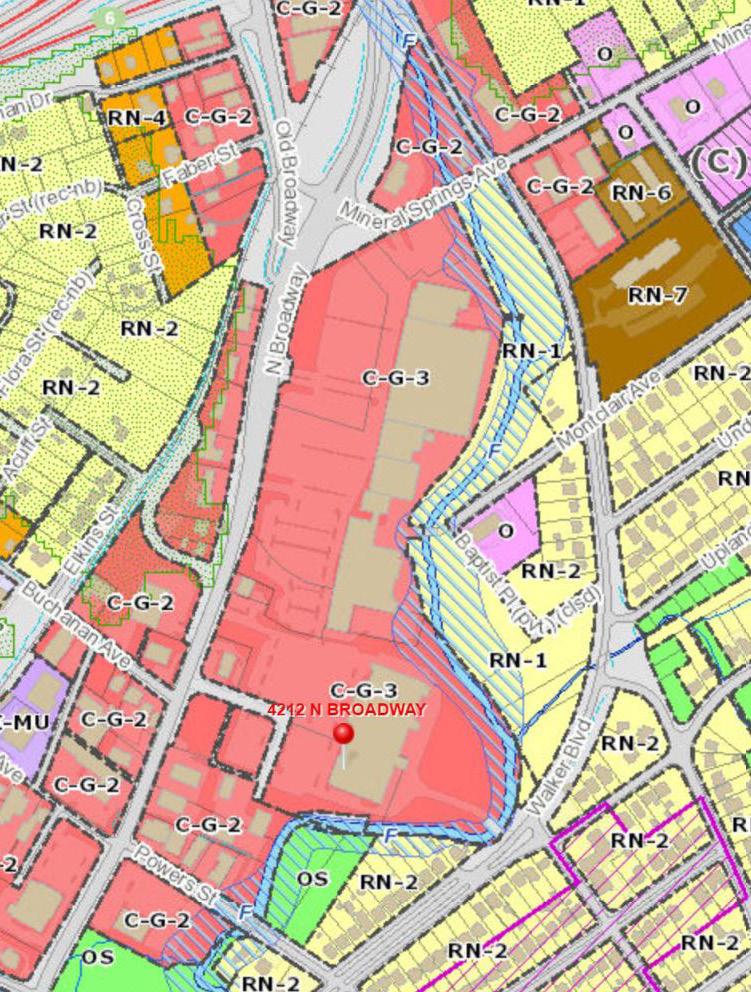
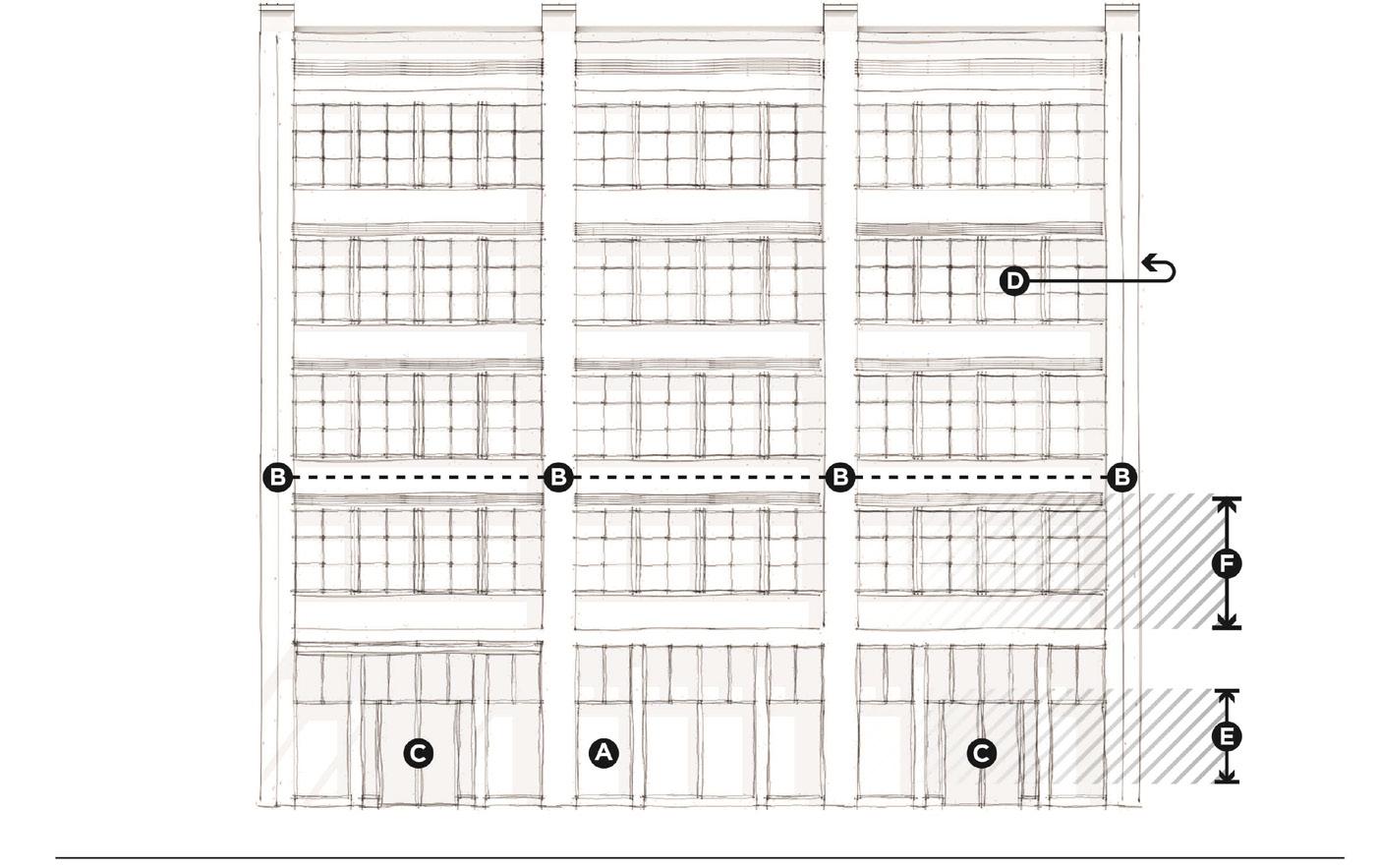

• intended for a heterogeneous mix of retail, personal service, office, and residential uses within and along Knoxville’s commercial nodes and corridors.
• intended to promote mixed-use development in a pedestrian-oriented environment that recalls traditional business districts, and offers flexibility in the creation of integrated commercial, office and residential spaces.
• divided into three levels of intensity related to the overall form and design of the development; however, uses are the same across all levels.
• intended primarily for indoor commercial uses with limited exceptions.
• The majority of our site is C-G-3
• Building height is unlimited; however, structures must set back an additional 1’ for every 2’ of height over 45’ from any required setback abutting a residential district lot line
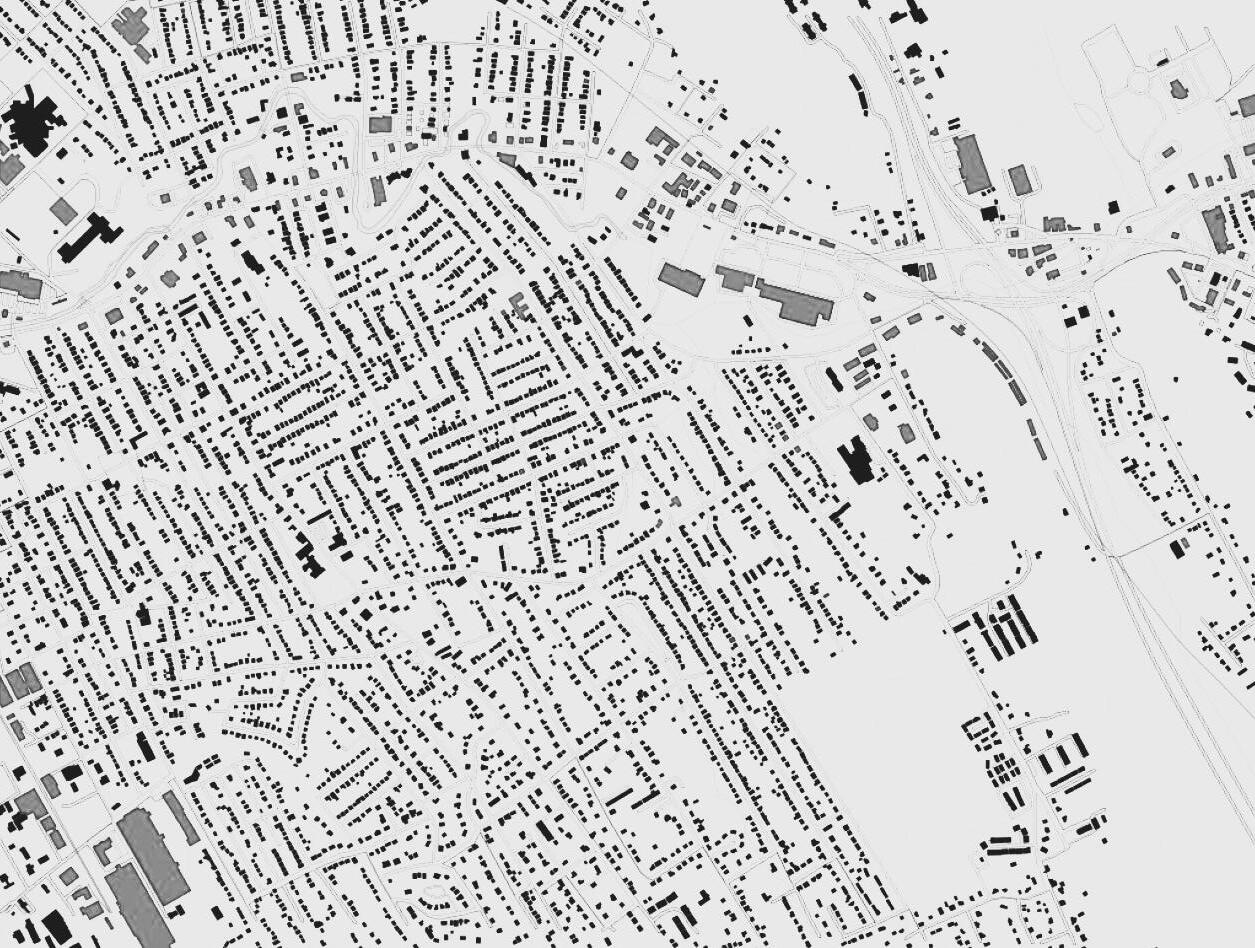
NORTH GATE COMPLEX REIMAGINED
NORTH GATE COMPLEX REIMAGINED
- Contributions from Third Year Design Studio at the University of Tennessee
- Contributions from Third Year Design Studio at the University of Tennessee
Led by Dean Emerita Marleen Davis, FAIA
Led by Dean Emerita Marleen Davis, FAIA
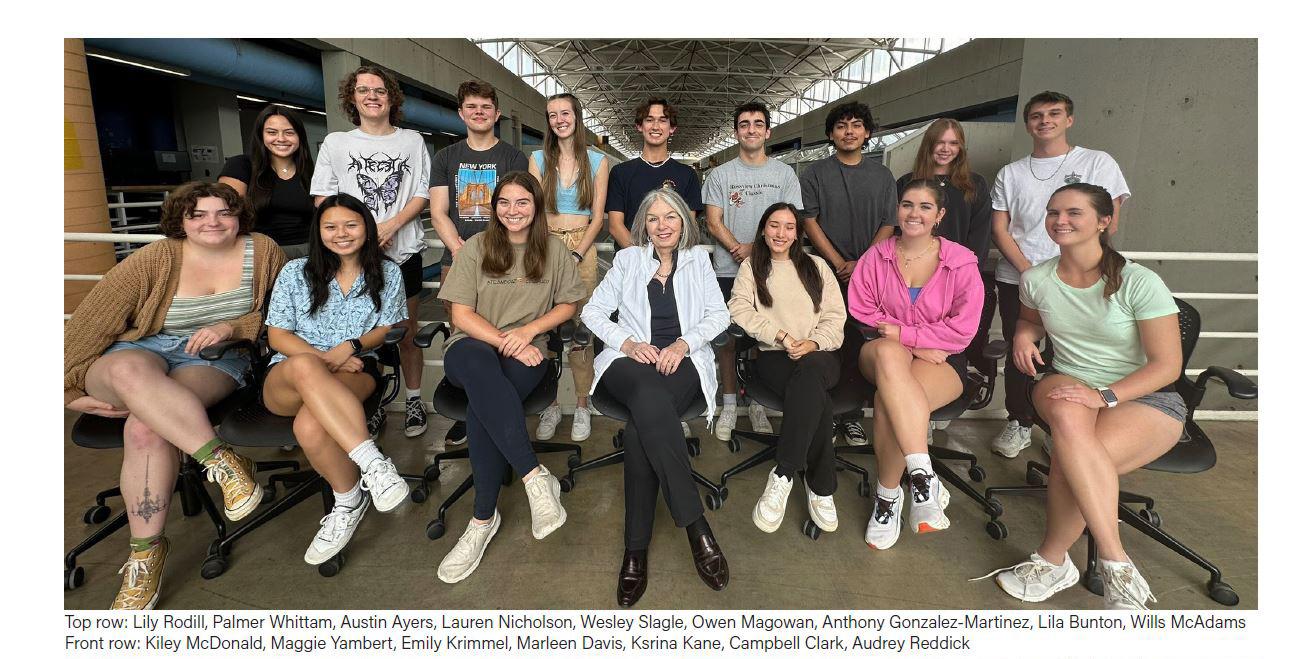
This third year studio led by Marleen Davis explored the development potential for Northgate Mall, an underutilized strip mall in North Knoxville. The property owner, United Way of Greater Knoxville, contacted the East Tennessee Community Design Center in order to explore the short and long term possibilities for the site. They welcomed ideas from the architecture students at the University of Tennessee. Due to a complex lease management arrangement with former owner Robert Monday, most new construction is restricted until 2036.The students were encouraged to dream big, with a list of programs including high rise towers,
hockey arenas for the Knoxville Ice Bears, and a new community center for United Way. As a medium sized city, Knoxville is a unique testing ground for national trends. Knoxville is a national leader in transforming its outdated single-use zoning code, with a robust 2020 code overhaul, allowing for new mixed-use development housing opportunities along major avenues and commercial districts. The hypothetical nature of a design studio course creates an ideal laboratory for testing new ideas for local communities. Students can learn from the challenges facing our cities, while their ideas can be of benefit to others.

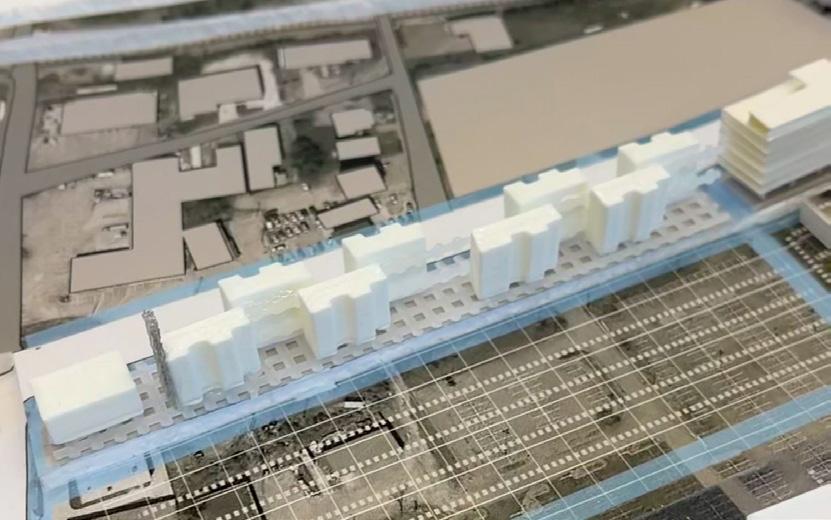
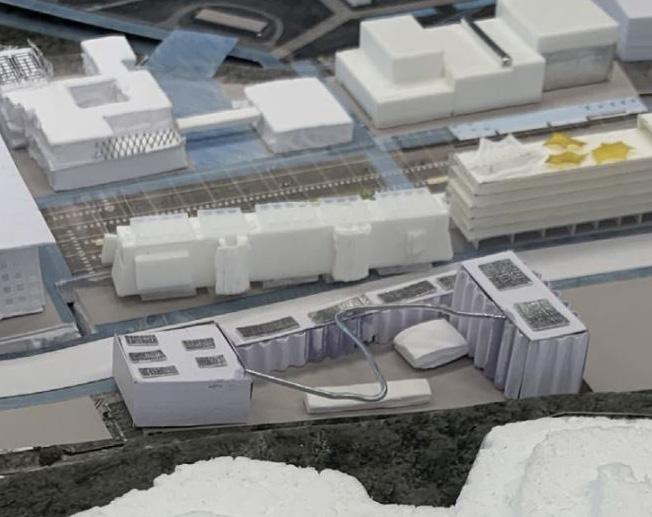

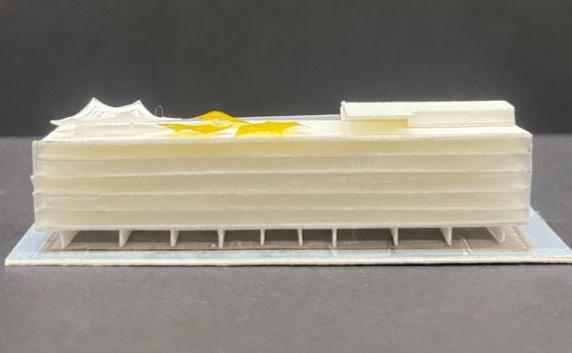
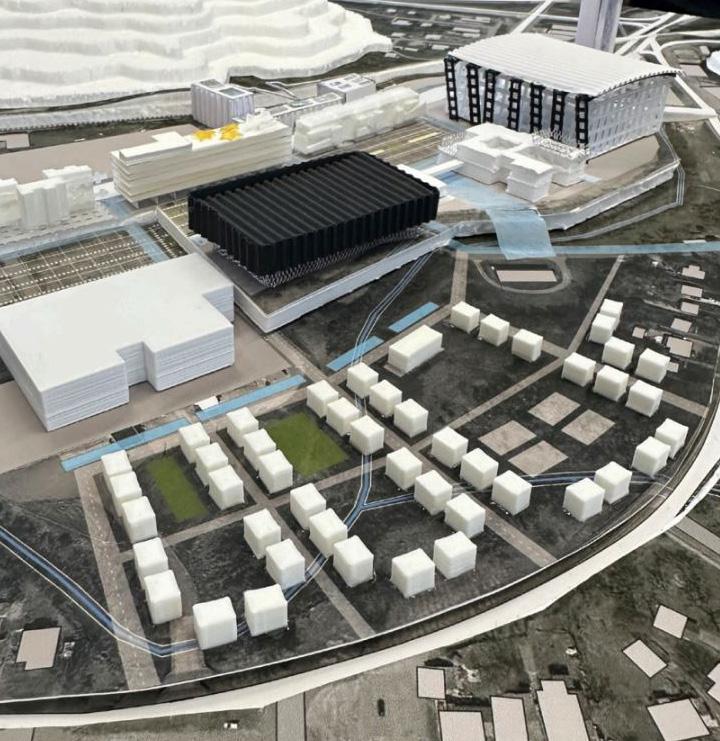
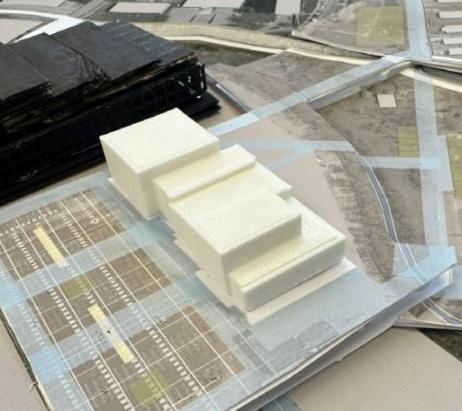
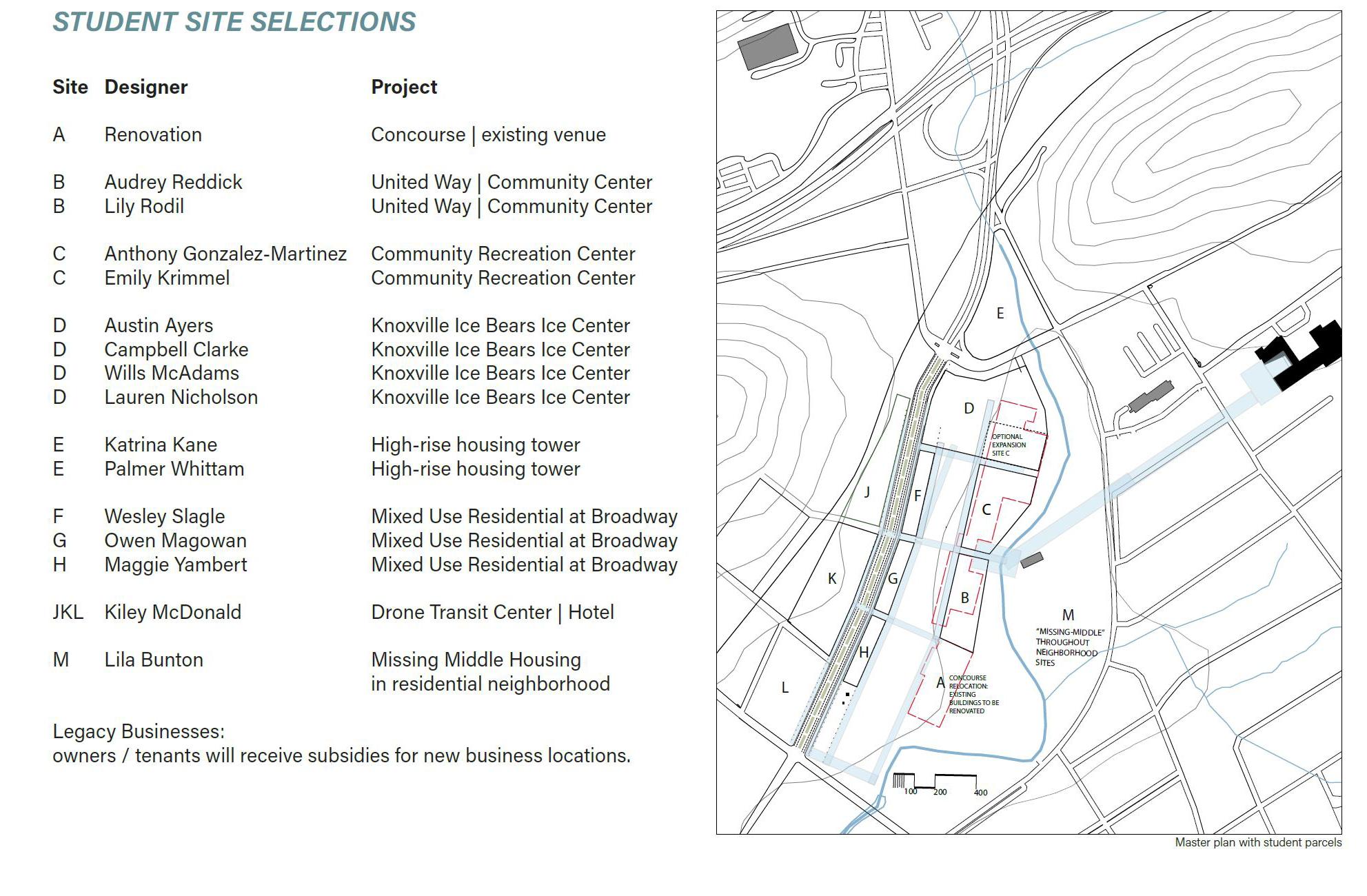
Audrey Reddick
The new “Slant” community center is centered around United Way’s mission, and features a diverse range of programs to foster community engagement and support. The new community center is strategically located near a significant pedestrian pathway connecting to a local middle school, highlighting its role in supporting the surrounding educational community. United Way employees are deeply involved with local schools, enhancing the center’s relevance to their mission of community engagement. This site’s proximity to key community resources and its connection to active United Way initiatives are integral to shaping the design and impact of “The Slant,” ensuring it aligns with the organization’s goal to benefit Knoxville’s community. The first level features a drop-off area, daycare, indoor playground, community garden, and a food pantry. The second level offers courtyards and multiple community rooms for group and individual study. The third level is dedicated to United Way employees, with shared workspaces, conference rooms, and a break area extending to a patio. The fourth level boasts an open green roof for events, exhibits, and nature observation.
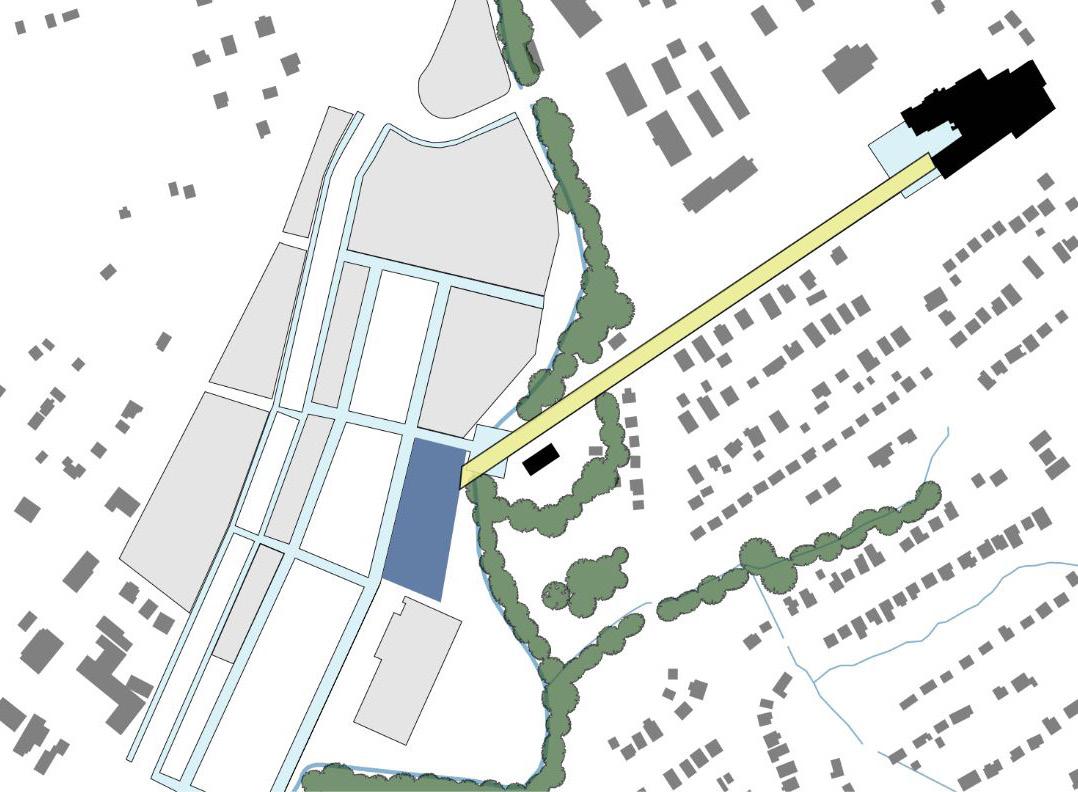
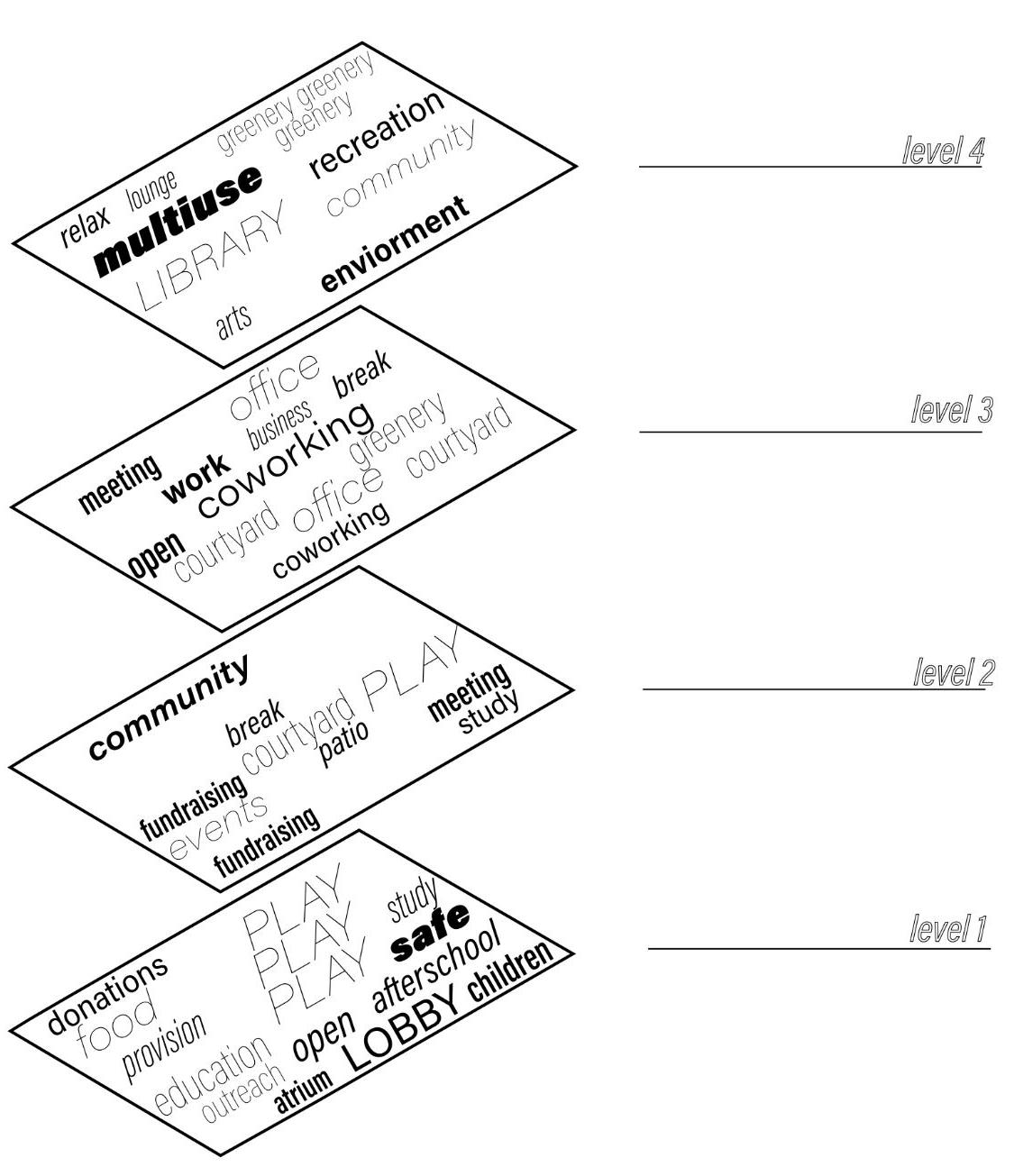
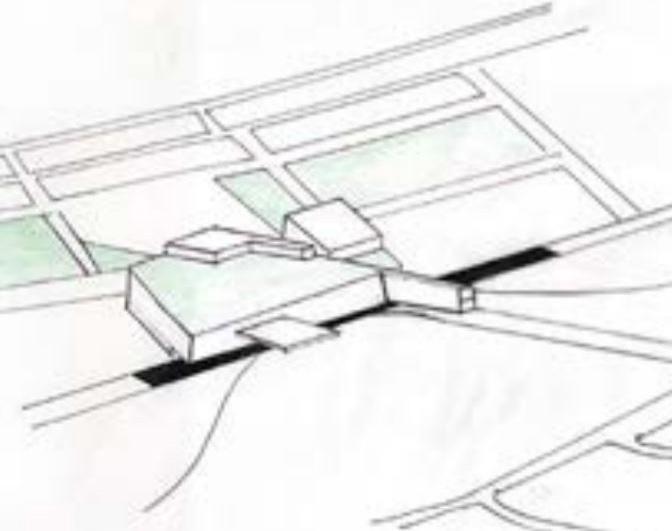
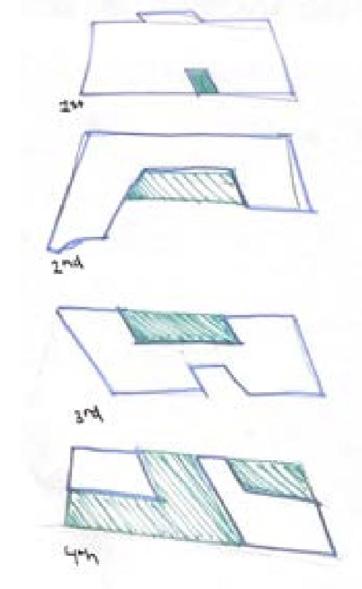
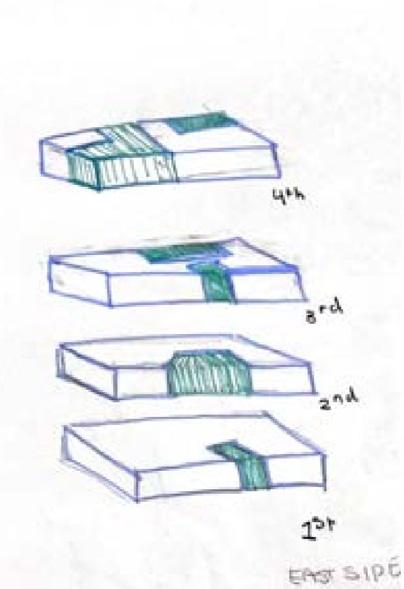

Lily Rodil
This newly designed headquarters for the United Way in Knoxville aims to create a vibrant, functional space that embodies community engagement and abundant daylighting. The office area features a spacious lobby, a mix of individual and collaborative workspaces, multiple presentation spaces, large bathrooms, an employee lounge, and private outdoor space. The community-focused areas include an exhibit space, auditorium, various venue and conference rooms, study areas, and inviting public outdoor spaces. The site connects to its surroundings with ground-level public green spaces, terraced greenery, and a rooftop green space, all within an open, ADA-accessible floor plan that facilitates seamless indoor/outdoor circulation.
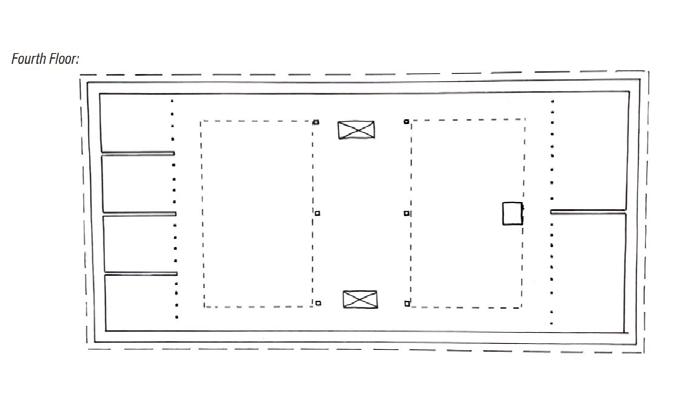
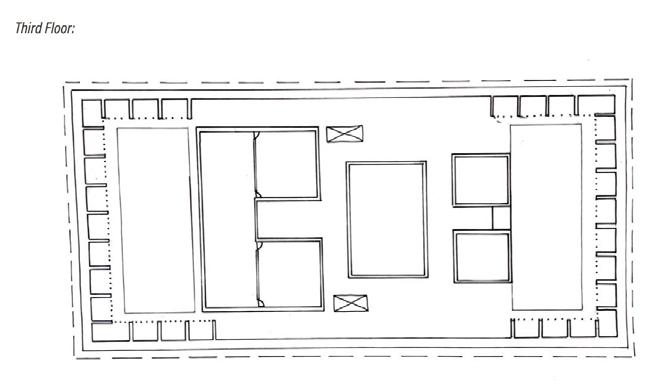


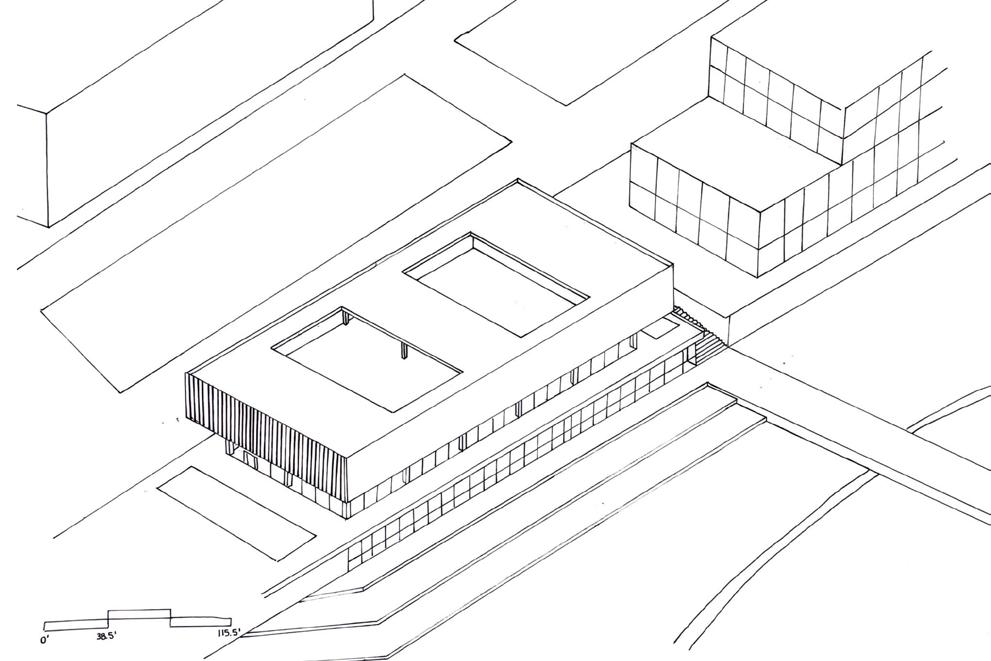

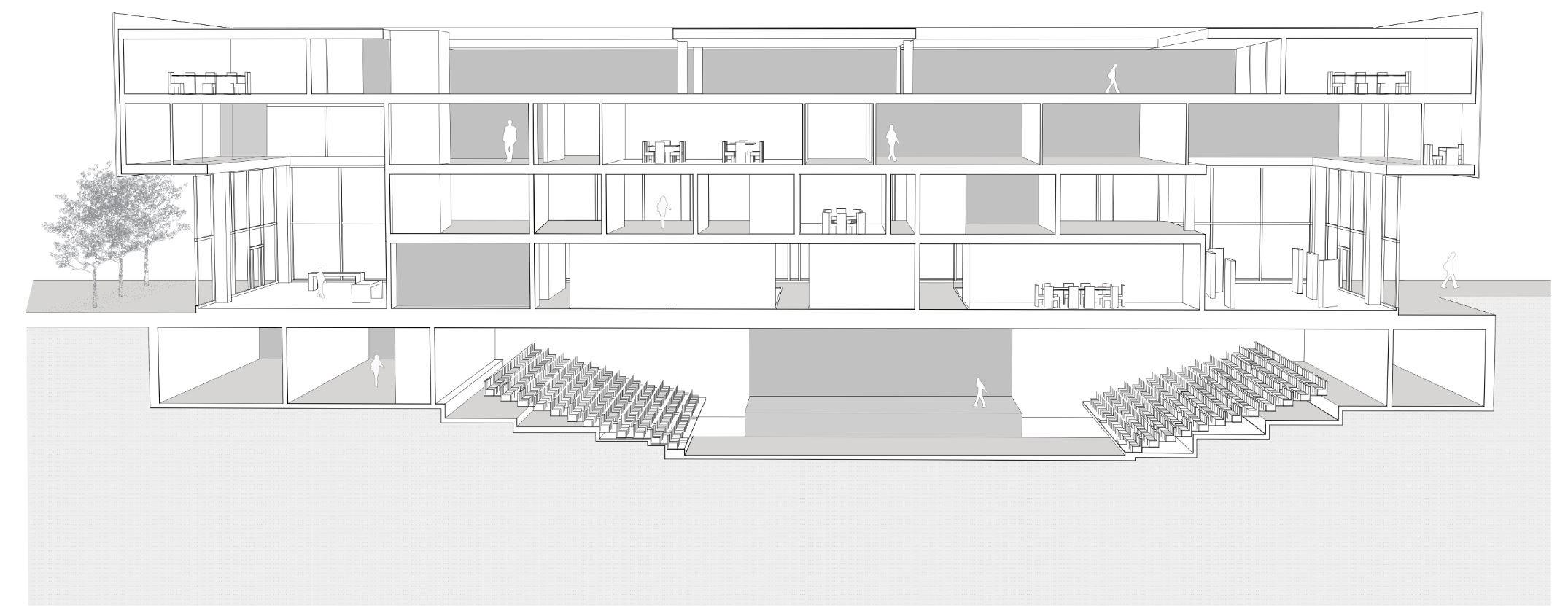
Anthony Gonzales-Martinez
To house all the “miscellaneous” activities within the community, the North Knoxville Recreational Center is designed to accommodate a multitude of activities all under one roof. A single reserveable space can serve as the conference room for a company meeting during the day, and a dance rehearsal room during the evening. Disjunction is not only allowed, but rather encouraged. Programs are spread across different levels, separated by cantilever pods and a central atrium. The first floor includes administrative offices and shops, while upper floors feature a mix of rooms and fixed amenities like a gym and daycare. Outdoor courts and playgrounds are placed on higher levels, with an XL venue accessible via a bridge for events. A pedestrian walkway connects the building to the community and Whittle Springs Middle School.
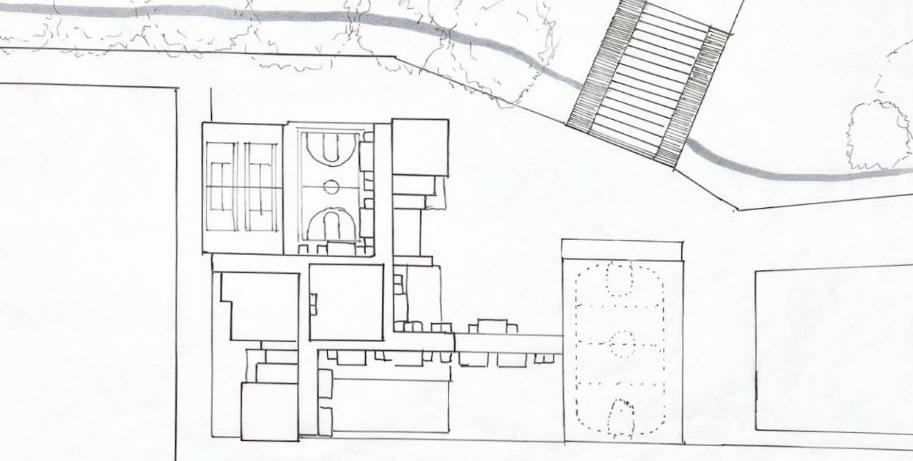
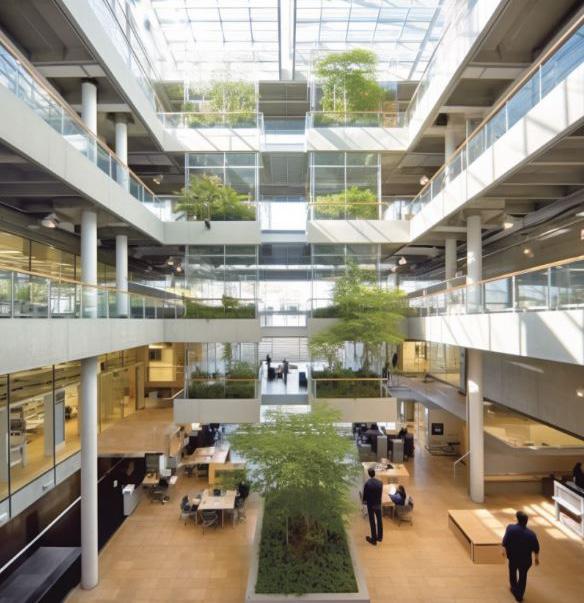

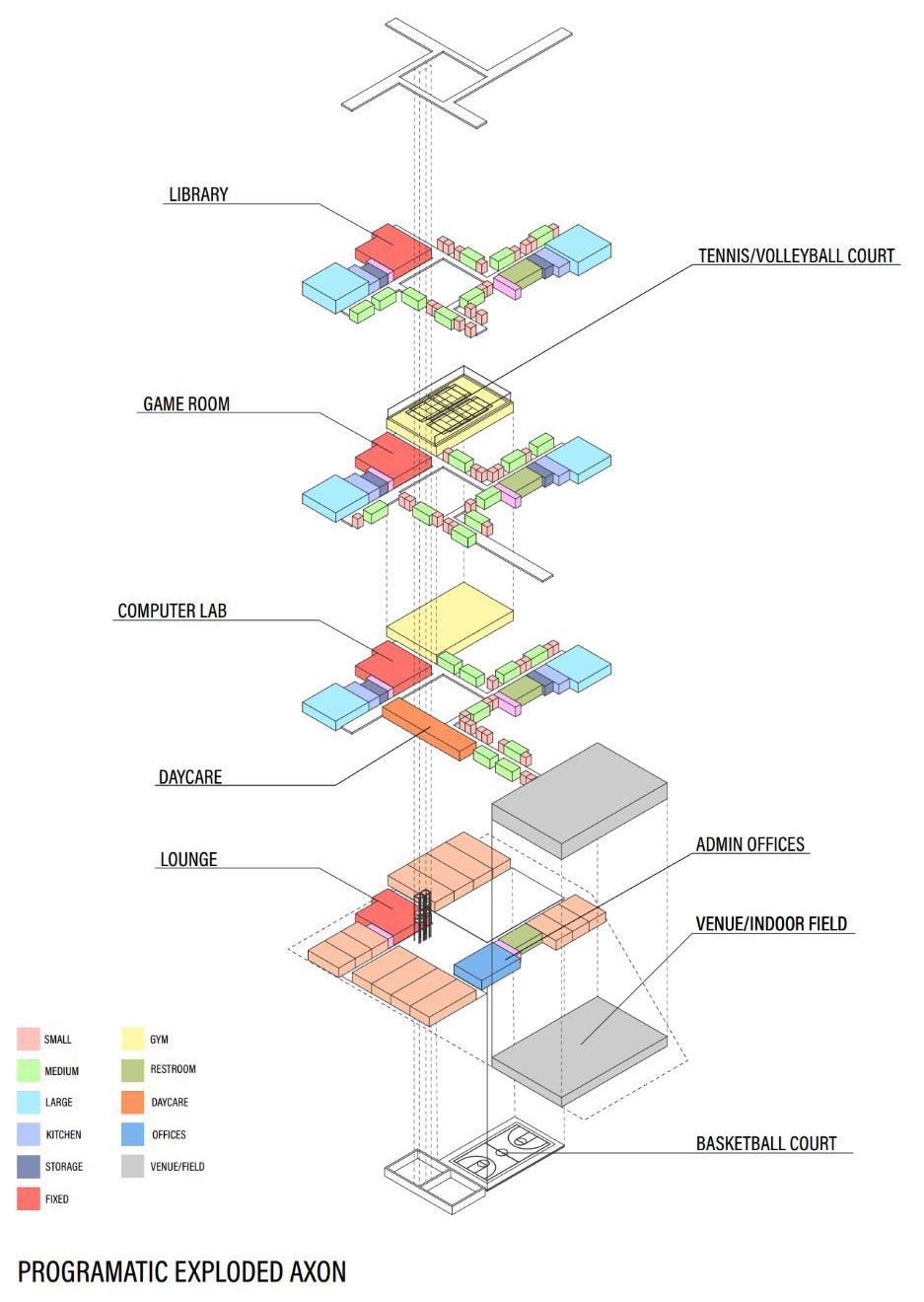
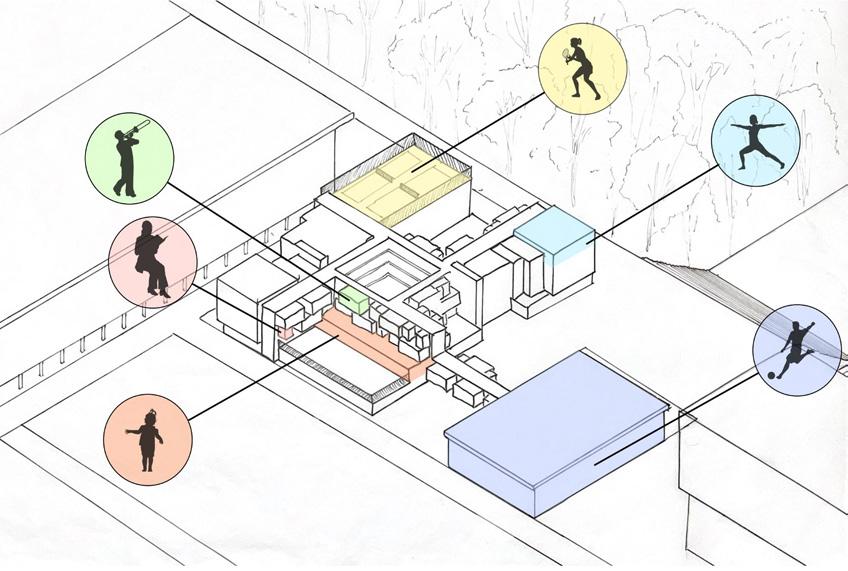
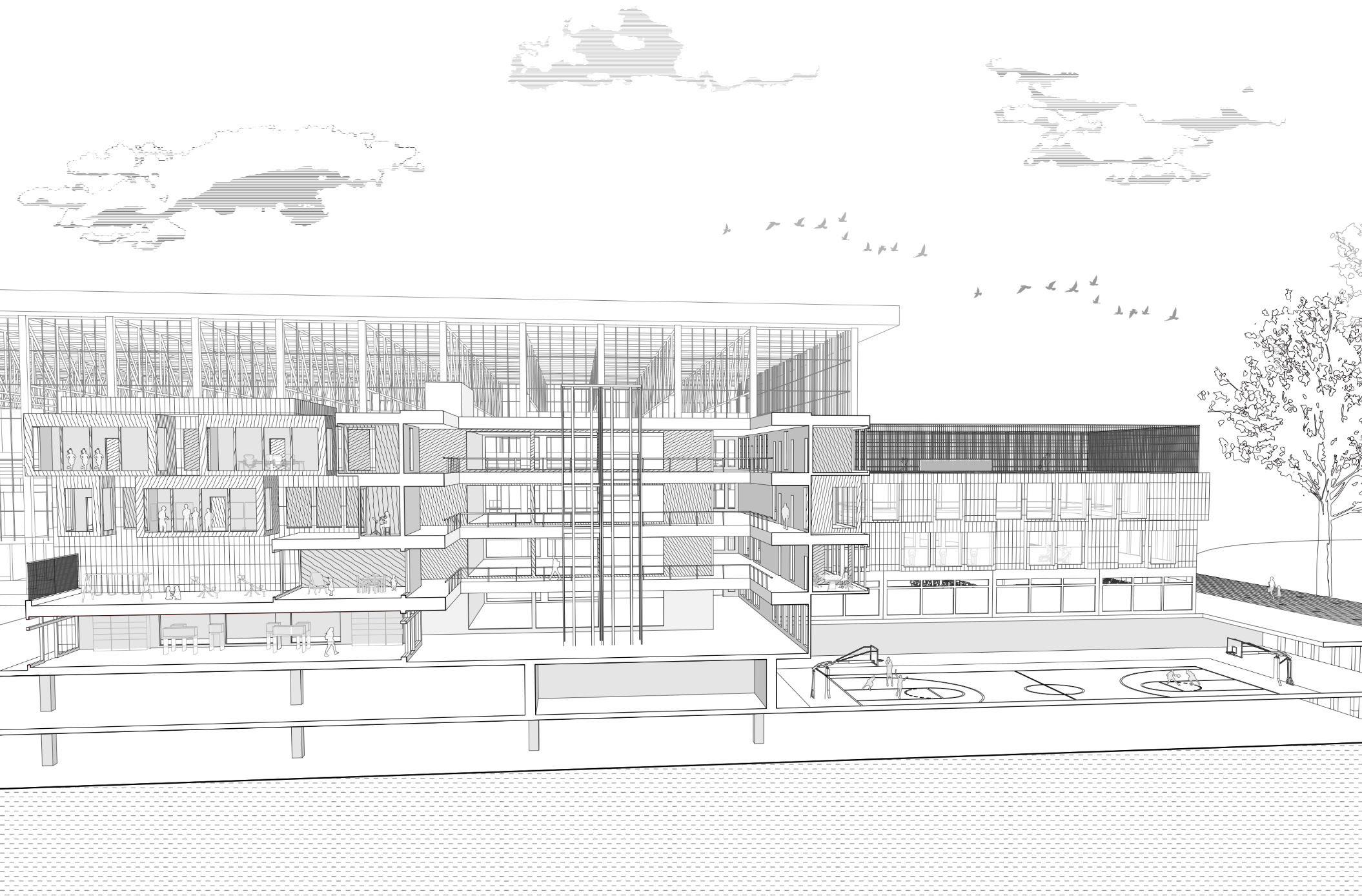
Emily Krimmel
The Northgate Recreation Center is strategically positioned on the east side of the site fostering community involvement within the surrounding neighborhoods. The overarching objective of the Northgate Community Recreation Center is to actively engage the community through programs designed for middle schoolers. The site features thoughtfully developed pedestrian walkways that are seamlessly connected to Whittle Springs Middle School. Additionally, along the same pathway are basketball an pickleball courts, as well as a soccer field, ensuring accessibility to recreational activities for students and the surrounding neighborhood.
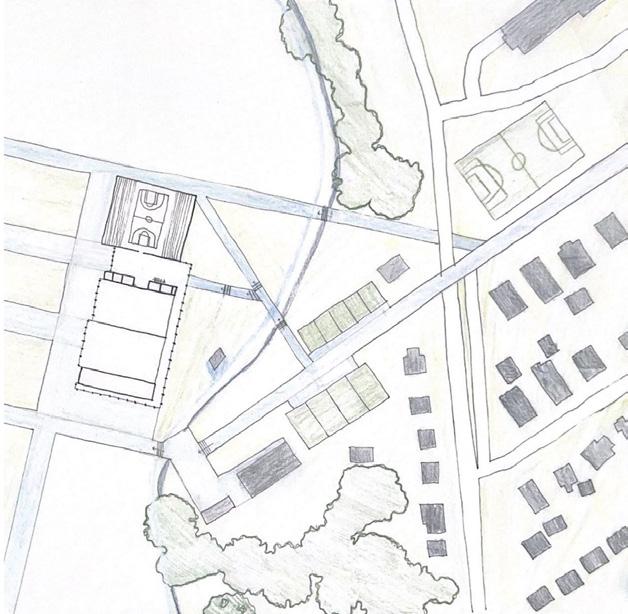
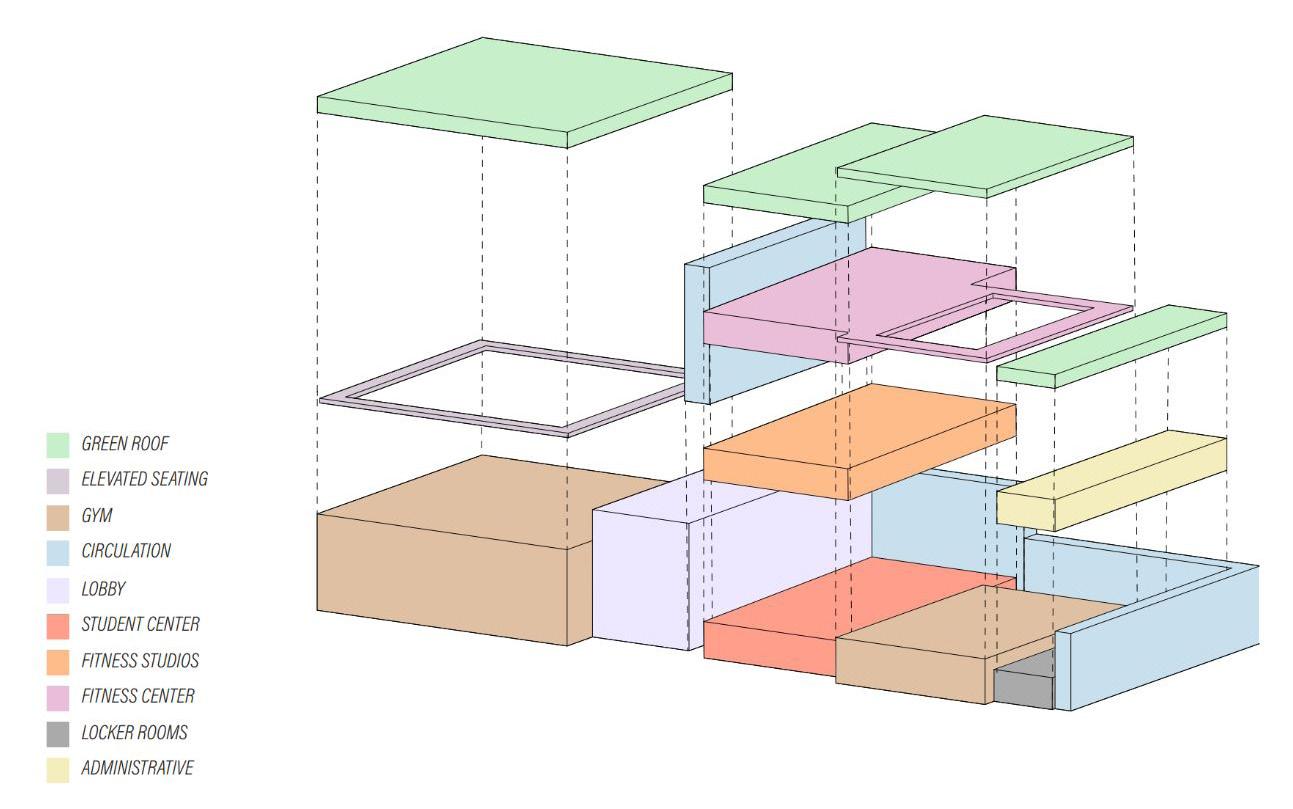
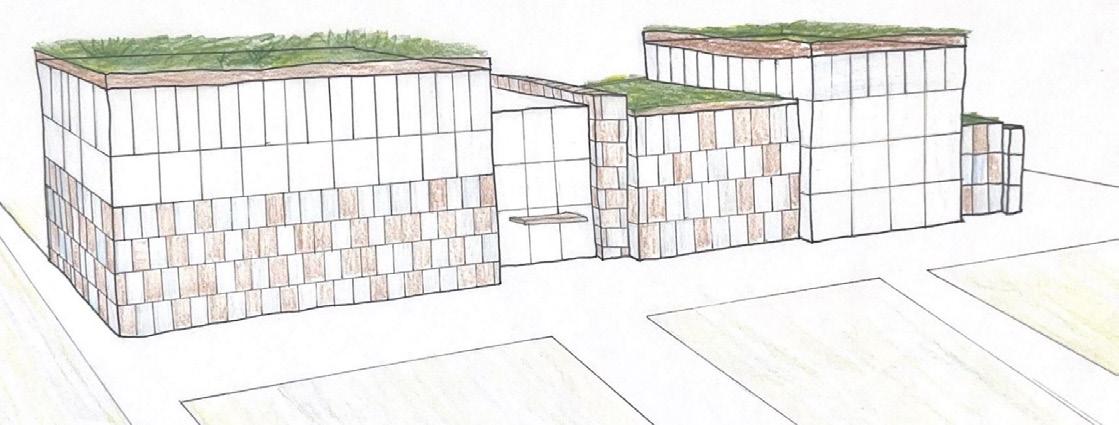
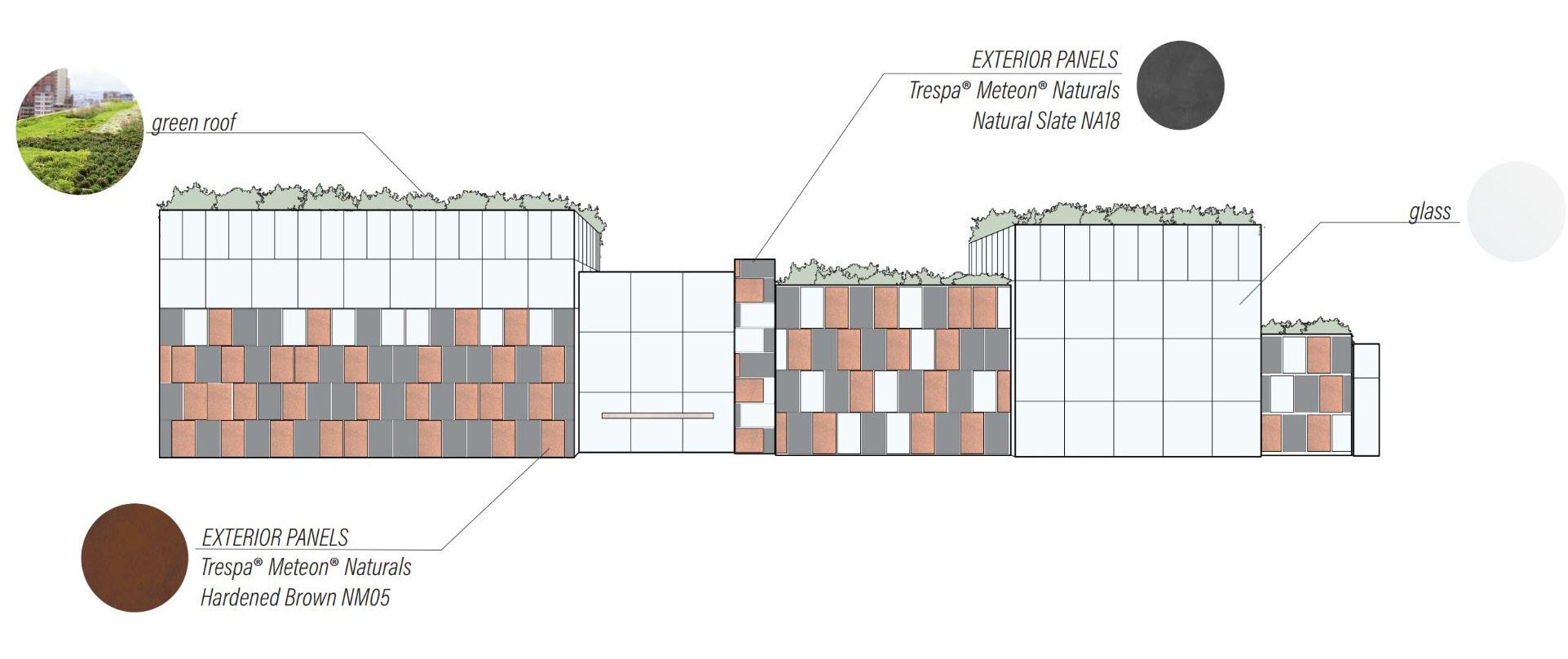
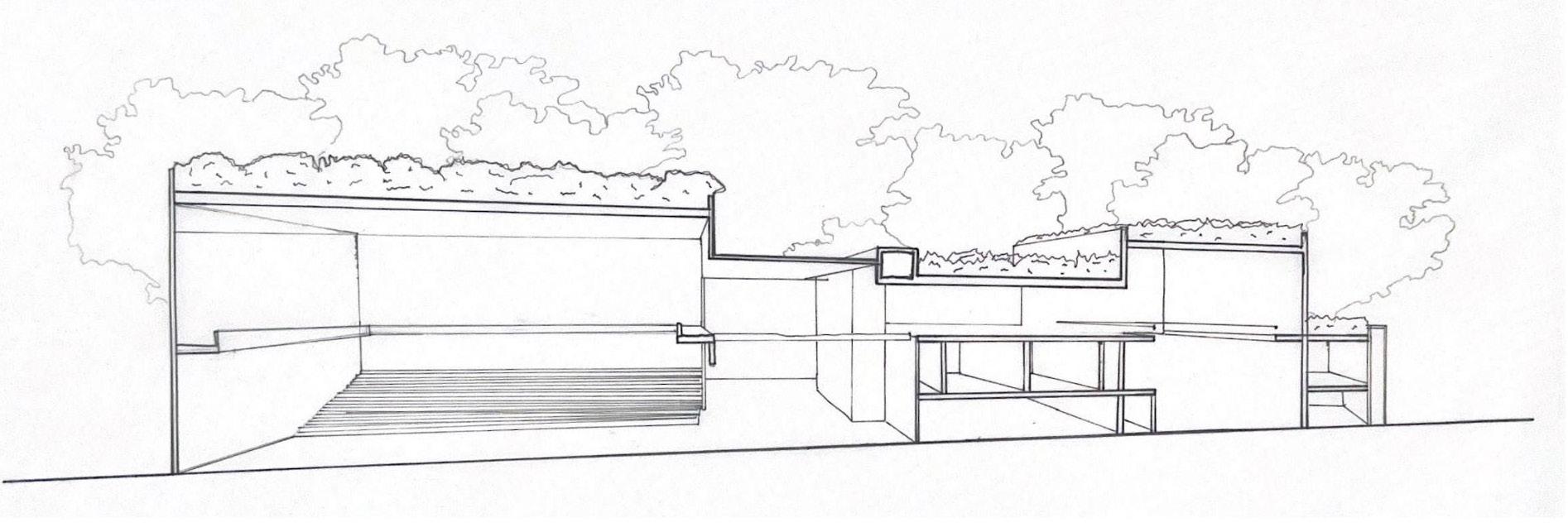

Austin Ayers
The Knoxville Ice Bears, a professional hockey team, have been in need of a new home for some time. Their current venue, the Knoxville Civic Coliseum, frequently sells out of their 6,500 seats for most games, and their hockey rink is not even regulation size.To address these issues, a new, purpose-built facility is being designed to not only accommodate larger crowds (of around 10,000) but also to provide the Ice Bears with redefined facilities enhancing both their performance and the fan experience. After meeting with the team’s owner, president, and other staff, these are the following things that they wanted implemented into the new design:

Staff/Team Programs:
• Ice Bears Hockey Rink
• Locker Rooms
• Conference Rooms
• Office Space
• Lounge Space for Team and Staff
• Tunnel for Ambulances
• Team Health Facilities
• Storage Facilities
• On-Site Parking
• Workout/gym Space
Community Programs:
• Concert Venue
• Youth Ice Rink/Sports Center
• Plaza
• Merchandise Stores
• Concession Stands
• Lobby Space
• Restaurants
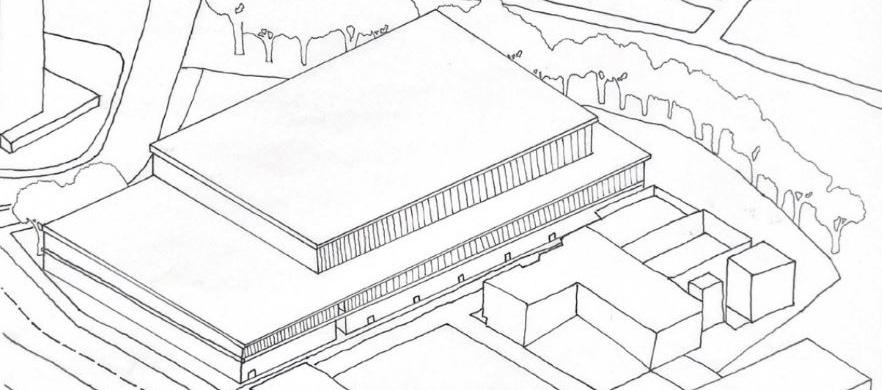
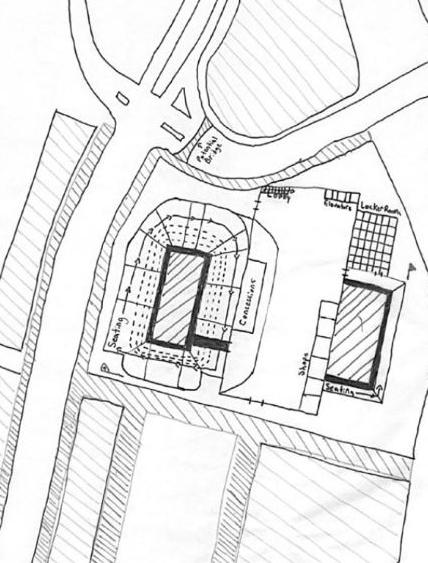

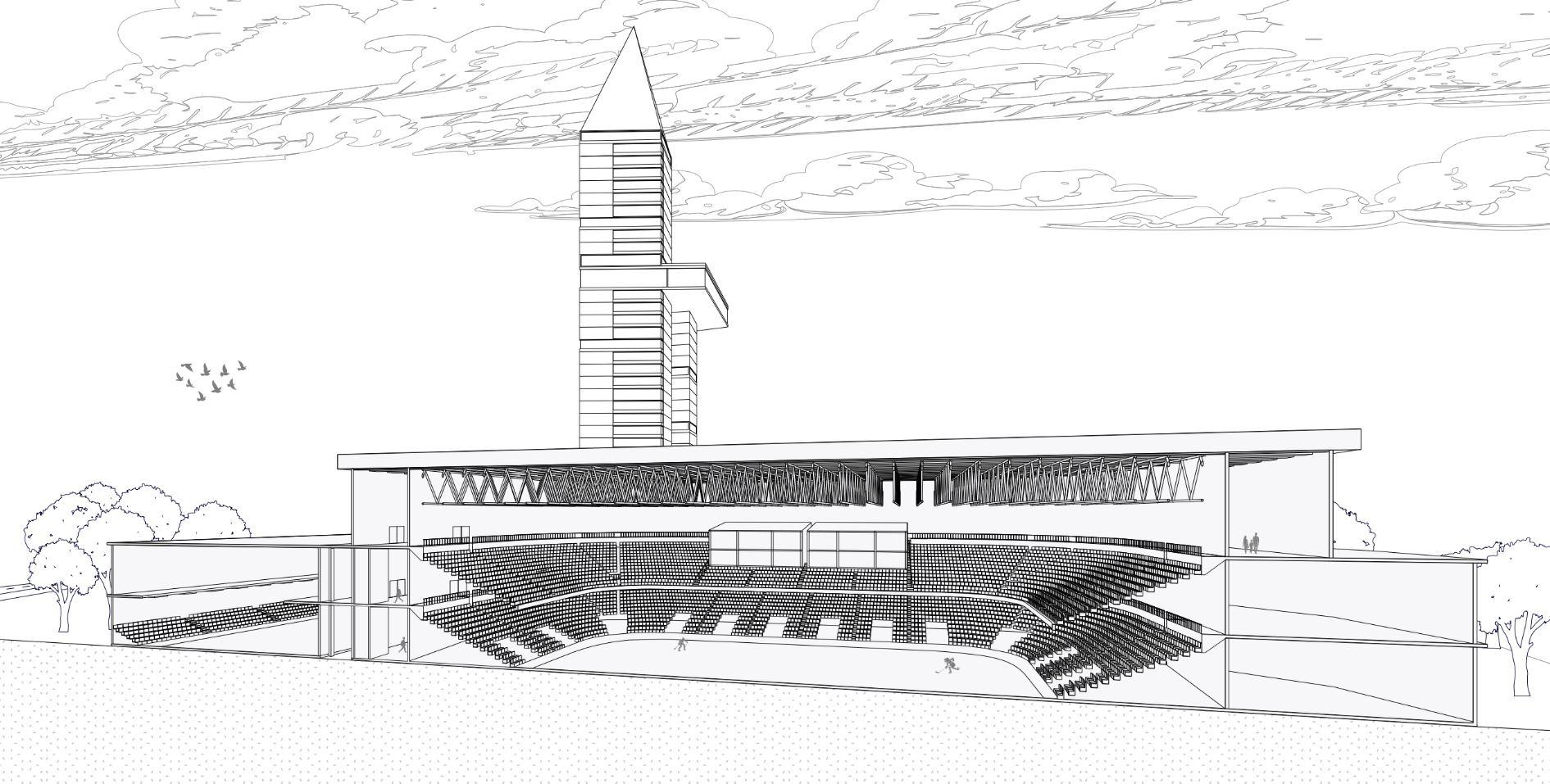
Campbell Clarke
The intent of this design was to connect the community through sports and to create a space that would provide an enjoyable experience for all visitors. At the Suite Level of the main stadium, you’ll find a mix of general admissions seating, exclusive suites, a restaurant, a club for season ticket holders, concessions, and restrooms. The Deck Level includes an outdoor deck, more general seating, additional concessions, and restrooms.
On the Concourse Level, enjoy the primary concourse area, lobby, concessions, and a fan shop. The Ground Level features a rink, lower-level seating, locker rooms, offices, and maintenance facilities. This design includes a large scale jumbotron in its drawings, the only one to do so, which would serve as a central focal point to the arena, enhancing the fan experience by broadcasting live action and key moments throughout games and events.
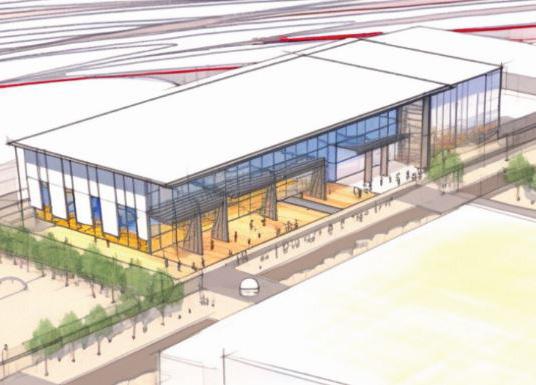
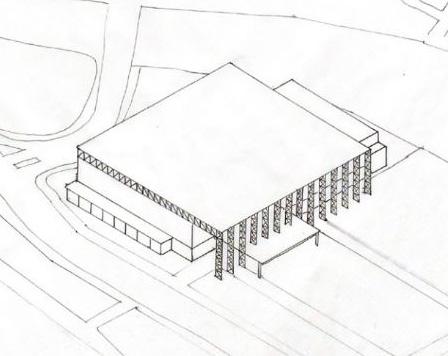

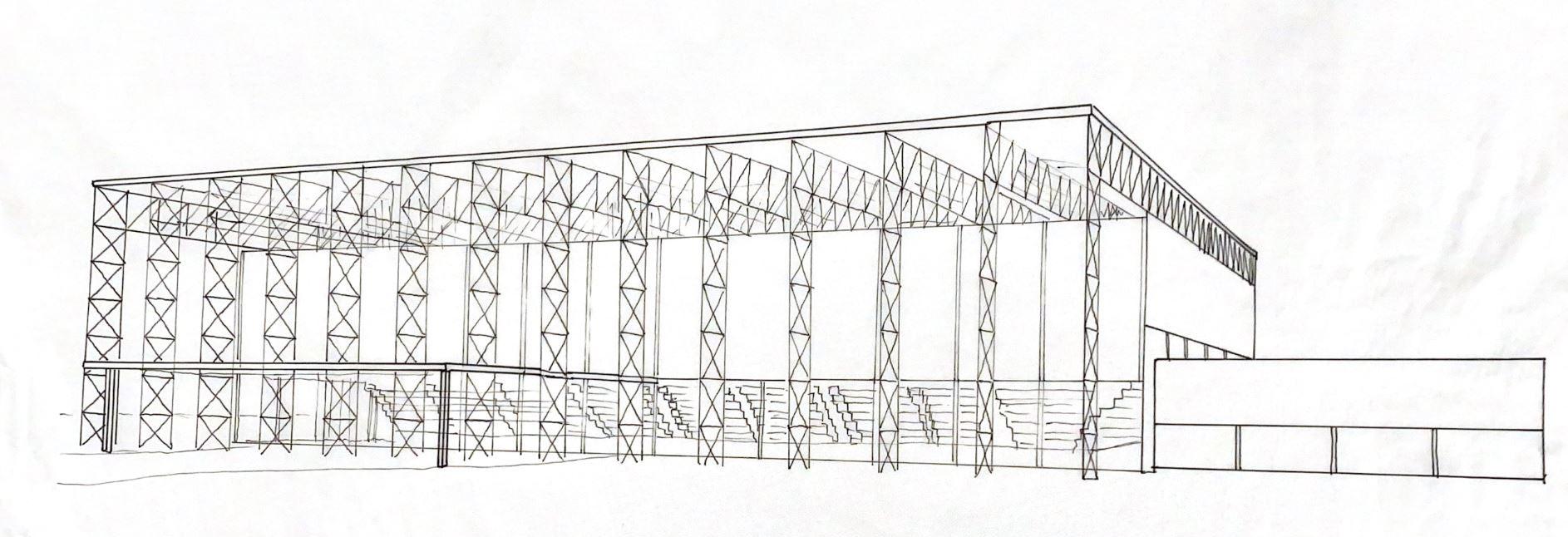
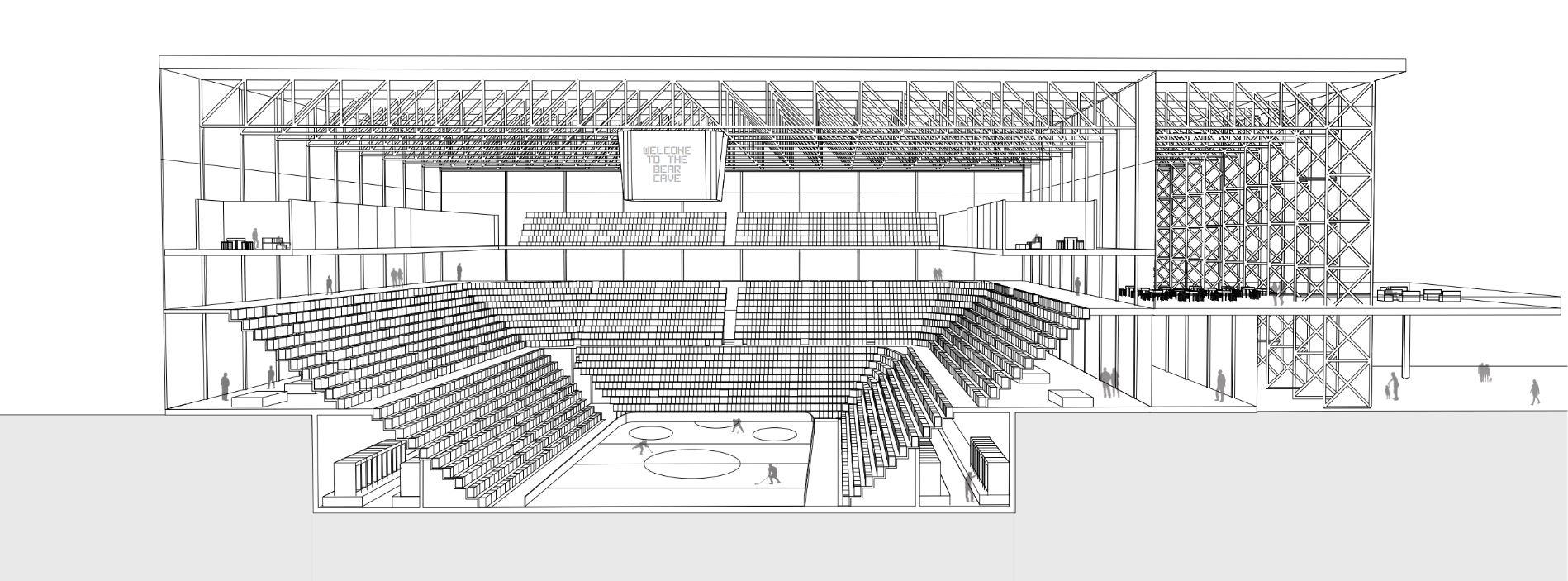
Wills McAdams
What seperates this design is its large curved roof form. Its highest peak looks out over N Broadway traffic, inviting in all those who see it and pass by. The arena also includes loads of amenities. Like the other designs, it has a pro shop, seperate training rink, improved concessions and other facilities. What’s unique, however, is that this design actually includes three rinks rather than two. One for game days, one for training, and one on the outdoor concourse for youth tournaments. Also, this design had the greatest number of seats gained - going from 6,500 to around 11,000. The increase in seating, and extra rinks that allow for youth tournaments, are both a few of many factors that would bring in additional revenue for the Ice Bears.
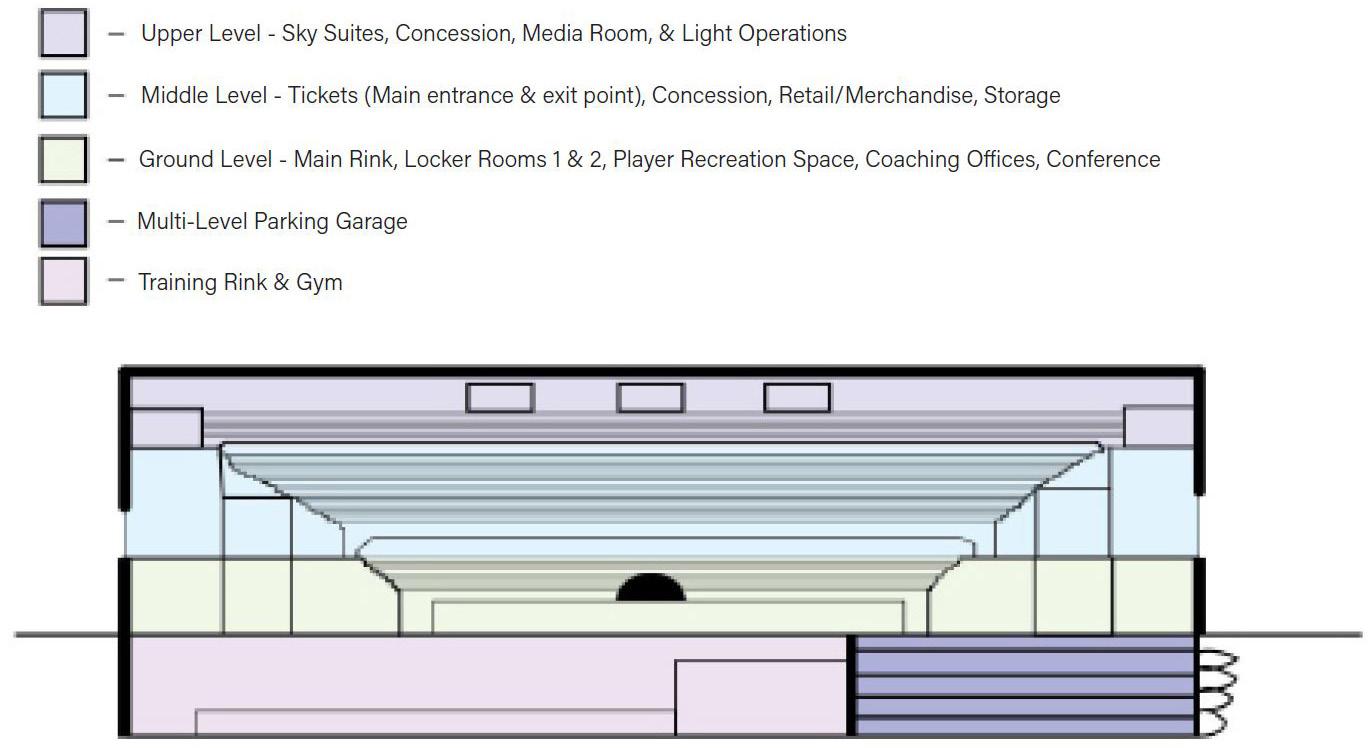
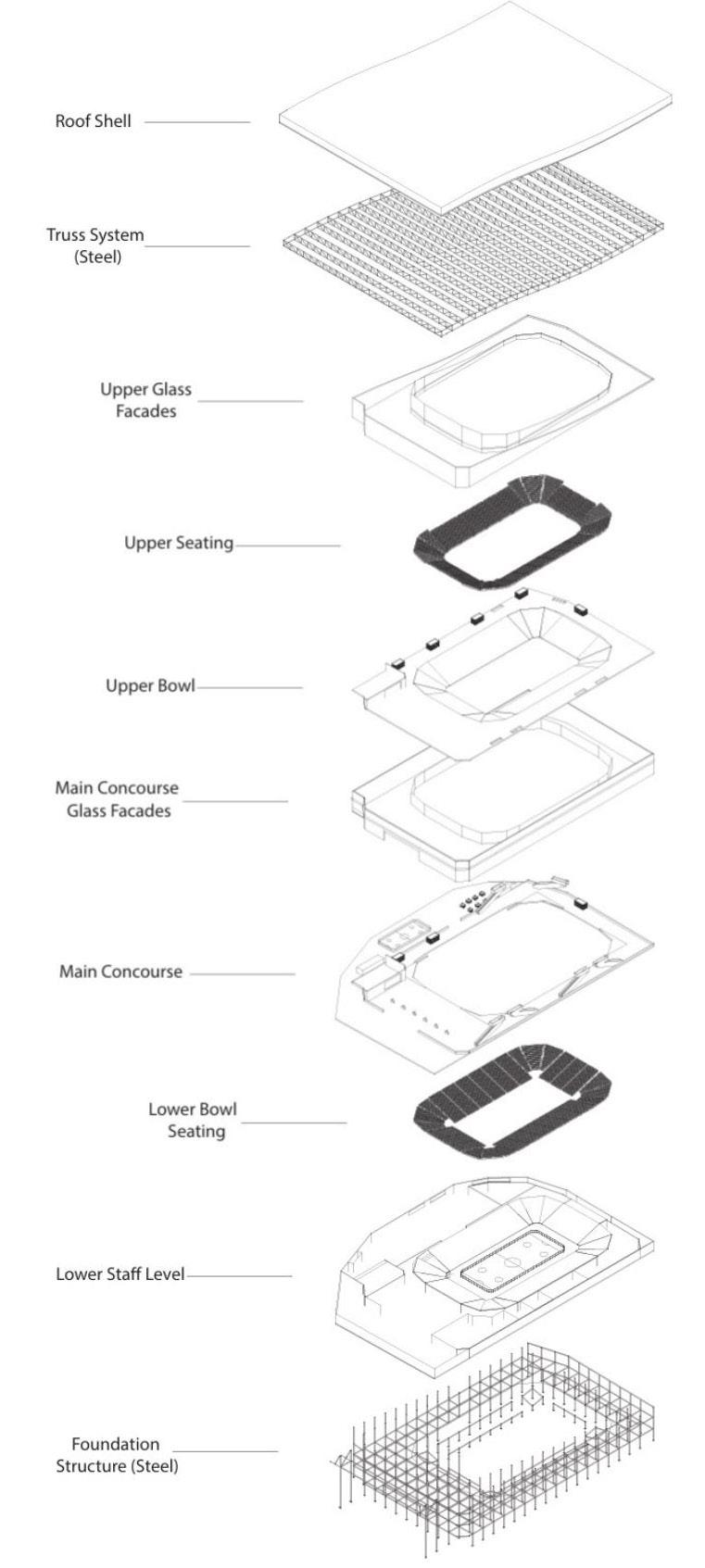

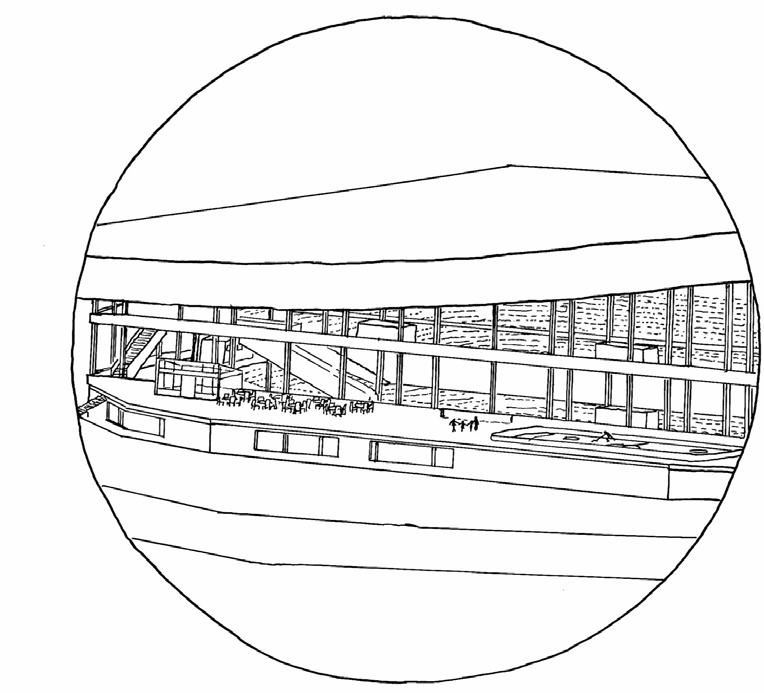

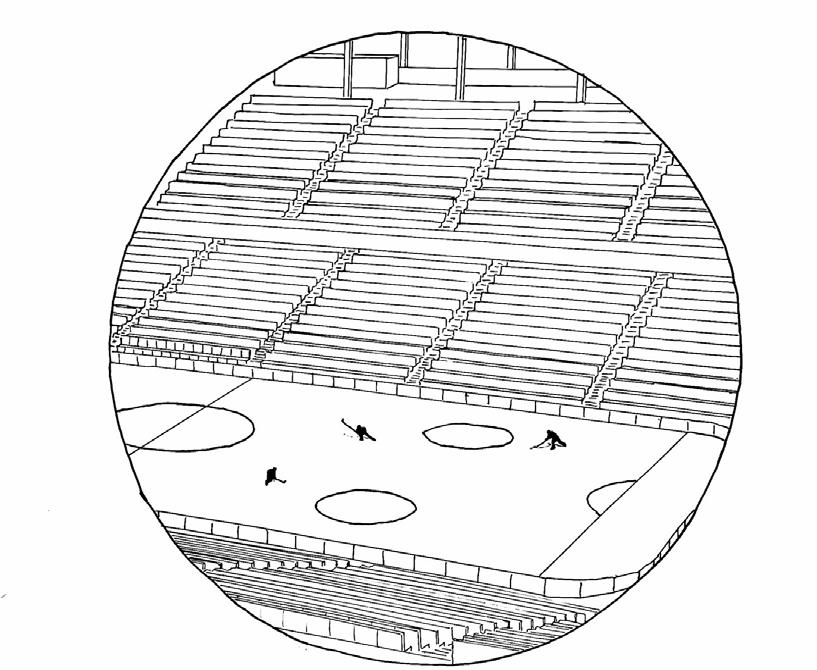
Lauren Nicholson
This project aims to bring a sense of pride to Knoxville hockey and create an energized atmosphere with hopes of growing the sport in the south. With this new space, the the Ice Bears will draw in more fans, competitive players, and sponsors so that they can continue to grow and support the community. This design maximizes the space so that it can be a multifunctional and extend the use of each of the facilities. It aims to create a fun fan experience that draws people of all ages to the games and events. It is intended to support the community on both a social and economic level.
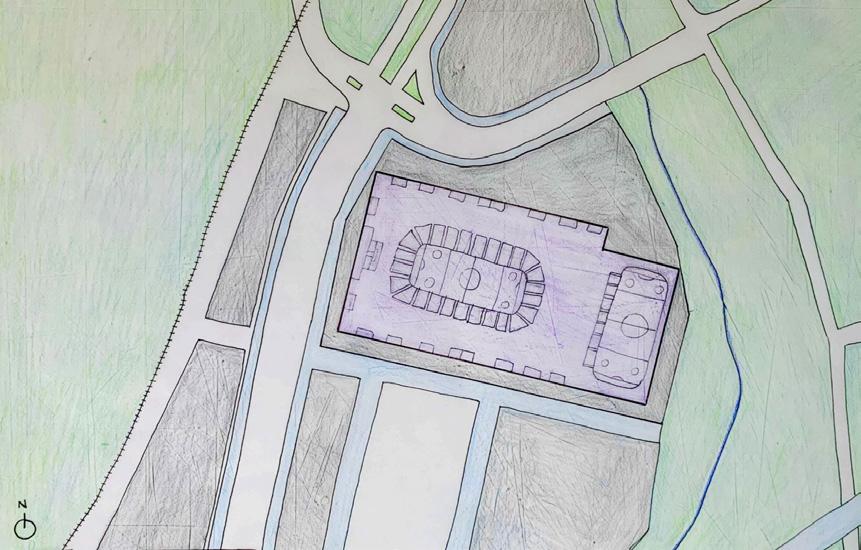
The new facility includes everything that the team or staff may need, from new locker rooms, player lounges, and training facilities, to video/media rooms, storage areas, and a visitors ‘Pro-shop’ that should bring in additional revenue.
Seating increase: 6,500 to approx. 9,000

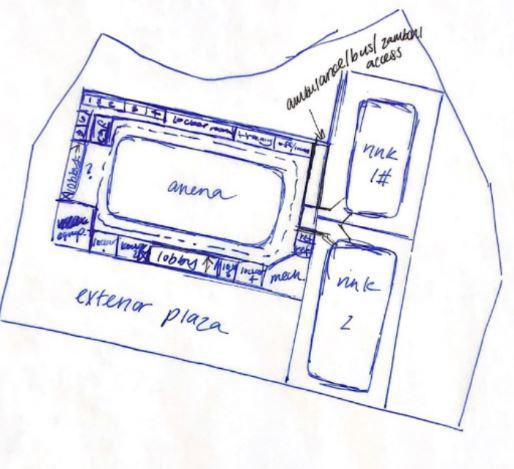
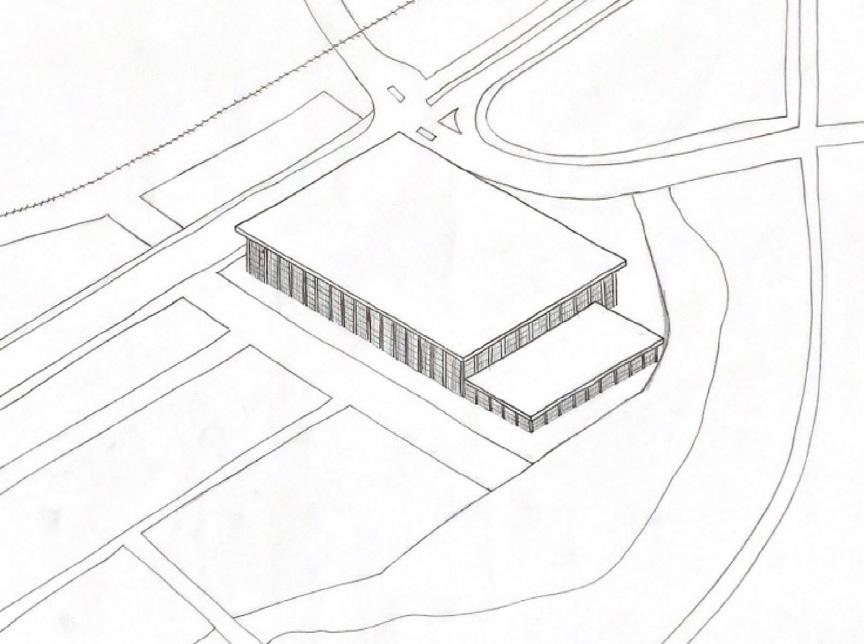
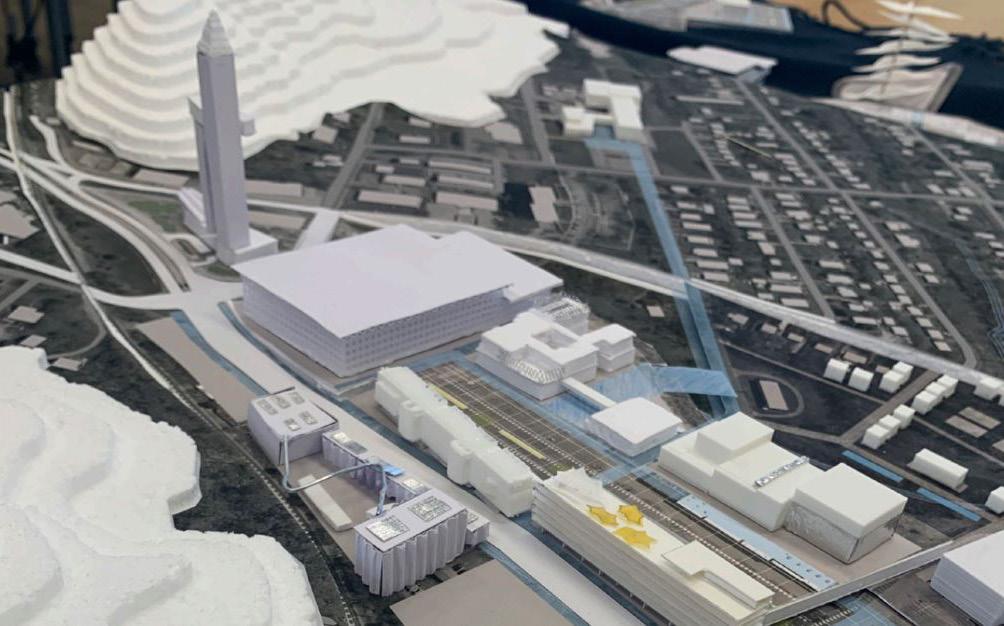
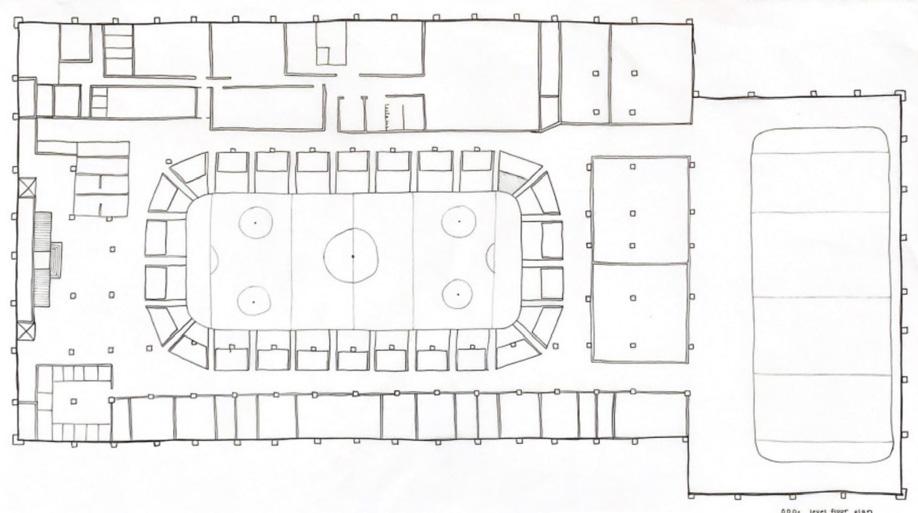
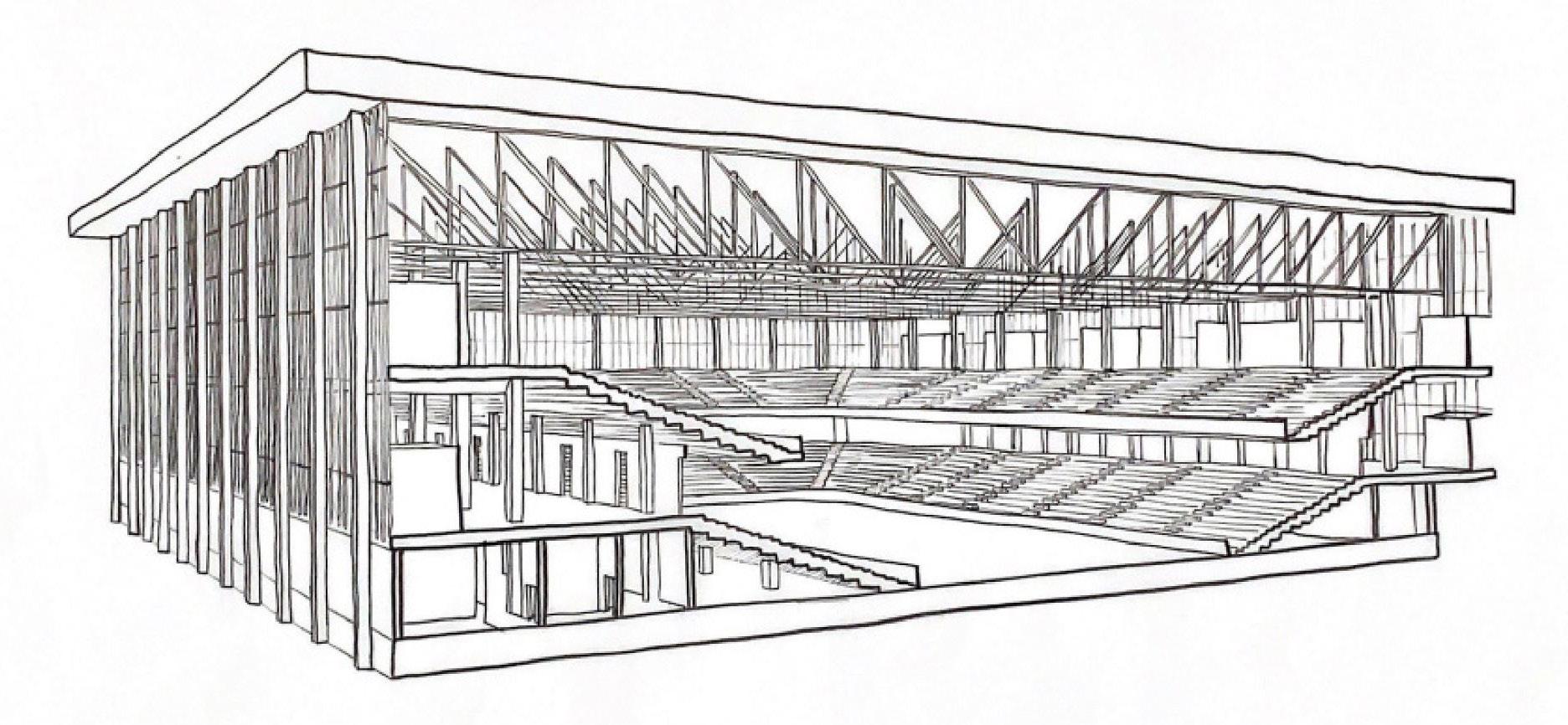

Karina Kane
To address missing housing in this area of Knoxville, high-rise towers were also included in our studio’s design process.
The high-rise residential tower offers a mix of single-bedroom (10%), two-bedroom (45%), and three-bedroom (45%) units, all featuring balconies, stainless steel appliances, scenic mountain views, in-unit laundry, and wireless internet access. Residents enjoy amenities like a fitness center, a public rooftop bar and pool, an outdoor kitchen area, and a private rooftop lounge. The building is equipped with smart home technology, secured access, pet-friendly features, and a dog park, along with mail and package services. Parking and transportation options include designated residential parking, bike-friendly amenities, and electric car charging stations.
“Upon entering, comfort arrives - a sense of closeness within a place so grand - where a surprise of this illusion greets one, creating an attachment in a space they call home. The program is standard and neccessary: a high-rise residential tower, an invitation to the community, though the space lacks prediction, encouraging exploration. During their expedition, the mountains make an appearance and are intended to stay, greeting them every day and providing rejuvenation for themselves.”
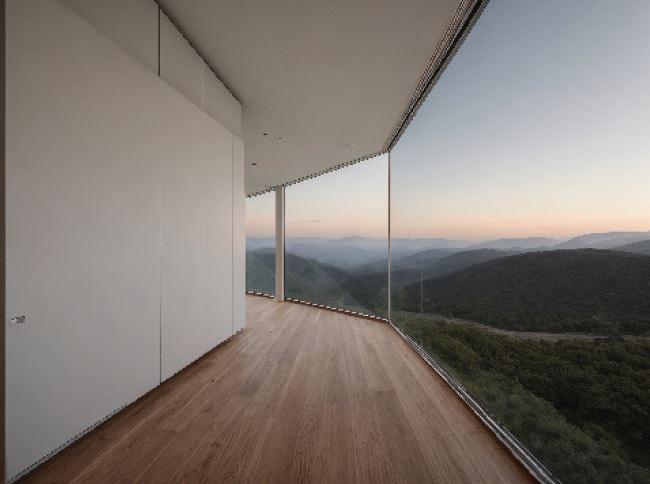


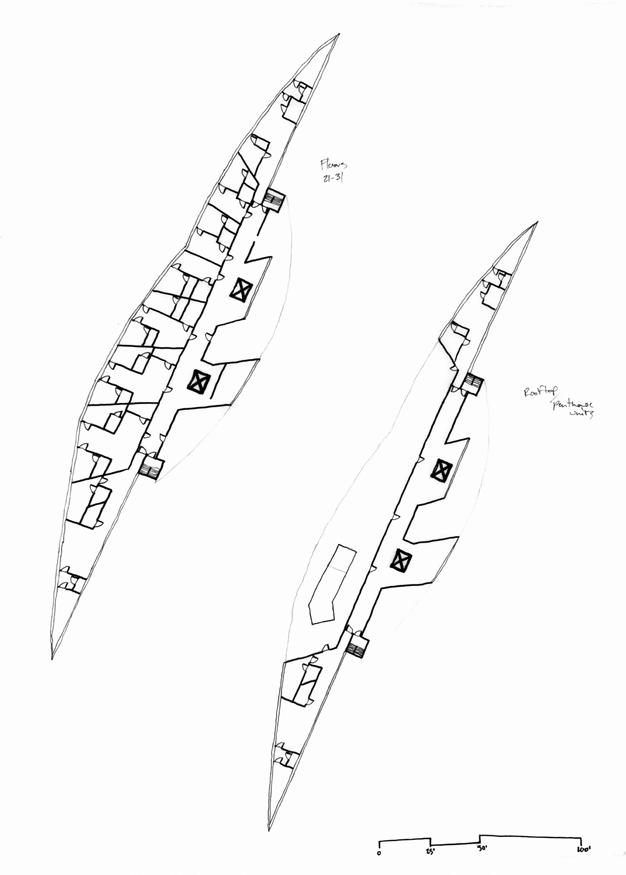
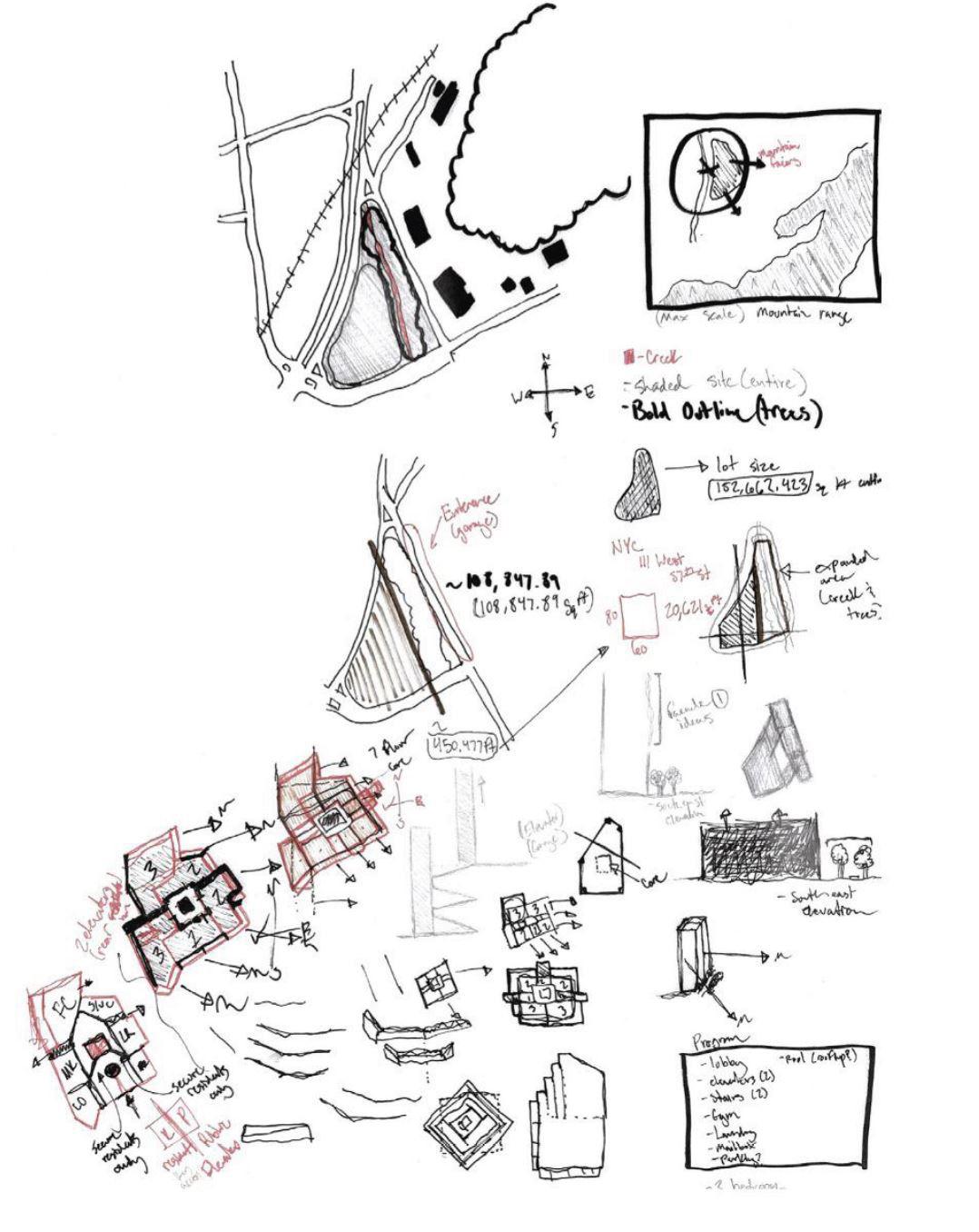
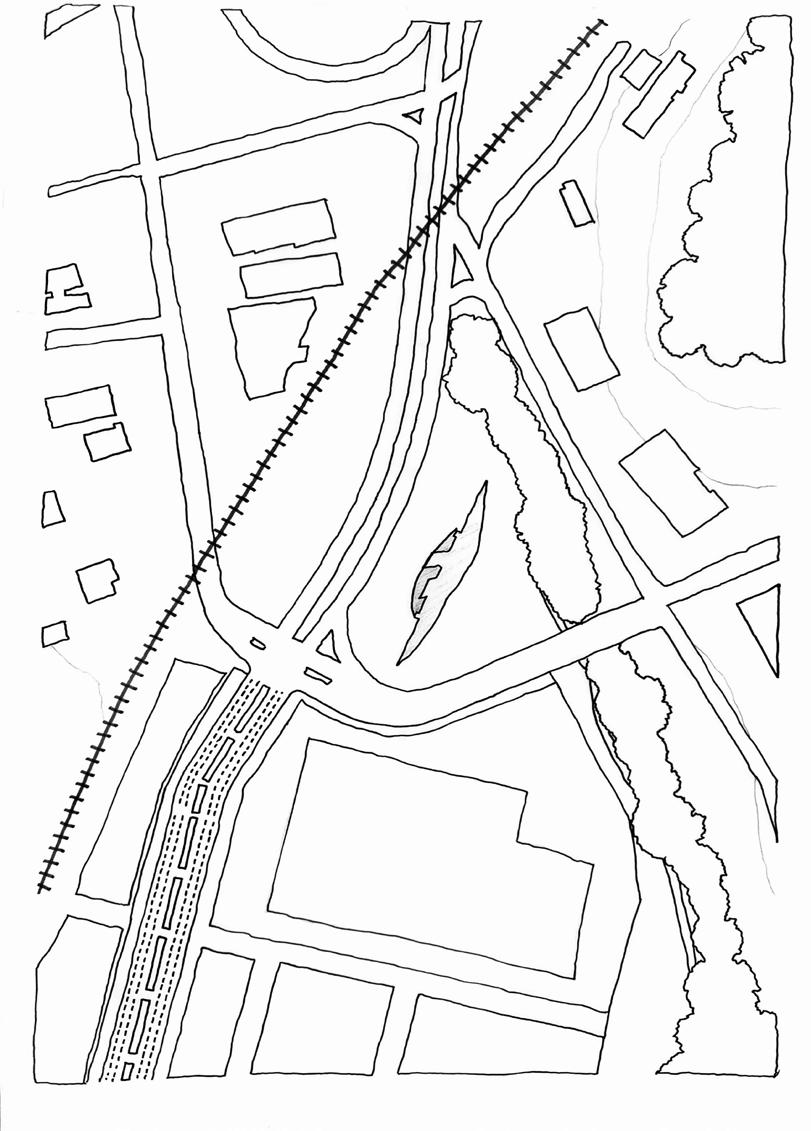
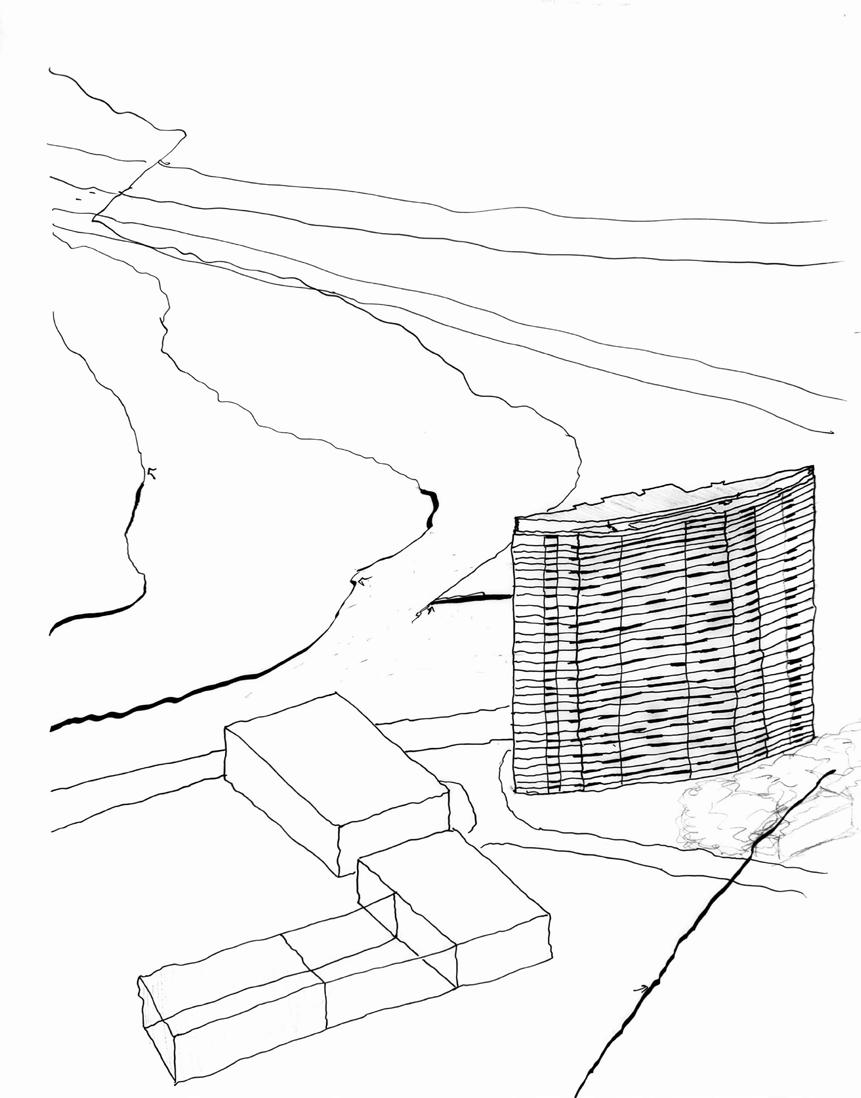
Palmer Whittam
This high-rise housing design is intended to house the vast amount of students and young adults that desire a private place to call their own, all while offing a sense of community through shared amenities and spaces. The high rise consists of two tall towers connected by a large open space for the residents to host events, socialize, or relax while taking in all of N Broadway. This monumental and unique form would act as a landmark to those traveling through Knoxville and help define the location of our new proposed community spaces.
Below are floor plans of the repeated housing units, along with programmatic diagrams following thereafter.

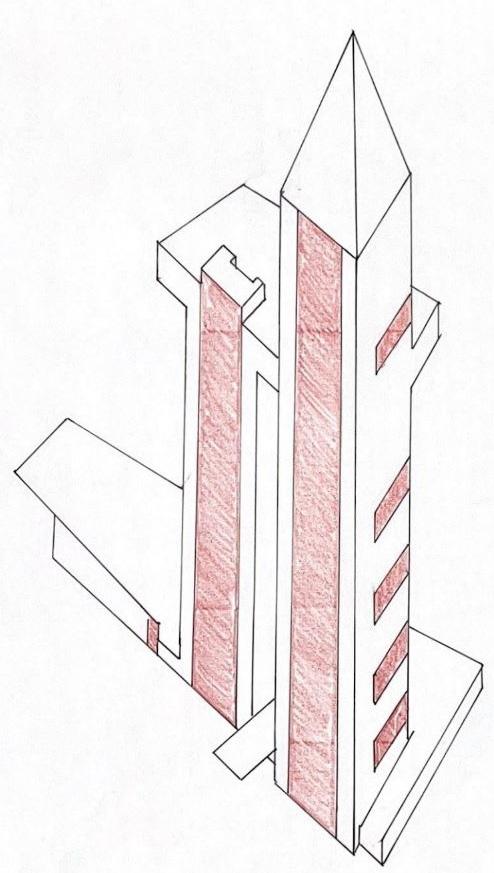
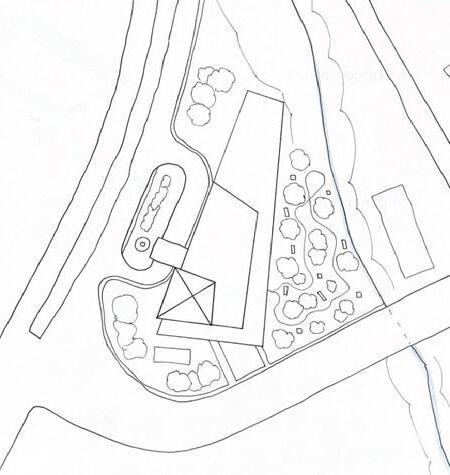
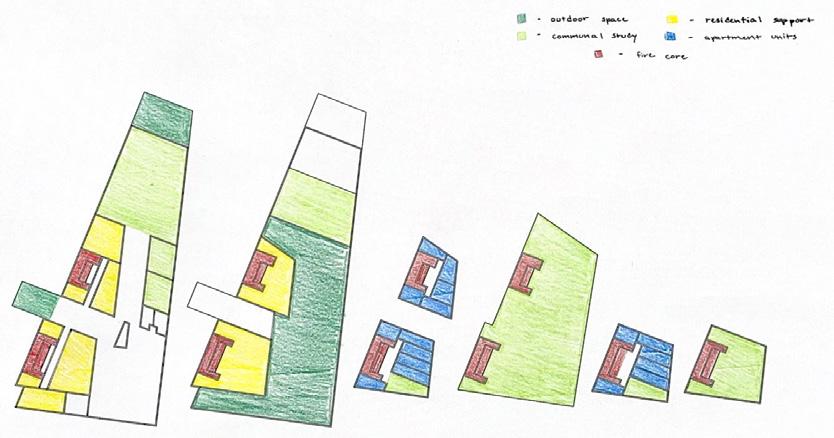
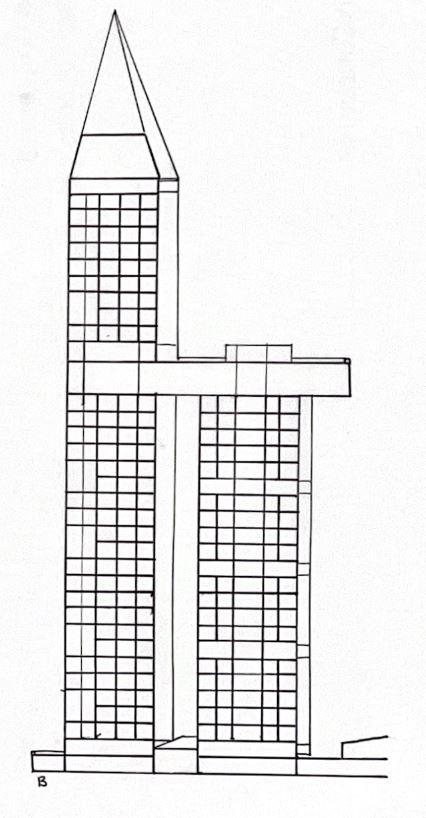
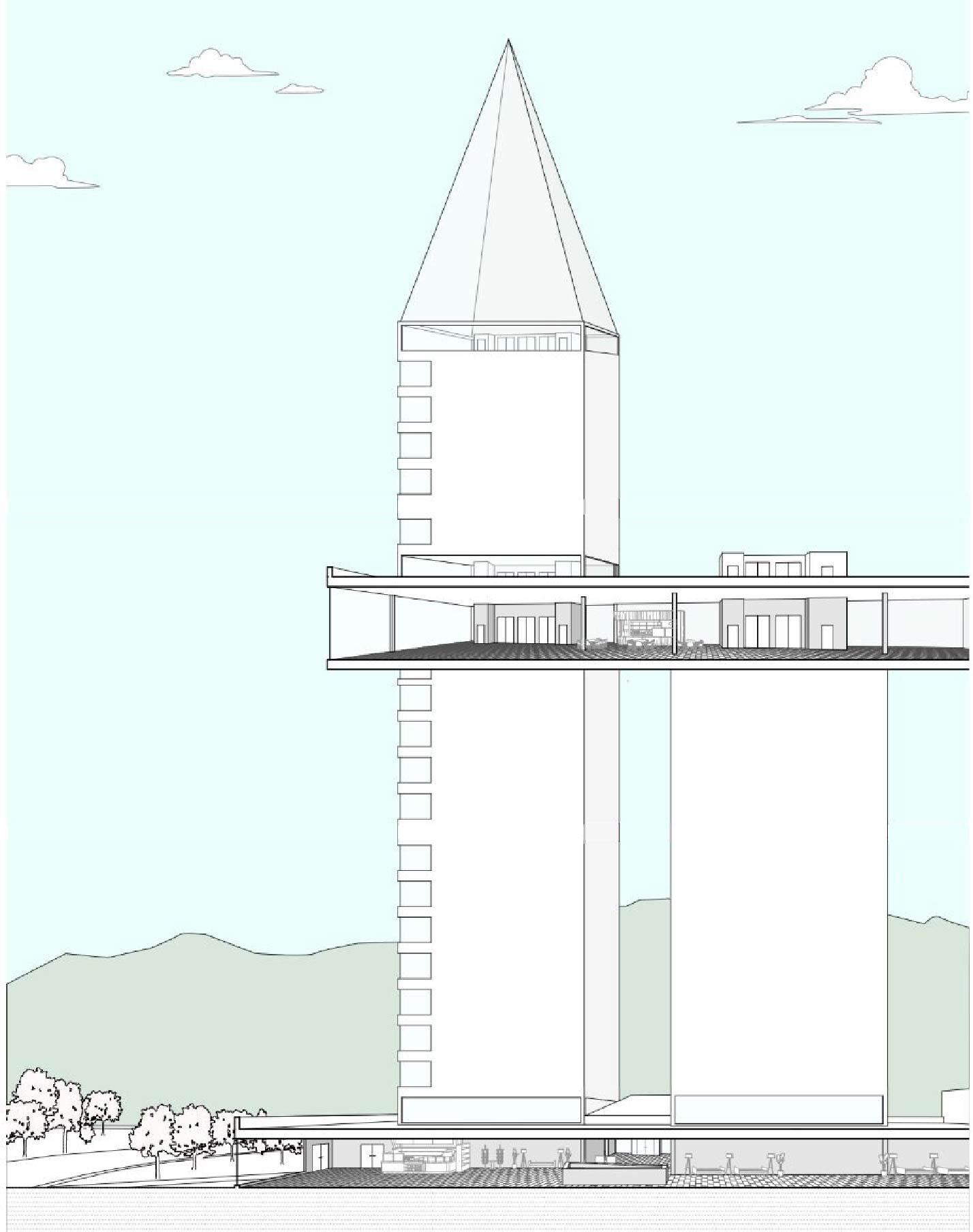
Wesley Sagle
Due to this mixed use residential building being located directly adjacent to the hockey arena, I went into this design knowing that it needed to be the life of the party and a place that fully engages with the rest of North Broadway all the way down to Whittle Springs. Keeping all of this in mind, the design ultimately evolved into an extensive rooftop experience, a plethora of balconies and large digital screens, and, most importantly, a multifaceted ground-level commercial experience that is open air to cultivate a sense of interconnected

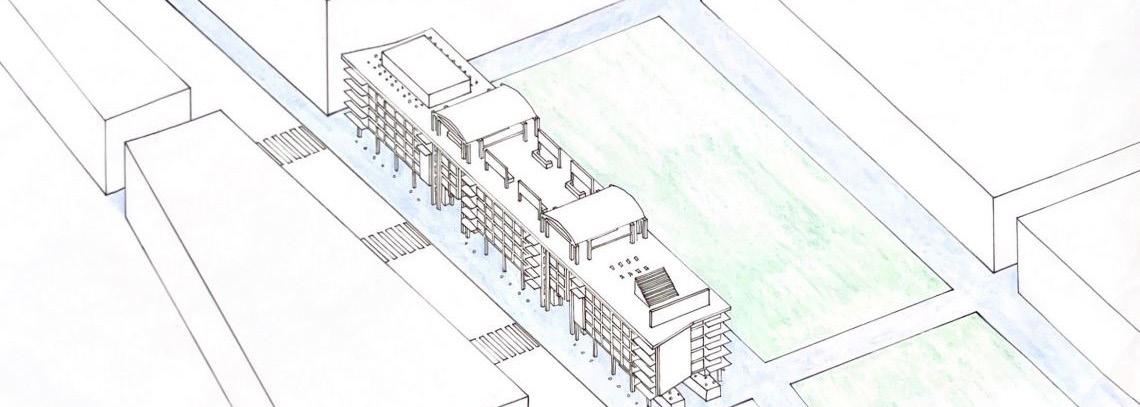
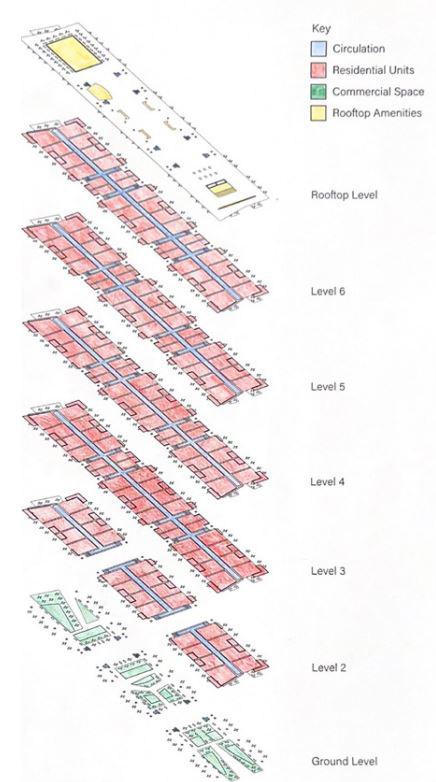

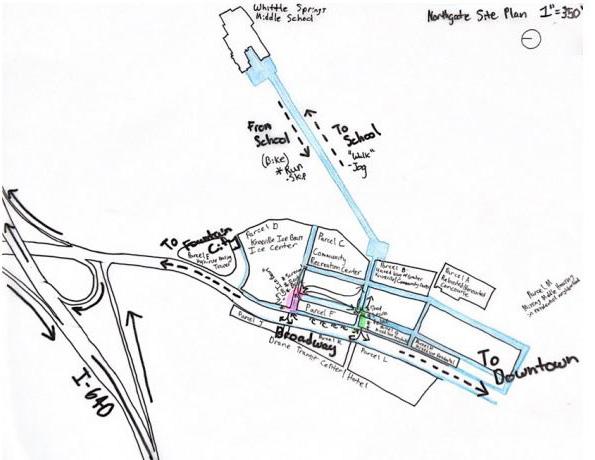
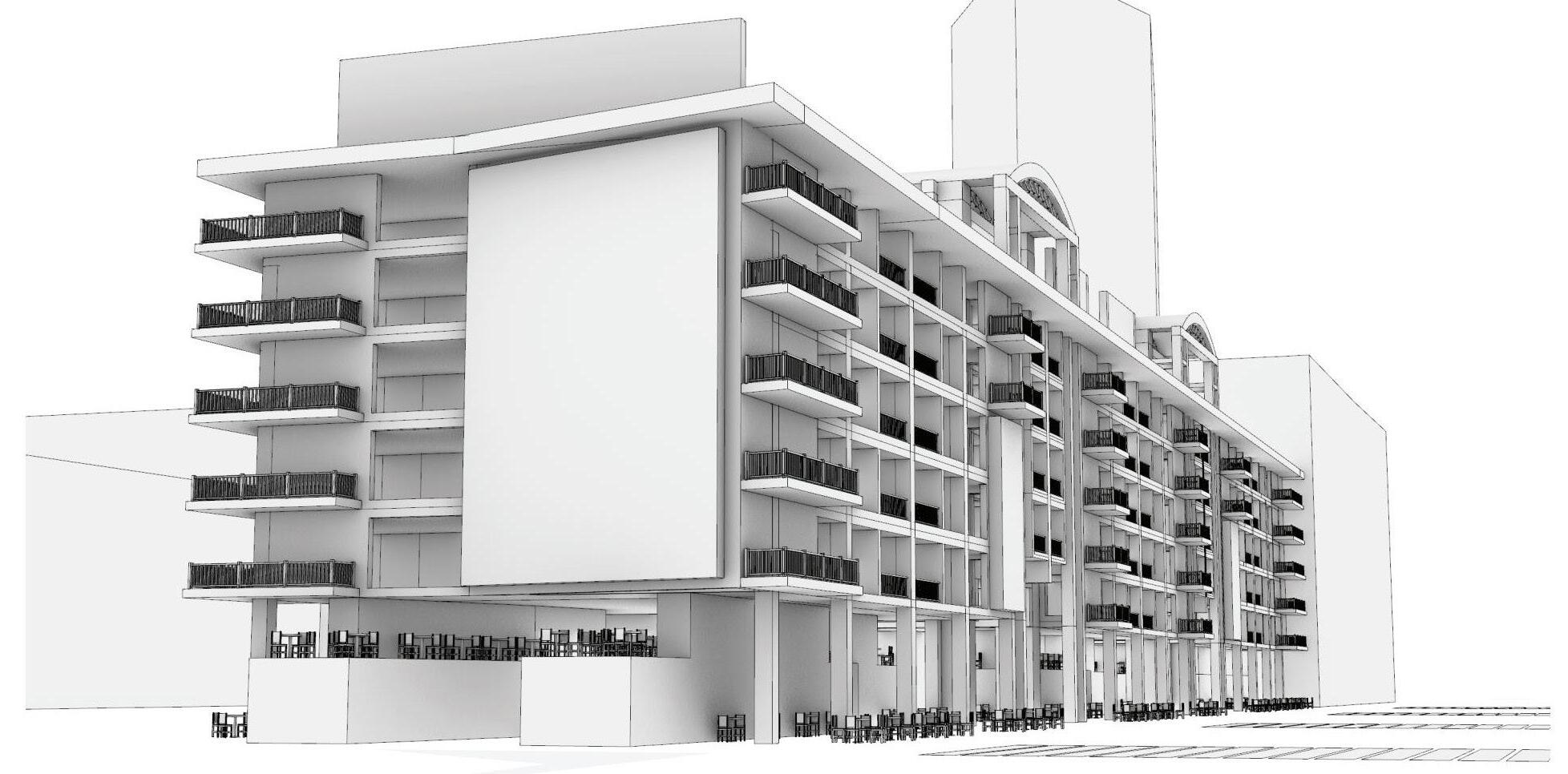
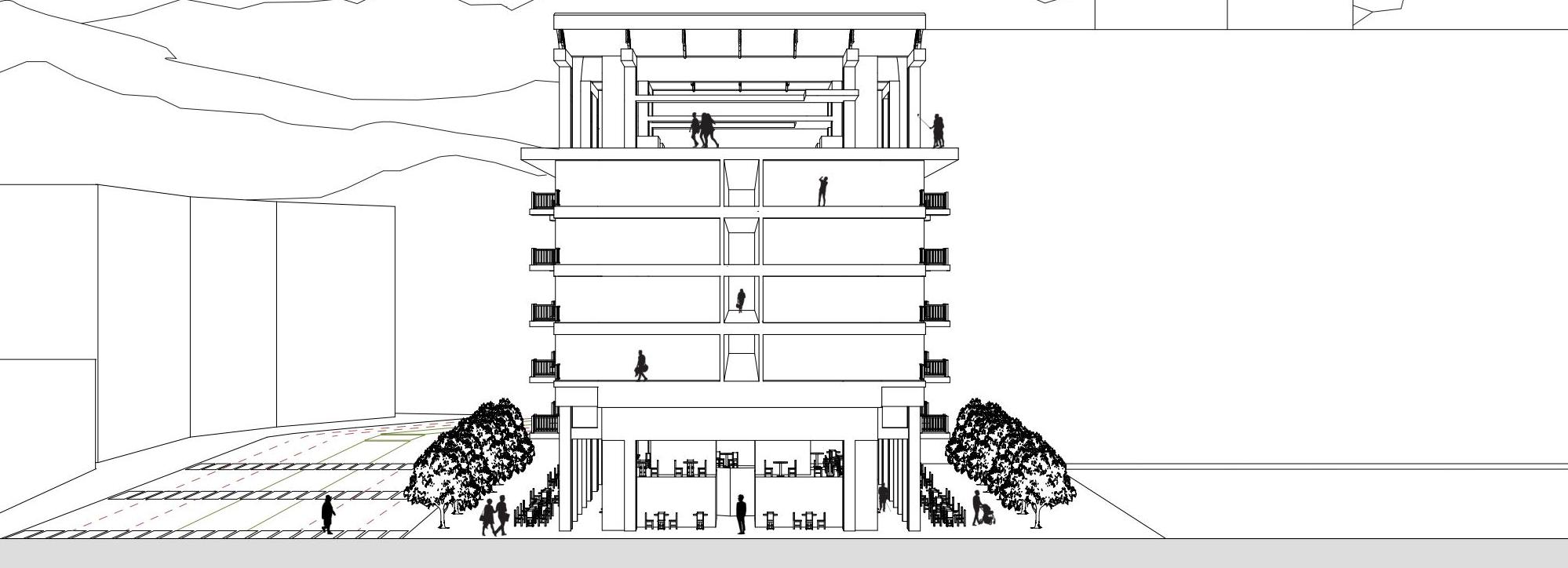
Owen Magowen
After analyzing the demographics of the area, it became clear that there was a high demand for affordable housing. This mixed use residential project looks to benefit the community not only with housing but with the business that are accessable on the lowest floor. Not to mention part of this design is that this residency grows over time as more people move in. Using a strategy that was employed in Chile by architect Alejandro Aravena, the project builds out core housing units for residents to move into, all while allotting seperate space to expand further with a kit of parts. This limits the barrier to entry and is much more cost efficient as sweat equity would be used rather than paying the costs of labor. All of these factors and more contribute to the efforts of providing more affordable housing for the North Knoxville area.
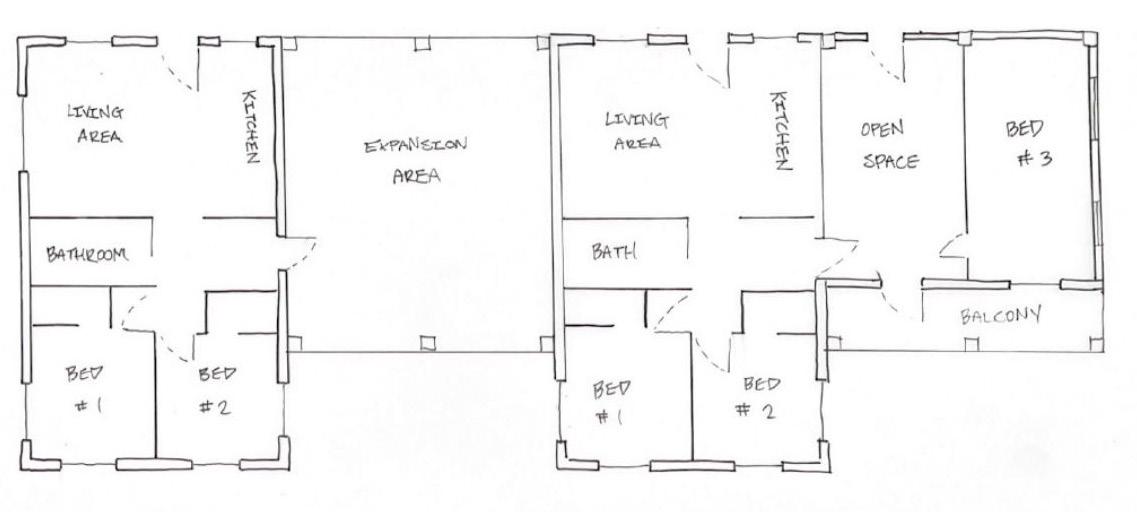
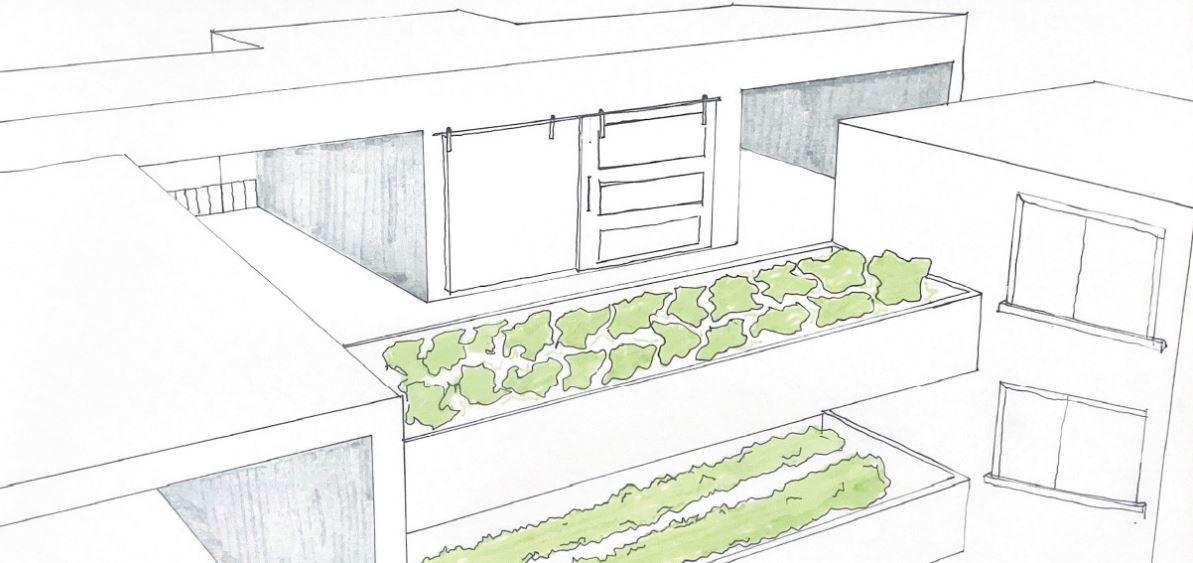
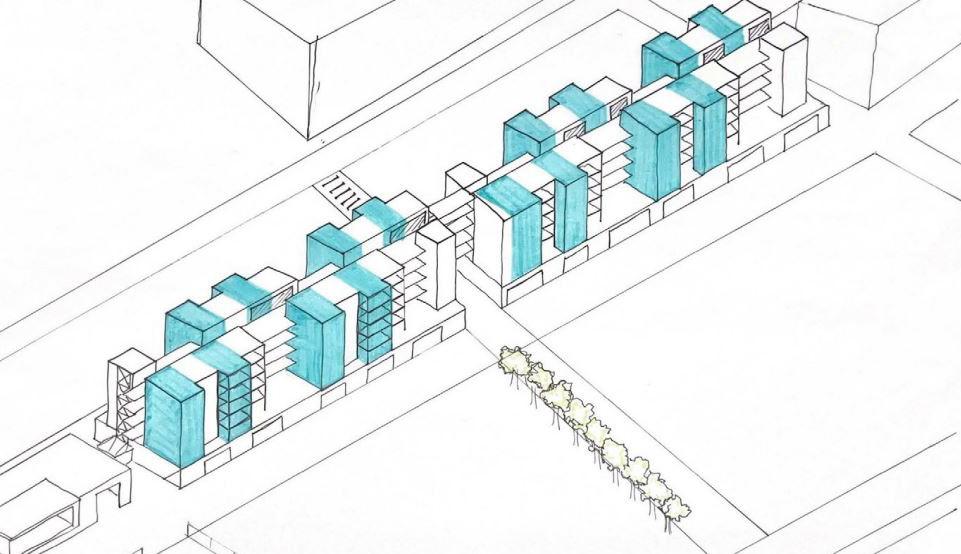

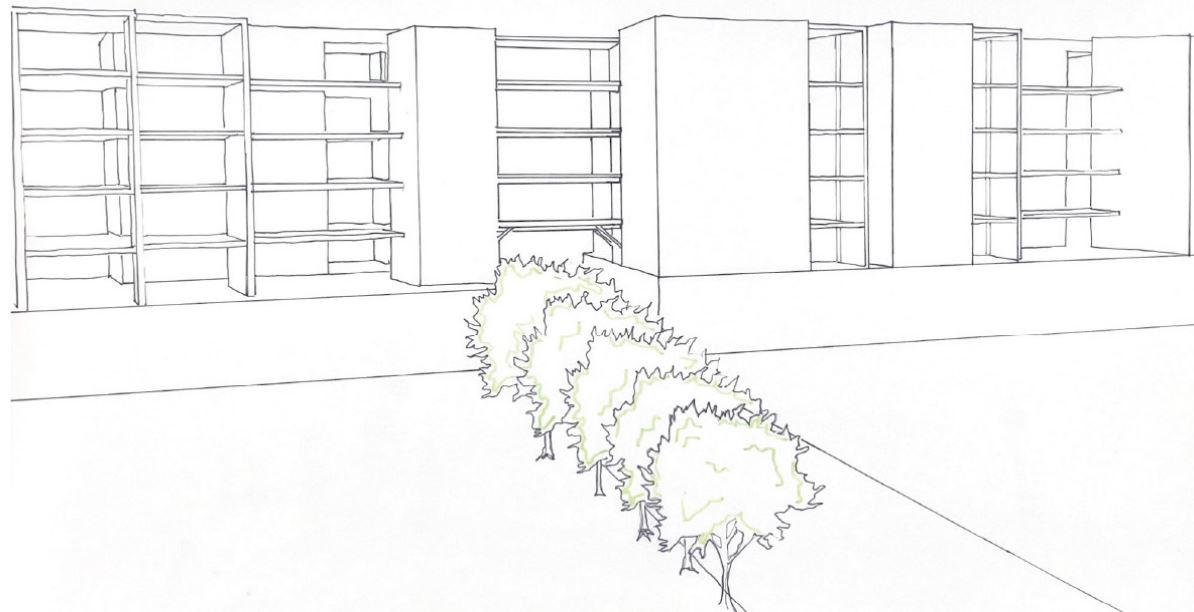
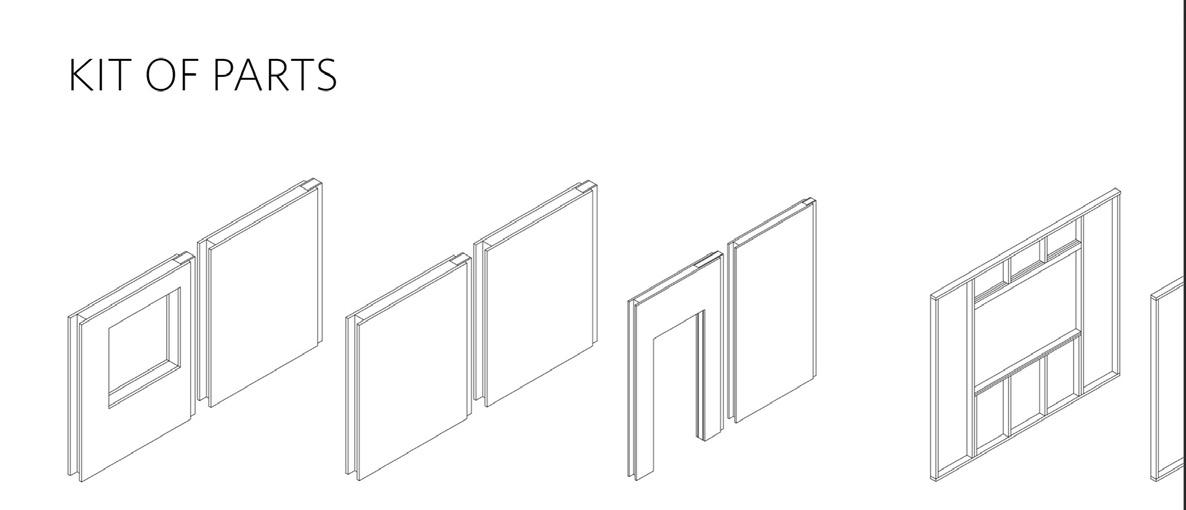
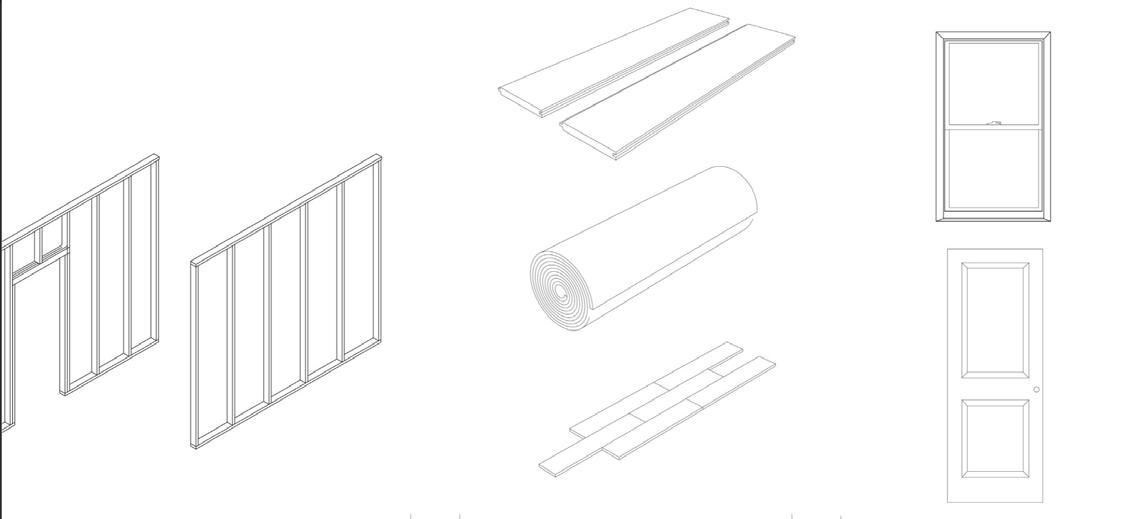

Maggie Yambert
The “Nooks at Northgate” is a mixed-use residential and commercial building located on the west side of North Broadway Street. The ground floor includes a gallery with an exhibit space, a makerspace with workshop and storage, a bookstore with a reading lounge, and various specialty shops like a tattoo parlor and a legacy barbershop. The rooftop features a bar and lounge with a kitchen, patio, and a covered sculpture garden.
The residential units range from compact studios to spacious three-bedroom apartments, all equipped with kitchens, living spaces, and storage, while the leasing office manages tenant services with front desk and mailroom facilities. This development fosters a vibrant community by blending creative spaces, retail, and living areas. This project drew inspiration from places like Star Apartments and Vale de Cambra.

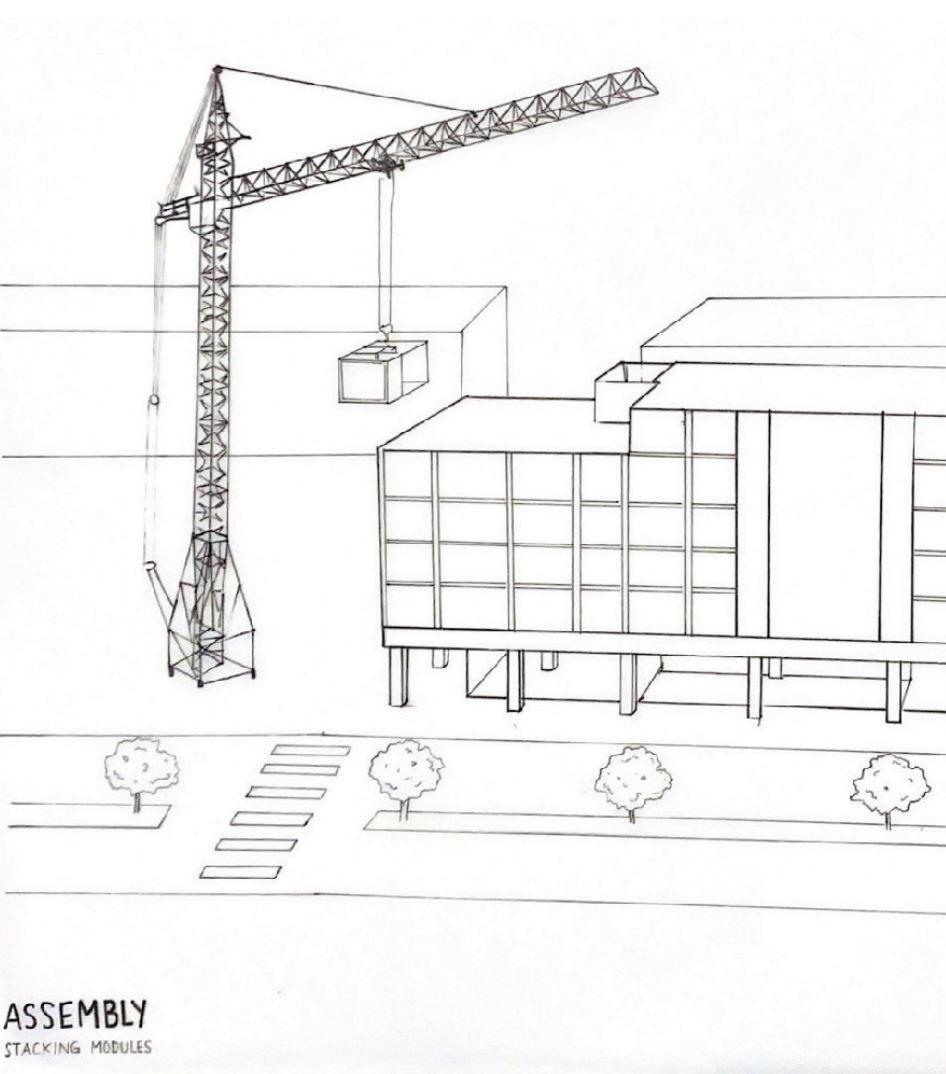

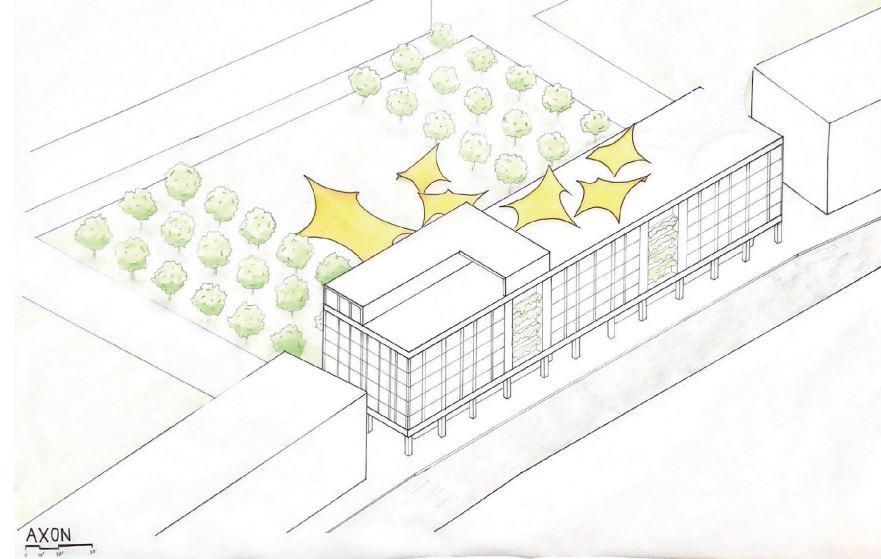

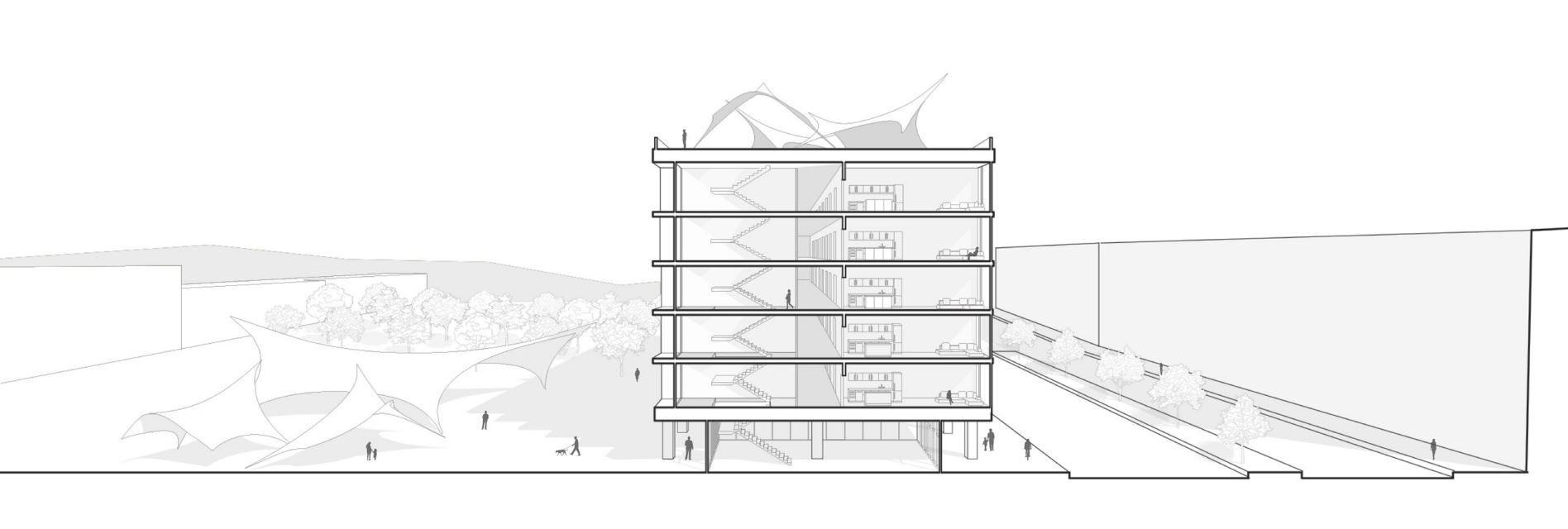
Kiley McDonald
The hotel and drone transit center is a futuristic facility designed to integrate seamless mobility with hospitality. The drone transit center serves as the hub for an advanced aerial transit system, featuring different landing pads for various purposes, from passenger transport to food delivery. The design emphasizes safety, efficiency, and a clear division of drone operations to minimize foot traffic. Located on the upper levels or rooftop, the drone operations are both functional and visually engaging, making them a central attraction for hotel guests and researchers. The hotel itself is designed to accommodate travelers with a range of amenities, including fitness centers, dining options, and recreational spaces. It connects the entire site by serving as a stopover or final destination, with the drone center as its main spectacle, allowing guests to watch drone operations while enjoying the hotel’s offerings
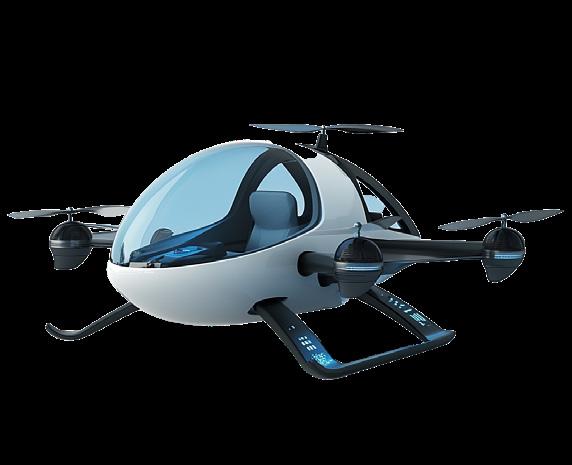
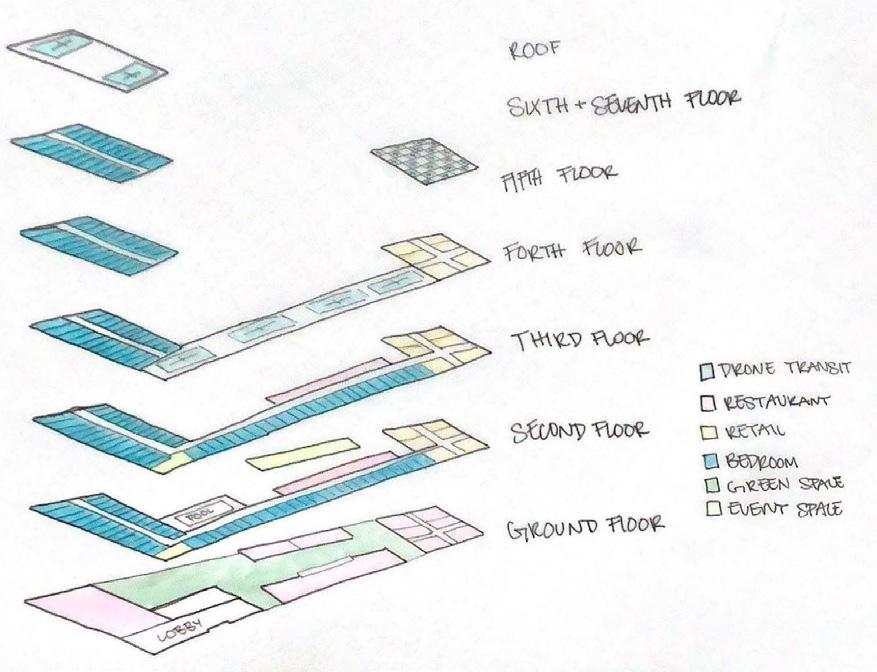
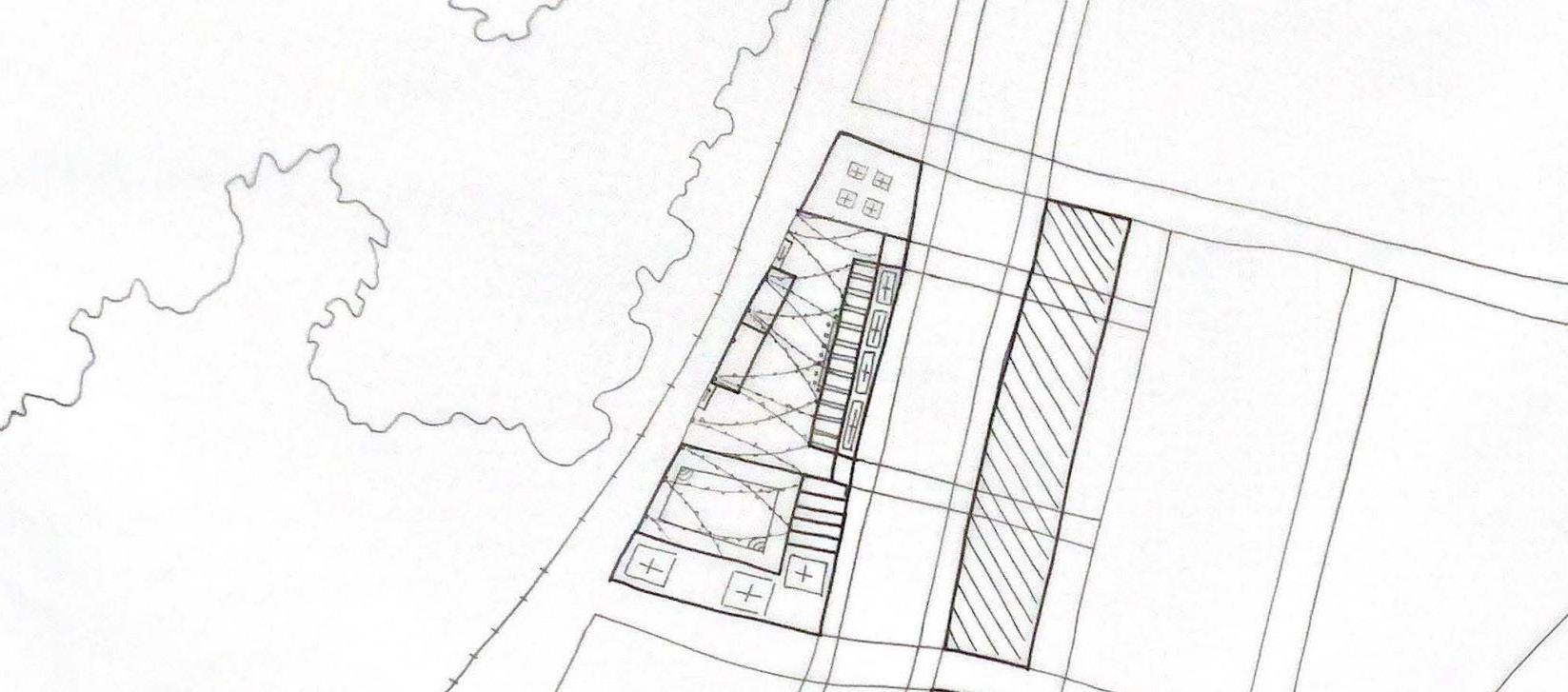
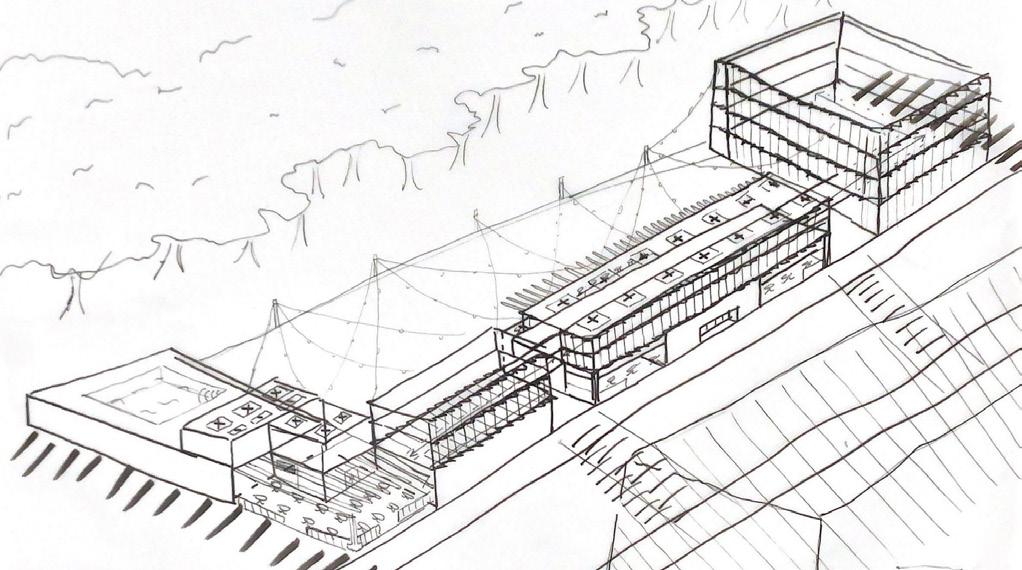


Lila Bunton
One of the most notable programs of this investigation was the “Missing Middle Housing.” It is typically defined as housing units in the spectrum of design between a single family house and a large apartment building. As we’ve seen Knoxville grow, we have also seen many falling victim to a housing crisis. For North Knoxville specifically, where 66% of residents have a median household income of less than $50,000, the need for affordable housing has never been greater. This project serves to provide a solution to the missing middle as a serving as a transitional space between Northgate development and surrounding neighborhoods in the form of communally organized fourplexes and duplexes.The neighborhood is complete with shared spaces such as community gardens, sporting courts, a shared multifunctional building that includes a workshop, and central carports that promote a pedestrian lifestyle.
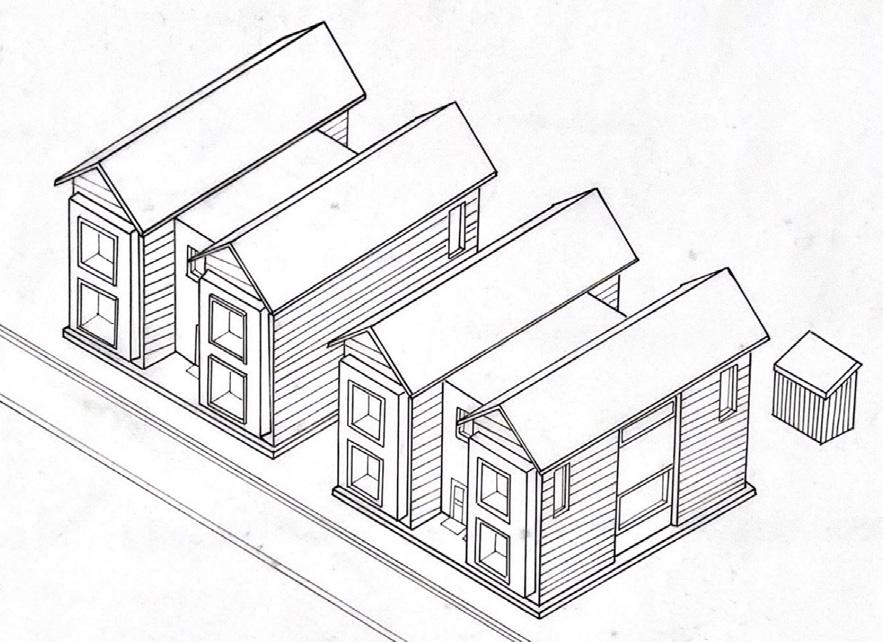
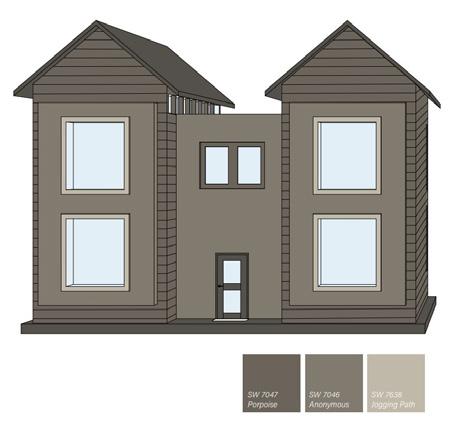
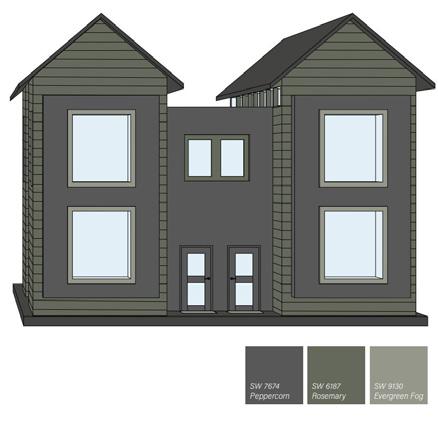
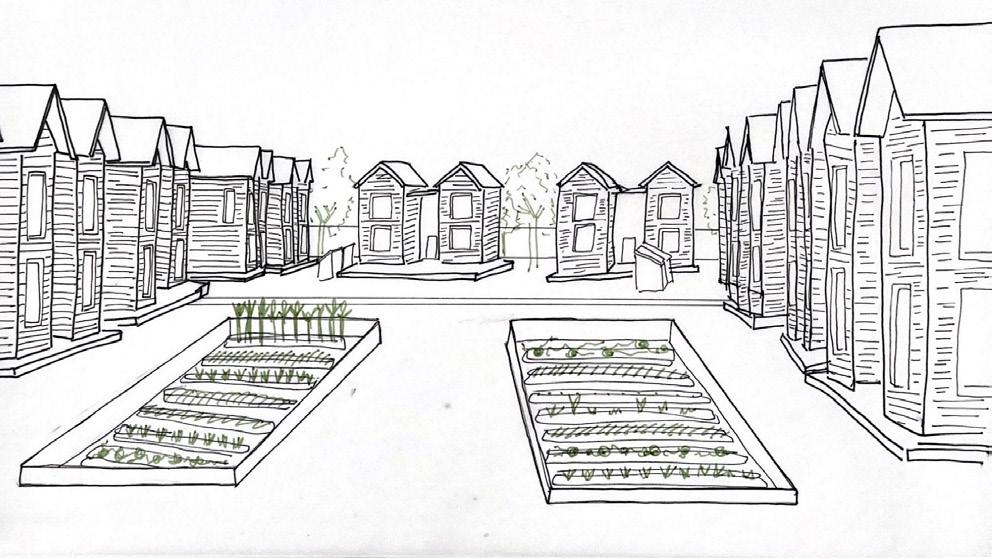
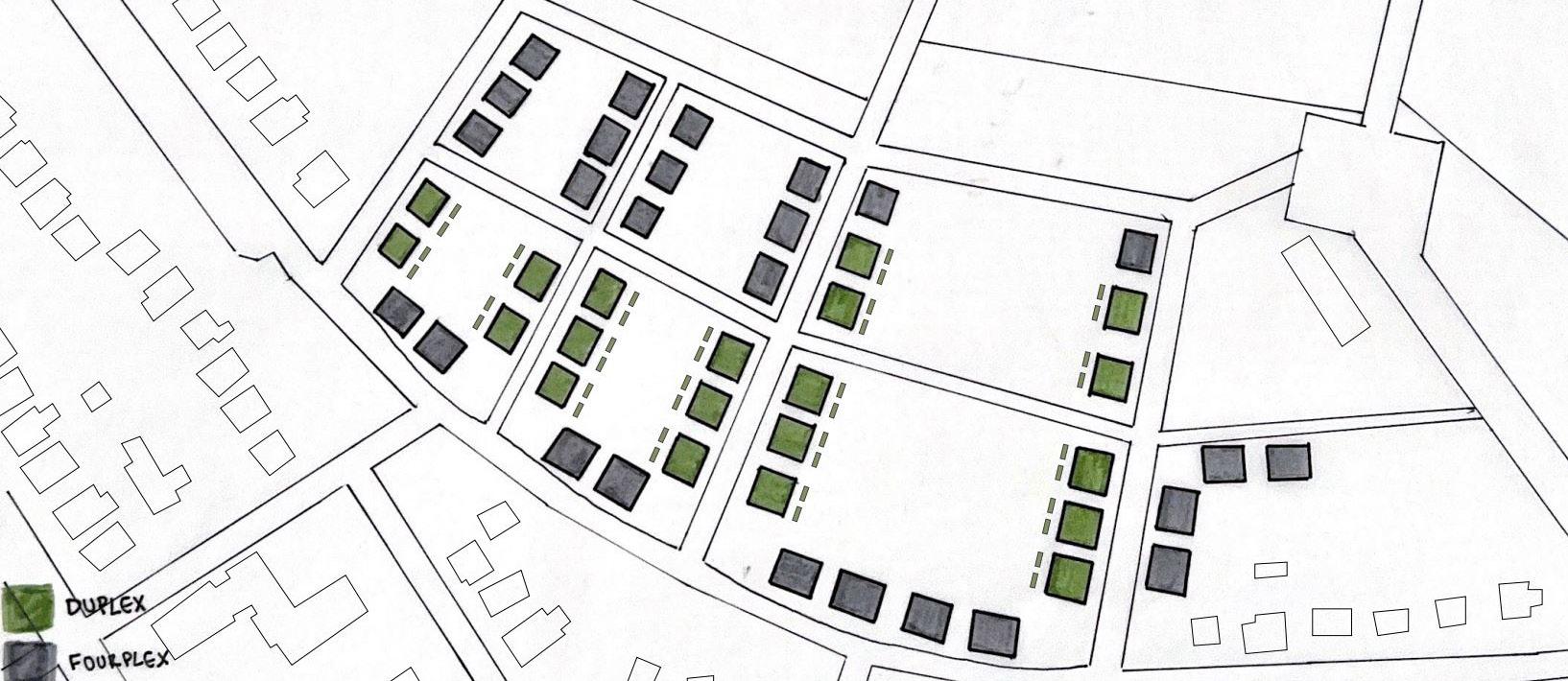

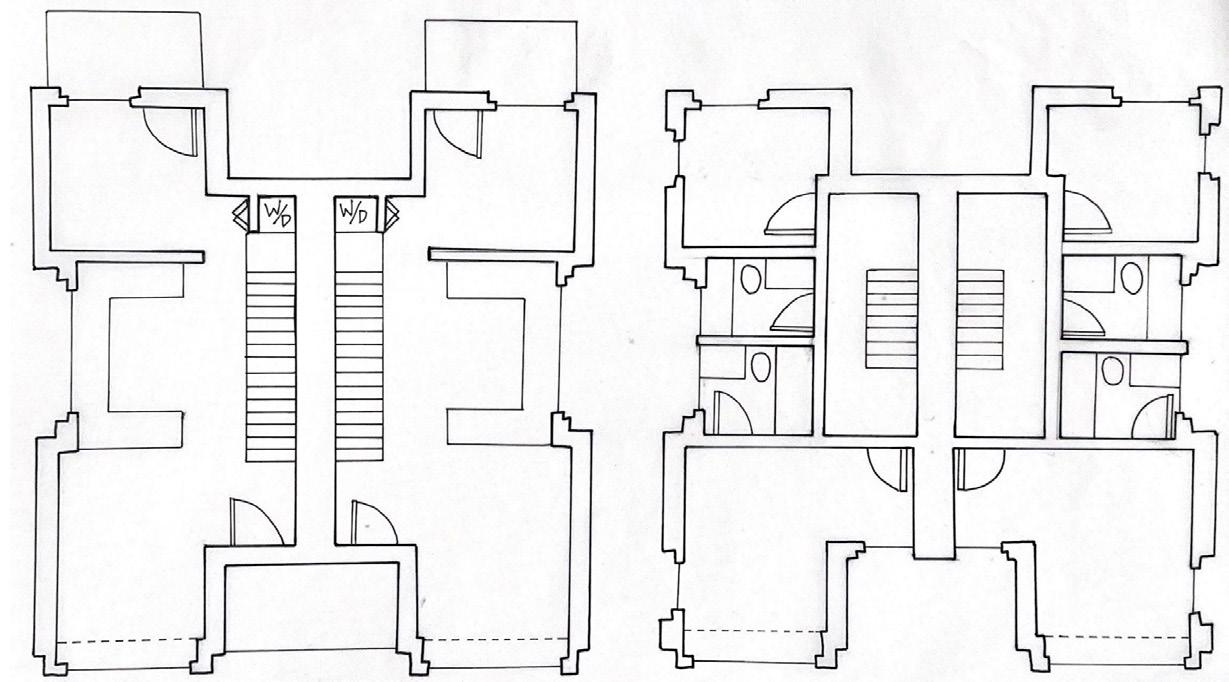
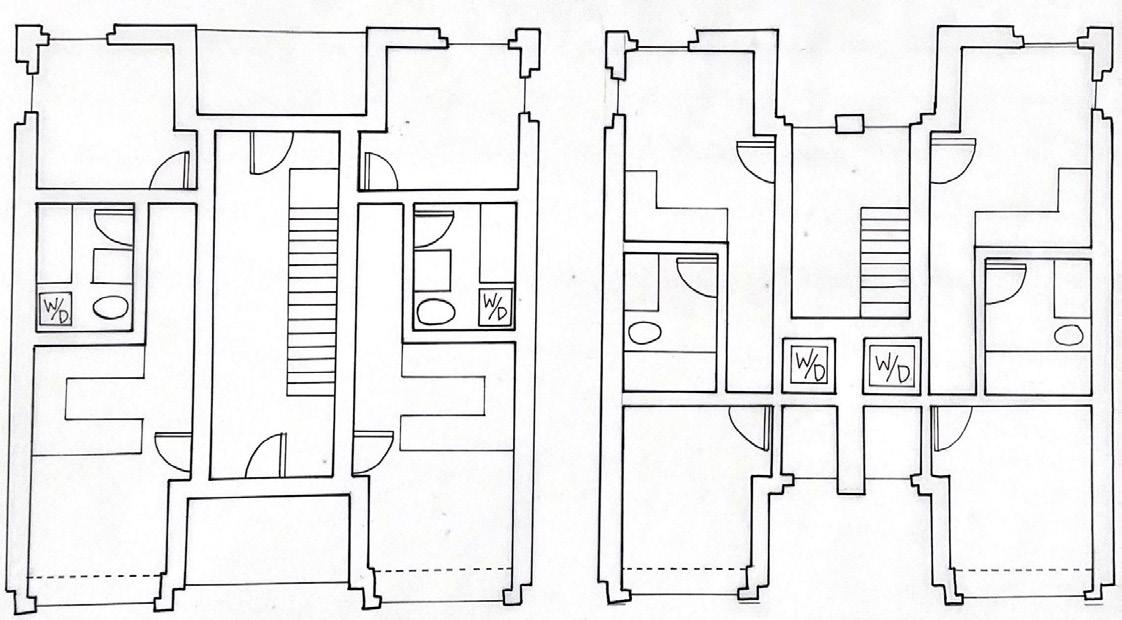
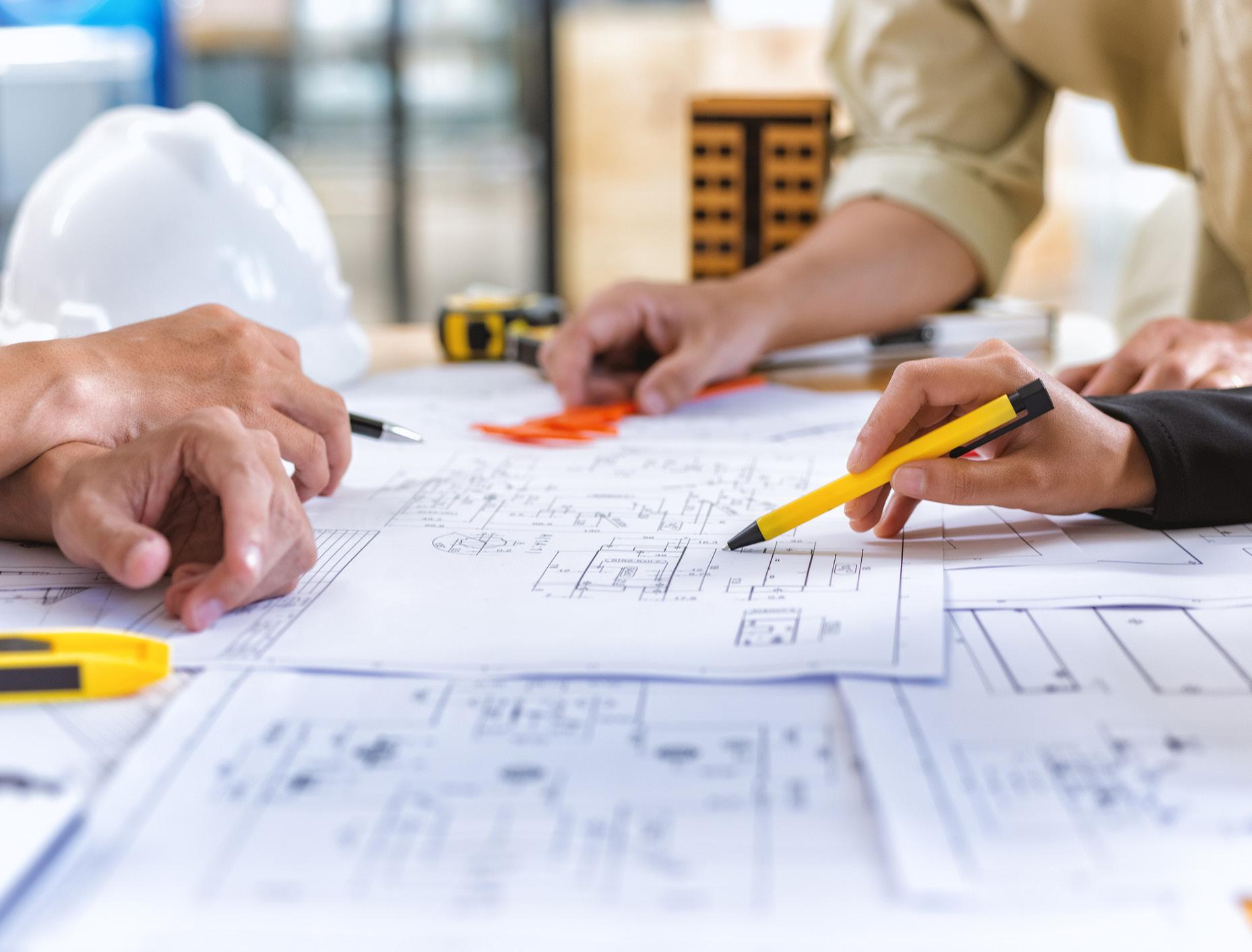
Architecture Firm Projects
• Introduction
• BarberMcMurry Architects
• ARCADIS & Johnson Architecture, Inc.
• LOSE Architects
• Smee + Busby Architects
This year, the East Tennessee Community Design Center (ETCDC) invited local architecture firms and designers to participate in an impactful design charrette, focusing on reimagining the North Broadway Corridor. The goal was to create a master plan for the area that prioritizes community health, safety, and welfare while promoting sustainable and multimodal development.
The North Broadway Corridor, an essential gateway into Knoxville, holds untapped potential for becoming a thriving community space. To realize this vision, design teams were given broad creative freedom to explore new streets and alleys, mixeduse developments, and redesigning existing roads. The charrette encouraged a focus on walkability, affordable housing options, and sustainable infrastructure, with plans that looked ahead to envision a vibrant North Broadway for the extended future. Teams incorporated green infrastructure, enhanced public spaces, and sustainable design strategies to reduce car dependency and promote a more resilient community.
The ETCDC appreciates the dedication of the architecture firms and designers who contributed to this year’s charrette. Their innovative ideas and designs reflect a commitment to revitalizing Knoxville’s North Broadway Corridor, turning it into a flourishing, resilient community hub that future generations can enjoy. This collaboration demonstrates what is possible when local expertise and creativity converge to envision a better city for all.
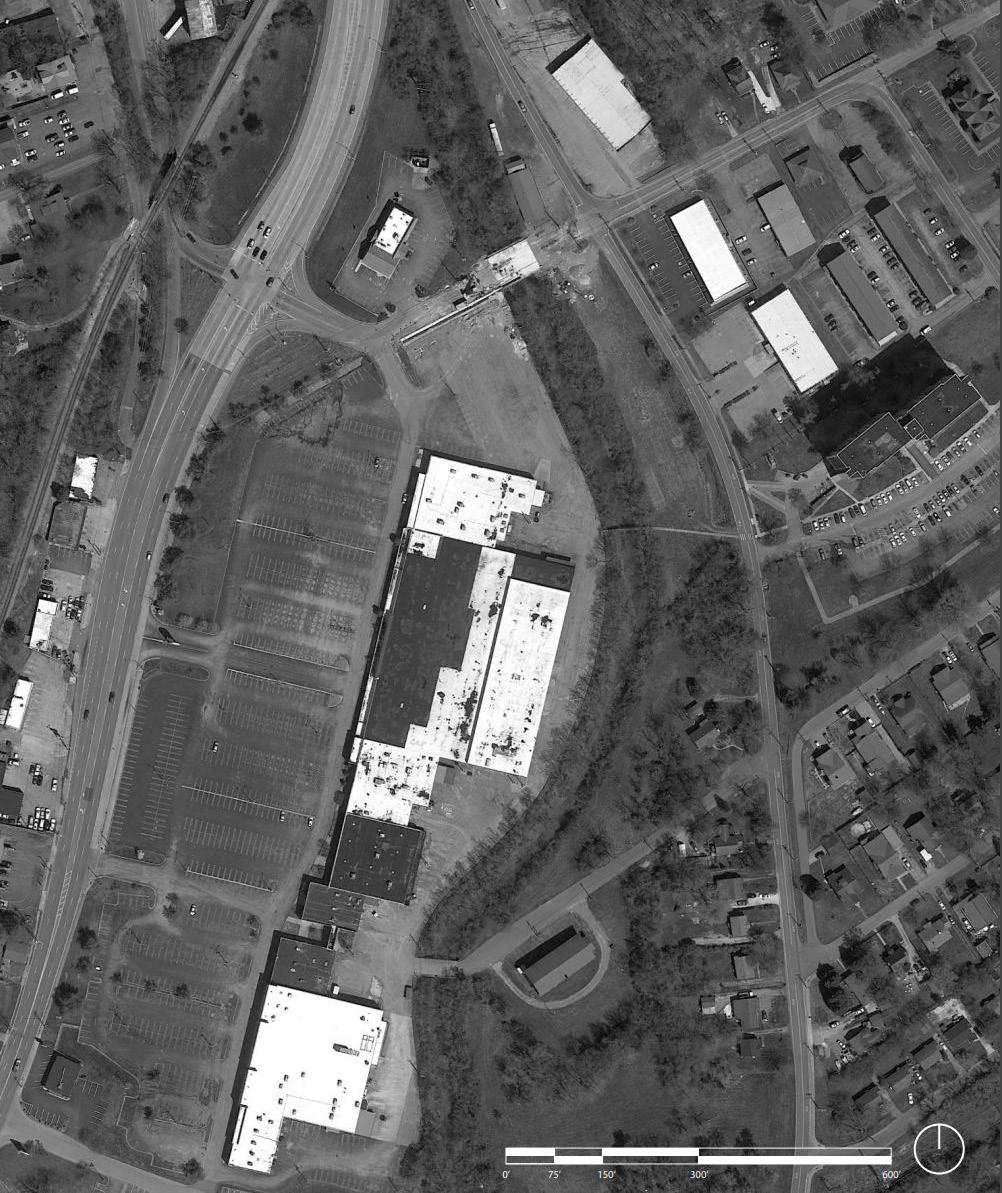
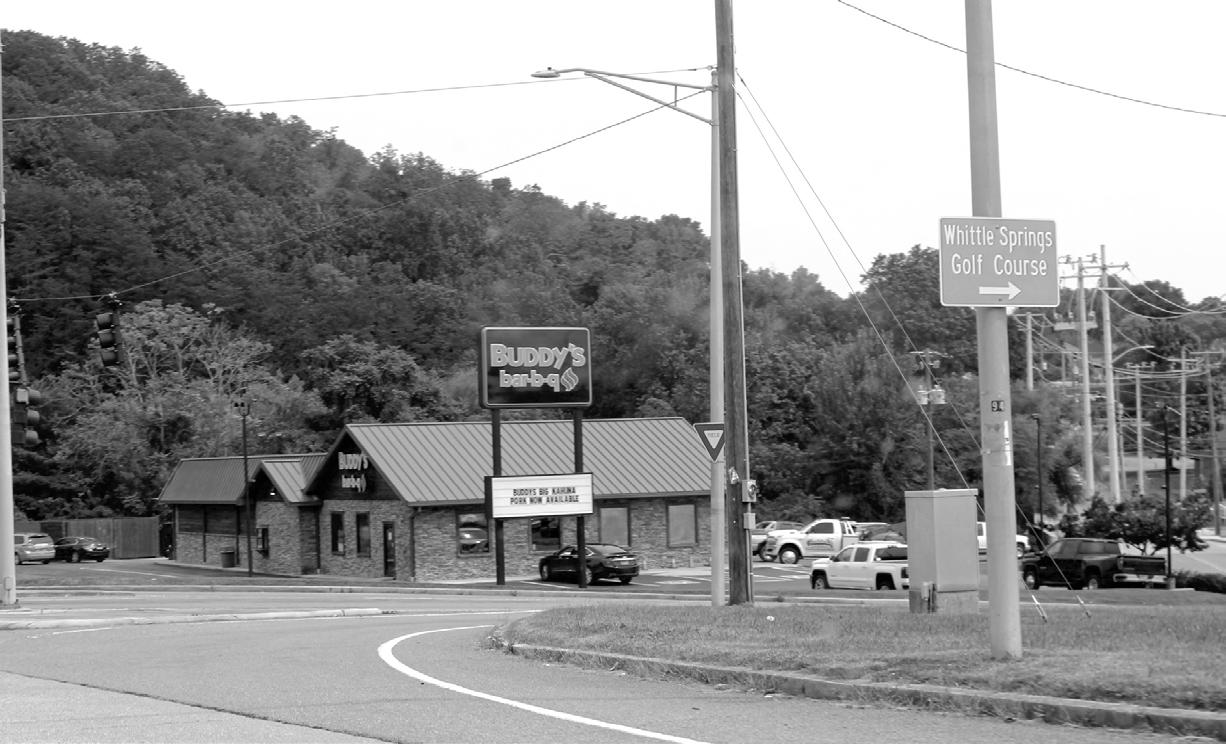
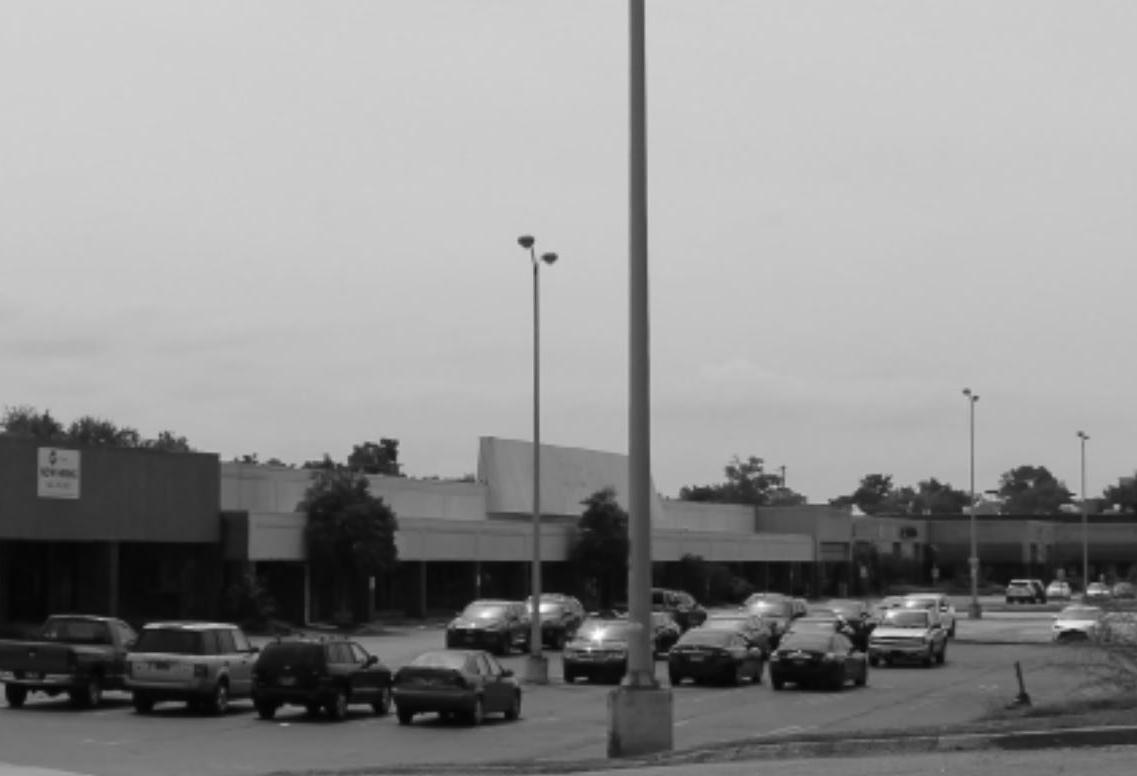

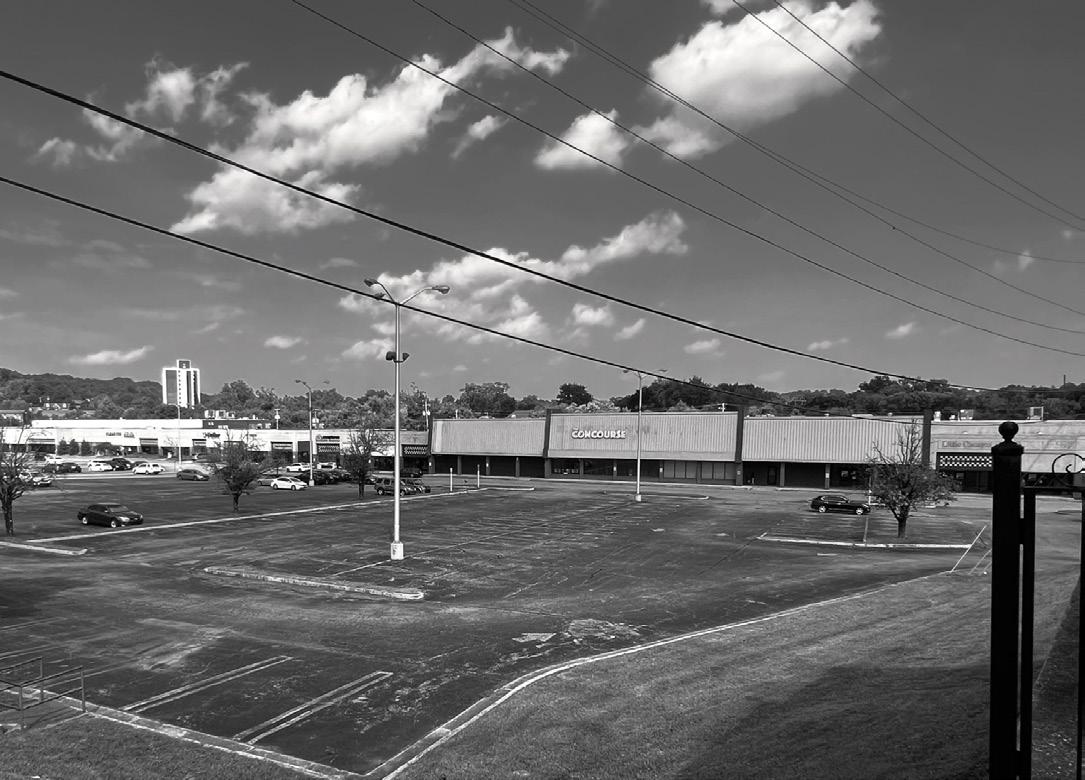

Kathryn Baddorf, Will Dallery, Matt Jordan, Anna Mouraleva, John Michael Worsham
Northgate reimagines North Broadway and the adjacent blocks as a vibrant new neighborhood connected by a perimeter greenway. This design aims to revitalize the under-utilized lots currently used for surface parking by incorporating green space and community resources.
The greenway connects a walking path along the creek to a new bike lane along Broadway. Separated by a green median, the pink bike lane sits nestled along an enlarged sidewalk to give pedestrians separation from the busy road as they enjoy shopping and dining along the new developments.
The north end of the site introduces three mixed-use developments that provide inner public courtyards for restaurants and extend the proposed Broadway Square inside. Broadway Square connects the adjacent new developments with a large open space, suitable for farmers’ markets, performances and community gatherings.
A proposed Library/Incubator to the west provides the community with a public research hub as well as companion maker space for the proposed Maker District to the South. Thinking about ways to reinvigorate the existing fabric, a Maker District would give the existing industrial buildings a chance at a new life, providing artist spaces and resources for Knoxville’s creative communities.
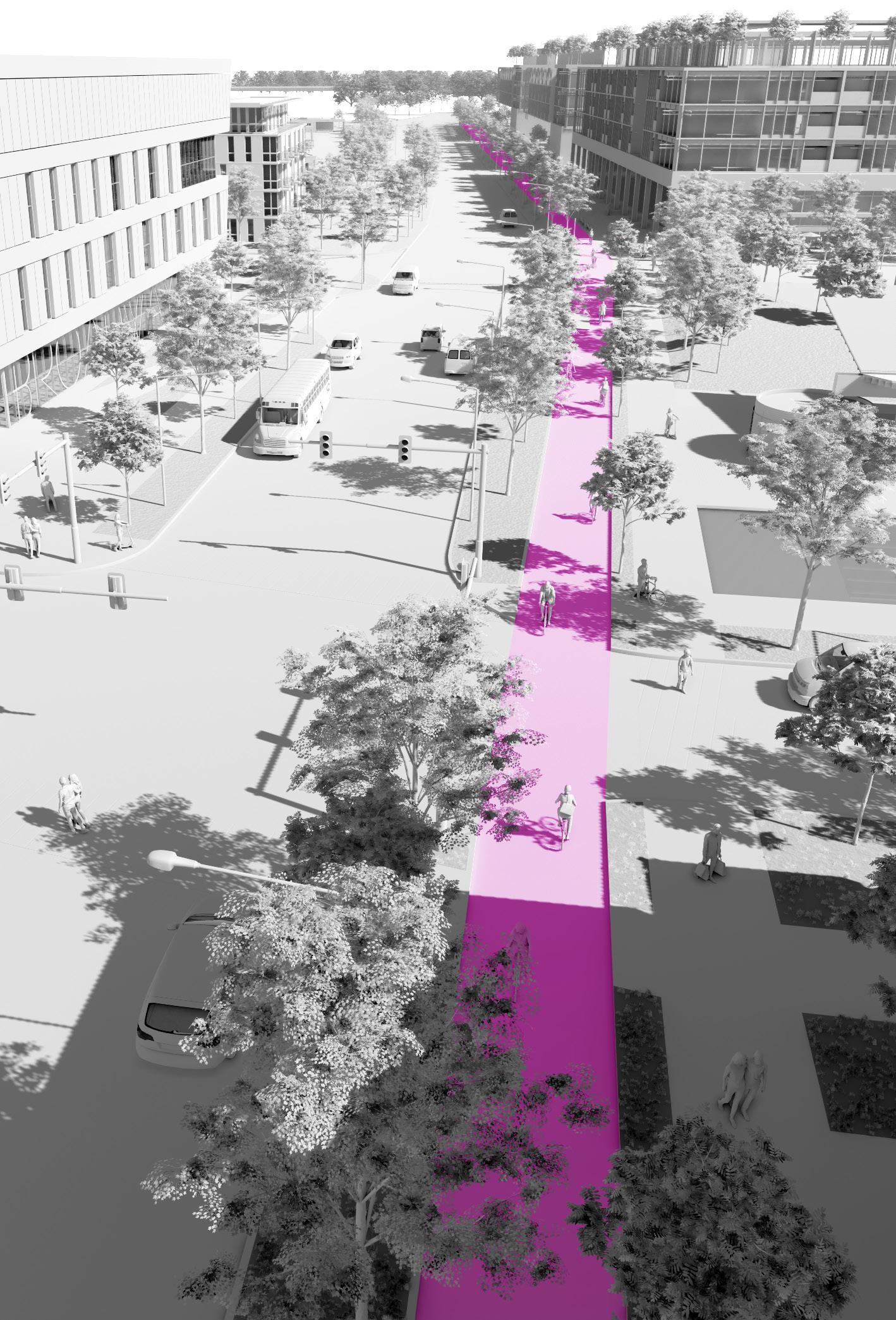
Community
Retail/Service A Food A Housing
A Existing Structure
A Bicycle Path
A Broadway Square
B First Creek Greenway
C Maker District
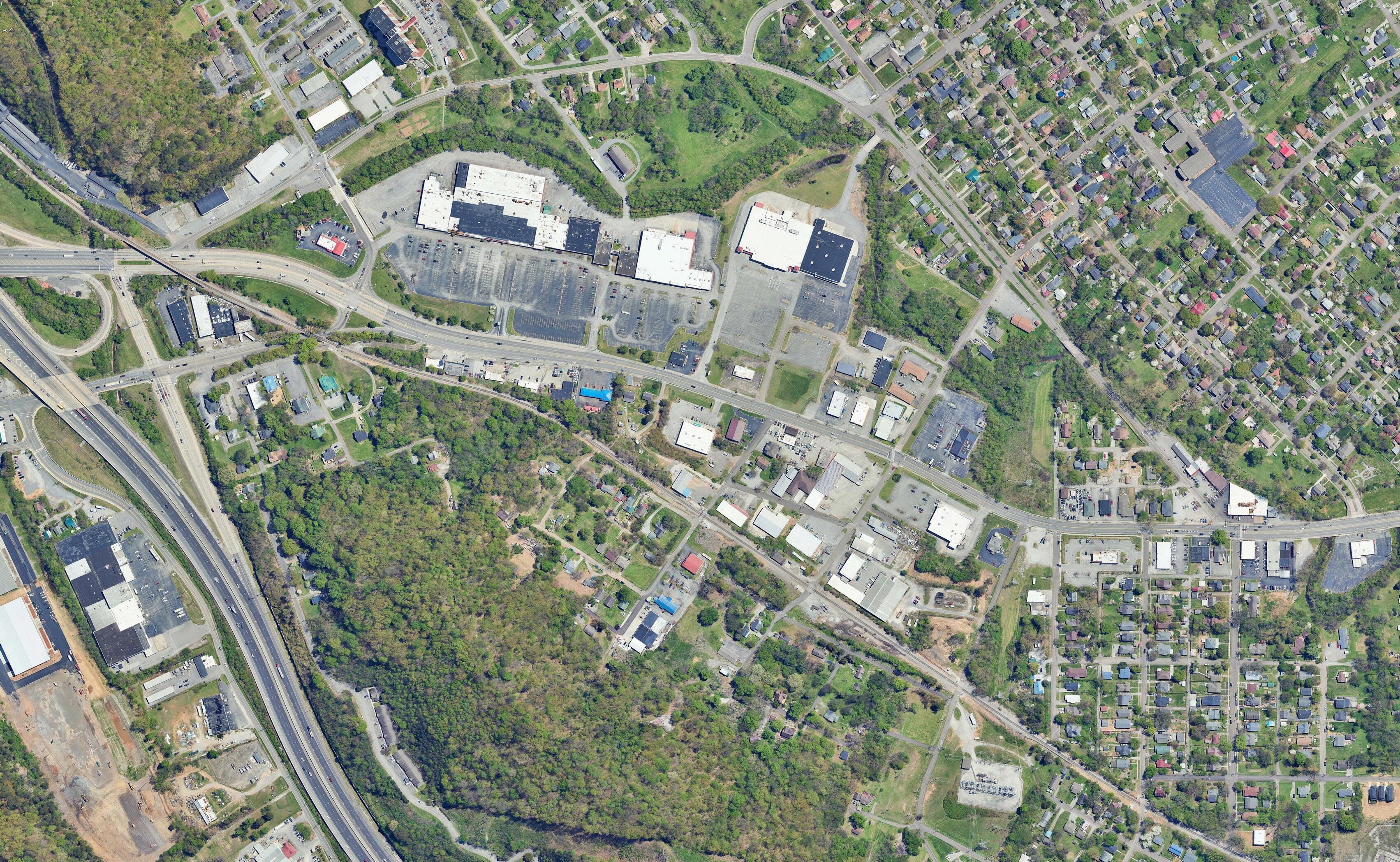
Broadway Multi-Use
Library/Incubator
Parking Structure
Community Center
Senior Housing
Food Truck Park
Tennis/Pickleball
Gardens
Playground
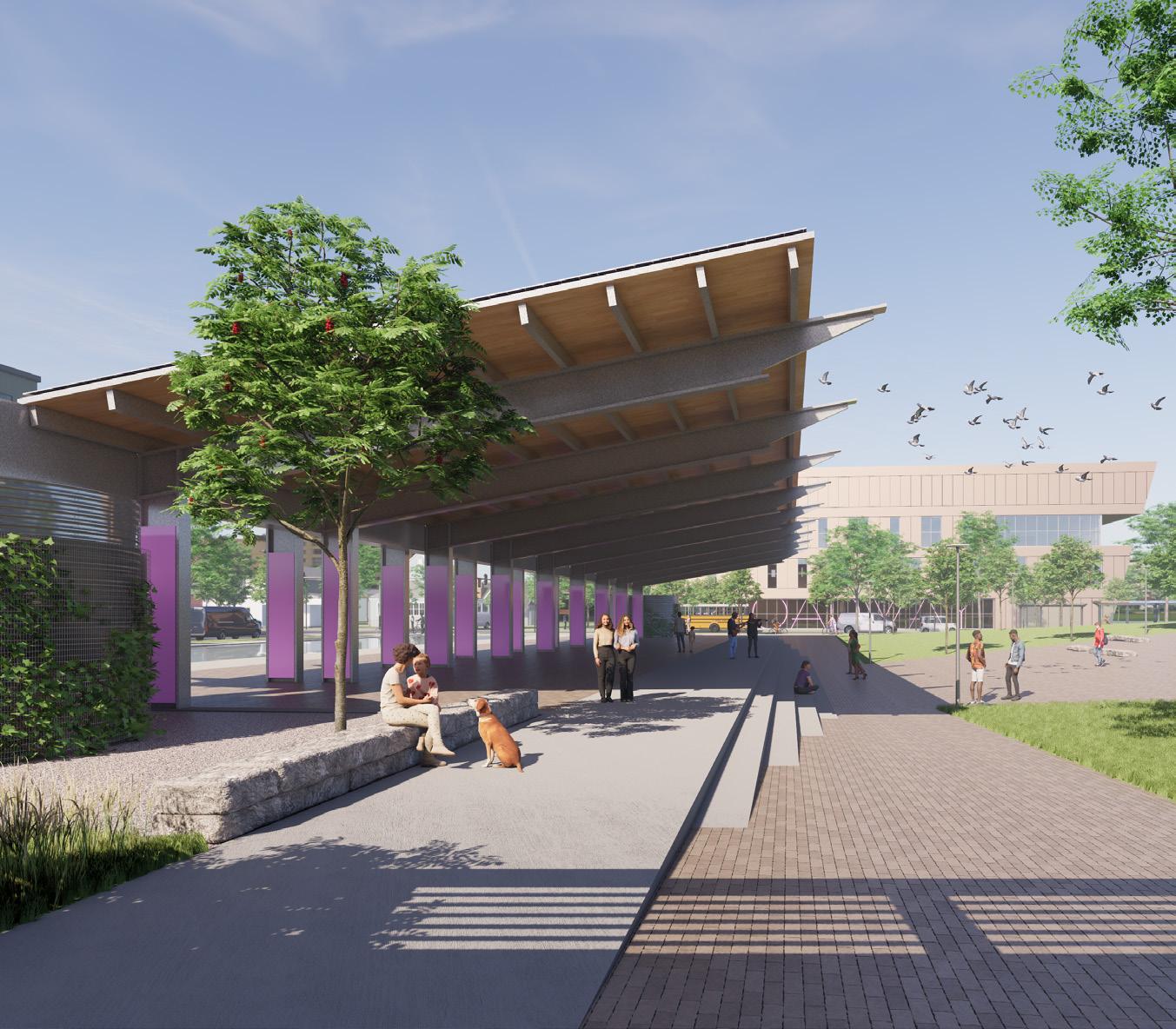
and

B First Creek Greenway is a green space community asset with parks, playgrounds, and gardens that are resilient to potential flooding.
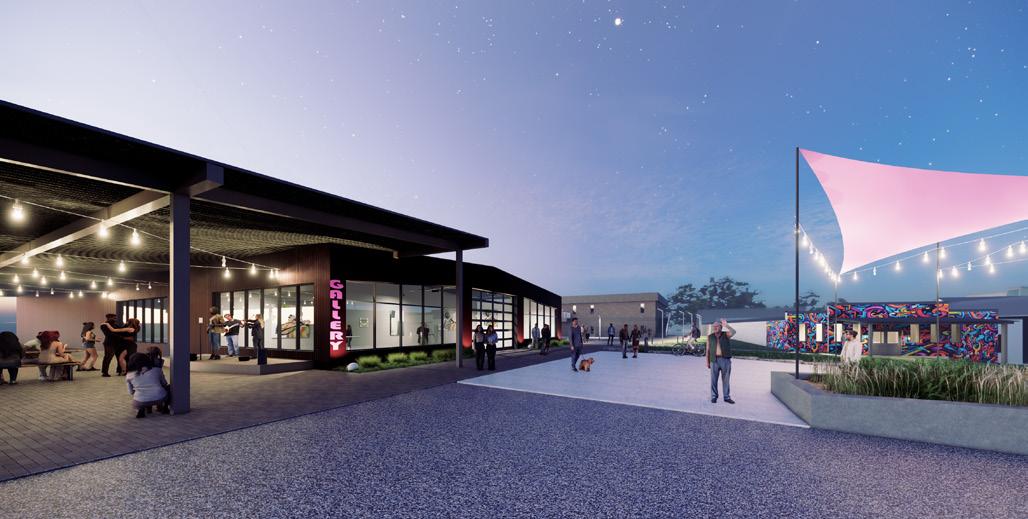
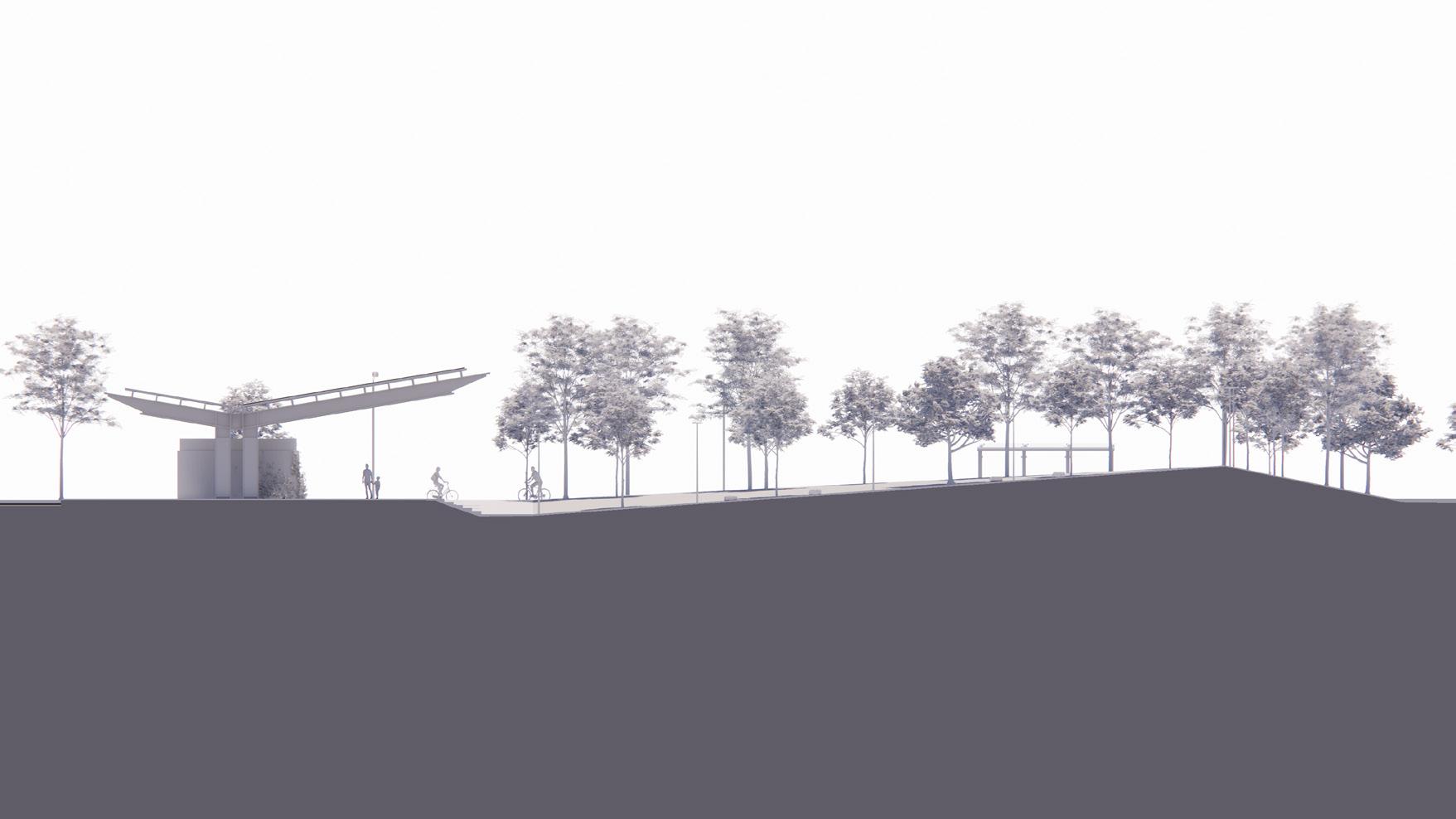
C Maker District features ongoing adaptive reuse of existing buildings. A network of pedetrian pathways makes it easy for visitors to explore and discover.
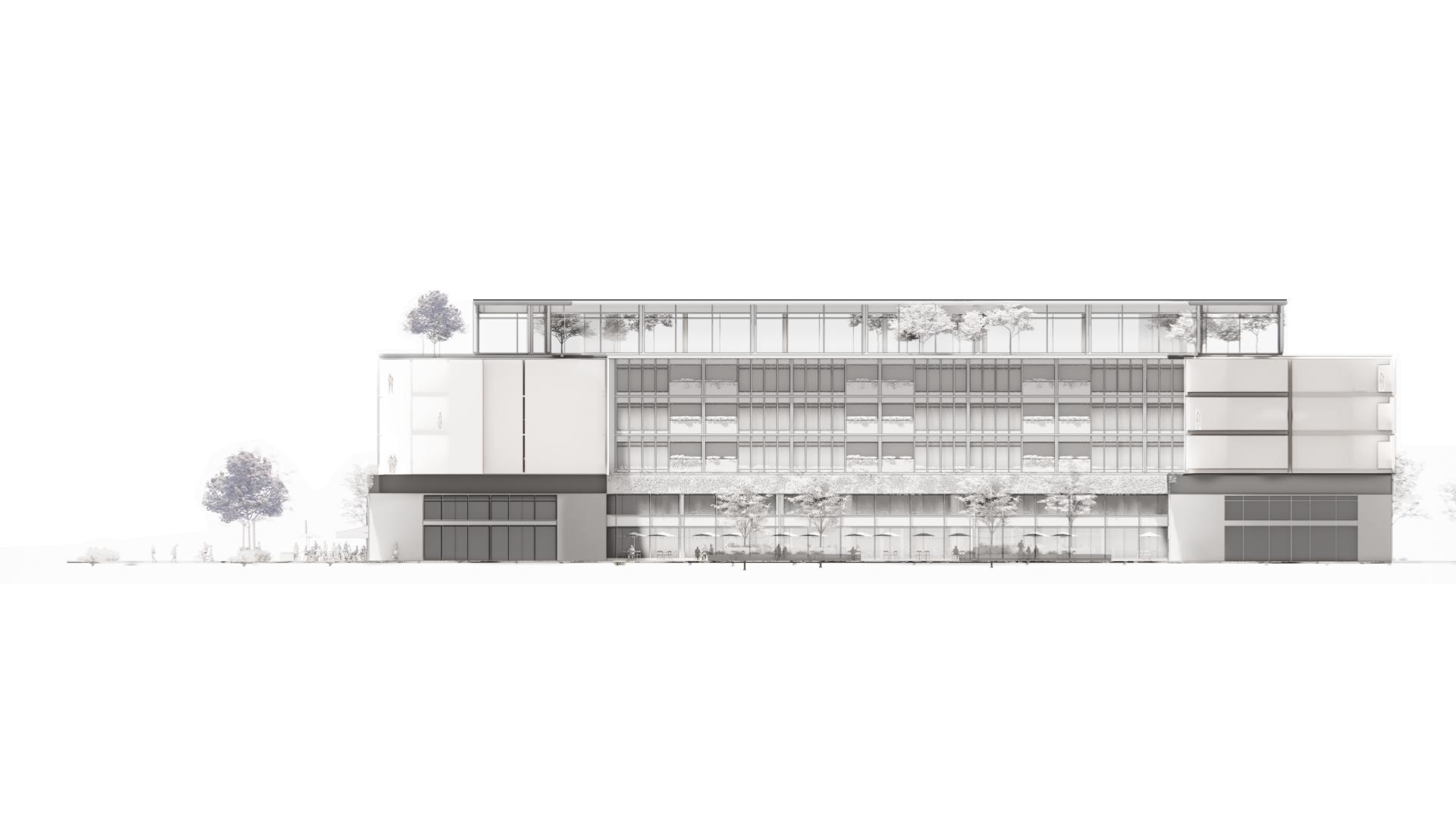
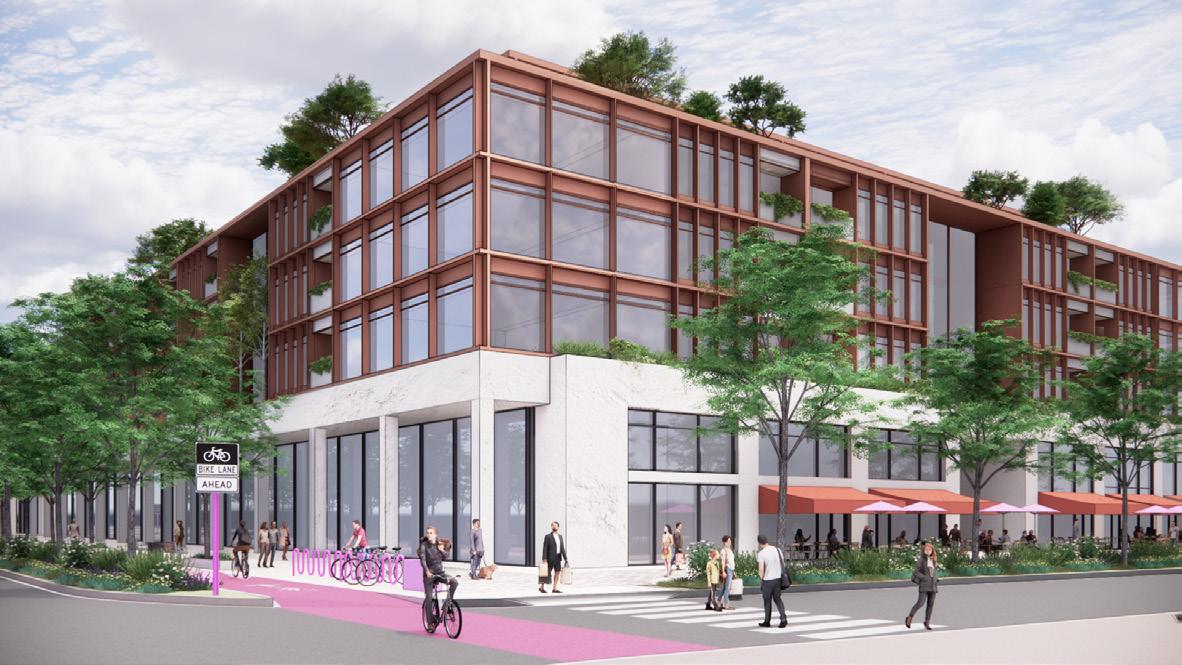
D Broadway Multi-Use The street-facing façade provides retail opportunities. By day, the courtyards act as an urban greenspace, providing outdoor seating for restaurants and extending the Broadway Square inside. At night, these courtyards become available to the public as a rental space for events.
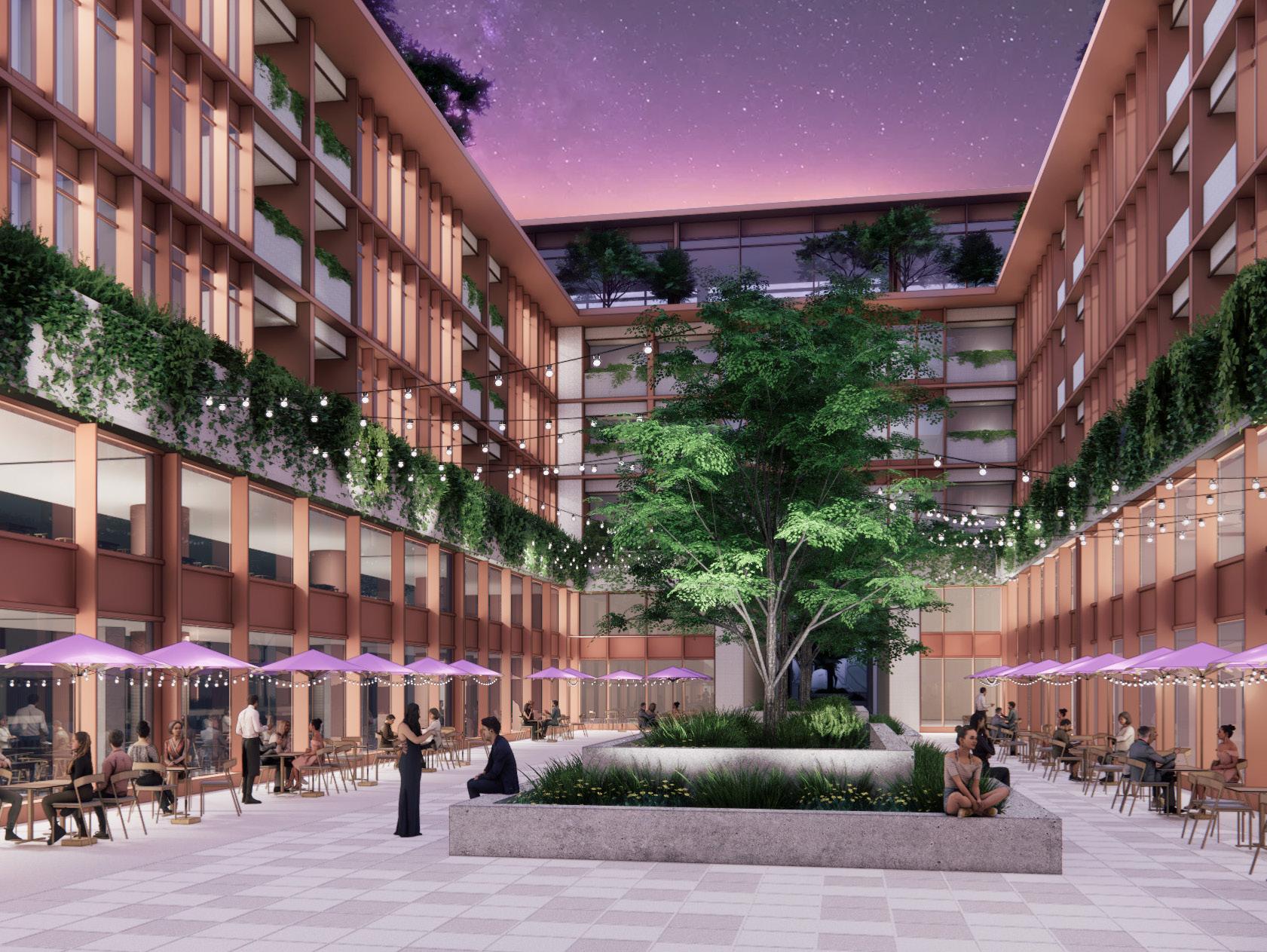



Chris Hall, Cliff Brooks, Nathan Hunter
Gabrielle Howard, JD Schumacher, Jeremiah Corbett, Jimmy Ryan, Kelley Hicks, Michael Schmidt, Ryan Orr
Our collaboration envisions a transformative redesign of North Broadway, focusing on enhancing its pedestrian experience through improved walkability, integrated green spaces, and increased community engagement. Key improvements include the expansion of sidewalks, refinement of pedestrian crossings, widening of the creek, and the incorporation of multifunctional recreational areas. The design concept also advocates for the addition of intimate public parks throughout the neighborhood, fostering a more inviting and ecologically sustainable urban environment.
Proposed amenities feature an arts center, a community recreational facility, and parks designed with dual functionality—serving both as leisure spaces and as integral components of the stormwater management system for newly designed pedestrian areas adjacent to Broadway. Residential typologies will vary in scale, responding to the surrounding programmatic elements and their contextual relevance.
For North Broadway itself, the objective is to preserve the existing road infrastructure while enhancing pedestrian connectivity to the newly developed neighborhood. Within this area, pedestrian pathways and dedicated bike lanes will be prioritized, encouraging local engagement and supporting neighborhood businesses. Largescale businesses will be strategically positioned to the east of North Broadway to bolster community support and economic vitality.
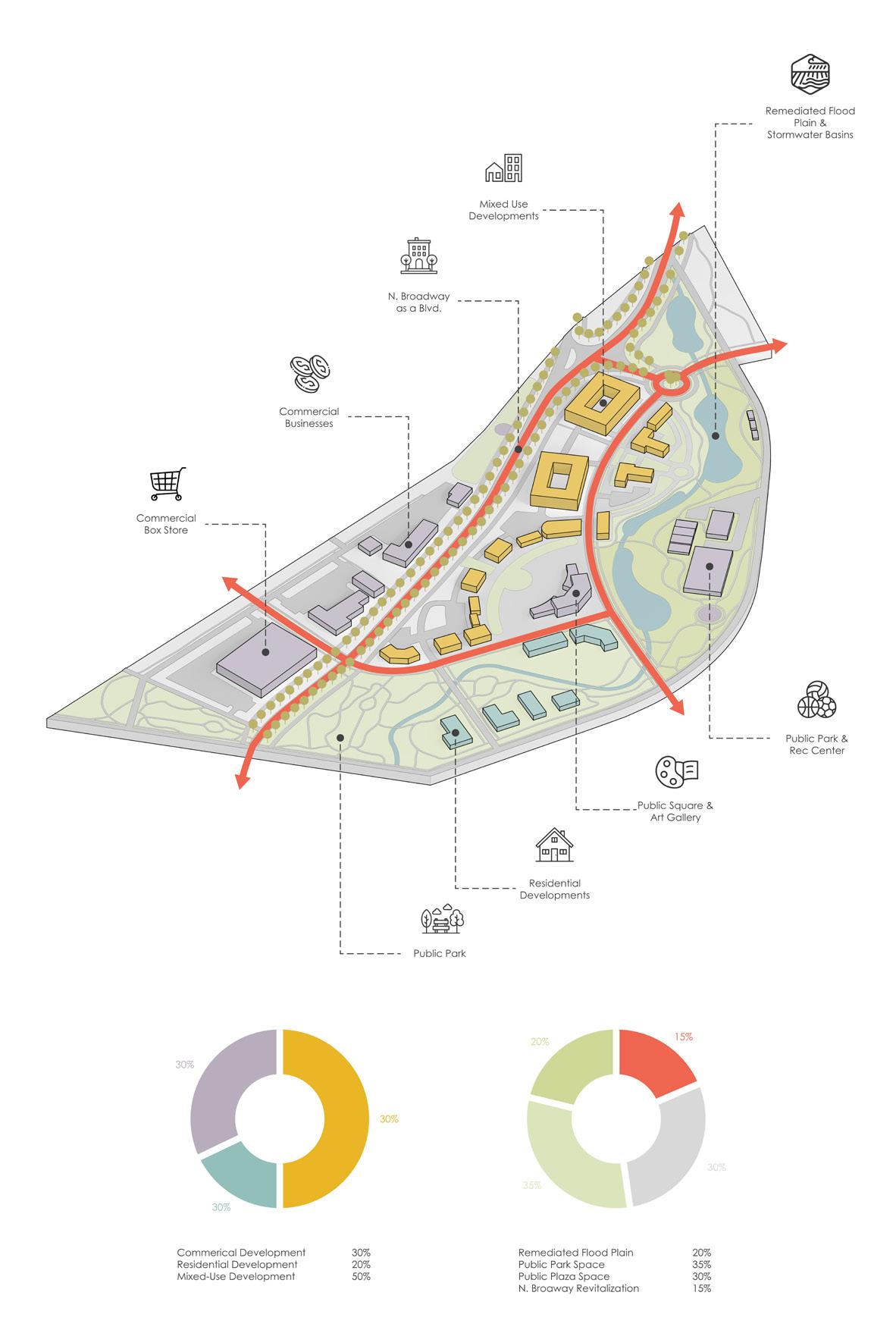
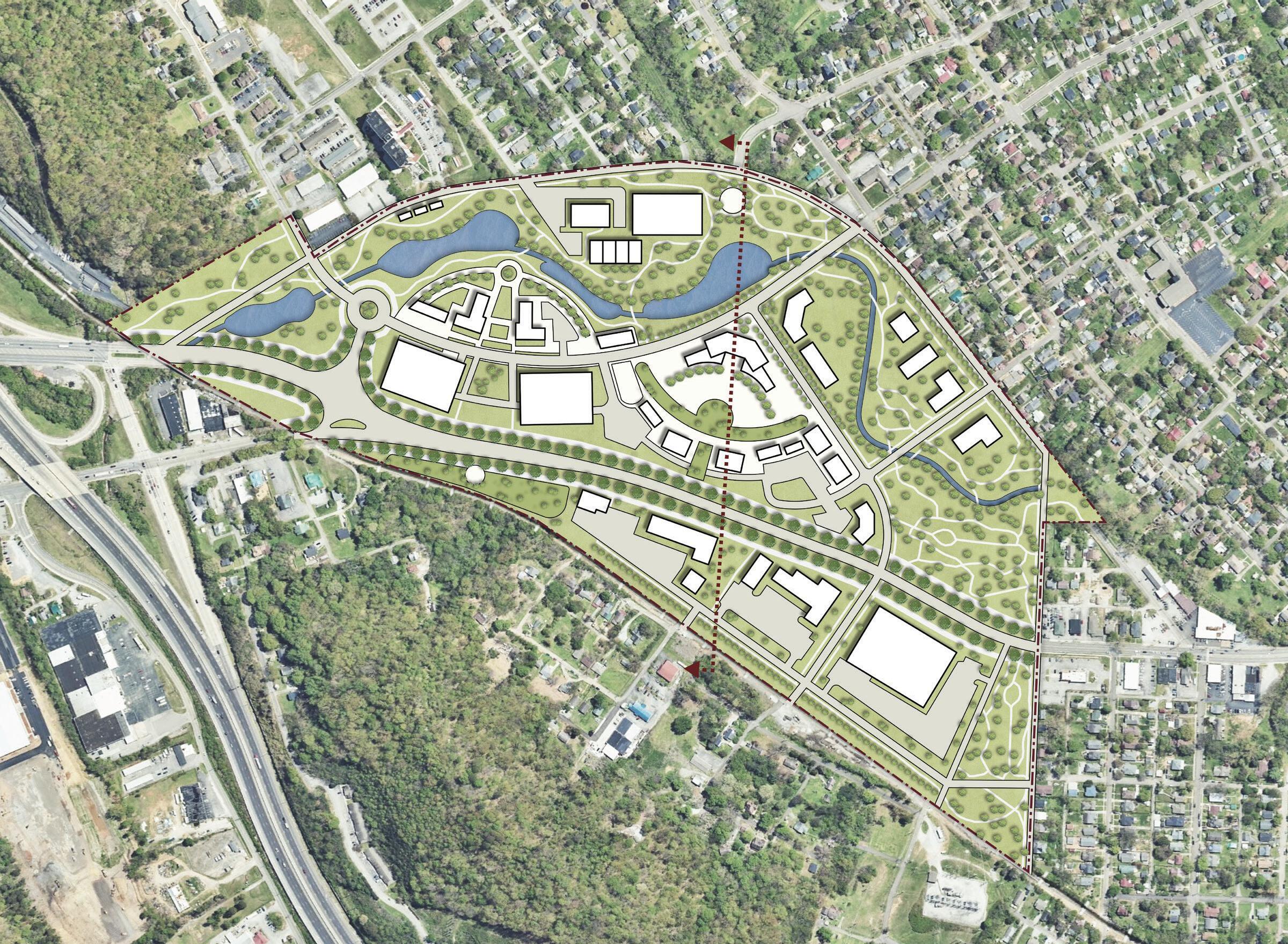
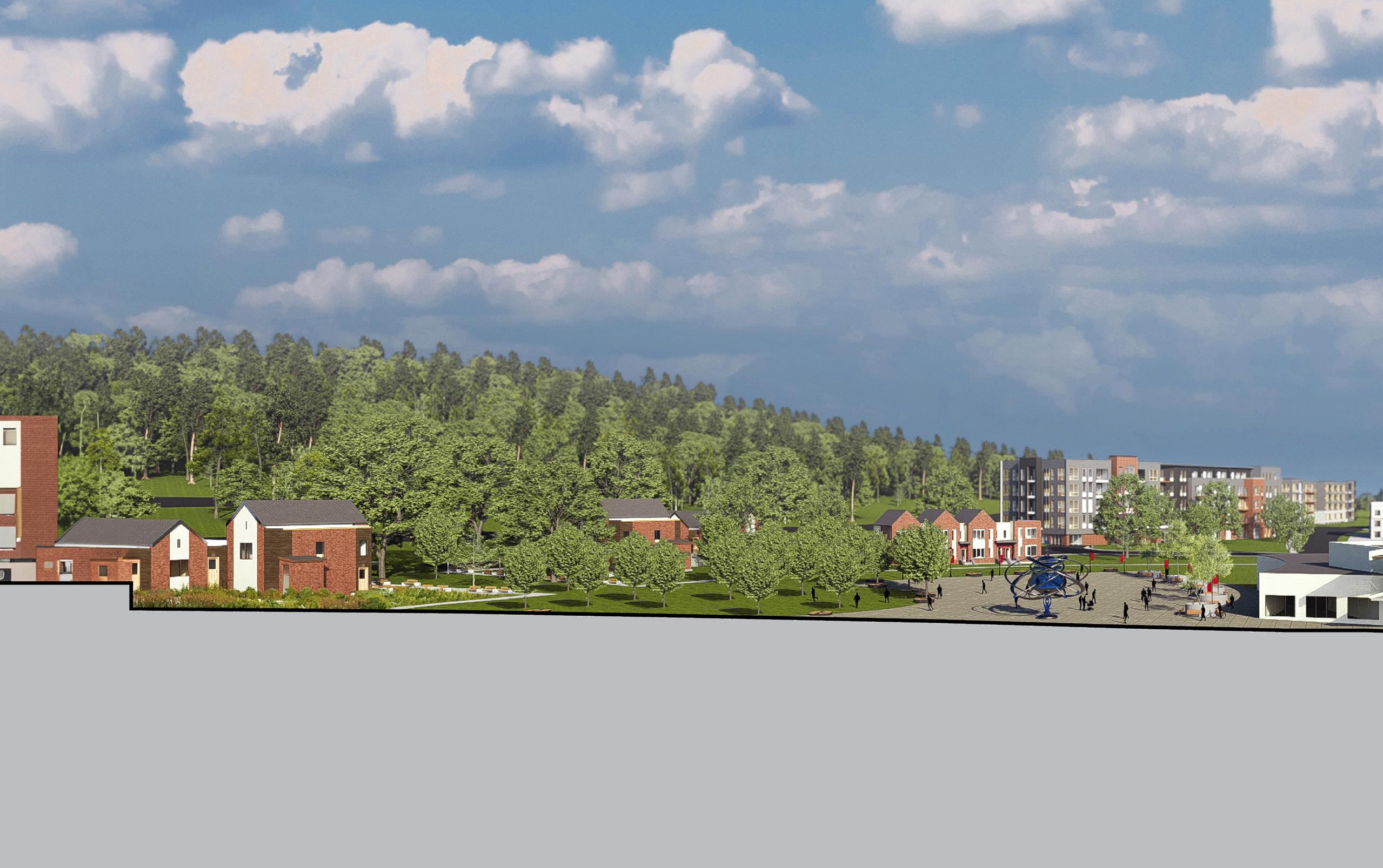
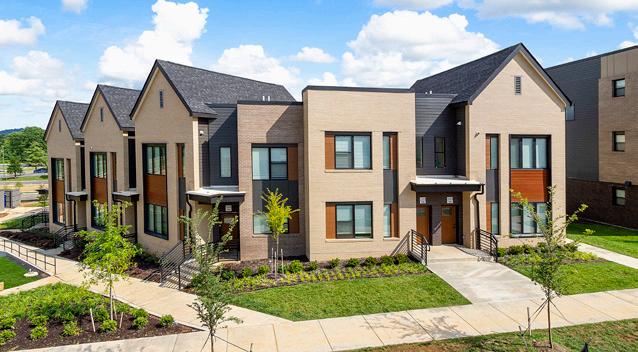
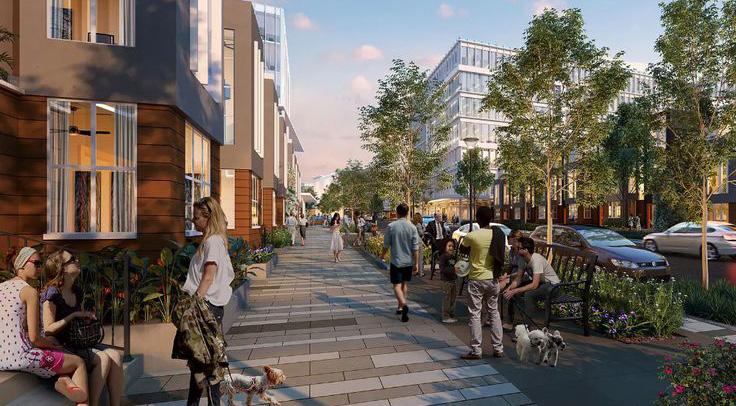
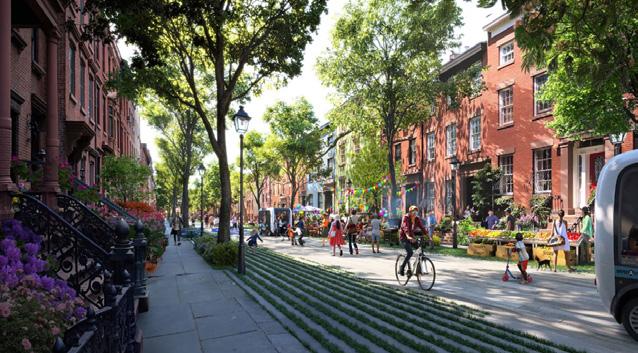
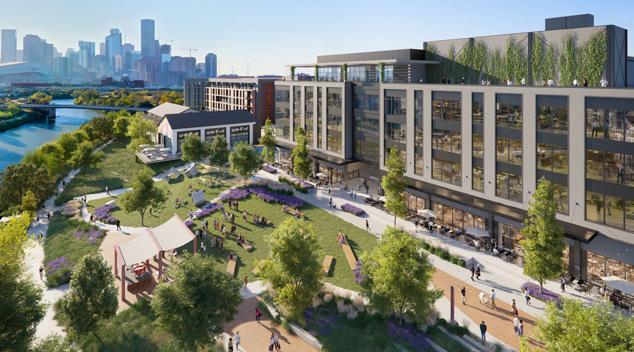
NEIGHBORHOOD PROGRAM
1. Low-Density Residences
2. Pedestrian Access Broadway
3. Pedestrian Plaza
4. High Density Residences
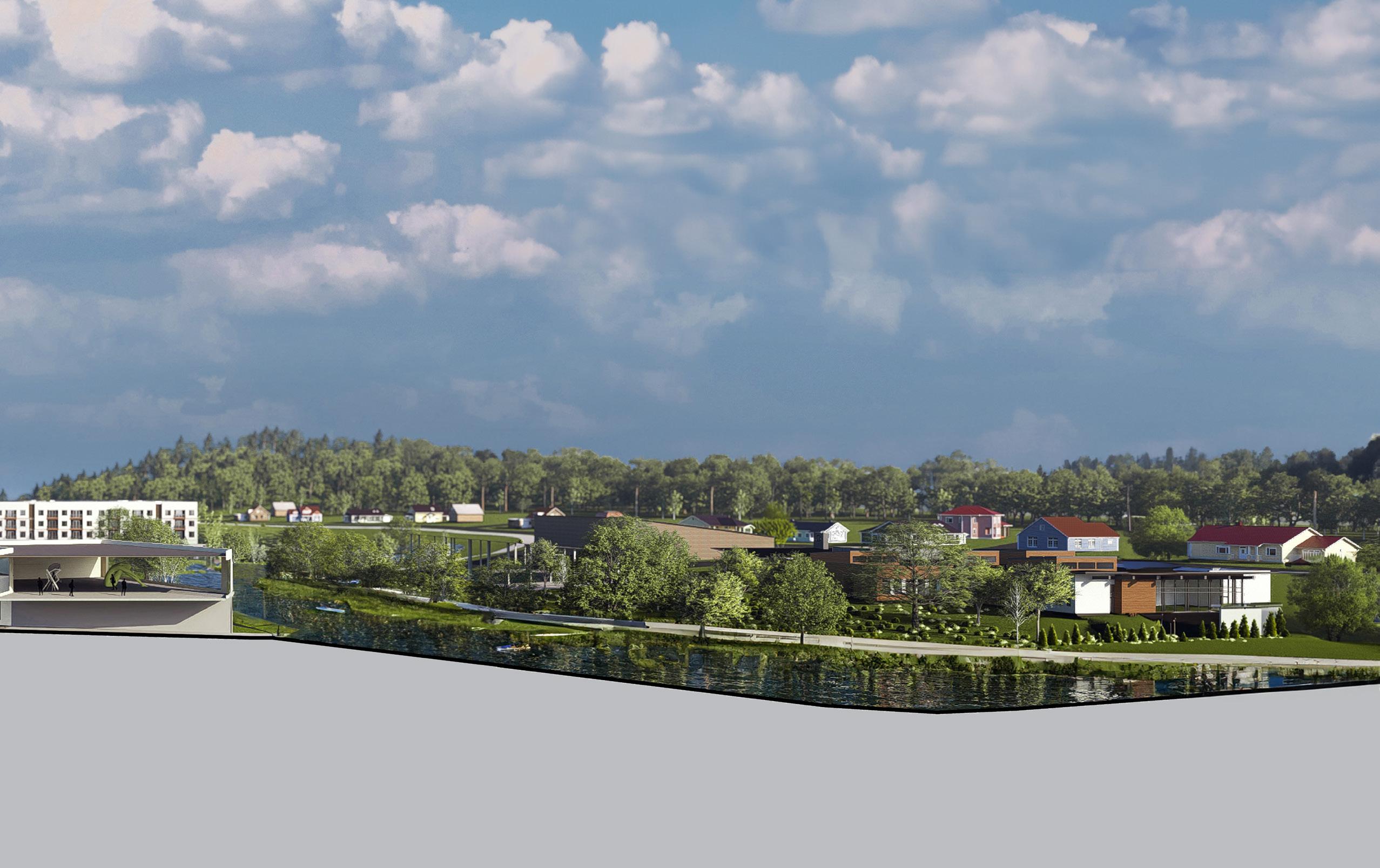
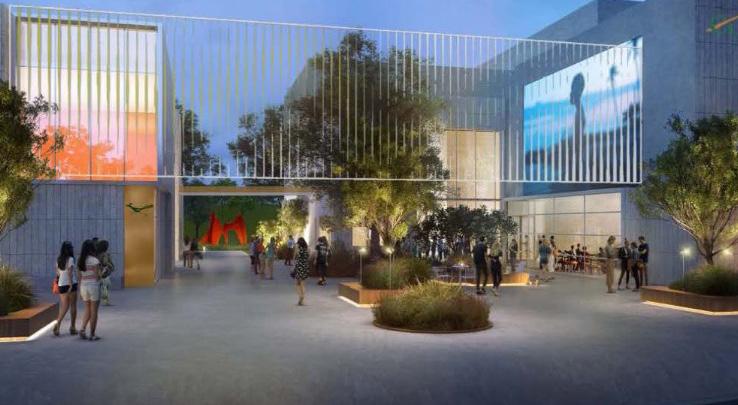


5. Arts Center
6. Pond
7. Recreational Wetland
8. Community Recreational Center

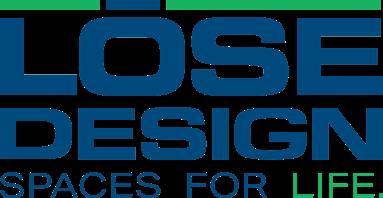
Barbara Canuto, Kiersten Cedeno, Marc Bond, J. Taylor Wallace, Steve Cotham
Our vision for North Broadway merges sustainable urban design with community-driven solutions. Developed through discussions and site visits with residents, this masterplan transforms the area into a vibrant, connected, and resilient corridor that addresses environmental concerns and diverse resident needs. By enhancing stormwater management and embracing local culture, our design fosters a healthy, dynamic space for living, working, and recreation.
The plan aims to create a thriving, eco-conscious community by improving the creek’s drainage system with natural filtration methods and establishing two wetland parks for recreation. Elevated boardwalks and bike paths will seamlessly connect the neighborhood with existing greenways, promoting mobility and an active lifestyle. The expanded community garden and the introduction of a sculpture park and murals celebrate local culture while providing dynamic public spaces.
To support economic development, mixed-use structures will integrate retail, restaurants, and housing, offering modern living spaces with park views and ensuring dedicated retail for displaced businesses. Patios and balconies facing the parks will enhance residents’ experiences of living close to nature while allowing businesses to thrive in these vibrant settings.
Public transportation and connectivity are central to the plan, featuring a bus hub, bike lanes, and greenways that reduce car dependency and enhance walkability. Thoughtfully designed parks and community spaces will facilitate social gatherings and recreation. In this comprehensive vision, the North Broadway Corridor becomes more than just a place to live, it becomes a destination that harmonizes nature, culture, and urban life, fostering a vibrant, sustainable, and resilient community.

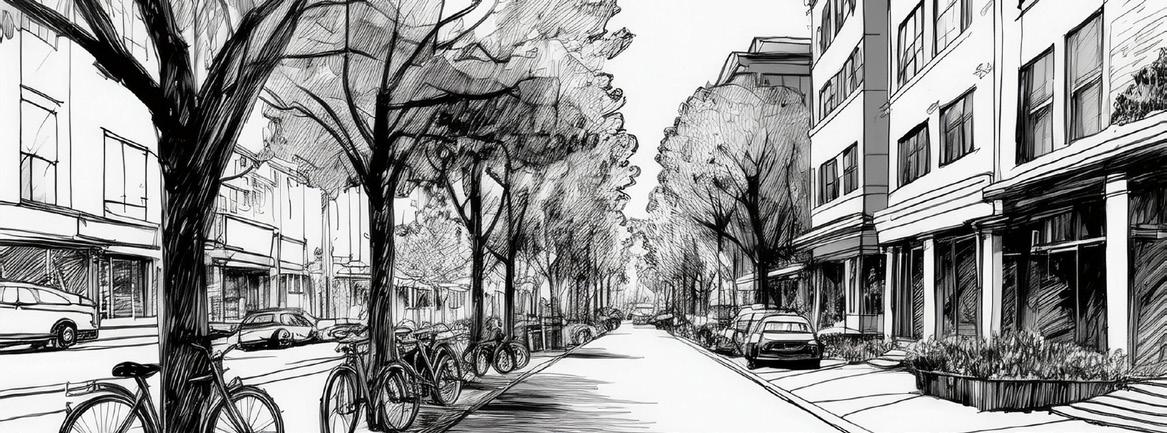
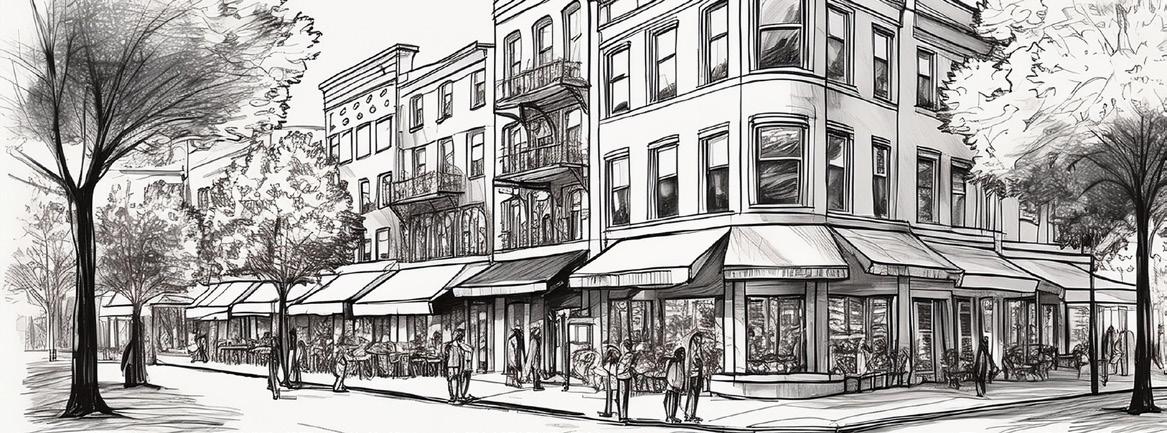
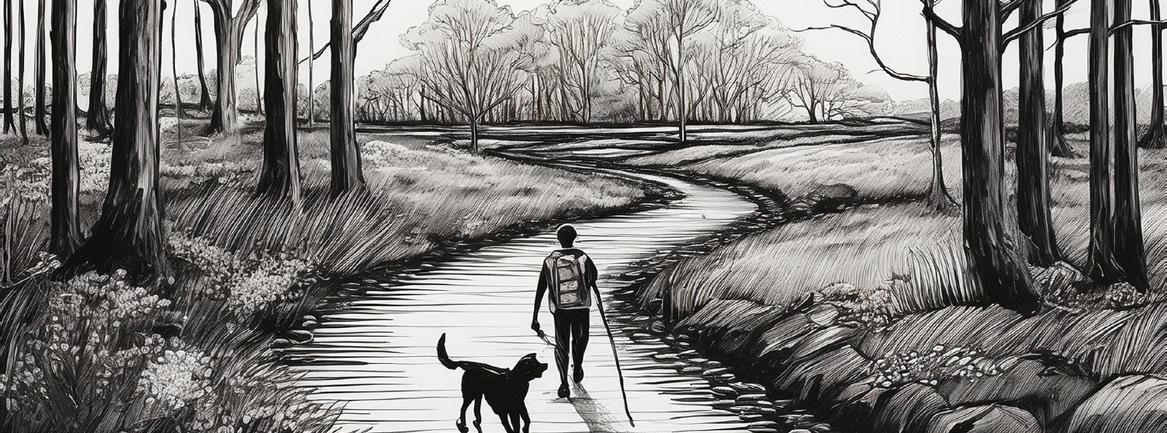
IMPROVED NORTH BROADWAY - SEPARATED SIDEWALKS, STREET TREES
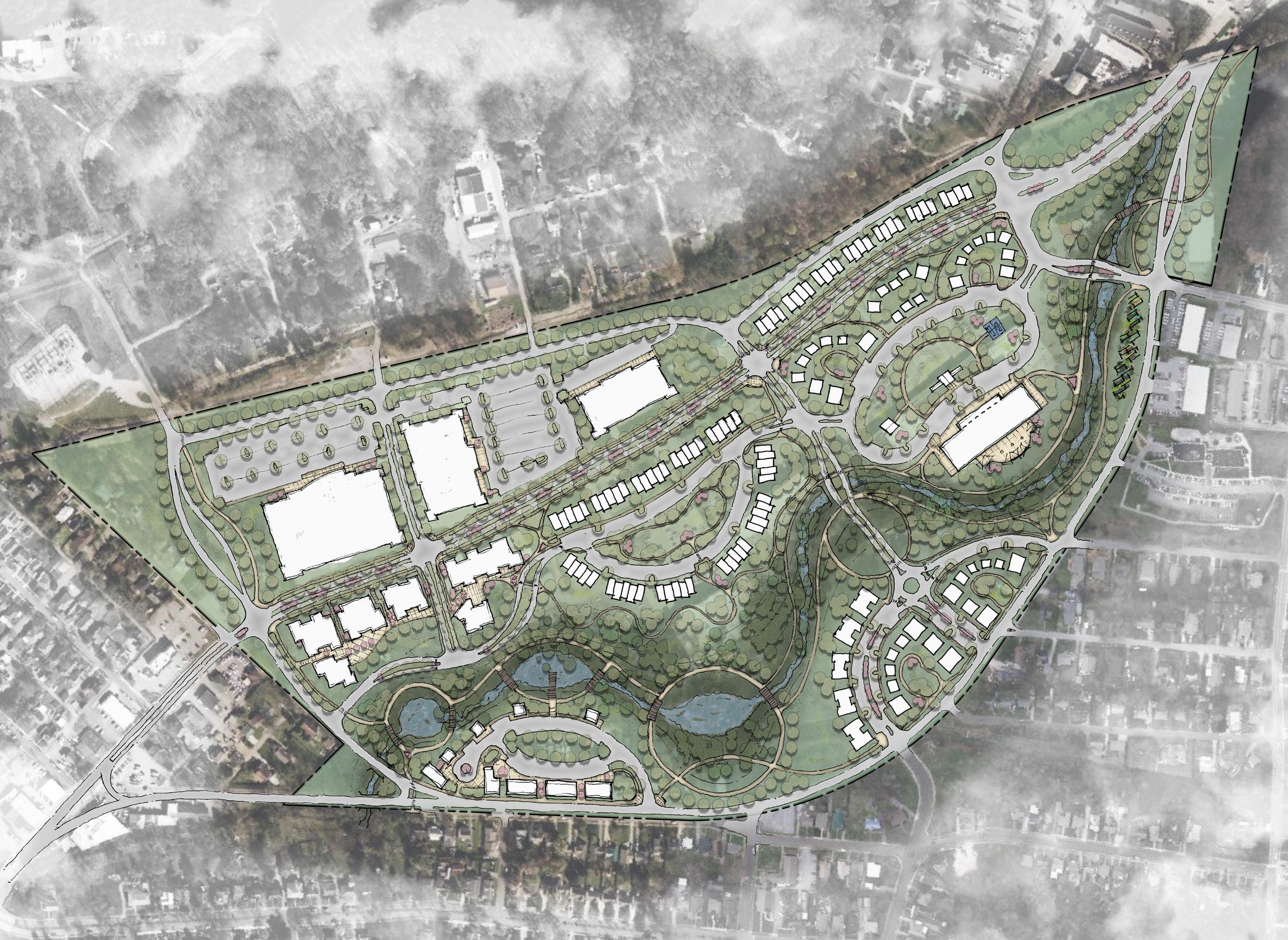
LARGE RETAIL / SMALL SHOP STREET FRONT
MULTI-STORY MIXED-USE
MULTI-STORY MIXED-USE
IMPROVED STREAM / WETLAND / PONDS WITH BOARDWALKS / WALKING PATHS
ROWHOUSE / MULTI-FAMILY
REC. CENTER / MARKET / EVENT SPACE
COTTAGE COURT SINGLE FAMILY
LIVE / WORK TOWNHOMES
SMALL APARTMENTS
WETLAND PARK & WATER ACCESS
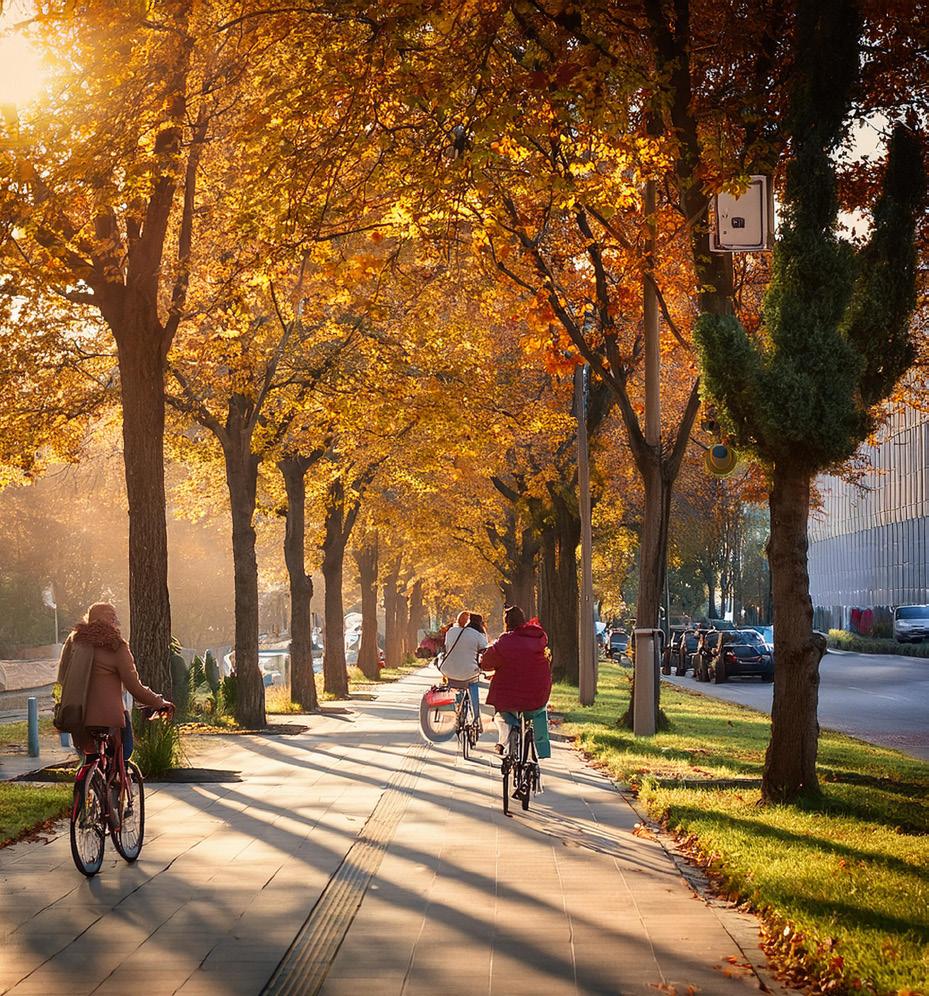
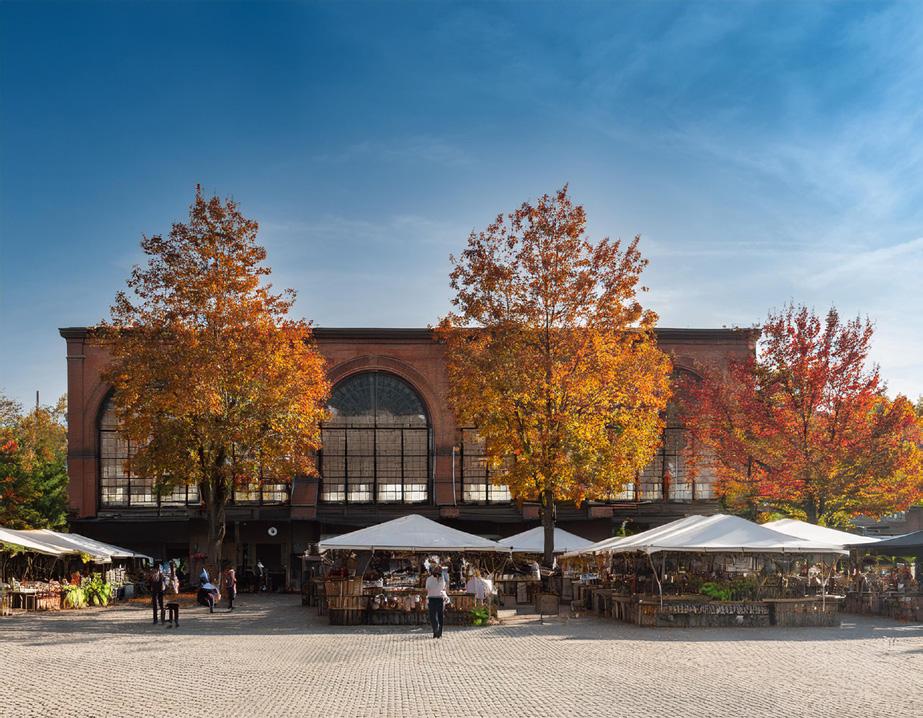

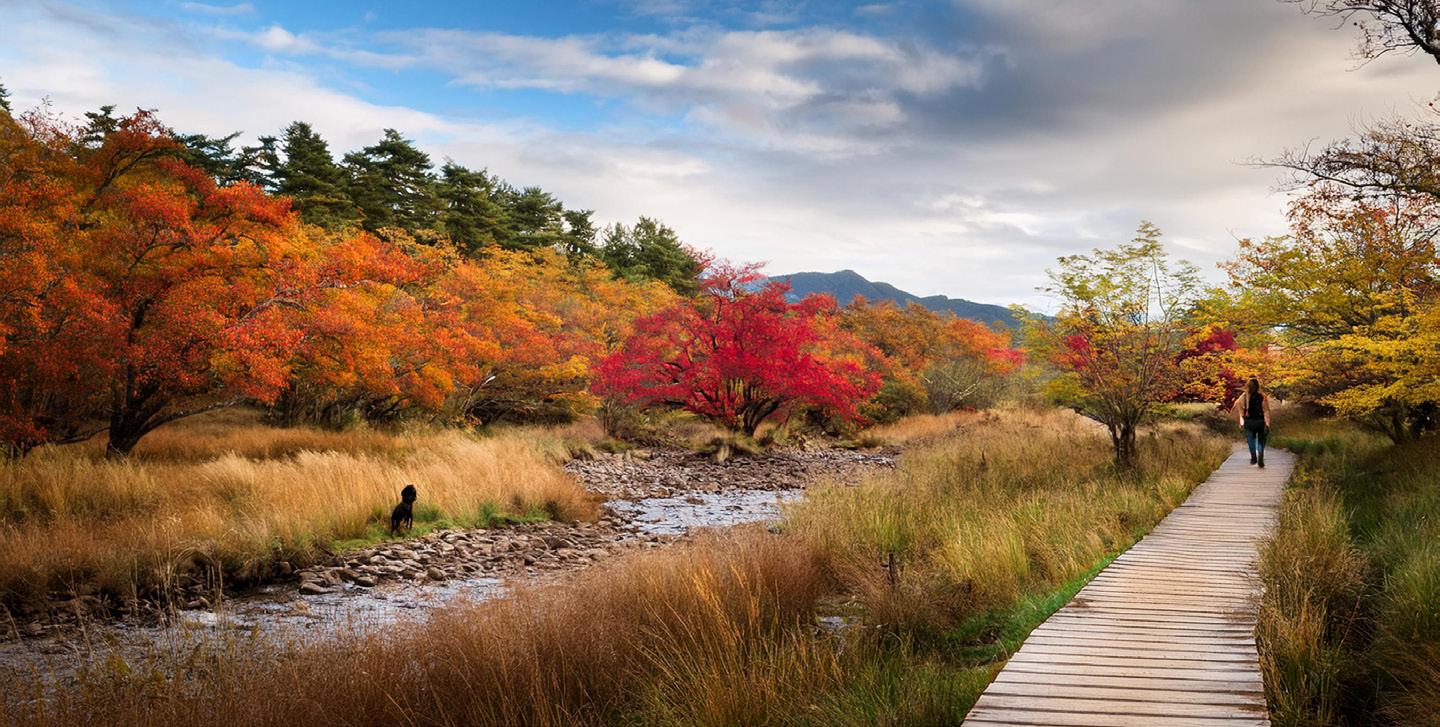
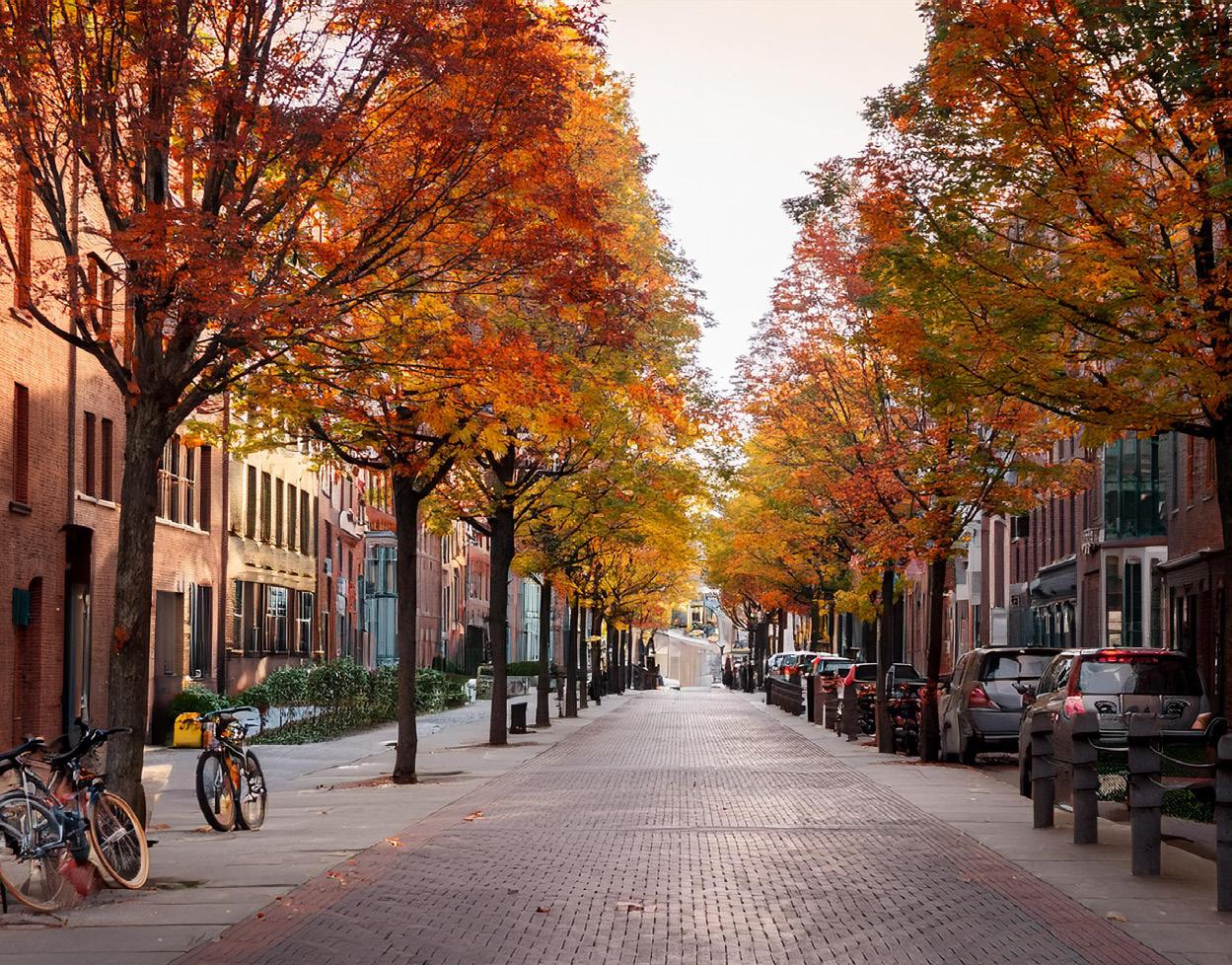




Greg Armour, Geoffrey Cavalier, Robert Marlino, Greta Mehlberg, Lacey Moyer, & Paige Peterson
Our approach for a master plan for Knoxville’s North Broadway Corridor is to provide moderately dense multi-use buildings where vast acres of parking lots currently fill the landscape. By providing two to five story buildings in a loose grid, we can facilitate community, business, and health. These building types can allow for a variety of uses, such as small restaurants, art galleries, and even doctor offices. The streets and walkways between buildings can be solely for pedestrians and bicycles, while the streets that allow motorized vehicles will prioritize the safety of others by providing vegetative barriers and slim lanes that will keep others safe and inherently slow drivers down.
These streets will frequently lead to the various green spaces in and around the neighborhoods, allowing constant connection to nature and public spaces. Having a variety of green spaces from sports fields, to hiking trails, to open fields can meet a variety of wants and needs. Considering the flood zone by the creek, having green spaces with limited buildings, the occasional natural flood will have little effect on the community.
This approach can allow for individuals, families, small businesses and local organizations to steadily grow while they support each other without needing to leave their own community daily for basic necessities like food, health care, and even work.
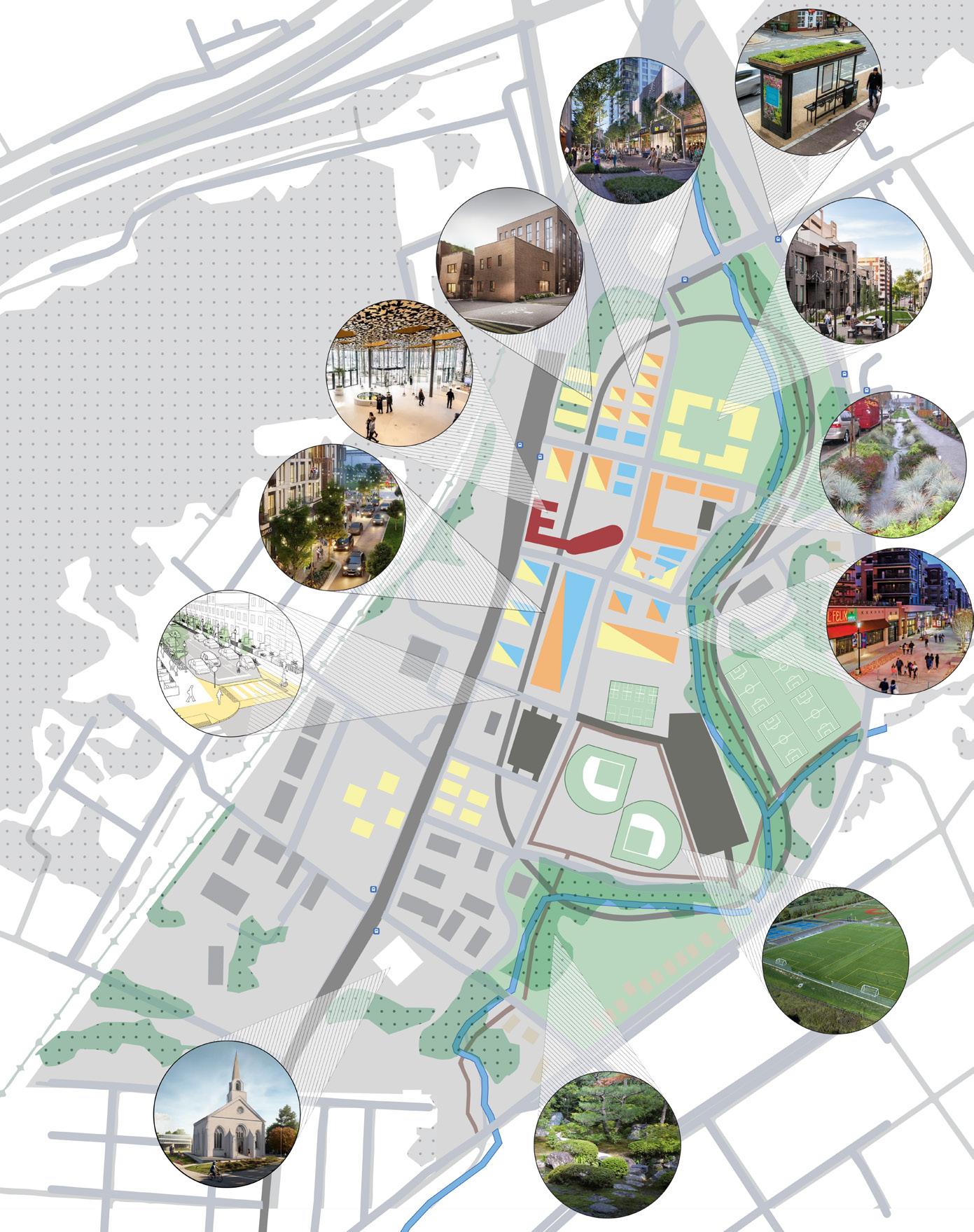
The proposal introduces a road diet for N. Broadway, a new bike path around the site, a greenway along the existing creek, sports fields as well as offices and business levels of buildings shared with commercial, retail or residential levels creating many mixed used buildings. There is also an art and history museum, as well as a church. The church marks the “gateway” to the new district. Existing residences and small businesses such as Buddy’s BBQ and Pardon’s Jewelers have been left untouched.
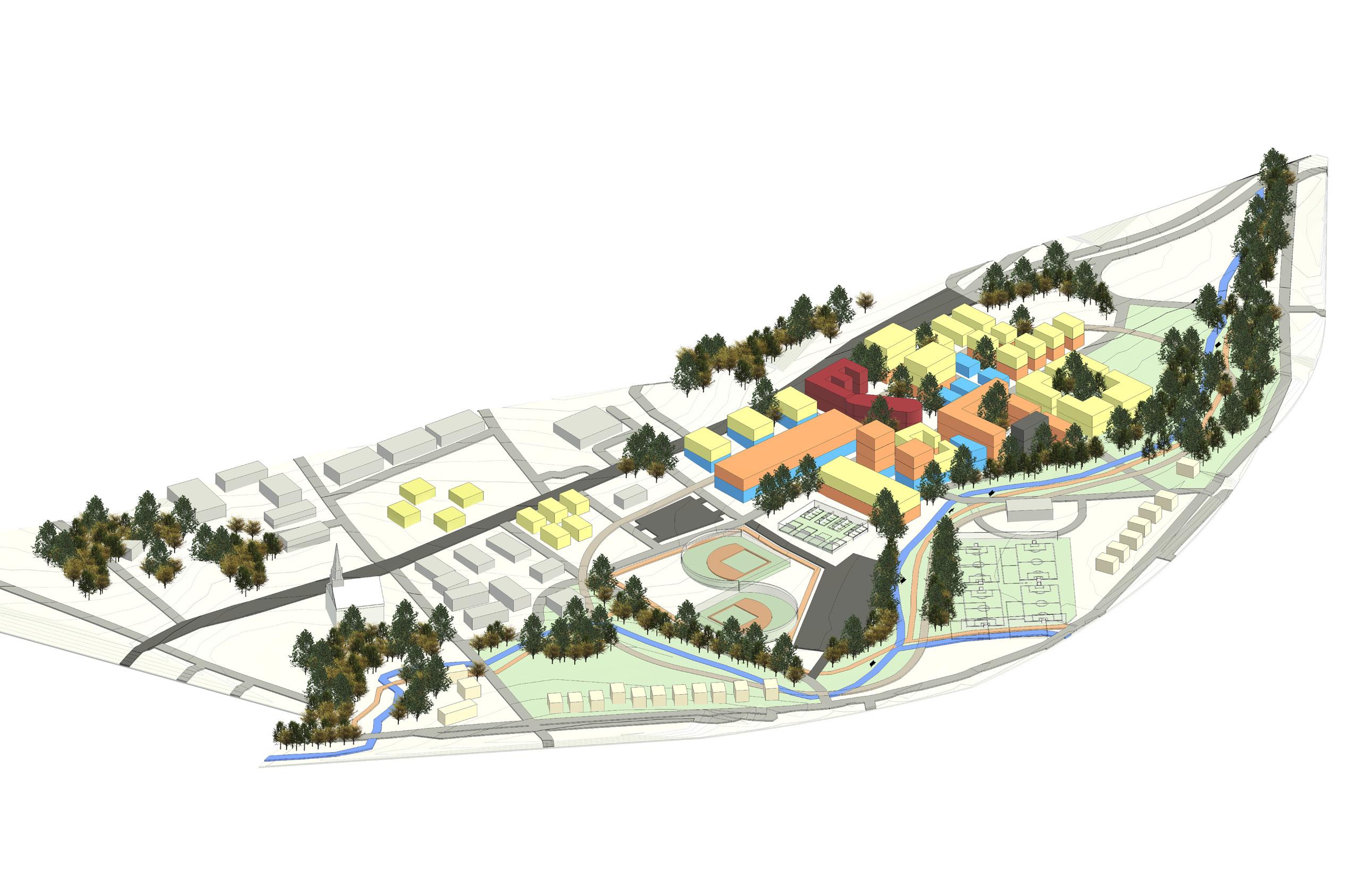

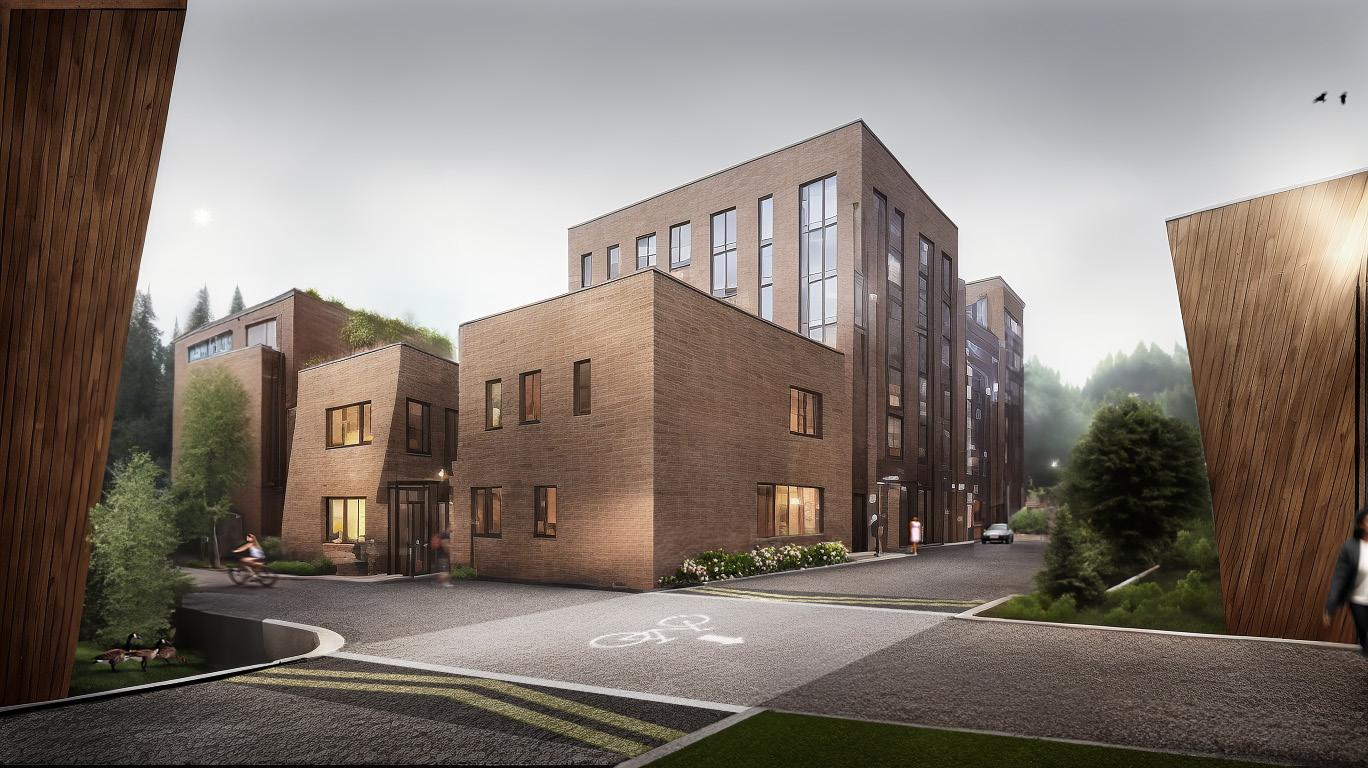
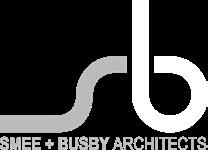
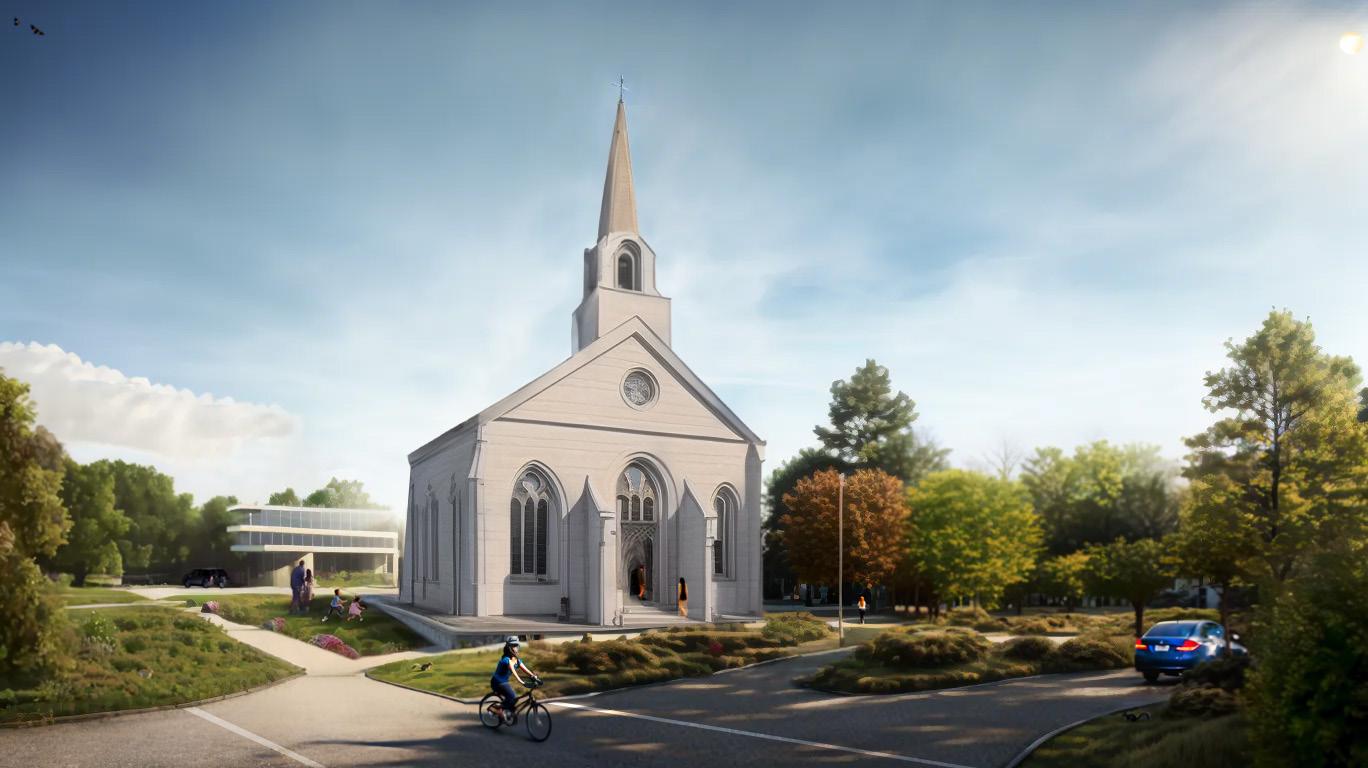

Thanks to all of our volunteers and supporters who make our work possible!
with special thanks to:



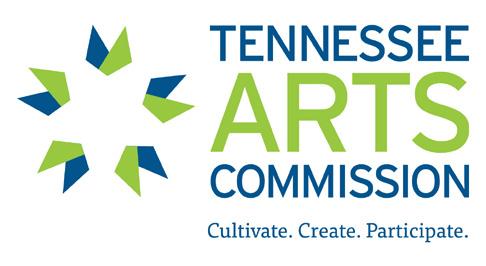

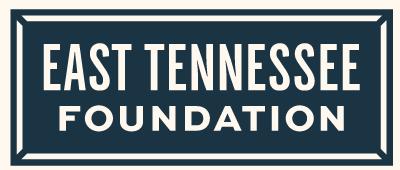
Matching Gift Program


2023 Community Collaborative: North Broadway Corridor Vision Plan
Community Input Nights Data Report
Held June 24-25, 2024