




Founded in 1924, JE Dunn Construction is one of the largest domestic general building contractors in the United States. With annual revenues exceeding $6.4B across 26 offices, JE Dunn focuses on delivering the best client experience and bringing invaluable leadership and innovation to every project we build. Our vision is to be an indispensable business partner for our clients by first understanding their purpose, goals and customers and then delivering transformational solutions with certainty of results. We maintain a commitment to our clients and their building goals while being true to our guiding principles and our purpose to enrich lives through inspired people and places.


Listed as a National Historic Landmark, the Wyoming State Capitol, originally constructed in 1886 underwent a major restoration. This project included renovation of 130,000 SF Historic State Capitol, the 360,800 SF Hershler Office Building; and an underground connector gallery that serves as a tunnel for the Capitol Square and new central utility plant that accommodates all new mechanical, electrical, plumbing, life safety, and ADA upgrades. Although renovations were necessary, the restorations kept the original appearance and historical features all while re-configuring the space to accommodate modern offices, state of the art technology, improved circulation and six meeting rooms (75–250 people). The exterior renovation included stone restoration with Dutchman repairs and matching sandstone where necessary. A complete roof replacement, new parapets, and energy efficient windows were installed to protect the new HVAC systems. Historic elements throughout the interior underwent artful restoration. An ornate stained-glass daylight in the ceiling now adorns the space, ceilings have been removed to recapture the original monumental ceiling heights. Coffered ceilings, cornices, ornate columns and architect doorways have been brought back to their original glory. Ornate plaster and trim was refurbished to its original condition. The Dome received structural reinforcing, as well as gold leaf repairs and replacement. One of the most impressive features was the decorative ceiling in the rotunda that has been restored to its 1888 design. The entire Capitol Square now integrates new parking and landscaped promenades throughout the square.


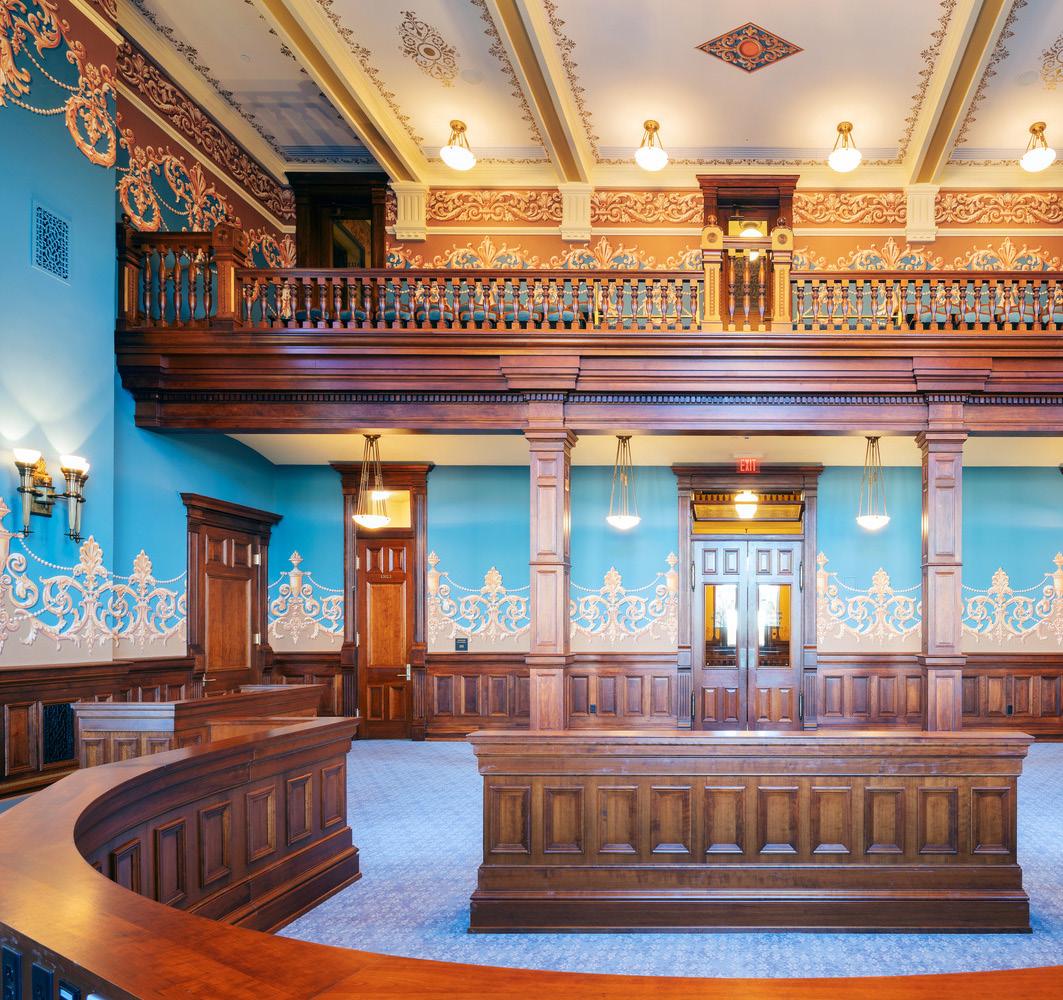













Minneapolis, Minnesota
The Education Sciences Building is a rehabilitation of the Mineral Resources Research Center (Mines Experiment Station), which is historically significant for its long association with the University of Minnesota’s study and development of taconite processing and contributions to the state’s taconite industry.
The University commissioned JE Dunn and Collaborative Design Group to restore the 70,000 SF building’s historic façade and renovate the open industrial interior to include offices, research labs and meeting rooms for the College of Education and Human Development.
Working with the University and the State Historic Preservation Office, JE Dunn and Collaborative Design Group developed and implemented a sensitive rehabilitation plan that took great care to retain the historic feel and integrity of the structure.
The interior was remodeled to provide specialized laboratory space, group meeting rooms for pre K-12 outreach, and a variety of faculty, research and teaching assistant offices. The exterior red brick was repaired, windows and skylights replaced, and new mechanical, electrical, plumbing, and fire-protection systems installed.











Topeka, Kansas
JE Dunn Construction was hired to preserve and restore the historic Kansas Statehouse located in the heart of Topeka. This project was designed as a 10year, 6-phase project, which allowed for staggered completion dates of the interior restoration of the east, west, north, and south wings. Much of the interior space was restored to its earlier grandeur and includes the restoration of the Governor’s office to its earlier circa 1900s design. The Senate Chamber also received notable restoration including the return of the wild Kansas cherry wood desks dating back to 1885.
Additional projects consisted of the construction of a new 2-level, 561-car underground parking garage situated below the north lawn of the Capitol, new underground vaults for additional office space and new mechanical systems, a new Visitor Center with a U-shaped drive, and a north plaza.
With restoration came monumental upgrades including upgraded heating/ cooling systems and state-of-the-art technology that will take the Statehouse into the next 100 years. The Visitor Center is the main entrance to the Kansas Statehouse. Tourists are fully immersed in Kansas and Kansas Statehouse history. The Visitor Center houses exhibits, an auditorium, a classroom, and a gift shop.




















Originally built in 1941 for manufacturing machine gun ammunition during WWII, GSA Building 53 underwent a complex renovation and re-purposing of nearly 200,000 SF within a 388,000 SF building that had been renovated multiple times before. The building remained occupied throughout construction, while the project team carefully executed a complete demolition, abatement, and renovation without disrupting the tenants. The modernization of this office space, which serves various government agencies with different needs, was akin to performing surgery in a cave — both literally and figuratively challenging.
The project included a complete reroofing, managing COVID restrictions, massive containment and abatement, and meticulous planning to ensure all tenants could continue working throughout the process. This effort showcased exceptional planning, coordination, and foresight by the JE Dunn team, design team, and trade partners to keep the project on schedule and within budget. It also showcases the long-term strategy to consolidate federal workspace at the Denver Federal Center in Colorado. These efforts also promote decarbonizing the federal footprint to make federal buildings more energy efficient, which saves taxpayer dollars, and strengthens American leadership and competitiveness.
In addition to a full interior renovation, the project involved major repairs and replacements of structural and architectural deficiencies and upgrades to the mechanical, electrical, plumbing, fire protection, and low voltage systems. The project also added a new secure building entry, an exterior employee patio area, and a 65-space parking lot, along with upgrades to the exterior facade, docks, and window systems.









Minneapolis, Minnesota
Once home to John Deere manufacturing, the Tractor Works Building is now home to a variety of commercial and retail tenants. Originally completed in 1910, the former Deere & Webber Building is listed on the National Register of Historic Places as a contributing member of the Minneapolis Historic Warehouse District.
JE Dunn Construction (also a tenant of the building, located on the 6th floor) completed an occupied renovation project for a refresh of the building’s amenity spaces. The renovation work includes an expanded tenant lounge, new fitness and wellness center, bike storage, and a new circulation stair from the basement to 2nd floor.










Kansas City, Missouri
JE Dunn Construction was hired to bring elegance back to downtown Kansas City in the form of the newly restored President Hotel. Located in the heart of downtown Kansas City’s Power & Light Entertainment District, the President Hotel is a historic 1920’s building featuring an upscale 16-story hotel with 211 rooms and two suites, aptly named the Reagan and the Presidential. Additional features include six meeting rooms and business center, each outfitted with high-speed internet access. Guest features include a spa/ fitness center, guest valet and laundry. There is a full back-of-house restaurant kitchen made to conform to an existing historic building. There are two kitchens each serving a separate restaurant; one for the world famous Drum Room and the other for the hotel restaurant.
Due to its status on the National Register of Historic Places, it was imperative that the historic and original character be preserved while also allowing for the necessary modernization of the infrastructure and interior finishes.


Minneapolis, Minnesota
Originally built in 1912 and known as Old Harmon, Minneapolis Community & Technical College (MCTC) completed a 28,000 SF addition in 1976 calling it the New Harmon, which is now collectively known as the MEC. The JE Dunn team worked with MCTC to completely gut and renovate the first, second, and fourth floors, including a partial remodel of the third floor and update to the mechanical and electrical infrastructure. The MEC building serves needs for business, management, and economics programs at MCTC and Metropolitan State University in St. Paul. This project comes at the perfect time with both of these programs anticipating rapid growth on the campuses.







Atlanta, Georgia
The New North Atlanta High School is a replacement school that opened in August, 2013. It is designed to accommodate an enrollment of 2,350 students on what was formerly the IBM Corporate Campus comprised of 800,000 SF in two office towers. As an adaptive re-use, JE Dunn converted the 11-story office tower that spans over a lake into a classroom building that also houses administration, media center, cafeteria and other miscellaneous educational spaces. One 9-story office tower was removed to make way for the new assembly building that houses a 600-seat auditorium, 150-seat black box theater, 2,100-seat gymnasium, practice gymnasium along with associated spaces such as music, drama and physical education. The entire site was redesigned to accommodate a variety of high school sporting venues, including a football stadium, softball and baseball fields, and tennis courts.















Houston, Texas
The Early Learning Campus (ELC) is located on a 5.24-acre site east of the main Awty campus on the southeast corner of North Post Oak Road and Awty School Lane. Three existing buildings were renovated to include PK3 - 1st grade classrooms, admin offices, meeting rooms, kitchen, dining, multi-purpose room, media room, library, toilets and other support space. A portion of the east building was demolished to become a new ground-up gymnasium. The site also includes a new playground area with play structures, trike path, and soccer field, covered walk-ways, concrete and decorative metal fencing, and a guardhouse.
PLAYGROUND: Clearly the most distinguishing feature of the project is the playground. It is vibrant, cheerful and an instant magnet for the students. Features include colorful turf, unusual playground equipment, berms and hills for climbing, and tricycle paths that pass under stone-sided bridges. The playground is surrounded by shaded decks, outdoor learning classroom canopies, student garden beds and a soccer field.
CLASSROOMS: The school includes 25 interactive classrooms, two multi-purpose rooms, a teaching kitchen, art and music rooms, and a gym. The various classroom types, all outfitted with the latest teaching technology support the school’s emphasis on emotional, social, physical and cognitive development.
OUTDOOR CLASSROOMS: The outdoor classrooms are flexible learning spaces focused around the outdoor play space and the tree-lined boulevard/plaza area. These environments allow children to escape the traditional classroom to experience learning in – and about nature. They even learn how to grow their own food in the gardening boxes.














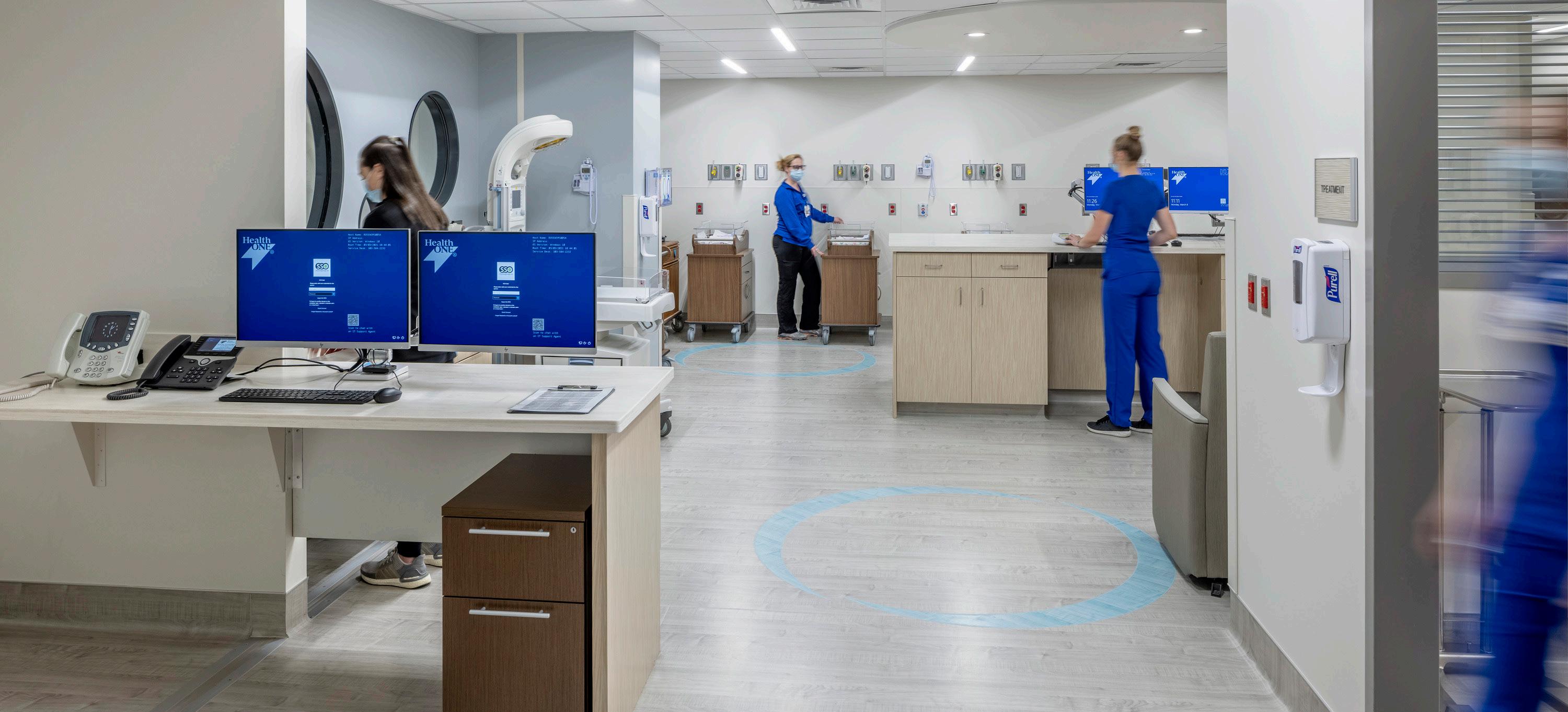




Aurora, Colorado


The Anschutz Health Sciences Building (AHSB) is a 7-story, 394,419 SF signature building. The clinical, research, and educational laboratory building is dedicated to personalized and precision medicine, biostatistics, informatics, and mental and behavioral health. Encompassed in the building are research wet lab spaces, pharmaceutical spaces, a data center, a 7-story atrium, multiple floors of offices, the largest conference room on campus, and wet labs. JE Dunn teamed up with Aptitude, a division of JE Dunn, to perform the low-voltage scopes of work, including the installation of the 64 feet wide by 16.5 feet tall, largescreen display in the atrium lobby. AHSB is built with the purpose of ‘science on display,’ and promotes building connectivity.
JE Dunn also built out 27,076 SF of a vivarium lab space in the basement of the AHSB project and the adjacent RC2 building. For this project, tunnels had to be constructed to connect the AHSB building to the RC2 building and work had to be completed without interruption to on-going research. This created a interstitial space above the basement ceiling which supports the mechanical, electrical and plumbing requirements of the lab suite below.
This project also subsequently included the build out of an existing shell space in the AHSB building to create their new HUB, which will be a co-working/hoteling type space for doctors and other facility on campus. All of these projects were completed on an active campus.












A partnership between Parkview and Rocky Mountain Cancer Centers, this 3-story 49,000 SF freestanding cancer treatment center with two linear accelerators and clinic space provides patients with both radiology and medical oncology services.

million






JE Dunn delivered this 60,000 SF, one-story orthopedic hospital with 32 patient rooms and six operating rooms. The facility not only offers orthopedic surgical care, it also provides the community with inpatient and outpatient physical therapy services. Other hospital amenities include laboratory, pharmacy, and a kitchen/cafeteria area. This hospital is one of the most technologically advanced orthopedic facilities in Southern Colorado.






Since May 2013, JE Dunn and Parkview Medical Center have successfully collaborated on more than $138 million worth of addition and renovation projects on the campus, totaling approximately 262,000 SF of space.
• 31,452, SF multiple-floor remodel including a new cath lab with a prep and recovery area ($4 million, completed in 2013)
• Patient tower remodel that created new universal beds, two, new waiting areas and a renovated nurse’s station ($11.3 million, completed in 2015)
• 25,486 SF South Annex Surgery Center featuring four endoscopy rooms and four surgery suites with the latest in medical technology, providing outpatient procedures to the Pueblo community (13.5 million, completed in 2017)
• 19,149 SF relocation of the imaging department ($7 million, completed in 2018)
• Small medical center campus remodels including an ICU remodel, EEG department relocation, morgue expansion, AHU replacement, neonatal/csection unit remodel, pharmacy renovation, cooling unit additions, and a sleep lab renovation ($160,000 to $1,200,000, completed throughout 2016, 2017 and 2018)
• 5,137 SF renovation including bed space, a waiting room, and the nurse’s station ($6.1 million, completed in 2016
• 7-phase, 1,820 SF expansion and 33,620 SF emergency department renovation ($17.4 million, completed in 2020)
• Variety of interior renovation projects throughout the hospital totaling approximately ($5 million, currently under construction)
• New orthopedic hospital in Pueblo West (construction began in 2020)
• 50,000 SF cancer center (currently under construction)








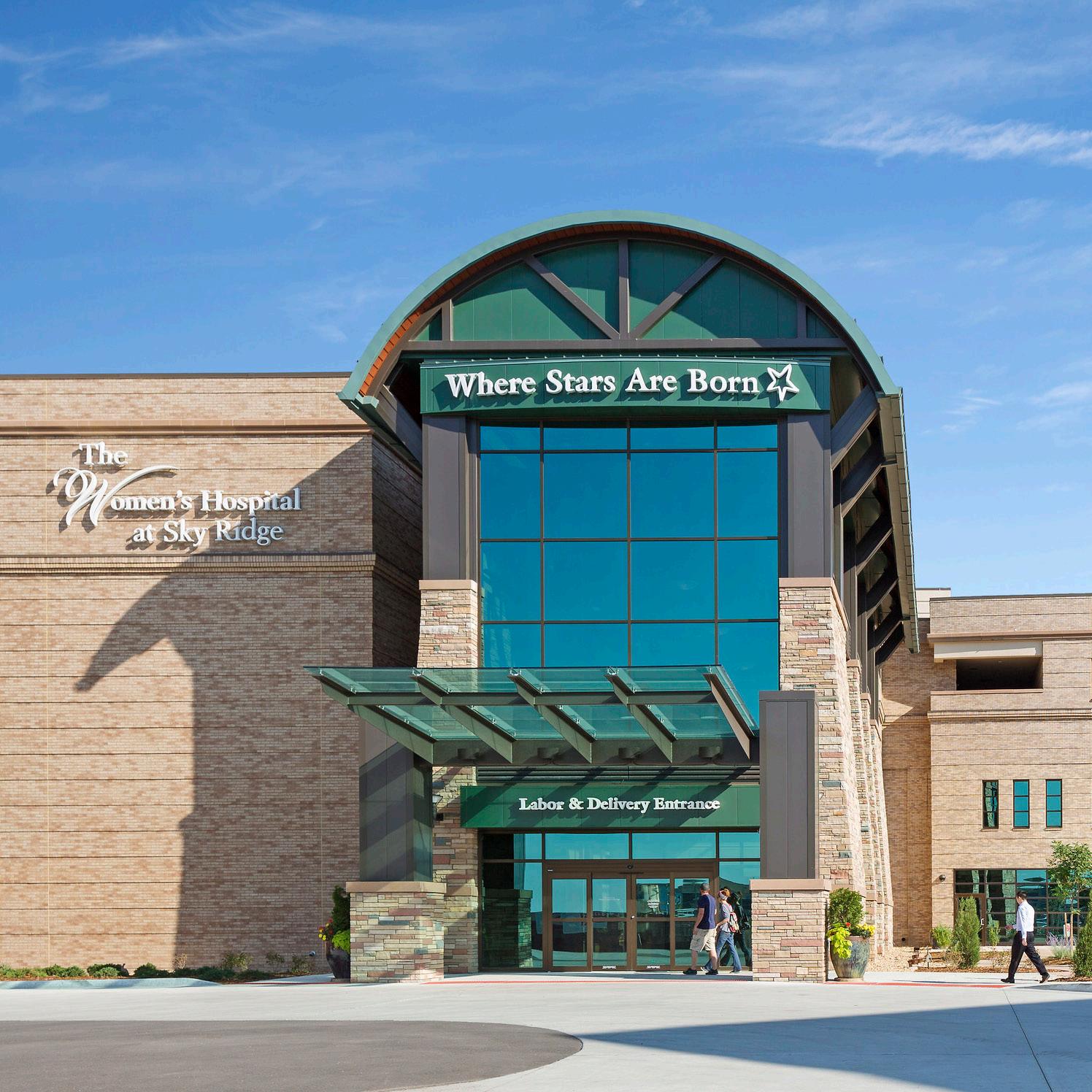

Lone Tree, Colorado
This 178,365 SF hospital vertical addition and department expansion included new labor and delivery rooms, NICU, patient rooms, and four new operating rooms. The project includes a 2-level, 132,000 SF, multiwing vertical expansion, a 4,500 SF horizontal expansion to the Surgical Department to add four new Operating Rooms, and renovation affecting the core area of the patient tower with renovation to the ground, first and second floors including Women’s Services, IT&S, Plant Ops, Material Management, EVS and Education areas. The vertical expansion over an existing occupied building created unique challenges to keep the facility up and running with minimal disruption was a key area of focus.
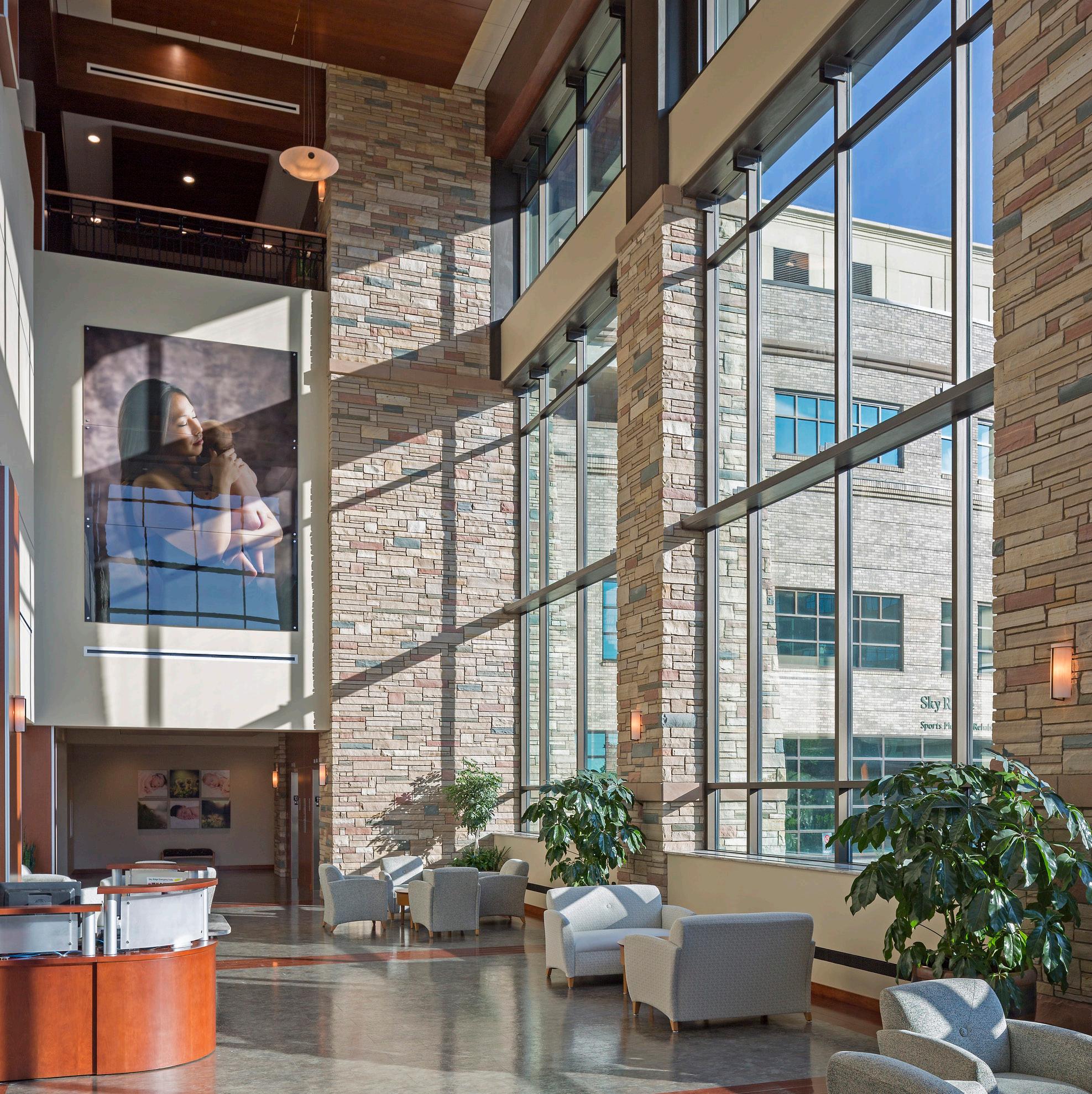


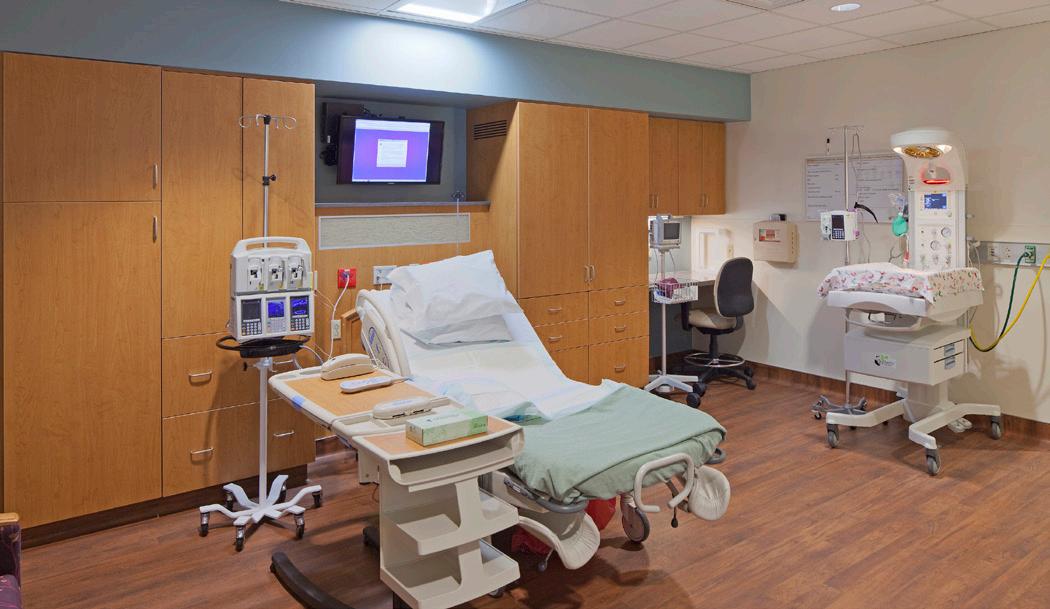



Colorado Springs, Colorado
This 208,877 SF acute care hospital is located on an 82-acre site and consists of a hospital and central plant. The facility provides radiology, laboratory, rehabilitation and urgent care services. In addition, there are occupational medicine and physician’s offices. This hospital is focused on providing a patient-centered environment to promote healing, including warm lighting, music, artwork, and scenic views of the beautiful surroundings, which includes mountains.



Colorado Springs, Colorado
JE Dunn completed a 1,300 SF addition of two new operating rooms and 5,760 SF remodel of the entire surgery suite at East Morgan County Hospital. The project was completed in two phases. The first phase included the addition for the two new operating rooms and the renovation of half of the existing surgery suite.
The operating suite includes two PACU, four pre/post, substerile, endoscopy procedure, scope clean, clean processing, soiled/decontamination, clean supply, soiled utility, waiting, a break room, and a locker room. The surgery suite continued normal operations with Class IV Infection Prevention utilized during the construction process.



Loveland, Colorado
This project at Banner Health's McKee Medical Center included a 7,067 SF expansion to the Cancer Center including renovation of the department's reception area.
SIZE
8,360 SF COST $2.7 million



North Colorado Medical Center
Brachytherapy Treatment Suite
Greeley, Colorado SIZE
JE Dunn added a 3,300 SF brachytherapy vault onto the existing cancer center while also renovating existing space to create a suite for brachytherapy treatments.
3,300 SF COST $3.3 million


Colorado Springs, Colorado
This project included a 13,348 SF hospital hybrid operating room and support space renovation. The remodel encompassed existing space on the second floor of the Penrose Hospital to construct a new hybrid interventional operating room, control room, sub-sterile storage, equipment room and associated support areas including a storage room, work room, toilet room, gowning alcove, and a housekeeping closet.


This medical center renovation project provides 40,000 SF of new interior spaces for specialty services including ophthalmology, audiology, physical therapy, radiology, gynecology, orthopedics, and day-time urgent care. The construction also includes 44 exam rooms and shell space for future expansion.

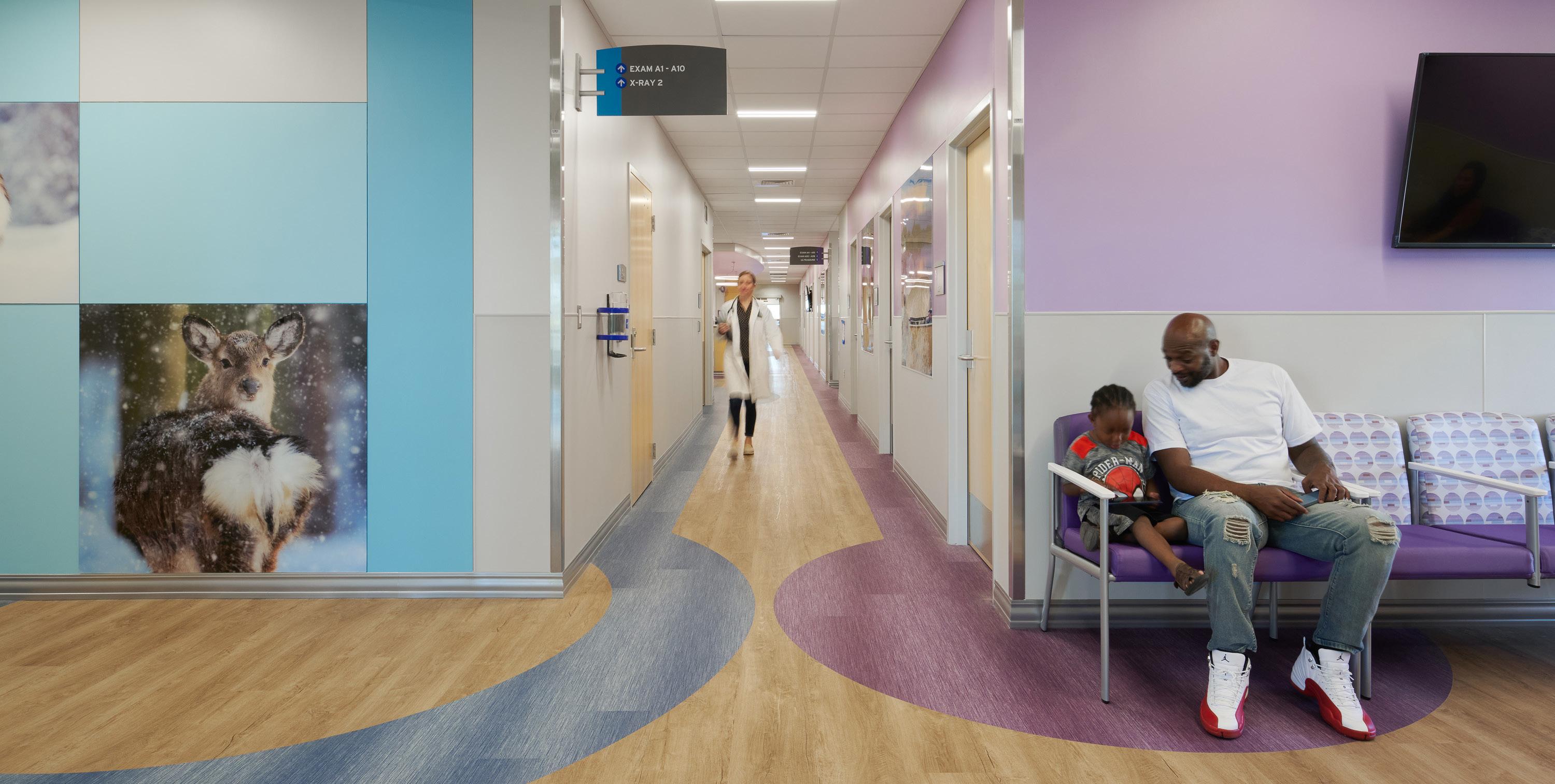






Imaging
Pueblo, Colorado
JE Dunn delivered this 19,149 SF medical center addition and a renovation to provide new imaging department for the Parkview Medical Center.







Woodland Park, Colorado
This 41,000-SF, 25-bed state-of-the-art acute care hospital includes medical/ surgical, ER department with helipad, laboratory, and a full-service radiology department including CT and MRI. Physical and occupational therapy services are provided in the wellness fitness center and are available to the public, supporting preventative medicine, exercise, healthy lifestyles, and health education. Support services include administration, medical records, admitting, chapel, central supply, maintenance, housekeeping, cafeteria, and volunteer programs.
JE Dunn also completed a 21,000-SF MOB (core & shell) attached to the hospital on the 11-acre mountainside site. As the first of its kind in Woodland Park and Teller County areas, the hospital and MOB provide an enhanced capacity to medical services in the Pikes Peak region.


Denver, Colorado

This 48,000 SF medical office building is located in the Central Park neighborhood in Denver. In addition to the core and shell of the MOB, JE Dunn also completed TI work for one of the building’s main tenants, the University of Colorado Hospital, which occupies the first floor with the Centers for Healthy Living. The clinic includes 3 practices – University Family Medicine; Wellness/ Physical Therapy Center; and the Healthy Neighborhood Initiative.
Designed with an open floor plate for optimum tenant adaptability, the project was designed and built with green building practices.

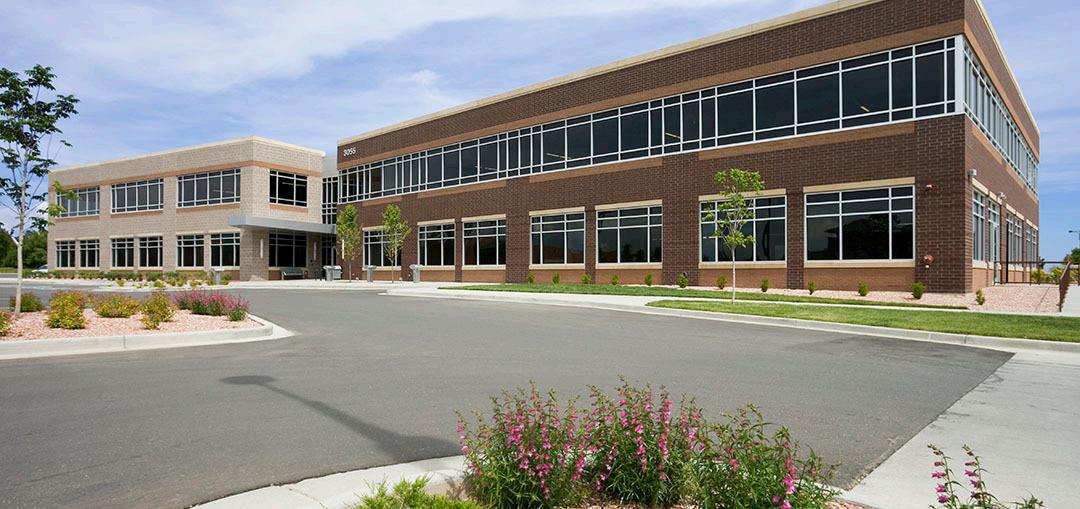

Banner Health East Morgan
County Hospital 64 Slice
CT Renovation
Brush, Colorado
Banner Health East
Morgan County Hospital
Surgery Remodel
Brush, Colorado
Banner Health Fort Collins
Medical Center Drake Clinic Renovation
Fort Collins, Colorado
Banner Health Fort Collins Medical Center
Fort Collins, Colorado
Banner Health McKee
Medical Center AHU 18 & 19
Replacement & Temp
Chiller Connection
Loveland, Colorado
Banner Health McKee Medical Center AHU Replacement
Loveland, Colorado
Banner Health McKee
Medical Center Cancer Center
Renovation & Addition
Loveland, Colorado
Banner Health McKee
Medical Center Cath/ Cardiac Lab Replacement
Loveland, Colorado
Banner Health McKee
Medical Center OB C-Section
Exhaust Addition
Loveland, Colorado
Banner Health North
Colorado Medical Center
Boiler 3 Replacement
Greeley, Colorado
Banner Health North
Colorado Medical Center
Boiler Replacement
Greeley, Colorado
Banner Health North
Colorado Medical Center
Brachytherapy Treatment Suite
Greeley, Colorado
Banner Health North
Colorado Medical Center
Campus Infrastructure
Upgrade Group A Greeley, Colorado
Banner Health North Colorado
Medical Center Chillers & Cooling Towers Replacement
Greeley, Colorado
Banner Health North
Colorado Medical Center
Endovascular Hybrid OR Greeley, Colorado
Banner Health North
Colorado Medical Center
Parallel Switchgear Central Plant Renovation
Greeley, Colorado
Banner Health Sterling
Regional Medical Center Digital Fluoroscopy Renovation
Sterling, Colorado
Banner Health Sterling
Regional Medical Center
Medical Arts Building Remodel
Sterling, Colorado
Banner Health Sterling Regional Medical Center MRI Replacement
Sterling, Colorado
Barbara Davis Center for Childhood Diabetes 2nd & 3rd Floor Tenant Finish Aurora, Colorado
Barbara Davis Center for Childhood Diabetes Aurora, Colorado
Central Park Medical Office Building Denver, Colorado
Children’s Hospital of Colorado SE Aurora Clinic Aurora, Colorado
Children’s Hospital of Colorado
South Campus ED Renovation
Highlands Ranch, Colorado
CHI Penrose St Francis
Hybrid OR Renovation
Colorado Springs, Colorado
CHI Penrose St Francis Medical Center Renovation
Colorado Springs, Colorado
Colorado Springs Integrated Medical Plaza Diagnostics Center Tenant Finish
Colorado Springs, Colorado
Colorado Springs Integrated Medical Plaza Physical Therapy Tenant Finish
Colorado Springs, Colorado
Colorado Springs Integrated Medical Plaza Premier
Orthopedics Tenant Finish
Colorado Springs, Colorado
Colorado Springs Integrated Medical Plaza Shell
Colorado Springs, Colorado
Colorado Springs Integrated Medical Plaza Surgery Center Tenant Finish
Colorado Springs, Colorado
Haven Behavioral Healthcare War Heroes Hospital
Expansion & Renovation
Pueblo, Colorado
HCA Aurora Medical Center Freestanding Emergency Department
Aurora, Colorado
HCA Centennial Hospital Tower Addition
Centennial, Colorado
HCA HealthONE Northwest ER
Westminster, Colorado
HCA Medical Center of Aurora Cath Lab #4
Aurora, Colorado
HCA Medical Center of Aurora Cath Labs Expansion
Aurora, Colorado
HCA Medical Center of Aurora Patient Tower Addition & Remodel
Aurora, Colorado
HCA Medical Center of Aurora South Campus Parking Garage
Aurora, Colorado
HCA North Suburban Medical Center 4th Floor Remodel
Thornton, Colorado
HCA North Suburban Medical Center Free Standing Emergency Department
Thornton, Colorado
HCA North Suburban Medical Center Pharmacy Renovation
Thornton, Colorado
HCA North Suburban Medical Center Surgery
Addition & Renovation
Thornton, Colorado
HCA Rose Medical Center
AHU1 Replacement
Denver, Colorado
HCA Rose Medical Center
Cath Lab & ER Renovations
Denver, Colorado
HCA Rose Medical Center Central Park ER
Denver, Colorado
HCA Rose Medical Center Pavilion/Canopy/Post
Partum Renovations
Denver, Colorado
HCA Rose Medical Center
Perinatal Expansion & Renovation
Denver, Colorado
HCA Rose Medical Center
Women’s Center Renovation
Denver, Colorado
HCA Rose Medical Center
Women’s Hospital Renovation
Denver, Colorado
HCA Sky Ridge Medical Center LINAC Expansion
Lone Tree, Colorado
HCA Sky Ridge Medical Center
Stub Columns Installation
Lone Tree, Colorado
HCA Sky Ridge Medical Center Women’s Center & Surgery Addition
Lone Tree, Colorado
HCA Swedish Medical Center
Boiler Plant Replacement
Englewood, Colorado
HCA Swedish Medical Center Chiller Replacement
Englewood, Colorado
HCA Swedish Medical Center Interior Renovations
Englewood, Colorado
HCA Swedish Medical Center Master Plan
Preconstruction Services
Englewood, Colorado
HCA Swedish Medical Center
Neuro Expansion & Renovation
Englewood, Colorado
HCA Swedish Medical Center Parking Garage
Englewood, Colorado
HCA Swedish Medical Center Tower Expansion
Englewood, Colorado
Intermountain Health West Pines
Behavioral Health Hospital
Westminster, Colorado
Memorial Health System Central Hospital Physician’s Lounge & Medical Library Remodel
Colorado Springs, Colorado
Memorial Health System
Miscellaneous Jobs
Colorado Springs, Colorado
Memorial Hospital 7th Floor
Wall Protection
Colorado Springs, Colorado
Memorial Hospital
Hazmat Storage Rooms
Colorado Springs, Colorado
Memorial Hospital
Level 2 Corridor & Mezzanine Renovation
Colorado Springs, Colorado
Memorial Hospital of Sweetwater County
Additions & Renovation
Rock Springs, Wyoming
Memorial Hospital Projects
Colorado Springs, Colorado
Memorial Hospital Urgent Care Air Curtain
Colorado Springs, Colorado
Parkview Medical Center
2016 Renovation Program
Pueblo, Colorado
Parkview Medical Center
2017 Renovations
Pueblo, Colorado
Parkview Medical Center
2018 Renovations
Pueblo, Colorado
Parkview Medical Center
2020 Projects
Pueblo, Colorado
Parkview Medical Center 3 South
Pueblo, Colorado
Parkview Medical Center
Cancer Center
Pueblo, Colorado
Parkview Medical Center
Emergency Department
Expansion & Renovation
Pueblo, Colorado
Parkview Medical Center
Imaging Department Relocation
Pueblo, Colorado
Parkview Medical Center Pueblo West Orthopedic Hospital
Pueblo West, Colorado
Parkview Medical Center Remodel
Pueblo, Colorado
Parkview Medical Center
South Annex Surgery Center
Pueblo, Colorado
Parkview Medical Center
Universal Beds Patient Tower Remodel
Pueblo, Colorado
Penrad Imaging Interior Finishes Renovation
Colorado Springs, Colorado
Penrose St Frances Margery Reed Tenant Finish
Colorado Springs, Colorado
Penrose St Francis Health Sciences Dr Koren Office Space
Colorado Springs, Colorado
Penrose St Francis Health Sciences Hospital Fit Out
Colorado Springs, Colorado
Penrose St Francis Health Services Misc Life Safety
Colorado Springs, Colorado
Penrose St Francis Operating Room Remodel
Colorado Springs, Colorado
Pikes Peak Medical Office Building
Woodland Park, Colorado
Pikes Peak Regional Hospital MRI Replacement
Woodland Park, Colorado
Pikes Peak Regional Medical Center
Woodland Park, Colorado
Rocky Mountain Hospital Remodel
Denver, Colorado
Sky Ridge Medical Center Cancer Center Renovation
Lone Tree, Colorado
St Anthony Ambulatory Surgery Center Tenant Improvements
Lakewood, Colorado
St Anthony Medical Office
Building 3 Core & Shell
Lakewood, Colorado
St Anthony West Medical Office Building II
Lakewood, Colorado
St Anthony West Medical Office Building II Tenant Finish Lakewood, Colorado
St Anthony West Medical Office Building I Lakewood, Colorado
St Anthony West Medical Office Building I Tenant Finish Lakewood, Colorado
St John’s Medical Center
Central Energy Plant
Jackson, Wyoming
St John’s Medical Center Teton Hospital Addition & Renovation
Jackson, Wyoming
The Ranch Alternate Care Facility Decommission
Loveland, Colorado
UCHealth Greeley Hospital & Medical Office Building
Greeley, Colorado
UCHealth Medical Center of the Rockies
Loveland, Colorado
UCHealth Medical Center of the Rockies Preconstruction
Loveland, Colorado
UCHealth Memorial Hospital
Building 9 Remodel & Addition
Colorado Springs, Colorado
UCHealth Memorial Hospital
Building Renovation & Additions
Colorado Springs, Colorado
UCHealth Memorial Hospital Cath Lab Equipment Replacement
Colorado Springs, Colorado
UCHealth Memorial Hospital
Emergency Generator Addition
Colorado Springs, Colorado
UCHealth Memorial Hospital Life Safety Upgrades
Colorado Springs, Colorado
UCHealth Memorial Hospital Medical Social Workers Tenant Finish
Colorado Springs, Colorado
UCHealth Memorial Hospital Morgue Renovation
Colorado Springs, Colorado
UCHealth Memorial Hospital NICU Renovation
Colorado Springs, Colorado
UCHealth Memorial Hospital North Campus
Colorado Springs, Colorado
UCHealth Memorial Hospital Parking Structure
Colorado Springs, Colorado
UCHealth Memorial Hospital Printers Park Medical Plaza
Colorado Springs, Colorado
UCHealth Memorial Hospital Surgery Waiting
Colorado Springs, Colorado
UCHealth Memorial Hospital Wards Building Renovation
Colorado Springs, Colorado
UCHealth University of Colorado
Health CU Sports Medicine Clinic Denver, Colorado
UCHealth University of Colorado Hospital AIP Expansion Phase IV
Aurora, Colorado
UCHealth University of Colorado Hospital AIP SPD Renovation
Aurora, Colorado
UCHealth University of Colorado Hospital Anschutz Inpatient Pavilion MRI Fit Out Aurora, Colorado
UCHealth University of Colorado Hospital Cardiac & Vascular Remodel
Aurora, Colorado
UCHealth University of Colorado Hospital Eye Care Clinic Remodel Aurora, Colorado
UCHealth University of Colorado Hospital Eye Care Clinic Remodel Denver, Colorado
UCHealth University Of Colorado Hospital Memorial 2016 Misc Projects
Colorado Springs, Colorado
UCHealth University of Colorado Hospital Miscellaneous Jobs Aurora, Colorado
UCHealth University of Colorado Hospital OR Remodels
Aurora, Colorado
UCHealth University of Colorado Hospital Renovation & Tenant Build-Out
Aurora, Colorado
UCHealth University of Colorado Hospital Sports Medicine Clinic Tenant Finish
Denver, Colorado
UCHealth University of Colorado Hospital Tenant Finish at Stapleton Medical Office Building
Denver, Colorado
UCHealth University of Colorado Hospital University Medicine Denver Clinic
Denver, Colorado
University of Colorado Anschutz Medical Campus Anschutz Health Sciences Building
Aurora, Colorado
University of Colorado Denver Anschutz Medical Campus
AHSB Vivarium
Aurora, Colorado
USACE The Ranch Events Complex, COVID-19 Alternate Care Facility
Loveland, Colorado
Valley View Hospital
19th Street Parking
Glenwood Springs, Colorado
Valley View Hospital
3rd Floor Shell Buildout
Glenwood Springs, Colorado
Valley View Hospital 3rd Floor Tenant Buildout
Glenwood Springs, Colorado
Valley View Hospital 4th Floor
Acute Care Tenant Finish
Glenwood Springs, Colorado
Valley View Hospital
Addition & Powerhouse
Glenwood Springs, Colorado
Valley View Hospital
Administration & Cancer
Center Tenant Improvements
Glenwood Springs, Colorado
Valley View Hospital
Cancer Center & Garage
Glenwood Springs, Colorado
Valley View Hospital Cardiac
Rehabilitation Suite Remodel
Glenwood Springs, Colorado
Valley View Hospital
Clinical Lab Expansion
Glenwood Springs, Colorado
Valley View Hospital
East Parking Expansion
Glenwood Springs, Colorado
Valley View Hospital Imaging Department Renovations
Glenwood Springs, Colorado
Valley View Hospital Phase II
Surgery Addition & Remodel
Glenwood Springs, Colorado
Valley View Hospital Projects
Glenwood Springs, Colorado
Valley View Hospital Relocation of Services Remodel
Glenwood Springs, Colorado
Valley View Hospital Site Work
Glenwood Springs, Colorado
Valley View Hospital
Specialty Physicians Clinic
Eagle, Colorado
Valley View Materials
Management Building & Loading Dock Replacement
Glenwoods Springs, Colorado
Valley View Roaring Fork
Family Practice Physicians
Medical Office Building
Carbondale, Colorado
Valley View Silt Clinic
MRI Addition
Silt, Colorado
Valley View XRay & Mammography Clinic
Silt, Colorado
William J. Hybl Sports Medicine & Performance Center
Colorado Springs, Colorado
Willits Medical Center Tenant Finish
Basalt, Colorado
Willits Medical Office
Building Expansion
Basalt, Colorado
