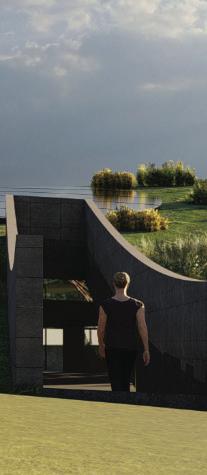In remediation, my project aims to provide a connection within buildings in the site to provide opportunities of different functions interacting together. Most of the roof of the buildings are connected and cross programmed.
In remediation, my project aims to provide a connection within buildings in the site to provide opportunities of different functions interacting together. Most of the roof of the buildings are connected and cross programmed.



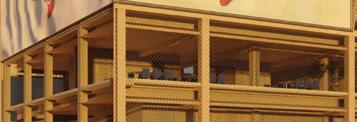



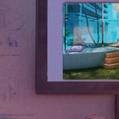





Contamination not only of sediment, groundwater, soil and air; but contamination of form and conceptual ideas.

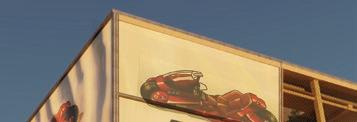
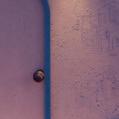



Typology Plan



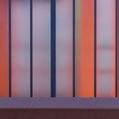
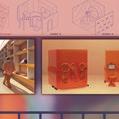
Based on the typology research conducted earlier, I have decided to have the programs cross contaminate each other in various moments, for example: the residential and commercial programs are almost completely cross contaminated. Inside the apartments building, commercial programs are located on the ground floor. This was done to integrate the building designs and programs more fluidly throughout the site.

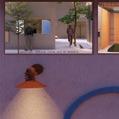
De nition of “TAGS”?
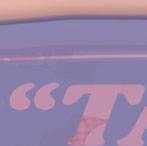
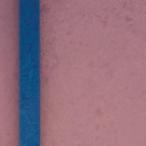


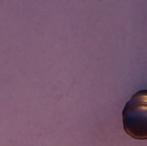

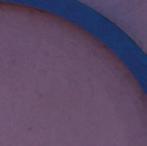
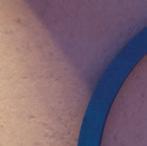
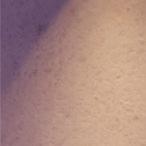
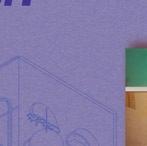


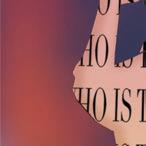
How that relate to L uta Collective Resid ce?

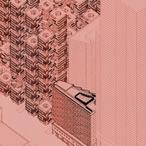







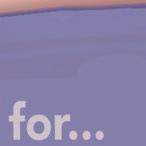
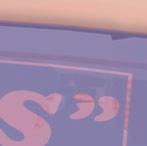










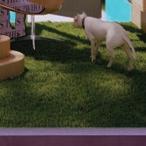




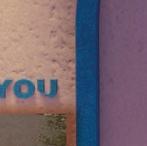


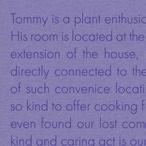


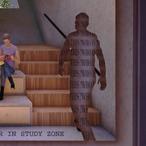

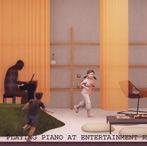

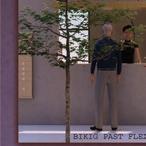


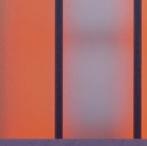
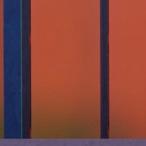

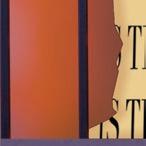




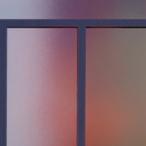






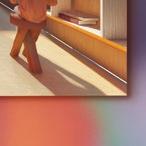
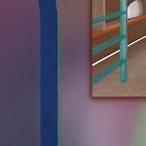

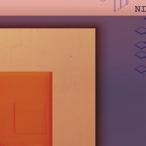
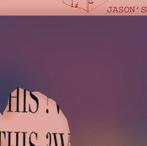
CONCEPT ....
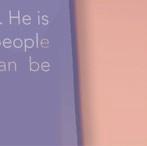


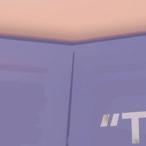
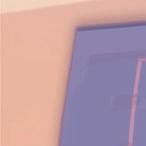
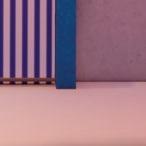


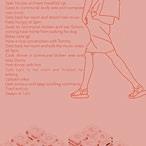


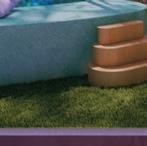

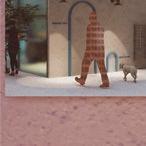

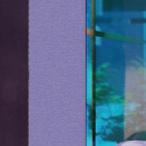

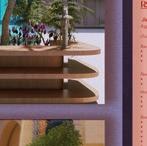




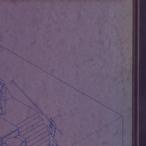

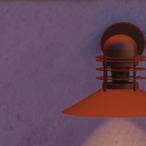

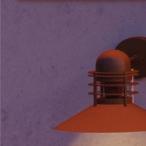





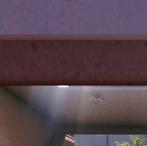





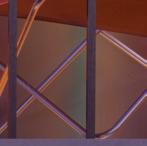
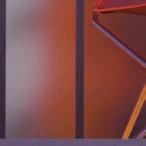

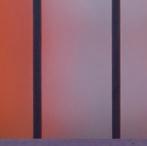














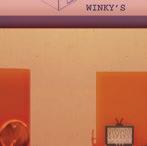

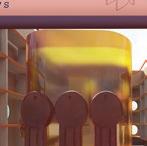

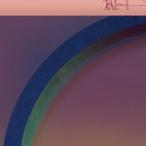


What are “Tags”?



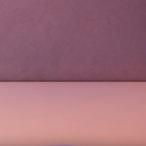
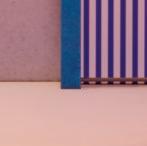





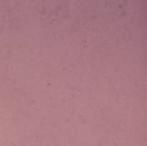


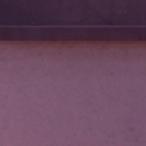
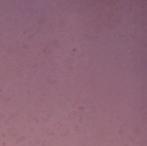



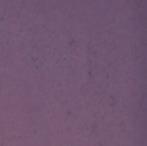








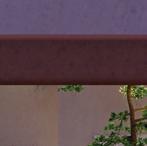

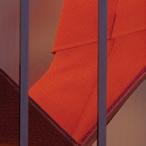

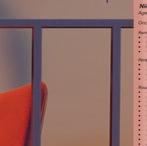


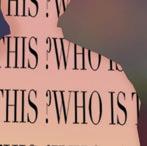
You are a son or daughter of someone else and also an architecture student. He is a father and an engineer. When we have so many identities together, how can dwellings accommodate that? If a dwelling accommodates every identity, what are the qualities that dwellings should focus on? From the research done, I believe that one of the factors would be flexibility. In this project, rooms and objects are overlapped with different functions, interior of the rooms is customized with each resident.


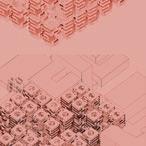









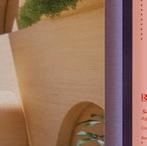
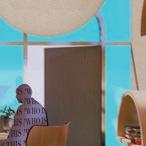

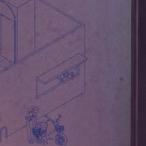






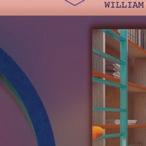



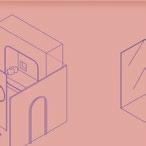
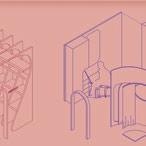


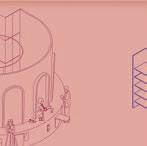

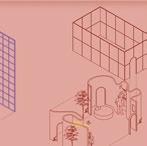

Tadao Ando once said “I believe that the way people live can be directed a little by architecture.” In such case, architecture influences the way people live. In my project, this idea is reversed and transformed into architecture reflects occupants’ personality. The interior of each room reflects the occupants’ personality. Everyone in society is similar yet different in different senses. You are a father of two kids and are a university professor. She is a university professor and the mother of her daughter. When identities blur yet unique in a sense, everyone becomes everyone. In this Laputa collective, each resident will have to swap their room every 12 months and experience a different but similar “identity” from other residents.
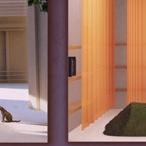
You are someone’s daughter or son when you are also a student or an architect!
Tommy’s housemate is a coffee shop owner, in the morning, he turns part of the front wall into openings and stool for people to sit at and buy coffee. The open communl kitchen provides Tommy to cook with his housemate as well. When Tommy is scared to socialise, he sits at theback individual pots, in which he shut down the curtain and eats alone with his dog Jimmy.
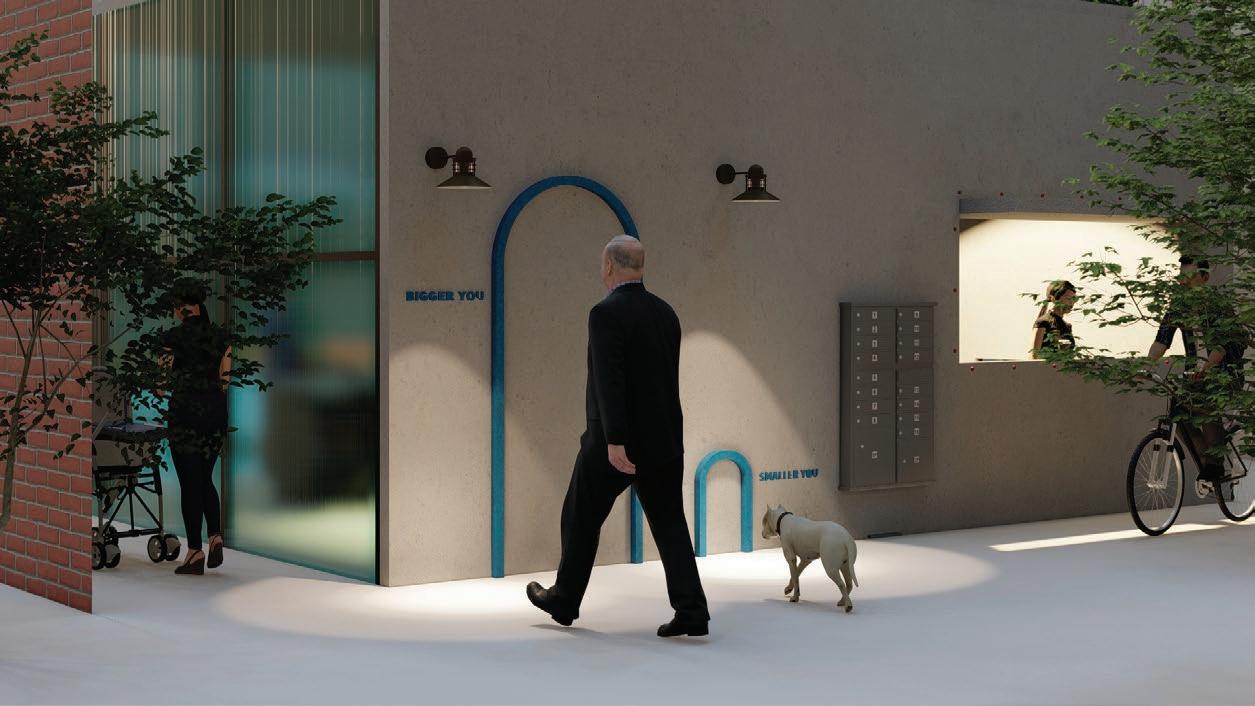
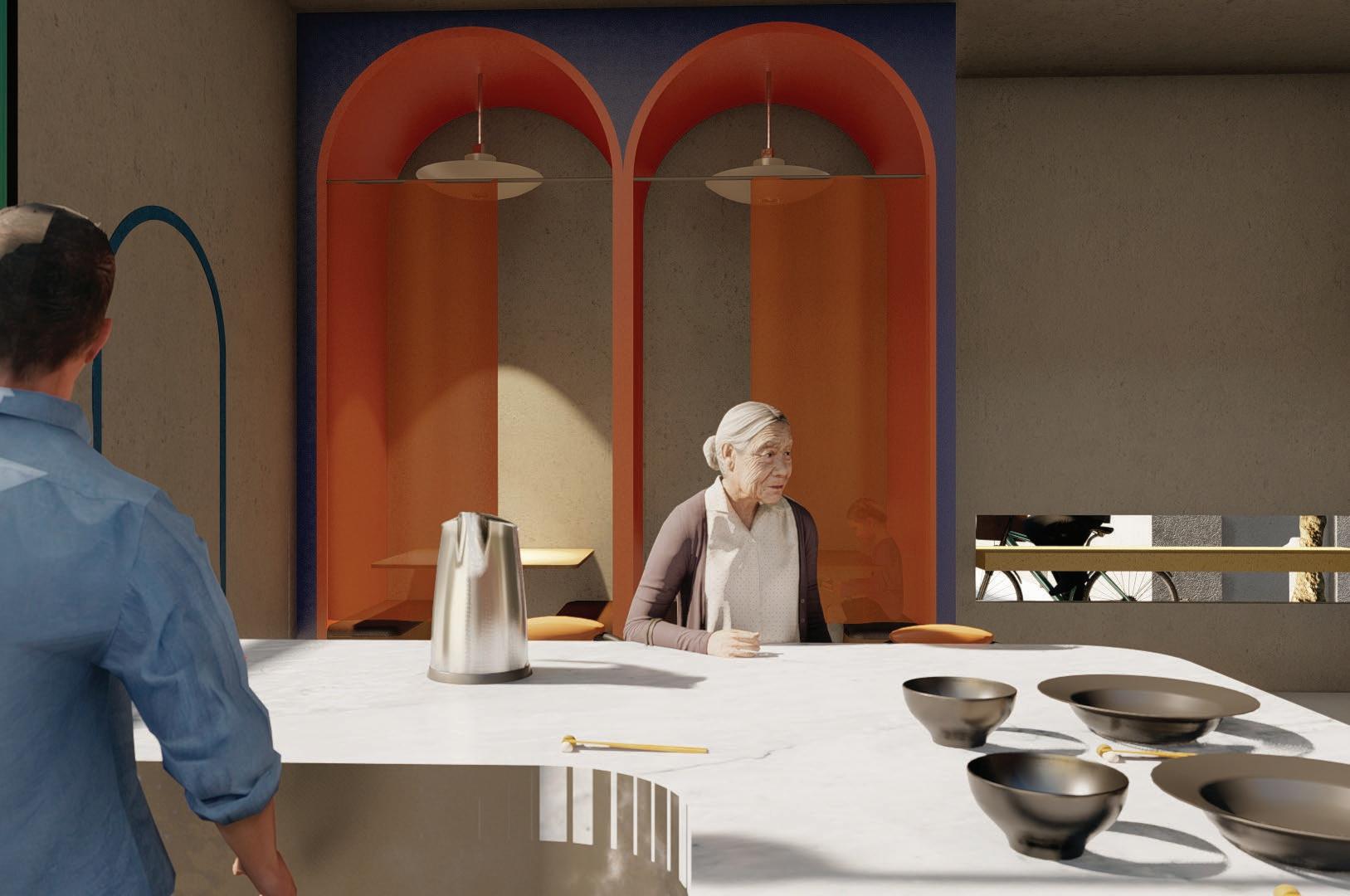

The roof of each prototype is connected so residents can walk from one cluster to another cluster. The roof top area are opened and free to allocate activities, sometimes residents will hold barbecue party and weekend outdoor cinema events.
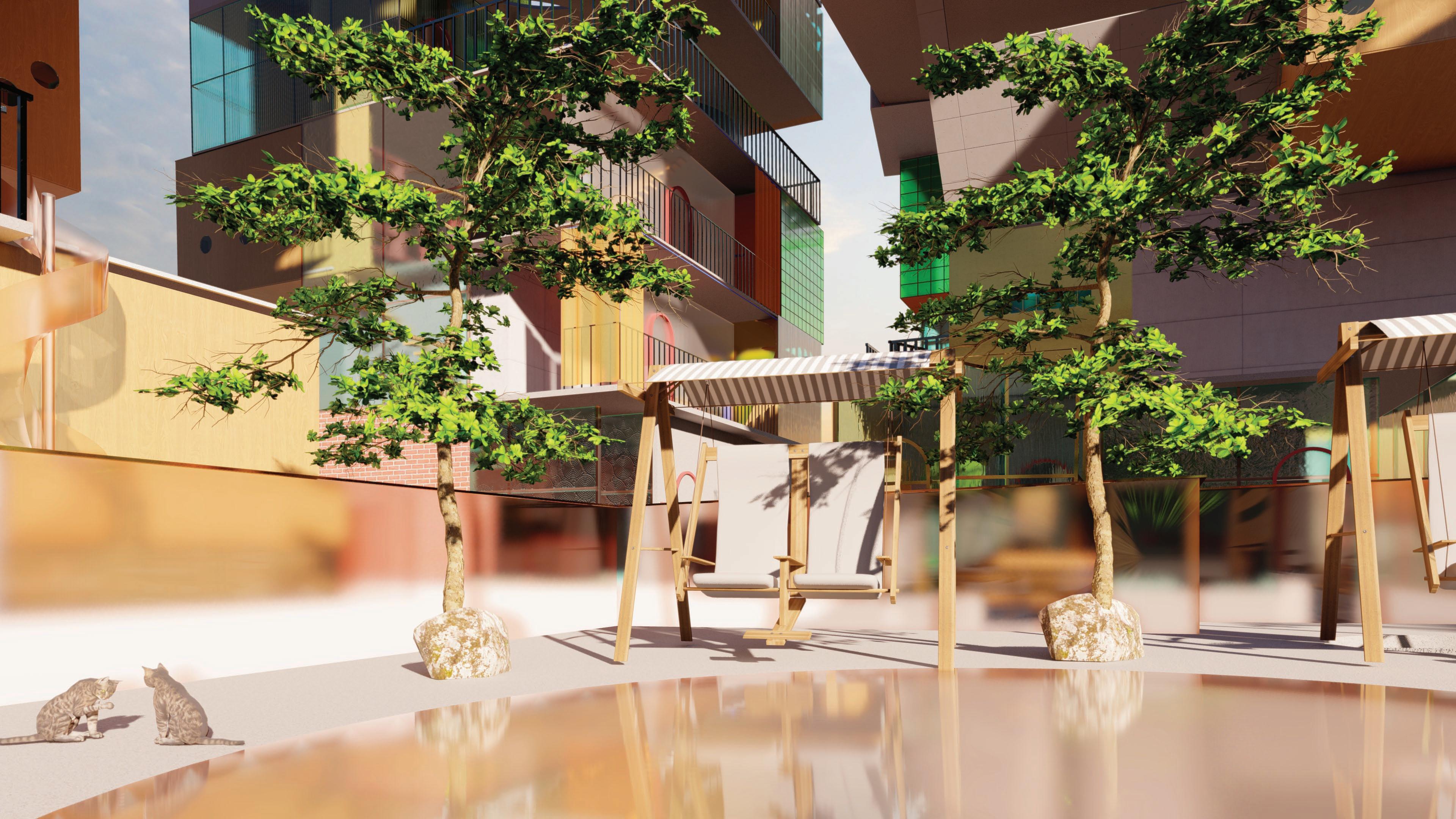
Tommy is a plant enthusiast and loves cooking. His room is located at the back of kitchen as an extension of the house, has a backdoor that directly connected to the courtyard. Since plants strive in blue light, his room is made of grass and blue colored glass. Tommy’s room is a reflection of his personality, he is a lonely person that wants to connect with people, this level of intimacy is reflected in the level of transparency of his room. He has a little small courtyard of his own as well, where he could sit with his dog and watch the sunset. Sometimes Willy will come over and find Tommy to chat and play after school, this little semiprivate courtyard becomes their meeting place.
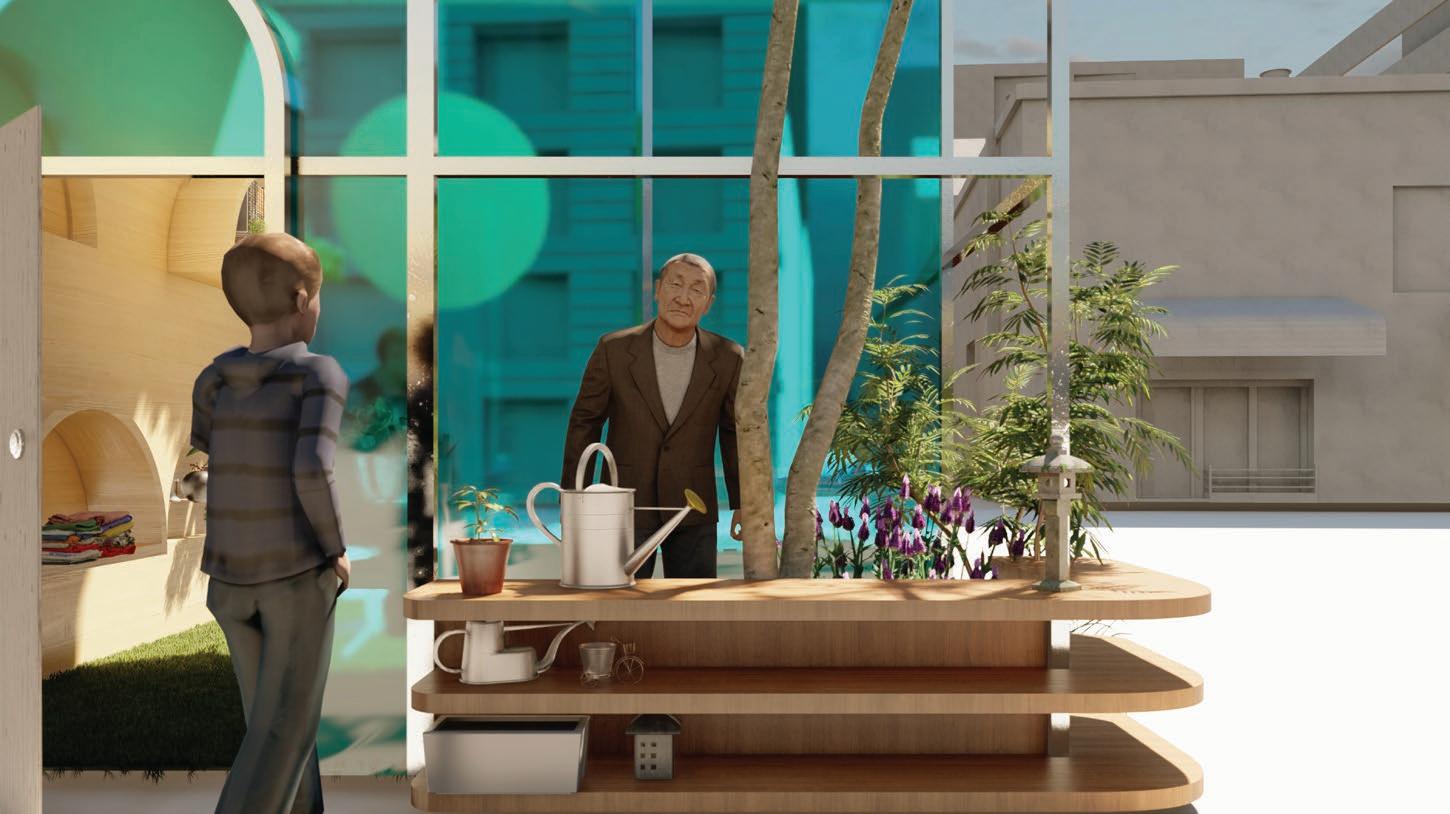
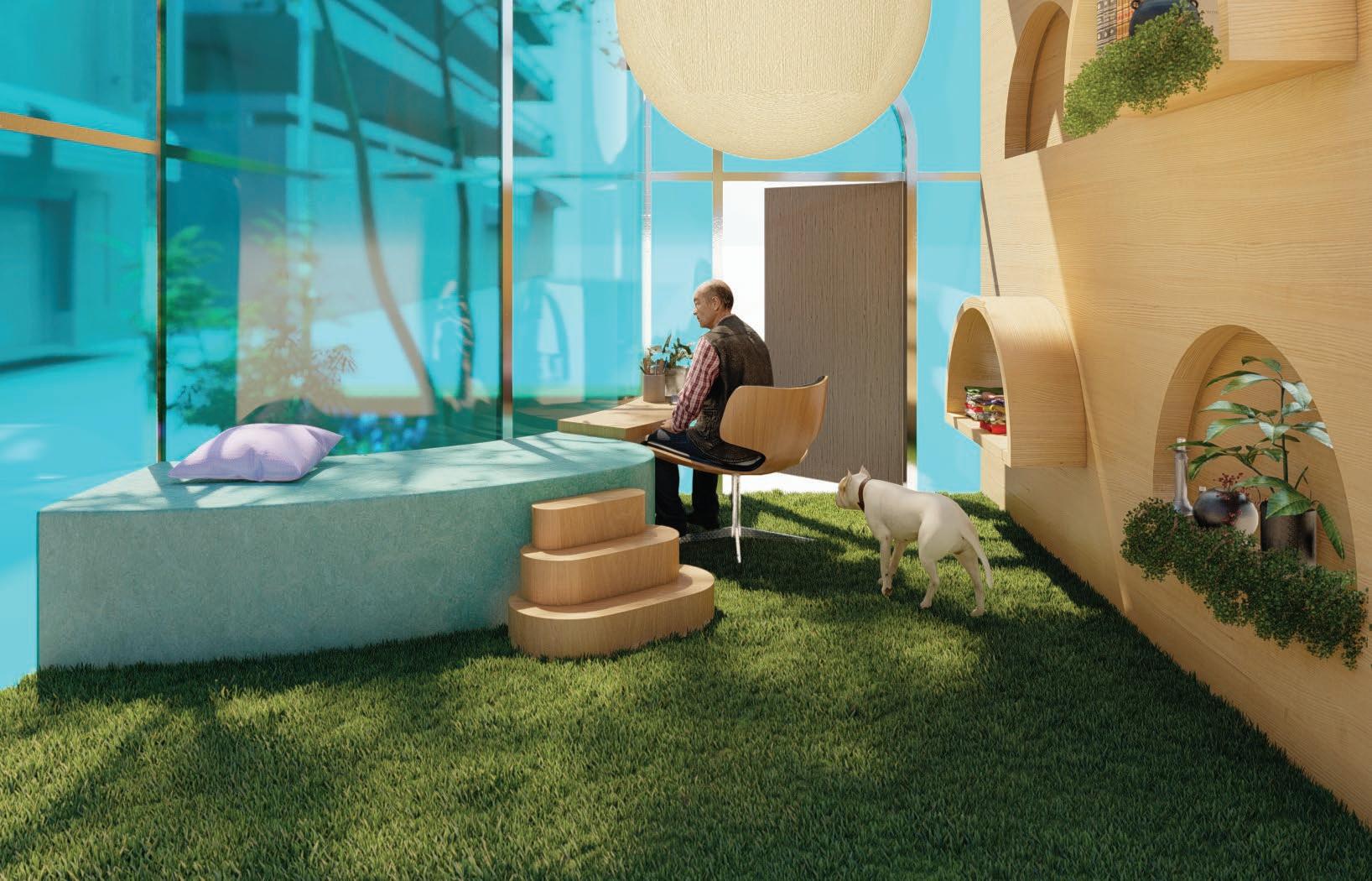
Each cluster might look like the same at first glance. Yet, all clusters are slightly different, as such voids are made in different size in each level to make sure all residents have enough sunlight. This form is inspired by the Expo 2000 and Kowloon City, in which continuity is cruital in this project to connect all residents. Therefore, the roof of each level are connected on those rooftop, just to create a full level circulation as well. Each cluster share a common courtyard between 2-4 clusters and pathways are creates within the site to create more articulations. in order to visualise a closer community and the “Village within a village” concept.






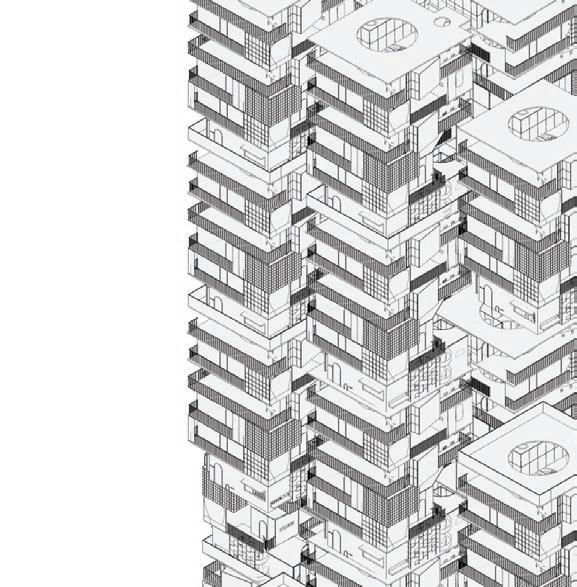

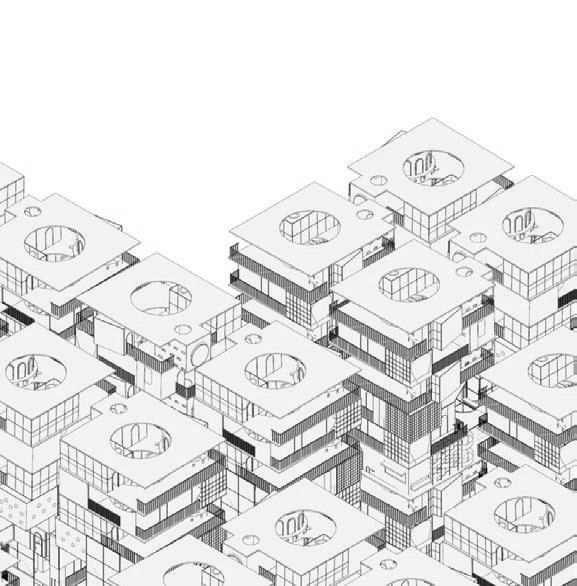

Eyes on the Street CONCEPT ....
Our main idea is to break the social stigma of social housing being unsafe and unwelcoming, whilst also promoting a sense of community.
This can be broken into two parts. The first part is to break the negative connotation of unsafe social housing we aimed to create passive surveillance through an architectural strategy inspired by Jane Jacobs idea of “Eyes
How so? 01 / --
// PURPOSE // Eyes should be upon the street, the buildings on a street equipped to handle strangers and to insure the safety of both residents and strangers.
on the streets” The buildings are composed to surround the public area, by doing so the residents in the social housing act as passive surveillance.
The second concept also focuses on building degrees of private, public, and semi-private threshold that can help with communal thresholds for human interaction.
.... Jane JacobsThe reading space are designed to create an intimate space between readers. Plantations are loacted in the middle to provide partitions. The bookshelves are allocated in this way to provide a specific path for people to distant themselves from others.


This site is the final stop of the progressive changes in the journey through the whole site. It is opened, welcoming yet safe and secured. As you could see in small facilities, It focuses on the communal activities that articulate through the whole site. The site is also designed in a way to to gain sense of safety through passive suvilance and constant thresholds.




The facade acts as different layers of functions in the community and provides a visual contrast to the viewers. Seen in this axometric diagram, At first glance, people will see an opened facade with public use, but when they walk inside the site, they discovered that it’s private.
By establishing thresholds between private and public area, it creates a certain phenomena. Seen in this elevation, the ramp is the first thing to see in the site.
Starting with the ramp that connects the tunnel and the building, this is the first threshold the site created. The ramp links to semi private balcony of the social housing. It’s linked to another thresholds in the site as well, the bridge that links the social housing and the public buildibg at the front. And lastly connects to the roof Terrance in the public building to create a full loop circulation.
Meanwhile at the mezzanine floor, the tiny hole wall cafe slide is connected to the other end of the mezzanine reading space. The tiny wall cafe culture is inspired by the Melbourne city culture, in which the cafe is embedded under the stairs. Pop out chairs are located on the walls to promote communal interaction.
The whole building design has a hierarchy of passive suvilance, with the most private living space being the highest height and public part as the lowest height. This allocation creates a hierarchy of overview power from the enclosed area. This is important to the site as there is a natural topographic condition and the facade design has make use of this to create a natural eyes on the street condition.












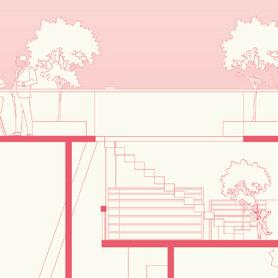





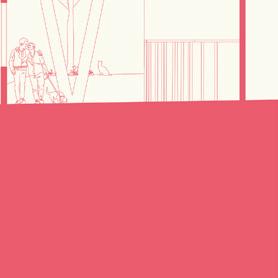
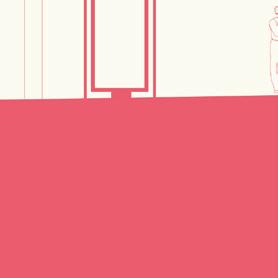







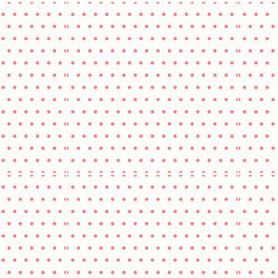



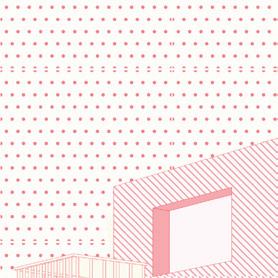
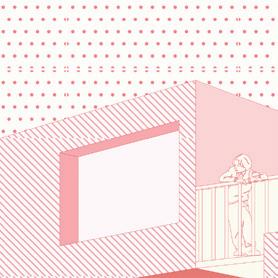
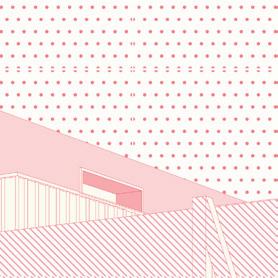
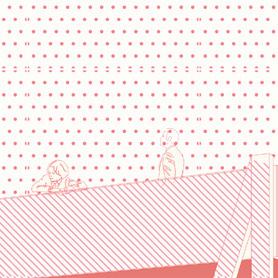
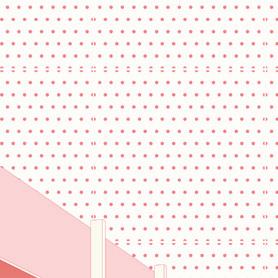





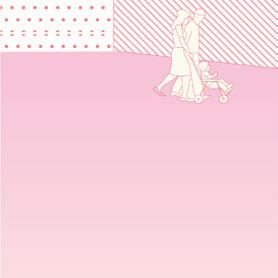
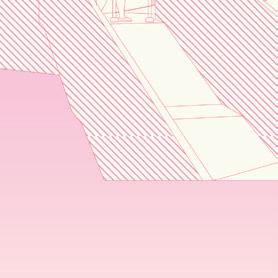
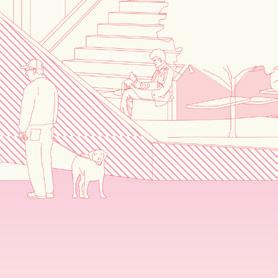

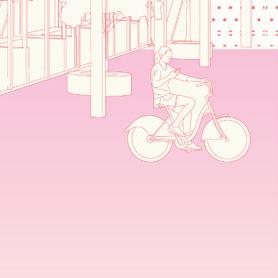





Project: Readymade Chinatown

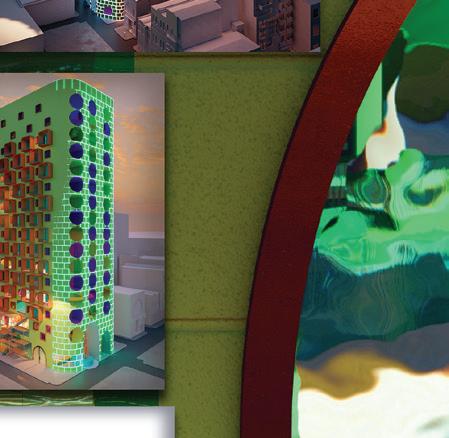

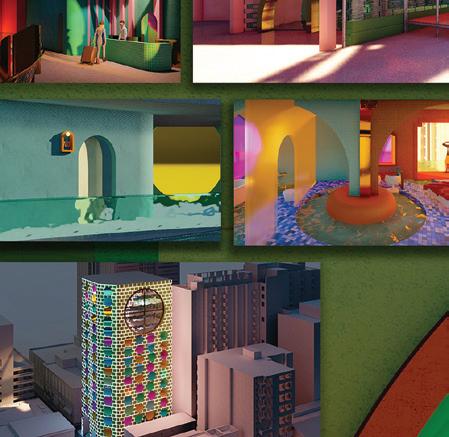
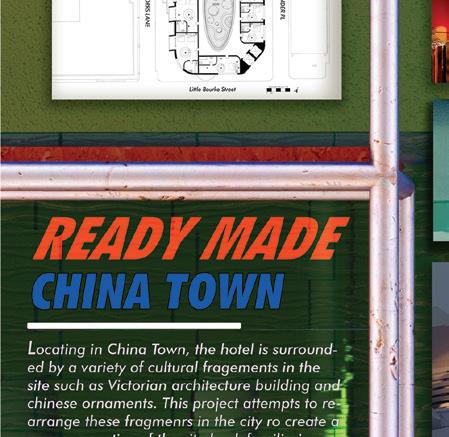
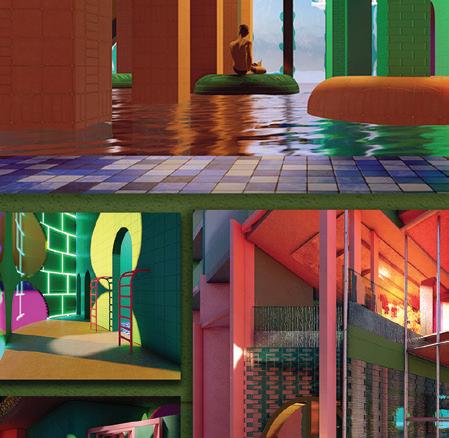

This is a study of precetion and architecture.
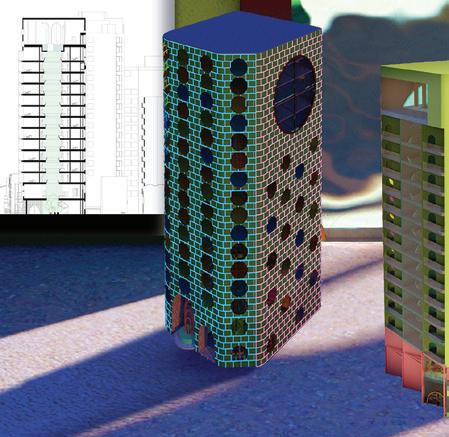


My architectural approach on this project can be concluded as “Transform”. By rearranging and defamiliarising the building design, it forms rooms for residents to interact with the streets.
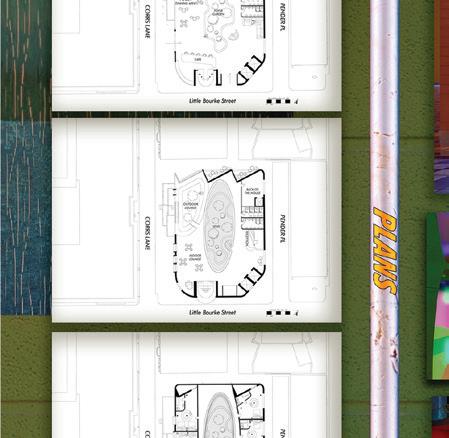

This project is called Ready Made Chinatown. By studying Chinatown, it is also found that there are many dark alleys and less public open space. With regards to this, the other goal of the project is to create public engagement with the hotel in terms of experience and visual connection. The hotel attempts to explore new ways to express the site context by defamiliarization.
Brick not only exist in its own original form, it exists in various pattern and materials in this project. The neon light that wraps around the east and south side of the façade and forms a pattern; such pattern is a remembrance of the brick material found on the surrounding building. Moreover, it is found that China Town does not have any greenspace nearby, a small indoor garden is opened to public as a way to attract people to come into the café at ground floor. Besides, a seethrough brick pattern glass is put behind to elevated public space to allow people from the street can look through in and create a visual connection with the street.
Night street overview
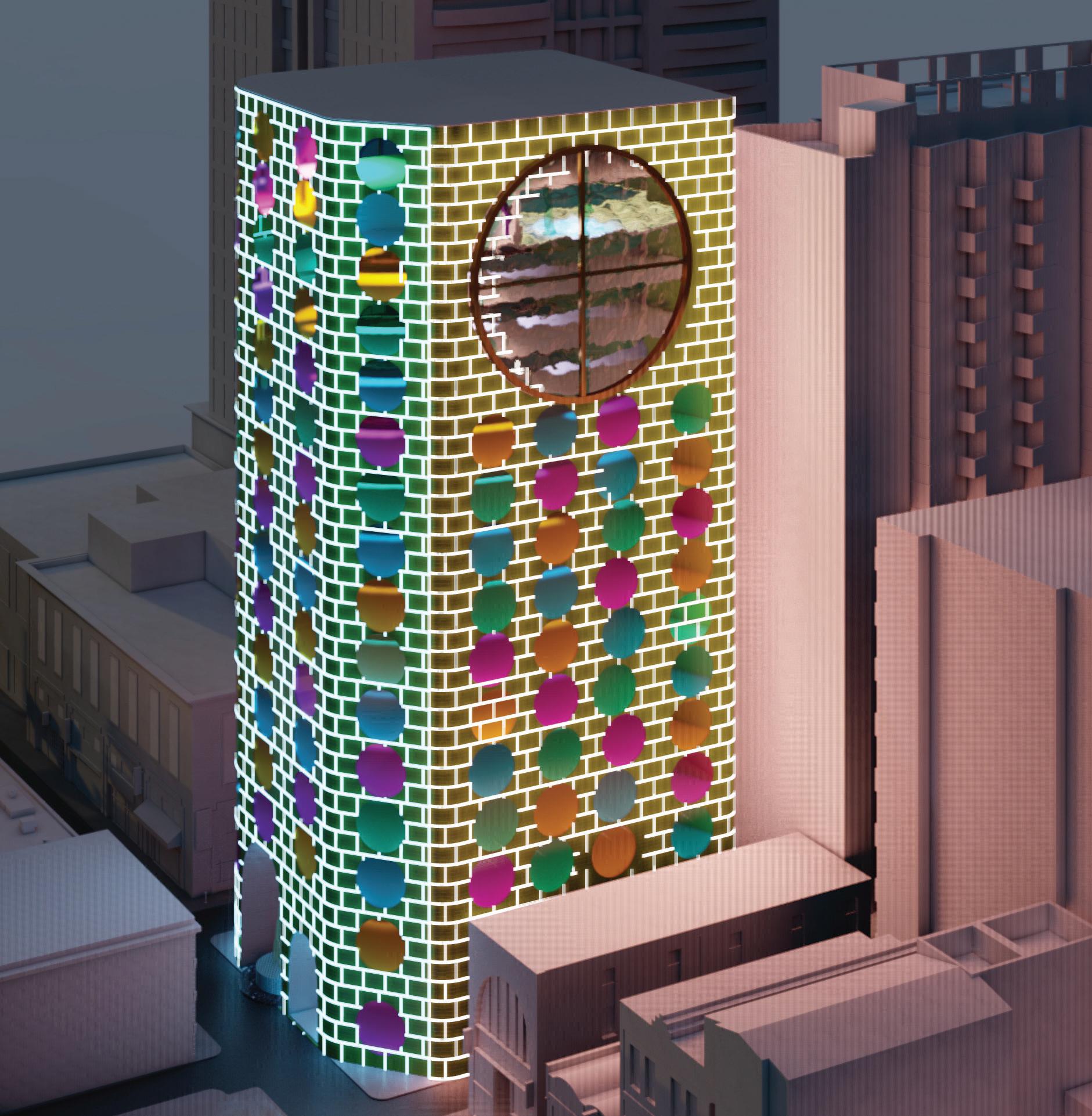
Brick not only exist in its own original form, it exists in various pattern and materials to create interaction both visually and physically in this project : pattern in the facade, stairs at the street, room interior decoration.
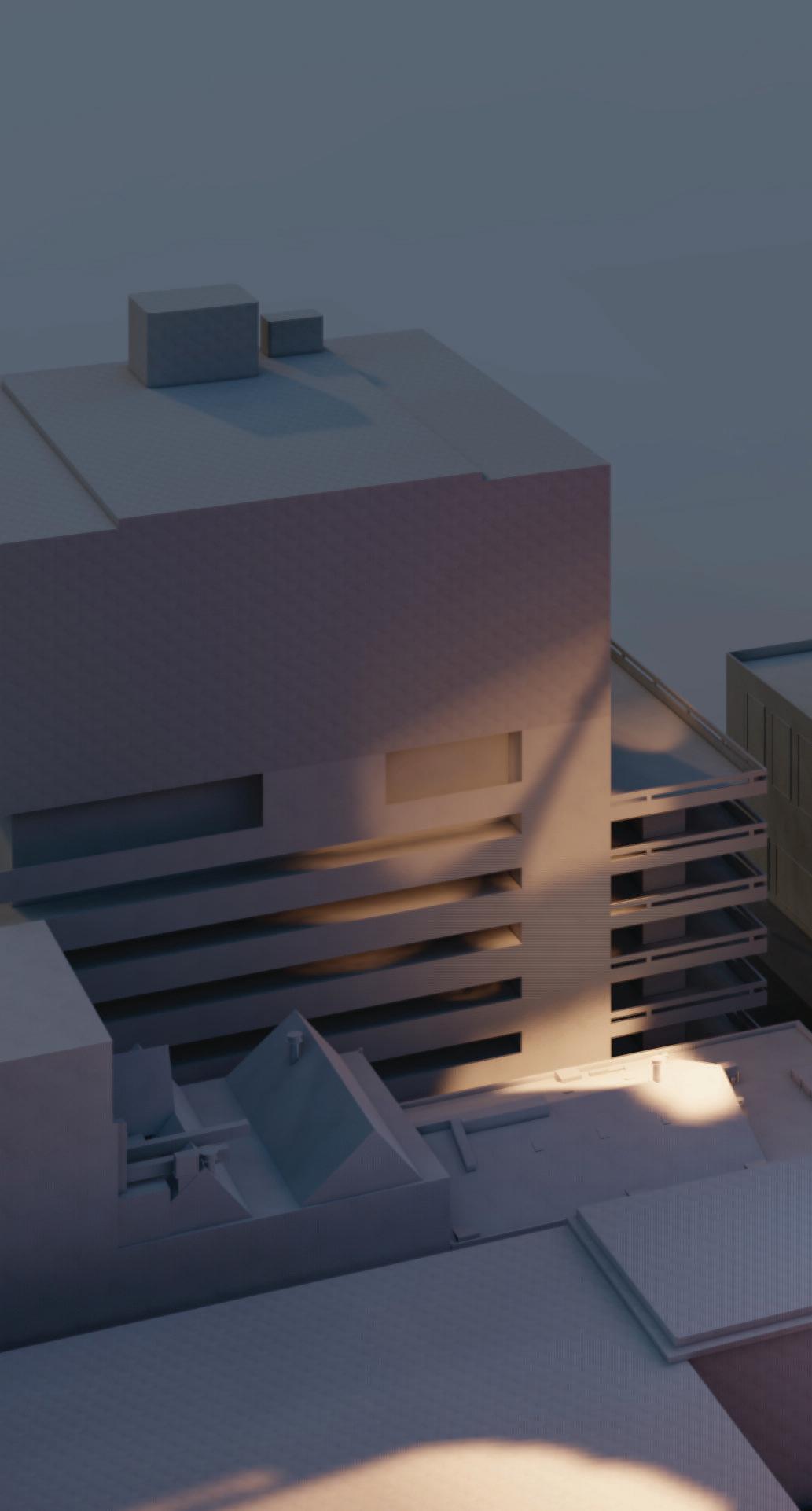
Restaurant entrance

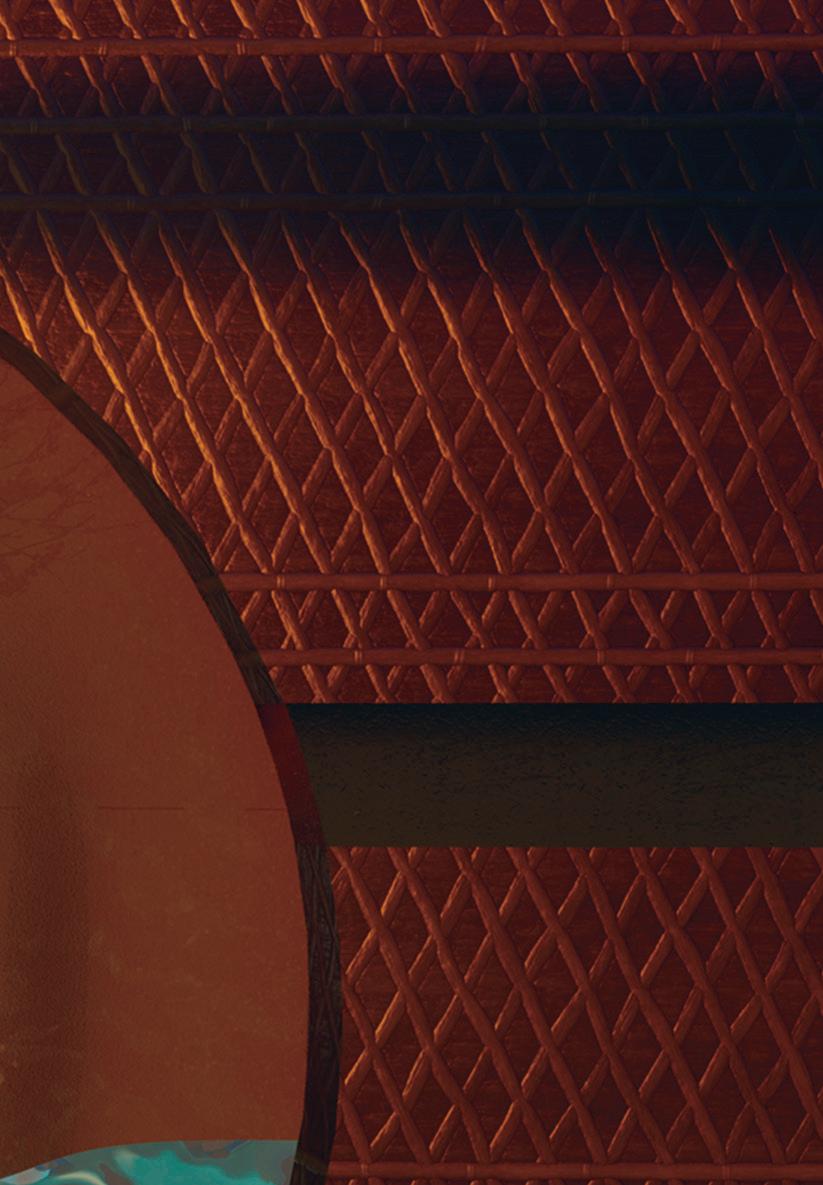
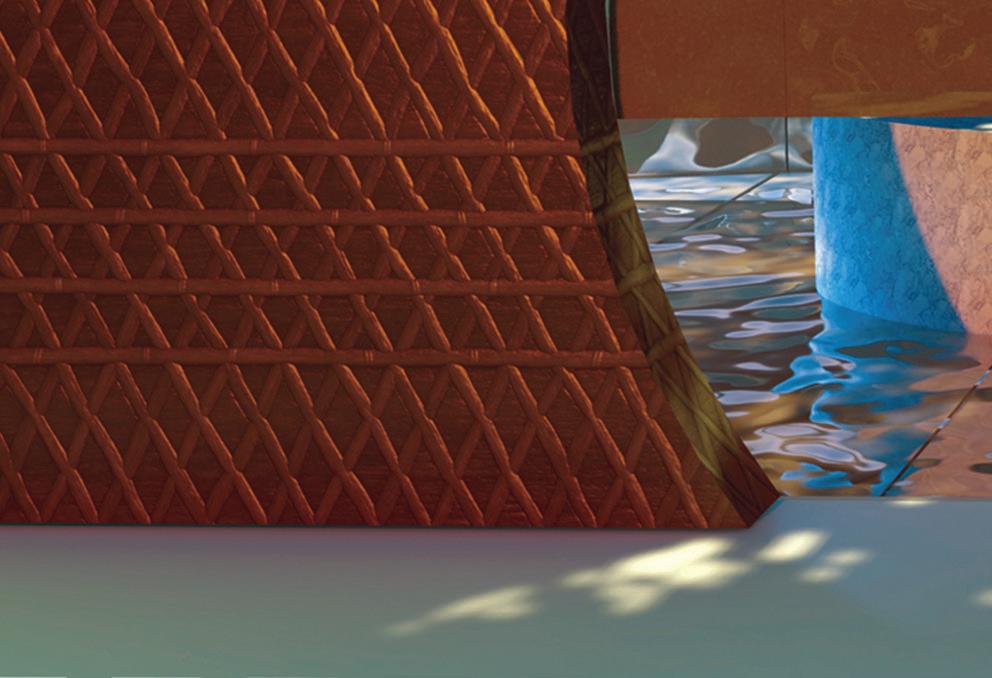
In order to create a familiar but unexpected experience between the exterior and interior of the restaurant, a surreal environment was created for the interior. In this project, the hotel is designed as a journey into the unknown.



The arch form are reimagined in two ways, resizing to form entrances and reimaging the directions. The swimming pool has an exceptionally large entrance compared with the changing room entrance next to it to make a difference. The swimming pool rails are also put in upright direction to erase its original function and serves an indication ornamental purpose now. Inside the swimming pool, it is divided into two zones by the extension of window frame in the middle, and separated into orange zone and green zone, one with arches that extend horizontally and one extend vertically. Hence, this creates two distinctive experience and create a visual shock


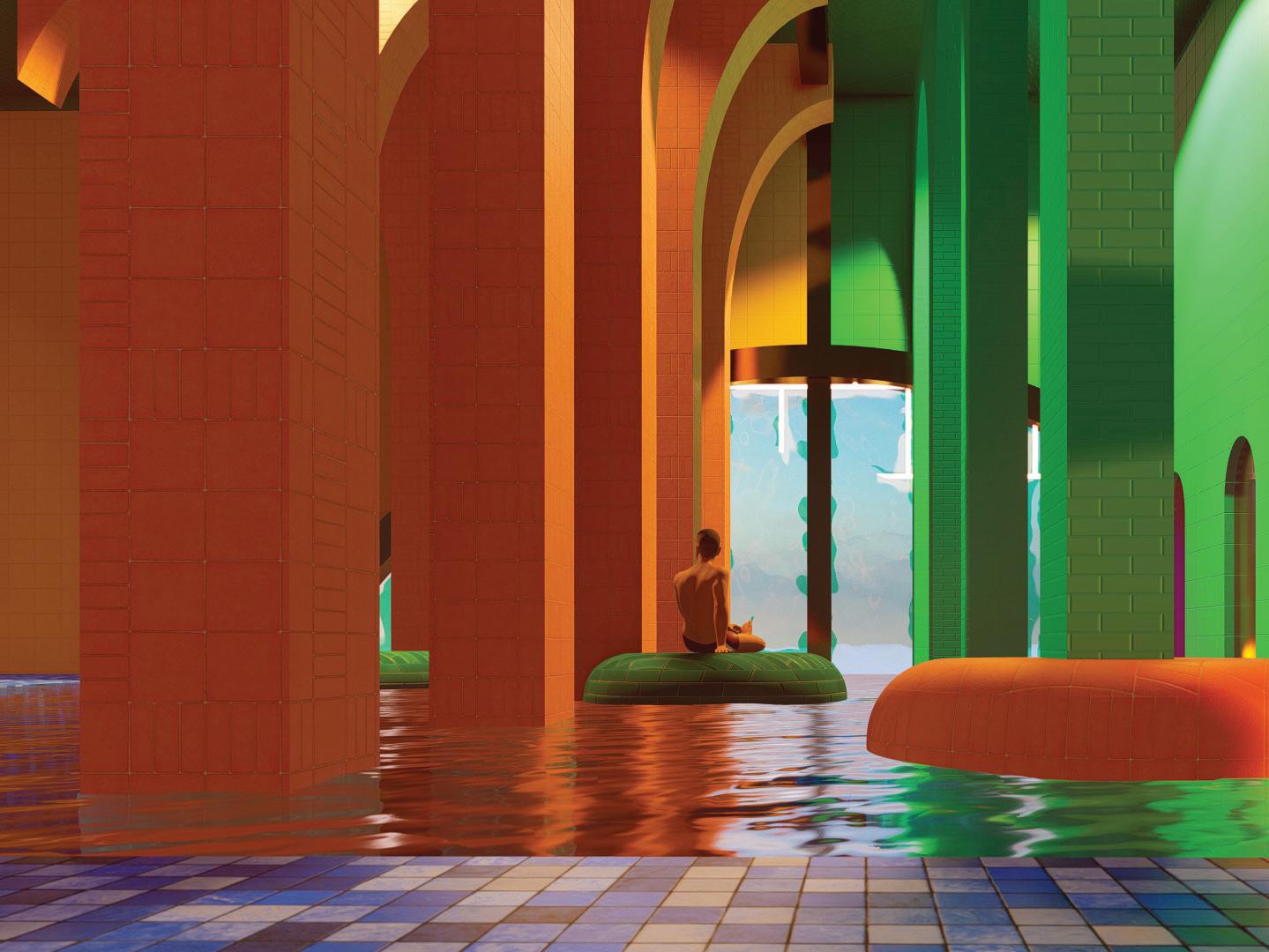
In remediation, my project aims to provide a connection within buildings in the site to provide opportunities of different functions interacting together. Most of the roof of the buildings are connected and cross programmed.






In remediation, my project aims to provide a connection within buildings in the site to provide opportunities of different functions interacting together. Most of the roof of the buildings are connected and cross programmed. Contamination not only of sediment, groundwater, soil and air; but contamination of form and conceptual ideas.
Typology Plan

Based on the typology research conducted earlier, I have decided to have the programs cross contaminate each other in various moments, for example: the residential and commercial programs are almost completely cross contaminated. Inside the apartments building, commercial programs are located on the ground floor. This was done to integrate the building designs and programs more fluidly throughout the site.
// The big native gum tree in the middle of the conservatory acts as an element to visually connect each floor between the office and the roof garden. This activates the “green heart” of the office and encourages staff to go out.

The big native gum tree in the middle of the conservatory acts as an element to visually connect each floor between the office and the roof garden. This activates the “green heart” of the office and encourages staff to go out.
COMMERCIAL
Different zones of the opened office are made in different colours and plant themes to create a “greenwood” in different seasons to further extend the ideas of the nature idea
// Meeting Pots // COMMERCIAL // CONSERVATORY
Different zones of the opened office are made in different colours and plant themes to create a “greenwood” in different seasons to further extend the ideas of the nature idea.
Project:
Remediation Museum Typology - Main Entrance


Project:
Remediation Museum Typology - Side Entrance
Roof pathways and skylight are used as connective elements to integrate the pedestrian flow of the park with the new circulation for museum visitors. The path extends the experience internally and externally. The museum merges into the landscape as the form of concrete wall that splits and carves into the ground to form an entrance. The void in the side entrance attempts to create a transition experience from an opened space into a confined space.

