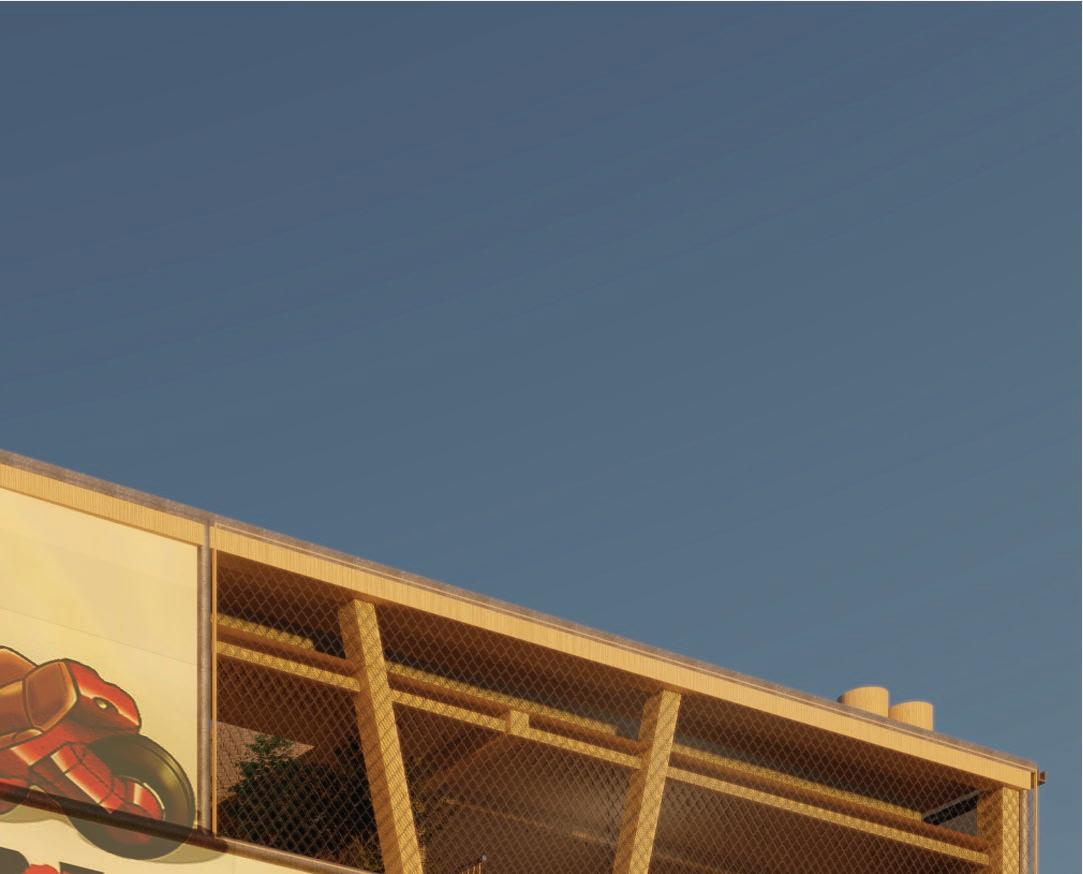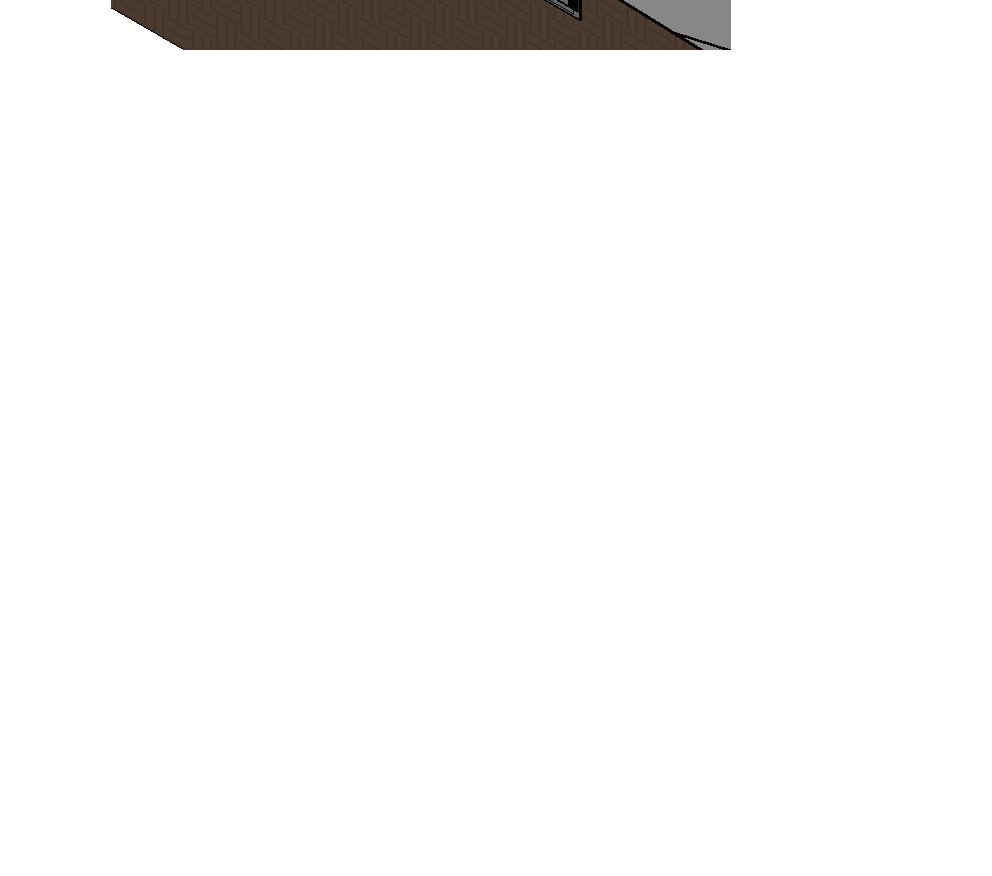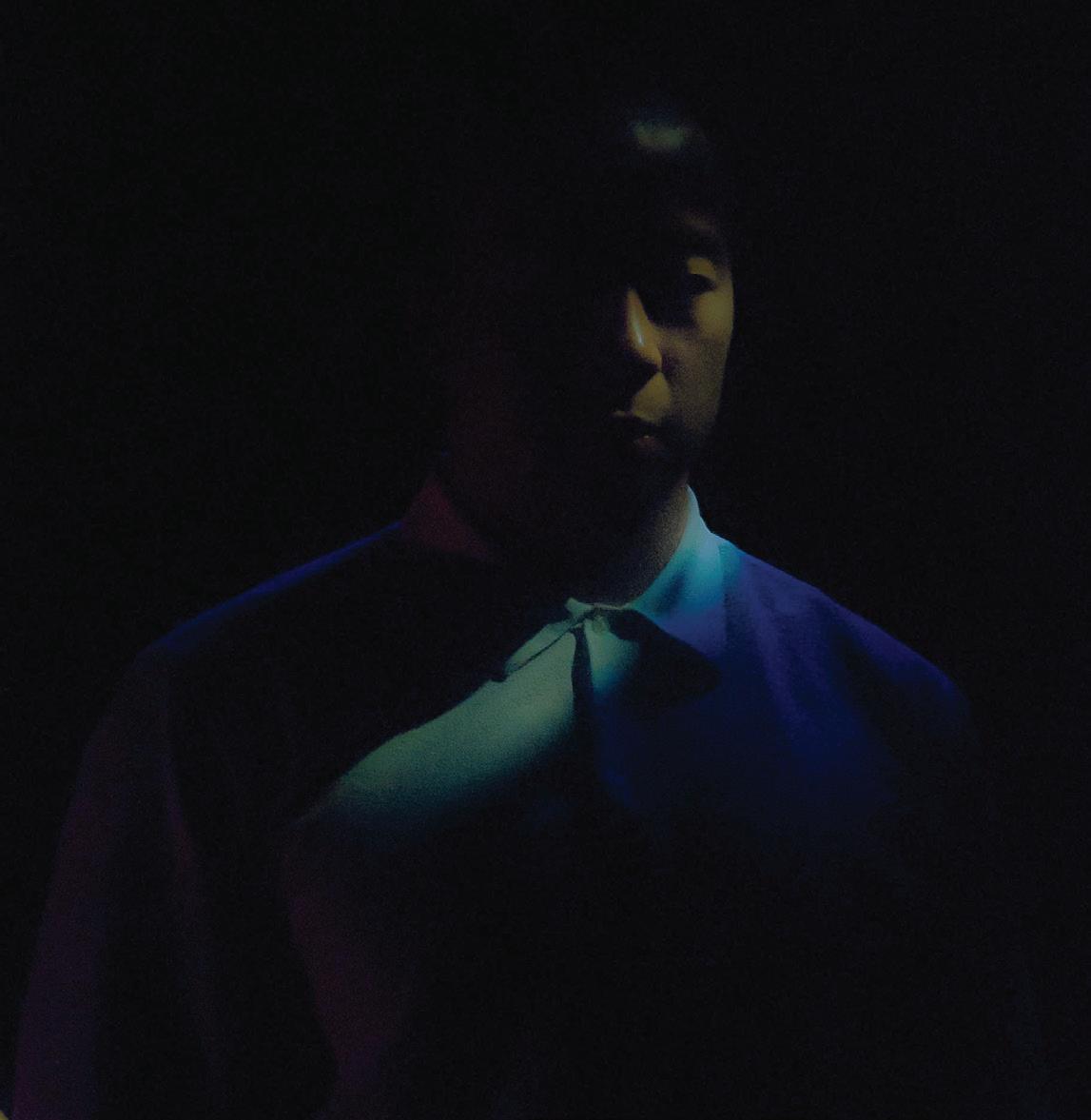
1 minute read
RMITNew Media Building
from 2019-2023 Dorothy Tse's Folio
by DT9896
DESIGN BRIEF:
Our design is a new Media Building for RMIT. Our design intention is to respond to the neighbouring context. There is a residential building behind the new Media Building. With respond to this context, we don’t want to block the residence’s view. Therefore, our building becomes a vertical garden where the façade is wire mesh and permeable to see.
Advertisement
Our school is in the heart of Melbourne Carlton, our media building is an innovative and dynamic educational institution that is dedicated to inspiring their students. We’ve also aimed to incorporate nature within the design to assist with a peaceful and calm intention for the users.


The renders provided are to help visualise this intention. In addition to this we also have a ETFE façade to allow film projection of the students work to create opportunities for the building to interact with the public. The following render also shows a glimpse of the vertical garden and different articulation of all levels and how they can interact and open together in its individual uniqueness.

It is a 10-storey high building that is also sustainable with water tanks, strategic sunlight approach and a double façade system with passive ventilation that optimises the temperature throughout the year.




Our goal was to create a projectable façade that faces the main streets of Bouverie and Queensberry. This façade not only showcases the media building but also emphasizes transparency to reflect the openness of our concept
Our goal was to create a projectable façade that faces the main streets of Bouverie and Queensberry. This façade not only showcases the media building but also emphasizes transparency to reflect the openness of our concept
Rmit New Media













































Our concept revolves around creating a vertical garden city within a city. We prioritize passive ventilation and openair techniques while fostering interaction among study spaces. Additionally, we incorporate a natural study space and ensure smooth circulation throughout the building.
Facade
COMPLEX 80 BOUVERIE STREET
Facade Section A303





13-XXX

Circulation Section A300
*insert company logo*
Amenities Legend
Project: Floating City
Strange Tales from a Floating City’ is by the celebrated Hong Kong novelist Xi Xi. Written in 1986, it is a fable about a city untethered, and its inhabitants.




