01 /
.selected work.
2019 2022
.... Dorothy Tse

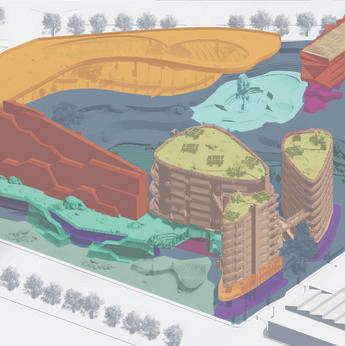

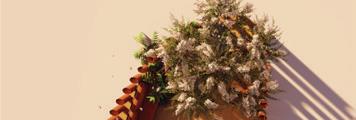





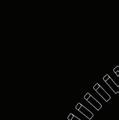








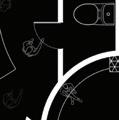




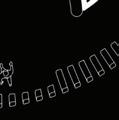



is a process of bringing people closer to the community and culture.
Remediation
Remediation
In remediation, my project aims to provide a connection within buildings in the site to provide opportunities of different functions interacting together. Most of the roof of the buildings are connected and cross programmed.

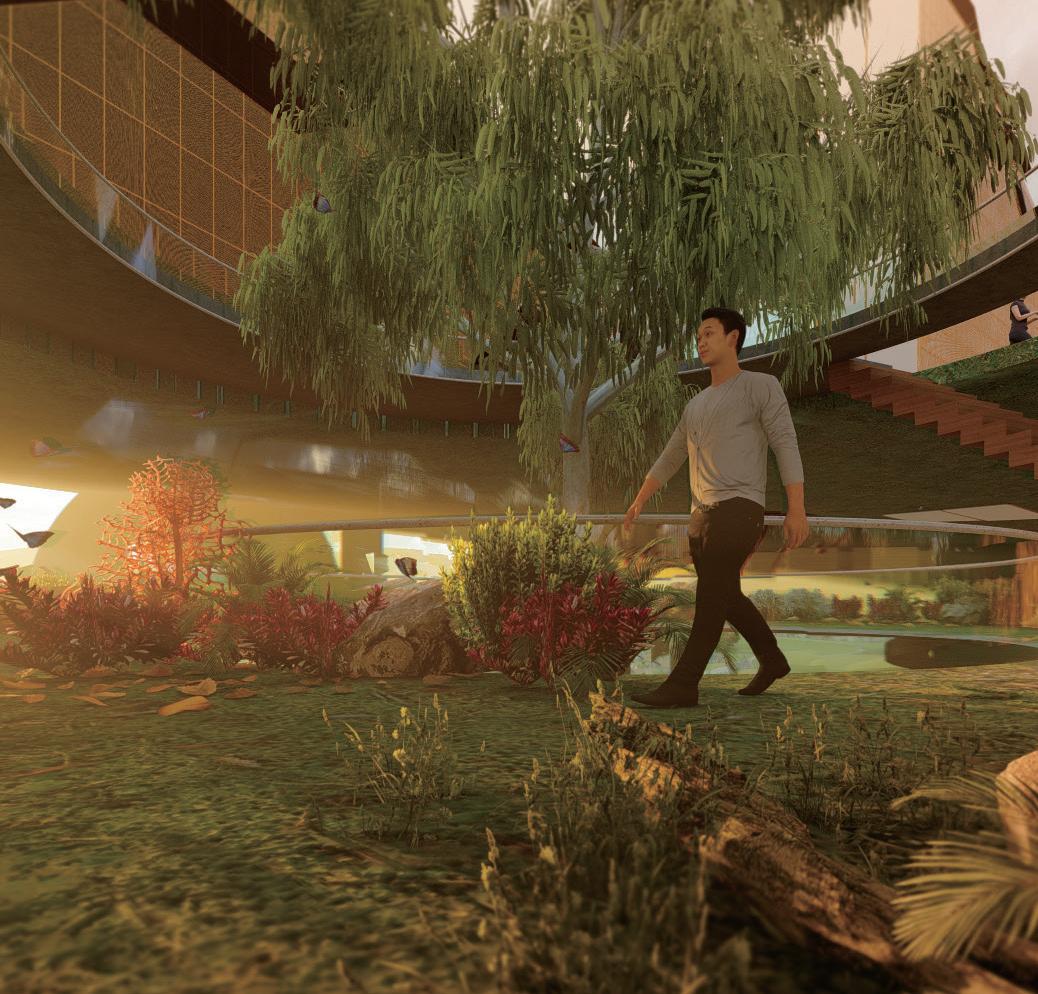



In remediation, my project aims to provide a connection within buildings in the site to provide opportunities of different functions interacting together. Most of the roof of the buildings are connected and cross programmed. Contamination not only of sediment, groundwater, soil and air; but contamination of form and conceptual ideas.

Site Cross Programming Diagram, 2020
Typology Plan
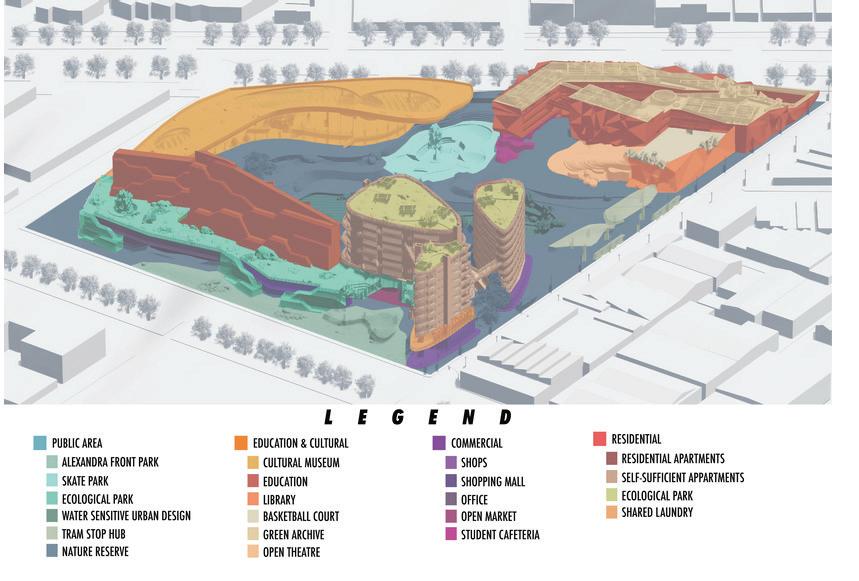
Based on the typology research conducted earlier, I have decided to have the programs cross contaminate each other in various moments, for example: the residential and commercial programs are almost completely cross contaminated. Inside the apartments building, commercial programs are located on the ground floor. This was done to integrate the building designs and programs more fluidly throughout the site.
and Commercial Typology

//
The big native gum tree in the middle of the conservatory acts as an element to visually connect each floor between the office and the roof garden. This activates the “green heart” of the office and encourages staff to go out.
// Conservatory //
The big native gum tree in the middle of the conservatory acts as an element to visually connect each floor between the office and the roof garden. This activates the “green heart” of the office and encourages staff to go out.
COMMERCIAL
// Meeting Pots //
Different zones of the opened office are made in different colours and plant themes to create a “greenwood” in different seasons to further extend the ideas of the nature idea
Different zones of the opened office are made in different colours and plant themes to create a “greenwood” in different seasons to further extend the ideas of the nature idea.
Project: Remediation Museum Typology - Main Entrance

Project: Remediation Museum Typology - Side Entrance
Roof pathways and skylight are used as connective elements to integrate the pedestrian flow of the park with the new circulation for museum visitors. The path extends the experience internally and externally. The museum merges into the landscape as the form of concrete wall that splits and carves into the ground to form an entrance. The void in the side entrance attempts to create a transition experience from an opened space into a confined space.

Project: Readymade Chinatown







This is a study of precetion and architecture.



My architectural approach on this project can be concluded as “Transform”. By rearranging and defamiliarising the building design, it forms rooms for residents to interact with the streets.


This project is called Ready Made Chinatown. By studying Chinatown, it is also found that there are many dark alleys and less public open space. With regards to this, the other goal of the project is to create public engagement with the hotel in terms of experience and visual connection. The hotel attempts to explore new ways to express the site context by defamiliarization.
Brick not only exist in its own original form, it exists in various pattern and materials in this project. The neon light that wraps around the east and south side of the façade and forms a pattern; such pattern is a remembrance of the brick material found on the surrounding building.
Moreover, it is found that China Town does not have any greenspace nearby, a small indoor garden is opened to public as a way to attract people to come into the café at ground floor. Besides, a seethrough brick pattern glass is put behind to elevated public space to allow people from the street can look through in and create a visual connection with the street.
A series of juxtapositions between familiar and unusual experience; it is domestic, yet transient; it is banal, yet mysterious.
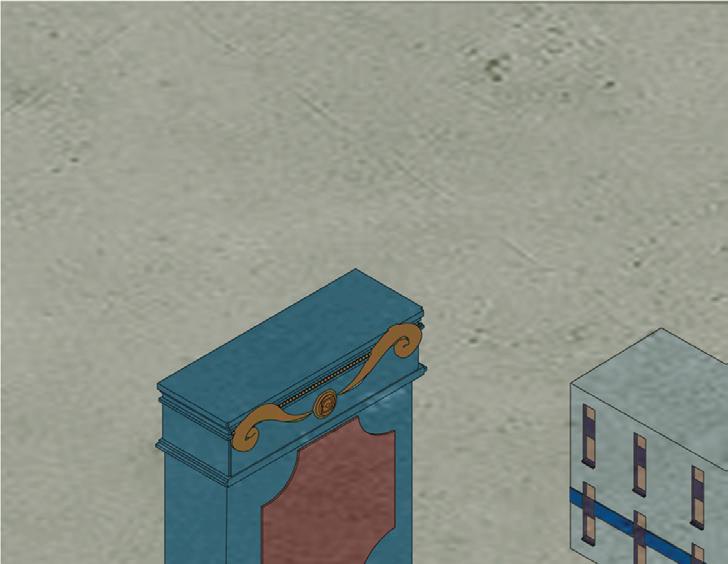

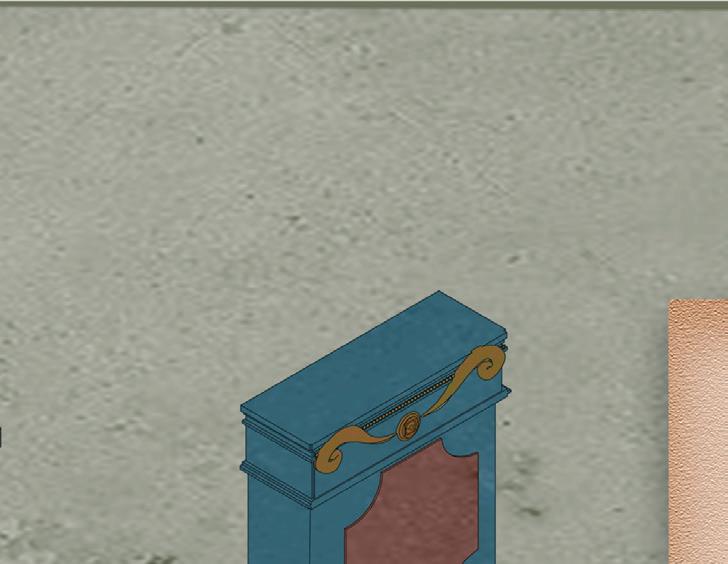








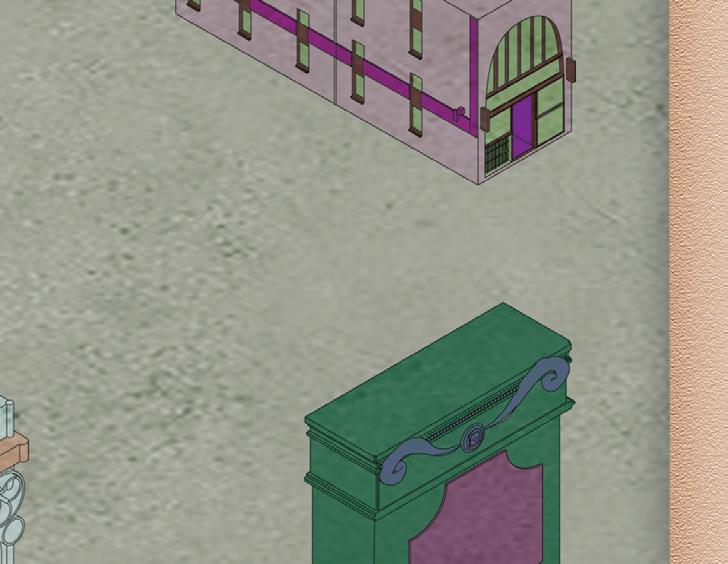




Project: Readymade Chinatown - Section & Plans Street Overview




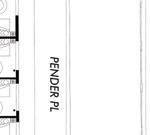



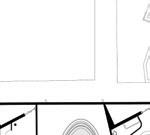








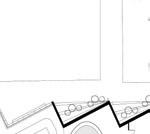

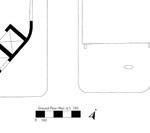



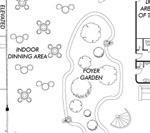


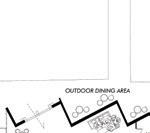

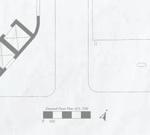














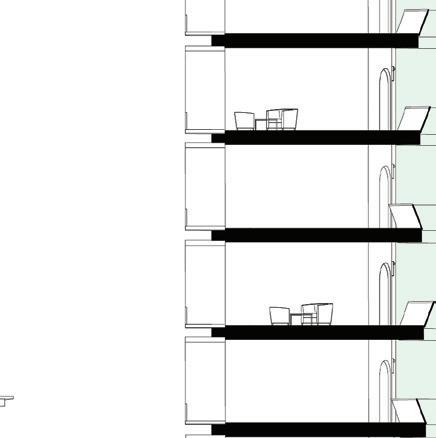









Night street overview
Brick not only exist in its own original form, it exists in various pattern and materials to create interaction both visually and physically in this project : pattern in the facade, stairs at the street, room interior decoration.

Restaurant entrance

In order to create a familiar but unexpected experience between the exterior and interior of the restaurant, a surreal environment was created for the interior. In this project, the hotel is designed as a journey into the unknown.





The arch form are reimagined in two ways, resizing to form entrances and reimaging the directions. The swimming pool has an exceptionally large entrance compared with the changing room entrance next to it to make a difference. The swimming pool rails are also put in upright direction to erase its original function and serves an indication ornamental purpose now. Inside the swimming pool, it is divided into two zones by the extension of window frame in the middle, and separated into orange zone and green zone, one with arches that extend horizontally and one extend vertically. Hence, this creates two distinctive experience and create a visual shock
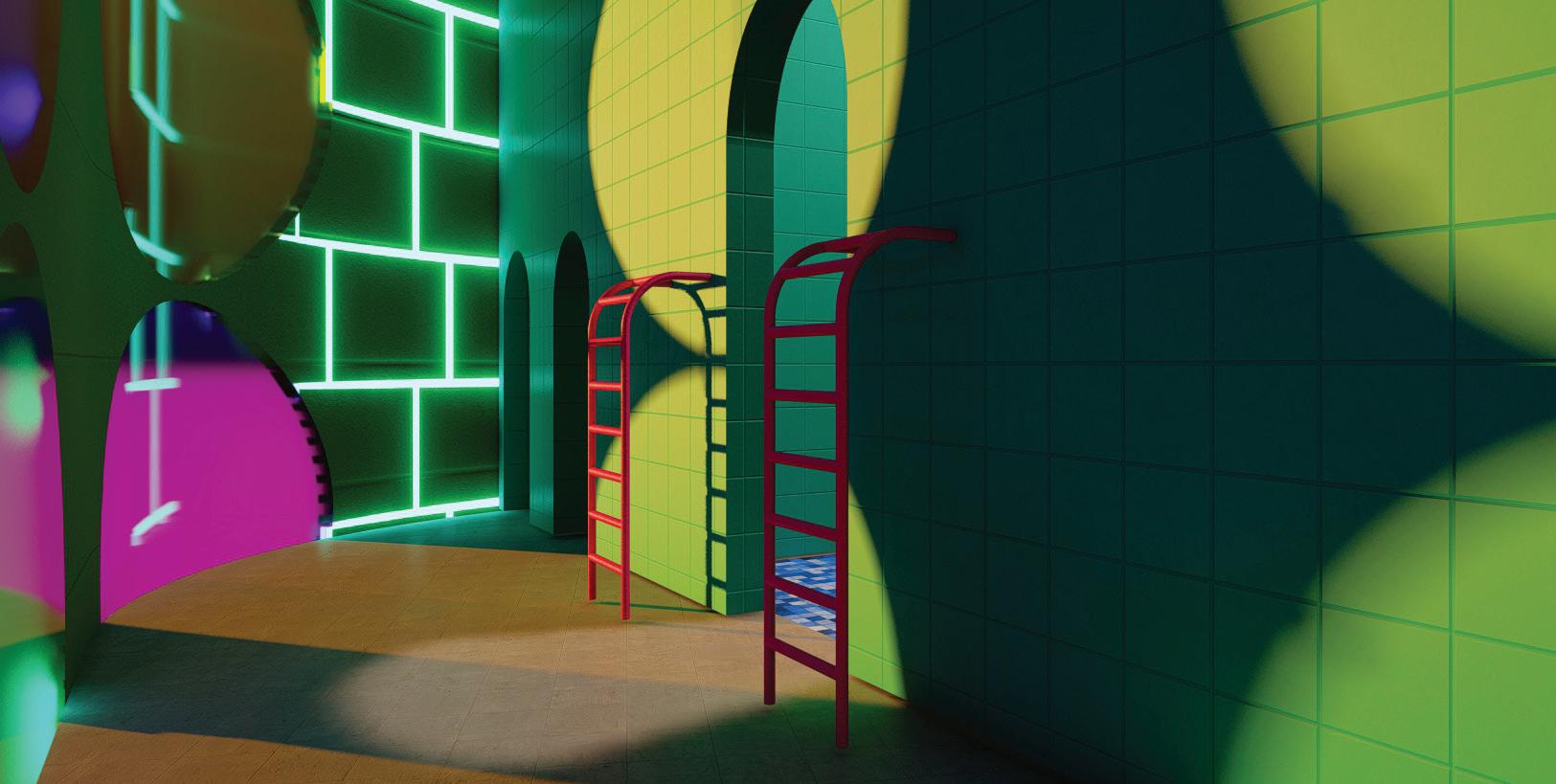

Eyes on the Street
CONCEPT ....
Our main idea is to break the social stigma of social housing being unsafe and unwelcoming, whilst also promoting a sense of community.
This can be broken into two parts. The first part is to break the negative connotation of unsafe social housing we aimed to create passive surveillance through an architectural strategy inspired by Jane Jacobs idea of “Eyes
on the streets” The buildings are composed to surround the public area, by doing so the residents in the social housing act as passive surveillance.
The second concept also focuses on building degrees of private, public, and semi-private threshold that can help with communal thresholds for human interaction.
01
.... Jane JacobsHow so?
Eyes should be upon the street, the buildings on a street equipped to handle strangers and to insure the safety of both residents and strangers.
Project: Eyes on the Street





The reading space are designed to create an intimate space between readers. Plantations are loacted in the middle to provide partitions. The bookshelves are allocated in this way to provide a specific path for people to distant themselves from others.
Inspired by the coffee culture in Melbourne, the cafe is embedded under the stairs. Pop out chairs are located on the walls to promote communal interaction. The slide is located next to the stairs to create another small playground for kids as well.
This site is the final stop of the progressive changes in the journey through the whole site. It is opened, welcoming yet safe and secured. As you could see in small facilities, It focuses on the communal activities that articulate through the whole site. The site is also designed in a way to to gain sense of safety through passive suvilance and constant thresholds.

The facade acts as different layers of functions in the community and provides a visual contrast to the viewers. Seen in this axometric diagram, At first glance, people will see an opened facade with public use, but when they walk inside the site, they discovered that it’s private.
By establishing thresholds between private and public area, it creates a certain phenomena. Seen in this elevation, the ramp is the first thing to see in the site.
Starting with the ramp that connects the tunnel and the building, this is the first threshold the site created. The ramp links to semi private balcony of the social housing. It’s linked to another thresholds in the site as well, the bridge that links the social housing and the public buildibg at the front. And lastly connects to the roof Terrance in the public building to create a full loop circulation.
Meanwhile at the mezzanine floor, the tiny hole wall cafe slide is connected to the other end of the mezzanine reading space. The tiny wall cafe culture is inspired by the Melbourne city culture, in which the cafe is embedded under the stairs. Pop out chairs are located on the walls to promote communal interaction.
The whole building design has a hierarchy of passive suvilance, with the most private living space being the highest height and public part as the lowest height. This allocation creates a hierarchy of overview power from the enclosed area. This is important to the site as there is a natural topographic condition and the facade design has make use of this to create a natural eyes on the street condition.
Project: Eyes on the Street














Axometric drawing Axometric drawing












Project: Eyes on the Street









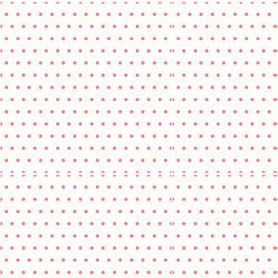
Axometric drawing





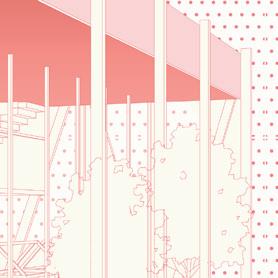









Project: Tommy’s Residence
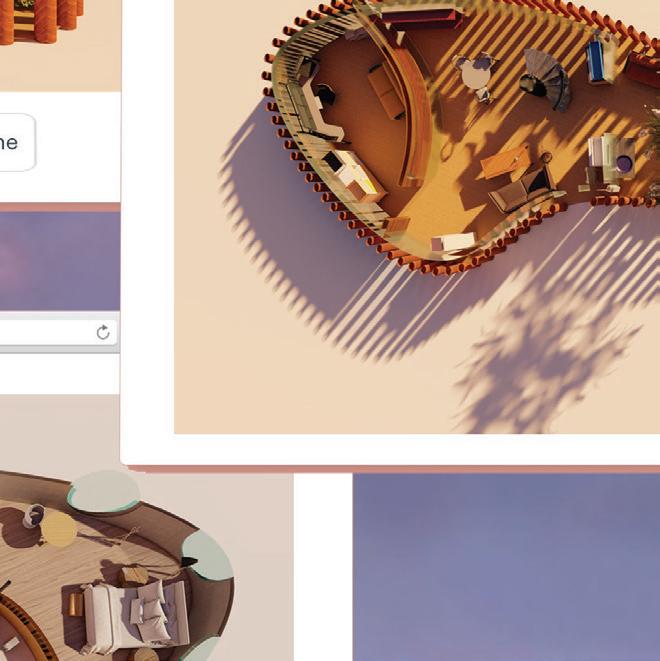



His residence is a mix of studio and residential purpose. It is located in the blue spot.
As traced from his personality, he loves to remain silence while enjoying the vibrant atmosphere. And so his residence is located around Public square, overseeing the vivid atmosphere without disturbance. Large irregular windows are Installed to enjoy the live performance and the yarra river view.
The design of 1st and 2nd level is completely different. The first floor is a semi-pivate space which allow Tommy to still keep direct connect with outside. Yet, the second floor is pure private, leaving all to himself and maintain undirect connection with outside through windows.



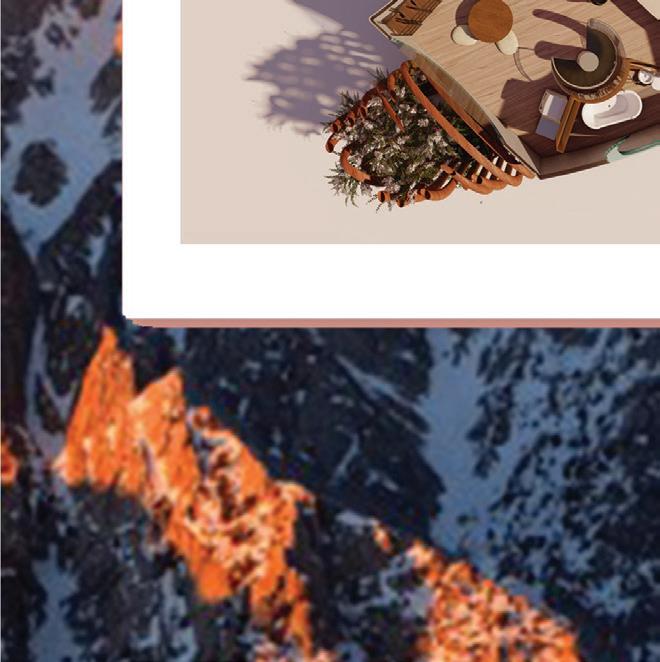






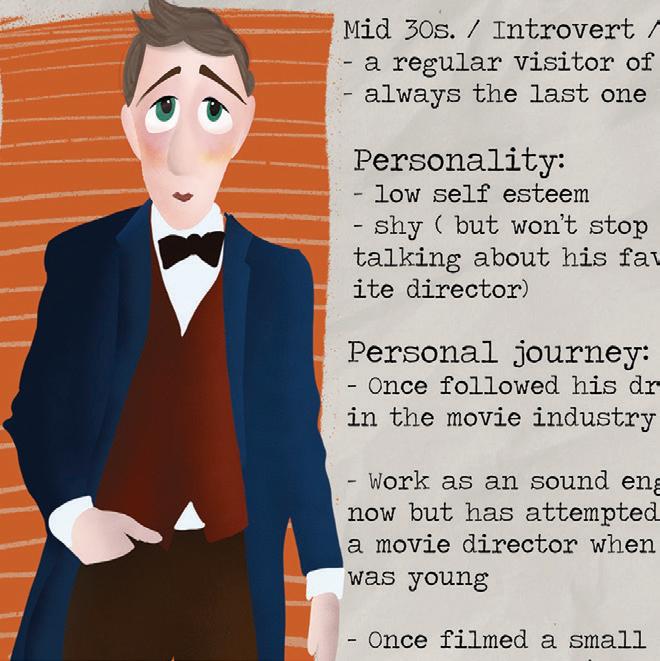



Public toilet always gives an impression of UNSAFE and dirty. Although it is a public functional space but it wasn’t fully utilised by the public.
Taking reference to the Japanese castle and the concept of Wabi-Sabi, an idea acceptance of transience. The public toilet make use of the RECYCLED WOOD as the screening to create a sense of PRIVACY but still hold CONNECTION to the outside. The neat edges that concrete and brick made are also juxtaposition into creating an atmosphere that Wabi-Sabi has.







This public toilet is to reconsider public space use, it is designed not only as a public restroom but as a public space to provide RESTING area. When you first entered the toilet, all u could see is a lounge area with drink facilities.
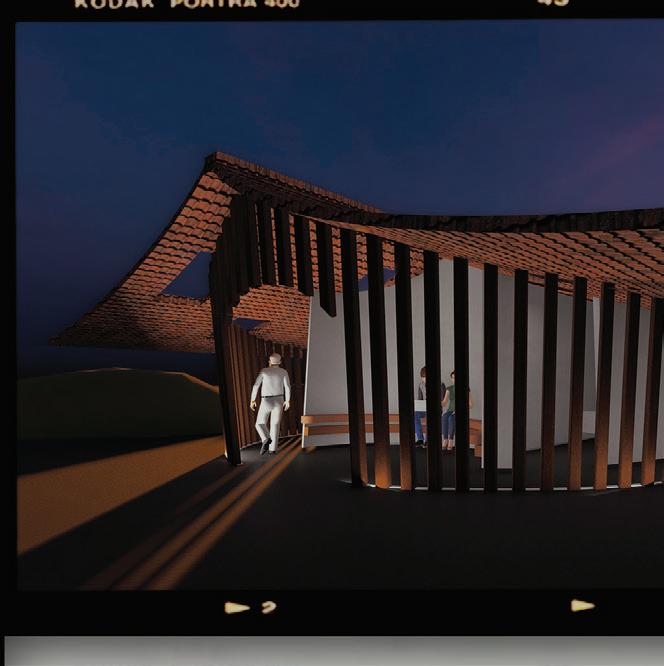
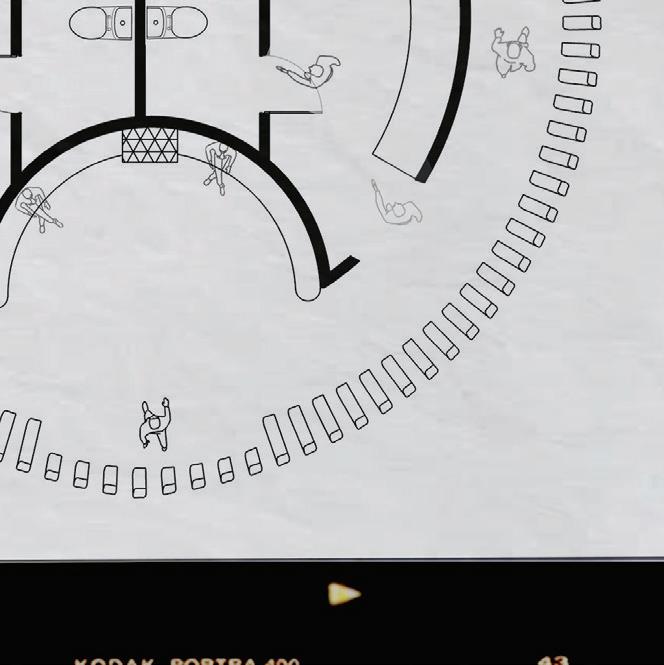

Linking back to my monument, a connection between privacy and open space is created by the use of wooden screening. Besides, the gap on the tile roof provides skylight and recreate the scene in Water Revolution in Hong Kong such that protester will take out bricks on the road to build road block.


The public toilet is also created in a FREE AND SPHERICAL way that has two exits at the front and back to emphasise the feeling of safety.






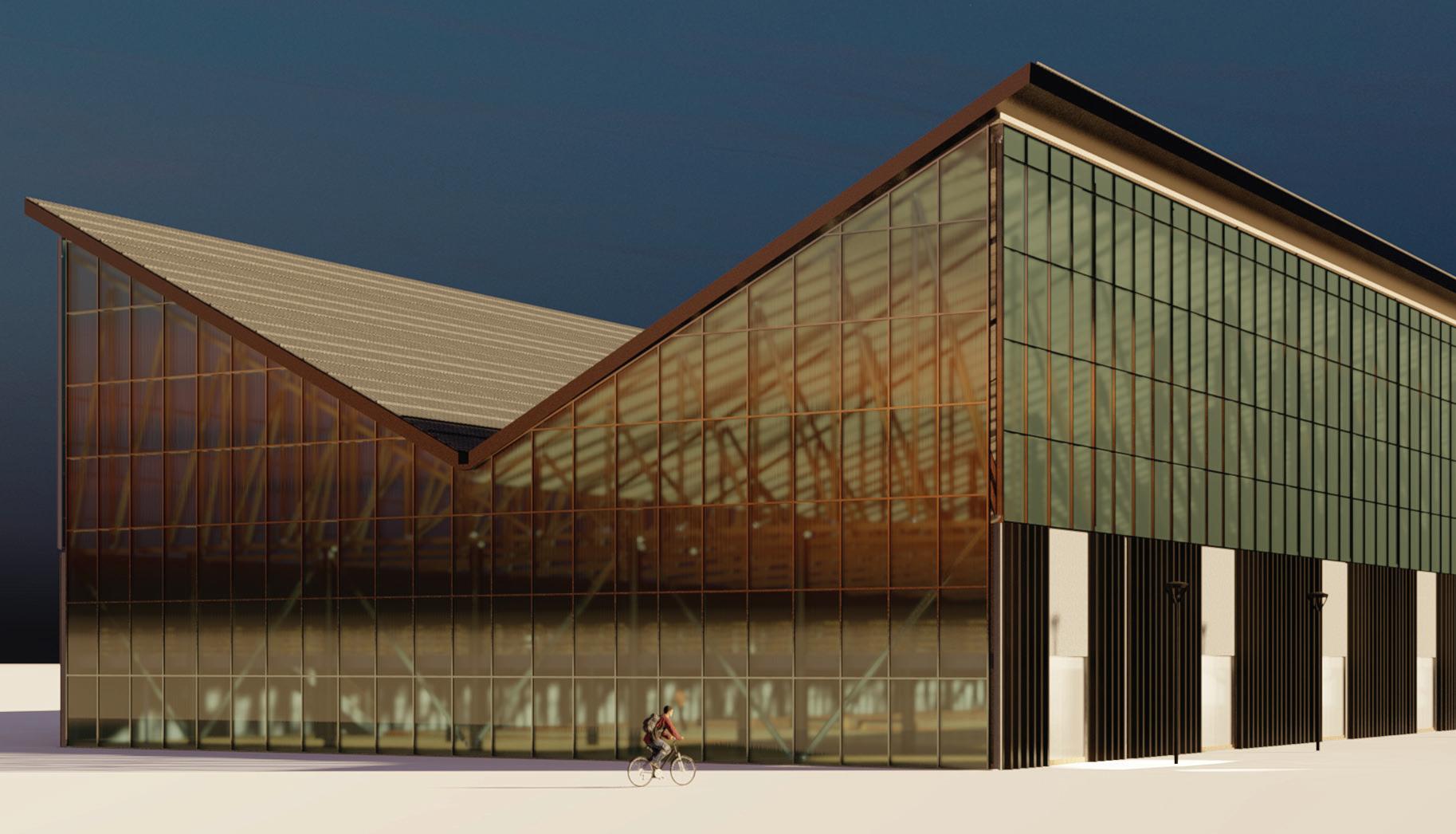



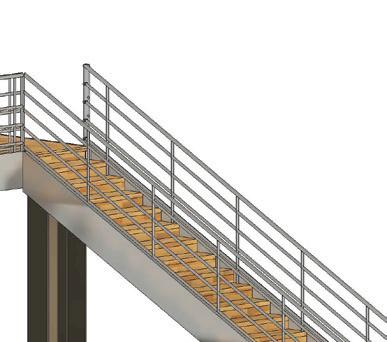














LEVEL OF










STARTING


ROOF



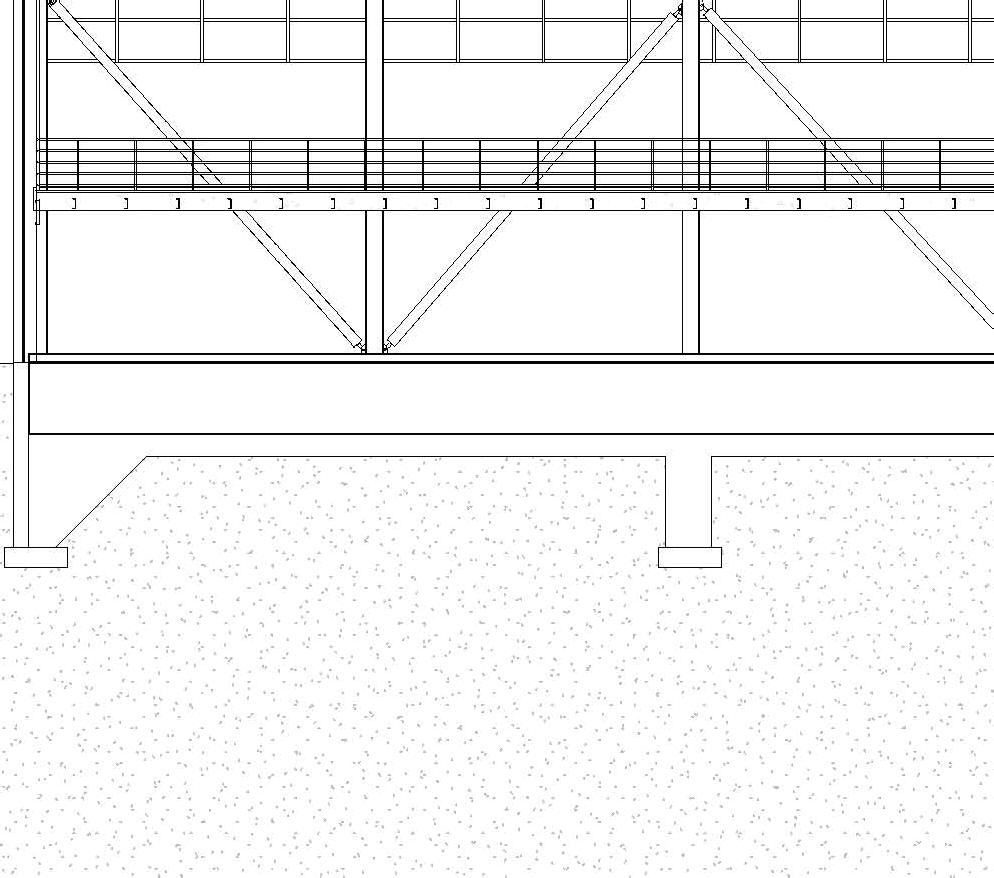








































































Project: Floating City
Strange Tales from a Floating City’ is by the celebrated Hong Kong novelist Xi Xi. Written in 1986, it is a fable about a city untethered, and its inhabitants.



