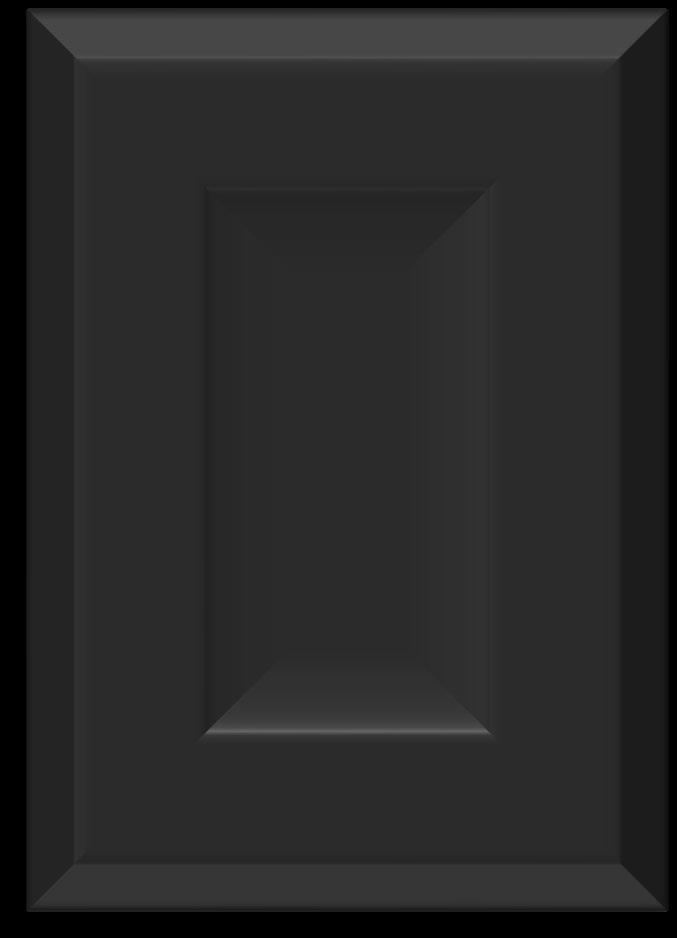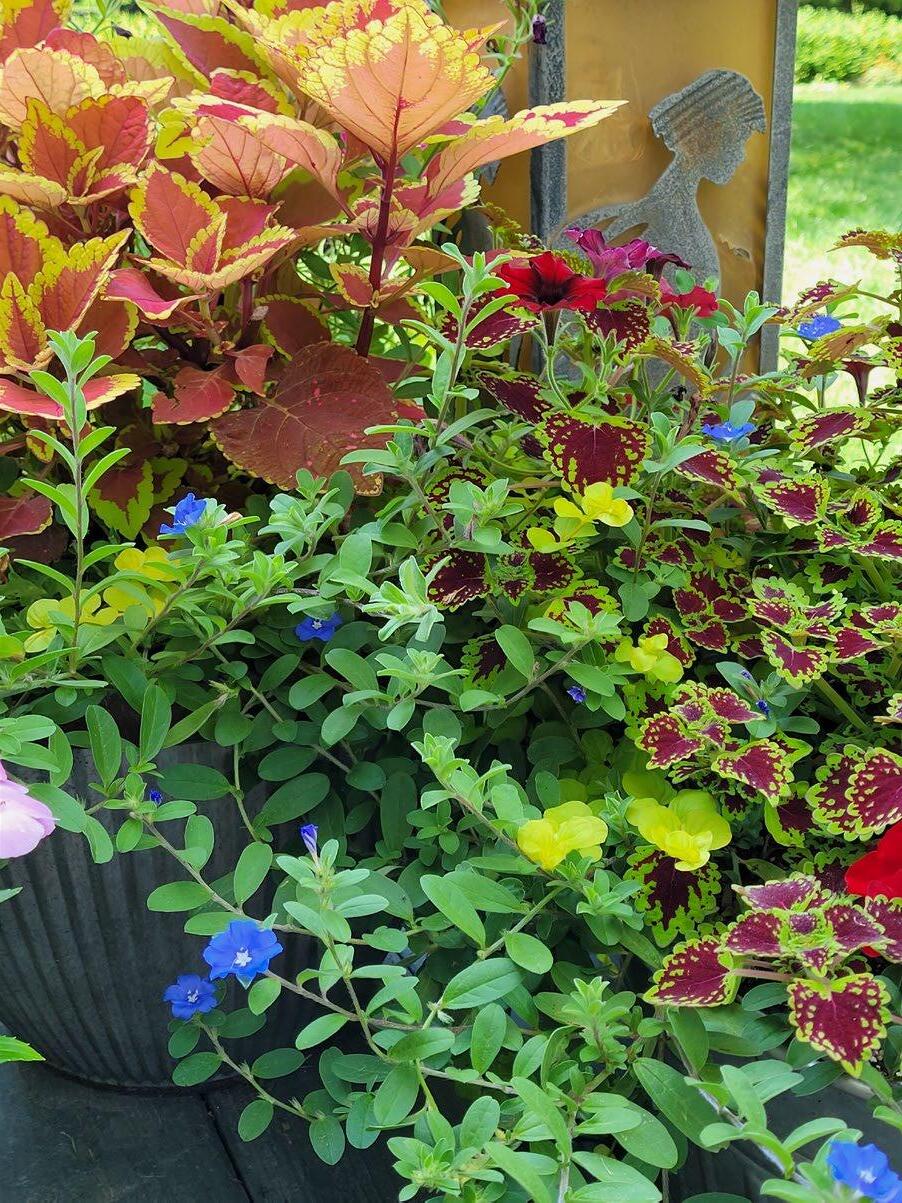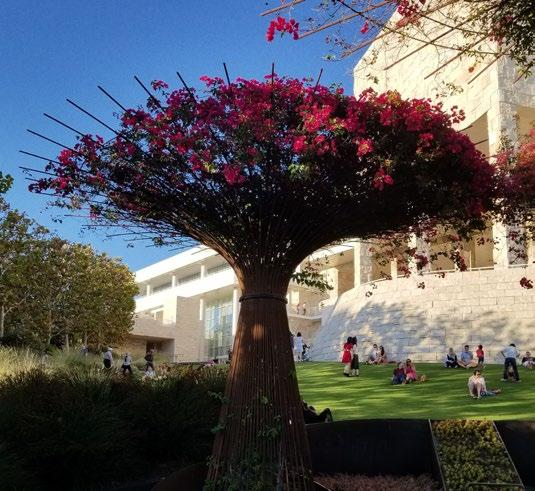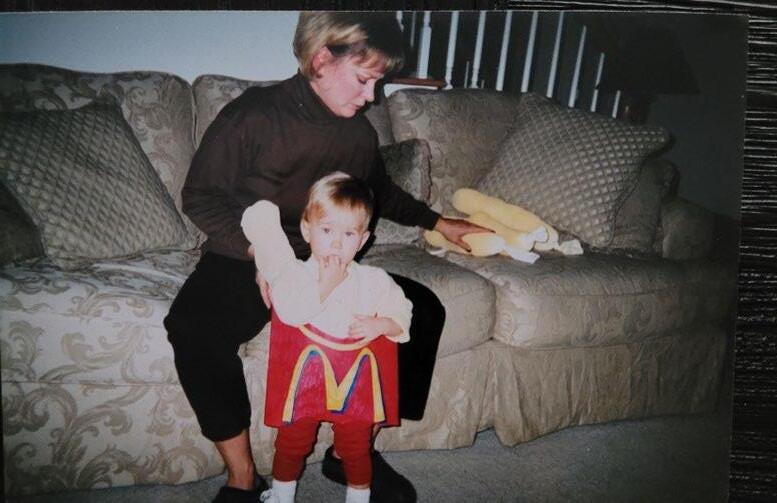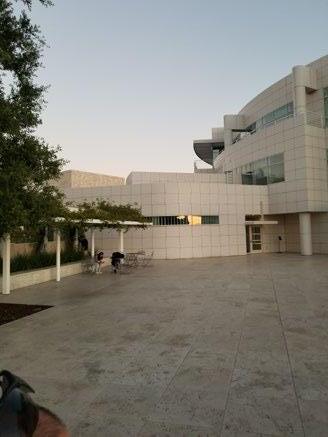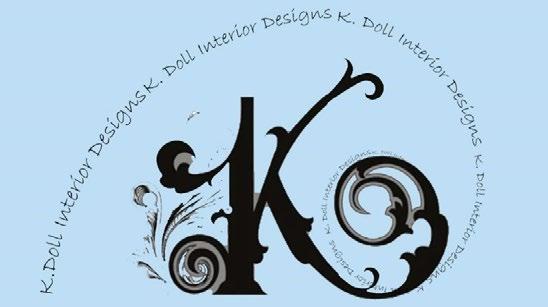









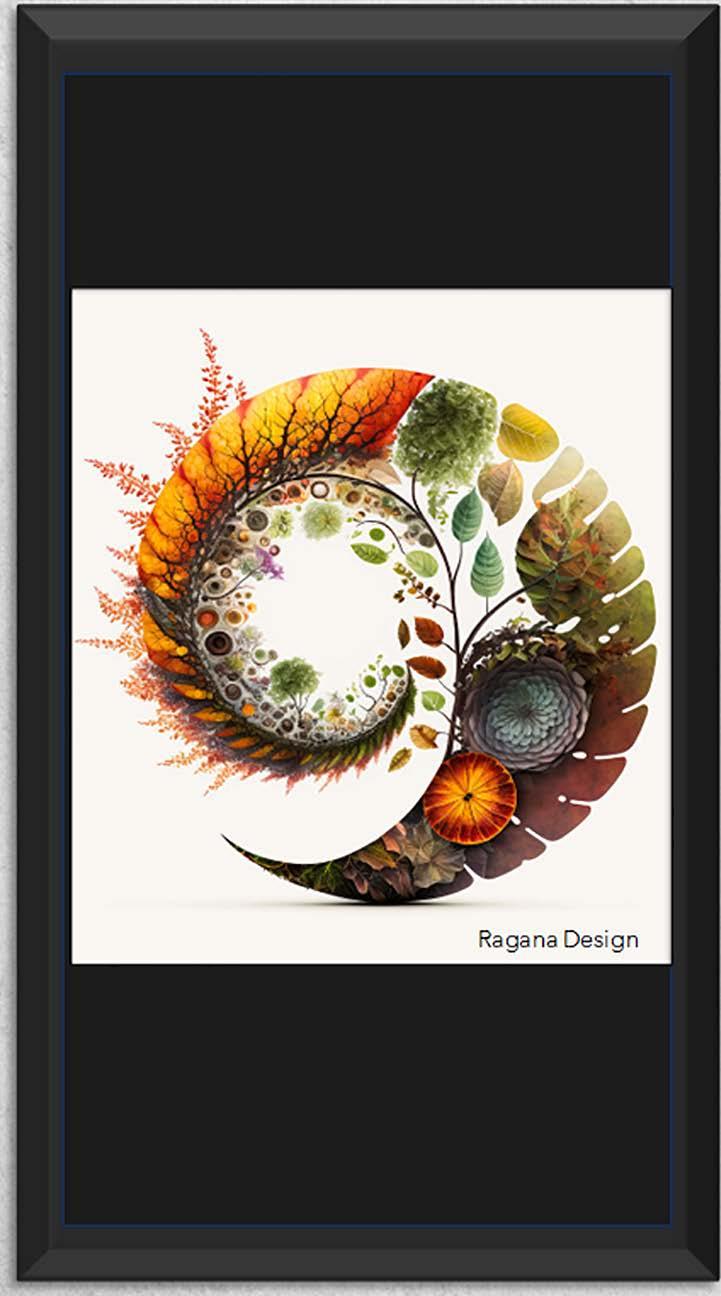


















• 20,575 GSF, 16,500 NSF
• Occupancy: 275 maximum
• One floor
• Ceiling Height: 16' (IBC 1003.2)
• Code 1006.3.3 Exits 4 (IBC 1006)
• Exit Calculations: 75/250 ft with sprinkler system IBC 903 (Egress: 49 max occupancy load/75 sq ft. travel distance)
• Plumbing ADA: 403.1 Urinals: (male: 1 per 125, female: 1 per 65), Lavatories: (male/female: 1 per 200), Drinking Fountain: (1 per 500)


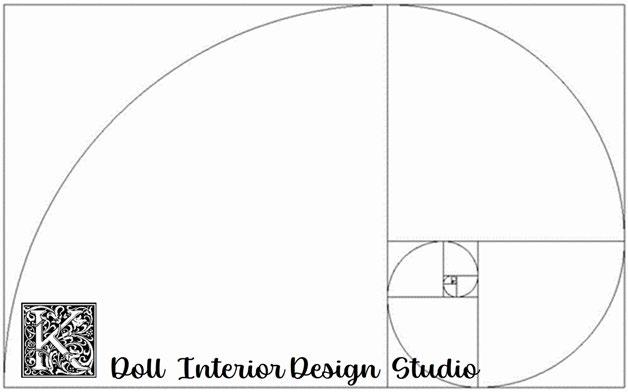

















































































































































































































































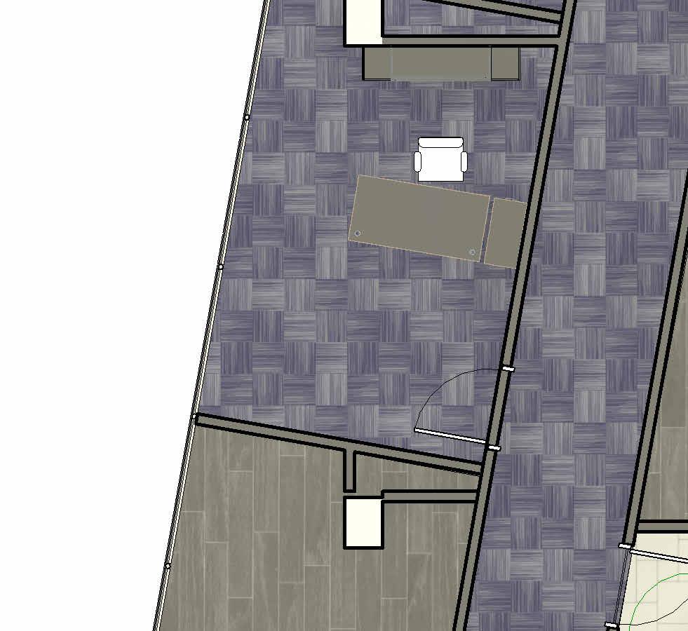






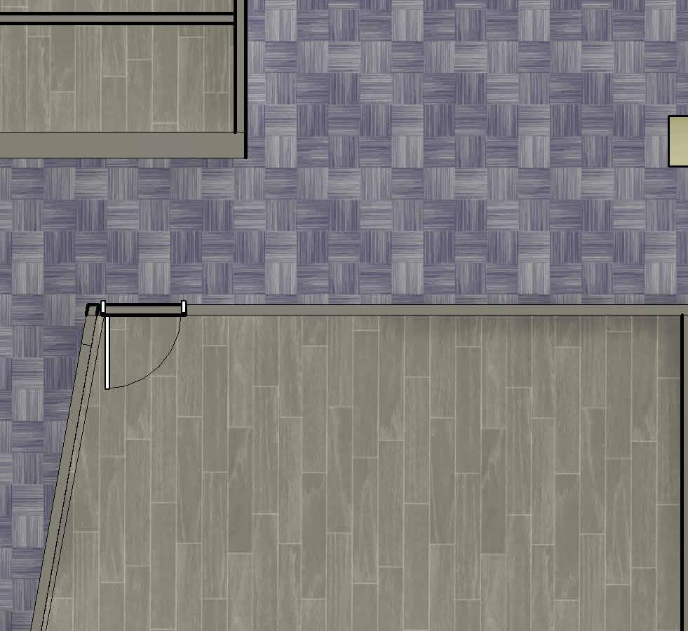
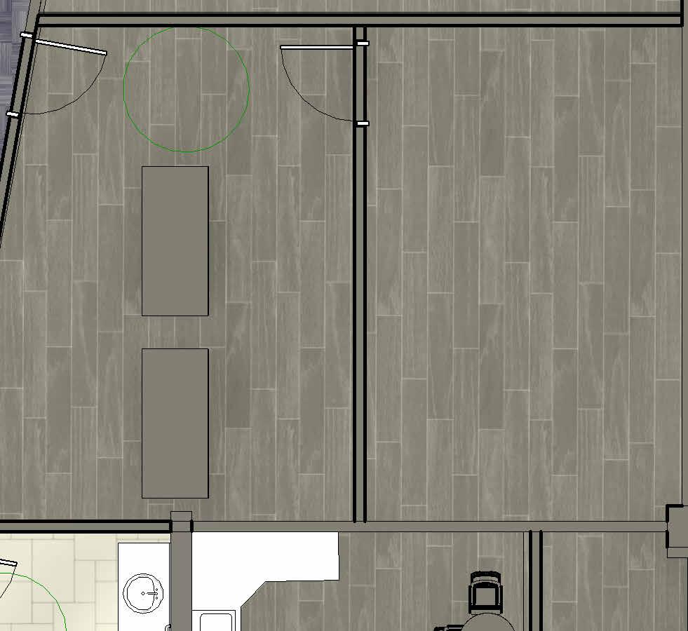






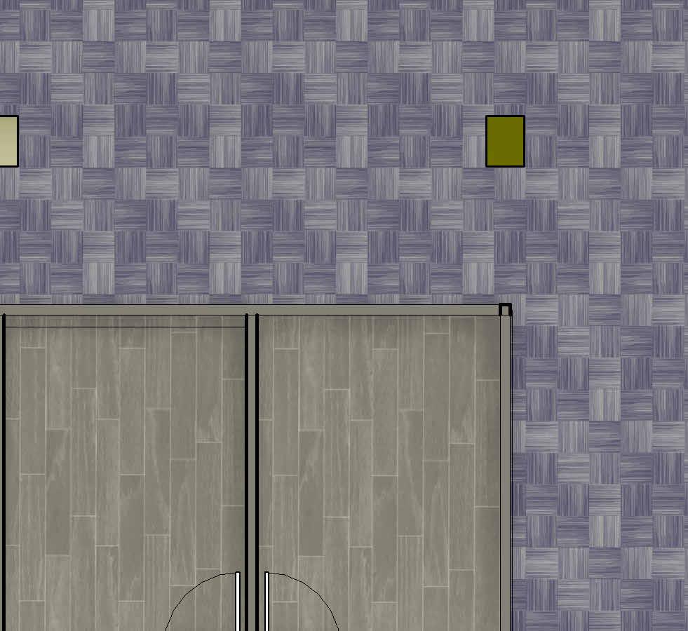
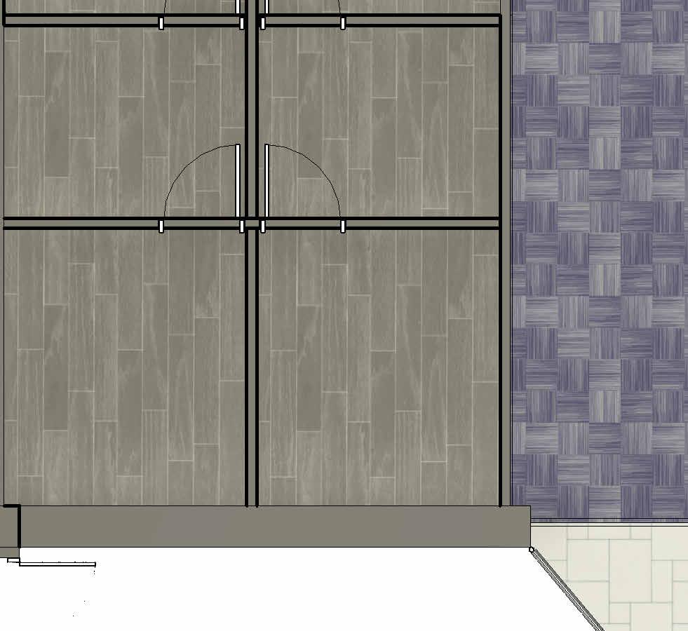







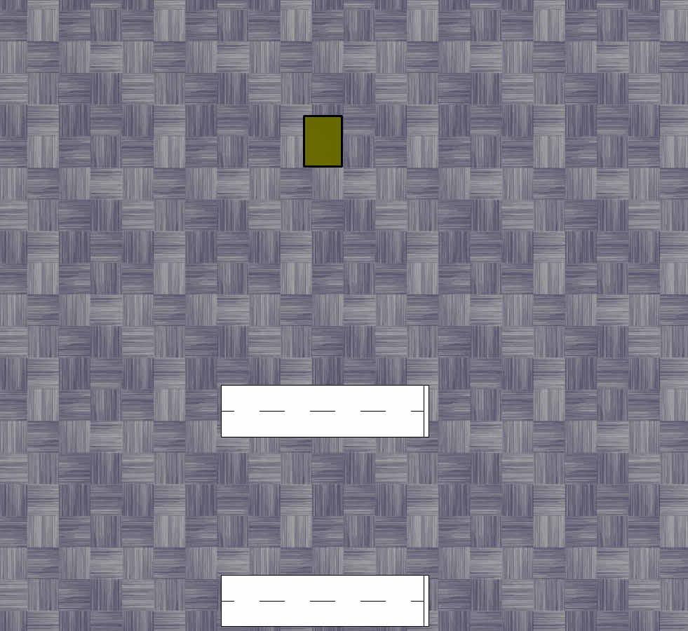

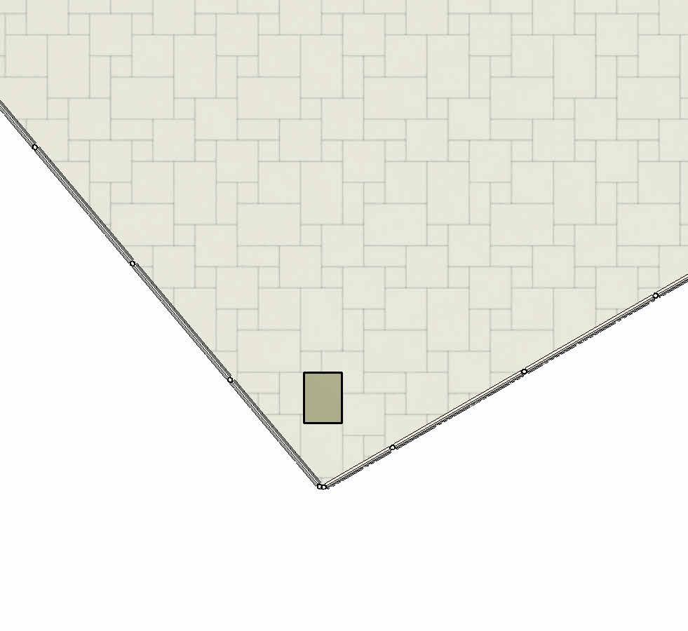




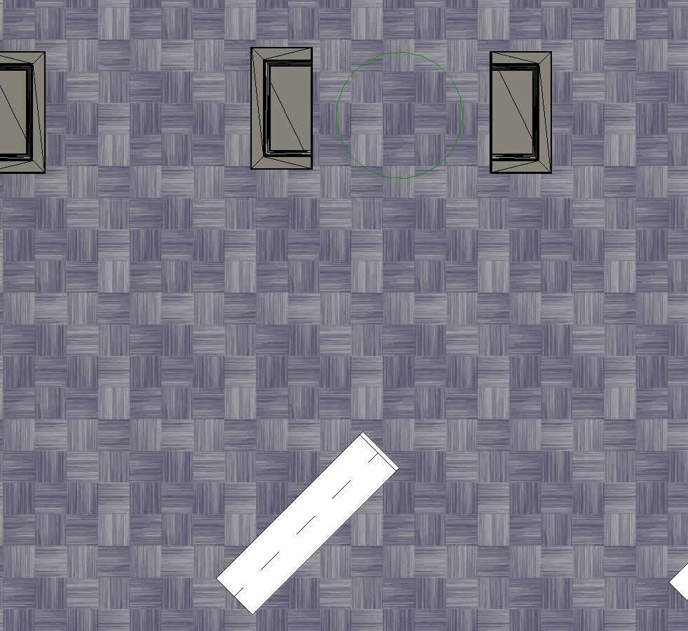


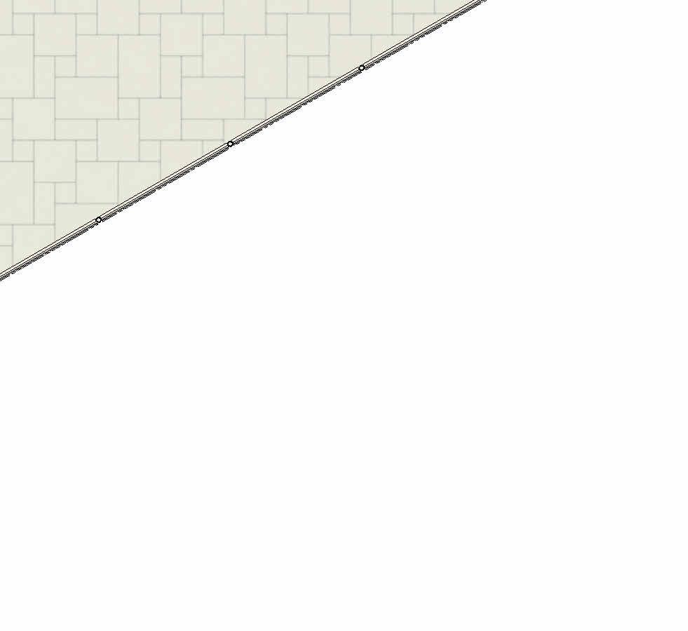



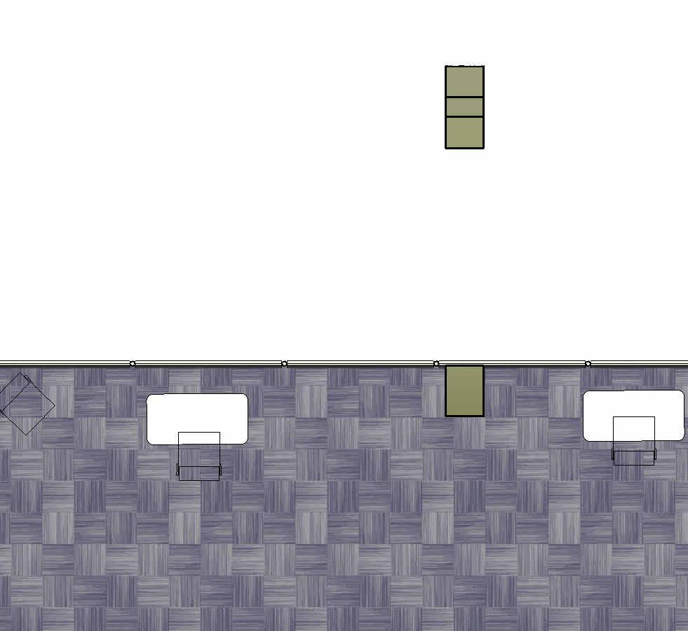







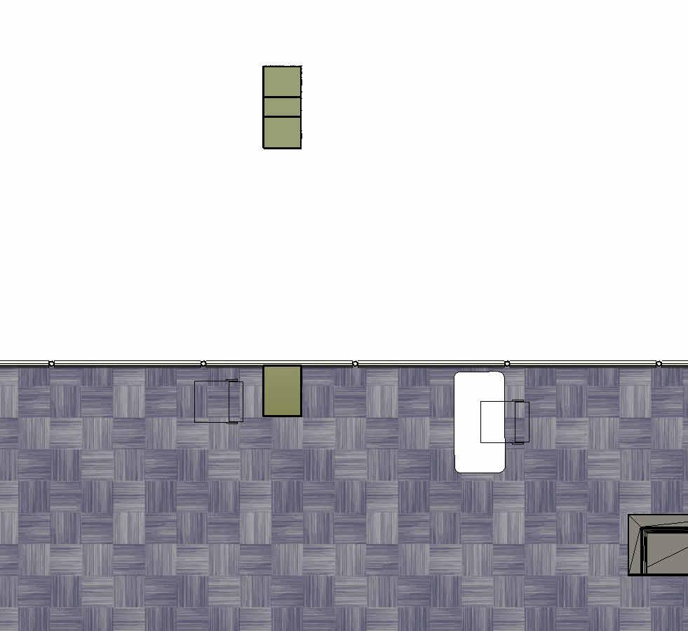


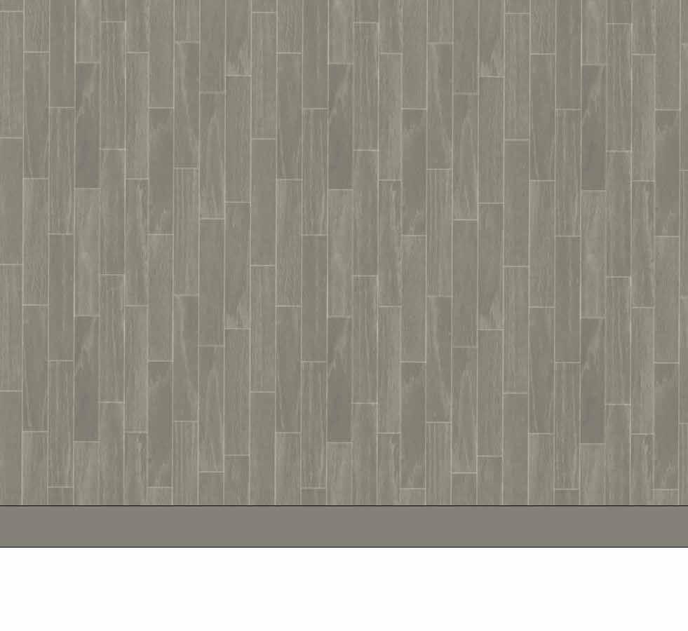


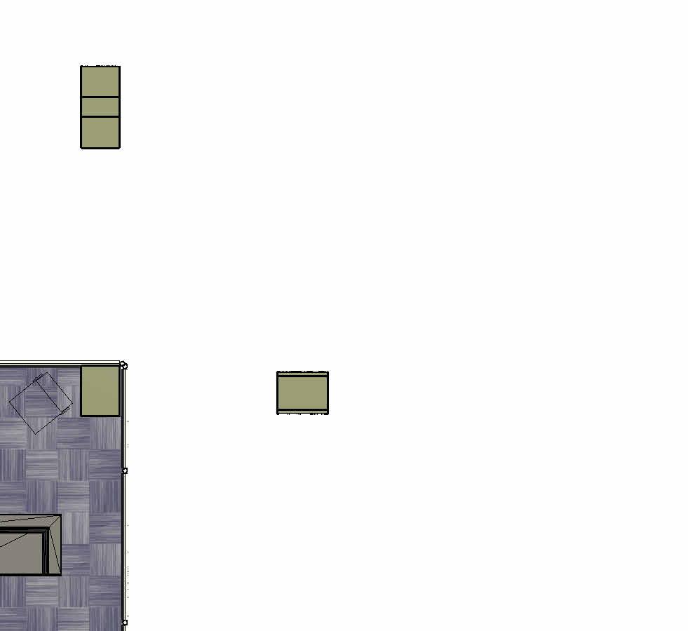


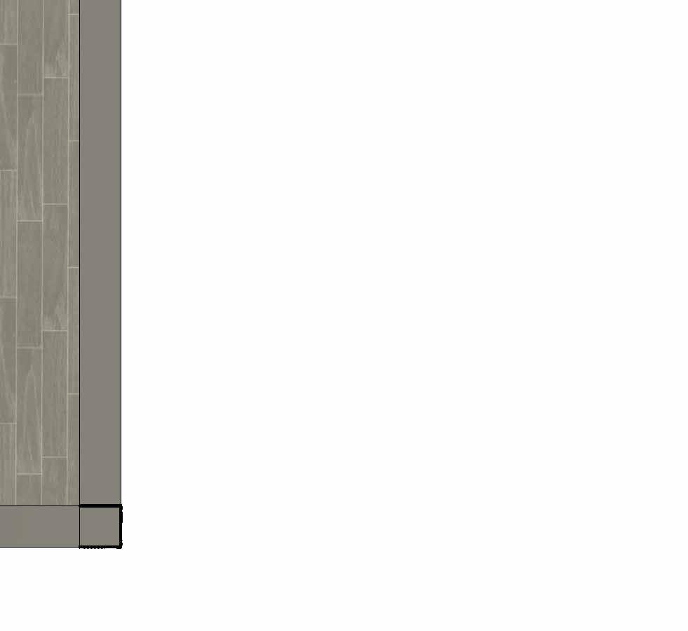























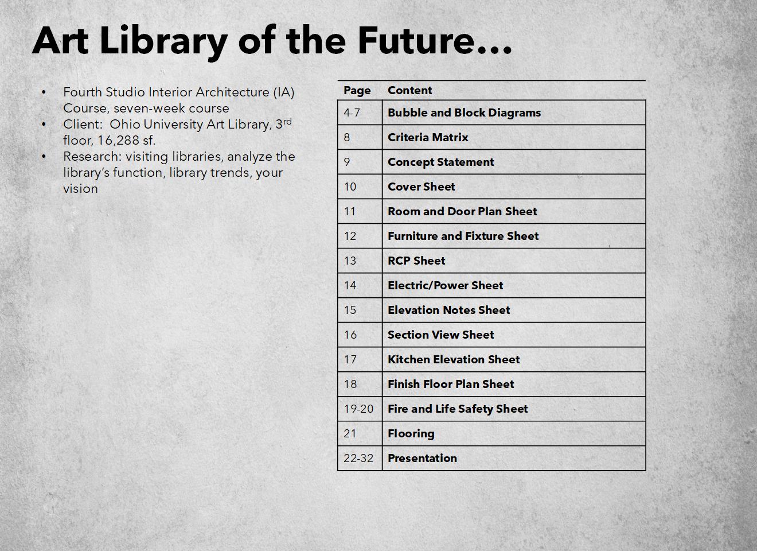

Week Two: Space Plan, Criteria Matrix, Concept Statement October 26, 2023
Kim Burns


Small Office Rooms
Storage
Lounge/Seating Areas
Kiosks

Garden Areas
Stacks
Move/Immersive Room
Large Table Area

Large
Stacks
Storage Area
Lounge/Seating Areas
Garden/Water Areas
Move/Immersive Room


Various Size Office Rooms
Kiosk
Book Tables

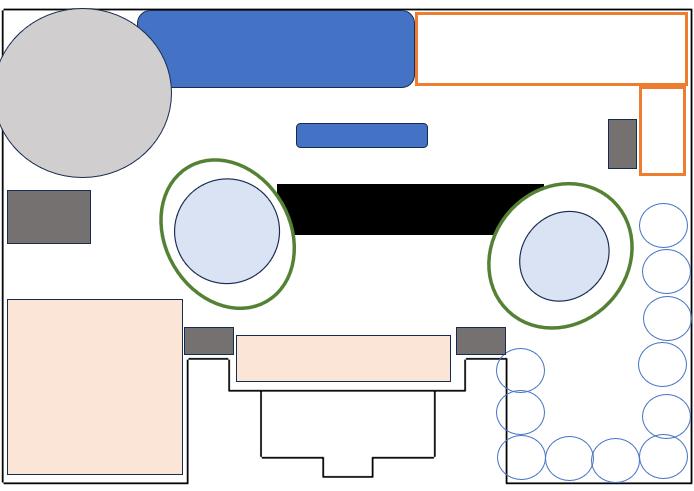
Small Office Room
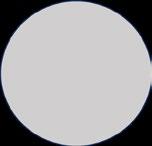

Large Table Area







Garden/Pond Areas
Lounge/Sitting Area
Stacks
Restrooms/maintenance



Be transformed and unwind as you stroll through the many immersive and innovative options at Alden Art Library. This design, with an interior palate of tranquil blue, sea glass green and sandstone, promotes serenity while you engage with the plethora of books and art collections. As you walk along a calm, nurturing area of a biophilia atmosphere, an arcadian rhythm of natural lighting and natural air circulation will be infused throughout the design. You can unwind in a large room with a movie or an immersive experience. Or you can take off your shoes, recline and relax in one of the smaller offices for an even more immersive experience while reading, studying, listening or watching a remarkable story. Any way you choose to spend your time at the Alden Art Library, you will leave centered, rejuvenated and calm.


• Library of the Future
• Immersive

• Private/Public
• Go to the beach
• Coastal
• Wayfinding
• Design: front, middle, back




• Welcome desk
• 345 sf
• ADA
• Custom Metal lines
• Wayfinding





• Lounge Area
• 1000 sf
• Art gallery
• Sitting options
• Wayfinding
• Design inspired

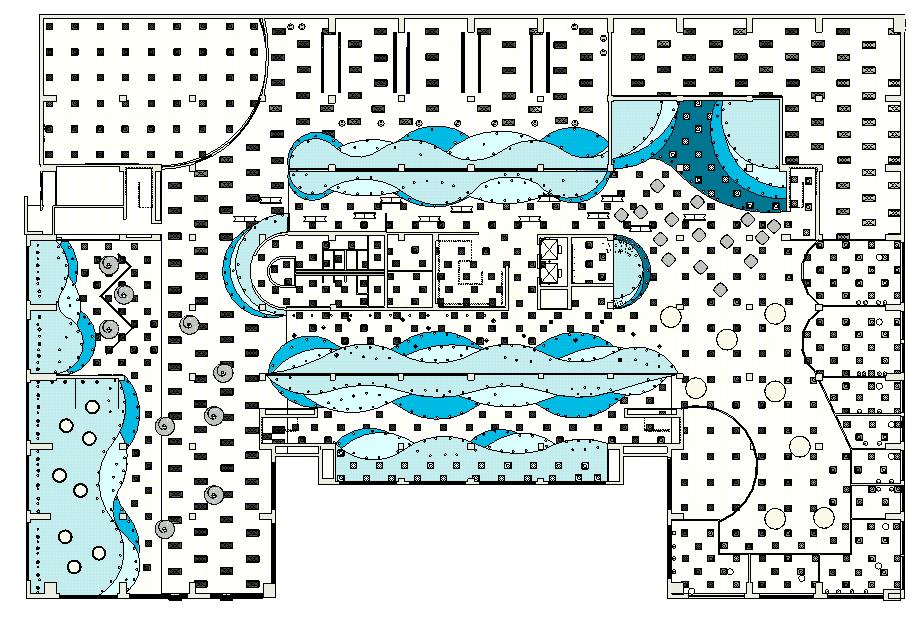








• Southeast corner
• 7900 sf
• Private study rooms
• Wayfinding
• On-line search
• Shoes











• North and South
• 2400 sf
• Restrooms, entrance/exits, help desk, kiosks
• Unique chairs
• Glass dividing walls
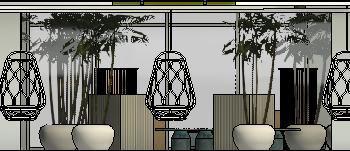

• Wayfinding RCP





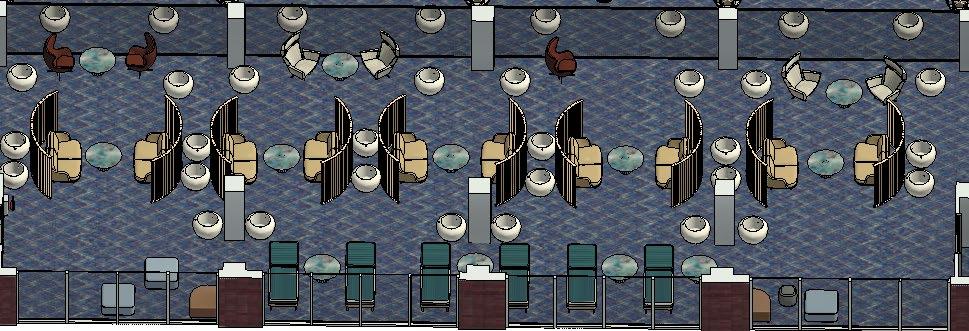




• Northwest corner
• 2900 sf
• Cascading platforms
• Ramps
• Murals




• West
• 621 sf
• Wayfinding
• Kiosks
• Signs



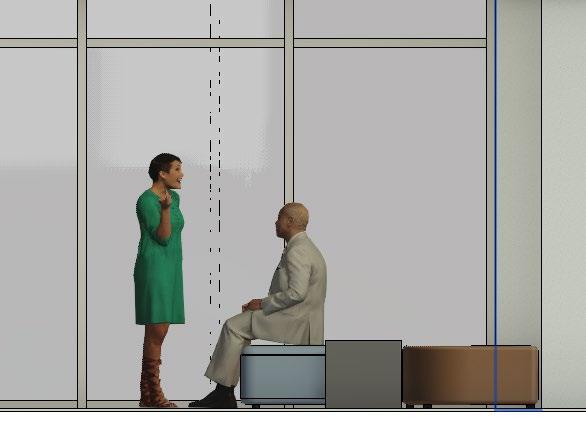



• Southwest
• 3472 sf
• Wayfinding
• Public Areas
• Alone spaces
• Private public spaces
• Sitting options








• Storage • 3472 sf

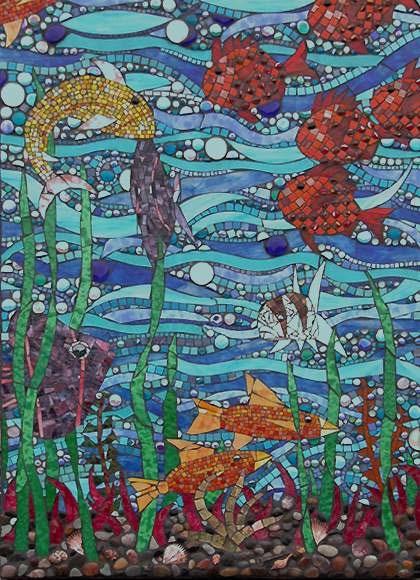
• Electrical component
• Coastal breeze


Conclusion
Listing parts of a boat was a fun way to label the library. It was through the process of designing a library of the future, the coastal waters drove the design. I feel this design encourages and supports opportunities for visitors to sit alone, have dialogue with peers and inevitably immerse themselves while spending time at the library any way they choose to do so. I also feel this design will encourage visitors to unwind and leave rejuvenated, centered and calm which will promote health and wellbeing to a busy work life.


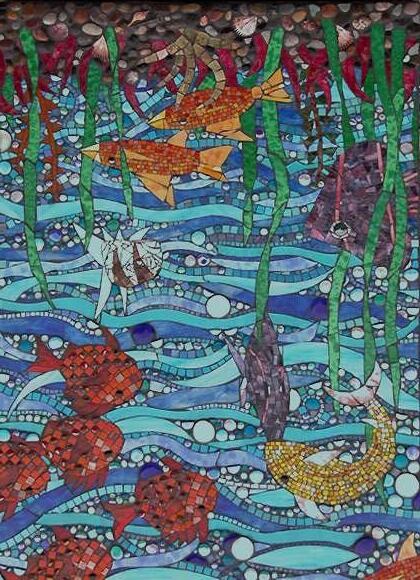



ART4600 IA Holistic Solutions
Studio, Spring 2024 February 2, 2024 REVISED 2/6/24
Kim Burns



• 11,000 sq. ft. with Mezzanine Level
• 30 ft ceiling
Location for New Design Team: 2601 Victory Avenue, Suite 300 Dallas, TX 75201
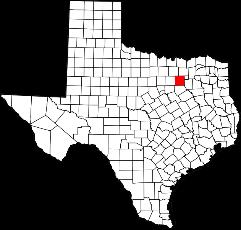

• Architecture & Design Staff – 31 people
• Reception Area
• Architects – 8
• Interior Designers – 19
• Design Researcher – 1
• Workplace Strategist & Consulting – 1
• Intern – 2
• Management – 8
• Managing Director – 1
• Studio Director – 1
• Design Director – 3
• Sustainability Director – 1
• Support Team – 7



Take a moment and sit. Share a journey of time in a place filled with stories of strength and courage. Or play in an array of collaborative spaces. Either way, this design is at the heart of connections and flexible spaces while you drink shirling hues of blue, green, red, yellow and orange. On the first floor, take a turn and mingle while you dine in the creative café or take a swing in the pickle shack. Then when you need to come together, unwind and rejuvenate, the mezzanine hosts soft cotton or leather in quiet pods. At every unique and special opportunity to unite, you will build experiences of heart bringing creative energy and innovative strategies to life.

Dallas-Fair Park, Dallas, TX



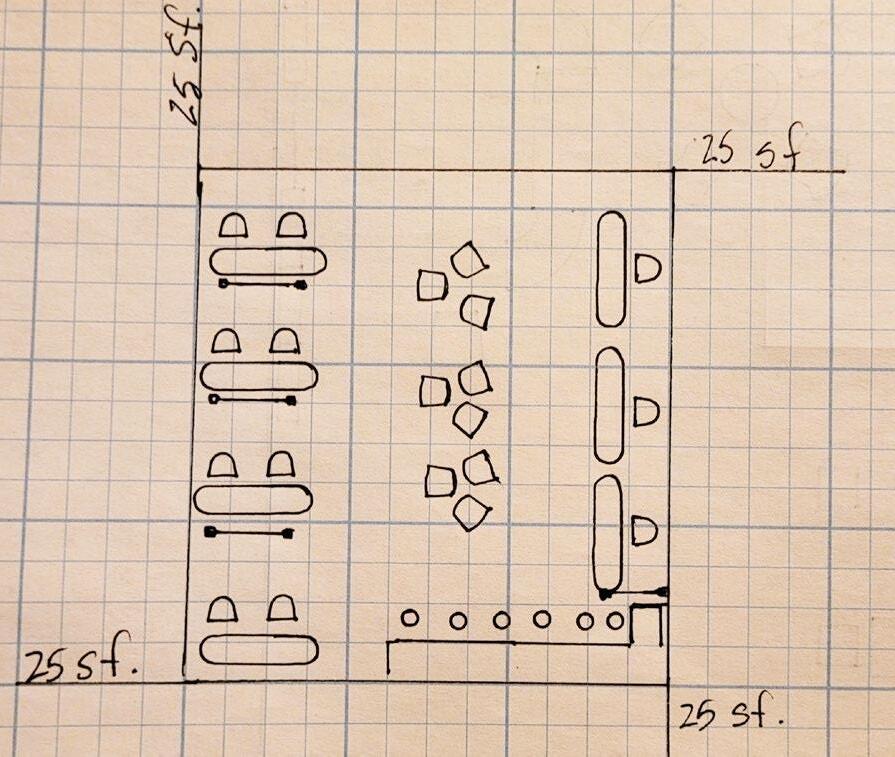


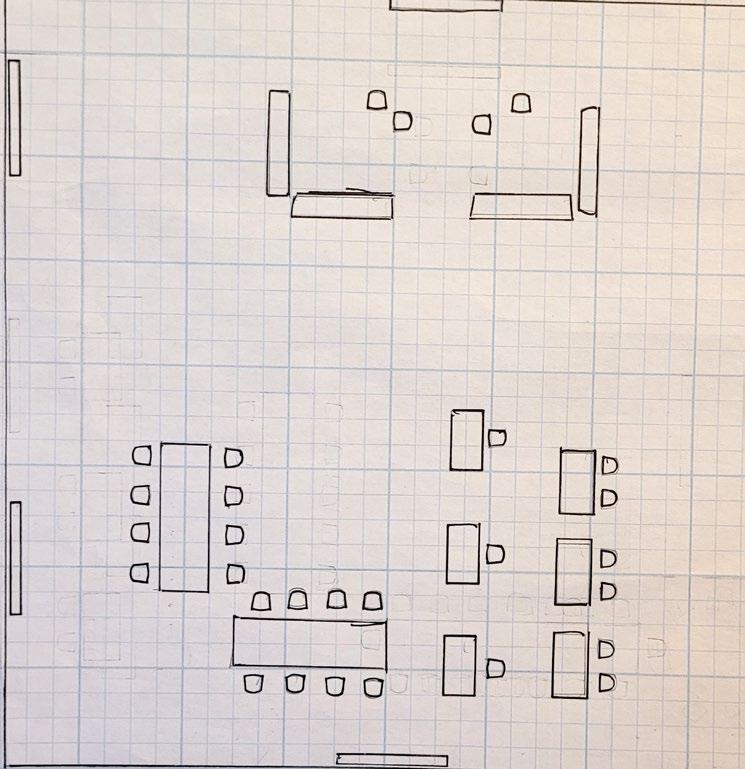













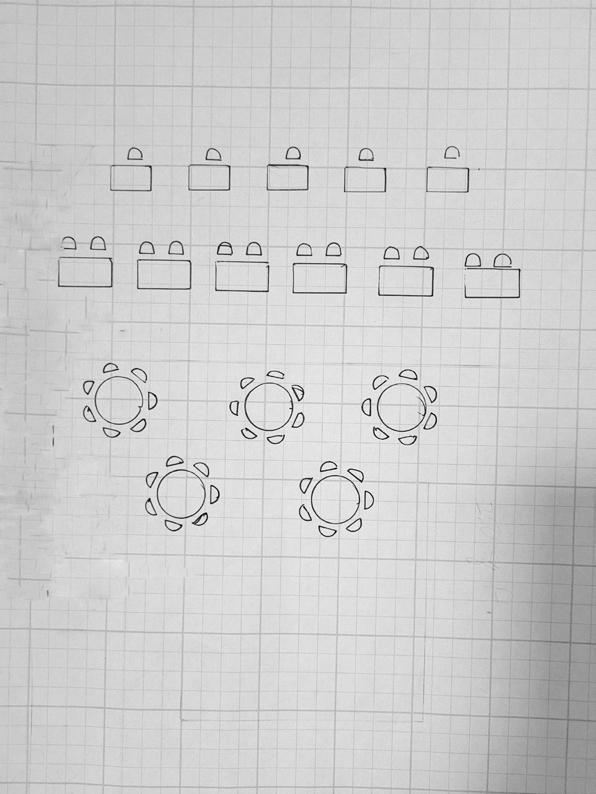








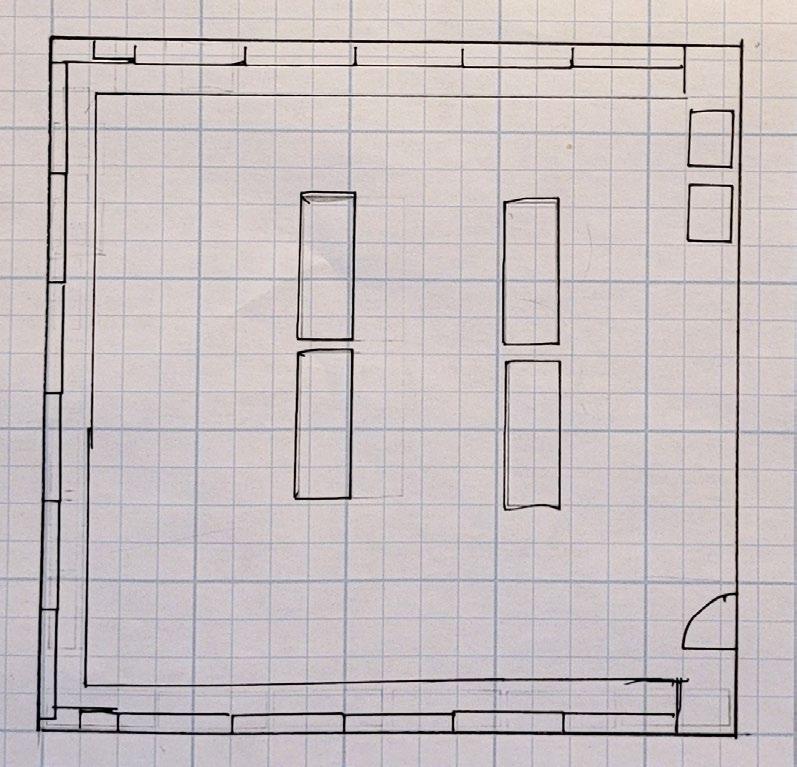


2 Resource Centers 150 sq ft each 1 Design Library
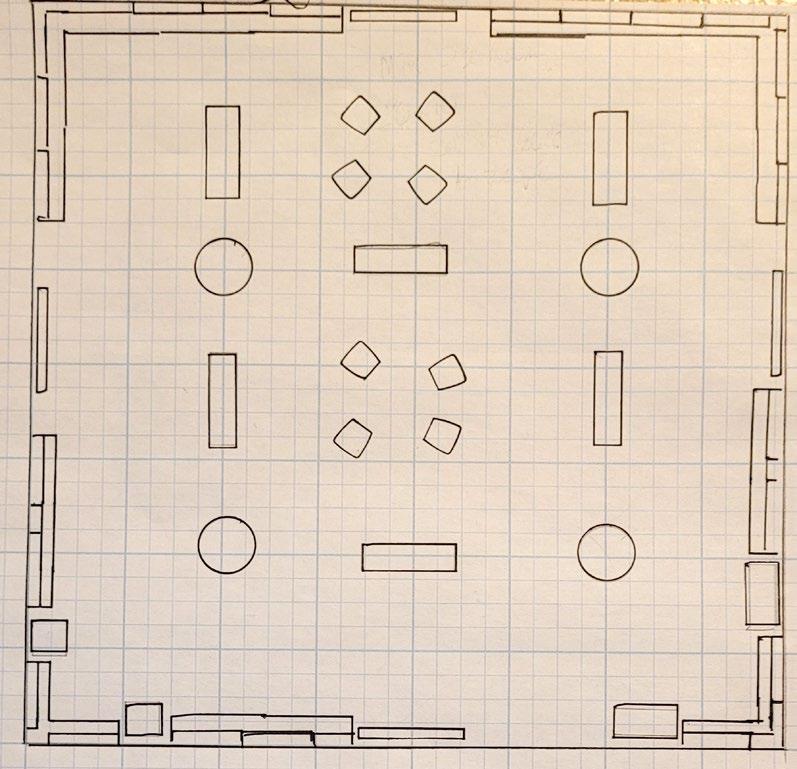



1







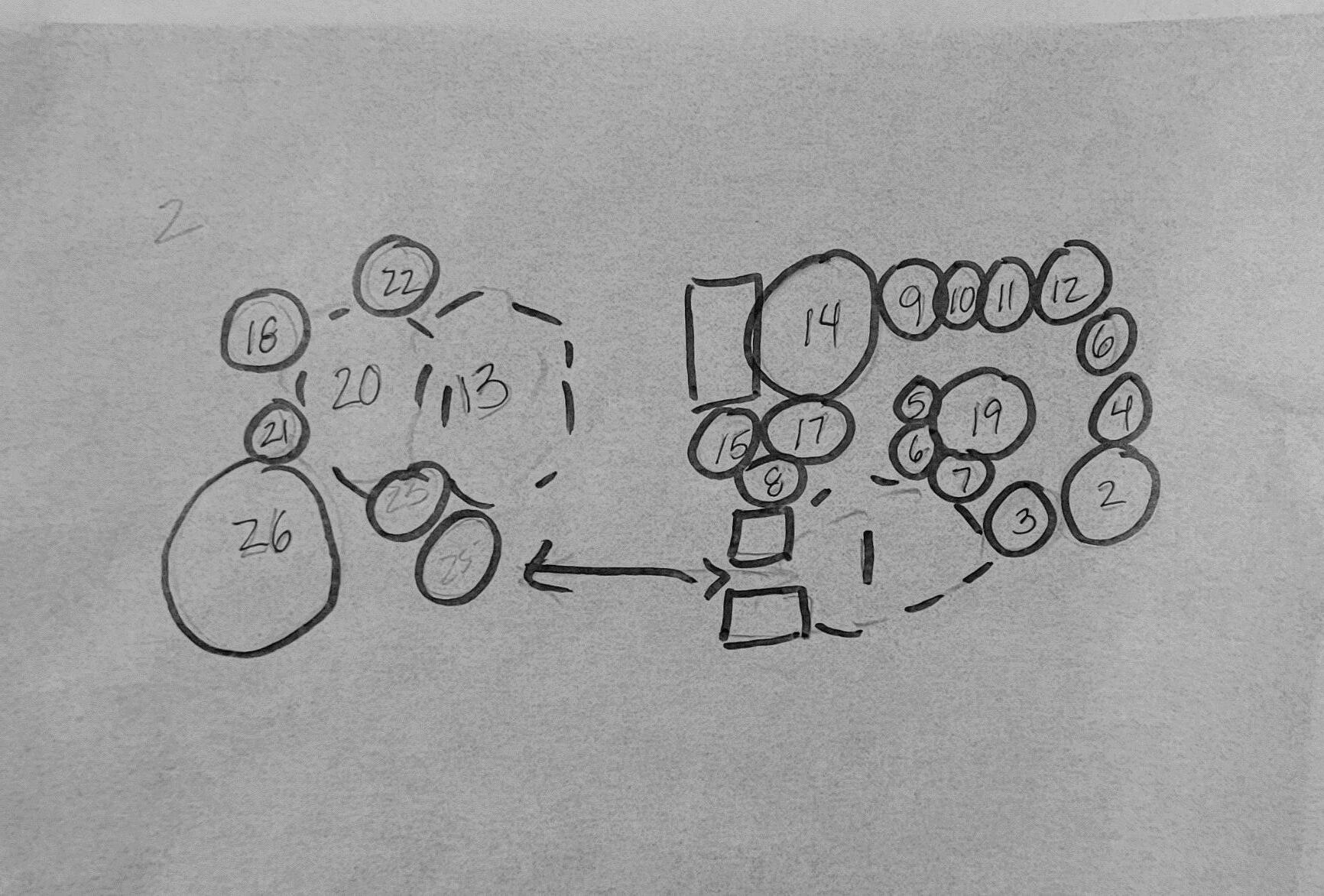



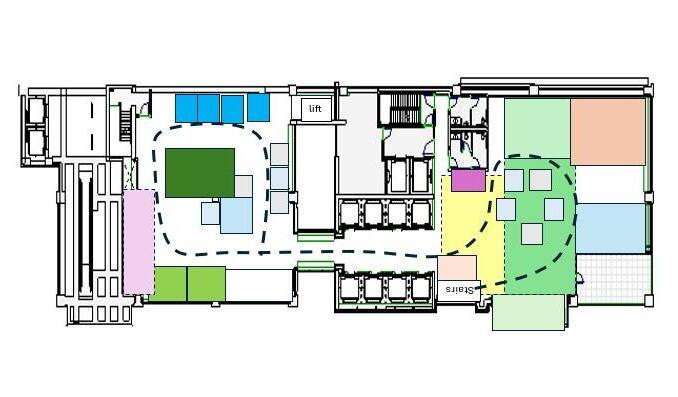

Week Three Block Diagrams
February 2, 2024
Kim Burns

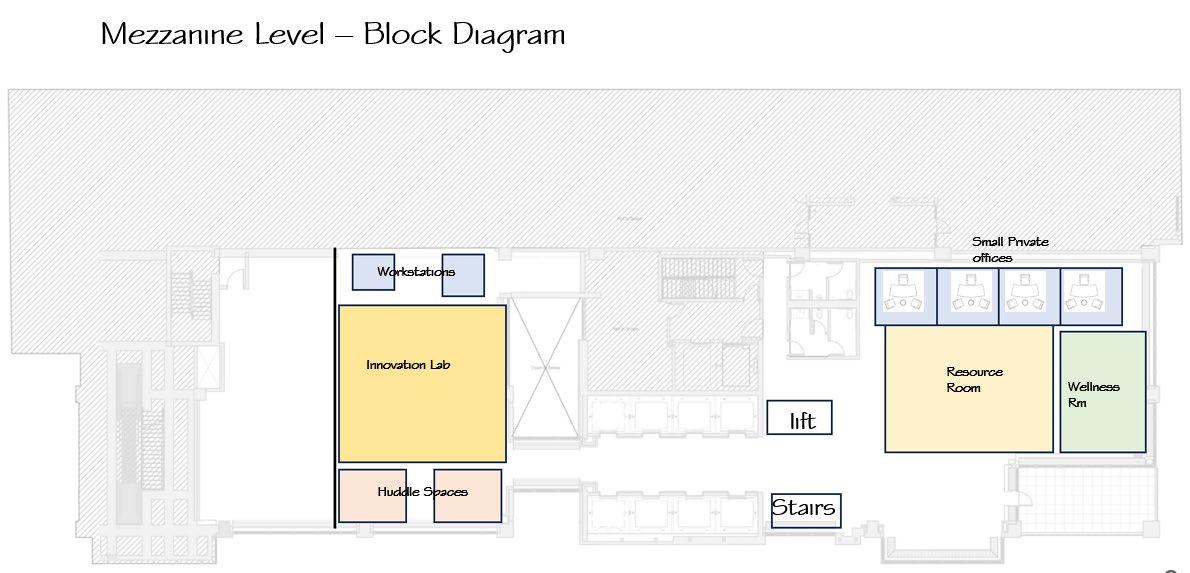


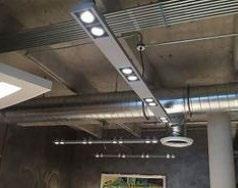
LF Lighting strip
• Lift/Resource Area
• Reception/Visitor Area
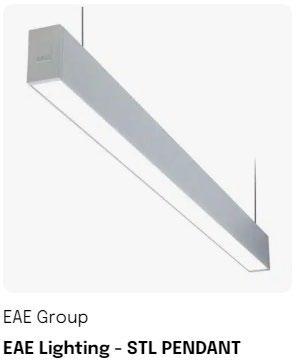
• Teaching Room

Canned Recessed Lighting
• Under Entire Mezzanine

• Elevator Hall
• Reception/Visitor Area


Third Floor Level One: 11,000 SF



NOTE 1
• Egress path of travel are the result of a Revit analysis for best results in life sfety exiting and without obstacles.
• NEXT third floor path of travel lines are from areas with occupants traveling from a location to the elevators and a second path of travel from the elevators to an exit door on the southwest corner.
• NEXT mezzanine path of travel lines are from the wellness pod to the stairs and one to the lift.
NOTE 2
• NEXT third floor longest path of travel is from the Northwest corner (Huddle Room 1) to the Southwest corner exit door.
o Length: 137’
o Time: 51.377s
o Speed: 3.000 mph
• NEXT mezzanine longest path of travel is from the wellness pod to the lift.
o Length: 208’
o Time: 47.240s
o Speed: 3.000 mph
NOTE 3
• Clearances on the furniture plan:
o Spaces between tables and chairs are 3’6 from the corner of the table to wall.
o Middle of tables to wall are at least 5’ in length in meeting rooms
o All corridors and aisles are at least 36” wide
o Door openings are 3’6” wide with at least 12” clearance to push and 18” clearance to pull a door.












• ART4600 IA Holistic Solutions Studio
• Week Four, Spring 2024
• February 16, 2024
• Kim Burns



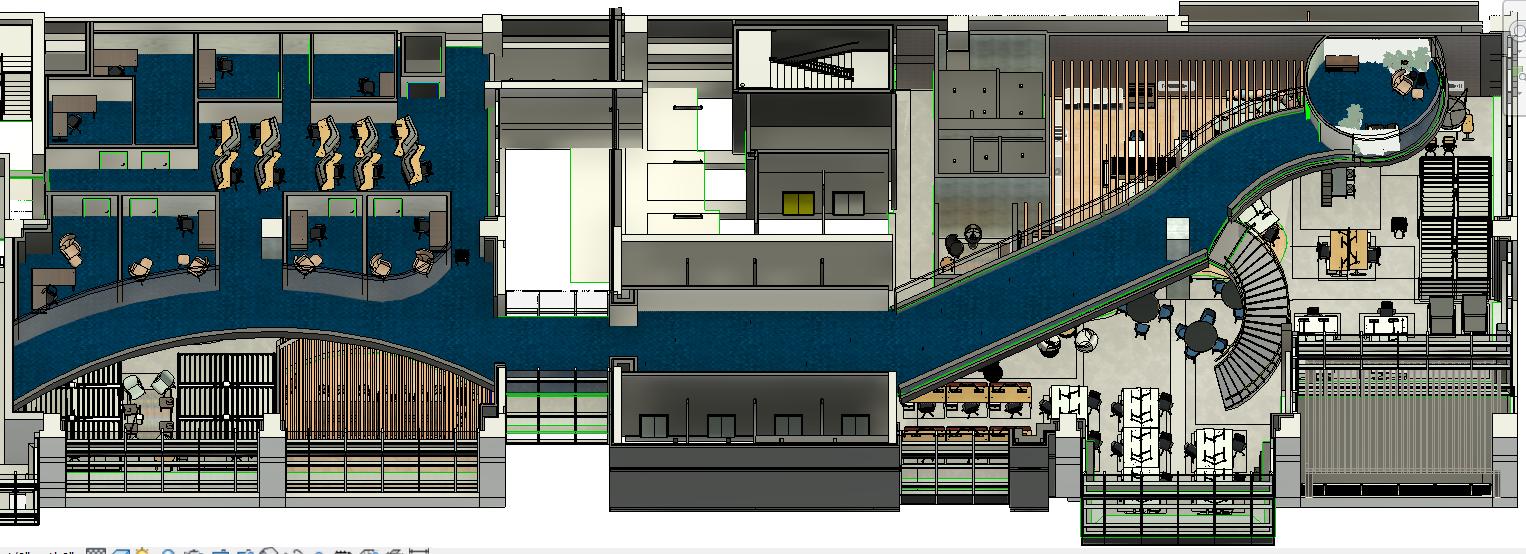

Third Floor
Level One: 11,000 SF

Third Floor Level One: 11,000 SF

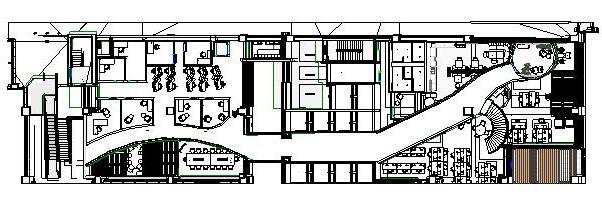

NOTE 1
• Egress path of travel are the result of a Revit analysis for best results in life sfety exiting and without obstacles.
• NEXT third floor path of travel lines are from areas with occupants traveling from a location to the elevators and a second path of travel from the elevators to an exit door on the southwest corner
• NEXT mezzanine path of travel lines are from the wellness pod to the stairs and one to the lift.
NOTE 2
• NEXT third floor longest path of travel is from the Northwest corner (Huddle Room 1) to the Southwest corner exit door.
o Length: 137’
o Time: 51.377s
o Speed: 3.000 mph
• NEXT mezzanine longest path of travel is from the wellness pod to the lift.
o Length: 208’
o Time: 47.240s
o Speed: 3.000 mph
NOTE 3
• Clearances on the furniture plan:
o Spaces between tables and chairs are 3’6 from the corner of the table to wall.
o Middle of tables to wall are at least 5’ in length n meeting rooms
o All corridors and aisles are at least 36” wide
o Door openings are 3’6” wide with at least 12” clearance to push and 18” clearance to pull a door.

Third Floor Level One:
Reception and Visitor Workstation



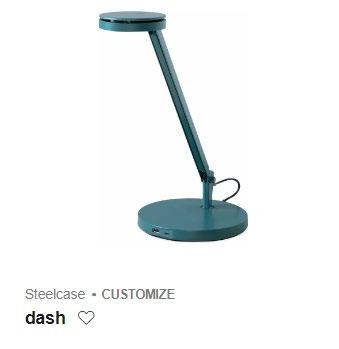
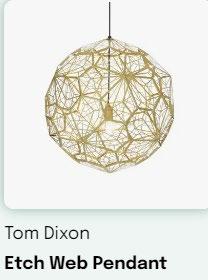

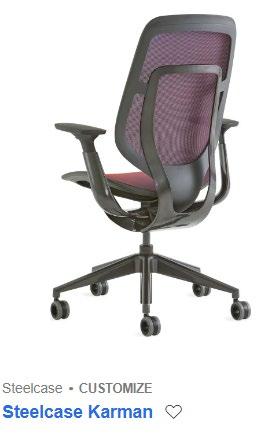



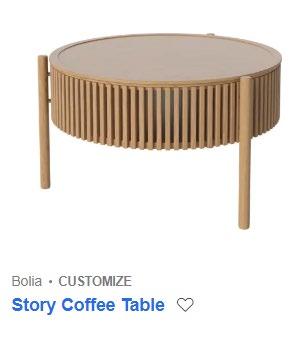

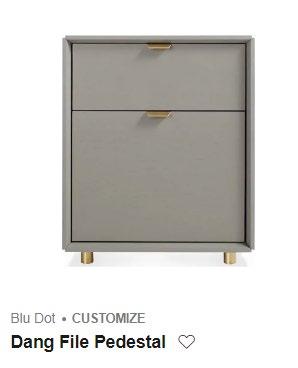

Third Floor Level One:


Client Meeting Room Walls



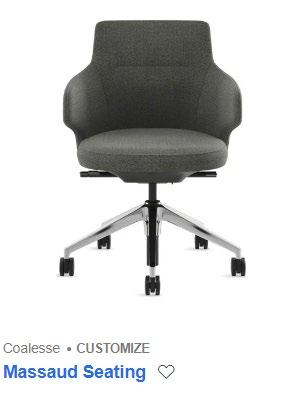


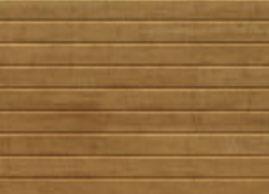








Third Floor Level One:


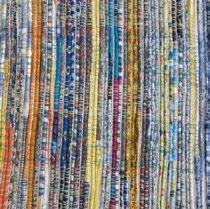

Phone Booths Mother’s Room Innovation Lab



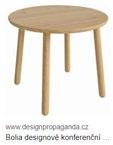



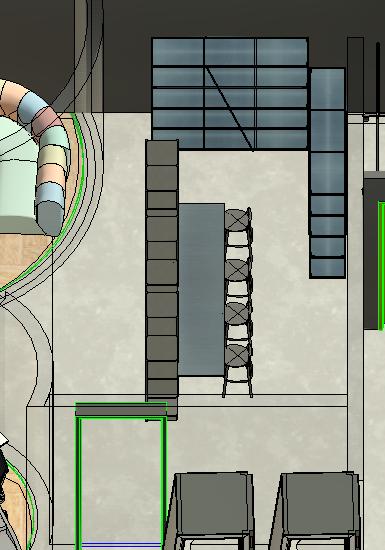







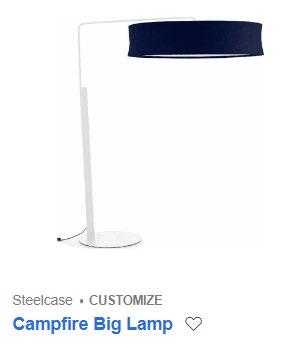




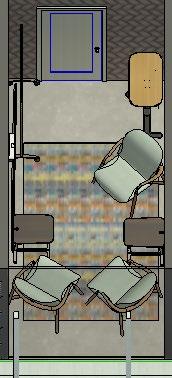
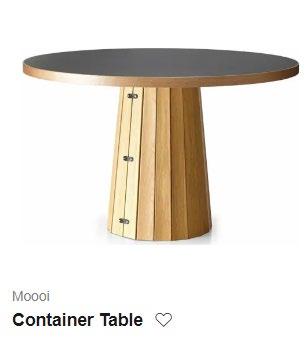


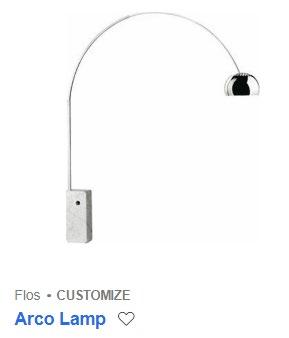

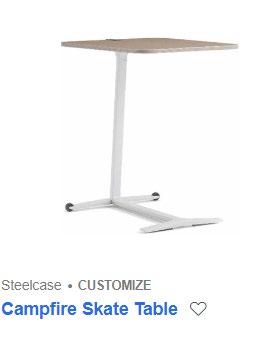








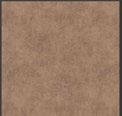

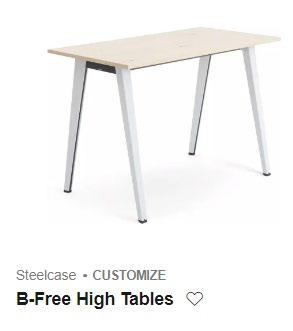

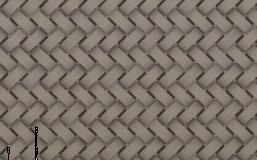

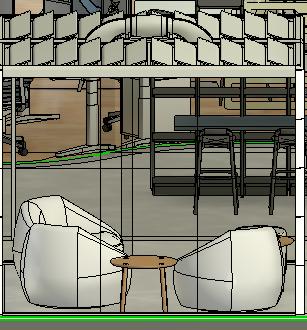

















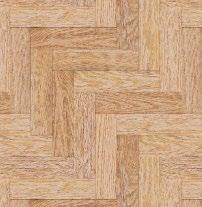





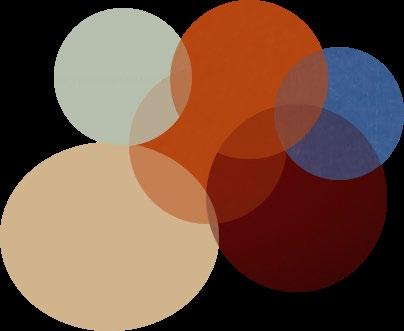

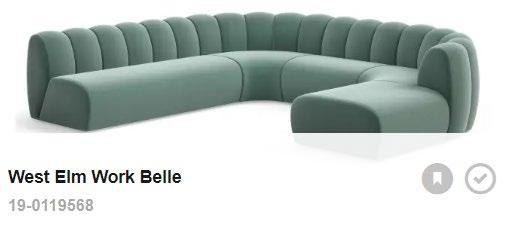

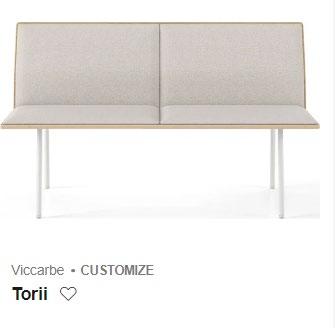
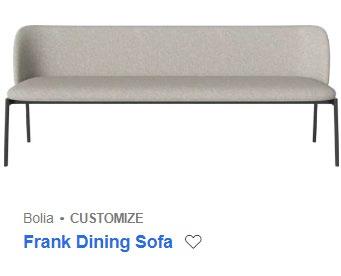
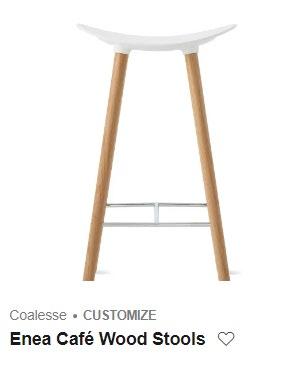



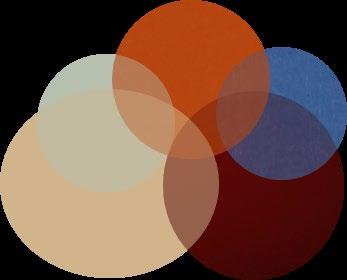






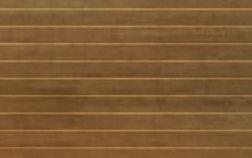


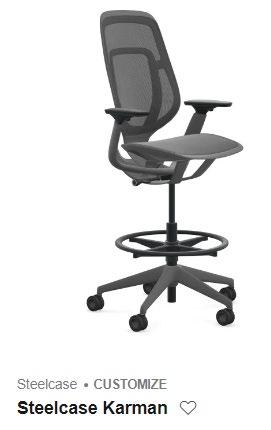

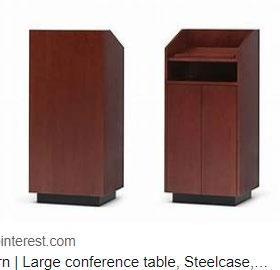
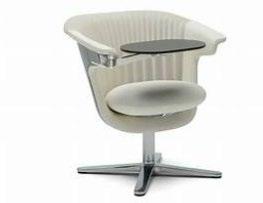
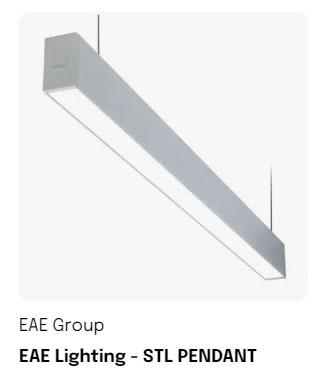



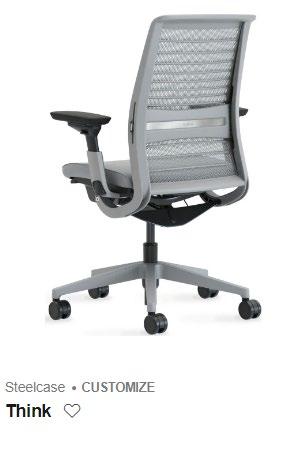





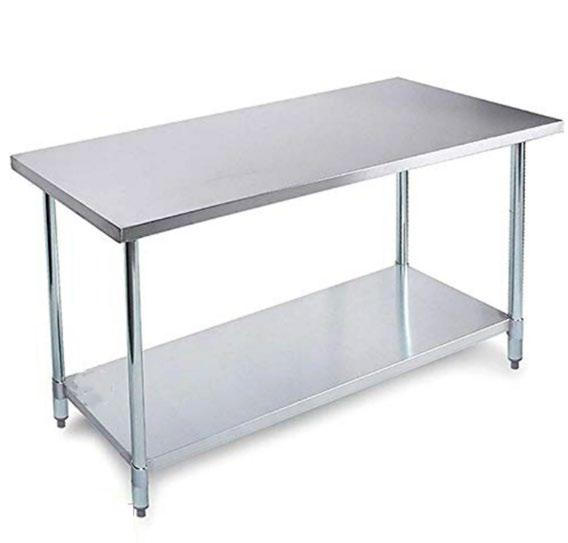







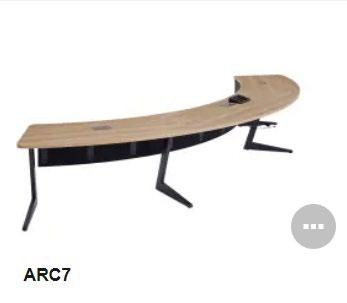

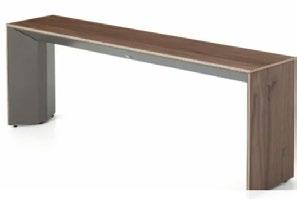
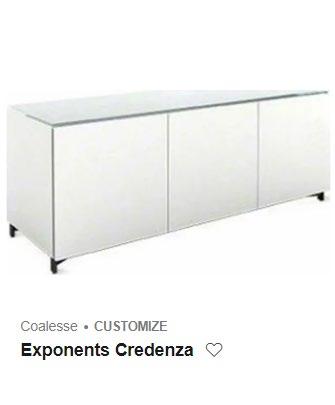







Third Floor Mezzanine








Desking
Adjustable heights

Office Chair with lumbar and Airback
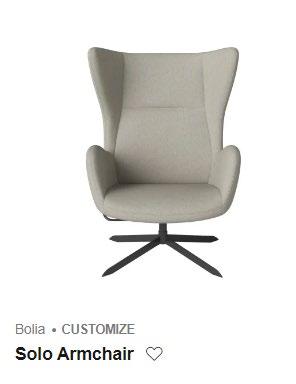
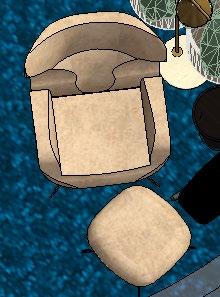


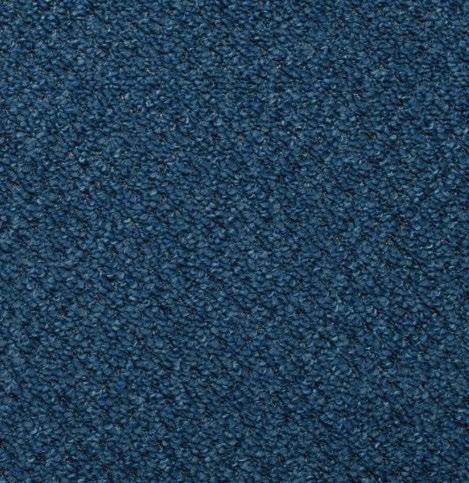
Blue short pile carpeting for quiet and calming environment










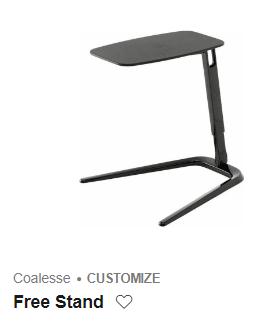
For accent lighting and a place to put your items down






Steelcase drapery for soft absorbing quietness


Third Floor Lighting
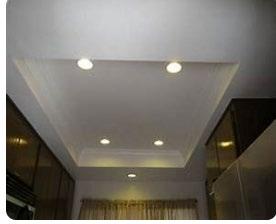
Recessed Lighting
Under Mezzanine

• Teaching Room

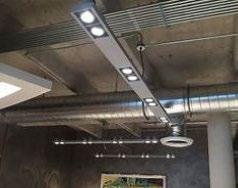
LF Lighting strip
• Lift/Resource Area
• Reception/Visitor Area


• Elevator Hall
• Reception/Visitor Area

























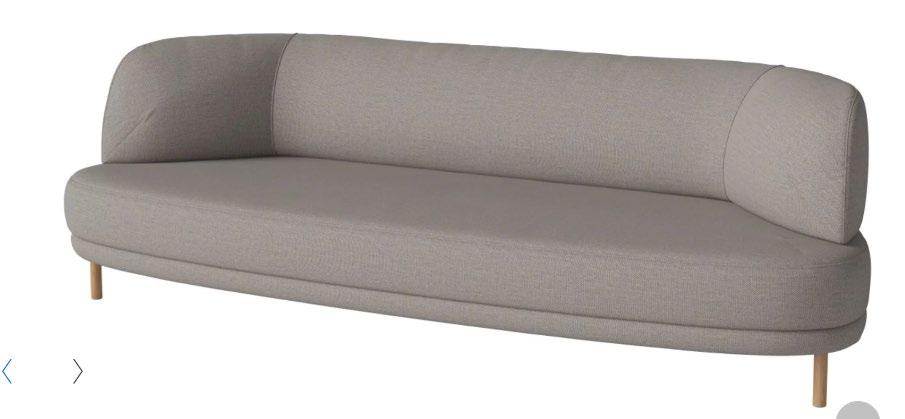




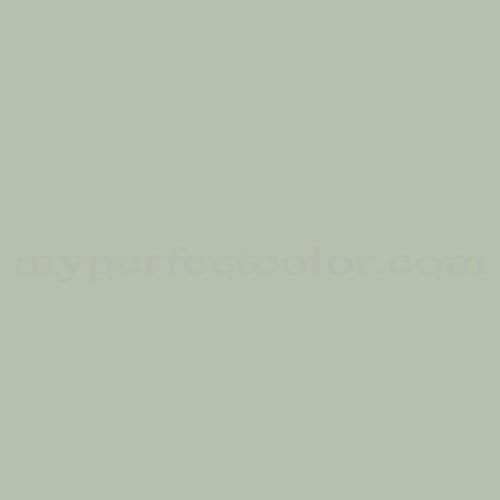














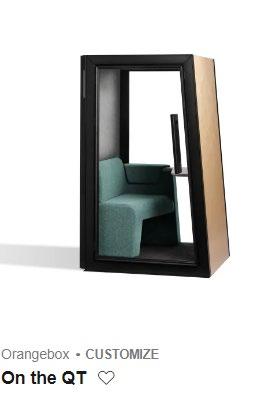

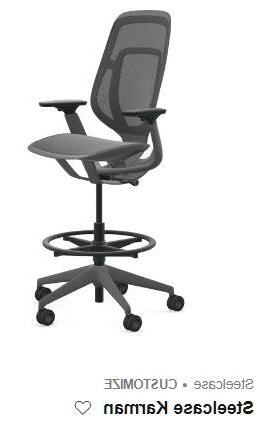

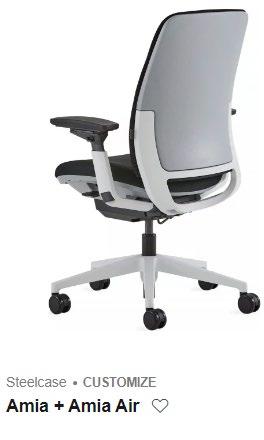




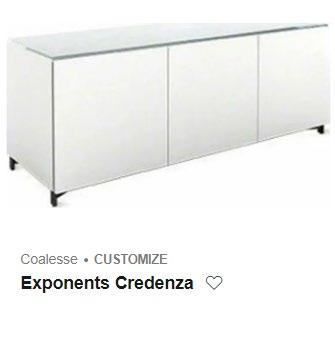






















Furniture Schedule – Page One of Three


Furniture Schedule – Page Two of Three


Furniture Schedule – Page Three of Three

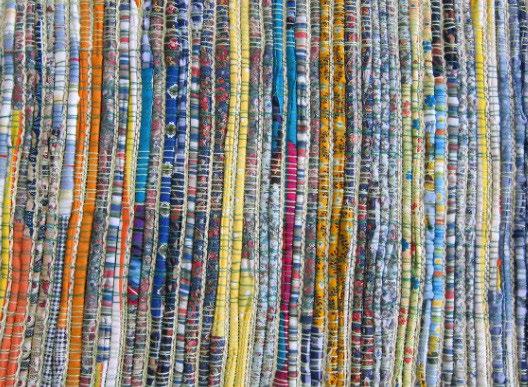



Take a moment and sit at any one of the workstations with a Steelcase ergonomic chair. Share a journey in an environment filled with courageous presentations in one of the large or medium size client meeting room. Or play in an array of collaborative spaces with multiple monitors and whiteboards. Either way, this design is at the heart of connections and flexible spaces while you drink shirling palettes of blue, green, red, yellow and orange. On the first floor, take a turn and intermingle while you dine in the creative multifunctional café or take a walk in the naturally lit, indoor garden. Then when you need to pause, unwind and rejuvenate, the mezzanine hosts soft cotton and leather seating in a private wellness pod. At every unique and special opportunity to unite in a healthy workplace environment, you will build experiences of heart bringing creative energy and innovative strategies to life.

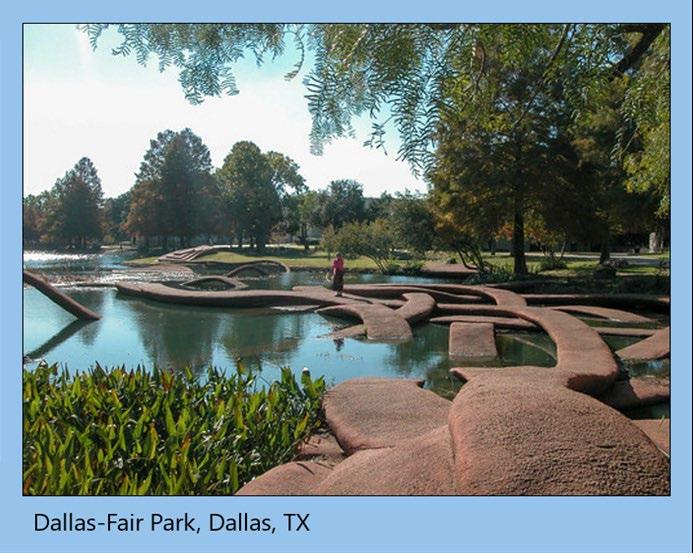





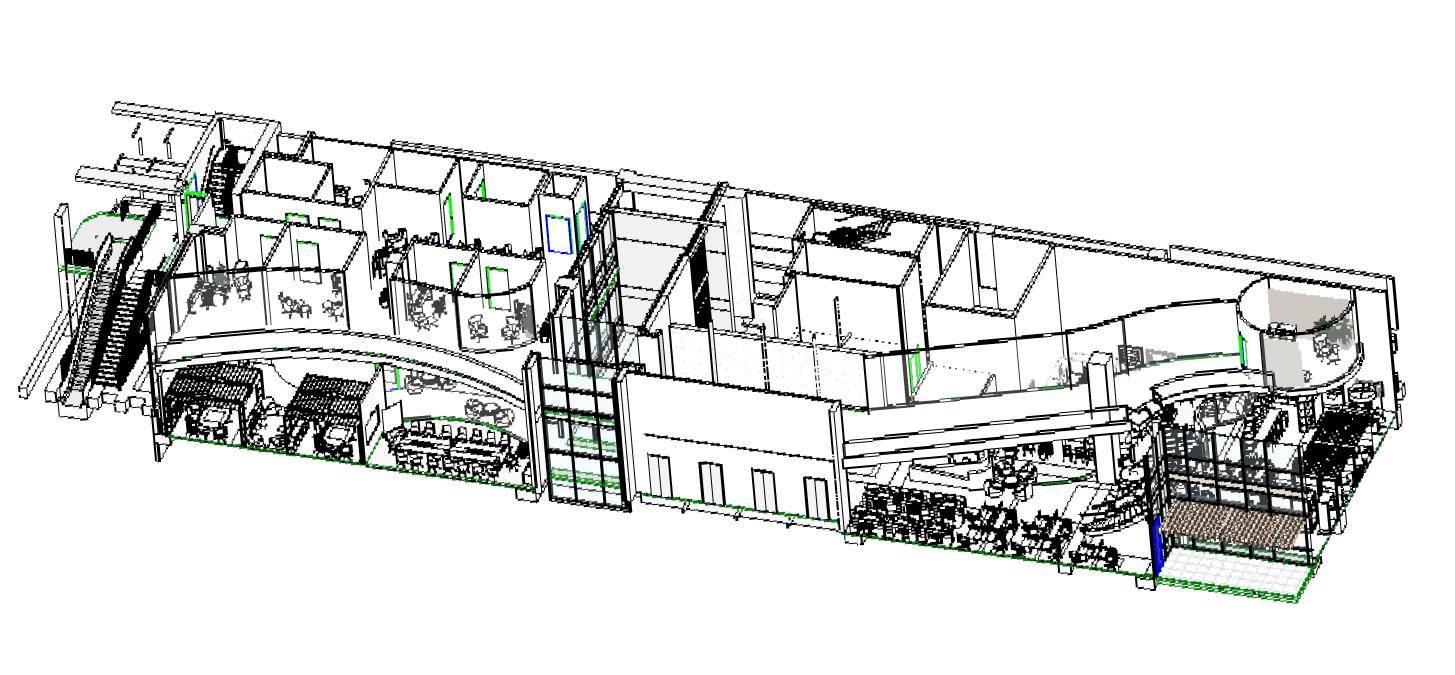

February 29, 2024
Kim D. Burns



Inspirational Images:
1 - Dallas Fair Park Dallas, TX
2 - Lea Bridge Library
3 - Kris Lin International Design
4 - Children’s Playground
5 - Collaborative Spaces
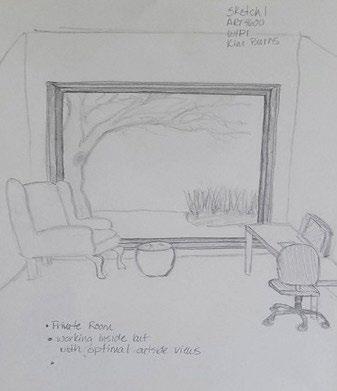
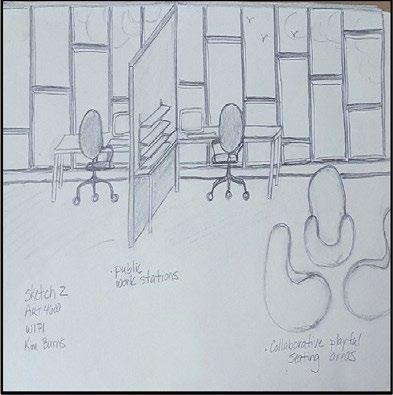
Hand Drawing Ideas: Wellness Room and Workstations

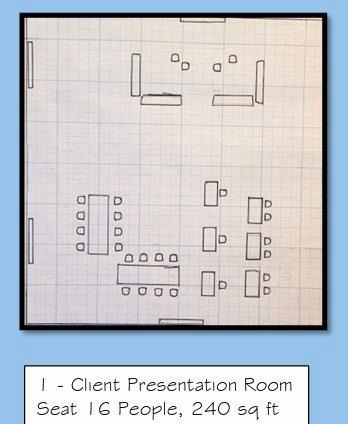

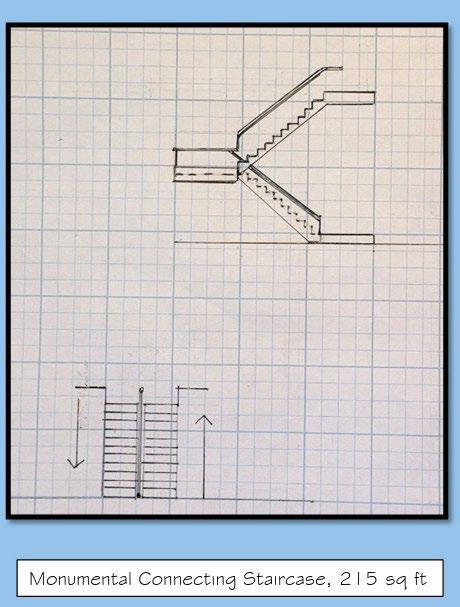
Examples of Space Planning


Concept Development
Through research, and reading what NEXT was looking for in their office space in Dallas, TX, I was drawn to several aspects of their ideas on an office atmosphere.
I was drawn to the idea of play, collaborative spaces and a wellness room. To incompass these ideas, I first thought of using board games as inspiration, which changed to an intermingling of spaces and people. When you come to an office to work, you also mingle, chat and collaborate. It’s a braiding of several aspects of life. This became my inspiration. A braid or twist.
My design has a twist of play, of collaborative open spaces along with focus work spaces .

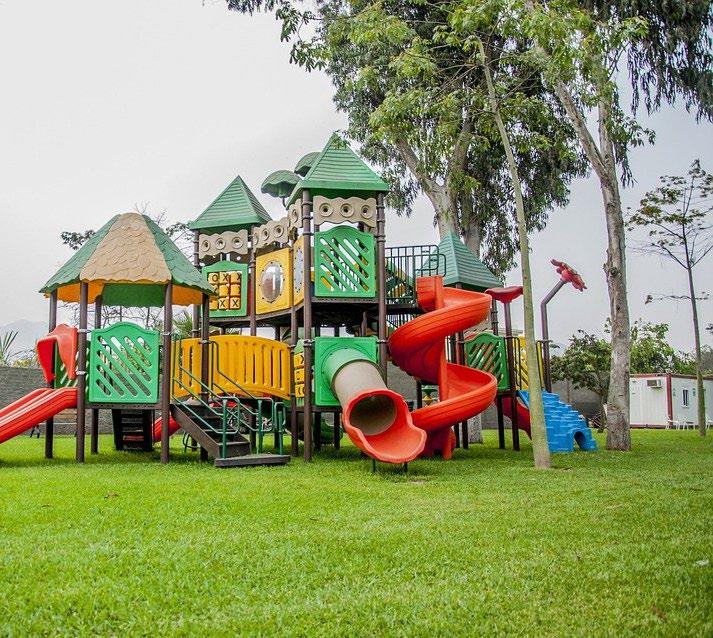
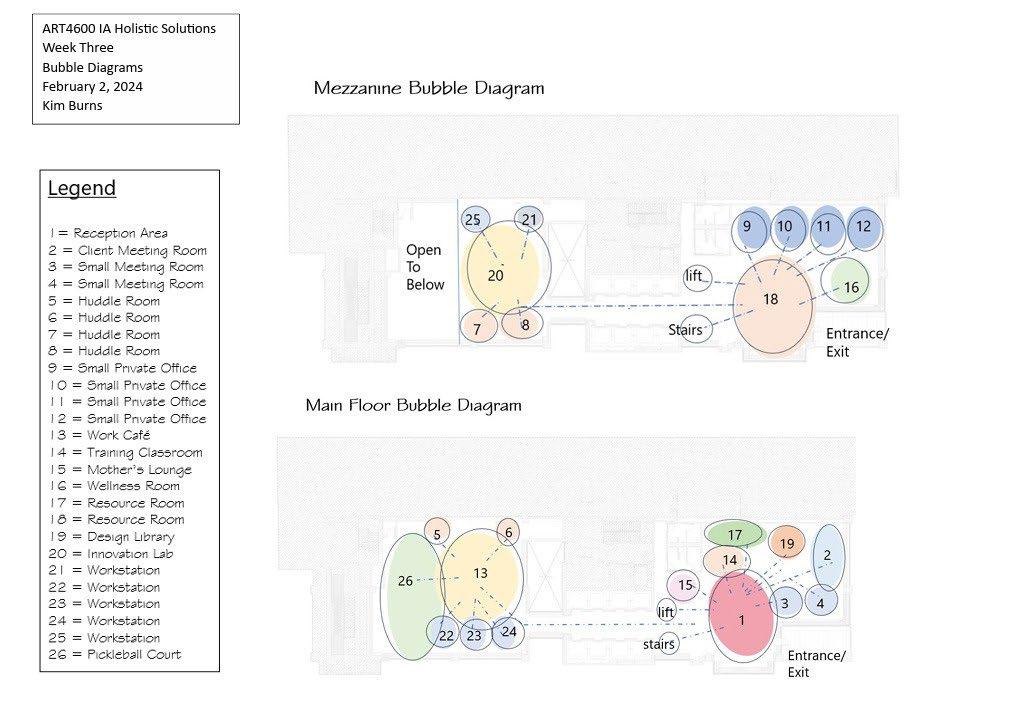
Examples of Bubble Diagrams
Examples of Block Diagrams



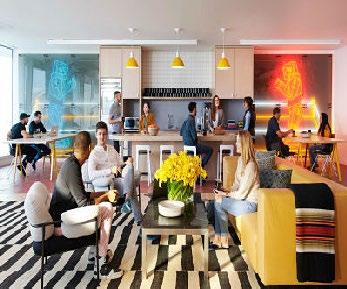


Examples of Block Diagrams










Reception/Lobby

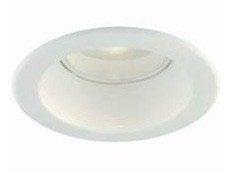

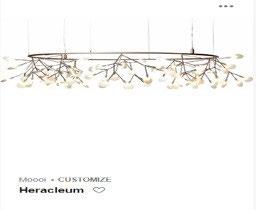
Work Stations
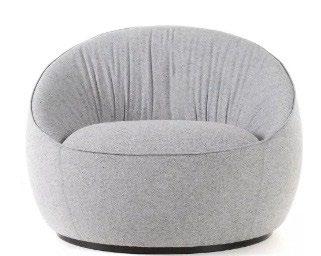
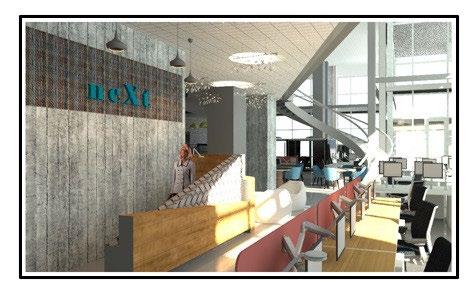
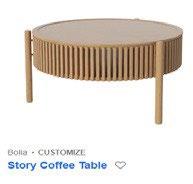
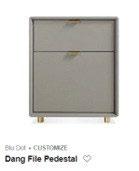





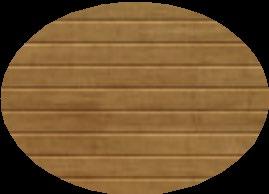



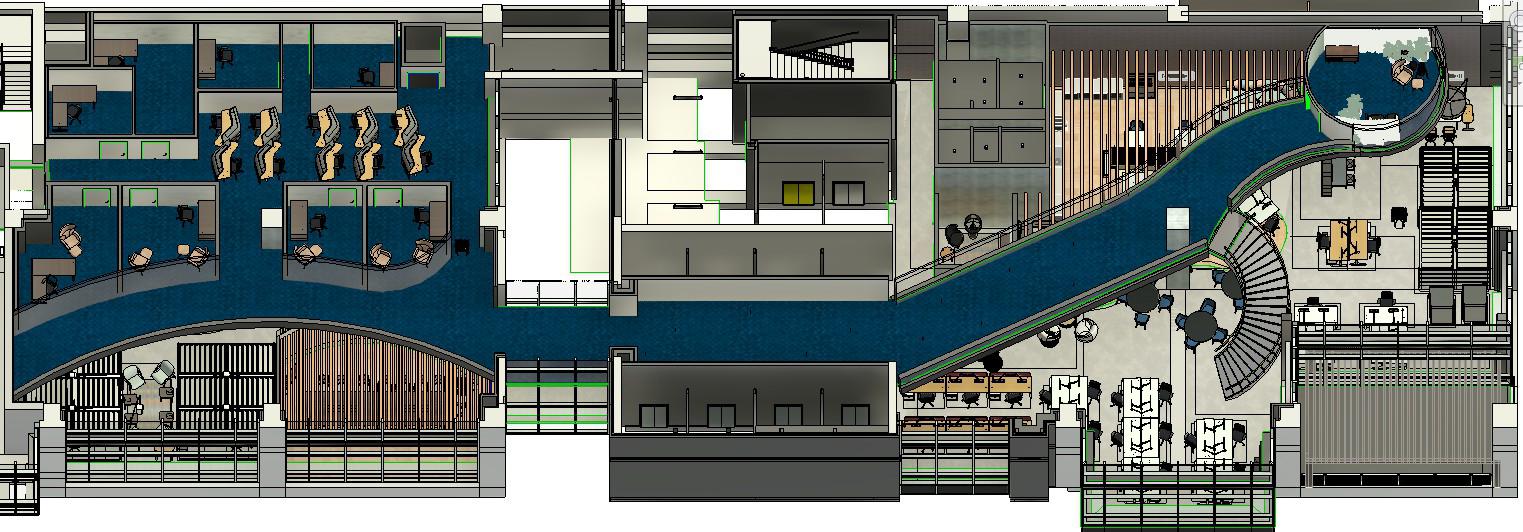
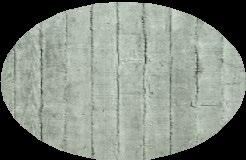
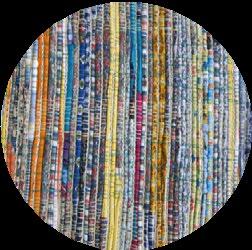














Take a moment and sit at any one of the workstations with a Steelcase ergonomic chair. Share a journey in an environment filled with courageous presentations in one of the large or medium size client meeting room. Or play in an array of collaborative spaces with multiple monitors and whiteboards. Either way, this design is at the heart of connections and flexible spaces while you drink shirling palettes of blue, green, red, yellow and orange. On the first floor, take a turn and intermingle while you dine in the creative multifunctional café or take a walk in the naturally lit, indoor garden. Then when you need to pause, unwind and rejuvenate, the mezzanine hosts soft cotton and leather seating in a private wellness pod. At every unique and special opportunity to unite in a healthy workplace environment, you will build experiences of heart bringing creative energy and innovative strategies to life.









February 29, 2024
Kim D. Burns



RCP Legend:
Mezzanine Ceiling: 12’
Main Floor Ceiling: 27’ 4”
(#10: Lobby/Reception Area
#12: Cafe)



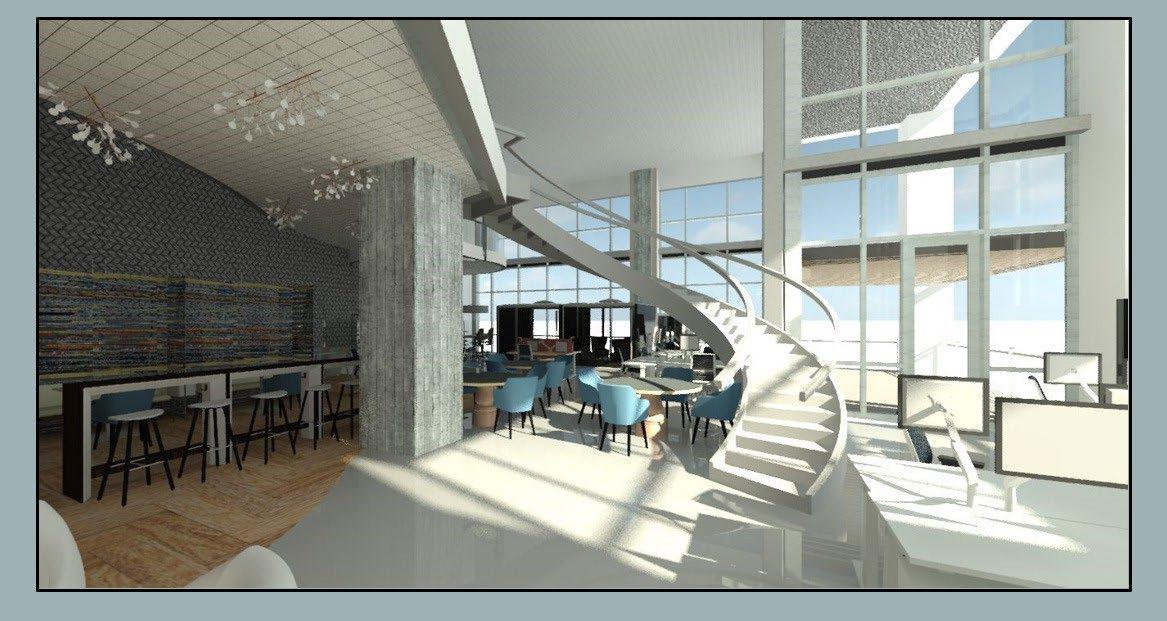

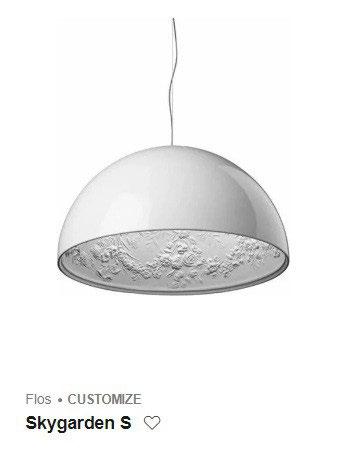

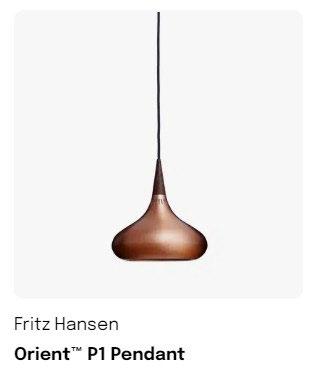



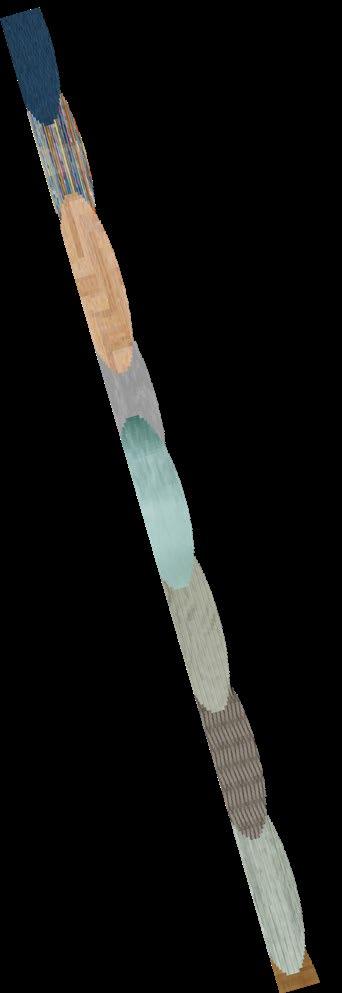


Rendering: Lobby
Private Office Mezzanine


Client Meeting Room
Workstations
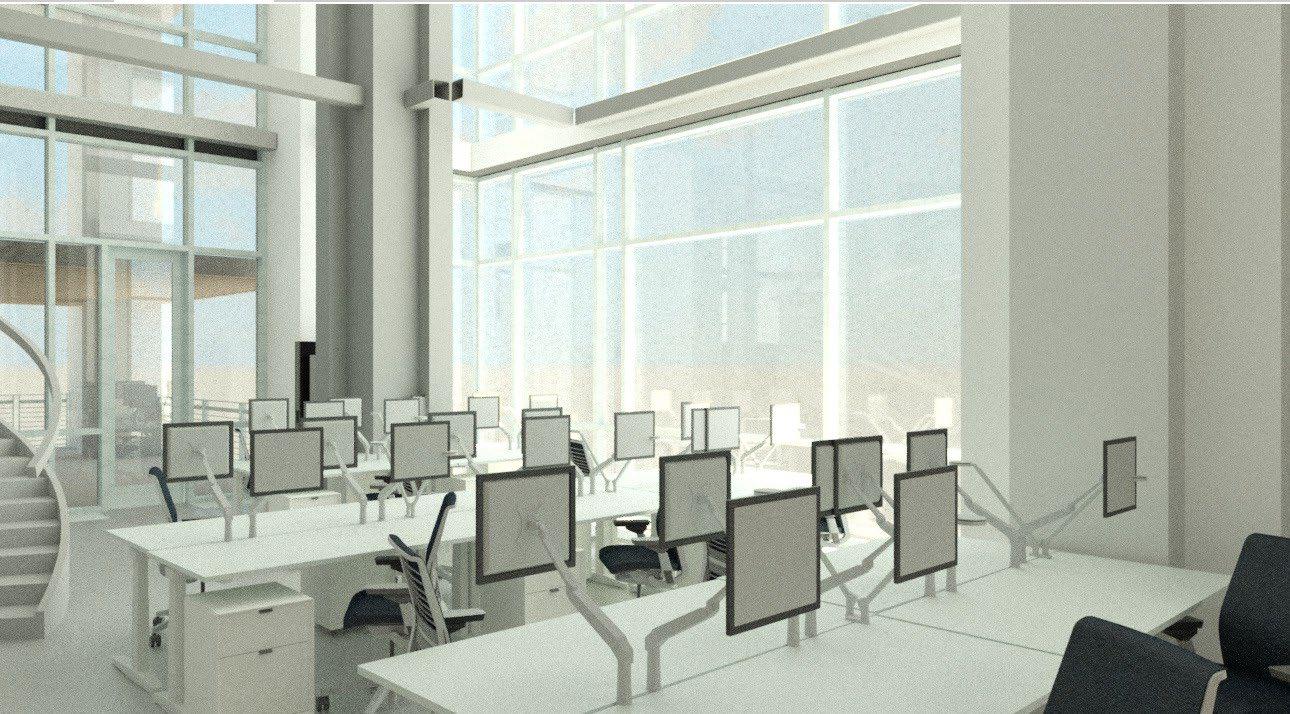

Mezzanine, stairs, Wellness Pod






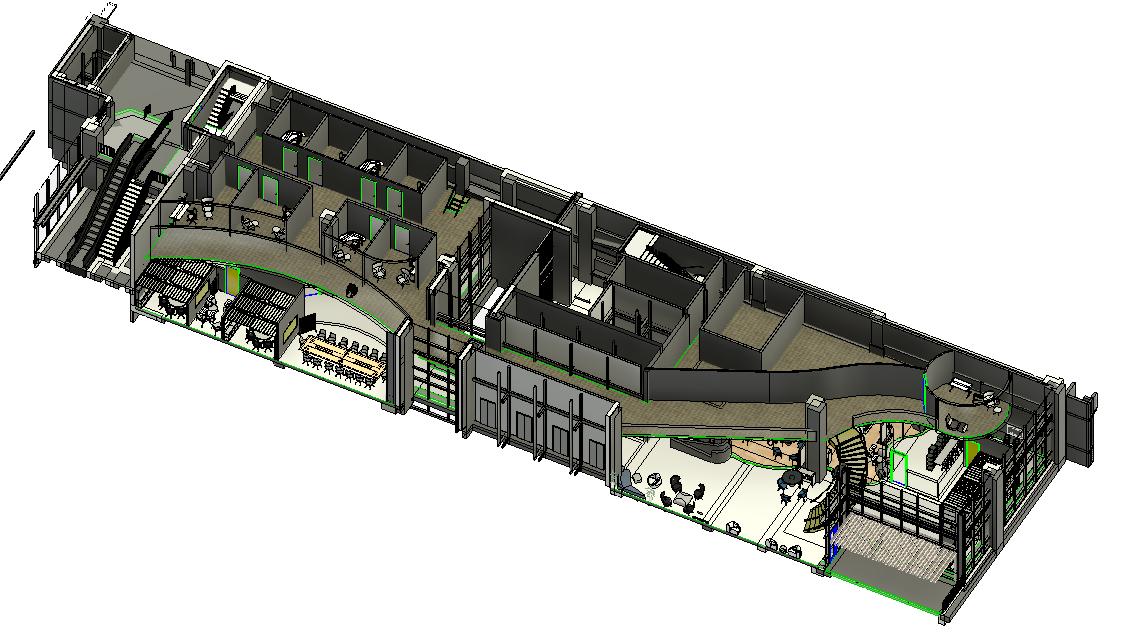



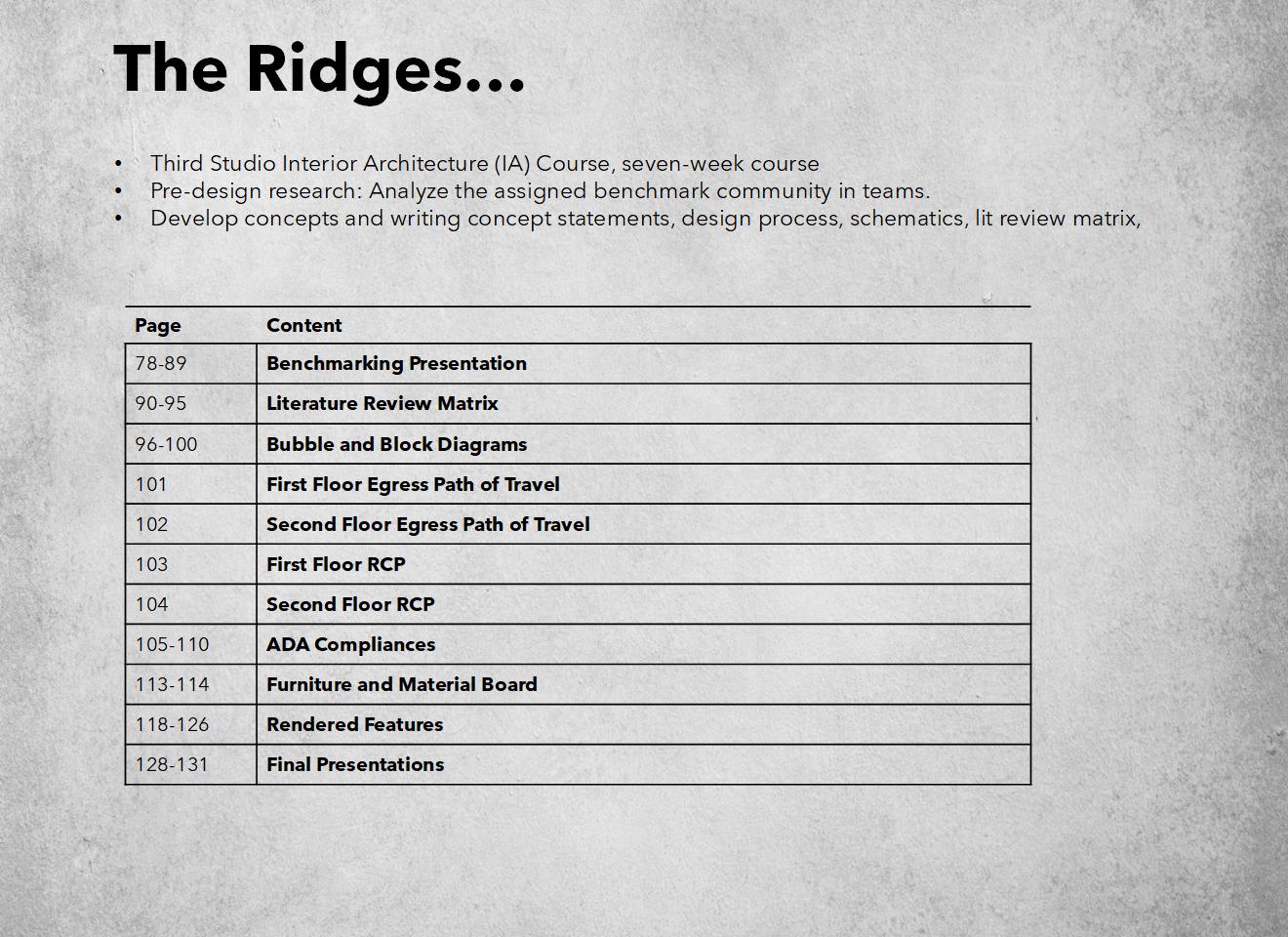
The newly designed building will recharge you as you step into timehonored spaces and traditions of Ohio. You’ll walk in luxurious soft colors of cream, tan, rust and grays which will set you down in safe places. With poetic lines, romantic enclaves, adventurous hues and dramatic fabrics, you’ll be transported to a place of literary sounds, smells and sights. This will be where you’ll stay and continue the story of your life.
ART3600 Studio III
F2022, Kim Burns
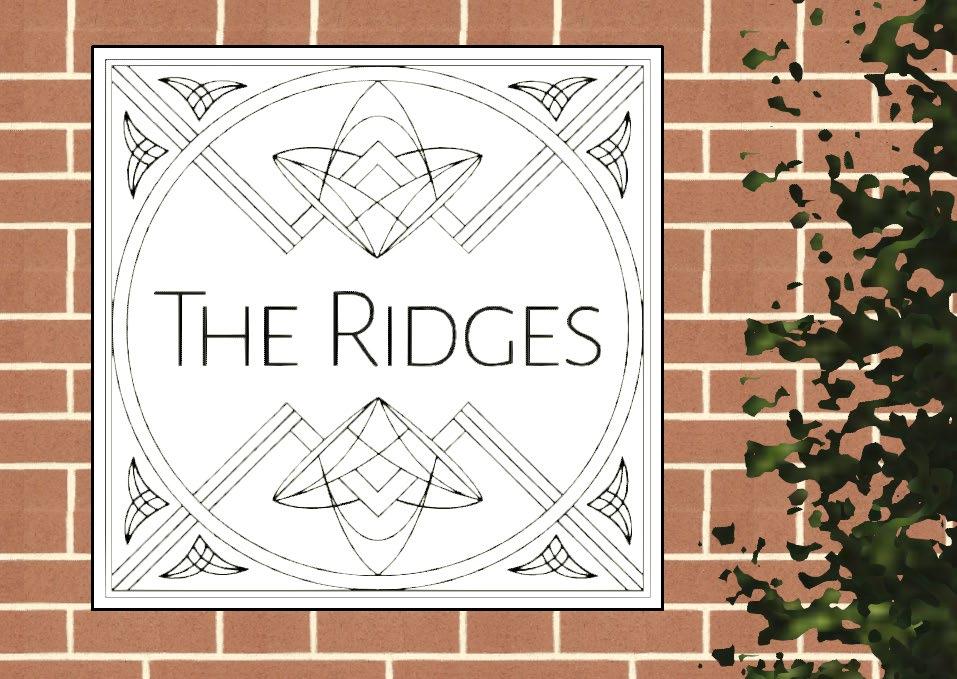

ART 3600 Studio III
Kim Burns, Kim DeWitt, Rachel Patterson


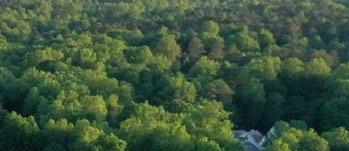





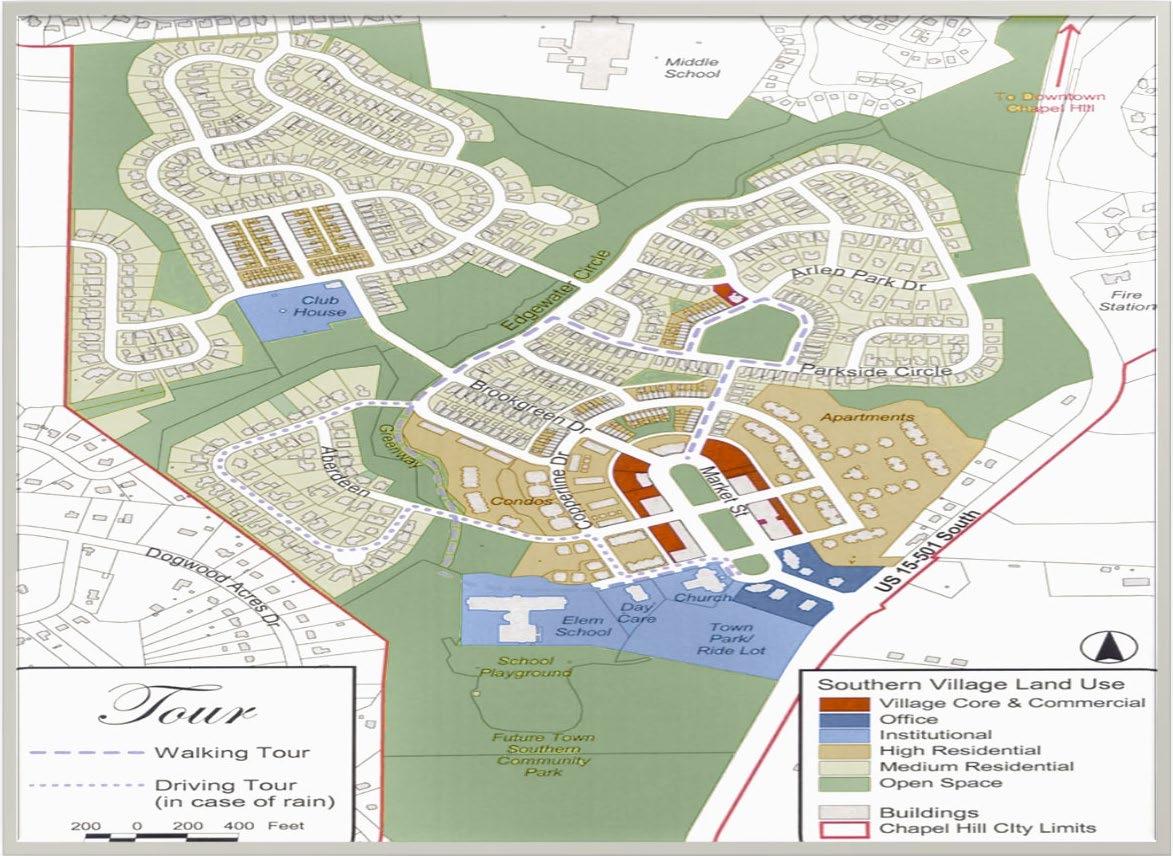
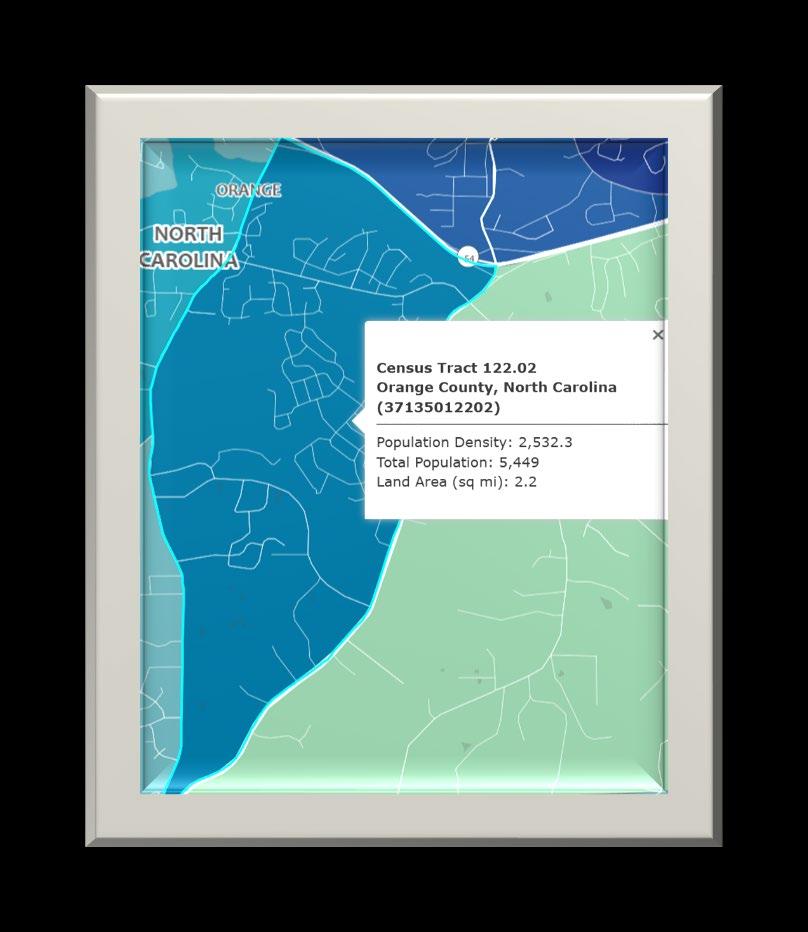
Community size:
312 acres:
• 230 acres developed,
• 92 acres of open, green space
60+ businesses
“A stroll down Southern Villages postcard-pretty town square is, in one sense, a tour of modern neighborhood planning.”
- Chapel Hill Magazine (White, 2019)
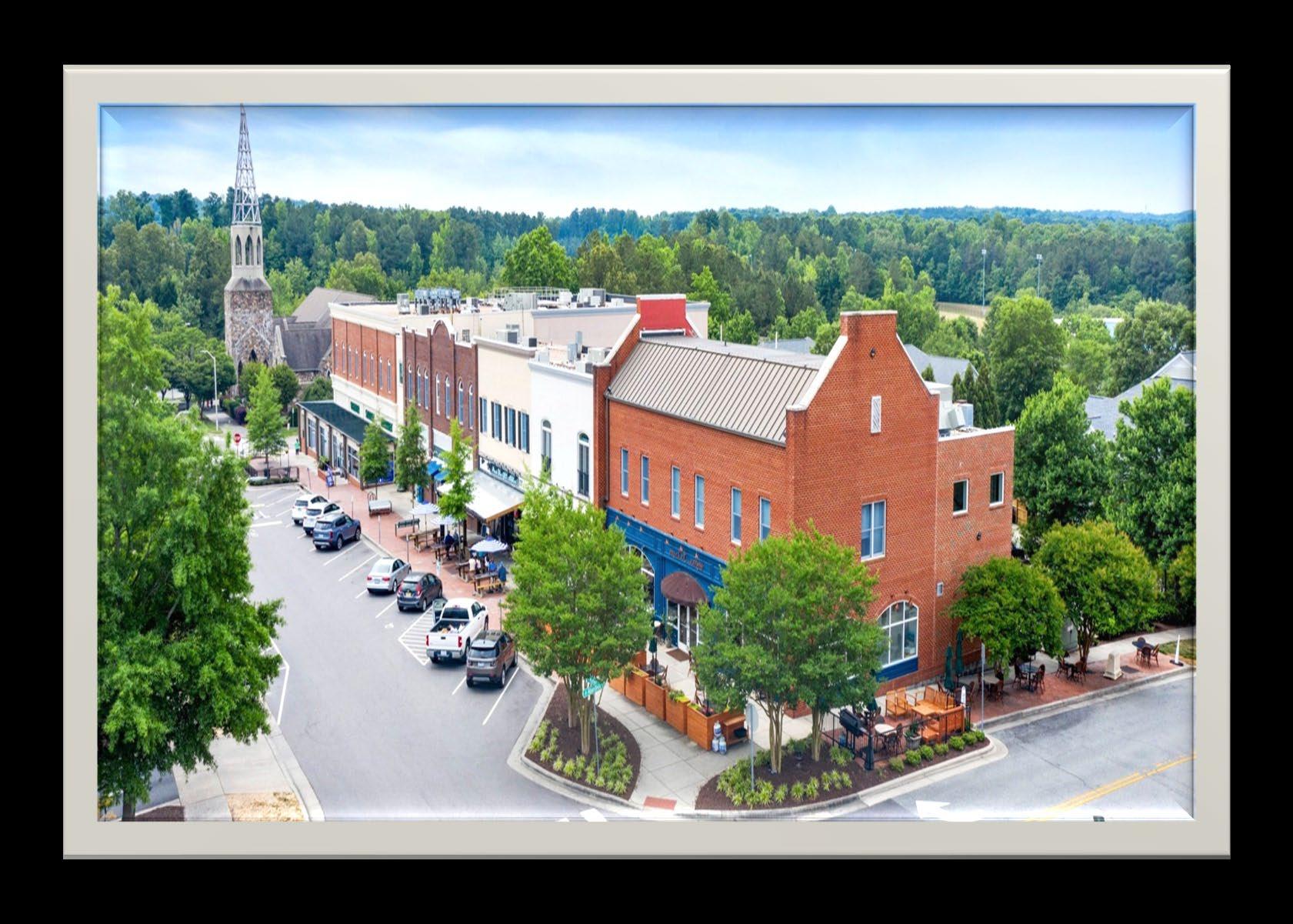


• Community green space, the hub of activity
• Market District
• Café style outdoor seating
• Seven streets branch out into the housing district.
• “Livable streets and beautiful trails”
(Southern Village Events, Dining, Movies and More., n.d.)
• Quiet Streets


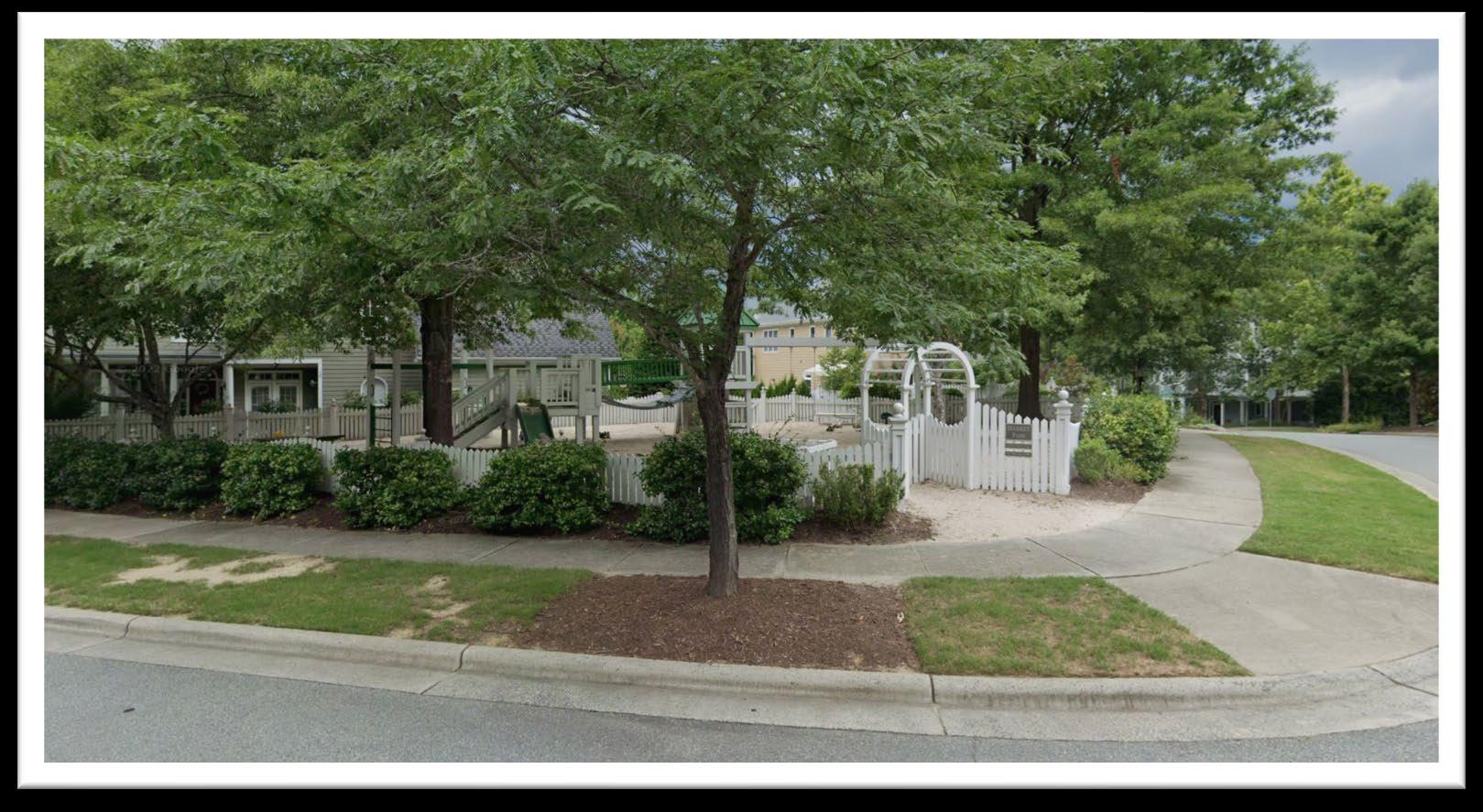
200 Copperline Drive, Chapel Hill Nc, n.d.)
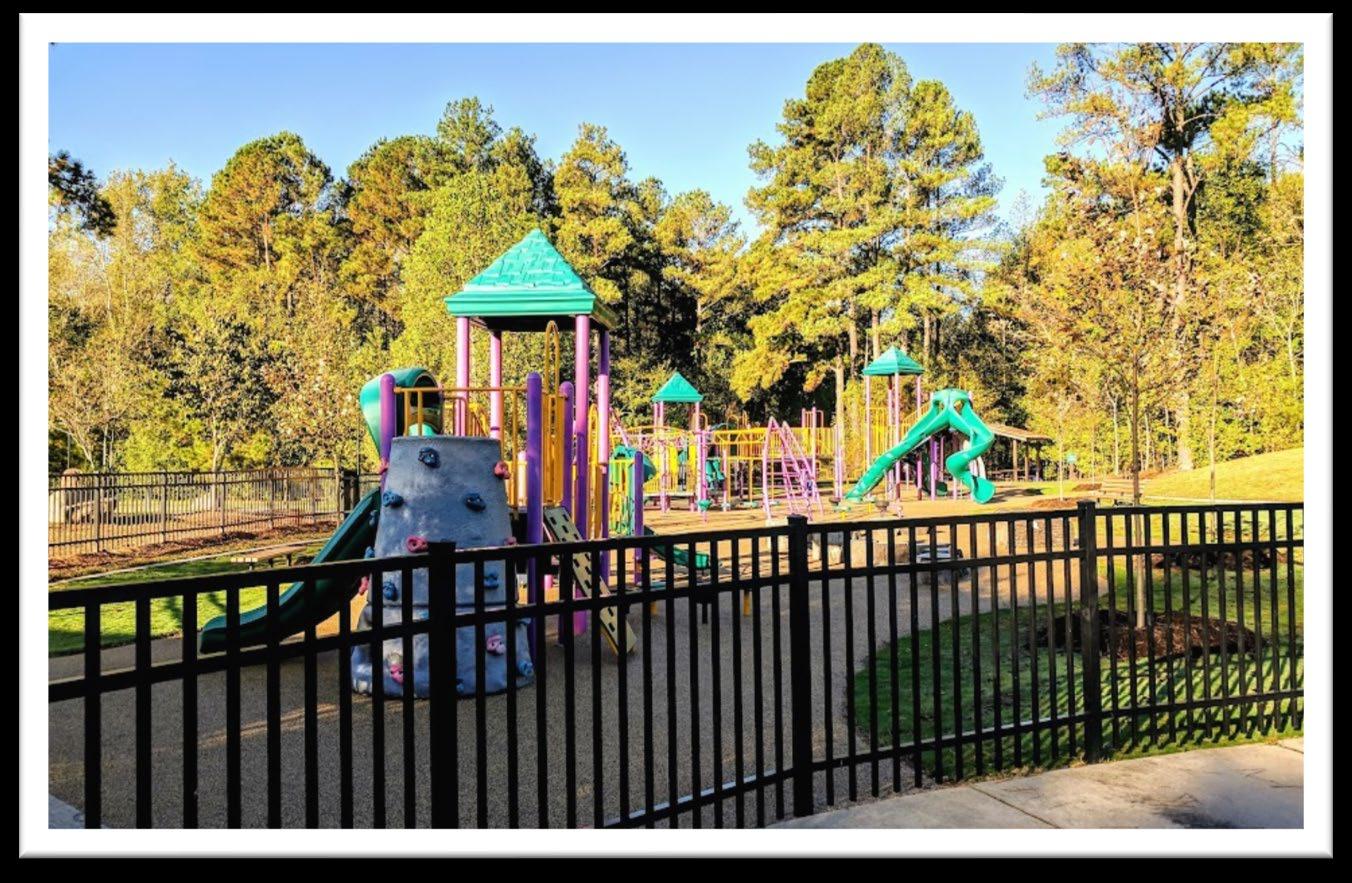
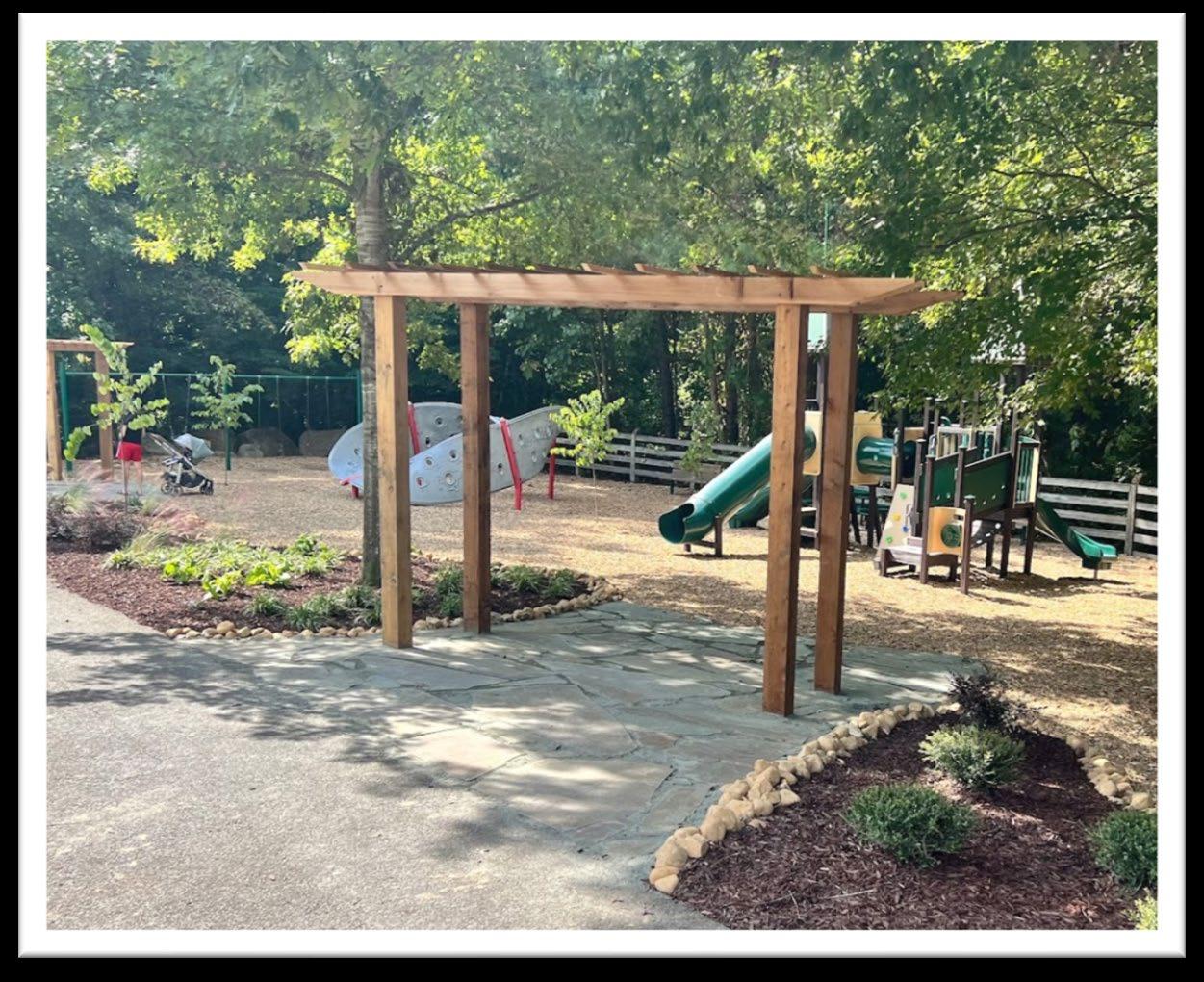

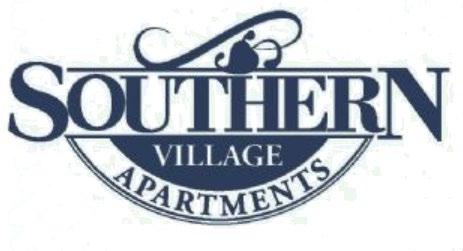

from $1,685

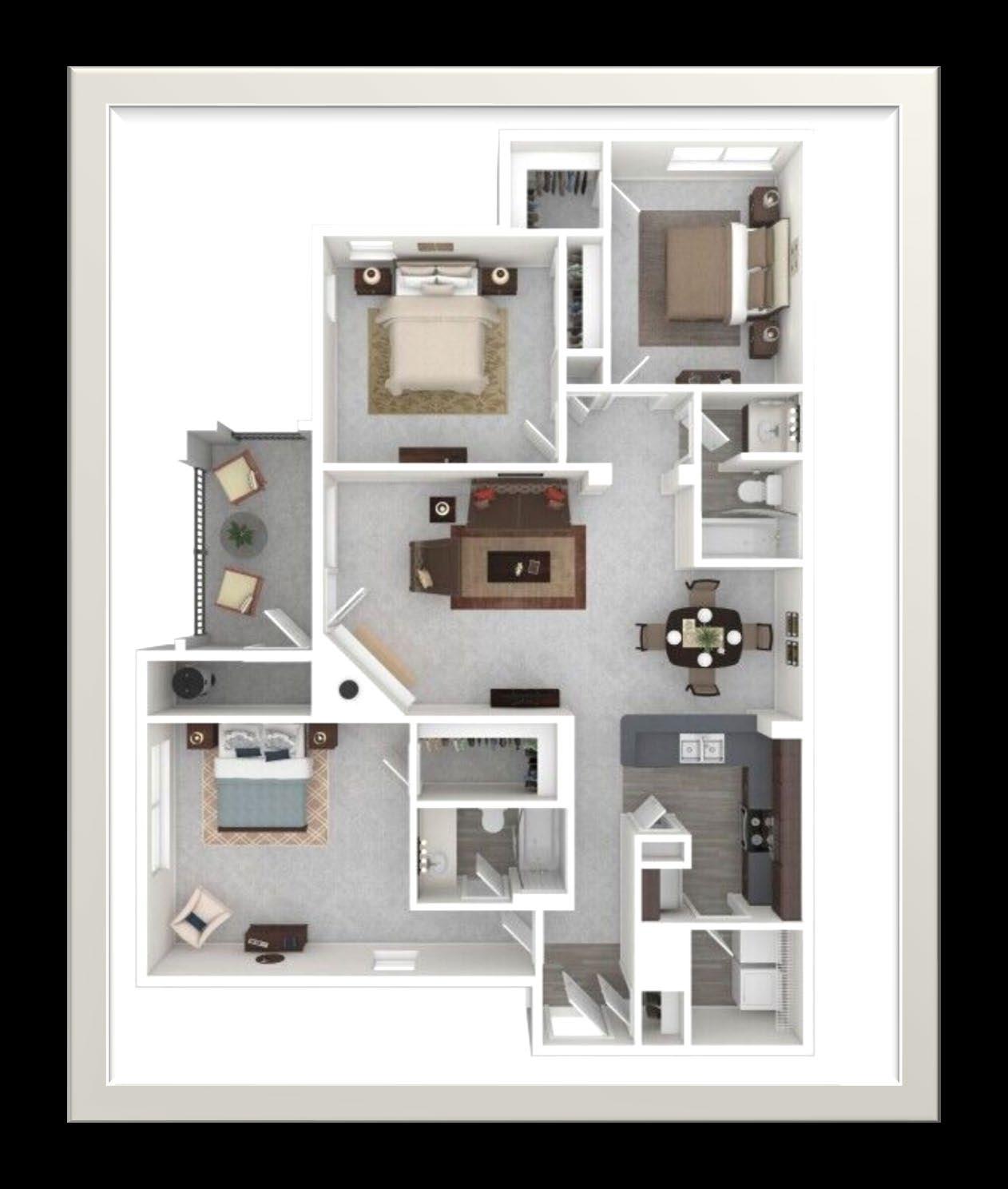
from $1,799 (usually $1895-1901)
$1899 (usually $2,183)
250 total apartment units (Development Concepts, Inc., 2010, p. 33)
1,145 single and dual family households “Southern Village.” ULI Case Studies, 17 Dec. 201
692 SF homes – 349 of which were built between 2000 and 2003. (Development Concepts, Inc., 2010, p. 24, 73)



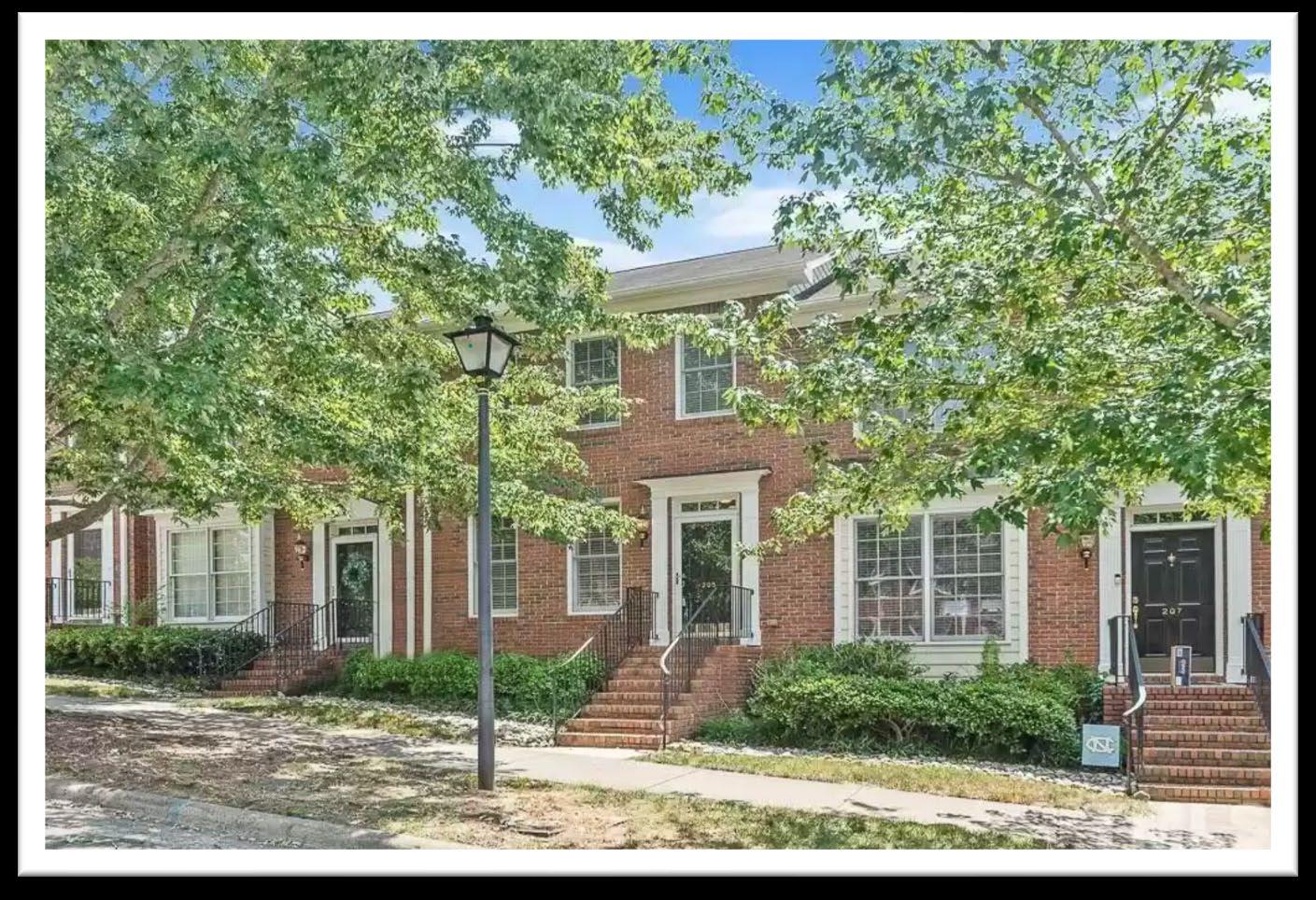


Homes are very close together here, which is desirable to foster community, but a deterrent to those who enjoy more privacy.



3.5
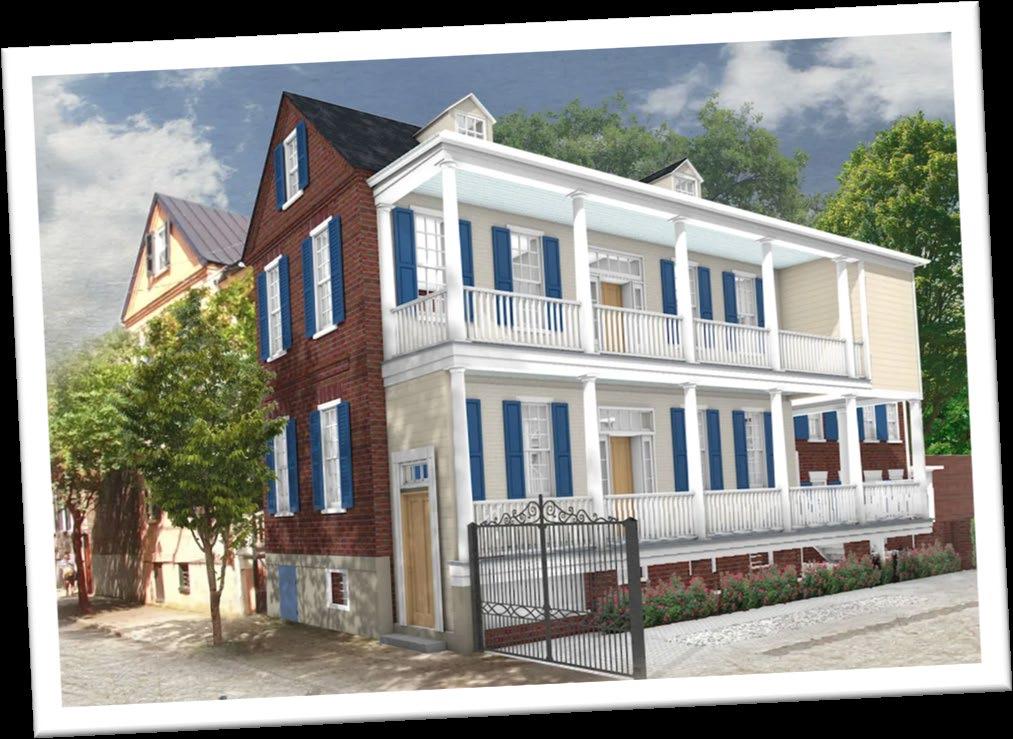







“We’ve worked very hard to attract businesses and services that will enhance the lives of our residents and make the daily experience more convenient.”
- D.R. Bryan
(The Chapel Hill Historical Preservation Society, 2006, p. 3)








“La Vita Dolce Photos.” Yelp, https://www.yelp.com/biz_photos/la-vita-dolce-chapelhill?select=zcoVamS852D9yHgPFai0HA. Accessed 16 Oct. 2022.
Pool and tennis center, elementary school, middle school and high school in an adjacent neighborhood, greenways and bike paths, dry cleaners, paved trails, pharmacy, coffee shop, movie theater, grocery store, market, daycare center, bookstore, church, various medical offices and practices, various business offices, real estate offices, salon services, various health and wellness offices, bookstore, clubhouse, soccer fields, disc golf, Southern Community Park with Dog Park
Als Burger Shack, La Vita Dolce, The Town Hall Grille, Rasa Malaysia, Subway, Pazzo, Market and Moss



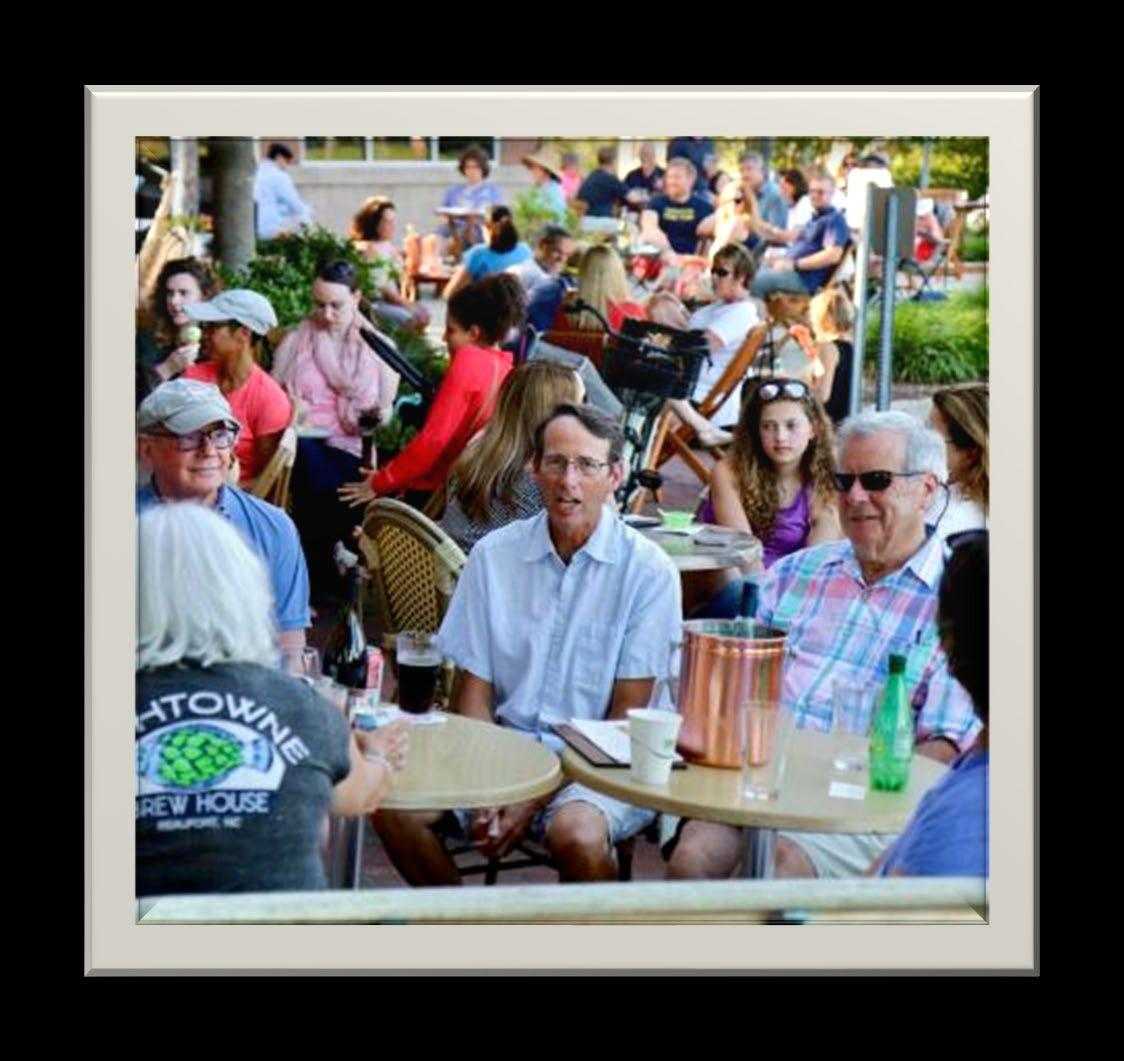
• Southern Village Club: A recreational facility
• Music on the Village Green: Sundays at Sundown, Thursday Night Music, open mic and karaoke, Kids Rock Live Music
• Summer Farmers Market
• Fall Fest Block Party
• And More: Outdoor movies, Wine Down on Wednesdays, Annual Fundraisers, ARTS on Market, Blessing of the Animals hosted by Christ Church
• No volunteer opportunities advertised.
• Library is not adjacent to the green.
• Median age is 40.
• Little is done to encourage senior citizens or people with disabilities to move into the area.
• No senior centers.


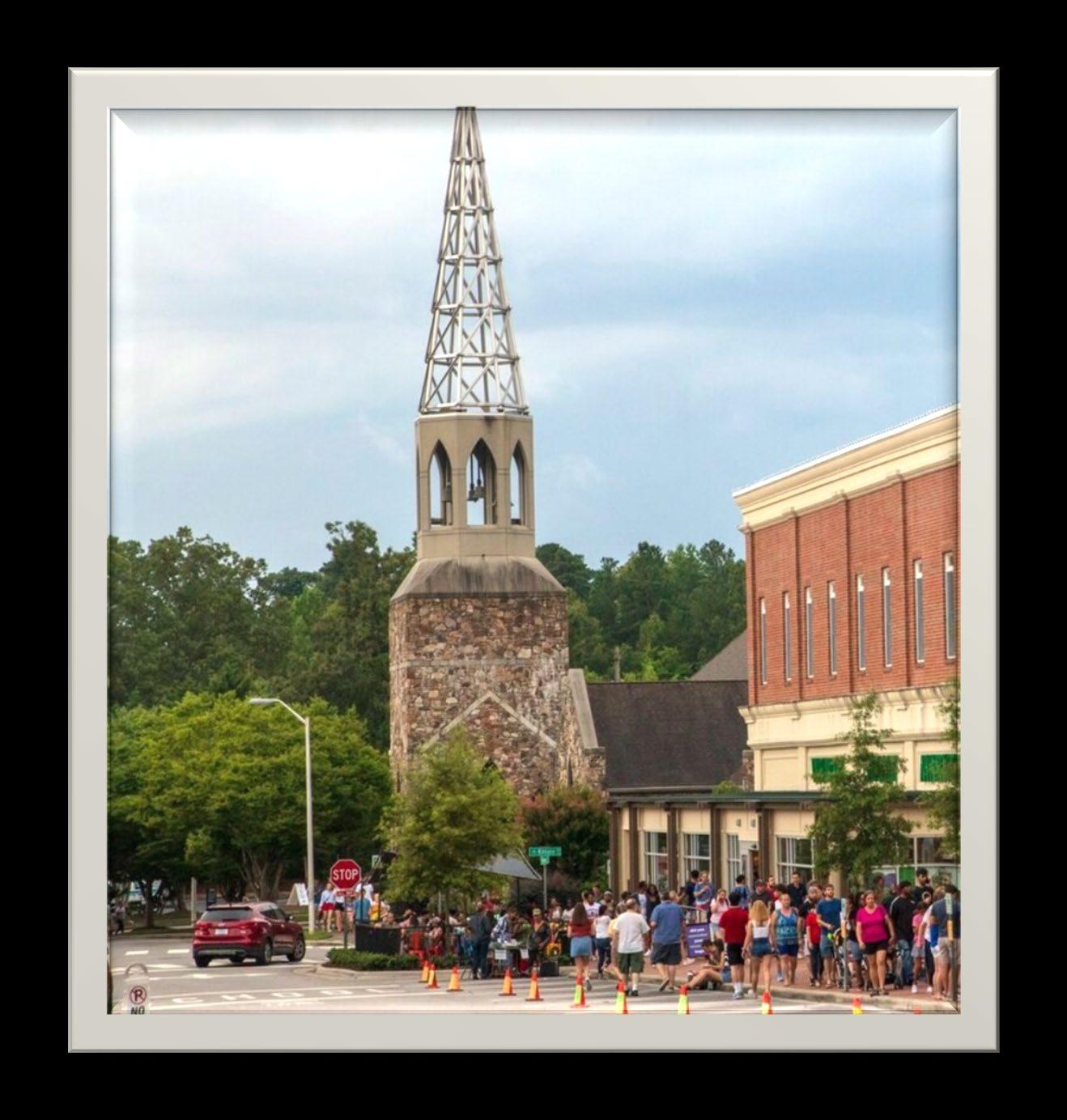


Pros:
• The Green Space and the outdoor amphitheater
• Carr Mill Mall
• West Side Plaza
• Christ Community Church
• Awnings
• Streets:
• Market Street
• Layout
Cons:
• Visitors may get lost

Sources:
200 copperline drive, chapel hill nc. (n.d.). Walk Score. Retrieved October 16, 2022, from https://www.walkscore.com/score/southern-village-chapel-hill
Chapel hill apartments | southern village. (n.d.). Retrieved October 12, 2022, from https://www.southernvillageapts.com/
Creating new neighborhoods based on time-honored traditions. (2021). https://www.bryan-properties.com/
Development Concepts, Inc. (2010). Residential Market Study for the Town of Chapel Hill, North Carolina https://www.townofchapelhill.org/home/showpublisheddocument/8970/635485371912800000
Everything you need to know about charleston-style homes. (2020, August 21). Pam Harrington Exclusives. https://pamharringtonexclusives.com/blog/charleston-stylehomes/
Howell Wright, M. (2022). Southern village Chapel hill neighborhoods. Marianne Howell Wright-Triangle Area Real Estate. https://chapelhillneighborhoods.com/southern-village/ Kolle, J. (2018, March 9). Charleston single house: Built to last. This Old House. https://www.thisoldhouse.com/charleston-houses/21019124/charleston-single-housebuilt-to-last
“Southern Village.” ULI Case Studies, 17 Dec. 2015, https://casestudies.uli.org/southern-village-5/
Southern village events, dining, movies and more. (n.d.). Southern Village Events, Dining, Movies and More. Retrieved October 13, 2022, from https://www.southernvillage.com
The Chapel Hill Historical Preservation Society. (2006, November 12). Southern Village; A new Old Neighborhood [Internet archive image]. Real Estate Is Hungry Work; The Wayback Machine. http://realestateishungrywork.com/wp-content/uploads/2010/11/Southern-Village-History.pdf
U.S. Census Bureau Release date (2020) for Census Tract 122.02 Orange County, North Carolina (37135012202) White, M. (2019, January 9). What we love about living in...Southern Village. Chapel Hill Magazine https://chapelhillmagazine.com/southern-village/
Wine Down Wednesday. https://www.visitchapelhill.org/event/wine-down-wednesday/27351/. Accessed 16 Oct. 2022.
Real Estate Images:
1B 1BA Cond/Loft
https://www.realtor.com/realestateandhomes-detail/700-Market-St-Unit-215_Chapel-Hill_NC_27516_M58614-88842
2B 2BA Condo
https://www.realtor.com/realestateandhomes-detail/700-Market-St-Unit-215_Chapel-Hill_NC_27516_M58614-88842
2B 2.5BA Townhouse
https://www.realtor.com/realestateandhomes-detail/700-Market-St-Unit-215_Chapel-Hill_NC_27516_M58614-88842
4B 3.5BA Detached Single Family Home
https://www.realtor.com/realestateandhomes-detail/411-Brookgreen-Dr_Chapel-Hill_NC_27516_M66932-77733
Each team will analyze the assigned benchmark community. The deliverables for this project include preparing one 11"x17” poster layout (either poster or landscape orientation) per team that includes the following information listed below. Additionally, your team will need to work together to create a brief PowerPoint presentation (~5-8 slides) featuring the images and information shown in your poster. Also, include a slide showing your completed poster as well. This presentation should be voiced over with an explanation of what you found.
•Community name
•Location
•Logo and branding
•Population check
•Community size (acres) check
•Brief summary of the community
•Number of housing units
•Types and Sizes of Residences (i.e. condominiums, attached single family homes, detached single family homes, etc.)
•Amenities
4:18 AM – Rachel is toast, signing off. Looks like slide 10 is the only thing left to attend to.
Change/modify/anything you want to! (I’m a terrible graphic designer!!)
•Description of primary social core layout and design including identification and description of the social space types found there (e.g. restaurants with indoor and/or outdoor seating, porches, recreation rooms, etc.)
•Identify strengths & weaknesses of the social core’s design. Address things such as:
• Active Engagement Opportunities
• Home Range & Walkability
• Levels of Territory (some areas with more privacy and other areas that are more public)
• Universal Design Features
• Sociopetal vs. Sociofugal Layouts
• Mystery Created by Partial Views - Format page
• Noticeable Landmarks - Format page
Will check in midday and make sure it’s ready to record. (Most slides have a scrip in the notes.) Then we each turn in a copy of the final presentation.
I think we rocked it!
Kim and I owe you! You rock!
Im here doing voiceovers 11:17 central
• https://www.point2homes.com/US/Neighborhood/NC/Chapel-Hill/Southern-Village-Demographics.html
Will import then to the slides when I finish
*NOTE: Key terms in this list are defined on the attached document above.
Had to do a quick tutorial this morn lol


Topic: Personalization and Territory at Home
Important Points & Design
Recommendations:
Point one:
If you’ve ever watched an episode of the popular TV series The Big Bang Theory, you probably know that the character Sheldon has a ‘spot.’ For him, one end of the couch “is close enough to the radiator to remain warm and yet not so close as to cause perspiration,” and “faces the television at an angle that is neither direct, thus discouraging conversation, nor so far wide as to create a parallax distortion.” When one of his friends sits in his spot, Sheldon overreacts and demands that the person move immediately. But maybe we all have a spot (and dislike it when it’s taken).
Point two :
More specifically, territoriality involves (a) physical space, (b) possession, (c) defense, (d) exclusiveness of use, (e) markers, (f) personalization, and (g) identity (Edney, 1974). It could be argued, as Knapp (1978) does, that such behavior is also a form of preventative defense. By leaving my belongings on the table, I am anticipating infringement and acting to stop it before it occurs.
Point one:
Ways to apply this to your project:
Front door will have an overhand awning which can be adjusted. The awning over the door can be adjusted to suit how the owner wants it to look.
Point two
A lobby will occupy the space the door sits in can be personalized with personal plants/décor.
Quote one: “Hey, that’s my spot.” (p.1)
Direct quotes (with quote’s page #) that you may want to reference:
Quote two: “Feeling territorial over a place or thing comes about because of attitudes and behaviors based on control and perceived or actual ownership” (p. 1)
Important Points & Design Recommendations:
Point one
It was Oscar Newman when arguing about urban residential neighborhood stated it was possible to design the physical environment of residential environments in such a way to decrease crime levels by affecting the behavior of both residents and potential offenders and thus lead to lower levels of crime. More specifically, it was possible to create physical layouts of residential areas that allow residents to better control the areas. It was also possible to create physical layouts that would discourage or deter potential criminals from committing their offenses in these areas. There are four key concepts in his theory and design principles: territoriality, surveillance, image, and milieu. Newman suggests that physical space can be designed to create areas of territorial influence. Physical elements or markers can be used to define private or semi‐private spaces that encourage residents to assume more responsibility for the areas than they would if the areas were fully public spaces.
Point two
Physical subdivisions that create smaller spaces can encourage occupants to adopt proprietary attitudes which serve as deterrents to crime. Residents will come to see these areas are their own spaces, be more concerned for them, and exert more control over the activities occurring in them. The same elements or markers, whether real (e.g., fences, gates) or symbolic (e.g., signs, plantings) can deter or discourage outsiders from intruding into the areas to commit crime.
Point three
A study by Patrick Donnelly and Charles Kimble examined the effectiveness of a Newman‐directed plan that created small, distinct mini‐areas in one urban neighborhood by closing off streets that significantly reduced cut‐through traffic. Newman argued that these mini neighborhoods would see less crime since these areas would become more private, neighbors would get to know each other better, and look after their neighbors more closely.
Point one:
Ways to apply this to your project:
Create a space outside the door for personalization and ownership with a window and wall space to decorate or add personal information
Point two
Create sharing space/something to take care of together in a lobby they share.
Point three:
surveillance camera and a window to look out into the space before leaving or entering home
Direct quotes (with quote’s page #) that you may want to reference: See next slide
Direct quotes (with quote’s page #) that you may want to reference.
Quote one:
“It’s was possible to create physical layouts of residential areas that allow residents to better control the areas” (p. 2)
Quote two:
“physical space can be designed to create areas of territorial influence. Physical elements or markers can be used to define private or semi-private spaces that encourage residents to assume more responsibility for the areas than they would if the areas were fully public spaces. (p. 2)
Quote three:
“Residents will come to see these areas are their own spaces, be more concerned for them, and exert more control over the activities occurring in them. The same elements or markers, whether real (e.g., fences, gates) or symbolic (e.g., signs, plantings) can deter or discourage outsiders from intruding into the areas to commit crime” (p. 3)
Please see the following slide Source Three: Privacy and Crowding
o Point one
Crowding can become a concern if residents have too many people to interact with. The negative impacts of feeling crowded include increases in stress and social withdrawal (Valins & Baum, 1973). Feelings of crowding should be mitigated; increasing privacy should not result in isolation. Many students report that they consider traditional residences to be crowded (Valins & Baum, 1973).
o Point two
Important Points & Design Recommendations:
Ways to apply this to your project:
By fostering new relationships through interactions during informal and common shared activities in secondary territories, architectural design can provide instances for social interaction to occur passively through different types of physical barriers (Altman & Chemers, 1993). Although these barriers cannot guarantee that friendship and socialization will occur. Rather, architecture divides spaces into those with either more or less privacy. Open spaces are designed to encourage association and socializing, whereas enclosed spaces are designed to strengthen in-group formation (Al-Homoud & Abu-Obeid, 2003).
o Point three
According to Altman (1975), “primary territories are owned and used exclusively by individuals or groups” (p. 112) on a reasonably permanent basis, are part of their daily activities, and their ownership can be perceived by others. However, in the examination of usage of a built space, a distinction of density between an individual, a pair of people and a group must be made, since the ability to exert control varies between these categories.
o Point one
Design lobby space just outside residential doors to be used to interact and share in ownership
o Point two
Design bigger lobby spaces groups of residences can occupy and spend time together relaxing and socializing.
o Quote one:
Direct quotes (with quote’s page #) that you may want to reference:
“Students can achieve the amount of privacy that they desire by going into different spaces allowing them to balance feelings of isolation (due to excessive privacy) and feeling crowded (due to insufficient privacy; Altman, 1975).”
o Quote two:
Topic: Privacy and Crowding in Residential Environments
, M. M., & Sulaiman , A. B. (2005, April). Personalization as a sustainable approach to mass housing: The fundamental theory. In Conference on Sustainable Building South East Asia (Vol. 11, p. 13).
Important Points & Design Recommendations:
o Point one:
Standardized house design is commonly employed in current mass housing in Malaysia. Although all completed houses are assumed to have met the building and planning regulations, the current renovation works indicate the ‘failure’ of the design to meet the expectation of users of different backgrounds. The paper propagates “personalization” as a sustainable means of achieving sustainable living environment. Personalization is an act of marking and changing in order to impose control on one’s territory. The act ranges from furniture rearrangement, putting up displays to structural modification of living units.
o Point two:
“Personalization” is essential and a continuous process in housing because people’s physical and psychological needs are ever changing.
o Point three:
Personalization is a way to establish user meaning of built environment (Rapoport, 1982). It is also a process of generating environmental meaning that lead towards achieving one’s values and goals.
o Point four
o Point one
Offer residences a backdrop to manipulate and add own personality to this space (a wall or lobby)
Ways to apply this to your project:
Direct quotes (with quote’s page #) that you may want to reference:
Help residences make their own decisions with moveable furniture so they can change their living environment to what best suits them. Maybe provide furniture packages they can choose from. Each package has a different price point and various furniture.
o Quote one:
“Building houses is a natural human activity. A Chinese proverb says “the day the man stops building his house is the day that he dies”” (p 506)
o Quote two:
“There is a belief that today we shape the environment and tomorrow the environment will shape us. Therefore, the users must have a say in their future” (p 506)



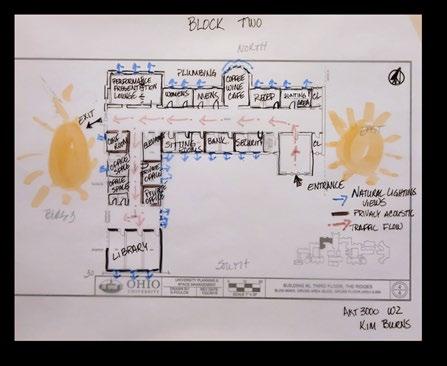

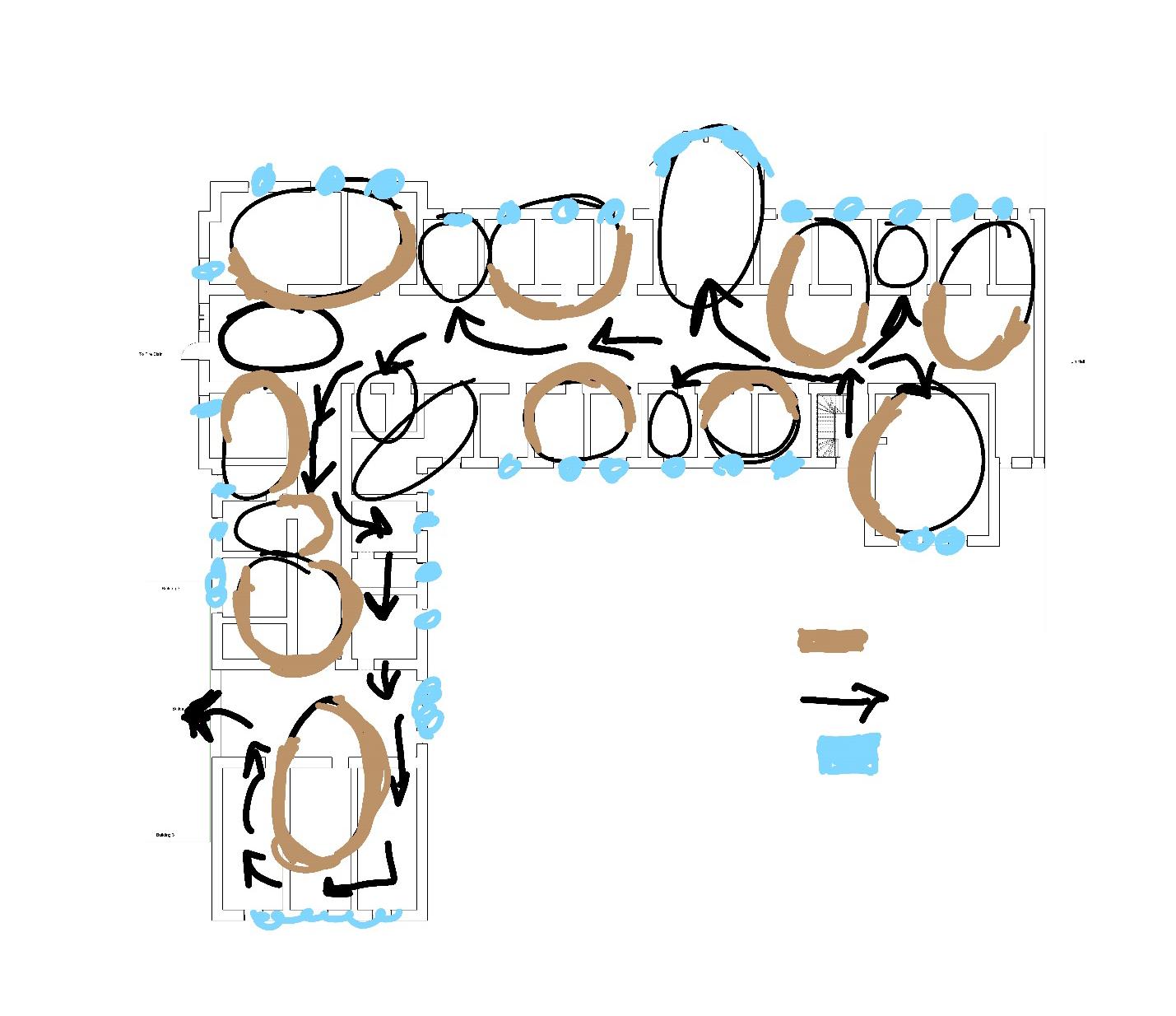
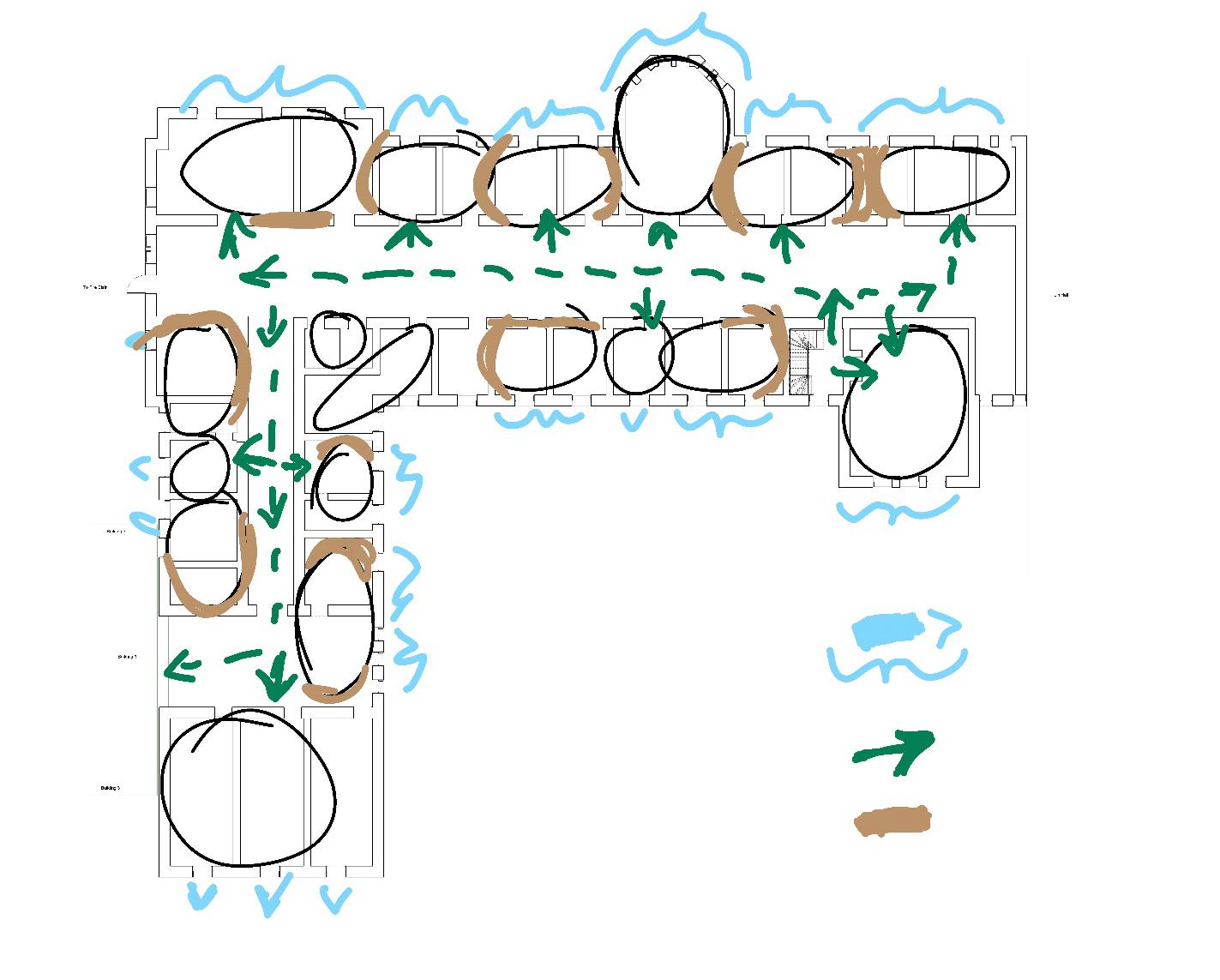
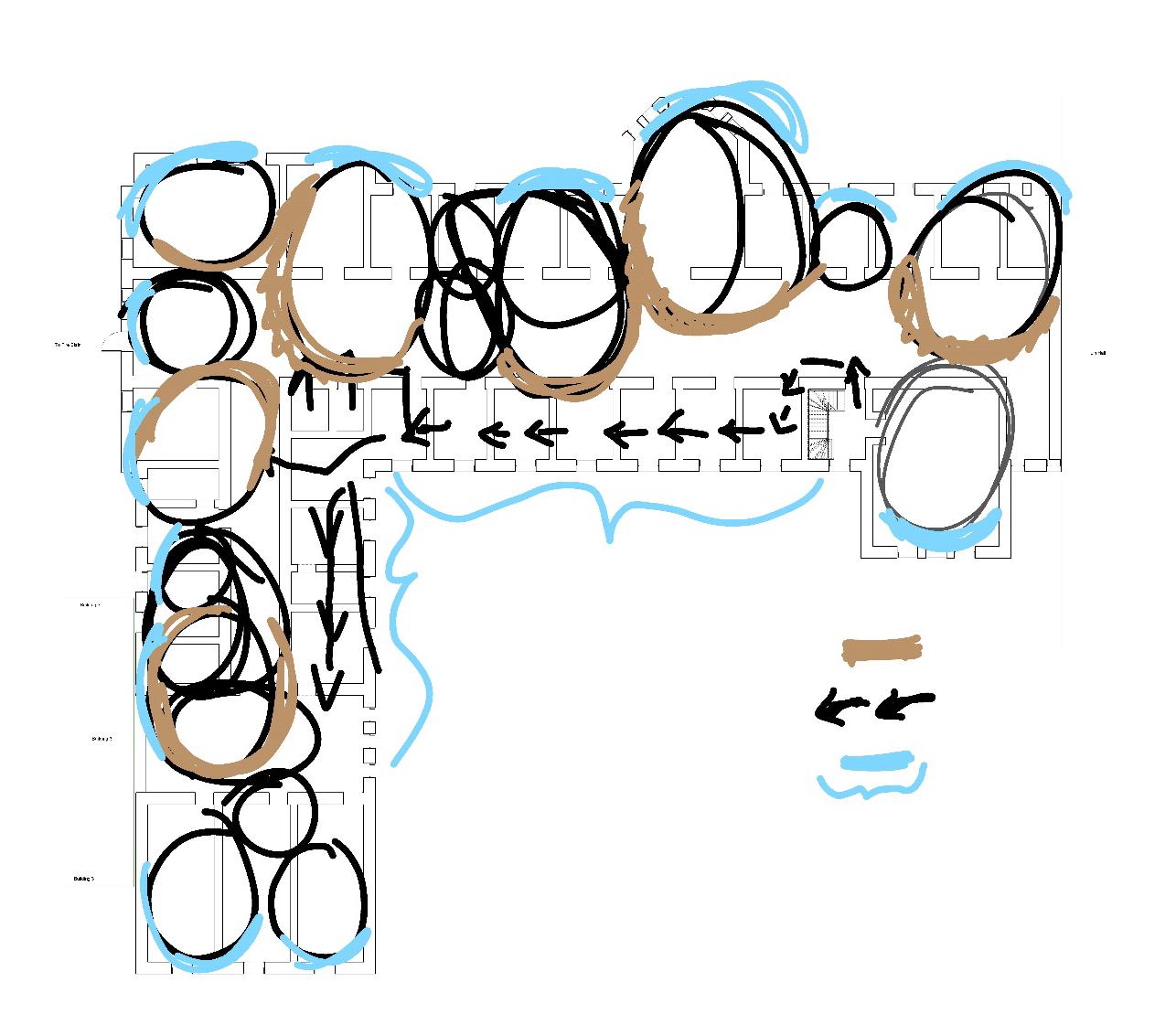
Primary Views Acoustic Privacy Traffic Pattern


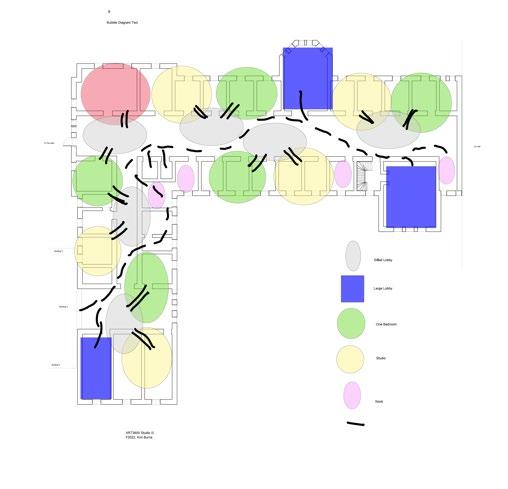


ART3600 Studio III
F2022, Kim Burns



First Floor:
• Coffee/Wine Shop
• Sitting Room
• Game/Card Room
• Manager and Guard

• Bakery
• Gift Shop
• Banking
• Business Center
• Presentation and Performance Room
• Library
• Manager and Guard
• Gift Shop
• Banking
• Business Center
• Library
• Game/Card Room
• Sitting Room
• Coffee/Wine Shop
• Presentation and Performance Room
• Bakery

Emergency Exit

• Studio 600 sq ft.
• Shared Small Lobby
• Elevator
• Stairs
• Emergency Exit

• Egress
• Studio 600 sq ft.
• Shared Small Lobby



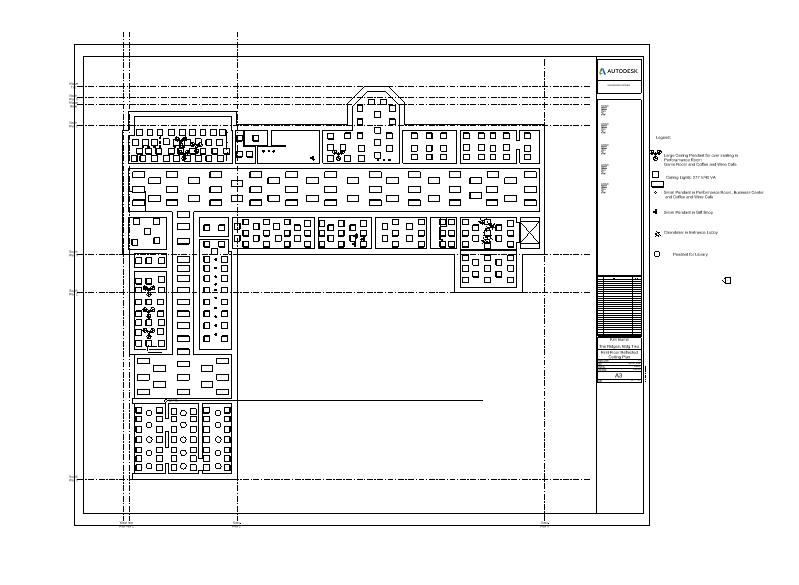


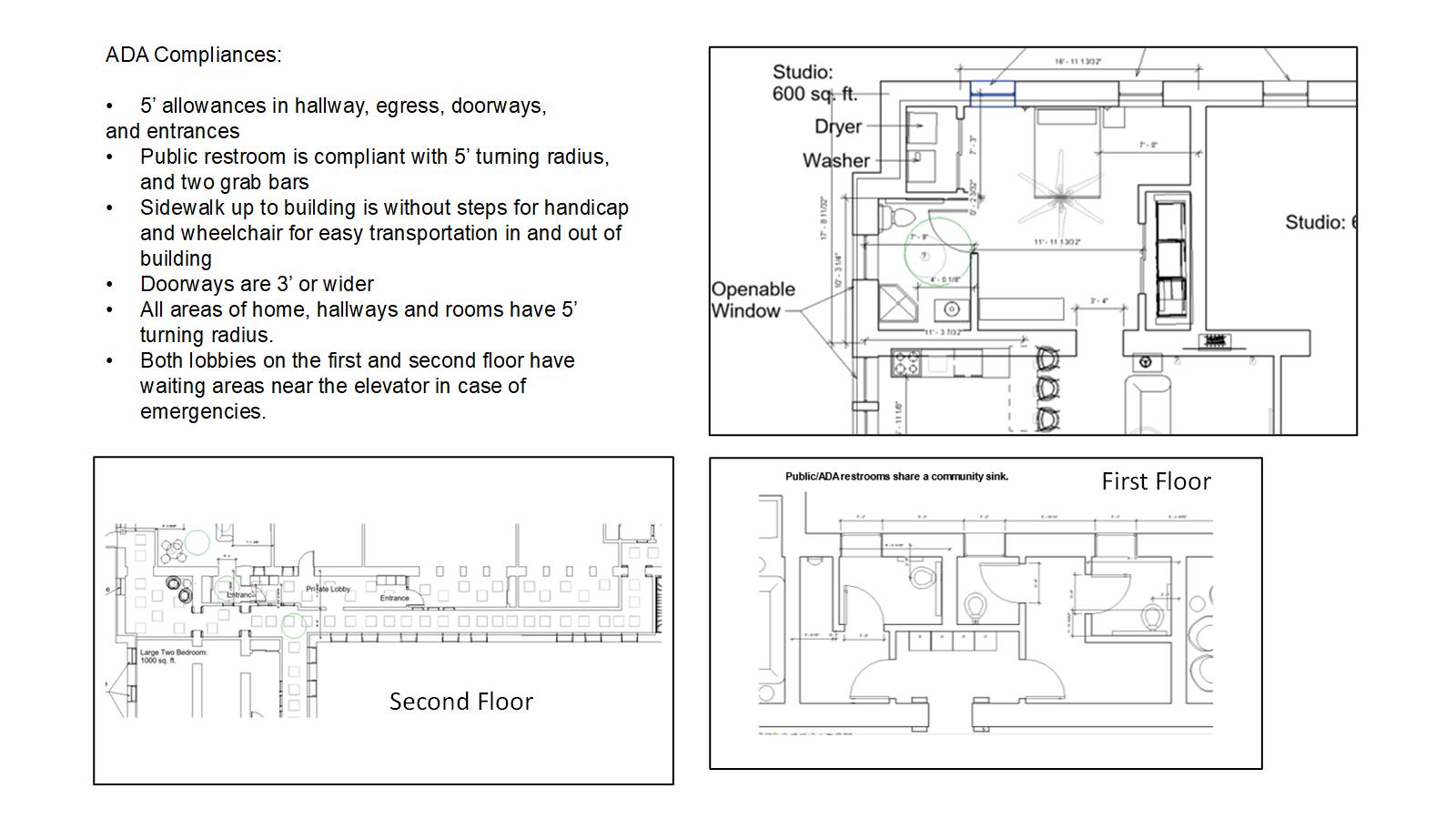
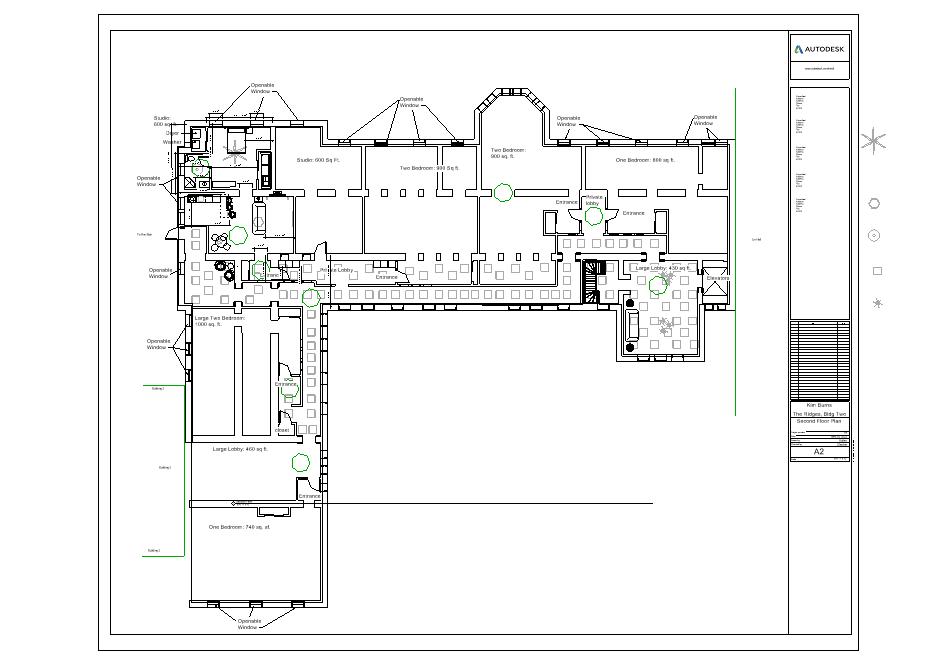

Public/ADA restrooms share a community sink.
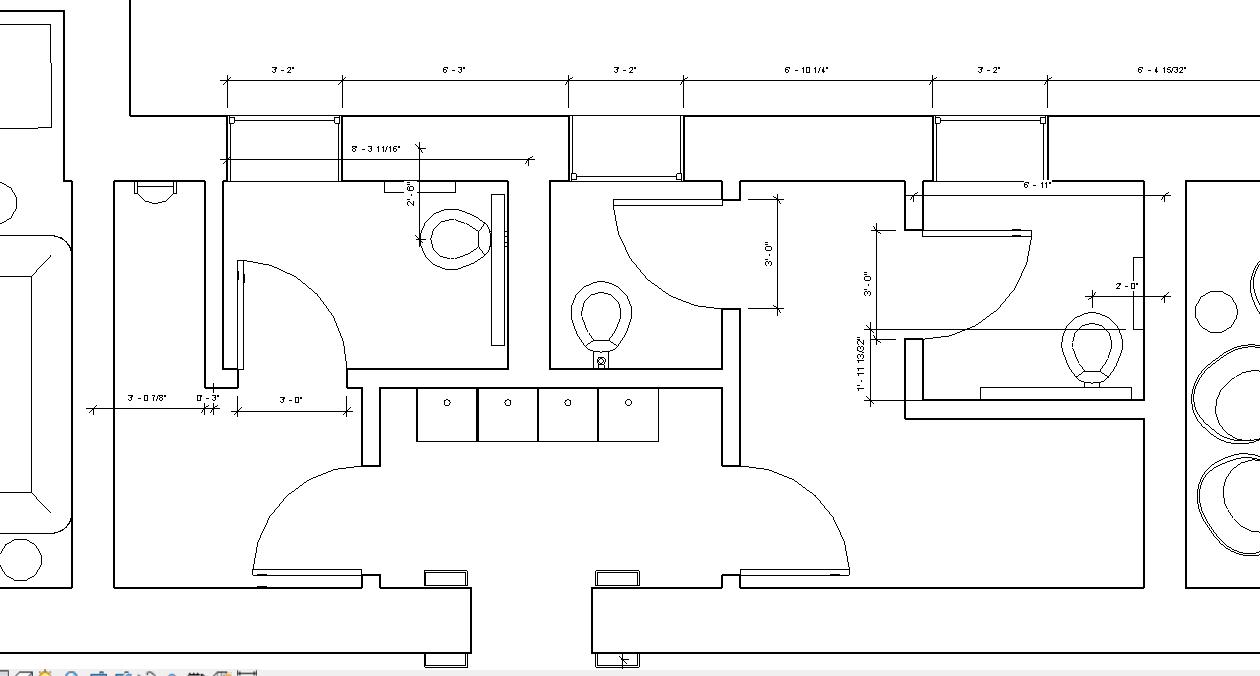

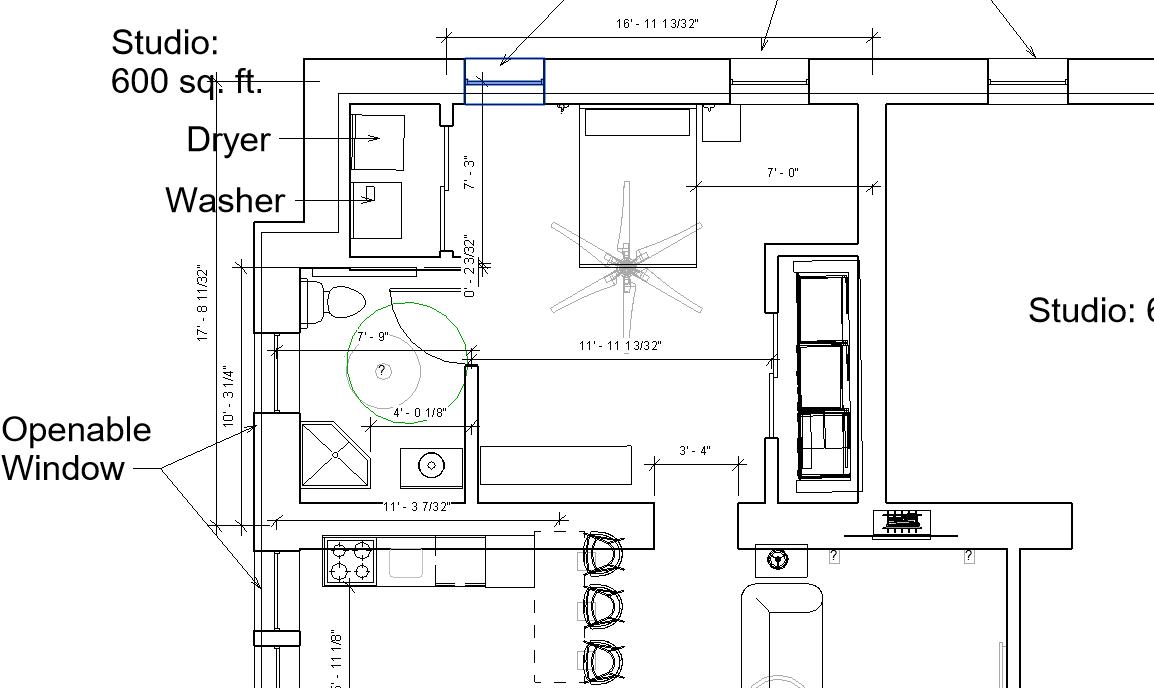






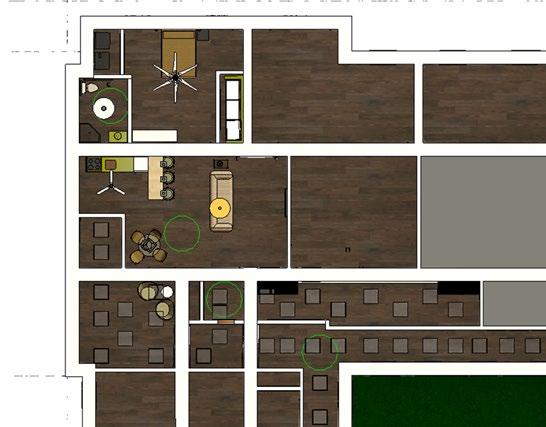
Studio Plan View:
• ADA 5’ clearances:
• Entrances
• Living Room
• Kitchen
• Bathroom
• Bedroom
• Closet with sliding
• Doors
• Washer/Dryer with
• Sliding doors

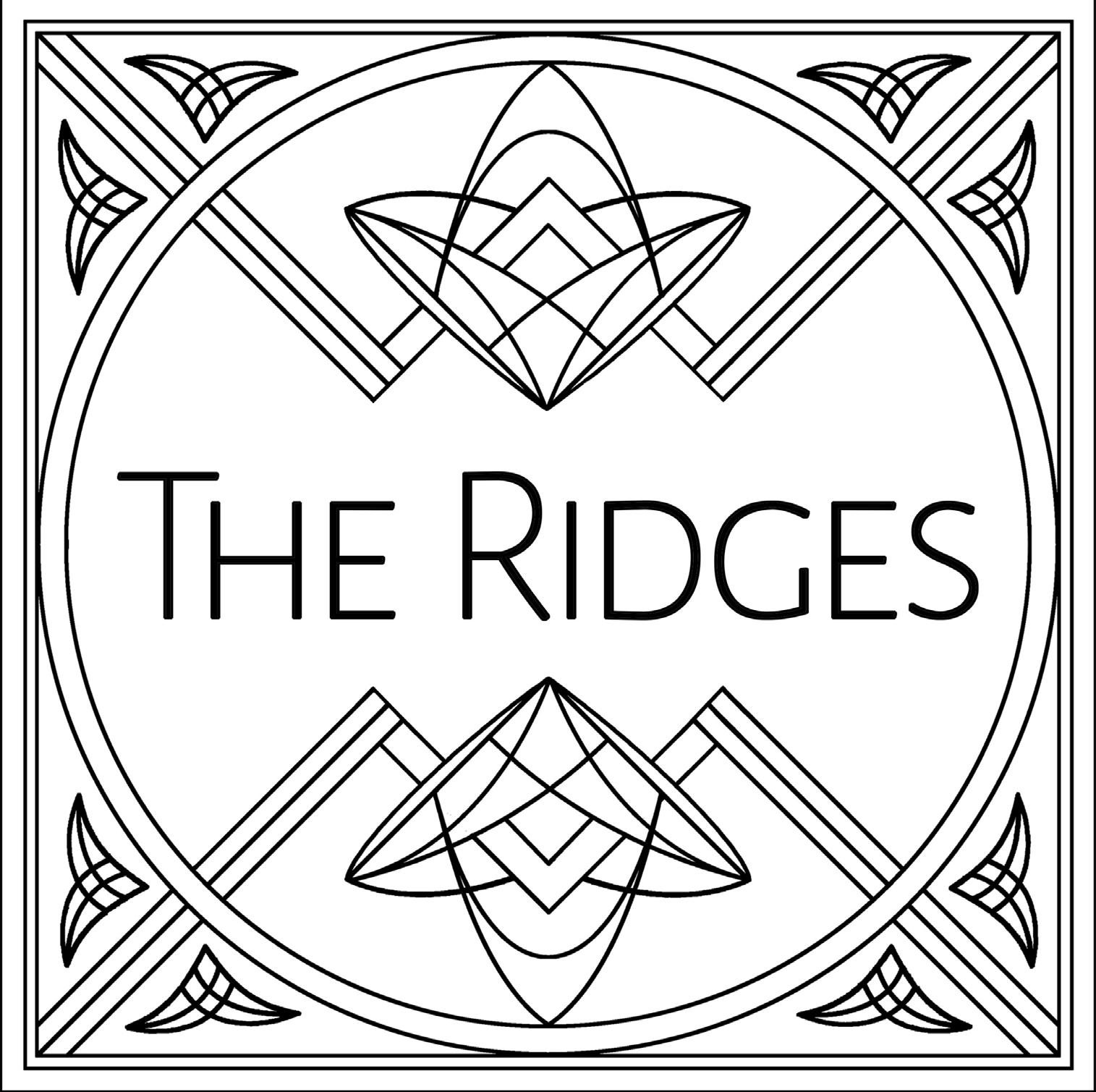

• The Ridges is a community of BRICKS: a Building for Renewal, Inclusion, Collaboration, and Knowledge. This design will bridge old with the new by uniting expansive, vibrant areas of living with quiet, smaller areas. The building will acknowledge its place within Ohio by using brick and historicallyinspired aesthetics but soften the effect with refreshing natural materials. Vertical lines, symmetry, and saturated colors reflect both the firm foundation the community lives upon and the inclusive, energetic future its residents will create.




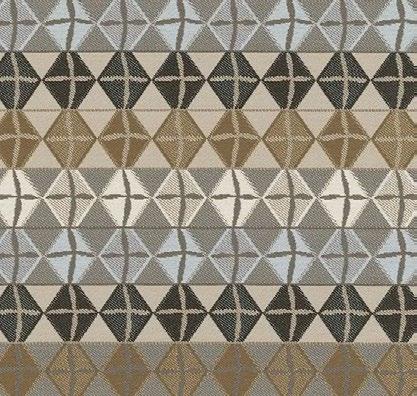
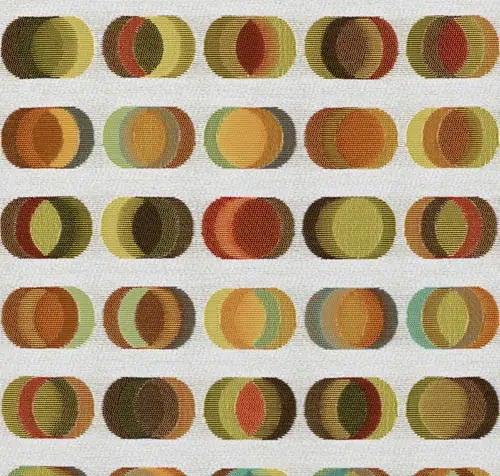

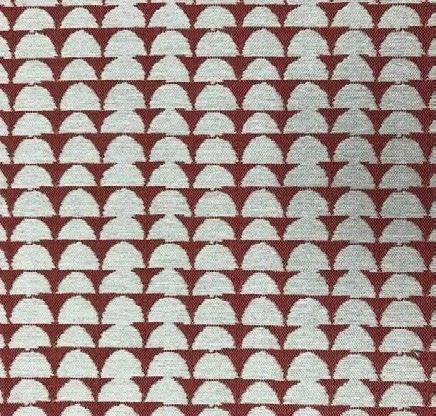
Symmetry
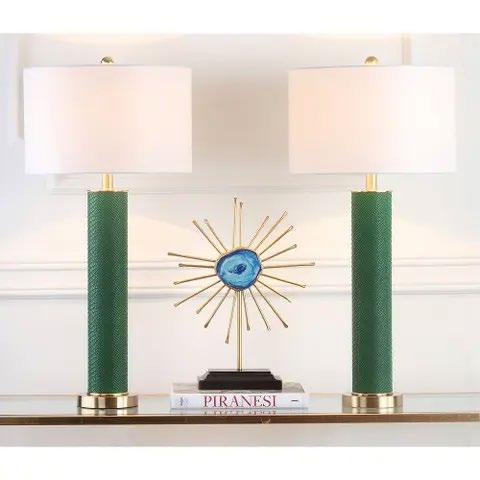



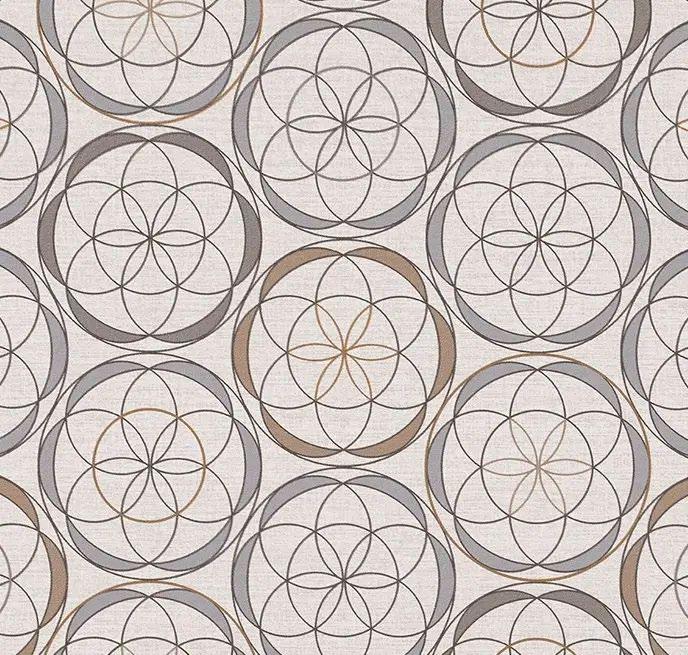
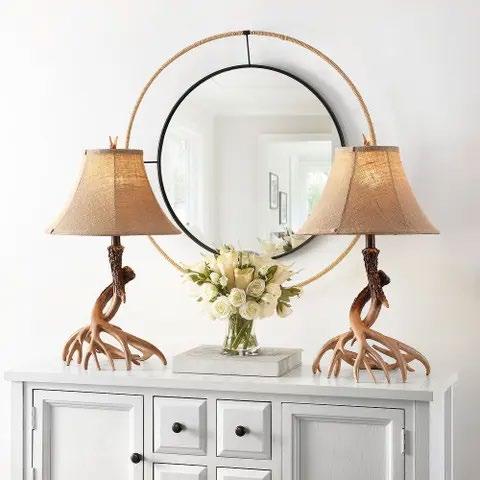

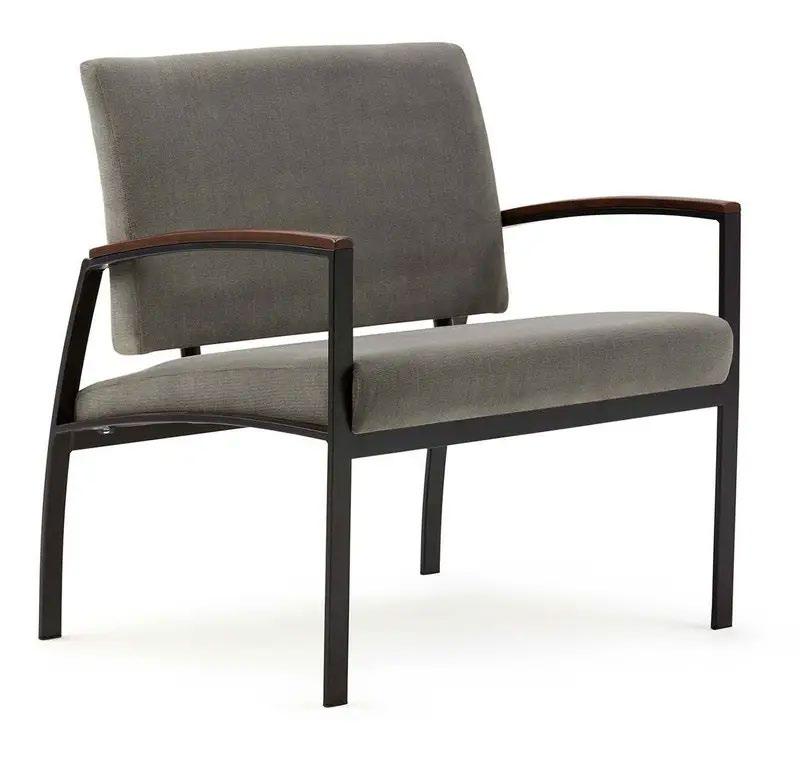



Energetic Future


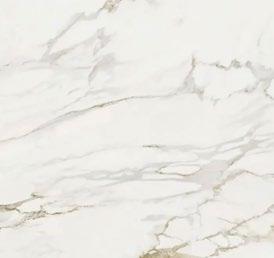

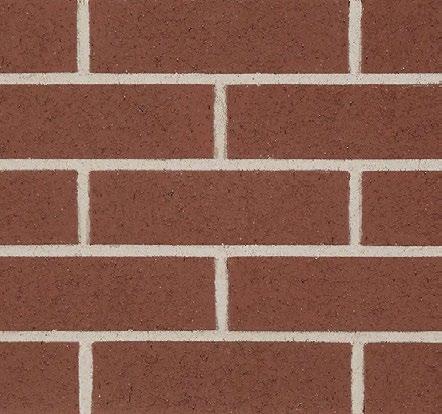
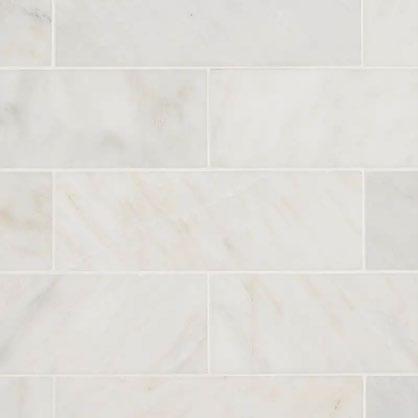
Refreshing Natural Materials


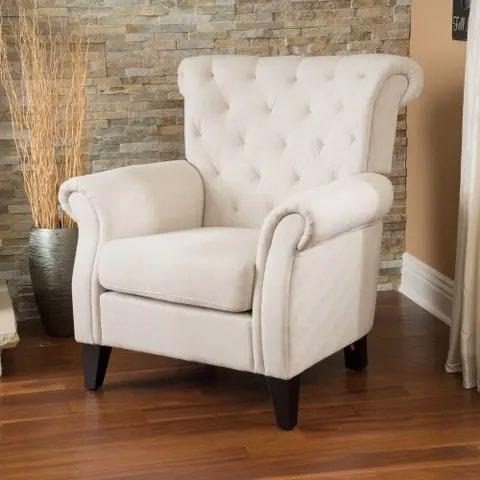
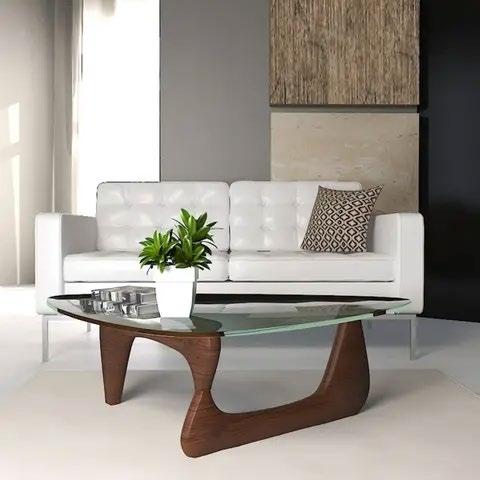








Residents can sit at the many tree lined sitting areas to gather with friends or with their own thoughts and be transported to a safe place which is provided by the trees.

The newly designed building will recharge you as you step into time-honored spaces and traditions of Ohio. You’ll walk in luxurious soft colors of cream, tan, rust and grays which will set you down in safe places. With poetic lines, romantic enclaves, adventurous hues and dramatic fabrics, you’ll be transported to a place of literary sounds, smells and sights. This will be where you’ll stay and continue the story of your life.


Wine and Coffee Café for residents to gather, “network” and recharge.
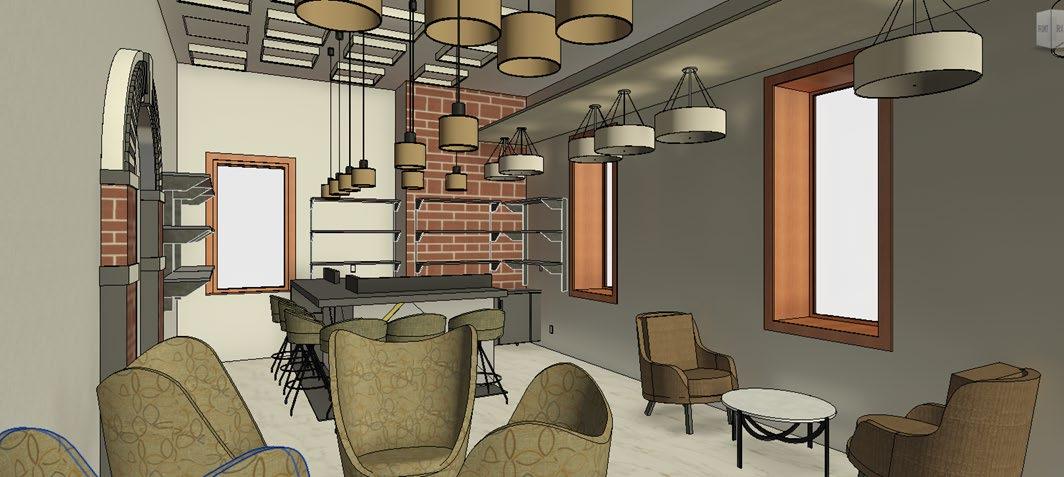

A business center for all ages to connect.
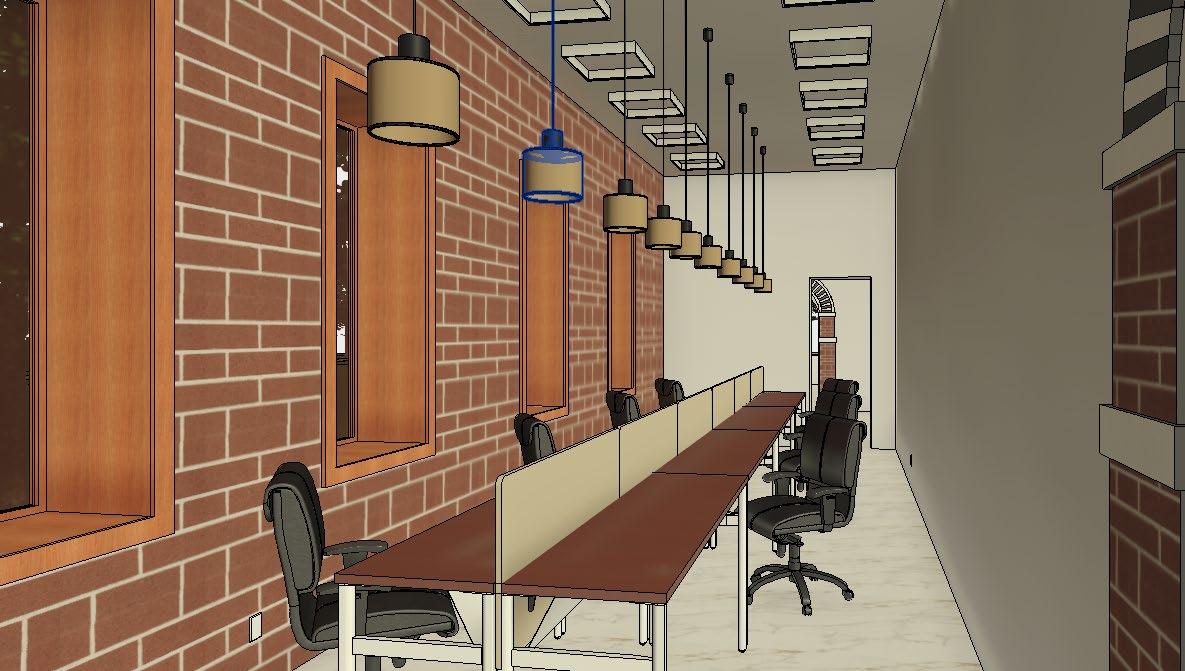

Leave a book, take a book to share and network with residents.


This small lobby joins three entrances for separate residences. The lobby is accessed from the mail hallway. The three residences have ample room to decorate or add personal items near their entrances allowing for home range.




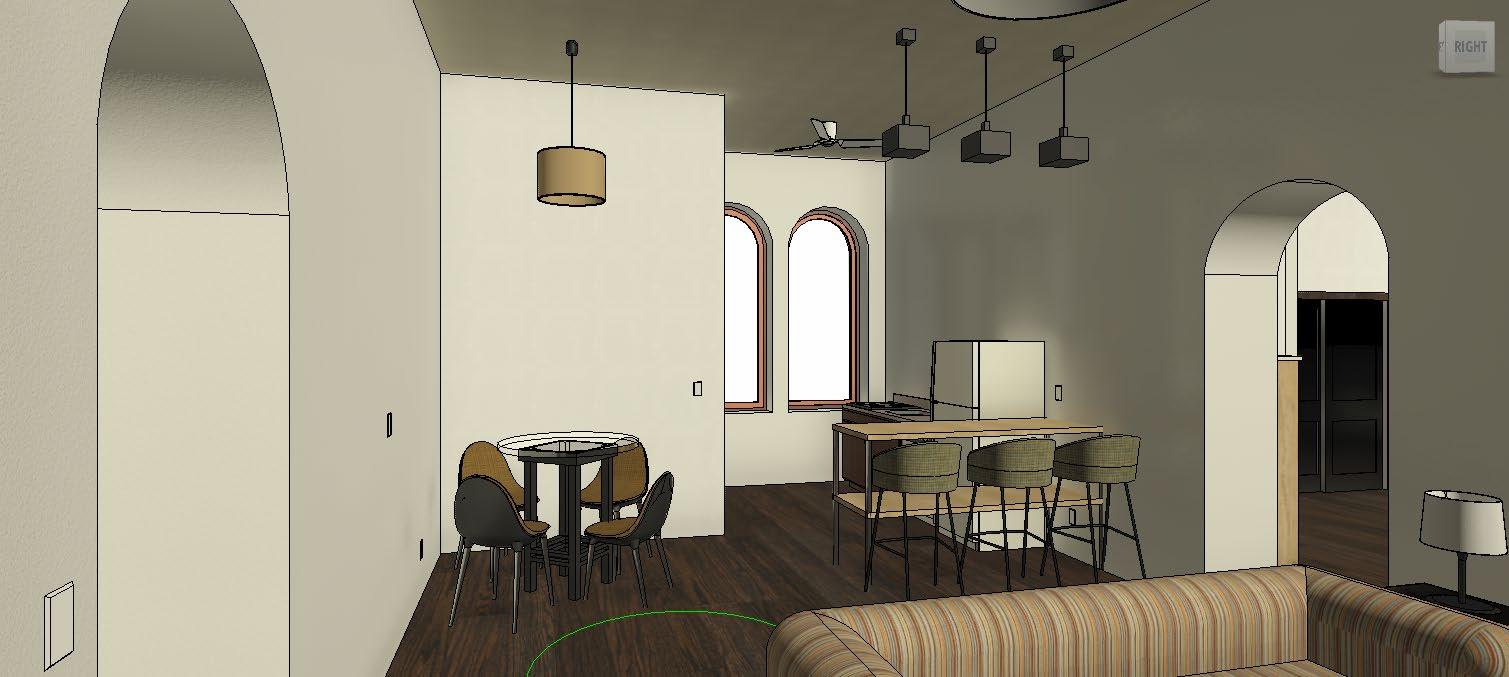

Studio Bedroom door to bathroom, closet with sliding doors


Rendered Perspective Studio Bedroom with mirrored sliding door. Glass doors will help enlarge the room. *

* Rendering did not turn out well. This took two hours, not finished, and the image was not getting better!

Sidewalk into The Ridges is step free.



The Ridges is a community of BRICKS: a Building for Renewal, Inclusion, Collaboration, and Knowledge.
The building will acknowledge its place within history by using Ohio brick, articulated arches, and detailed millwork. Vertical lines and symmetry define the firm foundation the community lives upon, but the effect is softened with refreshing natural materials. This design will bridge old with the new by uniting expansive, vibrant areas of living with quiet, smaller areas. Finally, by appealing to the senses, the community is fully enveloped in a supportive atmosphere to Meet, Grow, and Thrive.

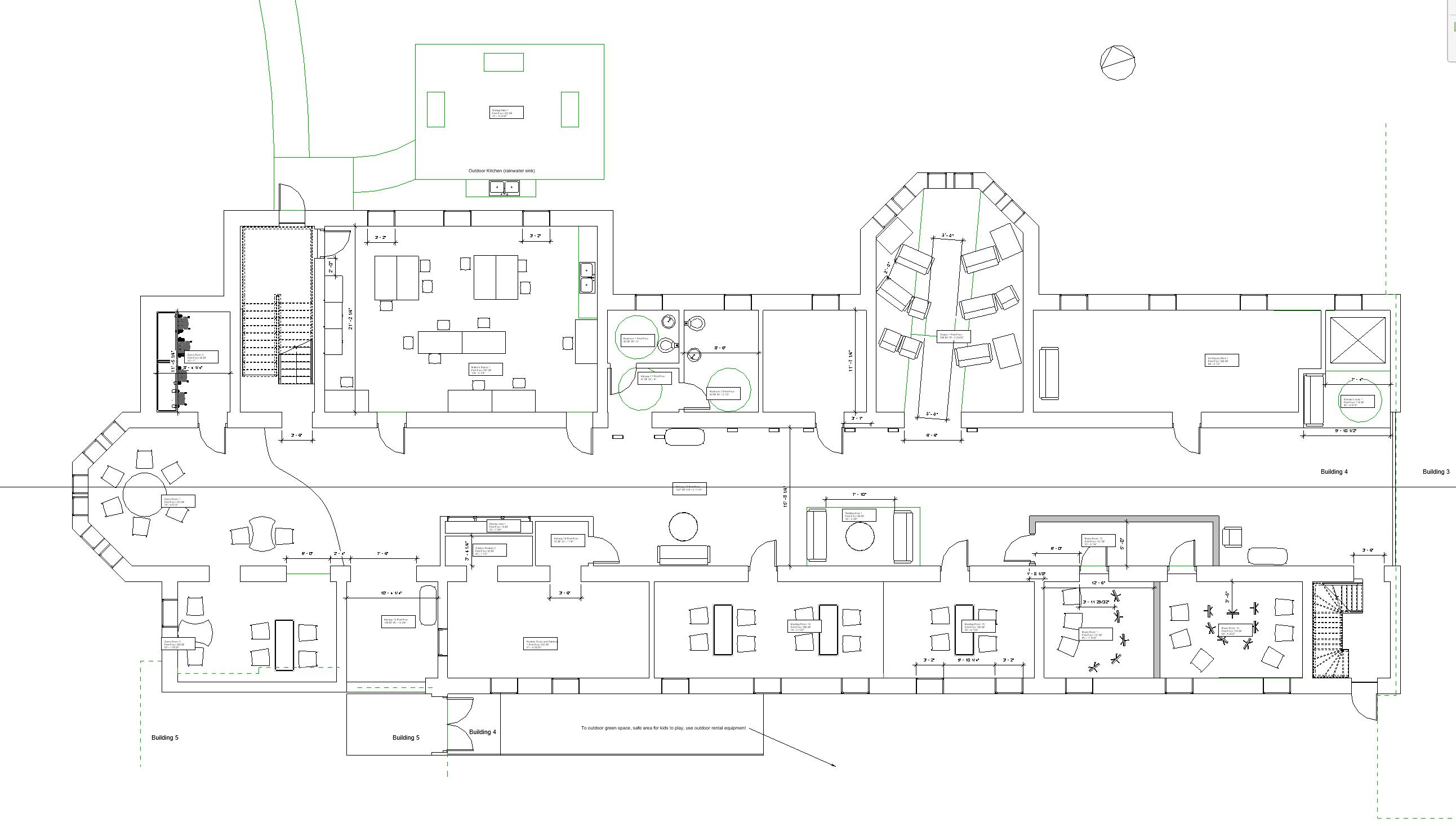



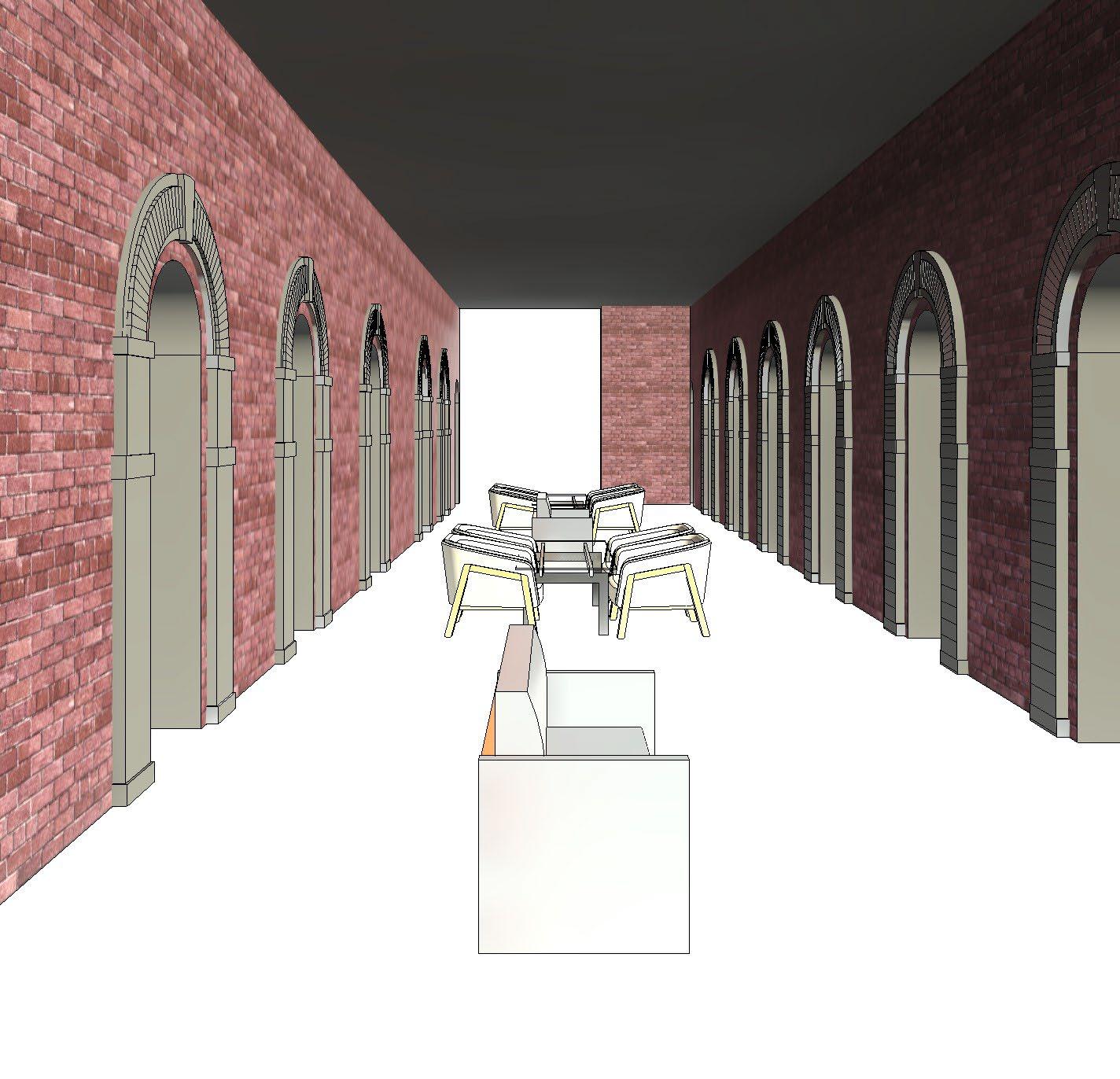

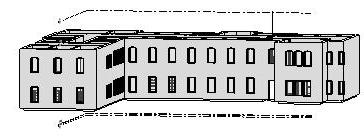


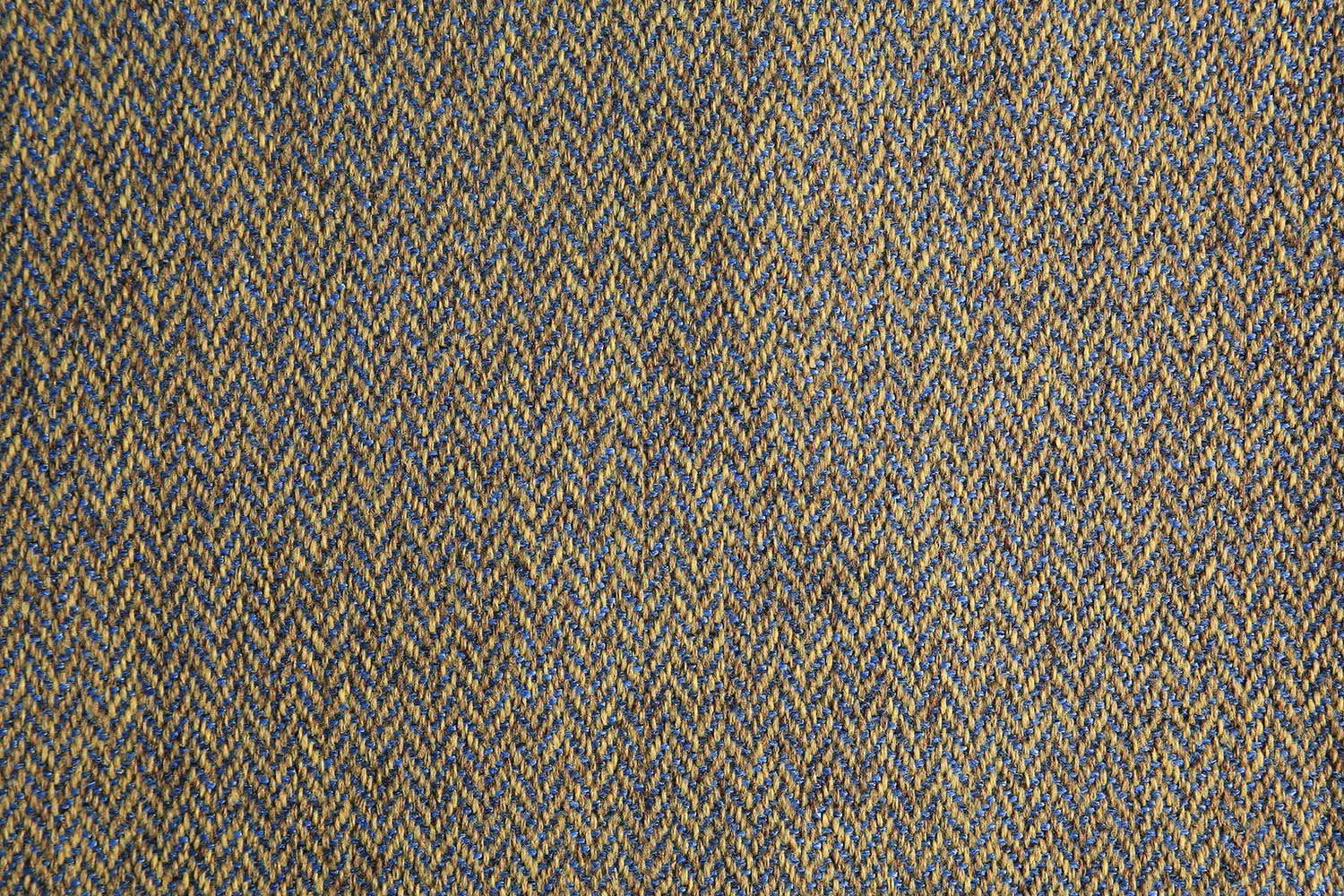




The newly designed Building Two, at the Ridges, will recharge you as you step into spaces of time-honor traditions of Ohio brick, stucco and glass. You’ll walk in luxurious soft colors of cream, tan, rust, and grays which will set you down in safe places. With poetic lines, romantic enclaves, adventurous hues and dramatic fabrics you will be transported to a place of literary sounds, smells and sights. This will be where you’ll stay and continue the story of your life.



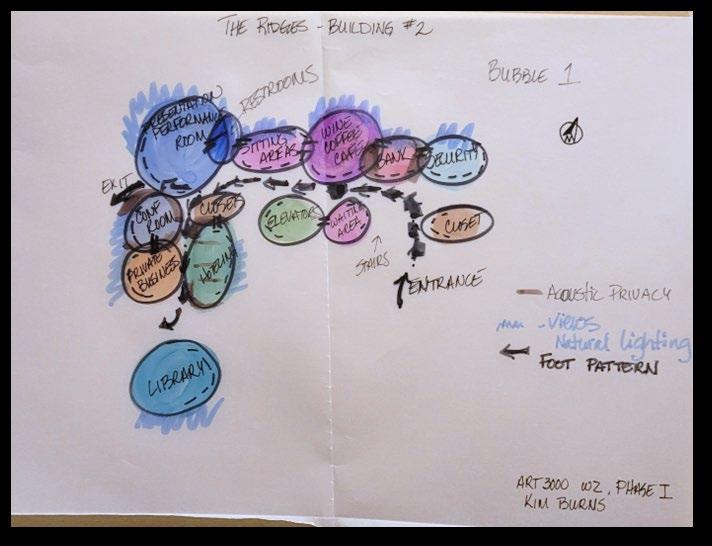


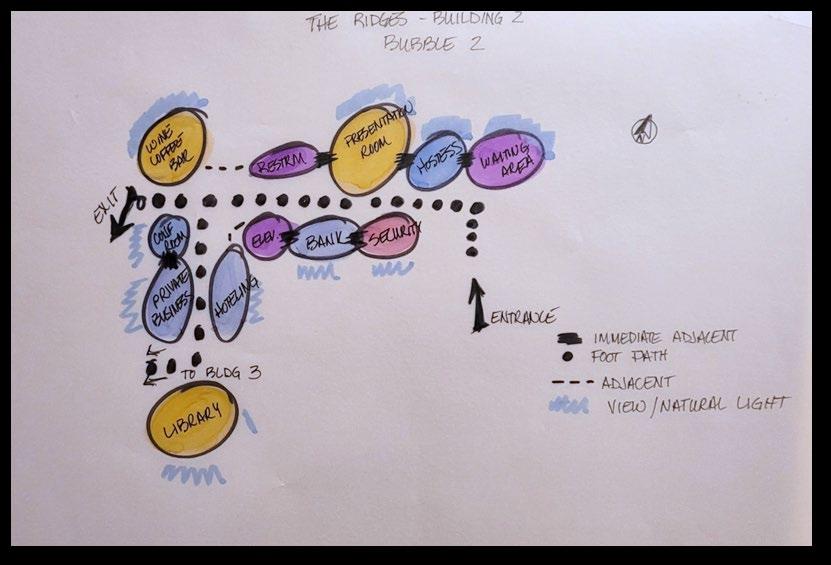
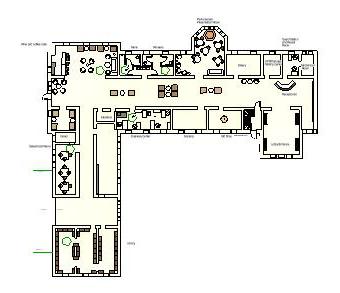
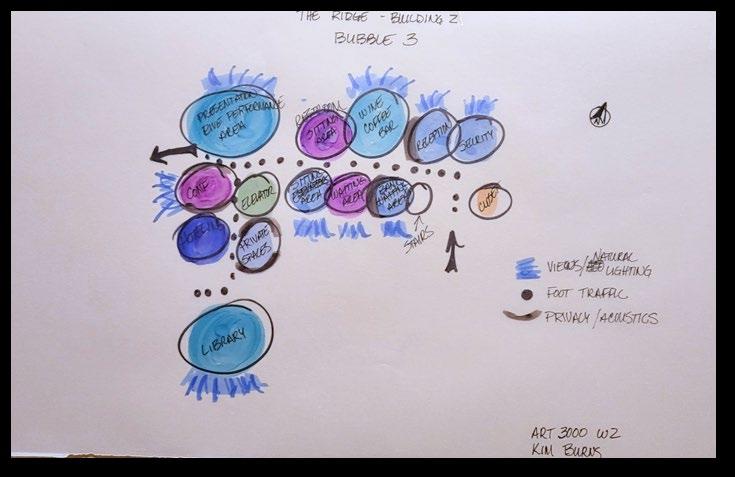





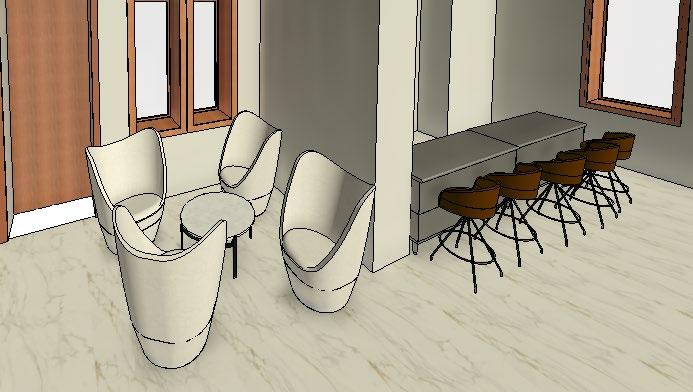





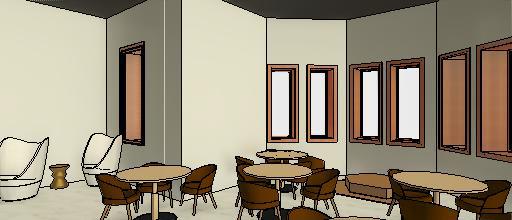


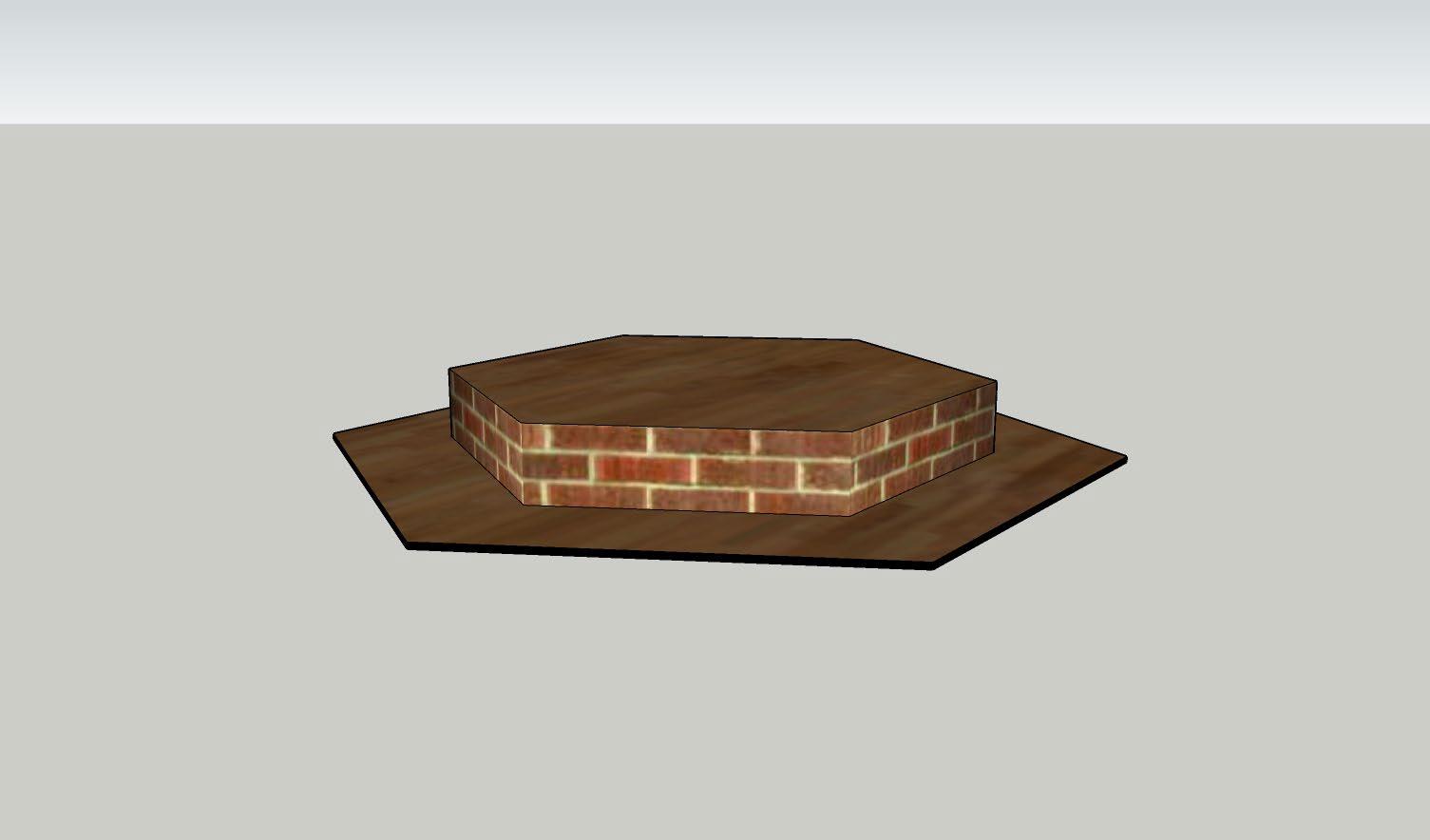


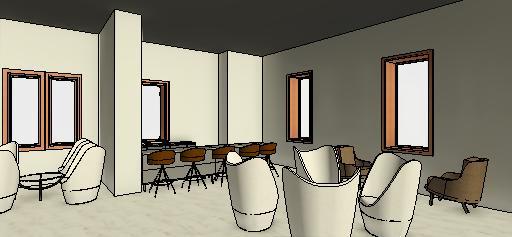


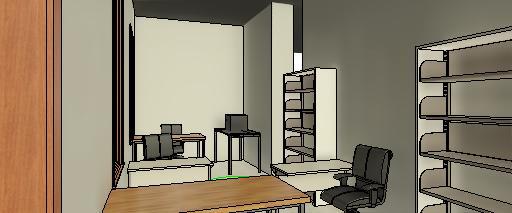








The newly designed building will recharge you as you step into timehonored spaces and traditions of Ohio.
You’ll walk in luxurious soft colors of cream, tan, rust and grays which will set you down in safe places. With poetic lines, romantic enclaves, adventurous hues and dramatic fabrics, you’ll be transported to a place of literary sounds, smells and sights. This will be where you’ll stay and continue the story of your life.
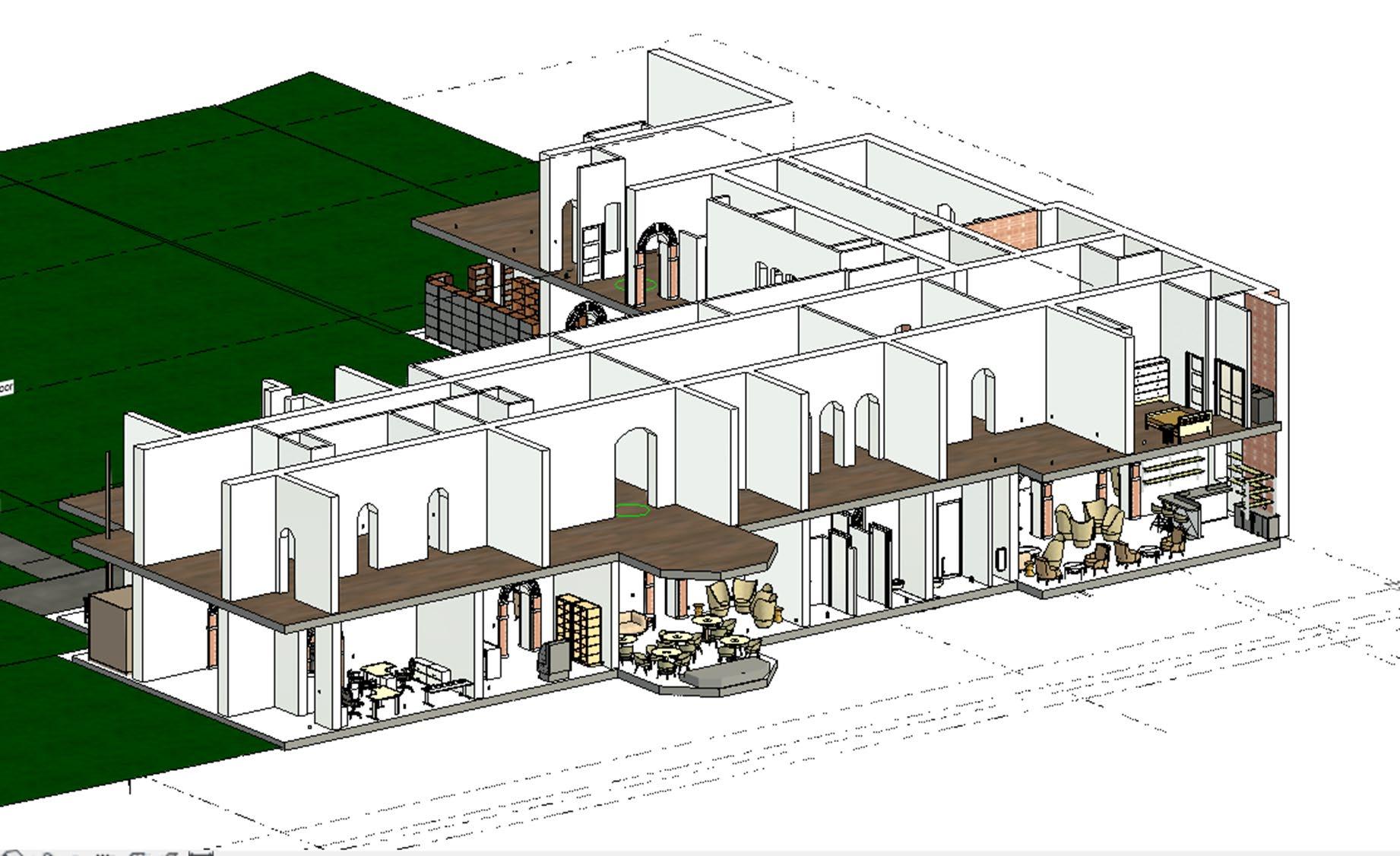
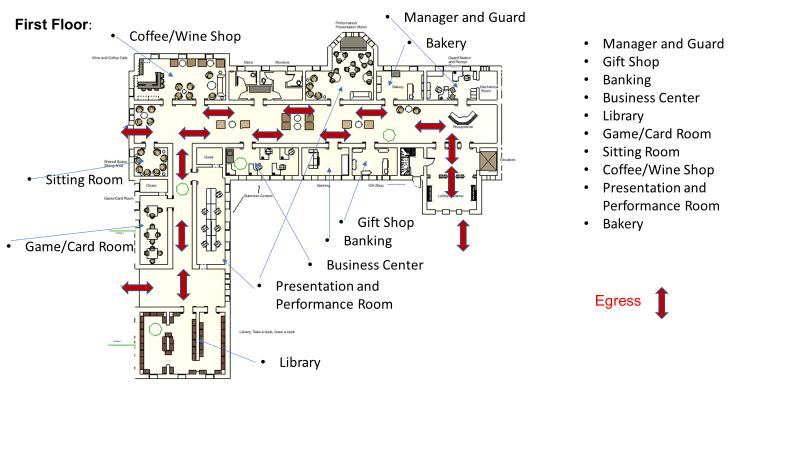



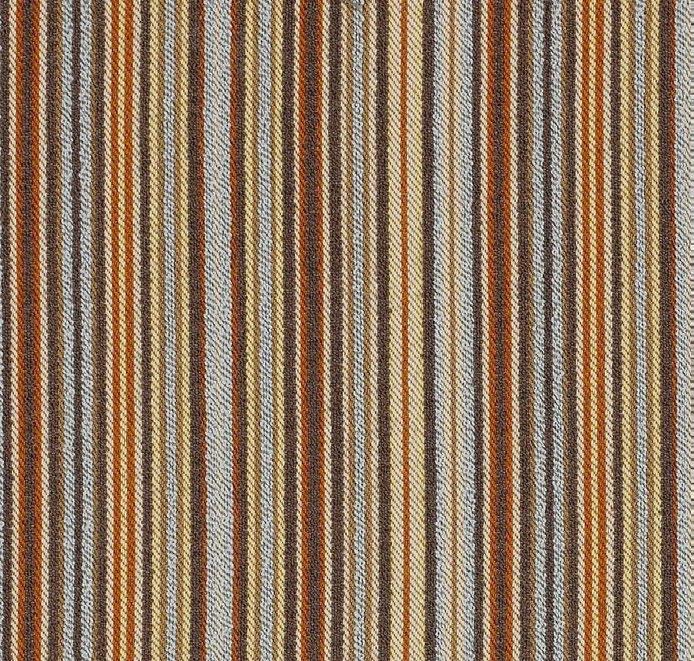
First Floor:
• Gift Shop Bakery
• Banking • Library
• Coffee/Wine
• Presentation Room
Performance and Presentation Room for book signing, solo performances presentations
Business center for residents of all ages to connect.







Wine and Coffee Café for residence to gather, “network” and recharge.
Leave a book, take a book at The Ridges Library


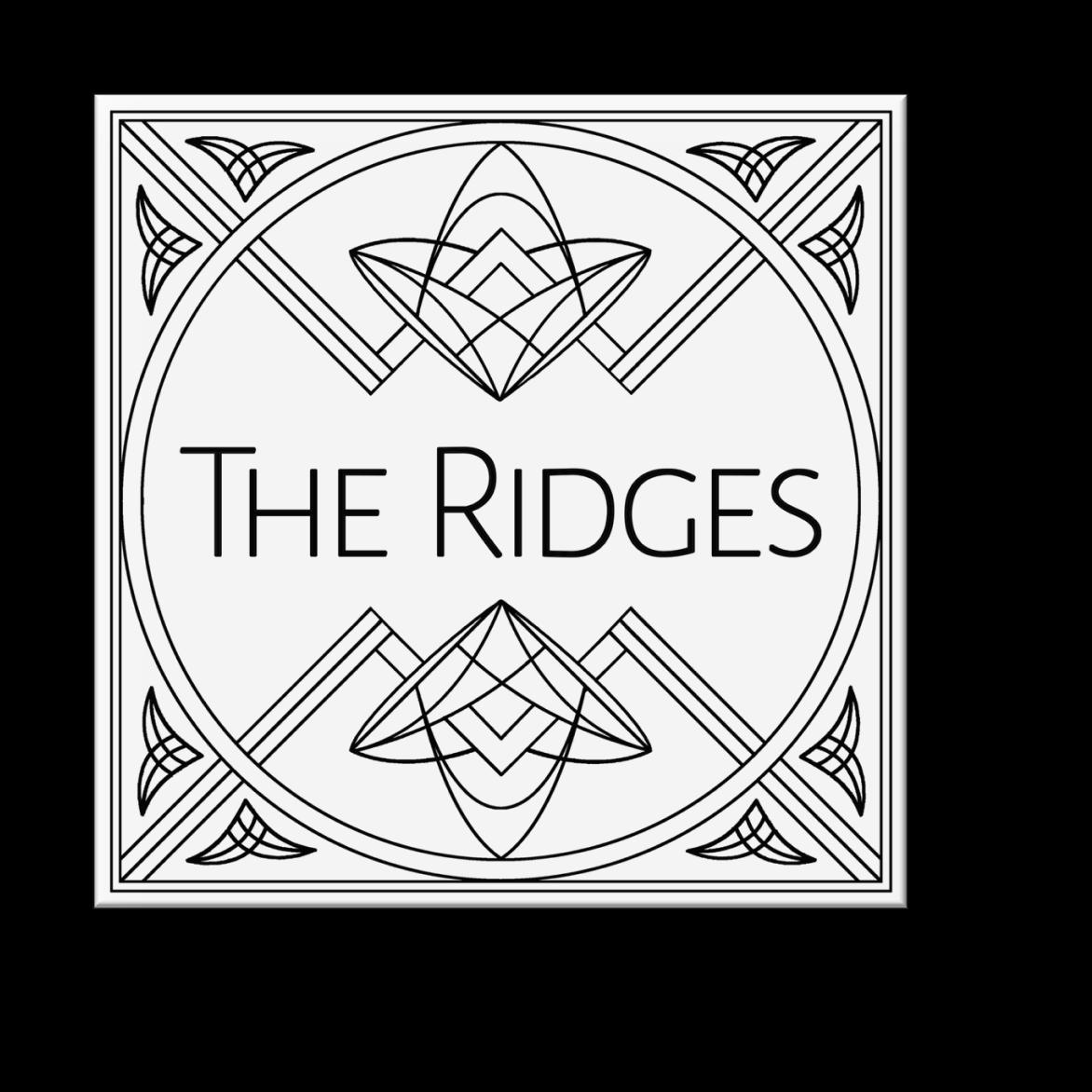

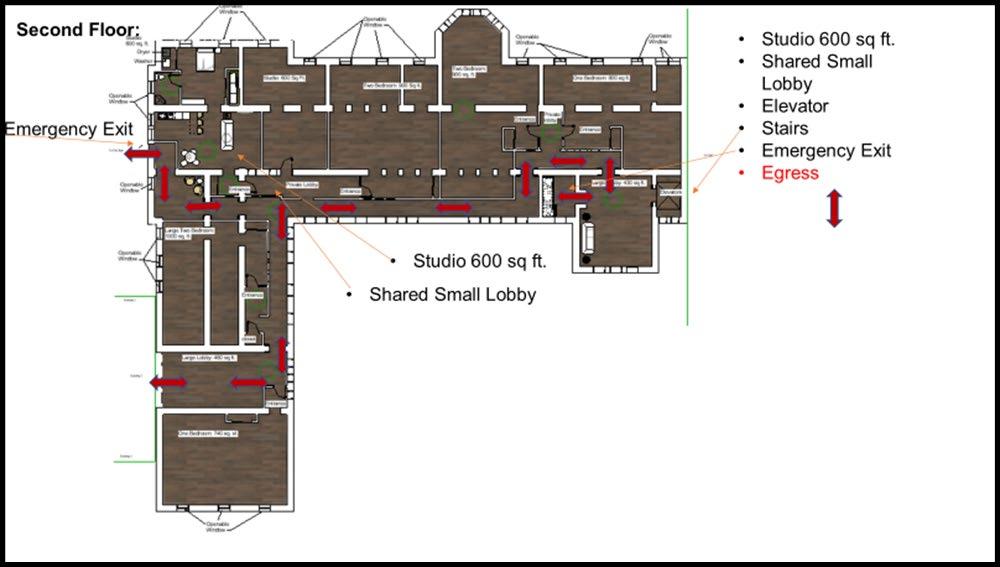
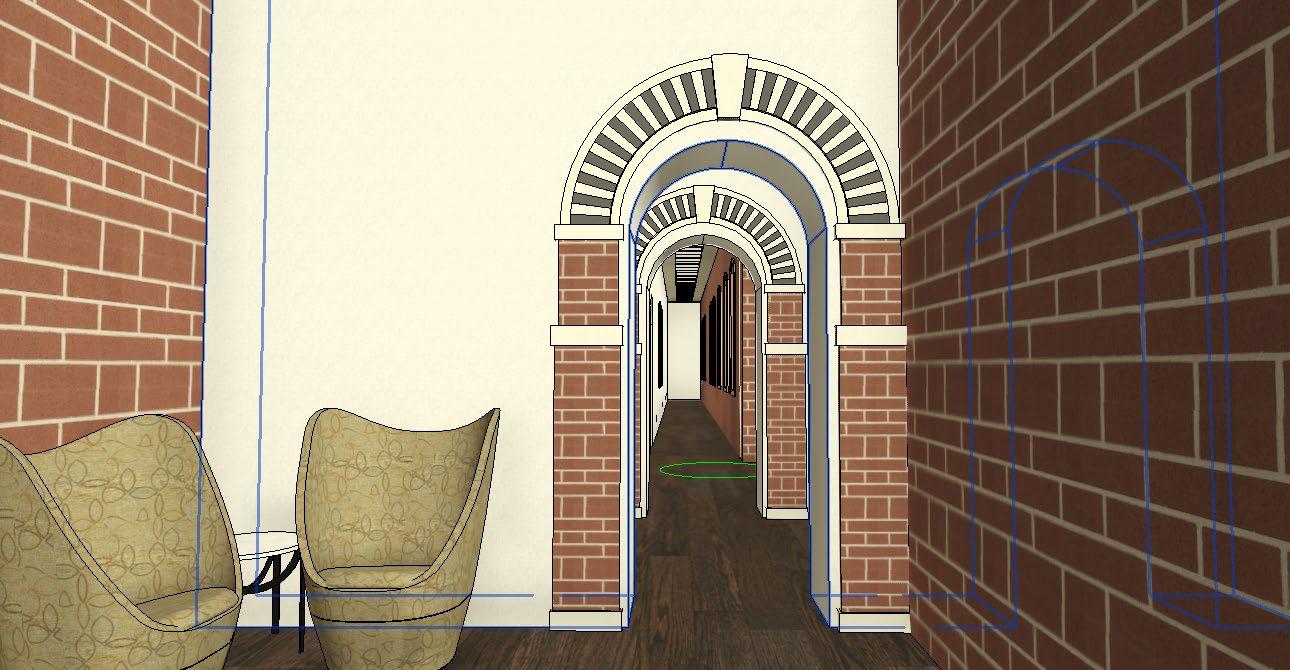

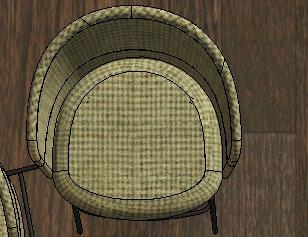

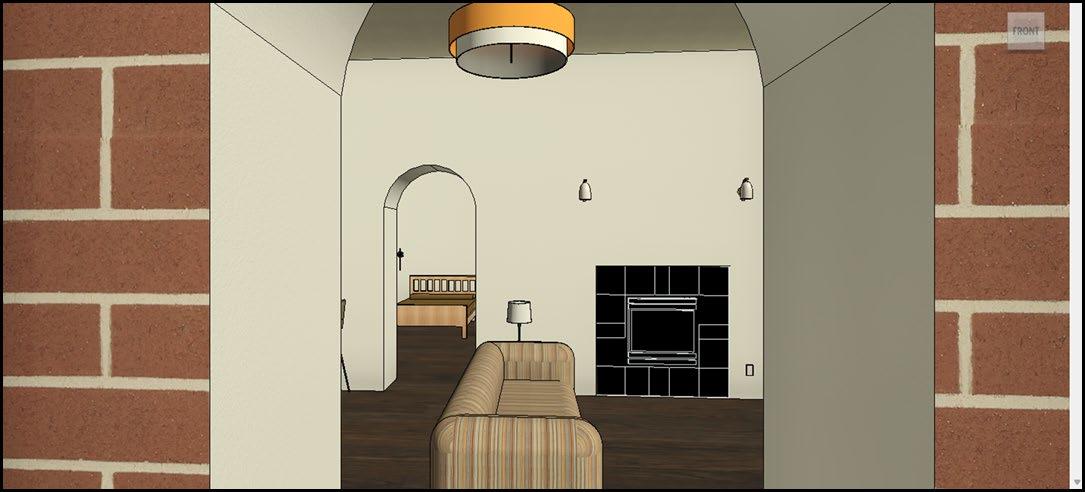


Secluded sitting accessed at end of hallway.




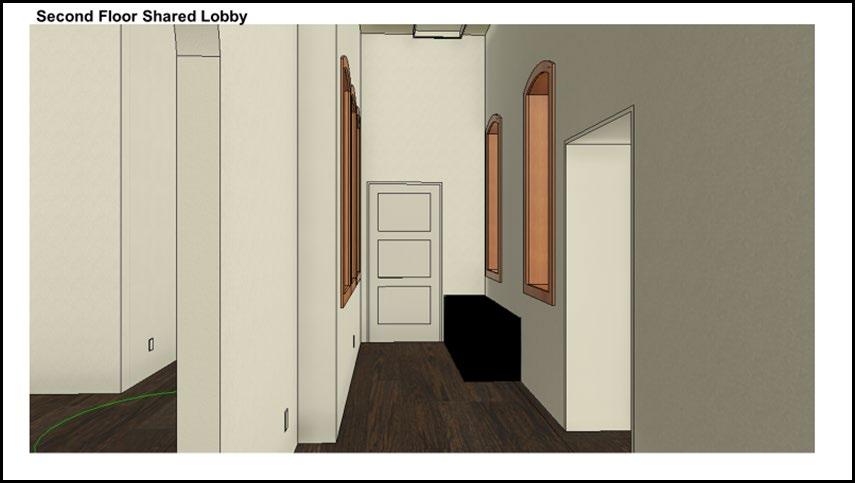



Plant boxes to help residents create home with plants or personal items into a shared space.



• Second Studio Interior Architecture (IA) Course, seven-week course
• Investigation of basic interior design/architecture processes including design ideation, programming, and spatial problem solving. Addressed aspects of interior spaces including volume (positive and negative), form, texture, pattern, light and shadow. Content explored, developed and presented through diagramming, sketching, model making and other media.
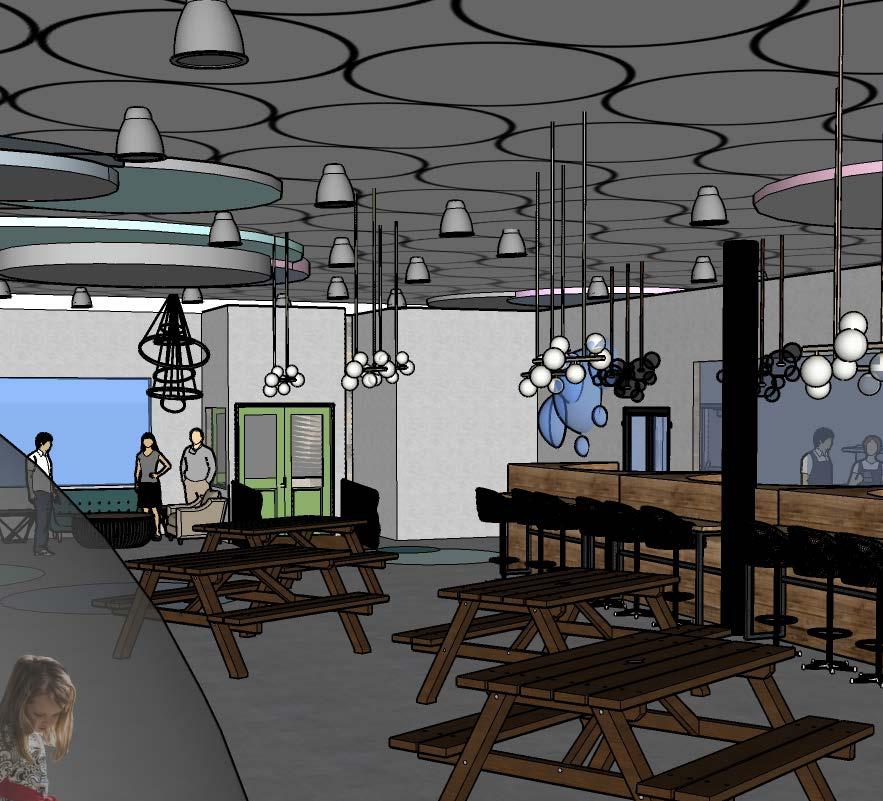

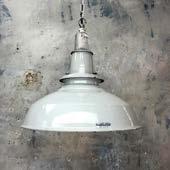


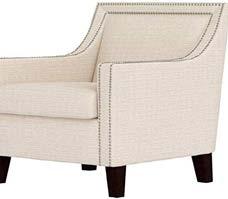


Owner: Andy Doll
Ohio

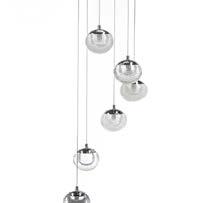
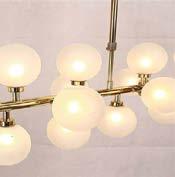

Gather at the backyard with family and take a journey in one of the three dine-in seating areas. Sit in a leather booth and watch culinary experiences as seen from a chef’s point of view.

Sit at a wood grain picnic table and enjoy bubbling oozing drinks. Or sit close to the “Bubble Dome” and see a fun-filled room pop with pure joy.
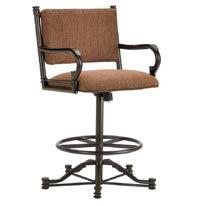
Any seat you take you will be surrounded by glass windows, beautiful cement flooring and delicious hanging artwork from the community.
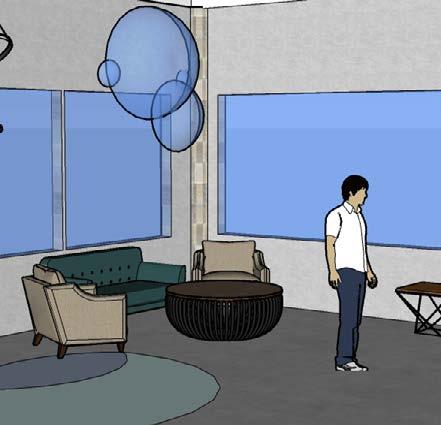

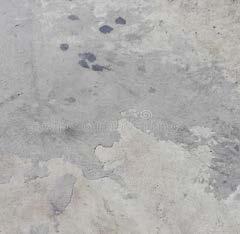

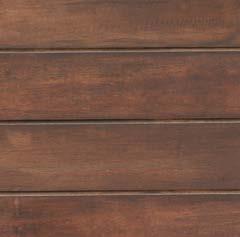
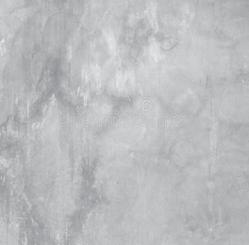






KONA CRAFT KITCHEN
NEW AMERICAN RESTAURANT

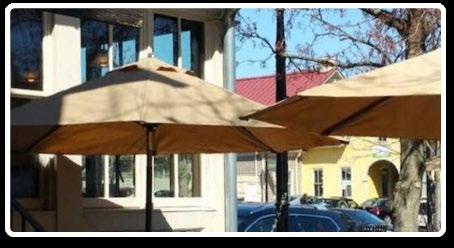
MEZZO RESTAURANT AND BAR

DUBLIN, OHIO
SPIRITED CUISINE AND LOCAL TASTE
DUBLIN, OHO
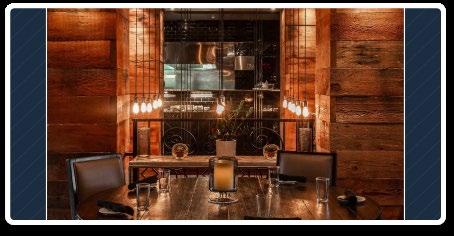
A ROOFTOP EXPERIENCE AND UNIQUE SPANISH-STYLE TAPAS MENU
DUBLIN VILLAGE TAVERN WHERE LOCALS GATHER AND VISITORS ARE ALWAYS WELCOME
DUBLIN, OHIO

DUBLIN, OHIO















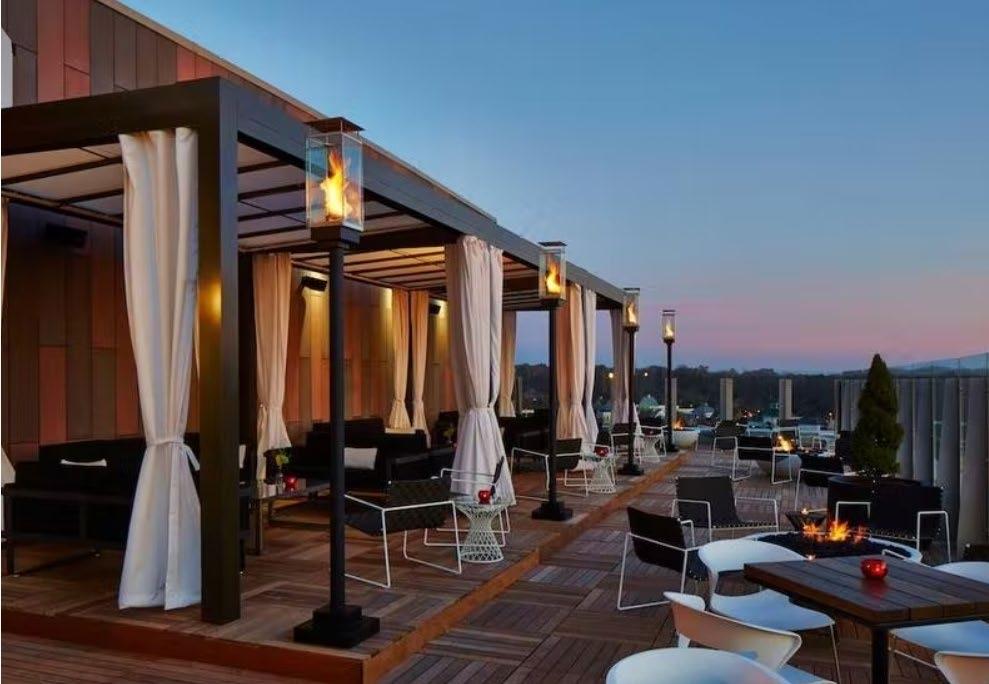

















Lounge Sitting soft green linen fabric
Tall bar stool that swivel

Traditional table seating and seats

Round swivel stools no seat back

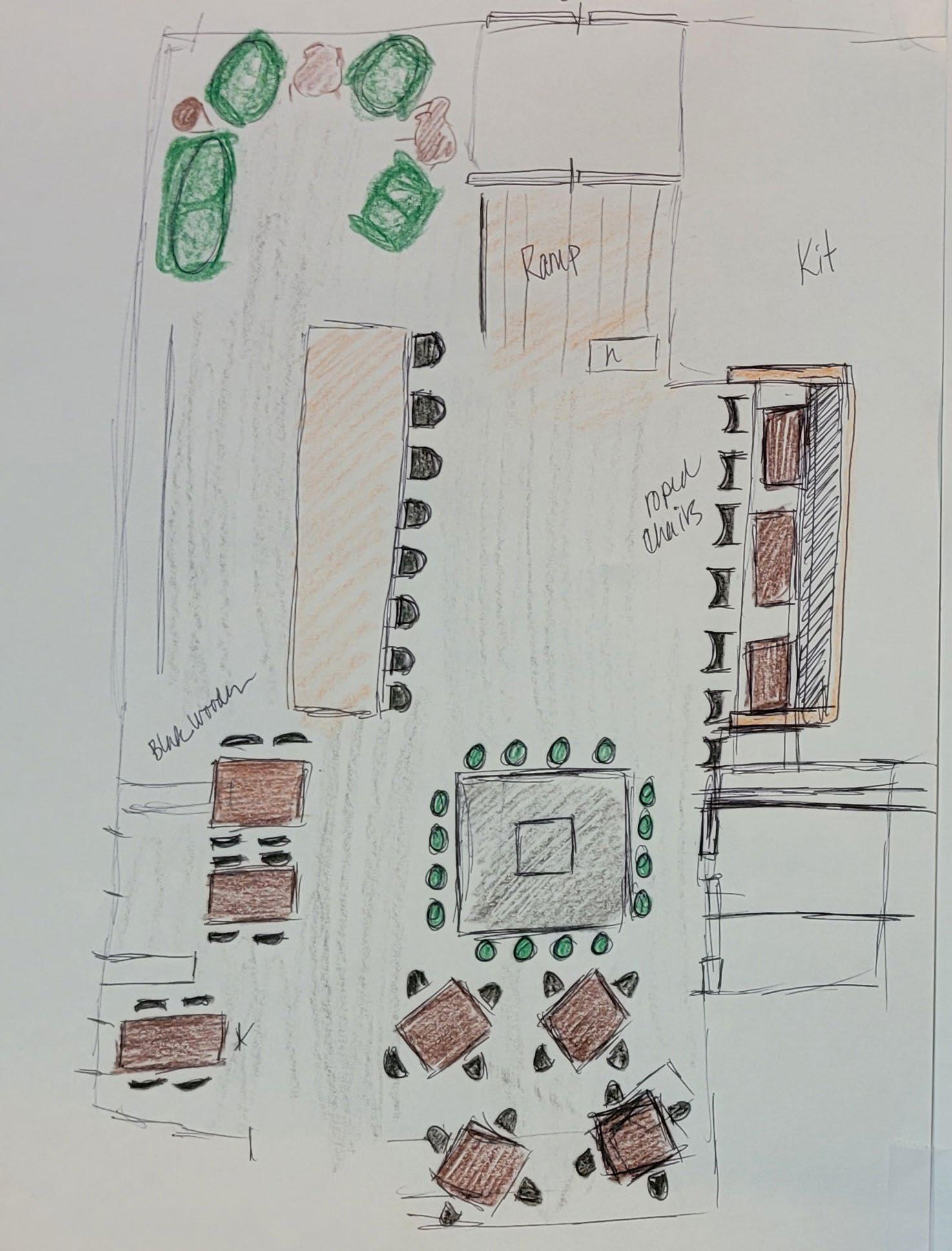


Bakery with glass case

Community Fire Pit and Community Booth

Restrooms
Private and/or Conference Room


Kitchen or Barista Area
Bar and Seating
Area – Main
Focus

Leather Booths
High fabric backs with leather seats


This sketch shows only one area of the main floor. This sketch does not include the top balcony level or the lower floor.
Main Bar and focal point


Old wood tables and traditional seating Entrance



Glass Railing and main focus
Leather seats and sitting area. The sitting area continues along the glass railing.

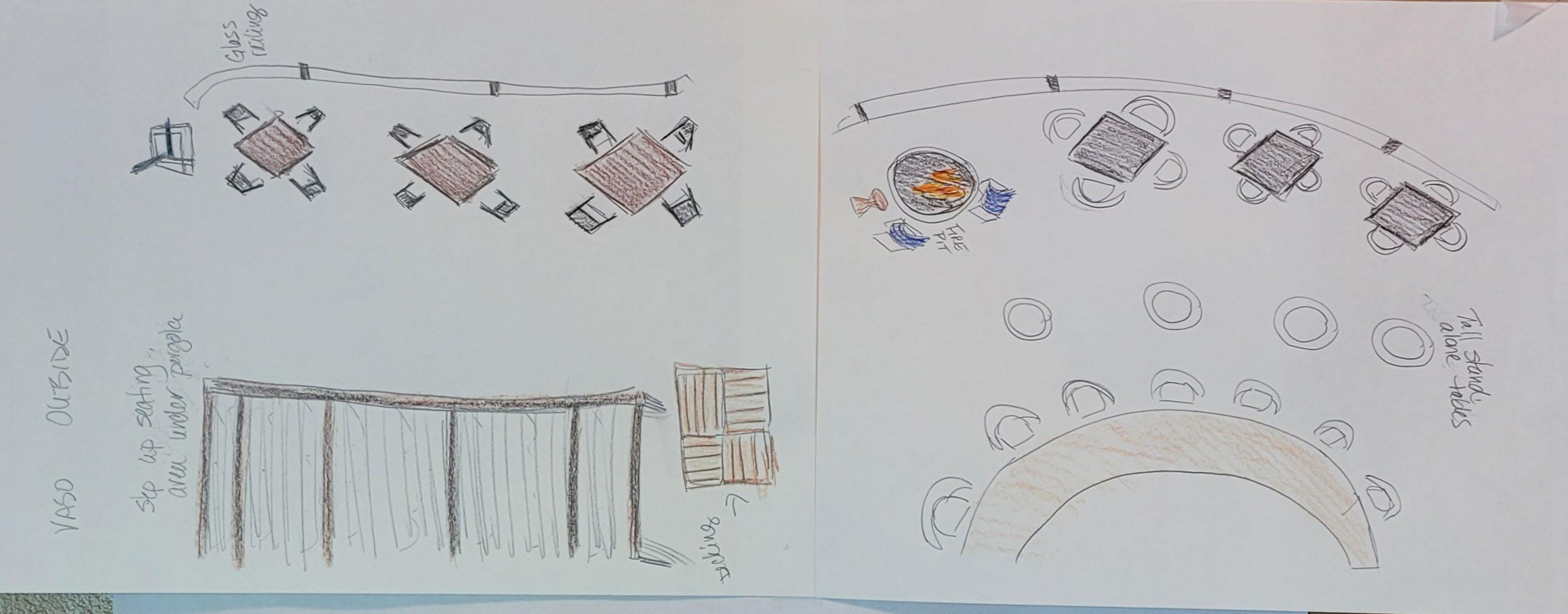
Cabana Area Seating

Bar Area with Tall White Bar Stools Fire Pit with Lounge chairs. There are two more fit pit areas to sit.
Flooring example
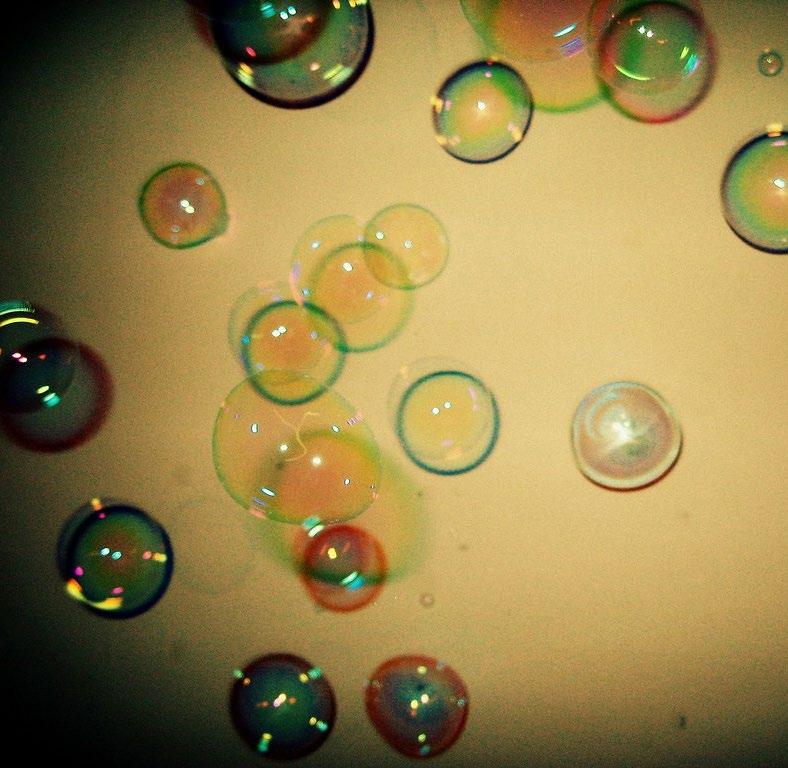
The Design Project Restaurant
ART2620, Studio II
Week Two Kim Burns


Concept:
Gather here beneath a shady tree to live and play where bubbles tickle your nose, culinary treats surprise your mind and backyard tastes delight your mouth. This is a place for the very young and old to engage, interact and be enchanted from beginning to end.
Sample Menu:
• Bubble drinks (alcoholic and nonalcoholic)
• Bubble Breads and sandwiches
• Bubble Sides
• Bowls of Backyard hotdogs, hamburgers and pork Sandwiches
• Bowls of Vegetables
• Bowls of Fruit


Dublin, Ohio
Corner of 161 and Riverside

Location: Dublin, Ohio
Type of Restaurant: Neighborhood Communal and Open
Target Market: Children and Families

Square Footage: 3,782 sq. ft
Suite 119 and 120
Existing Restaurant: Montgomery Inn
Seating Capacity: 75

Dublin, Ohio
Corner of 161 and Riverside









1



3

Art2620 Restaurant Bubble and Block Diagrams
Week Three Kim Burns, July 2022
Block Diagram One
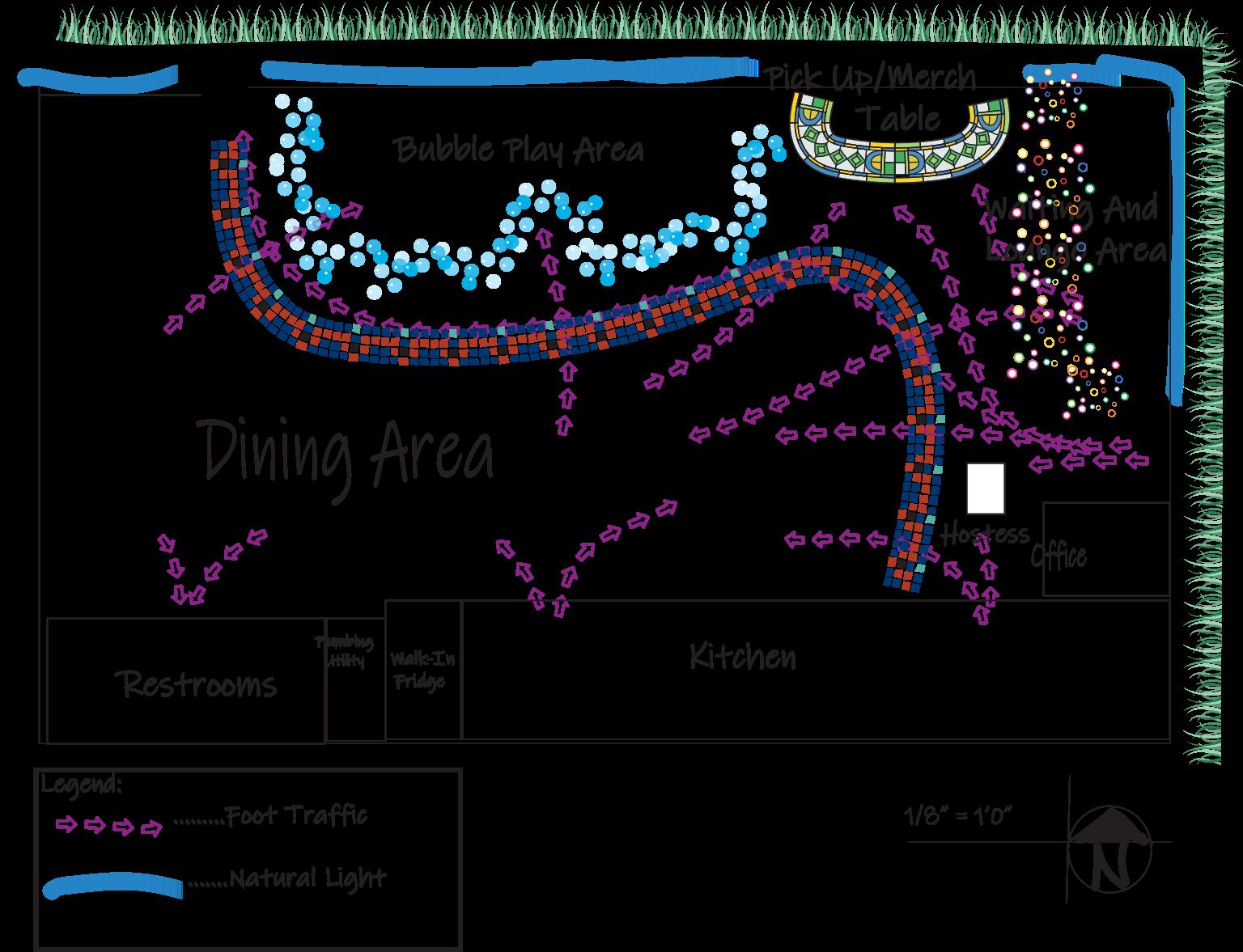




Block Diagram
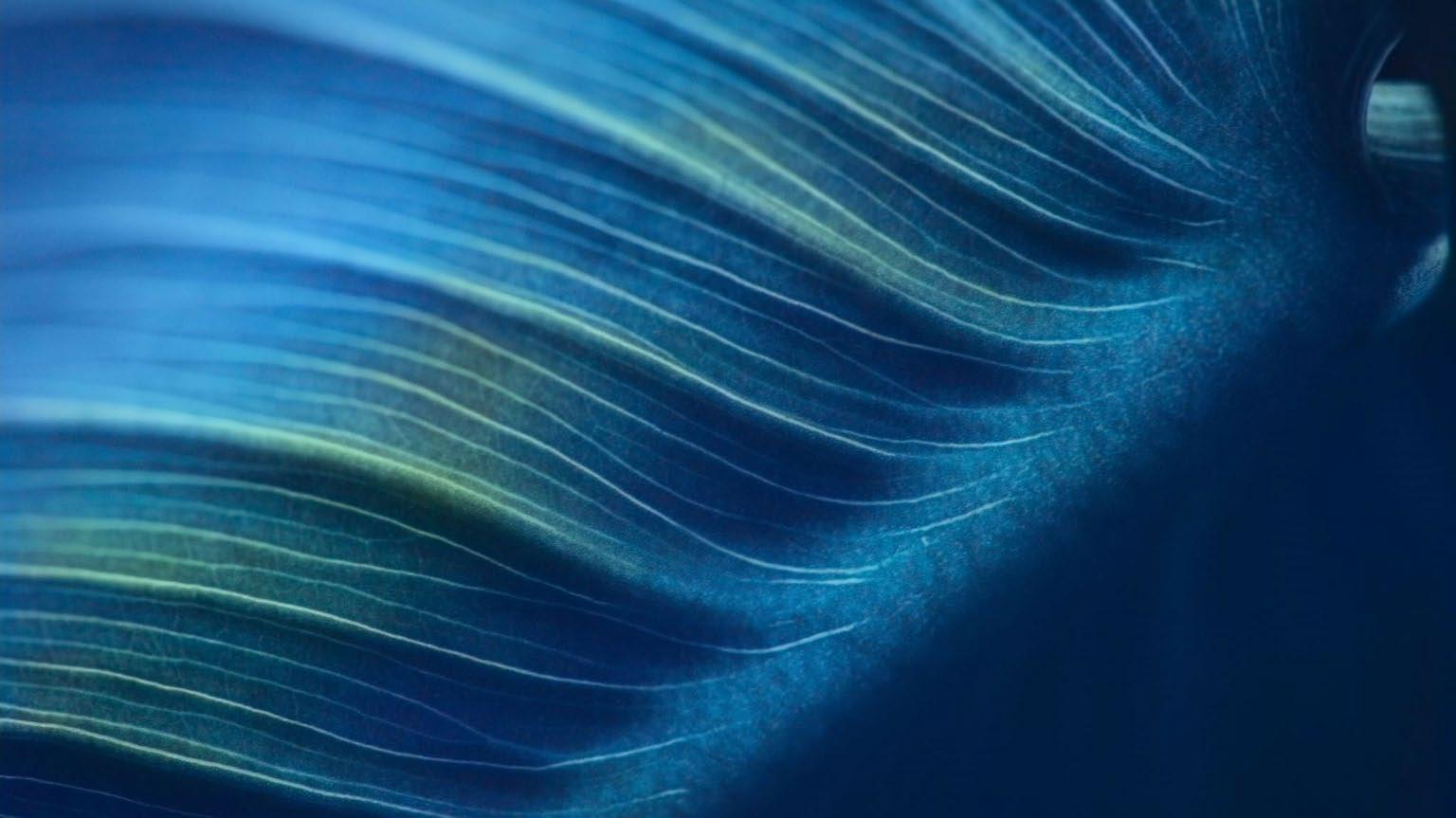
Occupancy Ratings: 76.92%

• 13 (Total Rooms/Areas) divide

10 (Total Rooms Occupied at any given time) = .7692 X 100 = 76.92%
Occupancy Square
Footage for Restaurants: 160

• Waiting Area (256) + Take Out/Pick Up Merch Area (128), standing = 384 @ 15” per standing occupant = 32

• Dining Room, 1600 sq ft (fixed and non fixed seating) = 112
• Bubble Play Area, 256 sq ft (standing) = 16
• Kitchen, 448 to 600 sq ft = 2 to 4 (200 sq ft per occupant = 1)
Plumbing Fixture
Calculations for Restaurants: IPC

• Water Closets: Male – 1 per 75
• Female – 1 per 75

• Lavatory: Male/Female – 1 per 200
• International Plumbing Code: 1 per 500
• Service Sink: 1

Art2620 Restaurant Schematic Plan
Week Four
Kim Burns, July 2022
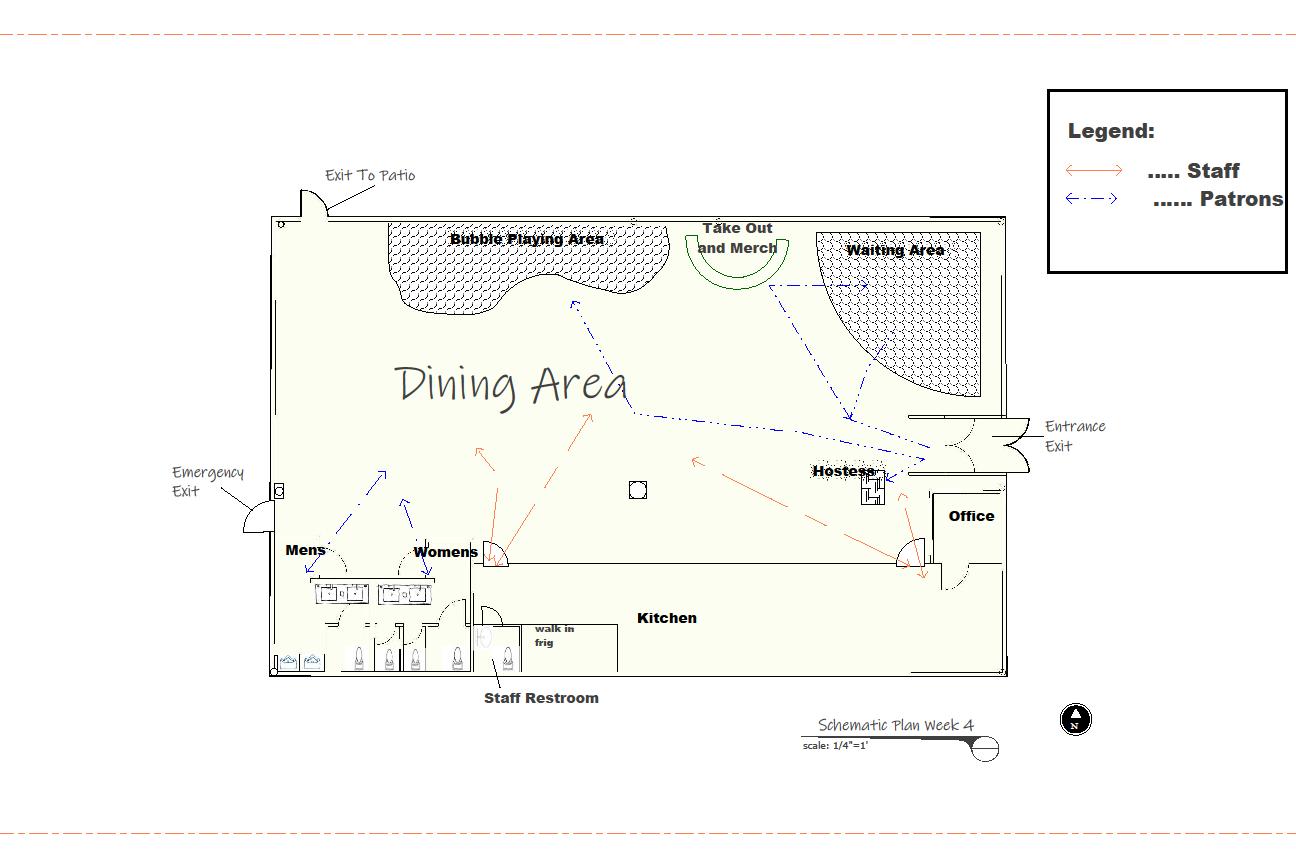




















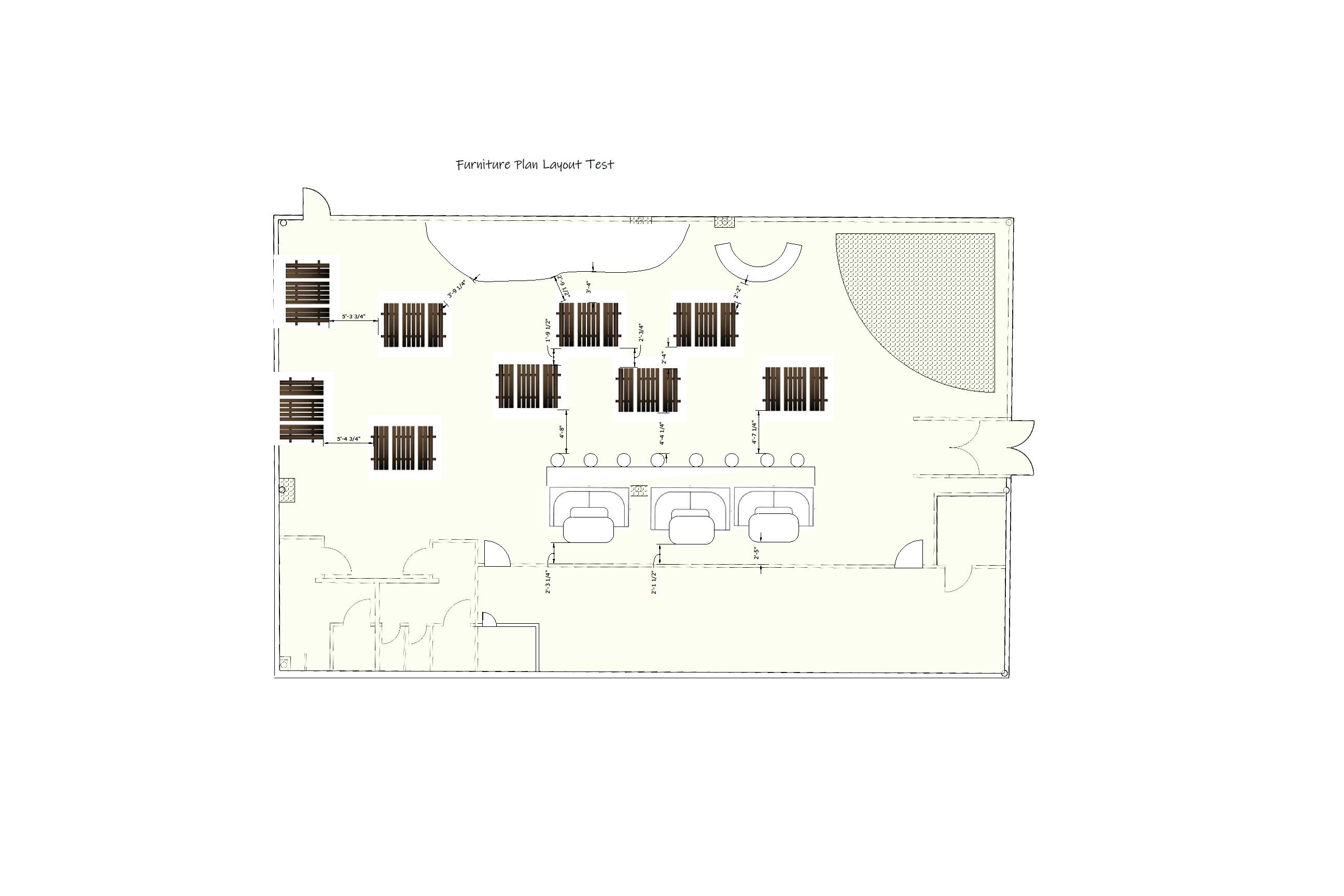


The Dublin Bubble A Dine-In Café
Owner: Andy Doll Dublin, Ohio
Art2620 Restaurant RCP Week Five Kim Burns, July 30, 2022



Ceiling Plan:

Ceiling is made up of absorbent ceiling tile and painted circles. The pink, grey and teal circles are made of wood. (colors tbd)


Ceiling Height: 12 ft.





Floor
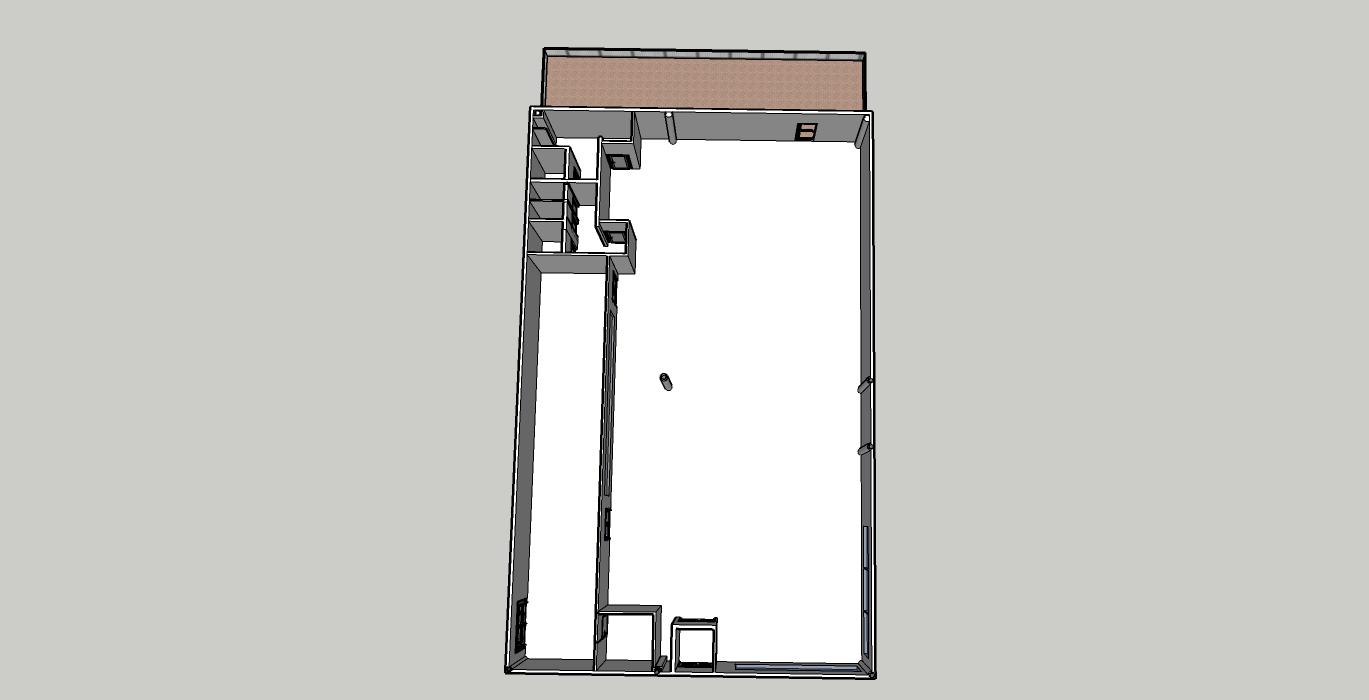


Dining Areas




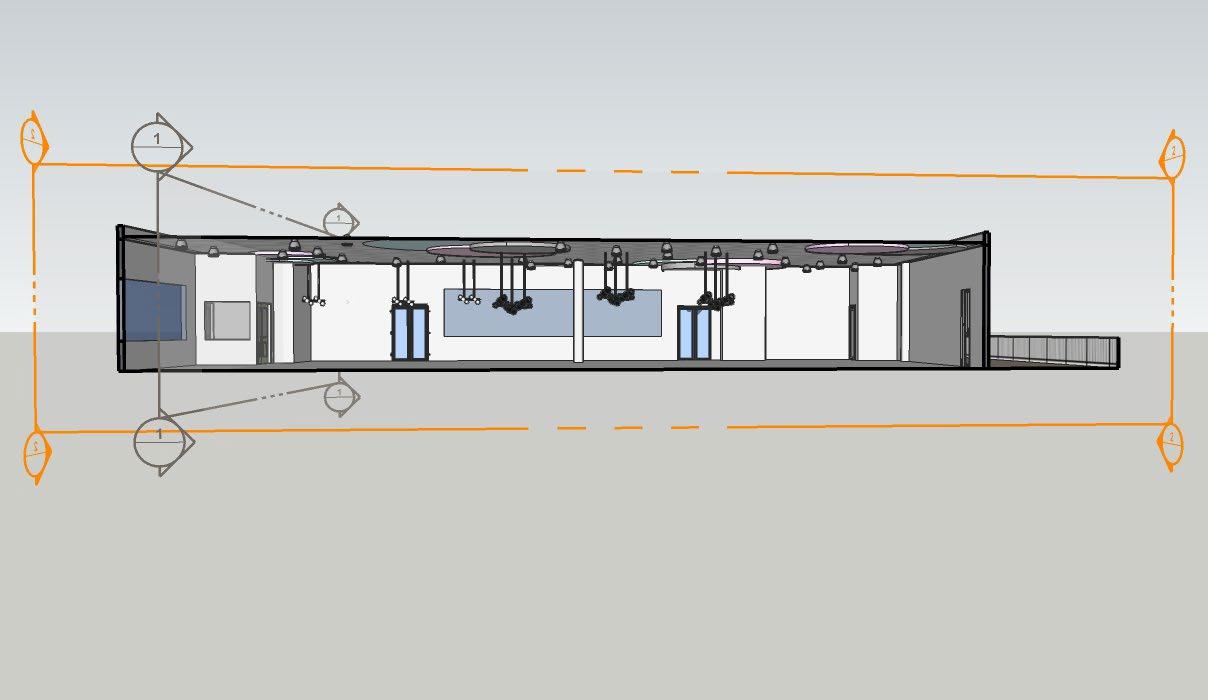

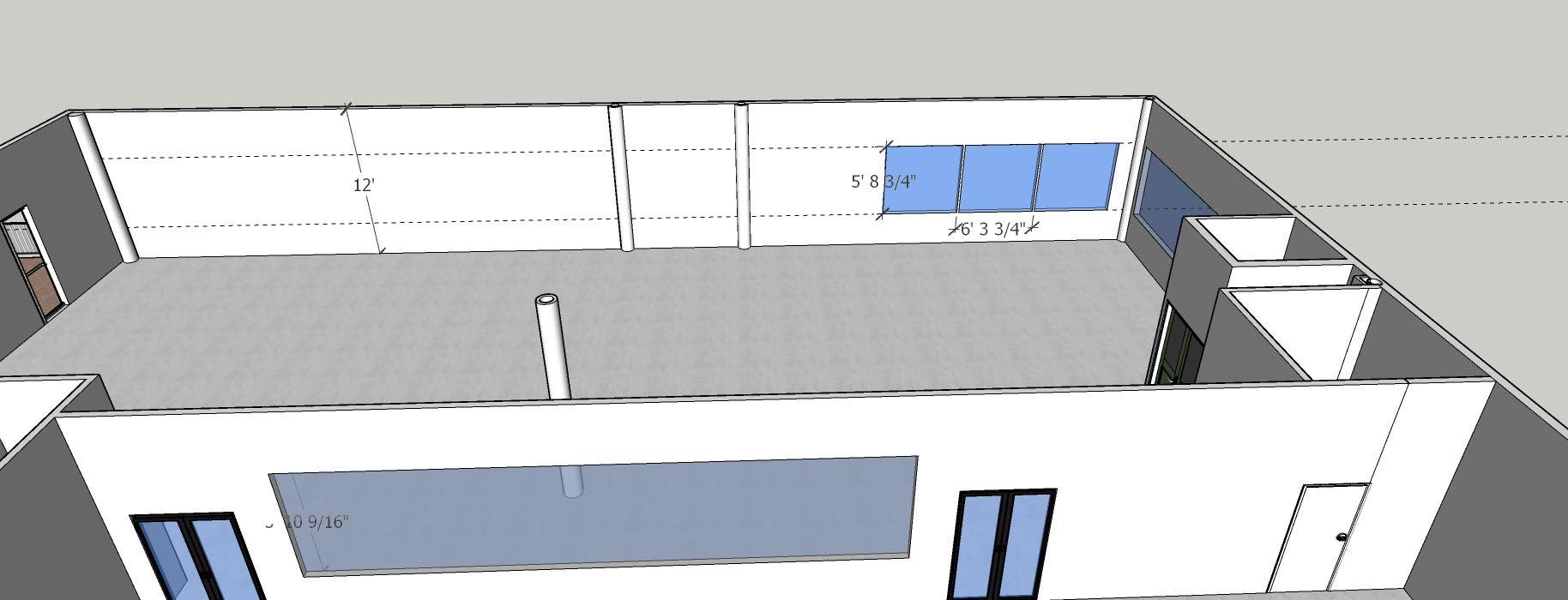
The light plan has meets some if not most of Andy Doll’s lighting needs by offering an eclectic array of pendants and ambient lighting. Andy wants fun bright lighting as well as natural lighting. (more windows will be installed).
There are 40 ambient lighting, three pendent lighting over bench seating, five pendent lighting over table seating, one pendent for the carryout and merchandise counter. An additional pendant lighting will be decided for the lounge area.
All lighting will be controlled from a dimmer switch.
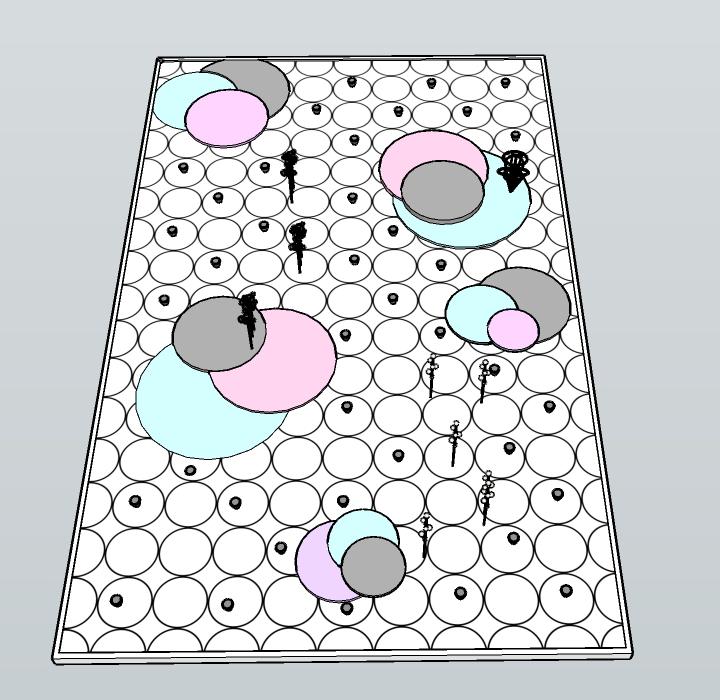
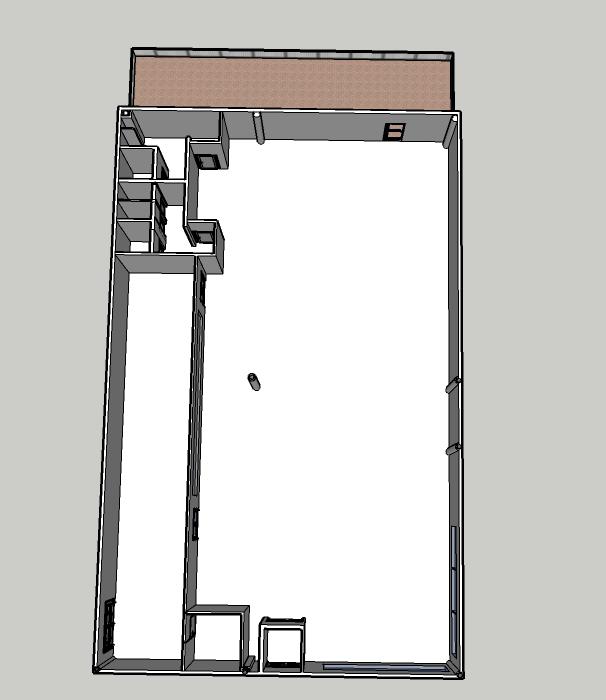

Art2620 Three Digital Perspective
Week Six
Kim Burns, August 3, 2022
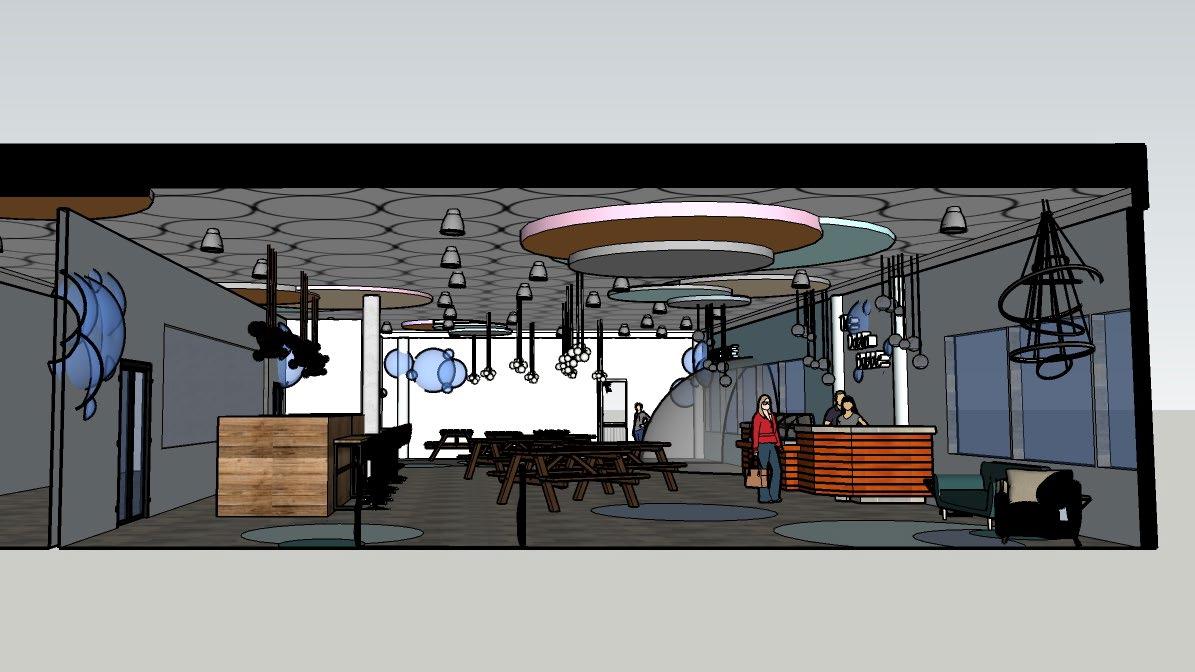
Digital Perspective One: View from entrance. (South to Norh)
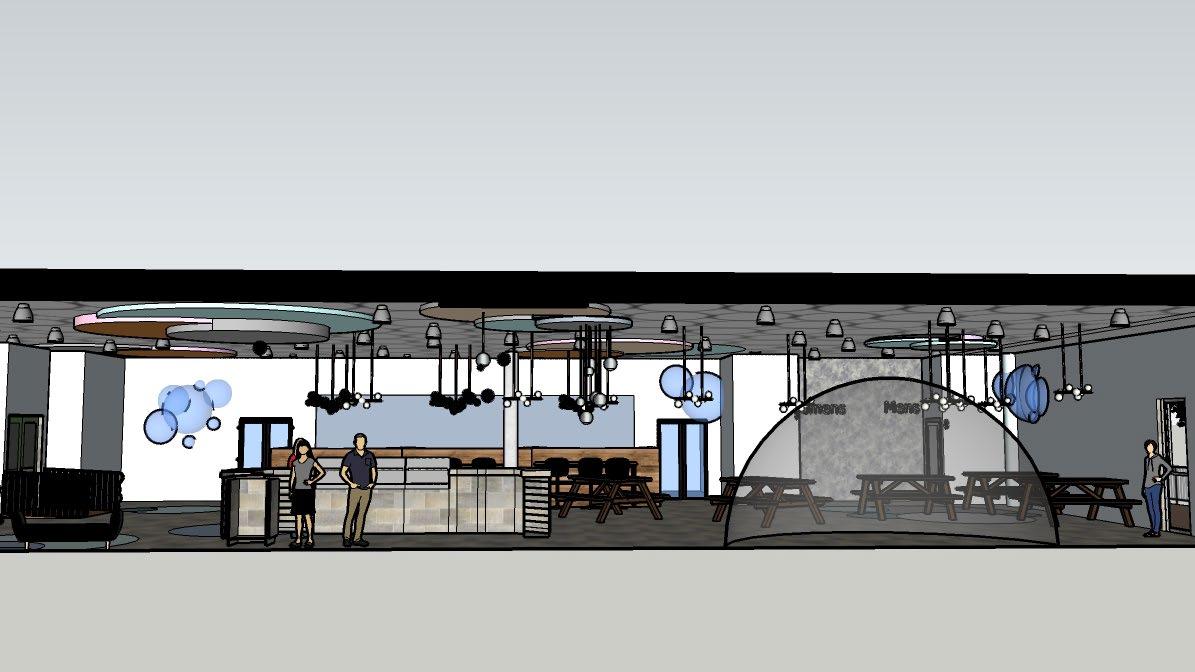
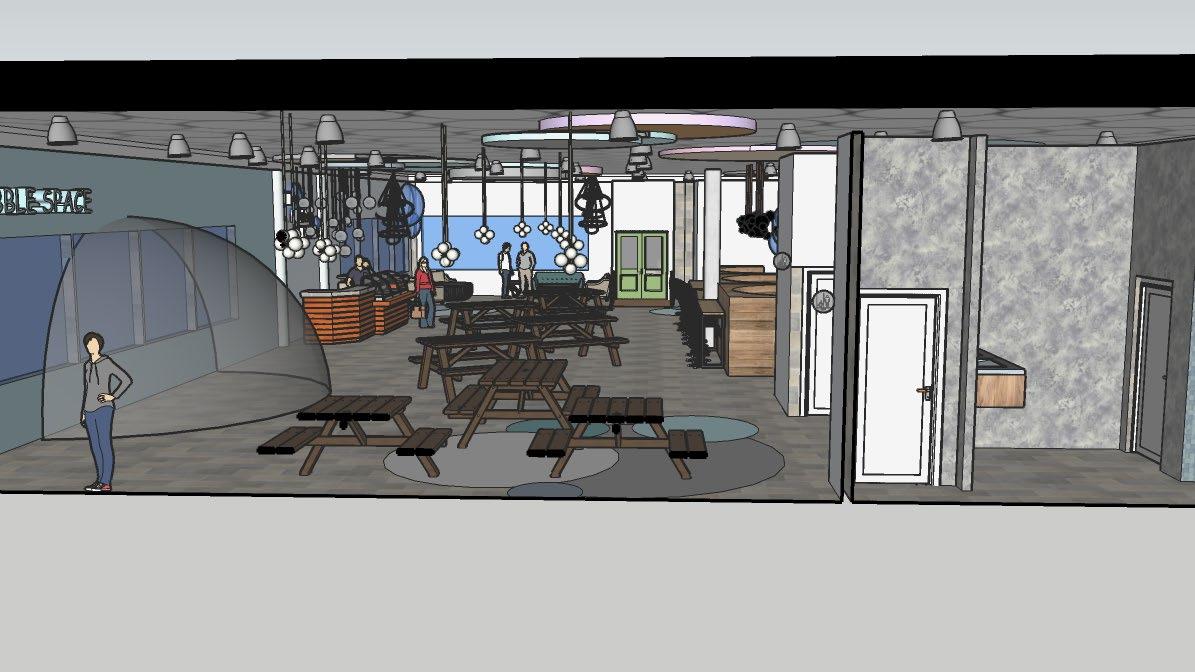
Digital Perspective Three: View from back door (North to South)
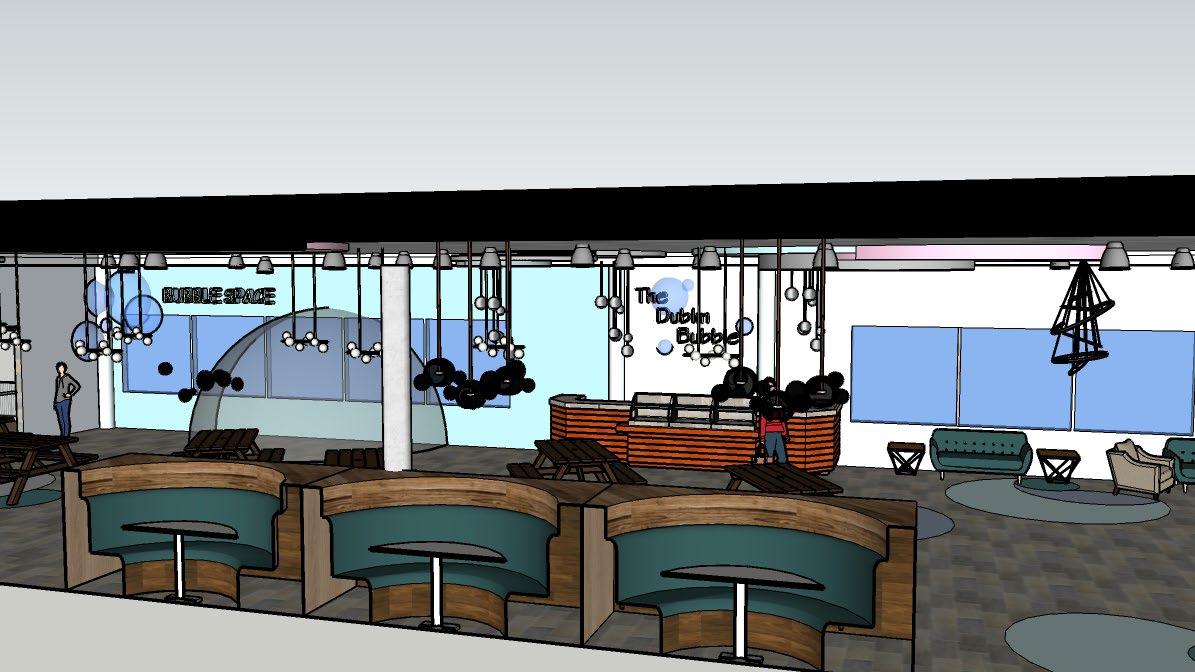








Owner: Andy Doll
Ohio




Gather at the backyard with family and take a journey in one of the three dine-in seating areas. Sit in a leather booth and watch culinary experiences as seen from a chef’s point of view.

Sit at a wood grain picnic table and enjoy bubbling oozing drinks. Or sit close to the “Bubble Dome” and see a fun-filled room pop with pure joy.

Any seat you take you will be surrounded by glass windows, beautiful cement flooring and delicious hanging artwork from the community.



















Who am I at my core? I’d say I’m a multiple of things (see titles below). At my core, I am family-oriented, altruistic, and spiritual. I derive a great deal of pleasure and strength from being around my close friends and I value relationships which are genuine. At the same time, I enjoy turning strangers into friends. I value responsibility and naturally take ownership of every project I’m involved in while still collarborating and helping others succeed. I like that I’m easy to trust. I see potential in other people. Every person is alive with possibilities, and I’m thrilled when someone experiences success. I can be your biggest cheerleader. I value success not in money or prestige, but in the meaning of life and work satisfaction. This provides me with direction and consistency. I also find great satisfaction taking something from below average to above average. Transforming something strong into something superb is thrilling. I especially like capitalizing on the gifts with which I am blessed. It’s more productive and more fun.
The following pages will give you additional quick snipets into the life of…
A daughter, sister, cousin, aunt, mother, a friend, a neighbor, an inspiring interior designer, an artist, a student, a pet owner, a hiker/walker, an ex-spouse, a student of Christianity, an experimental gardner, a nature and animal lover. Through the CliftonStrengths assessment, I tested strong in belief, responsibility, developer, maximizer and relator.




I am a daughter and sister. The youngest of four children. My mom, Jean, is sitting in “Grandpa’s red chair”. My brother, Tom stands with his wife Rebecca behind my mom. My sisters, Lyn and Lee are sitting on the white upholstered chairs.
My fondest memory in my childhood is when we gathered at the dinner table and played games or watched TV in the family room or participated in sports activities or went to sporting events in my hometown of Portsmouth, Ohio. Both my parents were teachers. My mom taught the 4th grade talented and gifted program and my Dad, once the head basketball and golf coach, taught health and science.
I am a Mother, and my daughter Abby is sitting on the arm of “Grandpa’s red chair”. She is an art teacher, married and lives in Arizona.
I am an aunt. Starting from the left, Avianna with boyfriend Tonomi, Patrice, Me, Rebecca, Tom, Denver with his wife Tabby, Galen and Jenna. Denver and Tabby’s son, Killian, is two.
My Dad, now deceased, was a brother of five children and so I come from a large family with a plethora of cousins who I love and adore. (see cousins on page 15)

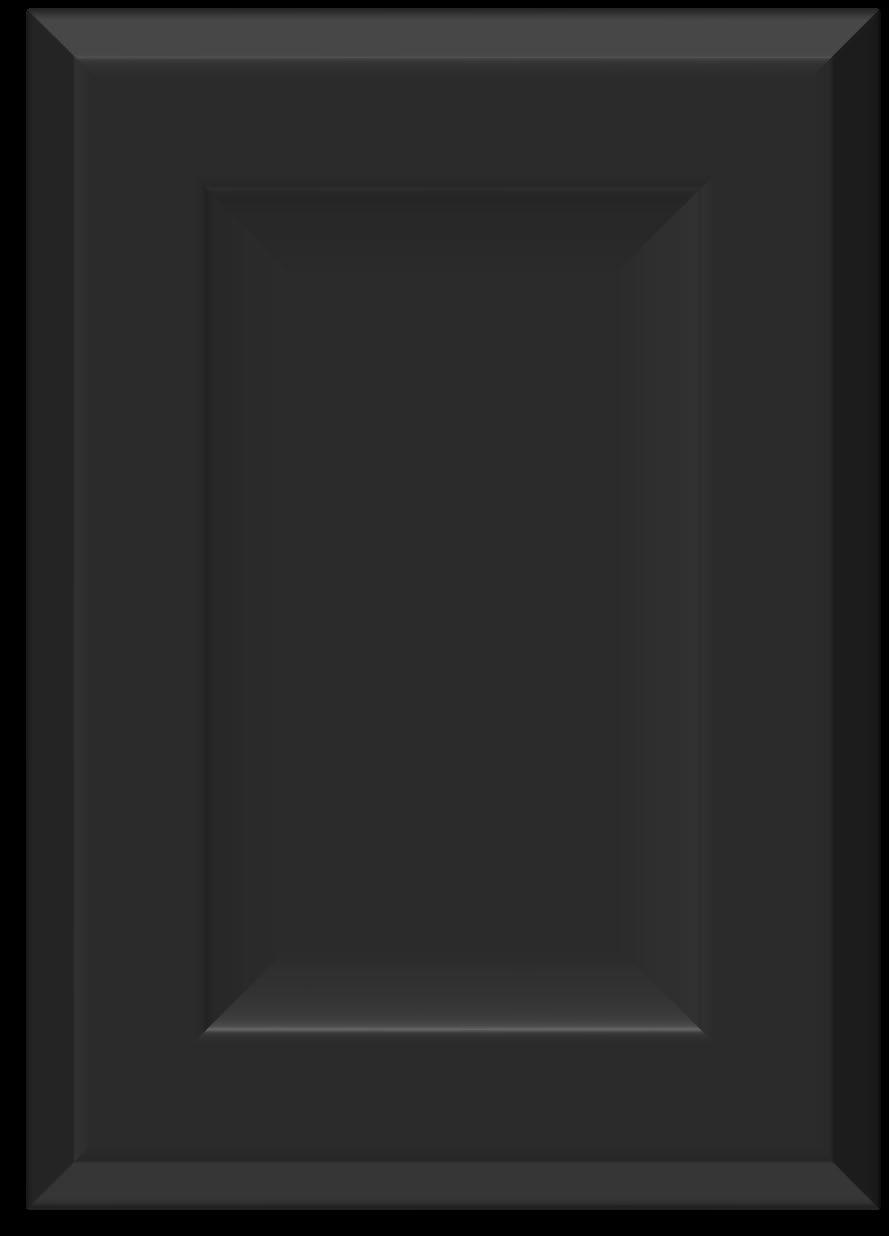





Hometown Friends at the Cincinnati Art Museum

Vista Friends gathered together



Neighbors at my daughter’s wedding.




For my Senior thesis, I focused on community outreach. I believe offering a community building, in a diverse neighborhood, with a variety of spaces to unwind, get a beverage at the café and take an art or wellbeing class will inspire individuals to be part of a hub and community. There is a balance in nature which happens organically, like Fibonacci, and I wanted to design a center which inspires individuals to be part of a hub where they can spend time alone or with a friend in spaces which are quiet, secure and havens of natural light. The center offers open spaces with large windows for natural light and a place to walk among gardens and pathways. As the community enters, they see plants and earthtone colors in red, orange, blue and green throughout the spaces. I feel families and individual people in a community need a hub to gather and create lasting friendships which fosters wellbeing and balance. There is a game room, a community theater, locker rooms, art rooms, a yoga room, a gallery and a gift shop.



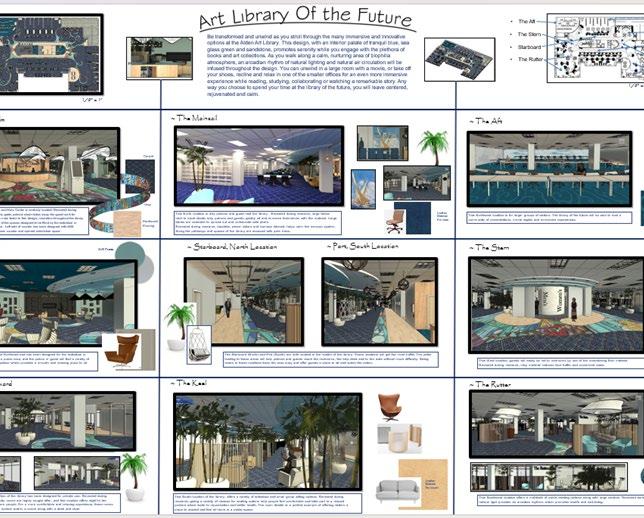

In the Ohio University Interior Architecture program, I found success in both my art classes and interior architecture classes. They were challenging and I felt extreme satisfaction completing assignments and doing my best. In one perspective drawing assignment, it took six hours to complete, but it felt like fifteen minutes (see perspective drawing, page 15). When taking interior architecture classes, I was fascinated at the process of design and wanted to find out all I could at what the process looks like. I value the consistency a design process provides because it’s bigger than myself, and I can be its biggest cheerleader. Design process phases: Programming, Schematic Design, Design Development, Construction Documentation, and End of Project documentation and Critique.
When learning about Revit and using the tools to create designs, it wasn’t until Studio IV that I felt confident with the tools which then opened a door to poor my creativity into the design project. The Art Library of the Future was the project. I had so much fun! Portfolio
In the Ohio University Interior Architecture Program, I now have skills in Revit, Sketchup, Adobe Creative Cloud: Illustrator, Photoshop, InDesign, Premiere Pro, Fresco, After Effects, Bridge, and Lightroom. For past work experience see page 8.



I started working in data entry then switched to teaching preschool children. I spent ten plus years teaching children, ages 3-5, at church and in preschool settings. After I had honed my skills as a lead teacher, I wanted to pursue an administrative role in childcare and found myself running my own preschool in my home. As teacher, I found great satisfaction in putting together projects, arranging the room with materials and but I found myself more interested in room design, then teaching children.
Then I pursued a part-time assistant director’s position and found satisfaction assisting the director and processing daily paperwork using Microsoft and Google Office products. But the greatest satisfaction I had, was researching, designing and creating a closet out of plastic clapboard for one of the preschool rooms. Then again with I researched, designed and created a wall of activities to help children focus. The challenge I overcame is finding a way to create the activities without damage to the rug flooring in the hallway. I drew the activities on contact paper. As the children went through the hall, they could pop balloons, jump to touch leaves on a tree, swish rain drops, kick ants, jump over flowers, or trace a swiggly line with their finger.




Revit | Adobe Creative: Photoshop, Illustrator, Premier Pro, Fresco, InDesign, After Effects | SketchUp | PowerPoint | AutoCAD | Microsoft Office Suite | Excel | Google Workspace | Record Keeping and Documentation
Excellent Written and Oral Communications Skills | Detail Oriented | Highly Organized | Collaborative Team Player | Visualization | Taking Ownership | Attentive Listener | Time Management Acumen | Dedicated to Excellence




Ohio University, Interior Architecture Program BFA
Expectant graduation Summer 2025
University of Cincinnati, Early Childhood Program Associates
August 1992 – June 1994
University of Cincinnati, Data Processing Associates
August 1981 – March 1984
Portsmsouth High School, Graduation 1981



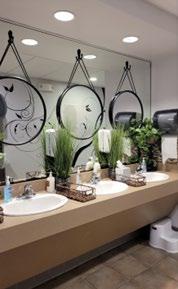




Click image for links.



Through a few residential and commercial clients, I have been able to work directly with clients to identify the projects scope and direction. I approach projects with an inquisitive mind because the best I can be of service is to find out the actual problem. I love to transform something good into something uniquely better and the only way I can do this is by asking probing questions to clarify vision.
In experience, I have conducted research, created mood boards to convey and confirm the vision, and I have presented design solutions.



Graduate with a BFA in Interior Architecture from Ohio University

Inspire and grow in community with co-workers, neighbors, and friends. Create Design Inspire Graduate
Design interiors in a design firm
Continue experimenting and creating various color and shape combinations in a garden



Journaling is a passion. I find it very therapeutic to write out my thoughts and enjoy the flow of my thoughts onto paper. I journal just about every day.
Hiking/walking is a passion. I enjoy hiking and walking with Luna whenever I need to get away and get into nature.
Gardening is a hobby because I so enjoy mixing a variety of flowers together. I enjoy the contrast of colors and shapes when they are maturing. They form interesting and dynamic relationships with each other.

Beading is a pastime. I can design and put together unique necklaces, bracelets, keychains and lamp hooks for hours.


“You employ stone, wood, and concrete, and with these materials you build houses and palaces. That is construction. Ingenuity is at work.

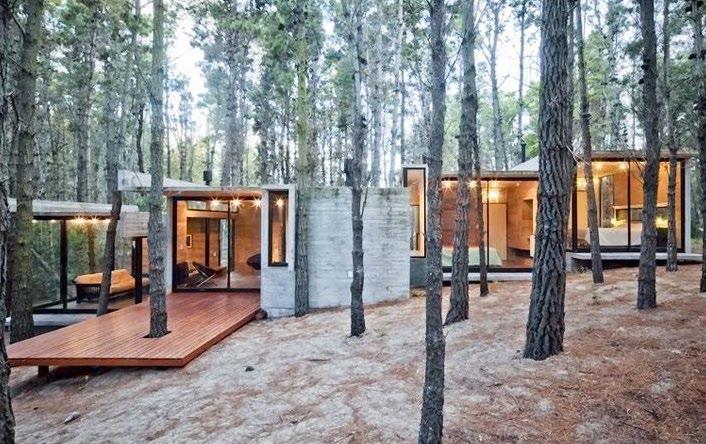

“But suddenly you touch my heart, you do me good. I am happy and I say, “This is beautiful.” That is architecture. Art enters in.
“My house is practical. I thank you, as I might thank Railway engineers, or the Telephone service. You have not touched my heart.
“But suppose that walls rise toward heaven in such a way that I am moved. I perceive your intentions. Your mood has been gentle, brutal, charming, or noble. The stones you have erected tell me so. You fix me to the place and my eyes regard it. They behold something which expresses a thought. A thought which reveals itself without word or sound, but solely by means of shapes which stand in a certain relationship to one another. These shapes are such that they are clearly revealed in light. The relationships between them do not necessarily have any reference to what is practical or descriptive. They are a mathematical creation of our mind. They are the language of Architecture. By the use of raw materials and starting from conditions more or less utilitarian, you have established certain relationships which have aroused my emotions. This is Architecture.” (Le Corbusier, 1927)



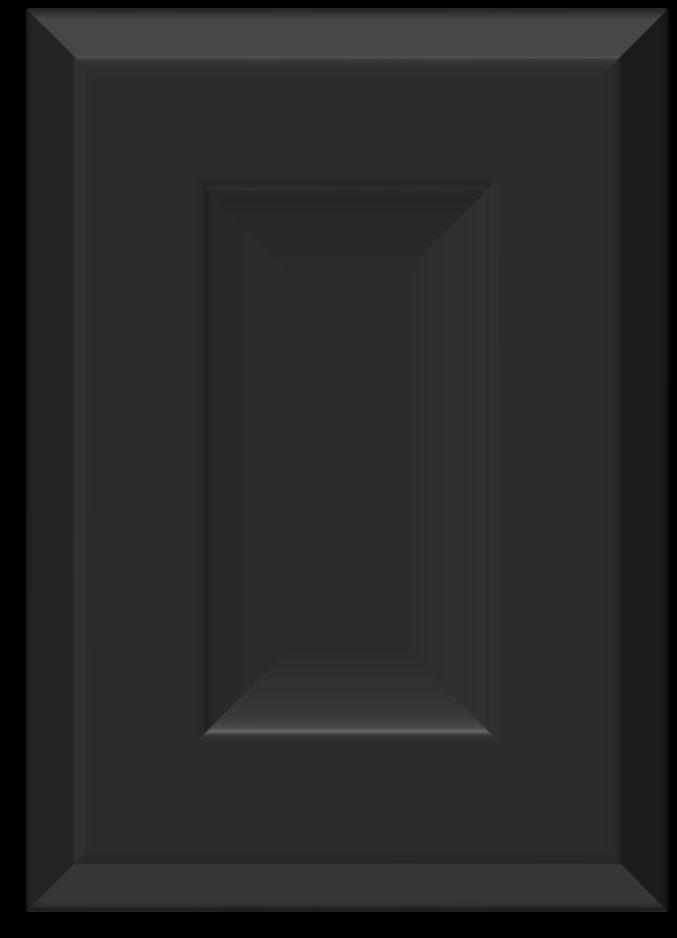

Past pets:
• Chickens, ducks, hamsters, birds, turtles
• Dachshunds: Toby, Jaguar, Brandy, Willow




• Golden Retriever: Chauncey
• Blue Tick Hound: Boo



