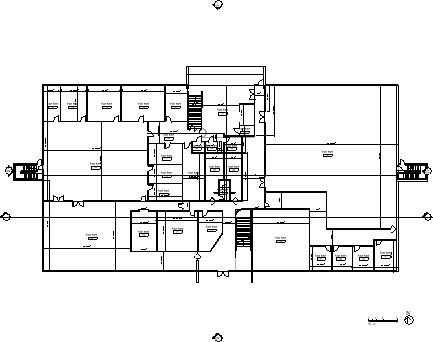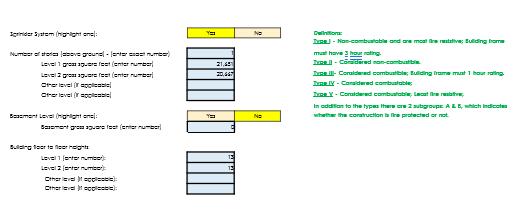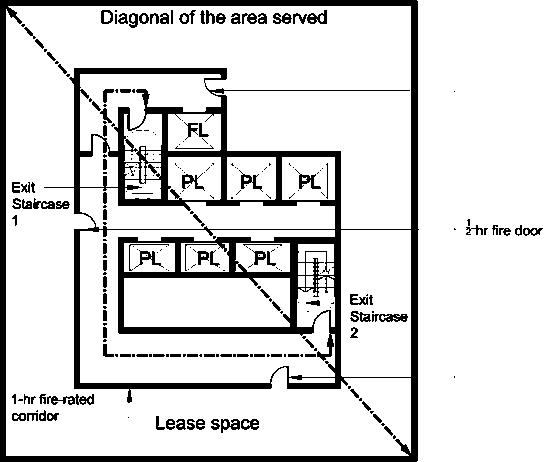

















































































Kim D. Burns


First Floor SF: 21,651

Second Floor SF: 20,667

Name: Frantz Road Art Center
Date: 4-Mar-25
Facility
Type: Assembly, A-2, A-3
*Facility Type here means school/retirement community/homeless shelter/etc.
Interior design projects are affected by and required to meet building codes.
The following are typically required items for an interior design project.
Art 4630 Thesis Research Prep
NOTE: If printing, print in a horizontal orientation
Key

1
In yellow boxes, select one of the provided options by highlting it in a darker/brighter color.
In blue boxes, you need to enter a response.
Blue boxes showing a one or a zero indicate a calculation will occur after you enter your numerical response in that box
Grey boxes indicate that once you enter other figures into the table, these
will automatically calculate and then populate.
Reference 2021 IBC code information here: https://codes.iccsafe.org/content/IBC2021P1
As addressed in section 602 of IBC, building's contruction type is (highlight one):
Existing Building/Project Site
Type I Type II
Type III
Type IV Type V
Key Attributes that make your building that particular occupancy type: Considered non-combustable. Building has fire extenquishers with dry chemicals for 8 minute protection. A fire alarm is work according to fire marshall. NFPA10 Construction Type 11-B Unprotected - Metal studs frame & Metal frame roof trusses



With the above calculations, also you will create a diagram to be used as part of your code compliance plan submission later in studio.
To create the diagram, use the building's to-scale footprint. Show the building's overall longest diagonal's length with a dashed diagonal line. Locate the two (or more) exits the required distance apart. Label the diagonal distance between the exits with another dashed diagonal line labeled with the distance. *Also show the third exit which must be placed as remotely as possible from the other two.
Place snip of your building's diagram here:

Enter the minimum allowed/required width for corridors and stairs. This is determined by the type of occupancy (what is the function of the space) and the number of occupants in the space(s).
*If you have two different occupancy types (i.e. office and assembly) on one floor:
• Add up all the office space square footages, then divide the load factor (from table 10A) to get the occupancy load.
• Do the same for the assembly spaces, dividing by its assembly load factor.
• Add the 2 occupancy load numbers together to get the total floor occupancy load.

Total Occupancy Load (# of people on all floors using this corridor to get out) x Width Factor "other egress components" = corridors =
Min. width (may be supersed-ed by other codes)
Min. corridor width to be used
Important Egress Note:
Egress door must swing in the direction of exit travel. Exceptions: doors leading to areas of occupancy for 50 or fewer persons.










