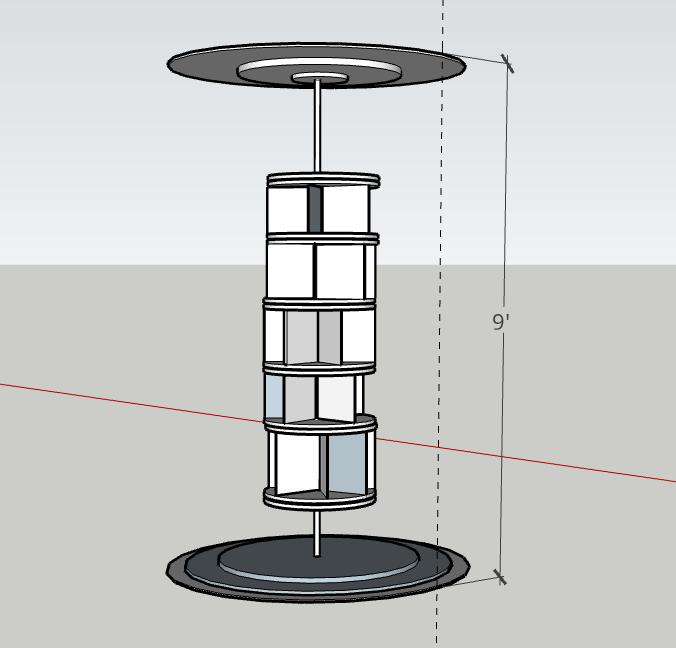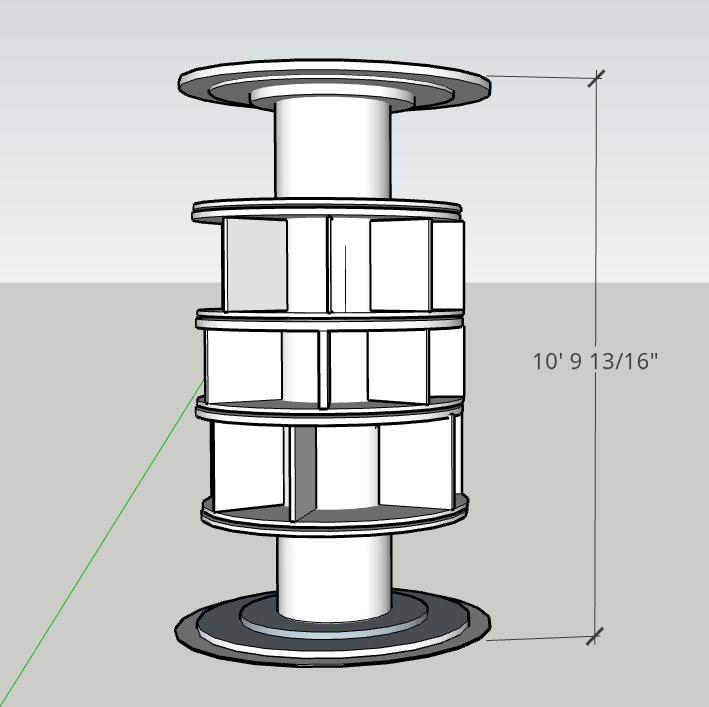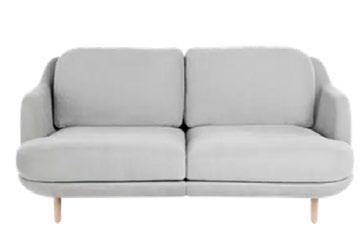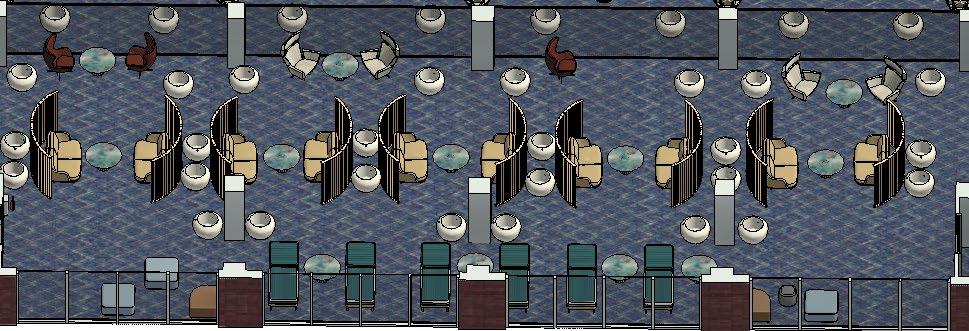

Sometimes dreams . are wiser than waking.
Black Elk – Oglala Sioux Medicine Man

Sketch One
The library of the future is an immersive library. Every occupant will experience books in an immersive environment.
You can pick up a book on a spinning wheel or walk around a tree like structure. A custom bookshelf is interactive and allows library occupants to spin shelves to view books and pick up a recommended book from library staff or walk around a tree and pick up a recommended book from library staff. These interactive bookshelves can be displayed in various locations in any area of the library.
Here are my two custom interactive units:

Sketch Two
Sketch one is made with wooden shelves and a metal post. Each wooden shelf adheres to the post with metal cylinder tubes which allow for the shelves to move right to left freely (as if turning a page). There is a top wooden lid and bottom wooden lid with wooden slats to keep books upright.
Sketch two is a very large unit with stationary wooden shelves. The unit circles a structural post and each shelf contains wooden slats to keep books upright.

Alden Art Library
Library of the Future, 2100?
• A Health and Wellbeing Experience
• A Relaxing and Calming Experience
• A Movie Experience
• An Immersive Community Experience
• A Virtual Reality experience


• Reading is good for your health and wellbeing
• Reading promotes opportunities for meaningful contemplations.
• Reading promises mental and social health benefits
~ PhyschologyToday.com




• One or two occupancy rooms.

• Two or Three cushion sofa or recliner
• Available on a first-come, first-served basis.
• As long as you have a library card, you are welcome to use this space. a 3-hour time limit. ~ RosteraverPulicLibrary.org
• Movie Experience

Theater Room or Visualization Studio
• One of three rooms divided by an accordion wall.
• Six-foot tables with chairs which are all movable and stackable
• Curtains can be moved to cover windows.
• Darkening shades can be used.


• An Immersive Experience


• Sight: The virtual reality blocks out a peripheral vision.
• Sound: Virtual reality headsets include sound-dampening headphones
• Touch: Virtual reality headsets can provide haptic feedback for the wearer.
~ FORBES.com
• Immersive experiences can help improve student attention, information comprehension and retention.
• It can also help reduce the amount of time needed to learn.
• A 30% improvement in student test results due to VR-based training.
• The National Training Laboratory found that VR-based learners had a 75% retention rate, compared to just 10% for reading and 5% for lectures.
~ FORBES.com


The Take-away….
Libraries need an updated outlook for the patron and the community. Books will never go away, but they are hidden by advancements in technology. How to bring a technical savvy and diverse community to the library again? I believe immersive spaces within a library can bridge community, reading and technology while enhancing the wellbeing of each patron.
Patrons will stroll through calm and relaxing halls with water ponds and garden spaces. The library of the future will offer cozy chairs in calm spaces for an immersive experience while reading, listening or watching a great story in a variety of small and larger rooms.



Goals:
1. Plan a multitude of various size office spaces with a sofa or reclining chair and table for two with promoting a sense of calm and relaxation.
2. Plan large rooms with moveable/stackable tables and larger chairs for movies and immersive movie experiences which will bring diverse groups and/or families to the library.
3. Plan soundproof rooms for quieter spaces for patrons who want to escape the noise of the day which will help calm, sooth and promote wellbeing.
4. Plan a variety of seating options around water and garden spaces for patrons in a variety of areas within the library which will foster sitting and relaxing.


References:

• https://www.lifewire.com/what-is-an-immersive-experience-4588346
• https://www.cnn.com/cnn-underscored/travel/best-immersive-experiences-around-world
• https://www.healthline.com/health/benefits-of-reading-books
• https://lib.uconn.edu/services/student-study-spaces-meeting-rooms/rooms-list/
• https://www.psychologytoday.com/us/blog/the-art-effect/202203/the-mental-health-benefits-reading
• https://www.forbes.com/sites/forbestechcouncil/2023/01/02/immersive-experience-the-definition-thetechnology-and-the-future/?sh=75480f445f4e
• https://alastore.ala.org/content/escape-rooms-and-other-immersive-experiences-library
• https://www.psychologytoday.com/us/blog/the-art-effect/202203/the-mental-health-benefits-reading
• https://www.rostraverlibrary.org/library-tour-quiet-rooms-and-study-spaces/
Alden Art Library Library of The Future

Library Visit, Research October 22, 2023
Kim Burns
Columbus Metropolitan Library: Dublin Branch
This image was chosen because the staff: Mark, Katy and Stephanie wanted to share during my visit all the various book displays and why they worked or didn’t work well. The cake type book display was not a favorite of the staff because they could not keep up with the demand of books remaining on the shelves for other patrons. I learned this is an important design element for both the staff and patrons. I also learned the parents specially liked this display because it held books which read out loud.

This book display was well thought of due to the ability to keep a multiple of books on the shelves at one time unlike the cake type book display. The Dublin branch had several of these book displays throughout the building. I thought to include this image to help design the bookshelf for the project



These images were selected because the staff mentioned how students occupy the seating areas daily. All seating areas are occupied with one to six people working on homework and chatting. This branch is being used by the community in a variety of ways and I wanted to show the many seating options.








These images were selected to represent the many private office spaces in the branch. They range from private two occupancy rooms to larger meeting rooms.
• Image 1 shows five, two occupancy private rooms. The glass doors are double flush.
• Image 2 shows the chairs in the private study rooms which roll. The desk is a simple durable plastic.
• Image 3 is the larger meeting room. This meeting room is one of three and is separated by accordion walls.
I chose these images to bring in the idea of using these rooms for VR experience rooms. The three meeting rooms which become one larger room can be used as a theatre.




Alden Art Library Library of the Future
Athens, Ohio
Bubble and Block Diagrams
Art3620 Studio IV
Week Three, Fall 2023
Kim Burns




• Community Rm
• Stacks Area N 7788
• Garden and Small Study Rooms N 8198
• Large Study Room E 1430
• Garden Area S 1935
• Stack Area W and Large Table Area 9900
• Study/Sitting Area S 2917
• Small Study Room S 7920 Additional Information
• Five Stair Entrances/Exits and two elevators
• South walls, plus half of East and West Walls will have ample natural lighting with floor to ceiling windows
• North wall plus half of East and West walls will be underground with no natural light.




Additional Information
• Five Stair Entrances/Exits and two elevators
• South walls, plus half of East and West Walls will have ample natural lighting with floor to ceiling windows
• North wall plus half of East and West walls will be underground with no natural light.

• Community Room 4140
• Stacks 3016
• Storage 1439
• Large Table Area 8712
• Garden Area (3 Areas) 2140
• Sitting Areas (3 Areas) 3925
• Small Study Room Areas East and West Areas 5609

Additional Information
• Five Stair Entrances/Exits and two elevators
• South walls, plus half of East and West Walls will have ample natural lighting with floor to ceiling windows
• North wall plus half of East and West walls will be underground with no natural light.

ART3620 Studio IV
Alden Library, 3rd Floor
Art Library of the Future
Week Two: Space Plan, Criteria Matrix, Concept Statement October 26, 2023
Kim Burns


Small Office Rooms
Storage
Lounge/Seating Areas
Kiosks

Garden Areas
Stacks
Move/Immersive Room
Large Table Area

Large
Stacks
Storage Area
Lounge/Seating Areas
Garden/Water Areas
Move/Immersive Room


Various Size Office Rooms
Kiosk
Book Tables


Small Office Room


Large Table Area







Garden/Pond Areas
Lounge/Sitting Area
Stacks
Restrooms/maintenance
New Lobby Below


Concept Statement

Be transformed and unwind as you stroll through the many immersive and innovative options at Alden Art Library. This design, with an interior palate of tranquil blue, sea glass green and sandstone, promotes serenity while you engage with the plethora of books and art collections. As you walk along a calm, nurturing area of a biophilia atmosphere, an arcadian rhythm of natural lighting and natural air circulation will be infused throughout the design. You can unwind in a large room with a movie or an immersive experience. Or you can take off your shoes, recline and relax in one of the smaller offices for an even more immersive experience while reading, studying, listening or watching a remarkable story. Any way you choose to spend your time at the Alden Art Library, you will leave centered, rejuvenated and calm.




Alden Art Library of the Future
ART3620 Studio IV
Week Four, Fall 2023
Kim Burns



Alden Art Library:
43,302 total Square Feet
22 Planned Areas:
• North Bookstack Area: 4982 sf
• South Bookstack Area: 7920 sf
• North Lounge Area: 1144 sf
• South Lounge Area: 2850 sf
• Large Storage Room: 3431 sf
• Office and Welcome Center: 294 sf
• Study Room 2: 583 sf
• Study Room 3: 620 sf
• Study Room 4: 263 sf
• Study Room 5: 184 sf
• Study Room 6: 169 sf
• Study Room 7: 155 sf
• Study Room 8: 499 sf
• Study Room 9: 255 sf
• Study Room 10: 439 sf
• Large Meeting Room: 774 sf
• Movie/Presentation/Immersive Room: 2838 sf
• Men’s Restroom: 284 sf
• Women’s Restroom: 284 sf
• Janitorial Room: 73 sf
• Mechanical Room: 90 sf
• Projector Room: 336 sf

Egress and Life Safety Plans:







Strobe Horn Alarm
Straight 30” x 60” ADA 5’



West Entrance:
The West entrance brings you immediately to a self-help computer station where you can search the extensive archives. The bookstacks to the left are walkable and if you need any large volume, you can sit down at any one of the adjacent large tables.
This entrance also houses the entrances to both women and men’s restrooms.
To your immediate left is the movie/presentation and immersive room.
The tranquil and calming colors of sandstone, bamboo, blues and greens help patrons unwind, relax and enjoy time spent researching and reading.

Bookstacks Large Tables
Movie/Presentation
Immersive Room

Restrooms
West Entrance



East Entrance:
The East entrance greets patrons with two self-help computer stations or they can ask a staff member at the Welcome center.
The welcome center serves two purposes: It provides patrons with person-to-person interaction and the staff have access to the open office.
Immediately right is the extensive storage area for resource material and art collections.
Storage Area

Various Study Rooms



North Wall:

The North lounge area welcomes patrons to sit and relax near a built-in fireplace and view any one of the many art collections in the built-in shelves. This will soon be an oasis promoting serenity while engaging in quiet conversation or reading any number of great historical art books.

Wall Art Gallery and Lounge Storage Area with shelves
North



Southwest Corner:
Shelves and various seating options are spread out among building columns and trees. You can choose to sit alone or collaborate with friends or peers at one of the seven desk and various sitting areas. There are small shelving areas which host special art collection books.





Northwest Wall:

This movie/presentation and immersive room brings students, community, and business to this space to experience many of the library's new resources of movies, Ted Talks and Immersive collections.
Tables and chairs are moveable and can be stacked in the storage room.

Movie/Presentation and Immersive Room West Entrance
Restroom Entrance
Self-Help Kiosks


South and East Walls:
The Alden Art Library now offers various size study rooms. Patrons can take off their shoes, recline and relax on a relining chair or sofa.
These study rooms also offer desks with task lamps and sturdy desk chairs.
There are a variety of room sizes for one to six occupants.



Alden Art Library 3 rd Floor

Stacks and Large Table Area
Movie/Presentation
Immersive Room
Men’s and
Private Offices
Study and Lounge Areas


Small Lounge and Gallery Area
Wayfinding
Women’s Restrooms Welcome Desk
Small Study Rooms
Large Meeting Room
Casework Dimensions added:


For a full casework design, I designed this small shelving for stacking multiple books.
Material: Red Birch Wood Finish









Furniture and Materials: North Wall Material added

Montel Cantilever Shelving
14 Stacks
7 Shelves each stack




Coalesse AM
Conference Tables
Wood Top Metal Base



Alias Design
473 Rolling Frame


Nautica Swing Chair
Expormim
Natural Rattan
Casework Dimensions Added::








For the Welcome and Help Desk, I wanted to add a curvy and wavy element for consistency of the floor plans, so I custom designed a metal sculpture piece to the wall sign.
The counter is also designed using the same material.
Material: Brushed Blue Silver Aluminum


23’
Casework
Continued Added Slide




• Three levels of seating
• Two ADA ramps





Furniture and Material Selection: Revised Material, Fabric Added






































Viccarbe Burin Table H74
Lacquered Top/Wood Base
Material: Stone
Fritz Hansen Oksen 4201
Leather Lounge Chair
Fabrics Stripes
Fritz Hansen Series 7T 3217 Veneer, Lacquered
Luna GRANITO BIANCO

Cooper Lighting Solutions
Corelite Iridium i3 Suspended 158 Lumens, 90 + CRI Incondescent 8” 120V





• 2 x 2 ACT Ceiling Acoustical Tiles
• 2 x 4 ACT Ceiling Acoustical Tiles
• 2 x 4 Troffer 277V Parabolic
• 2 x 2 Troffer 277V Parabolic




Barrisol Lamp Lovegrove Manta
Barrisol LED Pendant
Oriflamme Lamp by Chantel Thomas
Fritz Hansen Wall Lamp
Vibia Skan: Beige, Black, Blue, Green, Terra Cotta, White




























































Be transformed and unwind as you stroll through the many immersive and innovative options at the Alden Art Library. This design, with an interior palate of tranquil blue, sea glass green and sandstone, promotes serenity while you engage with the plethora of books and art collections. As you walk along a calm, nurturing area of biophilia atmosphere, an arcadian rhythm of natural lighting and natural air circulation will be infused throughout the design. You can unwind in a large room with a movie, or take off your shoes, recline and relax in one of the smaller offices for an even more immersive experience while reading, studying, collaborating or watching a remarkable story. Any way you choose to spend your time at the library of the future, you will leave centered, rejuvenated and calm.









































• Library of the Future
• Immersive

• Private/Public
• Go to the beach
• Coastal
• Wayfinding
• Design: front, middle, back




• Welcome desk
• 345 sf
• ADA
• Custom Metal lines
• Wayfinding





• Lounge Area
• 1000 sf
• Art gallery
• Sitting options
• Wayfinding
• Design inspired










• Southeast corner
• 7900 sf
• Private study rooms
• Wayfinding
• On-line search
• Shoes







Michelle Jennings
Coastal Blue




• North and South
• 2400 sf
• Restrooms, entrance/exits, help desk, kiosks
• Unique chairs
• Glass dividing walls


• Wayfinding RCP










• Northwest corner
• 2900 sf
• Cascading platforms
• Ramps
• Murals




• West
• 621 sf
• Wayfinding
• Kiosks
• Signs







• Southwest
• 3472 sf
• Wayfinding
• Public Areas
• Alone spaces
• Private public spaces
• Sitting options








• Storage • 3472 sf


• Electrical component
• Coastal breeze


Conclusion
Listing parts of a boat was a fun way to label the library. It was through the process of designing a library of the future, the coastal waters drove the design. I feel this design encourages and supports opportunities for visitors to sit alone, have dialogue with peers and inevitably immerse themselves while spending time at the library any way they choose to do so. I also feel this design will encourage visitors to unwind and leave rejuvenated, centered and calm which will promote health and wellbeing to a busy work life.



