RESULTS BEYOND ARCHITECTURE


RESULTS BEYOND ARCHITECTURE



From Fast Casual to Cafeterias to unique Fine Dining experiences, our restaurant and grocery experience runs the gamut. Our multi-disciplinary approach, uniting interior design, brand strategy, graphic design and consumer research, assures that the experience is a perfect solution for targeted business objectives. Since food venues must operate like a finely tuned machine, we engage our technical experts that know the food service industry inside and out. Our process results in fantastic customer experiences that elevate client performance.
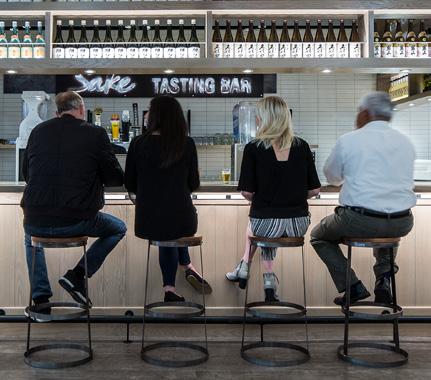
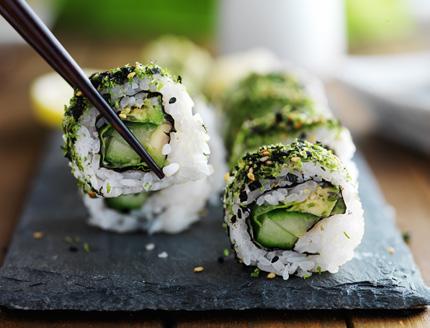
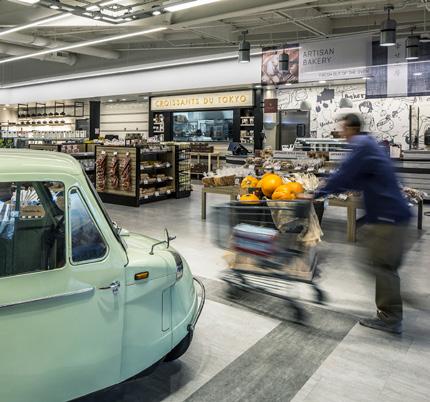
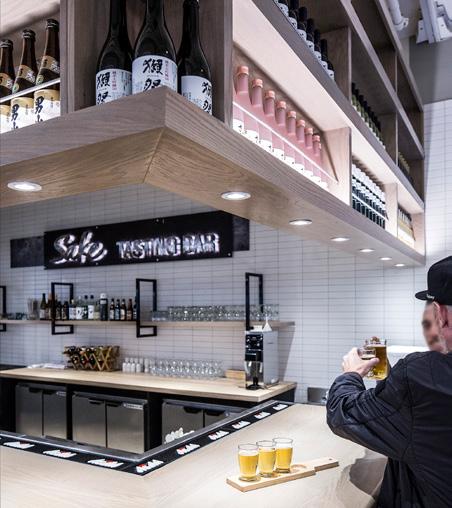
Yorba Linda, CA / 35,570 sf
A local, authentic, communitycentered market focused on bringing generations and cultures together, for the sharing of unique ingredients, customs and interests
This hybrid grocery store & eatery was designed as a cross-generational, cultural catalyst to build connections between East and West, young and old, through the sharing of recipes, culture and language. Using inspiration derived from the traditional, vibrant outdoor markets of Japan, the café/dining features Horigotatsu seating: a traditional raised platform with recessed footwells for the tables.
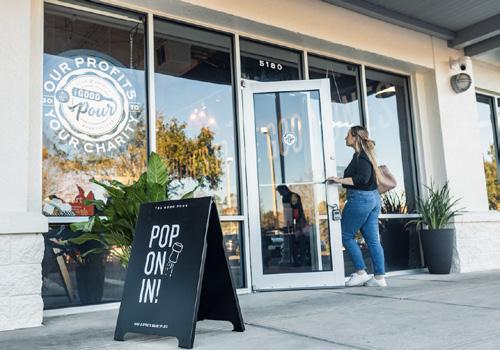
Multiple Locations / 3,000 sf
A hospitality-driven retail space that connects with guests and their desire to serve the community and contribute to a greater purpose
This 3,000 square-foot wine & spirits store capitalizes the client’s main design drivers: Community, Outdoors to Indoors, Wayfinding and Visual Cues, Scaled Sustainability, Guest Engagement, and Sensory Engagement.
From the captivating storefront, radiating transparency and warmth, to the intentional visual cues guiding uncluttered merchandising, every detail aims for clarity and inspiration. Sustainability is ingrained in the design strategy, scalable for both leased and owned properties. Inside, The Good Pour’s mission is vividly communicated through diverse mediums, emphasizing education, inclusion, humor, and humility. Engage your senses with carefully curated music, lighting, and scents, complemented by authentic materials. This is more than a shopping experience; it’s a sensory journey filled with curated moments and lasting memories.
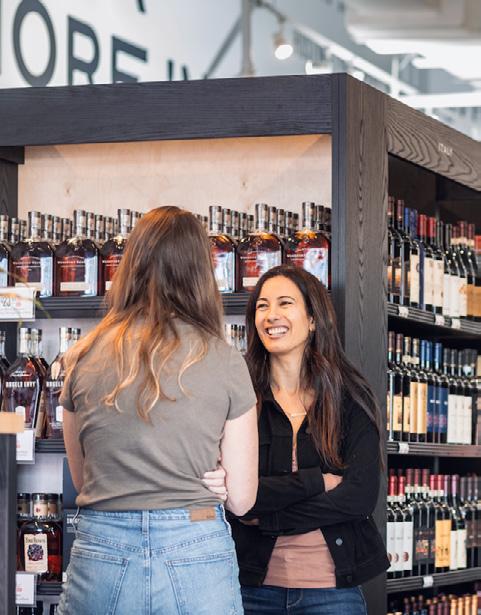
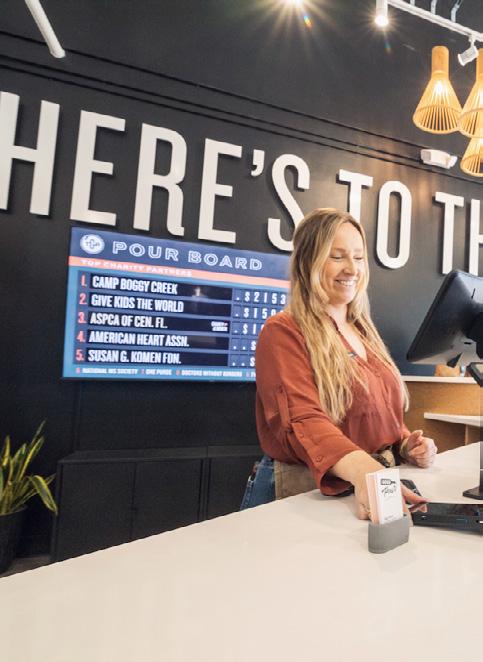

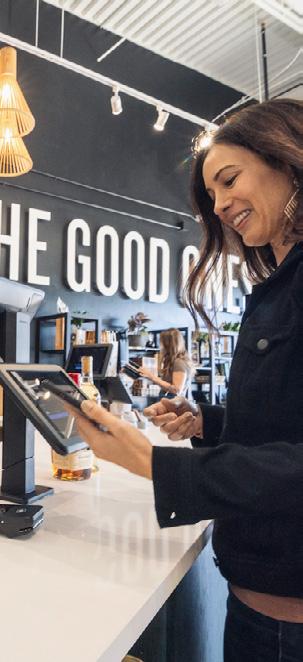
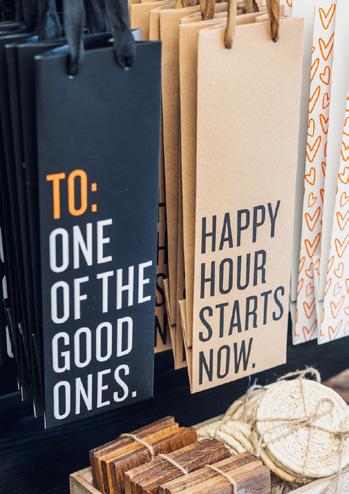
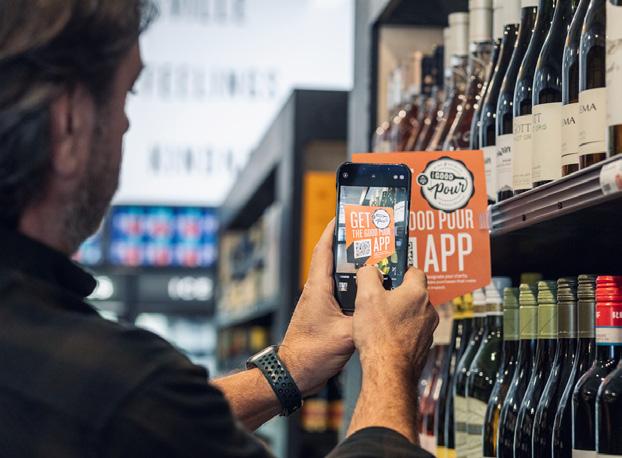
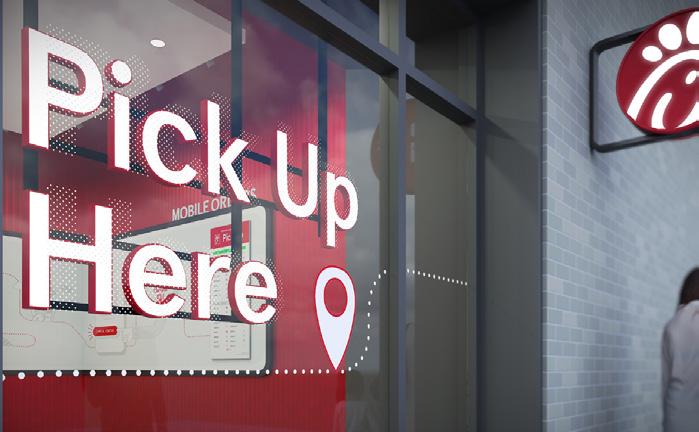
New York, NY
With a long-standing partnership rooted in consistency and innovation, Little’s retail and brand experience teams have partnered with Chick-fil-A in expanding its brand across evolving digital and physical touchpoints. Most recently, Little helped lead the design and prototyping for Chick-fil-A’s Mobile Order Drive-Thru and Mobile Order Walk-Up (Carry Out) experiences, ensuring cohesive wayfinding and visual communication that align with the brand’s standards.
From suburban drive-thrus to high-traffic urban hubs like the new mobile pickup-only location on New York City’s Upper East Side, Little’s graphics and signage offer intuitive guidance tailored to the pace and needs of modern guests. These digital-forward concepts allow Chick-fil-A to deliver quality food and signature hospitality without compromise—reinforcing the brand’s commitment to serving guests efficiently, wherever they are.
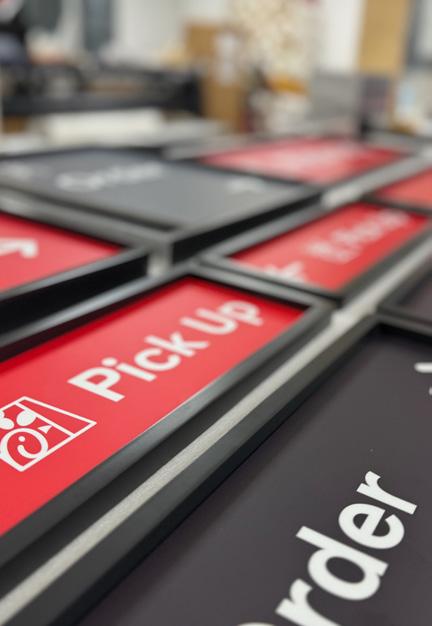
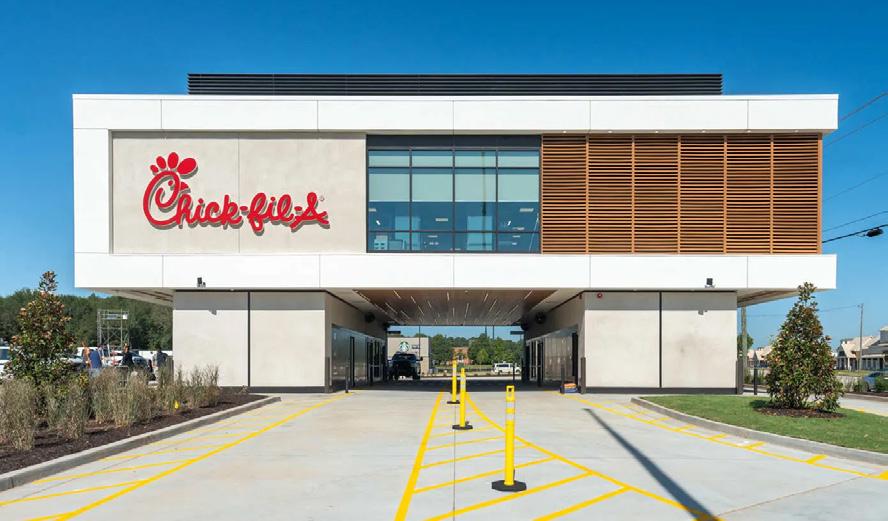
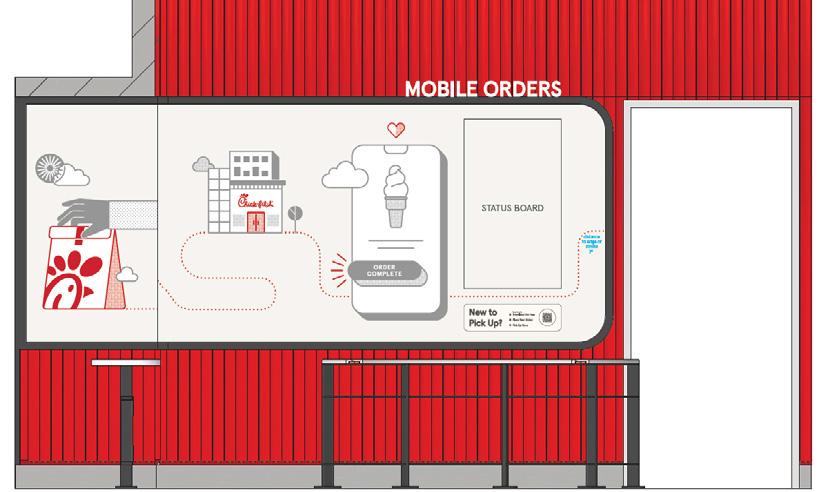
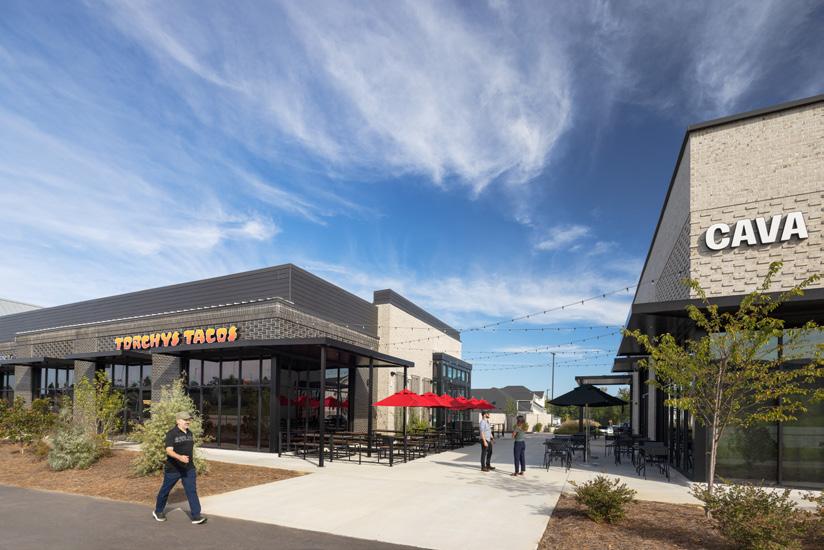
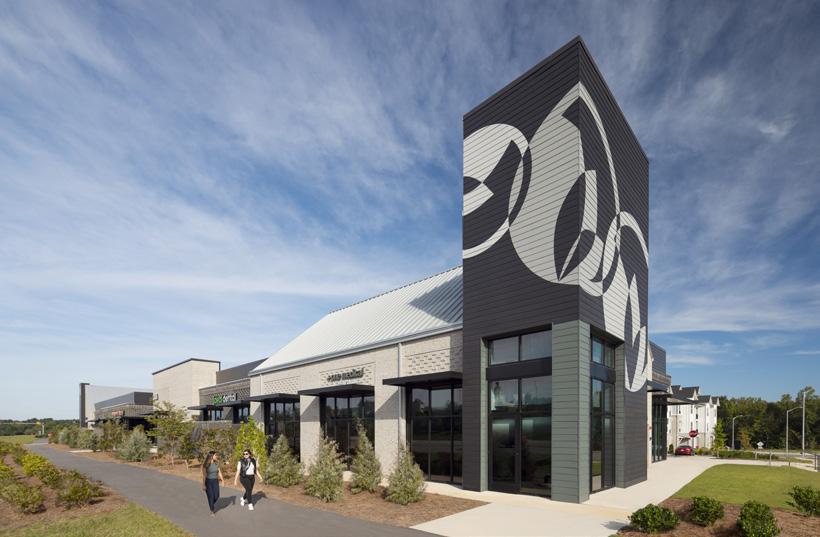
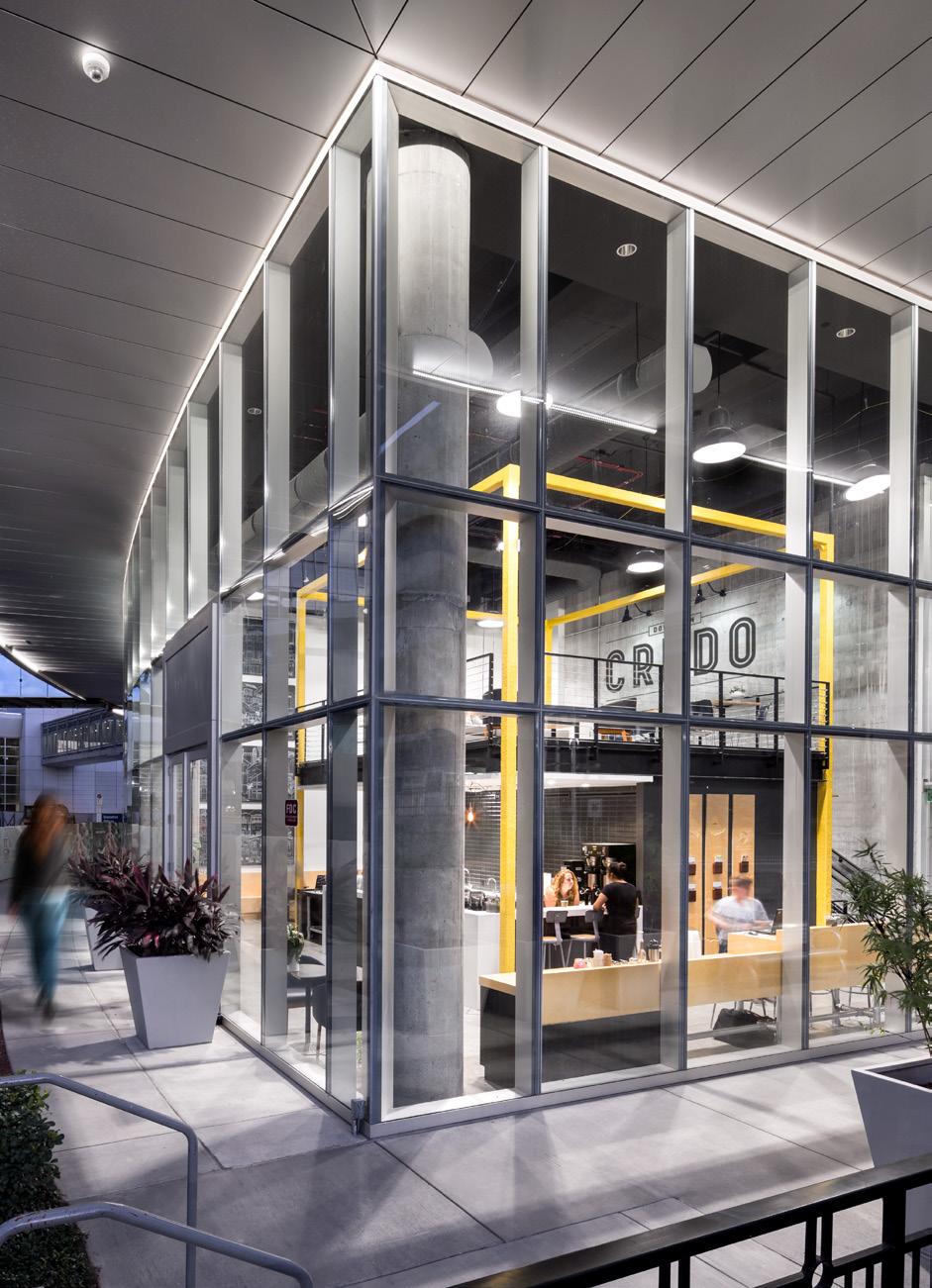
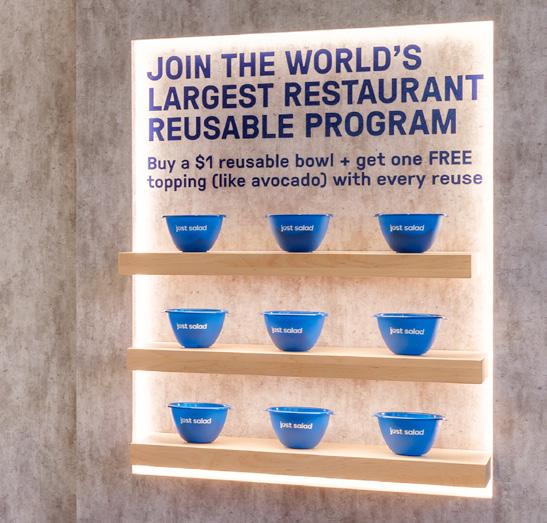
Charlotte, NC / 1,823 sf
A quick, casual dining experience focused on providing healthy, sustainable food
Located within a mixed-use development in the heart of the dynamic SouthPark shopping district, this Just Salad eatery maximizes space, street-level visibility and operations. With a portion of the space situated beneath a parking garage, designers used an abundance of glass at the street-side entrance, providing high visibility, and incorporated natural materials that reinforce the Just Fresh mission focused on health and sustainability. The space includes indoor and outdoor seating, helping to give this next generation development a new destination for healthy eating.
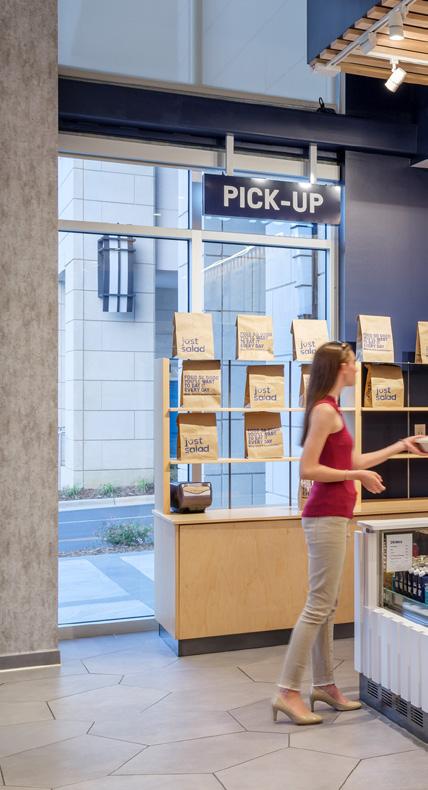
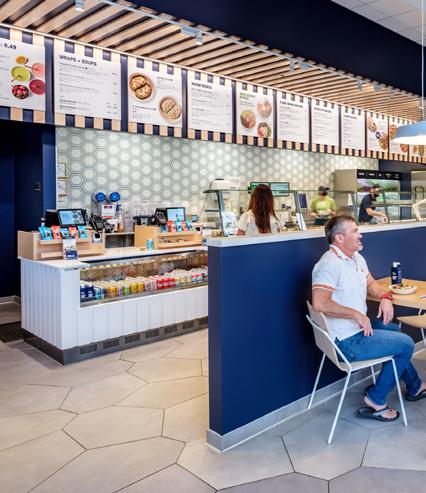
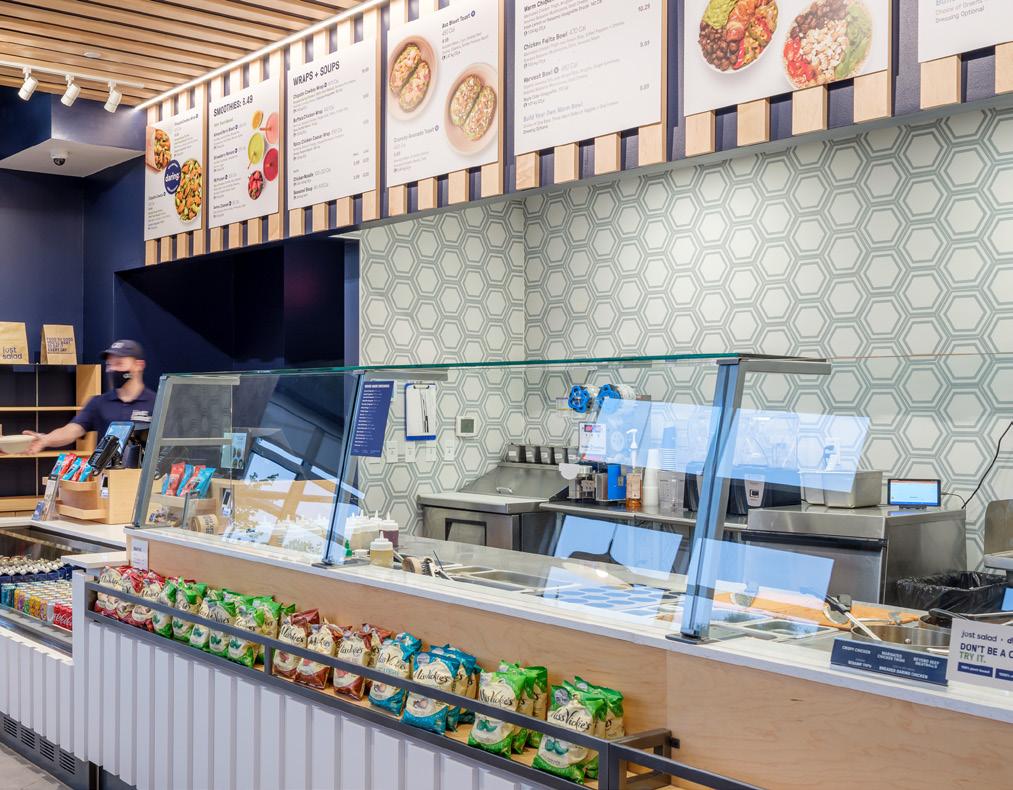
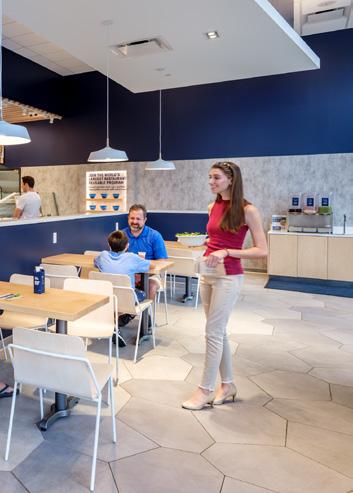
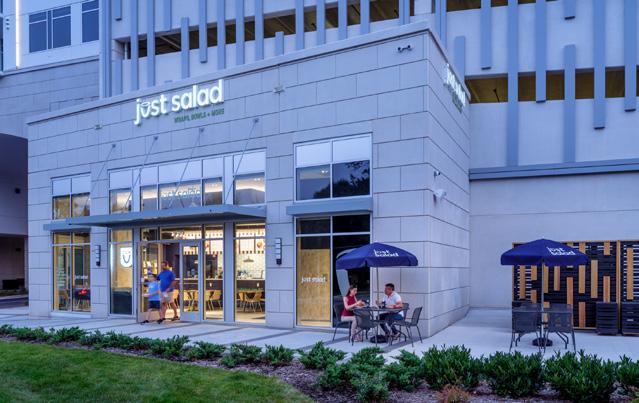
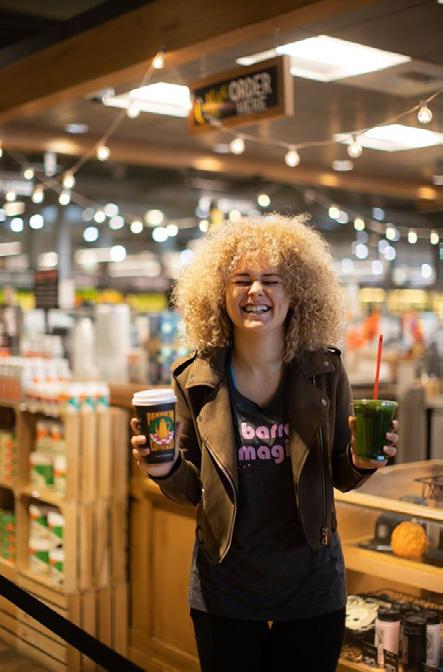
Hermosa Beach, CA / 30,000 sf
Lazy Acres understands the importance of being dedicated to its local communities. Offering wholesome, natural and organic foods, this supermarket features a working classroom where adults and kids can receive hands-on instruction to learn and taste as they cook. Also central to this design is a “Bee Department,” featuring a live observation Honeybee hive, that highlights these important insects and how they contribute to the food system.
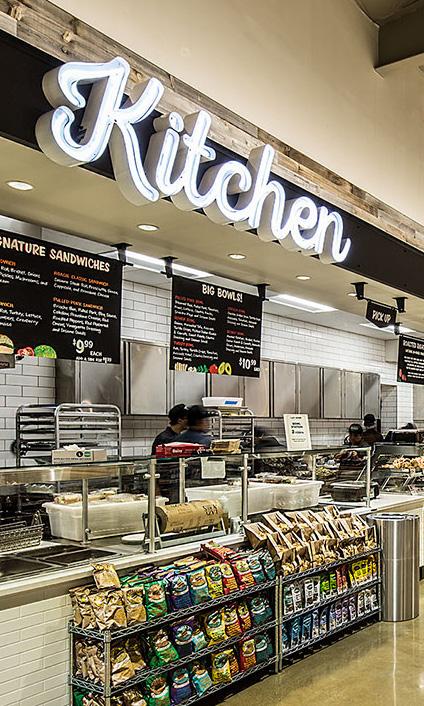
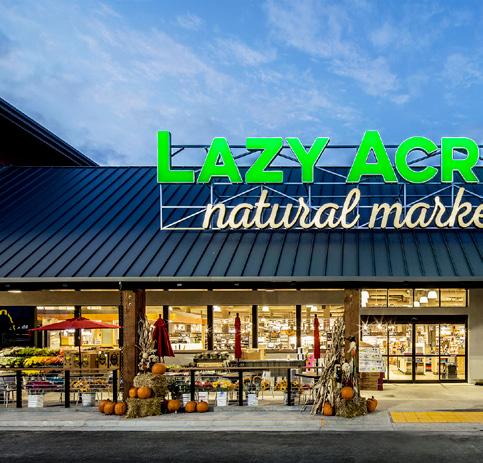
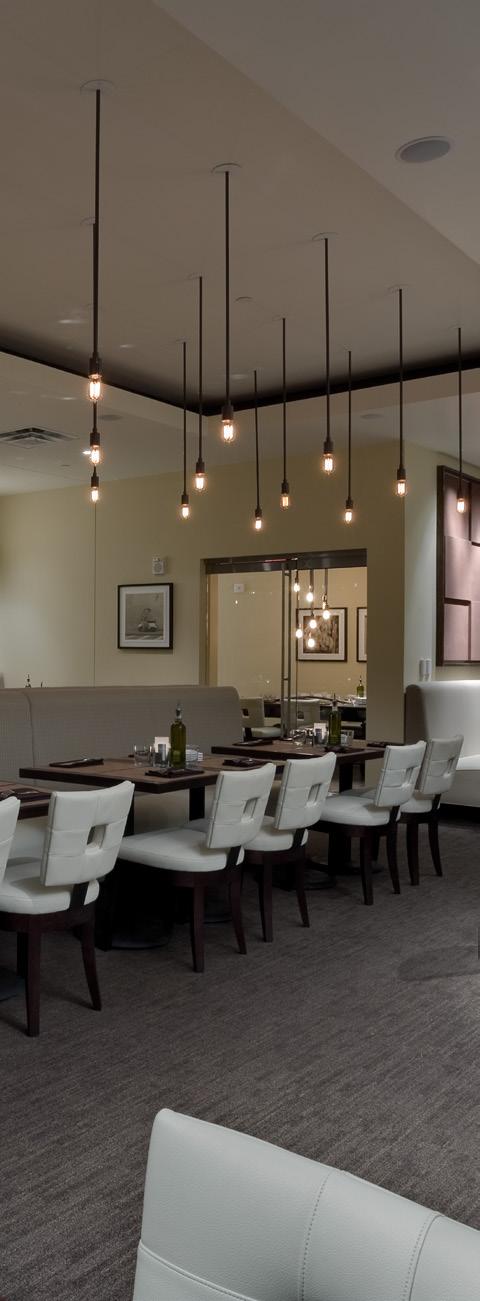
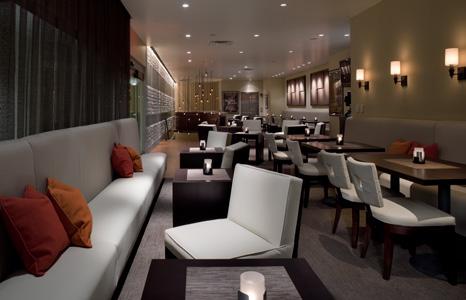
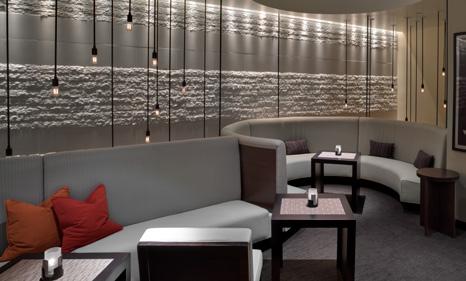
Charlotte, NC / 7,000 sf
Honest and authentic “craftsmanship” embraces simple old world Italian comfort food in a modern setting
Nestled in Bank of America’s world headquarters, this high-end Tuscan Italian restaurant occupies a former exterior driveway and vehicular drop off area. Our retail team worked with the owner to design a timeless and sophisticated interior that continues to wow new customers and regulars alike.
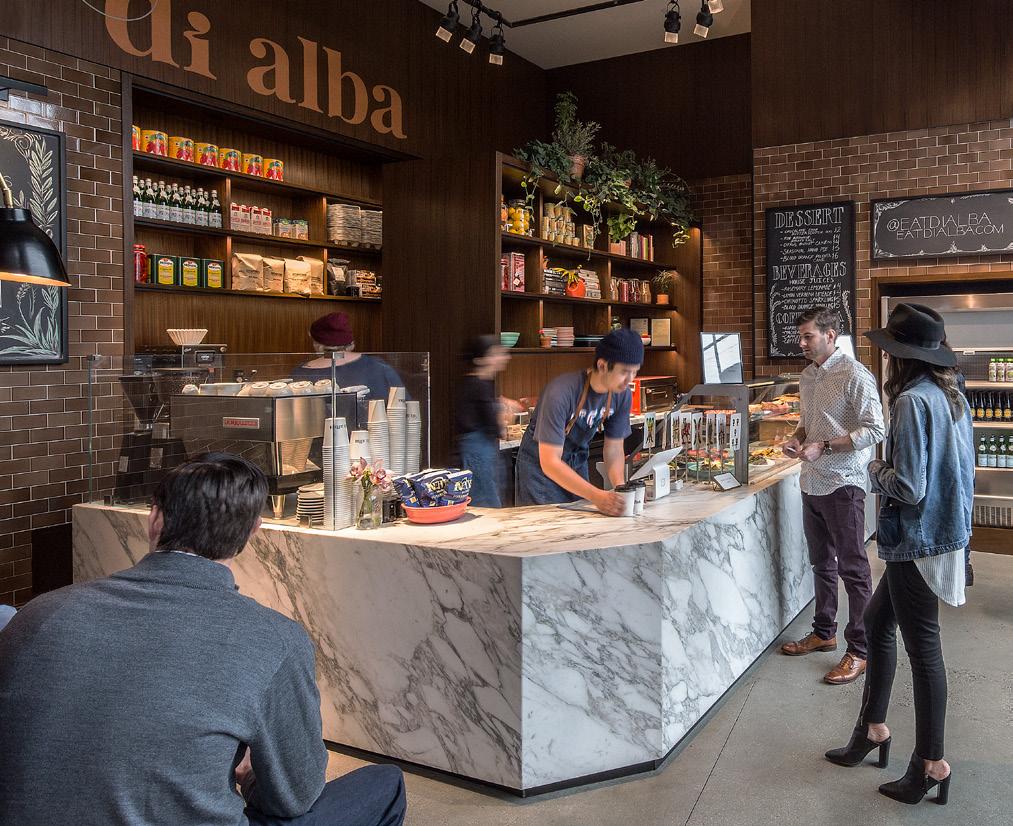
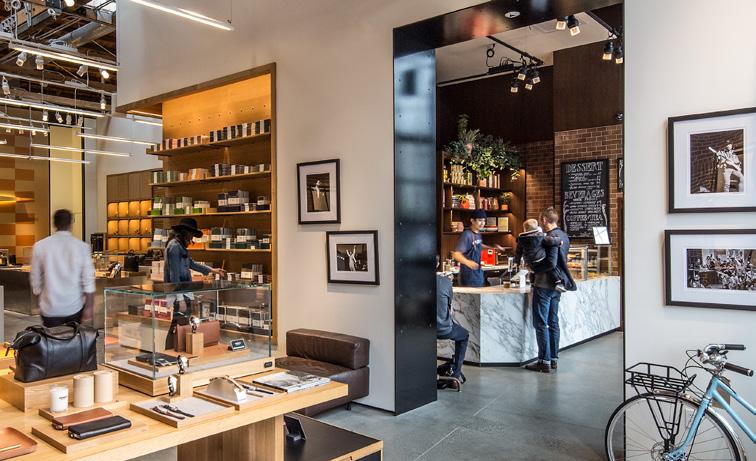

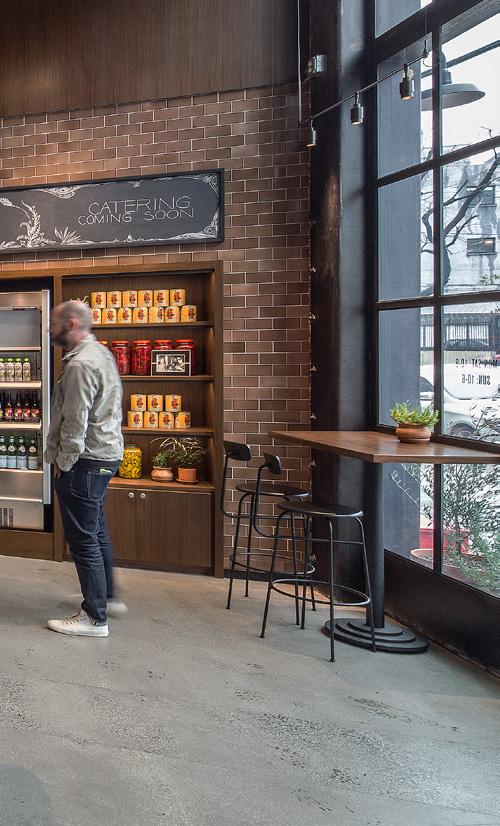

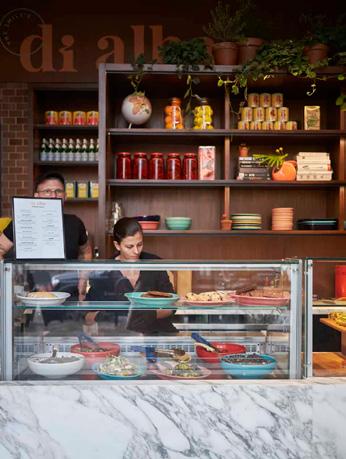
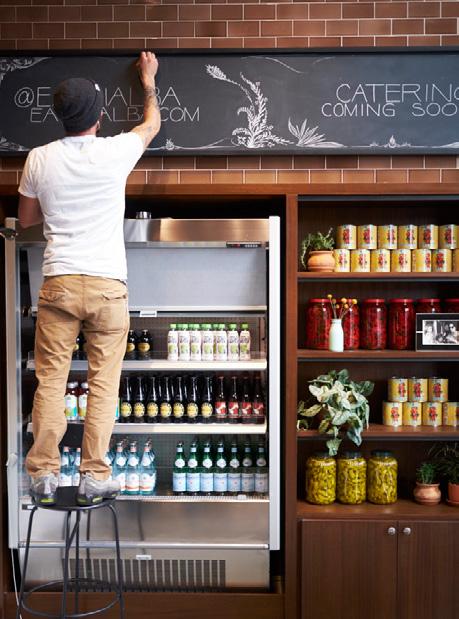
Los Angeles, CA / 4,484 sf
Handmade goods, a local eatery and tattoo parlor are carefully integrated to help localize a concept
Shinola required site adaptions for localized design concepts across multiple locations. The design of this Los Angeles store involved transforming a 1915 warehouse into a cohesive retail space that houses three distinct uses - traditional retail, the di Alba Café and a “speakeasy” tattoo salon - while integrating the signature aesthetic elements of the building’s original character. The sleek design result celebrates American craftsmanship against an appropriately industrial back-drop.
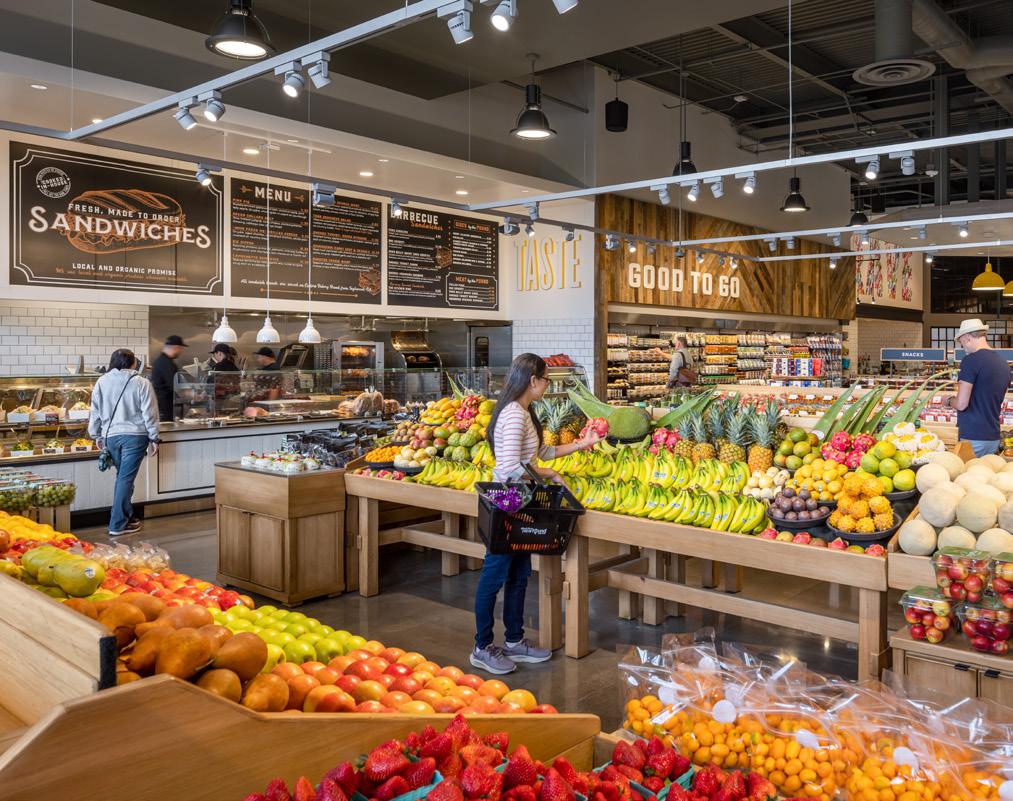
Irvine, CA / 34,000 sf
Combining grocery with full-service dining to create a foodie destination
Guided by the core principles of global, curated, well-being, and educational, this new concept is a reimagined food market where healthy meets delicious. The market features a wide variety of food and beverage venues as well as a modern food market, offering even more diverse international foods, as well as having a full restaurant and bar and a separate coffee and juice bar connecting to an outdoor seating area.
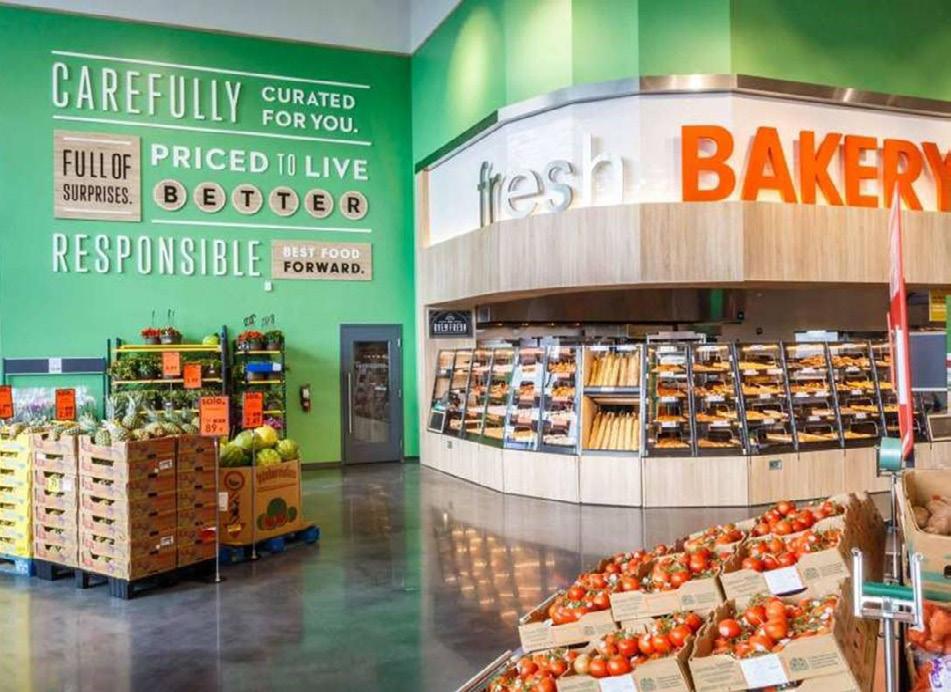
Multiple Locations / 21,000 sf
When major European supermarket chain Lidl set their sights on American markets, they knew they would need to reposition themselves. Little was not only able to successfully adapt their European prototype through store planning, innovation, design, and value engineering, but also oversaw Lidl’s rollout program and designed their distribution centers.
NUMBER OF EMPLOYEES 440+
LEED & WELL ACCREDITED PROFESSIONALS
114
LEED & WELL PROJECTS 115+
Certified or Pursuing Certification
OFFICE LOCATIONS
CHARLESTON, SC
CHARLOTTE, NC
DURHAM, NC
NEWPORT BEACH, CA
ORLANDO, FL
WASHINGTON, DC
PRACTICES
COMMUNITY
• Civic
• Justice
• Schools
• Higher Education
HEALTHCARE
• Acute Care
• Specialty Centers
• Medical Office Buildings & Clinics
RETAIL
• Food
• Service
• Store Design
• Multi-Use & Adaptive Reuse
WORKPLACE
• Office
• Interiors
• Mixed-Use
• Critical Facilities
• Science & Technology
SERVICES
ARCHITECTURE
• Design
• Construction Administration
• Project Execution & Program Management
• Quality Assurance
INTERIOR ARCHITECTURE
• Interior Design
• Programming
• Space Planning
• Occupancy Strategy
• Change Management
BRAND EXPERIENCE
• Branding & Marketing
• Branded Environments
• Signage & Wayfinding
ENGINEERING
• Structural Engineering
• Mechanical Engineering
• Electrical Engineering
• Lighting Design
• Low Voltage Engineering
PLANNING
• Master Planning
• Feasibility / Yield Studies
• Development Strategy
• Pre-Development
SITE DESIGN
• Landscape Architecture
• Civil Engineering
• Land & Master Planning
• Urban Design
• Site Development / Entitlements Consulting
SMART BUILDING TECHNOLOGIES
• IWMS Implementation & Support
• IoT Sensor Deployment & Integration
• Workplace / Tenant Experience Apps
• Building Analytics & Operational Insights
SUSTAINABILITY
• Sustainability Consulting
• Certification Management
• Building Performance Optimization
• Energy Modeling
• Daylight Modeling
• Embodied Carbon Analysis
• Life Cycle Analysis
• Life Cycle Cost Analysis
• Corporate & Building Feasibility Studies
VISUAL IMPACT
• Cinematic Storytelling
• Immersive Experiences
• Virtual Placemaking
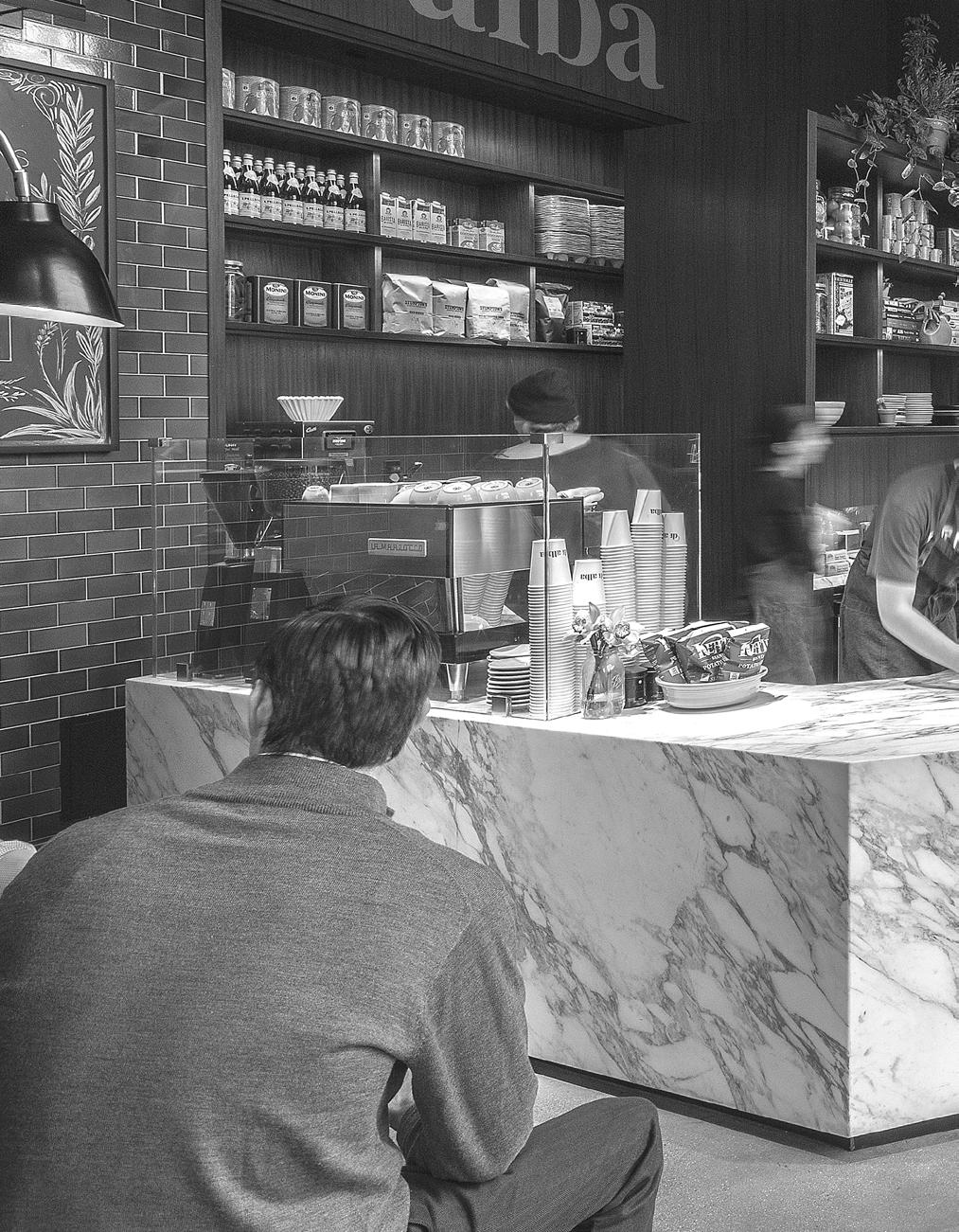
www.littleonline.com