RESULTS BEYOND ARCHITECTURE
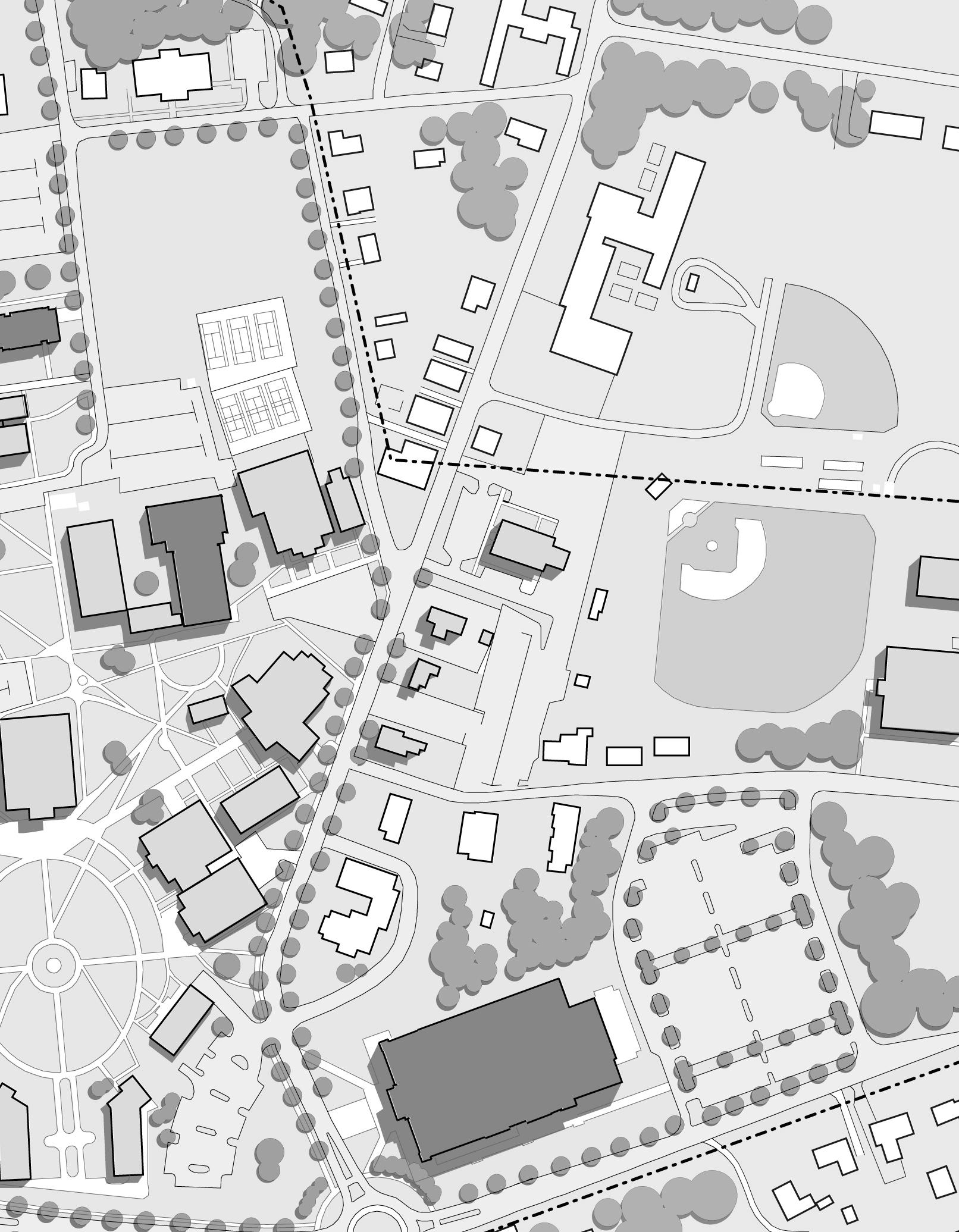

RESULTS BEYOND ARCHITECTURE

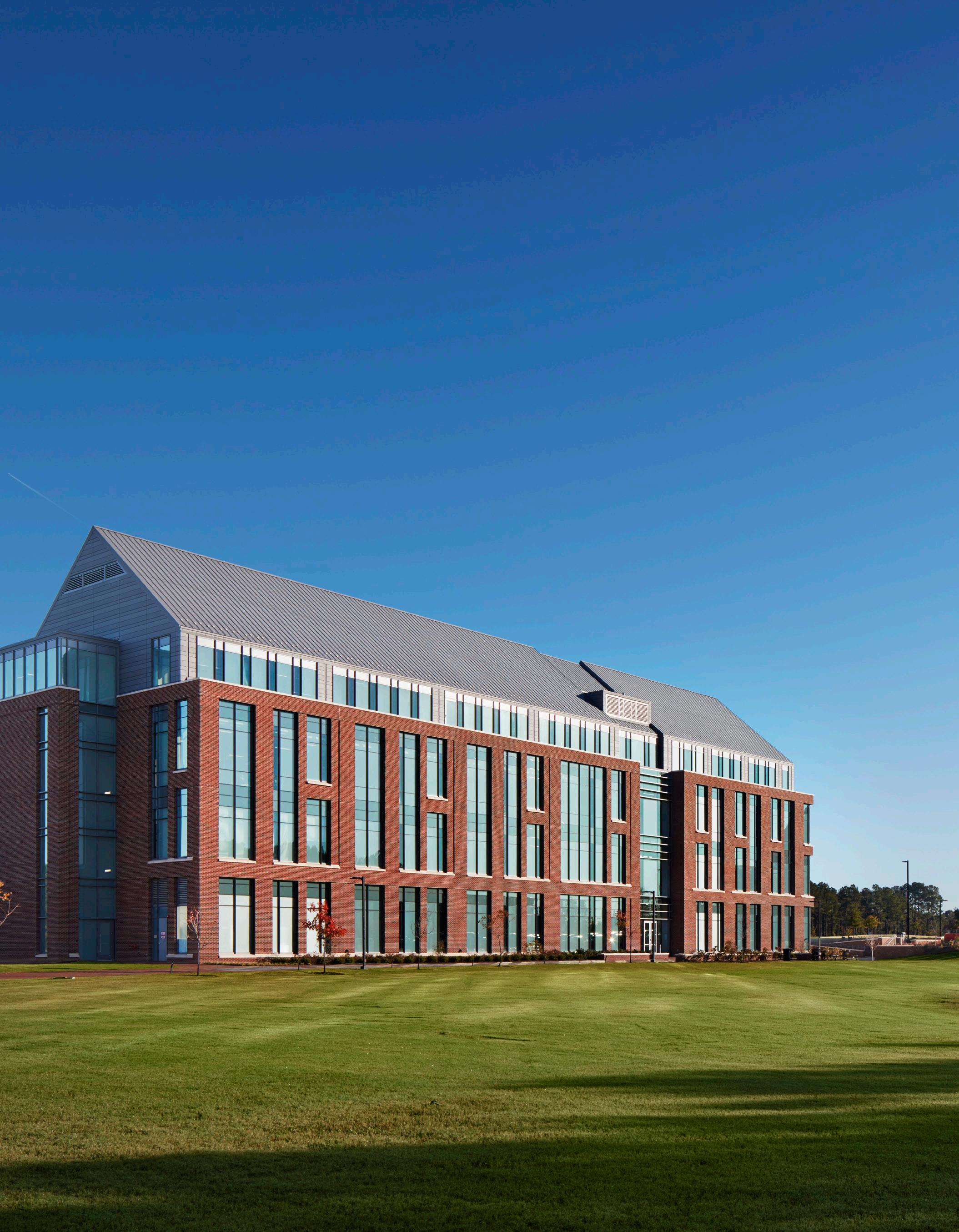

Every higher education facility has the potential to shape its community. As your partner in higher education master planning, we help you realize that potential by crafting a thoughtful, future-focused roadmap that not only meets your immediate needs but anticipates challenges and opportunities in the years to come. Whether a community college, major university or small liberal arts college, our transdisciplinary team — architects, engineers, planners, interior architects, sustainability experts, and digital visualization specialists — works hand-in-hand with you and your stakeholders to bring your vision to life.
We believe a master plan is the foundation for improving student/faculty experience, operational efficiency, and sustainable growth. Together, we’ll create spaces that better serve you and your constituents now and in the future.
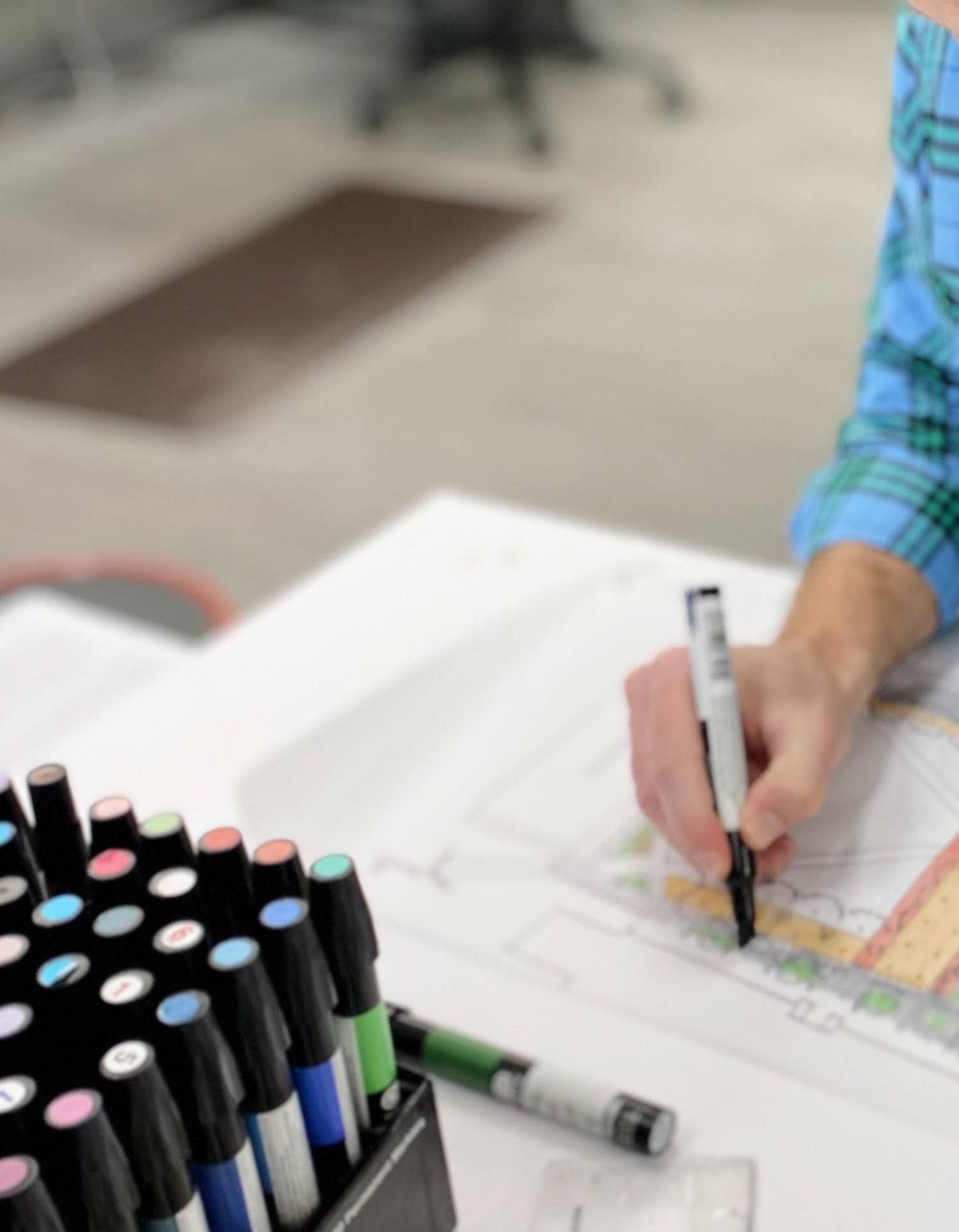
1. Support and connect to your strategic plan
2. Prevent short sighted decisions that compromise your future vision
3. Reflect the culture of your institution
4. Engage the campus community in a meaningful way
5. Engage diverse student/faculty participation to build campus wide energy
6. Enhance recruitment and retention of educators and students
7. Predict future financial expenditures for both maintenance and growth
8. Provide a fundraising platform for donor engagement
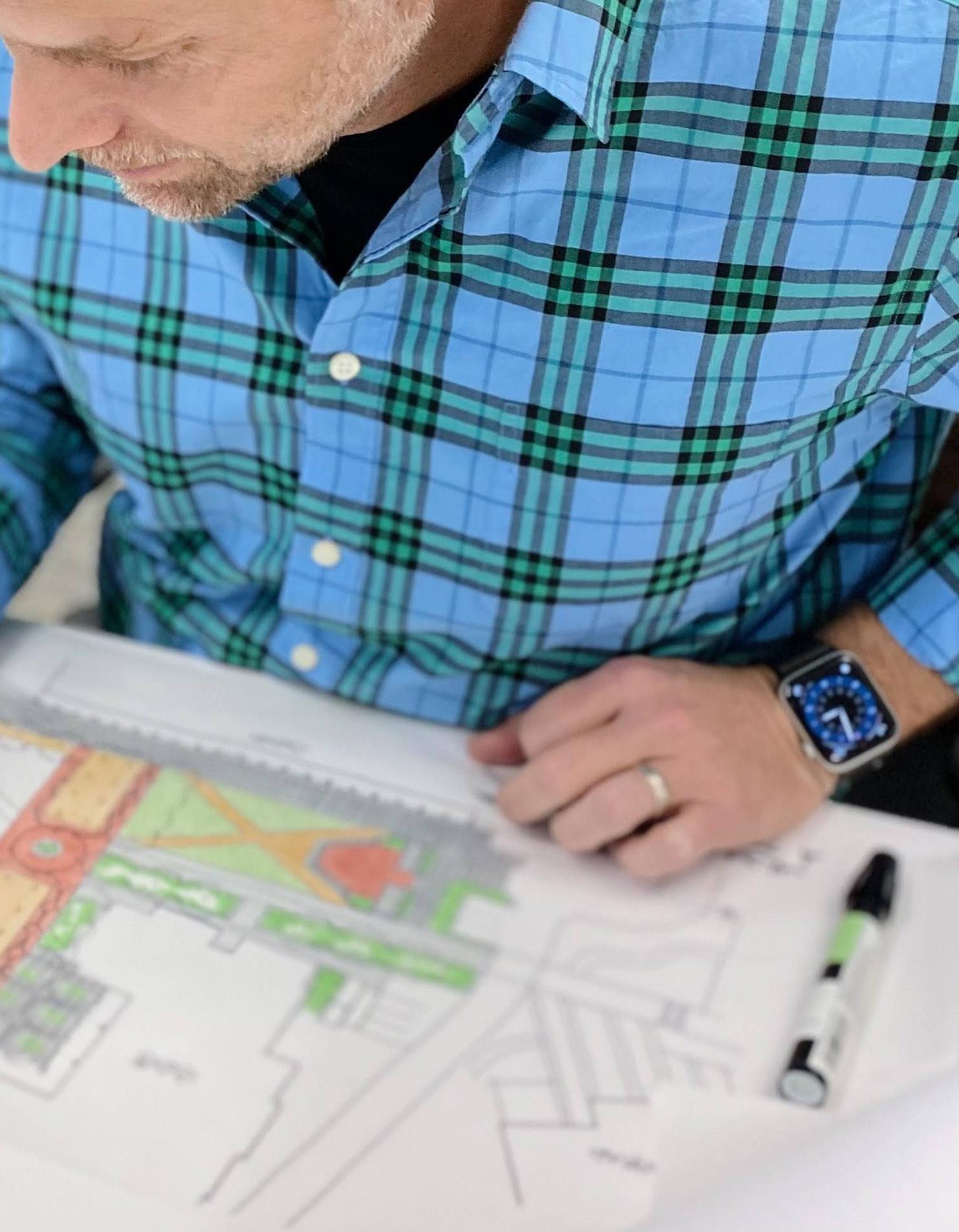
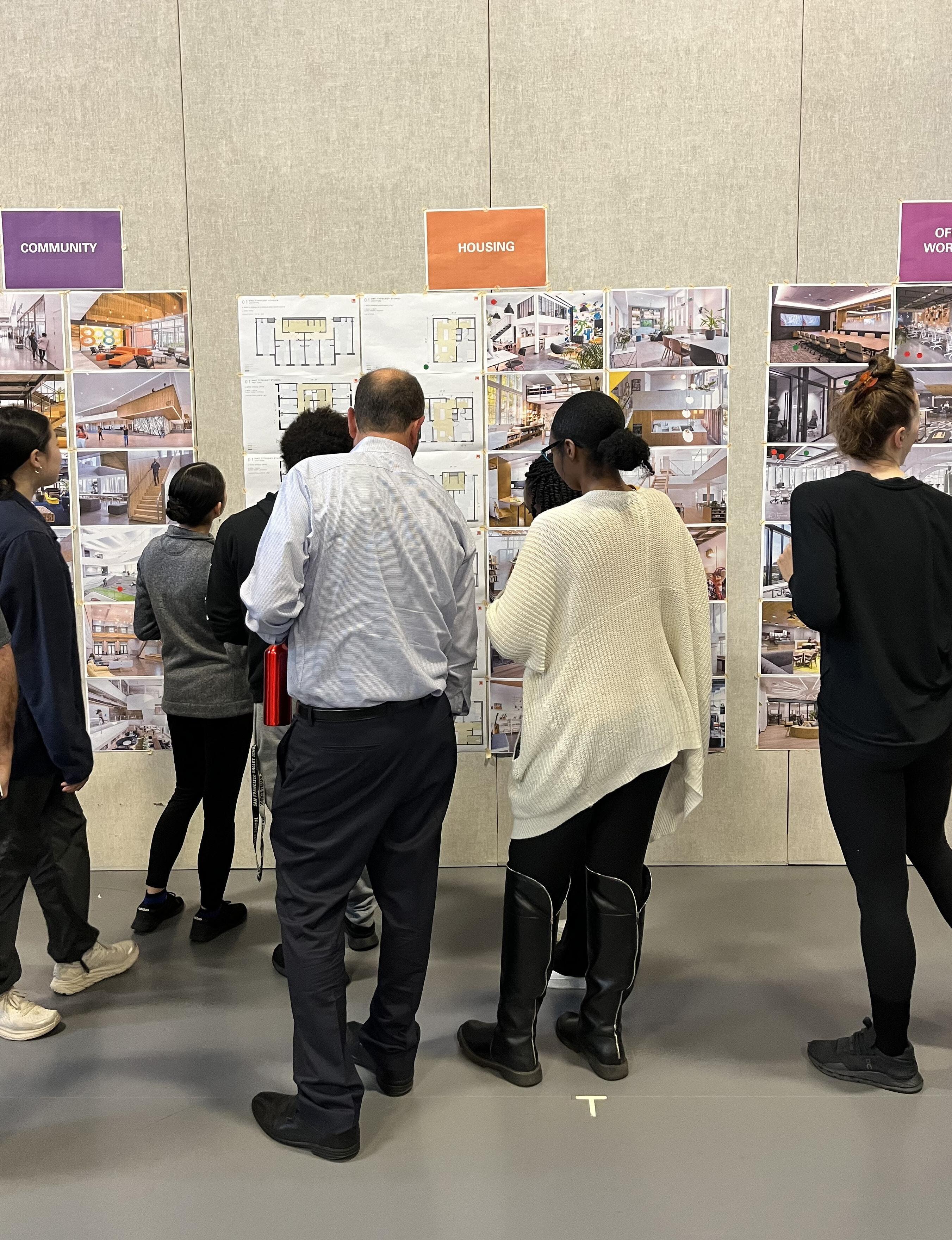
Every great master plan starts with a clear purpose—and a clear path forward. Through our work with colleges and universities of all sizes, we’ve found that the most successful plans are those grounded in three essential principles:
A master plan should inspire, but it also needs to be actionable. The most successful efforts strike a balance—casting a bold vision for the future while staying grounded in what’s achievable. By aligning ambition with practical steps, the plan becomes more than a framework—it becomes a roadmap for real progress.
Effective plans are shaped by many voices. Success depends not only on leadership’s vision, but also on engaging those who will ultimately bring the plan to life. From day one, we bring together administration, faculty, staff, students, and facilities teams to ensure priorities are aligned and momentum builds from the ground up.
For many institutions - especially public ones - a strong plan reflects the values of the community it serves. Community engagement shouldn’t be a checkbox; it should be an authentic, ongoing conversation. The most resonant plans are shaped by listening deeply and incorporating ideas that reflect the broader public’s aspirations.
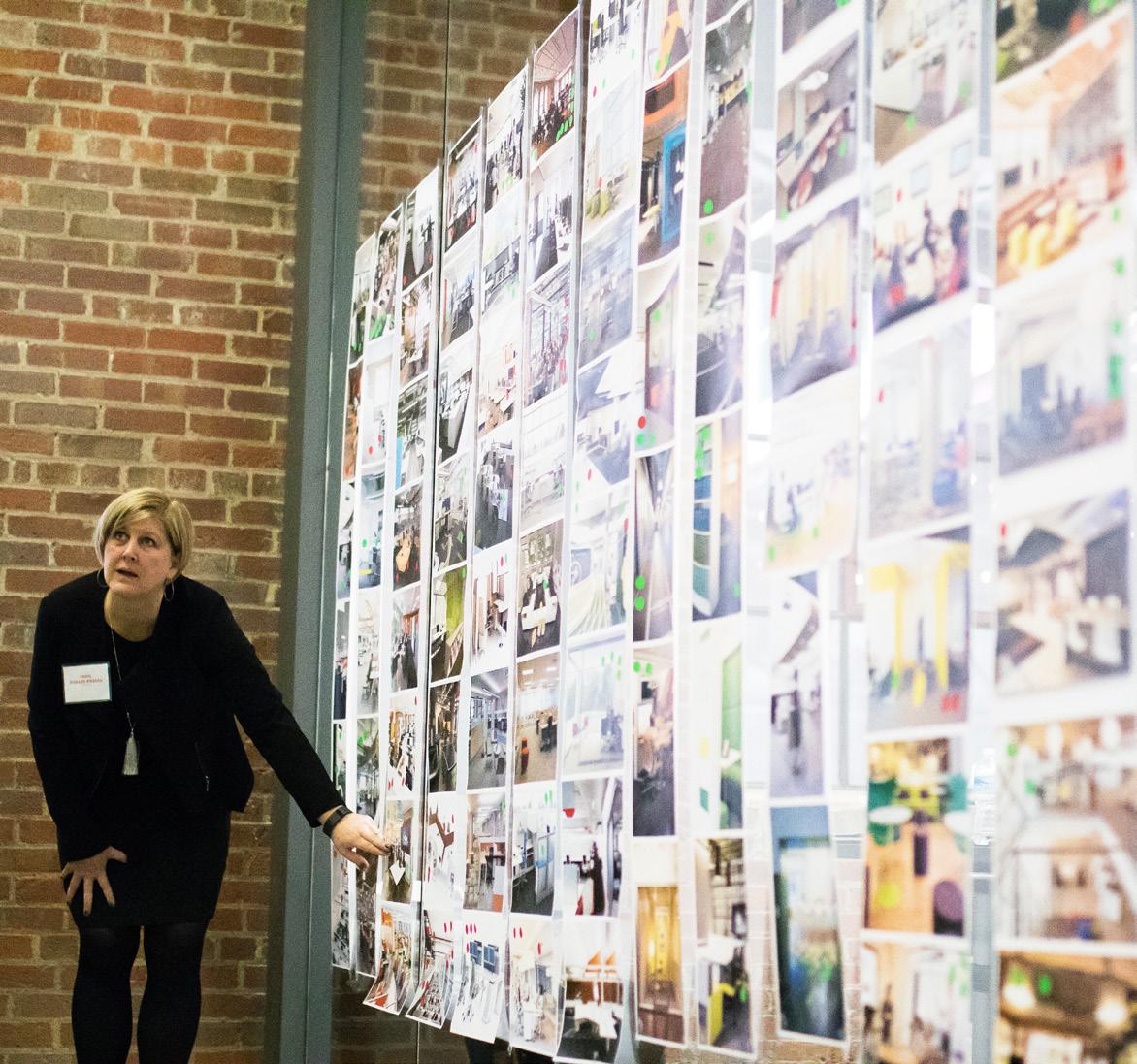

A transdisciplinary approach to your master plan means assembling the appropriate team, including not only planners and architects, but also operational specialists, engineers, and cost consultants.
From project inception through occupancy, we listen and engage to discover opportunities, craft experiences that solve for your vision and goals, and execute on master planning solutions that elevate your performance.
Together we achieve results beyond architecture.
Our Sustainability Philosophy:
We work every day toward a goal of designing projects that not only do less harm, but ultimately do good — regenerative projects that achieve a successful balance between environmental, economic, and human factors.
In higher education master planning, this means creating adaptable, resource-efficient solutions that prioritize wellness, reduce environmental impact, and support long-term operational sustainability.
Listen and engage to discover opportunities
Craft experiences that solve for your vision and goals
Elevate your performance through master planning
With every master plan, we focus on the HEWS, our focus areas of measurement:

HEALTH:
We design environments that elevate the health and wellness of people who use them.
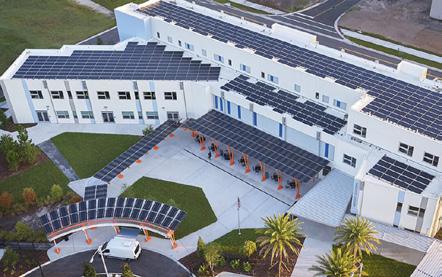
ENERGY: We use a smart, responsible design approach to reduce the energy demand of our projects and practice.
Our process follows four phases, Discover, Create, Implement, and Measure, that provide a seamless approach and consistent communication for your team and ours. The process (left) outlines the general steps we follow and adapt for master planning. Rest assured that we recognize each client and plan is unique; therefore, our process will be specific to your needs .

WATER: We design for the preservation and conservation of water.

SOCIAL EQUITY:
We address universal design and social inequities through empathetic and intentional planning.


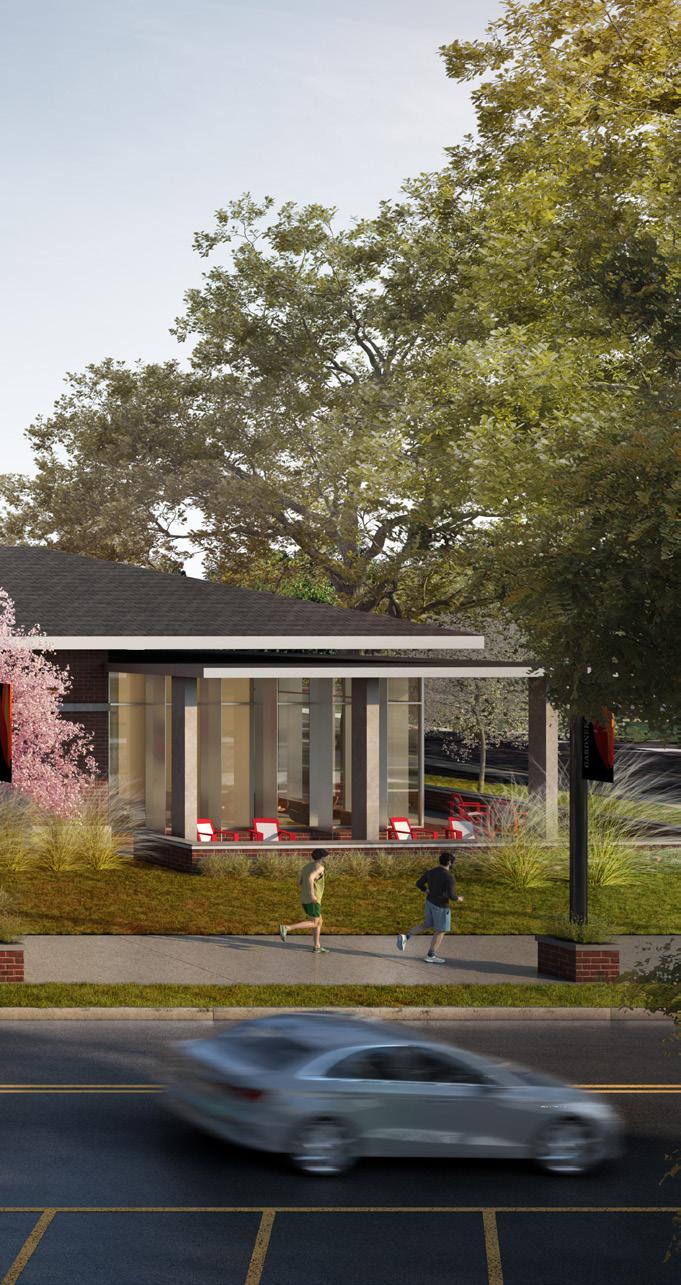
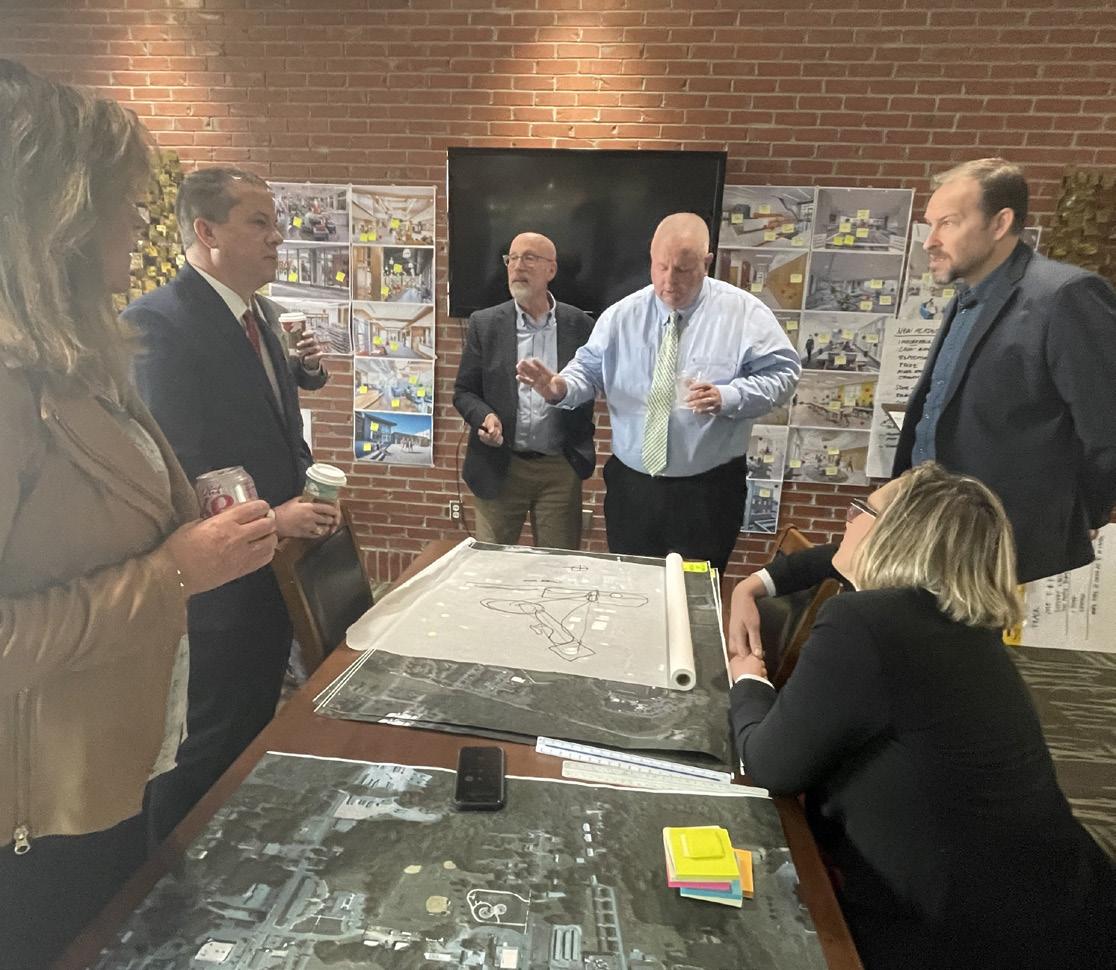
Boiling Springs, NC
Gardner-Webb University is preparing for a decade of growth, and its Campus Master Plan provides a clear and compelling vision for what lies ahead. Developed in partnership with Little, the plan helps internal and external audiences imagine the future of the built campus, highlighting both new facilities and thoughtful updates to existing ones.
Created in close collaboration with University Leadership, Advancement, and Marketing, the plan is carefully aligned with the Comprehensive Campaign Case Statement. This alignment ensures that each capital project included in the campaign is accurately depicted and clearly communicated. The plan not only offers a practical roadmap for campus development—it also includes the level of architectural detail needed to support donor engagement and campaign-specific activities tied to individual spaces.

Salisbury, NC
Catawba College’s campus-wide master plan provides a structured framework to guide institutional growth, aligning capital campaign opportunities with constituent-supported priorities. Rooted in the College’s mission, the plan supports goals of achieving carbon neutrality, addressing deferred maintenance, expanding programming, and advancing well-being, equity, inclusion, and belonging.
Key strategies focus on enhancing student life, upgrading academic and arts facilities, improving athletic resources, and creating community-focused welcome spaces.
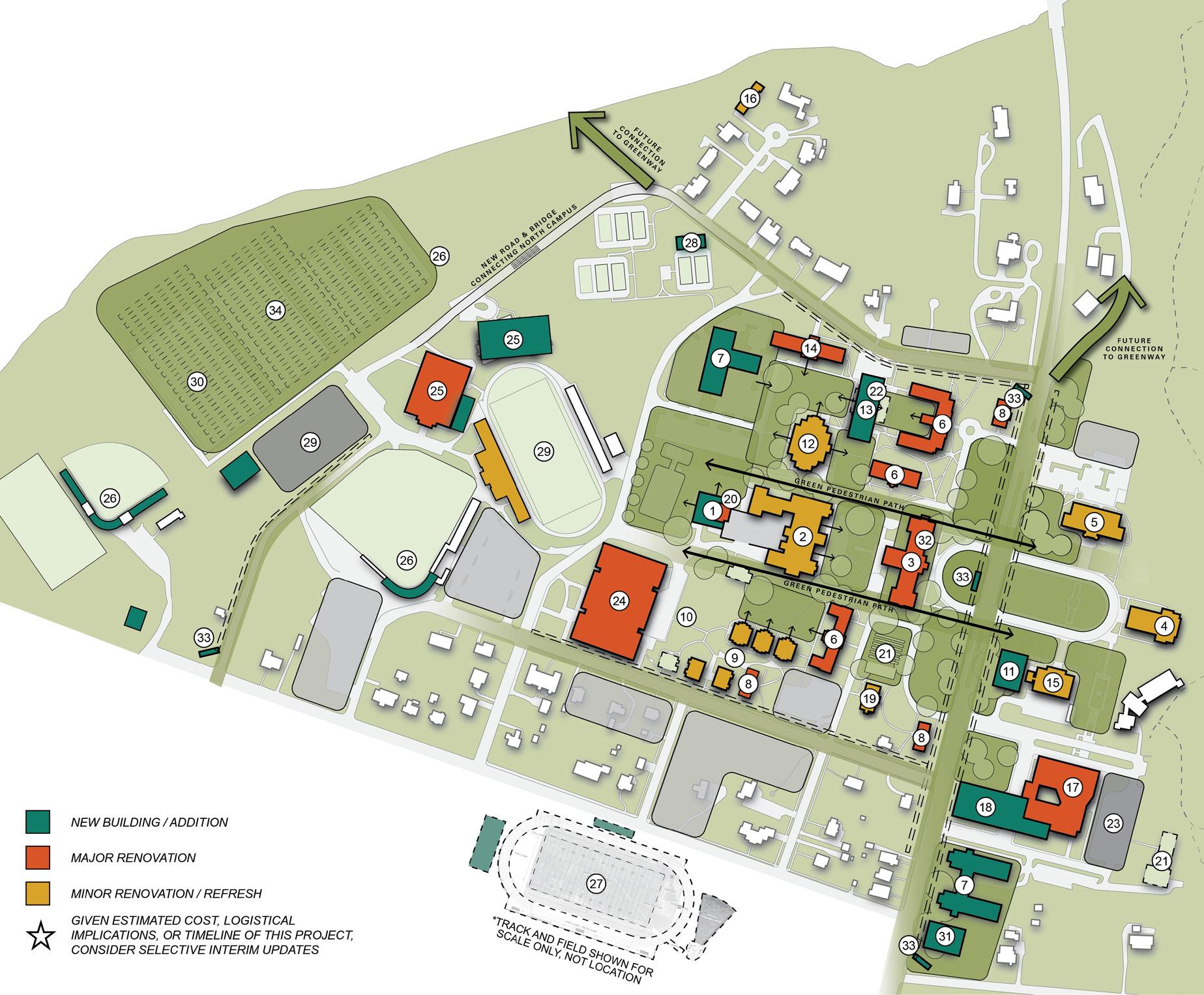
1. The Smokestack
2. Cannon Student Center
3. Hedrick Hall
4. Omwake Dearborn Chapel
5. Corriher-Linn-Black Library
6. Residence Hall Major Reno Phase 1
7. New Residence Hall
8. Residence Hall Major reno Phase 2
9. Residence Hall Minor Reno
10. Remove Residence Halls
11. HSHP Expansion
12. Ketner Hall
13. New Academic Building
14. Woodson Academic Building
15. Shuford Science Building
16. Faculty Clubhouse
17. Robertson College Community Center
18. Arts Program Expansion
19. Williams Music Building
20.Smokestack
21. Ampitheater Remove Hoke & Florence Busby
22. Parking Enhancements
23. Abernathy Gymnasium
24. Hayes Field House
25. Baseball & Softball Stadium Expansion
26.Track & Field Facilities
27. Tennis Complex
28.Parking Enhancements
29.Soccer & Shuford Stadium Enhancements
30.Welcome / Innovation Center
31. Hedrick Hall
32. Catawba Corridors
33. Frock Field Wells & Geothermal

BOB BARKER RESIDENCE HALL
JOHN W. POPE JR. CONVOCATION CENTER
BUTLER CHAPEL
PAT BARKER RESIDENCE HALL
SCHOOL
SMITH HALL
LUBY




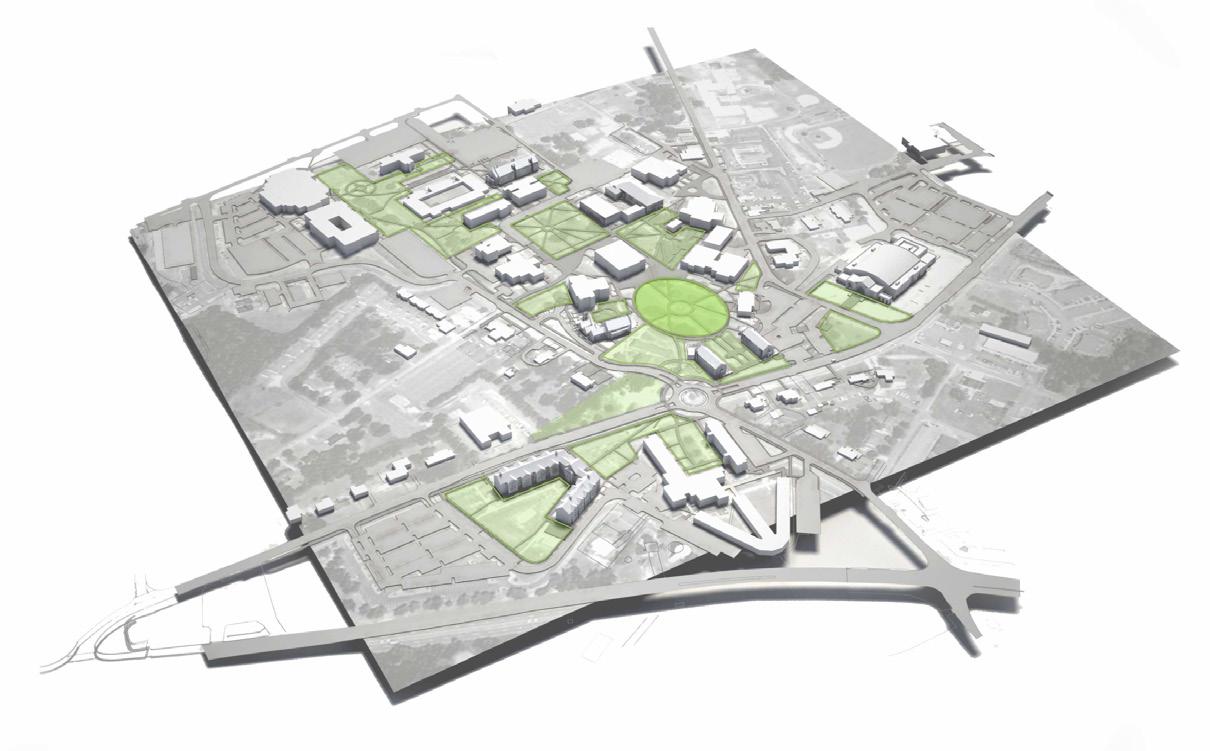






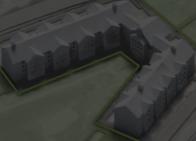




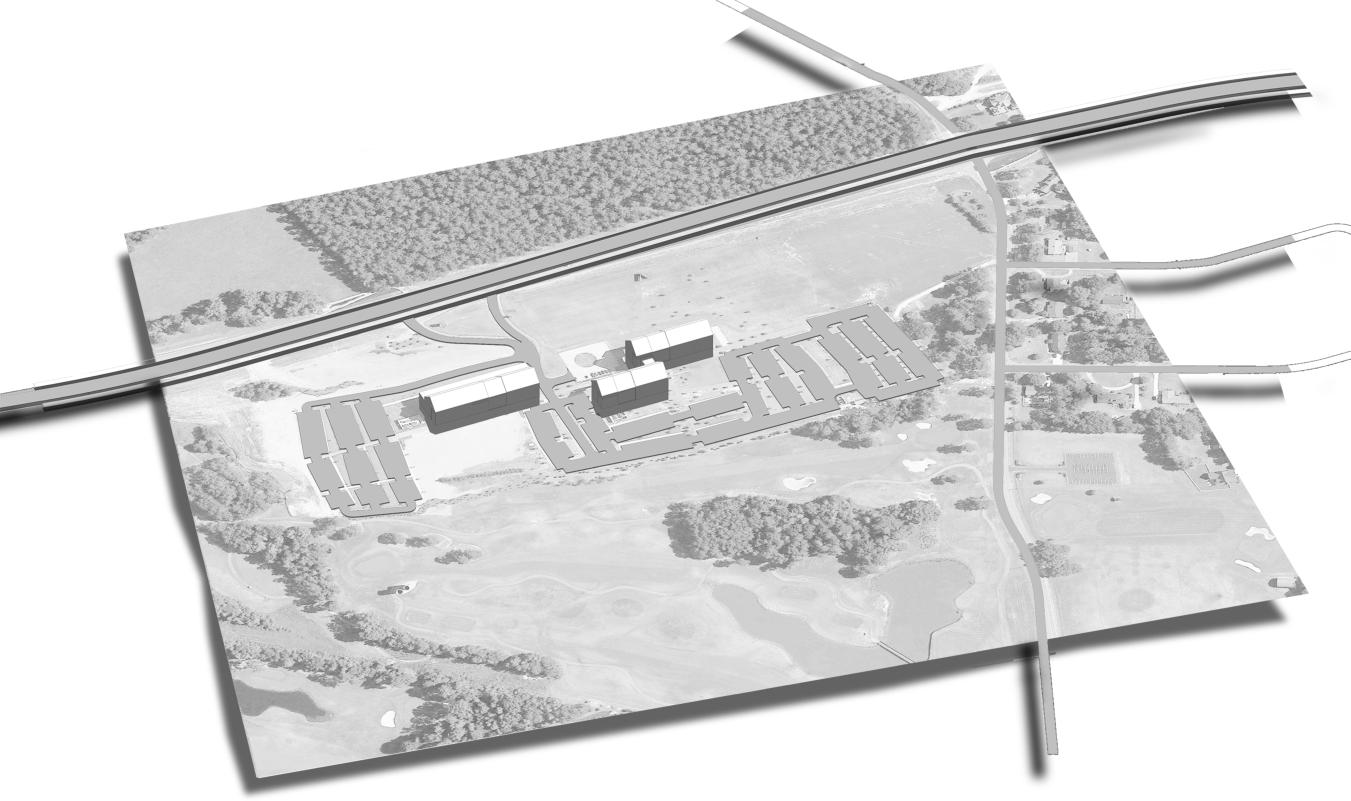






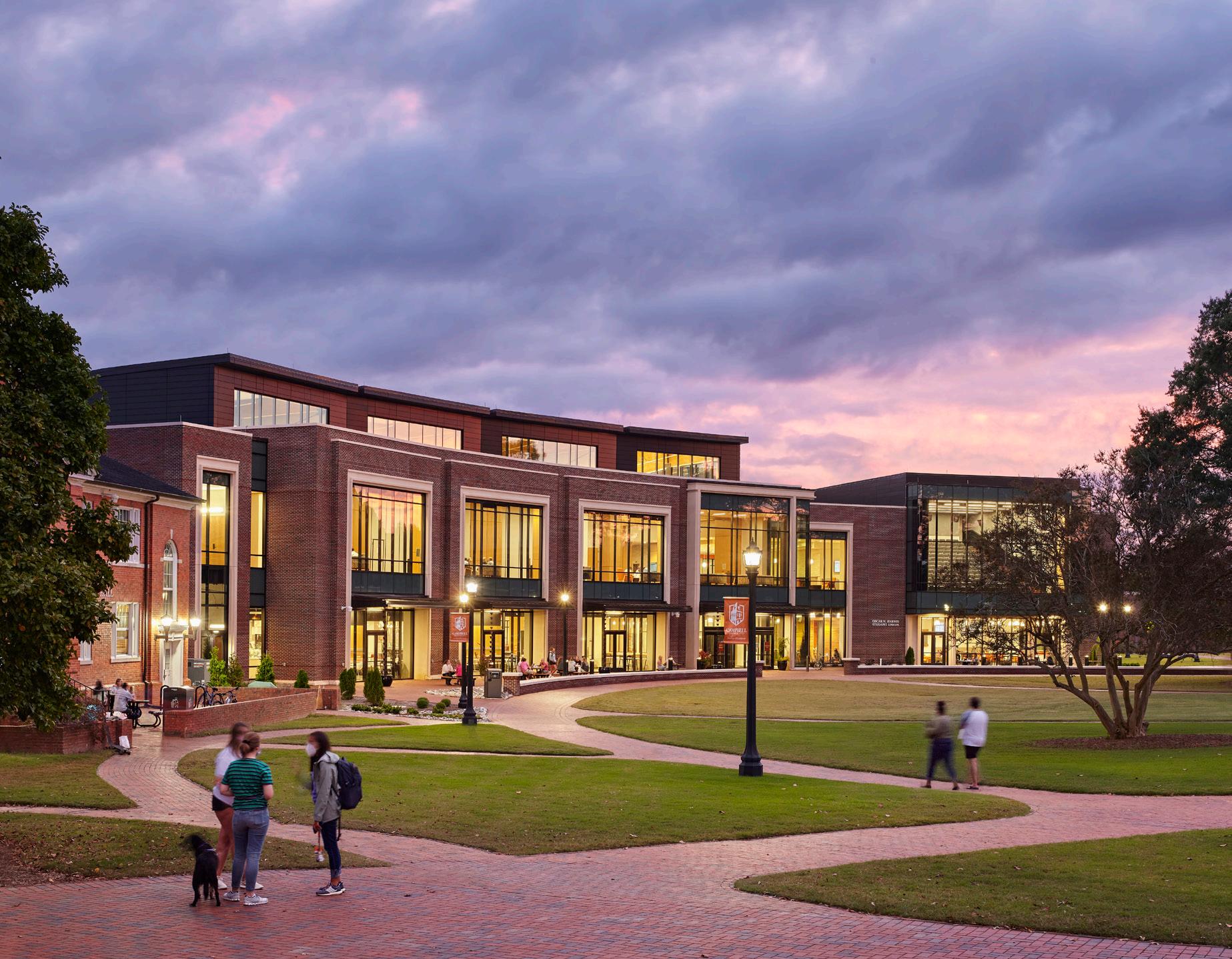
Buies Creek, NC
For more than 25 years, Campbell University has partnered with Little to guide the transformation of its campus through ongoing master planning and the design of key academic and student life buildings. As the University expands its programs and enrollment - growing from a quiet, rural campus to a thriving institution of nearly 7,000 students - this long-term partnership supports a clear and intentional evolution.
Little’s expertise across all university building types has been especially valuable as Campbell introduces major new programs, including Physical Therapy and Research, to create a comprehensive medical training experience for future health care professionals.



















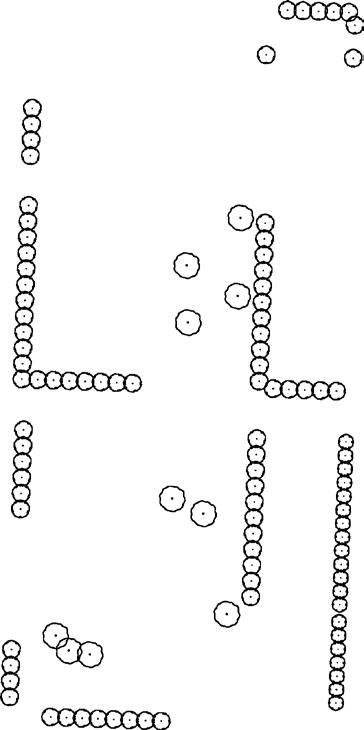



Raleigh, NC
The Shaw University final Master Plan design serves as a visual strategy for the development of the ShawU District, aligning seamlessly with the University’s EPIC 2020+ goal of creating a sustainable and prosperous future for Shaw. At each stage of refinement, the designs were evaluated from a financial and cultural perspective to ensure that Shaw University’s identity remains while the institution diversifies its revenue streams. The ShawU District Master Plan provides a framework for optimizing the campus layout and unlocking revenue potential through commercial development.


A. Academic Building
B. Academic + WCPSS Early College
C. Estey Hall—Administration
D. Student Housing + Student Life
E. Athletic Facility
F. Event Space
G. Tupper Hall—Administration
H. Tyler Hall—Administration
I. Leonard Hall—Administration
J. Childhood Development/Day Care
K. Office Development
L. Office + Hospitality Development
M. Hospitality + Retail Development
N. Multifamily + Community Amenity Development
O. Multifamily + Retail Development
P. Multifamily + Retail Development
Q. Multifamily + Retail Development
R. Multifamily + Retail Development
Historical Designation
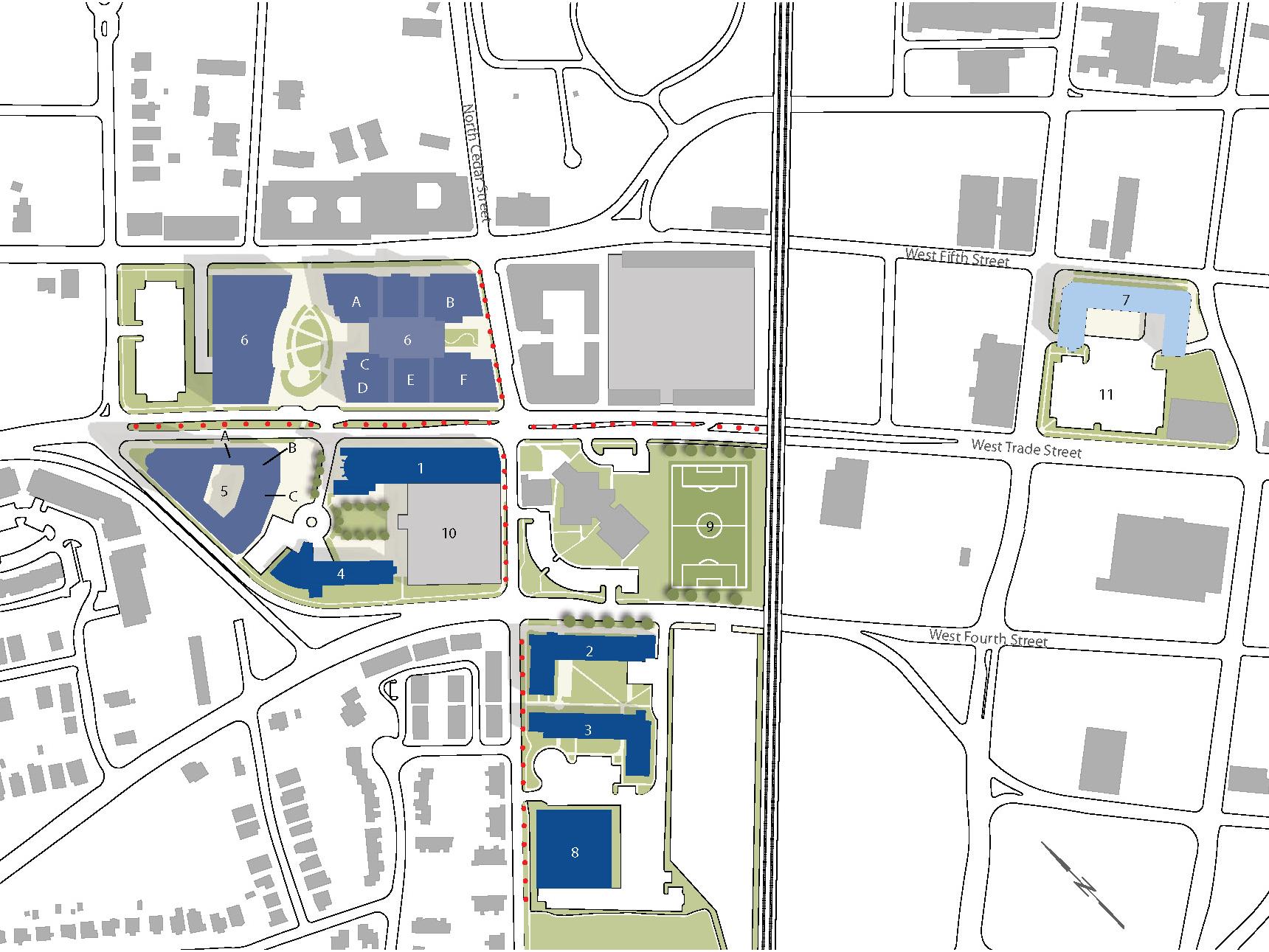
1. Academic Center 2. Cedar Hall North
3. Cedar Hall South
4. Doubletree Hotel
5. Gateway Center
• College of Business (Level 4)
• College of Business and Arts & Science
6. Offices (Level 5)
• Admissions Office (Level 1)
Gateway Village
• Student Academic & Financial Services
• Vacant
• Bissell Career Services & Advancement
• Alumni Relations - Phase II
• Campus Bookstore
• Bissell Experiential Education & Career Services Offices
• Library
City View Towers
Student Center
Athletic Field - Phase II
Parking Deck
City View Towers Parking Lot
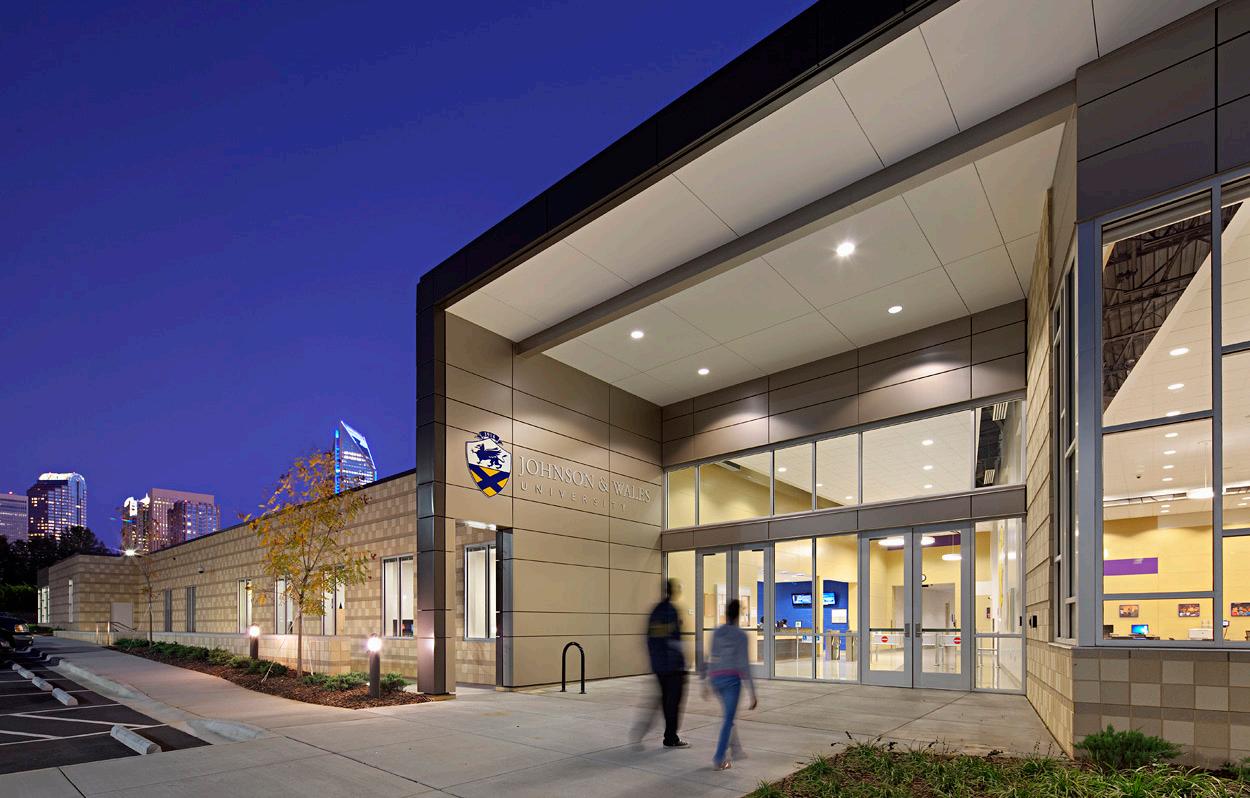
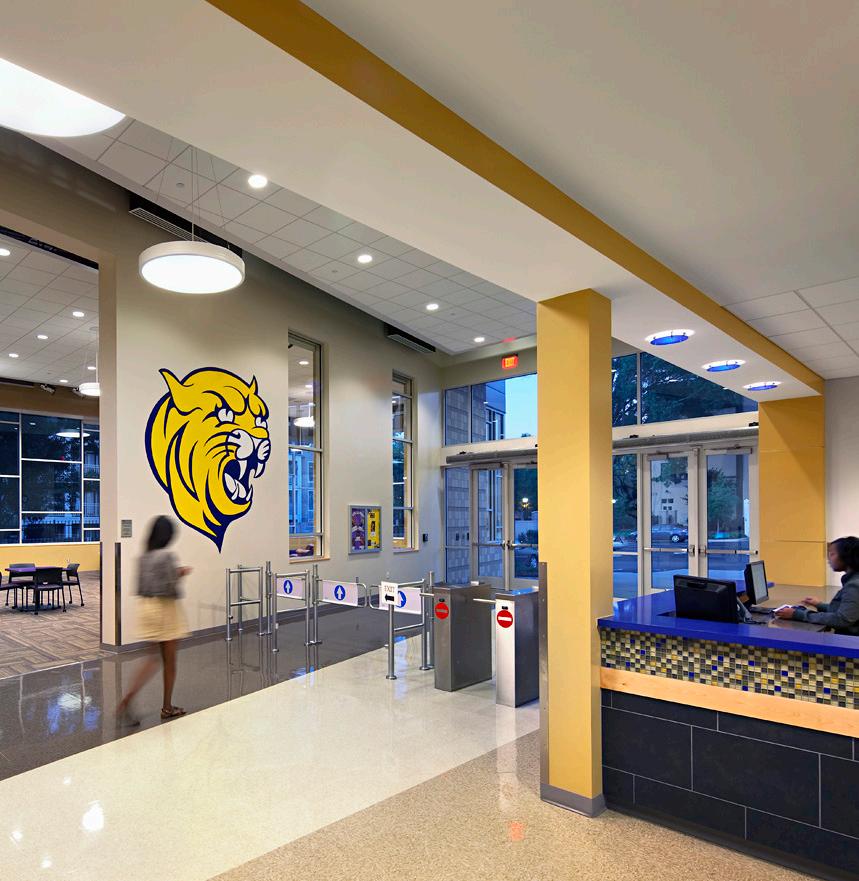
Charlotte, NC
Little collaborated with Johnson & Wales University to develop a comprehensive Campus Master Plan for its Charlotte campus, offering a strategic framework to guide growth over a seven-year horizon. Rooted in the University’s mission, the plan focuses on student experience, safety, space utilization, and future expansion to balance immediate needs with long-term potential.
A key objective was to identify studentcentered, community-supported solutions that are scalable based on leasing or ownership decisions.
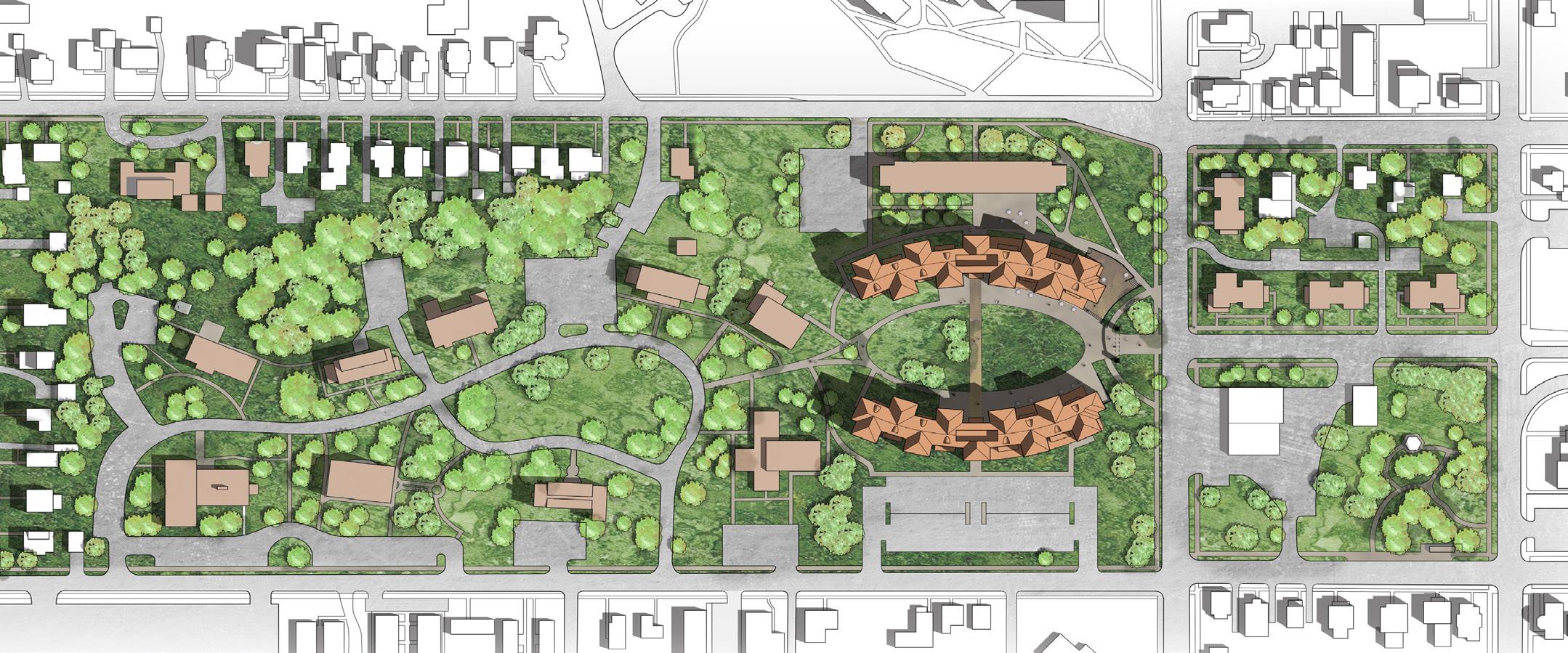
Delaware, OH
Ohio Wesleyan University is reimagining its residential experience through a comprehensive Student Housing Master Plan developed. The process began with a full assessment of existing facilities, followed by a campus-wide charrette involving students, faculty, housing staff, administration, and the President. From this collaboration, short- and long-term strategies were created to align with the University’s mission and goals.
The final phase refined the strategy and established a timeline for implementation. Phase One is completed and included renovations to an existing residence hall and the construction of new senior housing. As part of the plan, Little also master planned and completed the four-building Small Living Community, and continues to support the University’s evolving housing needs.

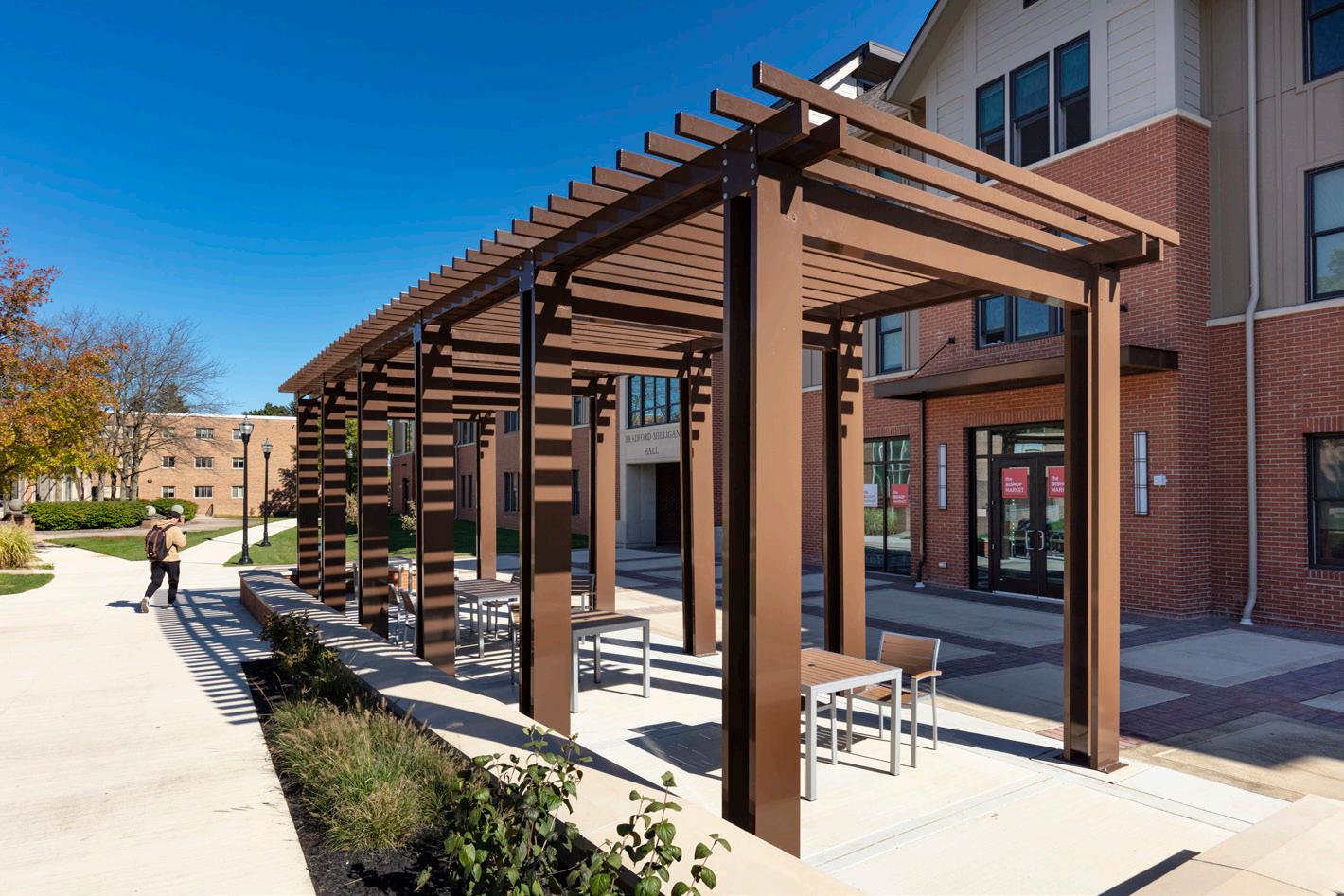
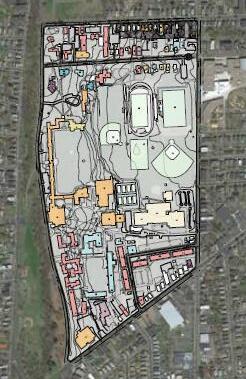
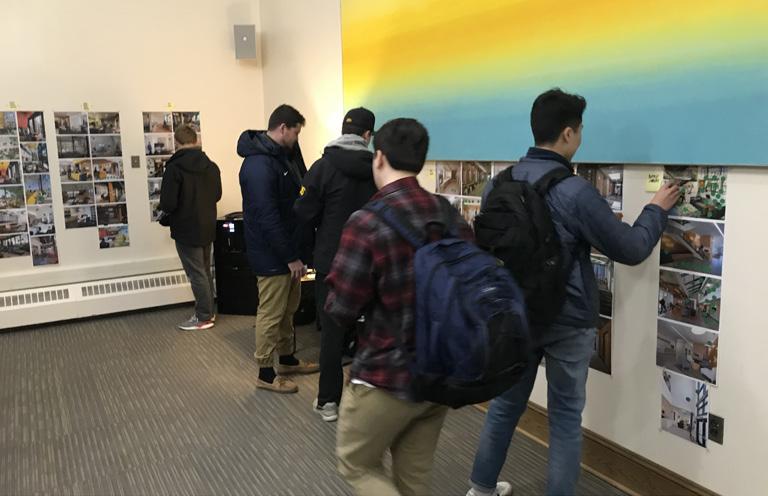


Hartford, CT
Trinity College partnered with Little to create a comprehensive Housing Action Plan that guides residence hall renovations over six years. The plan begins with a detailed assessment of each building’s architecture, systems, and infrastructure, prioritizing needs based on urgency.
Aligned with the College’s goals, the plan proposes clustering all first-year students in a unified campus zone, enhancing outdoor green spaces, and modernizing key infrastructure. It includes renovation recommendations, a phased construction schedule, and cost estimates accounting for projected inflation—offering a clear, strategic roadmap for the future of campus housing.

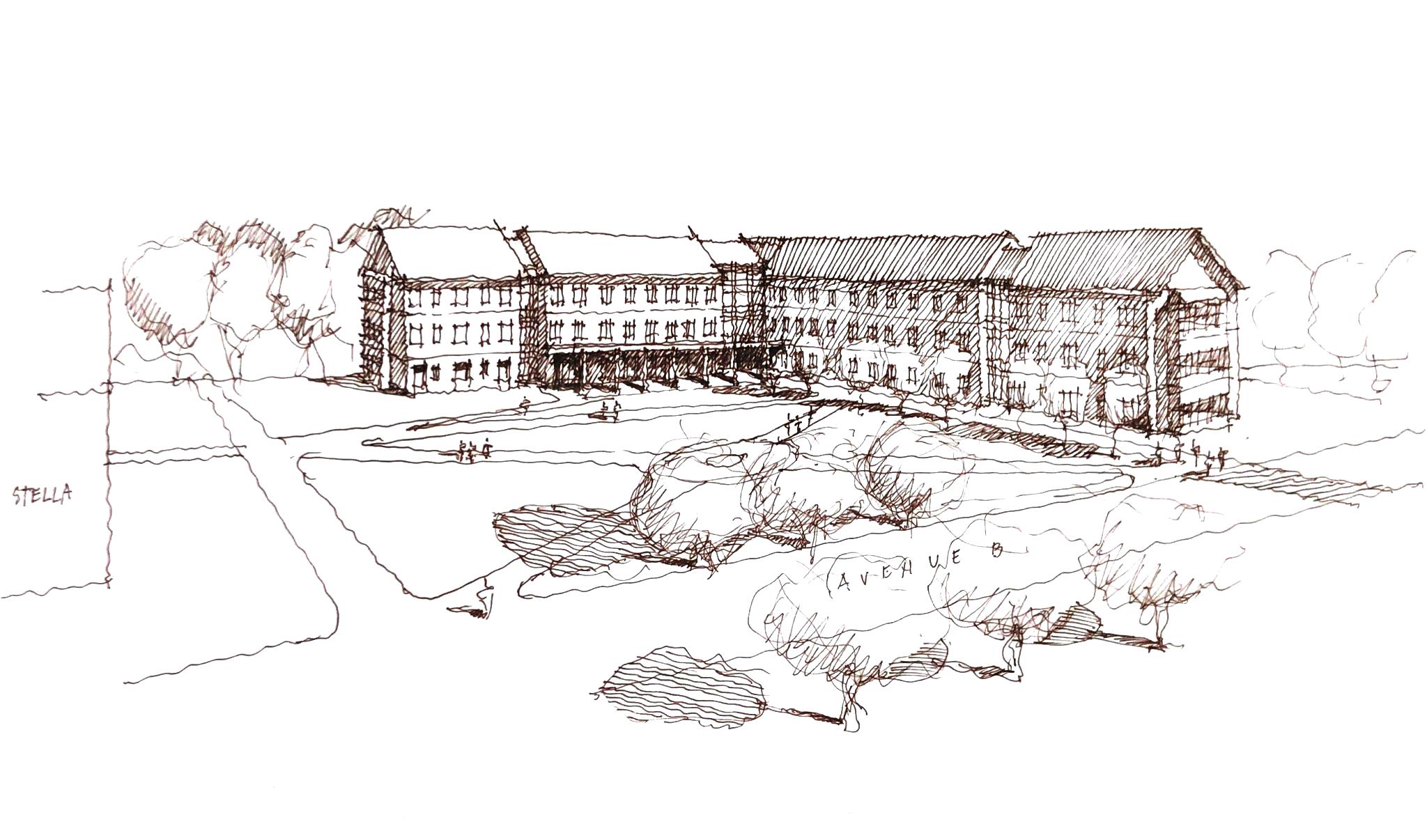
Fort Worth, TX
Little, in collaboration with Huitt-Zollars, partnered with Texas Wesleyan University to create a transformative precinct master plan and conceptual design for first-year housing. Engaging Facilities, Student Life, Residential Life, and students, the team shaped a vision supporting future growth in the north precinct.
The phased plan reimagines the campus with a terraced central green, new first- and sophomore-year housing, a modern dining facility, and a regional utility plant—delivering a bold, long-term strategy that enhances student life, boosts retention, and strengthens the university’s leadership in residential experience.
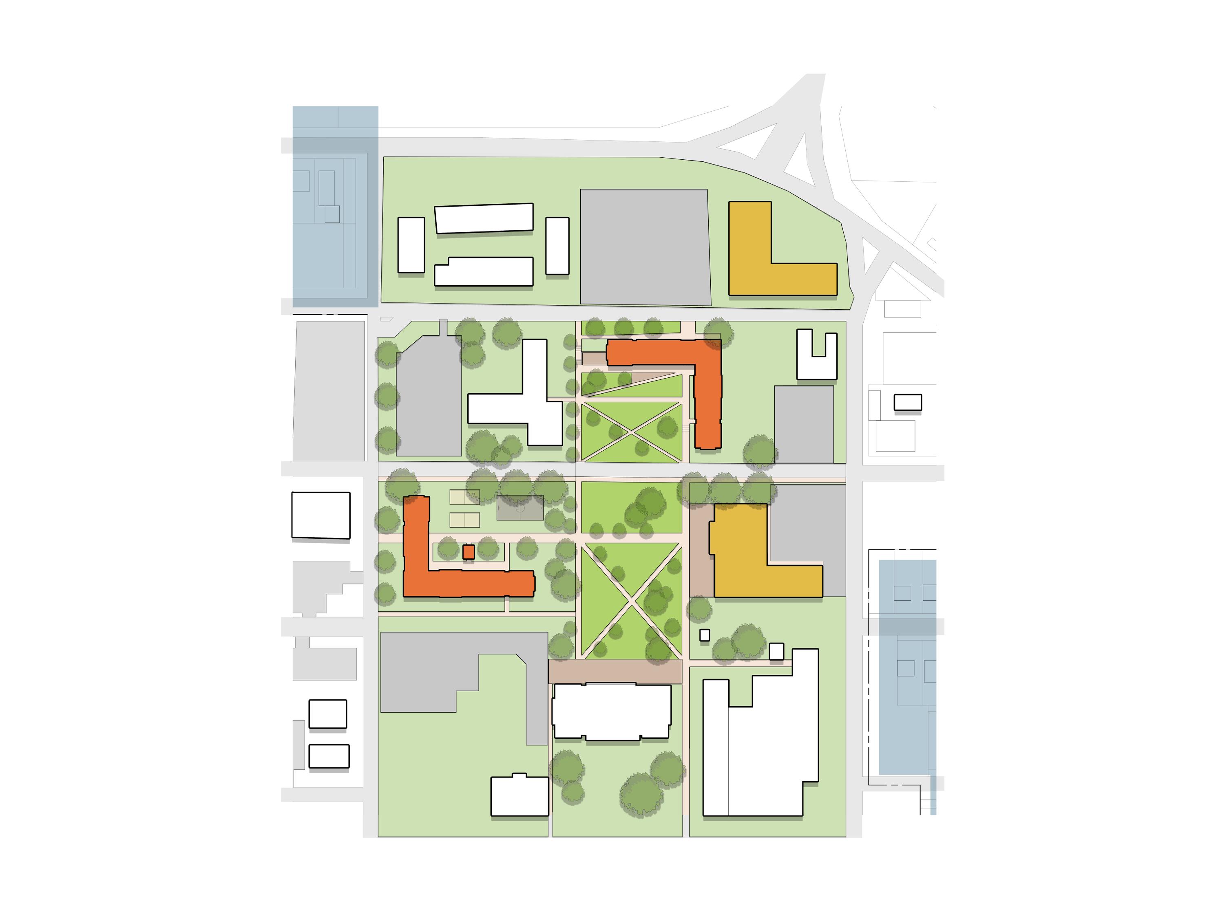
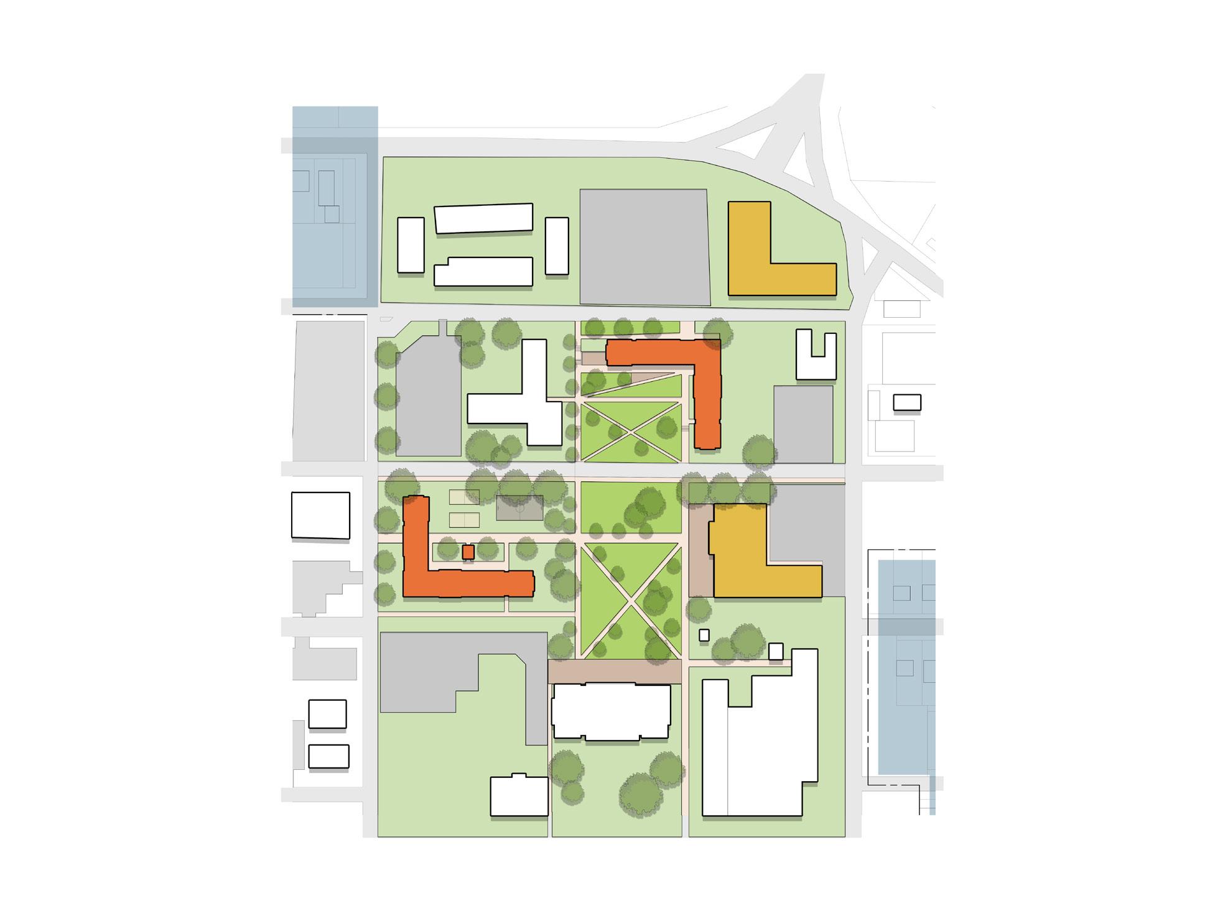
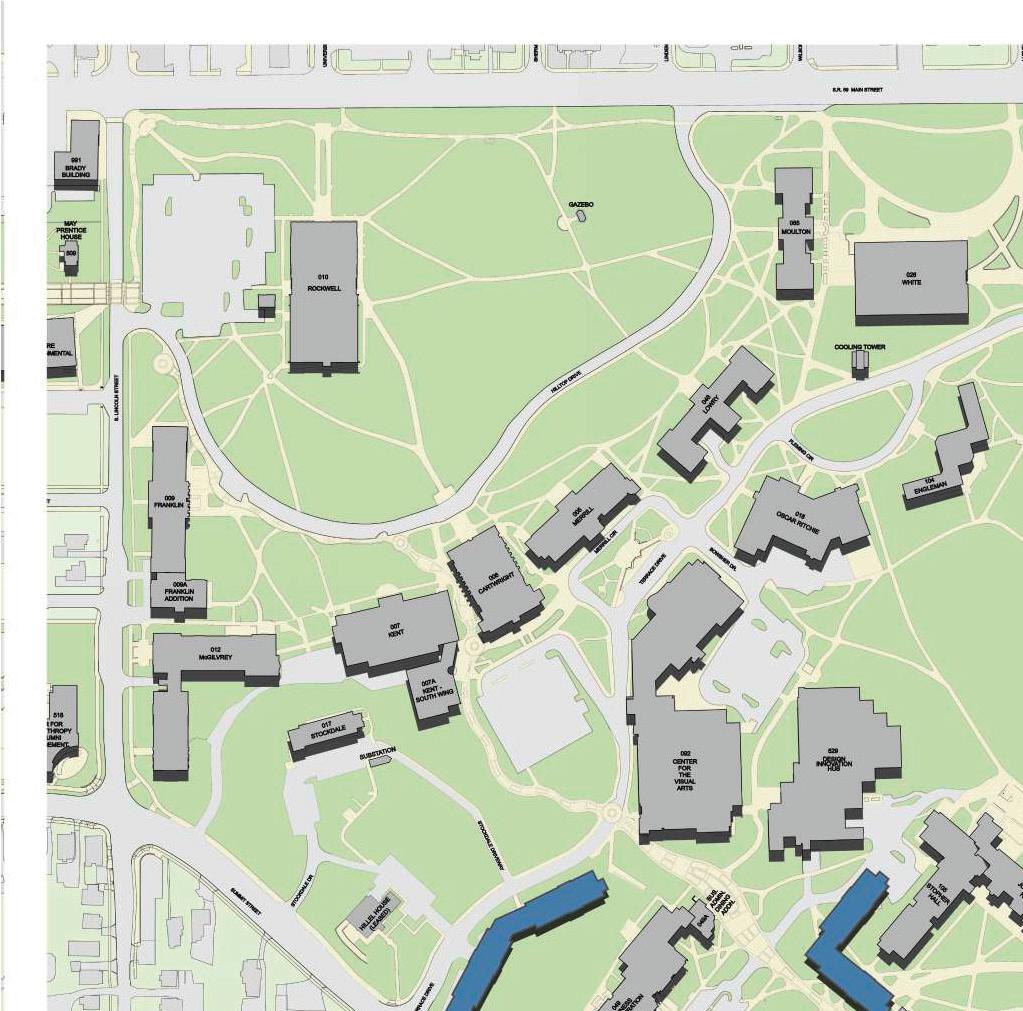
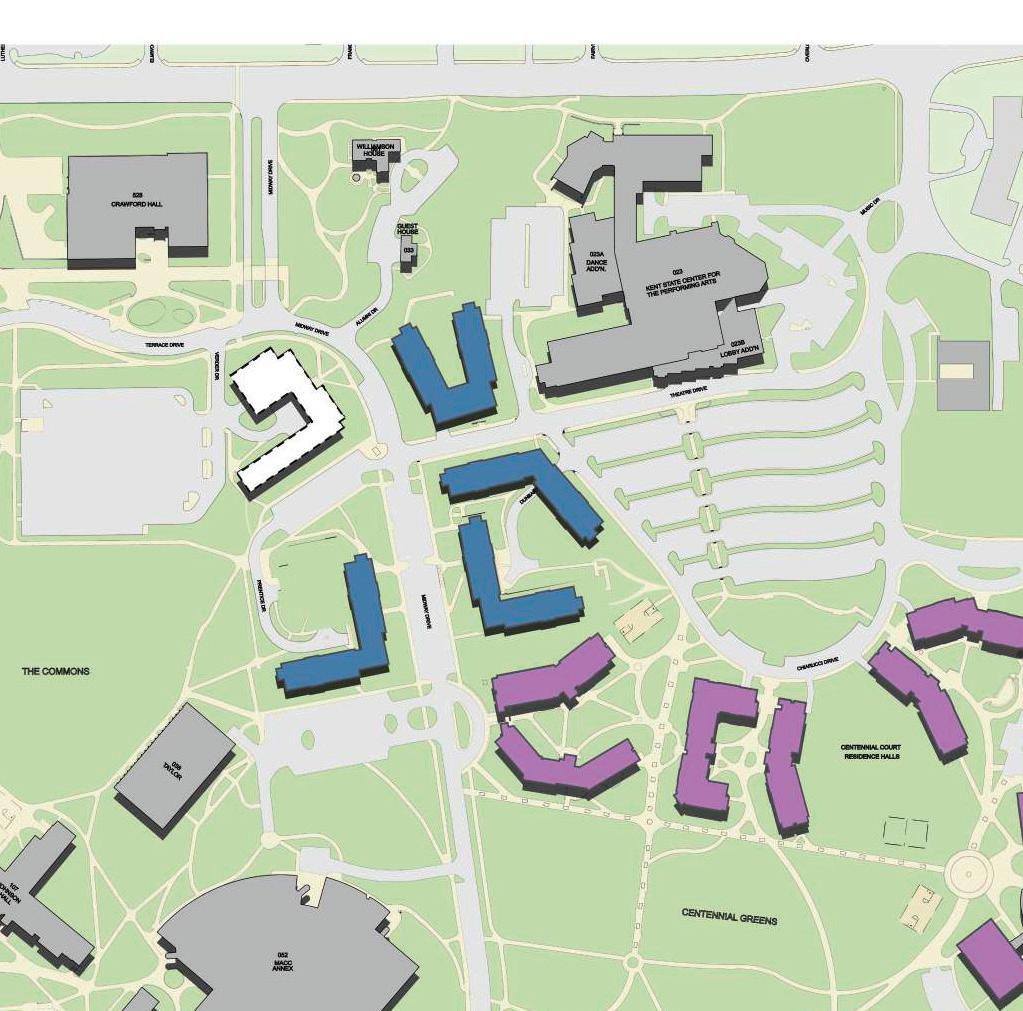

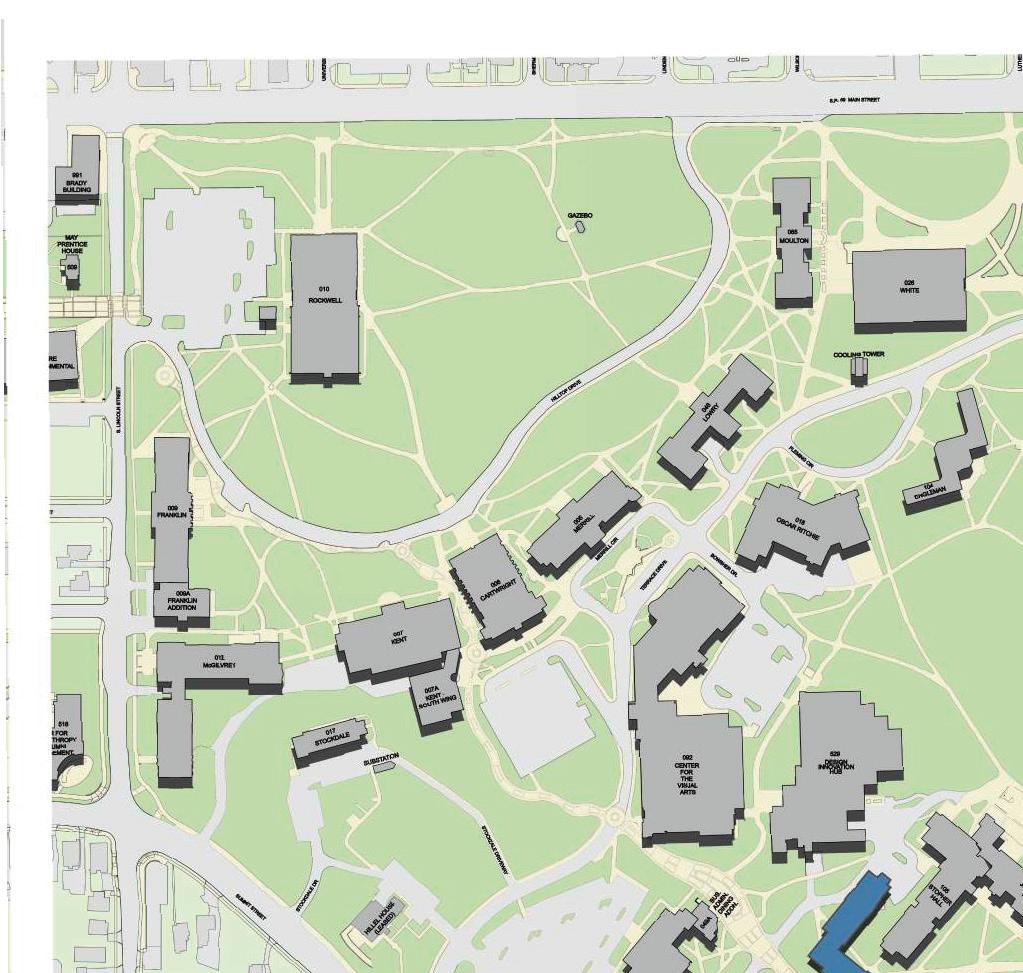



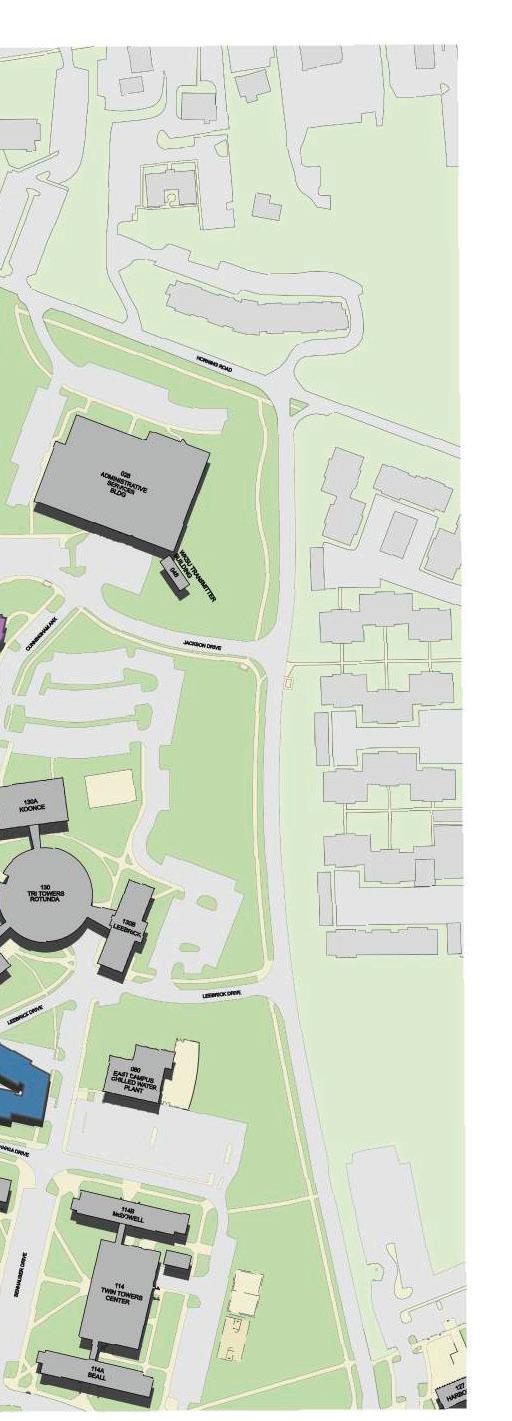
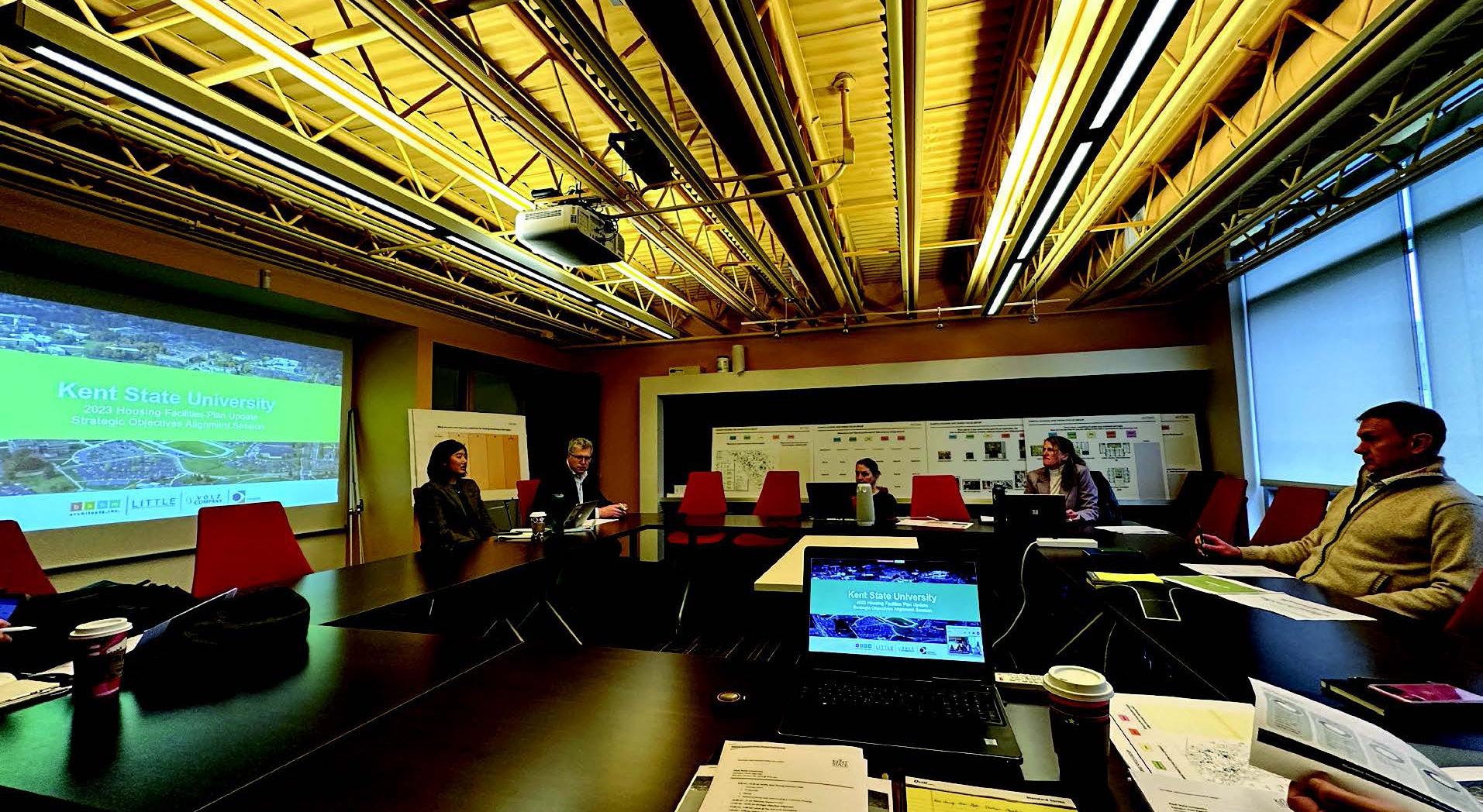
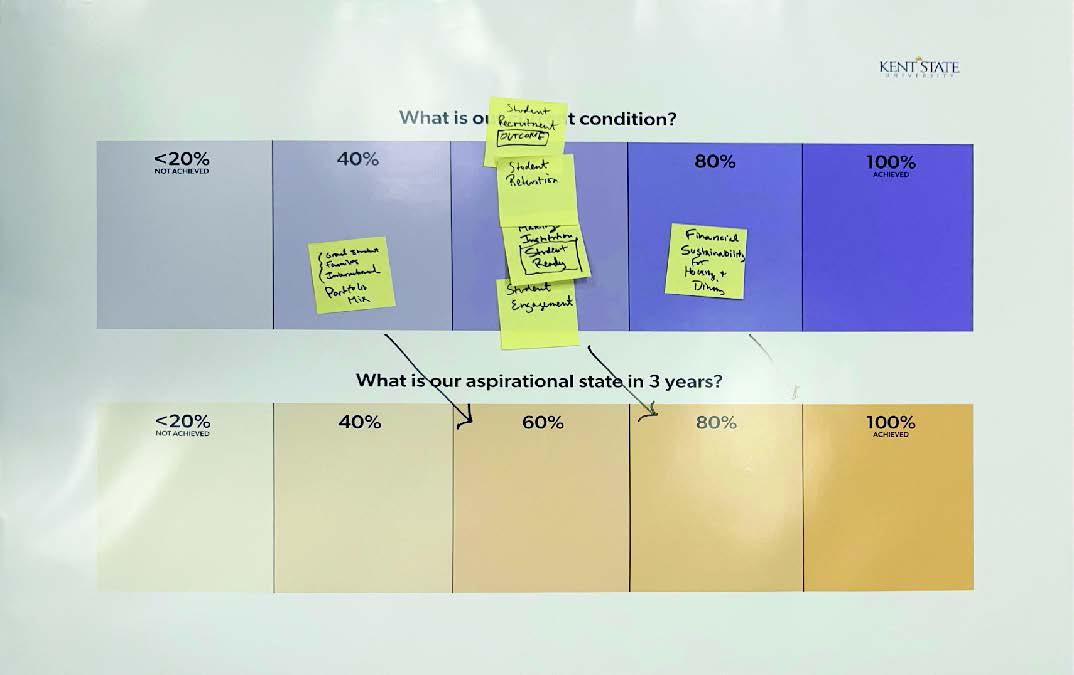
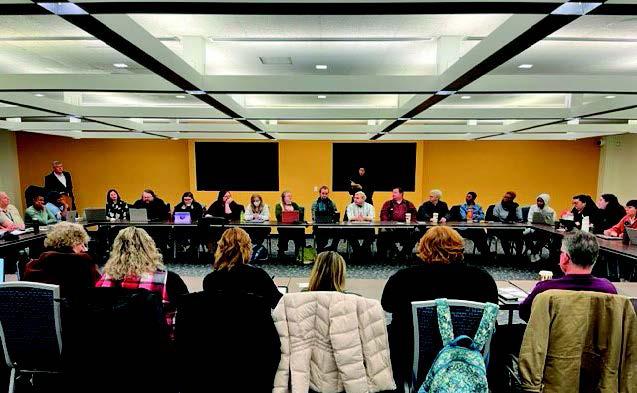
Kent, OH
Kent State University partnered with Little, BSHM Architects, Volz Company, and Envision Strategies to develop strategic housing and dining solutions aligned with evolving student needs and institutional goals. Through leadership workshops, student focus groups, and data analysis, we identified opportunities to diversify housing options, align offerings with student preferences, and enhance the dining experience.
The resulting plan offers two actionable implementation scenarios that position Kent State to strengthen recruitment, retention, and student success - advancing its vision as a truly student-ready university.
Buies Creek, NC
As the first new medical school established in North Carolina in 35 years, Campbell University takes an “all in” approach—creating an entirely new medical campus adjacent to its main campus in Buies Creek. More than just a collection of facilities, the plan lays the foundation for a true Medical Learning Community.
Together, these future facilities support a comprehensive medical training experience for a wide range of future health care professionals.

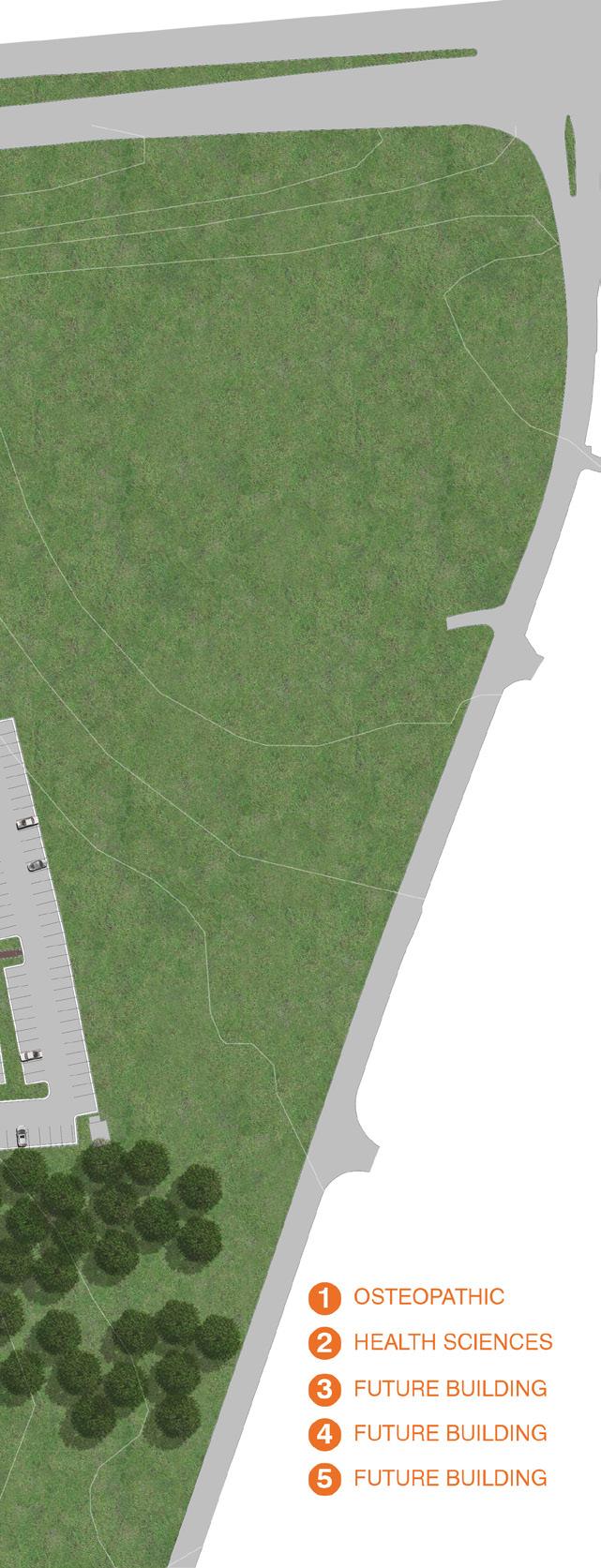



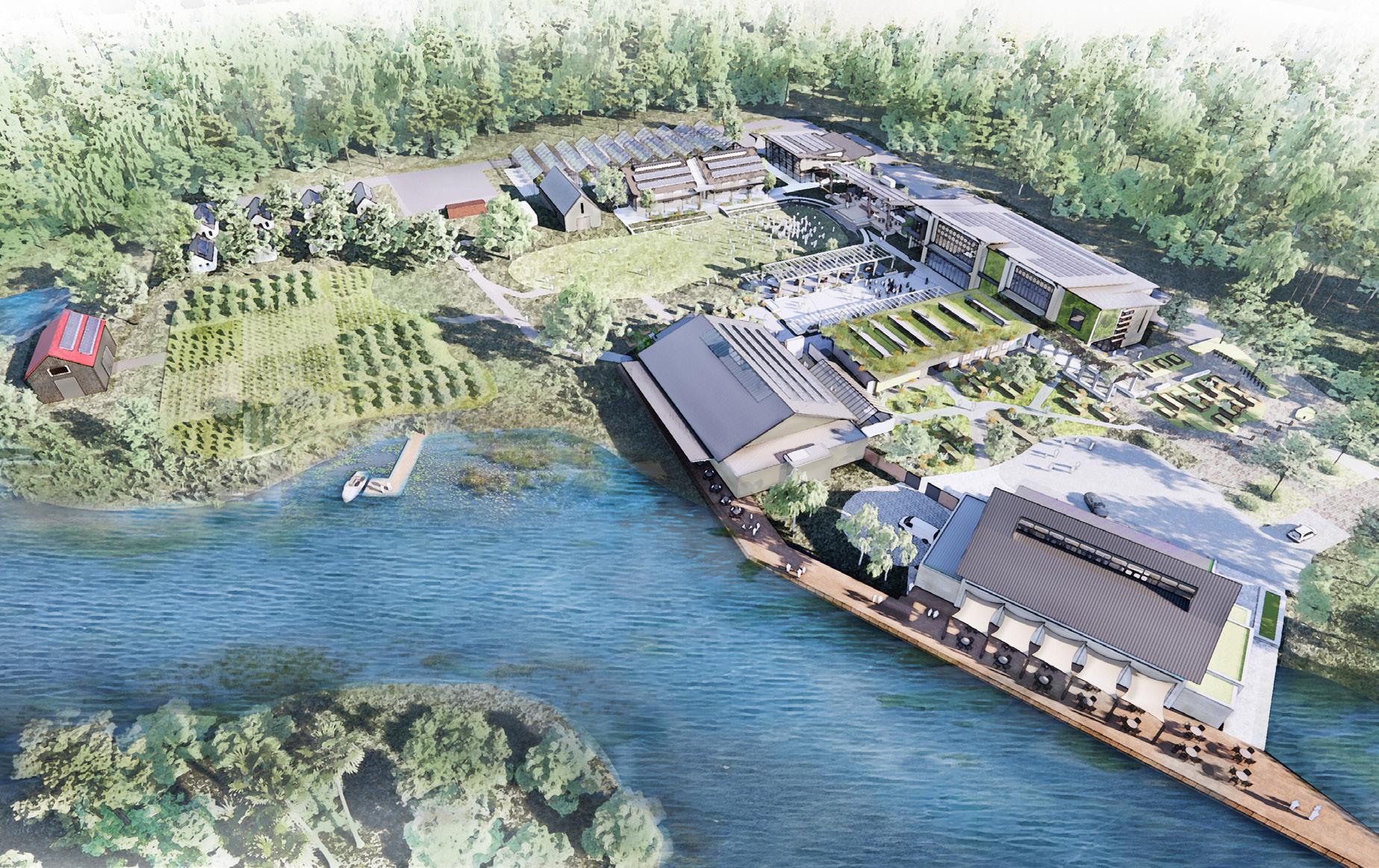
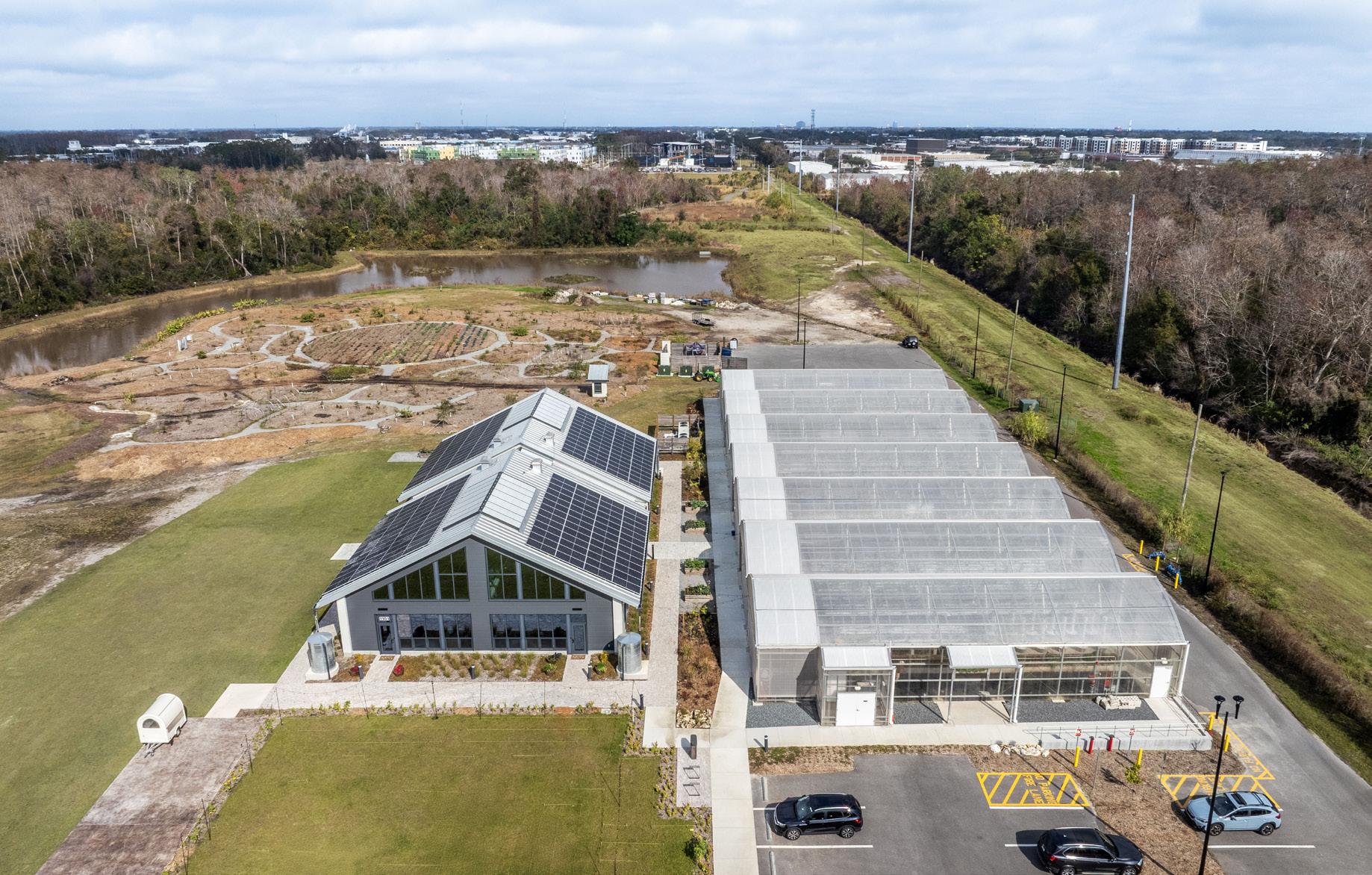
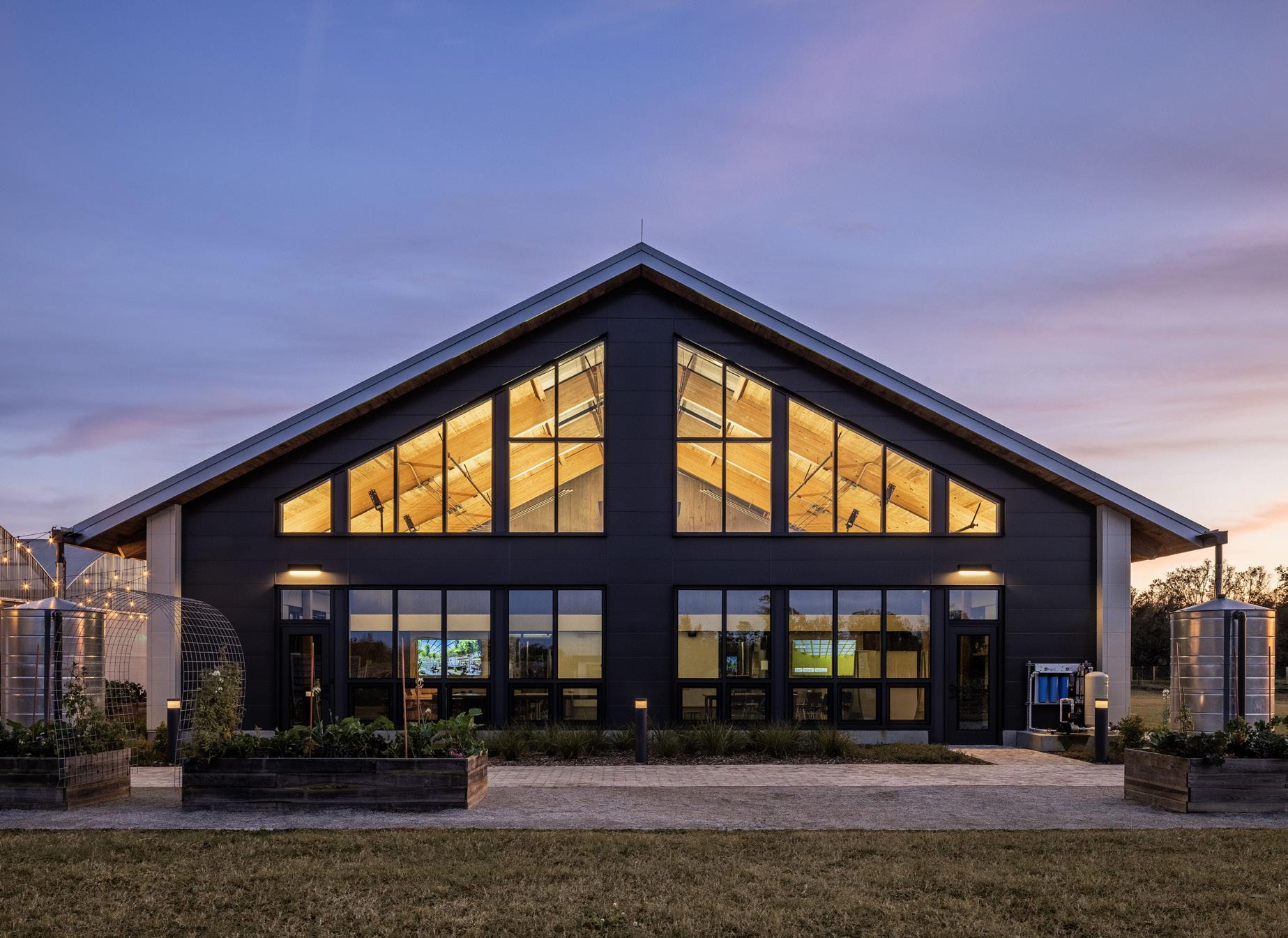
Orlando, FL
With a focus on advanced regenerative farming, carbon positive design and construction principles, and an awakening to the symmetry between food and medicine, the 20-acre 4Roots Regenerative Farm Campus will become a local hub of resilience and socially equitable community programs. This project will intervene in the larger living system, acting to restore and renew the balance of resources on site.
A mass timber education building lives at the heart of the campus and is designed to meet the Living Building Challenge Material Petal and achieve net-positive performance. Flexible indoor-outdoor classrooms extend learning into the farm, supporting nearby colleges with regenerative agriculture curriculum and local community workshops.
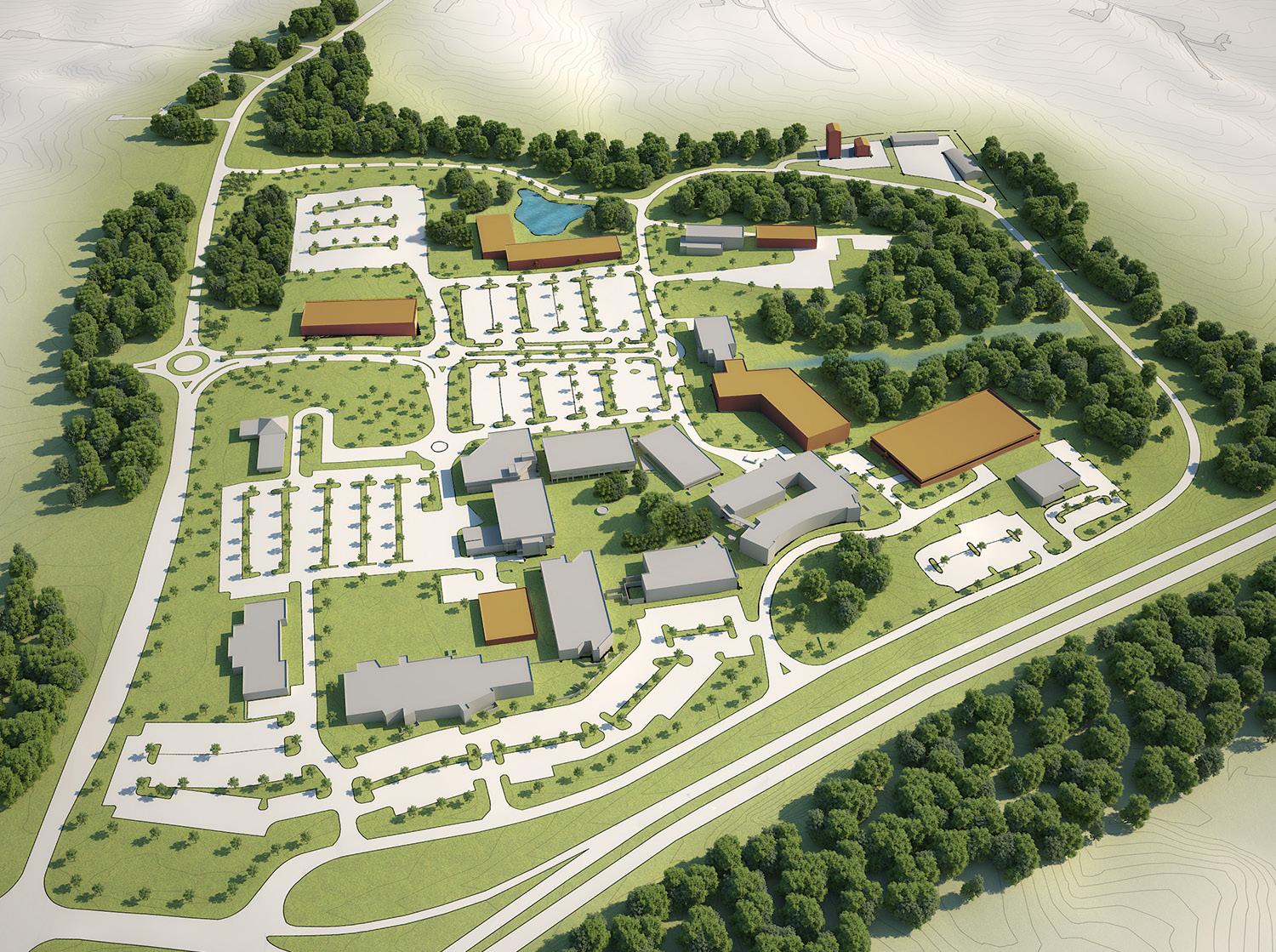
Davidson-Davie Community College is preparing for growth over the next ten years with a Facilities Master Plan update focused on aligning campus development with program needs. The highest priority was the consolidation and expansion of Health Sciences programs, which were spread across multiple locations with limited space for growth.
The plan identified a new Health Sciences Center, now completed, as essential to support this growth and to free up existing spaces for other academic and student support needs.

HEALTH SCIENCES BUILDING
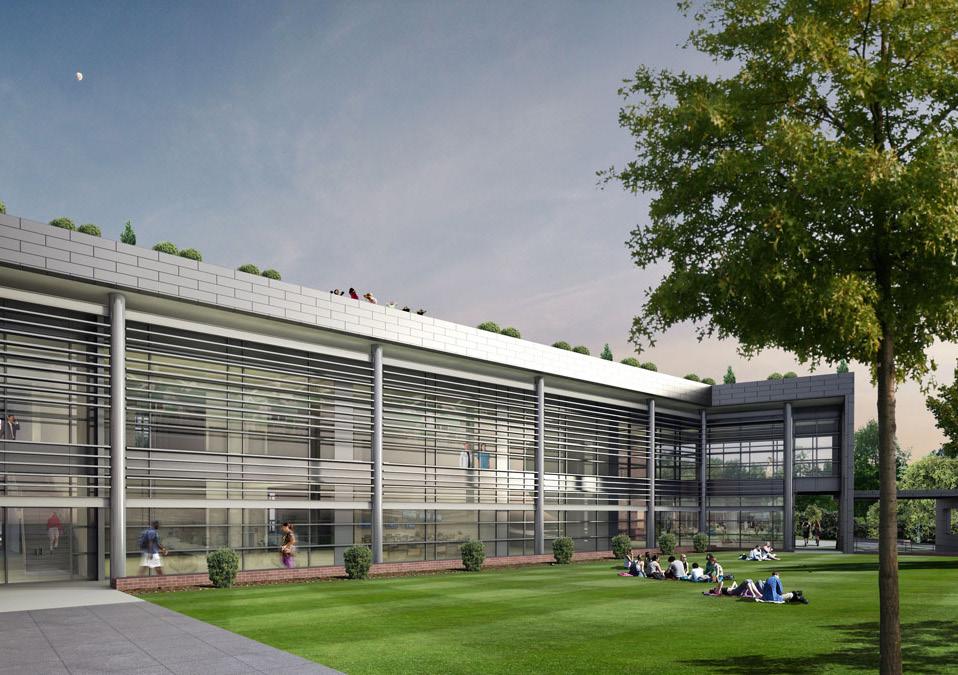

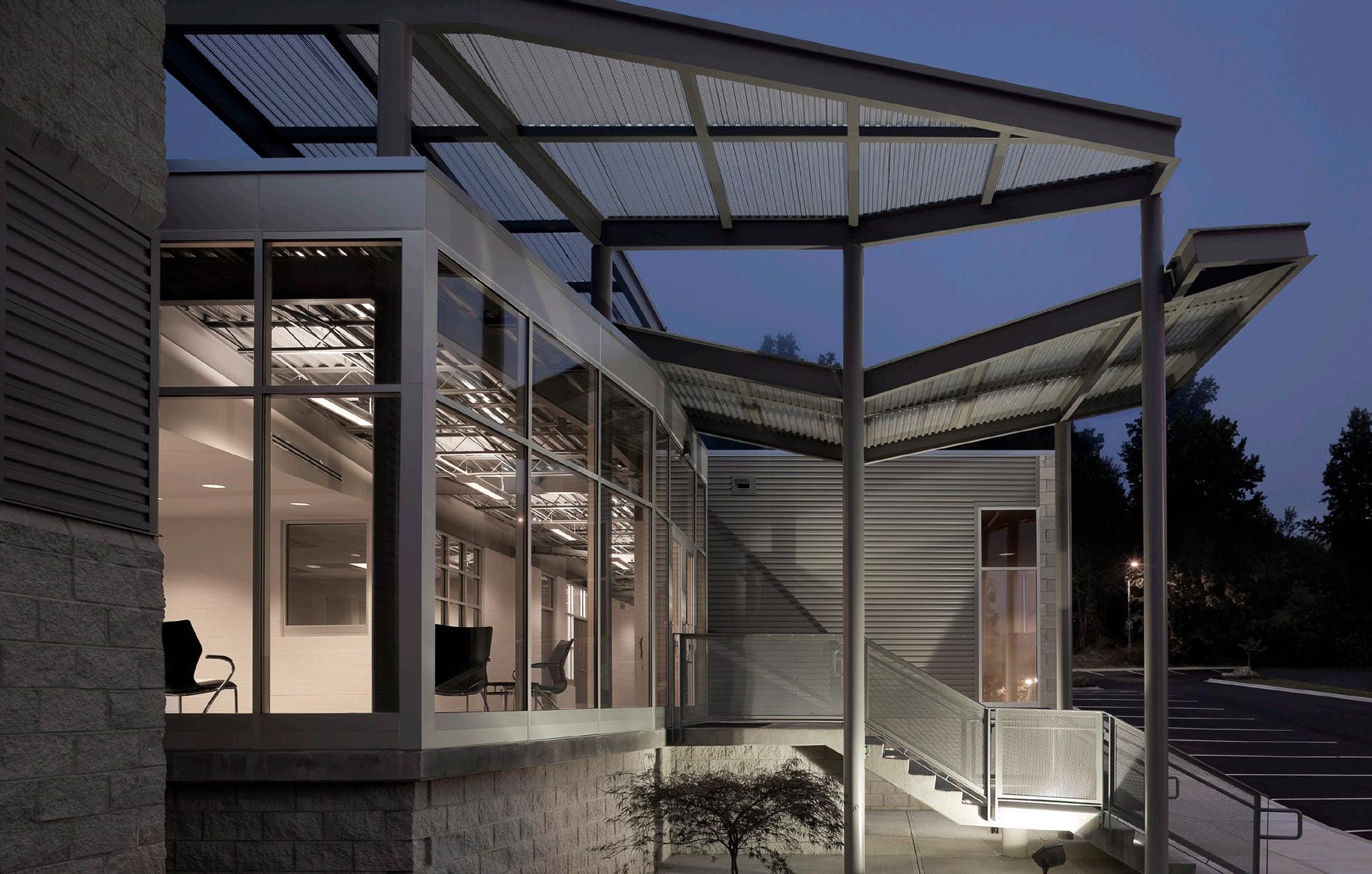

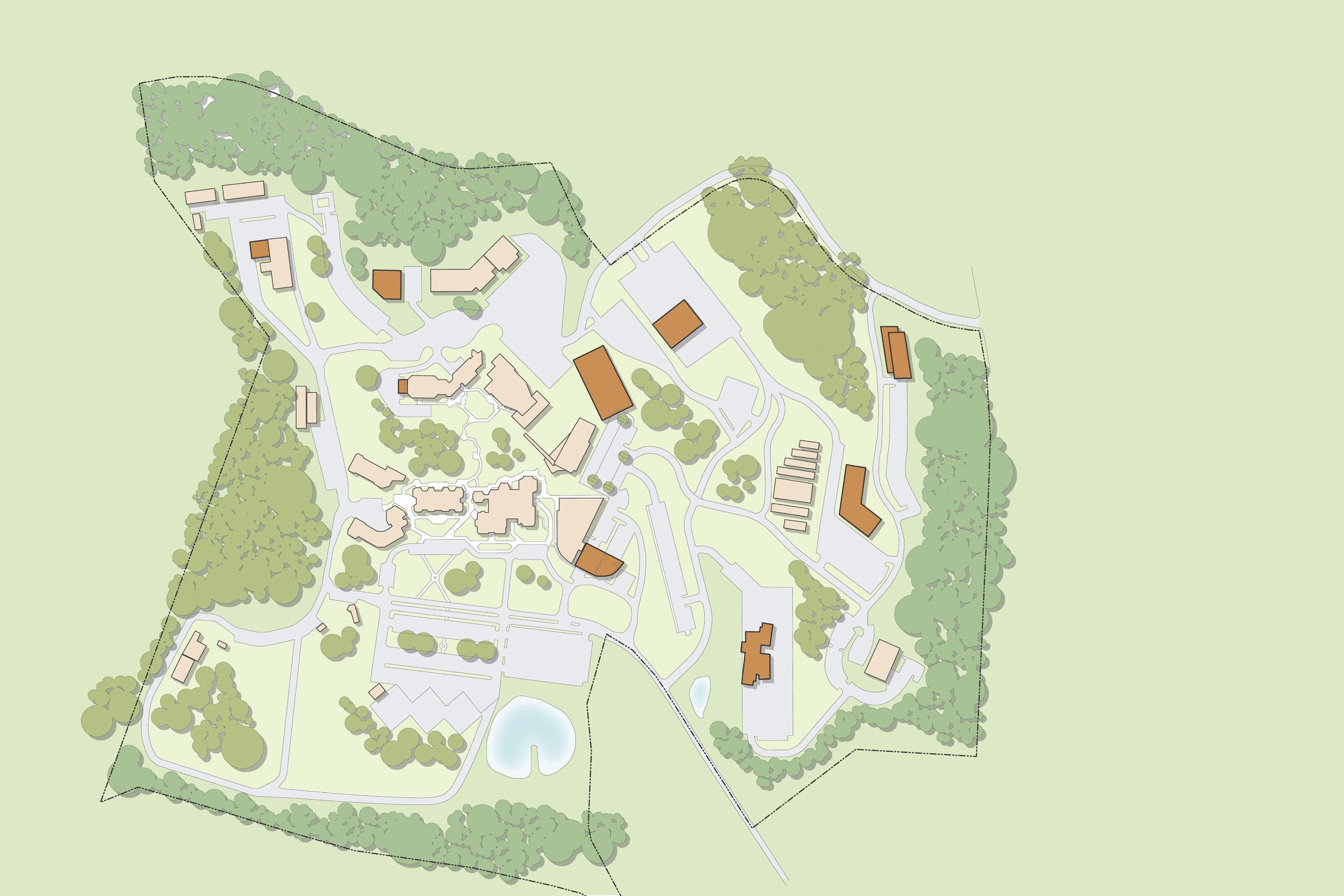
Wilkesboro, NC
As part of a statewide assessment of community college facilities in North Carolina, Wilkes Community College partnered with Little to update its Facilities Master Plan across all three campuses. Reviewing past master plans and the college’s Long Range Plan, Little conducted interviews with key staff and faculty, analyzed space inventory, and identified future space requirements.
The resulting plan addresses priorities such as future building and renovation needs on the main campus, creation of campus gateways, and off-campus program space. A Capital Improvement Plan was also developed to guide ongoing planning efforts.
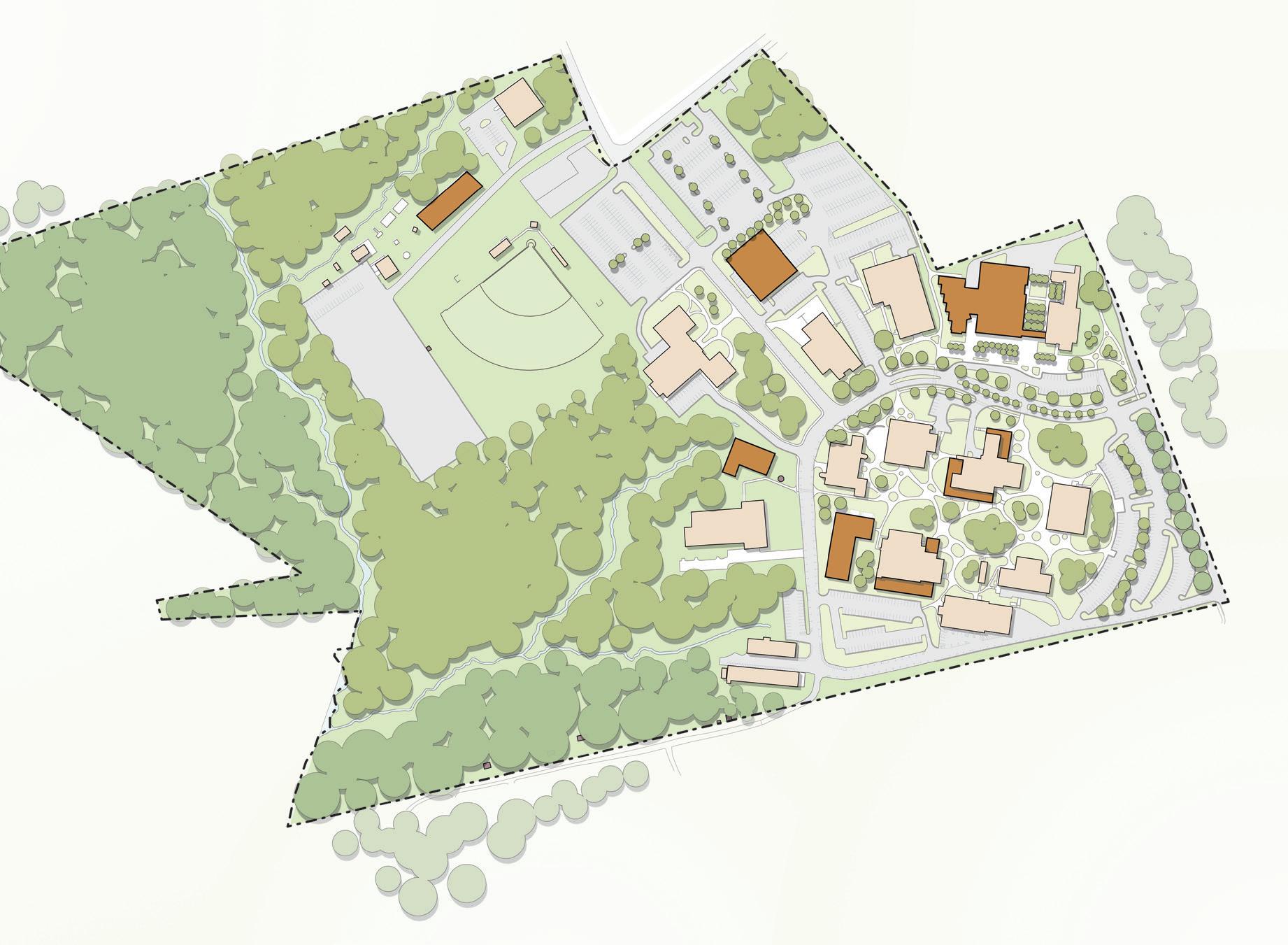
Dobson, NC
Recognizing that its original Facilities Master Plan was outdated, Surry Community College partnered with Little to create a new plan addressing future growth. The process began with a review of the original plan’s goals and outcomes, alongside key facilities priorities outlined in the college’s Long Range Plan.
Through interviews with staff and faculty, our team gained insight into current and future program goals. This informed an analysis of space inventory and future requirements, leading to building and site recommendations focused on improving vehicle flow, enhancing campus connectivity, and providing needed classroom space.
The effort culminated in a Capital Improvements Plan which has guided the college’s future development and planning.
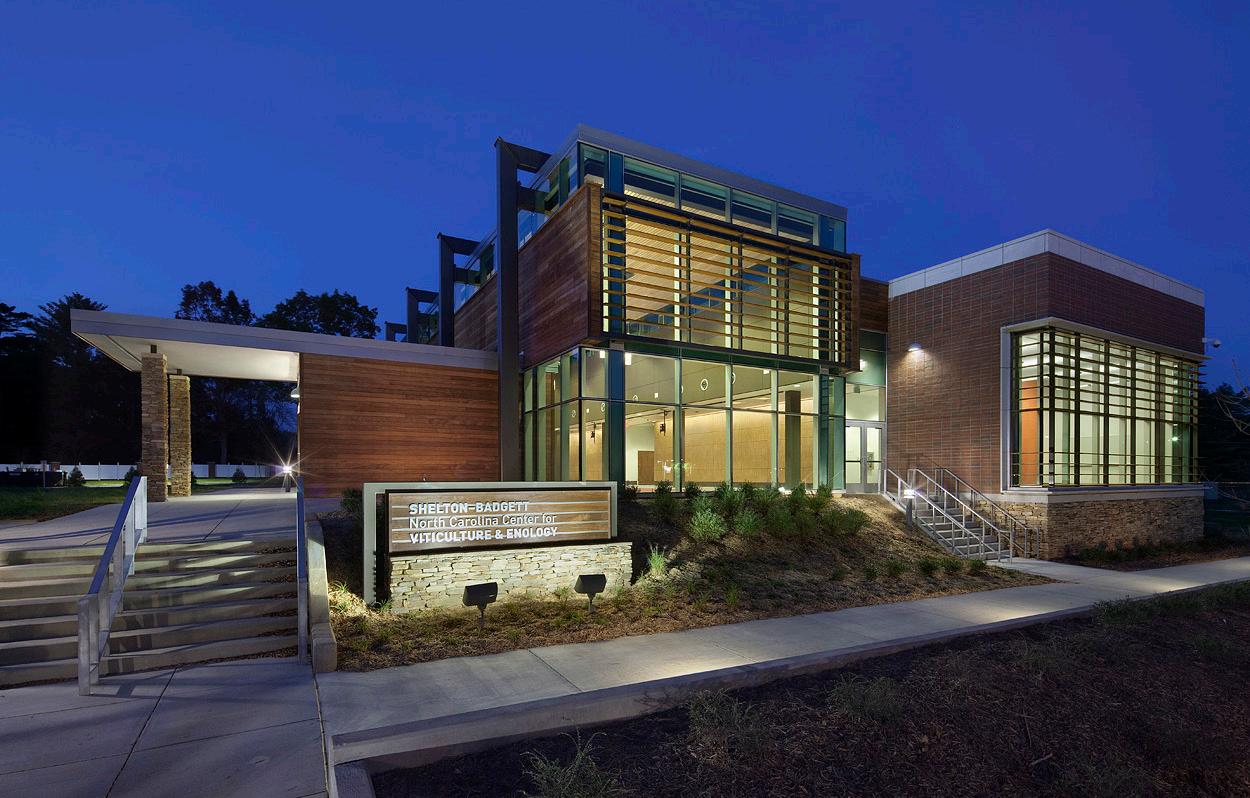
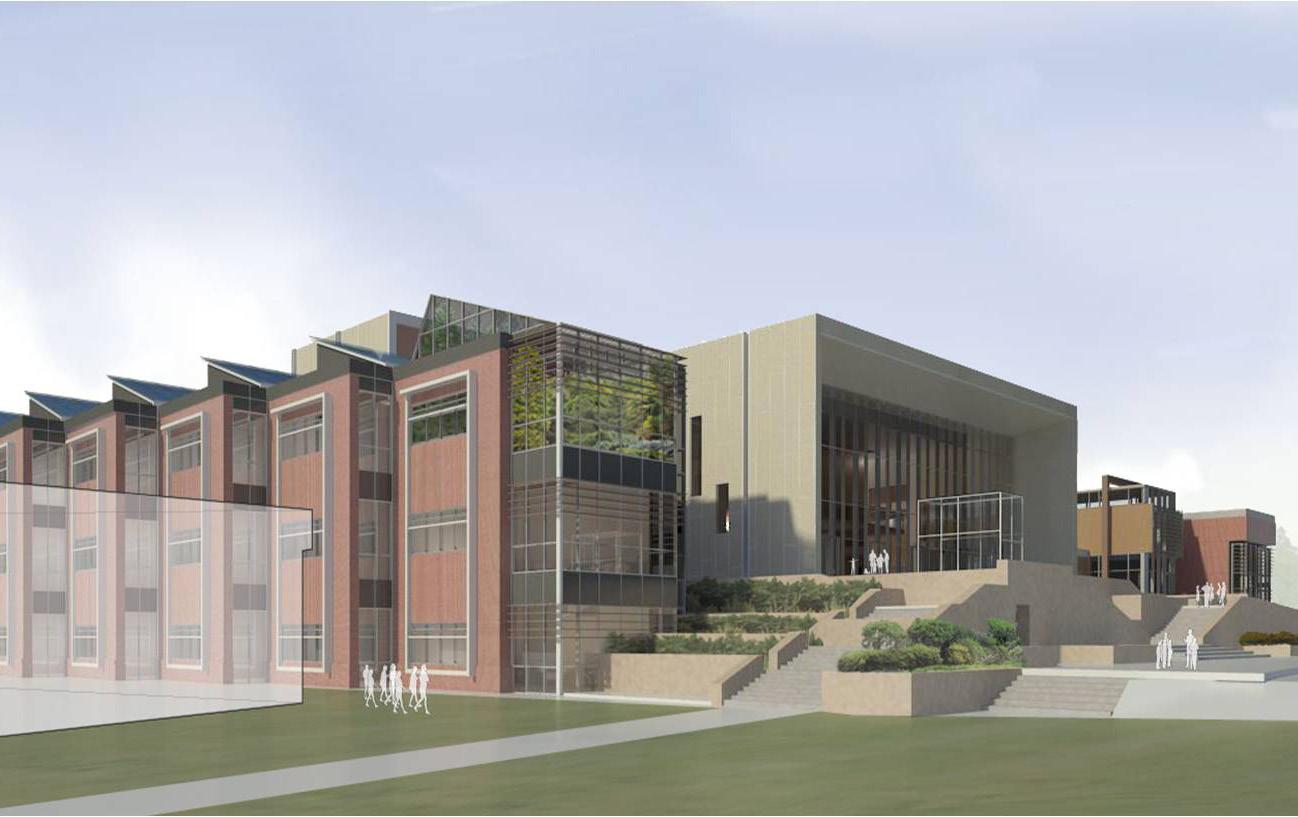

www.littleonline.com