

RESULTS BEYOND ARCHITECTURE



RESULTS BEYOND ARCHITECTURE
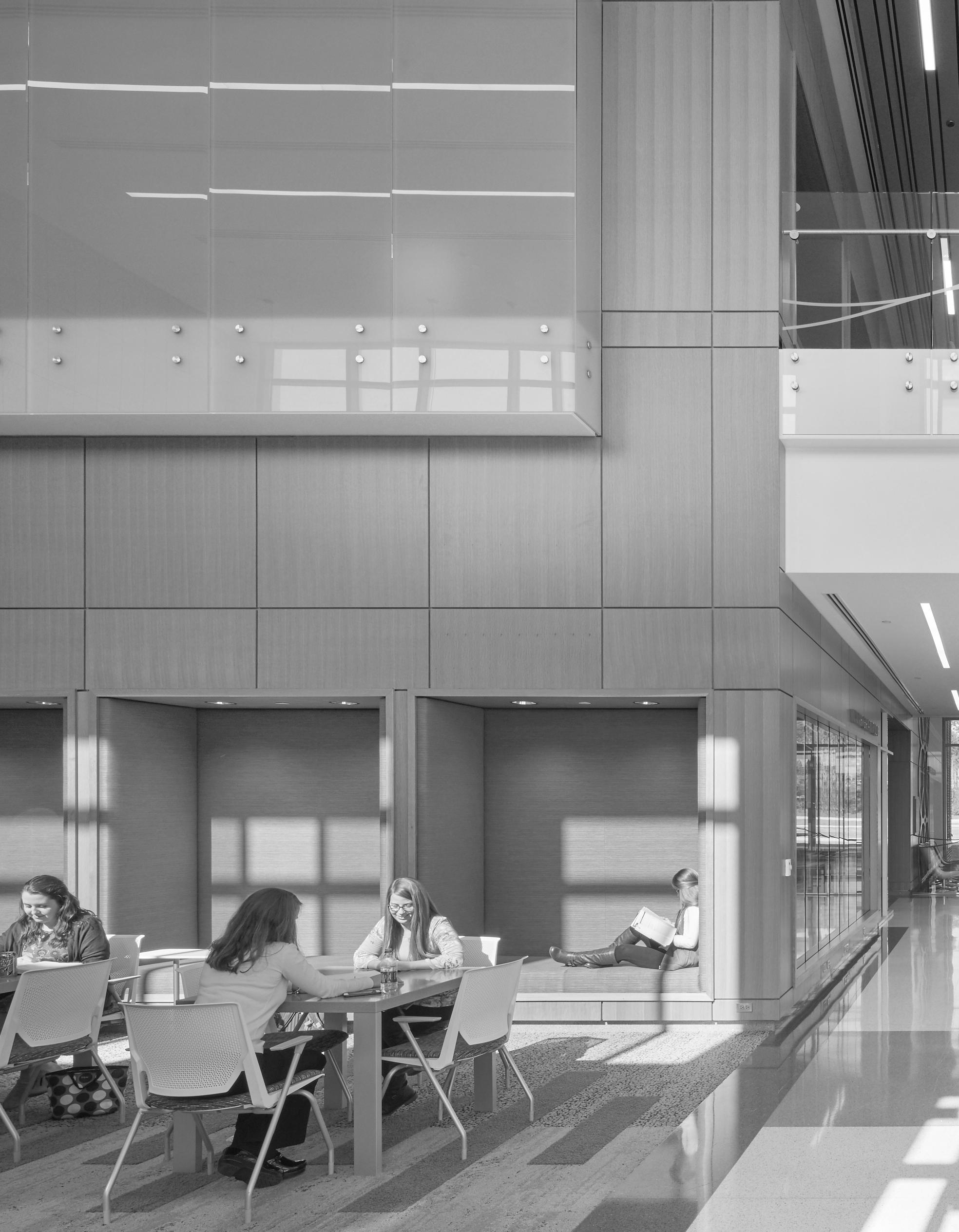

Having designed numerous Health Science Buildings for a variety of Colleges and Universities throughout the country, Little understands that each community and institution has very different programmatic requirements with diverse budgets. The following projects help illuminate various types of Health Science facilities and the programs, equipment needs and budgets of each to help you explore your future Health Science projects.
Little has a dedicated team of experts who can help you program your project as well as share stories of other successful projects, helping you create the right approach and solution for your campus.
Most health science programs rely heavily on simulation equipment, manikins, and skills trainers as the backbone of the curriculum. This world of simulation equipment can be daunting, but, as design professionals, we can help guide this process.
In a construction project, there are “hard” construction costs and “soft” costs. The hard costs include the land, the contractor fees, and the actual building materials and labor. The soft costs include almost everything else: permit fees, furniture, audio visual equipment, IT, etc. Also included as a soft cost is the Furniture, Fixtures, and Equipment (FF&E) associated with the simulation equipment and furniture needed for teaching labs. The quicker the owner, design team, and other partners can reach an accurate cost for this equipment, the better as often soft costs on health science facilities can be more than a typical building.
With this in mind, it’s critical that the FF&E cost be identified early to ensure the budget for both soft and hard costs will be accurate.
A successful building gets enough “hard” costs to be built well and beautifully designed, and the interior of the building gets enough of the “soft” costs to train, produce successful programs, and provide nice places for students to study and relax. Also, large changes in the furniture, fixtures, and equipment during construction can equate to challenges with time and budget if not planned correctly, so the goal is to plan early.
This diagram gives a rough idea of relative costs of certain simulation equipment.
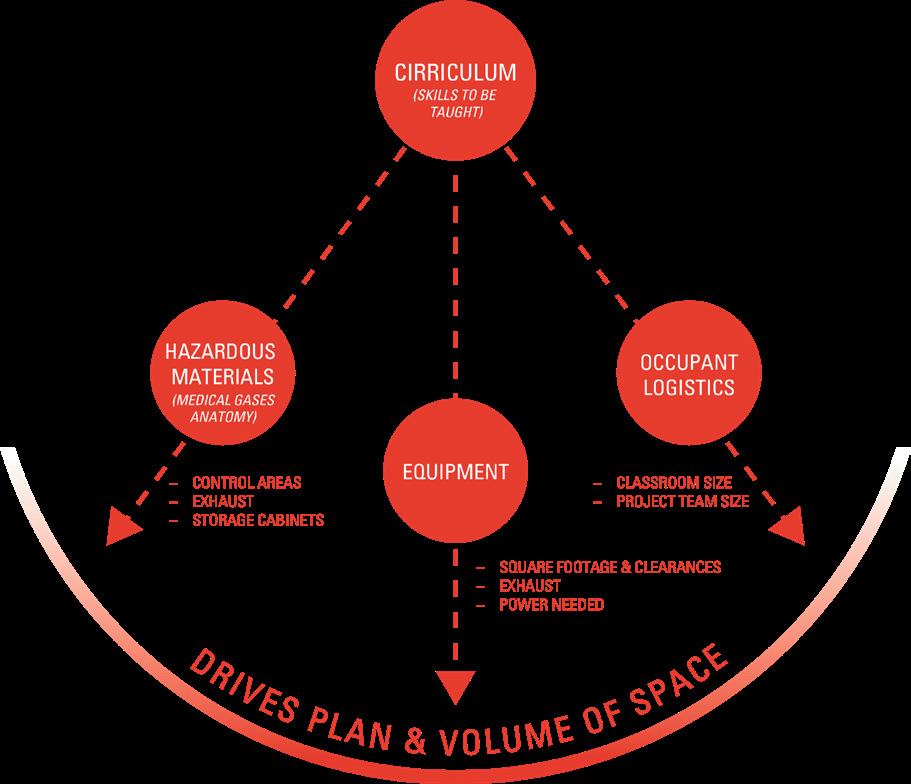
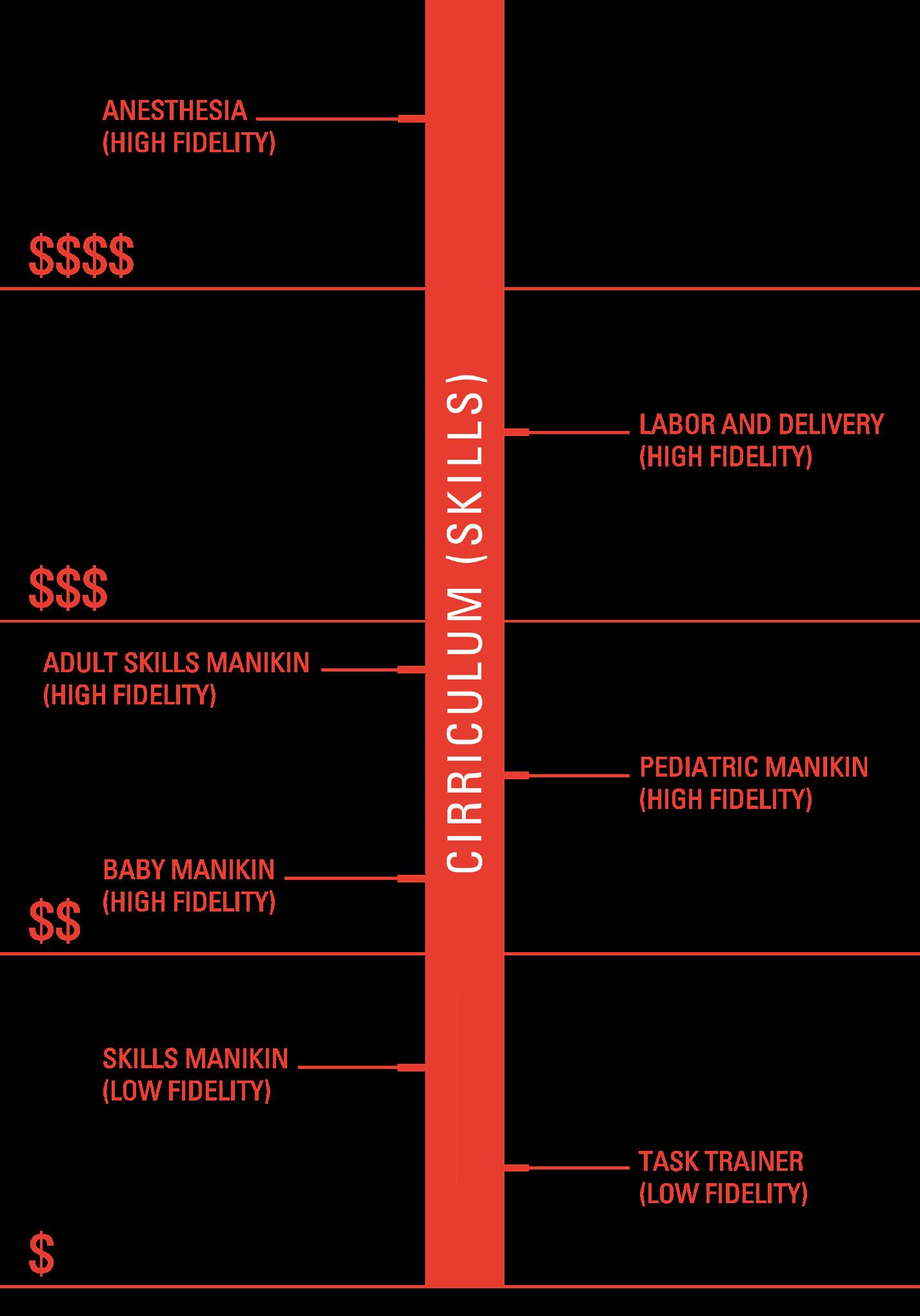
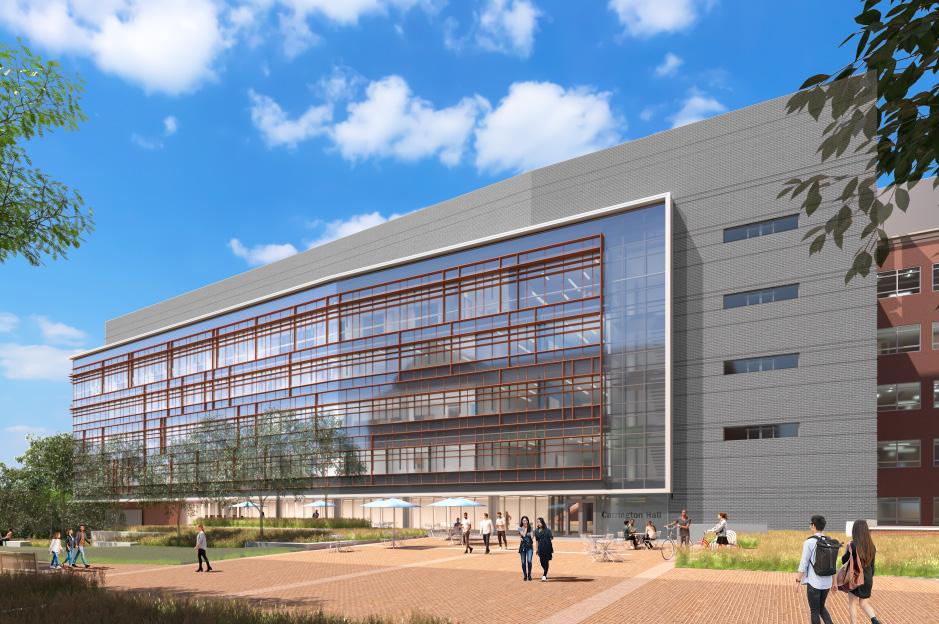
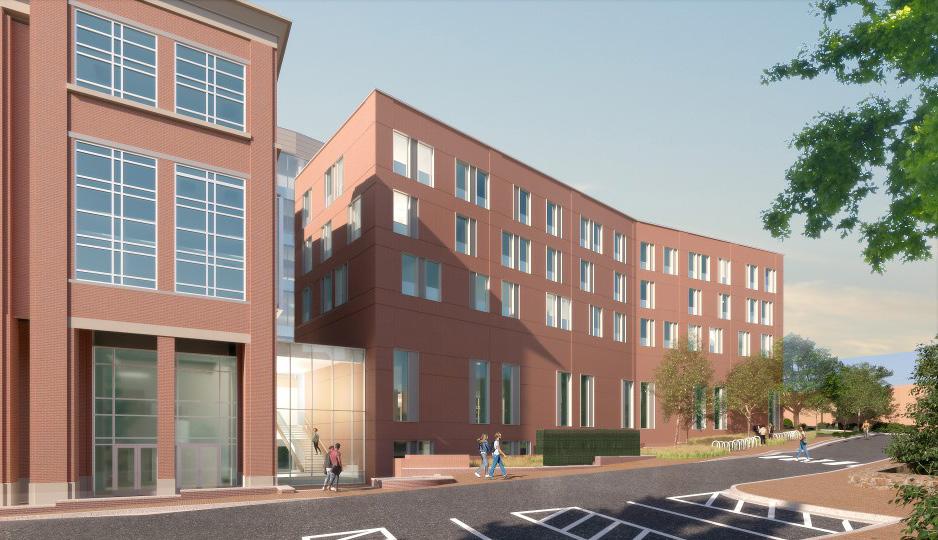
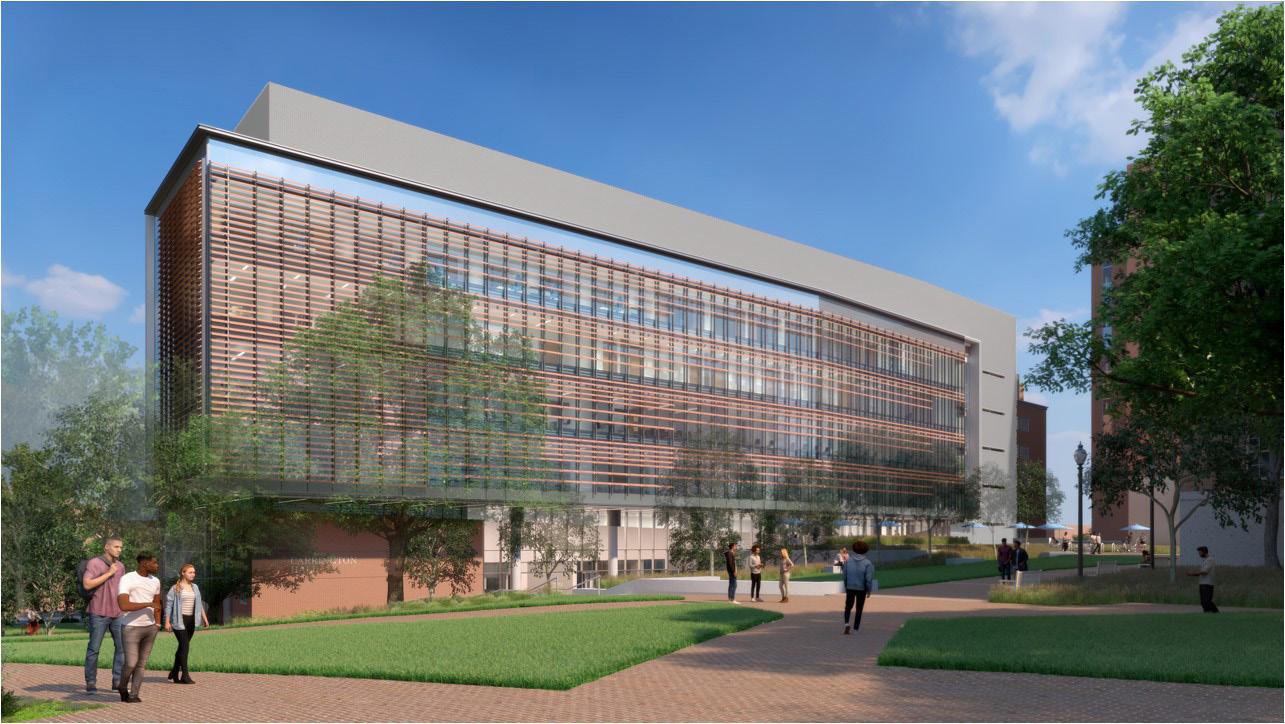
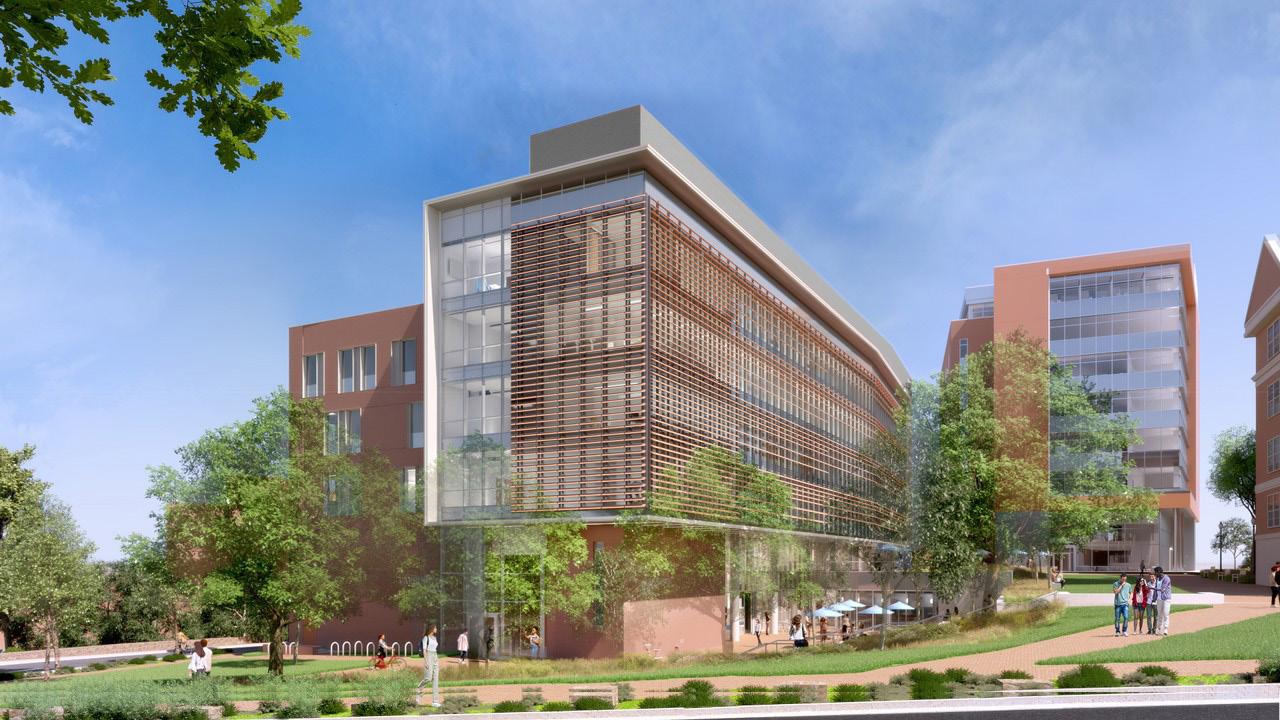
School of Nursing
160,836 sf
The re-envisioned Carrington Hall represents the balance of the scientific foundation of knowledge with the caring nature and community of nursing. In optimizing an environment for learning and success, the building will unify the School of Nursing and physically and metaphorically light the way for the future leaders of tomorrow.
School of Nursing
160,836 sf
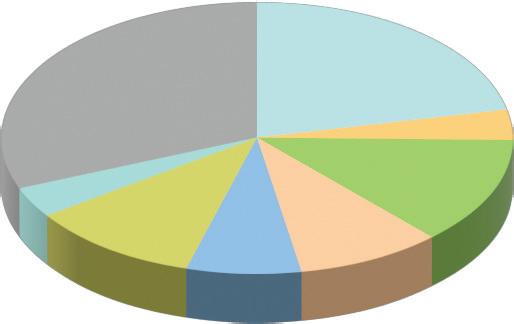
HOSPITAL SIMULATION LAB
ASSISTING LAB
SQUARE FOOTAGE
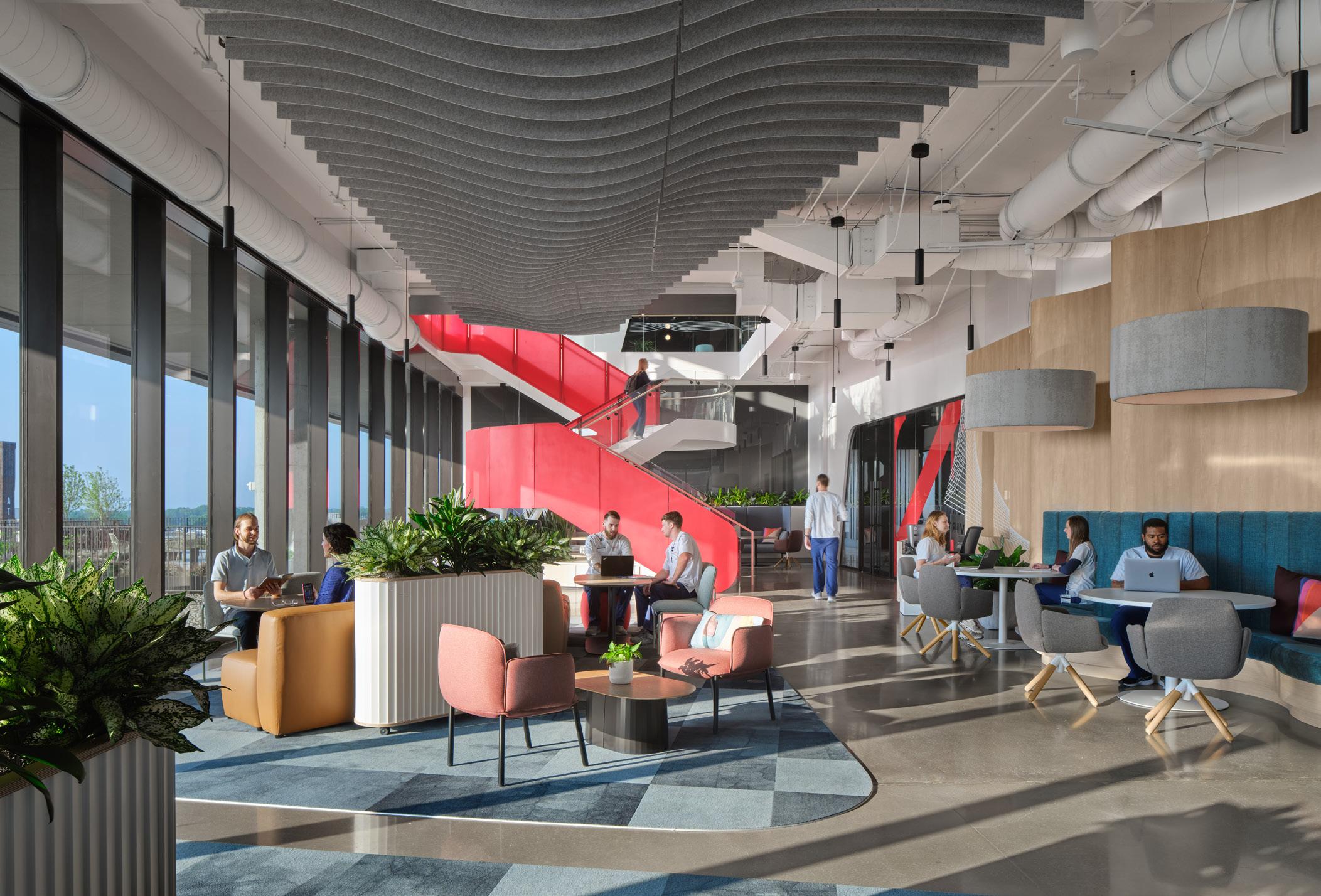
Charlotte Campus
57,494 sf
Located in the heart of the bustling South End neighborhood in Charlotte, NC, Northeastern University’s Center for Health Sciences is a stateof-the-art facility offering an immersive learning environment that fosters collaboration, flexibility, and growth for students and faculty alike. Housed within The Line building, the project transforms high-rise office space into dynamic instructional areas, serving over 400 students and providing multi-purpose educational and training spaces for nursing, speech pathology, and health sciences programs.
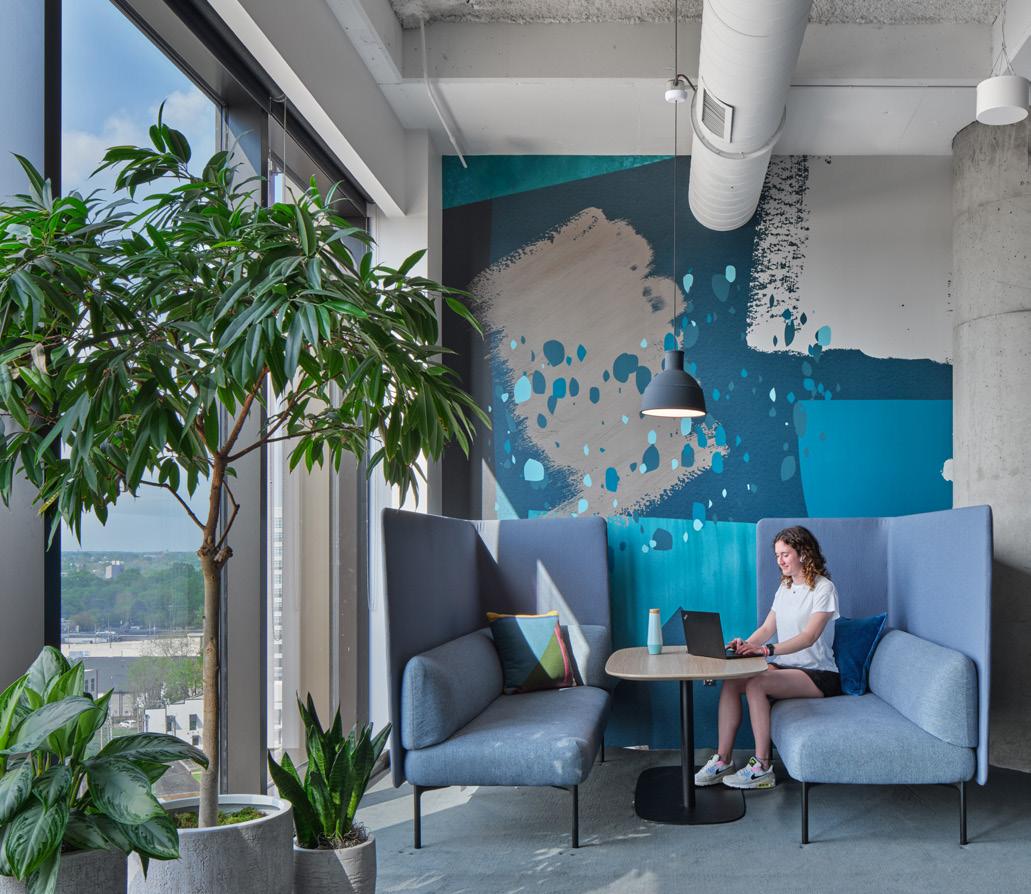
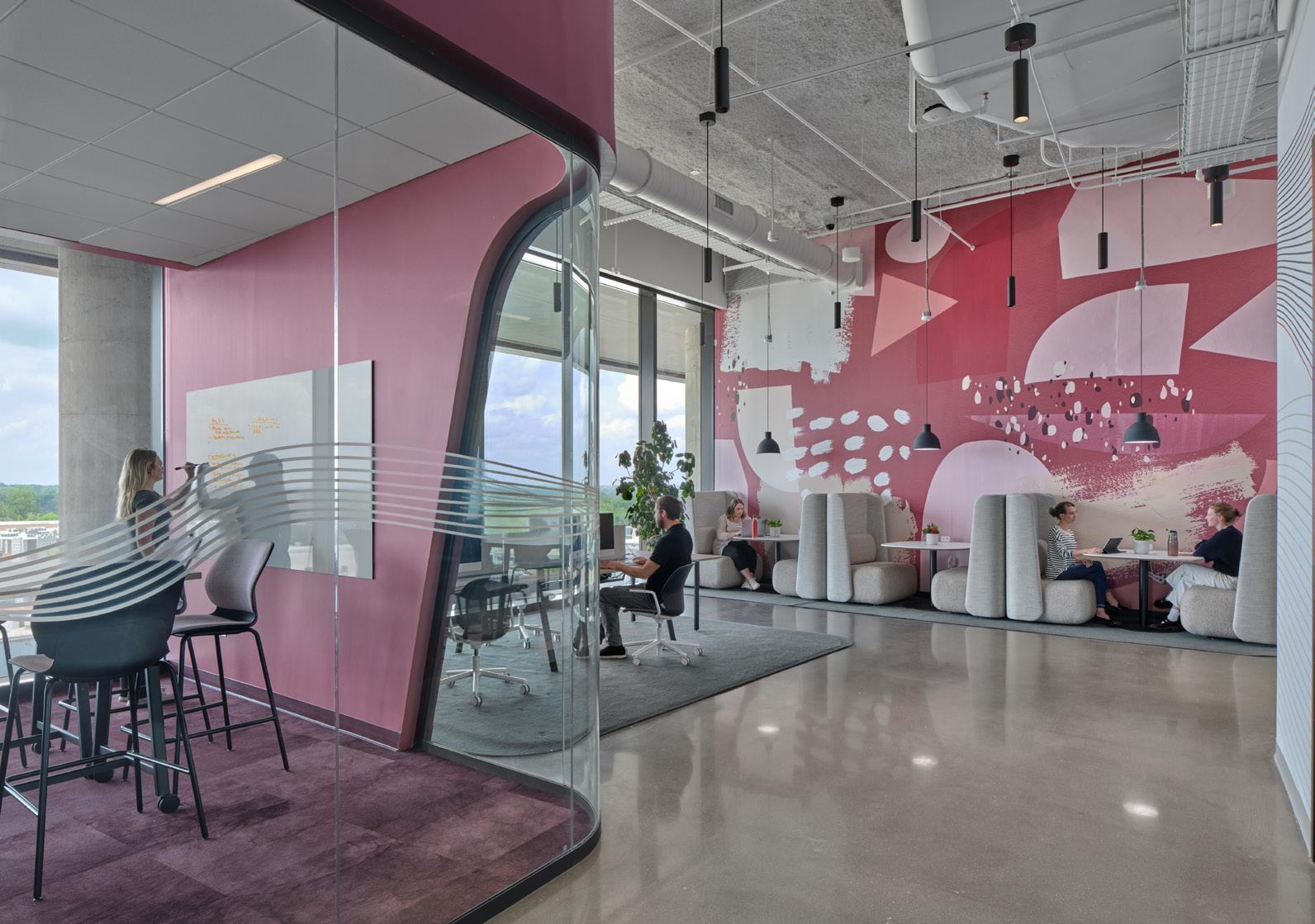
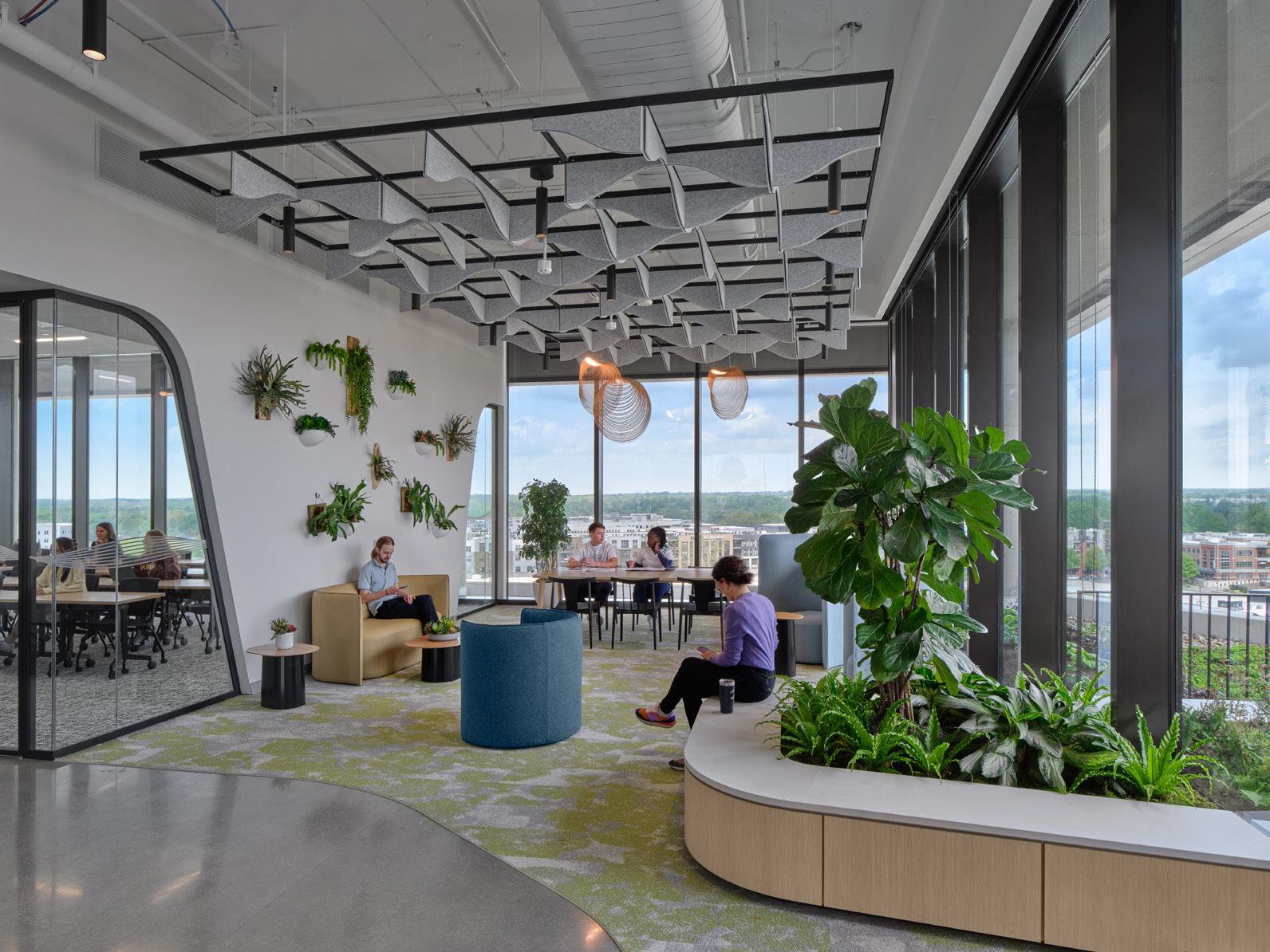
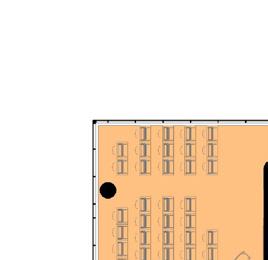
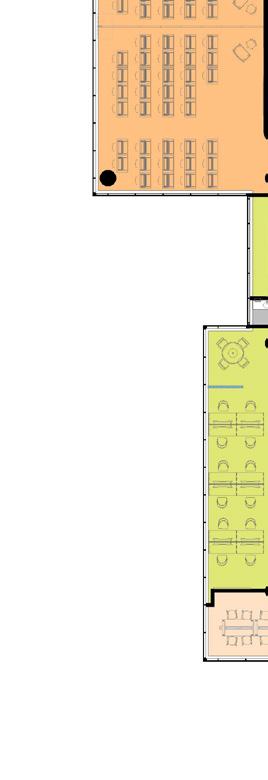
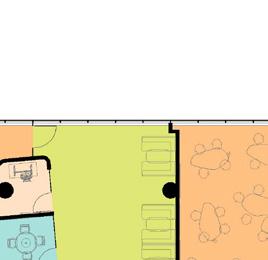
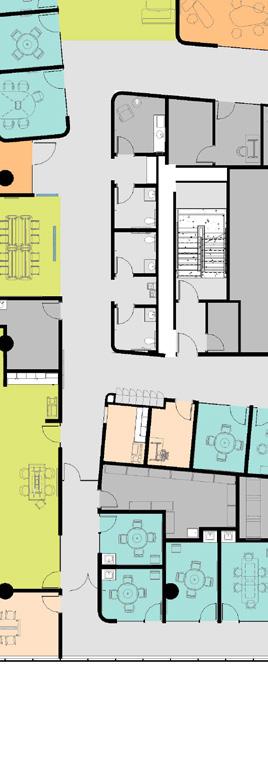
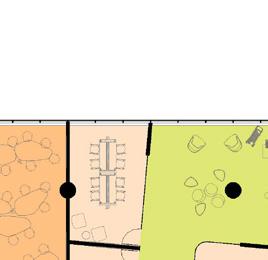
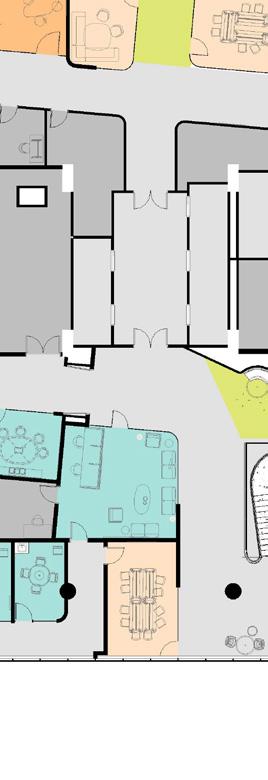
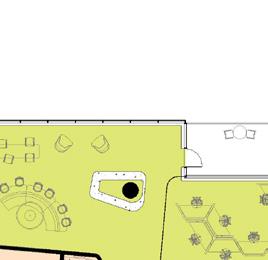
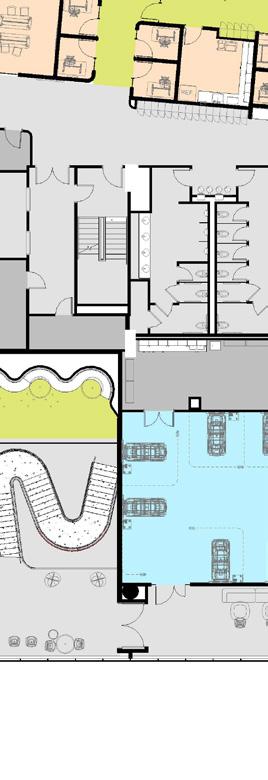
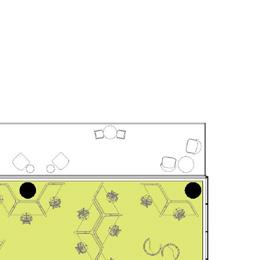
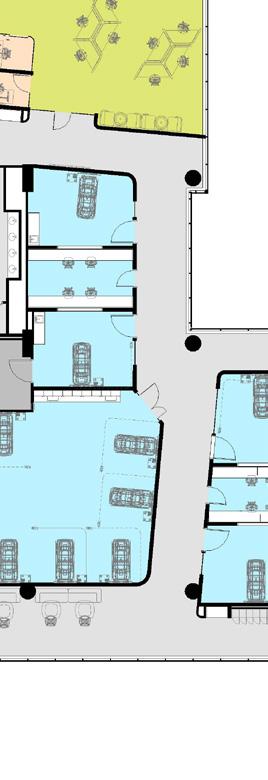

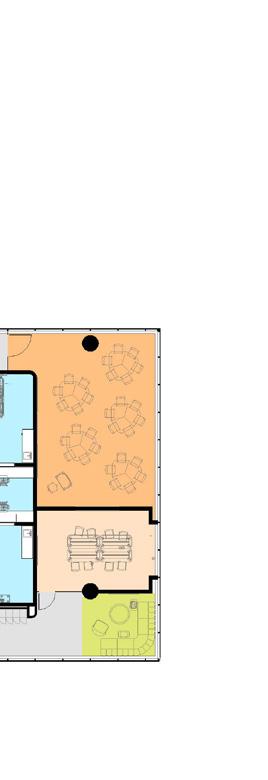
Charlotte Campus 57,494 sf
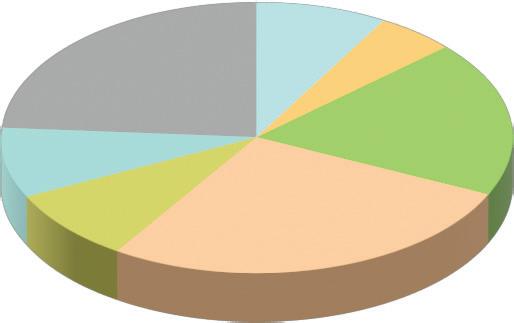
HOSPITAL SIMULATION LAB
MEDICAL ASSISTING LAB
OFFICE SPACE CLASSROOMS
BUILDING NET SQUARE FOOTAGE
Circulation, Vertical Penetrations, Walls
BUILDING GROSS SQUARE FOOTAGE
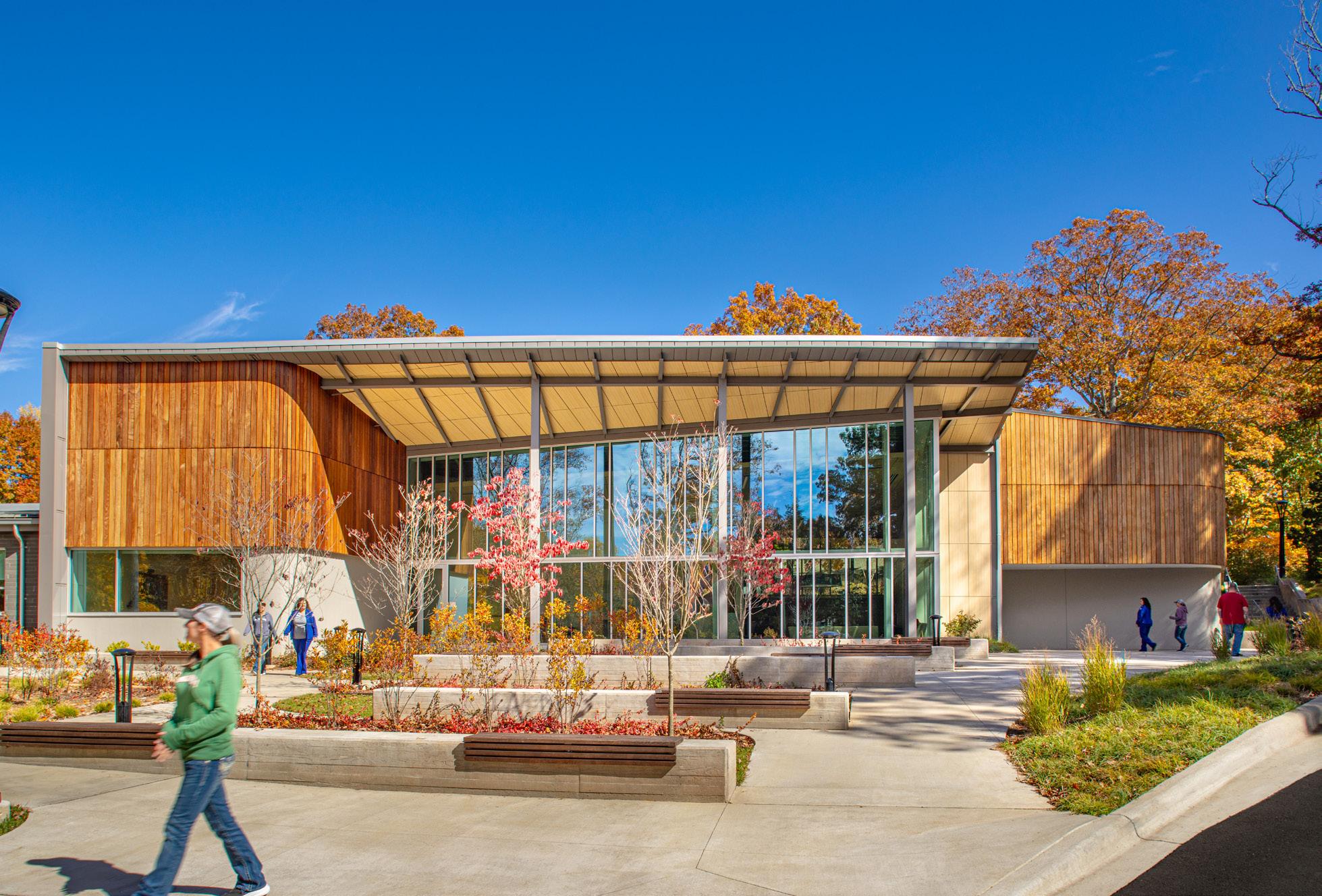
Health Sciences Education Building 14,500 sf
The new Health Sciences Education building at Haywood Community College features advanced technology, including a high-fidelity simulation lab that mimics a real hospital unit where nursing students engage in handson training with lifelike mannequins, simulating diverse medical scenarios. This controlled environment allows for repeated practice and error correction, providing valuable learning experiences.
In addition to the simulation lab, the state-of-theart facility boasts a skills lab, biology lab, and an elevated lecture hall. The emphasis on interior-exterior connectivity, daylighting, and a philosophy of learning everywhere positions this building as a beacon for nursing education in North Carolina, representing a significant step toward meeting healthcare demands in the region.
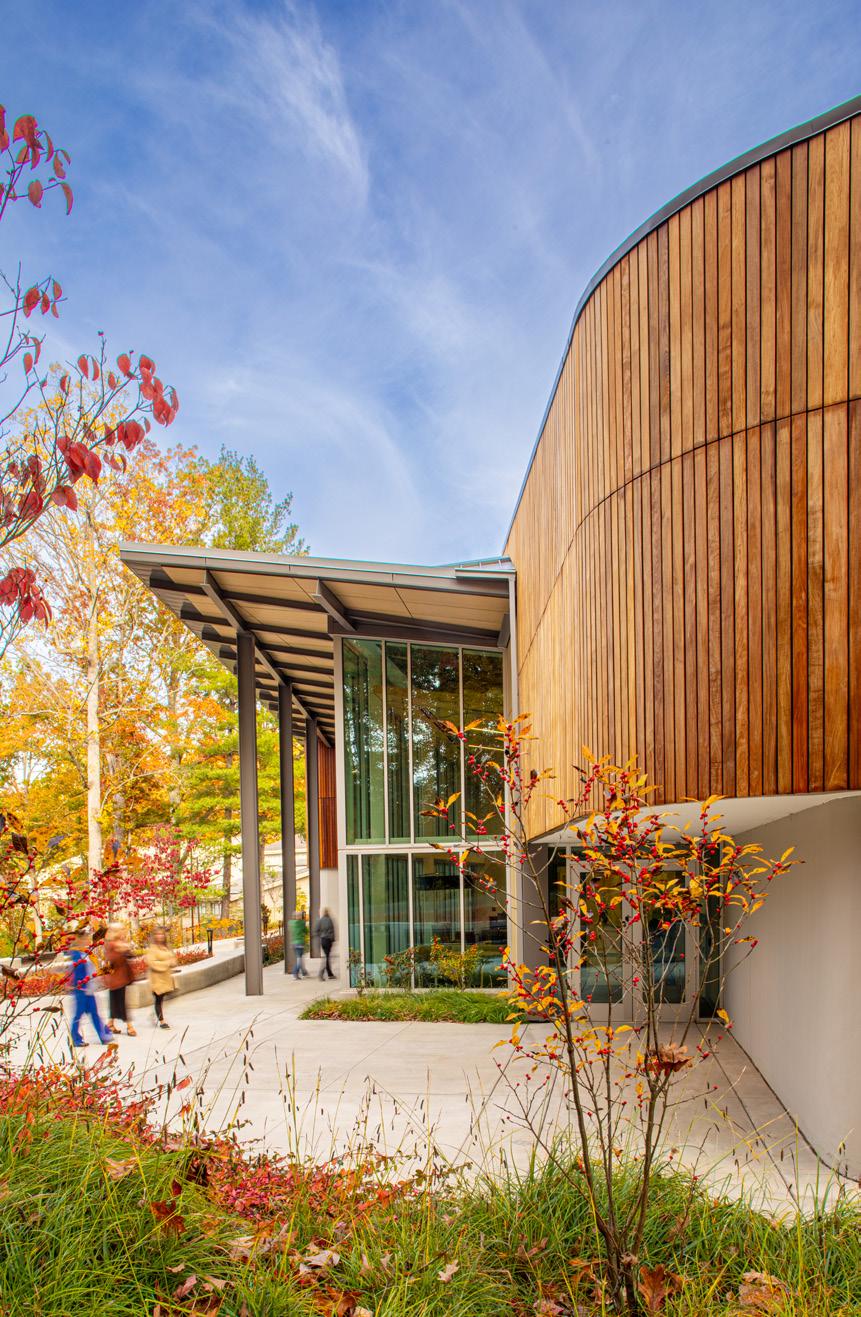
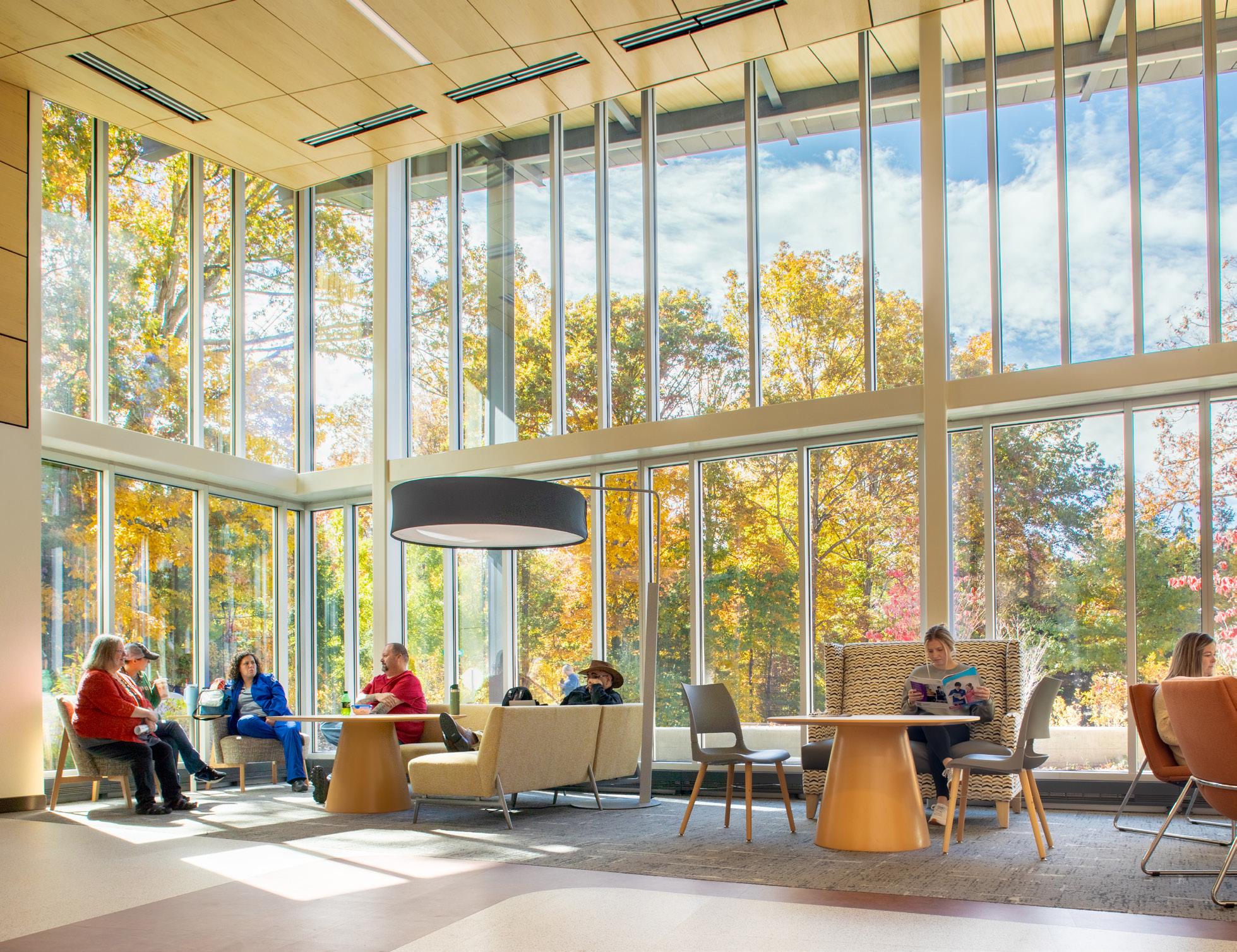
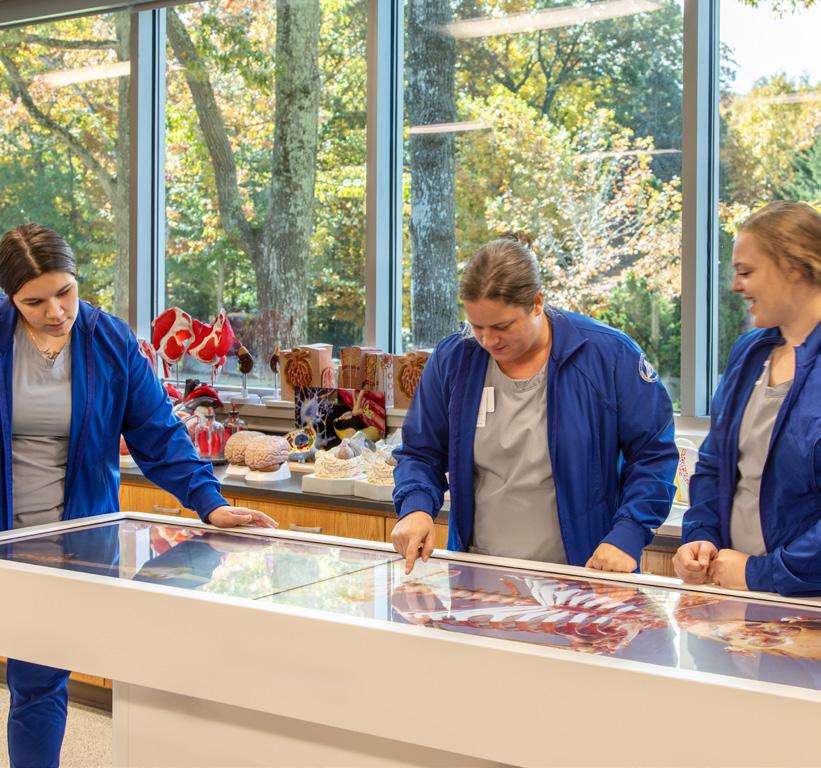
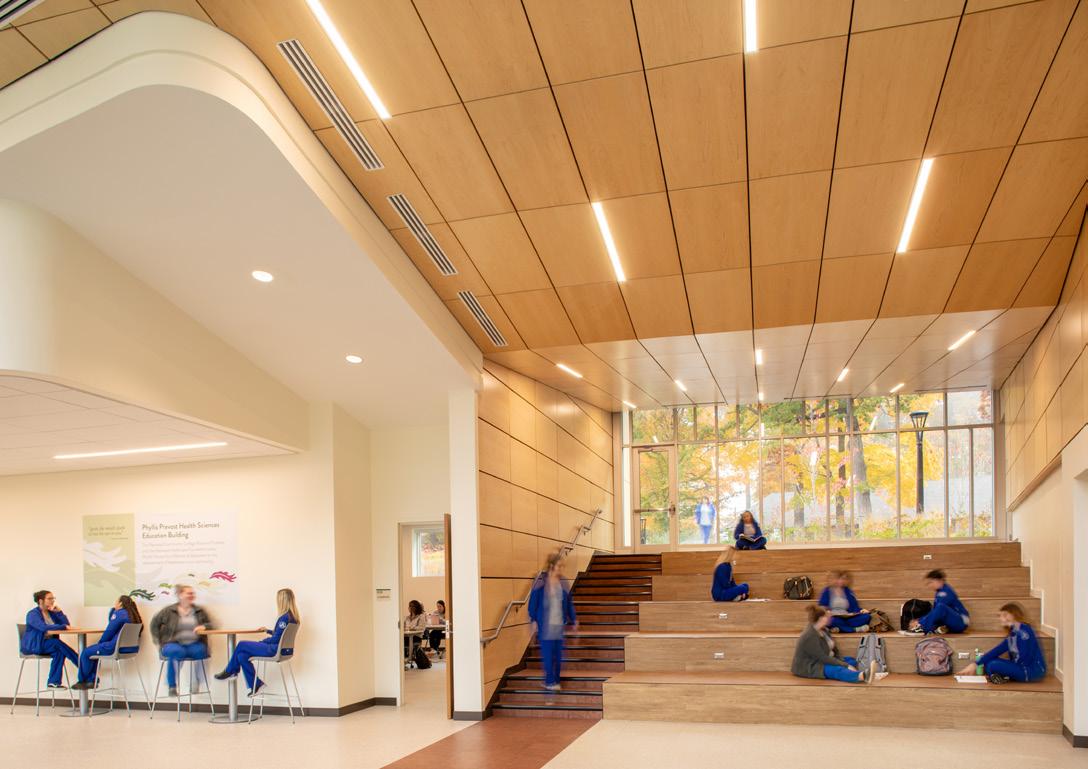

Health Sciences Education Building 14,500 sf
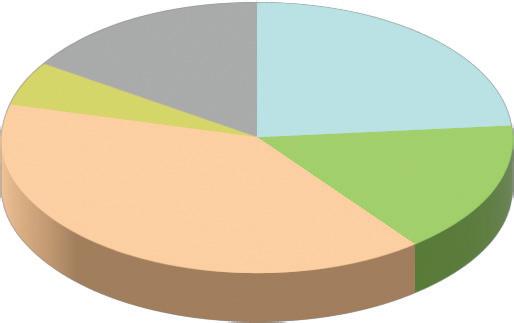
HOSPITAL SIMULATION LAB
OFFICE SPACE
CLASSROOMS SHARED SPACE BUILDING SERVICES
BUILDING NET SQUARE FOOTAGE
BUILDING GROSSING FACTOR (1.50)
Primary Circulation, Vertical Penetrations, Walls
BUILDING GROSS SQUARE FOOTAGE
sf
sf
sf
sf
sf
sf
sf
sf
Allied Health Building
45,058 sf
Serving as a new, iconic centerpiece on the Randolph Community College Campus, the Allied Health Center is a LEED Gold Certified building designed to promote the idea of natural health and wellness for students. A simulated hospital and outpatient healthcare facility is located on the first floor, while the second level is dedicated to traditional classrooms and future expansion.
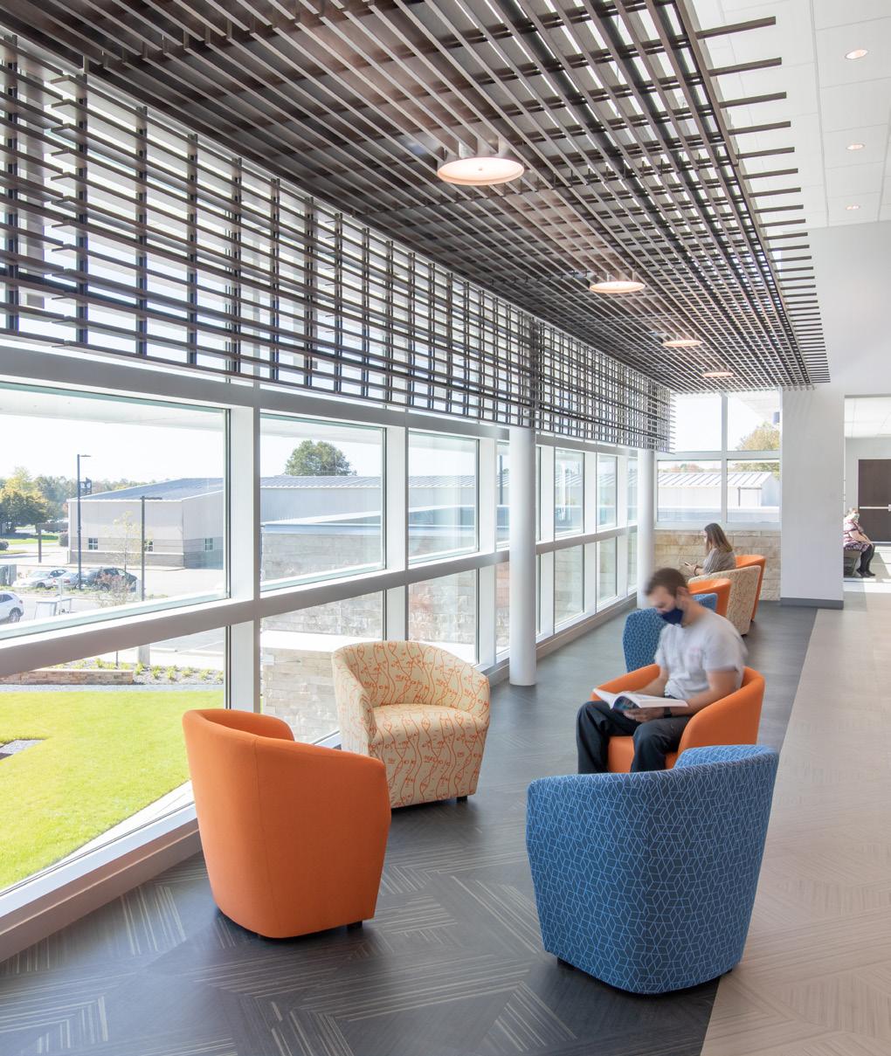
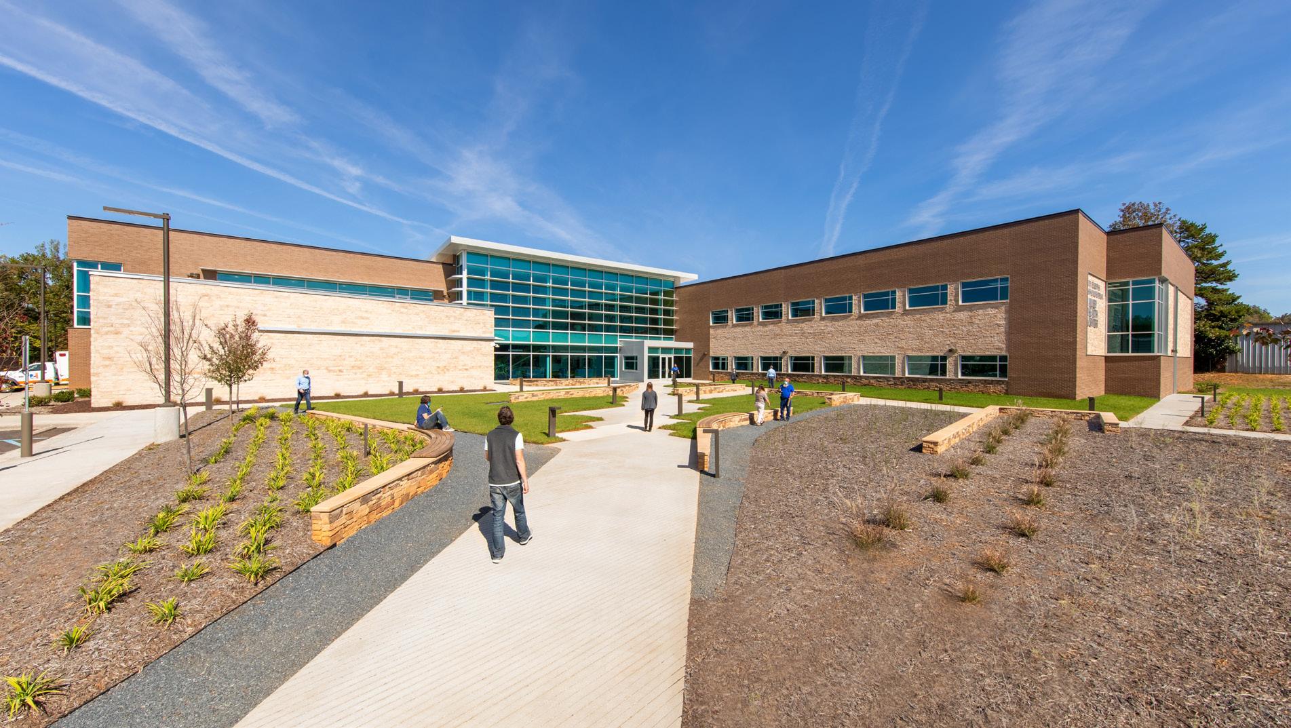
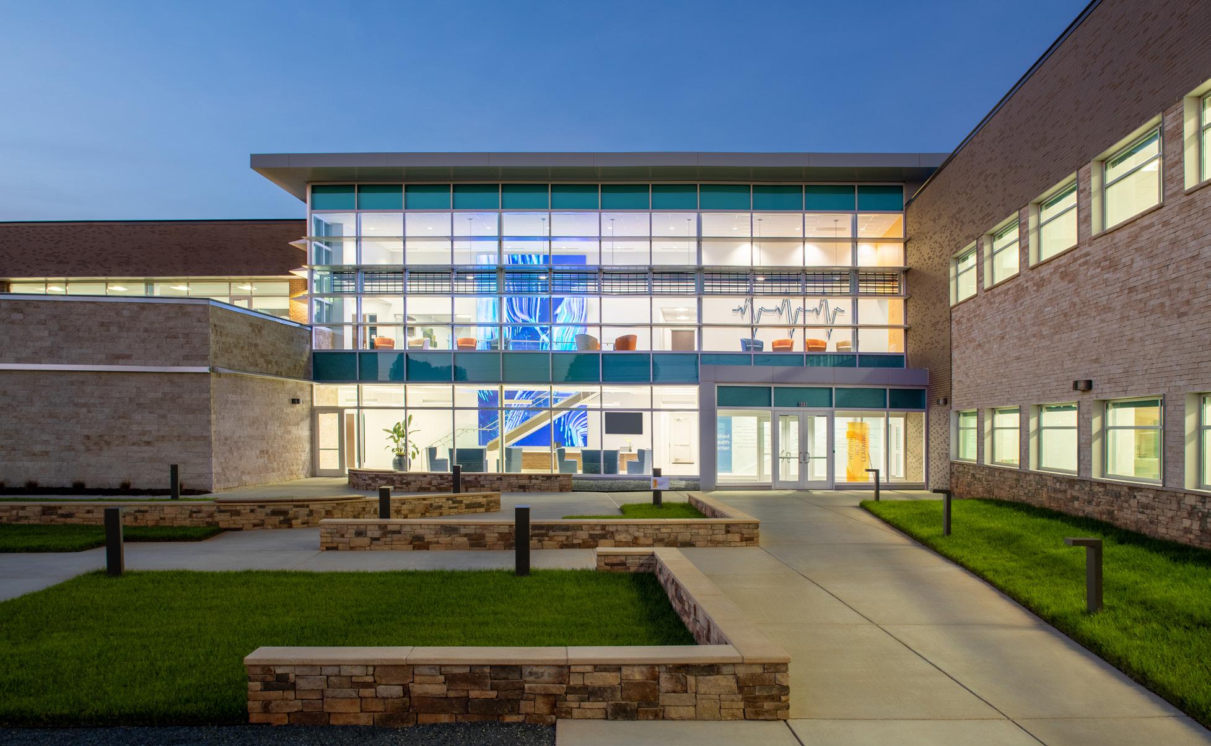
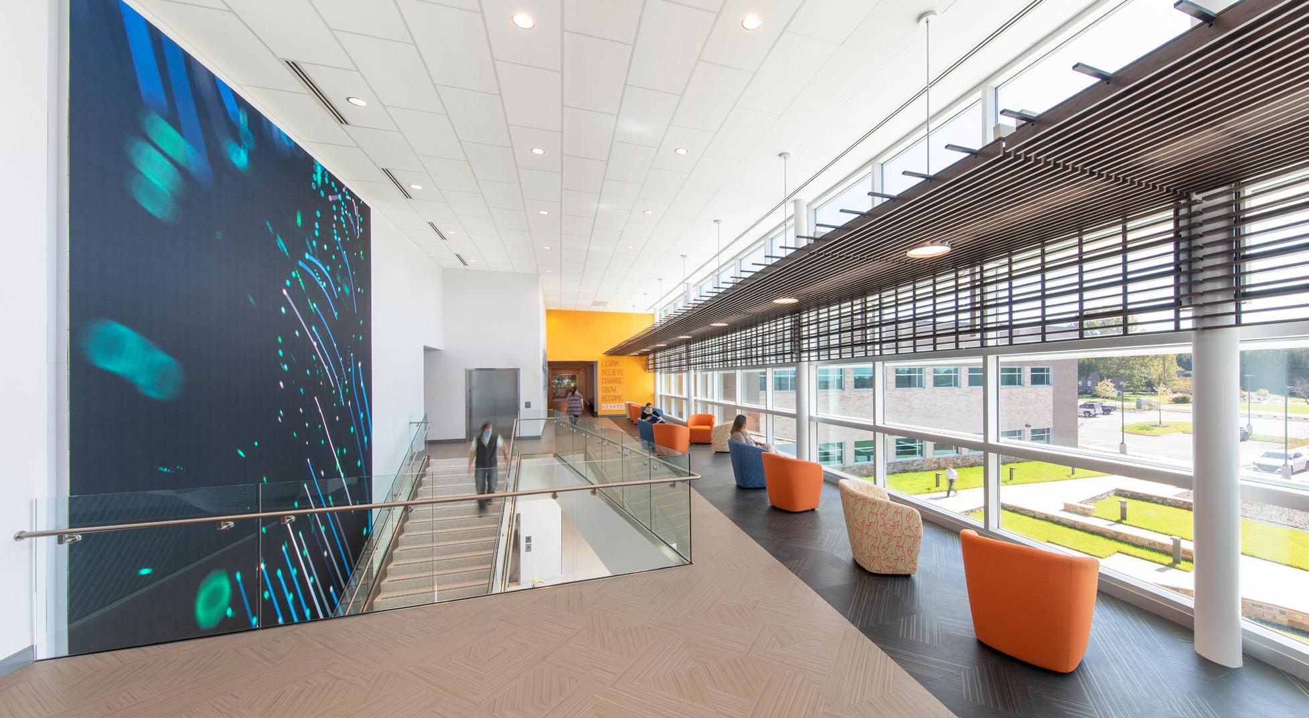
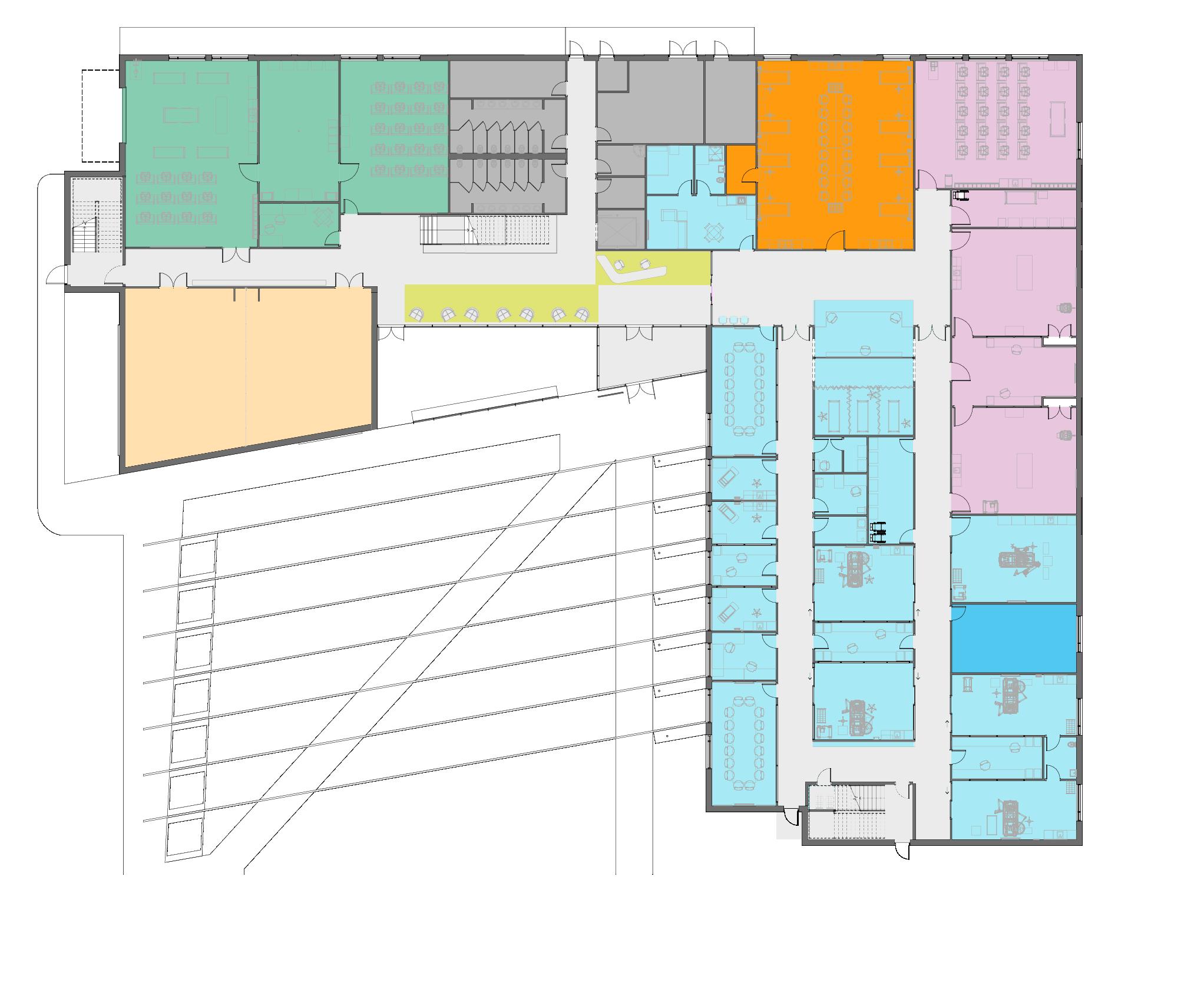
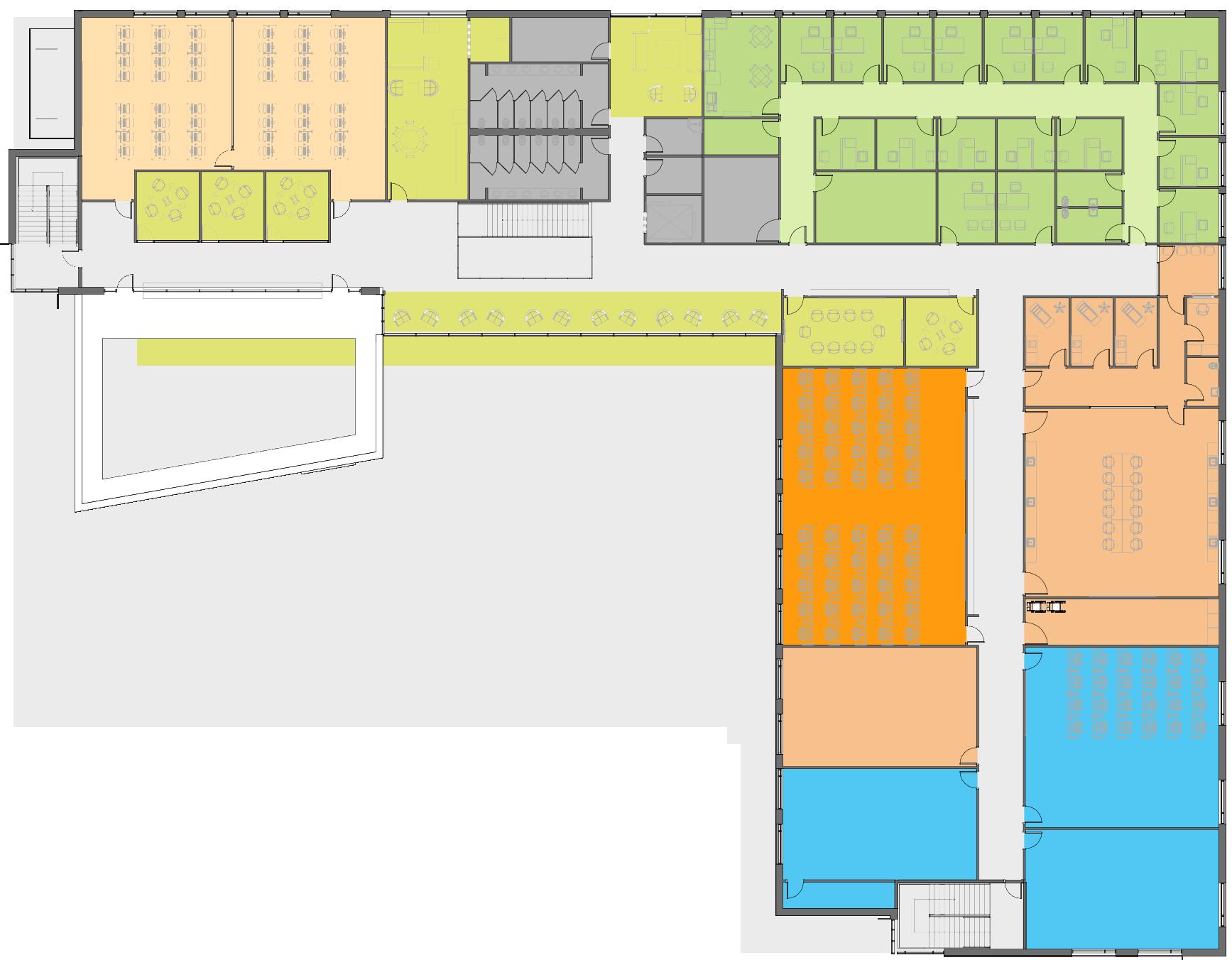
Allied Health Building
sf


NURSING LAB
FUTURE/OCCUPATIONAL THERAPY LAB
HOSPITAL SIMULATION LAB
RADIOGRAPHY LAB
MEDICAL ASSISTING LAB
OFFICE SPACE CLASSROOMS
SHARED SPACE
BUILDING SERVICES EMS/PARAMEDICS LAB
BUILDING NET SQUARE FOOTAGE
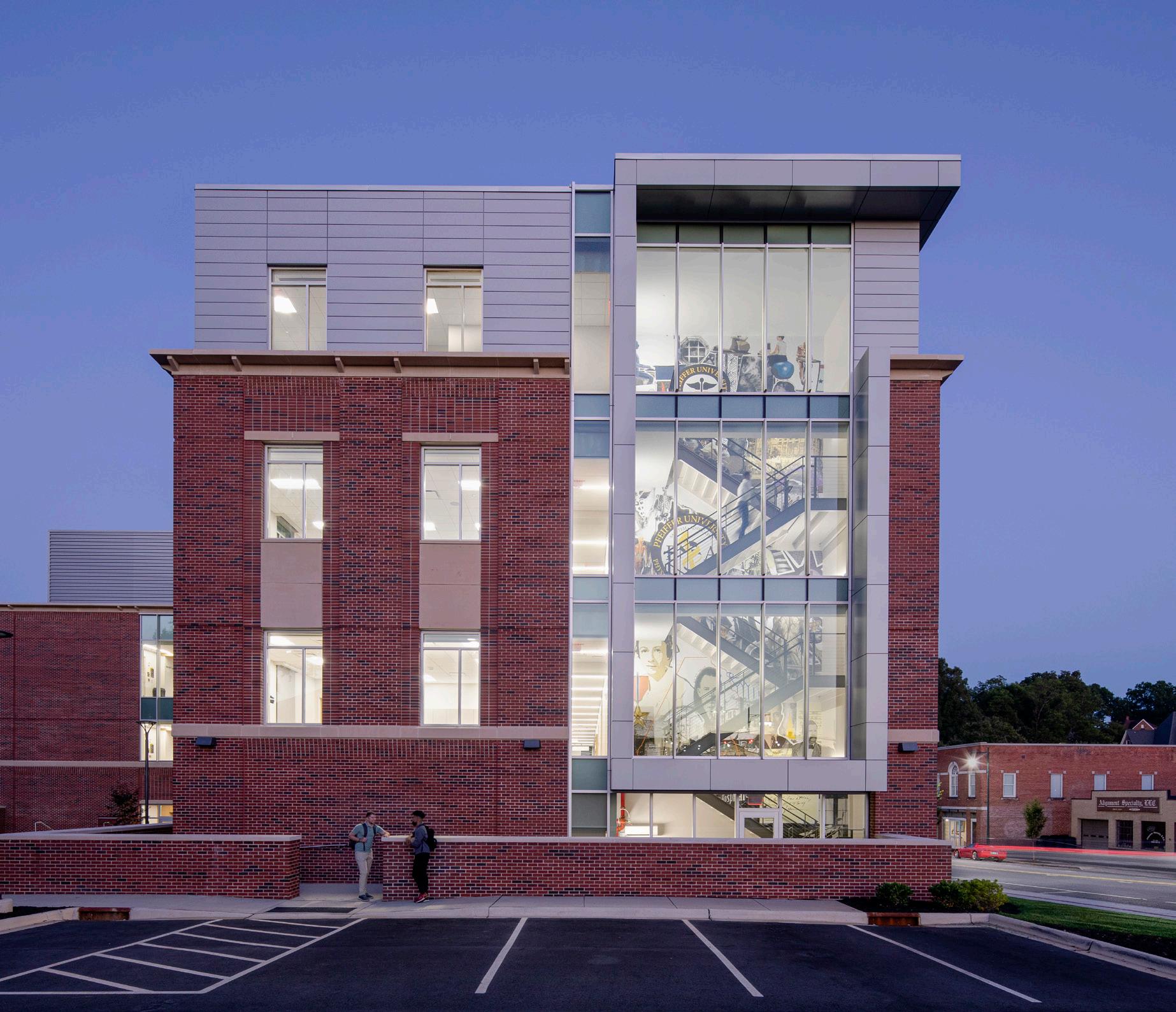
Health Science Center
45,289 sf
Pfeiffer University’s new Health Science Center will be home to the graduate programs of physician assistant studies and occupational therapy. The facility will provide an additional resource for affordable healthcare in the area while revitalizing downtown Albemarle by becoming home to hundreds of full-time college students and the associated faculty and staff.
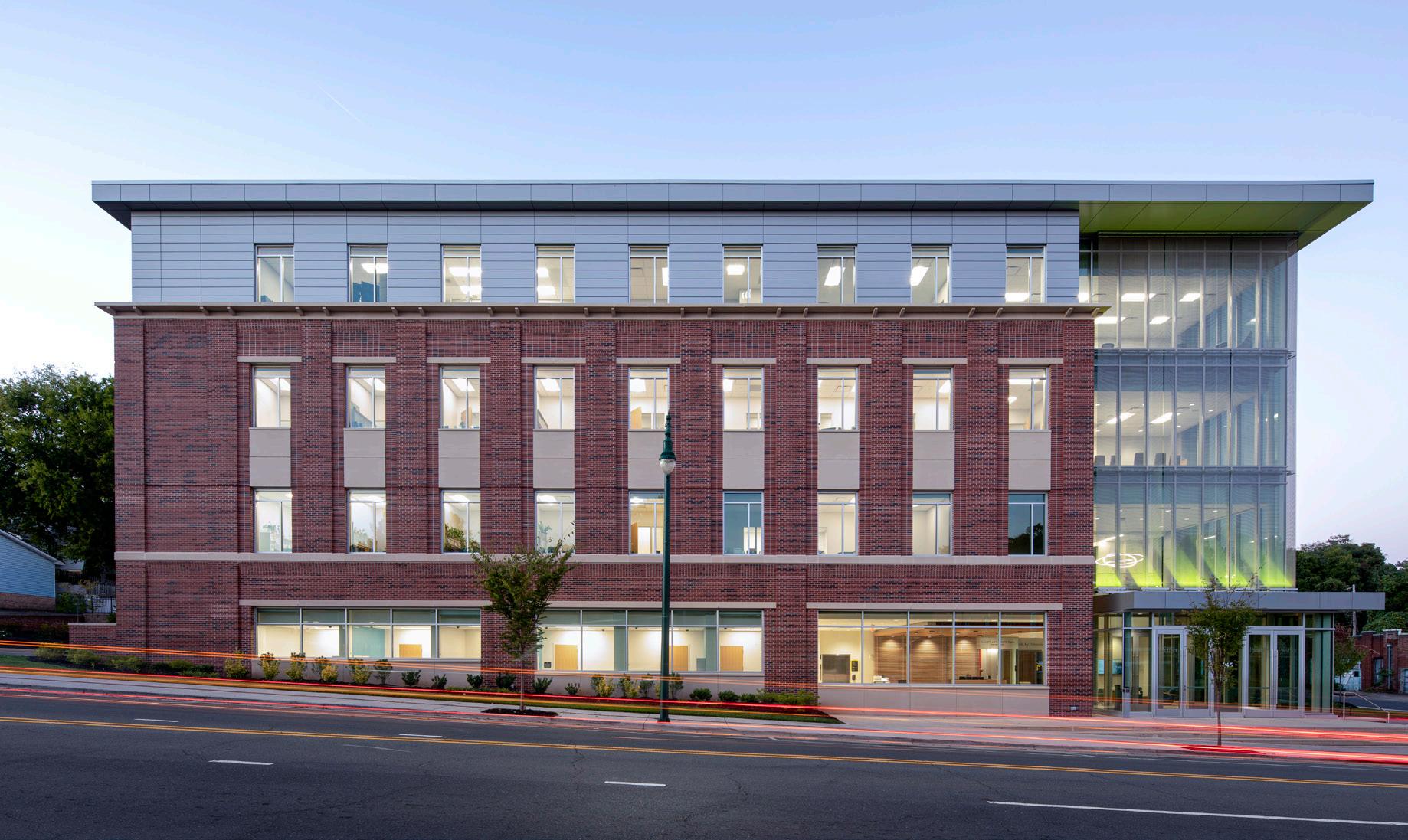

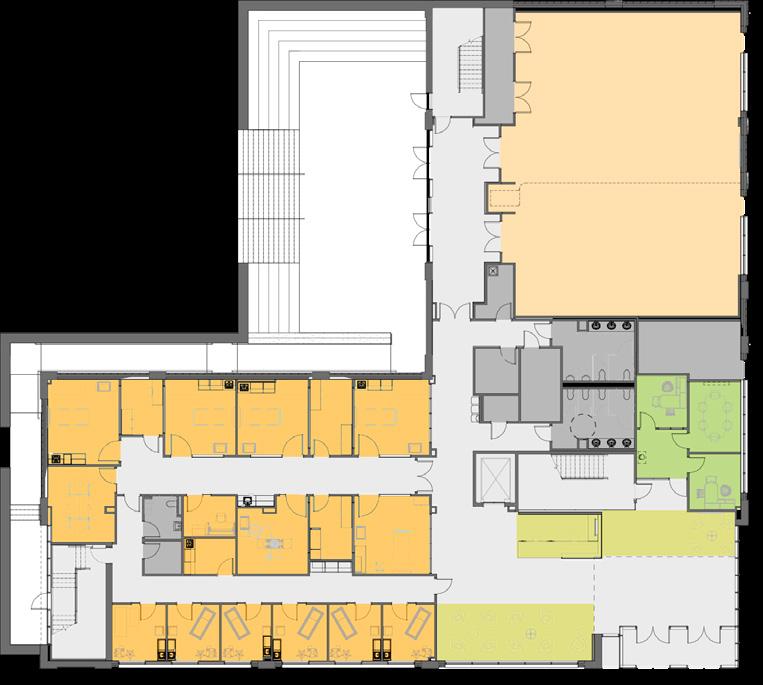
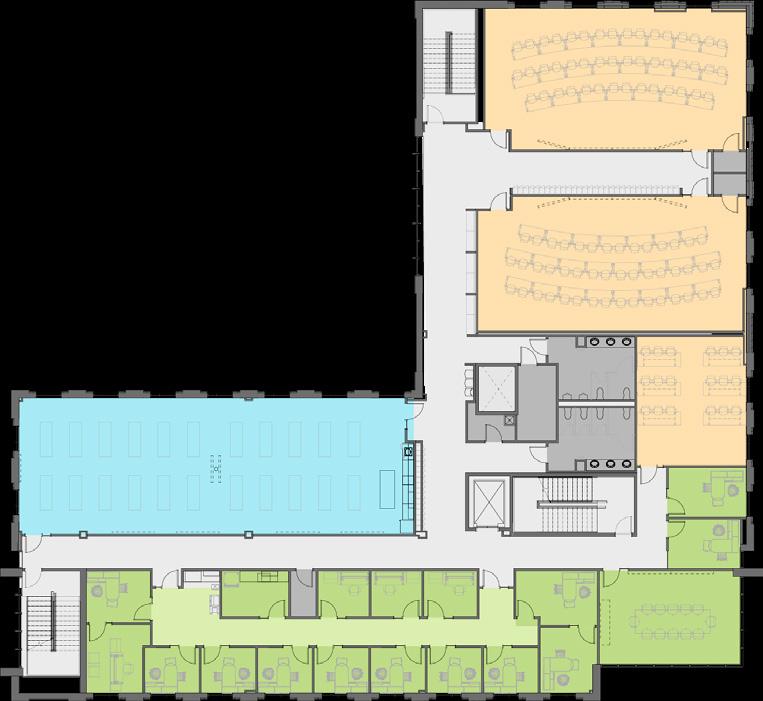
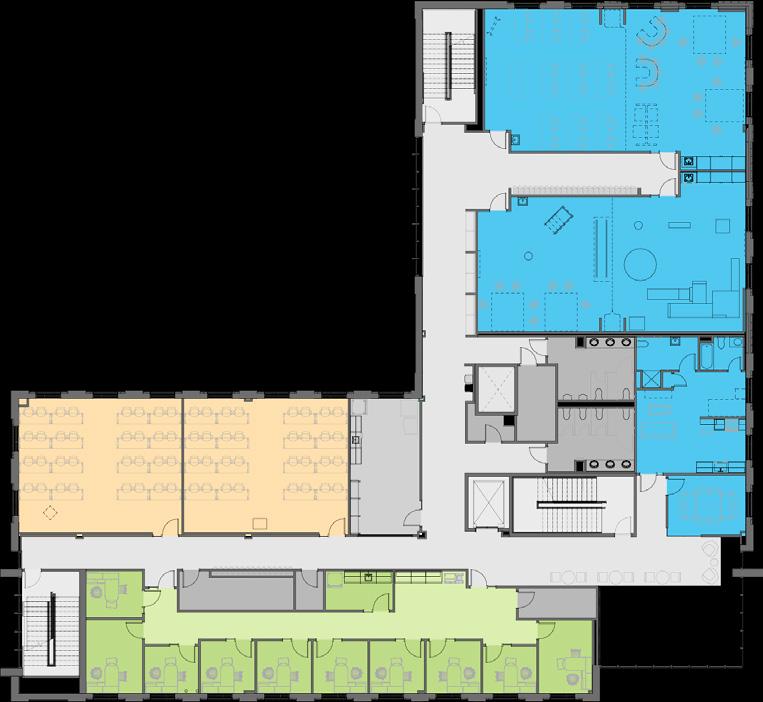

Health Science Center
sf

PHYSICIAN ASSISTANT LAB
ANATOMY LAB
OCCUPATIONAL THERAPY LAB
SIMULATION LAB
BUILDING NET SQUARE FOOTAGE
BUILDING GROSSING FACTOR (1.60)
Primary Circulation, Vertical Penetrations, Walls
BUILDING GROSS SQUARE FOOTAGE
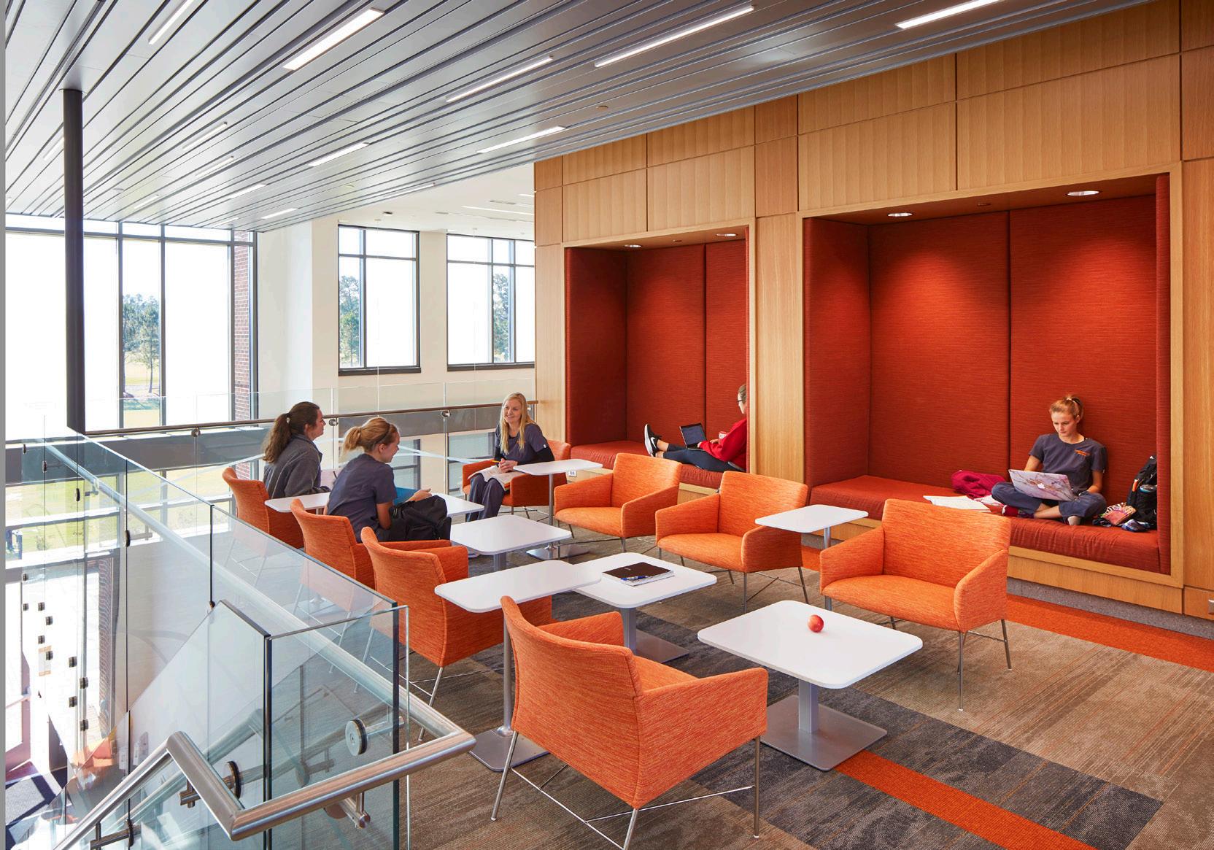
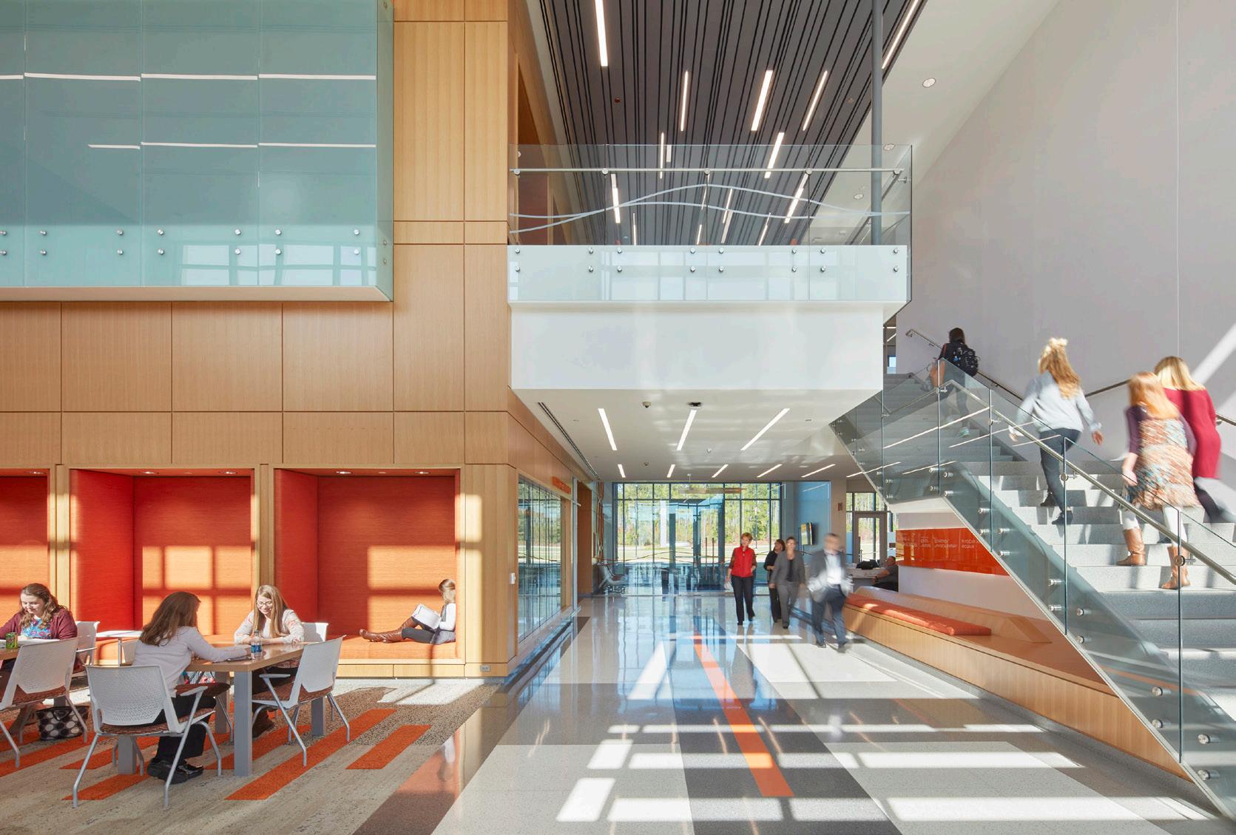
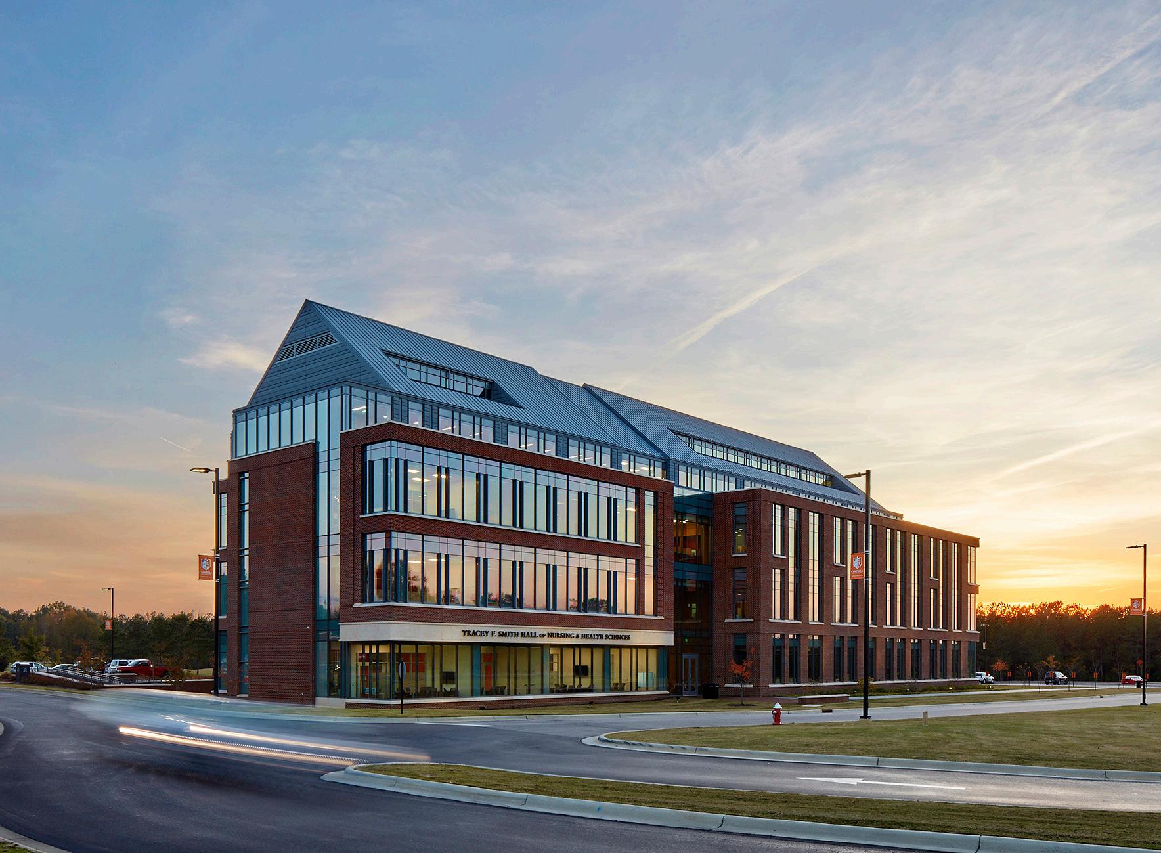
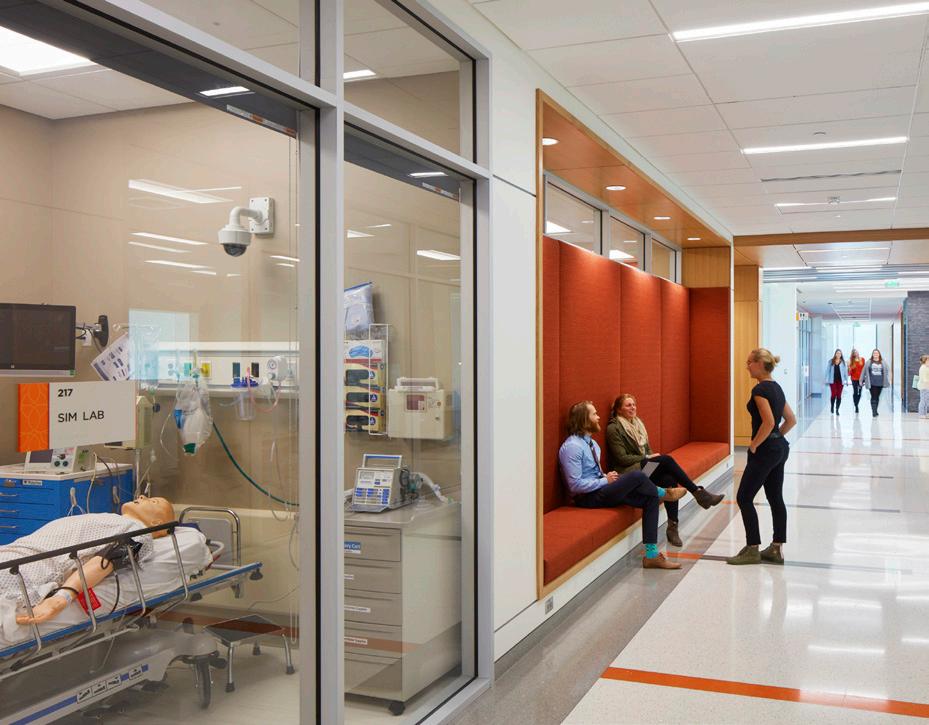
Tracey F. Smith Hall of Nursing and Health Sciences
72,302 sf
Located on Campbell’s Health Science Campus, the four-story
Tracey F. Smith Hall of Nursing and Health Sciences houses the university’s nursing and physical therapy programs complete with classrooms, nursing labs, objective structured clinical examination (OSCE) suites and faculty offices.
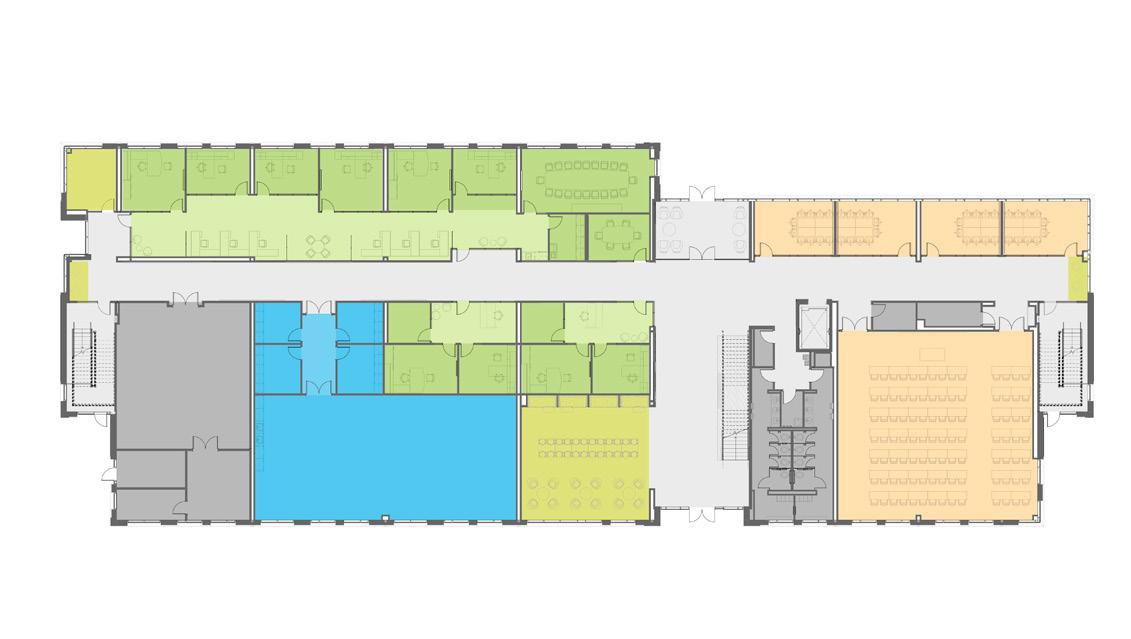
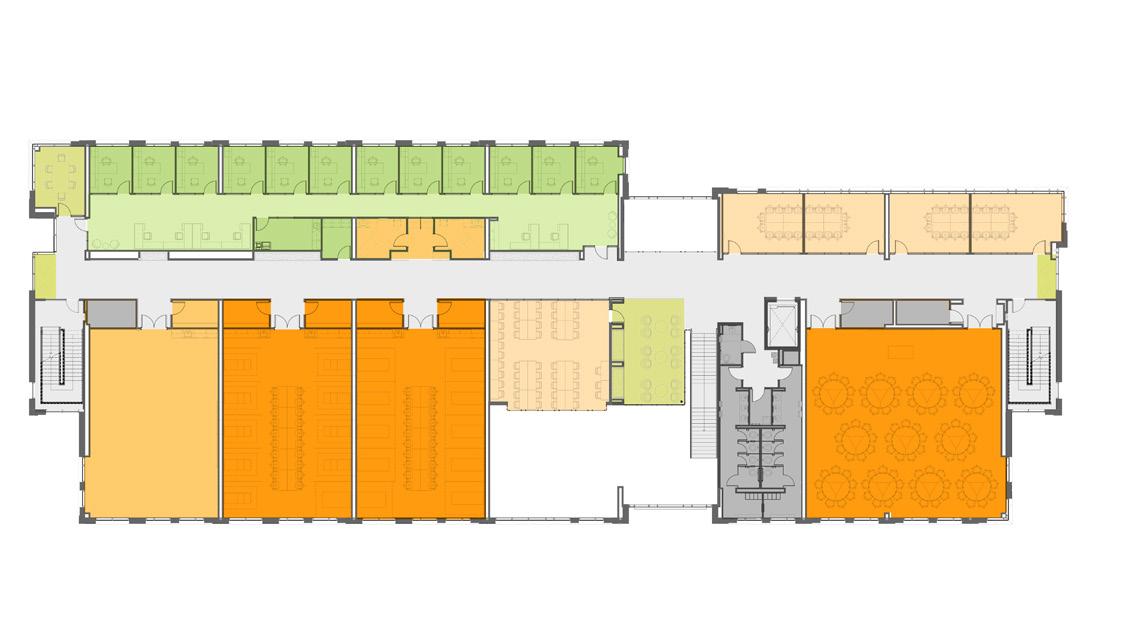
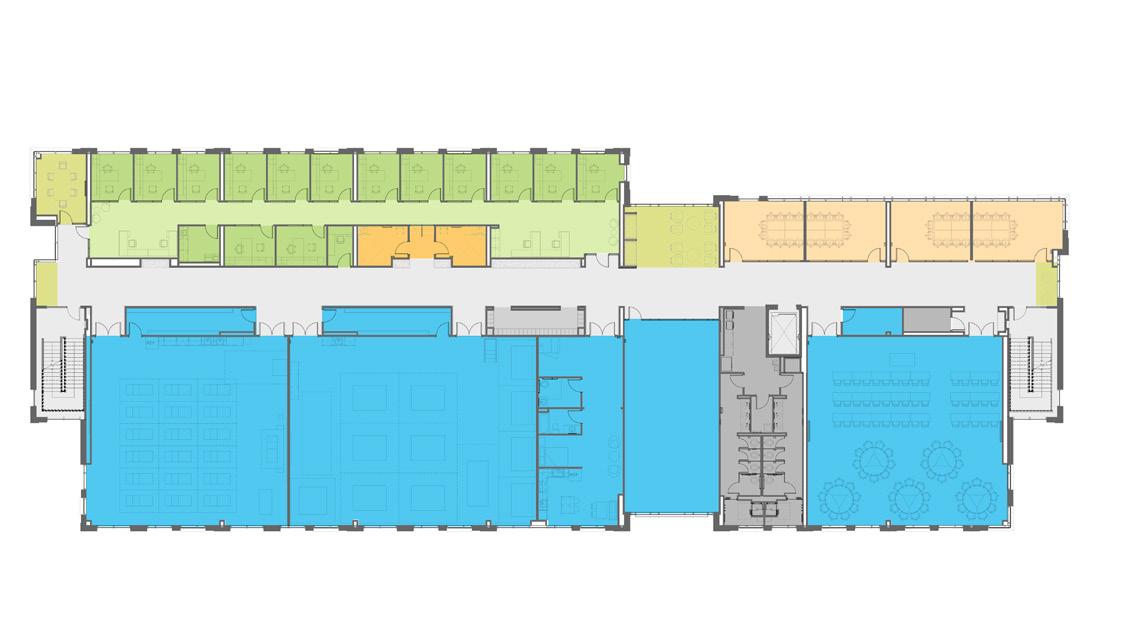

Tracey F. Smith Hall of Nursing and Health Sciences



LAB
THERAPY
PHYSICIAN ASSISTANT LAB
BUILDING NET SQUARE FOOTAGE
BUILDING GROSSING FACTOR (1.42)
Primary Circulation, Vertical Penetrations, Walls
BUILDING GROSS SQUARE FOOTAGE
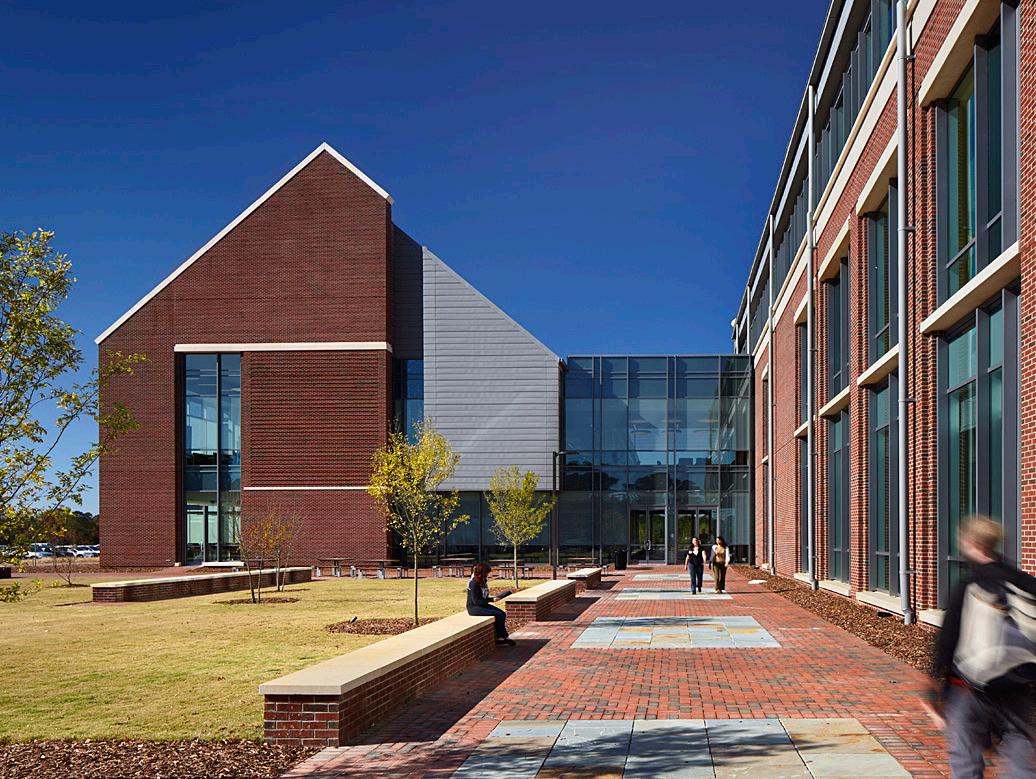
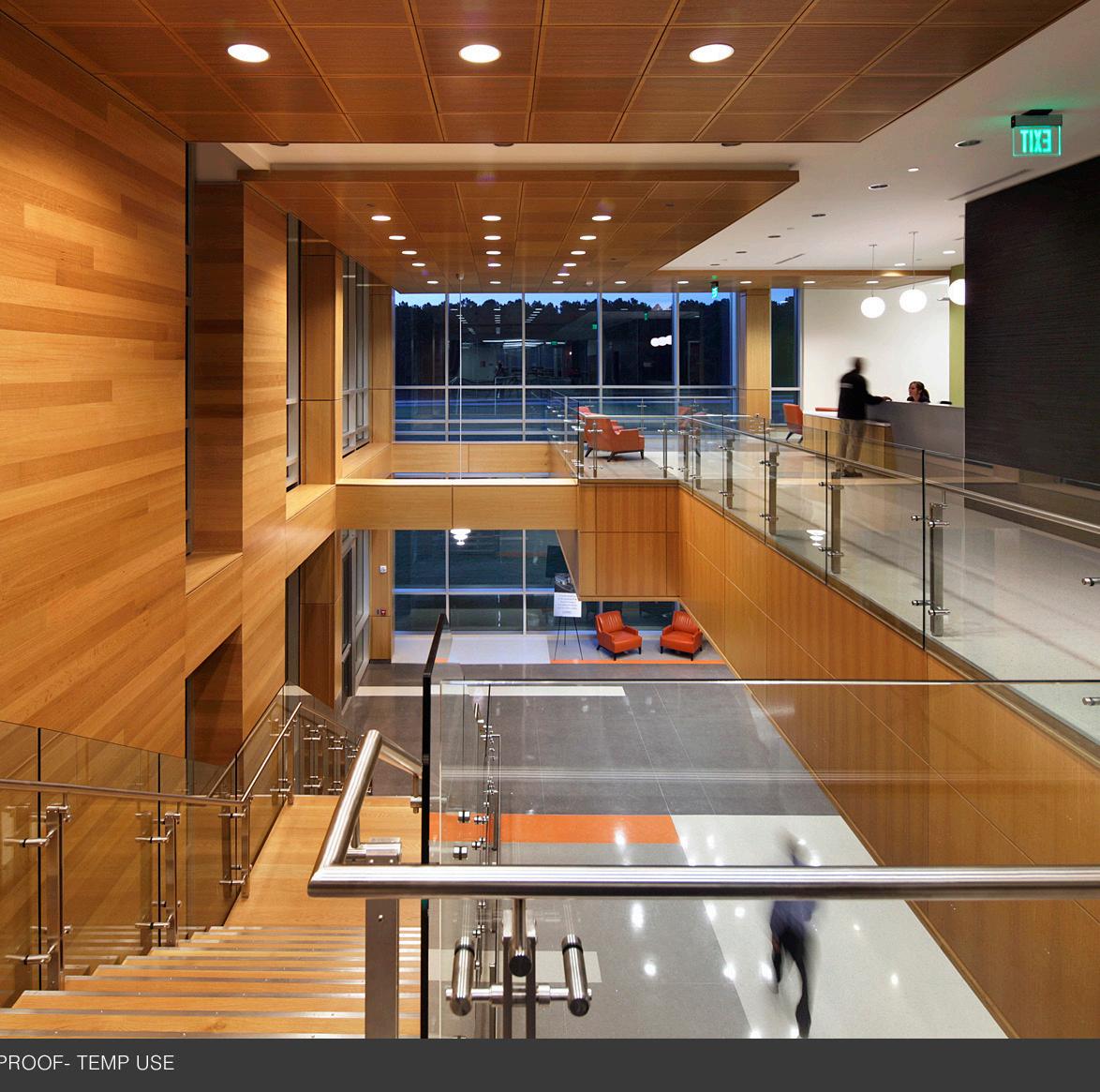
Jerry M. Wallace School of Osteopathic Medicine
96,500 sf
Completed in 2013, Campbell University’s School of Osteopathic Medicine was the first new medical school established in North Carolina in 35 years. The entire facility is a learning laboratory comprised of both formal and informal spaces stitched together by three design principles: learning is everywhere, transparency promotes informal learning opportunities and teambased problem solving is imperative to successful diagnosis and prepares students to collaborate with others in a real-world environment.
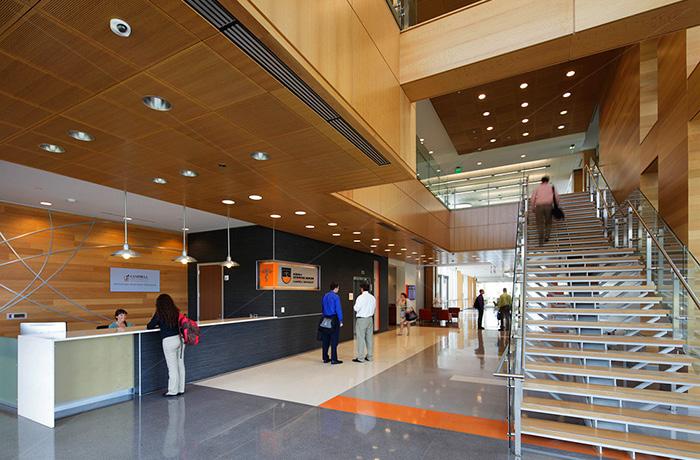
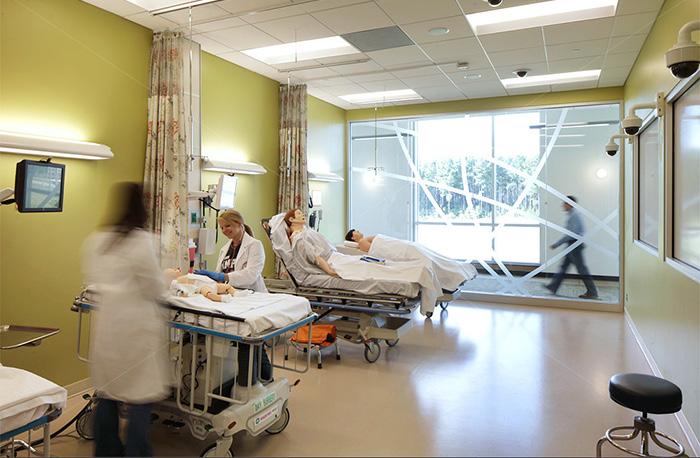
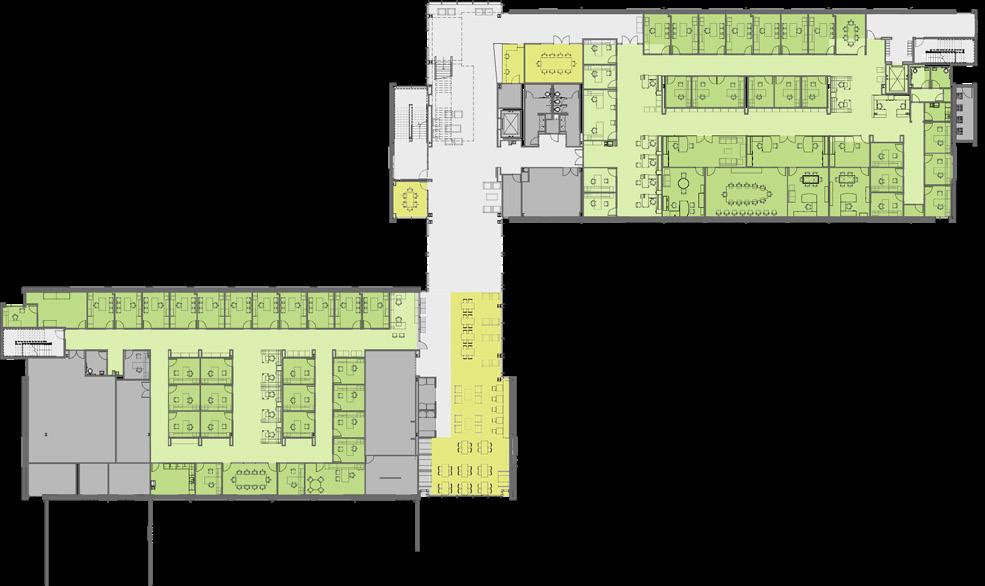
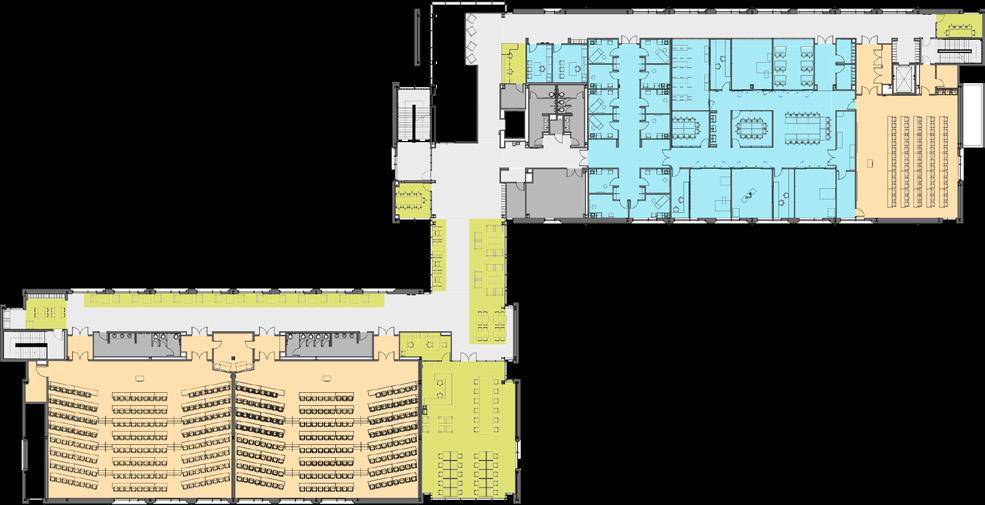
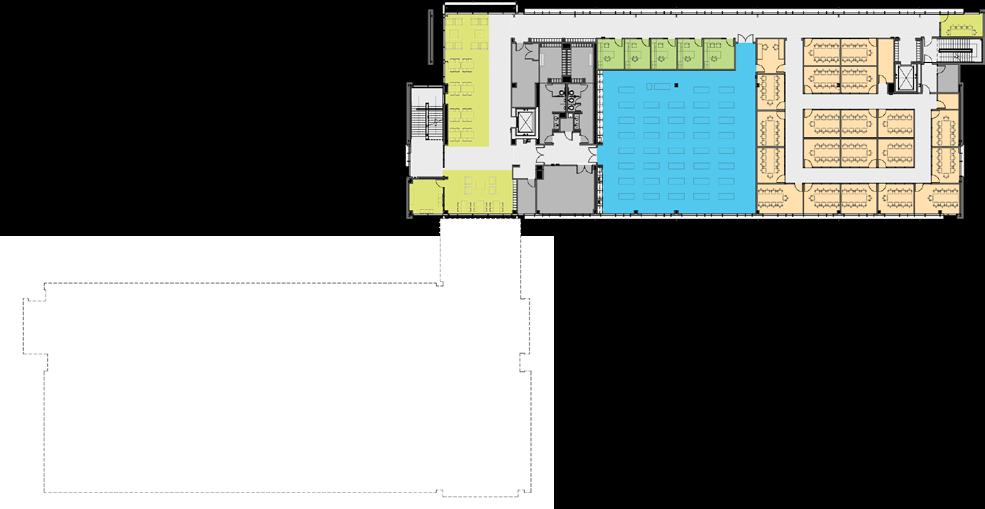
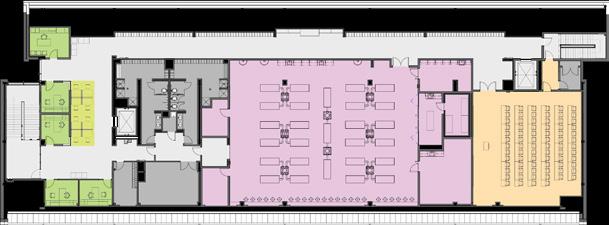
Jerry M. Wallace School of Osteopathic Medicine


OMM LAB
MEDICAL SIMULATION LAB ANATOMY LAB
BUILDING NET SQUARE FOOTAGE
BUILDING GROSSING FACTOR (1.47)
Primary Circulation, Vertical Penetrations, Walls
BUILDING GROSS SQUARE FOOTAGE
Health Science Center
40,265 sf
Situated on the northern edge of the DCCC campus, this Health Science Center consolidates all of the College’s current health programs into one state-of-the-art facility that provides classroom space and medical simulation areas. This project is pursuing LEED Silver Certification.
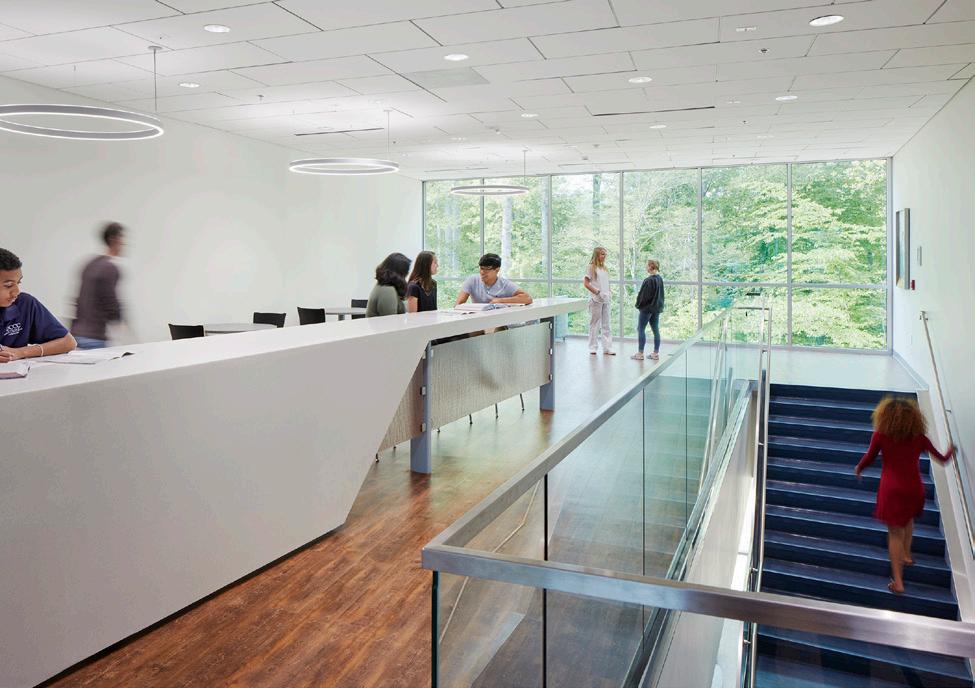
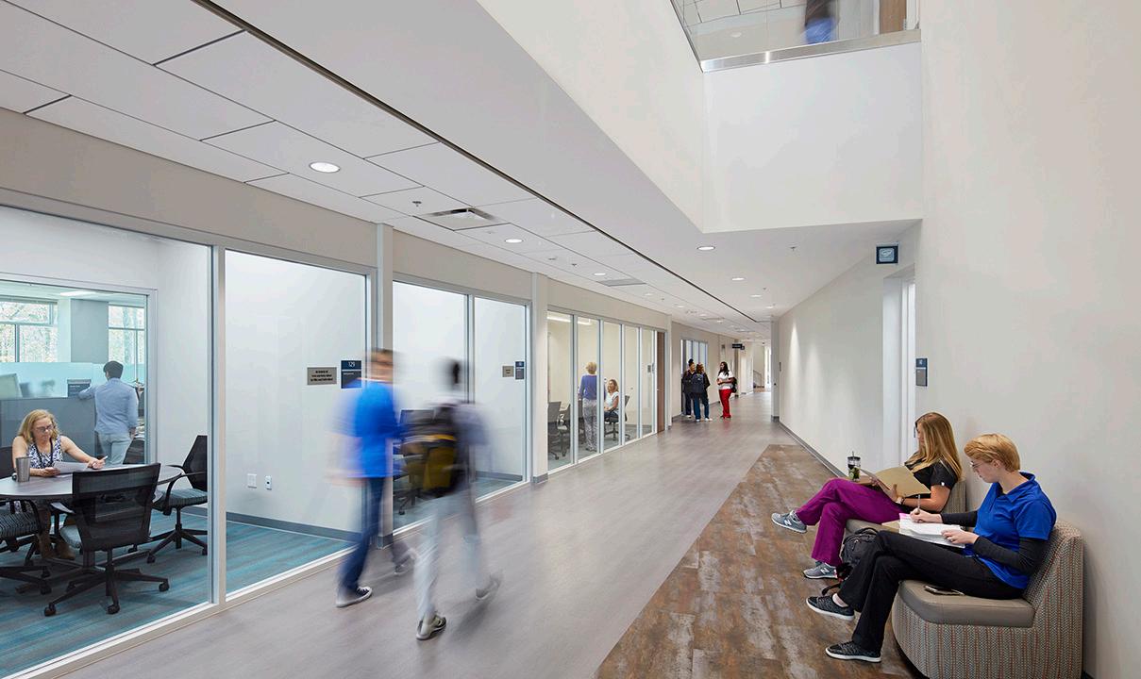
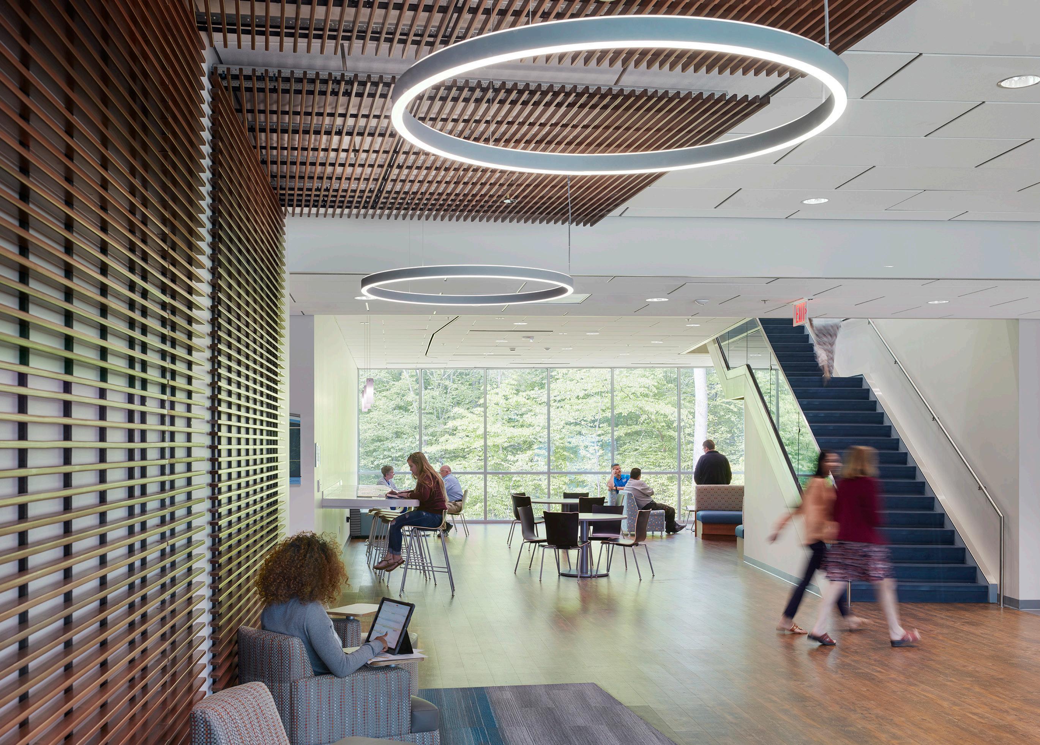
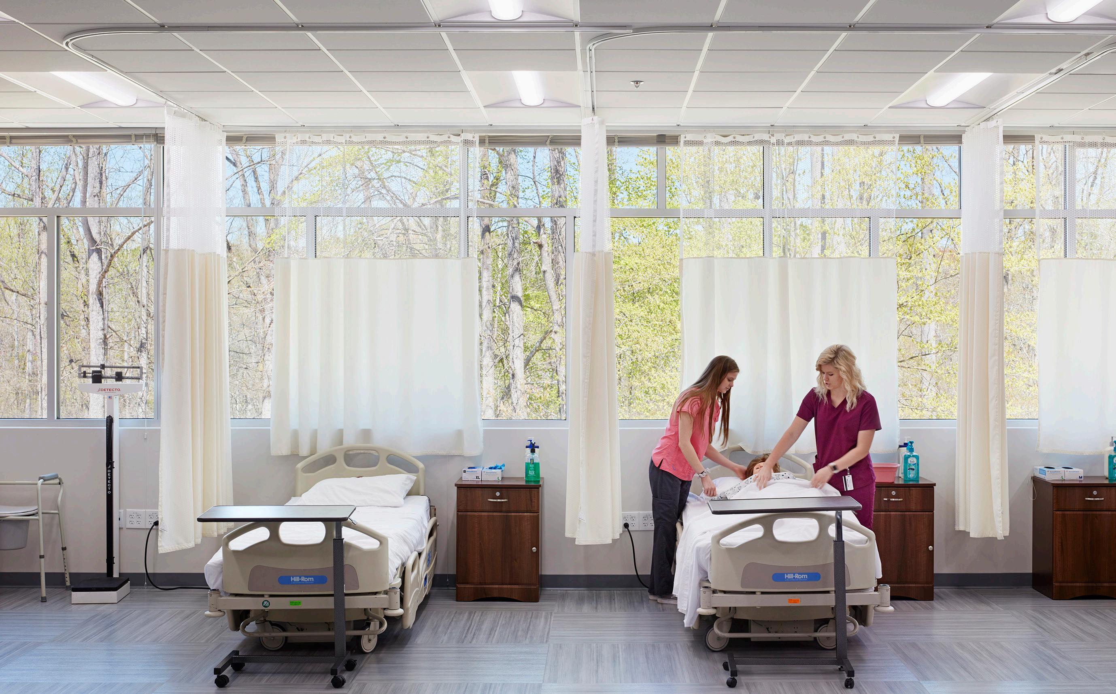
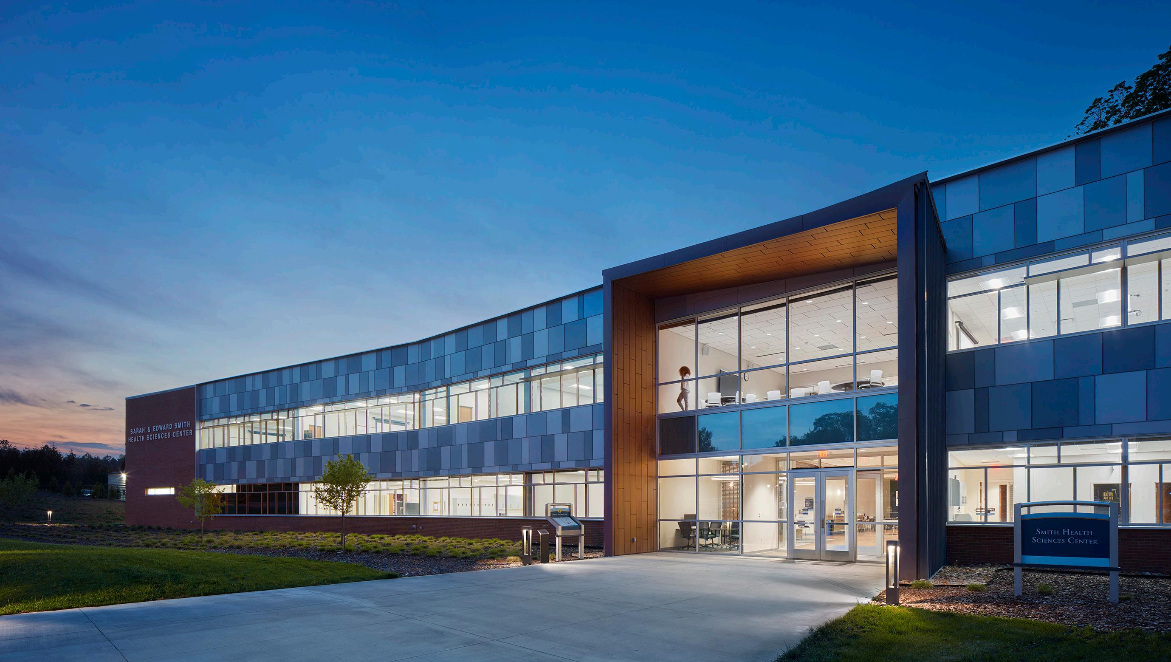
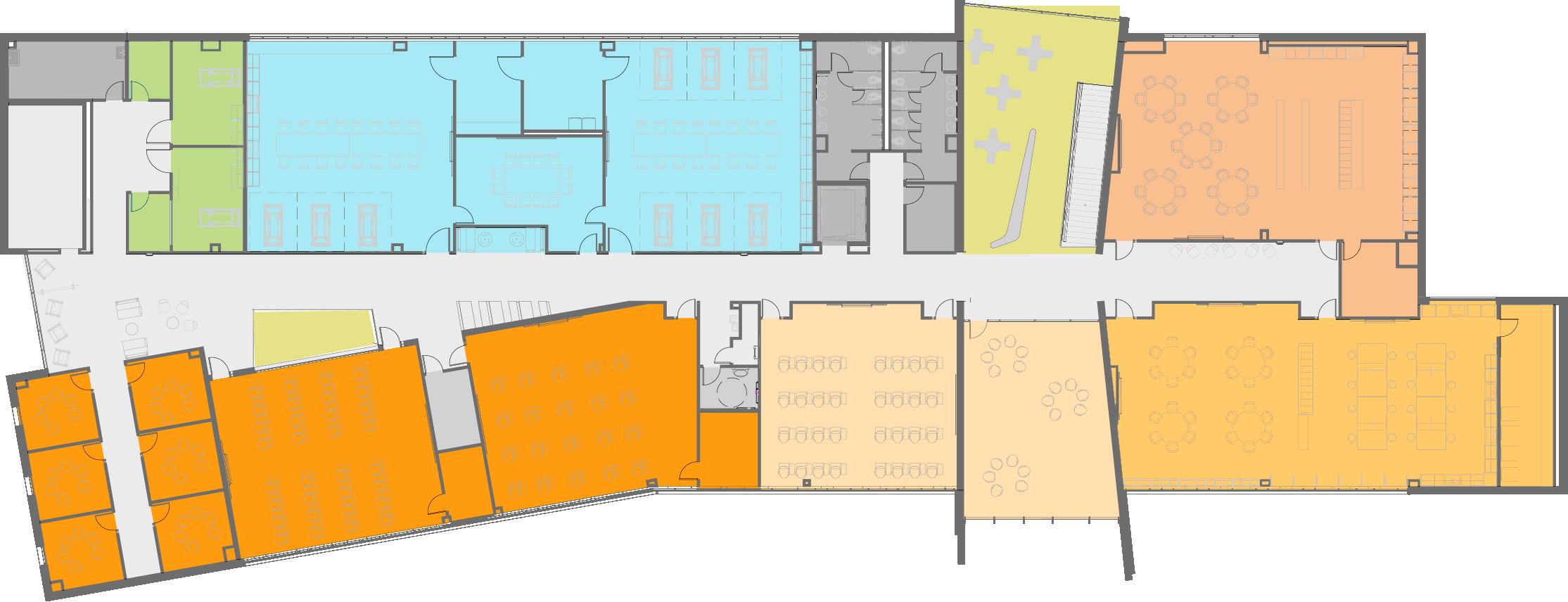
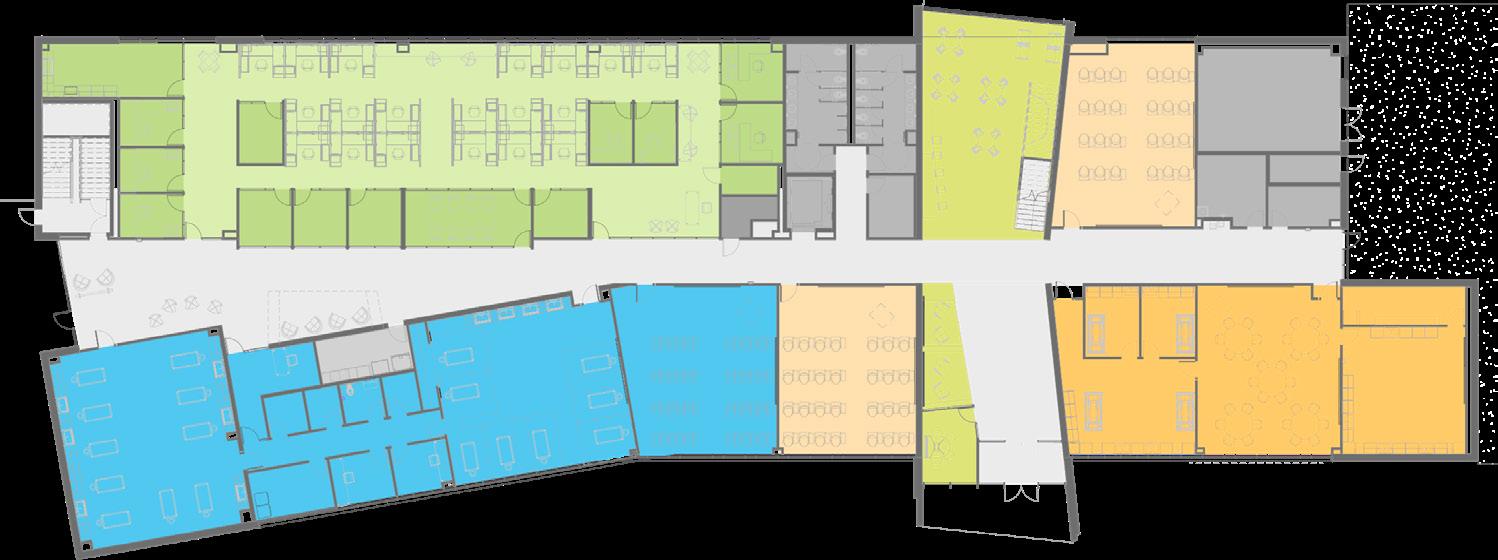



NURSING LAB
MEDICAL ASSISTANT LAB
MASSAGE THERAPY LAB
MEDICAL SIMULATION LAB
PHARMACY LAB
BUILDING
BUILDING GROSSING FACTOR (1.47)
Primary Circulation, Vertical Penetrations, Walls
BUILDING GROSS SQUARE FOOTAGE
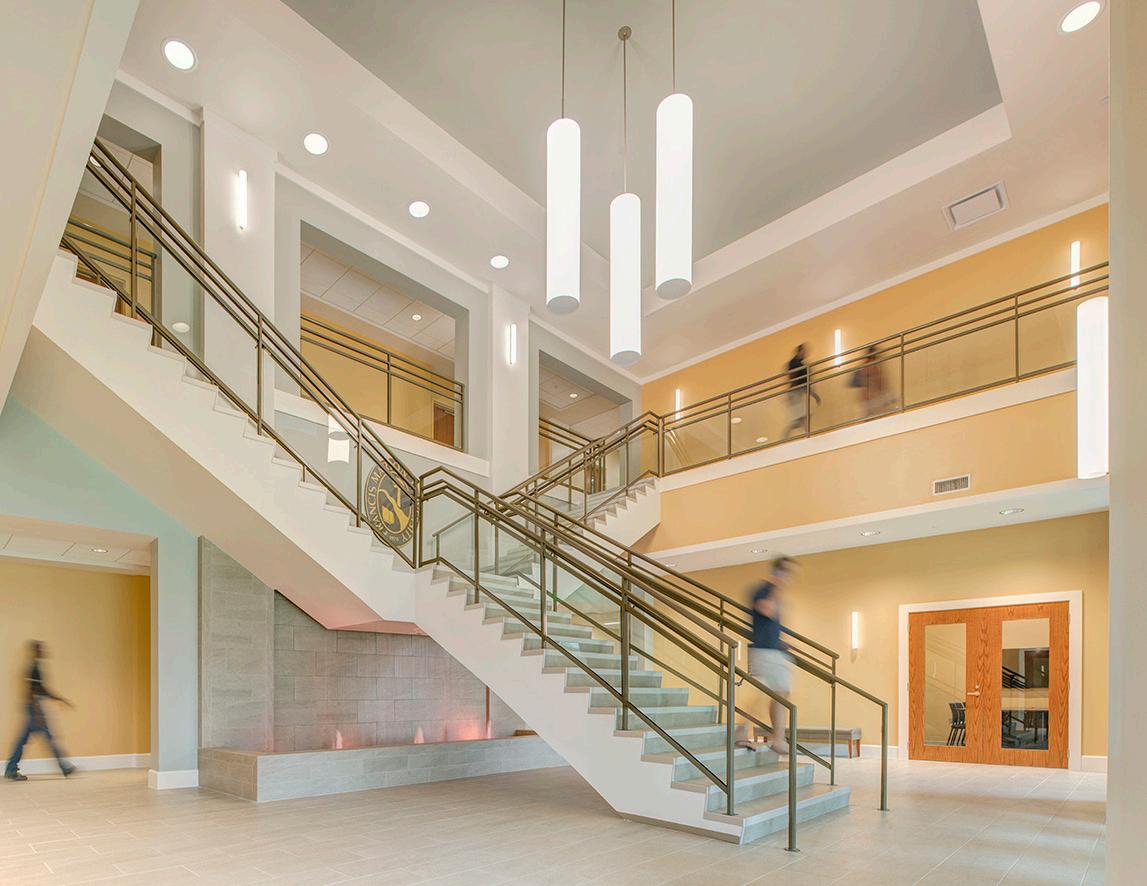
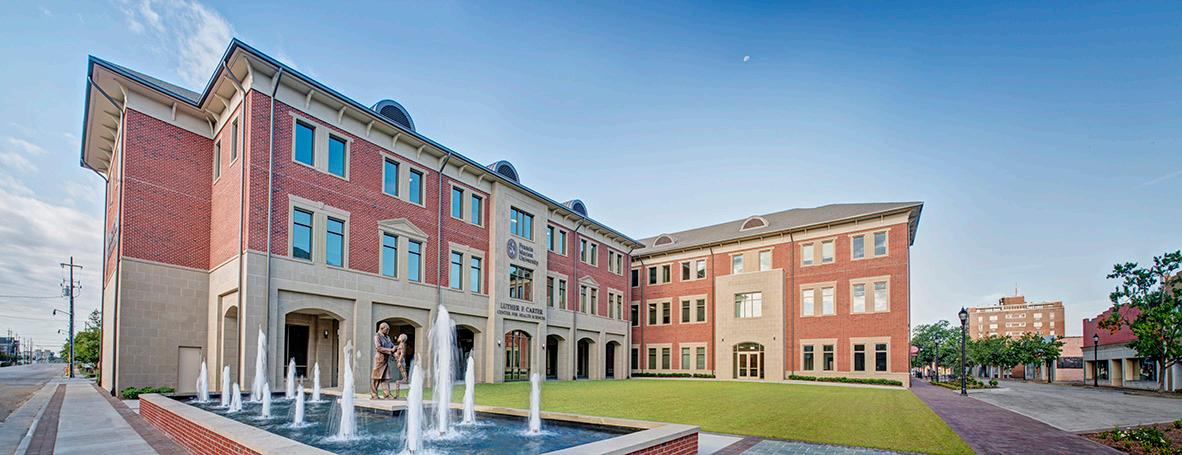
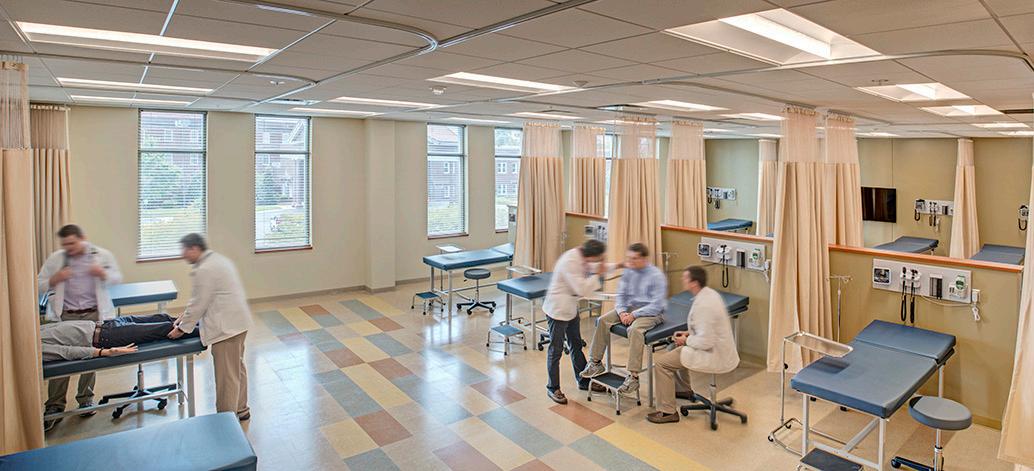
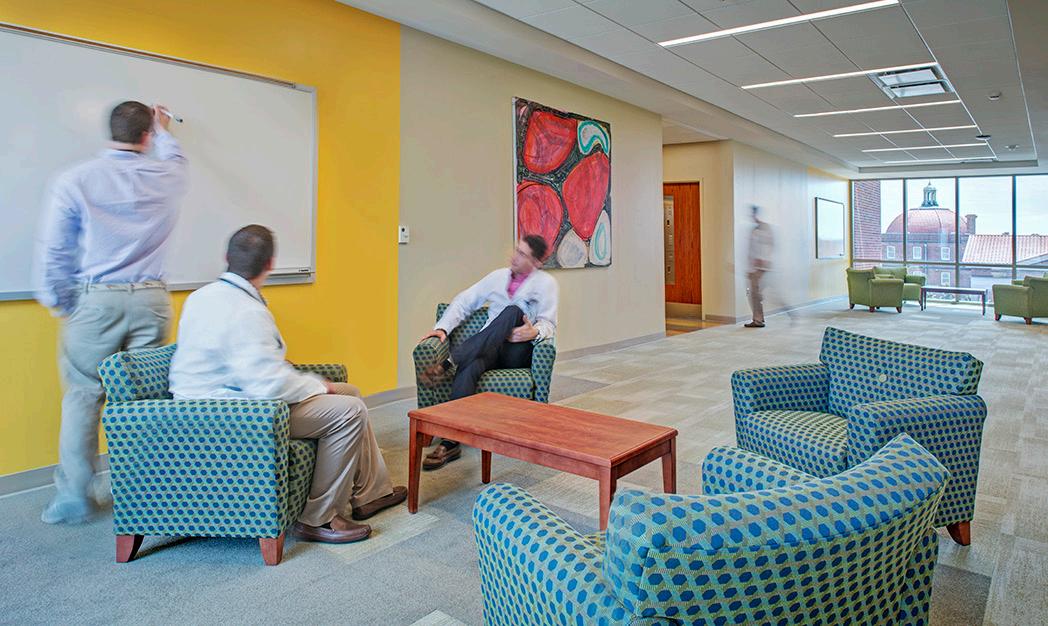
Luther F. Carter Center for Health Sciences
53,454 sf
LEED Silver certified, Francis Marion’s Center for Health Sciences is organized around a public green in downtown Florence. Home to FMU’s graduate health science programs and allied programs associated with the USC School of Medicine, this project was selected as the Best Educational project at the 2018 Design Build Institute of America (DBIA) Awards.
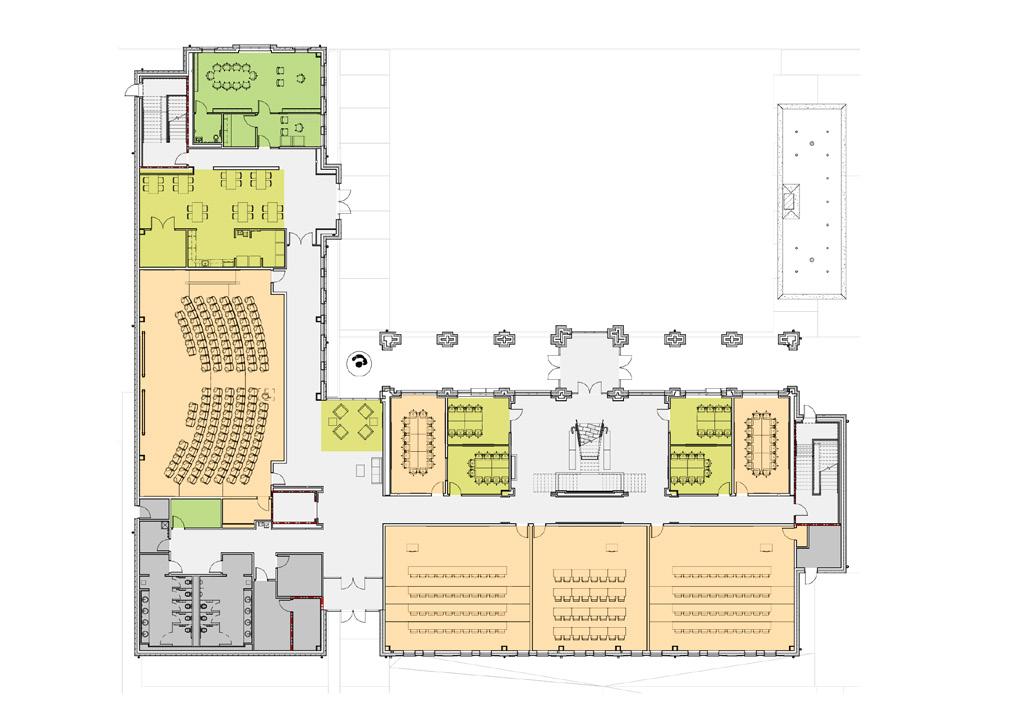
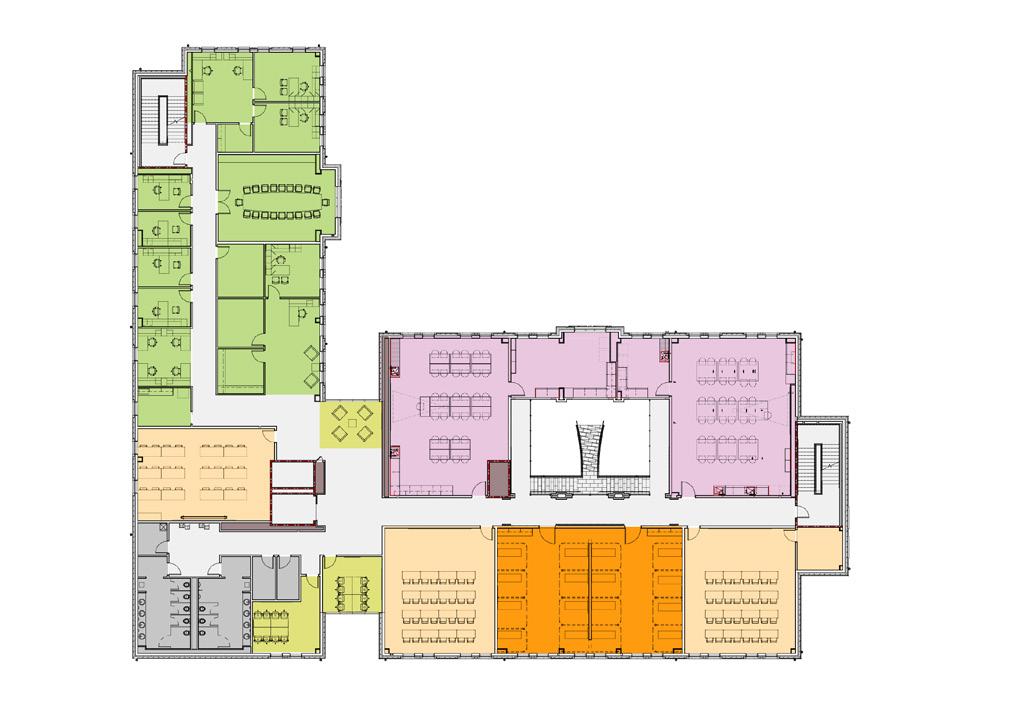
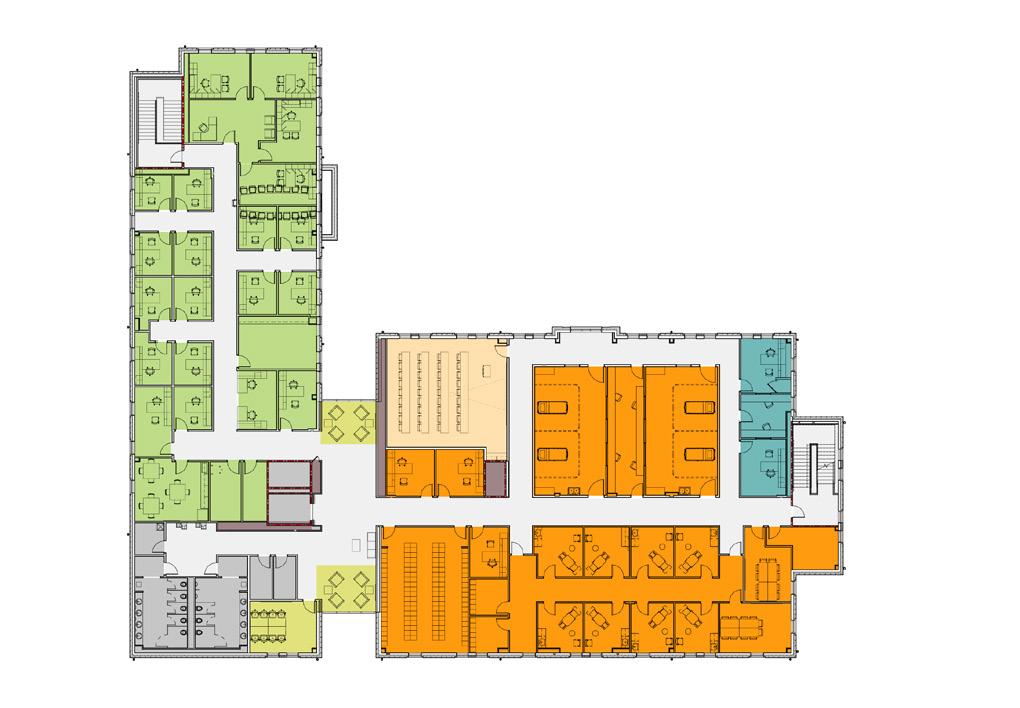
Luther F. Carter Center for Health Sciences 53,454 sf

NURSING LAB
CLASSROOMS
ANATOMY LAB
COUNSELING
SHARED SPACES
OFFICE SPACE
BUILDING SERVICES
BUILDING NET SQUARE FOOTAGE
BUILDING GROSSING FACTOR (1.62)
Primary Circulation, Vertical Penetrations, Walls
BUILDING GROSS SQUARE FOOTAGE
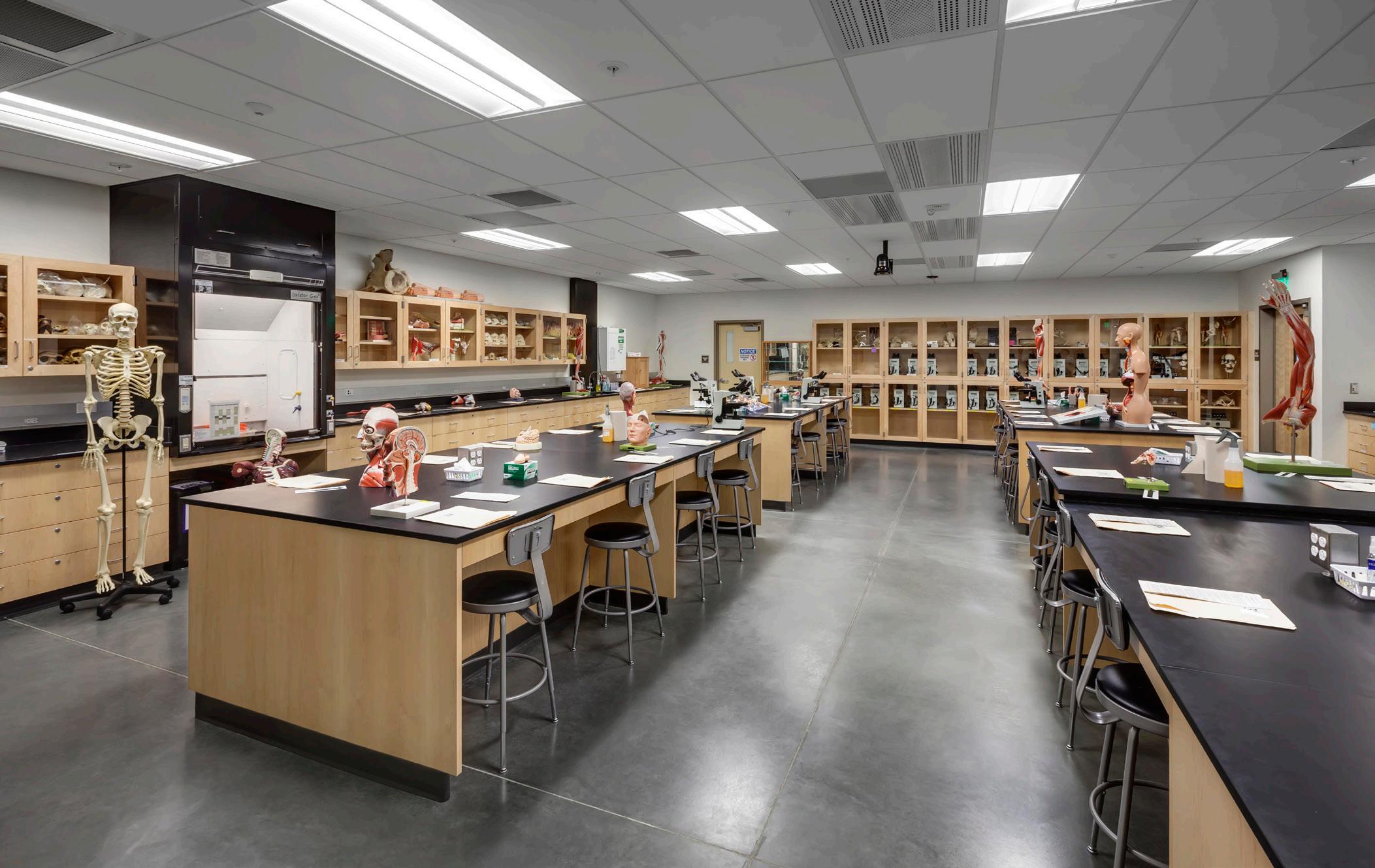
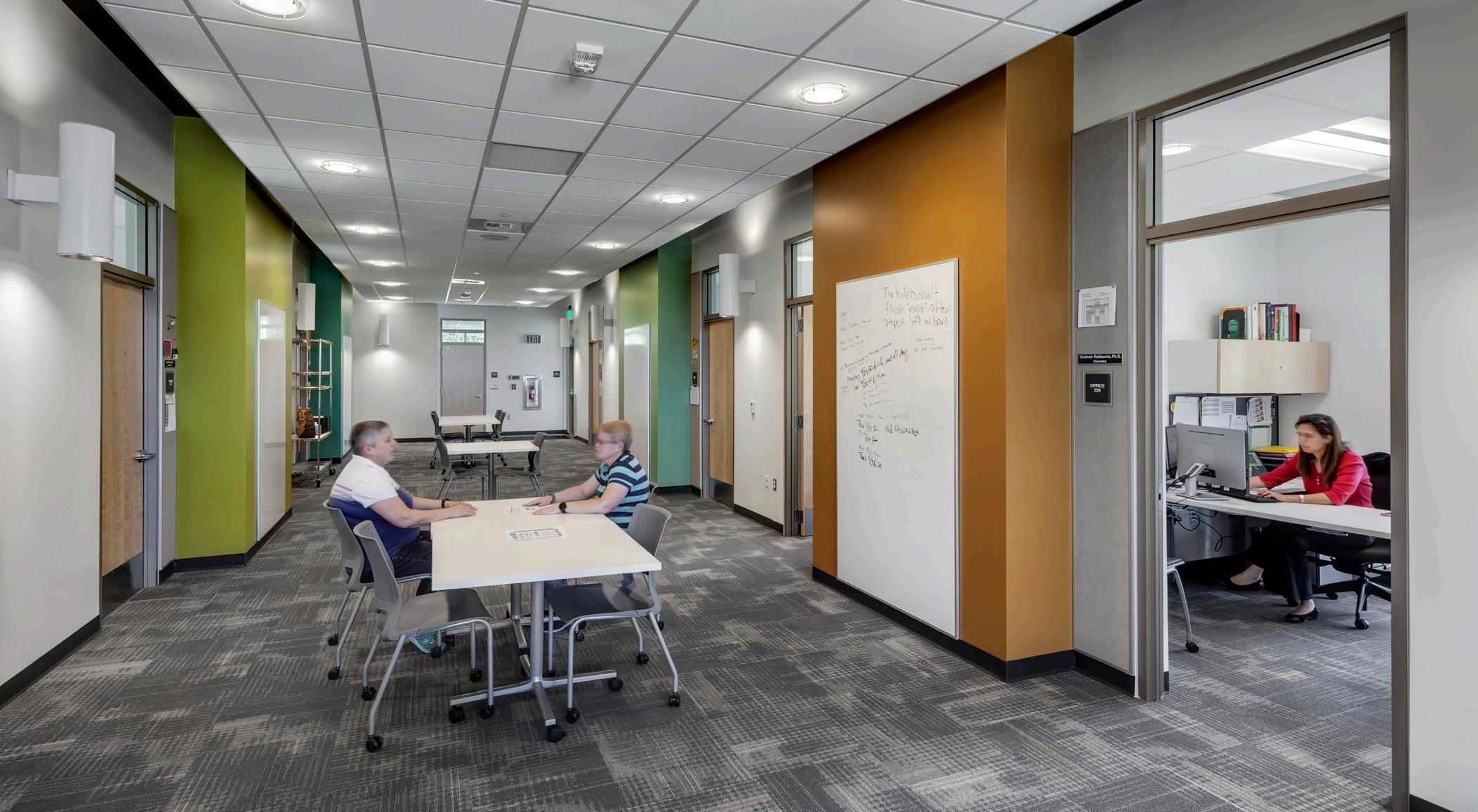
Canyon Hall
45,197 sf
Canyon Hall, a new science building at Crafton Hills College, is located on a very challenging site within the College’s Yucaipa, CA campus. A large steel and glass window wall offers breathtaking views and glass corridors provide transparency and natural light into the building and laboratory spaces. An outdoor amphitheater provides a place for students and faculty to teach and learn outside.
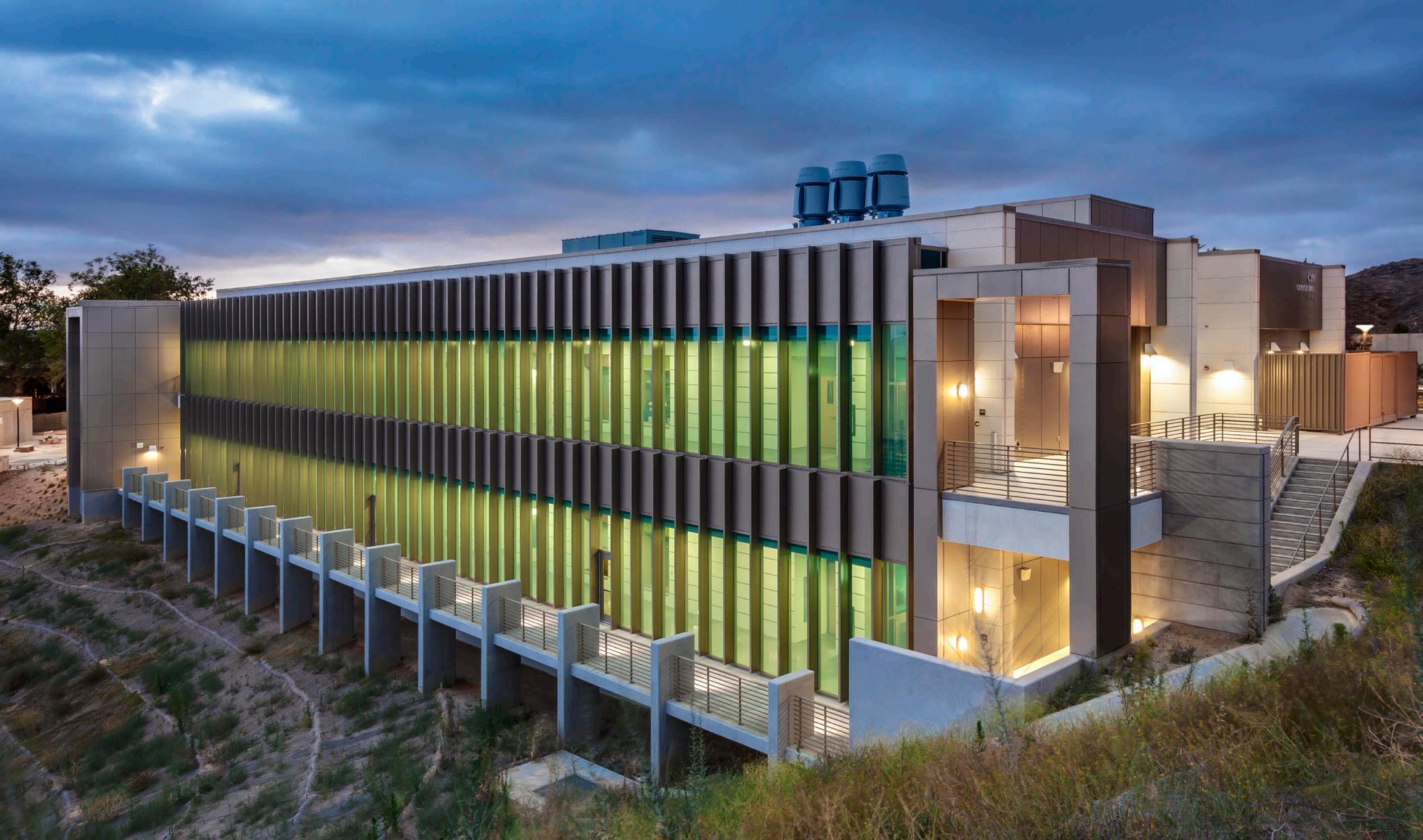
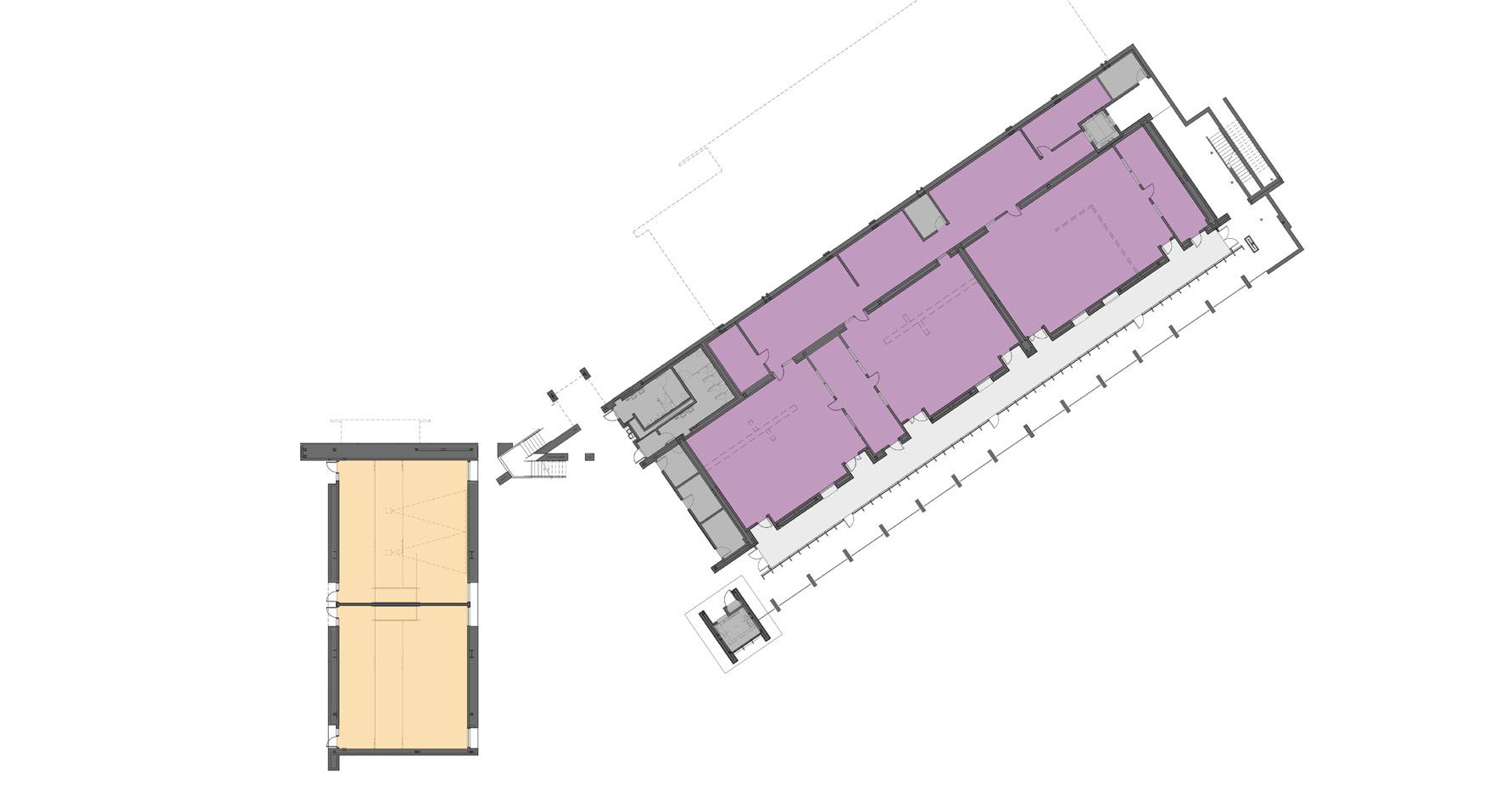
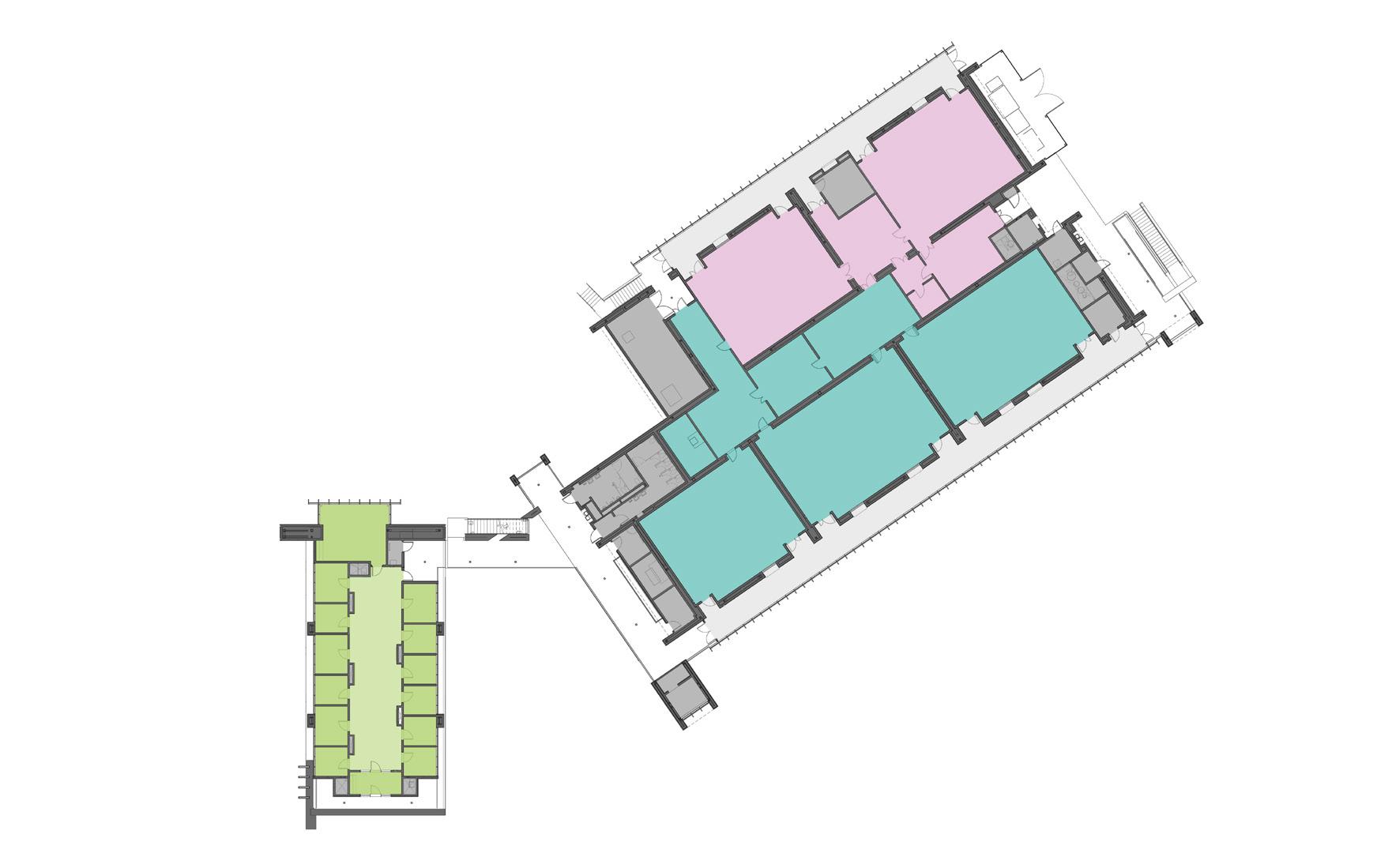
Canyon Hall 45,197 sf


CHEMISTRY LAB & ASSOCIATED SPACES
LAB & ASSOCIATED SPACES
MICROBIOLOGY LAB & ASSOCIATED SPACES
BUILDING NET SQUARE FOOTAGE
BUILDING GROSSING FACTOR (1.50)
Primary Circulation, Vertical Penetrations, Walls
BUILDING GROSS SQUARE FOOTAGE
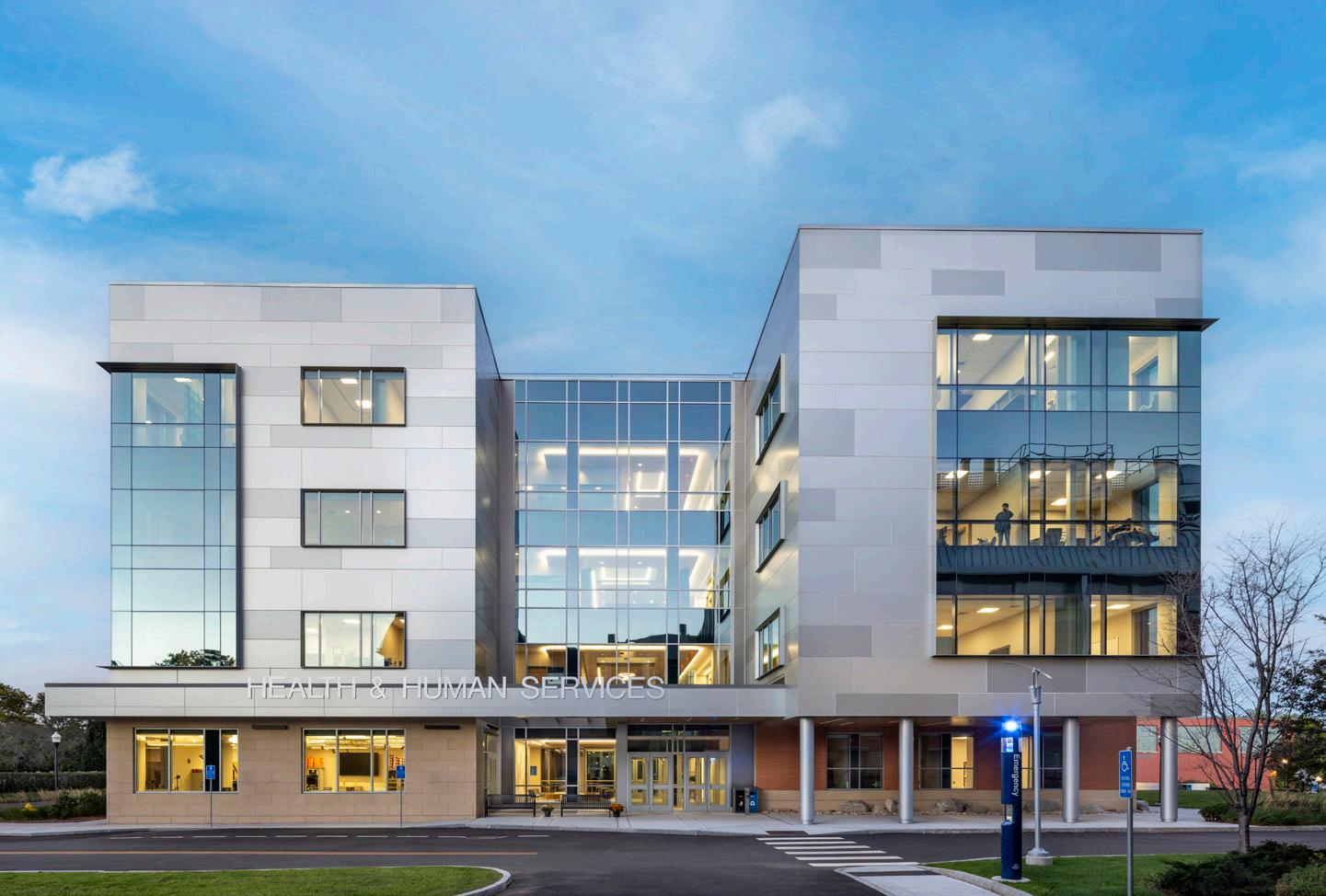
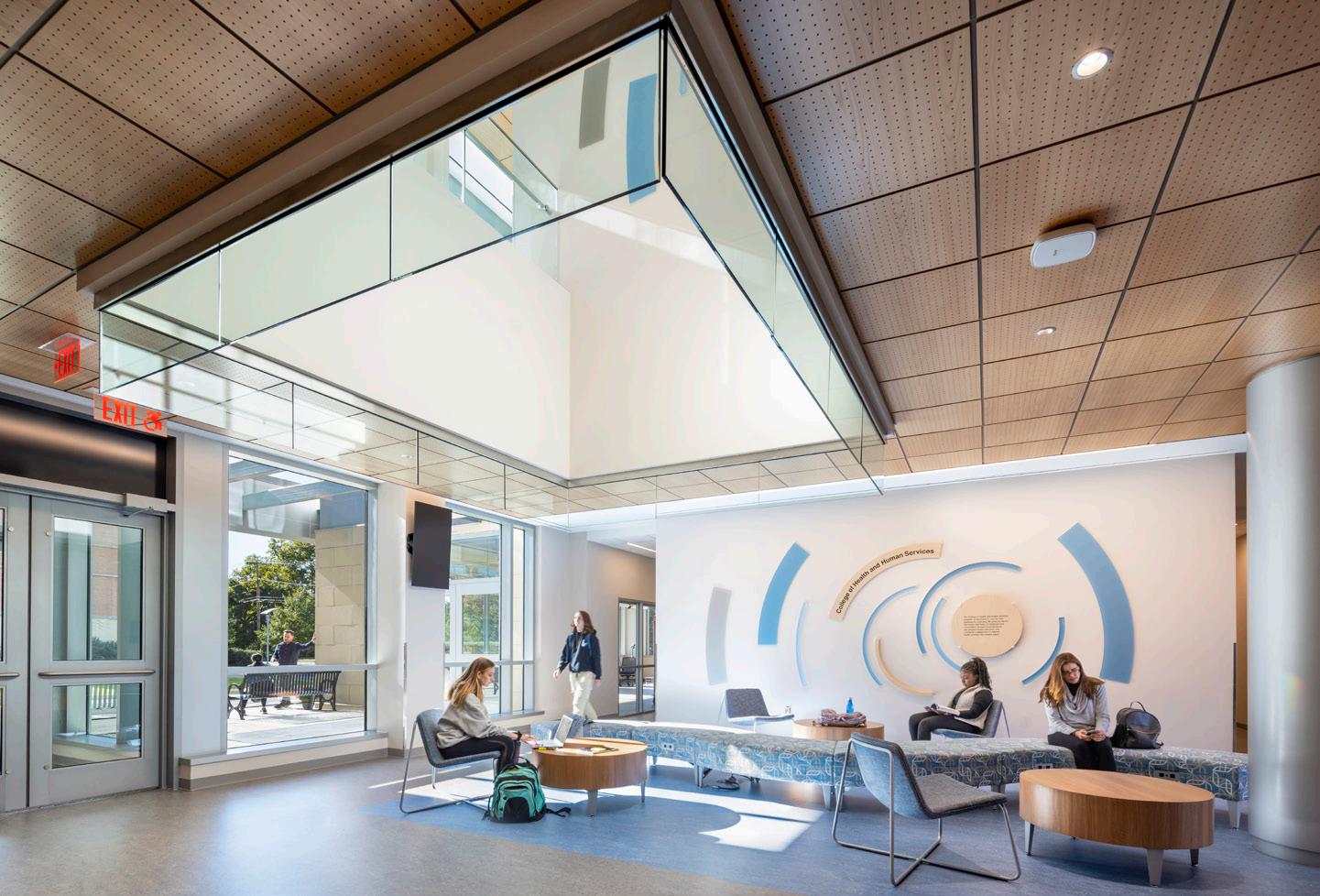

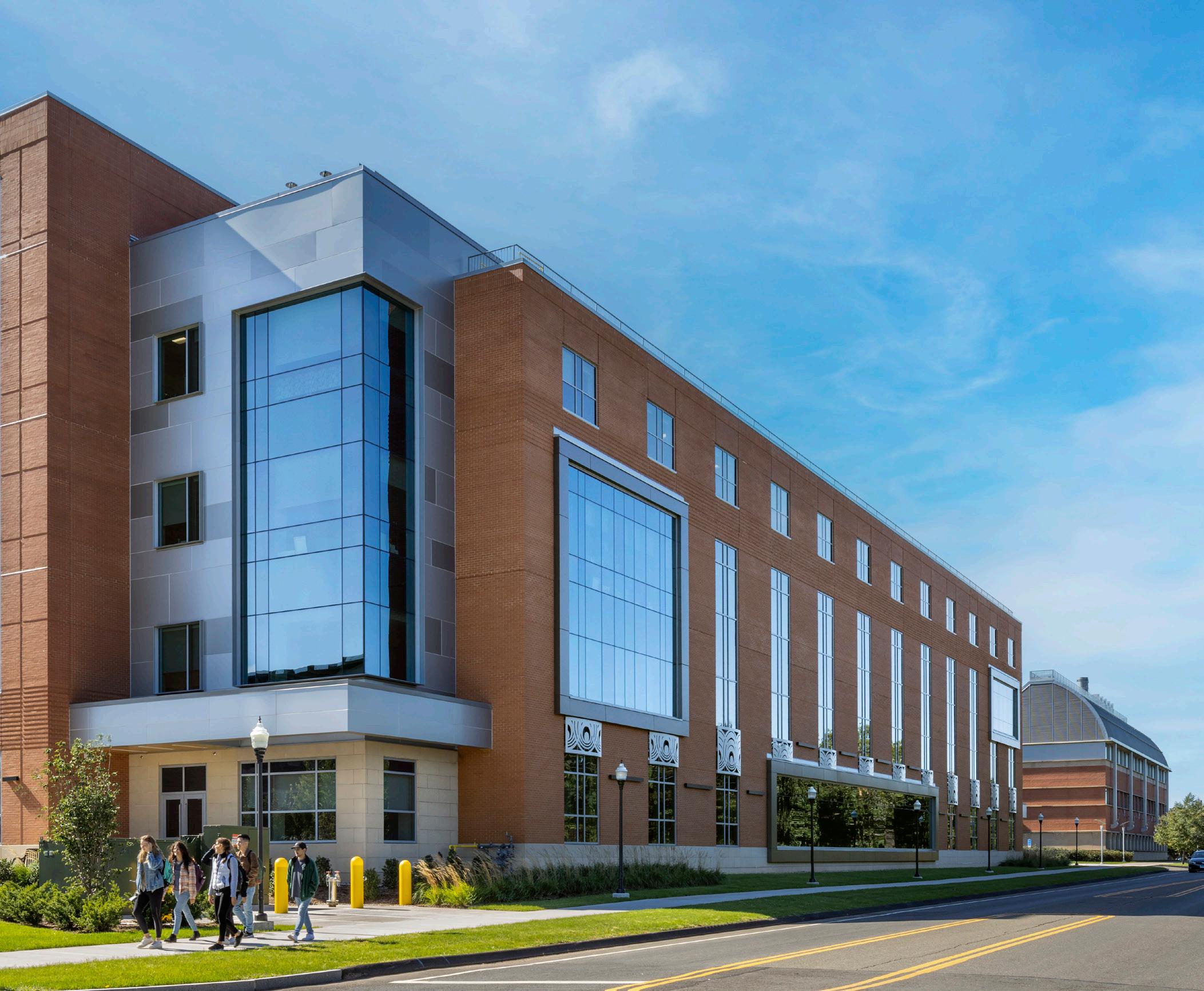
Health and Human Services Building
93,810 sf
In partnership with Svigals, Little is working with Southern Connecticut State University on phase one of its new Health and Human Services building. Incorporating program space for six different departments, this project will help create a new face and identity for the University while creating a more unified campus that will embrace existing campus patterns and help shape new ones for learning and student life.
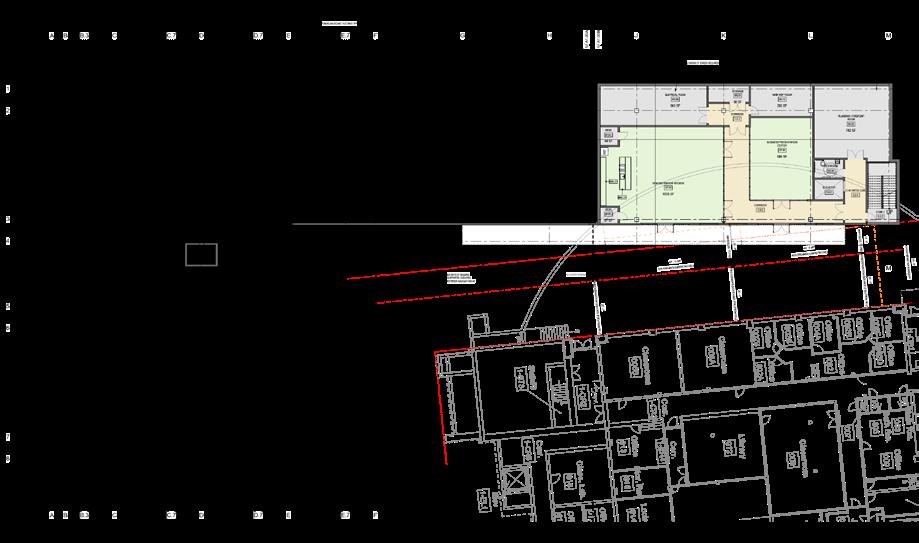
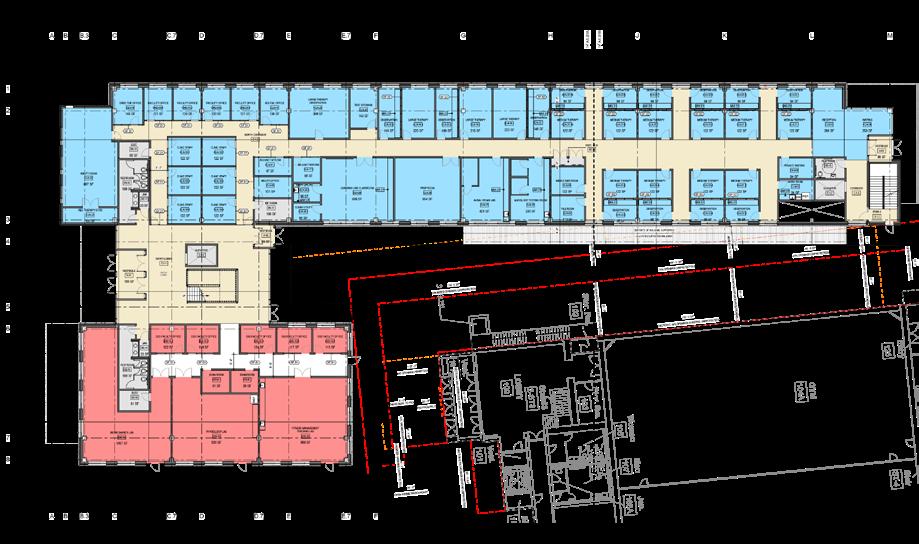
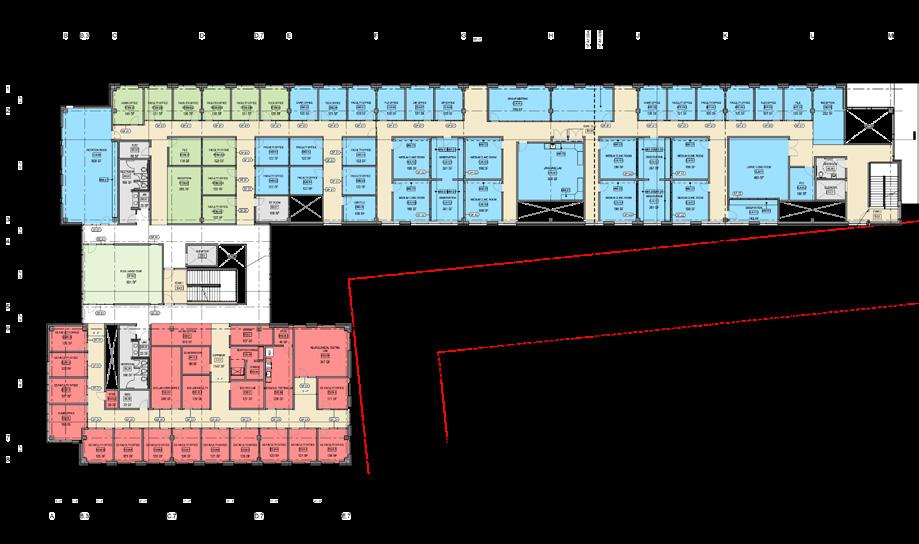
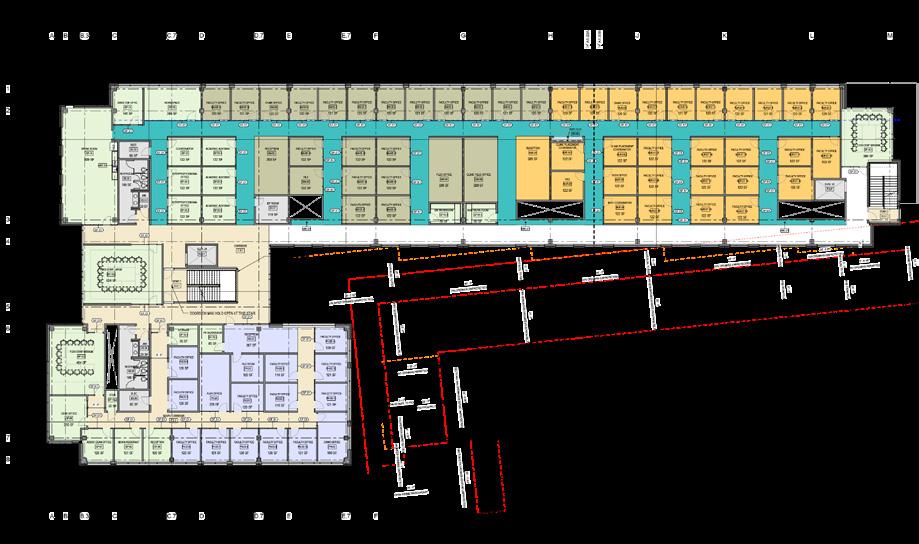
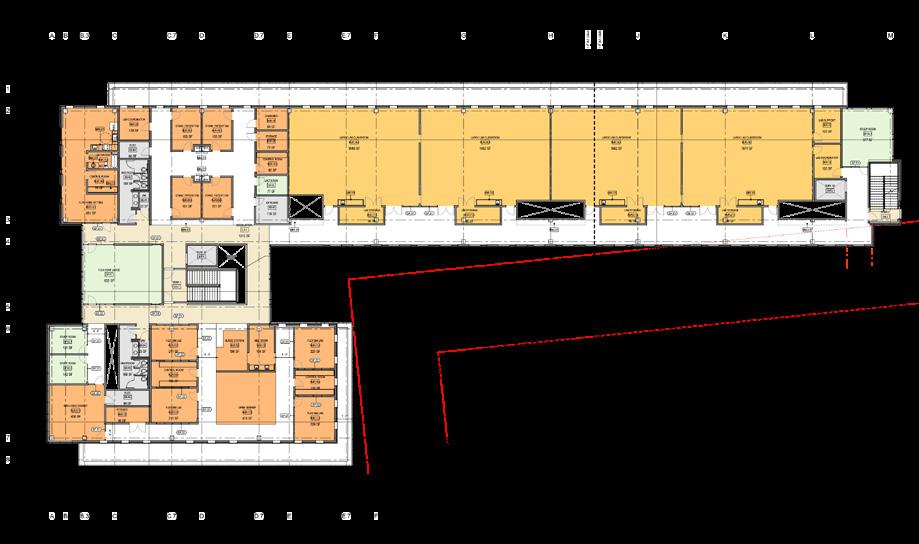
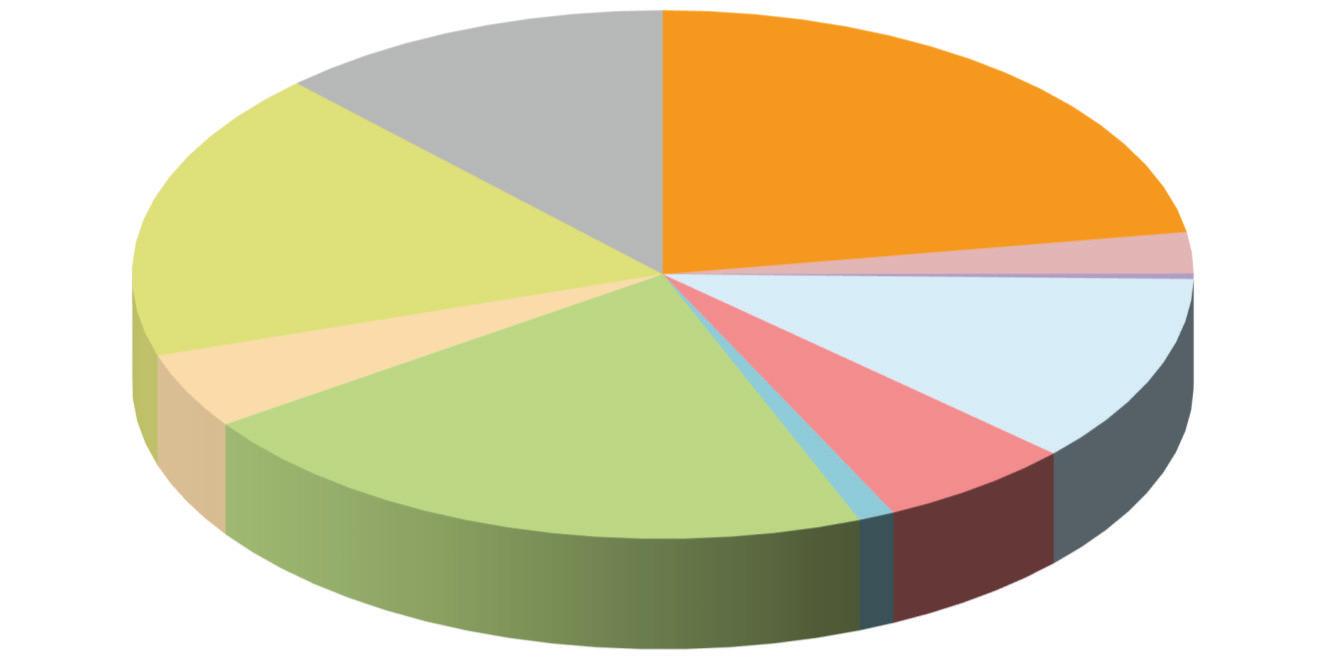
FAMILY THERAPY CLINIC (MARRIAGE AND FAMILY COUNSELING/COMMUNICATION DISORDERS)
EXERCISE SCIENCE LAB
POLYSOMNOGRAPHY RECREATION, TOURISM & SPORTS MANAGEMENT (RTSM)
BUILDING NET SQUARE FOOTAGE
NUMBER OF EMPLOYEES
LEED & WELL ACCREDITED PROFESSIONALS 114
LEED & WELL PROJECTS 115+
Certified or Pursuing Certification
OFFICE LOCATIONS
CHARLESTON, SC
CHARLOTTE, NC
DURHAM, NC
NEWPORT BEACH, CA
ORLANDO, FL
WASHINGTON, DC
PRACTICES
COMMUNITY
• Civic
• Justice
• Schools
• Higher Education
HEALTHCARE
• Acute Care
• Specialty Centers
• Medical Office Buildings & Clinics
RETAIL
• Food
• Service
• Store Design
• Multi-Use & Adaptive Reuse
WORKPLACE
• Office
• Interiors
• Mixed-Use
• Critical Facilities
• Science & Technology
SERVICES
ARCHITECTURE
• Design
• Construction Administration
• Project Execution & Program Management
• Quality Assurance
INTERIOR ARCHITECTURE
• Interior Design
• Programming
• Space Planning
• Occupancy Strategy
• Change Management
BRAND EXPERIENCE
• Branding & Marketing
• Branded Environments
• Signage & Wayfinding
ENGINEERING
• Structural Engineering
• Mechanical Engineering
• Electrical Engineering
• Lighting Design
• Low Voltage Engineering
PLANNING
• Master Planning
• Feasibility / Yield Studies
• Development Strategy
• Pre-Development
SITE DESIGN
• Landscape Architecture
• Civil Engineering
• Land & Master Planning
• Urban Design
• Site Development / Entitlements Consulting
SMART BUILDING TECHNOLOGIES
• IWMS Implementation & Support
• IoT Sensor Deployment & Integration
• Workplace / Tenant Experience Apps
• Building Analytics & Operational Insights
SUSTAINABILITY
• Sustainability Consulting
• Certification Management
• Building Performance Optimization
• Energy Modeling
• Daylight Modeling
• Embodied Carbon Analysis
• Life Cycle Analysis
• Life Cycle Cost Analysis
• Corporate & Building Feasibility Studies
VISUAL IMPACT
• Cinematic Storytelling
• Immersive Experiences
• Virtual Placemaking
