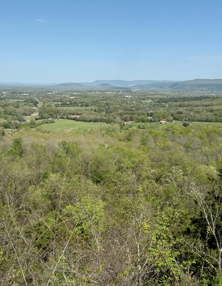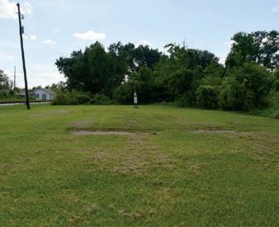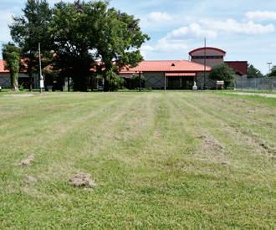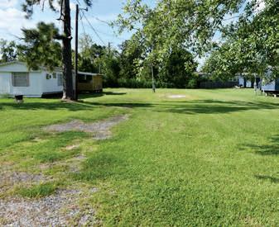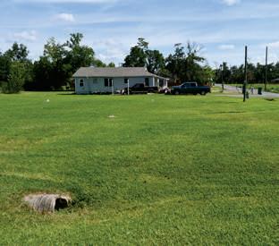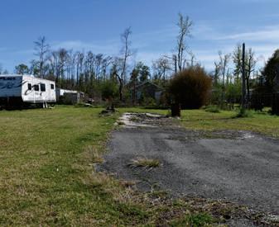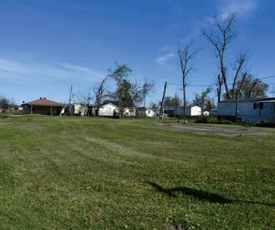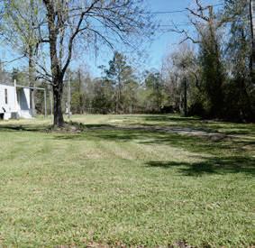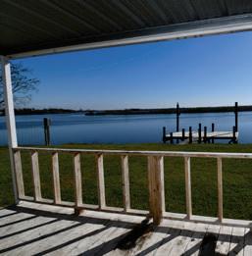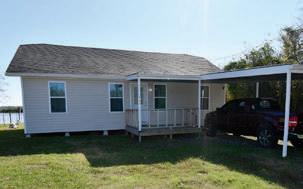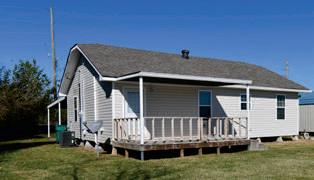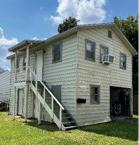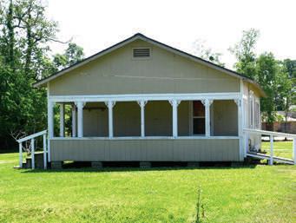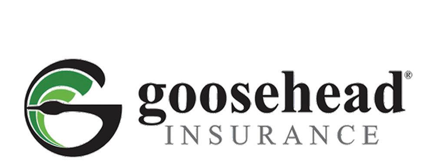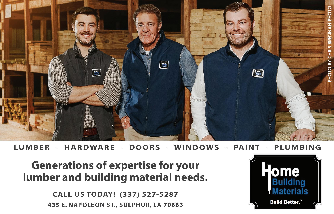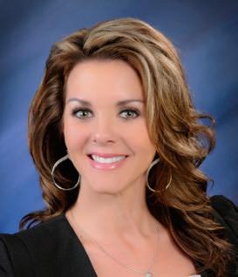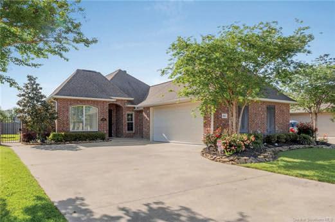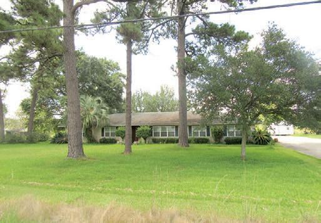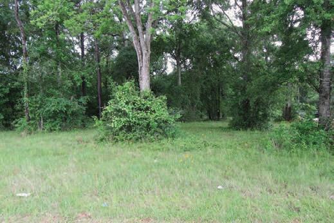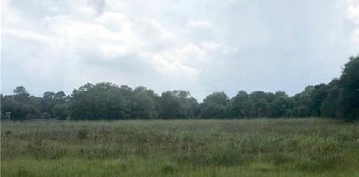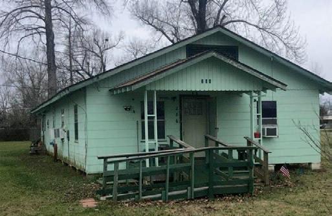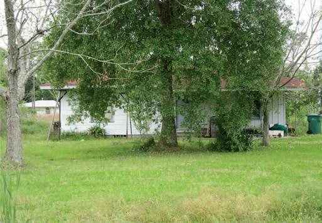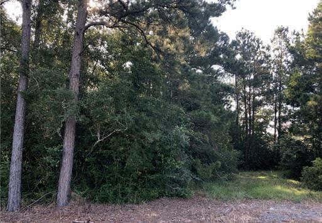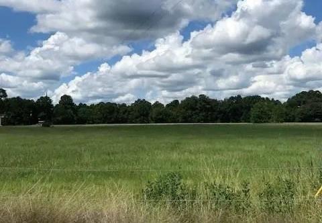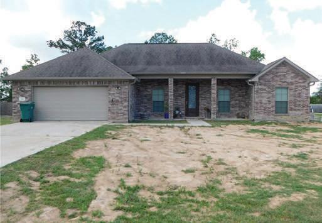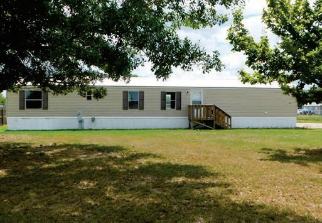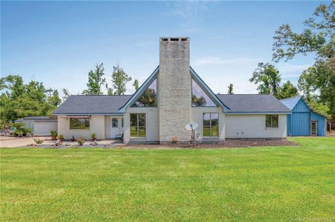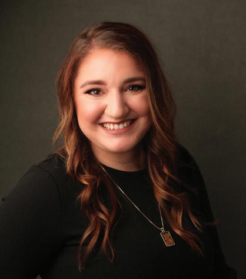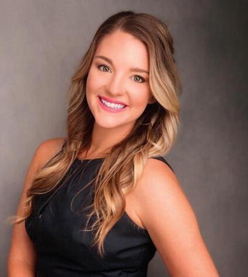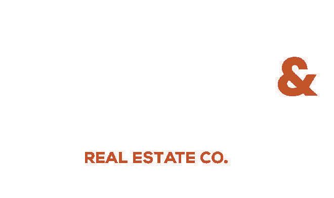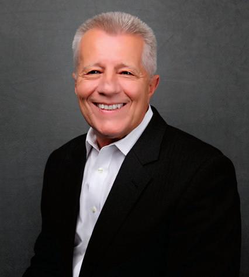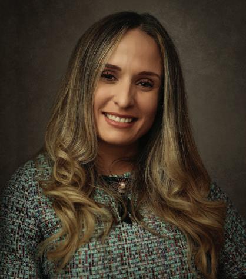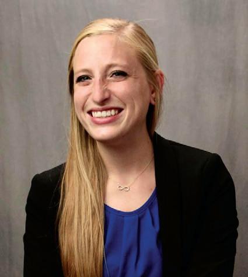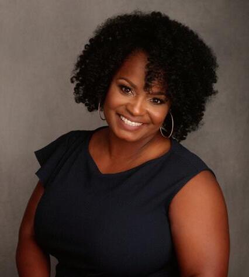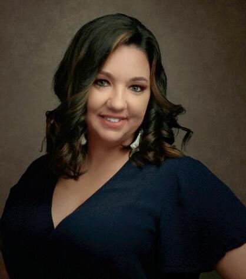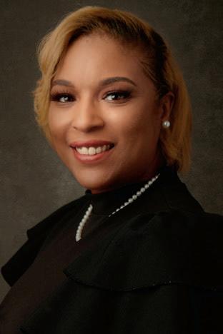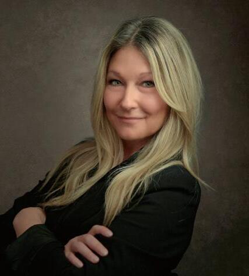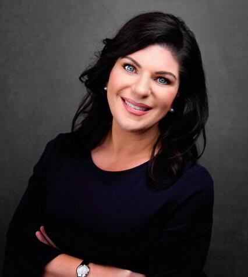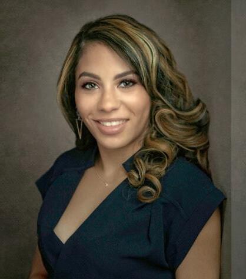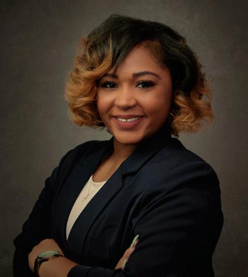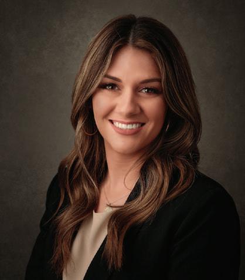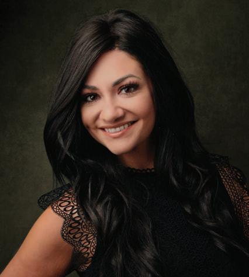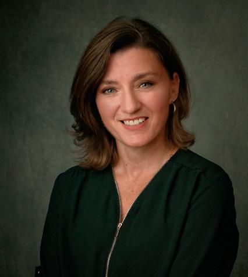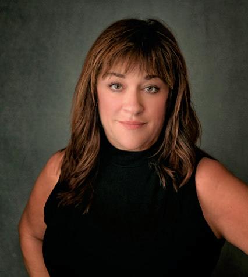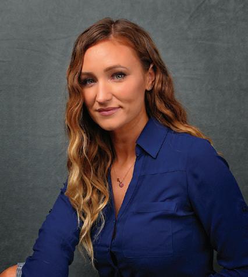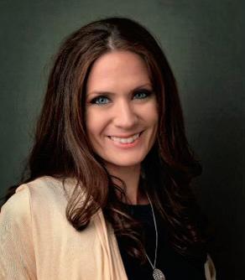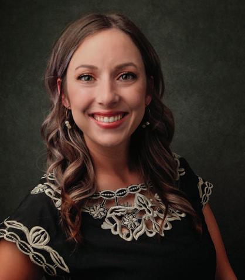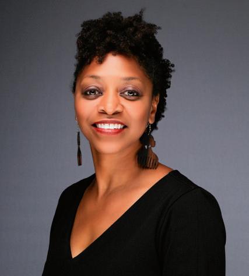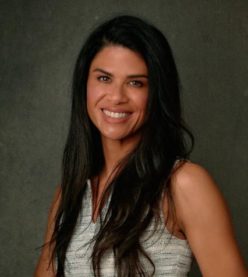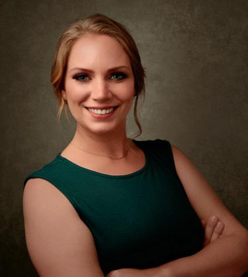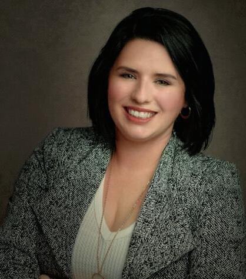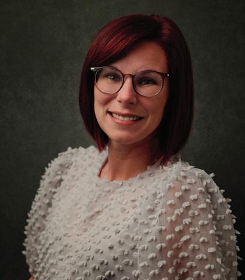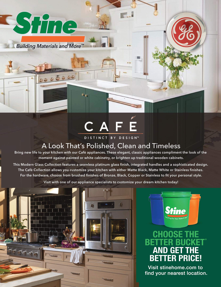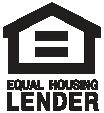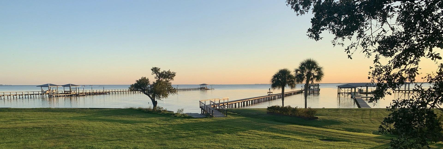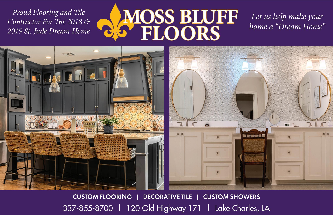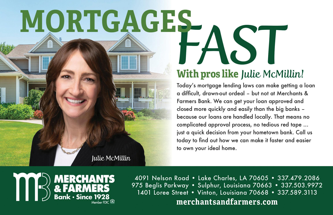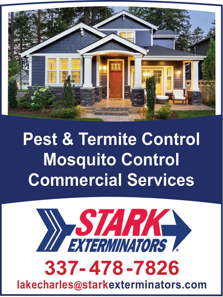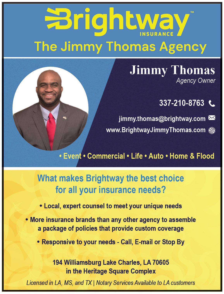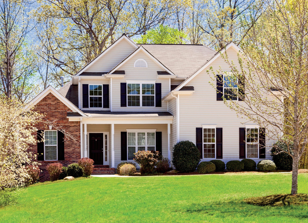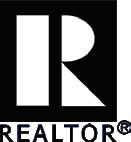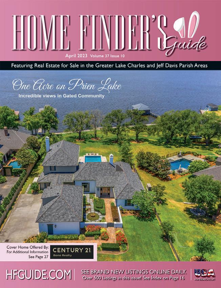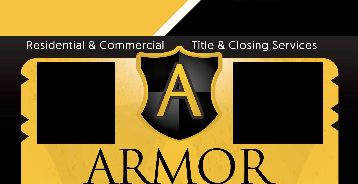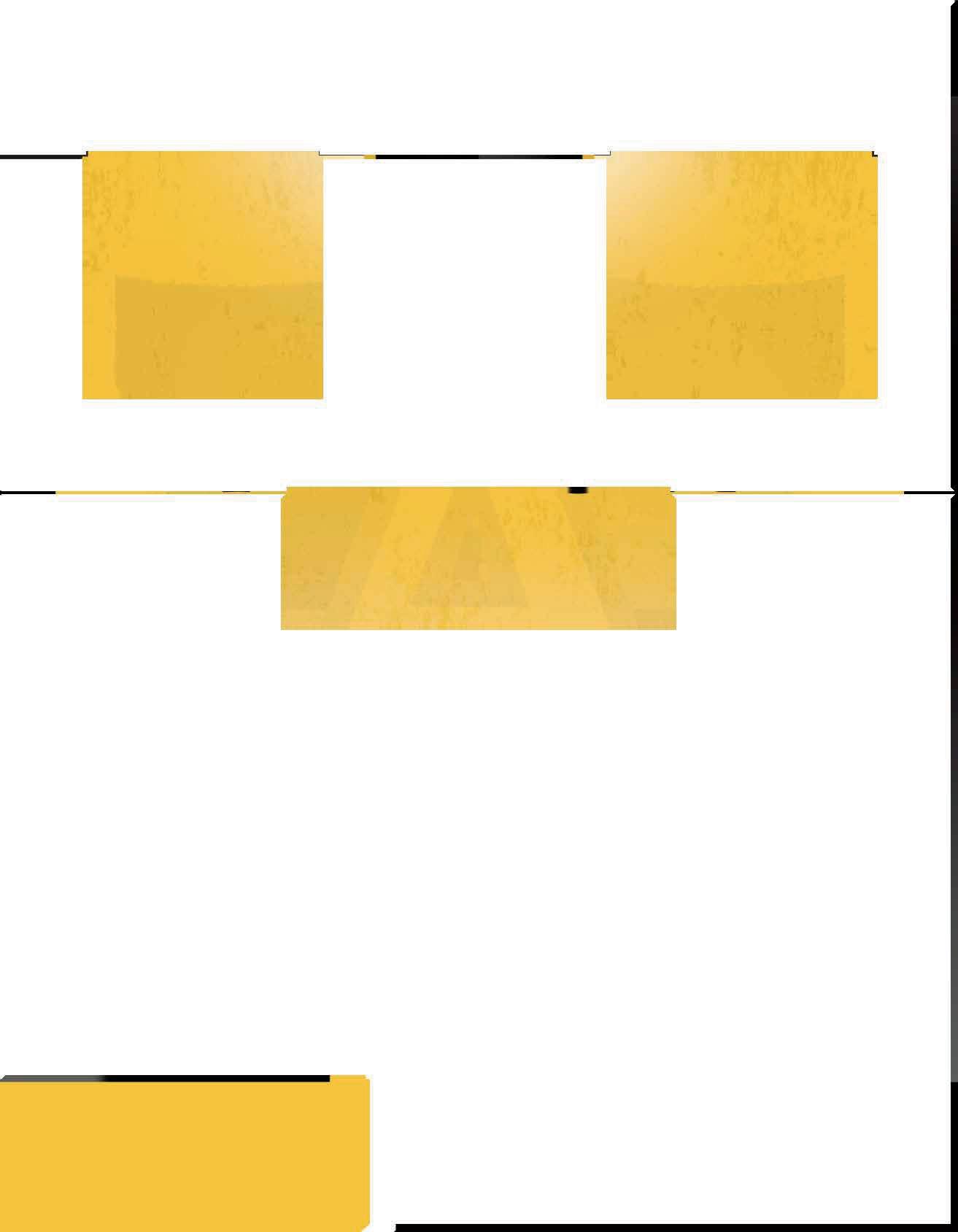Home Finder’sGuide


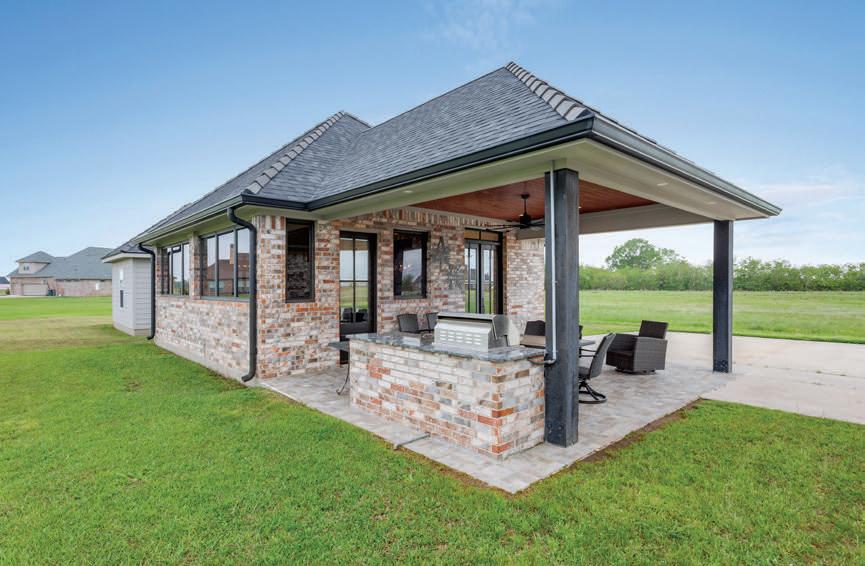












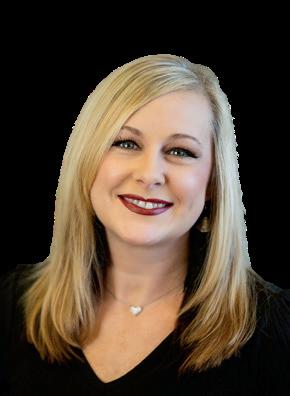

















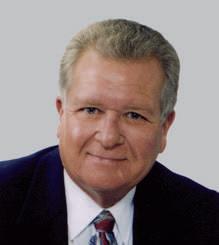





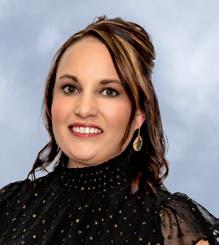
















































































































THE AVERAGE HOME MORTGAGE INTEREST RATE OVER THE LAST 30 YEARS... 7.7%

Published for the Real Estate Professionals of Southwest Louisiana by Caple Communications LLC
E-mail: info@caplecommunications.com


The Home Finder’s Guide is locally owned. It is published monthly by Caple Communications LLC. We reserve the right to refuse any advertising deemed unsuitable for this publication. All rights reserved. Reproduction of any artwork, photos or copy is strictly prohibited without written permission of Caple Communications.
The publisher hereby authorizes any advertiser or their agents to physically count and verify the quantity of magazines published. Copy in advertisements is thoroughly checked for accuracy, but is not warranted by the advertiser or the publisher. All homes advertised are subject to prior sale or withdrawal by the owner.
Real Estate advertised in this magazine is subject to the Federal Fair Housing Act of 1968. This magazine will not knowingly accept any advertising for Real Estate which is in violation of the law. Dwellings advertised in this magazine are available on an Equal Opportunity Basis.
This publication is free, one per reader. Removal of more than one magazine from any distribution point constitutes theft and violators are subject to prosecution. Back issues are available at our office for $2 per copy.
Advertising in the Home Finder’s Guide is limited to licensed real estate brokers, their sales agents, developers and commercial businesses. Advertising is not available to private home owners.
Broker/Owner













amongst one hundred year old oak trees with rolling terrain of a preexisting golf course and a backdrop from the Choupique Bayou.
Lot 41..............$79,900
Lot 42..............$84,000
Lot 43..............$49,900
Lot 44...........$105,000
Lot 45..............$89,000
Lot 46..................SOLD
Lot 47..............$85,000
Lot 48..............$84,000
Lot 49..............$81,000
Lot 50..............$78,000
Lot 51..............$78,000
Lot 52..............$78,000
Lot 53..............$78,000
Lot 54..............$81,000
Lot 55..............$81,000



The Shadows at Bayou Oaks lies to the east of the Choupique Bayou in the heart of Southwest Louisiana. It is nestled amongst one hundred year old oak trees with rolling terrain of a preexisting golf course and a backdrop from the Choupique Bayou. The aesthetic influences found at The Shadows of Bayou Oaks can be traced through the history and heritage of Louisiana. The diversity in Southwest Calcasieu Parish’s culture and customs will clearly be reflected in the architectural styles that flourish throughout all 103 lots in this development. Owner is a Licensed Agent. www.rhinolc.com/the-shadows-at-bayou-oaks/ www.hfguide.com/417118 • 1131 Shellie Lane Apt #4
Lot 38.............$79,900
Lot 39..............$79,900
Lot 40..............$79,900
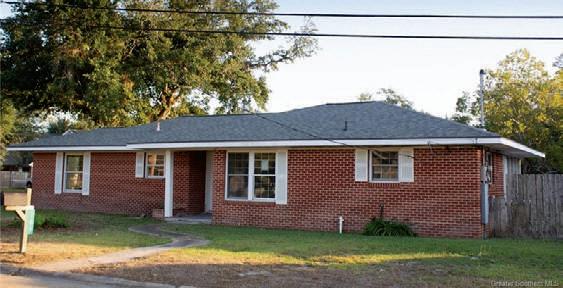



Bring your offer! Large .6 acre lot with river frontage on the West Fork
River. Located near Sam Houston State Park and convenient to all city amenities. 120 foot of river frontage on Cypress Lake DrIve. MLS:SWL24007129 $165,000

The Shadows at Bayou Oaks lies to the east of the Choupique Bayou in the heart of Southwest Louisiana. It is nestled amongst one hundred year old oak trees with rolling terrain of a preexisting golf course and a backdrop from the Choupique Bayou.

One of the last remaining large lots in the desired Terre Sainte subdivision. This popular neighborhood borders the banks of Contraband Bayou, has its own neighborhood park, and a bike/jogging path connecting to Shell Beach Drive and the lake front. MLS:SWL23004697 $90,000
















Nestled within the prestigious Waterside II subdivision lies a true gem of Southern elegance—a custom-built residence blending timeless architecture with today’s most desired luxuries. Situated on a beautifully landscaped one-acre lot, this exquisite estate invites you into a lifestyle defined by sophistication, comfort, and thoughtfully curated design. From the stately entryway to the elevated ceilings and rich architectural detailing, every inch of this home speaks of craftsmanship and grace. Offering five spacious bedrooms and three-and-a-half meticulously designed baths, this residence is as functional as it is beautiful.
At the heart of the home is a chef’s dream kitchen, outfitted with Thermador appliances, custom cabinetry, and opulent quartzite countertops. Its open-concept layout connects seamlessly to the living and formal dining spaces, creating a perfect backdrop for elegant dinner parties or relaxed evenings at home. A versatile fifth bedroom—styled as a private flex suite with a built-in beverage bar—offers endless possibilities as a guest retreat, entertainment lounge, or quiet haven. Fine finishes abound, from coffered ceilings and crown molding to a flooring palette of porcelain tile and engineered hardwood that creates a warm, inviting flow throughout the home. The mudroom drop zone, ideally positioned near the three-car garage and laundry suite, caters to the needs of modern family life with discreet functionality. The primary suite is a personal sanctuary, where spa-inspired features, stunning woodwork, and serene ambiance combine to offer the ultimate escape.
Outdoors, the possibilities are equally captivating. Imagine alfresco evenings by the fireplace on the expansive covered patio or entertaining beneath the stars at the fully equipped outdoor kitchen and grilling station. The 600+ square-foot guest house retreat, designed with luxury in mind, includes its own full kitchen featuring high-end appliances, a beverage bar, and a half bath—making it the ideal spot for hosting guests or enjoying peaceful solitude. This guest house

