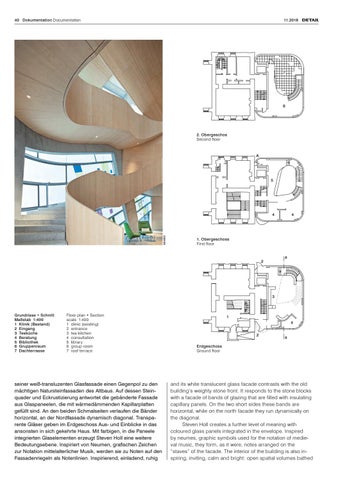40 Dokumentation Documentation 11.2018 ∂
7 7 7
6 6 6
2. Obergeschos Second floor
A A A
5 5 5
NAARO
4 4 4
4 4 4
1. Obergeschoss First floor a a a
2 2 2
3 3 3
Grundrisse • Schnitt Maßstab 1:400 1 Klinik (Bestand) 2 Eingang 3 Teeküche 4 Beratung 5 Bibliothek 6 Gruppenraum 7 Dachterrasse
Floor plan • Section scale 1:400 1 clinic (existing) 2 entrance 3 tea kitchen 4 consultation 5 library 6 group room 7 roof terrace
seiner weiß-transluzenten Glasfassade einen Gegenpol zu den mächtigen Natursteinfassaden des Altbaus. Auf dessen Steinquader und Eckrustizierung antwortet die gebänderte Fassade aus Glaspaneelen, die mit wärmedämmenden Kapillarplatten gefüllt sind. An den beiden Schmalseiten verlaufen die Bänder horizontal, an der Nordfassade dynamisch diagonal. Transparente Gläser geben im Erdgeschoss Aus- und Einblicke in das ansonsten in sich gekehrte Haus. Mit farbigen, in die Paneele integrierten Glaselementen erzeugt Steven Holl eine weitere Bedeutungsebene. Inspiriert von Neumen, grafischen Zeichen zur Notation mittelalterlicher Musik, werden sie zu Noten auf den Fassadenriegeln als Notenlinien. Inspirierend, einladend, ruhig
1 1 1
4 4 4 2 2 2
a a a
Erdgeschoss Ground floor
and its white translucent glass facade contrasts with the old building’s weighty stone front. It responds to the stone blocks with a facade of bands of glazing that are filled with insulating capillary panels. On the two short sides these bands are horizontal, while on the north facade they run dynamically on the diagonal. Steven Holl creates a further level of meaning with coloured glass panels integrated in the envelope. Inspired by neumes, graphic symbols used for the notation of medieval music, they form, as it were, notes arranged on the “staves” of the facade. The interior of the building is also inspiring, inviting, calm and bright: open spatial volumes bathed
