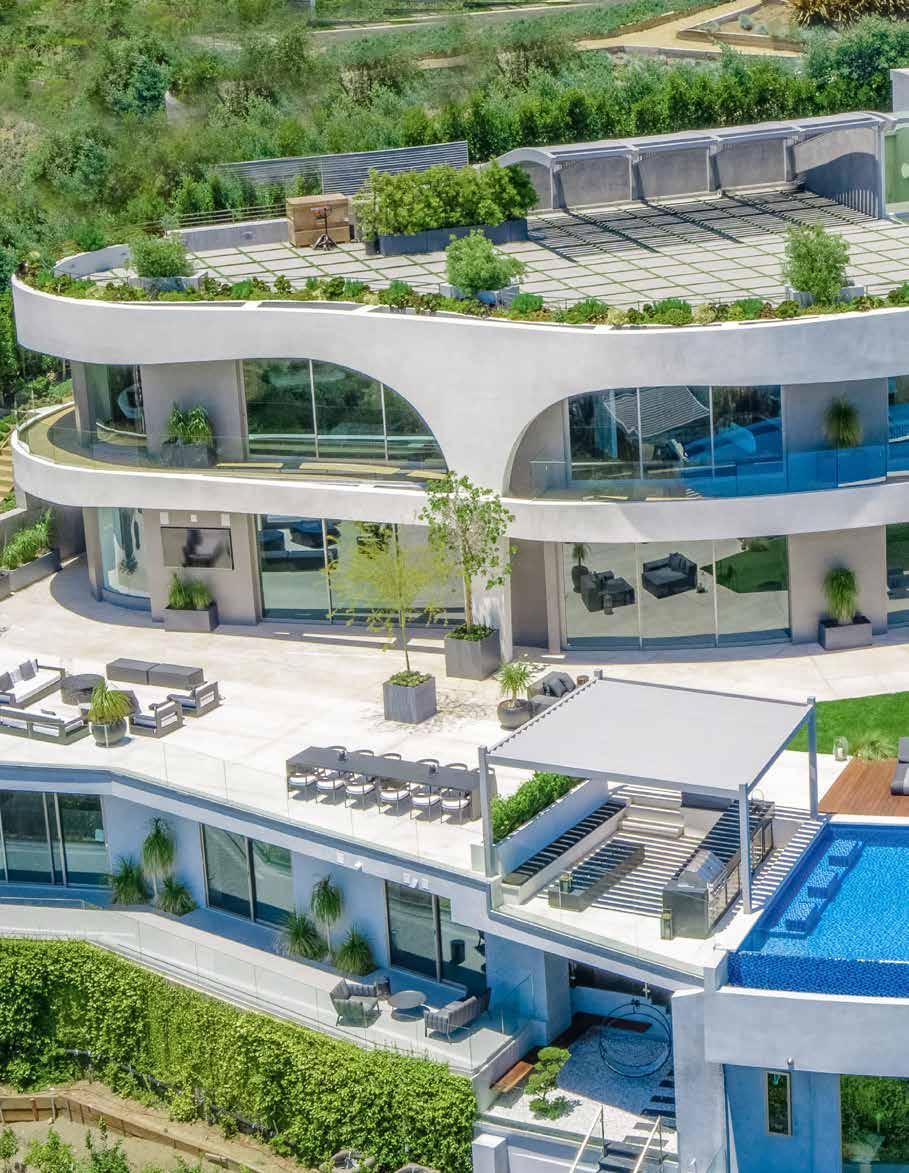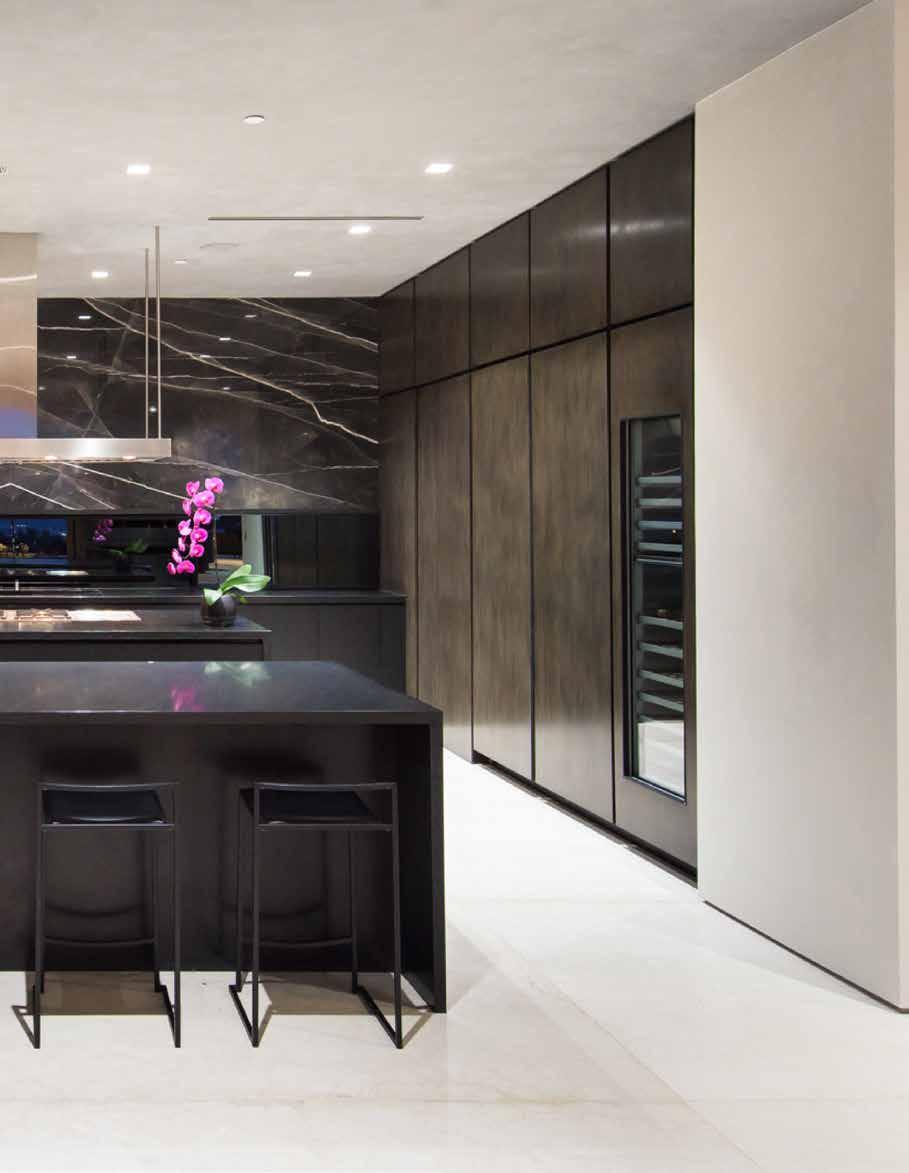
5 minute read
An Intelligent Design Integrated into the Brentwood Hills

SKY LANE BY DE LOREN & ASSOCIATES






Located in Brentwood, West Los Angeles and situated above the famous Getty Museum is a cutting edge 17,000 square foot modern hillside residence, designed by de Loren & Associates. The incredible project treats its residents to breathtaking views of Los Angeles and the Pacific ocean, all whilst basking in the property’s seventy-five foot infinity pool.
The property, aptly named Sky Lane, was designed to be unlike any other home in Los Angeles with visitors entering the residence through its roof. Sky Lane has a unique dynamic facade that wraps around the residence and provides it with a look like no other. The facade is composed of an exterior skeleton that is offset from the building and offers a complex curvature to the residence. The property’s seventyfive foot infinity pool went hand in hand with the design of the house, following the dynamic curvature, allowing the pool to wrap around the terrace and encompass every view available.
The site upon which Sky Lane was constructed was un-buildable for over fifty years. Many contractors and engineers attempted to build on the hillside, but it proved too challenging and they were unable to come up with a design solution. Sanam de Loren, CEO of de Loren & Associates, commented on how her company was able to overcome this challenge, “Sky Lane’s design works so well because of the clever engineering and complex design process that went into completing the overall look of the house. The distinct curvature of its facade drew inspiration from luxury yachts, and imbues the entire residence with a feeling of dynamic movement.” In addition, Sanam further states that the building site “required complex engineering calculations and limiting structural parameters that impacted on how I approached the overall design process.” de Loren & Associates ensured that Sky Lane follows the natural curvature provided by the steep hillside of the Brentwood hills. The property has been intelligently designed to step down with the hillside and is part of the existing landscape rather than imposed structure on the hillside.
Furthermore, de Loren & Associates have ensured that the property’s interior mirrored its impressive exterior. Sky Lane’s interior features an extensive wine cellar, movie theatre, gym & spa, several large bedrooms, including a beautiful master bedroom, multiple waterfalls, an entertainment room, office, zen garden and a three-hundred square foot living green wall. The home is replete with wellness amenities, including smart home technology, which allows residents to monitor the air and water quality and control.
Entering the property’s living room, one is immediately enveloped in luxury and comfort. The spacious room features an abundance of seating, whether that be by the impressive fireplace installation, enjoying drinks at the glossy round table, or relaxing in the third seating area with curved grey suede sofas. In addition, there are two bars and a curved sculptural wall in the living room. These were all custom made specifically for the Sky Lane project and were designed to fit the overall aesthetic of the property and accentuate its curves. The sculptures were handmade by Japanese master craftsman, Toshi Kawabata, and made of solid walnut wood.
An impressive component of the Sky Lane property is its impressive seventy-five foot infinity pool, which Sanam cites as one of her favourite aspects of the design. The design of the pool was to blend seamlessly with the architecture of the house, following the dynamic curvature, allowing the pool to wrap around the terrace and compass every view available, including the Getty Museum, Downtown Los Angeles and the Pacific Ocean. Along with incomparable views, the pool also offers guests the opportunity to relax in the inset jacuzzi, a Baja where one can sun themselves in the water and a swimup bar, where guests can easily access refreshments without having to leave the pool.
The Sky Lane project has seen de Loren & Associates shortlisted in four categories at The International Design & Architecture Awards 2020 which are, Kitchen Design Over £50,000, Residential Swimming Pool, Luxury Residence - Global, and Residential £20 Million Plus. Speaking about the Awards, Sanam explained “We are excited for the International Design & Architecture Awards as they promote innovative design at the highest level. It is an opportunity for designers to showcase their work and be critiqued by industry professionals on their design skills and uniqueness. The Design Awards allow their audience to experience exceptional international architecture. We are honored to be part of this.”
de Loren & Associates have designed an incredible property which is unlike any other, offering guests a surprise at every turn, from entering through the property’s roof, to the unparalleled views from the seventy-five foot infinity pool, it is one of a kind. Despite being faced with the initial challenge of building the residence on the hill side, de Loren & Associates managed to successfully produce a property which integrated seamlessly into the Brentwood Hills landscape, following its natural curvature and allowing guests to view the illustrious landscape of the Los Angeles location wherever they may be in the residence.
Speaking about the project’s completion, Sanam said “Creating a space that performs on multiple levels of technology to enhance the wellness quality of this home has been a very positive outcome of this project.” Sky Lane is a truly unforgettable property which offers residents and guests everything they could want, in both the exterior and interior of the home.













